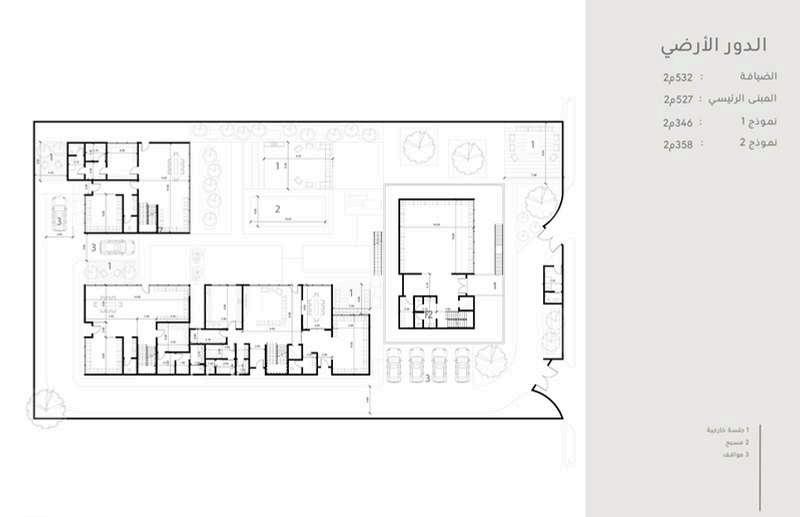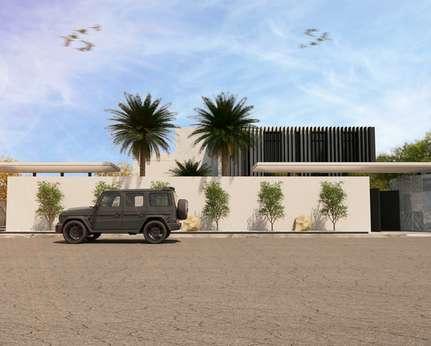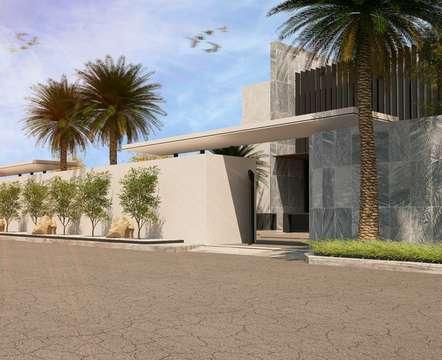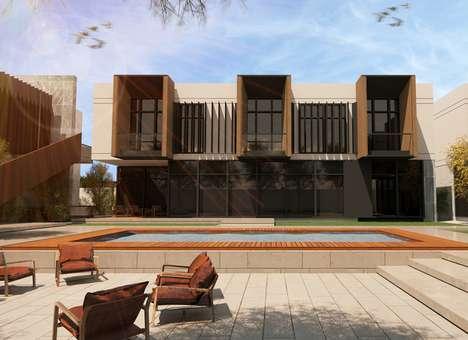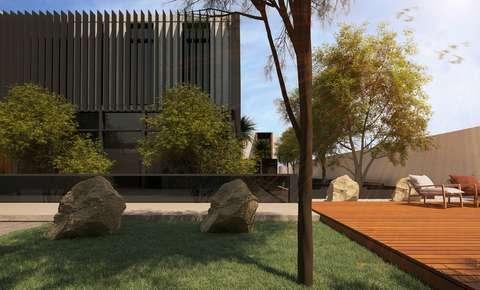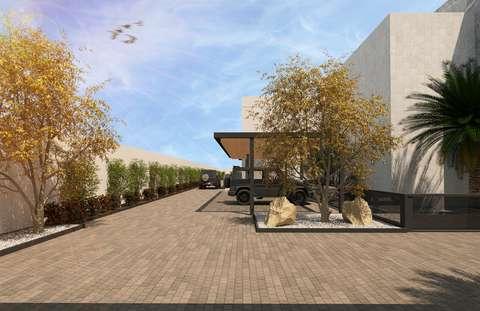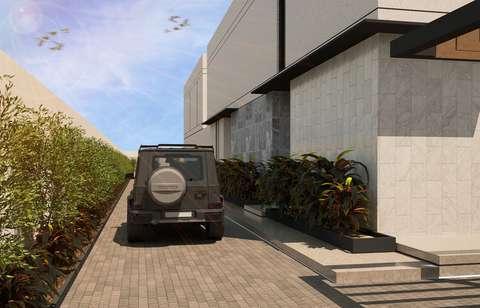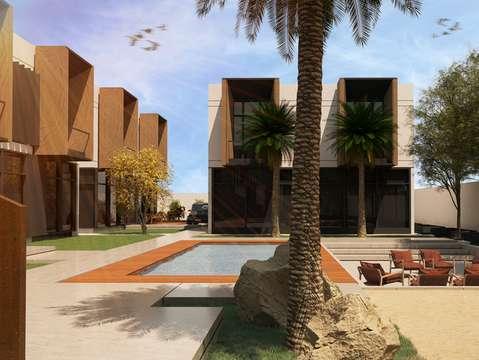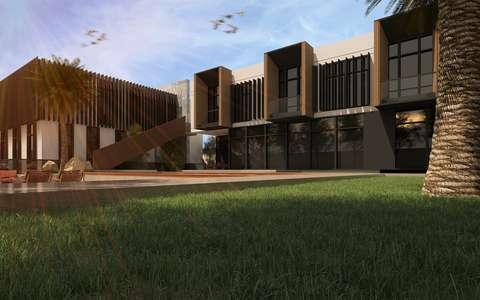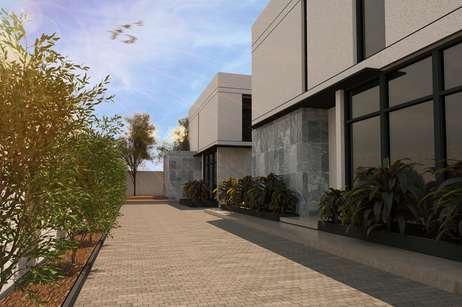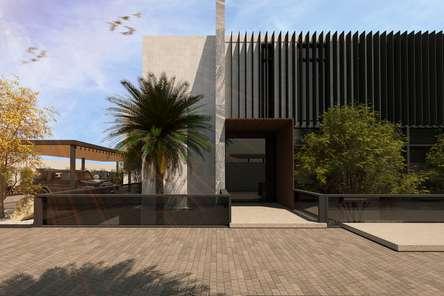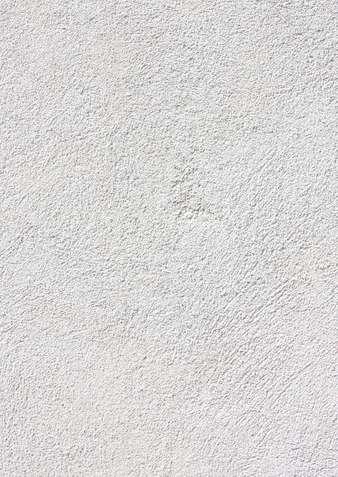

PORTFOLIO.
Y A Z E E D A L M A Y M U N I
C O N T A C T
0558646000
Arch.YazeedNM@gmail.com

Yazeed AlMaymuni
Riyadh, Saudi Arabia
S K I L L S
Architectural Design Software
Architectural Visualization Software
Adobe Creative Suite
Microsoft Office
BIM Design
Real Estate Development
Economic Feasibility Analysis
Project Management
Cost Estimation
Client Relations
Sustainability Evaluation
Innovative Design
Attention to Detail
Problem-Solving
Regulatory Knowledge
Sustainable Design
R O F I L E
As a dedicated architect, I bring a blend of creative design, technical expertise, and project management skills. I am proficient in architectural software and have a keen eye for detail, allowing me to handle complex projects effectively. My knowledge encompasses real estate development principles, which enhances my ability to deliver high-quality and sustainable architectural solutions. Passionate about innovative design, I am committed to collaborating with multidisciplinary teams to achieve impactful outcomes in the built environment. L A N G U A G E S
E X P E R I E N C E
Architect - OSUS Real Estate Development
February 2024 - Present
Feasibility Analysis & Cost Estimation: Evaluate financial viability, returns, and manage project costs.
Project Management: Plan, oversee, and ensure timely completion of projects within budget.
Design Review & Efficiency Assurance: Conduct thorough evaluations of designs to ensure compliance with project requirements and optimize for efficiency and high quality.
Sustainability Management: Oversee sustainability initiatives, develop strategies to enhance environmental performance, and ensure compliance with relevant standards and regulations.
Market & Regulatory Knowledge: Analyze market trends, understand client needs, and ensure regulatory compliance.
Effective Communication & Coordination: Communicate with multidisciplinary teams, investors, and clients.
Technology Proficiency: Utilize project management software and BIM tools.
Summer Trainee – Thabat Construction ( KAFD Project )
July 2023 - August 2023
As-Built Drawings: Supervised and delivered accurate as-built drawings.
Communication: Ensured clear project goals and timelines through effective verbal and written communication.
Project Planning: Developed and implemented successful project plans.
Attention to Detail: Maintained high quality in all project management aspects.
Coordination: Met with engineering consultants and site managers to review and discuss work drawings.
Summer Trainee – IBRA Architects
June 2022 - August 2022
Architecture & Landscape Design: Contributed to design projects and provided virtual walkthroughs using 3D modeling.
A W A R D S
The best project in Studio 4 (Eskan) in cooperation with AlRajhi United Company.
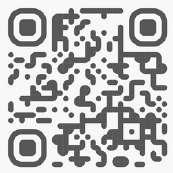
Client Interaction: Engaged in client meetings to understand requirements and deliver design inputs.
Coordination & Communication: Managed activity coordination and communicated daily with clients.
Architecture Presentation: Assisted in preparing and presenting architectural designs.
E D U C A T I O N
Bachelor’s Degree – in Architecture from Qassim University, College of Architecture and Planning .
December 2019 – December 2023
Architecture & Landscape Design: Expertise in creating functional and attractive designs.
Sustainable Design: Applying principles for environmental efficiency.
Team Collaboration: Effective teamwork and coordination.
Time Management: Efficient task and deadline management.
Presentation Preparation: Skilled in creating detailed and engaging presentations.
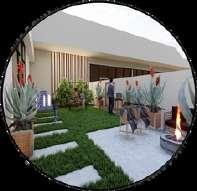
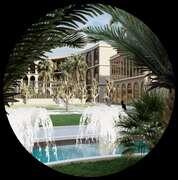
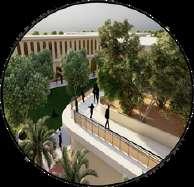
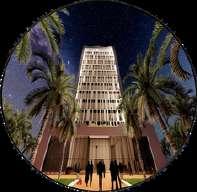
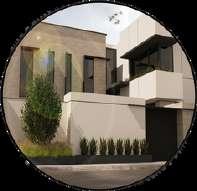

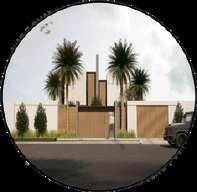
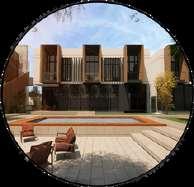
P
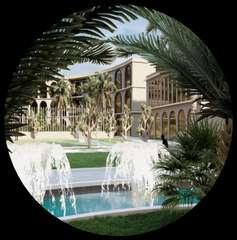
TAMAMSPORTSRECOVERY CENTR
Loction : Unizah
Area: 25250 m²
Year : 2023
The center focuses on providing various fields of modern sports medicine, the basis of which is theemphasisonsportscommitment,whichacceleratestheathlete’sreturn The project is compatible with the (Quality of Life) programm, by creating the necessary environment to support and develop sports options and the objectives of the Ministry of Sports to develop sports medicine, to enhance community health and build a vibrant and active society
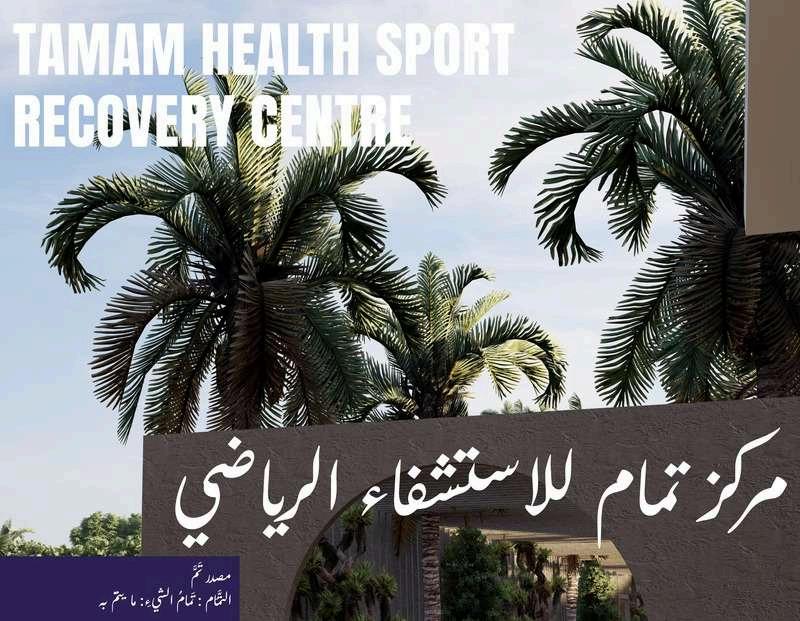

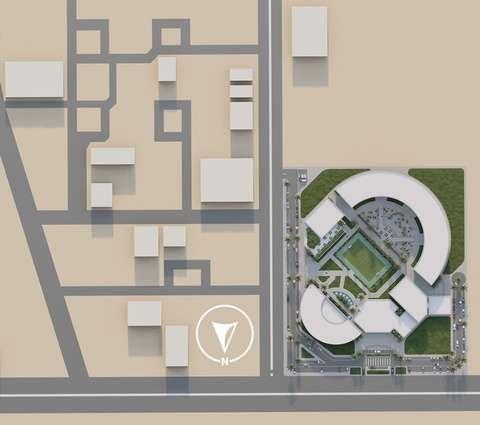
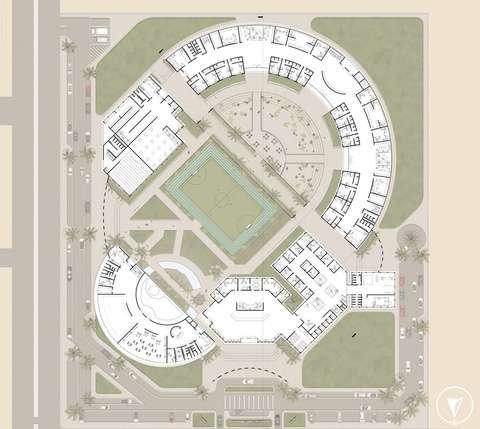
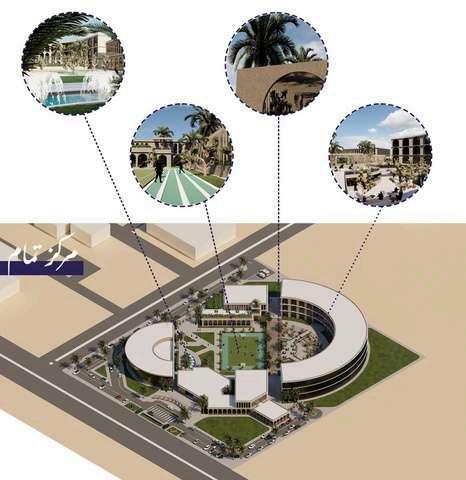
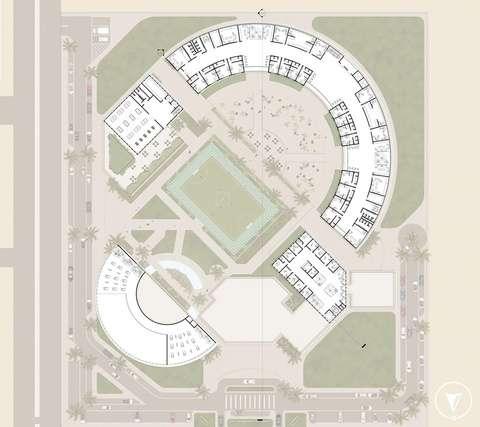
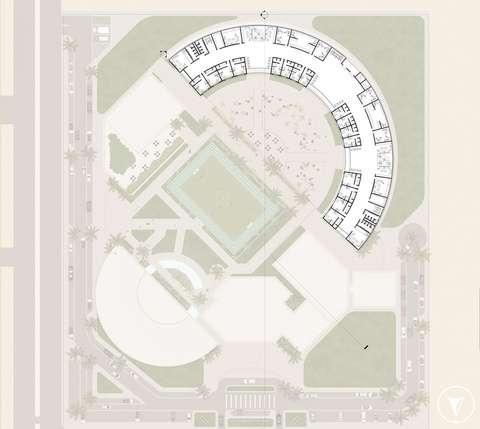
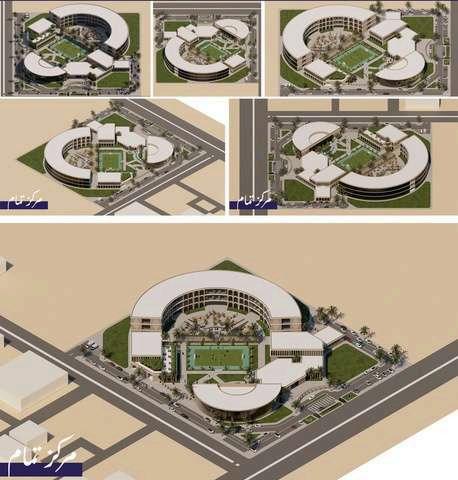
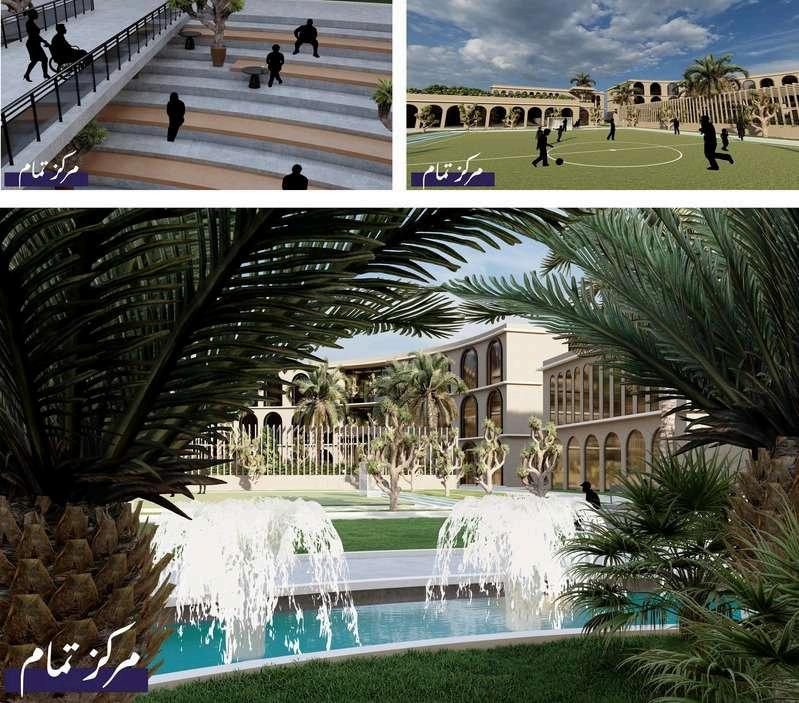
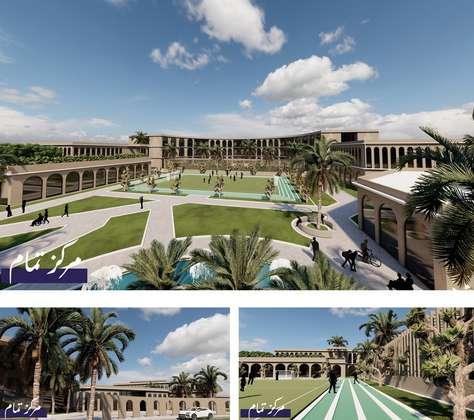
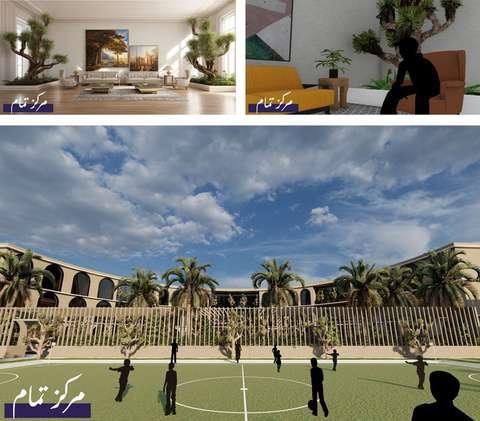
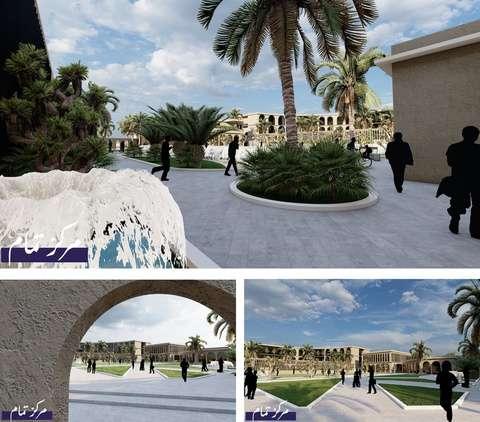
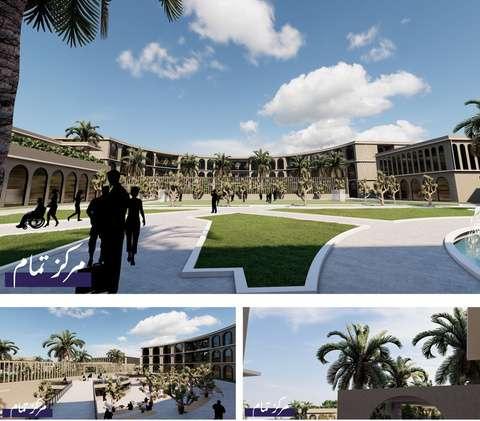
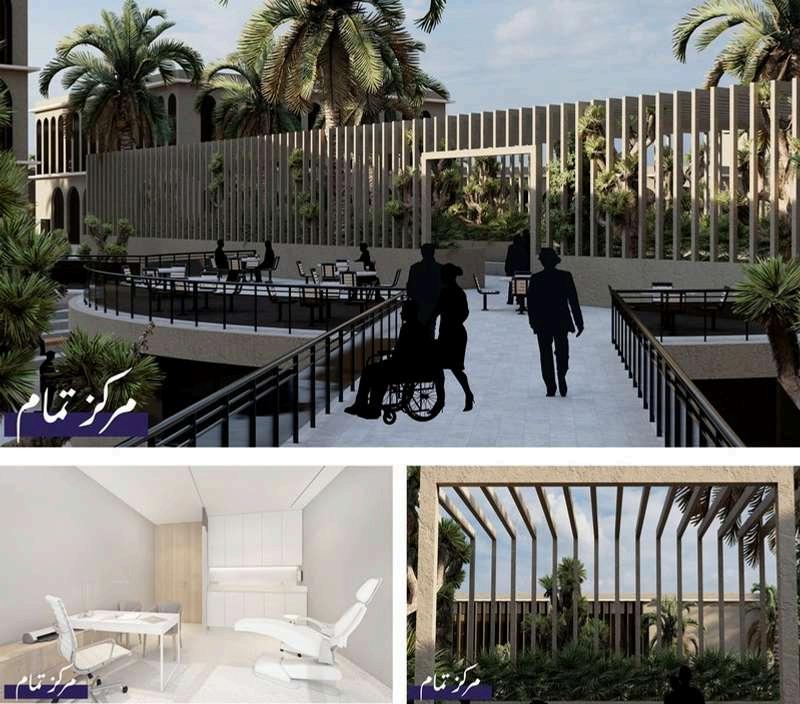
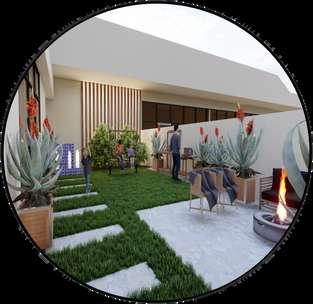
ALRAWDARESIDENCES
Loction : Medina
Area: 2200 m²
Year : 2022
A residential project in partnership with Al Rajhi Union Company to design a residential building in Medina, and fulfill the client’s desires through elegant designs with a modern character, with large areas and a modern architectural style,andfocusingonsustainability,whichachievesefficiencyandsustainability.
The best project in Studio 4 (Eskan) in cooperation with AlRajhi United Company.
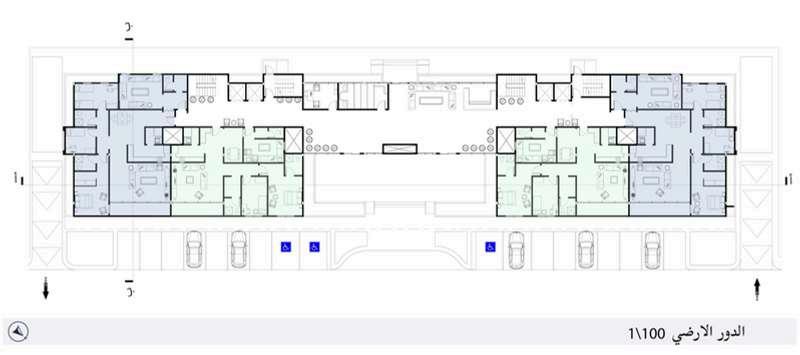
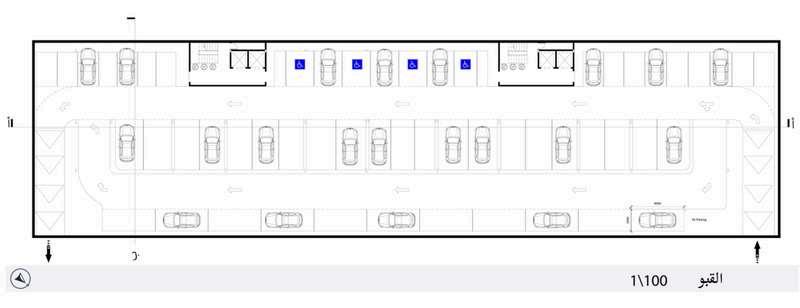
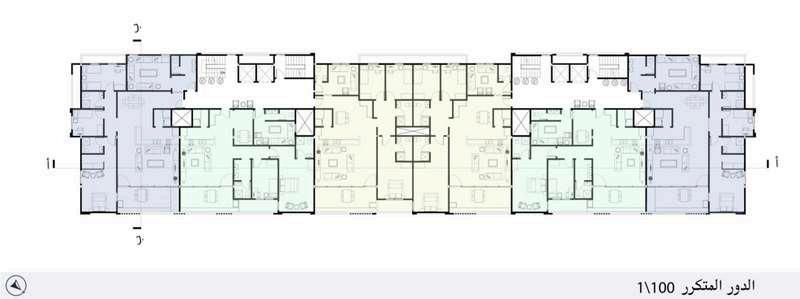
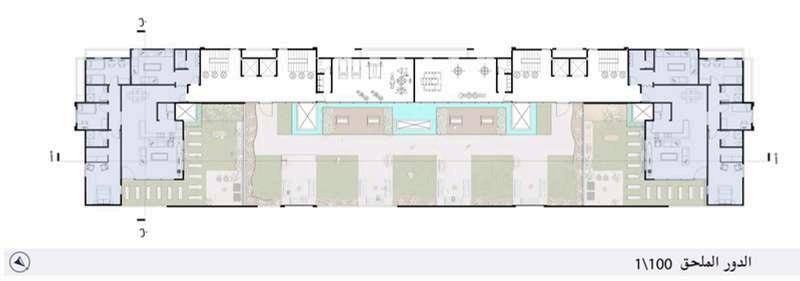
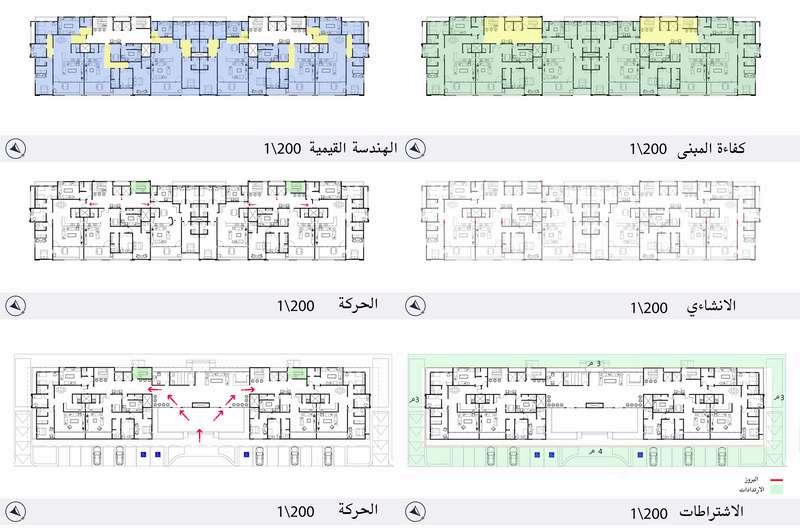
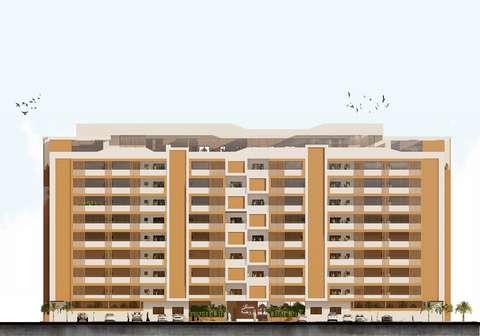
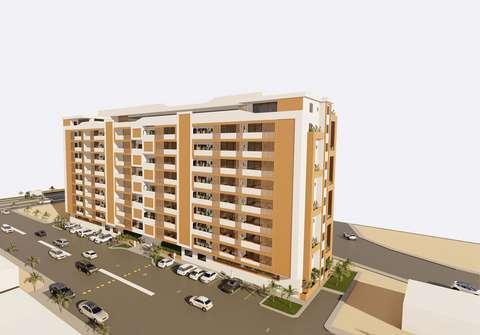
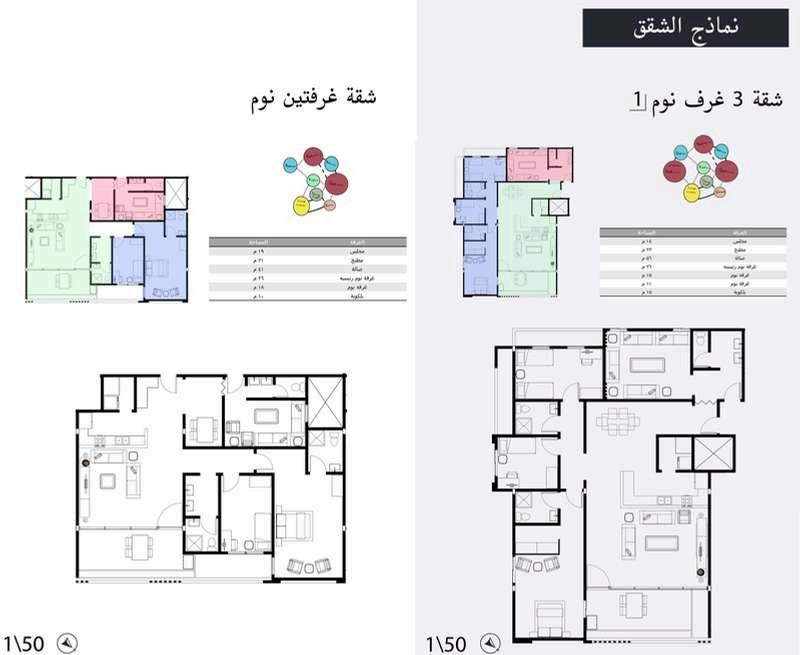
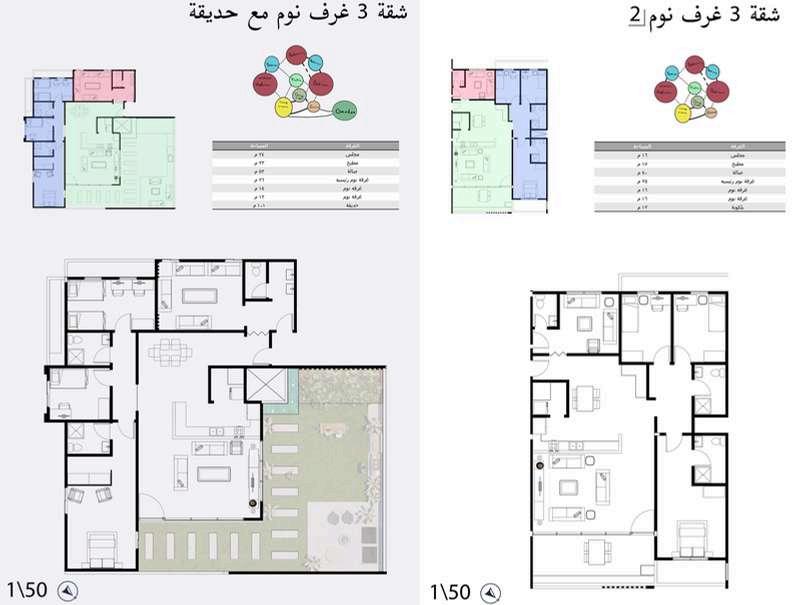
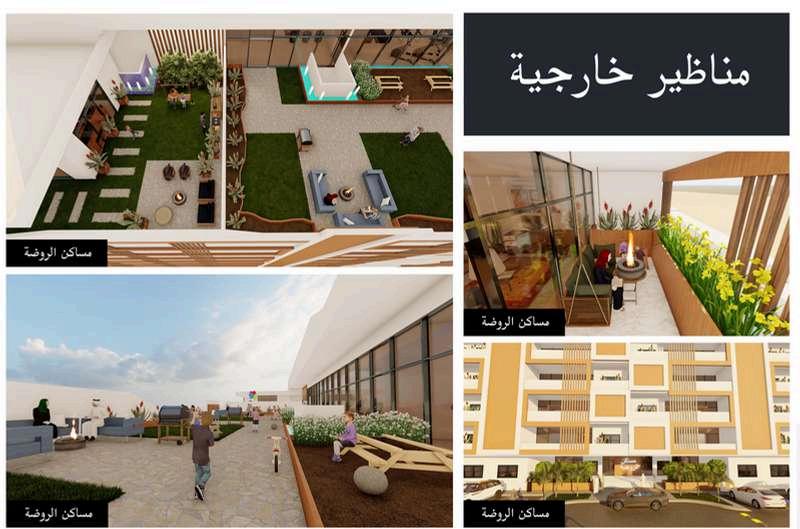
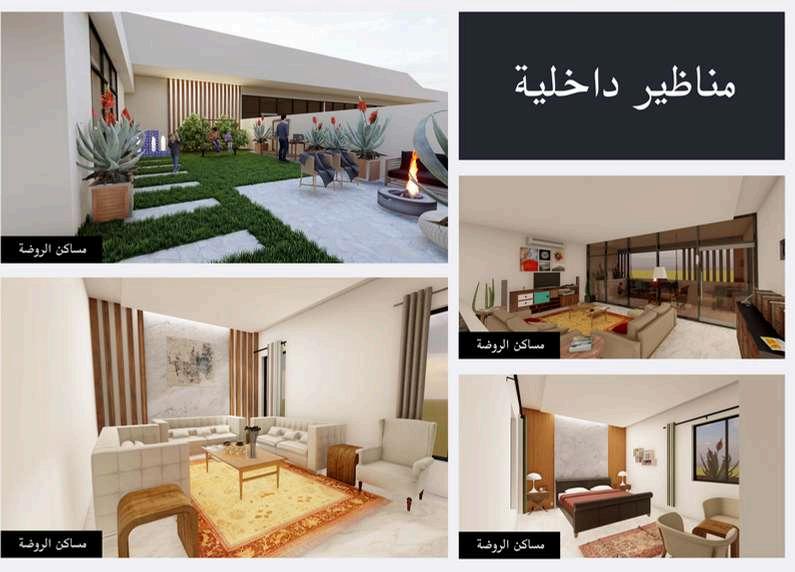
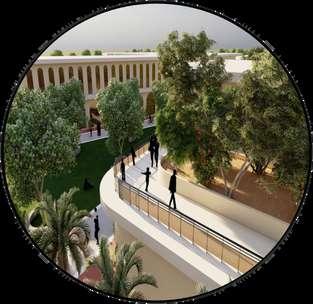
SPORTFORALLCENTER
Loction : Buraydah
Area: 33250 m²
Year : 2022
A sports center in line with the Quality of Life project of Vision 2030 and the SaudiSportsforAll

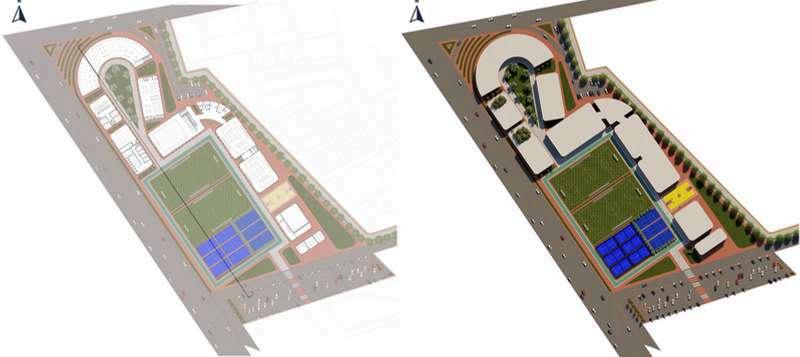
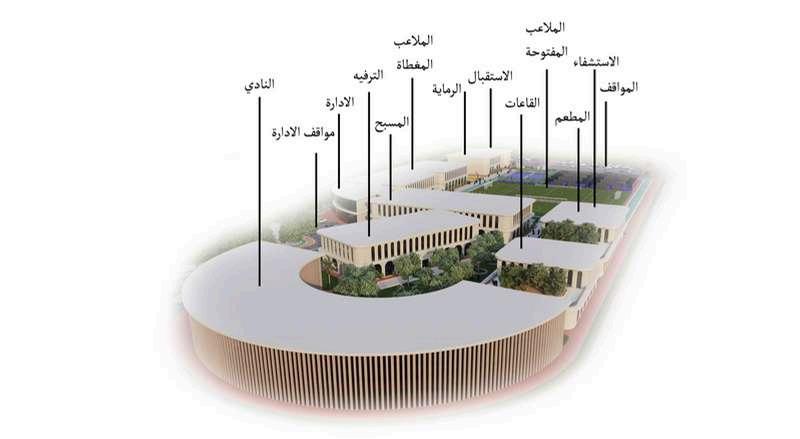
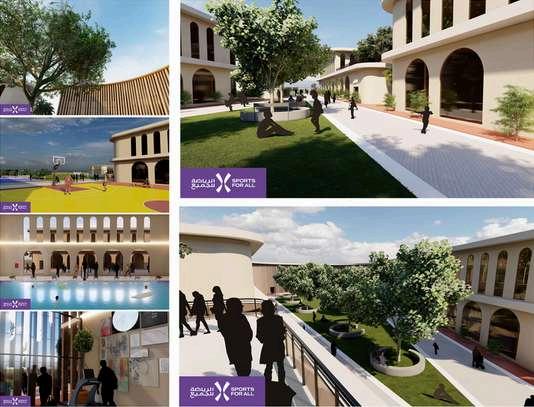
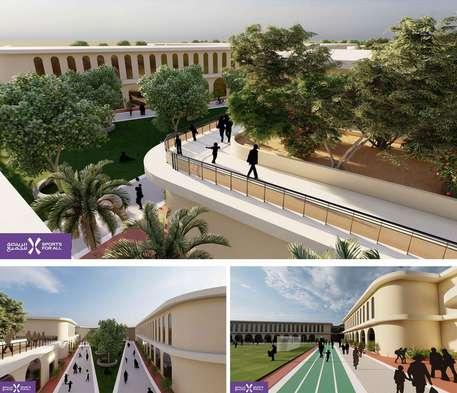
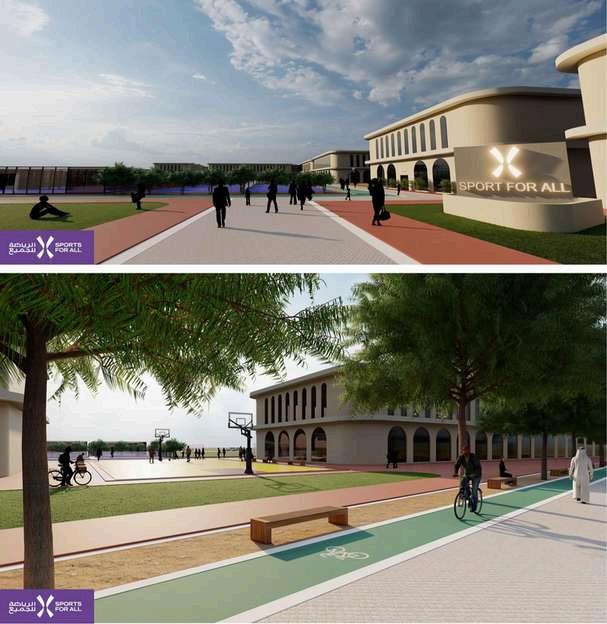

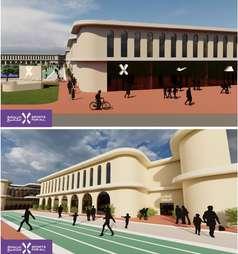
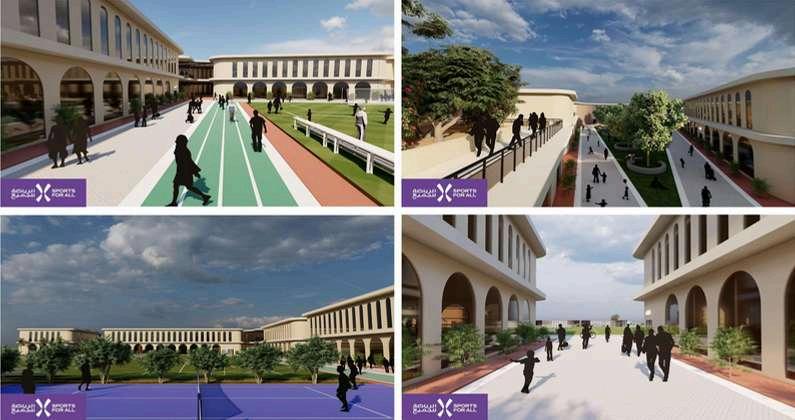
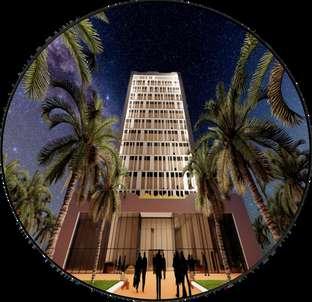

REGIONALHEADQUARTERS
Loction : Riyadh
Area: 9750 m²
Year : 2023
Design of the regional headquarters for Samsung and design of all systems for thetowerbyBIMdesign
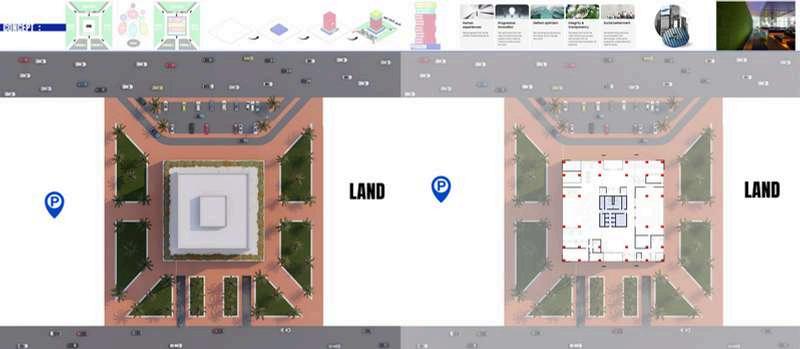
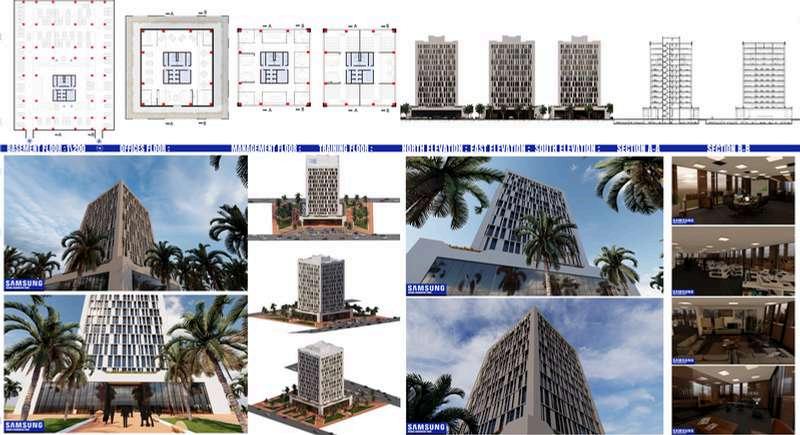
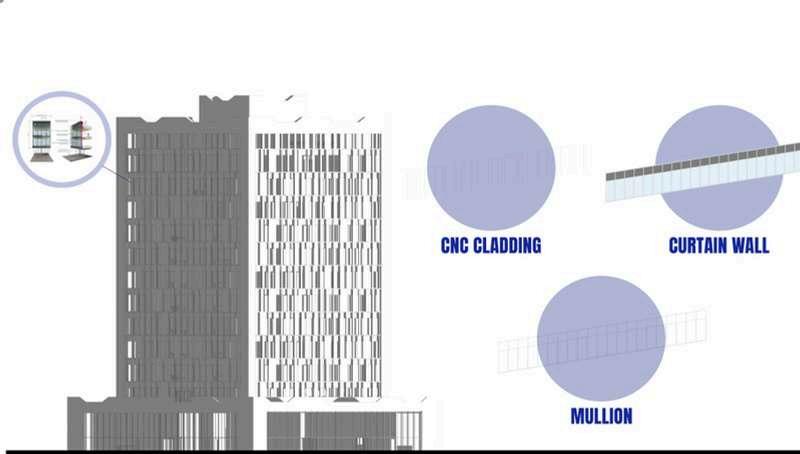
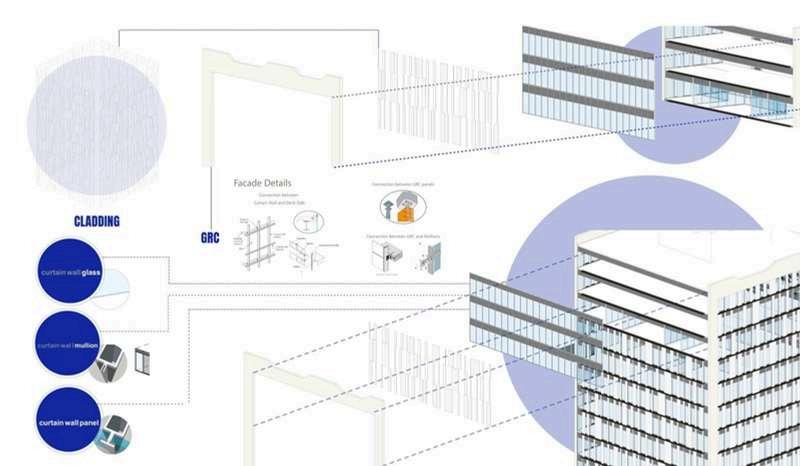

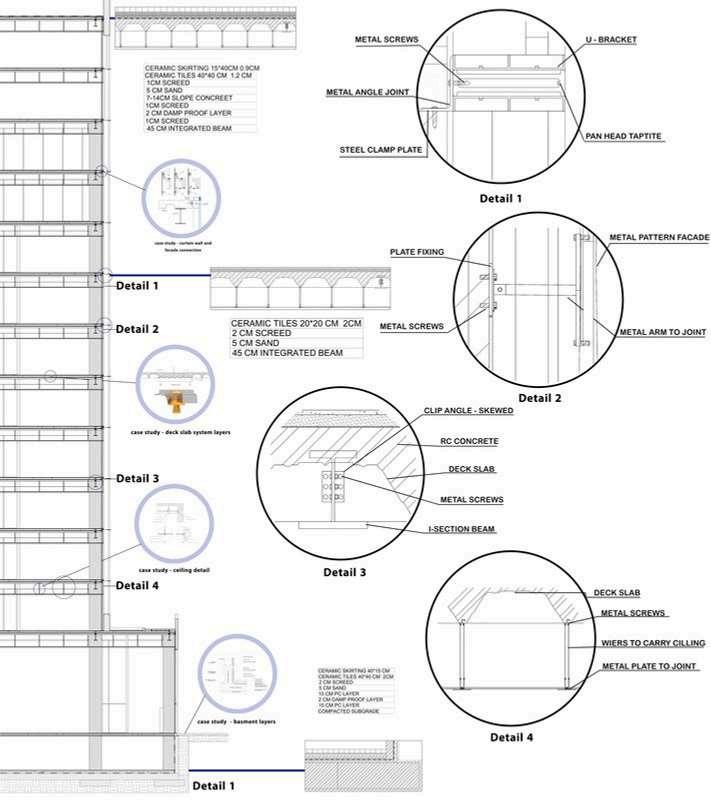
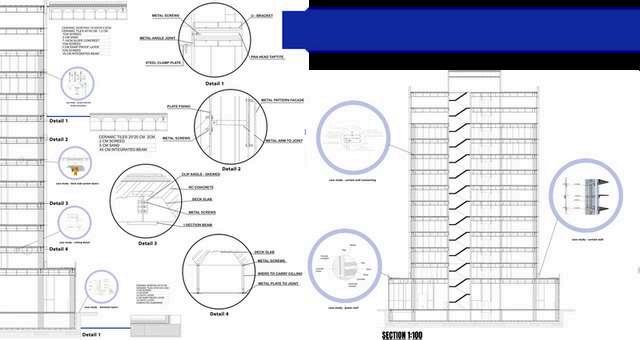
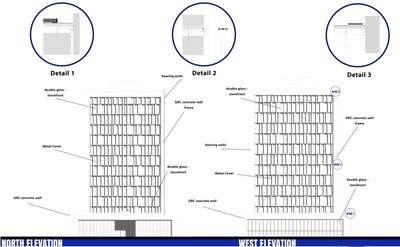
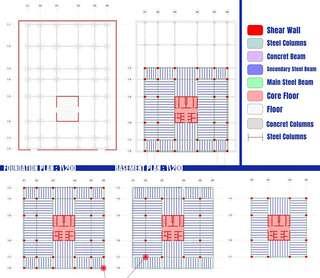
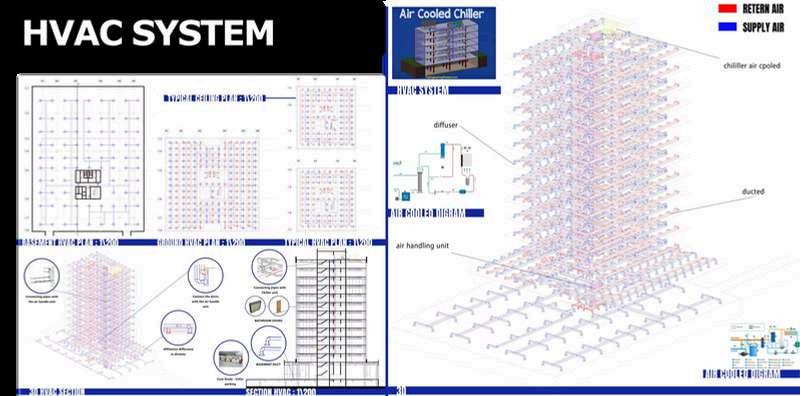
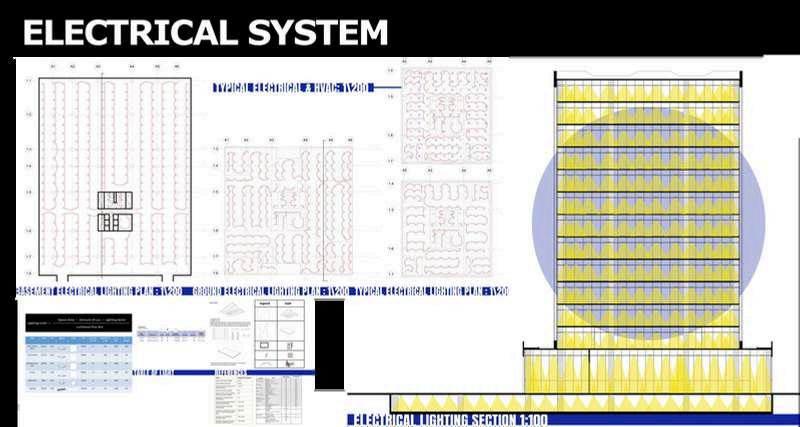
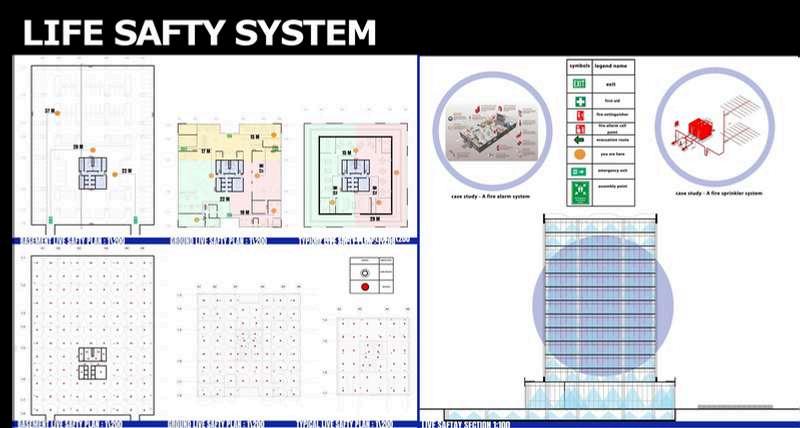
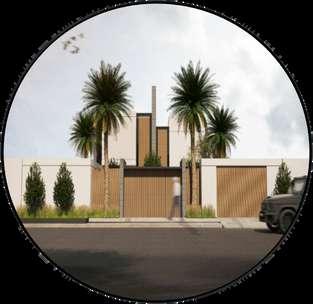
PRIVATEHOUSE
Loction : Riyadh
Area: 475 m²
AprivatehouseinAl-QassimProvince
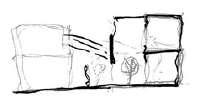
Year : 2022
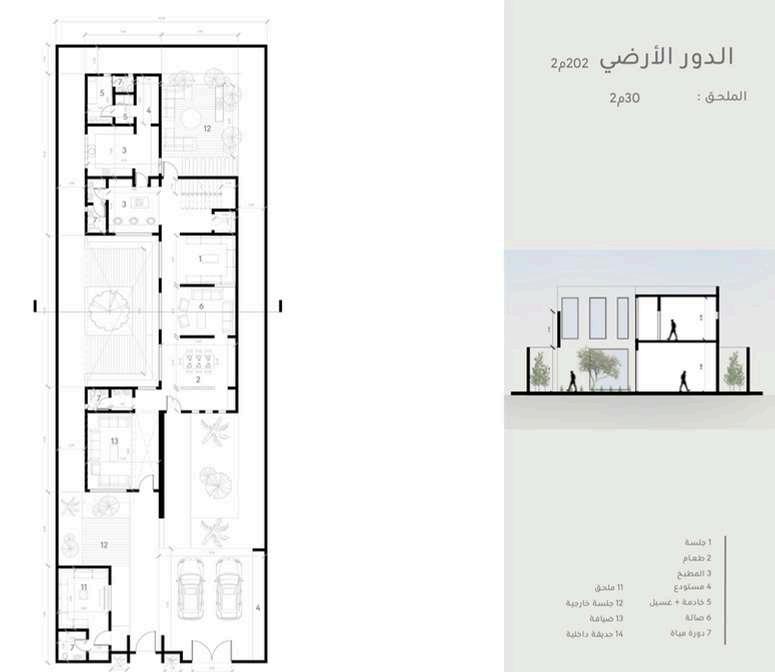
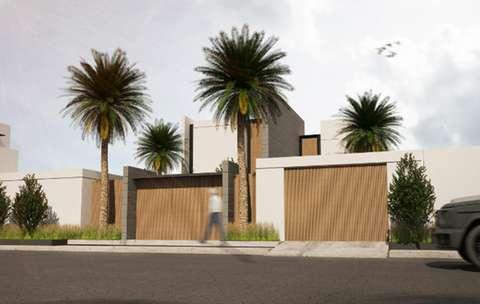
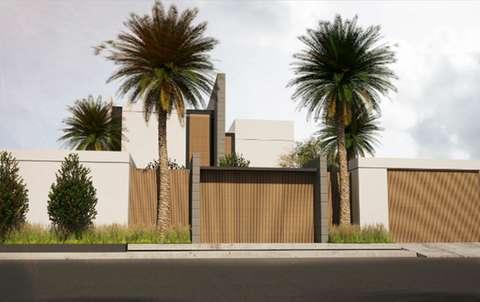
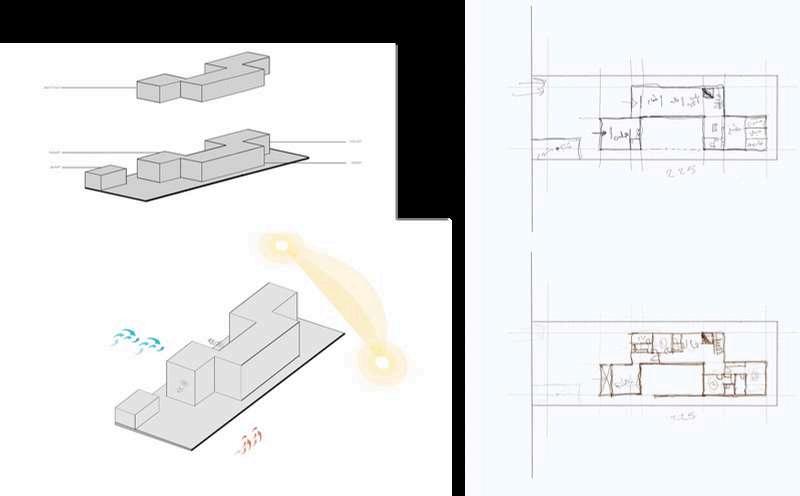
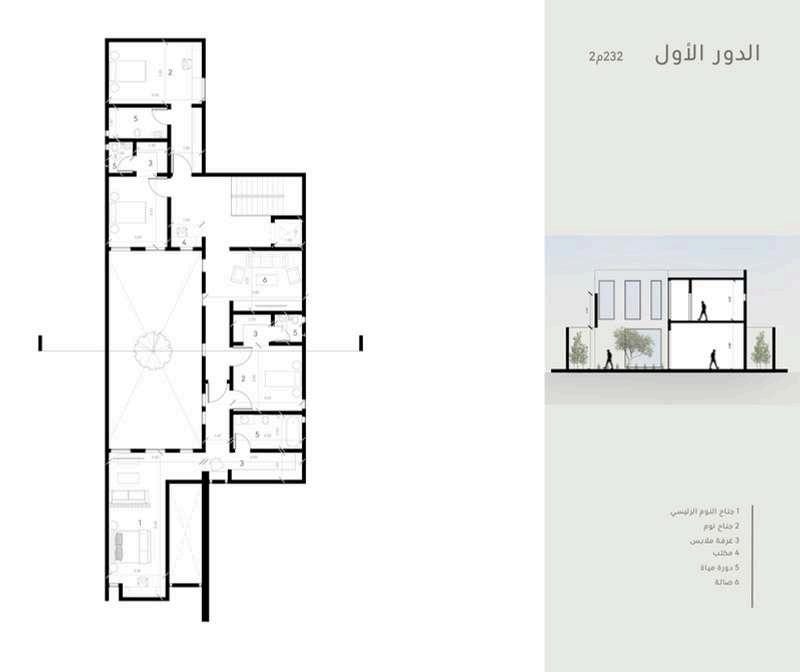
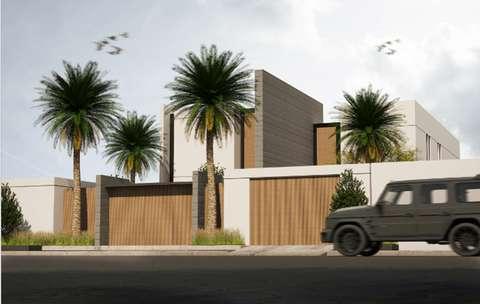
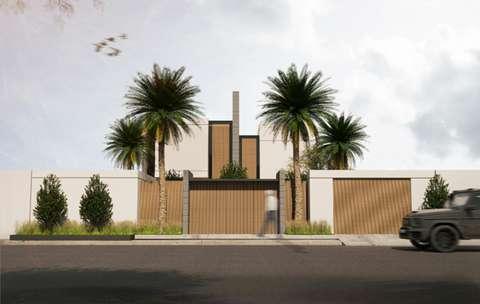
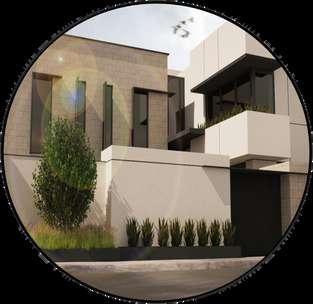
PRIVATEHOUSE
Loction : Buraydah
Area: 525 m²
AprivatehouseinAl-QassimProvince
Year : 2022
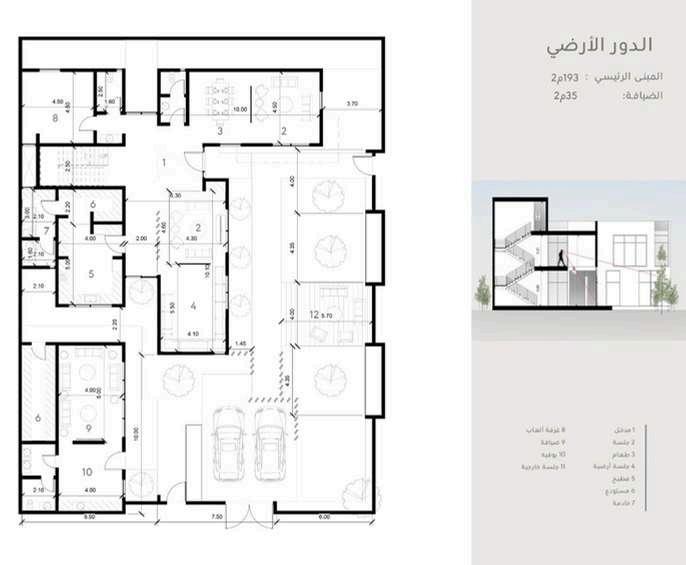
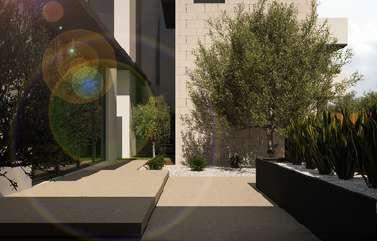
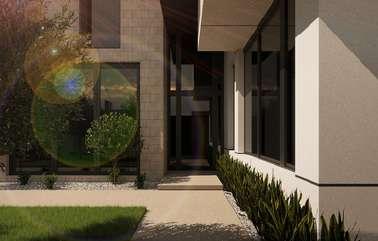
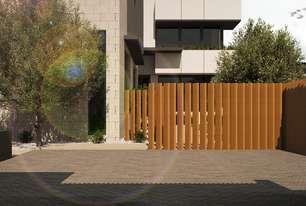
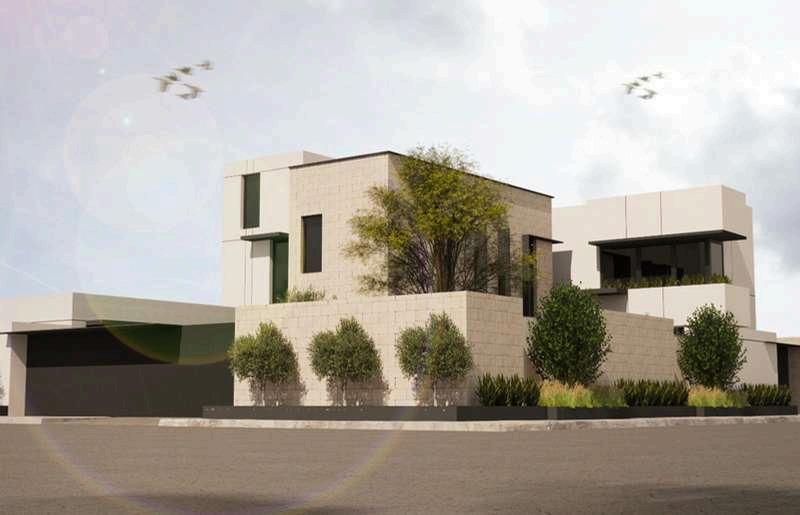
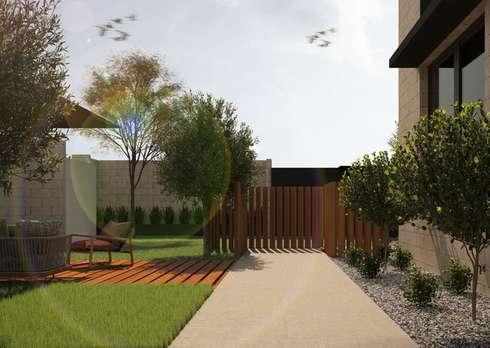
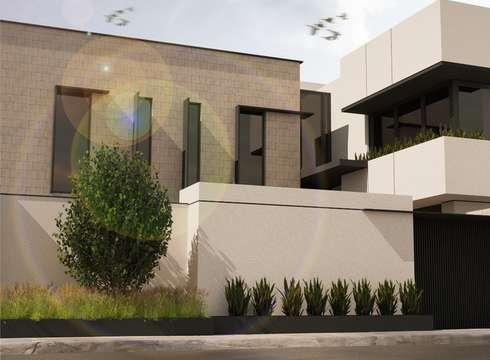
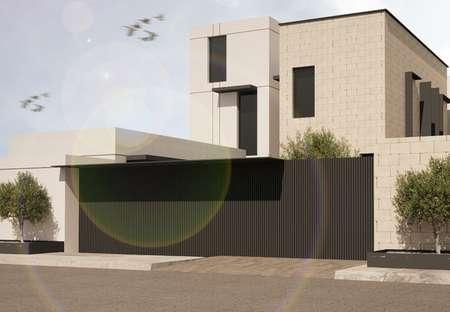
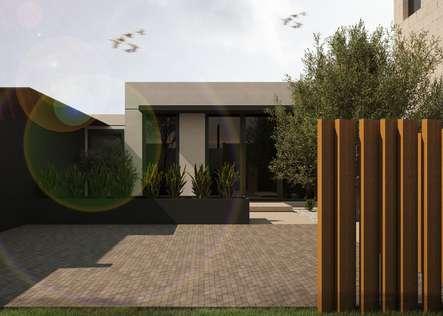
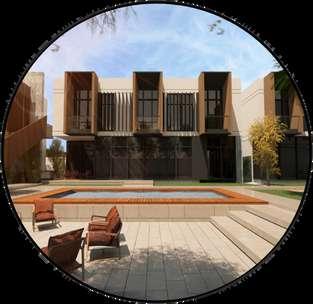
RESIDENTIALBUILDING
Loction : Ar Rass
Area: 2000 m² Year : 2022
Design of a special residential building in the Qassim region It consists of three villasandareceptionbuilding,projectdesignandprojectlandscaping
