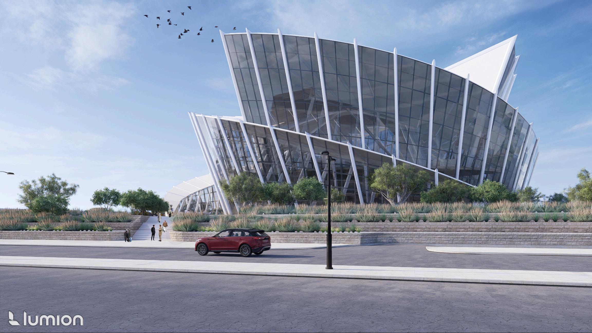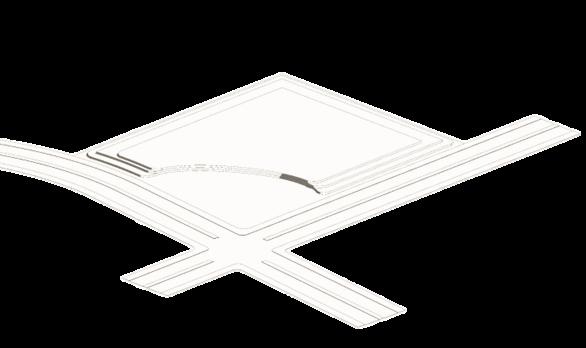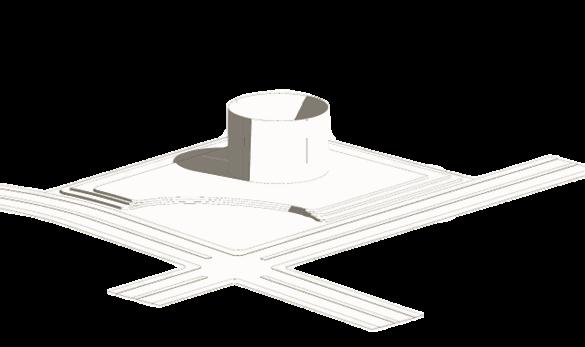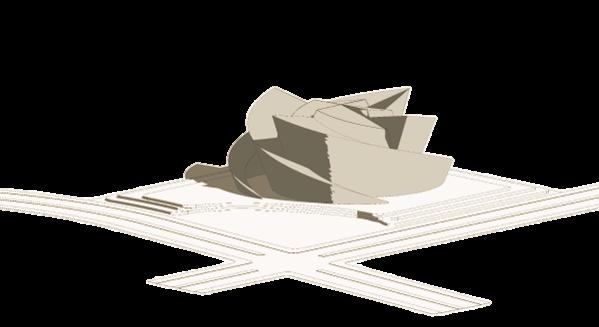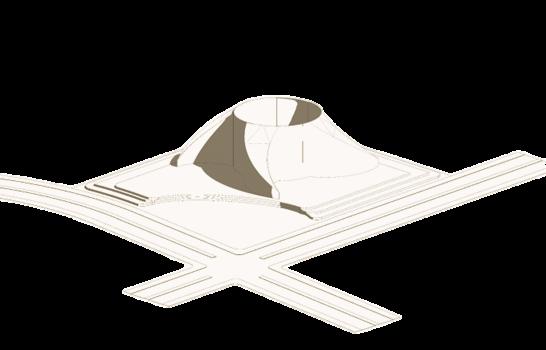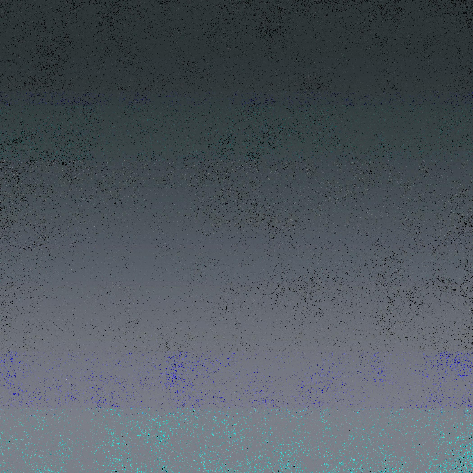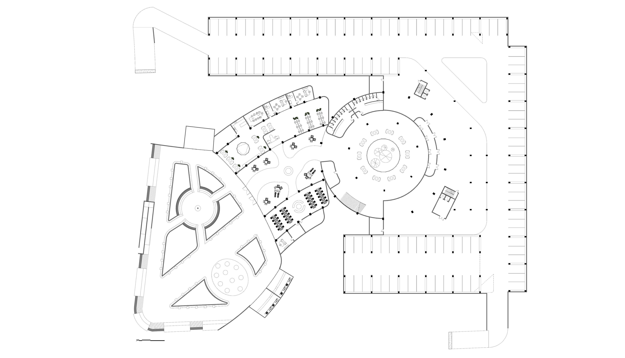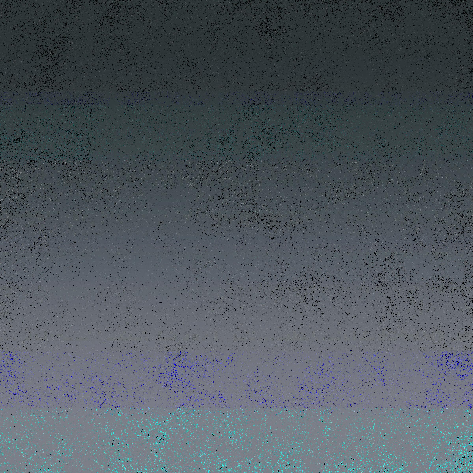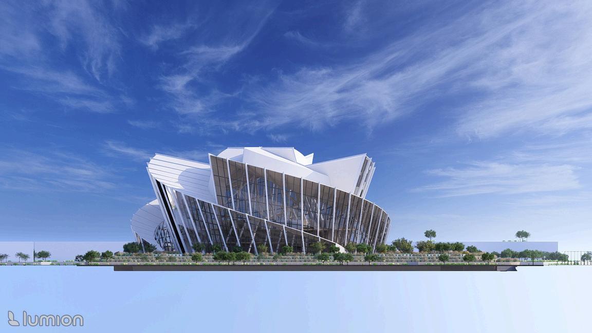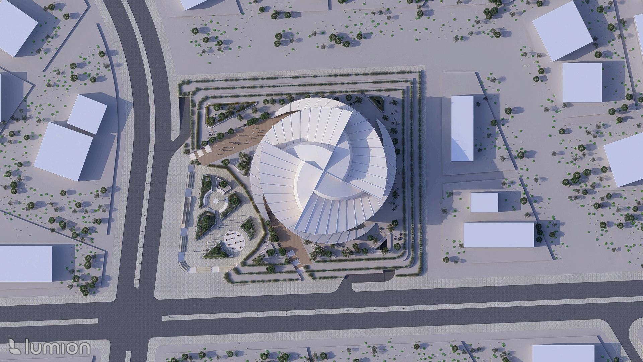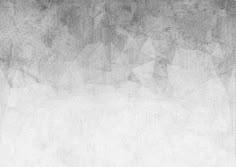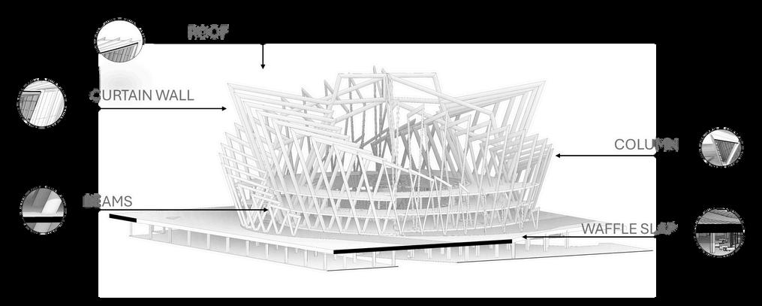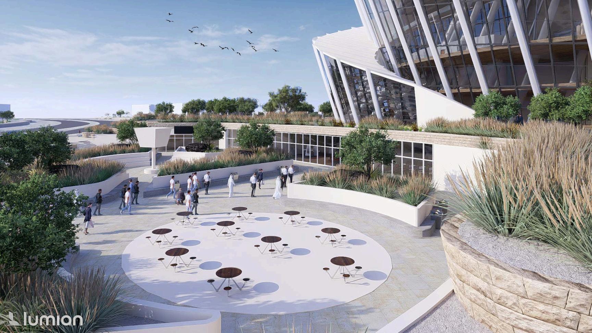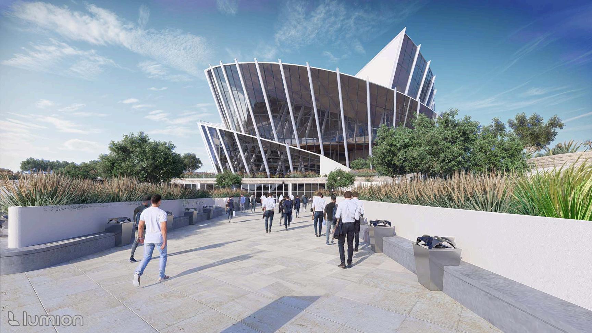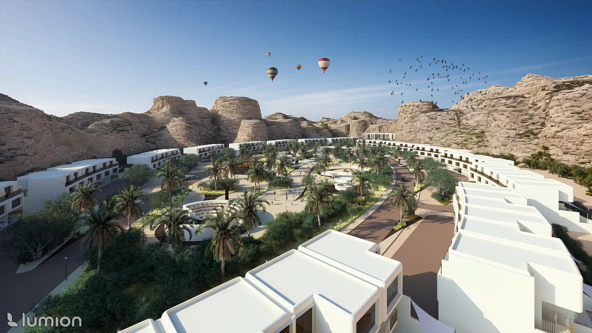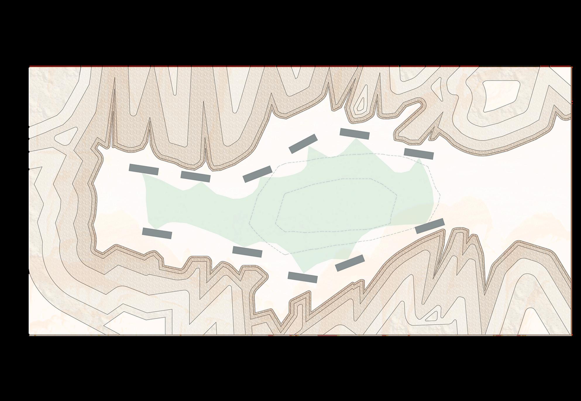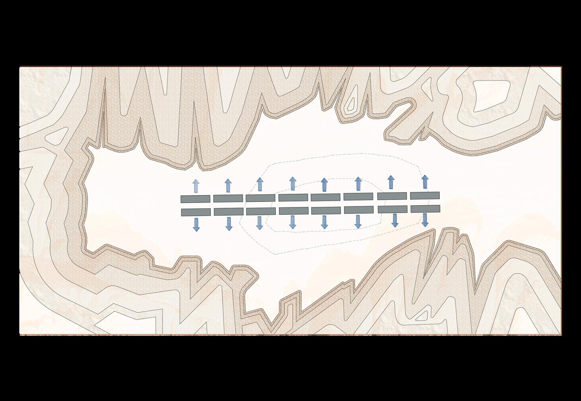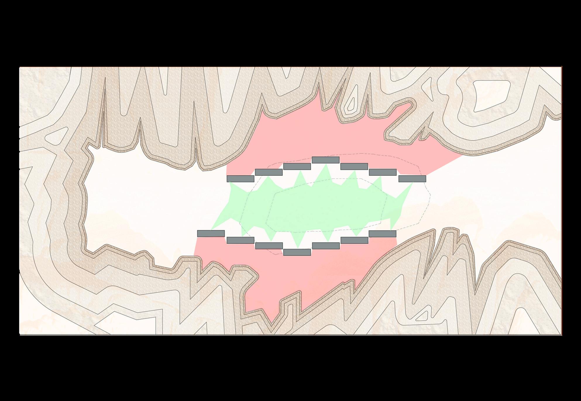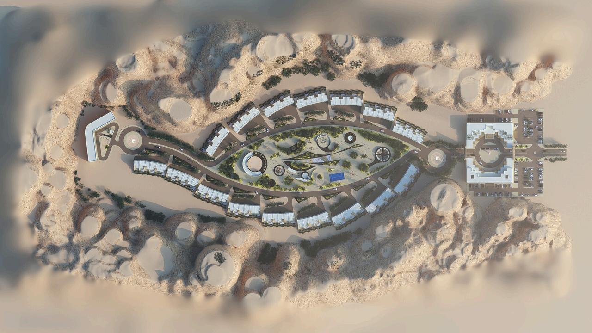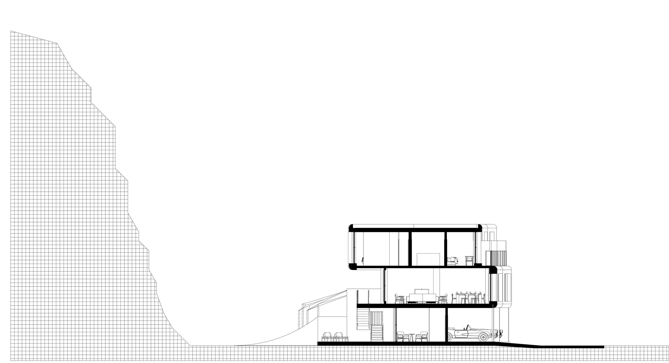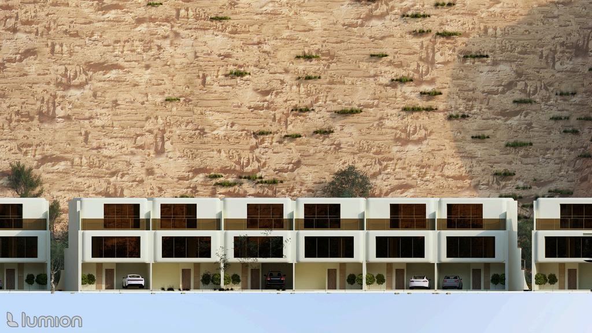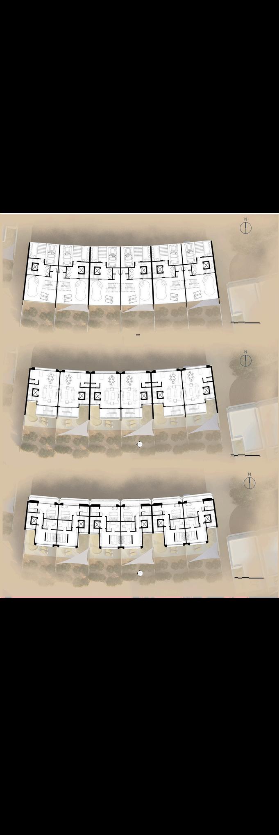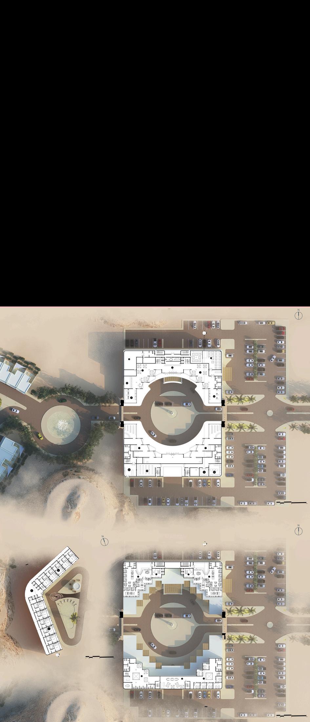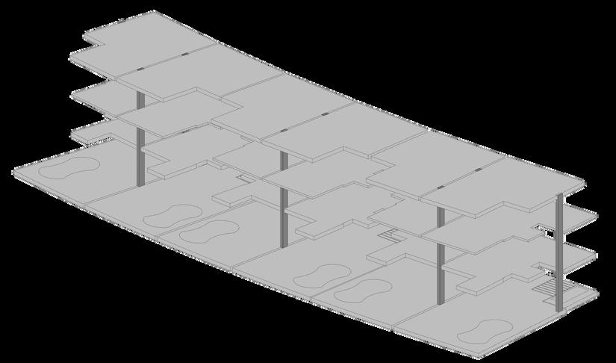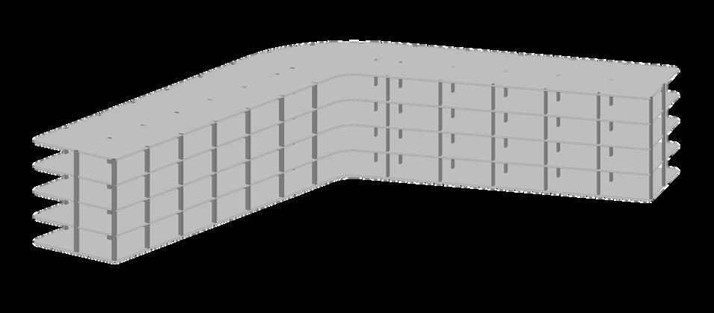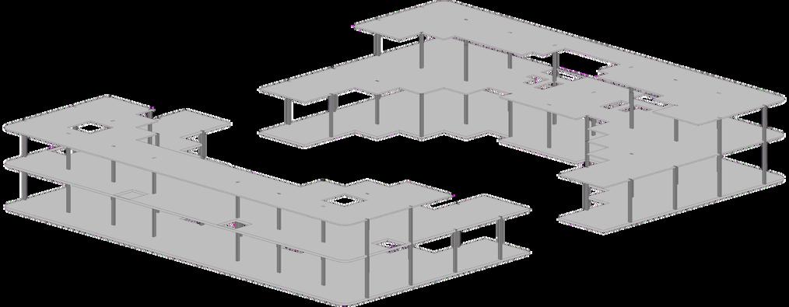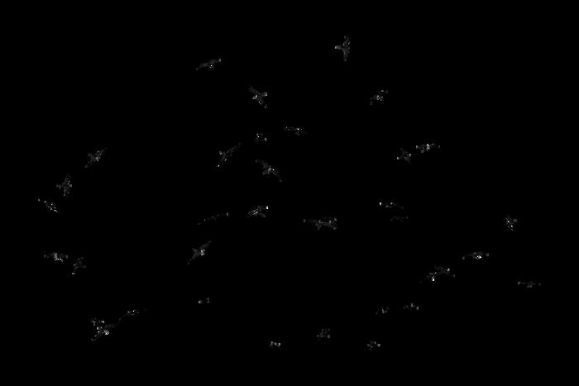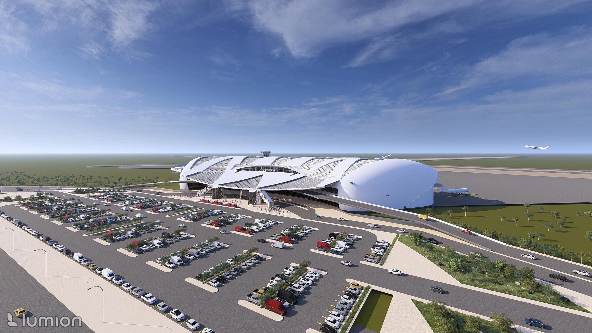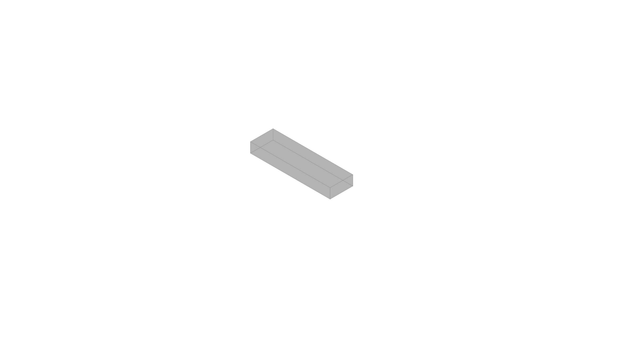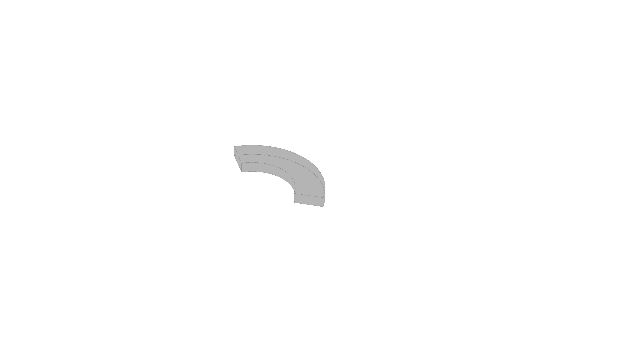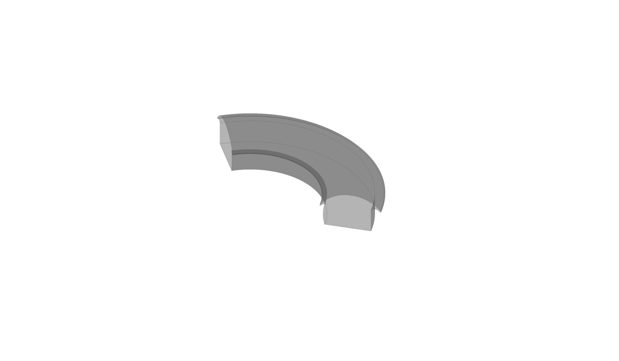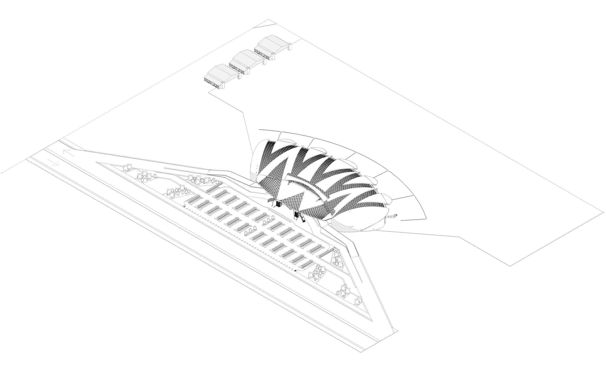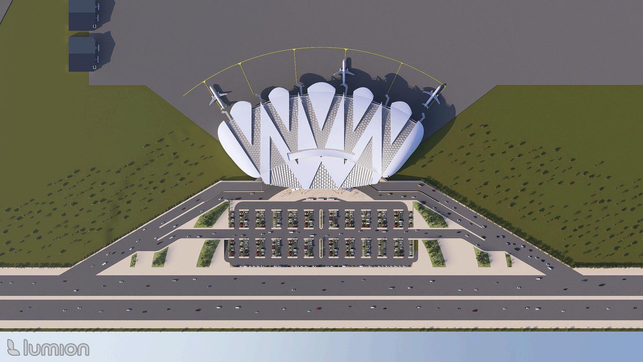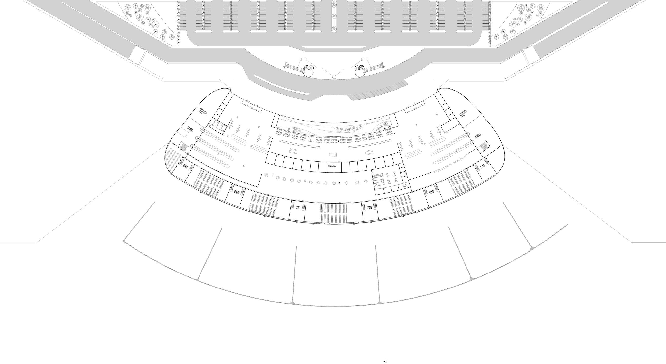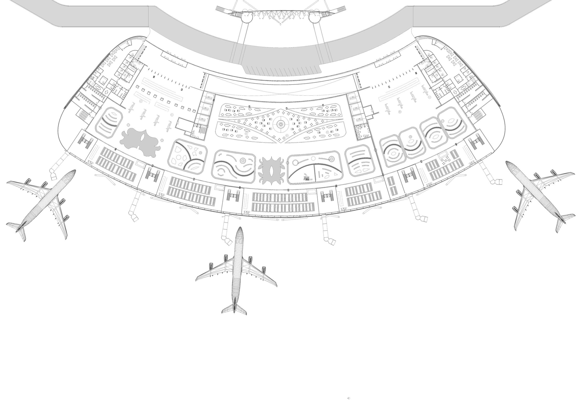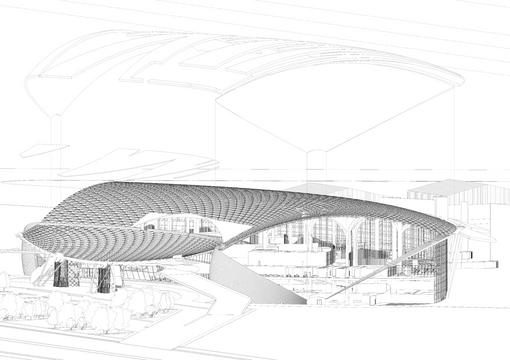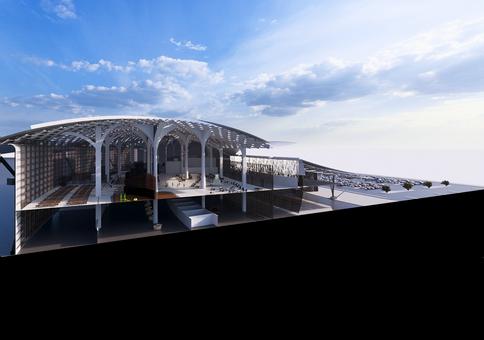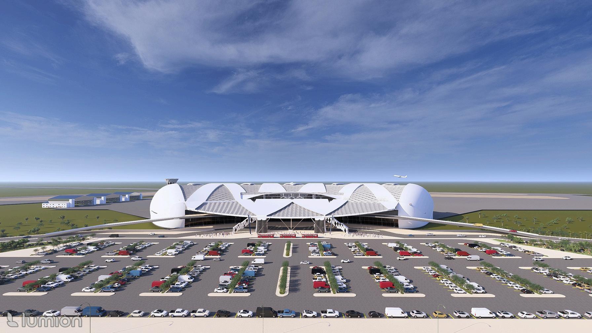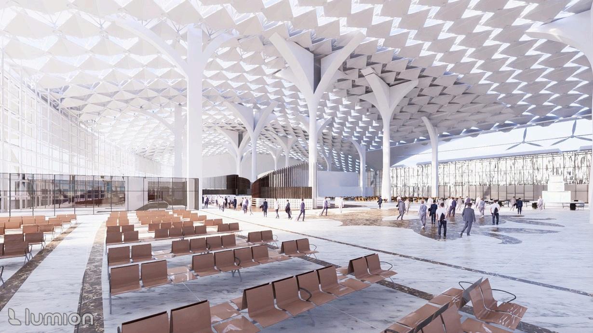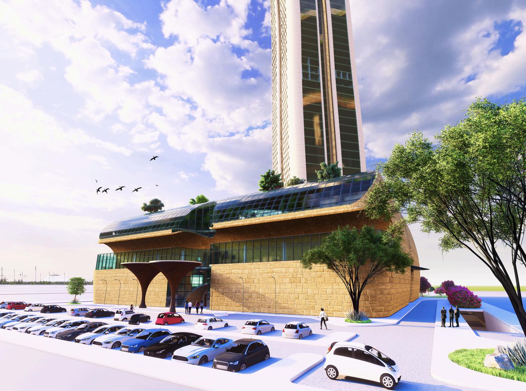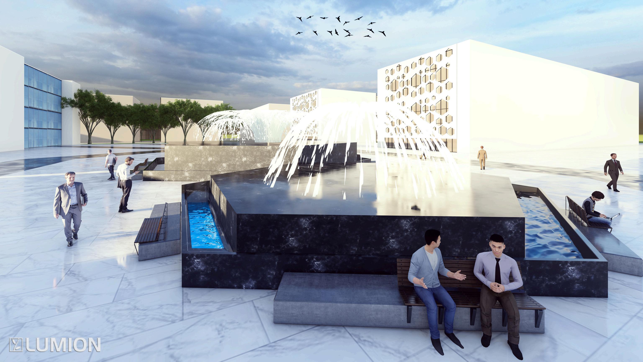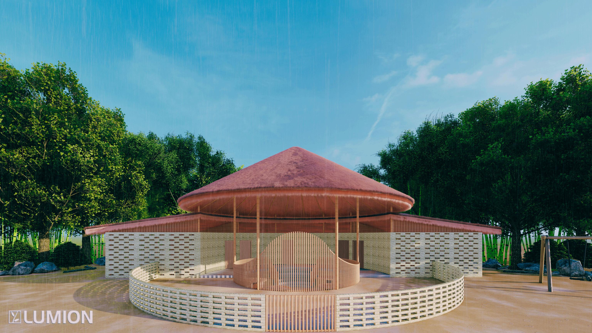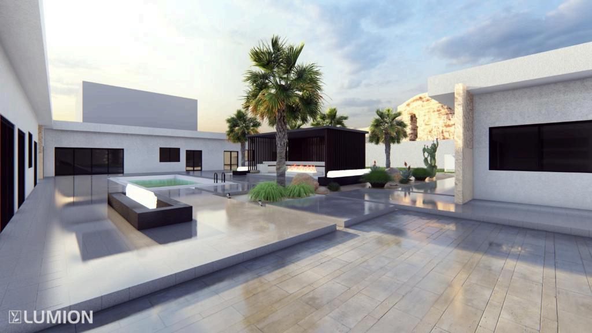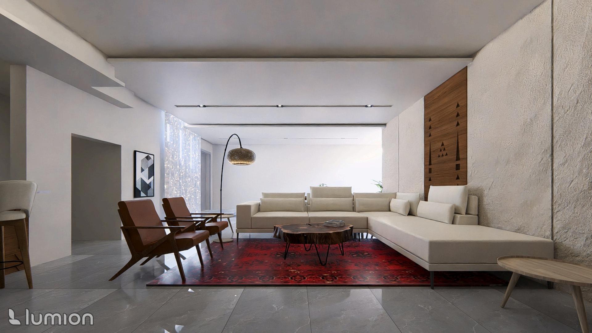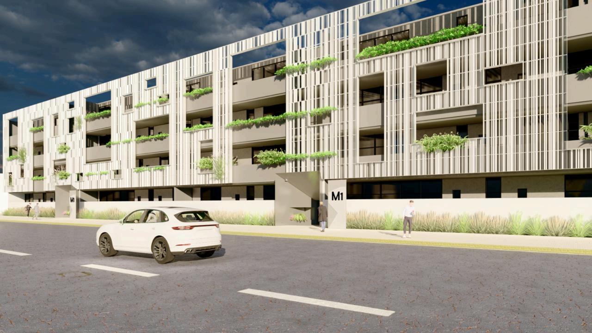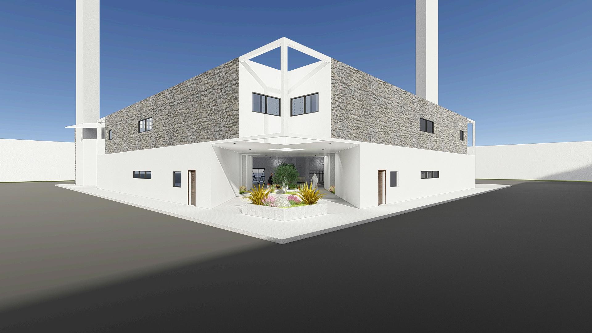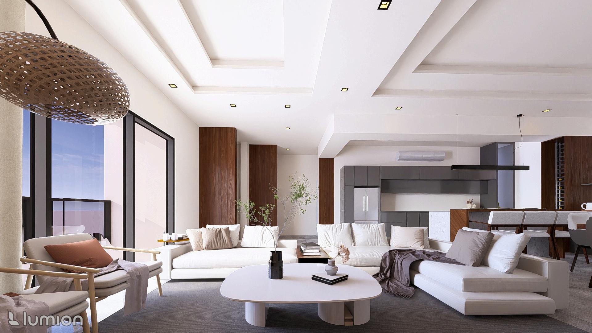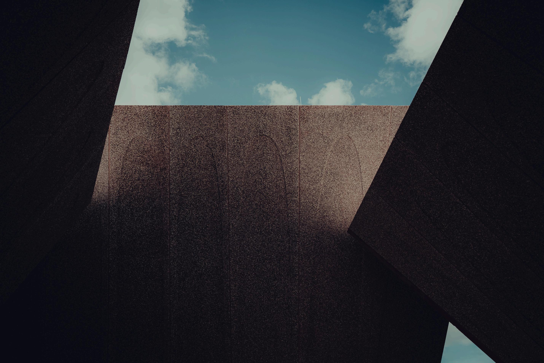
A R C H I T E C T U R E
P O R T F O L I O 2 0 2 5 S A U D A L B A D E R

A B O U T M E :
EDUCATION
Architecture and Building science | King Saud University | 2019-2025.
Holder of a membership certificate from the SAUDI COUNCIL OF ENGINEERS .
PROFESSIONAL EXPERIENCE
A passionate and detail-oriented architecture graduate with hands-on experience in academic and real-world design projects, including chalets, interior spaces, and large-scale developments. I’m deeply interested in creating architecture that is sustainable, highly functional, and rooted in cultural or contextual identity.
I combine strong design sensibility with technical skills in tools like AutoCAD, Revit, and 3D modeling software to deliver thoughtful, user-centered solutions. Eager to grow in a collaborative and innovative architectural environment.
July-September2023
CO-OP THE 4Architects Engineering Consulting Company| RIYADH, KSA |
Contributed to three key projects: a mosque in Makkah, and a villa and residential apartment development in Riyadh.
Participated in the master planning and architectural design of a 12,000 m² residentia site in Riyadh, including multip e
apartment buildings and a private villa
Assisted in the design of the mosque in Makkah, focusing on spatia planning, circulation, and integrating religious and cultural considerations.
Gained on-s te experience by working directly at a construction site for one of the residential buildings, observing the implementation of architectural drawings and learning about construct on processes and coordination with contractors. Supported project documentation, design deve opment, and collaboration with engineering teams using tools such as [AutoCAD/Revit].
PROJECTS
Academic Projects
The New Taif International Airport: Designed an international airport with a focus on capacity and innovative design ideas
Administrative Tower and Business Incubator: Designed a mixed-use tower with flexible office spaces and dynamic public areas.
Children’s Daycare in Africa (Bangalore Competition): Created a sustainable daycare center us ng local materials and natural ventilation for an international competit on.
Resort in Al-Ula: Designed a resort blend ng traditional architecture with modern sustainable solutions for a unique vis tor experience.
eSports Arena: Designed a state-of-the-art arena with flexible spectator areas, player rooms, and advanced lighting and sound systems.
Practical experience
Mosque Project in Makkah: Ass sted in spatial planning, c rculation design, and integrating cultural and rel gious architectural requirements.
SKILLS
Design & Visualization Skills | Technical & Analytical Skills | Project Management Skills | Communication & Presentation Skills | Sustainable Design Skills | Software Proficiency: Design Tools: AutoCAD, Rev t, SketchUp, Lumion, B ender. Photoshop, Illustrator, twinmotion
COURSES
AutoCAD Course
UNREAL ENGINE Course
ADDITIONAL INFORMATION
Languages: Arabic,English.
CONTACT
Mobile: +96652285659
E-mail: saud.al.bader@gmail.com
Linked in: https://shorturl.at/hhuxE
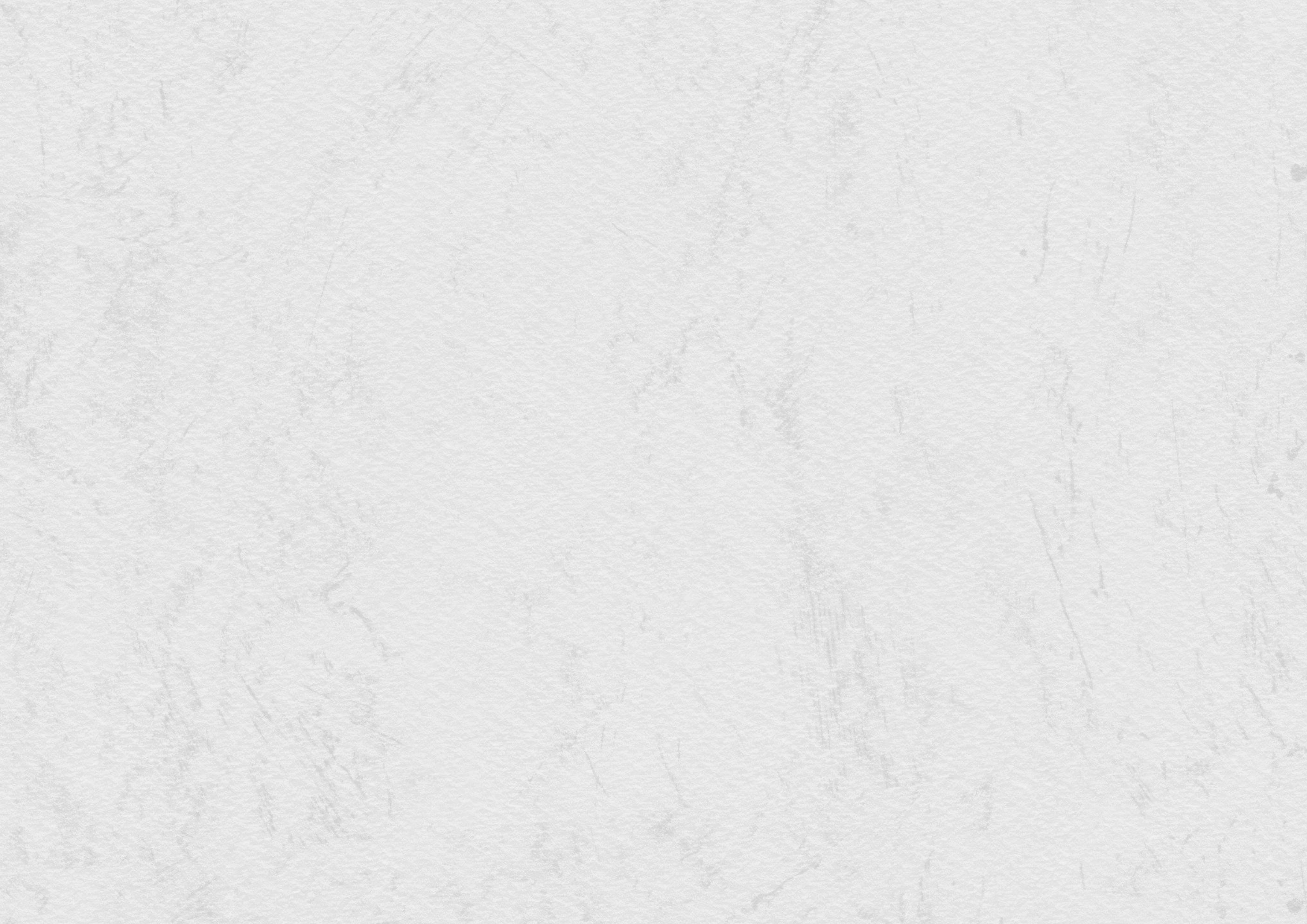
Residential Villa Design in Riyadh: Participated in designing a private villa, focusing on layout planning, façade aesthetics, and client needs.
Residential Apartment Development in Riyadh (12,000 m²): Contributed to the master planning and design of multiple apartment buildings on a large residential site
Private Chalet Design in Riyadh: Worked on the architectural design of a private cha et, emphasizing comfort, privacy, and integration with the s te.
Interior Design Projects: Assisted in interior design tasks, including space planning, mater al selection, and preparing presentation drawings.


S N A S M A A I R P O R T


