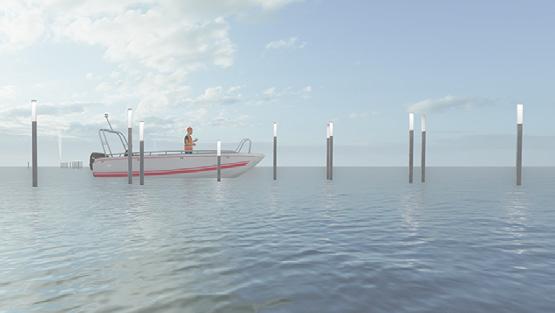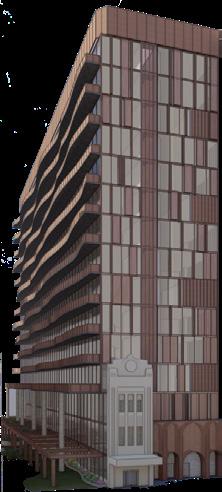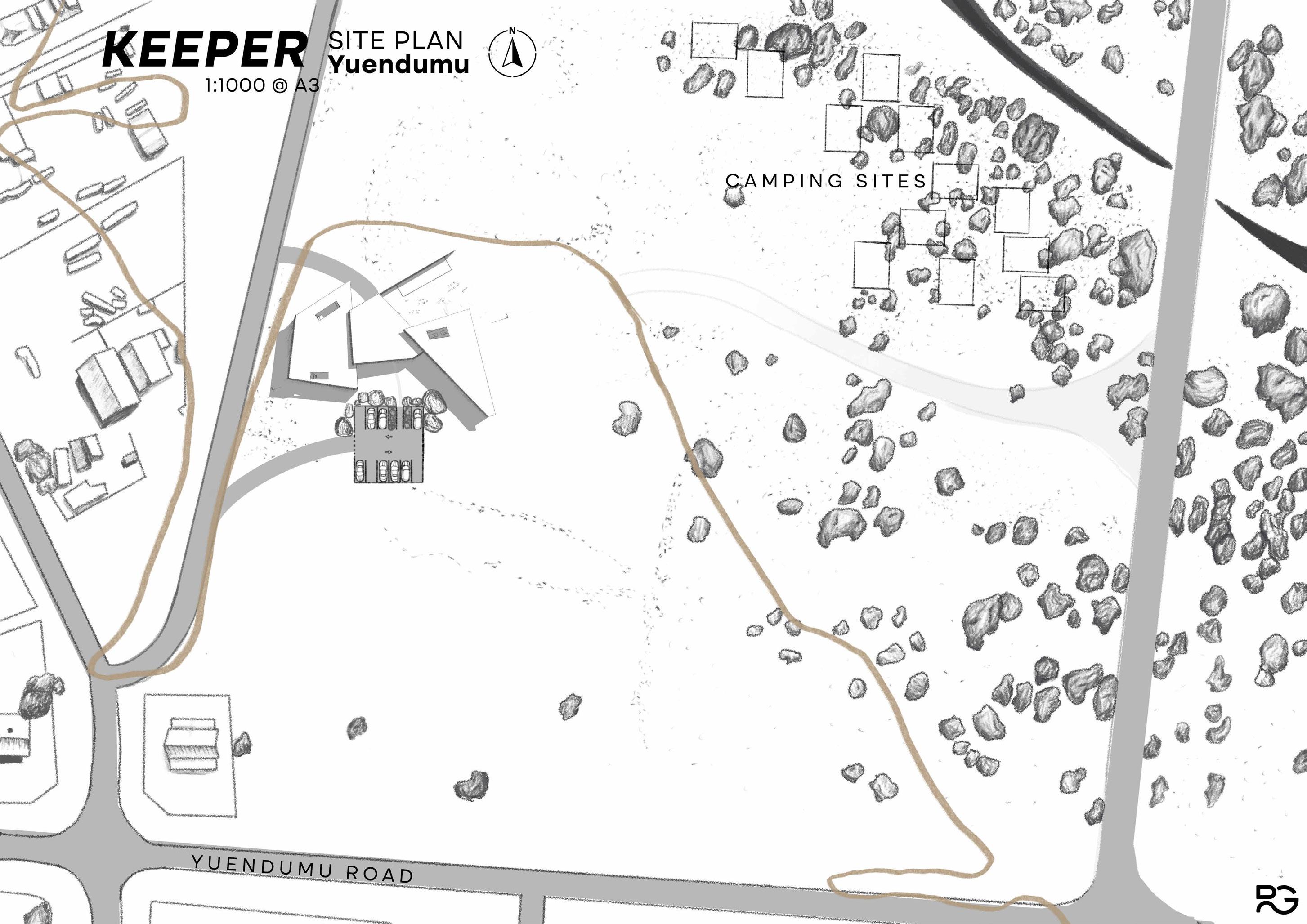
































26.04.2002 adelaide, australia
skills
adobe photoshop
graphic design masters of architecture (2023 - current)
architectural
revit procreate lumion
adobe indesign sketchup adobe illustrator rhino
education
university of south australia
bachelor of architectural studies (2020 - 2022)
university of south australia



The proposed Stepney Community Centre strives to create a welcoming and inclusive place that draws people in through its’ spaces and programs. To do this, the facades are utilised to display activities and attract people to the space. The design aims to make informal gathering spaces on site through steps and level changes. The programs and activities on site all focus on on health and the environment to promote healthy living for locals as well as all Adelaide residents.



















living building challenge





living building challenge




advanced architectural design studio (construction) group assignment - 2023
The envisioned integration of Adelaide University with the historic Sands and McDougall structure encapsulates our studio’s principles of sustainability, historic preservation, occupant well-being and accessibility, and inclusivity. The collaboration between our studio and Adelaide University signifies a shared ambition to break conventional boundaries and shape a future where heritage is not just preserved but also celebrated in conjunction with modern innovation.







Hart Island has been New York City’s dominant public graveyard since the 19th century. The Hart Island Hope Memorial advocates for the people of New York, specifically, those who fall between the cracks of society, left without a deserving goodbye. New York City is undoubtedly one of the most dynamic and diverse places in the world through generations. The city has experienced extremes of wealth and poverty, glamour, and grime in the past. Many buried on the island have been victims of the biggest epidemics and pandemics including AIDS. The Hart Island Hope Memorial includes an AIDS Memorial made up of panels created by victim’s families, as well as a City of Lights that incorporate light urns, created in the island’s mortuary. Those who rest at Hart Island need to be memorialised and remembered by New York.


location plan

site plan



All AIDS victims are buried on the remote southern tip of Hart Island and families do not know where their loved ones are buried. One of the only individually marked graves in all of Hart Island is for the first child who died of AIDS who rests there anonymously. An axis has been drawn through this marker and two triangle forms lay at the edge of the island follow through the same axis. The triangle form has been drawn upon as the triangle holds a historical significance in the AIDS community, used through the “Silence=Death” campaign. The other forms of the memorial then pay tribute to an iconic temporary memorial in AIDS history, the 1987 Washington DC AIDS memorial quilt, where each quilt panel was handmade by the loved ones of AIDS victims. These forms are made up of individual panels that will be inscribed by victims’ families themselves, bringing interactivity into the memorial while finally commemorating an individual that has never been identified on the island itself. The memorial is also at its’ highest above the grave of the first child to die of AIDS to acknowledge the significance of the burial site. The panels are almost hugging and protecting the child’s burial site, symbolising a community that love and protect one another together.



The collective memorial represents New York City as a whole and how each individual makes up the city as an entirety. The memorial incorporates individual’s urns into light rods. Every time a new light urn is installed, the light will shine up towards the sky commemorating an individual for the next 40 days. As 40 days is a significant time period for many cultures and religions known as a mourning period as it is believed at the end of 40 days, the soul finally departs from the world and ascends up. These rods follow the New York City Subway System, incorporating them as a small piece into a big, important system for New Yorkers. Collectively, each rod is adding up to a bigger picture of lights that follows the New York City Subway. The rods are also differing in height, translating the differing heights in buildings in the city’s skyline. This memorial creates a city of lights through each individual and creates a collective of identities that create the city and make the city what it is.







2021

Revit was employed for the majority of the design production, then V-Ray was applied for the rendering of each perspective. Then, Photoshop was utilised for the production of the floorplans, sections and elevations. Procreate was also used for small image layering adjustments in these drawings such as the trees and the placement of prints in frames. The importance of the materiality of Walkley House was apparent when visiting the residence as there was a vast range of differing materials. When creating materials in Revit and V-Ray it was essential to make them as accurate as possible to develop a digital representation that creates an atmosphere as inviting and warm as Walkley House’s is.



 east elevation
east elevation



 long section
south elevation
north elevation
long section
south elevation
north elevation












