REDEFINING THE TENANT EXPERIENCE
A Strategic Partnership with Savanna to Elevate Tenant Spaces and Strengthen Market Position

A Strategic Partnership with Savanna to Elevate Tenant Spaces and Strengthen Market Position
At Vocon, design is about crafting spaces that connect people, purpose, and possibility. We combine bold ideas with deep insights to create environments that are functional, adaptable, and rooted in wellness and identity. Guided by collaboration, creativity, and a commitment to excellence, every decision reflects the project’s unique goals and inspires connections.


DESIGN DIRECTOR - SENIOR ASSOCIATE
VICE CHAIRMAN & MANAGING PRINCIPAL

STRATEGY DIRECTOR - SENIOR ASSOCIATE

PRACTICE LEADER - SENIOR ASSOCIATE

DESIGN STRATEGIST
125 Broad Street presents an opportunity to transform a landmark property into a modern workplace destination. By enhancing underutilized spaces and prioritizing tenant-first design, we create environments that inspire connection, productivity, and appeal.
This vision goes beyond aesthetics—it redefines how tenants and guests interact with their environment, enhances daily functionality, fosters long-term value, aligns with evolving market expectations, and strengthens the presence and prominence in the Financial District.
2.3M SF
TOTAL BUILDING SIZE
1973 / 2019 YEAR BUILT / LAST RENOVATION
92%
CURRENT OCCUPANCY RATE
$65-$69 AVERAGE ASKING RENT ($/SF)
2.2% (50,000 SF) AMENITY ALLOCATION (% OF TOTAL SF)
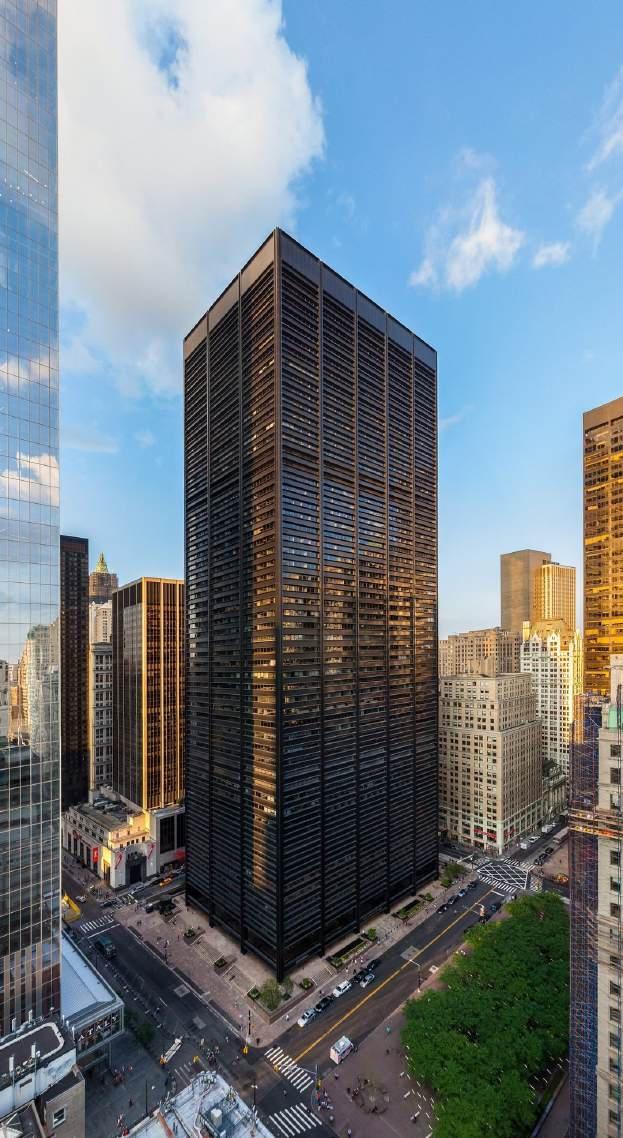
*Data sourced


2.6M SF
TOTAL BUILDING SIZE
1970 / 2012 YEAR BUILT / LAST RENOVATION
88%
CURRENT OCCUPANCY RATE
$70-$74
AVERAGE ASKING RENT ($/SF)
1.7% (45,000 SF)
AMENITY ALLOCATION (% OF TOTAL SF)
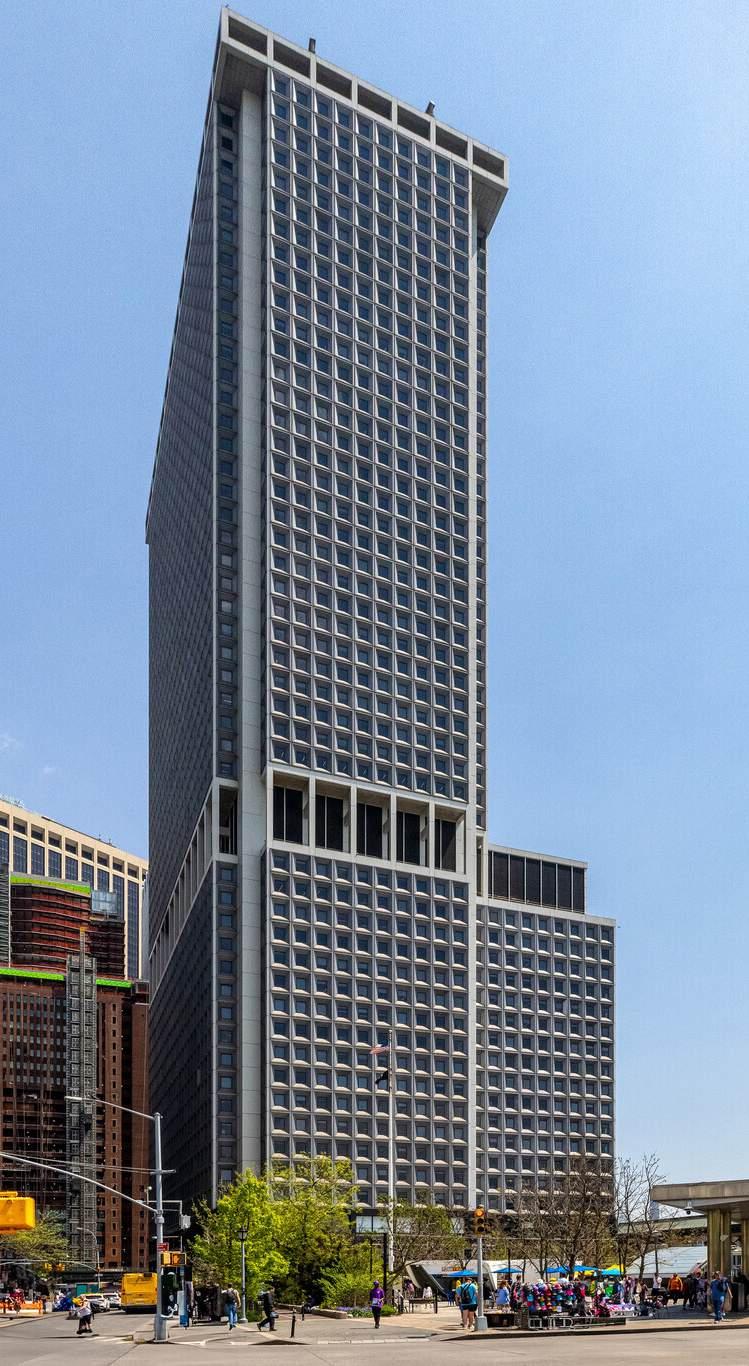
PRIMARY ENTRANCE *Data sourced from
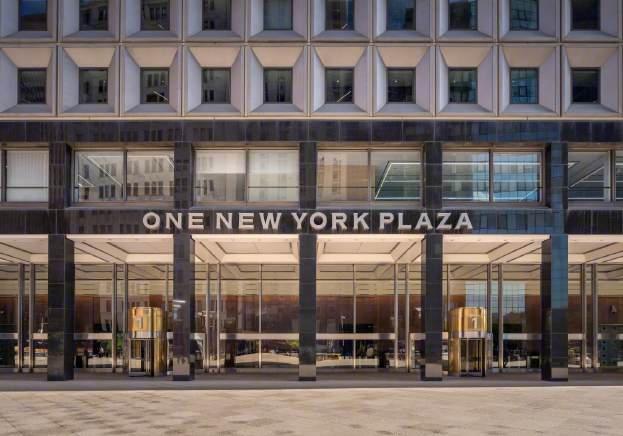

950K SF
TOTAL BUILDING SIZE
1913 / 2014 YEAR BUILT / LAST RENOVATION
75%
CURRENT OCCUPANCY RATE
$85-$89 AVERAGE ASKING RENT ($/SF)
4.2% (40,000 SF) AMENITY ALLOCATION (% OF TOTAL SF)

sourced

ENTRANCE

1.9M SF
TOTAL BUILDING SIZE
1915 / 2018 YEAR BUILT / LAST RENOVATION
89%
CURRENT OCCUPANCY RATE
$68-$72 AVERAGE ASKING RENT ($/SF)
2.9% (55,000 SF) AMENITY ALLOCATION (% OF TOTAL SF)
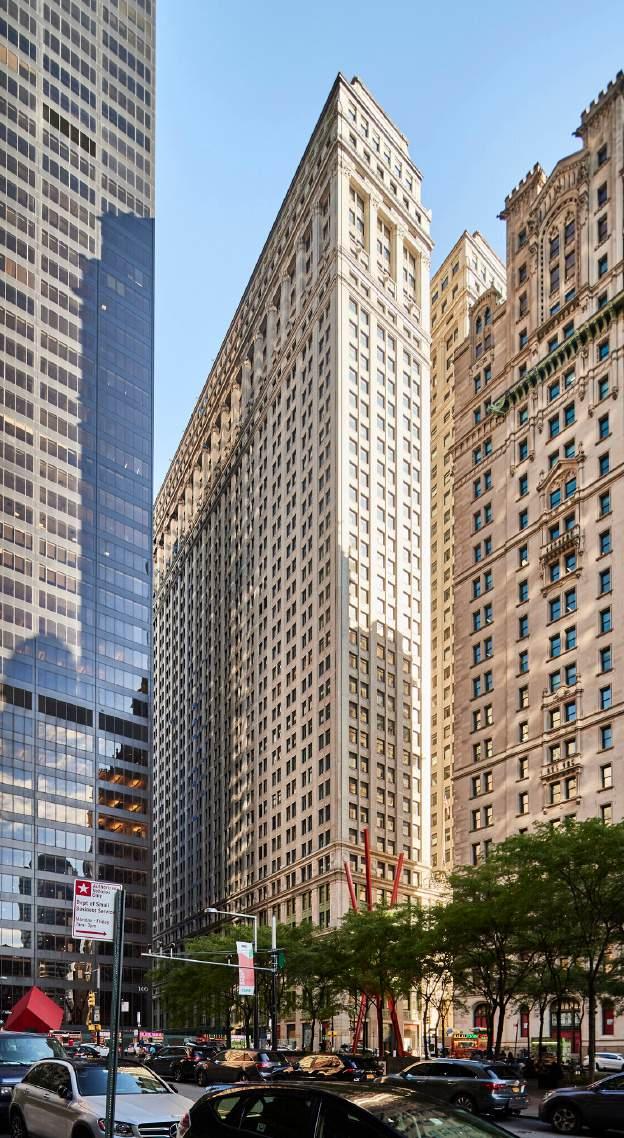
sourced

ENTRANCE

1.1M SF
TOTAL BUILDING SIZE
1984 / 2020 YEAR BUILT / LAST RENOVATION
85%
CURRENT OCCUPANCY RATE
$62-$66 AVERAGE ASKING RENT ($/SF)
3.8% (42,000 SF) AMENITY ALLOCATION (% OF TOTAL SF)

sourced


1.2M SF
TOTAL BUILDING SIZE
/ 2016 YEAR BUILT / LAST RENOVATION
83%
CURRENT OCCUPANCY RATE
$66-$70 AVERAGE ASKING RENT ($/SF)
4.2% (50,000 SF) AMENITY ALLOCATION (% OF TOTAL SF)


STOREFRONT
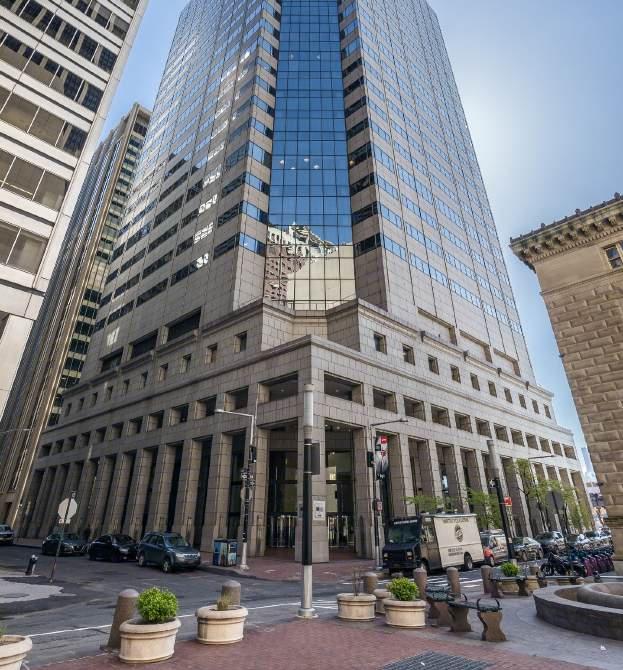
125 Broad Street sits in a major commercial hub, surrounded by landmark office towers, financial institutions, and global headquarters. The building offers seamless access to subway lines, ferry terminals, and the FDR Drive, positioning it at the nexus of business, transit, and urban activity. Its streetscape blends corporate presence with public spaces, retail, and cultural landmarks.
Positioned in a dynamic commercial corridor, 125 Broad Street embodies the evolution of modern workplace design. Its waterfront views and prime location offer a compelling opportunity for thoughtful modernization, reinforcing its role in Lower Manhattan's ongoing transformation.


Total Building Size & Floors
• 1,051,990 SF across 40 floors
• One of the largest office towers in Lower Manhattan Subterranean Space Allocation
• Cellar Levels 1, 2, & 3 total ~81,200 SF
• Includes existing fitness center & parking Plaza & Ground-Level Presence
• 21,000 SF elevated exterior plaza
• Primary & secondary entrances
Existing Retail & Activation Potential
• 25,000 SF of ground floor space
• Retail & lobby reprogramming opportunities
PROPOSED C1 AMENITY AREA OPPORTUNITY ± 28,000 SF
EXISTING SULLIVAN & CROMWELL FITNESS CENTER
± 9,200 SF
PROPOSED C2 AMENITY AREA OPPORTUNITY
± 24,500 SF
EXISTING LEVEL C2
PARKING GARAGE (NOT IN SCOPE)
Establish a fluid experience from street to plaza, plaza to lobby, and lobby to workspaces, ensuring a cohesive and intuitive journey throughout the building.
Elevate the journey with refined materiality , dynamic lighting, thoughtful branding, and design creating a professional, and welcoming atmosphere.
Strengthen the presence with a modernized architectural language that respects its history while aligning with evolving tenant and visitor expectations.
PHASE 1
• Primary Lobby Repositioning
Reconfigure the lobby with refined materials, lighting, and branding to elevate the first impression, improve circulation, and enhance tenant experience.
• Ground-Floor Activation
Transform underutilized spaces into dynamic tenant amenities, retail experiences, and collaborative environments that drive engagement and marketability.
• Maximizing Subcellar Potential
Unlock new tenant-driven spaces by optimizing subcellar levels for wellness, conferencing, and premium storage solutions that add long-term value.
PHASE 2
• Plaza Activation
• Workplace Enhancement
• Rooftop Transformation
The current lobby limits visibility, circulation flow, and flexible seating options, with security check-in positioned away from primary tenant access points.
The repositioned lobby enhances circulation, adds flexible seating, and integrates branding, improving visibility, tenant access, and guest experience.
APPROACH FROM BROAD STREET
• Centralized Co-Working Zone
Large open workspace and seating area adjacent to the secondary lobby promotes flexible work and collaboration.
• Retail & Café Activation Along Broad Street
Three retail/food & beverage zones animate the street edge with public-facing uses and clear tenant entry points.
• Defined Public and Tenant Corridors
Strong east–west public access path aligns with tenant entry and check-in zones, reinforcing intuitive movement.
• Balanced Privacy & Visibility
Amenities like public toilets and lounge areas are visible and accessible, while secure tenant zones are clearly delineated.
• Retail-Paired Circulation Strategy
Large open workspace and seating area adjacent to the secondary lobby promotes flexible work and collaboration.
• Distributed Co-Working Nodes
A compact co-working zone sits in the core, while lounge/seating clusters are dispersed for flexible use throughout the floor.
• Secondary Lobby & Workspace Integration
Large open workspace connects directly to the secondary lobby, allowing for semi-private access while maintaining visual transparency.
• Zoned Public & Tenant Areas
More distinct separation of public retail and private tenant amenities allows clearer program definition.
• Day-to-Night Speakeasy Concept
Work Lounge & Cocktail Bar near the secondary lobby offers flexible, hospitalitystyle programming that transitions from day to evening.
• Open Conference & Meeting Zone
Multi-use conferencing room near the secondary entrance becomes a flexible anchor for events or team functions.
• Refined Circulation Hierarchy
Central tenant corridor maintains clarity while public lounge and café areas remain fluid, welcoming, and inviting.
• Premium Restroom & Service Access
Public-accessible restrooms and seamless back-of-house integration improve overall building function.
The evolution of 125 Broad Street is a strategic transformation that unifies spatial, digital, and brand experiences to support tenant-first design and modern market positioning. Thoughtful branding integrated into materiality, wayfinding, and storytelling ensures the building’s identity is felt from the street to the skyline. Presence. Precision. Prestige. Adaptability. Authenticity.
This narrative draws from the physical structure of 125 Broad Street — verticality, rhythm, and monumentality. It speaks to legacy tenants who value structure, credibility, and long-term commitment. Inspired by architectural clarity and historical stature, the brand system communicates trust, presence, and quiet power.
Core Themes:
• Monumentality
• Tactility
• Sculptural Stillness
• Material Contrast
• Architectural Rhythm
• Foundational Geometry
• Integrity Of Craft
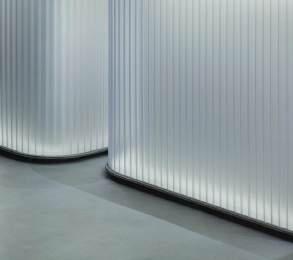

Material Palette:
• Charred Wood
• Darkened Brass
• Oxidized Steel
• Polished Stone
• Raw Textured Concrete
• Honed Basalt
• Cast Metal


Lighting:
• Low And Deliberate
• Wall Grazing
• Recessed Coves
• Focused Accents
• Controlled Shadows
• Glancing Light
• Ambient Washes


This narrative builds on 125 Broad Street’s unique position in the Financial District — a landmark poised for thoughtful reinvention. It speaks to modern tenants who value heritage, adaptability, and a sense of curated experience. Inspired by subtle contrasts and elevated simplicity, the brand system communicates warmth, clarity, and lasting refinement.
Core Themes:
• Heritage Reframed
• Understated Elegance
• Lightplay And Atmosphere
• Historical Materiality
• Contemporary Silhouettes
• Historical Materiality
• Subtle Contrast


Material Palette:
• Mossy Greens
• Deep Navy
• Gold Leaf
• Hand-Glazed Tile
• Patinated Brass
• Honed Marble
• Smoked Oak Or Walnut


Lighting:
• Warm Shafts Of Daylight
• Golden Artificial Glow
• Material Reflections
• Moonlight-Inspired Touches
• Soft Uplighting
• Light As A Gradient
• Dimensional Layering
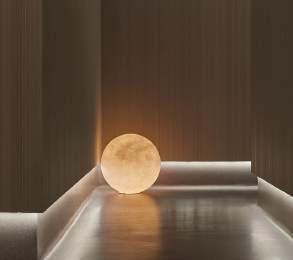

The 125 Broad Street logo system is grounded in architectural rhythm and foundational geometry, echoing the building’s structural clarity and enduring stature. Designed for adaptability, it ensures cohesion across signage, print, and digital experiences while allowing room for narrative distinction.
A refined typographic system strengthens legibility, consistency, and brand cohesion across all architectural and graphic applications.
A modern yet timeless typeface offering precision, clarity, and strong geometric structure. Its clean lines and balanced proportions make it an ideal choice for primary signage, building branding, and directories, ensuring a bold yet refined visual presence.
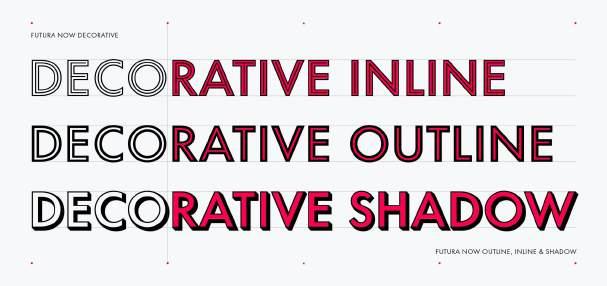

Designed for wayfinding, directional signage, and environmental graphics, Spectral brings elegance and readability to the built environment. Its sophisticated serif detailing complements Futura Now’s simplicity, enhancing legibility and navigation across branded spaces.
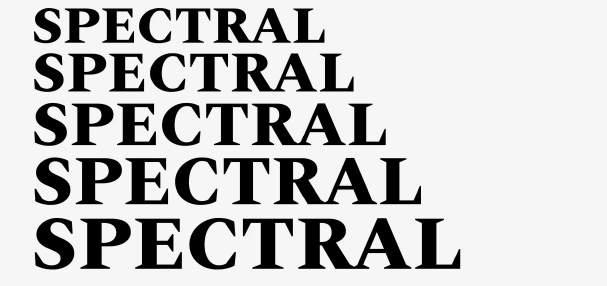

A subtle supporting typeface optimized for smaller-scale applications, ensuring clarity in room identification, elevator panels, and informational displays. Roboto’s modern, highly legible letterforms maintain consistency across functional typography while seamlessly integrating into the overall identity system.
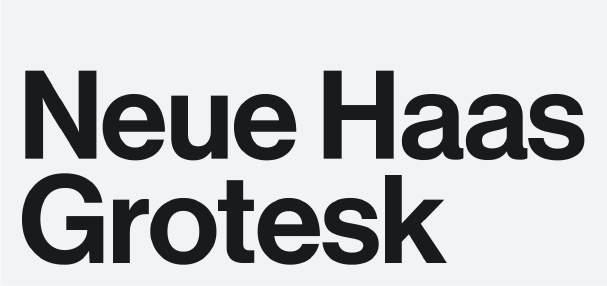
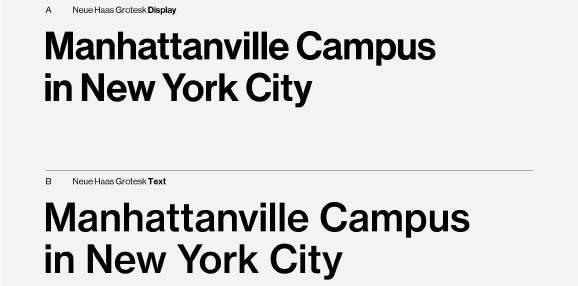
• Anchors the identity with bold, enduring tones inspired by architectural rhythm, material richness, and timeless prestige. Used across signage, print, and digital.
• Adds tonal depth drawn from stone, patina, and structural shadow. Supports primary tones in spatial applications, digital touchpoints, and refined accents.
• Warm, expressive tones inspired by crafted finishes and hospitality details. Used sparingly to soften, highlight, or humanize the brand experience.
Repositioning 125 Broad Street is more than a design exercise — it’s an opportunity to define a new era of experience, identity, and presence.
From lobby to skyline, the transformation unifies physical, digital, and emotional touchpoints, creating a workplace that reflects confidence, clarity, and connection. By elevating architecture, enhancing amenities, and embedding a thoughtful brand language, this strategy prepares 125
Broad to meet the needs of today’s tenants — and inspire the next generation of legacy.
NOTE:
PLEASE NOTE THAT THE DRAWINGS, SKETCHES, AND DOCUMENTS PROVIDED BY VOCON ARE CONCEPTUAL SCHEMES AND MAY NOT BE COMPLETELY ACCURATE OR COMPLIANT WITH ALL REGULATIONS. IT IS THE USER'S SOLE RESPONSIBILITY AND LIABILITY TO USE THESE FILES, RECOGNIZING THAT THEY ARE INTENDED SOLELY FOR PROJECT DISCUSSIONS AND REFERENCE AND DO NOT SUPERSEDED THE VALIDITY OF CURRENT PRINT COPIES, OFFICIAL CONTRACT DOCUMENTS, OR FILED-VERIFIED CONDITIONS. OUR COMMITMENT TO PROVIDING CLEAR GUIDELINES EMPHASIZES OUR DEDICATION TO MINIMIZING ANY RISKS ASSOCIATED WITH USING THESE FILES.


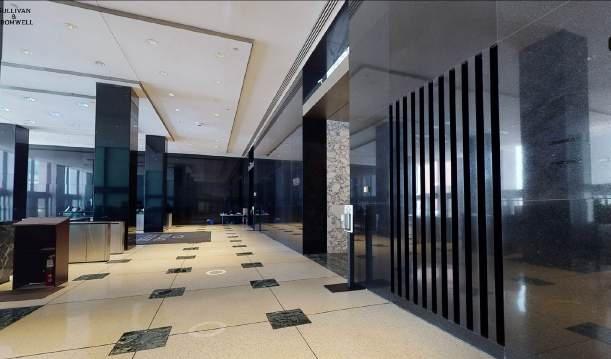
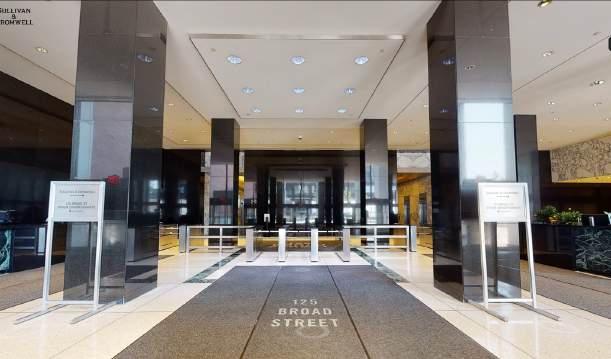
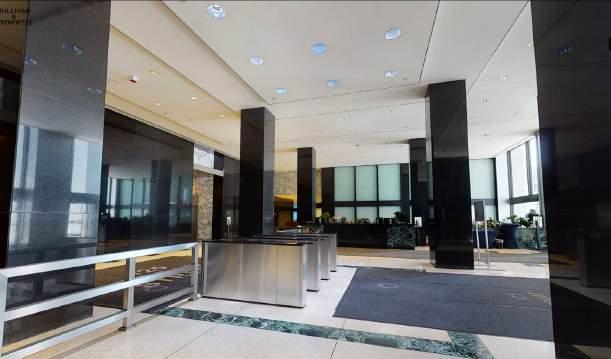



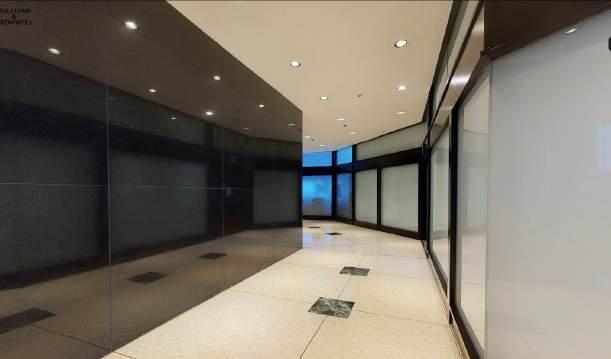
STRATEGIC APPROACH
FLOOR 23 PLANNING & DESIGN
FLOOR 39 PLANNING & DESIGN
FLOOR 05 PLANNING & DESIGN
04 16 23 31
Position 660 Fifth Avenue as the premier business destination in Midtown Manhattan, offering an unparalleled blend of modern amenities, cutting-edge design, and strategic location. Elevate the building's identity to attract top-tier tenants, fostering a vibrant community at the heart of New York City.
BRAND INTENTION OPERATIONAL DETAILS PROGRAM MIX
FRAMING THE CONSUMER DEMAND
STUDY THE MARKET & COMPETITIVE SET
DEVELOP THE MOOD & VIBE NARRATIVE ALIGN WITH THE SERVICE MODEL
CURATING A DIVERSE OFFERING OF SPACES
• Family Office
• Wealth Management
• Venture Capital
• Private Equity
• Fintech
& CONSULTING
• Management Consulting • IT Services
Business Strategy Consulting • Digital Transformation
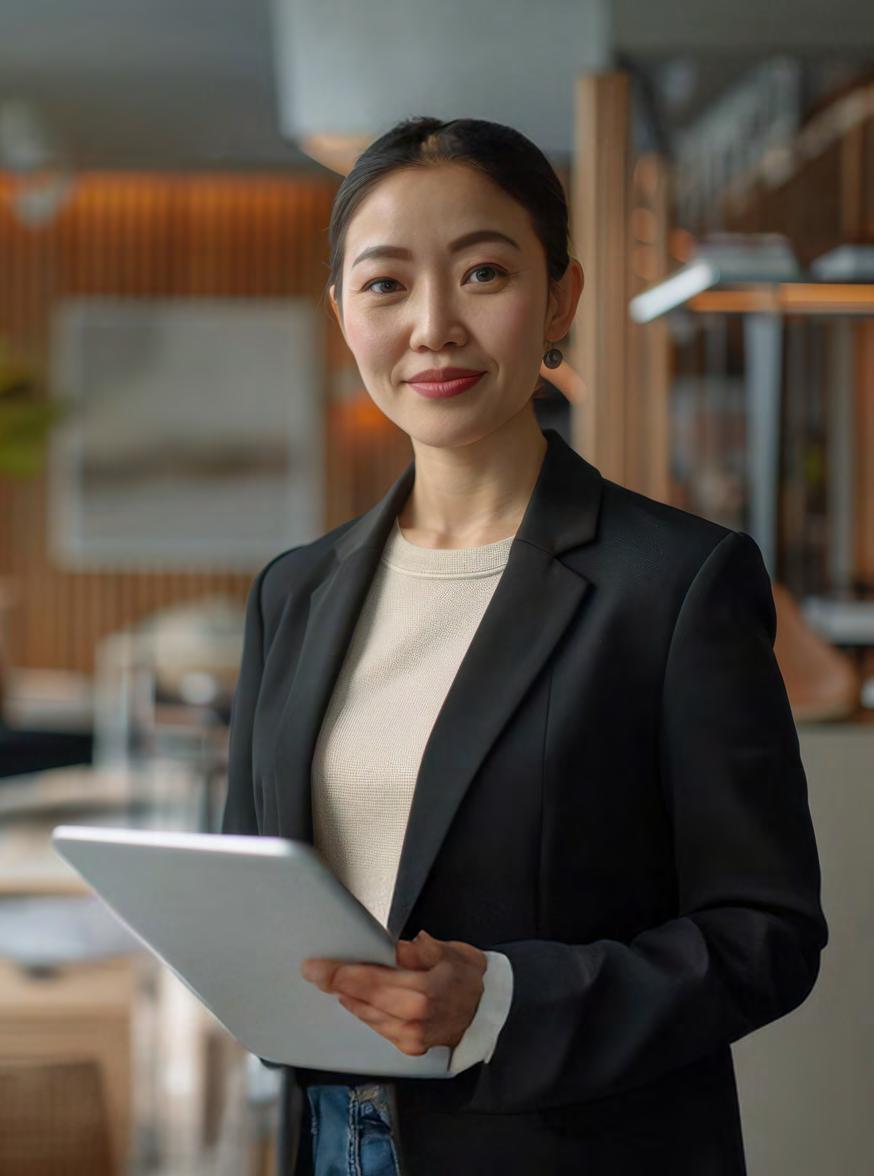
• Cybersecurity REAL ESTATE & PRIVATE EQUITY
• Real Estate Investment Trusts (REITs)
• Commercial Real Estate Development
• Private Equity Real Estate
• Property Management • Real Estate Consulting MEDIA & ENTERTAINMENT
• Broadcast Media • Publishing • Digital Media • Advertising • Entertainment Production




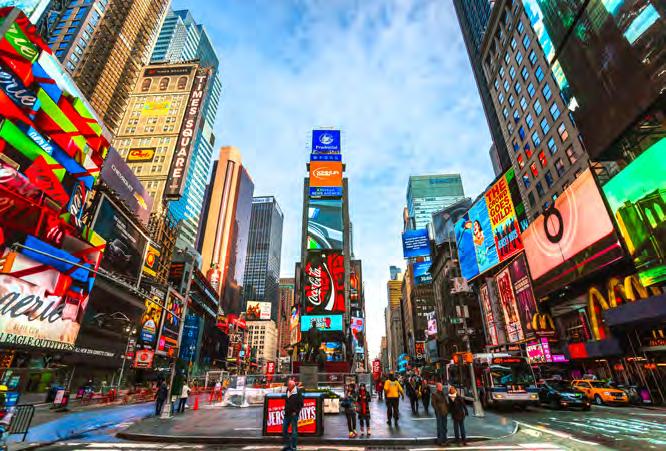



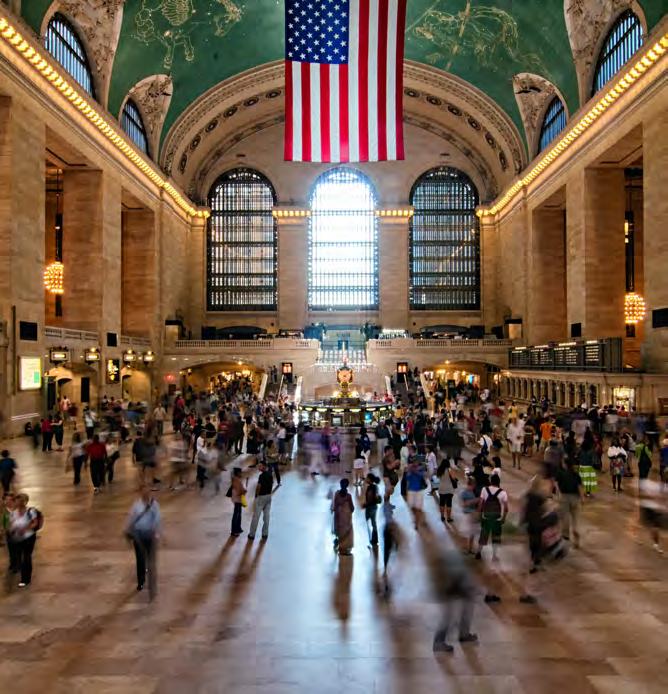




1. Public Space Upgrade:
• Expand sidewalks, bike lanes, and introduce new plazas to make Fifth Avenue more pedestrian-friendly and accessible.
2. Improved Accessibility:
• Enhance public transit integration and reduce traffic congestion to make commuting easier and support tourism.
3. Sustainability Focus:
• Implement green infrastructure and increase green spaces, aligning with environmental goals and improving urban aesthetics.
4. Economic & Cultural Boost:
• Revitalize the retail experience, attract tourists, and integrate cultural elements to drive economic growth and reinforce Fifth Avenue's significance.

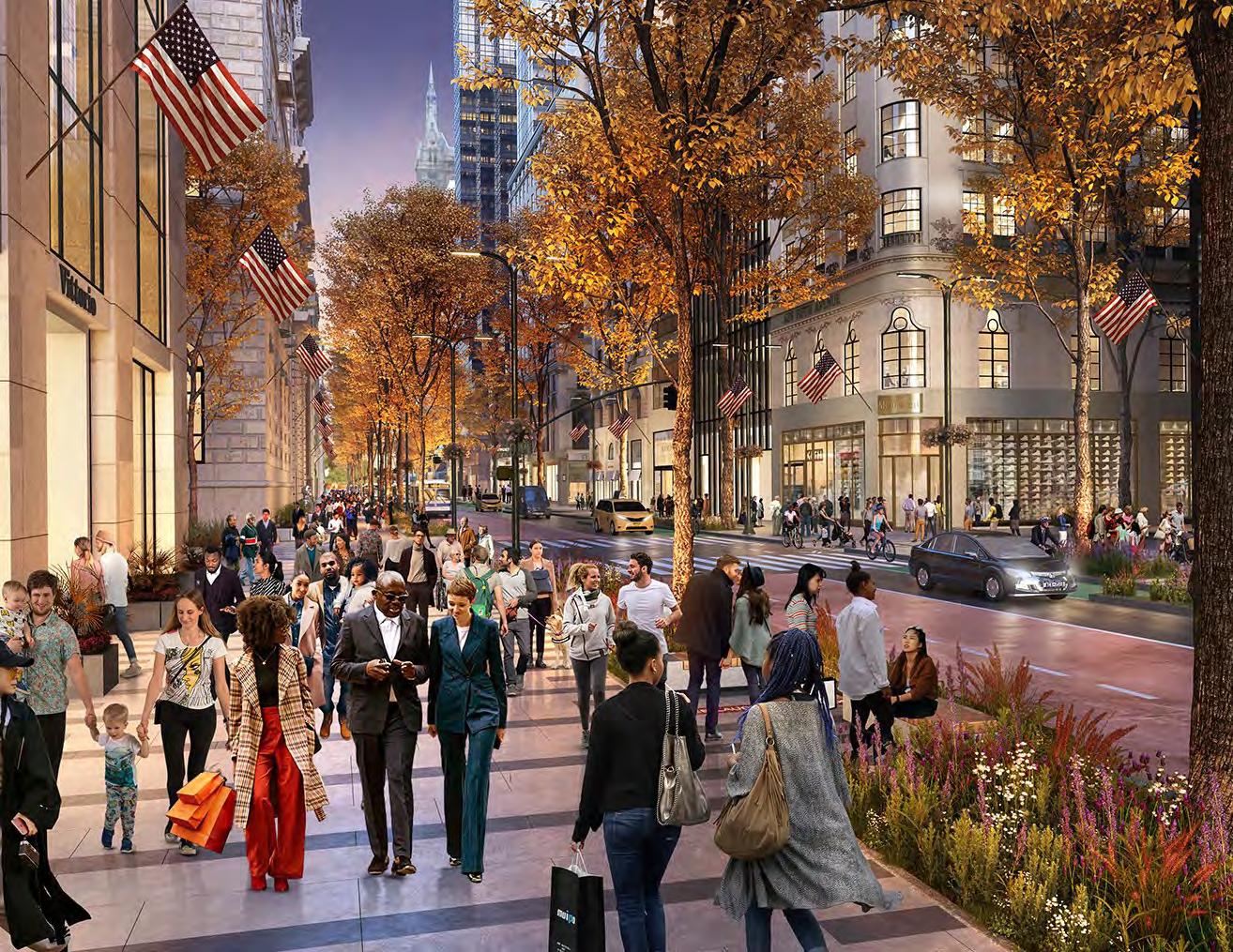

TOTAL BUILDING SIZE: 1,870,000 SF
TOTAL AMENITY SIZE: 18,086 SF
Meet:
• Conference And Flexible Workspace Center
Cafe & Bar:
• Curated Food And Beverage Purveyors With Fresh Produce Options
Fitness:
• State-Of-The-Art Fitness Facility
Refresh:
• Showers On-Site Near Bike Storage And Fitness Center
Outdoor:
• 1⁄2 Acre Garden With Lush Vegetation, Direct Access To Nature
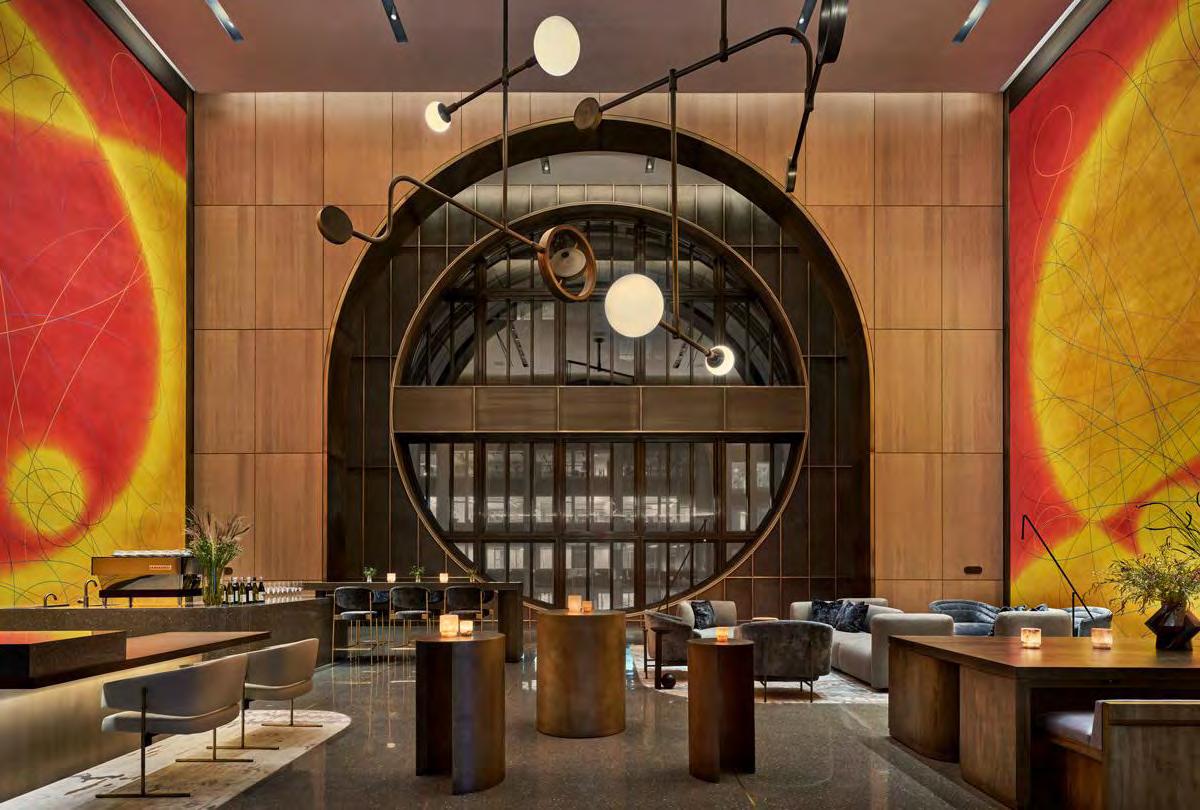
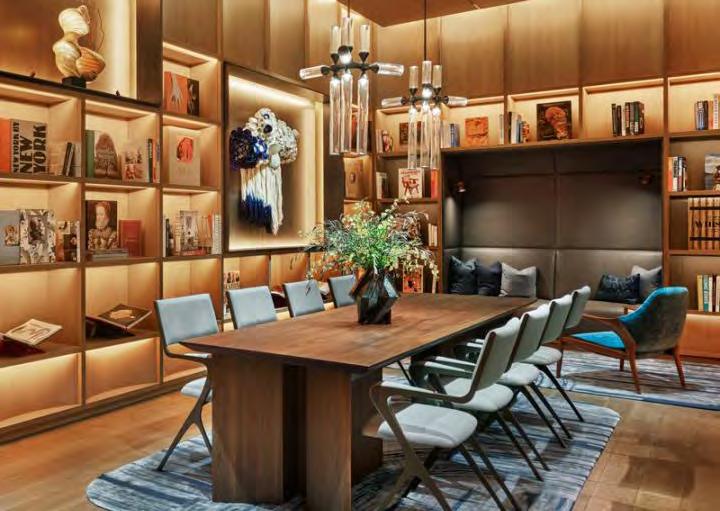
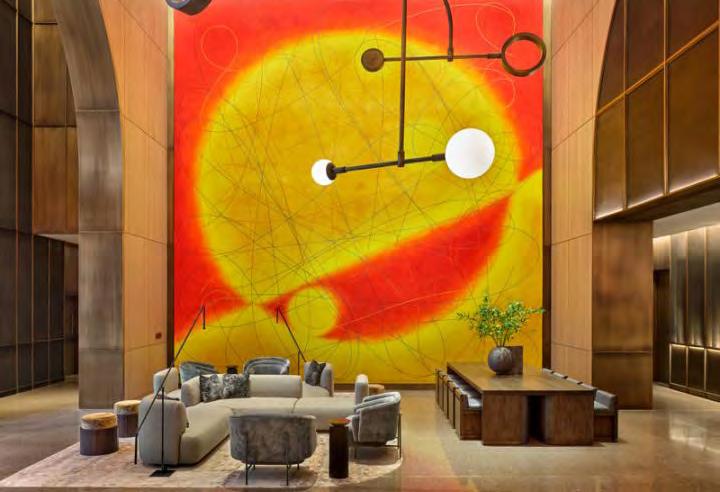
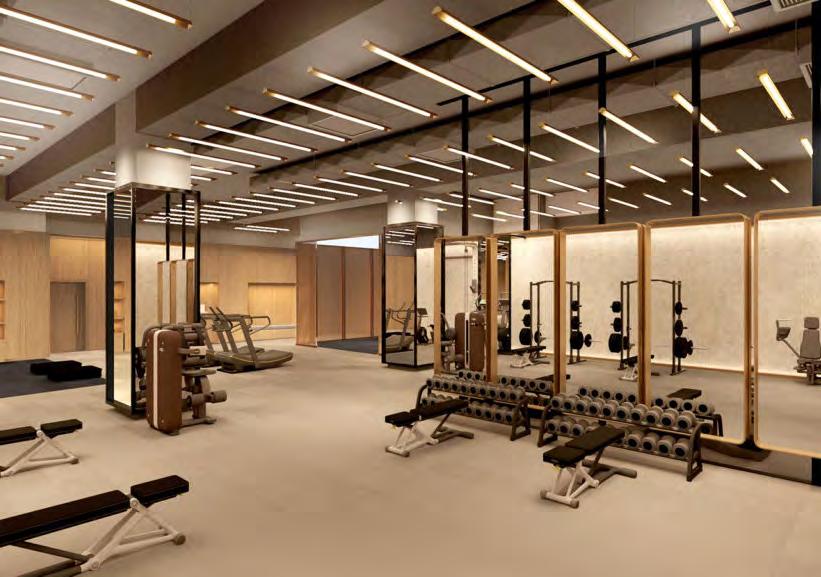
TOTAL BUILDING SIZE: 257,160 SF
TOTAL AMENITY SIZE: 15,000 SF
Meet:
• Conference rooms (multiple sizes), team lounge, business lounge, boardroom, and wellness studio
Cafe & Bar:
• In-building café
Dine:
• Atrium and café offering food and beverages
Fitness:
• Wellness studio
Outdoor:
• Dedicated terrace space (11th-floor terrace, etc.)

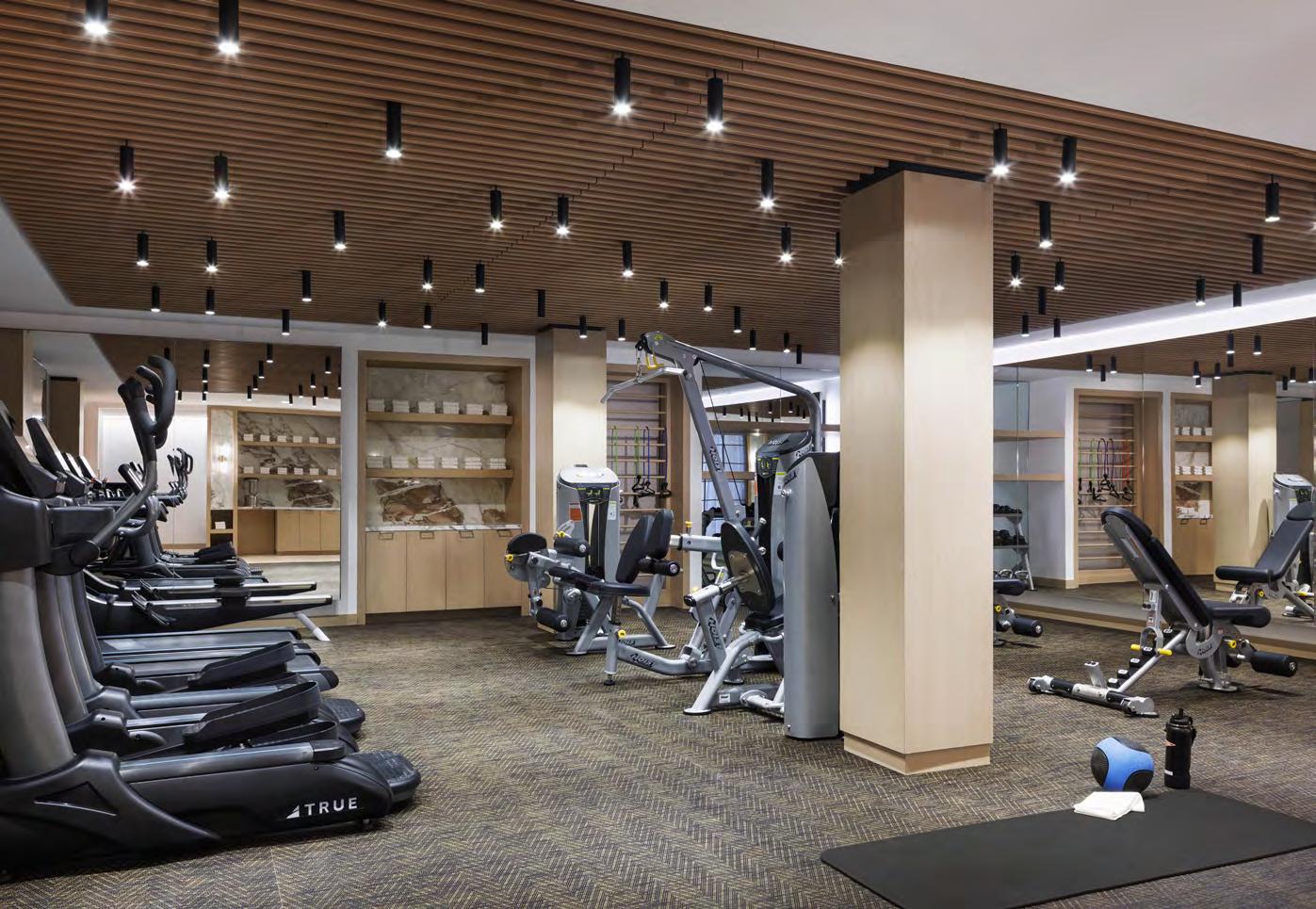

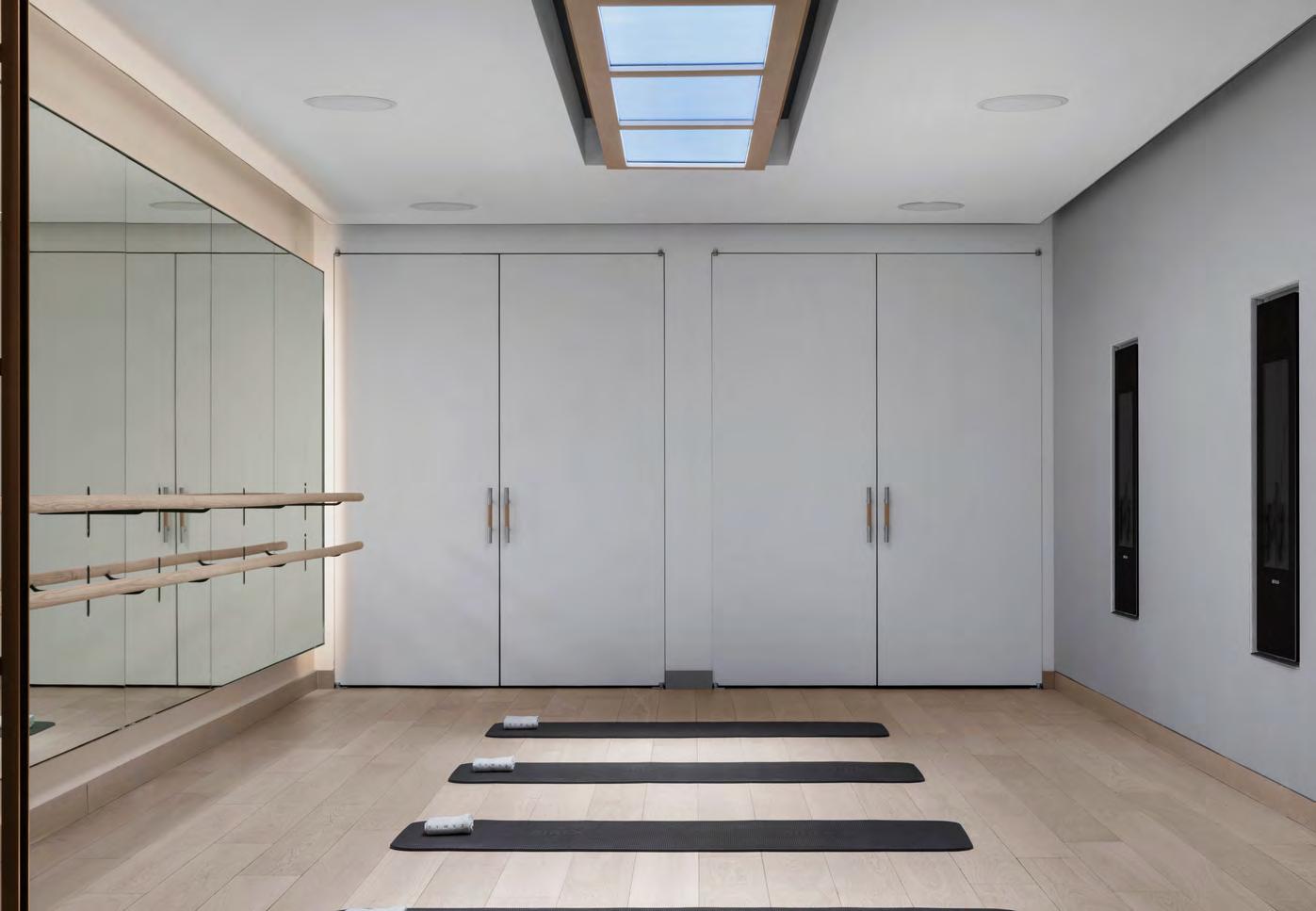
TOTAL BUILDING SIZE: 267,000 SF
TOTAL AMENITY SIZE: 28,567 SF
Meet:
• Conference rooms, boardroom, flexible workspace center, library, and lounge
Cafe & Bar:
• Bar within The Lever Club
Dine:
• Private dining at The Lever Club
Fitness:
• Opportunities for personal training and wellness
Refresh:
• On-site shower facilities
Grab & Go:
• Grab + Go café
Outdoor:
• Outdoor terraces (North and South), landscaped public plaza
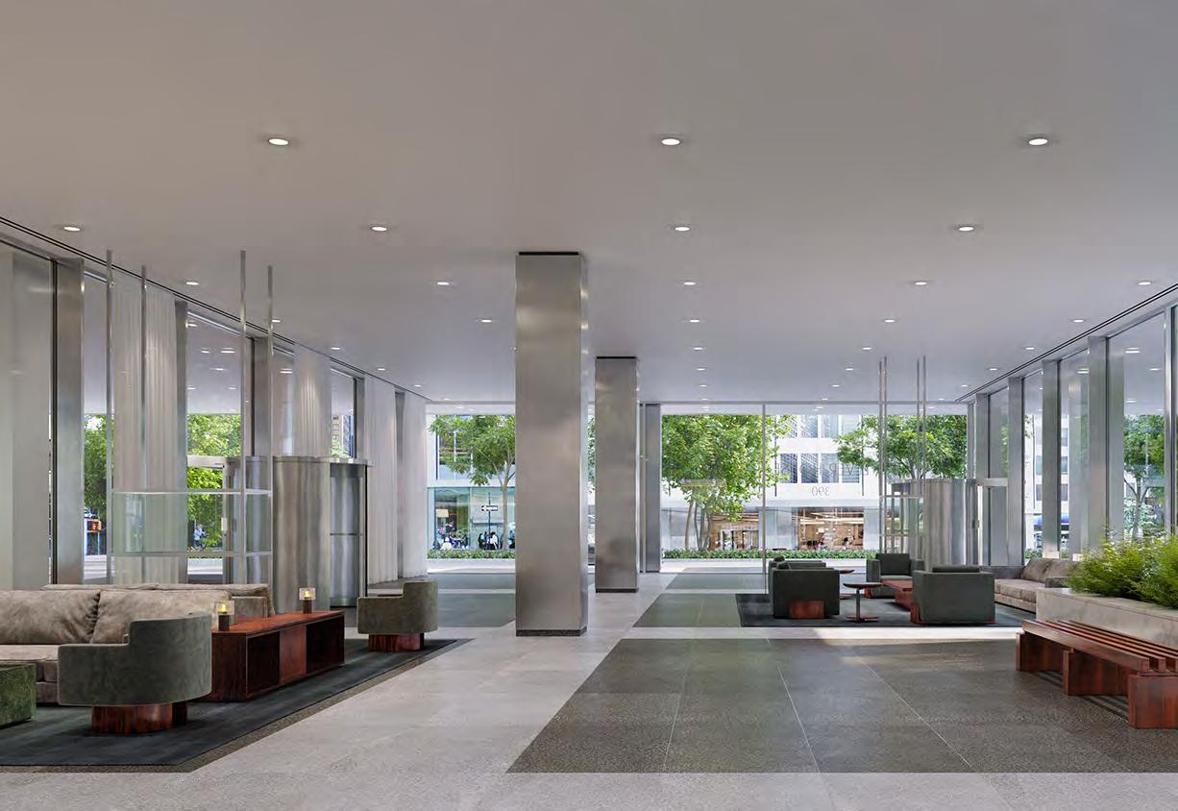
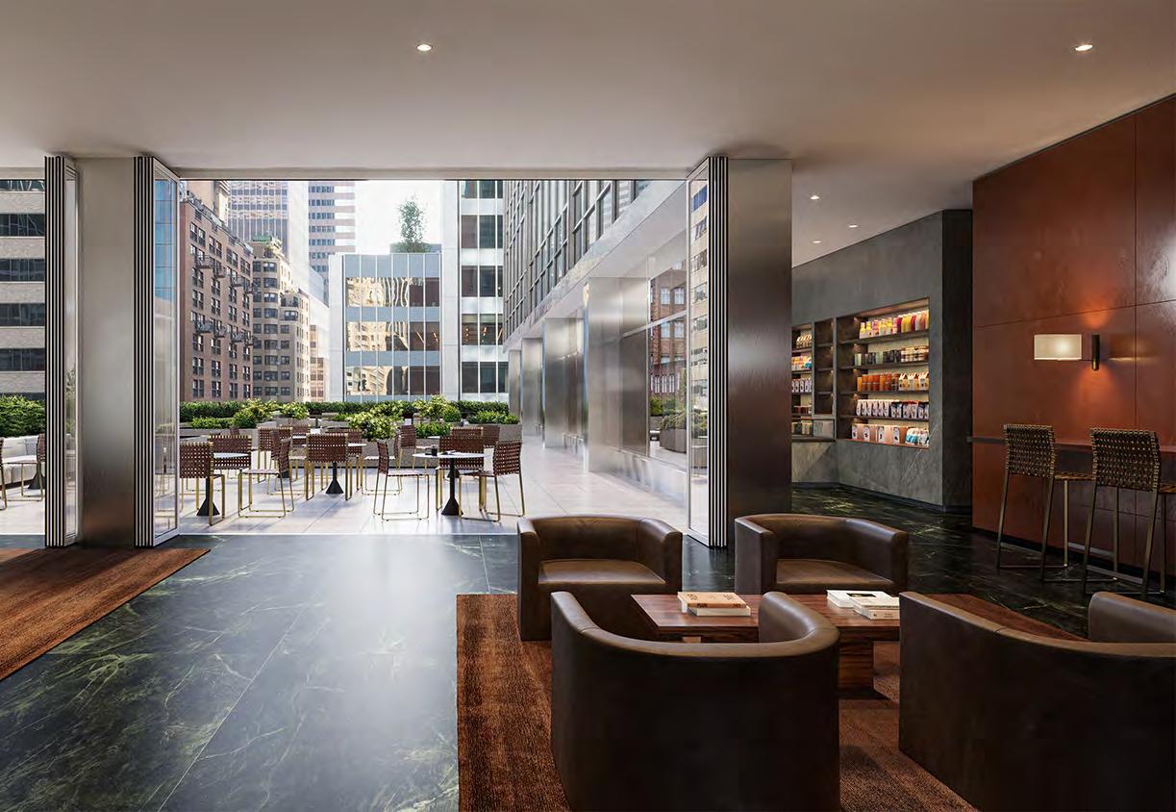
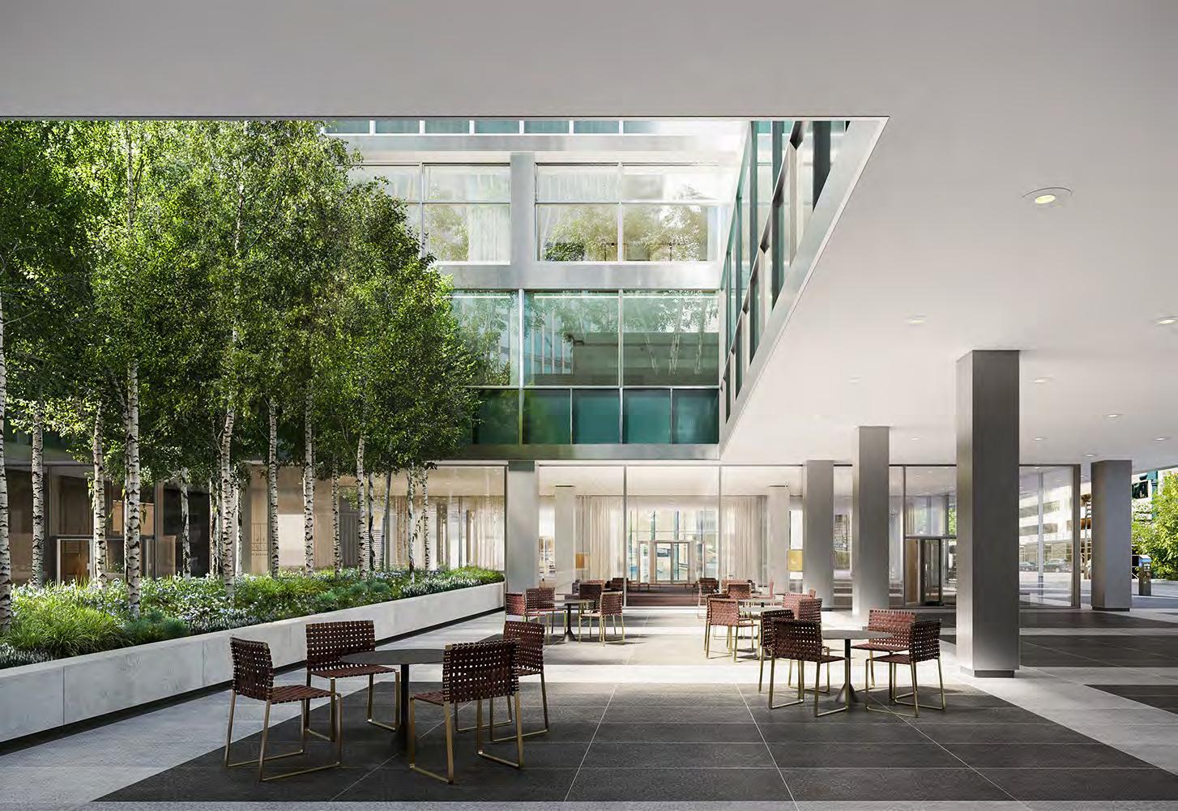
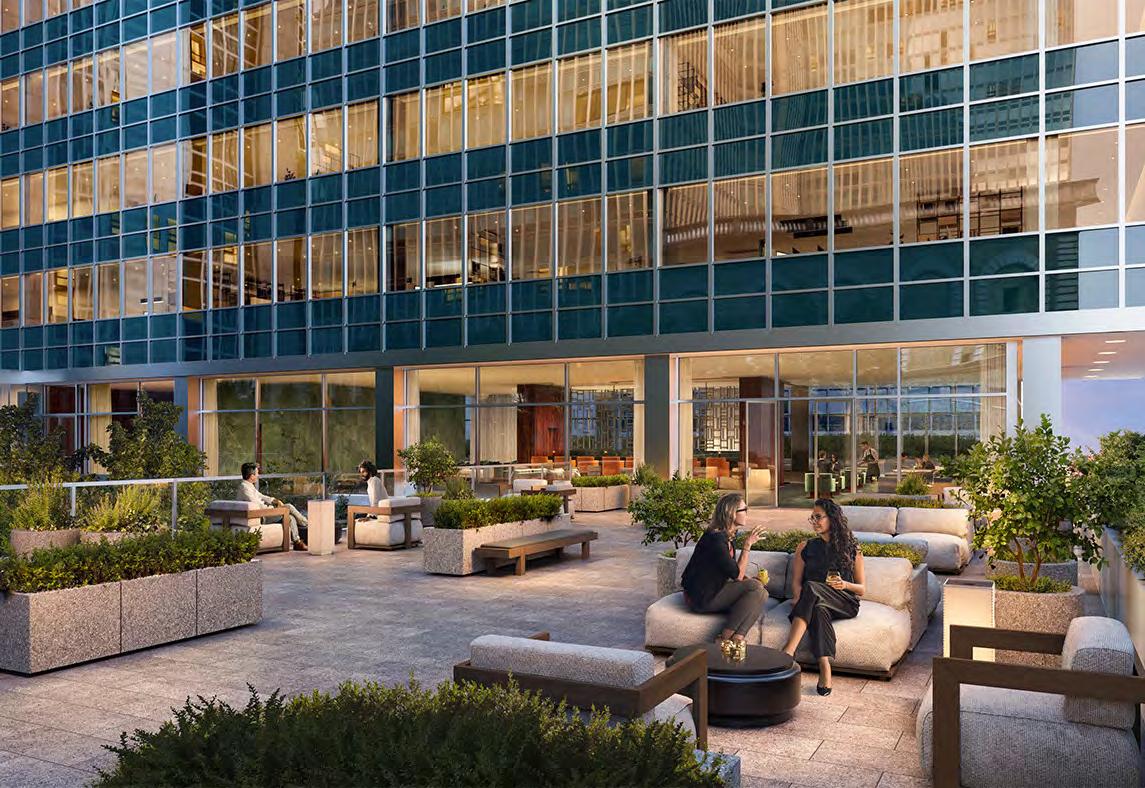
TOTAL BUILDING SIZE: 1,543,665 SF
TOTAL AMENITY SIZE: 31,000 SF
Meet:
• Conference rooms, meeting spaces
Fitness:
• On-site gym with shower facilities
Refresh:
• Shower facilities in the gym
Outdoor:
• Building courtyard
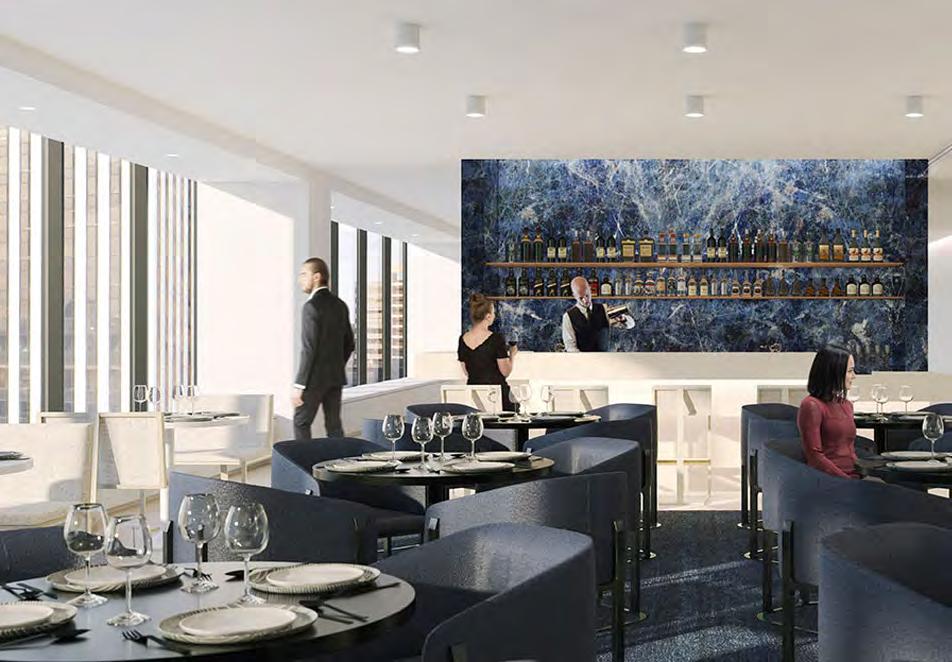
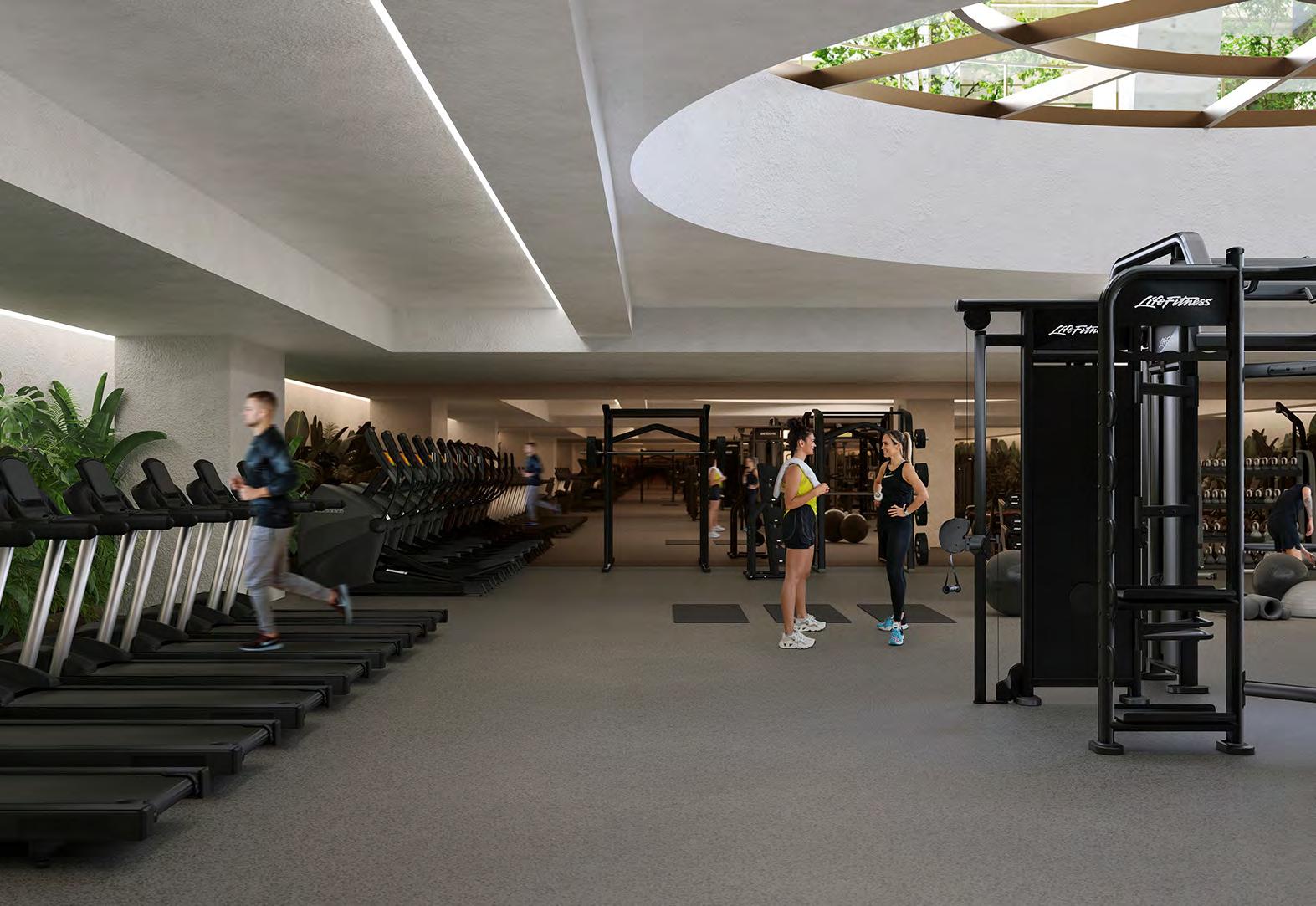
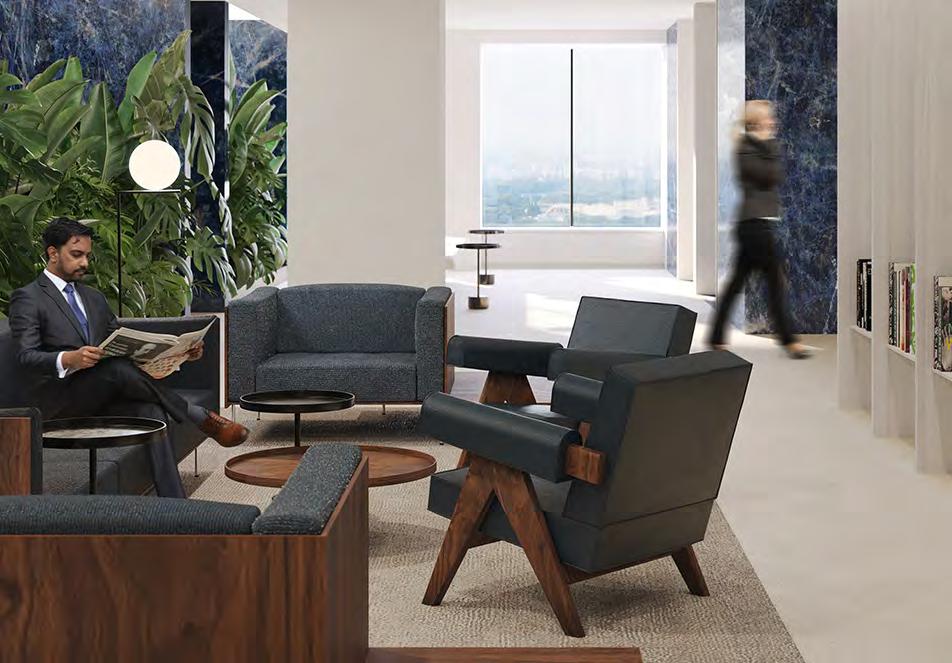
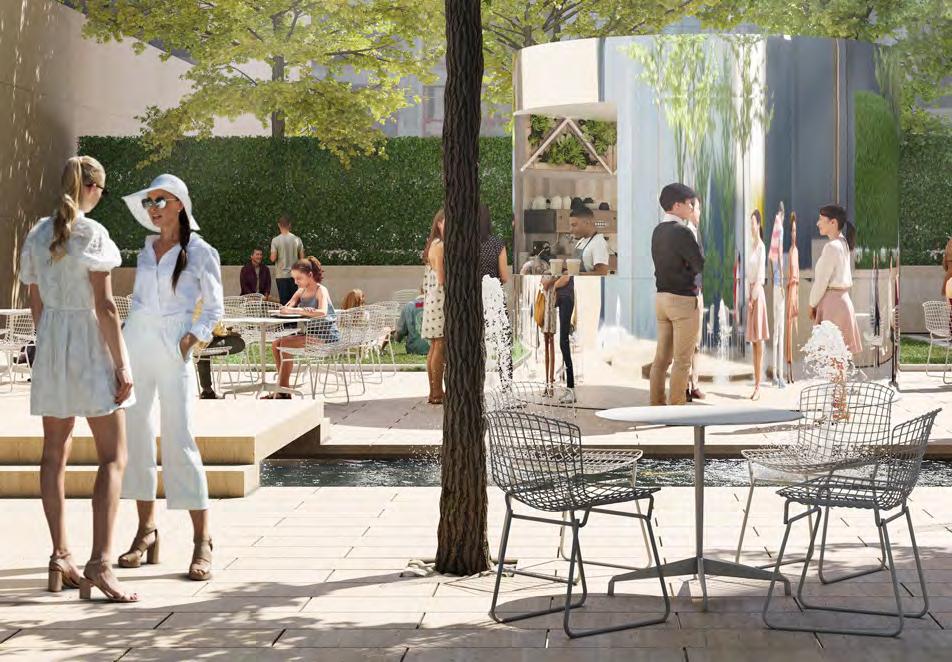
TOTAL BUILDING SIZE: 1,637,363 SF
TOTAL AMENITY SIZE: 35,000 SF
Meet:
• Conference and meeting rooms available
Cafe & Bar:
• Full-service bar
Dine:
• Private dining options
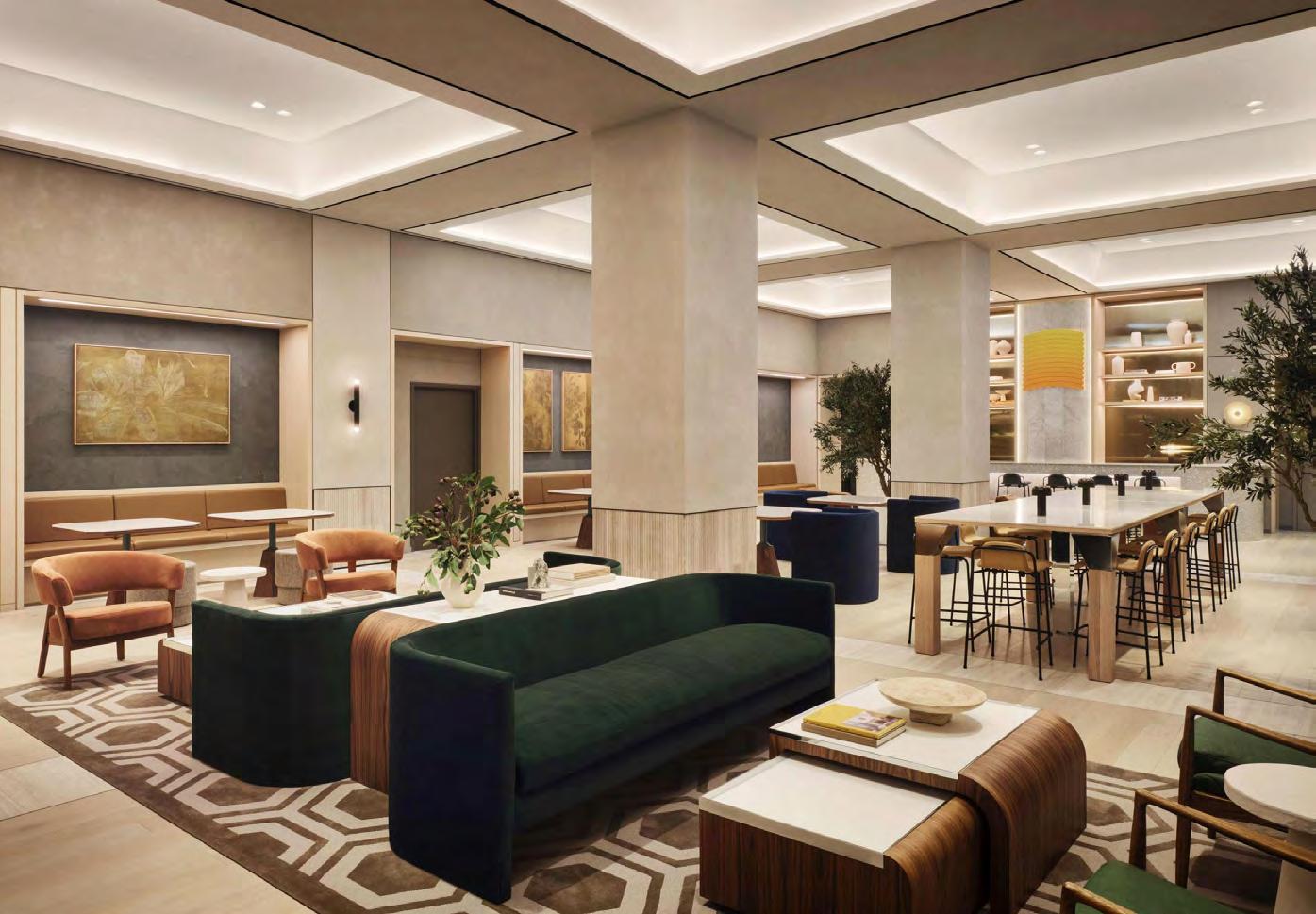

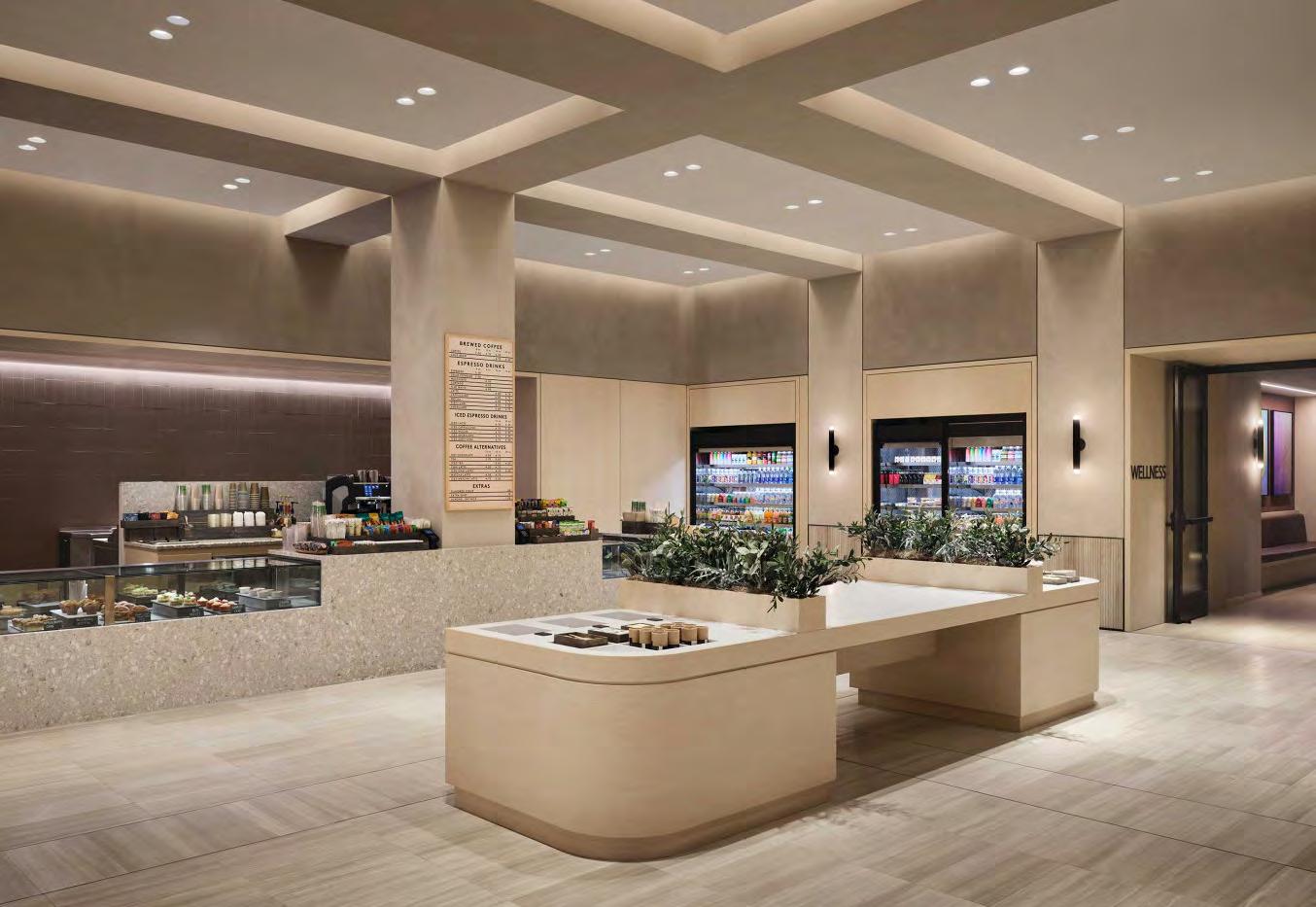

TOTAL BUILDING SIZE: 1,637,363 SF
TOTAL AMENITY SIZE: 15,000 SF
Meet:
• Co-working spaces designed for meetings
Cafe & Bar:
• Includes a bar/lounge area
Dine:
• High-end dining options


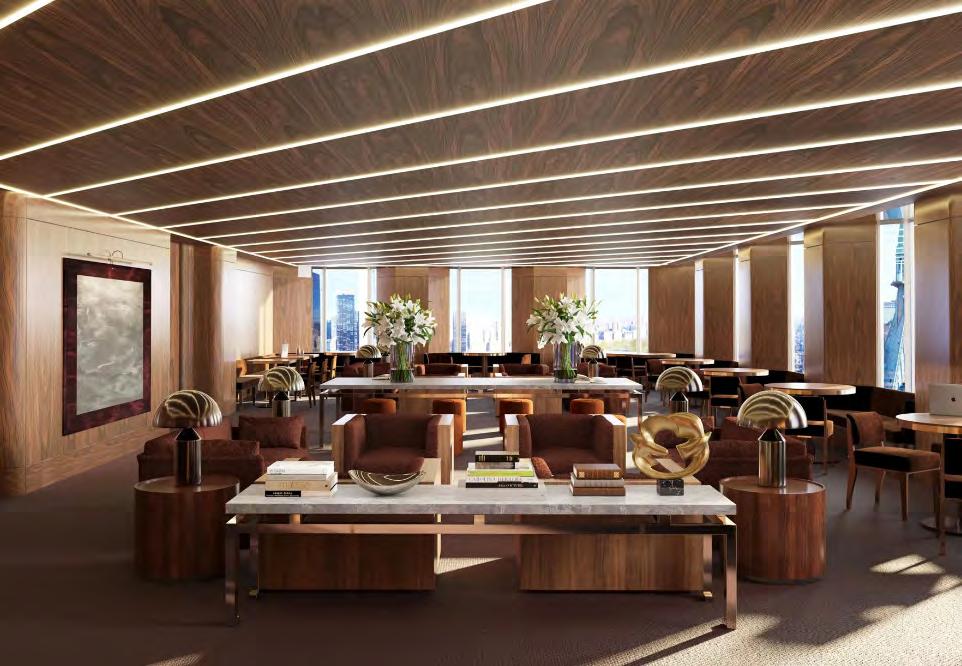

TOTAL BUILDING SIZE: 1,770,988 SF
TOTAL AMENITY SIZE: 32,000 SF
Meet:
• Boardroom, conference rooms, business lounge, team lounge
Cafe & Bar:
• In-building cafe
Fitness:
• Wellness studio
Outdoor:
• Dedicated terrace
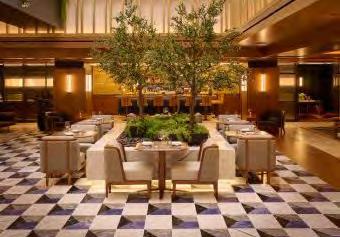
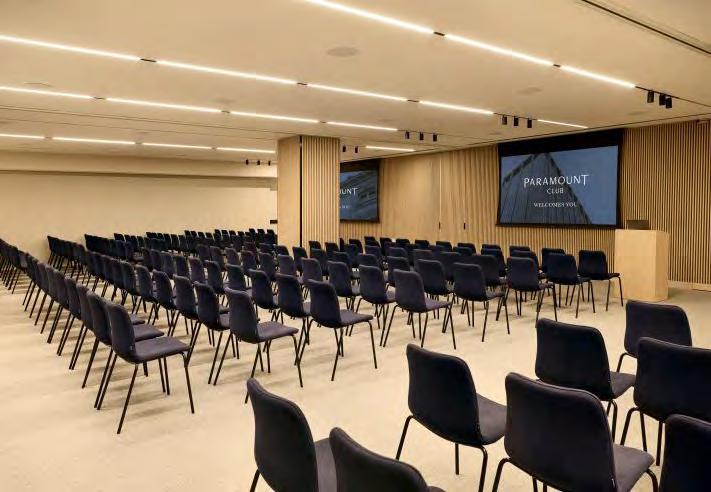
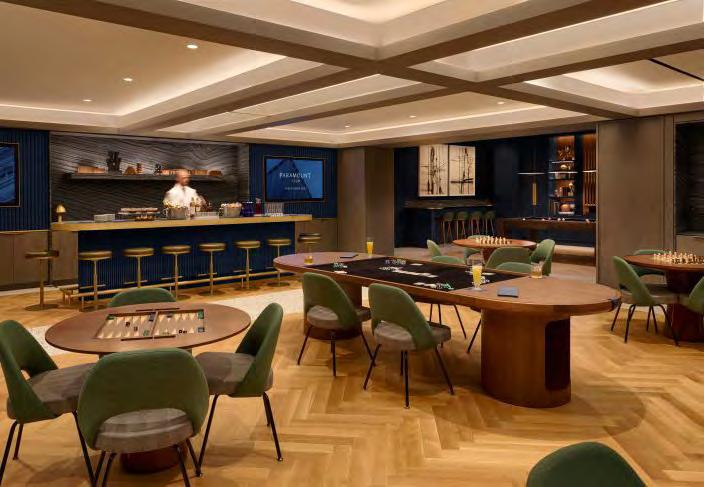
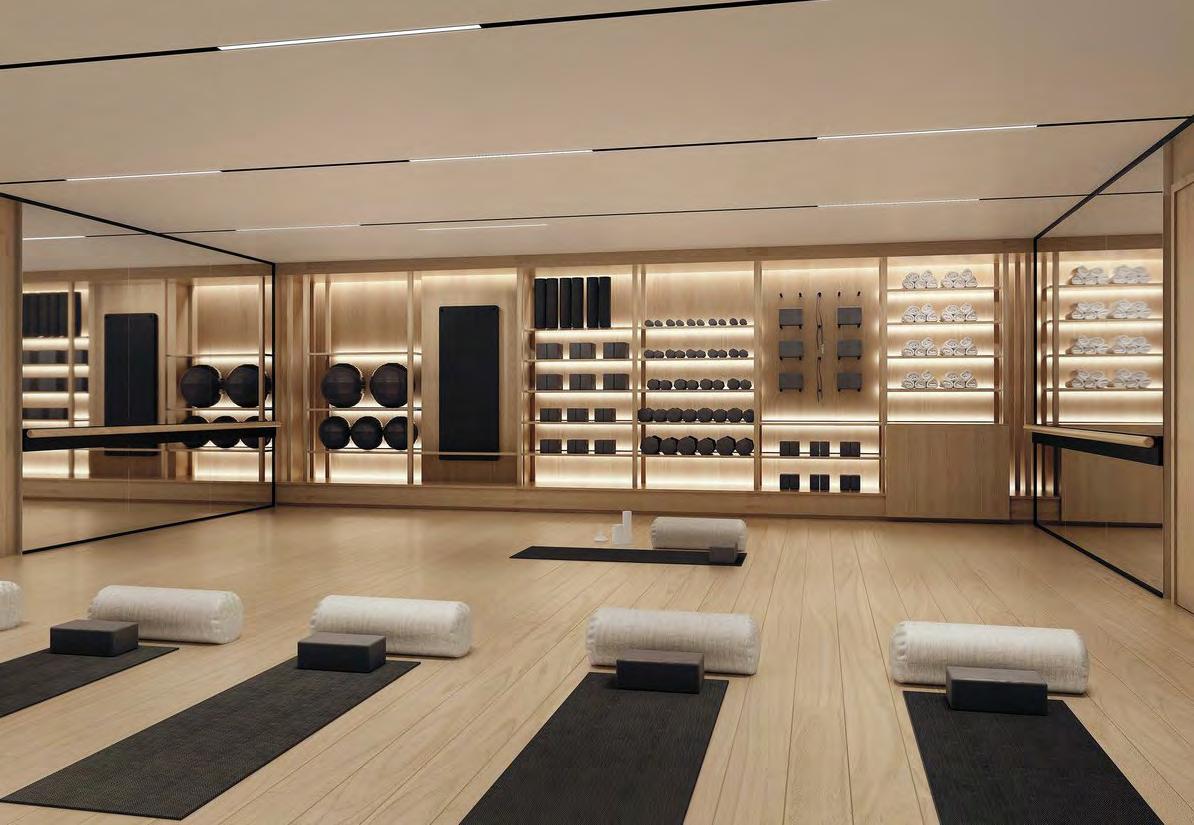
Key Takeaway: Most peer buildings prioritize multifunctional spaces such as conference rooms and lounges, fostering collaboration, business networking, and flexible work environments.


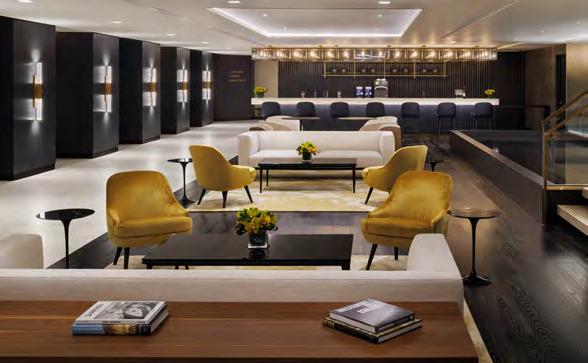

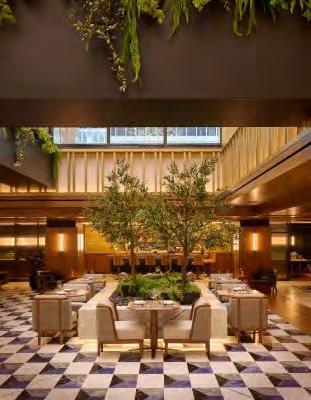
Key Takeaway: Fitness facilities are prevalent in peer buildings, often combined with wellness studios and personal training options, reflecting the importance of health and wellness amenities for tenants.


Key Takeaway: Dining and beverage offerings range from high-end private dining to more casual Grab & Go options, catering to diverse tenant preferences and enhancing the convenience of in-building amenities.
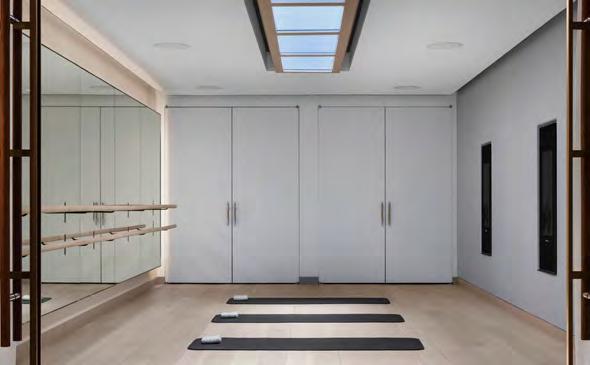

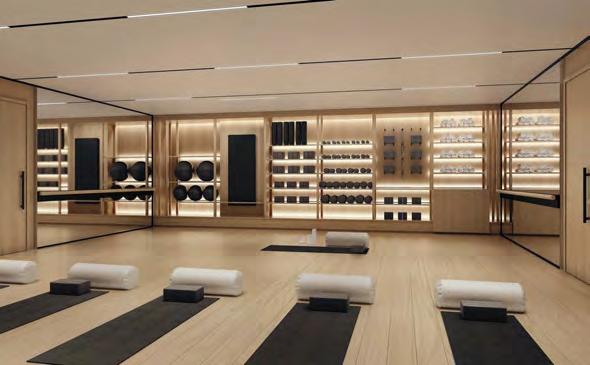

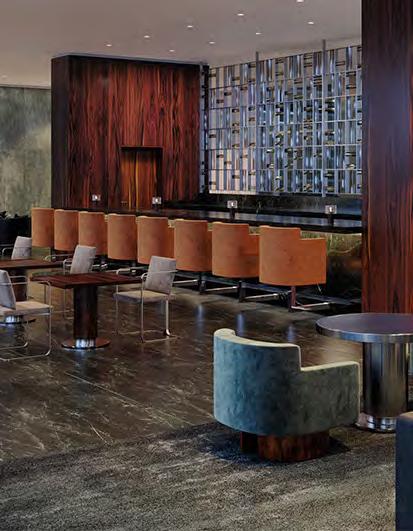
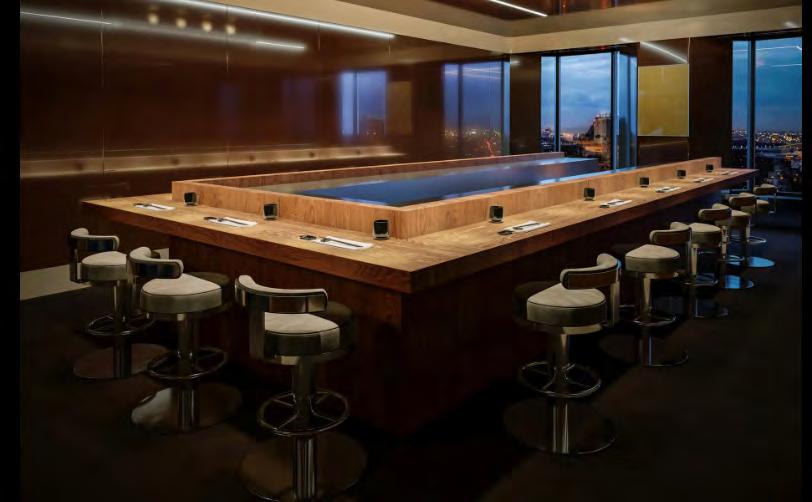

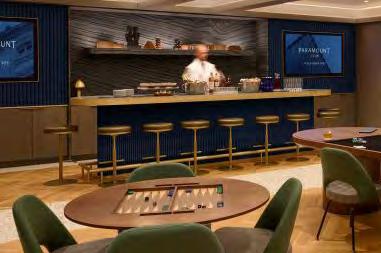
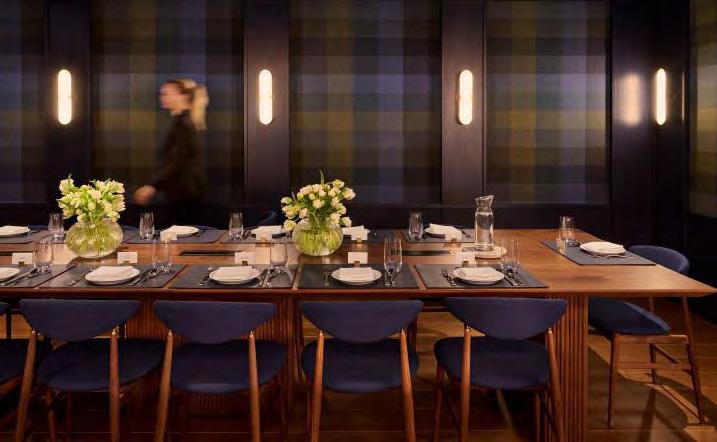
AVAILABLE
LEASED
• OPTION 2: FLOOR 39
• 60% CONFERENCING/EVENT AMENITIES
• 40% PRE-BUILT SUITES
• 40% CONFERENCING/EVENT AMENITIES
• 60% MEMBER'S CLUB LOUNGE
• 60% CONFERENCING/EVENT AMENITIES
• 40% PRE-BUILT SUITES
OPTION 1: FLOOR 23
• 60% CONFERENCING/EVENT AMENITIES
• 40% PRE-BUILT SUITES
• LEVERAGE EXISTING INFRASTRUCTURE
BASE FLOORS 4-9
• 66,000 - 79,000 SF


CONFERENCE CENTER 8,900 SF
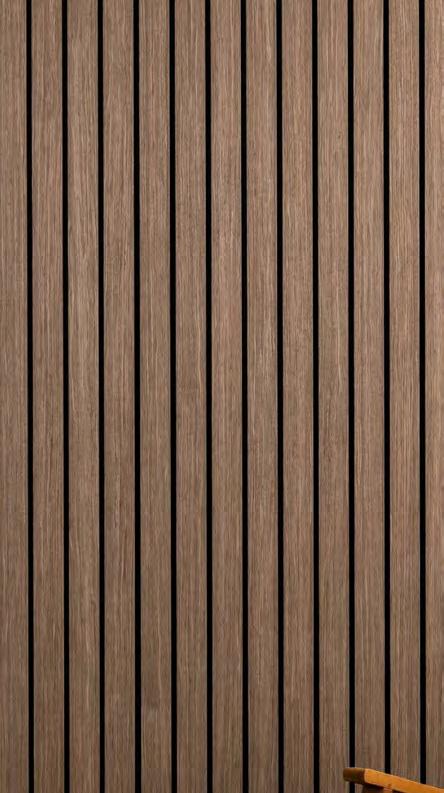

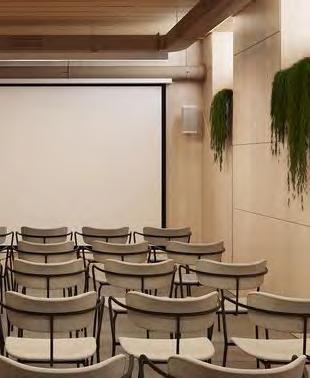


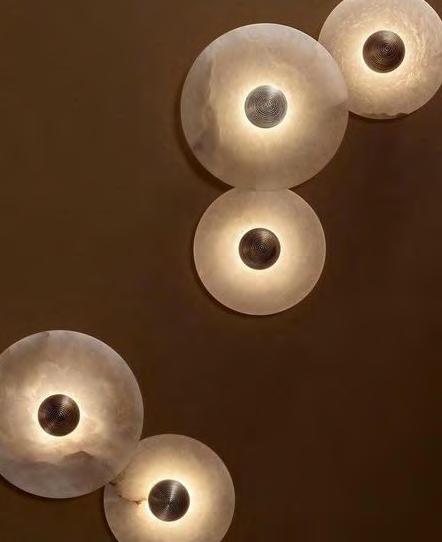

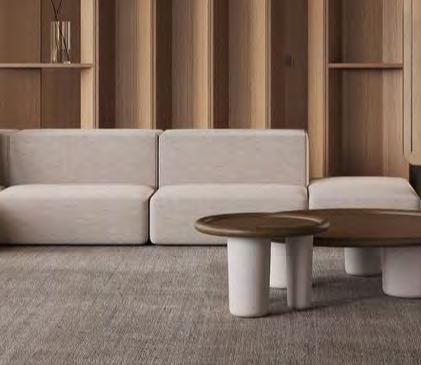

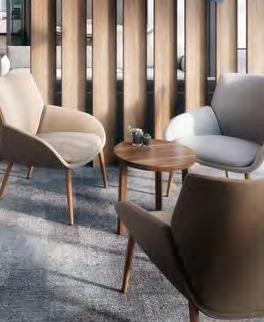


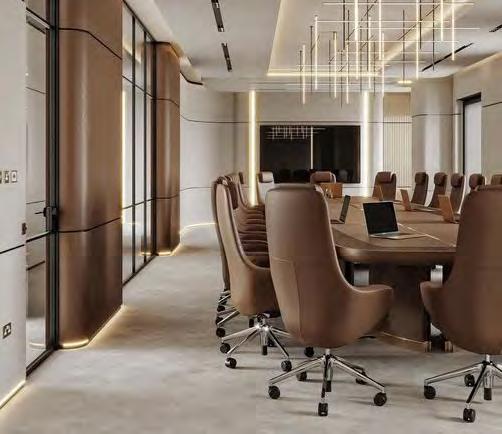
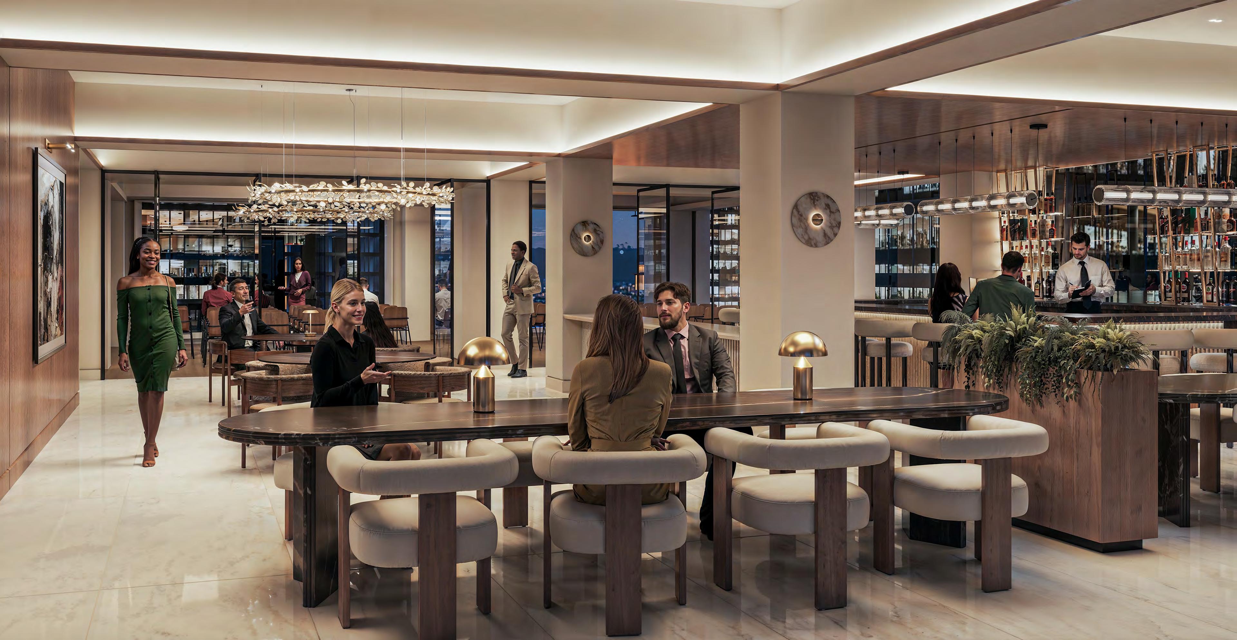
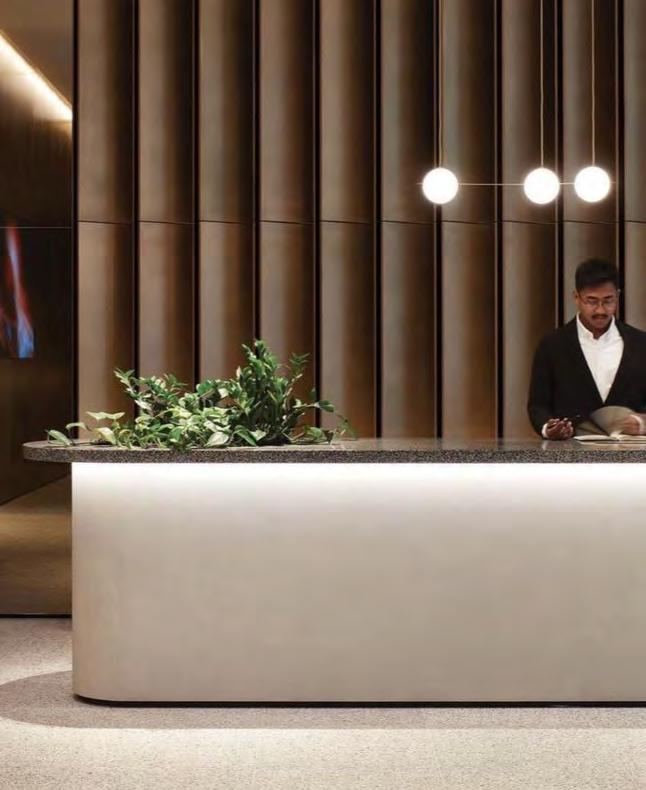


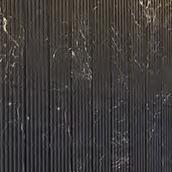


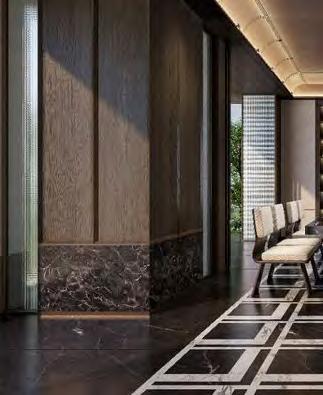



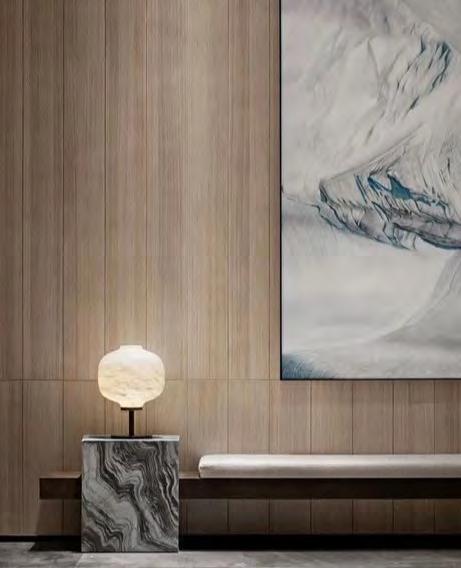

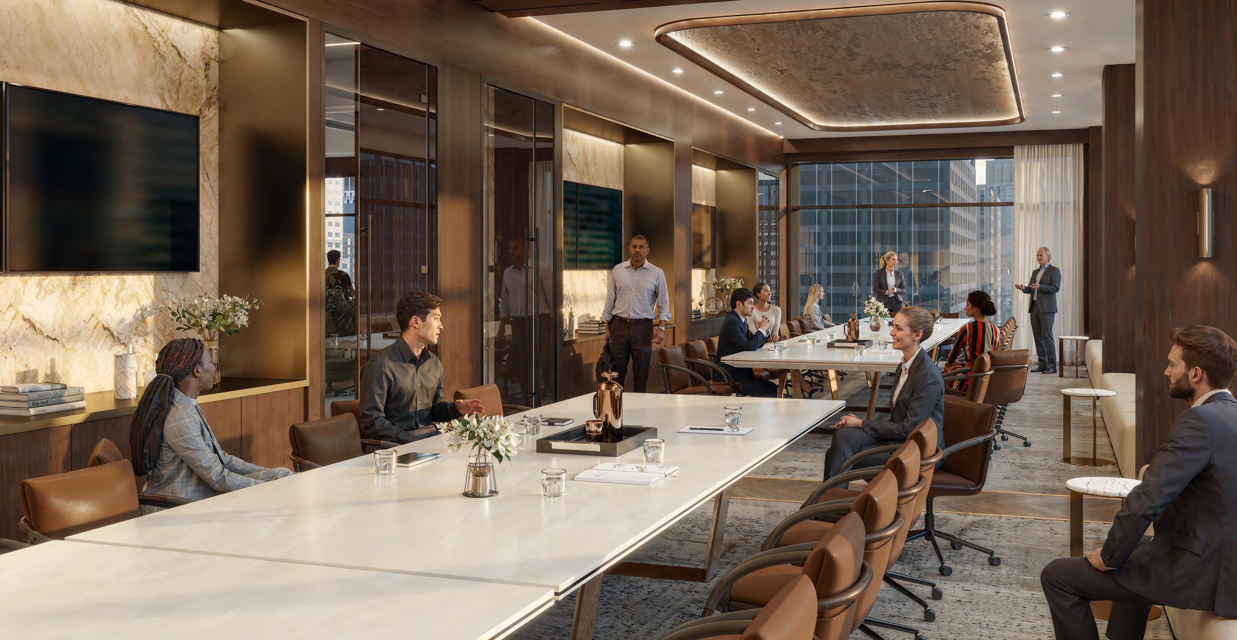
EXISTING CONFERENCE & FITNESS CENTER
6,900 SF

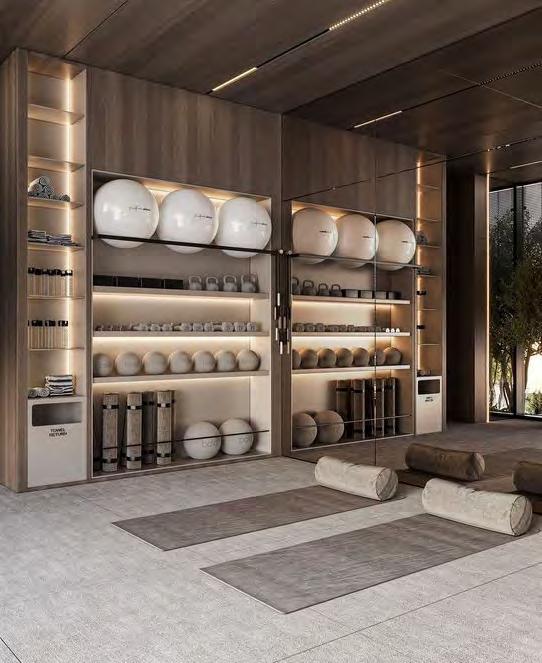
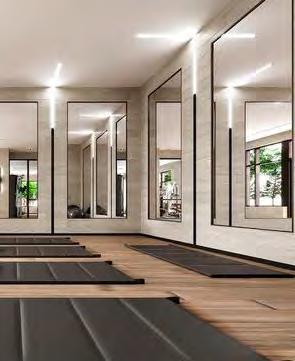




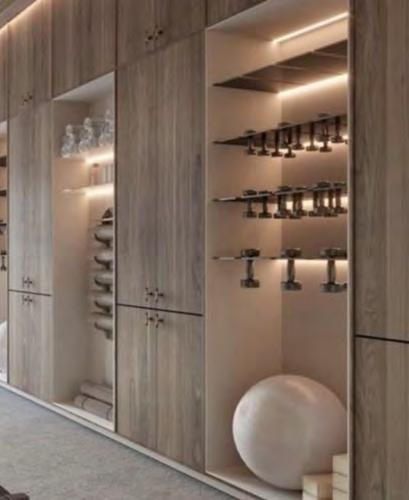

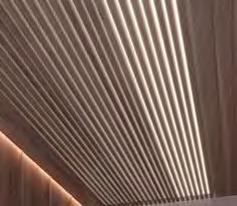

225 Park Avenue South is the perfect home for monday.com's continued growth and presence in New York City. We share a common vision of bringing people together through shared purpose. Our continued relationship will build on the workplace we've already established together, one that aligns with monday.com's values, fostering collaboration and innovation in a place designed for connection and purpose-driven work .
Horizontal brand representation
The 19th-floor interior lighting and signage are designed to enhance the building's exterior brand visibility.
Vertical brand representation
Floors 11 to 18 use interior lighting and signage to enhance brand visibility from the exterior.
C6-4A Zoning: As-of-right signage with a maximum projection of 18 inches and a maximum surface area of 500 square feet.
R8B Zoning: Applied signage may project up to 10 inches beyond the street line if more than 10 feet above sidewalk.
...a chance to light up the sky
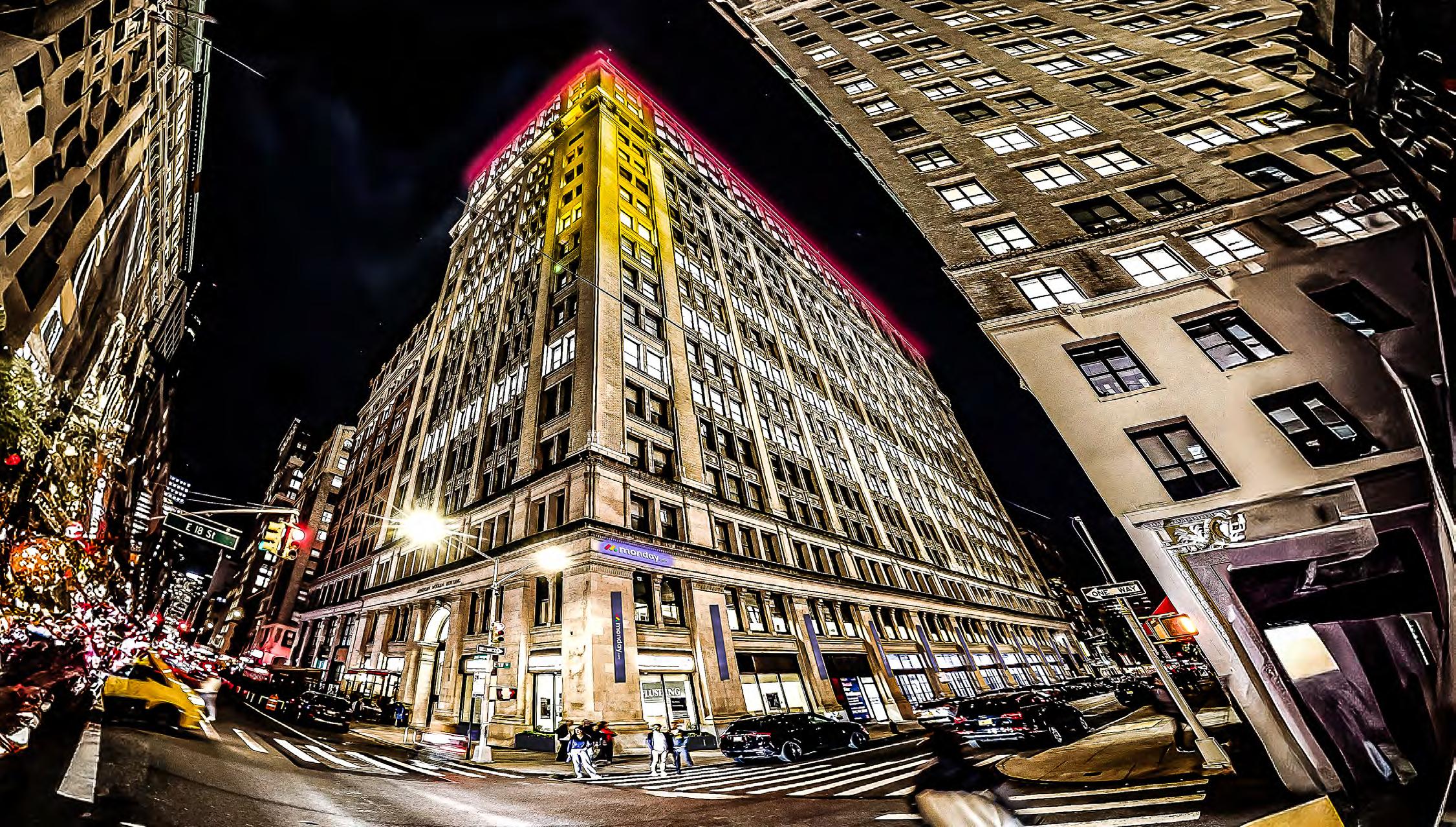


Backlit sign illuminated in monday. com's brand color, monday
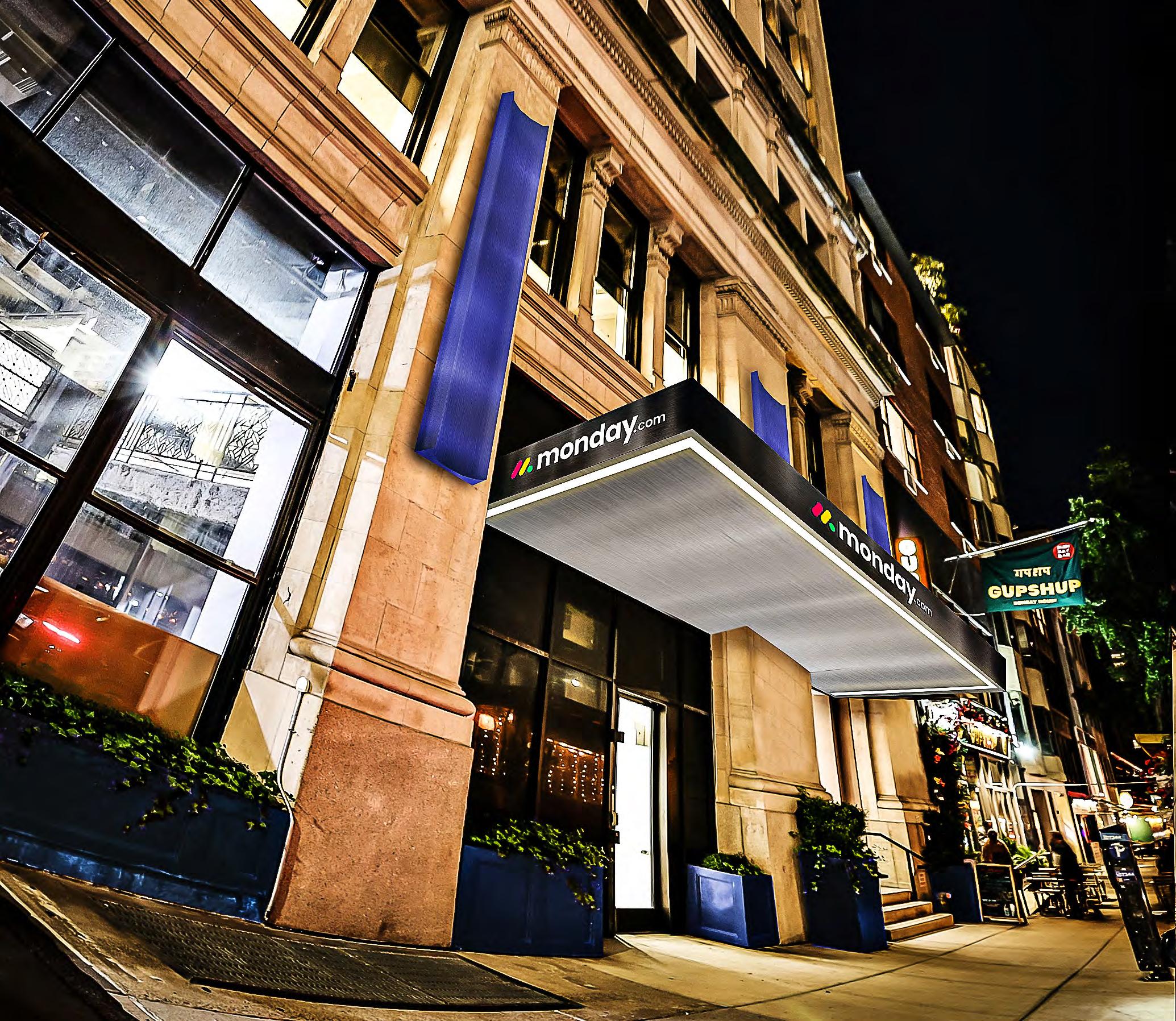
R8B ZONING:
Applied signage may project up to 10 inches beyond the street line if more than 10 feet above sidewalk.
SIGNAGE :
12 SF Max surface area, 12" tall max height, Two sign max
MARQUEE :
10' min. height above side walk, 3' max height of marquee fascia (approximately 13' max. projection here) and no closer than 2' to the curb
Applied signage may project up to 10 inches beyond the street line if more than 10 feet above sidewalk.

10' min. height above side walk, 3' max height of marquee fascia (approximately 13' max. projection here) and no closer than 2' to the curb
PASSENGER CARS 16-17:
-19th Floor



PASSENGER CARS 12-15:
10' min. height above side walk, 3' max height of marquee fascia (approximately 13' max. projection here) and no closer than 2' to the curb

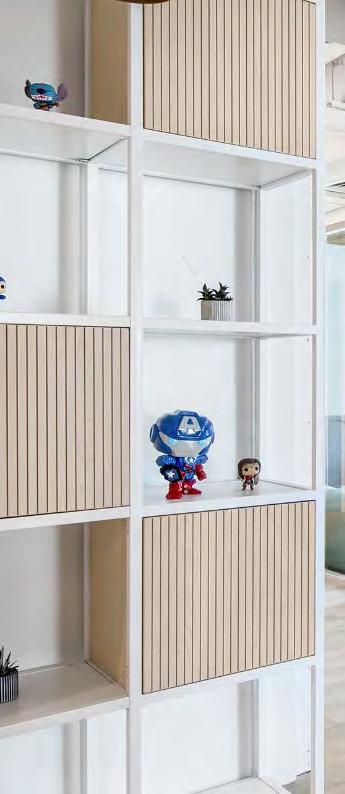

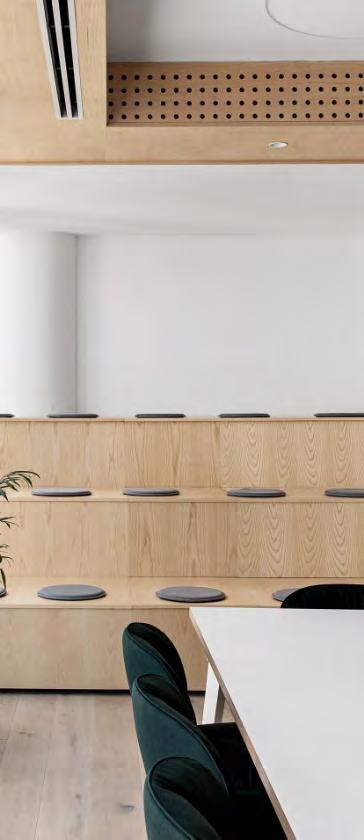


...and setting the tone for your day
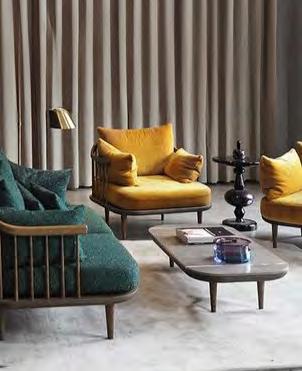
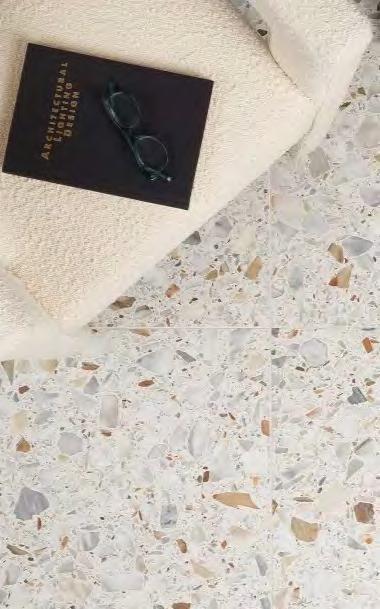







...for welcoming your employees & guests

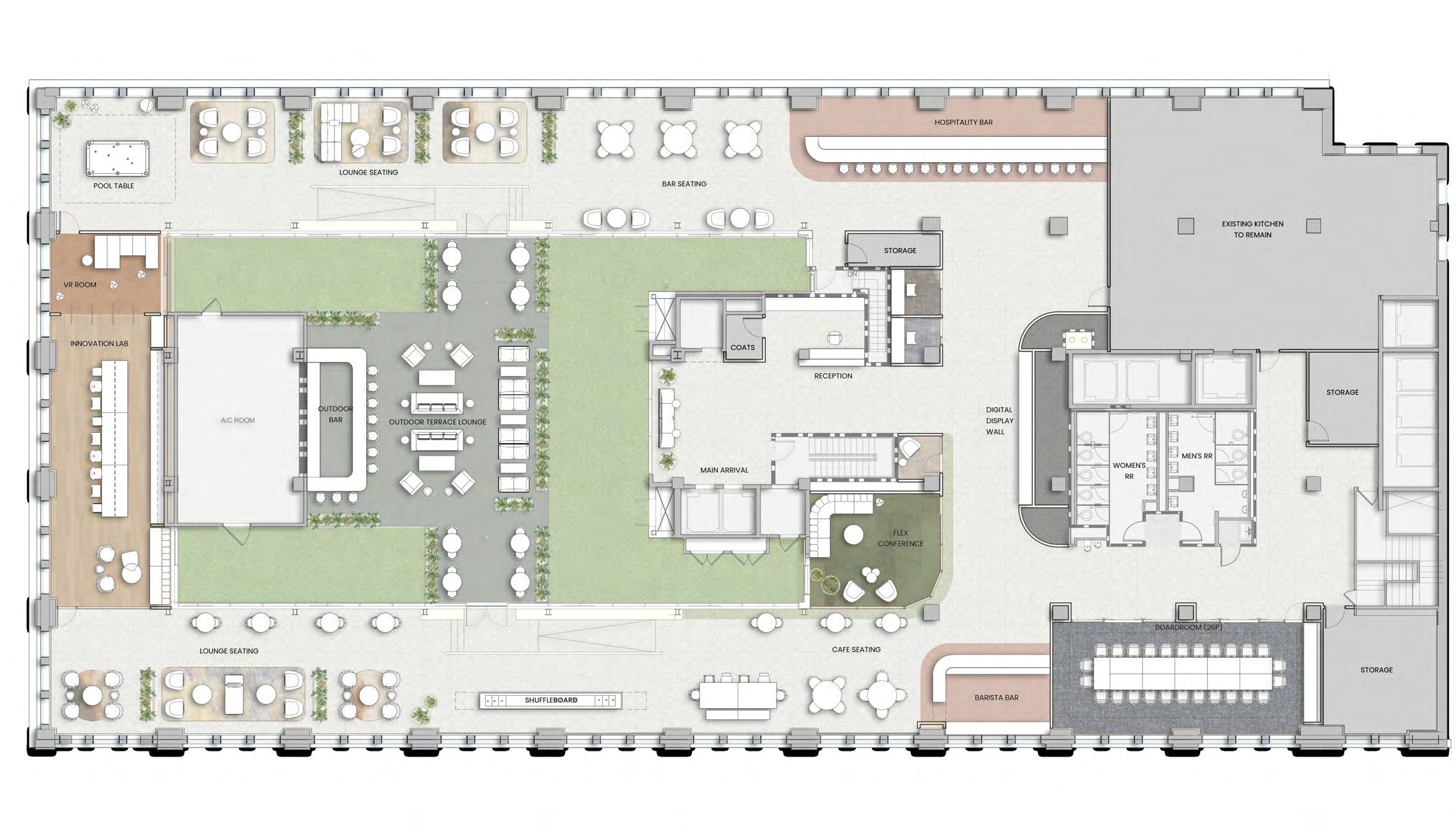

...that reflects a cohesive brand identity

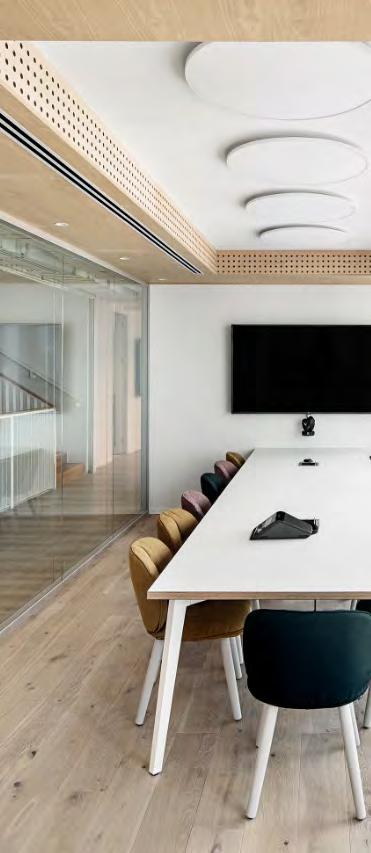

...to give employees inspiration










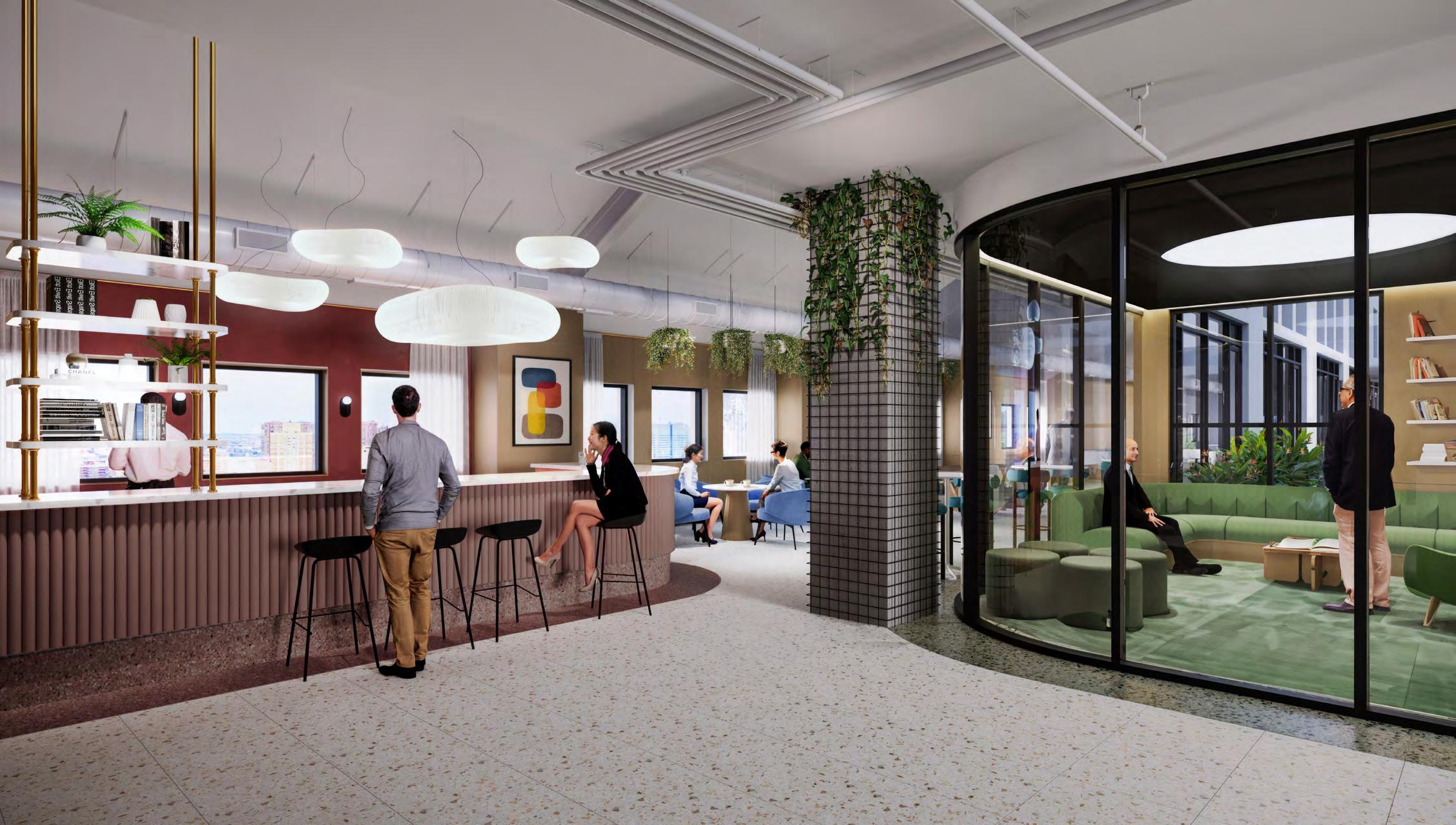
225 Park Avenue South is the ideal hub to support monday.com's continued business growth and innovation. With so many exciting projects underway, 225 provides an unmatched, dynamic environment to fuel collaboration and success for your employees.
Second floor amenities
Repurposed retail
Curb appeal & lobby refresh








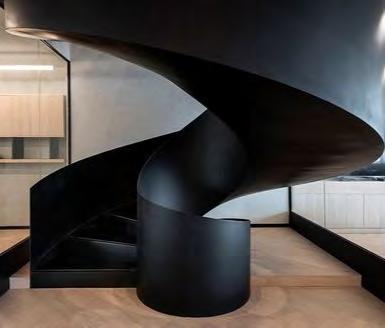


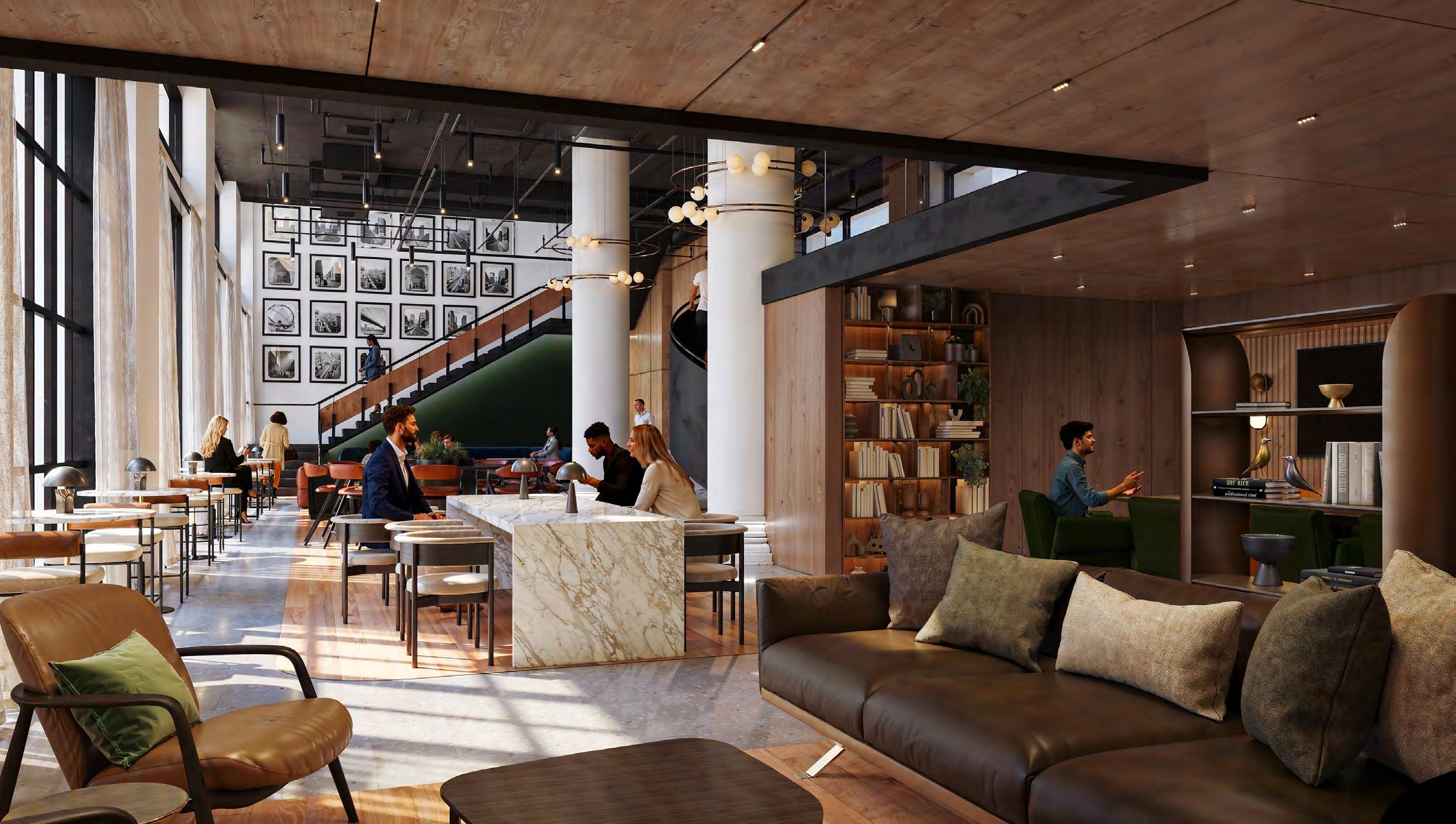
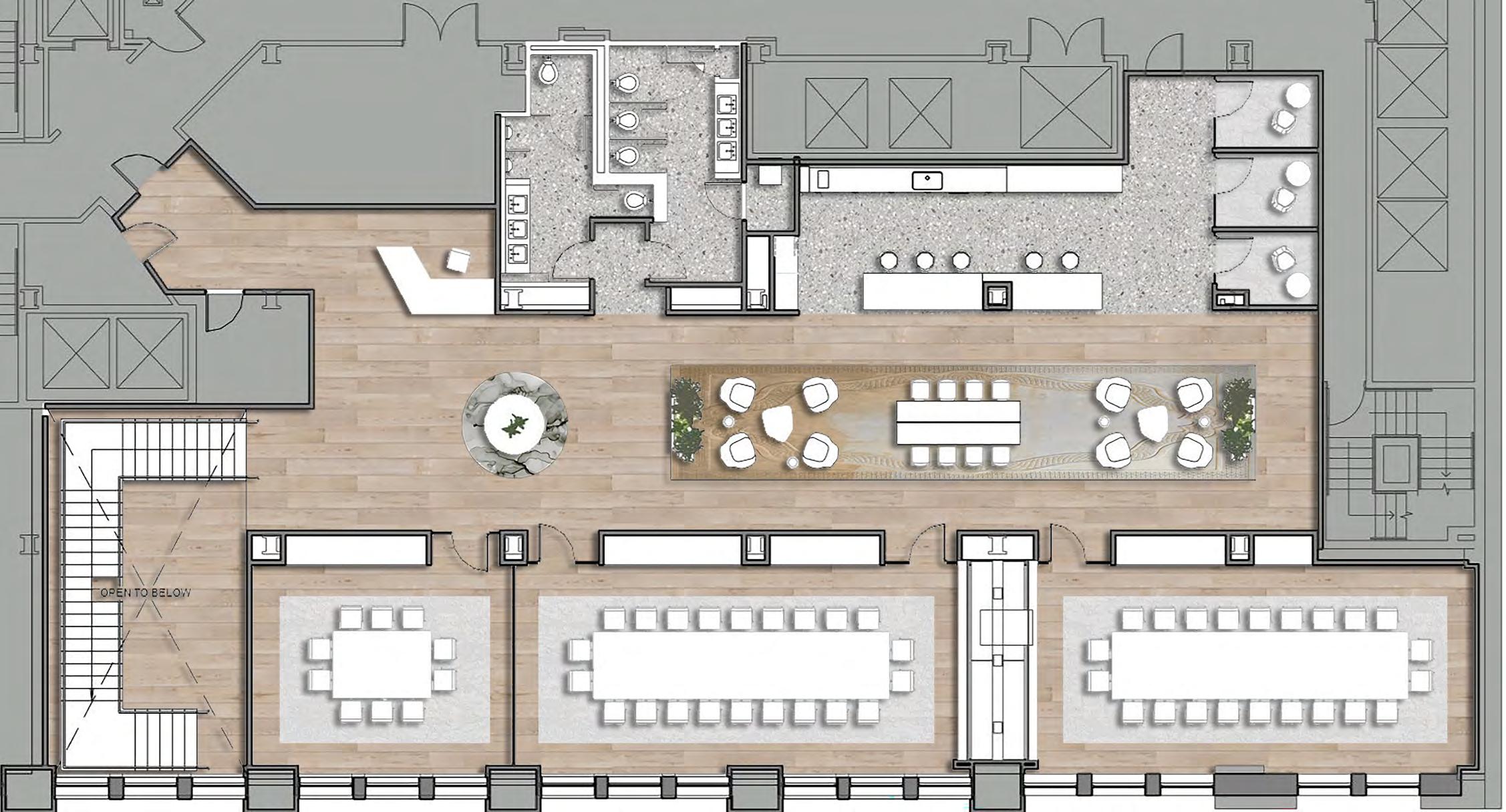

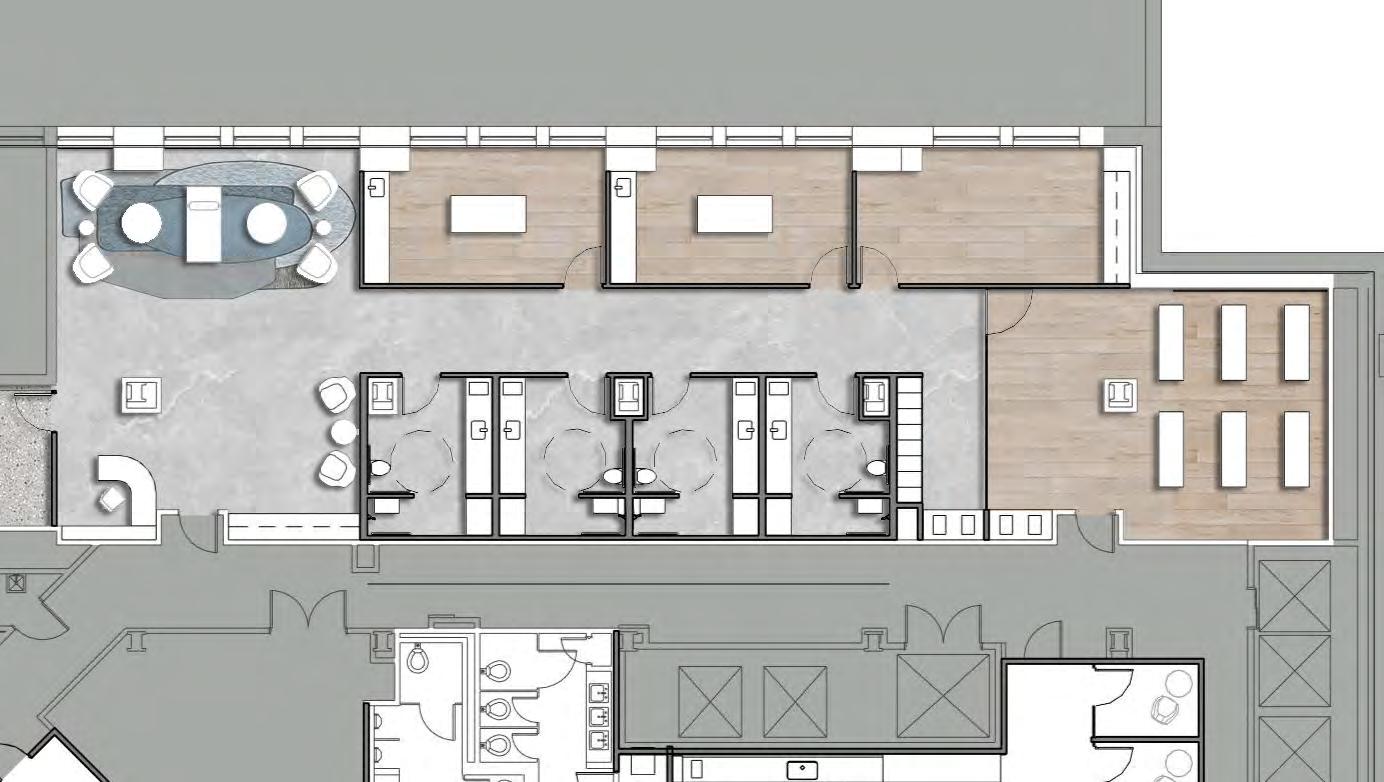
GENERAL NOTE FOR ALL PAGES:
These drawings are provided for reference purposes only and are schematic in nature. The information contained within is subject to further verification and does not override printed copies, official contract documents, or existing field conditions. Please note that the drawings have not been fully reviewed for feasibility or zoning code compliance and will require additional confirmation in collaboration with the design consultant
DESIGN CONCEPT PRESENTATION


VICE CHAIRMAN | MANAGING PRINCIPAL

DESIGN DIRECTOR

PRACTICE LEADER | SENIOR ASSOCIATE

DESIGN STRATEGIST
The architectural vision for the facade and lobby proposes a dynamic renaissance.
Through a modern, engaging facade and a reimagined, brightly lit lobby designed for community interaction, the renovation injects fresh vitality, turning the building into a vibrant hub of social connection.

7.Replacement of existing doors that separate a conditioned space from the exterior shall not require the installation of a vestibule or revolving door, provided that an existing vestibule that separates a conditioned space from the exterior shall not be removed. *Exception does not apply to this case, the

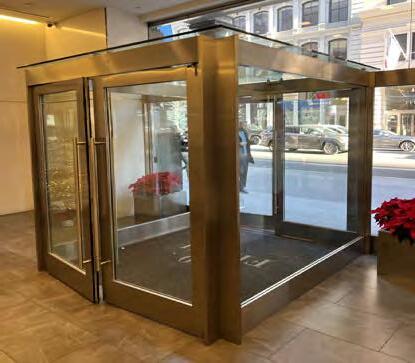
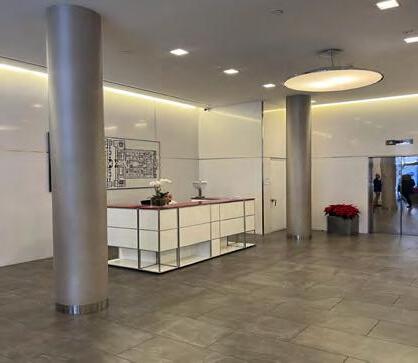

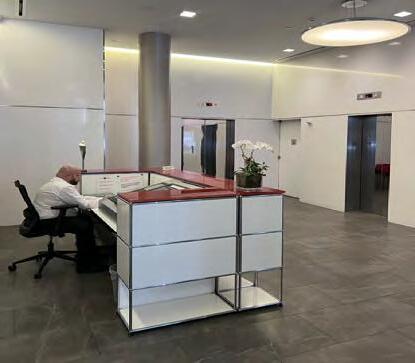

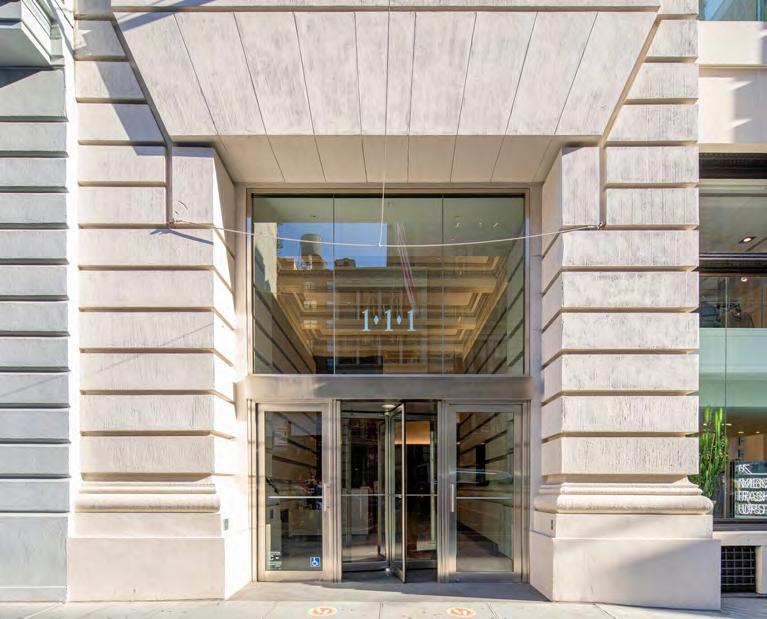



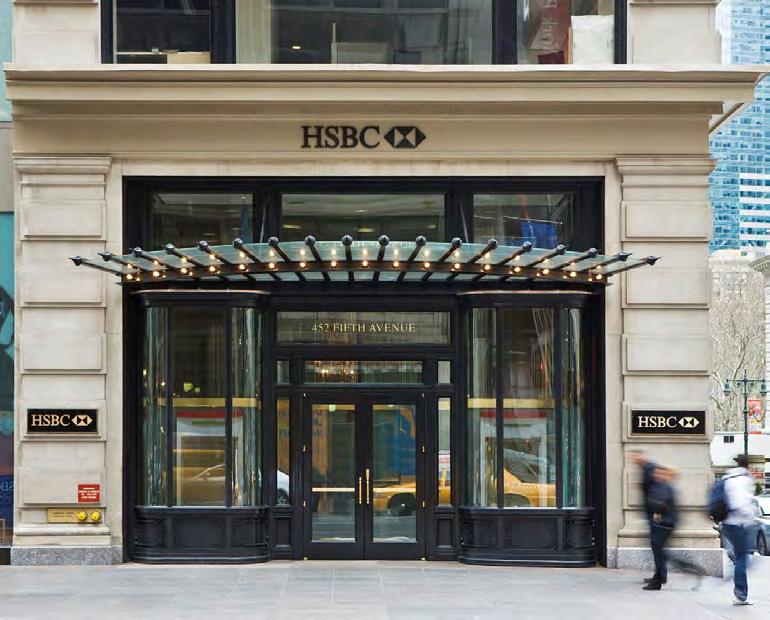

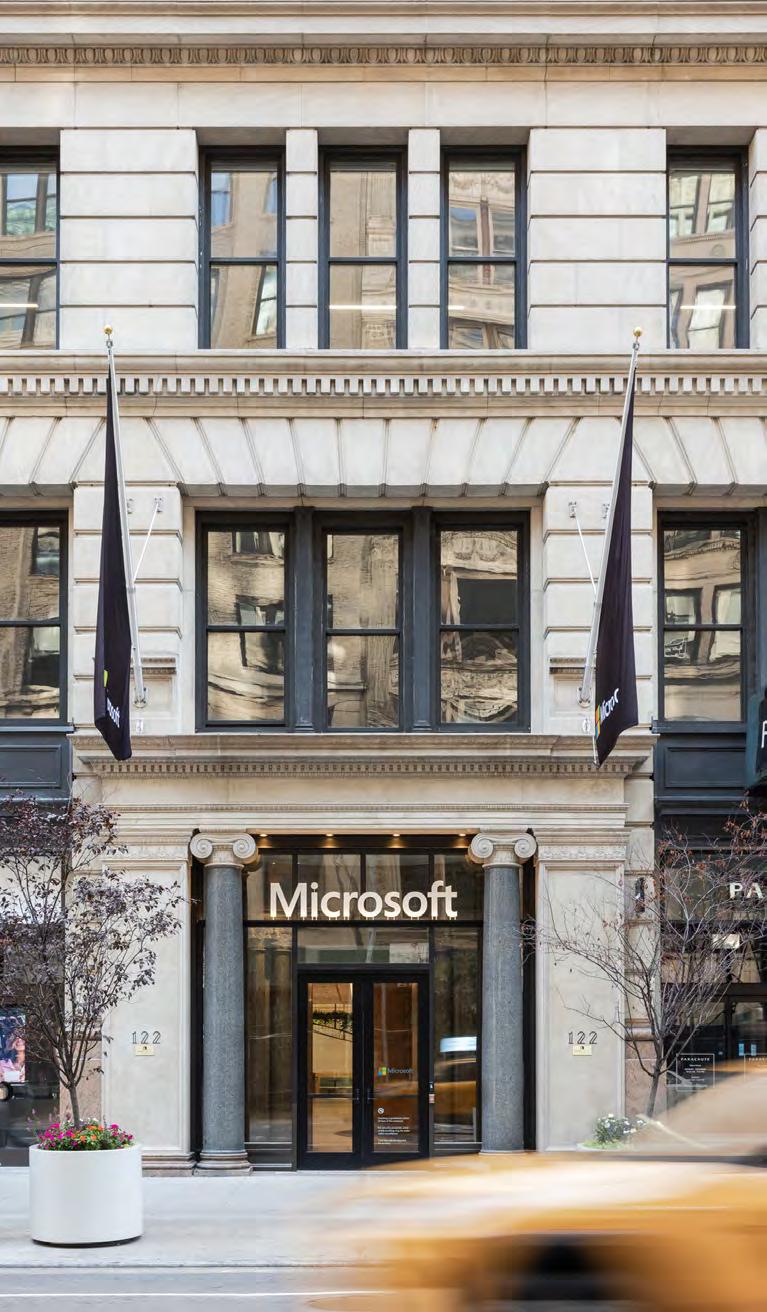

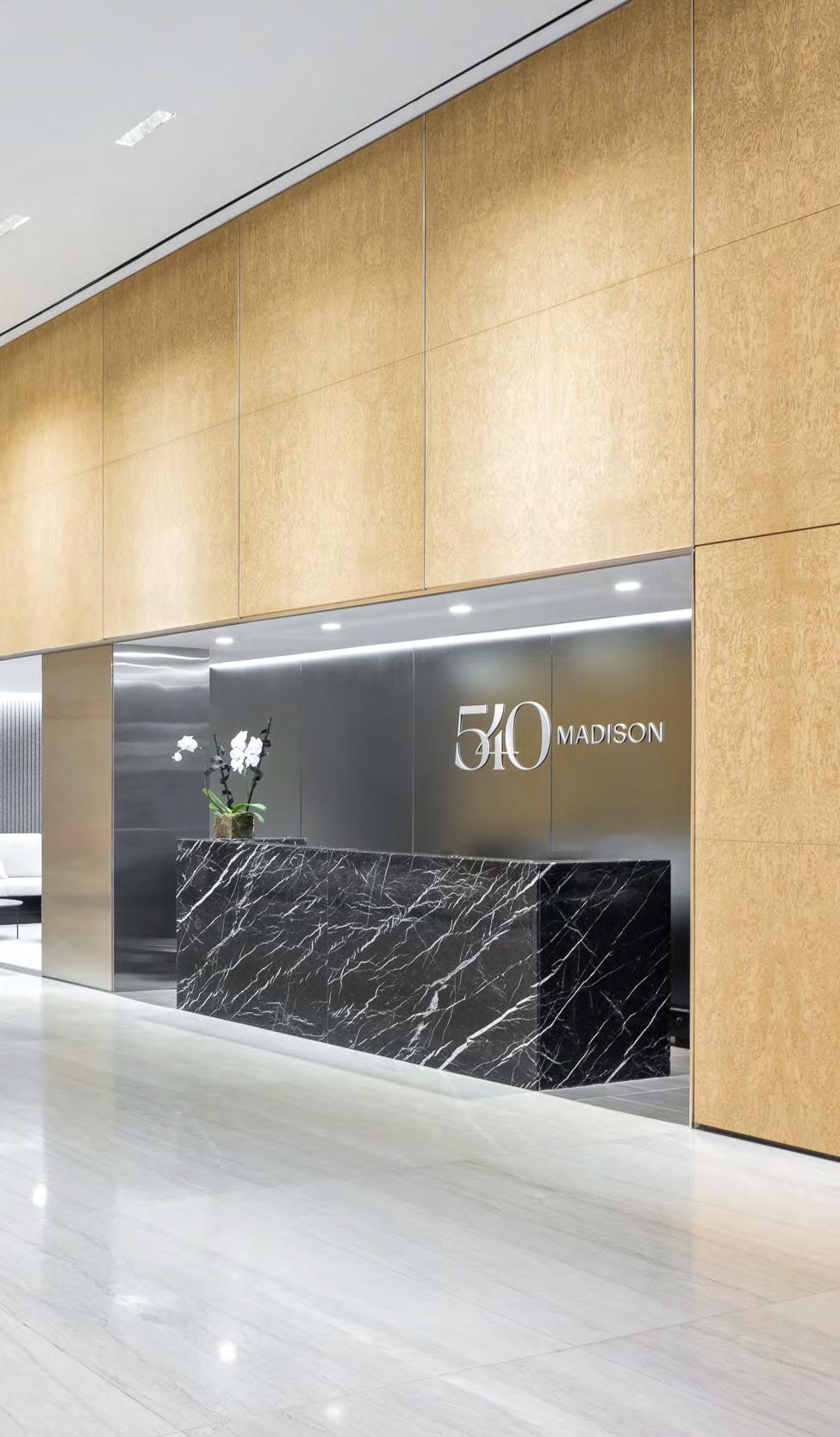
EXISTING EXTERIOR FINISHES EXISTING INTERIOR VESTIBULE

EXTERIOR BUILDING PAINTED CONCRETE

EXTERIOR STOREFRONT POLISHED STEEL
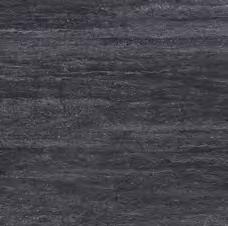
EXTERIOR BUILDING POLISHED BLACK GRANITE

EXTERIOR COLUMNS PAINTED CONCRETE
EXISTING CURVED PEDIMENT
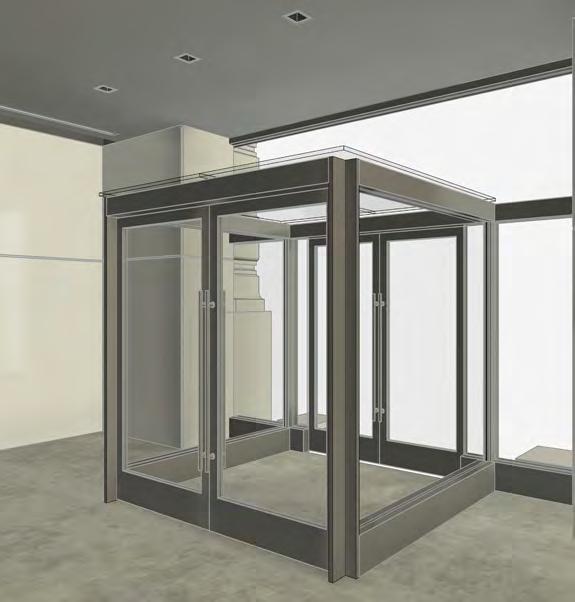
EXISTING STOREFRONT SYSTEM
EXISTING BUILDING SIGNAGE
EXISTING DOORS (2) 3’-0” (W) X 7’-10” (H)
EXISTING FAUX COLUMNS


EXTERIOR BUILDING PAINTED CONCRETE
EXTERIOR STOREFRONT OPT. 2: FINISH TO MATCH ADJACENT STOREFRONT

EXTERIOR COLUMNS PAINTED CONCRETE
EXISTING CURVED PEDIMENT TO REMAIN
EXISTING FAUX COLUMNS TO REMAIN
PROPOSED BUILDING SIGNAGE LOCATION
PROPOSED EXTERIOR FINISHES EXISTING INTERIOR VESTIBULE
EXTERIOR BUILDING POLISHED BLACK GRANITE EXISTING INTERIOR VESTIBULE
EXISTING INTERIOR VESTIBULE
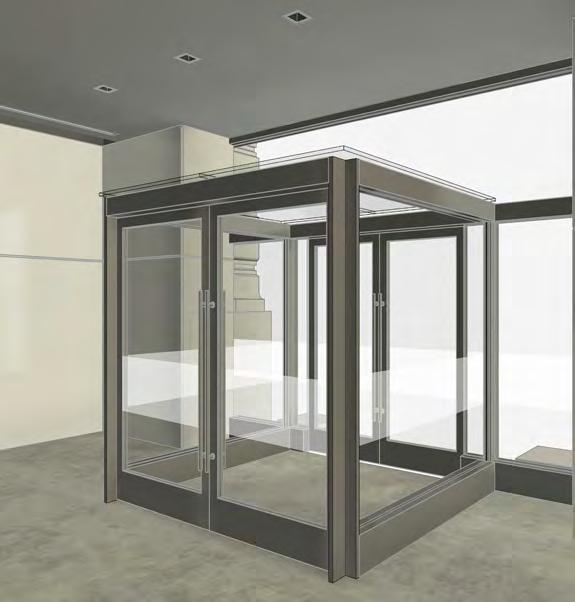
PROPOSED EXTERIOR FINISHES

EXTERIOR BUILDING PAINTED CONCRETE

EXTERIOR BUILDING POLISHED BLACK GRANITE

EXTERIOR STOREFRONT OPT. 2: FINISH TO MATCH ADJACENT STOREFRONT
EXTERIOR COLUMNS PAINTED CONCRETE
EXISTING PEDIMENT TO REMAIN
EXISTING FAUX COLUMNS TO REMAIN
PROPOSED BUILDING SIGNAGE LOCATION
NEW EXTERIOR FINISH (MATCH ADJACENT)
NEW INTERIOR VESTIBULE
NEW VINYL DISTRACTION MARKER PROPOSED INTERIOR VESTIBULE
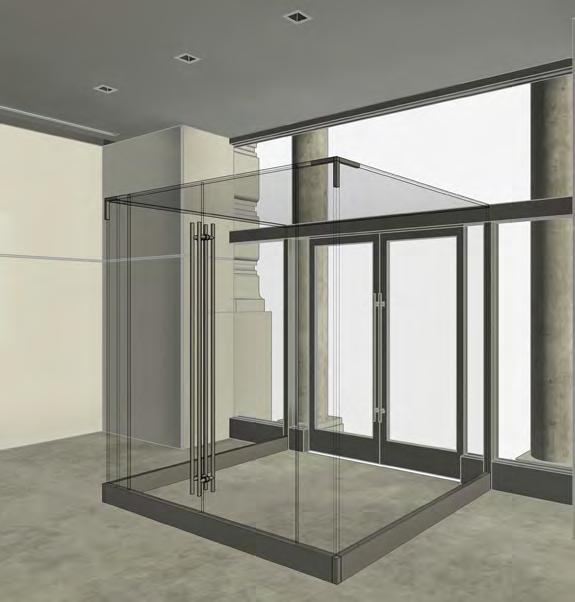

EXTERIOR BUILDING PAINTED CONCRETE

EXTERIOR BUILDING POLISHED BLACK GRANITE
EXTERIOR STOREFRONT OPT. 2: FINISH TO MATCH ADJACENT STOREFRONT
PROPOSED BUILDING SIGNAGE LOCATION
NEW EXTERIOR FINISH
PROPOSED TENANT SIGNAGE LOCATION
PROPOSED EXTERIOR FINISHES NEW PROPOSED INTERIOR VESTIBULE &
STOREFRONT SYSTEM
PROPOSED INTERIOR VESTIBULE & DOOR
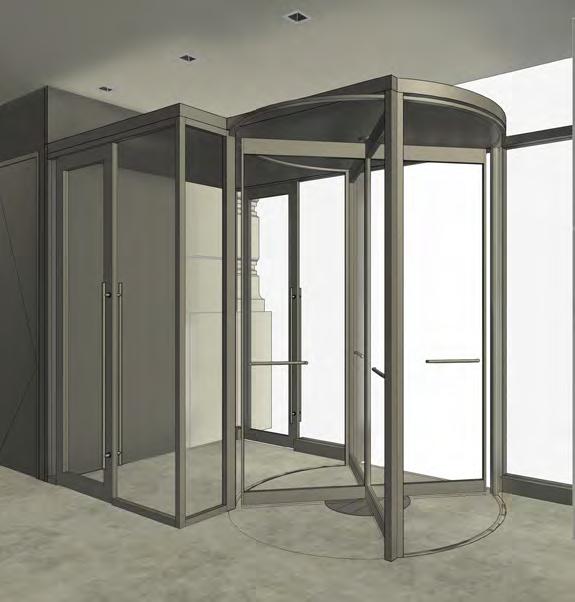

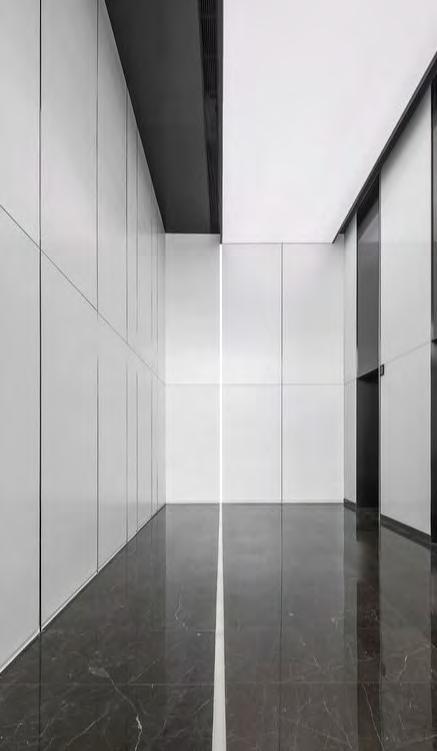

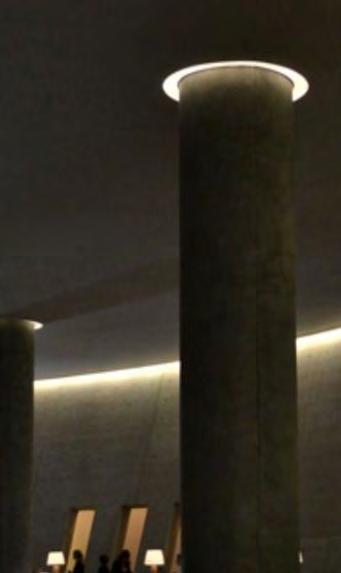

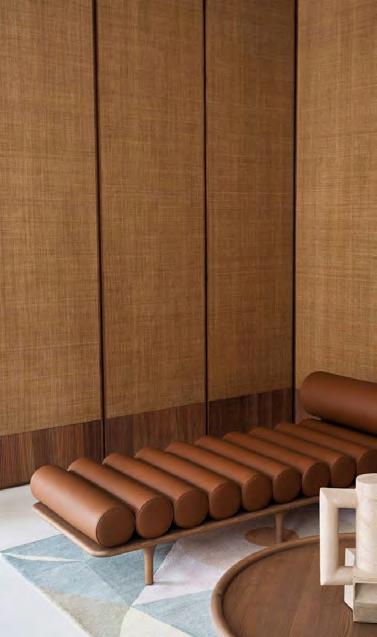
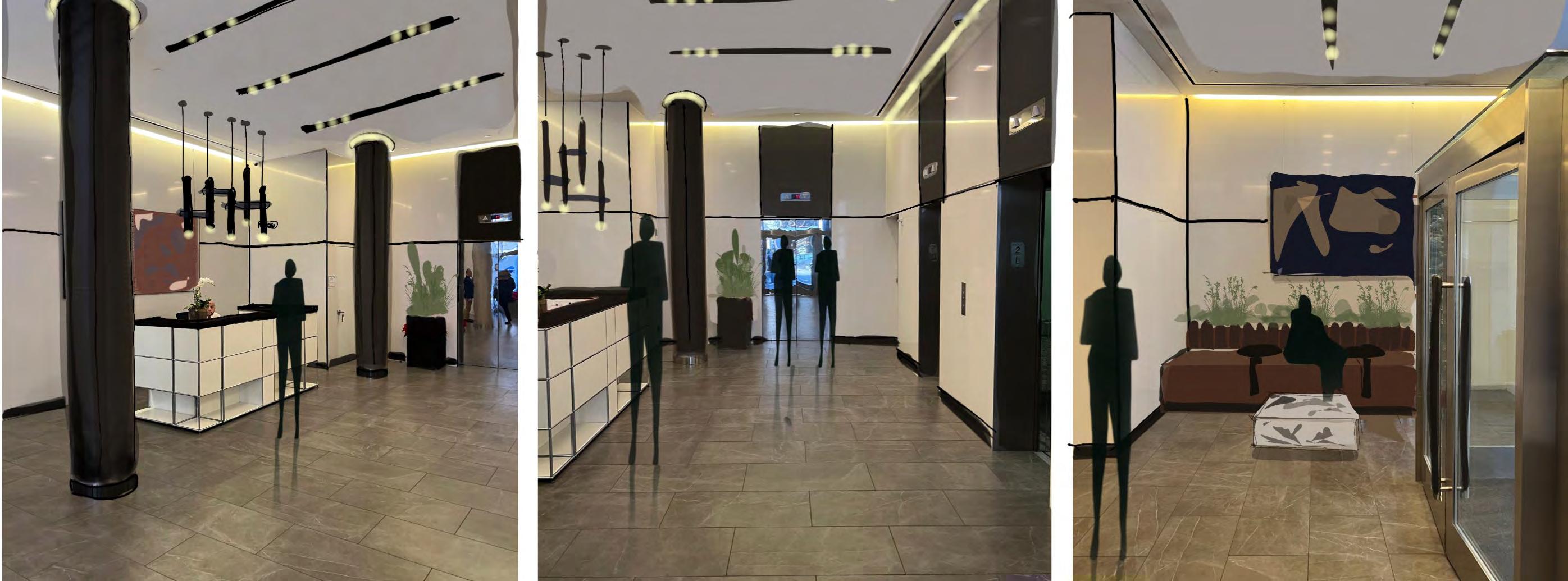






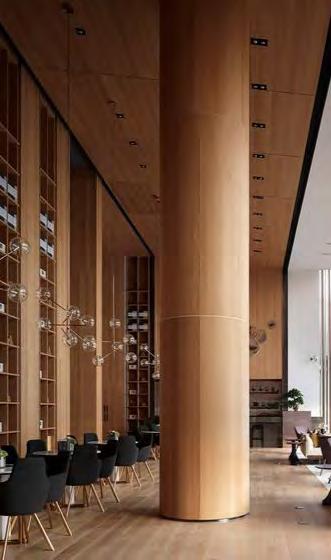
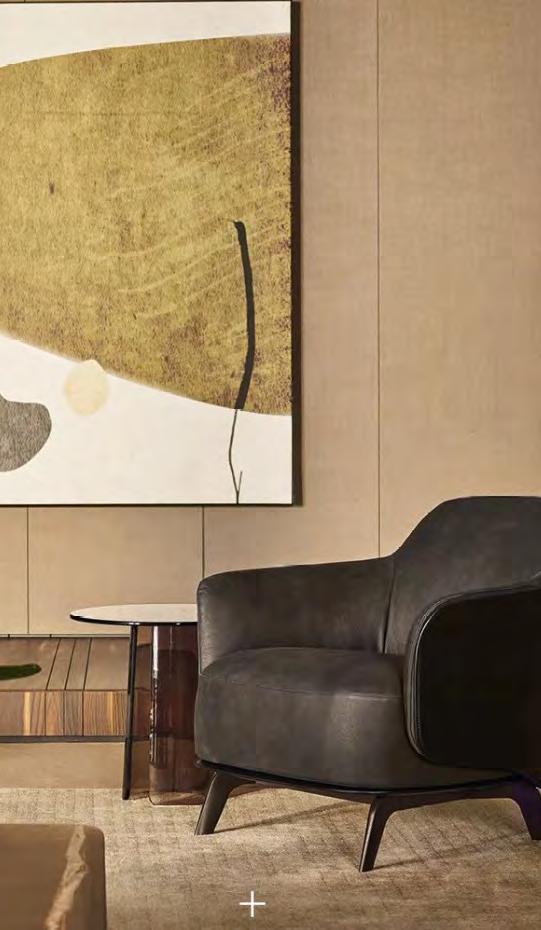
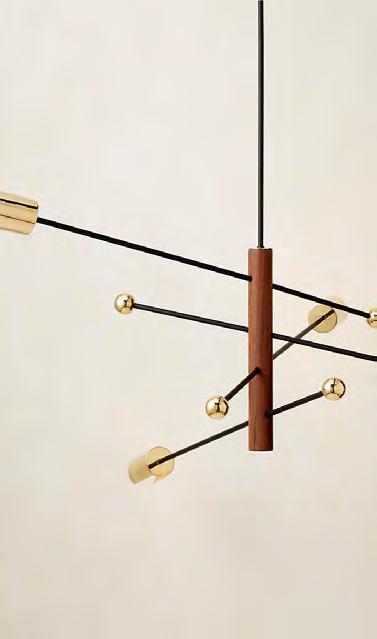
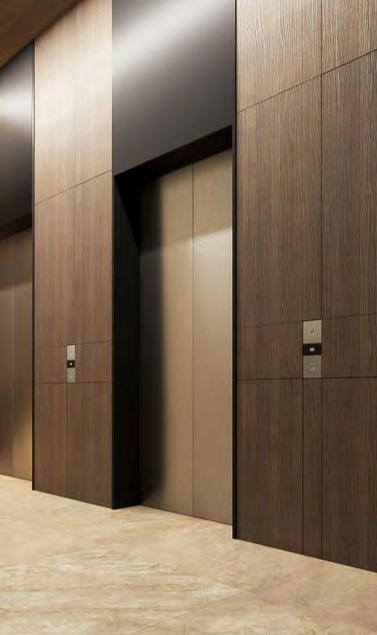





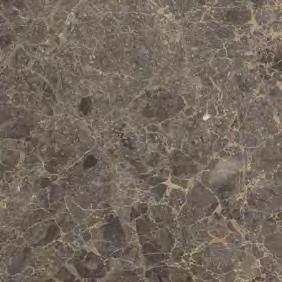



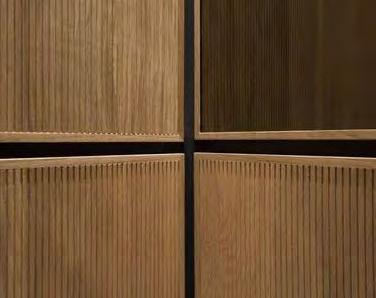

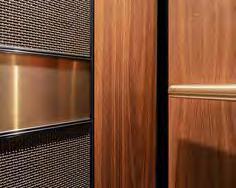
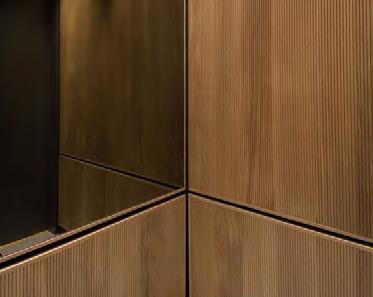
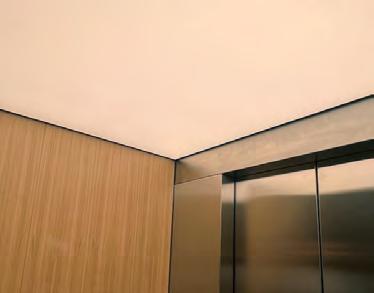


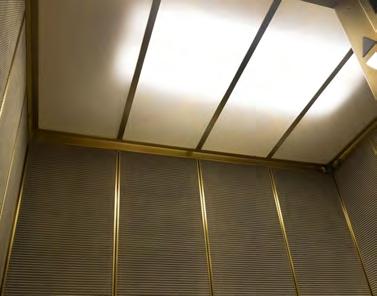

The Goal of this Conceptual Study is to evaluate design options that will make an impact on user experience as they enter 99 Park Avenue.
An active street presence that engages the second floor will draw a new energy to the building as Park Avenue continues to transform.
25
3
BUILDINGS ANALYZED ACROSS ALL MAJOR
SUB-DISTRICTS, 4-5 SIMILAR TO 99 PARK AVE
76
% OF TOTAL BUILDING SF DEDICATED TO TENANT AMENITIES
92
% OF AMENITIES INCLUDE A LARGE 20-30 PERSON CONFERENCE ROOM
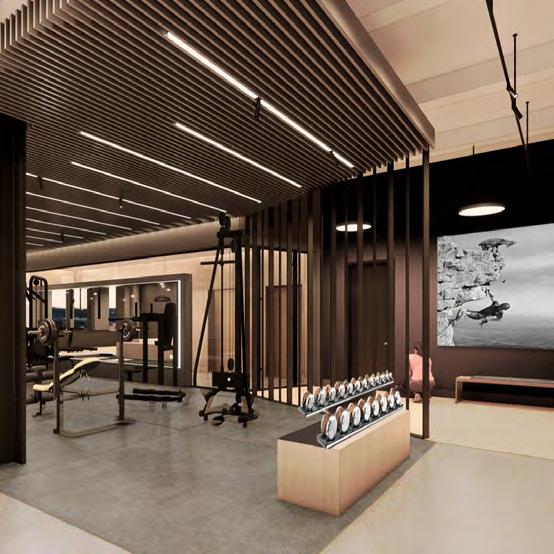
% OF AMENITIES INCLUDE CAFESTYLE SEATING AREAS IN LOUNGE
72
% OF BUILDINGS OFFER A GYM AREA

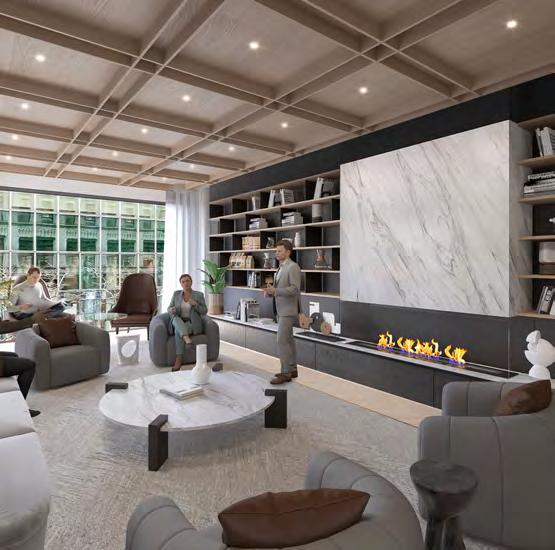
#1 MOST REQUESTED
#1 REVENUE GENERATOR
#2 BOOKINGS
Flexible training rooms are highly requested by tenants, but only account for 35% of bookings and generate 33% of revenues.
#2 MOST REQUESTED
#2 REVENUE GENERATOR
#1 BOOKINGS
Board rooms account for 43% of bookings but only 29% of revenues.
#3 MOST REQUESTED
#3 REVENUE GENERATOR
#3 BOOKINGS
Events & Social spaces represent only 12% of bookings, but 27% of revenues because event spaces can charge more, particularly during peak periods throughout the year.

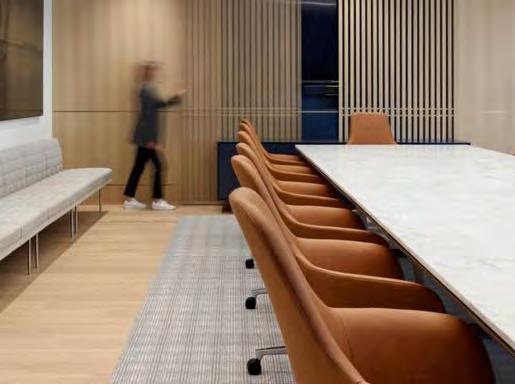
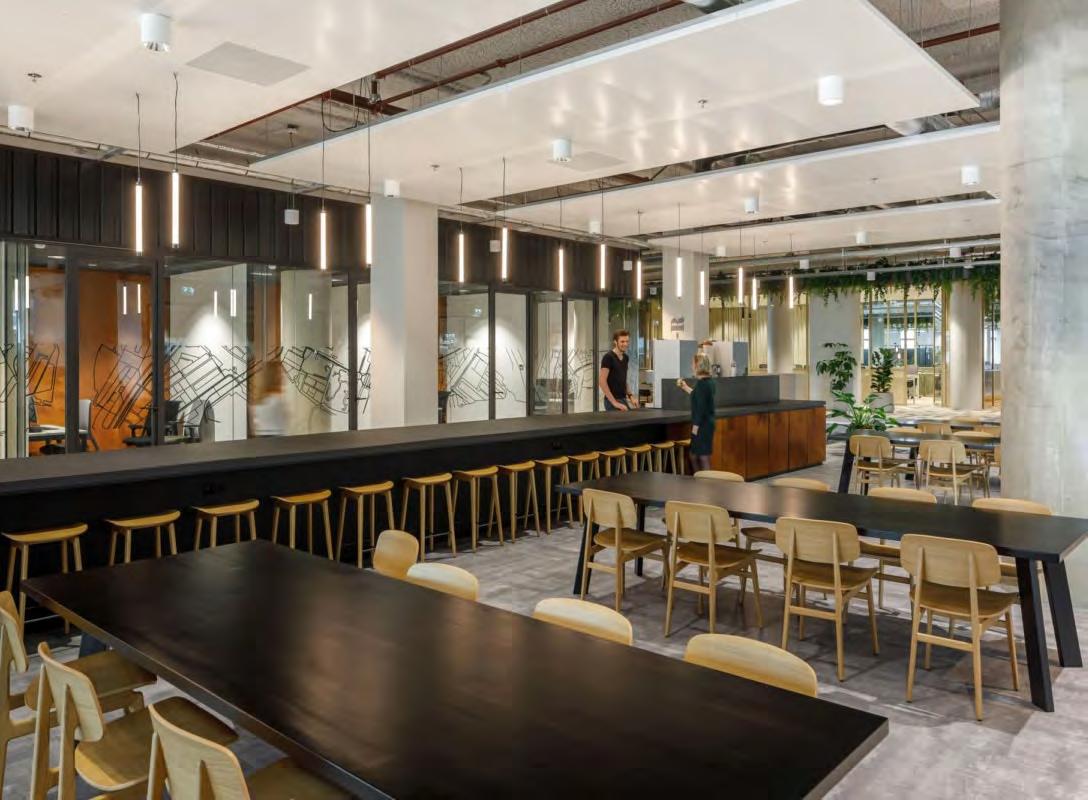
Built in the Art Deco style in 1953, the National Distillers Building pays homage to the iconic architectural style that emerged in the 1920s and 1930s, Characterized by sleek lines, geometric patterns, and a sense of glamour.
The revived Art Deco building seamlessly blend the elegance of the past with the demands of the present, accommodating modern amenities while preserving the timeless allure of the original era.

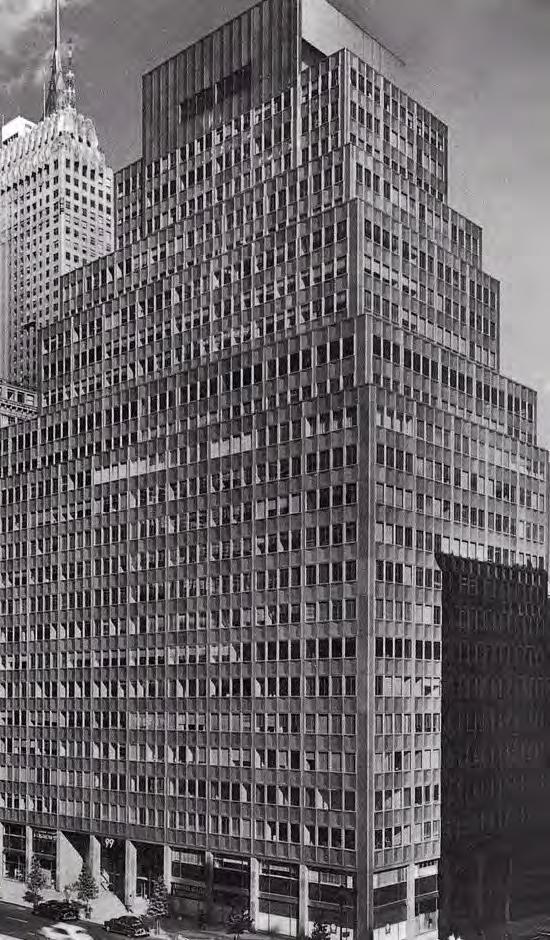

Buildings in NYC dynamically respond to the needs and aspirations of the people who inhabit them. The need to swiftly respond to the current market and societal advancements, setting the pace for the world. Whether it’s re-imagining office spaces to accommodate remote work or creating mixed-use developments that foster vibrant communities.
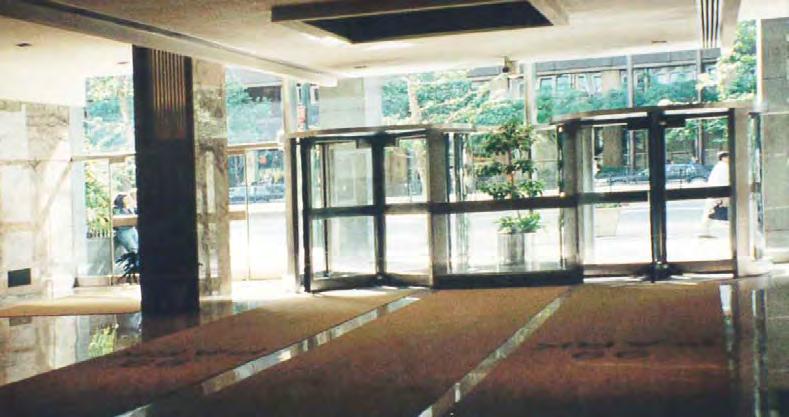





• Reimagine the Facade & Storefront for a more grand experience that expresses the full height of the portal
• Showcase the activity generating on the interior lobby and second floor
• Emphasis the height of the entry portal with expressive finishes that will respect the existing geometries and materials
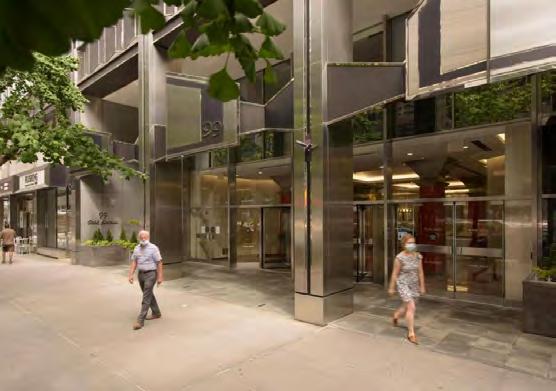

• Simplify and clean the entry to allow maximum opportunity for natural light and activity in the lobby and second floor.
• Granite planter acts as a podium holding a piece of artwork. You can look but you can’t touch.
• Natural movement and circulation from exterior to interior


FLAMED GRAY GRANITE PANELS
NON-REFLECTIVE STAINLESS STEEL MULLIONS
EXISTING RETAIL STOREFRONT & FACADE TO REMAIN ON BOTH SIDES
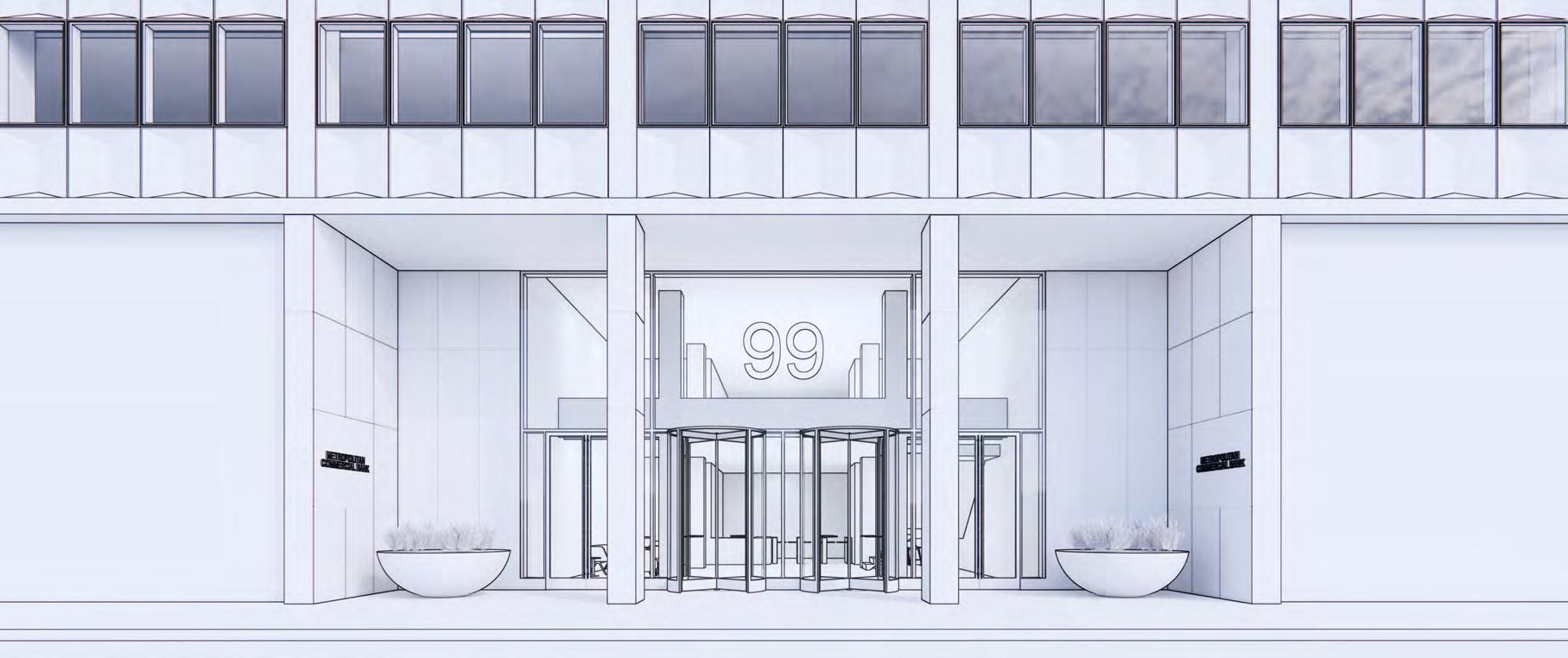
WHITE PAINTED METAL PANELS REMOVE STAINLESS STEEL BORDER AROUND SPANDREL
FLAMED GRAY GRANITE PANELS
NEW WATER CLEAR GLAZED STOREFRONT SYSTEM WITH 11’-4” REVOLVING AND SWING DOORS
NEW FLAMED GRAY GRANITE PLANTER
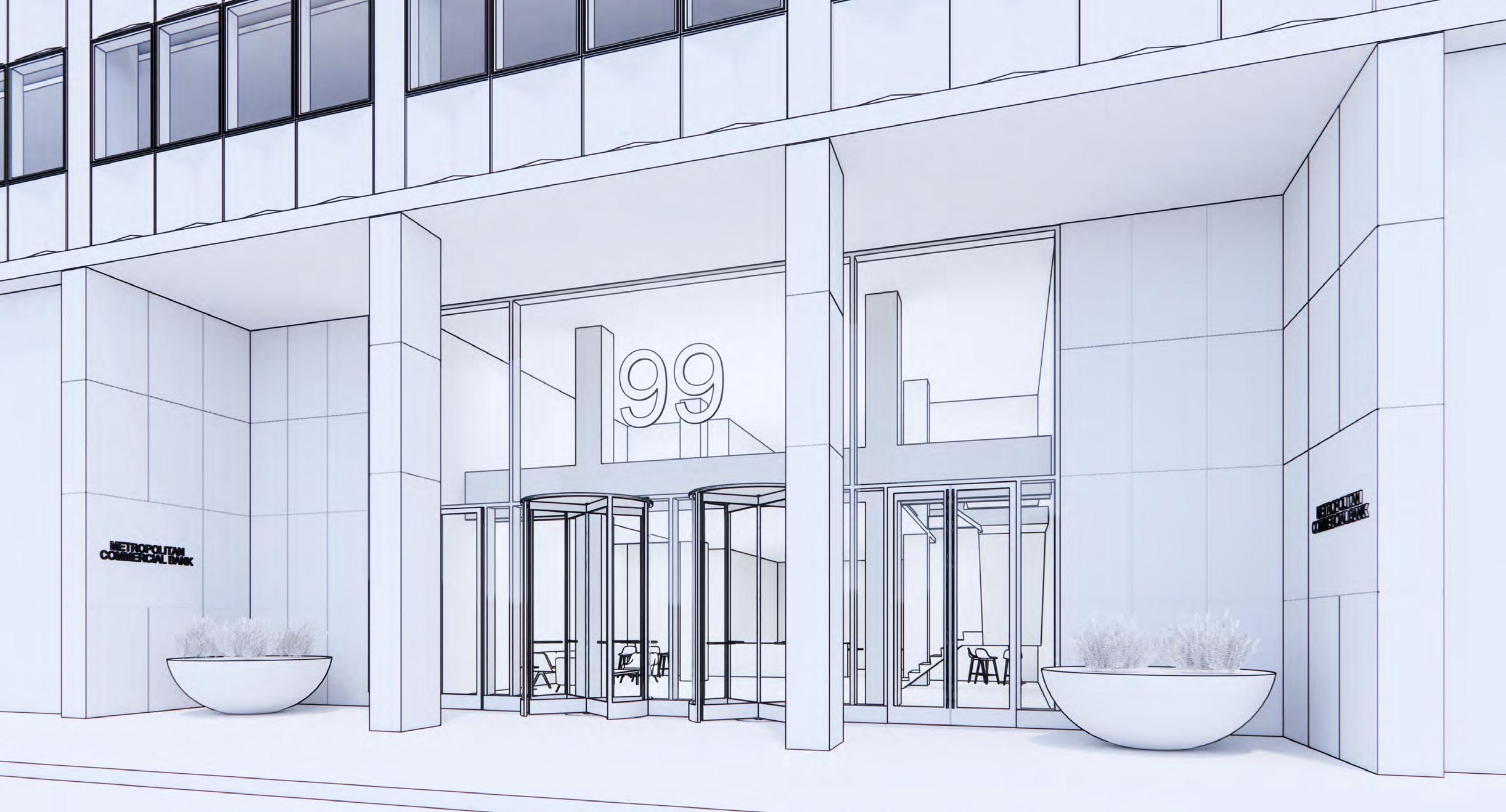
• Softening the hard edges with a curved fluted metal or glass, giving a more fluid gesture to the entry.
• Emphasize the vertically of the grand open exterior into interior.
• Reflective materials allow for natural light to bounce of one another and illuminate the lobby and second floor.

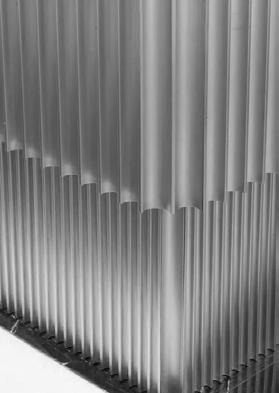

EXISTING RETAIL STOREFRONT & FACADE TO REMAIN ON BOTH SIDES
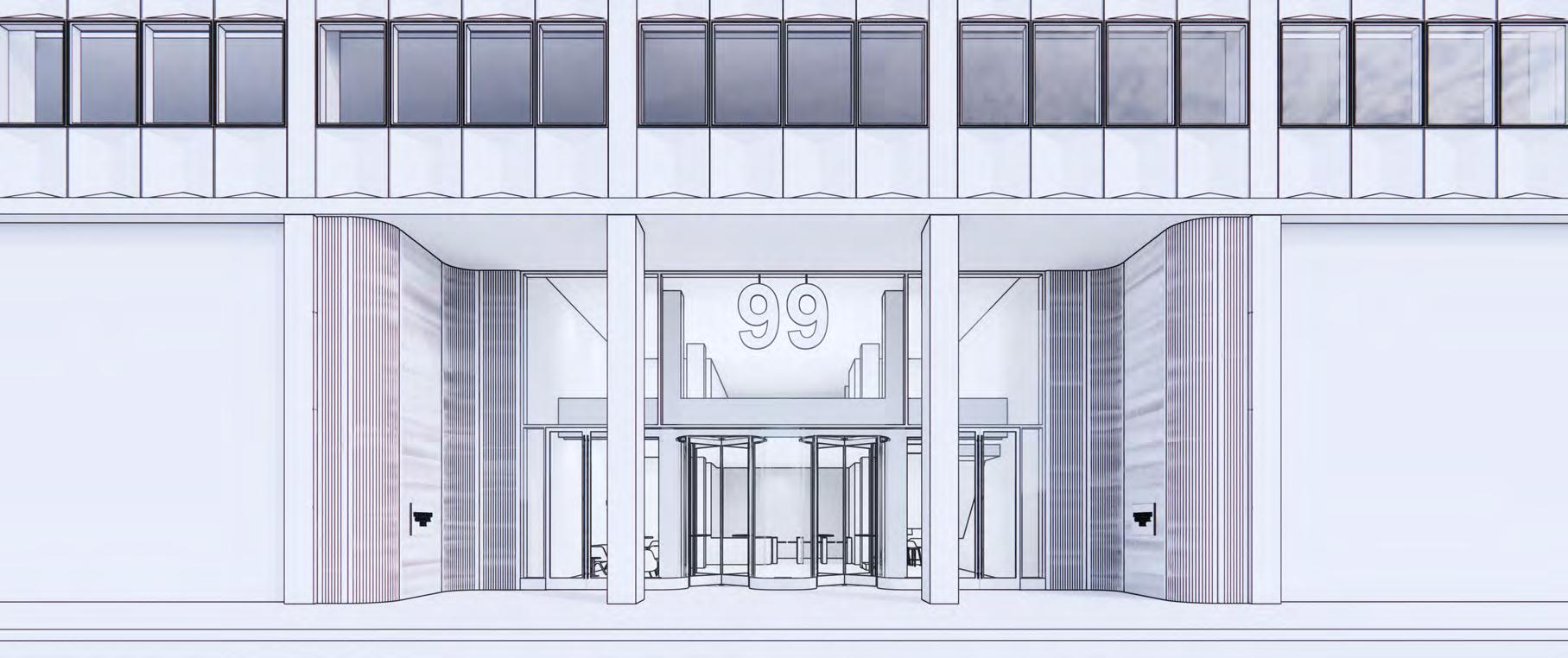
REFLECTIVE STAINLESS STEEL PANELS REMOVE STAINLESS
BORDER AROUND SPANDREL
GLASS RODS OR FLUTED METAL PANEL
NEW WATER CLEAR GLAZED STOREFRONT SYSTEM WITH 11’-4” REVOLVING AND SWING DOORS

• Pushing out the entry portal, adding 550 SF to the overall lobby.
• The double height space feels more grand and allows for more natural light penetration into the lobby and reception.
• The marquee gives a moment of relief before entering the building and adds a ceiling to the vestibule.
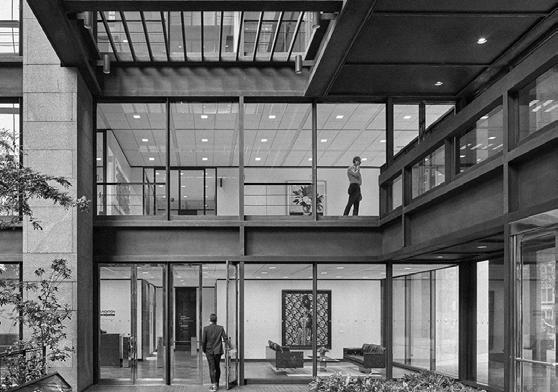

NON-REFLECTIVE STAINLESS STEEL MULLIONS
FLAMED GRAY GRANITE PANELS
EXISTING RETAIL STOREFRONT & FACADE TO REMAIN ON BOTH SIDES

GYPSUM CEILING (INT) WHITE PAINTED METAL PANELS (EXT) REMOVE STAINLESS STEEL BORDER AROUND SPANDREL
NEW MATTE STAINLESS STEEL MARQUEE/AWNING w/ INTEGRATED LIGHTING
NEW WATER CLEAR GLAZED STOREFRONT SYSTEM WITH 11’-4” SWING DOORS
FLAMED GRAY GRANITE PANELS
*ADDITIONAL
EXISTING STOREFRONT LOCATION

*CONCEPT PURPOSES ONLY - MARQUEE TO BE VERIFIED WITH THE CODE REVIEWER
*CONCEPT PURPOSES ONLY
• Pushing out the entry portal, adding 550 SF to the overall lobby.
• The double height space feels more grand and allows for more natural light penetration into the lobby and reception.
• Pulling back the marquee to align with the structure of the building columns and still adds a ceiling to the vestibule.


FLAMED GRAY GRANITE PANELS
EXISTING RETAIL STOREFRONT & FACADE TO REMAIN ON BOTH SIDES
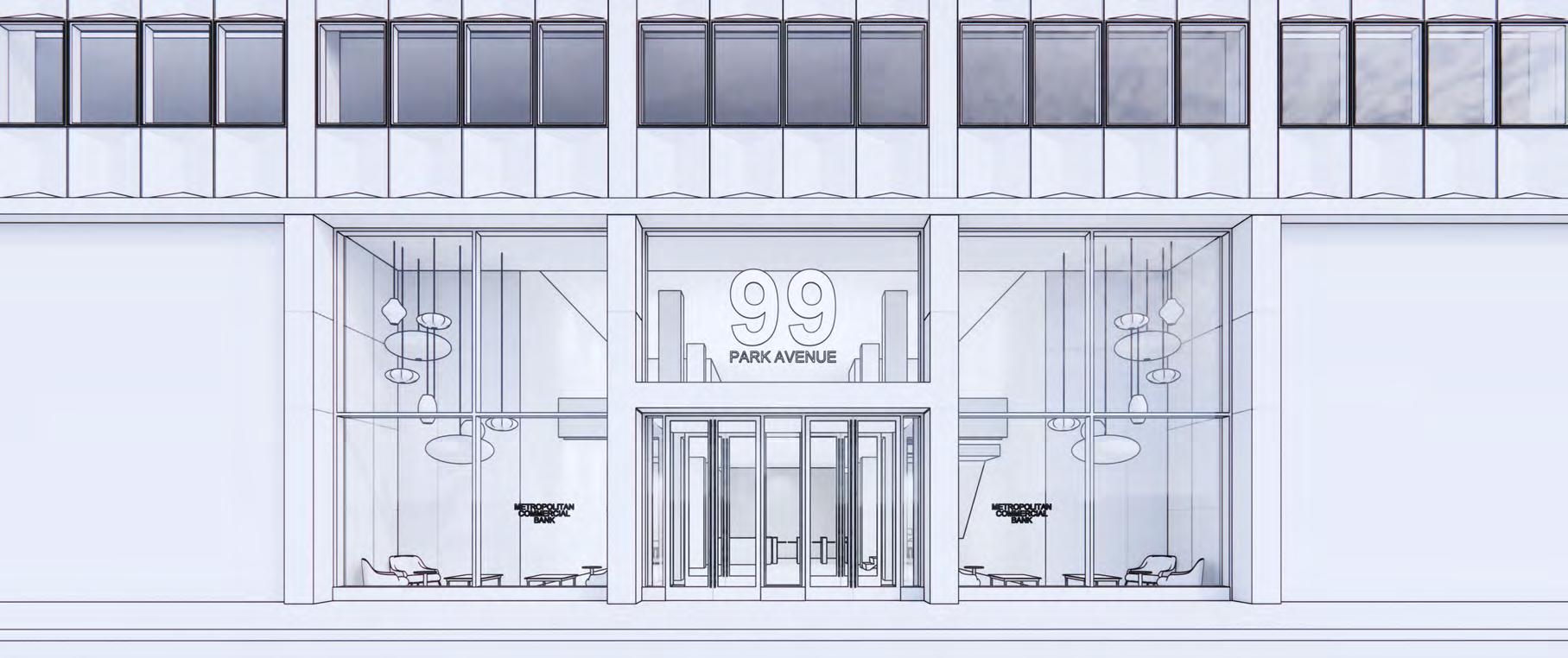
GYPSUM CEILING (INT) WHITE PAINTED METAL PANELS (EXT) REMOVE STAINLESS STEEL BORDER AROUND SPANDREL NEW WATER CLEAR GLAZED STOREFRONT SYSTEM WITH 11’-4” SWING DOORS
FLAMED GRAY GRANITE PANELS
STOREFRONT LOCATION
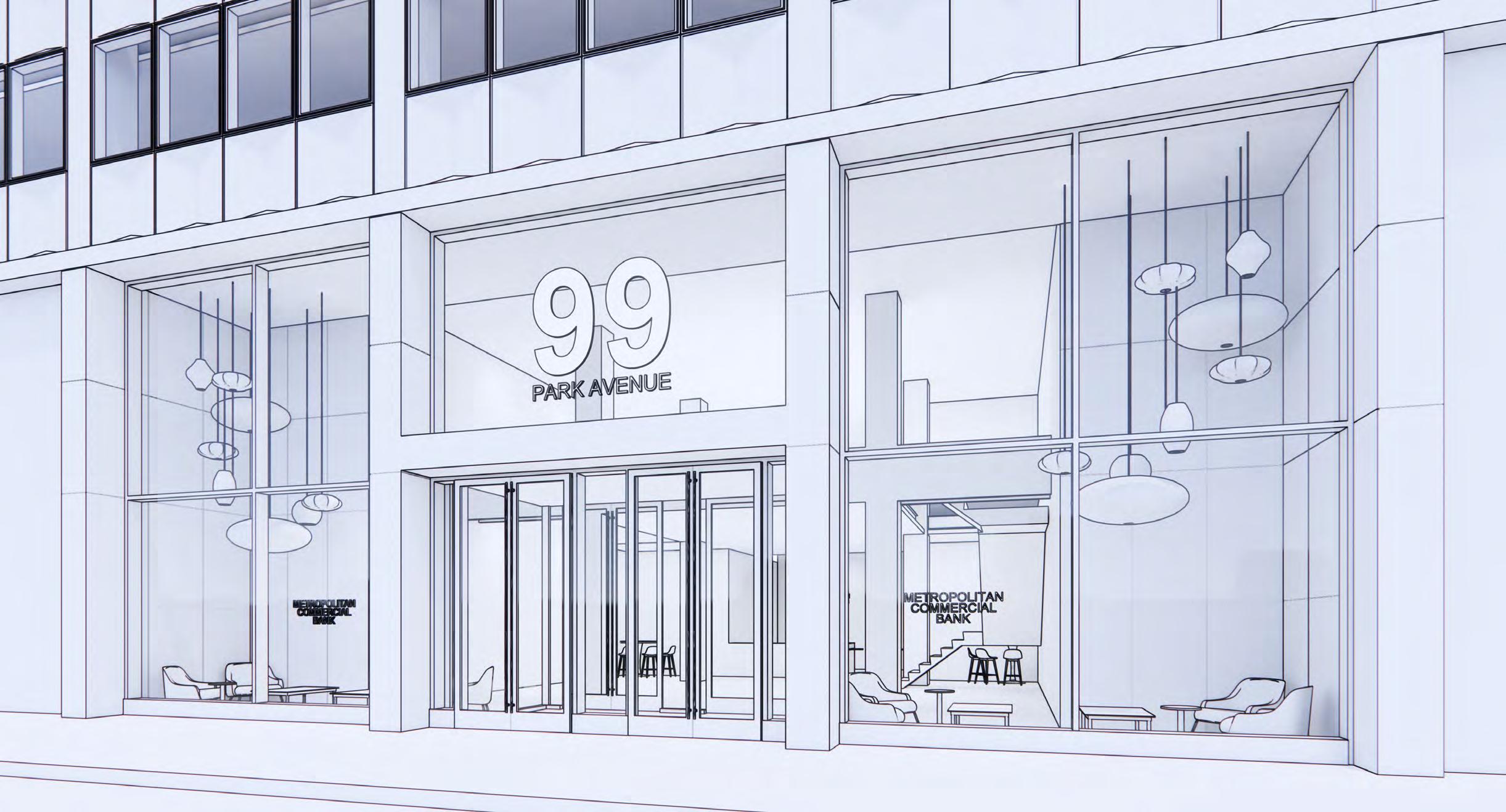
*CONCEPT PURPOSES ONLY - MARQUEE TO BE VERIFIED WITH THE CODE REVIEWER
*CONCEPT PURPOSES ONLY
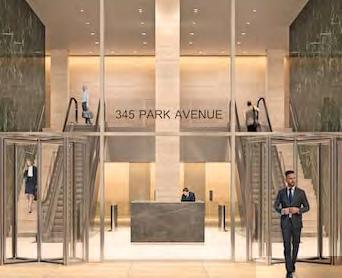
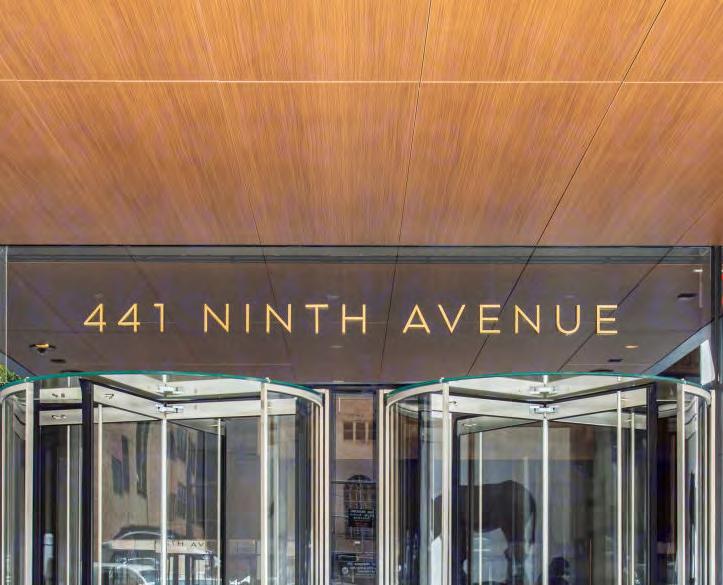
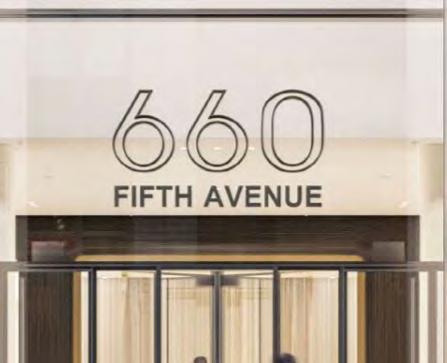


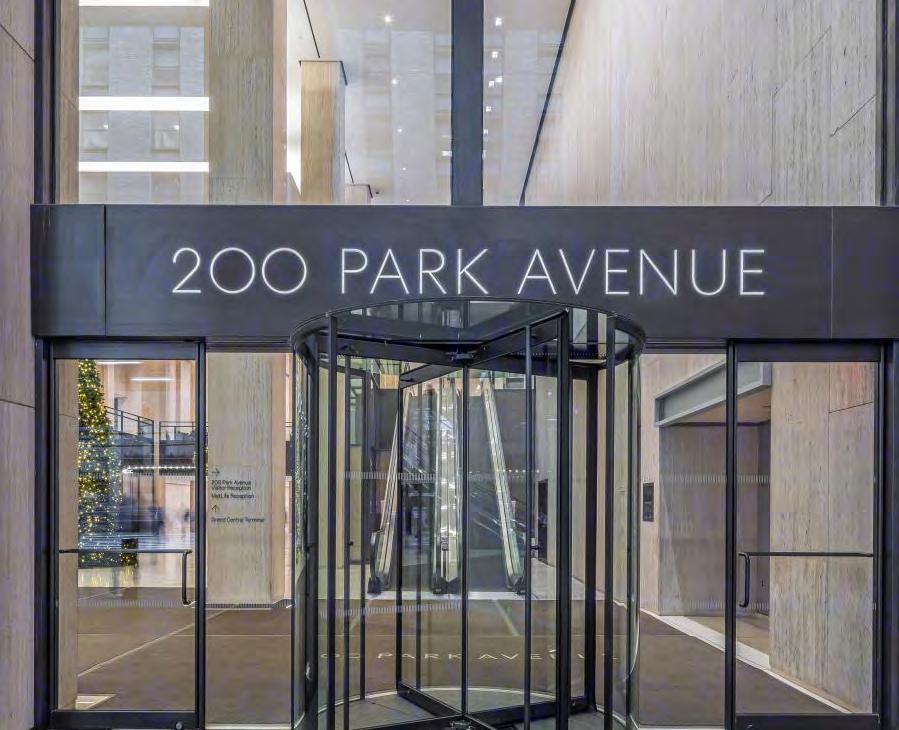

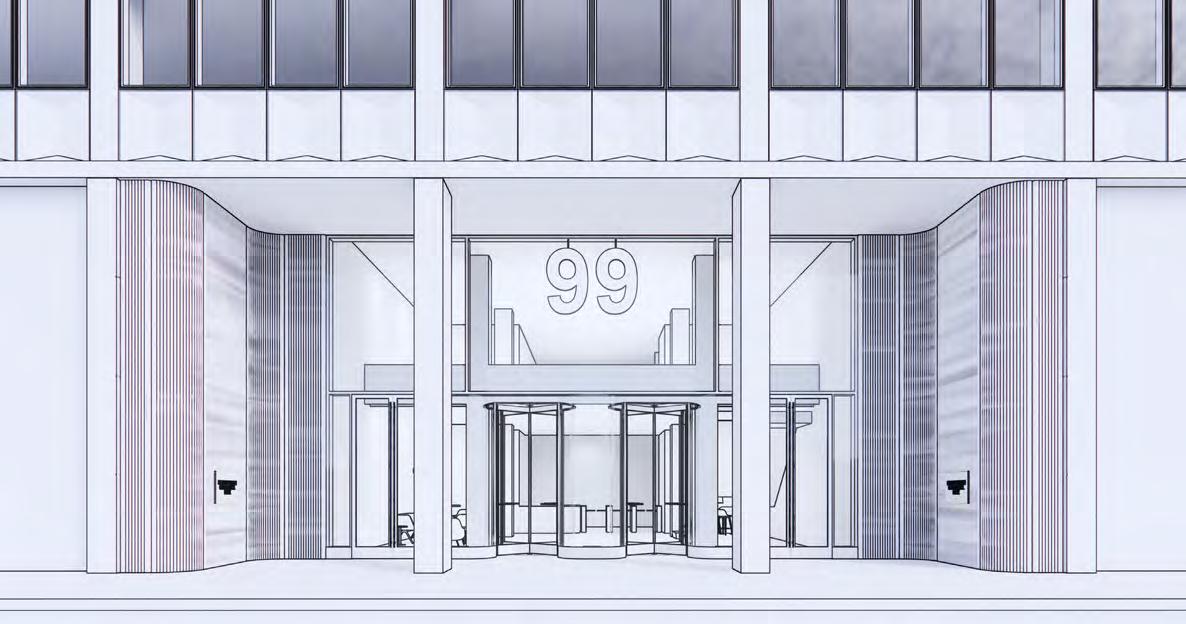


• There are many different architectural elements and styles that are clashing with one another.
• There is no clean line definition with all of the various ceiling heights.
• Recent renovation brings in curved elements with reception desk and lighting
• Various stained/grained materials
RECEPTION & ELEVATOR LOBBIES HAVE BEEN RECENTLY RENOVATED
COLUMNS TAKE UP A LOT OF USABLE AREA THAT CAN BE BETTER UTILIZED
VARIOUS CEILINGS AND LIGHTING FIXTURES THROUGHOUT LOBBY AND RECEPTION VERY REFLECTIVE FLOOR SHEEN AND POLISH
HEIGHT OF REVOLVING DOORS ARE VERY LOW COMPARED TO THE CEILING HEIGHTS

• Clean up existing lobby and make sure we are giving the maximum opportunity for activation in the interior
• Peel back the many years of renovations to ensure we are respecting the history of the building by providing a forward generating space
• Activating a lobby that has multipurpose functions to cater to the many needs of the change environment
REPLACE EXISTING LIGHTING AND MATCH w/ NEW FOR COHESIVE DESIGN
REMOVE VARIOUS CEILINGS AND LIGHTING FIXTURES THROUGHOUT LOBBY AND RECEPTION
RELOCATE EXISTING MECHANICAL EQUIPMENT IN EACH ROOM
REMOVE EXISTING WALLS & DOORS. FLOOR TO RECEIVE NEW FINISH
PATCH AND REPAIR EXISTING WALL w/ NEW FINISH
REMOVE EXISTING FLOORING THROUGHOUT w/ NEW FINISH
REMOVE & RELOCATE EXISTING HVAC EQUIPMENT SYSTEMS IN CEILING
REMOVE COLUMN BUILDOUT AND ITS CONTENTS INCLUDING BASE, SHAFT AND CAPITAL
REMOVE EXISTING STOREFRONT REVOLVING DOORS.
REMOVE STRUCTURAL STEEL SPANDRELS ABOVE STOREFRONT REMOVE EXISTING GRANITE PLANTERS
REMOVE EXISTING MARQUEE, LIGHTING AND BUILDING SIGNAGE
• Columns should stay the sameconnected to spandrels above
• Consider new materiality of the side walls;
• Discuss whether the columns should be re-clad with integrated lighting element
• Embrace the two columns and provide a more double-height experience
• Open up sight lines to the second floor experience
LIGHTING TO MATCH THROUGHOUT LOBBY, RECEPTION AND ELEVATOR LOBBY EXISTING RECEPTION DESK AND TURNSTILES TO REMAIN
LOUNGE SEATING IN VARIOUS AREAS THROUGHOUT LOBBY
NEW FEATURE STAIRCASE LEADING UP TO SECOND FLOOR CONFERENCING CENTER AND SUITES
DOTTED LINE OF SECOND FLOOR ABOVE, NEW FLOORING TO MATCH LINE OF FLOORING ABOVE
WRAP COLUMNS AS TIGHT AS POSSIBLE FOR MAXIMUM ALLOTTED SQUARE FOOTAGE
NEW FLOORING IN DOUBLE HEIGHT AREA
NEW WATER CLEAR GLAZED STOREFRONT SYSTEM





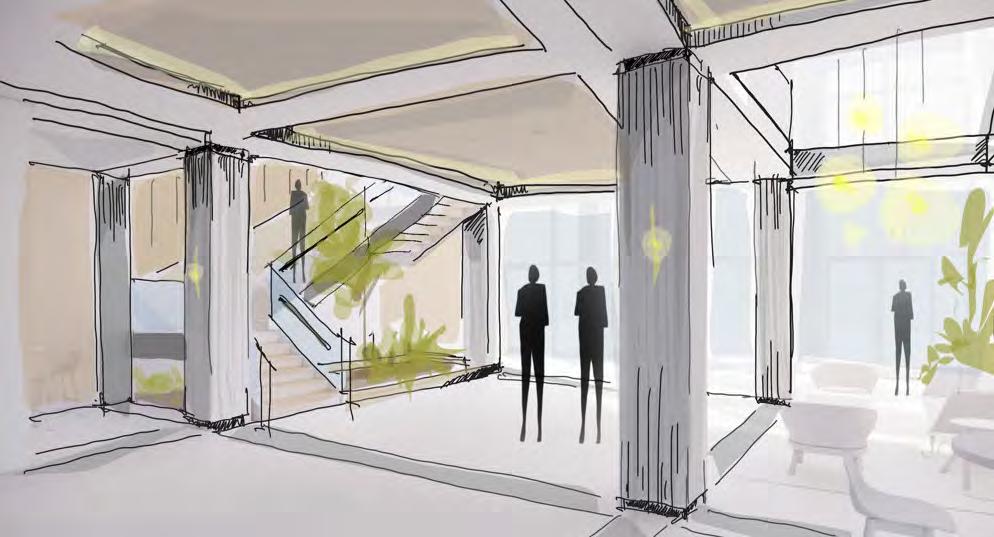
BUILDING AMENITY - 3,360 USF
CONFERENCING CENTER - 5,566 U SF
S UITE 1 - 3,450 USF
S UITE 2 - 3,100 USF
S UITE 3 - 3,536 USF
POSSIBLE TERRACE ACTIVATION (500 SF)


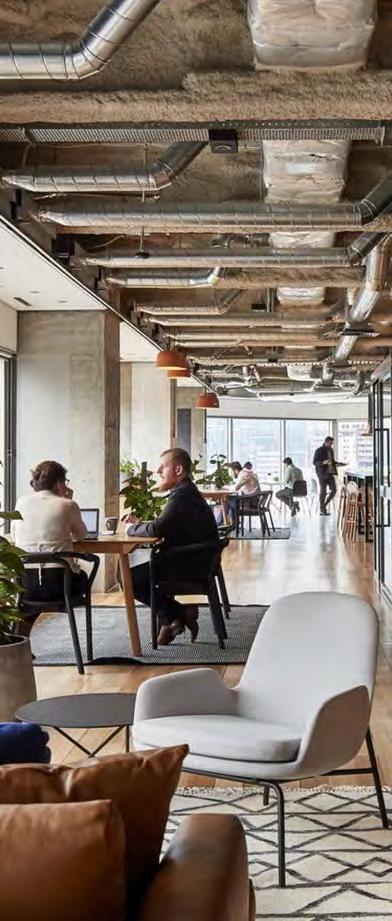

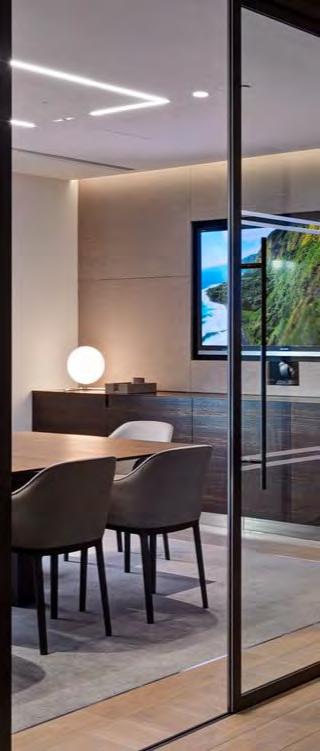



SIGNAGE REQUIREMENTS:
NYC 2022 BUILDING CODE
3202.2.1.8 Projecting signs. All permitted projecting signs may be constructed to project not more than 10 feet (3048 mm) beyond the street line, but not closer to the curb line than 2 feet (610 mm), when conforming to the requirements of this code and Section H112 of Appendix H, and provided that no part of the sign is less than 10 feet (3048 mm) above the ground or sidewalk level.
Exceptions:
Permanent projecting signs are prohibited on buildings in the areas indicated below: Borough of Manhattan.
SIGNAGE REQUIREMENTS:
NYC ZONING RESOLUTION
32-642 Non-Illuminated Signs: In the districts, as indicated, non-illuminated signs with total surface areas not exceeding three times the street frontage of the zoning lot (in feet), but in no event more than 200 sq. ft. for interior or through lots or 200 sq. ft. on each frontage for corner lots.
32-642 Additional regulations for projecting signs. In all districts, as indicated, permitted signs other than advertising signs may be displayed as follows:
(a) Non-illuminated signs may be displayed on awnings or canopies permitted by the Administrative Code, with a surface area not exceeding 12 square feet and with the height of letters not exceeding 12 inches. Any commercial copy on such signs shall be limited to identification of the name or address of the building or an establishment contained therein.
32-655 Height of Signs in all other Commercial Districts: In the districts as indicated, no permitted sign shall extend above curb level at a height greater than the following: Maximum Height - 25 Feet
1.1. Projecting signs. No permanent projecting sign shall be erected on any building on: 1.1.6. Park Avenue between 32nd Street and 40th Street
MARQUEE REQUIREMENTS :
NYC 2022 BUILDING CODE
3202.2.1.4 Marquees - Marquees may be constructed to project beyond the street line provided that they comply with Section 3106 and Sections 3202.2.1.4.1 through 3202.2.1.4.5.
3202.2.1.4.1 Height. Marquees shall receive structural support only from the building and shall be at least 10 feet (3048 mm) above the ground level or sidewalk.
3202.2.1.4.2 Projection. Marquees shall project no closer to the curb line than 2 feet (610 mm).
3202.2.1.4.3 Thickness. Marquees shall be no thicker nor shall the fascia be higher than 3 feet (914 mm) when measured vertically from its lowest to its highest point.
3202.2.1.4.4 Dimensions. Dimensions shall include all decoration but shall exclude any tension supports suspending the marquee from the wall
PARK AVENUE
FAR is the ratio of total building floor area to the area of its zoning lot. Each zoning district has an FAR which, when multiplied by the lot area of the zoning lot, produces the maximum amount of floor area allowable on that zoning lot. For example, on a 10,000 square foot zoning lot in a district with a maximum FAR of 1.0, the floor area on the zoning lot cannot exceed 10,000 square feet.
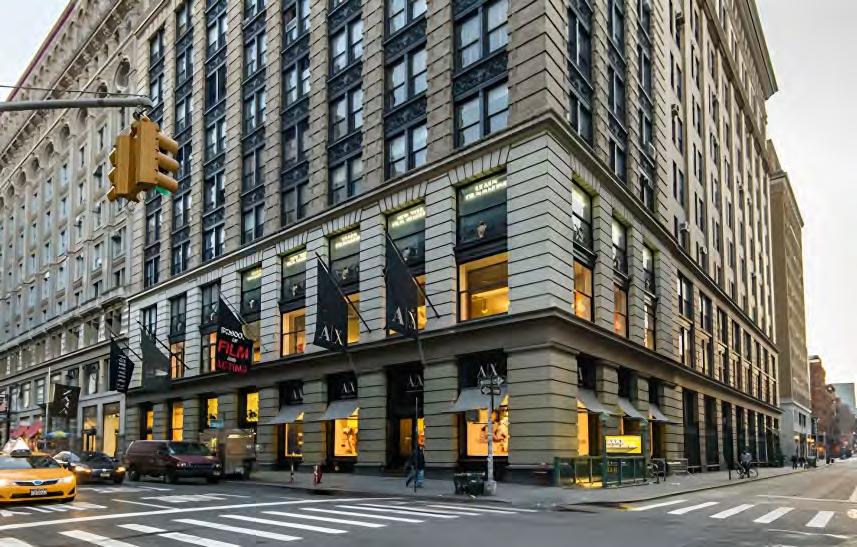
The Primary Objective of this Conceptual Study is to architecturally reimagine the building, infusing it with revived life and purpose, ultimately acting as a magnetic force to attract prospective tentants.
The intention is to elevate its status as a striking and captivating historic landmark within the urban fabric of SoHo, commanding attention along Broadway and Crosby Street.
In 1897, amidst the dynamic urban landscape of New York City, George B. Post unveiled a 12-story, 174-foot Renaissance-eclectic office building. Adorning Broadway with eight bays, Prince Street with 11, and Crosby Street with six, the building’s façade showcased a striking blend of rusticated limestone, brick, and stone cornices.
The central section featured buff-colored brick, while the ninth floor boasted round-arched windows, Ionic columns, and a dentiled stone cornice. The building’s architectural finesse was further enhanced by decorative black iron spandrels and mullions.
Crowning the structure, a dentiled roof cornice with modillions around the western section epitomized the grandeur of the Gilded Age and George B. Post’s design prowess, leaving an enduring mark on New York’s skyline.


SoHo-Cast Iron Historic District | LP-00768
The SoHo-Cast Iron Historic District is home to around 500 buildings featuring distinctive cast-iron exteriors. In the latter half of the 19th century, the district transformed into a hub for business and entertainment, with most of its iconic cast-iron buildings constructed then. The use of cast iron allowed for intricate yet cost-effective facades compared to granite and marble.
SoHo was at risk due to the Lower Manhattan Expressway (LOMEX), a 10-lane elevated highway plan that could destroy much of SoHo and Little Italy. Local artists and preservation advocates tried to make SoHo a historic district, but their first attempt failed.
SoHo-Cast Iron Historic District | LP-00768 Borough of
Public Hearing: July 21, 1970 Designated: August 14, 1973
568-578
Formerly known as the Havemeyer Building, While it initially served as a manufacturing facility, this historic gem has undergone a remarkable transformation, evolving into a vibrant hub of loft-style offices and retail spaces.
Nestled in the heart of SoHo, within the bustling expanse south of Houston Street, the Prince Building has been reimagined to infuse life and activity into the vibrant tapestry of Midtown South. This section of Broadway teems with a myriad of shopping, dining, and entertainment options, creating a dynamic atmosphere that attracts a multitude of smallto mid-sized companies.
Here, the Prince Building serves as a catalyst, beckoning professionals and businesses to partake in the vibrant, bustling energy of this remarkable district, enhancing their endeavors and interactions within its rejuvenated walls.
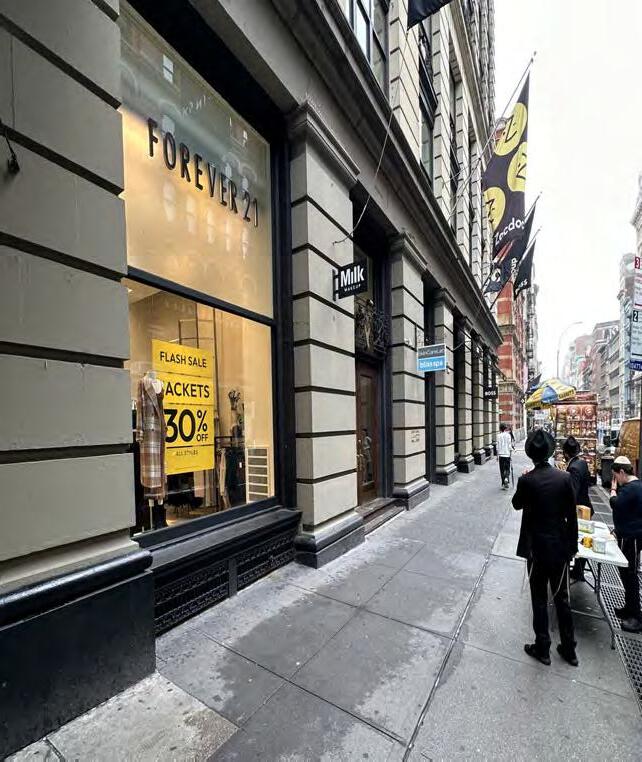
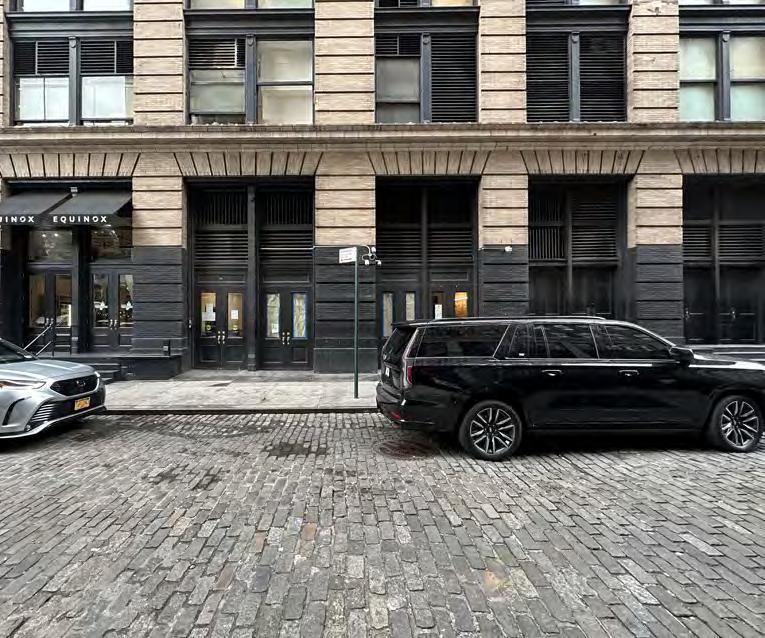

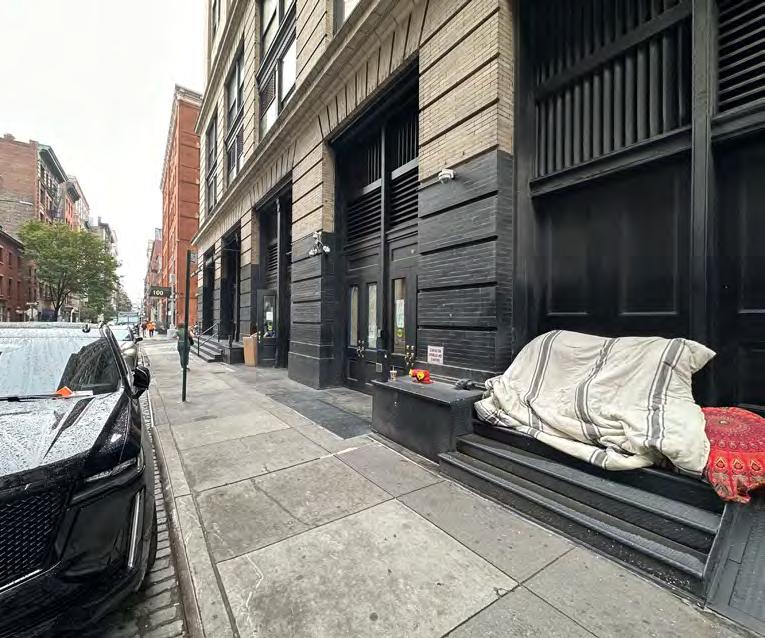



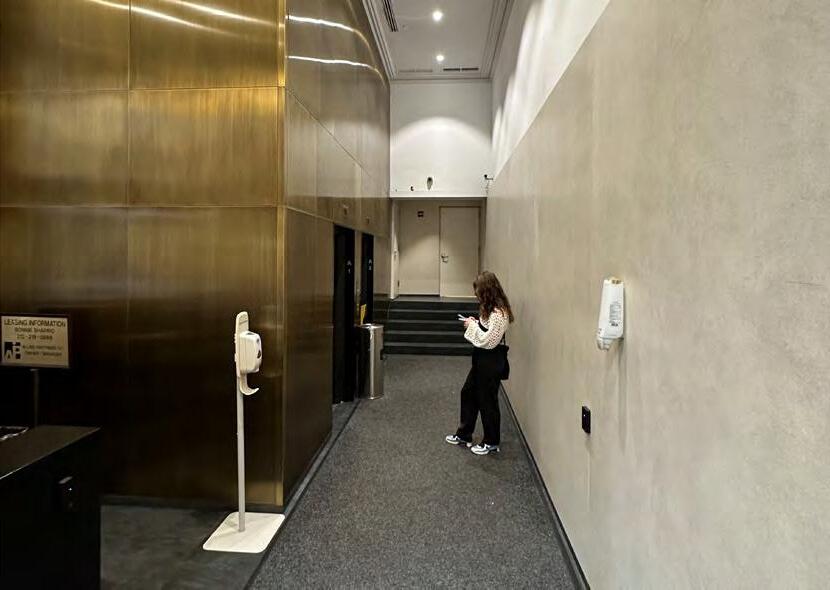
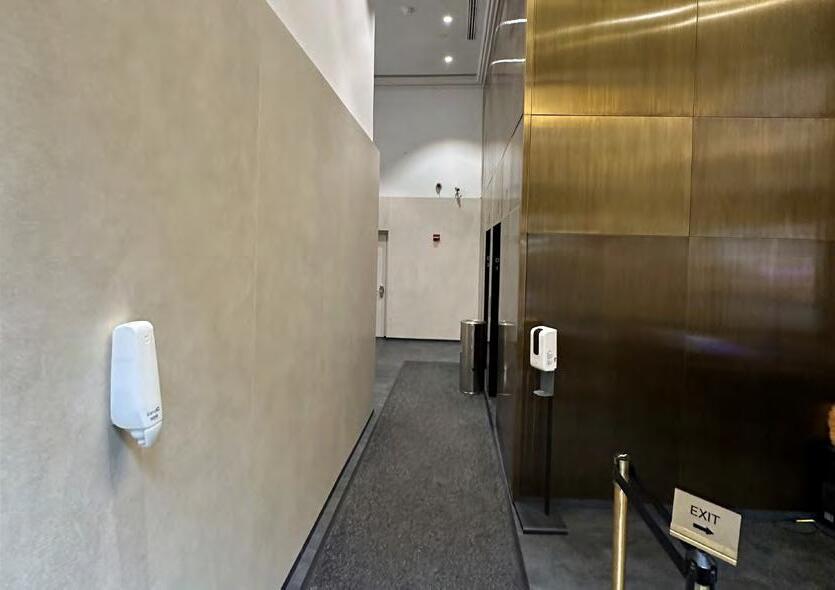
• New water clear storefront glazing, entry doors, and transom glass captured in an oil rubbed dark statuary bronze.
• New an oil rubbed dark statuary bronze clad awing, with water clear glass canopy
• New statuary bronze dedicated entrance signage.
• New exterior lighting integrated within the awning and wall scones to be studied further.
• New exterior building and tenant signage to be studied further.
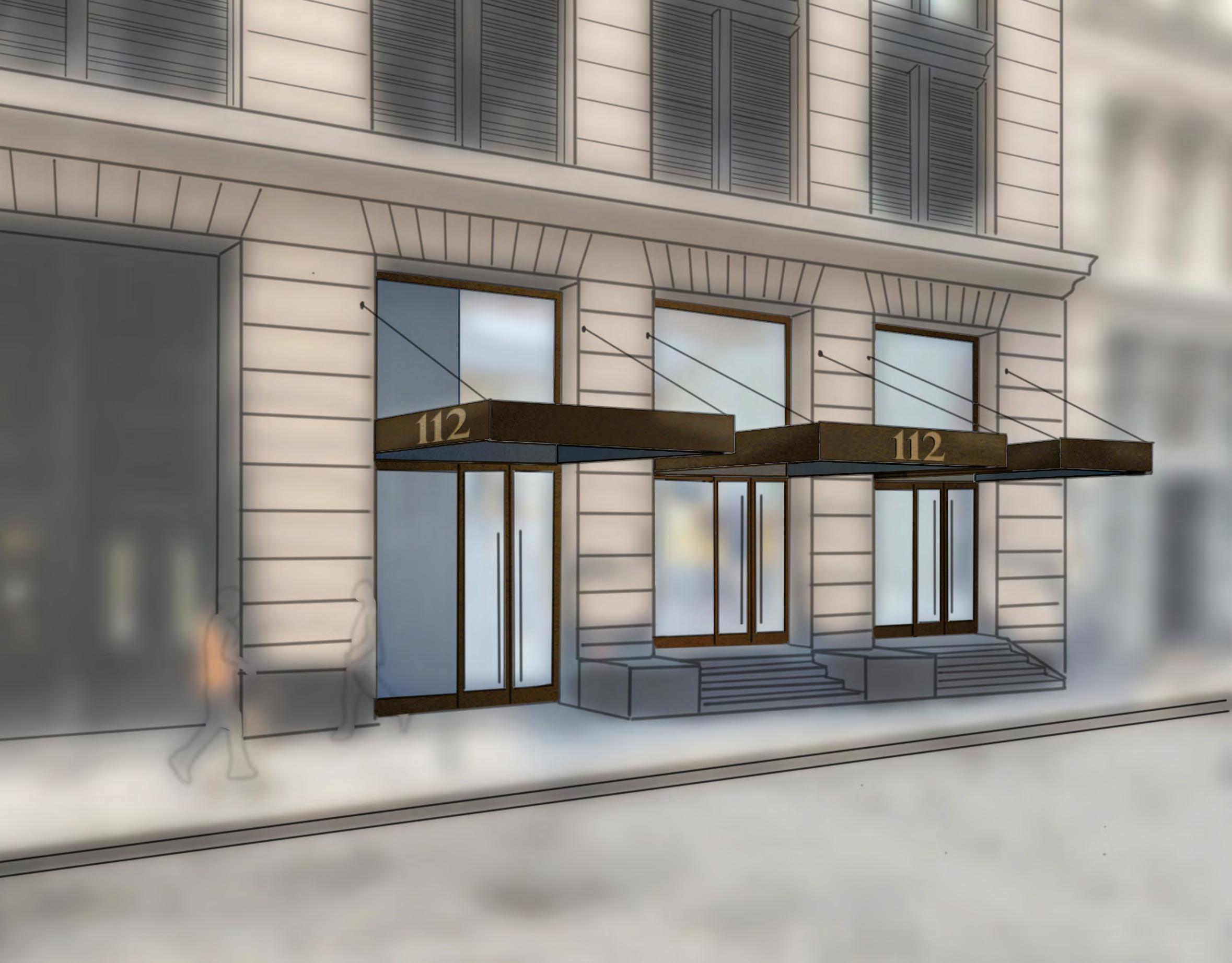
• New water clear storefront glazing, entry doors, and transom glass captured in an oil rubbed dark statuary bronze.
• Updated finishes throughout lobby, reception and elevator lobby, including paint, ceiling, lighting, flooring and furniture.
• New dedicated lounge in lobby for guests to wait and causal meetings.
• Dedicated reception for tenant, including an ADA ramp from ground level to lobby.
• Tenant signage throughout reception and on exterior facade of building.

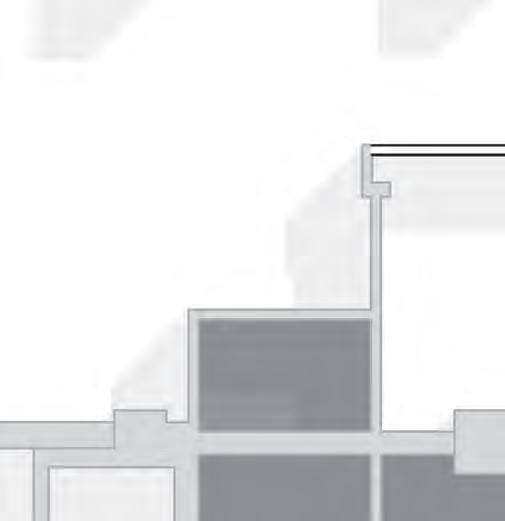
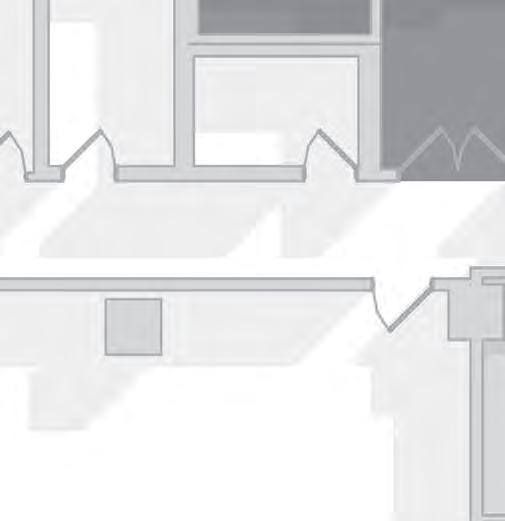


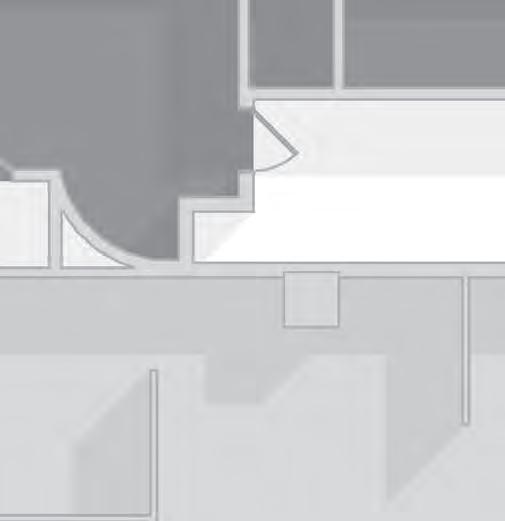


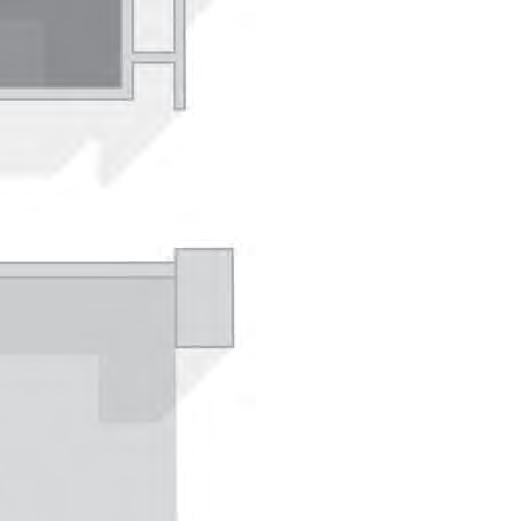
• New water clear storefront glazing, entry doors, and transom glass captured in an oil rubbed dark statuary bronze.
• New statuary bronze building entrance signage.
• New exterior lighting wall scones to be studied further.
• New exterior building and tenant signage to be studied further.
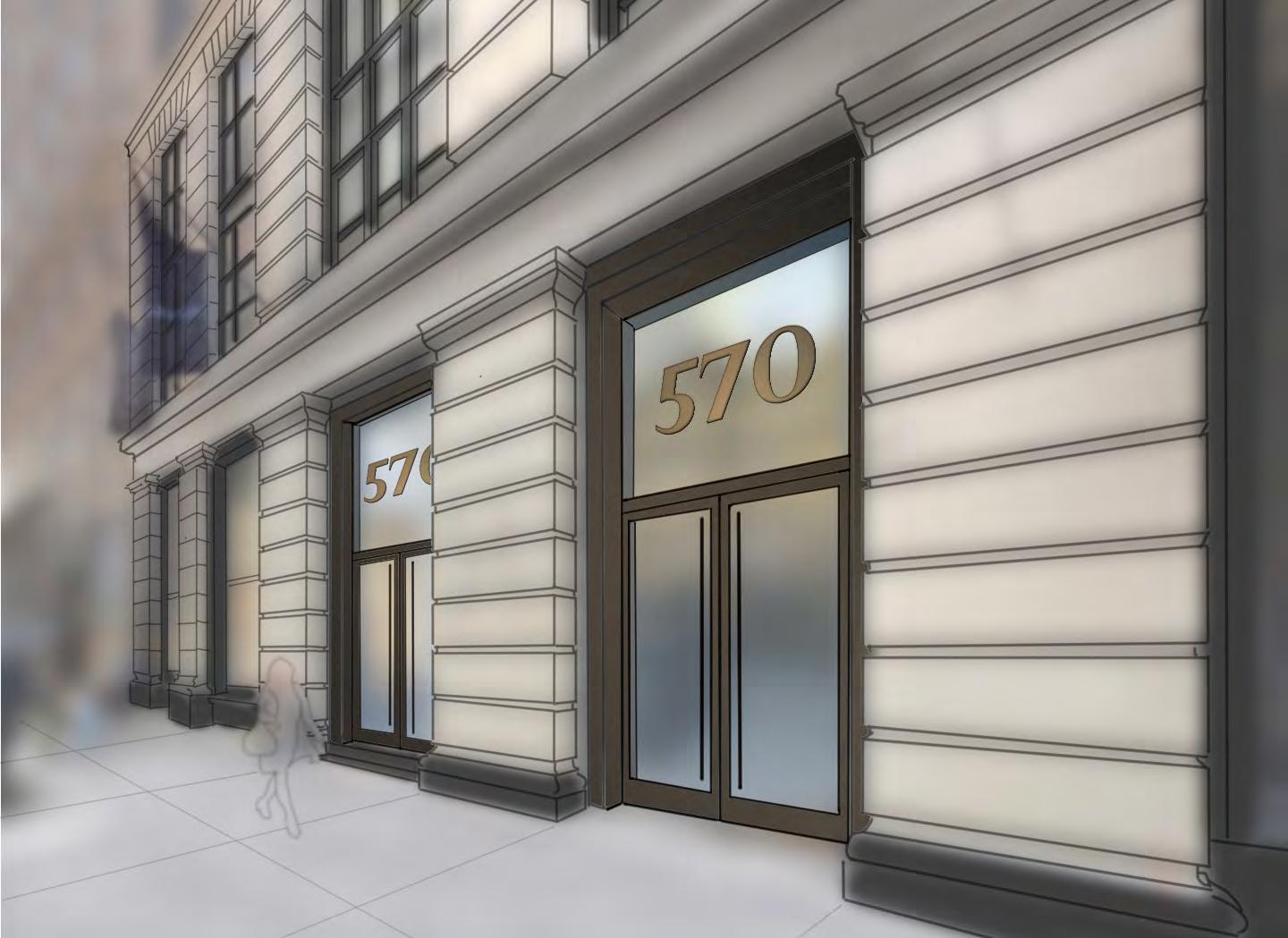
• Multiple meeting rooms of various sizes to accommodate different group sizes.
• Boardrooms for executive meetings and smaller gatherings.
• Audiovisual equipment, including projectors, screens, microphones, and sound systems.
• The ability to reconfigure spaces to suit different event layouts, such as classroom, theater, U-shape, or banquet style.
• Modern audiovisual equipment and technical support for presentations and multimedia needs.
• Video conferencing facilities for remote participants.
Zoning floor area analysis to be completed to determine if a ZRD1 will be feasible to reallocate ZFA from previously nondeducted mechanical spaces and shafts and relocate the zfa to the roof. This concept proposes extending the existing elevators to align with the new roof pavilion. The location for the proposed roof pavilion is aligned with the existing elevator shafts and stairs to accommodate vertical transportation.
Zoning Districts: M1-5/R9X Land Use: Commercial & Office Building
SIGNAGE REQUIREMENTS: NYC ZONING RESOLUTION
42-532 Non-Illuminated Signs: In all districts, as indicated, non-illuminated signs with total surface areas not exceeding six times the street frontage of the zoning lot, in feet, but in no event more than 1,200 square feet for each sign, are permitted.

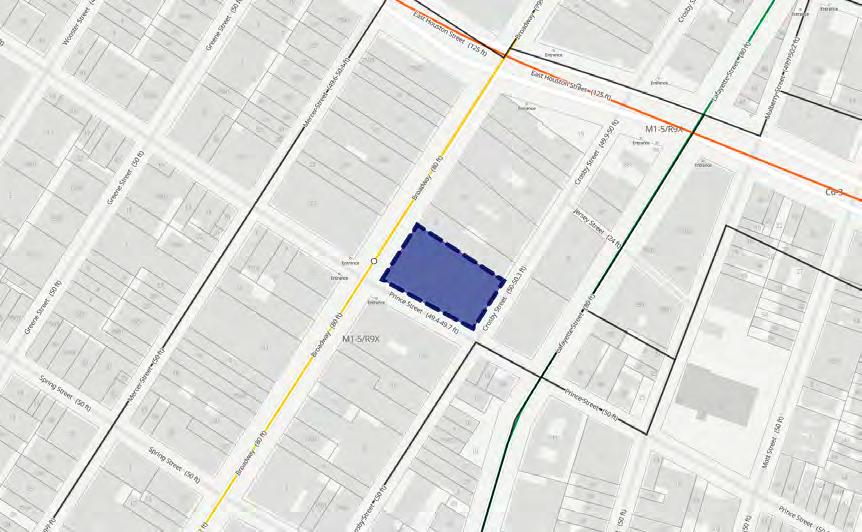
However, in any Manufacturing District in which residences or joint living-work quarters for artists are, under the provisions of the Zoning Resolution, allowed as-of-right or by special permit or authorization, the total surface area of all such permitted signs shall not exceed six times the street frontage of the zoning lot, in feet, and that the surface area of each sign shall not exceed 750 square feet.
42-533 Illuminated or Flashing Signs: In all districts, as indicated, illuminated or flashing advertising signs are not permitted.
Illuminated or flashing signs, other than advertising signs, and accessory or advertising signs with indirect illumination are permitted, provided that the total surface area of all such signs, in square feet, shall not exceed:
(a) for illuminated or flashing signs other than advertising signs, five times the street frontage of the zoning lot, in feet, and that the surface area of each sign shall not exceed 500 square feet; and
(b) for accessory or advertising signs with indirect illumination, five times the street frontage of the zoning lot, in feet, and that the surface area of each sign shall not exceed 750 square feet.
However, in any Manufacturing District in which residences or joint living-work quarters for artists are, under the provisions of the Zoning Resolution, allowed as-of-right or by special permit or authorization, the total surface area of all such permitted signs shall not exceed five times the street frontage of the zoning lot, in feet, and that the surface area of each sign shall not exceed 500 square feet.
42-541 Permitted Projection: In all districts, as indicated, except as otherwise provided in Section 42-542 (Additional regulations for projecting signs), no permitted sign shall project across a street line more than 18 inches for doubleor multi-faceted signs or 12 inches for all other signs, except that:
(a) in M1-5B, M1-5M and M1-6M Districts, for each establishment located on the ground floor, non-illuminated signs other than advertising signs may project no more than 40 inches across a street line, provided that along each street on which such establishment fronts, the number of such signs for each establishment shall not exceed two two-sided signs separated at least 25 feet apart, and further provided that any such sign shall not exceed a surface area of 24 by 36 inches and shall not be located above the level of the first story ceiling.
(b) for zoning lots occupied by more than two theaters designed, arranged and used for live performances of drama, music or dance and located within the area bounded by West 34th Street, Eighth Avenue, West 42nd Street and Tenth Avenue, permitted signs may project across a street line no more than 4 feet, 6 inches, provided the height of any such signs shall not exceed 55 feet above curb level.
42-542 Additional Regulations for Projecting Signs: In all districts, as indicated, permitted signs other than advertising signs may be displayed as follows:
(a) Non-illuminated signs may be displayed on awnings or canopies permitted by the Administrative Code, with a surface area not exceeding 12 square feet and with the height of letters not exceeding 12 inches. Any commercial copy on such signs shall be limited to identification of the name or address of the building or an establishment contained therein.
(b) Signs may be displayed on marquees permitted by the Administrative Code, provided that no such sign shall project more than 48 inches above nor more than 12 inches below such marquee.
42-543 Height of Signs: In all districts, as indicated, permit ted signs shall not extend to a height greater than 40 feet above curb level, provided that non-illuminated signs or signs with indirect illumination may extend to a maximum height of 75 feet.

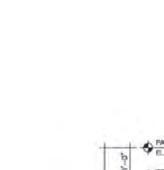

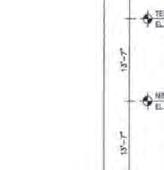

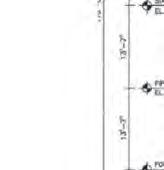
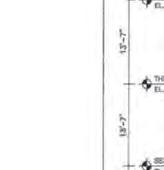
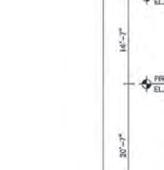




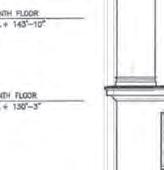

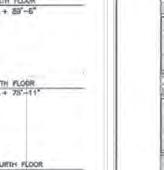


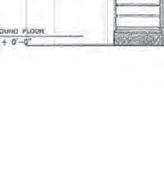




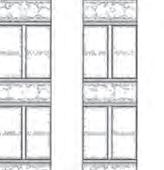



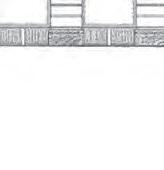












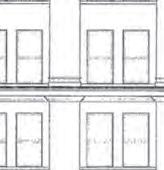
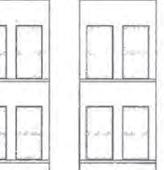
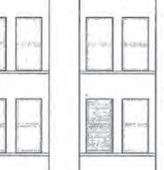
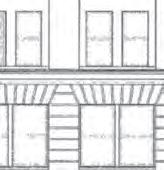








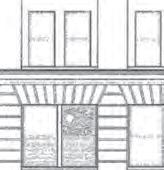
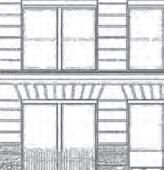



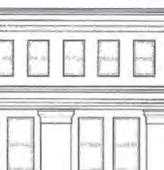




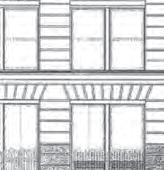
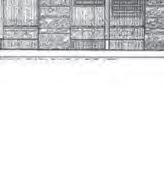







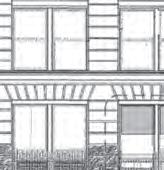


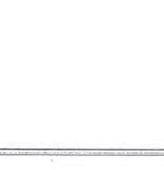
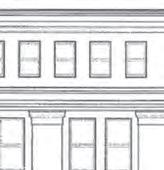


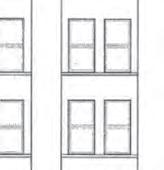

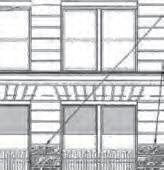
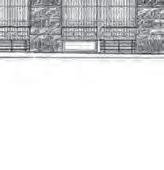

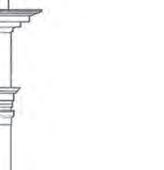




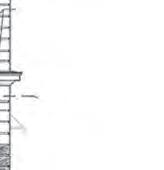
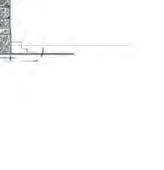
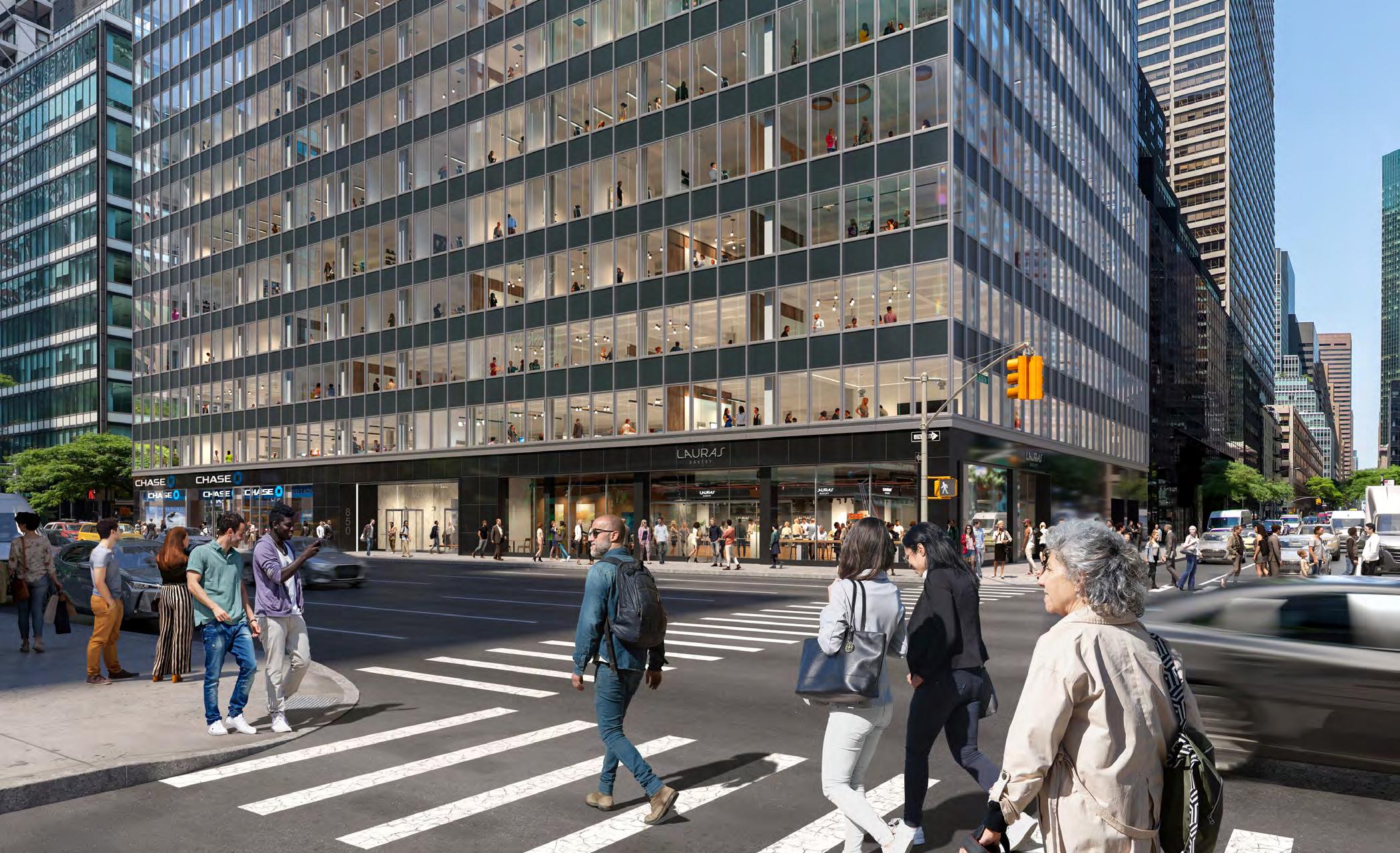
850 3rd Avenue
• Development Team Overview and Qualifications
• Existing Site Conditions
• Proposed Renovations
• Construction Timeline and Plan of Finance
• Inducement Argument - i.e. why M-CORE incentives are needed to advance the project
• How proposal aligns with the 10 Project Criteria & Program Goals

HPS Investment Partners is a leading global investment firm that seeks to provide creative capital solutions and generate attractive riskadjusted returns for our clients. At our core, we share a common thread of intellectual rigor and discipline that enables us to create value for our clients, who have entrusted us with approximately $101 billion of assets under management as of May 2023.
Cushman & Wakefield is a leading global commercial real estate services firm for property owners and occupiers with approximately 52,000 employees in approximately400 offices and 60 countries. In 2022, the firm reported revenue of $10.1 billion across its core services of property, facilities and project management, leasing, capital markets, and valuation and other services.
Established in 1987, Vocon creates distinctive, productive work environments for private and public sector clients across the globe through the delivery of full-scale architectural project capabilities, including architecture, interior design, branding, graphic design, workplace strategy, and change communications.
Newmark Group, Inc. is a world leader in commercial real estate, seamlessly powering every phase of the property life cycle. Newmark’s services and products include real estate brokerage, leasing, capital markets (including investment sales), global corporate services, industrial and logistics services, landlord representation, multifamily, property management, retail services, tenant representation, valuation and advisory services, real estate management technology systems, workplace and occupancy strategy, consulting, project management, and lease administration.

MdeAS is led by a collective group of diverse individuals with a common goal of creating architecture that connects people and place. Coming from different cultural and educational backgrounds, each leader brings a unique perspective and skill set to the office. They are advocates for social action, mentors for young designers, and architects of the future.

AMA was founded in 2000 with the underlying philosophy that successful, long-term relationships are built by being attentive to clients. We provide mechanical, electrical, plumbing, fire protection, technology, lighting and acoustical design services, as well as commissioning, design-build and electrical product manufacturing.

STO Building Group is a family of construction companies committed to setting the highest standards of excellence in everything we do. We provide a complete range of construction services, including site selection analysis, design constructibility review, aesthetic enhancements, interior fit-outs, new building construction, and building infrastructure upgrades and modernization.

Rizzo-Brookbridge is an industry-leading building solutions firm partnering with clients to make buildings safe, healthy, resilient and sustainable.
With a full spectrum of services, Rizzo-Brookbridge brings extensive expertise in building code and zoning consulting, sustainability services, and life safety inspections.
Current Properties on the 3rd Avenue Corridor with more than 20% of the total building SF Available and/or more than 100,000 SF Available.
Activate the Urban Environment
• Enlivening the Intersection
• Accessibility for the Community
• Energize the Street scape Inspire Back to Work
• Welcoming Street to Seat Experience
• Designing for Convenience
• Improve Light and Views
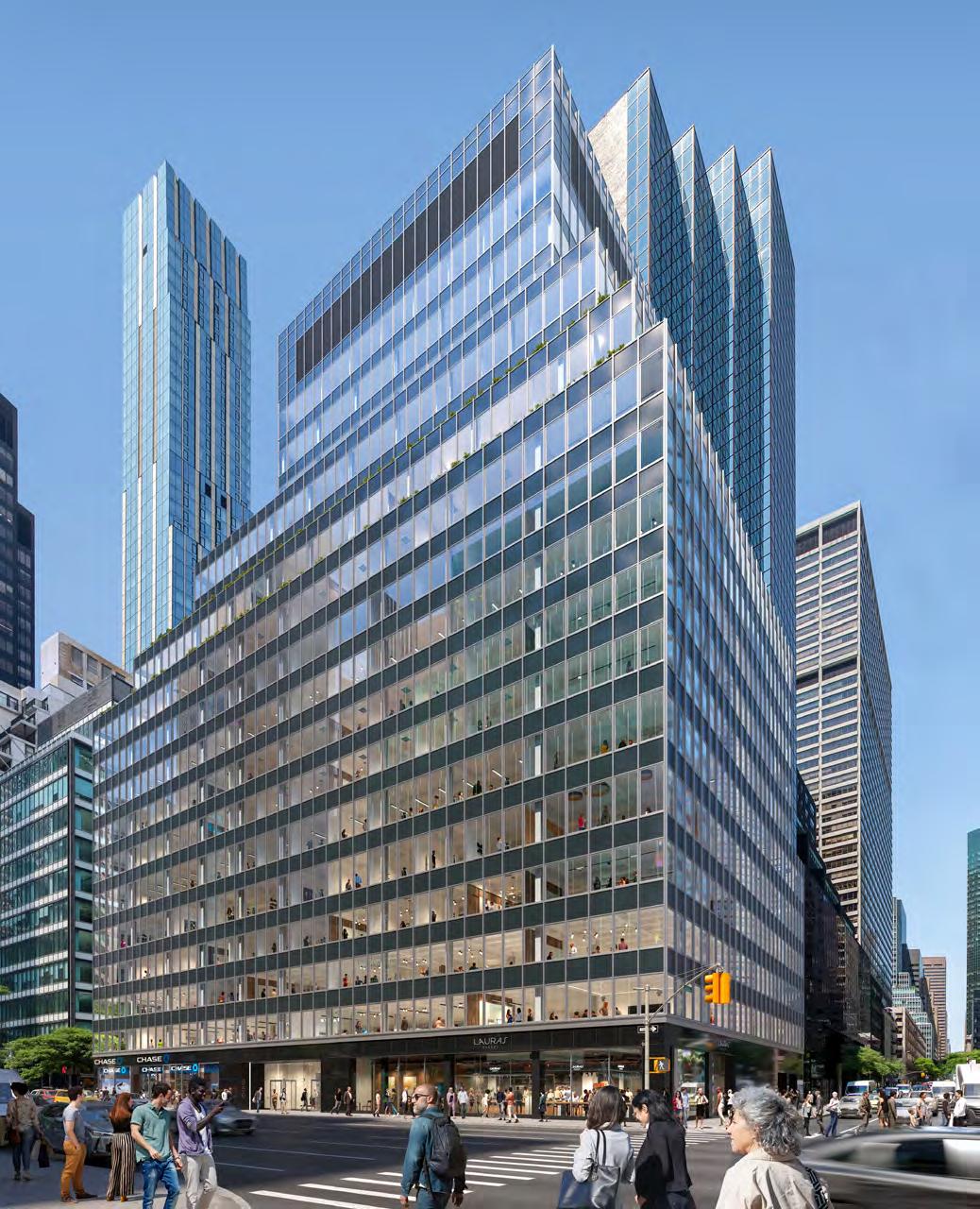
606,294 TOTAL RSF
Activate the Urban Environment
Encourage “Open Restaurant” Retail
Public Arts within the Lobby
Childcare Center
Dedicated Entrance on 52nd
Inspire Back to Work
Renovated Lobby
Green Terraces
21st Floor Conference Center and Roof Garden
Increased Window Size

3RD AVENUE
Activate the Urban Environment
Encourage “Open Restaurant” Retail
Public Arts within the Lobby
Childcare Center
Dedicated Entrance on 52nd
Inspire Back to Work
Renovated Lobby
Green Terraces
Increased Window Size










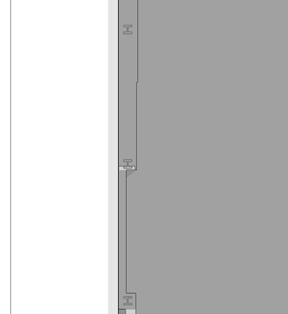






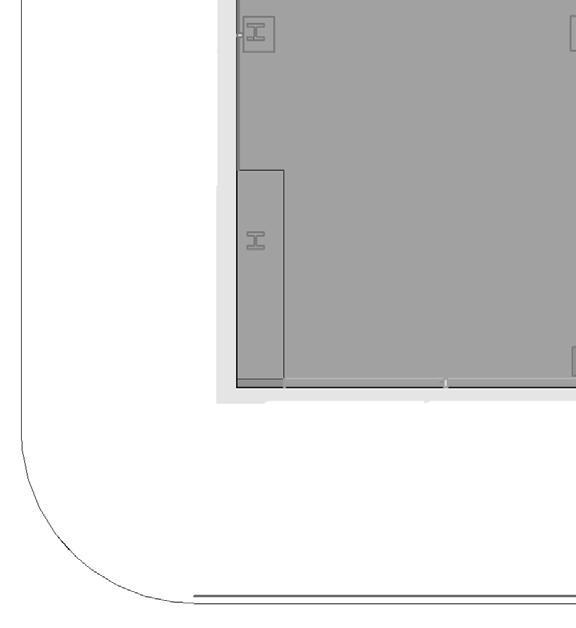


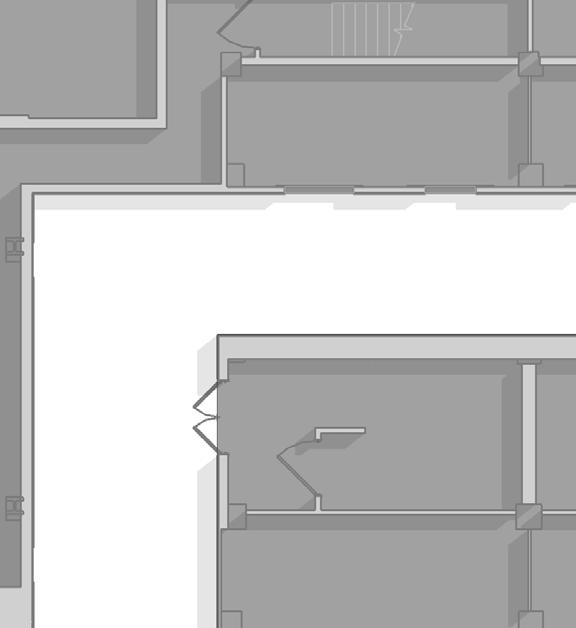



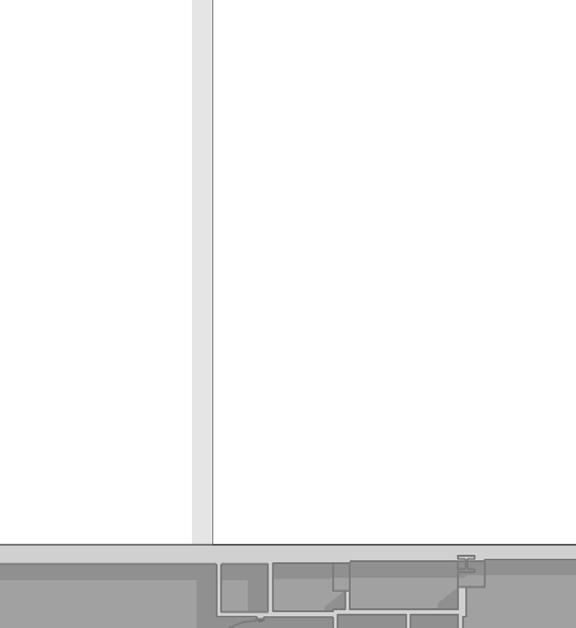





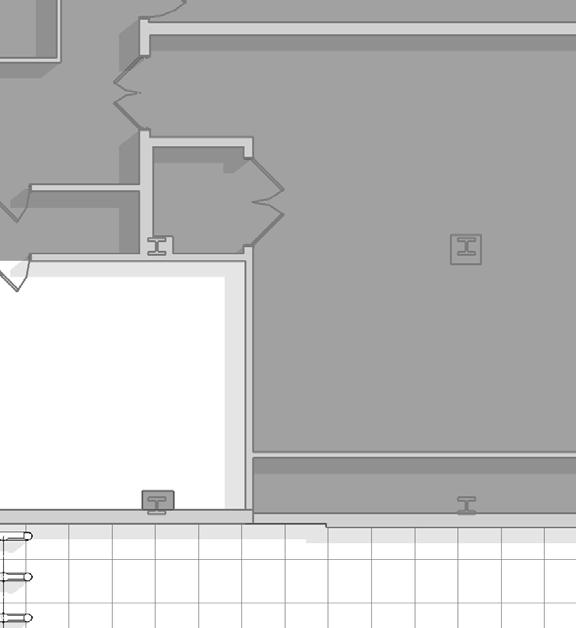


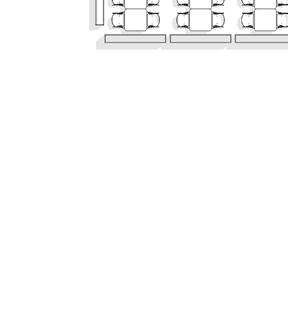




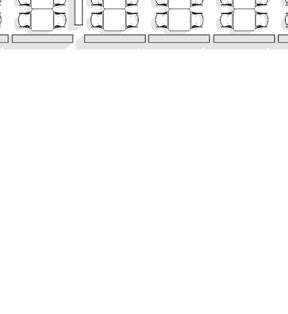


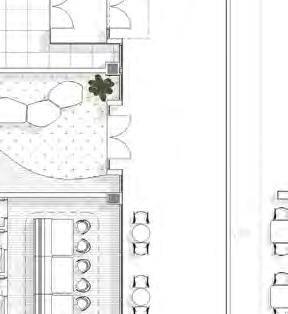

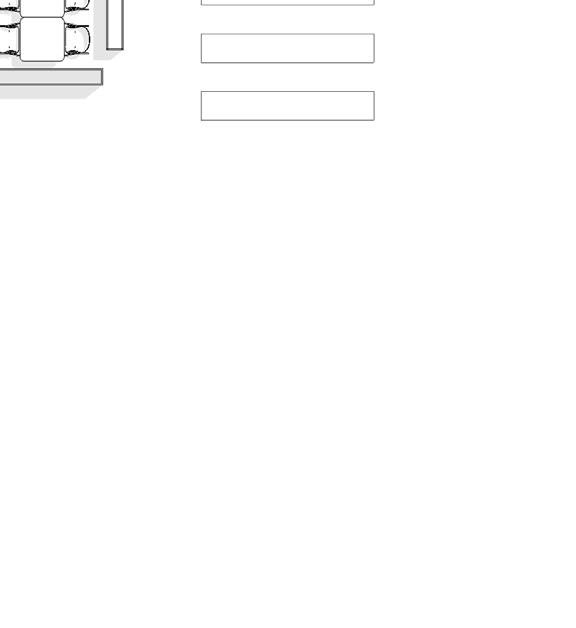




Existing Entrance Proposed Entrance

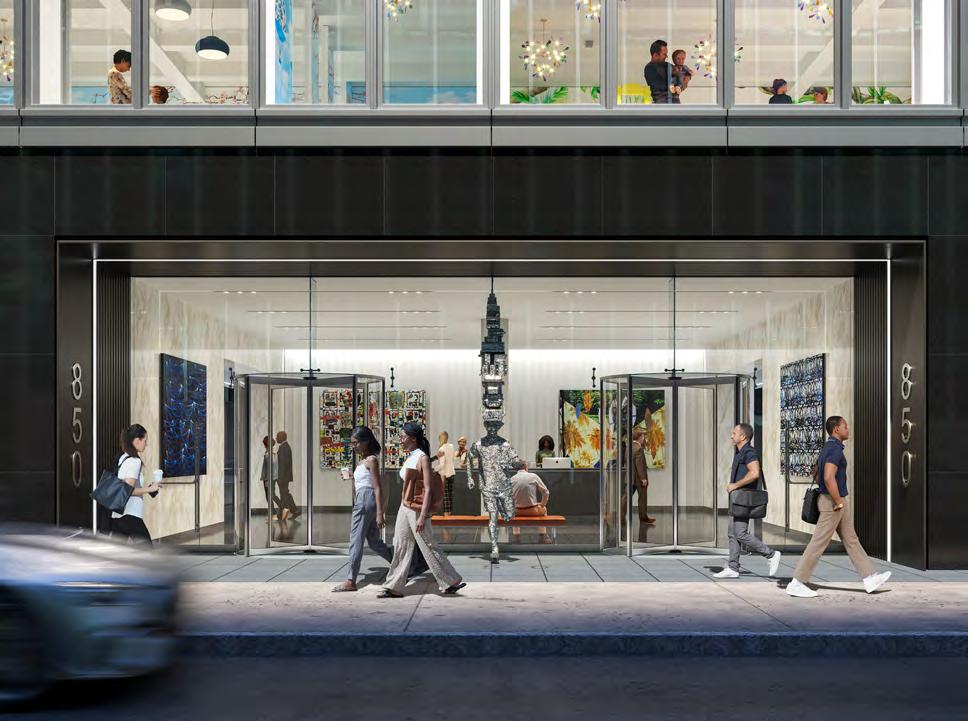
Existing Lobby

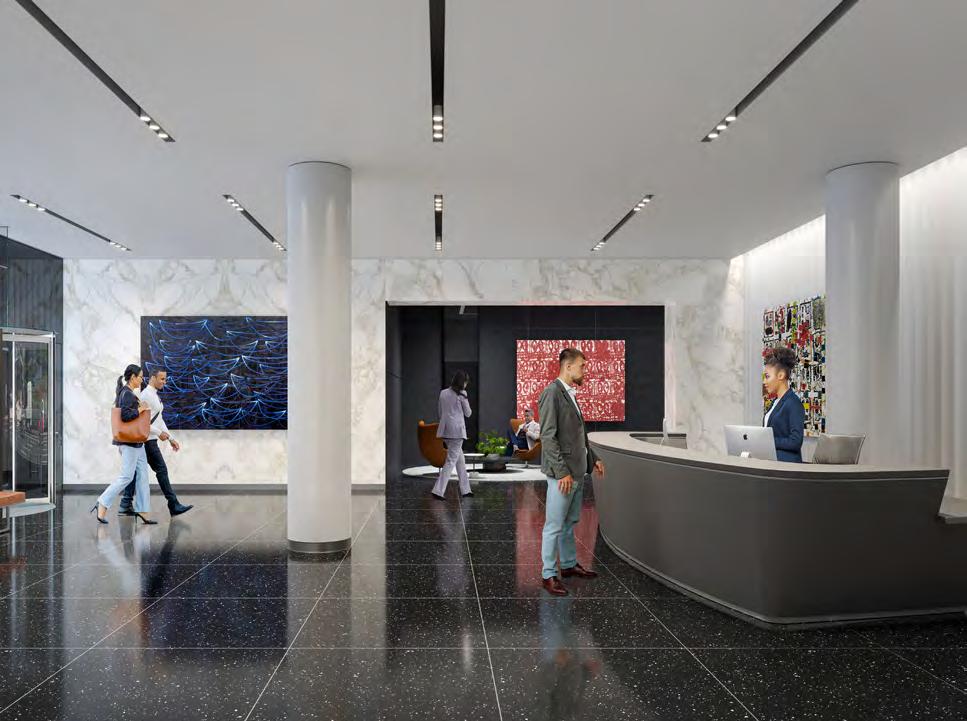


Proposed Floor 21 Layout
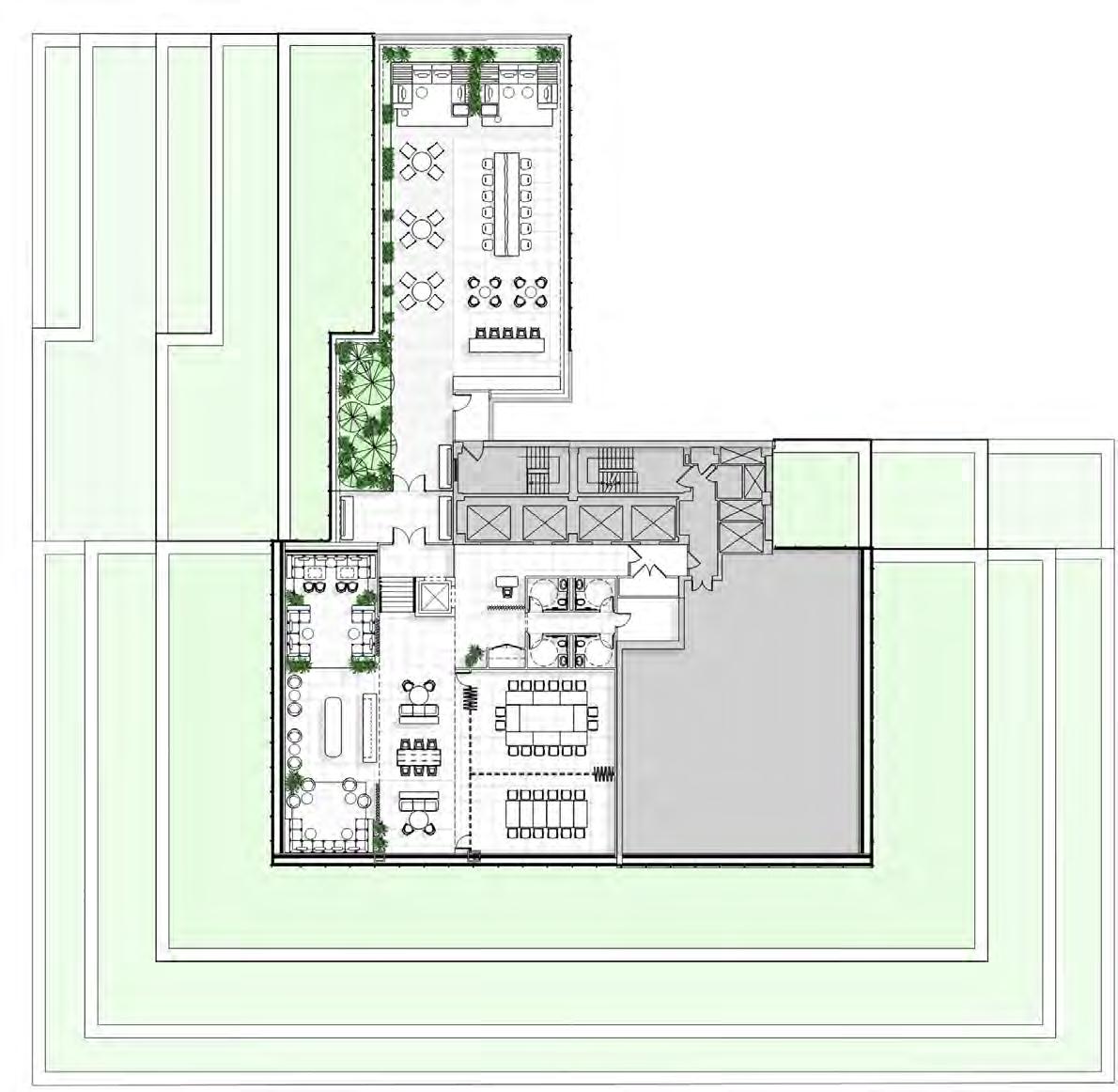
HPS has conducted a full assessment of the building’s compliance with near and mid-term requirements under LL97. The building primarily utilizes electricity and steam. Electricity powers lighting, plug loads and motors. Steam is used for heating and air conditioning (via the water-cooled chillers with steam turbines). The building has great potential to electrify and drastically reduce its carbon footprint, given that the steam utilities used for both heating and cooling are comparatively carbon intensive.
Since the building is considerably unoccupied, it will not be subject to LL97 fines between the years 2024 to 2029 but will exceed the carbon allocations by 2030 resulting in fines. However, this is largely due to its current underutilization and not a true representation of the building’s efficiency. A predictive analysis was also performed assuming the building is at full occupancy and carbon emissions and fines substantially increased. The following are two tables summarizing the assessments.
• Upgrade and/or replace the perimeter HVAC induction unit systems with new energy efficient induction units, 2-pipe fan coils, or variable refrigerant heat pumps.
• Convert the existing steam driven chiller plant to an electrical driven chiller plant.
• Improve zone control, after-hours operation and part load efficiencies of HVAC equipment.
• Modernize BMS control system.
• Modernize the elevators to improve performance and aesthetics, with new floors in cabs (restoring the mid-century modern charm), and destination dispatch.
With the support of the MCore benefit, HPS will be pursuing a number of steps that will have positive sustainable impacts on the building. In addition to already being LEED Gold our sustainable efforts will allow the building to meet or exceed code mandated energy efficiencies and LL 97 requirements for 2025, 2030, and 2035 benchmarks by upgrading building systems that have a material impact on energy usage. Key components under consideration are:
• New View Glass Windows will be double paned, which provides insulation benefits as compared to the current single paned windows. We also plan to use View® Smart Glass, which intelligently adjusts the tint of the window based on exterior daylight conditions, thus reducing the heat transmitted from the sunlight and the resulting cooling demand of the building. It has been shown to reduce peak load by 5% and overall energy usage by 10% on average.
• Reduce energy usage and carbon footprint with upgraded mechanical and electrical equipment controls, as well as modern direct digital control systems, devices and equipment.
• Improve economizer systems, part load performance, and operations to increase energy savings and reduce carbon emissions.
• Convert the existing steam driven chilled water plant to electric driven chillers, reducing carbon emissions.
• Replace induction units with modern and energy efficient equipment (i.e. low profile induction units, 2-pipe fan coil units or variable refrigerant heat pumps).
• Upgrade domestic heating systems with electric water cooled or air-cooled heat pump units in lieu of instant steam heaters. This will fully electrify up to potentially 80% of the building and lay the groundwork for the full electrification of the building by the early 2030s, when the leases for tenants on the 17th-20th floors are set to expire energy usage.
• Lobby and Bathroom Lighting will be replaced with LED lights, and through our specifications for tenant build-outs, we will require efficient lighting (LED or equivalent) in every unit.
• New & Modernized Elevators will require less elevator runs and reduce the building’s overall energy usage.
• Well and Fitwell certifications will also be pursued to maximize the assets future value to tenants and New York City.
• We have had initial discussions with Cambridge Innovation Center and we’ve reached out to Tier 1 and Tier 2.
• The current situation with WeWork has created uncertainty in the market, and we believe many of these companies are first looking to potentially vacant or vacating WeWork space to open locations – which we understand would be a quicker and more cost-effective go to market solution for them.
• However, HPS is open to housing an experienced incubator assuming the economic terms work for all parties, and looks forward to doing so.
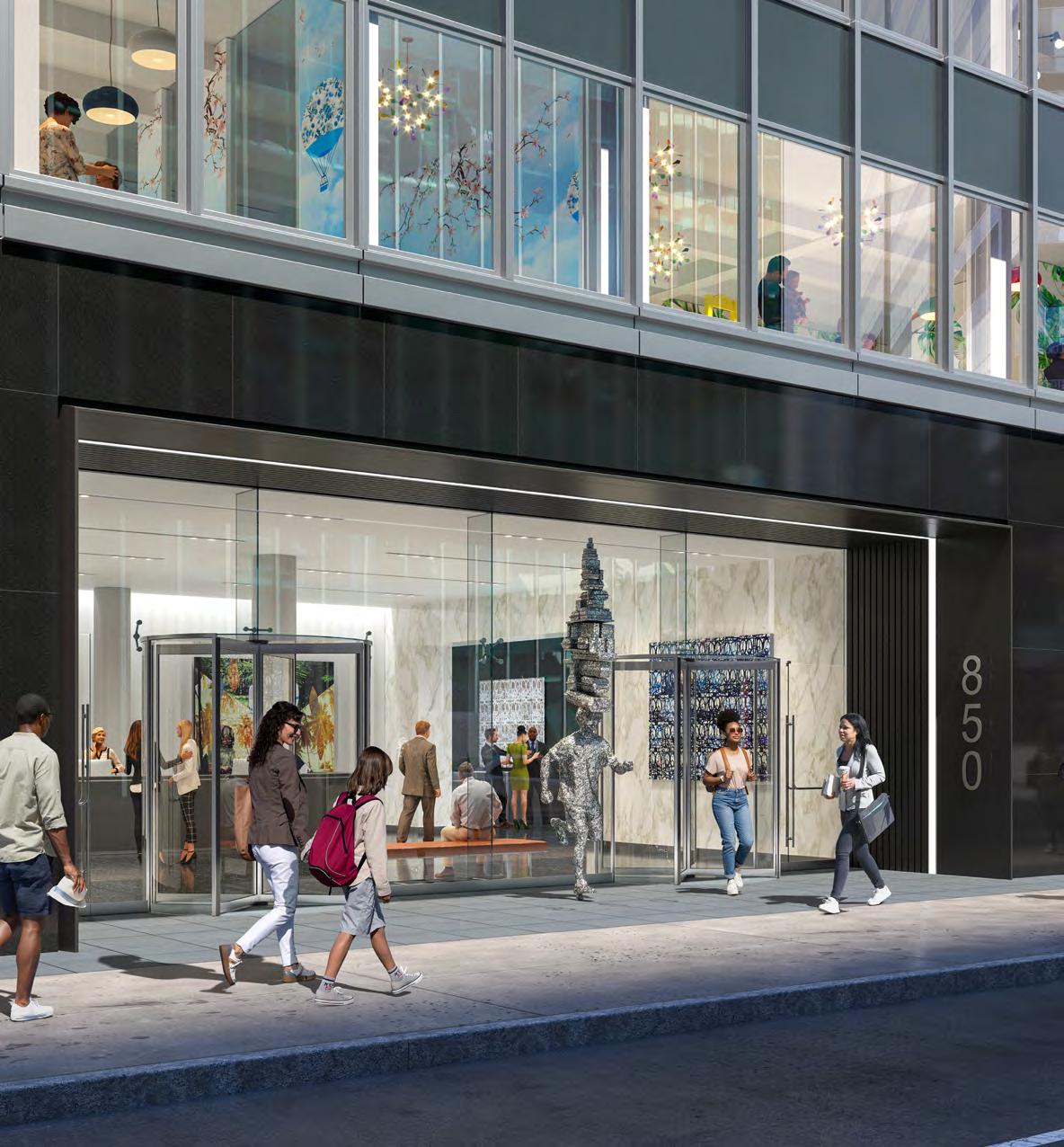
Without the renovations we could pursue with M-CORE, the building would have a lesser street presence, few to no amenities, less modern appearance and window line, and less energy-efficient systems for the next decade with the ownership likely paying modest fines under LL97.
Absent M-CORE, HPS would likely pursue a much lesser renovation scope given current market conditions. The limited renovation scope would include:
• Demolition, but not for the interior column covers
• Bathroom renovations, but likely to a lesser scope
• Lobby repainting and lighting updates, but no change to the entry
• Retail leased as-is, with no connection to the second floor or daycare
• No HVAC or Induction Unit Changes
• Elevator modification but no destination dispatch or changes in cab appearance