
Portfolio | matías martire
2018-2022 Selected Works

ABOUT ME
With a strong foundation in architecture coupled with over a decade of experience, I bring a creative and detail-oriented approach to every project I undertake. Proficient in a range of design software and languages, my expertise lies in blending functionality with innovative design solutions. I thrive in multicultural and diverse environments, ensuring effective communication and collaboration on global projects.
Passionate about crafting visually striking and sustainable architectural designs, I am committed to pushing creative boundaries for exceptional results. Continuously adapting to industry trends, I aim to create immersive experiences through my designs.
EDUCATION
Architectural BIM Management
On Going [SPA]
EDITECA
Official Autodesk Master
Bachelor of Architecture
2012 [ARG]
LANGUAGES
Spanish
English Portuguese Italian
CONTACT
Architecture, planning, and design
National University of Rosario
Full list of courses and trainings, on LinkedIn.

martire.carrd.co
About | matías martire 3

LB House
Design, Visualization, Project and construction director.
Redeemer
Design, Visualization & First-stage construction project.
EG House 16
Design, Visualization, Project and construction technical director.
Gemma Geriatric
Design, Visualization, Project and construction technical director. 20

5 Portfolio | Content
12
06
LB House
Year: 2021
Team: Estudio BORA
Type: Family House

Role: Design, Visualization, Project and construction director.
Location: Ricardone, Santa Fe, Argentina
Status: Currently under construction
Views and natural lighting were given top priority when designing a single-family home, and service rooms were positioned in the less desirable orientation. Along the interior facades were located the primary living areas. Independent concrete slabs for the floor and roof are used in the design, combined with glass enclosures to enhance visual permeability. For warmth, the exterior galleries are built of wood, and the terrace incorporates vegetation. For environmental comfort, the idea blends clear volumetrics with effective space allocation and bioclimatic resources. Large apertures and natural finishes improve the building’s connection to its environment.
Portfolio | matías martire 6
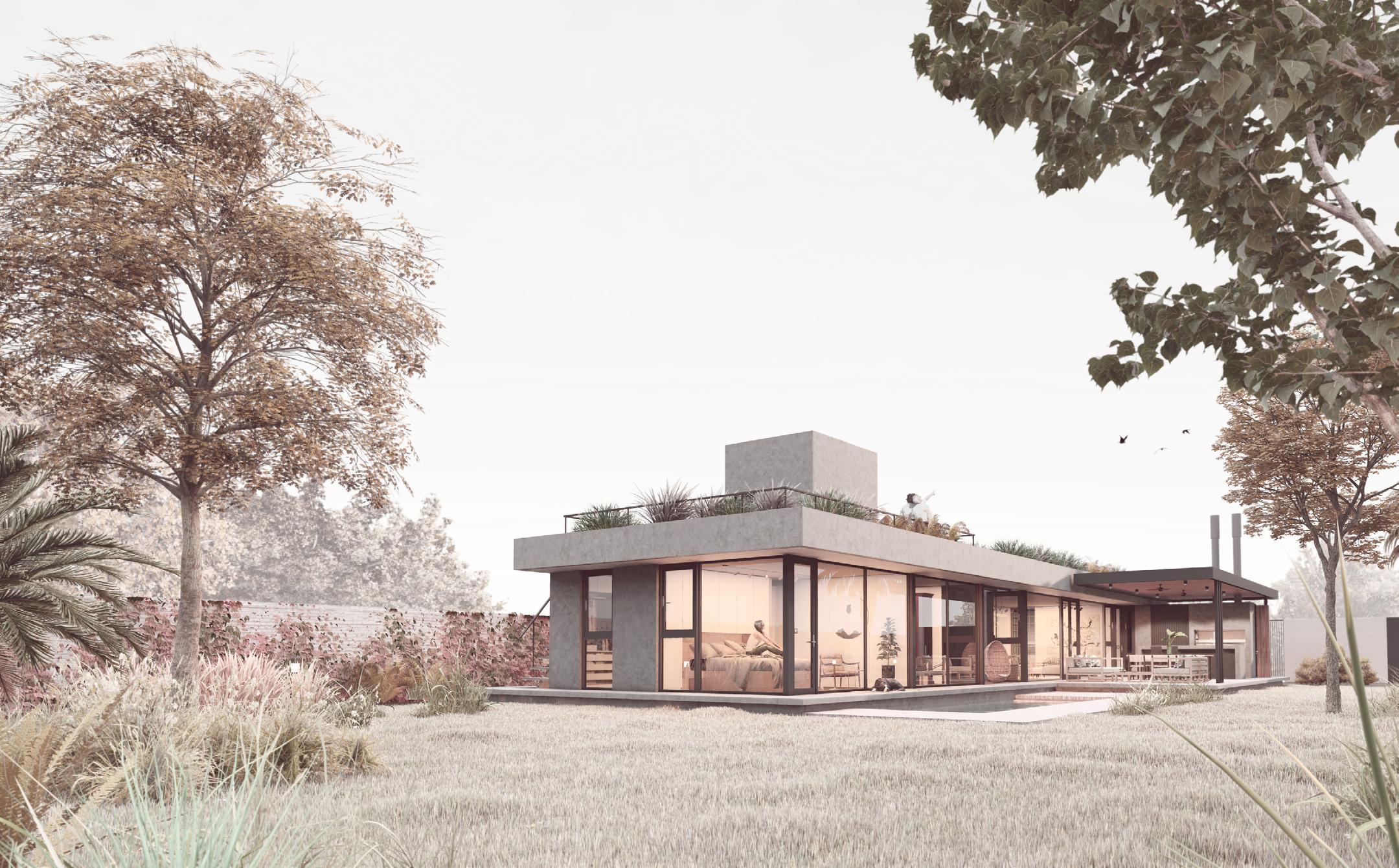
LB House | Selected Works 7
| matías martire
Portfolio

LB House | Selected Works 9
Portfolio

| matías martire

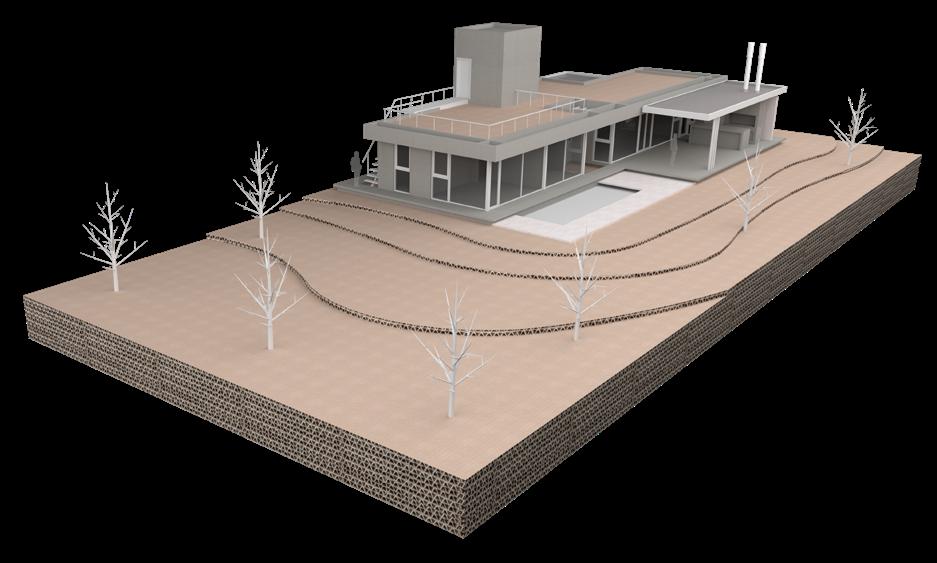
LB House | Selected Works 11
Redeemer
Year: 2020

Team: Arq. M. Martire - Arq. C. Novena - Arq. J. Alvarez.
Type: Religious Auditorium.
Role: Design, Visualization & First-stage construction project.
Location: Puerto General San Martín, Santa Fe, Argentina.
Status: Finished.
This worship center portrays itself as a cutting-edge, adaptable architectural design made to fulfill the needs of a vibrant community. It provides guests with a comprehensive experience with a bar, a shop in the entrance hall, and an auditorium with seating for 1500 people. The lateral block contains classrooms and bathroom blocks on the bottom floor and administrative offices and conference spaces on the top floor.
The building, which situated on a corner, is accompanied by a playground for kids on one side and sports courts at the back. A vast entrance and a semi-covered esplanade make up the main front, providing an inviting and significant space. The architectural plan prioritizes the usability and quality of user routes, both primary and service, with the goal of constructing a large-scale building with low resources. The main project challenges, which were successfully overcome, were the integration of spaces and the effective distribution of settings.


Portfolio | matías martire 12
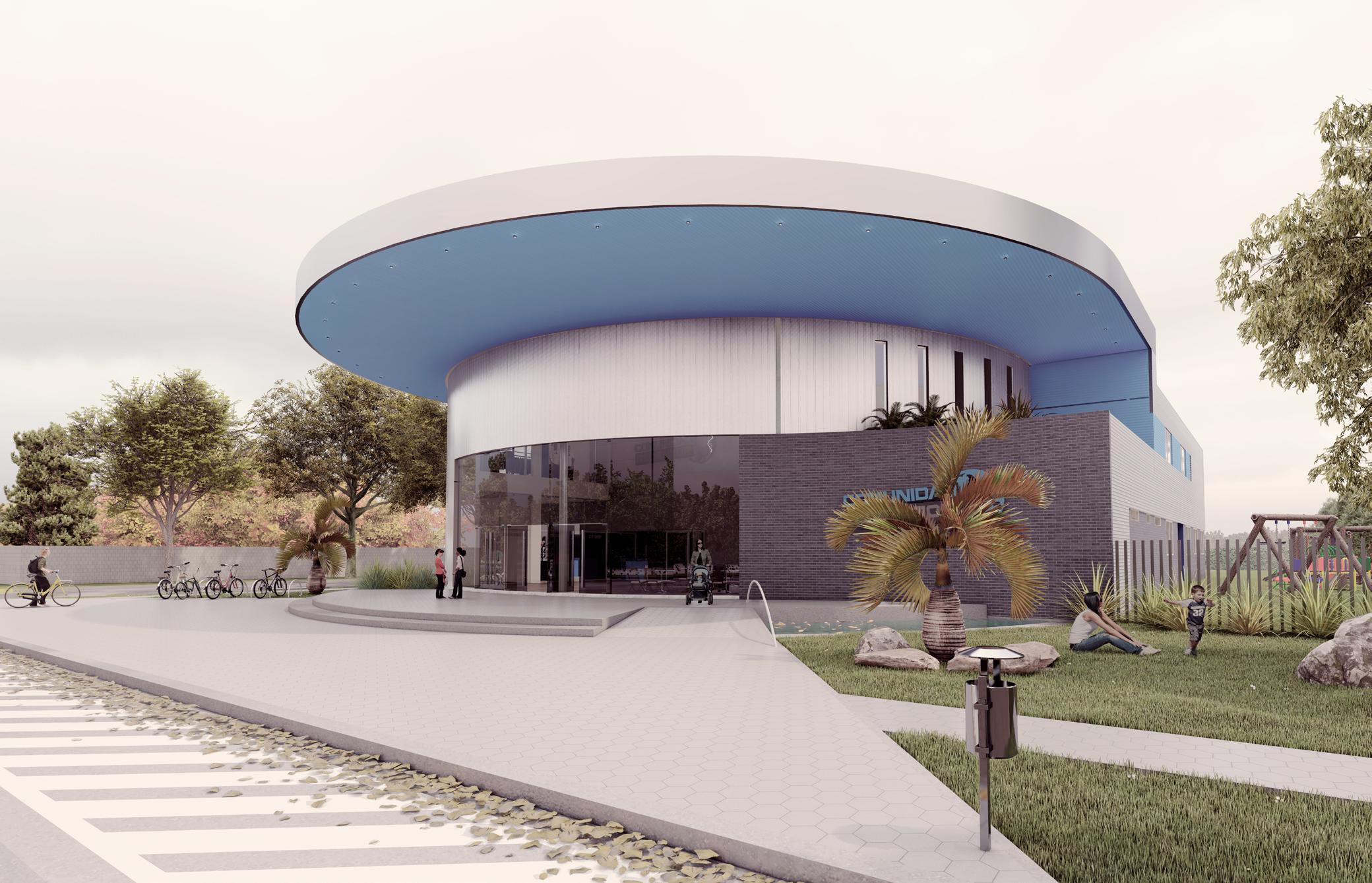
Redeemer | Selected Works 13

matías martire
Portfolio |

Redeemer | Selected Works 15
EG House
Year: 2018
Team: Arq. Matías Martire
Type: Family House

Role: Design, Visualization, Project and Building technical direction
Location: Ricardone, Santa Fe, Argentina
Status: Finished
This exquisite family residence was developed in two stages, seamlessly integrating the garage and service area with the social and bedroom spaces. The single-story design prioritizes captivating garden views from the luxurious living areas, divided into three blocks: service, social, and a private bedroom sanctuary. The successful merger of the two stages highlights the architects’ prowess in creating a cohesive design.
The use of three different building methods—traditional, precast, and steel framing—presented a significant challenge but eventually produced a really custom home that was made to the customer’s wishes. The result is an aesthetically appealing and useful family home that seamlessly blends the structure’s distinctive parts, demonstrating the architects’ capacity to overcome obstacles and provide a residence that is individually designed.
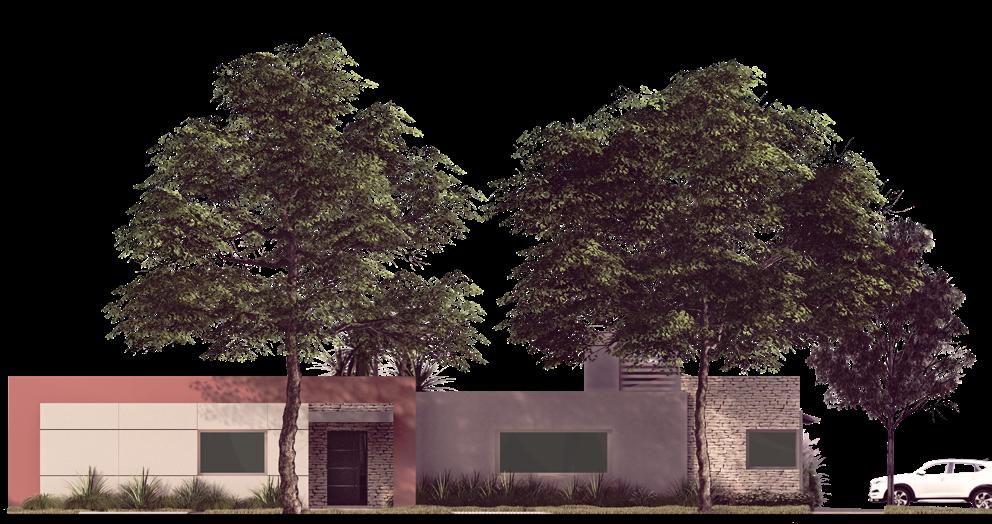

Portfolio | matías martire 16

EG House| Selected Works 17
Portfolio


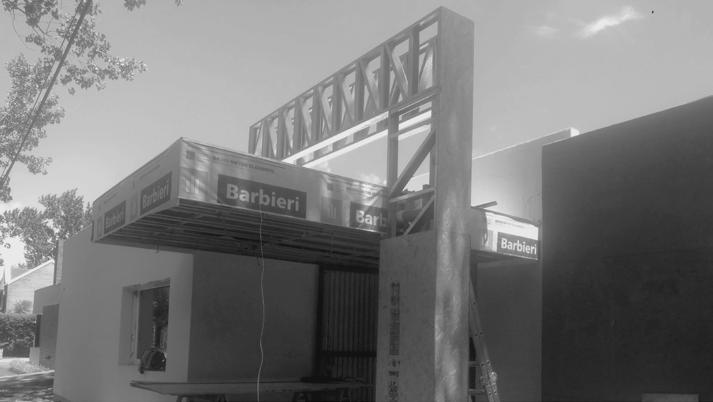

| matías martire
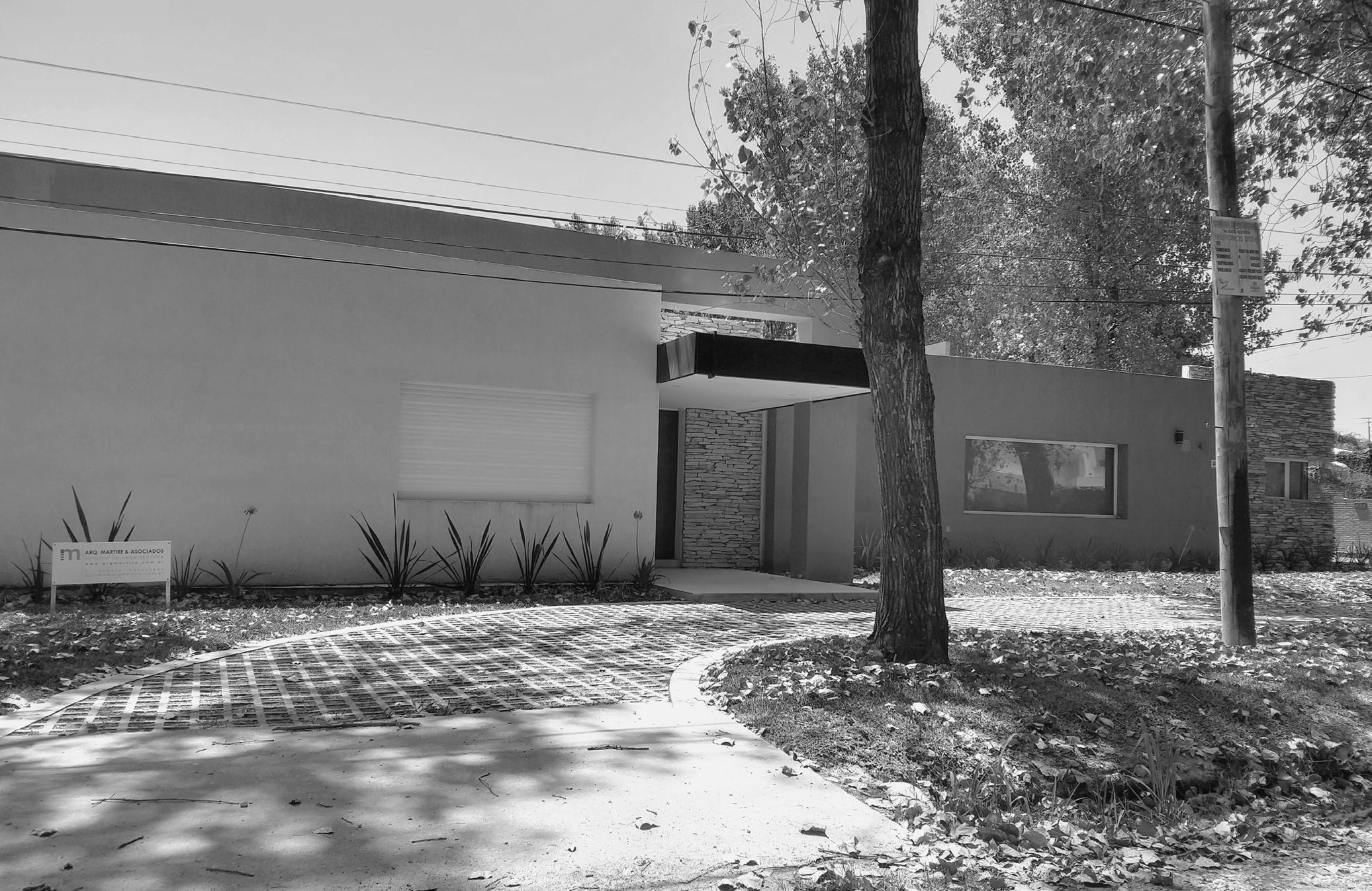
EG House| Selected Works 19
Gemma Year: 2021.
Team:
Estudio BORA.
Type: Geriatric.
Role: Design, Visualization & Project.
Location: Rosario, Santa Fe, Argentina.
Status: Finished.

This project is a geriatric center located in a residential neighborhood and designed for over 100 patients. The building has three floors, and its structure is made of reinforced concrete (foundation, slabs, beams, and columns), while the enclosures are constructed with lightweight materials (Light Steel Framing). Ease of access and adequate distribution of service spaces were prioritized in the design, along with the creation of spacious and varied common areas and rooms for 2, 3, and 4 people.
Environmental sustainability was a key component of the project. Because of this, thermal insulation was increased in all parts that came into contact with the outside, and solar energy harvesting techniques like solar water heating systems and solar panels were incorporated into the design. The building’s environmental impact was reduced and its energy efficiency was increased in this way.
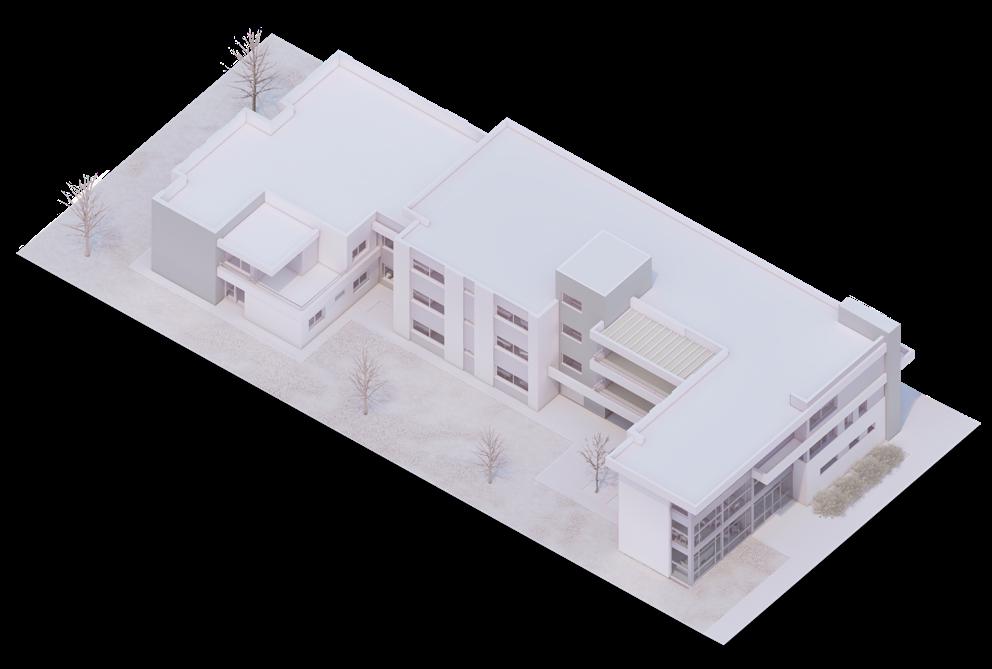
Portfolio | matías martire 20
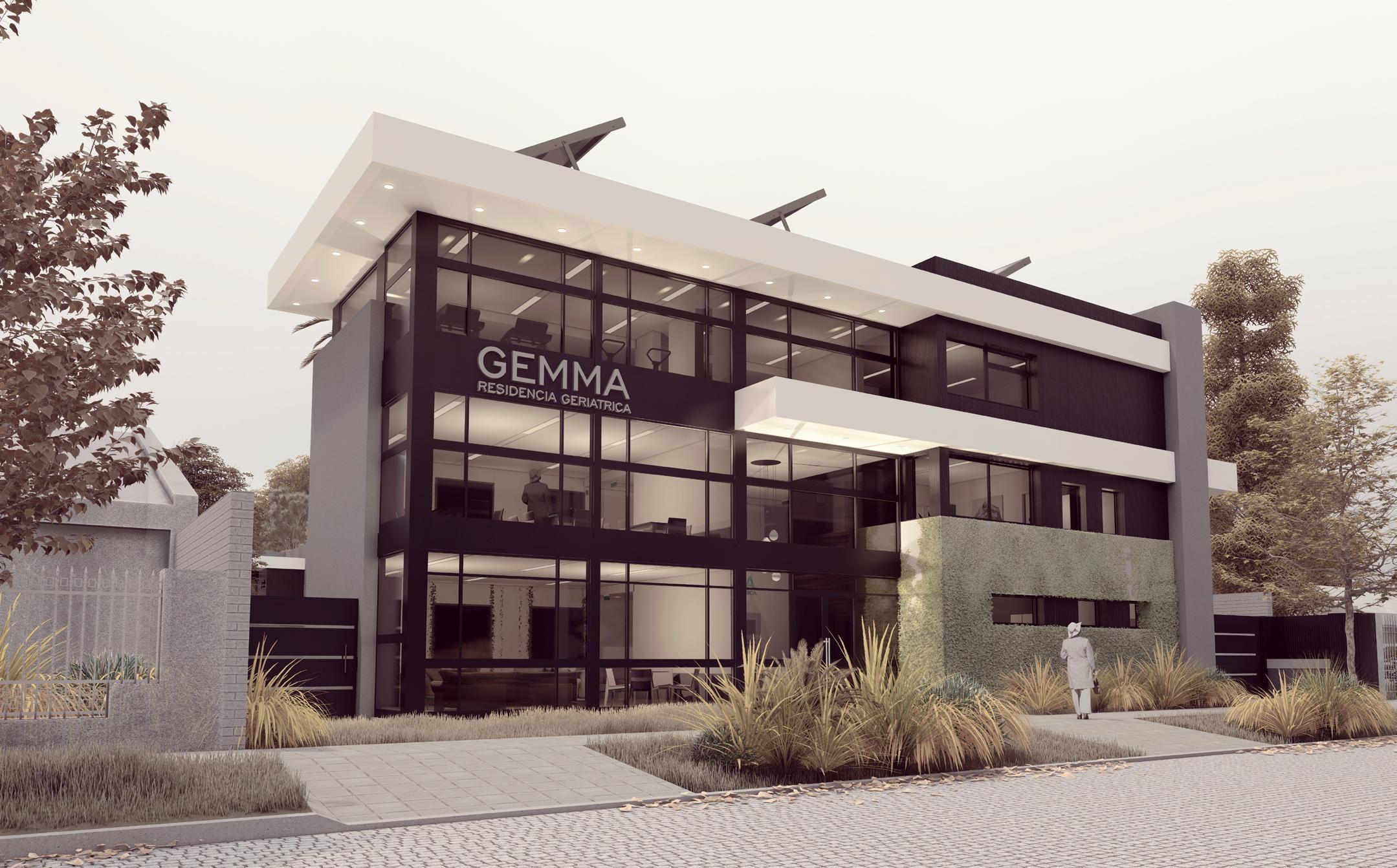
Gemma | Selected Works 21
Portfolio

| matías
martire
Gemma | Selected Works 23
| matías martire
Portfolio
Gemma | Selected Works 25

martire.carrd.co
Thank you!

Copyright © 2023 Matias Ivan Martire. All rights reserved. No part of this architecture portfolio, including but not limited to projects, works, plans, and images, may be reproduced, distributed, or transmitted in any form or by any means without the prior written permission of the copyright owner. Any unauthorized use will constitute a violation of copyright and will be prosecuted to the fullest extent permitted by law.
































