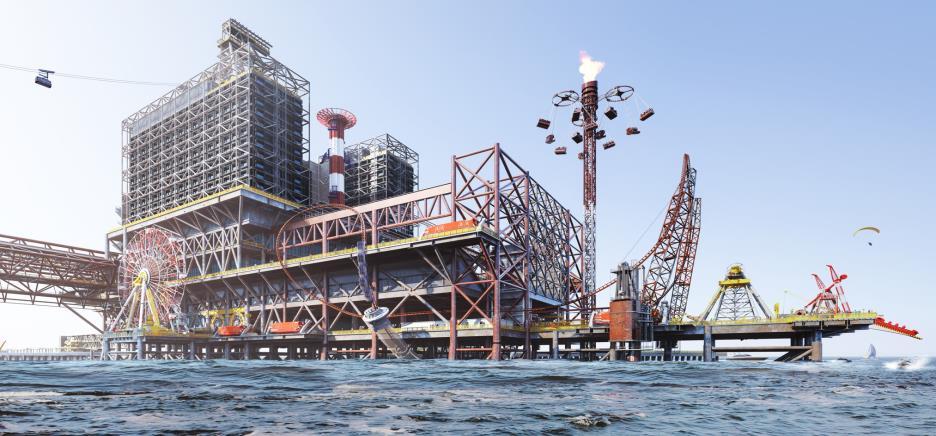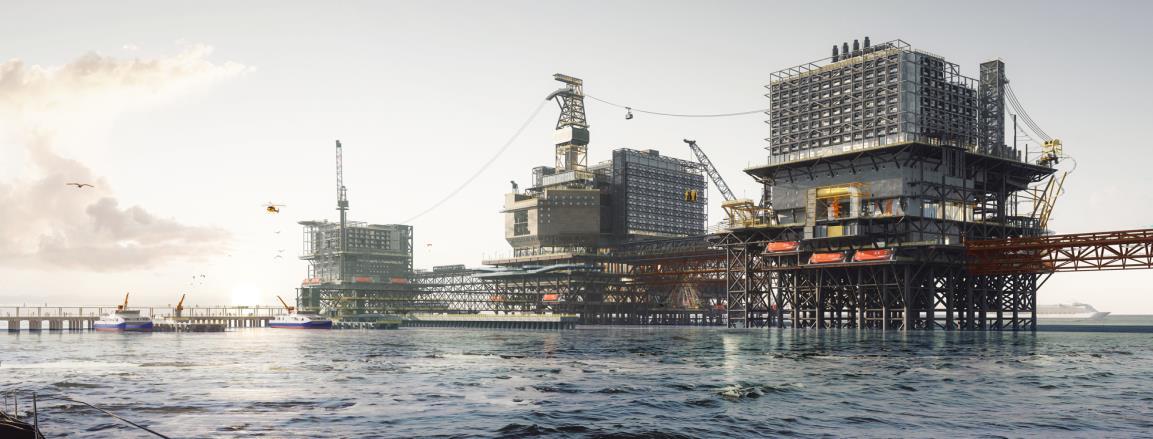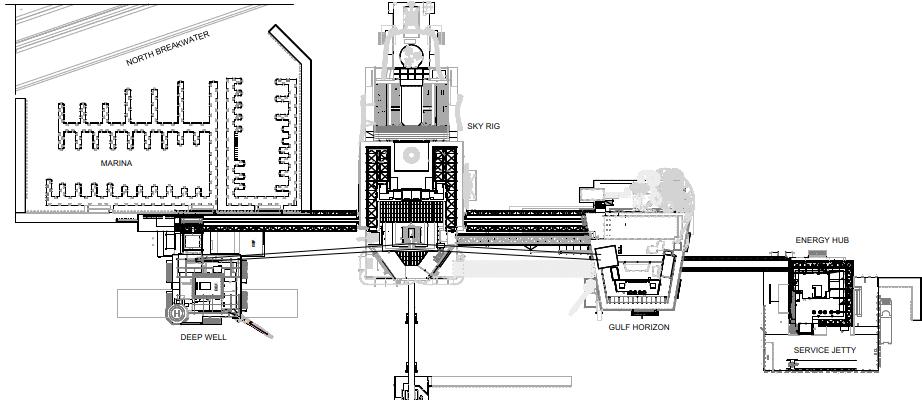BHAVYA SHARMA A R C H I T E C T WORK PORTFOLIO Confidential
JACOBS ENGINEERING PVT. LTD.
1. THE RIG, Saudi Arabia
Key Plan
Scope/Description: LOD 200 BIM development & Sheet Documentation. The project comprises of 150,000 sqm of onshore and offshore development. The offshore development has 800 hotel rooms, 11 restaurants and many adventure features. Further the Offshore facilities are divided in 5 packages and 1 Overall package.


Responsibilities:
• BIM Lead for Overall Package
• BIM Deliverable for Overall Package



• Inter-discipline coordination with other packages
 Front Elevation
Rear Elevation
Front Elevation
Rear Elevation
Plan
Confidential
OF CURIOSITY, ABU DHABI
Scope/Description: LOD 350 BIM
development & Sheet Documentation
Responsibilities:
• BIM Coordinator & Representing Interior Design Team
• Inter-discipline & Client coordination
• Managing BIM team of architects to implement design updates






AECOM 1. CENTRE
Ground Floor Level Mezzanine Level High Experience Level First Floor Level Confidential
OF CURIOSITY, ABU DHABI
Entrance Lobby
Nothing – reset mindset before artwork experiences



Introduction Space


Trigger Point – “what is the life for us?”
Tunnel
Entry Process – get ready for first experience in artwork space
Big Column Beginning of Experience
AECOM 1. CENTRE
ENTRANCE LOBBY INTRO SPACE BIG COLUMN TUNNEL
ENTRANCE LOBBY TUNNEL BIG COLUMN
GROUND FLOOR LEVEL PLAN
Confidential
OF




ABU DHABI

AECOM
CENTRE
WATER EGGS HIGH EXPERIENCE LEVEL PLAN
1.
CURIOSITY,
Exhibit
Spaces:
1. Big Column
2. Maze
3. Lamp Café
4. Laser
5. Levitation
6. Little Suns
7. Main Water
8. Water Eggs
9. Roots
10. Screen
11. Cloud
12. Balloon
13. Graffiti
1 2 3 4 5 6 7 8 9 10 11 12 13 14 ROOTS CLOUD LAMP CAFE Confidential
14. Space
1. GREEN LINE METRO, DOHA

SABS ARCHITECTS & ENGINEERS / QATAR DESIGN CONSORTIUM
Scope: To prepare Revit model for metro stations from LOD 200 to LOD 400. There were Six stations in our scope:


• White Palace
• Hamad Hospital
• Al Messila
• Al Rayyan
• Al Shaqab
• Qatar National Library.
Sectional Views (Concourse Level & Underground Level)



Project comprises of twin board tunnel of approx. 20km length including required cross passages, evacuation shaft.

Platform View Vault Section Concourse Level View Confidential
SABS ARCHITECTS & ENGINEERS / QATAR DESIGN CONSORTIUM

2. INTEGRATED TRAINING FACILITY, DOHA
Brief: This project was divided in two parts, Training & Non Training Buildings.
Scope: To prepare Revit model for all the buildings including Site development from LOD 200 to LOD 400.
Site Area is 192.38 Acres. It Includes:
1. Non Training Buildings
• Officer’s Club
• Mosque
• Main Gate
• Headquarter
• Trainees Accommodation
• Labor Accommodation
• Workshop
• Dining & Kitchen
2. Training Buildings
• Ammunition Storage
• Shooting Range
• Urban Combat Training Center
• Parachute Training Center
• Wind Tunnel Training Center
• Helicopter Simulation Building
Confidential
SABS ARCHITECTS & ENGINEERS / QATAR DESIGN CONSORTIUM

2. INTEGRATED TRAINING FACILITY, DOHA HEADQUARTER


Confidential
SABS ARCHITECTS & ENGINEERS / QATAR DESIGN CONSORTIUM
2. INTEGRATED TRAINING FACILITY, DOHA
MOSQUE


Build-up Area : 400 sqm.

Storeys : G
It includes :
• Prayer Room : Male
• Prayer Room : Female
• Ablution Area
• Toilet Facility
Confidential
SABS ARCHITECTS & ENGINEERS / QATAR DESIGN CONSORTIUM
2. INTEGRATED TRAINING FACILITY, DOHA



OFFICER’S CLUB
Build-up Area : 4300 sqm.
Storeys : G + 1
It includes :
• Offices
• Laundry
• Dining Space
• Sport Room
• Lounge , etc
• Meeting room
• Medical room
• Suite Rooms
• Training Room
Confidential
SABS ARCHITECTS & ENGINEERS / QATAR DESIGN CONSORTIUM
GOVERNMENT PROJECT, DOHA
Brief: The site is divided in two areas i.e. Internal Landscape and
External Fort.
Scope: To develop Revit model for all buildings from LOD 100 to



LOD 350, including all the coordination part with different disciplines

3.
Confidential





 Front Elevation
Rear Elevation
Front Elevation
Rear Elevation








































