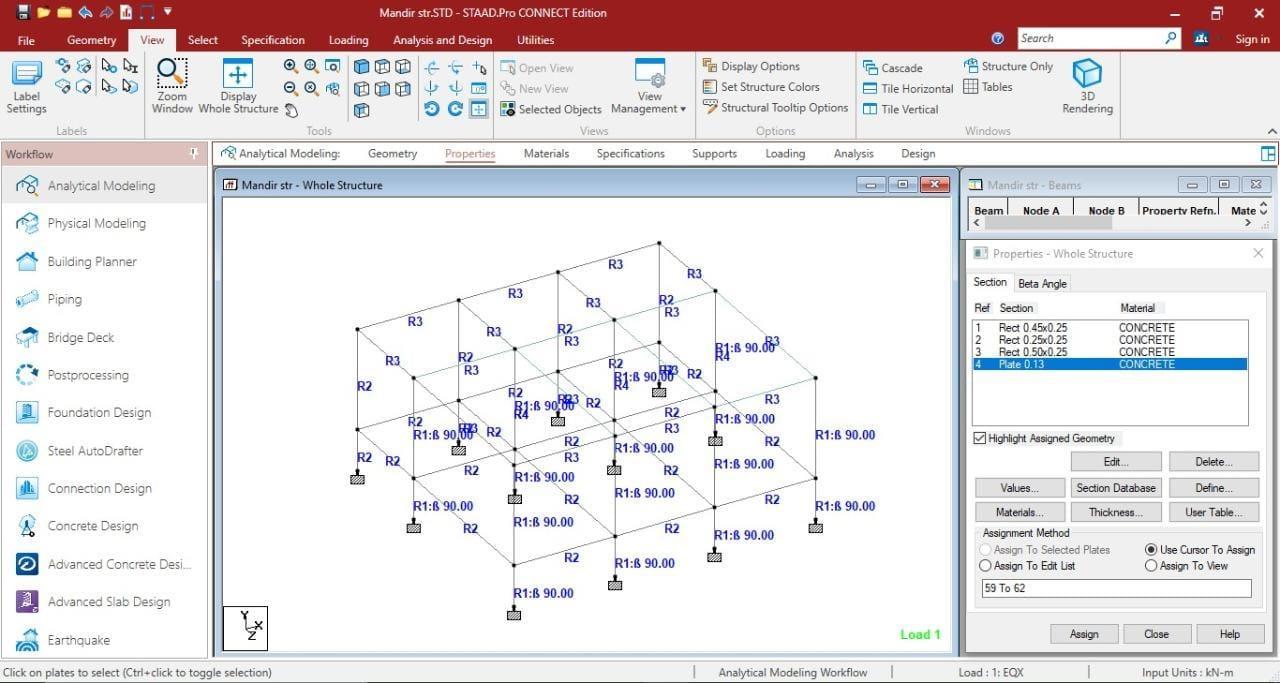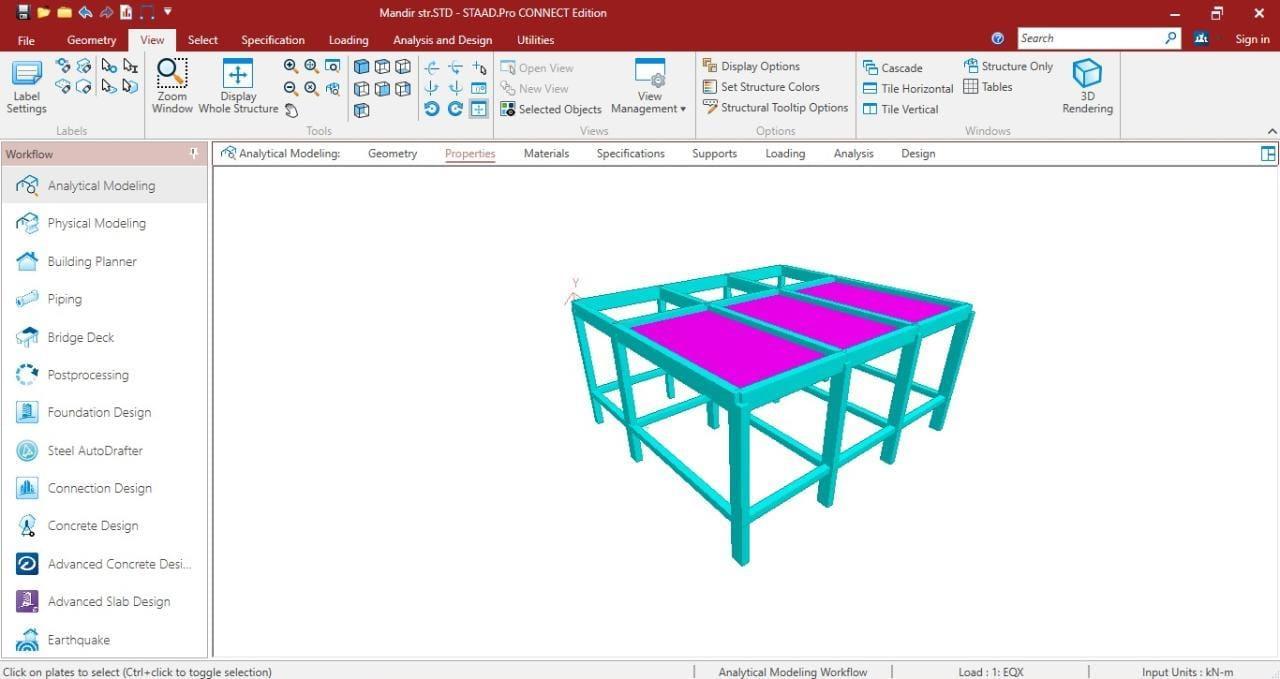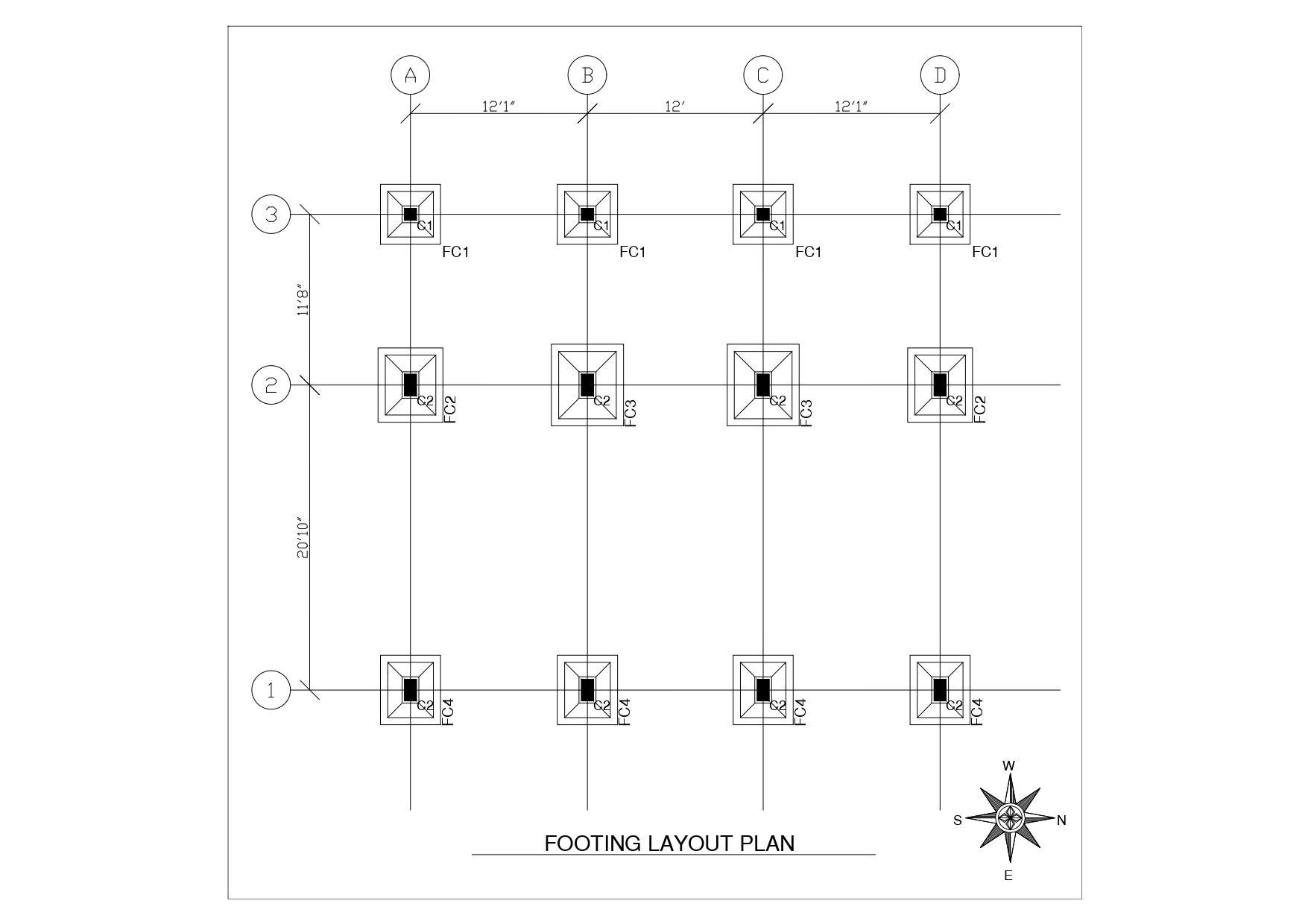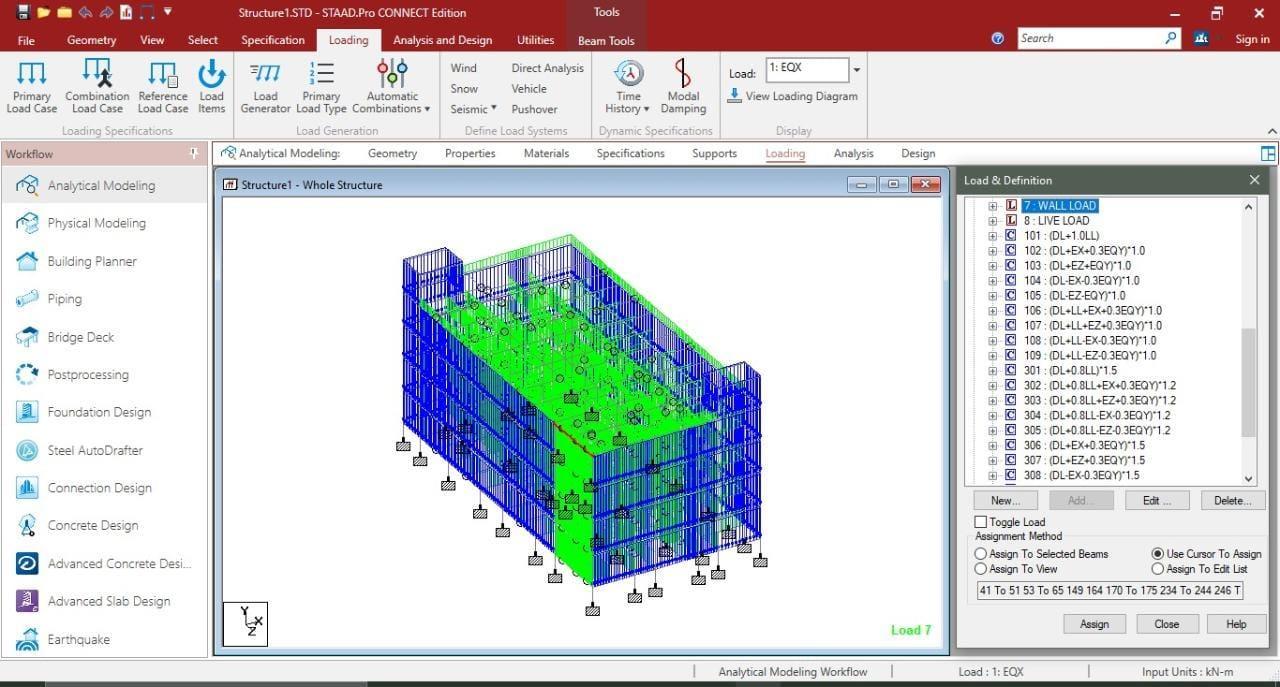STRUCTURAL PORTFOLIO
 BY : MD ARBAZ
BY : MD ARBAZ
AKHTAR
DESIGN AS PER IS

DESIGN AS PER IS-CODE
IS 456- 2000
IS 800- 2007
IS 1893- 2016
IS 875-1987(PART 1 TO 5)
IS SP-34 1987
DESIGDED BY USING SOFTWARE
AND IT’S VERSION
AUTO-CAD (2016)
STAAD-PRO (Connect edition V22)
ETABS 19
RCDC (Connect edition 8.0)
STAAD FOUNDATION
Table of Contents Project 1 Basic details 1 Properties details ...................................................................................................................................... 2 3D view...................................................................................................................................................... 3 Structural details of project 4-7 Project 2 Basic details & drawing snaps .............................................................................................................8-10 Some staad pro snaps .......................................................................................................................11-12 Project 3 Basic details & drawing snaps ...........................................................................................................13-14 Some etabs & staad pro snaps 15-17
1. Basics details:
o Project type: Religious building mandir (ground floor only)

o East facing plot
o Total plot area: 361.57 m^2
o Built-up area: 121.23 m^2
o Built-up area: 121.23 m^2
Structural portfolio
1
PROJECT
PIC.NO:-1(a) FLOOR PLAN
2. Properties detalis:

o Column size: C1 250 X 250(mm)
C2 250 X 450(mm)
o Plinth beam size: 250 X 250(mm)
o Slab beam size: B1 250 X 250(mm)
B2 250 X 500(mm)
o Slab thikness: 125mm
Structural portfolio
PIC.NO:- 1(b) PROPERTIES DETAIL STAAD PRO SNAP
PIC.NO:- 1(c) 3D RENDERED VIEW IN STAAD PRO

Structural portfolio
3. 3D VIEW :
4. STRCTURAL DETAILS OF PROJECT :

Structural portfolio
PIC.NO:- 1(d) FOOTING LAYOUT PLAN
PIC.NO:- 1(e) FOOTING DETAILS


Structural portfolio
PIC.NO:- 1(f) PLINTH BEAM REINFORCEMENT DETAIL


Structural portfolio
PIC.NO:- 1(g) SLAB BEAM LAYOUT PLAN
PIC.NO:- 1(h) SLAB BEAM REINFORCEMENT DETAIL

Structural portfolio
PIC.NO:- 1(i) SLAB REINFORCEMENT DETAIL
1.Basics details & drawing snap:
o Project type: Commercial building guest house

o Story detail: Stilt+G+4
Stilt floor height: 5.25m
Typical floor height: 3.6m
o Total plot area: 832.86 m^2
o Built-up area: 582.62 m^2
o Grade of concrete used: M25
o Grade of steel used: HYSD550
Structural portfolio PROJECT 2
PIC.NO:- 2(a) TYPICAL FLOOR PLAN

Structural portfolio
PIC.NO:- 2(b) GRID LINE

Structural portfolio PIC.NO:- 2(b)
COLUMN LAYOUT
2. SOME STAAD PRO SNAPS:

Structural portfolio
2(c)
PIC.NO:-


Structural portfolio
PIC.NO:- 2(d)
PIC.NO:- 2(e)
1.Basics details & drawing snaps:
o Project type: Commercial building hospital
o Story detail: Stilt+G+12+mummty
Stilt floor height: 5.25m

Typical floor height: 3.6m
Mummty floor height: 3m
o Total plot area: 1000 m^2
o
Typical floor area: 355 m^2
o Grade of concrete used: Column: M35
Beam: M30
Foundation: M35
o Grade of steel used: HYSD550
Structural portfolio PROJECT 3
PIC.NO:- 3(a) SITE PLAN

Structural portfolio PIC.NO:- 3(b) TYPICAL FLOOR PLAN
2. SOME ETABS & STAAD PRO SNAPS:
PIC.NO:- 3(a)

Structural portfolio

Structural portfolio
PIC.NO:- 3(b)

Structural portfolio PIC.NO:- 3(c)
THANK YOU
 BY : MD ARBAZ
BY : MD ARBAZ

 BY : MD ARBAZ
BY : MD ARBAZ




















