ARAVIND CHANDRAN
REGISTERED ARCHITECT

EDUCATIONAL QUALIFICATIONS
Aug 2014 - Jul 2019
Bachelor of Architecture
Cgpa : 7.48 or 74.8%

PROFESSIONAL EXPERIENCE
Aug 2022 - Present
Architect / Interior Designer

A passionate architect of over five years experience, I strive to provide innovative, creative, competent and creative architectural solutions.
PERSONAL

9080894990
25th June 1996


LANGUAGE
Home town : Salem, India.
aravindchandran@gmail.com

Tamil
English ..................................... ..................................... .....................................
Telugu
Hindi
Thesis on a tribal handicraft center in vernacular architectural style with respect to contours aligned with tribal people’s life style and contextual analysis using natural materials.
May 2014
Sri Gayathri Higher Secondary School
Anna University, Chennai, India. State Board of TN, Salem, India.
91.75%
TECHNICAL SKILLS
AutoCAD
Sketchup
Revit
Lumion
V-Ray
Enscape
Adobe Indesign
Adobe Photoshop
Microsoft Office(Word, Excel, Power-point)
NON-TECHNICAL SKILLS
Drafting
Sketching
Model Making
SMR ENTERPRISES, Chennai, India.
June 2019 - Jul 2022
Junior Architect
Earthrise Architects, Dehradun, India.
Dec 2017 - Apr 2018
Architectural and Interior Design Internship
Design and Development, Guwahati, India.
June 2017 - Nov 2017
Architectural and Interior Design Internship
Manuj Agarwal Architects, Dehradun, India.

FREELANCING
Salem, India.
2022 - Present
Mr. Murugesan Residence
Nanjaiuthukuli, Erode, India.
Mr. Boopathy Residence
Ellambillai, Salem, India.
Mr. Sakthivel Apartment
Seelanayakanpatti, Salem, India.
Mr. John Peter Residence
Avinasi, Tiruppur, India.

CERTIFICATIONS
Registered Architect
Council of Architecture - India
Credential Id : CA/2019/114610 Issued on Oct 2019



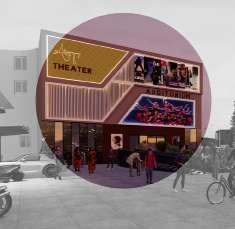

Content 01 02 04 05 03 Auditorium & Theatre Tribal Handicrafts Center Freelancing Professional Practise Mixed use Development Individual work Bachelors Thesis Individual work Individual work & Group work Individual work
PROFESSIONAL PRACTISE
Home stay Resort
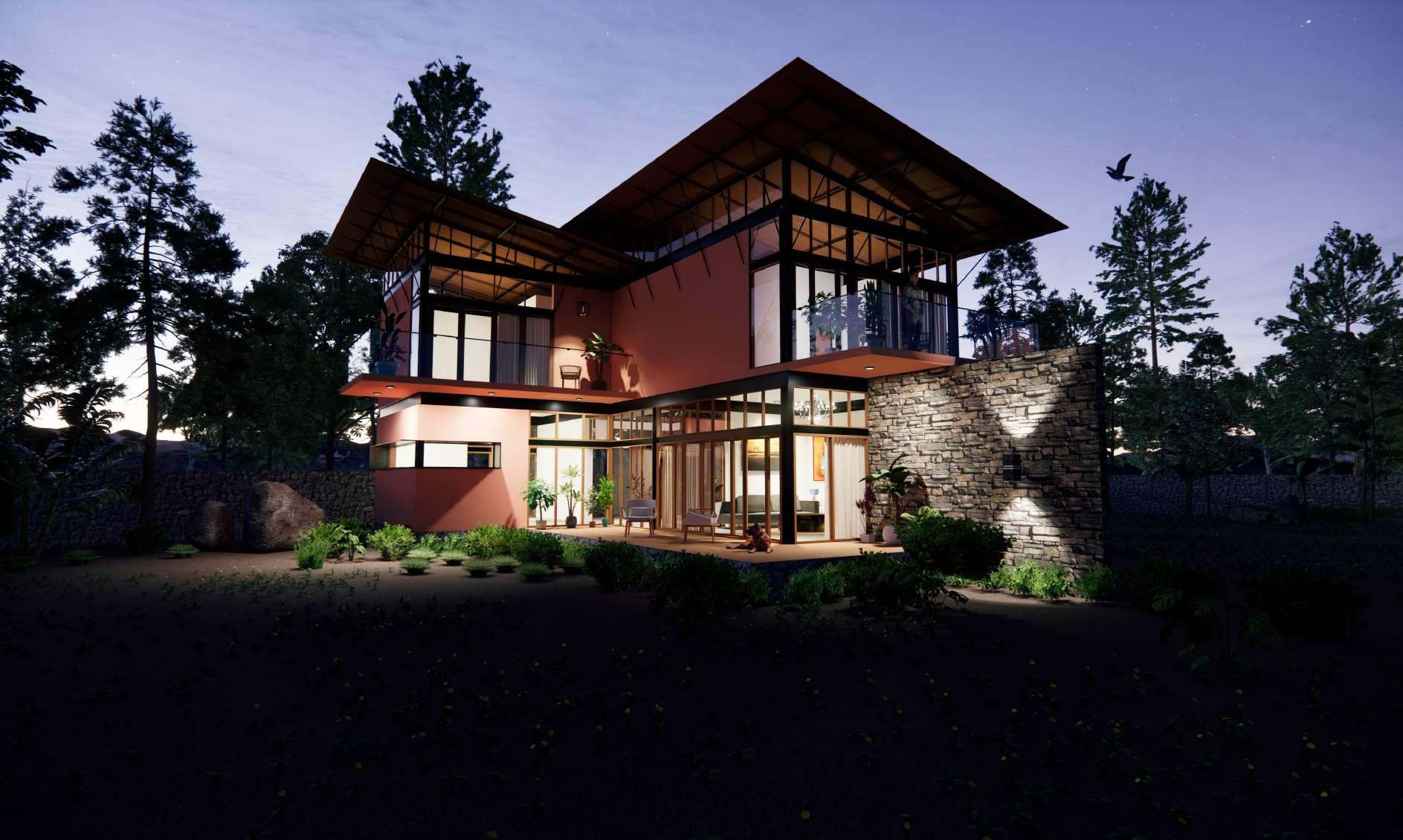
Site Plan
Home stay Resort
Proposed resort for Dr. Laxshmi, Yercaud.
It is built on a contour site in yercaud mountain, Salem, with an area of 110.8 square meters (1192.6 square feet). The main focus of the design was replicated the vernacular architecture around yercaud with respect to sustainable materials, and its substructure is made of strong heavy RR masonry work, while its superstructure consists of steel I-sections, c-sections, brick walls and a wooden roof. In addition to the steel structure, the natural wooden roofing structures accentuate the boldness of the structure. There are lots of open spaces at the resort, which create great ventilation. A sloping roof protects from rain and other natural disasters.
Ground Floor Plan
Column Layout & centre Line Plan

First Floor Plan
101° 79° 101° 79° 28[91'-10"] 42.6 [139'-11"] 25' 78° 3 [9'-11"] 2.3 [7'-6"] 3.1 [10'-3"] 7.6[25'] 5[16'-6"] 3.6[11'-9"] [5'-8"] 2.6[8'-6"] 10.3[33'-11"] 5 [16'-6"] 5 5 [16'-6"] 5 [16'-6"] 90° [23'-2"] 41.5 [136'-3"] 78° 13.2 [43'-2"] 11.6 [38'-1"] 14.3 [46'-9"] 7.9[25'-11"] [26'-3"] 20[65'-7"] 20[65 10.3[33'-11"] 2.6 [8'-8"] 2.4 [7'-10"] 2.3 [7'-6"] 12° [7'-1"] 168° 2 [9'-1"] [7'-5"] 1 3 4 D C B B A 5 [16'-6"] PLOT 24 2.5 [8'] LIVING 16' x 16' KITCHEN CUM DINING 16' x 16' 8' WIDE VERANDAH POWDER8'ROOM x5' OPEN COURT 25' x 8'10" 0.75M LVL 5.3 [17'-3"] 4.5 [14'-9"] 2.9 [9'-5"] 4.7 [15'-3"] 5.3 [17'-3"] 10.6[34'-8"] UP 10.8 [35'-5"] 78° 168° 16'BEDROOM x 10'6" 13'5"TOILET x 5' 5' WIDE BALCONY 25'LOUNGE x 8'10" DN 7.8 [25'-6"] 6.5[21'-5"] 0.7 [2'-2"] BEDROOM 11' x 16' TOILET 6'4" x 8'8" 7' WIDE BALCONY 0.5 [1'-6"] 5.8 [18'-10"] 2.1 [7'] 5.3 [17'-3"] 101° 79° 20[65'-7"] 28[91'-10"] 42.4 [139'-2"] 42.3 [138'-11"] 3 [9'-10"] 5.3 [17'-3"] 4.8 [15'-7"] 2.9 [9'-5"] 9.8 [32'-1"] [15'-3"] 5.3 [17'-3"] 10.6[34'-8"] CUM WIDEVERANDAH COURT 41.5 [136'-3"] PLOT 24 101° 79°
Professional Practise Proposed resort in Yercaud, India 04
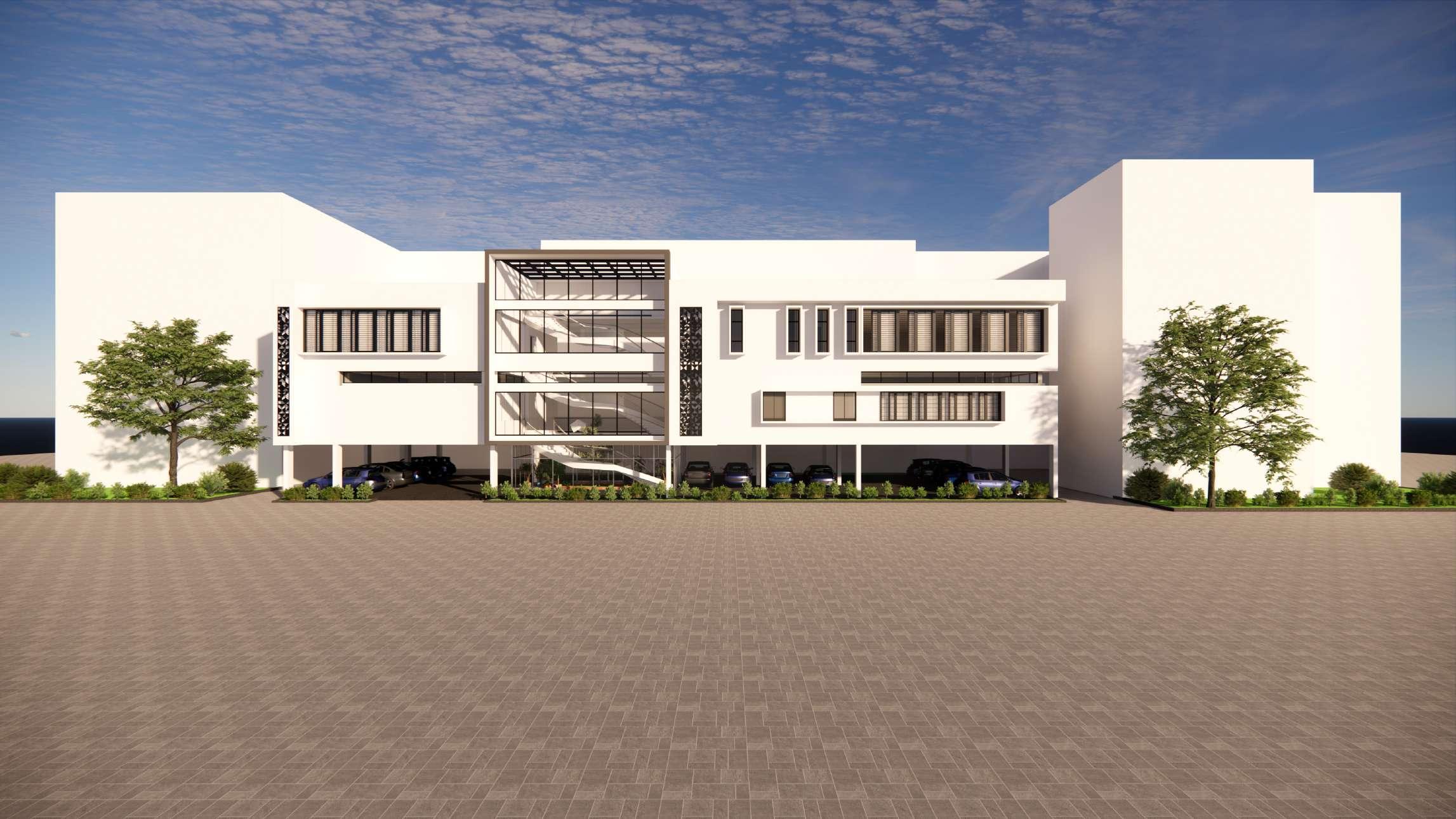
Dental College
KSR
First Floor Plan

KSR Dental College
Proposed Administration Office for KSR College, Erode, India.
The Administration Block is designed to consist of three floors of over 17400 square ft builtup area and connect to the existing college block. This design is more functionally designed and user-friendly and has a skylight view for the staircase and courtyard. The facade of the building outlines the solid and void concept with an open courtyard and staircase providing natural light and ventilation.
Second Floor Plan
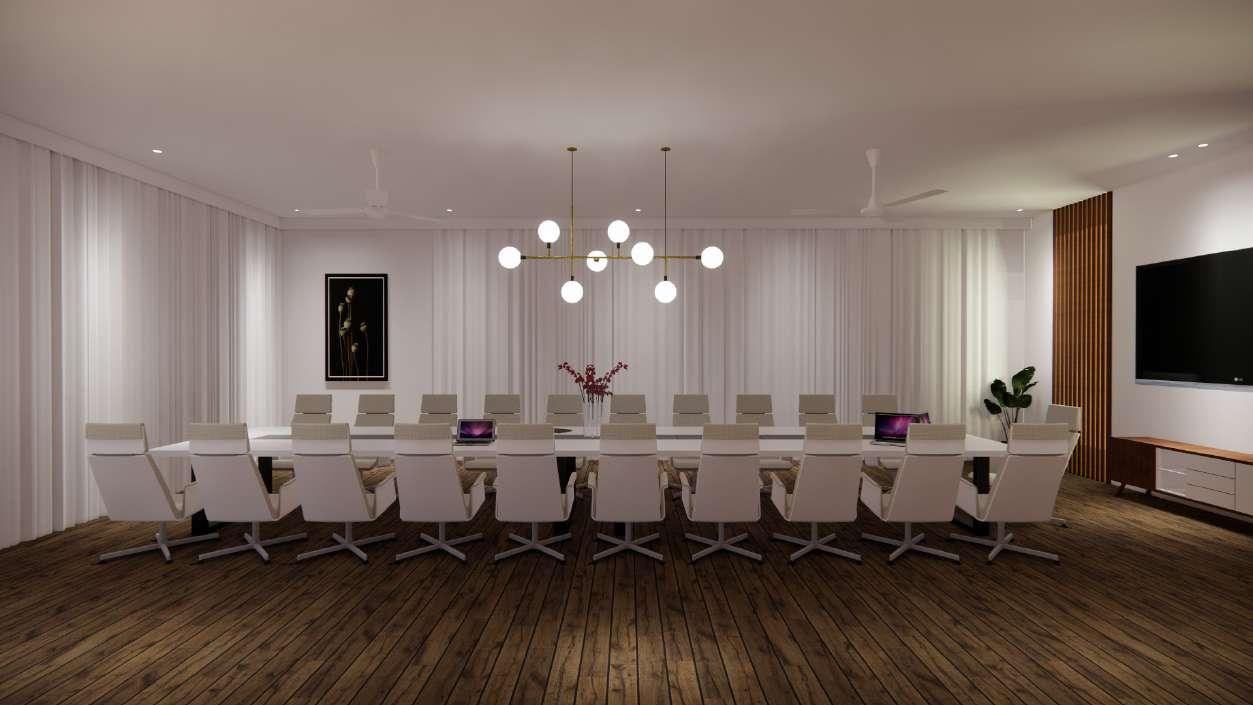
12' ANTI ROOM RECORD ROOM 11'8" TOILET 4'10" TOILET WIDE CORRIDOR 4'-5"2' LOUNGE 8'5" PANTRY SECRETARY ROOM 10'4"
Ground Floor Plan
Professional Practise Proposed Administration Block in Erode, India 06
 Akalya Home stay Resort
Akalya Home stay Resort
Akalya Home stay Resort
Proposed Resort for Dr. Murali, Ooty, India.
A proposed homestay in Ooty, Coimbatore encompasses a three-storey building with a builtup area of over 257.4 square meters. Its topographic conditions make the design very challenging, and we intend to study the contours and derive a plan after looking at the contours. In addition to the simple plan, there are a few architectural elements included. This property has a skylight and a small courtyard, making it a more elegant and eco-friendly place to stay. In the corridor space, the staircase plays a dominant role, defining the quality of space. Rooms with balconies have a beautiful view of the mountains and are well ventilated with natural sunlight.
The staircase is made of thin metal sheets look more elegant and dominate, which enhances the quality of space in an environmentally friendly fashion. During the day, the skylights on the roof allow the staircase to be lit by natural sunlight, creating a quality environment for visitors. Small courtyards located along the corridor provide a sense of spaciousness to the corridor space. In this case, the staircase utilizes the minimum amount of space, allowing for a more spacious corridor, replicating the minimalist architecture of the building.
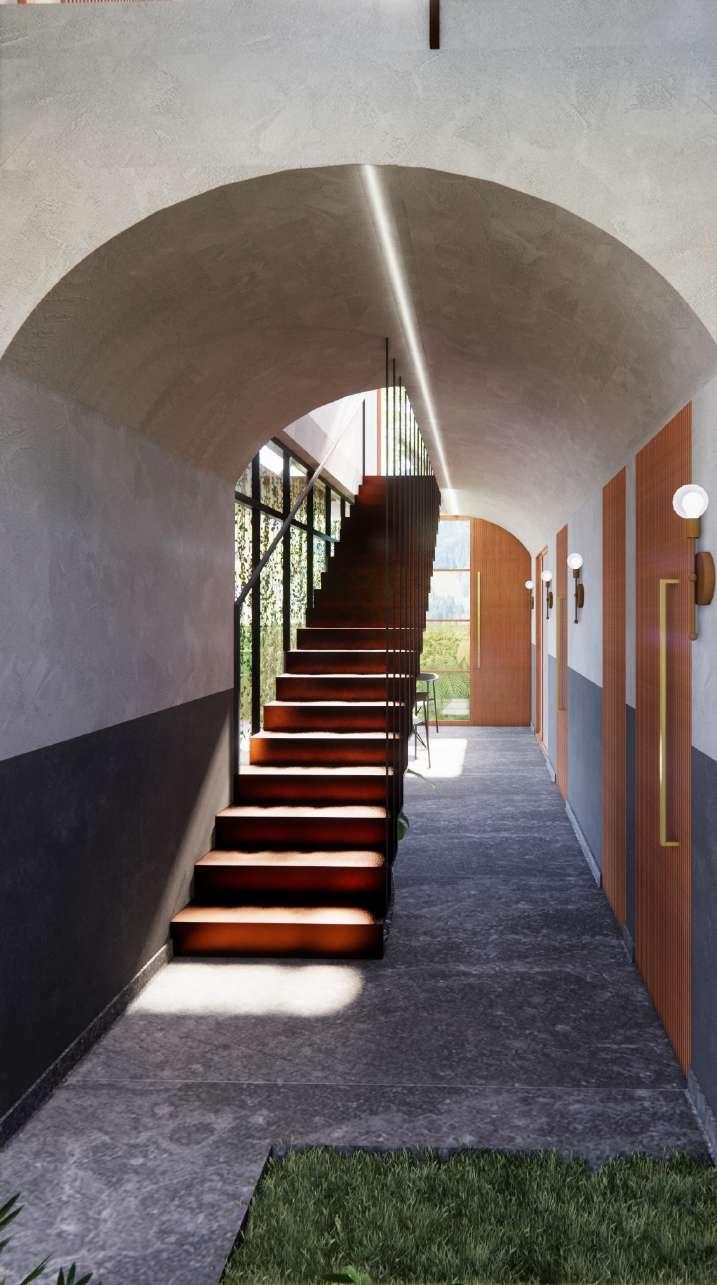
Professional Practise Proposed resort in Ooty, India 08
15.6 16.2 11.97 UP 1.7 0.52 1.19 0.68 DINING 10.14 4.22 13 SERVICE 9.91 1.98 Y SUMP 4.98 X 2.98 Y' X X' 2.37 X 2.98 SEPTIC TANK 35617 lit 35.62 cu.m (1257.8 cu.ft) 100 M LVL 15.6 11.97 16.2 13 4M WIDE ROAD ROOM 3.05 X 4.1 ROOM 3.35 X 4.1 KITCHEN 3.05 5.87 LOBBY 2.6 X 3.96 UP DN COURTYARD 9.91 X 1.98 UTILITY UP BALCONY 3.29 0.85 BALCONY 3.29 X 0.85 3.35 X 0.85 SKYLIGHT PORCH 7.31 X 5.2 BIKE PARKING Y' X X' Y 0.76 1.7 0.74 1.19 0.98 1.93 100.75M LVL 100.3M LEVEL 3.35 DN 3.05 X 4.1 ROOM 1M WIDE CORRIDOR ROOM 3 ROOM 6 3.52 X 4.41 3.29 X 0.85 TOILET BALCONY 2.52 X 1.54 TOILET 2.21 X 1.68 SKYLIGHT 2.3 Y Stilt Floor Plan Ground Floor Plan First Floor Plan

ROOM 3 3 TOILET ROOM TOILET ROOM 3 2.4 0.45 SUNKEN SLAB STILT DINING SKYLIGHT SUNKEN SLAB WEATHERING COURSE 100 M LVL 96 M LVL 3 SUNKEN SLAB ROAD LVL 2.4 1.74 GLASS ROOFING STEEL PARGOLA 97.75M LVL 97.75M LVL WEATHERING COURSE 100 M LVL SKYLIGHT SKYLIGHT STEEL STAIRCASE SUNKEN SLAB SERVICE 10.24 TOILET SKYLIGHT SKYLIGHT TERRACE BONFIRE 7.81 X 5.87 GLASS ROOF HONEYMOON SUITE 6.48 X TOILET 3.13 X 2 X' X Y' Y 1.9 0.70.53 5000 lit 5000 lit 3.45 2.1 0.6 1.29 1.36 1.98 1.05 PWD ROOM 3.35 X 4.1 3.05 X 4.41 ROOM 7 ROOM 5 ROOM 4 3.05 X 4.1 3.29 X 0.85 3.35 X 0.85 BALCONY BALCONY 2.52 X 1.54 TOILET SKYLIGHT 2 X 1.46 TOILET UP TOILET X 1.54 Y' X' X 0.6 1.29 Second Floor Plan Cross section Longitudinal section Professional Practise Proposed resort in Ooty, India 10
Interiors
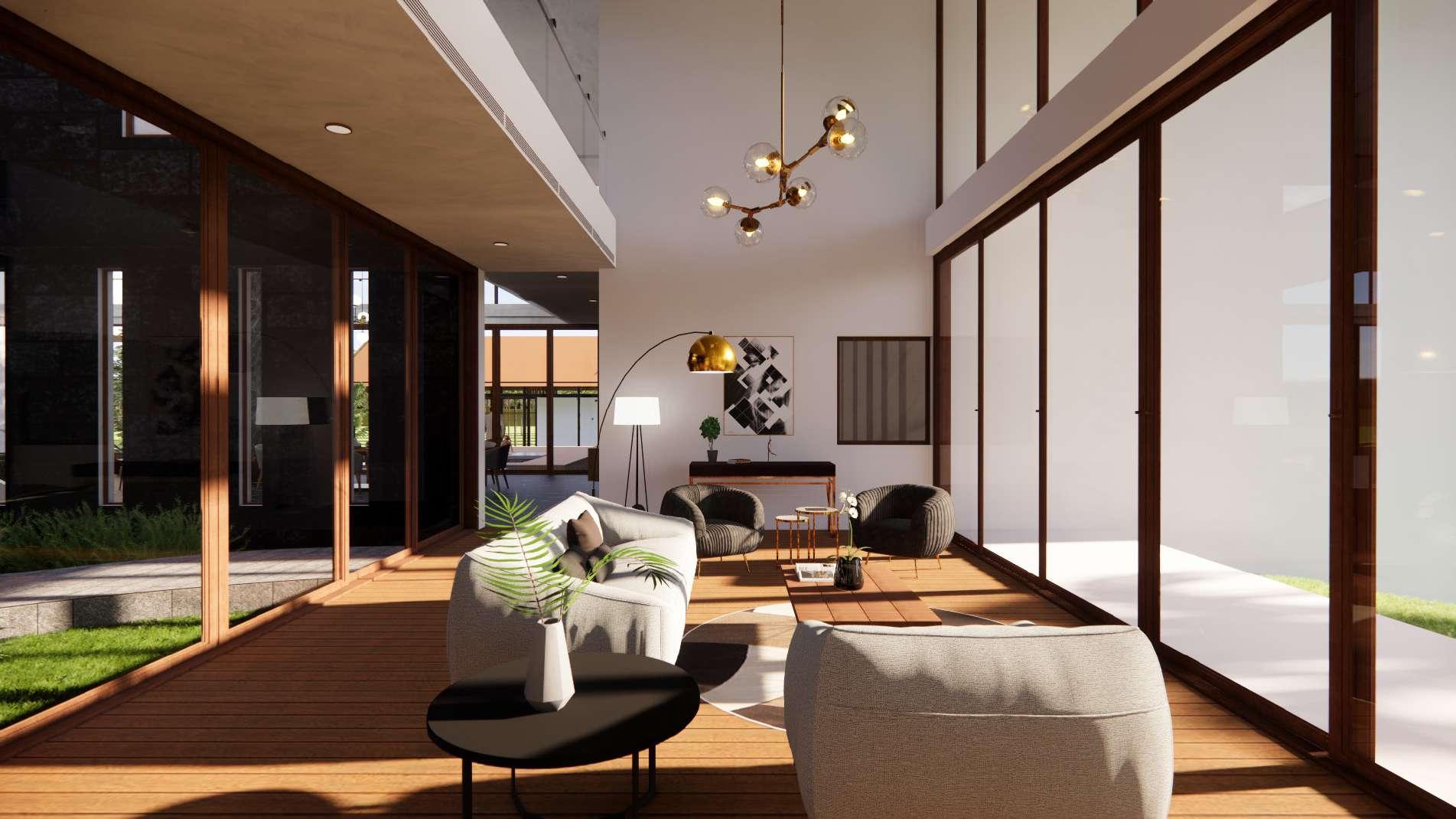
Farm House Interiors
Proposed Interiors at Salem, India.
This farm house interior design concept is designed with a free flowing contemporary architectural style with an emphasis on luxury, elegance, and usability. It provides natural ventilation with good quality due to its bigger open space.


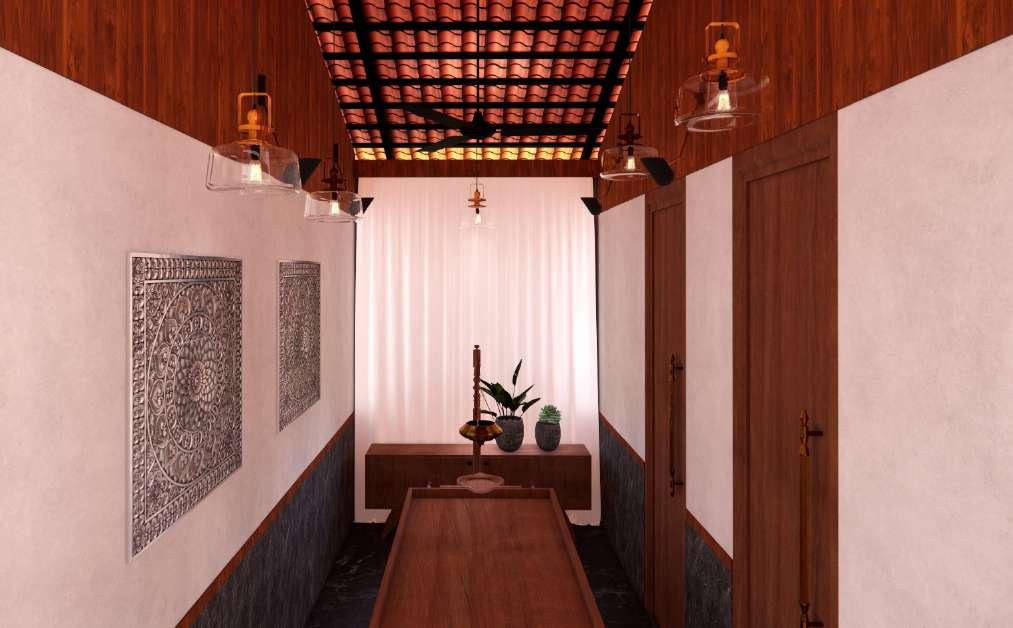
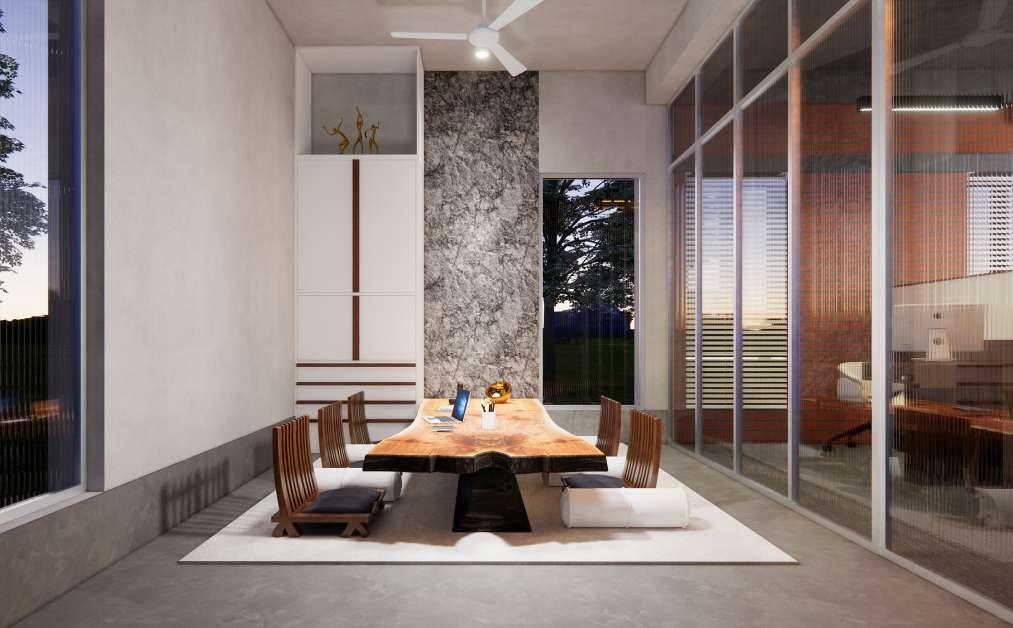
SPA Interiors
Proposed SPA Interiors at Varanasi, India.
An architectural style similar to Kerala is used in the design of the SPA, ensuring a user-friendly experience for visitors. With its color palette and materials, the design replicates natural elements along with a Kerala style.
Apartment Interiors
Proposed Interiors at Chennai, India.
It is simple, elegant, spacious and the color scheme used replicates the style of modern contemporary architecture.
Shiga Petlas Interiors
Proposed Office Interiors at Erode, India.
This interior design concept emphasizes the elegance of architecture with rustic elements in a contemporary and minimalistic design. Materials associated with the site have been incorporated into the design. The rustic feel of the furniture is achieved by using raw wood materials.

FREELANCING
The White House
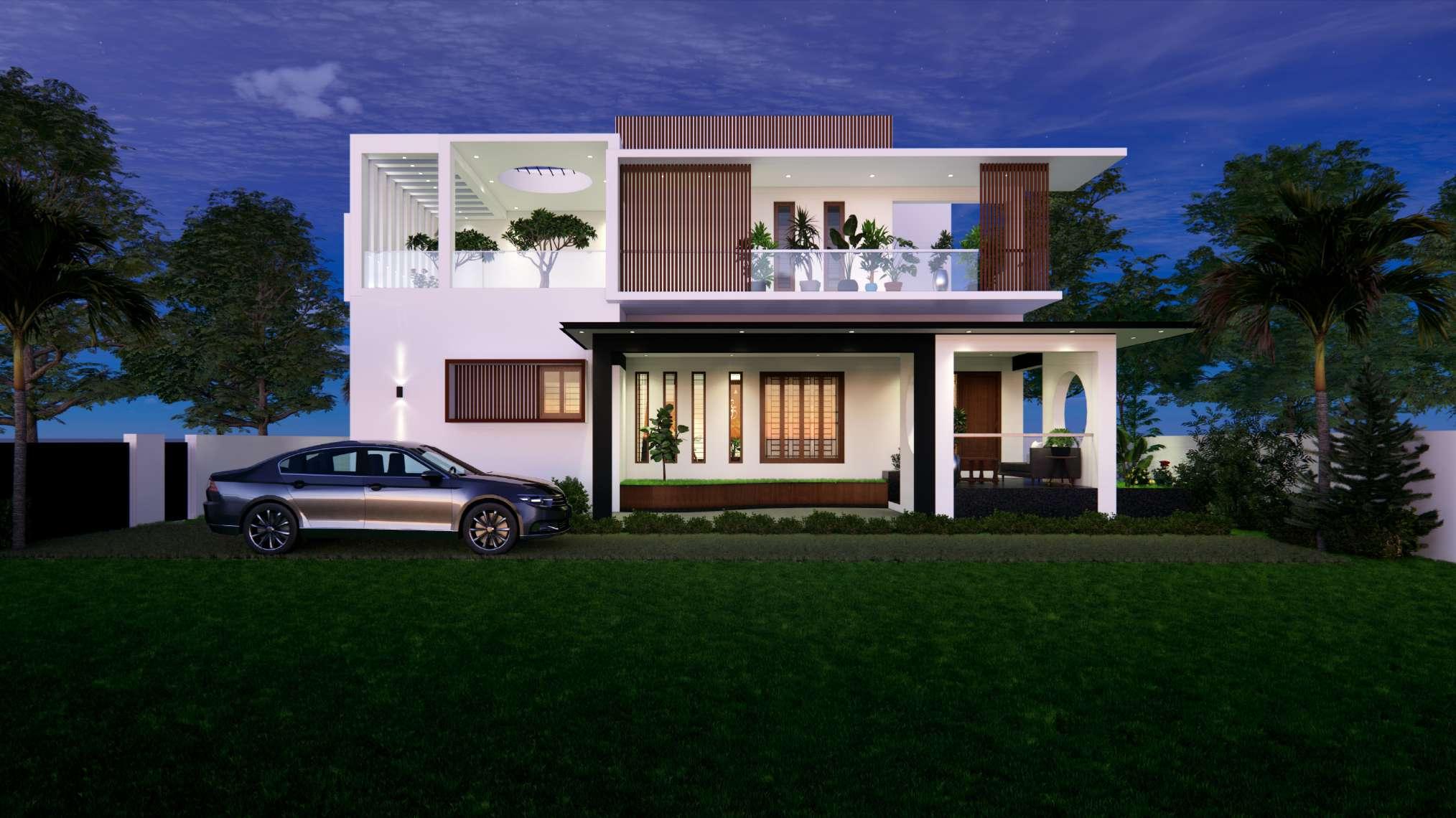

The White House
Proposed Residence for Mr. Murugesan, Erode, India
The proposed residential building is of over 3883.6 sq.ft builtup area consist of two floors. The plan is based on the massing of solid and void, which makes it more functional, aesthetic, and user-friendly. Architecture along with vasthu and manayadi sasthram form the basis for the design. The elevation is designed in a modern contemporary style and the white color is more elegant and luxurious appearance. Interestingly, the projections around the entry wall define the shape and the extended roof structure enhances the heirachy of the building. The facade has large balconies and vertical steel elements to increase the quality of the design. The exterior wall features a larger window that replicates the stock effect of free ventilation. The pergola design along with skylight and landscape provides a tremendous view of the building.
The Interior design is modern, luxury and contemporary in style. The furniture is well organised and more functional in the space. Vertical wall elements are designed with an aesthetic look to emphasize color and texture. The flooring and furniture define the quality of the space through proper lighting.

64' 60'-9" 76' 58'-3" 5'9" WIDE VERANDAH LIVING CUM DINING 17'4" X 27'2" BEDROOM 10'6" X 11' TOILET 6' X 4'6" 18'-7" 5' KITCHEN 16'9" X 11' 50'-5" 30' WIDE ROAD ENTRY CAR PARK 8'2" 16'4" POOJA 1'-6" MASTER BEDROOM 16' 15'6" TOILET 12' X 5' TOILET 3'6" PORCH 16' 20'11" UP 20'-5" 9'-7" 11'-8" DN 2' LVL 4' LVL 1'6" LVL LVL 12' 4' 9'-3" STORAGE 4'2" X 9'2" DRESSING 3'6" D3 UP PORCH 9'9" 9'11" 30'-1" OPEN COURT BEDROOM 10'6" X 15'6" BEDROOM 16' 15'6" TOILET 12' TOILET 10' X 4'2" 17'6" 6'6" PRIVATE TERRACE 17'6" 11' LOUNGE 17'4" 18' OPEN TERRACE 17'5" 9'2" Freelancing Proposed Residence in Erode, India 14 Ground Floor Plan First Floor Plan
Centre line plan

Working Drawing plan
Working Drawing plan
(Ground Floor) (First Floor)
The design evokes the feel of modern contemporary architecture with extended solid forms and large openings. Structures and finishes enhance the scandinavian style with traditional architectural design that is more dominant, luxurious and elegant.
1 2 4 3 5 A B D E F C 11'-3" 5'-6" 12'-3" 5'-3" 29' 9'-2" 11'-9" 7' 11'-9" 10' 49'-8" 6 8'-11" 14'-5" 2'-3" 21'-4" 10'-9" 5'-9" 2'-3" 19'-5" 4'-8" 14'-2" 3' 43'-9" 50'-5" 28'-8" 12' 17'-6" 18'-3" 14'-2" 12'-11"
51'-5" BEDROOM 10'6" X 15'6" BEDROOM 16' 15'6" TOILET 5' TOILET 10' X 4'2" 17'-6" 6' WIDE BALCONY UP 36'-6" 19'-8" 33'-2" 11'-9" 17'-6" 10'-6" 10'-11" 1'-11" 4" 4" 1' 1' 1'-3" 9" 9" 1'-6" 3' 1'-9" 5" 5" 2'-6" 1'-6" 1' 1'-6" 9" 9" 9" 9" 3" 5'-6" 5" 5" 5" 1' 4' 1'-3" 5'-3" 4' 3' 3' 2' 4' 1'-6" 6" 1'-3" 2'-6" 3'10" 1'-6" 1'-6" LOUNGE 17'4" 18' 17'5" 9'2" OPEN COURT 17'6" X 6'6" 1'-3" 1' 9" 1' 1' 9" 1' 9" 1' 9" 1' 1' 9" 1' 9" 9" 1' 9" 1'-3" 17'-6" 1'-7" 3'-5" 2'-5" 6'-7" 2' 1'-7" 5'-9" eq eq 3' 2'-9" W7 W7 W7 W7 W8 3' 3' 3' W3 W3 W5 W5 3' 5' WIDE VERANDAH LIVING CUM DINING 17'4" X 27'2" BEDROOM 10'6" X 11' KITCHEN 16'9" 11' MASTER BEDROOM 16' 15'6" TOILET 12' X 5' PORCH 16' 18'2" UP UP 2' LVL LVL 1'6" LVL TOILET X 4'6" TOILET 6' 3'6" STORAGE 4'2" X 9'2" W1 W10 W2 FRIDGE DRESSING 3'6" 5' W4 W4 W4 W4 W2 W2 D2 W3 W3 W6 W6 V V MD D1 D1 D3 D3 D3 W10 4'-3" 4'-3" 9'-3" 4' eq eq eq 6' 4'-3" 9'-2" 3'-6" 4'-3" 9" 11'-9" 1'-7" 3'-6" 5' 12'-6" 7'-6" 20'-11" 1'-6" 1'-6" 3' eq eq 2'-3" 1' 10' 4' 6" 17'-6" 2'-6" 10'-9" 8'-5" 2' 3' 10"10"10"10" 3' 1' 1' 1' 9" 2'-9" 1'-6" 4'-5" 1'-6" 3'-6" 1'-9" 1'-3" 2'-6" 9" 8'-5" 10'-9" 6'-3" 11' 9'-3" 5' 6'-6" 3' 1'-6" 7'-9" 3" 3" 2'-6" 11" 3' 7" 2'-6" 2' 7' 2' 2'-6" 16' 10' 4' 1'-9" 3' 5'-6" 16'-3" 11' 3' 3'-3" 2'-5" 11" 1' 1' 1' 1' 1' 2'-7" 1'-1" 1' 5" 5" 6' 6'-3" 11' 2' 1'-3" 6'-6" 1'-6" 8'-6" 3'-6" 3' 6" 8' 5' 3'-4" 2'-6" 2' 9" 7' 3'-6" 3' 1'-6" 1'-6" SEPTIC TANK 15' FOYER 8'3" 9'5"
RCC beam framing plan
RCC beam framing plan
Electrical lineout & looping plan
Electrical lineout & looping plan (Ground Floor) (Ground Floor) (First Floor) (First Floor)

Steel Detail drawing
RCC Beam Detail drawing
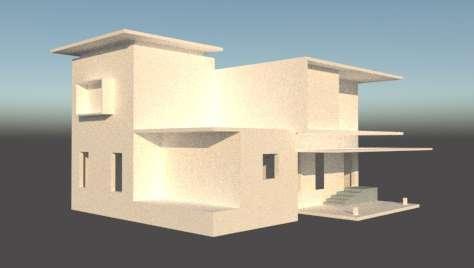
9" 6" 1'-3" 9" 9" 8mm # Stirrups @ 6" c/c 9" 4 Nos. 12mm # 3 Nos. 12mm # 8mm # Stirrups @ 6" c/c 9" 3 Nos. 12mm # 2 Nos. 12mm # 9" 3 Nos. 16mm # 3 Nos. 16mm # 151 1 2" 81 1 2 2" 7" 7" 1 1 2 38" 1 74" eq eq eq eq 18" 18" 7" 18" 7" 15" 2" 18" 18" 112"x3" MS Pipe Frame 1 2 thk MS pattai 1"x3" thk MS Pipe 1 7" 18" 7" 18" 7" 18" 7" 18" 7" 7" 1 1 A' A 1" dia MS Pipe 3" 112"x3" MS Pipe Frame 10" 6" 3mm thk MS Plate 112"x3" MS Pipe Frame 3mm thk MS Plate
L/4 L/4 L/4 L/4 L/4 L/4 L/4 L/4 L/4 L/4 L/4 L/4 L/4 L/4 L/4 Main Top Rod 10mm # @ 6" c/c Main Bottom Rod 10mm @ 6" c/c 16' TWO WAY SLAB 5" Thk Rcc Slab Main Top Rod 10mm @ 6" c/c Distributor Rod 8mm # @ 6" c/c ONE WAY SLAB 5" Thk Rcc Slab Main Bottom Rod 12mm @ 6" c/c Main Bottom Rod 12mm @ 6" c/c TWO WAY SLAB 5" Thk Rcc Slab Slab @ 11' LVL Slab @ 11' LVL Slab @ 10' LVL Main Top Rod 10mm # @ 6" c/c Distributor Rod 8mm @ 6" c/c Distributor Rod 10mm # @ 6" c/c 6' 1'-6" ONE WAY SLAB 5" Thk Rcc Slab Slab @ 11' LVL BEAM BELOW 16' CONCEALED BEAM Main Bottom Rod 12mm @ 6" c/c 30'-1" 51'-5" 5'-9" 17'-6" 17'-6" Distributor Rod 8mm @ 6" c/c L/4 L/4 L/4 Main Top Rod 10mm # @ 6" c/c Main Top Rod 10mm # @ 6" c/c 4'-3" Slab @ 9'3" LVL Distributor Rod 8mm # @ 6" c/c L/4 L/4 L/4 L/4 L/4 L/4 L/4 L/4 Main Top Rod 10mm @ 6" c/c Distributor Rod 8mm @ 6" c/c ONE WAY SLAB 5" Thk Rcc Slab Main Bottom Rod 12mm # @ 6" c/c Main Bottom Rod 12mm # @ 6" c/c TWO WAY SLAB 5" Thk Rcc Slab Slab @ 11' LVL Slab @ 10' LVL Distributor Rod 10mm @ 6" c/c 6' 1'-6" BEAM ABOVE 16' PARGOLA BEAM 30'-1" 51'-5" 5'-9" 1'-3" 1' 9" 1' 1' 9" 1' 9" 1' 9" 1' 1' 9" 1' 9" 9" 1' 9" 1'-3" 17'-6" 17'-6" L/4 L/4 L/4 L/4 Main Top Rod 10mm @ 6" c/c Main Bottom Rod 10mm @ 6" c/c 16' TWO WAY SLAB 5" Thk Rcc Slab Slab @ 11' LVL Distributor Rod 8mm # @ 6" c/c L/4 L/4 L/4 Main Top Rod 10mm @ 6" c/c Distributor Rod 8mm @ 6" c/c ONE WAY SLAB 5" Thk Rcc Slab Slab @ 11' LVL L/4 L/4 L/4 Main Top Rod 10mm @ 6" c/c Main Top Rod 10mm @ 6" c/c 4'-3" Slab @ 9'3" LVL OTS 6' WIDE VERANDAH LIVING CUM DINING 17'4" X 27'2" BEDROOM 10'6" X 11' KITCHEN 16'9" 11' 50'-5" 1'-6" M. BEDROOM 16' X 15'6" TOILET X 5' PORCH 16' X 18'2" UP 30'-1" UP DN + 1'6" LVL + 4' LVL FOYER 10'1" 9'10" TOILET X 4'6" TOILET 6' 3'6" STORAGE 4'2" X 9'2" FRIDGE 2' 4' 1' eq 1'-3" eq eq eq 1'-6" 3'-3" eq eq 1'-9" eq 4' 4'-3" 1'-9" 4'-7" eq eq 4'-10" 2' 4' 2' eq eq eq eq 2'-6" 4'-6" 3' eq eq 2'-9" eq eq 3' 2'-9" 2'-9" eq eq 3' 2'-9" 1'-6" 8'-3" 6'-1" eq eq 10" 4'-8" 5'-6" 5'-3" 3'-3" 5'-3" 2' 3" 1' 5'-9" 3'-2" 2'-6" 5'-11" 7'-5" 1'-6" 5'-11" 1' 7'-5" 1'-6" 5'-9" 2'-9" 3" 3'-9" 6'-3" 5'-1" 4'-4" 4'-3" eq eq 4'-3" 1'-6" 1'-6" eqeq 3'-3" 1'-6" 1'-6" 1'-7" 3'-10" 3'-1" eq eq 2'-1" 1'-6" 5' 6'-5" 1'-6" eq eq 7'-6" 2' 1'-6" 1'-6" 4'-9" 1'-6" 5'-8" 1'-6" 5'-5" 1'-6" 7'-2" 2'-3" 2'-11" 4'-5" 1'-6" 5'-2" THUTTIL HOOK eq eq 1'-6" 1'-6" 1'-6" 1'-6" THUTTIL HOOK THUTTIL HOOK HOOK 1'-2" eq 9" AC 2' 2' LANDSCAPE 17'6" 5' BEDROOM 10'6" X 15'6" 51'-5" 1'-6" TOILET X 5' UP 2' 4' 2' eq eq eq eq 2'-6" eq 4'-10" 4'-7" eq 1'-6" 1'-3" 1'-8" 1'-9" eq 7'-4" 1' 1'-6" 4' 4'-3" 4' 2' eq eq 1' eq eq 3'-3" eq 1'-6" 1'-6" 1'-6" 5" 1' eq eq 6'-11" eq eq 1'-6" 1'-6" eq eq eq 1'-11" 3'-10" 6" 7'-6" 3'-3" W HOOK 7'-5" 2' eq eq 2' 2' eq eq 1' 1'-6" 1'-6" 1'-6" eq eq 1'-6" eq eq 1' 1'-3" 1' 1' 1' 1' 1' 1' 1' 1' 1'-3" 9" 9" 9" 9" 9" 9" 9" 9" eq eq 2' 3'-9" eq 3'-9" eq 2' 3'-1" 2' 7'-9" 7'-9" 7'-9" 2' eq eq eq eq 2' 2' 5'-9" eq BEDROOM 16' X 16'6" OPEN LIVING 17'4" 27'2" TERRACE 17'6" 11' 1'-6" Freelancing Proposed Residence in Erode, India 16
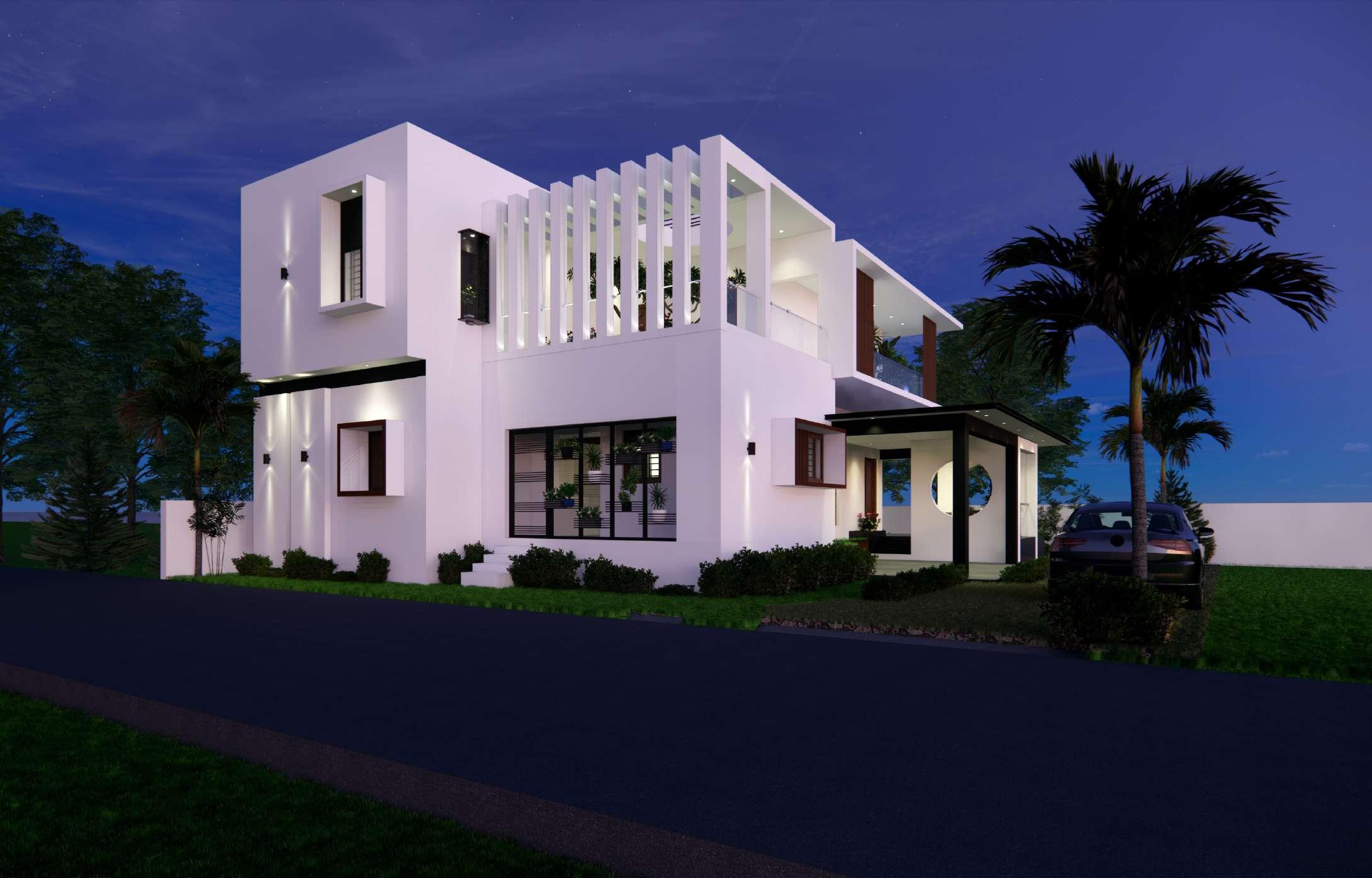
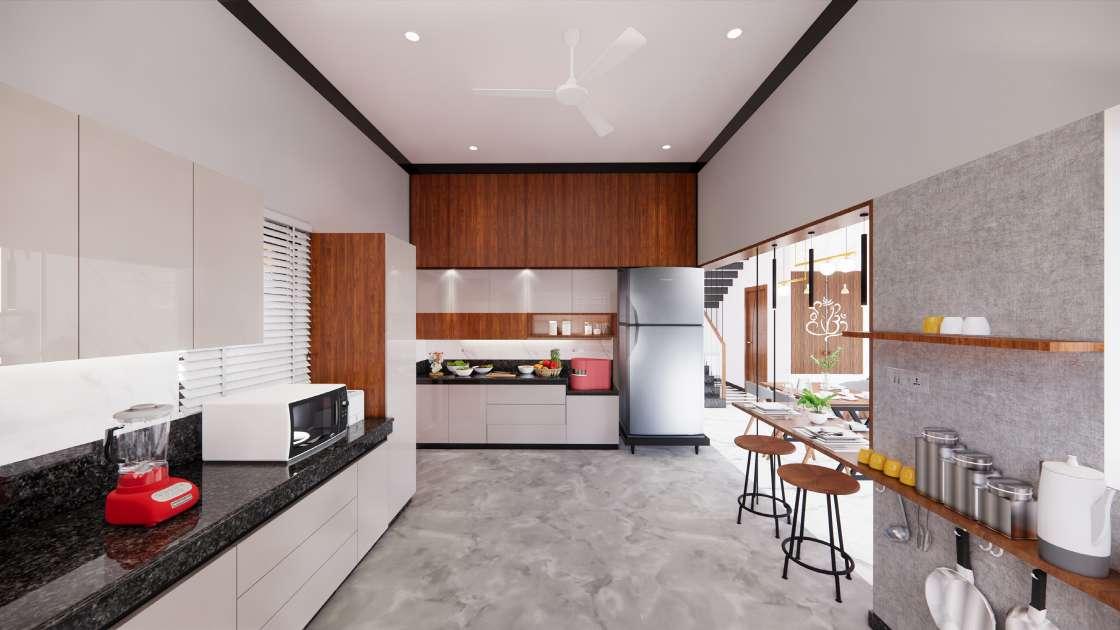
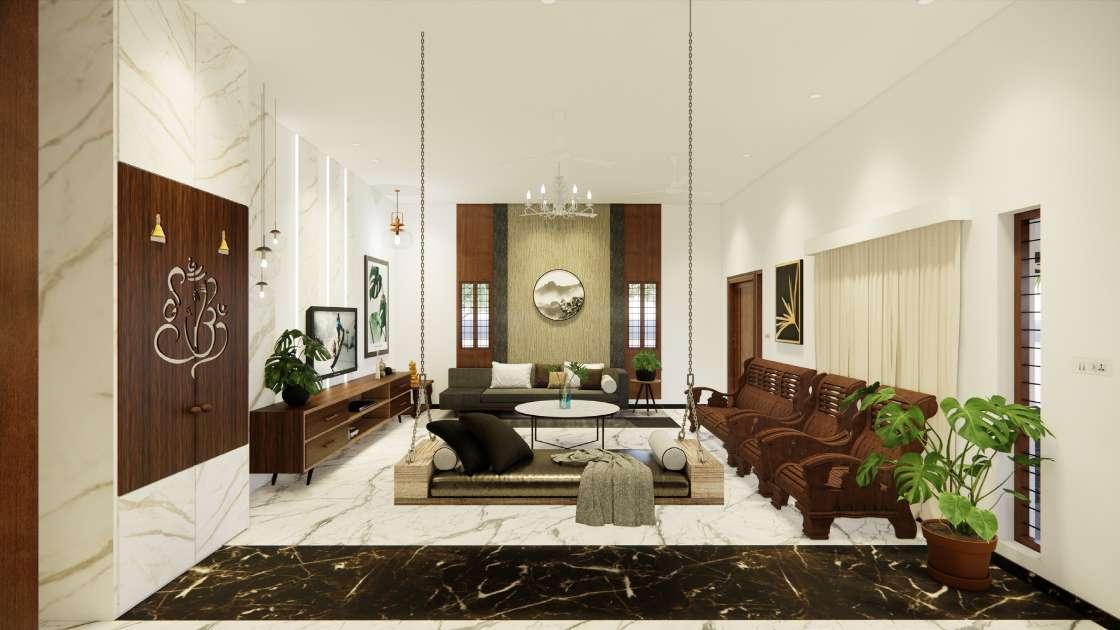
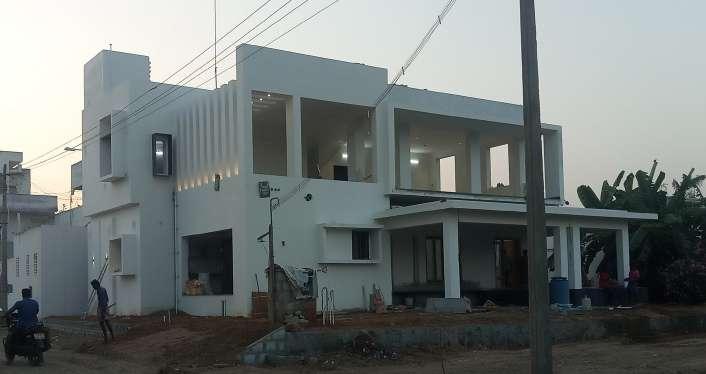

Freelancing Proposed Residence in
18
Erode, India
 Individual villa
Individual villa
Ground floor plan


First floor plan
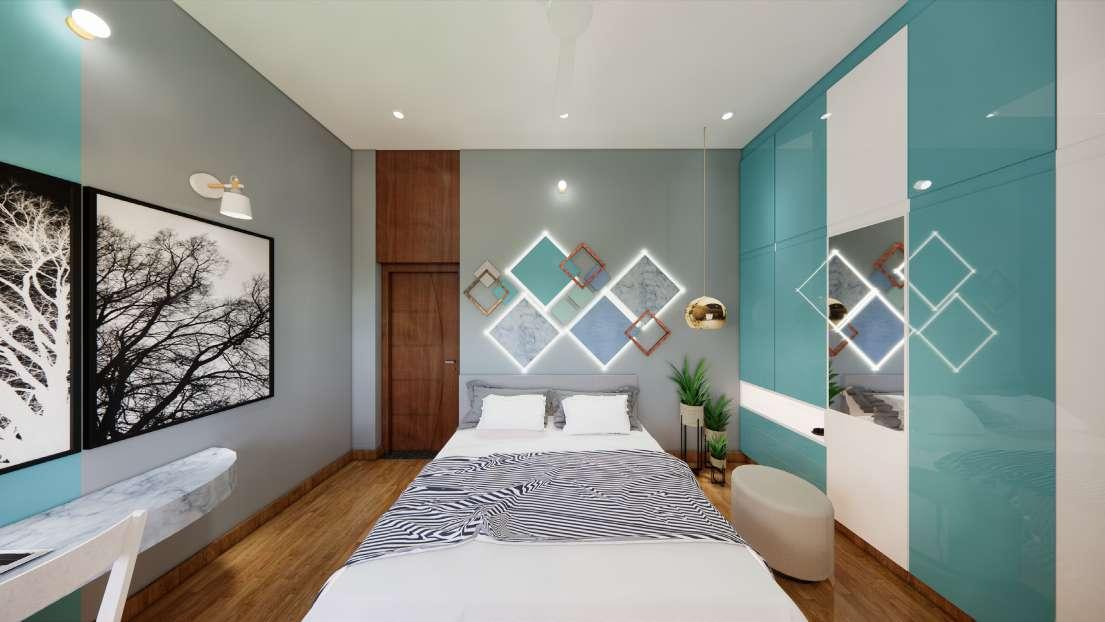
70'-10" 75'-6" 70'-2" LIVING 39' 17' X 17'5" LVL 3'6" LVL 3' LVL 6" LVL UP 17' X 11' KITCHEN 17' 10'7" DINING PORCH 16'6" 11' PORCH 5'9" X 4' 16' X 15'6" M.BEDROOM 16' X 10'5" BEDROOM 10' 4'6" TOILET 4'6" X 11'10" TOILET 11'10" X 10'11" STAIRCASE LVL 2'6" LVL POOJA 52'-5" 55'-6" UP 11'-9" 19'-5" 22'-6" 19'-10" 11'-9" 23'-8" FOYER 4'3" 5'6" LOUNGE/BEDROOM 17' X 15'11" 11'1" 10'11" 39' LVL STAIRCASE MEZZANINE DN 52'-5" + 12' LVL 55'-6" 11'10" 10'11" BALCONY TOILET 7'4" X 4' PRIVATE TERRACE 7'11" X 4'6" 5'6" WIDE BALCONY 3'9" WIDE BALCONY OPEN TERRACE 713.92 Sq.ft OPEN TERRACE 129.85 Sq.ft SKYLIGHT 4'2" X 5'10" PASSAGE 6'2" Freelancing Proposed Residence in Salem, India 20
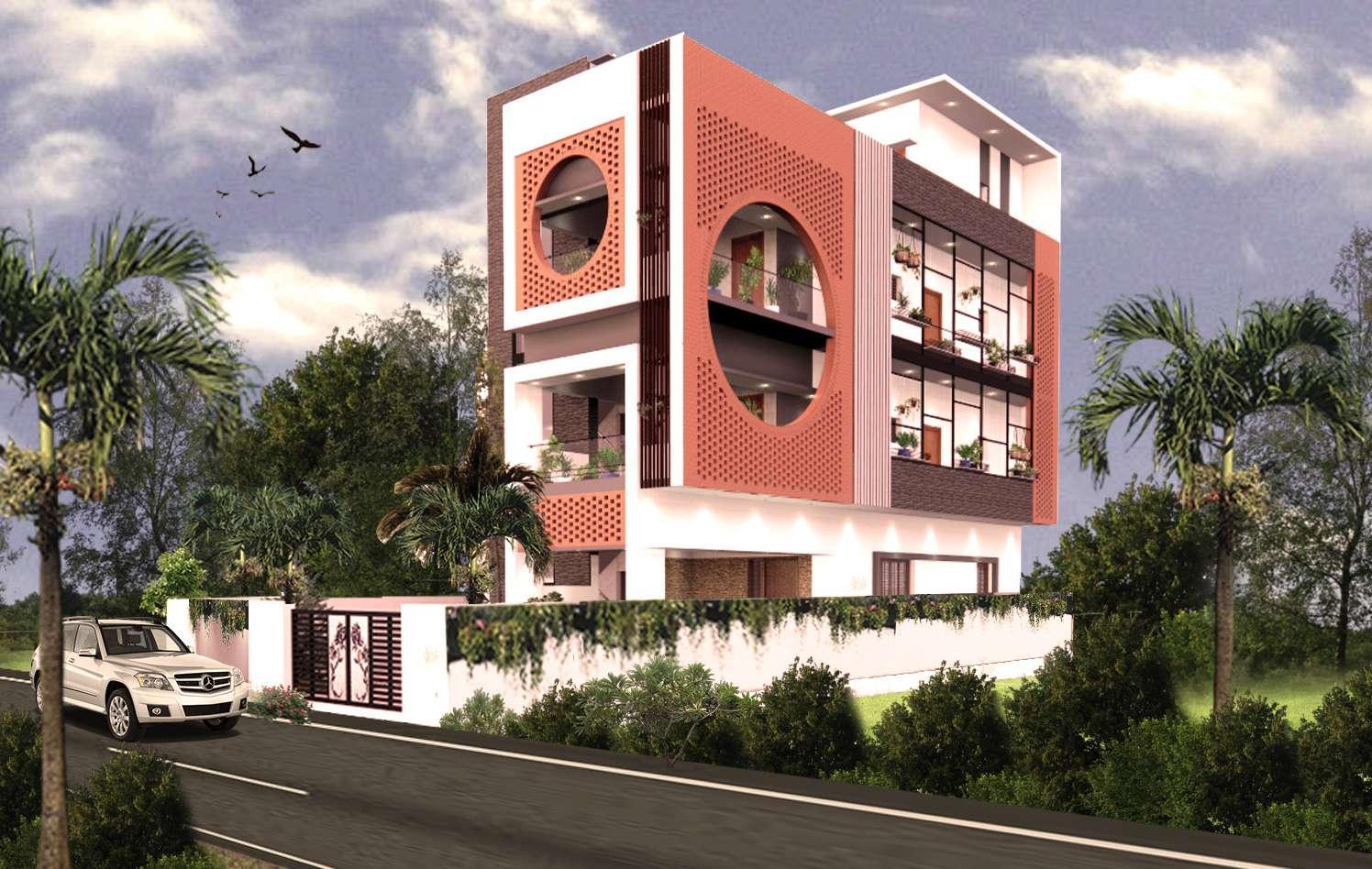
Apartment

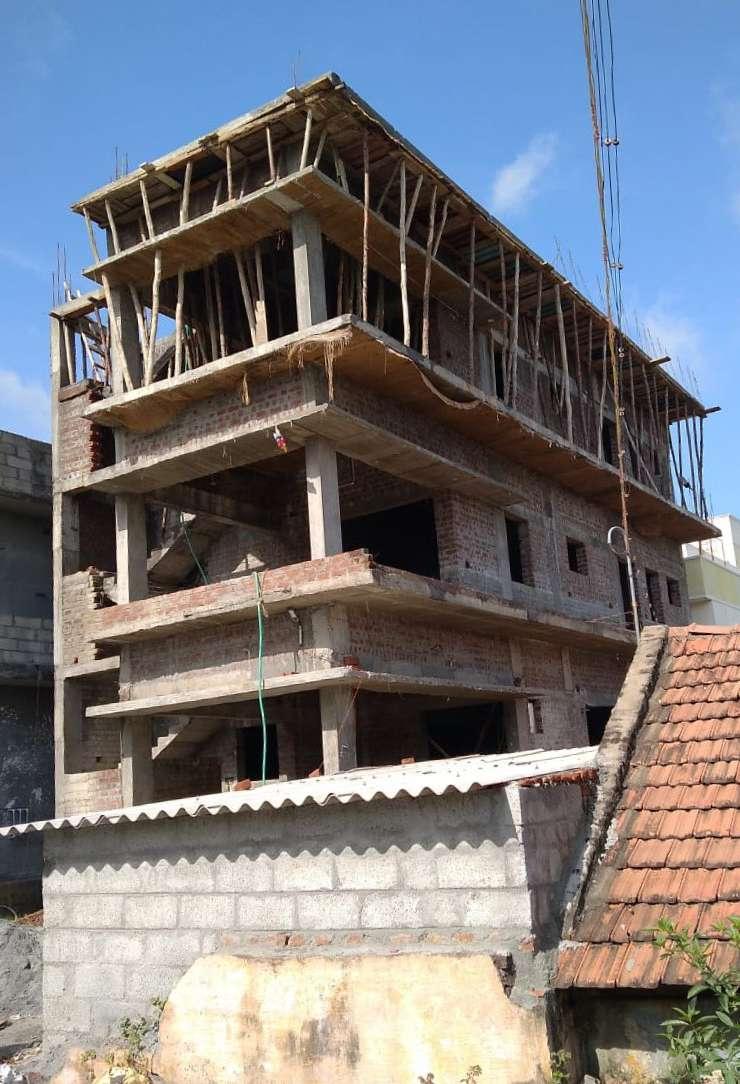
9'6" 14' 16'9"' X 11'9" 23'-3" PORCH 4' X 9'9" TOILET M. BEDROOM TOILET 3'9" X 7' KITCHEN 9'6" X 7' LIVING CUM DINING 11'3" X 21'9" BEDROOM 8'4" X 9'9" UP UP OTS 3'7" X 4'9" POOJA UNIT BEDROOM 7'9" X 11' ENTRY 73' 28'-6" UP LIVING 12'6" X 11' KITCHEN 10' X 8' BEDROOM 10'5" 10' TOILET 5'5" X 5'2" TOILET 5'5" X 5'2" LIVING 12'6" X 11' KITCHEN 10' X 8' BEDROOM 10'5" X 10' TOILET 5'5" X 5'2" TOILET 5'5" X 5'2" BALCONY 11'8" X 16' 3'6" WIDE CORRIDOR UP LIVING 12'6" X 11' KITCHEN 10' X 8' BEDROOM 10'5" X 10' TOILET 5'5" X 5'2" TOILET 5'5" 5'2" 3'6" WIDE PASSAGE 18'8" X 26'9" OPEN TERRACE 14' X 16' OPEN TERRACE Ground floor plan Typical first & second floor plan Third floor plan Freelancing Proposed Apartment in salem, India 22
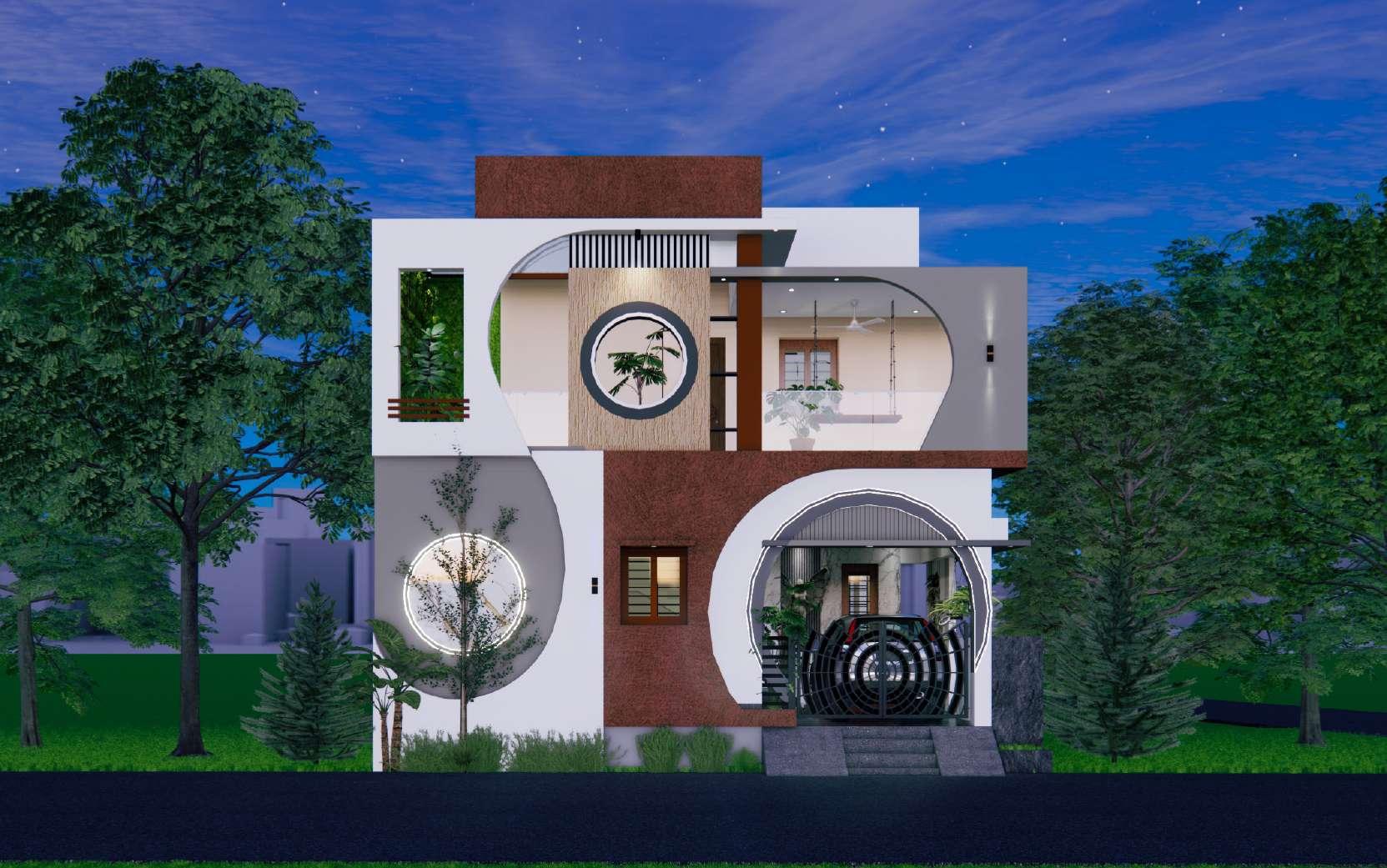
Independent House
Independent House
Proposed Residence for Mr. John , Tiruppur, India.
The proposed residence of over 2000 sq.ft builtup area consists of two storey building. The plan is quite simple, compact and developed functionally along with vasthu sasthra,manayadi. The Staircase along with interiors maximise the living space and required minimal space requirements. The fasade of the building facing east side was designed with free flowing structures with respect to geometrical form. The partitions provided in the interiors was created and designed along with interiors.

4' X 8' 15'7" X 9'6" M.BEDROOM TOILET DN UP 19'6" X 15'6" LIVING 10'8" X 4'7" DINING TOILET 7' X 6'8" 7'11" X 22'3" BALCONY 7'11" X 4' COURTYARD 10'8" X 4'6" BALCONY 14'10" X 10'3" PORCH 4' 4' X 8' TOILET 7'10" X 4' TOILET 7'11" X 11'5" KITCHEN CUM DINING 5'5" X 4'1" COURT 16'4" X 15'7" LIVING UP 11' X 9'6" BEDROOM 15'7" X 9'6" M.BEDROOM 4'5" X 7'2" COURTYARD 6'2" X 3' PASSAGE 22'-3" 15'-7" 10'-3" 17'-4" 20'-1" 17' 27'-3" 30' 40' 30' 40' 10" 1' 1'-3" 11" 1'-8" 9" 4" 4" 4" 4" 1'-5" 8" 9" 49" 8'-2" 4" 1'-10" 6434" 1" x 1/4" Pattai 1" Ply wood 1" MS Round pipe 4'-6" 10'-6" 7'-5" 6'-9" 1'-5" 3'-6" 334" 334" 2'-10" 4" 4" 8'-6" 10'-6" 2' 4'-1" 2' 8'-1" 4'-2" 2'-1" 10" SOOT With 1 Equal Intervals 3 4 thk 1" thk 1" thk 1" thk 3 4 thk Ground floor plan Partition wall Detail First floor plan South wall Elevation(M. Bedroom) Freelancing Proposed Residence in Tiruppur, India 24
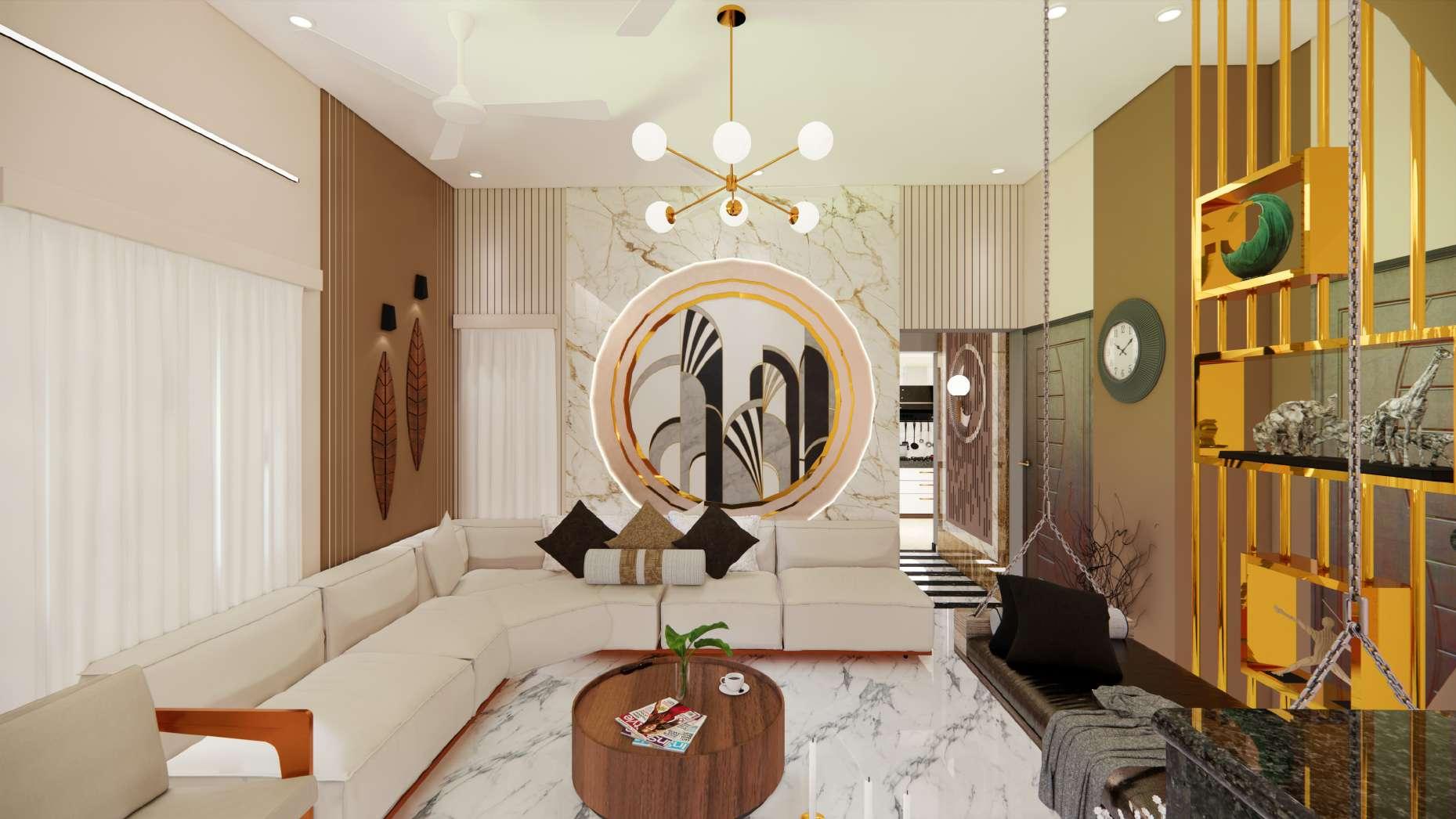

Freelancing Proposed Residence in
26
Tiruppur, India
Mixed Use Development
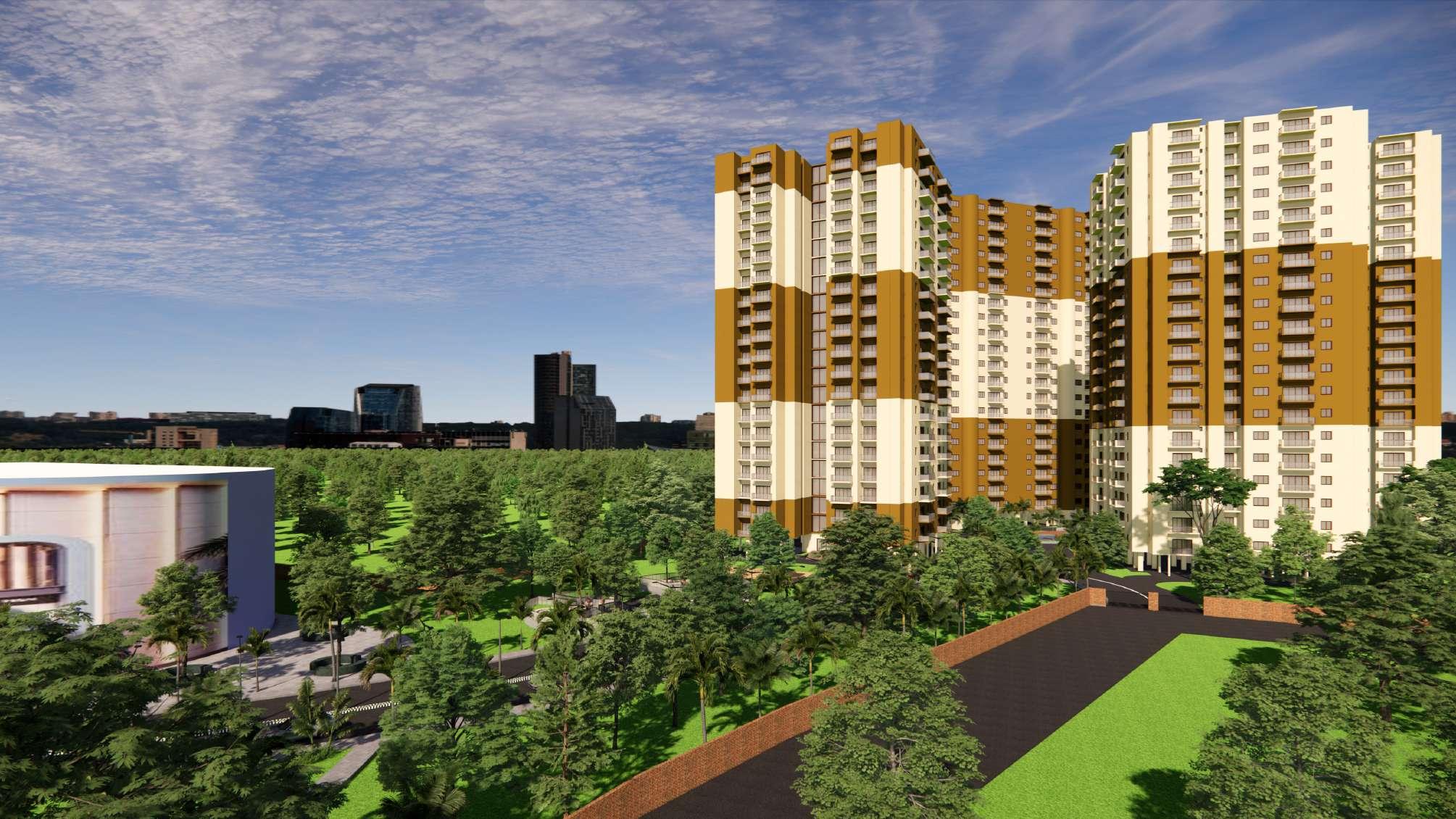
Mixed use Development
Undergraduate Project
Chennai faces dramatic population growth and will further upsurge in the coming decades. Demographers predict that chennai alone will add few more million residents by 2025. Find appropriate housing will pose a crisis for hundreds of thousands of them. So, adhering to the above problems we came up with a solution of creating a Multi level Apartment. This is a multi storey apartment project that helped in understanding the large scale of the project.The central garden and swimming pool act as a focal point which are radially connected to the apartment blocks. The central garden act as a relaxing space and help the parents to watch their childrens palying around them. The location of the site is at the central city and act as a landmark to to develop the commercial value.

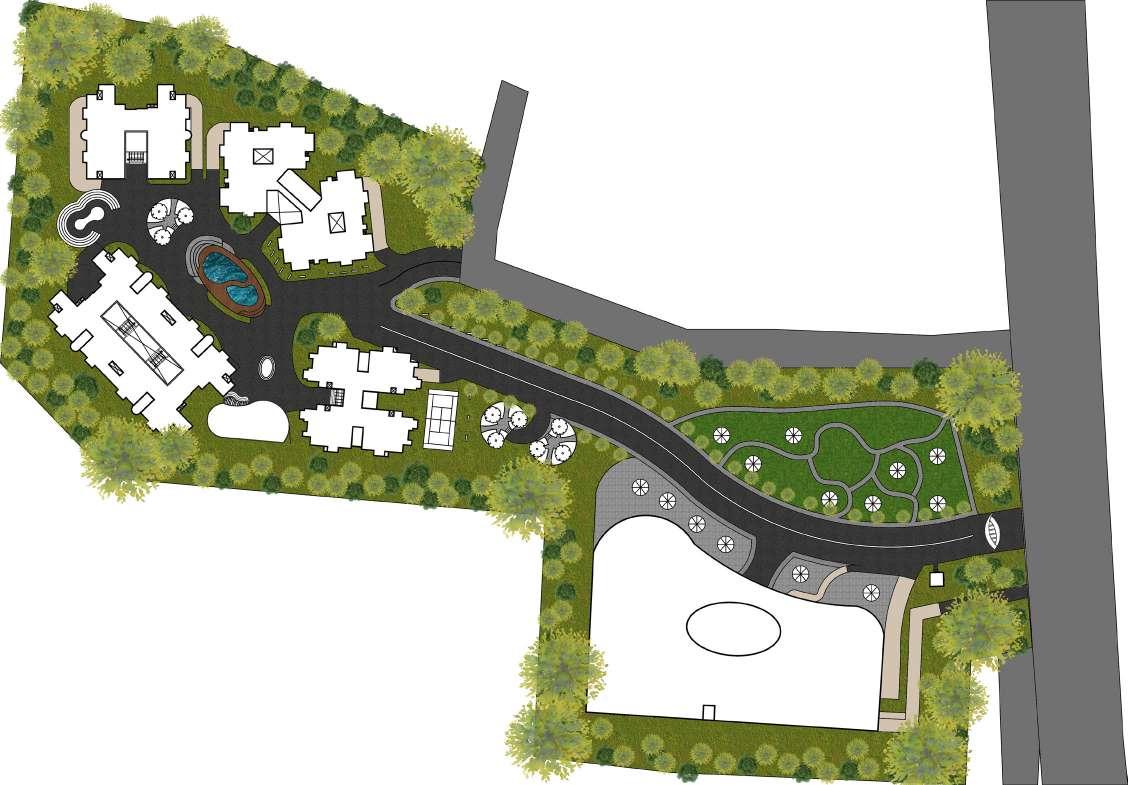

Mixed use Development Undergraduate Project 28 1 1 7 2 2 8 3 9 4 10 5 6 4 3 5 6 9 10 7 7 8 Ramp Driveway Pavement Nehru Main Road OSR Open Space Reservation Shopping Complex 2 BHK Apartment OSR Open Air Theatre Gazebo 3 BHK Apartment Tennis Court Swimming pool 4 BHK Apartment Club House Site Plan
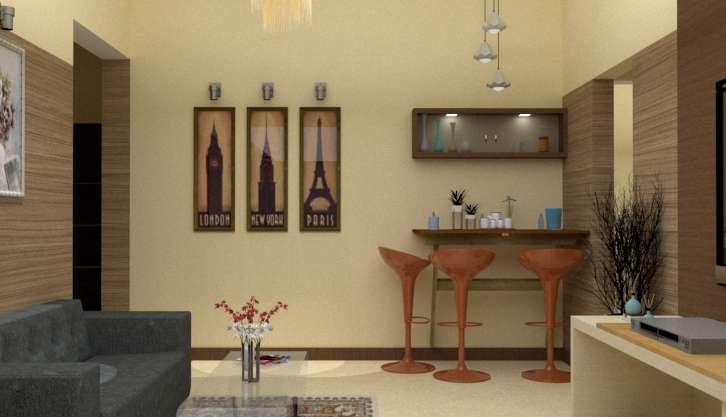

A A' A A' Basement Plan 2 BHK Apartment Stilt Plan Typical Floor Plan


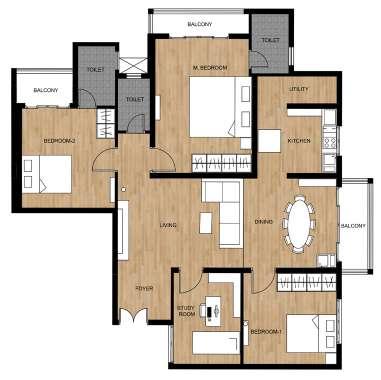

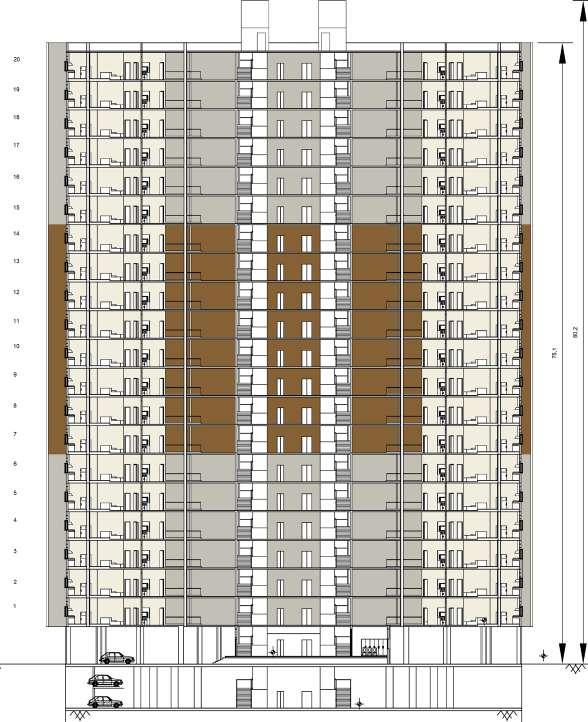
B B' B B' Mixed use Development Undergraduate project 30 Basement Plan 3 BHK Apartment Typical Floor Plan Longitudinal section Stilt Plan B’ B Longitudinal section 3 BHK Floor Plan 10 11 12 13 14 15 16 17 18 19 20 74,75 81,35 2 BHK Floor plan
Auditorium and Theatre
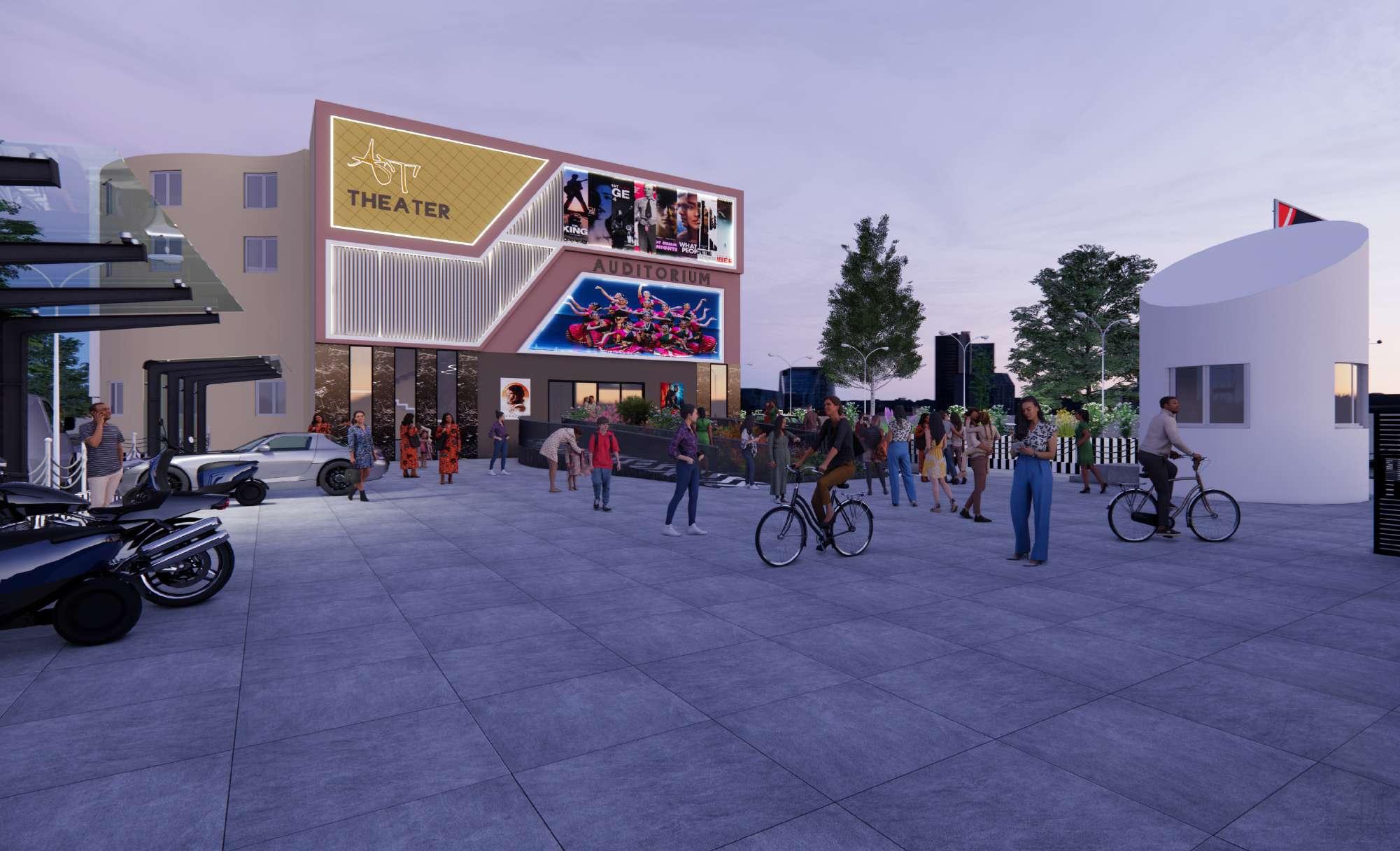
Auditorium and Theatre
Undergraduate Project
Chennai stands as a cultural hub by running magazhi sabhas, live music concerts and dramas, pattimandram etc.. Cinema has decided the fate of tamilnadu at various juncture. To avoid this culture and enthrall the audience, various auditorium & cineplex were designed into chennai’s urban fabric sporadically. To the gap as well as amalgamating the fervor of sabhas and movies on a single sustainable platform, design auditorium cum-theater complex in the site connecting the existing sabhas and cineplex.

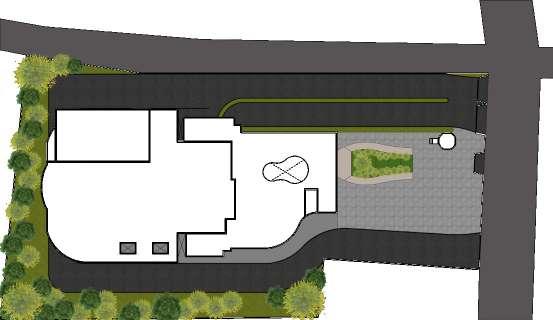



3 4 2 5 1 Ramp Driveway Pavement Royapettah High Road 1 2 3 4 5 Security Room Lobby Area Movie Theatre VIP Theatre OTS (Open to Sky)
Plan Auditorium and Theatre Undergraduate project 32
Site
B' B D3 B B' LIFT DRIVEWAY B B' A' Basement Plan Second Floor Plan Ground Floor Plan Longitudinal Section A A' LOBBY TOILET TOILET TOILET LIFT DOWN PREVIEW THEATER LOBBY LOBBY 0M LVL -3.75M LVL BASEMENT EXHIBITION ROOM +9.1M LVL +10.6M LVL WORKERS ROOM +12.3M LVL 2,4 4,5 3,43 3,44 +15.34M LVL

CAR PARKING +9.1M LVL 3,75 4,34 7,94 15,34 14,07 THEATER OPERATOR ROOM +9.7M LVL +7.0M LVL GAMING ZONE DRIVEWAY DRIVEWAY 5 Auditorium and Theatre Undergraduate project 34 THEATER LOBBY TOILET B B A' First Floor Plan Cross Section AUDITORIUM THEATER +4.2M LVL +9.1M LVL REHERSAL STAGE +4.2M LVL CATWALK +9.1M LVL 2,78 9,19 3,75 +0.15M LVL GRD LVL LOBBY SECURITY VEHICULAR +0.3M LVL A'
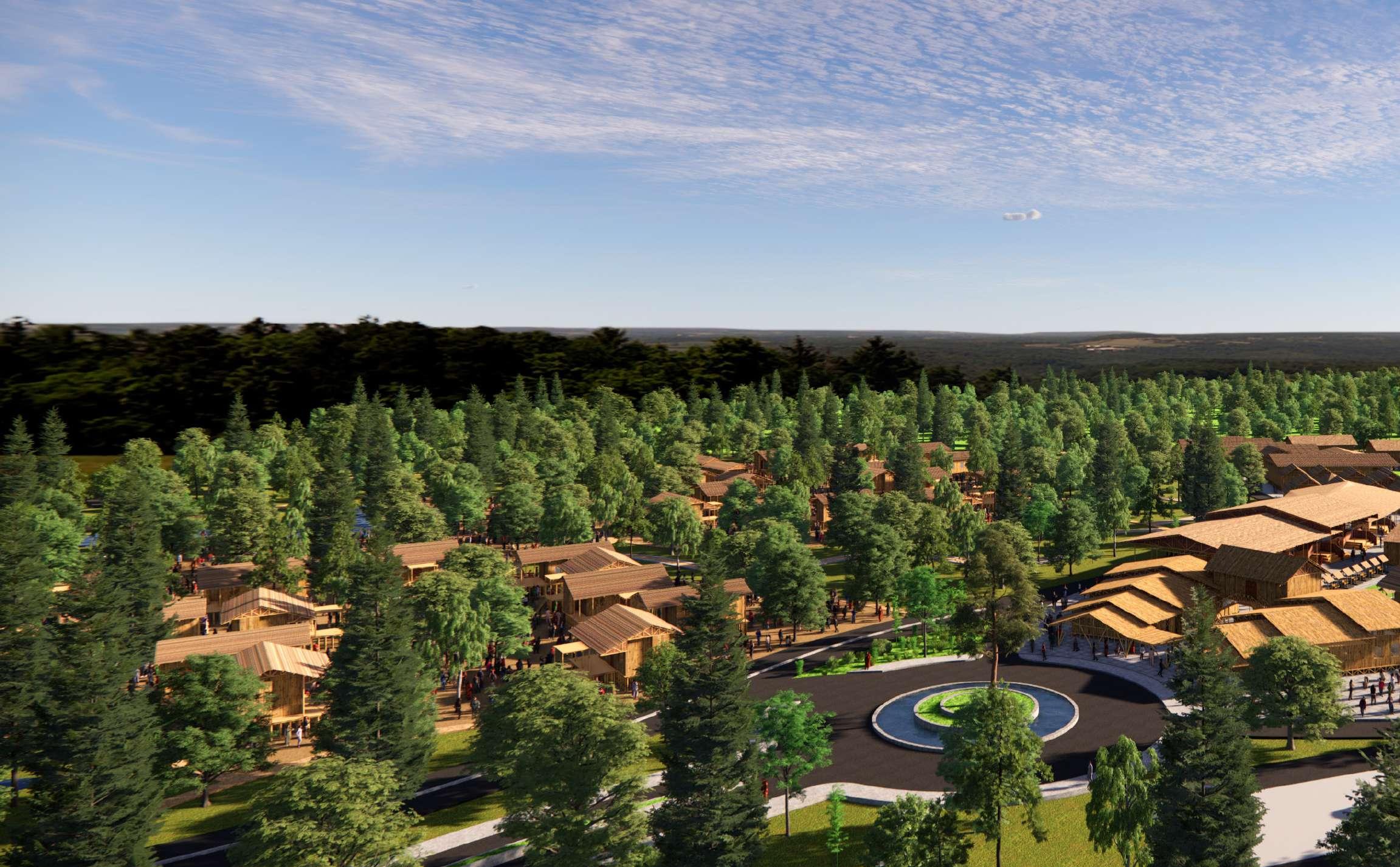 Tribal Handicrafts Centre
Tribal Handicrafts Centre

Tribal Handicrafts Centre
Uttarfulung, Assam, India Undergraduate Thesis
Population of India 2018 as of today (March 29 ,2018) is 1,354,051,854. According to 2011 census, Tribal people constitute 8.6% of the nation’s population, over 104 million people. According to 2011 census the tribal population in NE India is 12,208,694. There are more than 200 fascinated tribal in NE India. North eastern part of India has a glories tradition of Handicrafts. Handloom weaving, Agriculture and handicrafts manufacturing are the major occupations in North Eastern states of India. The handicrafts of bamboo utility products and various household items were in huge demand among the people before the entry of plastic products. Their handicrafts are made from the natural products and utilized by themselves but some amount of products are selling in the local markets with the help of the local shopkeepers. This design helps them to develop their culture, economy, social and also spread their skill to peoples of India. It is a space to practise, teach, express, explore and promote the skill of tribalhandicrafts of North Eastern States of India(Arunachal Pradesh, Assam, Sikkim, Mizoram,Nagaland, Meghalaya, Tripura) . Place making to expose the Tribal Handicrafts and improve the skill and marketing among the people. Fulfil the demand of the crafts of tribal in local and foreign countries by increase the production, publish the products and transport to larger markets. In current scenario, there is a lack for storage of raw materials like bamboo and cane, these issues can be rectify by this design. This space is to be design for the tribal living in NE India(Arunachal Pradesh, Assam, Sikkim, Mizoram, Nagaland, Meghalaya, Tripura). Why? For Assam – Because Assam tribes produce the more house hold products and it has more demand in foreign countries. These tribes earns low income due to lack of platform to develop their skill and sell their products.
Tribal Handicrafts Centre Undergraduate Thesis 36
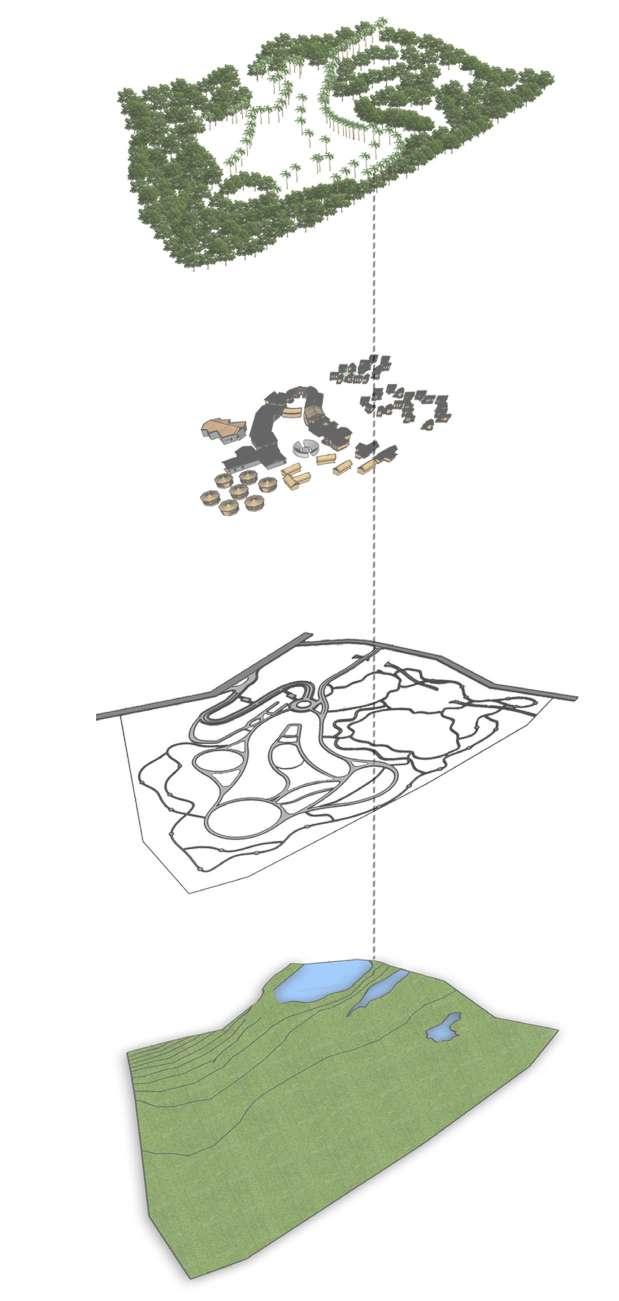



Site plan Isometric Site Plan
Handicrafts Market
Linear arrangement of the shops is suitable for the market to visualize all shops in a single view and it is comfortable for circulation. It is a semi open market with tribal traditional bamboo construction. Tribal made handicrafts with various materials from different region of the state were placed in this market. Solid & void concept play an major role in this structure by connecting individual units through bamboo bridge. The plinth was raised to reflect the tribal traditional building methodology and technique. The site is composed by different topography levels provides more views and natural environment.
Floor Plan
Roof Plan
Isometric Section
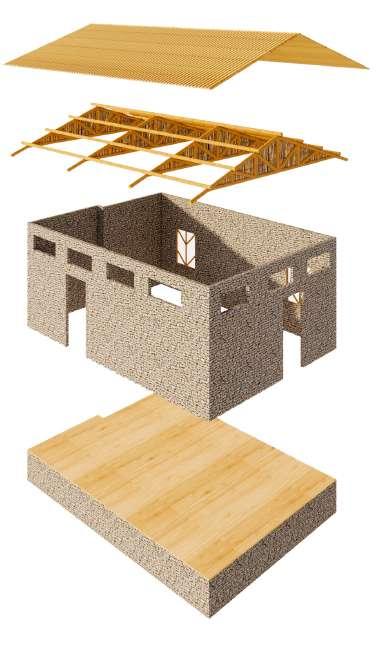
Cross Section Elevation
Students Crafts Display
Floor Plan
Floor Plan
Bamboo Roof
Half Bamboo Roof
Bamboo Structure
Bamboo Purlin
Bamboo Rafter
Stone Wall
Black Stone Wall
Longitudinal Section
Bamboo Floor
Bamboo Board
Stone Plinth
Elevation
Tribal Handicrafts Centre Undergraduate Thesis 38
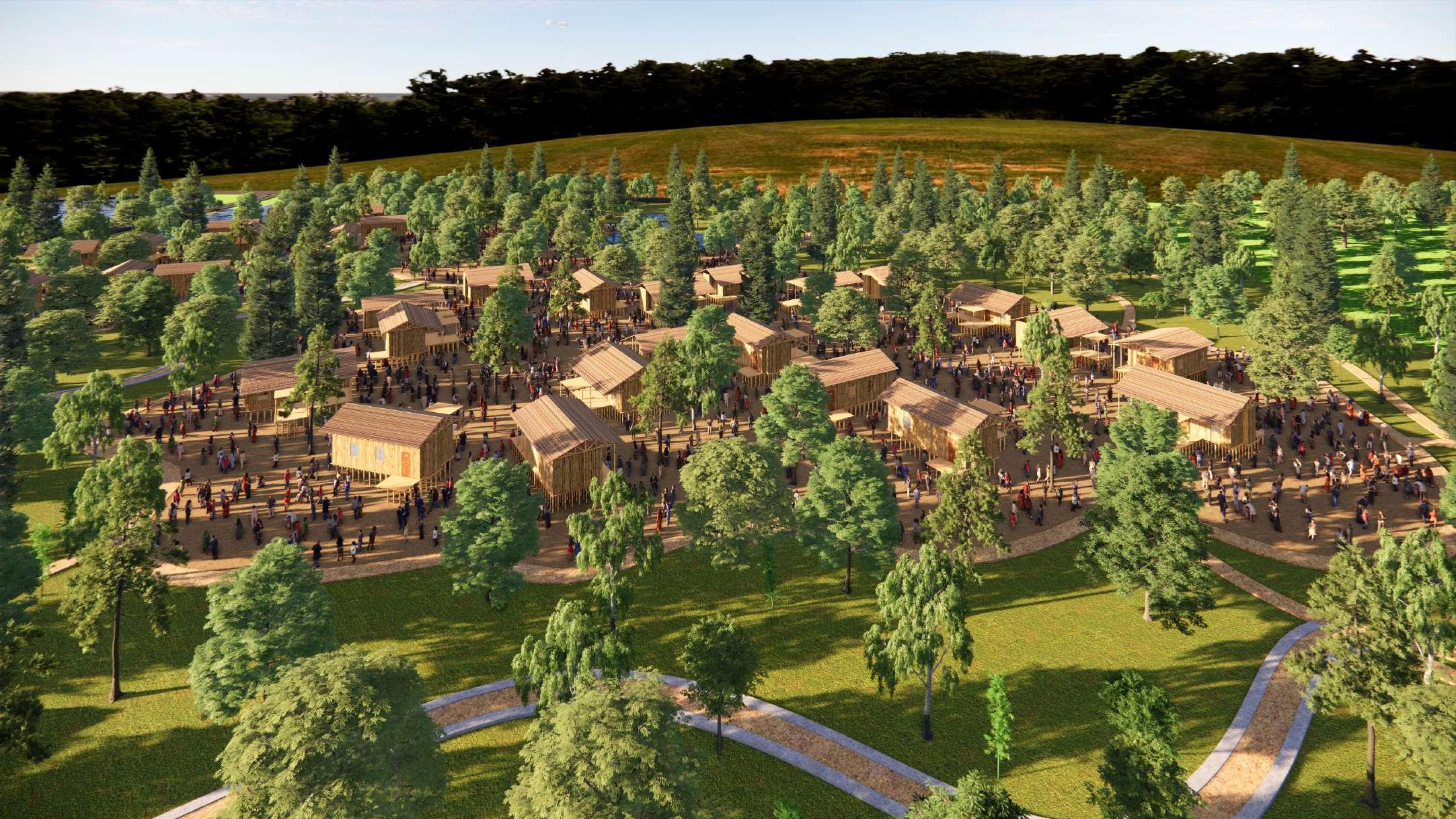
Residence (Type - 1)
Residence (Type - 2)
The Village Complex
This is a residential complex which reflect the tribal traditional style forthe users. Bamboo is a building material used for the construction. It has raised plinth to hold the structure according to the site condition. The planning of the residence was based on the lifestyle of the tribal comminity. These complex make the users to feel the tribal village environment. The location of the village complex is surrounded by the natural water body which finally connect to the river.
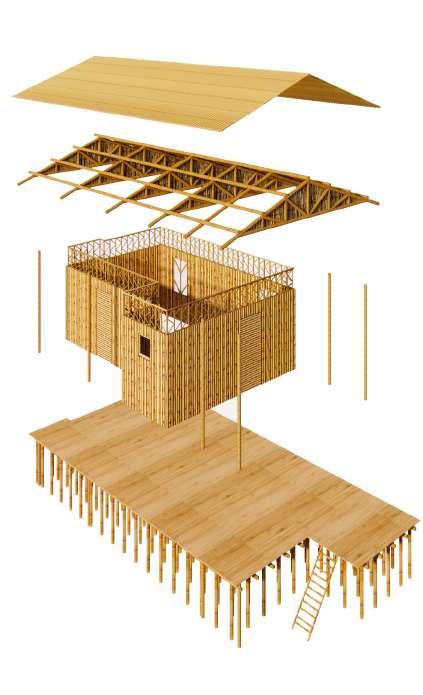
Bamboo Roof Half Bamboo Roof
Bamboo Structure
Bamboo Purlin
Bamboo Rafter Bamboo Wall
Bamboo Wall
Bamboo Column
Bamboo Floor
Bamboo Board
Bamboo Post
Floor Plan Floor Plan Roof Plan Roof Plan Cross Section Cross Section Elevation Elevation Tribal Handicrafts Centre Undergraduate Thesis 40
Thank You ARAVIND CHANDRAN Architecture Portfolio

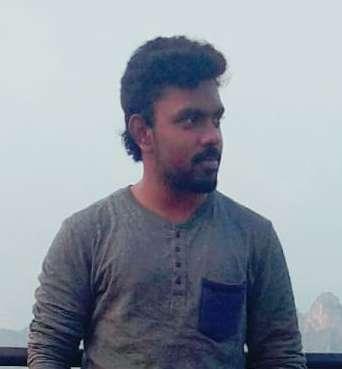














 Akalya Home stay Resort
Akalya Home stay Resort


















 Individual villa
Individual villa
























 Tribal Handicrafts Centre
Tribal Handicrafts Centre







