ARAVIND KRISHNAN
PORTFOLIO





Experience Letter
Date: 22 Apr, 2025
This is to certify that Aravind Krishnan (GVI-1072) was employed by our firm during the period starting from 08 Aug, 2023 to 14 Apr, 2025 as a BIM Services Lead.
During his/her working period we found him /her sincere, honest, hardworking, dedicated employee with a professional attitude.
We wish him/her every success in life and all the best for future endeavours
regards,

Rajanesh KAKUMANI Head of Operations

Hello! My name is Aravind Krishnan and I am currently a BIM Team Lead at a hospitality based interior design firm called Graniti Vicentia. I am deeply passionate about BIM Automation and it pleases me constantly to integrate workflows which makes my team members and the people around us work easier. I can tailor a personalized BIM workflow with custom made plugins to deal with repetitive tasks in a appealing and user friendly manner. I am highly proficient with creation of families with intricate details as well as information as per the EIR of the Project. I have lead the creation of Content Libraries for 13 brands like Marriot, Wyndham, Quality Inn, etc.
2023 - Present Delivered 23 Projects of Various Brands like La Quinta, Wingate, Hawthorn, Wyndham Garden, Comfort Inn Created Prototypes for 13 Brands
2022 Sacred Earth Gated Housing by Alekhya Homes
2019 - 2023 Resi Fiverr Freelance

&
Revit being an expensive software as it is, Blender was the life saving support software which I chose to depend on for all the fine modelling which Revit is not capable of. Blender is also capable with Revit as it can shade smooth the edges and provide a clean geometry import without any ugly edges in Revit.

Softwares Proficiency to be Noted:

I have a thorough understanding of Revit Architecture. Being a team lead I was responsible for hiring and training my team members. I strongly believe in a conceptual understanding of the software and loves to teach. My training approach follows an outside in approach first getting a big picture, trying to understand the interconnection and intend of the Revit features. Then deciding what is the best way to go about things. I believe in the ubuntu philosophy I am because we are.`
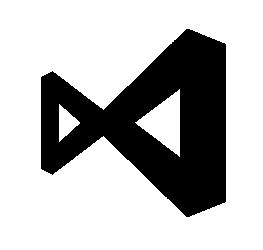





I have also worked with Leica Scans. I can register point clouds which ensure fast and accurate documentation for renovation projects. I have worked with a dynamic hand held scanner which is easy to scan but is prone to slight inaccuracies caused by drag. However with the right measures we can ensure the impact of drag is reduced. My team has done various renovation projects using this technology
Language Proficiency



Programming is a way to make other people’s lives easier. This is why I embarked on the journey of Automation. I had a passion for programming as early as my school age where I learned the basic principles of OOP. I was introduced to Revit in the early years of my Architecture schooling. I immediately fell in love with BIM concept and Revit API capabilities. Although I am not a professional in coding, my exposure in Architecture help me develop an instinct to see what tasks can be Automated and how information flow can be facilitated seamlessly. The reason why I picked Revit API instead of Dynamo, although dynamo offers a quick solution, I felt plugins are a more user friendly, stabler and faster solution.
Education
2018 - 2023 School of Planning and Architecture Bhopal, Madhya Pradesh
2016 - 2018 Sandeepani Vidhya Nikhethan Thrissur, Kerala ICSE-ISC
2005 - 2016 St. Annes ICSE School Thrissur, Kerala
Hyderabad, India
Colombo, Sri Lanka
Residence for Stone Designer Couple in the artists village Reclaiming Modernity : Ceylon Institute of Design Sunnyside Hollow: Hillside Gated Community
Thrissur, India


REVIT WORKFLOW OPTIMIZATION: TOOLS & SYSTEMS I LED
I believed that one of the major role of a team lead is to make my fellow team mates life easier. This is what lead me to creating a custom Revit ribbon for or what some would call a custom toolbar. But what differentiates o urs to many of the more traditional custom toolbars I have seen over the ye ars in Revit, is that ours is less focused on the tools within the toolbar, but more focused on providing easy access to knowledge, easy access to standards, t raining material, as well as content. Since the company was fairly new to BIM, af ter convincing them to invest on full version licenses, purchasing a content ibrary managing software was beyond reach. So we went forward to creating our own content library management application tailored for our user experience We also coded our sheet layouts into an application in the toolbar which helps us compose our sheets with legends and all in one click!! Eventually most of the highly repetitive tasks which has API access were automated.
Family Manager: https://www.linkedin.com/posts/aravind-krishnan7b7527168_revit-bim-automation-activity-7299081318393384960urT-?utm_source=share&utm_medium=member_ desktop&rcm=ACoAACfx0bsBAK55wywfrj13gs6p7RXhlI97oaA
Family Heirarchy Viewer: https://www.linkedin.com/ posts/aravind-krishnan-7b7527168_revitapi-dynamobimbimautomation-activity-7319572633216266241-wMz?utm_source=share&utm_medium=member_ desktop&rcm=ACoAACfx0bsBAK55wywfrj13gs6p7RXhlI97oaA
Quickly filter families using shared parameters, and effortlessly Save, Reload, or Update to the latest versions. This ensures our projects stay up-to-date with ease.
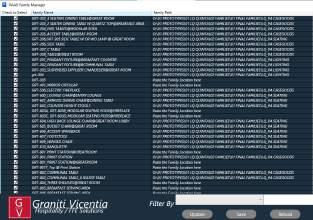
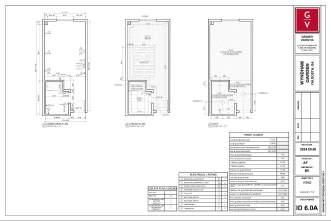

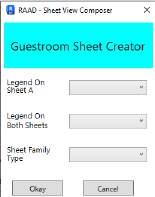
Pure sorcery at play here!
Automated end-to-end view creation & sheet composition of a selected Guestroom!
Quick last minute check if all the elements are as per the standards. BIM Managing has never been easier!
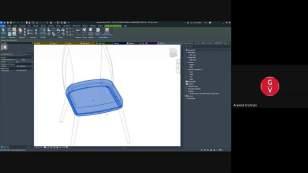
Since the company is fairly new to BIM, we have also focused on providing easy access to knowledge, standards, training material, as well as content! That way everyone stays in the same page and no one is left behind.
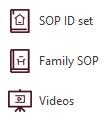


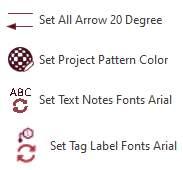
See the nested families marked as shared without going inside them. Convert them to non shared if required.
This is a game changer. Visualize the data in revit in the form of complex network diagrams. Control their visibility property such as node shape, edge colors etc according to the family properties. Content library checking time reduced significantly with more confidence about you data.
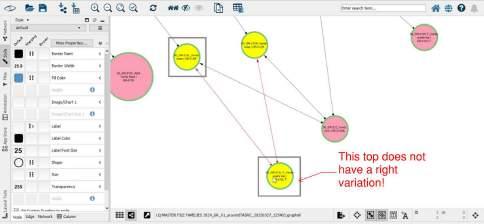

Since the company is fairly new to BIM, we have also focused on providing easy access to knowledge, standards, training material, as well as content! That way everyone stays in the same page and no one is left behind.

These are some tools which helps do some last minute check on the drawing standards. After we had established the standard line weights, colors, textures, fonts, etc. I added this section to the ribbon which helps set these values universally making sure all our projects stay consistent.

Family vs , GraphML viewer

A LAN-based content management solution that streamlines efficiency. Quickly filter families using shared parameters, and effortlessly Save, Reload, or Update to the latest versions. This ensures our projects stay up-to-date with ease.
The Family Tree Maker simplifies content library check. What once required an expert eye is now visualized through intuitive charts, making hidden data relationships easy to understand at a glance.

The I-Updater class in revit allows you to trigger events as a response to the changes made in revit models. We have leveraged this API feature for updating the left/rightt of furnitures. We also use updaters to track if any families are being loaded from unauthorized sources.
Sheet Creator, View Creator, Quick Dimension
Pure sorcery at play here! Automated end-to-end documentation of a selected Guestroom—from creating views with proper naming conventions applying templates to organizing them in the correct drawing set, all the way to sheet composition with legends!

These are a few features which anyone would kill to have because the manual workaround is EXTREMELY tiresome! These include working with Shared nested families, creating crop boundaries before a CAD export, renumbering views in a sheet and so on..
As the lead of Revit Transition, have overseen the creation of content libraries for 11 brands. have developed an instinct to know what approa ch to take for different types of form to get the fastest and most satisfying r esults. We have delivered over 700 families, modelled revit native as well as h ybrid families as most of the families were required for visualization purpose as well. Training the team on how to use Revit’s implicit constraining to their adnatage and teaching them the limitations of revit modelling and when to de pend on external softwares. For Hybrid families, our go to software was blender because it was easy to use and was open source. and its high compatibility with Revit.
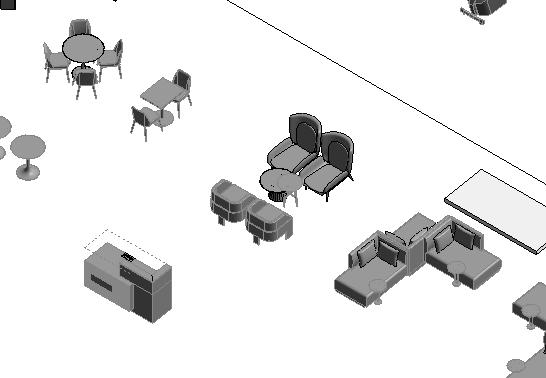
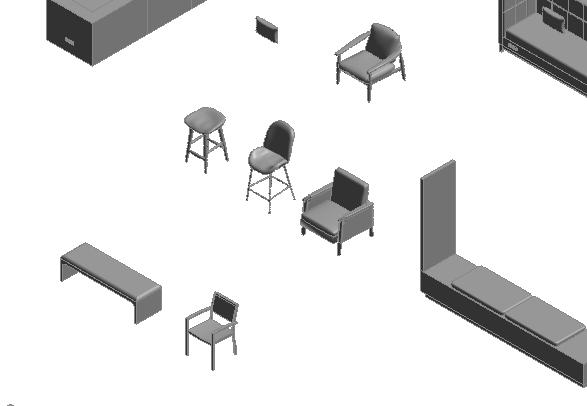
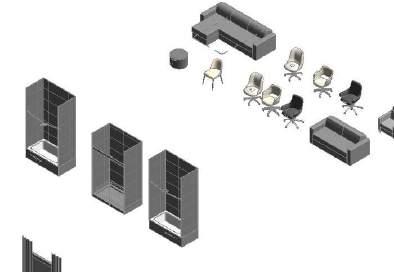
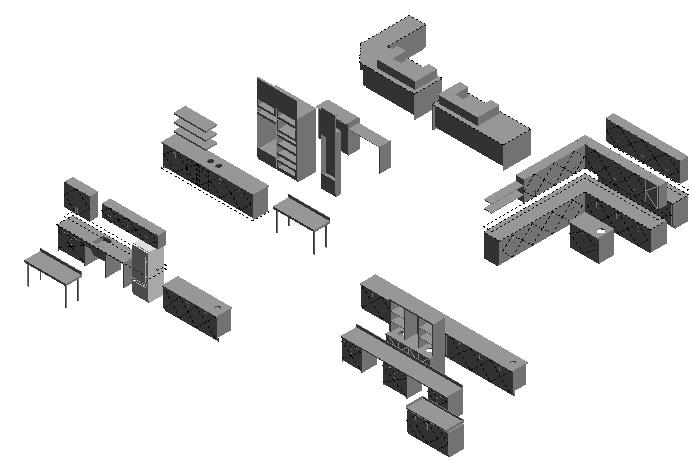
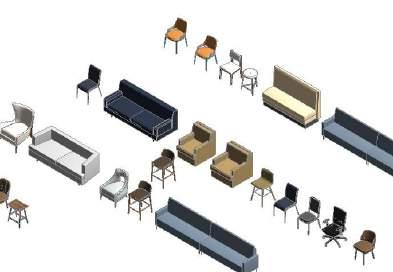
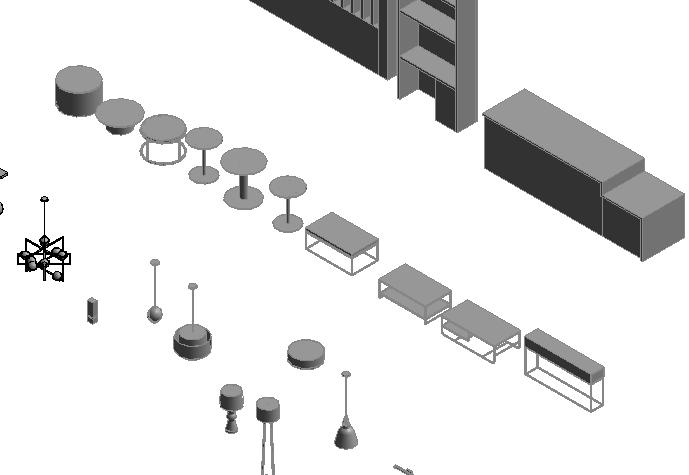
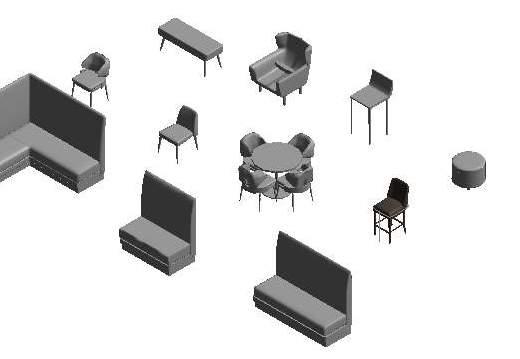
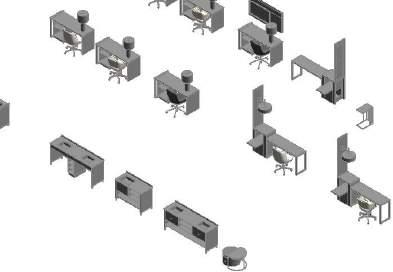
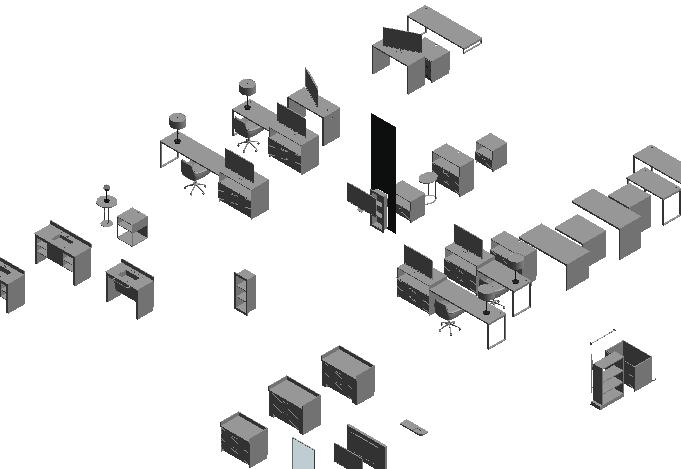
I have also worked with point cloud documentation. We were using a dynamic scanner due to its handleaility and faster outputs. I am able to register the raw output files into useable formats while identifying the drags an d the severeness of it. We have carried out over 5 scan to BIM projects. I have also worked on scan to bim projects with static scanner.
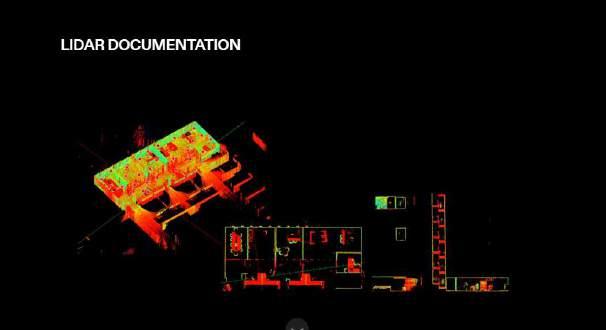
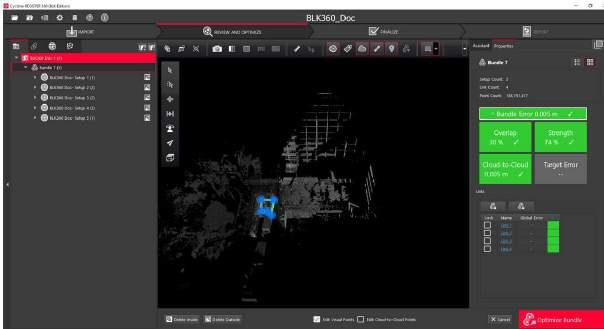
Point Cloud Registration: Trained to Align and Register the scan data into useable formats. Able to Identify drags and the severencess of it and created reports.
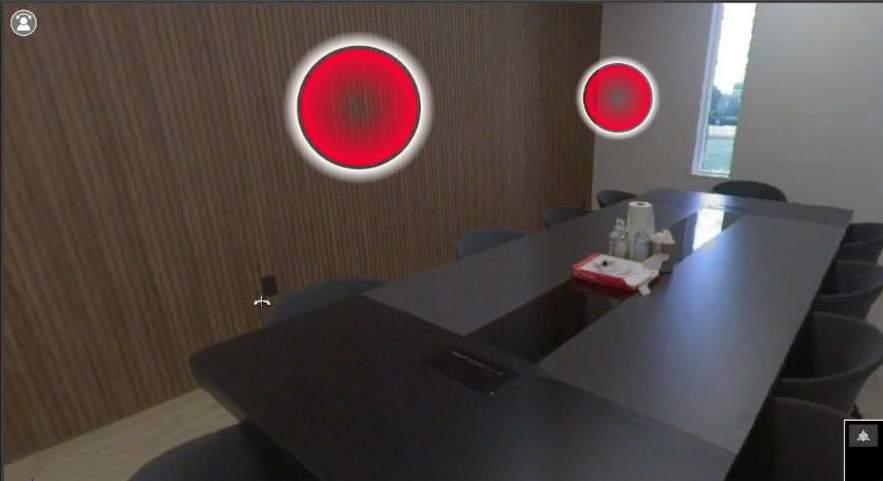
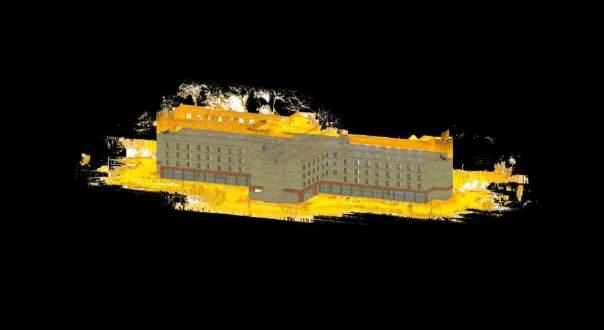
Brief
I can also help you set up scripts to transfer your Revit Schedule data to an excel template. Every data comes with some kind of pattern. On understanding this pattern we can easily simulate the data entry using dynamo scri pts. We can also discuss ways to transpose the current excel sheets in a way tha t it is still user friendly while still making it easy for scripts to work with.
LinkedIn Video Demonstrations:
Writing a Three-Way Table using Dynamo: https://www.linkedin.com/ posts/aravind-krishnan-7b7527168_revit-dynamobim-interiordesign -activity7276144215170994177-SRAL?utm_source=share&utm_medium=member_ desktop&rcm=ACoAACfx0bsBAK55wywfrj13gs6p7RXhlI97oaA
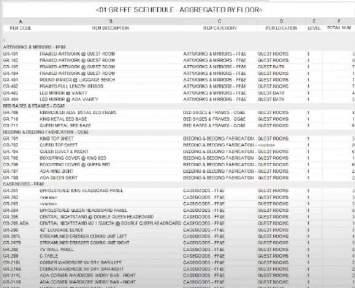
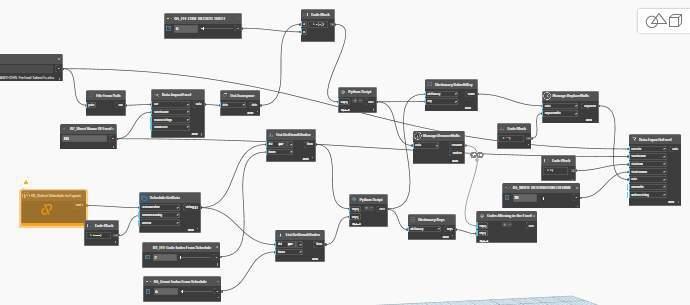
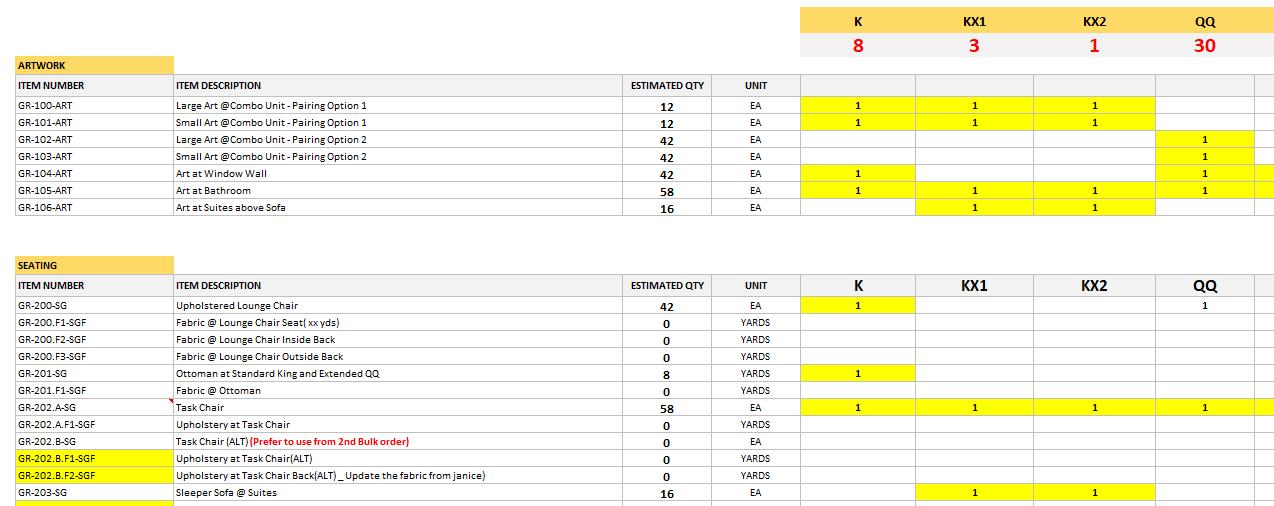
Outsourced Works Parametric Louvred Window -
Parametric Families
PARAMETRIC WINDOW FAMILY
1. Full parametric control.
2. Demonstrates understanding of the following:
• Constraining
• Use of Formulas
• Arrays
• Nested Family & Linking Parameters
• Angle Control
• Visibility Control & Annotations
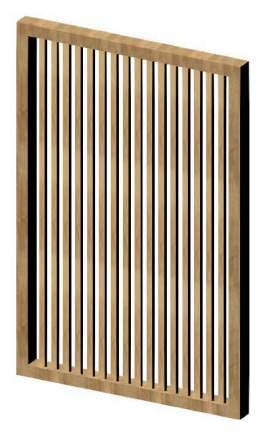
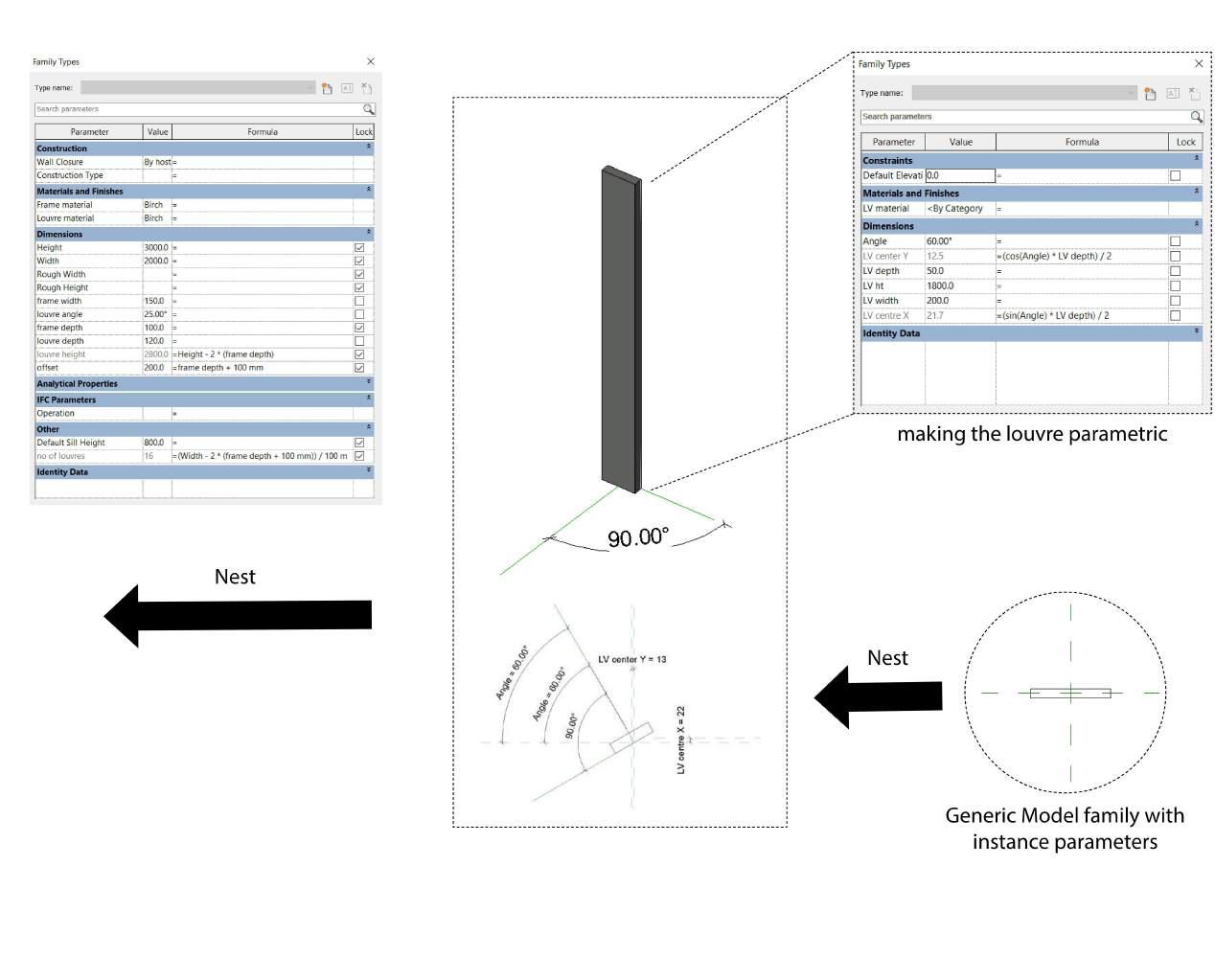
Outsourced Works
Parametric Families
PARAMETRIC FURNITURE FAMILY
1. Parametric Seating control.
2. Demonstrates understanding of the following:
• Constraining
• Visibility Control & Annotations
• Use of Formulas
• Nested Family & Linking Parameters
• Angle Control
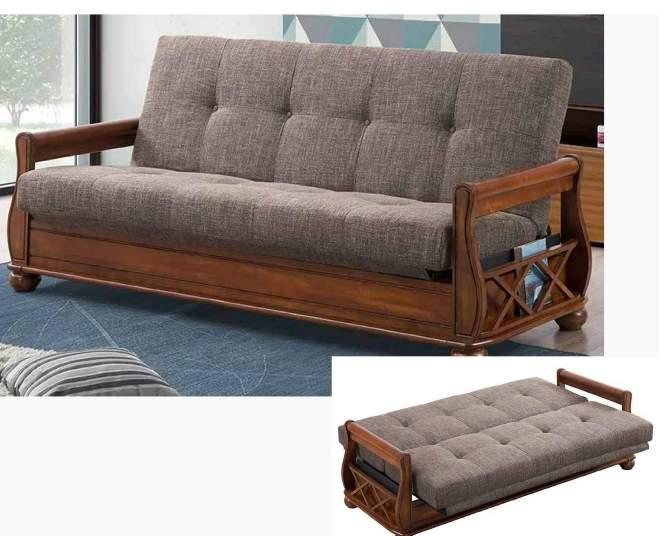
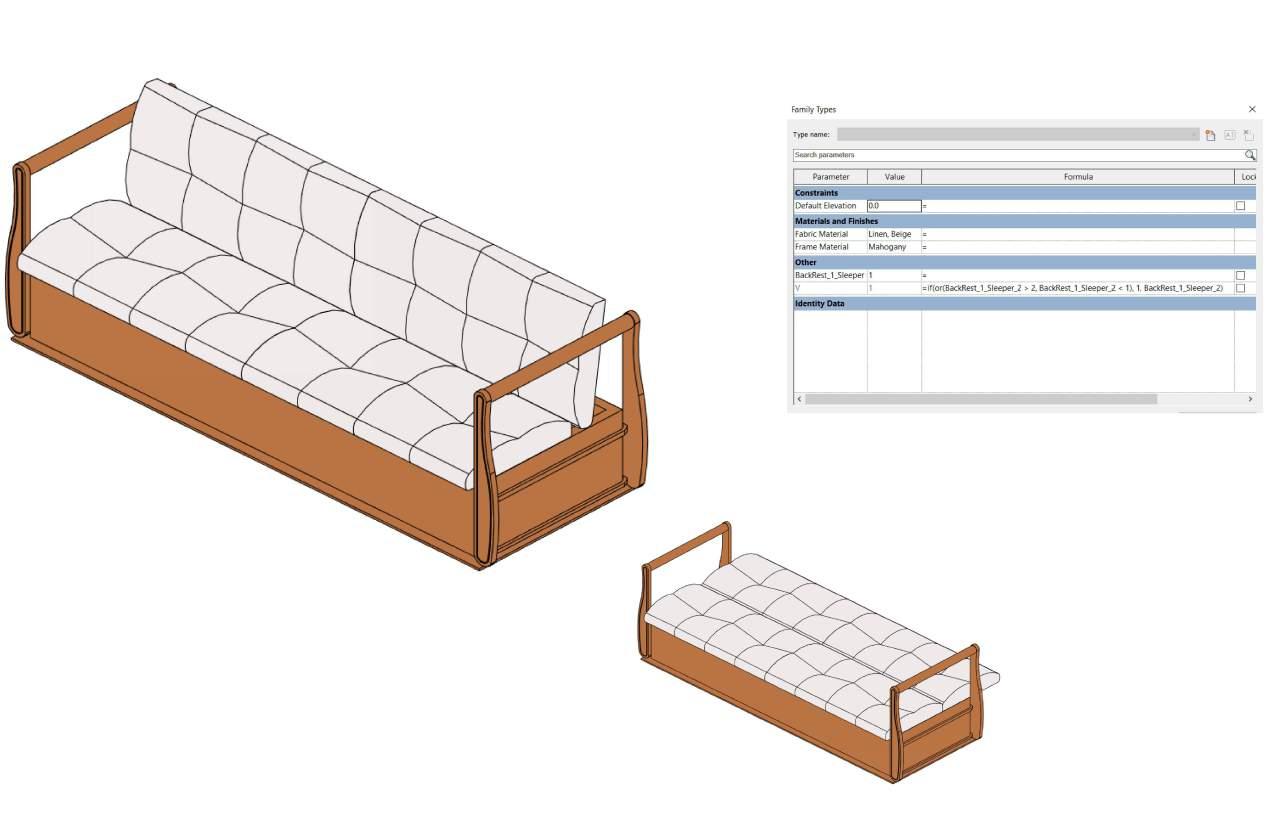


RESPONSIBILITIES:
1. Leading the team to ensure smooth delivery, overseeing the project timeline.
2. Ensuring accurate documentation of Site conditions.
3. Preliminary Design Layout
4, Quality Assurance and Quality Check of the BIM Model
5. Extracting Quantities & Preparing Budget from revit models.

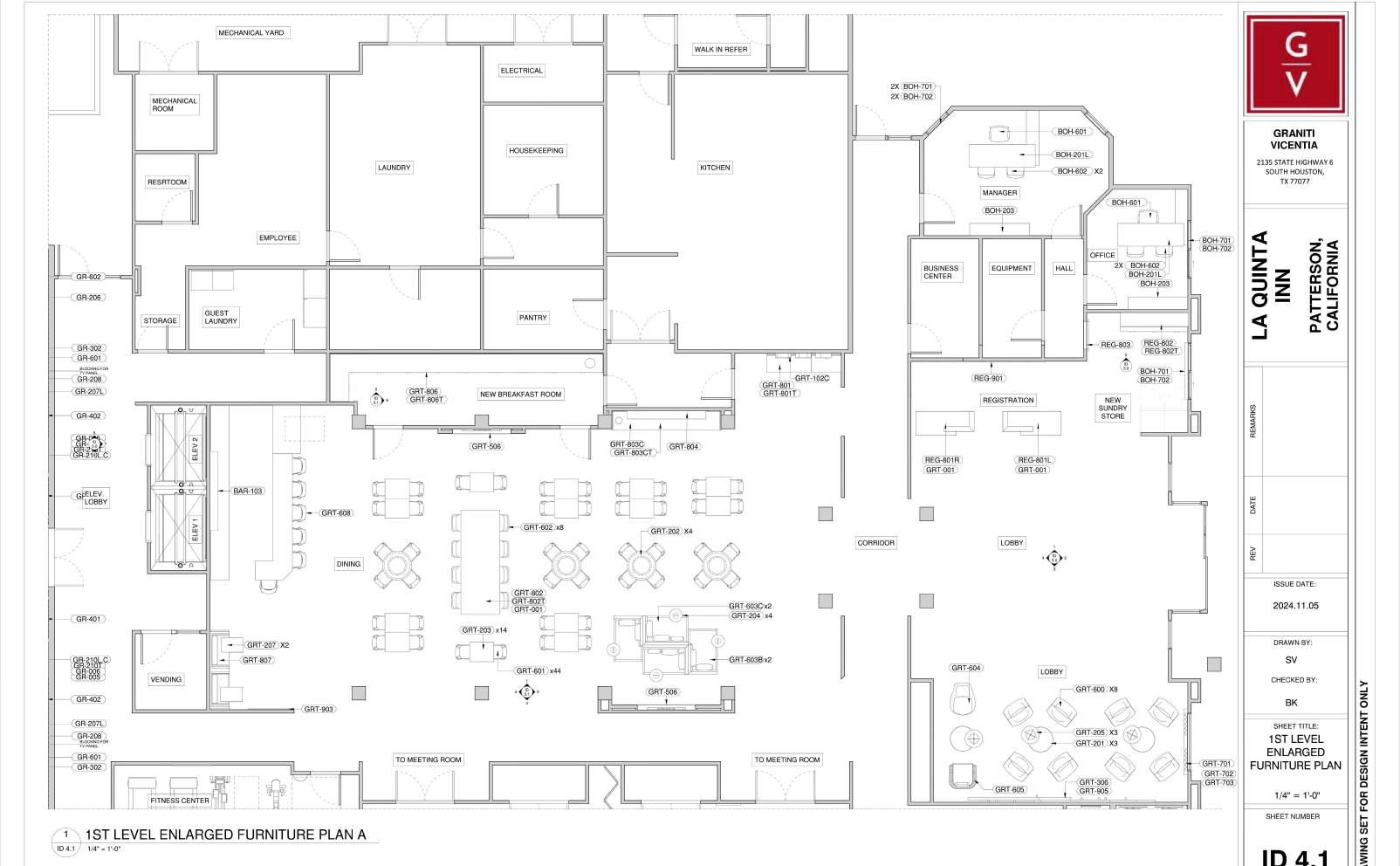
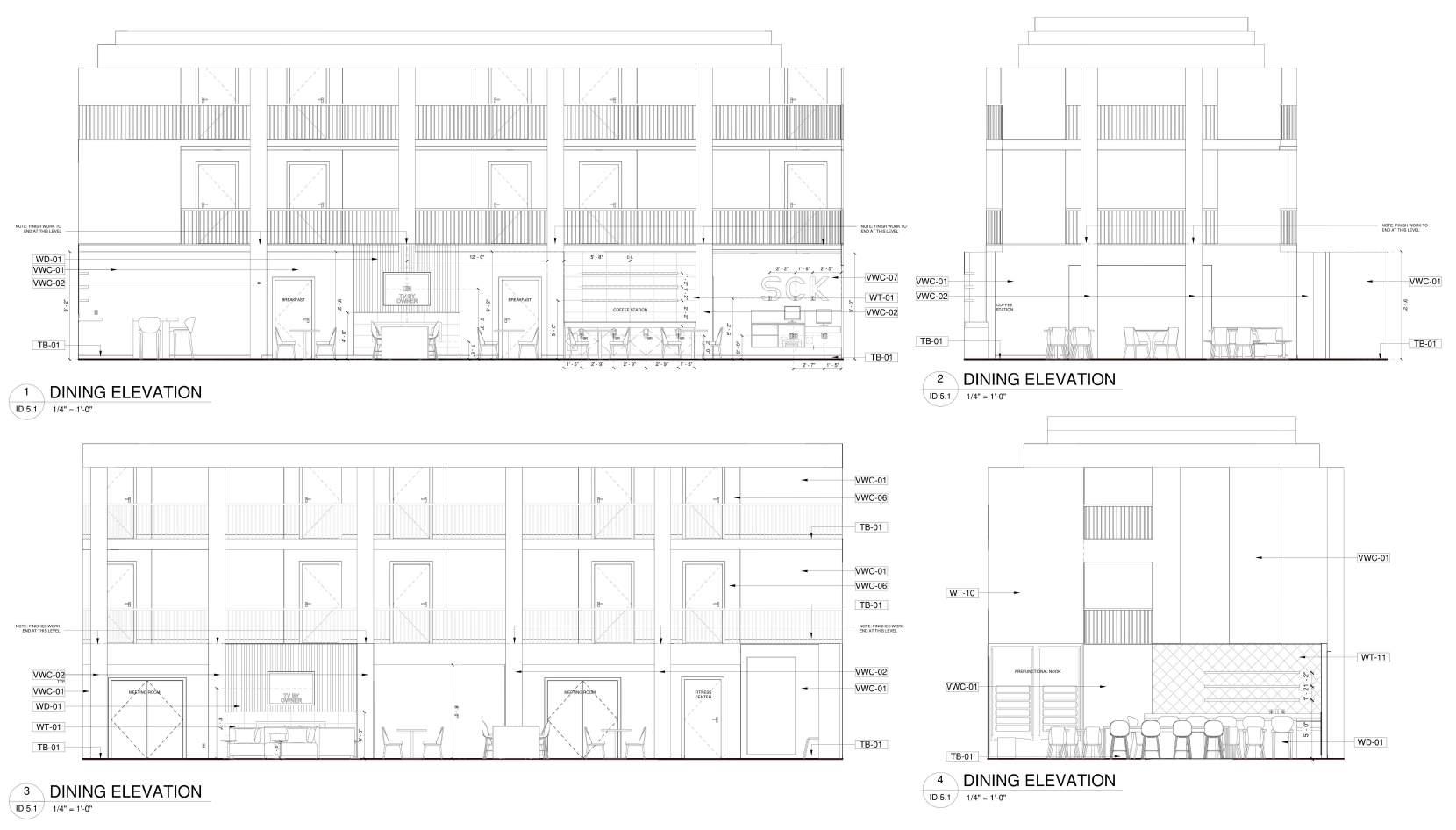
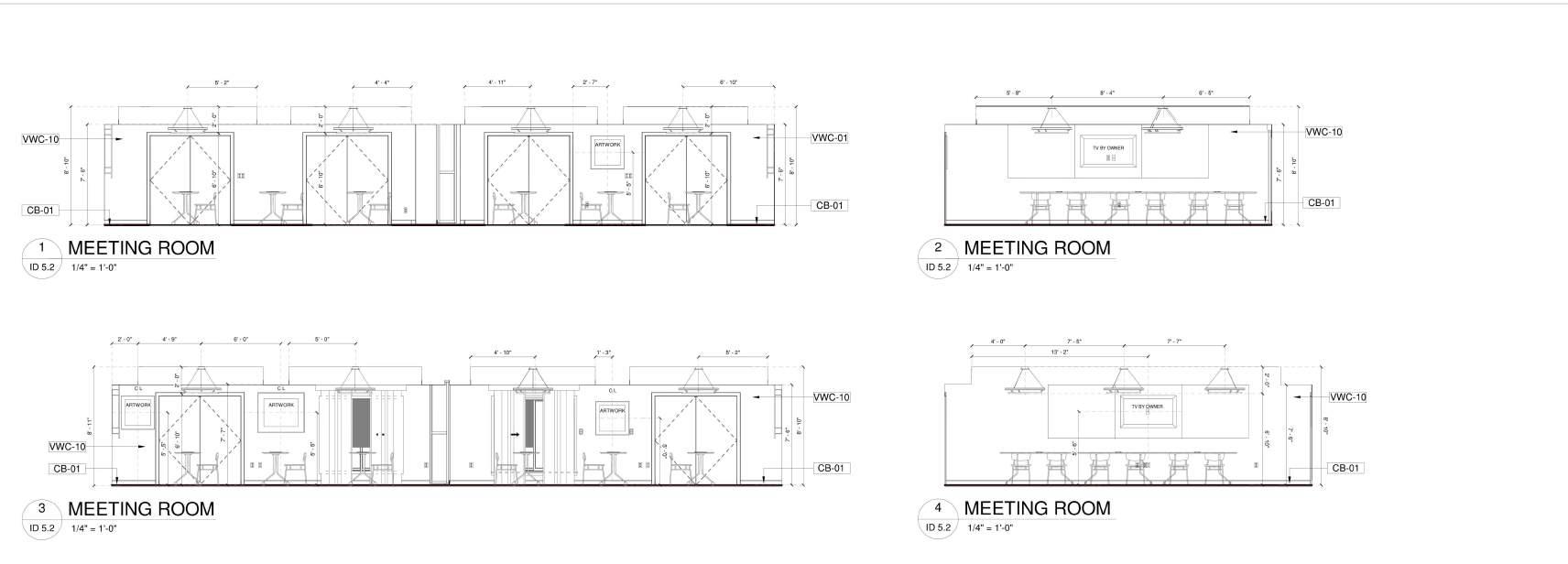

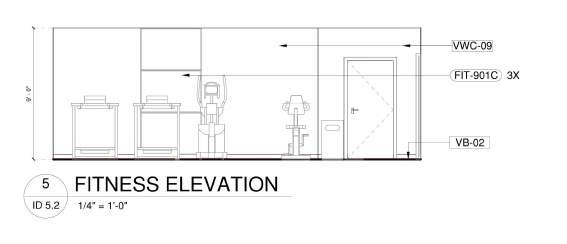
SAIB CH3026 AURORA SVEZIA Fin. Almendra (Y8)

SAIB CH3013 GRIGIO GRAFITE Fin. Satin
SAIB CH1491 BIANCO Fin. Satin (LR)

EPOXY PANINT FINISH
LAQUERED FINISH
LQ-01
BREAKFAST ELEVATION
BREAKFAST ELEVATION
AKZONOBEL - YW280F MANGANESE DARK BRONZE (9W)
HANDLE FINISH
MODEL A: CITTERIO 8.1076 [6 1/2" - 160MM] EP-1 August 05th 2022
RAL 9016 HIGH GLOSS FINISH

CABINET ITALIAN STANDARD DESIGN:
Arrow tip indicates the side of the handle opening, otherside indicate the hinge position.
HANDLE
CABINET ITALIAN STANDARD DESIGN: Arrow tip indicates the side of the handle opening, otherside indicate the hinge position.
QUINTA INN & SUITES BRAND PROTOTYPE - 2022


LA QUINTA INN & SUITES BRAND PROTOTYPE - 2022
GR−712
GR−714
GR−602
GR−206
GR−302
GR−601
GR−208
GR−005
GR−006
GR−210T
GR−210L.C
GR−603L
GR−209
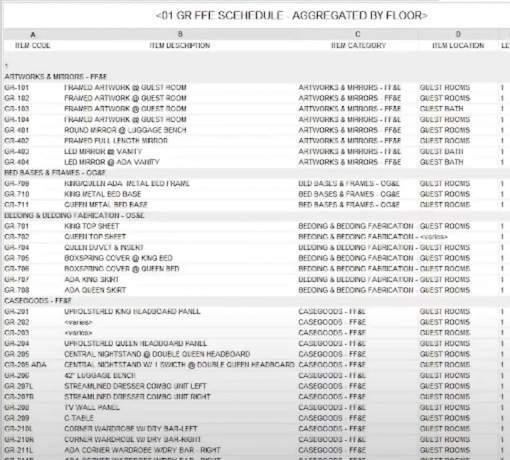

















RESPONSIBILITIES ASSIGNED:
1. Design Development & Modelling.
2. Concept Presentation to PMC and Client.
3. Coordinating with Landscape Consultants.
4. No structural consultant involved. Structure resolved through discussion with Chitra Ma’am and experienced coontractors.
5. Further discussions & detailing.
6. Working Drawings. (Tender + GFC)
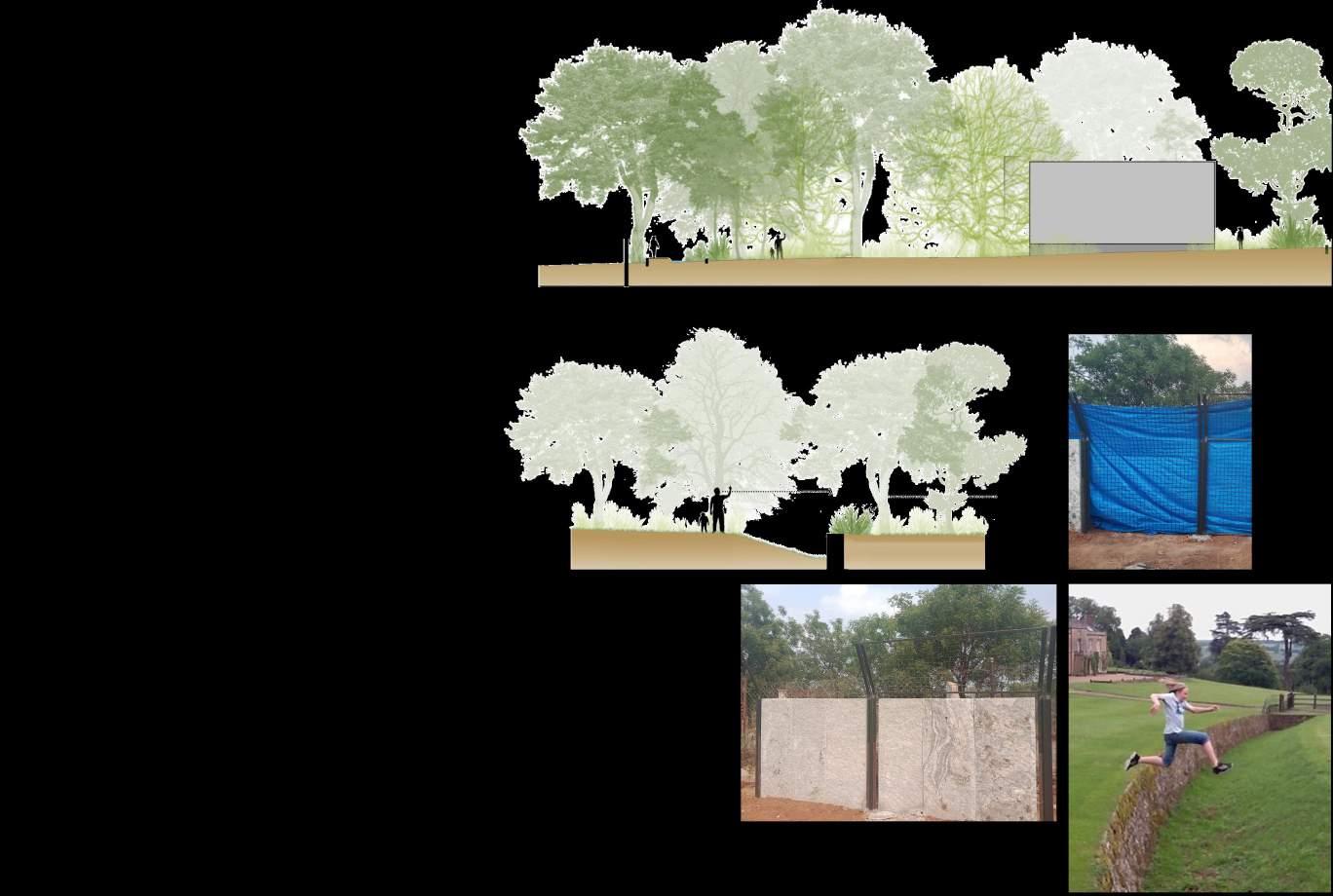


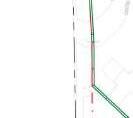
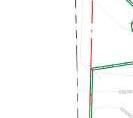
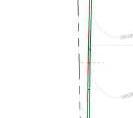
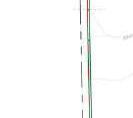
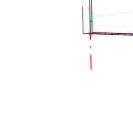


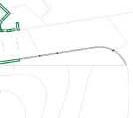




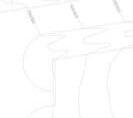

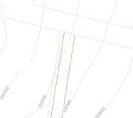




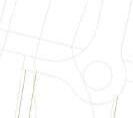






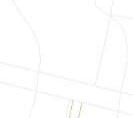

















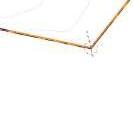





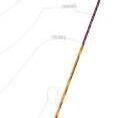













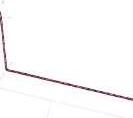









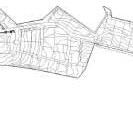


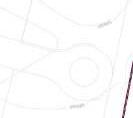
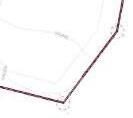


3.
1.
2.

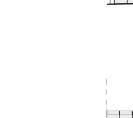

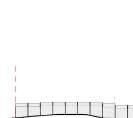


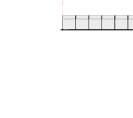


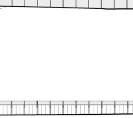

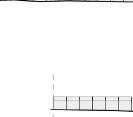


4. ANY DISCREPANCIES SHOULD BE BROUGHT TO THE ATTENTION OF THE A RCHITECT.
5. ALL LEVELS (TOP OF COMPOUND WALL) ARE FROM BM (BENCH MARK) LE VEL. 584.18M IS CONSIDERED AS BM - POINT OF INTERSECTION OF SITE BOUNDARY AND UDS SETBACK.
6. CONTOUR LEVELS MENTIONED IN ELEVATIONS ARE ONLY FOR REFERENCE
7. RESIDUE VARIES AS PER SITE CONDITION.
8. ALL ELEVATIONS ARE SEEN FROM THE EXTERIOR.

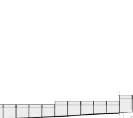

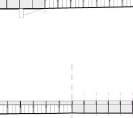

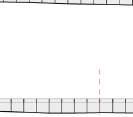

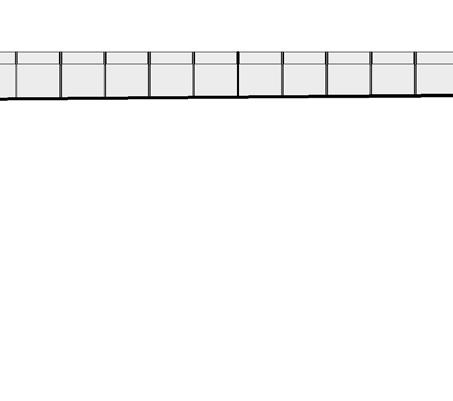
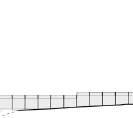

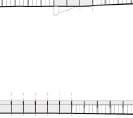

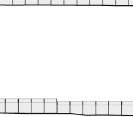
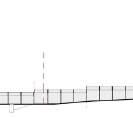
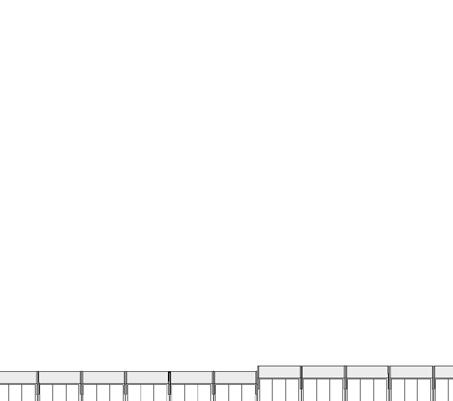
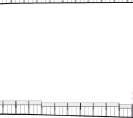



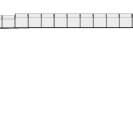

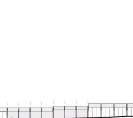




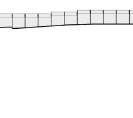
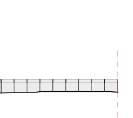
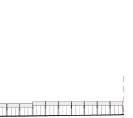
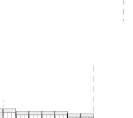



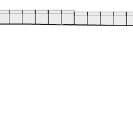
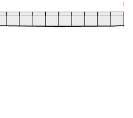

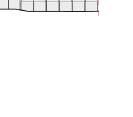
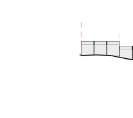
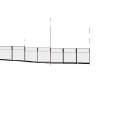


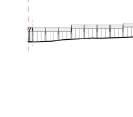
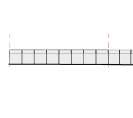
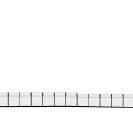
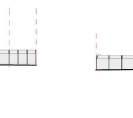

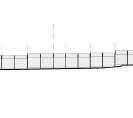


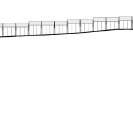
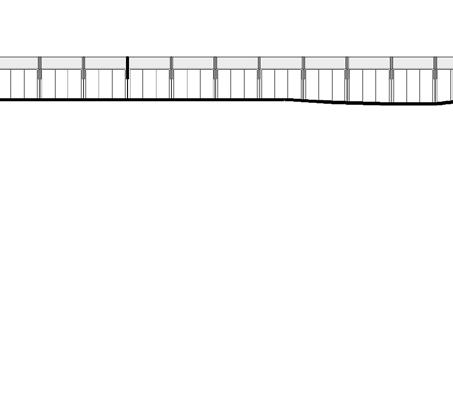
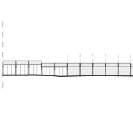


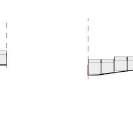
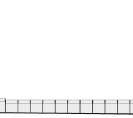

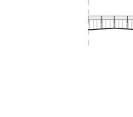
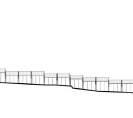
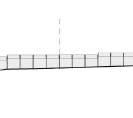

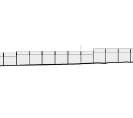


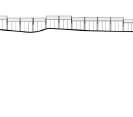
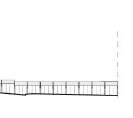
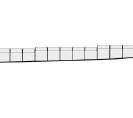
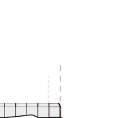


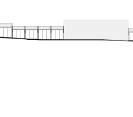


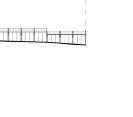

8.
6.
7.
5.
4.
3.
1.
2.


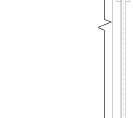

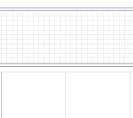



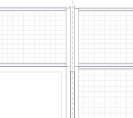
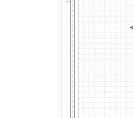
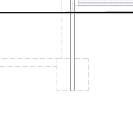

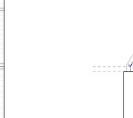

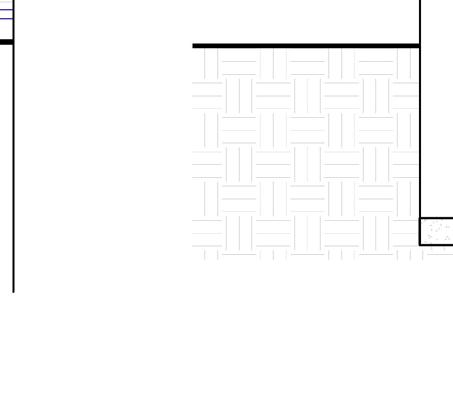


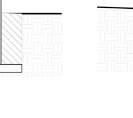

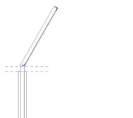

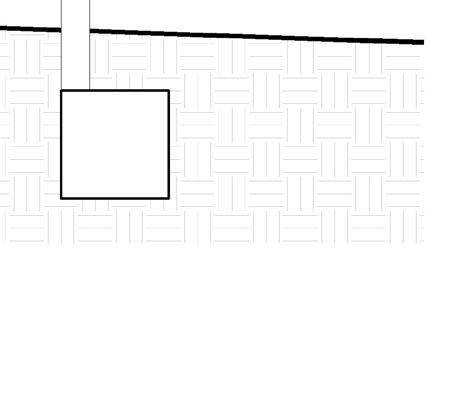

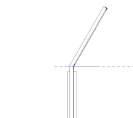



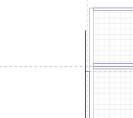
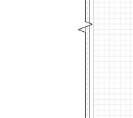
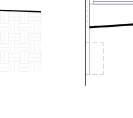

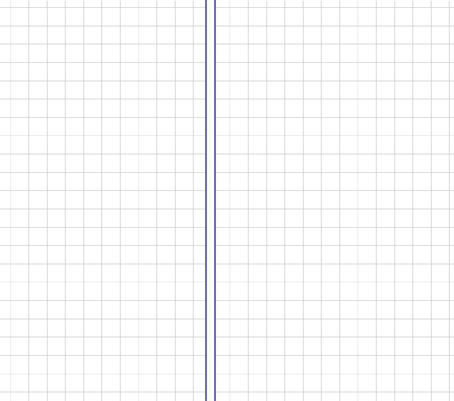


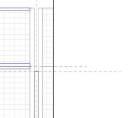
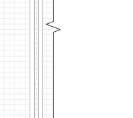
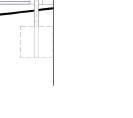

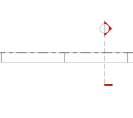
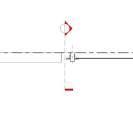


1.
2.
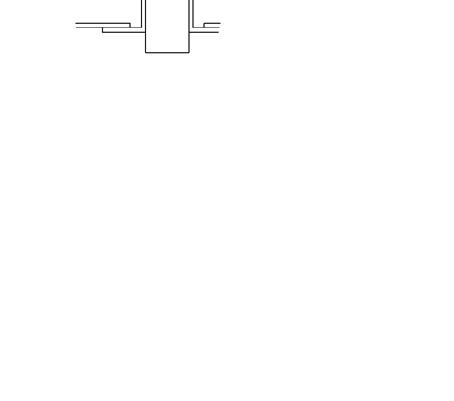


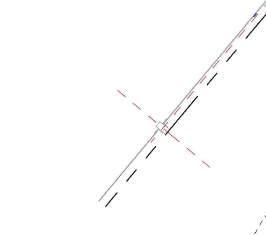

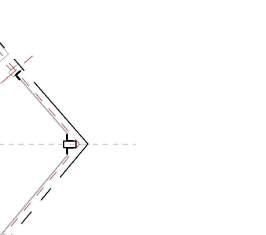
40X40X5 MS L ANGLE WELDED TO MS POST
80x40x3.2 MS BOX SECTION POST
50X50X8 SWG WELDED MESH WELDED TO MS L ANGLE FROM OUTSIDE I
40X40X5 MS L ANGLE WELDED TO MS POST
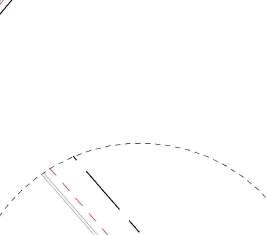
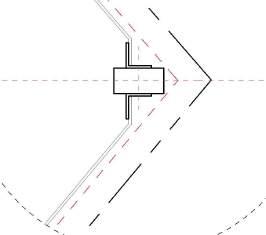
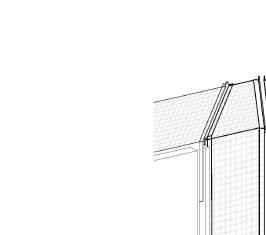
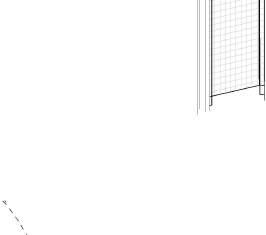
80x40x3.2 MS BOX SECTION POST 40X40X5 MS L ANGLE WELDED TO MS POST
50X50X8 SWG WELDED MESH WELDED TO MS L ANGLE FROM OUTSIDE


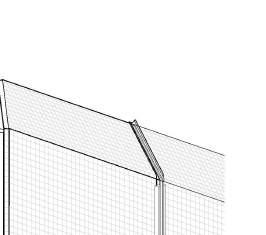
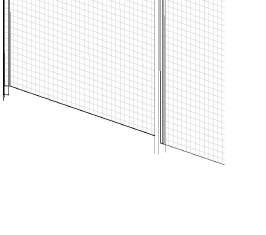
40X40X5 MS L ANGLE SECTION WELDED TO MS POST ON SIDES
80x40x3.2 MS BOX SECTION POST
50X50X8SWG WELDED MESH WELDED TO MS L ANGLE FROM THE OUTSIDE

RESPONSIBILITIES ASSIGNED:
1. Design Development & Modelling.
2. Tentative Column, Primary members and Secondary members layout for sending to Structural Engineer.
3. Coordinating with Structural Engineer and QS team.
4. Coordinating with PHE consultants.
4. Further discussions & detailing.
5. Working Drawings - Tender Set.









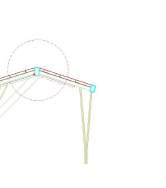
2.
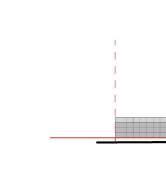
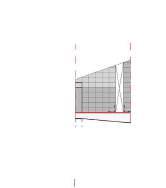
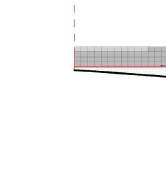

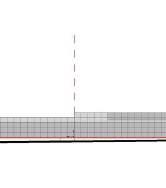
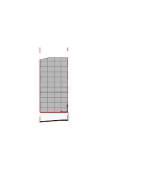
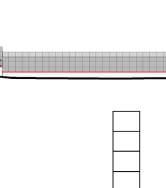

2.
3.
4.
5.

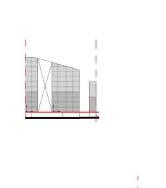



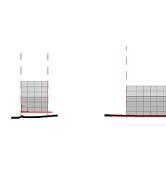
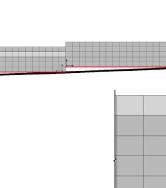
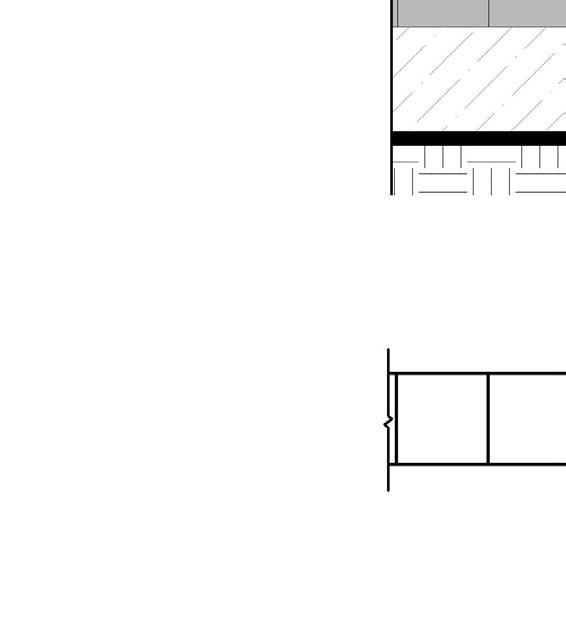
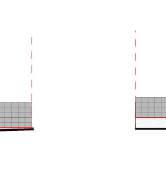
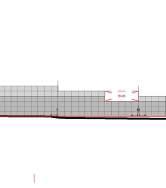
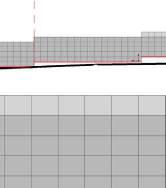
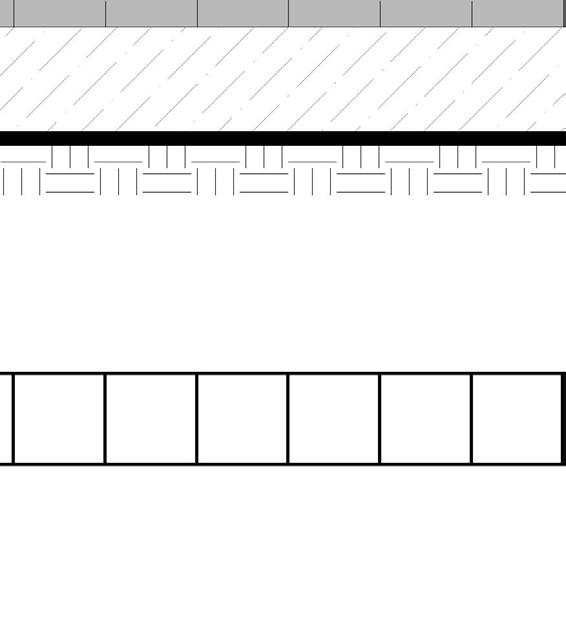



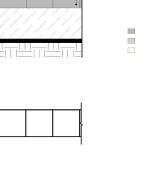


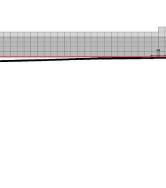
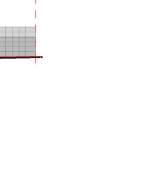








3.
4.


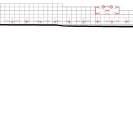
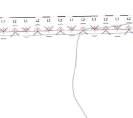




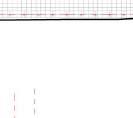
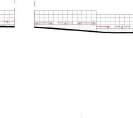
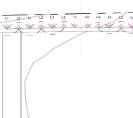




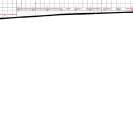
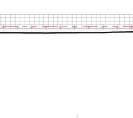
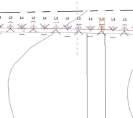




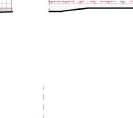
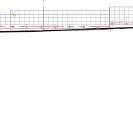
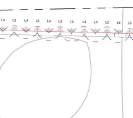





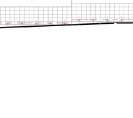
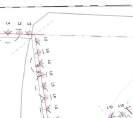
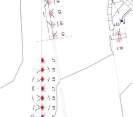
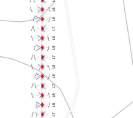
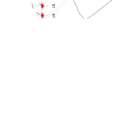



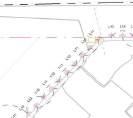







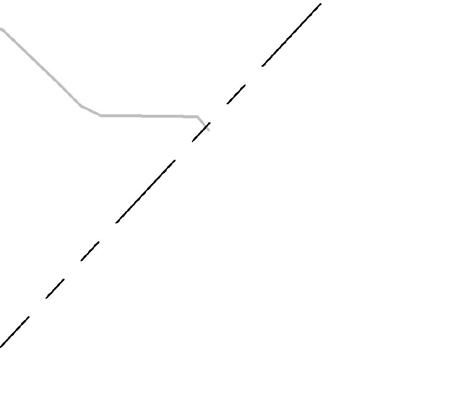


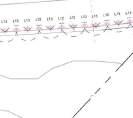






Hyderabad, India
RESPONSIBILITIES ASSIGNED:
1. Modelling.
2. Coordinating with Structural, PHE and Landscape consultants.
3. Connecting and choosing the Vendors for Opening solutions, Sanitarywares & Tiles.
4. Working Drawing Set (Tender+GFC)
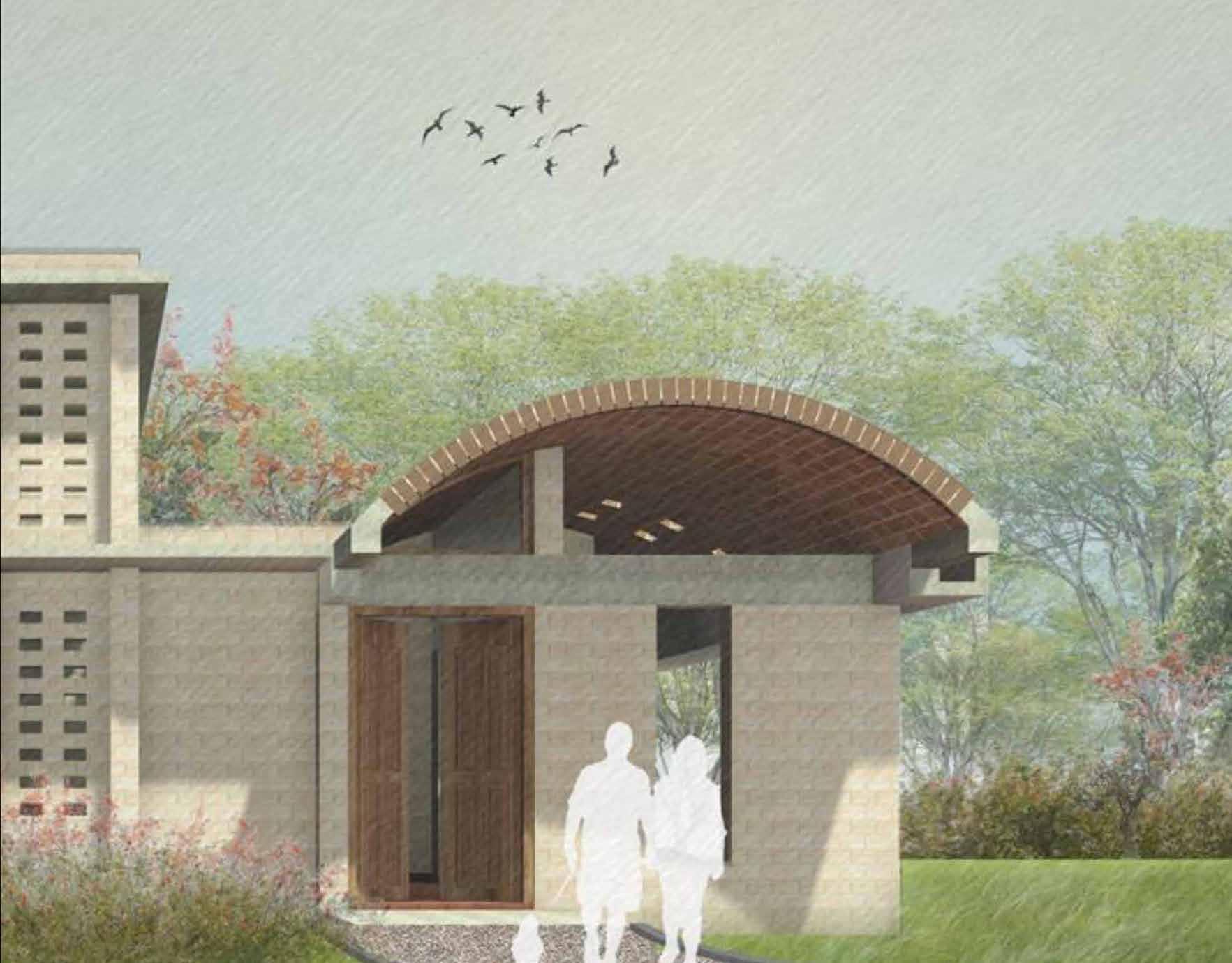


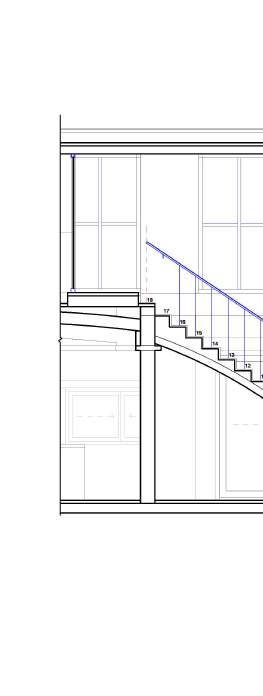








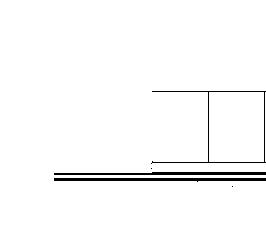
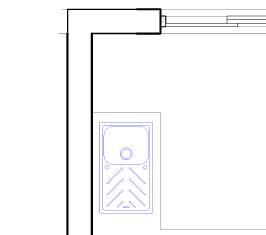


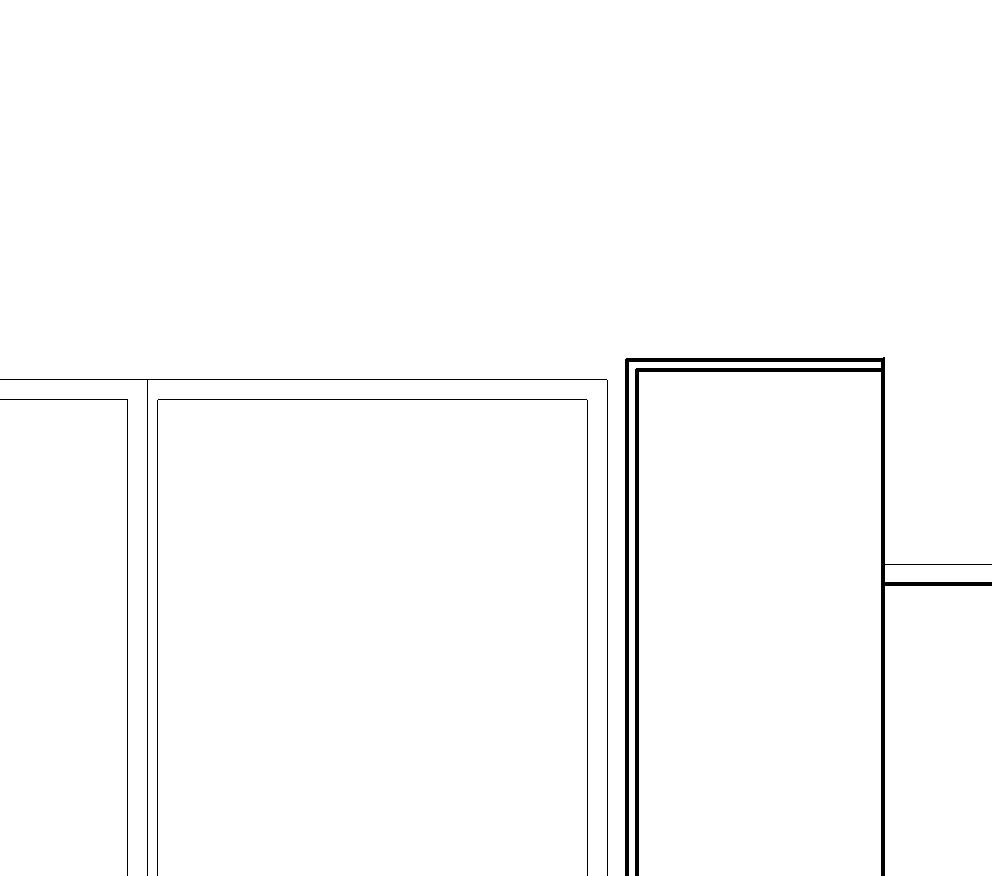
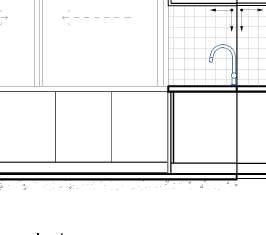
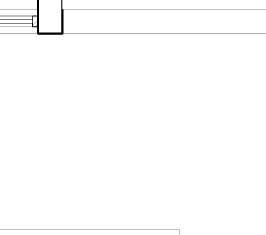


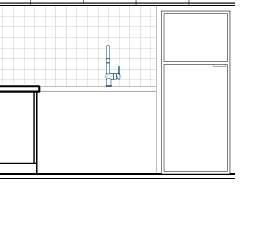


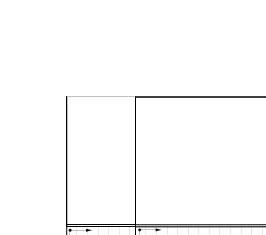
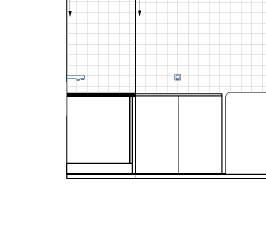
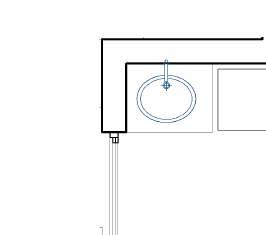

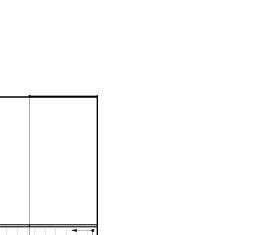
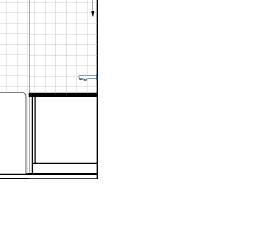


Punjab, India
RESPONSIBILITIES ASSIGNED:
1. Modelling.
2. Coordinating with MEP, Electrical consultants.
3. Clash Detection to Identify and Coordinate Clashes.
4. 4D & 5D Simulation


THANK YOU
ARAVIND KRISHNAN
School Of Planning And Architecture, Bhopal +917223893471
aravindkrishnan1909@gmail.com aravind_krishnan