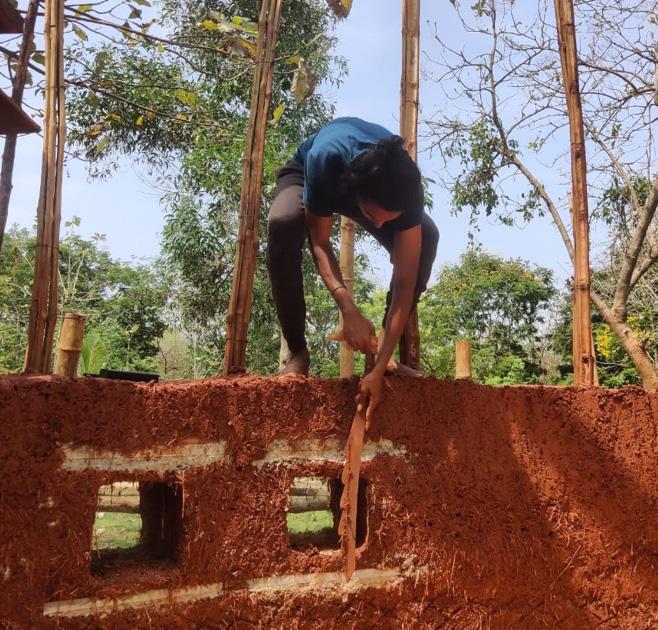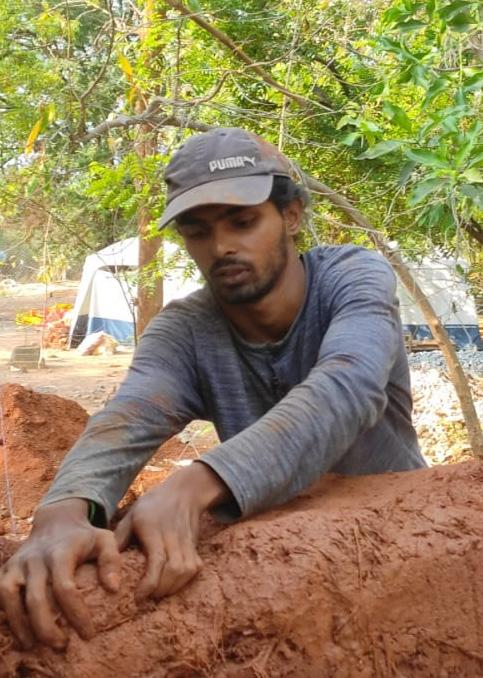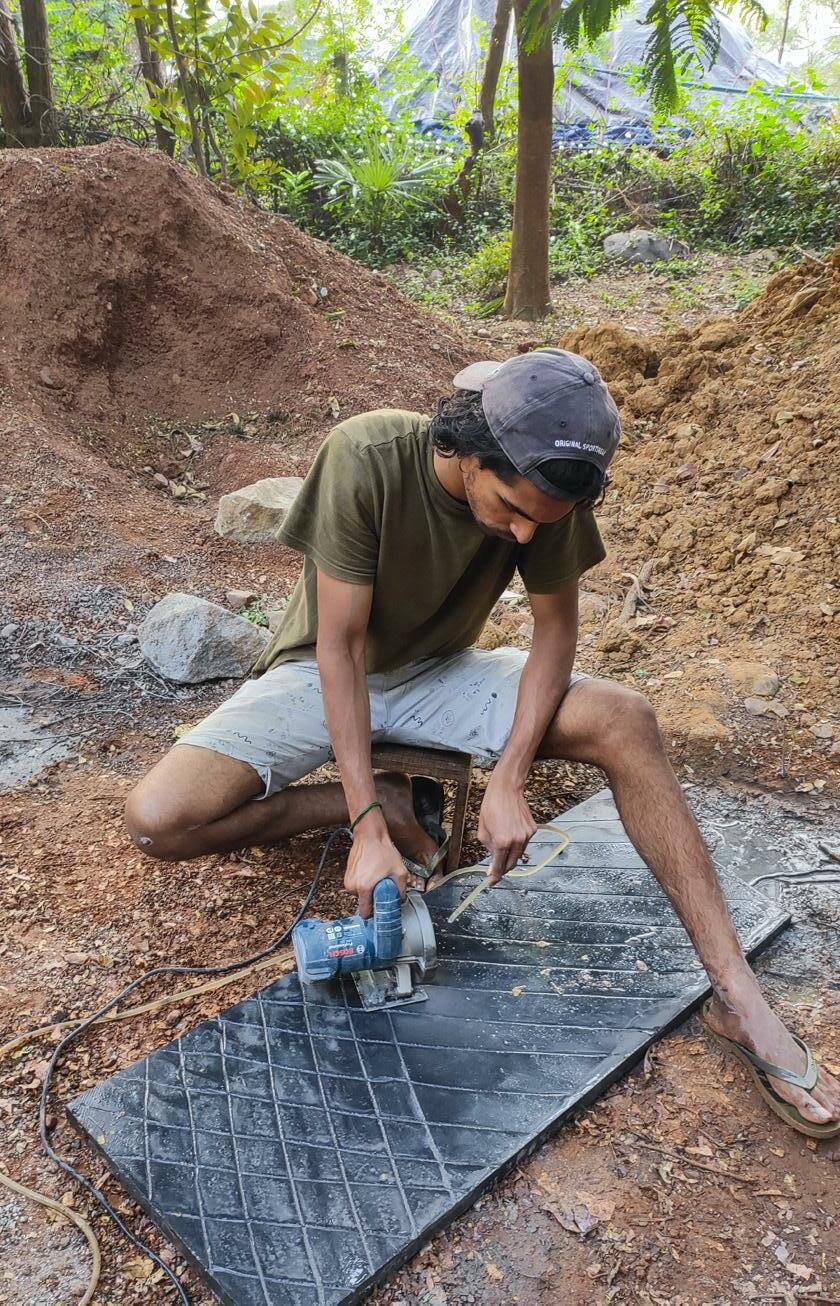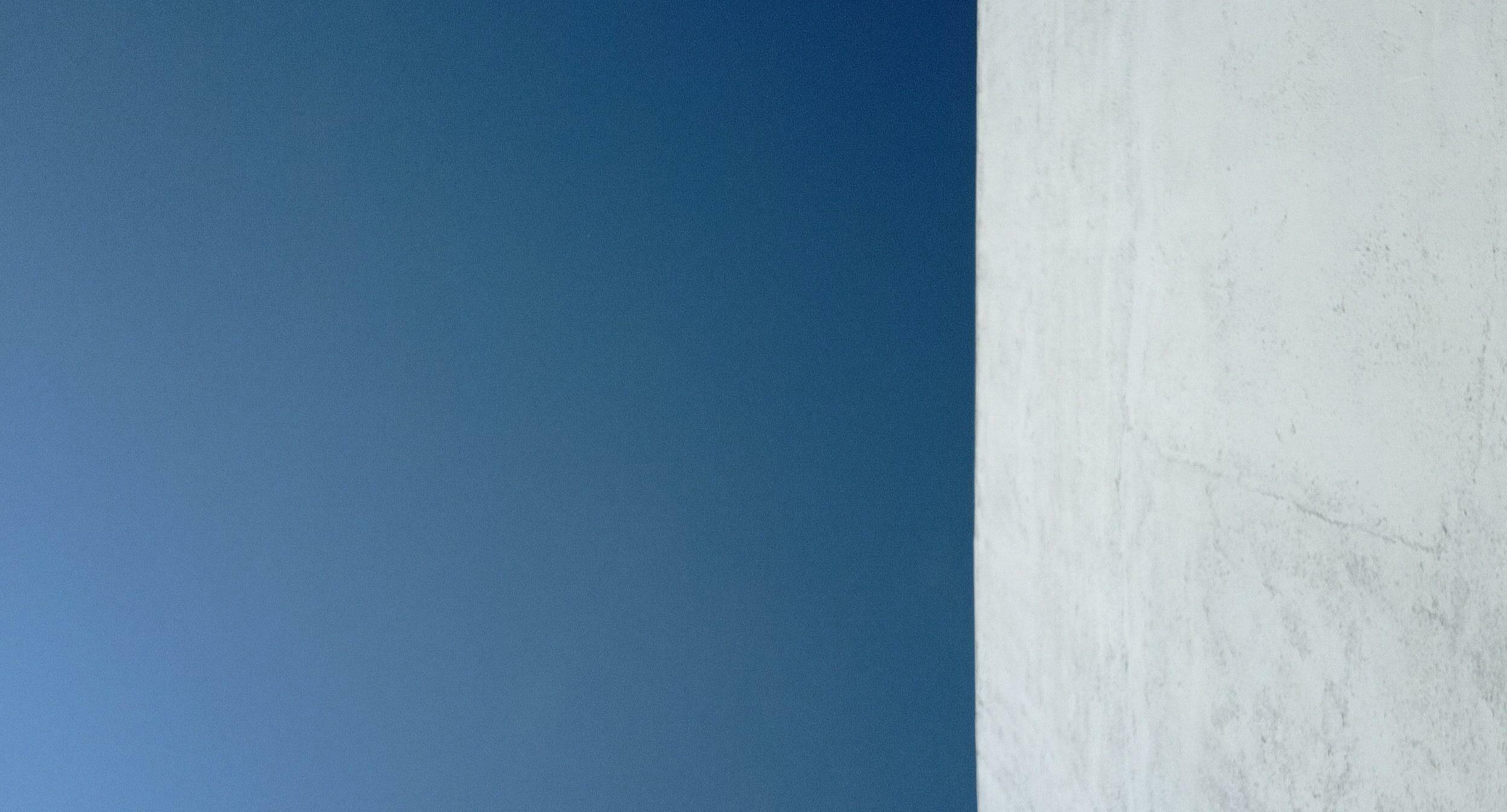PORTFOLIO
EASVER S




Digital Design 5th sem
Shanthi
Design 4th sem
Design 5th sem

Mayyam is the residence for the dean of the Fine Art institute. The idea is to design a residence in vernacular kerala style with sloped roof , Central courtyard and to follow the circular pattern of the Academic building and Library.

Outdoor eating area is provided at the back which can be accessed through back entrance. Gazeebo is provided near the pond to relax and experience the landscape. Art gallery is provided next to the guest room for showcasing the art .Back entrance is provided next to the kitchen for easy access to the outdoor dining area. Hydrolic pumping room is provided near the entrance because of the absence of overhead tank.
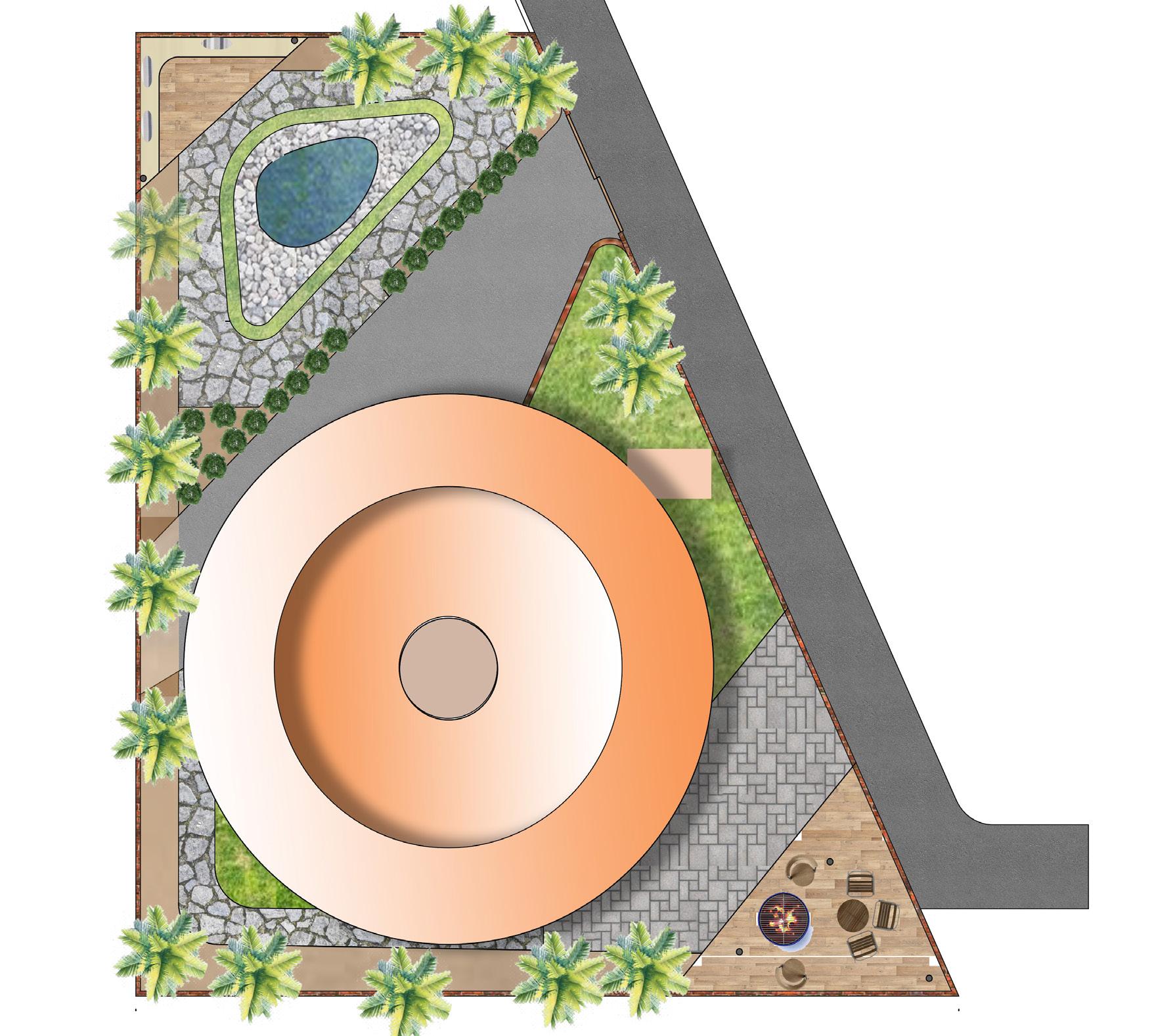

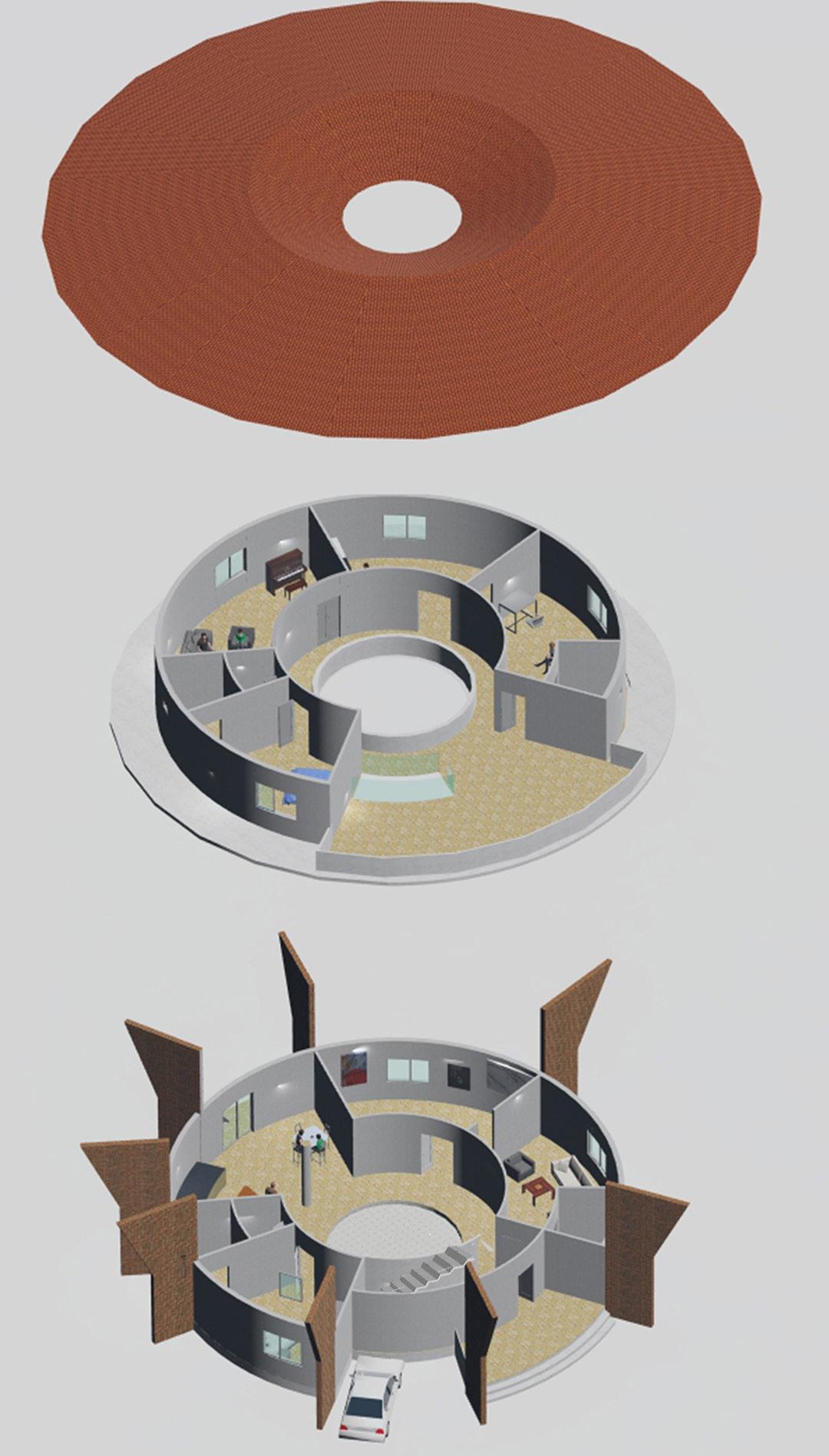
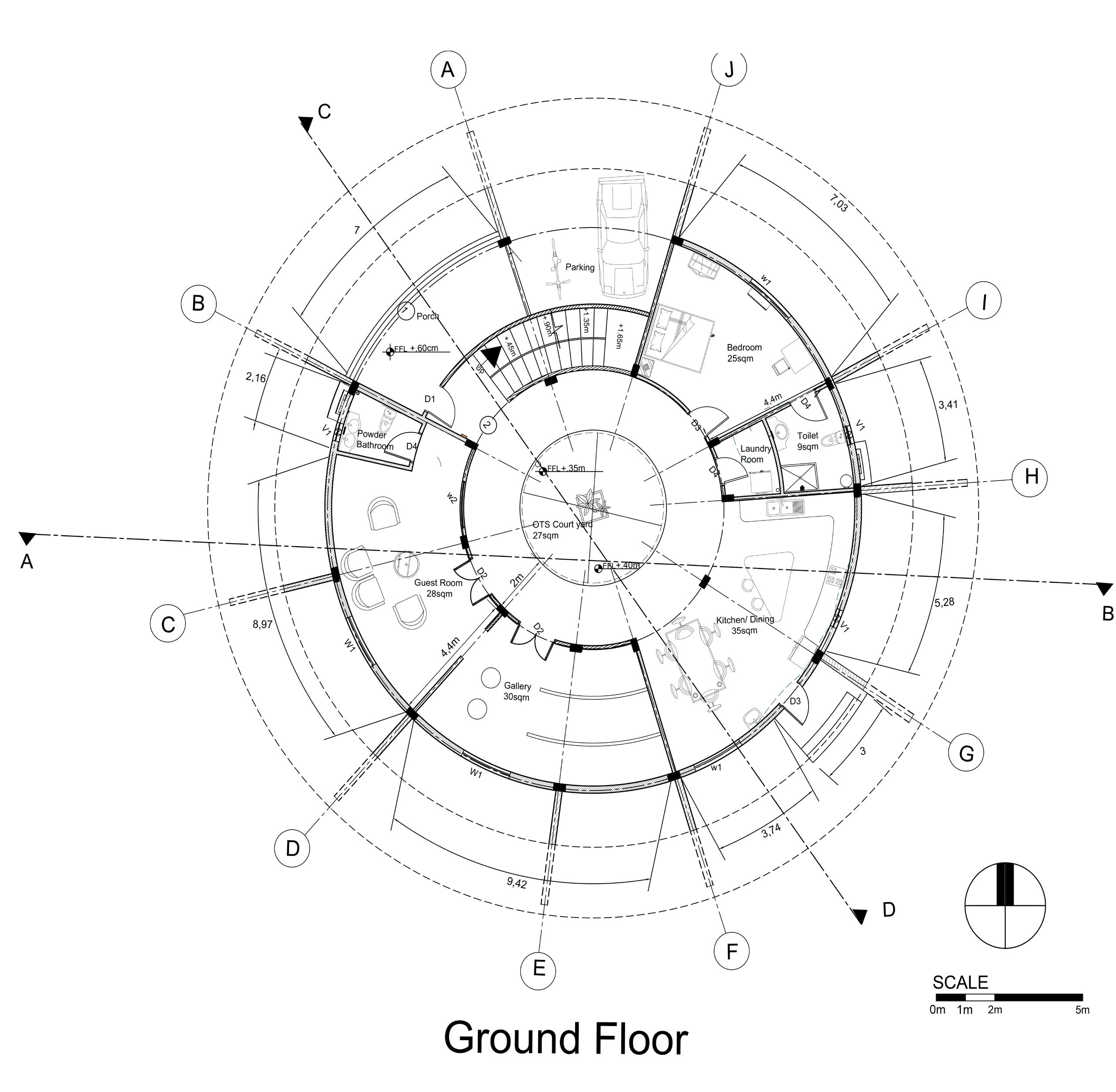
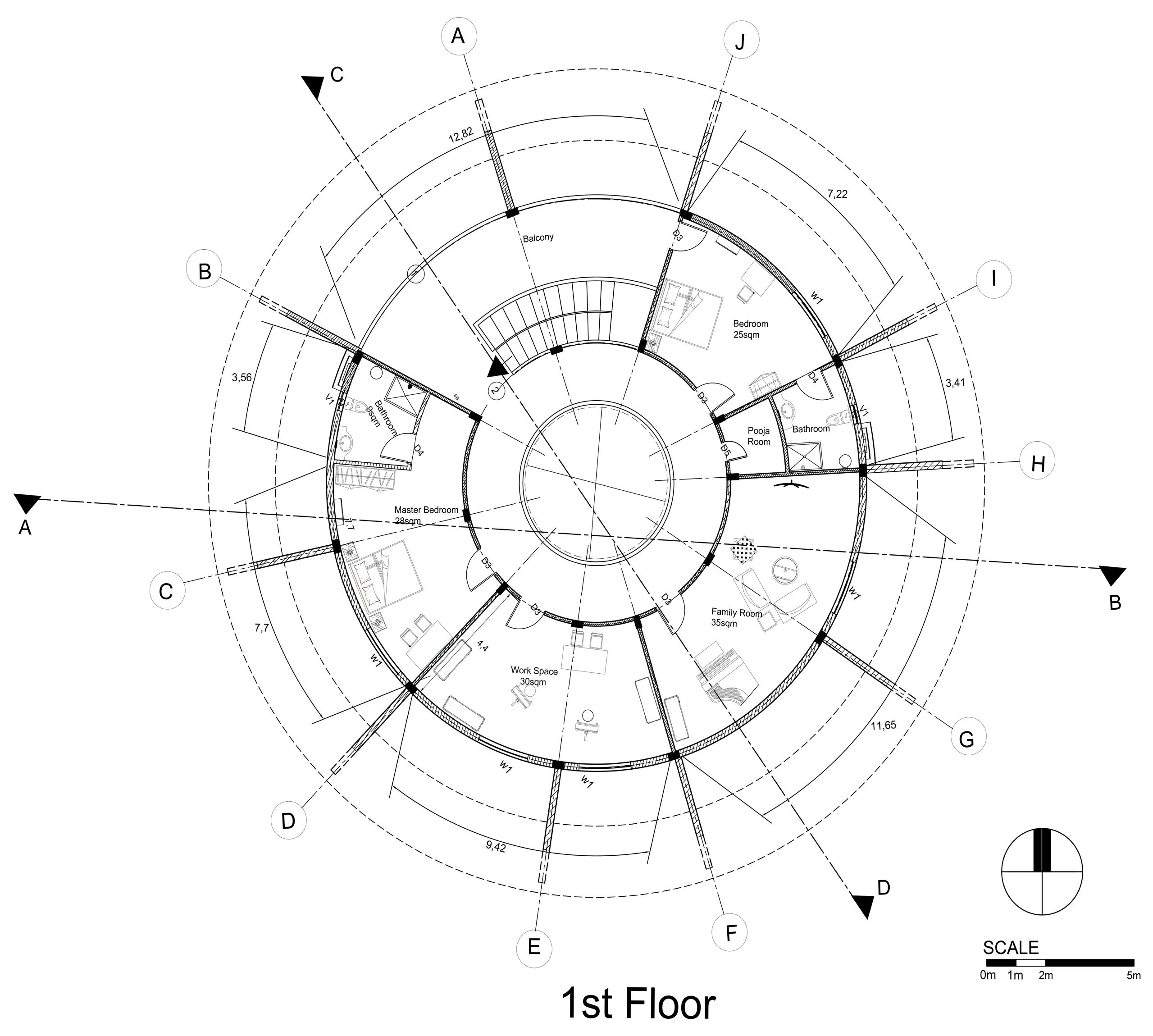







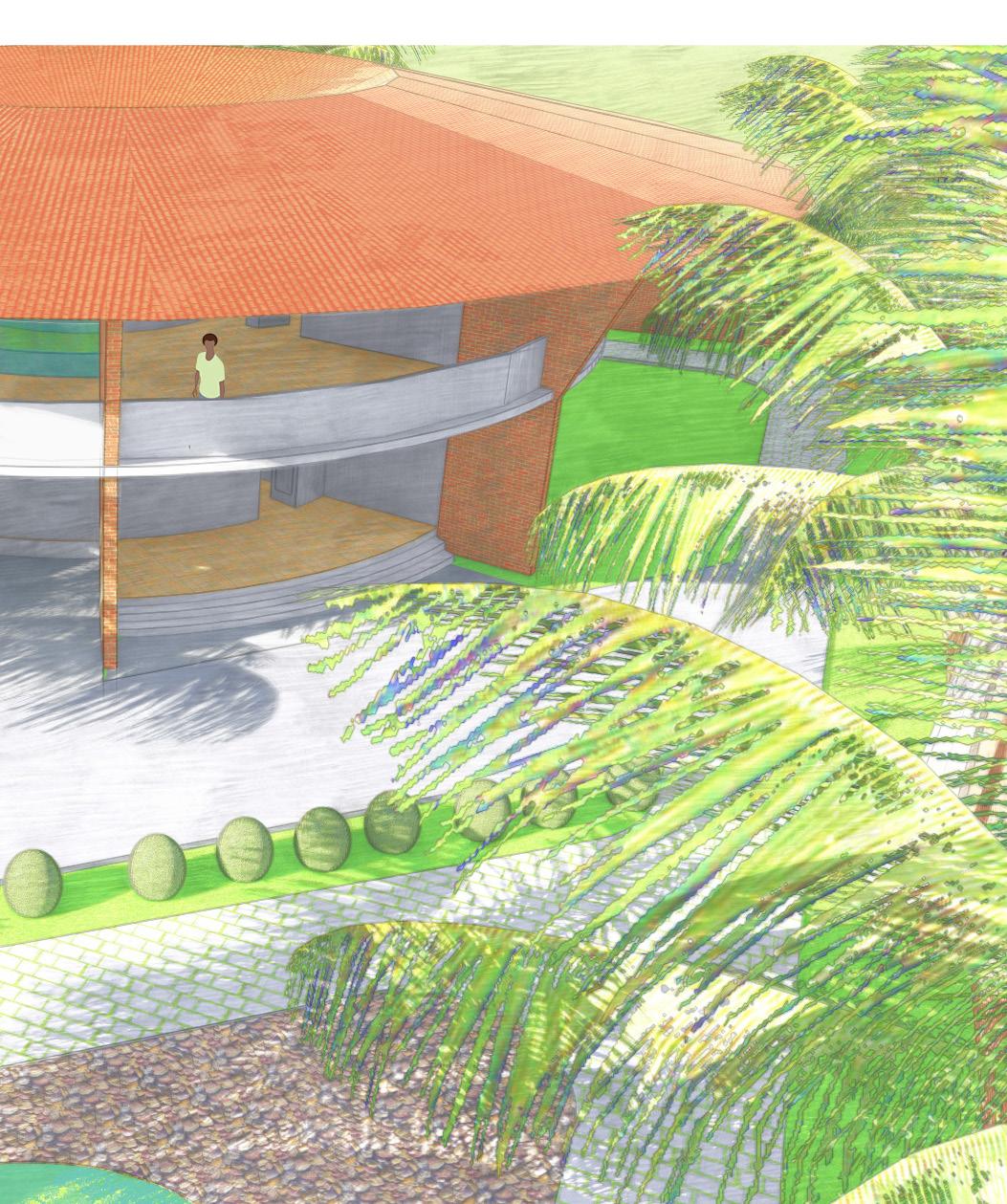
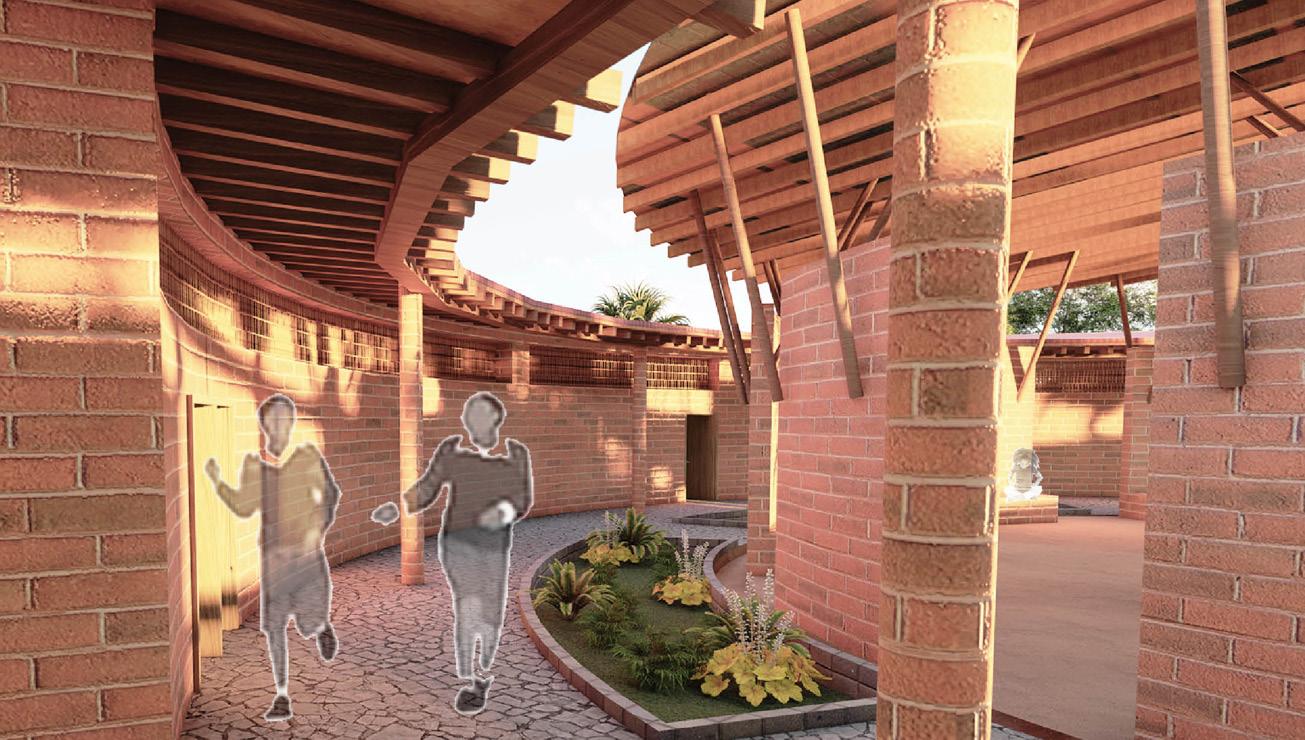
Even though population is around 17,000 inhabitants, there is only one secondary school in the town. This school is currently attended by more than 1,000 students, although the infrastructure doesn’t meet the appro priate conditions to accommodate more than 600. They lack security mea sures and sufficient resources (outdoor spaces, bathrooms, classrooms) to ensure optimal learning conditions.
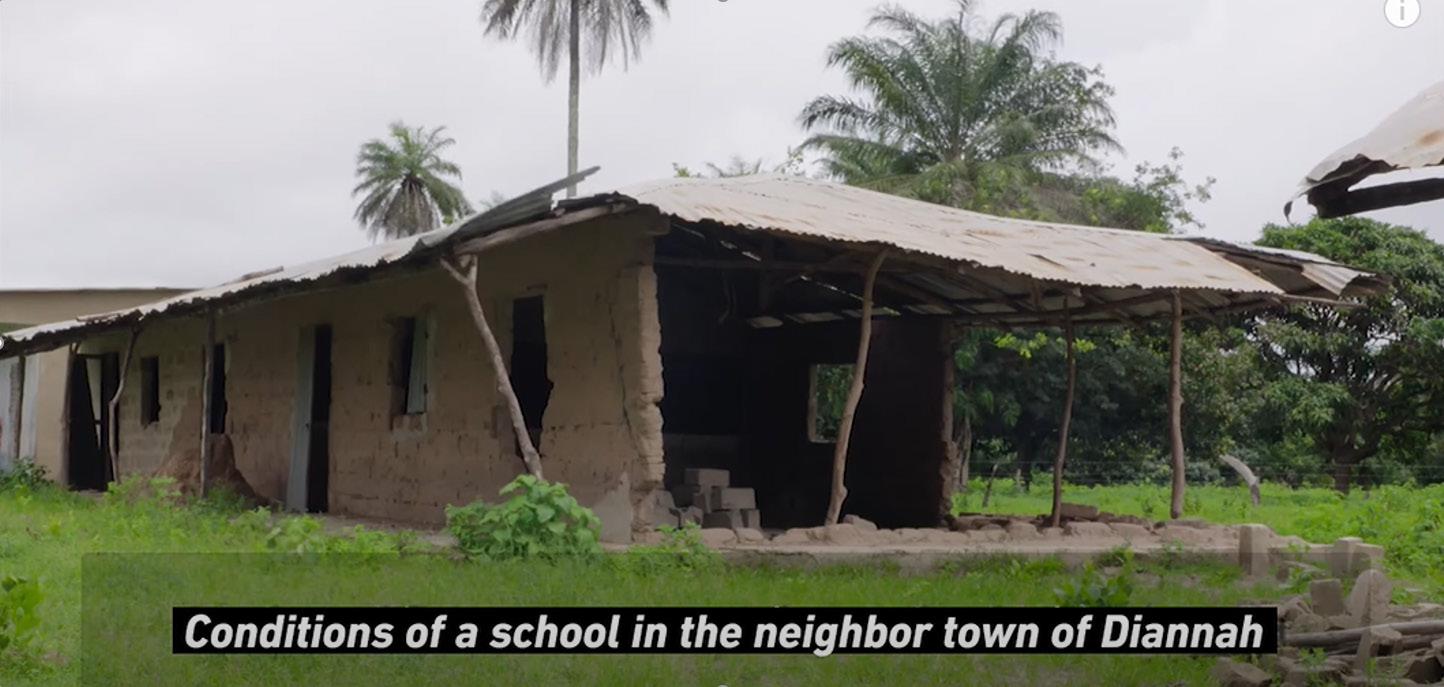



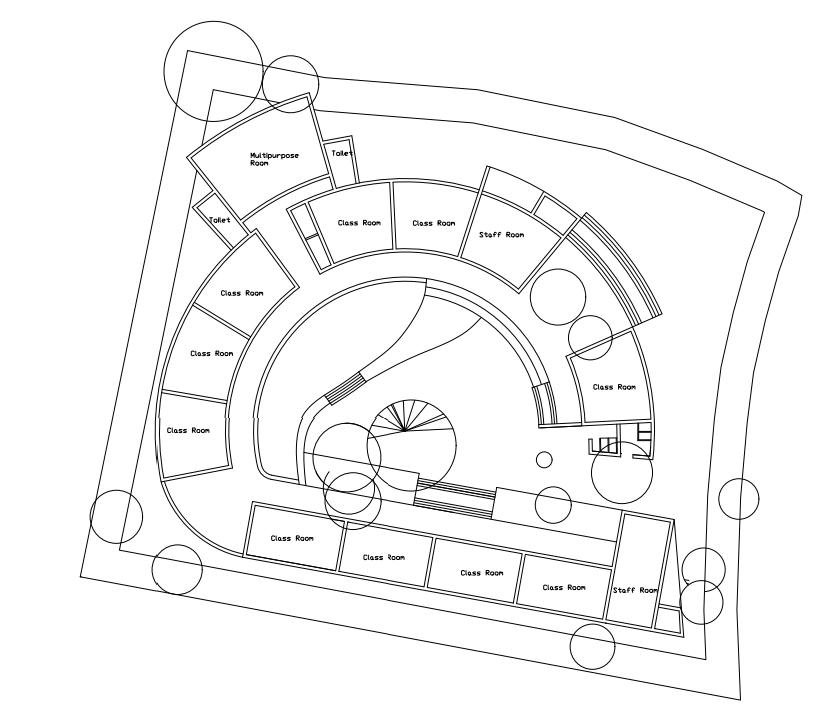
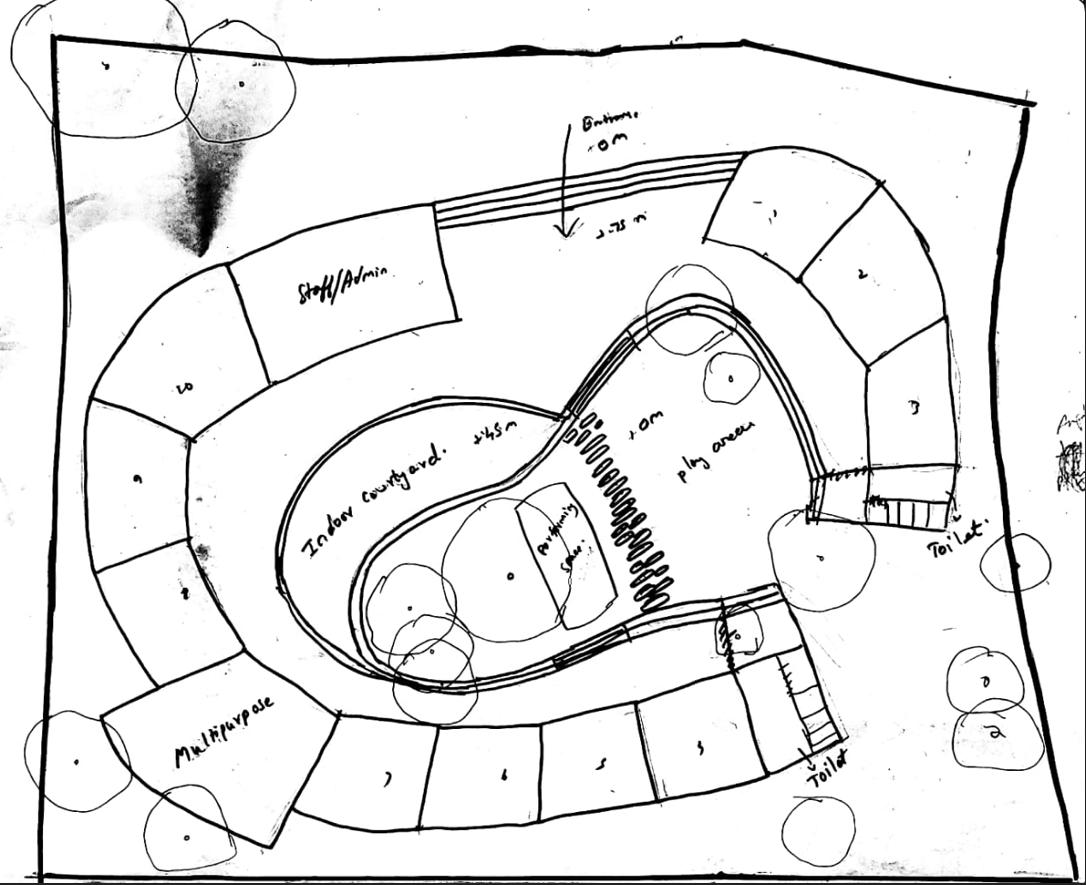
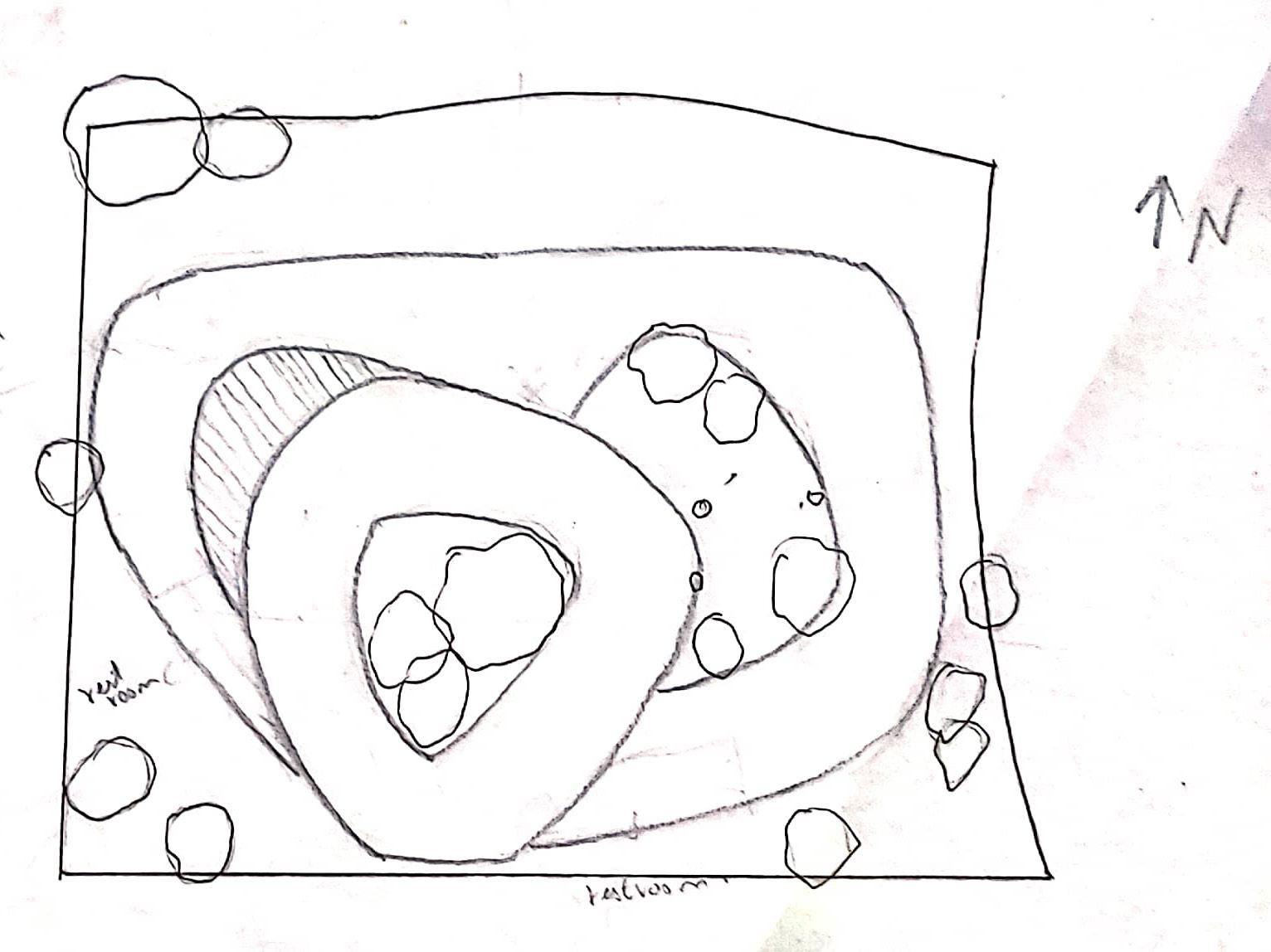
The idea was to build around the trees and use the trees for shdes and gather ing spots.These spaces acts as good transition space between both the buildings . This school breaks the convintional school design and lets the students to interact with nature whcih enhances their mood and creativity.

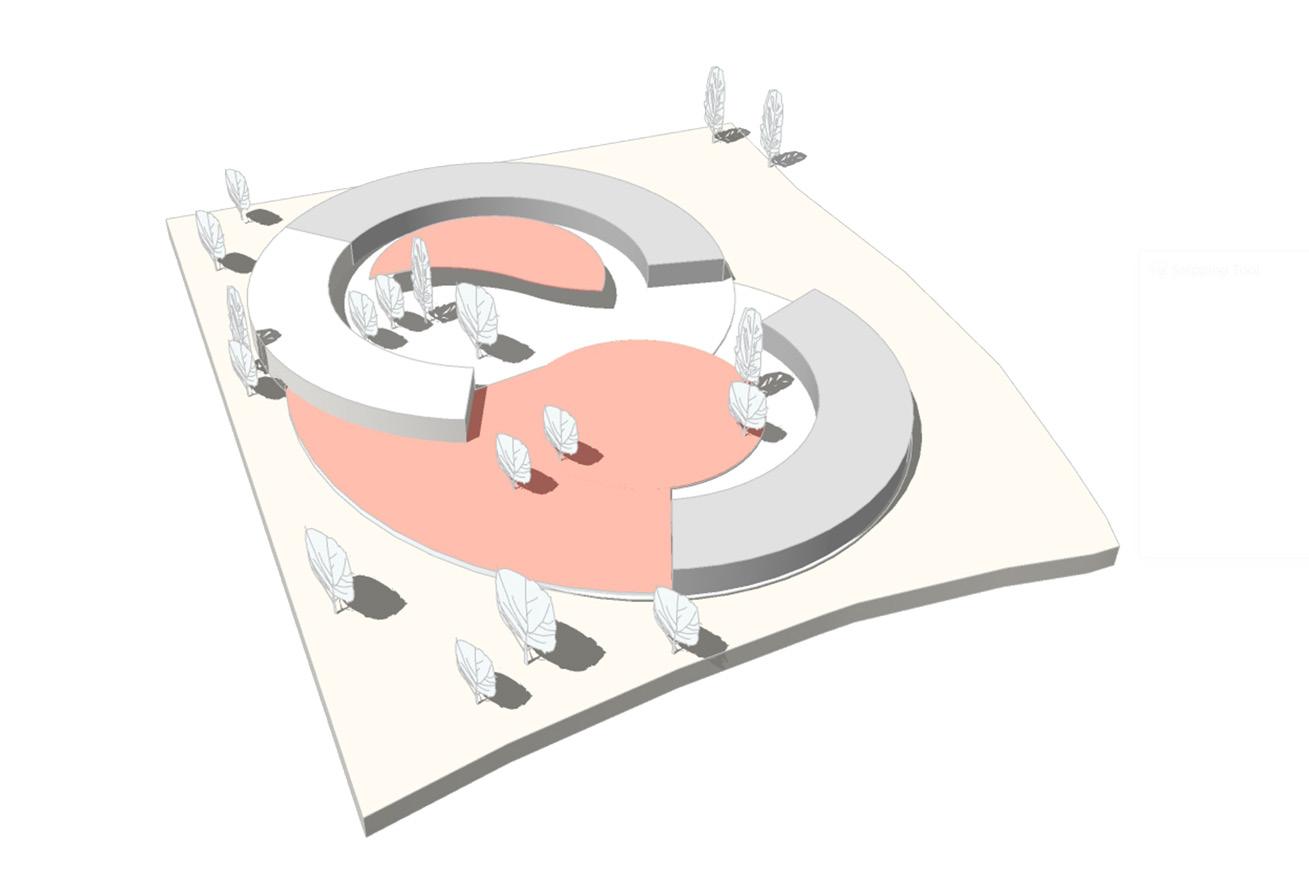
By providing garden in front of theclass rooms children are encouraged to plant more which calms them and shapes them as a better humanbeing .The class rooms are designed in such a way that there is adequate crossventilation and lighting so that students wont feel suffocated.
The school is designed in such a way that it can be built in modules keeping the tight budget in mind. Phase 1 consists of Staff room, Dean room, toilets, multipurpose area and 2 class rooms. Phase 2 consist of 2 class rooms and 2 toilets for boys and girls each. During next 3 phases 2 classrooms will be buil each which makes it 10 classrooms in total.
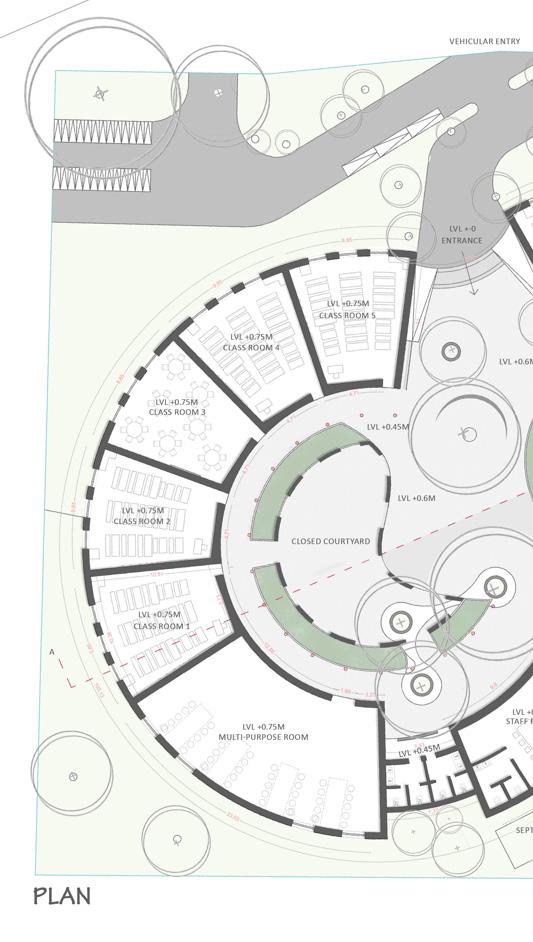


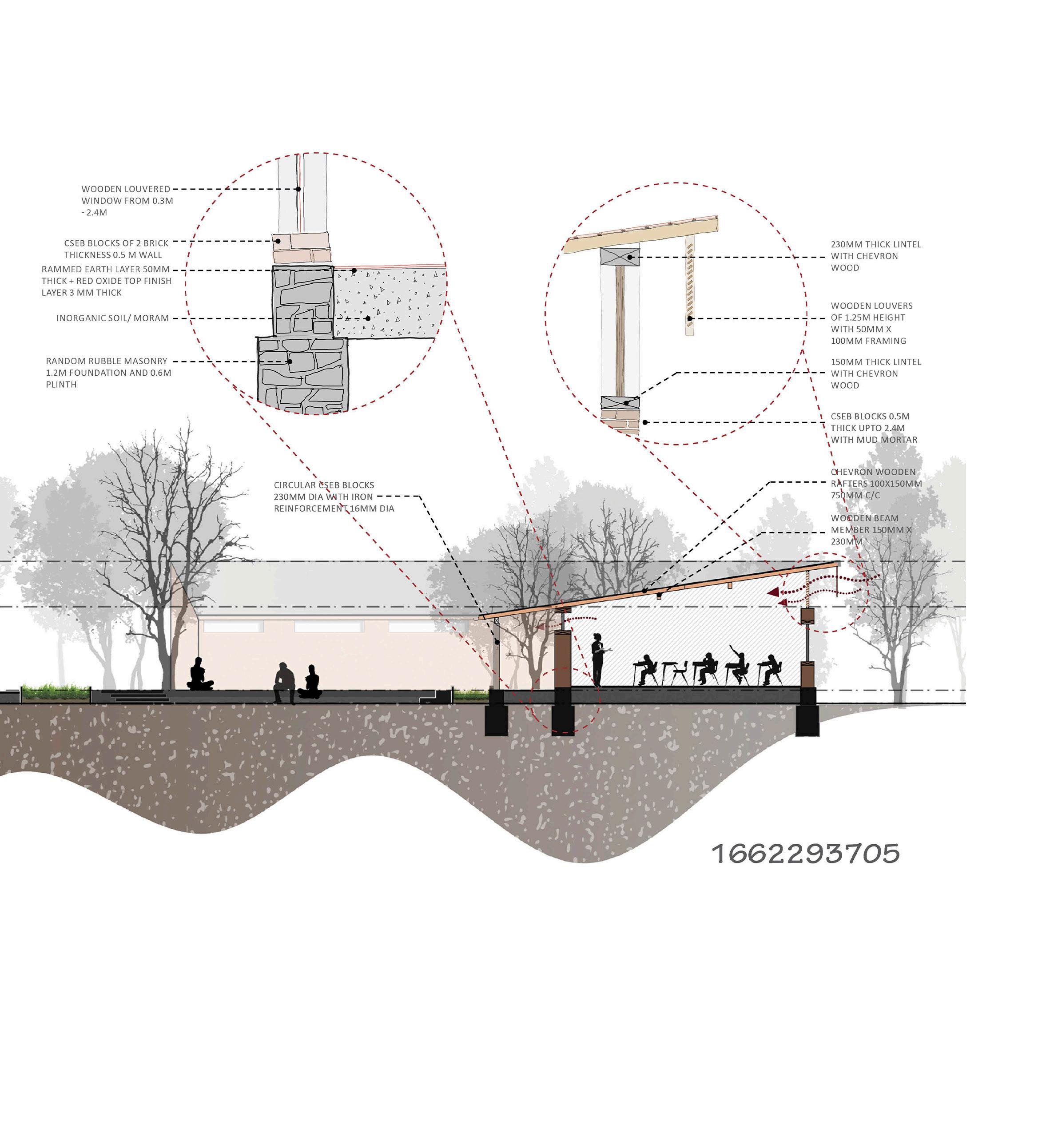
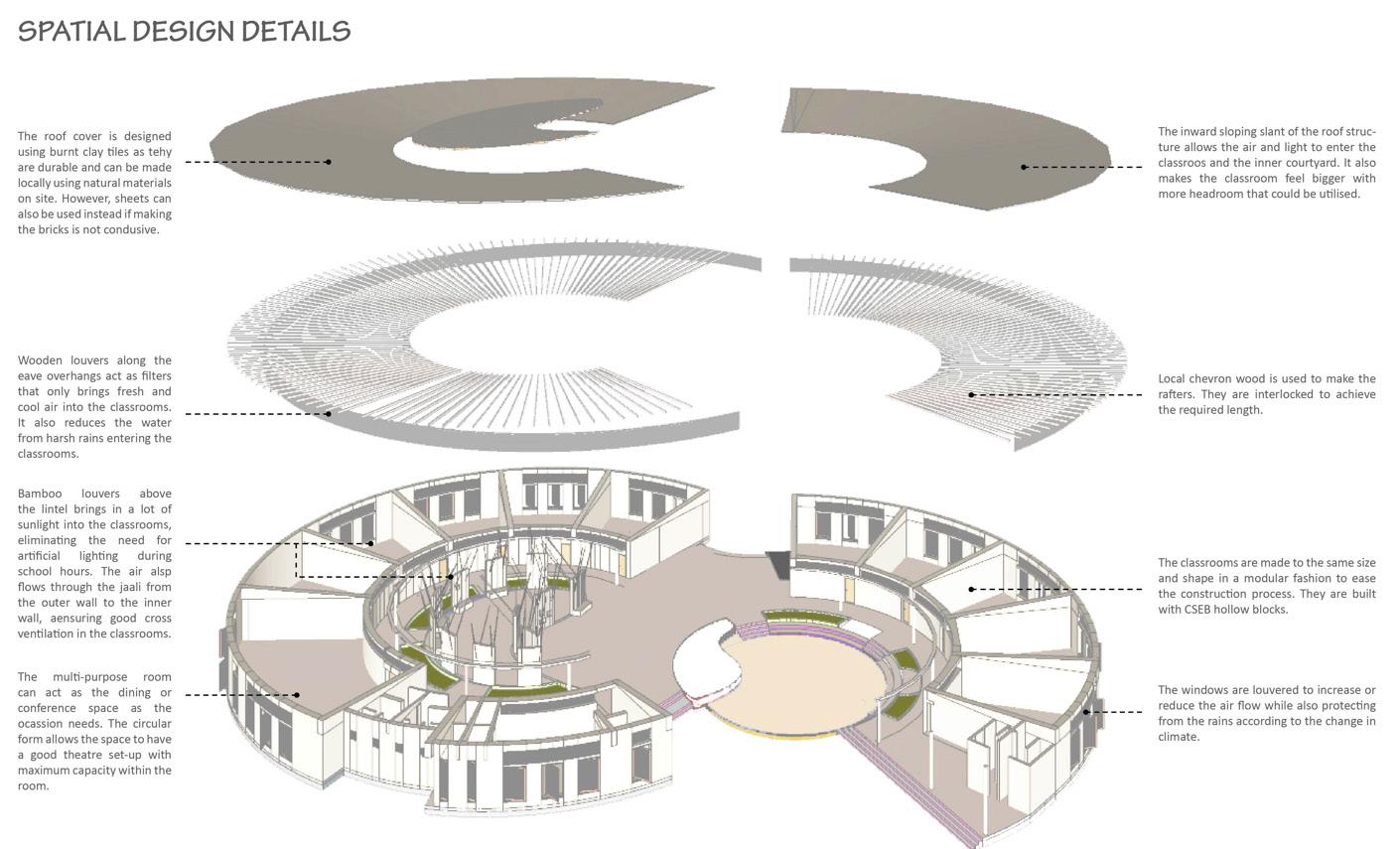
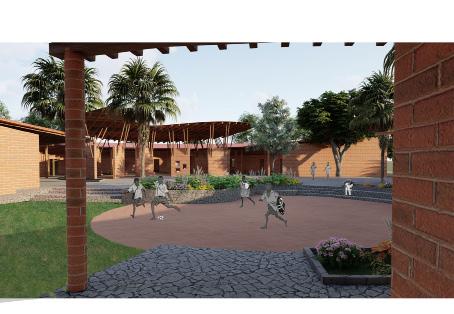
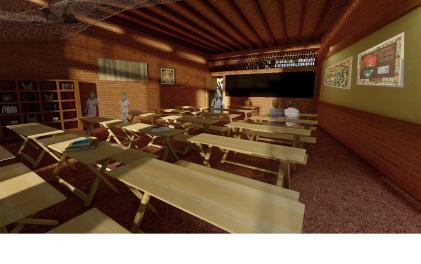

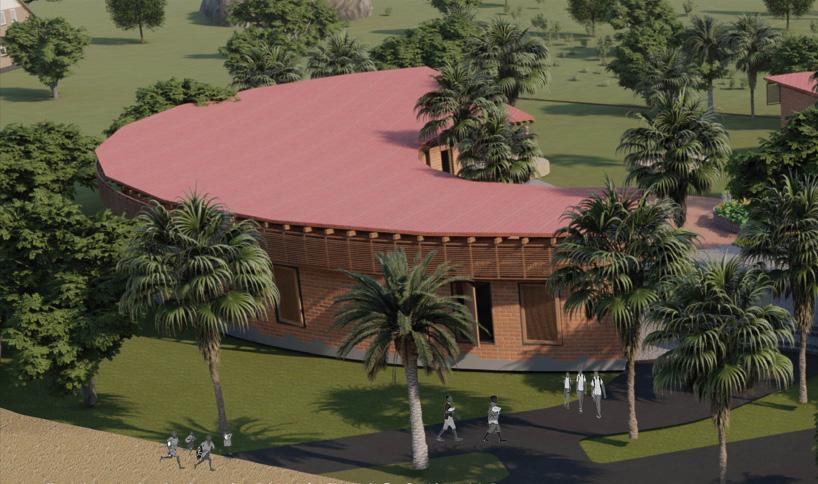
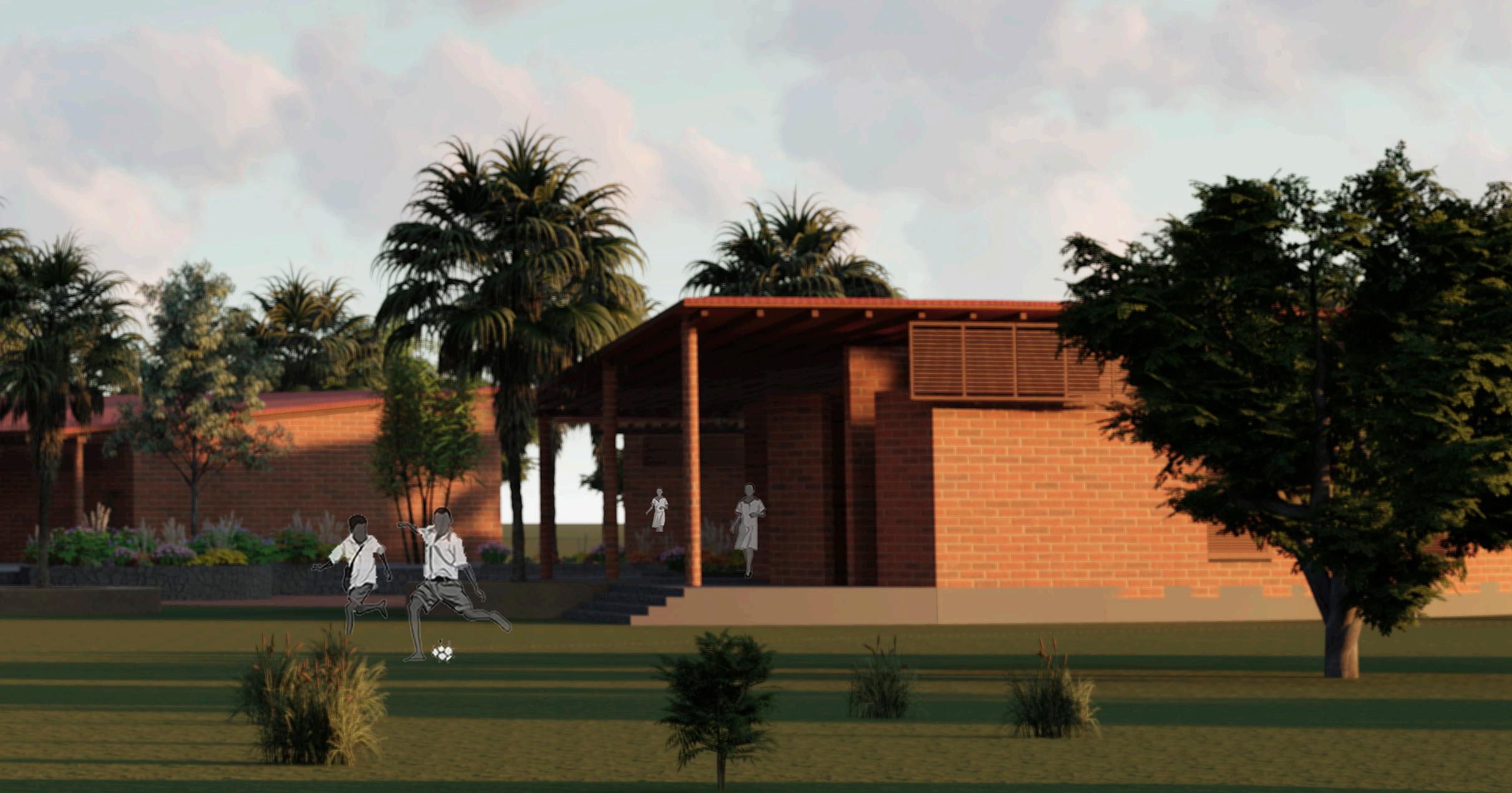
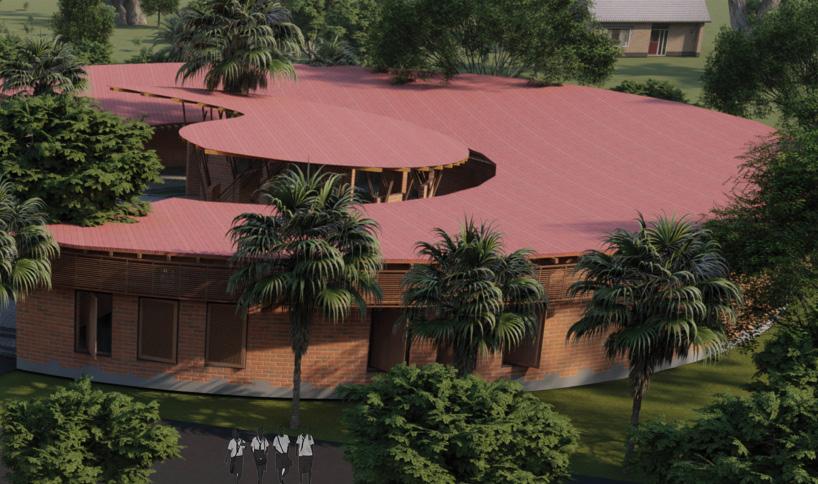
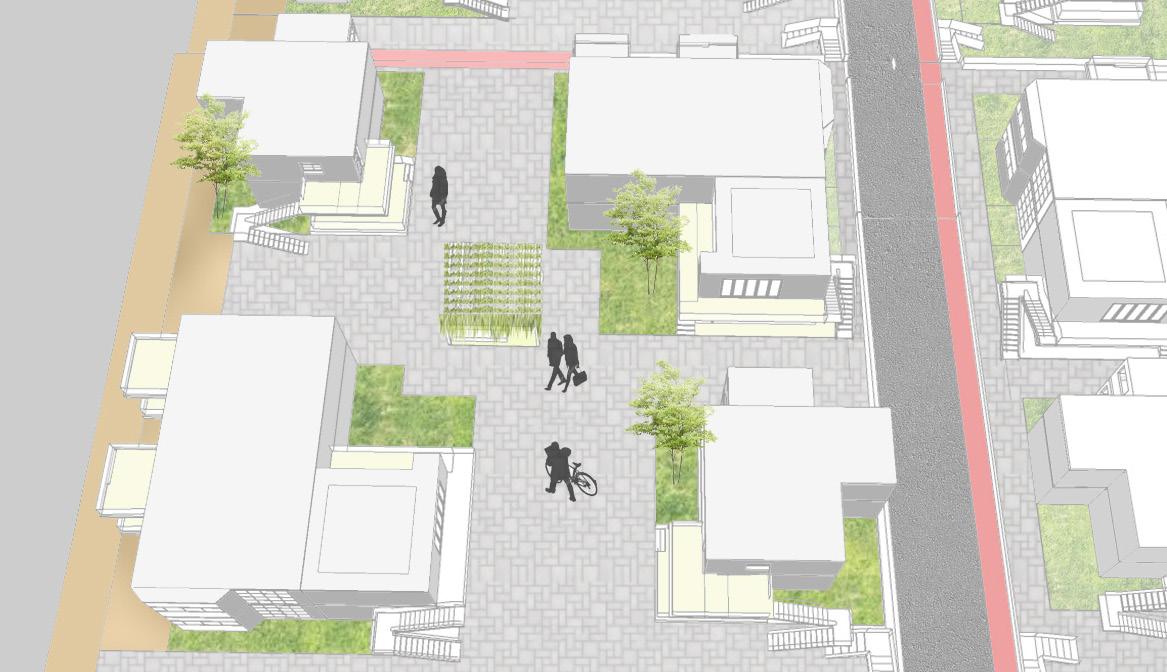

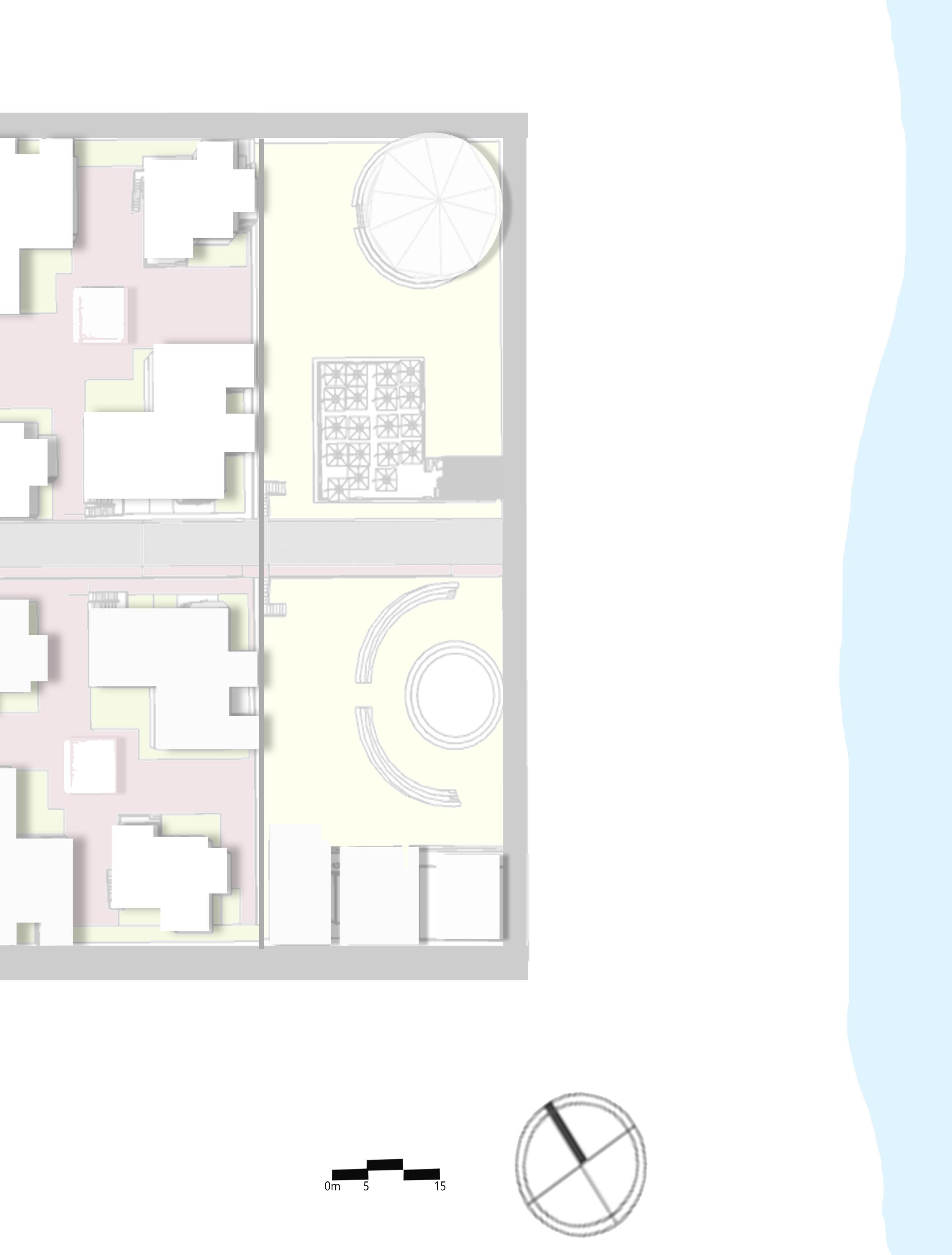
Shanthi is a community housing designed for retaired government teachers. The site is located at Mahabalipu ram facing the beach which lets the residents to connect with nature experience the beauty of the ocean.
The idea is to design a peacefull heaven like commu nity for the people who dedicated their lives to shape the future of the nation. The houses are arranged in clusters with a gazeebo in the middle for them to interact and view the ocean . The white buildings along with the sea breeze brings calmness to the mind .
The site is steeper towards the seaward side. There are 3 levels with the height difference of 2mts. . The formation of the cluster is inspired from square cut into four parts.

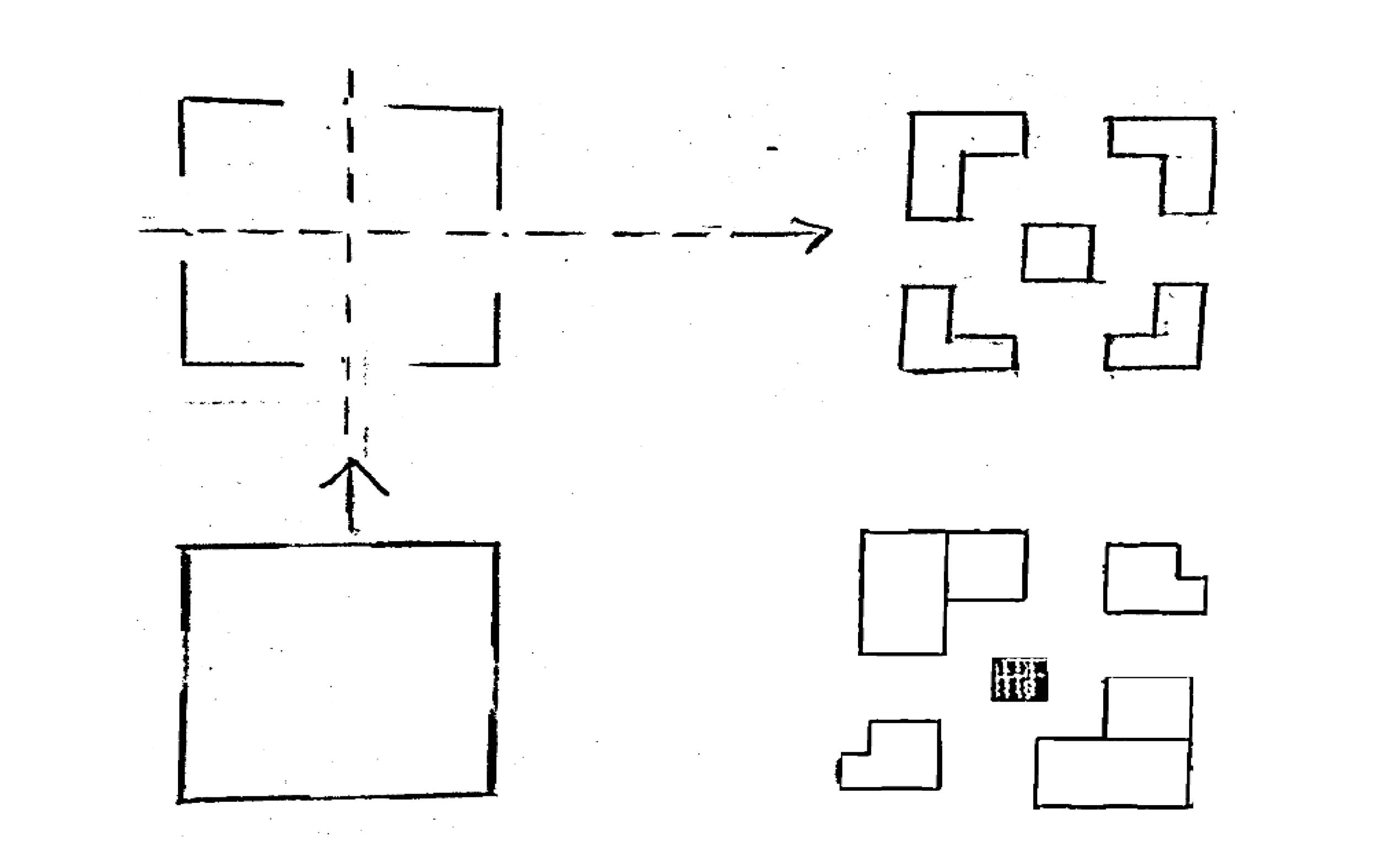


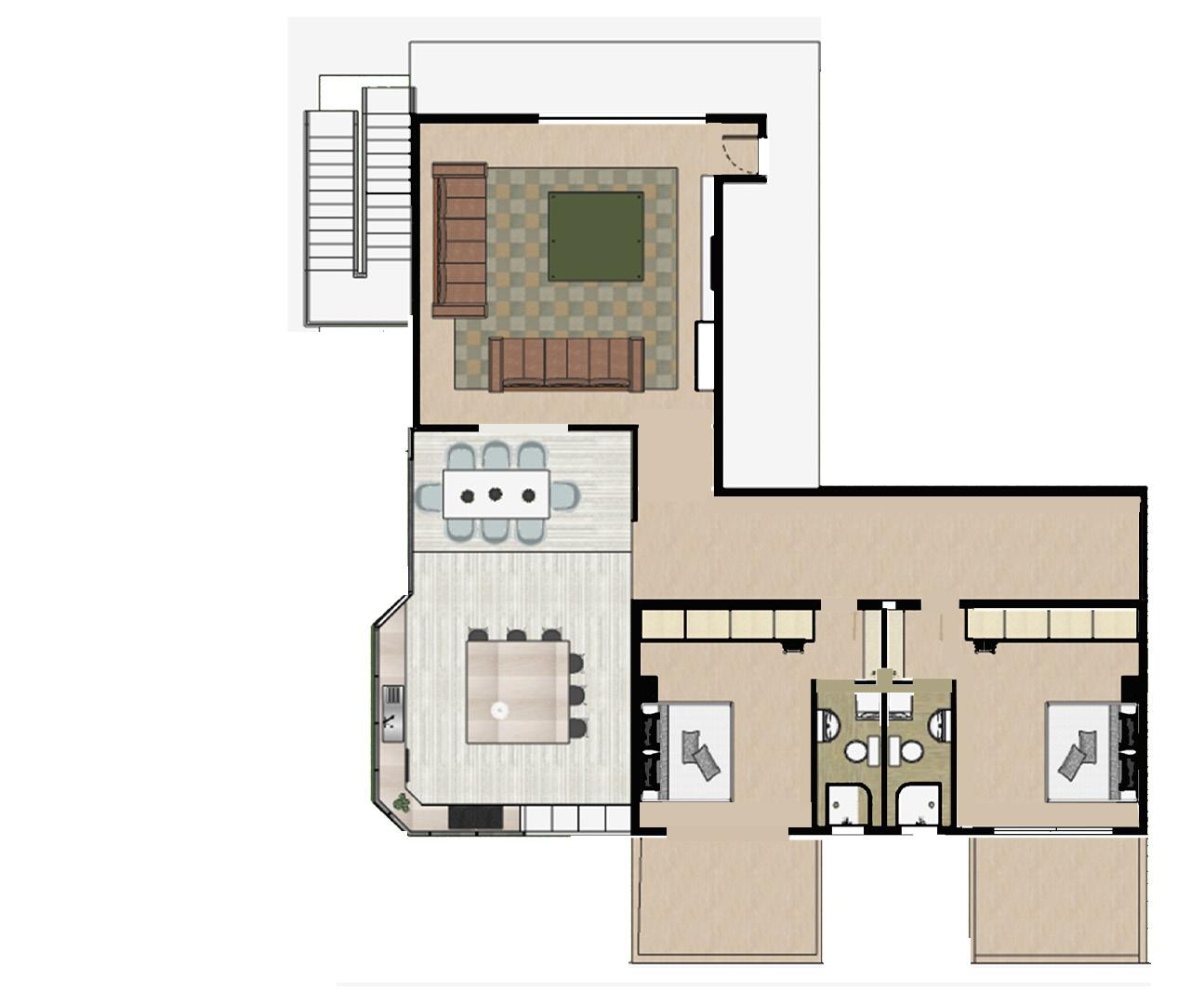


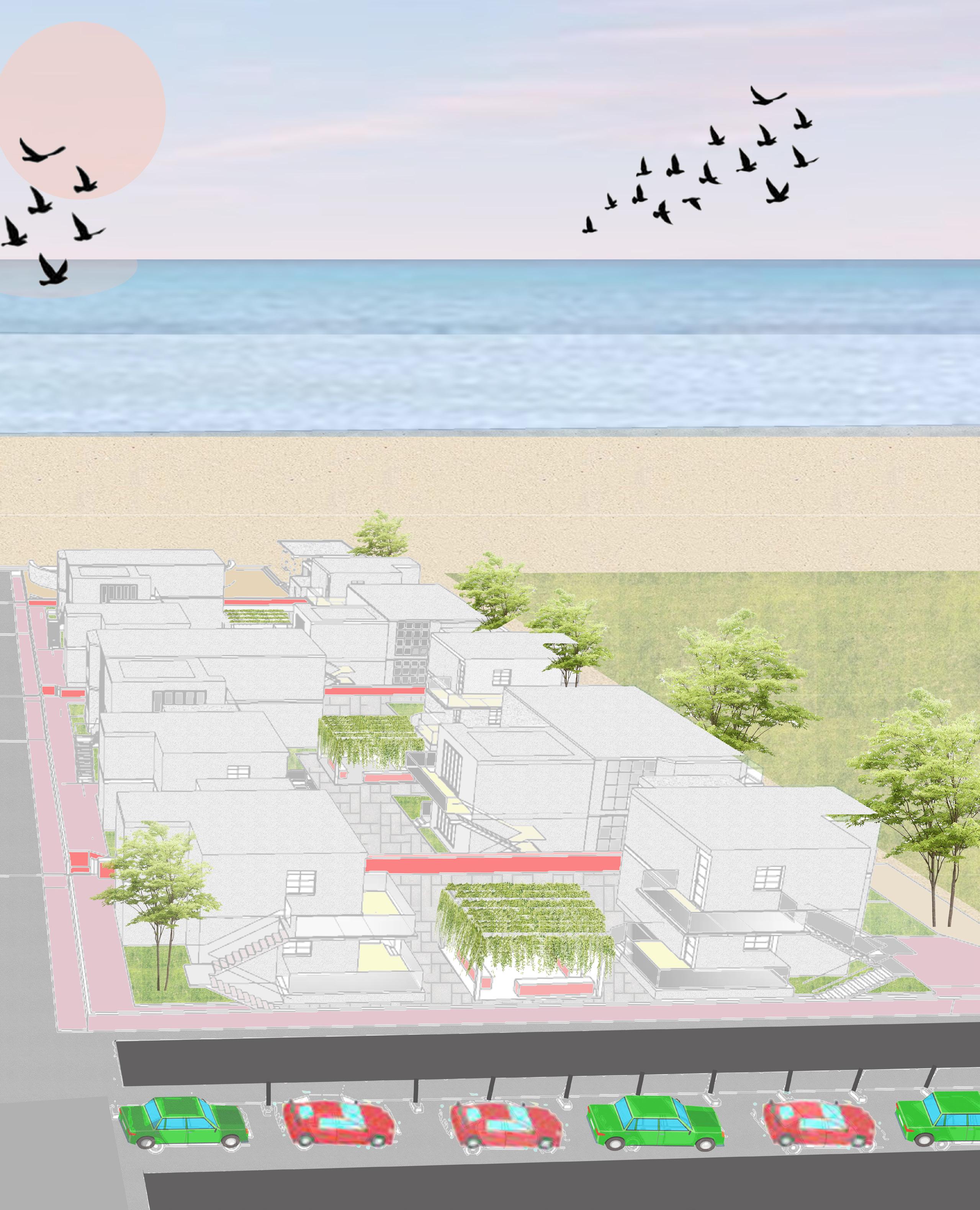


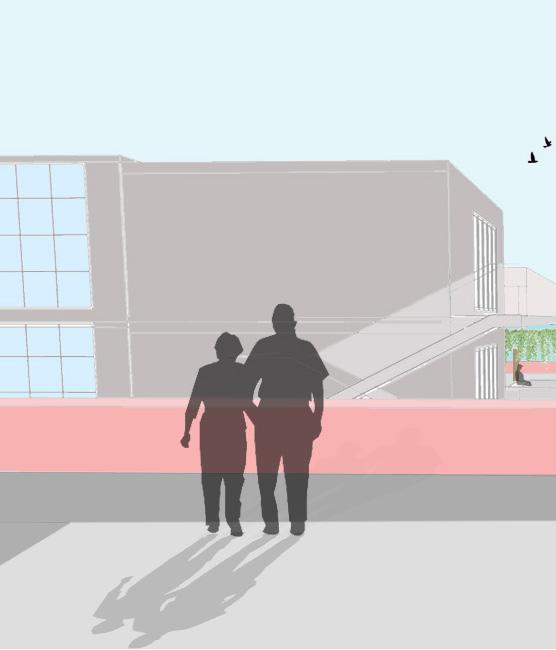
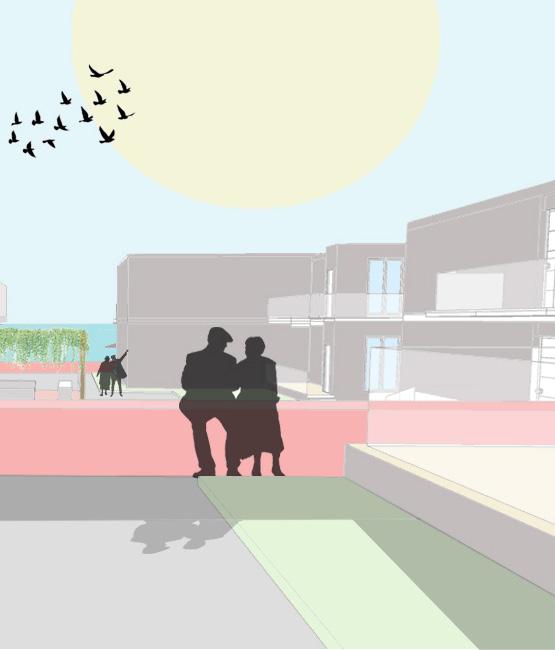



The site is located in calicut , Kerala. It is a fine art institute where students persue masters in Photography, Painting and Sculpting.
The form is inspired by Pearl inside the Oyster which is abundunt in calicut. This form gives a nice enclosed space for the students to interact. The Library is surrounded with satirs which acts as inter acting space. Sculpting classes are at the groundfloor for easy transportation and photography studios are at the top floors for isolation.
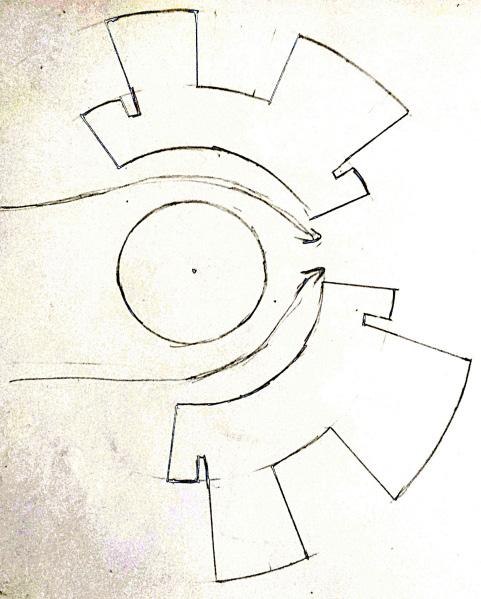

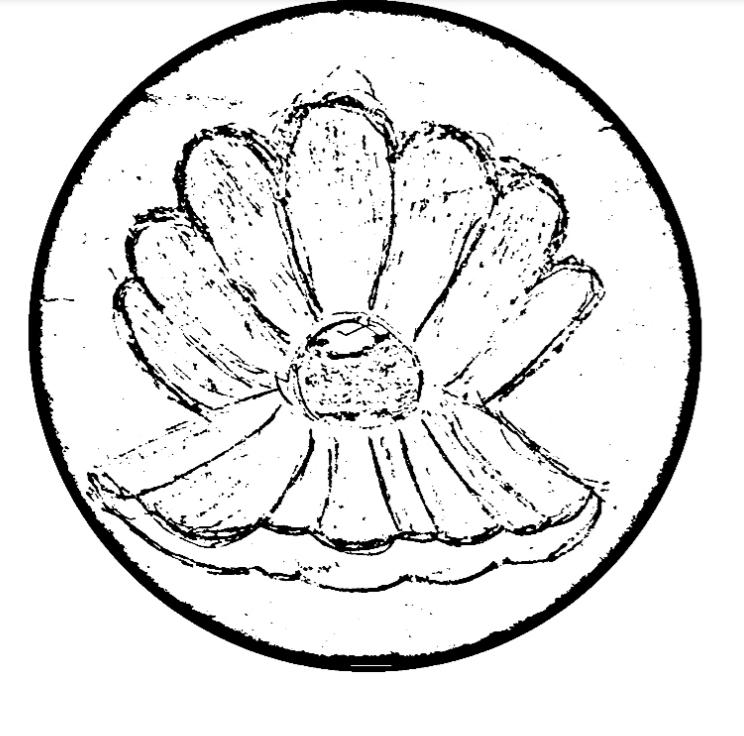


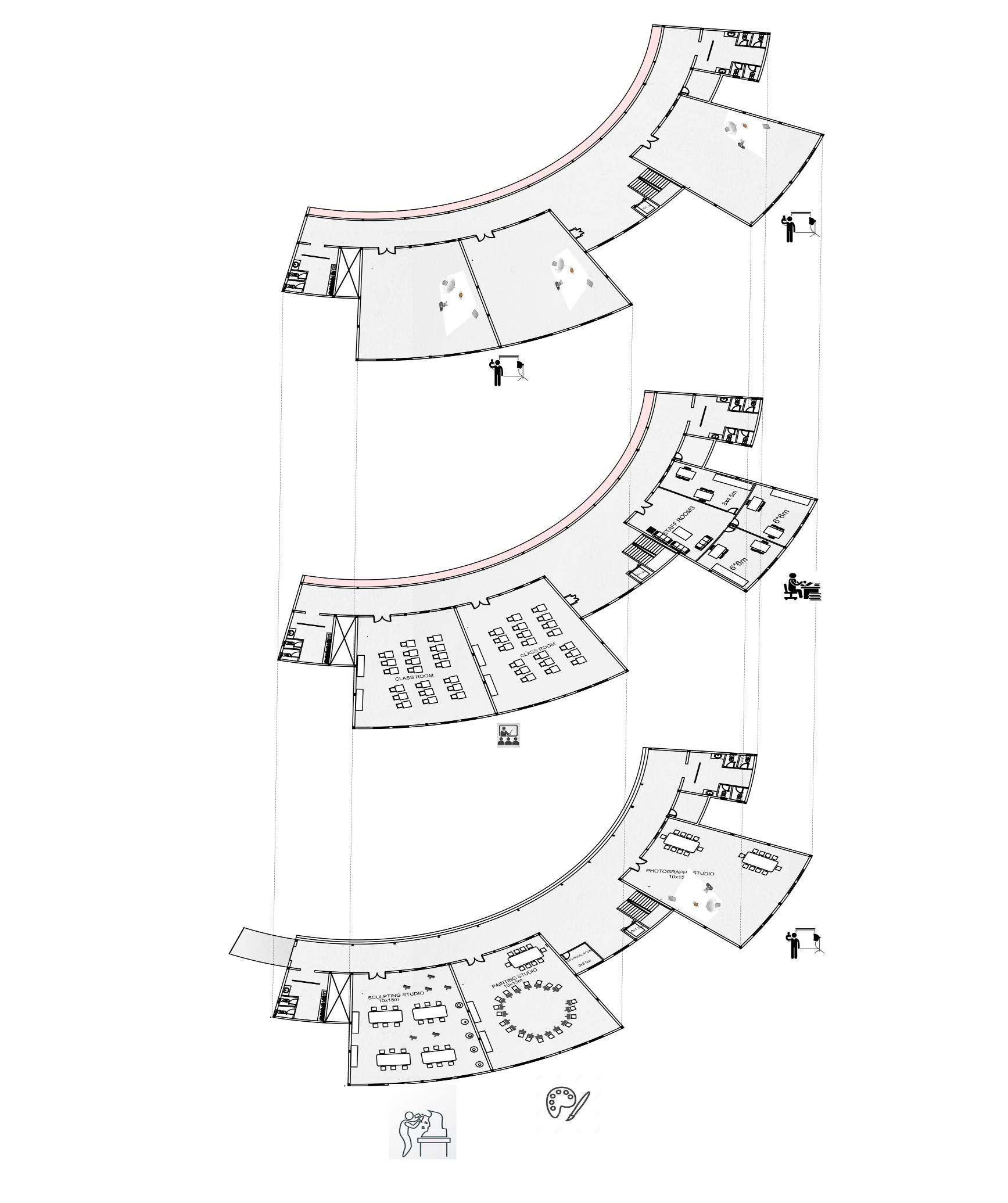


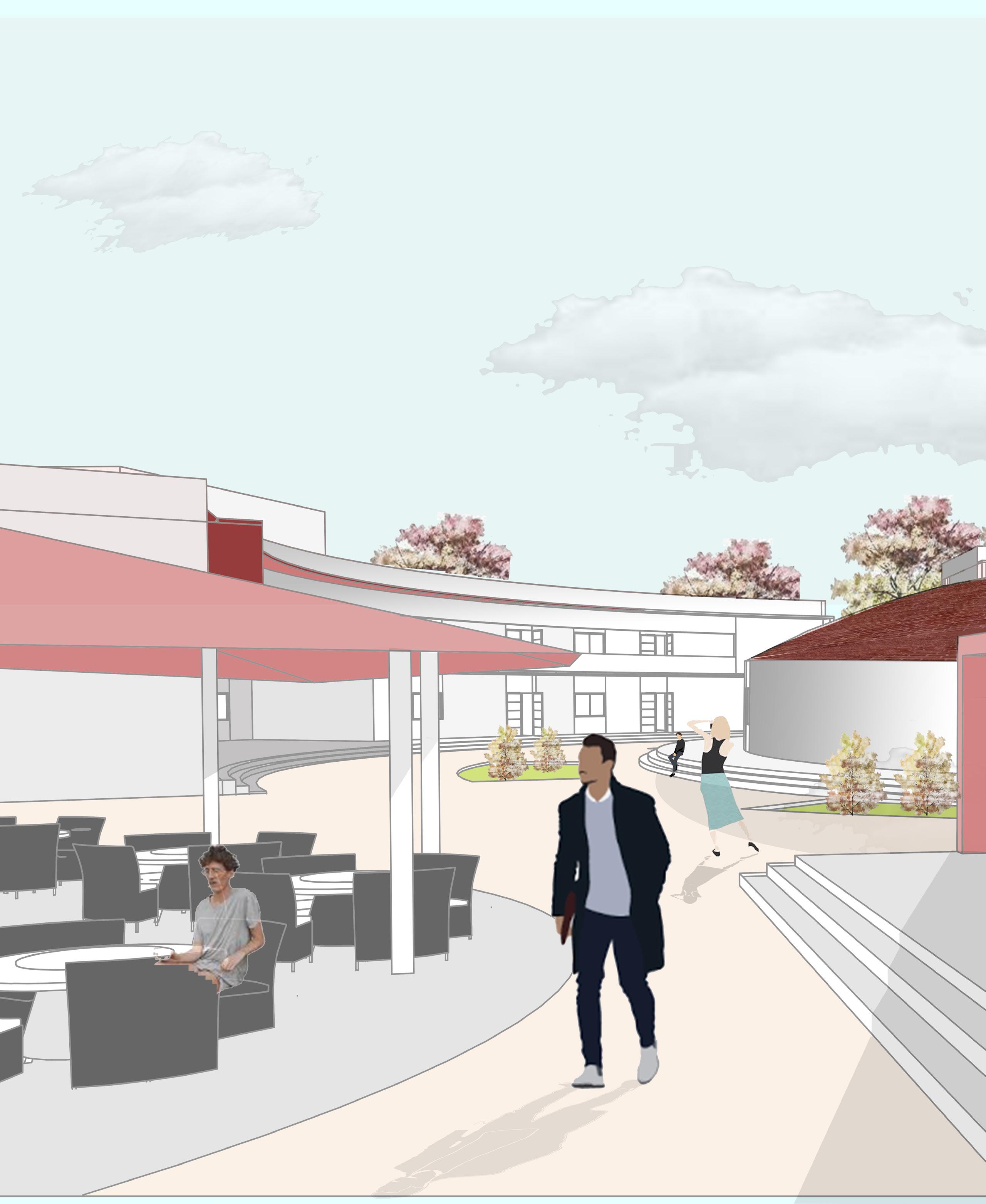
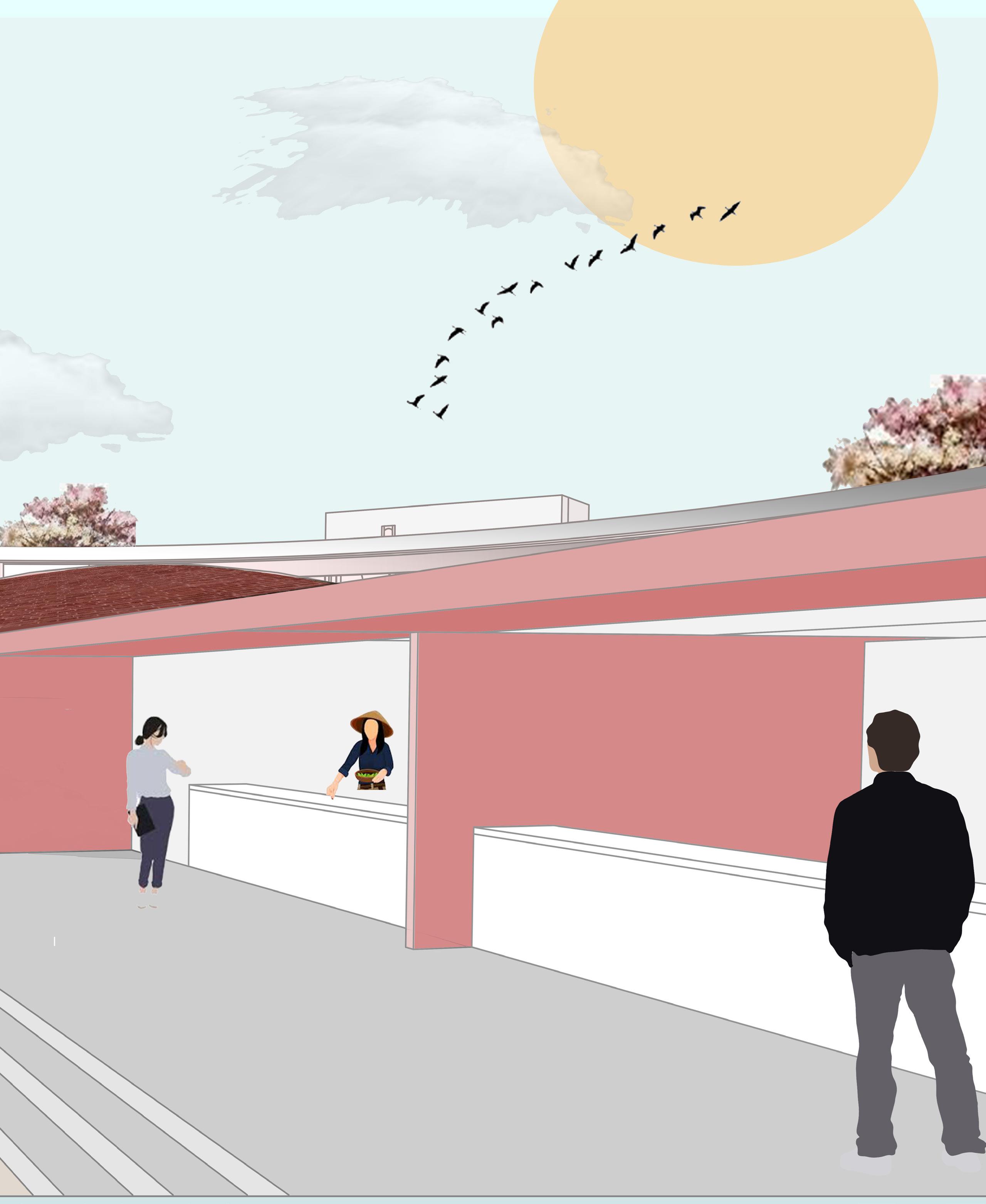
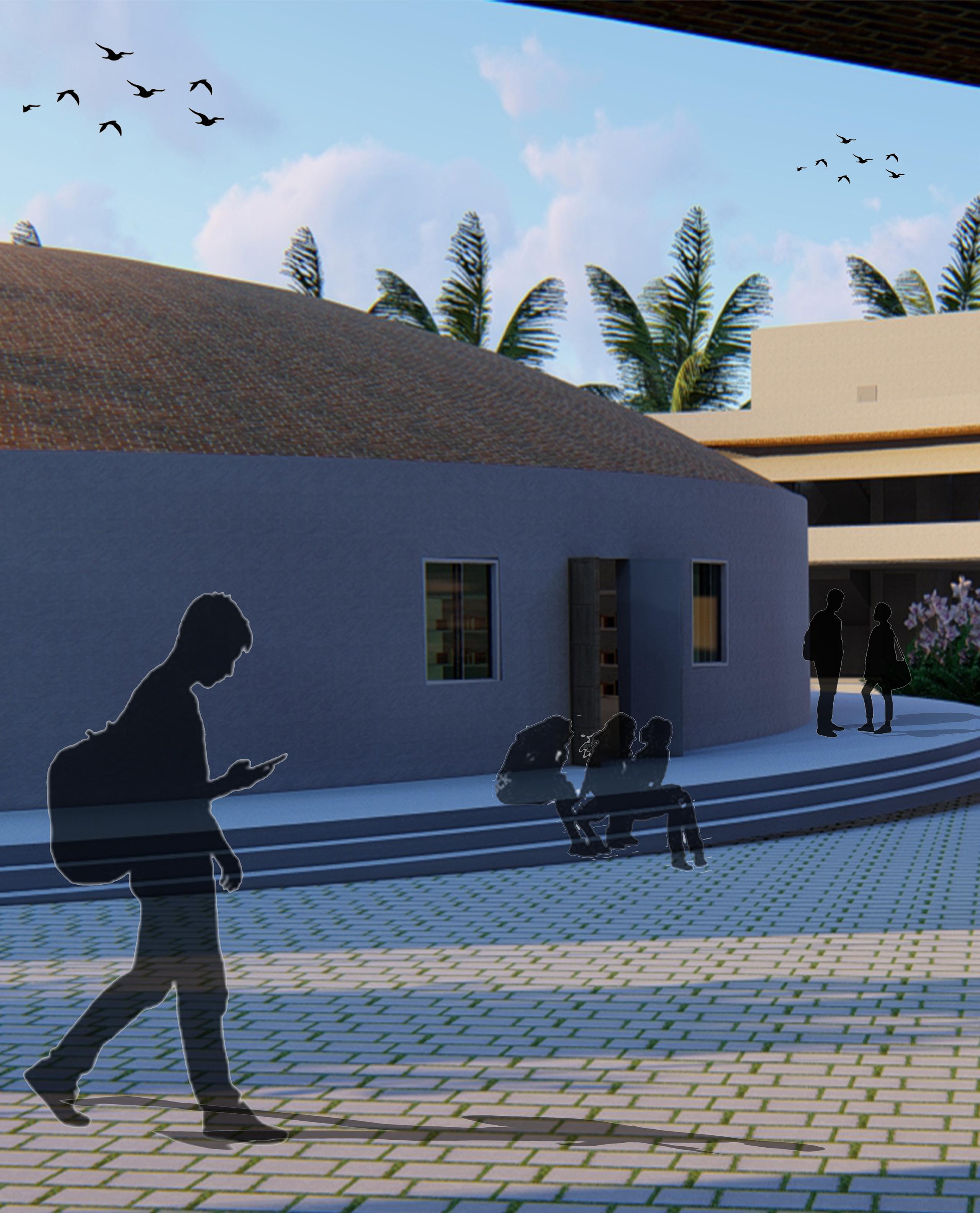

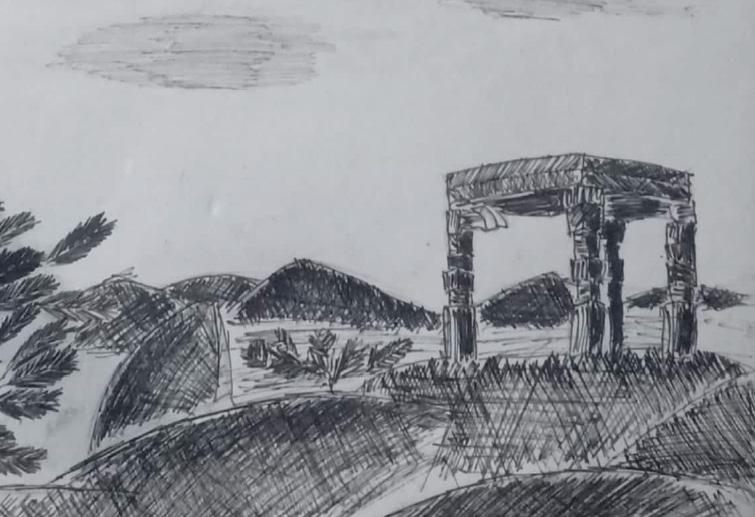
An attempt elicit the feel of windy night in a dense through dynamic design.
Exploring light and shadows using the passage of light through straws in a dark space

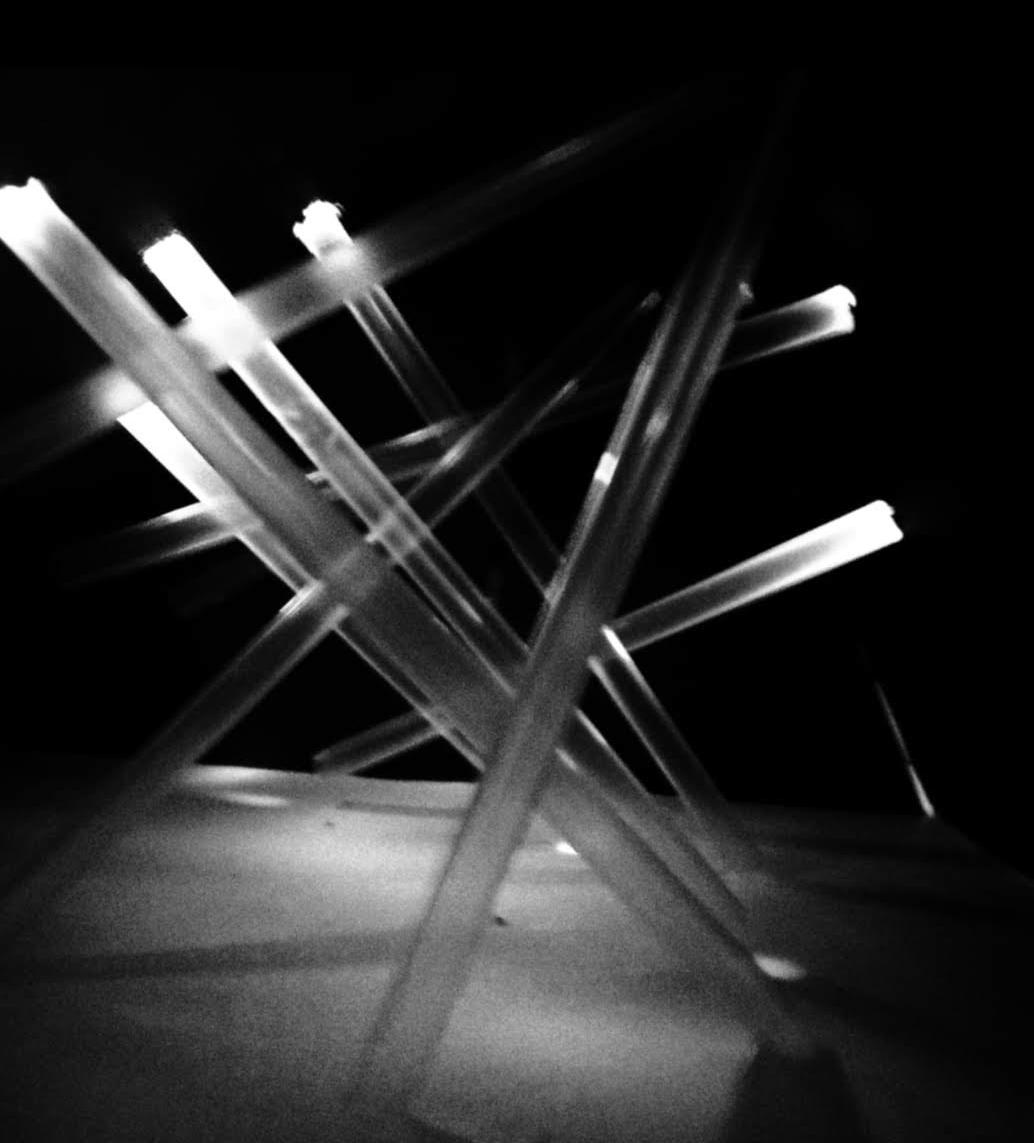
Exploring voids and how light through voids can create different effects.
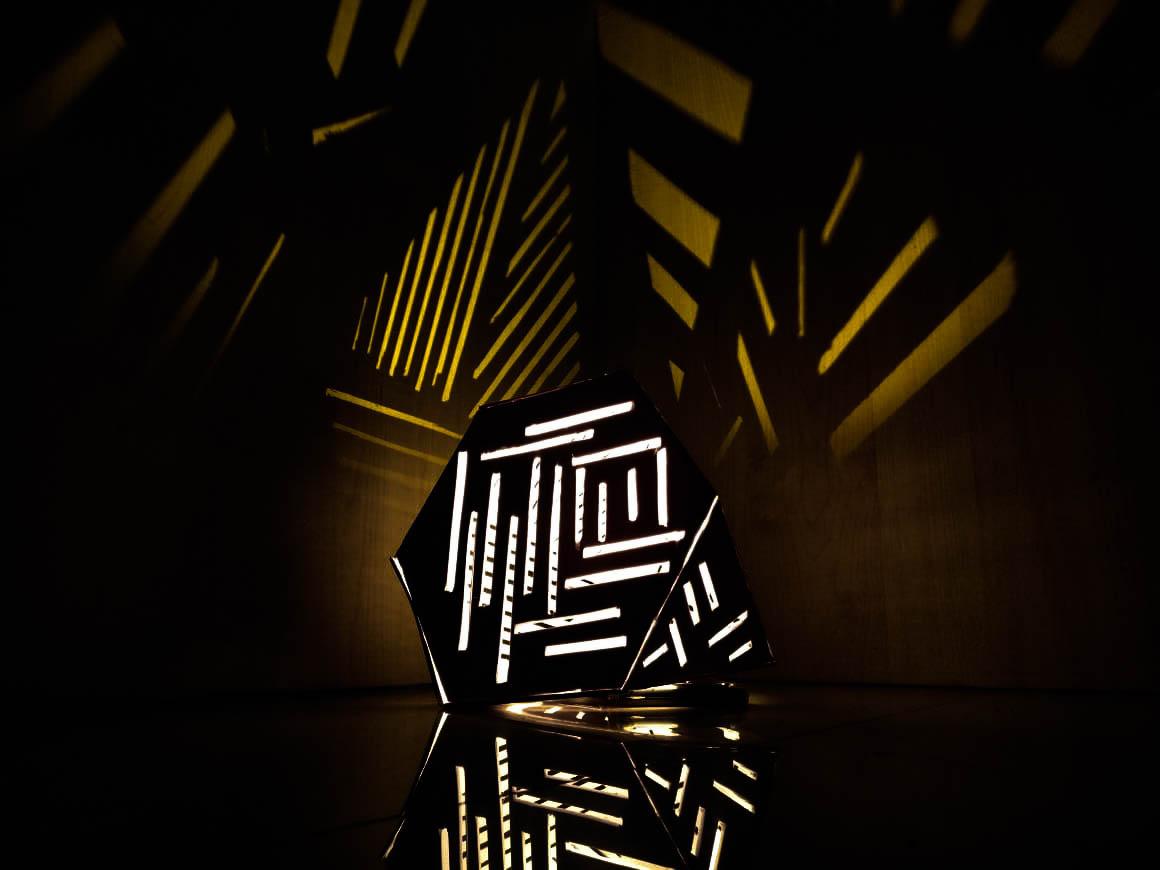
Its is an abstract model inspired from Pirenessi paintings and is an attempt to elicit a sense of fear.
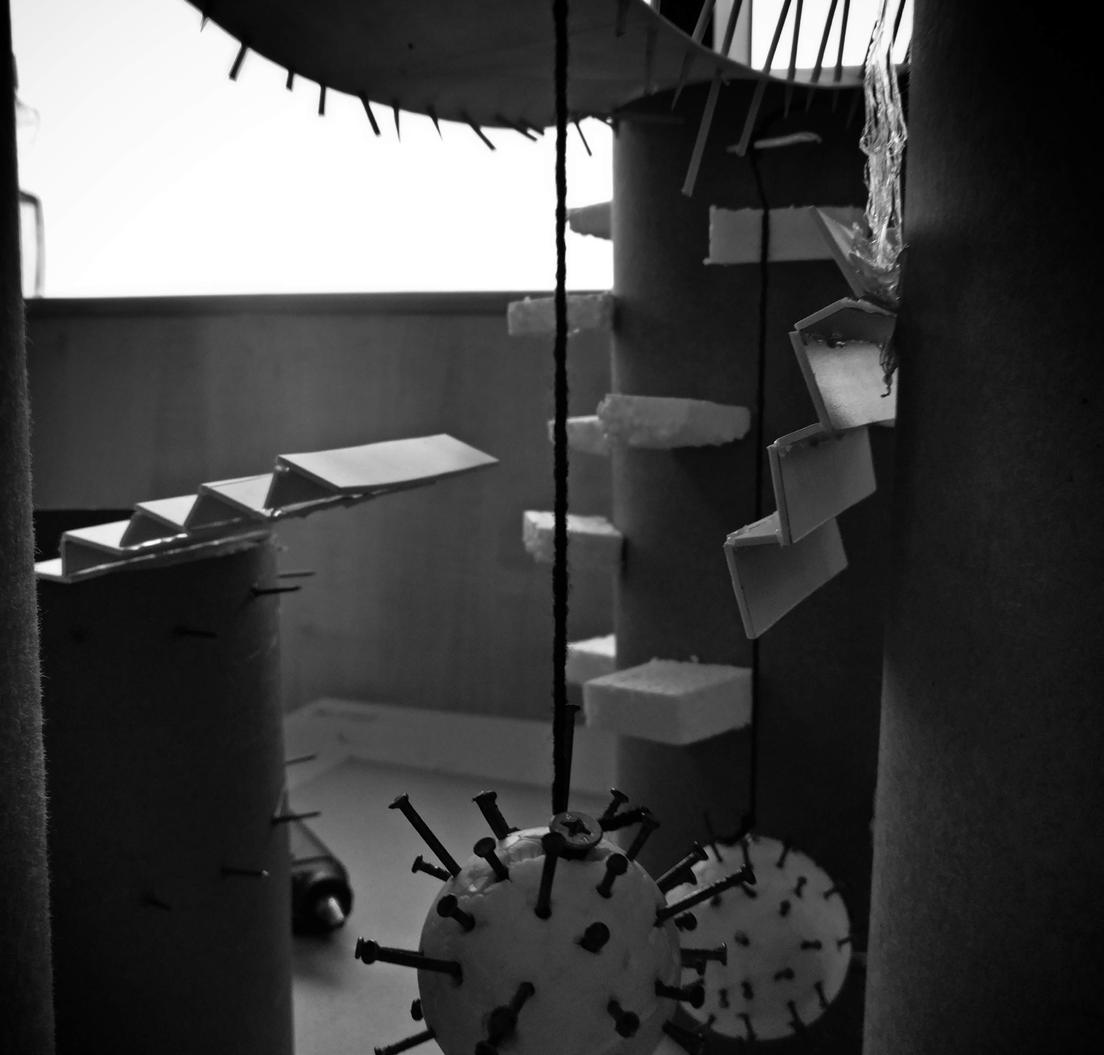
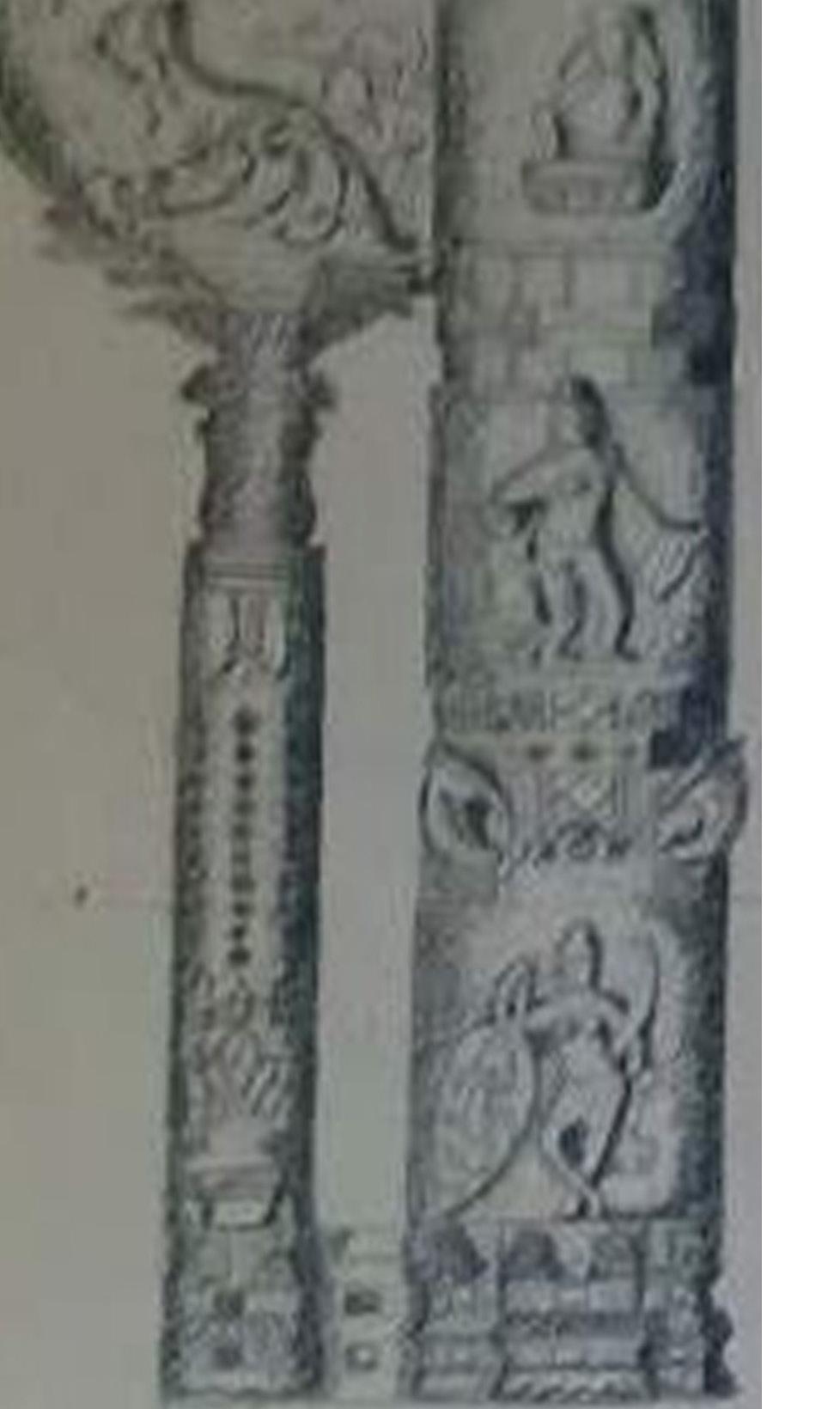
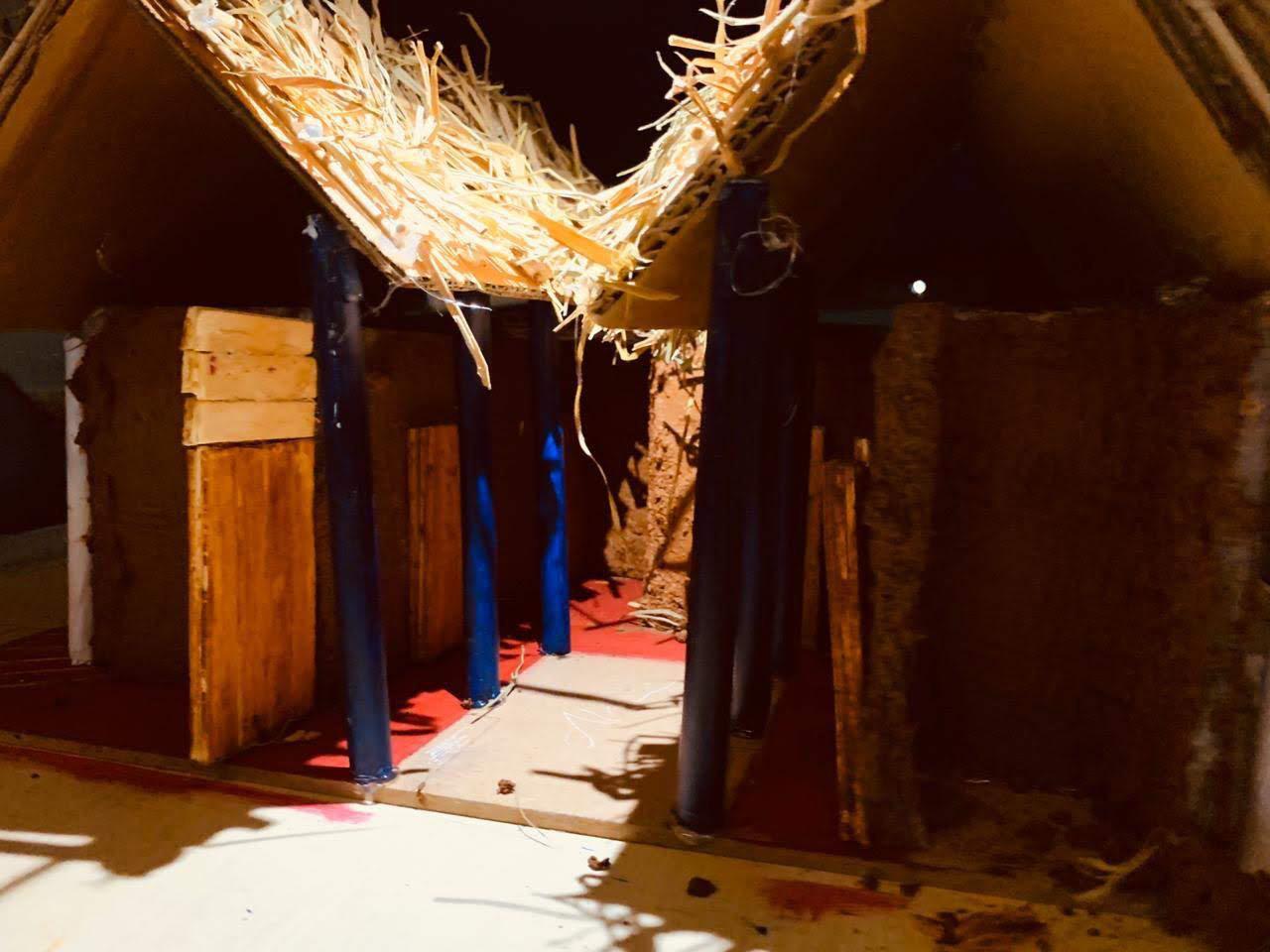


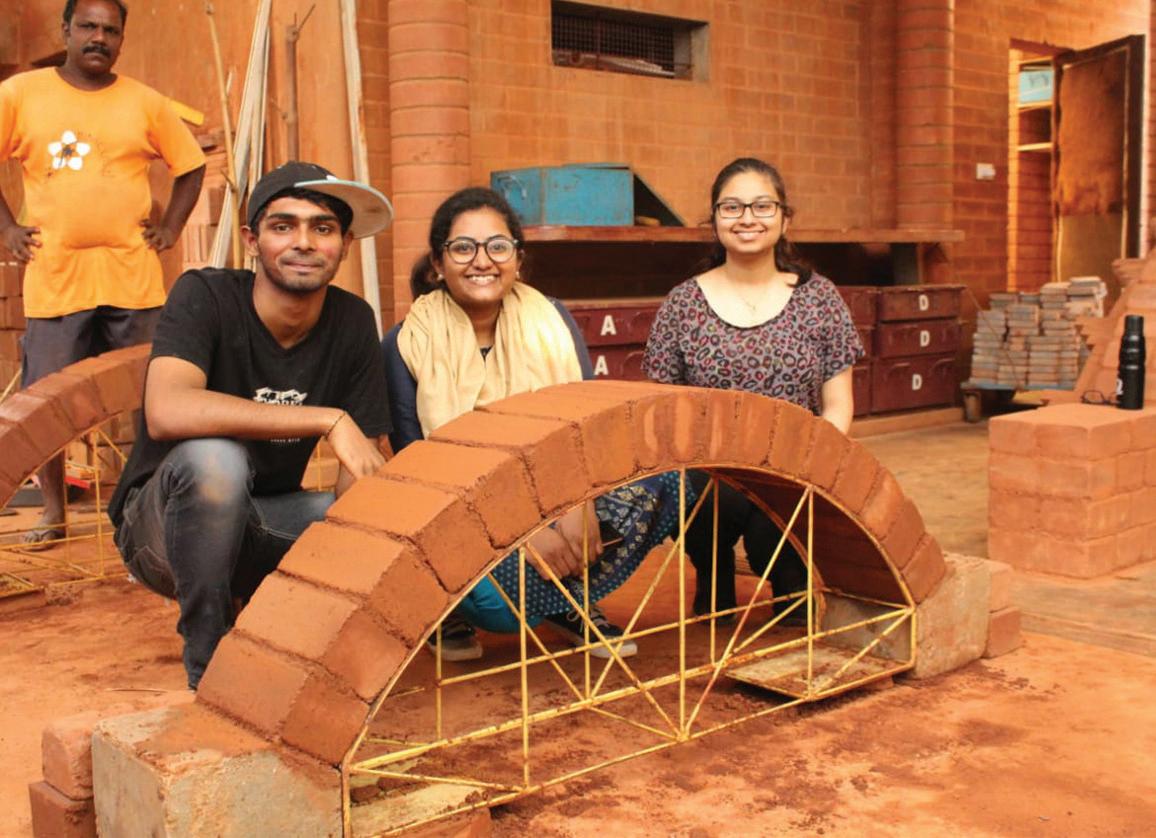

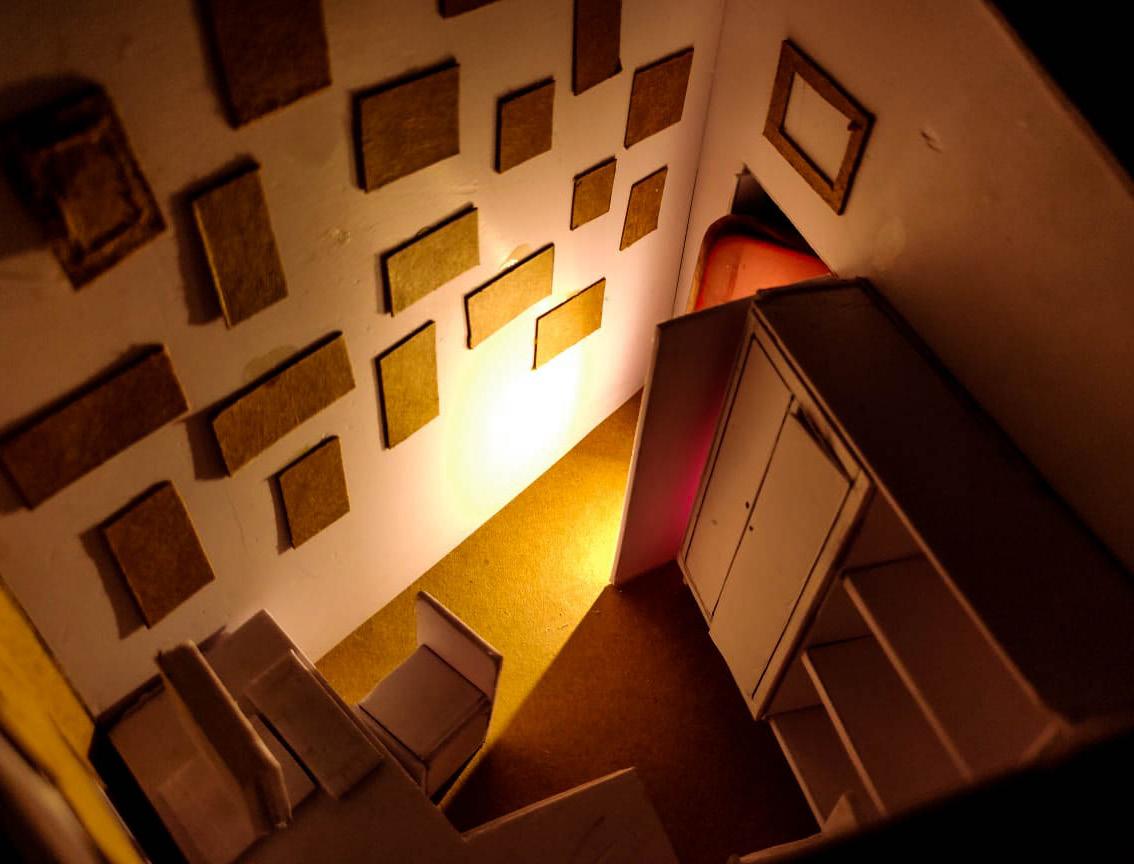
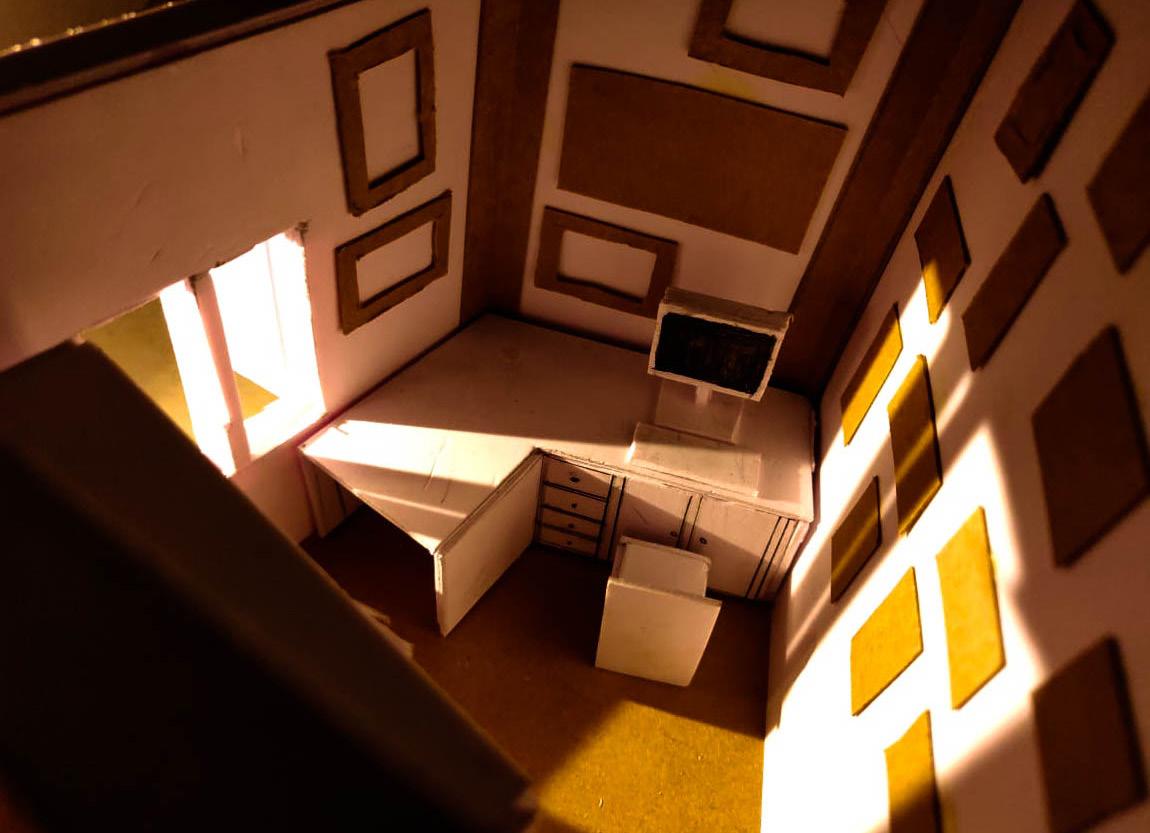
,Thiruvannamalai Earthen construction workshop, Auroville
