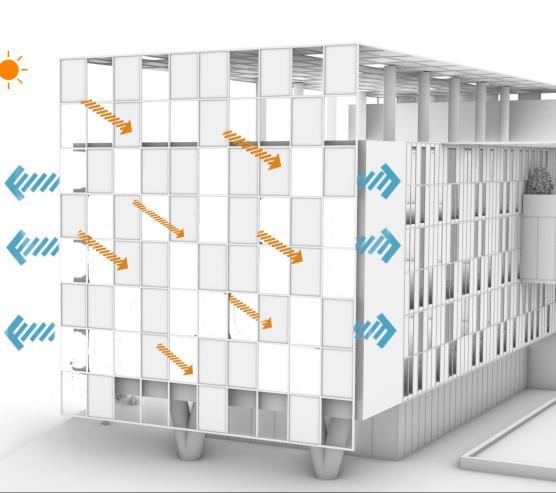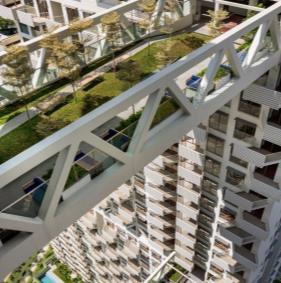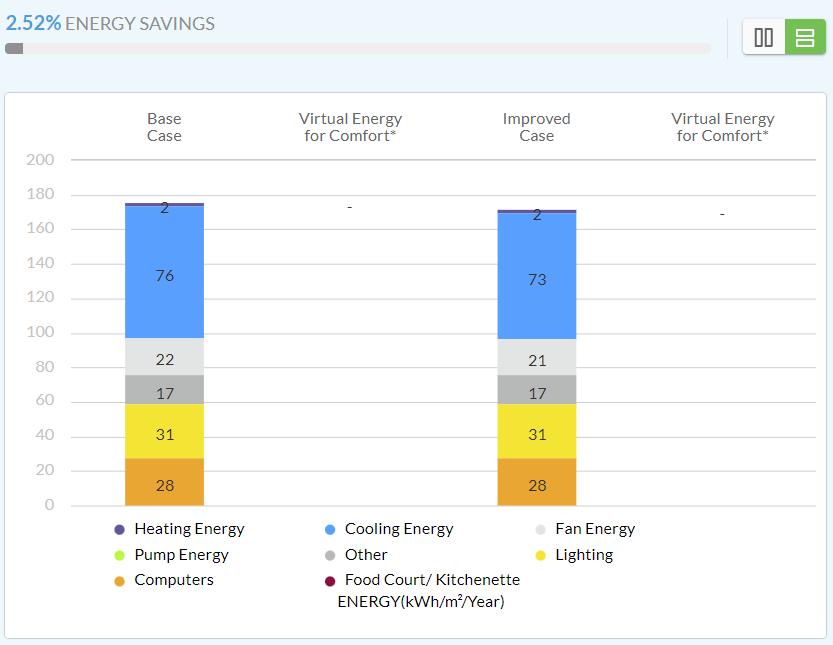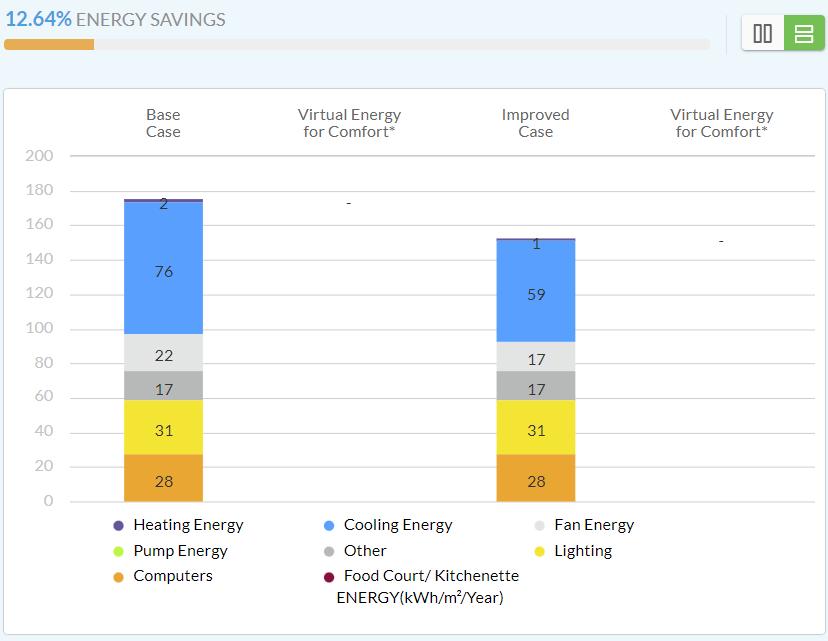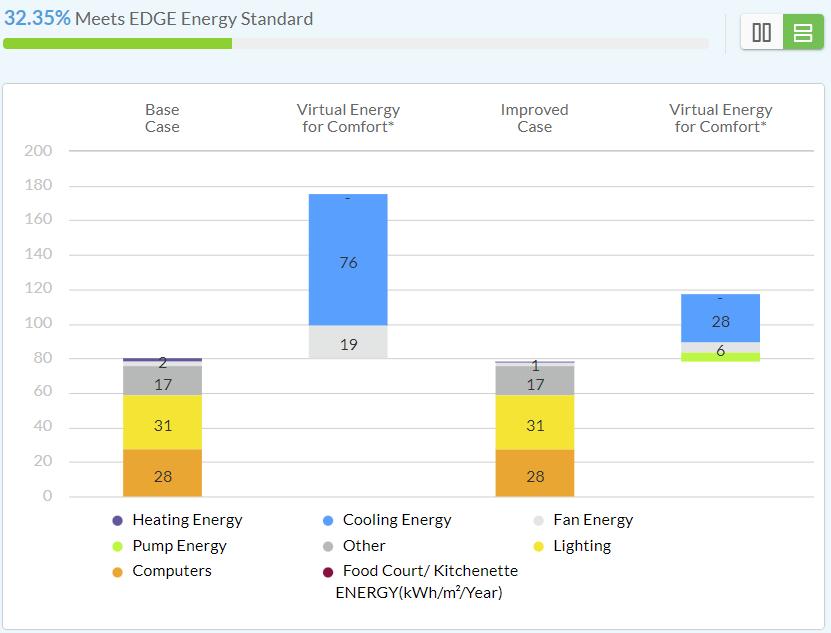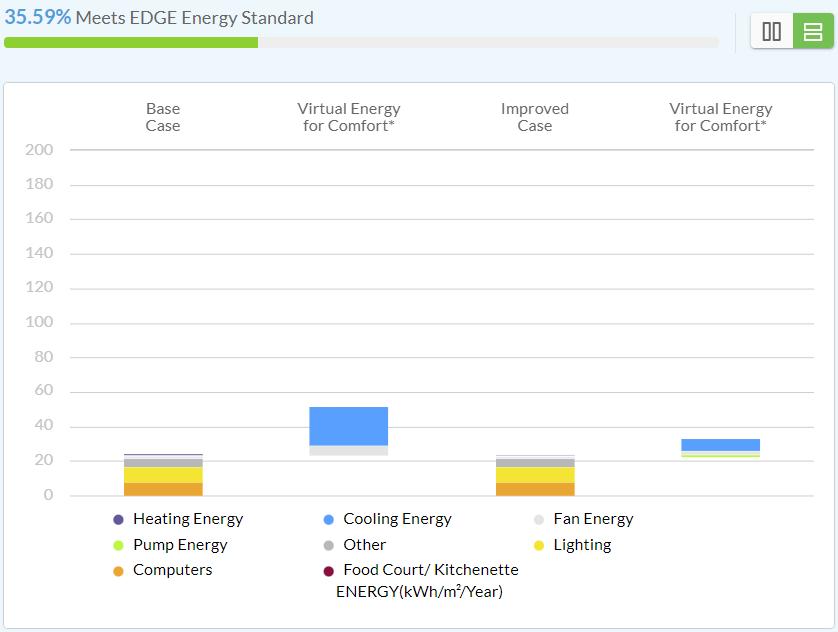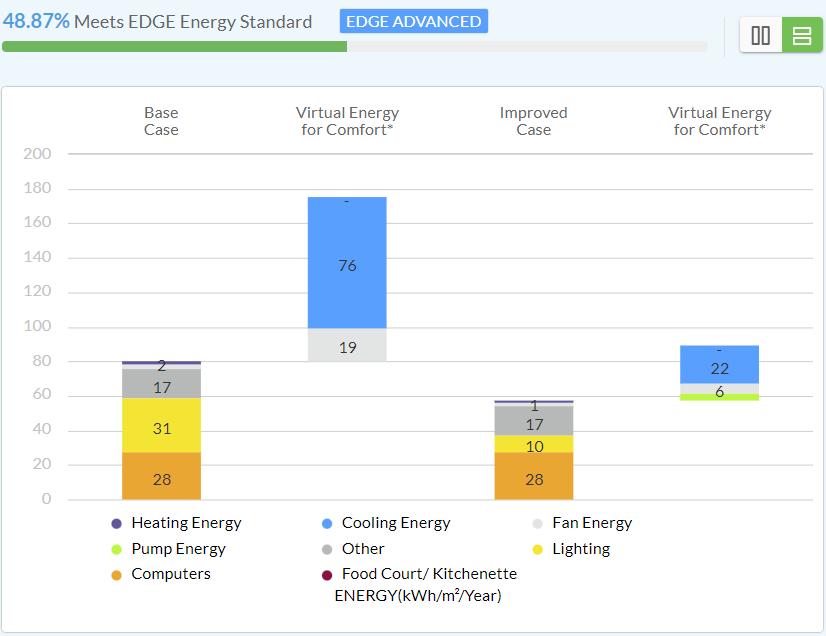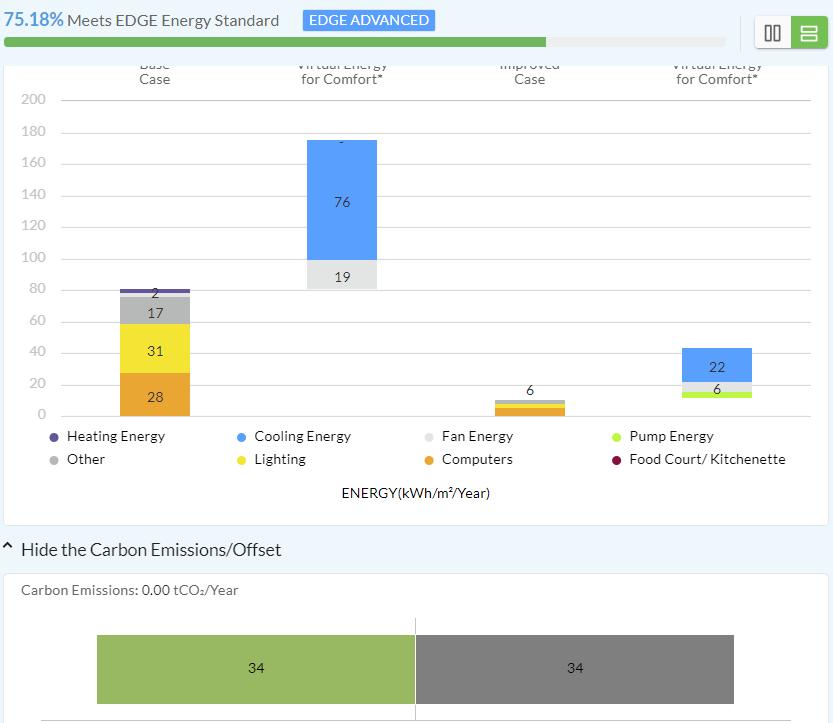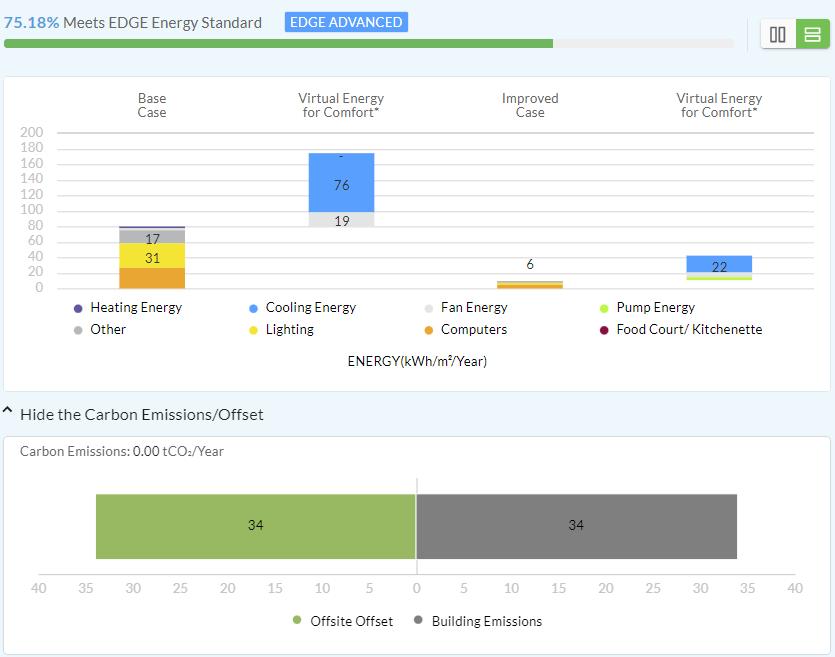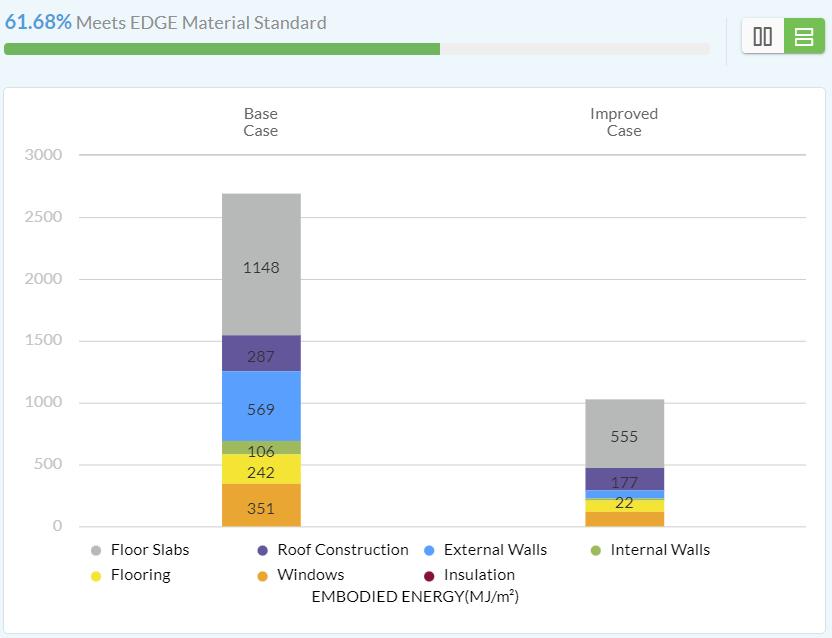DFGE FINAL ASSIGNMENT
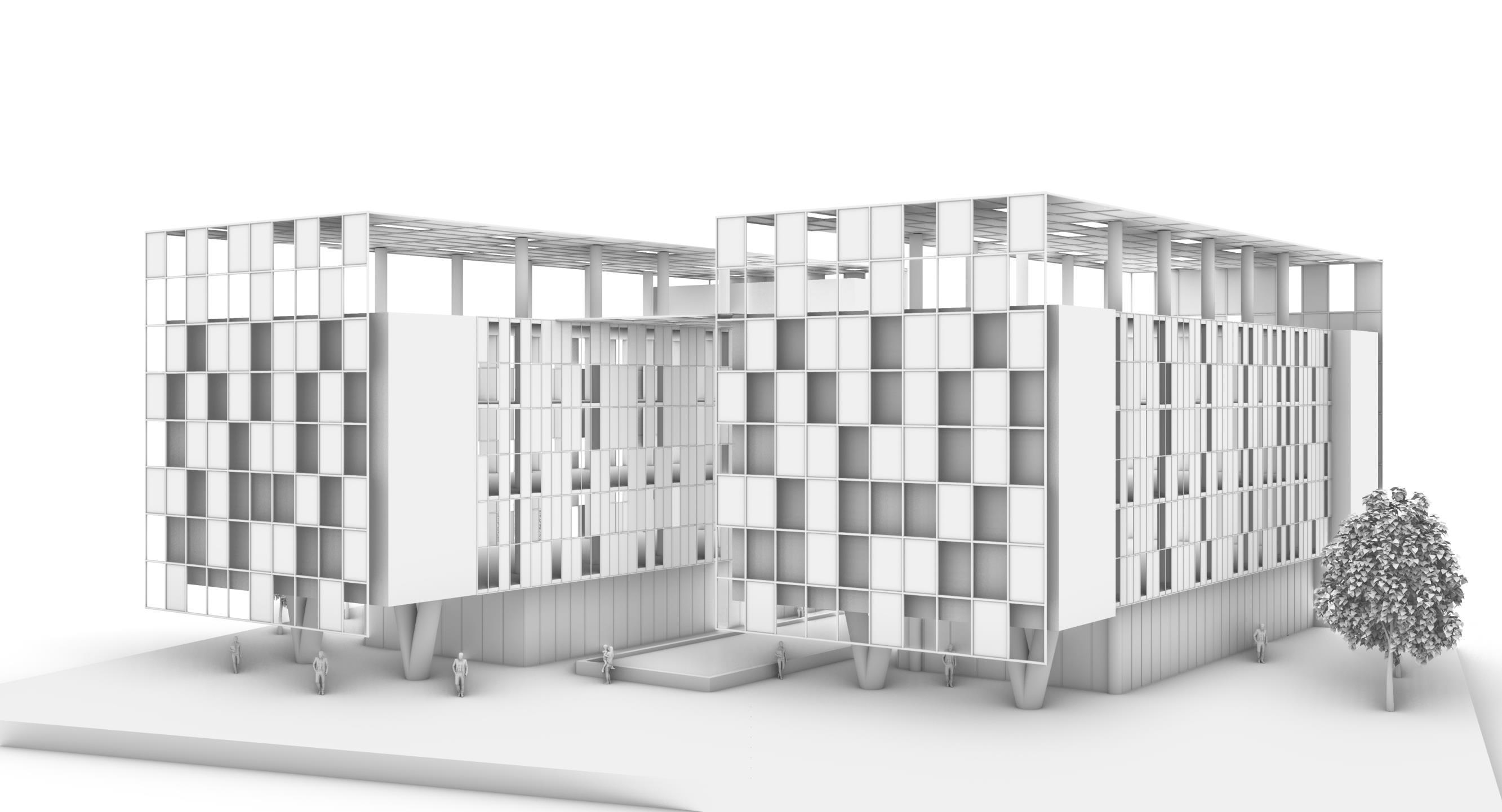
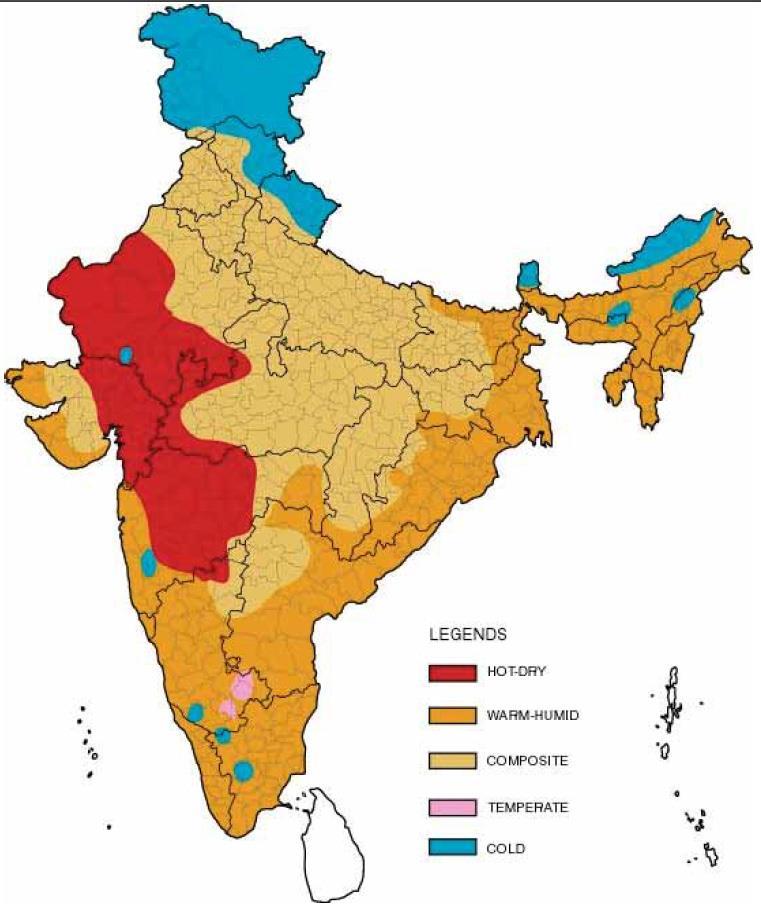
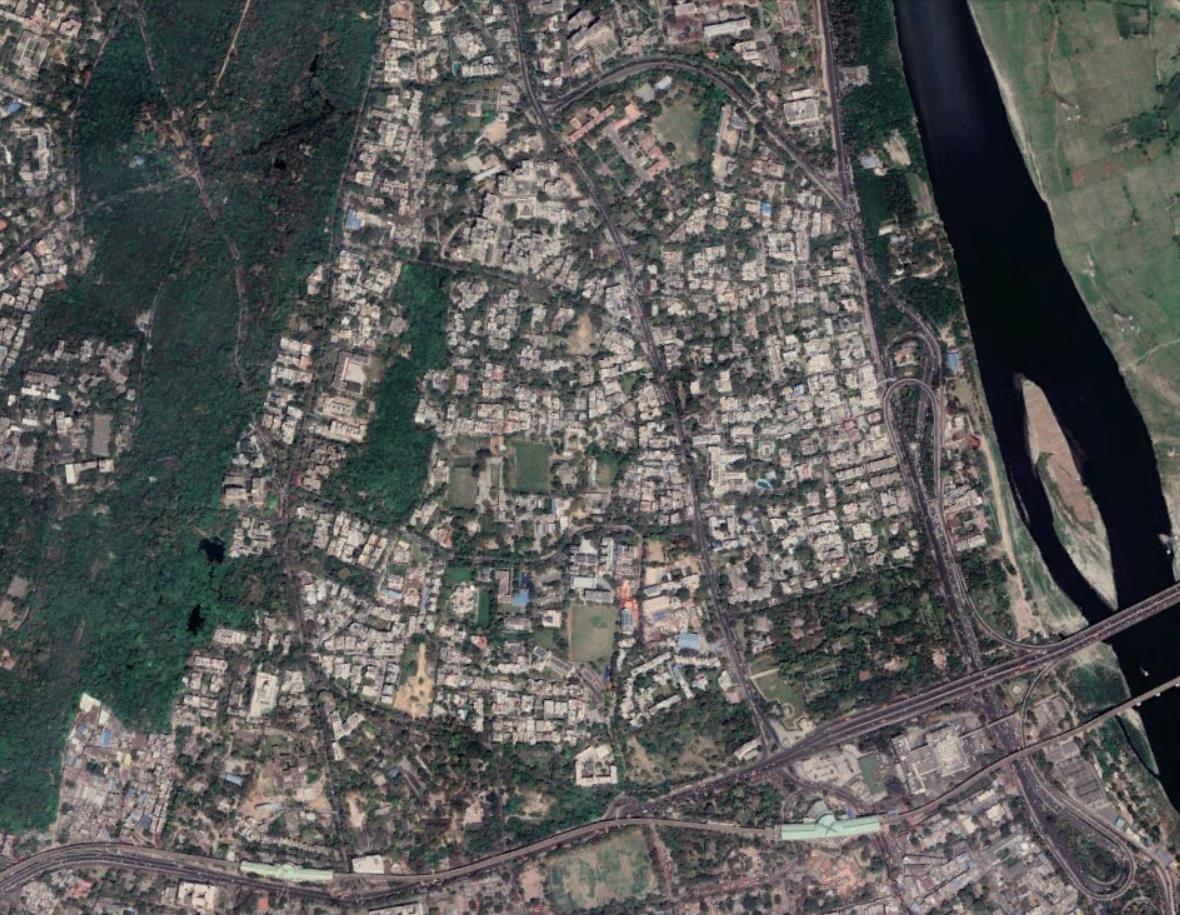




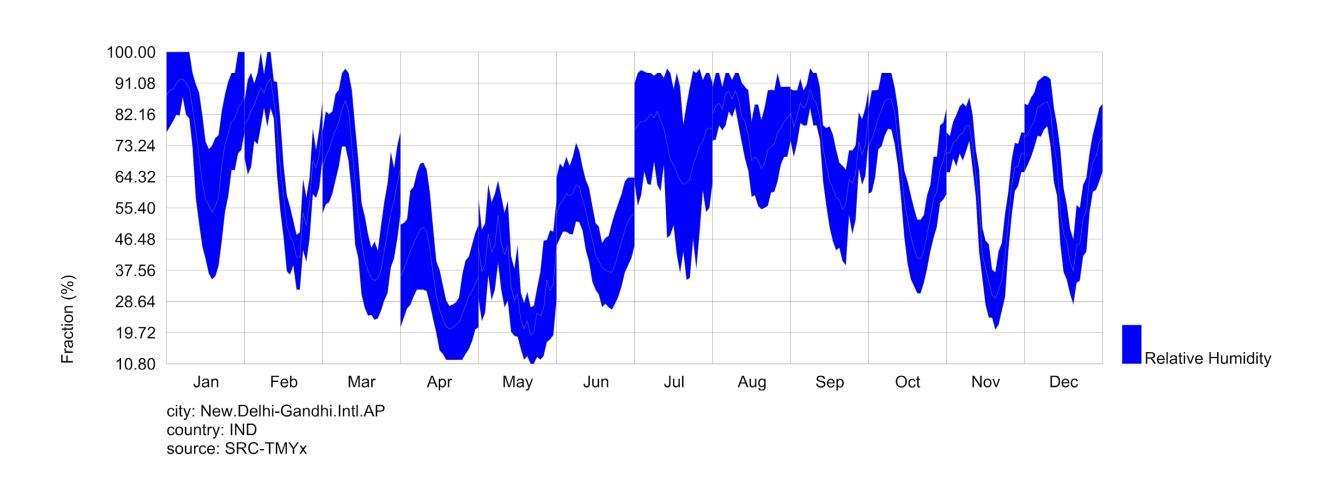
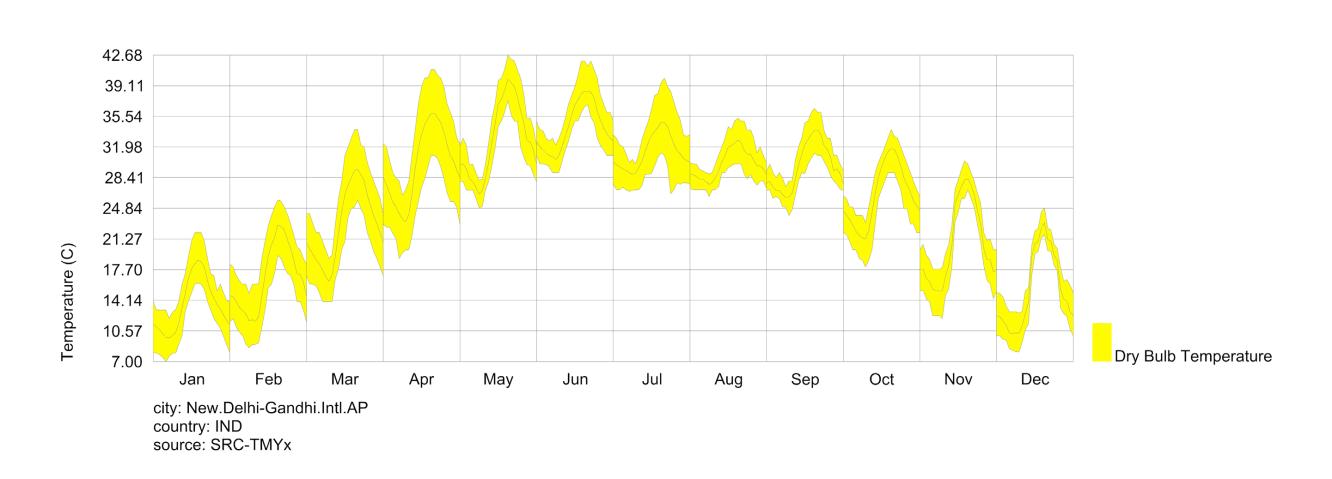
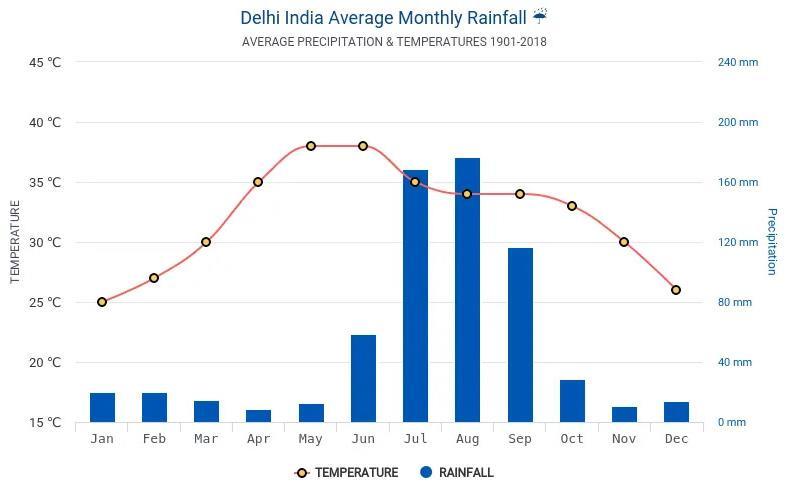
April to October are months with high diurnal temperatures averaging over 30 C. ~42% of annual hours are deemed uncomfortable according to universal thermal climate index (ladybug analysis)
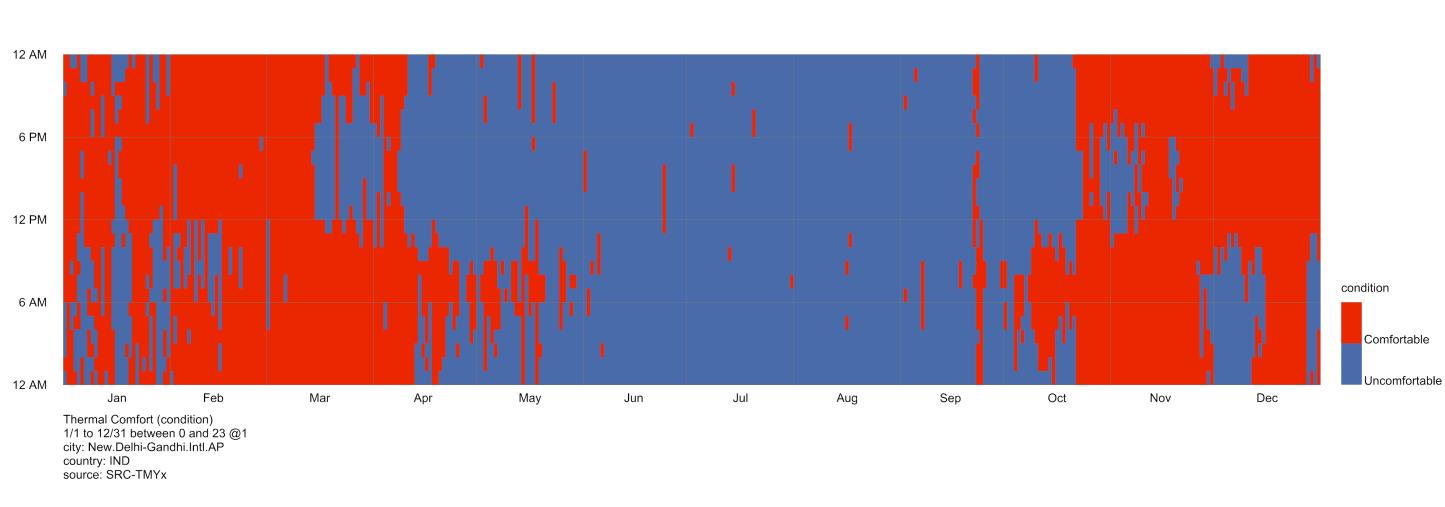


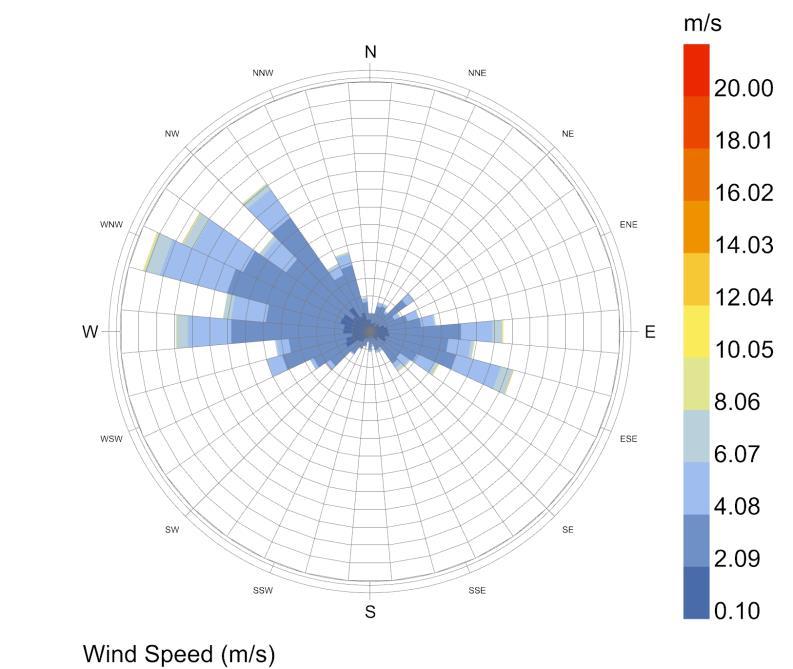
Air Movement is an effective strategy for adaptive thermal comfort, especially in July - October period.
Prevailing wind direction during this period is East West.
Annual Windrose Chart Windrose Chart (July - October)To comply with gross floor area of 4500 sq m with general height of 4 floors
To optimize daylight, building
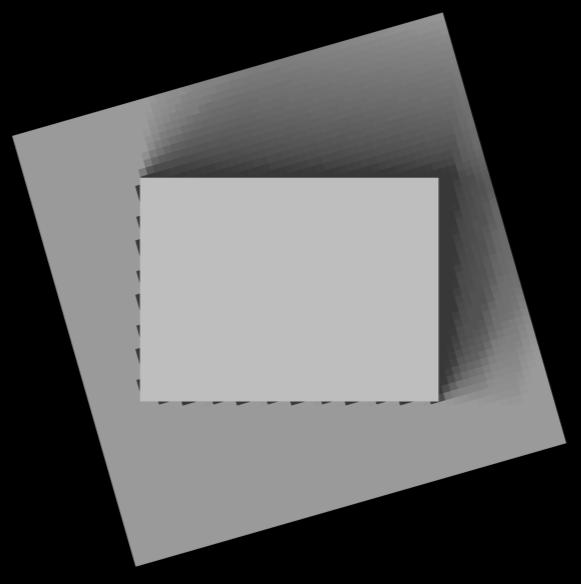
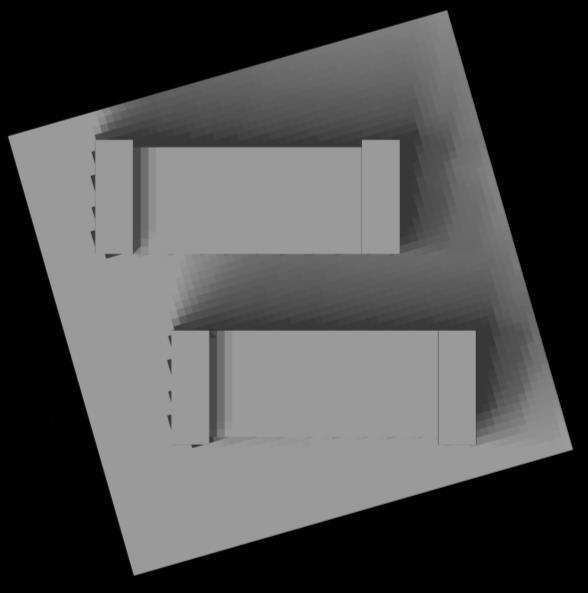
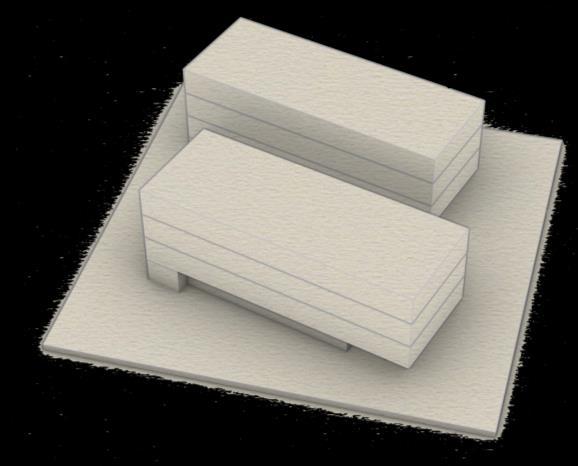

to east west on longer axis
Reducing and shifting building to reduce heat island, creating courtyard, offering good views all around and improving indoor quality
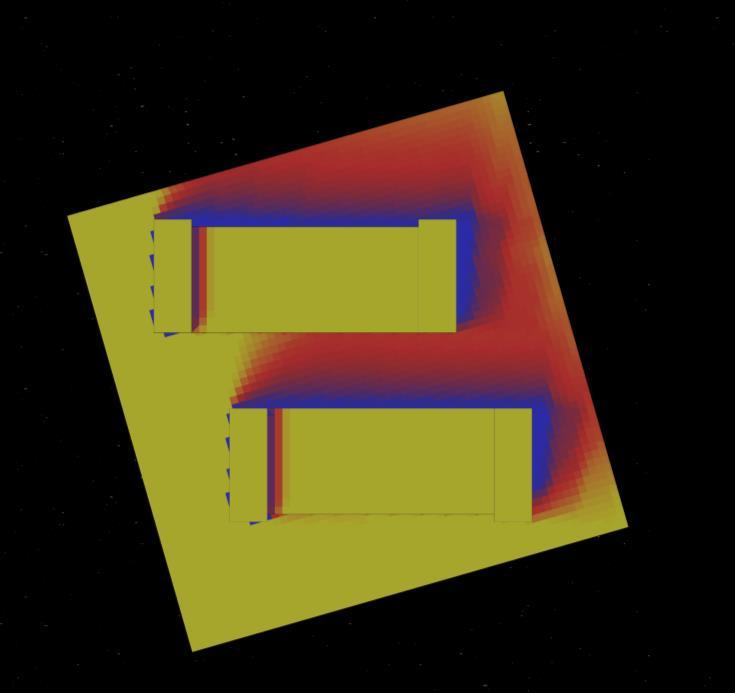

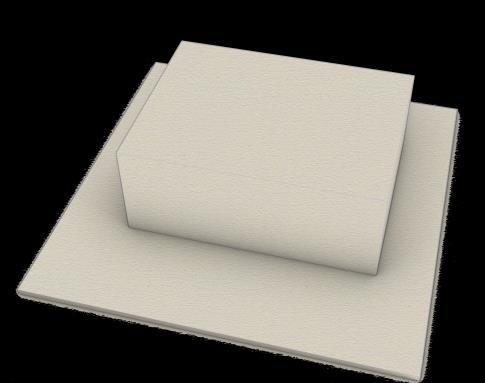

ground level to natural shade at lower level.
The
building mass reduces heat island up to 40% while providing shaded area for most of the year.

The main idea of the Net zero office building was not only to design energy systems which are 100% energy efficient but also to create environment which adapts better to surroundings, have a better indoor quality and offers good views and daylight to optimize the experience of people using it.
The starting point for the layout was rectangular grid. The building breaks down int small mass with an optimized depth and floor area to provide better daylighting to open office areas as well as other amenities. .
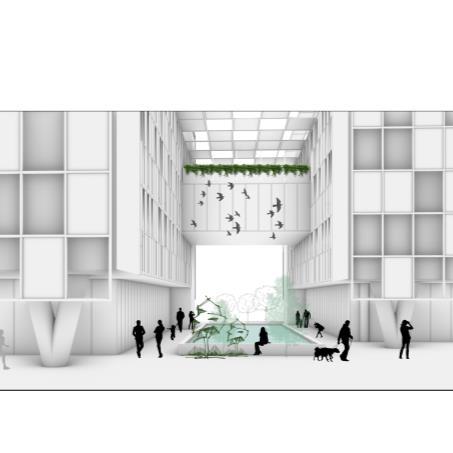
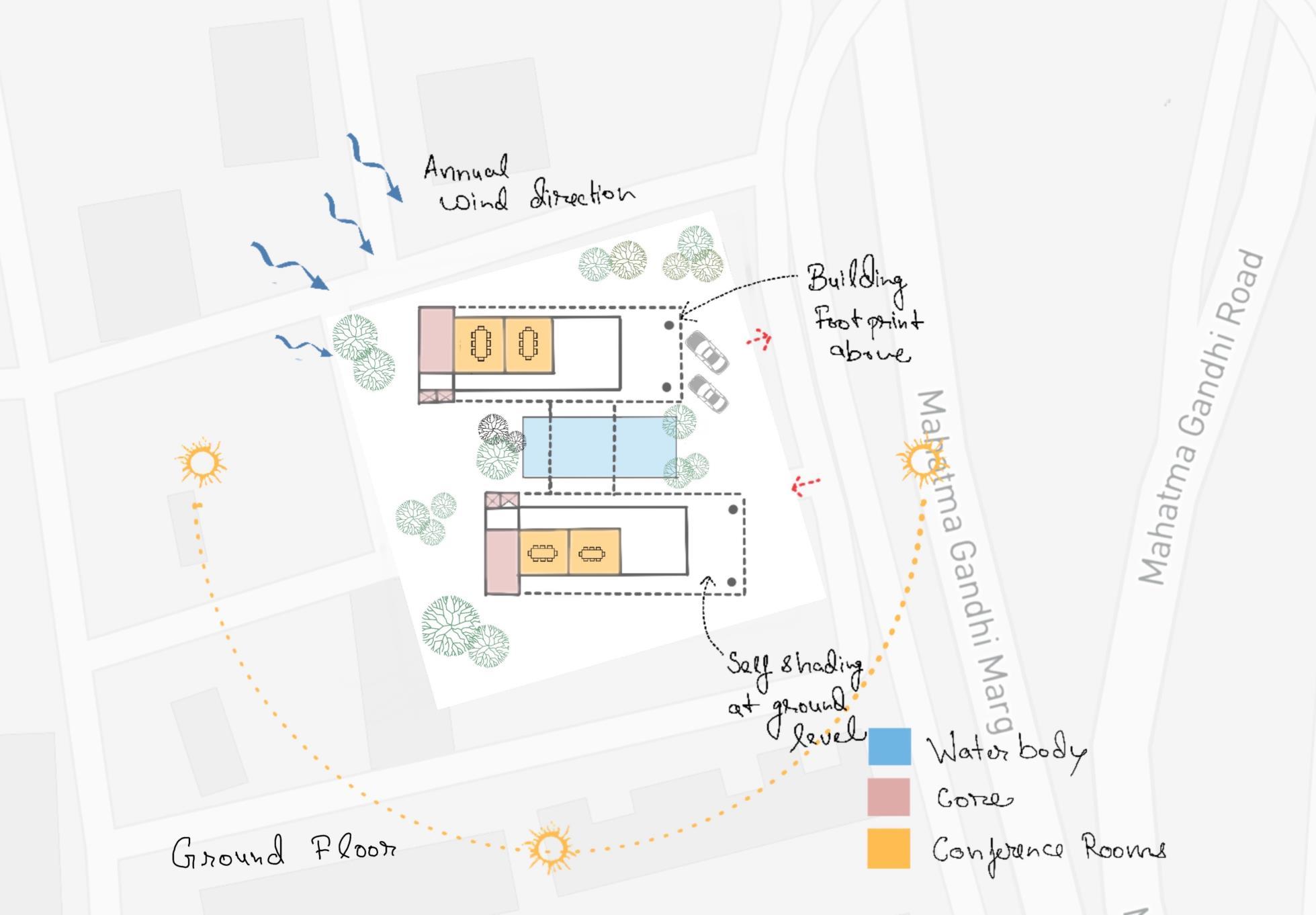
The shaded courtyard space in between the masses helps a create a microclimate. The shallow waterbody in the center helps in evaporative cooling and channelize East west winds in the month July-October when the humidity is high.
The core block & amenities have been placed on the eastern & western façade of the building. The less occupied spaces like amenities (washrooms etc.) and core block provides an offset to the more occupied open office area. The western façade is further protected by sun shading devices the reflects sun radiation and avoid glare.
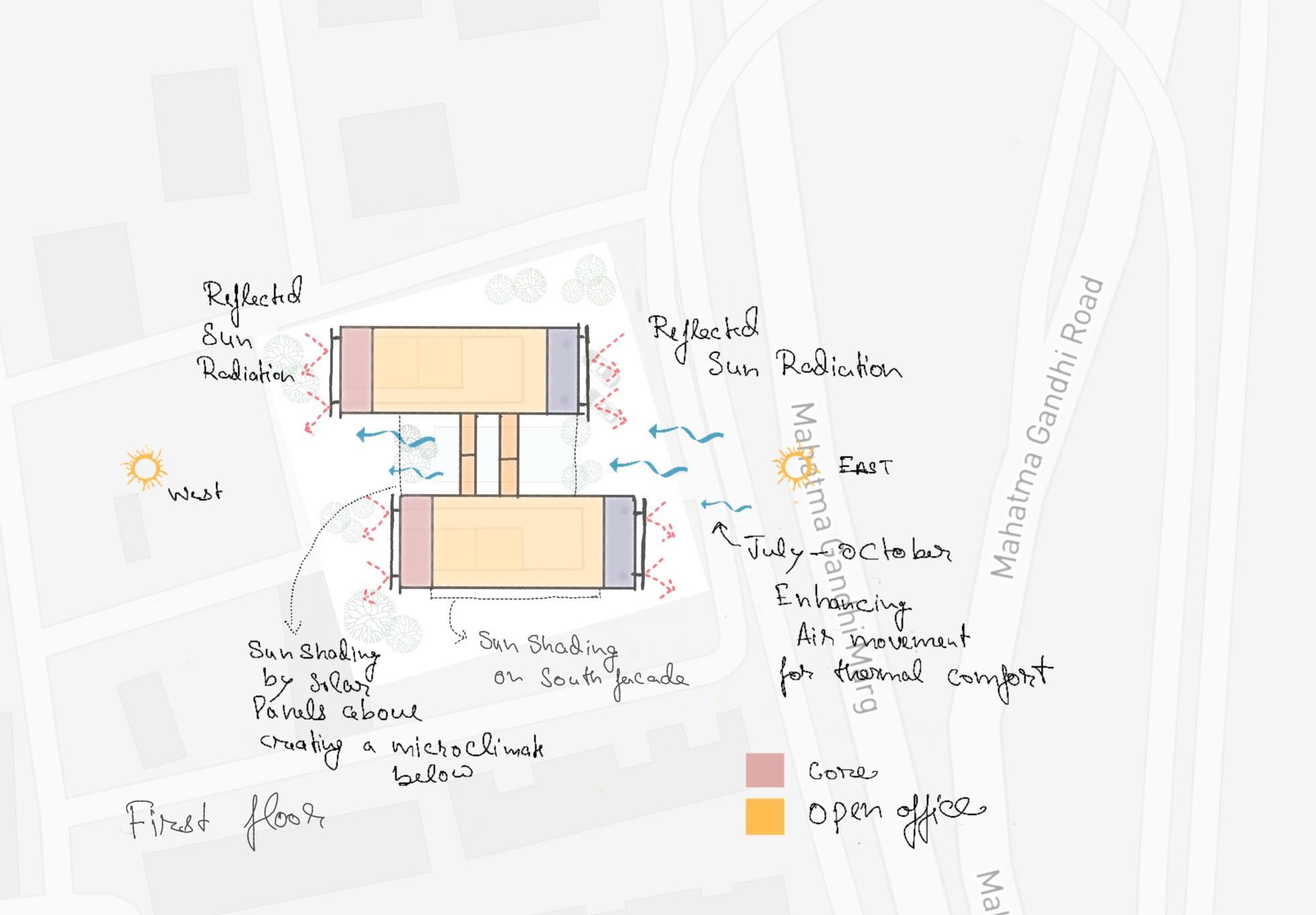
The low depth to height ratio in the design helps in easy ventilations. The design provides openable north-south windows for cross ventilation when the temperature is low. The narrow courtyard in between creates good movement of air due to stack effect. This mix mode of ventilation helps reduce energy costs significantly.
Terrace landscaping harness existing resources of water and vegetation to mitigate the urban heat island effect. The sky gardens interventions integrate infiltration trenches, rain gardens create a stormwater management network and onsite rainwater treatments.
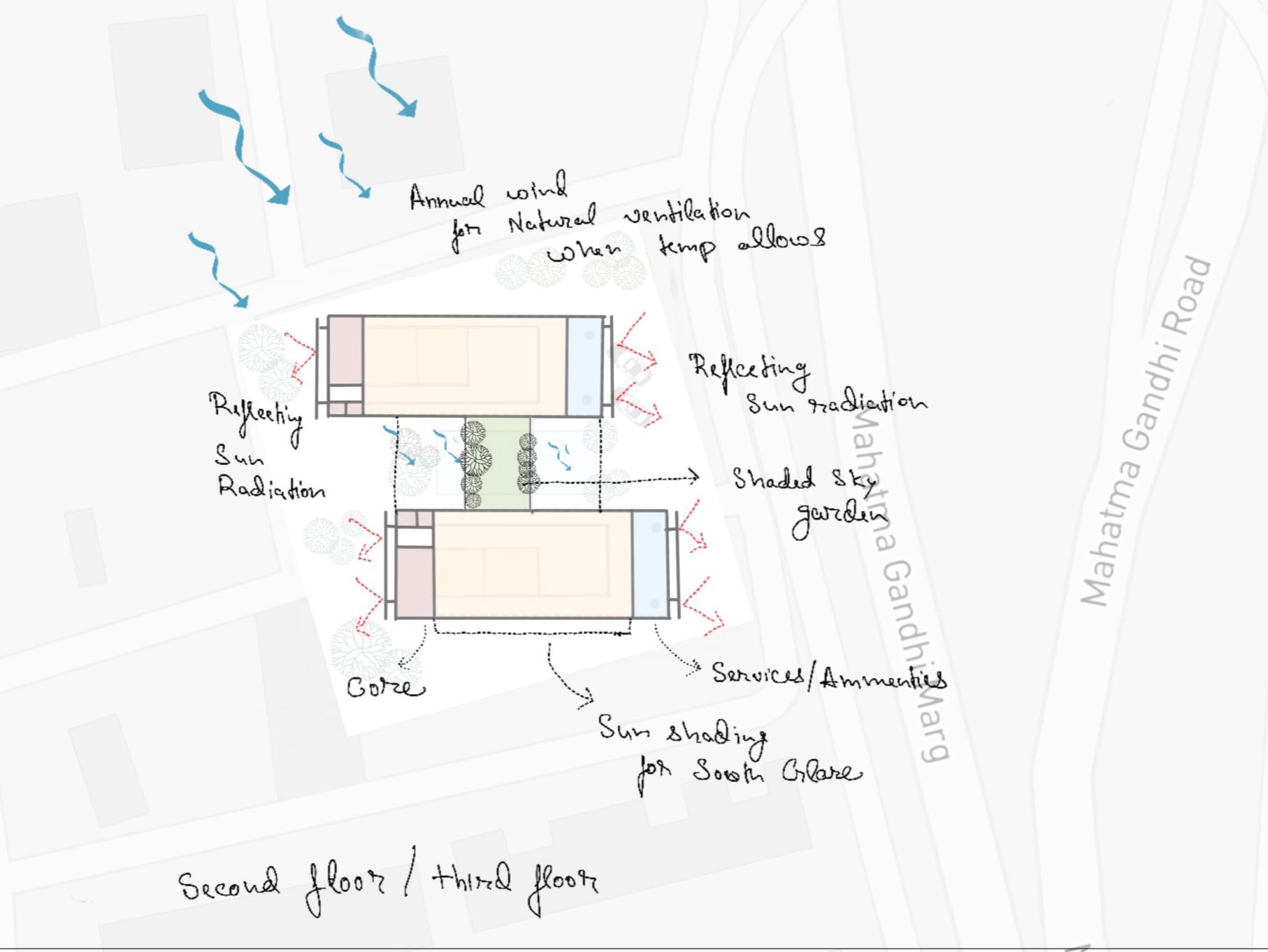
Operational energy usage was reduced through use of LED fixtures, energy efficient fans and air cooling system. Solar potential was realized early in the design By doing ladybug analysis. To further optimized energy production, solar panel was installed on central courtyard which act as shading devices for the floor below. A solar pv system installed on the rooftop caters to 80% the energy requirements of the building. An integrated rainwater harvesting system provides for water most of the year and excess from the storage is used as recharge. The HVAC system is built to save 75% more energy overall than the baseline and has the following features:
• Air Economizers
• Air Conditioning with Water Cooled Chiller COP of 6.1
• Natural Ventilation with
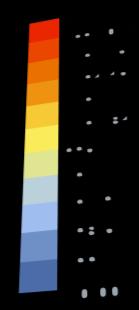

• Operable Windows and No A/C
• Low E Coated Glass U-value 1.55 W/m2 and SHGC 0.27

The distinctive façade of the building is largely made of low carbon, thermal buffering hollow aluminum sections which also gives it a retro, industrial look befitting its context.
The openings in facade allows for air movement but block harsh sun.

The façade skin creates a play of ass & void. The support structure extends to provide extra shade. The air cavity acts as a ‘Thermal Breaks”
