PORTFOLIO Ankita Adhikary

Architecture as an art has always fascinated me. The design process, use of aesthetics to create something tangible and functional has always evoked my creative spirit. To define creativity, not as a process but one where we can work towards improvement to find simple solutions in the complex world.



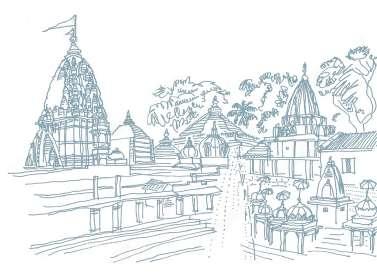
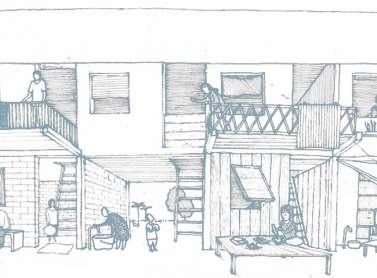

I would like to introduce myself, I am working as Deputy Manager at Lodha Group, Mumbai, having 9 years of experience, where my involvement in working on Fitment Feasibility, Design Development with consultants, vendor drawings and co-ordination for extension of University at Ahmedabad, prior to that I have been part of Smart city limited projects. My experience involves working across diverse projects like development of Institutional/educational building, Rejuvenation of lakes, public space making, conceptualization of smart roads, heritage and conservation projects, Riverfront development, MLCP and Multi mobility hub, Assembly Halls and Auditorium also, I have worked on projects like Landscaping of Thematic parks, development of green zone along the lake.




My involvement in these projects often went beyond the preparation of designs, that is concept generation, 3D modeling, presentation and reports preparation. In most of these projects, getting necessary approvals from Stakeholders, Client, Cabinet Secretary, and Urban Development & Finance Corporations was also part of my contributions. Some of these projects have already been executed and in construction process.

_INHOLDS ar.ankita09@gmail.com +91- 8965979519
Ankita Adhikary
EXTENSION OF UNIVERSITY
MAHAKAAL LOK (MRIDA)
APARTMENT
AFFORDABLE HOUSING
RIVER FRONT DEVELOPMENT
MAHARAJWADA HERITAGE HOTEL
TOWNSHIP
THEMATIC PARK
Glimpse of Ujjain City Development
RIVER FRONT DEVELOPMENT

CONSERVATION AND ADAPTIVE REUSE
MAHAKAAL RUDRASAGAR INTEGRATED DEVELOPMENT APPROACH. AFFORDABLE HOUSING
Integration of Tourism and urban planning in Ujjain Smart City development. Which is essentially based on traditions, lifestyles, cultural attractions and historic sites, combined in a coherent city tourist map.
VEHICULAR PATH PEDESTRAIN PATH ` CHOTA RUDRASAGAR LAKE MAHARAJWADA-II BHARAT MATA MANDIR DHARAMSHALA ANNAKSHETRA PARKING SPACE HARIPHATAK BRDGE JUNCTION MAHAKAL CHURAHA 70M.WIDE AREA NEELKANTH VAN HAWKAR ZONE MEGHDUT VAN P P P P
TOTALSITE AREA – 7510SQMT FAR –2 5
TOTALBUILT UP AREA PERMISSIBLE –18,775 SQMT 45% PERMISSIBLE GROUND COVERAGE –ACHIEVED1995SQM
AS PER NBC- PER 15000 POPULATION 1 LIBRARY IS REQUIRED WHICHSHOULD HAVE MIN LAND AREA OF 2000SQM

PROJECTTYPE: LIVELYPUBLICSPACE- IMPROVEMENT OF QUALITY OF LIFE

BUILTAREA: HERITAGE BUILDING : 278.76 SQ.M. CITY

LIBRARY : 1009.08 SQ.M.
USER GROUPANALYSIS: READERS GROUP,STUDENTS, EXHIBITORS & GENERAL PUBLIC
FUNCTIONALANALYSIS: LIBRARY,ANNEX SPACE, CONFERENCE ROOMS, EXHIBITION SPACE,OPEN AIR THEATRE ETC
1
2 3 4
Proposed Library
5
Service Entry 6 Exit 1
Entry
Old Library Building (Existing)
Annex Building (Office and reading hall)
1 2 3 4 6 5
Tumakuru- City Library
Tumakuru- City Library (SpaceAnalysis)





Reducing energy use in buildings is one of the most important ways to reduce humans overall environmental impact


The context being a dense low class settlement forced the building to be planned with an introvert manner. Solid barrier is broken between landscape and built with the use of glass High compound stays complimentary to the terracotta facade used on the ground floor for privacy. Exploring the advantage of this corner site, the front facades can be read as an abstract painting, rearranging lines to form an asymmetrical composition, minimalistic but balanced, expressing three dimensions - the probing of depth, the feeling of brightness and peace
The operation of Terracotta Cladding produces a fascinating balance between systems open and close and fills the Library with various types of intensity of light, emphasizing its serenity.

Services Courtyard Admin Admin Corridor ReadingZone Reading Zone Reading Zone Courtyard Admin Corridor Admin Admin Corridor Reading Zone Reading Zone
“City Library have taken different initiatives to contribute to a global mission and make a positive impact on the environment through different green practices and reinforcing awareness on sustainability.”
Tumakuru- City Library (Layout)





GROUND FLOOR
• TOTAL 1,60,000 VOLUMES/FLOOR
• SEATING FOR 400 PEOPLE
• SEATING AROUND THE TREE
• LIFT AND FIRE EXIT
• ADMINISTRATION CHIEF LIBARIAN’S CABIN WORKSTATIONS FOR STAFF
• DIGITAL LIBRARIES WITH 100 SEATING EACH
• NEWS PAPER READING SECTION
• PURPOSE ROOMS FOR MEETING,
• CONFERENCES, GROUP STUDIES,
• DISCUSSIONS, ETC.
• LOCKER FACILITY AND COMMON TOILETS
STAIRCASE W2 W2 W2 4 5 6 7 6 9 10 11 4 5 6 7 6 9 10 11 A B C D E TERRACOTTA JALI (200 X200 X 75) CLADDING ON MS FRAME OF GRID 100 X100 A B C D E 6000 6000 6000 6000 6000 6000 6000 6000 6000 3800 7000 6000 2105 4900 CONFERENCEROOM 5800 X 6800 SEATING 6000MX 5800M STAIRCASELOBBY 5650 X 7200 STAIRCASE WIDTH:2M RISER: 150 MM TREAD: 300 MM TOTAL 25 STEPS UP 10 11 12 13 25 24 23 22 21 20 19 18 17 16 15 14 RISER 145 MM TREAD:750MM TOTAL: STEPS SSM WITH TILE TOP FG READING ROOM 26.8MX 6.8M e-LIBRARY 14800 X 680 1200 X 1500 2000 1500 D4 D3 1900 1500 D3 FEMALETOILET 5900 X4600 MALE TOILET 5800M X4600M 12MM THK.GLASS PARTITION WALL FULLHEIGHT SHAFT WC(DA) 1000X1650 WC WC(DA) PASSAGE 2000 MMWIDE URINALS LEISURE SEATING AND READING SECTION 18200 X 12800 LIFTWELL 2100 X 1900 AUTOMATED SENSOR DOOR 2 3 FIRST FLOOR A B C D E A B C D E 1 2 3 4 5 6 7 6 9 10 1 2 3 4 5 6 7 6 9 10 11 SS AILING SS RAILIN G 11 UP LANDING 2000 MM WIDE LANDING RAMP SLOPE 1:12 W2 W2 W2 FG ENTRANCE RAMP SLOPE 1:12 UP GROUND LEVEL ± TERRACOTTA JALI (200 X200 X 75) CLADDING ON MS FRAME OF GRID 100 X100 6000 6000 6000 6000 6000 6000 6000 6000 6000 38 0 49 0 0 70 0 0 60 0 0 21 0 5 A A D4 D4 D4 WC WC 1000 1500 WC 1000 1500 1000 1500
DEEPMALA COMPLEX PROPOSED LAYOUT OF RESIDENTIAL BUILDING-BHOPAL

Ground Floor Parking Plan

First Floor Parking Plan R E S I D E N T I A L B L O C K

R E S I D E N T I A L B L O C K E-LEVEL
5TH Floor Plan
4TH Floor Plan


T Y P I C A L F L O O R P L A N S Refuge floor plan


T Y P I C A L F L O O R P L A N S Duplex Level Plan at 21st-22nd Floor

S E C T I O N & E L E V A T I O N
DEEPMALA COMPLEX PROPOSED LAYOUT OF HOTEL BUILDING


H O T E L B U I L D I N G P L A N S


T Y P I C A L F L O O R P L A N S

S E C T I O N & E L E V A T I O N



Treasure Apartment, Bhopal 08 I
MISCELLANEOUS PROJECTS



The Mahakaleshwar Jyotirling Temple, area will be increased by about 8 to 10 times than the existing temple premise
OBJECTIVES OF THE PROJECT :
The project is envisaged to create tourist facilities infrastructure to enhance tourism activities and to strengthen the economy of city. Considering the linkages of tourists and tourism sites, urban areas are said to be nodes of connectivity. Most of Tourist circuits are created by lining the urban areas, so that they serve the place of residence.
MAHAKAAL RUDRASAGAR INTEGRATED DEVELOPMENT APPROACH, UJJAIN 05






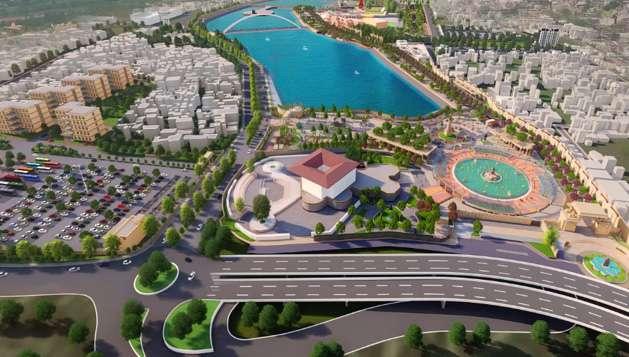
MAHAKAAL LOK
Shri Mahakal Lok” has been made full of modern arrangements and resources. Its arrangement is so exquisite that it will overwhelm the devotees and tourists. Along with the temples, the shops of worship materials, garlands and flowers are also specially made of red stone with beautiful carvings on them. With the creation of “Shri Mahakal Lok”, Shiva devotees will be able to experience the stories of Lord Shiva, which are mentioned in the Avanti section of Mahabharata, Vedas and Skanda Purana, in the holy city of Ujjain.
Ujjain will not only benefit Shiva devotees but it will also be fruitful from the point of view of employment and tourism.
“Tourism and Urban Planning for Intermediate Cities: an Empirical Approach toward Cultural Heritage Conservation and development of surrounding areas, in Holy city Ujjain”
I
MAHARAJWADA HERITAGE HOTEL
CONSERVATION AND ADAPTIVE REUSE
The Cultural Heritage Management Plan (CHMP) identifies the commitments made to protection, conservation & management of cultural and natural heritage during the construction and commissioning phase of the project in Ujjain
The Building was running as school, to be adapted as a ‘Dharamshala’ with a sacred themed lifestyle. Maharajwada is a building of historical importance, built in 1941, to be adapted as a comfortable living Dharamshala for visitors, along with dining and gathering spaces. The structure is the original historic Wada built by the Maratha’s. Therefore, proposal is to revive it to its original Wada Architecture.
FEATURES:
• Entry from front wooden gate
• Open display kitchen
• Ramp and hydraulic step lift for universal access
• Lift connection for all floors

• Waiting area, reception and meeting halls provided in ground floor.
• Open corridor connecting all rooms and services.

PROPOSED INTERVENTIONS:
NEW MAHARAJWADA - As traditional Dharamshala following heritage style features:



• 30 rooms of 7 varieties.
• Dining hall and multipurpose hall.
• Courtyard for different functions.
• Roof top restaurant.
Interior of the Room
Floor plan of Maharajwada
Section Through Courtyard
06
Room Type Area (SQ.M) No. Of Units Room Type - B 35 2 Room Type - C 42 1 Room Type - D 27 5 Room Type - E 30 1 Room Type - F 20 6 Room Type - G 75 2 Total Units 16
I
AFFORDABLE HOUSING
Affordable housing is housing which is deemed affordable to those with a median household income as rated by country, State (province), region, or municipality by a recognized Housing Affordability Index. Affordable housing becomes a key issue especially in developing nations where a majority of the population isn’t able to buy houses at the market price
Thus the Ministry of Housing Urban Poverty Alleviation Government of India has launched Pradhan Mantri Awas Yojana (PMAY)–a mission of Housing for All by 2022, a comprehensive urban housing scheme to achieve the objective that “By the time the Nation completes 75 years of its Independence, every family will have a pucca house”.
OBJECTIVE OF INTERVENTIONS:
• The Project aims to improve existing housing for BPL/EWS/LIG households and build affordable housing stock to cater to the need of future residents.




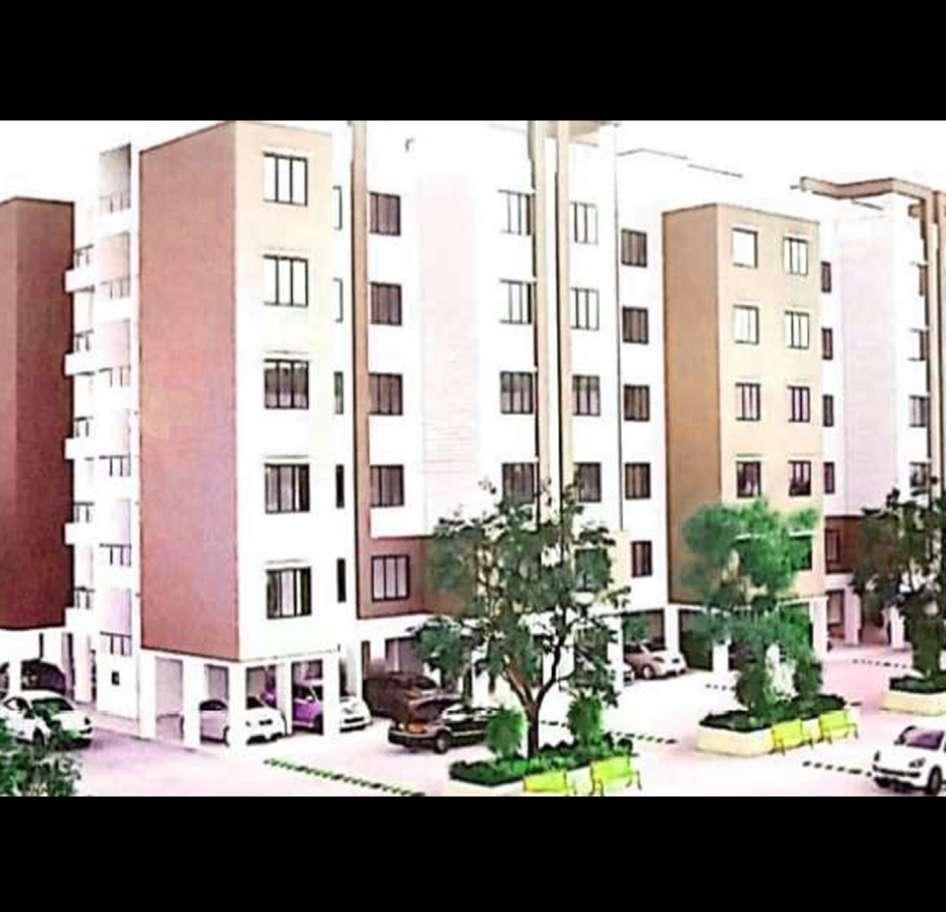
• The Policy aims to create effective partnerships between the local, state and central Governments by aligning existing housing schemes across them.
• The Policy aims to work with poor urban households and communities in order to enable sustainable implementation and outcomes.
• The Policy aims to build effective partnerships with Private Developers to accelerate the supply of affordable housing.

06 I UJJAIN
Aerial View
Conceptual Section
Site Zonning
Typical Dwelling Unit Plan
7
Conceptual Block Model
UJJAIN
RIVER FRONT DEVELOPMENT
RAMGHAT KSHIPRA
The aim of the project was to rejuvenate the perennial river called Shipra located in the Holy city of Ujjain. The river rises in the North of Dhar district, and flows north across the Malwa Plateau to join the Chambal River.
The aim of the project was to develop a Comprehensive river front development of RAMGHAT for Ujjain Smart City align with Clean water and sanitation program of sustainable development goals. The objectives included understanding of infrastructure with respect to cities development, Learning to diagnose a city in terms of water elements Like River, Lakes, and step wells.
Shipra River -
It is one of the sacred rivers in India. The holy city of Ujjain is located on the right bank of the Shipra River. Every 12 years, the Kumbh Mela takes place on the city’s elaborate riverside ghats.

Purpose of the Development -
• Clearing encroachments of the river and its floodplains
• Sewerage Network

• Development of riverside walkways, ghats, crematoria and other civic facilities

• River Surface Cleaning (Harvesting of Excessive Aquatic Growth)
• Plantations or green cover on floodplains
• To conserve & develop the site & provide an interactive tourist destination for local community and visitors.
PROJECT BRIEF:
Location - Ujjain (MP)
Total Stretch - 675 mtrs
Inauguration - 2023
Stakeholders - Ujjain Development Authority and Ujjain
Smart city Ltd.
Private Developers- Tata infra and others and local residents
Funding - AFD

“The health of our waters is the principal measure of how we live on the land.”
MADHYA PRADESH
04 I
Ghats with octagonal Platforms, steps, temples, shrines which forms the front Visible skyline of the Ghat. This part is still in Original profile except few new shrines and addition of new colors over the shikharas


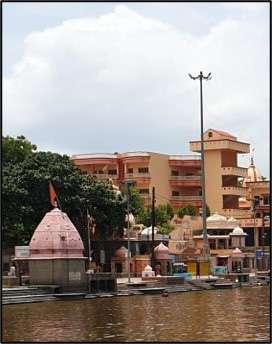
Modern buildings which is Mainly non unified built fabric of different heights, color and texture.
LEGENDS
Ramghat – 675 meters
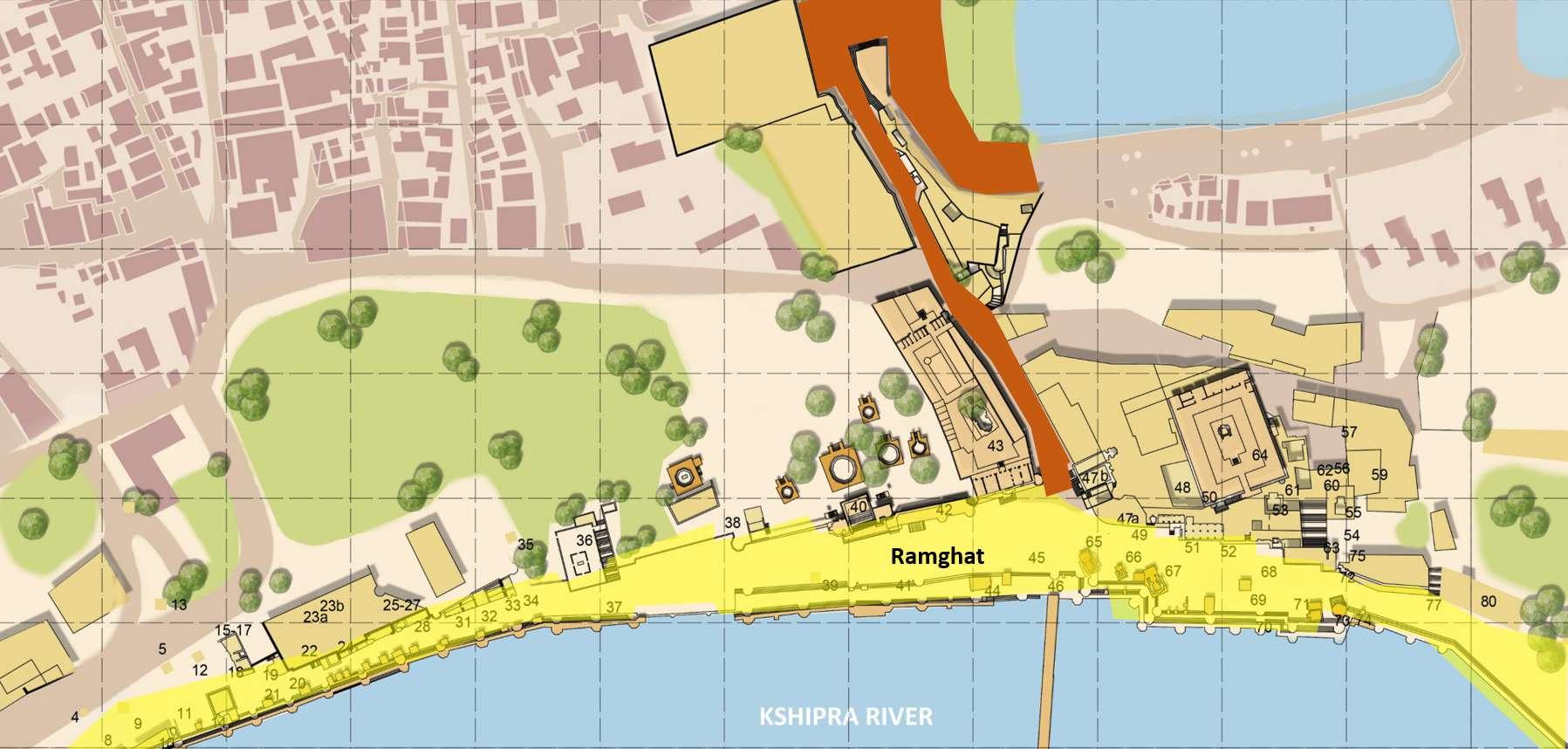
Ramghat comprises of several historic structures & ghat steps with 2 roads connecting with it at northern & southern ends.
Street 1 - 225 meters Ramghat Street connecting to ghat via narrow street
Map highlighting different zones of Ramghat, Ujjain (MP)
Ghat is one of the major public spaces for users not only for its religious significance but also because of foot fall it caters it brings about more allied activities like vending The functioning of this area changes from throughout the day and throughout the year as well. The high percentage of opaque facade is due to flooding of ghat every monsoon.
Kumbhmela is held in every 12 years at Ujjain. Ram Ghat, Ujjain is a almost historic bathing ghat in connection for that Kumbh celebrations. Throughout the Kumbhmela lakhs of advantage-seekers flock that the town out of each corner of your world and out of throughout India. These benefit-seekers bathe to acquire merit at Ram Ghat in Ujjain in India. That the baths embark upon all by way of the year. You will as well find tortoise in the river.
The skyline of the Ramghat is very significant and unique due to its architectural characteristics. The existing facade of Ramghat is in three layers :
Layer 1- Ghats, shrines and temples.




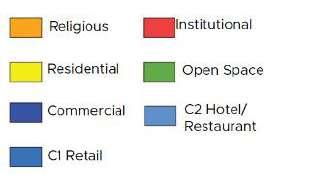




Layer 2- Shrines, temples, water body and platforms, Stone retaining walls and fortification walls, chhatries, temples and dharmshala, elevations, modern constructions.
Layer 3- Modern fabric at the back drop.
 Characterstics of Historic Precinct
Scindia Chattri Evening Puja
Ground Floor Use
Edge Type
Characterstics of Historic Precinct
Scindia Chattri Evening Puja
Ground Floor Use
Edge Type
Step Well- Koti Teertha, Ujjain




India is characterized by diverse ecological and cultural regions inhabited by the people. For centuries, a traditional construction for harvesting rain in the arid regions of India. the study proposes solutions for the rejuvenation of these man-made groundwater reservoirs for sustainable water consumption These stepwells can also be turned into major tourist attractions and social interaction
Society has drifted away from the direct uses of step wells. Hence its community importance of withering away with passing time but religious importance prevails



Proposed Interventions: Creating linkages with the designed landscape areas Facade improvements of all surrounding buildings–exposed masonry in similar vocabulary with the Mahakal temple. Replacing the parapet with stone ones, inspired from Parmara architecture Revival of Chattries Replacing the parapet with stone ones, inspired from parmara style of temple architecture. Façade improvement of all surrounding buildings- exposed masonry in similar vocabulary with the mahakal temple Illumination design for chatries and surrounding buildings highlighting the Parmara architecture.
 Koti teertha
Koti teertha
“Stepwell was constructed due to the religious significance of the temple”
“Nowadays nobody is interested in investing in stepwells.
“Wishing wells of yesteryears may have answers to India's water shortage problems”
Public Space Making Banyan tree avenue



The Banyan Tree Avenue is one of the rare places which is lined by Banyan Trees on both sides of the Avenue The area is presently used as a way to the PU College Due to the absence of a gate/fence, there are unauthorized activities happening in this stretch Since, there are no lights provided, during the night time is it used for unsolicited activities inside the school campus The development of Banyan Tree Avenue is proposed to have the following impacts:
Enhanced linkages to cultural and natural resources within the site universally accessed by all cross section of the society; Enhanced imagebility and perception of a city level public place thus rejuvenating precinct with raised levels of pride and ownership; Strengthened capacity of concerned sector agencies and local communities for planning, development, management, and marketing of city level institutional destinations and attractions; Provide a conducive environment for children to exhibit their talents; and Increased productivity of the children by developing interactive spaces inside the school campus.


Shree Krishna Said: “There is a banyan tree which has its roots upward and its branches down, and the Vedic hymns are its leaves. One who knows this tree is the knower of the Vedas."
A Place of Interest
Through The Lens
Breeze driftin’ on by
Immensely Grateful, Touched, Proud, Astonished

It is easily overlooked that what is now called vintage was once Brand new
Nature always wears the colors of the spirit


Obsessed with this place can’t get enough of the beauty and relaxing vibes


Reclaimed from ocean and iniquity

10 I

















































































 Characterstics of Historic Precinct
Scindia Chattri Evening Puja
Ground Floor Use
Edge Type
Characterstics of Historic Precinct
Scindia Chattri Evening Puja
Ground Floor Use
Edge Type






 Koti teertha
Koti teertha










