Aran Kamil-Thomas
2022 Portfolio
BA(Hons) Architecture
Liverpool School of Art and Design
Contents About me 1 BA Year 3 Semester 2: Comprehensive Design Project 2 BA Year 3 Semester 1: Weather of Not 8 Other Skills 16
About Me.
I am a forward thinking, hardworking 22 year old architecture graduate with a passion for design and problem solving.

Throughout my teenage years I studied and took passion in various subjects in secondary school, especially Art, Technology & Design and Business Studies. These core subjects combined with many trips overseas in the various summer holidays to see new and wonderful cultures birthed my love and desire to study architecture.
Thus, I took to Liverpool John Moores University to pursue my passion as a creative outlet. Throughout my three years of studies I learned and developed valuable skills such as technical drawing, model making, and various C.A.D packages to further the quality and output of my projects.
Since graduating from university I have developed my skills further through gaining a year experience in practice. Being involved with projects from RIBA stages 1-7 has opened my eyes to the real world implecaytions and rewards of this captivating disapline preparing me for the next spets of my education.
BA Year 3 Semester 2: Comprehensive Design Project
The Northern Power House (TNP) brief was a proposal to design a Northern Assembely to host political events and debates in the North of England. With aims to diminish the ever growing power of the South of England, giving a outlet and opportunity for the constituencies of the North to be represented correctly.
The thesis of the project was to born from research of the evergrowing North/South devide leading from Margaret Thatcher’s privatisation policy. The thematic approach taken for this project was to re-unite the North and South of England, knitting them together in unity. This is represented within the design of the plan, deriving from concepts forms of unification.
Another core theme was for the building to welcome and connect with the public. A shift from the normality of the high walled houses of parliment of the South, ‘TNP’ achieves public transparencey through the glazed facades and public gallery. Alowing those of the public who wish to be heard a chance to effect the decesions being made within, also those within to see the world they are aiming to improve.

Conceptual Visualisation
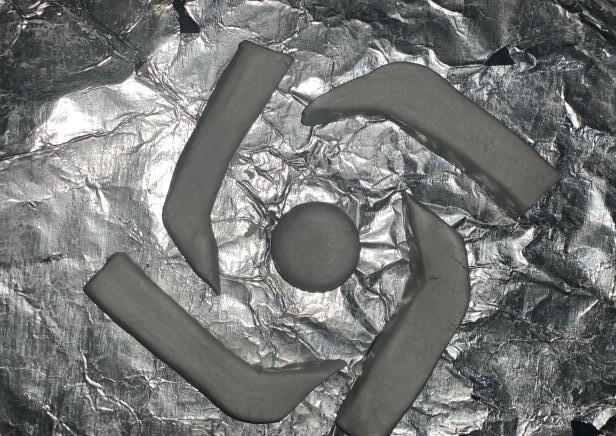
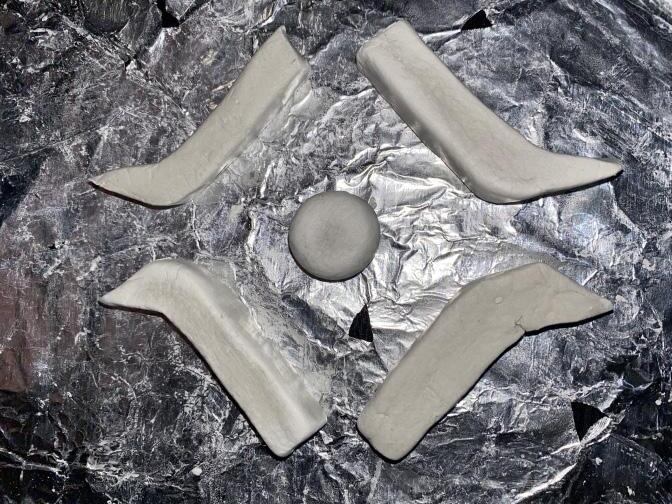


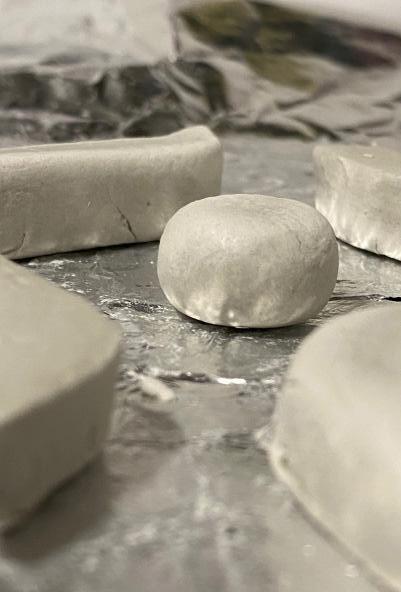


















































First Floor Plan
Eaves to Glazing Connection Detail
1. TAR DYED OAK CLADDING FACSIA (RELATING TO THE COAL MINE HERIATGE OF THE NORTH OF ENGLAND)
2. VAPOUR BARRIER (BITCHUMEN)
3. COLD FORMED METAL FRAMING
4. STEEL ANGLE
5. STIFFNER PLATE
6. SHEEPS WOOL INSULATION
7. TAR DYED OAK CLADDING SOFFIT (RELATING TO THE COAL MINING HERITAGE OF THE NORTH).
8. STEEL - BEAM
9. STEEL COLUMN
10. GLAZED FACADE (RELATING TO THE DOCK WORKS HERITAGE OF LIVERPOOL).
11. INTERIOR LIGHTING FIXTURE
12. CONCRETE FLOOR PLATE
13. UPSTAND
14. INSULATION COVERING BEAM TO PROTECT FROM THERMAL BRIDGE.
15. TAR DYED OAK CEILING PANNEL CONTINUING EXTERIOR SOFFIT AND FASCIA TO INTERIOR
Floor Plate to Glazing Connection Detail
16. GLAZED FACADE
17. SCREED TOPPING 100MM
18. CONCRETE INSITU ON METAL DECK
19. TAR DYED OAK CLADDING FACSIA (RELATING TO THE COAL MINE HERIATGE OF THE NORTH)
20. TAR DYED OAK CLADDING SOFFIT (RELATING TO THE COAL MINE HERIATGE OF THE NORTH)
21. STIFFINER PLATE
22. STEEL ANGLE
23. STEEL I BEAM
24. SHEEPS WOOL INSULATION
25. SHEATHING
Axonometric of Structural Formation
Ground Floor Plan






BA Year 3 Semester 1: Weather or Not
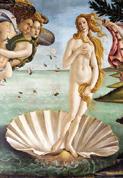


































































































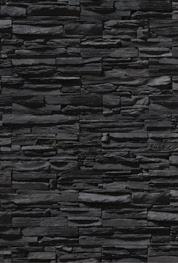
















































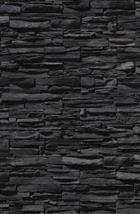




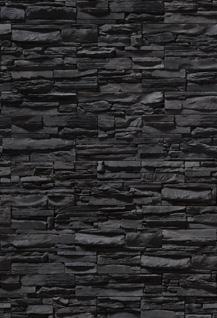


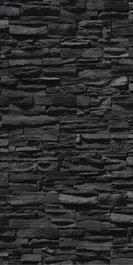
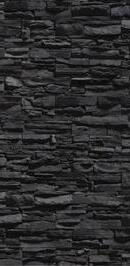




The brief for this project was to design a weather station on the bank of the River Level, Windemere. Taking inspiration from the research report I counduted as a foundation for the project, looking at rising water levels and the effect this natural force has on architecture, coupled with a floodable site it lead to the idea of a flood research centre in the heart of the storm to be the funtion of the building.
The idea of ‘Stepping Stones’ sprung to mind when observing the unique characteristics of the River Leven site. Due to the rise and fall of the rivers water levels over the years, unique rock formations have been left scattered in an almost purposeful way much like a path leading down the slope of the site and to the current river level. Therefore feeling intrigued by the way this journey made me feel, I wanted to upscale this idea incorporating it to the buildings design and create a journey, creating emotion and drama with space.
Subsequently, bubble diagrams helped determine what spaces would be needed within the research centre and thus their hierarchy. These diagrams also planted the seed of the shape of the building by looking at how the function and spaces of the building shape the journey within.
Another core theme was for the building to welcome and connect with the public. A shift from the normality of the high walled houses of parliment of the South, ‘TNP’ achieves public transparencey through the glazed facades and public gallery. Alowing those of the public who wish to be heard a chance to effect the decesions being made within, also those within to see the world they are aiming to improve.






























Conceptual Visualisation











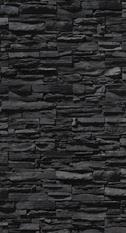
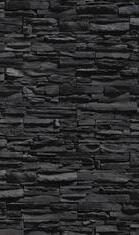


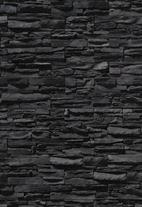

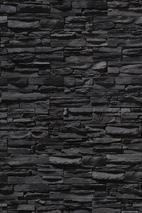





























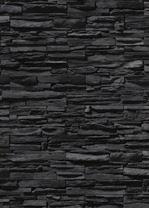









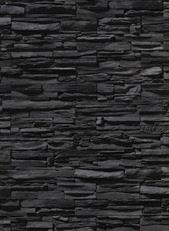













































































































The Building will use a Water Reclamation System to retain water from rainfall which lands on the srea of the roof of the building. This water will be harvested via gutter drainage leading to a filtration system to be cleaned and filter out any unwated content. This clean water will then proceed through the system into the tank, which size has been calculated to minimise the risk of any overflow. The water stored in the tank will be used as Grey water, meaning it will be used for purposes such as toilet flushing and not for ingestion.
Rainfall Harvesting Forumla





Roof area x annual rainfall x run off coefficient x filter coefficient




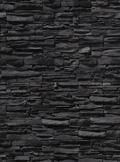


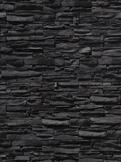



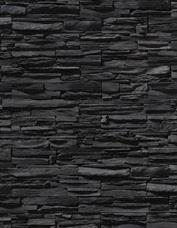









































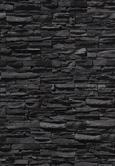

















1,026m2 * 1,407mm * 0.8 * 0.9 = 1,039,379 Litres per annum


































































































1,039,379 Litres * 0.05 = 51,968 Litre Tank Size Miinimum
This formula helps determine what size tank to pair with the system and for it to be the neccessary size to collect the amount of rainfall expected.
The heating strategy for this building will be to use a Ground Source Heat Pump, paired with an underfloor heating system, The use of coiled heat recovery pipes allows for the neccessary length of the pipes to be installed in a much smalled area yet yeilding the same results.
The use of a underfloor heating system will allow the whole building to be heated and benefits from this as it is a single floor building.
The building ventilates naturally with a vary of opening windows in the main spaces to allow fresh air to pass trhough the building from river. The natural ventilation will also help carry with warm air around various areas of the building creating a constant and stable temperature within the building.
Exhaused air will be allowed to escape via the upstand glazed windows in the main pasage of the building. These windows will be controlled automatically when the building reaches a certain hight temperature or on a timed basis.
The system will be powered a summer and winter energy strategy. In the summer the use of Photovoltaic glass will be used on the east facade of the building. Exposed to the most sunlight it will export the solar power into various areas of the building the heat pump beimg one of them. In the winter where the succsess of solar power is less prominent, the use of a Hydro Generator located in the river will provide power throughout the colder months where the river Leven’s levels are at its highest and most rapid.
The use of LED lights can also bee seen in this section










Other Skills













Model Making
















Fashion Design




Brand Design




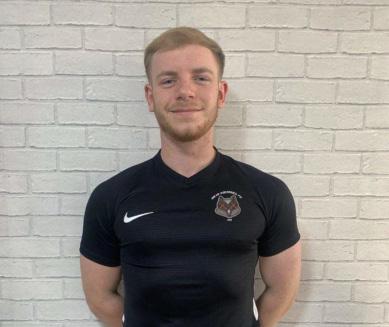
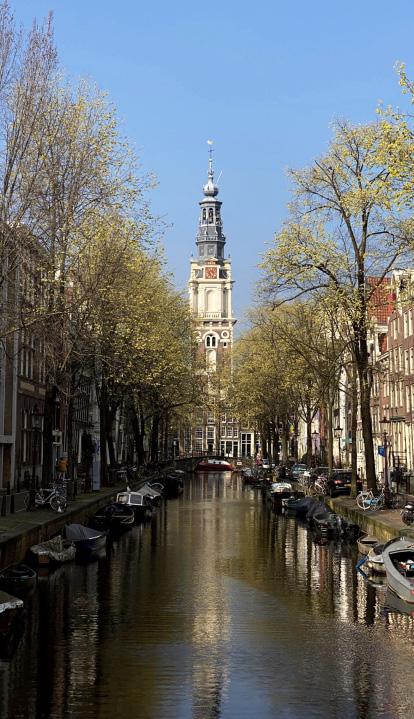

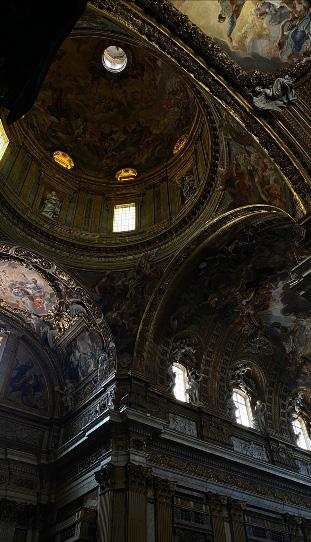

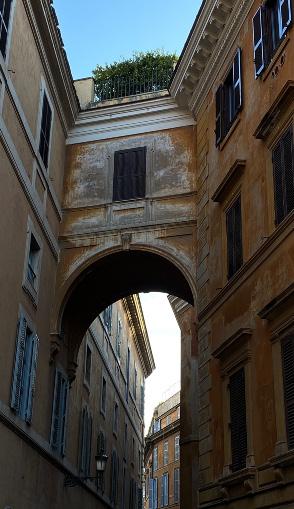



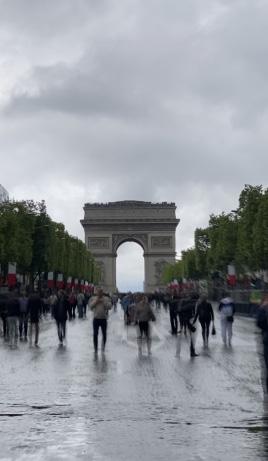
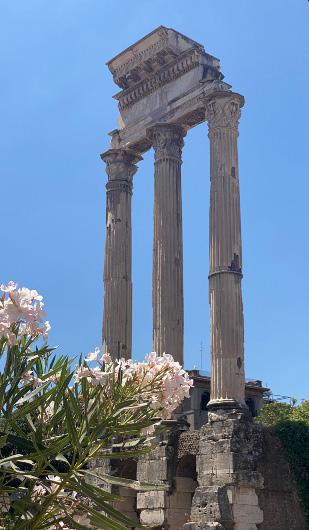
Photography







































































































































































































































