PORTFOLIO
MArch John Arango Arango
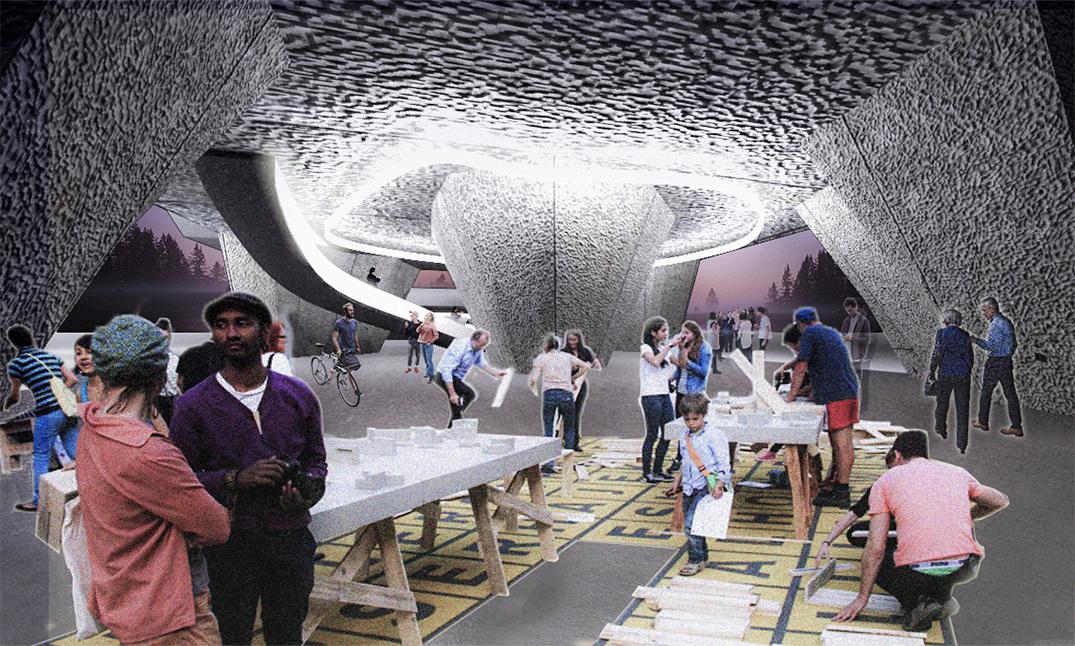
��: https://archive.dpa-etsam.com/?search=arango : www.linkedin.com/in/john-arango-arango Portfolio: https://issuu.com/arango38/docs/portfolio ✉: jf.arango@alumnos.upm.es ✉: arango38@gmail.com















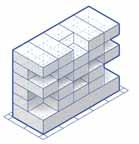

+ CONTENTS



2023: Master’s final project
01. EDÉNEDAR: CENTRE FOR THE RESEARCH OF BIRDS + WWTP PARK
TAGS: rehabilitation, change of use, infrastructure | Chernobyl | 100000 m2
It is proposed that action is taken on the Duga, the radar link to the Chernobyl nuclear power plant. It is set up on the residential-military complex, 8 km away. The question to be resolved is how to rehabilitate and give this infrastructure a new use. A new building was created on the west façade, integrating a series of programmes essential for its context (contaminated area). The construction of an Eden for these animal species and their habitats is proposed, centred mainly on dispersion agents such as birds. This would serve as a centre for research and conservation of this ecosystem. In addition, the project seeks to integrate a productive programme involving a wastewater treatment plant-park. This type of infrastructure is responsible for producing water and energy, which is generated by the process.
2020: Construction´s final project
04. GREENHOUSE COLLECTIVE HOUSING: EL BUEN INVERNADERO
TAGS: housing, prefabricate, greenhouse | Madrid | 12000 m2
The Greenhouse Housing at hand is a collective housing building, primarily composed of prefabricated reinforced concrete elements. Its distinguishing feature is a substantial corridor encircling the building’s perimeter, forming a communal ring that fosters interaction among its residents. This innovative design not only enhances the structural integrity and construction efficiency of the building but also serves as a central hub for the inhabitants. The continuous corridor promotes a sense of community, facilitating chance encounters and social connections. Moreover, the use of prefabricated concrete elements ensures a streamlined construction process, optimizing both time and resources.
2021: Master’s final project
02. COMPANY TOWN: LOGISTICS CENTER + DATA CENTER + HOUSING
TAGS: infrastructure, transportation, housing | Moscow| 50000 m2
Starting from the premise that the city is also the logistical mechanisms that supply and feed it, the delivery system of the Russian Amazon, Ozon, and the market trend of e-commerce platforms in this area are analysed. Based on this, a solution to the precarious working conditions of bicycle delivery workers and the centralised accumulation of products is proposed as a solution, the union of a factory, the logistics centre and housing for the riders, in such a way that those who were previously scattered throughout the city’s public space can now be united in T5, where they can have leisure and productivity spaces for the long waiting times. In addition, the fact of living together can allow them to unite and organise themselves within the same company premises.


* Team: Carmen Alvaredo Gómez + Cristina García-Griñán Fernández-Jardón.
Link: https://archive.dpa-etsam.com/projects/t5-logistics-center-housing
2019: Project 6
03. SOCIAL REINSERTION CENTRE FOR TOURISTS
TAGS: social, culture, education, hotel | Madrid | 8000 m2
A group of experts develop a strategy that allows them to identify 13 architectural typologies throughout the history of Madrid that have served as a support for a programme that has generated cultural products: songs, dances, paintings, clothes, books .... that have managed to define the collective identity, now lacking in Madrid.
In this project, the tourist now takes on a role no longer as a performer, but as a creator and producer, together with the resident, of new cultural products that give the city an identity.
selv * Tea Li 2019 03 TAG gr thro cultu iden In th toge Lin
Link: https://archive.dpa-etsam.com/projects/centro-de-insercion-social
2018: Project 4
05. THE BIG COVER: VINCULOS EFECTIVOS
TAGS: tensile, membrane structures, cover | Medellín | 18000 m2
This project involves a large, flexible cover system designed to function as a canopy. It’s constructed using circular mechanisms interconnected with a textile net, offering adaptability for various uses. This canopy can effectively cover open public spaces, sports arenas, or outdoor event venues. It’s primarily made from textile and steel cables, ensuring both strength and practicality. This architectural creation excels in its versatility, enhancing the utility of these spaces while showcasing innovative design. It´s assembled using a sophisticated combination of circular mechanisms seamlessly interconnected through a textile net.
2018: Bachelor’s degree final project
06. THE CURTAIN, ADAPTABLE ARCHITECTURE AT YOUR FINGERTIPS
TAGS: research
In the popular collective imagination, the curtain is not considered an element of architecture in the same way as the staircase, the door or the walls, nor is it even for a more specialised group such as architecture. This was demonstrated in Elements of architecture, an exhibition and subsequent publication directed by Rem Koolhaas (1944, OMA-AMO) for the 14th Venice Architecture Biennale in 2014. This comprehensive catalogue chooses and exhaustively analyses the 15 elements that are considered to make up all the buildings on the planet. In each volume, dedicated exclusively to each element, their origins, typologies, details... Unfortunately, the curtain did not have its own exclusive volume, but was relegated to form part of the sixth volume corresponding to the window element, occupying only a couple of pages in it. Link: https://oa.upm.es/67584/












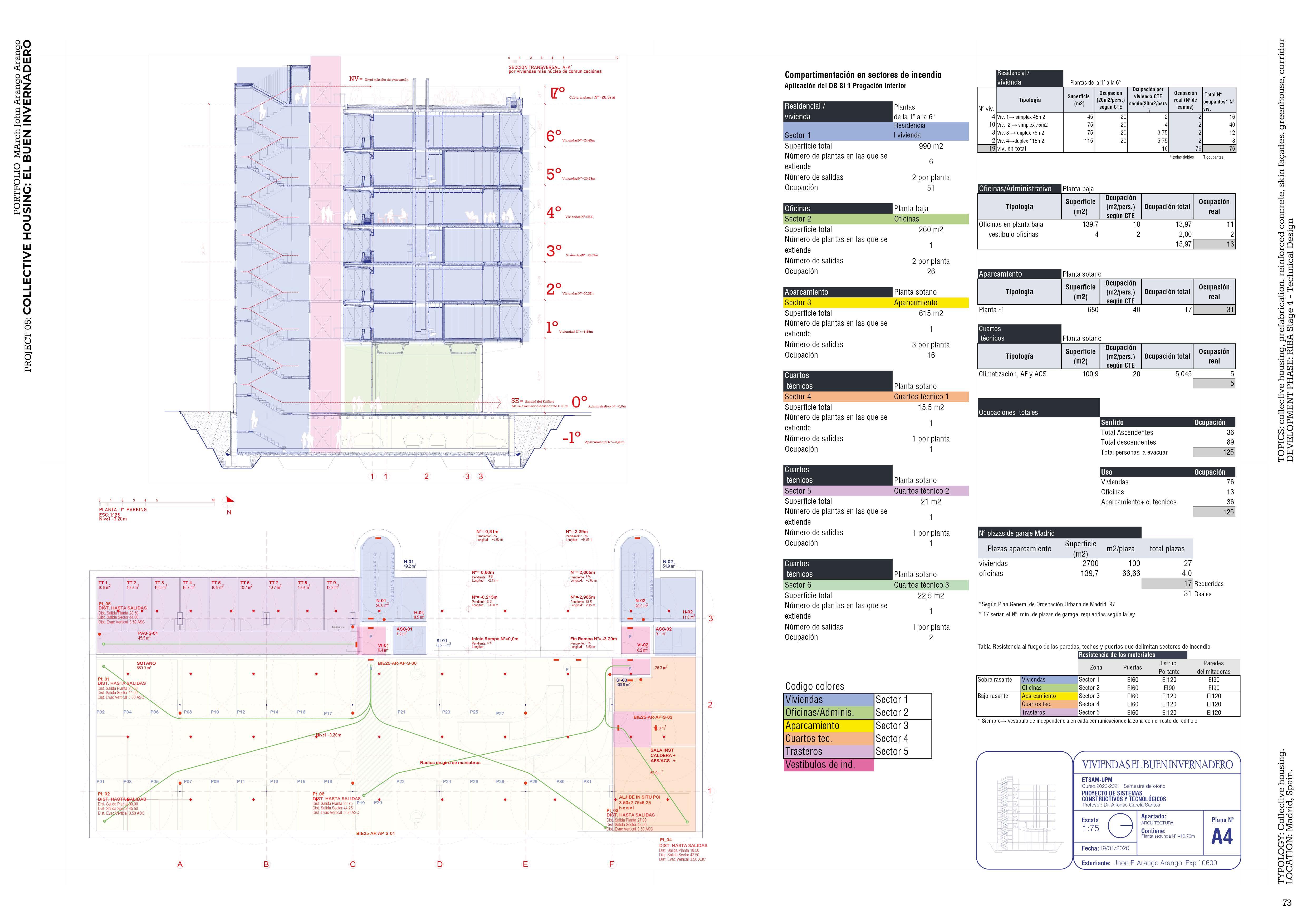
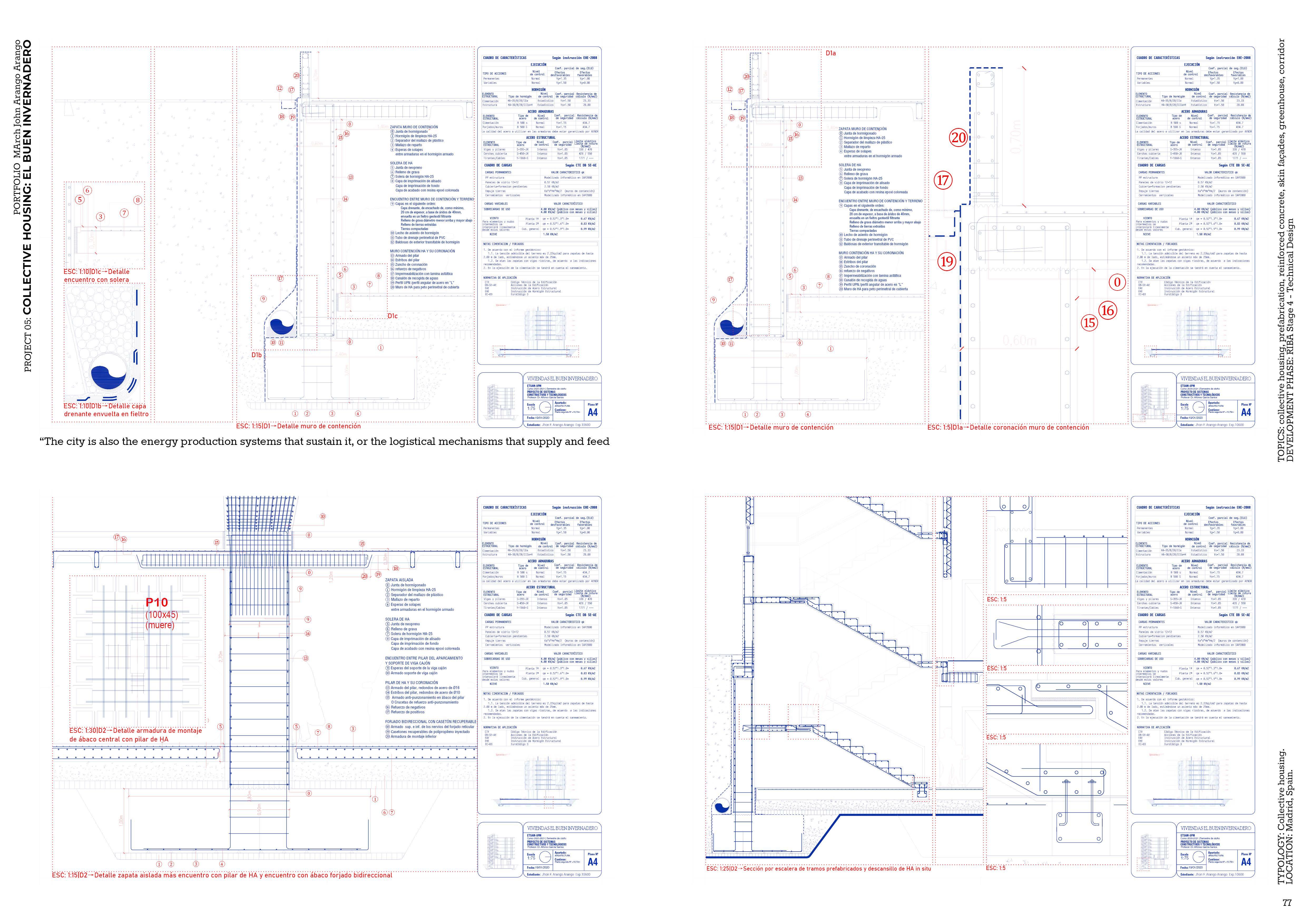

















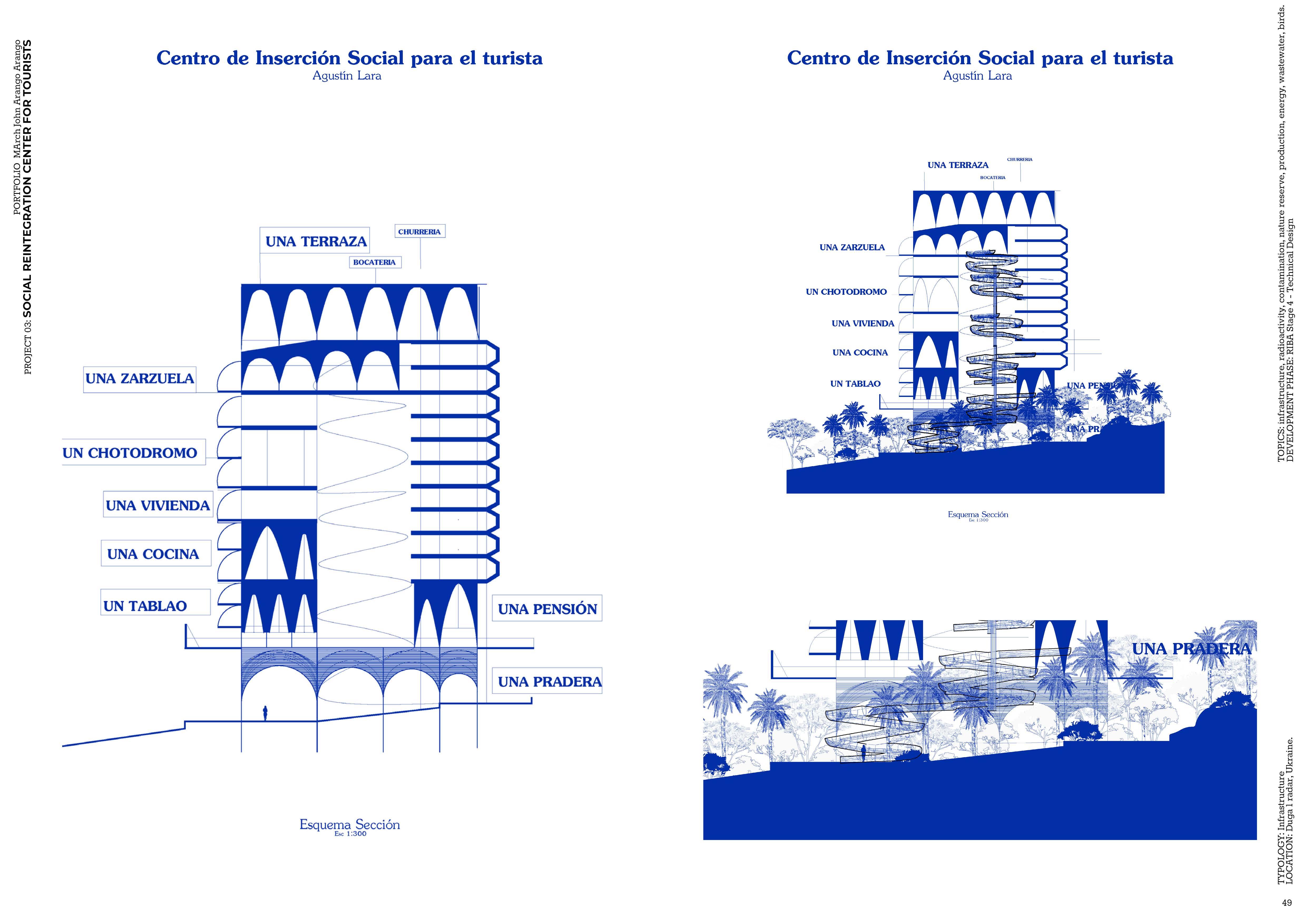






¡Muchas gracias por su interés en mi trabajo!/ Thanks for your interest on my work!
versión completa de mi portfolio aqui / extended version of my portfolio here: https://www.calameo.com/read/007502018a60e031188e1

