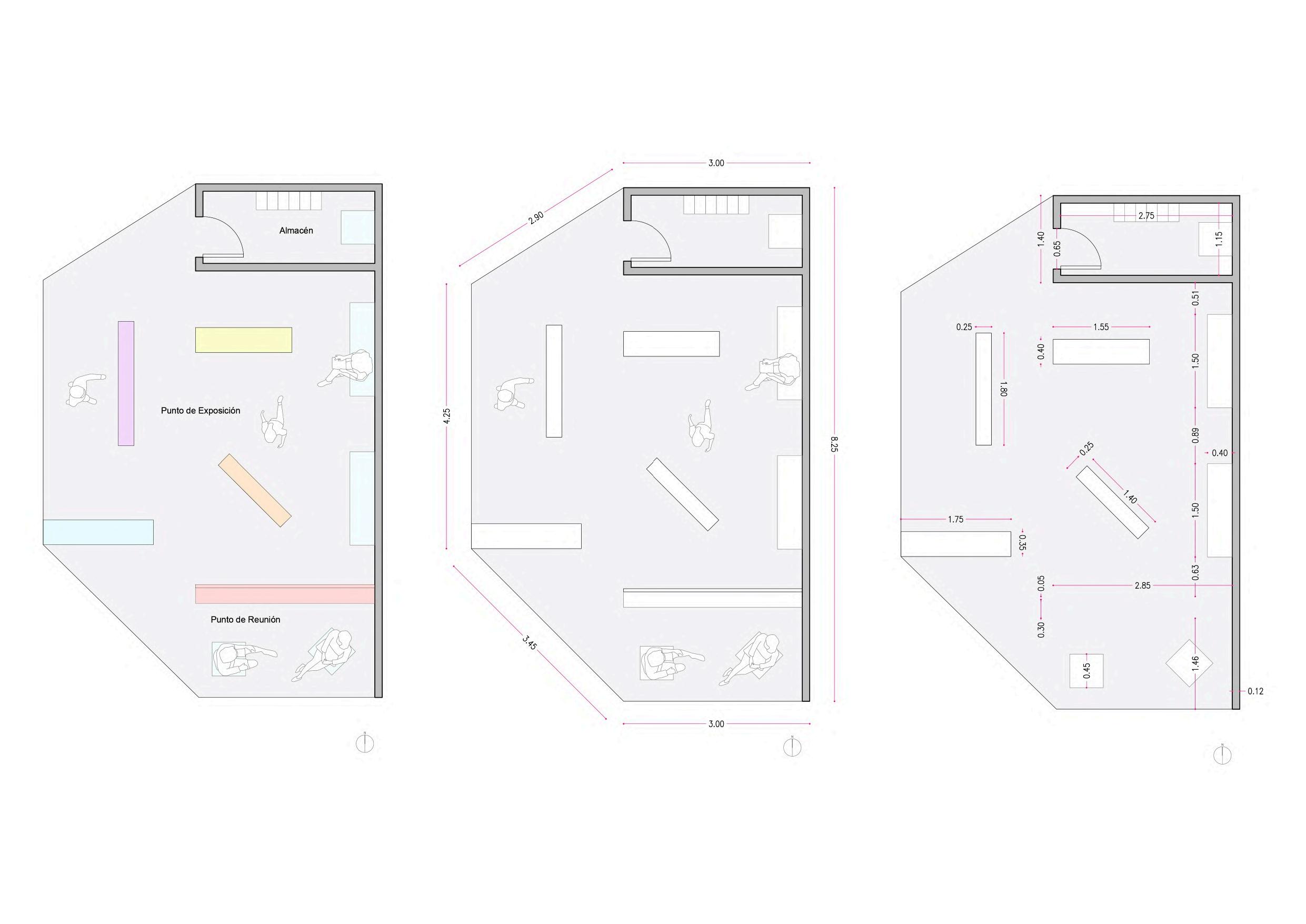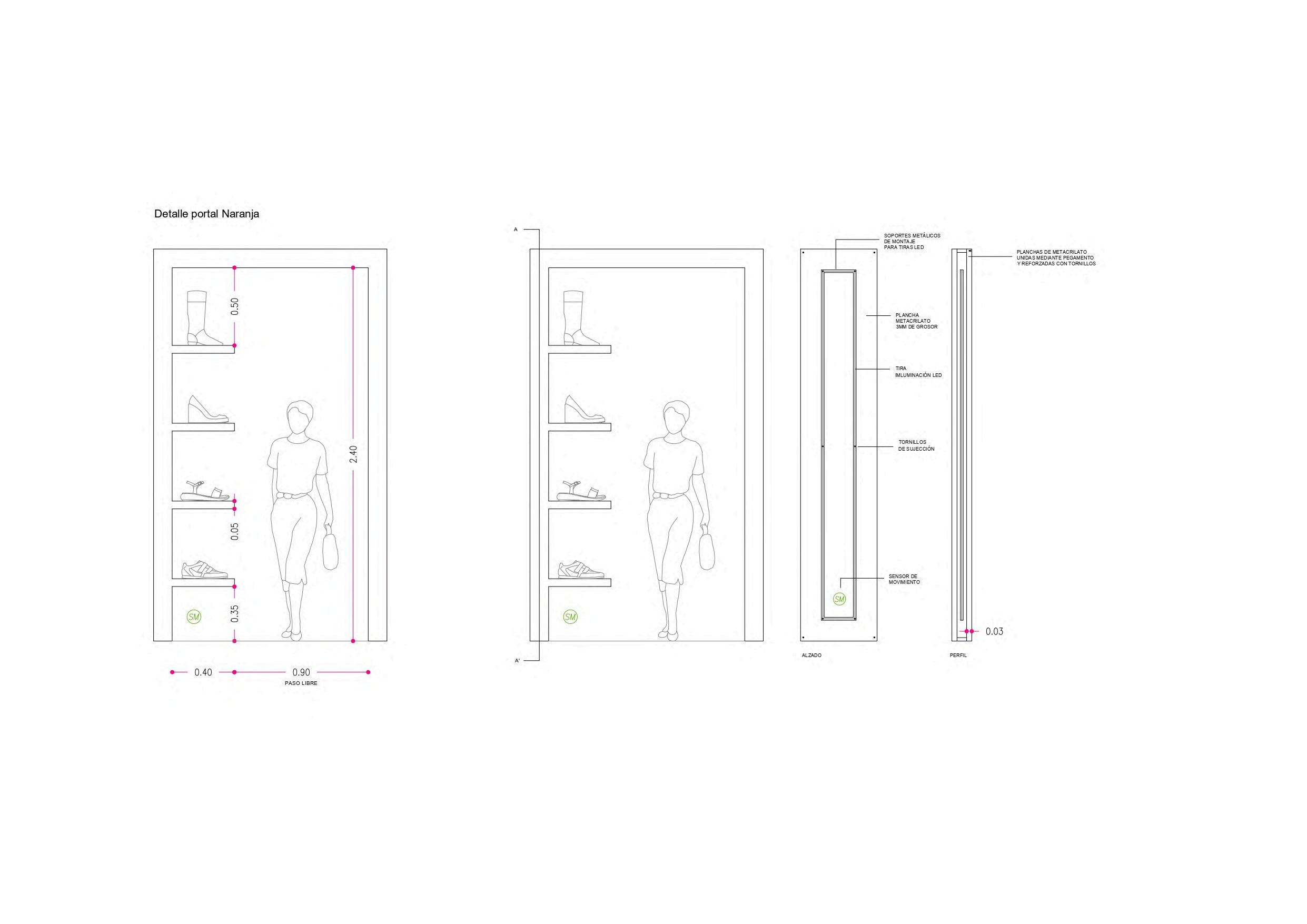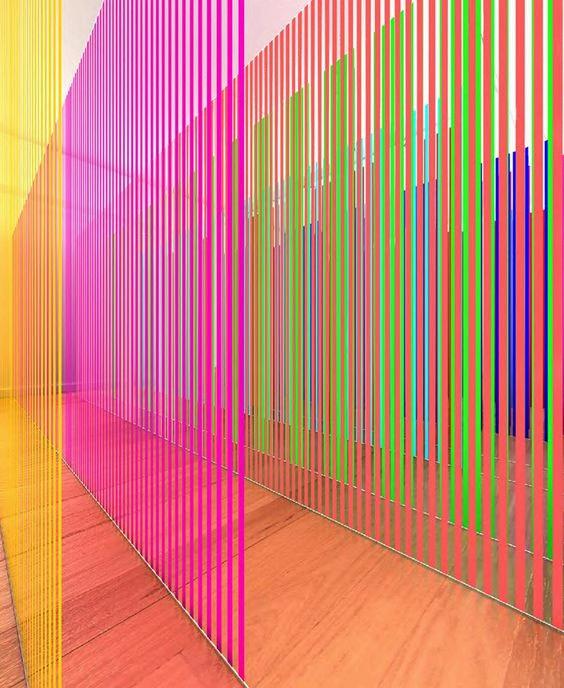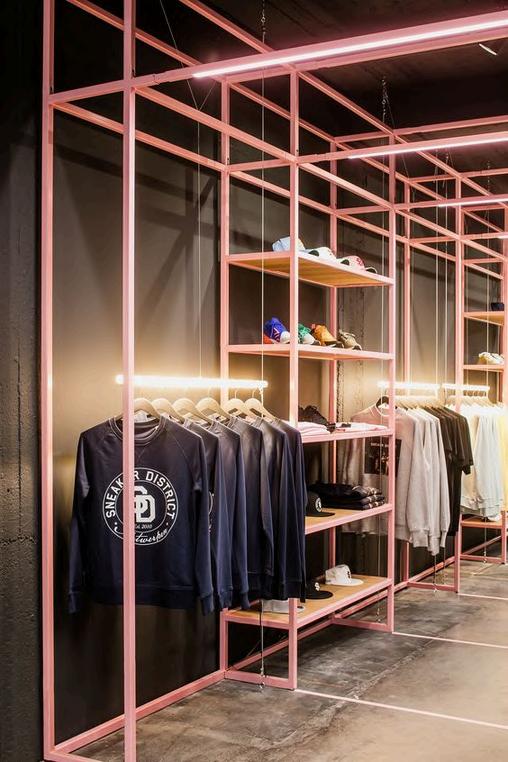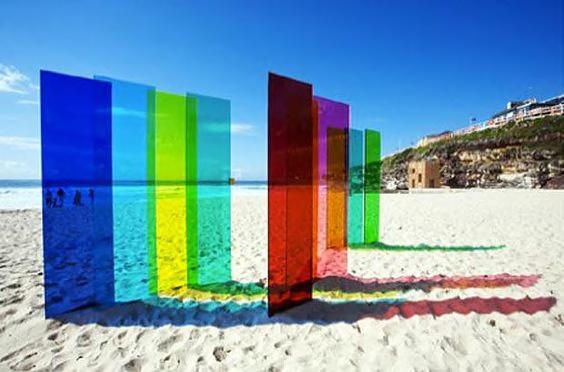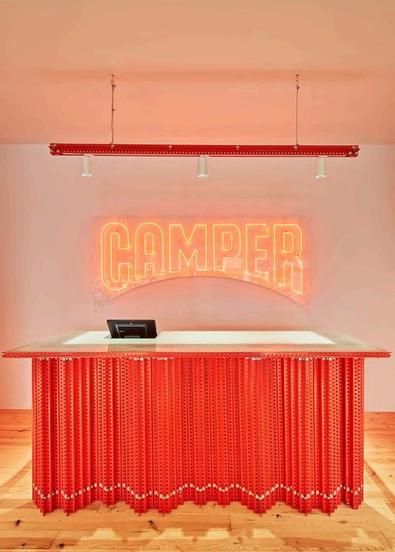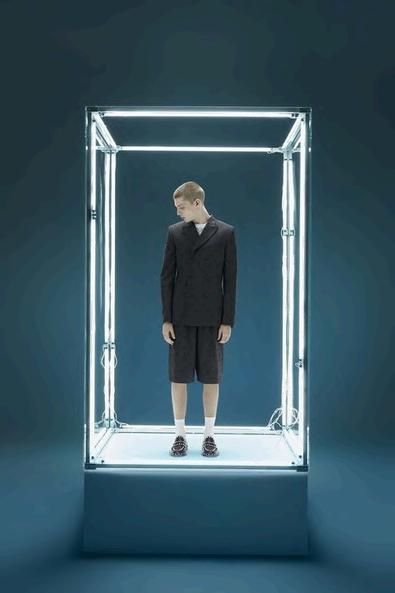PORTFOLIO



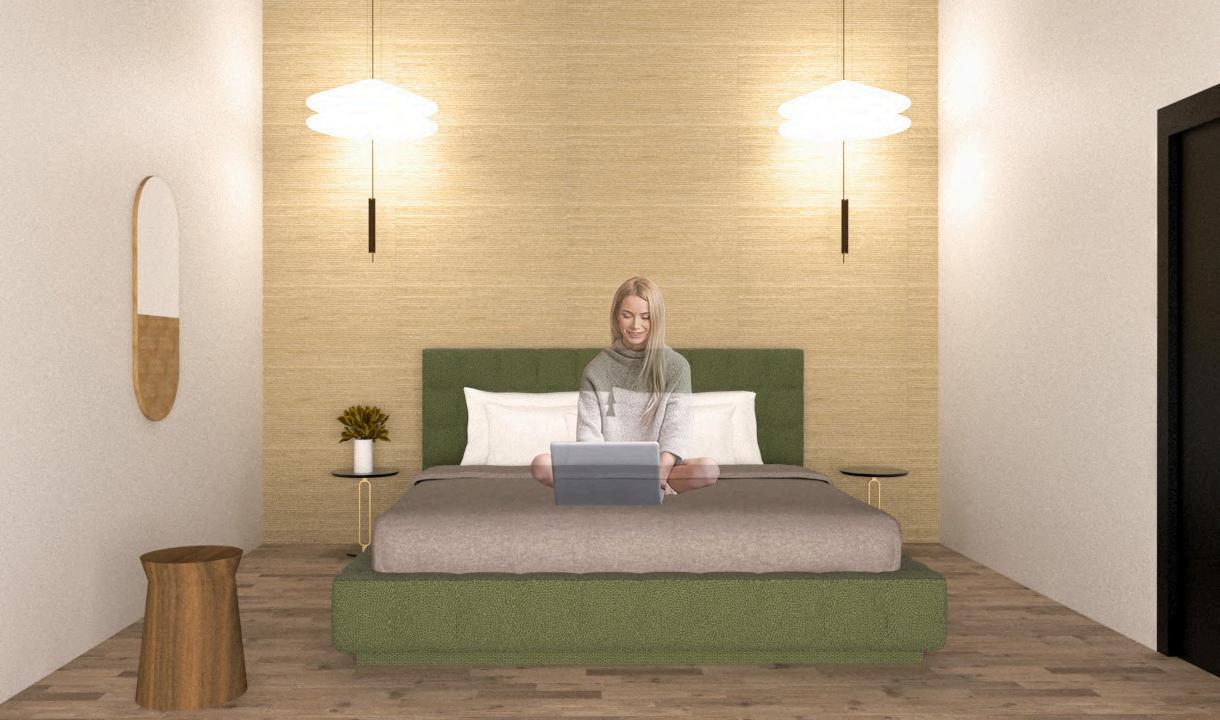
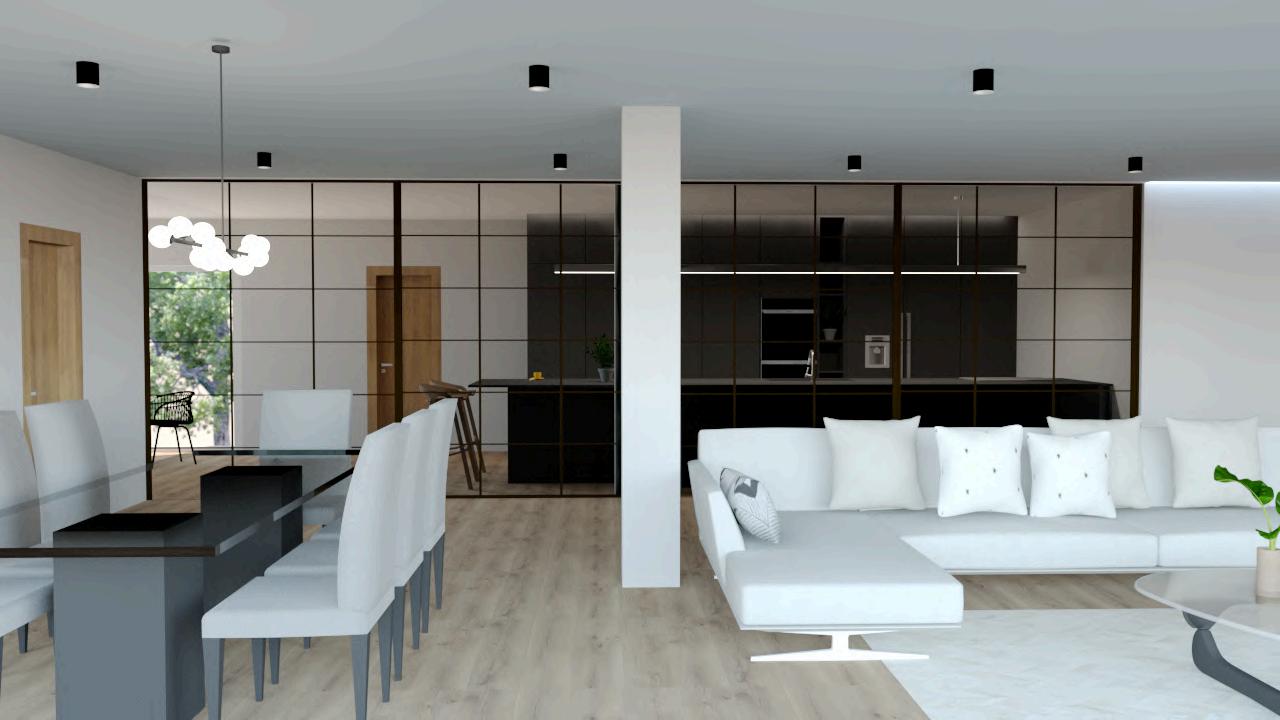
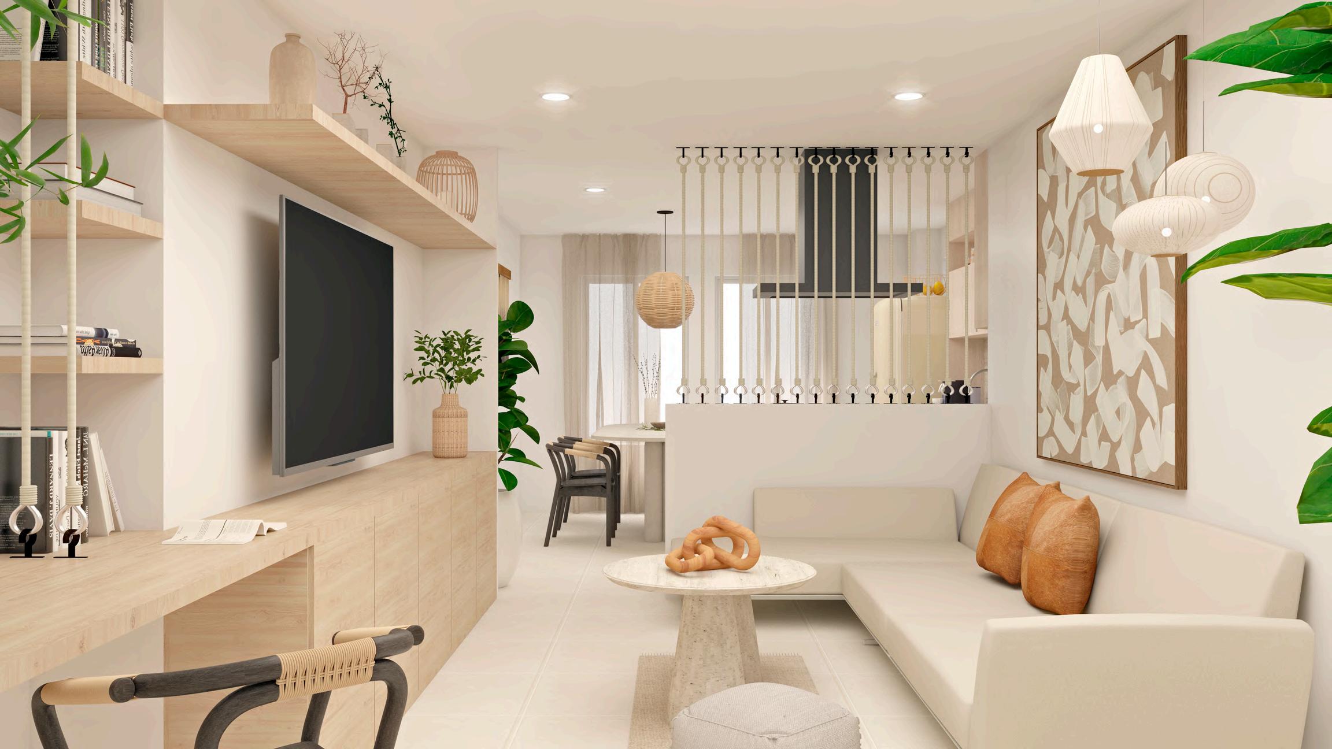
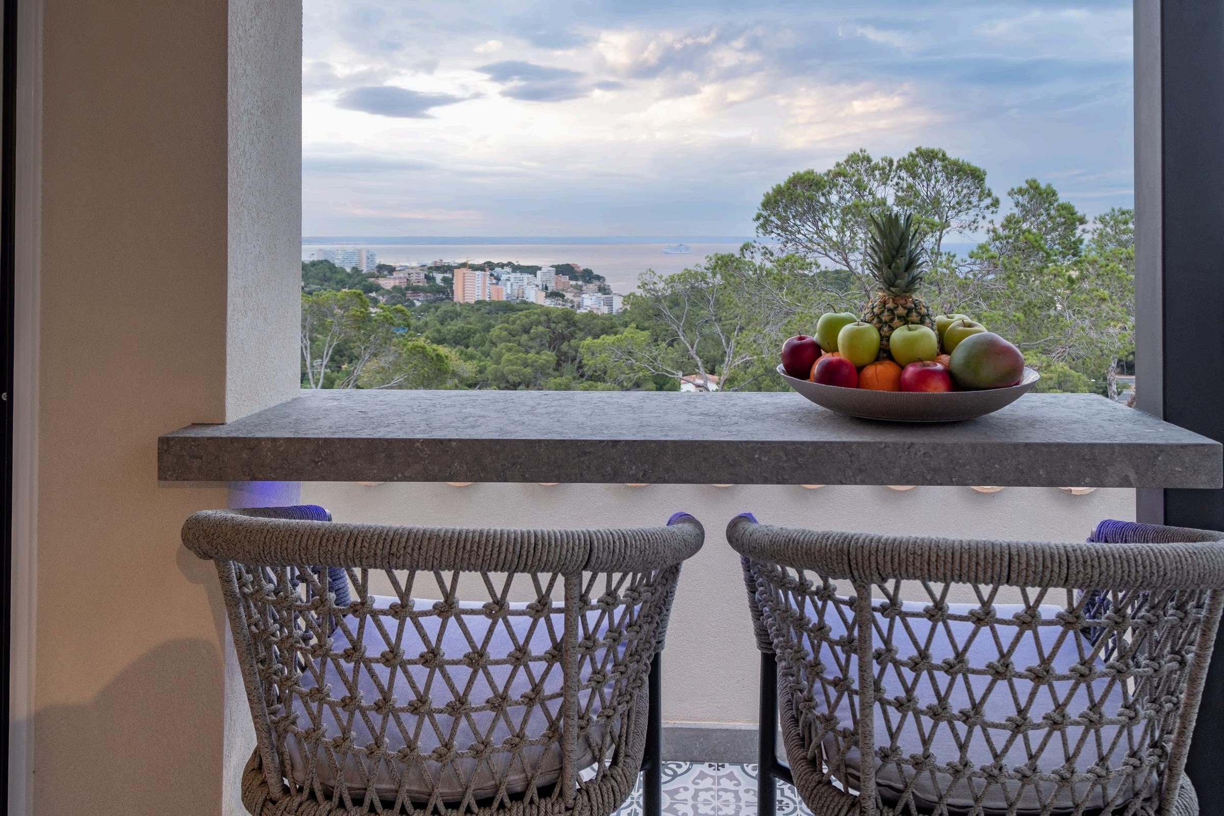
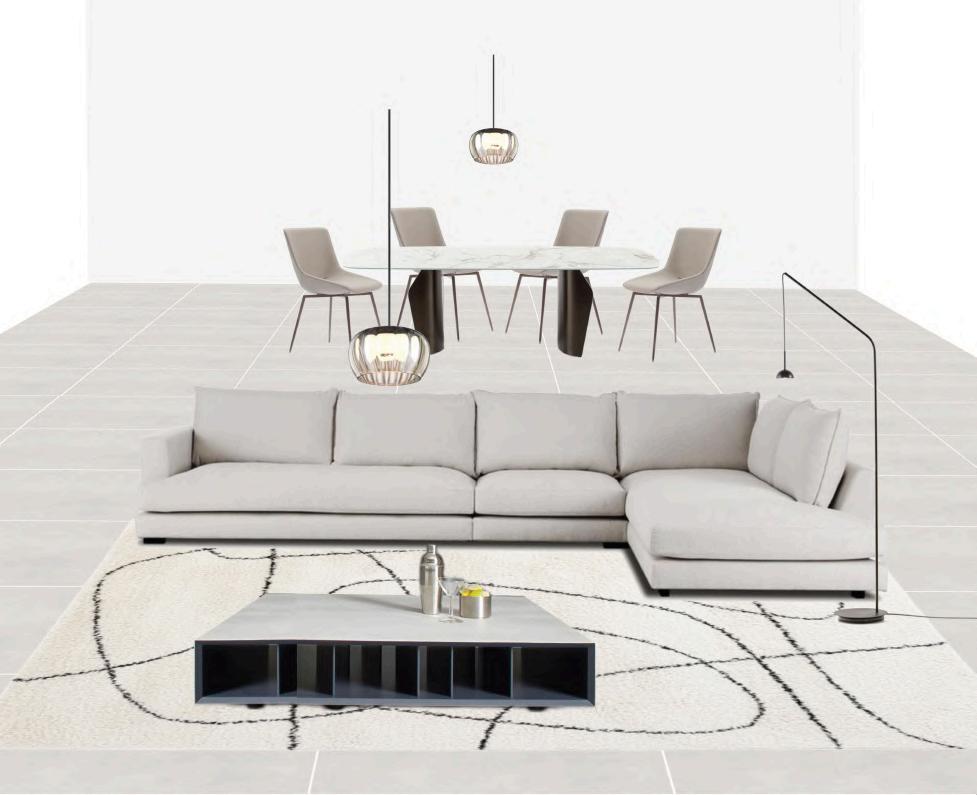

Reforma de dos aulas en una vivienda unifamiliar.
Una propuesta que surge de la necesidad de adaptar un espacio a dos actividades muy diferentes pero a la orden del día: vivir y trabajar desde casa.
Restructuring of two classrooms into a single-family home. A proposal that arises from the need to adapt a space to two different activities: living and working from home.
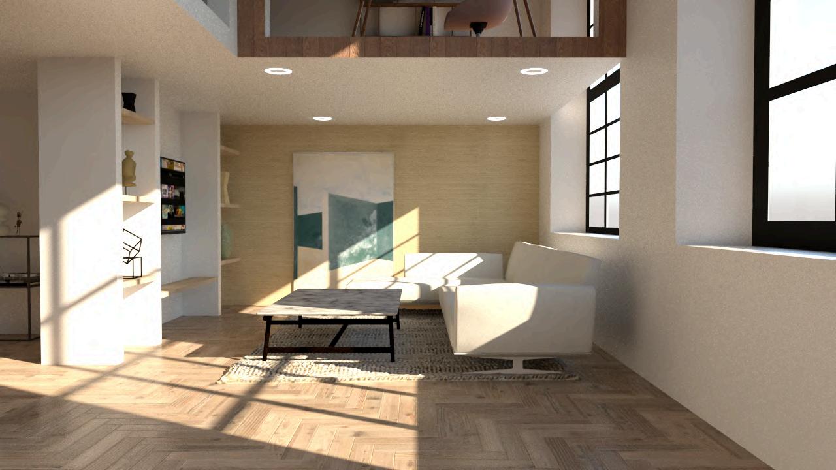
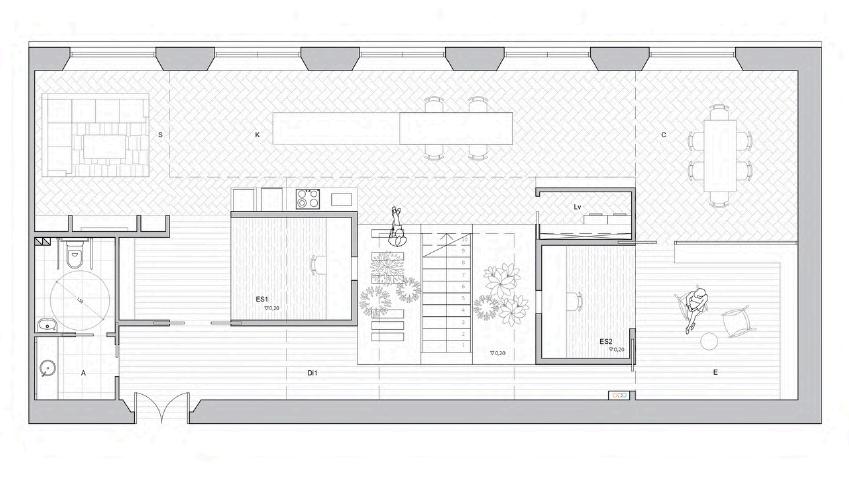
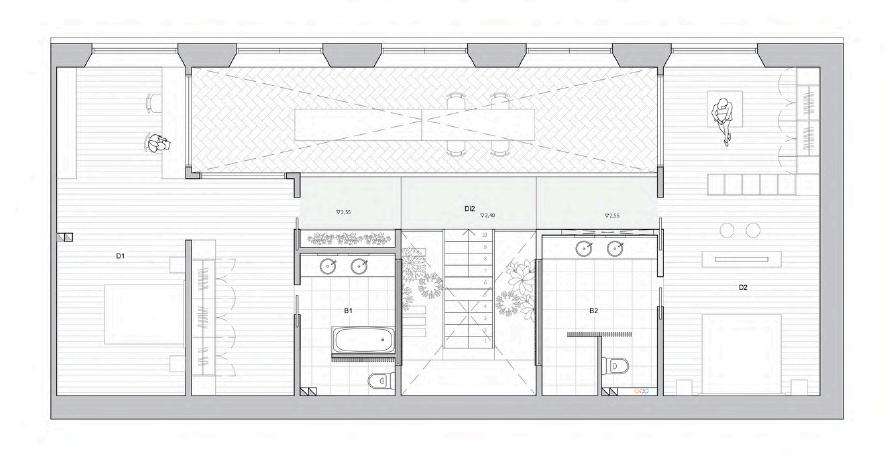
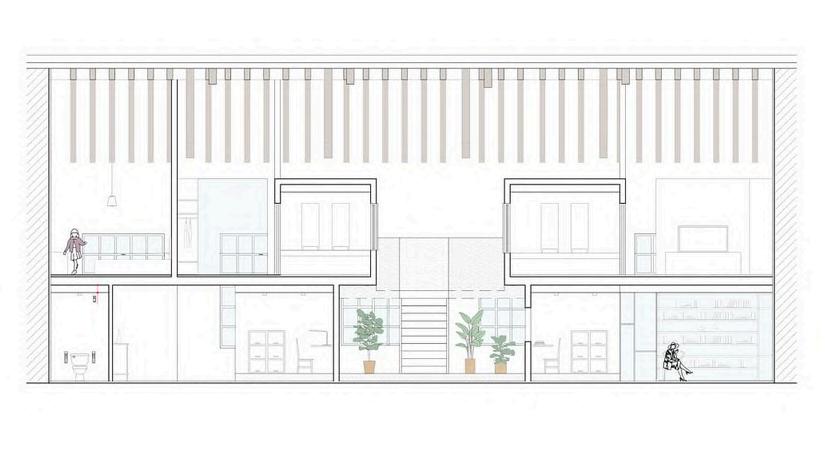
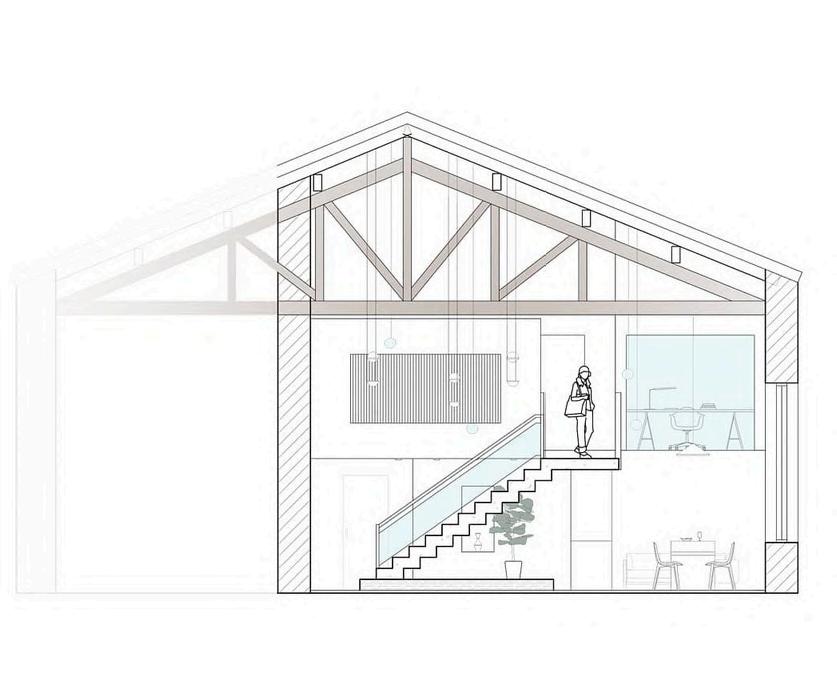
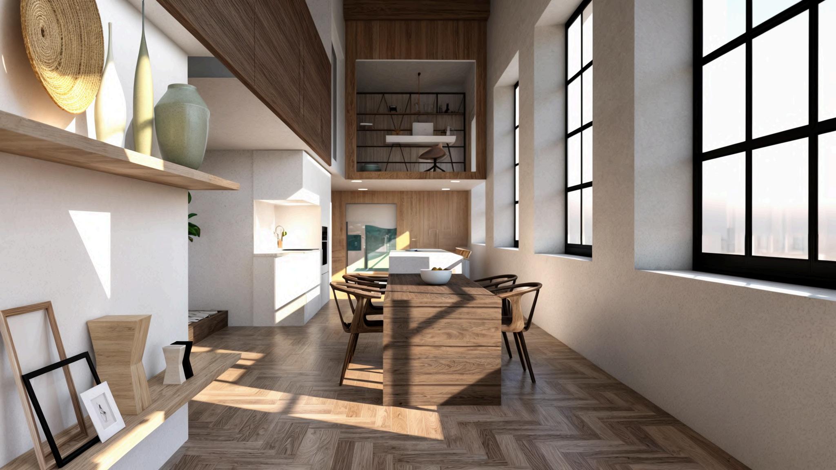
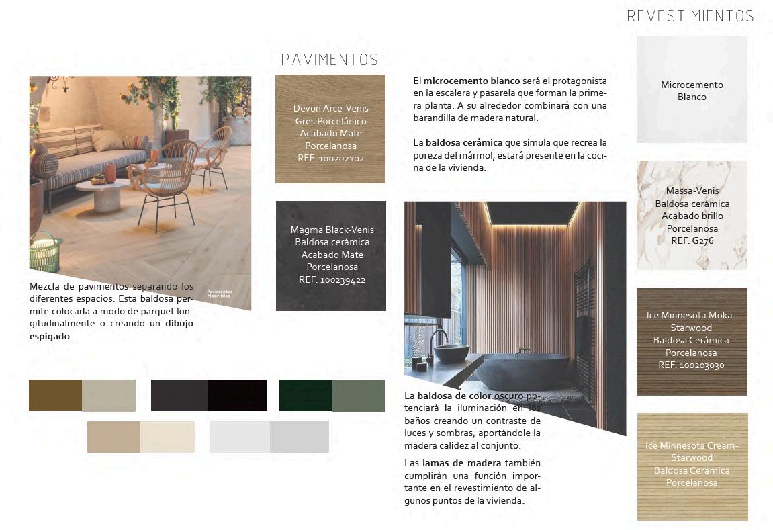
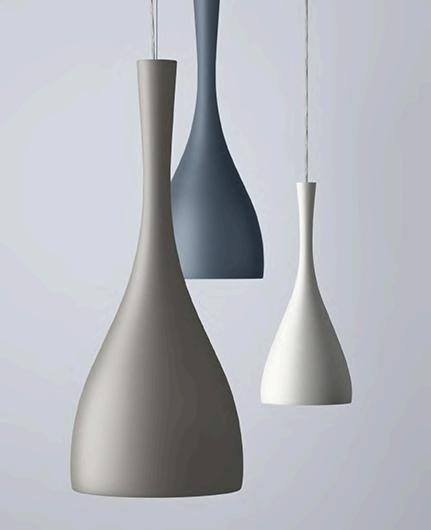
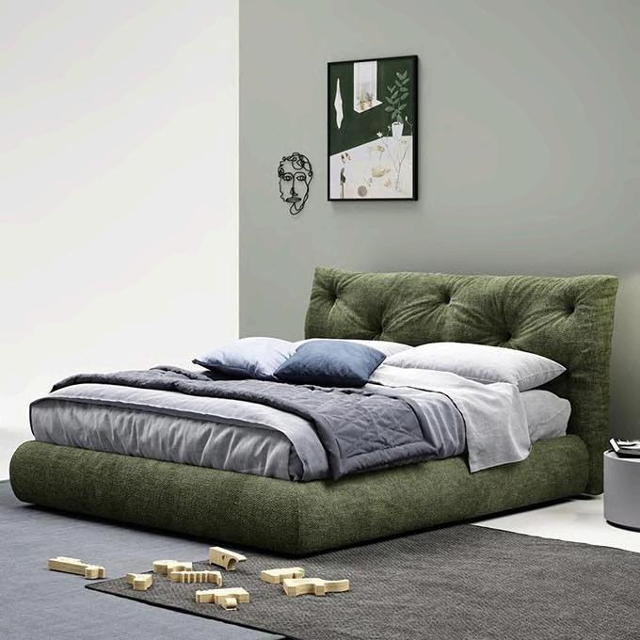
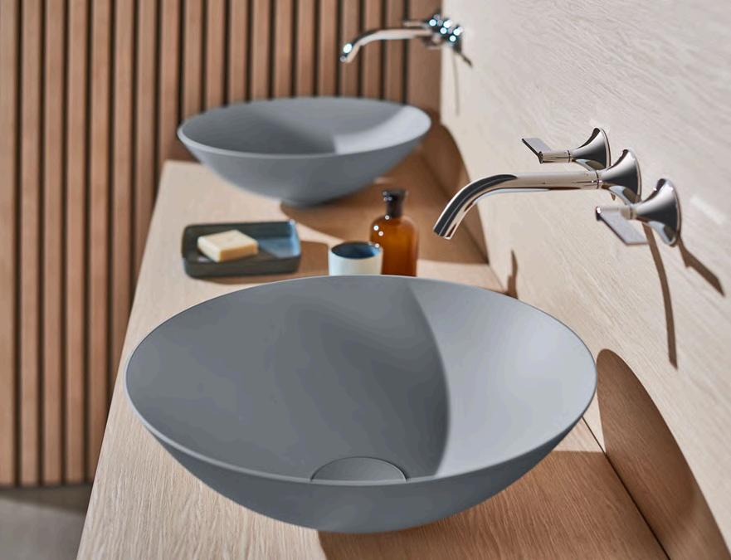
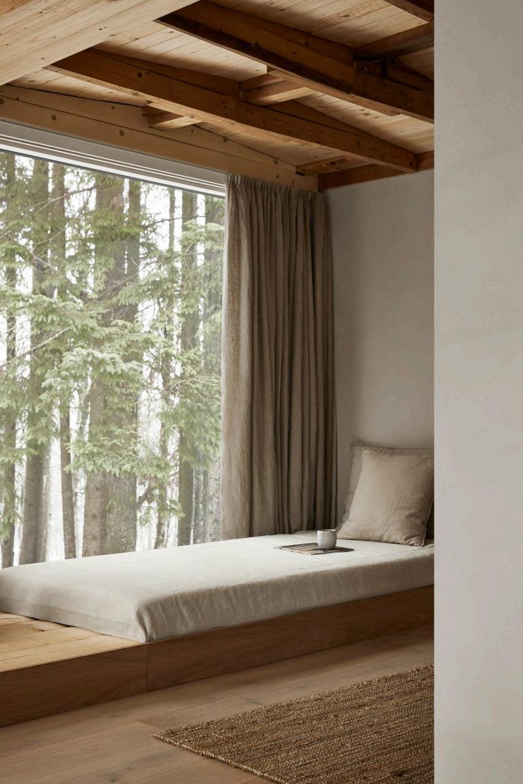
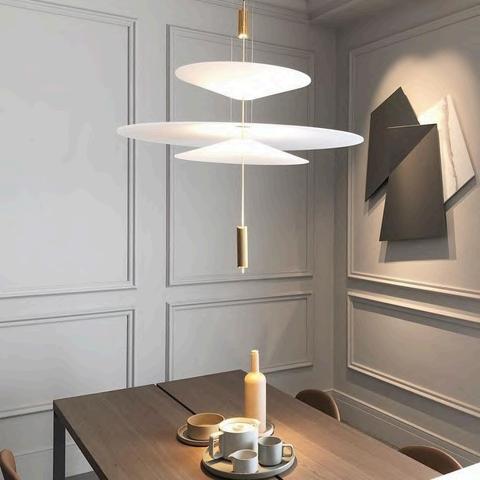
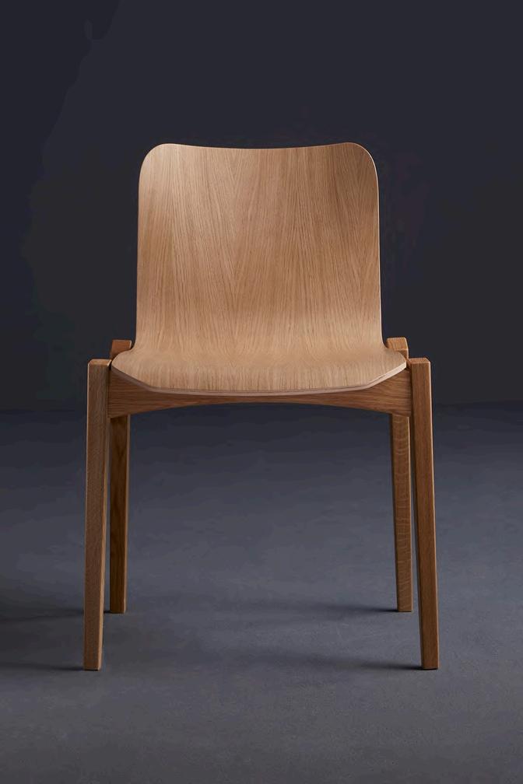
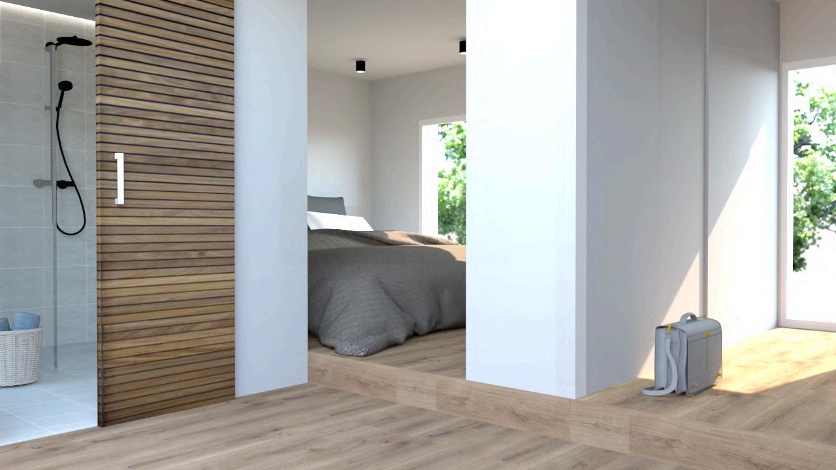
Reforma integral de una vivienda unifamiliar.
El espacio presentaba una complejidad, un gran número de pilares. Elementos estructurales que debían integrarse en la propuesta de distribución.
Complet renovation of a single-family home. The space presented a complexity, a large number of pillars. Structural elements that should be integrated into the distribution proposal.

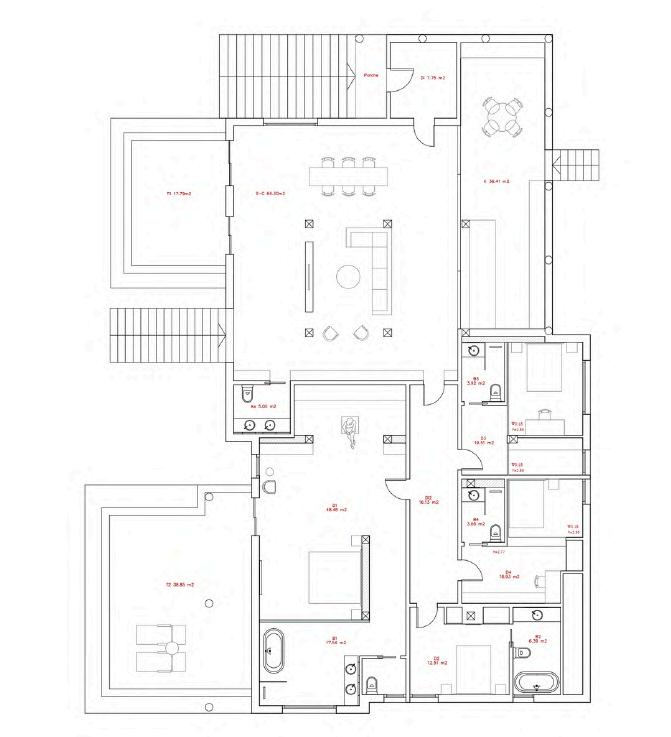
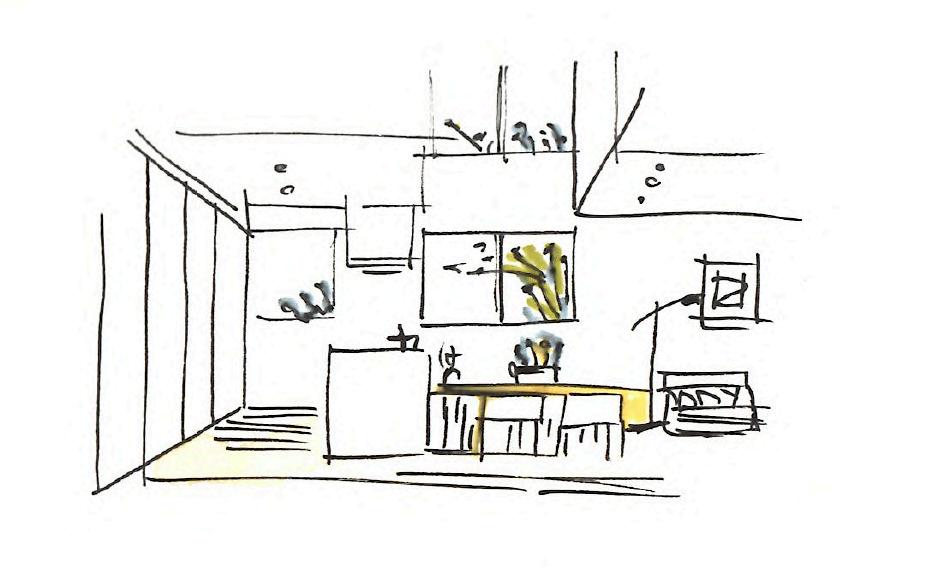
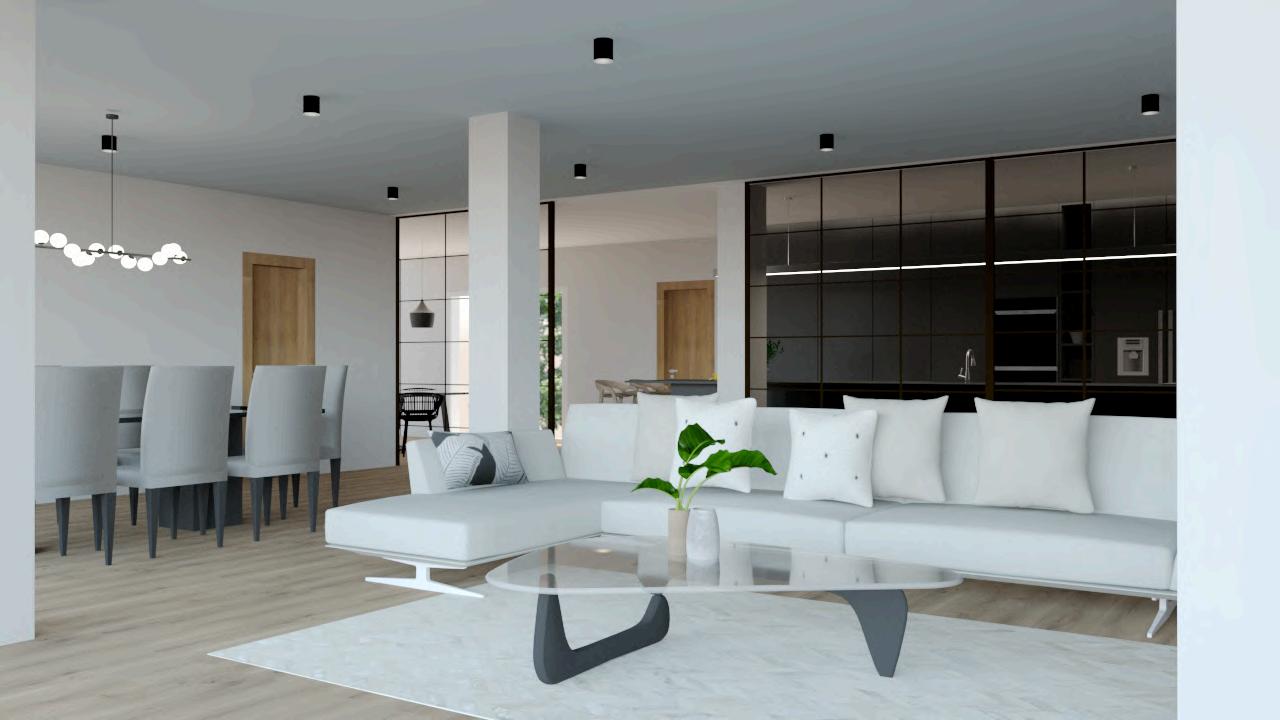
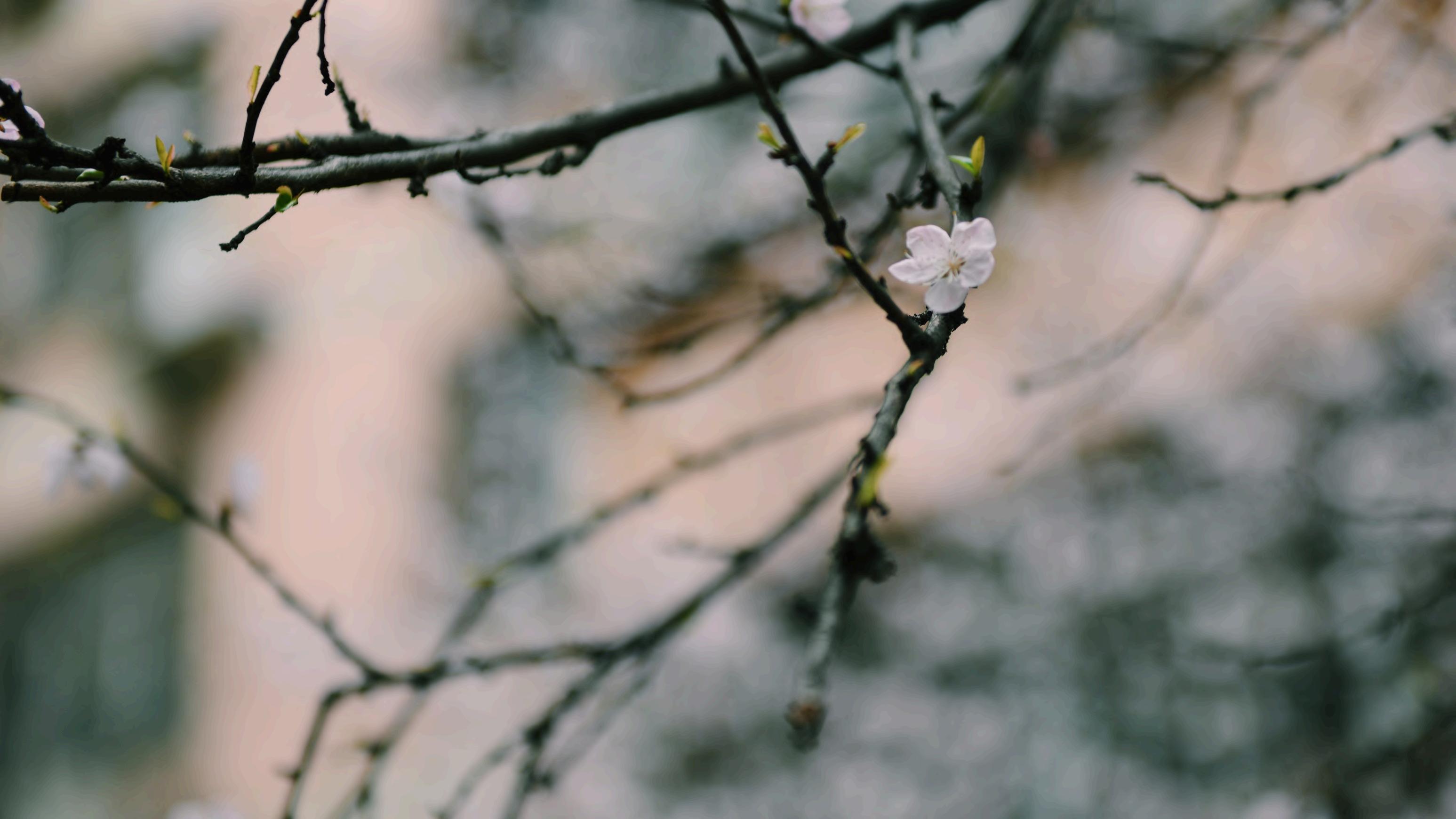
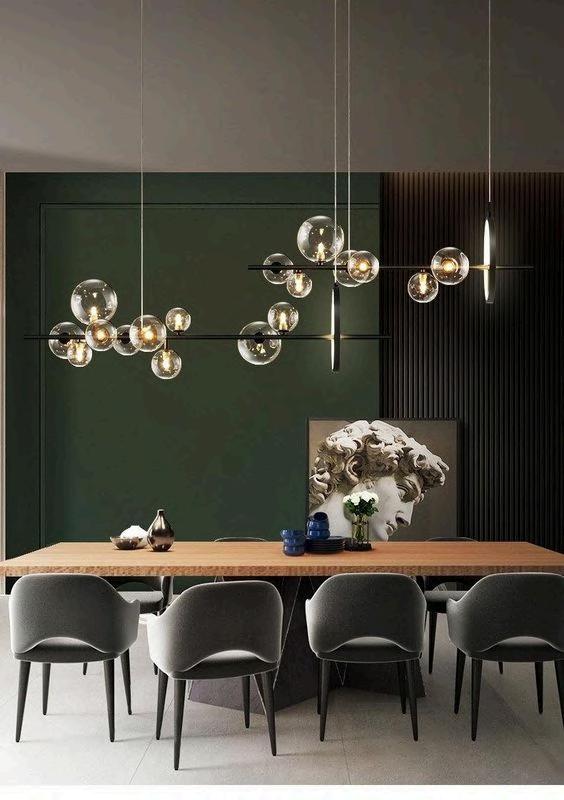
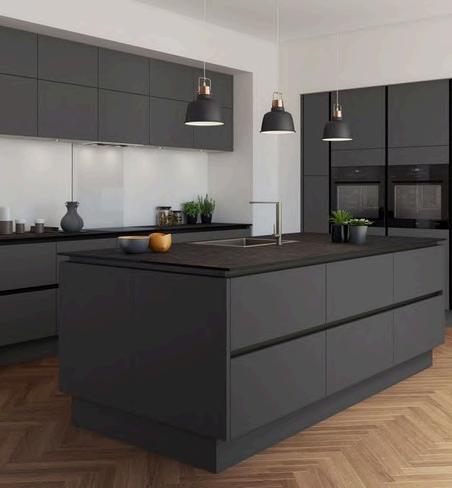
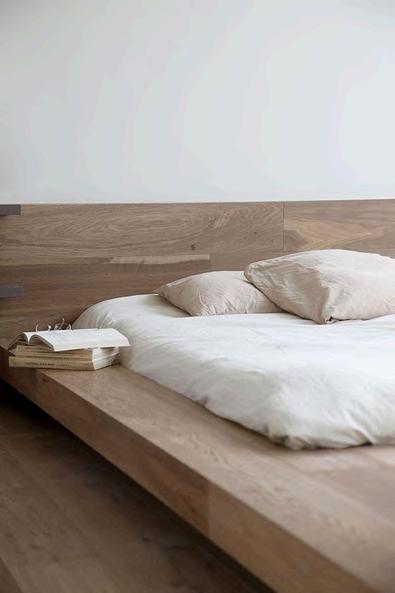
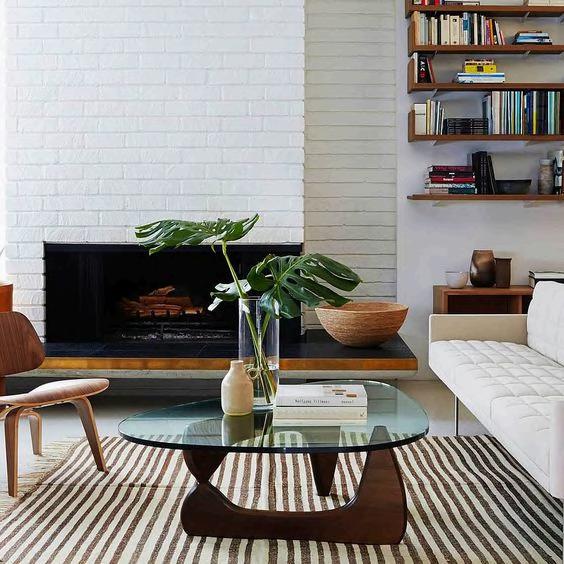
Reforma integral de una vivienda unifamiliar. Consistió en un proyecto llave en mano en el que la distribución de la vivienda fue muy importante para el máximo aprovechamiento del espacio. Por ello gran parte del mobiliario fue diseñado a medida.
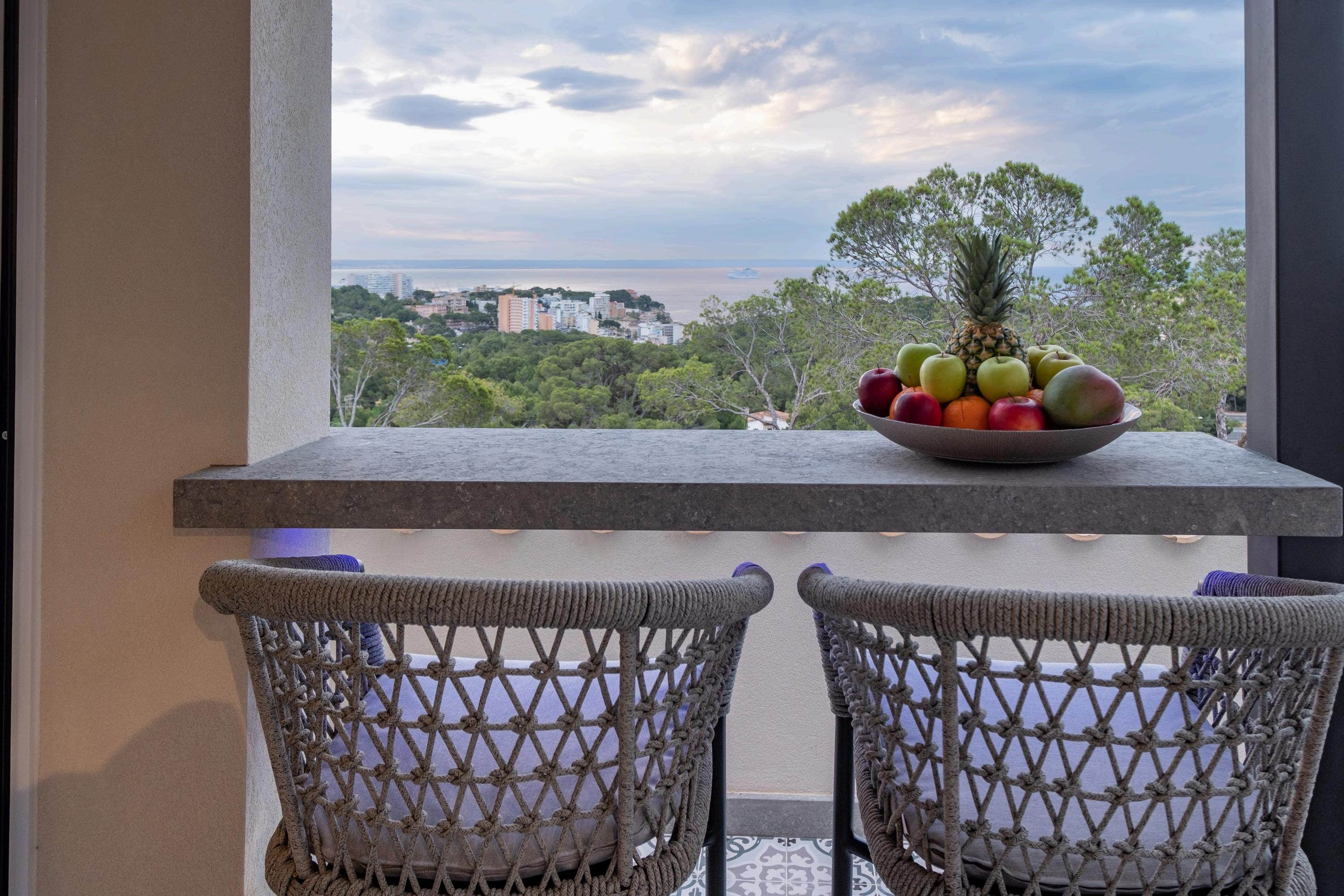
Complet renovation of a singlefamily home. It consisted of a turnkey project in which the distribution of the house was very important and part of the furniture was self designed.
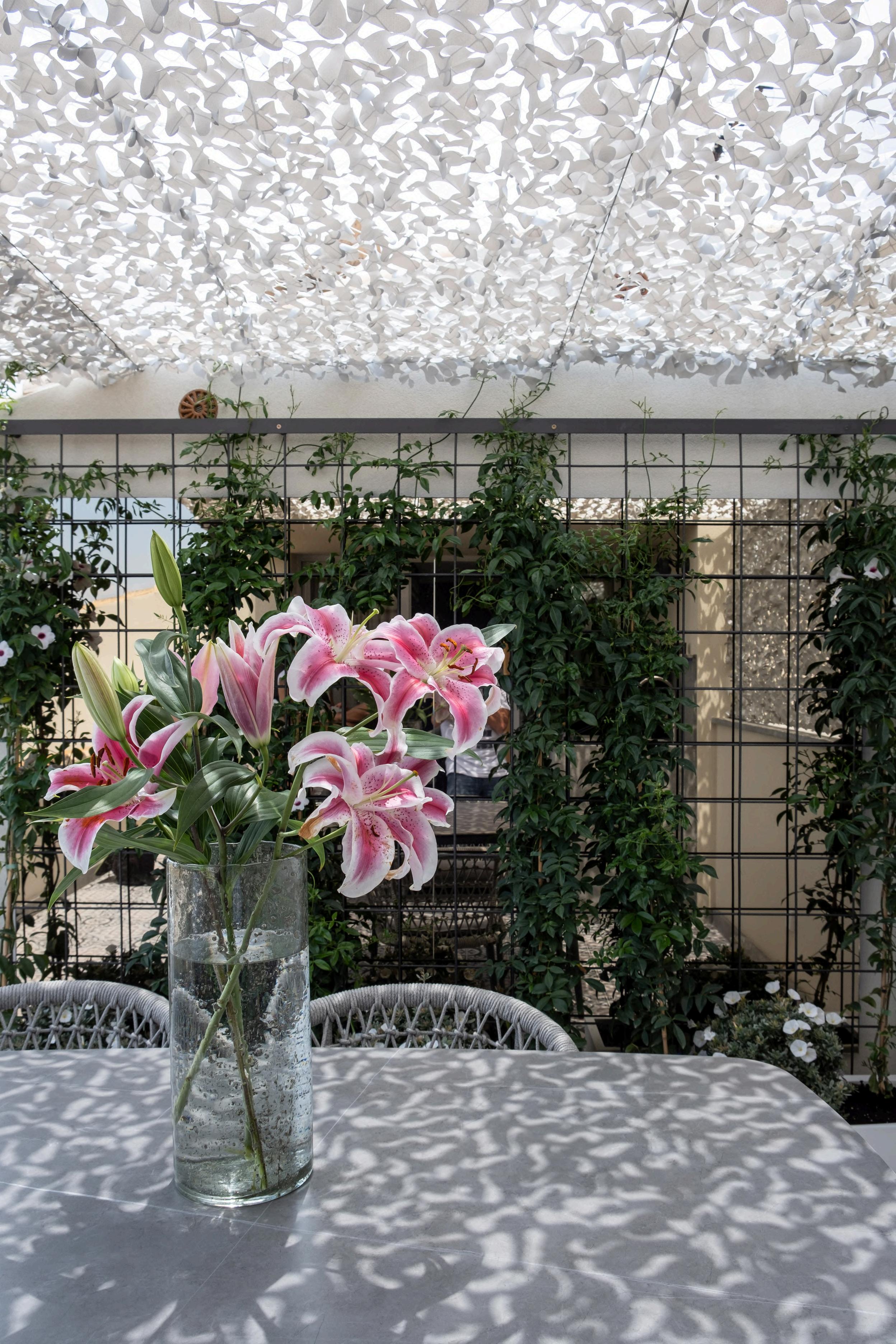
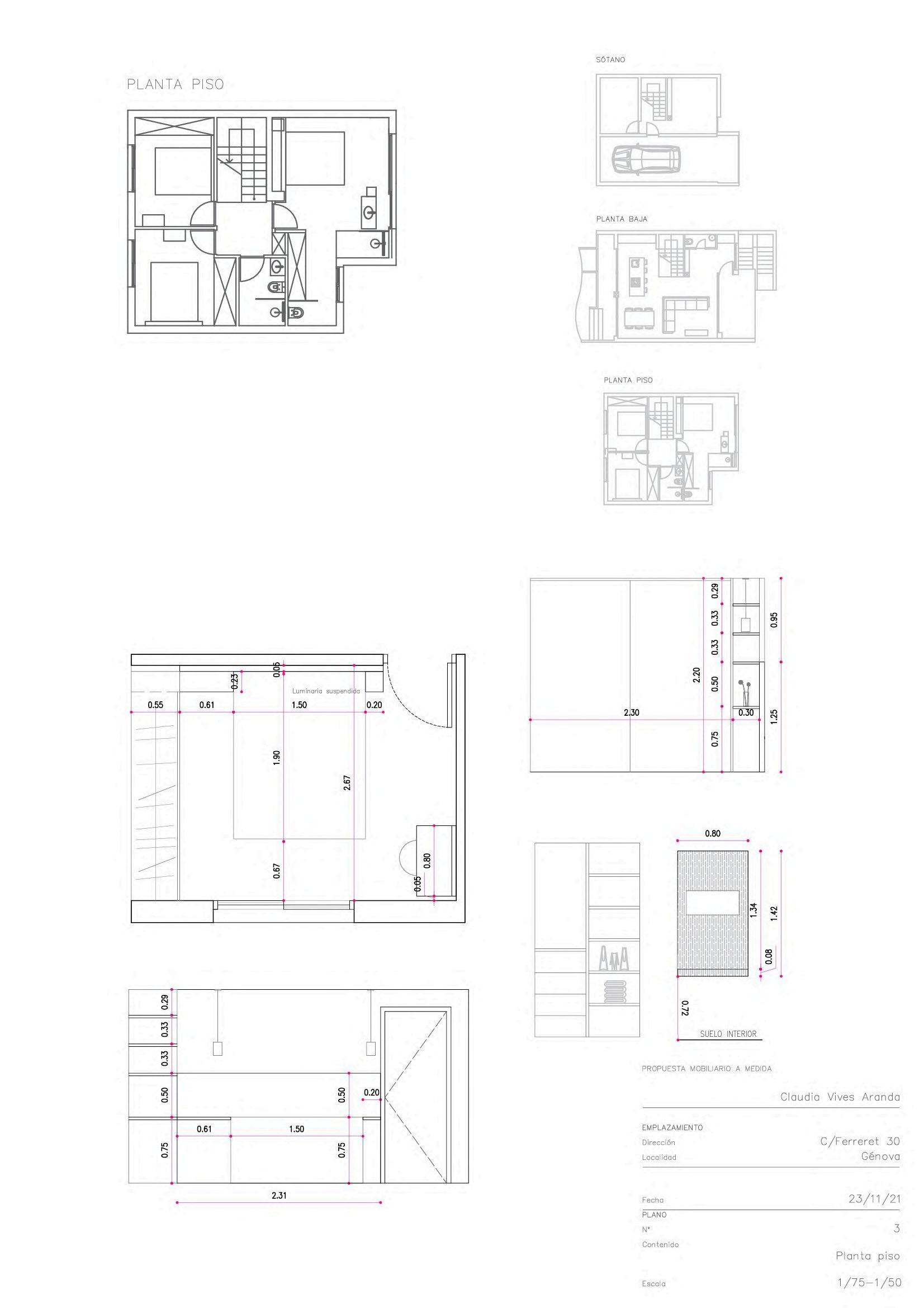

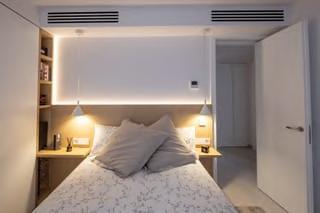
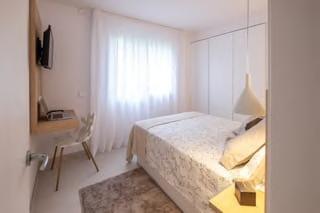
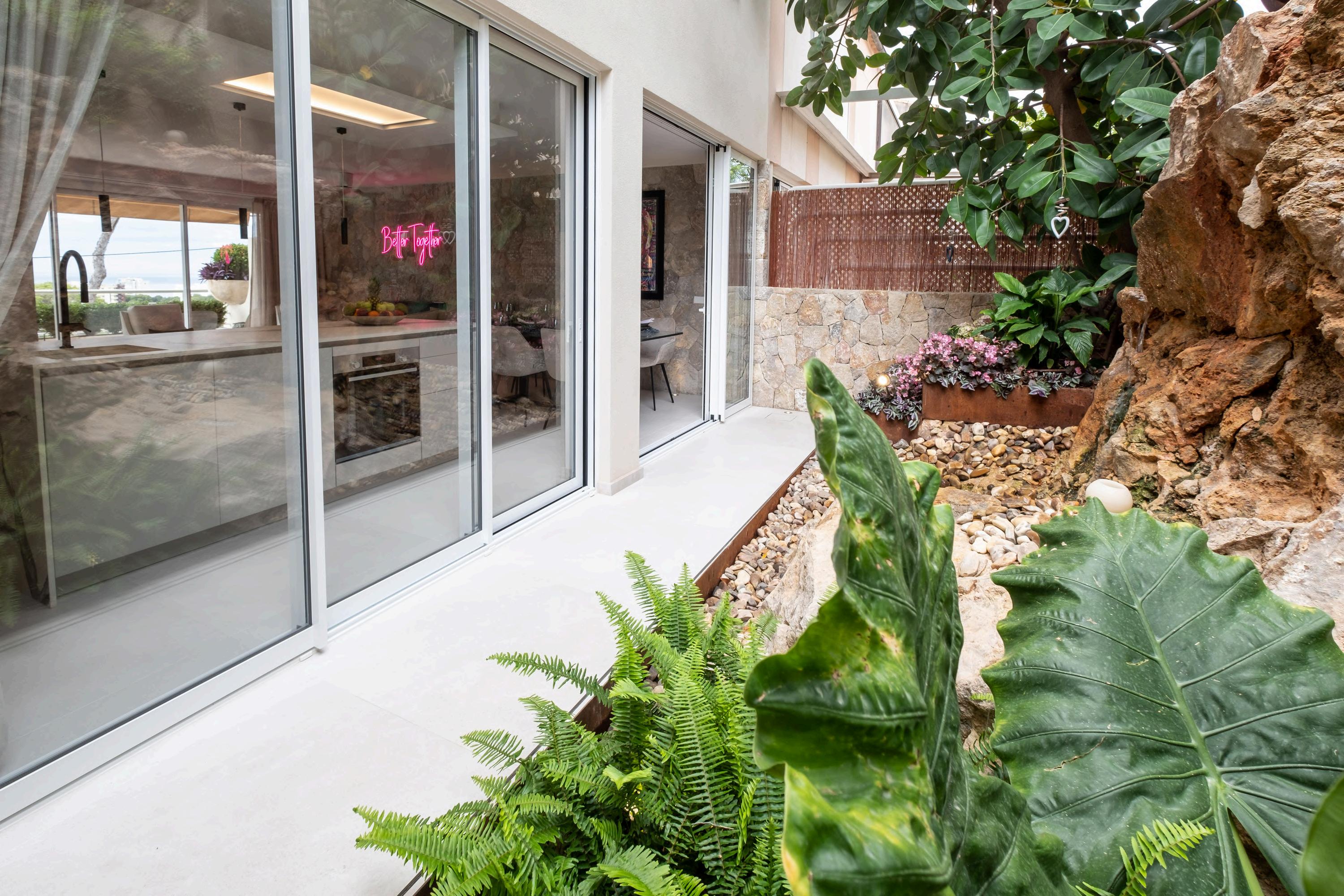

Proyecto y asesoría online para diseñar el interior de una casa en construcción. Programa basado en las necesidades de una familia. El encargo incluía también una selección de estilos y una propuesta de mobiliario e iluminación.
Online project to design the interior of a house under construction. Programme based on the needs of a family. The brief also included a selection of styles and a proposal for furniture and lighting.
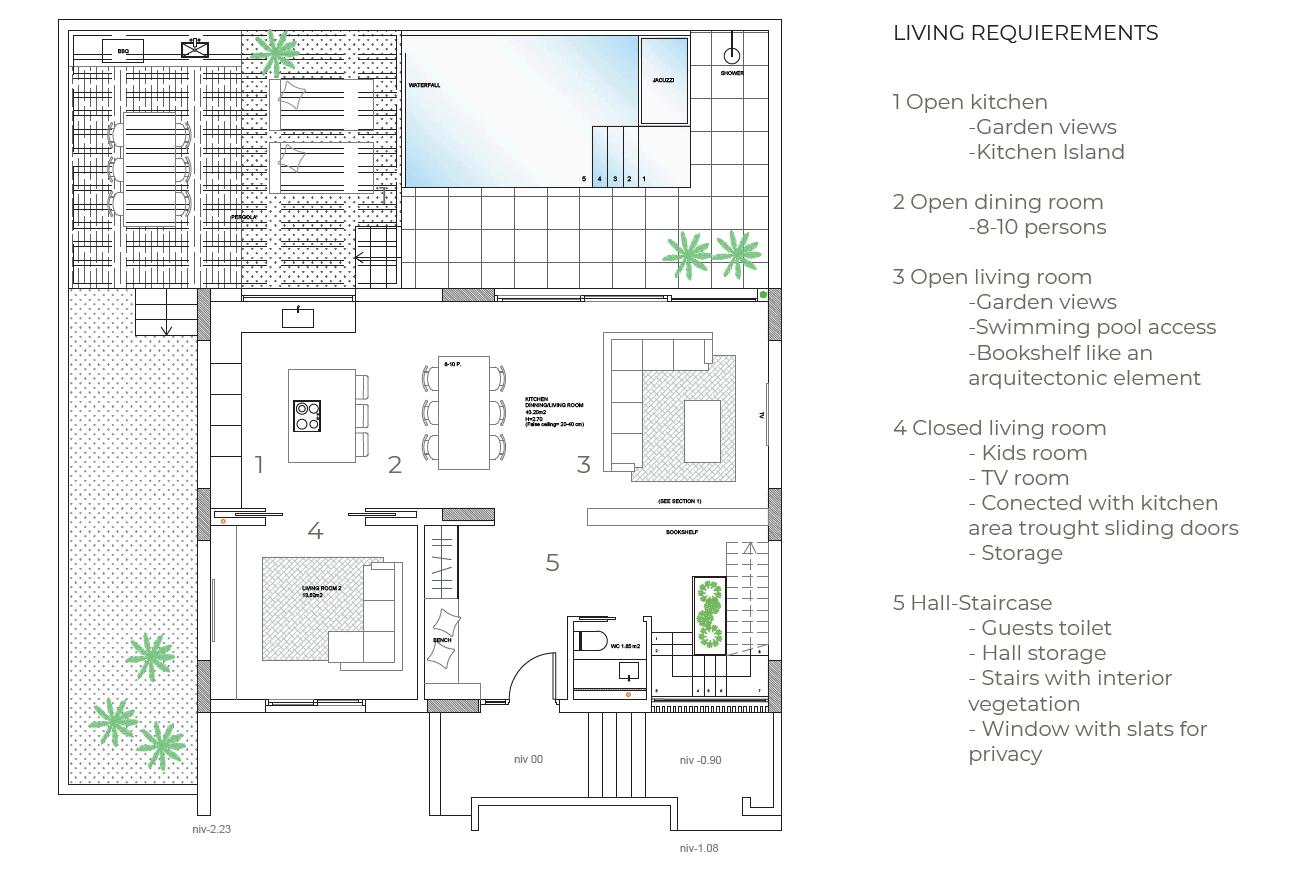
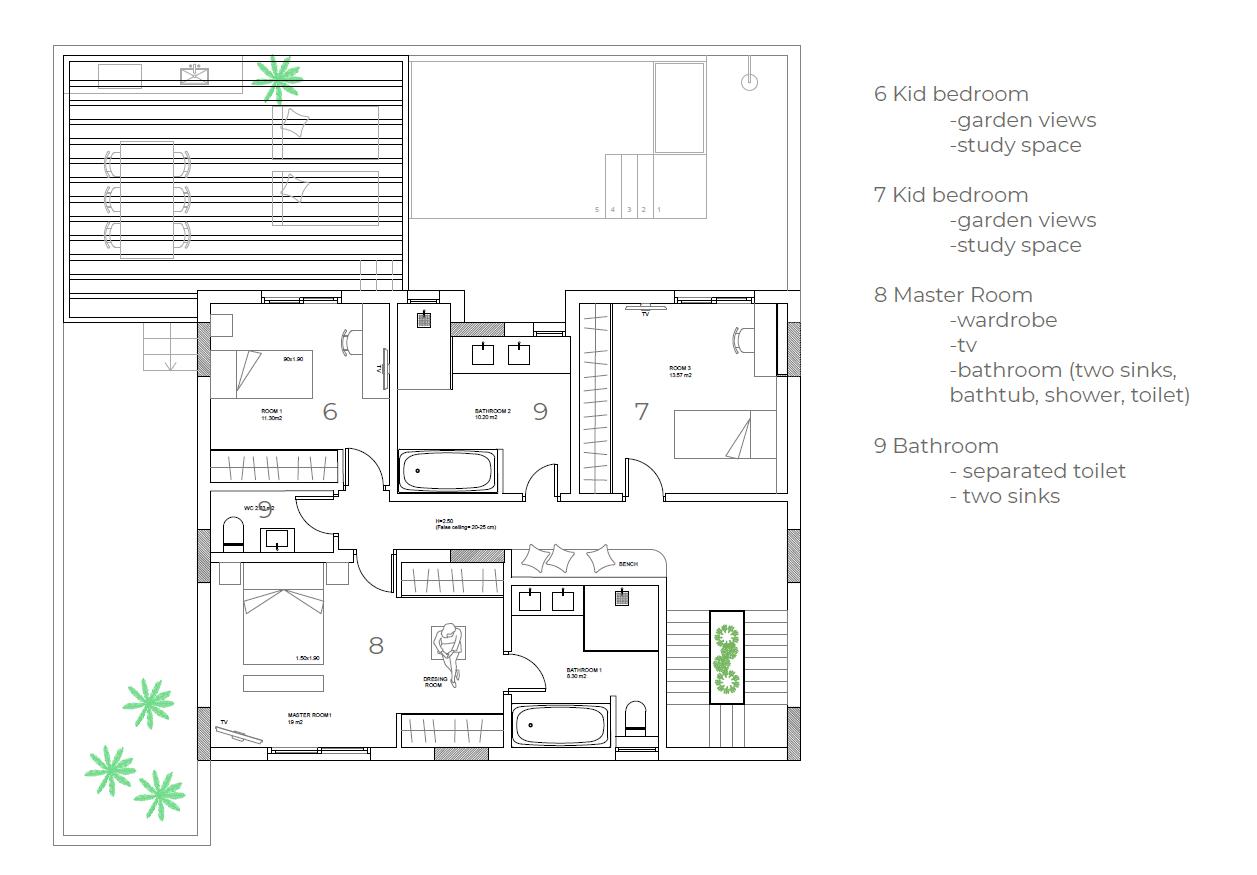
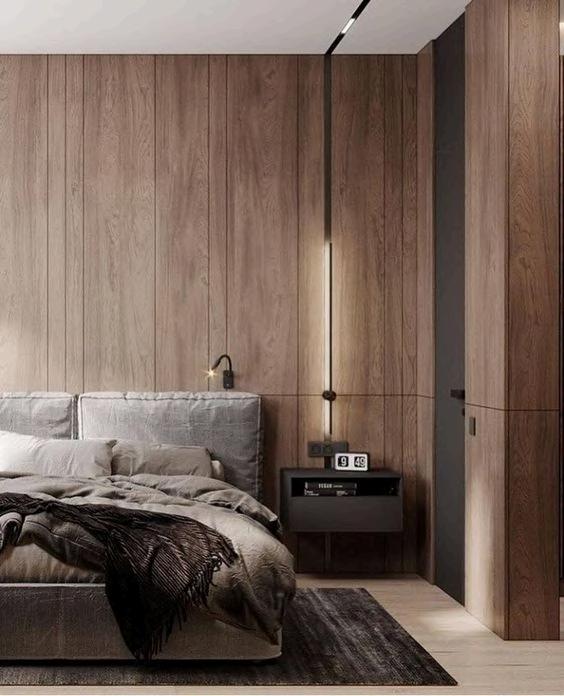
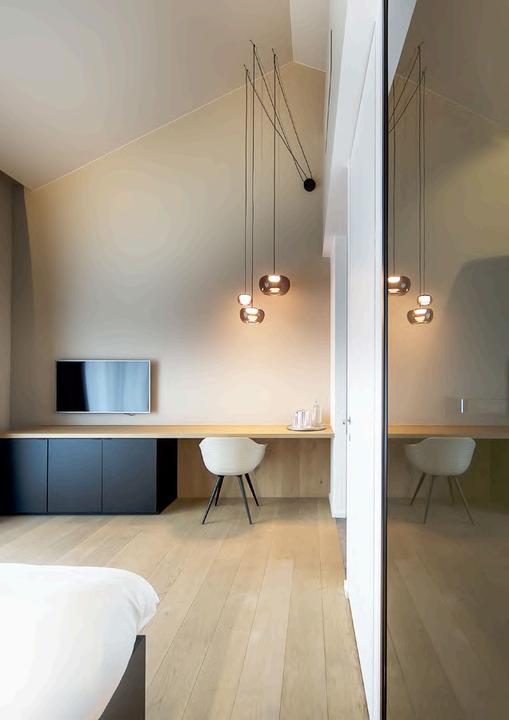
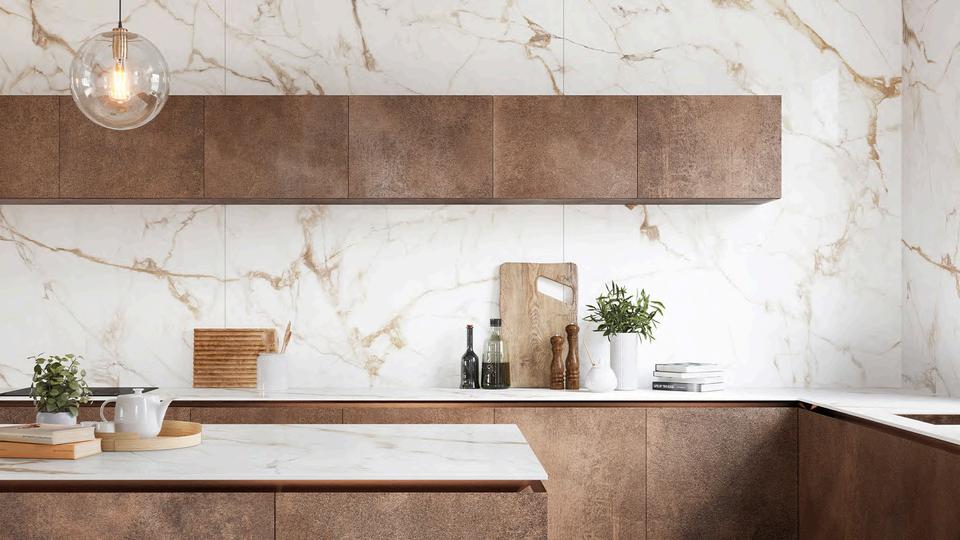
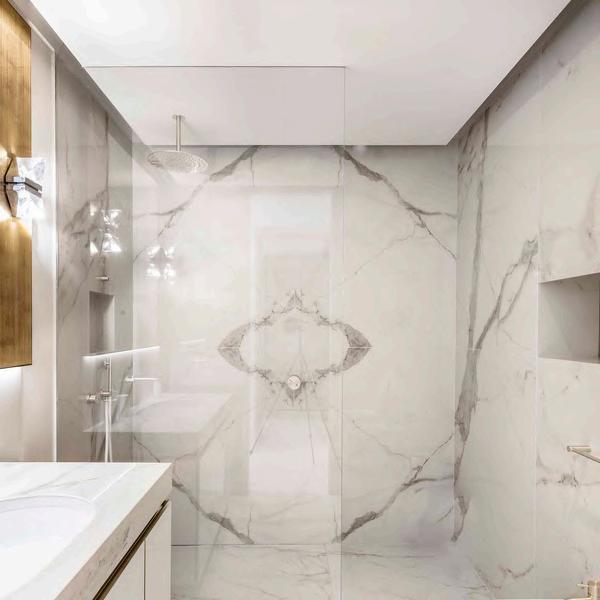
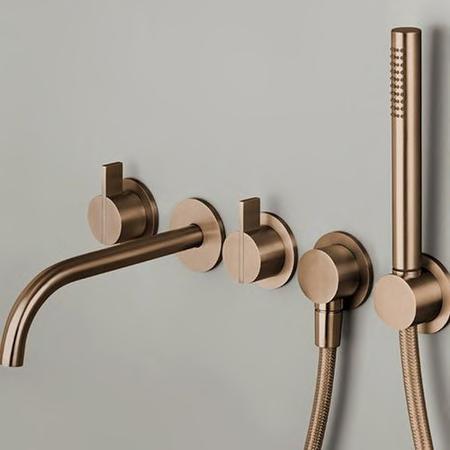
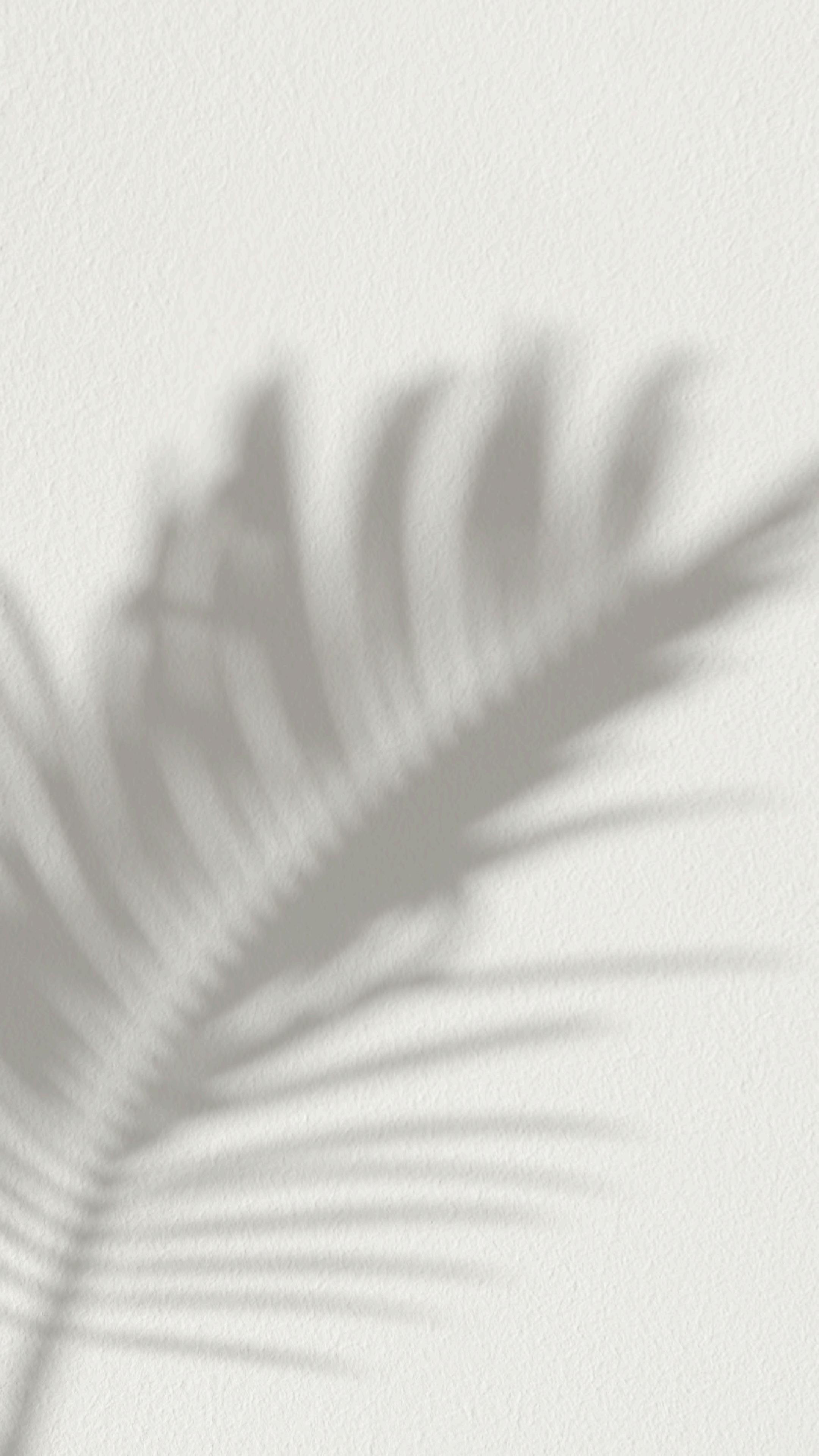
Proyecto y asesoría online para la reforma de una vivienda, . Programa basado en las necesidades de una familia. El encargo incluía también una selección de estilos y una propuesta de mobiliario e iluminación.
Online project to design the interior of a house under construction. Programme based on the needs of a family. The brief also included a selection of styles and a proposal for furniture and lighting.
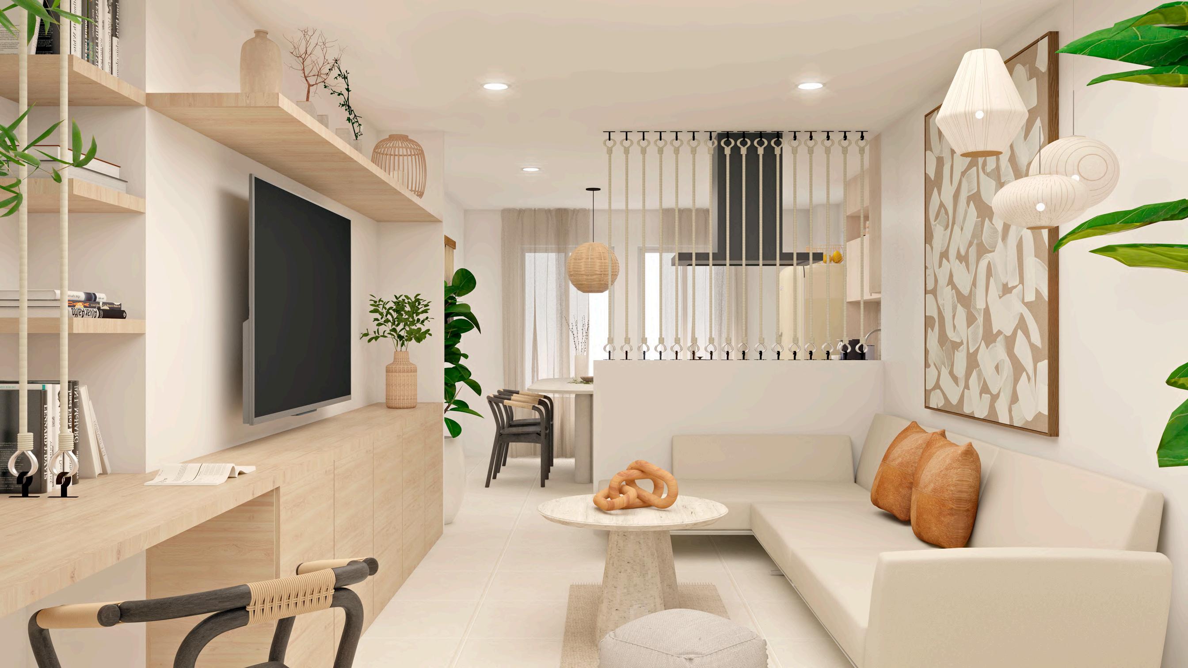

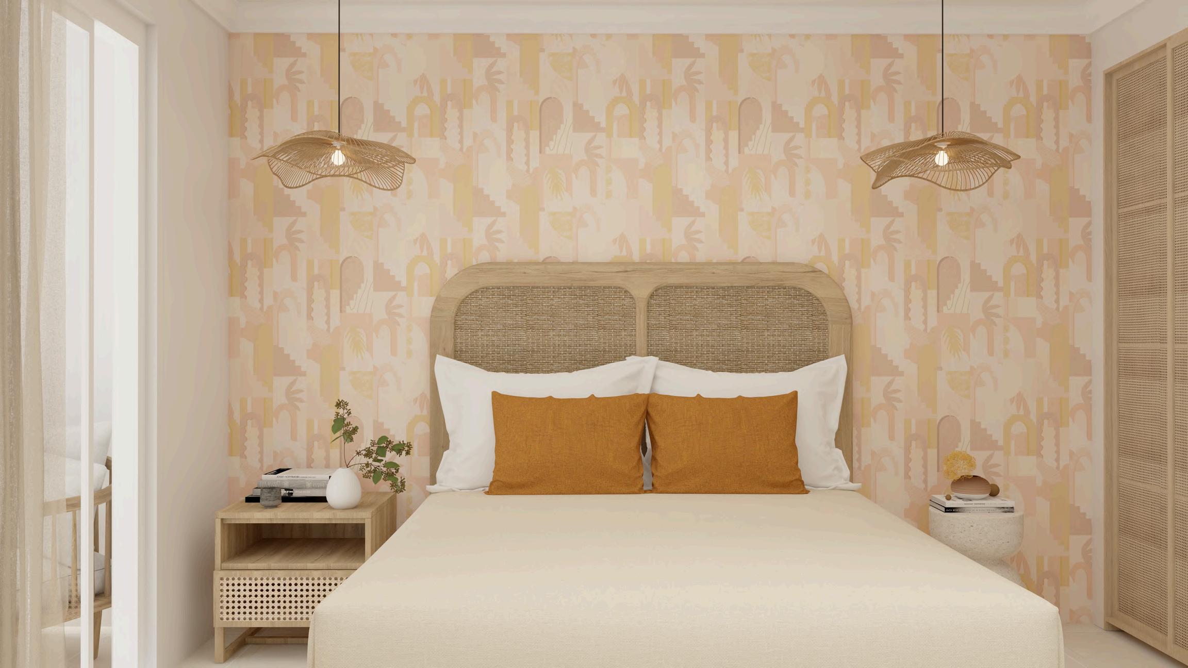
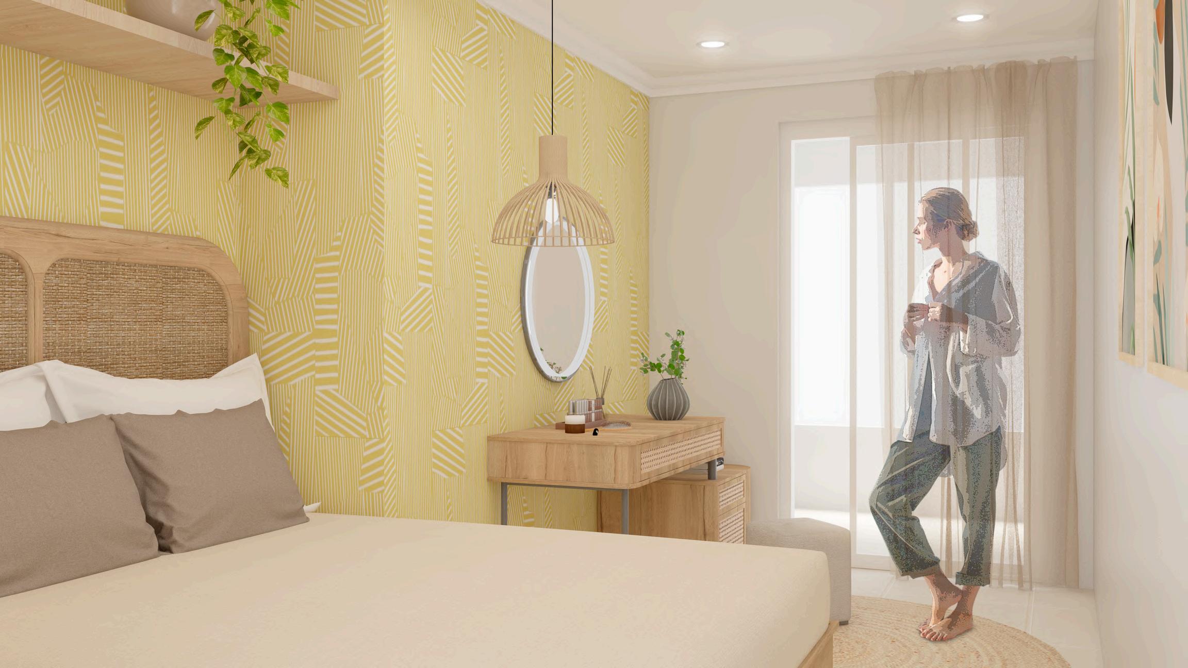
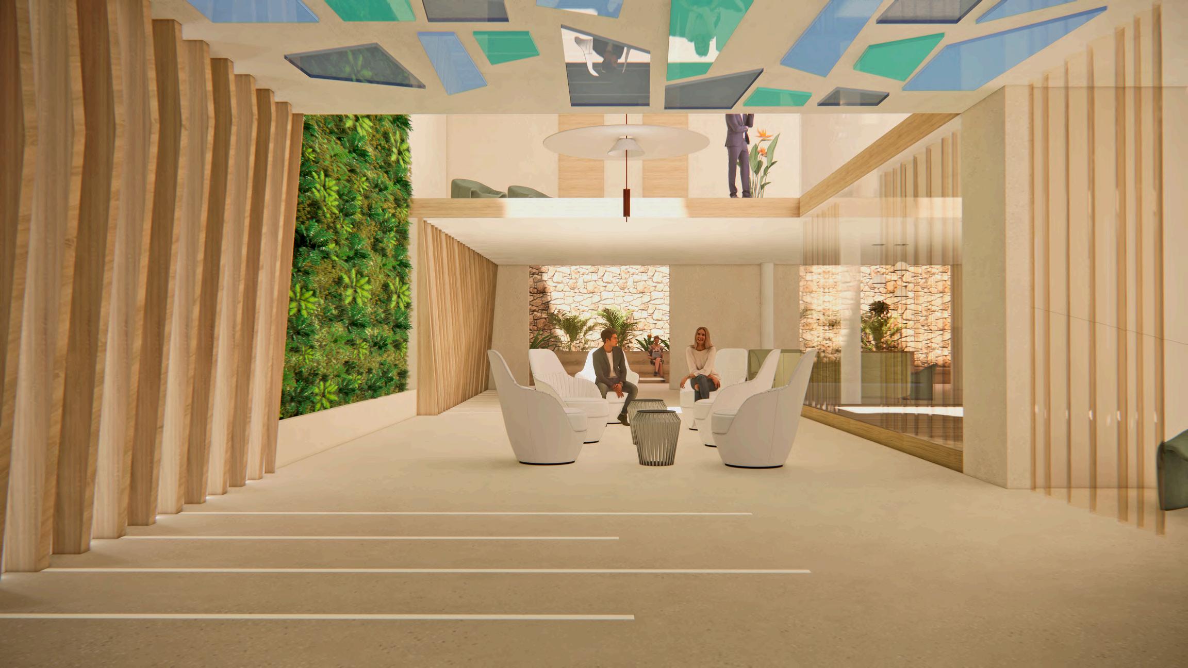
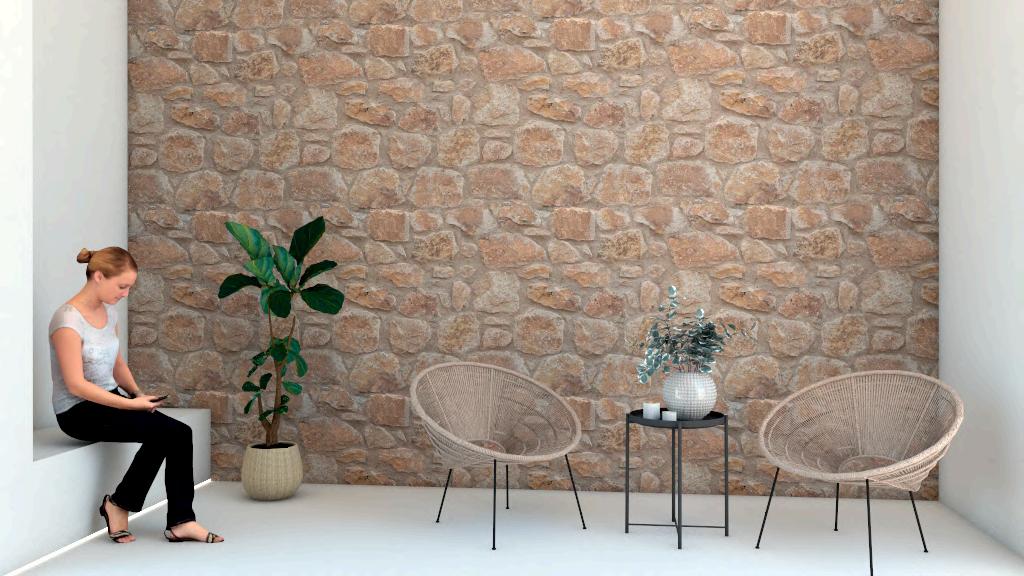
Hall Hotel
Mediterráneo
Centro Cultural El Faro
Bed&Breakfast
Contrast
Stand Comercial
Portales Cromáticos
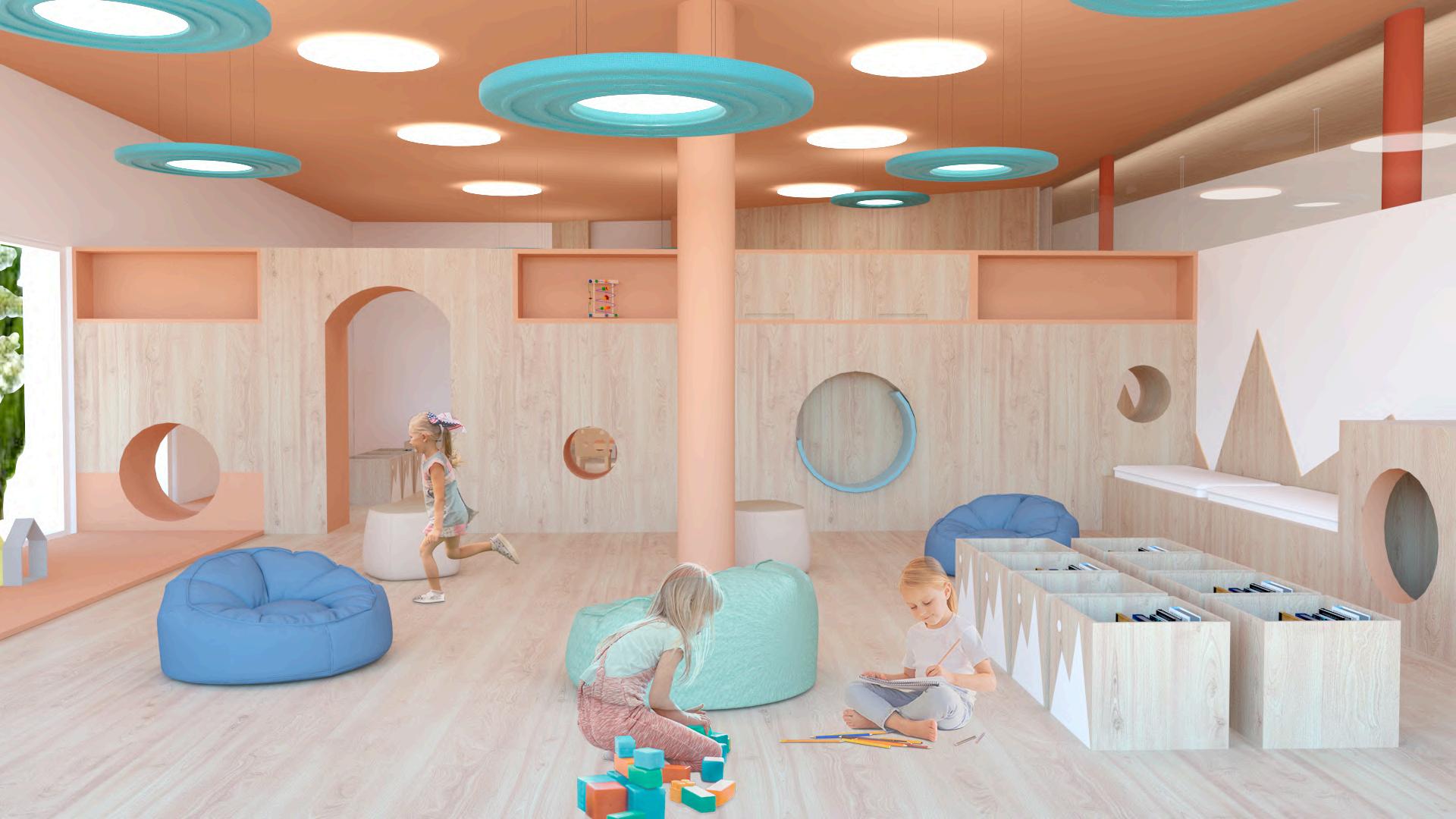
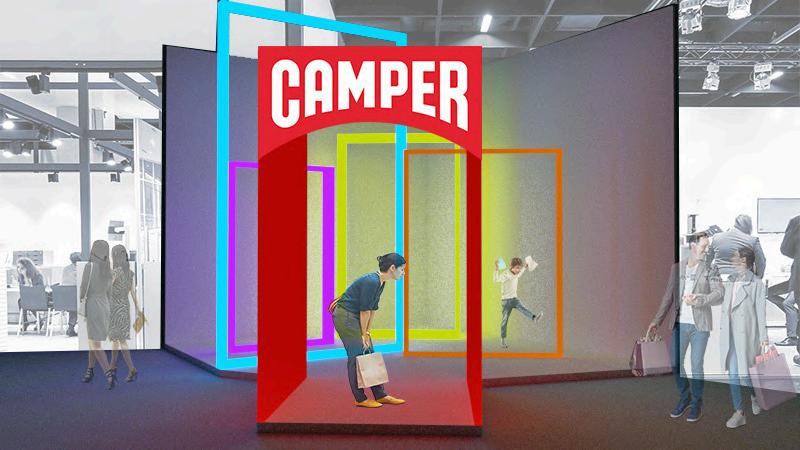
El diseño se inspira en un hotel de carácter mediterráneo. Este concepto se potencia a través de la combinación de diferentes materiales simulando un entorno natural inspirado en el mar. Destaca el jardín vertical situado en el espacio a triple altura.
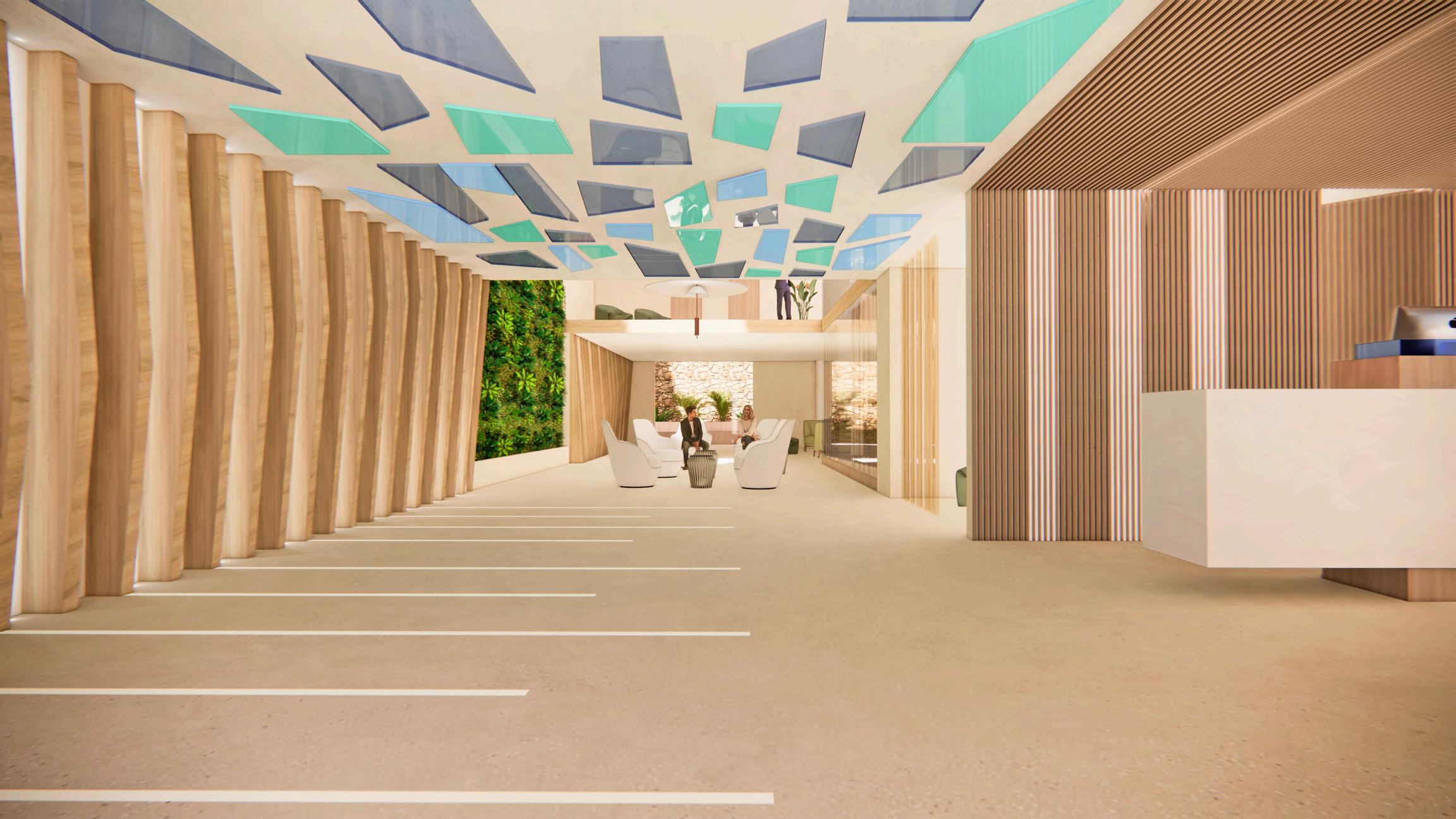
The design is focused on a hotel with a mediterranean character. This concept is enhanced through the combination of different materials simulating a natural setting inspired by the sea. The vertical garden located in the space at triple height stands out.
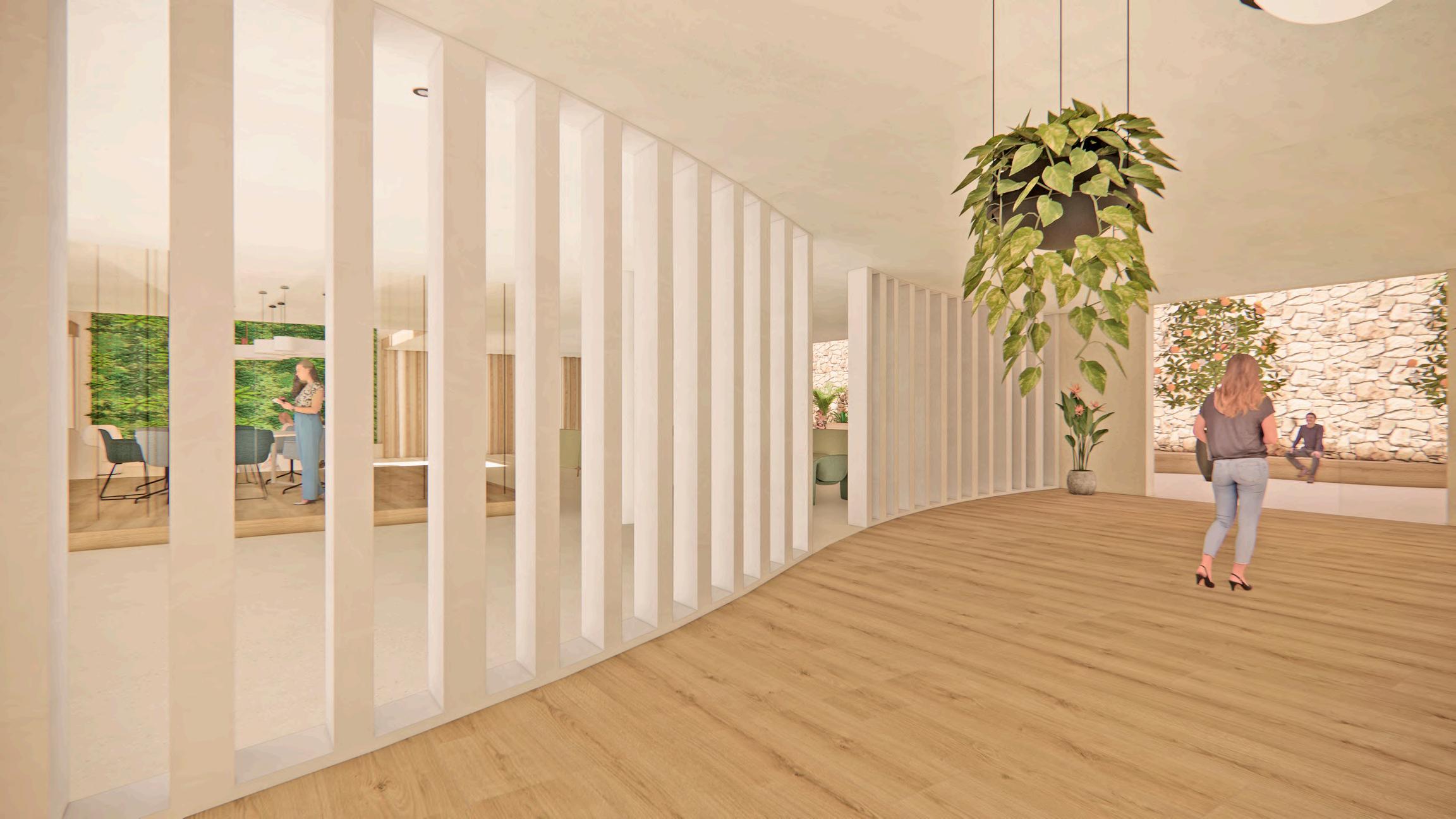
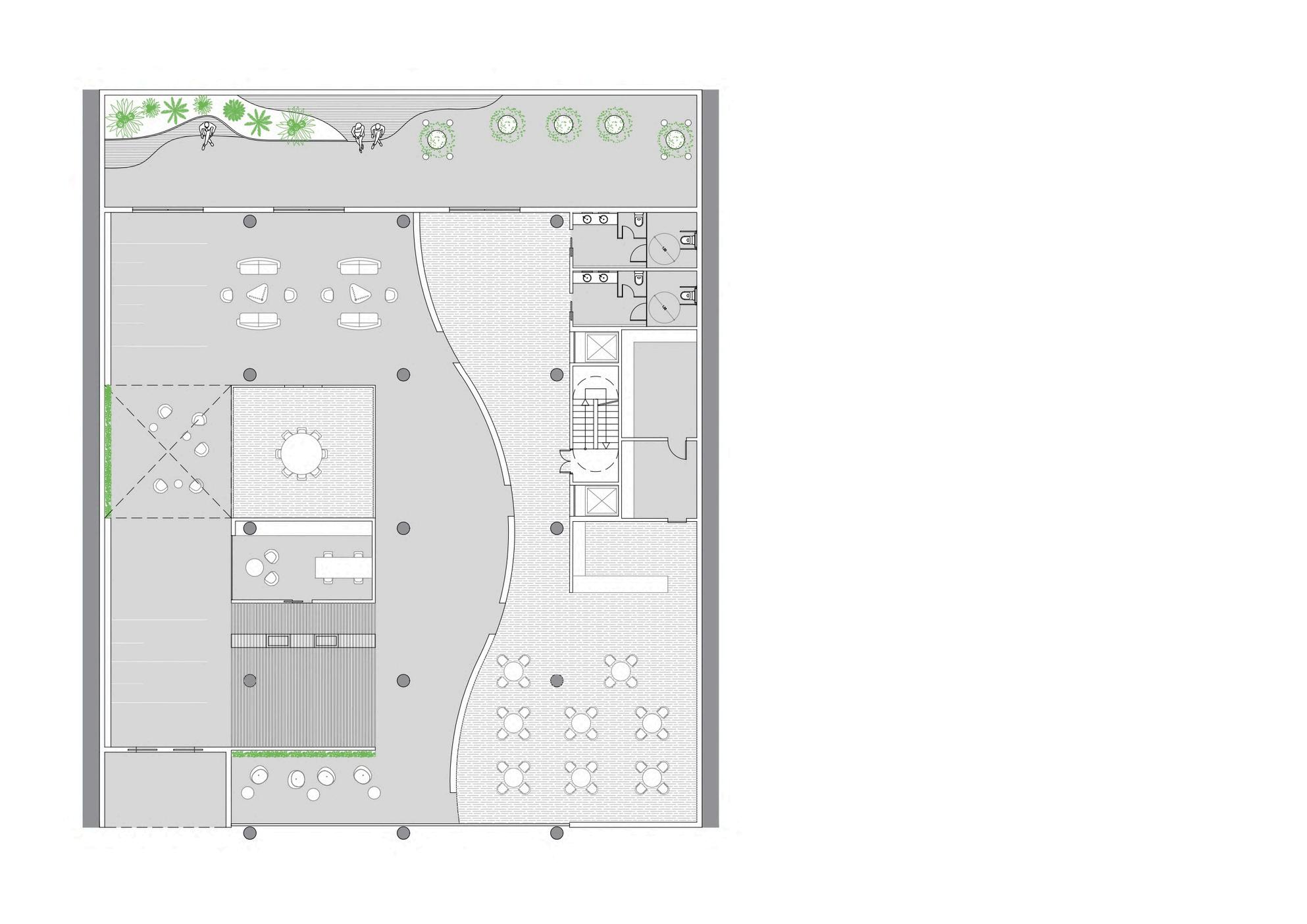
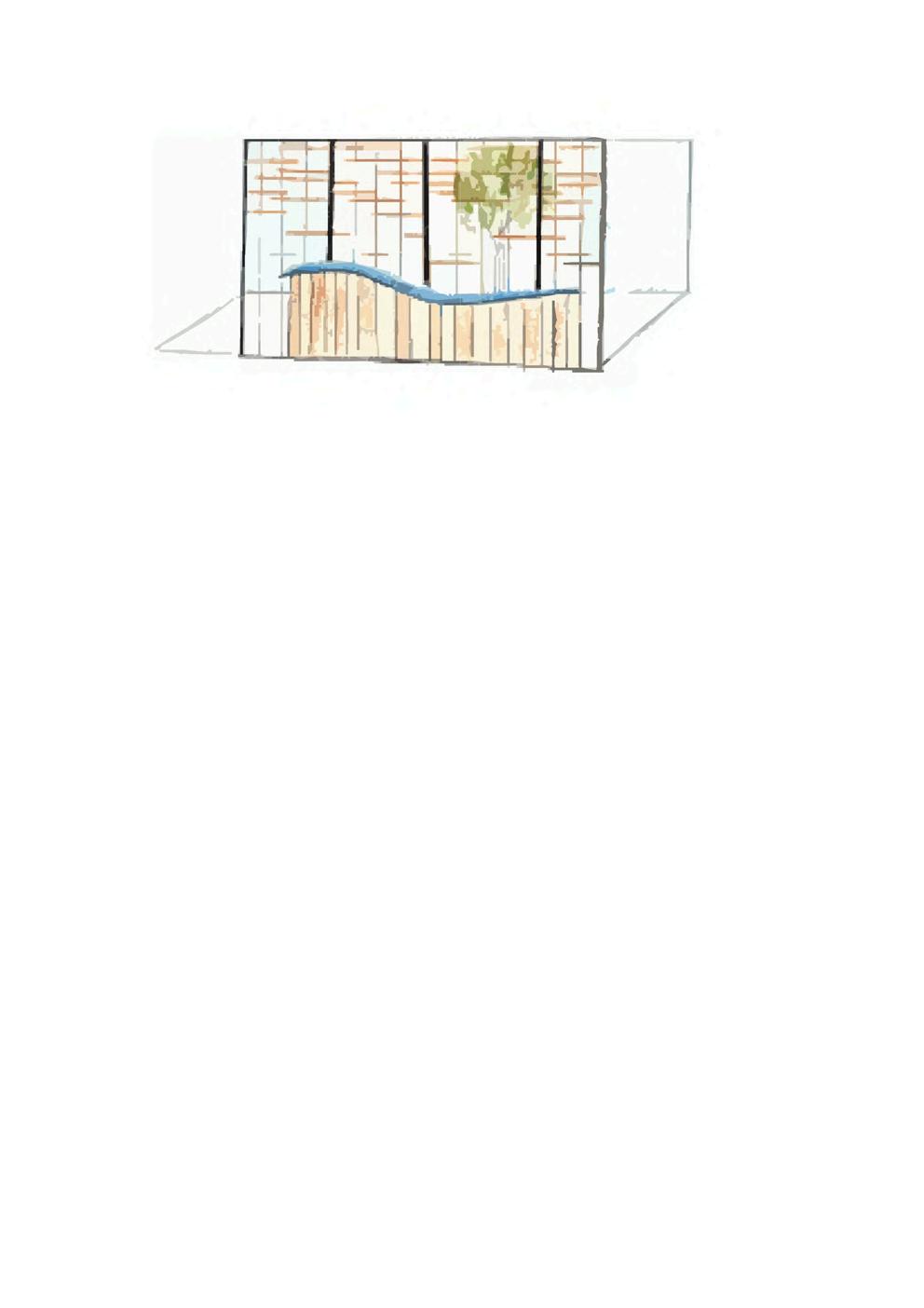
El concepto de este proyecto surge durante el proceso creativo a partir de un boceto de la zona de recepción, que finalmente girándolo, se convierte en la composición que formará la planta.
The concept of this project arises during the creative process, starting with a sketch of the reception area, which is then rotated to become the composition that will form the floor plan.
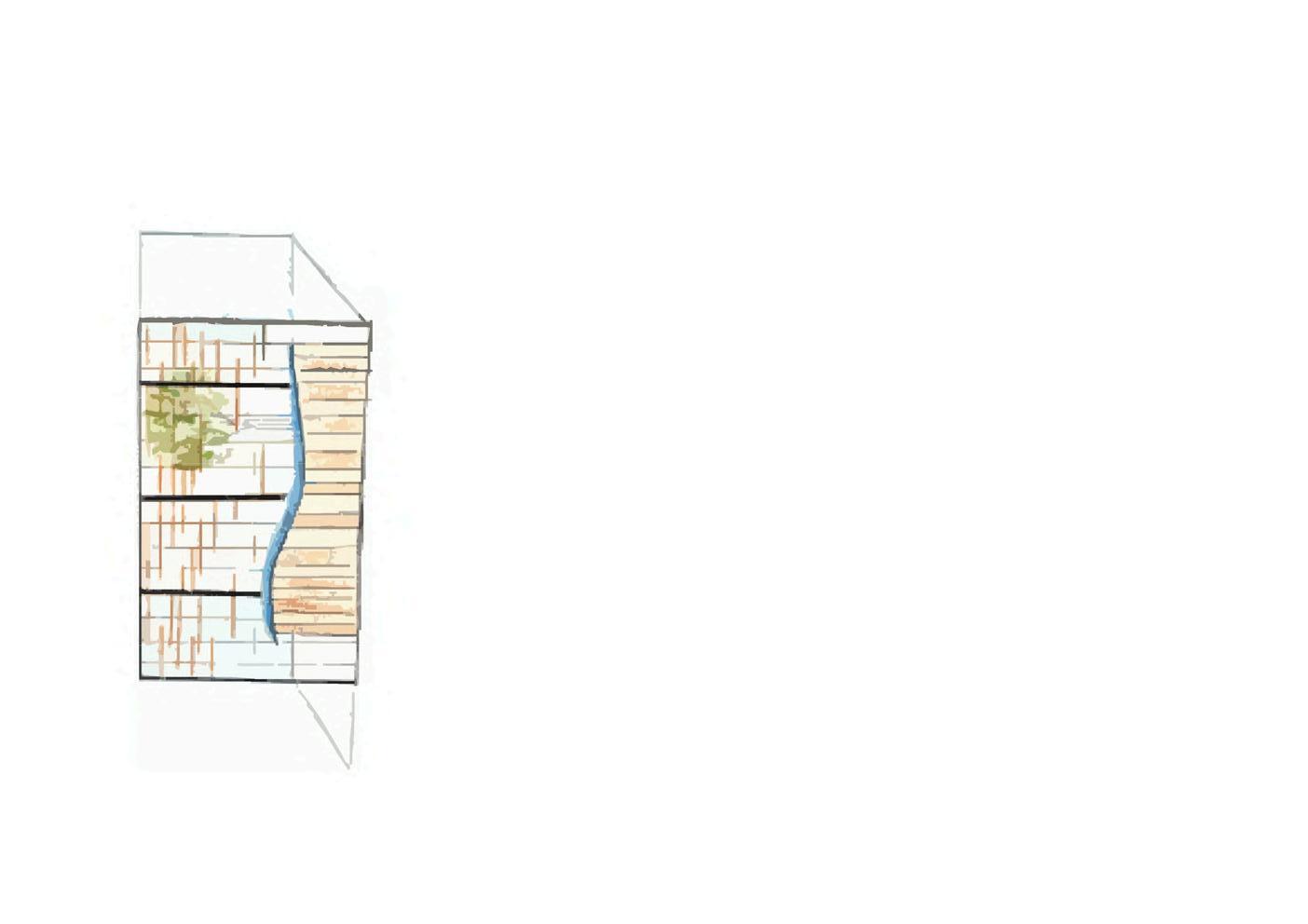
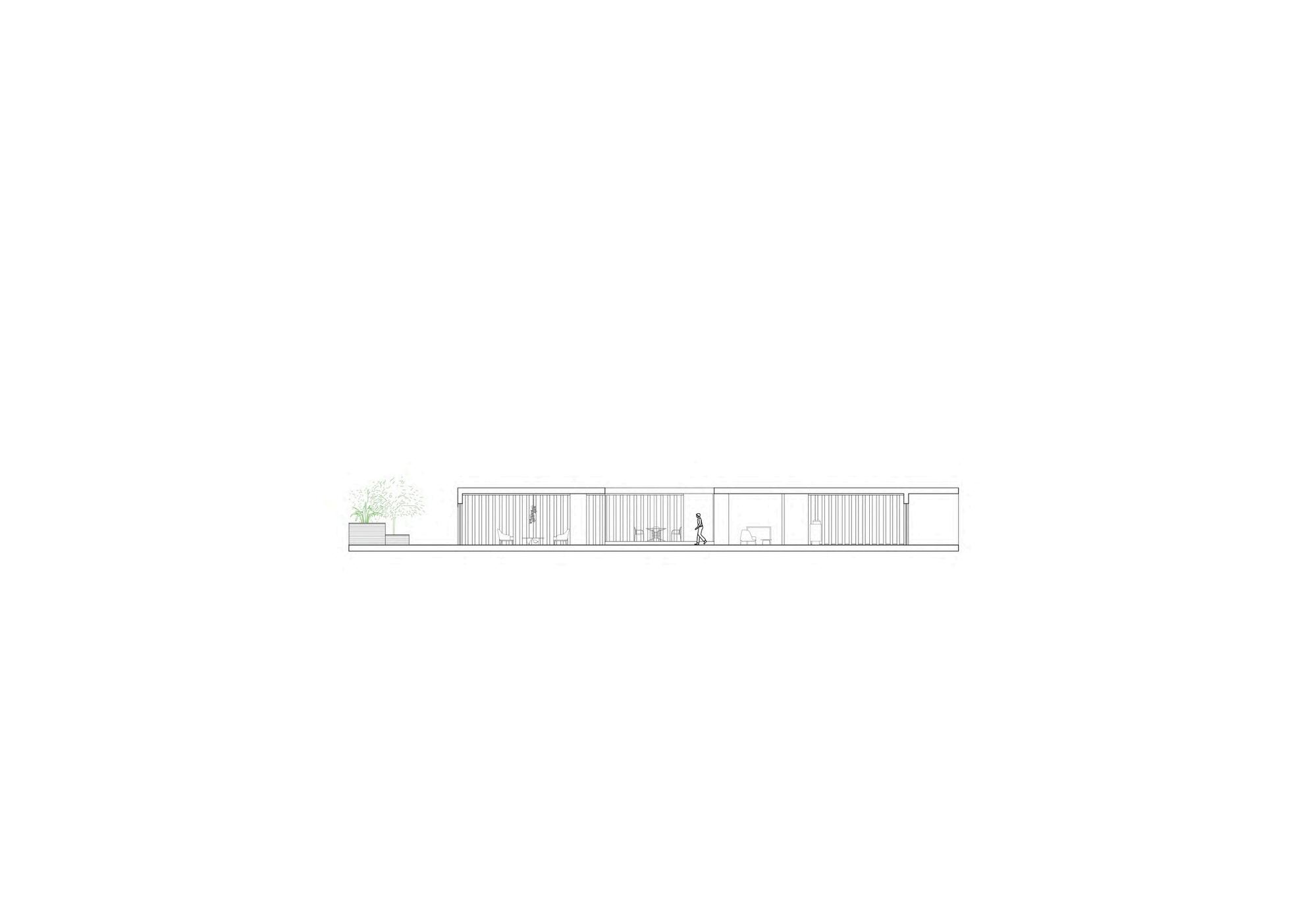
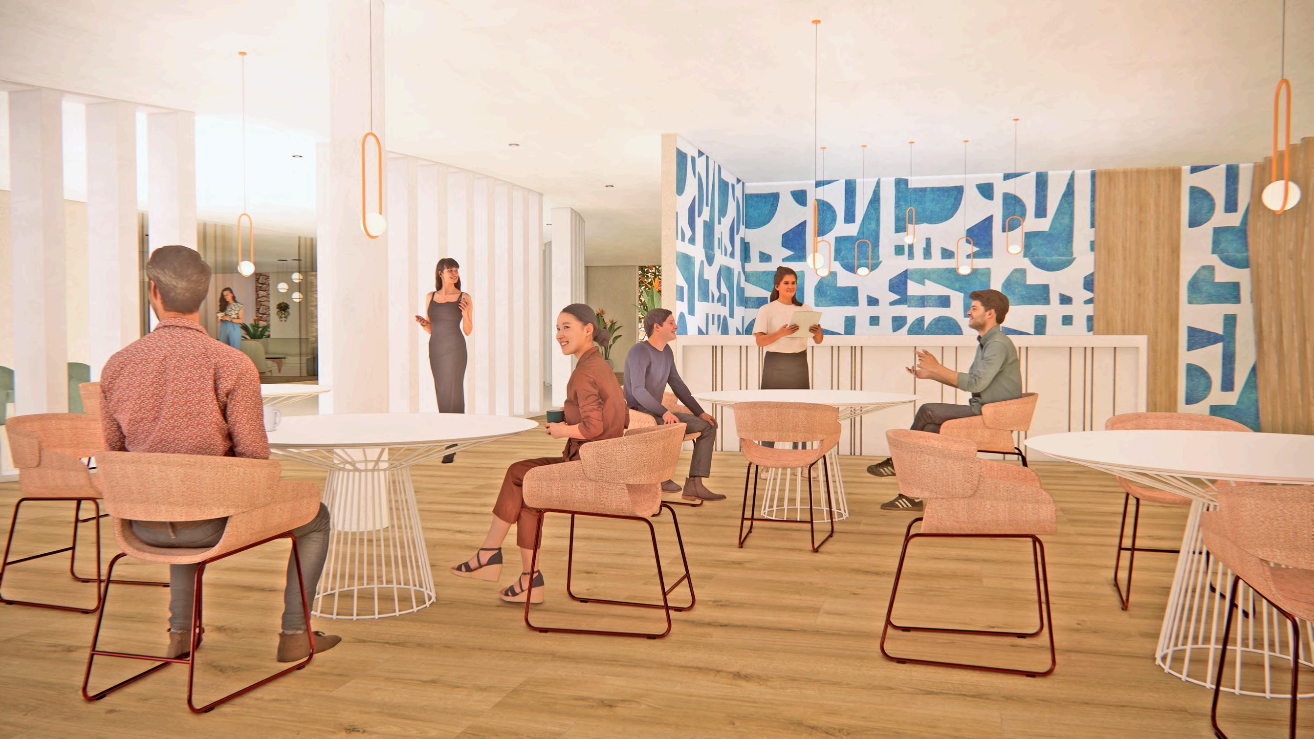
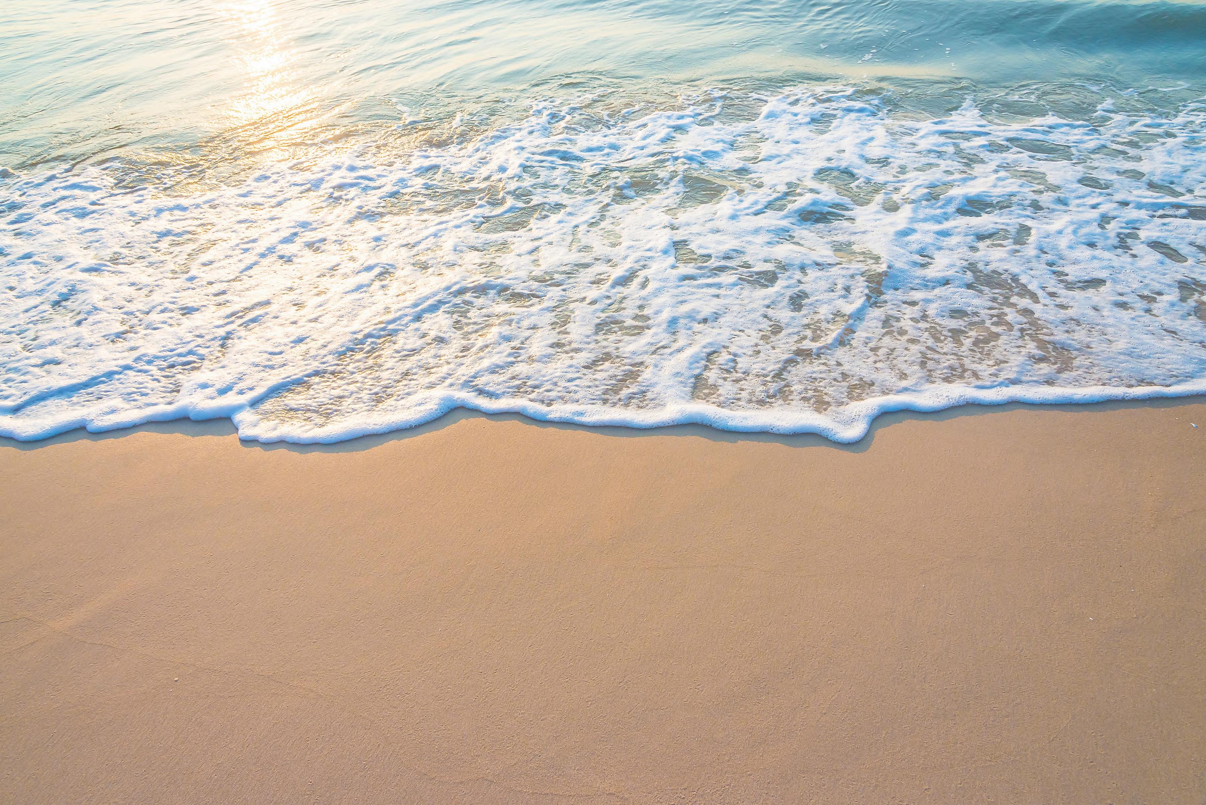
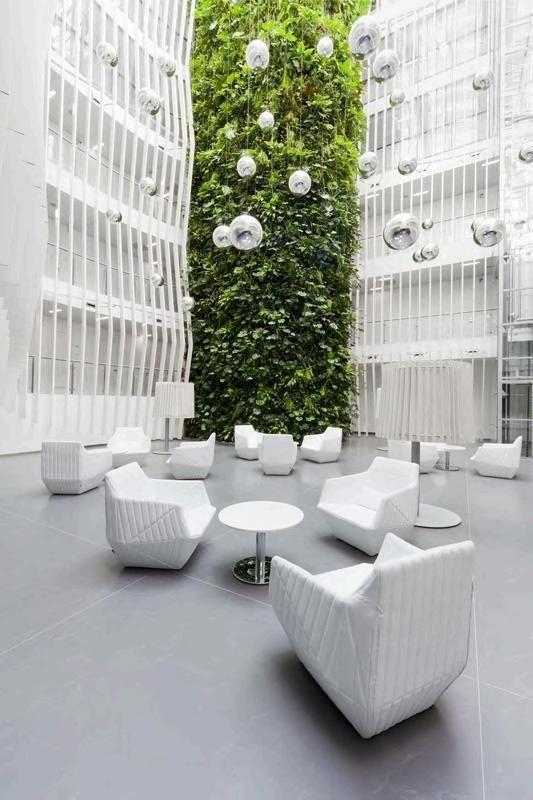
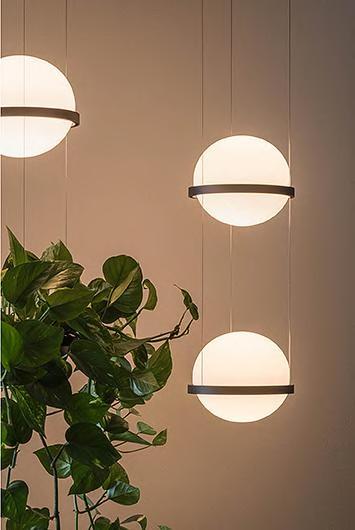
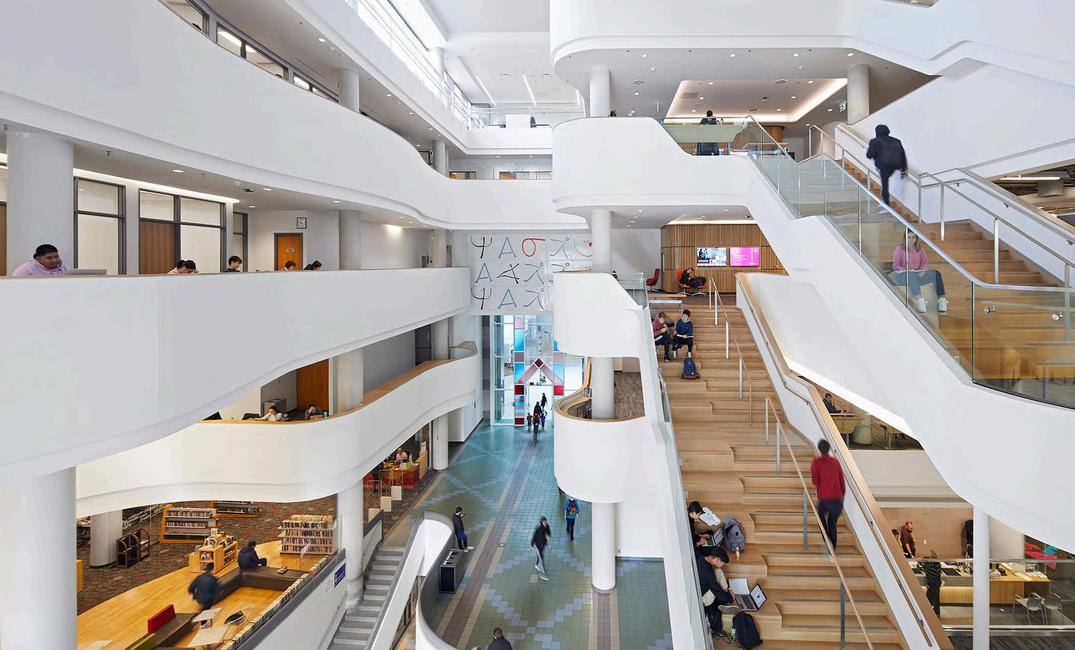
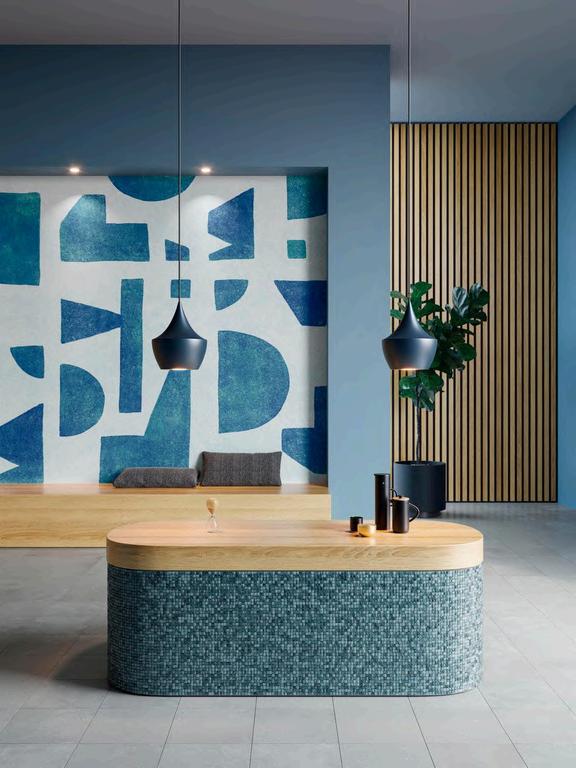
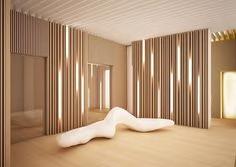
Reforma de un centro cultural en desuso presentando un nuevo programa con un diseño más consciente y funcional adaptado a las nuevas necesidades. El centro se divide en: zona de juegos para niños, zona de exposiciones, auditorio, cafetería, oficinas, zonas comunes y terraza.
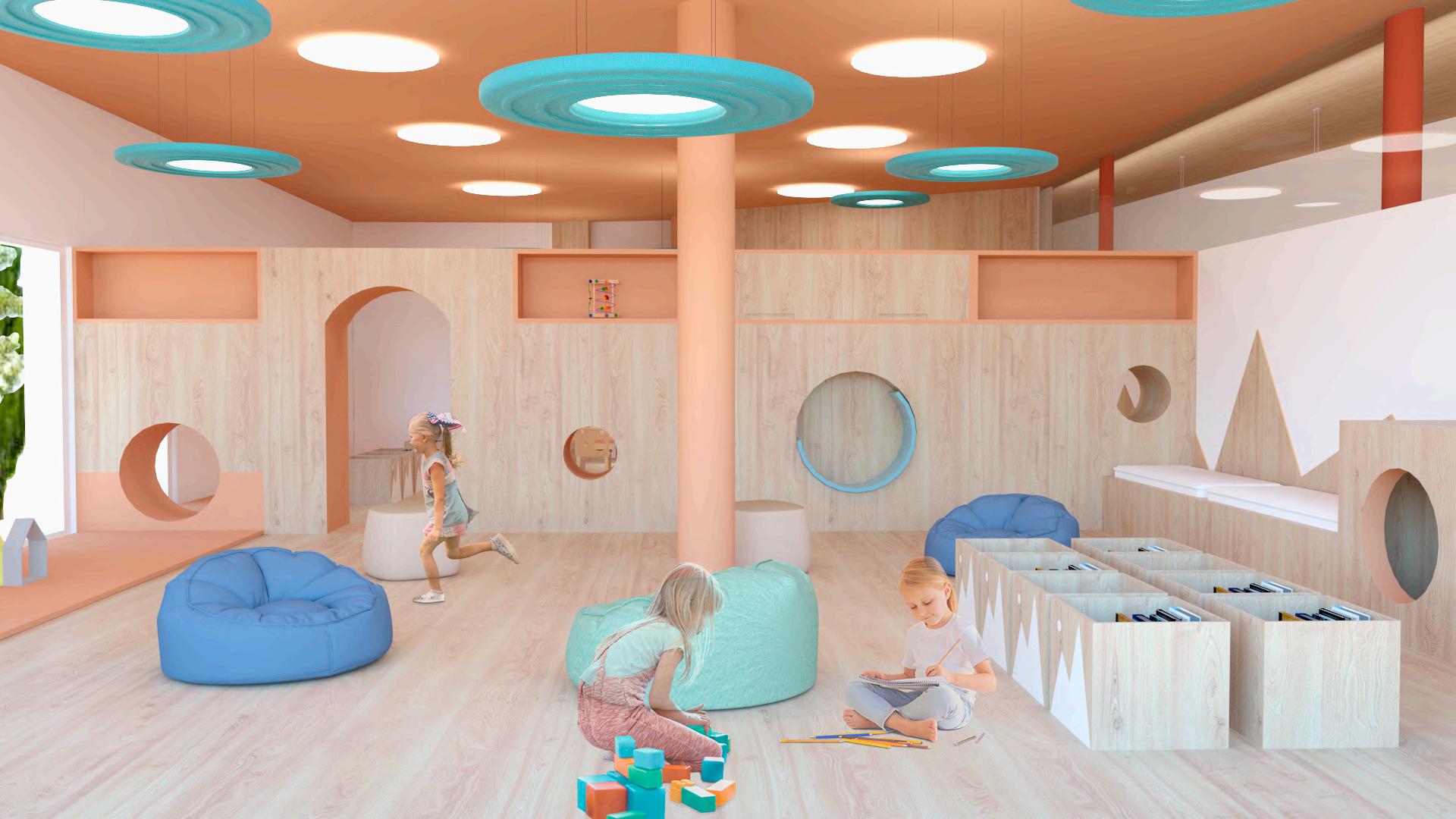
Renovation of a disused cultural centre, with the presentation of a new programme, with a more conscious and functional design, adapted to new needs. The centre is divided into: a children's play area, an exhibition area, an auditorium, a cafeteria, offices, common areas and a terrace.
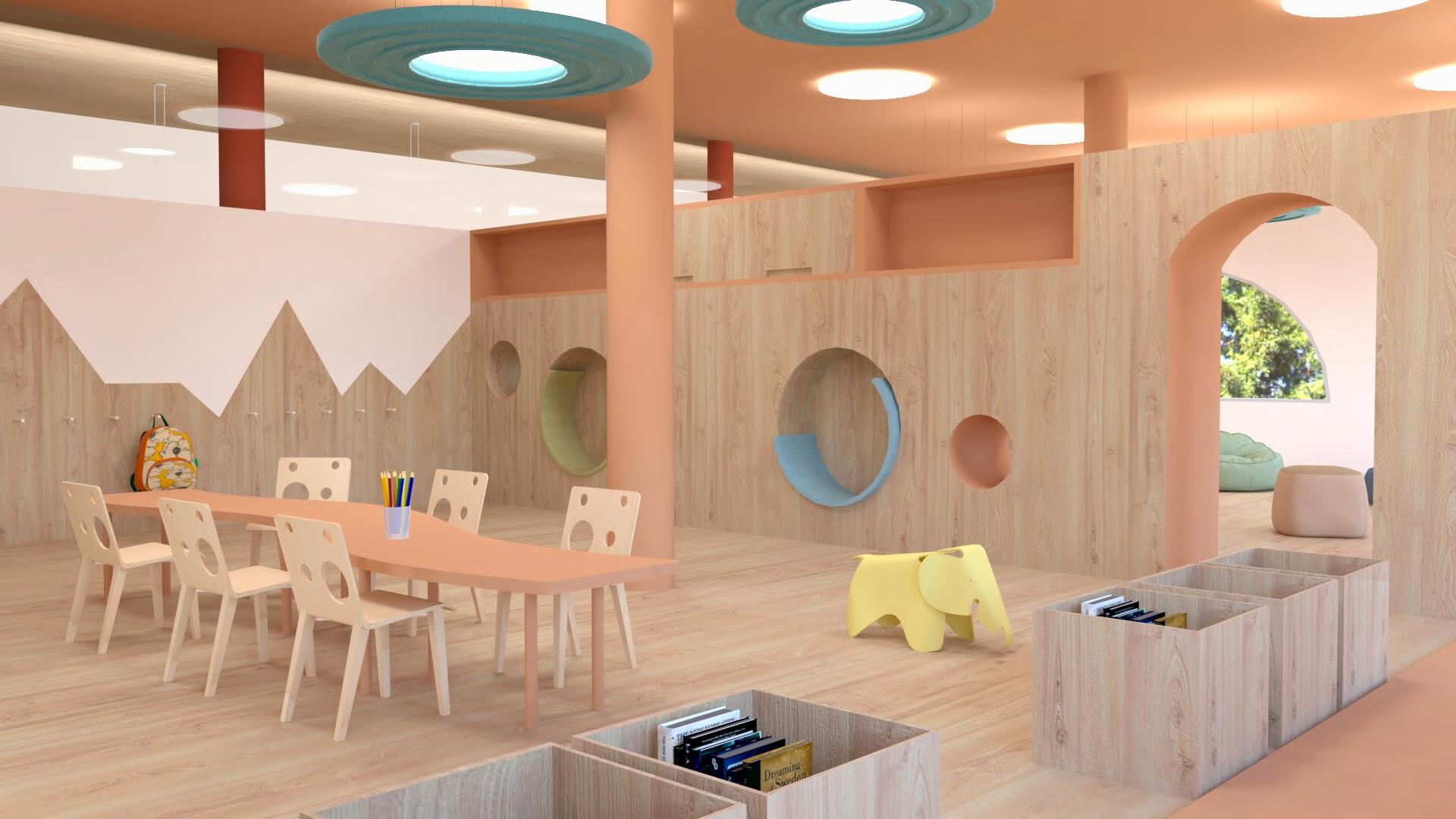
El mobiliario se diseñó a medida para este proyecto, no sólo respondiendo a la necesidad de almacenamiento, sino también para que pudiera utilizarse como espacio de juego para los niños.

The furniture was created for this project, not only responding to the need for storage but also that it could be used as a play space for children.
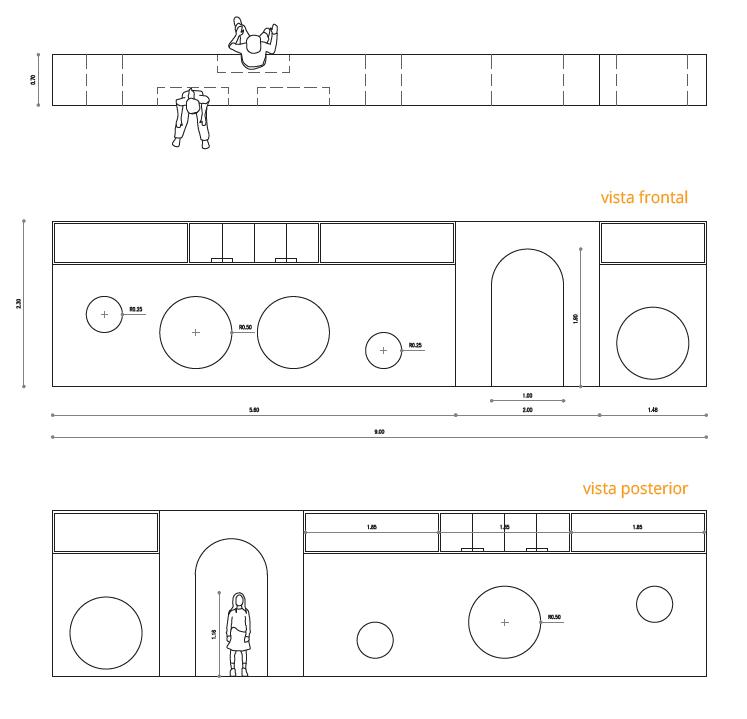
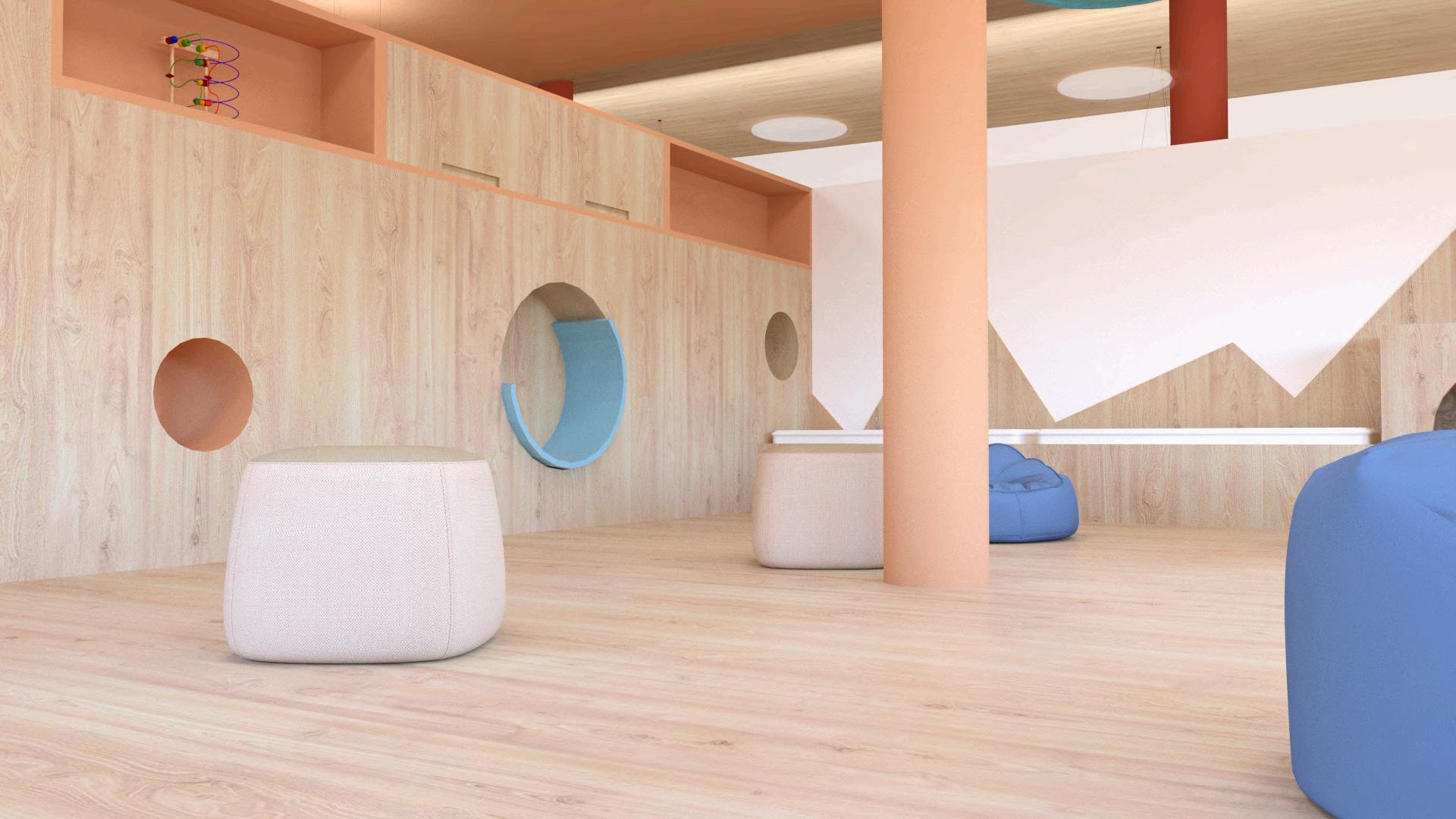
El elemento principal del proyecto es un muro "efímero" construido con vidrio templado, tela tensada translúcida e iluminación led que organiza el espacio longitudinalmente. Este permite proyecciones sobre él y proporciona indicaciones y señales sobre los espacios. El muro cambia de ambiente mediante colores según el evento.
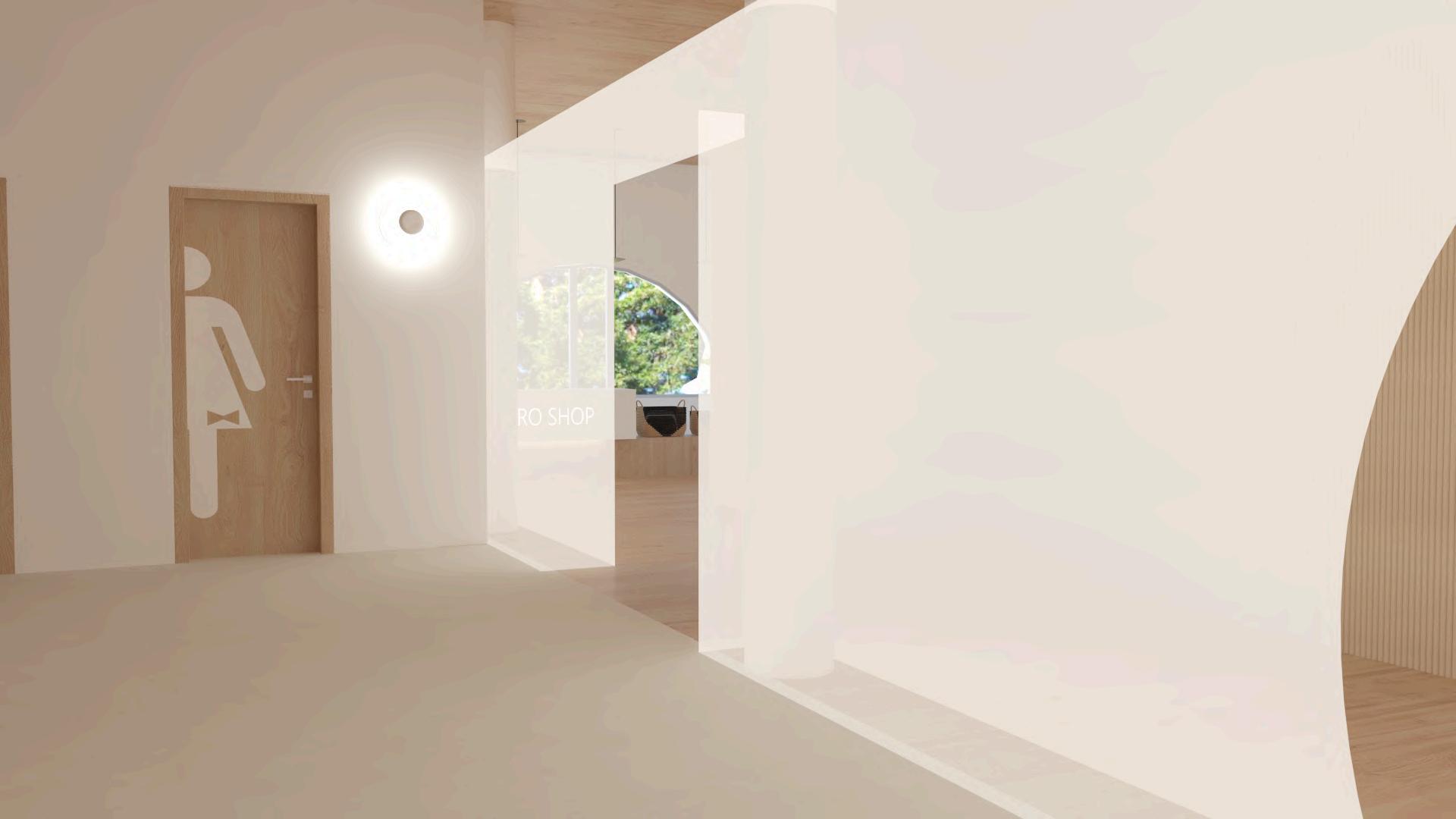
The main element of the project is an "ephemeral" wall made of tempered glass, stretched translucent fabric and LED lighting, which organises the space longitudinally. It also allows projections to be made onto it and provides indications or signs on the spaces. The wall changes its colour according to the event.
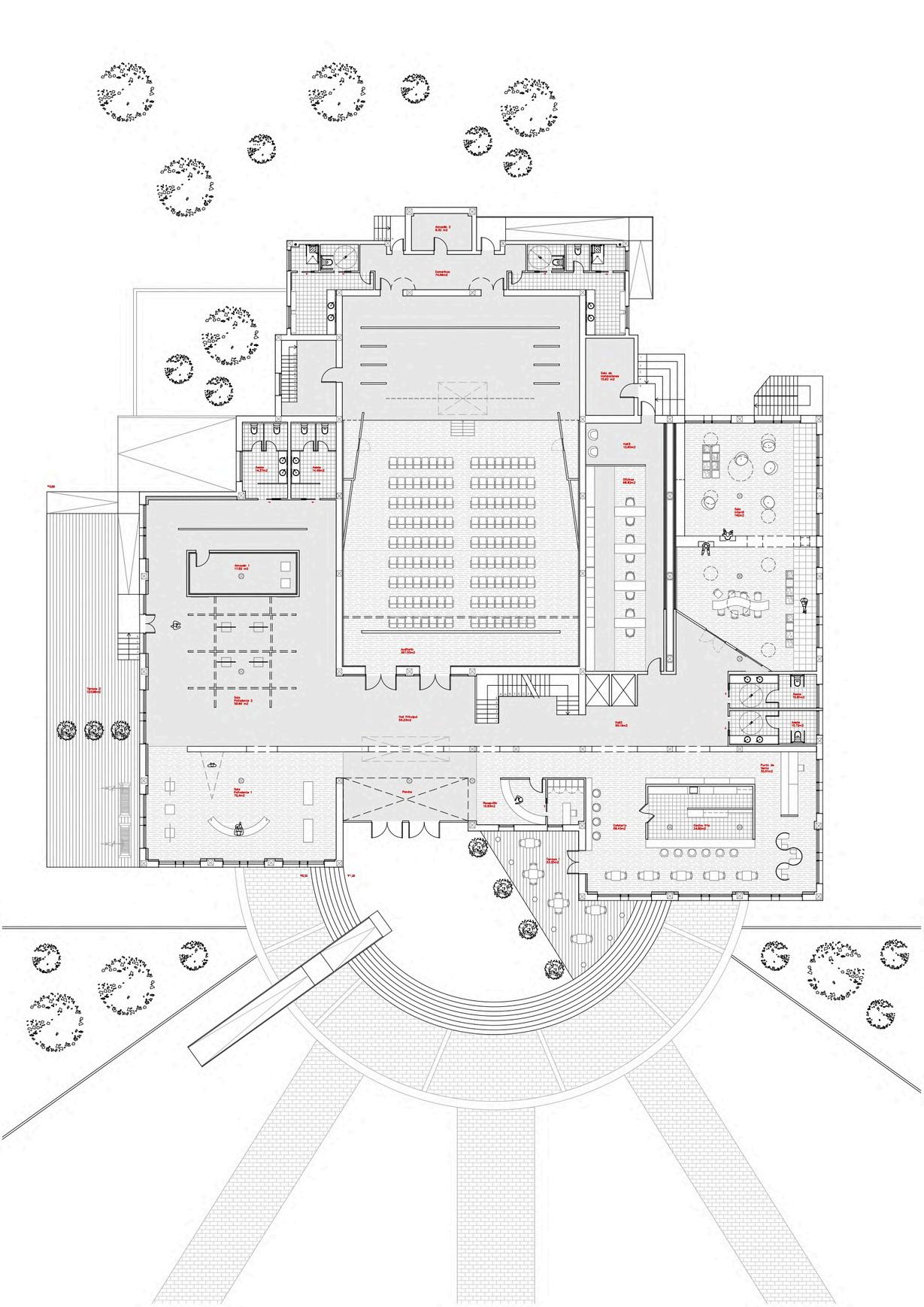
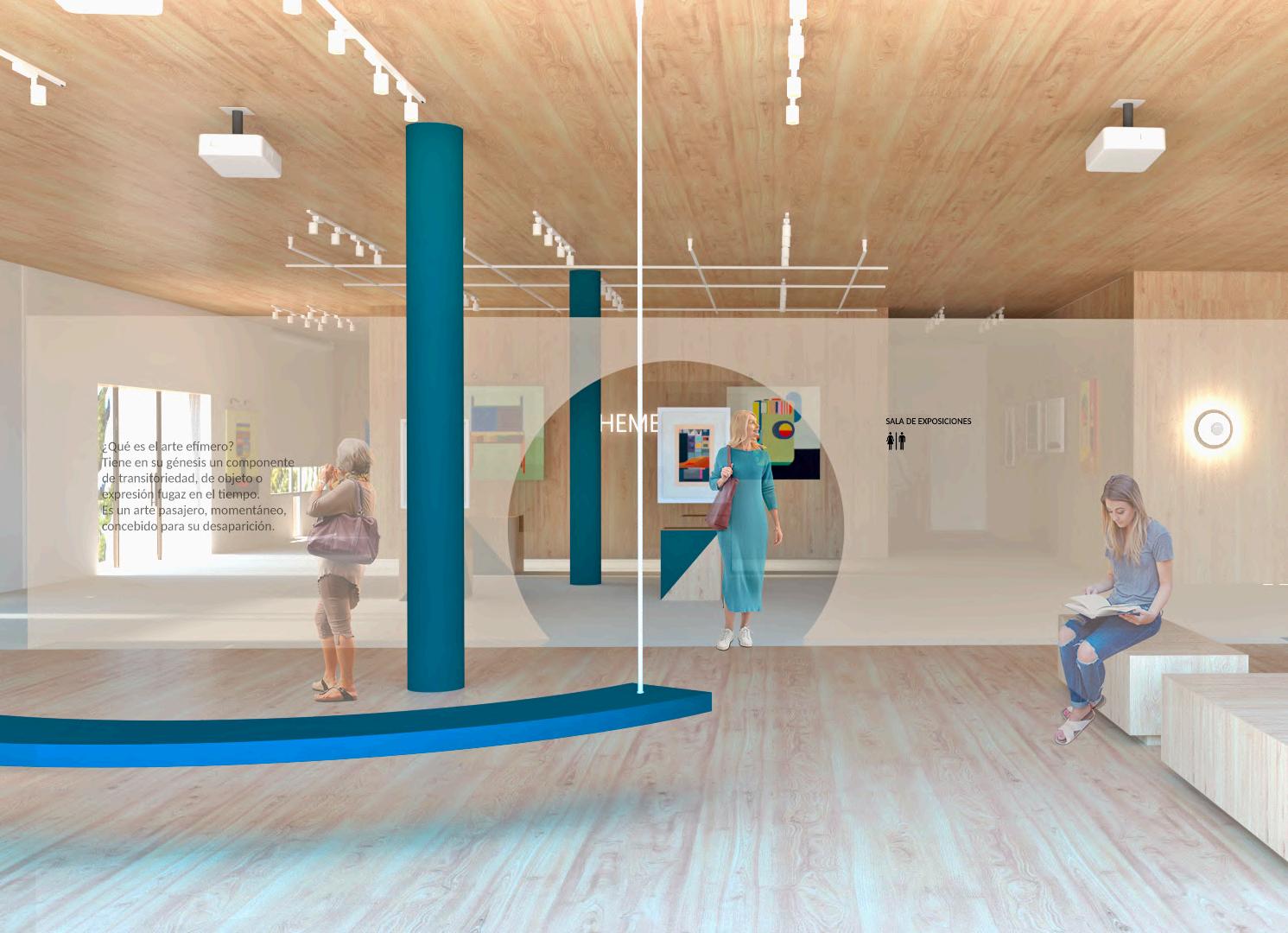
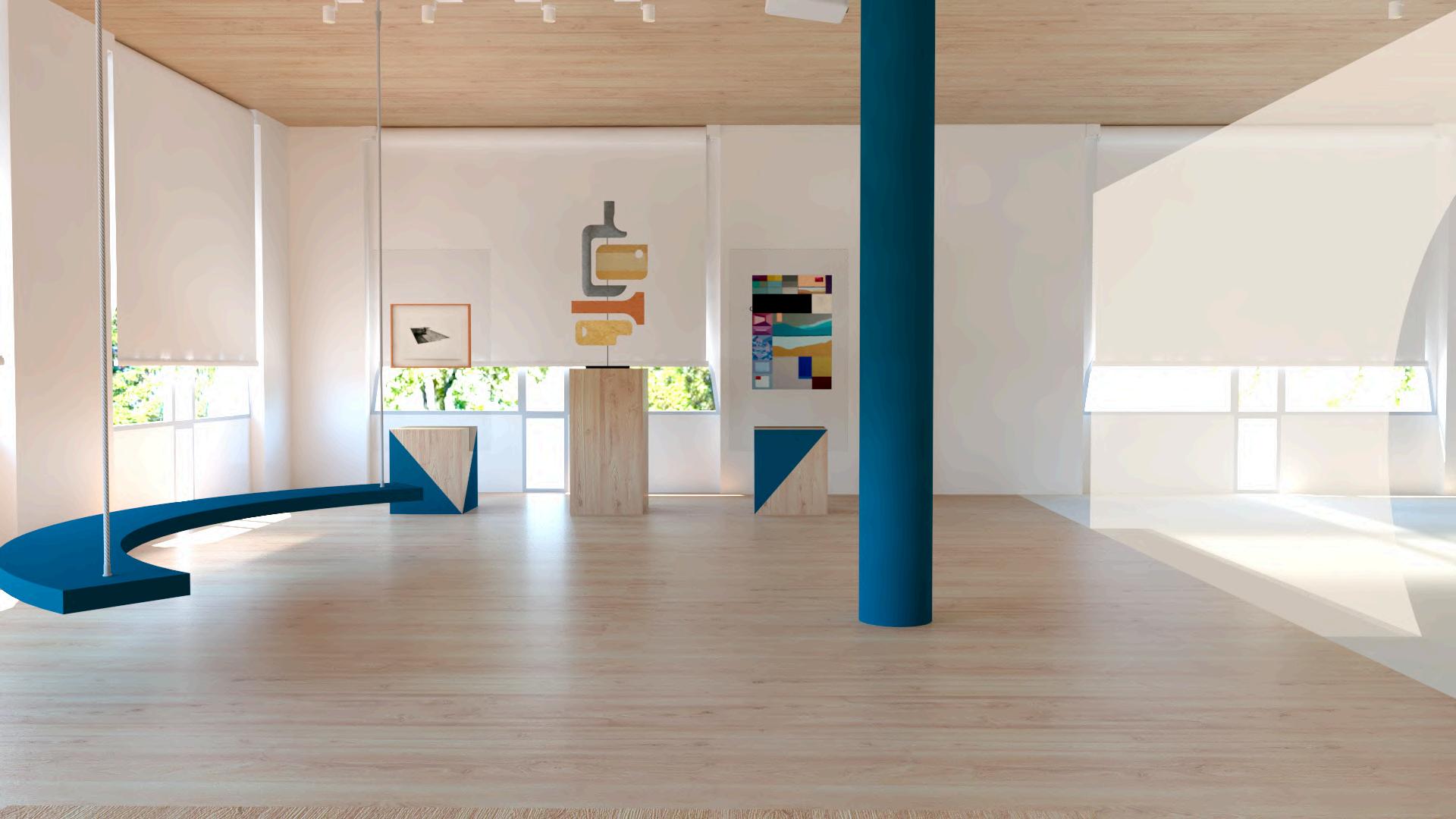
Nueva propuesta de jardín basada en el estudio de asolamiento. Se inspira en los jardines terapéuticos, que se caracterizan por tener formas orgánicas y muy variadas que aportan beneficios psicológicos a los visitantes.
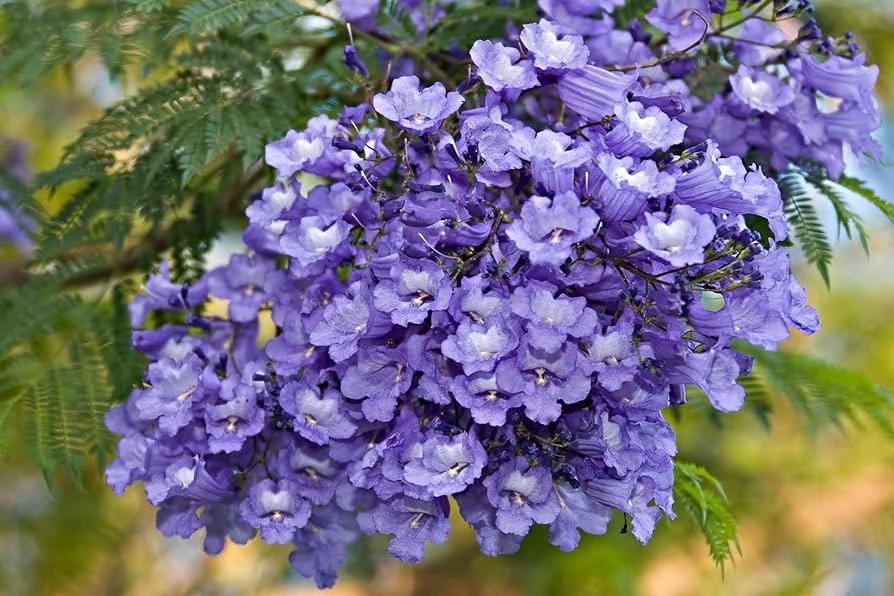
New garden proposal based on the study of sunlight. It is inspired by therapeutic gardens, which are characterized by having organic and highly varied forms that bring psychological benefits to visitors.
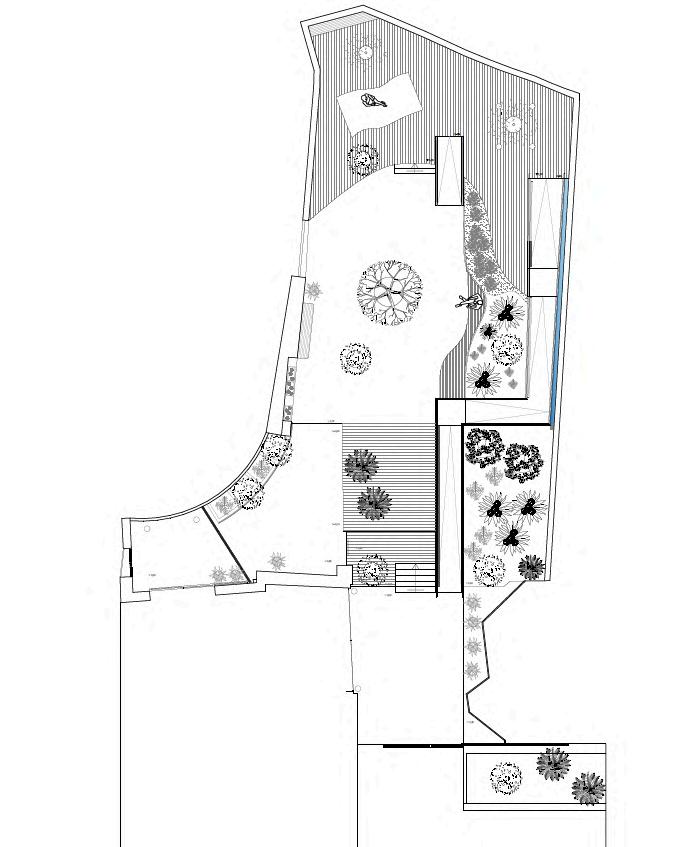

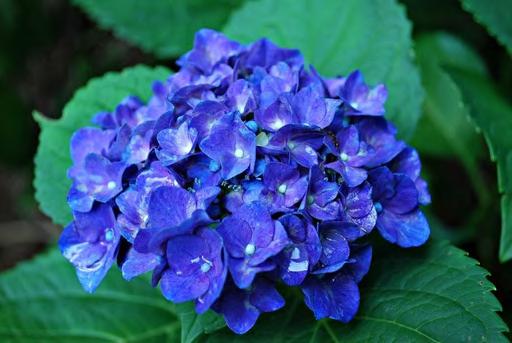
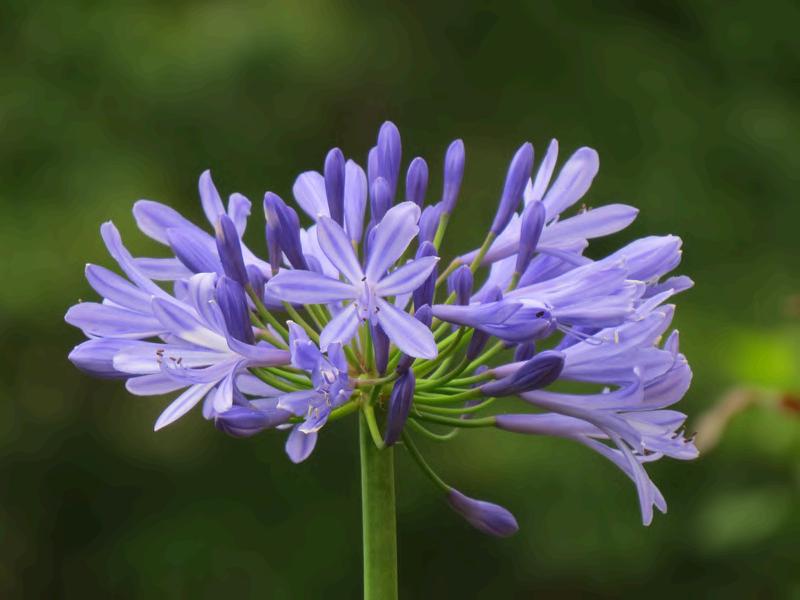

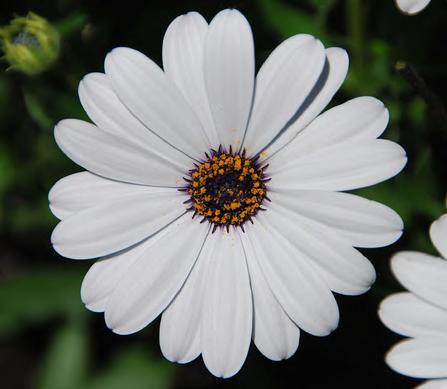
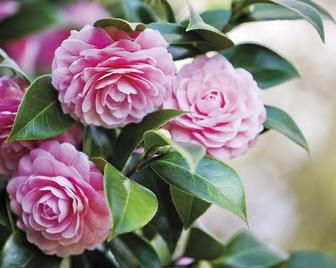
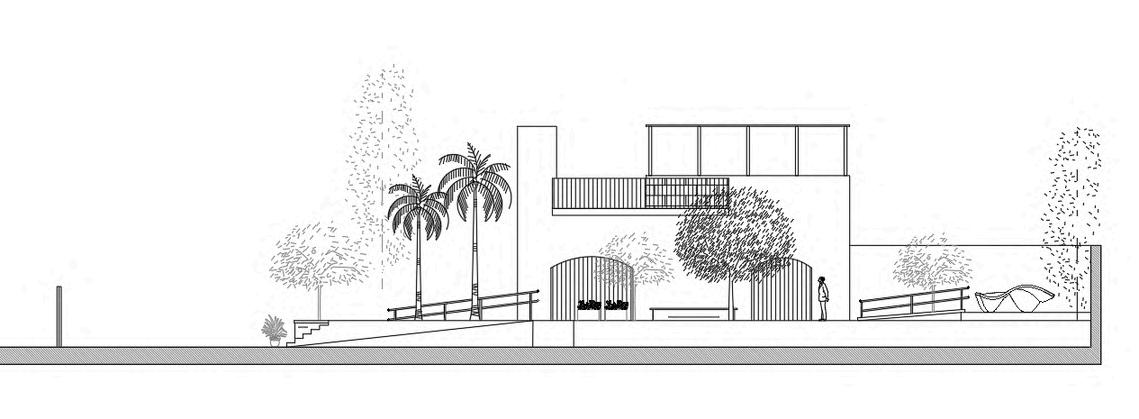
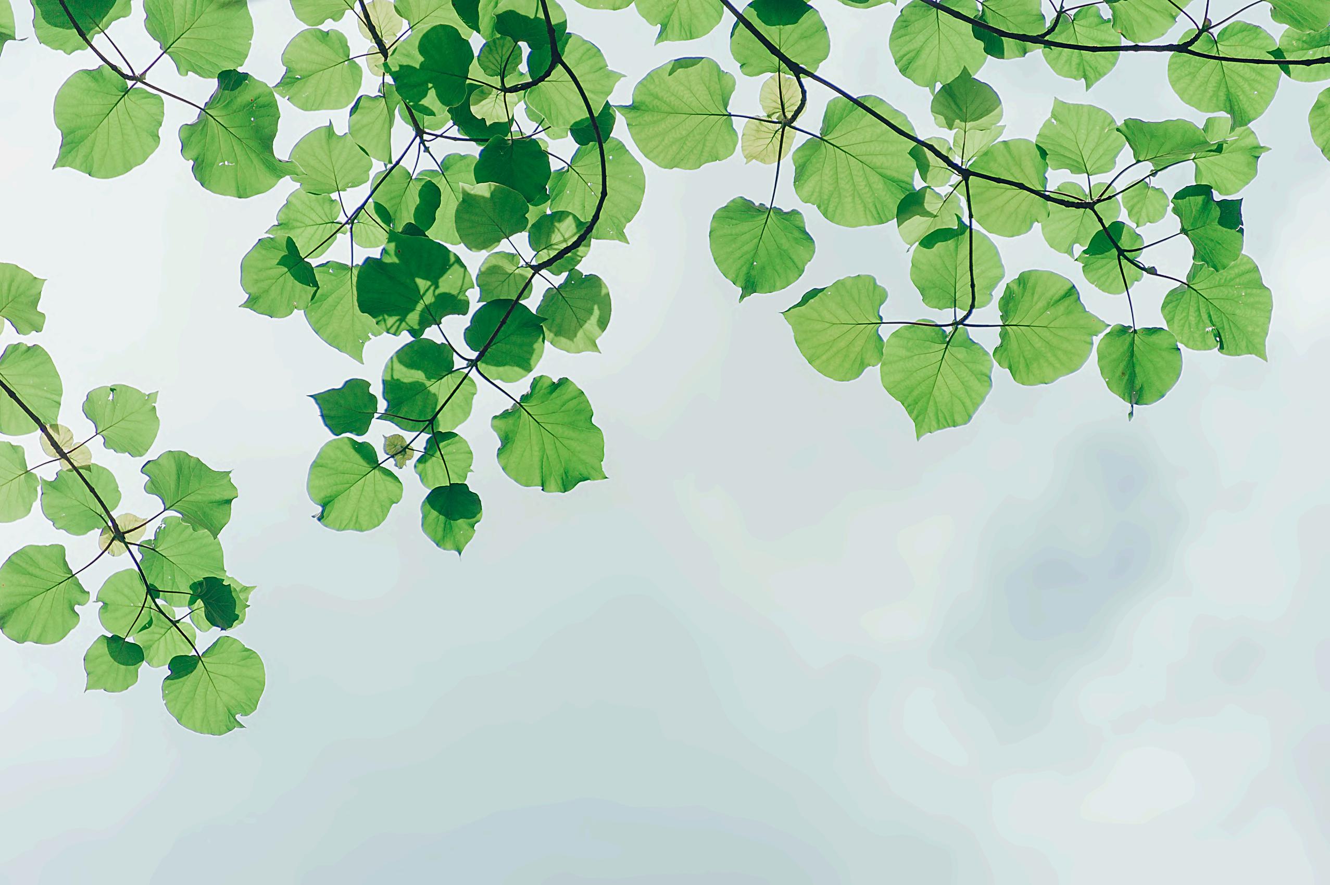
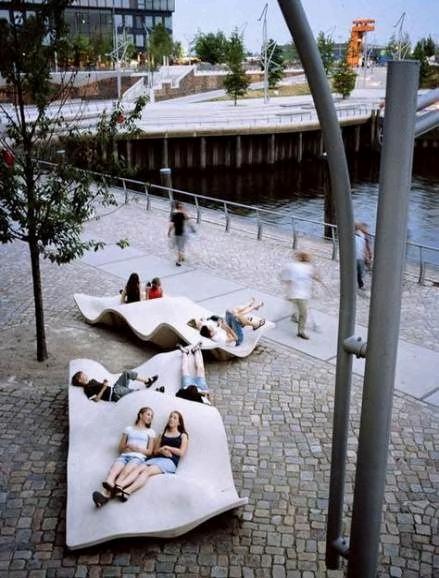
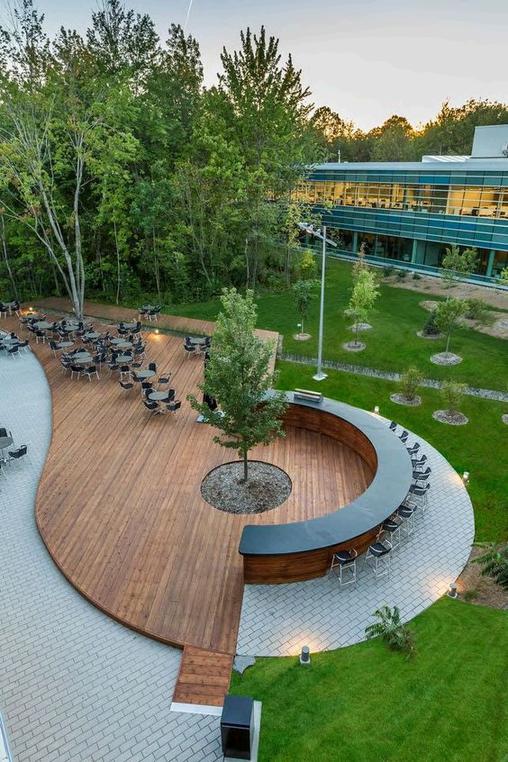
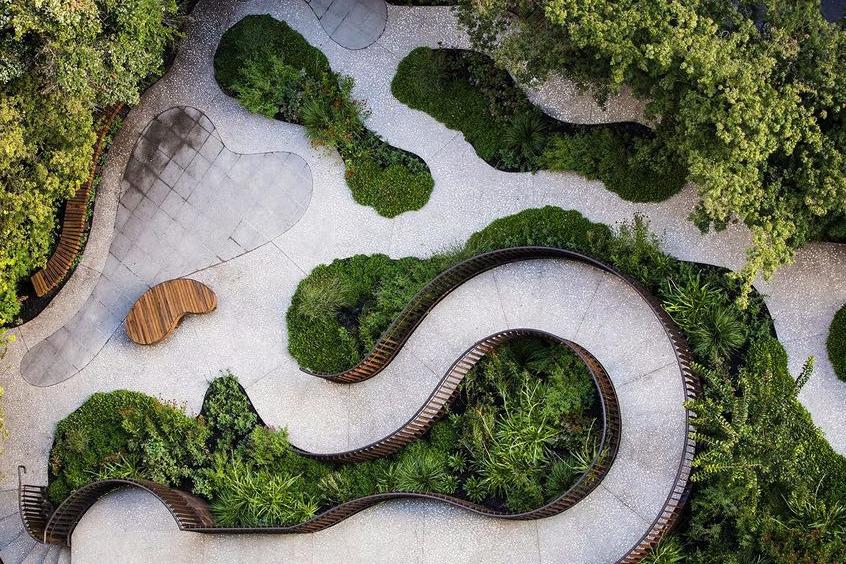
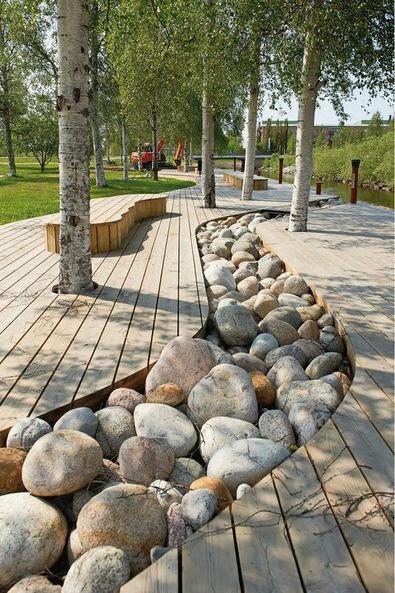
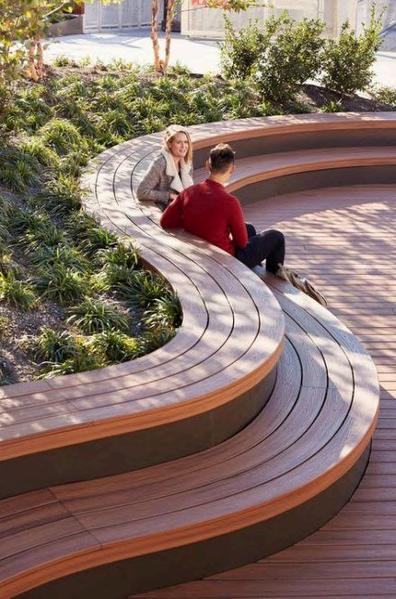
Reconversión de una antigua posesión mallorquina en Bed and Breakfast.
Desde el principio se buscó respetar la tipología de la casa conservando el estilo rústico que la caracterizaba.

Conversion of an old Mallorcan possession into a Bed and Breakfast.
From the outset we wanted to respect the typology of the house while preserving the rustic style that characterized it.
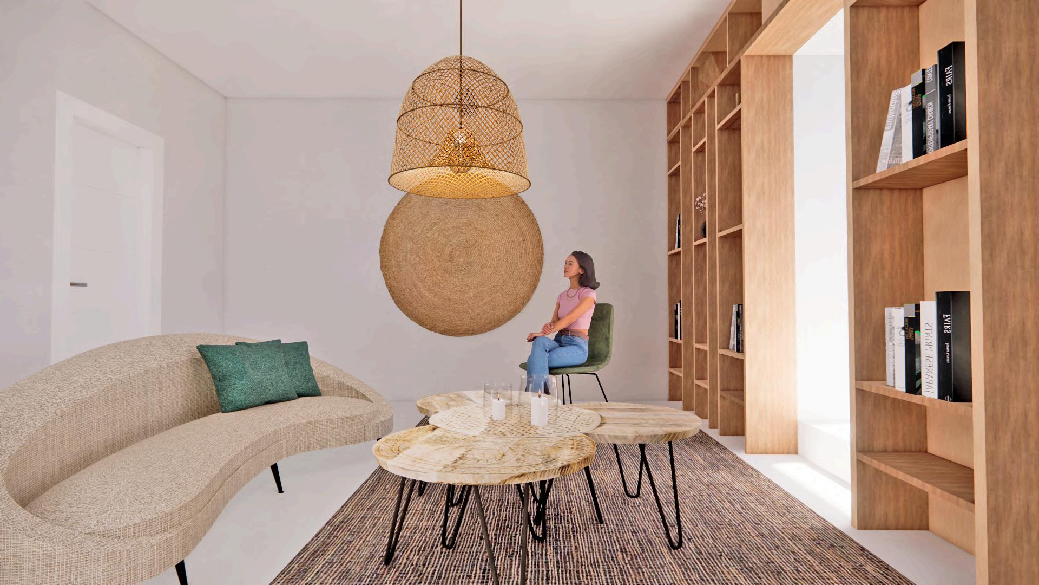
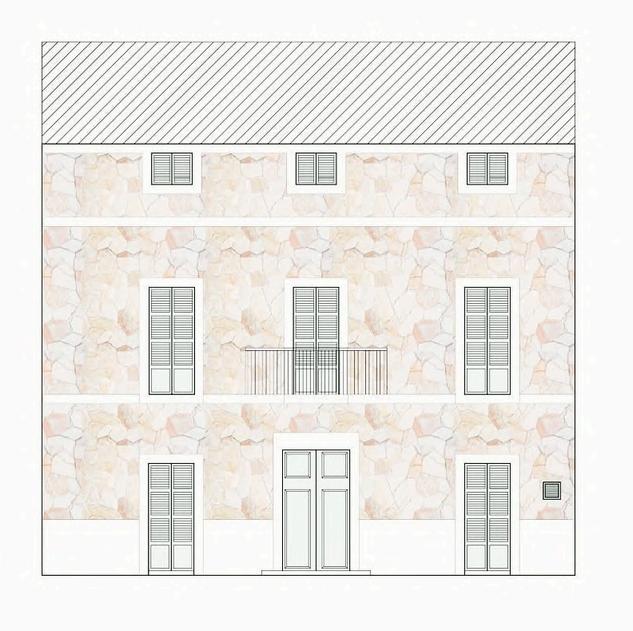
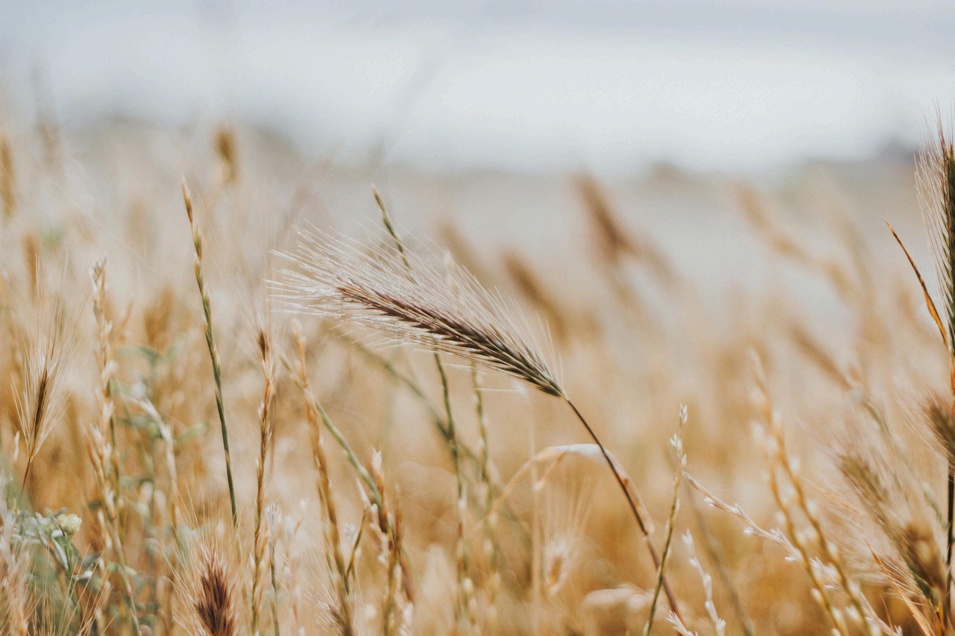
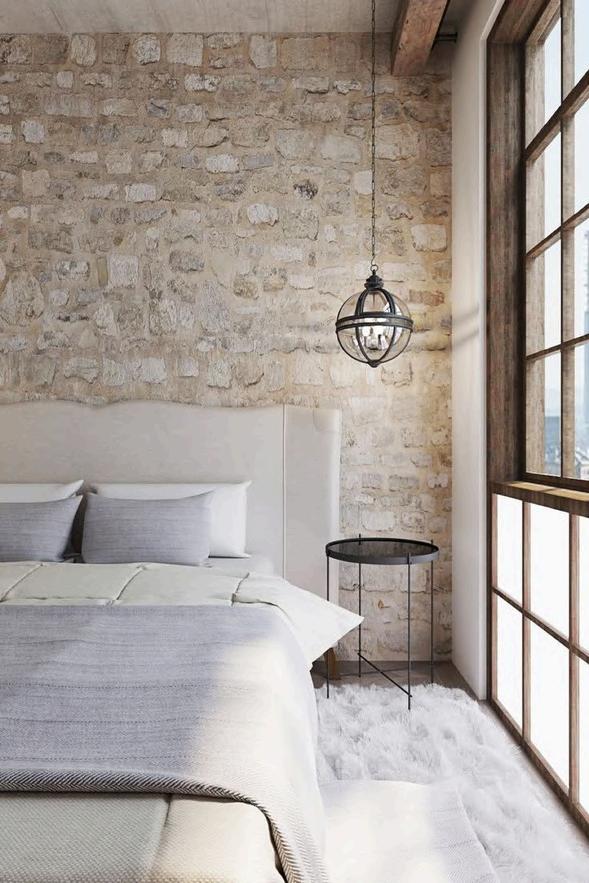
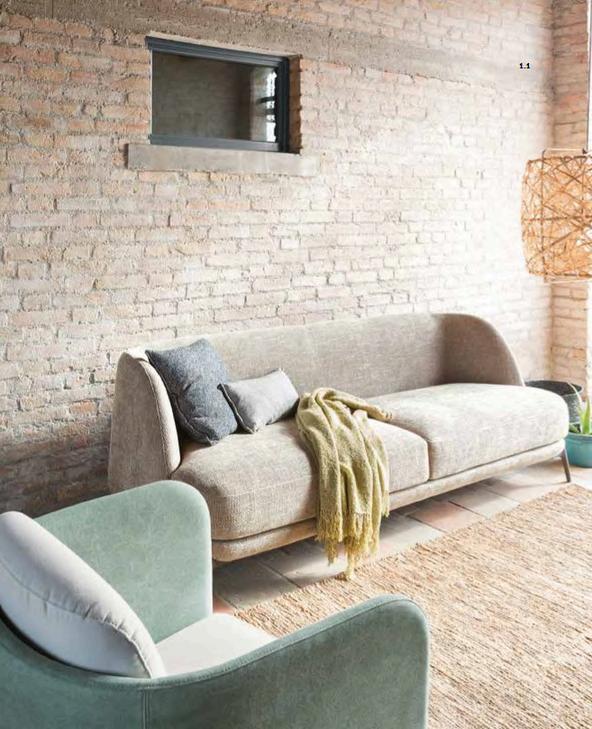
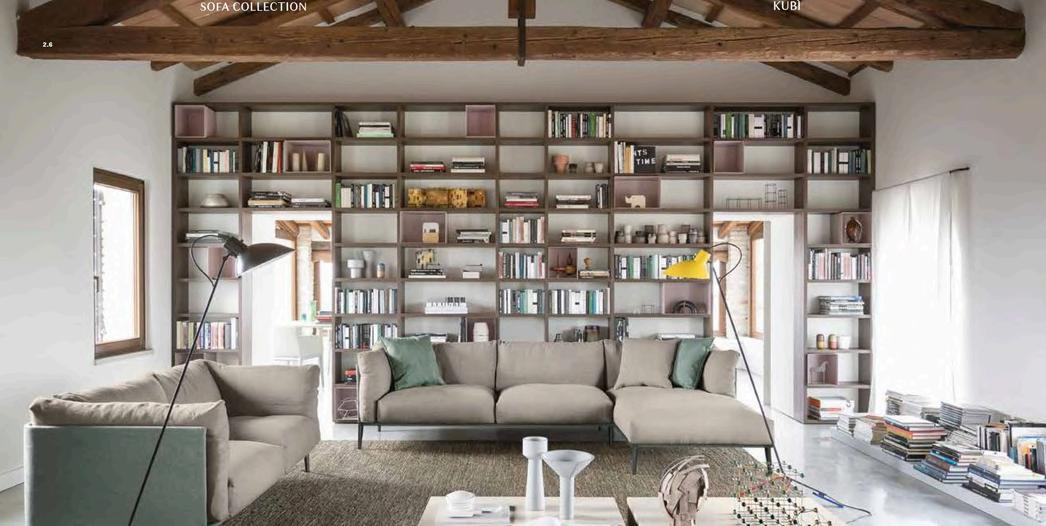
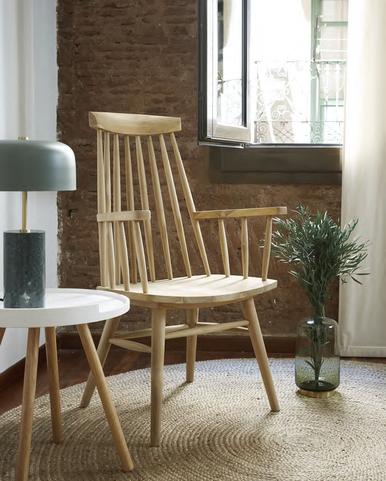
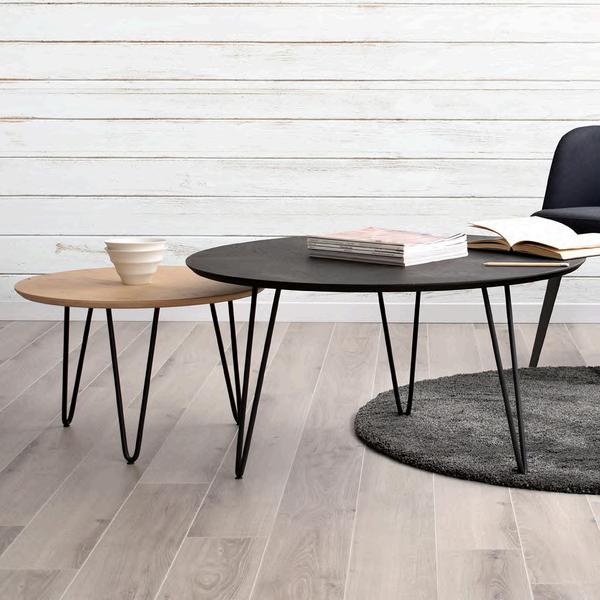
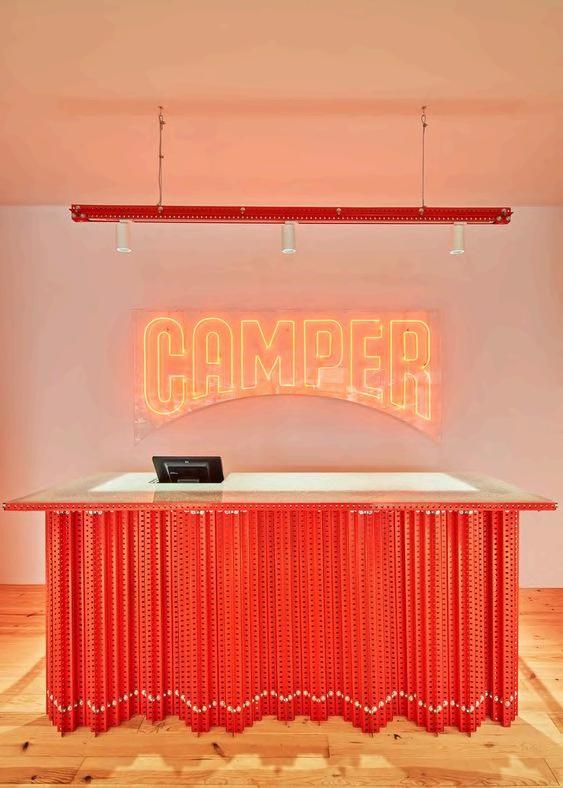
El proyecto consiste en la creación de un stand ferial para la marca Camper. El diseño se plantea como un espacio abierto formado por una única geometría, el rectángulo. Los portales son rectángulos de metacrilato retroiluminados con tecnología LED, que mediante su colocación crean diferentes planos y campos de visión dentro del Stand.
The project consists of creating a trade fair stand for the Camper brand. The design is considered as an open space formed by a single geometry that is repeated on the plan, the rectangle. The portals are backlit methacrylate rectangles with LED technology, which through their placement create different planes and fields of vision within the Stand.
