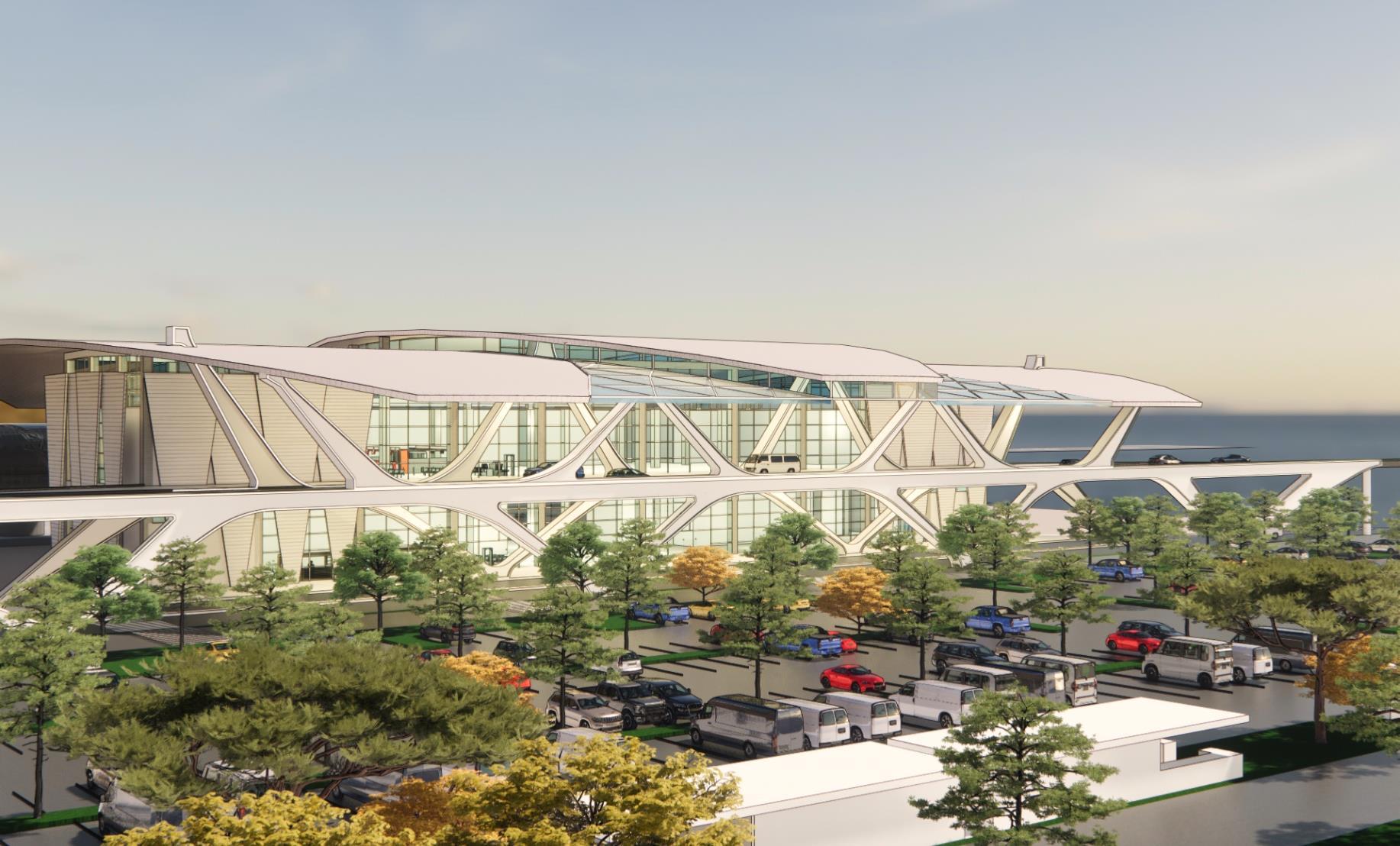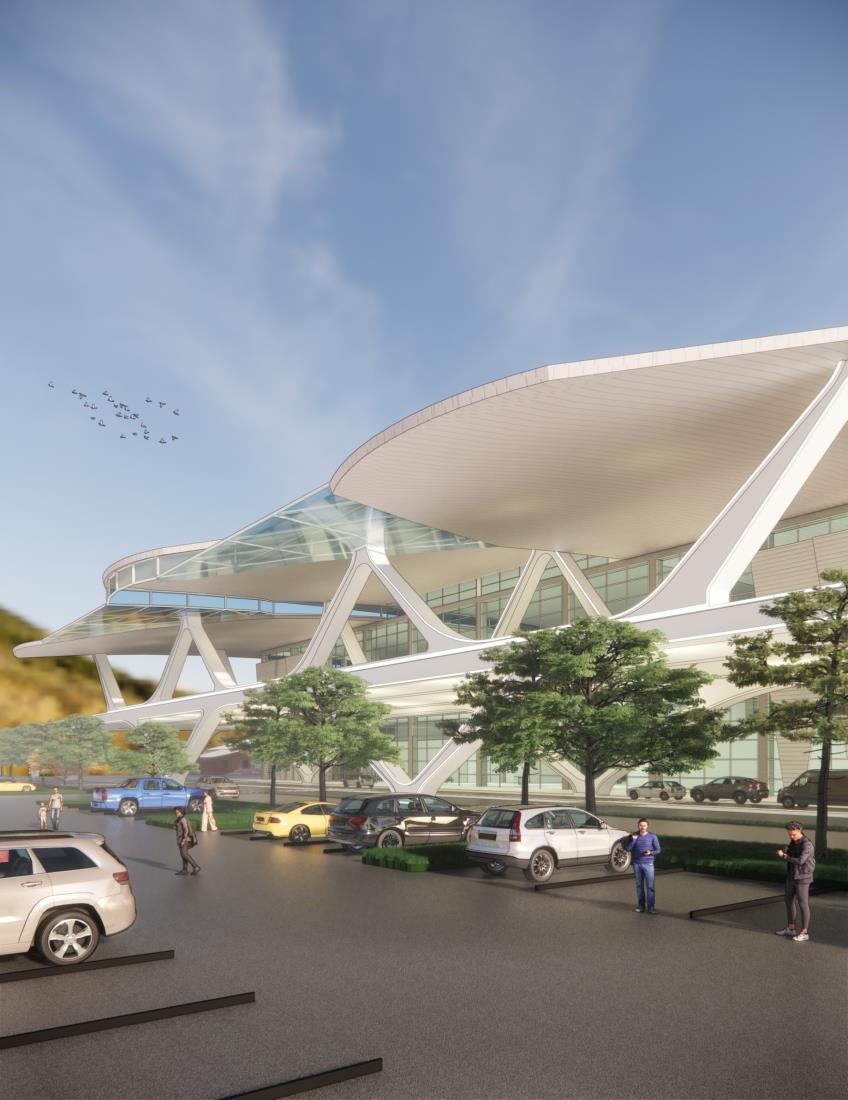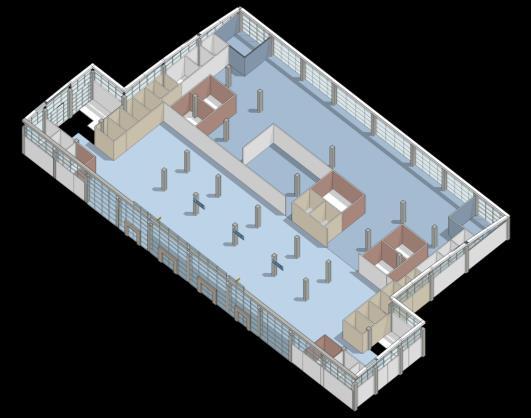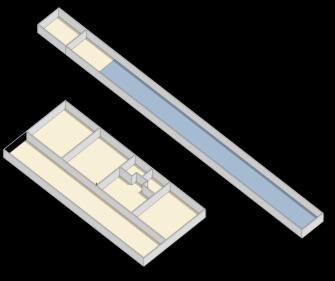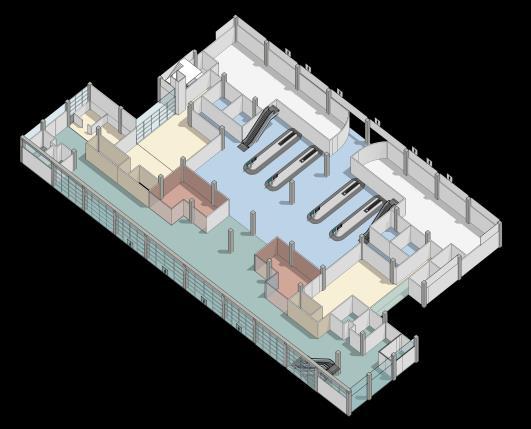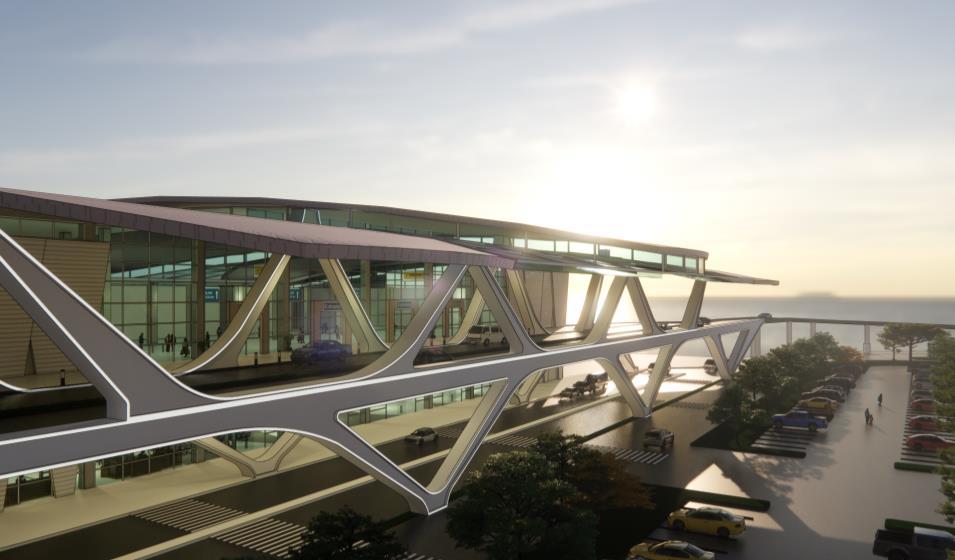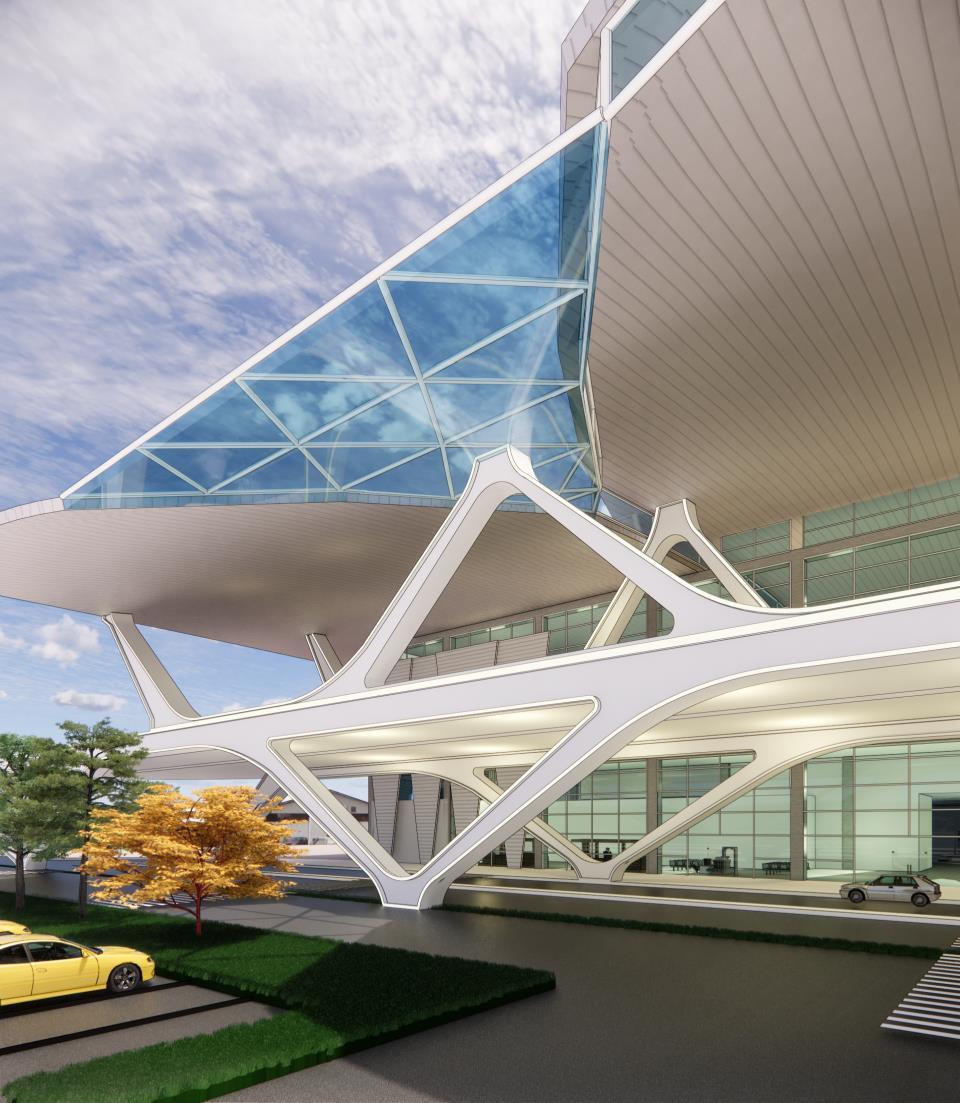archi tectural portfolio
AIRA COLEEN MARIANO
Architect | Master Plumber
SELECTED WORKS 2018 – 2024
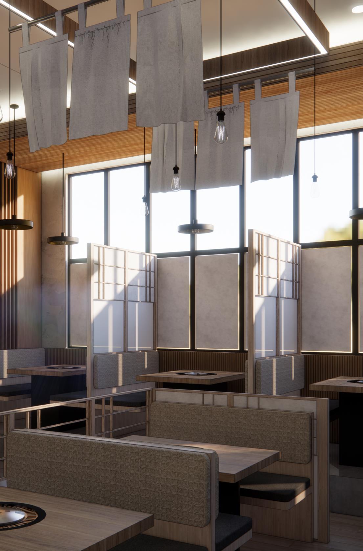



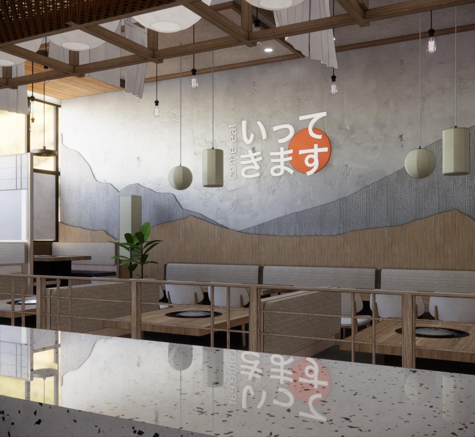


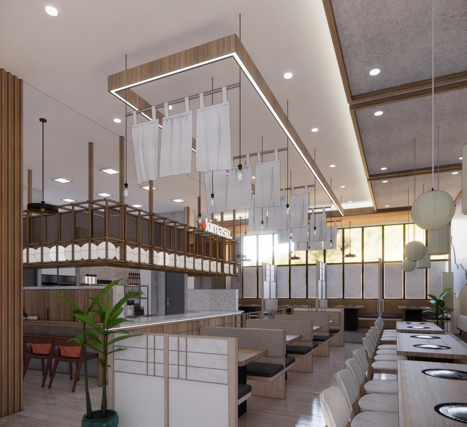

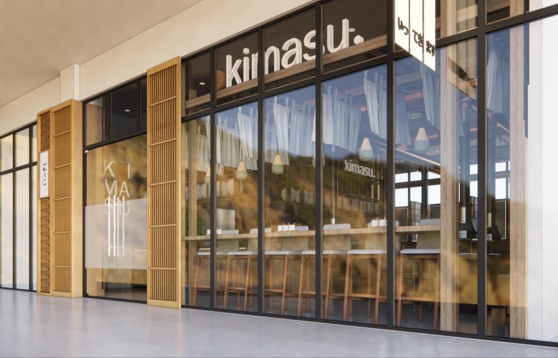
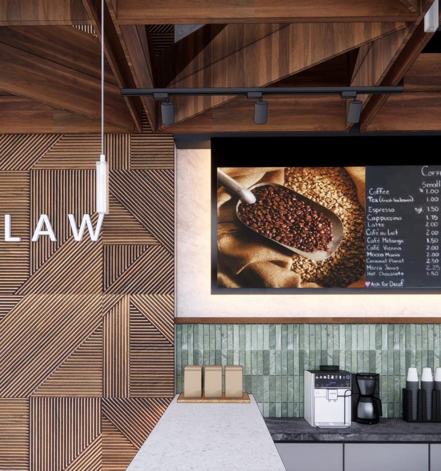
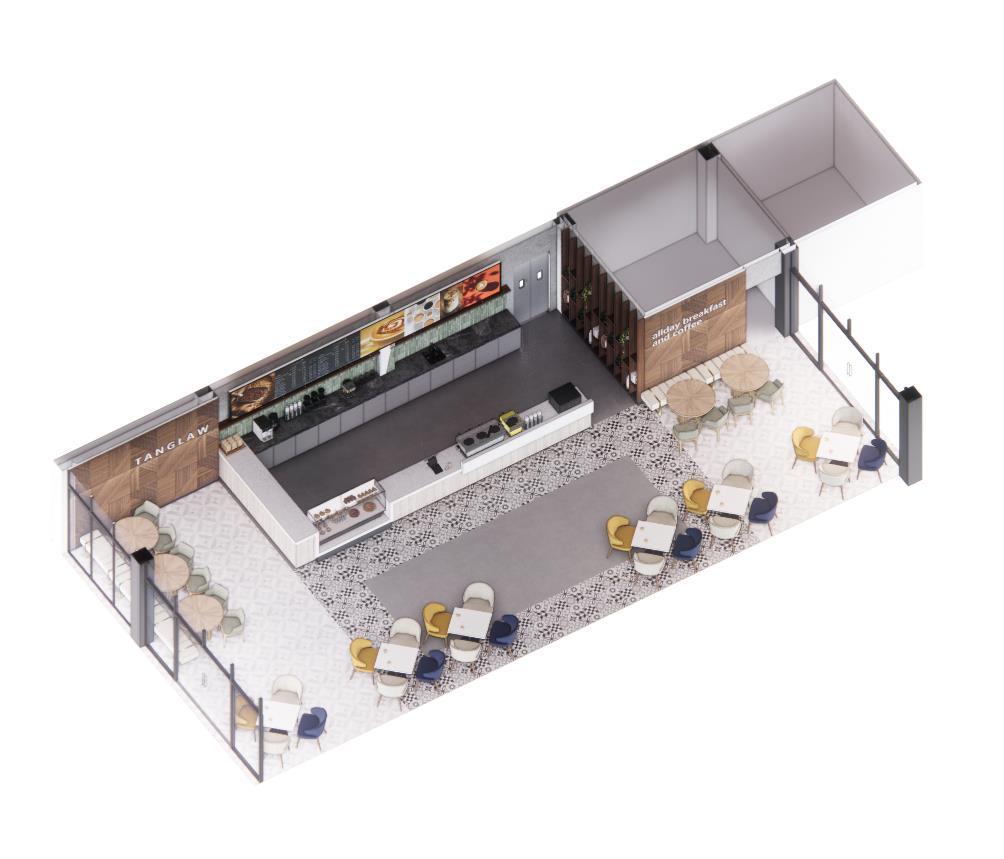
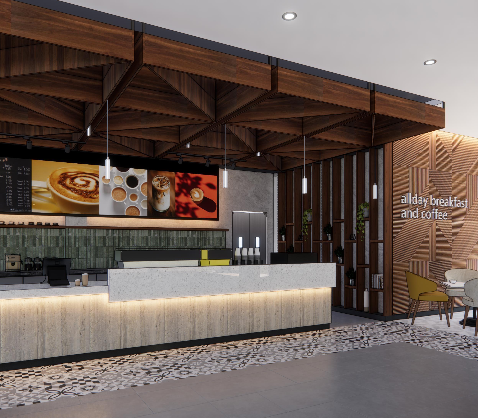
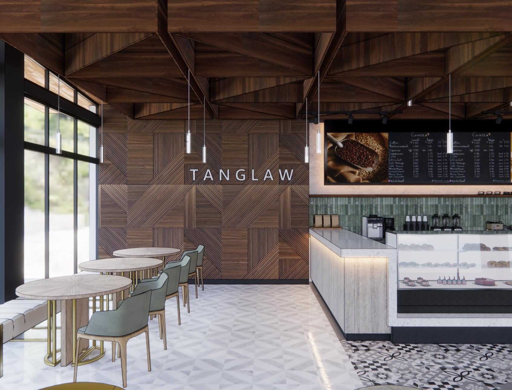
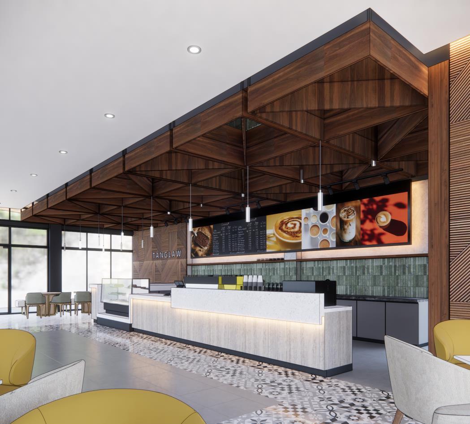
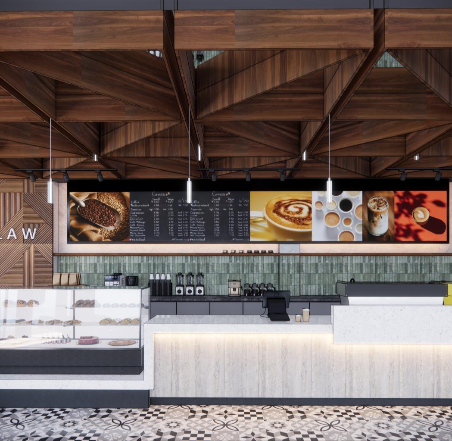

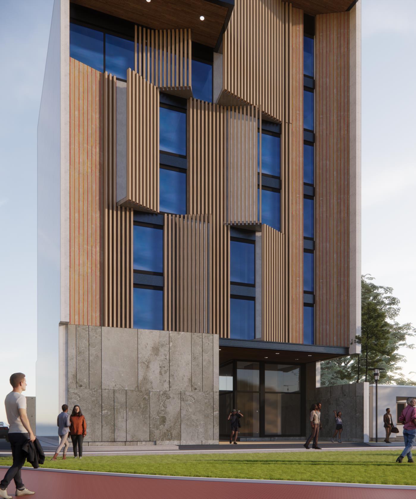
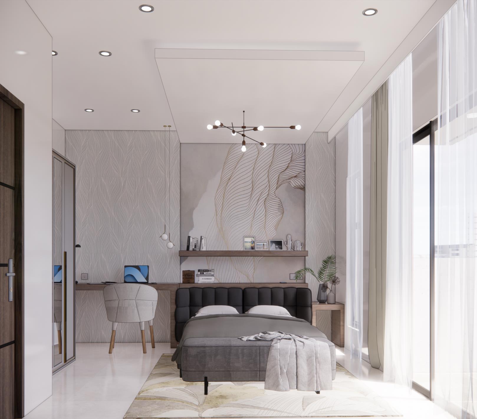


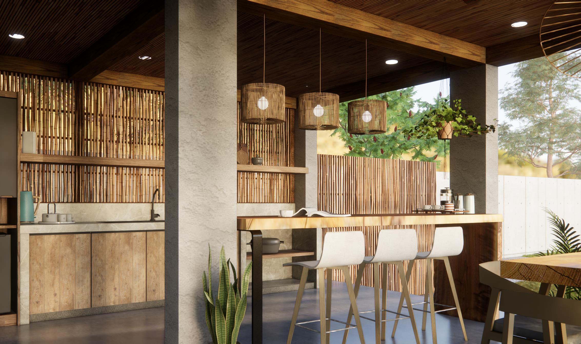

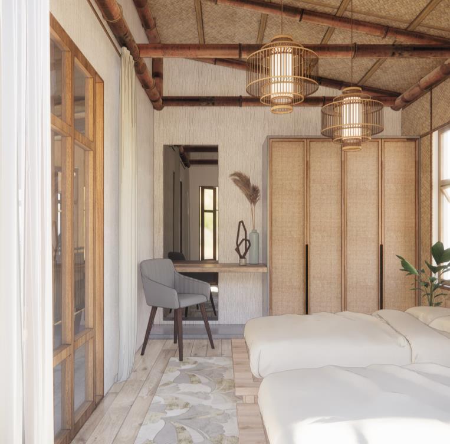
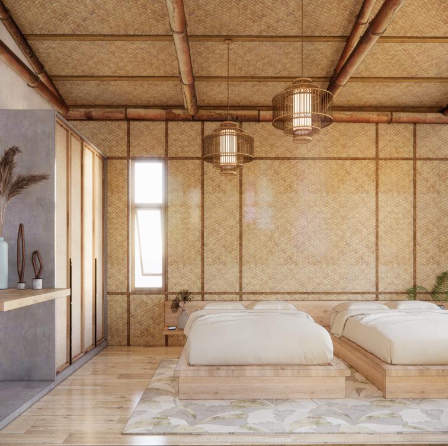



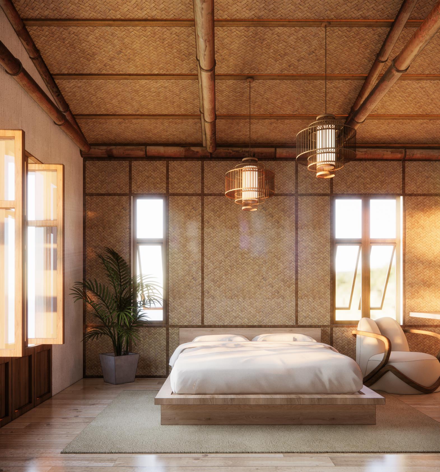



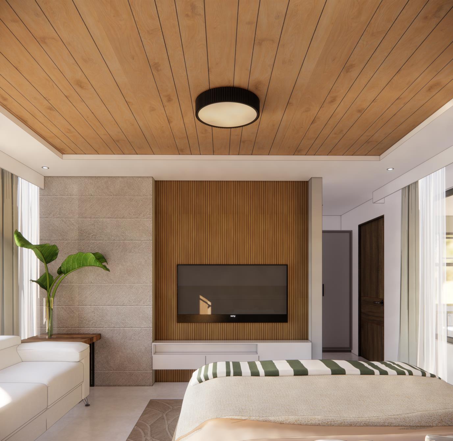

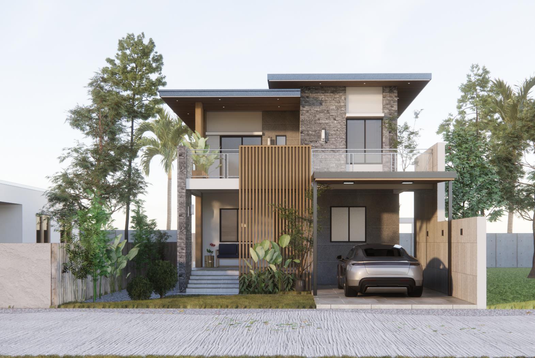



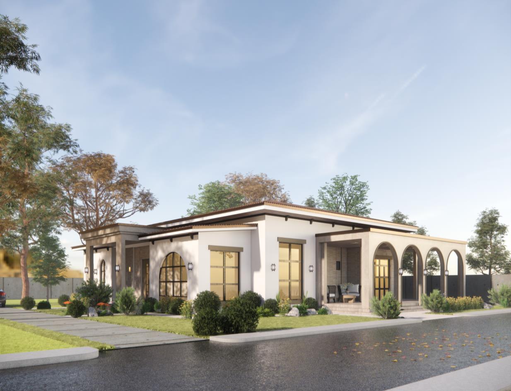
L: 120 sqm, façade uplift and 2nd floor addition, Naujan, Or. Mindoro
R: modern mediterranean bungalow, San Manuel Pangasinan

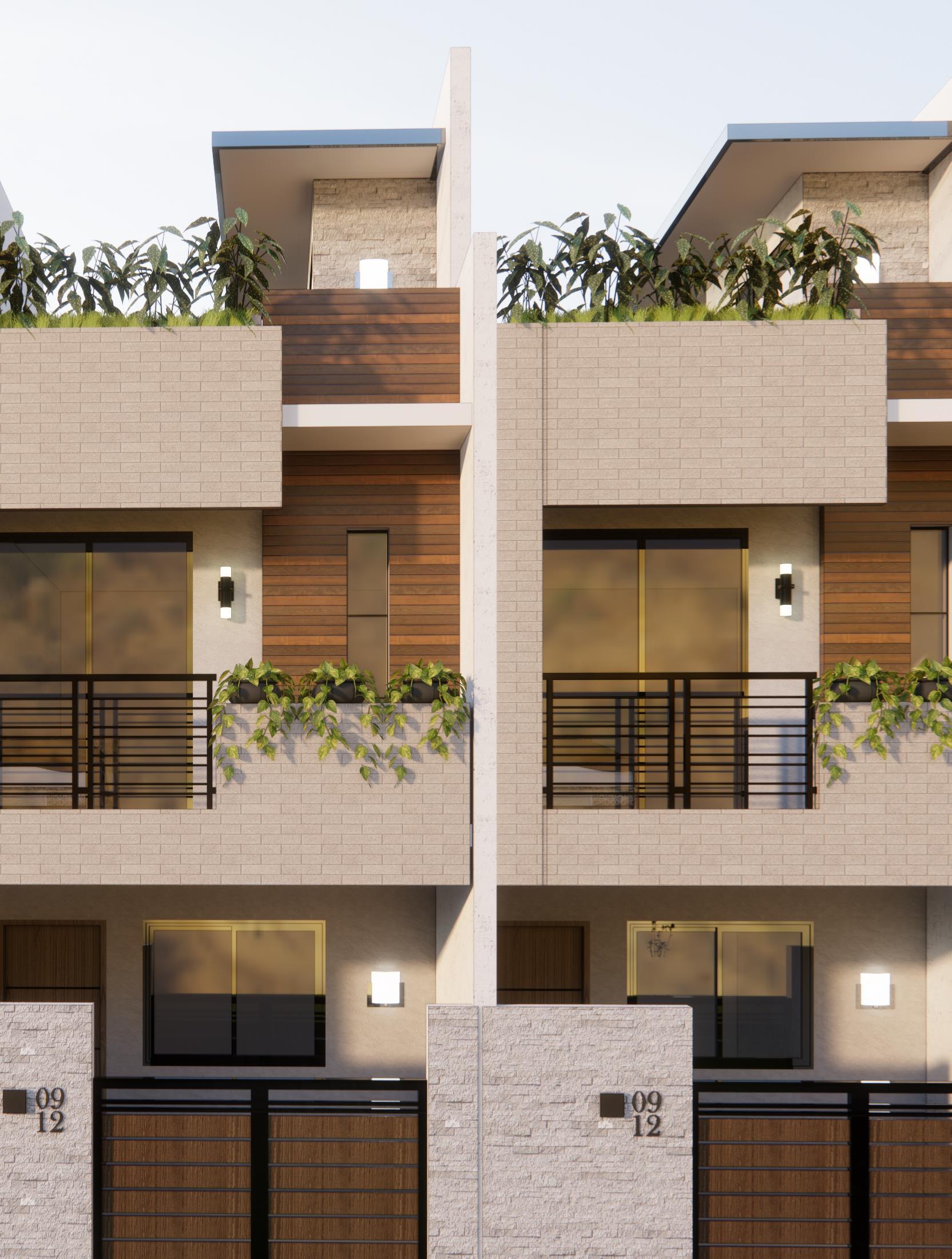
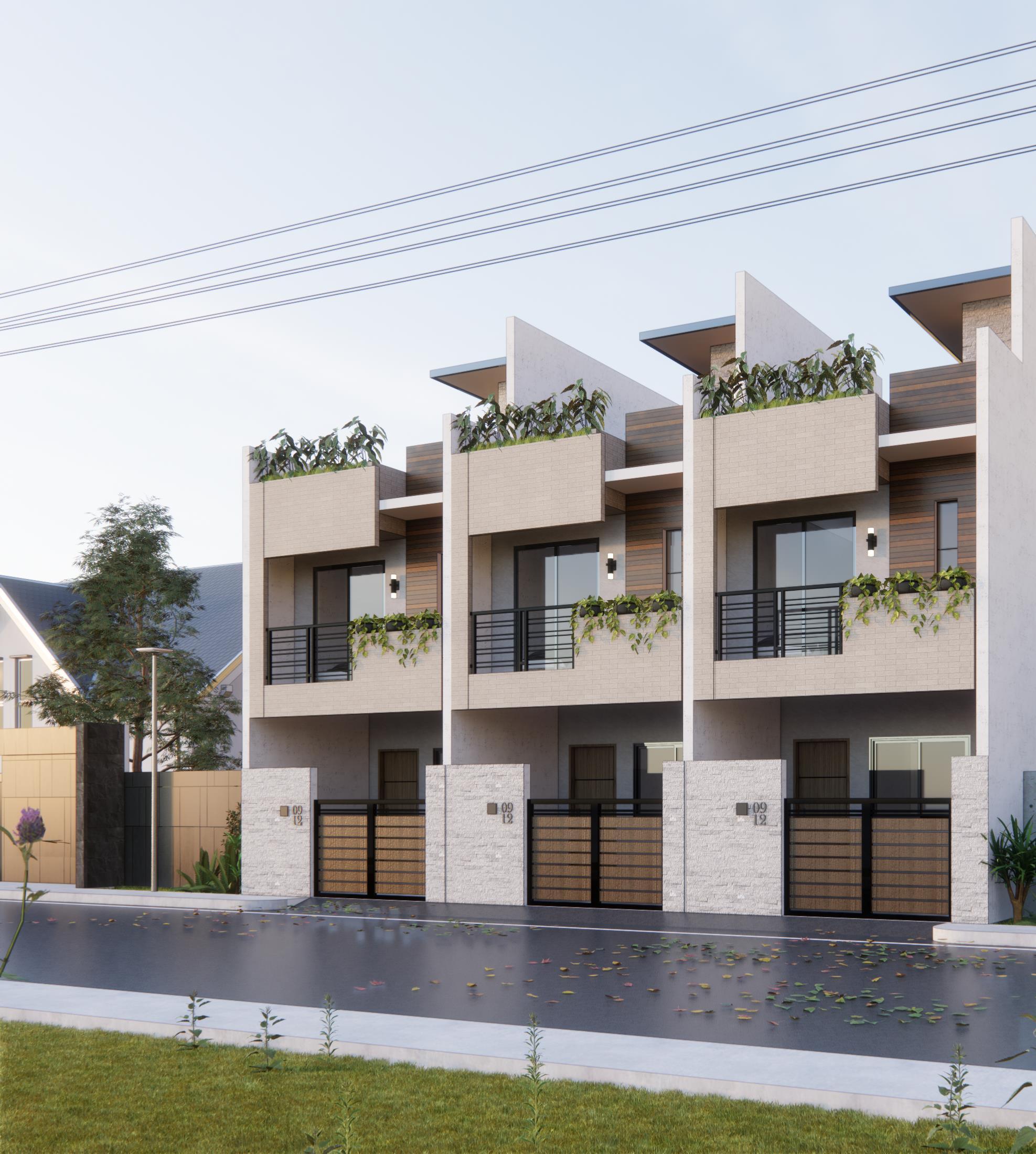


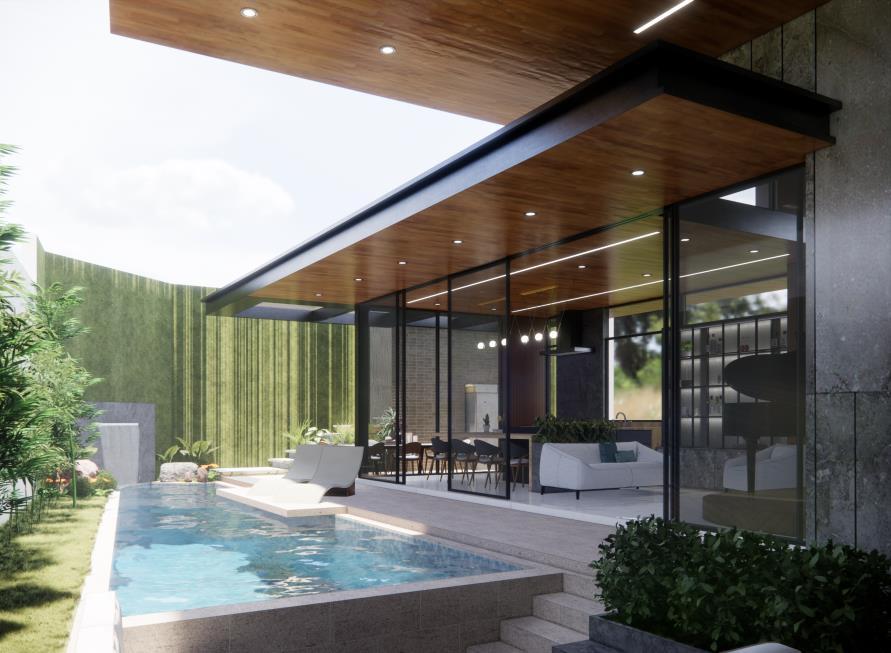
250sqm Luxury Lounge and entertainment den Batasan Hills, Quezon City

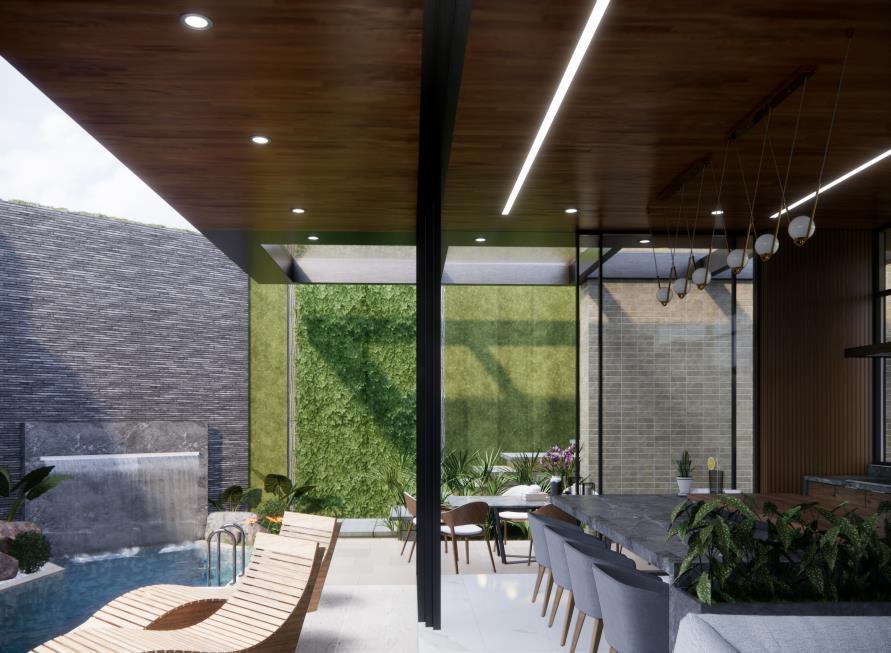


5-storey mixed use building, ground –parking space, 3-level commercial space for lease and owner’s penthouse
Antipolo, Rizal
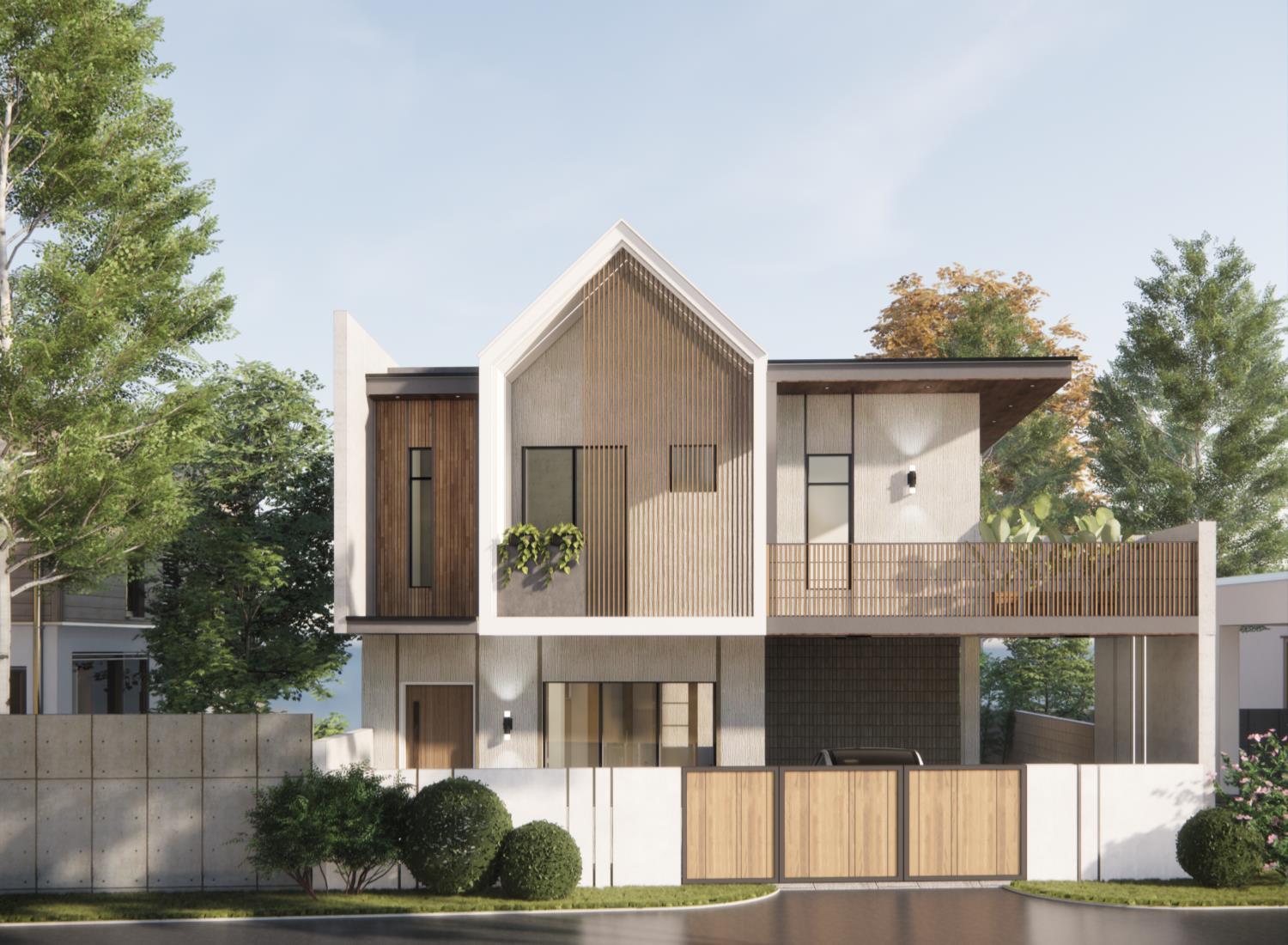

Two (2) storey residential unit, with deck, Bauan Batangas
Duplex type-Villa, with infinity pool, Mini Resort, San Felipe Zambales
Second level addition - two (2) storey residential unit with deck, Gen. Trias Cavite
A-frame Villa and pool, Resort-farm Samal, Bataan



(residential) Second storey addition and renovation, Sto Tomas, Batangas

Hot spring resort expansion: addition of second and third level guest rooms,

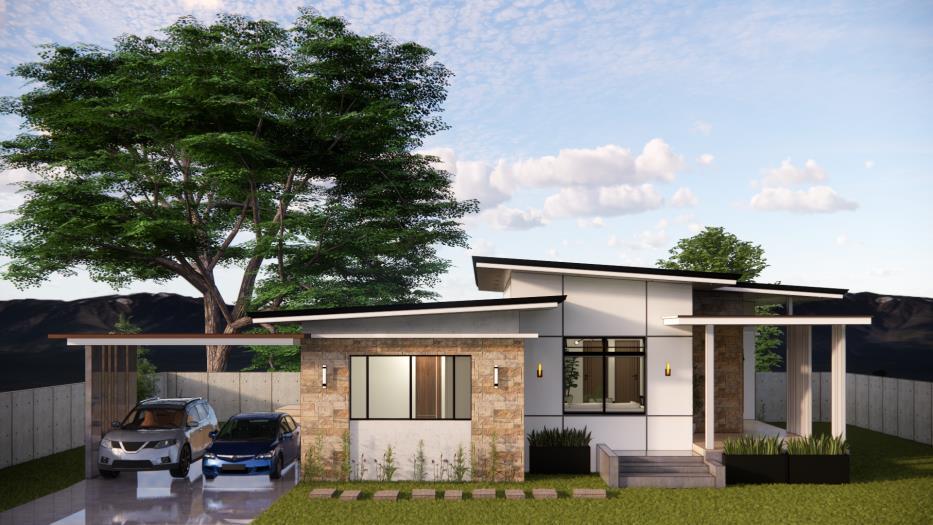
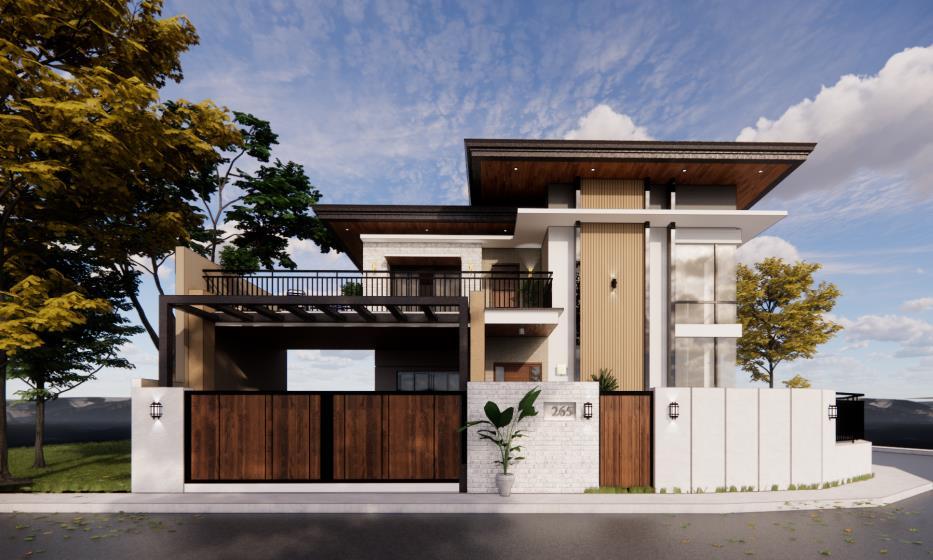

3-storey with roof deck apartment, Sta Ana Manila
125 sqm. Bungalow, San Pablo Laguna
Corner lot, 2-storey residential, Binan, Laguna
2-storey rehabilitation and façade uplift, Calamba Laguna
Contemporary 3-storey residential with deck, Tagaytay City
Second-storey and deck addition and house renovation, Calamba Laguna


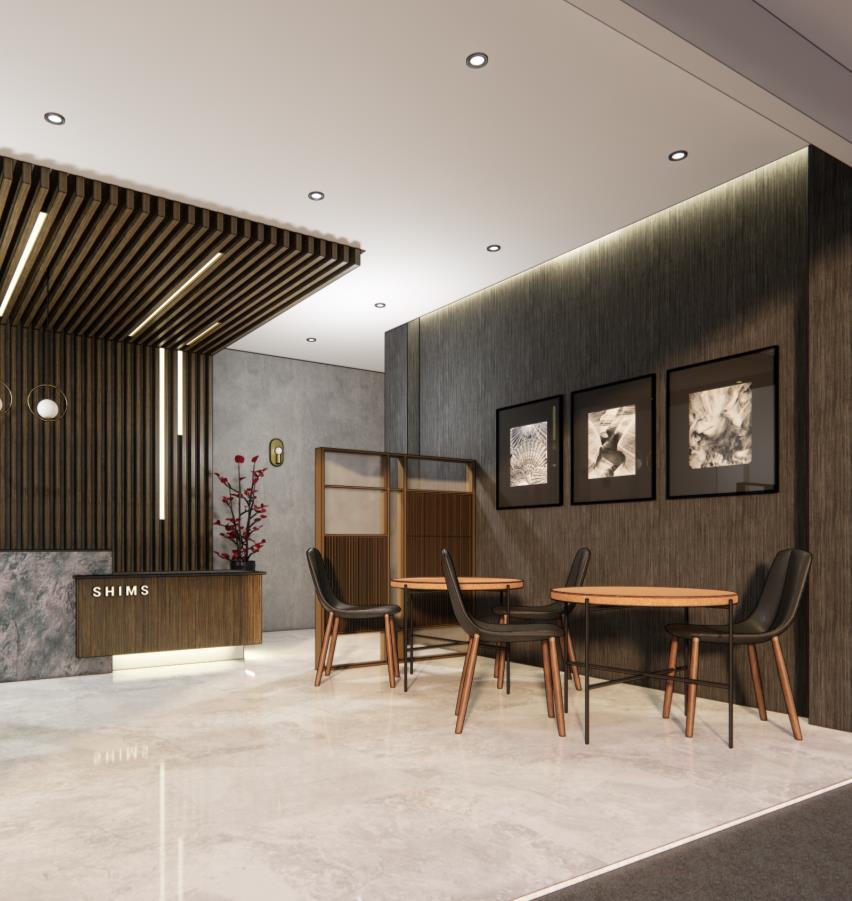


office lobby, interior renovation, Sto Tomas,


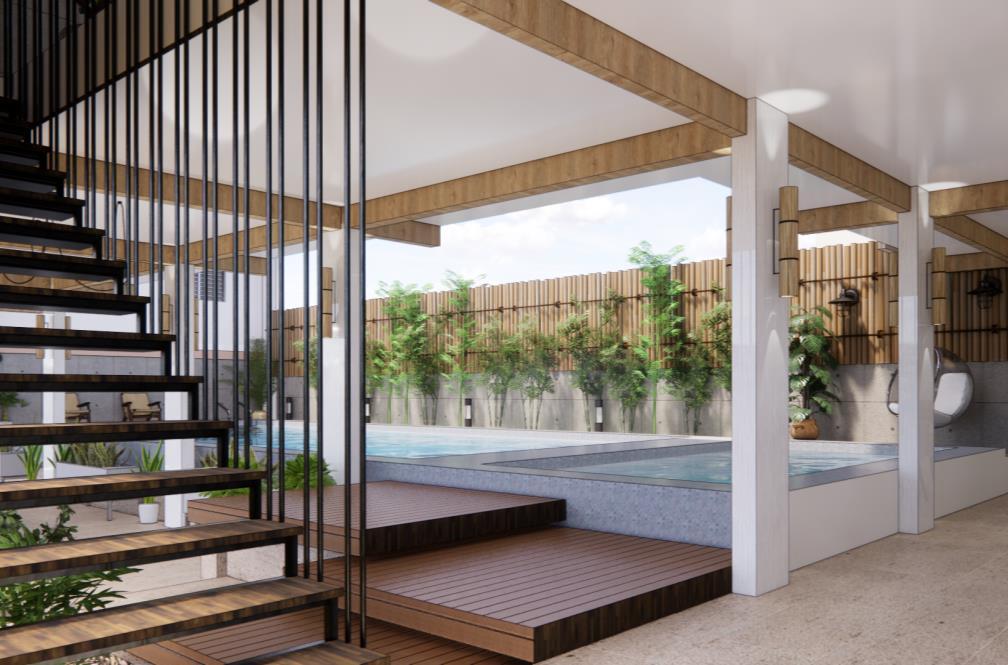
32sqm studio loft-type apartment
interior renovation
Home kitchen renovation
Dining area interior scheme
22sqm leasable office space: office interior
Lobby renovation scheme, hot spring resort
Open plan living area: interior renovation
Room addition renovation: master’s bedroom
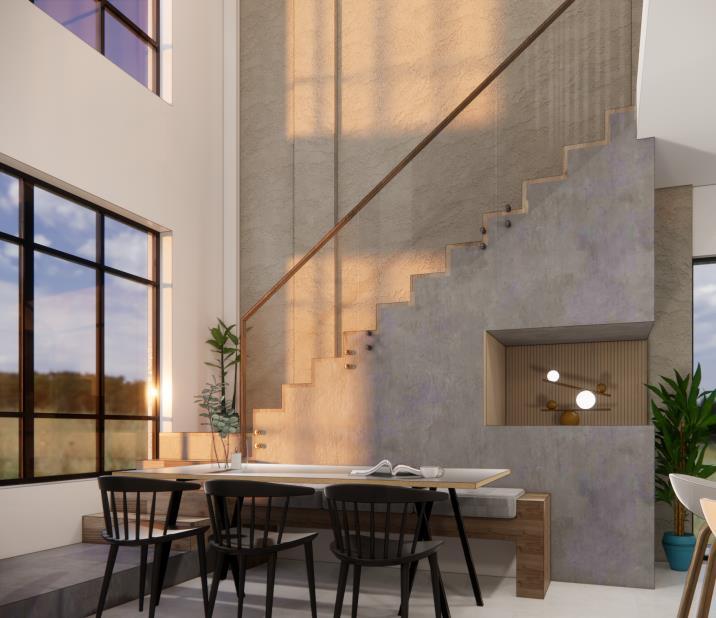




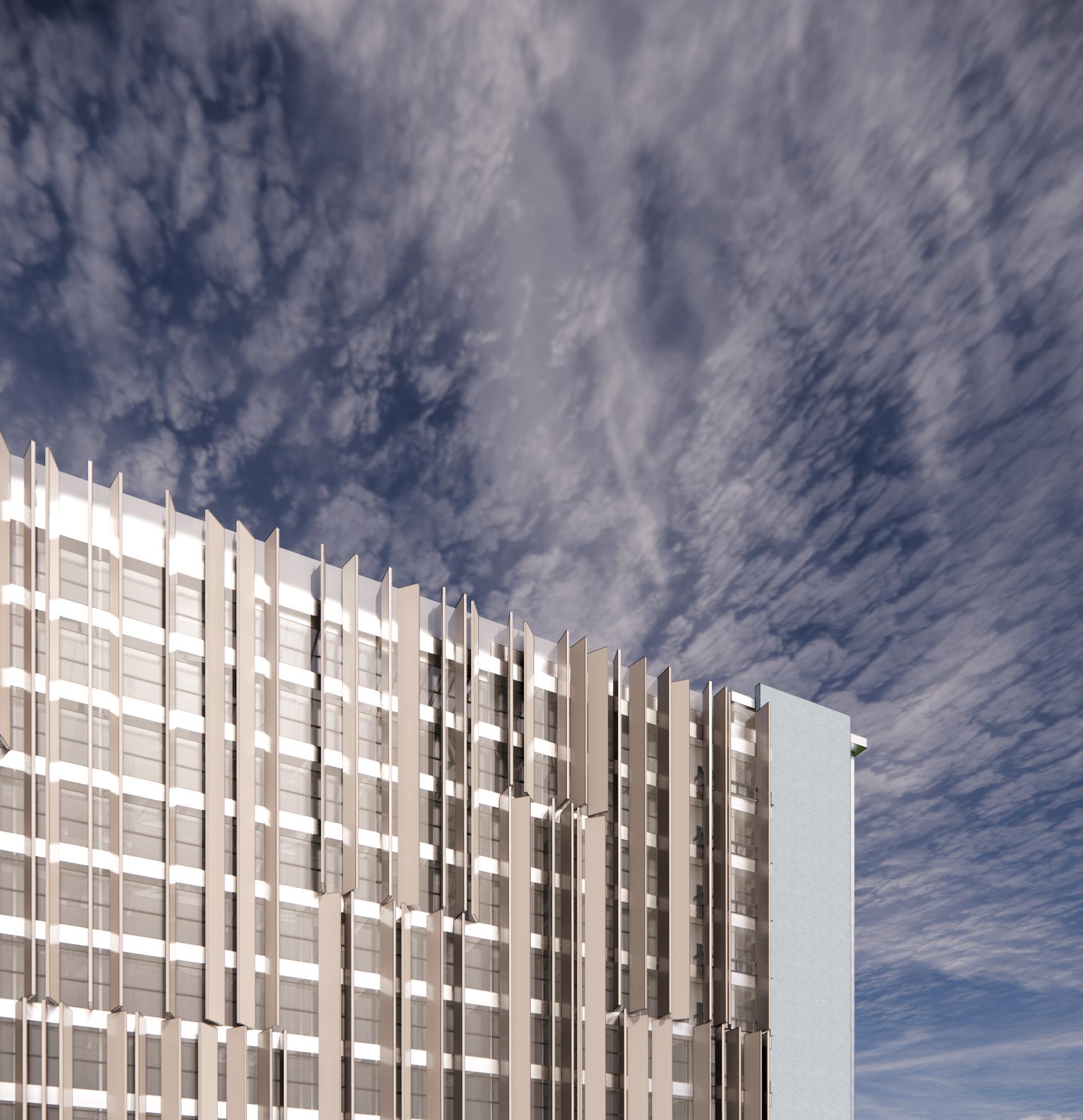
Located in a growing business –tech and shopping neighborhood at the proposed urban township, set to become the newest central business district of the North –Capital City, the project is a full class, mixed-use 300-bed business and leisure hotel accommodating corporate travelers and vacationers of both local and foreign guests. Capital Town San Fernando, Pampanga
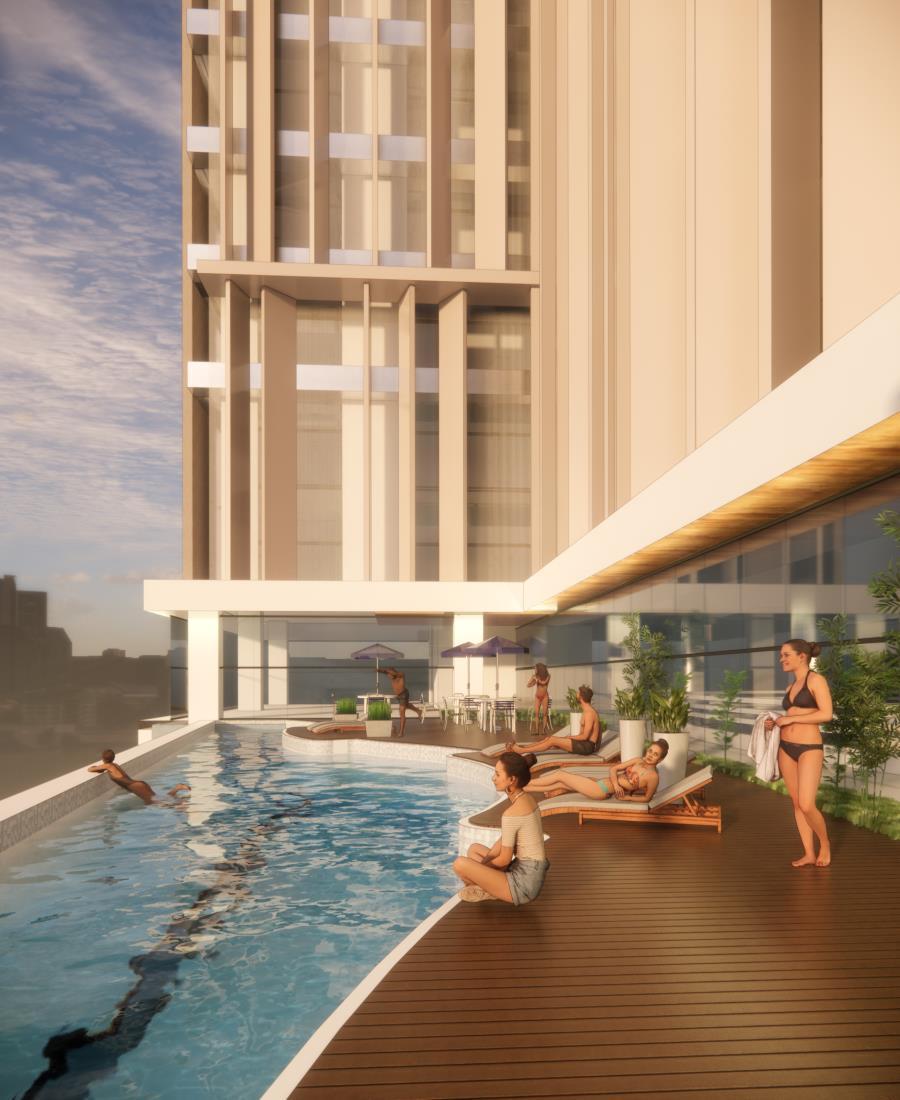
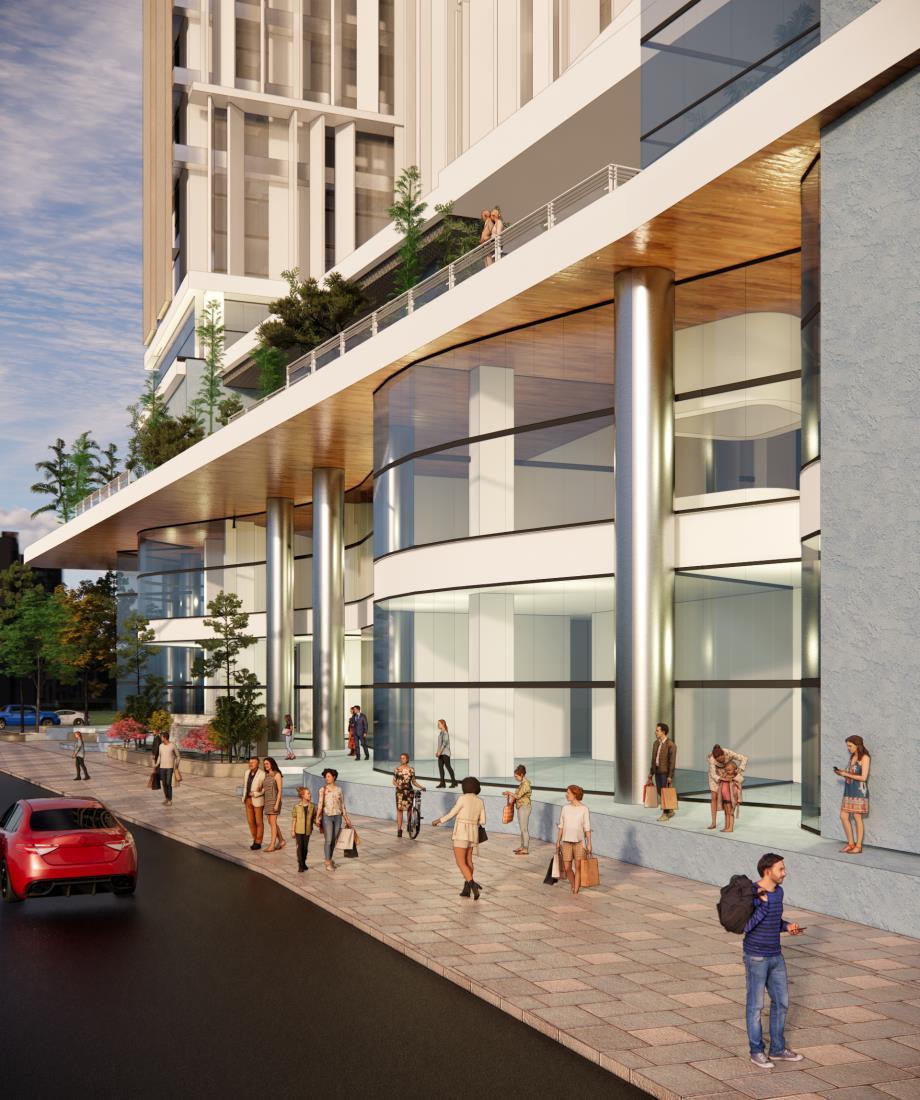
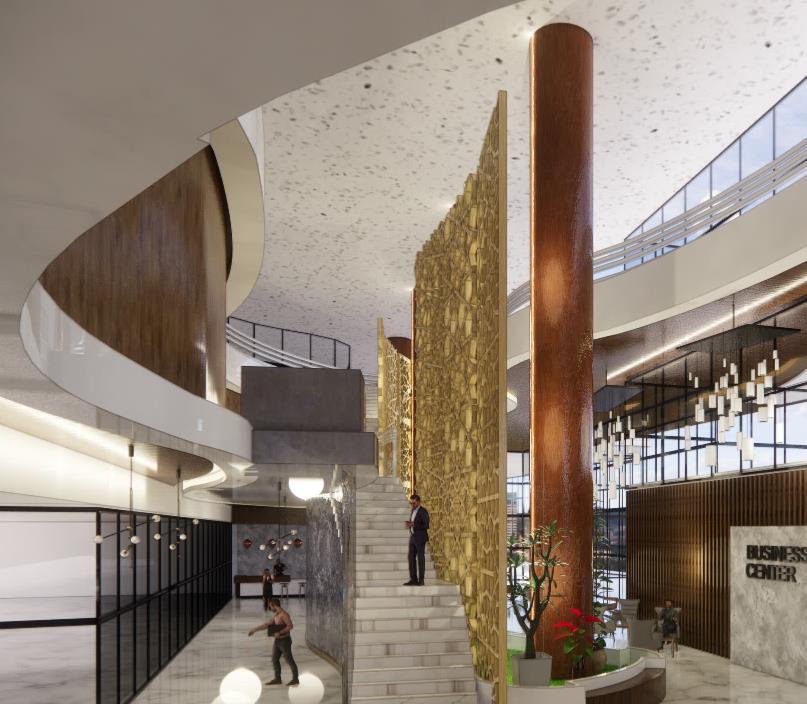


Designed a mixed-use structure in compliance with high-rise building standards – taking in serious consideration of structural, and other building systems such as mechanical, plumbing, sanitary, electrical, and telecom -
Demonstrated knowledge on planning and zoning of spaces on vertical structures, from large-scale commercial, leisure and recreational spaces to small-scale personal spaces in guest rooms
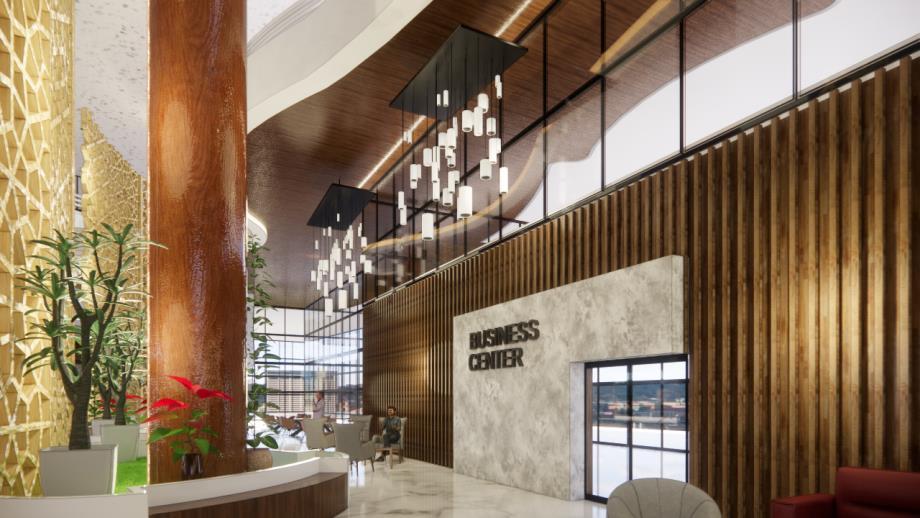


With the aim to improve transportation, provide livelihood and enhance socio-cultural relations, the project highlights the concept of utilizing strategic locations to showcase social value for public spaces. The project houses multipurpose and exhibition halls, open air amphitheater, youth and student center, civic offices, health center, livelihood center, leasable retail spaces integrated to a centralized local transport system


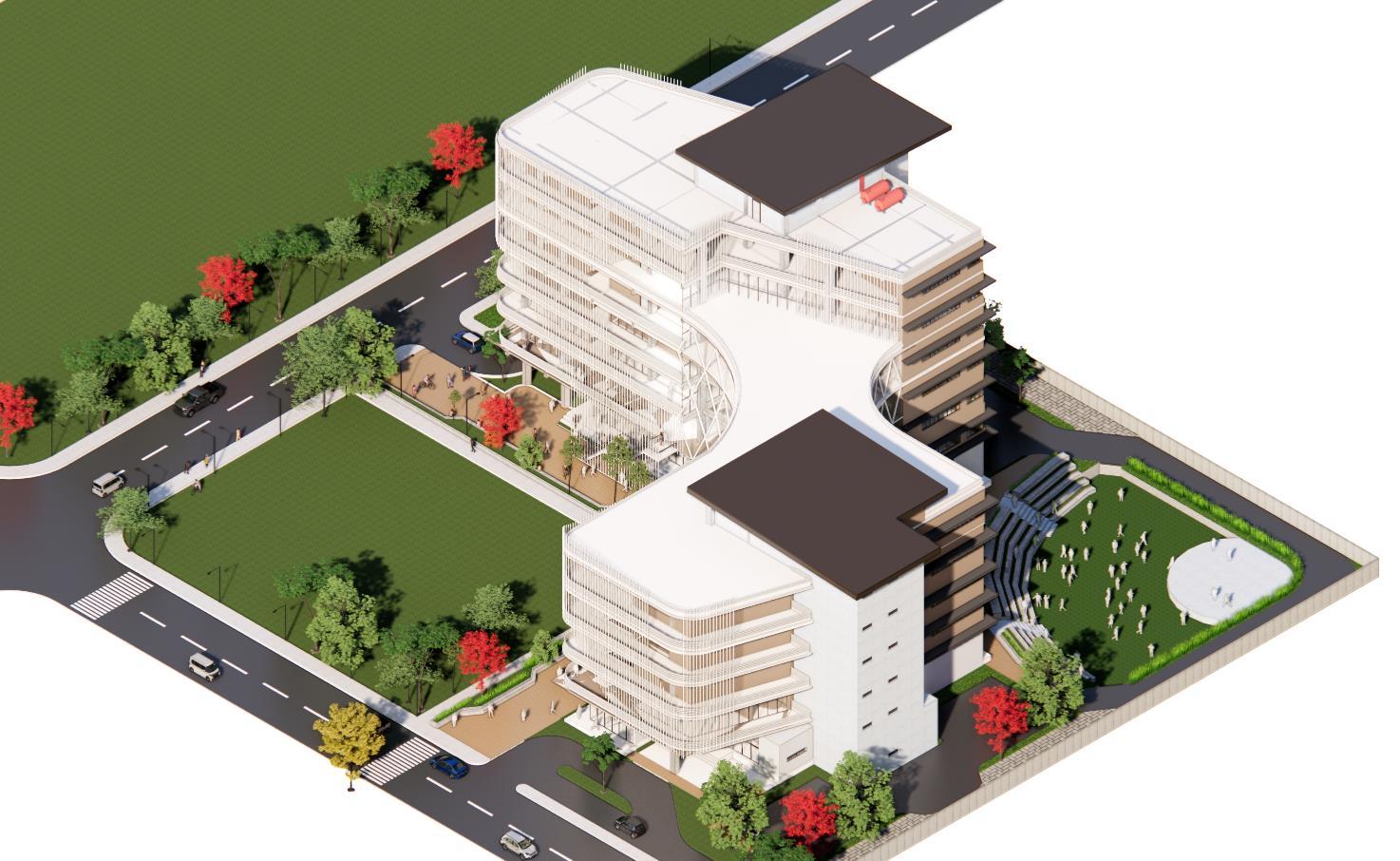
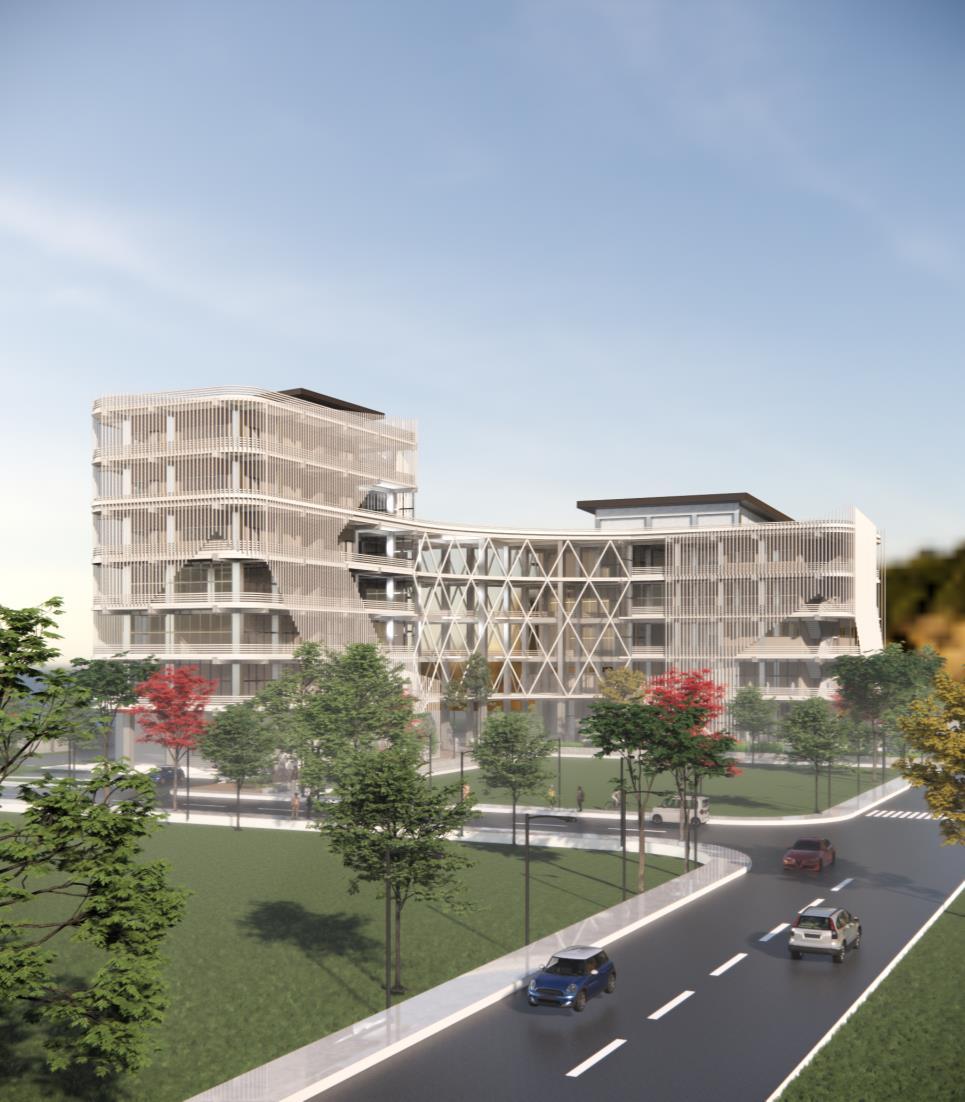
the project:
Gathered, organized and analyzed information on actual site conditions, demographics, and user activities, that is then translated into physical spaces conforming to public demands and needs.Incorporated tropical design considerations to create flexible and breathable spaces, maximizing use of natural lighting and ventilation


Serving as a principal airport and tourist gateway to Bocaray Island, the proposed Caticlan airport passenger terminal building features a 2-storey structure comprising of two (2) main areas: departure and arrival area equipped with a linear concourse and an elevated breezeway acting as physical linkage to the Jetty Port. The design aims to provide efficient circulation patterns for passengers and to adapt with the environmental condition and cultural tradition of the site, while consciously exhibiting a scale at par with other international airports around the world
Caticlan, Aklan
