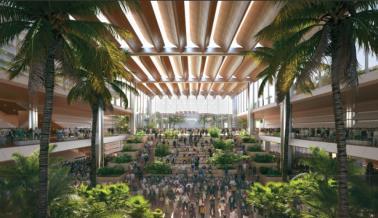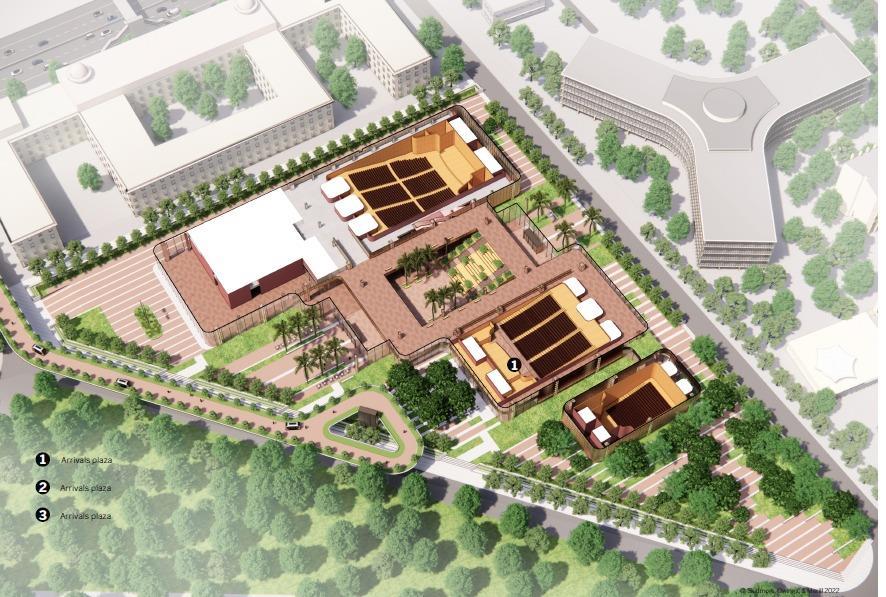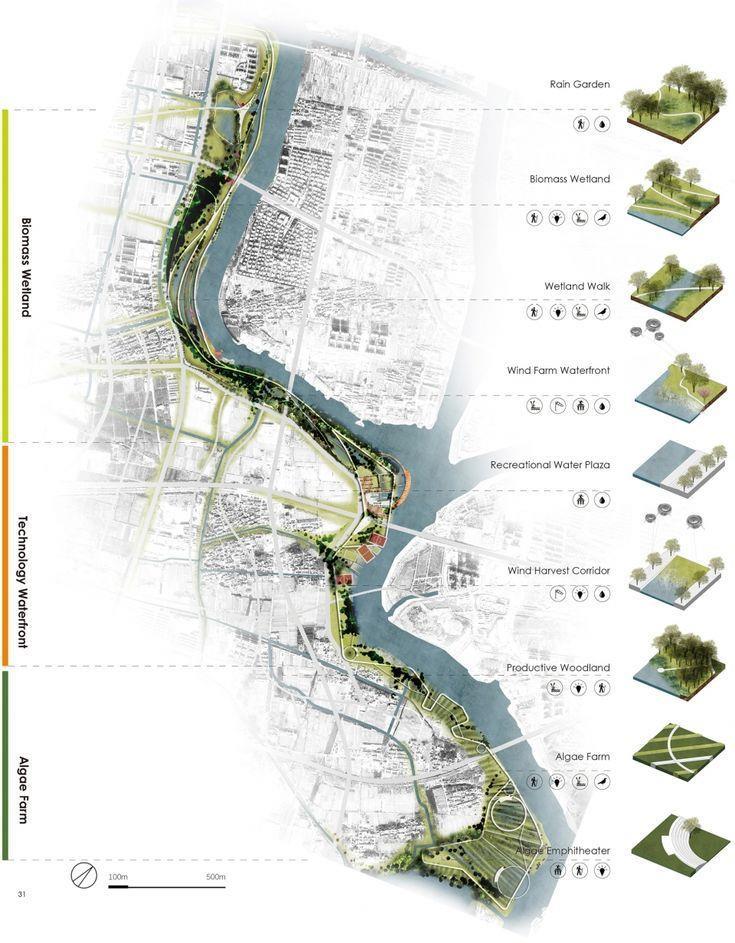
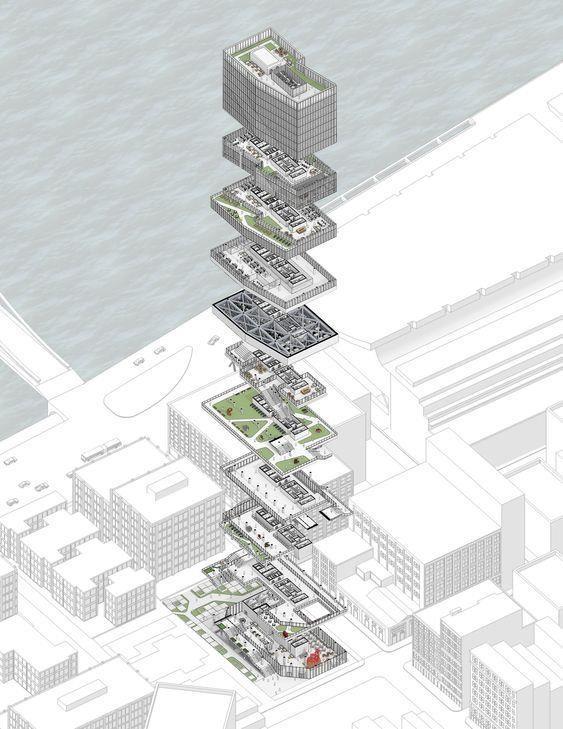
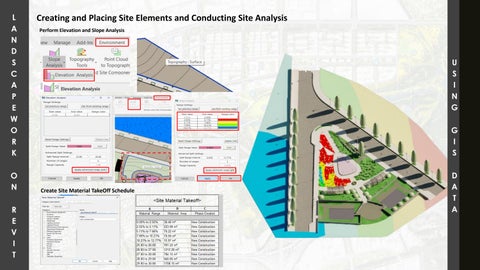










WE ARE DELIGHTED TO PRESENT OUR BUILDING INFORMATION MODELING (BIM) PORTFOLIO,
SHOWCASING OUR EXPERTISE IN DIGITAL DESIGN, COORDINATION, AND CONSTRUCTION TECHNOLOGY.
OUR WORK REFLECTS PRECISION, EFFICIENCY, AND INNOVATION IN EVERY ASPECT OF THE ARCHITECTURAL, ENGINEERING, AND CONSTRUCTION (AEC) INDUSTRY.
WITH A DEEP UNDERSTANDING OF BIM WORKFLOWS, CLASH DETECTION, 3D MODELING, AND PROJECT COORDINATION, WE ENSURE SEAMLESS INTEGRATION OF DESIGN AND CONSTRUCTION PROCESSES.
EXPLORE OUR PORTFOLIO TO WITNESS HOW WE TRANSFORM IDEAS INTO INTELLIGENT, DATA-DRIVEN SOLUTIONS THAT DRIVE EFFICIENCY AND EXCELLENCE.

O N T E N T S


CURRICULUMN VITAE
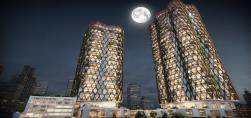
ARBOR PATH RESIDENCES SALVADOR, BRAZIL (BIM WORK )


CREATE LANDSCAPE AND SITE ANALYSIS
DJB ,NEW DELHI, IND
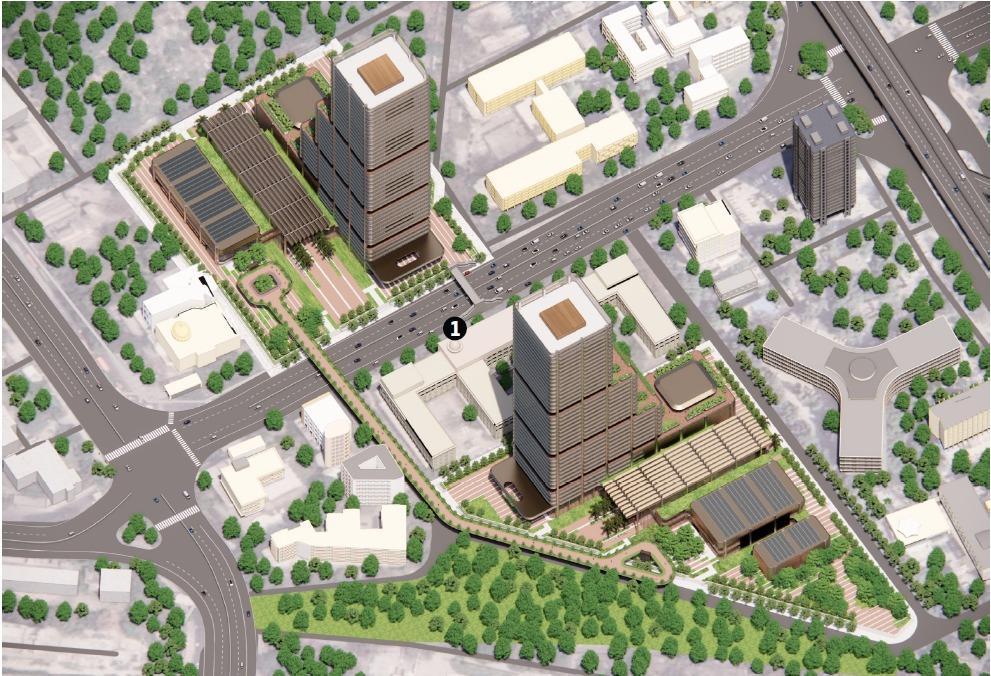
ITO CAMPUS, NEW DELHI ,IND




▪ Creative and detail-oriented BIM architect with a Strong background in architectural design and Software proficiency.
▪ Innovative bim architect with expertise in 3d Modeling and visualization, delivering efficient and High-quality design solutions.
▪ Results-driven bim expert with excellent Communication skills and a passion for utilizing BIM technology to optimize project outcomes.
▪ Revit
▪ BIM modeling
▪ AutoCAD ▪ 3D modeling ▪ Clash detection ▪ Navisworks
Dyanmo
Di-Roots
Twinmotion
Lumion
Environment



Feb 2023
Jan 2025

May 2022
Jan 2023
LANDSCAPE ARCHITECT
Alrawaf Contracting.Co | Riyadh kSA
• Construction Documentation:
• Coordination with MEP & Structural Teams:
• Vendor & Contractor Coordination:
SENIOR ARCHITECT
Design Accord | New Delhi , IND
• Concept Development:
• Construction Documentation: .
• Coordination with MEP & Structural Teams:
• Code Compliance & Approvals:
• Vendor & Contractor Coordination:
Jan 2020 Apr 2022
SENIOR ARCHITECT
MakeMyDesign | Bihar , IND
• Space Planning & Layout Design.
• Concept Development
• Construction Documentation:
• Coordination with MEP & Structural Teams:
• Code Compliance & Approvals
• Vendor & Contractor Coordination:
• Material & Finish Selection:
Jun 2017 Nov 2019
ARCHITECT
Design Matrix | New Delhi , IND
• Construction Documentation:
• Code Compliance & Approvals:
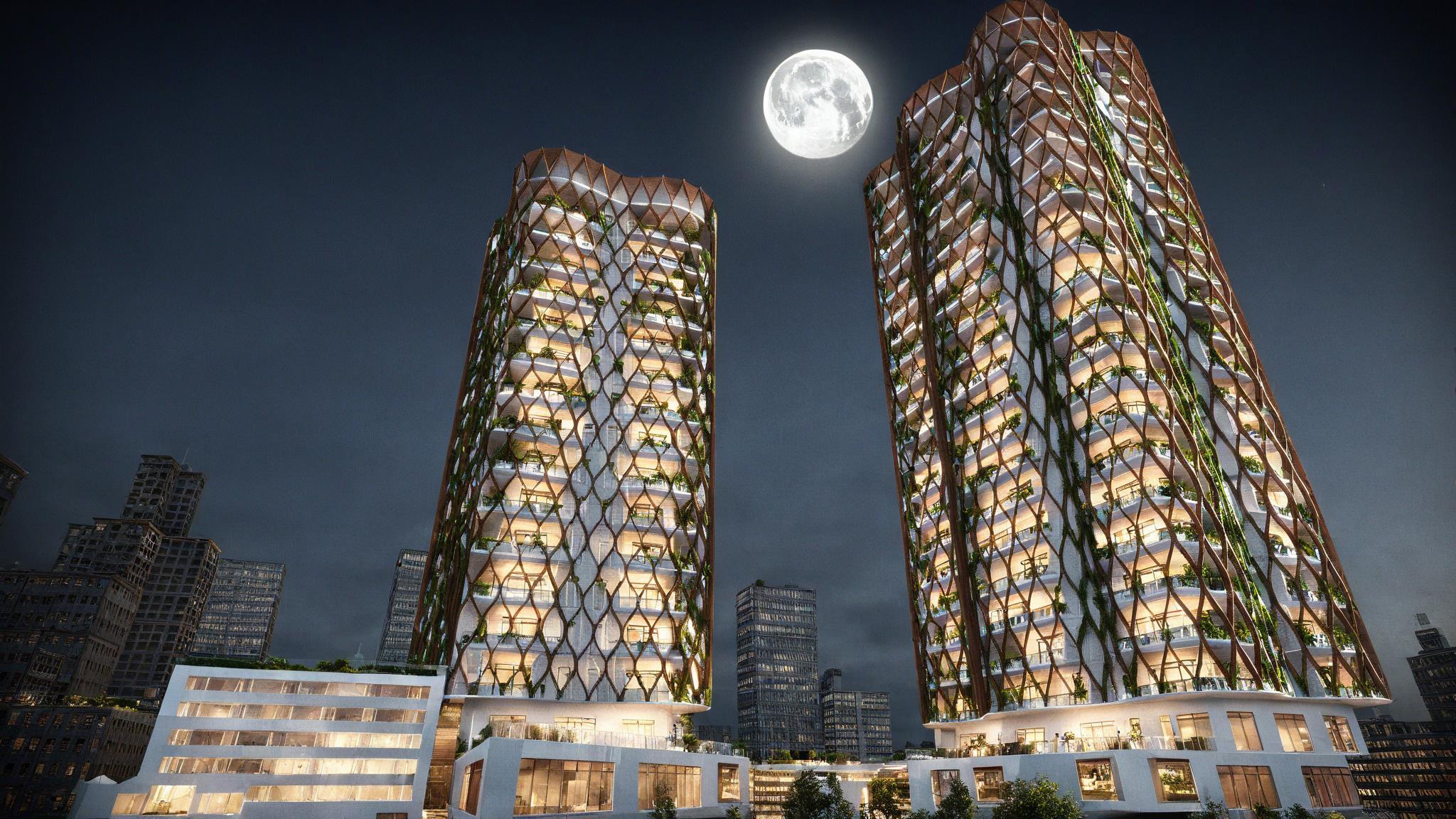


SITE PLAN

FLOOR PLANS

SECTIONS

ELEVATIONS

DETAILS


FRAMING PLANS

SCHEDULES
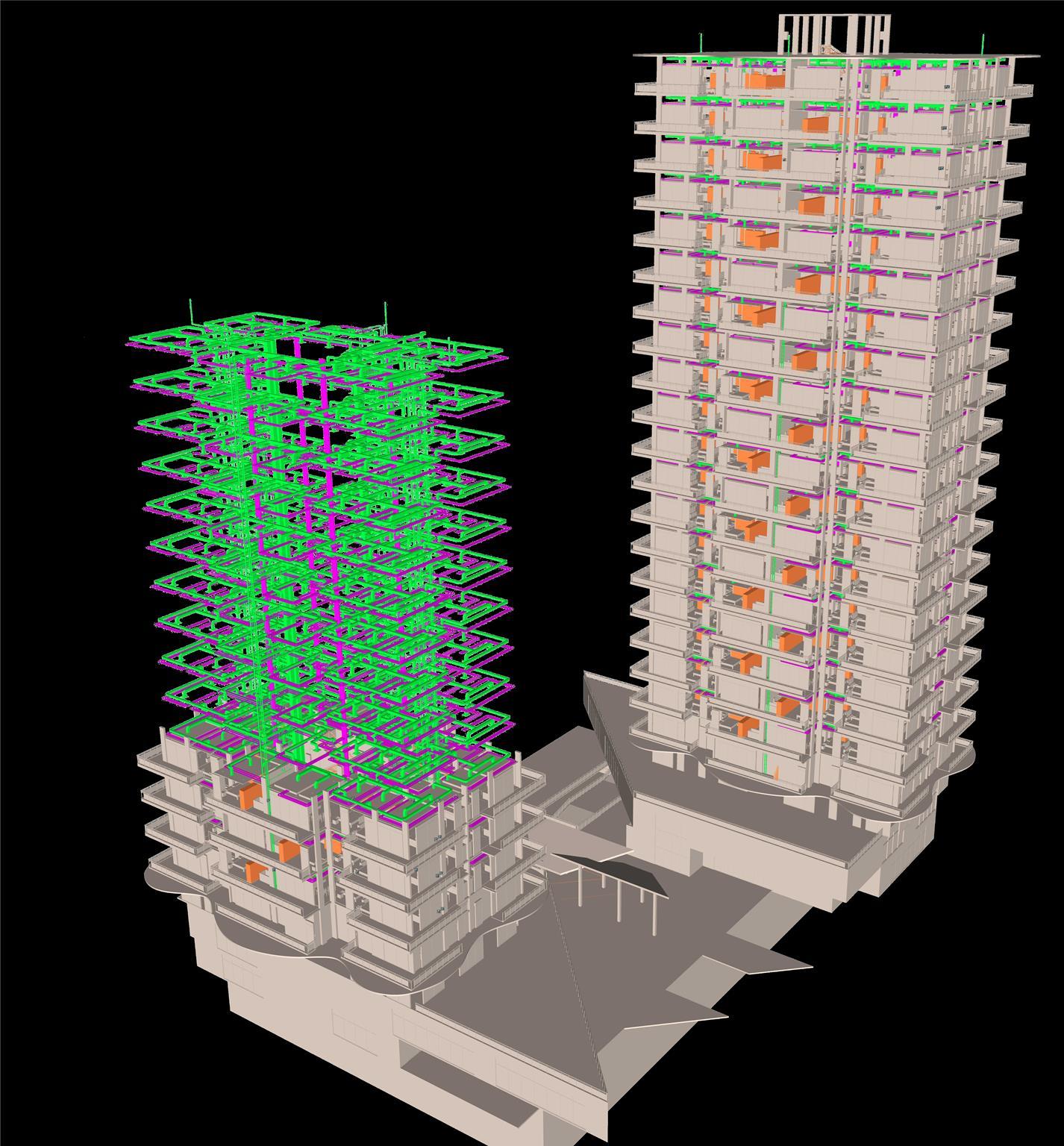
The Arbor Path Residences (BIM LEARNING PROJECT ) is an ambitious mixed-use development project located in Salvador, Brazil, covering an expansive site area of 1,009,695 sq. m. Designed by architect Aamir Ali for NOVATR, this project blends residential and commercial spaces, offering a seamless integration of functionality and aesthetics. The development reflects modern architectural principles, prioritizing sustainability, efficient land use, and community-focused design. With its strategic location in a culturally rich and vibrant city, the Arbor Path Residences aims to create a dynamic and inclusive urban space that caters to diverse needs while setting new standards in mixed-use development. Project reference: USP01. PROJECT REQUIREMENTS AND AREA
INFORMATION
Company/Client Name: NOVATR
Project Number: #USP01
Project Name: Arbor Path Residences
Project Type Mixed-Use Development
Project Requirement and Area Diagram
Project Location Salvador-Brazil
Site Area 1,0094,695 sq.m
Architect: AAMIR ALI
Project Brief Ref. No: USP01

The Arbor Path Residences project is located in Salvador, Brazil, a vibrant city known for its cultural heritage and scenic landscapes. The expansive site area of 1,009,695 sq. m offers ample opportunities for mixed-use development, blending residential and
SITE LOCATION
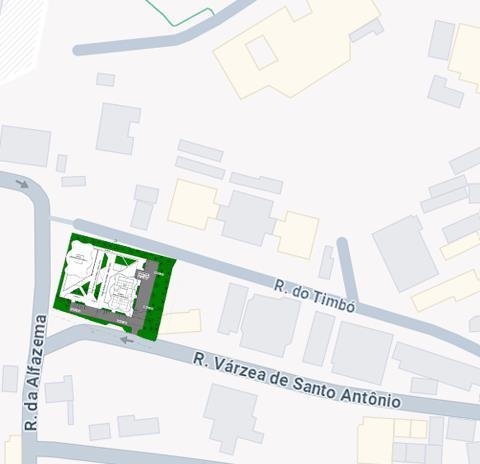
SITE LOCATION
SITE PLAN



The Arbor Path Residences, located in Salvador, Brazil, spans a vast site of 1,009,695 sq. m. This mixed-use development harmoniously integrates residential and commercial spaces, emphasizing sustainable design and efficient land use. The site’s context considers the city's vibrant cultural heritage, urban infrastructure, and climate, ensuring a design that complements its surroundings. With a focus on connectivity and accessibility, the project aims to enhance community living while maintaining a balance between modern architecture and environmental harmony.





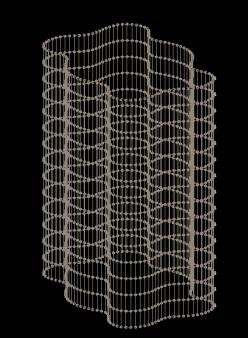
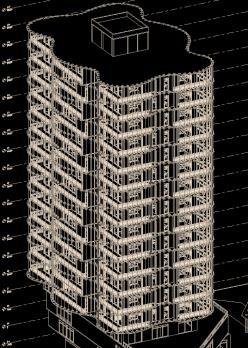


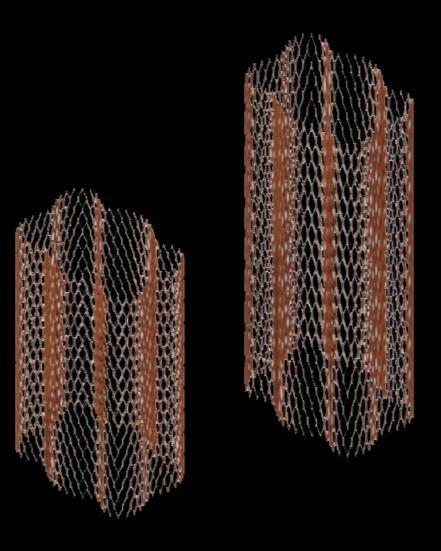
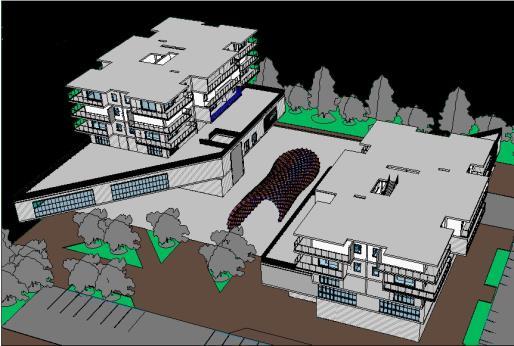
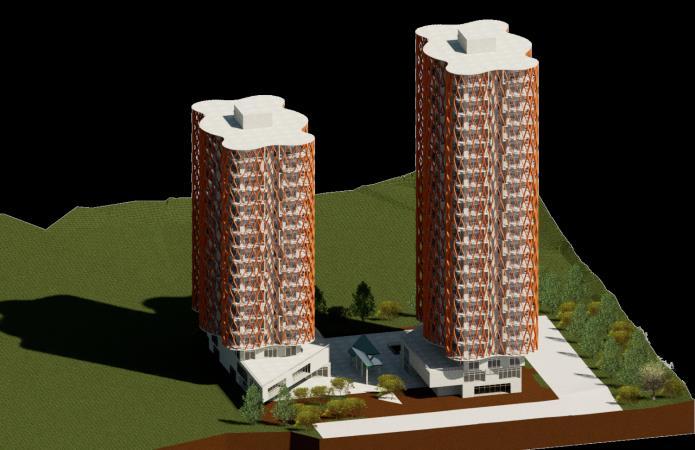

we will Create a mass and then Divide Surface Also Turn on Nodes
Once you have turned on the nodes you need to place any pattern/path/Adaptive component and use the Repeater Command and complete the Facade




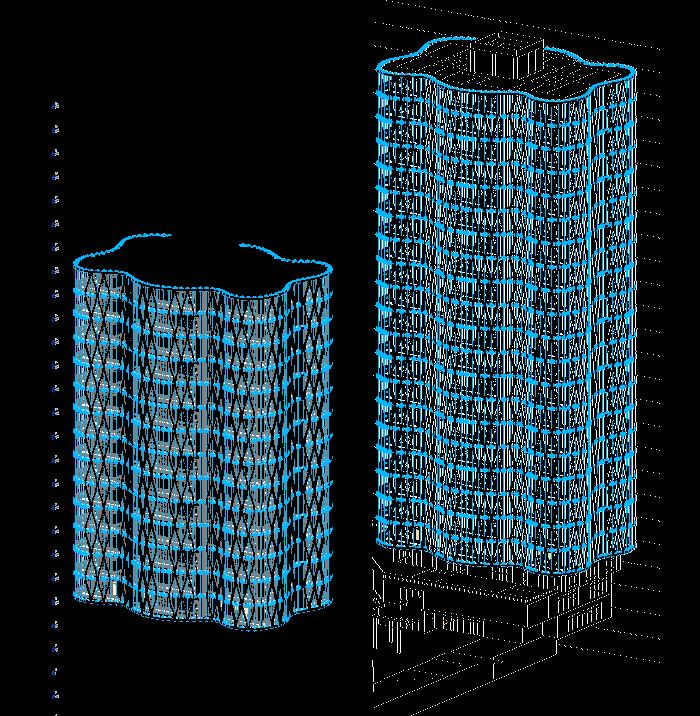

Key highlights of the project include:
Strategic Location: Situated in Salvador, a city renowned for its cultural heritage and scenic landscapes, the project leverages the vibrant environment to enrich the urban experience.
Sustainability: Emphasizing sustainable design principles, the project aims to promote efficient land use and environmental stewardship.
Community-Focused Design: With a focus on creating inclusive and dynamic urban spaces, the development caters to diverse needs, fostering a sense of community and well-being.
Innovative Architecture: The design reflects modern architectural principles, prioritizing both functionality and visual appeal.

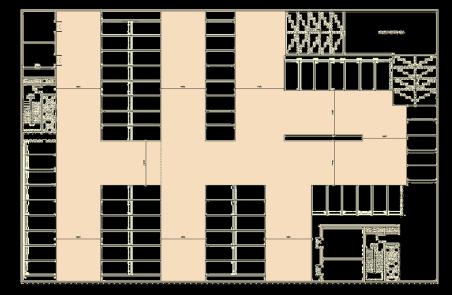
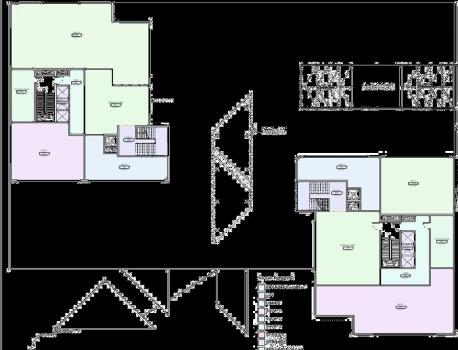
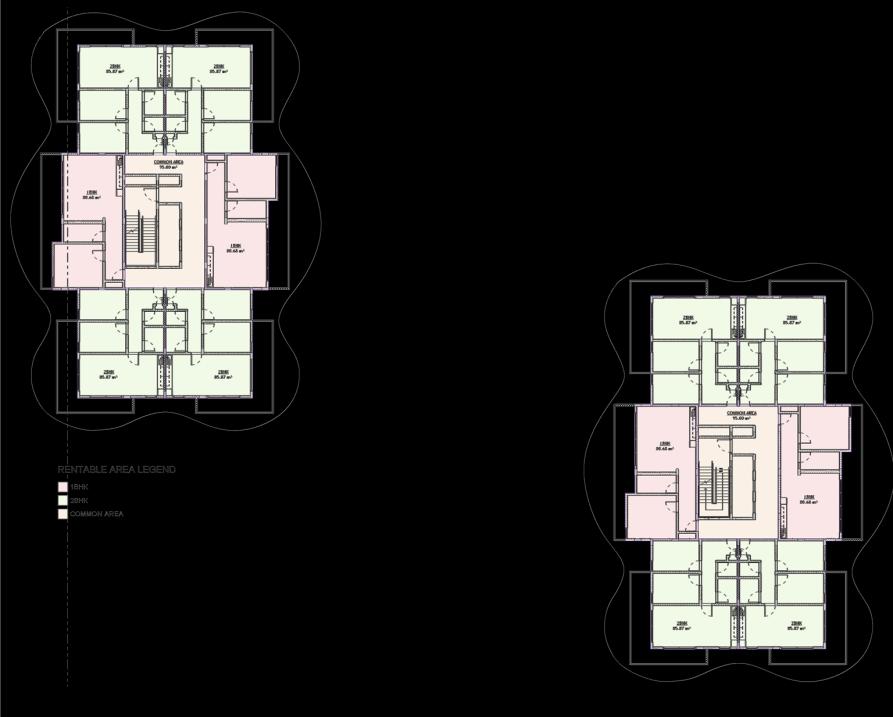
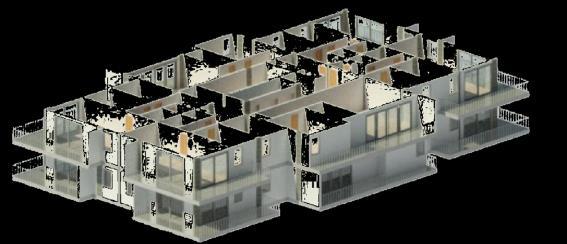





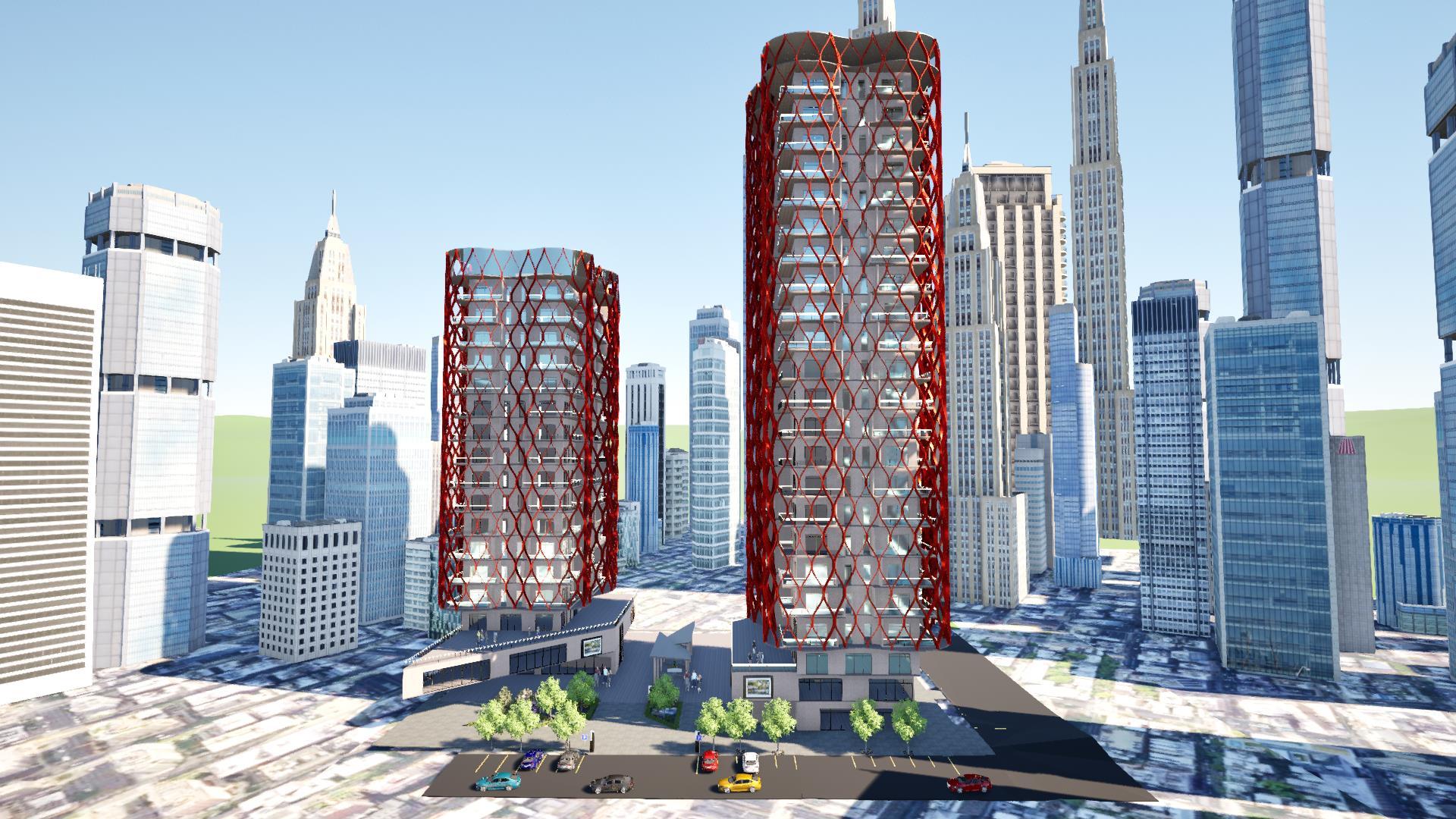







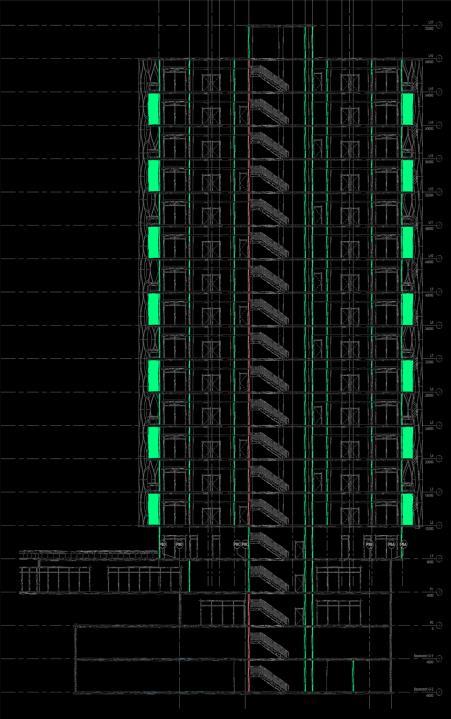





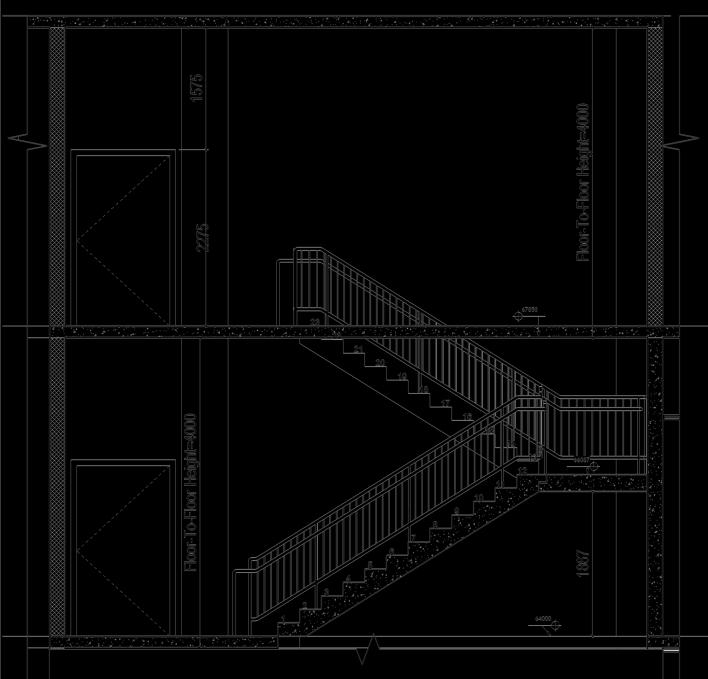









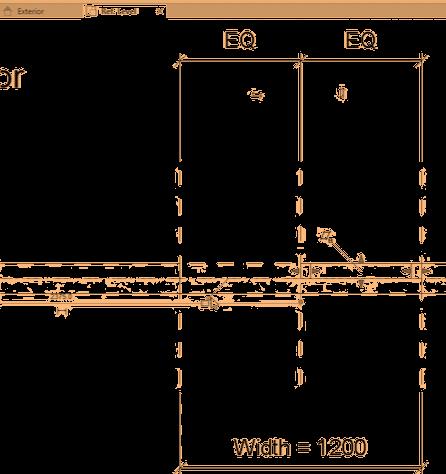
Now go to Create>Extrusion and sketch outline of One panel of the door also make sure the boundary lines are locked with the reference Planes, Now give Offset of 50mm and create sketch and complete the extrusion
Now go to Ref. Plan view and make sure the extrusion is locked with correct reference planes,Flex to cross check

In your 3D view you might see existing Frame select and delete it
Now go to Exterior View in your Project Browser and select opening Cut and Edit sketch
Make when you create Arc to lock the sketch Lines with the reference plane

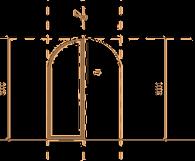
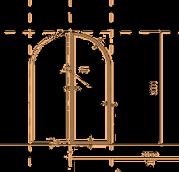





Once you have created one Extrusion use mirror Tool to duplicate it
Now create other Reference planes Equal in distance both in exterior view and Ref. Plan and dimension them, we will be using these to create Mullions Extrusions.Use the vertical ones to create vertical mullions Extrusions


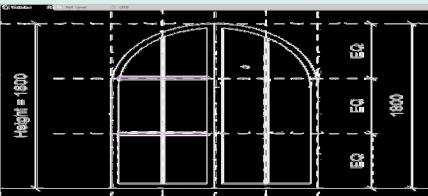


After you have Created vertical Mullions make sure in Ref. plan the extrusion is locked with reference Planes flex the parameters to make sure they are working correctly. Similarly Create horizontal Mullions Extrusions on both the sides Remember to lock the extrusion with reference planes and flex to check whether they are working or not.




Now as we created the extrusions for mullions we will create Create Extrusions for Glass panels, trace the internal Boundary of door panel and make sure to align and lock it. create new extrusion or mirror sketch for the other panel.(Refer Note- Mirroring might not flex/work correctly as the sketch lines won't be locked with reference planes
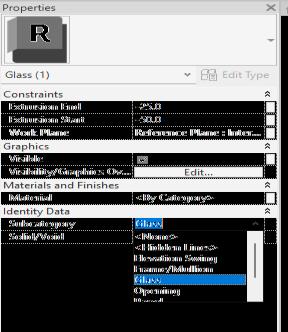
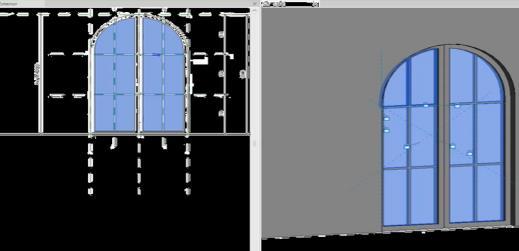
Now select both of the Glass Panels and change the Subcategory to Glass

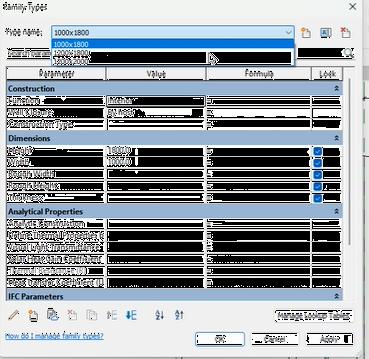
Now we will create 3 different types for our Door family
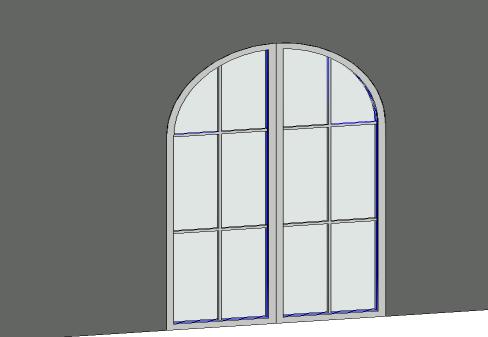
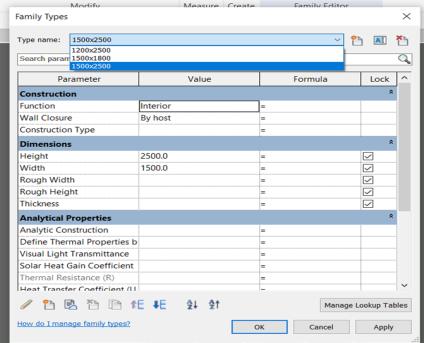
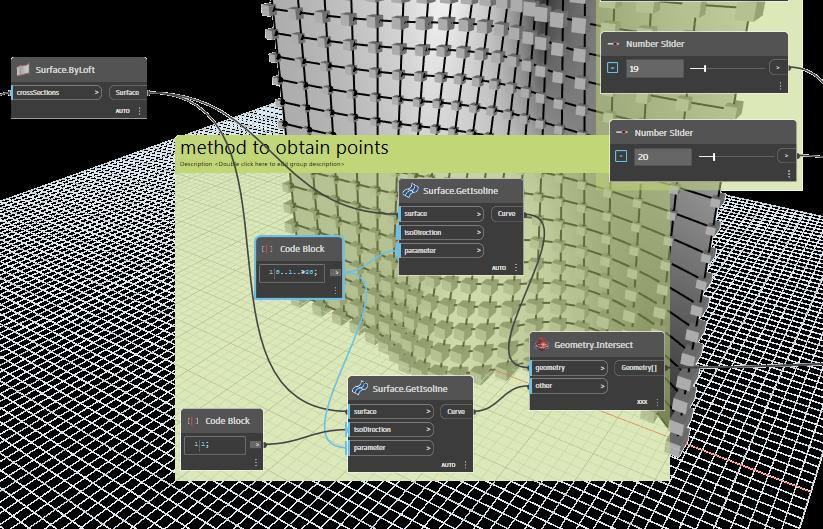
Working with Lists and Tessellated Surface
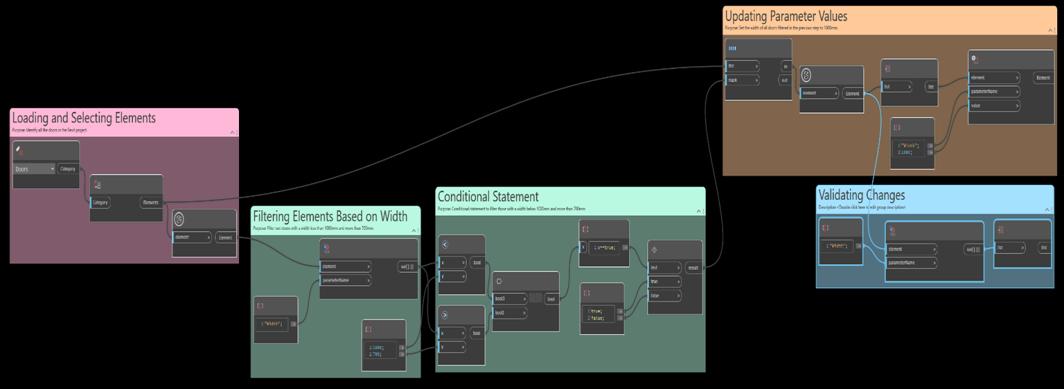
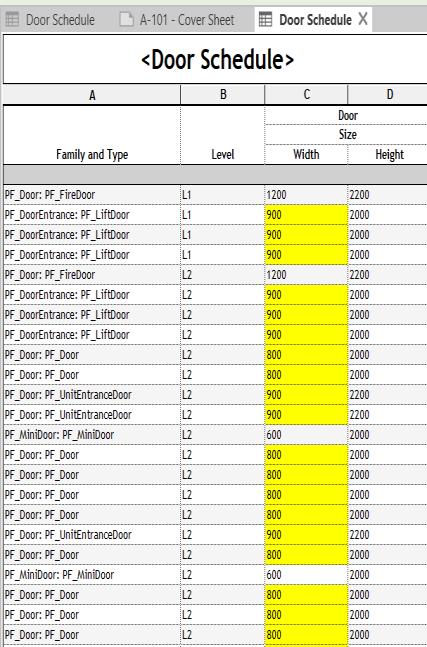
Door Management and Documentation Automation in Revit using Dynamo


Automate schedule creation by extracting data directly from Revit elements

Automate schedule creation by extracting data directly from Revit elements

Filter Door Types


Automate placement of Views onto Sheet
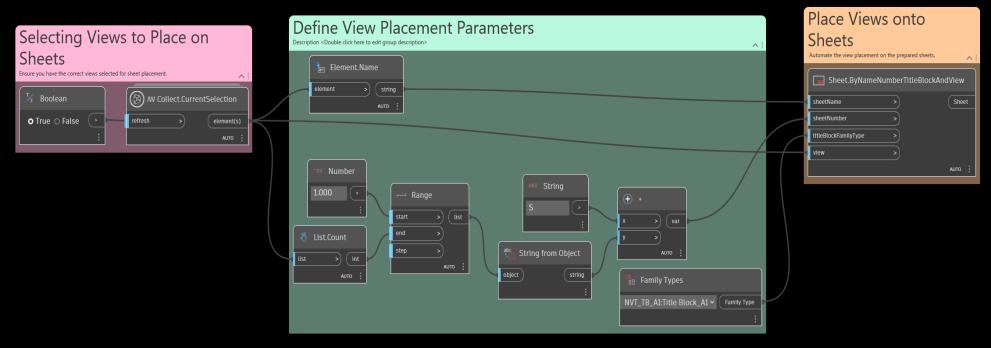
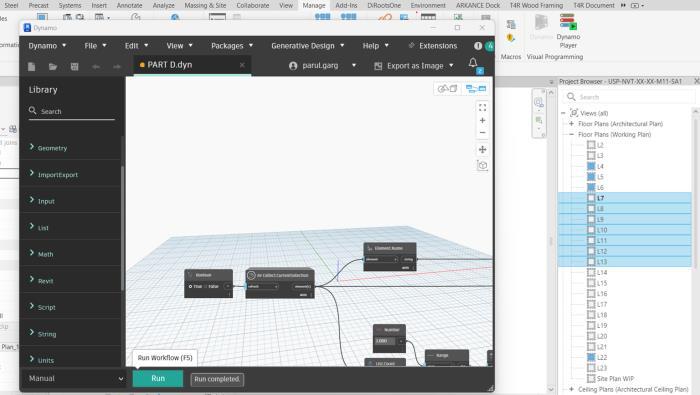
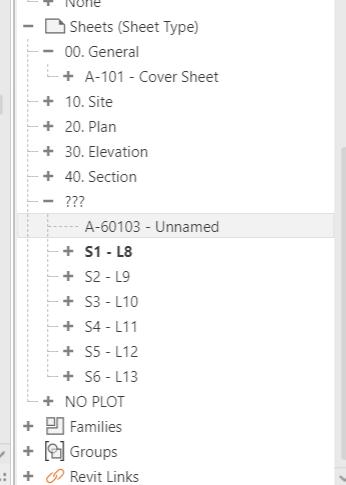
Automate Tagging of specific Door Type


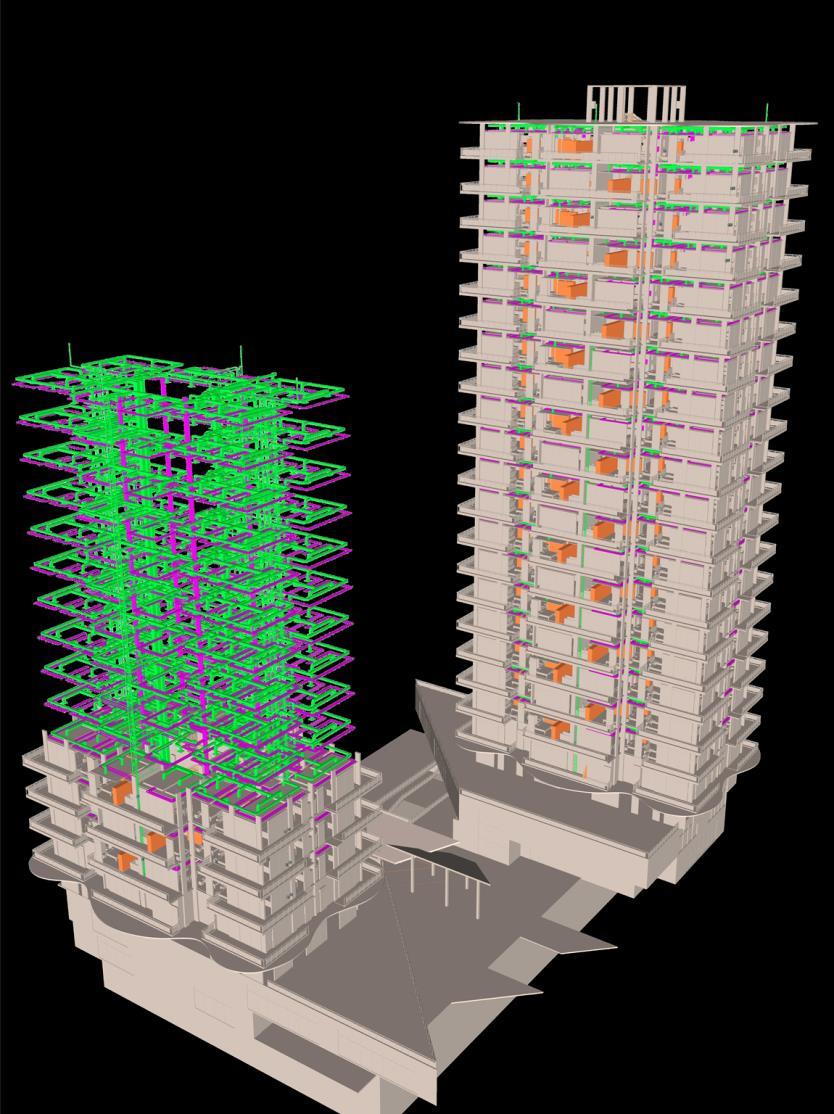
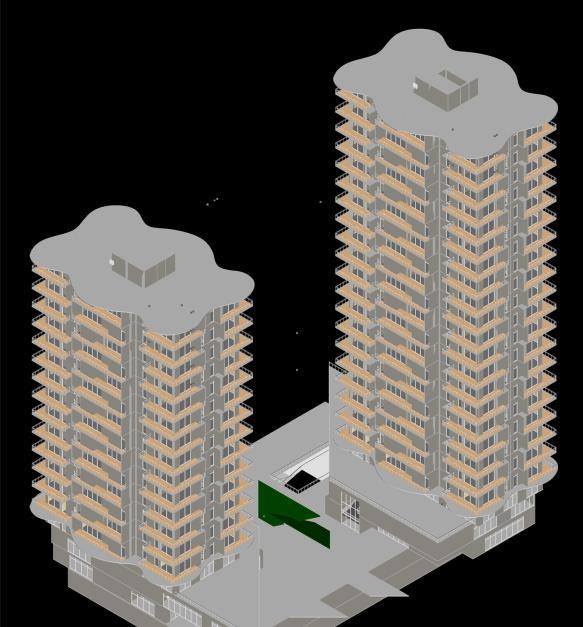
STRUCTURAL BIM MODEL


COORDINATION BIM MODEL


PLUMBING BIM MODEL
COORDINATION BIM MODEL






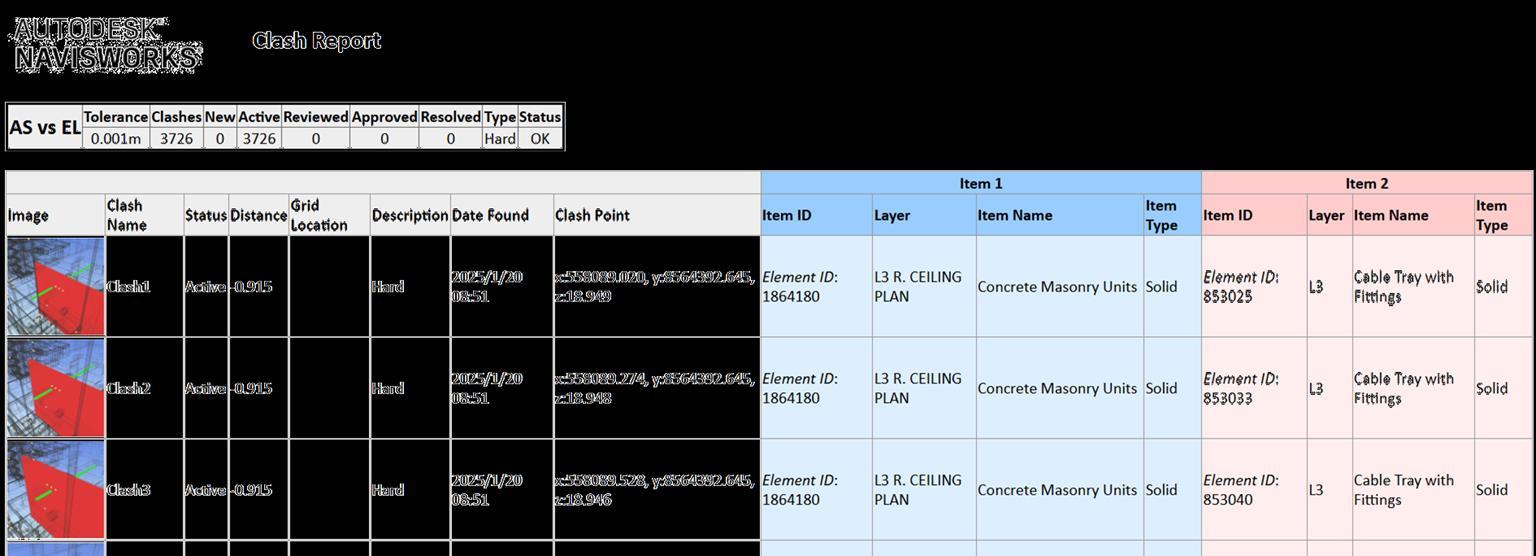



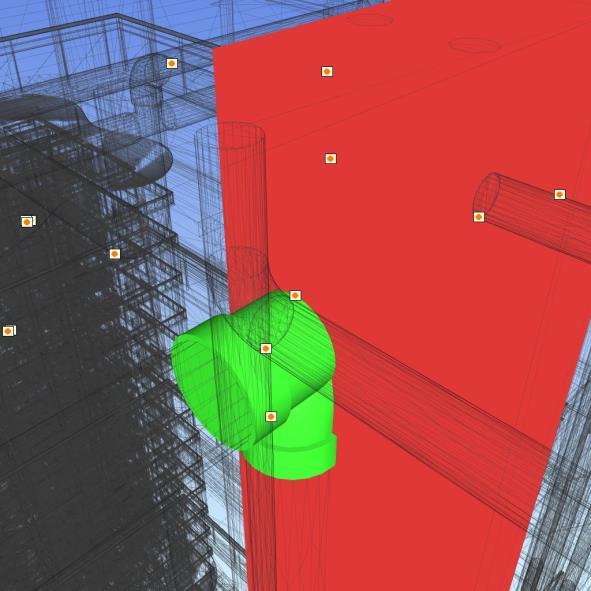

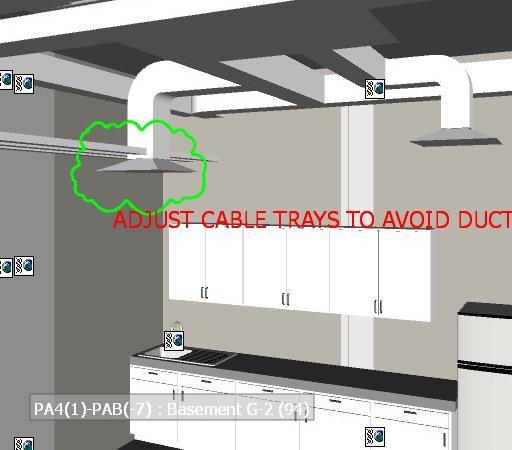

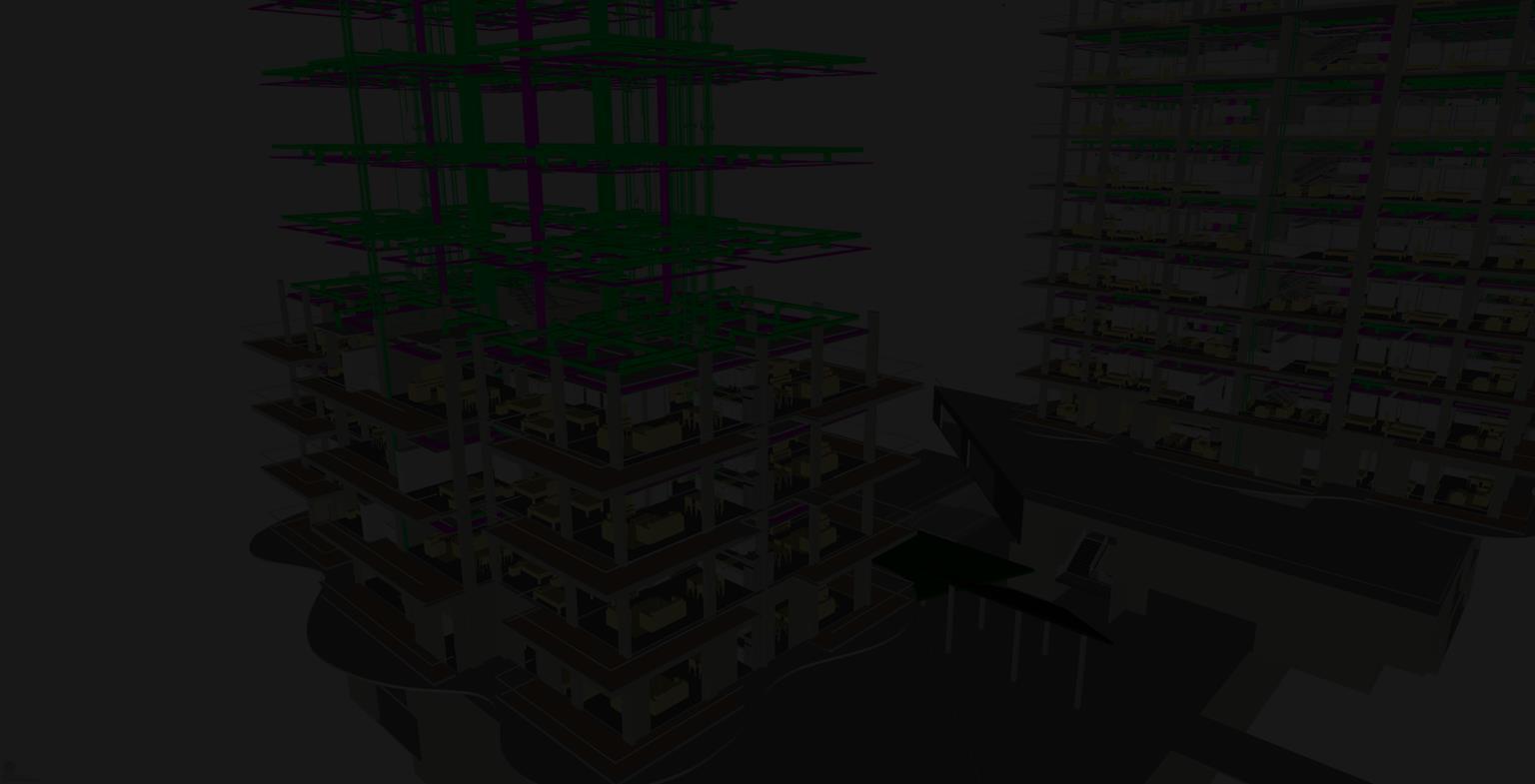
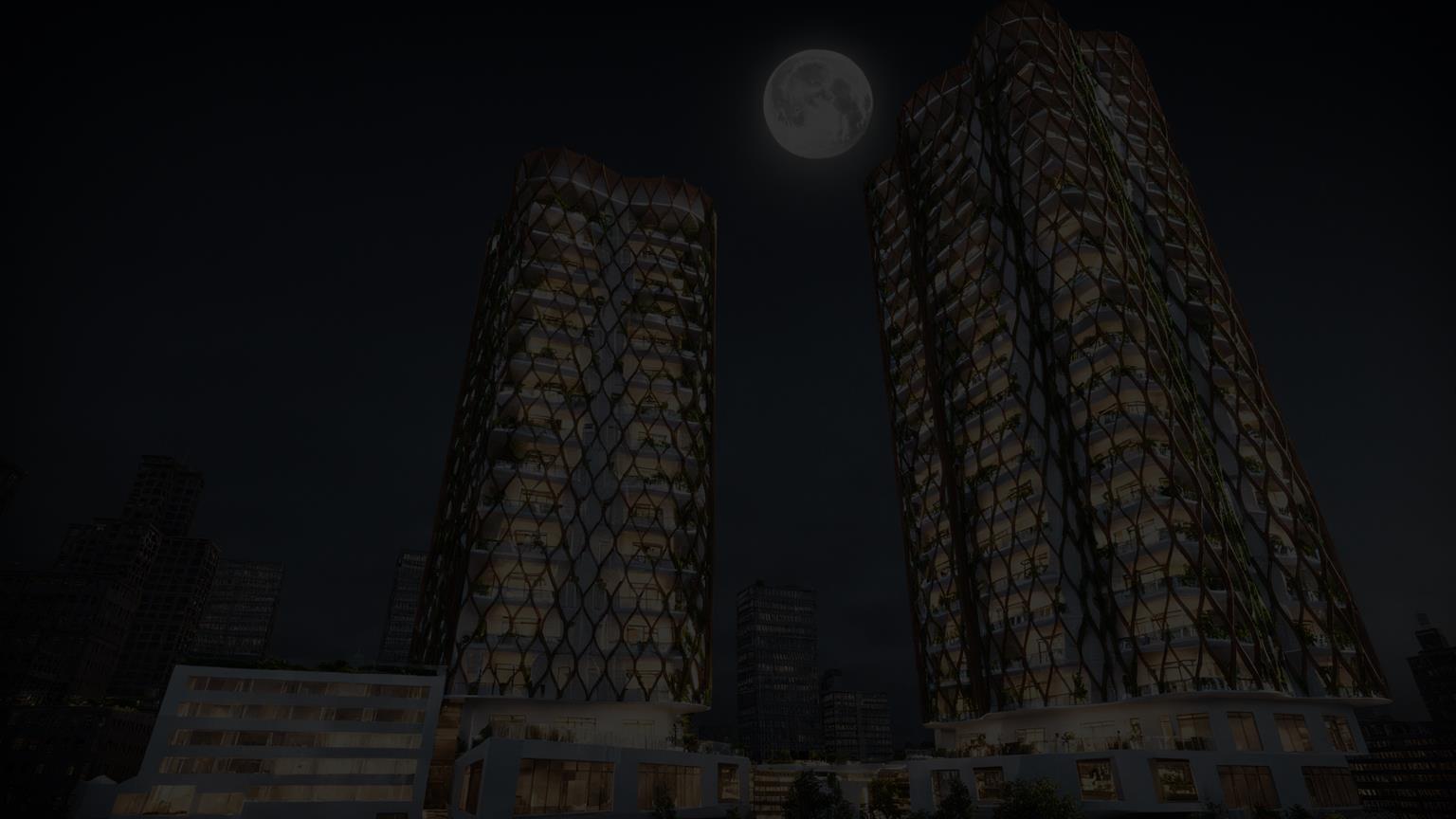
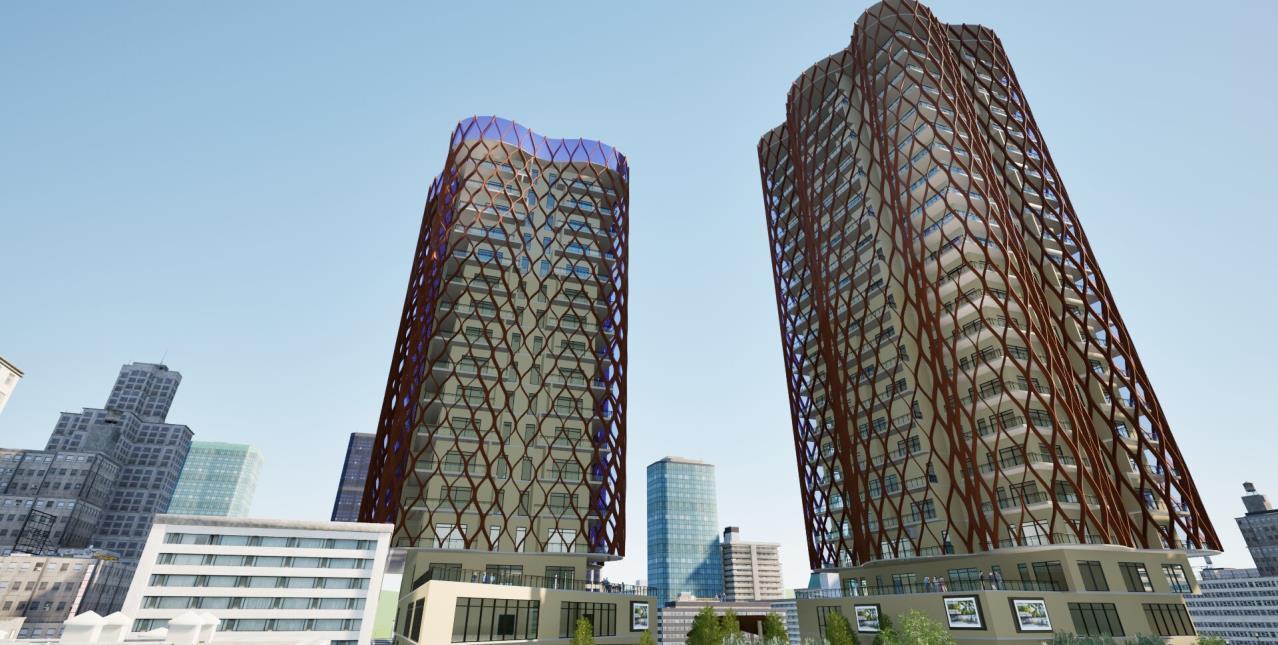







Import CAD File(GIS Data) and Create Toposolid using Environment tools
Shape the Roads according to the Toposurface

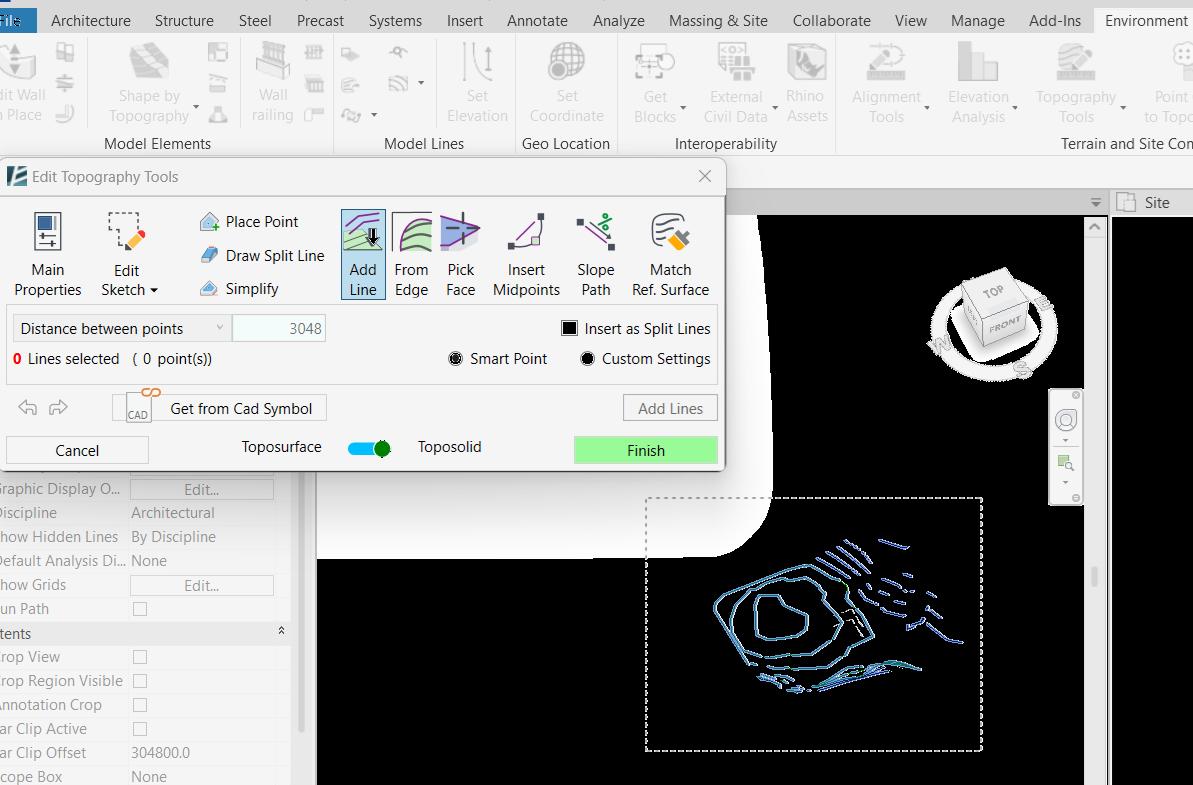

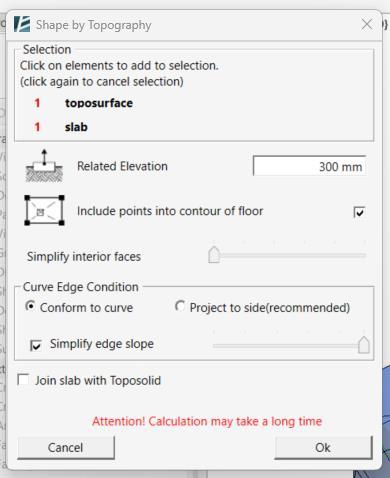
Create Slab (Road and Walkways
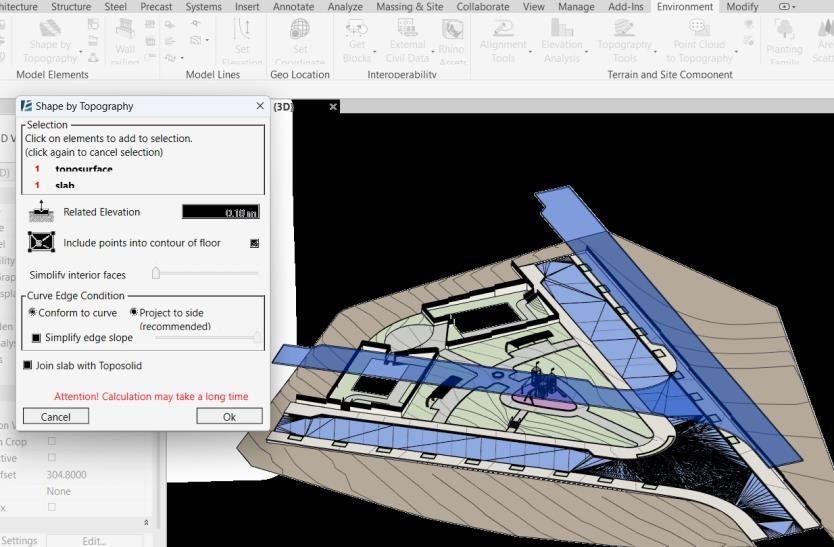
Create Steps (Terracing Slope)
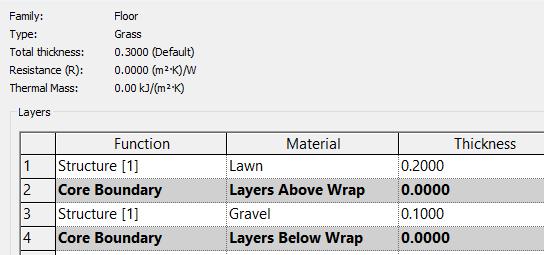





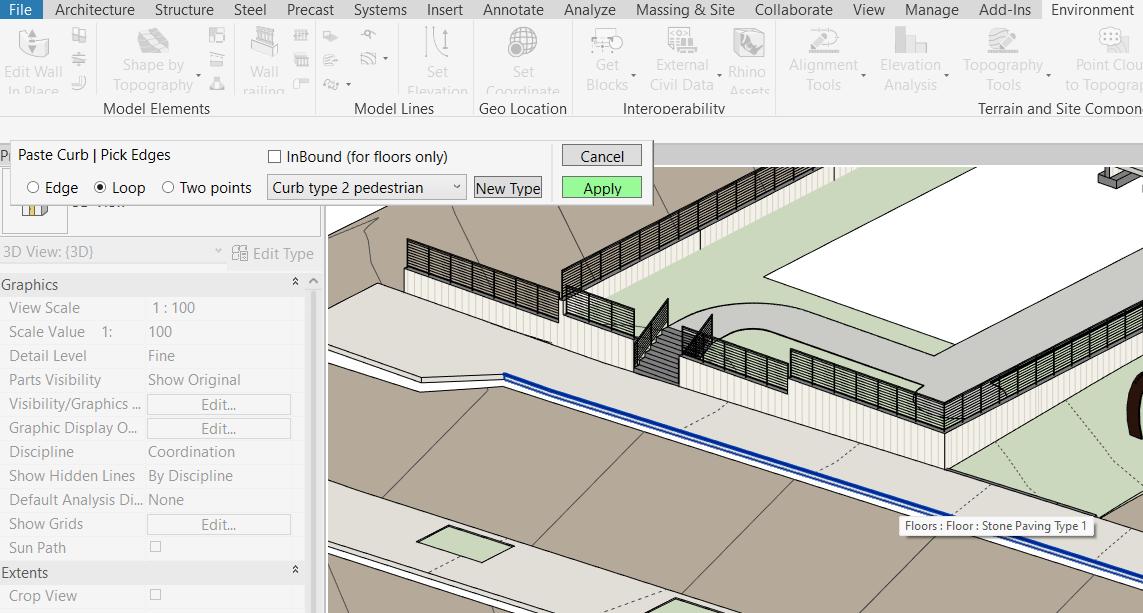









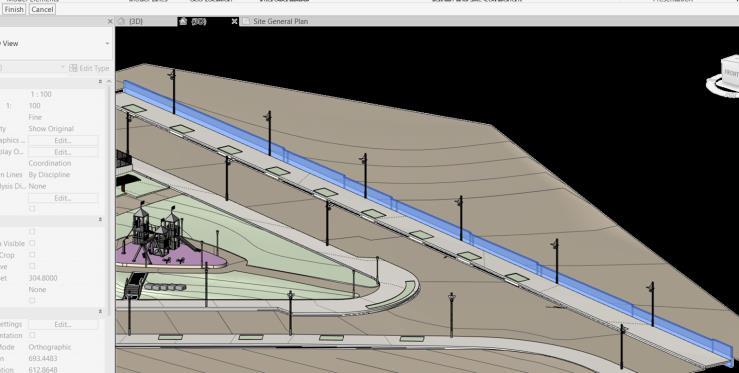


Placement of Site Elements (Rock and Lamp Post)

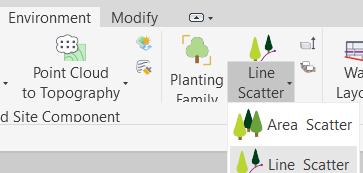
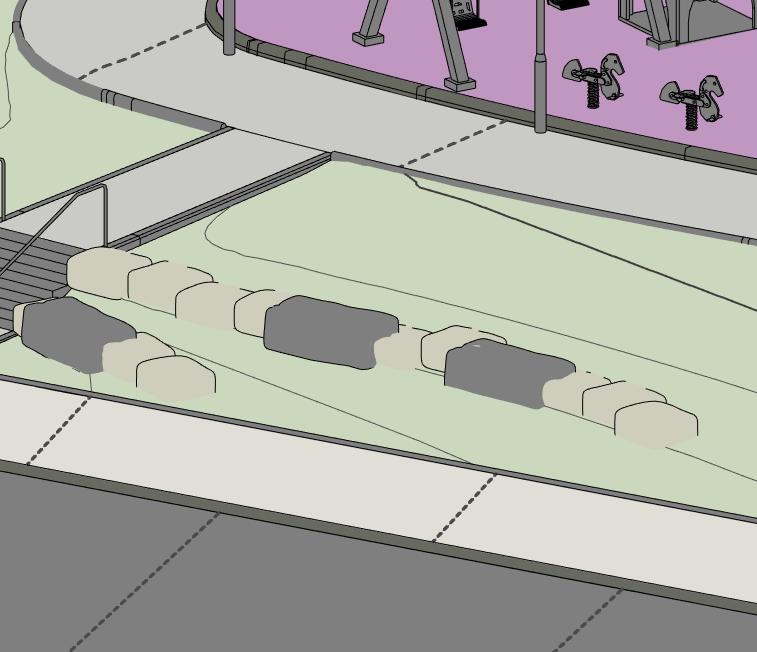
Family and Plan
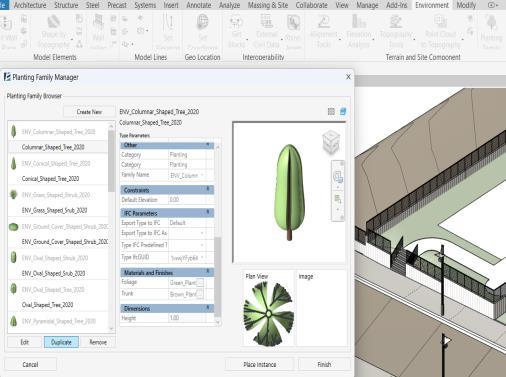


Placement of Site Elements (Rock and Lamp Post)
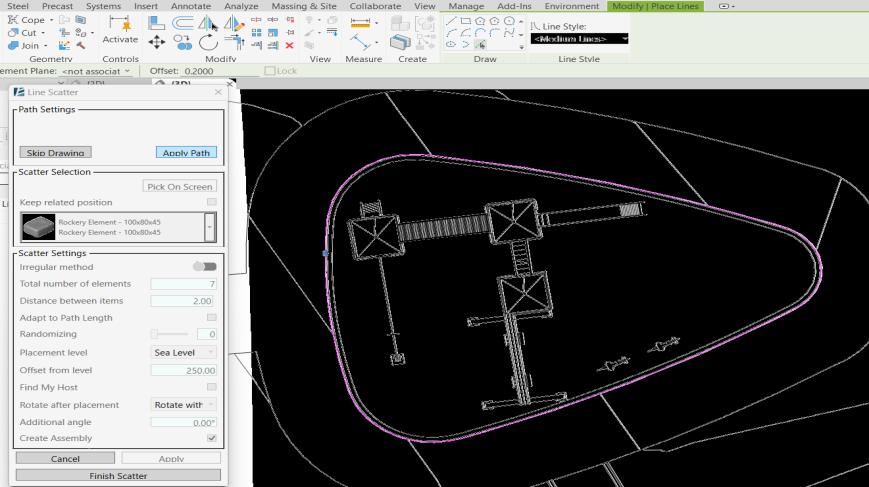


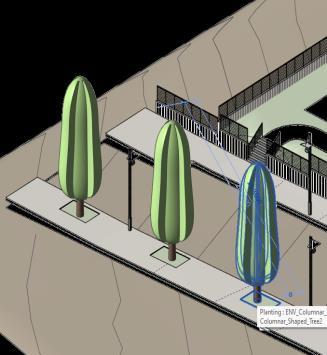


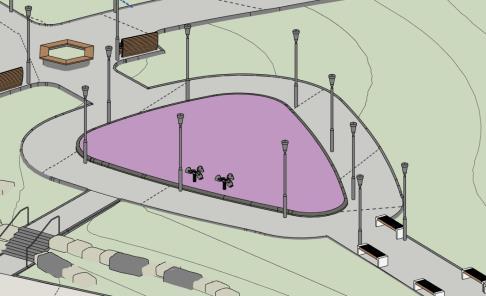
Perform Elevation and Slope Analysis
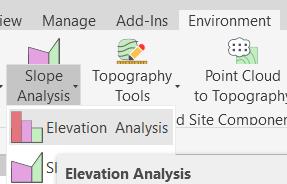
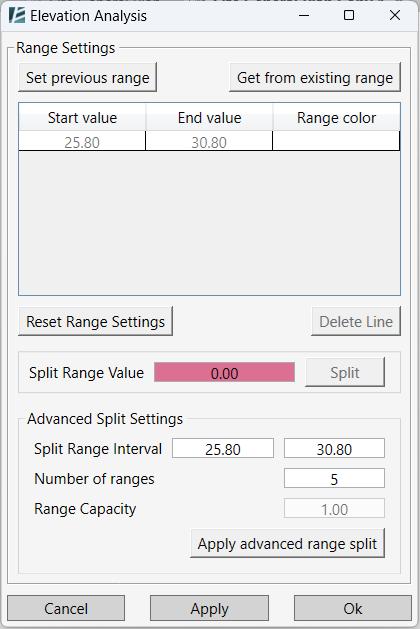


Create Site Material TakeOff Schedule



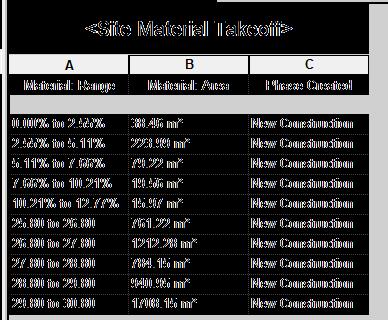


DELHI JAL BOARD, NEW DELHI MASTER PLAN

SITE LOCATION KAROL BAGH,NEW DELHI
TOTAL AREA 10 ACRES
I have been also part of the design for Master Plan, Residential, office Building and so on
• Campus Development appears Spread Out.
• Central Plaza to be more weather protected and Pedestrian Friendly.
• Delhi jal board ,new delhi site basically contour site






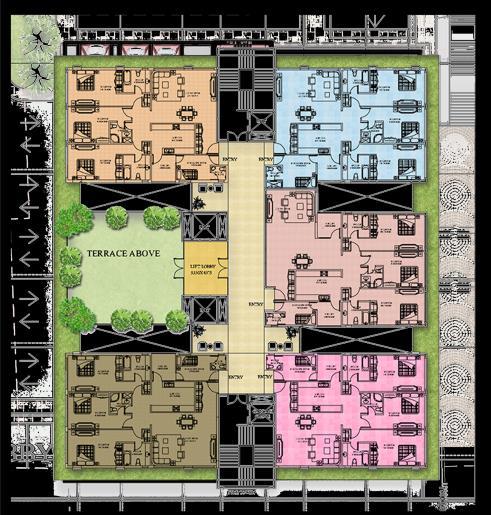

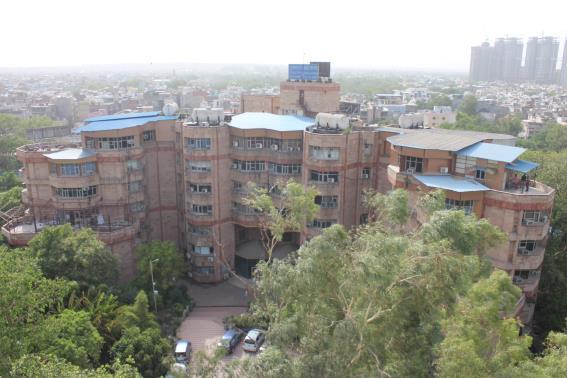






























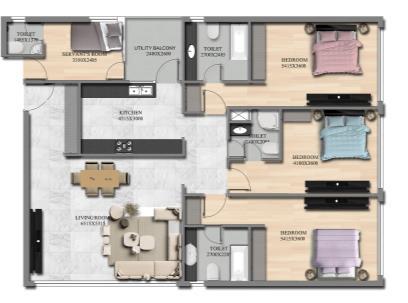



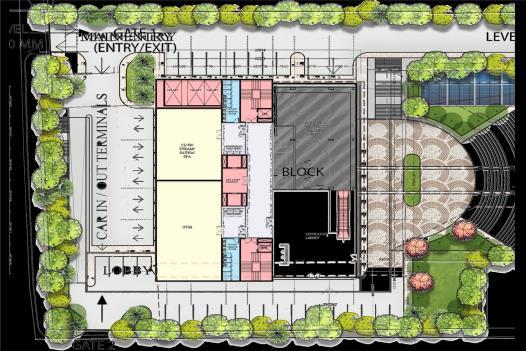
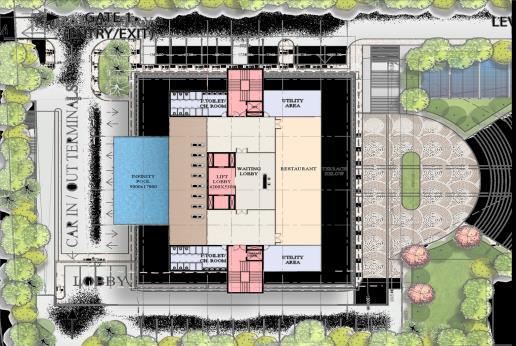


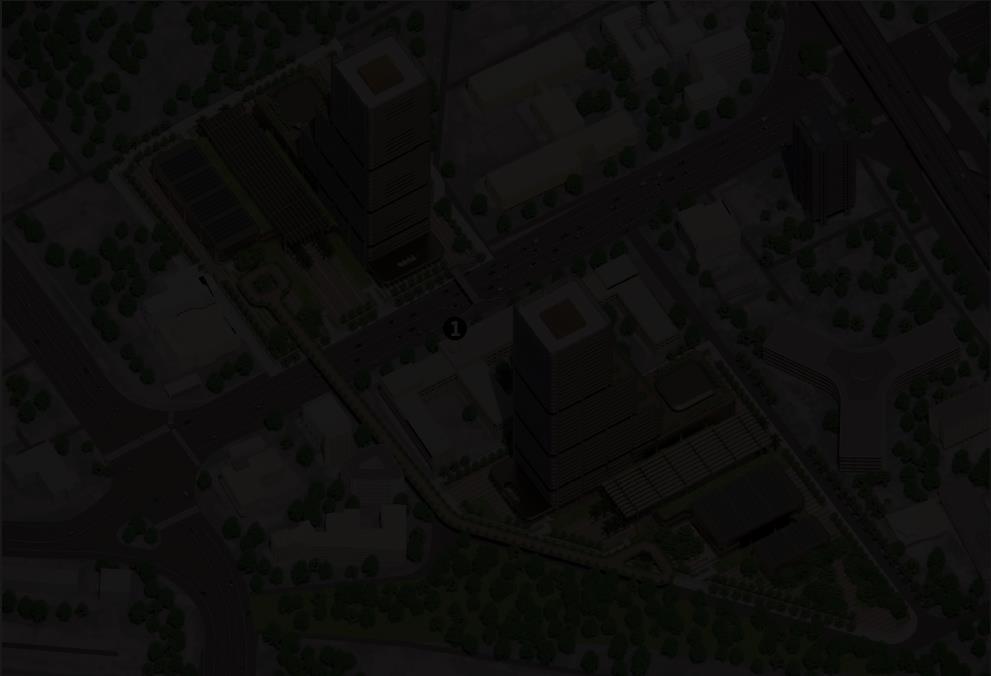
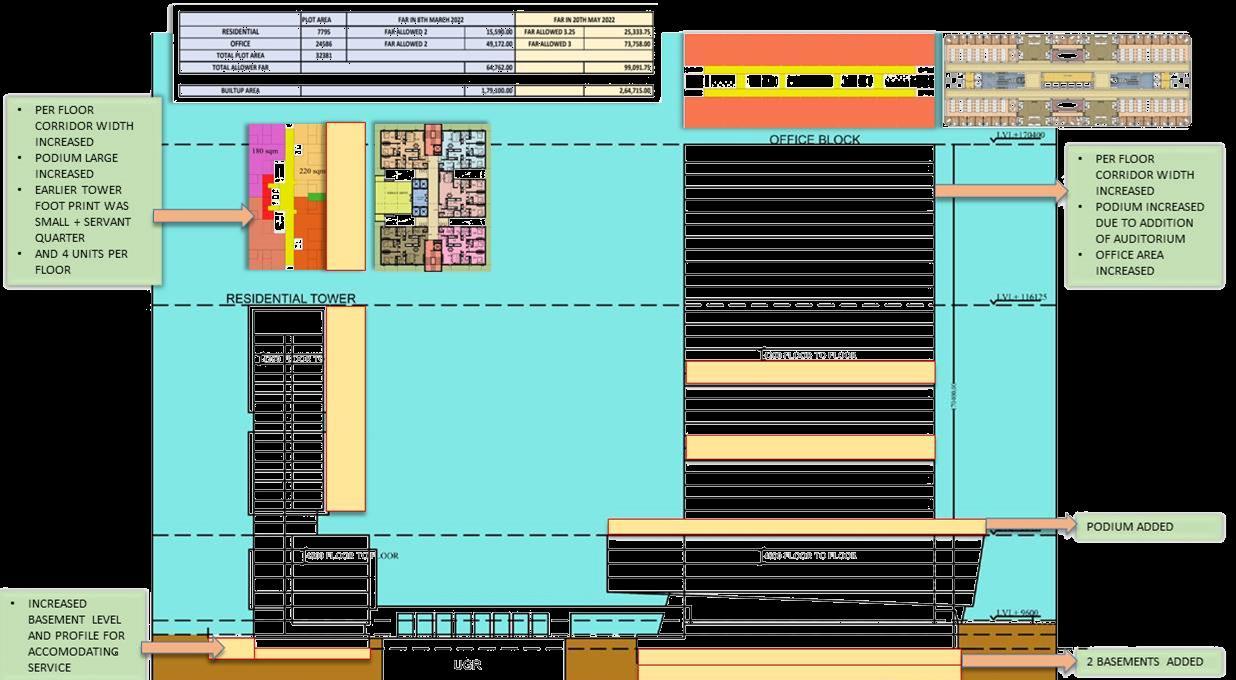






I have been also part of the design for Master Plan, Residential, office Building
DESIGN FEATURES
• MODERN STYLE
• GLASS FAÇADE WITH FINS LOUVERS
Delhi ITO BUILDING most sensitive area


HUMAIN EYE CAMPUS VIEW

