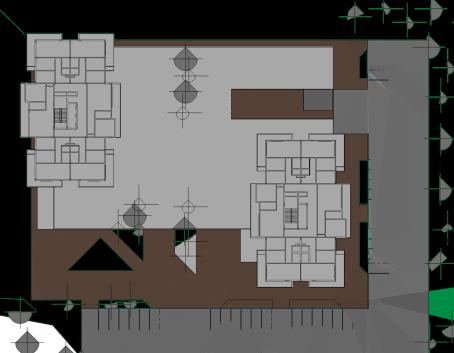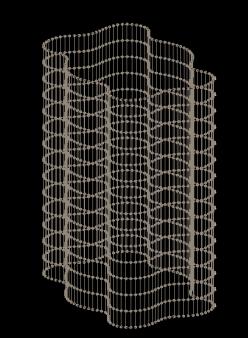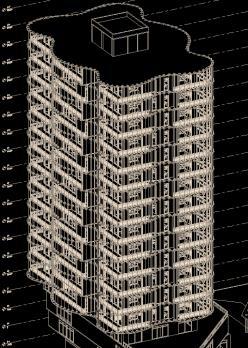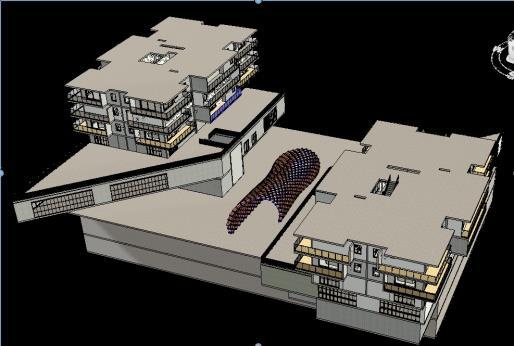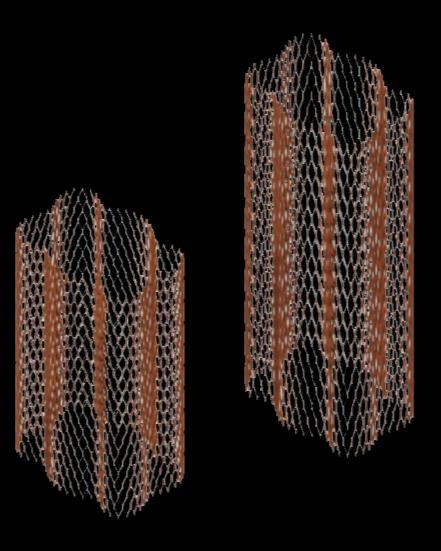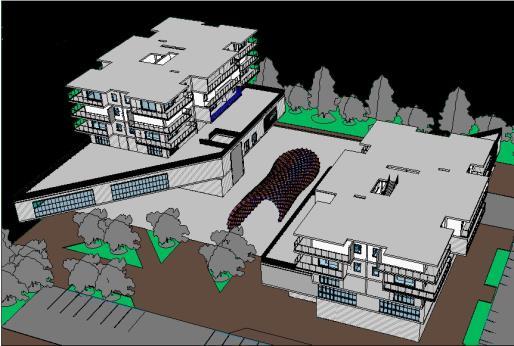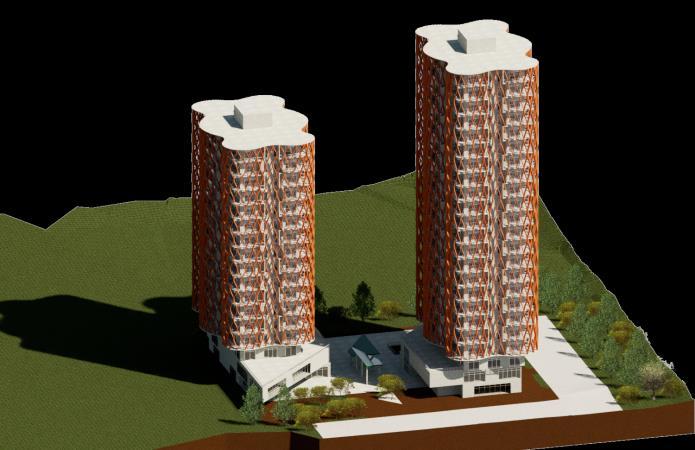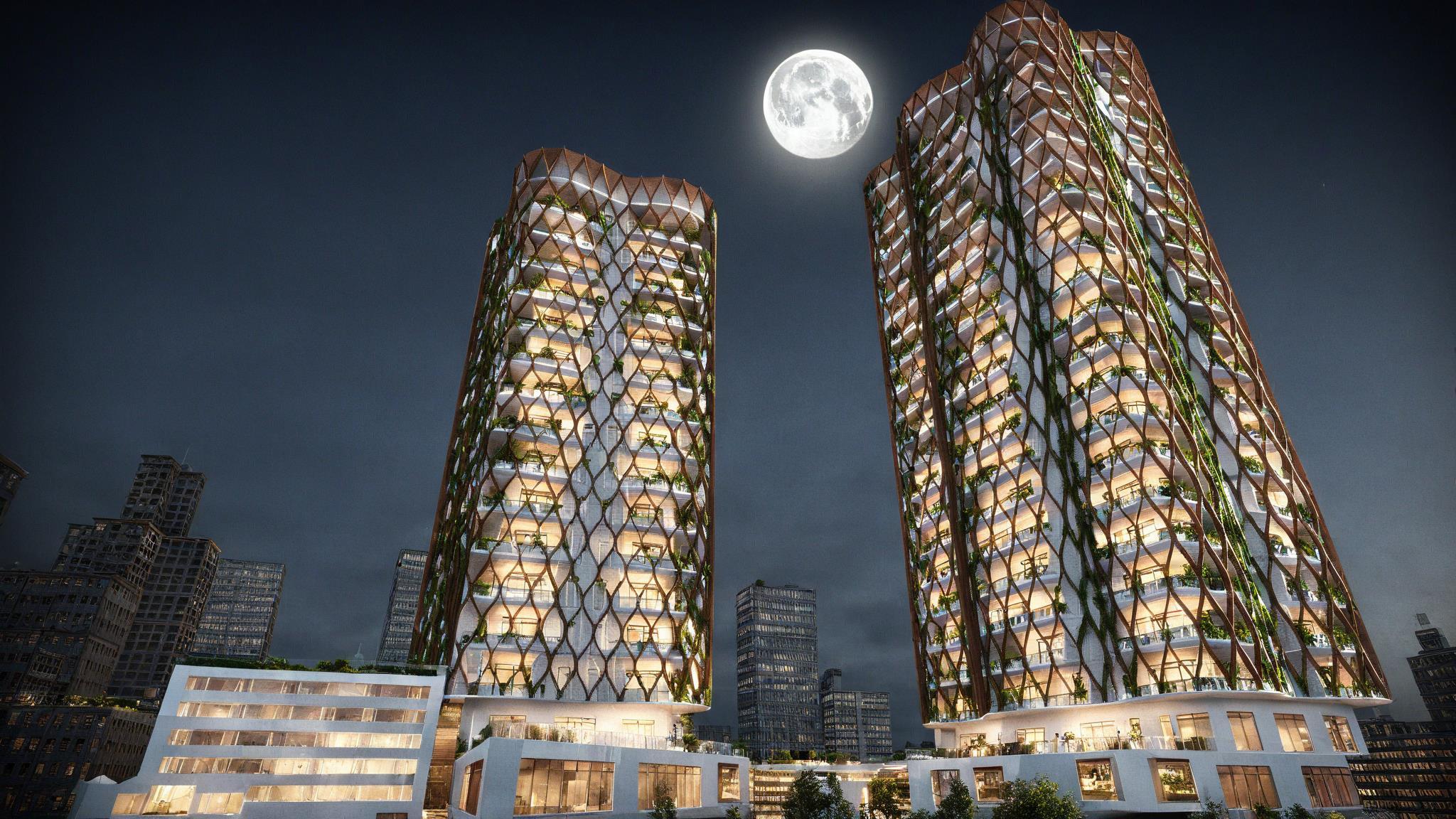
1 minute read
ABOUT THE PROJECT
The Arbor Path Residences (BIM LEARNING PROJECT ) is an ambitious mixed-use development project located in Salvador, Brazil, covering an expansive site area of 1,009,695 sq. m. Designed by architect Aamir Ali for NOVATR, this project blends residential and commercial spaces, offering a seamless integration of functionality and aesthetics. The development reflects modern architectural principles, prioritizing sustainability, efficient land use, and community-focused design. With its strategic location in a culturally rich and vibrant city, the Arbor Path Residences aims to create a dynamic and inclusive urban space that caters to diverse needs while setting new standards in mixed-use development. Project reference: USP01. PROJECT REQUIREMENTS AND AREA
INFORMATION
Advertisement
Company/Client Name: NOVATR
Project Number: #USP01
Project Name: Arbor Path Residences
Project Type Mixed-Use Development
Project Requirement and Area Diagram
Project Location Salvador-Brazil
Site Area 1,0094,695 sq.m
Architect: AAMIR ALI
Project Brief Ref. No: USP01
Site Plan
The Arbor Path Residences project is located in Salvador, Brazil, a vibrant city known for its cultural heritage and scenic landscapes. The expansive site area of 1,009,695 sq. m offers ample opportunities for mixed-use development, blending residential and
Site Plan 1:100
SITE LOCATION
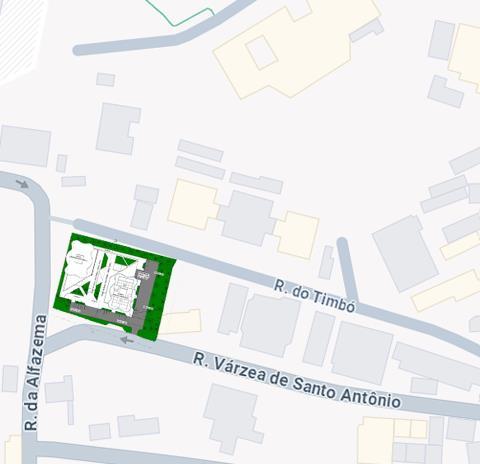
SITE LOCATION
SITE PLAN
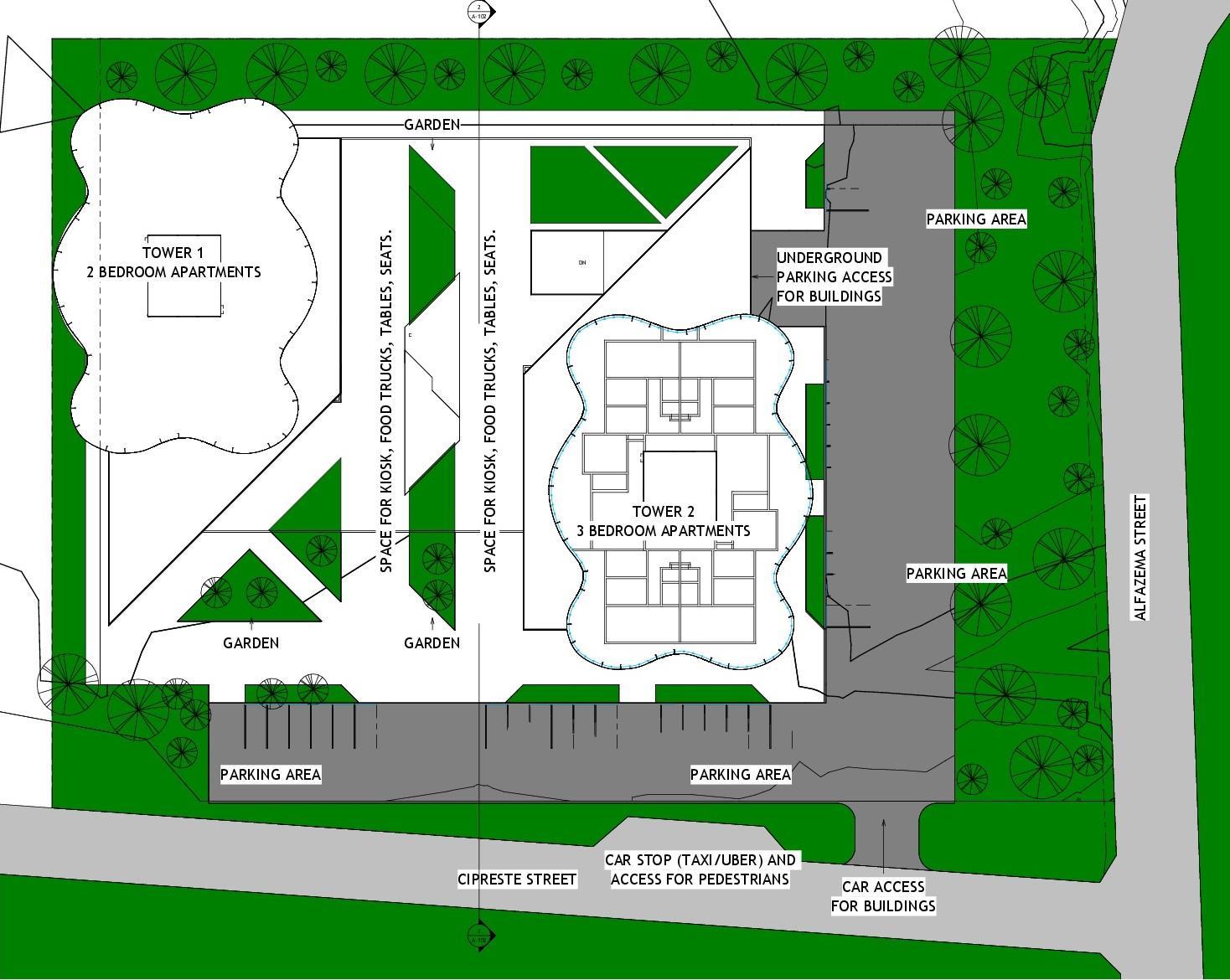
Site Context
The Arbor Path Residences, located in Salvador, Brazil, spans a vast site of 1,009,695 sq. m. This mixed-use development harmoniously integrates residential and commercial spaces, emphasizing sustainable design and efficient land use. The site’s context considers the city's vibrant cultural heritage, urban infrastructure, and climate, ensuring a design that complements its surroundings. With a focus on connectivity and accessibility, the project aims to enhance community living while maintaining a balance between modern architecture and environmental harmony.

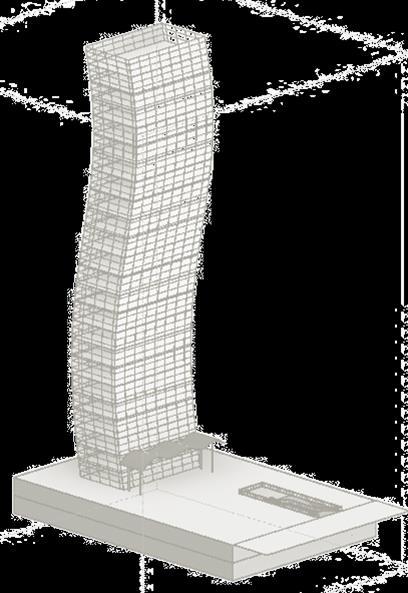
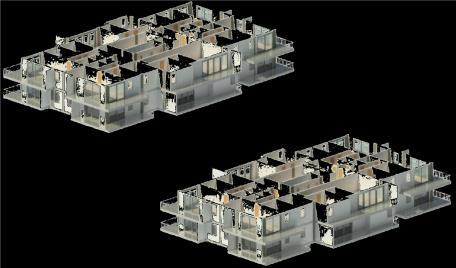
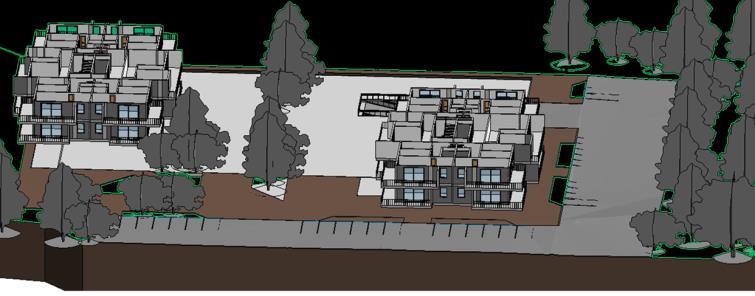
Site Location
