
As an architect with four years of experience in AEC industry, I have developed a diverse set of skills that enable me to deliver innovative and sustainable solutions to clients. I am proficient in using com-putational design software to develop detailed and intricate designs that are both functional and visu-ally stunning. My knowledge of environmental analysis tools enables me to evaluate the environmental impact of designs and ensure that projects are sustainable and eco-friendly. In addition, my concept design skills enable me to develop innovative and creative solutions that meet the unique needs of each project.
2016-2021 First Class | Bachelor of Architecture | Anna University | Chennai | India.
2016 Rank holder-1 | Higher Secondary | Baba Amir Badhusha Hsc | Thirupathur | India
2014 Rank holder-1 | Matriculation | St.Sebastar Matric. School | Pudukottai | India
2023-2024 Project Architect | Mozoon Engineering | Fujairah | UAE.
2022-2023 Architect-Computational designer | FHD INDIA | Hyderbad | India.
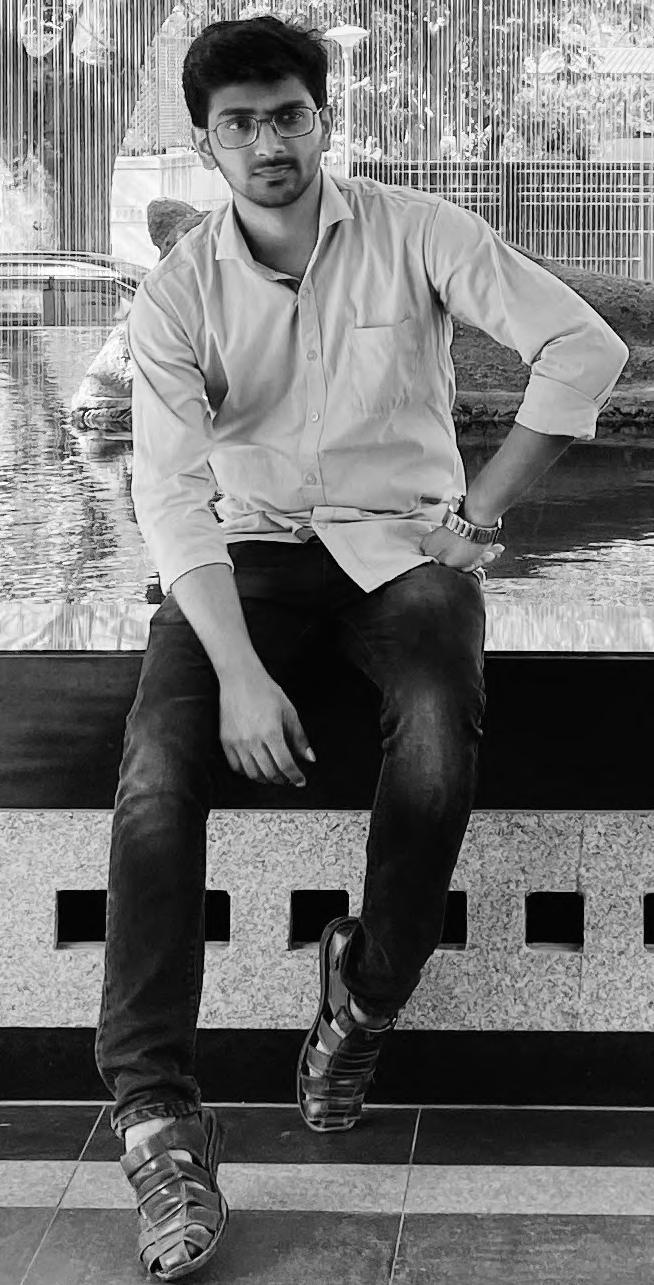
3d Modelling | Rhino | Sketchup | 3ds max Revit
Rendering | Lumion | Corona
2d Drafting | Rhino | Revit | Autocad
Presentation | Photoshop | Illustrator | Indesign | Premiere Pro
3d Printing | Cura
PERSONAL INFORMATION





2021-2022 Architect-Junior Computational designer | MIDORI ARCHITECTS | Chennai | India.
2020-2021 Intern Architect | KRAFT DESIGN REVOLUTION | Chennai | India.
Mention. Visual Scripting| Grasshopper | Shapediver Rhino inside Revit | Lunchbox | Ladybug Honeybee |anemone | Pufferfish
As a budding architect and computational designer, I have meticulously crafted computational models for eco-certified residences, spearheaded national-level design competitions conducted in-depth environmental analyses leveraging the powerful tools of Honeybee and Ladybug, and successfully executed a stunning residence renovation from concept to completion, all with an unwavering commitment to precision, sustainability, and innovation in design.
As an aspiring intern architect, I relentlessly pursued knowledge and skill enhancement, fearlessly pushing the boundaries of my abilities to elevate my contributions to each project I was a part of. With unwavering determination, I conceptualized and executed a stunning parametric light design that illuminated the commercial splendor of Brookfields Coimbatore’s premier shopping destination. My passion for excellence and innovative design solutions enabled me to seamlessly integrate form and function, creating a unique and captivating experience for visitors and patrons alike.
2019-2020 Intern Architect| MURALI ARCHITECTS | Chennai | India.
As an accomplished Computational designer, I have the privilege of collaborating directly with the esteemed director, who boasts a master’s degree in advanced architecture from Germany. My work centers on the devolopement of groundbreaking concepts as a team for international projects spanning the likes of Saudi Arabia, Dubai, and Abu Dhabi, in partnership with the esteemed X-Architects in Dubai. My forte lies in generating awe-inspiring forms and crafting cutting-edge facades, all while leveraging the latest computational design tools and conducting rigorous environmental analysis. +971 505155933
During my maiden voyage into the world of architecture, I had the honor of working alongside a visionary team of architects who were conceiving innovative concepts for an iconic residence. It was during this transformative experience that I had the opportunity to collaborate with a team of exceptionally talented architects on a monumental project that ignited my passion for computational design and concept ideation This unforgettable experience was a catalyst that launched my career trajectory towards architectural excellence. IIA National Awards 2022 | Murali Architects | Public Sector | Winner.
of India 2022 | Midori Architects National Sculpture | Winner.
S E L E C T E D W O R K S
2016 - 2023

01.DAAR SALES OFFICE, RIYADH
FHD INDIA- 2022. 03-08

02.AL FUTTAIM RESIDENTIAL TOWER, DUBAI
FHD INDIA- 2022. 09-12

03.BIOTOIPIA, ABUDHABI
FHD INDIA- 2022. 13-17

04.THE ALGORITHMIC PENDANTS, INDIA
KRAFT DESIGN REVOLUTION- 2020. 18-21

05.THE PHEONIX, INDIA
MURALI ARCHITECTS- 2019. 21-24

06.ARCHITECTURAL VISUALIZATIONS
PERSONAL EXPLORATION- 2016-2023. 25-29
CLIENT : DAR AL ARKAN
TOTAL SITE AREA : 3200 SQM
BUILT-UP AREA 1550 SQM
STATUS : CONCEPT DEVELOPED
TYPE : COMMERCIAL

The program is organised in a loop of closed program, open program and green loop around a central courtOasis. The project demands for an interaction of user exploring spaces along with natural loop and the central courtyard. The exhibition which is the largest program creates a continuous circular hallway that is fully flexible.
The project works with the sun orientation to create strategies for its facade and shading the entire periphery of glass with aluminium louvers and CNC cut aluminium panels. This offers a spatial experience of light and shade play along the periphery. The closed programs are enclosed with 3D printed walls overlooking dynamically into the Oasis. The roof is designed as an extension of the facade over the top with solar panels organised fluidly in relation with boundary conditions. This also cools the roof from the extreme weather conditions of the desert.
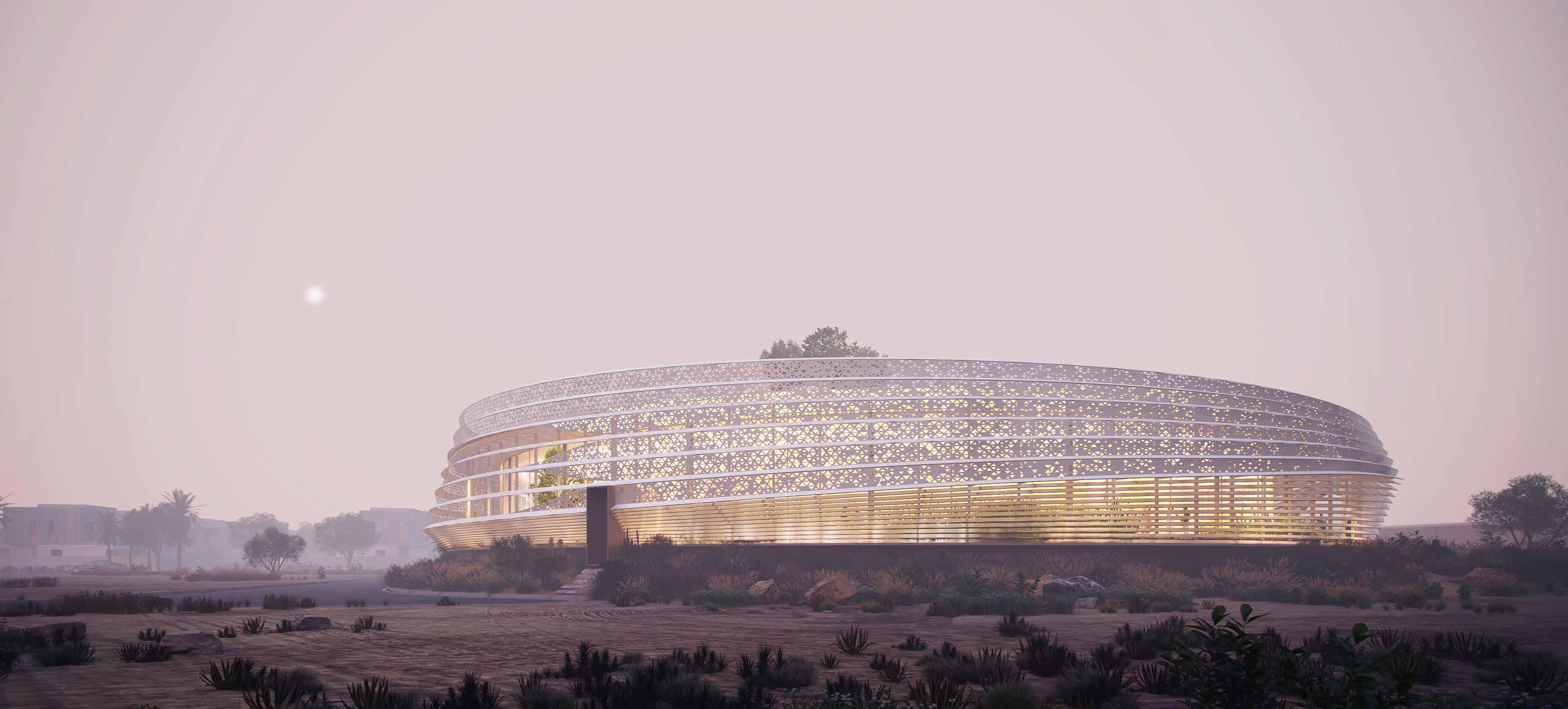
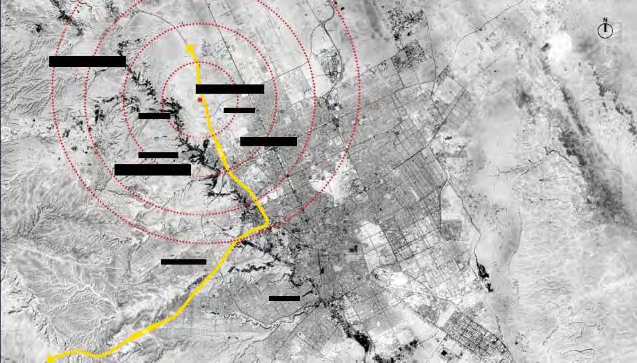
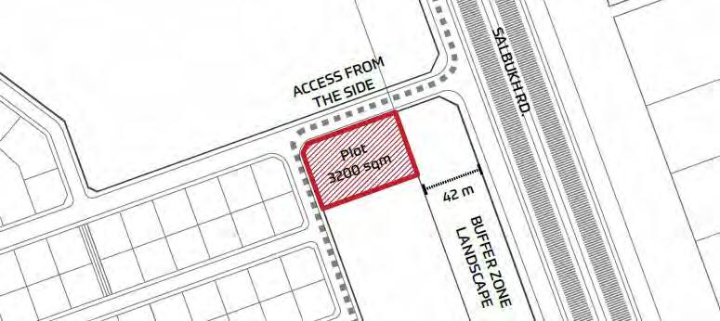
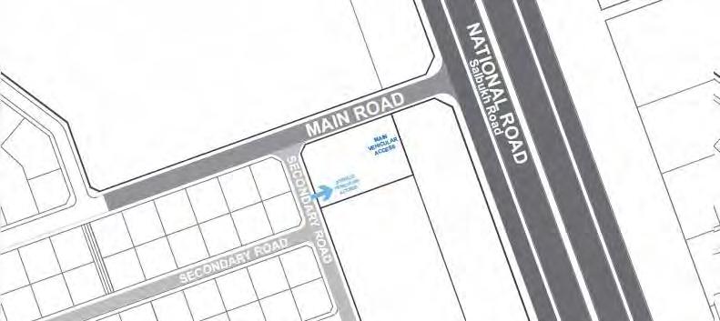
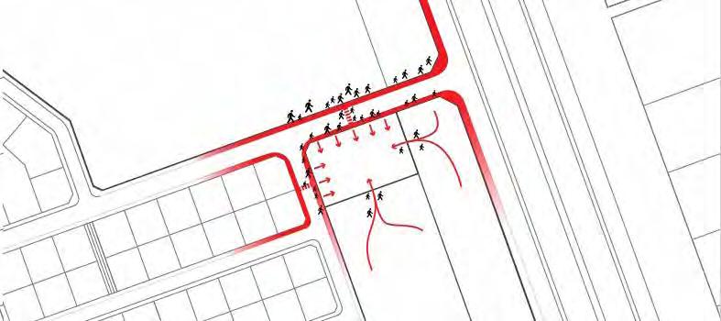
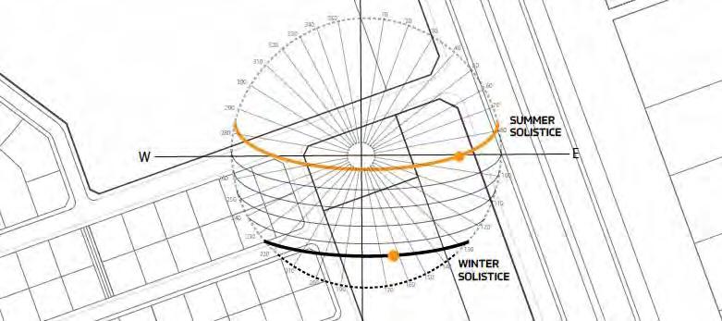
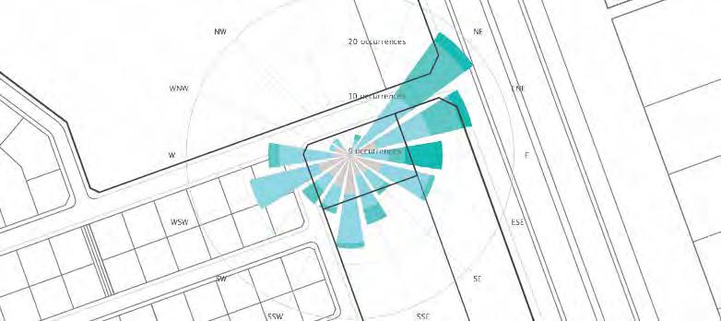
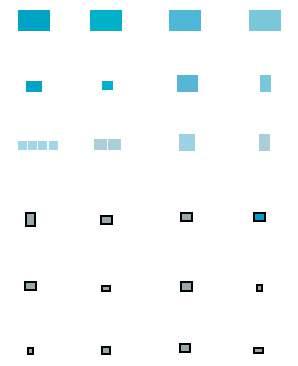
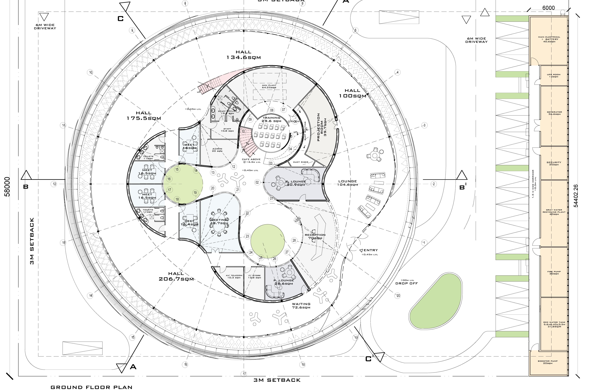
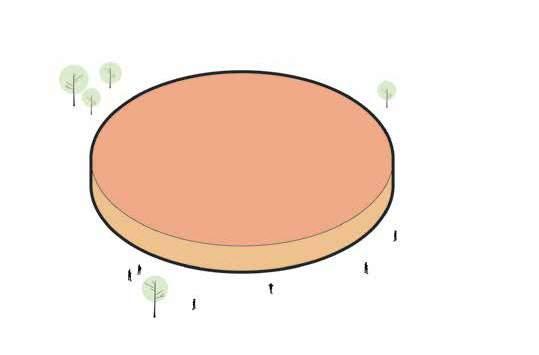
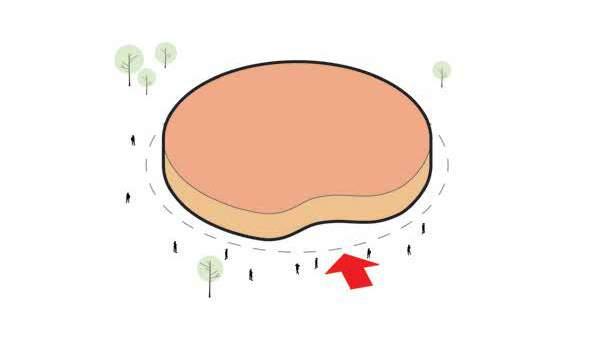
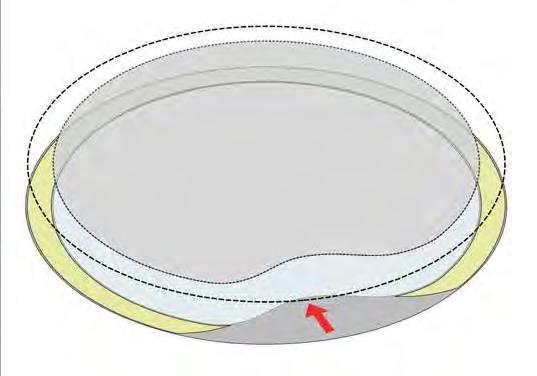
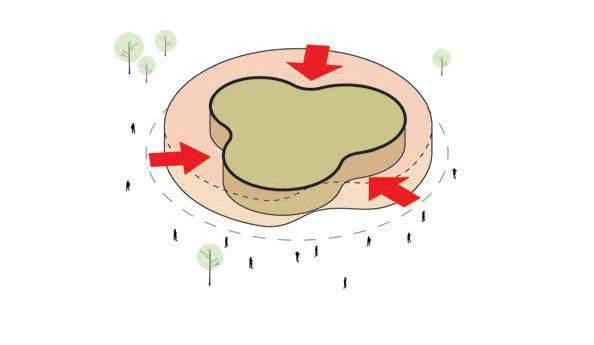
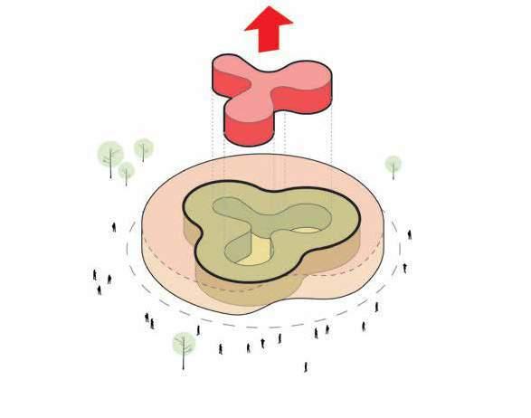
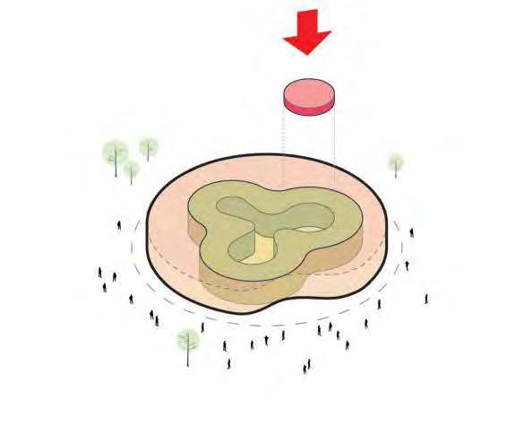
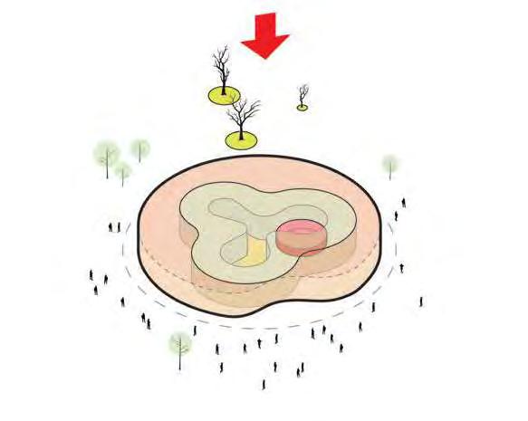
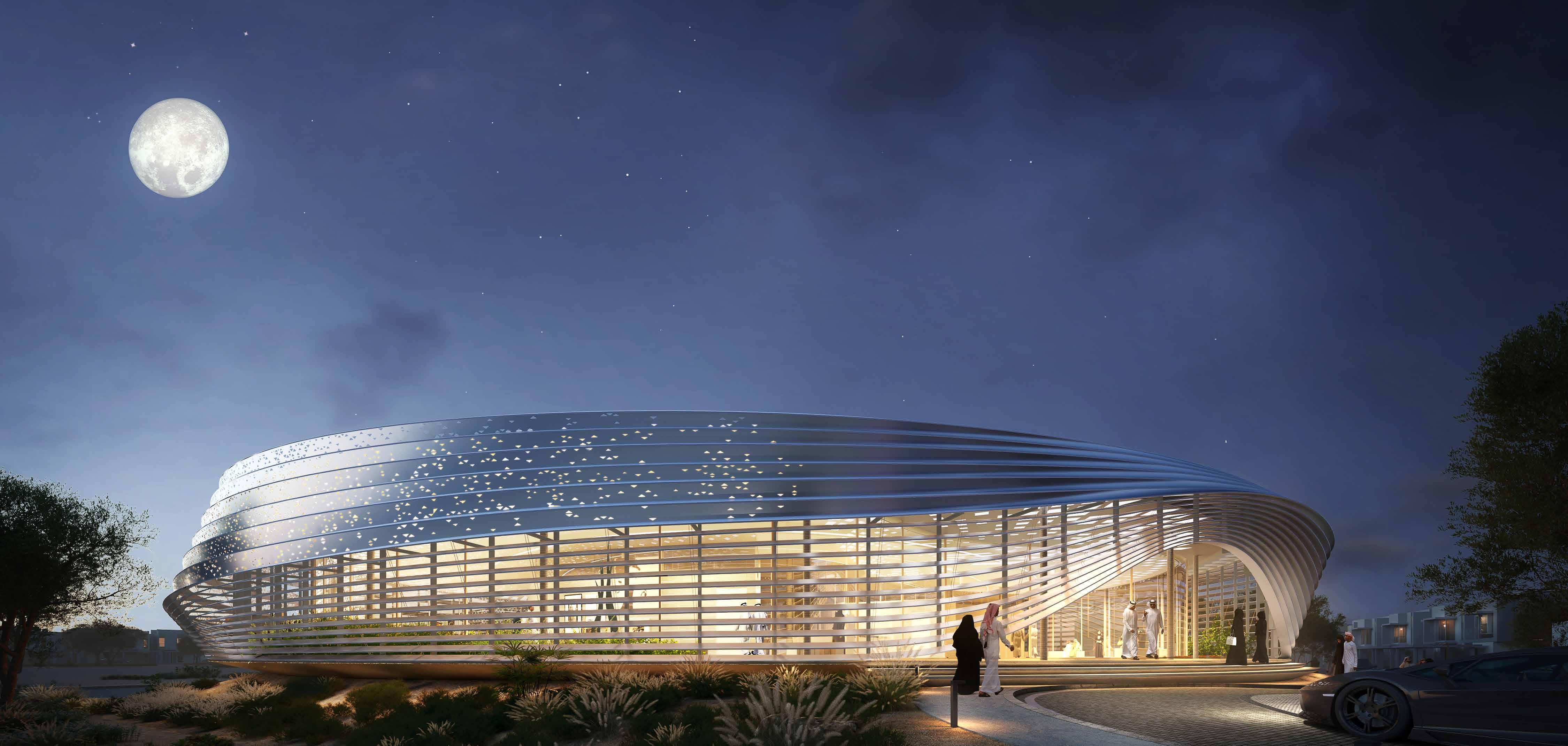
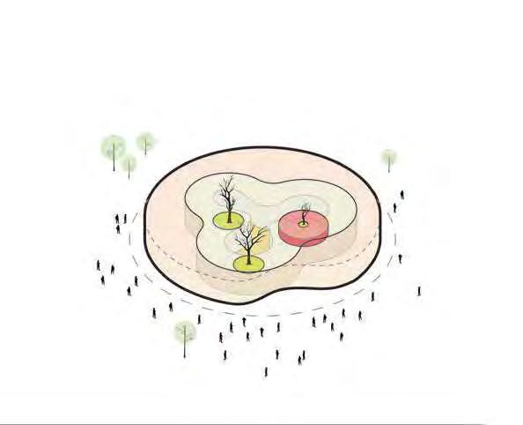
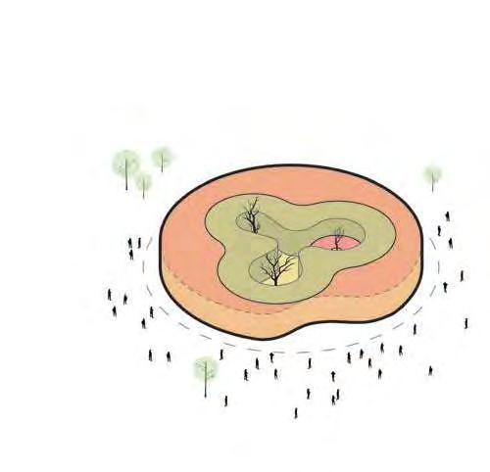
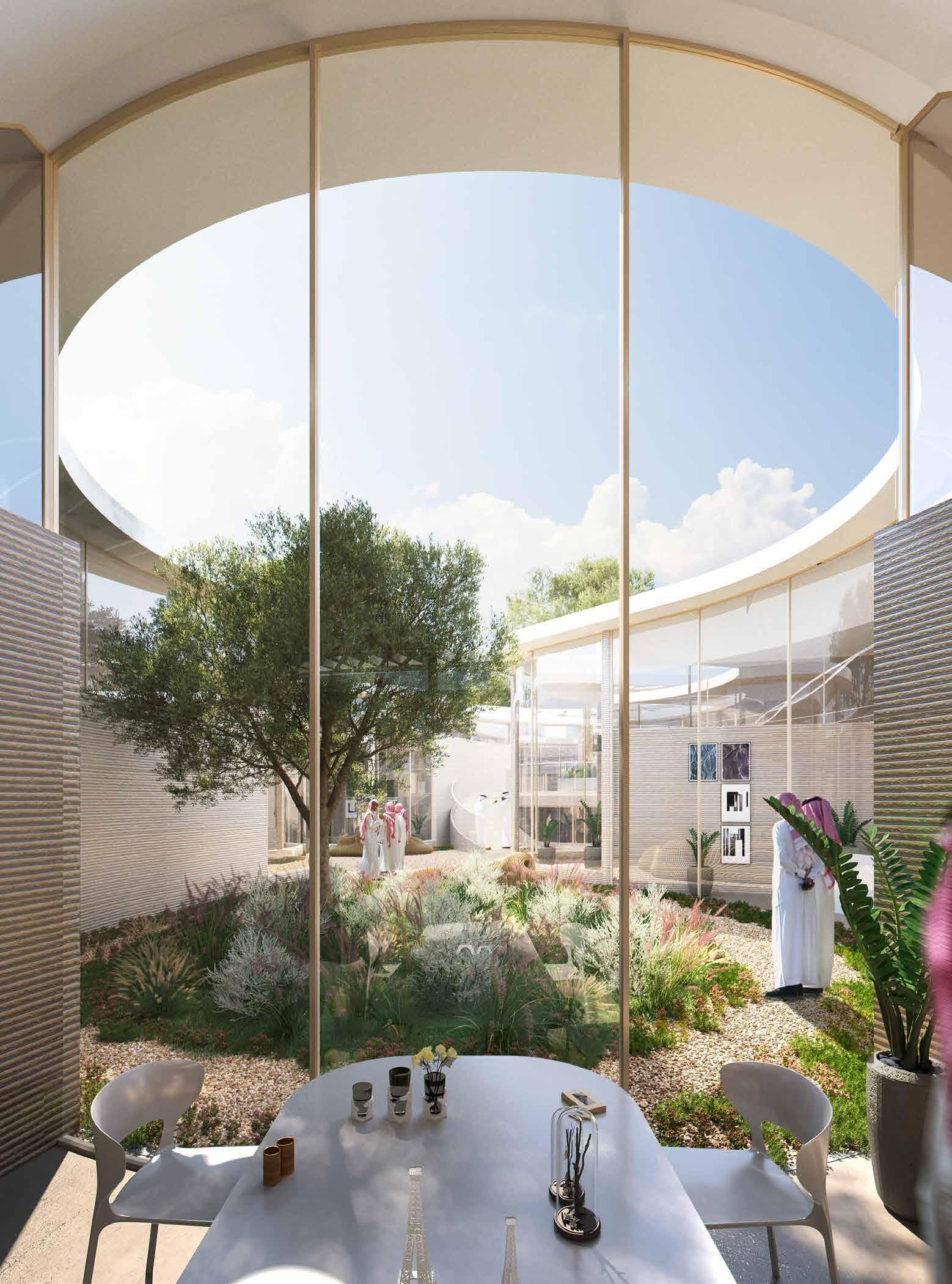
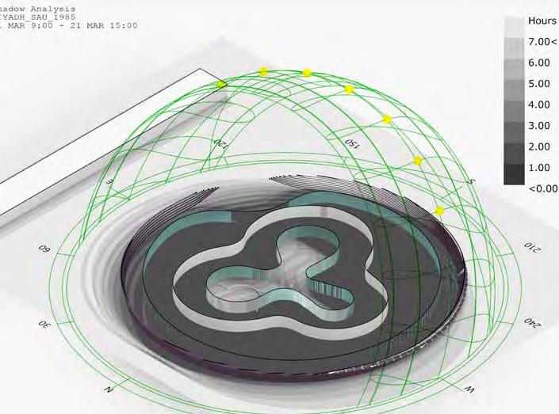
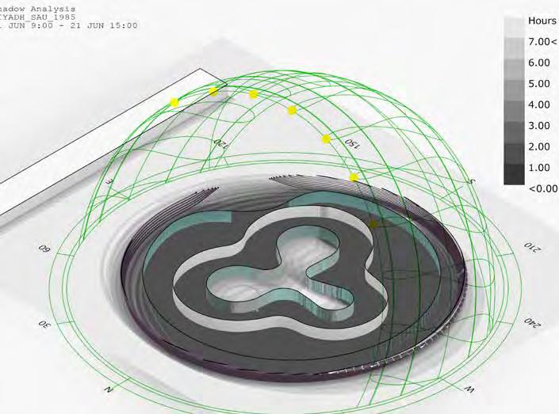
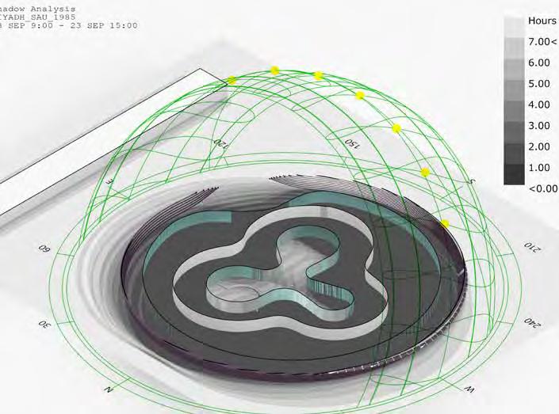
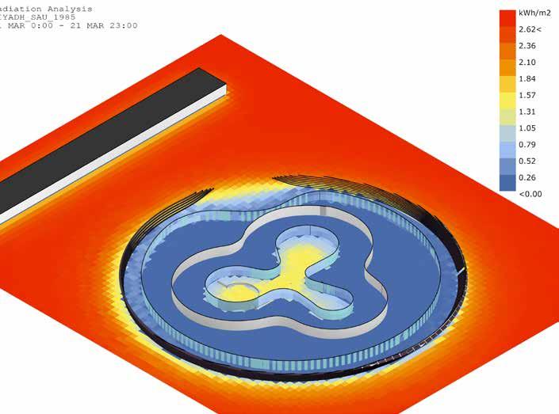
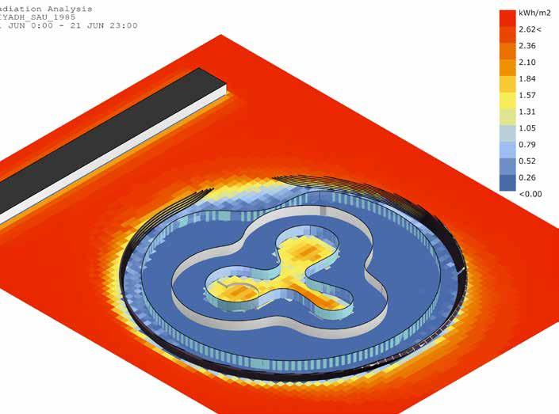
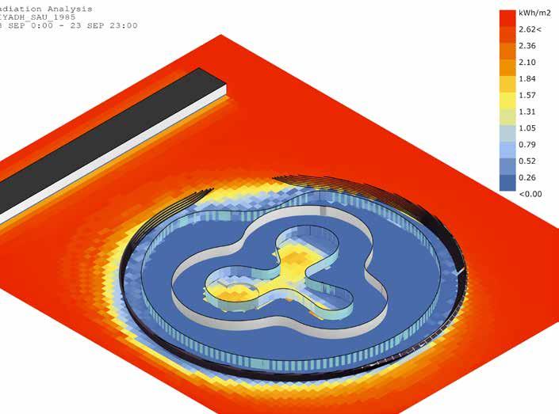
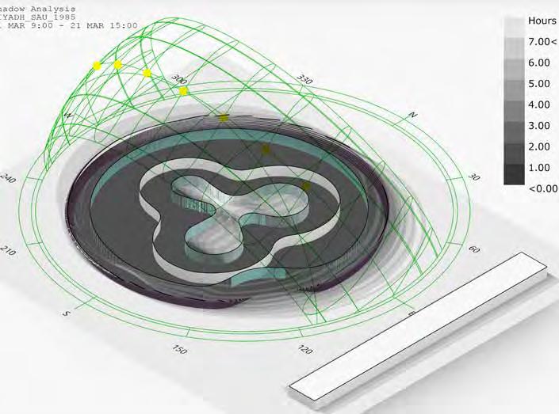
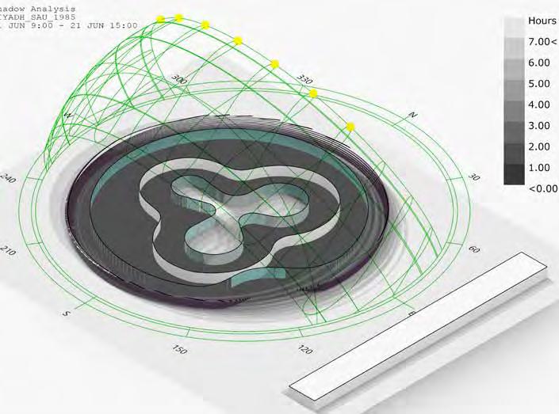
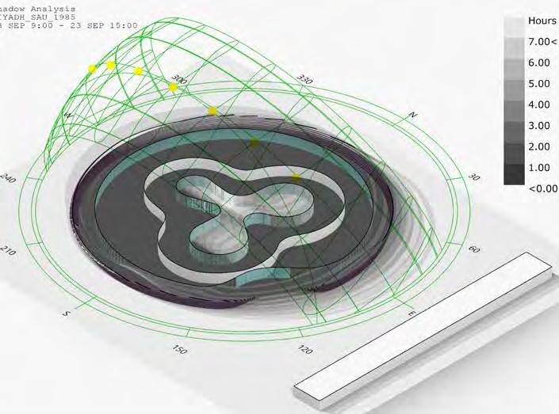
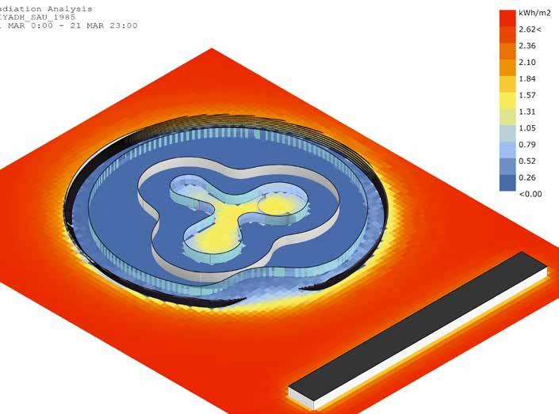
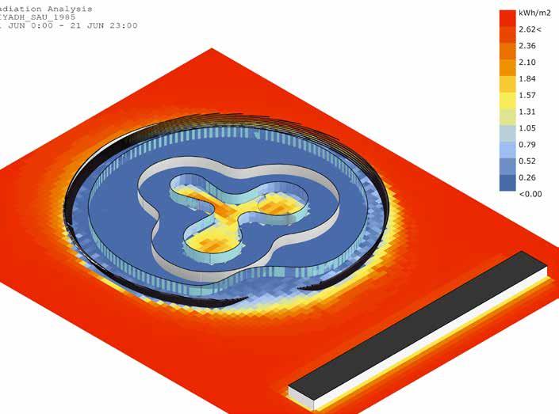
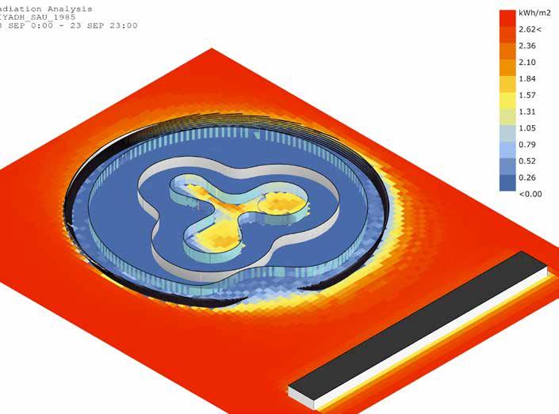
By implementing a sustainable design strategy, the glass facade is adorned with a 3m verdant peripheral facade that effectively shades and minimizes radiation throughout all seasons, elevating the building’s eco-friendly credentials
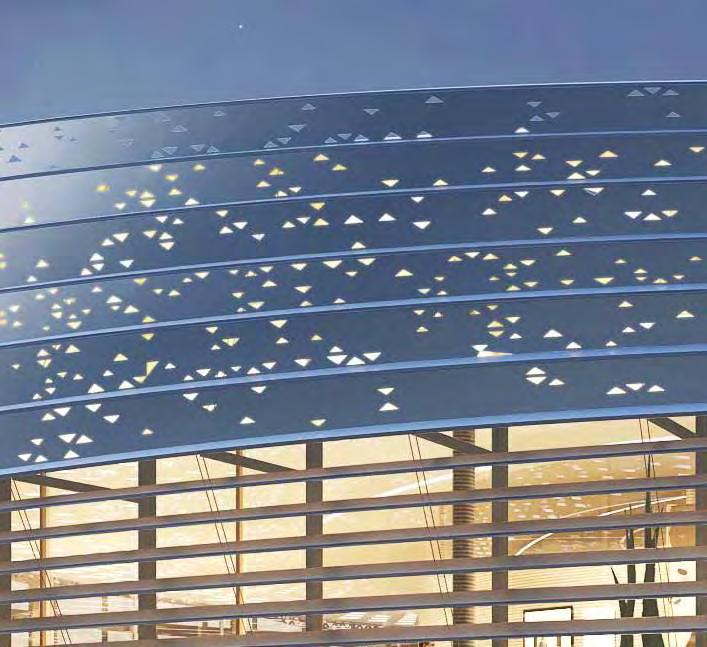
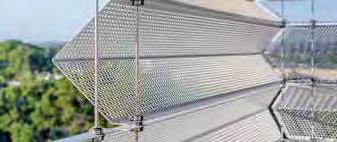
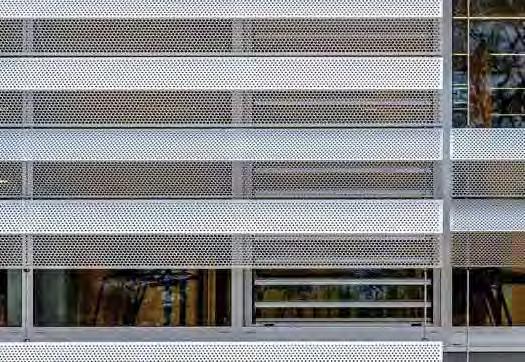
CLIENT : AL FUTTAIM REAL ESTATE GROUP
TOTAL SITE AREA : 4585.95 SQM
MAX NUMBER OF FLOORS : G+29 FLOORS
STATUS : CONCEPT DEVELOPED
TYPE : COMMERCIAL

The Marsa North Plot is located in Dubai Festival City’s Marsa Al Khor District, between Garhoud and Business Bay Bridge and adjacent to Marsa Plaza and InterContinental Residential Suites (ICRS). The plot will feature high-rise residential building (G+18) and will consist of approx. 180 units ranging from one to fourbedroom units. This building with prime waterfront and corniche views will also be overlooking Burj Khalifa, Dubai creek and surrounding developments.The primary target demographic is middle to high household income expats such as senior executives, managers, and families. Secondary targets are young expat professionals and couples.
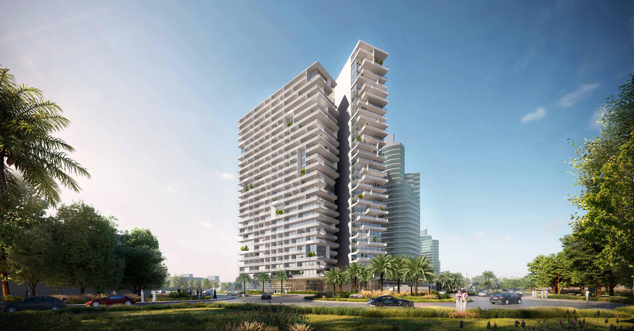
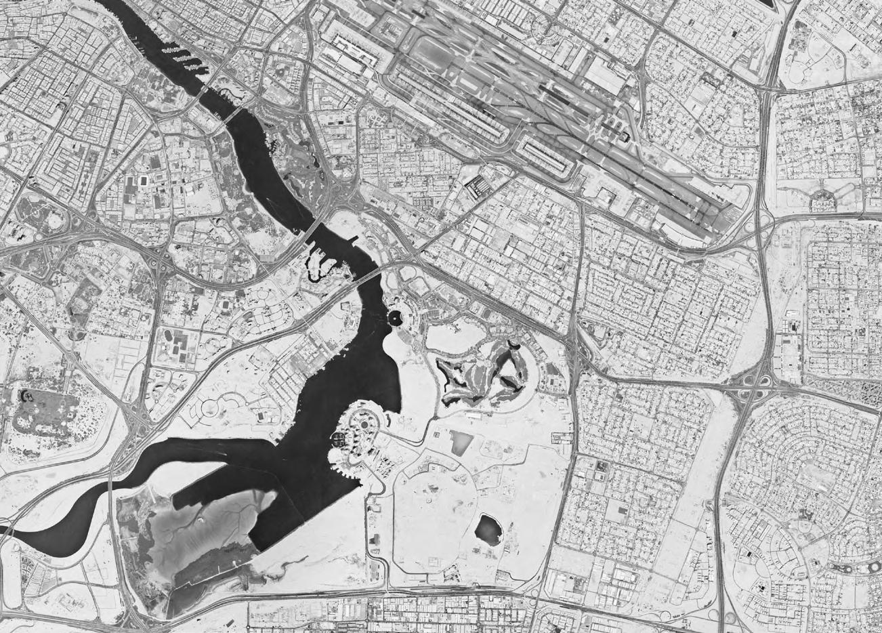
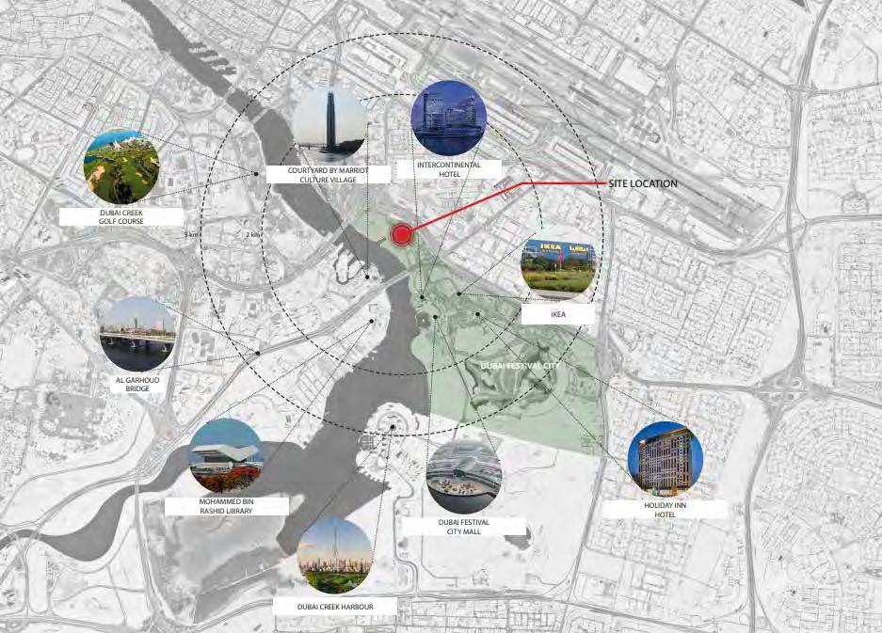
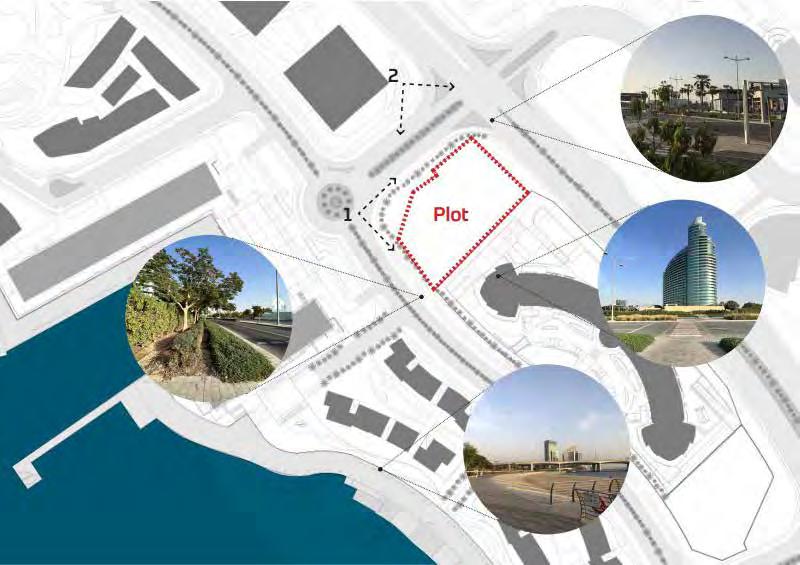
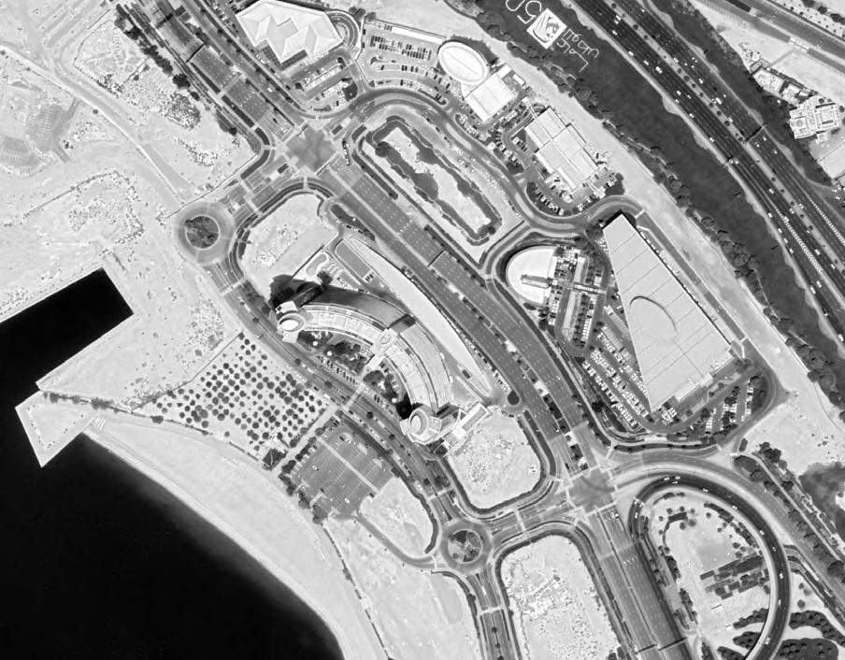
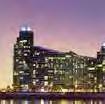


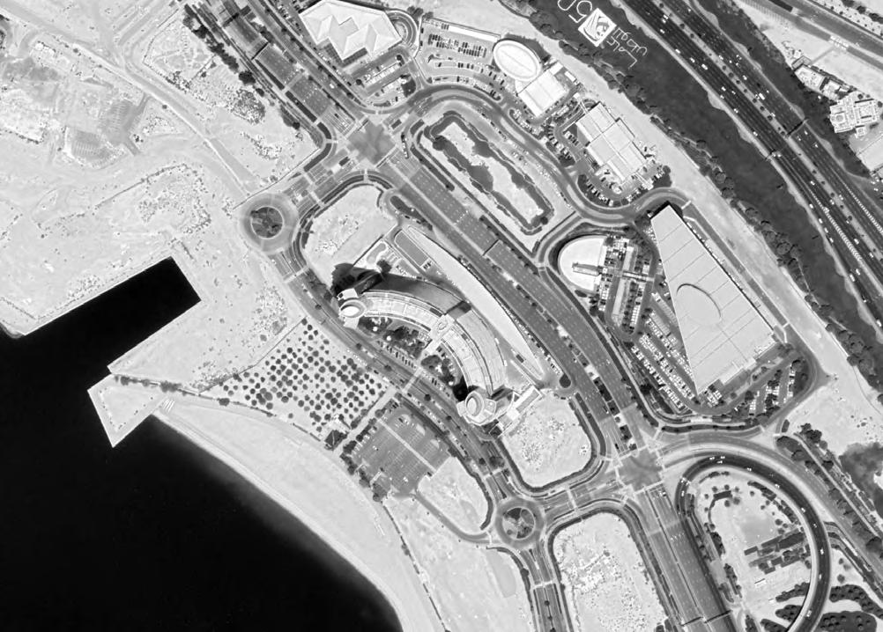
































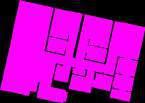




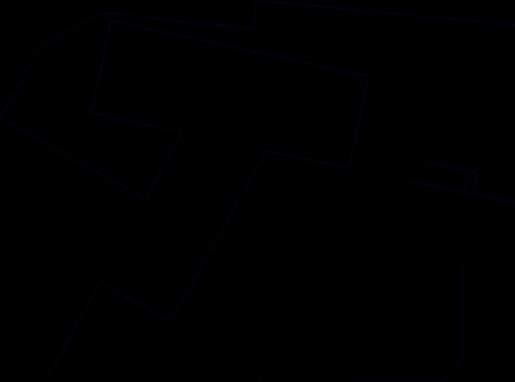
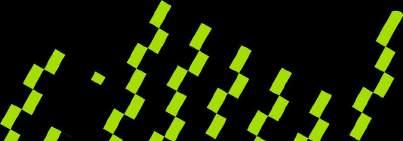
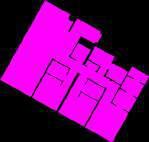




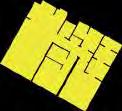








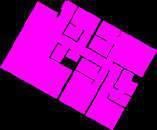
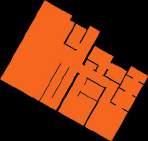


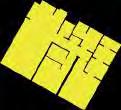

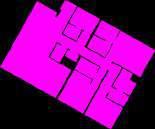
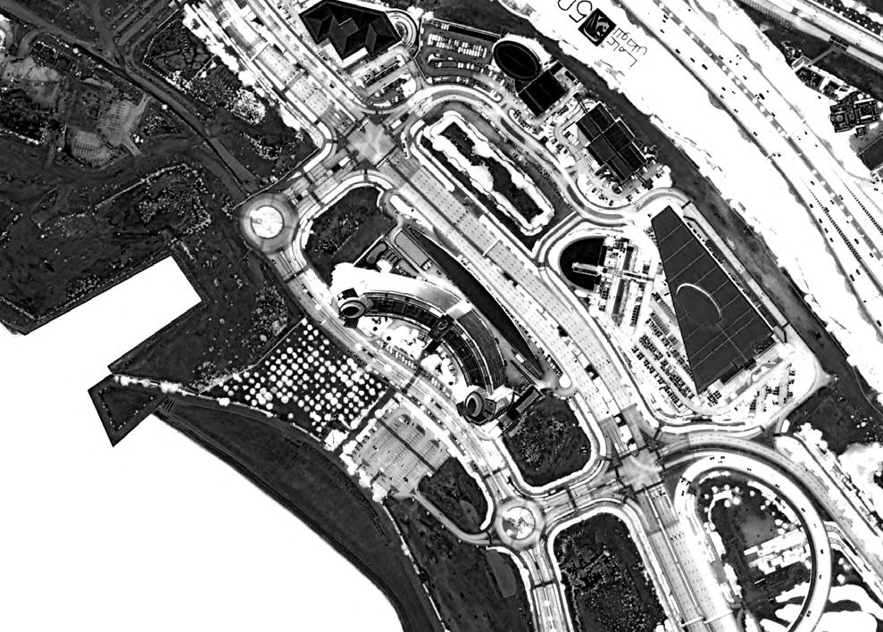
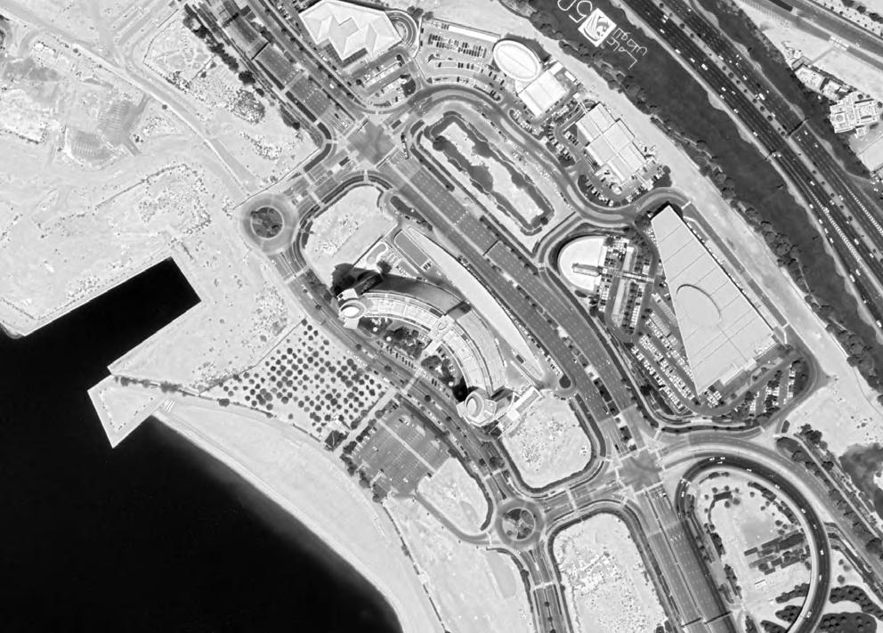




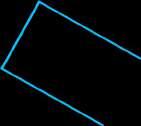














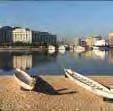

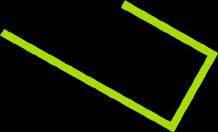

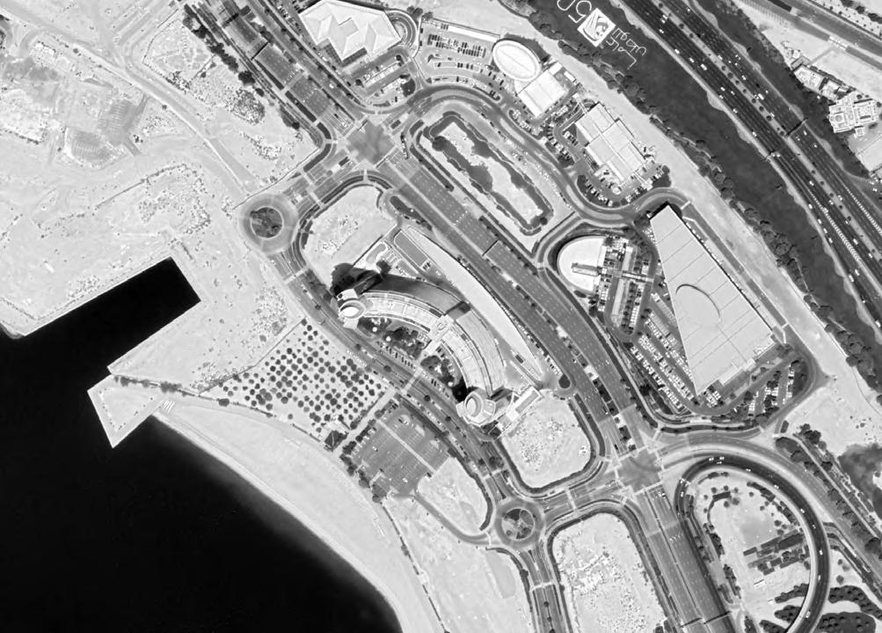
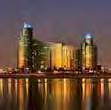
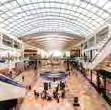
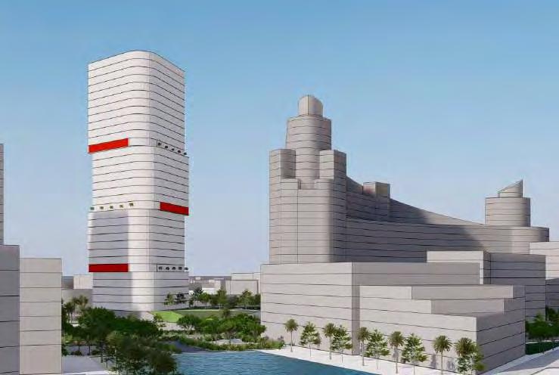
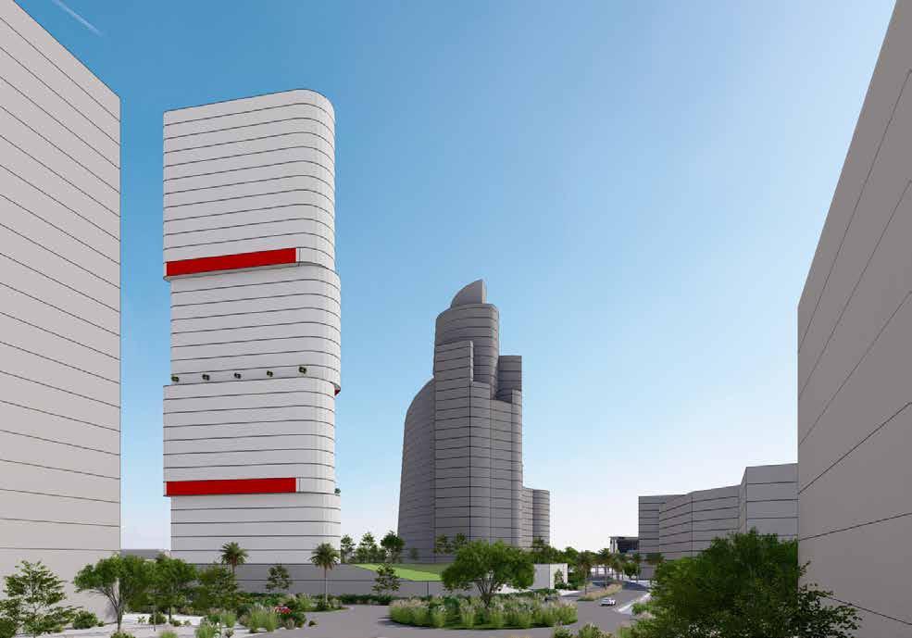
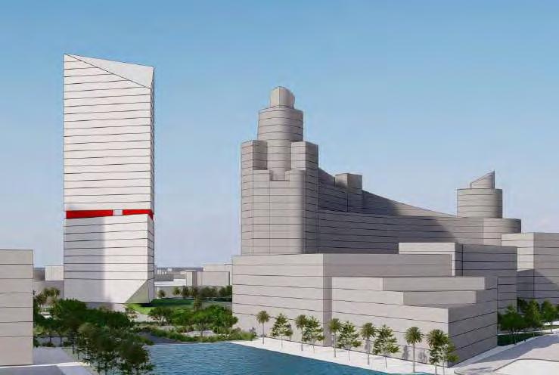
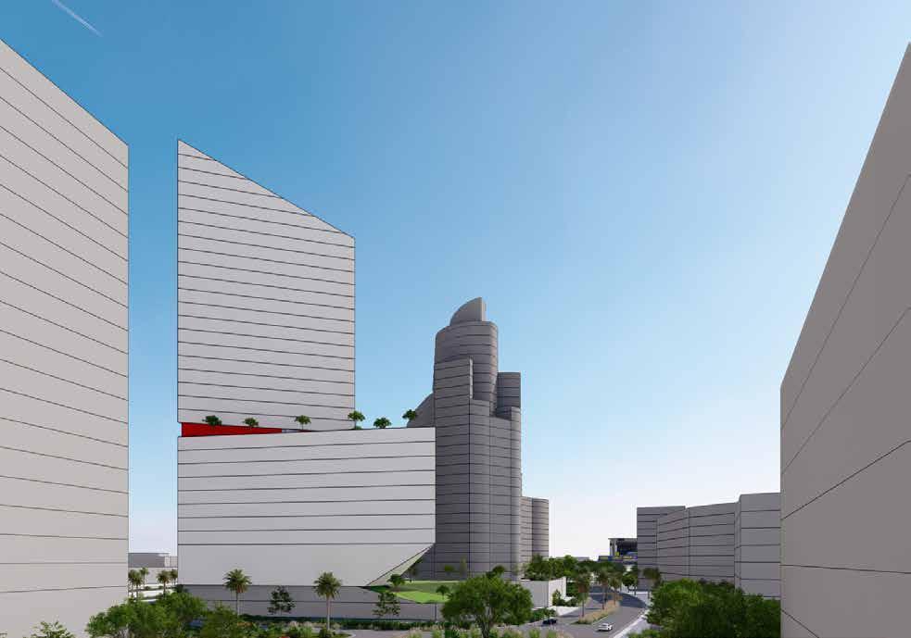
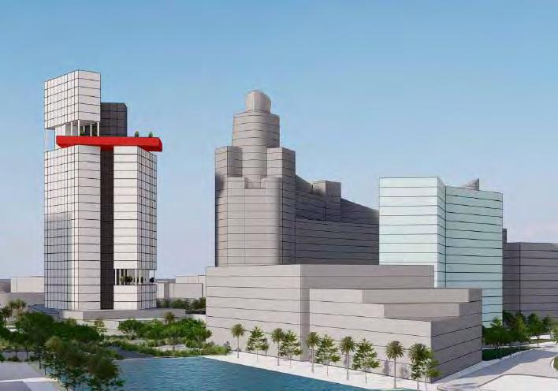
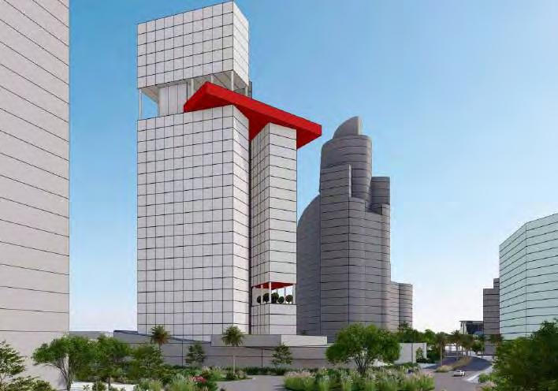
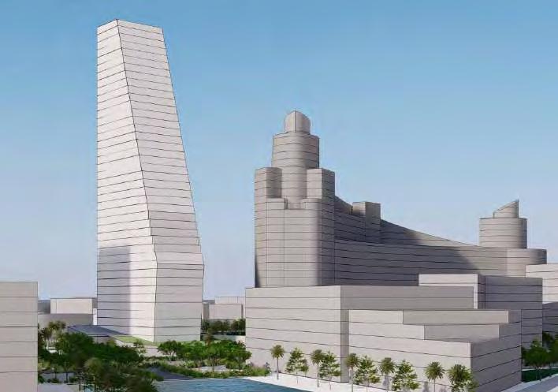
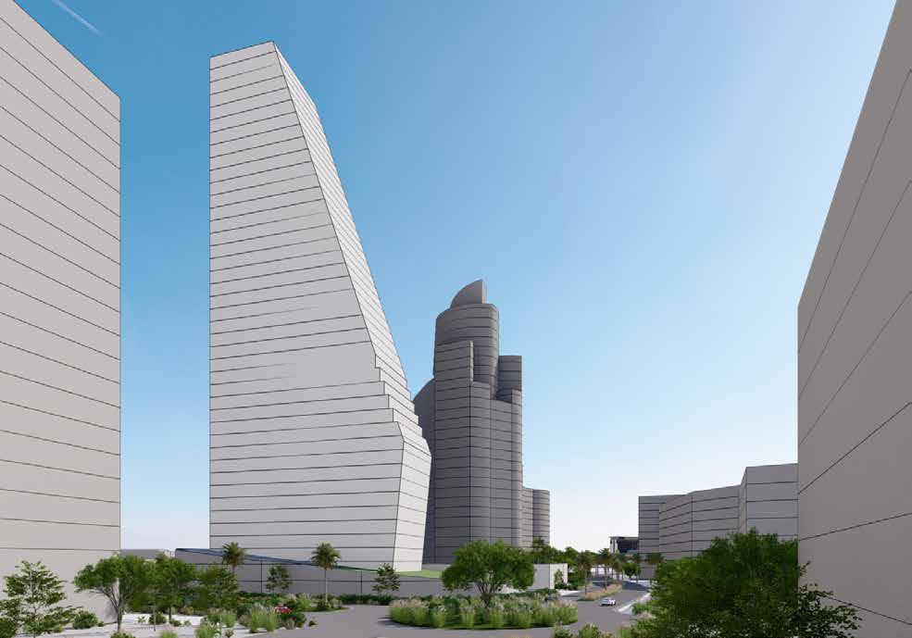
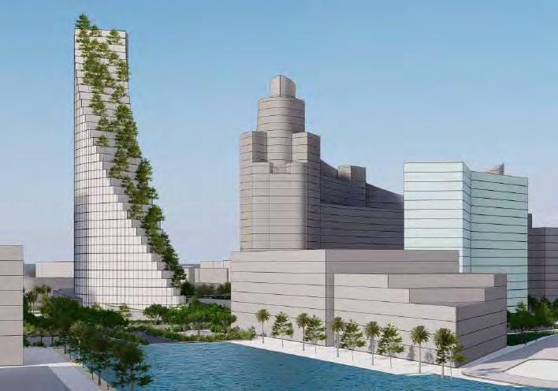
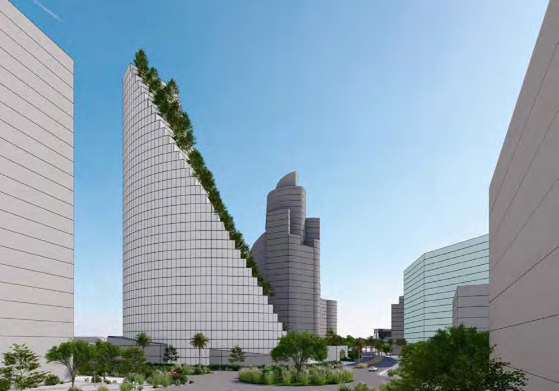
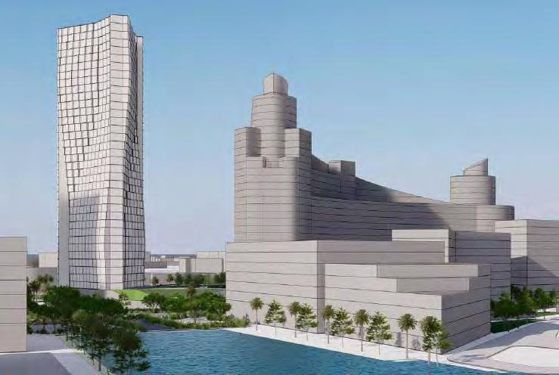
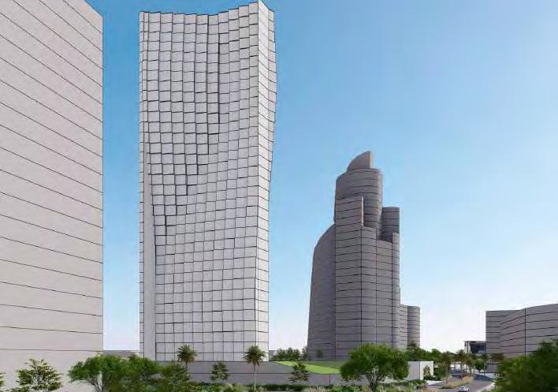
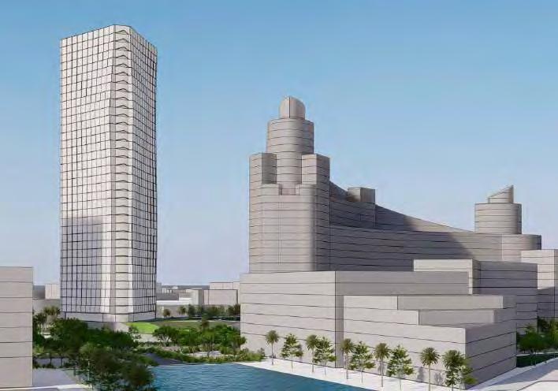

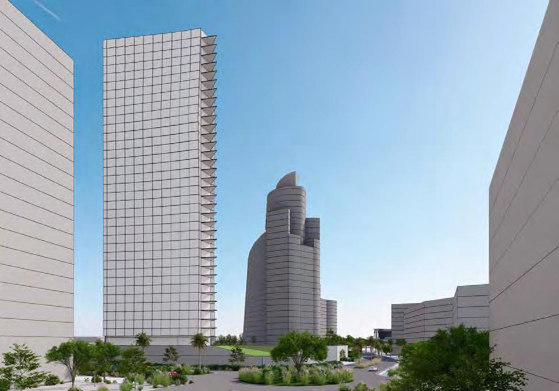
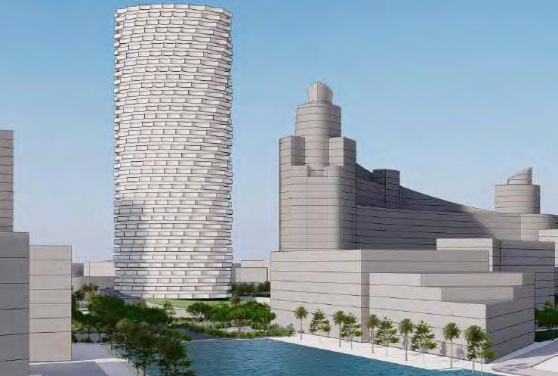
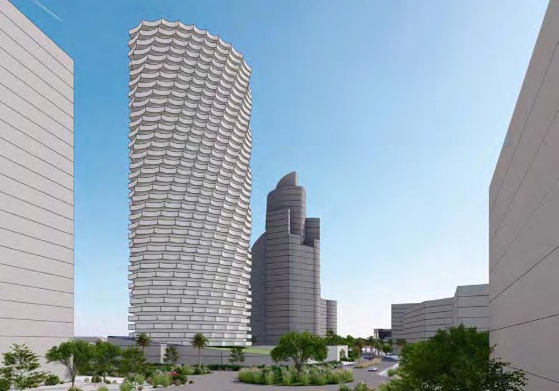
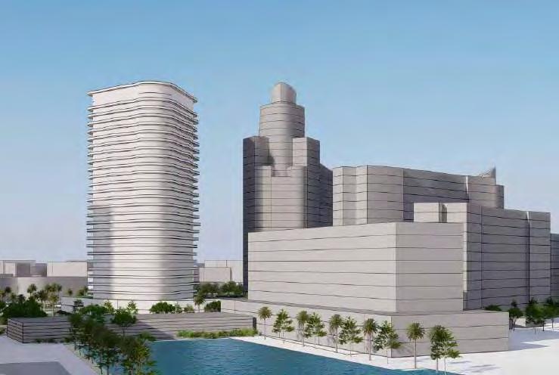
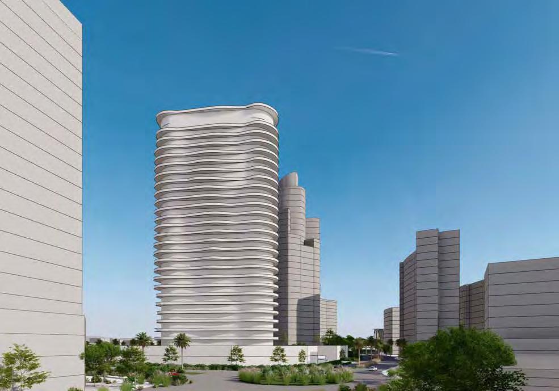
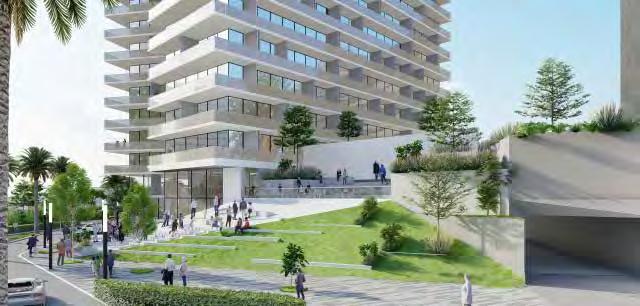
TOTAL SITE AREA : 2,101,835 SQ.M
ALLOWABE GFA : 28,920 SQ.M
NUMBER OF BUILDING : 18
STATUS : PRE CONCEPT DEVELOPED
TYPE :LARGE SCALE DEVOLOPEMENT
MASTER PLAN CONSULTANT : WSP GLOBAL

As part of the pre-concept design exercise, architectural team has recommended the overall development strategy for defining the architectural character across the various assets as per the typologies and hierarchies. Various design options have been provided for evaluation which can potentially be tested for implementation aligned to complement the vision for Biotopia established by Modon. The architecture of the various assets proposed within the various distinct zones is designed to ensure that it is aligned with the goals and objectives of the development and facilitates the strategic brief meeting the stakeholder objectives.
As part of the vision validation exercise, architectural team had previously reviewed the base documentation provided at the start of the project which includes primarily the Vision Document and the Detailed masterplan (DMP) for Biotopia.
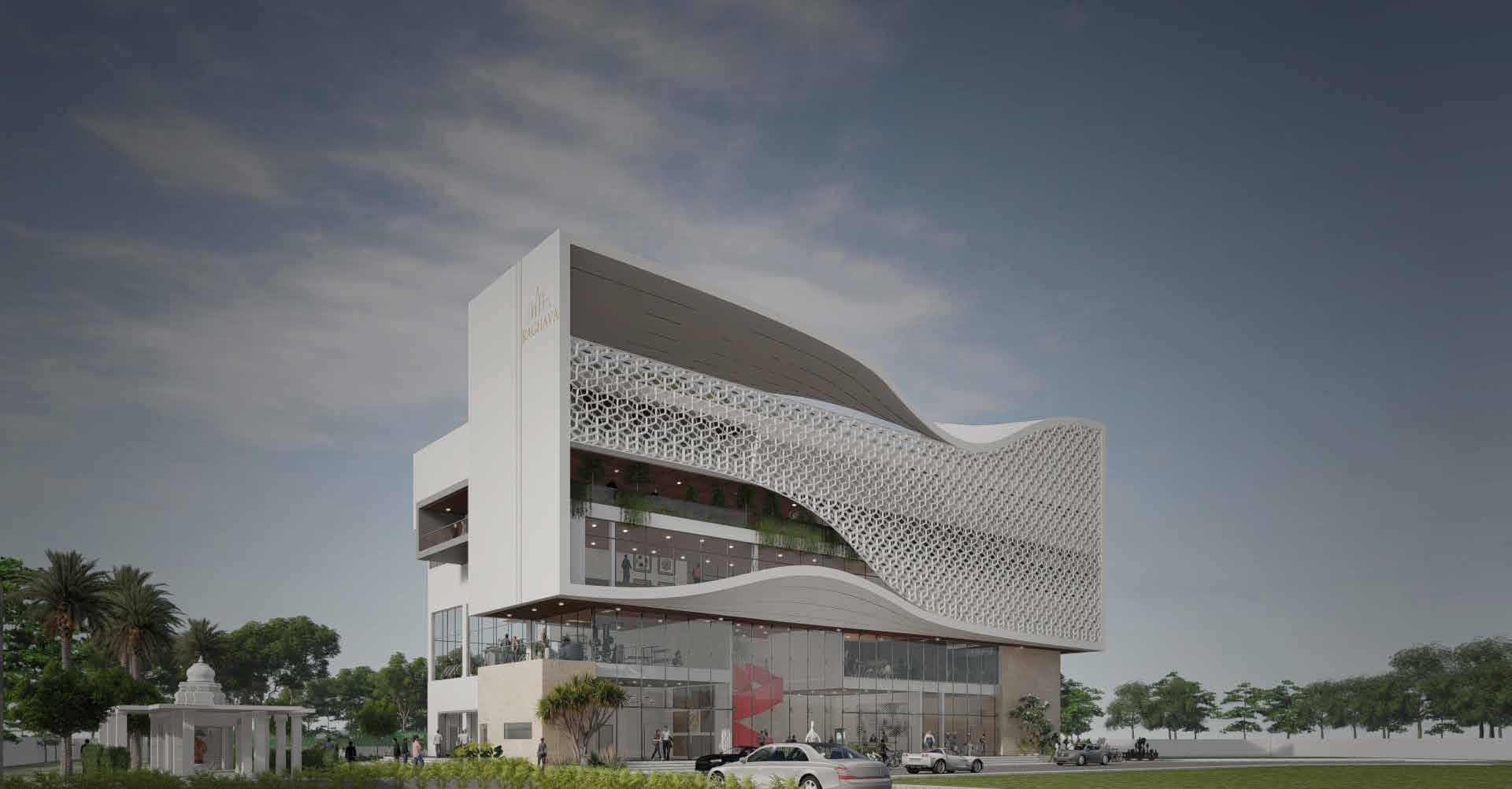
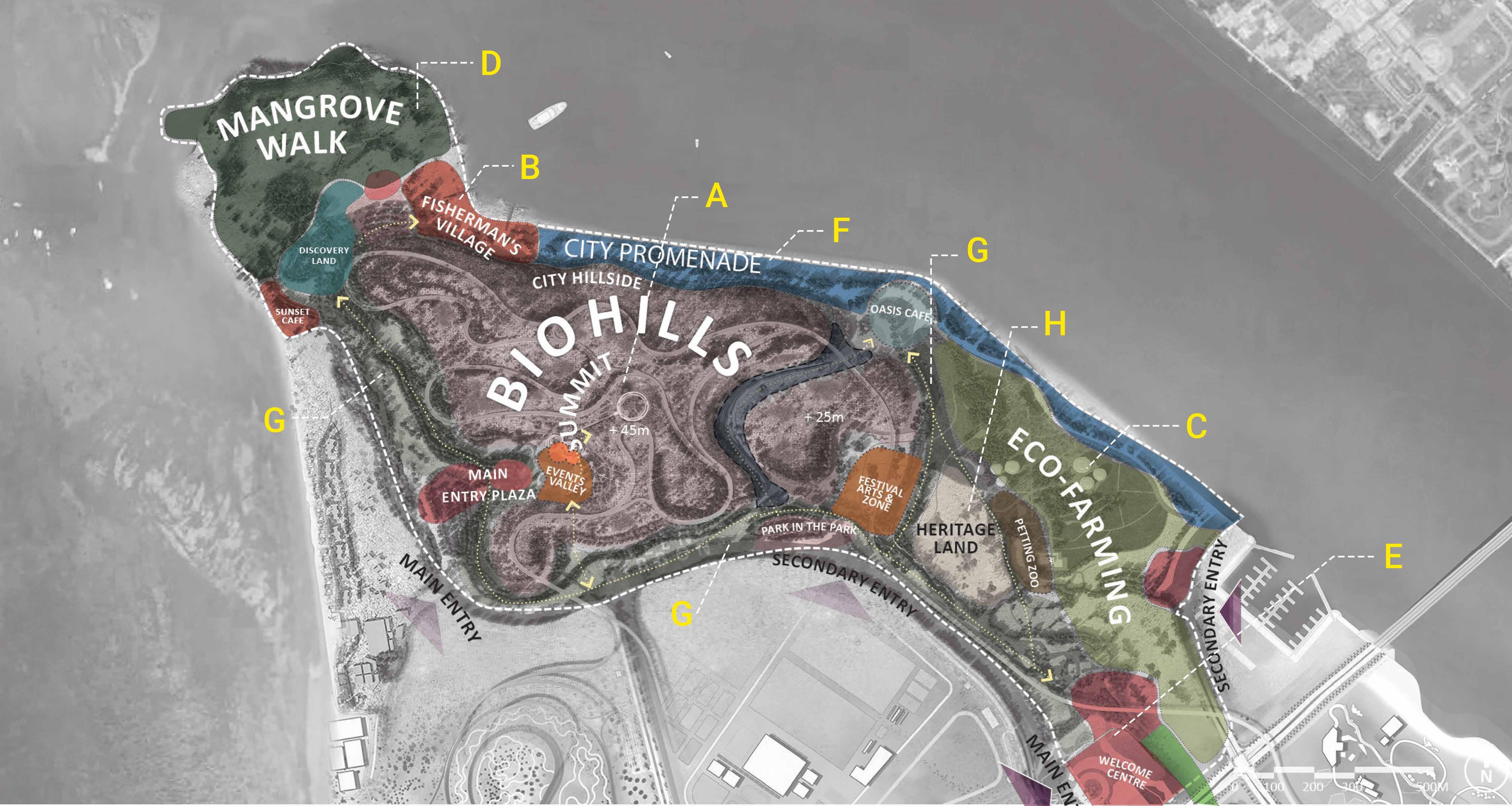
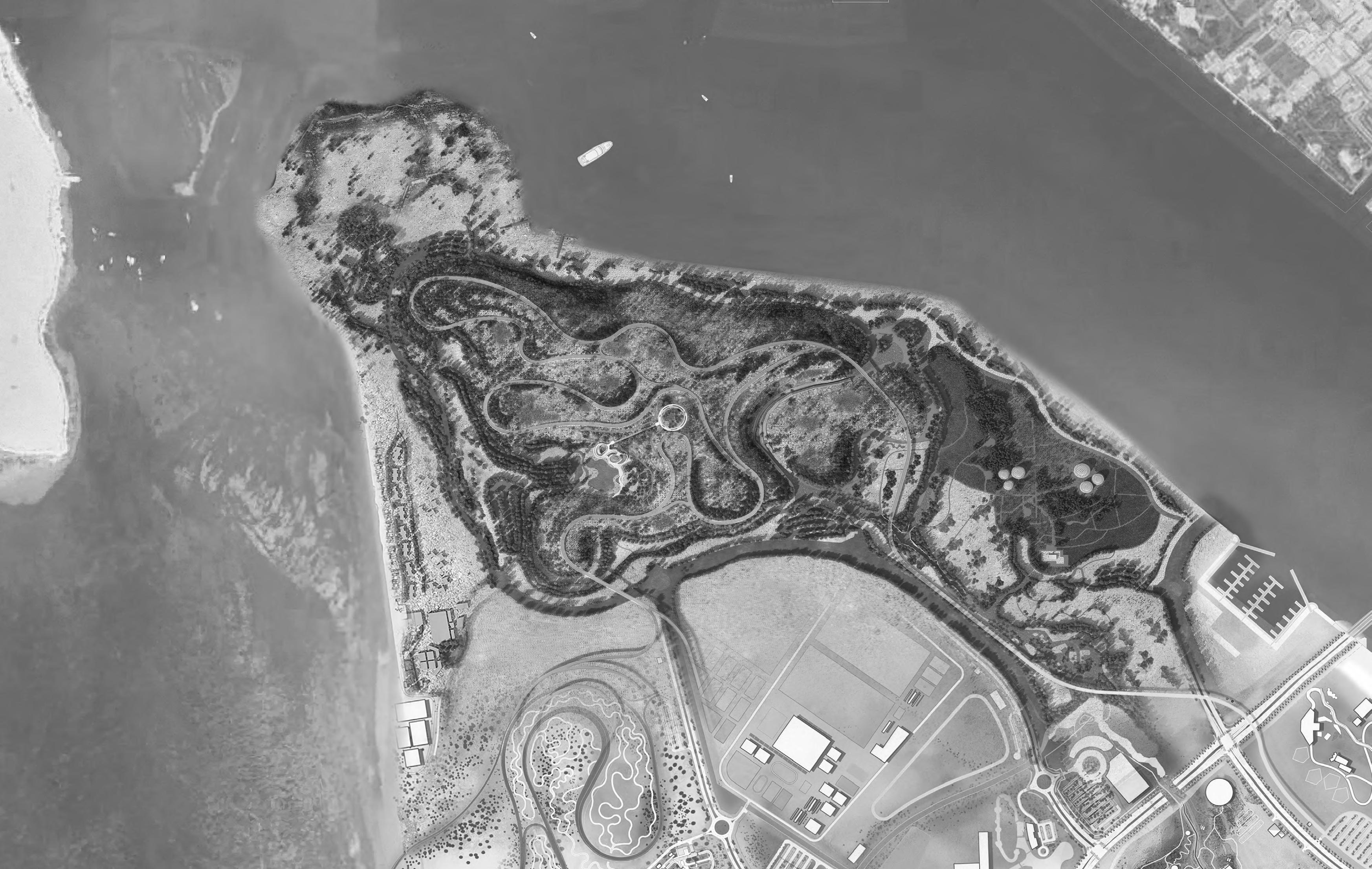
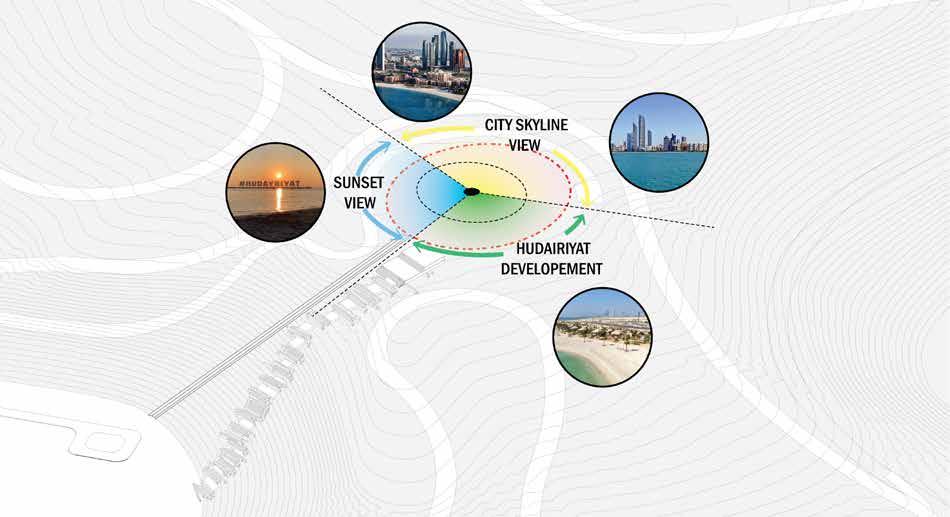
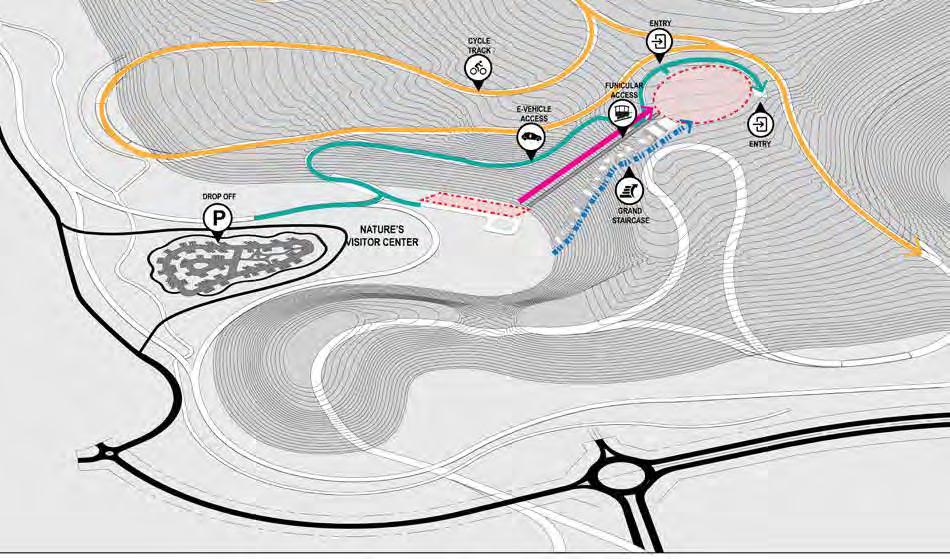
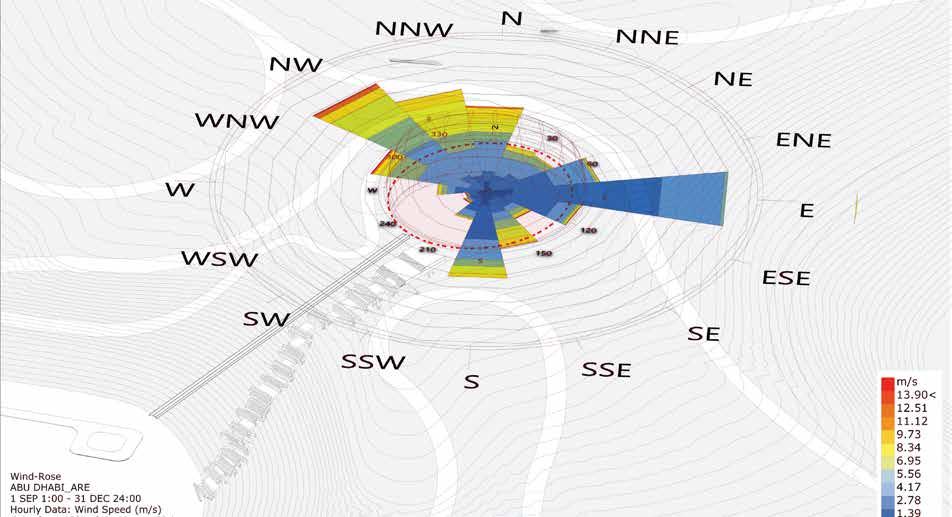
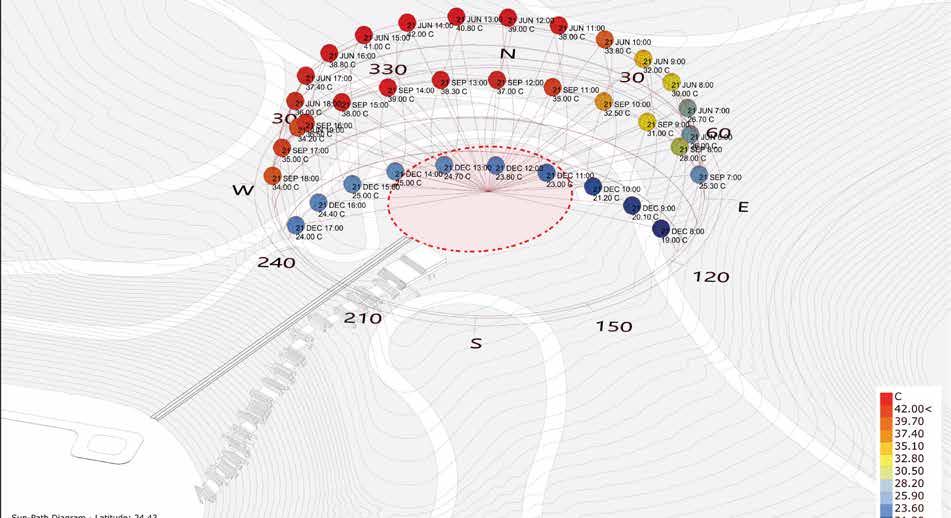




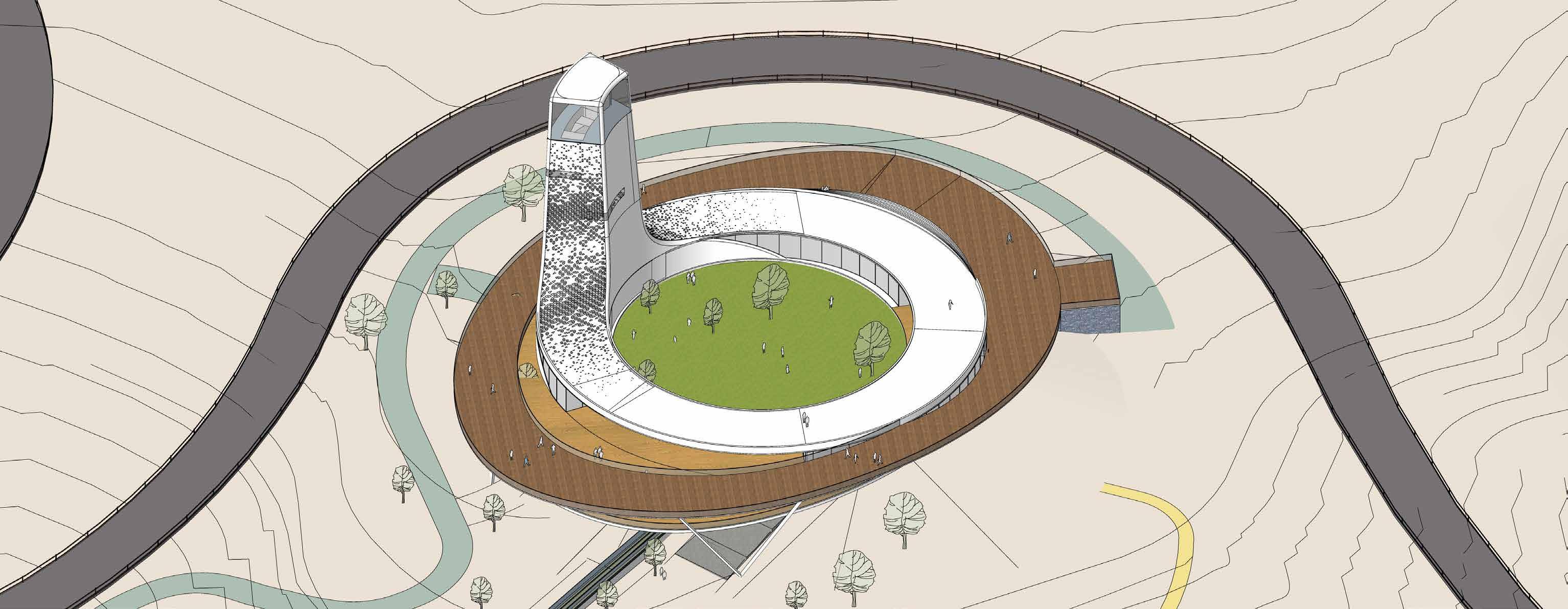
Aligned with the vision and the suggested architectural character of the building within thevision, the building form is conceived to be circular with an overextended circular 380-degree deck. Towards one end, the 30m high tower will be positioned leading the visitors to the Observation Deck. The Tower is concaived to be an enclosed vertical element with sivers opening the view for the visitors as they reach for the Observation Deck.The Observation Deck wil behave as a Beacon, whereby numerous possibilfies can be consideredfor disseminating information.
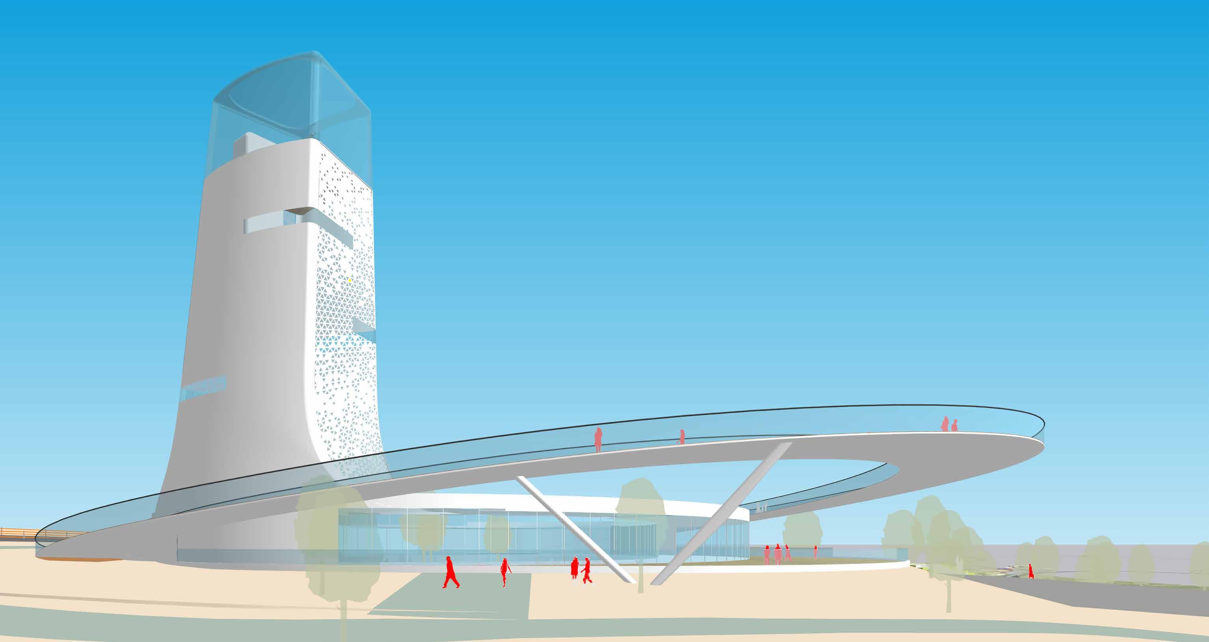
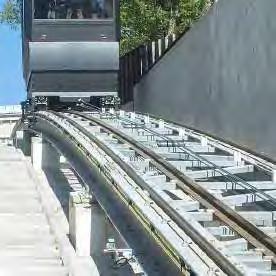
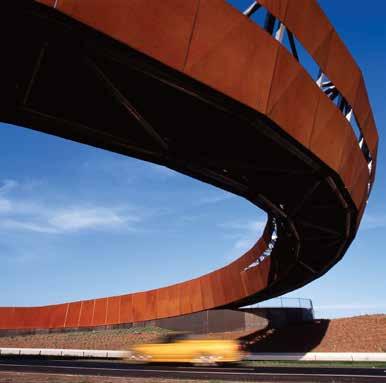
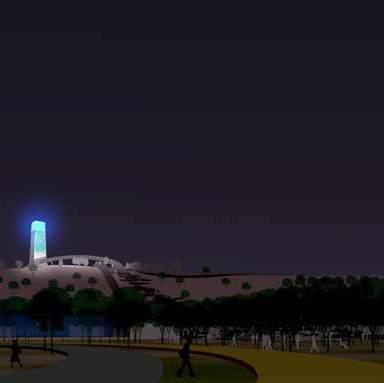
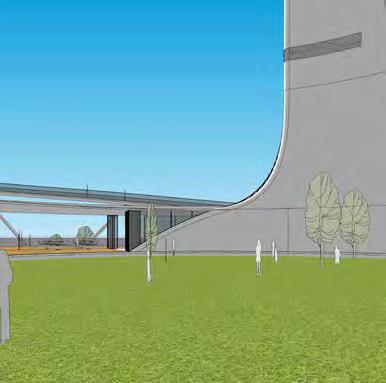
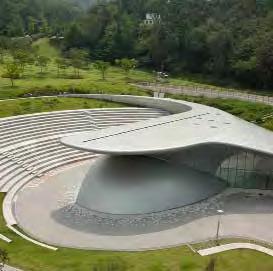
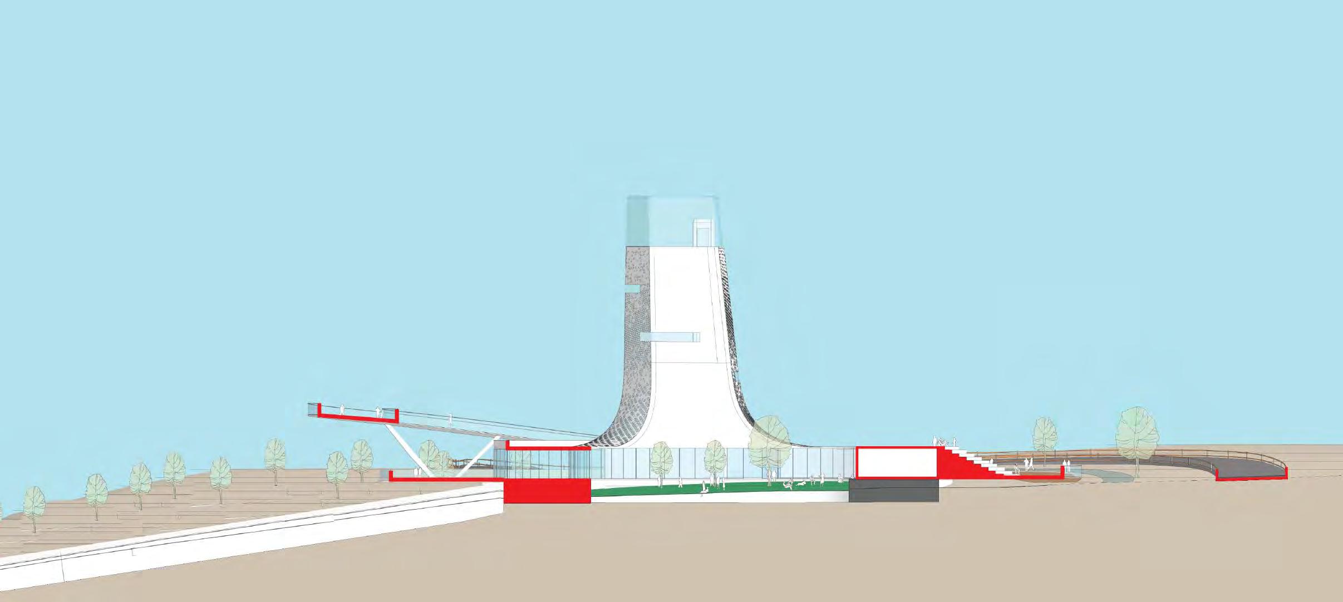
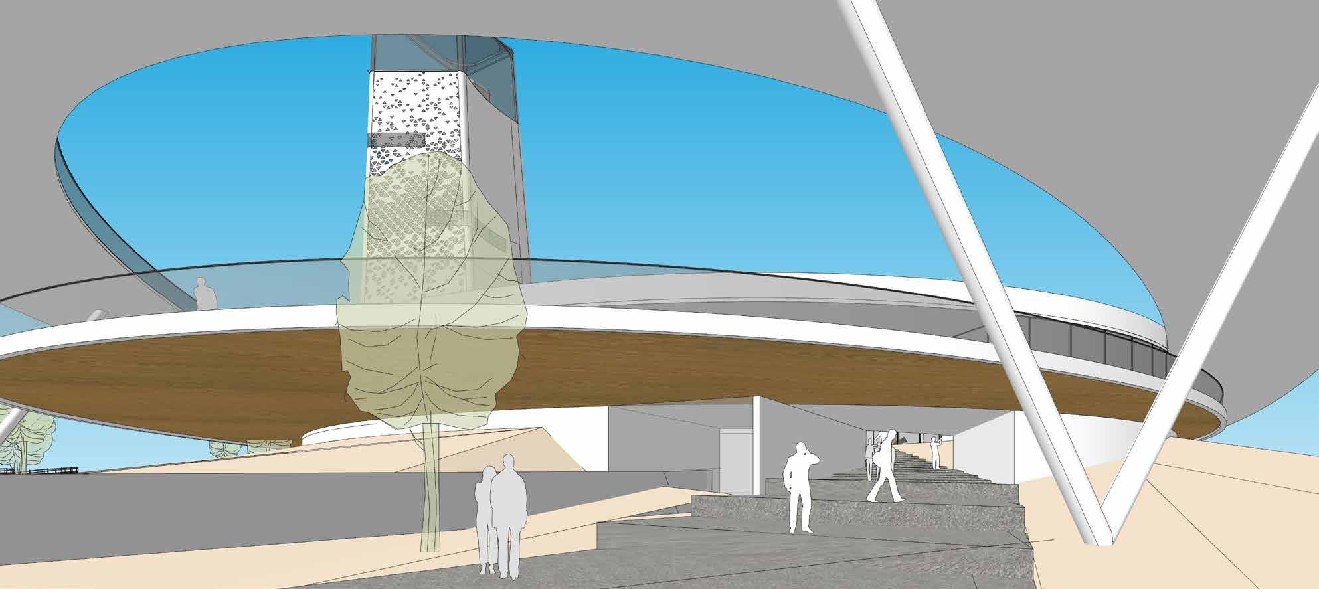
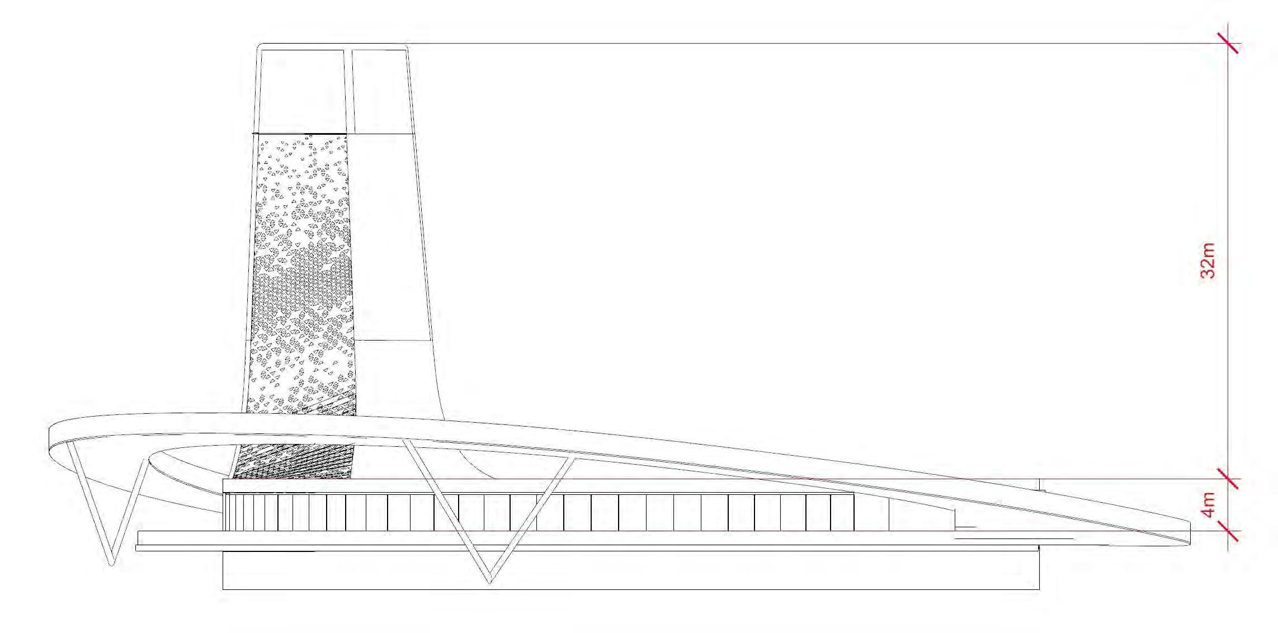
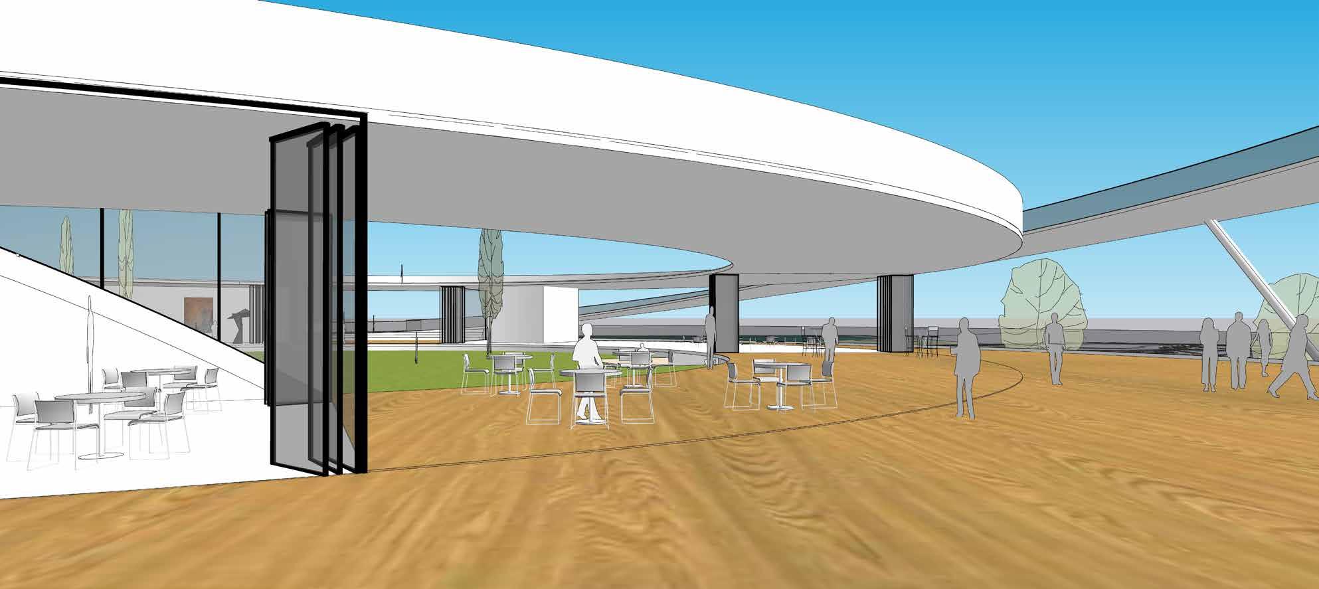
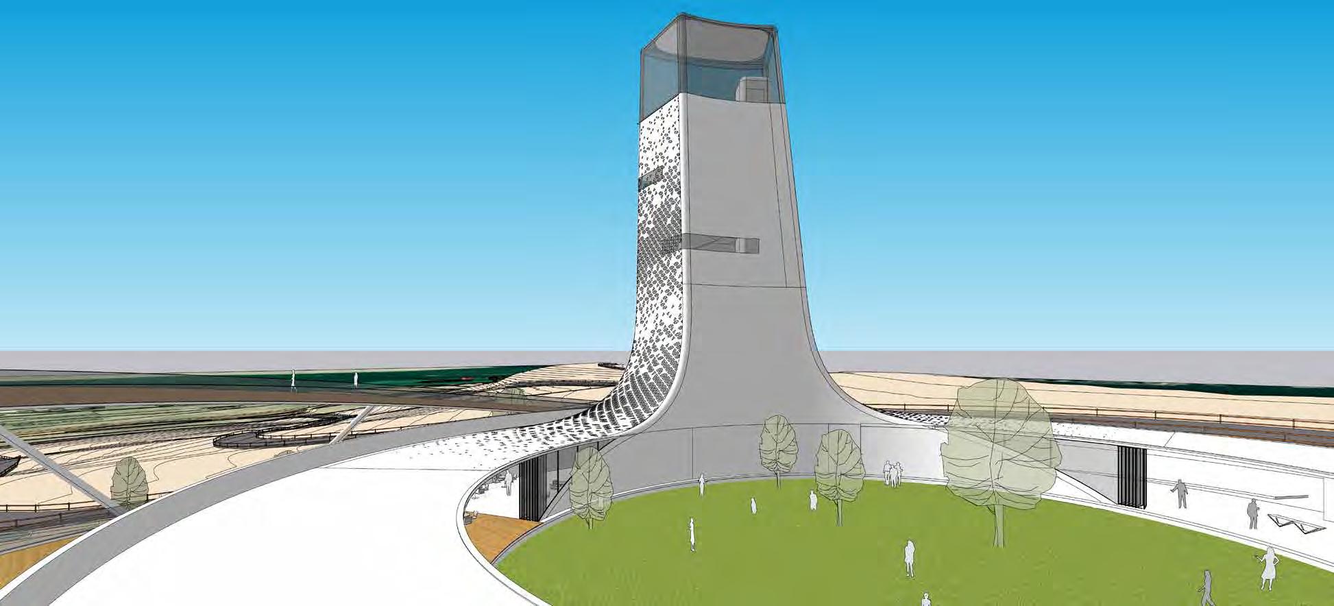
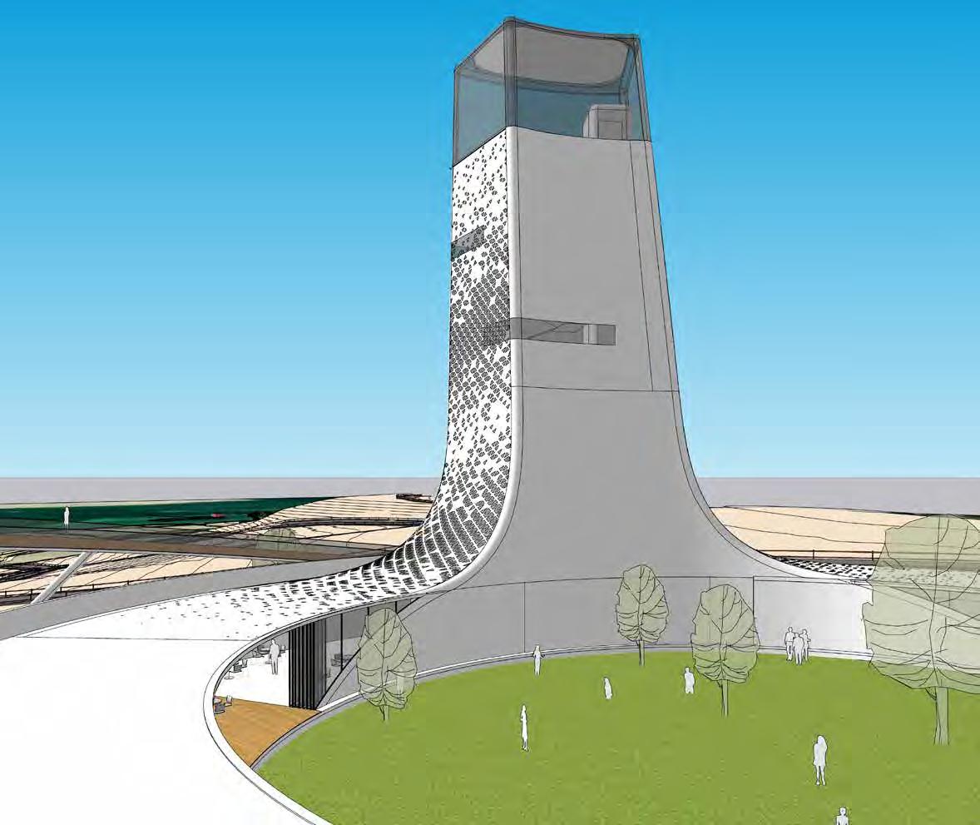
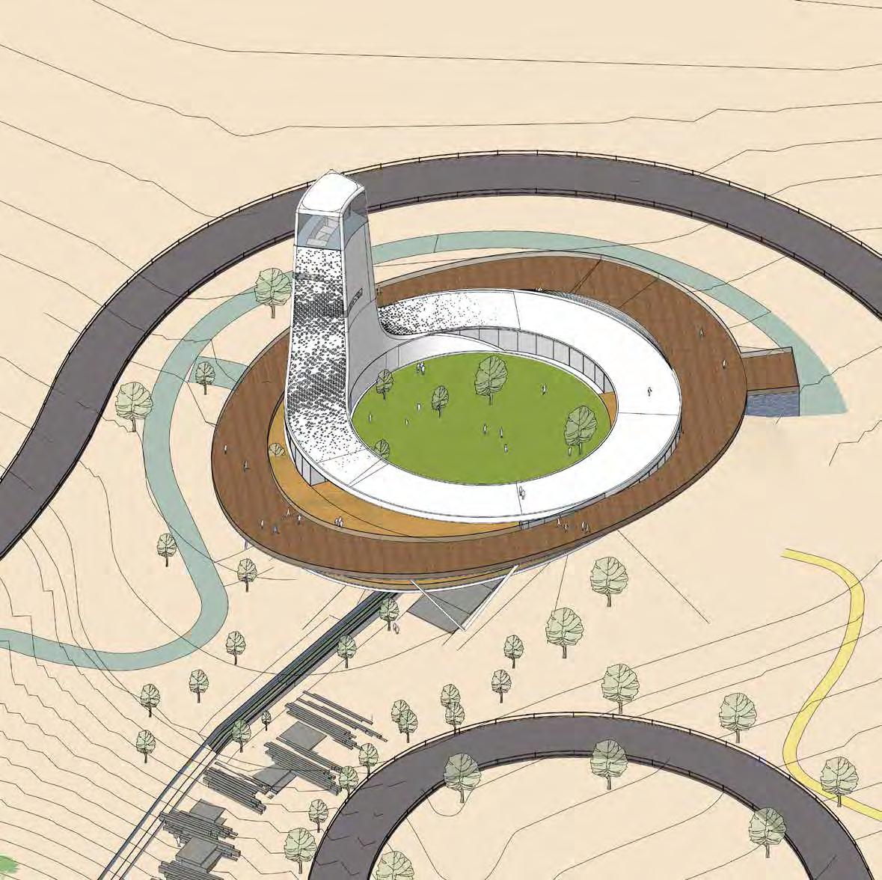
Integration: Nature protrudes through building creating a central courtyard and a connection to the landscape.
Iconic: Glowing tower is a beacon of light and is visible to all in Biotopia and Abu Dhabi making it a recognizable landmark. Tower creates awareness through bio-informative panels.
Experience: Cantilevered pathways create an outdoor staget which acts as a viewing point for cycling events Tower rooftop is a ‘wow moment for vistors with expansive views to Biotopia.
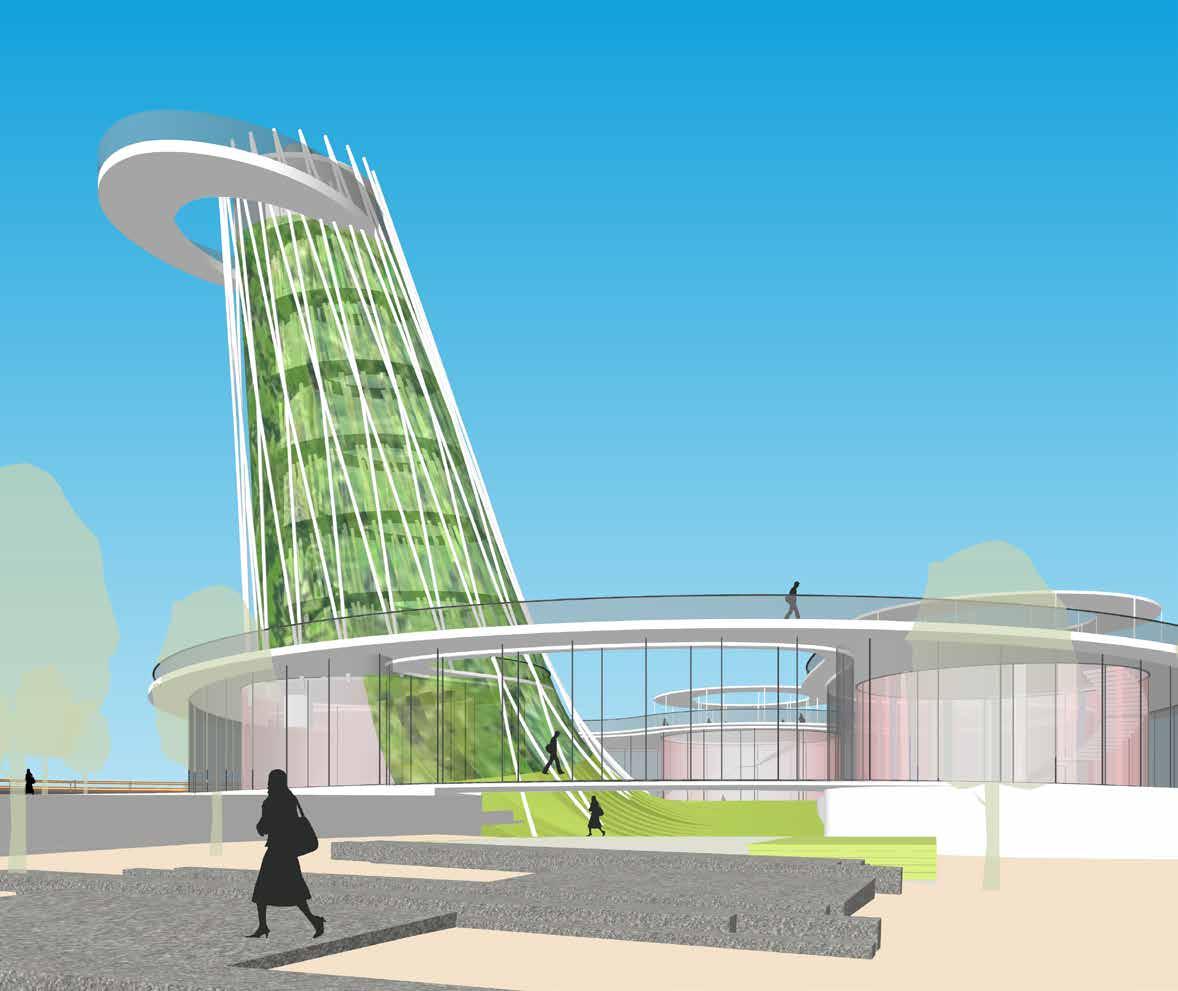
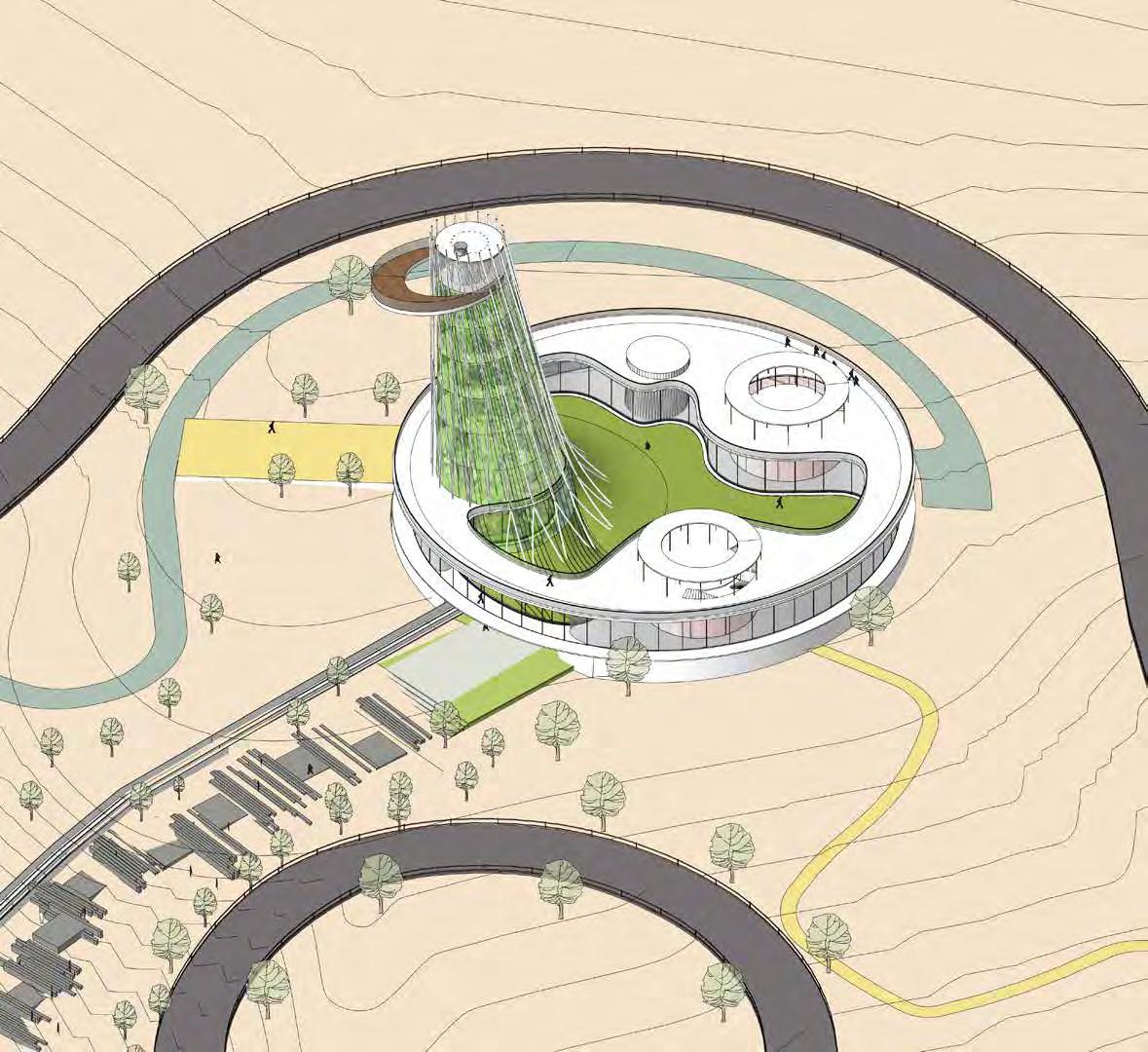
Integration: Extension of nature into tower through a vertical garden that allows visitors to continuously experience nature.
Iconic: Unique form upholds the spirit of Biotopia by integrating nature thatt gradually changes over time like the park. Memorable building distinguishes it from the rest of the assets.
Experience: Stepped courtyard provides spaces for gathering,contemplation and events. Tower loop engages visitors in a memorable route to the top.
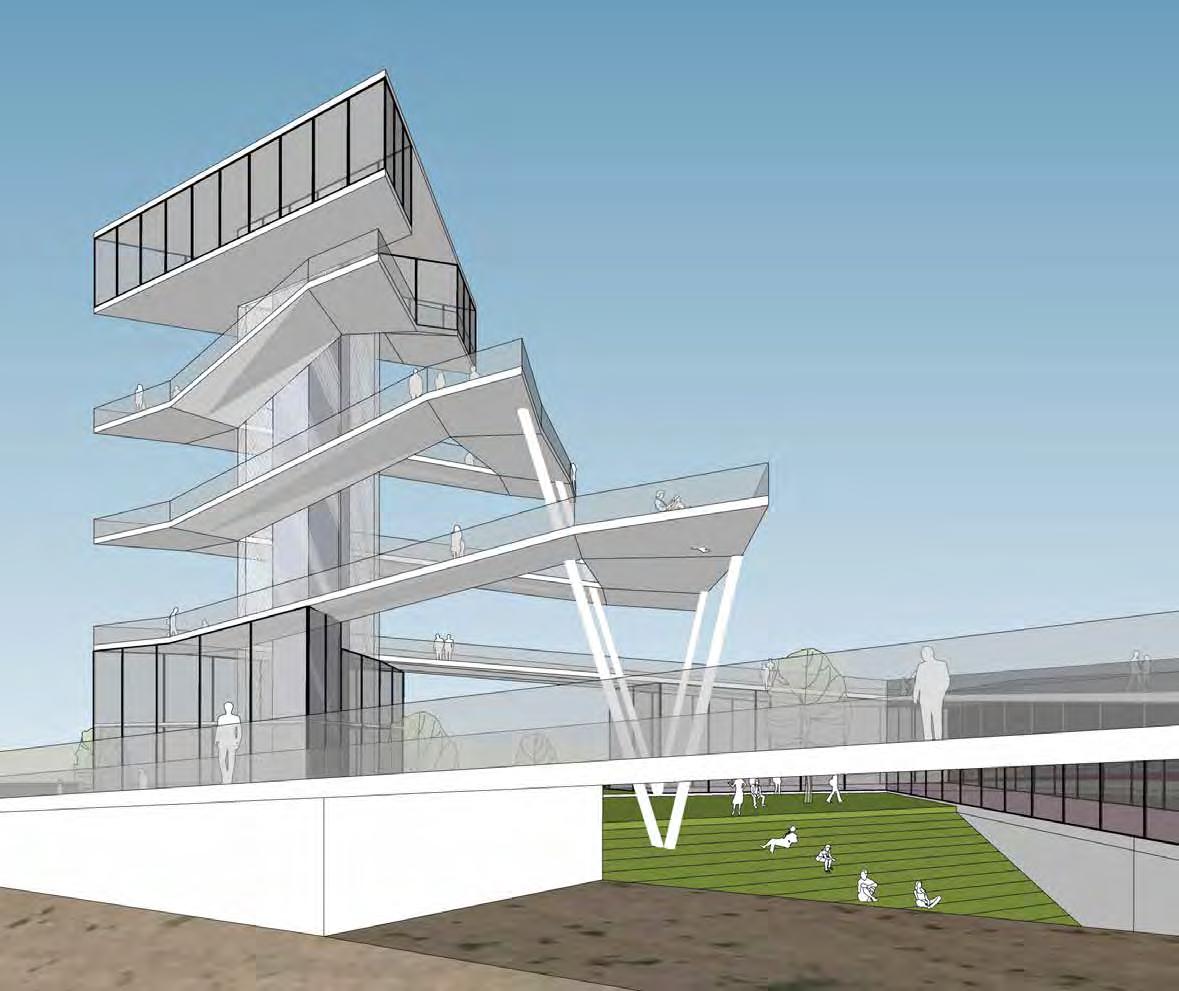
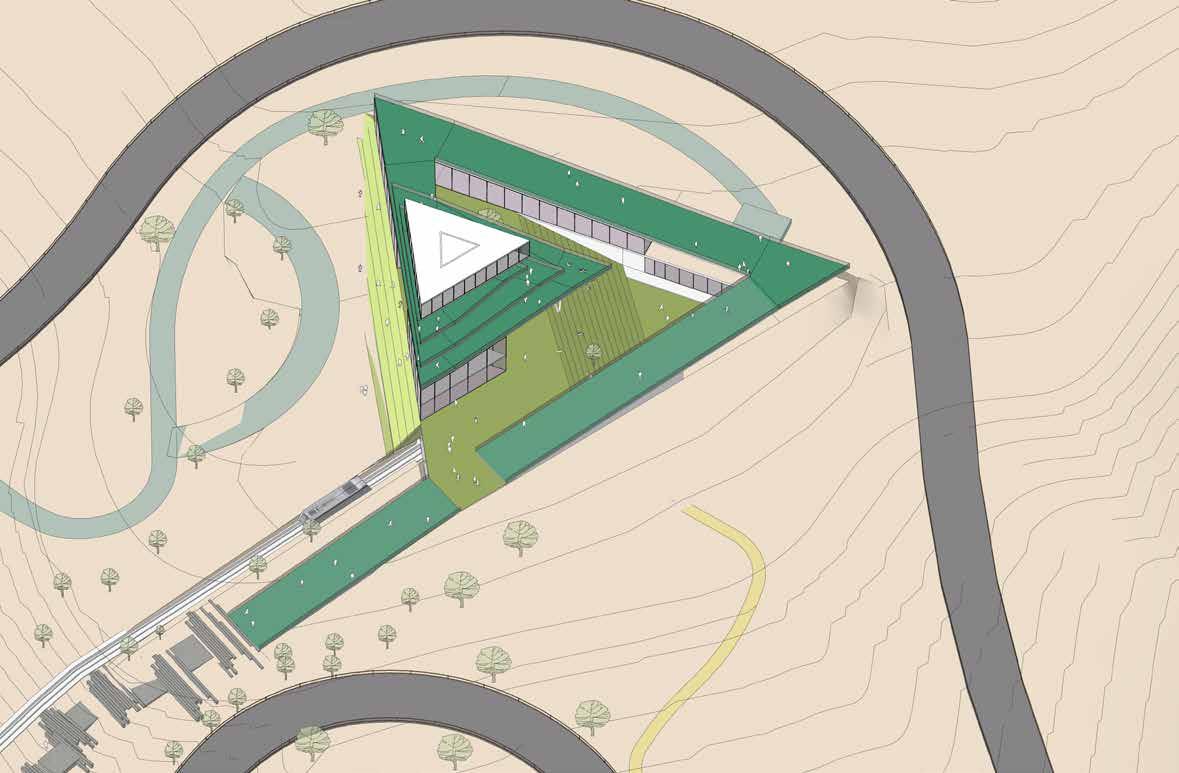
3 ACITIVITY TOWER
Integration: Direct continuity between the surrounding topography and the building through a sloped roof. Visitors have visual connectivity to landscape from various levels.
Iconic: The unique form celebrates the activity of climbing and distinguishes it from the rest of the assets.
Experience: Tower engages visitors in an active pursuit to the peak while providing multiple views from the balconies along the way. Activated and accessible roof promotes interaction.
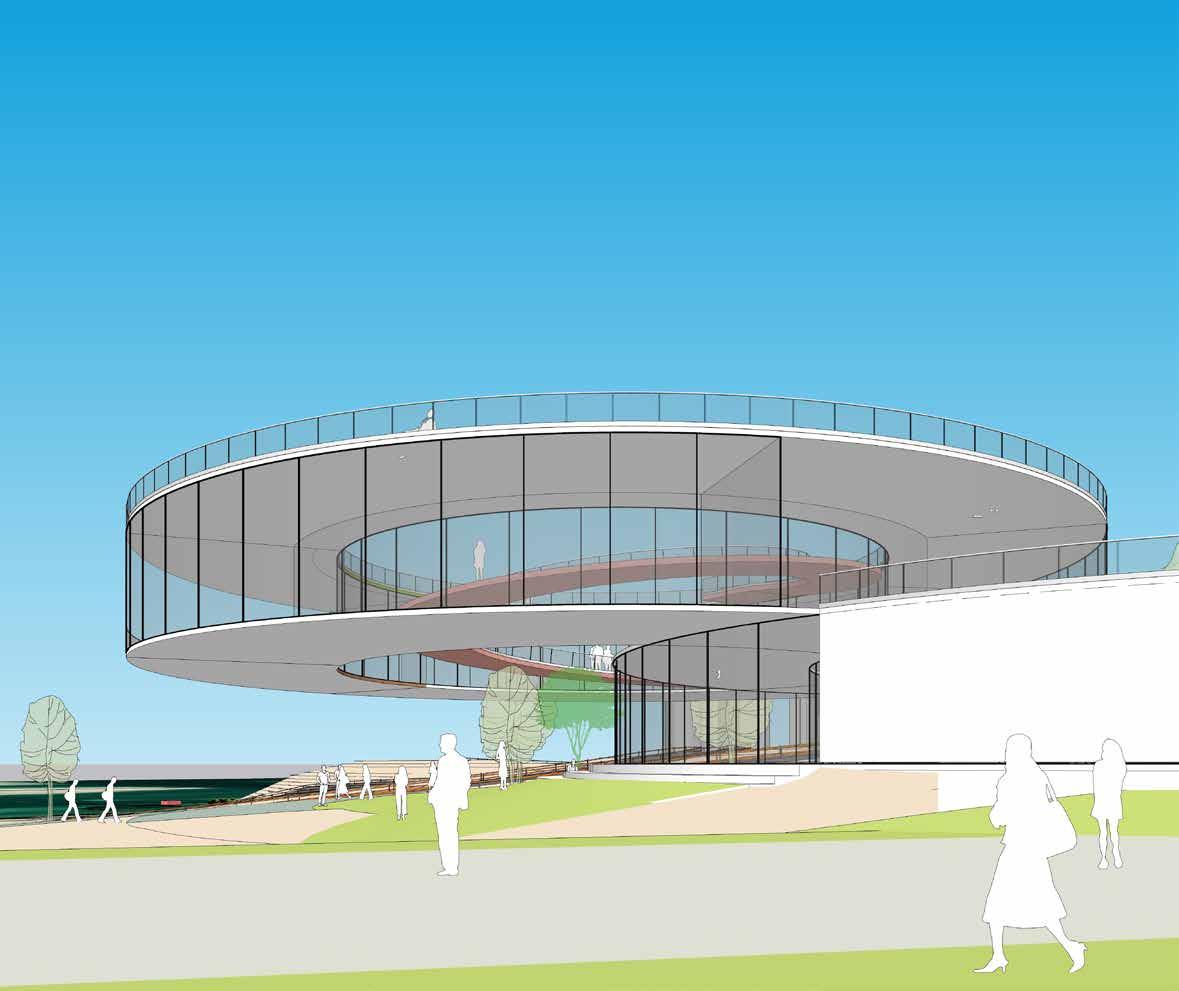
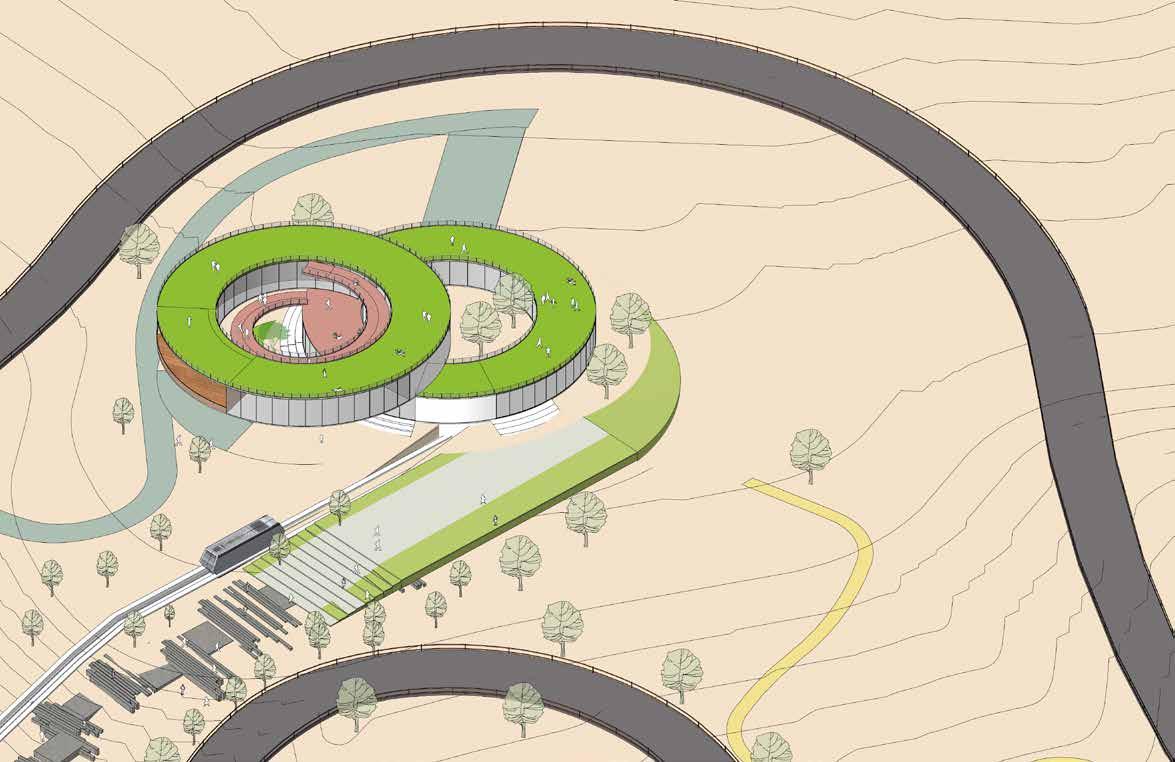
4 DOUBLE DECK
Integration: Two connected courtyards create a continuity between landscape and the decks.
Iconic: The double deck and the elevated architectural elements create a unique and memorable form within Biotopia.
Experience: Accessible green roof allows for a 360 degree observation and double deck allows for different experiential spaces.
CLIENT : BROOKFIELDS
STATUS : EXECUTED
TYPE : COMMERCIAL INTERIOR
The atrium lights in the mall are ingeniously designed with the captivating concept of light dispersion. As the downward illumination emanates from the gypsum board, it encounters suspended crystals within the same board, creating a mesmerizing visual effect reminiscent of a sine wave. The design incorporates a sophisticated computational method to achieve this remarkable interplay of light and crystals.
To bring this visionary concept to life, meticulous working drawings have been meticulously prepared. These drawings serve as a blueprint for the precise installation of the lights and crystal points, ensuring that every element is positioned with utmost precision to achieve the desired aesthetic impact. The intricate coordination between the placement of the lights and crystals is essential to create a harmonious and enchanting ambiance within the atrium, captivating the senses of visitors and leaving a lasting impression.
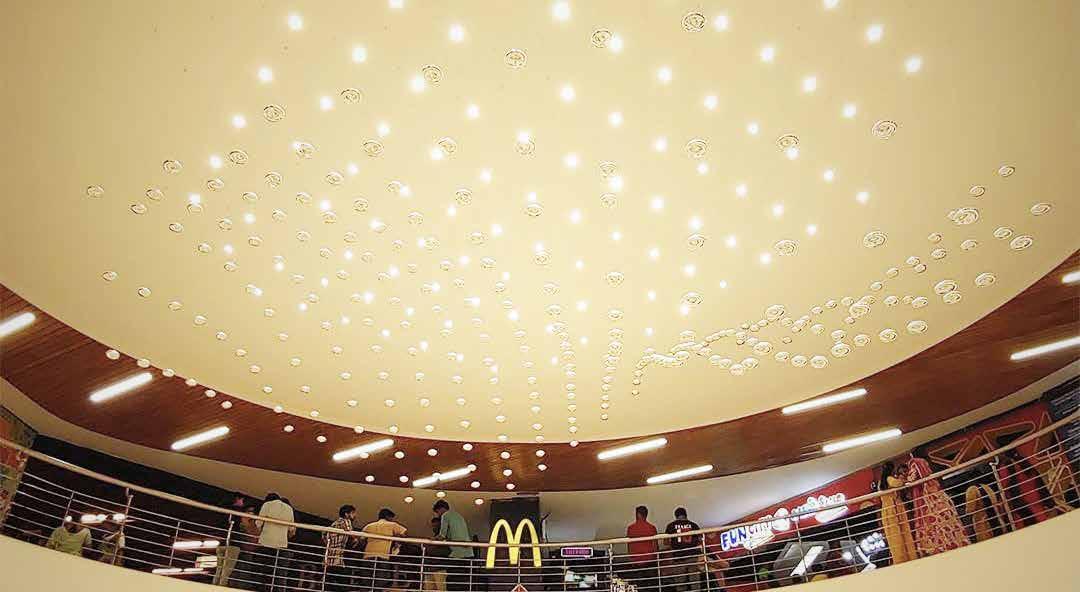
X-DIMENSIONS FOR CRYSTAL POINTS FROM ORIGIN
Y-DIMENSIONS FOR CRYSTAL POINTS FROM ORI-
CRYSTAL POINTS 01-40
CRYSTAL POINTS 1-320 LENGTHS FROM GYPSUM BOARD CRYSTAL
CRYSTAL POINTS 41-180
CRYSTAL POINTS 181-320

CRYSTAL POINTS 321-460
CRYSTAL POINTS 461-580
CRYSTAL POINTS 581-700
CRYSTAL POINTS 320-700 LENGTHS FROM GYPSUM BOARD

CLIENT : PWD CHENNAI CORPORATION
MAX BUILDING HEIGHT : 70M-80M
STATUS : EXECUTED
TYPE : SOCIAL RECREATIONAL SPACE

Tamil Nadu government has declared the final resting place of former chief minister of the state as a monument. Lakhs of people have already visited Jayalalitha Memorial within a few days from the date of funeral of their beloved “Amma”.
A memorial is planned at this place to pay homage to Jayalalitha. Several government officials and famous architects have already visited this place multiple times to propose the design and architecture for the proposed Jayalalatiha Memorial. The land at the proposed Jayalalitha Memorial is owned by The Public Works Department of Tamil Nadu. They will construct the monument adjacent to the MGR’s memorial.
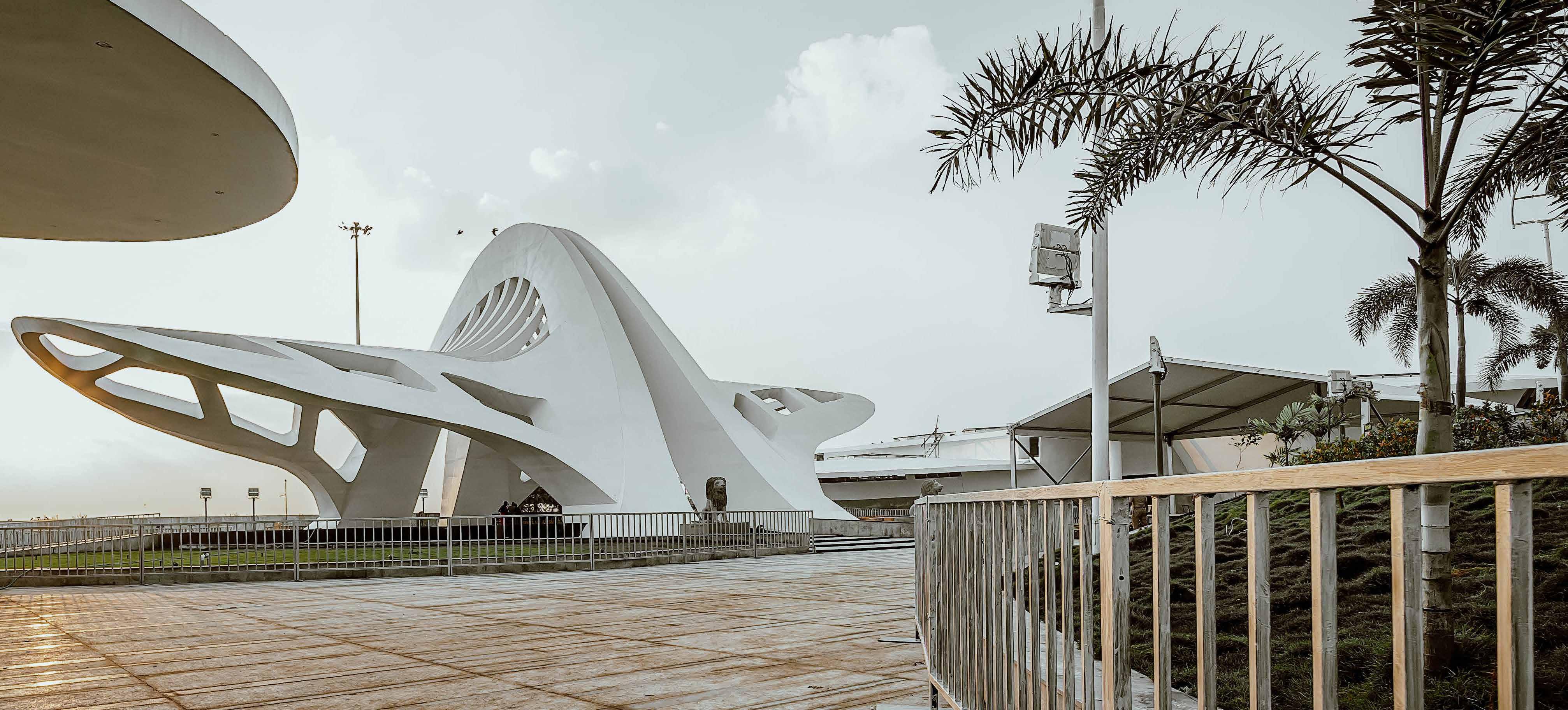
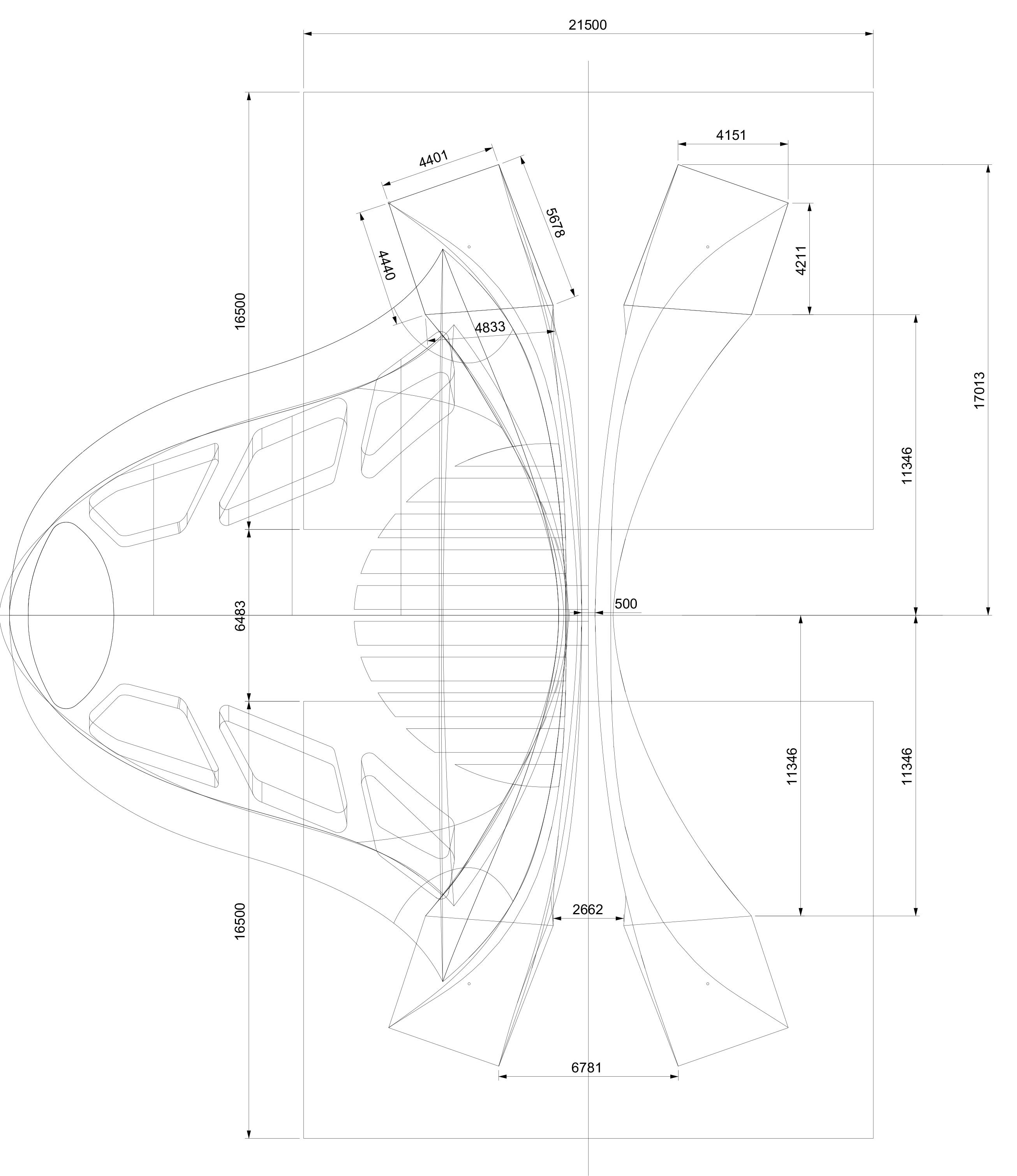
EXECUTED IMAGE
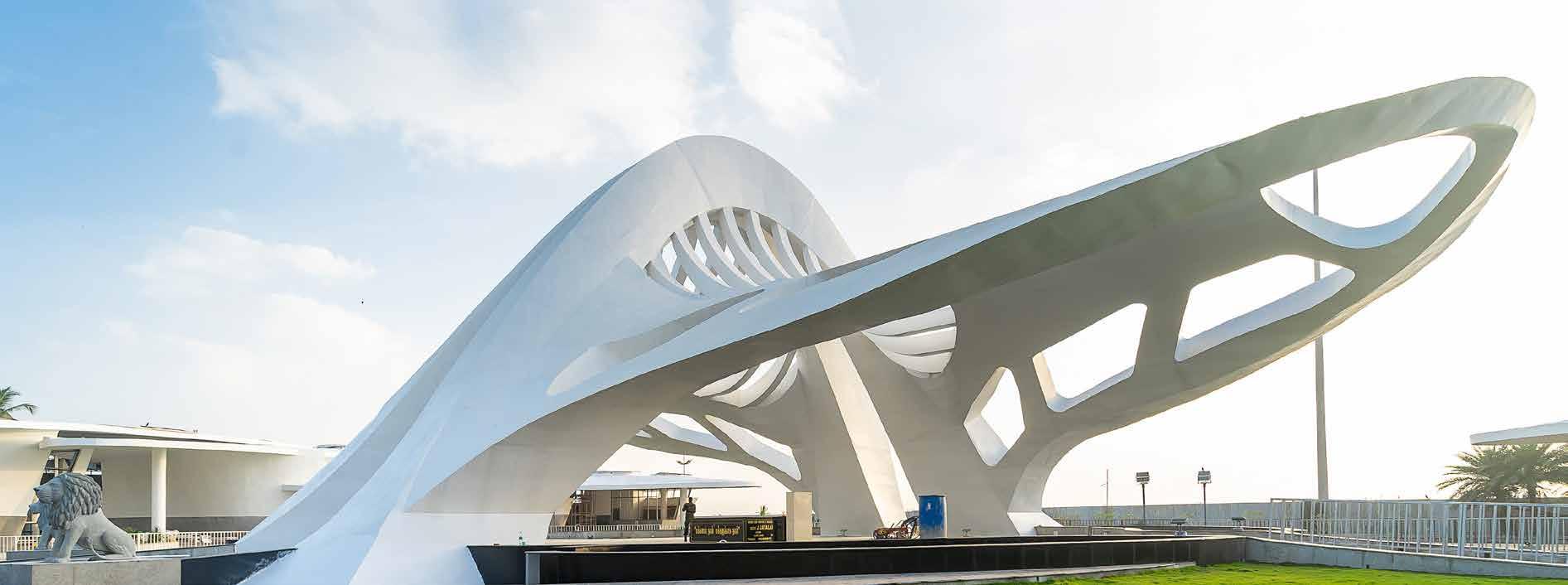
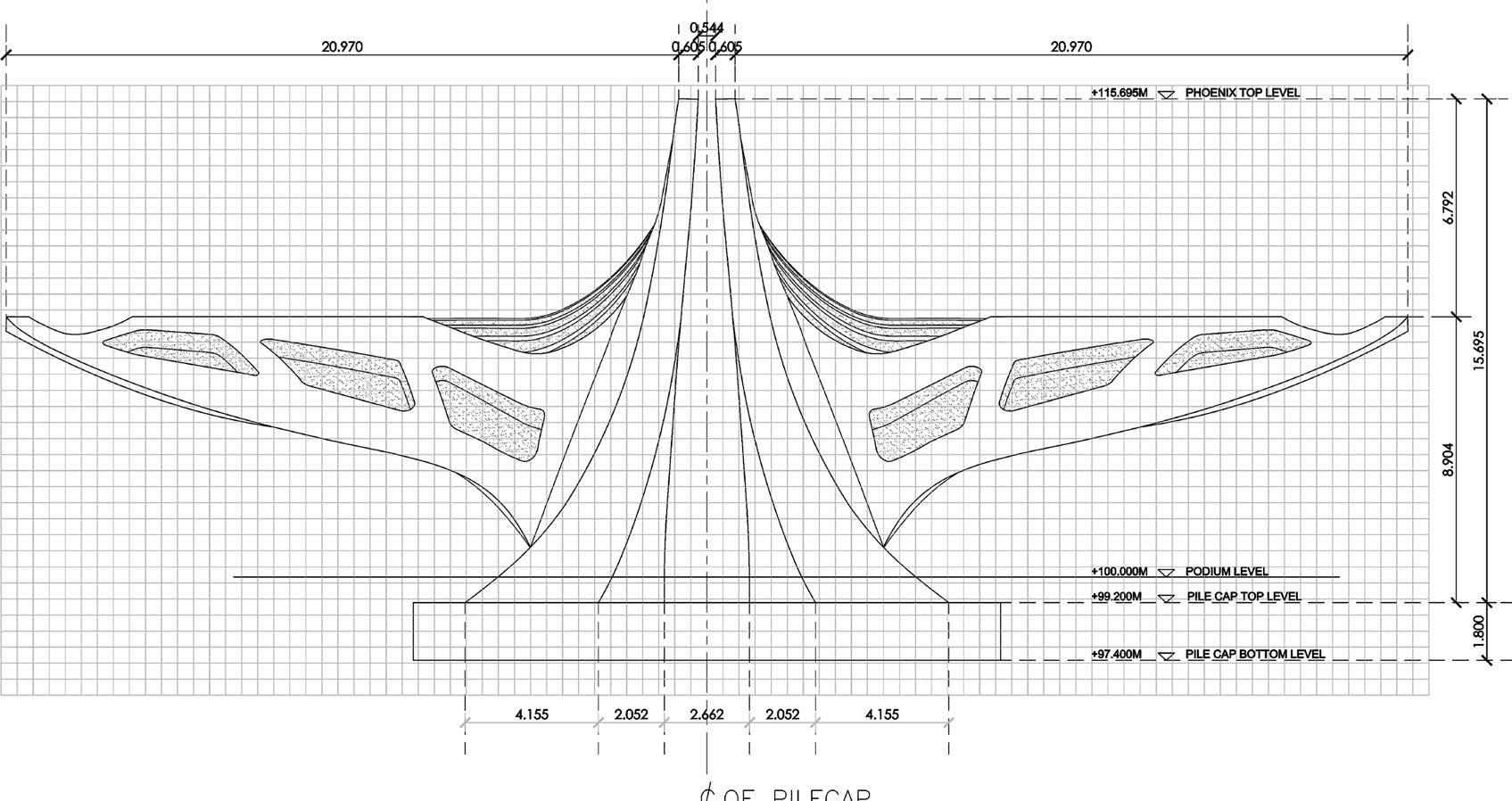
STRUCTURE DIVISION


Z-CO-ORDINATES EXTACTING PROCESS
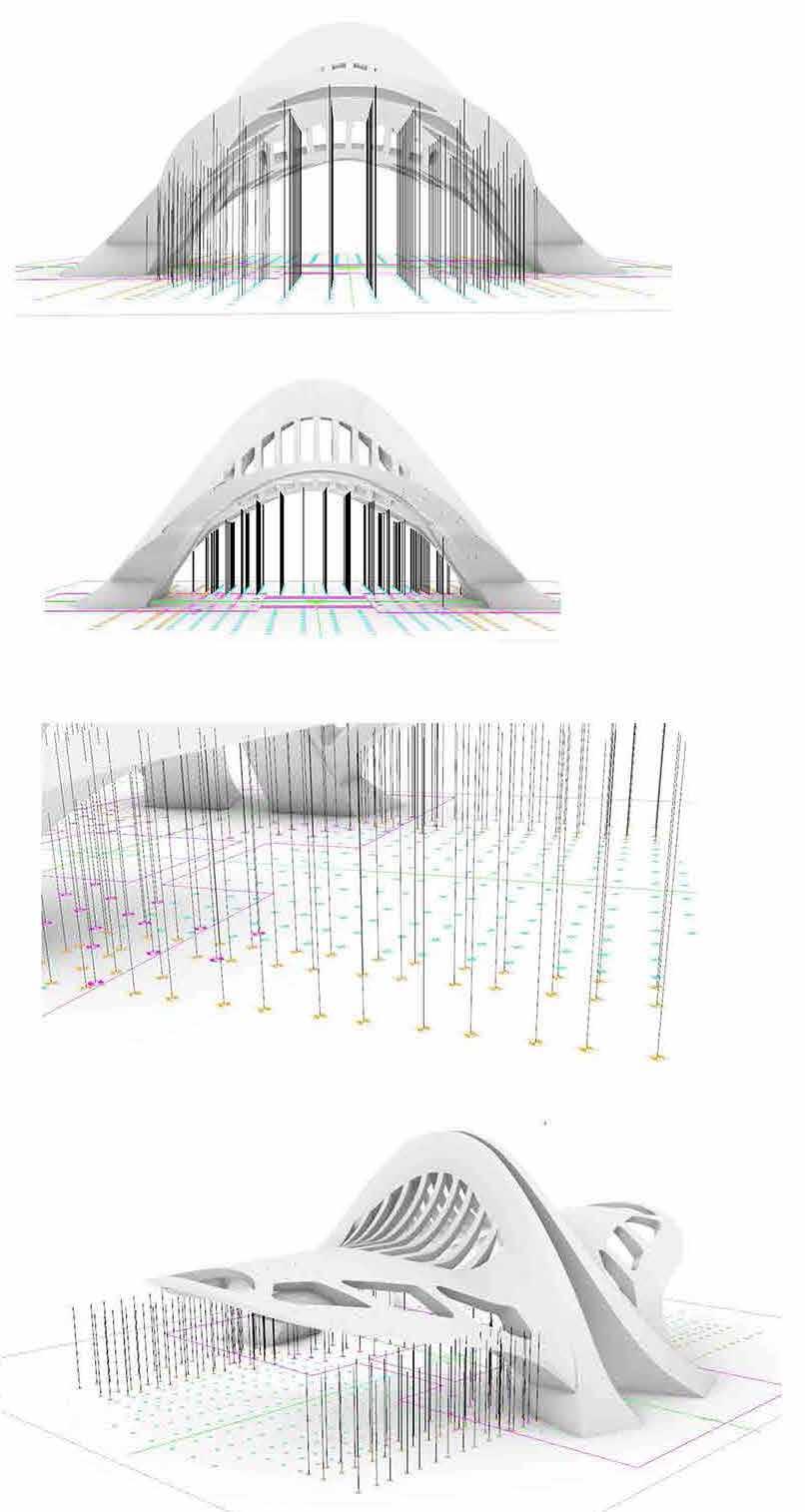
CO-ORDINATES FROM GRASSHOPPER
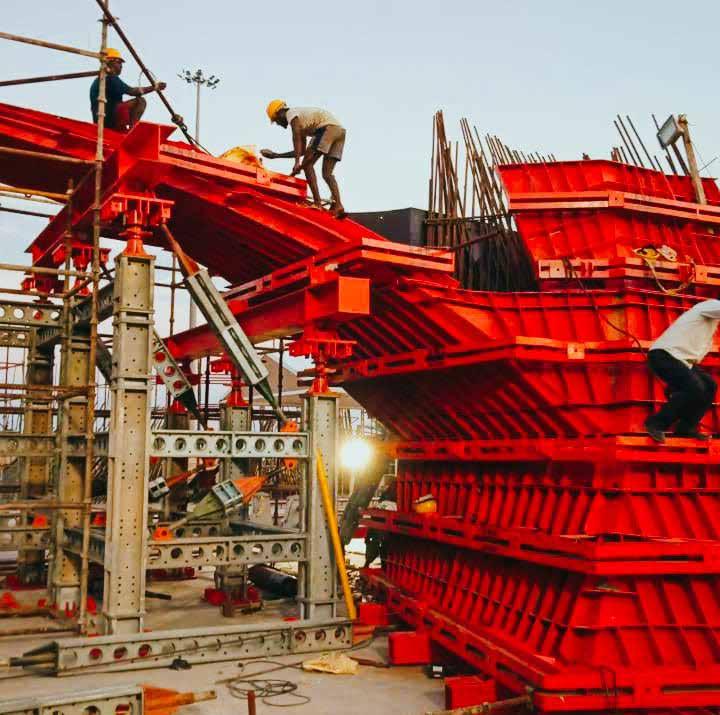
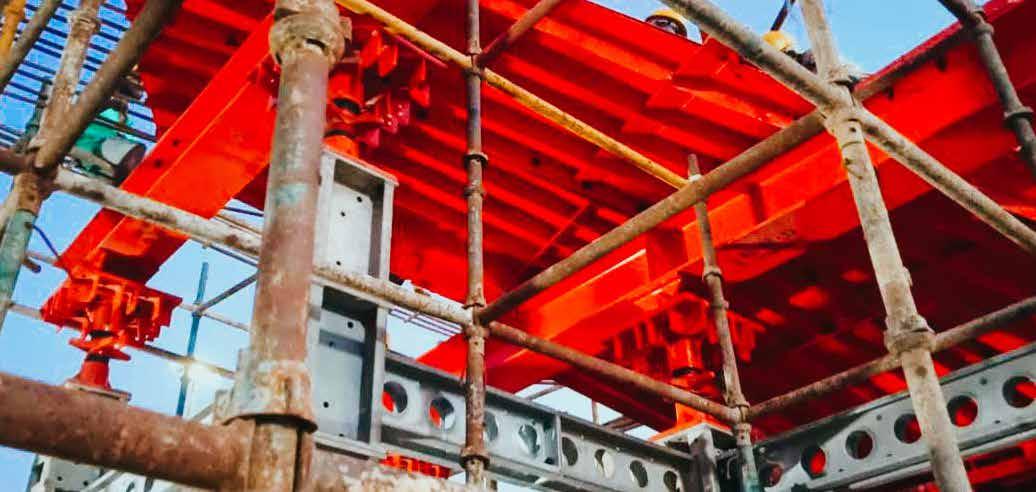
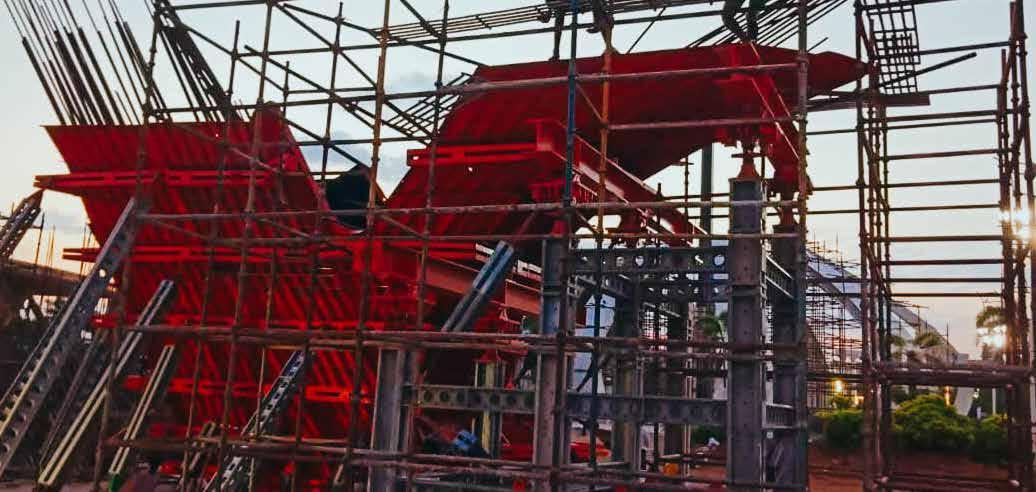
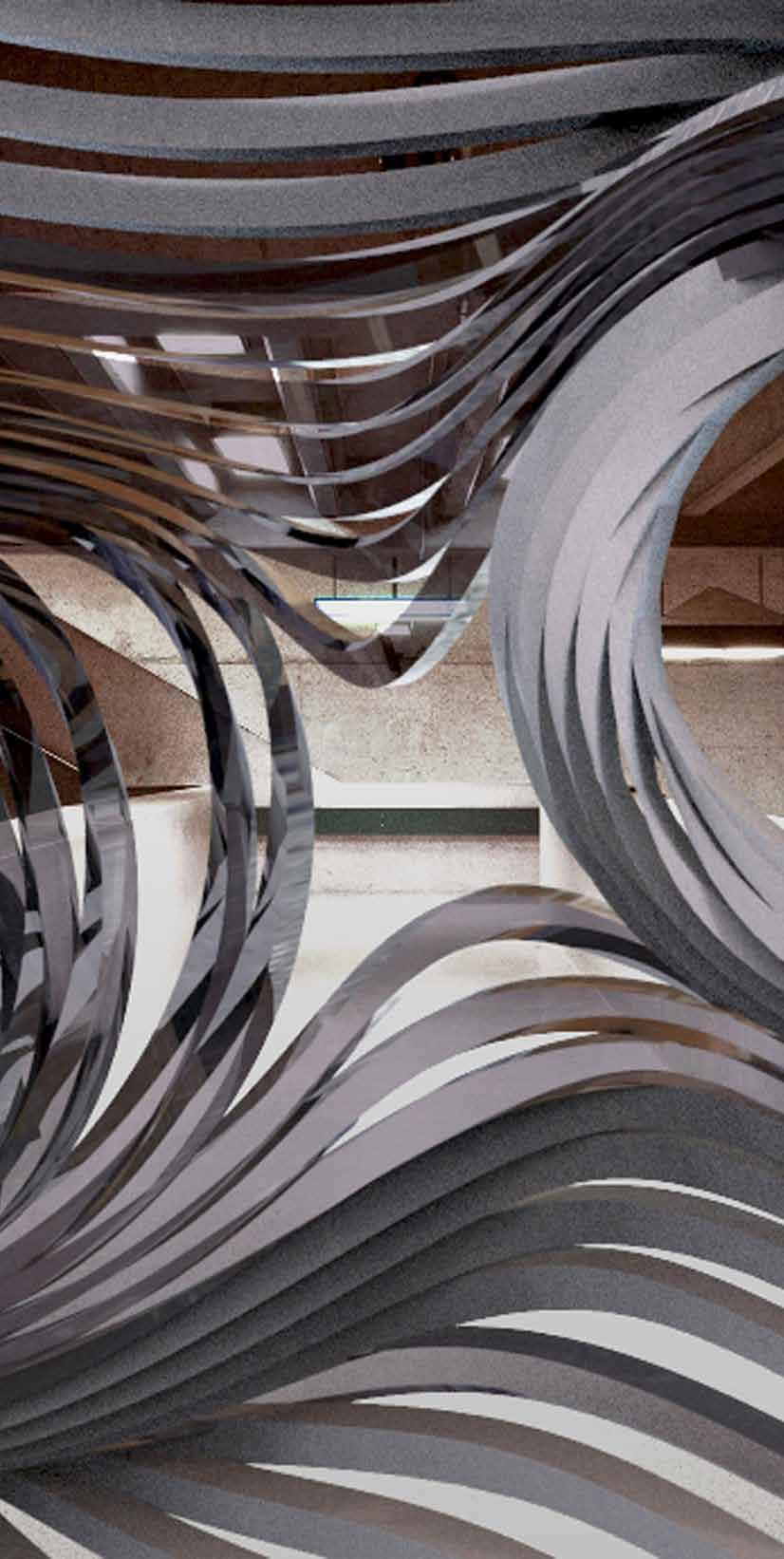
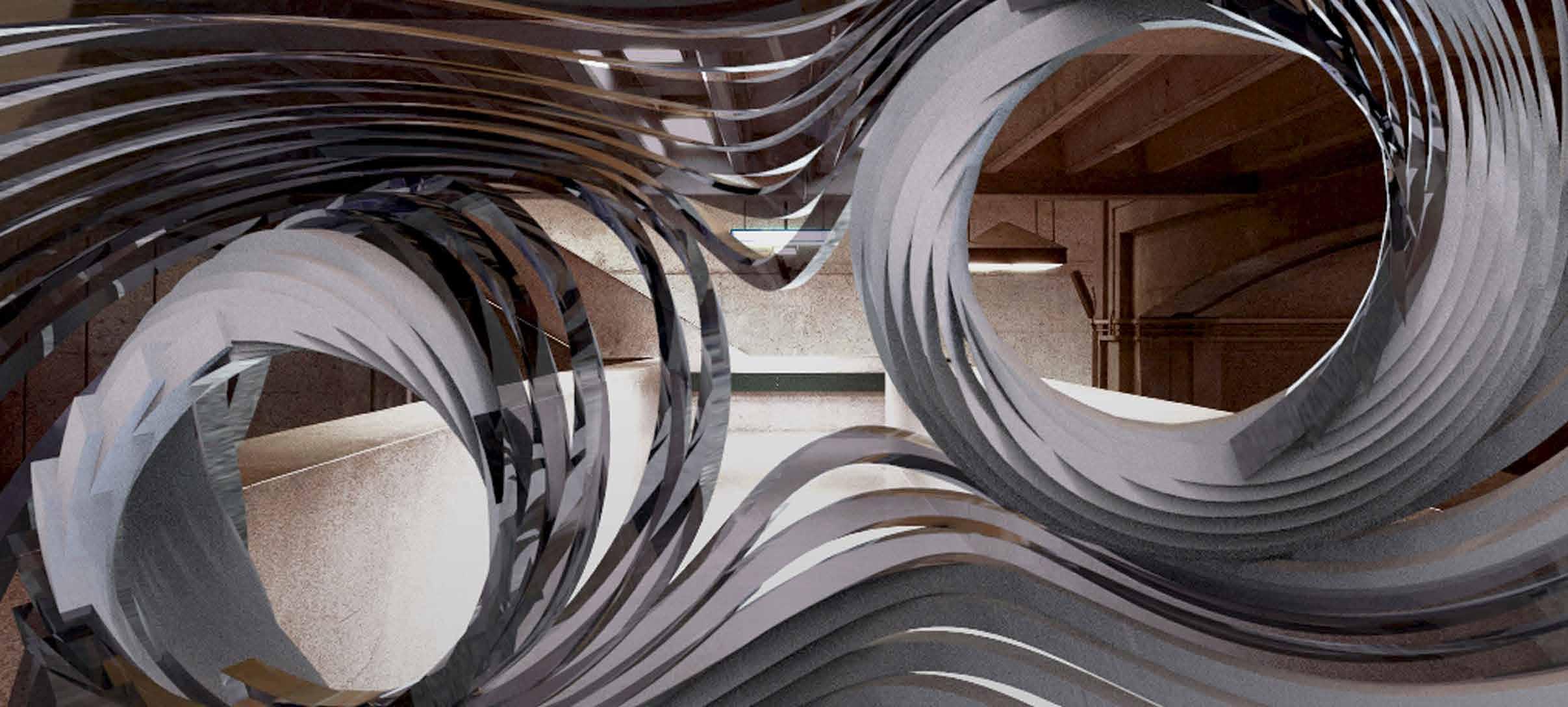
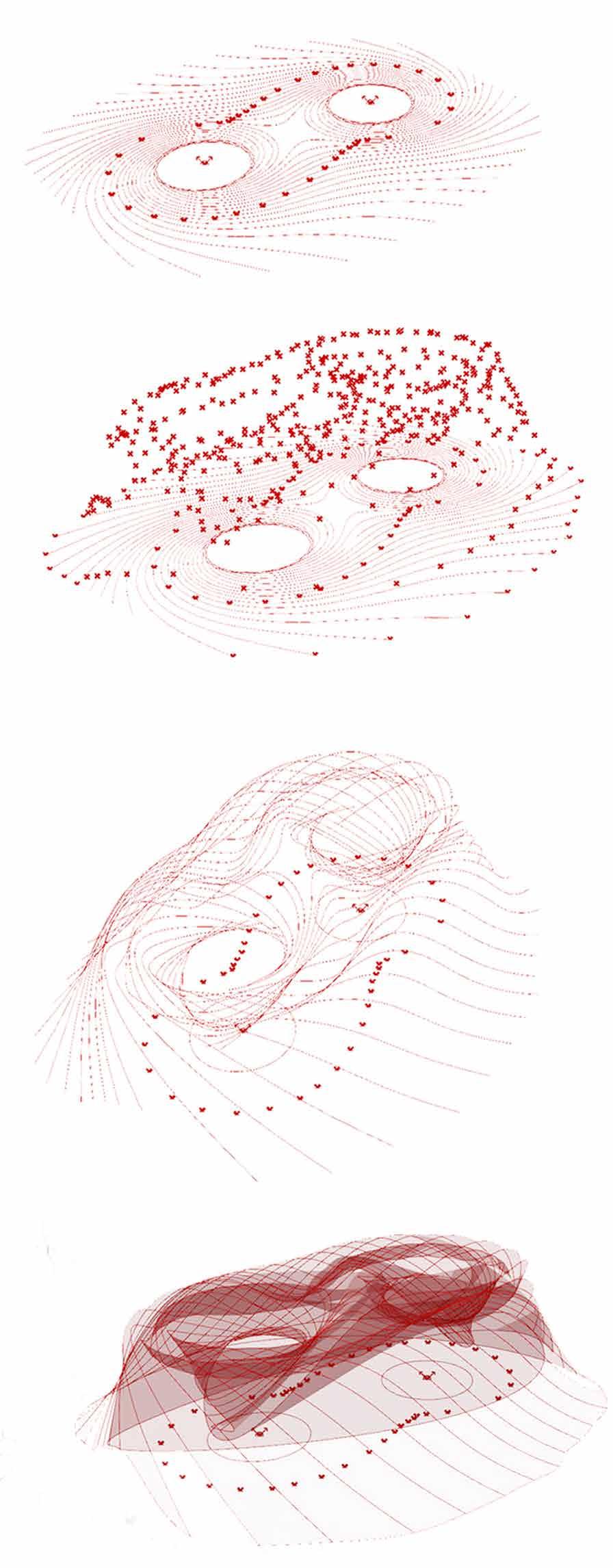
OUTDOOR | SHELL PAVILION
Loop of curves created with magnetic spin
Divided the curves to get contriol points and then moved that points using sine simulation
Created a point through tinterpolating the points which got from sine simulation
Final parametrical shell structure is created by lofting the interpolate curve
The pavilion’s enclosure takes inspiration from the organic form of a snail’s shell, embodying a seamless fusion of nature and architecture. The sinuous lines of the shell serve as a strikingly beautiful support system for the massive glass structure, creating an ethereal atmosphere within the bustling urban realm. Two serene water bodies divide the interior space, offering a tranquil journey through the pavilion as pedestrians bask in the breathtaking reflections of the sky above.
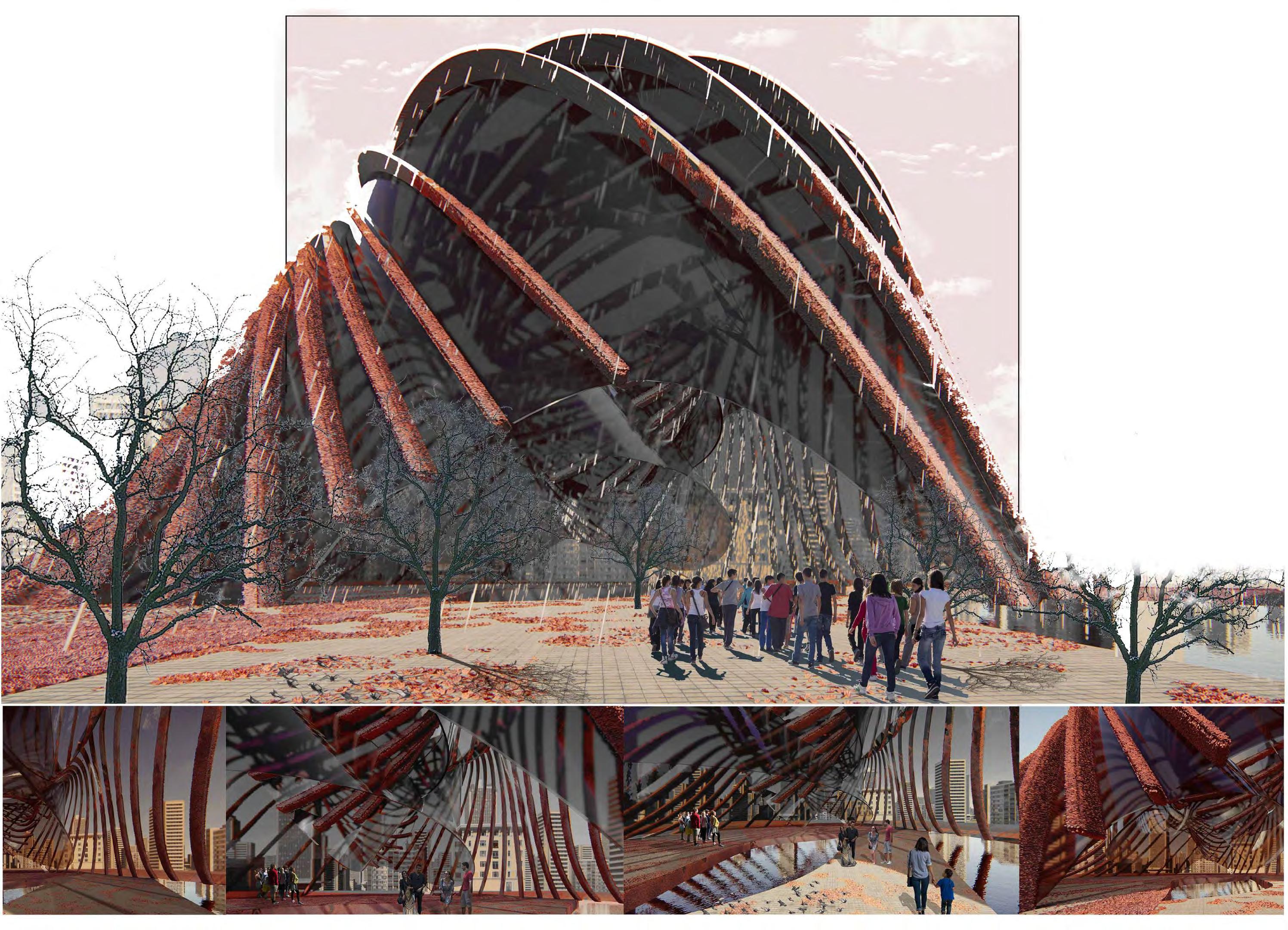

COMMERCIAL | GREEN INTEGRATION
FUSIONISM
The design is visualized to deliver an IT Park at a metropolian city with the fusionism of modern architecture with the components of green building architecture.
DESIGN ASPECT
Initially, the design concept began with three distinct blocks, each with their own unique proportions and alignments. However, as the design evolved, these blocks underwent a series of modifications, such as subtle shifts in massing and the strategic placement of structural elements, to create a cohesive and visually striking composition.
To further enhance the project’s sustainability and promote a harmonious relationship with nature, the roofs of these blocks were then connected to form a sweeping green roof, seamlessly unifying the building’s form with the surrounding landscape.
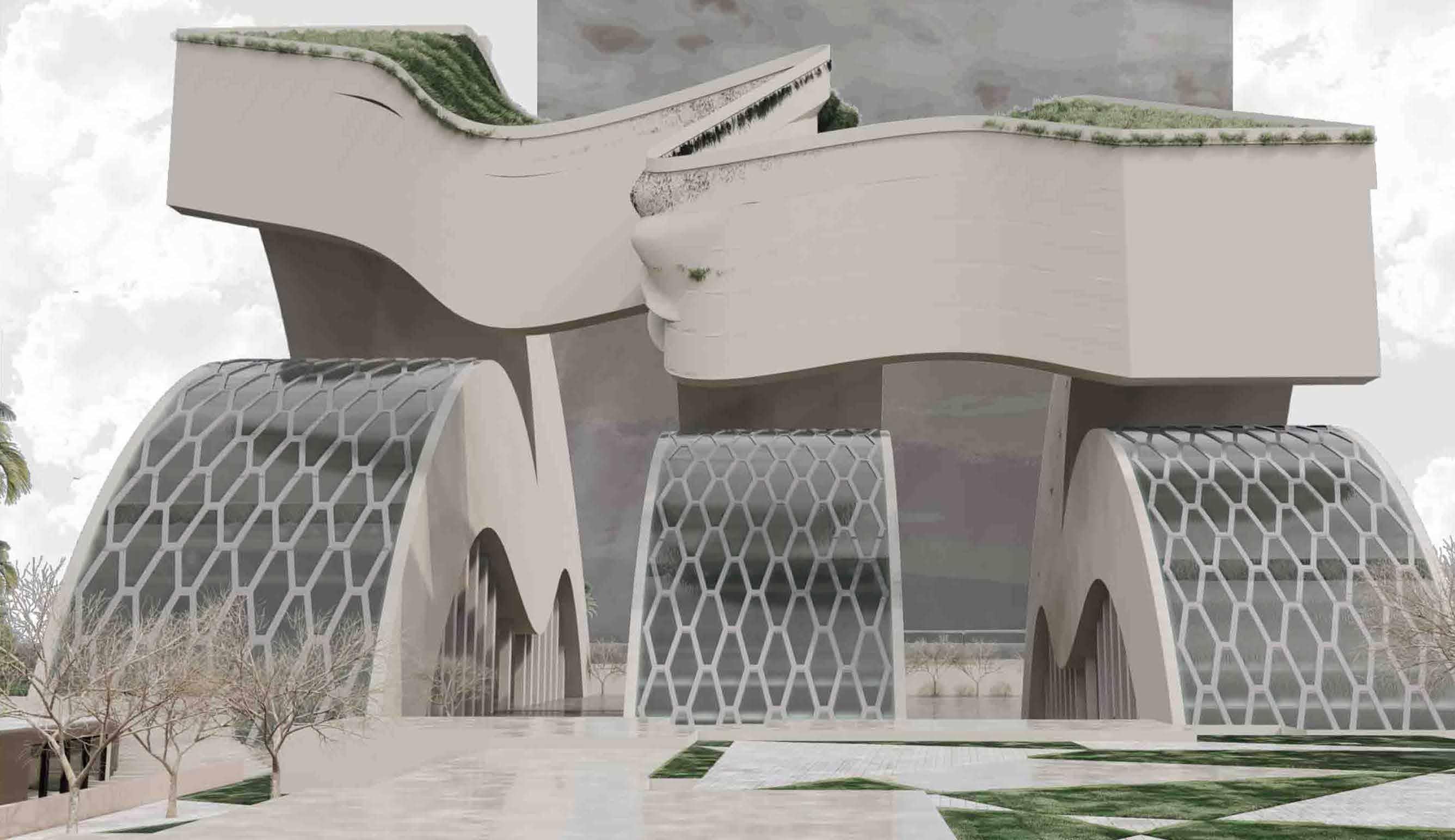
The ceiling design of the exhibition hall is pivotal in creating an immersive and impactful experience for visitors. With a focus on lighting design, the aim is to craft a ceiling that not only accentuates the interior language of the space but also serves as an artistic representation of magnetic fields and spin. Through cleverly placed accent lighting, the wood-
en veneers adorning the exhibition hall take on a life of their own, with the ceiling acting as a canvas upon which the story of the space unfolds. The result is a captivating and visually intriguing display that leaves a lasting impression on all who enter.
The veneers that adorn the ceiling are strategically placed to mimic the lines that radiate outwards from a magnetic field, and are thoughtfully extruded in a wavy language that emphasizes the sense of dynamic movement within the space. Through this stunning interplay of light and form, the ceiling becomes a work of art in its own right, elevating the exhibition hall to new heights of architectural grandeur.

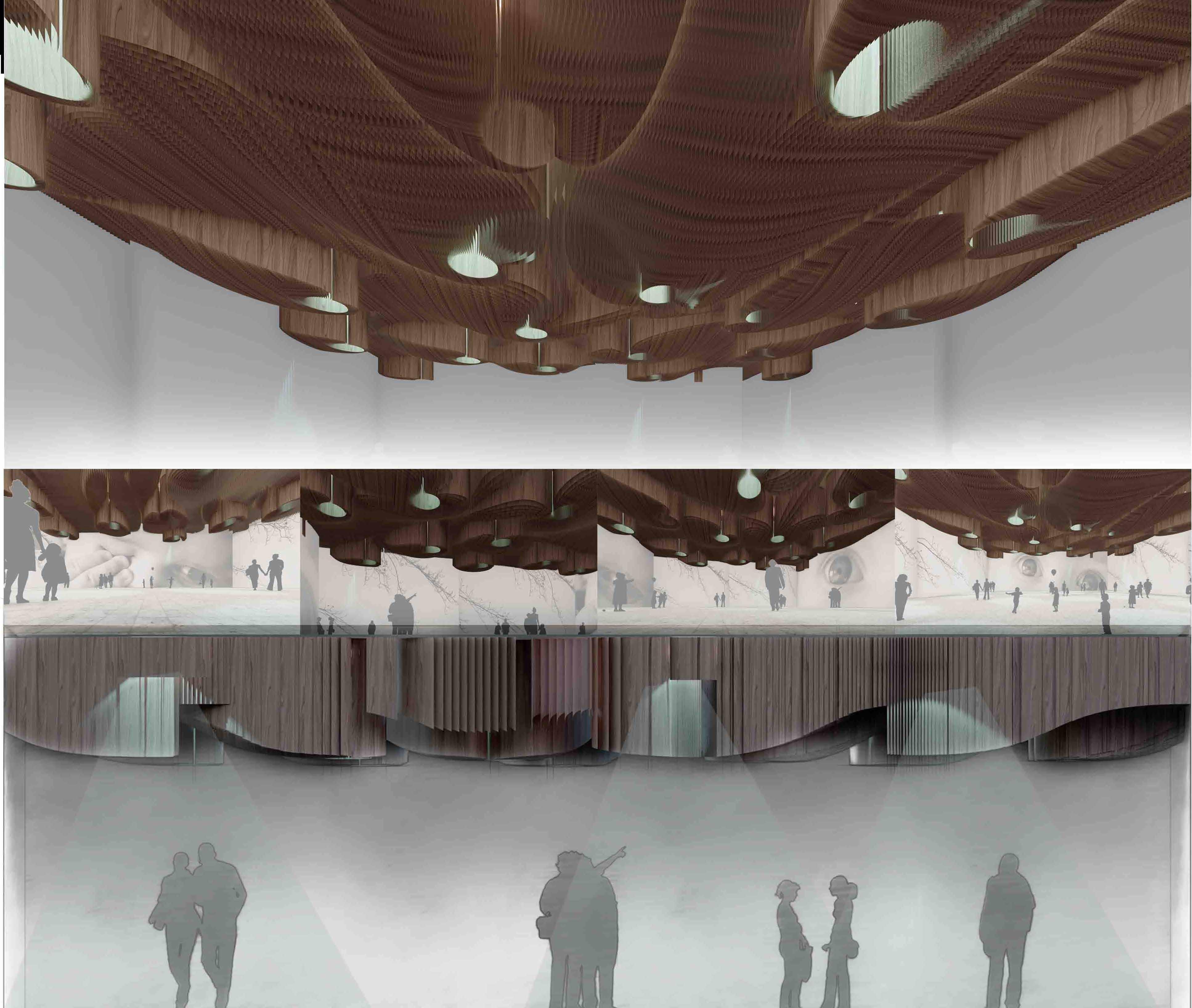
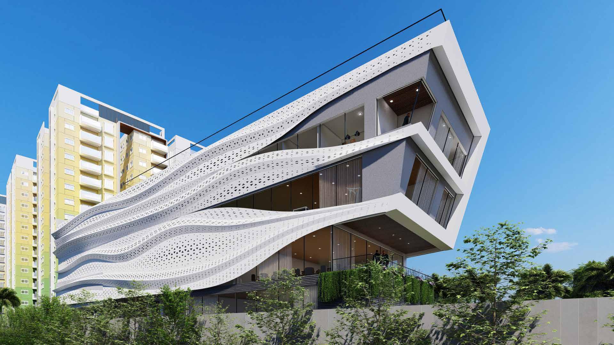
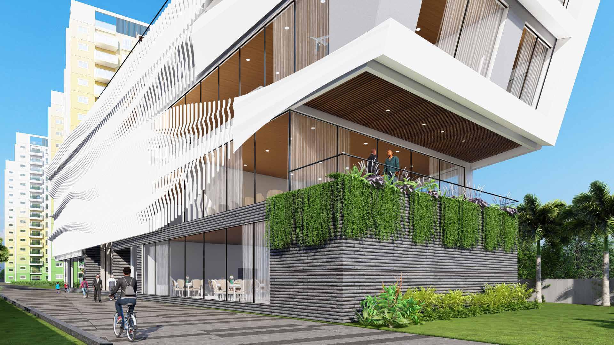
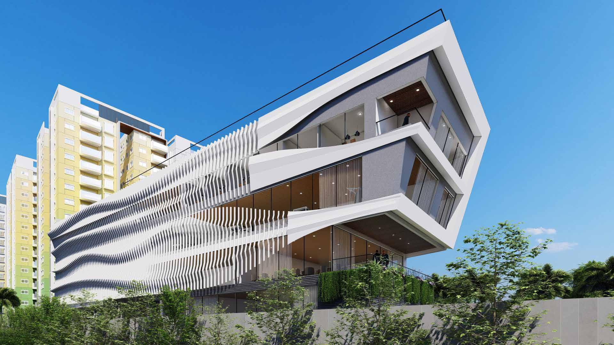
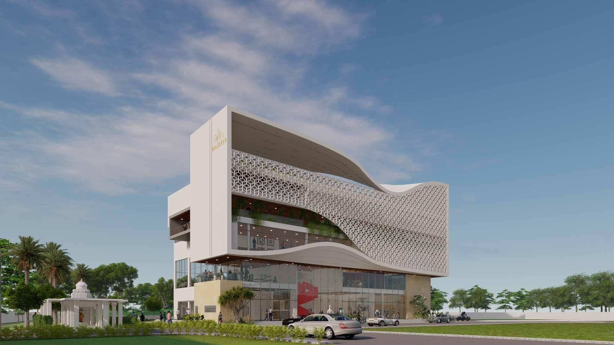
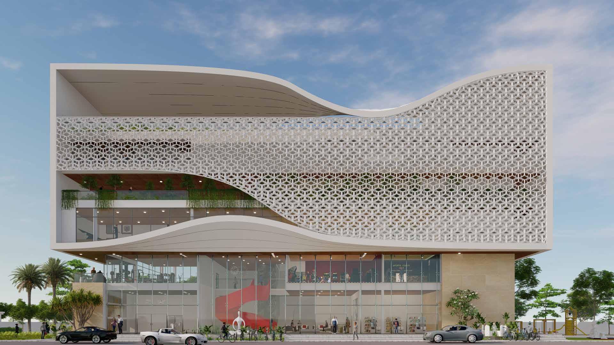
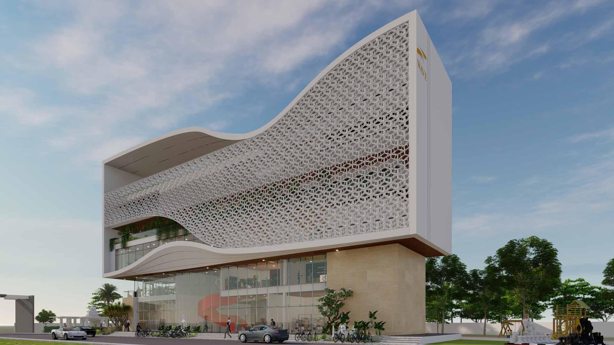
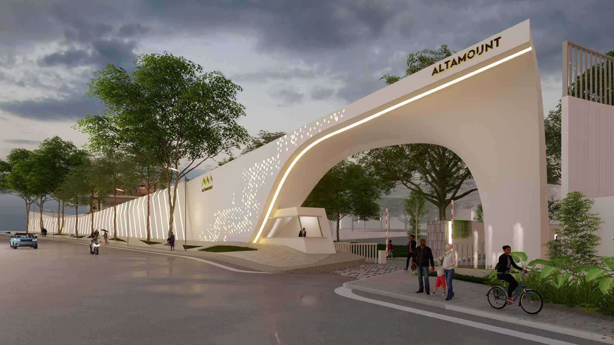
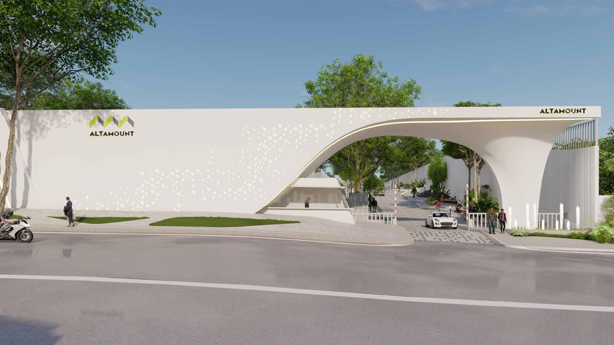
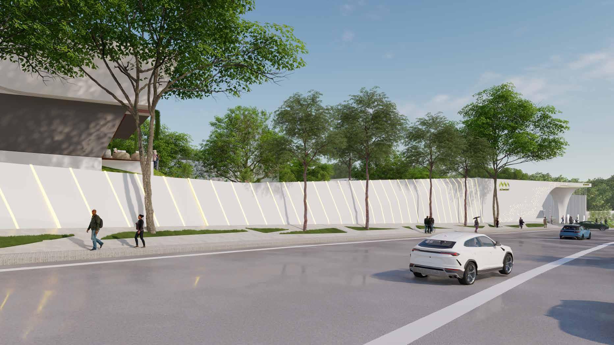
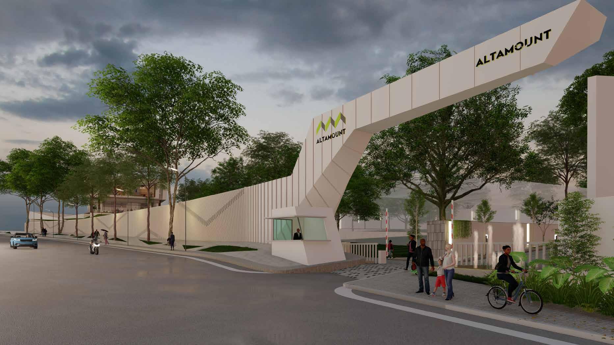
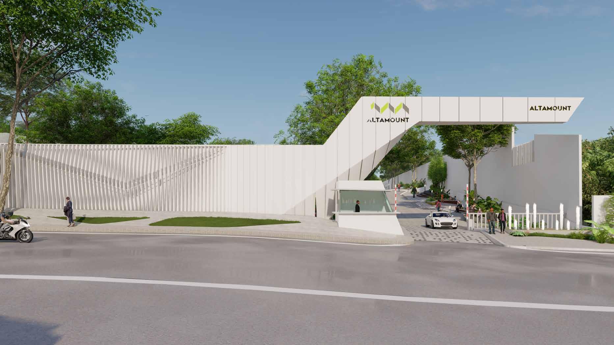
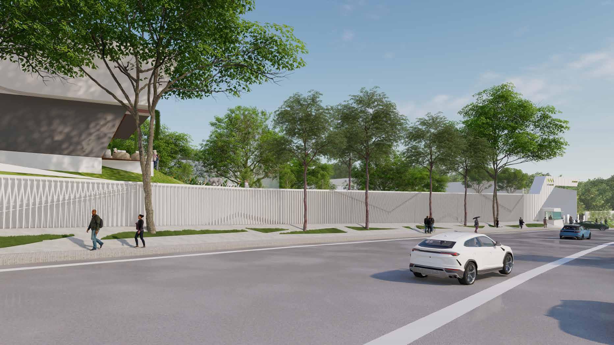
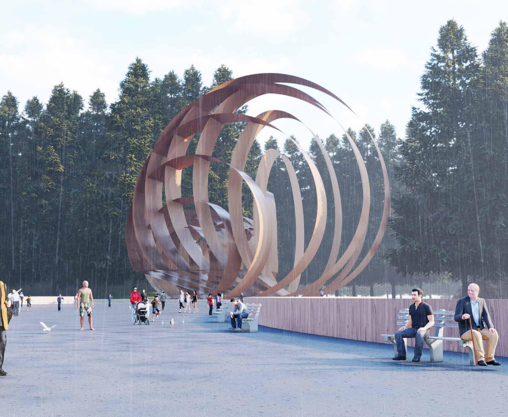
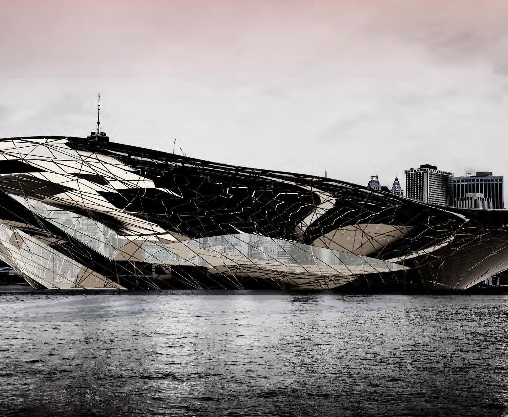
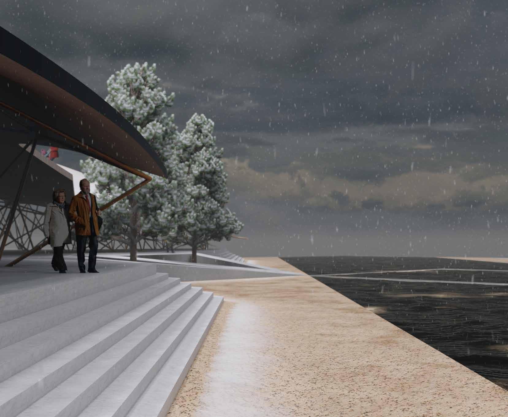
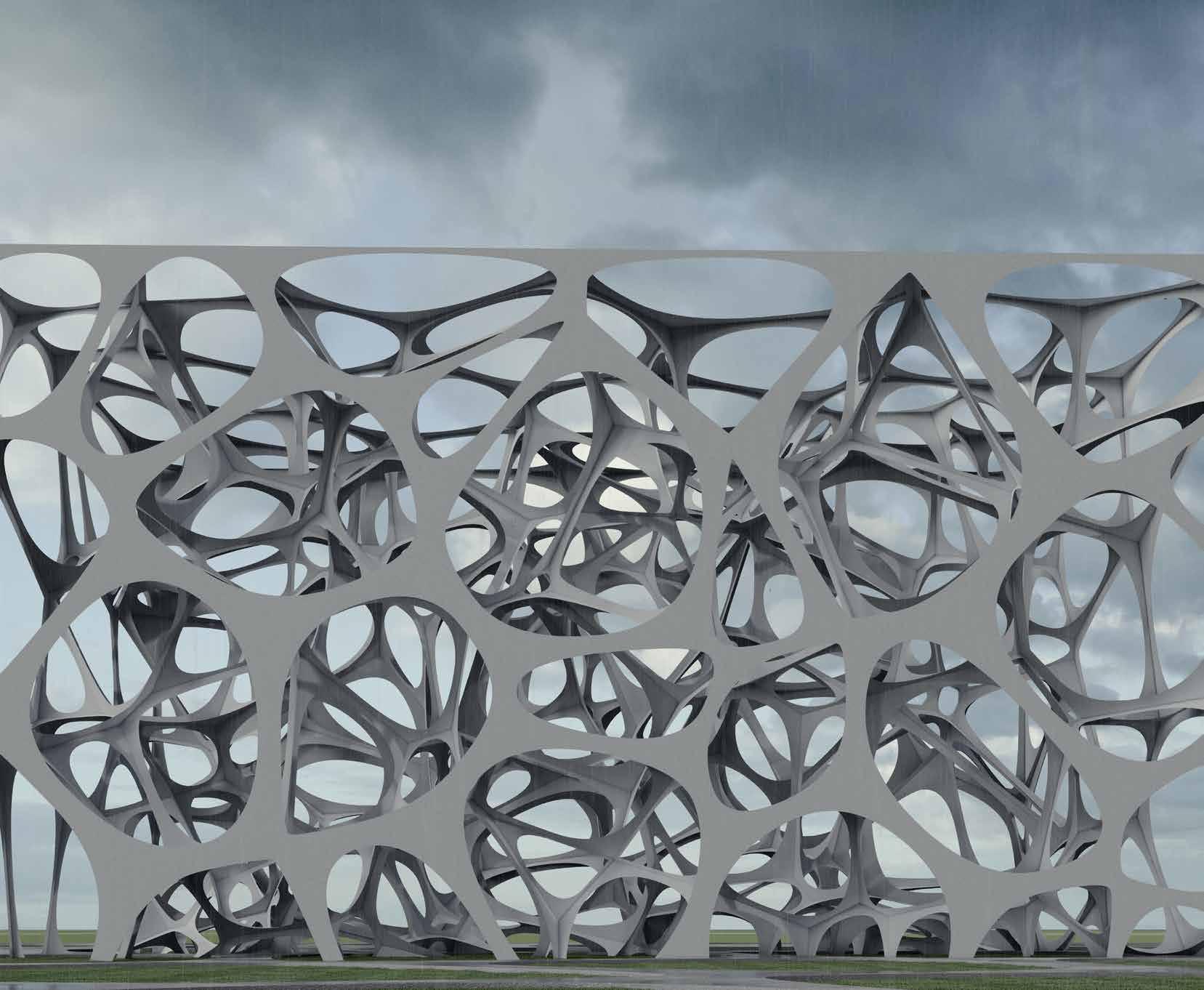
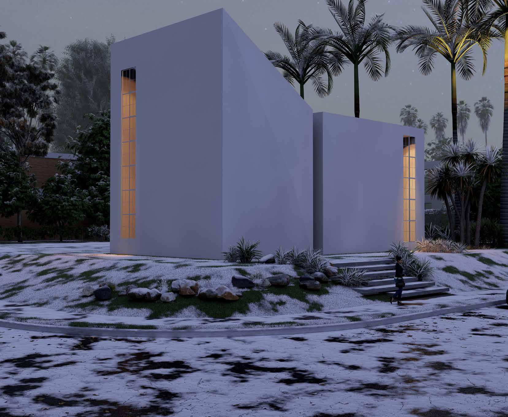
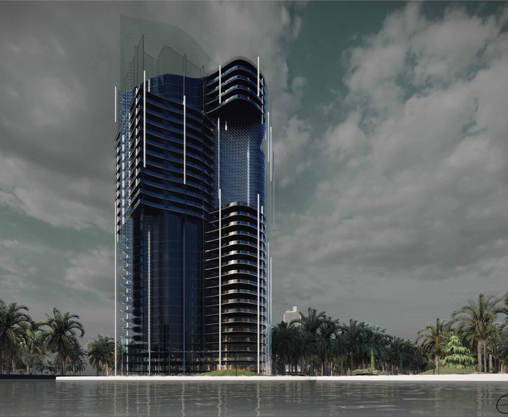
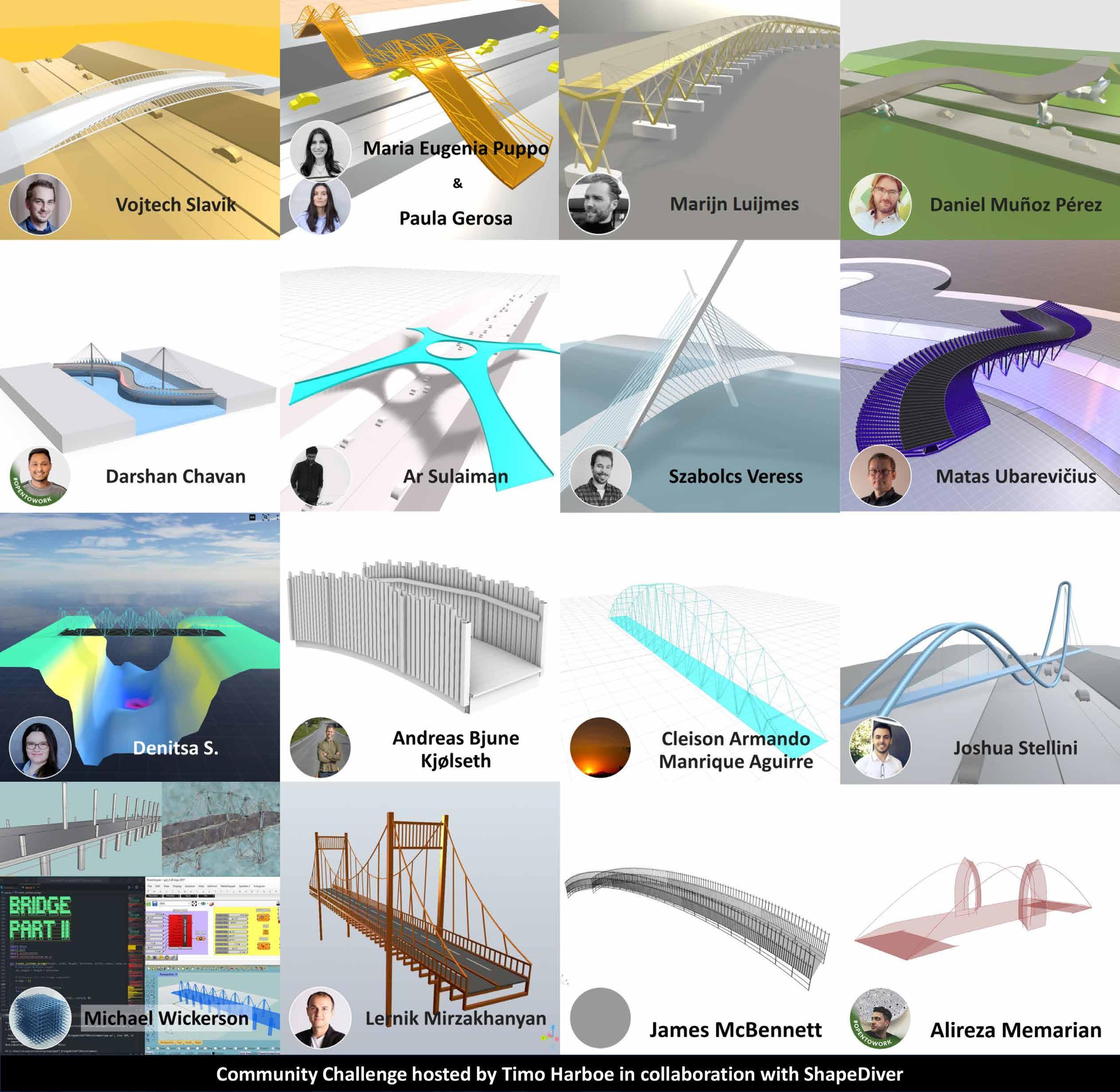
One of my exploration featured among top most Computational designers in Shapediver for participating in Community Challenge 2023
PROFESSIONAL REFERENCES
Ar.Sumaiya Fathima | Design Manager | FHD INDIA
https://www.linkedin.com/in/sumaiyafathima
Ar.Rajesh Kumar | Computation Design Team Lead(past) | FHD INDIA
https://www.linkedin.com/in/rajesh-kumar-vaithiyalingam-83981b129
Ar.Suraksha Acharya | Founder | Midori Architects
https://www.linkedin.com/in/suraksha-acharya-a71b17119
PERSONAL INFORMATION

+971 505155933

ar_sulaiman_nazeer

ar.sulaimannazeer@gmail.com

https://www.linkedin.com/in/architectsulaiman

block no 605, Bin Ghanem Building,Fujairah, United Arab Emirates.
