




A 22-year-old incoming 5th year student at Cavite State University - Main Campus. With a passion for architecture, I possess a solid foundation in various aspects of design and visualization. I am proficient in manual drafting, rendering, and architectural design software like AutoCAD, Sketchup, Enscape, and Photoshop. Additionally, I have basic knowledge in video editing tools such as Adobe Premiere and Filmora, and I am adept at utilizing Microsoft Word, PowerPoint, Excel, and Publisher for effective communication. As a consistent Academic Scholar at CvSU and a candidate for Honor, I prioritize excellence in all my endeavors. With flexibility, strong leadership abilities, and a keen eye for detail, I am committed to acquiring knowledge that contributes to my growth as an Architecture student and prepares me for a successful future in the industry. I am dedicated to honing my skills and contributing to the advancement of the field through innovative and sustainable design solutions.
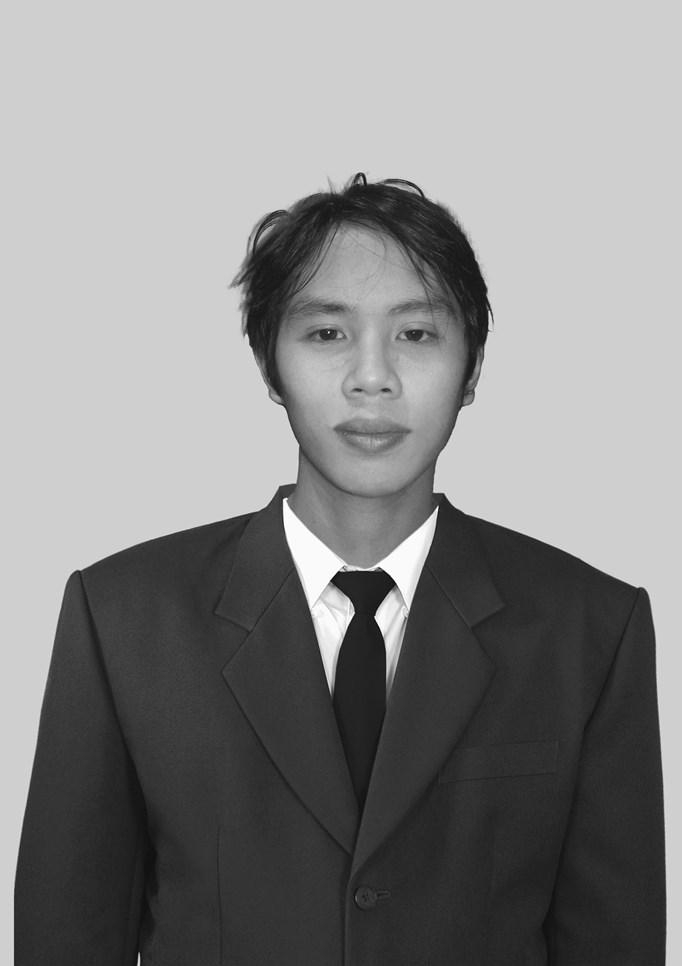
Contact No.: (+63) 936 054 3838
Email: nilo.pablo@cvsu.edu.ph
Address: Brgy. Langkaan II, Dasmariñas City, Cavite
BS Architecture | Cavite State University - Main Campus
2019 - Present
Senior High School | Congressional Integrated High School SHS
TVL Track, EIM Strand
2017 - 2019
Junior High School | Langkaan II National High School
2013 - 2017
Dasmariñas Elementary School
2007 - 2013
Manual Drafting
Manual Rendering

AutoCAD
Sketchup Pro
Enscape
Vray
Adobe Photoshop
Adobe Premiere
Leadership
Good at Communication
Collaborative
Microsoft Word
Microsoft PowerPoint
Microsoft Publisher
Microsoft Excel
Best in Innovation
- Congressional Integrated High School SHS
- April 11, 2019
Best in Work Immersion
- Congressional Integrated High School SHS
- April 11, 2019
RESEARCH PROJECT (SHS) | Innovative Dim-light Switch
Description: An Innovated Dim Light Switch which offer the flexibility to set the right ambiance for various activities and can be easily in stalled, providing a simple and affordable upgrade to any home.
Achievements: Received the “Best Innovation” award.
DESIGN 6: FINAL PLATE | Legasea: A Flexible and Self-sufficient Floating City
Description: A people-centric city that envisions a closed loop system within the Architectural, scientific, and human behavior aspect.
Achievements: Top 1 project
DESIGN 8: FINAL PLATE | CRUX: Green Solis (“Live in a Holistic Reilluminated Life at Crux”)
Good at Presentation Flexible Computer Literate
Description: The new "parola" of Pasig. Redefine the way you live, work, and play.
Achievements: Received the “Best Presentation”, “Best Scale Model”, and “Best Overall Project” awards.
Disclaimer:
Please note that in the group projects listed, I have included only my own contributions and inputs. The content, ideas, and concepts presented are a result of collaborative efforts; however, the project introductions may contain pictures that were provided by other team members. Additionally, the practice renders included in my portfolio may consist of some renders that were created with references, while others are based on my own original ideas. I aim to uphold the highest standards of professionalism, integrity, and transparency in showcasing my work and giving credit where it is due.
Design V | Esquisse no. 1
A St. Jude Thaddeus Parish Church

Software Used: AutoCAD, Sketchup Pro 2021, Enscape, and Photoshop
A St. Jude Parish Church Located in Brgy. Inocencio, Trece Martires City, Cavite. The word ESTEMA is derived from the Greek word στέμμα (or stémma), which means "crown," Estema is a PWD-friendly church that is designed for the welfare and the flow of activity of the polio victim priest. This
church has a school within its vicinity and a gymnasium for the use of both church and school. Also, there's a convent, with a multipurpose hall on the first floor, where the staff, nun, and priest can stay.
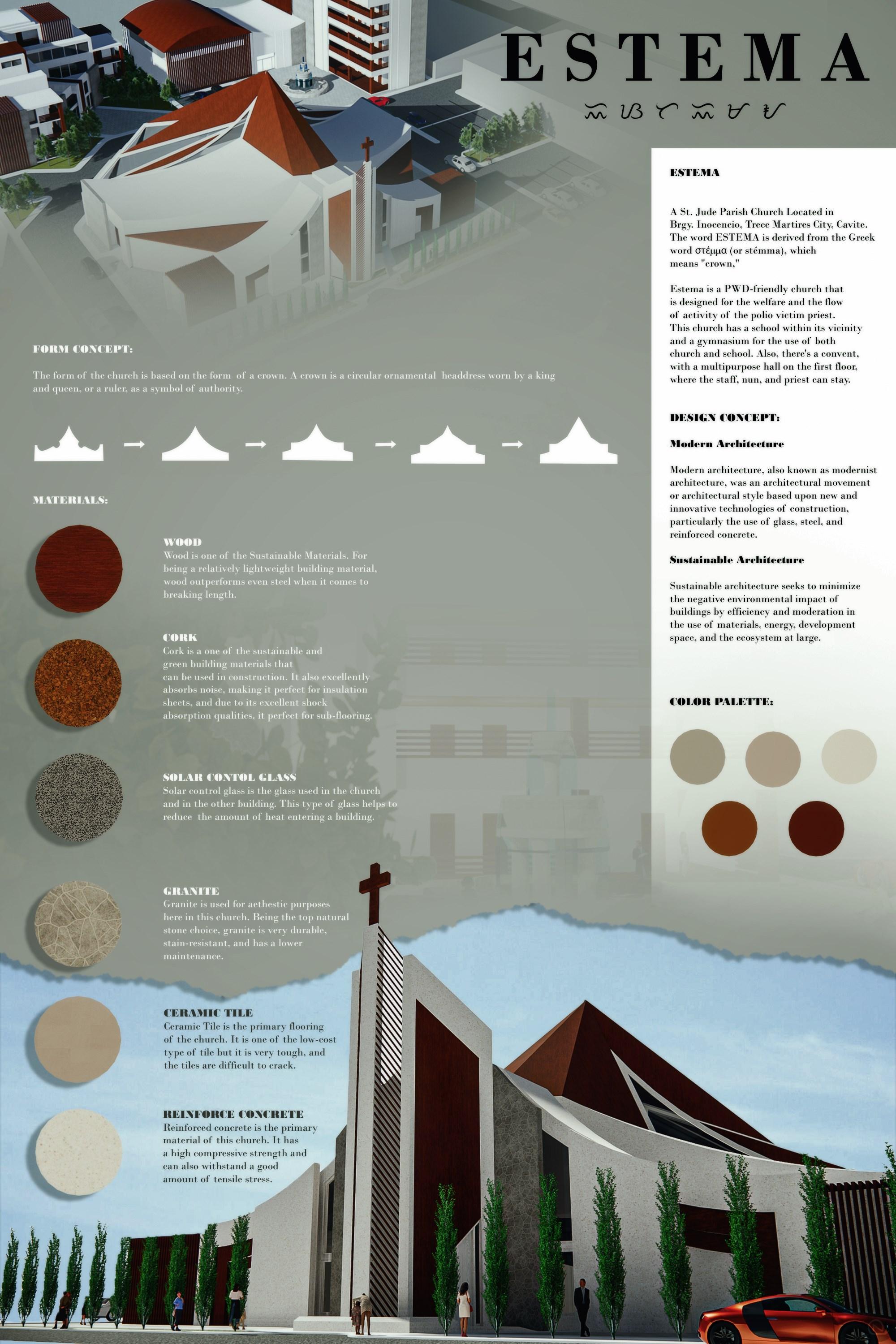

Estema, achieved an outstanding grade of 90%. This noteworthy accomplishment underscores my meticulous attention to detail, unwavering commitment, and proficiency in delivering work of the highest caliber. The exceptional evaluation of the project is a testament to my ability to effectively execute and present innovative ideas, further strengthening my resolve to strive for excellence in all my future endeavors."

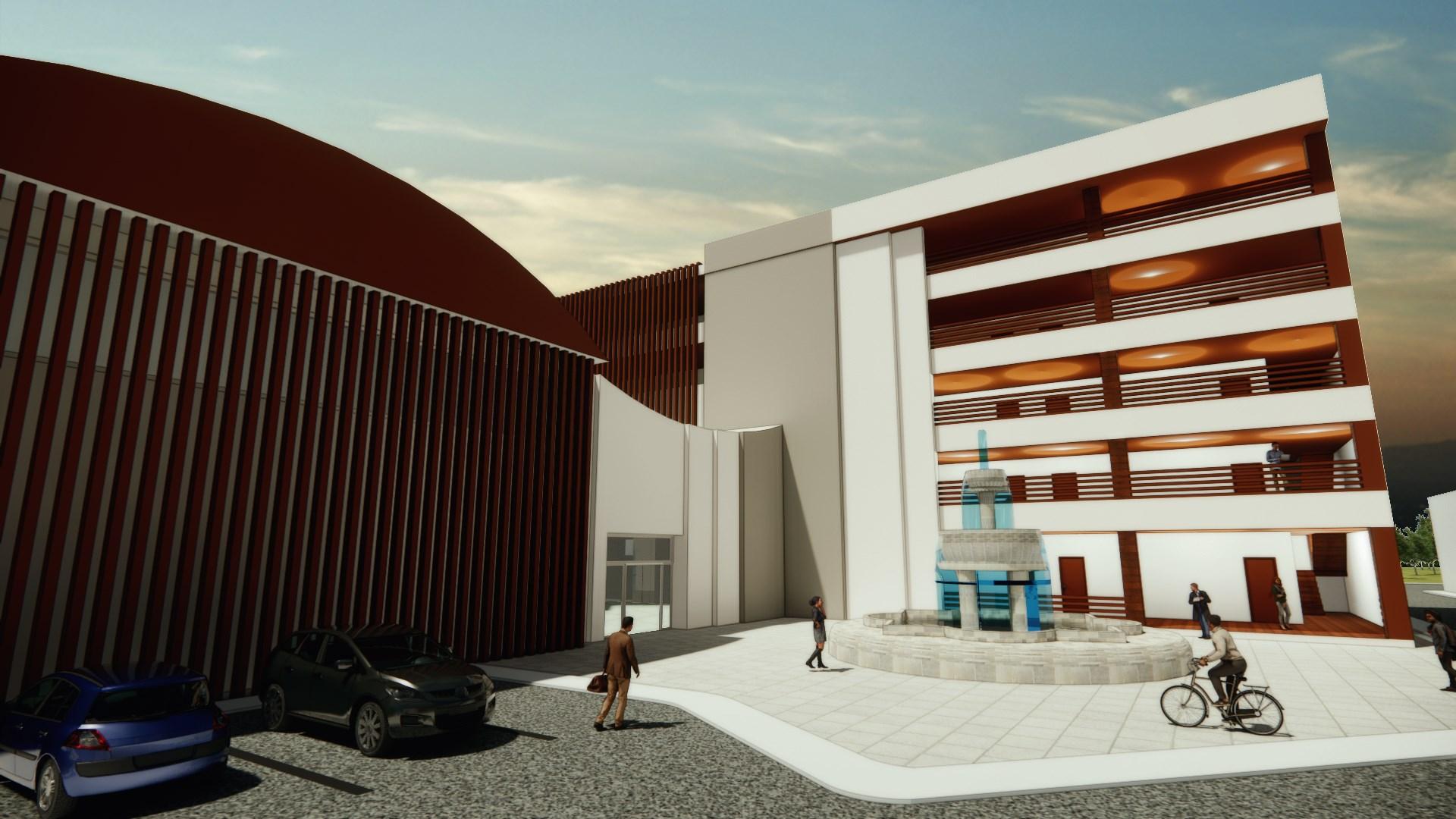
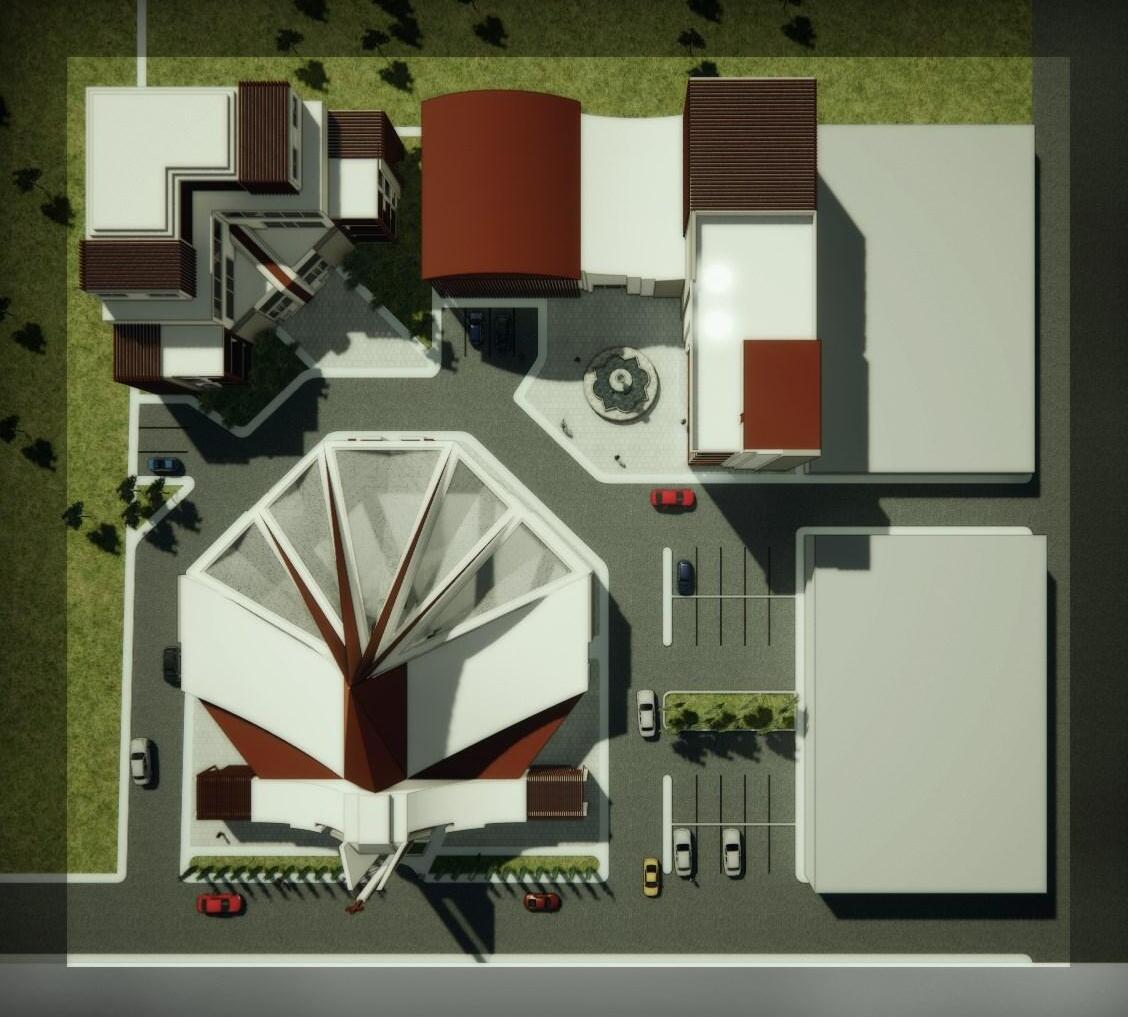
Estema is an architectural project that represents a harmonious fusion of Modern Architecture and Sustainable Architecture. With an unwavering commitment to environmental stewardship and responsible design, the objective of Estema is to create a built environment that seamlessly integrates aesthetic appeal, functionality, and sustainability.
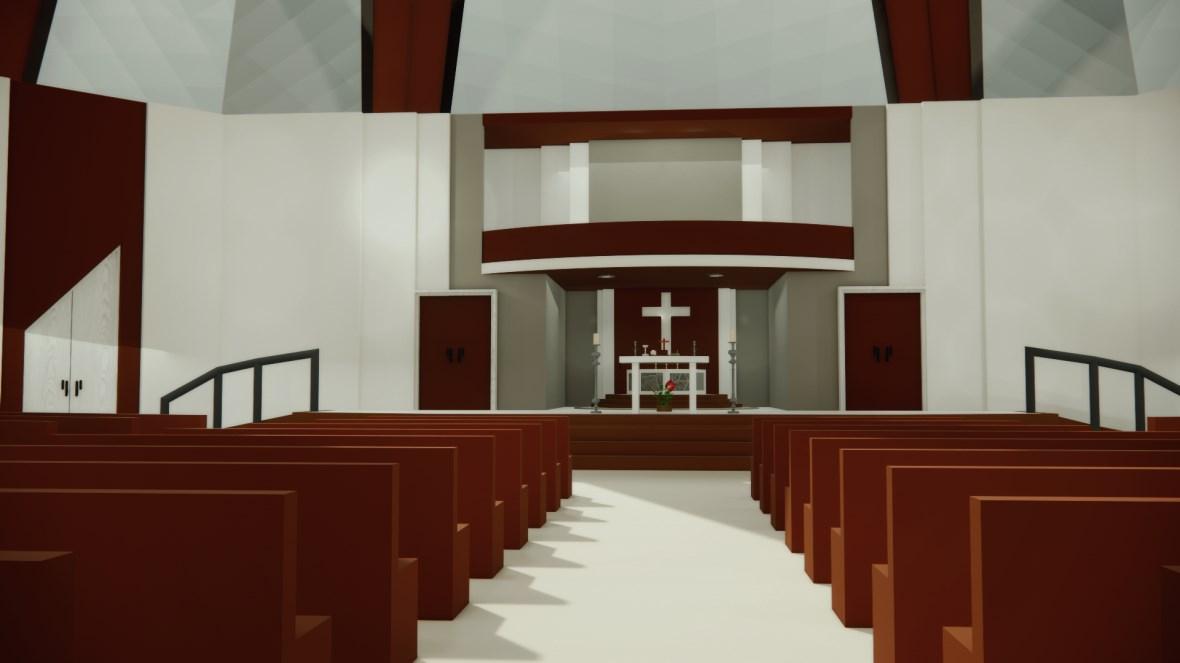
By embracing sustainable design principles, Estema aims to minimize its ecological footprint while providing a comfortable and sustainable living space. This project serves as a testament to my passion for creating innovative designs that not only meet the needs of the present but also contribute to a greener and more sustainable future.
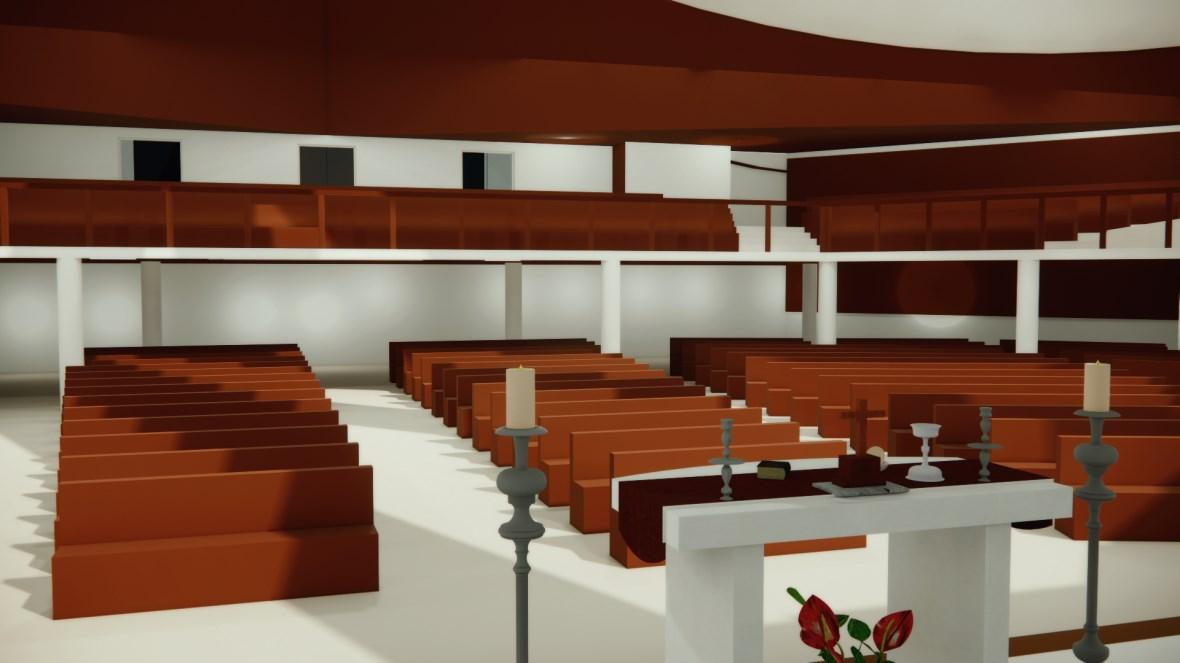
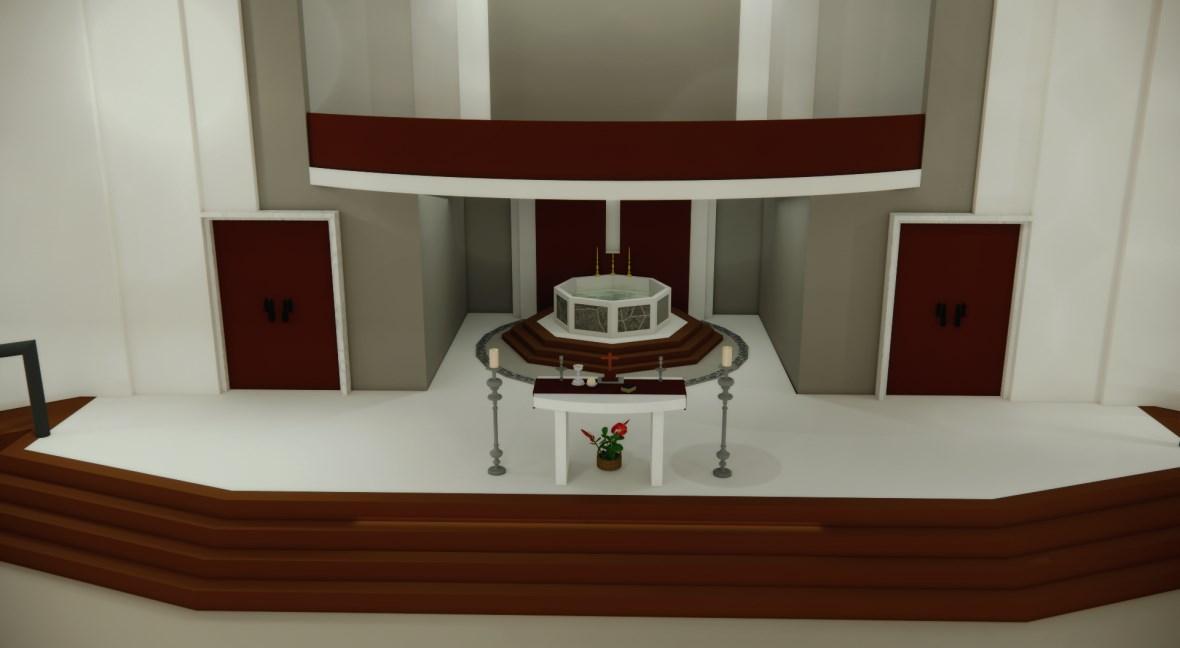
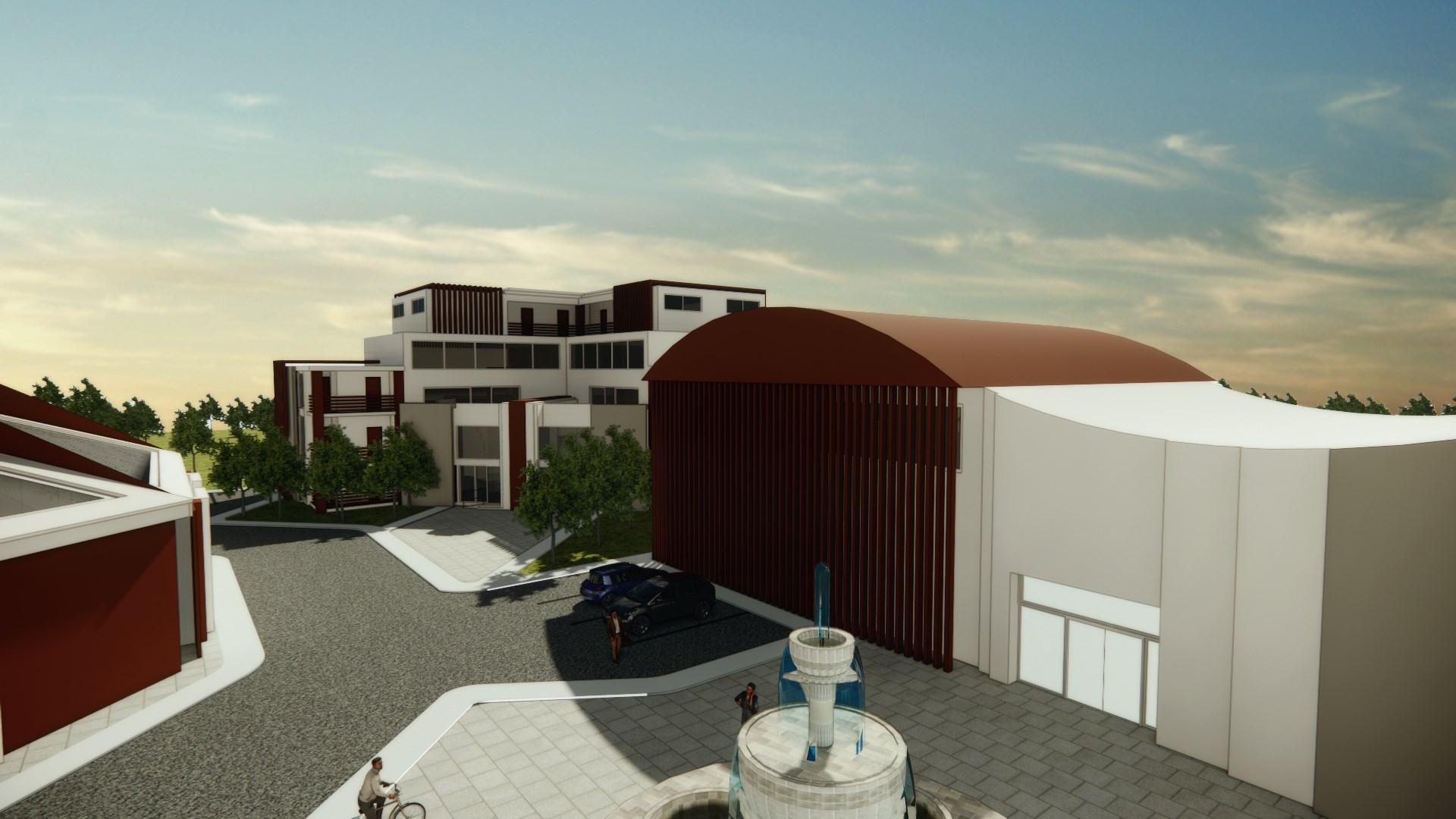
Cavite Pavilion: The Philippine International Expo 2022

Software Used: AutoCAD, Sketchup Pro 2021, Enscape, and Photoshop
Pharu, the pavilion of Cavite, is derived from the Tagalog word “ paru-paro” which means butterfly. This pavilion will promote Cavite, not only in the Philippines but also in the international arena. Pharu aims to showcase the various products of Cavite that mirror the local culture, history, traditions,
and foods of Caviteños. Pharu has a two-story indoor butterfly garden as its main attraction. This garden contains a variety of butterflies found in the Philippines.
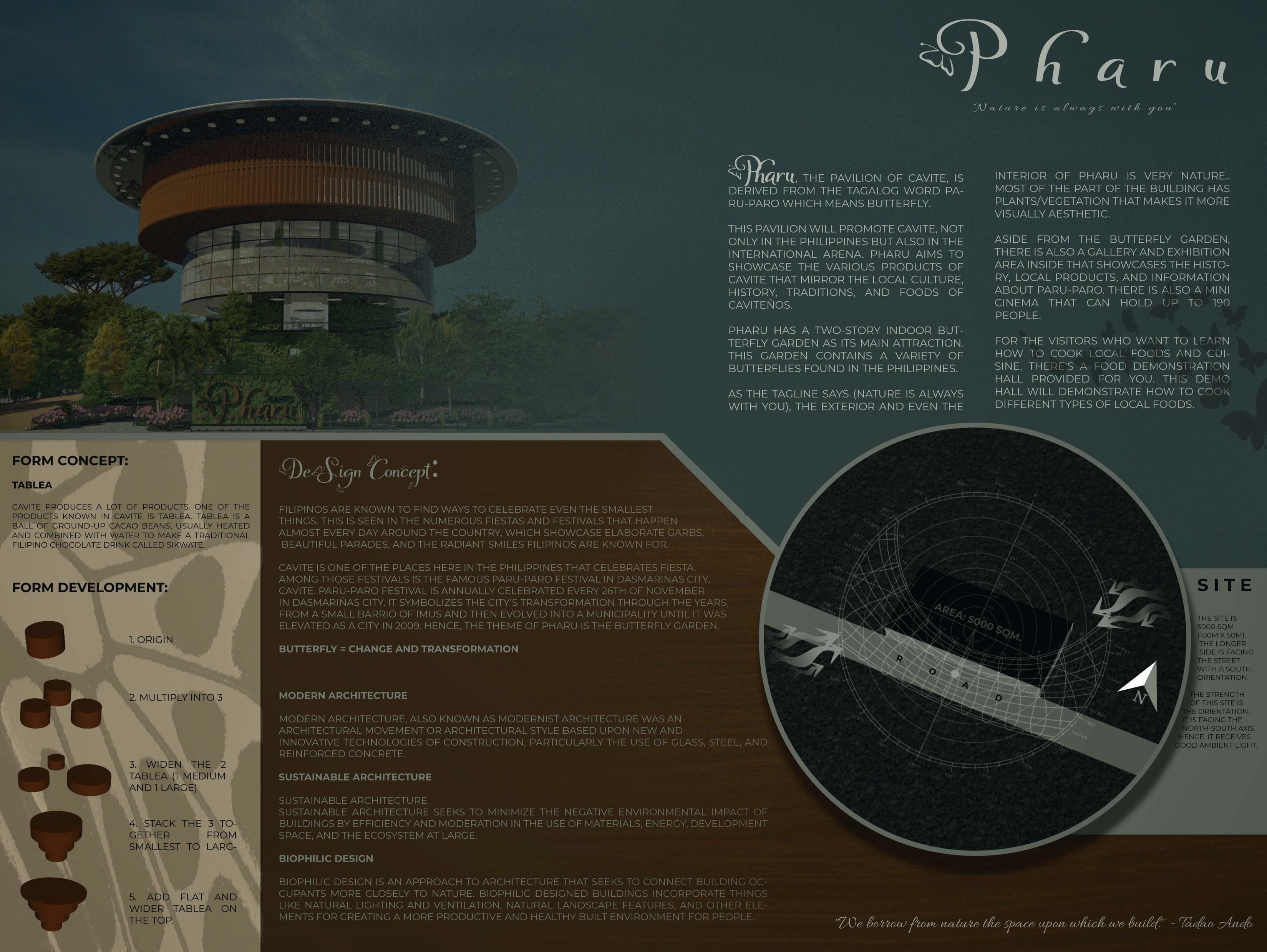

I am delighted to highlight the exceptional achievement of this project securing a prominent position among the top 3 projects in my class. This noteworthy accomplishment reflects my unwavering dedication, meticulous approach, and proficiency in conceptualizing and executing projects to the highest standards of quality. It exemplifies my commitment to delivering outstanding work and attests to my ability to consistently excel in academic endeavors.
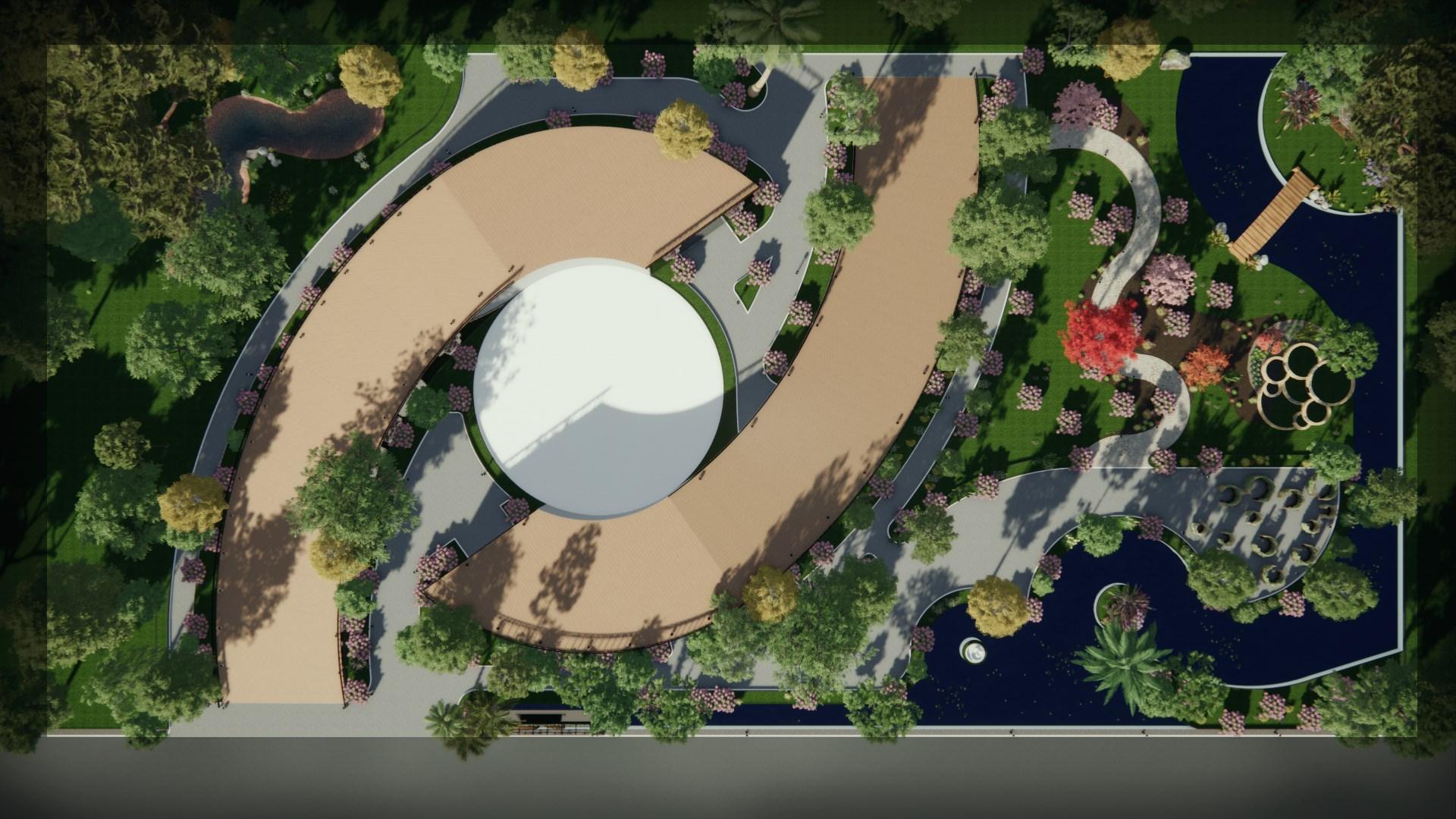
Pharu is an architectural project that combines Modern, Biophilic, and Sustainable Architecture. Inspired by the enchanting Paroparo festival of Dasmariñas City, Cavite, Pharu aims to showcase its beauty while promoting sustainability. Integrating natureinspired design and sustainable materials, Pharu embodies a harmonious blend of cultural significance and ecological consciousness. This project reflects my passion for creating sustainable designs that celebrate local culture and contribute to a greener future.
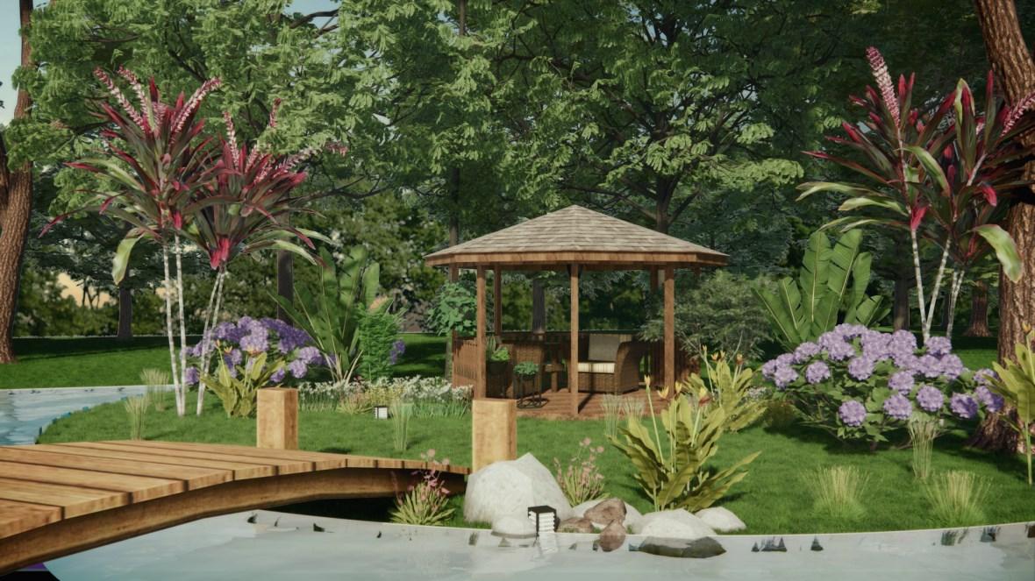


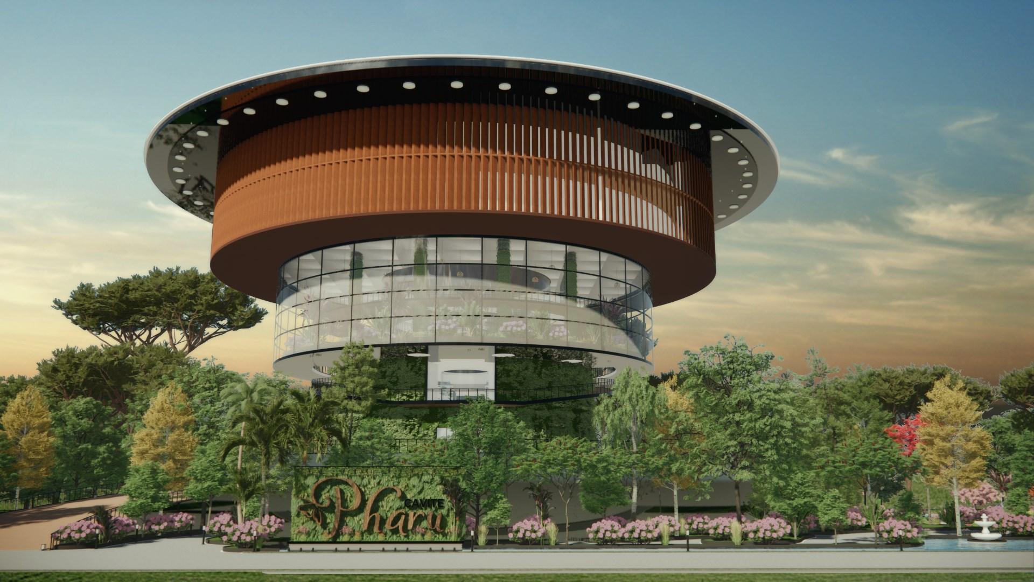

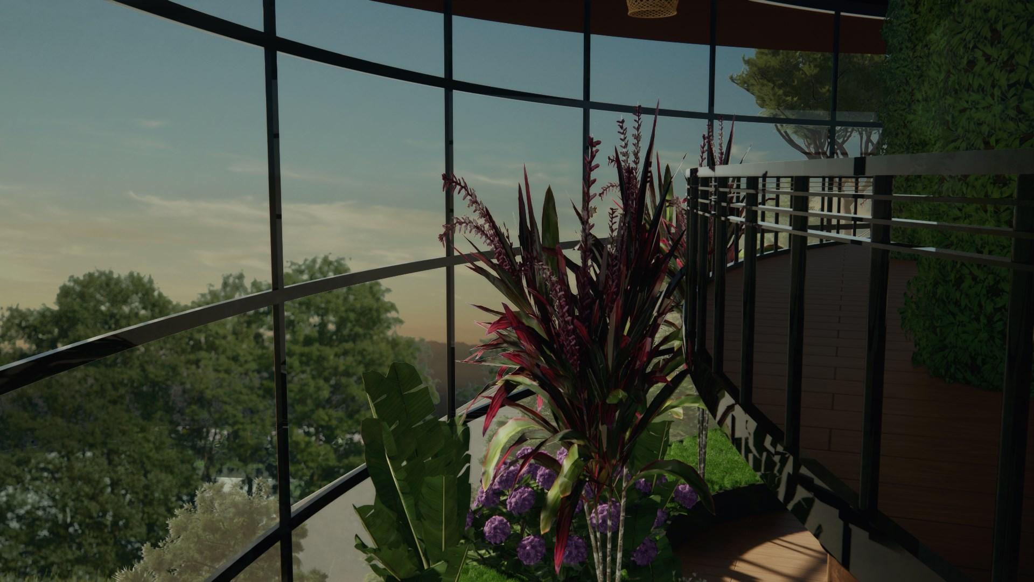
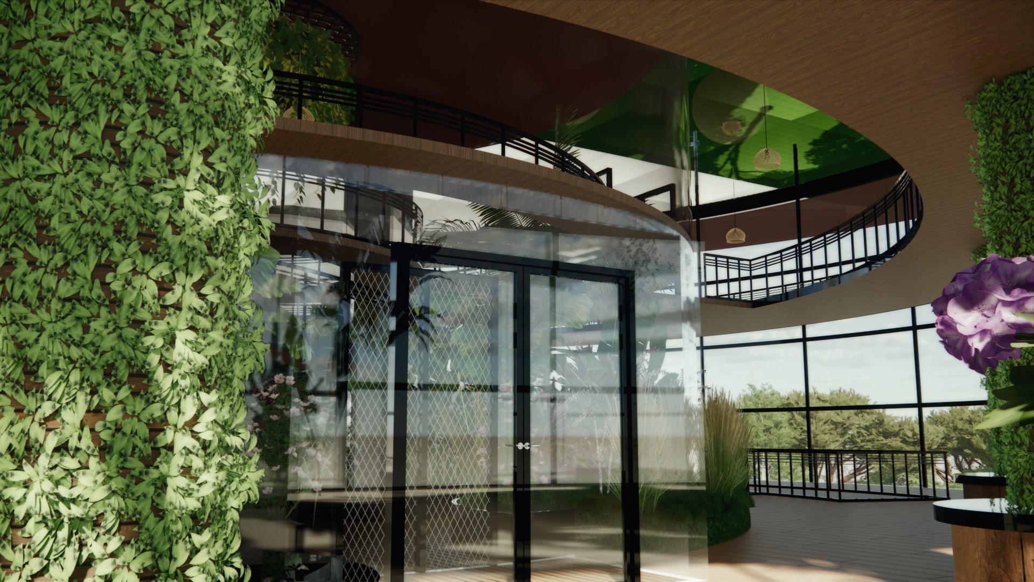


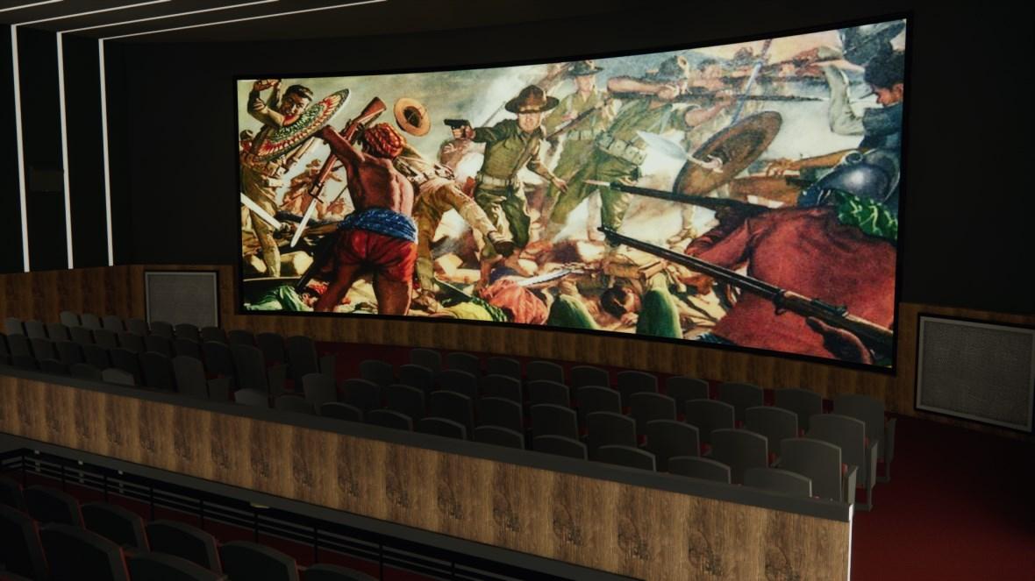
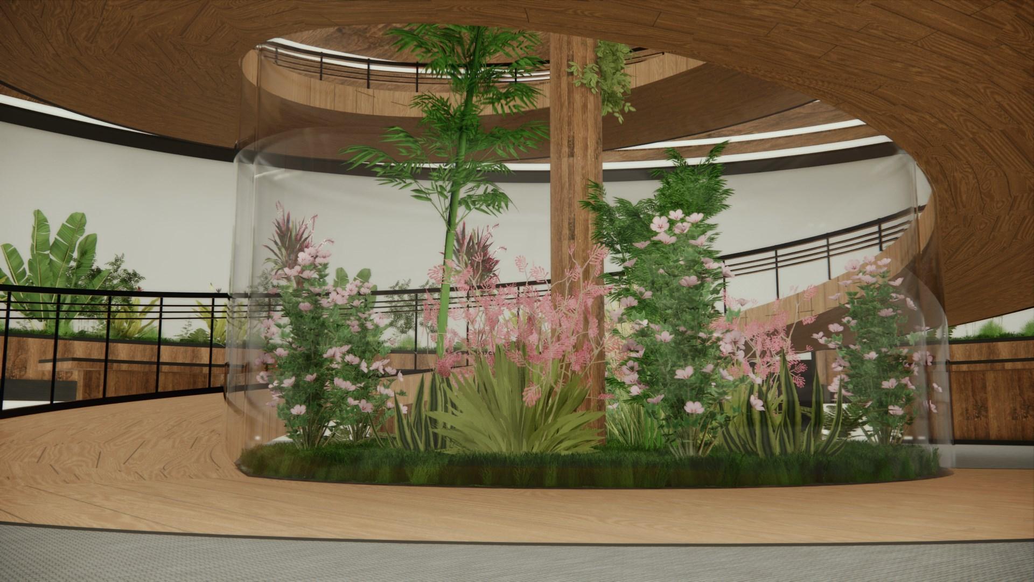
Design VI | Final Plate
A Flexible and Self-sufficient Floating City
Software Used: AutoCAD, Sketchup Pro 2021, Enscape, and Photoshop
LEGASEA is a project to rekindle the flame of Caponyan island thru regenerative architecture and circular economy approach. A people-centric city that envisions a closed loop system within the architectural, scientific, and human behavior aspect. This City was designed with a vision of creating a
resilient and self-sufficient city as a response to the current issue of Caponyan. This project also aims to transcend the future system while preserving the identity of Cuyonan through People Centric Places. A project that will blur the line of past, present, and future.

Legasea incorporates a captivating tourism hub, strategically utilizing Caponyan Island as the central attraction of the Floating City. As the planner responsible for the design of the tourism hub, I have meticulously crafted a vision that showcases the island's natural beauty while providing an immersive and unforgettable experience for visitors. With careful consideration of sustainable practices and the preservation of the island's ecological balance, Legasea's tourism hub embodies a harmonious blend of captivating destinations and responsible tourism, offering a truly unique and enchanting experience for all who visit.
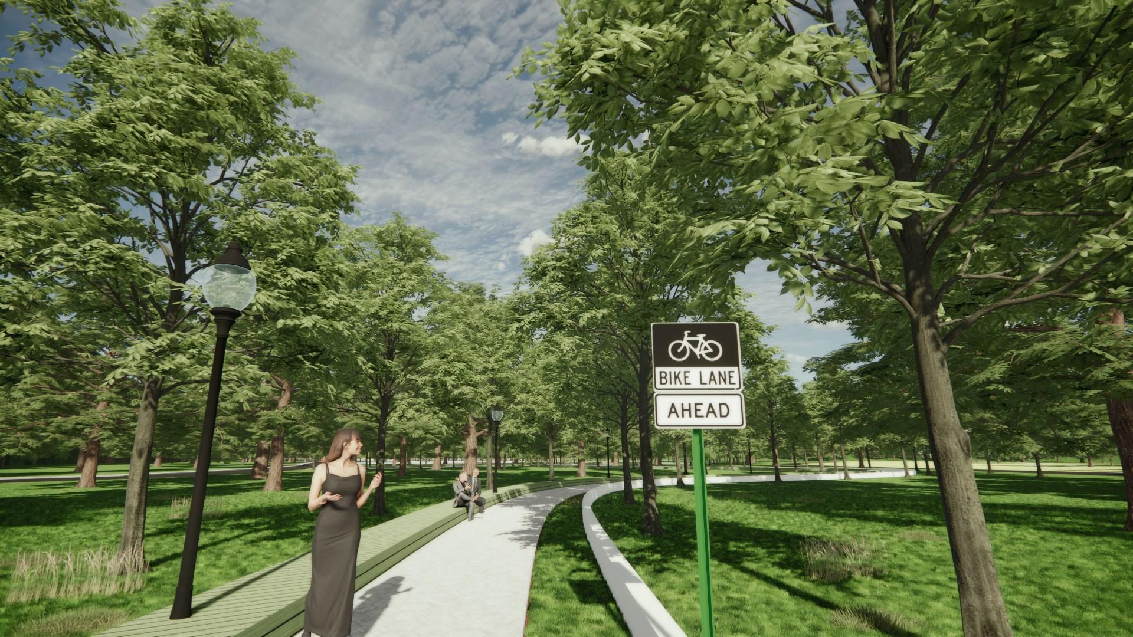
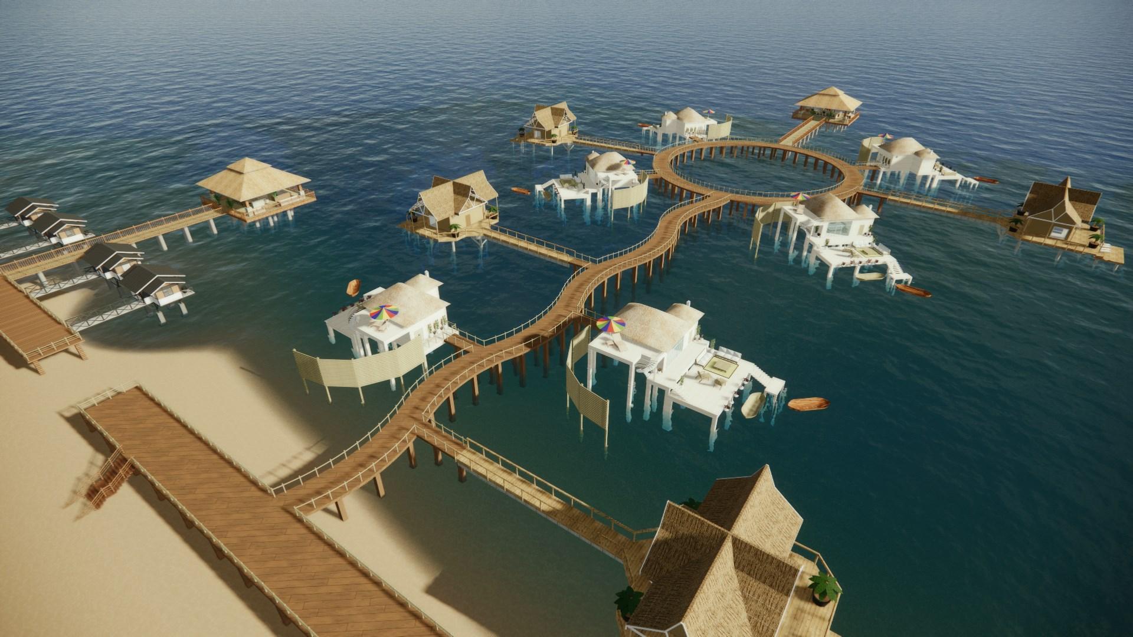
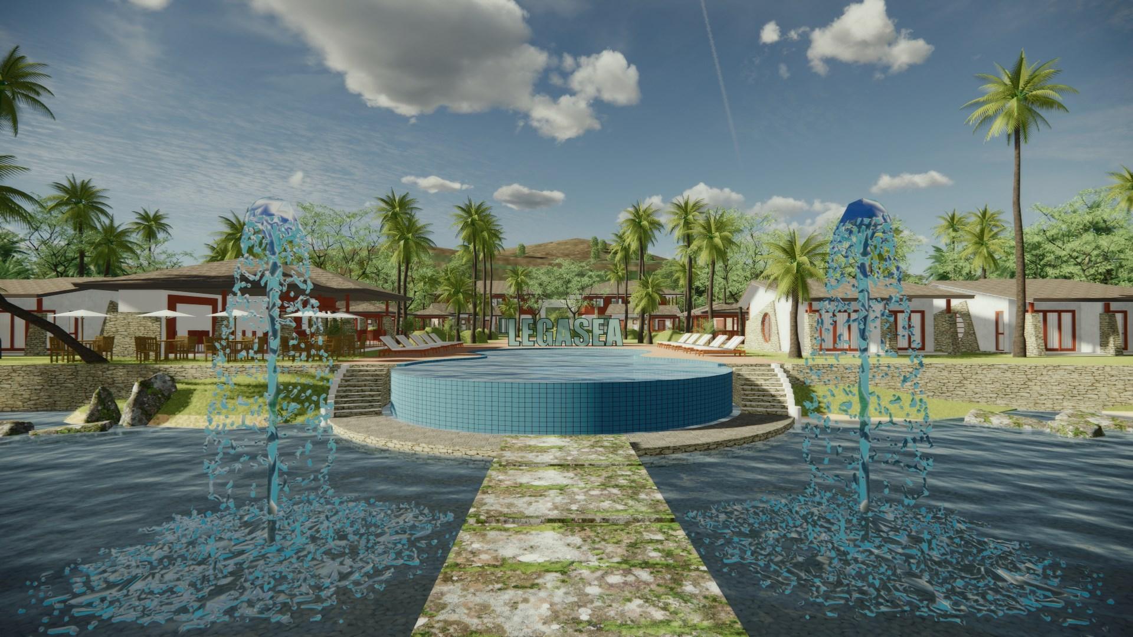
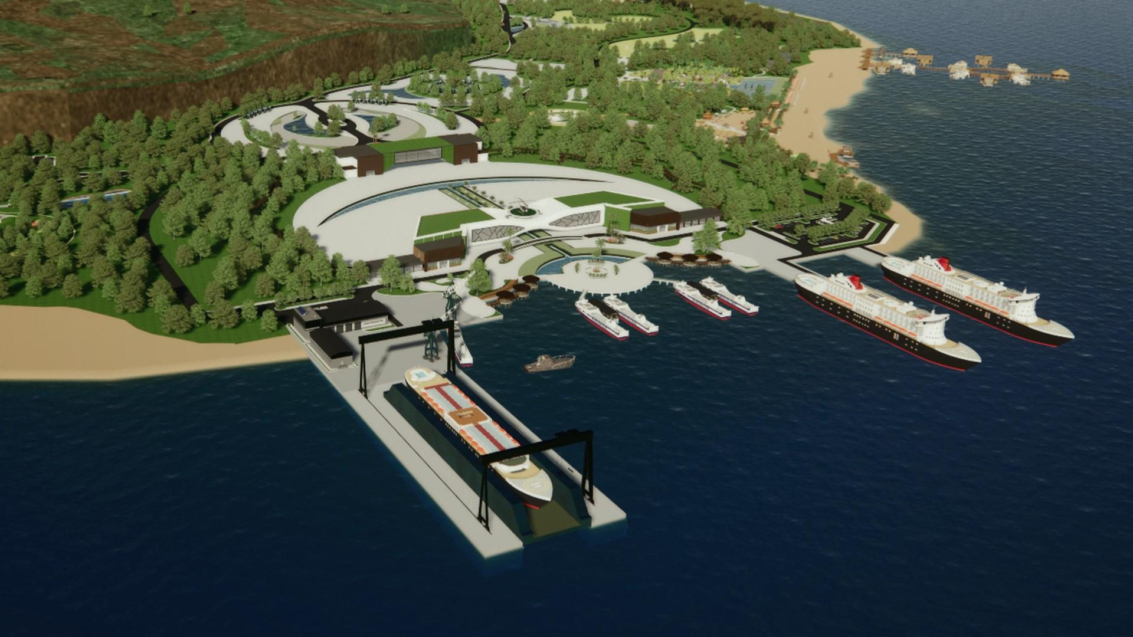



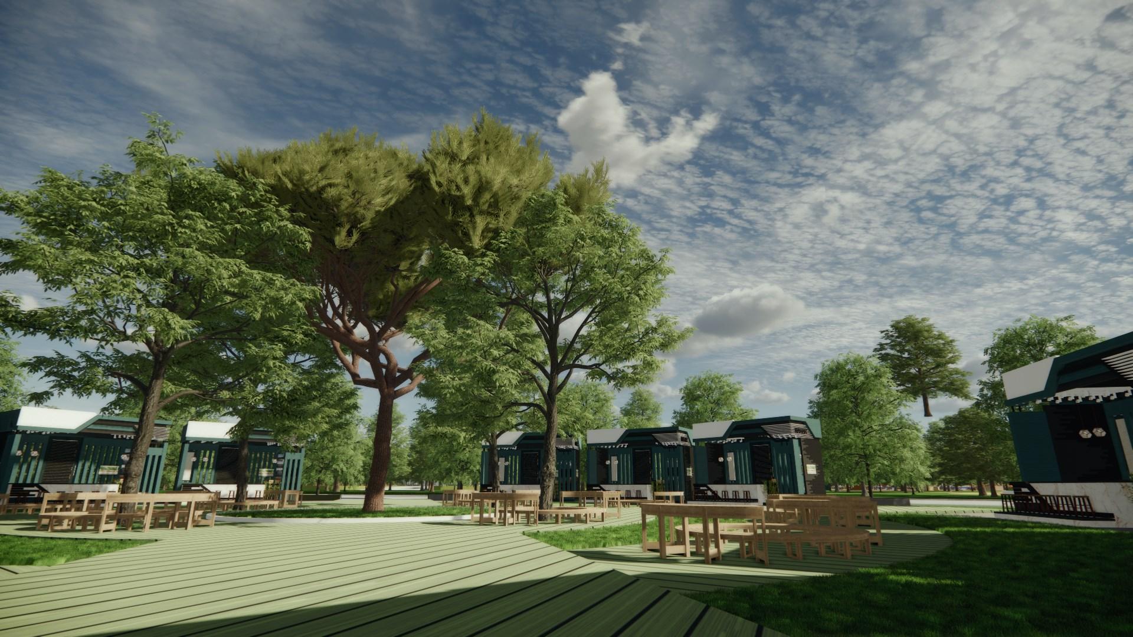


A Porous City and Phyllotactic Tower
Software Used: AutoCAD, Sketchup Pro 2021, Enscape, and Photoshop
The new "parola" of Pasig. Redefine the way you live, work, and play. Rising majestically over 50 stories, this 67,000 sqm. high-rise condominium with 1,517 units is set to become the epitome of modern urban living.
With its mixed-use occupancy, featuring a vibrant shopping mall and rentable office spaces, Crux is more than just a place to call home-it's a bustling center of activity and opportunity.
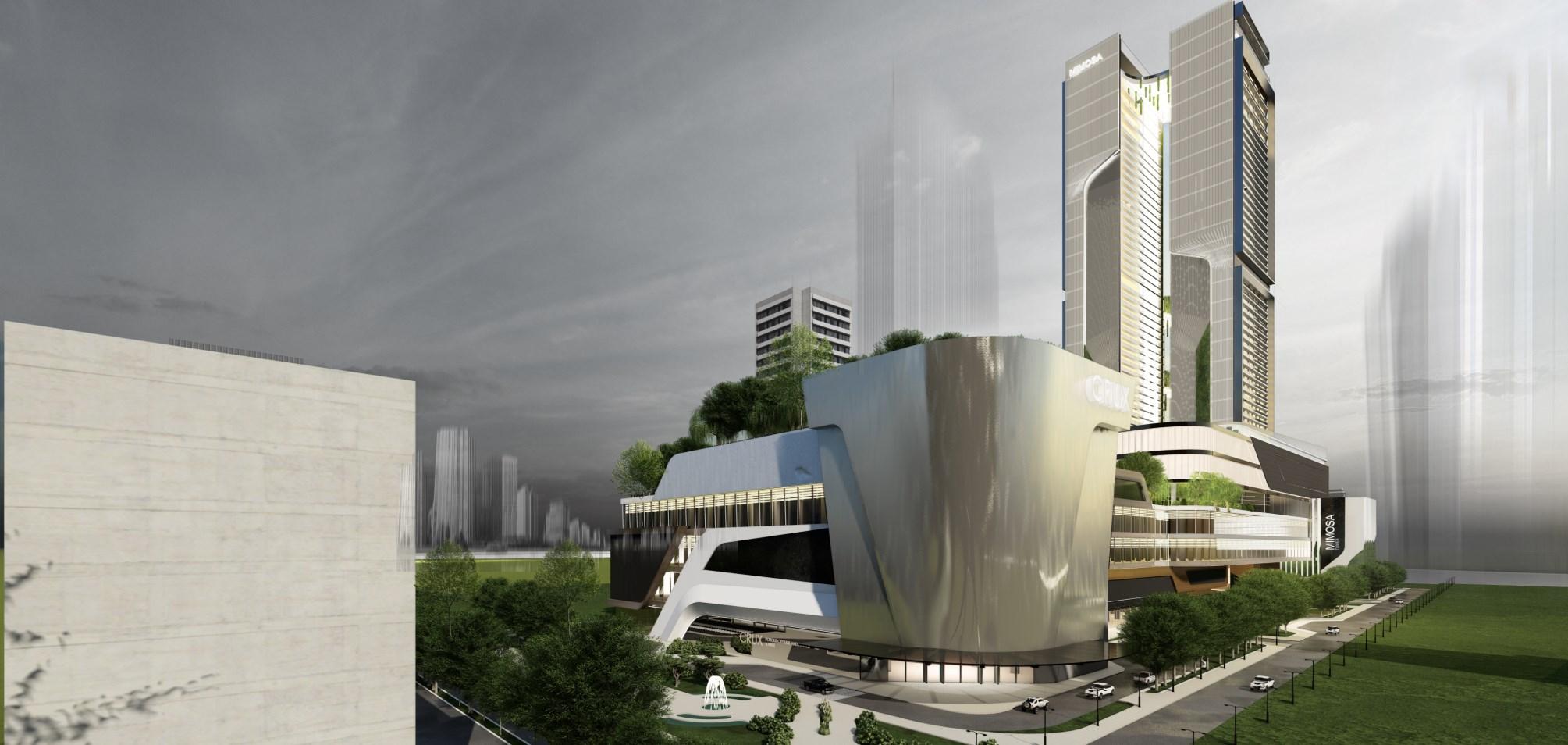
CRUX is a collaborative project involving 12 members, each assigned specific roles to ensure its successful completion. As a member of the Upper Ground Team, my responsibility was to meticulously plan the upper floors of CRUX, focusing on efficient space utilization and a seamless flow of design. Additionally, I played a crucial role as part of the interior team, where I contributed my expertise in creating detailed 3D models and renders of the interior spaces of CRUX, bringing them to life with captivating visualizations. Moreover, I had the privilege of being part of the Scale Model Team, an integral component of this project. The inclusion of a scale model further enhances the project's impact, providing a tangible representation of CRUX's architectural vision. Through these diverse assignments, I actively contributed to the comprehensive development and execution of CRUX, showcasing my multidimensional skills and commitment to delivering exceptional results.
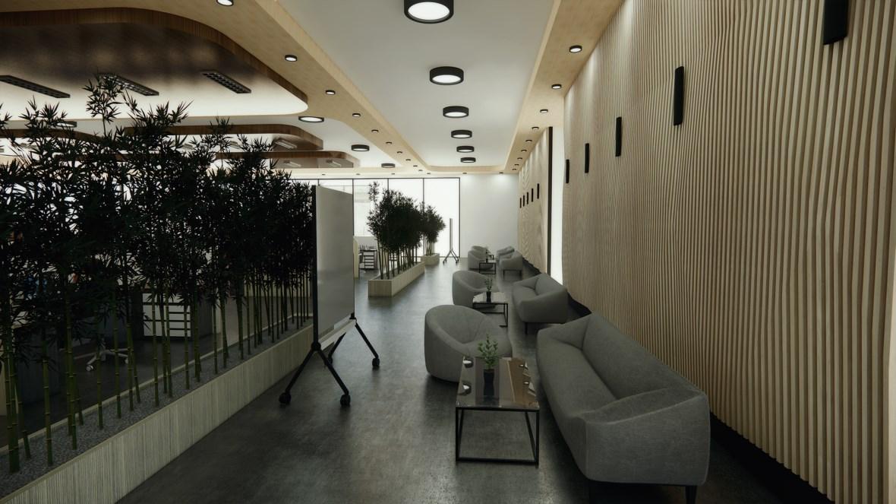
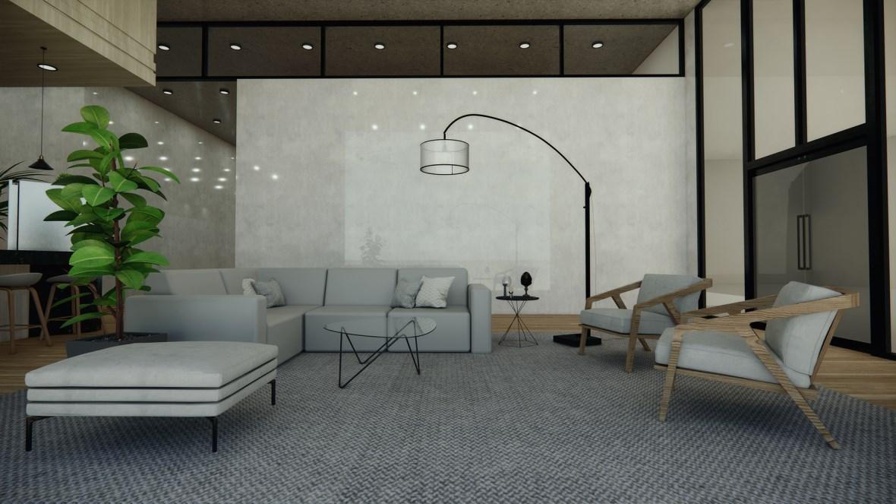
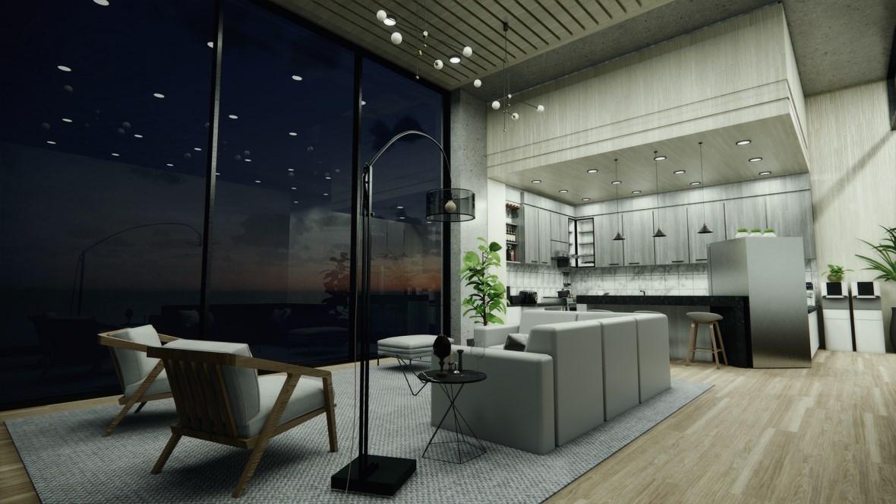
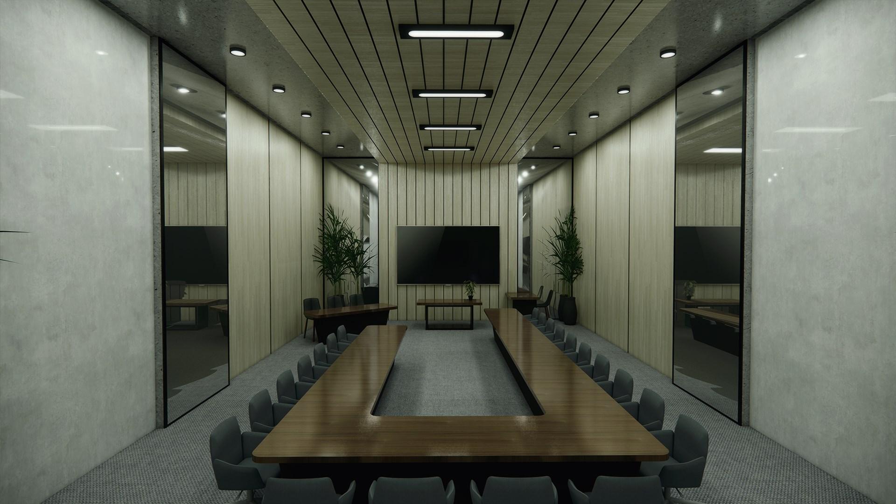
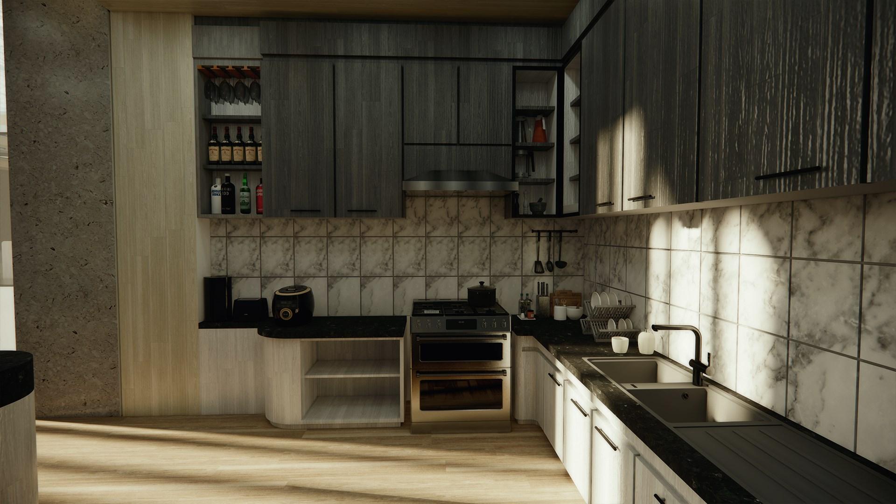


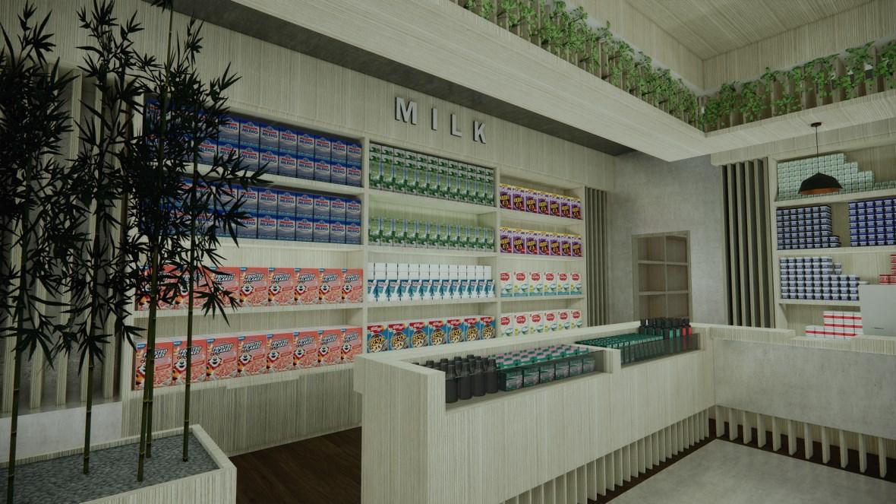
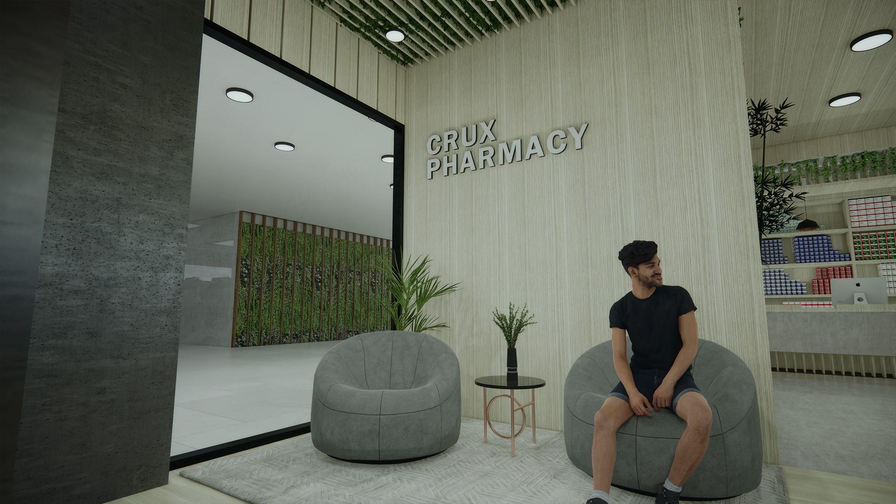
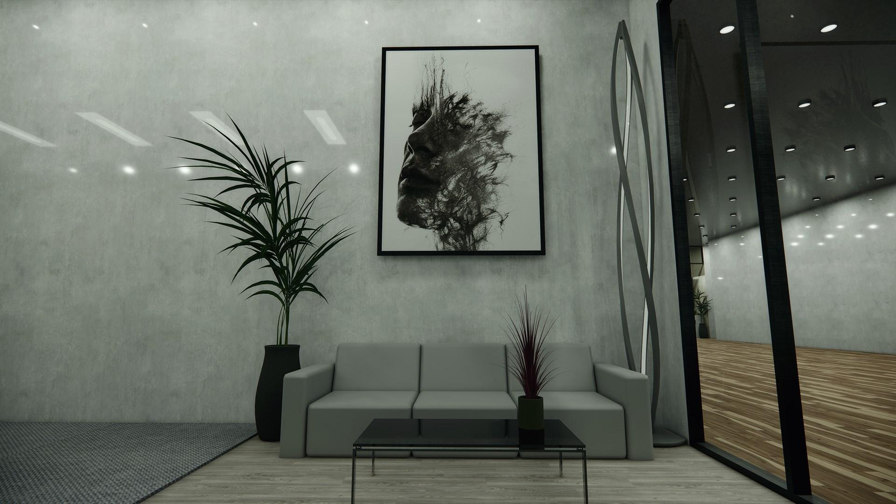
The scale model of CRUX showcases meticulous craftsmanship and attention to detail. Constructed mainly from chipboard, the model captures the essence of the design with precision and accuracy. The transparent elements, such as the glass, are represented using acetate, enhancing the model's visual appeal. The scale model features a thoughtful lighting design, with warm lighting illuminating the exterior, highlighting its inviting ambiance, while cool lighting creates a captivating atmosphere inside. Recognizing its exceptional quality, the scale model received the prestigious "Best Scale Model" award, affirming the dedication and excellence invested in its creation.


Design V | Esquisse no. 2
An Academy for the Arts
Software Used: AutoCAD, Sketchup Pro 2021, Enscape, and Photoshop
Mimesis, an architectural project, seamlessly combines the principles of Biophilic and Modern Architecture. The concept of Mimesis draws its inspiration from the basic theoretical principle in art creation. Rooted in the Greek language, Mimesis signifies "imitation" or "representation." As Plato suggests, artistic creation is a form of imitation, representing the existing
realities in the world of ideas, as crafted by a divine entity. In the context of architecture, Mimesis embodies the essence of this principle, employing the combination of Biophilic and Modern Architecture to create spaces that not only imitate nature but also capture the spirit of innovative design.

Mimesis is an exciting partner project that thrived on collaboration, where I played a pivotal role as the main planner of the Site Development Plan. Through effective teamwork and shared vision, we collectively embarked on a creative journey to bring Mimesis to life. With meticulous attention to detail and a passion for innovative design, we crafted a comprehensive Site Development Plan that harmoniously merged various architectural principles.

In addition to my involvement in the SDP, I actively participated in the planning and design of several buildings within the Mimesis. Collaborating closely with my partner, I contributed my expertise to ensure that the architectural vision was effectively translated into functional and visually appealing structures. Furthermore, I took charge of creating detailed 3D models of the interiors, bringing the spaces to life with accuracy and attention to detail. Through these contributions, I played a multifaceted role in the Mimesis project, encompassing both the macro-level planning and the micro-level visualization of the interiors.
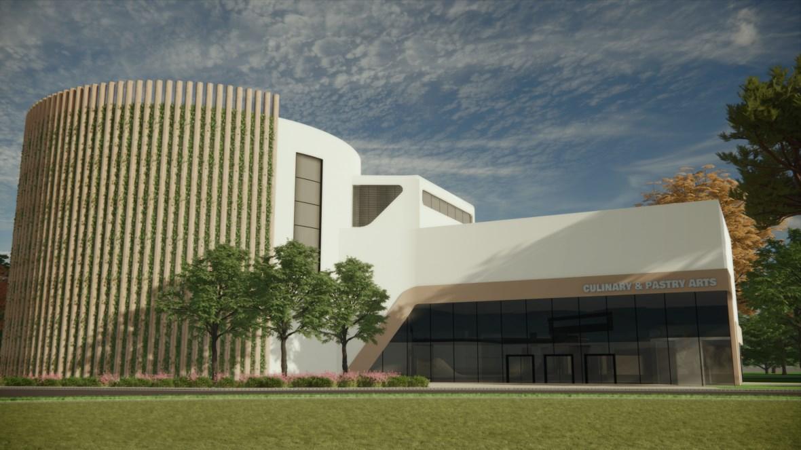
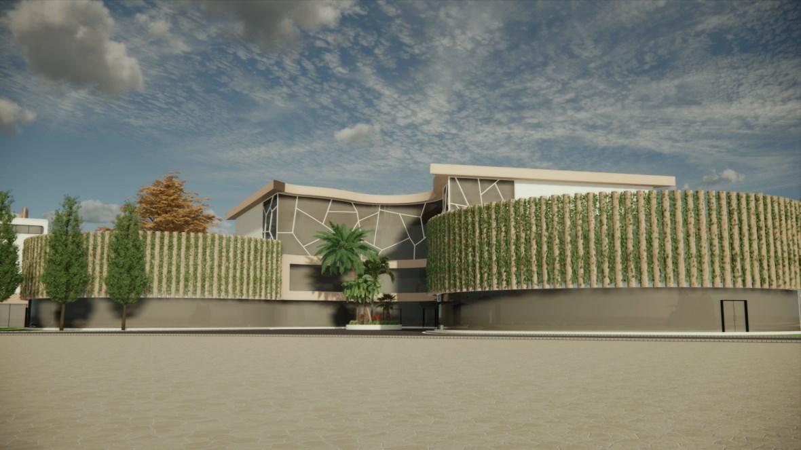

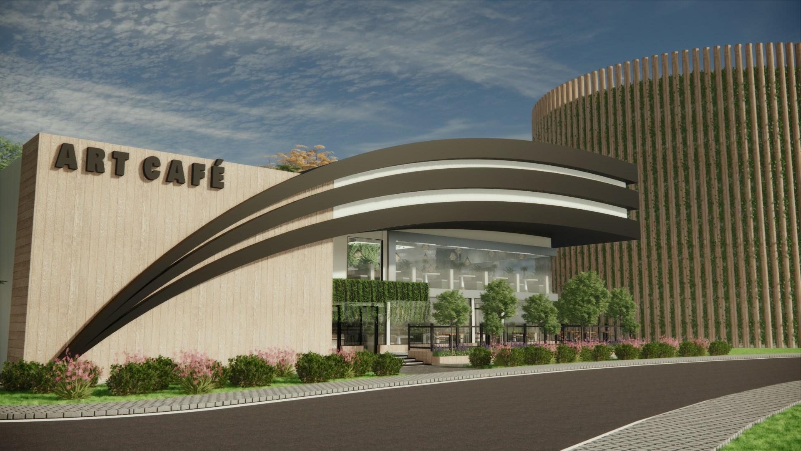
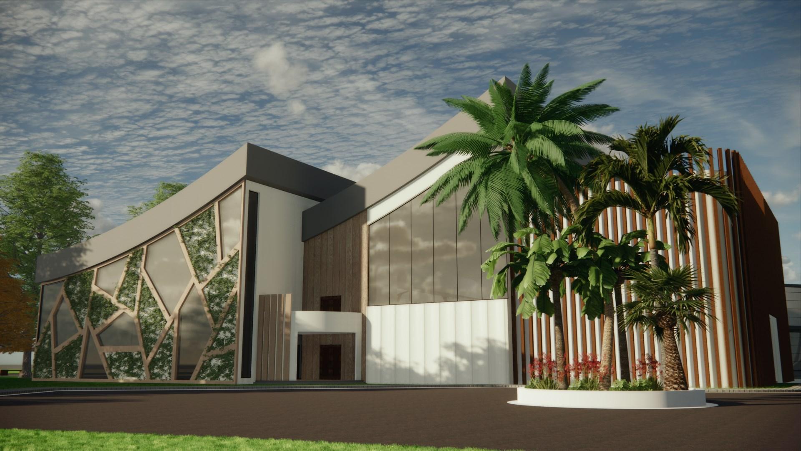
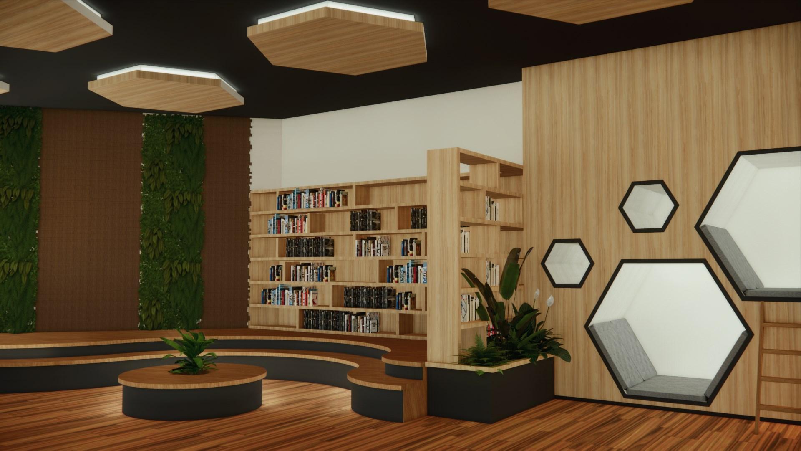
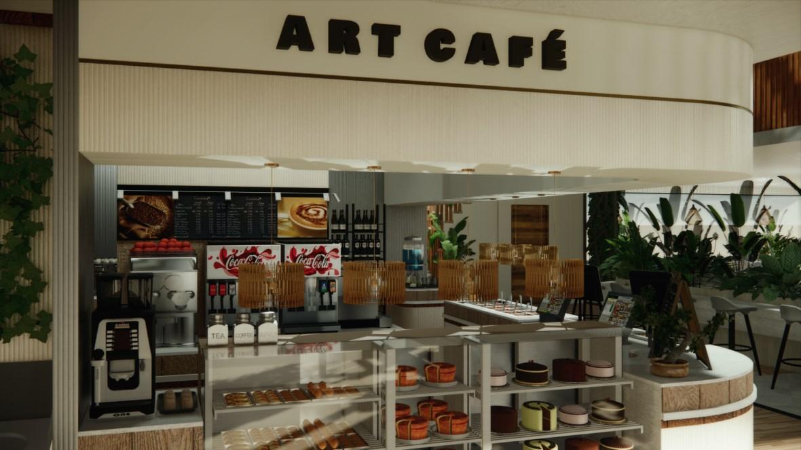
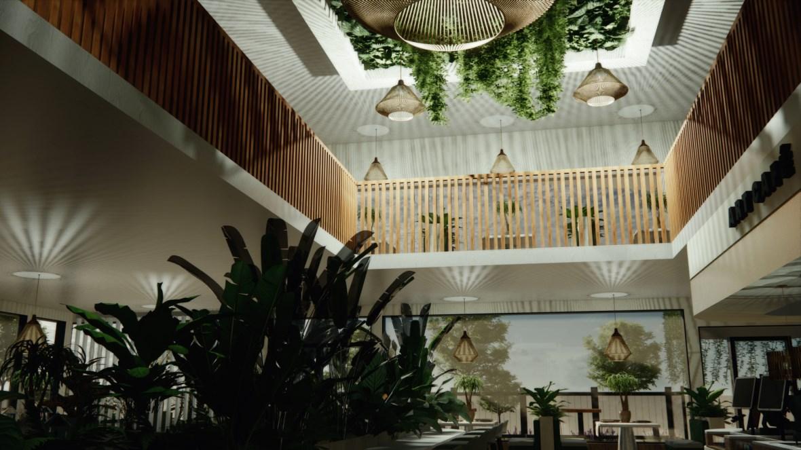
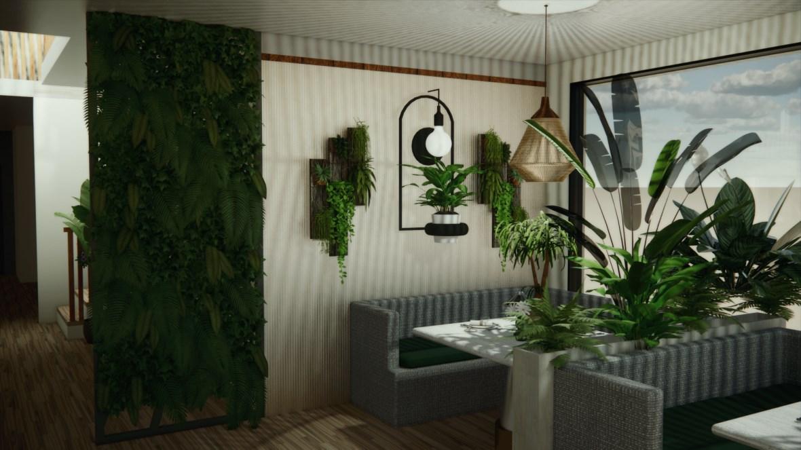
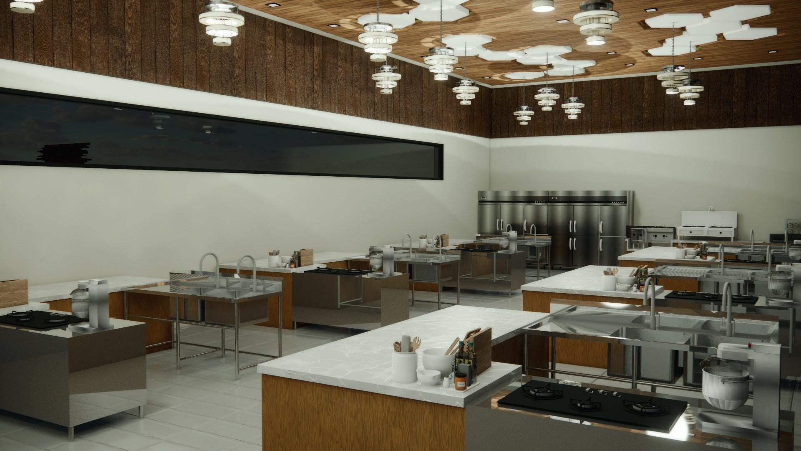
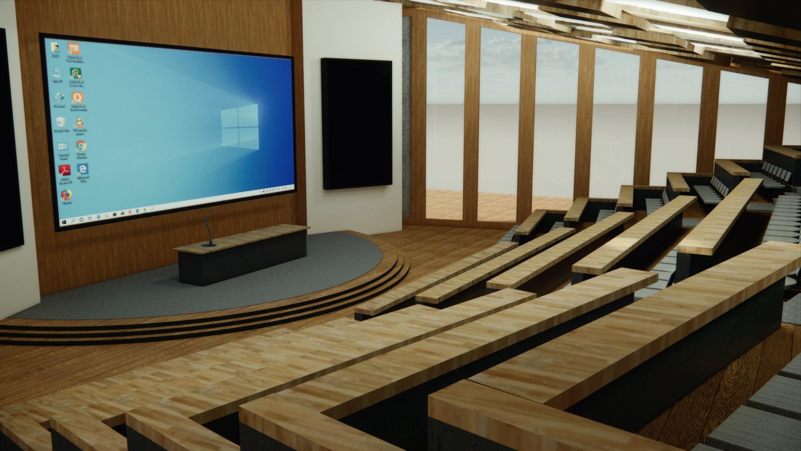
Designing a Sustainable Subdivision: Adhering to BP 220 Guidelines
Software Used: AutoCAD, Sketchup Pro 2021, Enscape, and Photoshop
In this project, our objective was to design a subdivision adhering to the guidelines set forth by BP 220 (Batas Pambansa Blg. 220). With a strong focus on ensuring sustainable and efficient land use, our team worked diligently to create a well-planned subdivision that harmonizes residential spaces, amenities, and environmental considerations. Emphasizing factors such as lot size, road network design, open spaces, and utilities infrastruc-
ture, we meticulously incorporated the BP 220 regulations to ensure a functional and cohesive community layout. By adhering to these guidelines, we aimed to foster a safe, livable, and sustainable environment for future residents, while also contributing to the overall development of the area.

This project is a four team members. As the main planner of the Site Development Plan, I took on the responsibility of laying the groundwork for the project. However, it is important to acknowledge the invaluable contributions of my groupmates who played a significant role in finalizing the comprehensive Site Development Plan and the overall project. Through effective communication, shared ideas, and a collective effort, we combined our expertise and perspectives to create a well-rounded and cohesive plan that met the project's objectives. This collaborative approach fostered a sense of teamwork and ensured that the final outcome was a product of our combined knowledge and dedication.



The Cavite Coastal Ferry Terminal Software Used: AutoCAD, Sketchup Pro 2021, Enscape, and Photoshop
The name Portilus is derived from the Latin words Portitor and Oculus. Portitor is a ferry, and Oculus is an eye in Latin. A ferry transport entrepreneur has expressed interest in Cavite, one of the provinces close to the National Capital Region, notably in Metro Manila. This ferry is positioned in the heart of the water transportation system.
The Ferry Terminal building in Portilus will be the focal point of the project, attracting attention from both land and water. The form was mostly inspired by the wave to which the project is linked. To construct the proposed Generic modular design concept, a continuous type of wave was used, which was then integrated to produce the entire structure.

This project involved a dynamic team of eleven members, each contributing their skills and expertise to ensure its success. As the main planner of the Site Development Plan, I took the lead in crafting a comprehensive blueprint that considered the needs of both functionality and user experience. With a focus on enhancing the passenger journey, I strategically incorporated numerous public spaces throughout the site, providing areas for rest and relaxation. By integrating these inviting and well-designed spaces, I aimed to create a welcoming environment that prioritizes the comfort and well-being of the passengers. Through careful planning and attention to detail, this project offers a thoughtful balance between functionality and passenger satisfaction, providing a harmonious blend of practicality and serene public spaces.
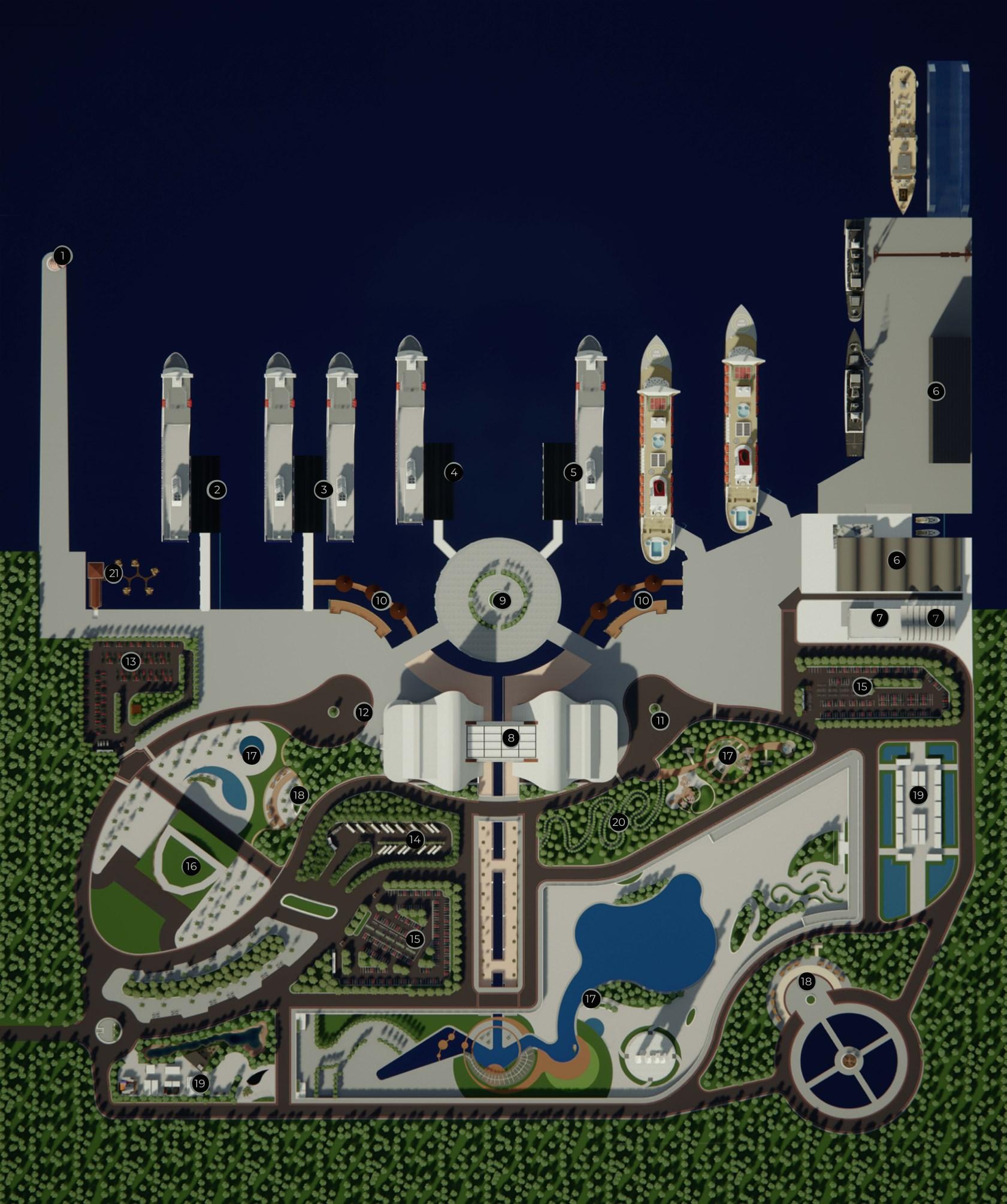




Design VI | Major Plate
A Cultural Heritage Village
Software Used: AutoCAD, Sketchup Pro 2021, Enscape, and Photoshop
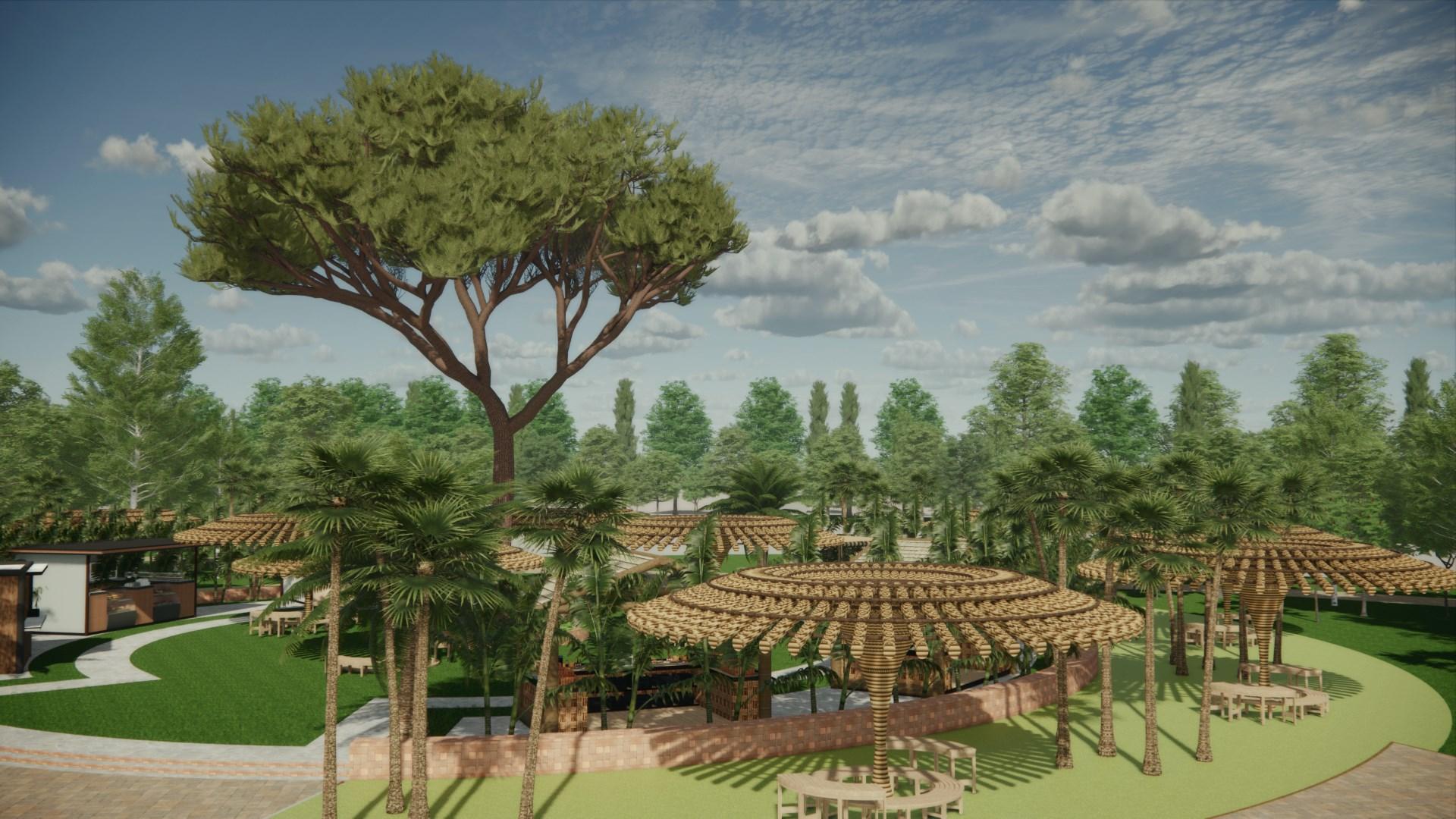
Gabay, in Tagalog means "guide", is a Cultural Heritage Village located in Tanza, Cavite. The idea of Gabay came from the two Tagalog words: Galaw (movement) and Lakbay (journey). The project's goal is to offer a path for everyone to experience and learn about Mindanao's ethnic culture and
customs. This cultural heritage satisfies all of the requirements for any tourist willing to accept the condition of preserving Mindanao's vanishing culture. All needs were met for all guests, including PWDs.
Gabay is a project undertaken by a collaborative team of four members. As the main planner of the SDP, I assumed a central role in shaping the project's vision and layout. Additionally, I actively participated in the planning and design process of the hotel within the project. Drawing upon my expertise and creative insight, I contributed to the development of functional and aesthetically pleasing spaces that align with the project's objectives.



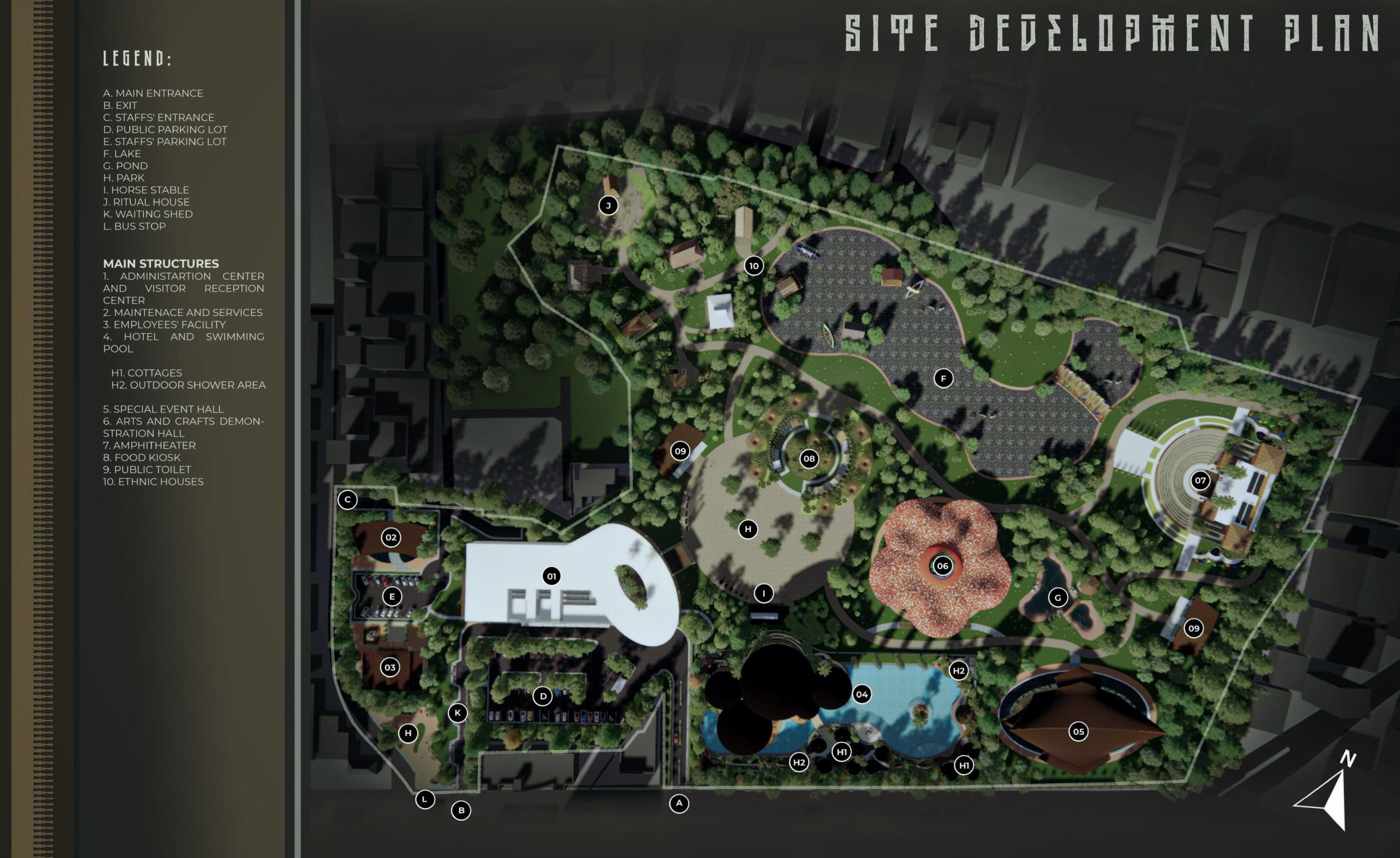
Building Utilities II | Final Plate
An Architect’s House with Office
Software Used: AutoCAD, Sketchup Pro 2021, Enscape, and Photoshop
The proposed duplex design mimics and uses natural elements such as stone, wood and concrete. The design will not characterize or portray a typical duplex unit; rather, it will look as a typical modern- organic house. The interior is divided into two separate units: a residential area and an
office. The two shall have an access by means of a private staircase and an entrance of their own. The proposed design is inspired by frank Lloyd Wright's Fallingwater, located at mill run, Pennsylvania.

In this project, my primary responsibility revolved around digital rendering. As a collaborative effort, we leveraged our individual strengths and skills to bring the project to life. Notably, this project served as my introduction to the realm of digital design, marking a significant milestone in my professional journey. With enthusiasm and a commitment to learning, I embraced the opportunity to expand my skill set and contribute to the project's visual representation through digital rendering. This experience has provided me with a solid foundation in digital design, laying the groundwork for future endeavors in this exciting and dynamic field.
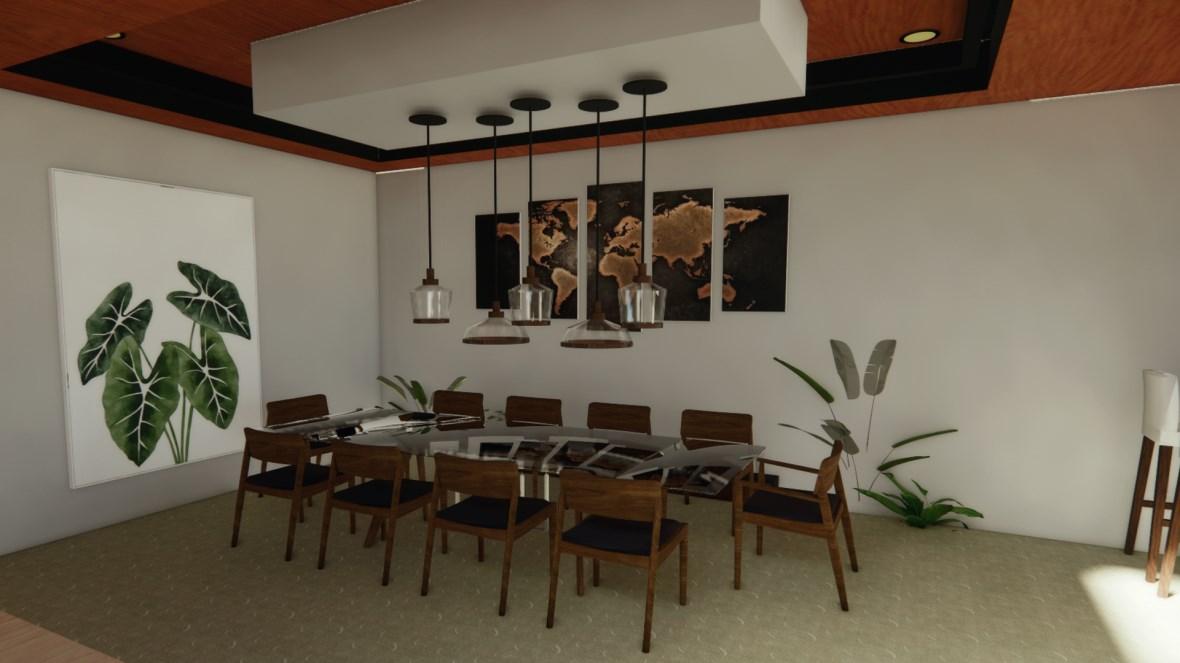

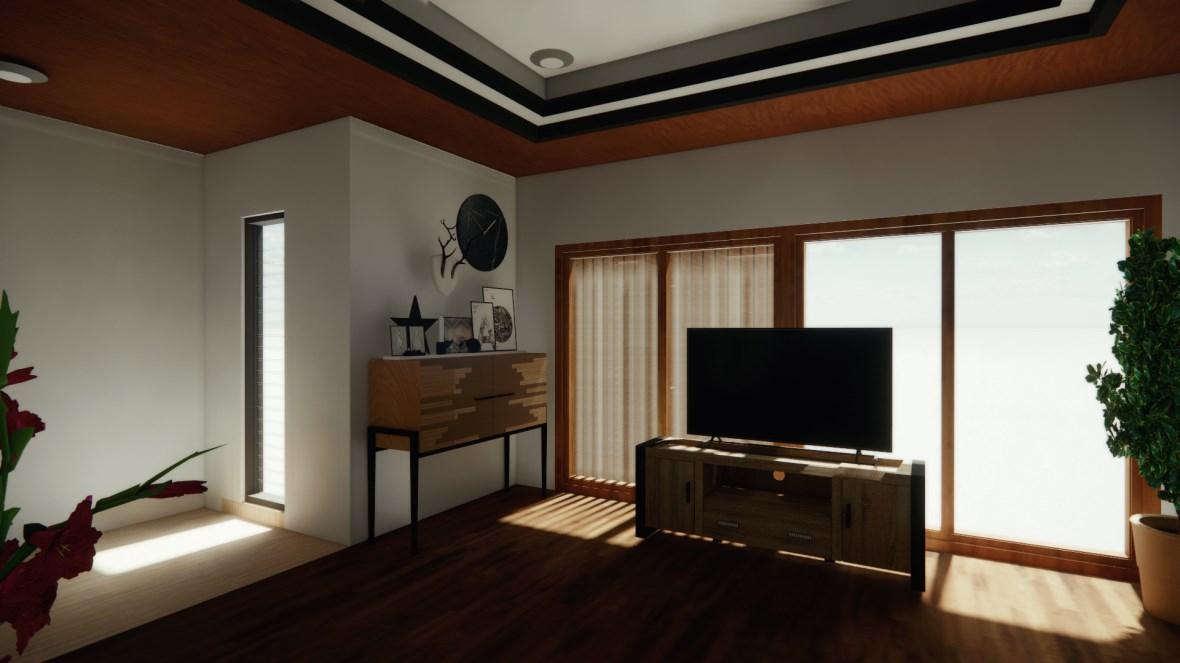
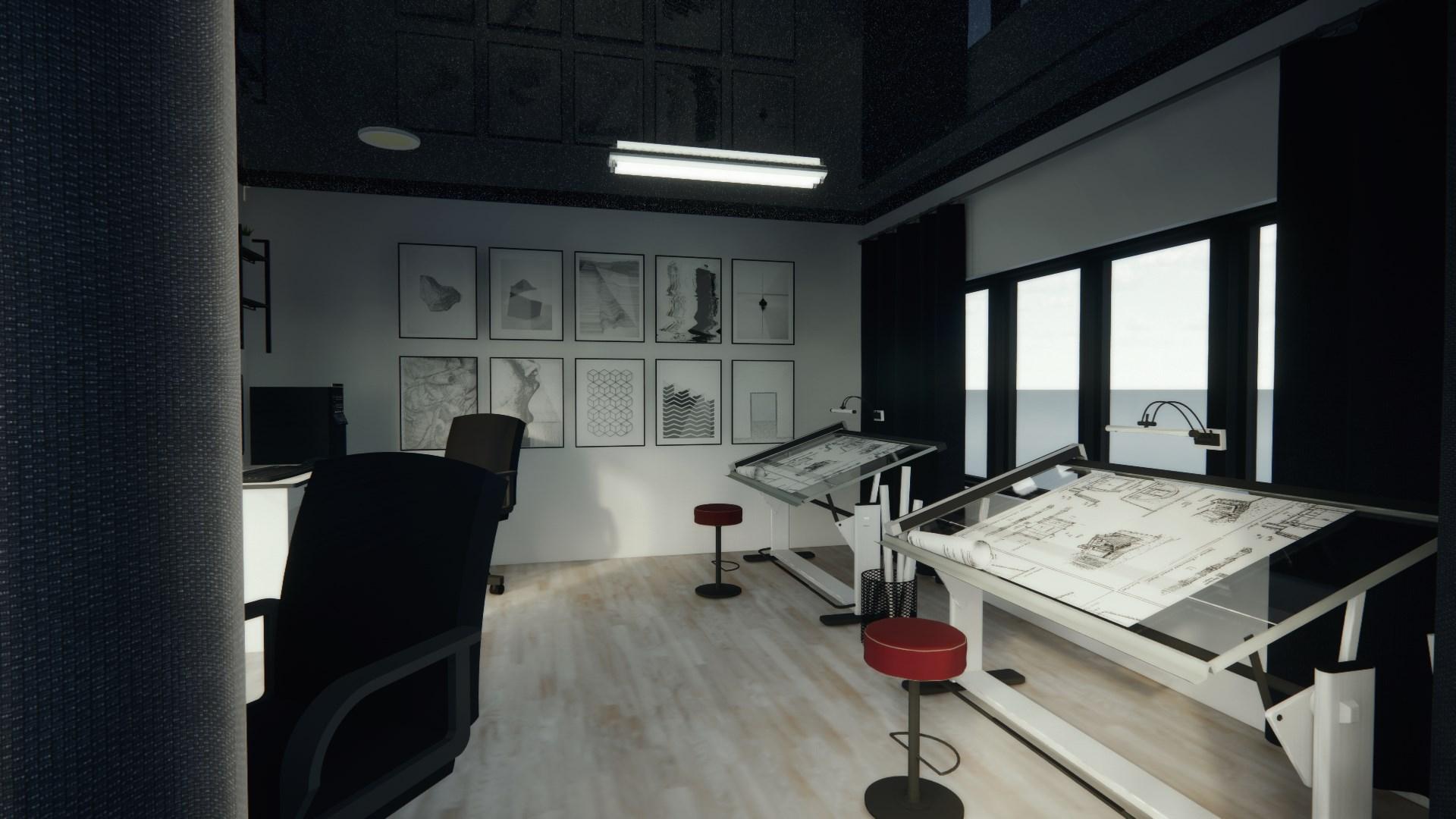

Building Technology III | Final Plate
Dental Home for People in Need
Software Used: AutoCAD, Sketchup Pro 2021, Enscape, and Photoshop
Resi | Dental is a residential house with a dental clinic, featuring a bolster design concept inspired by the support and strength of Invisalign. The project combines clinical and residential spaces, providing convenient access to the neighborhood while creating a sensible and comfortable living envi-
ronment. The use of a duplex-style layout ensures logical planning and efficient allocation of private and public spaces, offering easy maintenance and safety benefits.
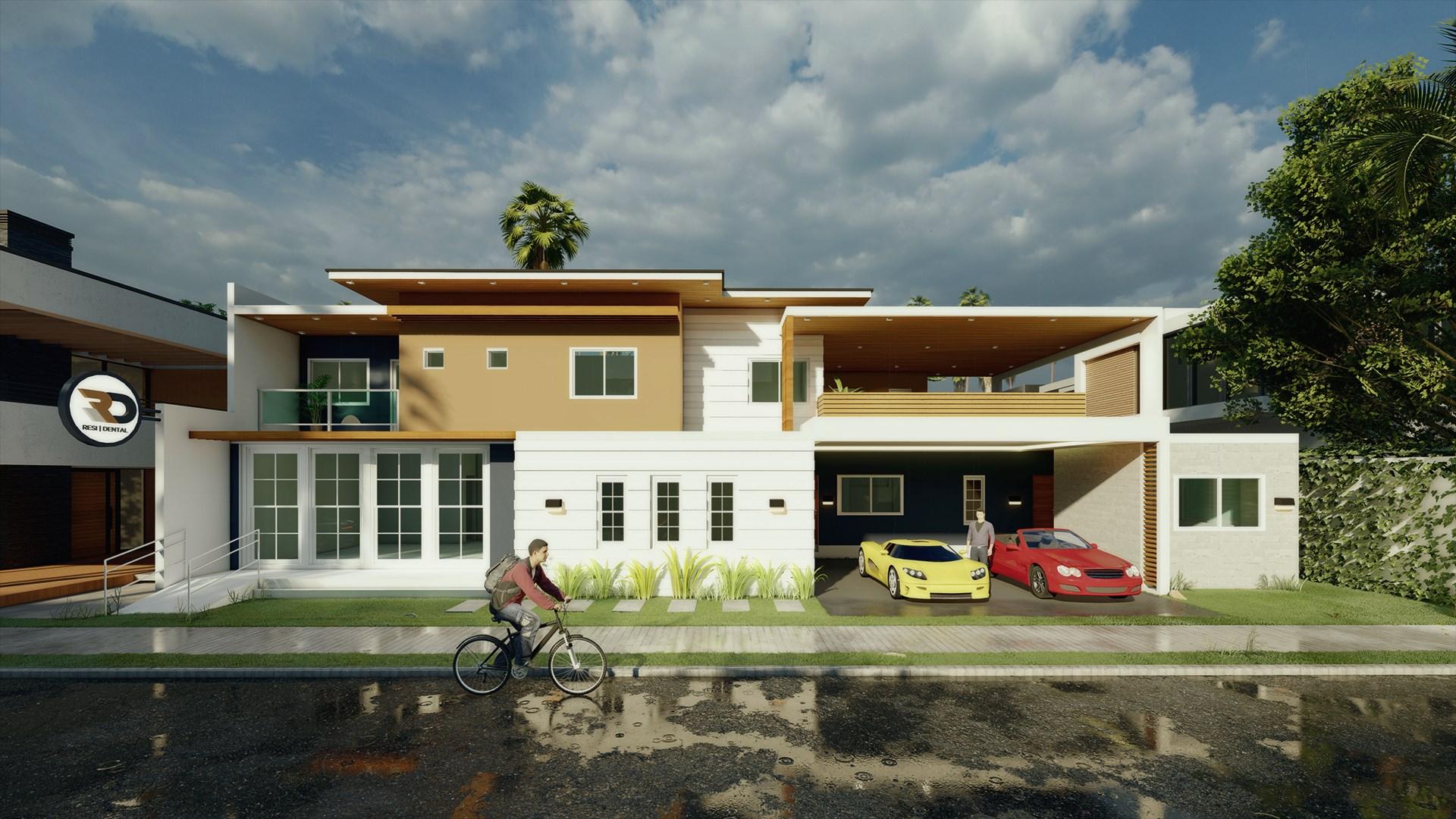
In this project, I am responsible of overseeing the interior design aspects of the residential part. With a focus on creating aesthetically pleasing and functional living spaces, my role involves selecting appropriate furniture, finishes, and decor elements that align with the overall design concept. From conceptualization to implementation, I strive to curate an interior environment that promotes comfort, style, and a sense of harmony. By considering factors such as space utilization, color schemes, lighting, and material selection, I aim to create interiors that meet the needs and preferences of the residents, enhancing their overall living experience.

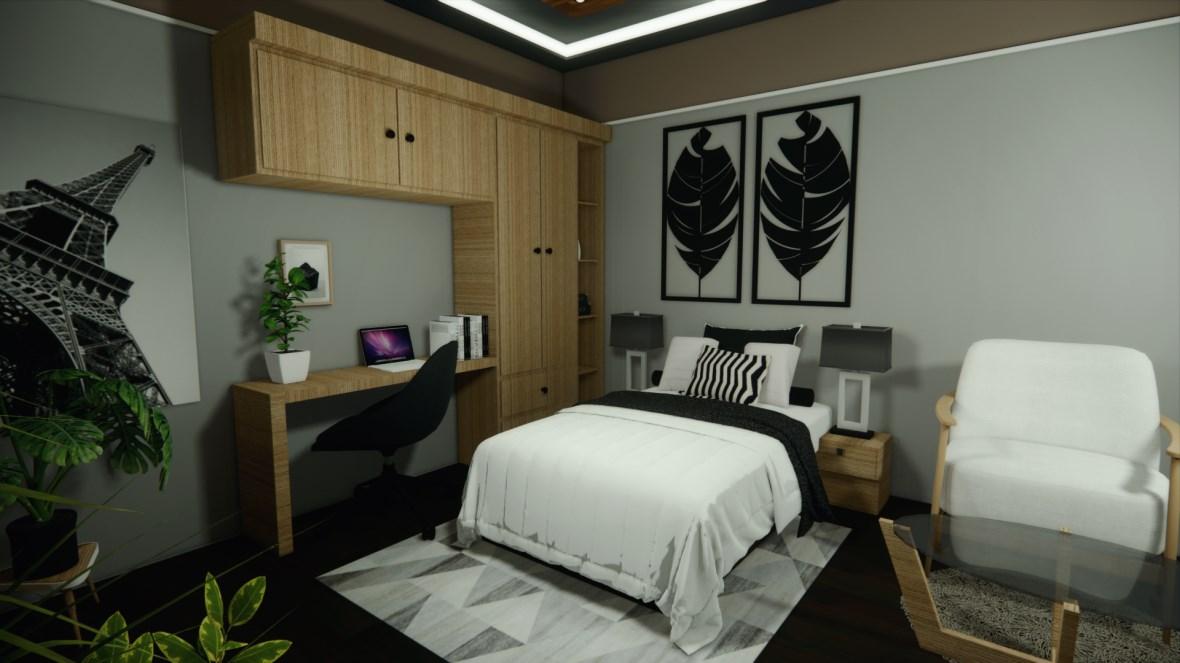

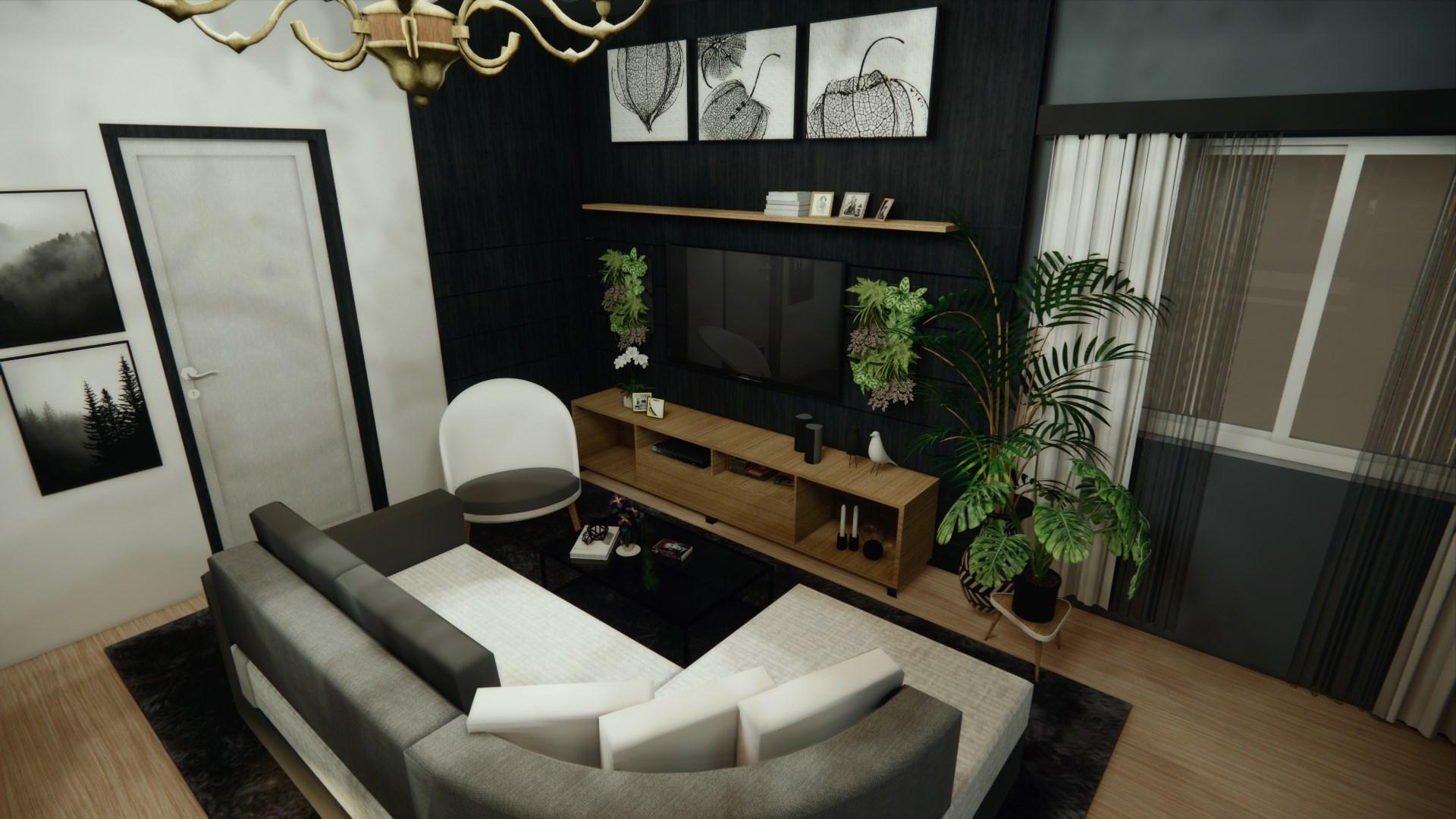
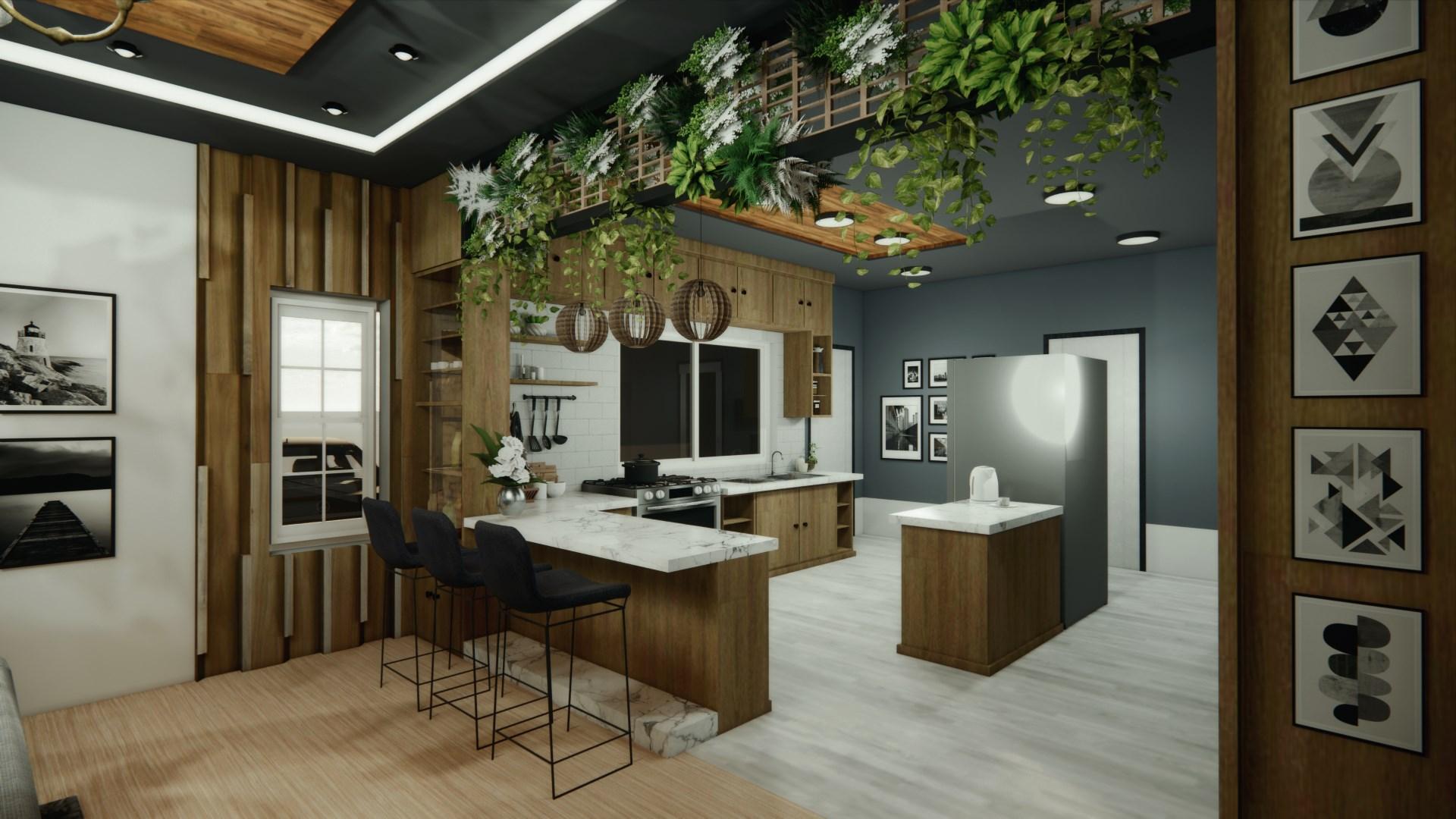
Unveiling a Vision: Residential Design for a 100-Hectare Lot

Software Used: AutoCAD, Sketchup Pro 2021, Enscape, and Photoshop
This design represents my vision for a sprawling 100-hectare lot, generously provided by a friend. Exploring my passion for residential design, I undertook the endeavor of creating a concept that harmonizes with the surrounding environment. With careful consideration of the natural land-
scape, I aimed to craft a residential layout that optimizes space utilization and seamlessly integrates with the scenic beauty of the property. This project allowed me to exercise my creativity and showcase my ability to transform a blank canvas into a thoughtfully designed residential concept.
Taking meticulous consideration, I engaged in a conversation with my friend to explore their desired design for their house, seeking to truly understand their vision. With their input as a guiding light, I embarked on the creative journey of envisioning a home that encapsulates their unique style and preferences. Channeling my expertise and creativity, I strived to translate their aspirations into a tangible architectural concept, ensuring that every detail resonated with their envisioned living space.

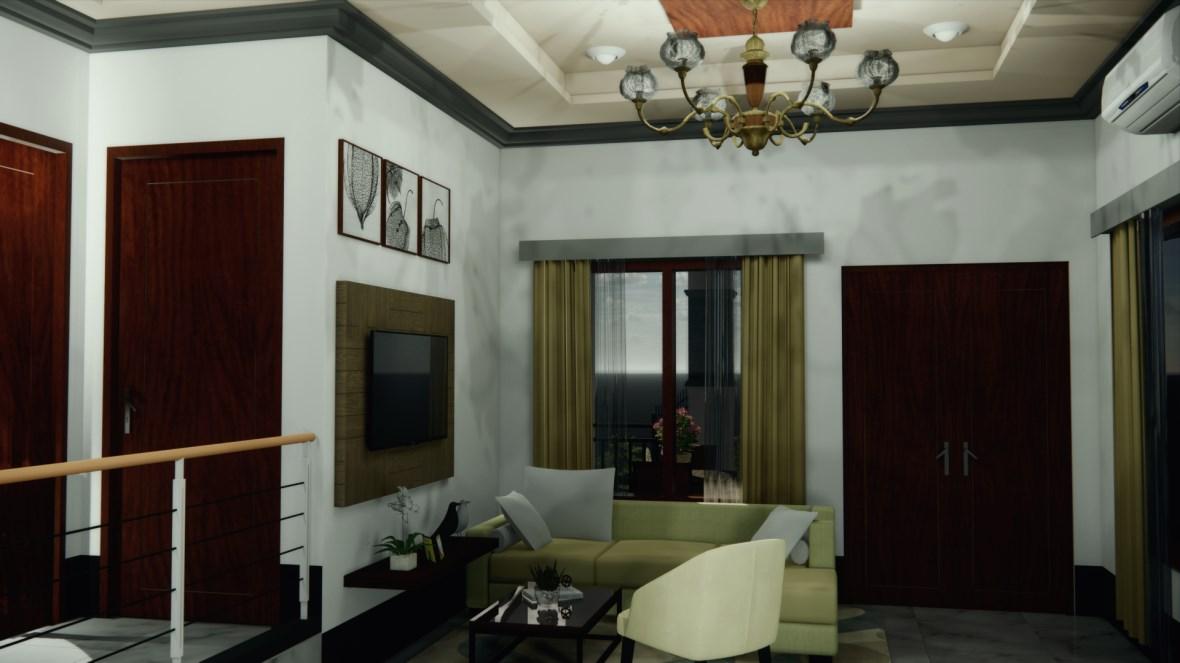
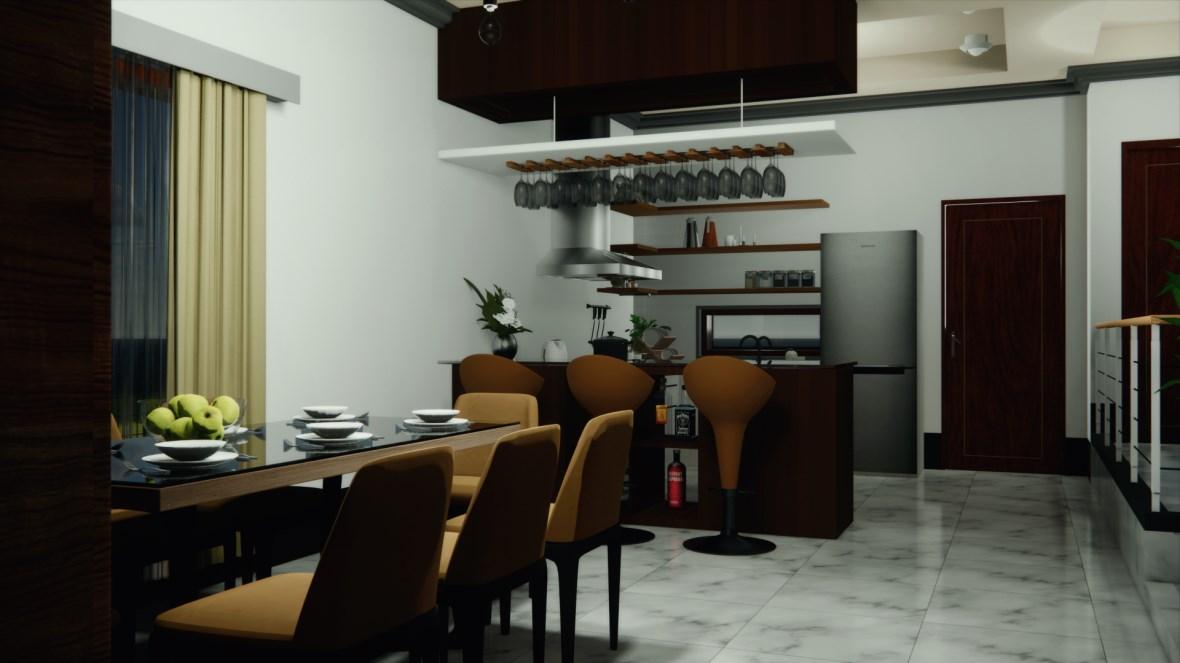


Digital Rendering of a Commissioned Landscape
Software Used: AutoCAD, Sketchup Pro 2021, Enscape, and Photoshop
This project involves the creation of a beautiful landscape featuring a gazebo and garden, commissioned by a friend. In this endeavor, my role centers around digitally rendering the design. With the model already provided, I bring the vision to life through the meticulous application of textures, lighting, and visual elements. By leveraging my skills in digital rendering, I
aim to capture the essence of the serene garden and the inviting ambiance of the gazebo, creating a captivating and immersive visual representation of the project. Through this collaborative effort, I strive to fulfill my friend's vision and deliver a stunning digital rendering that brings their dream landscape to fruition.

In this project, I embraced the concept of therapeutic architecture, striving to create an environment that promotes well-being, healing, and comfort. Drawing inspiration from the principles of this specialized field, I carefully incorporated elements and design strategies that contribute to a calming and rejuvenating atmosphere.





Practiced Renderings and Inspirations

Software Used: AutoCAD, Sketchup Pro 2021, Enscape, and Photoshop
The following set of rendered pictures showcases additional projects that I have practiced, allowing me to further refine my skills and explore various design styles. While some of these renderings are created with references, they serve as valuable learning experiences and sources of inspiration for my own artistic development. Through these exercises, I have honed my ability to translate concepts into visually captivating representations. Each rendering represents a stepping stone in my journey as a designer, as I continuously strive to expand my knowledge, refine my techniques, and push the boundaries of my creative expression.
The first two pictures featured here are my original creations, presenting a drawing room design that I personally envision. In this design, my emphasis is on creating a space that is abundant with greenery. I have incorporated numerous plants, as I believe in their ability to purify the air and enhance the overall ambiance. By integrating nature into the interior, I aim to create a refreshing and rejuvenating atmosphere, fostering a connection with the outdoors. As for the last picture, it is a rendered image based on a reference I found on Pinterest. Inspired by the reference, I utilized my skills in 3D modeling and digital rendering to recreate the scene, capturing its essence and visual appeal.



The rendered picture presented here is another creation inspired by a reference I found on Pinterest. With the reference as a guide, I embarked on the process of constructing a 3D model and digitally rendering it to bring the scene to life. By carefully studying the reference image, I aimed to capture its essence and replicate its visual elements in a realistic and captivating manner. This process allowed me to further develop my skills in 3D modeling and digital rendering, as well as expand my creative horizons by exploring different design aesthetics and concepts.



I would like to emphasize that every element included in this collection is my original work. While some may have been inspired by references, I want to assure you that I have infused my own ideas and creativity into each design. These references serve as sources of inspiration, sparking my imagination and guiding my design process. Through a combination of external influences and my unique perspective, I strive to create distinct and innovative designs that reflect my personal style. It is my intention to continually push the boundaries of my creativity and produce work that is authentic and representative of my skills and artistic vision.

Portfolio
