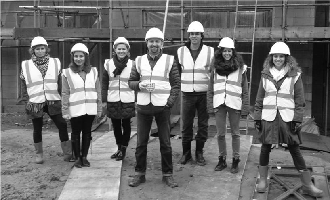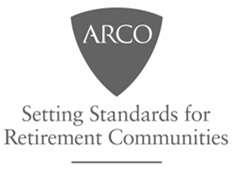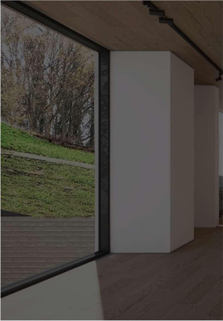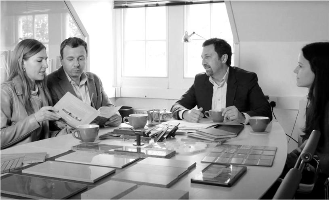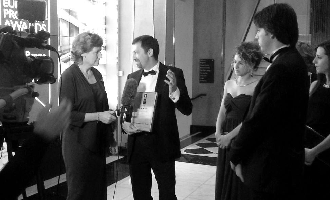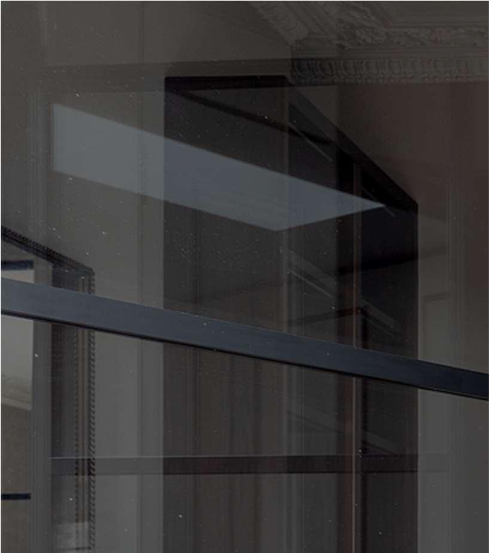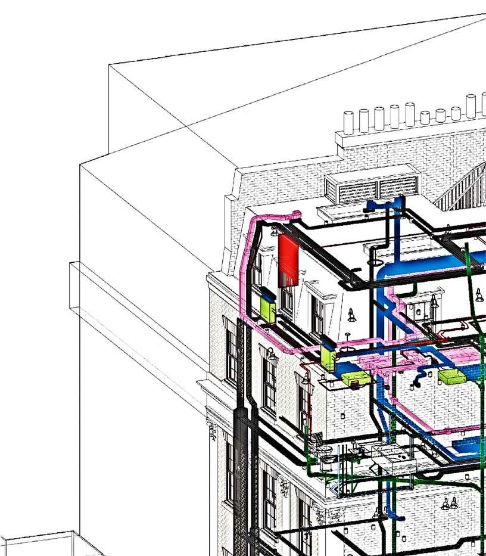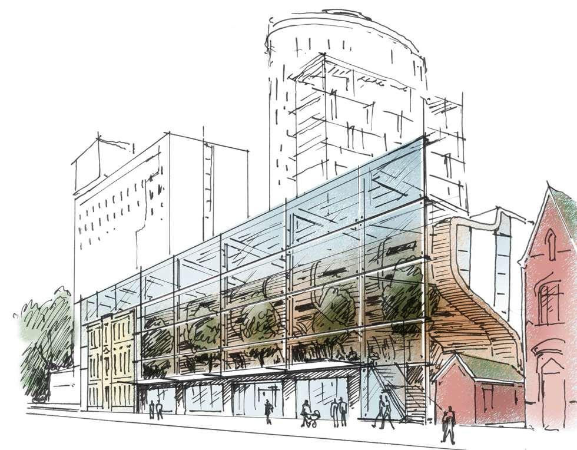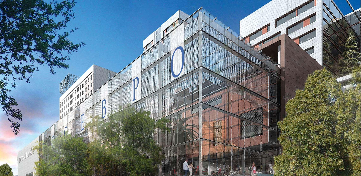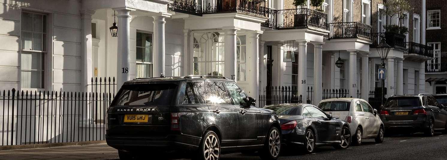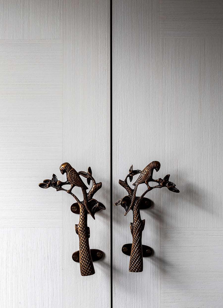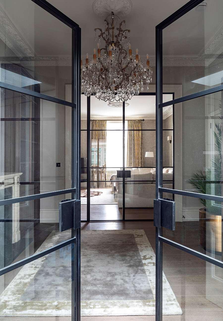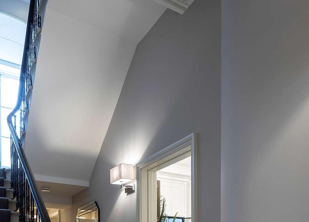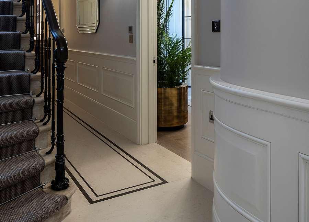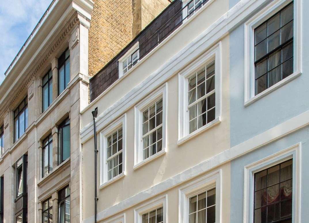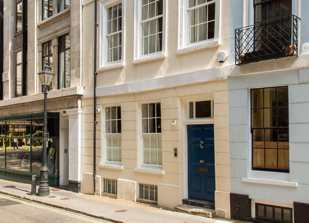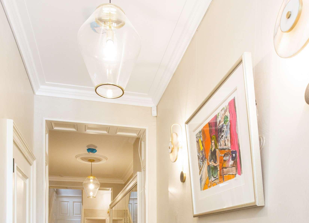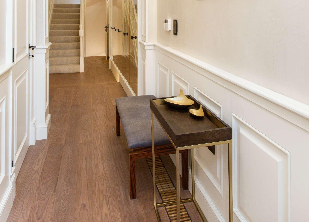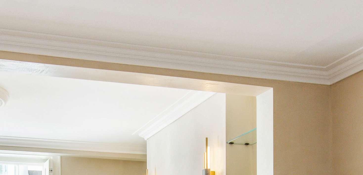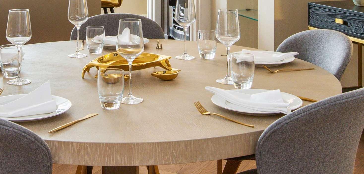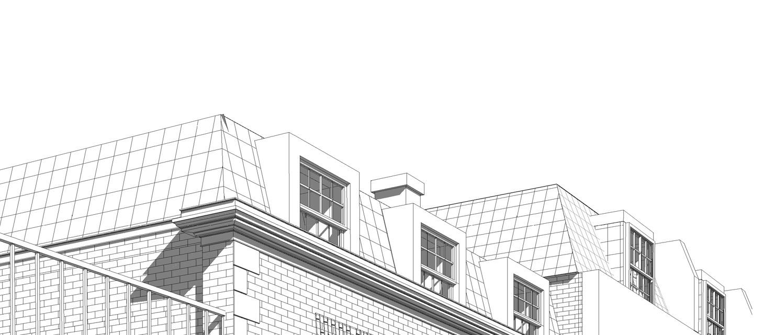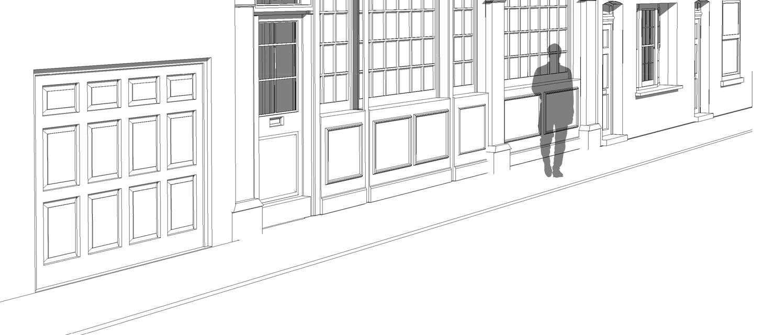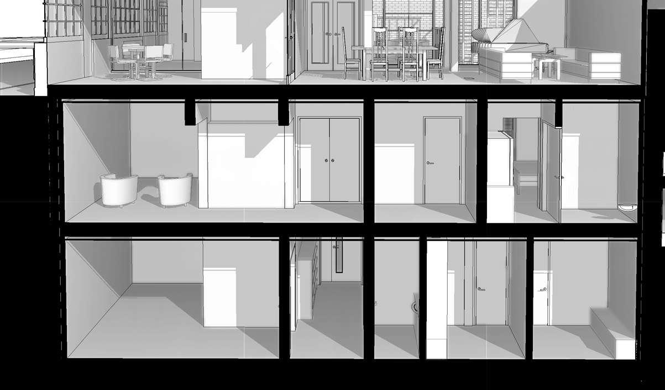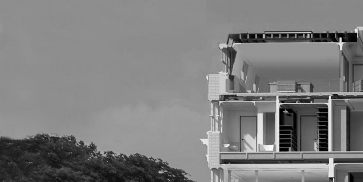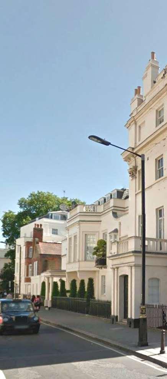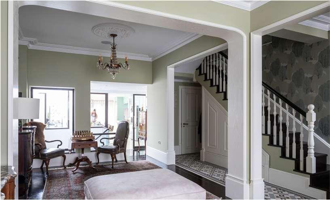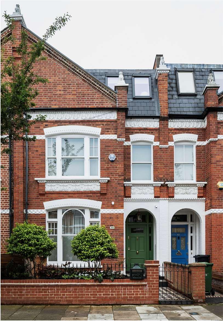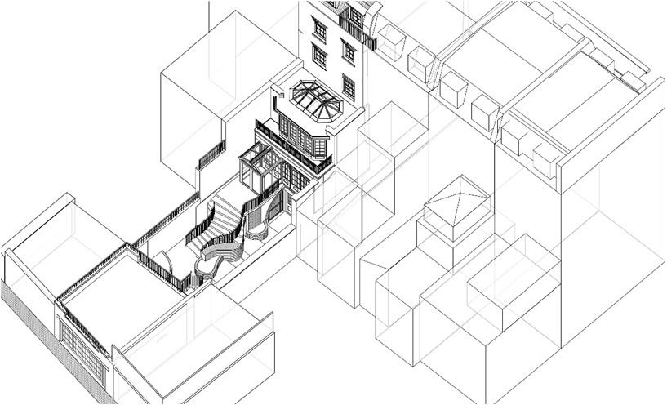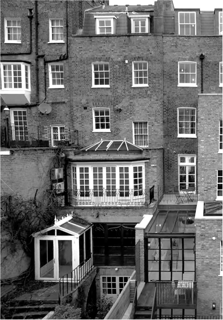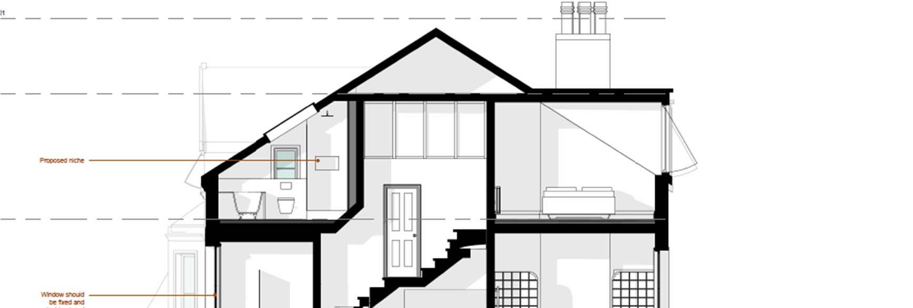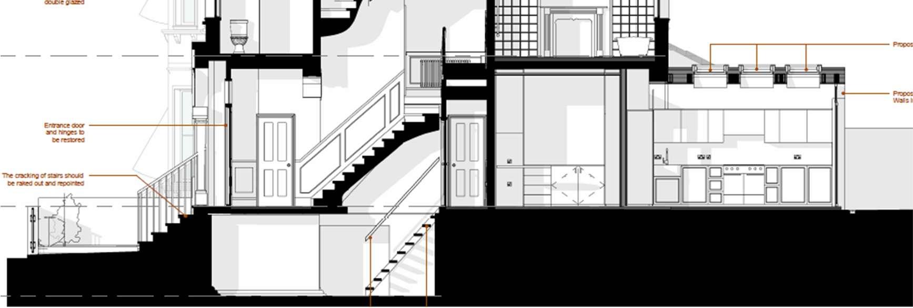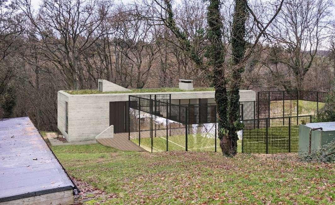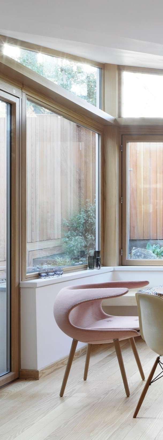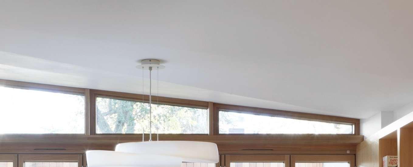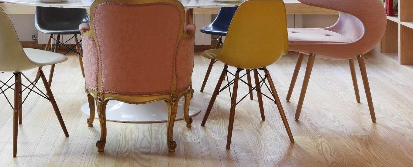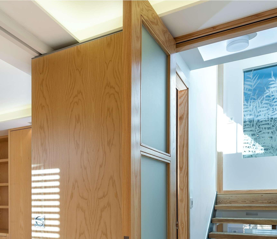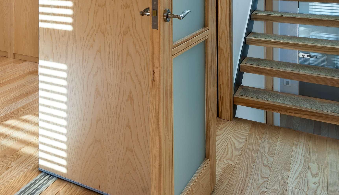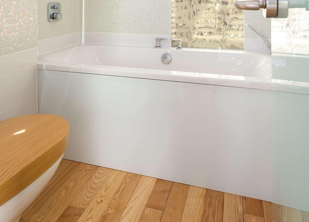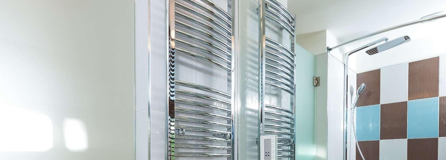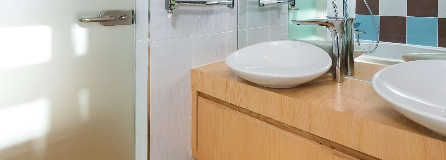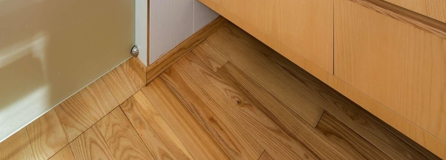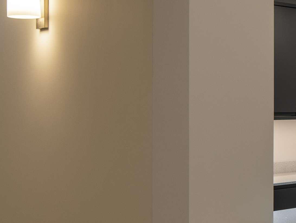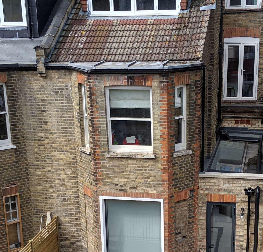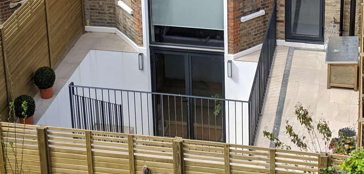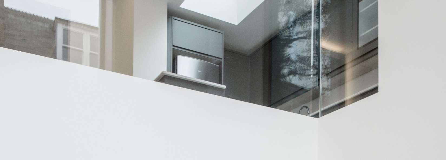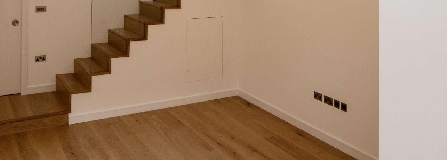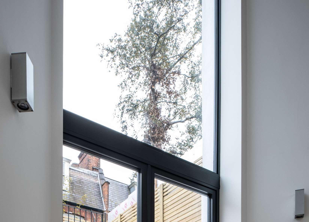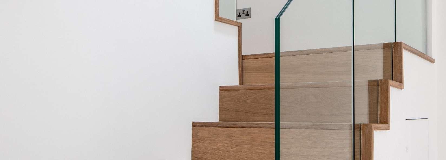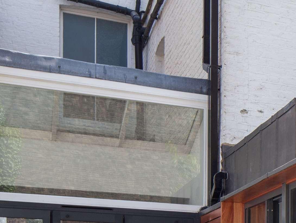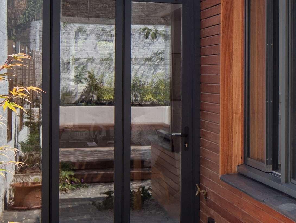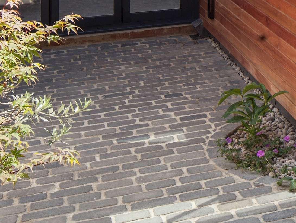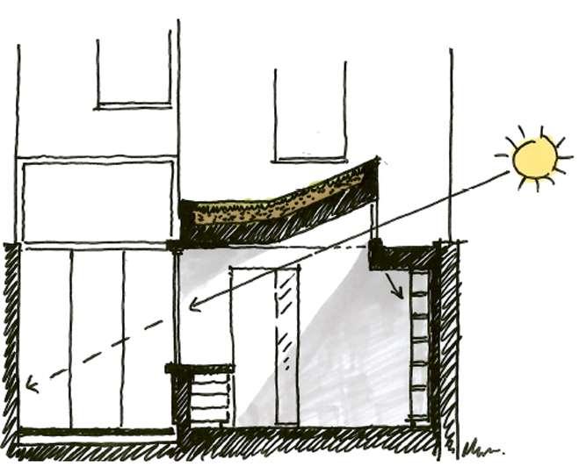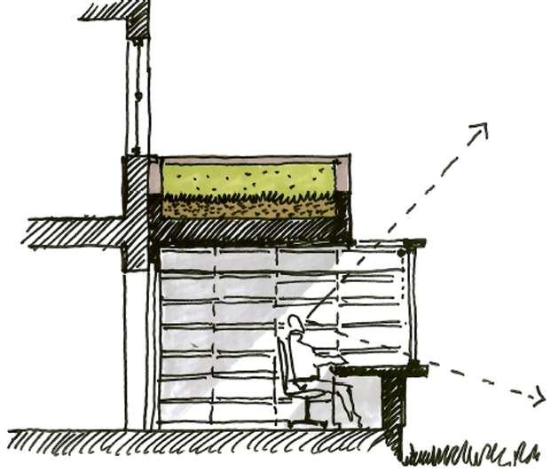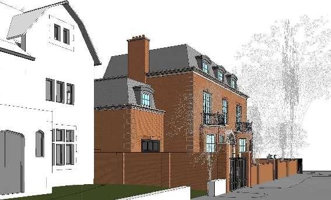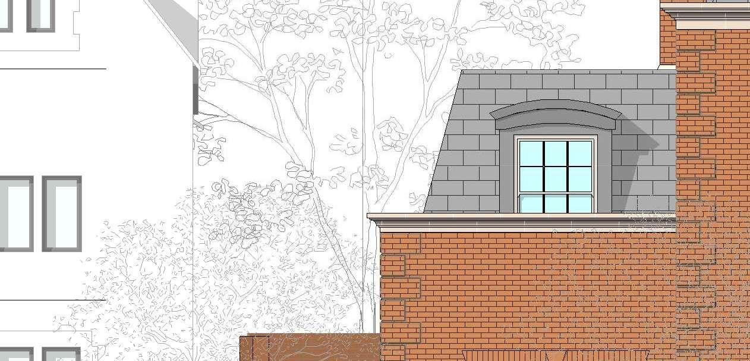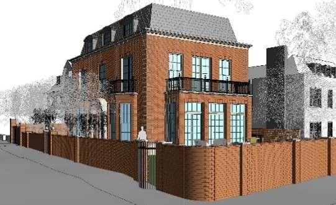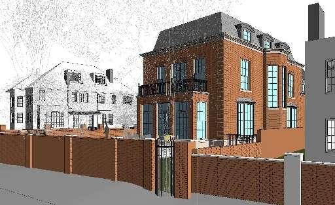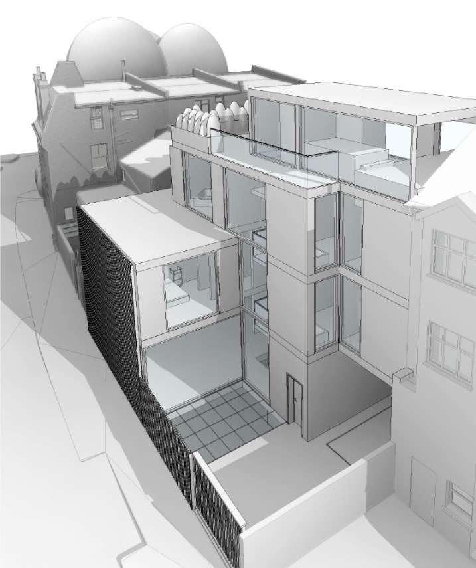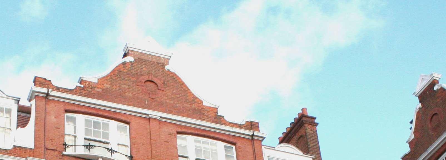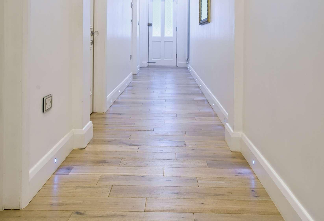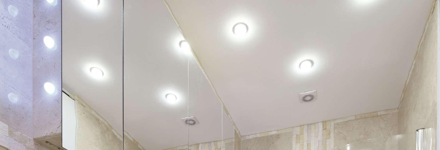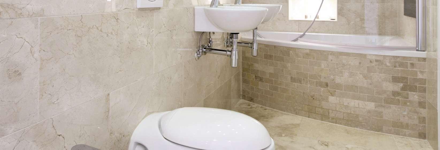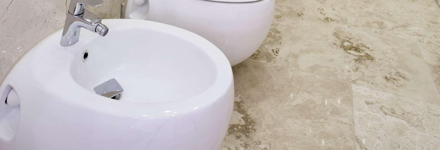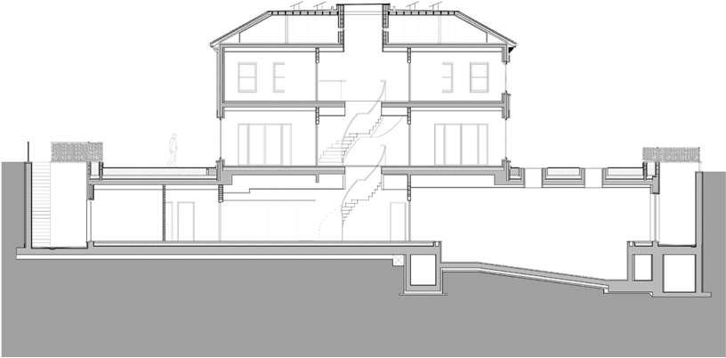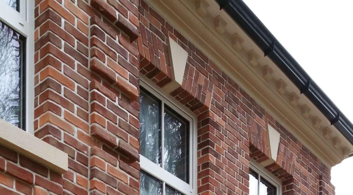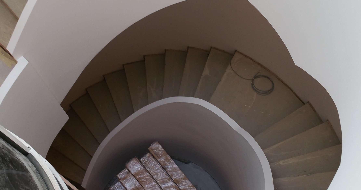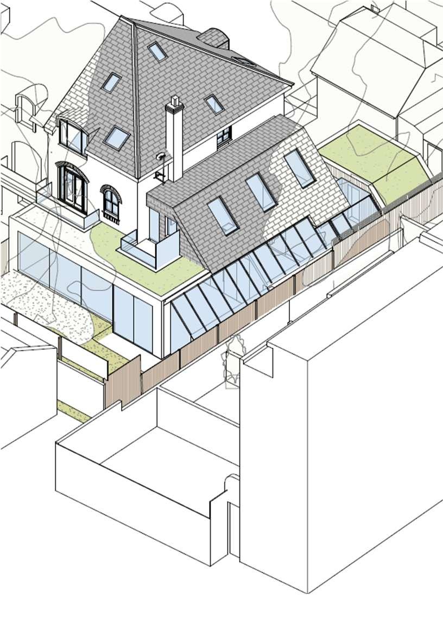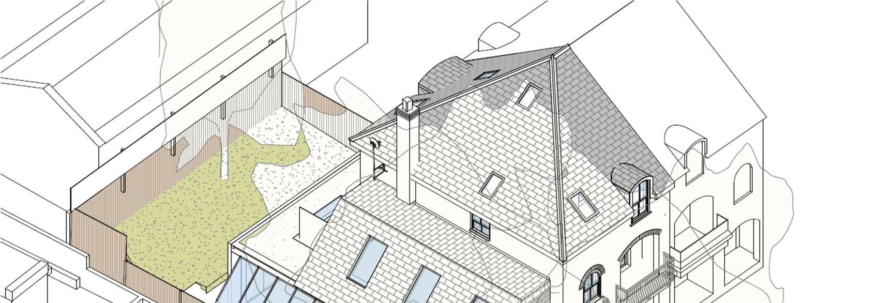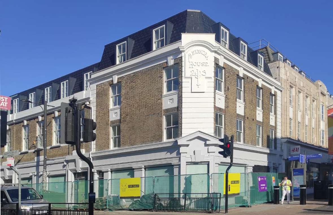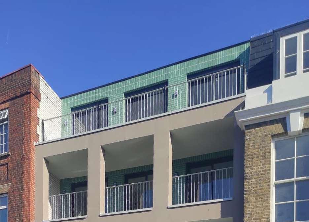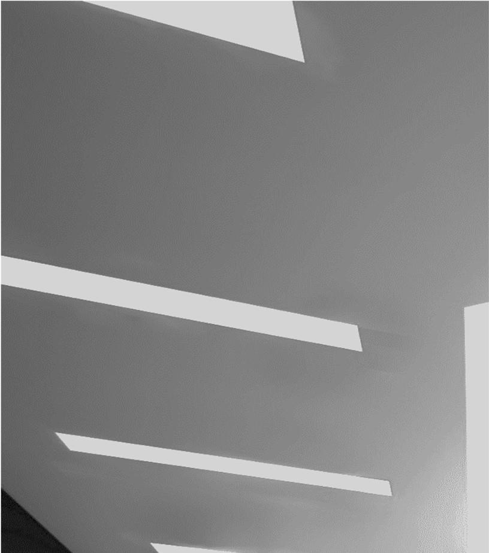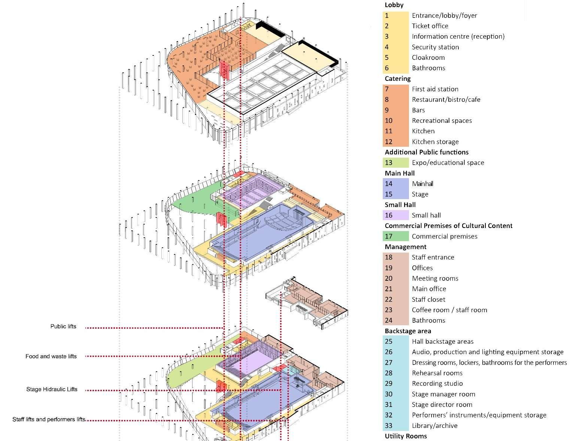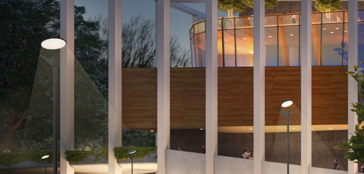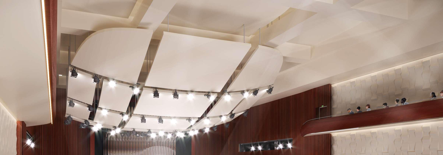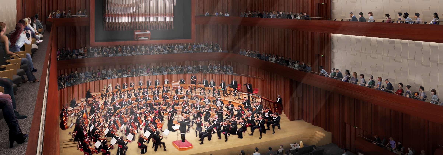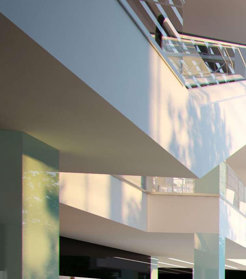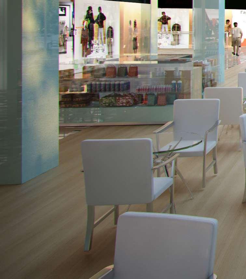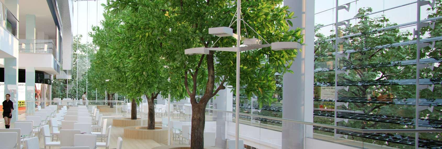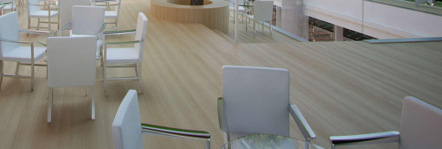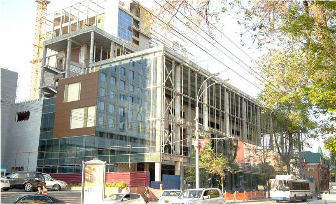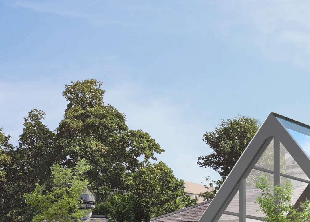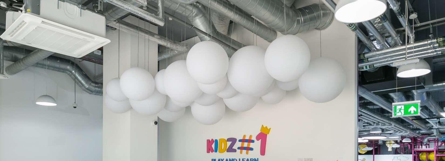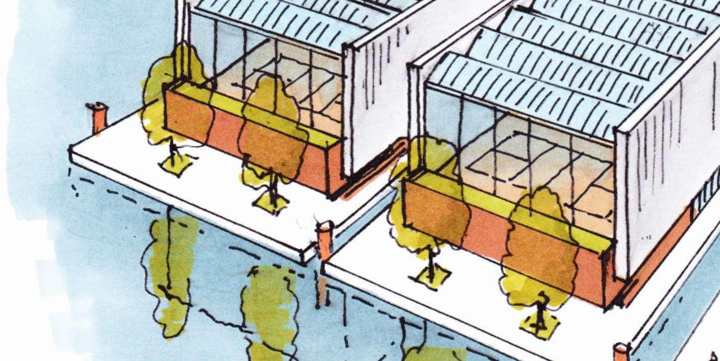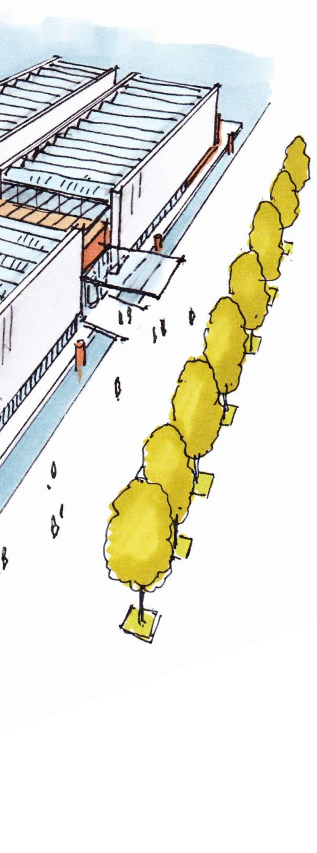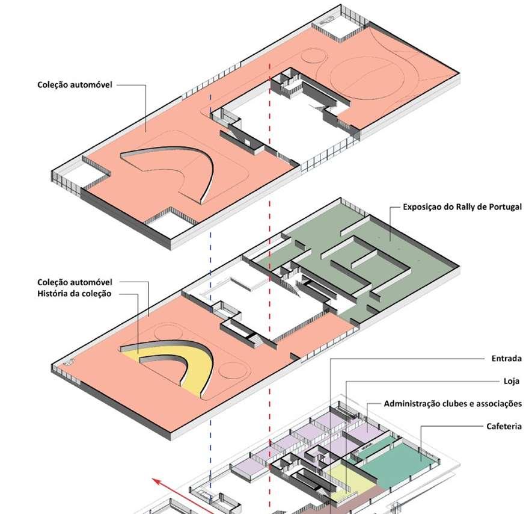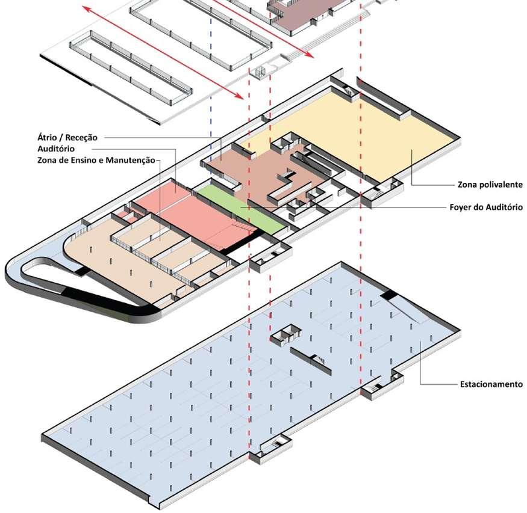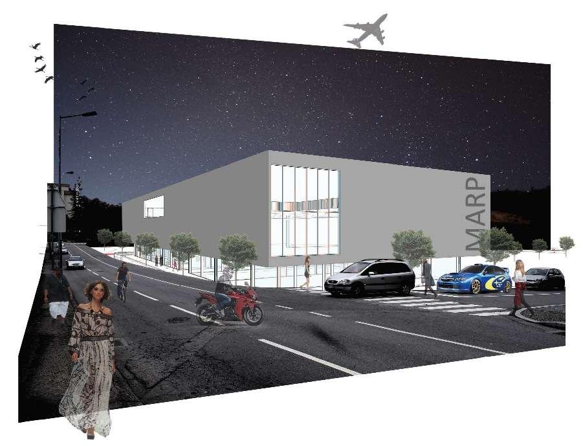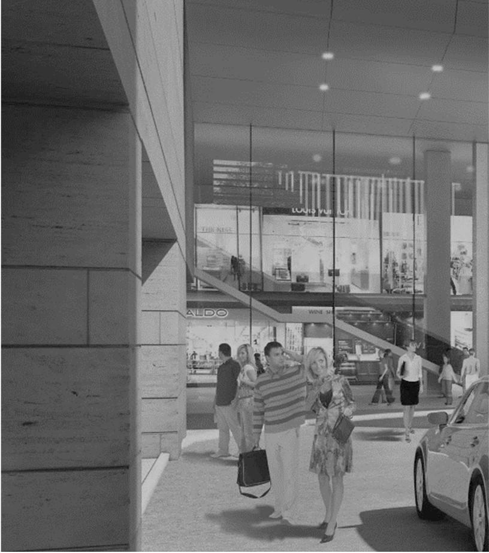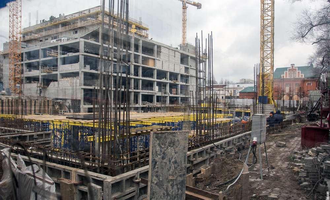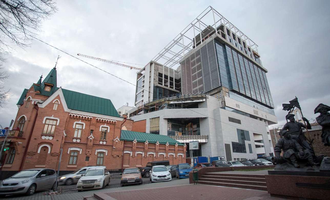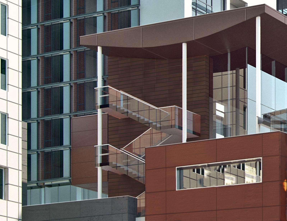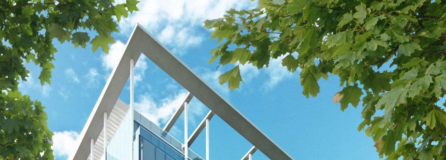ARArchitecture
WHOWEARE
ARArchitectureisaninternationalarchitecturepracticebased inLondon,specialisinginhigh-endresidentialandheritage projects.
Foundedin2010,thecompanyworksonrefurbishmentsof historicbuildingsinconservationareas,contemporaryluxury homesandnewdevelopmentsinLondonandbeyond.
WeprovideafullarchitecturalserviceacrossallRIBAwork stages,fromfeasibilitystudiesandconceptdesigntostatutory approvalsandprojectmanagementduringconstruction.
In2019,weexpandedwithabranchinPortugal,offeringlocal designandconsultancyservicestointernationalclients.
Ourawardssofar:
Building&ConstructionReviewMagazine-Architectural ServicesCompanyoftheYear(2021)
ArchitectureMasterprize–HonorableMention(2020)
UKPropertyAwards-BestArchitectureSingleResidence London(2019)
Design&BuildAwardsbyBuildMagazine–MostInnovative ResidentialConcept(2019)
LondonConstructionAwards–Finalist(2015)
UKPropertyAwards-BestArchitectureSingleResidence London(2014)
EuropeanPropertyAwards-BestHotelArchitectureRussia (2014)
GreenPlanetArchitectsAward(2013)
Ouraffiliations:
WHATWEDO
ARArchitectureworksonabroadrangeofprojectsinthe residential,commercialandhospitalitysectors.
ThepracticeoffersfullarchitecturalservicethroughoutallRIBA workstages,fromfeasibilitystudiestostatutoryapprovalsand fromconceptdesigntoprojectmanagementduring construction,withstrongexpertiseinheritagebuildings.On manyprojectsweprovideLeadConsultantandInteriorDesign servicesaswell.
OurPortuguesebranch,togetherwithourlocalpartners,offers turn-keysolutionsfromaninvestmentopportunitytoa completedproject.
ArchitecturalDesign:
Onmostofourprojects,weprovidefullArchitectural servicethroughoutallRIBAworkstages,from inceptiontocompletion.
StatutoryConsents:
Wedealwithallstatutoryapprovalsandhave extensiveexpertiseinlistedbuildingsandprojectsin conservationareas.
LeadConsultantRole:
Atallstagesoftheproject,weactastheLead Consultant,coordinatingdesigninputoftheother membersofthedesignteam.
ConstructionStageServices: Ourworkdoesnotstopondesign–wegoonto overseetheprojectonsitetoensureitiscompletedas intendedandtothehighestquality(includingCArole ifrequired).
ProjectManagement: WecanhelptheClientprepareandmonitorthe projectprogramme,assesstherisks,reportonthe progressandassistinmitigationofproblems.
Consultancy: Wecanhelpassessconditionandpotentialofa property,adviseonlimitationsandhelpestimatethe project’sparametersanddevelopmentvalue.
InteriorDesign:
OfferingArchitectureandInteriorsasonepackage makesalotofsense,particularlywherethedesignis anintegralpartofaminimalistcontemporaryspace.
AtARArchitecture,webelieveincollaborationaboveallelse.We don’tsimplydesignprojects;weco-createthemwithourclients. Bylistening,understanding,andworkingcloselytogether,we transformideasintospacesthatsolvereal-worldchallenges.
Weembracecomplexity,butensurethateverysolutionremains clear,practical,andimpactful.
Ourfocusisn’tonfollowingtrends;it’saboutcraftingsomething meaningfulthatwillstandthetestoftime.Ifyou'reseekingmore thanjustadesignfirm—ifyou'relookingforatruepartnerto bringyourvisiontolife—
-we’rereadytomakethathappentogether
ARArchitectureisaRIBACharteredPractice.Inourworkwe adheretothehighestprofessionalstandardssetbothbythe RoyalInstituteofBritishArchitectsandtheArchitects’ RegistrationBoard.
Everyprojectisasdifferentasourclient’spersonalityandevery challengerequiresauniqueresponse.
Weenjoyworkingwithinphysical,budgetaryandcultural limitations,findingthatthemostinterestingcreativesolutions originatefromthemostchallengingconstraints..
BuildingInformationModelling(BIM)isusedonmostofour projectssince2013.
BuildingInformationModelling:
WithArchitectsandEngineersworkingonthesame 3Dparametricmodel,BIMenablesalevelofefficiency anddesigncoordinationunachievablewithtraditional 2Ddrawings.
Crucially,BIMgivesusabetterunderstandingofhow elementsoftheprojectworktogether.WithBIMwe canwalkthroughtheinternalandexternalspaces,see relationshipsbetweenmaterials,plantandstructure. Budgetsaremucheasiertoprepareandkeepon target.BIMallowsustodetectpotentialproblem areassothatwecanproduceacompetentschedule andspecificationforeachaspectoftheproject.
Despitethewide-spreadmisconception,wefoundthat BIMcanbeas(ifnotmore)efficientonthe refurbishmentsasonthenew-builds-provided informationisputinaccurately.Theinitialinvestment oftimeandmoneyatthestartwouldpaybackin reducedtimeandhigherreliabilityatthelaterstages oftheproject.
WeofferBIM-baseddesignservicesasstandard withoutanyincreasetoourfee.
Pleasebearinmindthatinordertofullybenefitfrom theBIMtechnology,wewouldneeda3Dlaser scanningofthebuildingratherthanatraditional2D measuredsurvey.
The3Dparametricmodelenablesustocontrolhow elementsoftheprojectworktogether
Wecanwalkthroughtheinternalandexternal spaces,seerelationshipsbetweenmaterials, plantandstructure
ALEXANDERRAKITA
(founder&director)
Award-winninginternationalarchitectwith30yearsof professionalexperience.
СharteredmemberofRIBA(RoyalInstituteofBritishArchitects), OA(OrdemdosArquitectos,Portugal)andRIAI(RoyalInstitute oftheArchitectsofIreland),registeredwithARB(UKArchitects’ RegistrationBoard).
StudiedarchitectureinMoscow,ParisandDublin,workedin Russia,IrelandandtheMiddleEastbeforestartingAR ArchitectureinLondonin2010.
Hobbies:sailing,scuba-diving,skiing,hiking
Keyprojects priortoARArchitecture:
CanaryWharfCrossrail Station(London,UK)–AdamsonAssociates,2011
KingAbdullahSportCity (SaudiArabia)–Arup Associates,2010
CityofNavan/CoMeath CivicOffices(Navan,Ireland) –MOLA,2009
CeanntStationUrbanQuarter(Galway,Ireland)–MOLA,20072009
DublinAirportTerminal1Extension(Dublin,Ireland)–MOLA, 2006-2009
InternationalCongressCentre(Rostov-on-Don,Russia)–MOLA, 2005-2010
PlanetaRetailCentre(Krasnoyarsk,Russia)–MOLA,2005-2006
CloverPlazamixed-usecentre(Kaliningrad,Russia)–MOLA, 2005-2006
MosfilmovskayaStreethigh-riseresidentialcomplex(Moscow, Russia)–SergeySkuratovArchitects,2004
MoscowTheatreforYoungSpectator(Moscow,Russia)–PNKB, 1998-1999
FineArtsMuseum(Surgut,Russia)–PNKB,1995-1998
Everyonewantsaspacetorelax,wheretheycanfeelathome andbeinharmonywiththeirsurroundings.
AtARArchitecturewedelightinhelpingtocreatedream propertiesforprivateclientsanddevelopersalike,andseethe successofourresidentialprojectsascentraltoourbusiness.
Ourcreativeethos,progressiveapproachandgenuineloveof ourworkhasresultedinaproventrackrecordofhappyclients andsignificantawards.
Workinginclosecollaborationwithourclientsenablesusto realisetheirvision,devisingcleversolutionstominimisethe limitationsofbudgetorplanningrestrictions.
Wecanassembleateamofreputableprofessionalconsultants andleadittoproducethehighest-qualityfinishedproduct.
Ourpreviousschemesinclude:
Contemporaryhouses
Residentialdevelopments
Extensions
Loft/basementconversions
Periodrefurbishments
Manyofthecompletedprojectsareinlistedbuildingsor conservationareas.Werelishthechallengeofobtainingconsents fortheseschemesandprideourselvesonproducingdesigns whicharesensitivetotheirhistoricalenvironment.
RESIDENTIAL PROJECTS
Hi-endcomprehensiverefurbishmentofaGradeIIlistedbuilding inaconservationareatocreateanelegantandrelaxedLondon homeforahigh-net-worthBritishfamily.
ARArchitecturewasactingastheArchitectandtheInterior Designer.
Amongothersensibleimprovementstothiswell-preserved historicbuilding,weconsideredre-buildingtheexisting awkwardlyshapedmodernrearextensiontocreateacoherent kitchen/diningspacevisuallyconnectedwiththegarden.
KENSINGTON,LONDON,UK
Dates Status
Collaborators
Design2022, Construction2022-23
Completed
524sq.m
Confidential Private
ConcepttoCompletion
StructuresLab–structure
HeritageEnergyandBuildingServices
Consultancy–MEP
LoyalDesign&Built–maincontractor
FullrefurbishmentofaGradeIIlistedbuildinginCentralLondon. Onthishi-endprojectforademandinginternationalclient,we actedastheArchitectandtheLeadConsultant,collaboratingwith arenownedInteriorDesignerandcoordinatingahigh-profile multidisciplinaryprofessionalteam.
ThebuildingwaslaserscannedandmodelledinRevittohighlevel ofdetail.
Severalsuccessiveplanningapplicationsweremade,andwe workedcloselywiththeRoyalBoroughofKensingtonandChelsea toobtainpermissionsforallaspectsoftheproject.
KENSINGTON,LONDON,UK
Design2018-2019
ConcepttoCompletion
DmitryVelikovskyStudio–interiordesign MetrixSolutions–MEP HigginsonGrey–maincontractor
Hi-endrefurbishmentofalate17thcenturyGradeIIlisted buildingmetersawayfromStJames’sPalace,PallMallandthe RitzHotel.
ARArchitectureactedastheArchitect,InteriorDesigner,Lead ConsultantandContractAdministrator.
Inthecourseoftheproject,wehadtodealwithmultipleissues arisingfromthefrailconditionofthebuilding.Thewhole structureneededtobereinforcedinasensiblewaywithout compromisingthehistoricfabric.Listedbuildingconsentshadto beobtainedfromWestminsterCityCouncilforallalterations.
STJAMES’S,LONDON,UK
Dates Status
Collaborators
Design2018-2019
Construction2019-2020
Completed
300sq.m
£1.8m
Private
ConcepttoCompletion
ConceptConsultancy–structure
Stiles&Co–QS
ImperialElite–maincontractor
LuxuryinfilldevelopmenttoreplaceaformerpubinCentral London
Thishi-endsinglefamilydwellingjustroundthecornerfrom Harrodsboastsatwo-levelbasement,5bedrooms,alift,aspa andahomecinema.Themainfaçade,featuringtheretainedpub frontandatraditionallylookingmansard,blendsintothe conservationarea;therearofthebuildingismorecontemporary withlargeslidingglasspanelsandroofterraces.
KNIGHTSBRIDGE,LONDON,UK
Design2015-2016
Construction2016-2017
Completed 460sq.m
£3m
GrandLaneDevelopments
ConcepttoCompletion (Design&Build)
LawsonRobb–interiordesign CTP–structure HoareLee–MEP Lichfields–planning LeslieClark–projectmanagement K&K–maincontractor
UKPropertyAwards2019-2020
FAIRHOLTSTREETHOUSE
(continued)
Ultrahi-endrefurbishmentofaGradeII*listedbuildingfora Forbes-listedinternationalclient.
Oneofourfirstmajorcommissions,thisprojectwasalsothefirst onewedidentirelyinBIM.
WeactedastheArchitectandtheLeadConsultant,managedthe high-profiledesignteamanddealtwiththestatutoryapprovalsby WestminsterCitycouncilandGrosvenorEstates.
Forthecourtyardinthemiddleoftheproperty,wedevelopeda uniqueslidingall-glassroof.
BELGRAVIA,LONDON,UK
Design2013-2015
Construction2015-2017
Completed
1,200sq.m
£14.5m
Private
ConcepttoConstruction
Collaborators
HBA,ArchFlorence,CarlisleDesignStudio–interiordesign
ElliottWood–structure
Ramboll,CooperHomewood–MEP Gardiner&Theobald–projectmanagement,QS, CA
Trombe–bespokeglassstructures
ISG–maincontractor
Refurbishmentandamalgamationoftwoflatsintooneluxury apartmentspreadacrossthefirstfloorsoffourGradeIIlisted buildings.
Onthisproject,weactedastheArchitect,LeadConsultantand ContractAdministrator,andcollaboratedwiththeinterior designersspecialisedonthemostluxurioussuper-boats.
BELGRAVIA,LONDON,UK
Oneofthemanyunusualfeaturesofthisprojectwasintegration ofamuseum-levelhumiditycontrolintotheairconditioning systemtoprovidespecificclimateconditionsfortheOwner’sart collection. Dates
Design2014-2016
Construction2016-2021
Completed
260sq.m
£3.6m
Private
ConcepttoCompletion
TerenceDinsdaleDesign–interiordesign ElliottWood–structure
CooperHomewood,BlairThompson-MEP
ICM–IT/AV
BespokeConcepts–maincontractor(phaseI) Lansgrove–maincontractor(phaseII)
Hi-endrefurbishmentandextensionofaVictorianterraced propertyinaconservationarea.
ARArchitectureactedastheArchitect,InteriorDesigner,Lead ConsultantandContractAdministrator.
Thealterationsincludeanewbasementunderthewholehouse, aninfillsideextensionandaroofextension.Allbuildingsystems havebeenupgradedtothehighestmodernstandards.
FULHAM,LONDON,UK
Dates
Status
Size
Budget
Client
Stages
Collaborators
Design2018-2020
Construction2020-2022
Completed
320sq.m
£2.5m
Private
ConcepttoCompletion
PeterDann–structure
CuddBentley-MEP
MarshallKenny–QS
GoldsmithPartnership–partywalls
PremierBuildingDesign–maincontractor
FullrefurbishmentofaGradeIIlistedbuilding,includingthe replacementofrearextensions.
Wetookovertheprojectfromanotherteamwhohadspenttwo yearsunsuccessfullytryingtogettheproposalsapprovedwith RBKC.Workingcloselywiththeofficers,weproposed replacementrearextensionsthatmettheclient’saspirations whilebeingmoreinkeepingwiththehostbuildingandthelisted terracethantheexistingones.Thefootprint,height,andinternal areaofthenewextensionswillcreateamoreusableinternal spaceforthedwellingandrationalisetherearelevation.Theform willrecreatetherhythmofadjacentpropertiesandtakeitscues fromthemassingandformsofotherhousesinthelistedterrace.
KENSINGTON,LONDON,UK
Design2023-2024
ConcepttoConstruction
MalievISchafer–interiordesign StructuresLab–structure Consolux–MEP MVHC-Heritage
ELLERKERGARDENSHOUSE
High-endrefurbishmentofathree-storeyunlistedmid-terrace house,recognisedasa"localbuildingofmerit,"inaconservation area.
Inthiscarefulinterventionforasophisticatedandhighly demandingclient,werevisedthelayoutsandreplacedtherear extensiontoimprovetheflowofspaces,whilepreservingthe characteranddetailsoftheelegantperiodproperty.
RICHMOND,LONDON,UK
Dates
Status
Size
Budget
Client
Stages
Design2022-2024
Construction2024-2025
Onsite
248sq.m
£0.8m
Private
ConcepttoConstruction
4YouResidential–Maincontractor <residential>
Collaborators
GOLFSIMULATORHOUSE&PADELCOURT
Cutting-edgecontemporarynewdwellingonthegroundsofa largecountryhouseinLondon’sGreenBelt.
ThebuildingwillbeusedinconjunctionwiththeadjacentPadel courttoentertainandaccommodatetheOwner’sguests.Itwill comprisetwobedroomssharingabathroom,alargeopen-plan living/diningareaandagolfsimulator.
ThehousehasbeendesignedasanRCshellinsulatedfrominside toexposethetextureofbareconcreteandcantileveredabove theslopingterraintominimiseitsimpactontherootsofthe surroundingtrees.Largeareasofslimlineglazingprovide uninterruptedviewsovertheChilternsAreaofOutstanding NaturalBeauty.
CHESHAM,BUCKINGHAMSHIRE,UK
Dates
Design2021-2022
Construction2024-2025
Construction
180sq.m
£0.8m
Private
ConcepttoCompletion
Collaborators
ConceptConsultancy–structure
Arbtech–ecology
Lichfields–planning
Bourne–MainContractor
Hi-endresidentialdevelopmentnexttoHighgateGolfClub–large privatevillawithadoublebasementandaswimmingpool.
ARArchitecturewasinvitedtocompletetheprojectstartedby anotherarchitect.Wethoroughlyreviewedandrevisedthe tenderdrawings,preparedacomprehensivepackageof constructioninformation,successfullydealtwithretrospective concernsraisedbyHaringeyCouncilandledtheprojectto completionoftheshell&corephase.
HAMPSTEAD,LONDON,UK
Dates
Status
Size
Budget
Client
Stages
Collaborators
Design2018-2021
Construction2019-2022
Shell&corecompleted
920sq.m
£4.5m
Privatedeveloper
DetailDesigntoConstruction
ArchitectsofInvention–concept
ConceptConsultancy–structure
SVMBuildingServicesDesign-MEP
Sterling–QS
ZephyrusConstruction–maincontractor
SHELDONAVENUEHOUSE
(continued)
Minimalistcontemporaryrefurbishmentofa3-bedroomformer councilhouseinNWLondonwithstrongemphasisonnatural materials.
ThenewDiningroomintheNorth-facingextensionwasdesigned asapavilionratherthananindoorspace:itsretractablewindows canbefullyopen,andtheraisedcornerofitslivinggreenrooflets inthelow-angleeveningsun.
Replacementofthestaircasedramaticallyincreaseddaylight penetration.Fromthesouth-facingKitchen/Breakfastarea,light enterstheLivingroomthroughafishtank.TheMastersuit receivesdirectsunlightfromtheroofterrace.
PRIMROSEHILL,LONDON,UK
Dates
Status
Design2012-2013
Construction2013-2014
Completed
178sq.m
£390k
Private
ConcepttoCompletion
PascoeInteriors–FF&E
UKPropertyAward2014-2015
PascoeInteriors–FF&E,procurement
QUICKSWOODHOUSE
(continued)
<residential>
GLENMOREROADHOUSE
RefurbishmentandbasementextensionofaGroundfloorflatina convertedVictorianhouse.
Theexistingsmallcellarundertheflatwasexcavatedand extendedintoafullbasementlevel,resultinginathree-bedroom maisonettewithawow-factortwo-levelliving/diningspace.
Thefeelingofopennesswasachievedbyintroductionofadoubleheightspacefacingthereargarden.Thelatterwasexcavatedto stepdowntothelower-groundlevel.Thekitchenreceiveda4m longskylightaboveitsentirelength.Therearfaçade,featuringa double-heightslim-glazedopening,wasdesigneddeliberately subduedtomaintainthecharacterofthebuildingwhenviewed fromtheneighbouringproperties.
BELSIZEPARK,LONDON,UK
Dates
Design2016
Construction2017-2018
Completed
150sq.m
Budget
Client Stages
Collaborators
£600k
Privatedeveloper
ConcepttoCompletion
Symmetrys–structure GoldsmithPartnership–partywalls ImkoLondon–maincontractor
GLENMOREROADHOUSE
(continued)
RefurbishmentandrearextensionofamaisonetteinNorth-West London.
Thecoreelementoftheprojectisthetimber-framedredwoodcladdedcubicvolumewithasedumgreenroof-Japaneseartist’s studioaddedattherearofthehouse.Itstransparencyandalmost framelesspanoramicglazingmakethelandscapeandthesky partsoftheworkingenvironment,providingquietconcentration andcomfortoftheindoorsinthemiddleofthegarden.Duetoits Northaspect,theinteriordoesnotsufferfromglareor overheating.TheeveningsunisconveyedbytheWest-facing verticalskylighttothepavedpatiobetweentheextensionandthe boundary.
GOSPELOAK,LONDON,UK
Dates
Collaborators
Design2017-18 Construction2018 Completed
140sq.m
£200k
Private ConcepttoCompletion
AleurAssociates–structure PositiveProject2000–maincontractor
(continued)
New-builthi-endprivatevillatoreplacealocallylistedbuildingof meritinaconservationarea.
ActingastheArchitectandLeadConsultant,andworkingin collaborationwithastrongplanningconsultants’team,we securedapermissiontodemolishthe1930s’houseandbuilda newonewithaspaciousbasementtomatchthelifestyleofa high-profileinternationalclient.
STJOHN’SWOOD,LONDON,UK
Theplannersinsistedonaneo-Georgianvernaculartobetter blendthebuildingwiththecontext.Thestructuraldesigninvolved someinnovativesolutionsovercomingtheconstraintsimposedby theproximityofmajorprotectedtrees. Dates
Design2019-2021
Designcompleted
580sq.m
£3.8m
DmitryVelikovskyStudio–interiordesign
Lichfields-planning
PeterDann-structure
Consolux-MEP
RigoSpa–swimmingpool&spa
ThisprojectforanewcontemporaryprivatehouseinNorth Londonhasalongandeventfulhistory.
TheClient,adocumentaryfilmdirector,planstobuildadetached houseforhimselfinthereargardenofhislocallylistedconverted buildinginaconservationarea.Theproject’saestheticsreflects histasteandrespondstotheverytightbudget:minimalistic design,bareconcretewalls,exposedservices.Atthesametime, thenewhouseaimstoachievethehighestenvironmental credentialsandcomplywithlife-longhomesstandards.
Severaldesigniterationshavebeenproduced.Thefirstplanning applicationwasrejectedbythelocalcouncil;thenewcompletely re-workedversionisunderway.
WOODGREEN,LONDON,UK
Dates
2019Design&BuildAward–MostInnovative ResidentialConcept
RenovationandrefurbishmentofaperiodflatinWestLondon
Theclientengagedourservicestotransformthe1900s’ apartmentintoacontemporaryhomeforhisfamily.Theobjective wastoimprovethezoningandtheflowofspace,addadining room,aguestWCandanensuitebathroom.
Thecentralfeatureoftheprojectisamassivelook-throughfish tankwhichconveysdaylightintothewindowlessDiningroom. Therefurbishmentinvolvedsubstantialstructuralalterations. Multiplesteelbeamsupto6mlongwereinstalled;thelongest oneshadtobedeliveredthroughtemporaryopeningsinthe externalwall.
SOUTHKENSINGTON,LONDON,UK
LizaVorobyeva–interiordesign ConceptConsultancy-structure
Zero-energyprivatecountryhouseononeacreofland. TheprojectwasbuiltusingInsulatingConcreteFormwork(ICF) andcladinbrickslipstocomplywiththeconsentobtainedbythe previousowner,andfeaturedthelowestenergyconsumption alongwiththehighestcomfortandqualityoftheinternalspace.
Toreducethevisiblebulk,thelargebasementwithaswimming pool,spaandloungeareas,staffapartmentandthemainplant roomareconcealedbelowthegarden.Thesustainable engineeringsolutionsincludezonalheatrecovery,geothermal heatpumps,photovoltaicpanels,energystoring,rainwaterand greywaterharvesting.AllU-valuesmeetorexceedthePassive Houserequirements.
VIRGINIAWATER,SURREY,UK
Design2014
Construction2015-2016 Completed 900sq.m
£4m
Private DevelopedDesigntoCompletion
Collaborators
Innen–Interiordesign MalachyWalsh–MEP Coolgardens–landscapedesign
NETHERHALLGARDENAPARTMENTS
RenovationandextensionofaVictoriansemi-detachedbuilding convertedintothreelargeapartmentstoachieve7newunits.
Theproposalsincludedexcavationofthebasementandrebuildingoftheside/rearannextoincludeaone-bedroomduplex maisonetteatgroundandlowergroundfloorlevels.
Thenewsideunit,cladinCortensteel,willbeaccessedviathe undercroftsidepassage.Itwillhavethemainlivingareaatthe groundfloorlevelandaprivateterraceattherear.Theglazed wallandceilingalongtheboundaryvisuallykeepitsmassing consistentwiththeoldannex.Thetwonewbasementflatswillbe providedwiththeirownsteppedsunkengardensintheextended lightwells.
HAMPSTEAD,LONDON,UK
Dates
Design2017-2019
Planning
800sq.m 7apartments
£2.5m
Shevinvest
ConcepttoDevelopedDesign
Collaborators
CTP-structure MetricSolutions-MEP
Fullrefurbishmentandsubstantialextensionofa3-bedroomendof-terracehouselocatedwithinaconservationarea.
Theproposedalterationsaredesignedtomeettheneedsofthe newownersforcontemporarycityliving,whilealsoaddressing theircriticalneedtoaccommodatebothspouses'parentswhoare fleeingthewarinUkraine.
Themainchallenge–andasignificantconcernforthelocal authority–hasbeenalmostdoublingthesizeofthehouse withoutmakingitoverlydominantornegativelyaffectingthe livingconditionsofthesurroundingneighbours.Theproposed extensionshavebeencarefullydesignedtoaddressthese concernsandblendharmoniouslywiththelocalenvironment.
HAMMERSMITH,LONDON,UK
Dates
Hi-endresidentialdevelopmentof32apartmentsand6terraced housesintheGreenBelt,locatedwithinaGradeIIlistedhistoric estatedatingbacktothe11thcentury,nowusedasaGolfclub.
Theprojectsiteisintheformerwalledgardenadjacenttothe 16thcenturystatelymanorhouse.Wedeliberatelychosethe minimalistcontemporaryarchitecturallanguagewhichmatches thehistoricbuildingsinscale,qualityandmaterialswhile remainingrespectfulandsubdued.Greenroofsandcarefully designedlandscapeincreasesustainabilityandbiodiversity.
BROXBOURNE,HERTFORDSHIRE,UK
Carefulconsiderationwasgiventothespecificfeaturesofthe site:terrain,sunpath,views,overlooking,existingtreesand services. Dates
4,300sq.m 6houses,32flats
£9m
T.H.G.&C.C.
ConcepttoDevelopedDesign
MontaguEvans–planning ConsultCommunications–PR
XCO2-MEP
Ambiental-environmental MarkidesAssociates-transport LizLake–landscapedesign
Newdevelopmentcomprisedofsixtownhousesandanoffice blocksubdividableinto2-6units.
TheClientboughtthisformerpostofficedeliverydepotsitewith aplanningpermissionforaschemestyledtomatchthelocal vernacular.ARArchitecturewasappointedtodevelop constructiondrawingsanddischargeover30planningconditions attachedtothepermission.Inthecourseofourwork,wereworkedthelayoutsandsubmittedseveralapplicationsforthe amendments.
RICHMOND,LONDON,UK
Behindthetraditionalfaçades,thebuildingfeaturesnoveltimber frametechnologyandcomplieswiththehighestenvironmental standards. Dates Status
Design2021 Construction2022
Completed 1,070sq.m 6terracedhouses,2commercialunits
£2.4m
Antvic.Ltd.
TechnicalDesigntoCompletion (Design&Build)
Newdevelopmentcomprisedofrefurbishmentandextensionofa 19thcenturyhighstreetbuildingtoachieve12low-budgetflats. TheClientboughtthesitewithaplanningpermission.AR Architecturewascommissionedtoimprovethescheme,develop constructiondrawingsanddischargetheconditionsattachedto thepermission.Inthecourseofourwork,were-workedthe layouts,value-engineeredthematerials,amendedthefaçade detailstoaccommodatetheincreasedbuild-upswithinthe consenteddimensions,andsubmittedseveralapplicationsforthe changes.
SOUTHEND-ON-SEA,ESSEX,UK
Dates
Status
Size
Budget
Client
Stages
Design2021
Construction2022
Completed
1,233sq.m 12flats
£1.2m
Antvic.Ltd.
TechnicalDesigntoCompletion (Design&Build)
AtARArchitectureinnovativedesigngoeshand-in-handwith commercialinsight,asseenbyourdiverseportfolioof completedandongoingdevelopments.
Whatmakesusdifferentisourlisteningcultureandourefficient processaidedbytheutilisationofBIMsoftware.
Ourclient’sbusinessobjectivesareattheheartofourdesign process.
Welisten,weunderstandandwedeliver.
Agreen,planet-friendlyethosunderpinseveryprojectwe produce.Weusethelatestconstructiontechniquestominimise theenvironmentalimpactateverystage,believingthat conventionalcommercialassetsdepreciateinvaluefaster, whereassustainablepropertiesremainattractivetoclientsand tenantsforlonger.
TheTeam’spreviousexperienceencompassesabroadrangeof typologies,including:
Mixed-usecomplexes
Offices
Retail
Sportsandleisure
Airports
Multi-modaltransporthubs
Theatresandconcerthalls
Museums
Masterplanning
Ithasallowedustogainthebreadthofknowledgewhichwecarry forwardtosubsequentschemes.
COMMERCIAL &PUBLIC PROJECTS
DesignedincollaborationwithArup,thiscompetitionentry respondstotheambitiousbrieffora21-centurysymbolof independentLithuania.
Theidea–acompactwhiterectangularcolonnadeshelteringthe innervolumereminiscentofaglowingpieceofamberovera reflectionpool–wasinspiredbyametaphorofahilltoptemple. Anotherreadingofthelight-filledarrayoftallslimcolumnsmight beapineforesttypicalfortheBalticcountries.
Thebuildingunveilsitselffromdifferentanglesasthevisitor approachesitmovingupthehill.
VILNIUS,LITHUANIA
Dates Status
Client Stages
Collaborators
Awards
Design2019
InternationalCompetition
17,100sq.m
€50m
VilniusCityGovernment
Concept
ArupConsultingEngineers-structure,MEP, acoustics,sustainability
ArchitectureMasterprizeHonorableMention 2020
RETAILGALLERYDON-PLAZA
Theboutiqueshoppingmallandpubliccentreisanintegralpart ofthemixed-usedevelopment,alsoknownastheInternational CongressCentre,whichalsocomprisesthe5*HyattRegency hotel.
Thekeyfeatureoftheprojectisahugeatriumalongthemain façade.Theinternalspaceblendsintotheleafystreetoutside throughthefullyglazedcurtainwall.Filledwithairandsunlight, withcafétablesandlargelivingtrees,thisindoorboulevardisthe destinationforthecity’ssociallifeandavenueforculturaland fashionevents.Acounterpointtotheatrium,thehugetwo-storey live“greenwall”atthebackofthemallenrichestheairinthe Gallerywithoxygen.
ROSTOV-ON-DON,RUSSIA
Dates
Status
Size
Budget
Client
Stages
Awards
Design2011-2014
Construction2014-2022
Onsite
17,100sq.m
Confidential
MKCRosEuroDevelopment
ConcepttoTechnicalDesign
EuropeanPropertyAwards2014-2015
RETAILGALLERYDON-PLAZA
(continued)
In-doorgymfacilitydesignedinconjunctionwiththehi-end residentialdevelopmentintheGreenBelt,locatedwithinaGrade IIlistedhistoricestatedatingbacktothe11thcentury,nowused asaGolfclub.
Theprojectisadjacenttothe16thcenturystatelymanorhouse. Itsminimalistcontemporaryarchitecturallanguagematchesthe historicbuildingsinscale,qualityandmaterialswhileremaining respectfulandsubdued.
Thegymissemi-recessedintotheground.Itsupperpartisa single-storeyvolumewithapitchedskylight,similartotheexisting swimmingpool.Theglazedfaçadeofthelowerlevelfacingthe landscapedlightwellremainsvirtuallyinvisibleinthewiderrealm.
BROXBOURNE,HERTFORDSHIRE,UK
Design2019
Planning
940sq.m
£3m
T.H.G.&C.C.
ConcepttoDevelopedDesign
MontaguEvans–planning ConsultCommunications–PR
XCO2–MEP
TotalFit–gymconsultant
Ambiental-environmental MarkidesAssociates-transport LizLake–landscapedesign
KIDZ#1SOFTPLAYCENTRE
Fit-outofanindoorinteractiveandeducationalsoftplayfamily centreforkidsaged0–12.
Threecommercialunitsinarecentlycompletedcommercial developmentDickensYardwerecombinedintoavast12,000sq. ftspacetoprovideplayareasfordifferentagegroups,classes,VR zone,“7D”cinema,mini-footballpitchandacafeteria.Thereis alsoaseparatecoffee/juicebaradjacenttothecentre.
Theopenmechanicalservicesbeneaththeexposedbareconcrete soffithavebeenpainteddark-grey.Thefloordesignfeaturesa graphicalway-findingsystemwithcolourscorrespondingtoeach ofthecentre’szones.
EALING,LONDON,UK
Dates
Client
Stages
Collaborators
Design2019 Construction2019-2020
Completed
1,120sq.m
Confidential
NaviBusinessGroup
ConcepttoCompletion
K&K–maincontractor
FLOATINGSPORTSCENTRE
Conceptualstudyformodularfloatingsports&recreational facilitiesinLondon’sdenseurbanenvironmentslackingfreeland forsuchlargeelementsofvitalinfrastructure-e.g.CanaryWharf. Weresearchedthetypologyandtheregulatorycontextoffloating buildingsintheUKandtheEU;analysedtheirpros/consand exploredtheconstraints;assessedtheconstructionmethods, materialsandtechnologiesforthehullandthesuperstructure; proposedoptimalsizeandarrangementofabasemoduleandthe optionsforitsmultiplication.
Specialconsiderationwasgiventofeasibilityandsustainabilityof theproject.
LONDON,UK
Dates
Status
Size
Budget
Client
Stages
InternationalcompetitionentryfortheAutomobileandRally MuseumofPortugal(MARP).
ThesiteistheformerMunicipalMarketinFafe-thecityoften referredtoasthe"CathedralofRally“.
Weproposedalargeorthogonalsolidvolumevisuallydetached fromtheground.Thetransparentlowerlevelintegratesand interconnectsthepublicspacesaroundthebuilding.
Thevisitors’movementisorganisedaroundthecentralatrium, whichisvisuallyopentotheexterior.Themultipurposespaceat theGroundfloorcanbeusedforpubliceventsandexhibitions. Thecarworkshopsinthebasementcanbeobservedfromabove.
FAFE,PORTUGAL
Dates
Status
Size
Budget
Client
Stages
Design2018
InternationalCompetition
7,200sq.m
€20m
EspaçodeArquitetura
Concept
YACHTCLUBDEVELOPMENT
YachtclubandwatersidedevelopmentmasterplanonGrebnoy CanalinStPetersburg,NorthRussia.
Thecomplex,locatedonapeninsulainarecreationalareaofthe city,iscomprisedofayachtclub,a4-5*hotel,20,000sq.mof lapartments,asportsclub,asailingschool,carparks,multi-level stackstorageforyachtsandboatsandacoastalpromenade.
KAMENNYISLAND,STPETERSBURG,RUSSIA
Wecameupwiththeideatocovertheentirecomplexwithasitewidelandscapedroof.Parks,lawns,squares,andresidential courtyardswouldbeonit,whereasallinfrastructure(roads, loading,indoorssports,boatstorage,plant,etc.)wouldbehidden underneath.Differentfunctionalgroupssharethefacilities, complimentingeachothercommerciallyandavoidingduplication. Dates
HOSPITALITY
ARArchitectureanditsteamhavevastexperienceinworking withlargeinternationalbrandsandboutiquehotelsalike.
Weknowfirst-handhowtoimplementthestrictestoperator’s standardsandfindcreativesolutionsforthemostcomplexand demandingprojects.
Ourlisteningcultureandefficientprocessaidedbythe utilisationofBIMsoftwarehelpusalwaysdeliverontheclients’ businessobjectives.
Oftenreferredtoas“homeawayfromhome”,hotelsare probablyoneofthemostexcitinganddemandingareasof architecturetoworkin.Theyinvolveabroadrangeofissuessuch asauthenticity,technology,shopping,thepublic,luxury,wellness andsustainability.
Nowadays,thehotelstendtoshiftfromthemoregenericand globalapproachthatusedtodominatetheirdesign,tomore legiblyauthenticguests’experiencethatengagesthehotel’s physical,historicalandculturalcontext.
Atthesametime,the‘public’hotellobbiesincreasinglybecome bothleisureandworkspacesforlocalresidentsasmuchasguests, ifnotmoreso.






