
VIKTOR MAKARA AUG. 2022

DIRT & THE PRISON OF STAINED ACCEPTANCE
PROJECT TYPE: ACADEMIC LOCATION: STOCKHOLM
YEAR OF STUDY: 7
DATE: JUN 2022
COMPLETED AT: KTH
STUDIO: NORTHERN GROUNDS
TEMPUS
PROJECT TYPE: ACADEMIC LOCATION: STOCKHOLM
YEAR OF STUDY: 7
DATE: OCT 2021
COMPLETED AT: KTH STUDIO: FUNDAMENTALS
PUZZLE CITY
PROJECT TYPE: ACADEMIC

LOCATION: IMAGINARY
YEAR OF STUDY: 6
DATE: JUN 2021
COMPLETED AT: KTH
STUDIO: PERIPHERAL FUTURES

PROJECT TYPE: PROFESSIONAL STATE: UNDER CONSTRUCTION
LOCATION: BRATISLAVA
DATE: JUL 2022


page
01 - 26 page 27 - 42
page 43 - 52 page 63 - 66
dirt & the prison of stained acceptance
PROJECT TYPE: ACADEMIC (INDIVIDUAL)


LOCATION: STOCHHOLM
YEAR OF STUDY: 7
DATE: JUN 2022
COMPLETED AT: KTH ROYAL INSTITUTE OF TECHNOLOGY
STUDIO: NORTHERN GROUNDS (ULRIKA KARLSSON, ERIK SWAHN)
dirt & the prison of stained acceptance northern grounds 01
dirt & the prison of stained acceptance northern grounds
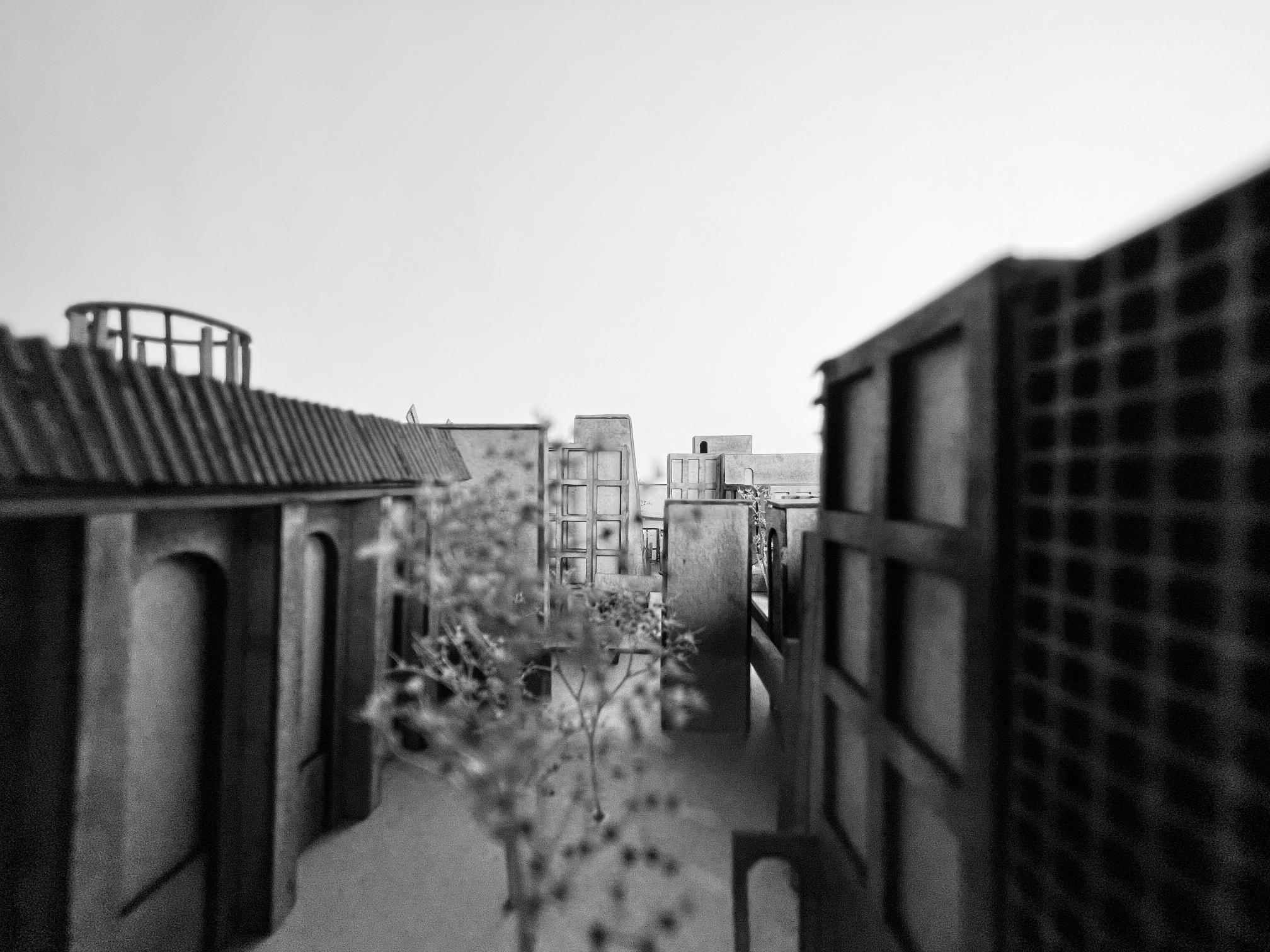
The negative perception of dirt, perhaps most notably rooted in the 19th-century introduction of sanitation as well as the-20th century modernist movement, prevails in contemporary architectural discourse. From Adolf Loos’ advocation for the cleanliness of design both materially and functionally to a society shifting aim from being to having to showing, dirt becomes the epitomal definition of an unwelcome byproduct of human existence. The multifarious nature of the subject required detailed investigation into a wide spectrum of topics. The findings informed an interpretive process intending to uncover the implications, potential, and acceptance of dirt. The architectural testing of a dirt-like out-of-placeness has been conducted via comparing and clashing the unwanted and the praised.
a visual essay

02
societal dirt

“Dirt and cleanliness reflect one of the very earliest areas in which a child is trained to behave in ways that other human beings approve, and to refrain from behaving in ways that other human beings disapprove” (C. Kursh, 1976). Similarly, Michel Foucault compares the functioning of societies to a sort of invisible prison of customs, behavioral norms, and expectations.
Notions discussed by Guy Debord in The Society of The Spectacle are as applicable now, if not more so than they were when the book was published. The western capitalist society is hypnotized by the spectacular nothing - the ever-changing trends, products, and items advertised as the pinnacle of happiness, only to be replaced by a slightly newer product a little while later. A never-ending cycle of our spectacular consumption-focused existence.
Social associations with dirt are often based on preconceptions along with the hierarchy of a capitalist society. Economic inequality often pushes the less fortunate into rough and unhealthy habitual norms. Such issues are political, however, architecturally we may turn to Tschumi’s debate regarding the ‘ideal’ and the ‘real’ or rather the difference between proposed political and architectural solutions for habitual issues versus their real-life execution.



SITUATIONISM vs INTERACTIONISM SHOWING > BEING SUSTAINABLE IGNORANCE
dirt & the prison of stained acceptance northern grounds 03
Much like strangers being perceived as out of place, as a sort of spatial intruder with the efficacy to influence the natural balance and experiance of a place, the notion of dirt is inherently bound to location and situation. “Shoes are not dirty in themselves. But they are so if placed on a dining table; food is not dirty in itself but it is dirty to leave cooking utensils in the bedroom” (Bremner, 2012).

the stranger ideal vs real
Architects share a part of the blame for the societal desire for the ideal, the beautiful, the clean. In a competitive environment, the reasoning often comes down to the simplicity of the fact that It is the ideal, sterile architecture that sells rather than the real-lived one.
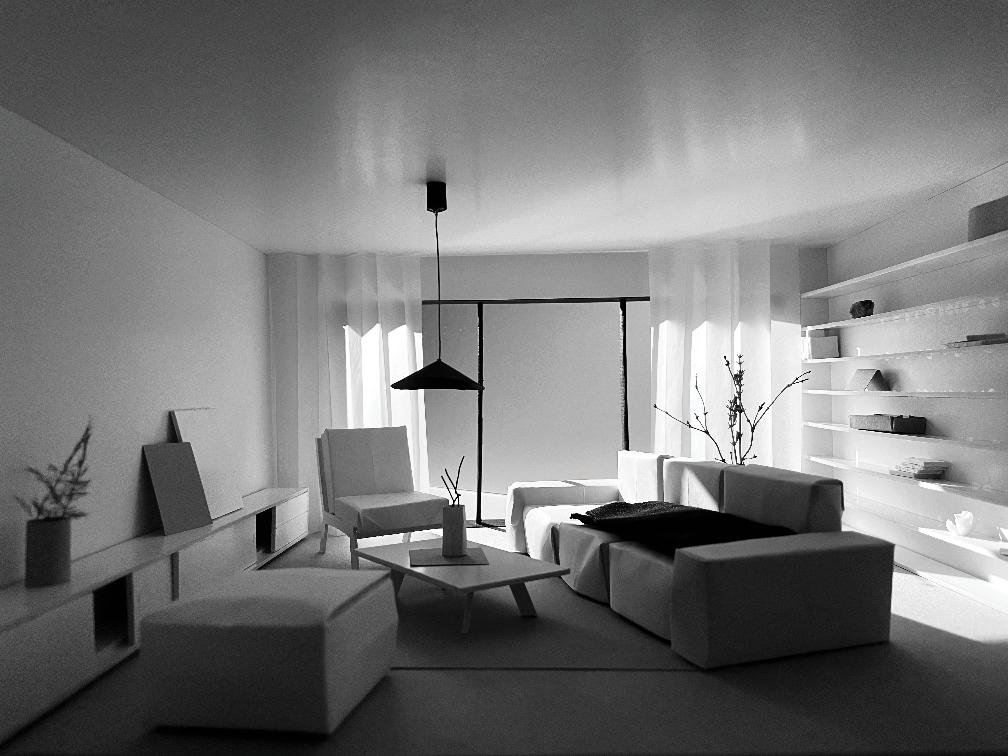
 IDEAL SPACE
IDEAL SPACE
dirt & the prison of stained acceptance northern grounds 04
REAL - LIVED SPACE
prison circulation study
Juxtaposing the stranger, the prison with its societal opposite, the museum - a function (and often architecture) gregarious with enlightenment and respect may reveal core attributes which define them as such. The findings derived from investigating predominantly circulation related qualities proved intriguing - though the buildings come from various time periods, locations, and approaches, they do share attributes in dispositional arrangements, circulation and general volumetric geometry of void and mass.
TOWER OF LONDON - WHITE TOWER

William the Conqueror, 1080 Circulation: linear
PANOPTICON

Jeremy Bentham, 1791
Circulation: circular
ALCATRAZ
U.S. Army, 1934 Circulation: circular / mixed
OLGIATI PRISON PROPOSAL


Valerio Olgiati, 2021
Circulation: linear
Perhaps the most notable observation was that of the reverse approach to accessibility of space. Furthermore, prisons have in general gradually shifted from a strict focus on concealment to a much more humane and accommodation-focused approach thus narrowing the gap between the two functions yet the out-of-placeness of prisons does not seem to fade.
Accessible - Shared Non - accessibleCell(s) Guard area Connecting spaces Common spaces Other dirt & the prison of stained acceptance northern grounds 05
Accessible
museum circulation study

dirt & the prison of stained acceptance northern grounds
Accessible Non-accessible Gallery Services Connecting spaces Other
NATIONAL MUSEUM STOCKHOLM
Friedrich August Stuler, 1866
Circulation: circular / mixed
SALOMON R. GUGGENHEIM
Frank Lloyd Wright, 1959
Circulation: circular
MODERNA MUSEET
Rafael Moneo, 1998


Circulation: linear / mixed
CANTONAL MUSEUM
Barozzi Veiga, 2019
Circulation: linear
06
interpretations
Deepening the study of the two antonymous functions, the following interpretations protagonise the aforementioned notion of out-of-placeness. These studies aimed to uncover that which constitutes this quality and perhaps reveal potential hints as to the varying public perception of the two functions. This exercise yielded building-specific results in the form of isometric renderings through deconstruction of be it the physical or other out-of-placeness of each building.


LILJEVALCHS
ALCATRAZ
dirt & the prison of stained acceptance
07
northern grounds
OLGIATI PRISON


dirt & the prison of stained acceptance northern grounds
NATIONAL MUSEUM STOCKHOLM
In the case of Alcatraz, focus was placed on the psychological yet physical layering of concealment. In the case of the National Museum in Stockholm, the scrutiny was one of history and intent. Liljevalchs presented an interesting clash of styles and functions. Olgiati, on the other hand, proved to be non-referential in strong geometry and an almost luxurious appeal to the prison. Upon conclusion, the out-of-placeness of each design has become apparent, however, the exercise failed to produce a link or a differentiating factor between the functions.
08
dirt & the prison of stained acceptance northern grounds
the clash of plans
The societal stigma accompanying and extensively defining the functional out-of-placeness of prisons (‘dirt’) is unlikely to be redefined by mimicking architectural attributes of its counterparts (‘cleanliness’), however, it could be manipulated and morphed into an experimental provocation, challenging the values of today. The overlaying of floorplans merges their functional geometries forming a dysfunctional, fertile mess. The following geometries created a base for the prison design.

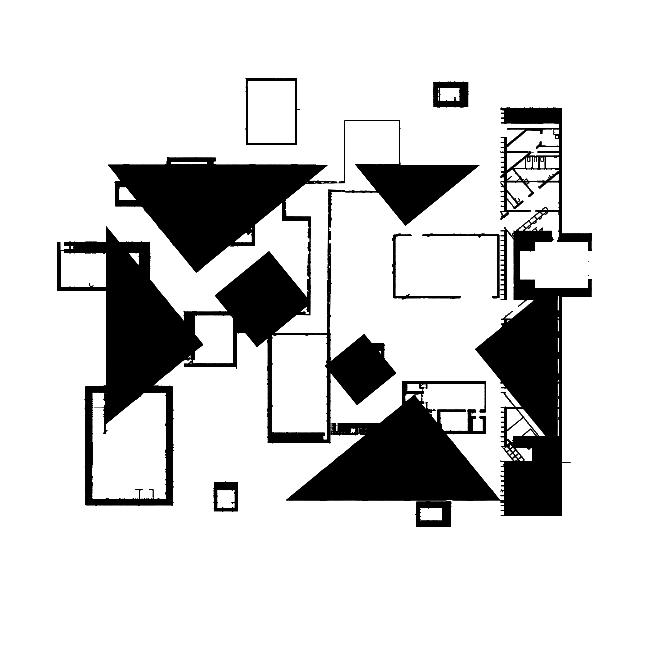


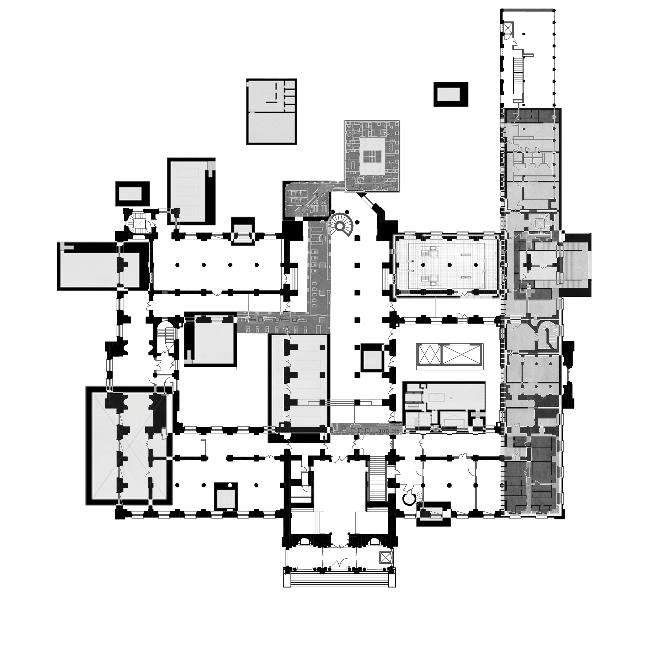
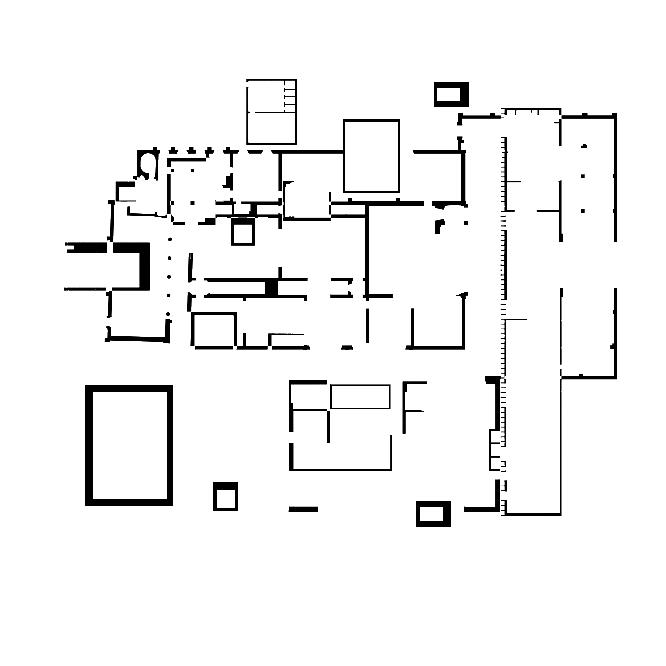

OLGIATI PRISON COMBINED OVERLAY LILJEVALCHSNATIONAL MUSEUM
09
The lucrative site just across the street from Liljevalchs has been chosen due to its central nature and surroundings. The location is in direct visual contact with the city center, as such, the placement of a prison is perhaps reaching the limits of out-of-placeness. This is, however, only true for the function as the surroundings feature a an architectural mélange of extreme proportions. The site is taunting - questioning the effects of occupying it with architecture ridiculously unfit in function surrounded by architecture ridiculous in form.
dirt & the prison of stained acceptance northern grounds
0m200m500m1km


site
10
dirt & the prison of stained acceptance northern grounds
Questioning the potential of prison functioning, the proposal aims to maintain and exploit the physical fertility of dirt while mitigating the Debordian spectacularism present in media and the consumerist culture. By sifting that which stimulates humanity down to its physical and mental basis, the prison places focus on intellectual, artistic, and agricultural functions with the aim of ridding itself of societal dirt. In parallel, the minimum-security nature of the facility allows for testing freedom of use. The elimination of the presence of guards leaves it up to the architecture to maintain order and functionality. This poses a paradoxical question – can architecture of definitive boundaries maintain internal freedom of use?
The answer may lie in the ambiguity of clashes. Clashes of a functional and theoretical nature – from the floorplan overlay of prisons and museums, the functional out-of-placeness of the proposal, to the oxymoronic elimination of a guarding body. This complex emerges as an island both connected and disconnected from the world. A postmodern monastery that happens to be a prison. A heterotopia.
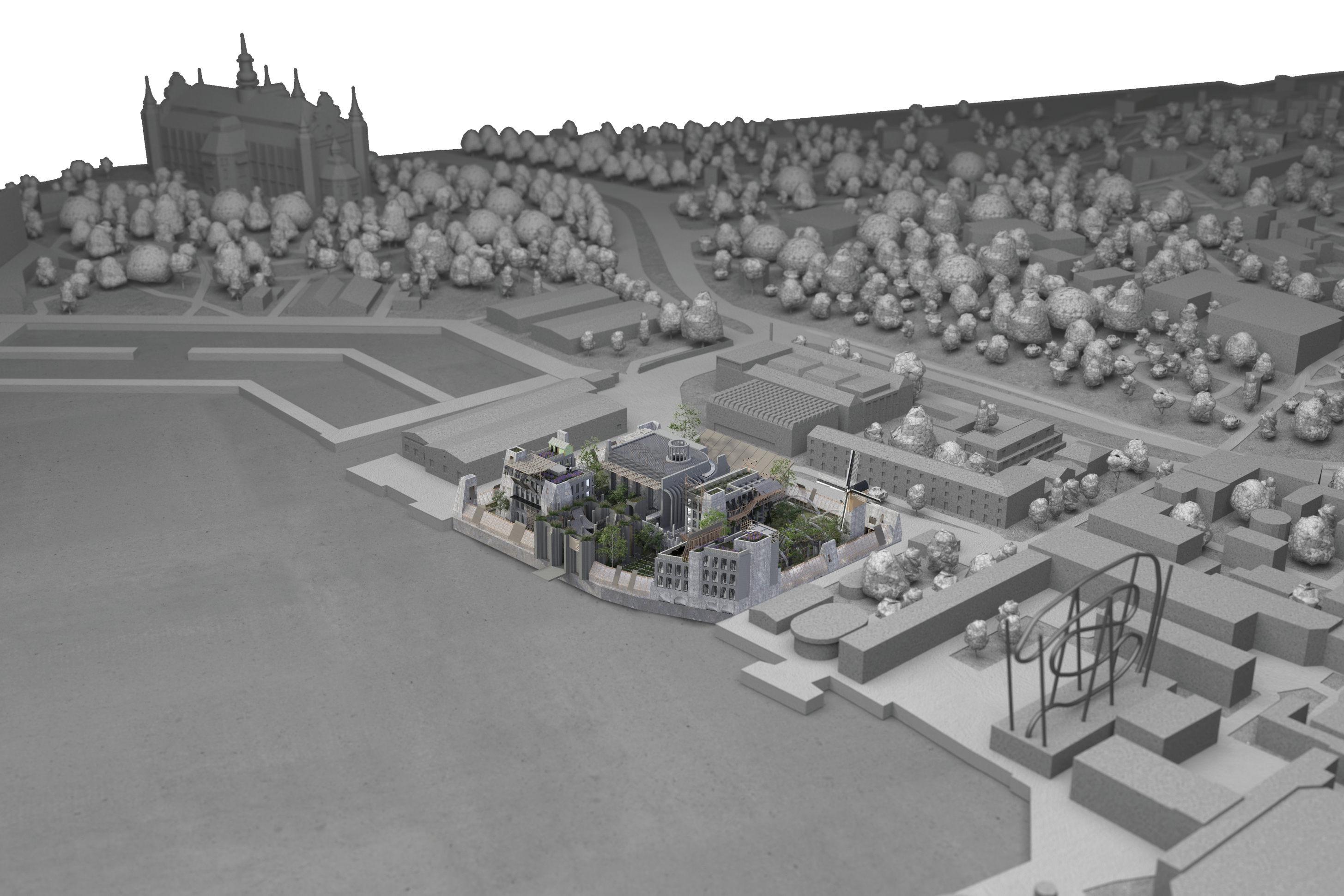
the prison of stained acceptance
11
dirt & the prison of stained acceptance northern grounds
Defining the form by an iterative adaptation of the Liljevalchs floorplan overlay has created a fragmented architecture. The fortress-like visage hints at the function but it is deceiving. While the internal structures hold a certain robustness of concrete and steel, the perimeter wall does quite the opposite. In fact, it is a wall by mere reference as it primarily functions as a greenhouse. Constructed from timber and translucent panels, the ‘flimsiness’ of this rather vernacular structure aims to once again challenge the boundaries of concealment. Furthermore, it establishes a literal shadow connection between the inner and the outer world in hopes of provoking a societal acknowledgement in place of silent ignorance.

12
dirt & the prison of stained acceptance northern grounds
Three of the five internal structures focus on accommodation, they feature the necessary amenities while omitting unnecessary luxuries. The architectural form of these structures is once again one of clashes. The obvious geometrical rigidity present at the core of the architecture is disrupted by organic addictions which disturb the formal expression and present a notion of freedom, use, and habitation. This indicates the maintenance, personalization, and spatial care, all of which fall under the responsibilities of the inmates. The remaining two internal structures boast a far grander architectural language celebrating the potential of one’s bettering rather than shunning the wrongdoings of the past. The five main structures are further connected by elevated pathways, veins linking habitual and social functions rooted in the foundations of physical dirt and agriculture.
THE LIBRARY
ACCOMODATION 1
ORGANIC ADDICTIONS
THE HALL & VISITOR AREA
ACCOMODATION 2
ELEVATED PATHWAYS
GARDEN
ACCOMODATION 3
WIND TURBINE
BARN
STORAGE
GREENHOUSE
LILJEVALCHS
FLOORPLAN
OVERLAY DEVELOPMENT

13
dirt & the prison of stained acceptance northern grounds



dispositional influences



THE HALL
ACCOMMODATION 1
NATIONAL MUSEUM
MODERNA MUSEET
ACCOMMODATION 3
MUMOK
TOWER OF LONDON LIBRARY
ACCOMMODATION 2
FONDAZIONE PRADA
14
dirt & the prison of stained acceptance northern grounds

a a’ 0m5m10m20m 40m
lvl 0
15

lvl 1
b b’
16
dirt & the prison of stained acceptance northern grounds
dirt & the prison of stained acceptance northern grounds
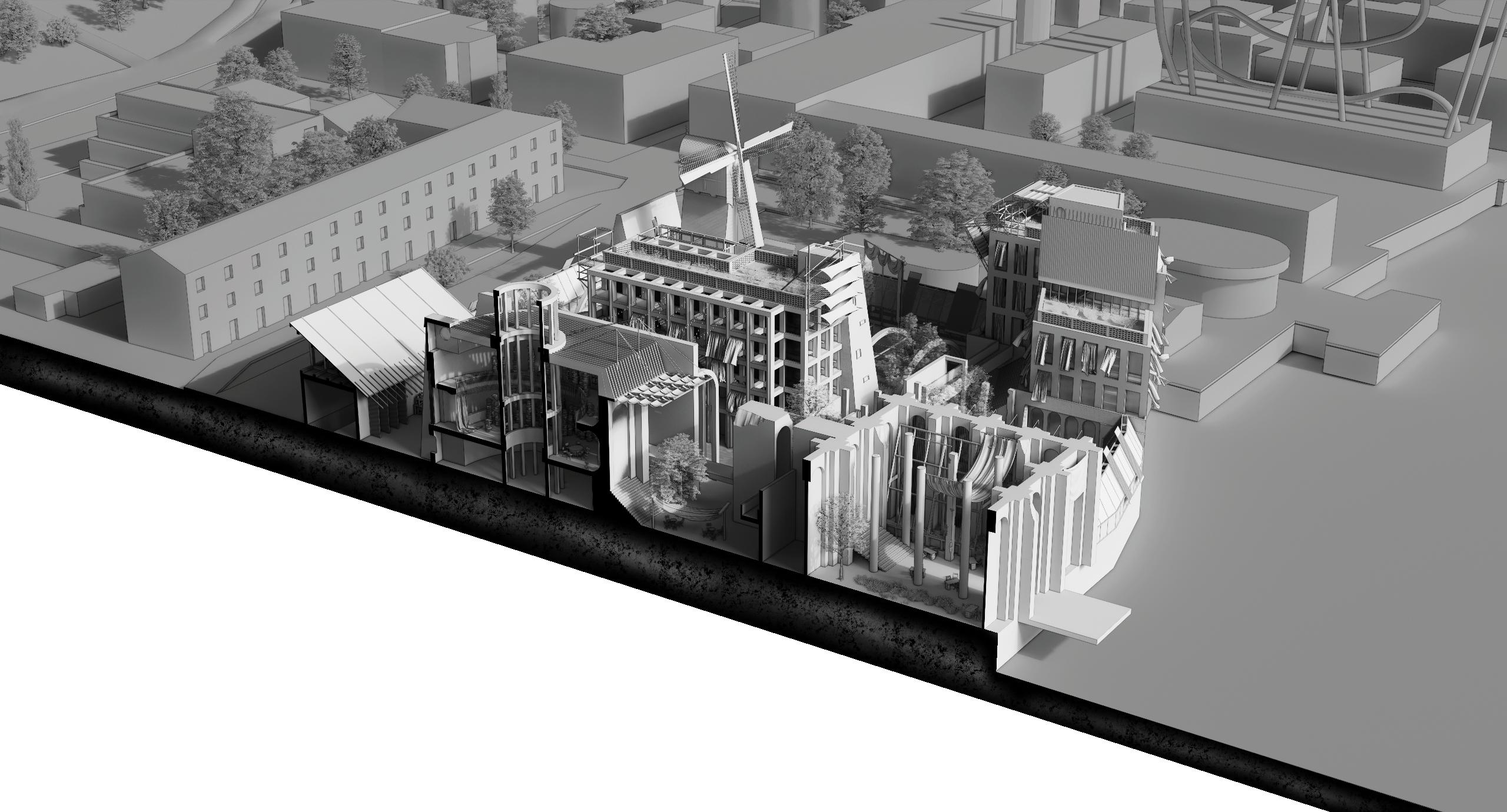
section a - a’
17
Furthering the heterotopic nature of the prison, its systematic functioning employs a cyclical strategy. Emphasizing reuse and mitigating waste, the complex produces the majority of necessary sustenance. The overall power requirements are aided by the wind turbine. Human waste is processed and reused as fertilizer – a natural procedure yet empowering the out-of-places of the prison via yet another sense, smell.

0m5m10m20m 40m dirt
18
& the prison of stained acceptance northern grounds
dirt & the prison of stained acceptance northern grounds
spaces
The spaces (though curated) are envisaged as real-lived space rather than an ideal architectural representation. Stains, cracks, rust (patina) and other items indicate use as the aim of the architecture is to be appropriated by its inhabitants. This resurfaces the question of freedom of use within an inherently enclosed facility.

 THE HALL & VISITOR AREA
LIBRARY
THE HALL & VISITOR AREA
LIBRARY
19
GARDEN CELL


dirt & the prison of stained acceptance northern grounds

20
In order to ensure a degree of sociability, the cells themselves offer little more than a bed, table and a shelf, this utilitarian characteristic of the only truly private space encourages the use of other facilities. The inmates are not forced to take part, however, the natural functioning of a largely self-sustained community may not leave them a choice. The common spaces offer a degree of comfort and an abundance of space, and if each individual pulls their weight, this prison may prove to be a functioning heterotopia at the heart of Stockholm.
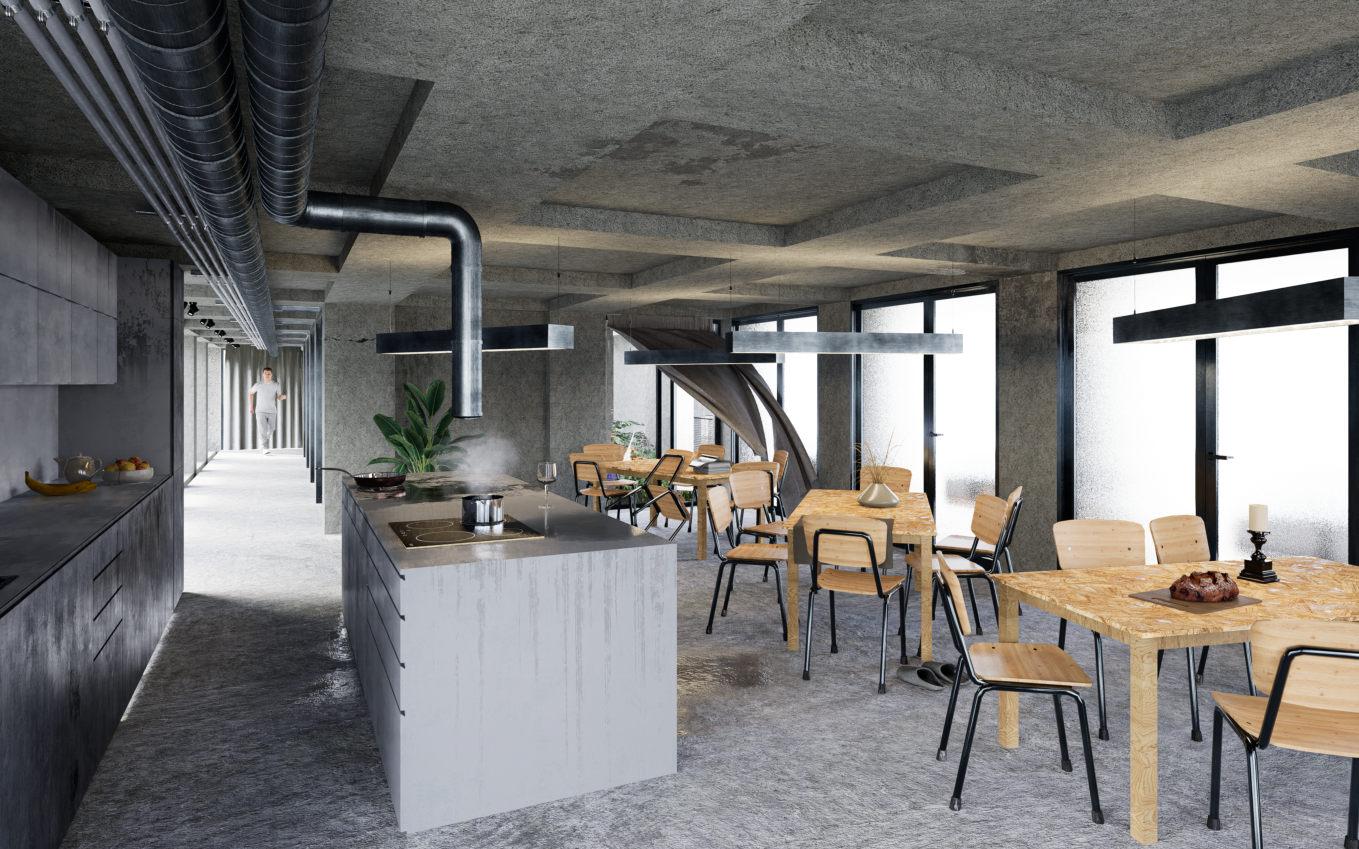
CREATIVE SPACE KITCHEN

21
dirt & the prison of stained acceptance northern grounds
dirt & the prison of stained acceptance northern grounds
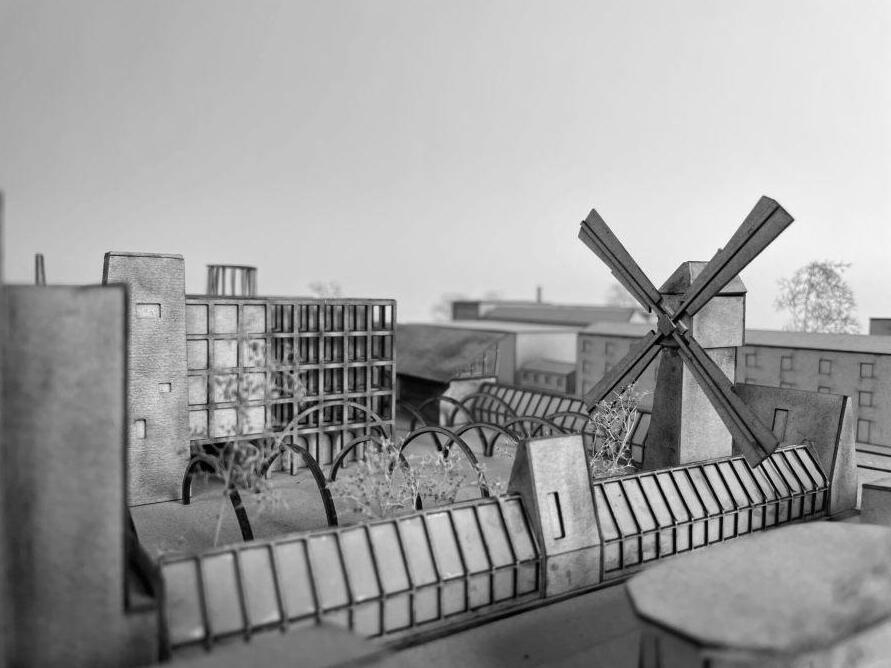



model
22
puzzle city
PROJECT TYPE: ACADEMIC (INDIVIDUAL)

LOCATION: IMAGINARY
YEAR OF STUDY: 6
DATE: JUN 2021

COMPLETED AT: KTH ROYAL INSTITUTE OF TECHNOLOGY
STUDIO: PERIPHERAL FUTURES (ORI MEROM, RUMI KUBOKAWA)
VIDEO puzzle city peripheral futures 23
an architectural elaboration on G. Perec’s LIFE:

A USER’S MANUAL

puzzle city peripheral futures 24
atmospheres of the book







puzzle city peripheral futures 25

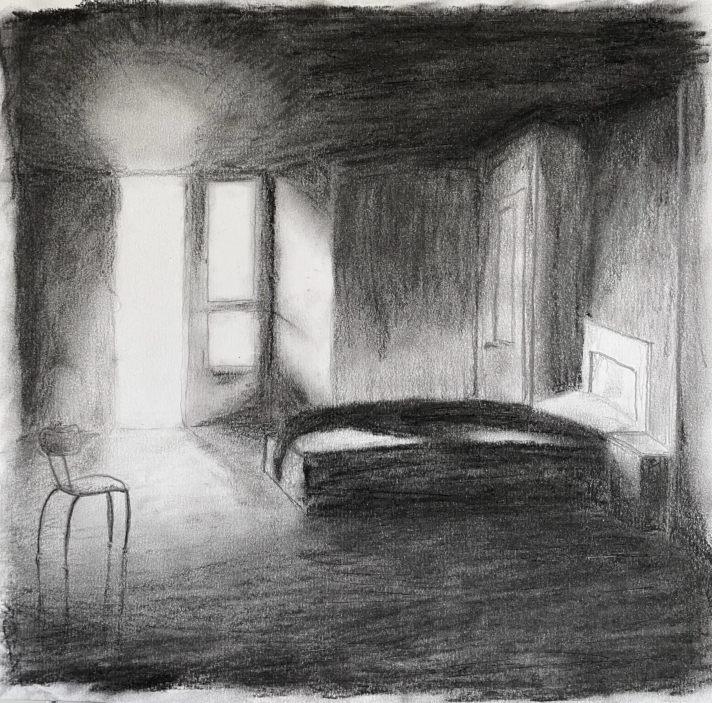

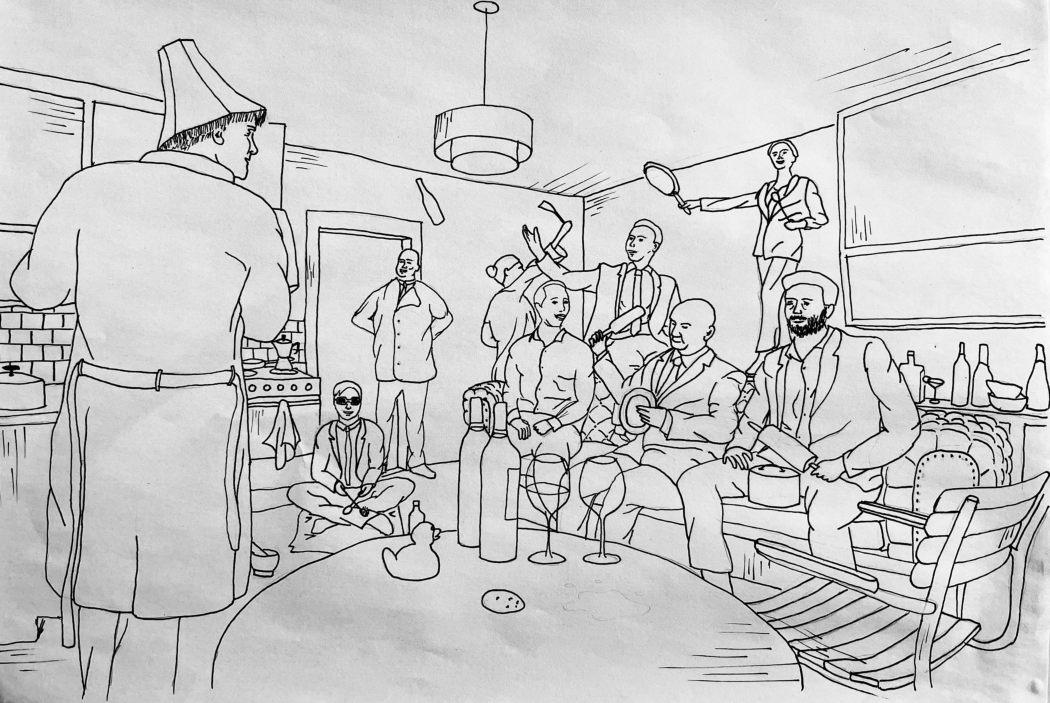


puzzle city peripheral futures 26
literary structure

Life: A User’s Manual follows a non-chronological, so called fragmented structure. One makes sense of various relationships and events within the piece by progressing through the book. The chapters, however, act as separate entities and lack a direct link. Each chapter focuses on a single room within the building. It is said that Perec moved from room to room based on the movement of a knight chess piece – this (though practically structured) movement has no apparent relation to any background stories of the book as a whole. As such, one could read the book backwards, in essence without change in experience. The diagrams depict a disassembly and reassembly of a machinery that is Life: A User’s Manual.

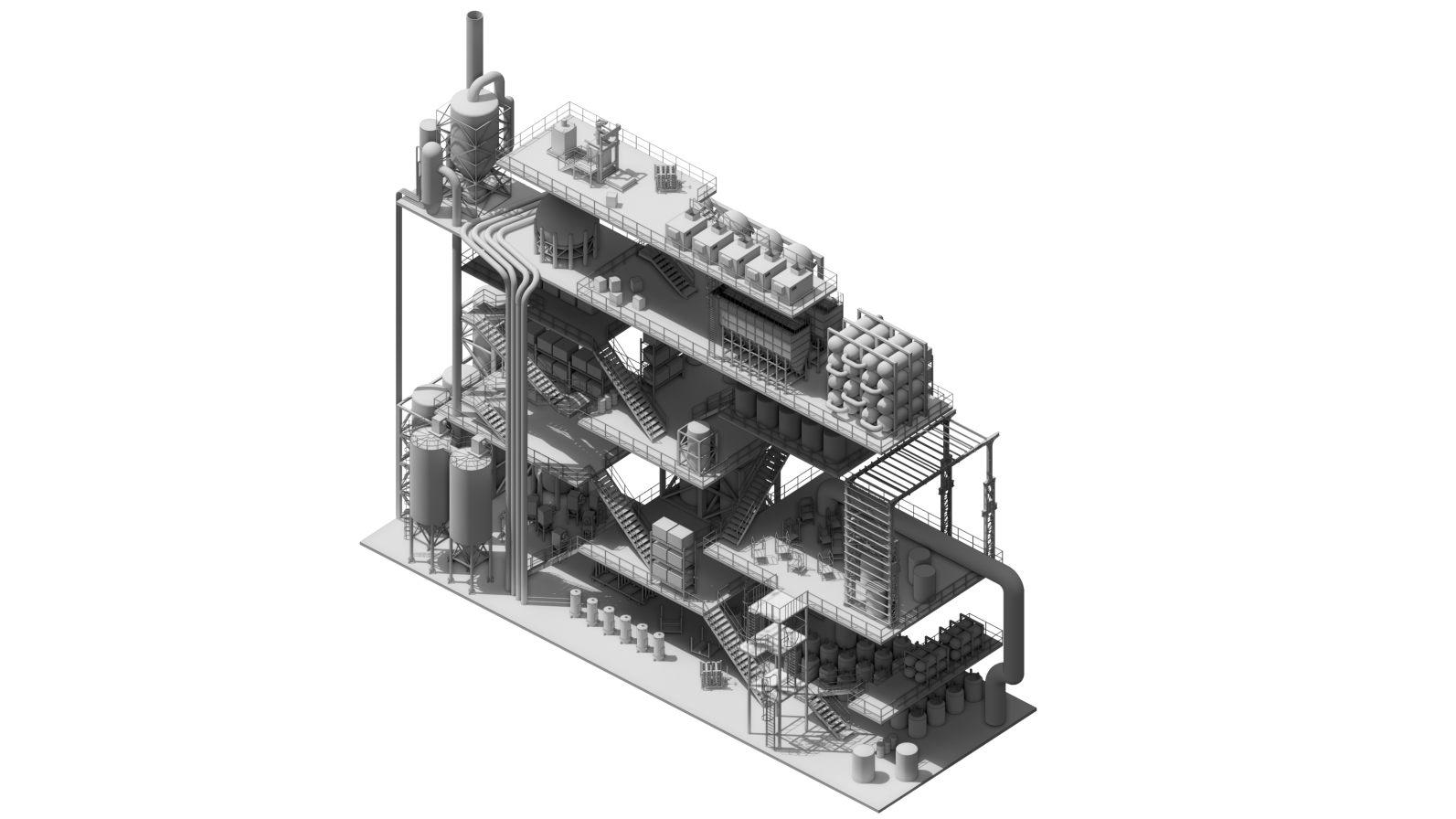
puzzle city peripheral futures 27
The connections between the 100 chapters ale less apparent. The puzzle of stories, endless descriptions, lists, and events may at first glance seem, merely as an elaborate set of short stories. While this is true, the chapters share character involvement, and one often finds that a chapter may reveal more information about a character it is not at all dedicated to. It is precisely the reappearance and gradual understanding of background stories focusing on a few characters that ties everything together.

chapter (dis)connection
puzzle city peripheral futures 28
character interpretation
BARTLEBOOTH
- Puzzle user / reader in regard to Winckler (creator / writer)
- Eccentric & Dedicated
- Emphasis on the process
- Glorifying the insignificant
VALENE
- The spirit of the book
- Closest thing to a narrator
- Patient & subtle
- Failed archivist / documentor of the building
SMAUTF
- Support to user
- Planner & helper
- Loyal & reliable
- Provides guidance and looks after the user

WINCKLER
- Puzzlemaker - creator (Perec) in relation to Bartlebooth
- Skilled and cunning
- Closest thing to an antagonist
- Puzzle-making process shares similarities with Perec’s creative process



puzzle city peripheral futures 29
BEAUMONTS
- Struggle of life
- Persistence
- Mistakes
- Couldn’t catch a break
FRESNELS
- The social climber
- New life
- Struggle and persistence
- Luck
HUTTING
- The fraud
- Representation of the fake & fraudulent through his reproductions of famous artworks.
ROHRSCHACH



- Social chameleon
- Capitalist

puzzle city peripheral futures 30
the puzzle city
Various artforms have been using nonchronological timelines for decades. In cinema we may note Tarkovsky’s Mirror, or Nolan’s Memento. Music experimentation with melody and harmony for instance by Giorgio Moroder reimagine classical music chronology. Like Perec’s writing, this project aims to blur the lines of the chronology of spatial experience. Recreating the structural complexity of Life: A User’s Manual, the project is comprised of 100 puzzle pieces mimicking the book’s 100 chapters. Temporal vagueness is achieved through the mixing of architectural features and styles – arches intertwined with contemporary houses, aqueducts, bridges, and tunnels. There is no clear path through the city, no main streets, no main plazas, nor an entrance. In reference to Perec’s II Rue Simon-Crubellier, the site is an imaginary peninsula – symbolically emphasizing the semi-detachedness from reality.

puzzle city peripheral futures 31
100 puzzle pieces

puzzle city peripheral futures 32
Within the chronological vagueness, the project aims to reimagine urban connections. By ridding the design of traditional urban practices of buildings and streets, each plot was designed in its totality forming alternative urban links. These connections challenge the boundary between public and private - forming a social, community-based architecture. Accessing one’s garden through someone else’s balcony, appropriation and use of rooftops, structures serving merely for the pleasure of experience and as pedestrian links. The Puzzle City aims to push the potential of these spaces to their limits and in a sense a glorify the insignificant.
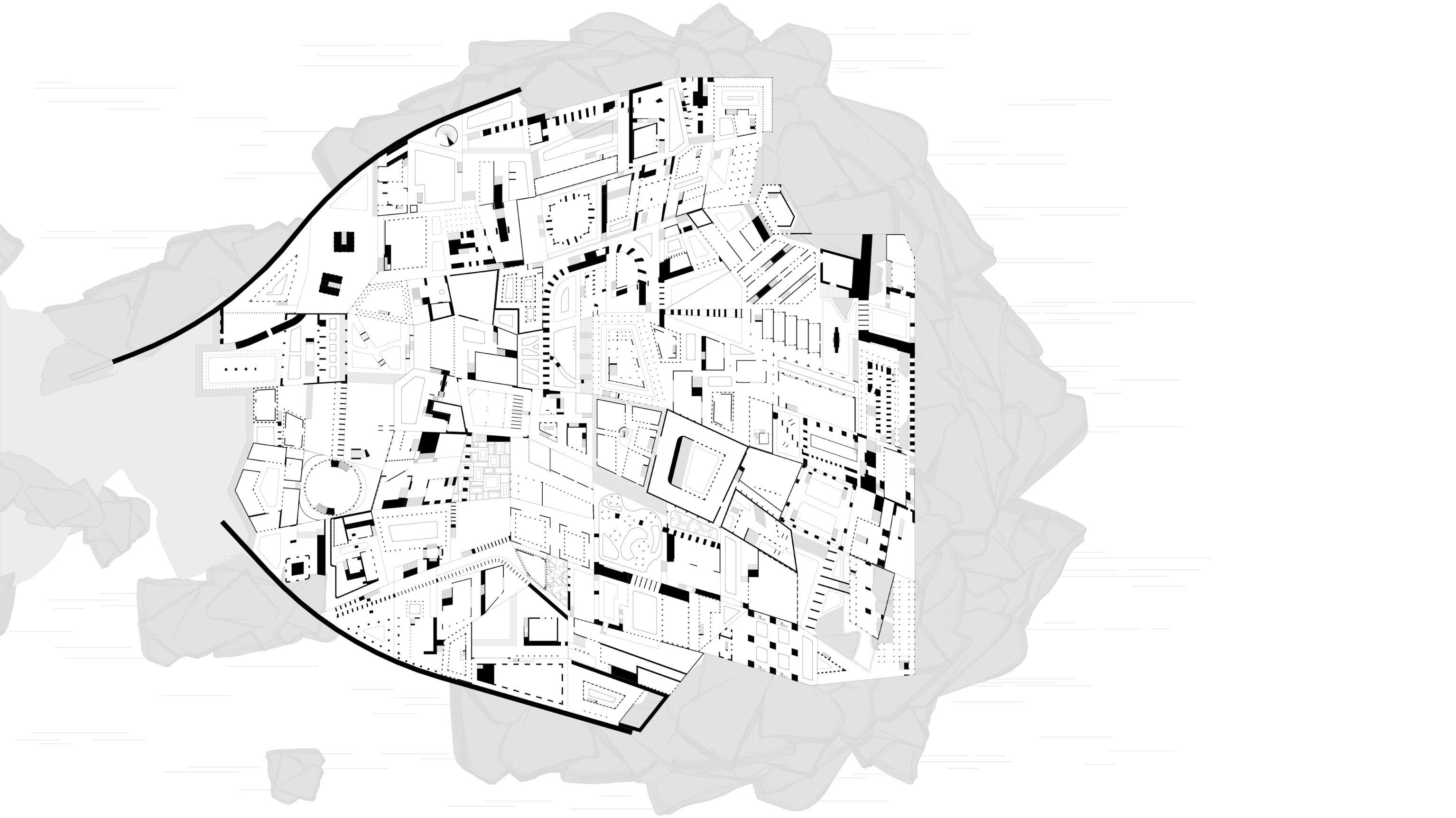
footprints
puzzle city peripheral futures 33
spaces




puzzle city peripheral futures 34
tempus
PROJECT TYPE: ACADEMIC (INDIVIDUAL)
LOCATION: STOCKHOLM
YEAR OF STUDY: 7

DATE: OCT 2021
COMPLETED AT: KTH ROYAL INSTITUTE OF TECHNOLOGY
STUDIO: FUNDAMENTALS (LEIF BRODERSEN, KONRAD KRUPINSKI)
tempus fundamentals 35
Perhaps not the most elaborate project, however, the fact that it took a mere week to develop furthers its relevance in conjunction with direct scrutiny of the notion of ruination. Ricardo Bofill’s La Fabrica served as a case study of the potential of the neglected, and the embrace of time in the context of material weathering as well as functional utilization or transformation of a project completed in a single week


tempus fundamentals 36
The site located in an industrial area of southwestern Stockholm was chosen much like Bofill chose his, it somehow spoke to me. Its specificity does not lie in any monumentality or architectural value, but rather in its urban composition. The site holds 3 existing buildings which are squeezed on a narrow strip of land wedged between a sparsely used loading railroad and a yard holding industrial equipment. Surrounded by what can only be categorized as terrain vague, the site is undoubtedly in process of ruination.

WHOLESALES STORE
ART SUPPLY STORE
TRAIN TRACKS
HOME BUILDER
STORAGE / PARKING

ROADWORK COMPANY
HOME BUILDER
STORAGE FACILITY
PLUMBING SUPPLIES
TIRE SHOP
SECURITY
location
tempus fundamentals 37
“A ruin is typically understood as an edifice that is no longer in use, but ruination does not only occur once a building is without function. Instead, it is a continuing process that develops at different speeds in different spaces while a building is still occupied” (Hill, 2021)











tempus fundamentals 38



a a’ lvl 0 lvl 1 0m5m10m20m tempus fundamentals 39
From the classical ruins by Piranesi to Soane’s fascination with the picturesque present and the past. The postmodern interpretation of ruination of the Best Stores or the architecture of Lous Kahn. All these dealt with the topic in their own interpretive manner perhaps joined merely by the inherent cause of ruination, time.
Hence the design approach is one of temporal in-betweenness. Hill has defined construction as “ruination in reverse”, as such, merging something half-finished with something half-ruined may create an architecture of theoretical equality yet functional ambiguity.
The building is imagined as a community center with a garden and a small bookshop. The spaces are designed to be used by the locals to hold meetings, events, conferences as well as indulge in leisure activities. The perimeter walls of the existing buildings are to be kept in order to maintain the current aesthetic and avoid gentrification. These walls shall undergo a controlled yet natural ruination.
The Inner structures follow a traditionally ‘unfinished’ aesthetic boasting concrete block walls on the inside and outside. These two juxtaposed structures – the new/unfinished and the old/ruined are to create a dialogue of equals.

tempus fundamentals section a - a’ 0m 5m 10m20m 40
isometric
The Interior Continues the theme of the unfinished allowing for views toward the railroad as well as the courtyard. The Structure is softened by the introduction of space-dividing curtains. Retracting metal platforms allow for effectively doubling the floor area. The roughness, crudeness, and exposure of building materials further symbolize potential and the fact that this building is not going to be here forever. It welcomes change and adaptation over time as should every building in one way or another
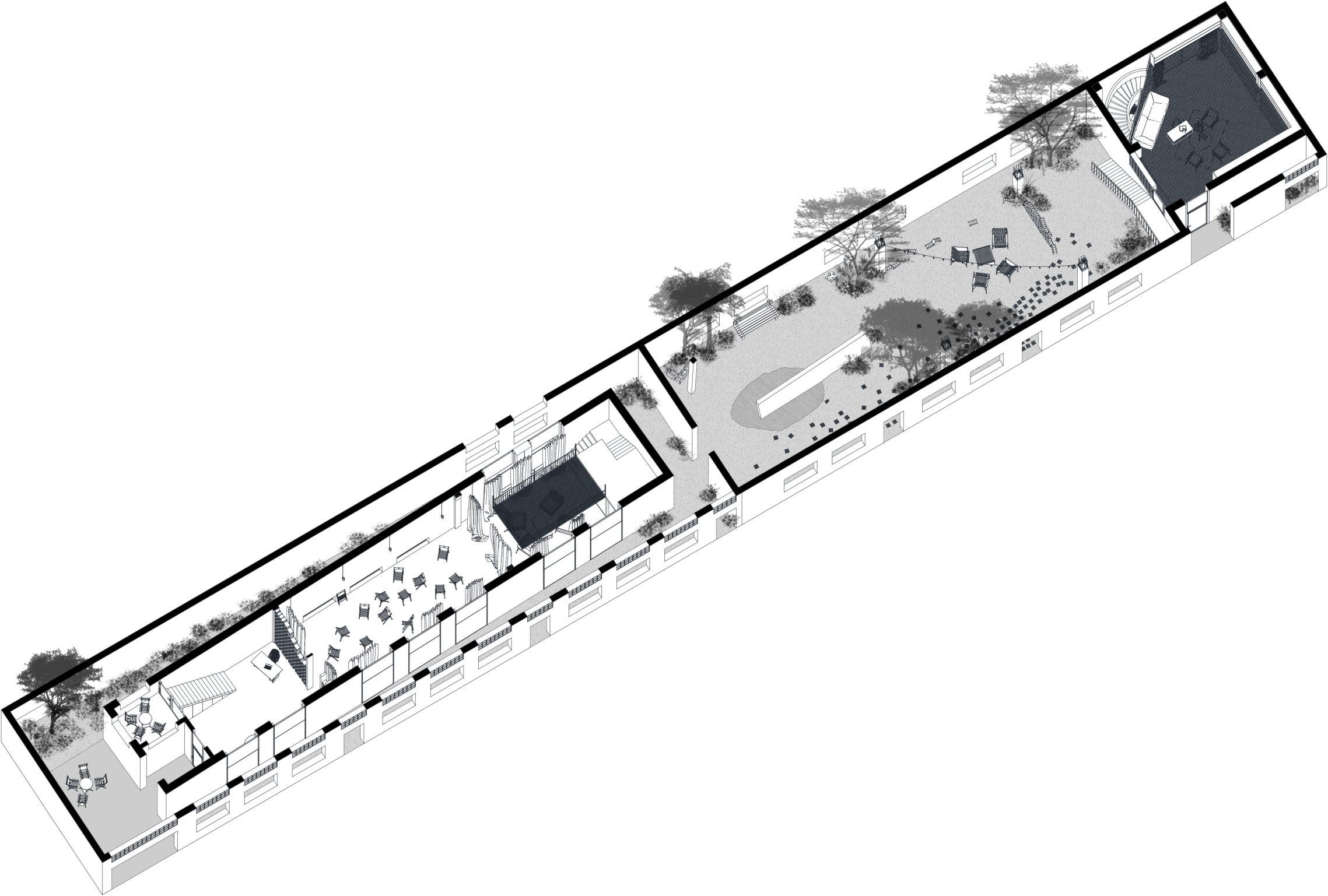
tempus fundamentals 41

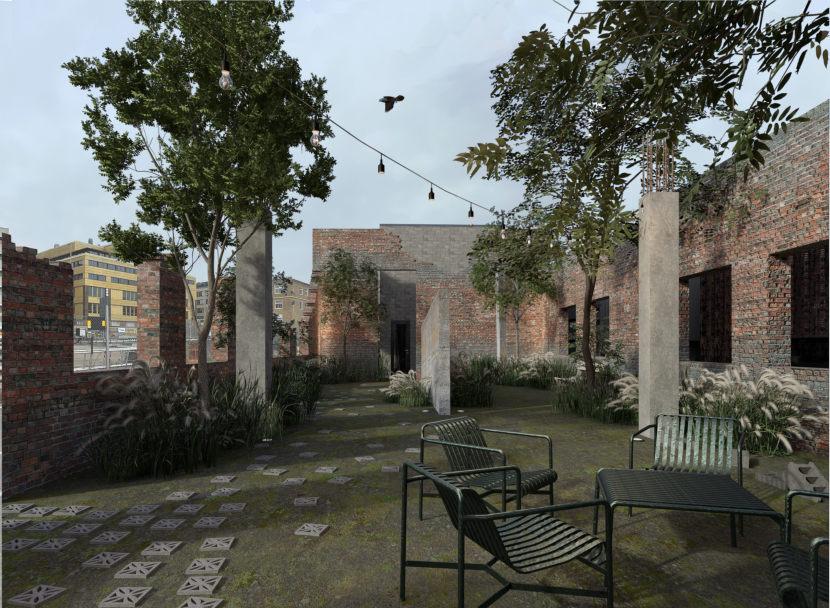




spaces BOOK SHOPGARDEN
ENTRANCE tempus fundamentals 42
THE HALL
flat AP
PROJECT TYPE: PROFESSIONAL (INDIVIDUAL) -

INTERIOR DESIGN

STATE: COMPLETED
LOCATION: BRATISLAVA
DATE: JUL 2022
flat AP professional 43

floor plan 0m 1m 2m5m flat AP professional 44
The flat located in the new Bratsilava downtwon has been designed in close conjunction with the client and follows an industrial language as per their request. The primary spatial quality revolves around an honest strength of material while ensuring an overall airyness and openness. Maximizing natural light, curtains lining the perimeter windows serve as a gentle form of shading. To be inhabited by a young couple, the flat aims to provide contemporary ammenities, materials and design. The spaces seen in the images represent the current, unfinished state of the flat.



flat AP professional 45
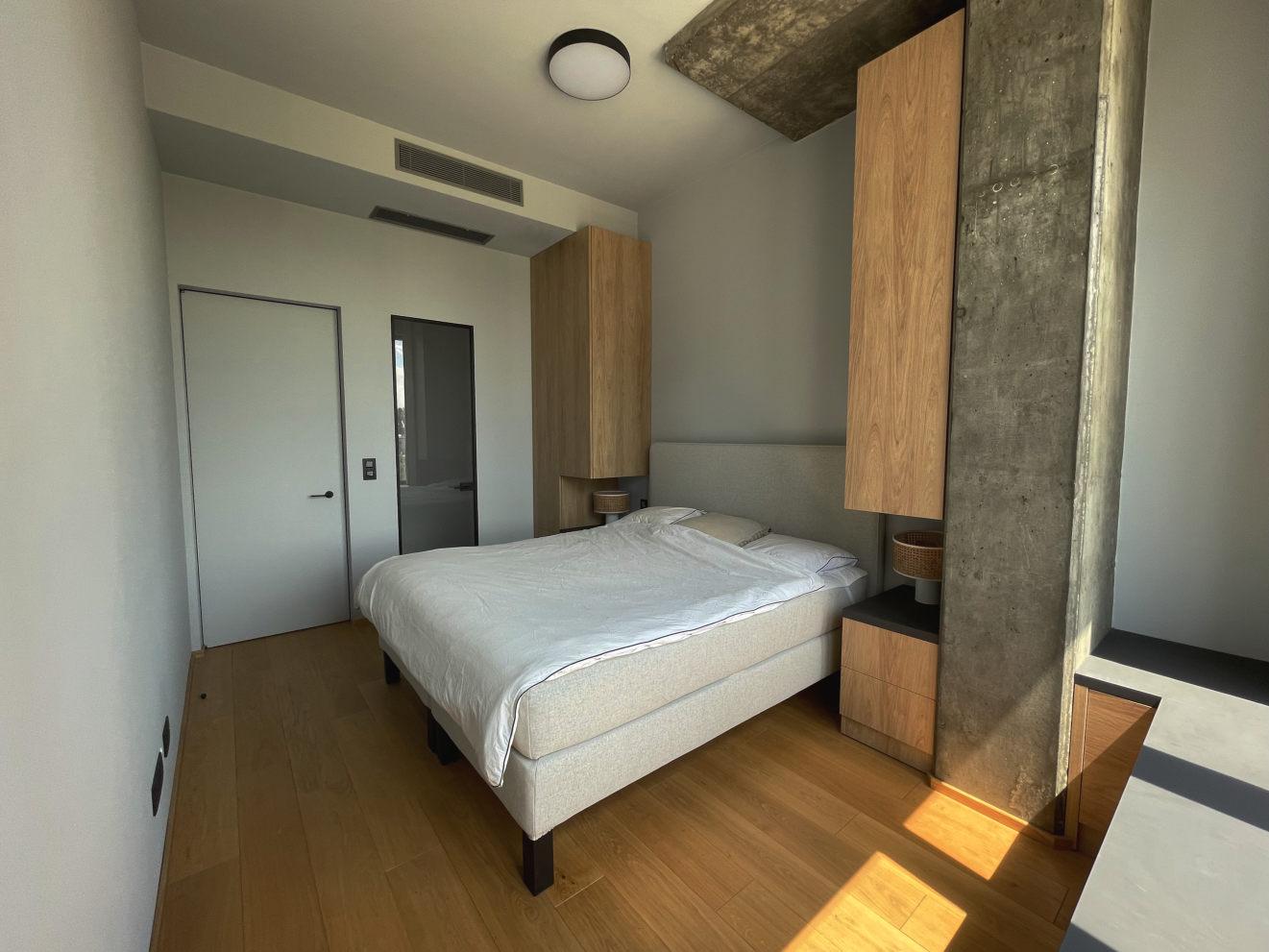


flat AP professional 46














































 THE HALL & VISITOR AREA
LIBRARY
THE HALL & VISITOR AREA
LIBRARY



































































