UMA SAWANT PORTFOLIO.
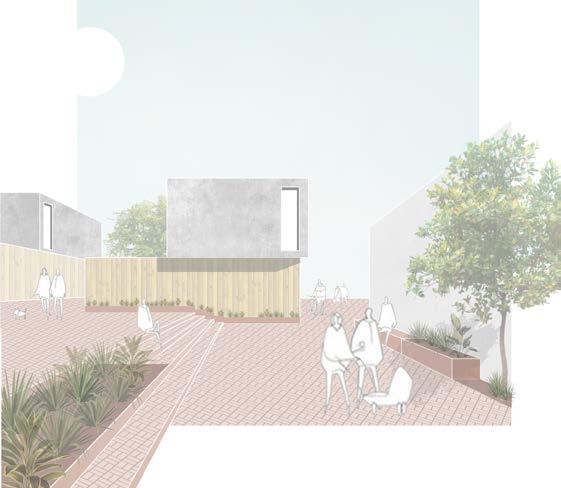
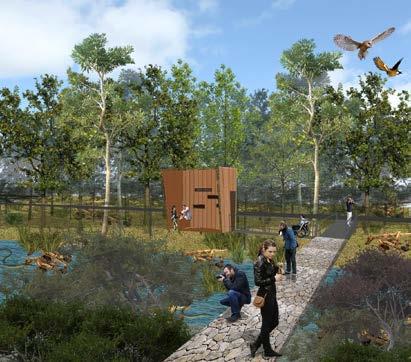
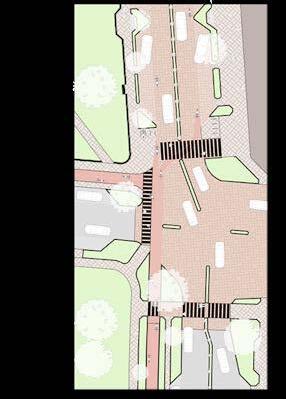
















TELEPHONE : +61 401 917 045
EMAIL ID : ar.umasawant20@gmail.com
ADDRESS : Sydney, NSW
LINKEDIN : www.linkedin.com/in/uma-sawant-772b42188
UNIVERSITY OF NEW SOUTH WALES
Master of Landscape Architecture | 2022-2023
UNIVERSITY OF MUMBAI Bachelor of Architecture | 2015-2020
SES HIGH SCHOOL AND JR.COLLEGE High School | 2013-2015
Freelance Architect | Vengurla, India Since May 2023
Led comprehensive design and documentation process for a 1700 sq.ft, 4-bedroom independent house in a regional area. Implemented a holistic approach integrating weather function, aesthetics, and Vastu principles.
Researched and selected local materials to achieve an authentic traditional house design.
AUTOCAD
Proficient
SKETCHUP
Proficient
Recently graduated landscape architect (M.Larch) from the University of New South Wales (UNSW) with a passion for sustainability and community-centric design. Eager to apply skills and experience gained through academic coursework and internships to contribute to innovative landscape projects. Substantial skills in essential softwares and professional freelance experience in small residential architecture projects.
MICROSOFT OFFICE Competent
ADOBE SUITE Competent
REVIT
Basic competency
RHINO
Basic competency
QGIS
Basic competency
PLUGINS
Vray | Grasshopper | Ladybug Basic competency
Cross Cultural Competence | Problem-solving | Adaptability | Project Management | Resilience | Interpersonal skills | Written & Verbal Communication
Freelance Interior Designer | Thane, India Nov 2021- June 2022
Managed end-to-end interior design project for a 1400 sqft, 3-bedroom apartment. Orchestrated seamless integration of functionality and aesthetics, fostering effective communication between clients and construction team and balancing budget and timeline constraints.
Intern Architect | Matrix Consultants - Marathon Realty, Mumbai, India Nov 2018- Mar 2019
Assisted in documentation of large scale residential projects in Mumbai. Thorough study of Development Control Regulations and reflection in documentation of projects.
Brief introduction to the Mivan construction technology which was widely used in the projects.
Project Management | 2023
UNSW Landscape Architecture Graduation Exhibition Committee
Student Membership | 2023
Australian Institute of Landscape Architects
TYPE : ACADEMIC
LOCATION : HAWTHORNE STREET NATURAL AREA, ROCKDALE, NSW, AUSTRALIA
AREA : 18 HA
ROLE : ANALYSIS, DESIGN, GRAPHICS
The site is a remnant of the original wetlands of Rockdale wetland corridor. It has high ecological value for the rich habitat it offers to endangered flora and fauna communities. There are passive open spaces and play grounds around the ecologically sensitive area which makes natural systems and people the key communities. The project focuses on improving human health and wellbeing by connection of people to the natural area through access, recreation, and conservation. The site offers multiple opportunities for establishing connection to the natural area.
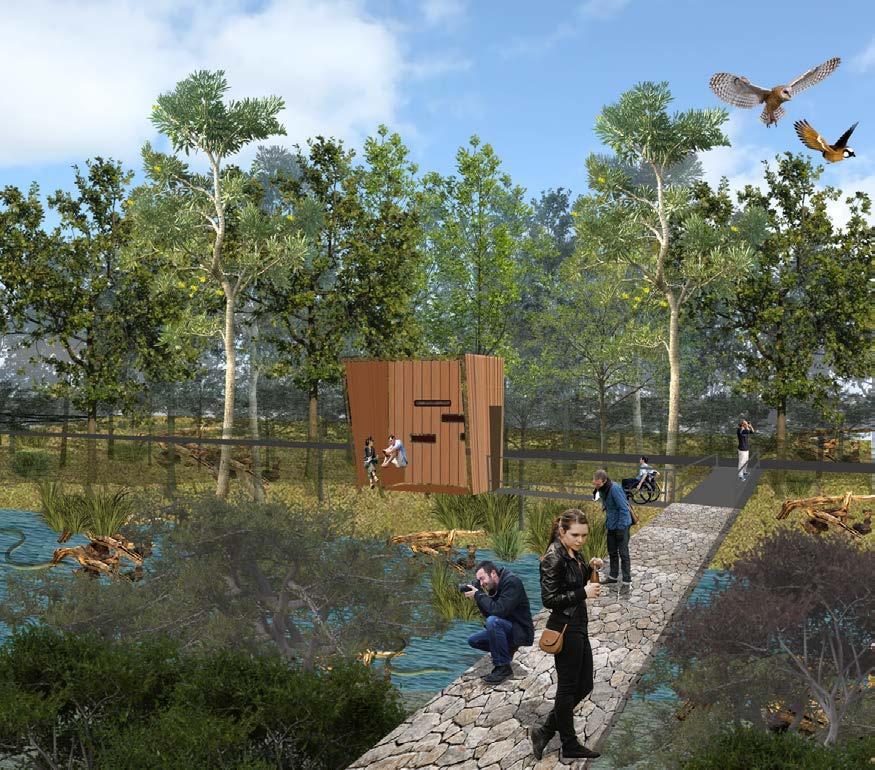

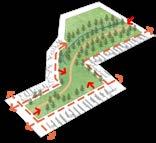
DESIGN PRINCIPLE 1
Improve Accessibility to and between Open Spaces
Good design provides physical and visual accessibility which welcomes visitors
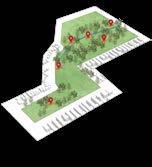
DESIGN PRINCIPLE 2
Establish Interaction with Nature
Good design provides opportunities for interaction with nature which promotes restoration
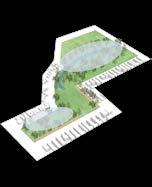
DESIGN PRINCIPLE 3
Encourage community involvement in conservation
Good design promotes opportunities for community to participate in conservation activities
The proposed design is mainly for the neighborhood people and the implementation of the design is recommended in two stages.
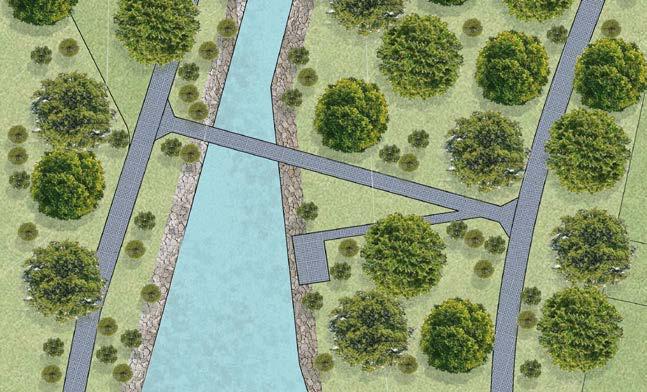

The proposed shared bridge aims to connect visitors from east to west, utilizing FRP as its construction material. Adjacent, a viewing platform allows people to observe the aquatic habitat. Additionally, Bird Hides along the path serve for bird watching and seating.

Environmental : Increase habitat from X hectares to Y hectares for Z number of endangered species
Social : Attract X number of visitors of which Y% engage in recreational activities over Z years
Economic : Increase income earned from visitors by X% by introducing Y number of facilities over Z years
PLANTING PLAN
LEGEND
Mangroves Ground Cover New Plantation on the edge of riprap
PLANTING STRATEGY
Baseball field
Flood tolerant vegetation
Endangered vegetation communities
Rich biodiversity Creek sedimentation
Mangrove vegetation

Tonbridge Creek Creek Sedimentation
Riprap Embankment FRP Grating Shared Path Land
Plant native canopy and ground cover along the shared path for aesthetic value and species conservation
Planting on riprap edges to curb erosion and lessen flood impact
Removing weed invasives to conserve endangered vegetation communities
Canopy trees Midstorey Tall deciduous trees Abundant shade Remnant of Rockdale Wetland Corridor Tennis court Car park Hawthorne ReserveTYPE : ACADEMIC
LOCATION : COFFS HARBOUR, NSW, AUSTRALIA AREA : 80 M LONG STREET AREA
ROLE : ANALYSIS, DESIGN, GRAPHICS
The design focuses on proposing social infrastructure solutions which promote walkability and active transport to improve the health and wellbeing of the Coffs Harbour community. The design is guided by ‘The Movement and Place Strategy’ drafted by the Coffs harbour Council. After thorough analysis of the demographics and existing conditions, and feedback from community through community engagement workshop on site, a typical design is proposed for the entire span of the Harbour Drive and a detailed design for the Hood St intersection. Three main strategies are implemented to improve the walkability on Harbour Drive.
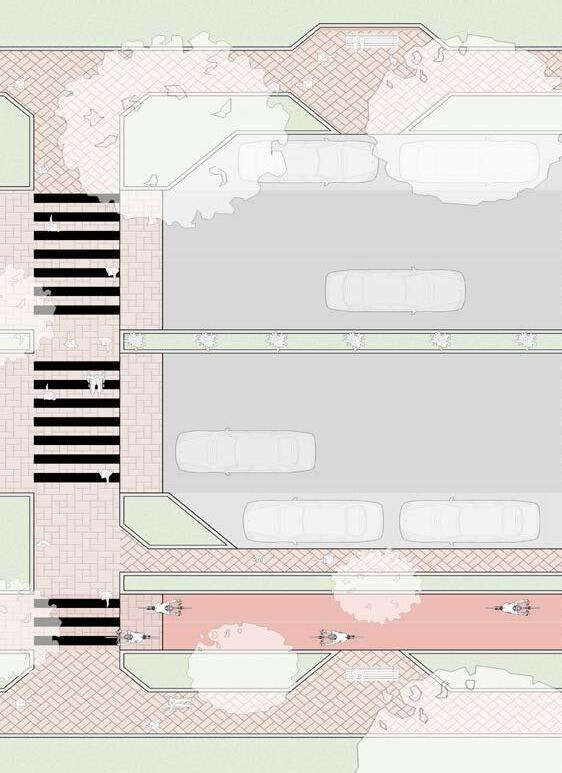
DESIGN - HOOD ST INTERSECTION
MASTER PLAN
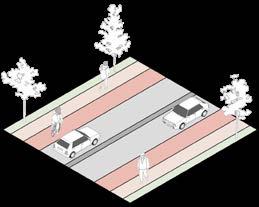
1. Prioritizing pedestrian movement and active transport over motor vehicles
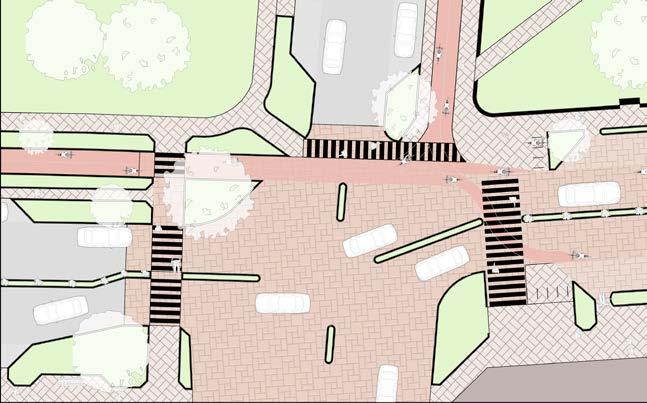
The main design intervention in the site is transitioning from traditional road to commercial shared street. It is a single lane two-way street which is elevated from the Hood St intersection. The shared street facilitates slowing down of vehicles to prioritize pedestrian and cyclist movement.

Introducing elevated safe pedestrian crossings at intersections
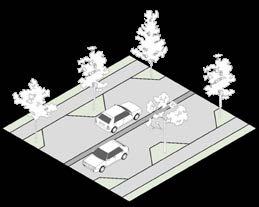 2.
3. Introducing streetscape gardens
2.
3. Introducing streetscape gardens
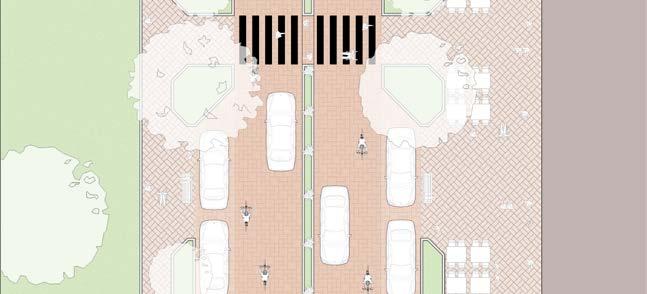
Both, pedestrian movement at crossing and the cyclist help control the speed of the vehicles. Wider footpaths for pedestrians and single lane for vehicles shows a people centric design.
Green curbs extensions reduce pedestrian crossing length
Clear way at restaurant frontage for unobstructed pedestrian flow

A shared commercial street improves the pedestrian flow with reduced car speed and no level different at pedestrian crossing and parking
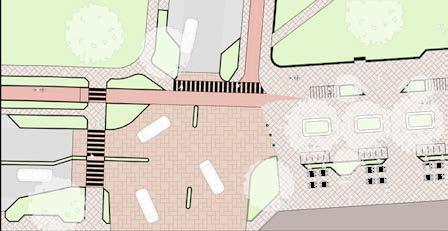
The vision over 15 years is to transform the shared street into a car-free pedestrian precinct with a dedicated 3.5m lane for emergency vehicles. This shift promotes active transport and enhances community health and wellbeing, situated in a bustling commercial area near the jetty.
TYPE : ACADEMIC
LOCATION : PANVEL, MAHARASHTRA, INDIA
AREA : 1.60 HA
ROLE : ANALYSIS, DESIGN, GRAPHICS
A Landscape design for the restoration and new development for bringing back the settlers lost connection to the lake while improving their connectivity around the lake. The design responds to issues like garbage disposal, religious activities, and conserving the heritage value of the lake. The project focuses on reintroducing recreation, once offered by the lake.


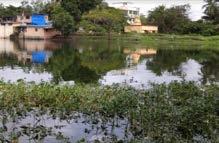
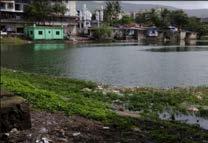
SITE CONTEXT
Low-Income Slum Households


Crossing through water Deck for Visarjan
Stone Path on Periphery Slum Settlements
Step access to passage
Raised viewing platform
Road
Unobstructed water flow through concrete piers
Stone path on edge of the lake

DESIGN CONCEPT :
A submerged passage in the lake provides pedestrians with an infinity pool-like view of the water, fostering a renewed sense of connection to the lake and enhancing pedestrian circulation. The concept adapts the infinity pool idea to a walkway design, offering a unique experience of the waterbody.
The passage begins at the water surface level, with walls descending 2.50m to the base. Despite the appearance of a division caused by the walkway, beneath the passage’s base slab, the lake remains unobstructed.
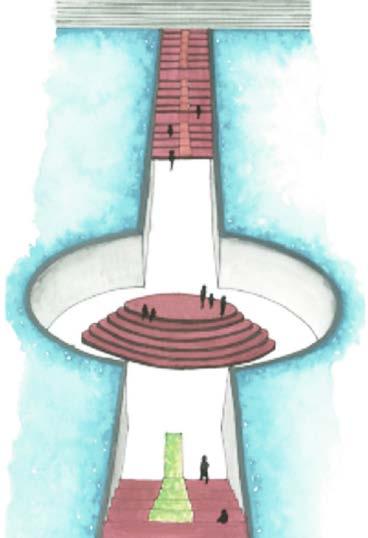


Expanding towards the center, the passage takes on a circular shape, featuring a platform for individuals to pause, enjoy the view, and engage socially. At the surface level of the passage, drainage channels run along both edges, designed specifically to manage increased water levels during monsoon season. Any excess water is directed into these gutters, effectively carrying away stormwater.
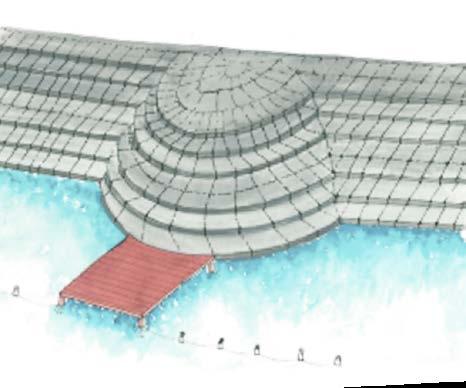
TYPE : FREELANCE PROJECT (SCHEDULED COMPLETION - MAY 2024)
LOCATION : VENGURLA, MAHARASHTRA, INDIA
AREA : 410 SQ.M
ROLE : DESIGN, GRAPHICS, SUPERVISION
The project entails crafting a comprehensive design and documentation for a four-bedroom dwelling set in a regional context. Embracing the unique weather patterns of Maharashtra’s southern coastal region, where annual rainfall averages 2900 mm, the proposal integrates crucial factors such as sloping roofs, appropriate materials, and elevated plinth levels to combat precipitation effectively. Moreover, incorporating Vastu principles, the design strategically situates rooms to optimize energy flow within the house. This ongoing endeavor harmoniously blends modern architectural elements with traditional vernacular aesthetics, ensuring a synthesis of functionality, cultural relevance, and environmental adaptability.


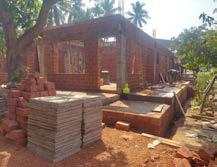
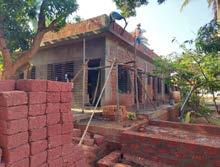
Local Materials like Laterite stone blocks were used for masonry work considering its sustainable benefits like ready availability, easy transportation and environment-friendly.
The floor plan depicts a spacious design of a four bedroom house that harmonizes functionality and comfort. The sizable living room includes a temple along with the sitting area. It connects seamlessly to the open kitchen and dining which is ideal for frequent family gatherings. The three bedrooms with attached bathrooms are strategically located to offer privacy and tranquility. A common toilet and laundry area is provided near living room. A storeroom is provided that can be converted into a bedroom as per convenience. The verandah provides a relaxing space and weather proofs the house from heavy rainfall.

The dining area is adjacent to the kitchen for family gatherings and frequent guest visits. The store room has direct access to verandah for ease in moving items. It can be converted into bedroom as per convenience.

The terrace area is accessed from the staircase well connected to the living room. Access to the front yard is provided from the verandah.

Complete electrical layout for installation of conduiting pipes before casting of slab.
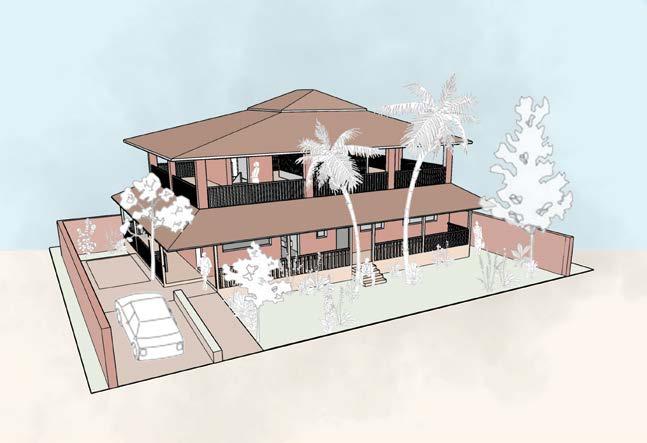

 3D Visualization for client and construction team
Laterite stone blocks for walls
3D Visualization for client and construction team
Laterite stone blocks for walls
TYPE : FREELANCE PROJECT (COMPLETED - MAY 2022)
LOCATION : THANE, MAHARASHTRA, INDIA
AREA : 130 SQ.M
ROLE : DESIGN, GRAPHICS, EXECUTION
The project features the interior design of a three-bedroom apartment situated in an urban setting. It includes comprehensive furniture design, arrangement based on Vastu principles, color themes, materials selection, and the design of a false ceiling for the spacious flat. A minimalistic approach integrates functional aspects with aesthetics using versatile themes for each room. This project serves as a creative endeavor that enhances project management skills and coordination between clients and the construction team from the design stage through to execution.
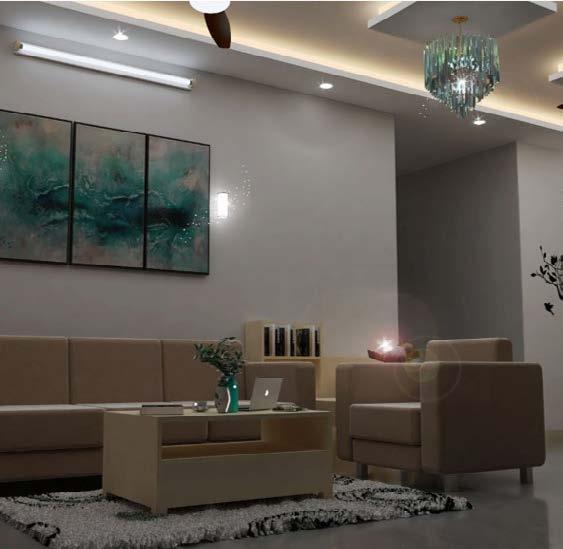
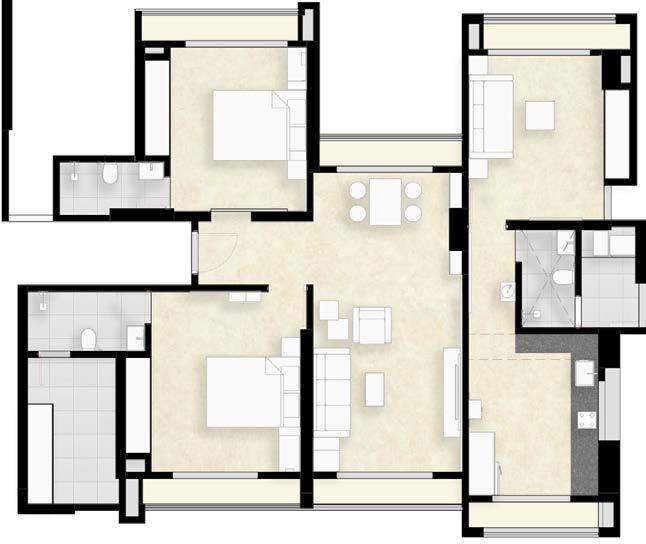
It is a 3bhk flat with two master bedrooms with attached toilet, one bedroom with combined toilet , living room and dining and kitchen out of which the living room and the kitchen is designed for the client. The living room is designed with a simple arrangement with soft color tones for furniture but is given a luxury look by the false ceiling design of it.
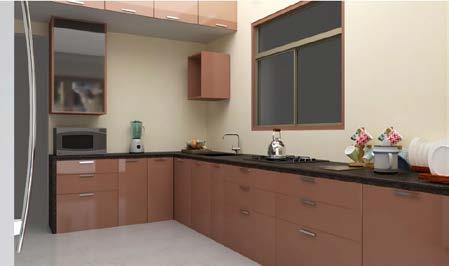
The kitchen has a L-shaped platform made of black granite stone and the drawers are made out of marine plywood which has smooth glossy lamination on it to protect it from the moisture of the space.
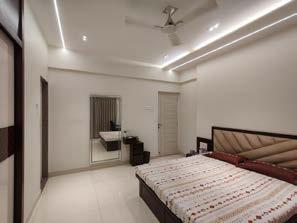

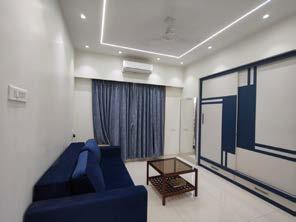
MASTER BEDROOM 1
Printed Glass Sliding Door
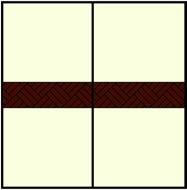
MASTER BEDROOM 2
for Construction team
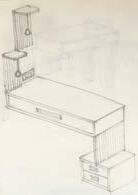
MASTER BEDROOM 1
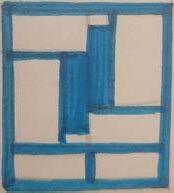



Mandir Design Safety door see-through grill design, laser-cut & powder coated mild steel
TYPE : ACADEMIC
LOCATION : KARJAT, MAHARASHTRA, INDIA
AREA : 2.85 HA
ROLE : ANALYSIS, DESIGN, GRAPHICS
As the anxieties and stresses of the modern world increase, there is a rising need of paying attention to mental health of an individual. The healing centre focuses on the specific demographic and provides treatment like counselling and other proven effective therapies at a serene location outside of a metropolitan city. Indoor and outdoor (built/unbuilt) spaces are designed for relaxation therapies along with accommodation for users.
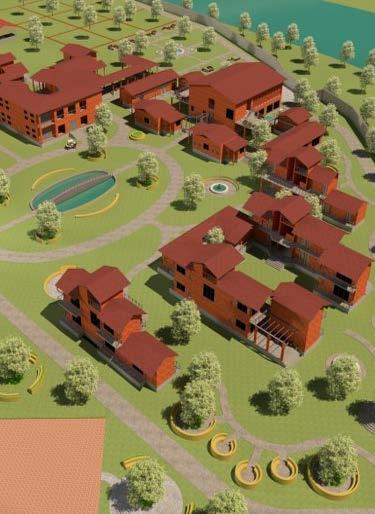
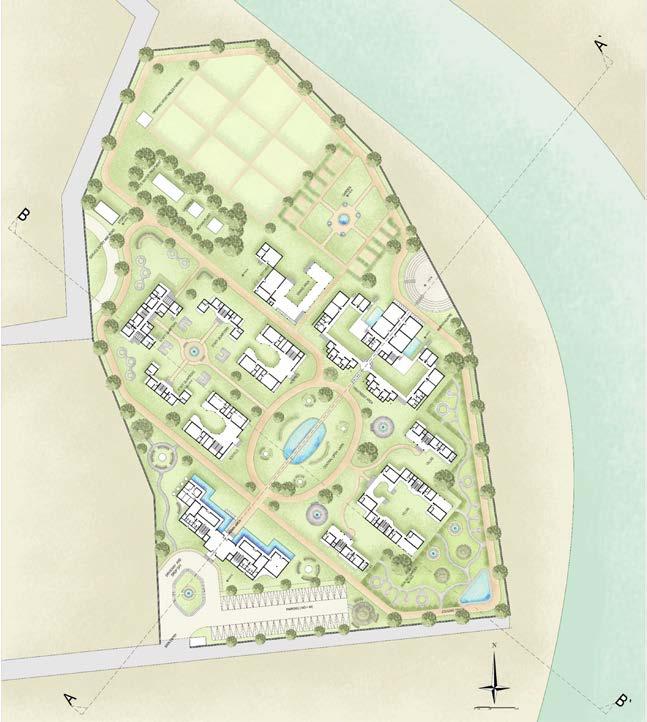

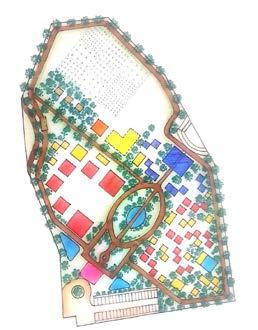
The admin area is at the entrance of the site with a welcoming driveway. Further residential blocks are placed in the middle of the site to have a quick access to other areas.
Treatment block is at northeast of the site with a view to the river and interactive spaces are put between main areas.
LEGEND
Admin Block
Residential Block
Treatment Block
Open Interactive Spaces
Water Bodies


The yoga hall has tilted walls with narrow windows to control the high pressure of the wind. It has a view of the amphitheatre and the open counselling area.


Water bodies around spaces for soothing sound

Symmetrical arrangement of spaces

Provision of semi open and private space
SECTION 9 - 9’
There are 4 rooms for group and individual counseling each on the ground floor and also 10 therapy room for Shirodhara therapy divided equally on both sides of courtyard. The first floor of the building has art and music therapy and has a huge yoga hall on the first floor. There is a mezzanine floor on both adjoining sides of the yoga hall which gives a feel of terrace with a view of the courtyard.
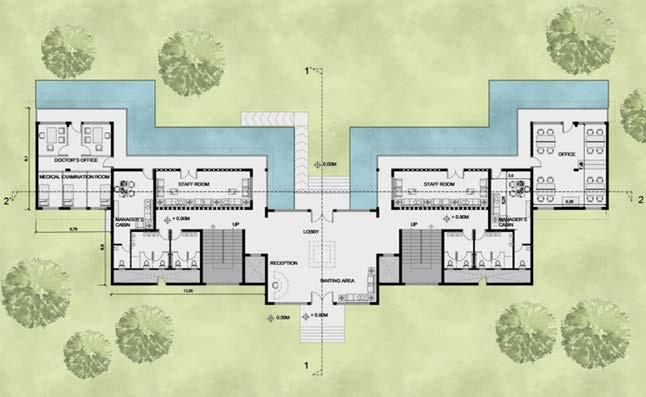
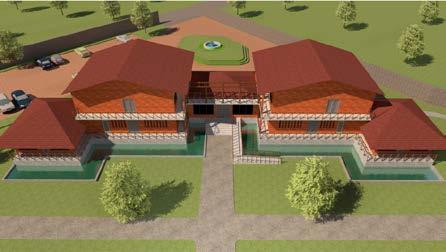



Composite Slab and Column
SECTION 2 - 2’
Admin block features a welcoming lobby with registration and waiting area. Corridors run alongside a water stream leading to staff lounge, manager’s cabin, doctor’s office, and examination room. A bridge with pergolas connects these areas on the first floor, providing a campus view and space for interaction.
Composite materials are used for construction to achieve sustainability and cost effective construction. Composite column, beam and slab cool down the indoor area thus making the structure energy efficient.

Therapy garden for individual and group counselling
The project uses principles of Biophilic design to offer a calming environment for the users. Environment featues like sunlight, water, vegetation and natural materials are used across the structures and landscapes. The biophilic design creates a range of experiences like protection and refuge, awe and excitement, order and complexity, and exploration and discovery.


Seating around fountain area
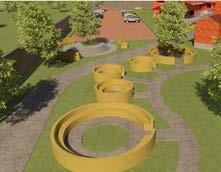
Healing gardens for interaction, counselling and exercise
Central pond for interaction, passive cooling and rainwater harvestingTYPE : ACADEMIC
LOCATION : NEW PANVEL, MAHARASHTRA, INDIA
AREA : 1.60 HA
ROLE : ANALYSIS, DESIGN, GRAPHICS
The project focuses on solving the problem of soil erosion faced by the land and the river contamination which takes place outside of a huge college campus. The café project is suitable for such site as it can be a great place for students to hangout and work as well as the riverfront development can help maintain the water body and the land around it. A range of seating is proposed in both, indoor and outdoor area.

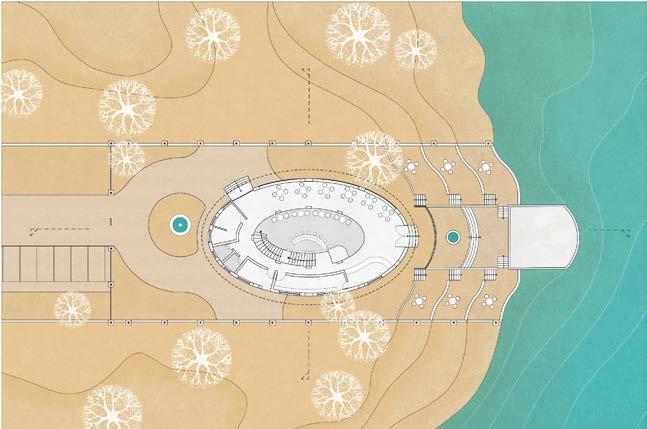
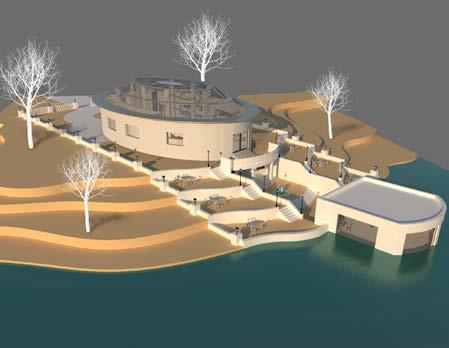

The cafe offers four seating options: indoor, open air, underground, and semi-underwater. The layout is split into service (kitchen, storeroom, staff facilities, toilets) and seating areas for efficient flow. Orders are picked up at the service counter before enjoying open air seating with scenic river views on stepped levels.



Polycarbonate glass roof for heat absorption for thermal comfort of indoor seating and minimizing load on HVAC system.
Ground floor with indoor seating and service area. Main entrance to the cafe and main access to outdoor seating
Basement area with cozy seating and mini bar. Main access to fountain courtyard and underwater seating
TYPE : ACADEMIC
LOCATION : KINGSFORD, SYDNEY, AUSTRALIA
AREA : 102 SQ.M
ROLE : ANALYSIS, DESIGN, GRAPHICS
A small site of backyard of a house was selected to propose a permaculture design. A concept design was proposed after a thorough analysis of weather, water supply, drainage, energy and waste. Permaculture principles were strategically applied to achieve client’s needs. In addition, the backyard was designed to be low maintenance, aesthetically appealing, energy efficient and to obtain a yield.

EARTH CARE
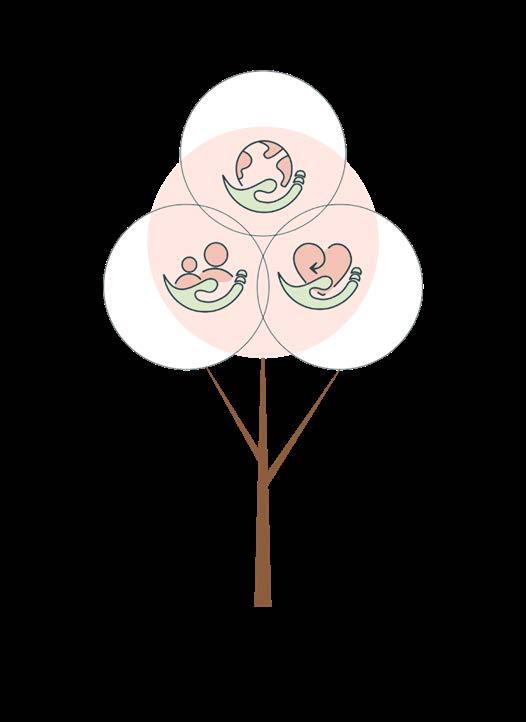
PEOPLE CARE FAIR SHARE
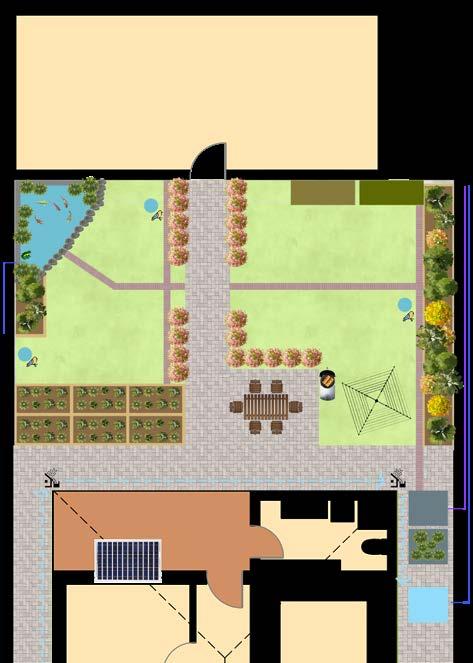
LEGEND
Rainwater Gutter
Downtake Pipe
Rainwater Tank
Drip Irrigation Pipe
Rainwater tank
Bio-Swale
Bird Bath
EXISTING SITE CONDITION
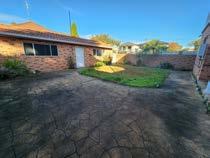
Reed Bed Filtration
Cleaned grey water storage tank
Drip Irrigation Pipe (Grey water tank)
Worm Farm
Mulch Storage
Roof top Solar panels
KEY DESIGN ELEMENTS
1. Veggie Garden Wicking Beds
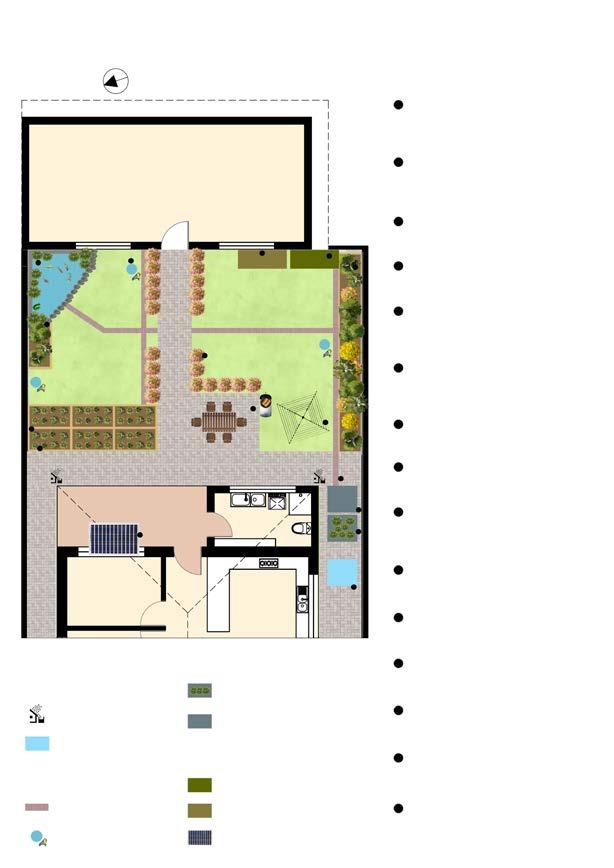





















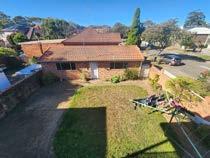
8. Ponds
2. Vertical herb garden 9. Native plantation
3. Rainwater Harvesting 10. Bird baths
4. Reed beds for recycling grey water 11. Flower garden
5. Solar Panels for power generation 12. Increasing lawn space
6. Composting 13. Outdoor seating and BBQ Place
7. Bio-swale
PERMACULTURE PRINCIPLES
Catch and store energy
Obtain a yield
Use edges & value the marginal
Use small and slow solutions
Design from patterns to details Produce


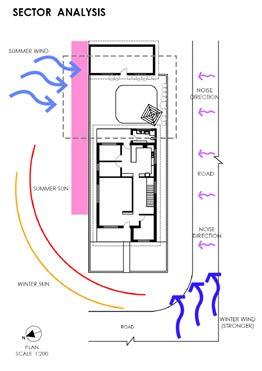


Reed Bed & greywater tank vertical herb garden
Rainwater Harvesting Veggie garden Bird bath Pond Native Plantation
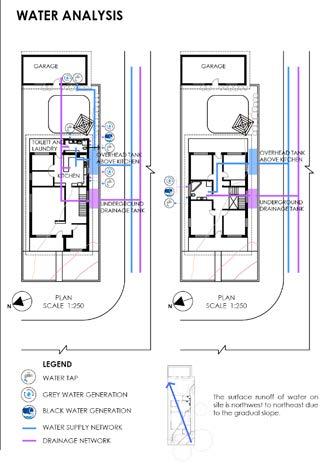

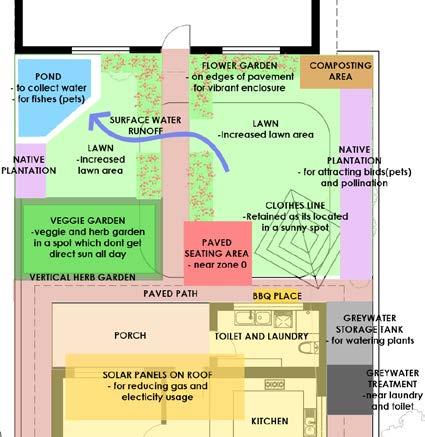
The concept design plan shows redesign of the backyard by maximizing soft-scape and adding the key design elements to the site.


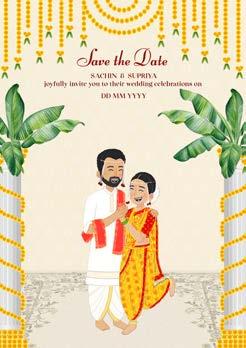
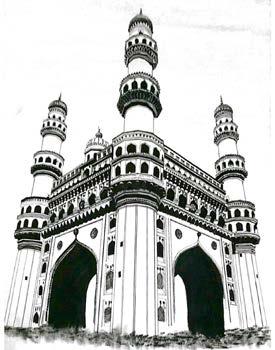
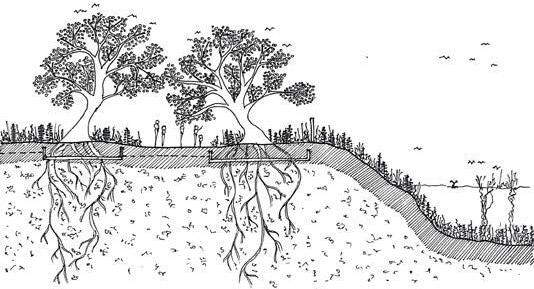 Vegetation transect at Mahim Nature Park, Mumbai, India
KathKhuni Masonry of HP, India
Freelance Design of Wedding Invitation Pen Sketch of Charminar, Hyderabad
Pencil Sketch of Ajmer Fort, Rajasthan
Vegetation transect at Mahim Nature Park, Mumbai, India
KathKhuni Masonry of HP, India
Freelance Design of Wedding Invitation Pen Sketch of Charminar, Hyderabad
Pencil Sketch of Ajmer Fort, Rajasthan

Contact : +61 401 917 045
Email : ar.umasawant20@gmail.com
Address : Sydney, NSW
LinkedIn : www.linkedin.com/in/uma-sawant-772b42188