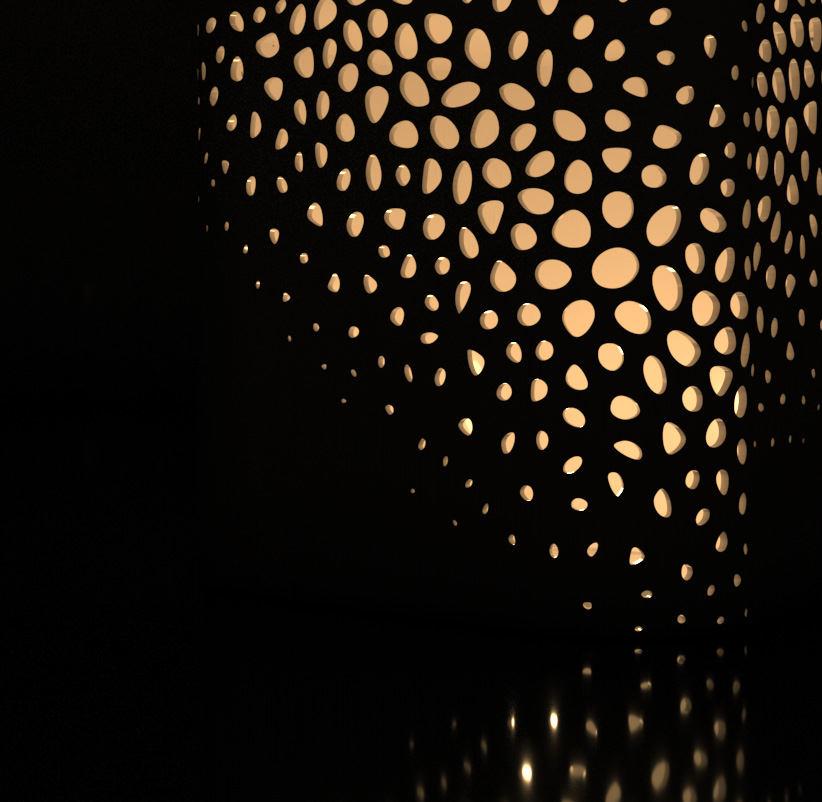
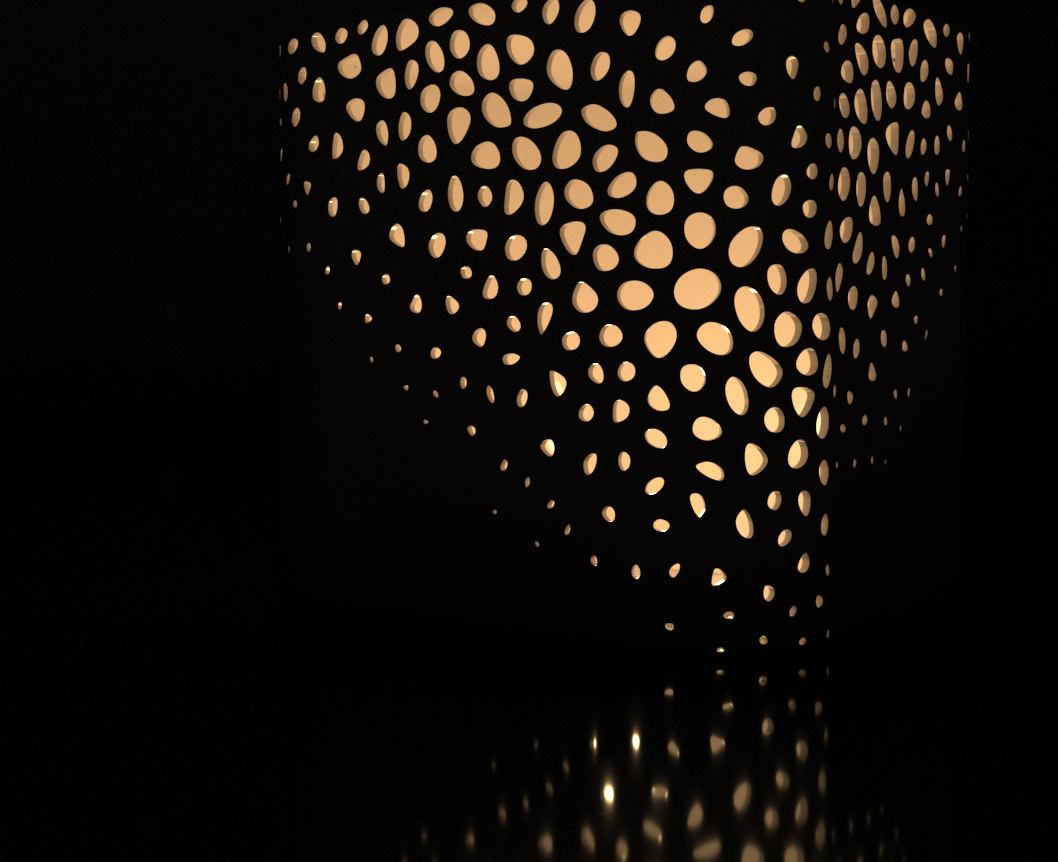
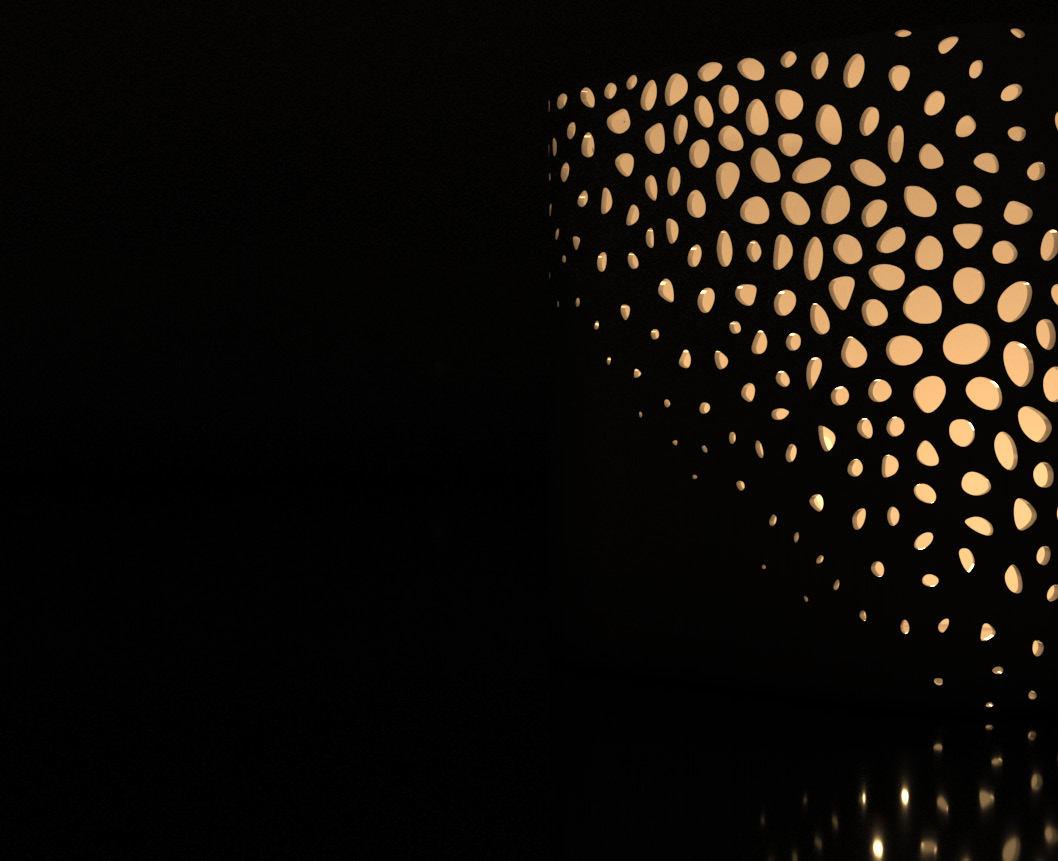
Ar. S. Daniel shatharack
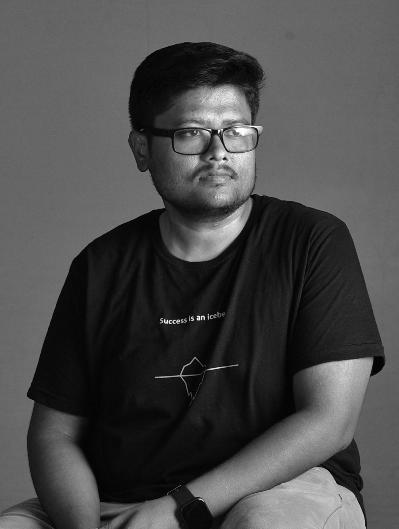
I am An aspiring architect passionate about innovative design. Currently a Junior Architect at Sun Infraa Trends PVT LTD, Virudhunagar,I’veworkedon45+projects,honingmyskills.Ibelieve inusingalgorithmicdesignprinciplestocreatee icientandvisually stunning structures that blend with their environment. My goal is to contribute to architectural wonders that inspire future generations
Address
+971555624963
ar.danielshatharack@gmail.com
204, Al Malik building, Hor Al Anz, Deira Dubai.
Education
Licence
Email Phone Skills
Bachelor of architecture
Anna university, India
2013- 2018
Council of architecture (COA)- CA/2019/113868
2D - Autocadd
3D - Rhinoceros, Sketchup, Revit, 3ds max
Render - Lumion, Enscape, Vray, corona
Presentation - Photoshop, Indesign, Illustrator
Video presentation - Premiere pro, A er e ects
Advance tools - Grasshopper, lunch box, kangroo, Lady bug & honeybee, open nest
Linguistic
Tamil, English, Malayalam
Single
Architect
Sun infraa PVT LTD, Virudhunagar
2021- present
From developing design concepts and sketches to leading the architectural design process and collaborating with clients to understand their needs and requirements, we oversee the entire project lifecycle until its completion.
Facade Designer
Amalgam Industries LLC, Mumbai
Utilizing Grasshopper, the facade designer creates parametric models that enable dynamic and flexible designs.
2020- 2021
Junior architect
Signature designs, Trichy
2019- 2020
Dra ing architectural drawings and plans using CAD so ware.Assisting in the preparation of presentations and design proposals.
Site architect
Acurrasi design Studio, Karaikal
2018- 2019
Coordination With Contractors and Subcontractors.
Quality Control, Safety Compliance.
Progress Reporting, Documentation,
Intern architect
Mia design studio
2016- 2017
Responsible for various aspects of residential project from Design development, working drawing and visualization
Status Work ExperienceBasic


CONTENT
01. Architecture and Interior
mastro
02. Interior
SS group_Heado ice
02. Parametric projects
SS group_Workstation sathyam palace zen pavilion
Facade manipulation
Dynamic path
Tea Table
INTRODUCTION
client name - Mr. Samikalai
Total plot area - 24,750 sq
Existing building - 1593 sq
Proposal site area - 6012 sq
DISCRIPTION
Madurai, known as the “Temple City,” has a rich historical and cultural heritage. As the site is centrally located, it o ers a unique opportunity to create a landmark that resonates with the city’s identity. Design a silhouette that stands out against the skyline. Consider unique shapes, setbacks, and roof profiles. Employ contrasting materials or textures to highlight di erent sections of the building. Optimize the 3 BHK configuration for comfort, privacy, and natural light.
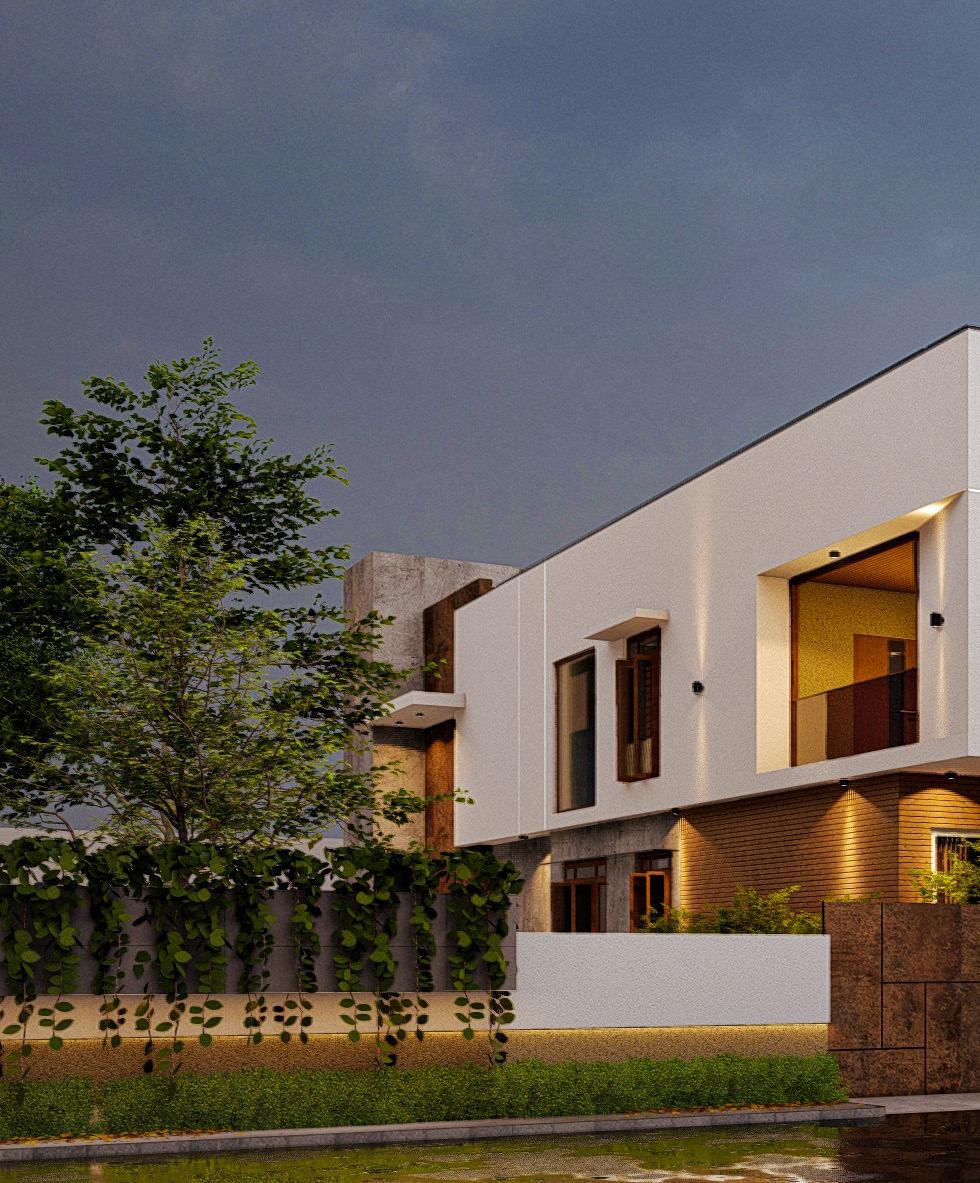
6 portfolio l selected works
mastro RESIDENCIAL
@ Madurai

01


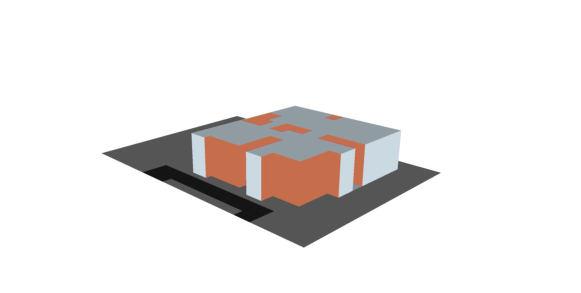
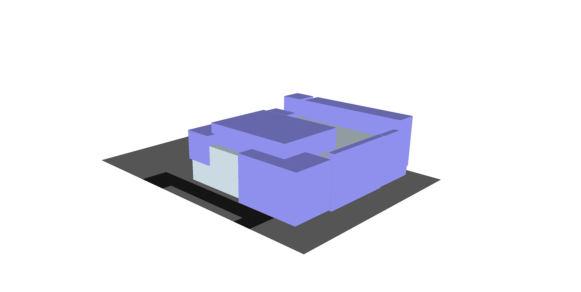
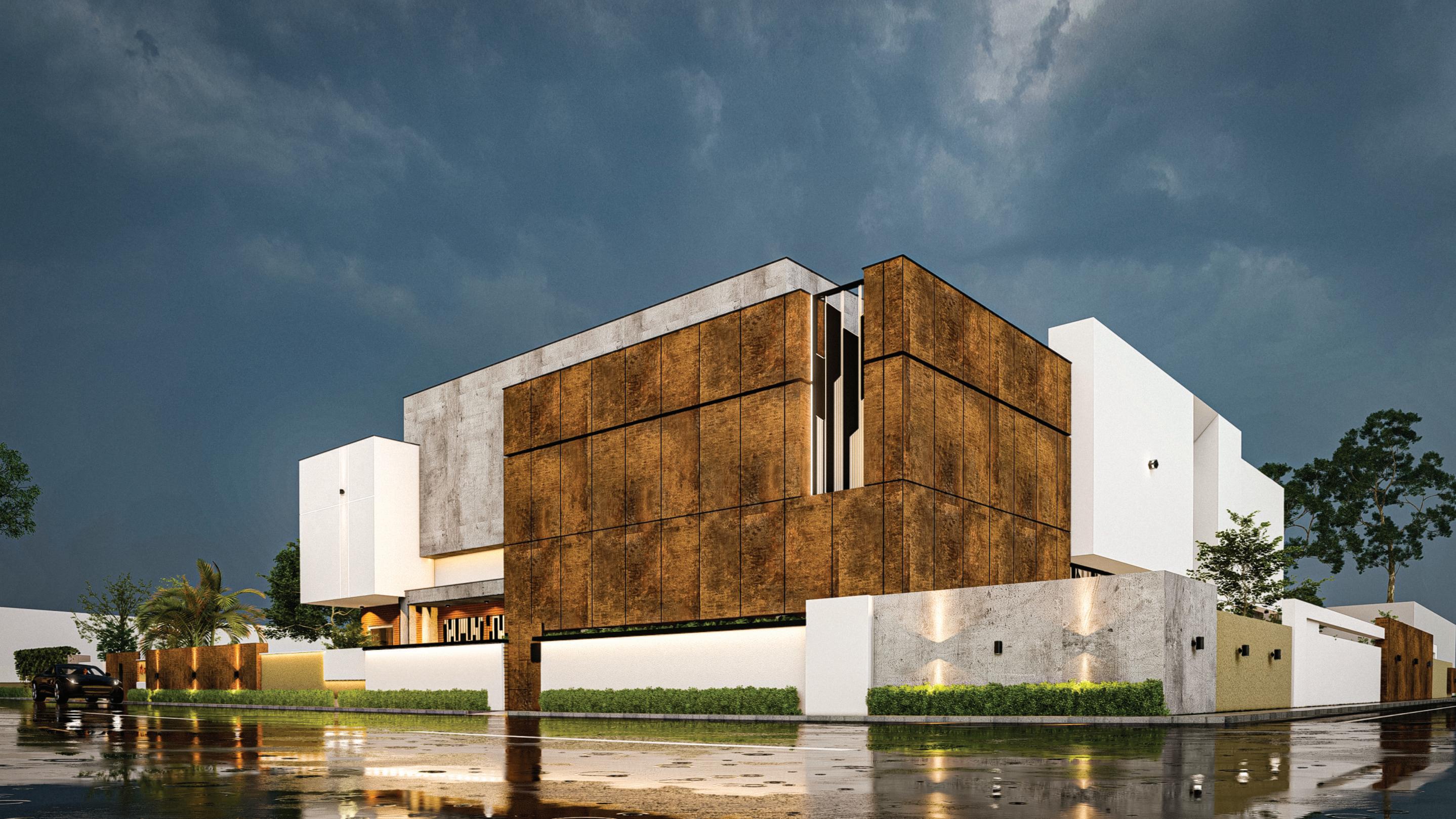
8 portfolio l selected works Total plot area Open space cut out HPL sheet TV UNIT UTILITY 14'0"X9'3" KITCHEN & DINING 43'0"X16'0" FAMILY LIVING 36'9"X22'0" UP D1 OPEN COURTYARD 14'0"X13'6" 11 19 10 15 16 13 PLANTER BOX UP OPEN COURTYARD 17'0"X13'6" 18 10 6'6"X7' FD MASTER BEDROOM-4 17'0" X 22'0" TERRACE GARDEN 11'0" X 17'3" D1 D1 TOILET 6'0"X9'3" PANTRY 7'6"X9'3" Ground floor plan First floor plan

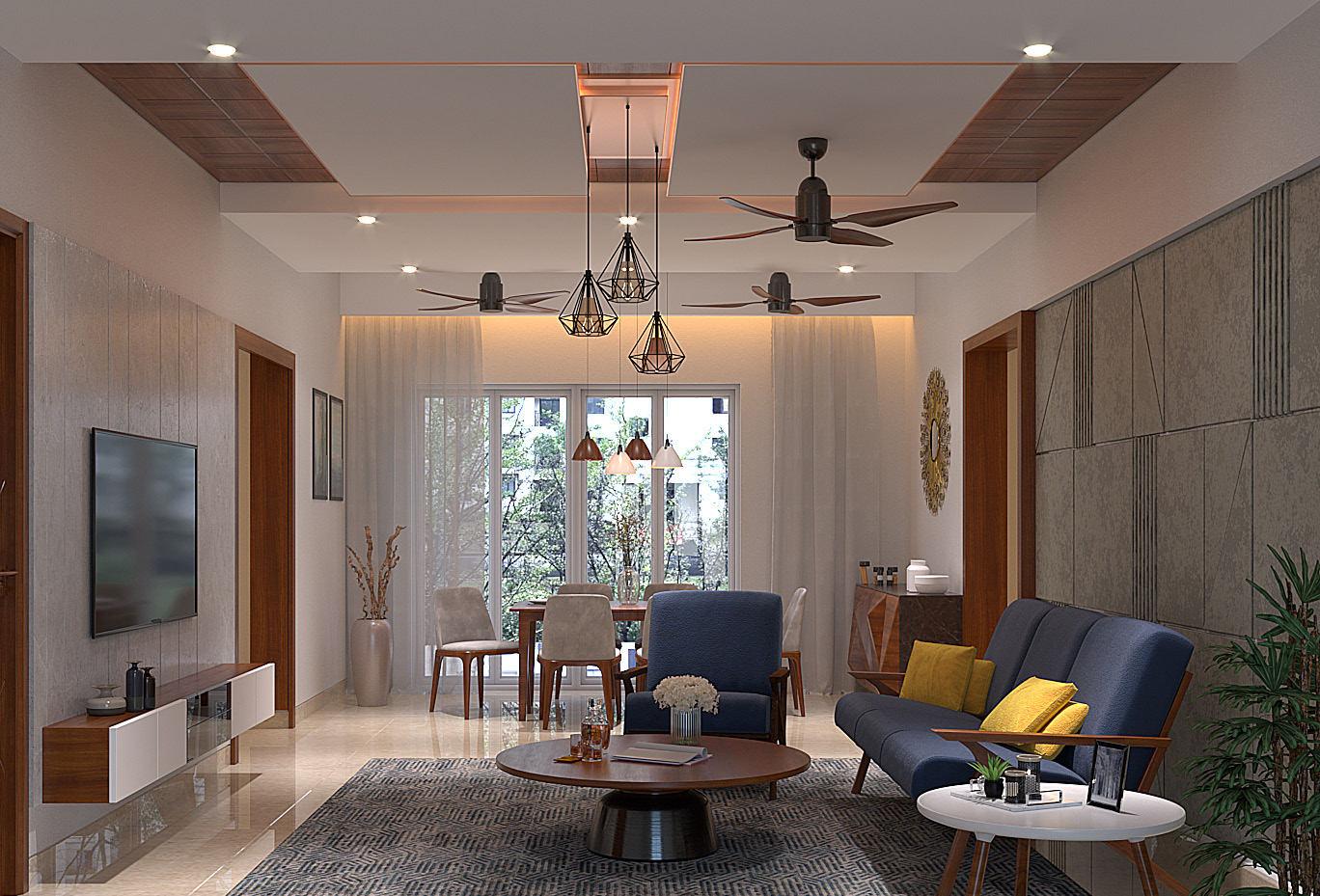
10 portfolio l selected works
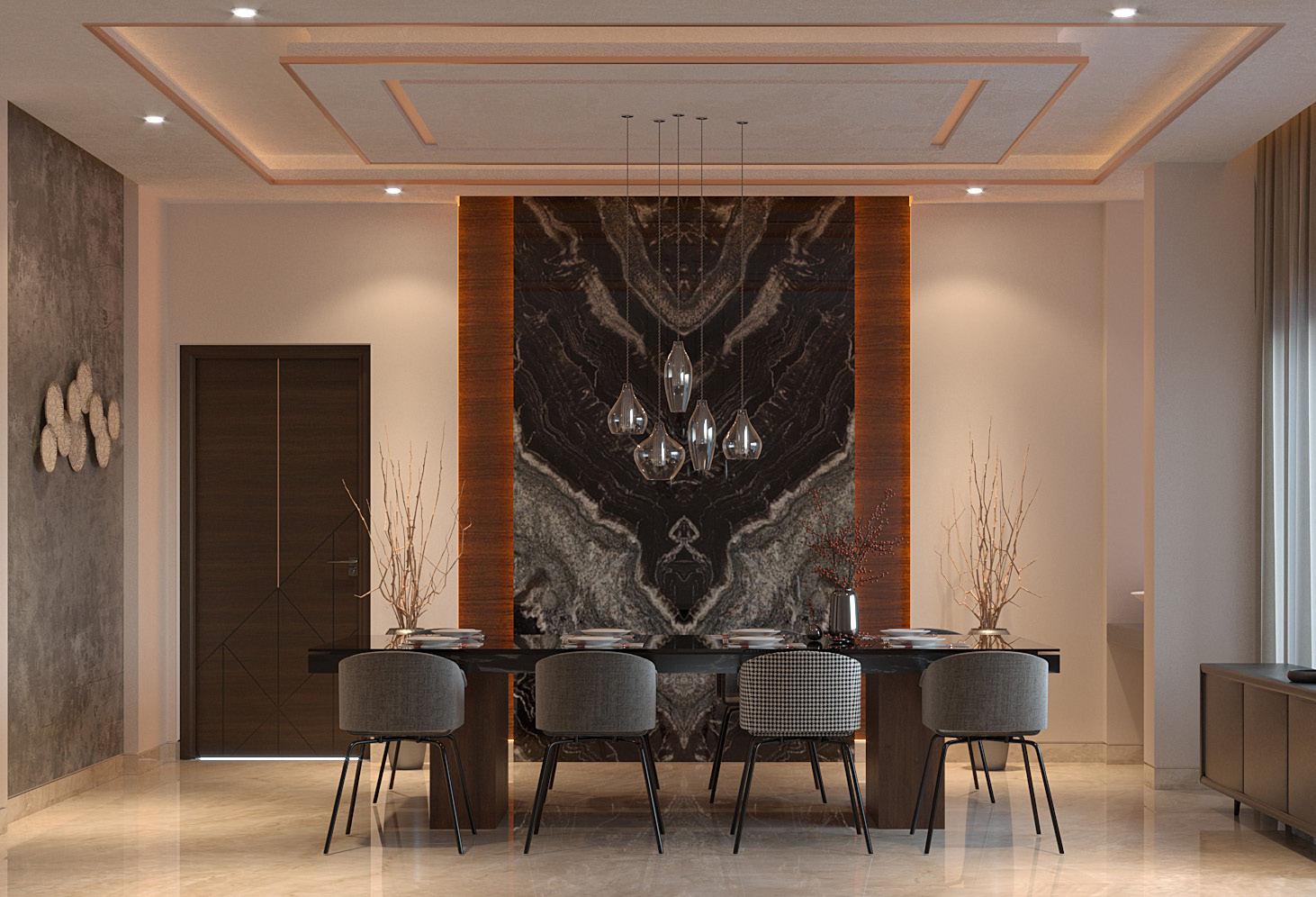
11
Ar.Daniel shatharack

12 portfolio l selected works

13
shatharack
Ar.Daniel
Sathyam residence
INTRODUCTION
Total square feet - 7000 sq
DISCRIPTION
“This client wants to build a highly luxurious home. Eventually, we should make an e ort to create the simplest way to construct it, considering that it’s a corner plot. The site has narrow entries, so the client needs a large parking area and a 3 BHK (three-bedroom, hall, and kitchen) layout.
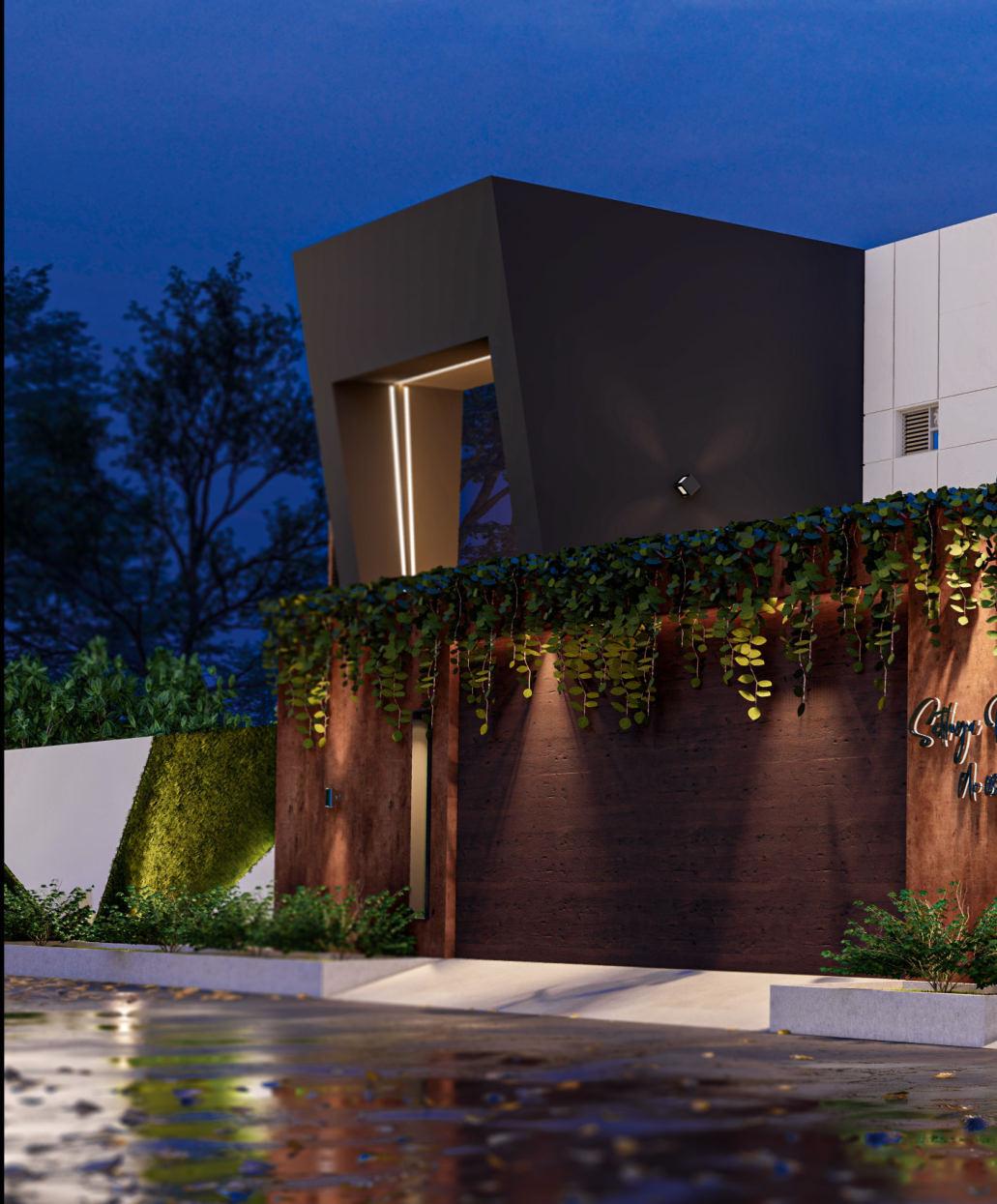
14 portfolio l selected works
client name- Mr. Sathya prakash @ Madurai RESIDENCIAL

02

TERRACE FLOOR PLAN



17 Ar.Daniel shatharack
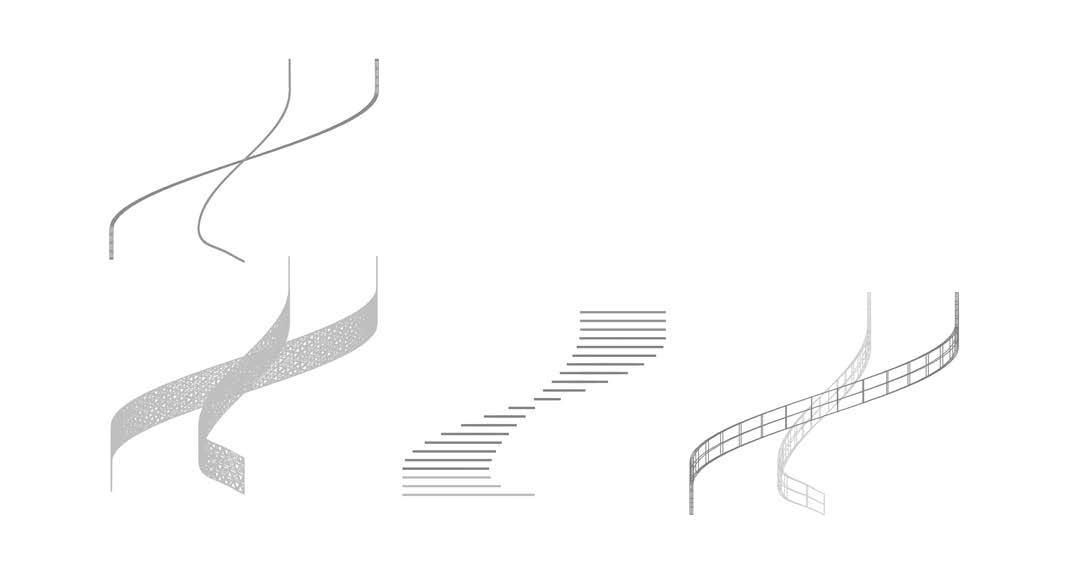

help optimize the use of available square footage and create a more functional and dynamic workspace.

18

19
Ar.Daniel shatharack
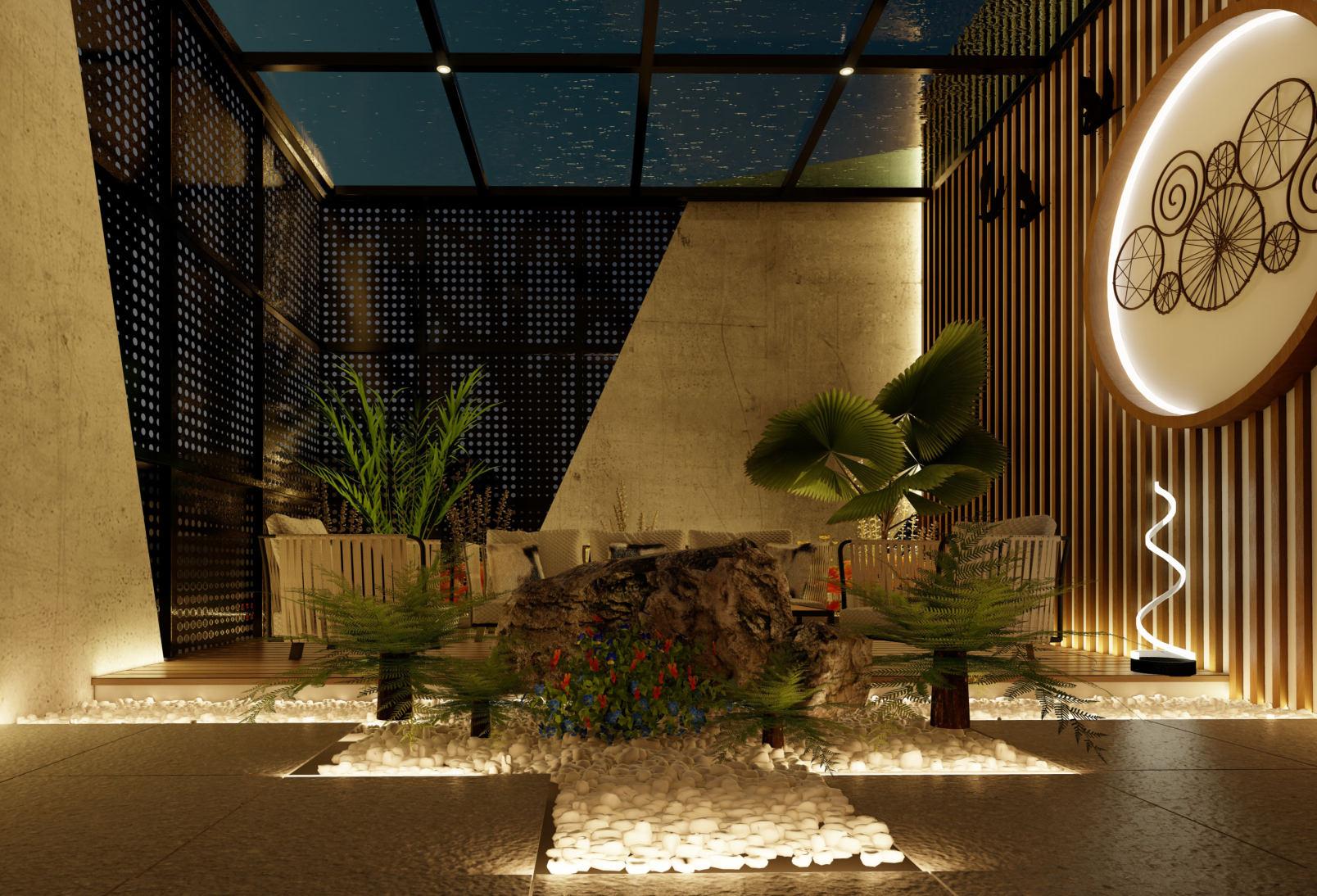
20 portfolio l selected works

21 Ar.Daniel shatharack
palace
@virudhunagar RESIDENCIAL
INTRODUCTION
Total square feet - 8000 sq
client name- Mr. C P Manikandan
DISCRIPTION
Indian architecture weaves together spirituality, aesthetics, and practicality, leaving an indelible mark on the world’s architectural heritage. Each surviving traditional building reflects the social and cultural history of its area.
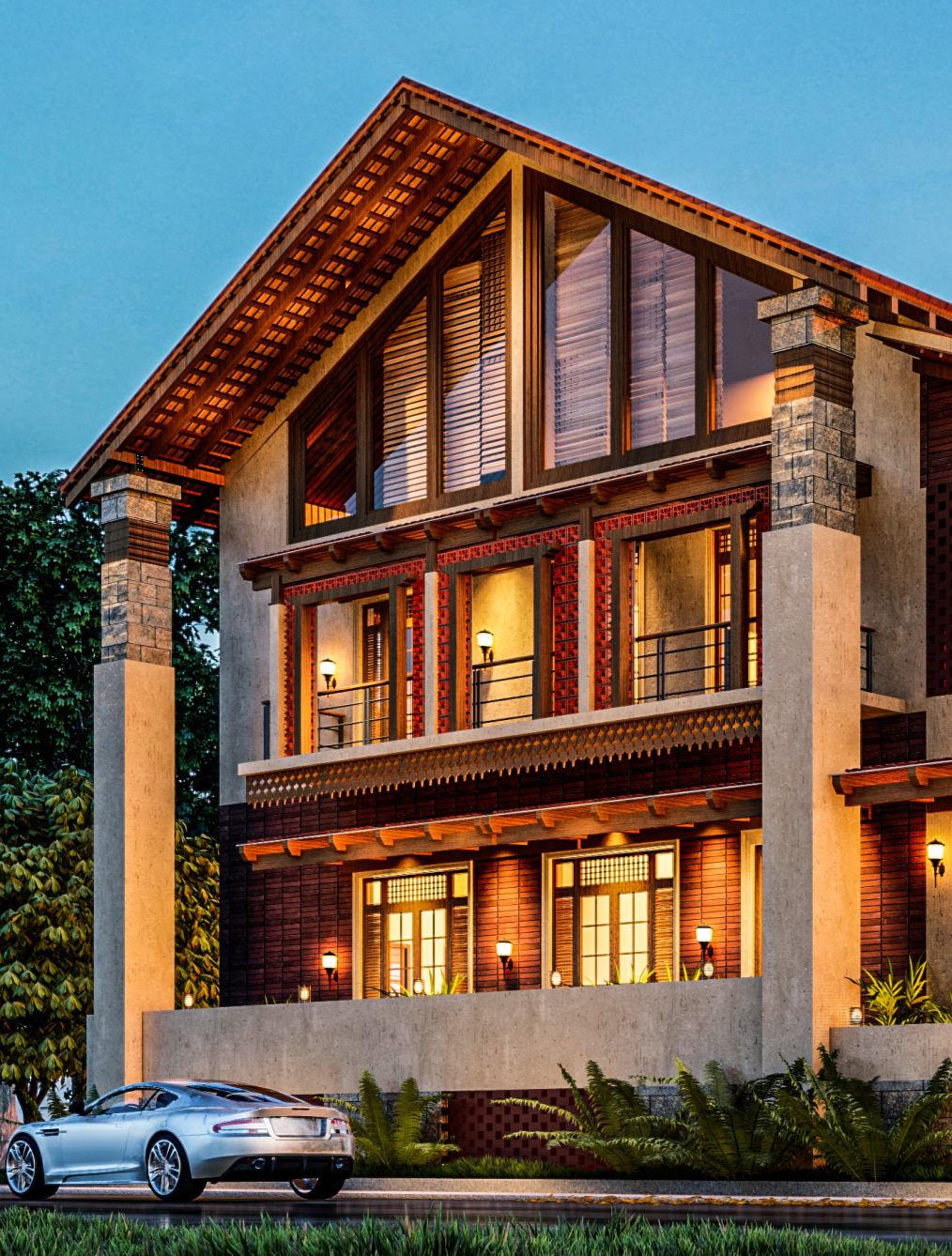
22 portfolio l selected works
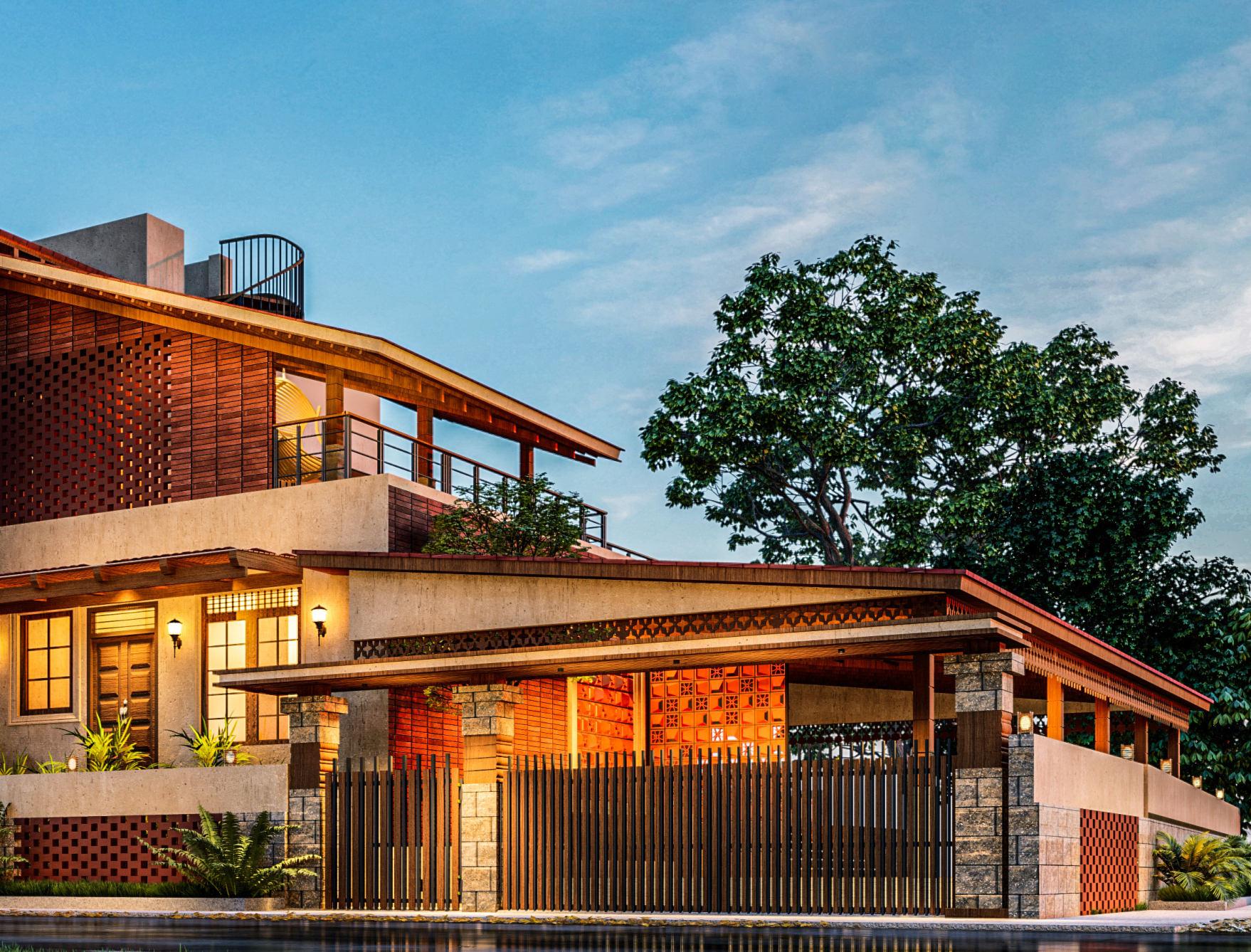
03
24 portfolio l selected works COT SIZE 6'6"X5'0" COT SIZE 6'6"X5'0" 1'-6"LVL BORE POINT OPEN FOYER POOJA 11'-0" x 8'-0" UTILITY 11'-0" x 9'-8" MASTER BED ROOM-1 21-0"X21-0" COURTYARD 11'-0" x 16'-7" TOILET-1 6'0" x15'3" LIVING 11'-6" x 28'-1" (28'6" Feet Height) HIGH CEILING TV UNIT SEATING MASTER BEDROOM-2 11-0"X16-0" TV UNIT STORE 4'-9" x 6'6" 8' WIDE PASSAGE 2 ROAD 16 18 1 2 19 20 345 12 11 10 15 17 13 14 7 9 8 UP LANDSCAPE 4'-5" 10'-1" 21 CAR PORCH 25'-0"x17'-9" LIFT 6'-6" x 6'-6" (6 Persons) 6 22 2324 25 UP W6 W5 W3 V1 W2 24'6" HT (ROOF HEIGHT) 14' HT (ROOF HEIGHT) HT-14'-2" HEIGHT-14'-2" 5'0"LVL GG MD D D D1 D2 D2 D3 -1" LVL W4 5'0"LVL 4'10" LVL ENTRY 0'-0"LVL CHIMNEY HOLE 3'-6"LVL 5'0"LVL 5'0"LVL W1 4'-6"LVL RISER 6" 5 COT SIZE 6'6"X5'0" 3 4 6 7 TREAD 11" RISER 6" -2" LVL -2" LVL 1'-6"LVL D2 4 0' LVL W1 4'-6"LVL TOILET-2 11'-0" x 4'-6" -1" LVL 5 6 TV UNIT FD W4 SHELF 7 RISER 6" ROOF VENTILATOR RV W3 CROCKERY UNIT D1 MIRROR FW 4'6" PARAPET WALL 1 2 3 1 2 3 1 2 3 UP UP UP BRICK WORK TILL GF ROOF SLAB 9'0" HT (INCLUDING BEAMS) 4'6" PARAPET WALL 4'6"LVL 5'6"LVL 5'6"LVL 5'0"LVL FLOATING COLUMN C'C PLANTER BOX THINNAI SPACE 3" THICK WALL (ABOVE PASSAGE) PLANTER BOX DRESSING 11'-0" x 4'-2" ENTRY RAMP KITCHEN 11'-0" x 16'-9" CURB WALL CURB WALL CURB WALL CURB WALL ENTRY SWING TABLE 3'0"X6'0" DINING 15'-3"X10'-0" SEATING CNC partition EB BOX 3'X3' D1 D1 312 RISER 6" 3''-0"LVL 1'-6"LVL RAMP 1 2 UP 5 3 4 6 7 1 TOILET-3 6'-0" x 8'0" D1 -2" LVL FOUNTAIN SEATING SEATING SEATING SEATING PATIO RAMP GATE-1GATE-2 GATE-3 GATE-4 DRESSING 8'-6" x 6'-8" B A'A B' D' D North Facing
25 Ar.Daniel shatharack D1 MASTER BEDROOM 1 21-0"X21-0" COURTYARD (BELOW) 11'-0" x 16'-7" LIVING (BELOW) 28'6" HT SEATING OPEN TERRACE LIVING 17'-9" 21'-9" 20 16 18 19 11 12 15 17 10 14 13 DN LANDSCAPE 3'-8" 8'-9" 21 22 6 232524 LIFT 6'-6" x 6'-6" (6 Persons) FW1 14' HT (ROOF HEIGHT) FW1 W1 GLASS HANDRAIL D2 CW2 STEEL STAIRCASE W3 W4 W3 FD1 D3 GG1 COT SI 6'6"X5'0" COT SI 6'6"X5'0" FD1 BALCONY 32'-0" x 3'-6" GLASS HANDRAIL HANDRAIL HANDRAIL HANDRAIL HANDRAIL HANDRAIL 3'6" PARAPET HEIGHT 20'0"LVL 19'6"LVL 19'6"LVL 19'6"LVL BATH TUB 6'0"X3'0" TOILET 6'-0" 16'-7" +4"LVL 13'8" HT (ROOF HEIGHT) -1"LVL 20'0"LVL RV1 OTS DRESSING 6'-0"" 6'-8" (HIGH CEILING) SWING SLOPED SUNSHADE TRUSS WORK (AS PER VIEW) STAIRCASE BLOCK 8'-6"X7'-5" UP 34 9101112 13 UP 23456 161514131211109 HANDRAIL D1 CW2 CW2 B' B A'A C'C D' D HIGH WALL OPEN TERRACE BELOW (COURTYARD BELOW) OVER HEAD TANK 8'3"X7'11"X2'11.5" 5023 Litrs capacity (Hard water) ROOF VENTILATION RV1 3'6" PARAPET HEIGHT 1' HT PARAPET WALL OVER HEAD TANK 8'3"X7'11"X2'11.5" 5023 Litrs capacity (Soft water) 1' HT PARAPET WALL OPEN TERRACE OTS 3'6" HT PARAPET WALL +30'0"LVL 34'0" LVL ROOF RIDGE (AS PER VIEW) STAIRCASE HEAD ROOM 3'6" PARAPET HEIGHT 3'6" PARAPET HEIGHT 3'6" PARAPET HEIGHT TRUSS ROOF DN 28 27 26 252423222120 19 18 29 3'6" PARAPET HEIGHT B' B C'C A'A D' D GF OUTER LINTEL LVL (+15'6") BASEMENT LVL (+5'6") FF OUTER LINTEL LVL (+30'0") GROUND LVL (±0) ROOF TOP LVL (+49'6") MEZZANINE FLOOR LVL (+32'0") NATURAL GROUND LVL (-5'0") TERRACE LVL (+34'0") PARAPET LVL (+37'6") GF INNER LINTEL LVL (+13'6") BASEMENT LVL (+5'0") FF LVL (+19'6") FF INNER LINTEL LVL (+28'0") D1 KITCHEN UTILITY MASTER BED ROOM-1 DRESSING MASTER BEDROOM-2 MASTER BED ROOM-1 LIVING OPEN TERRACE FW OPEN FOYER PORTICO D1 SECTION - AA' W3 W3 D1 MEZZANINE NORTH SIDE ELEVATION W1FWFD D1 GF LINTEL LVL (+15'6") GF LVL (+5'0") FF LVL (+19'6") FF LINTEL LVL (+30'0") TERRACE LVL (+34'0") PARAPET LVL (+37'6") FORMED GROUND LVL (±0) ROOF TOP LVL (+49'6") W1FW1FW1 CAR PARKING MANGALORE TILE MANGALORE TILE BOARD WITH PAINT FINISH MANGALORE TILE

26 portfolio l selected works
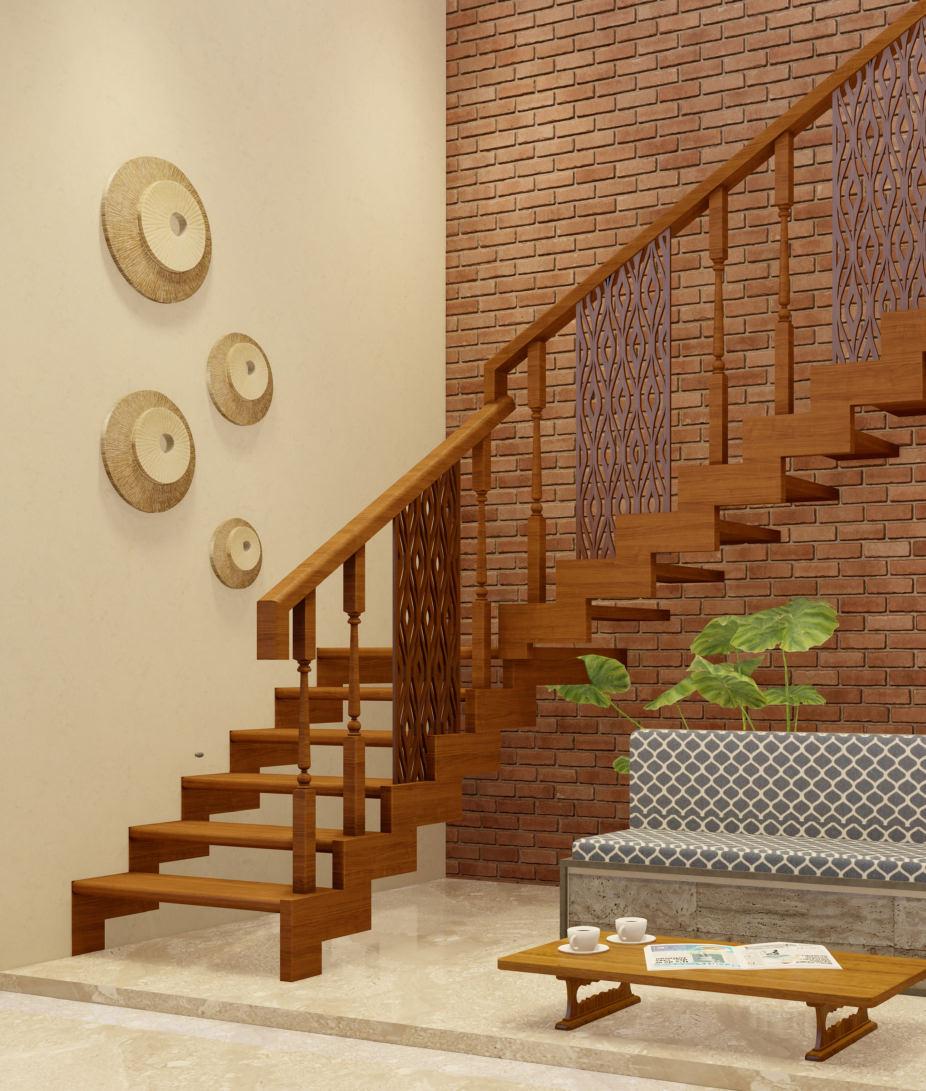

27
Ar.Daniel
shatharack
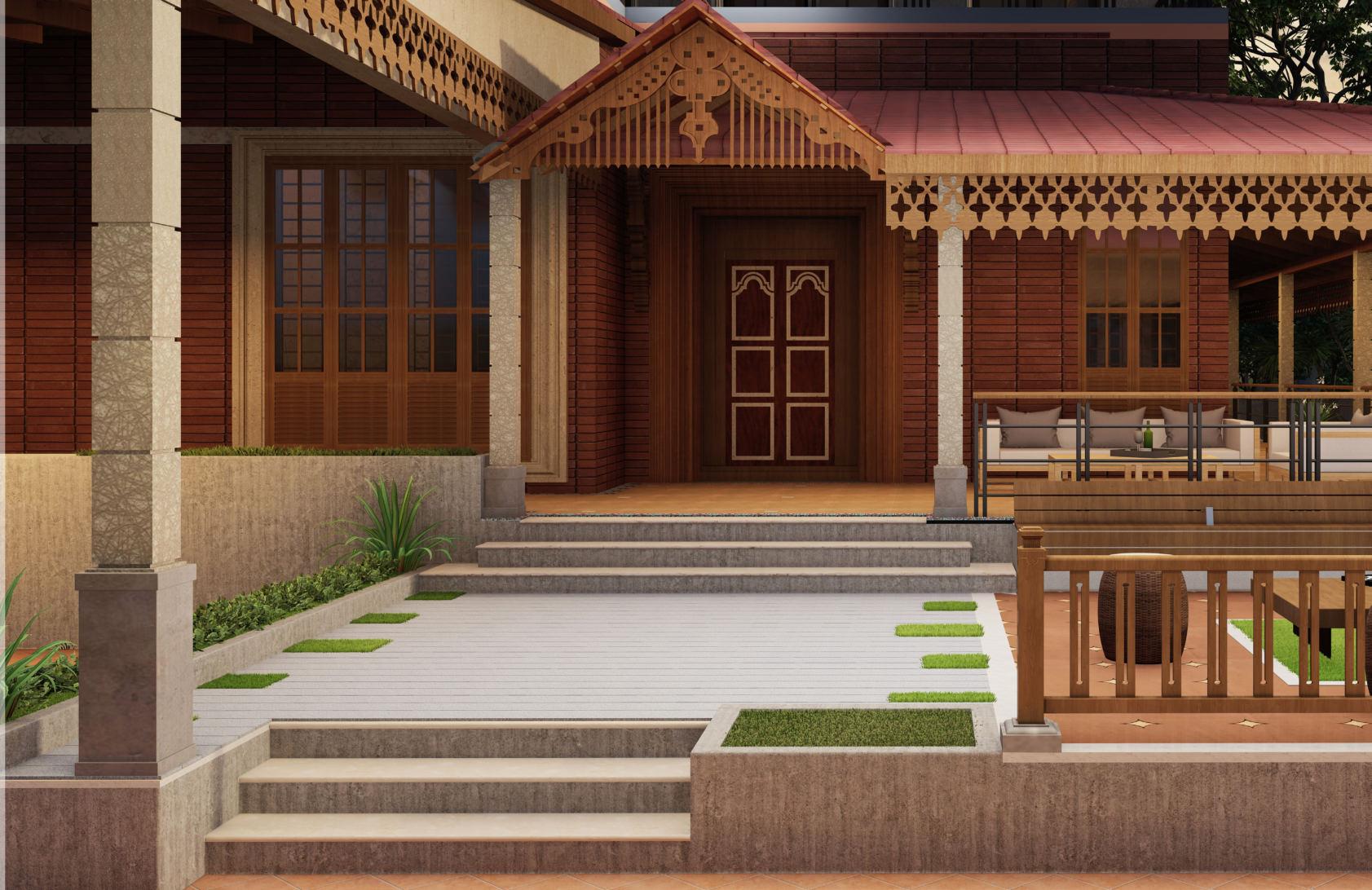
28 portfolio l selected works

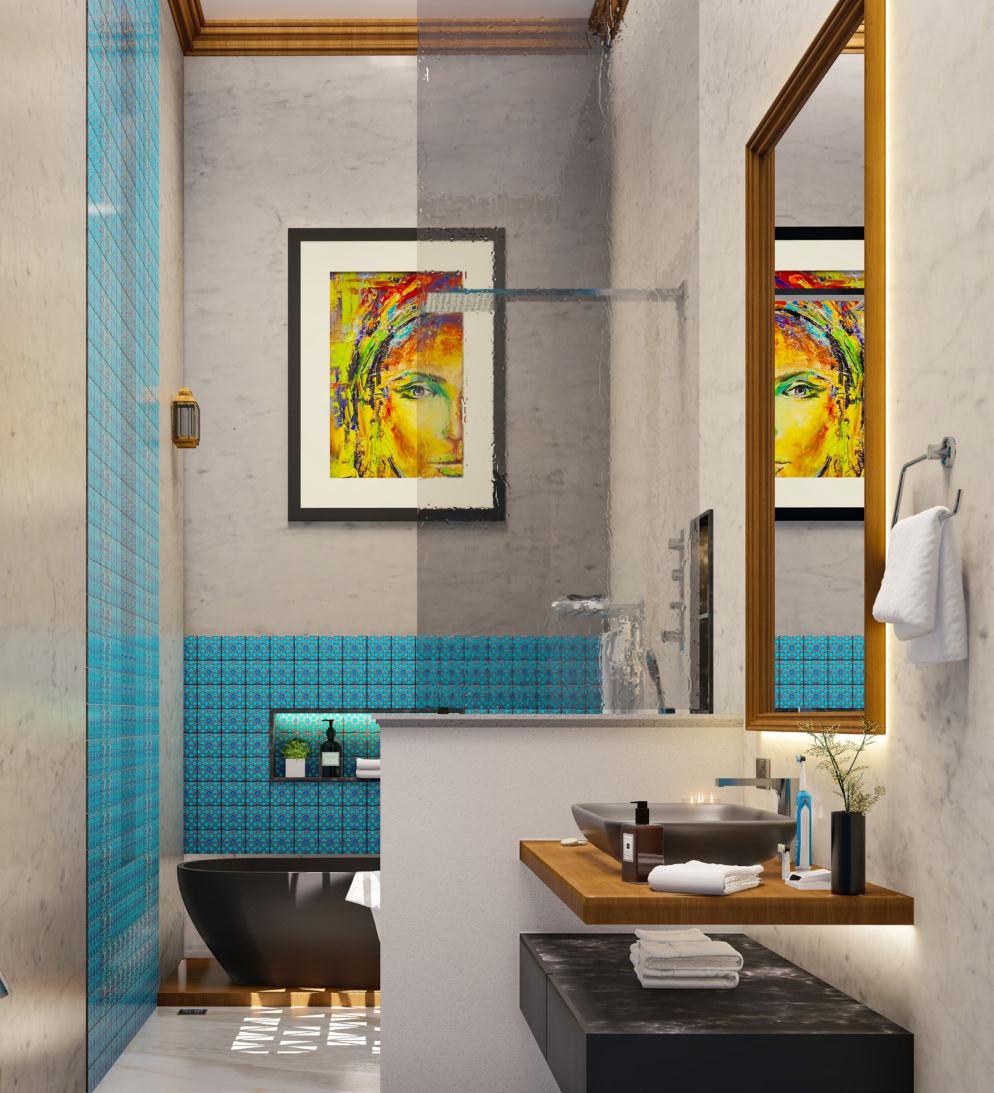
29
shatharack
Ar.Daniel
Zenmontessory school
INTRODUCTION
Total square feet - 3700 sq
client name- Mr. Ramesh
DISCRIPTION
The Montessori method of education is a child-centered approach that emphasizes children’s natural interests and activities. Children choose their activities and work at their own pace. Students of di erent ages learn together, fostering collaboration and mentorship. Montessori classrooms provide hands-on materials that encourage exploration and discovery.
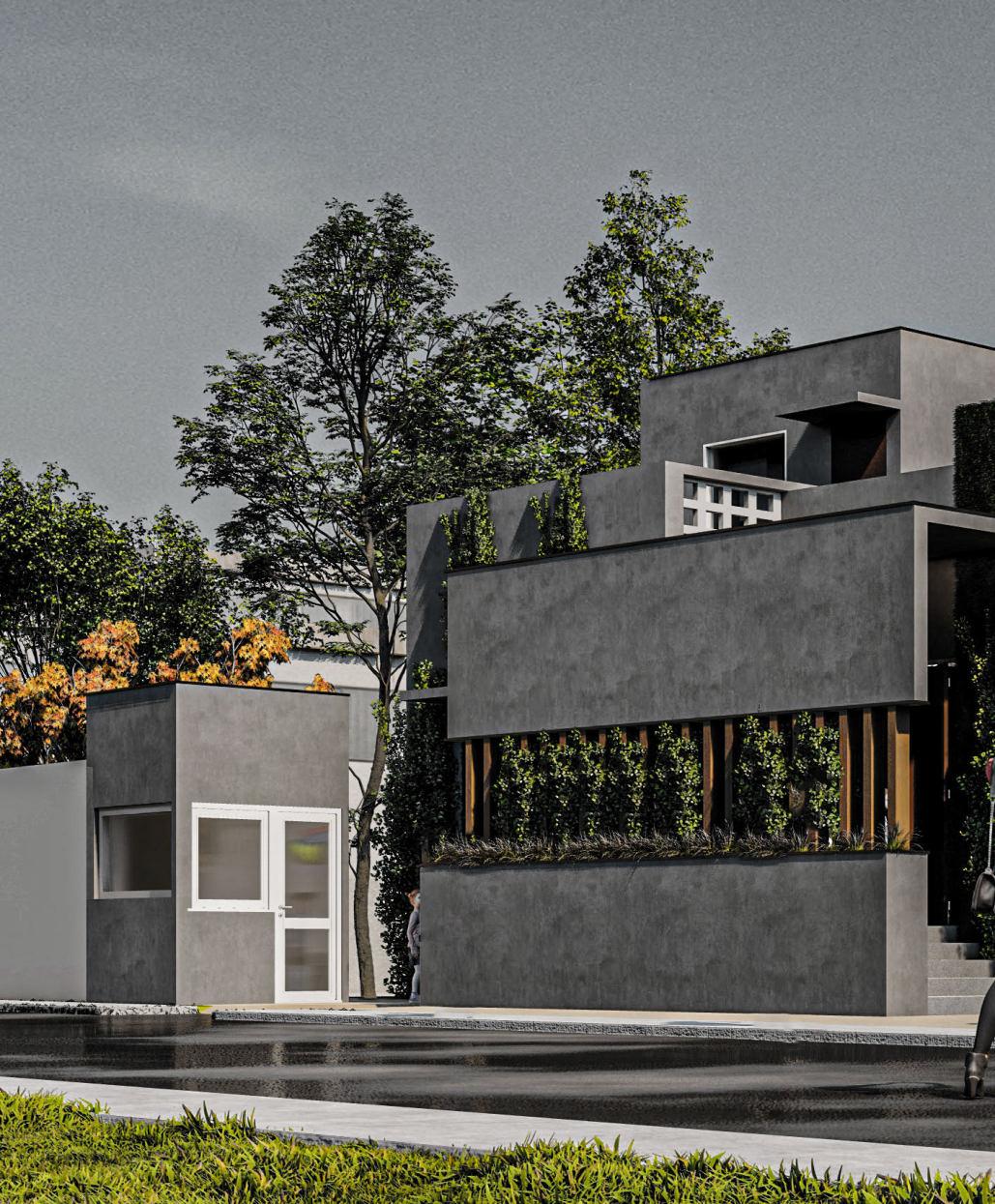
30 portfolio l selected works
@ CHENNAI RESIDENCIAL
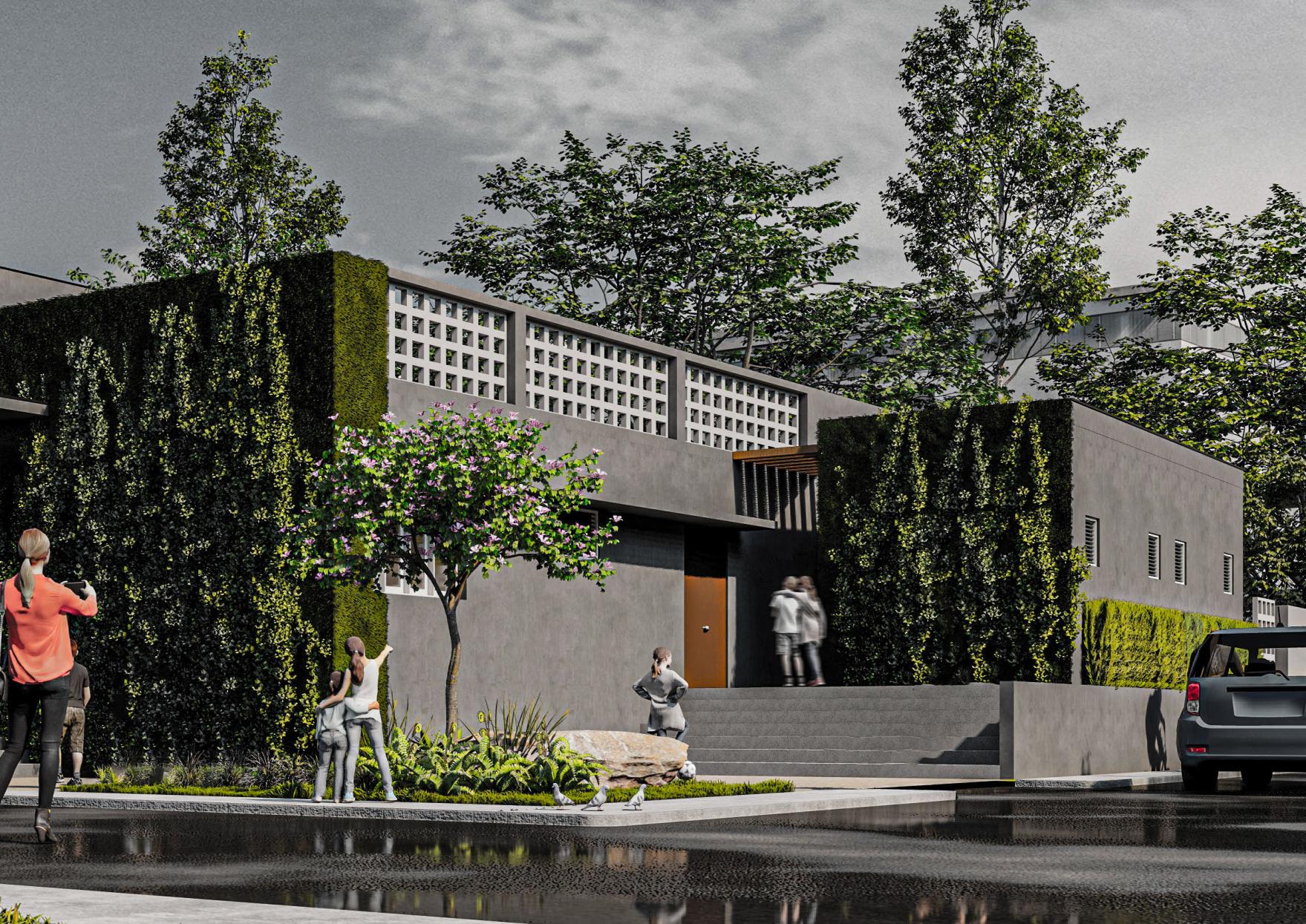
04
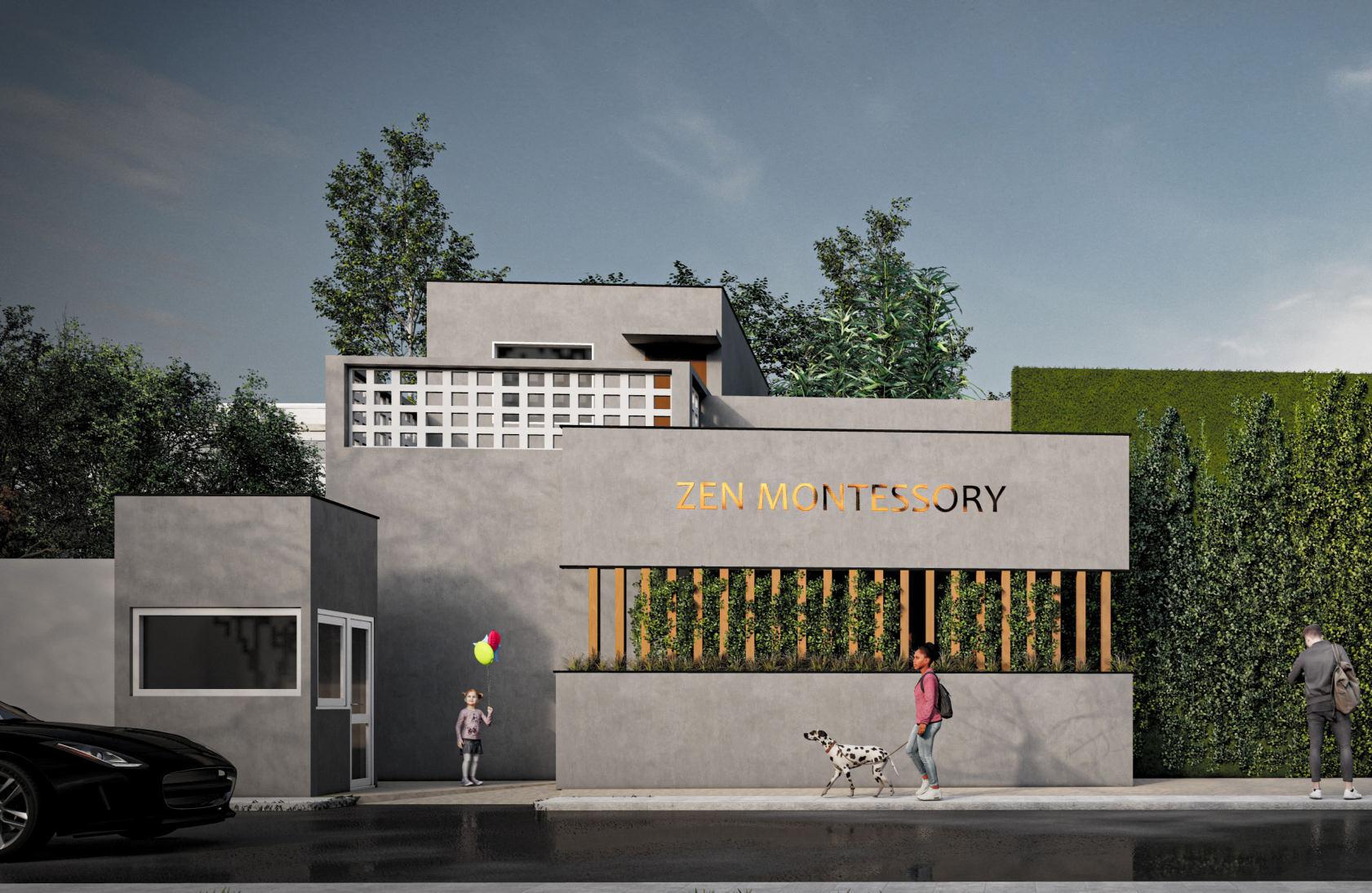
32 portfolio l selected works

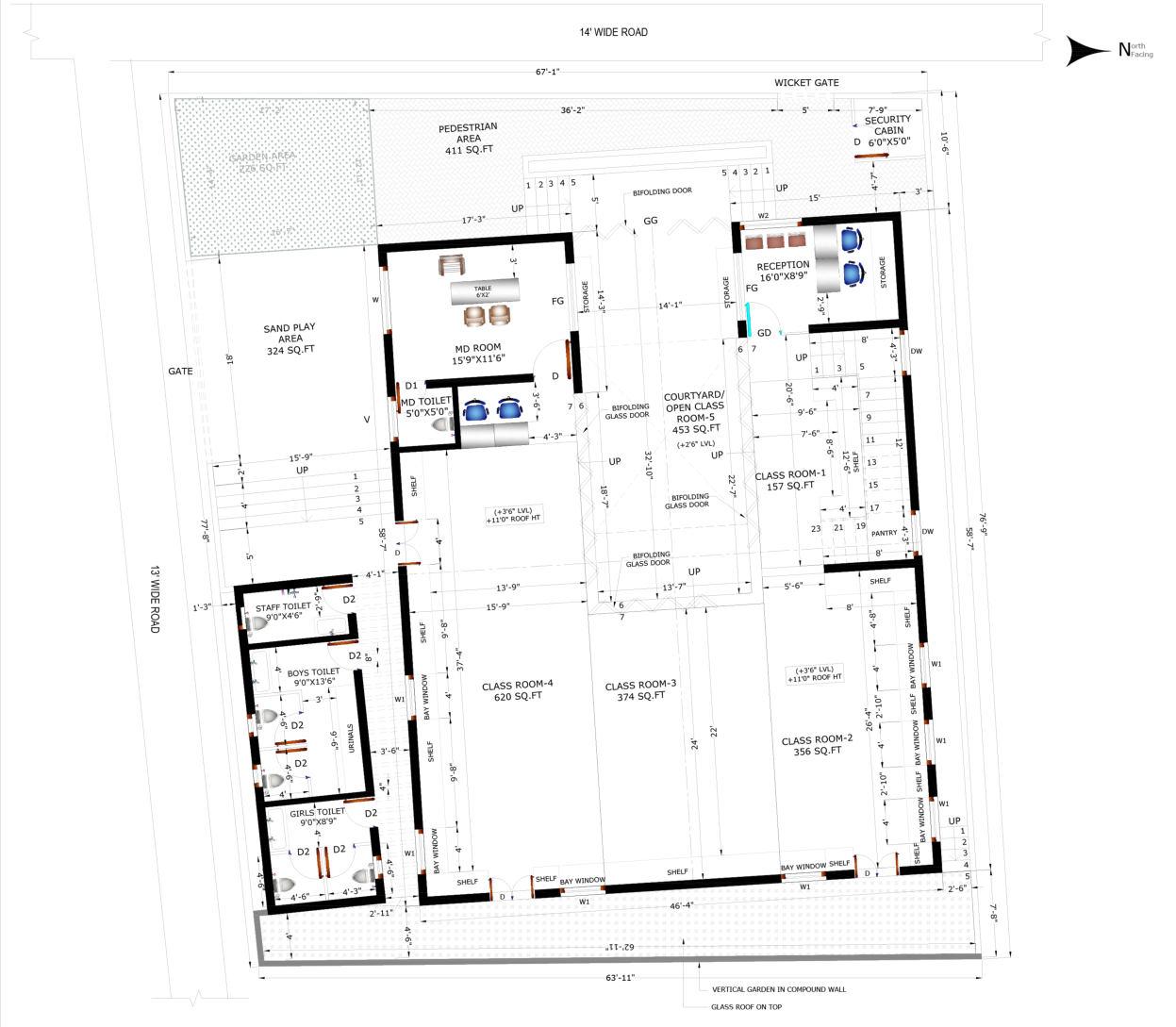
33
shatharack
Ar.Daniel
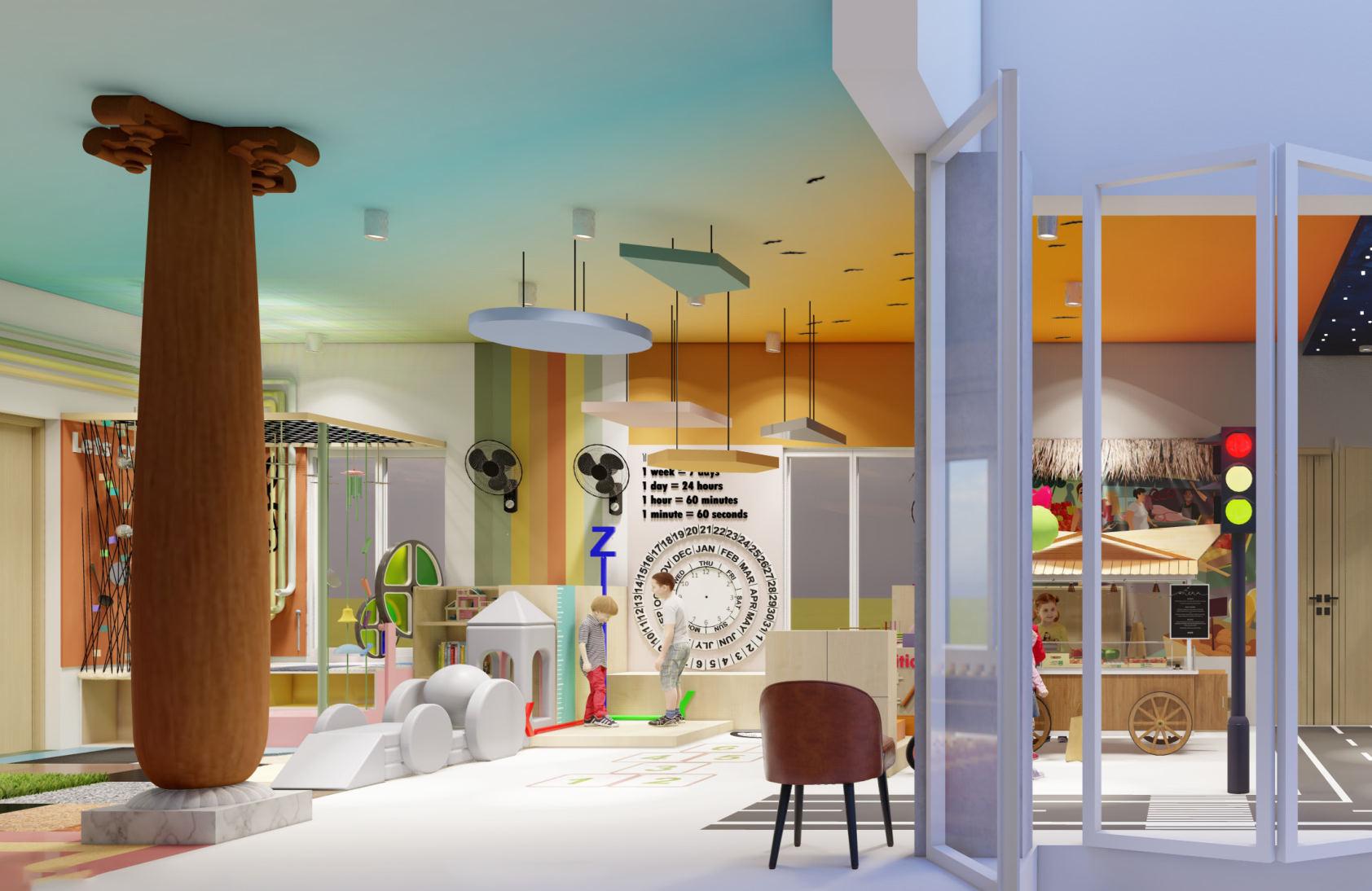
34 portfolio l selected works
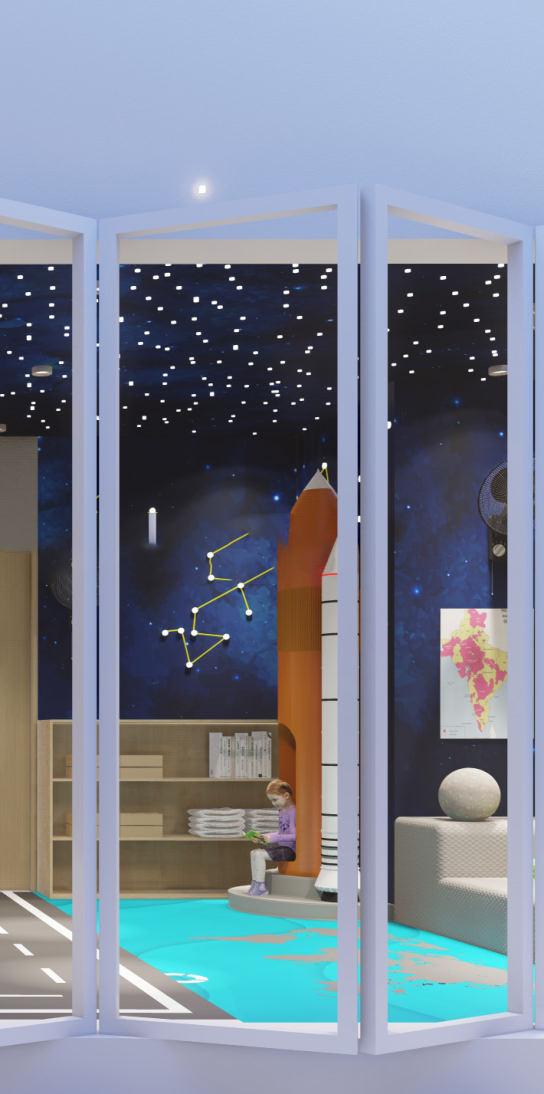

35
shatharack
Ar.Daniel
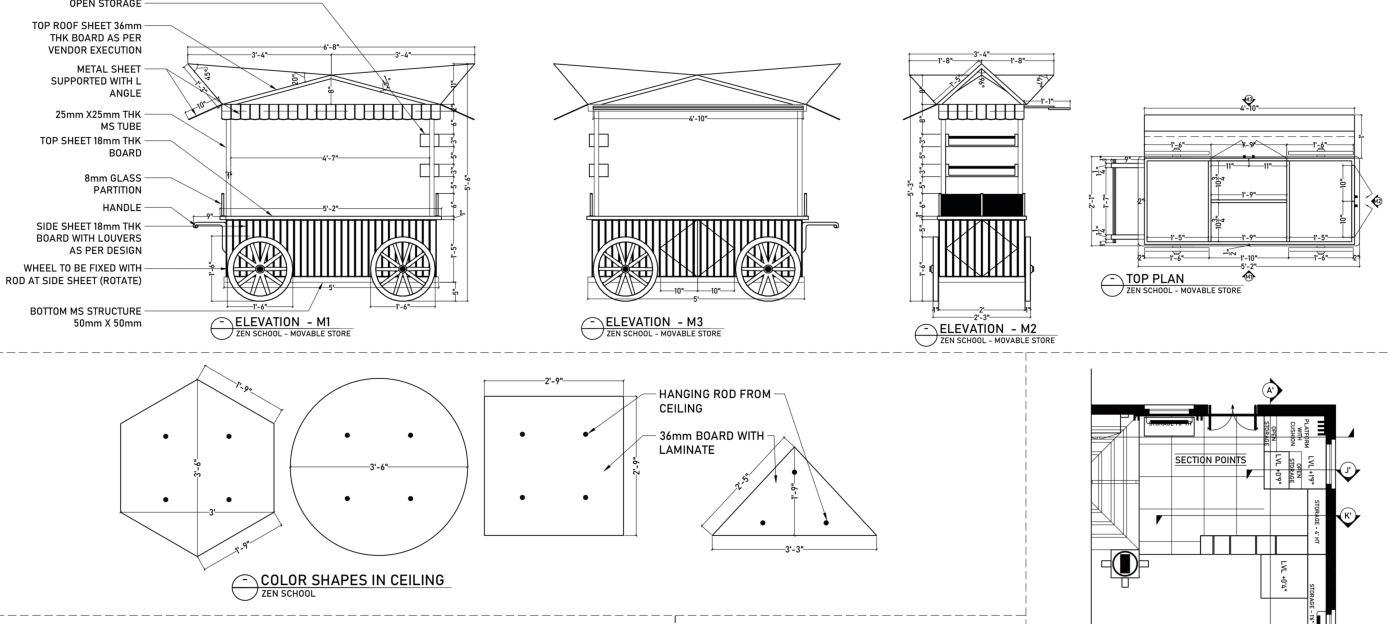

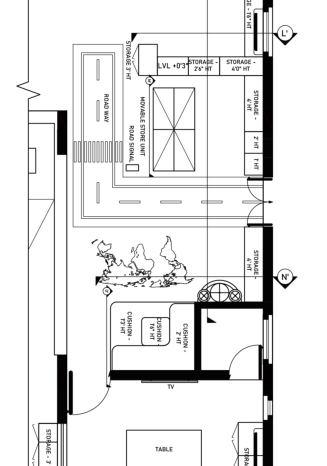

36 portfolio l selected works

37
shatharack
Ar.Daniel
SS Group_ HeadO ice
INTRODUCTION
Total square feet - 2700 sq
client name- SS group_heado ice
DISCRIPTION
Despite the traditional decor, ensure the o ice is equipped with modern technology and amenities to support the IT functions e iciently. Conceal wires and cables discreetly to maintain the aesthetic appeal.
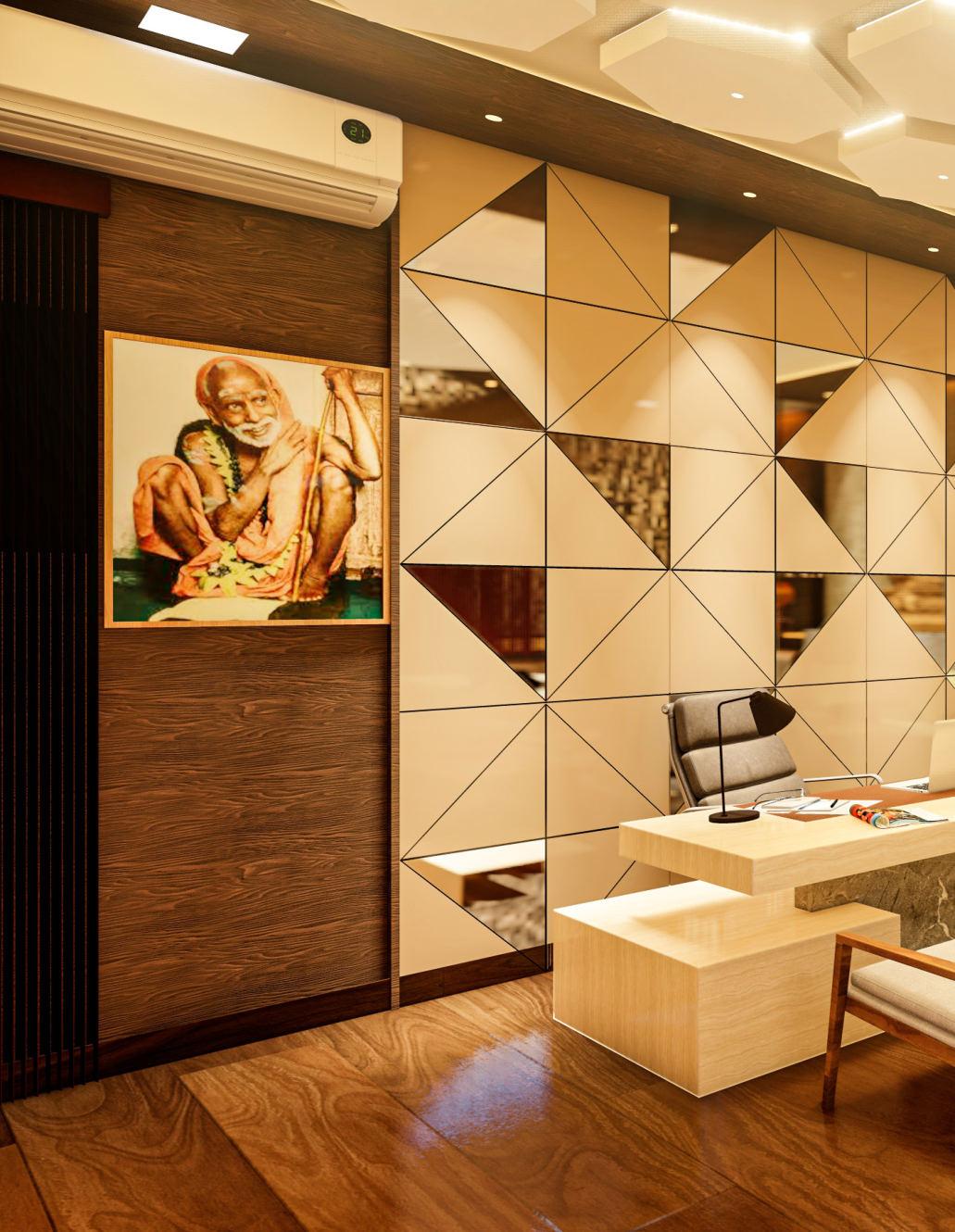
38 portfolio l selected works
@ CHENNAIInterior
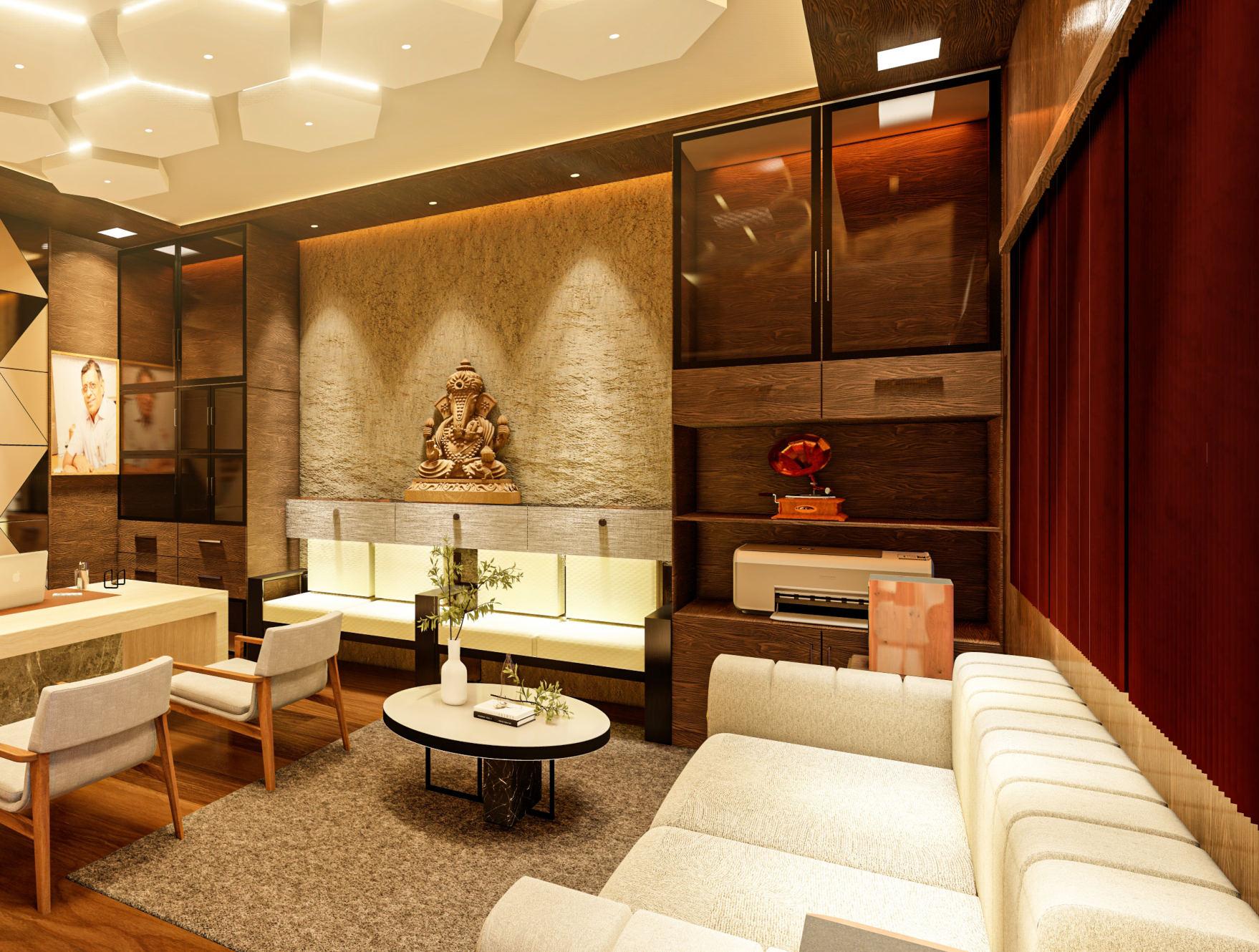
05


40 portfolio l selected works

41
shatharack
Ar.Daniel
SS Group_ Workstation
INTRODUCTION
Total square feet - 3800 sq
client name- SS group_Workstation
DISCRIPTION
Consider installing wood paneling on the walls or wainscoting to create a classic, refined look. also use wallpaper with traditional patterns such as damask or floral motifs for added elegance. Opt for wooden desks, tables, and cabinets with intricate carvings or detailing. Darker wood tones like mahogany or cherry can convey a sense of tradition and sophistication.

42 portfolio l selected works
@ CHENNAIINTERIOR
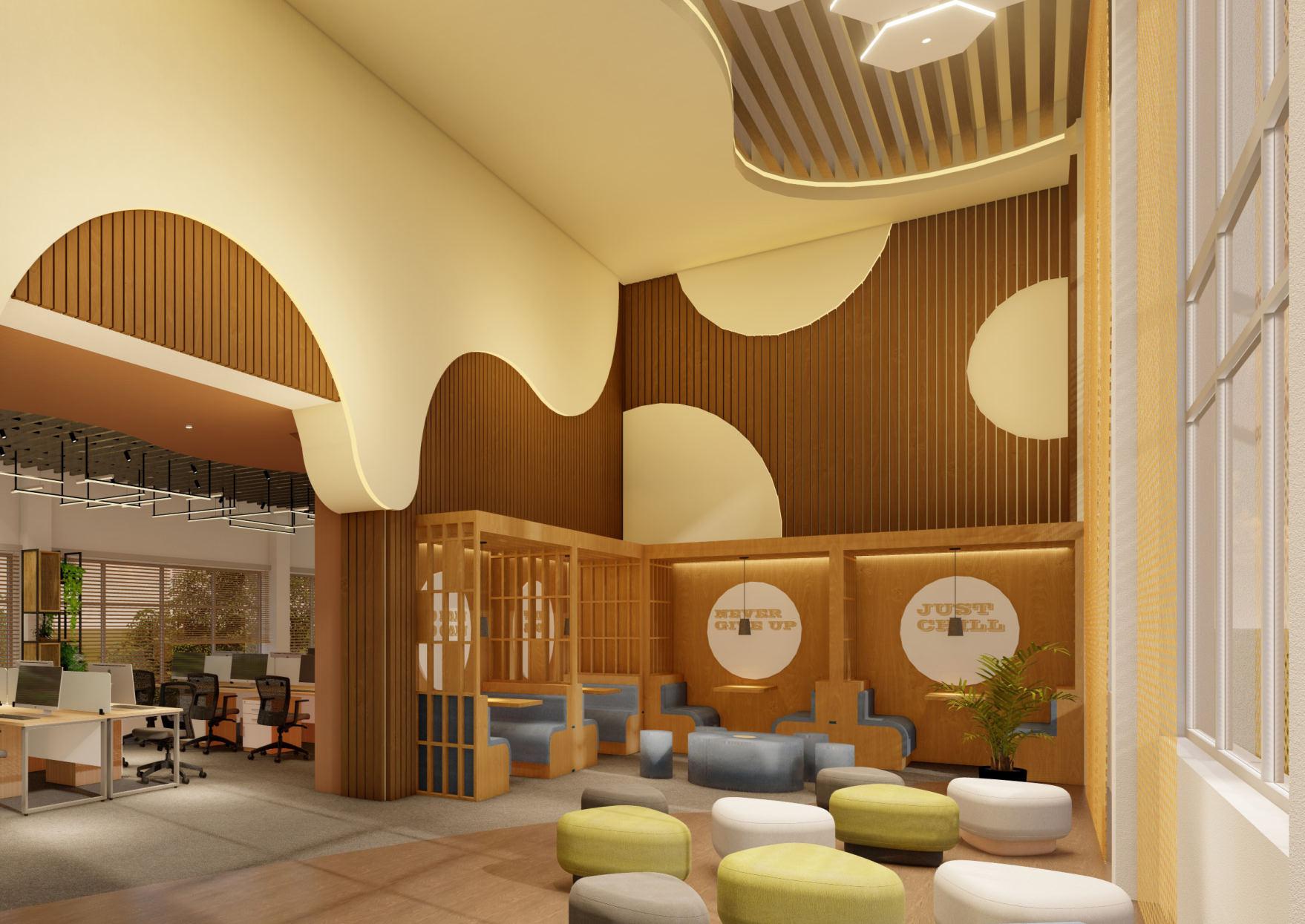
06

44 portfolio l selected works
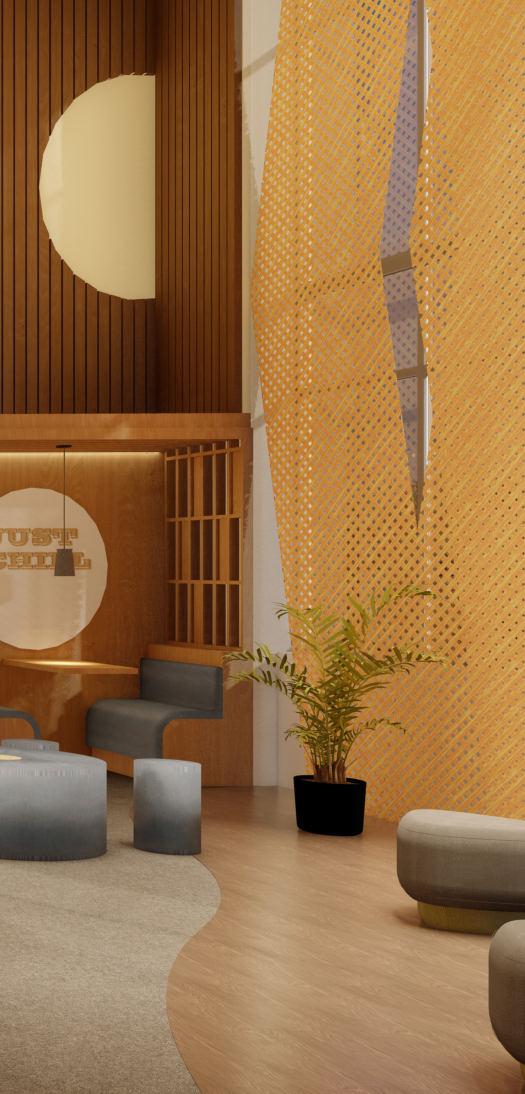
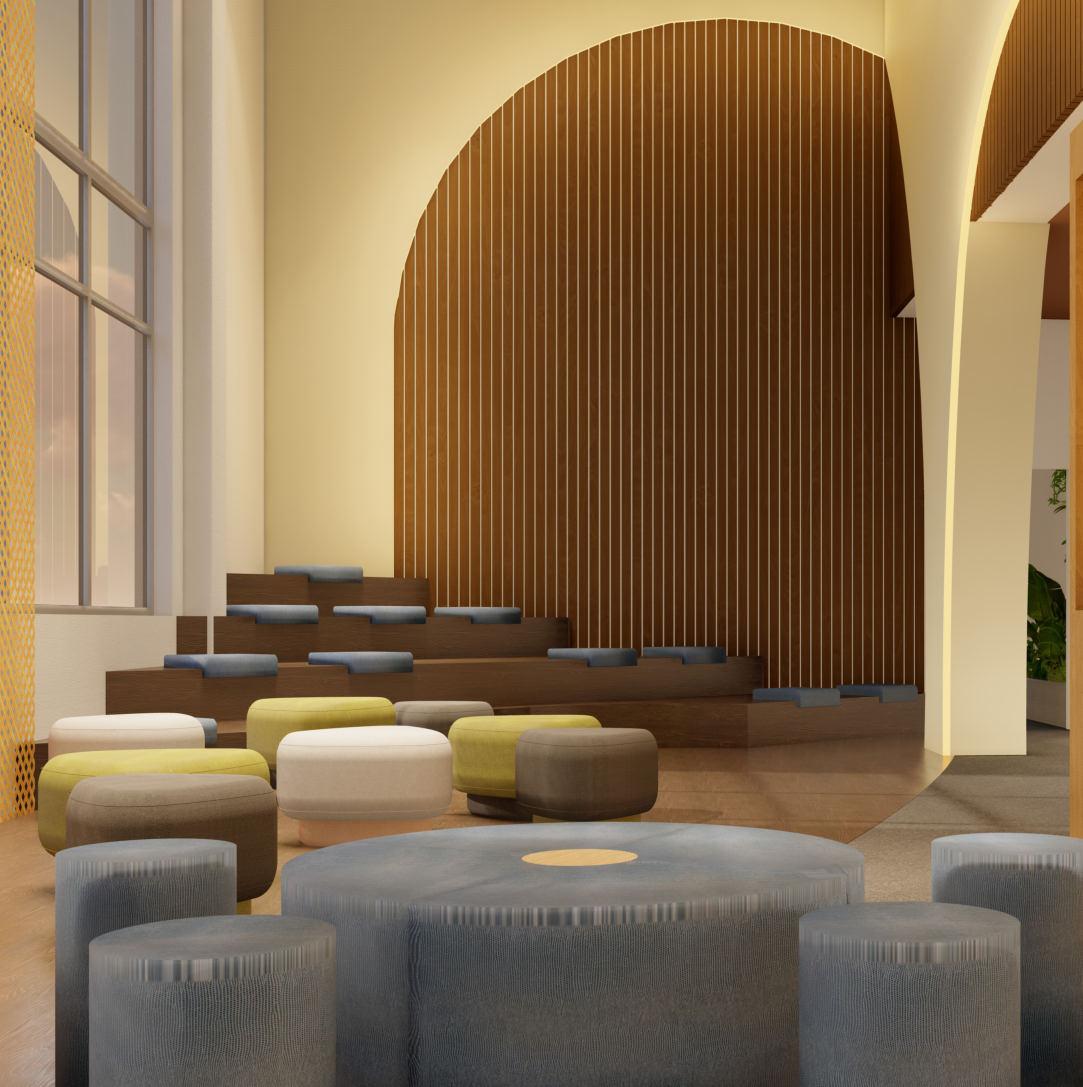
45
shatharack
Ar.Daniel
Pavilion
parametric design
DISCRIPTION
Parametric pavilions represent a fascinating intersection of art, architecture, and mathematics. These structures are designed using algorithms that enable the creation of complex, fluid forms that are both aesthetically pleasing and structurally sound. They o en serve as experimental spaces where architects and designers can explore new materials and fabrication techniques.
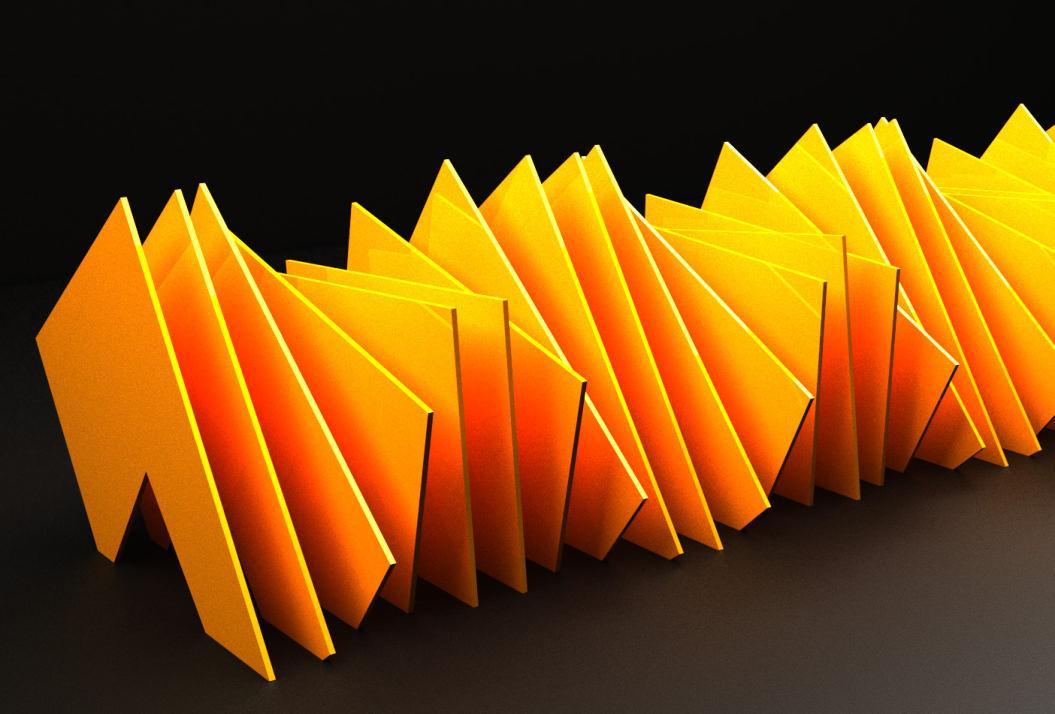

46 portfolio l selected works

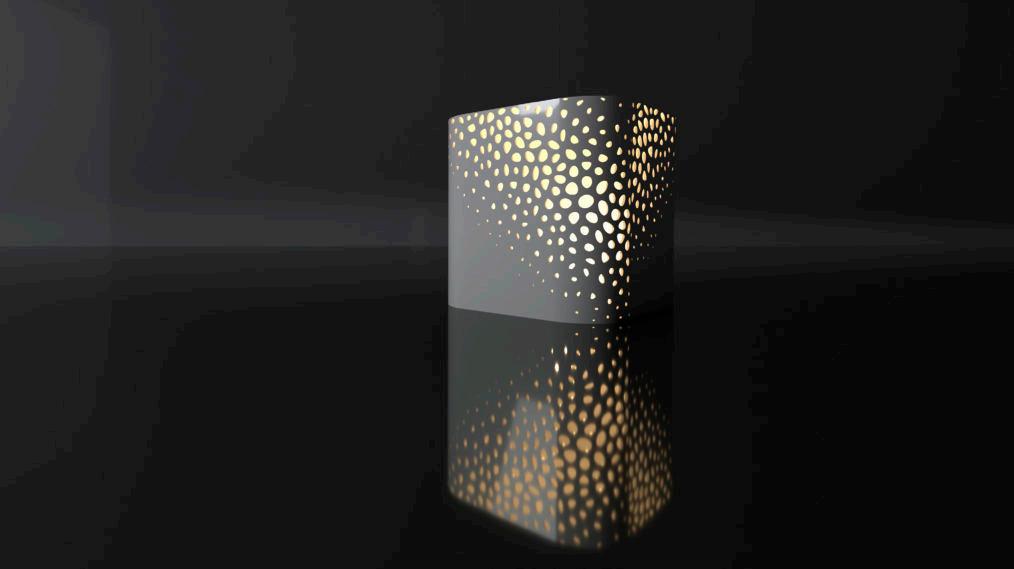
Facademanipulation
parametric design
DISCRIPTION
In design and computer graphics, these patterns can be generated using algorithms that take parameters such as point location, density, and growth metrics to create unique, organic-looking structures. These patterns are not only visually appealing but also have practical applications in fields like architecture, where they can inform the distribution of structural loads or optimize materials usage. Generating such patterns requires a combination of mathematical functions and computational geometry.
47 Ar.Daniel shatharack
Dynamic Path
parametric design
INTRODUCTION
Total square feet - Conceptual level
O ice name- Amalgam Industries LLC
DISCRIPTION
This design method supports the creation of innovative structures and patterns that respond to environmental stimuli, pushing the boundaries of traditional landscape architecture.
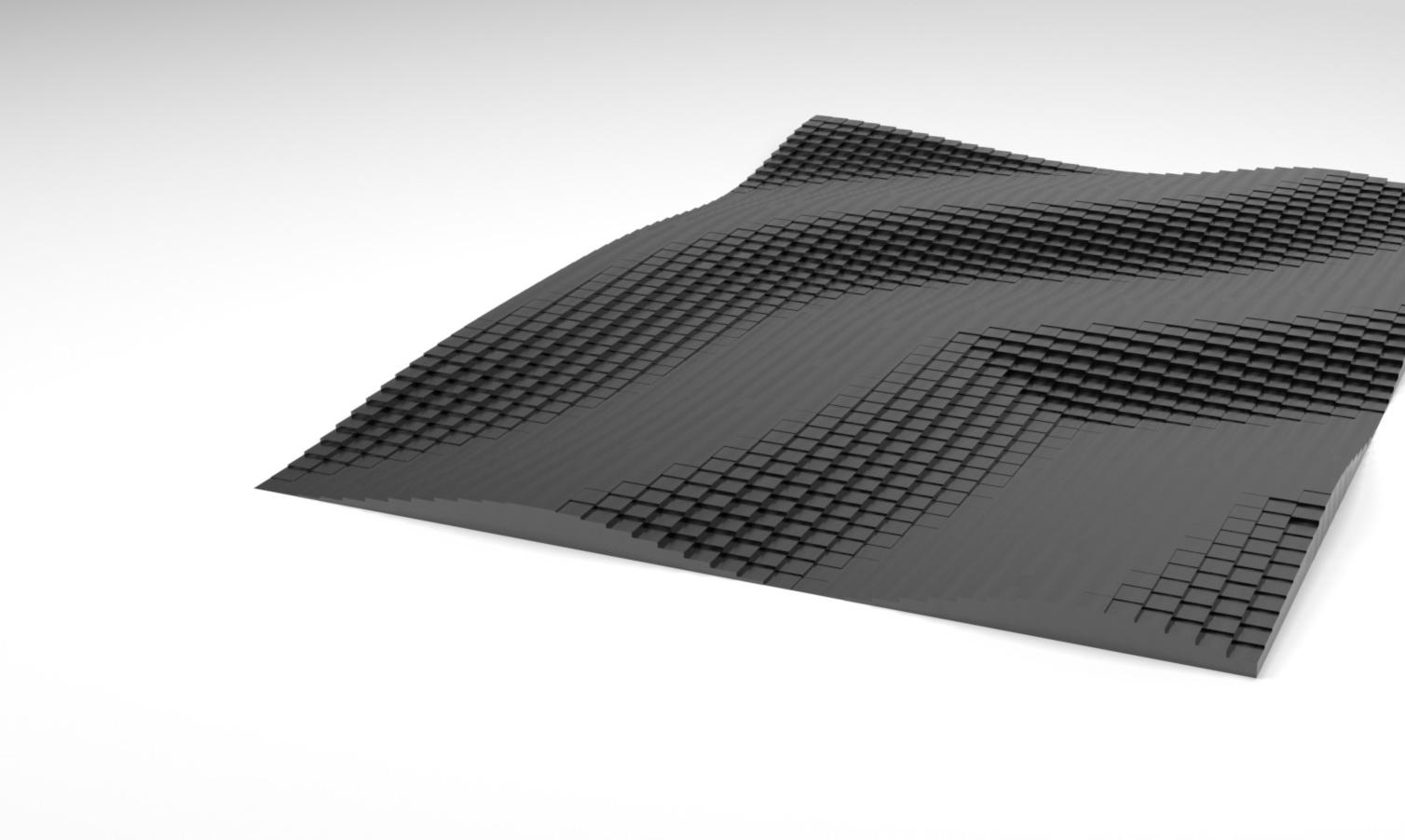

48 portfolio l selected works

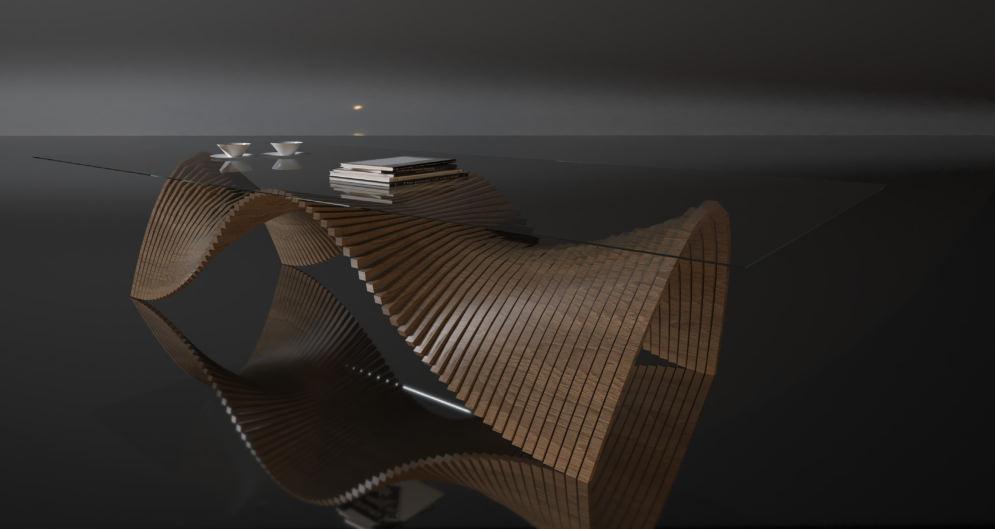
Tea Table
parametric design
INTRODUCTION
Total square feet - Conceptual level
O ice name- Amalgam Industries LLC
DISCRIPTION
The concept of parametric furniture is popular on platforms like Etsy, where artisans o er unique, customizable pieces.
Parametric design so ware, such as those compatible with Rhino, can be used to modify design parameters for a personalized piece.
49 Ar.Daniel shatharack
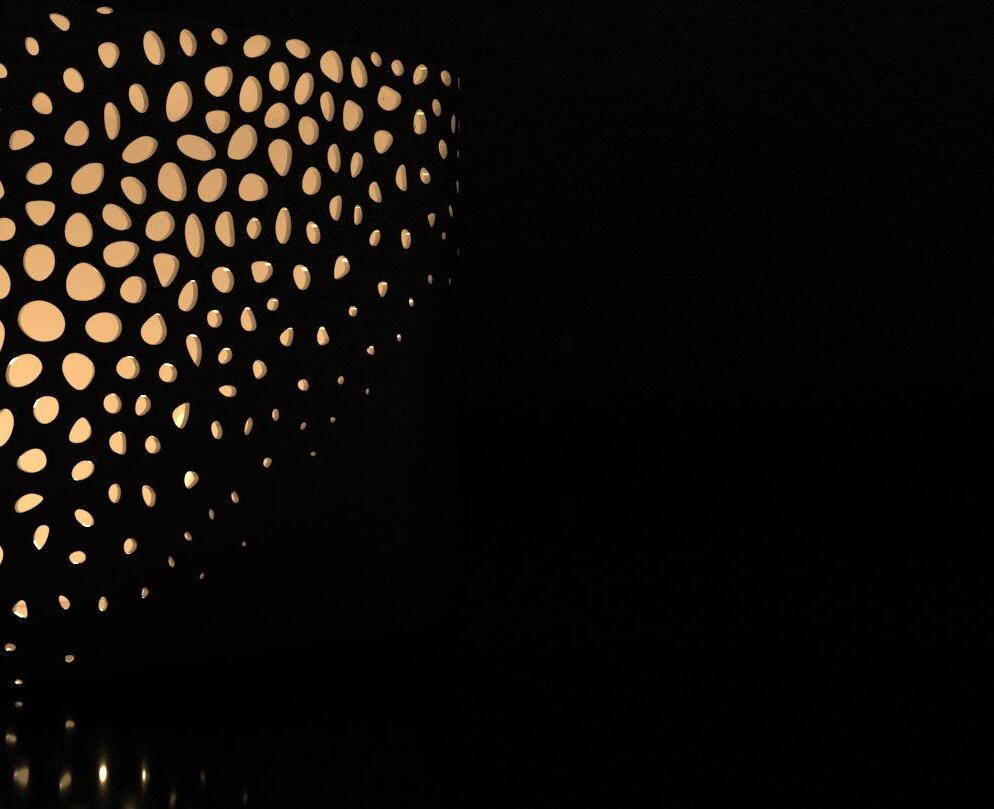
Thank you


































































