Architectural



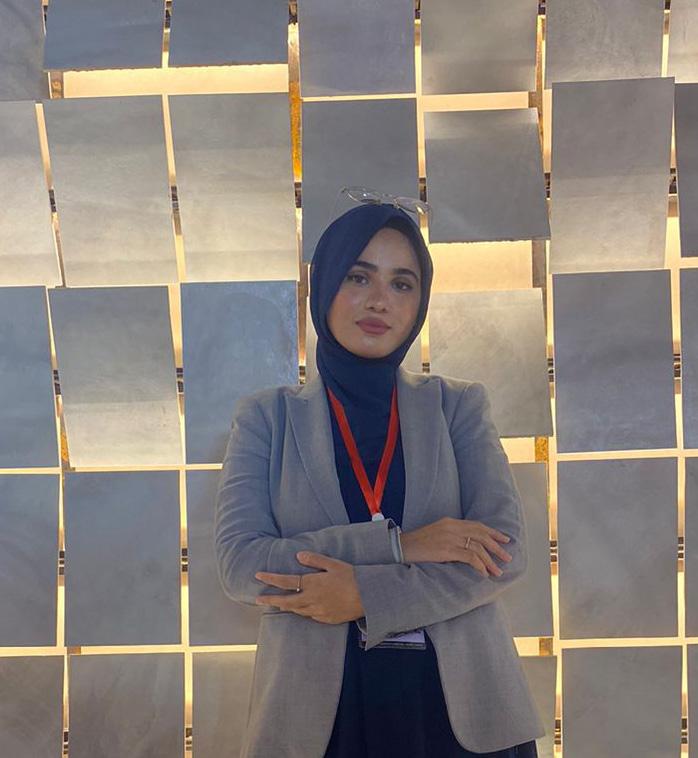
D.O.B 22.02.2000

The floor plans were built in AUTOCAD, while the rest of the project was done on SketchUp. ENSCAPE was used for rendering.






PLAN

ferent zones, ranging from functions to functions. I also left plenty of space at the top of the hospital’s future extension, which will be required accordingly.













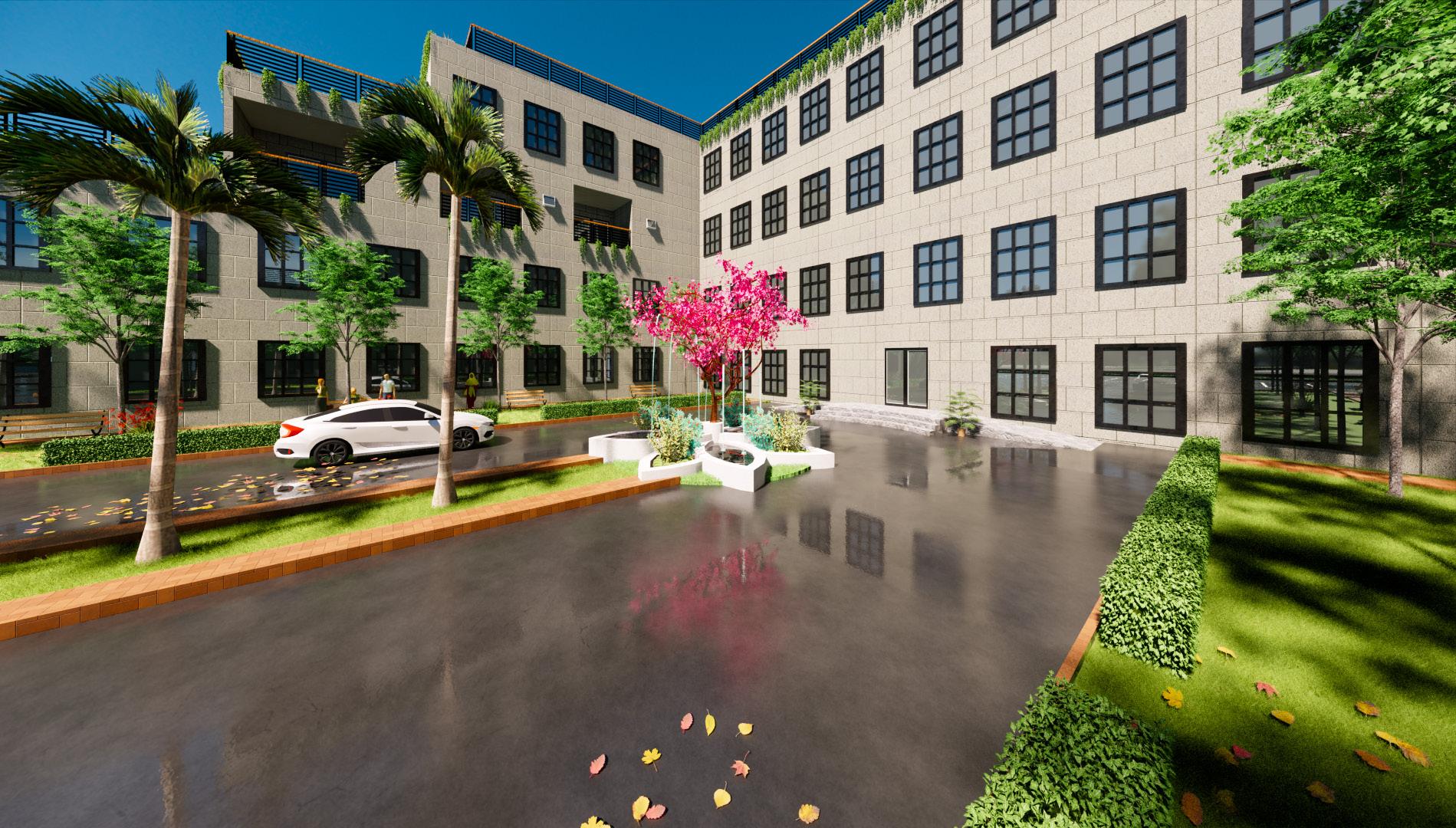














FIRST FLOOR
TYPICAL FLOOR





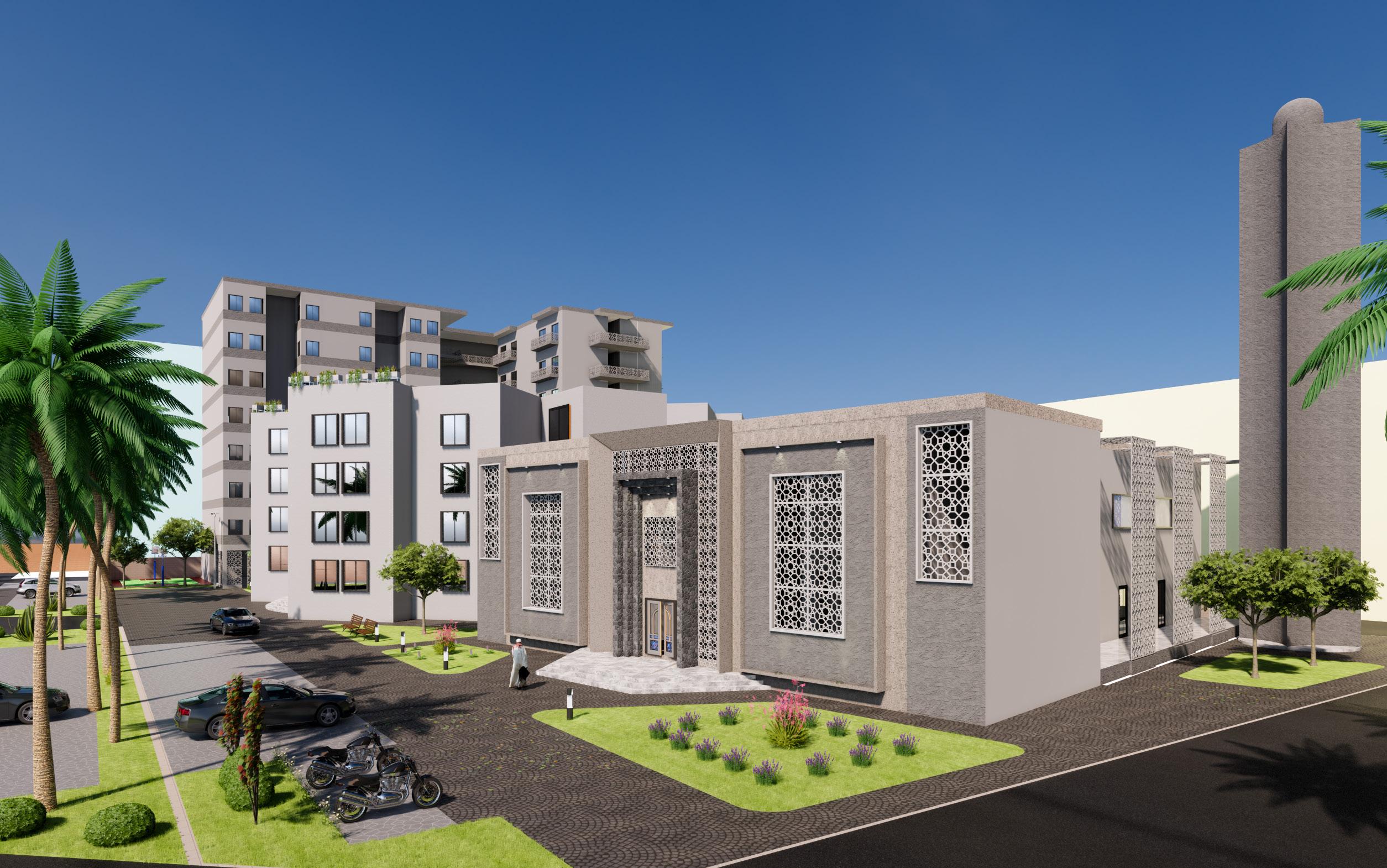
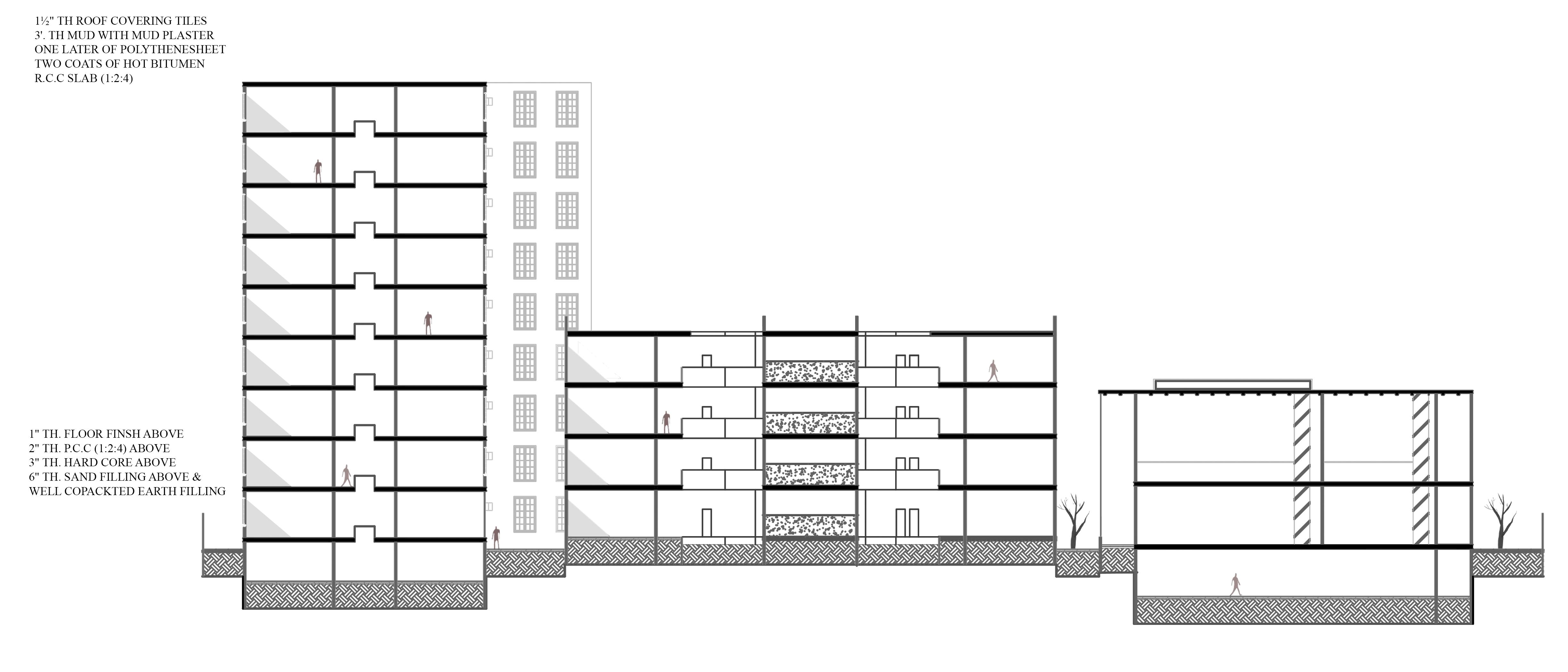

The floor plans were built in AUTOCAD, while the rest of the project was done on SketchUp. ENSCAPE was used for rendering.
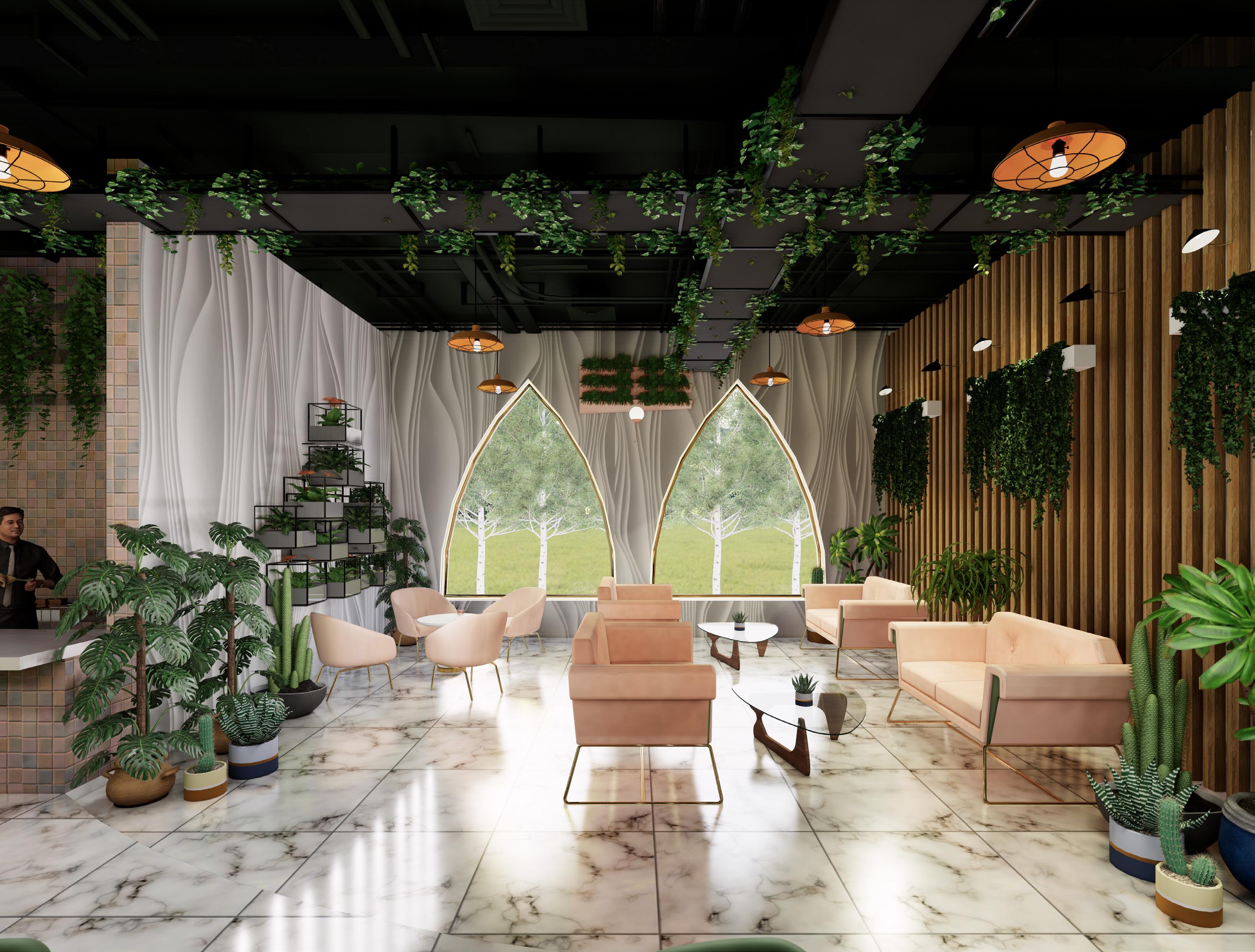
The café’s Interior was designed to encourage social interaction and create a cozy atmosphere. The space was divided into different areas: a lounge area with comfortable seating, a communal table for larger groups, and a quieter area for those who want to work or read in peace. The walls were painted in soft pastel shades, and the furniture was upholstered in complementary colors. I incorporated different materials, such as wood, metal, and upholstery, to add some interest and texture.

The floor plans were built in AUTOCAD, while the rest of the project was done on SketchUp. ENSCAPE was used for rendering.

The landscape project involved creating a functional and aesthetically pleasing outdoor space that complemented the design of the house.
I started by analyzing the site’s topography, climate, and surrounding environment to determine the best approach to the project. A detailed plan incorporated elements such as walkways, patios, outdoor seating areas, gardens, and water features.

CLOSE UP SHOT PARKING AREA


CLOSE UP SHOT ENTRANCE AREA
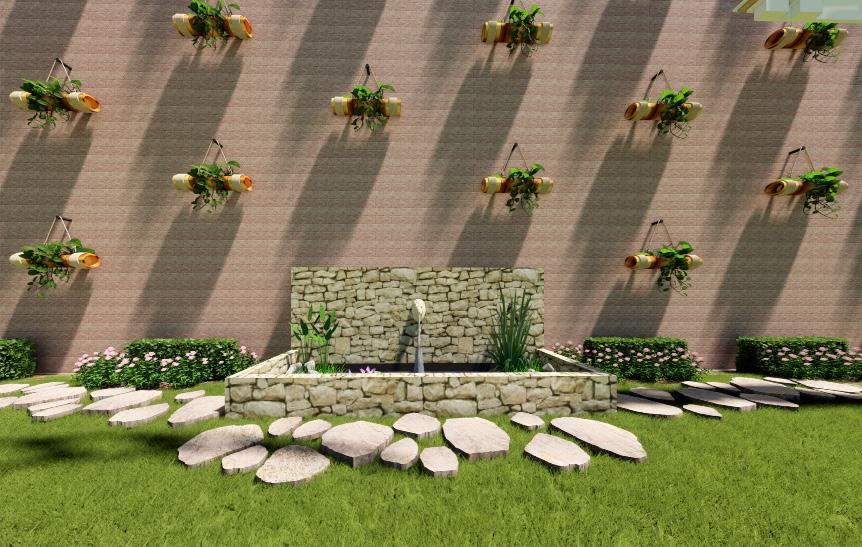
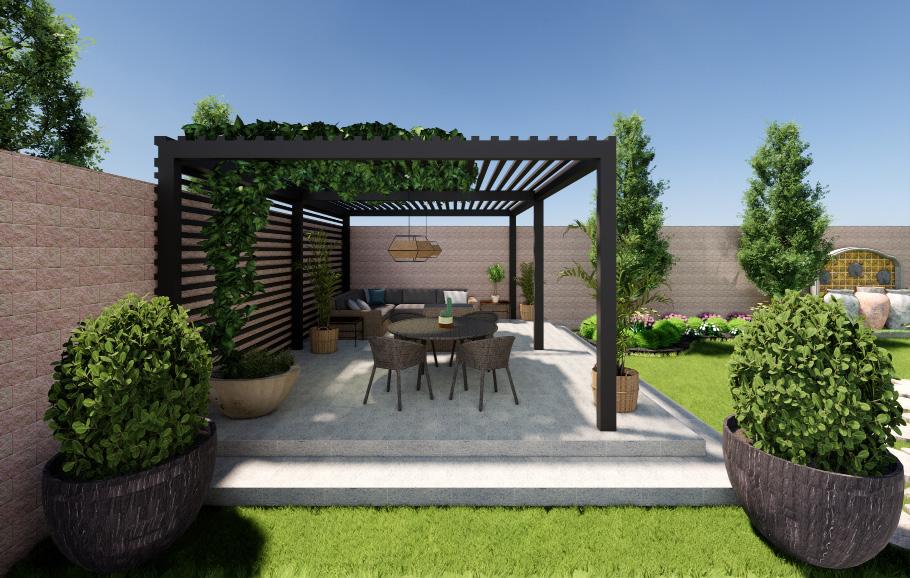
CLOSE UP SHOT SEMICOVERED SITTING

UP SHOT ZEN AREA
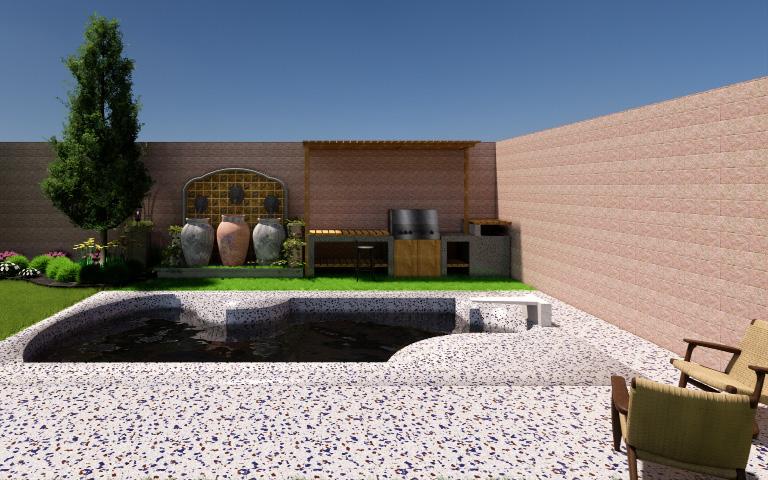
CLOSE UP SHOT ENTERTAINMENT AREA

HERO SHOT ENTRANCE AREA

The floor plans were built in REVIT, while the rest of the project was done on SketchUp. ENSCAPE was used for rendering.

The Qureshi Residence, a real-time project, was designed for a Pakistani-Saudi Client. The client asked for a space to spend their holidays while visiting Pakistan. As the client is fond of throwing gatherings, areas are connected through large convenient doors that can be opened and converted into a sizeable dining space.










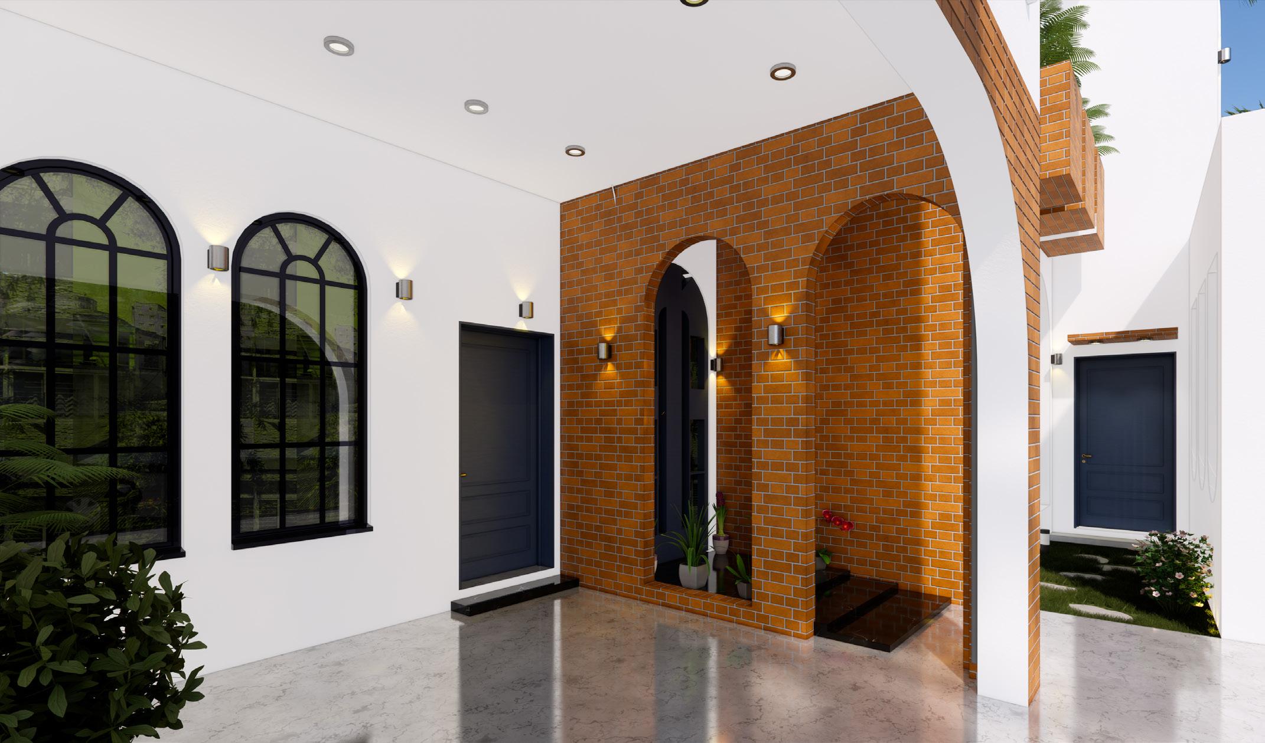
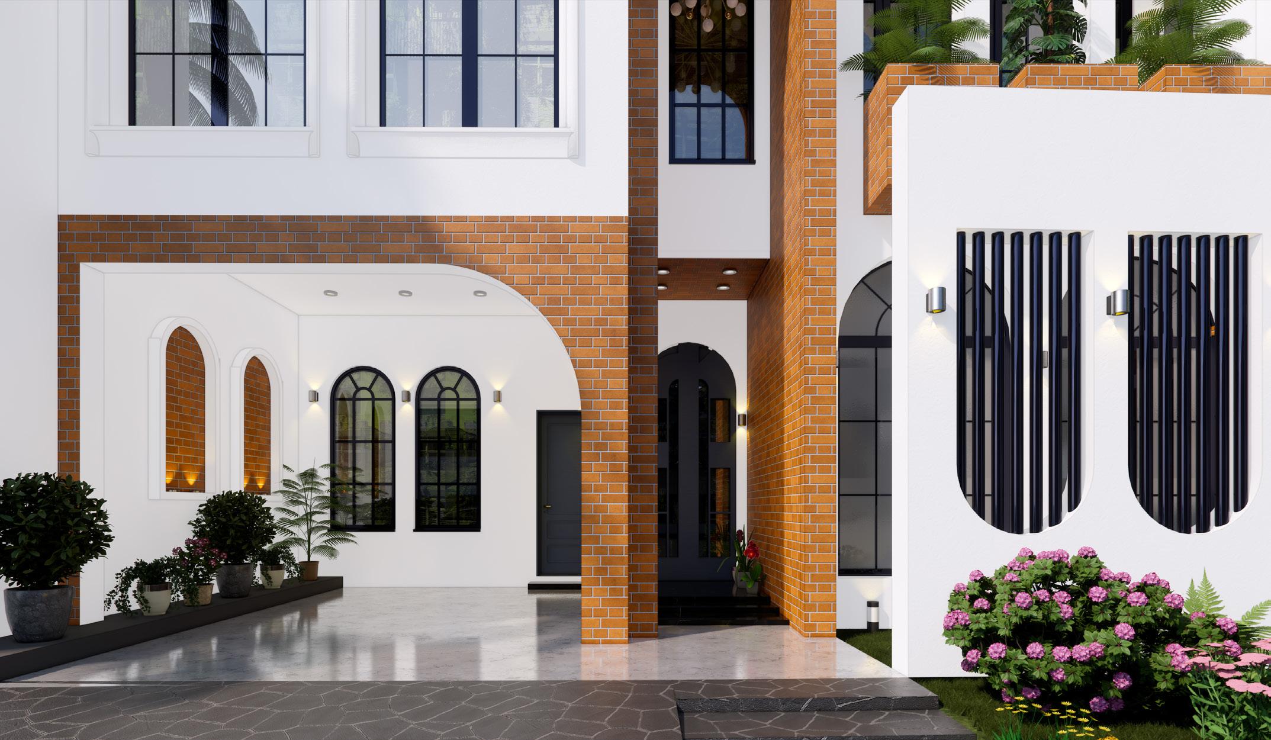
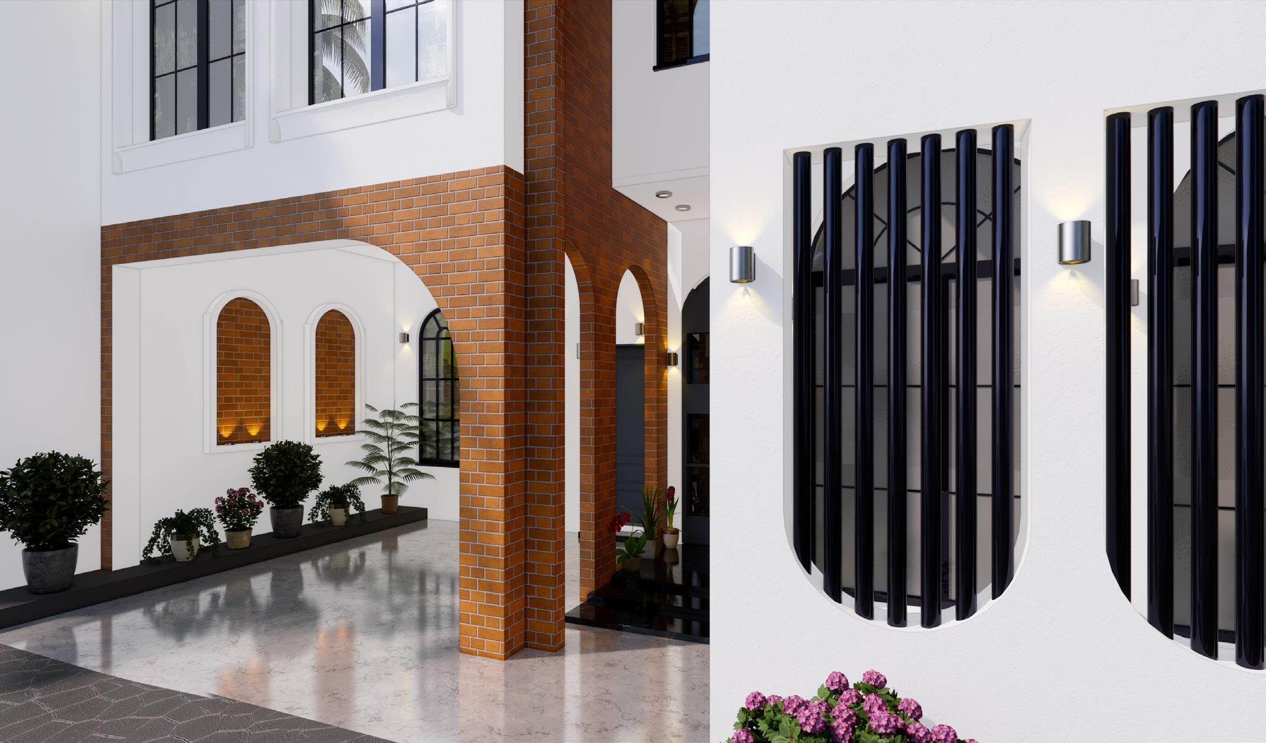
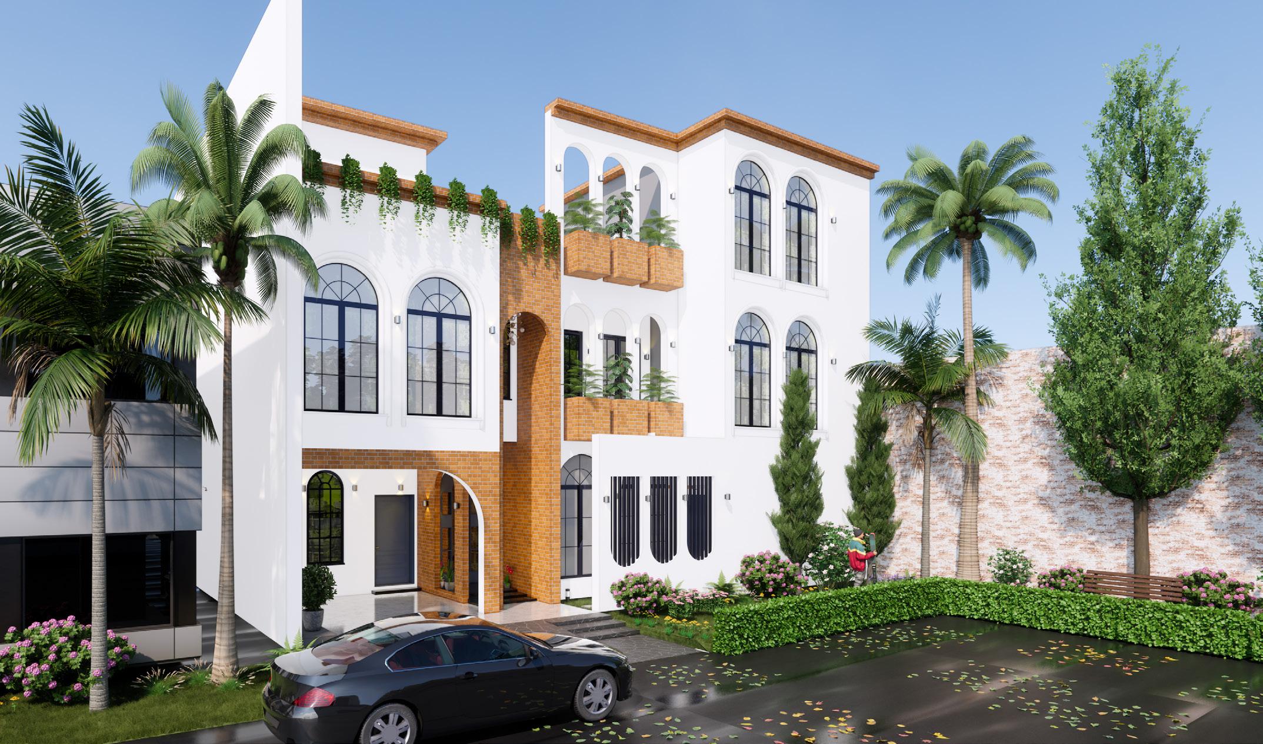

The floor plans were built in AUTOCAD, while the rest of the project was done on SketchUp. LUMION was used for rendering.

The thesis design explores the concept of wellness through architecture and how it can positively impact human health and well-being. The study focuses on the design of spaces that promote physical, mental, and emotional wellness.
The research delves into the various factors that contribute to wellness, such as natural light, ventilation, acoustics, and the use of natural materials. The study also examines the impact of color, texture, and spatial layout on human psychology and behavior.

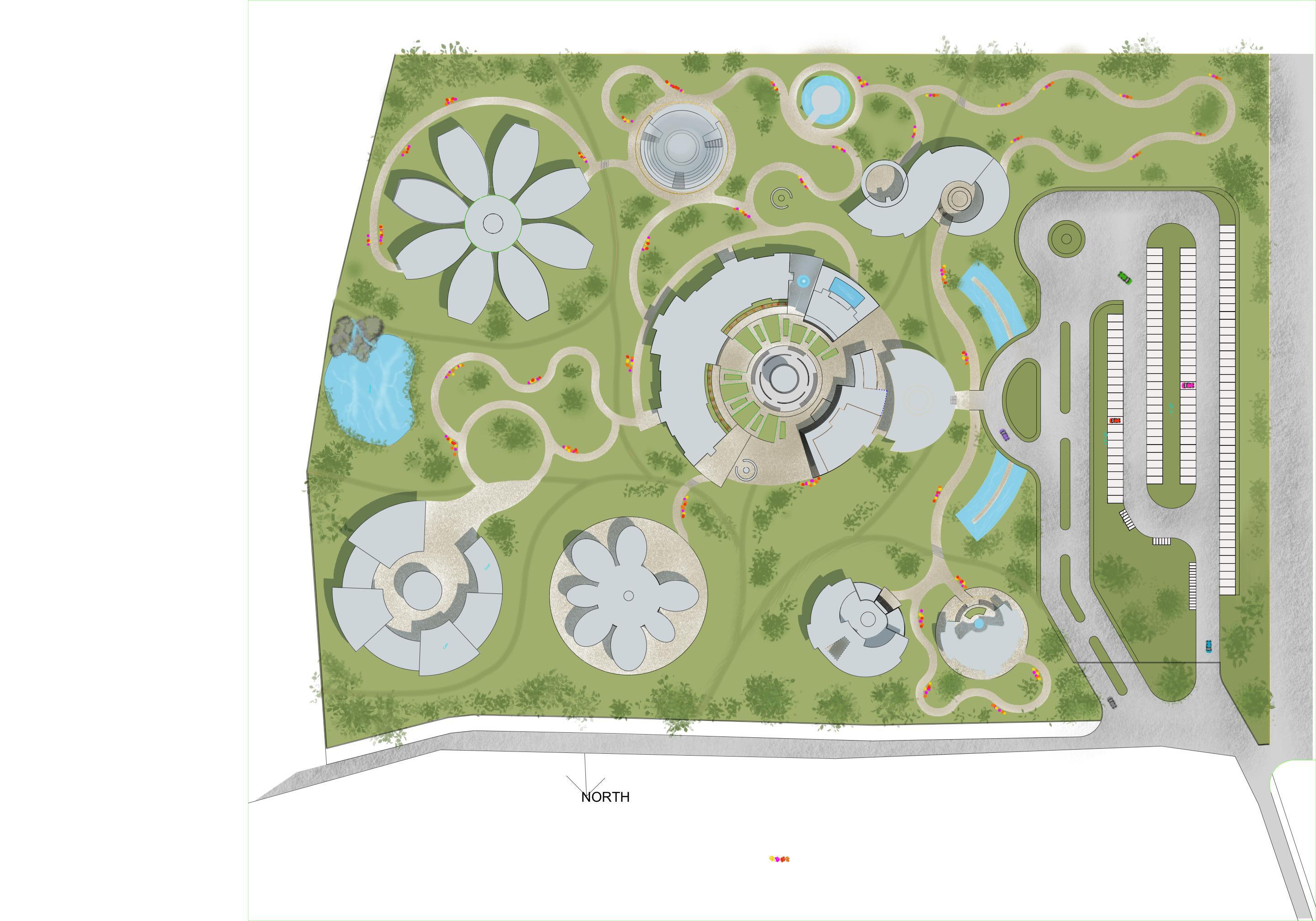
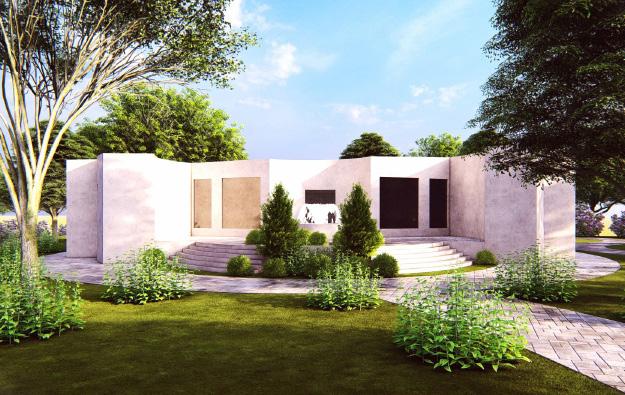



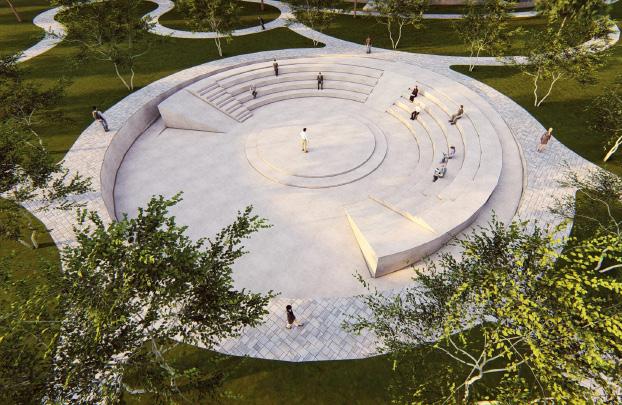


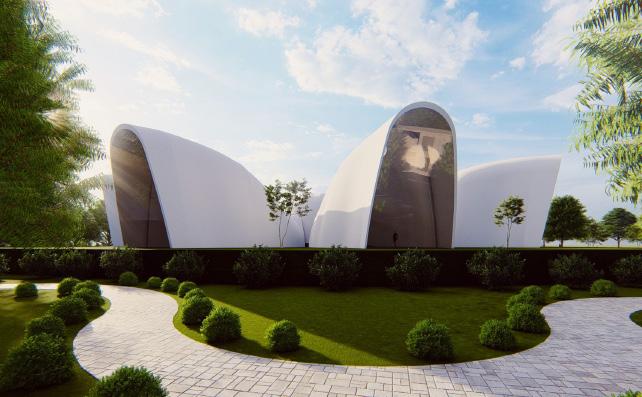


AN ILLUSTRATION OF ABANDONED TRAIN STATION
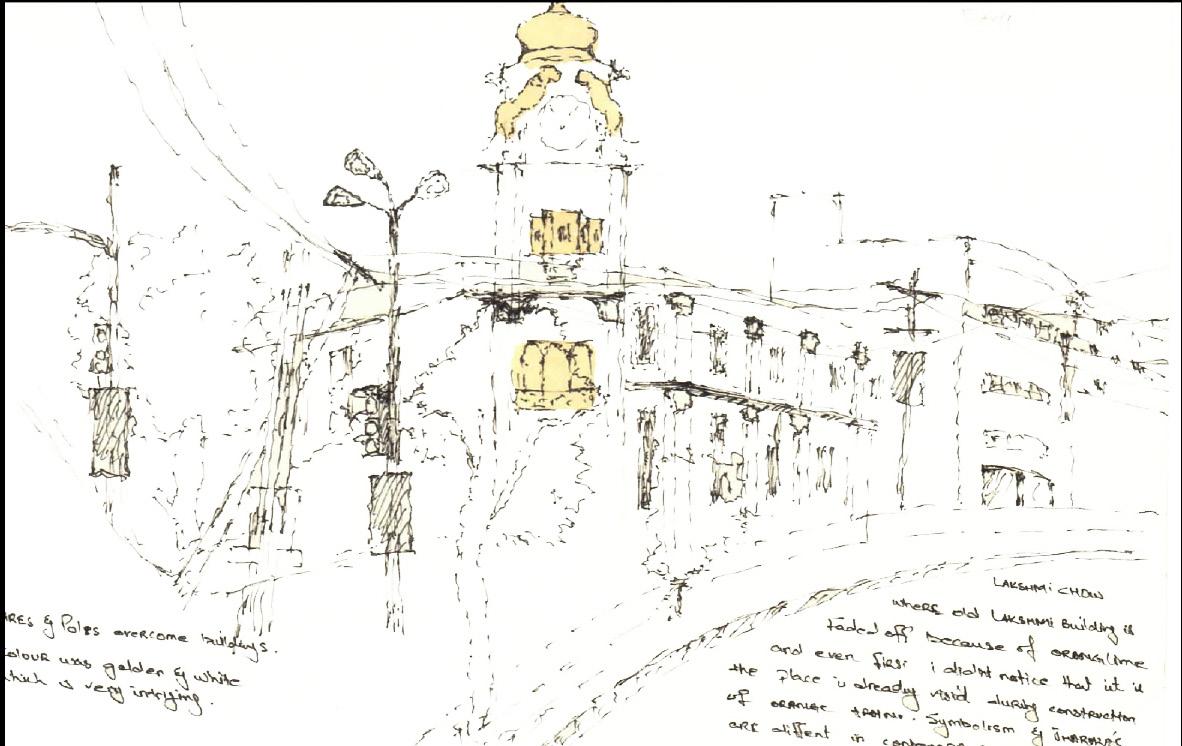
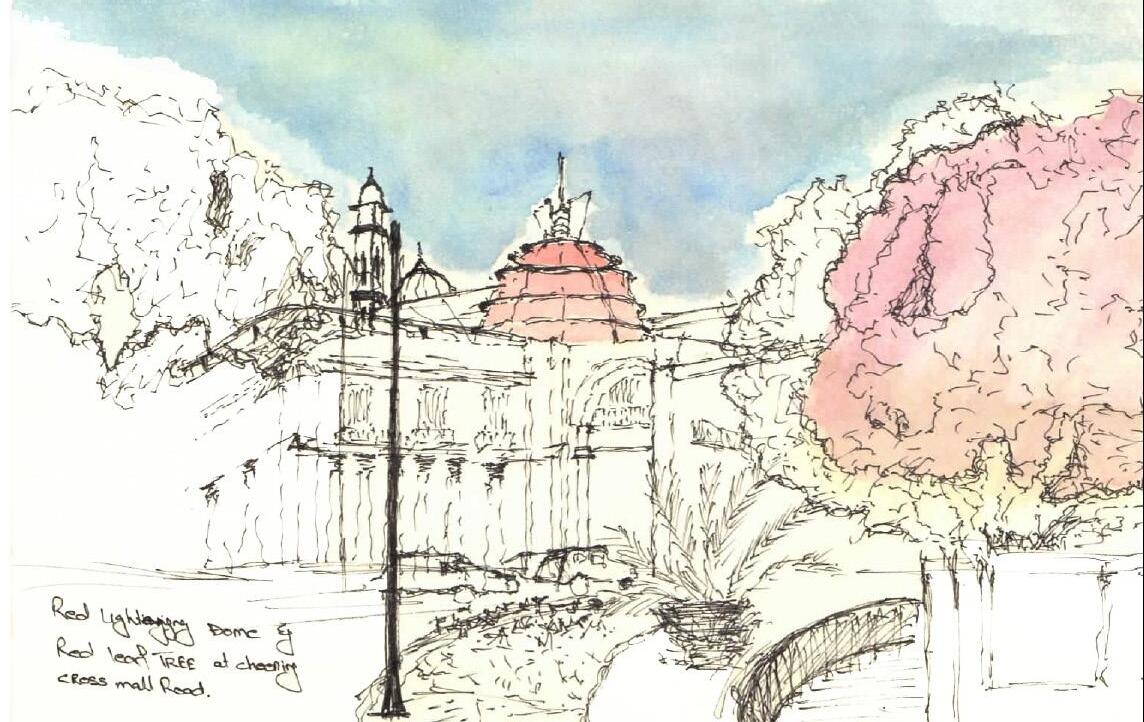

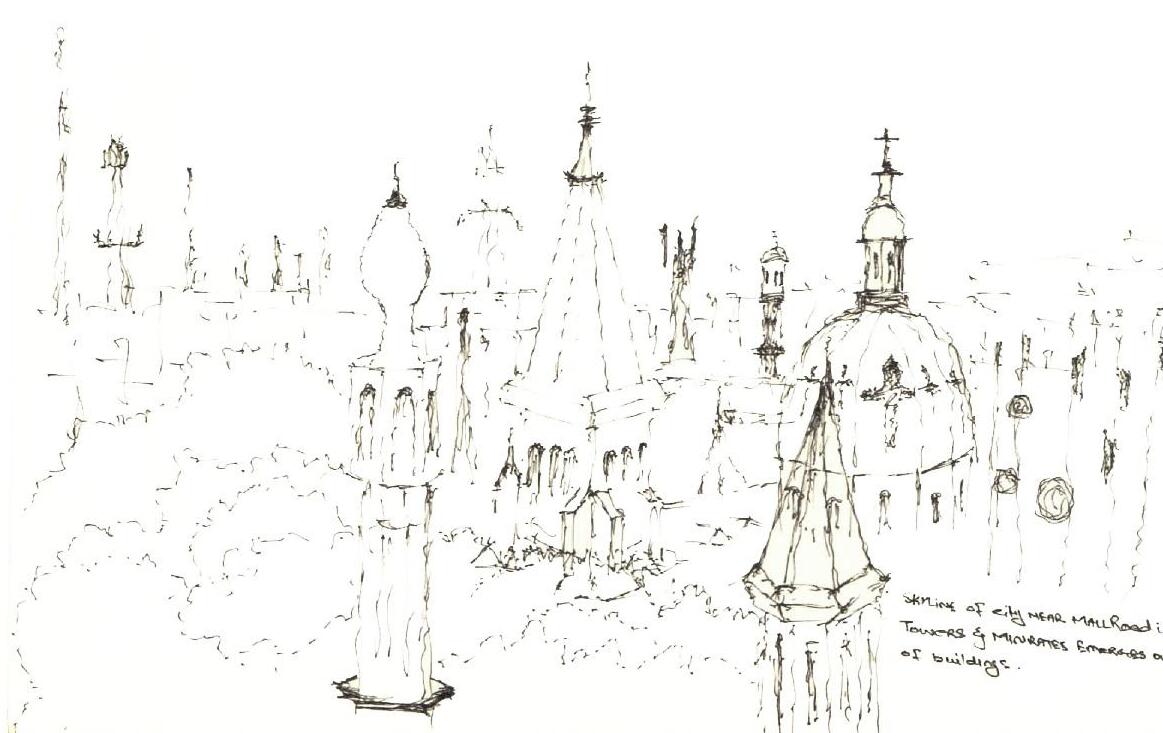
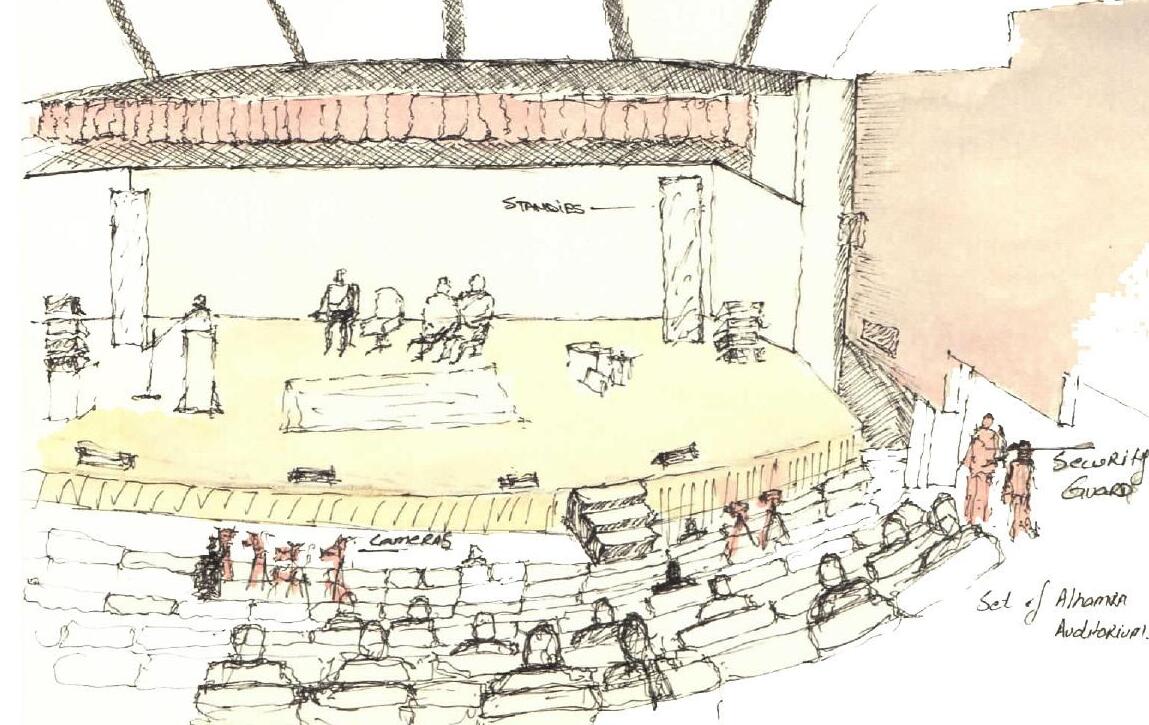




ILLUSTRATIONS OF THESIS