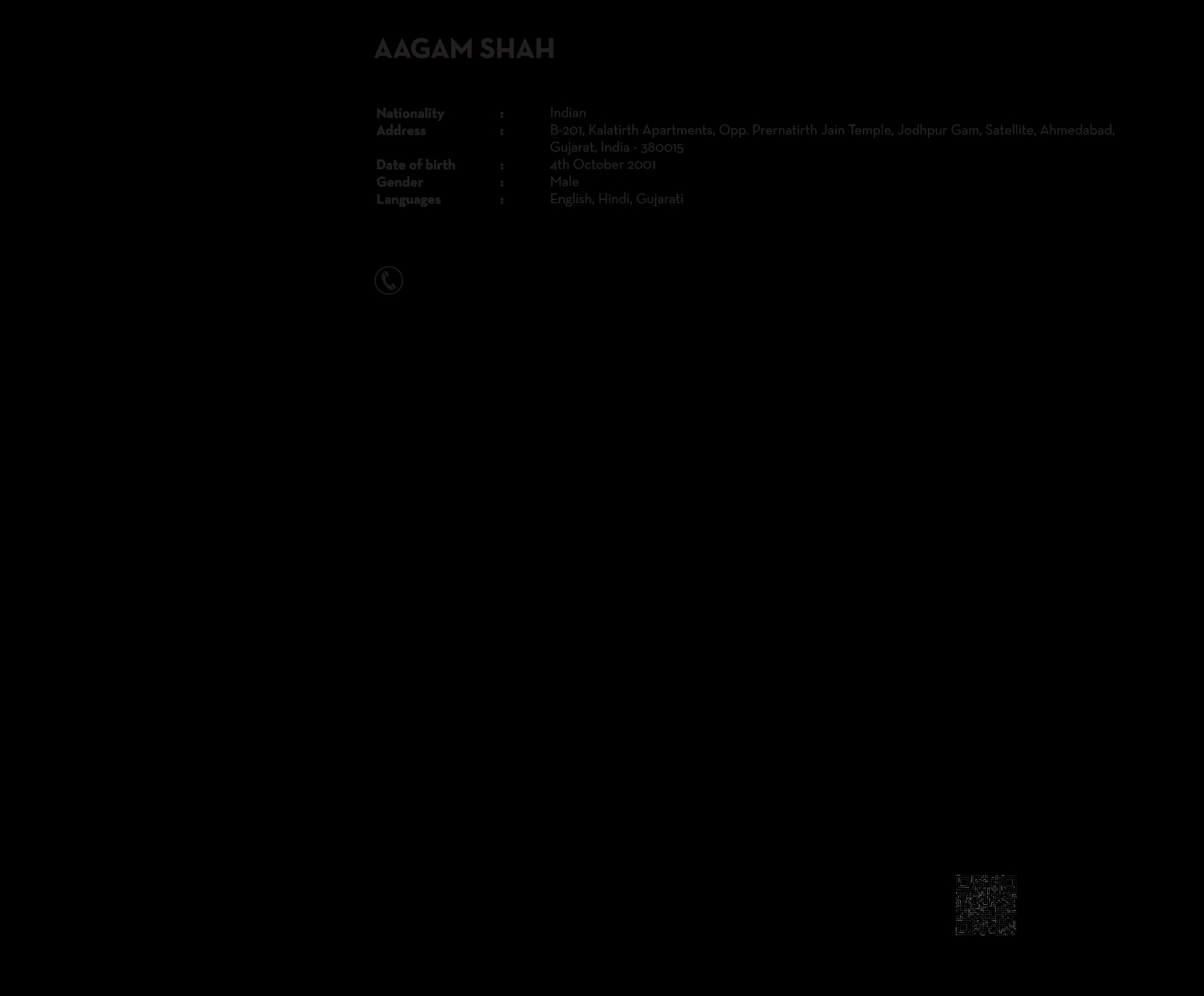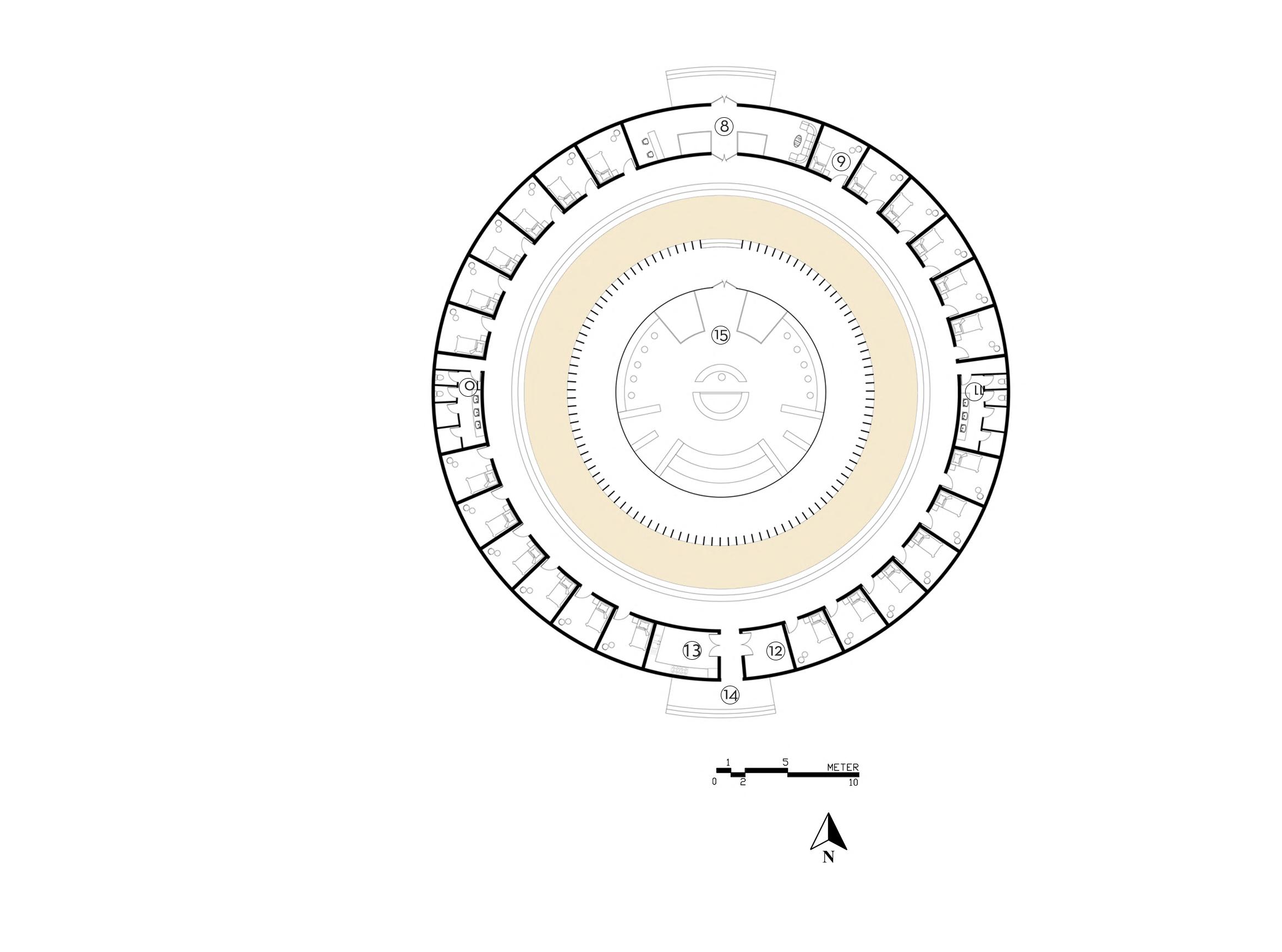





















The brief called for the design of a farmhouse for a Ahmedabad-based businessman and his family. There is a nat ural touch to the overall design with a modern approach. Nature is brought into the farmhouse since it will primar ily be a weekend home.



The pathway leads to a covered car parking shaded by the cantilevered master bedroom that is supported by massive arches. The entry into the house leads to a lobby with a view of the beautiful spiral staircase hung from the ceiling. The double-heighted living area has an artificial waterfall which drains into the adjoining artificial pond outside. The kitchen and dining spaces are connected and a few stairs would take one down to the bar along the poolside. The upper floor has two bedrooms, a master bedroom, a kid’s bedroom and an indoor gym. The mezzanine has a reading space. The Master bedroom has a long louvered glass window to reduce the heat gain from the south whilst main taining enough daylighting. A narrow skylight on the rear wall creates interesting diffused light patterns on the coarse concrete textured wall. The kid’s bedroom hosts a balcony overlooking the pool.

The sound of flowing water creates a sense of peace for the ones sitting in the living room.


The louvers in the master bedroom help significantly in reducing the heat gain from the South direction.


















A 36-bed nursing home with an in-house laboratory and scanning facility in Jaipur, Rajasthan. In addition to an in tensive care unit, male/female wards, maternity ward, and emergency room, the design also has open green spaces and balconies to expose the patients to natural healing agents.











:












This auditorium design for Malaviya National Institute of Technology, Jaipur, features a parametric louver facade that protects the building from the east and west sun. Backstage facilities include green rooms, lounges, practice rooms, and a catwalk. There is also a digital library in the building for students of the institute.











A space for people can go to find inner peace, where they can interact with nature and meditate in peace, where one can find exposure to the environment, where people can achieve their peace of mind in betweeen the hustles of their city lives.

Aim is to provide a space for people to self therapise themselves or in small groups to keep up with the pace of urban cities.

Eden, a space that takes one away from the busy lives of Mumbai, the capital city of Maharashtra where life is driven by speed, rush and chaos and providing an enriching experience to establish a connection with inner peace. The site is located 45 kilometers from the city, on a cliff, overlooking the Arabian sea, taking one away from the hustle and bustle of the city life where they can interact with nature.








The central meditation hall, circular in plan symbolizes heaven covering the earth creating a spiritual environment where we feel part of our divine reality.

It is surrounded by four different meditation spaces which connects people to different elements of nature - earth, water, wind and vegetation. The incredible play of light and shadow through the jaali walls add a sense of movement and vibrancy.

-Calming shallow water -Rythmic droplet sound

-View of the sea
-In WEST, since, evaporation causes cooling
-Reflected light from shallow water causes beautiful and calming visuals on walls and ceiling
-In SOUTHWEST because of wind direction (to capture maximum winds)
-Swish sound of fast moving winds
-Hanging wind chimes on ceiling to produce calming sound -Louvers reduce heat gain but allows winds -Interesting light and shadow patterns created by louvers
-Rough stone texture -Acupressure therapy
v-In NORTH so that stones don’t heat up
-Soothing sounds of nature
-Birds chirping and bird nest
-Varying light patterns “Tyndall Effect” -Reduces heat gain significantly from the SOUTHEAST
The reflected light from the shallow water creates calming visuals on the walls and ceiling.
1. MEDITATION HALL- 444 sq.m.
2.HALL OF SENSES- 229 sq.m.
3.RECEPTION/ WAITING AREA- 130 sq.m.

4. OFFICE - 18 sq.m.
5.MALE WASHROOM- 25 sq.m.
6.FEMALE WASHROOM- 30 sq.m.
7. STORE ROOM- 13 sq.m.
AThe rough stone texture helps in achieving acupressure therapy. It is given in the north so that the stones do not heat up.
The dense vegetation reduces heat gain significantly and purifies the air. The soothing sounds from the birds refreshes our minds.


8.RECEPTION/WAITING AREA- 44 sq.m.


9.BEDROOM- 11 sq.m.
10.MALE WASHROOM- 19 sq.m.
11.FEMALE WASHROOM- 19 sq.m.
12.STORE ROOM- 11 sq.m.
13.KITCHEN- 16 sq.m.

14.SERVICE ENTRY
15.LIBRARY- 176 sq.m.
The hanging wind chimes produce a calming sound when the winds move from the southwest direction.
















