AXEL QUINTANILLA
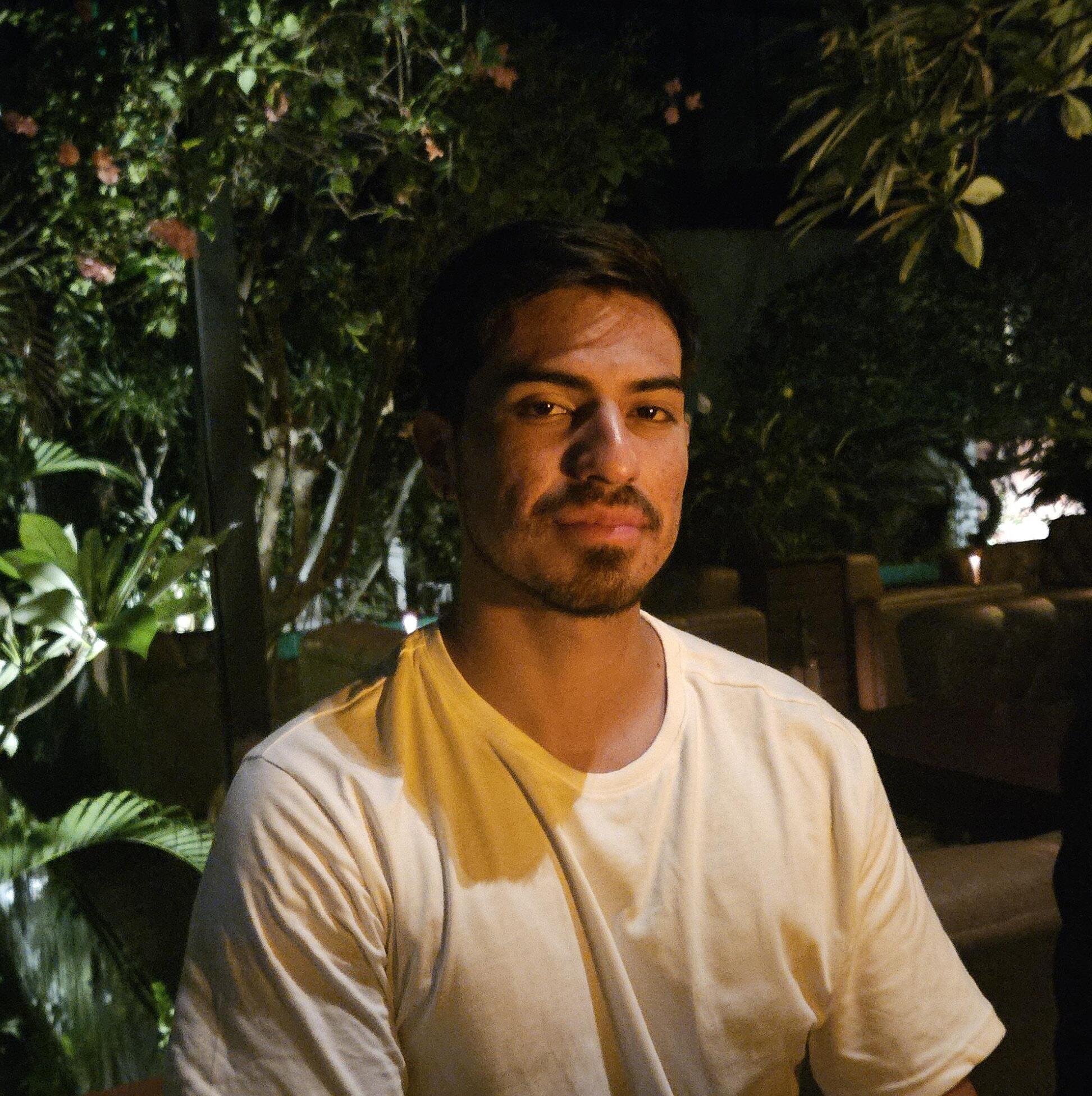
My name is Axel Quintanilla I am a Graduate of Architecture completing my study at Swinburne University. During my course, I have completed various projects. The folio provided will include several of these studio projects from my education. Each consist of some of the processes involved throughout the duration of the semester as well as the final pieces of work that were presented to external critics.
Contact
Phone No. 0424148758
Email - aquintanilla1999@gmail.com
LinkedIn - https://www.linkedin.com/in/axel-quintanilla/ Instagram - https://www.instagram.com/aq.architecture/
Education
Master of Architecture - Swinburne University of Technology, 20212022
Bachelor of Design (Architecture) Swinburne University of Technology, 2018-2020
Work Experience
Gray Puksand Melbourne - Intern, 2022
Skills
Rhino
Revit
Adobe Suite
Mircosoft Office
Enscape
Twinmotion
Languages
English
Spanish
CONTENTS
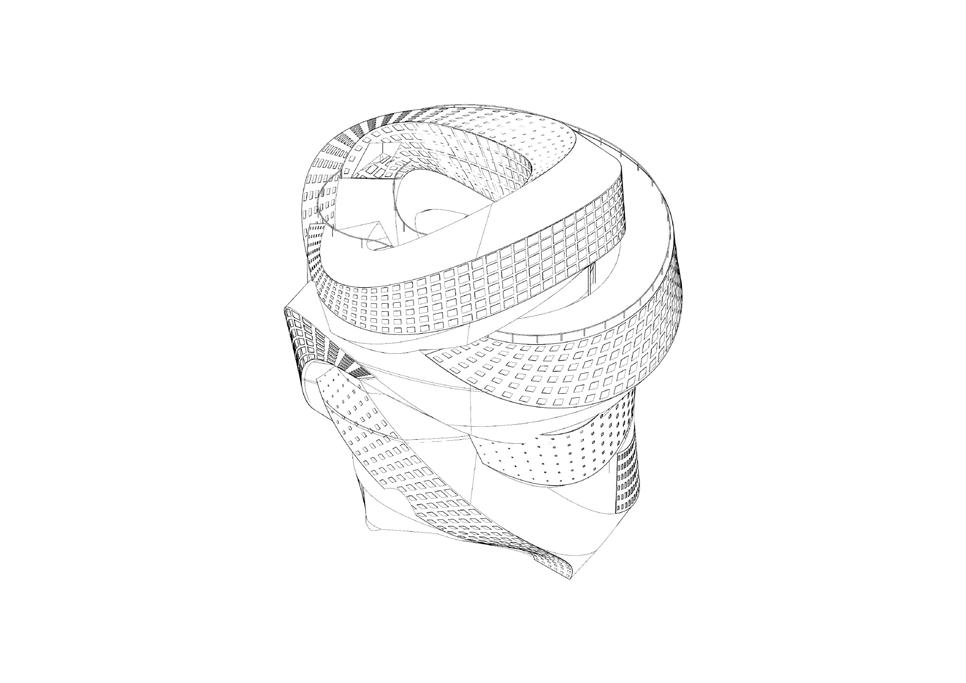
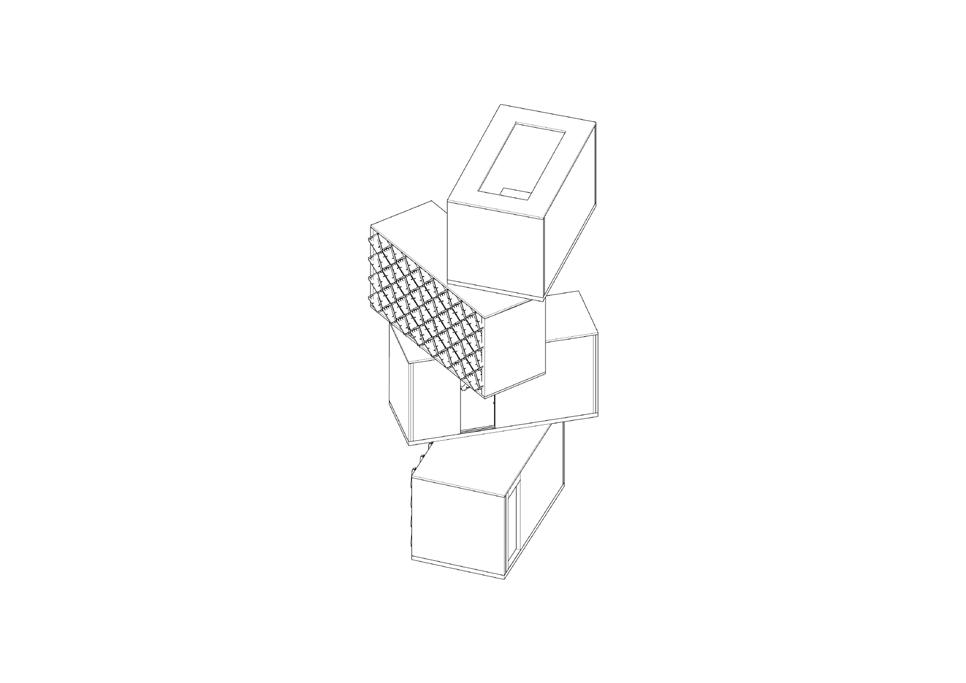
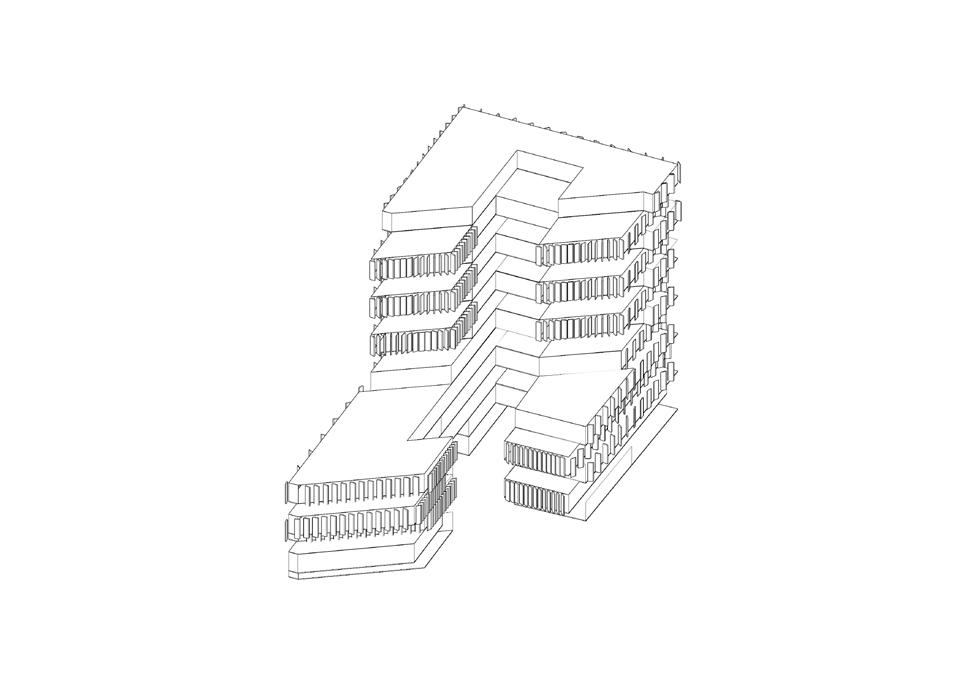
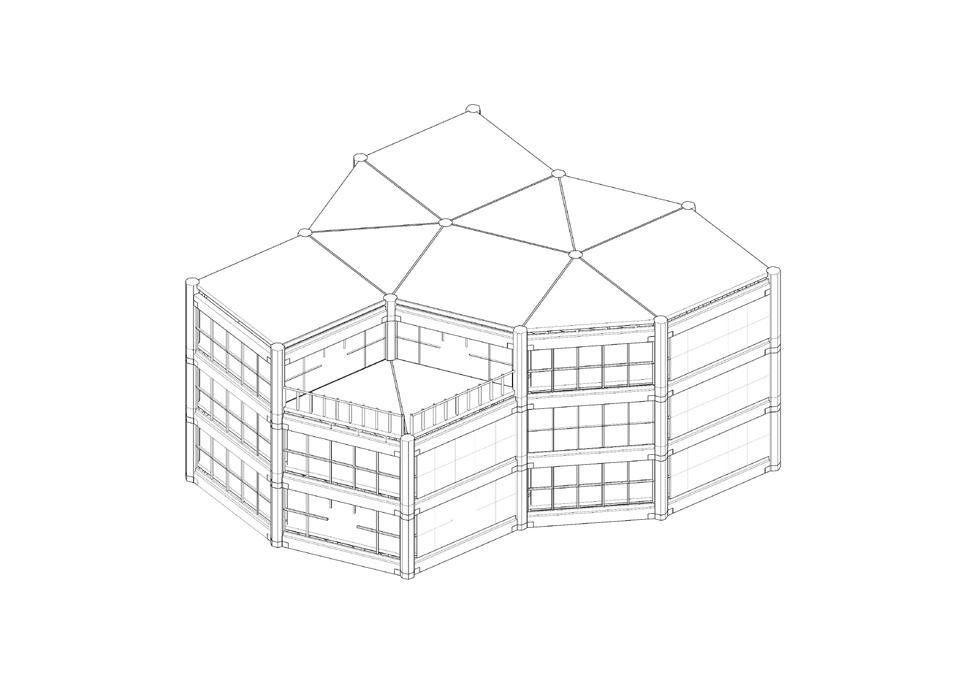
THE HIVE ELEVATE REGEN-COTTA ADAPTIVE CASTING

THE HIVE
The Hive is a gateway to Melbourne’s arts precinct that caters celebration activities features Testing Grounds, offices, cafes, restaurants, rooftop cocktail bar, amphitheater and an auditorium. The twisting gesture of the building form invites visitors to see Melbourne and the Arts Precinct from the balcony and a sky-deck.
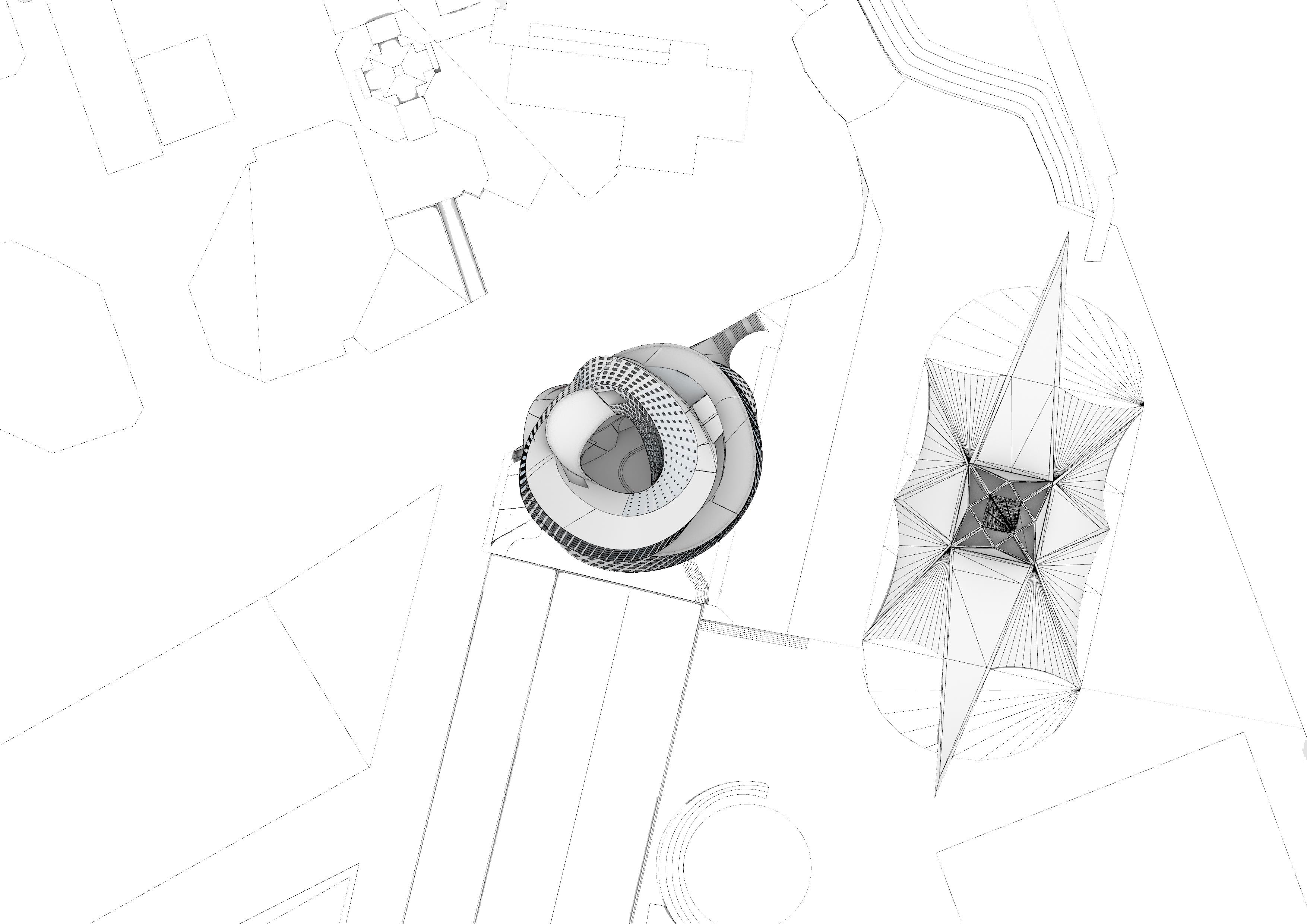
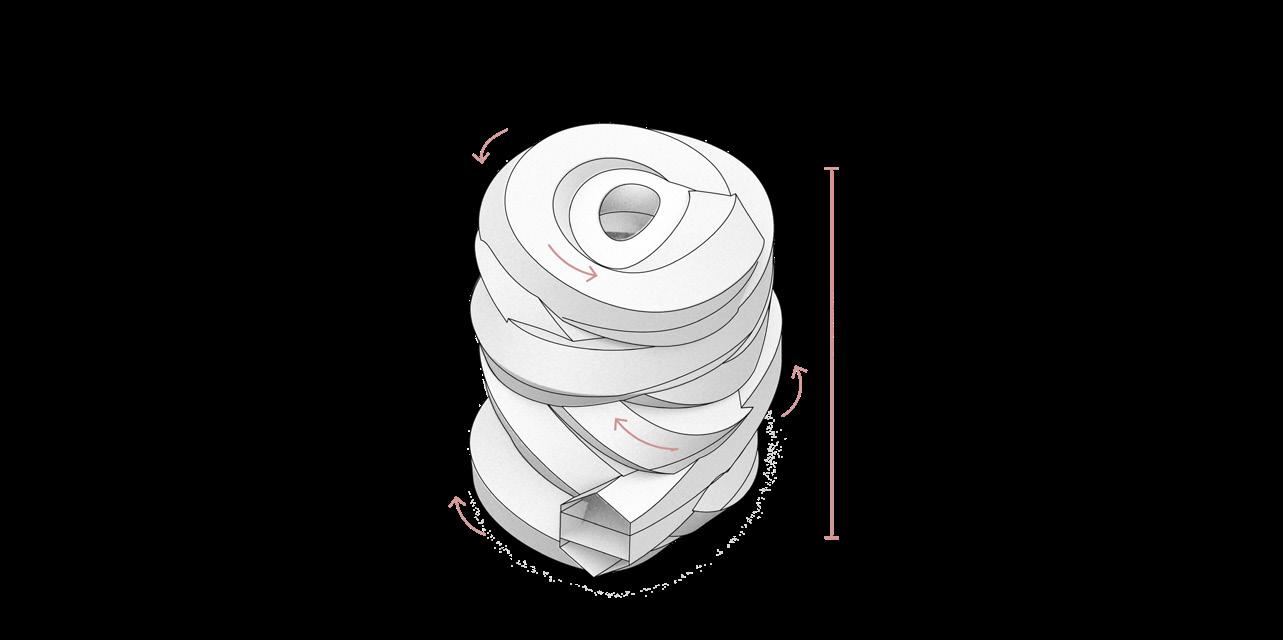
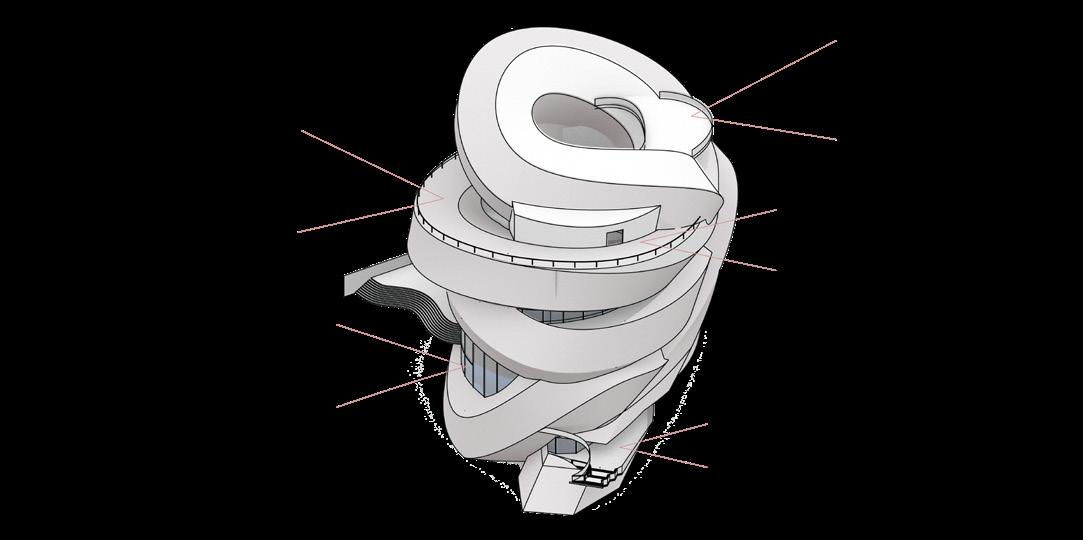
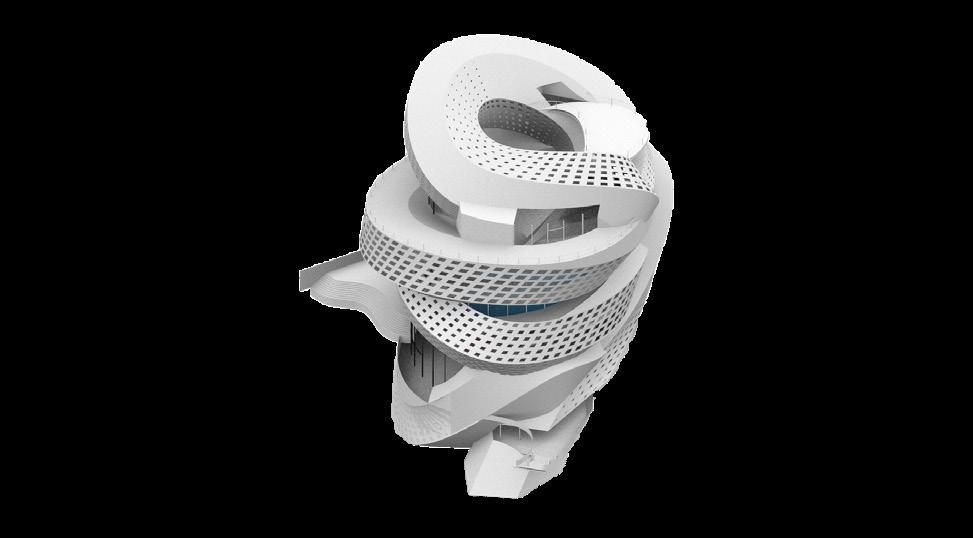
FORM DEVELOPMENT
PROGRAMMING
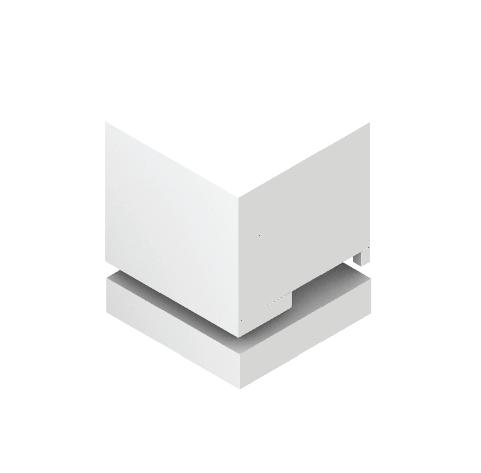
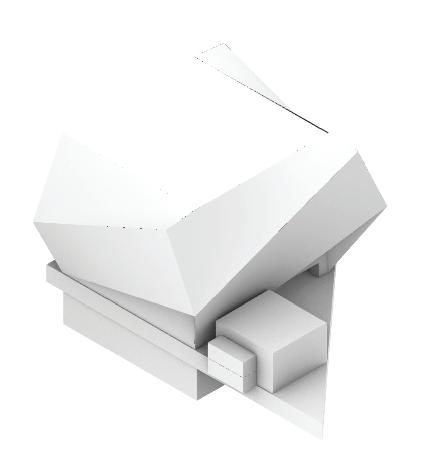
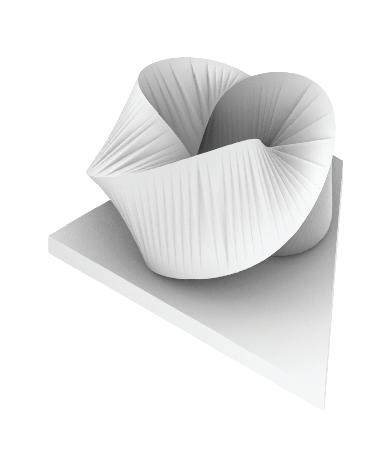
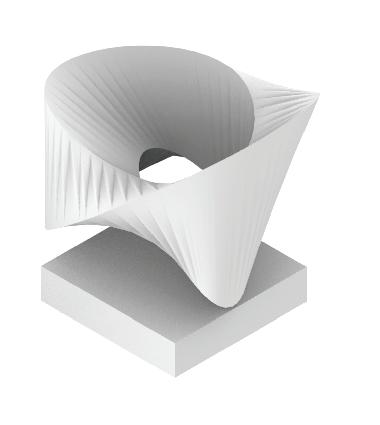
PRECEDENT MANIPULATION MANIFOLD VERTICAL FOLD
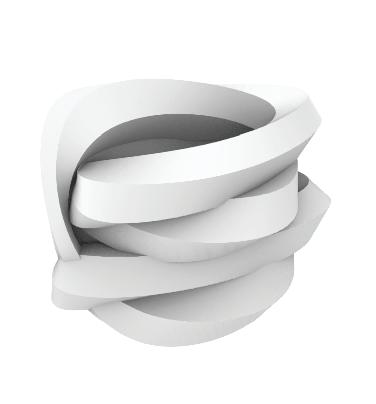

FORM REFINEMENT
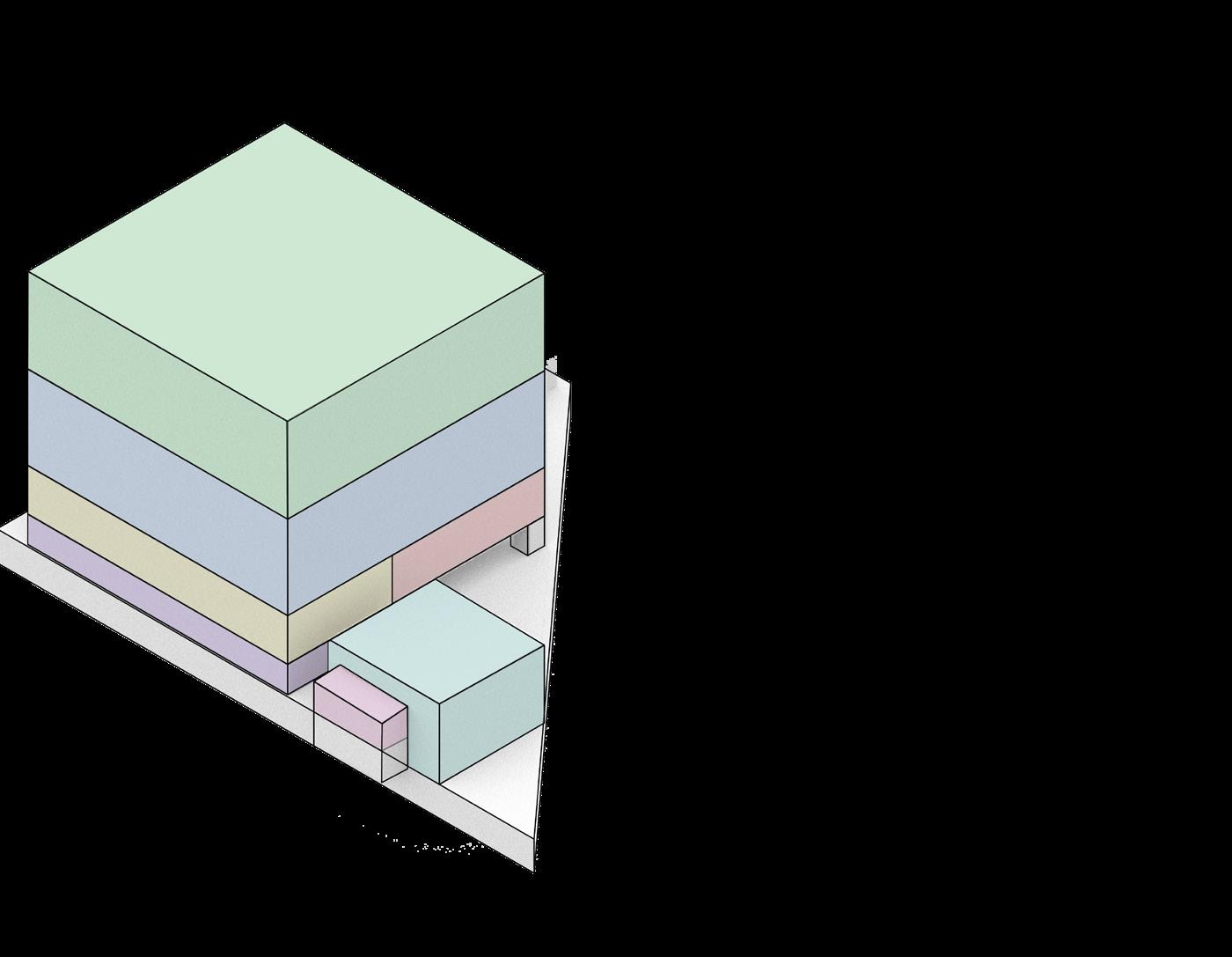
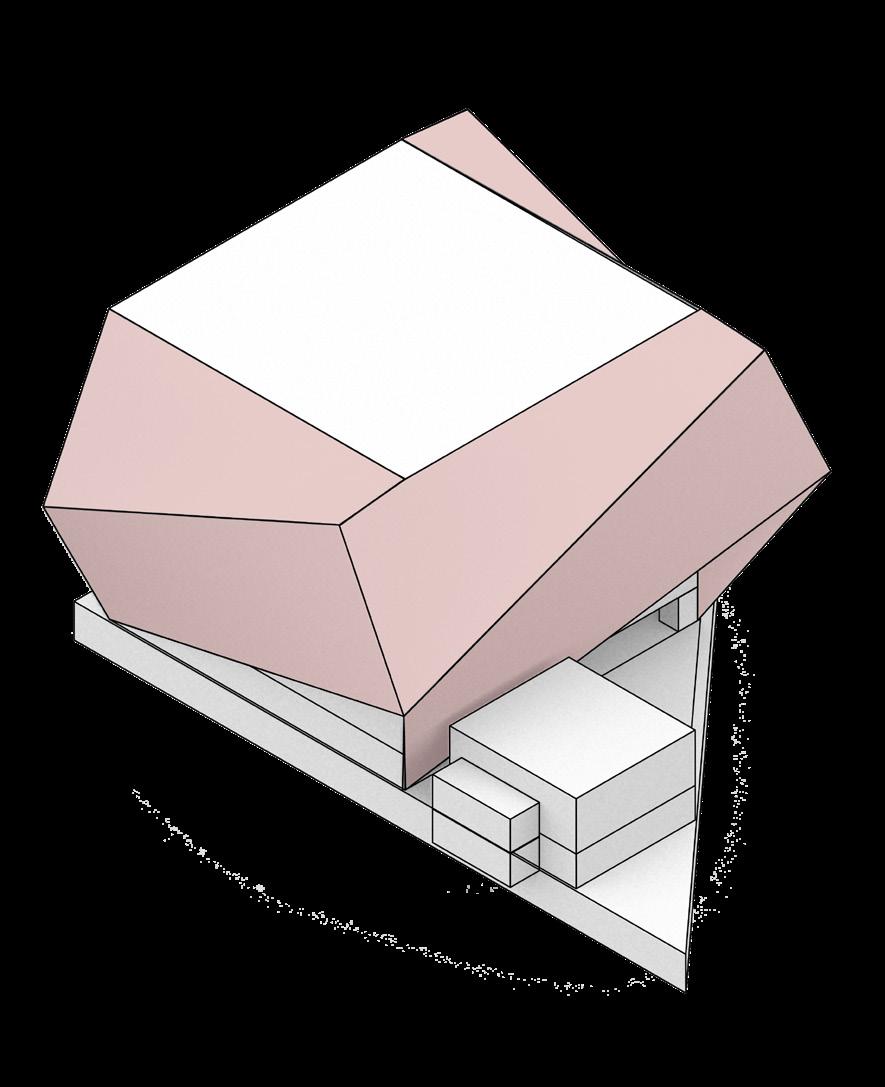
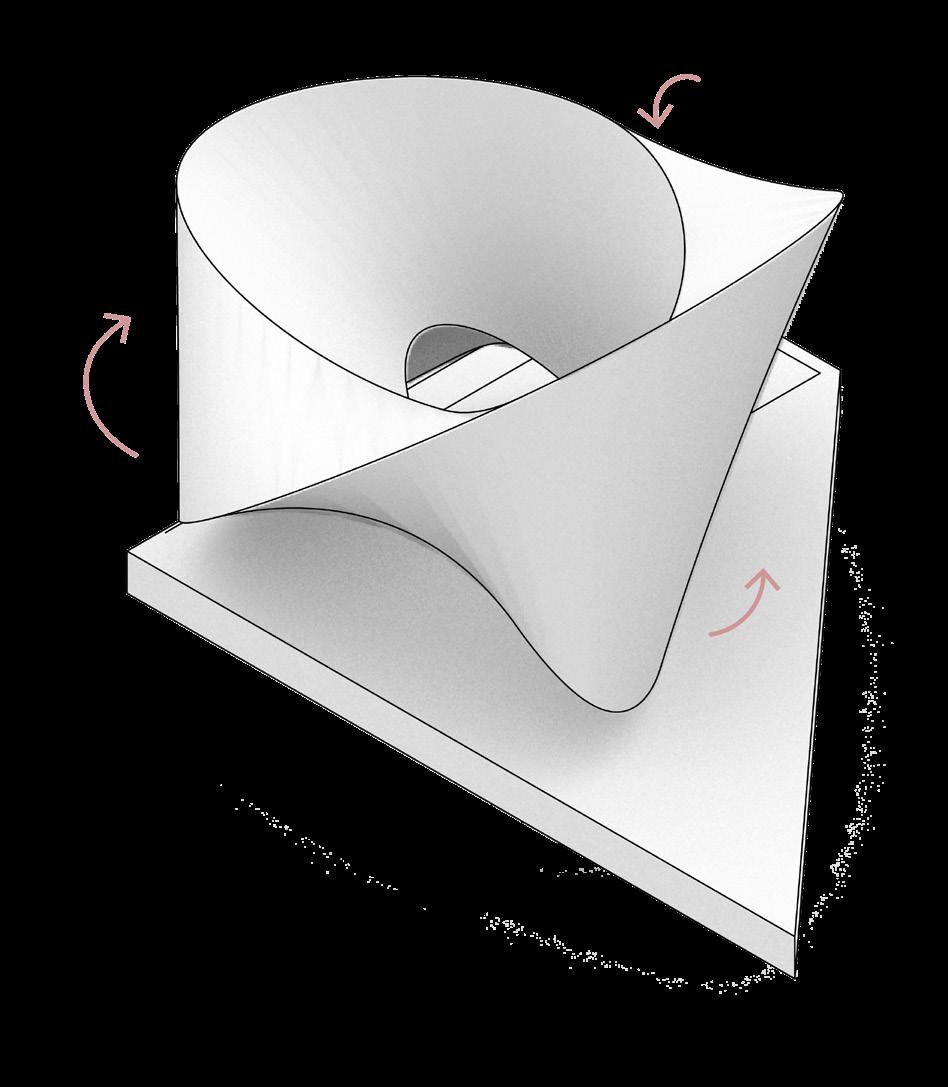

AUDITORIUM LV1
FINE DINING AREA ROOFTOP

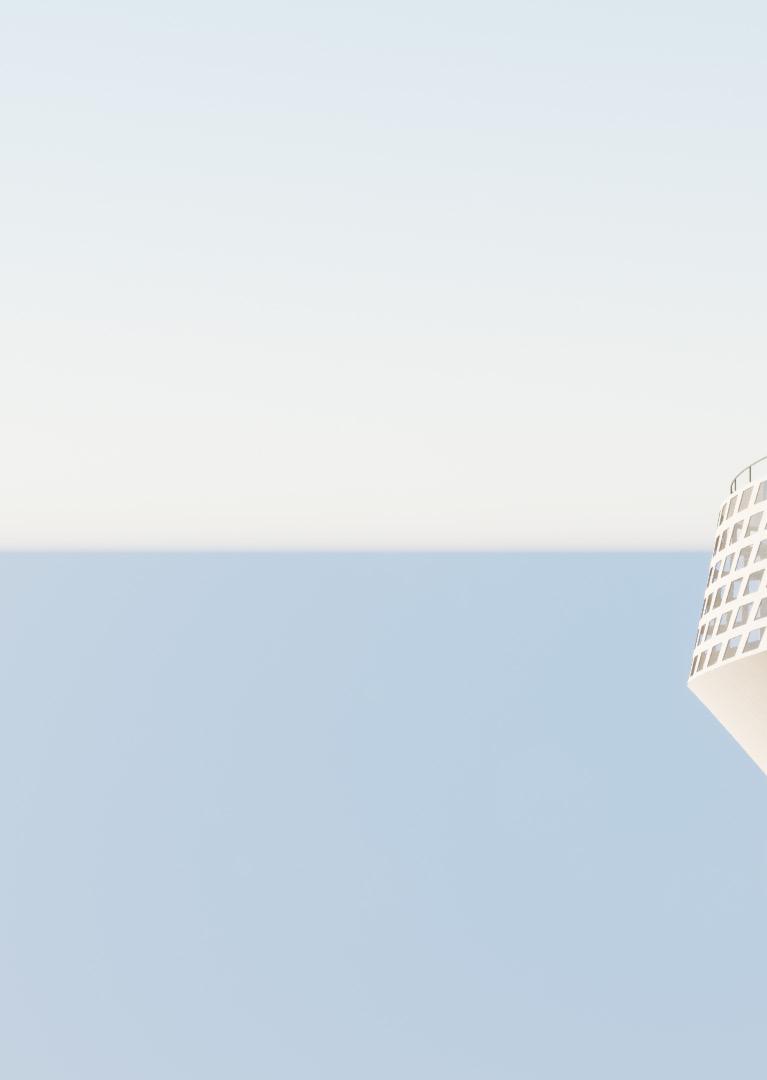
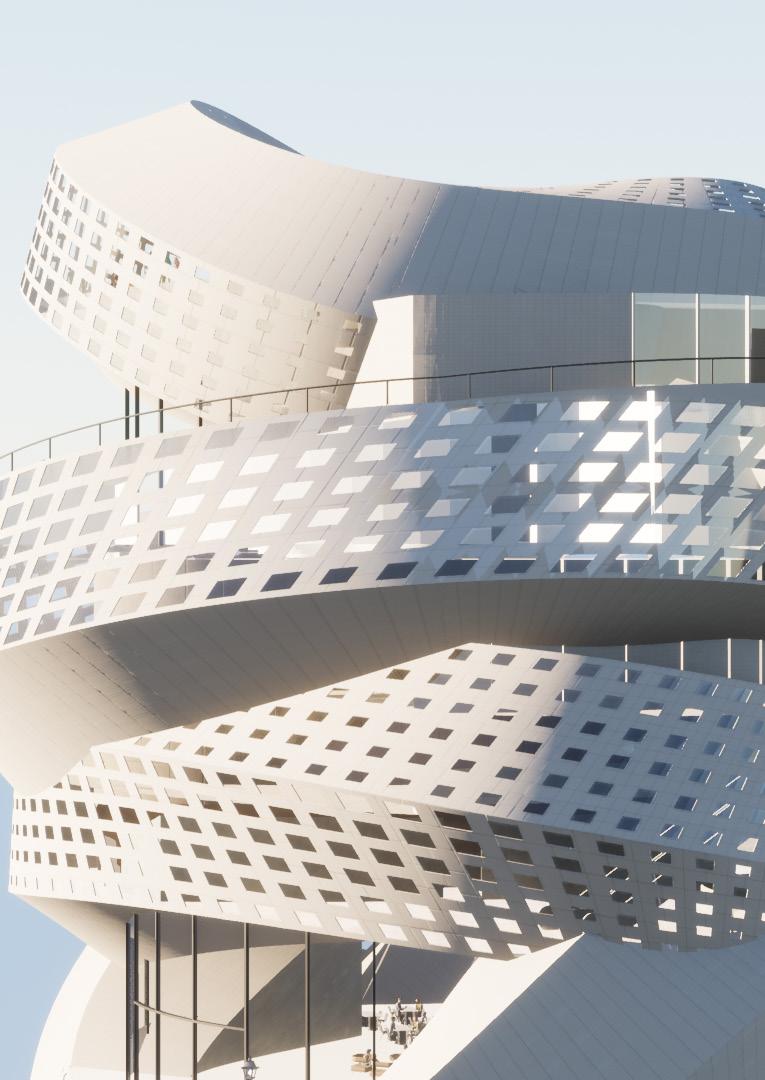
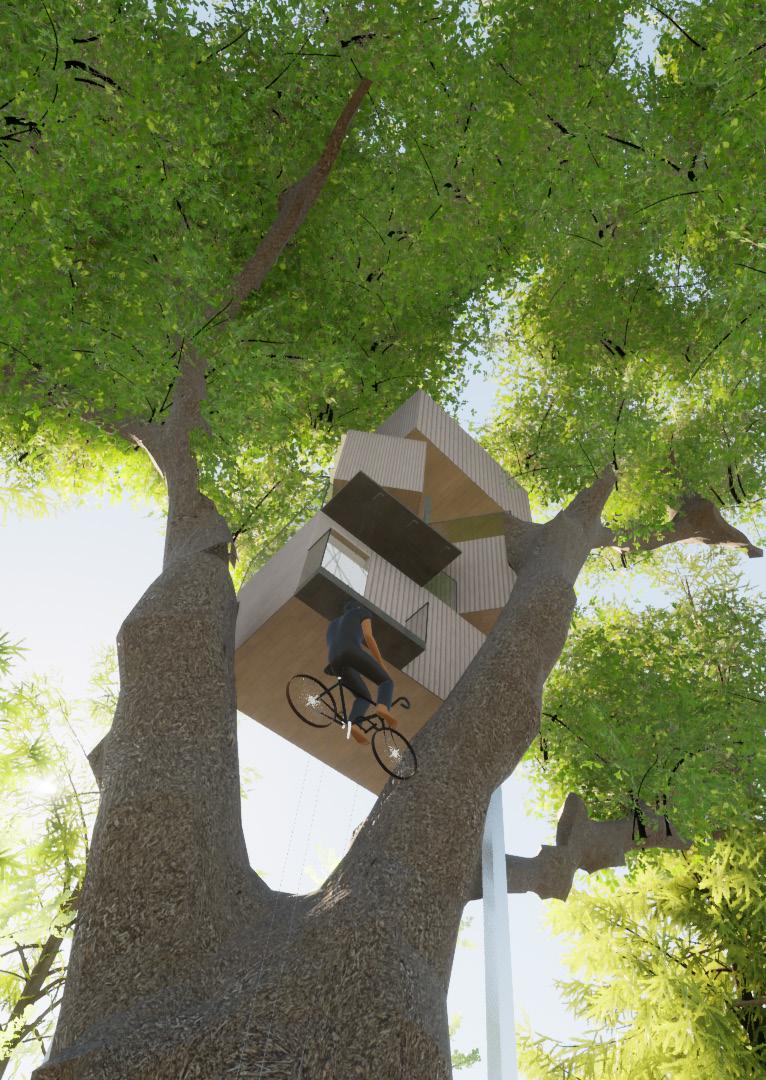
ELEVATE
Elevate is a series of spaces that have been rotated and stacked upon one another that features an interlocking modular facade system. The system allows the interior to absorb and harness as much sunlight warmth as possible during the winter that is a result of its unique positioning within the tree.

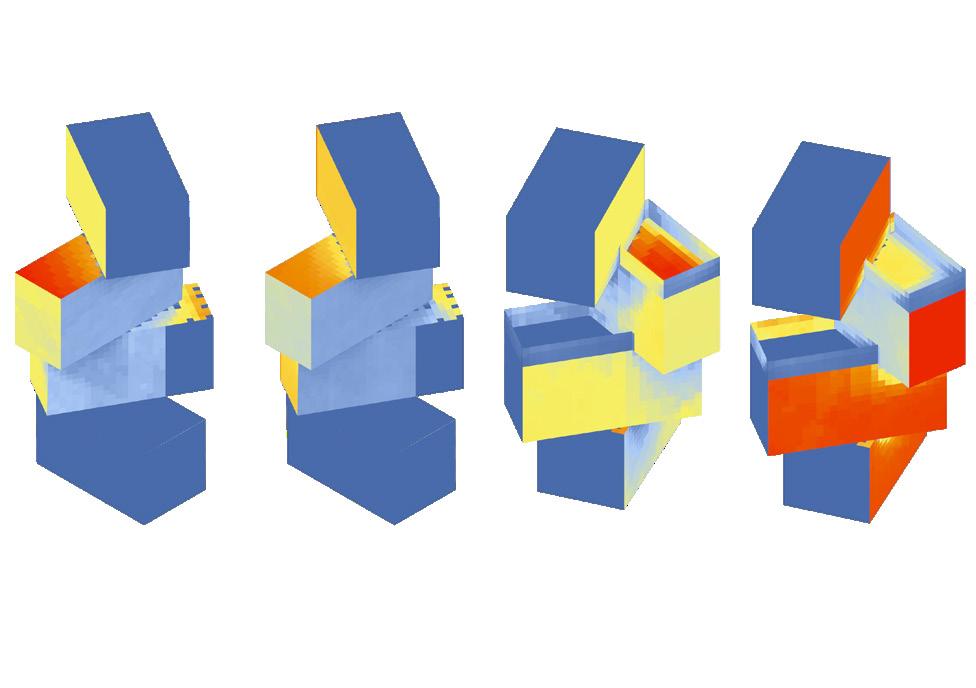



MODULE EXPERIMENT

18kWh/m2
BEFORE MODULES

AFTER MODULES
Relaxation Area
3kWh/m2
0kWh/m2
Bedroom
3kWh/m2
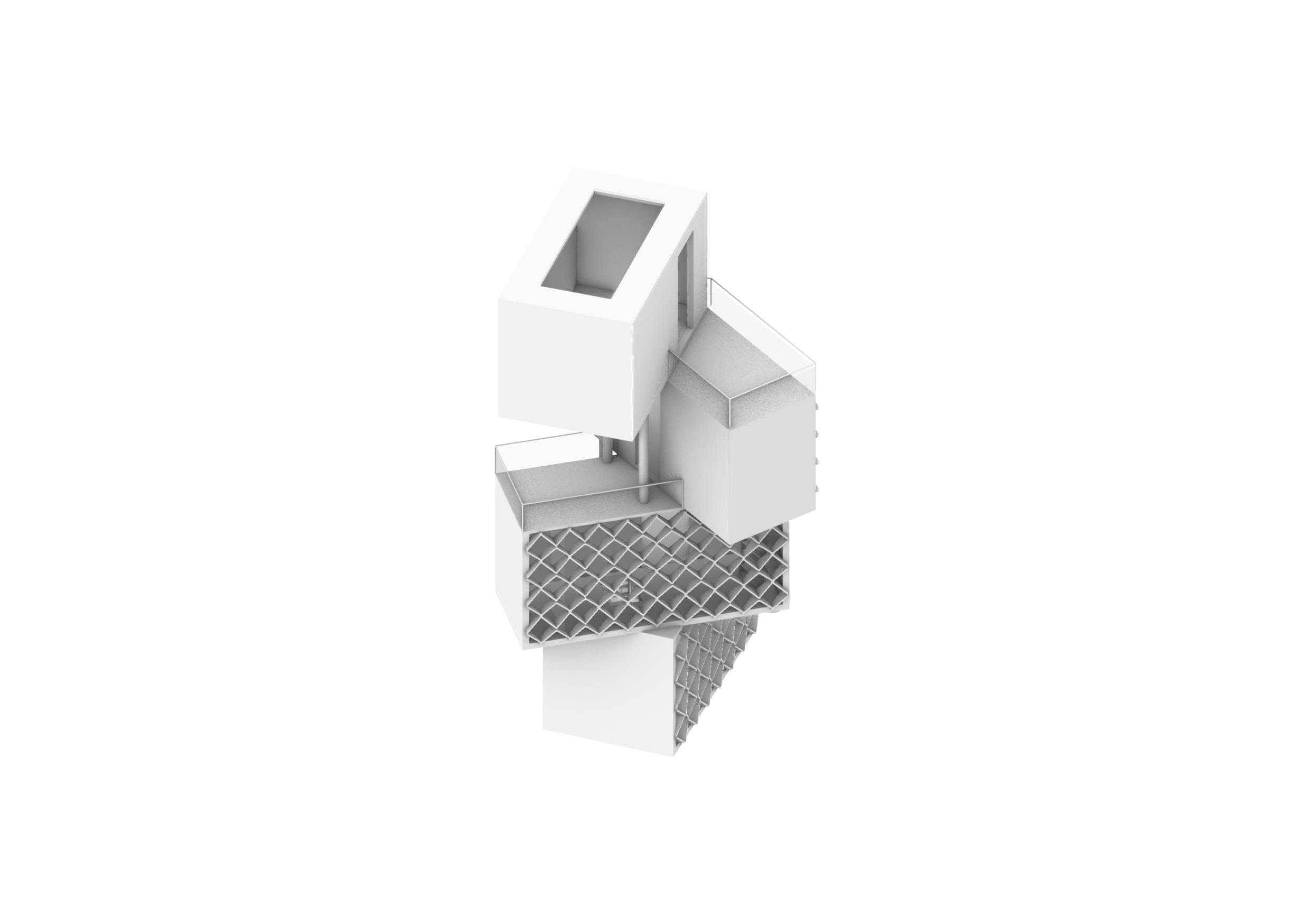
26kWh/m2

51kWh/m2
Bathroom
36kWh/m2
Kitchen/Dining
91kWh/m2
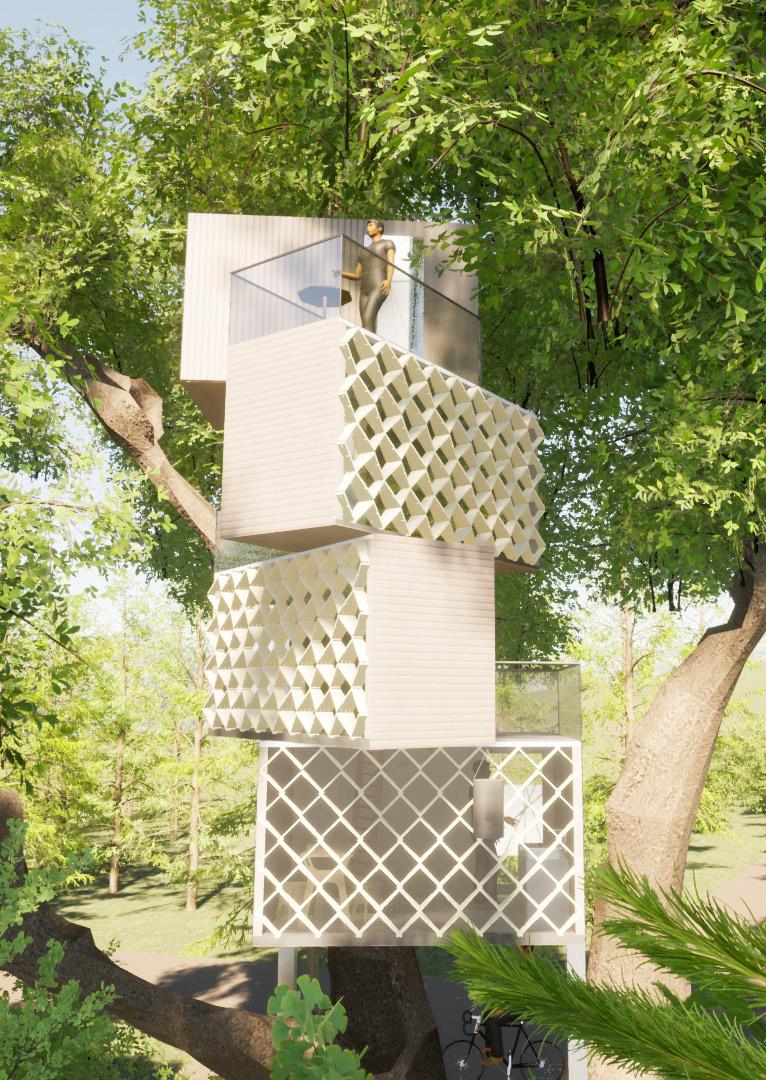

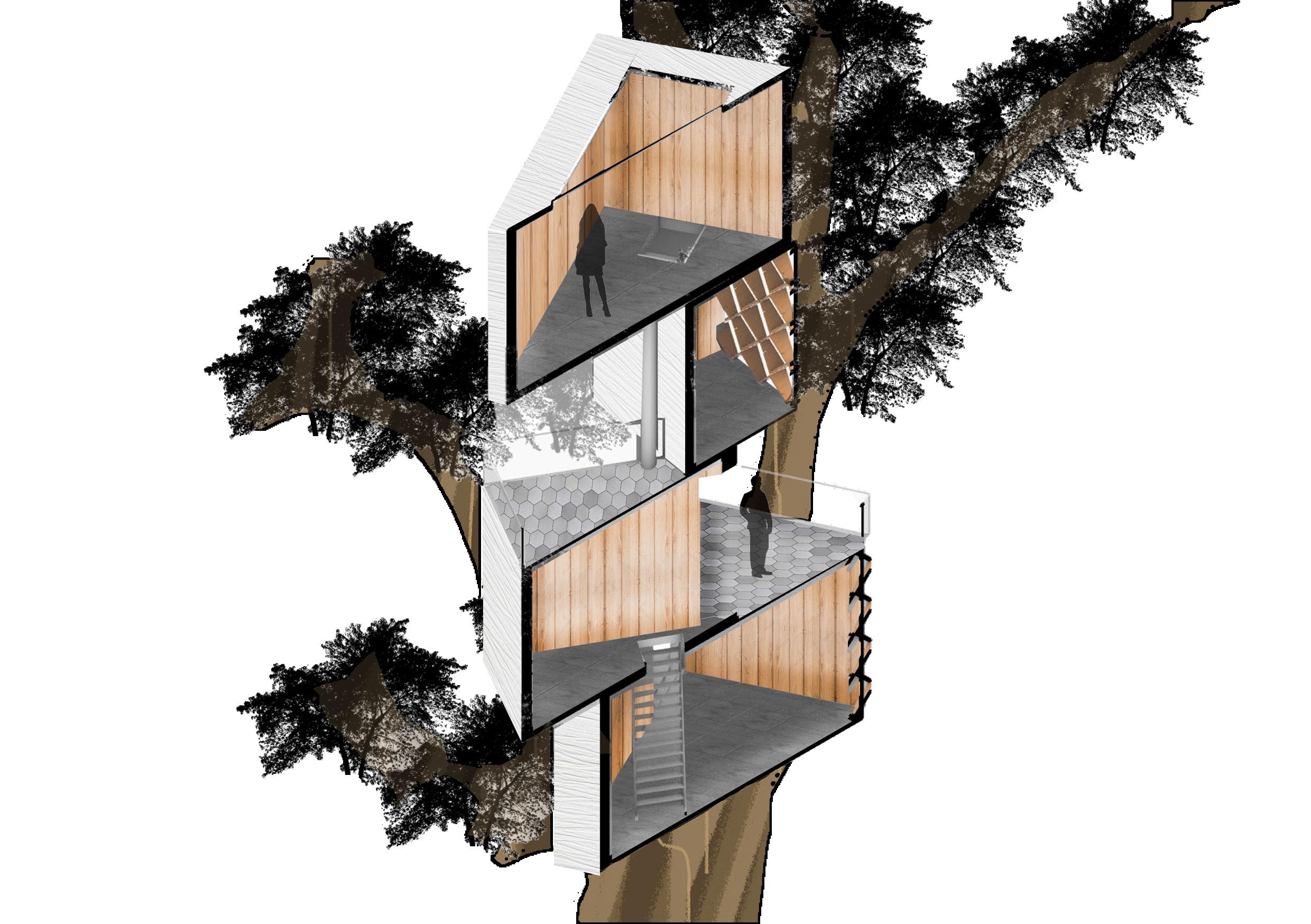

Interlocking Slot
Interlocking Piece
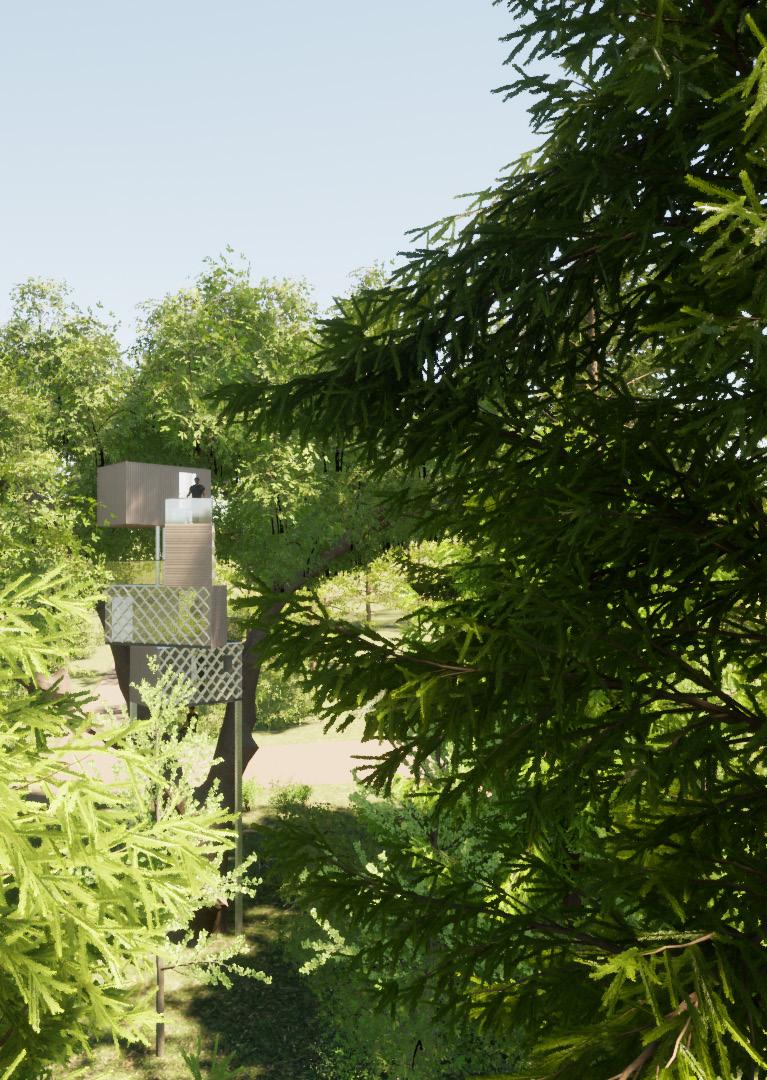 55mm CLT
55mm CLT

REGAN-COTTA
Focusing on regenerative architecture, Regen-Cotta aims to provide residents a pottery workshop which incorporates a heat recovery system. Through this system, wasted kiln heat is recycled into the building for heating and hot water. Inspired by the workshop the fin facade is made out of terracotta to improve thermal heat within.
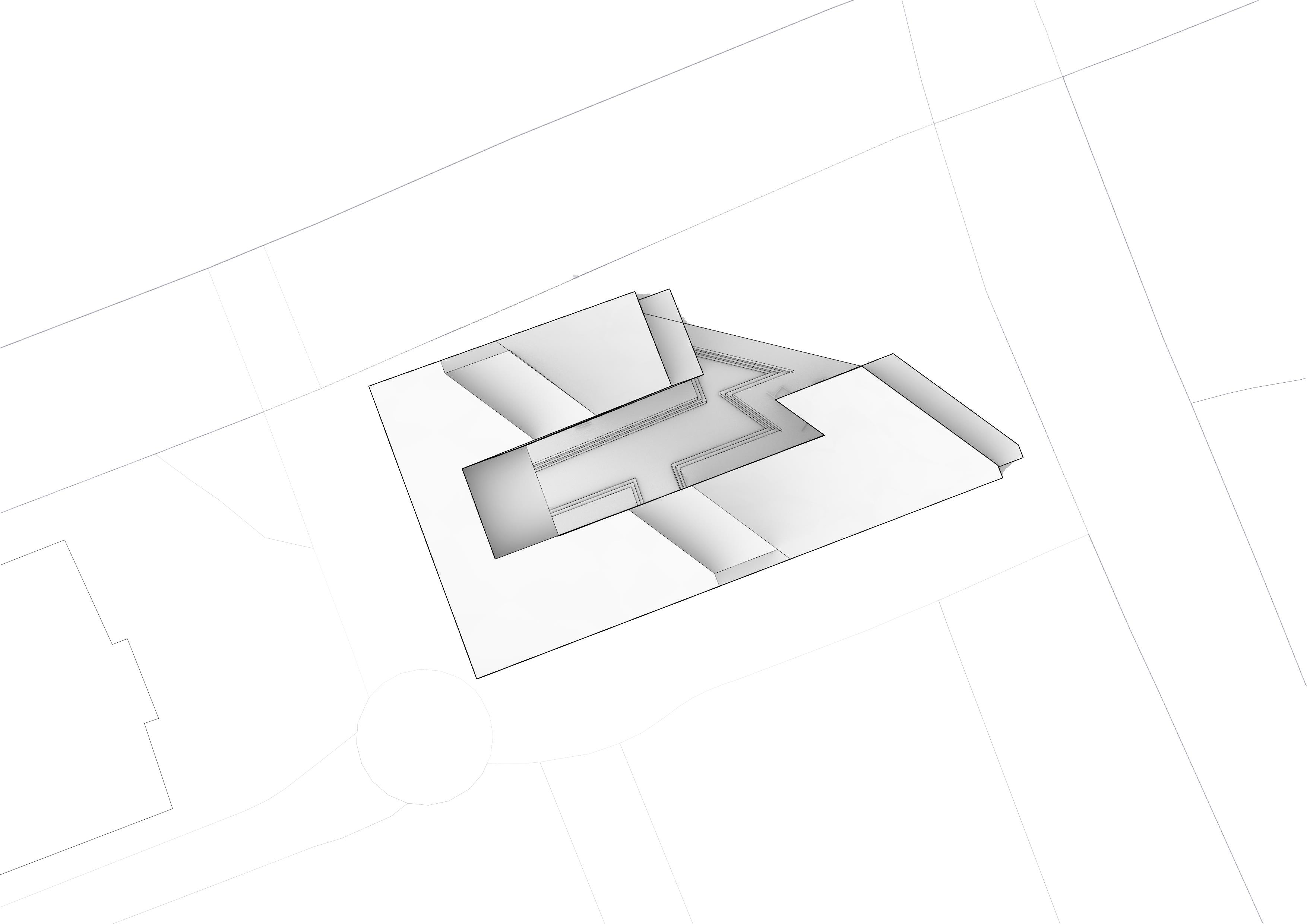

FORM REFINEMENT

Defining ground floor within site to maximise area
Extruding perimeter to create levels
Cutting away corner and middle section to create an inviting entry point
Push & pulling lower levels to create depth in facade, green spaces and public interface
Repeating push & pull method to live spaces
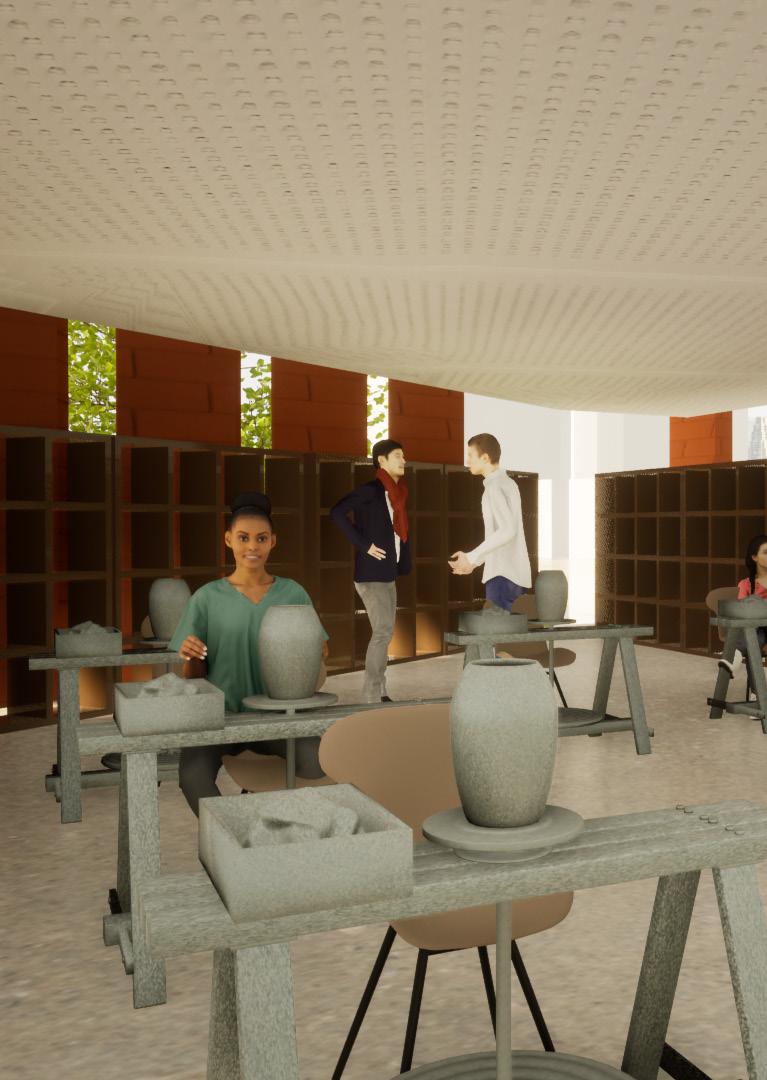 Raising Siddeley St side to create live spaces
Raising Siddeley St side to create live spaces
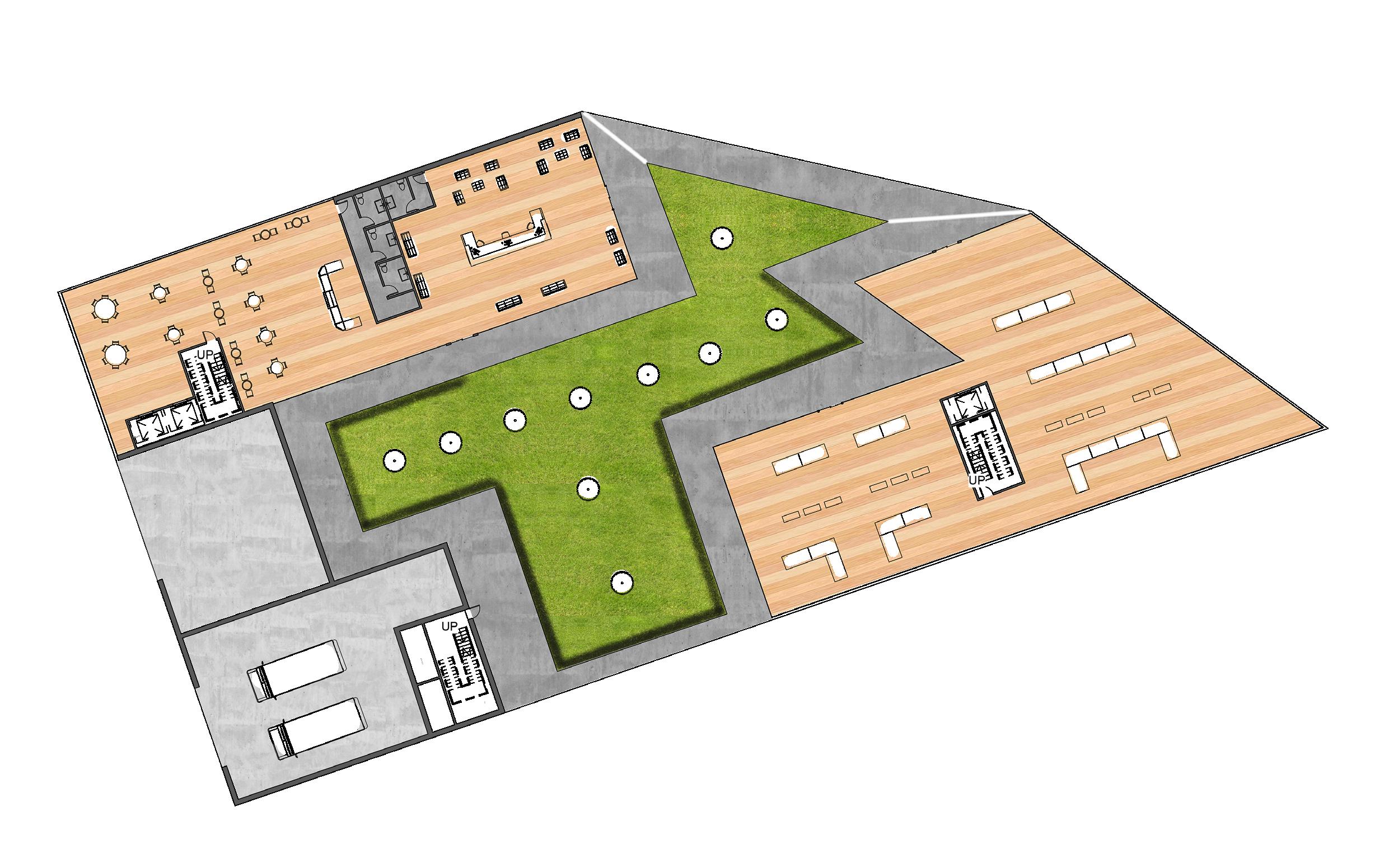
GROUND FLOOR
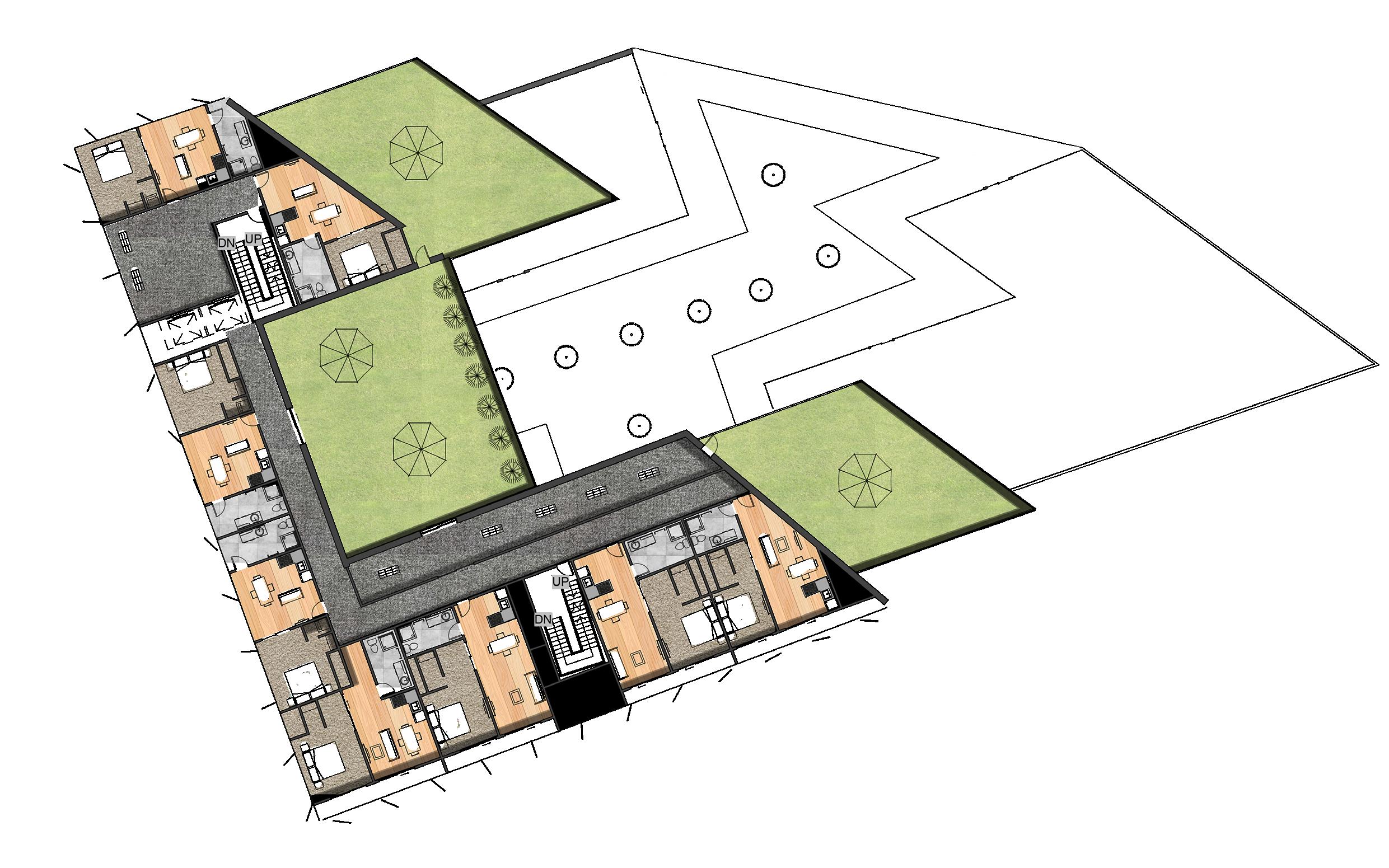
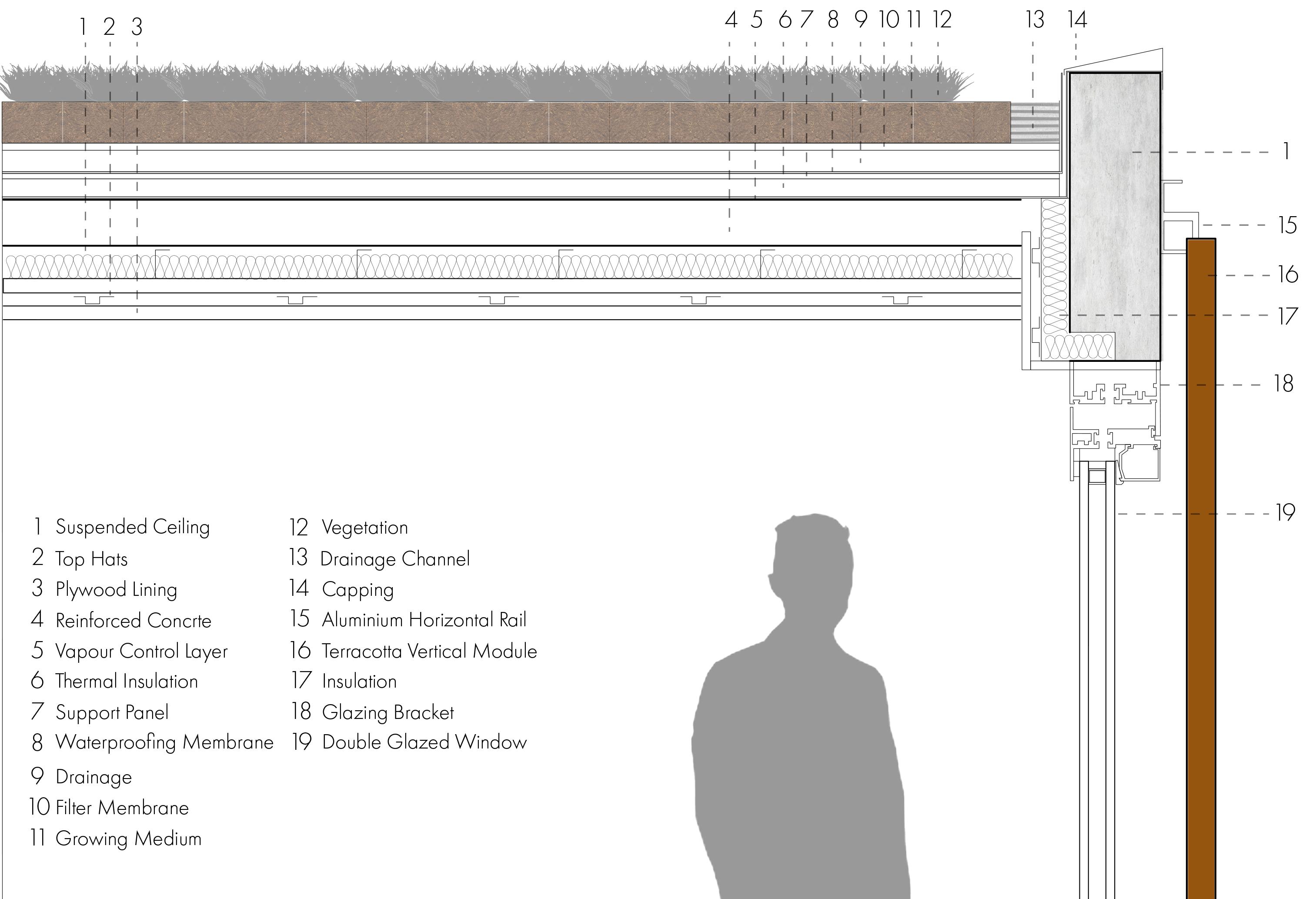
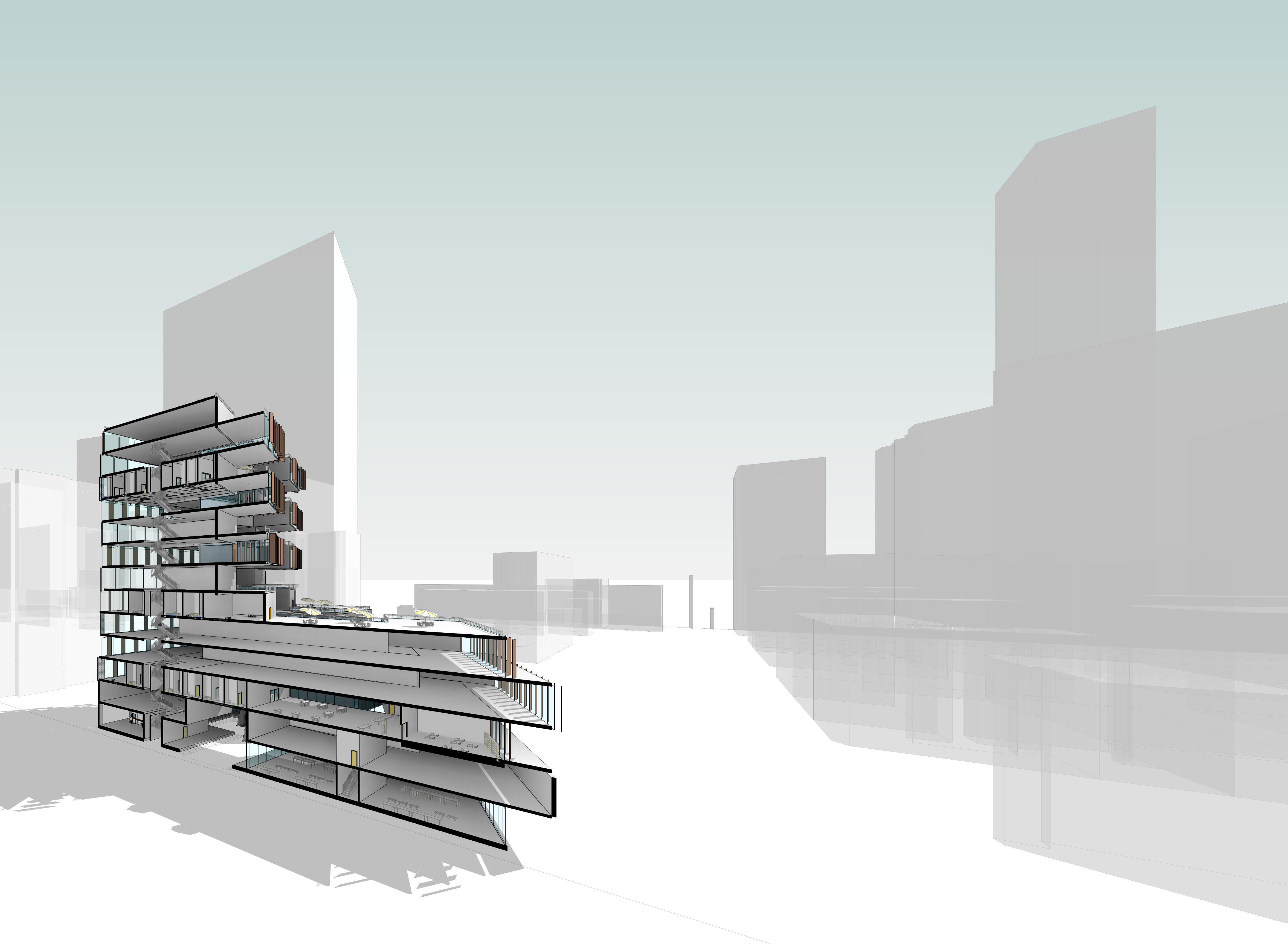

ADAPTIVE CASTING
Often casted to be wasted in landfill for years, concrete waste produces an alarming rate of Co2 emissions. Despite being examples of concrete systems being casted for easy assembly and disassembly, many aren’t flexible in terms of modularity. However, what if there was a way to design a system away from the traditional beams and columns that would not only reduce concrete production, but last for many years.


MODULE CONFIGURATION
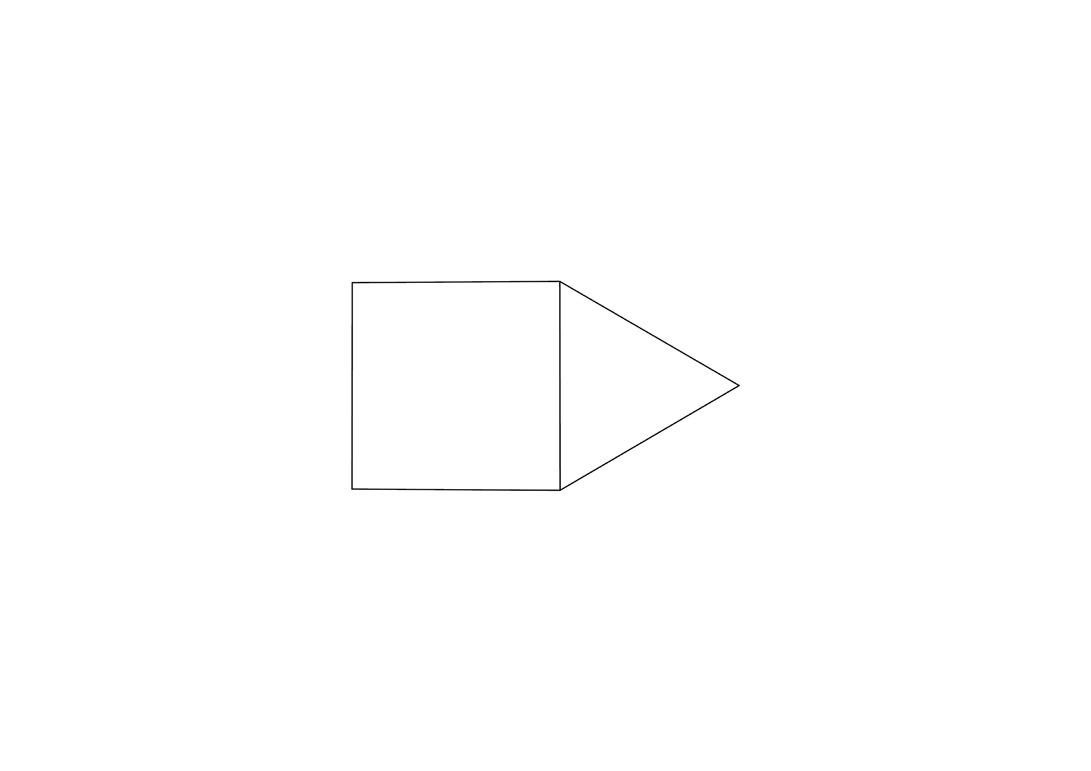

With each side sharing the same length, either module can be added to achieve any desirable function/use for the buildings needs. Furthermore, with the inclusion of foldable walls, spaces have the added flexibility to switch between public and private within meeting rooms and offices.
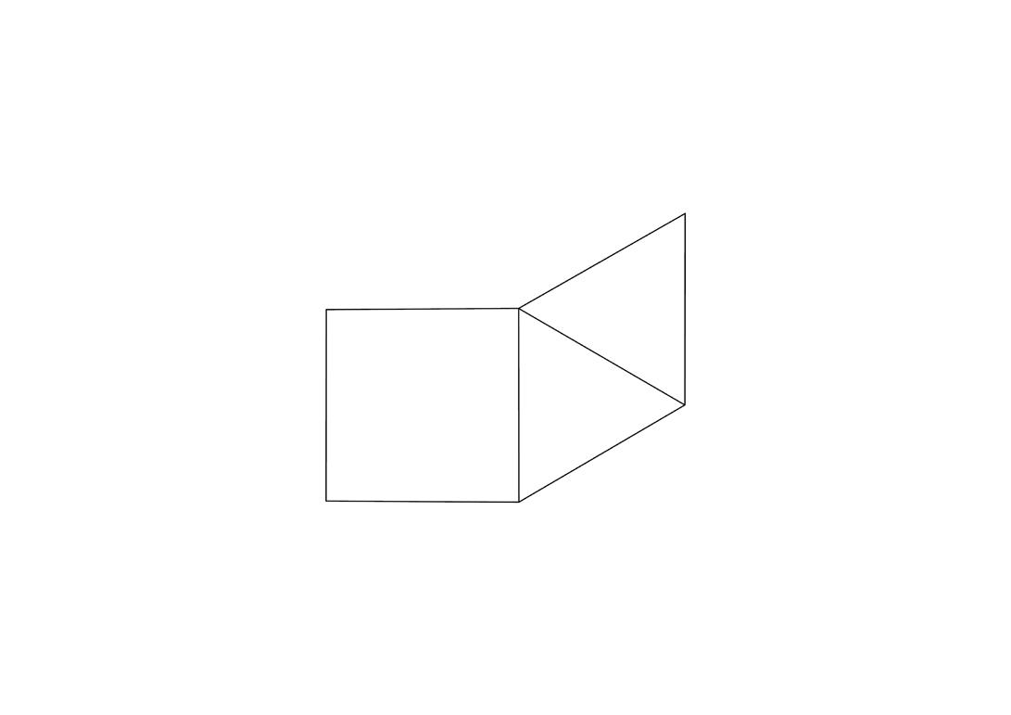
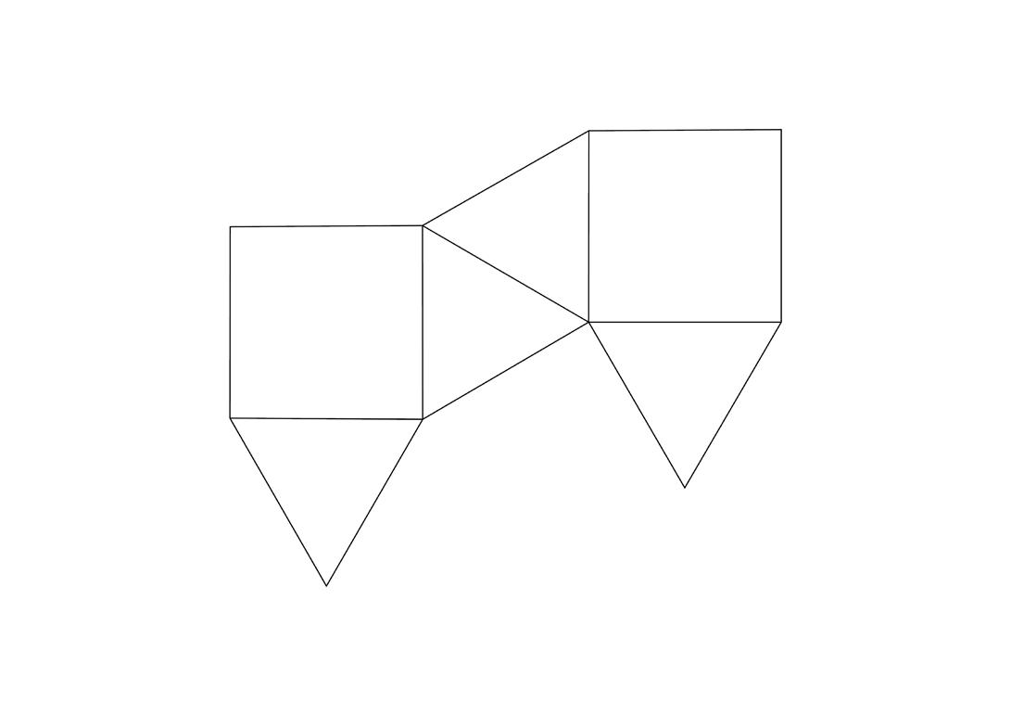


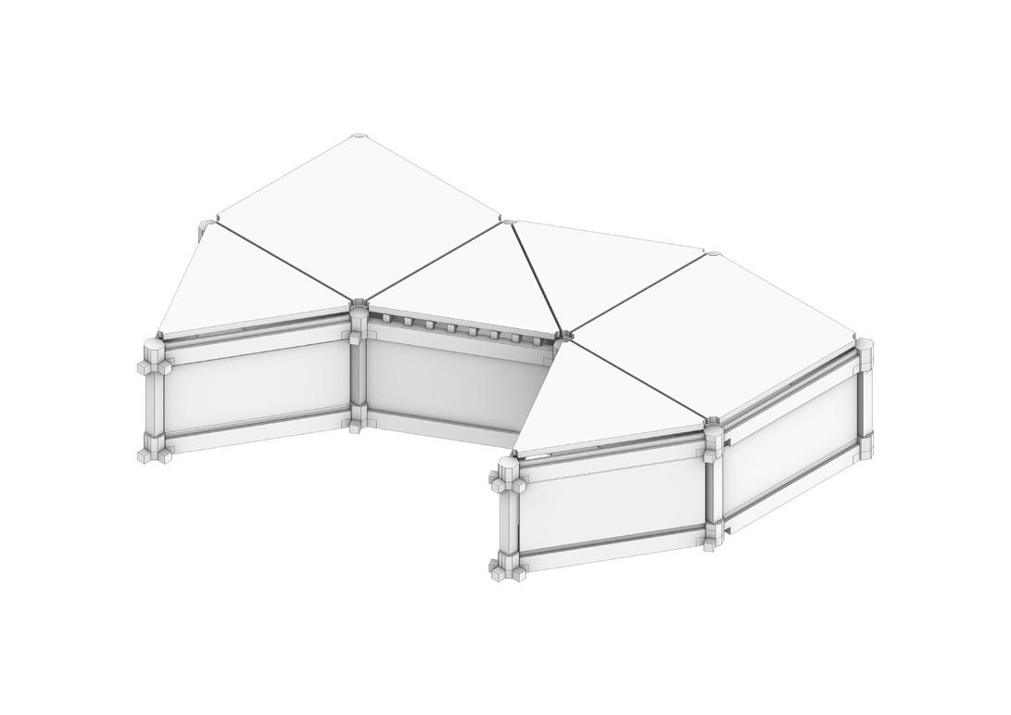
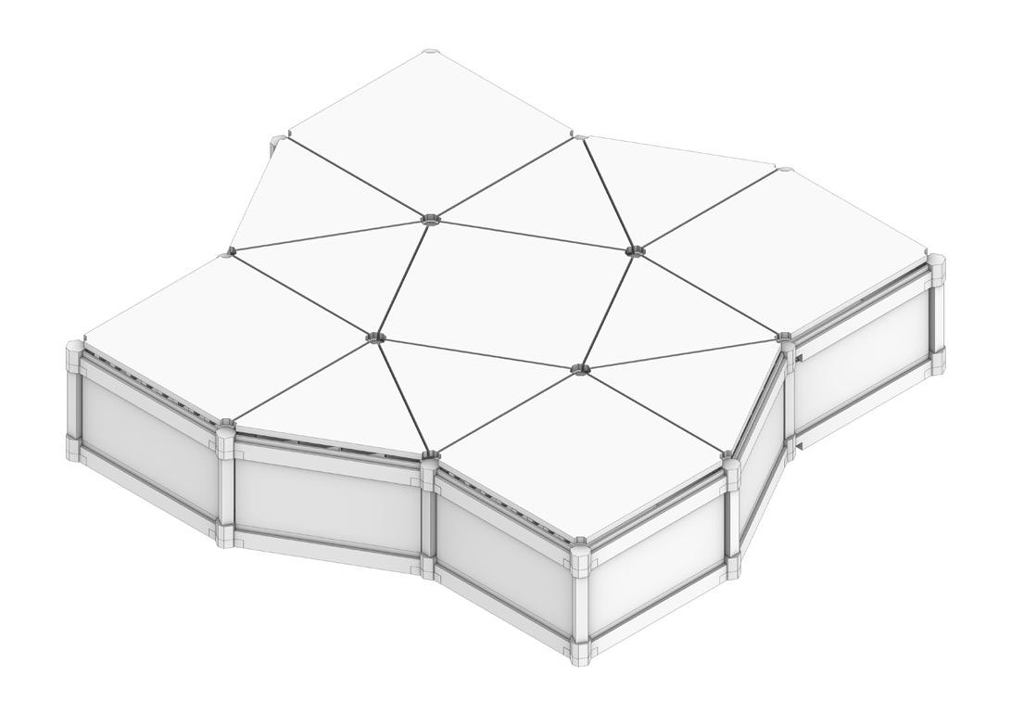
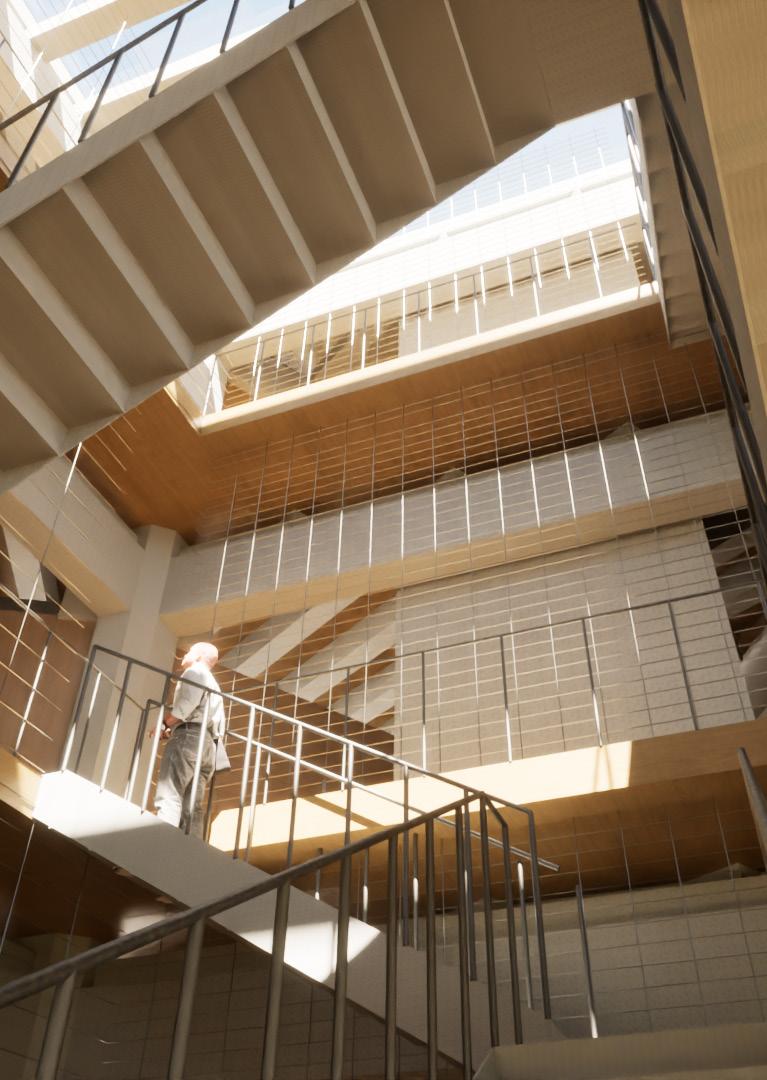
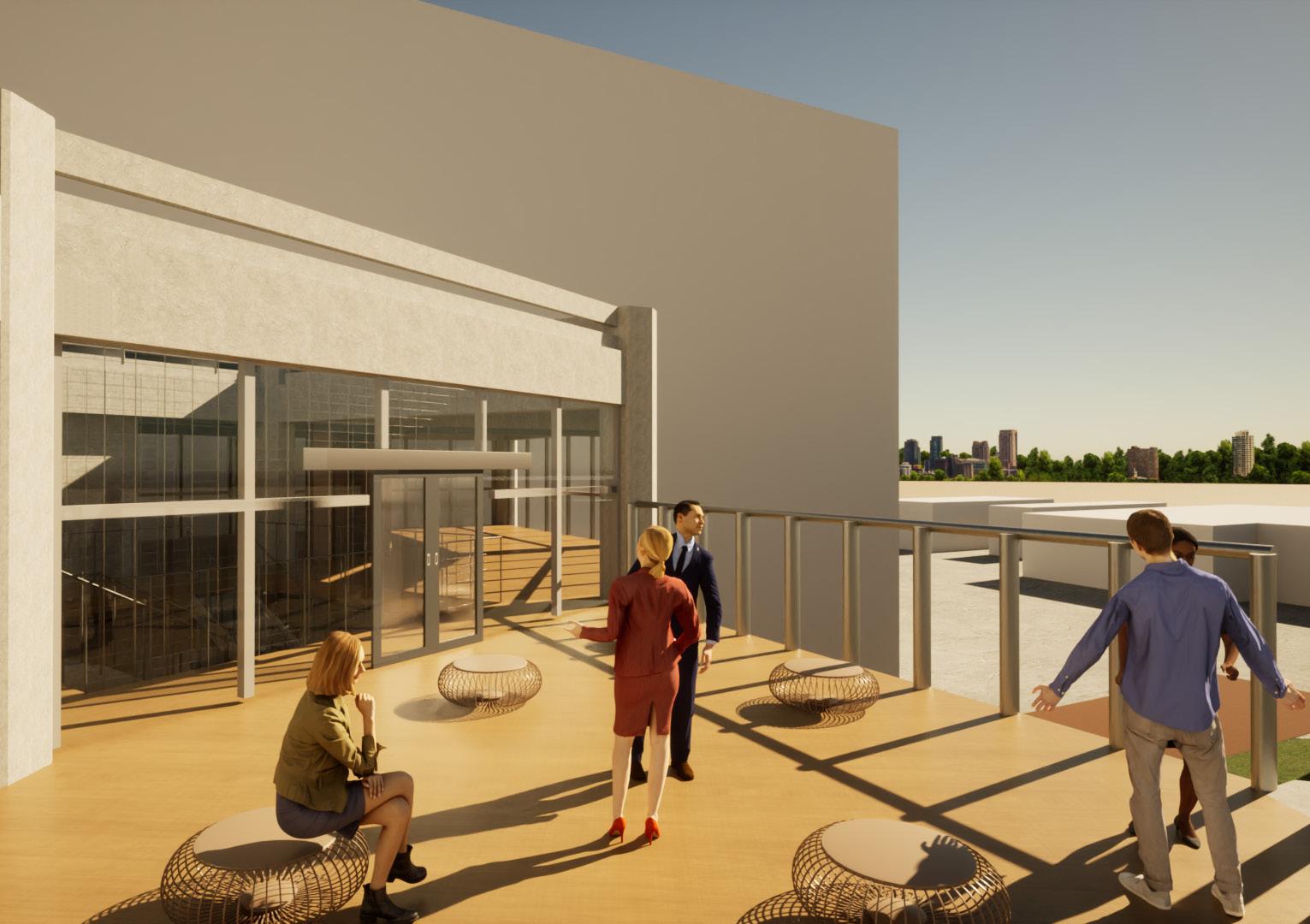
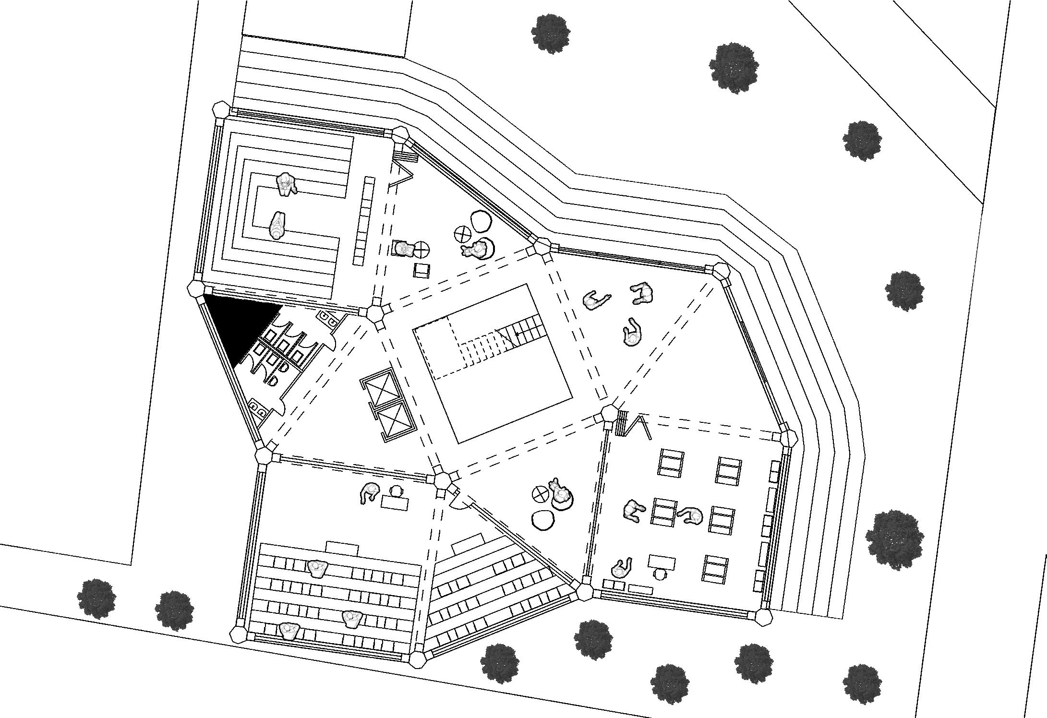

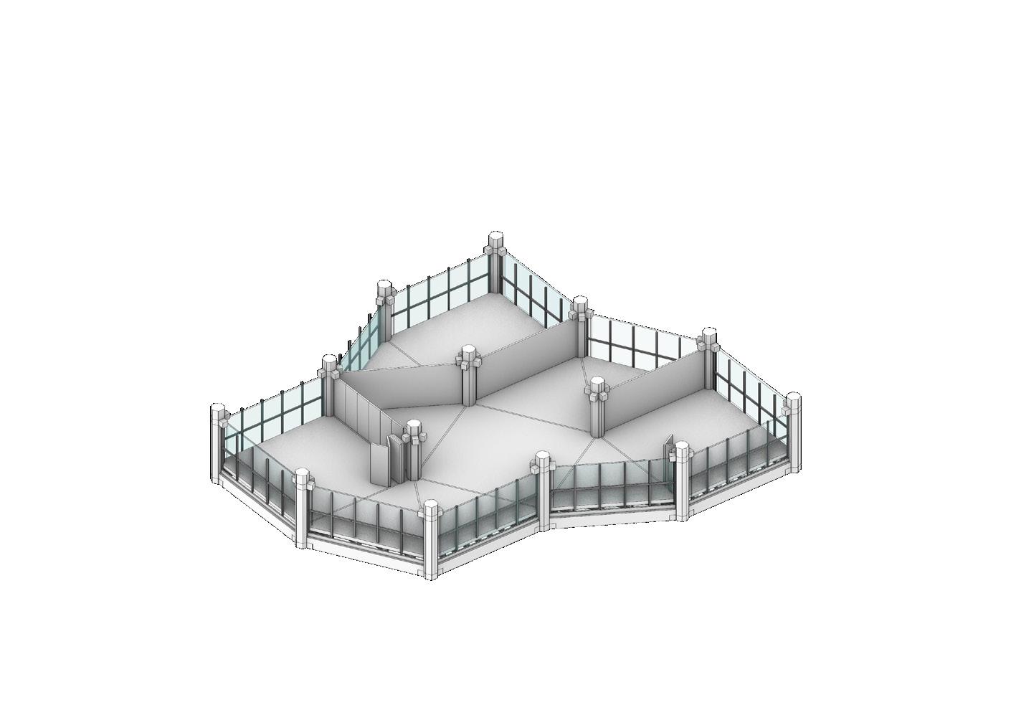
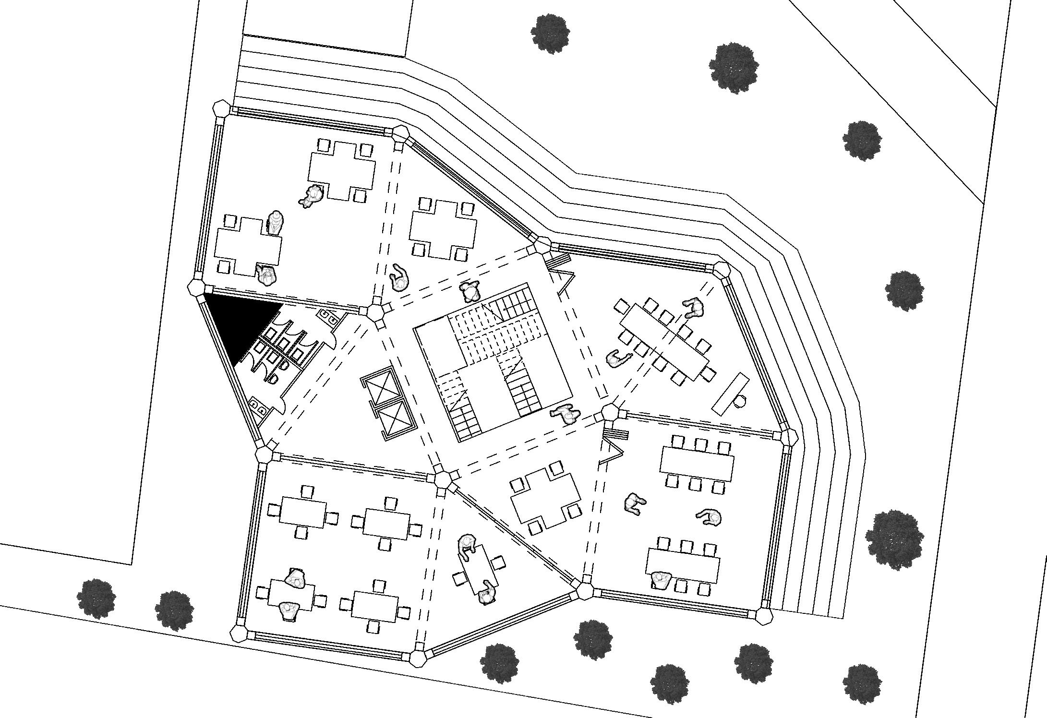
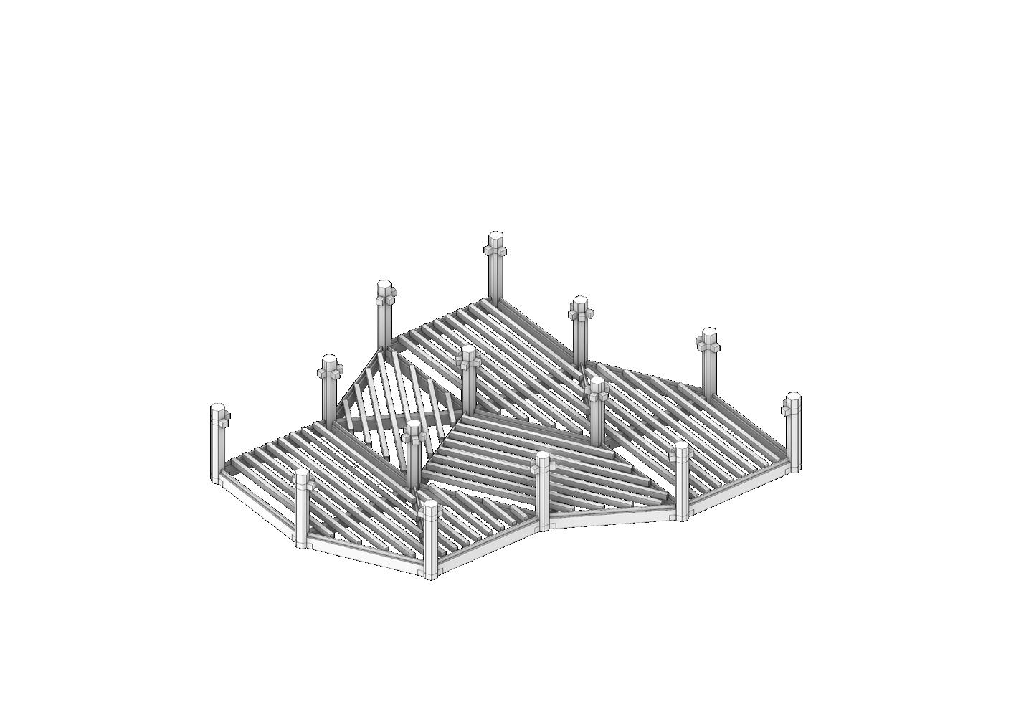


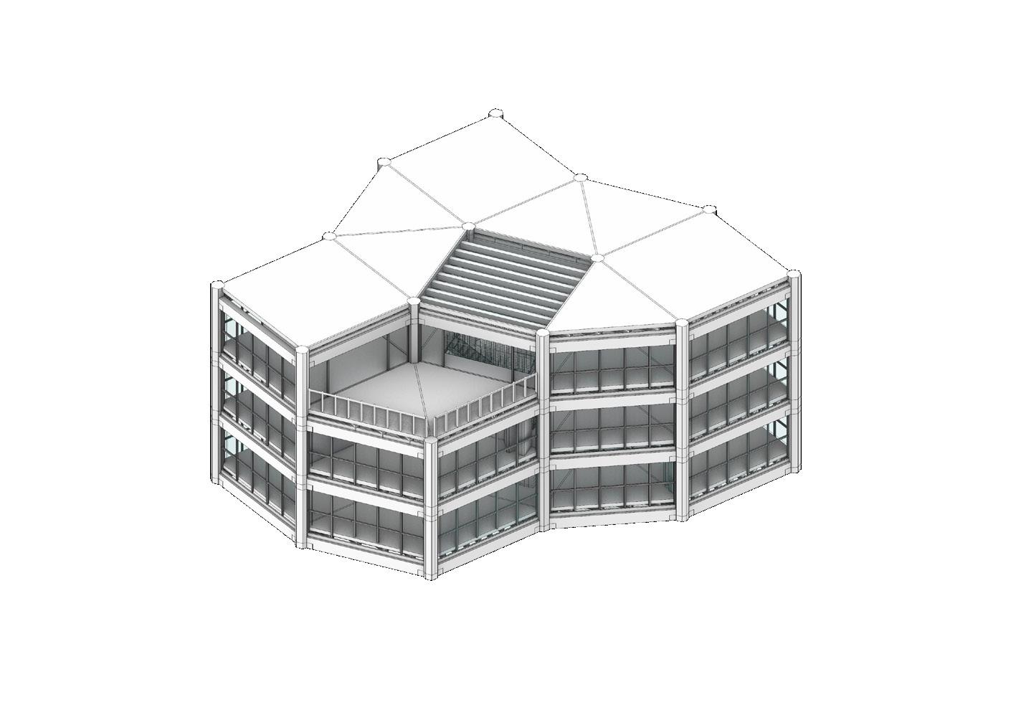 LAYOUT OF COLUMNS FLOOR PLATES PLACED
LAYOUT OF COLUMNS FLOOR PLATES PLACED




