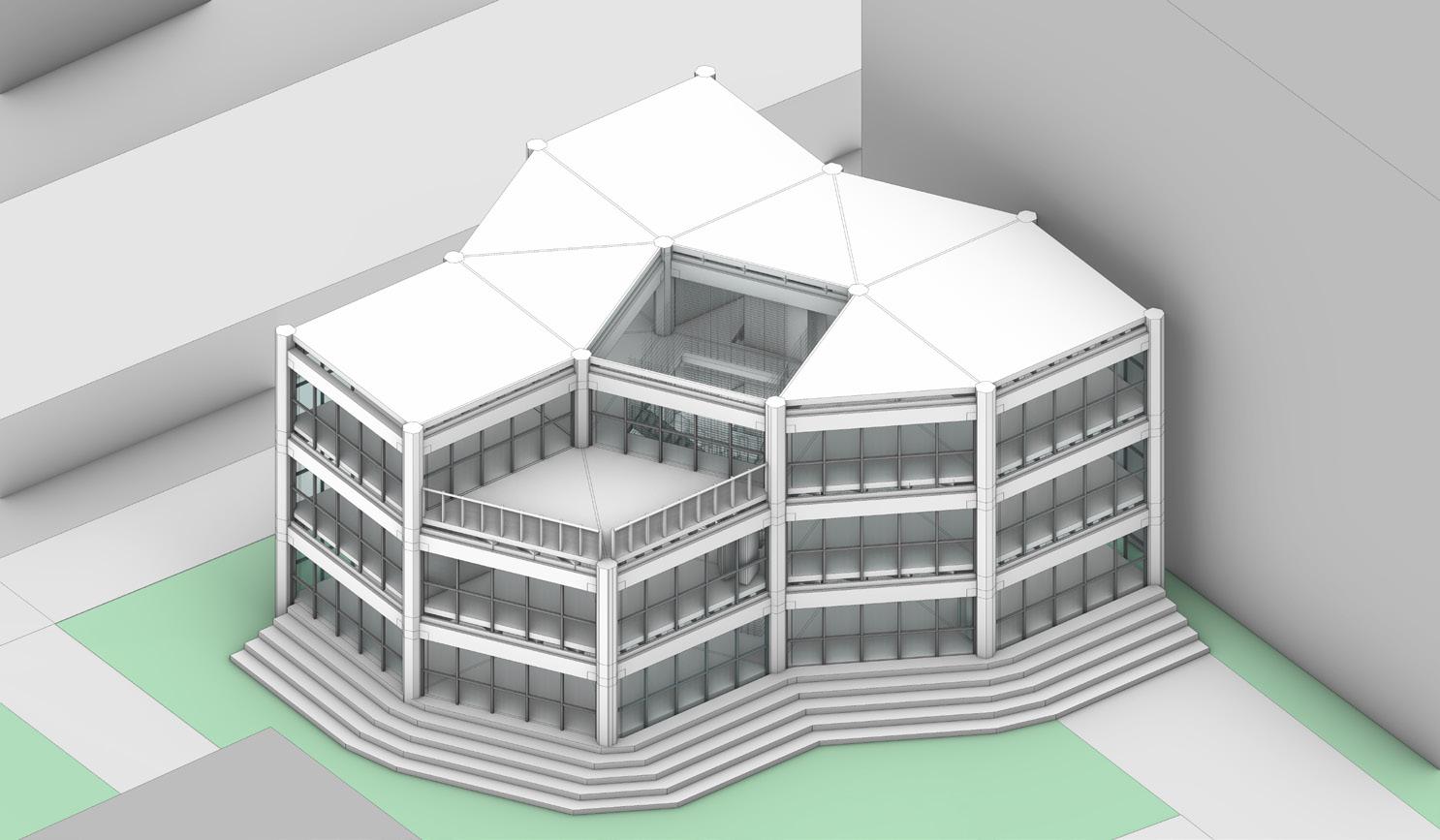
1 minute read
MODULE CONFIGURATIONS


Advertisement


Motivated from patterned forms, the modules share the same length. In doing so either module can be added to achieve any desirable function/use for the buildings needs. Furthermore, with the inclusion of foldable walls, spaces have the added flexibility to switch between public and private within meeting rooms and offices.

















Users enter through the north east facade from either John or Wakefield St via a set of steps. Upon entry they are met with the skylight staircase and discovery space that can be closed off. Located to their right is one out of two break out room and the agora. To the left is the second break out room and lecture theatre with the lift core and bathroom located towards the west side.

The second and final floor involves spaces for grouped events including a gallery and function room with a pre function space for guests to greet each other beforehand. Much like the floor below, users can take one of two directions from the staircase landing. One which leads to the gallery with the other towards the function rooms.










