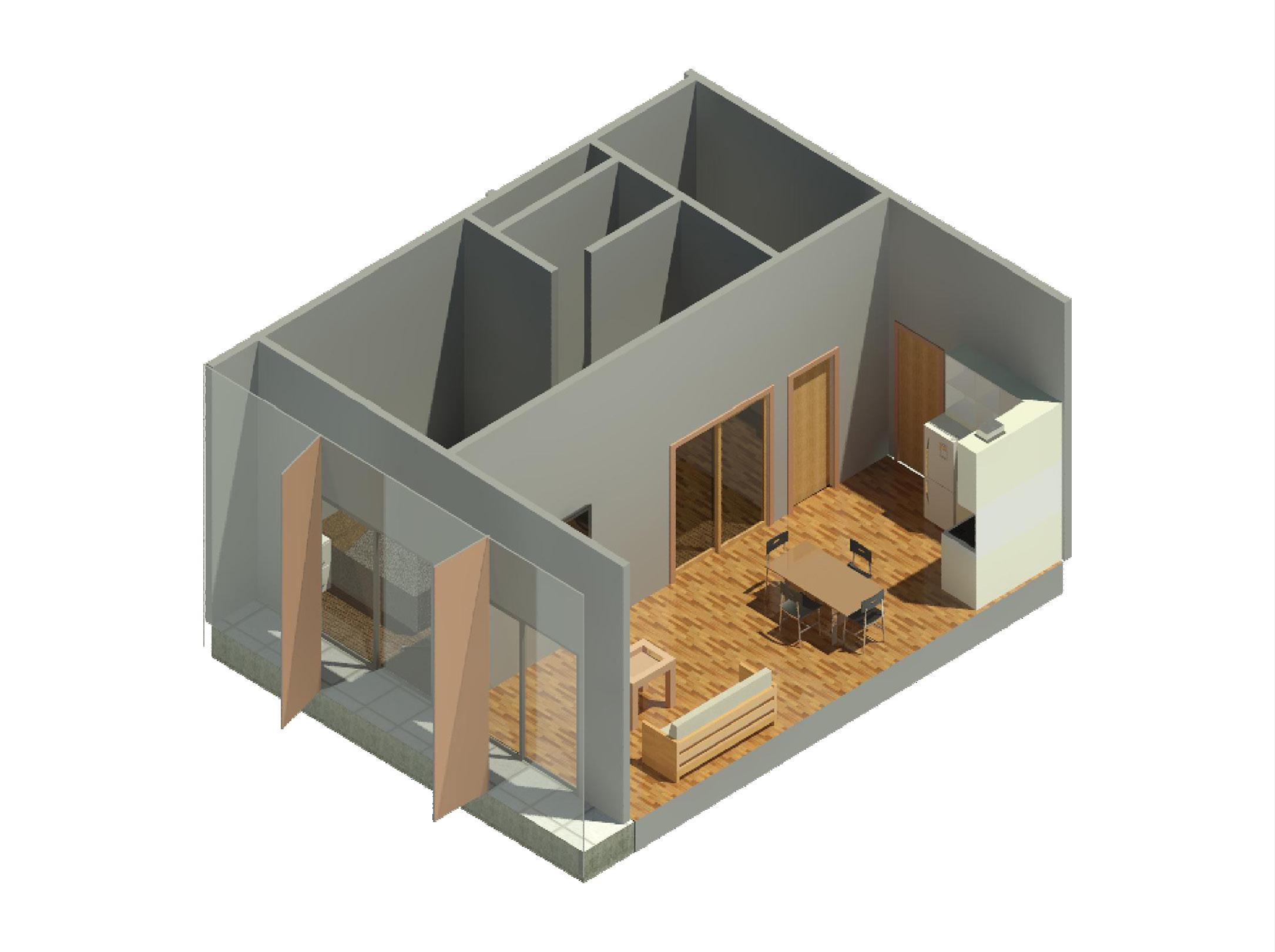
1 minute read
R E G E N - C O T T A
Focusing on regenerative architecture, Regen-Cotta aims to provide residents a pottery workshop which incorporates a heat recovery system. Through this system, wasted kiln heat is recycled into the building for heating and hot water. Inspired by the workshop the fin facade is made out of terracotta to improve thermal heat within.
Located on the corner of Flinders St and Spencer St, the building will be visible to many on goers on a daily basis with more passing by the nearby train line and Batman Park along Clarendon St. The design of Regen-Cotta must encourage public interfaces and be aesthetic to the eye from all angles that will be done through the depth of the facade.
Advertisement

Challenge
Exploring Circularity
CARBON EMISSIONS HEATING/COOLING USAGE RAW MATERIALS
The issue identified is that on a worldwide scale, buildings are responsible for 36% of total carbon emissions with a further 60% from harvesting and producing building materials. In response the design intends to propose a live/make space that will provide residents and the general public a pottery workshop that will practice regenerative architecture specifically to reduce these figures through using raw materials as a main building component and throughout the building with the inclusion of a heat recovery system.
Concept
Pottery Workshop Heat Recovery Living Building
An essential part of pottery are the kilns which are used to harden the clay into a solid material. As they need to be kept at high temperatures, in doing so more than 40% of the input energy is lost. To tackle this issue, the purpose of using a heat recovery system through radiant panels and a heat pump system will ensure that the lost energy is recycled into the building to reduce energy consumption and costs.
To create circularity within the building, this is done through the heat recovery system. As kilns often produce a large amount of energy which is lost. The inclusion of radiant panels and a heat pump, up to half can be recycled into the building not only saving tremendous amount of energy and costs, but also reducing greenhouse and carbon emissions. Furthermore, the material of the facade being terracotta is a building material that can be harvested from the earth and requires little power from machinery and more from a human and hands on method.
Level 2 features the workshop where classes for pottery are held and rooms with necessary tools such as pottery wheels, wedging tables, kilns, seating spaces and storage. Also found on this level are hotel rooms that feature rooms for two containing either two single beds or one double bed as well as spaces of rest.














