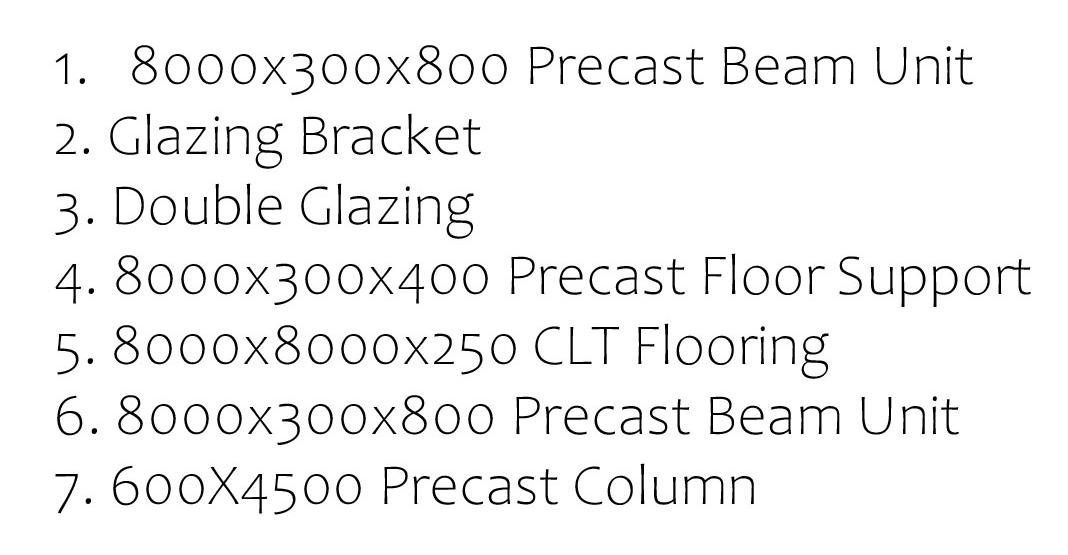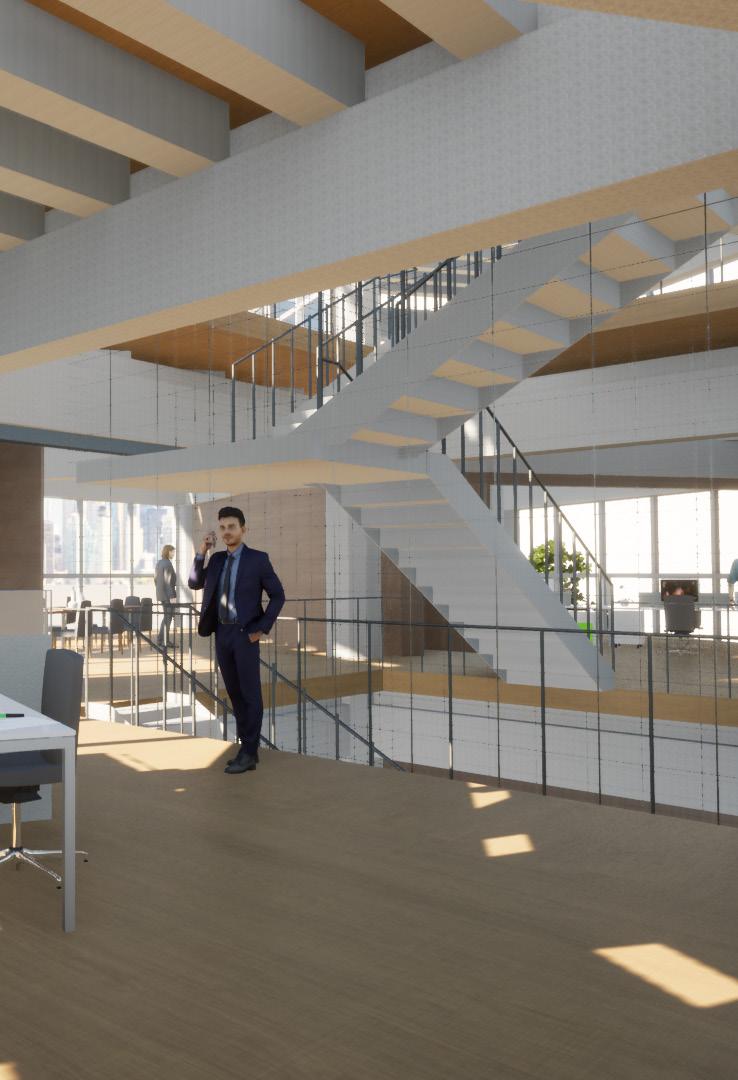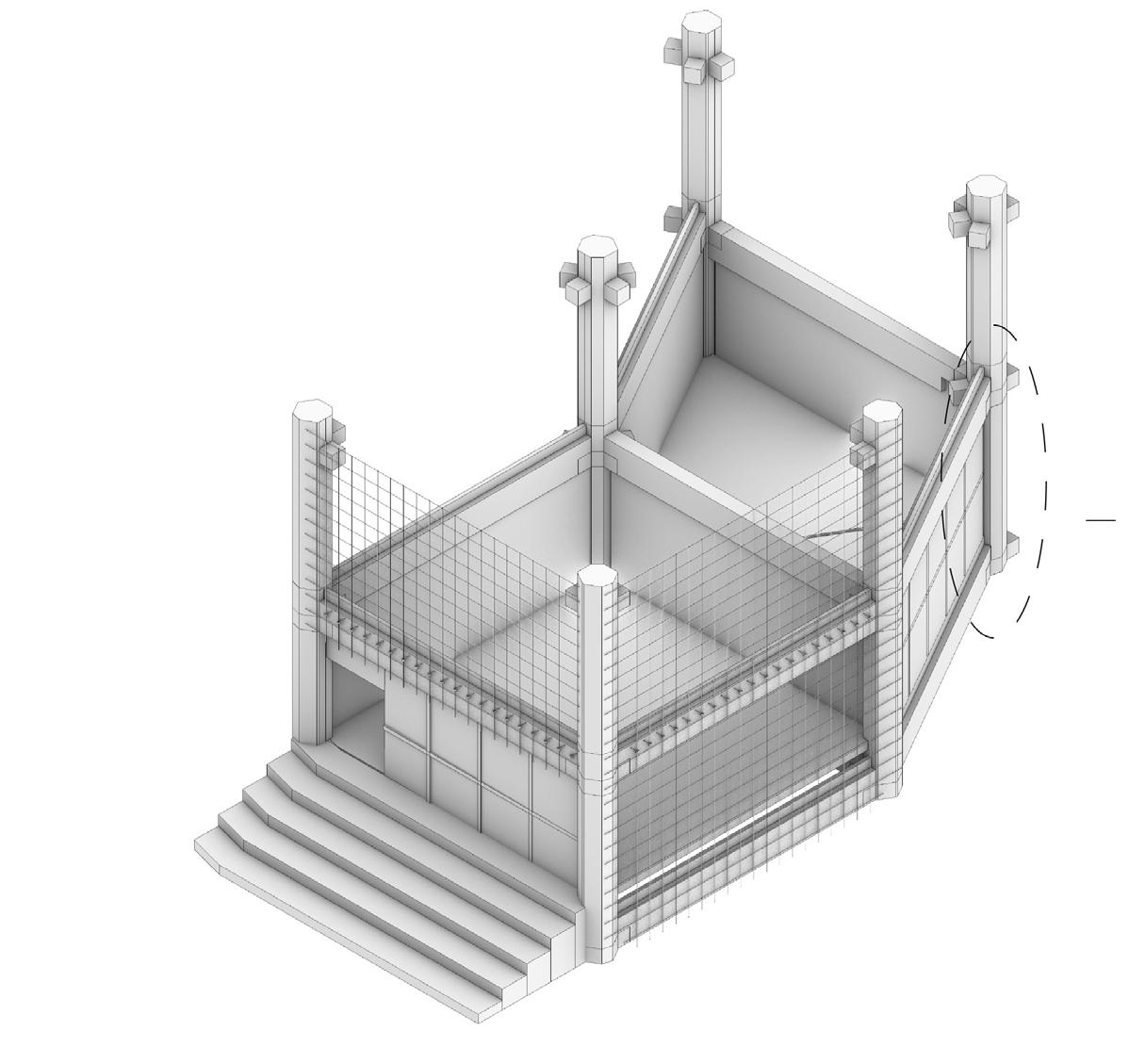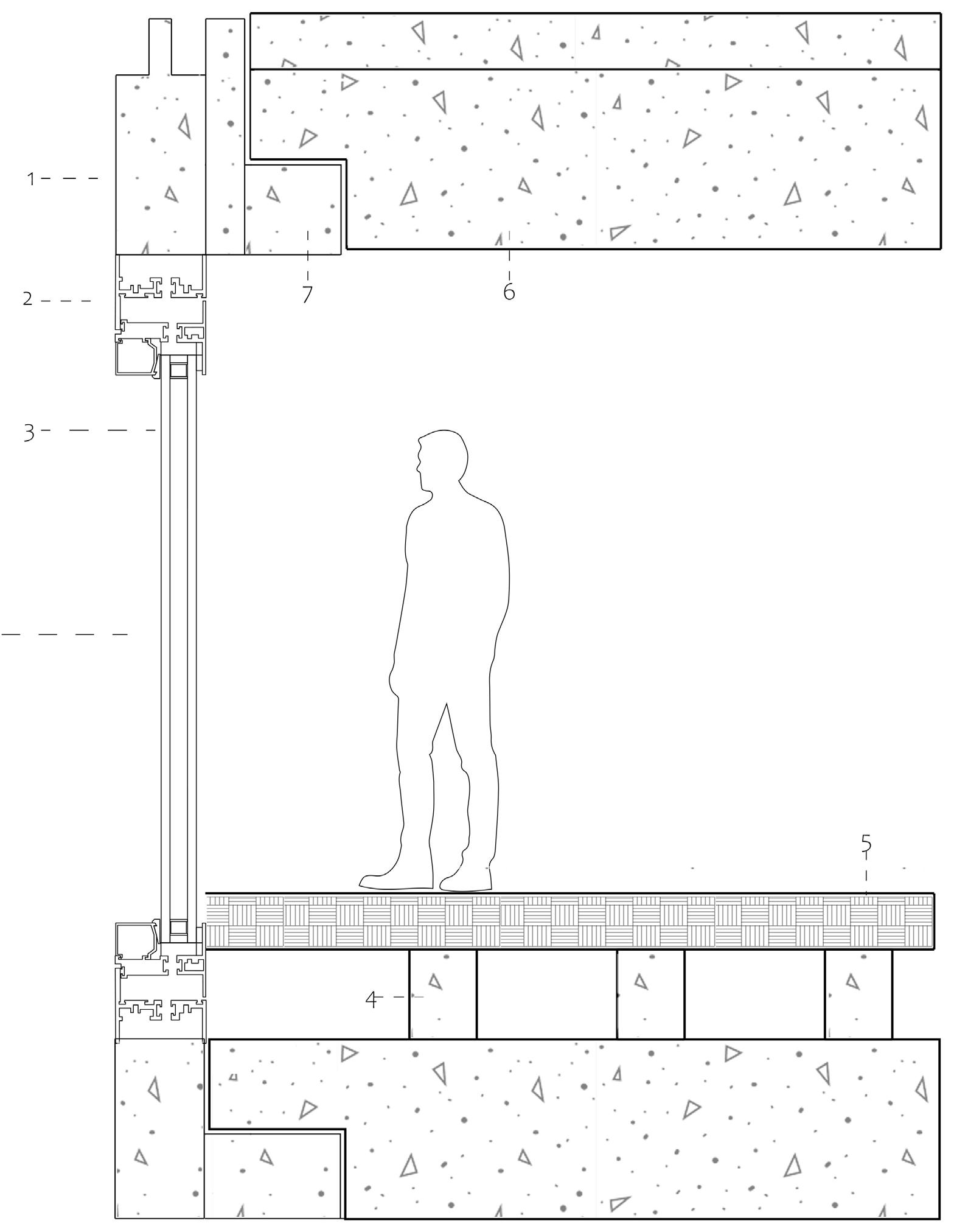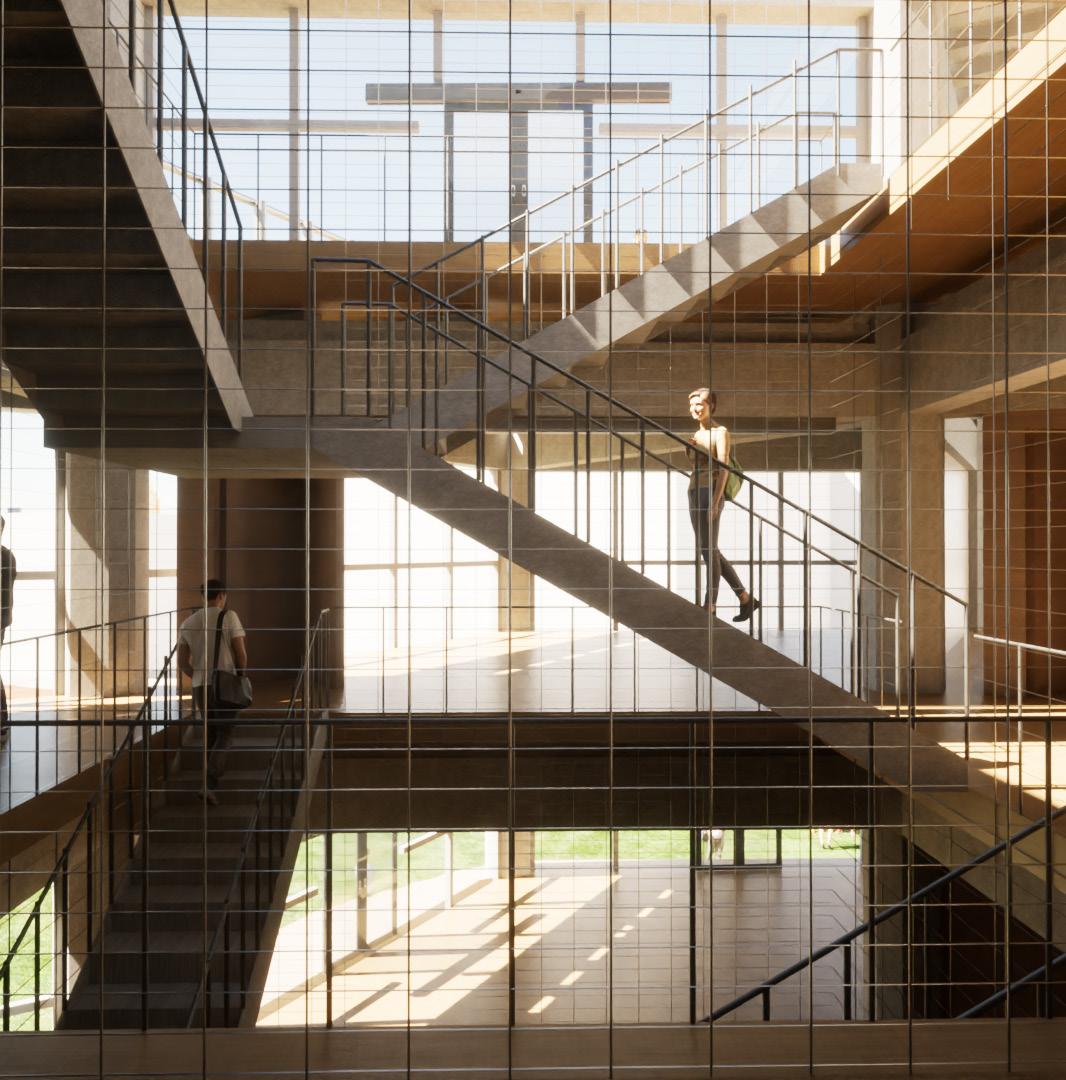
1 minute read
A D A P T I V E C A S T I N G
Often casted to be wasted in landfill for several years, concrete waste produces an alarming rate of Co2 emissions. Despite being examples of concrete systems being casted for easy assembly and disassembly, many aren’t flexible in terms of modularity. However, what if there was a way to design a system away from the traditional rectilinear beams and columns that would not only reduce concrete production, but last for many years.
The location is situated between many lines of sight including Wakefield and John St both being main access points. Despite this, the site is often neglected with many on goers ignoring it being situated within a corner adjacent to the George Building as well as being surrounded by trees. The design of the building intends to counter these challenges.
Advertisement
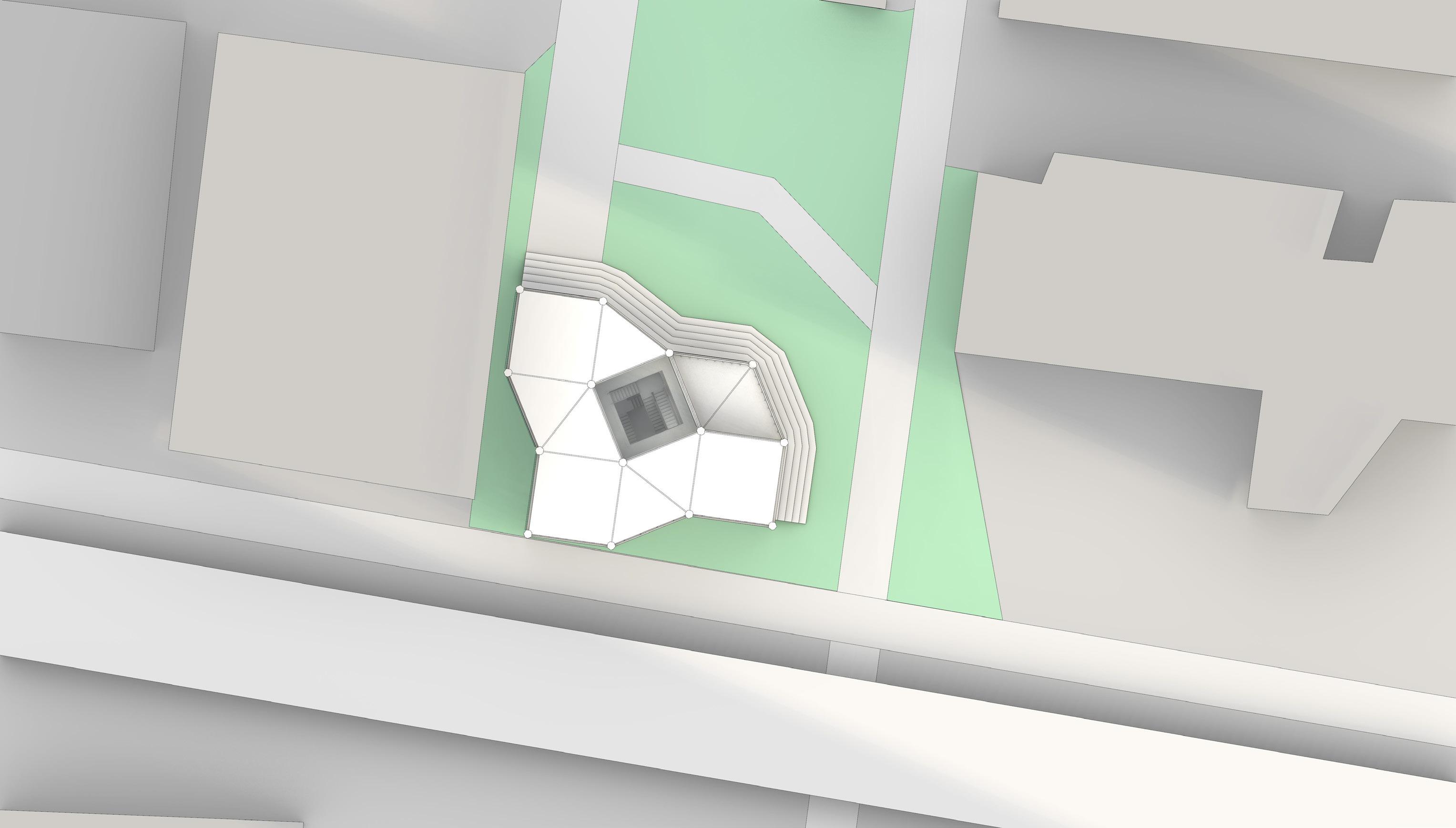
Module Configurations
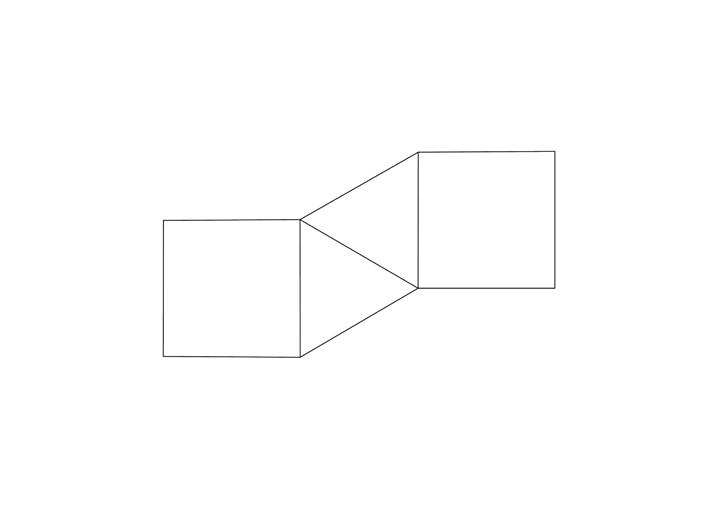
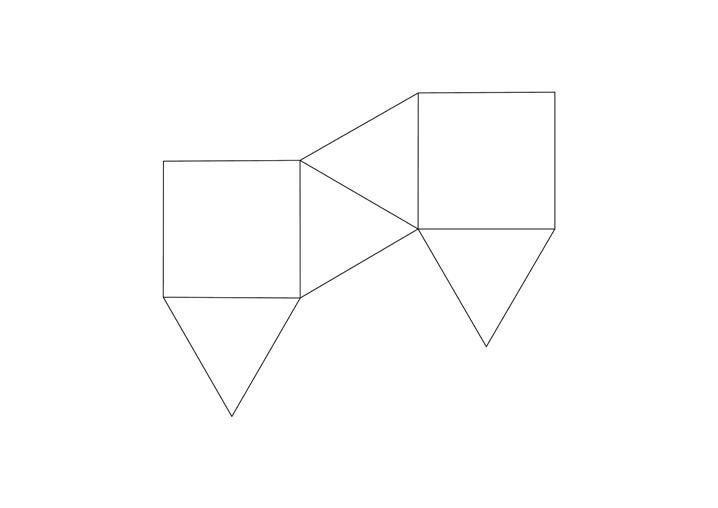
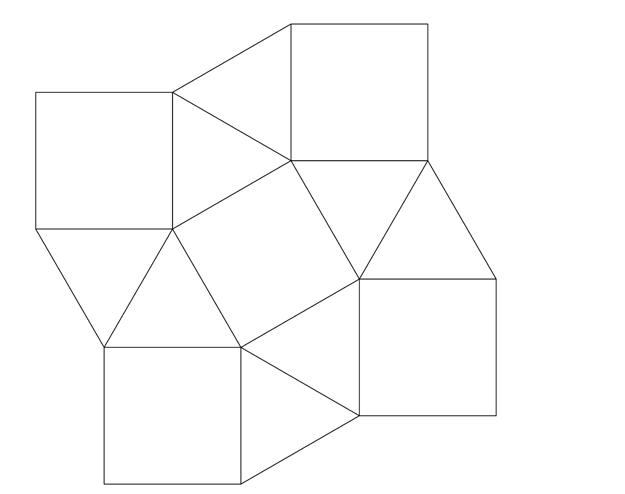
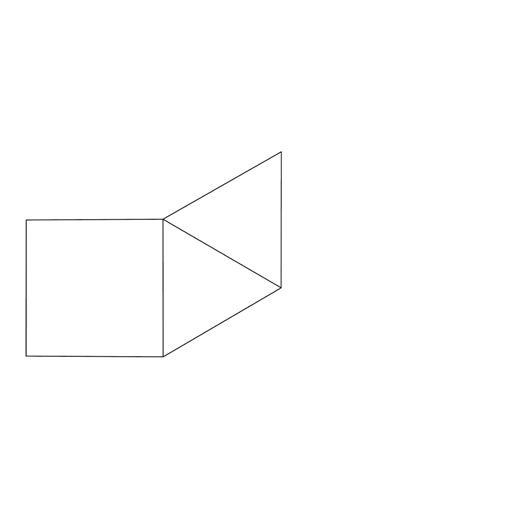
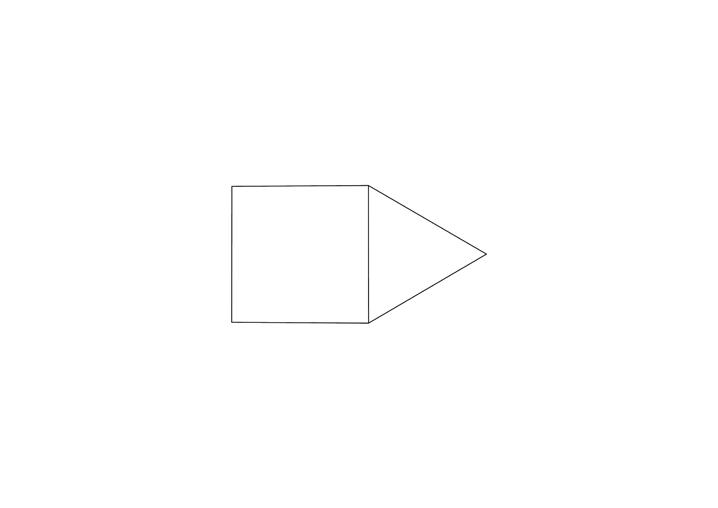
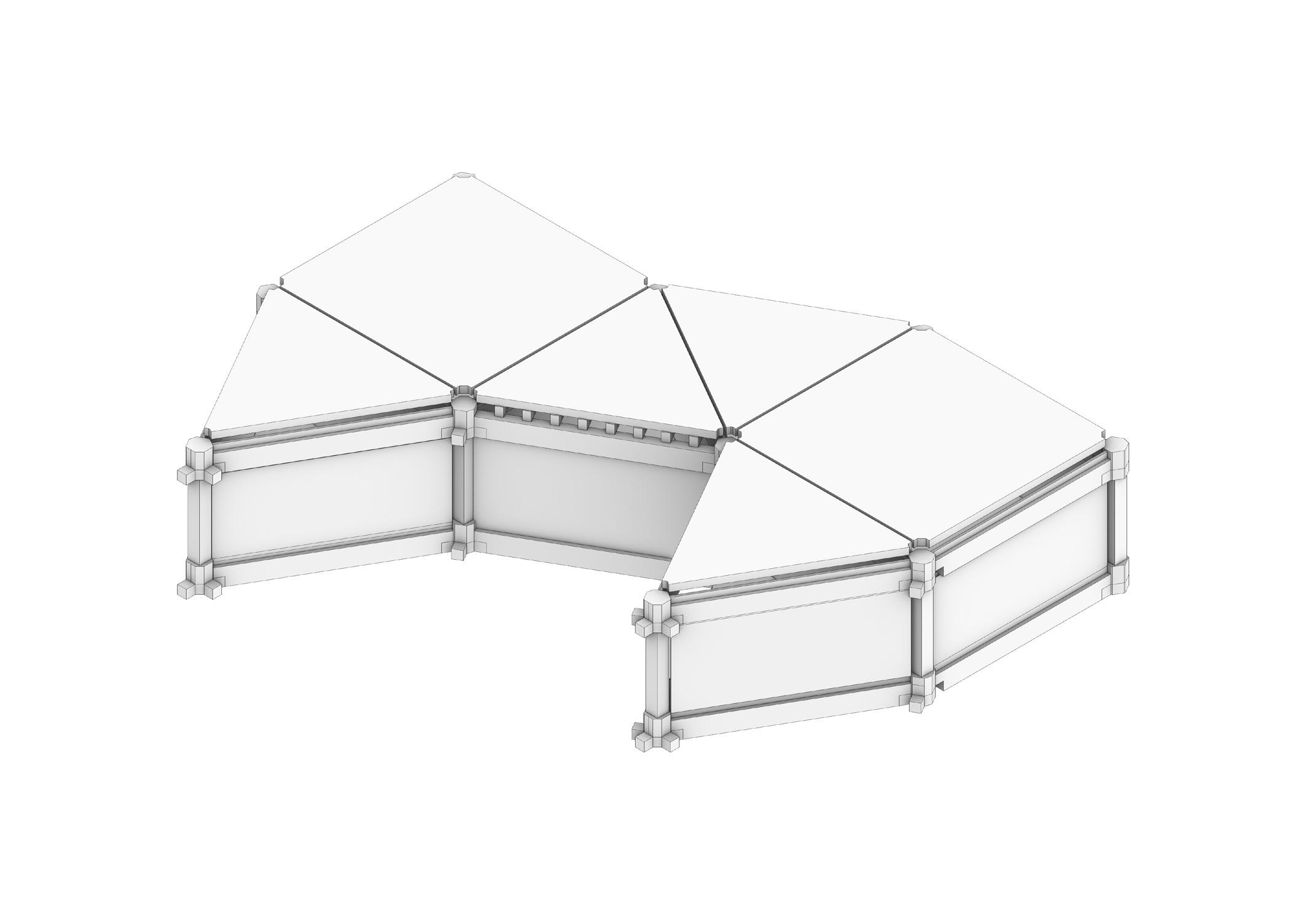
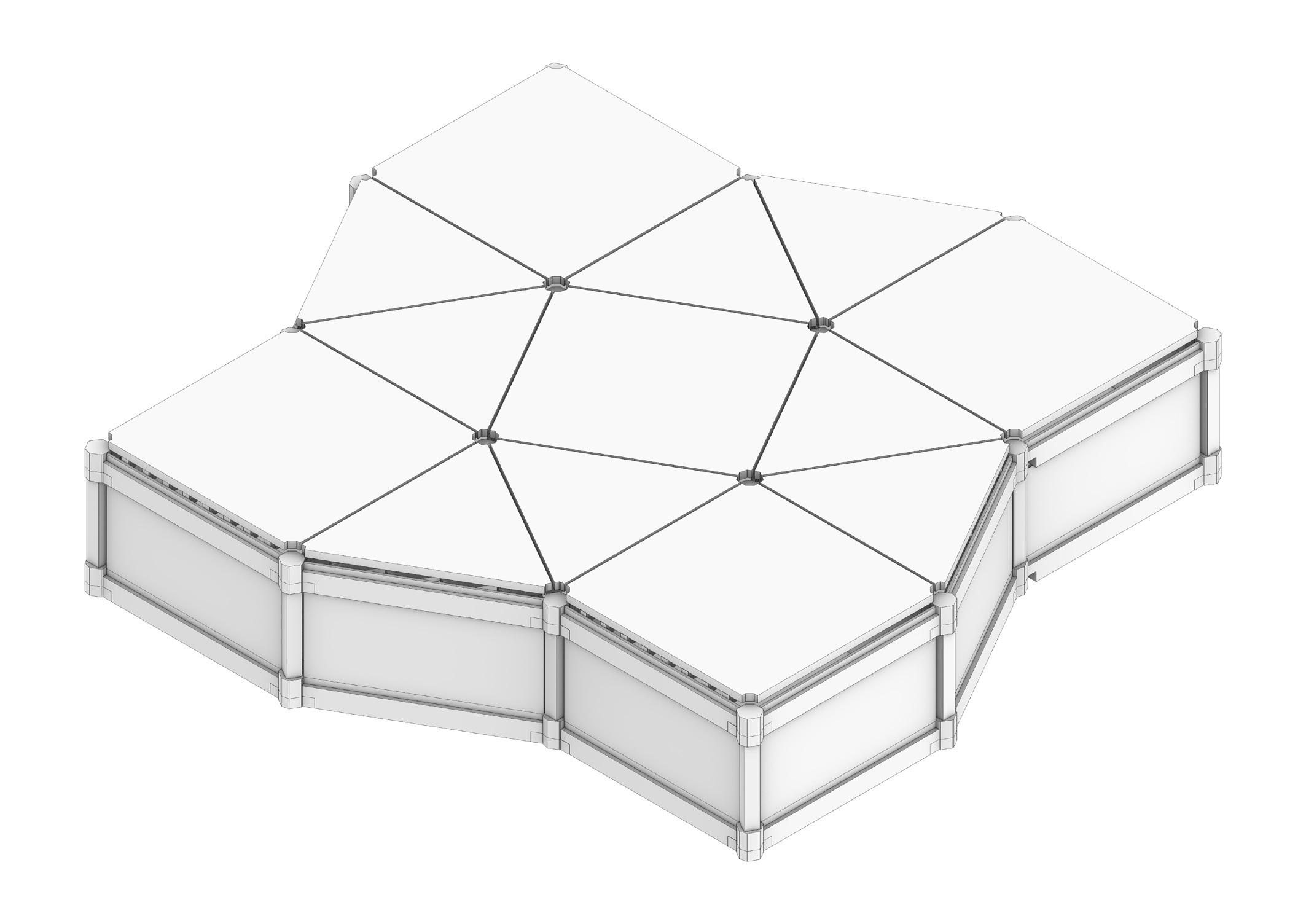
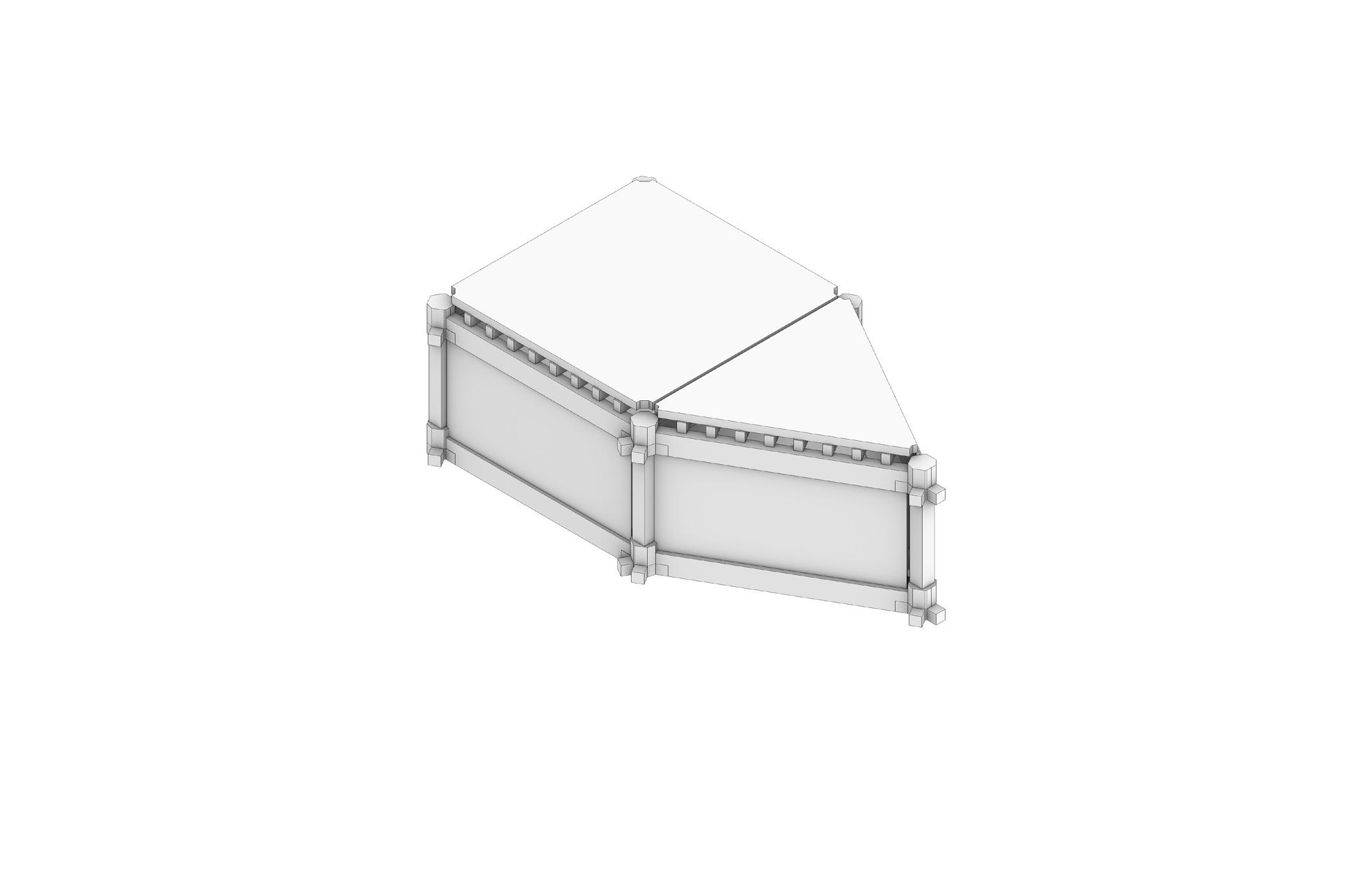
Motivated from patterned forms, the modules share the same length. In doing so either module can be added to achieve any desirable function/use for the buildings needs. Furthermore, with the inclusion of foldable walls, spaces have the added flexibility to switch between public and private within meeting rooms and offices.
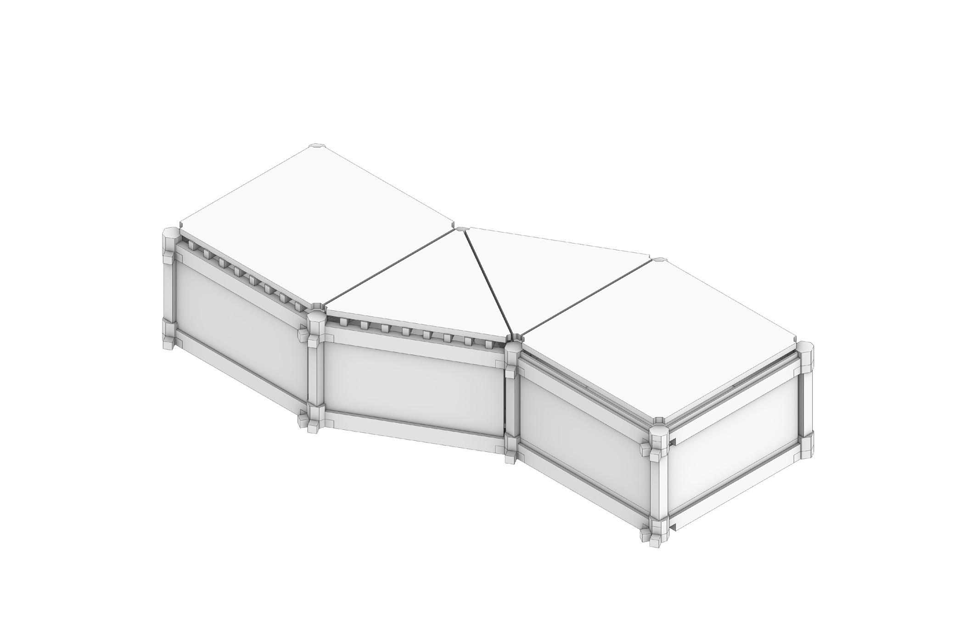
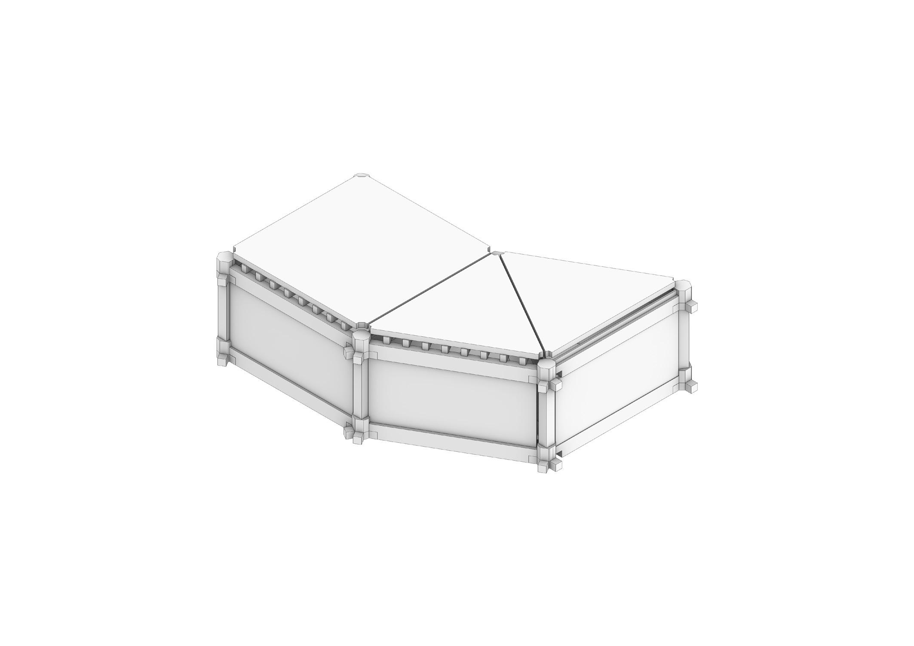
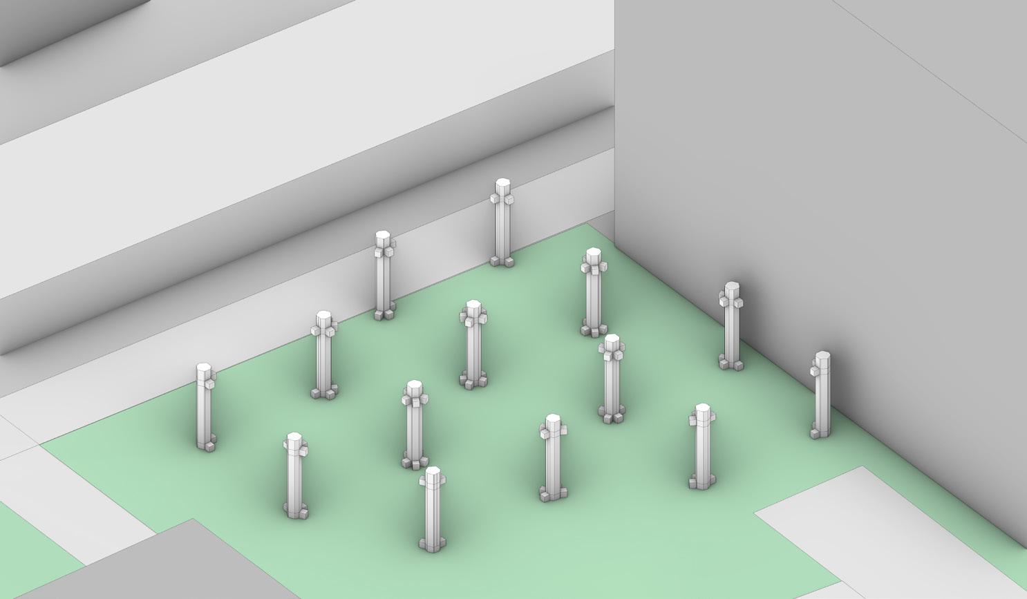
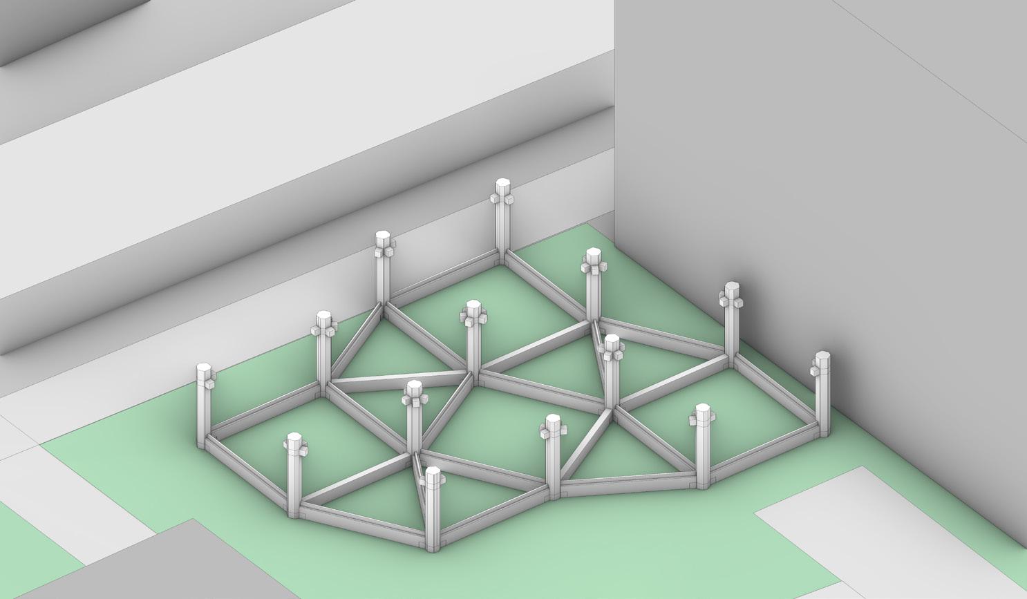
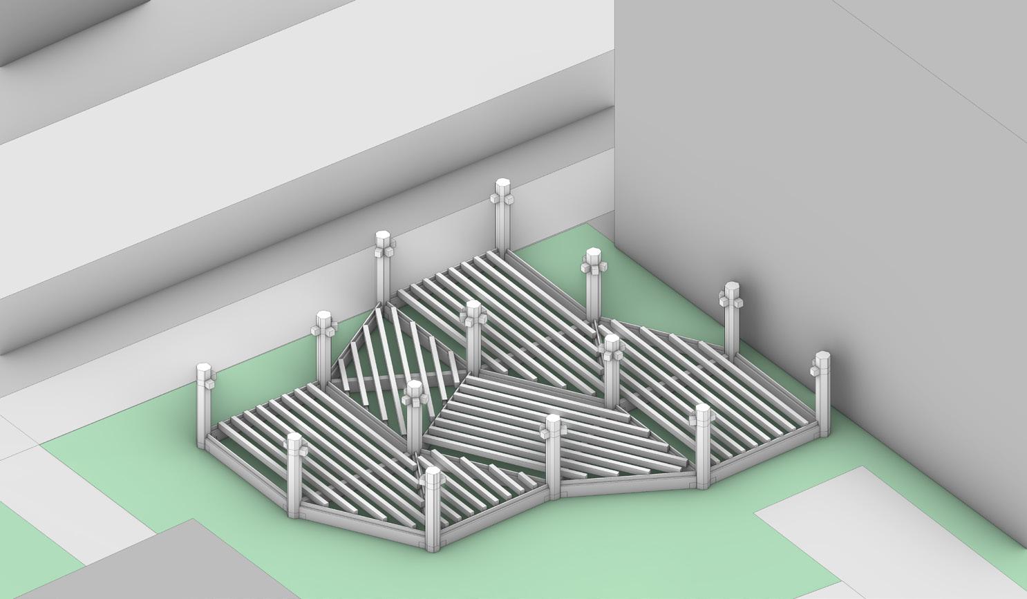
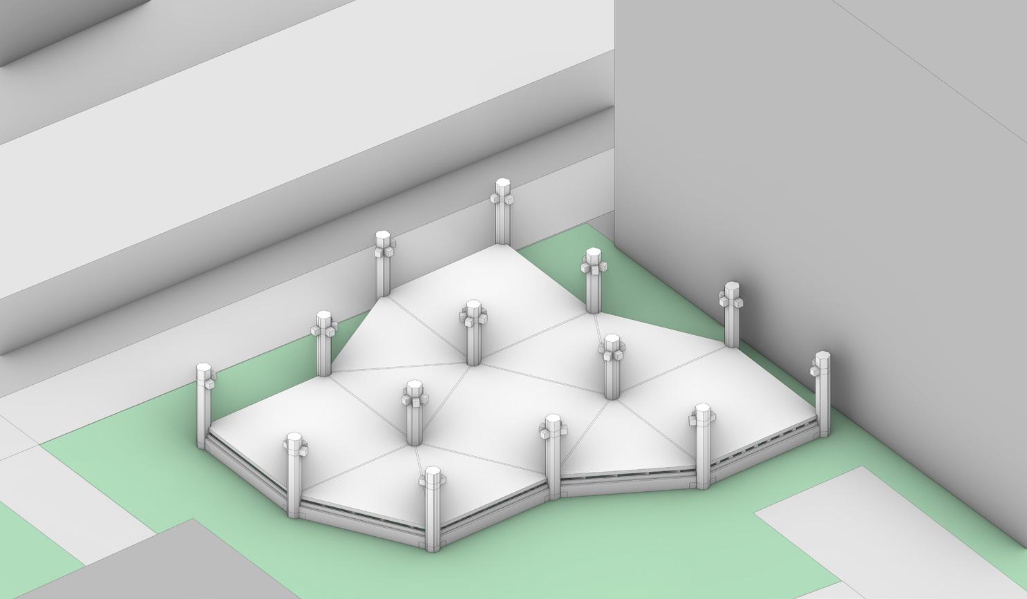
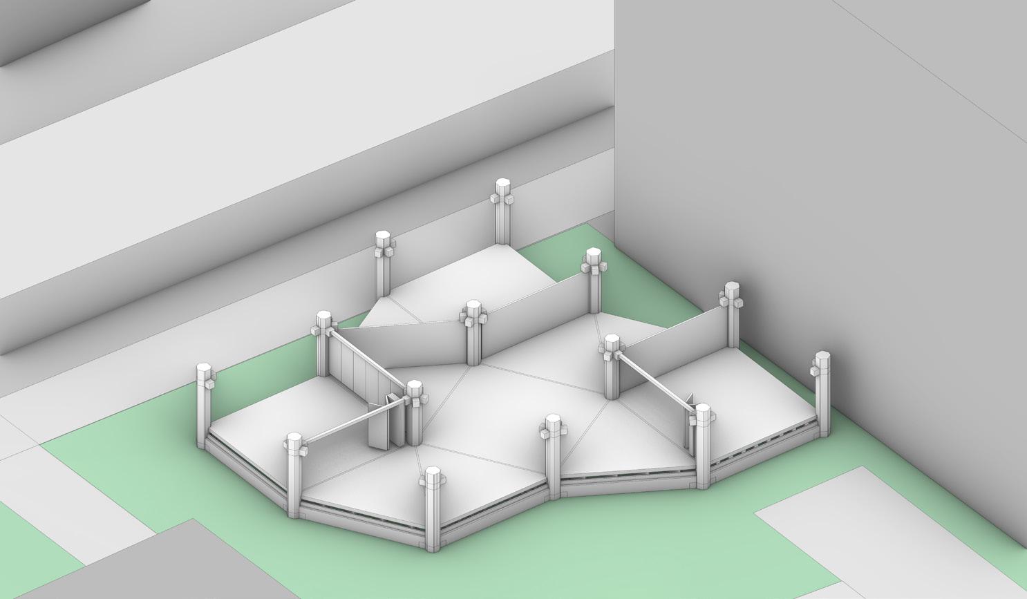
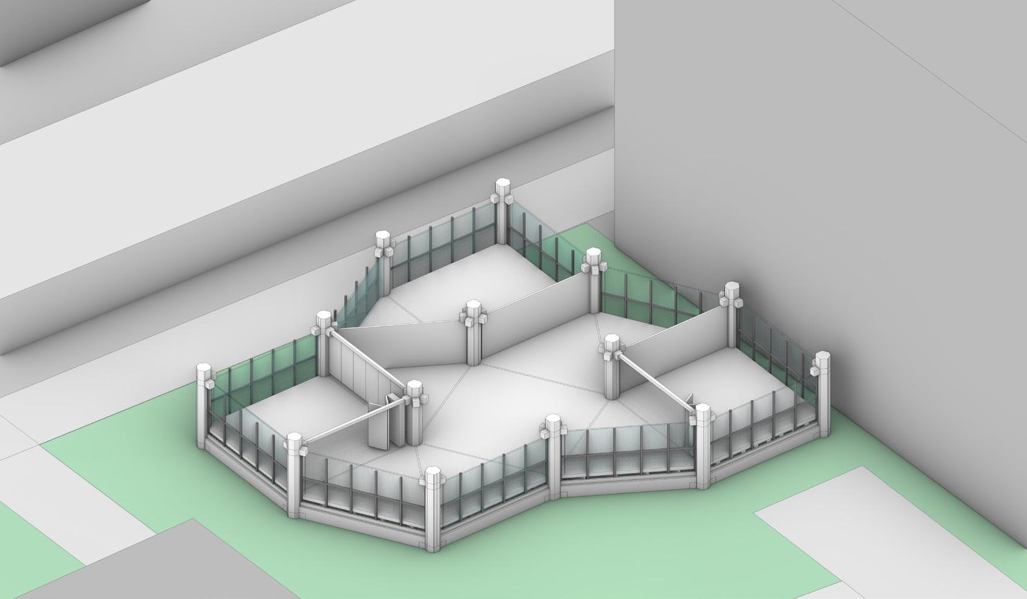
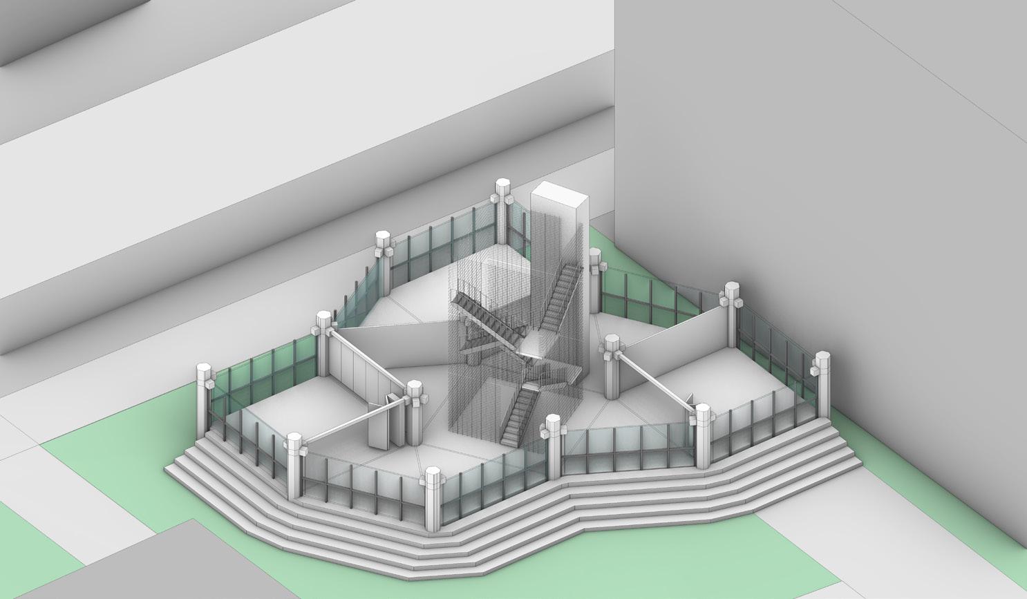
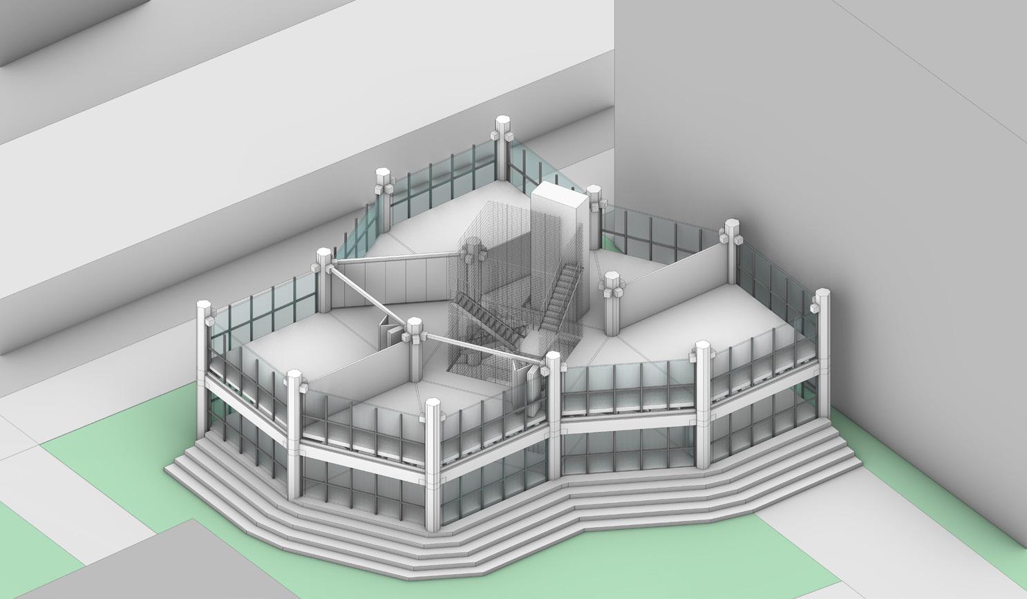
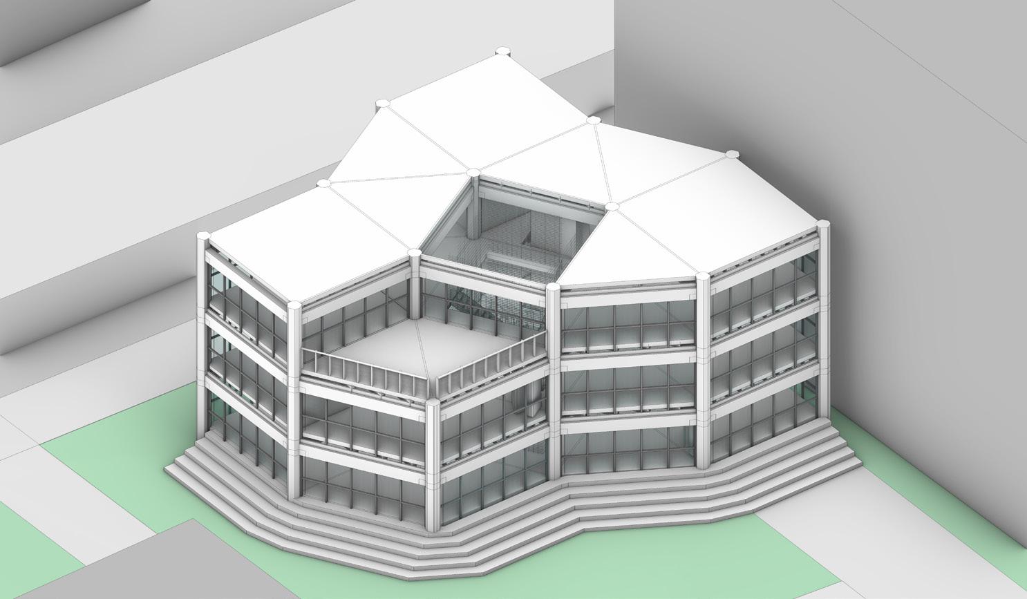
Users enter through the north east facade from either John or Wakefield St via a set of steps. Upon entry they are met with the skylight staircase and discovery space that can be closed off. Located to their right is one out of two break out room and the agora. To the left is the second break out room and lecture theatre with the lift core and bathroom located towards the west side.
The second and final floor involves spaces for grouped events including a gallery and function room with a pre function space for guests to greet each other beforehand. Much like the floor below, users can take one of two directions from the staircase landing. One which leads to the gallery with the other towards the function rooms.
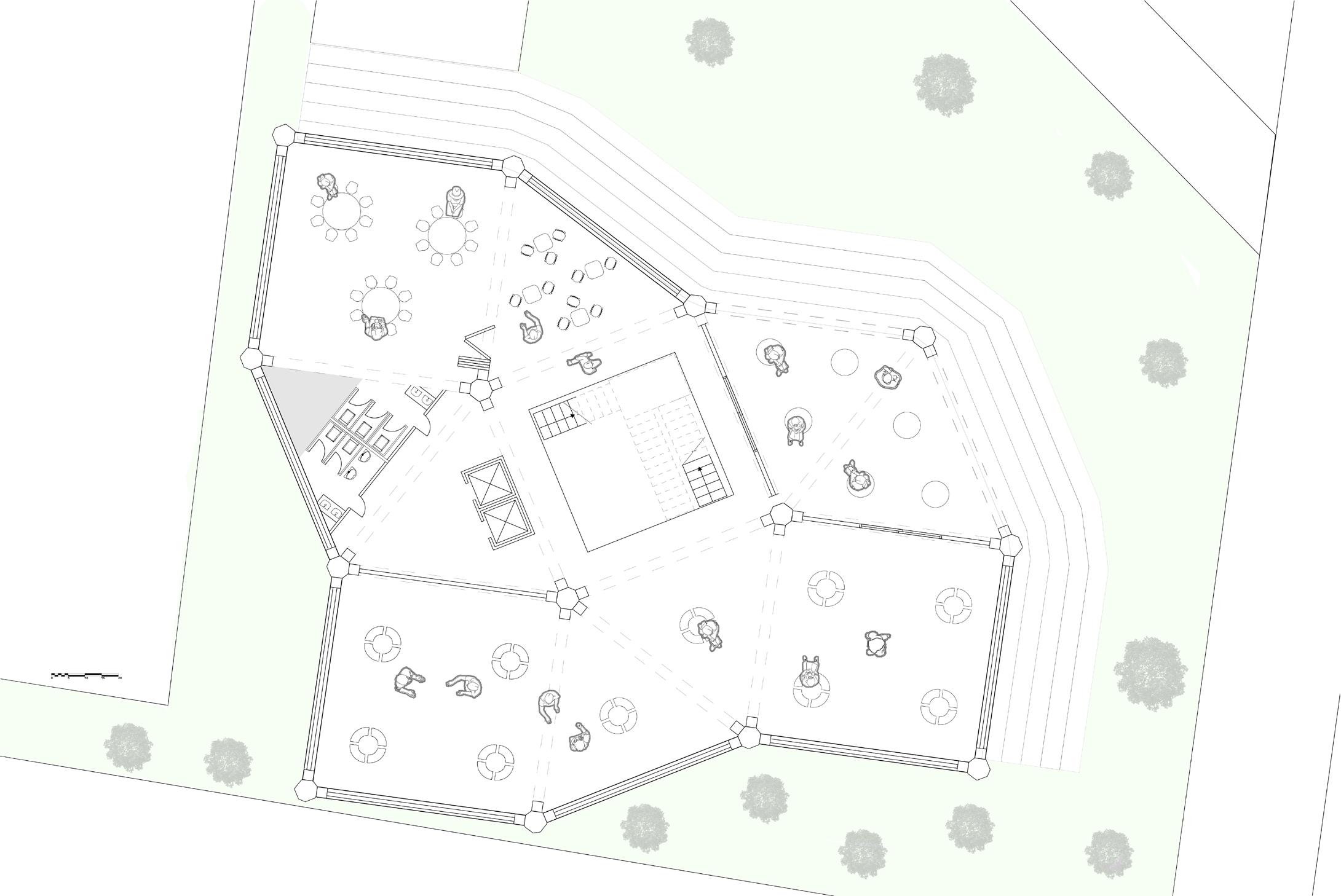
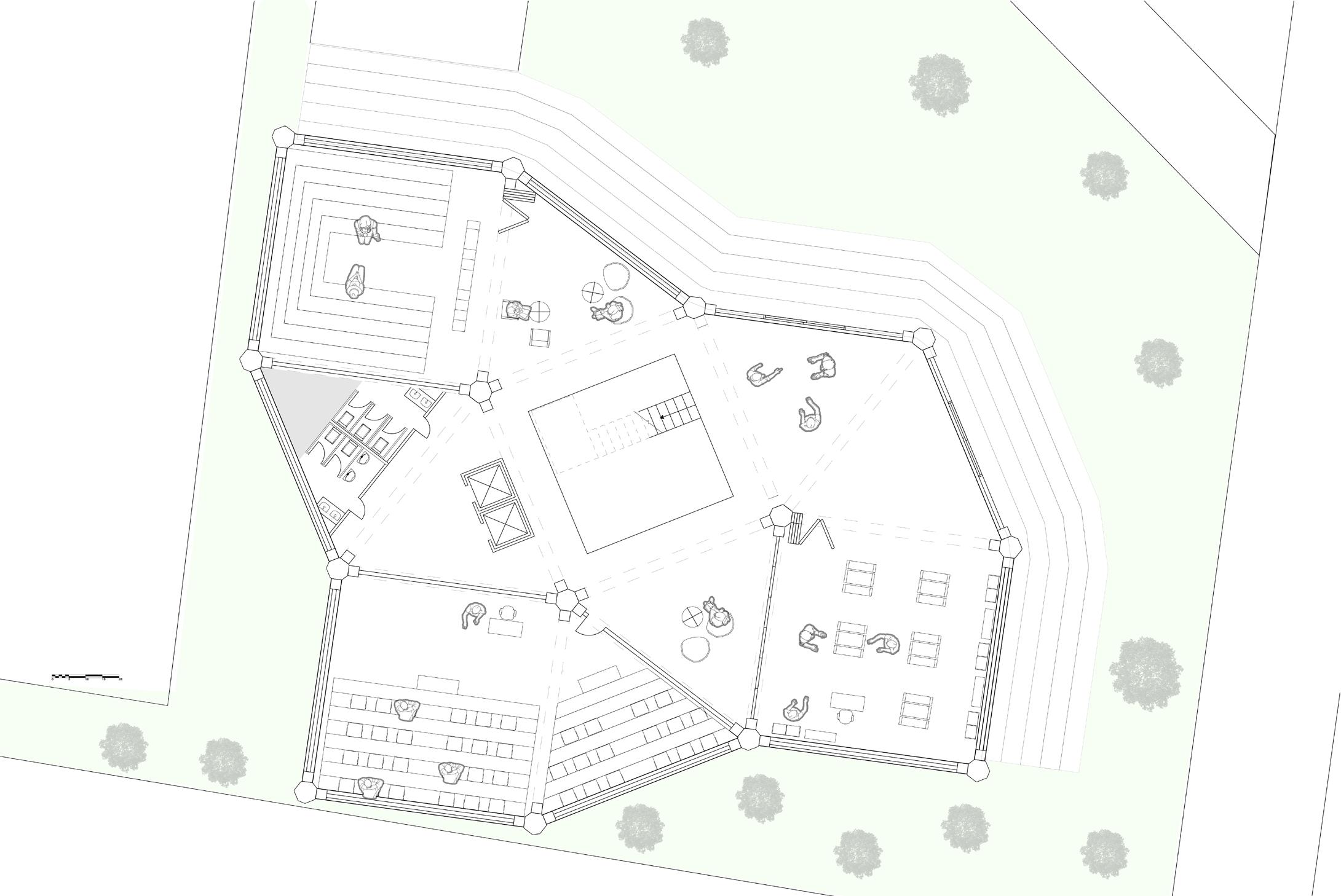
System Construction
Beams are self supported on the ledges of the columns and a gap is left to accommodate construction tolerance. The glazing facade is attached via a standard glazing bracket that is connected to the columns.
