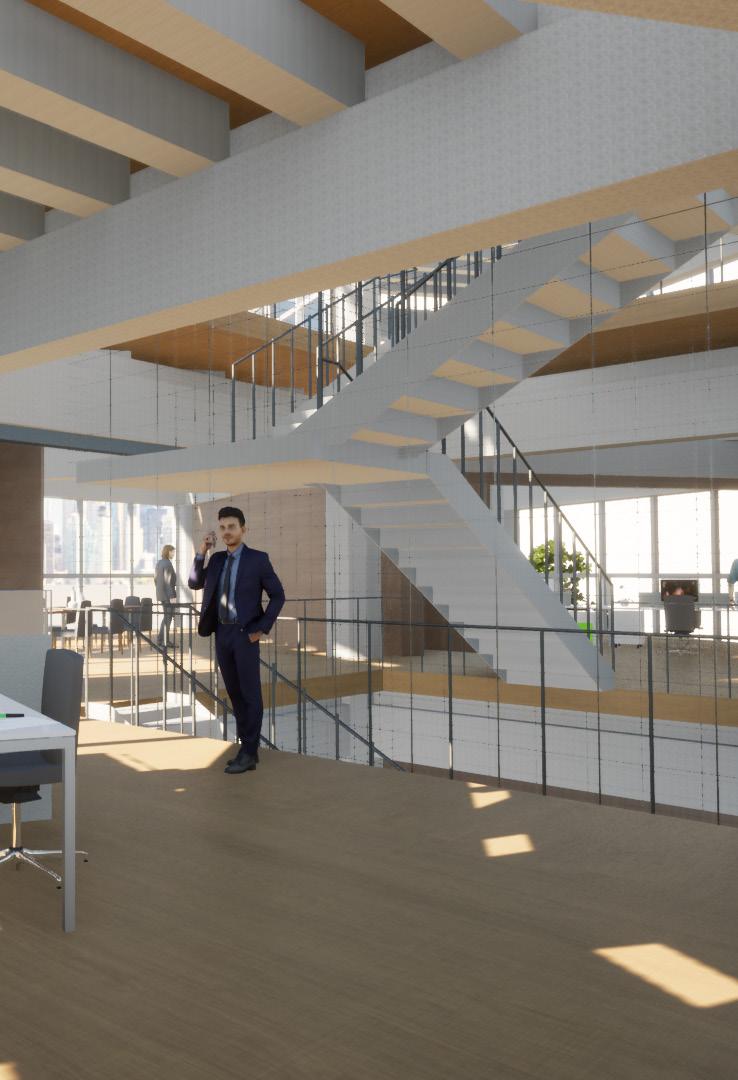AXEL QUINTANILLA
A collection of several projects from my five years of education as an architecture student at Swinburne University of Technology.

A collection of several projects from my five years of education as an architecture student at Swinburne University of Technology.
My name is Axel Quintanilla I am a recently graduated Masters of Architecture at Swinburne University. During my course time, I have completed various projects both group and individual. Whilst completing these tasks i have learnt the fundamentals and more in programs such as Rhino, Grasshopper, Revit and several Adobe Products that will be vital in my future career as an Architect. The folio provided will include the last two studio projects of my five year course. Each consist of some of the processes involved throughout the duration of the 12 week semester as well as the final pieces of work that were presented to external critics at the end of the semester.

Elevate is a series of spaces that have been rotated and stacked upon one another that features an interlocking modular facade system. The system allows the interior to absorb and harness as much sunlight warmth as possible during the winter that is a result of its unique positioning within the tree.

Located in South-East Melbourne, the 14km2 park features many walking trails for visitors of all ages. The selected Eucalyptus coolabah is approximately 20m tall, is resistant to fire, flood and drought. Being such a large sized tree, it is perfect for a tree house with its strong structural features including a doubled layered protective system around the root .


A computational generator allowed results to maximize the radiation as much as possible by automatically rotating each individual space whilst producing 150 different variations and listed them from highest to lowest. As a result, there was a significant increase the overall radiation during the same months.


With the final results the allocation of programs were place depending on the amount of heat and sunlight needed. Kitchen/Dining and the bathroom needing the most for visibility and bathroom and relaxation with the least.

Frame 10: 29.1
Frame 20: 15.4
Frame 50: 38.7
Frame 60: 46.4



Frame 30: 23.3
Frame 40: 30.9
Frame 70: 54.1






Frame 80: 61.9































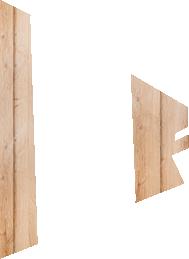



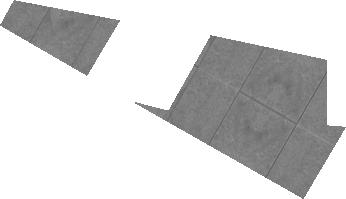

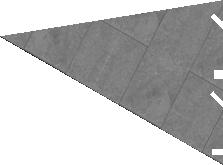


The entrance is like no other. Using a pulley system the user pedals their way up on a bicycle to the ground floor. A rope is wrapped around each wheel to move up when pedaling, with a counterweight water tank on the opposite side that can be adjusted depending on the users weight. Once the user reaches the top they can hook a lock to the bike to hop off. To return, simply release the brake and the bike along with the occupant will freely lower to the ground with the assistance of the counterweight.


In terms of the bike connectivity, an eight strand round plait rope is wrapped around the wheel providing tensile strength to the roof attachment. A steel rod is connected to the bike via the axle on both ends to keep balance which is once again connected to the roof of where the pulley is located. On the rod found on each end, the connection of the chain is kept secure via a carabiner to reduce movement of the bike of its axis allowing a straight path up to the ground floor.

Round Plait Rope
Steel Rod
Axle Bracket


Focusing on regenerative architecture, Regen-Cotta aims to provide residents a pottery workshop which incorporates a heat recovery system. Through this system, wasted kiln heat is recycled into the building for heating and hot water. Inspired by the workshop the fin facade is made out of terracotta to improve thermal heat within.


The issue identified is that on a worldwide scale, buildings are responsible for 36% of total carbon emissions with a further 60% from harvesting and producing building materials. In response the design intends to propose a live/make space that will provide residents and the general public a pottery workshop that will practice regenerative architecture specifically to reduce these figures through using raw materials as a main building component and throughout the building with the inclusion of a heat recovery system.
An essential part of pottery are the kilns which are used to harden the clay into a solid material. As they need to be kept at high temperatures, in doing so more than 40% of the input energy is lost. To tackle this issue, the purpose of using a heat recovery system through radiant panels and a heat pump system will ensure that the lost energy is recycled into the building to reduce energy consumption and costs.
To create circularity within the building, this is done through the heat recovery system. As kilns often produce a large amount of energy which is lost. The inclusion of radiant panels and a heat pump, up to half can be recycled into the building not only saving tremendous amount of energy and costs, but also reducing greenhouse and carbon emissions. Furthermore, the material of the facade being terracotta is a building material that can be harvested from the earth and requires little power from machinery and more from a human and hands on method.
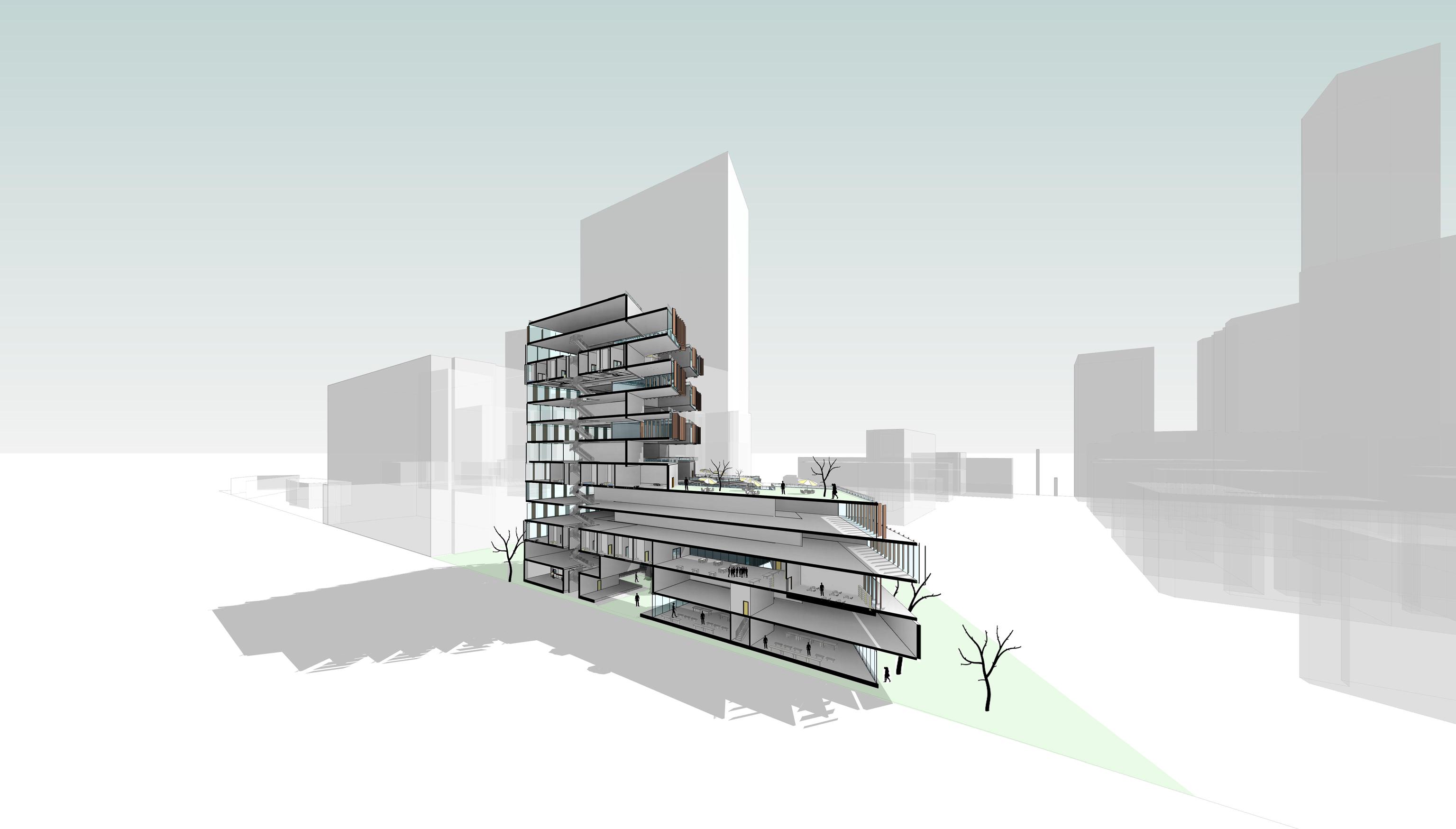

Level 2 features the workshop where classes for pottery are held and rooms with necessary tools such as pottery wheels, wedging tables, kilns, seating spaces and storage. Also found on this level are hotel rooms that feature rooms for two containing either two single beds or one double bed as well as spaces of rest.




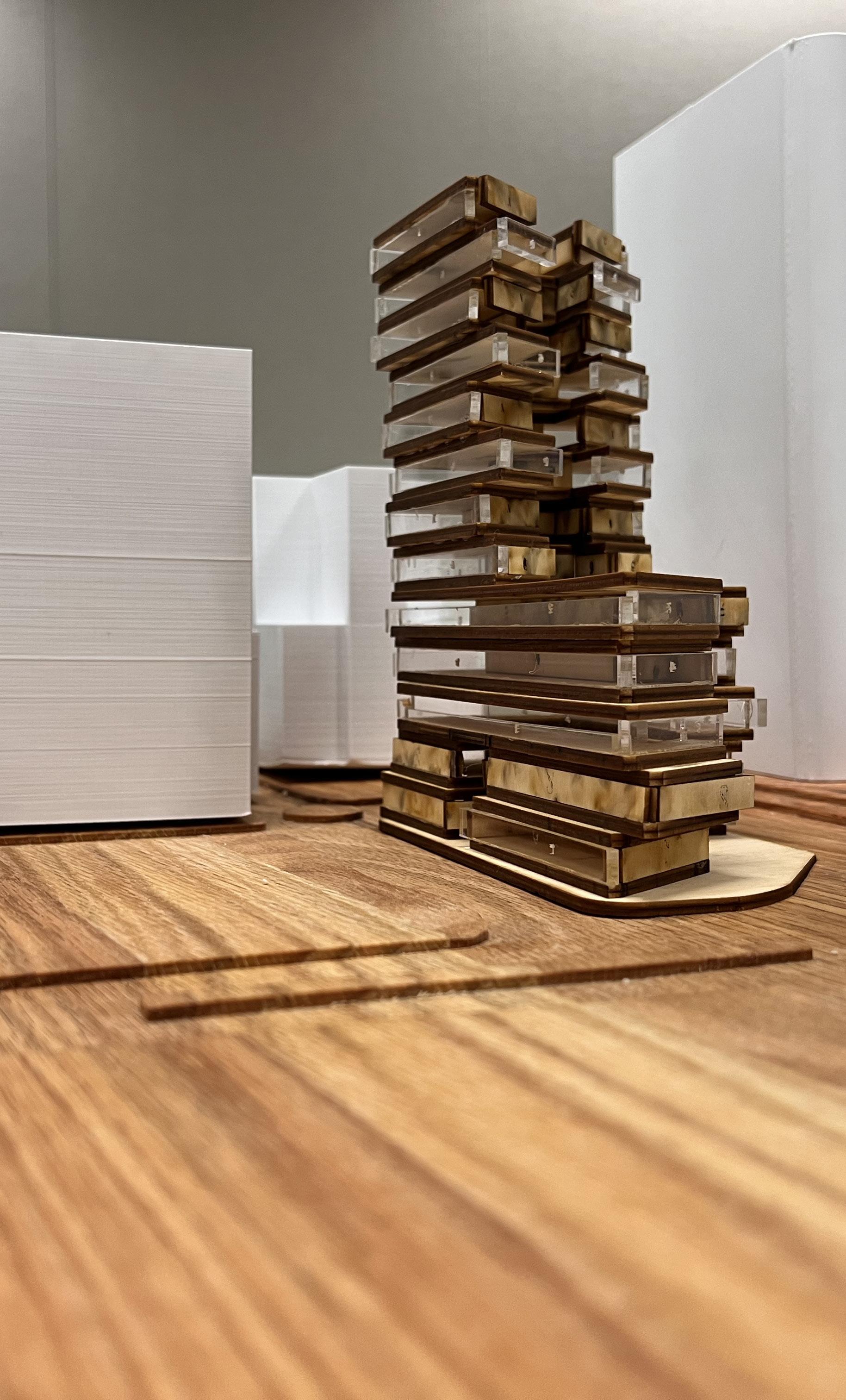
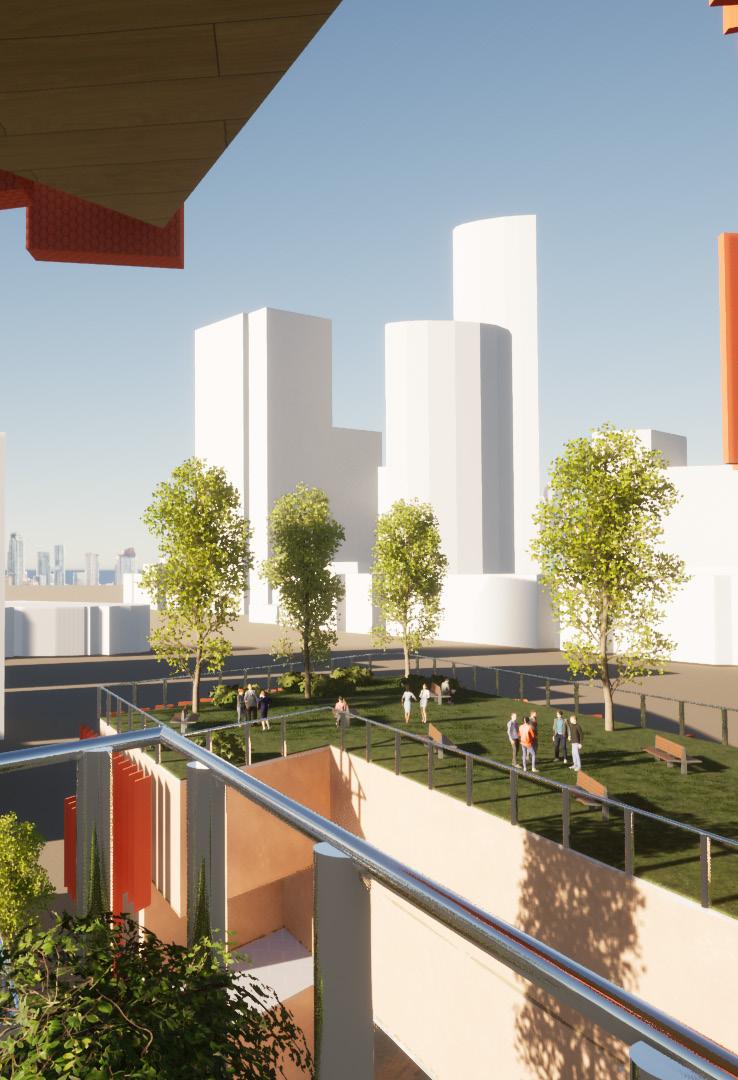
Often casted to be wasted in landfill for several years, concrete waste produces an alarming rate of Co2 emissions. Despite being examples of concrete systems being casted for easy assembly and disassembly, many aren’t flexible in terms of modularity. However, what if there was a way to design a system away from the traditional rectilinear beams and columns that would not only reduce concrete production, but last for many years.

The location is situated between many lines of sight including Wakefield and John St both being main access points. Despite this, the site is often neglected with many on goers ignoring it being situated within a corner adjacent to the George Building as well as being surrounded by trees. The design of the building intends to counter these challenges.






Motivated from patterned forms, the modules share the same length. In doing so either module can be added to achieve any desirable function/use for the buildings needs. Furthermore, with the inclusion of foldable walls, spaces have the added flexibility to switch between public and private within meeting rooms and offices.










 1. Layout of columns
2. Placement of beams
4. Floor is placed upon beams
5. Flexible walls installed
7. Vertical circulation placed
1. Layout of columns
2. Placement of beams
4. Floor is placed upon beams
5. Flexible walls installed
7. Vertical circulation placed










Users enter through the north east facade from either John or Wakefield St via a set of steps. Upon entry they are met with the skylight staircase and discovery space that can be closed off. Located to their right is one out of two break out room and the agora. To the left is the second break out room and lecture theatre with the lift core and bathroom located towards the west side.


The second and final floor involves spaces for grouped events including a gallery and function room with a pre function space for guests to greet each other beforehand. Much like the floor below, users can take one of two directions from the staircase landing. One which leads to the gallery with the other towards the function rooms.


Beams are self supported on the ledges of the columns and a gap is left to accommodate construction tolerance. The glazing facade is attached via a standard glazing bracket that is connected to the columns.



