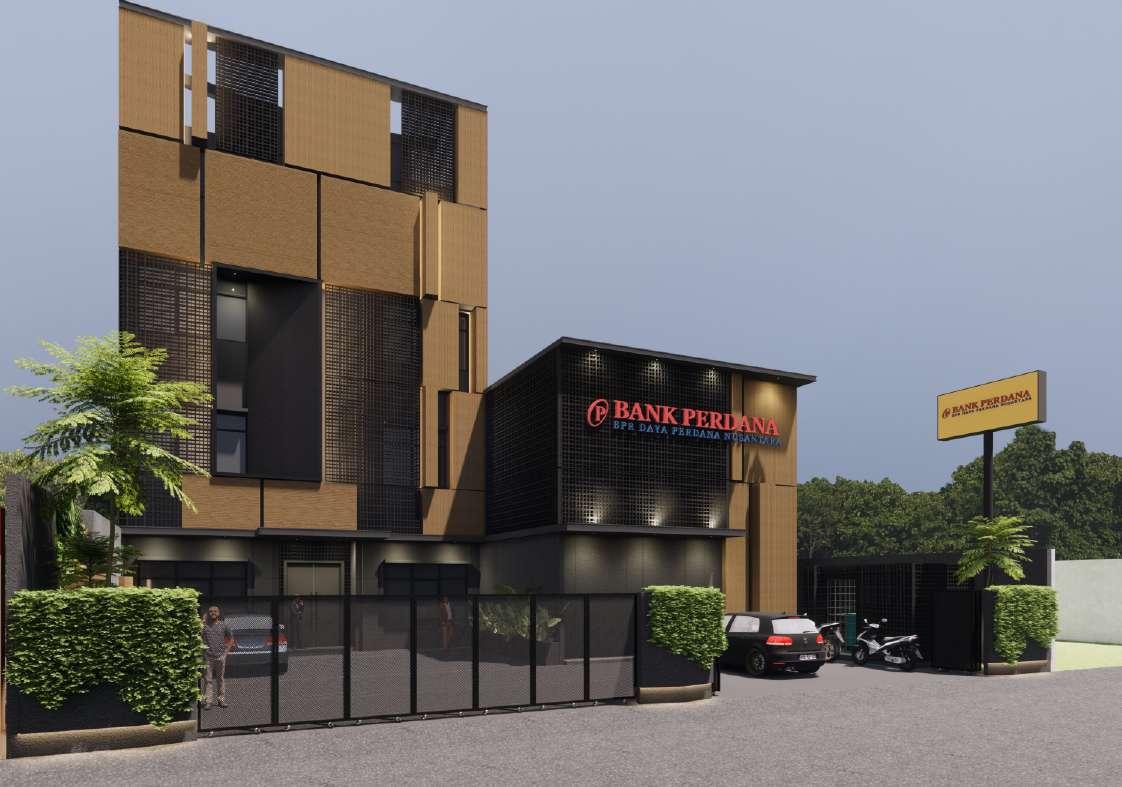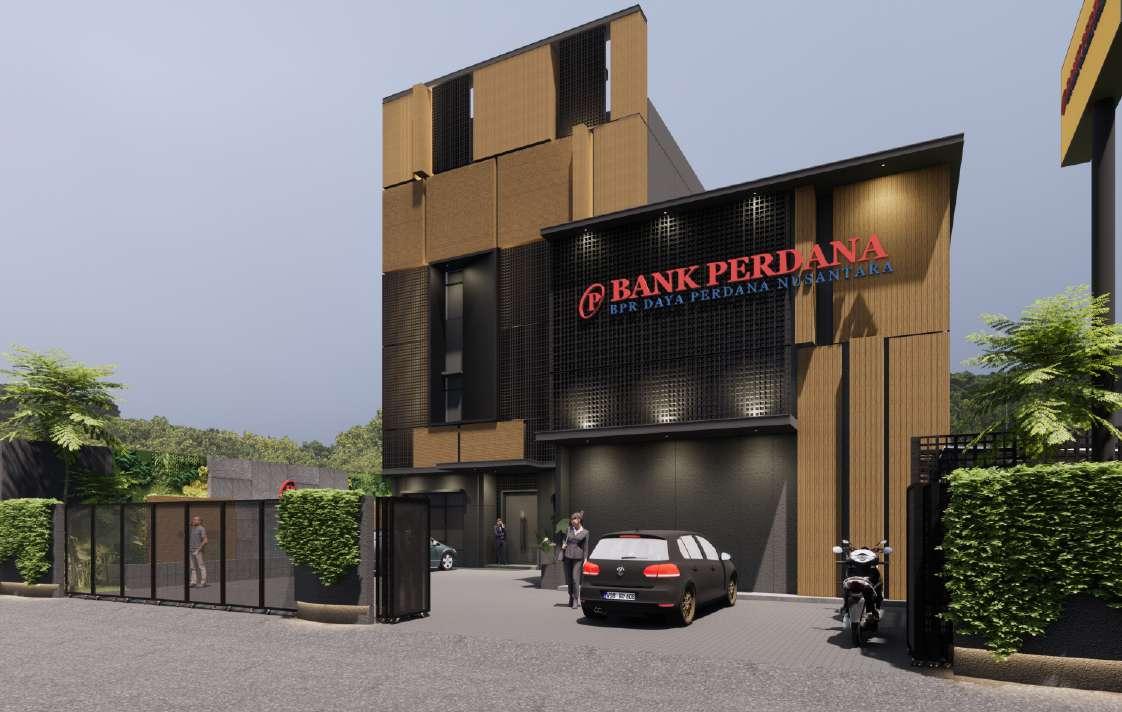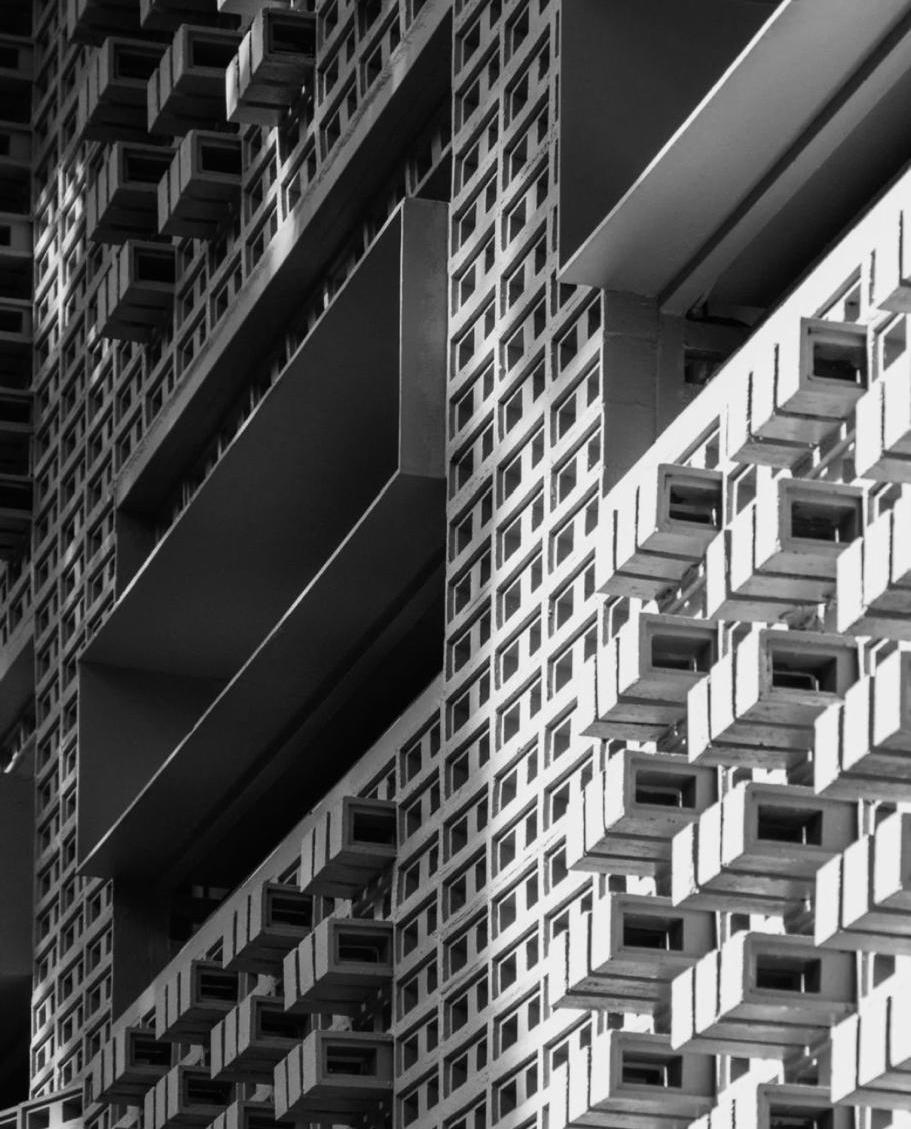


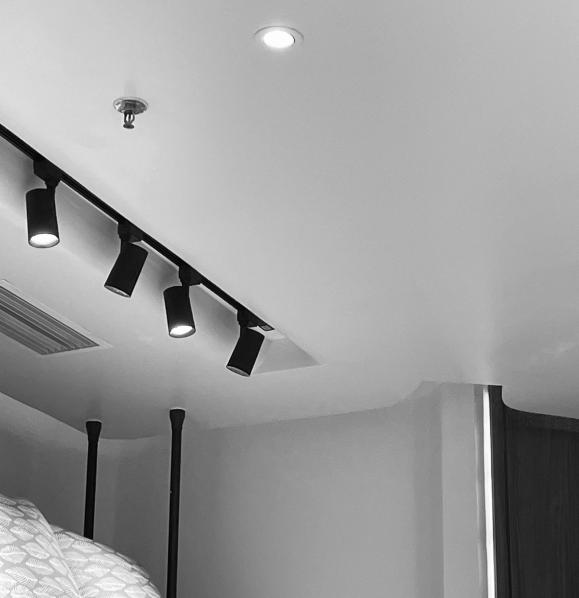





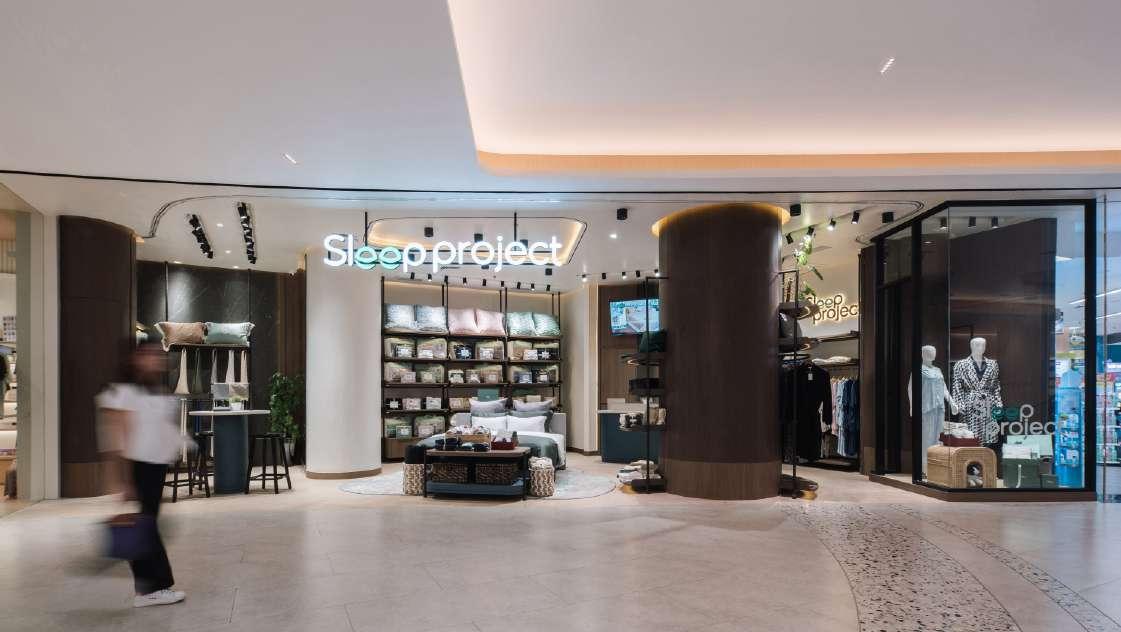
. status
. concept Completed project, 2024.
This retail project was designed for a startup specializing in bedding sets and home products, with the aim of creating a calming atmosphere reminiscent of a bedroom. The dominant greyishwalnutwoodtexture onthewalls addswarmth,whiletouches oflighter wood on the walls and floors provide balance The white bone paint, with its neutral undertone, prevents the space from feeling too confined despite the numerous product displays
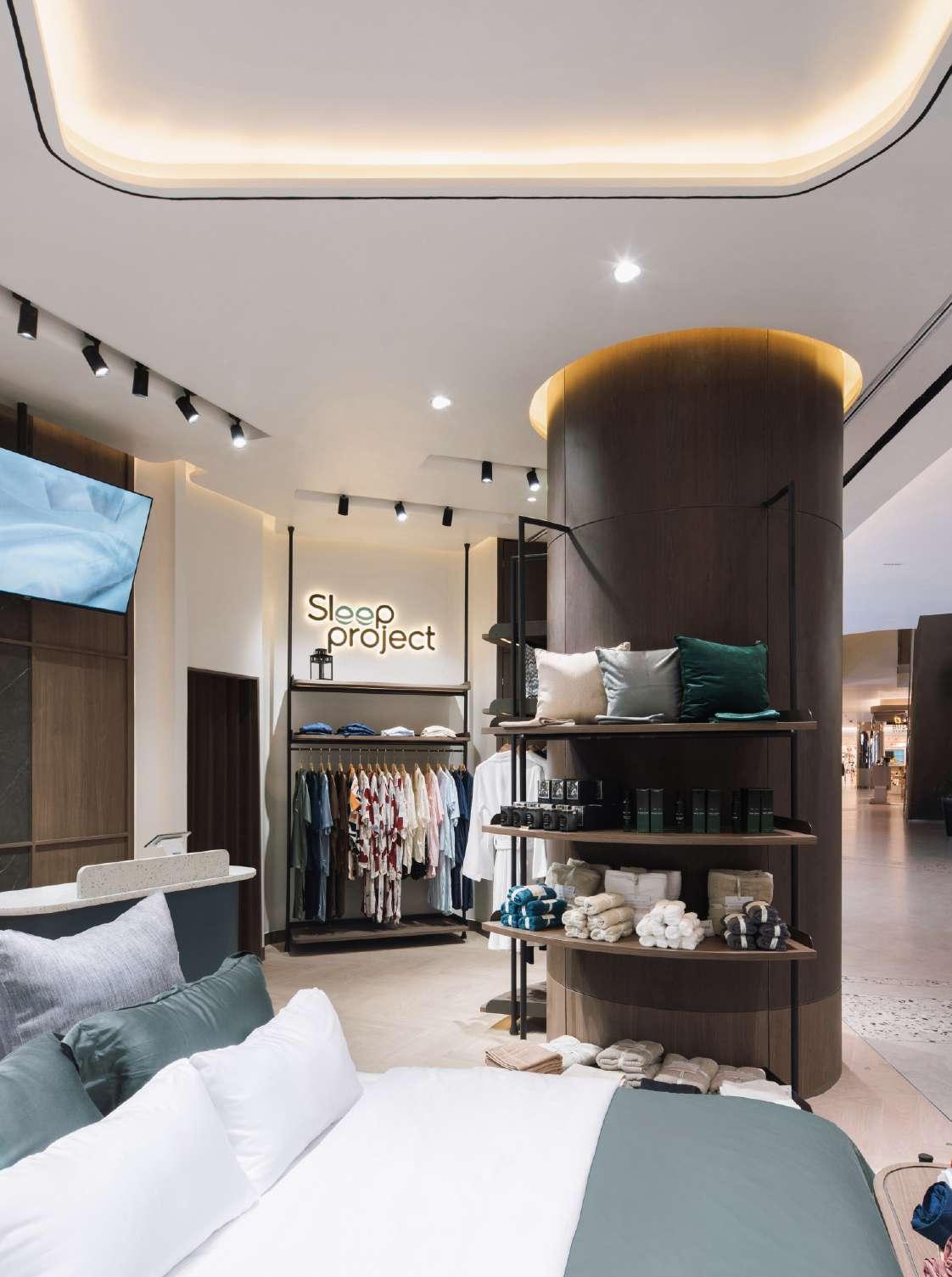
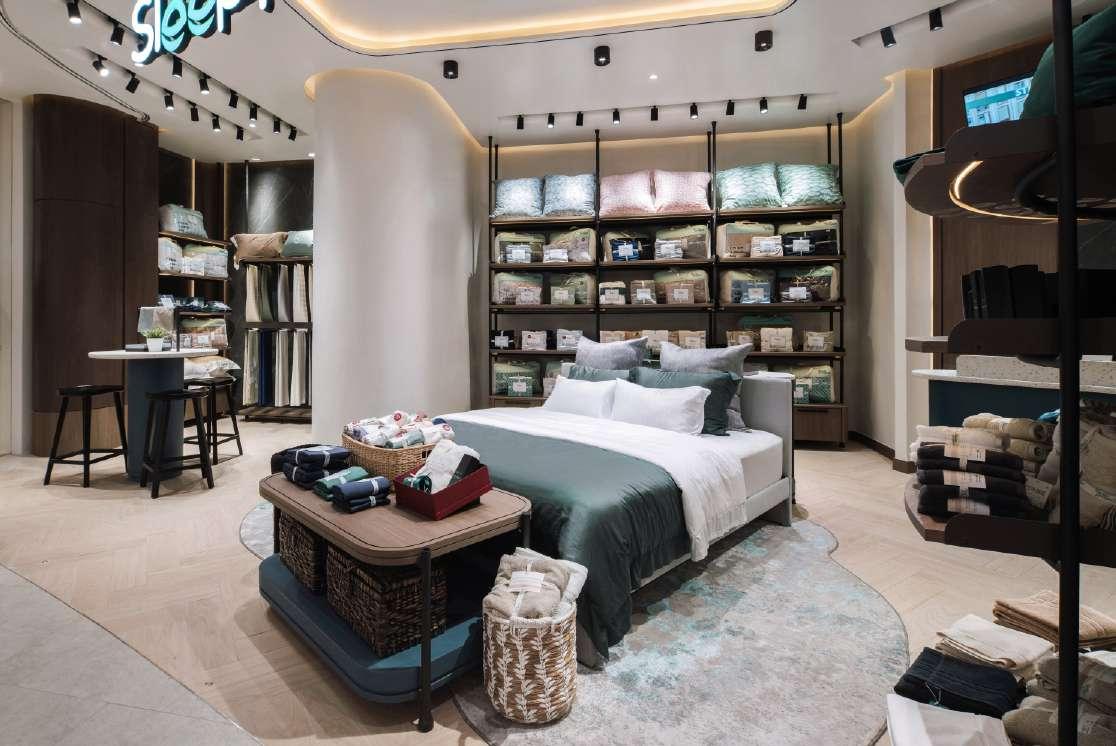
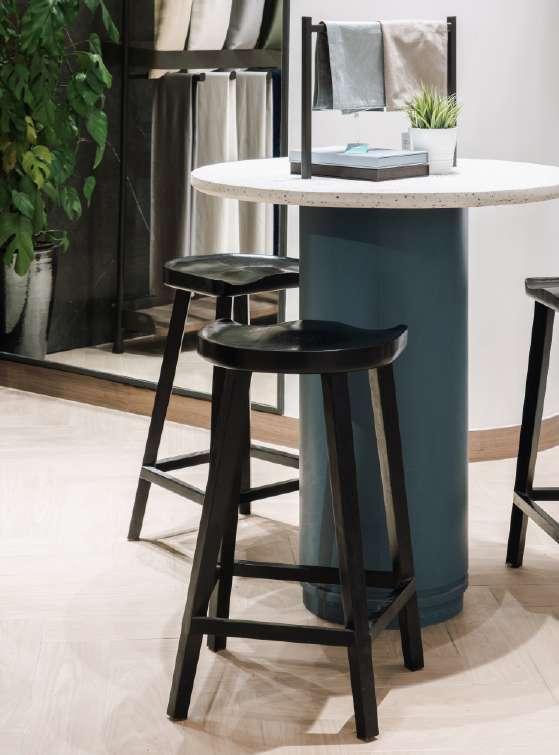
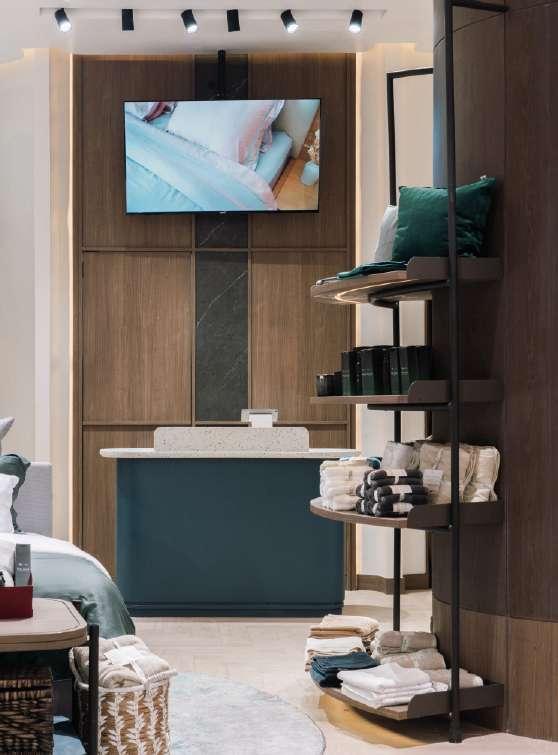
Completed project, 2022.
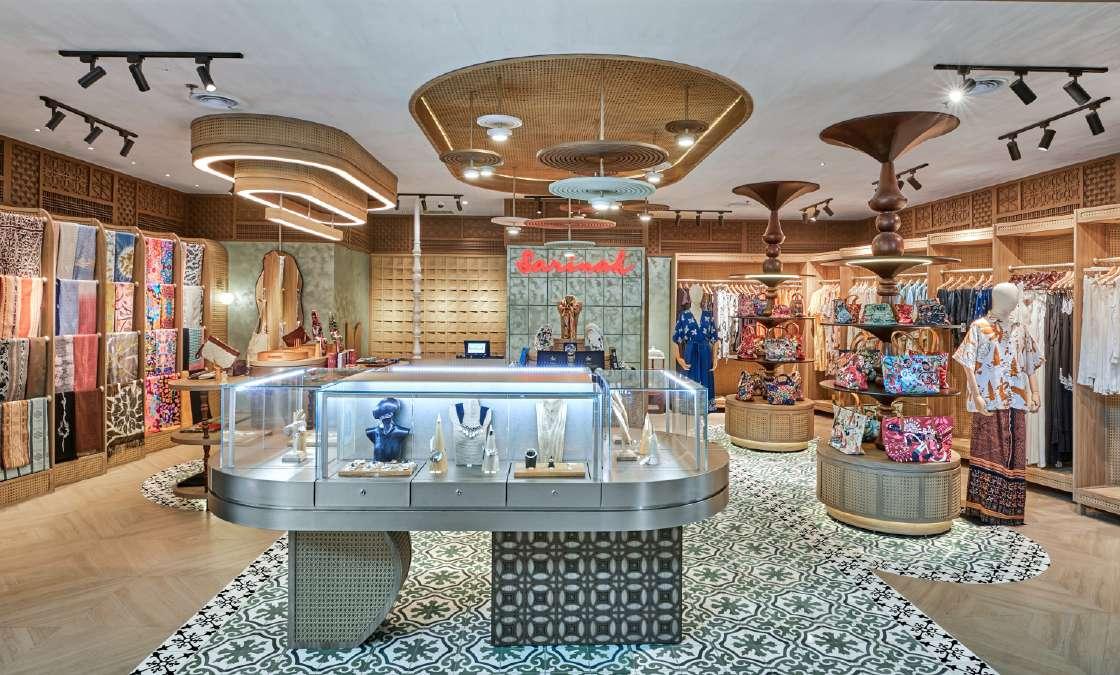
status . concept
This project redefines Sarinah, Indonesia'sfirstdepartmentstorewith deep cultural significance, as it undergoes rebranding to attract a broaderaudience, fromyoung people to adults The design integrates traditional and modern elements, using materials like rattan and wood laminates, with sage green and champagne gold accents that add atraditional Indonesiantouchtothe store
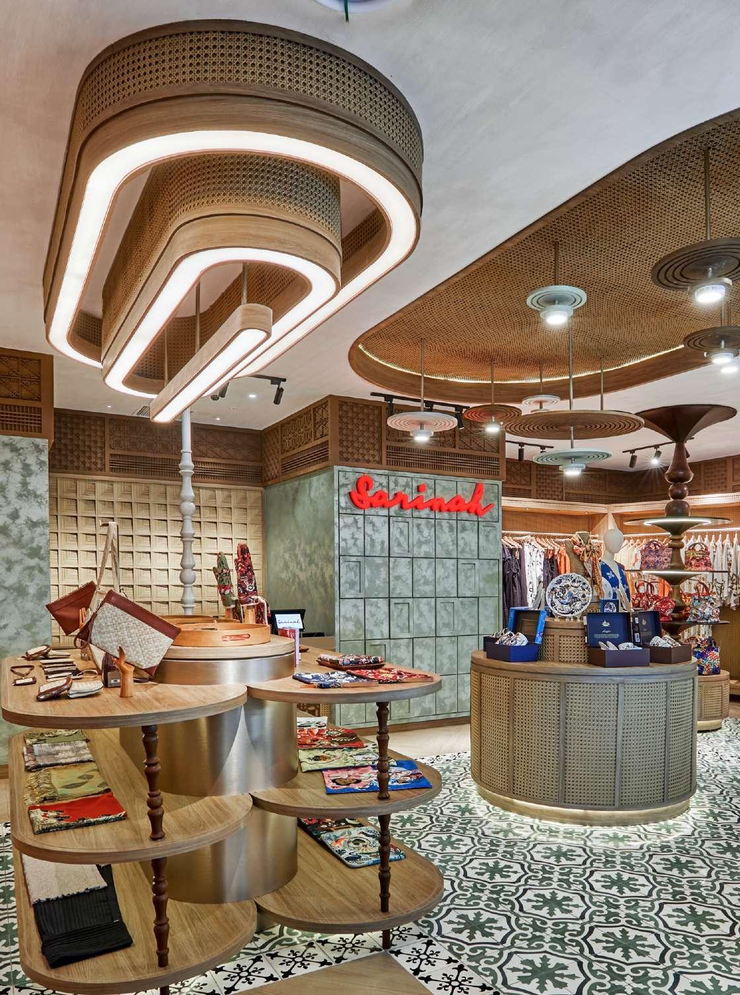
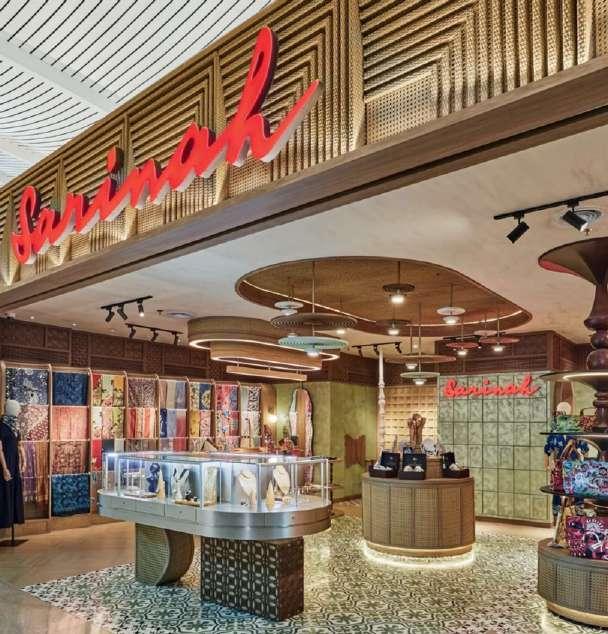
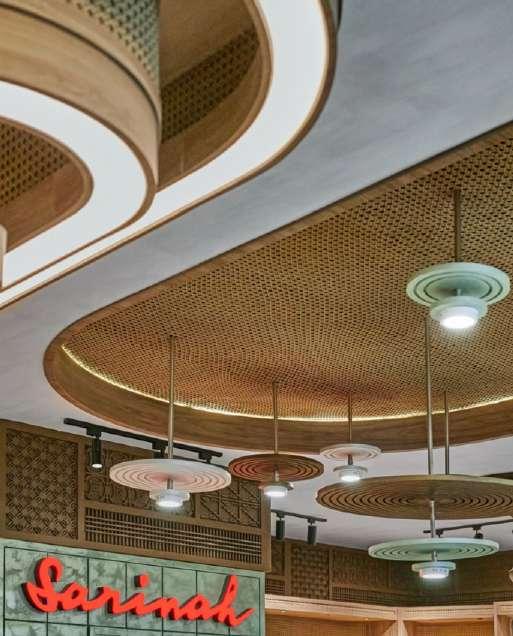
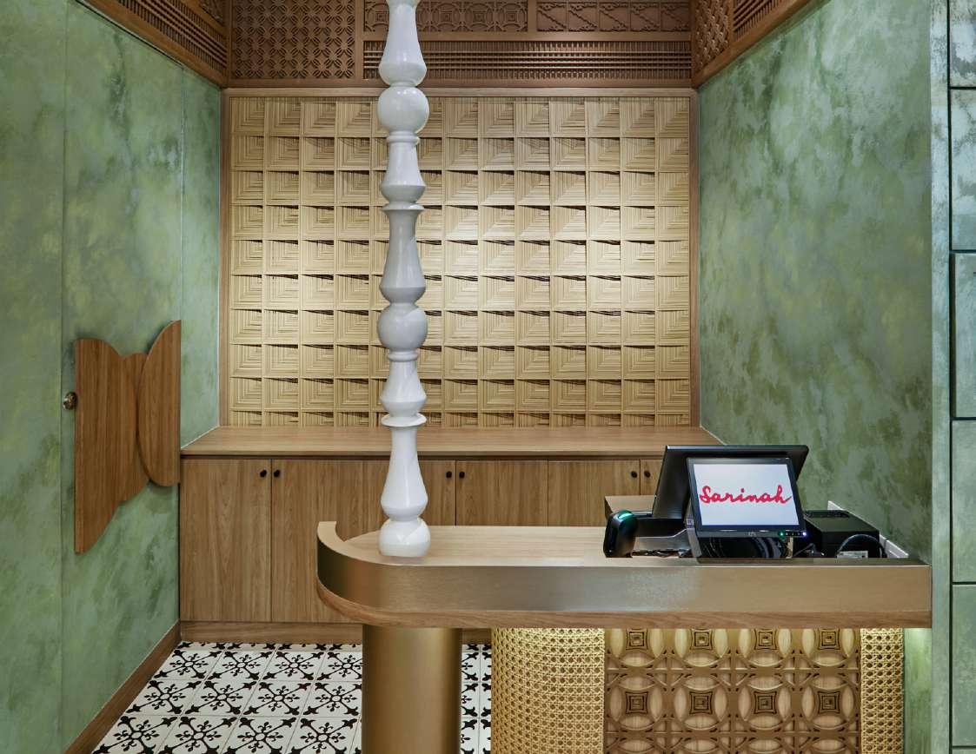

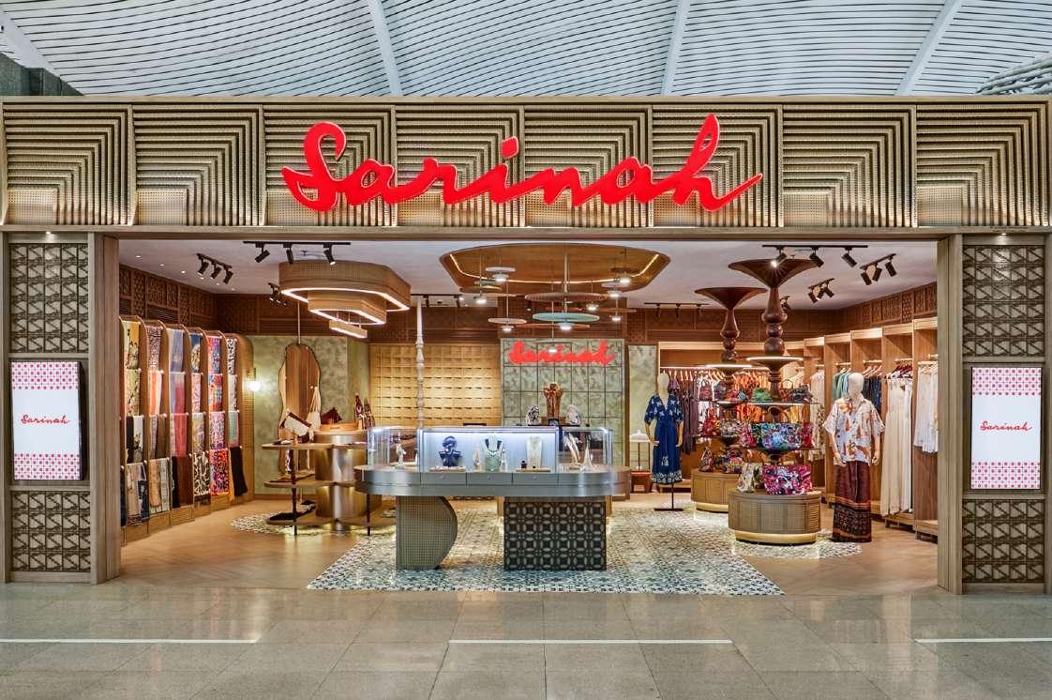
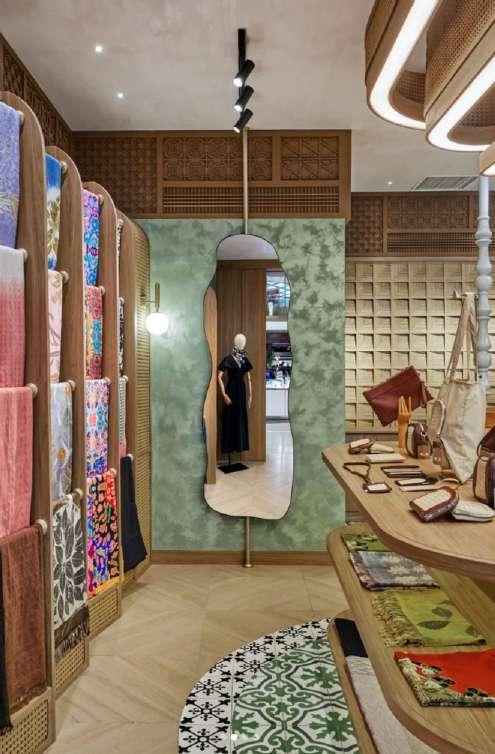
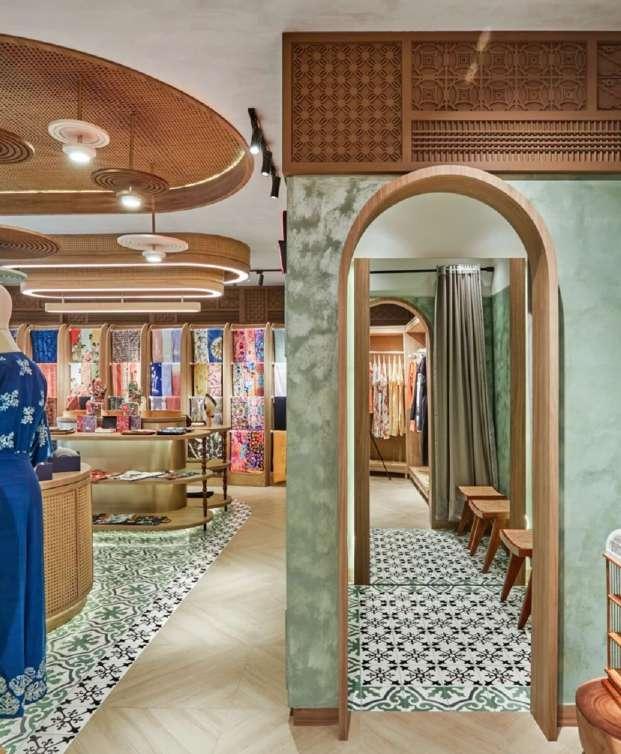
. status
Completed project, 2022.
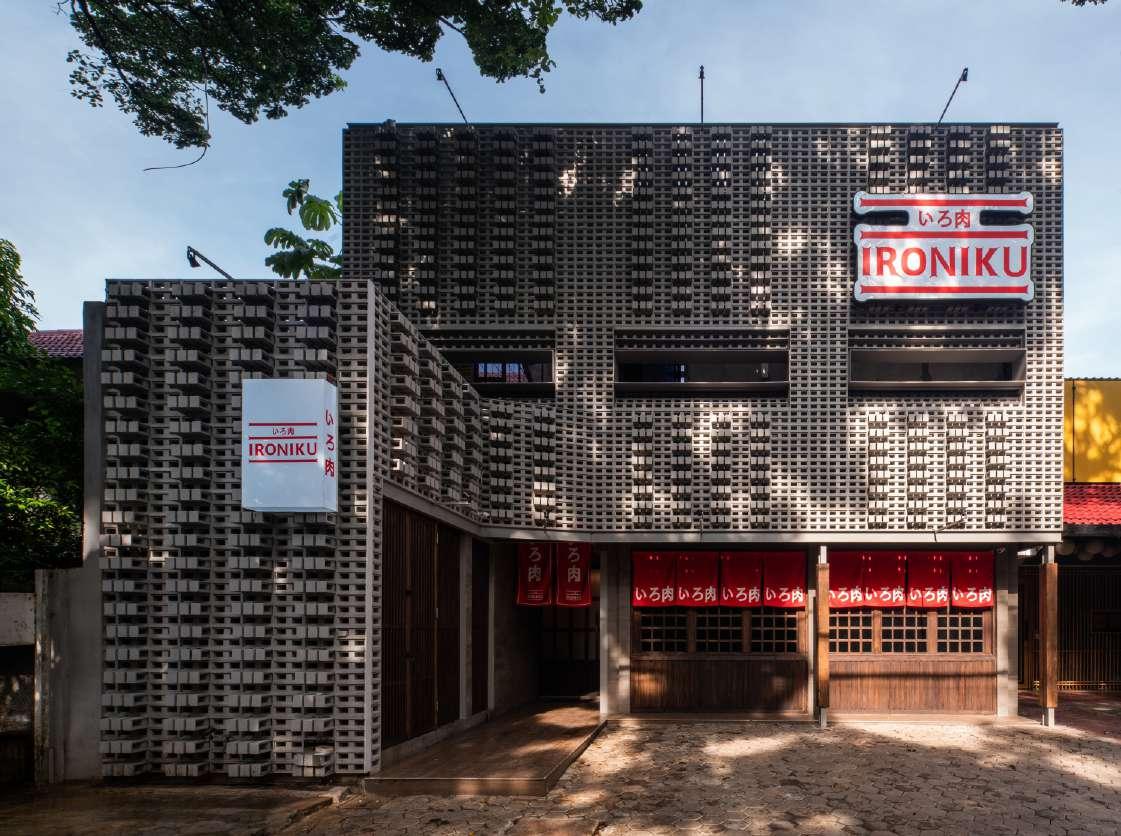
. concept
Ironiku is a Japanese restaurant specializing in Yakiniku. The building is encased in a secondary "skin" of custom, unfinished roaster tiles, arranged to give a voluminous look. Inspired by Tokyo's Izakaya concept, the compact interior maximizes seating, creating an intimate, alley-like feel. Materials like wood panels and cement walls are leftunfinishedfora rustic look.
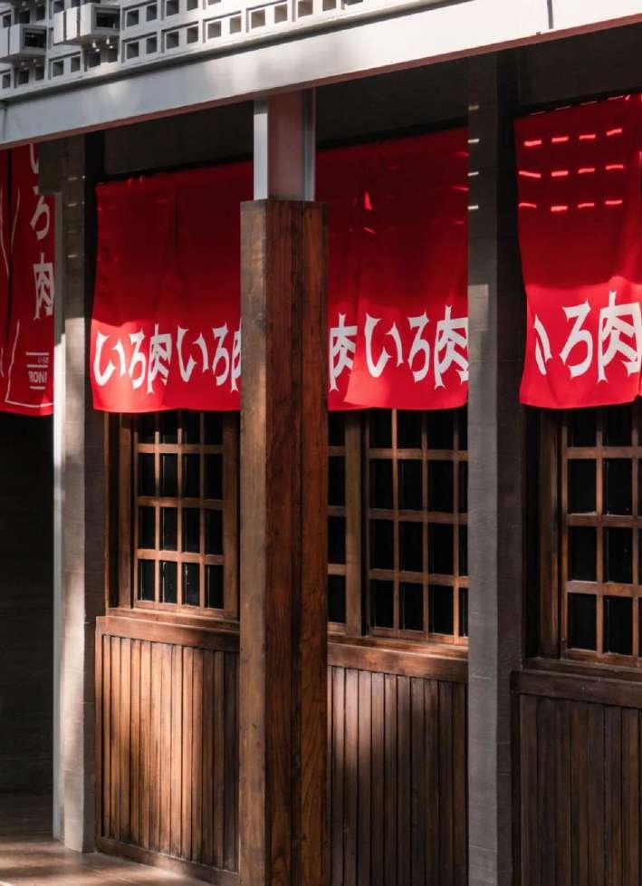
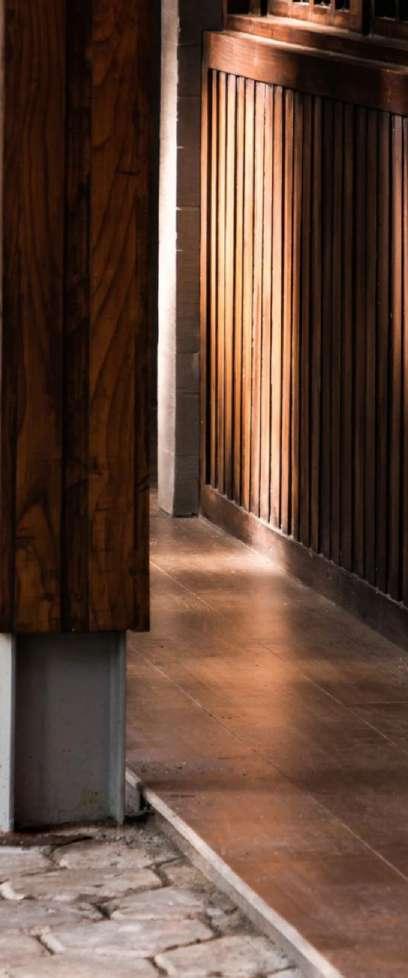
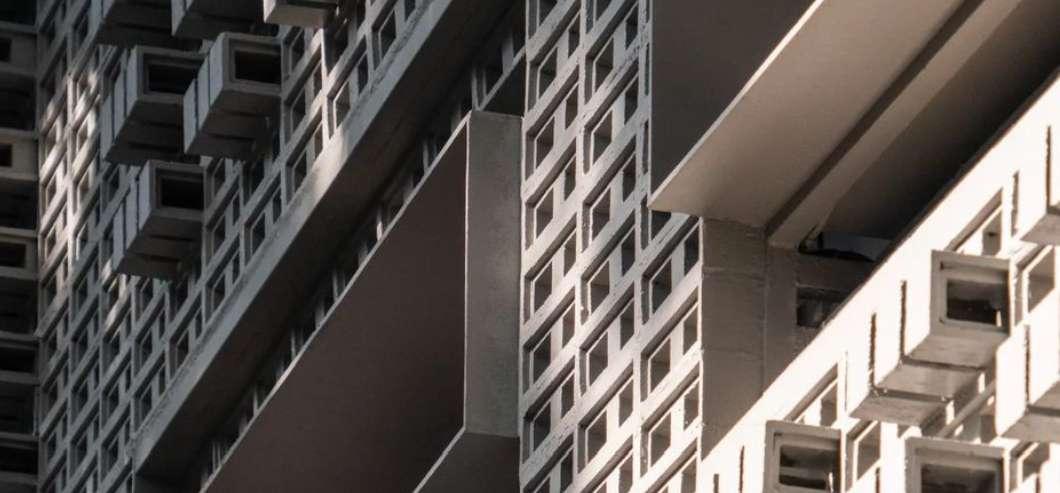
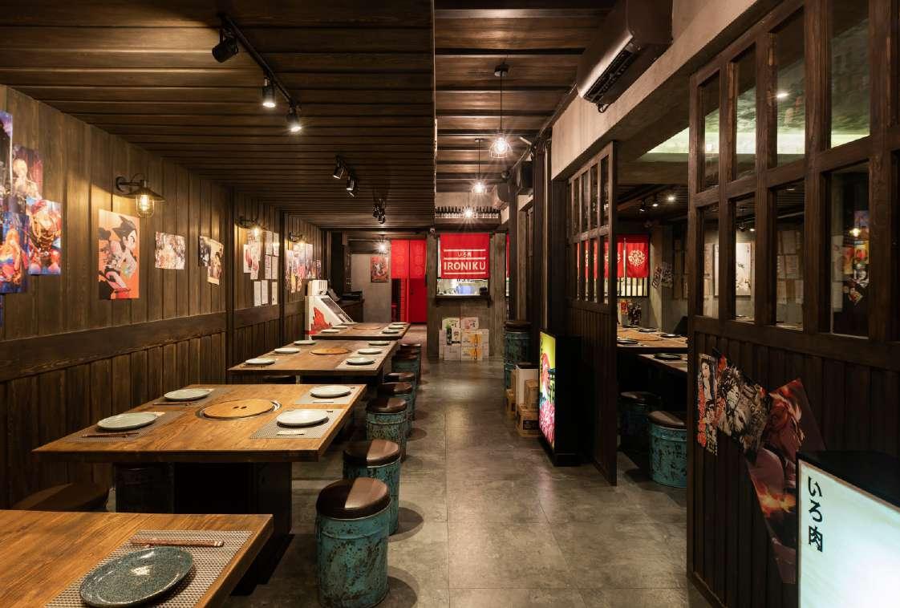
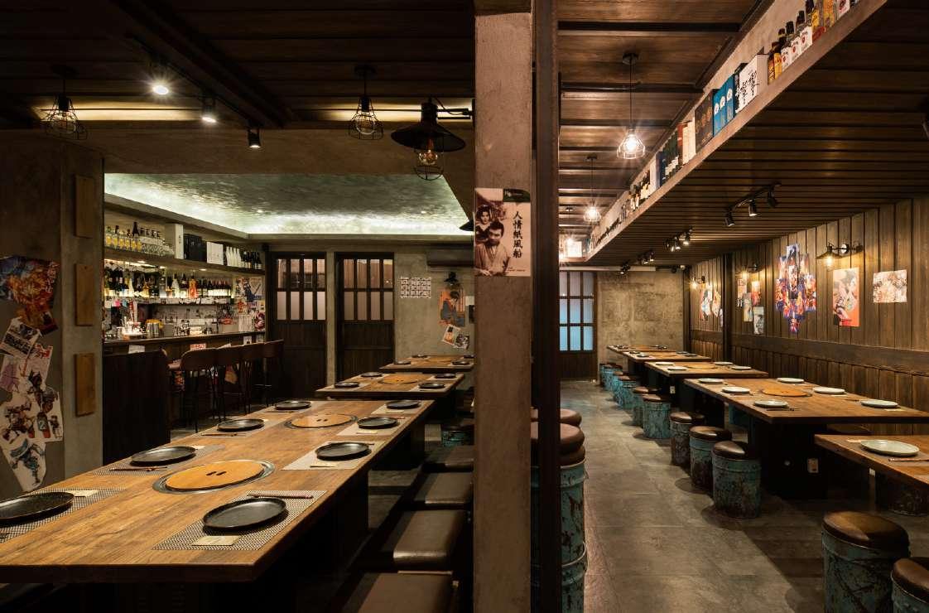
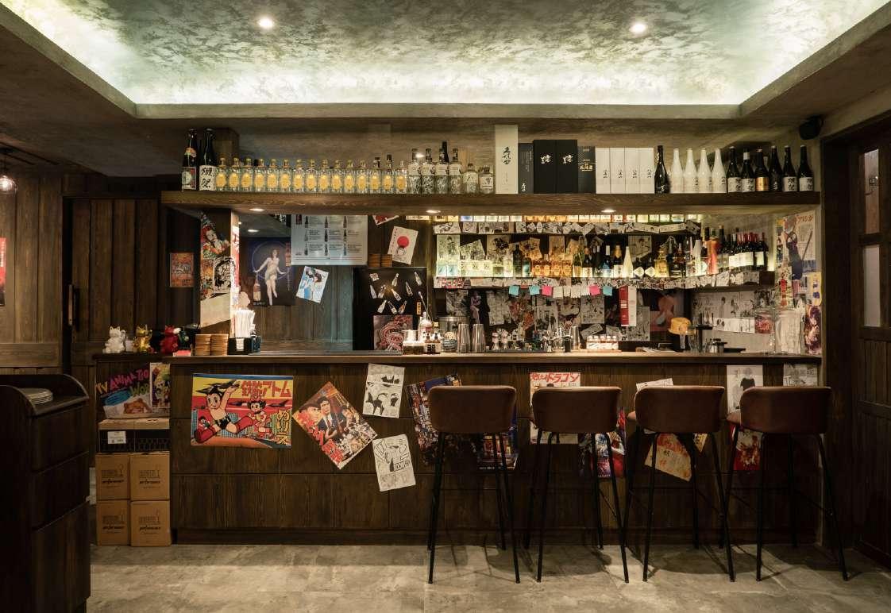
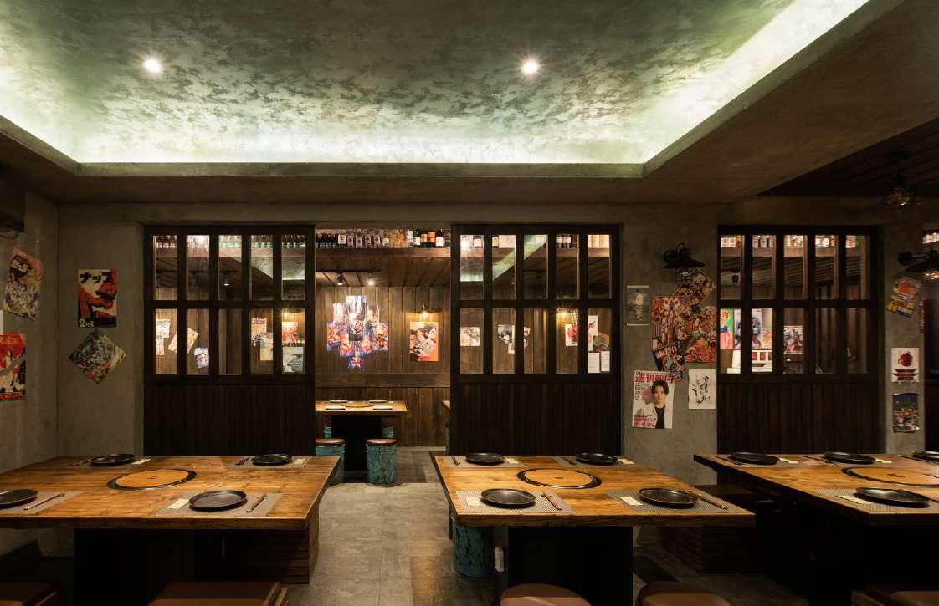
. status

. concept
Kenangan Heritage elevates the identity of Kopi Kenangan as an Indonesian co�ee chain. The space is designed to feature an in-house roasting area that showcases co�ee from across Indonesia. The layout includes a "Purist Bar" in the center and a "Mixologist & Patisserie" section at the back, along with a display area called the "Roastery" Special patterns in terracotta and bronze on the counter bar and banquette emphasize brand identity, while white and light brown wood laminates balance the variety of fixtures
Completed project, 2021.
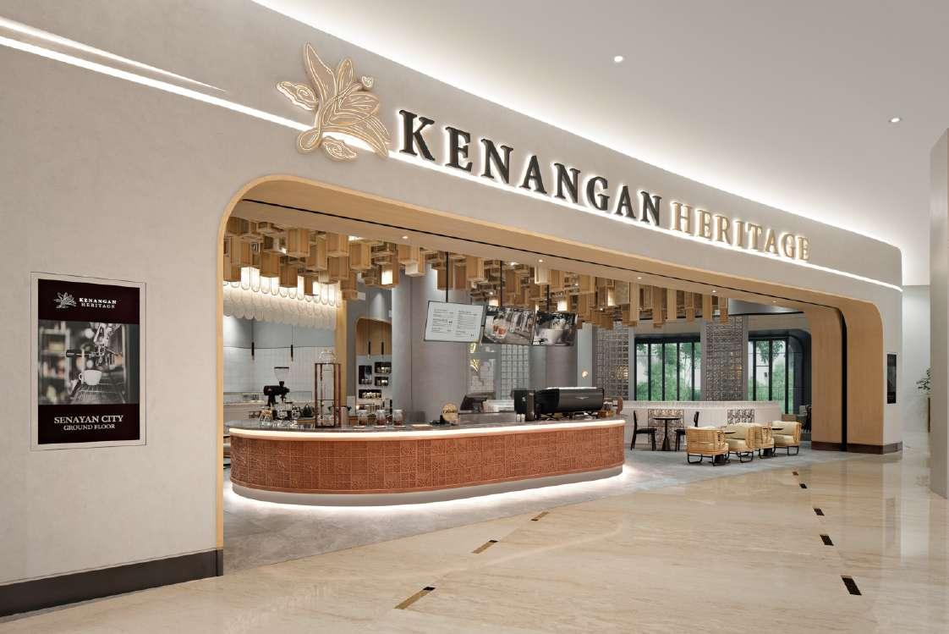
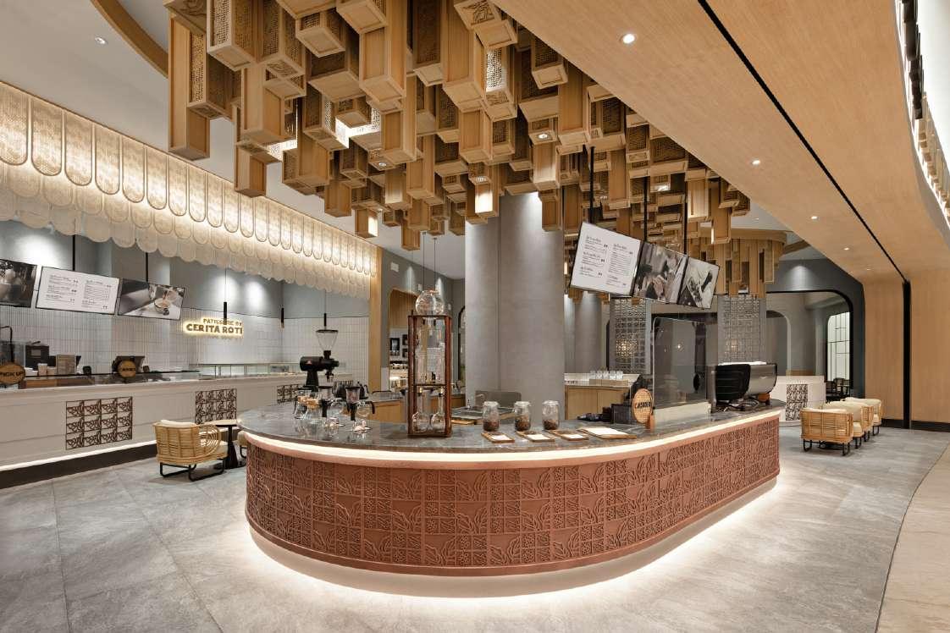
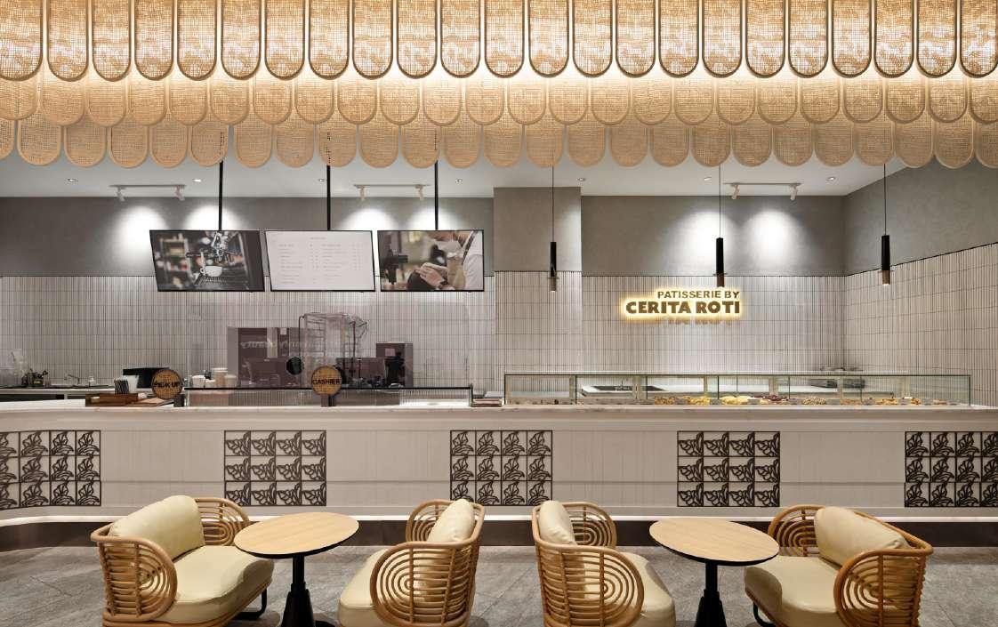
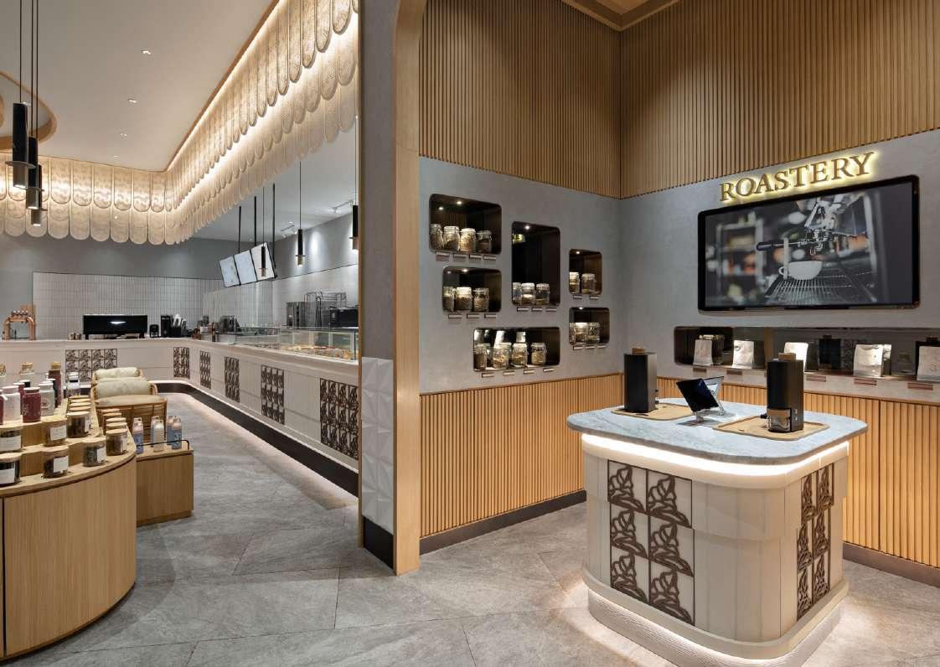
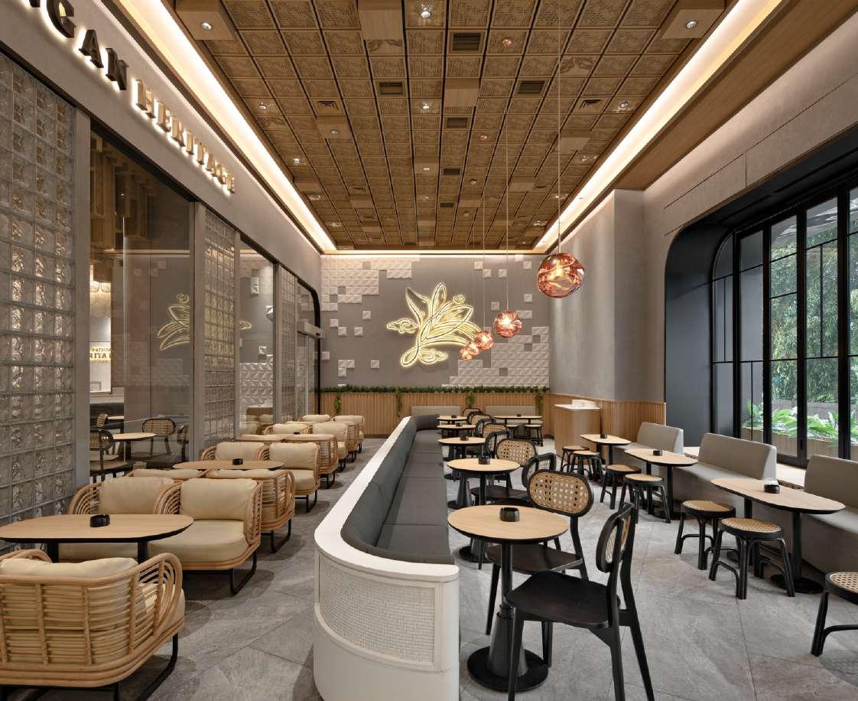
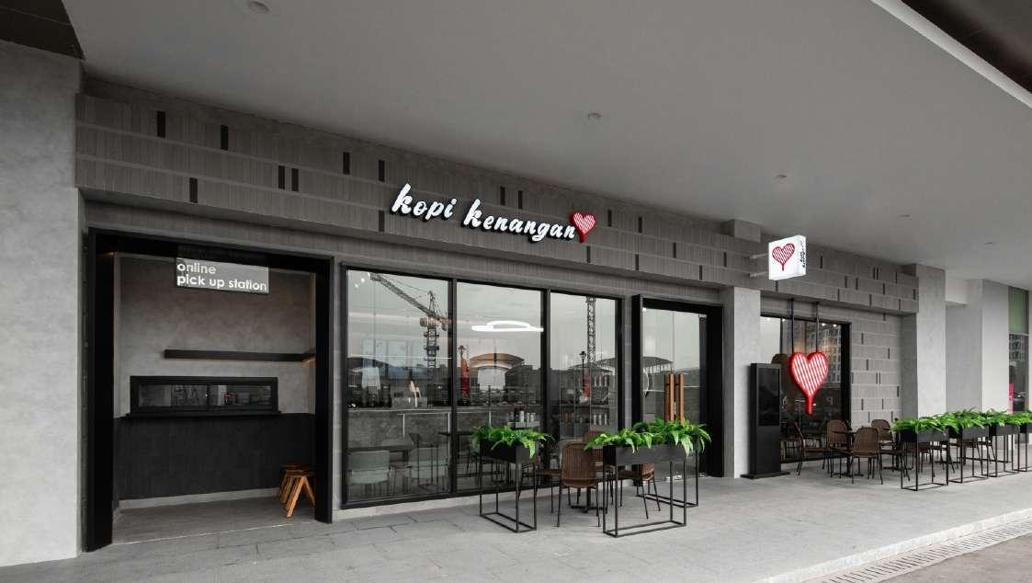
. status . concept Completed project, 2022.
The first refreshed design for Kopi Kenangan was launched at Tokyo Hub, Pantai Indah Kapuk 2.The client requested a more upscale lookwhile retaining the brand’s signature grey color The design plan introduced new materials and layouts, emphasizing a grand look for the main bar area. Luna Grey marble is applied across the counter’s top and body, and solid black accents were added to the furniture to create a bold, masculine atmosphere, balancedwithwooden stoolsforwarmth.
Kopi Kenangan operates over 900 outlets in Indonesia; I managed the design for 75 locations, including collaborations with Chigo, Chigo x Flip, and Kenangan Co�ee Malaysia and Singapore
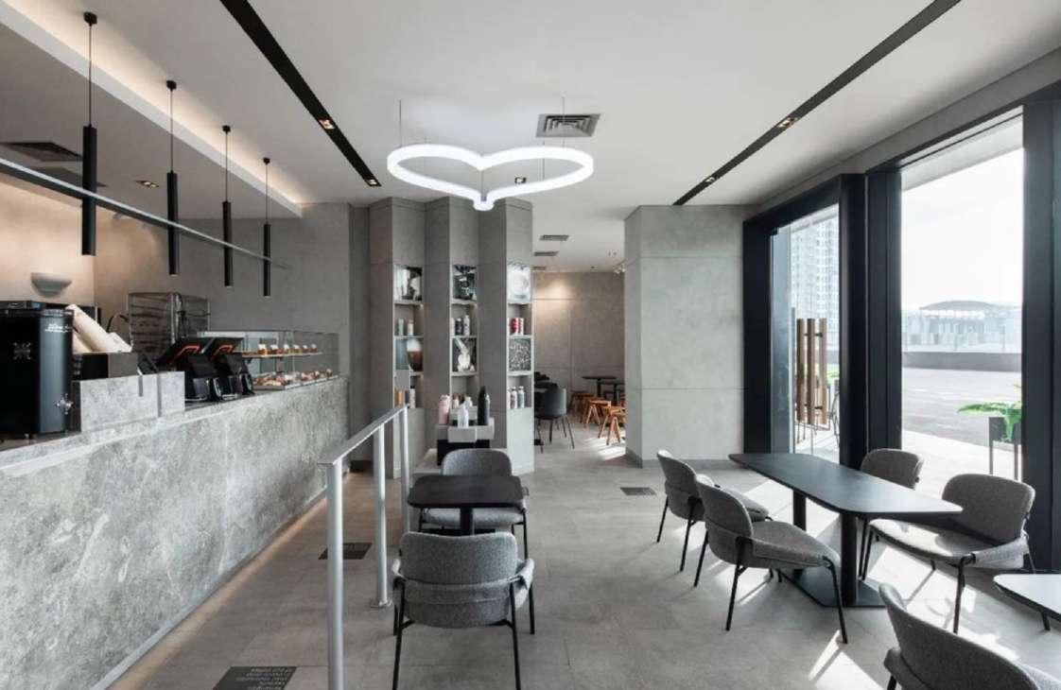
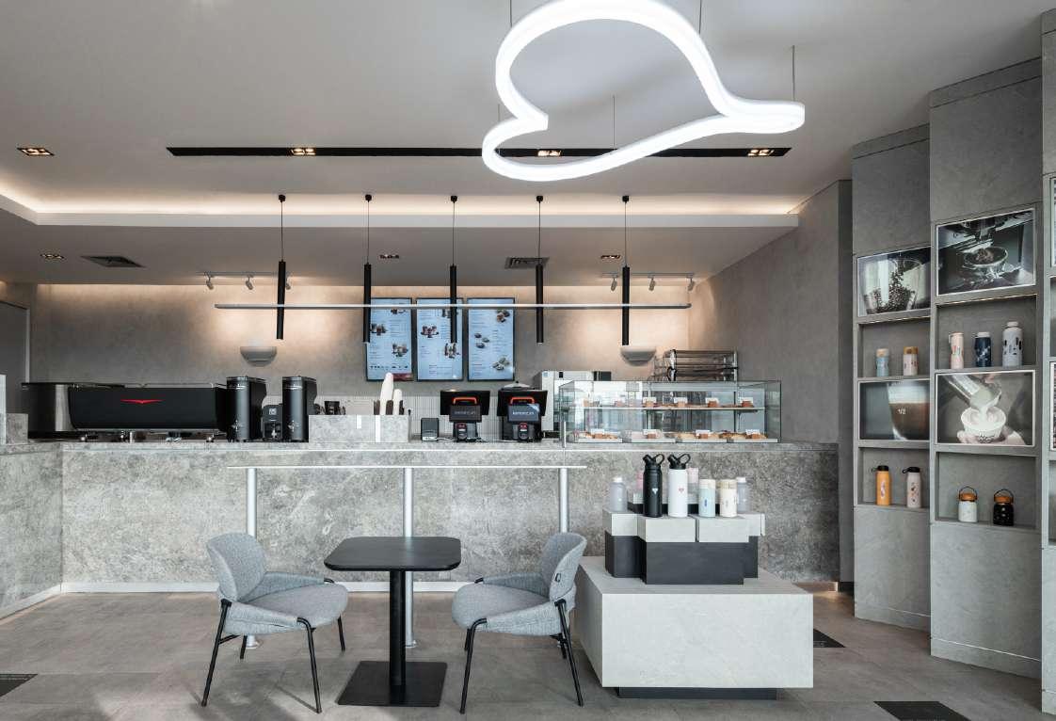
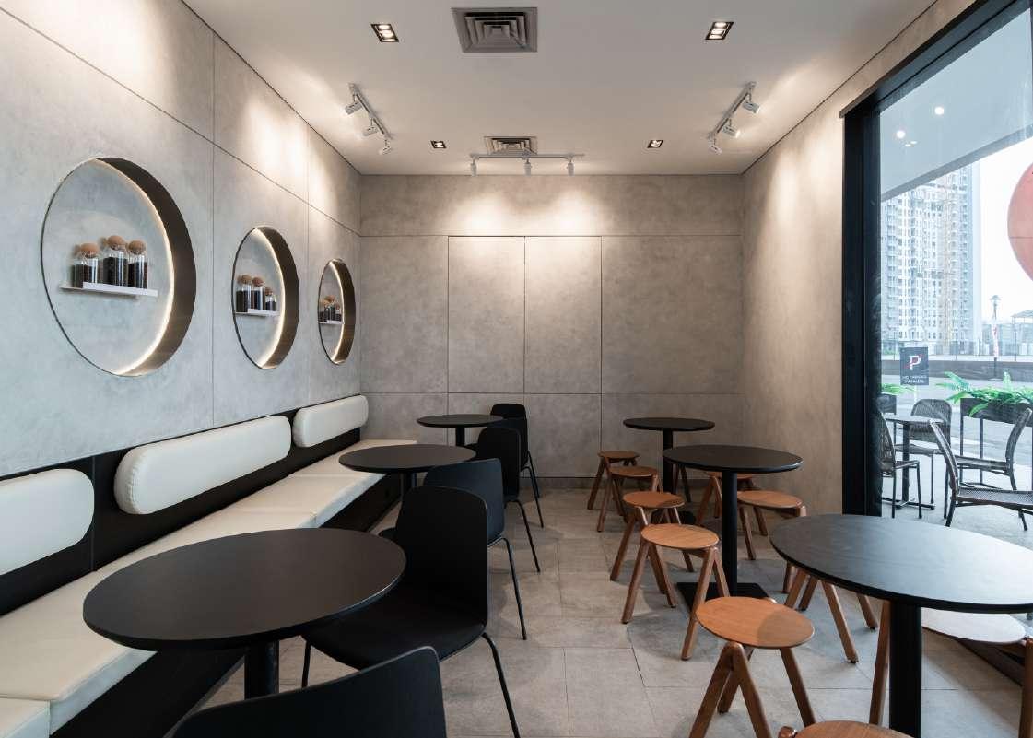
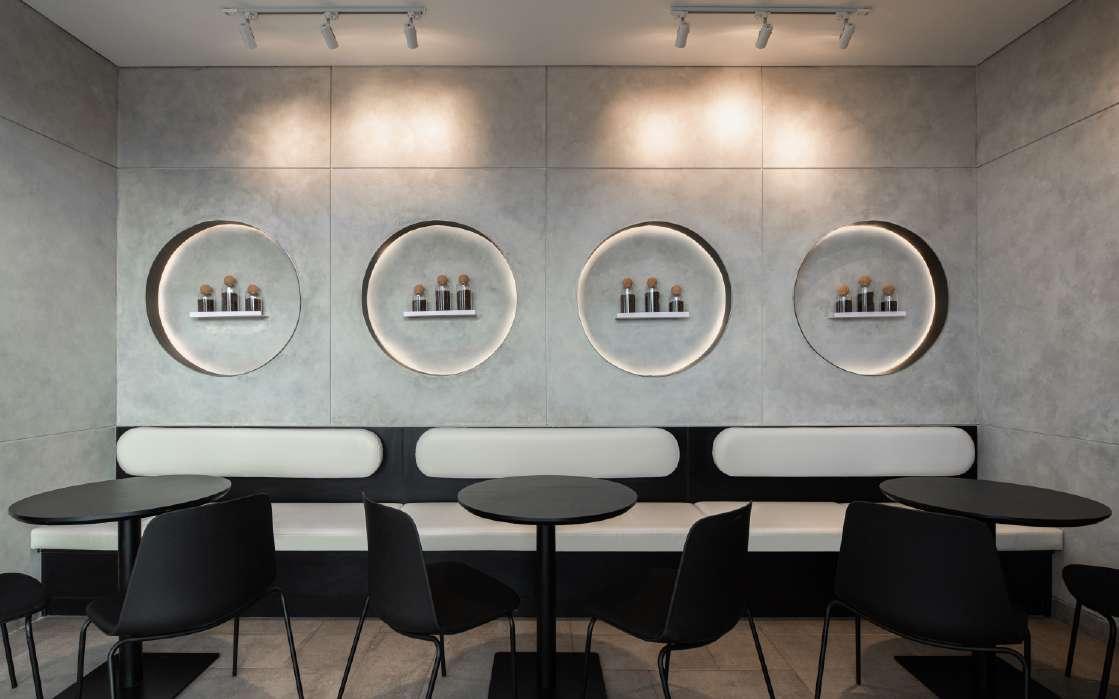
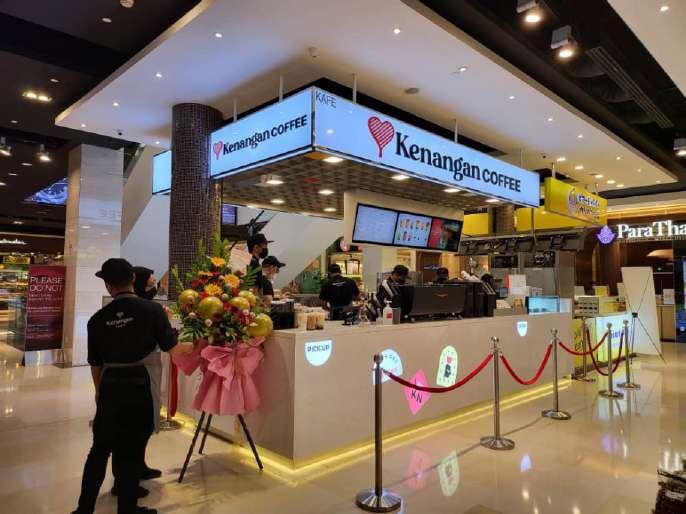
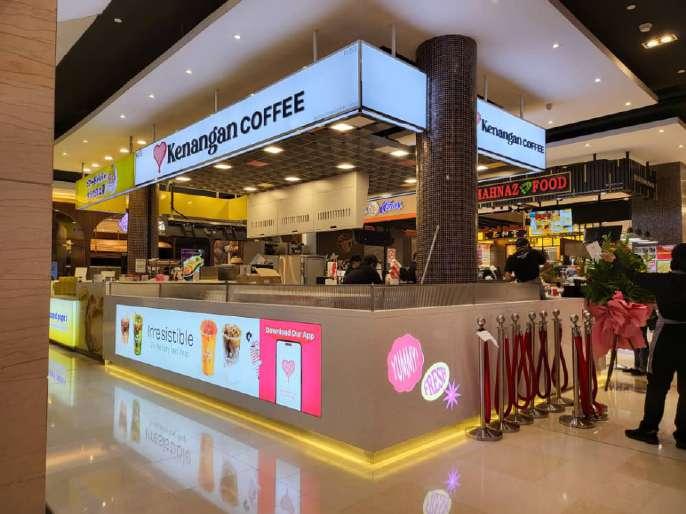
Expanding internationally, Kenangan Co�ee introduced a more playful concept in its first overseas store in Malaysia. Adopting the brand colors, yellow and red, the design incorporates subtle yet eye-catching details, such as a checkered ceiling The counter bar, crafted from solid surface material, features yellow and red terrazzo-like aggregates, adding vibrancy. Illuminated brand graphics along the bar’s front add further visual appeal.
Completed project, 2023
Pavilion Kuala Lumpur, Malaysia
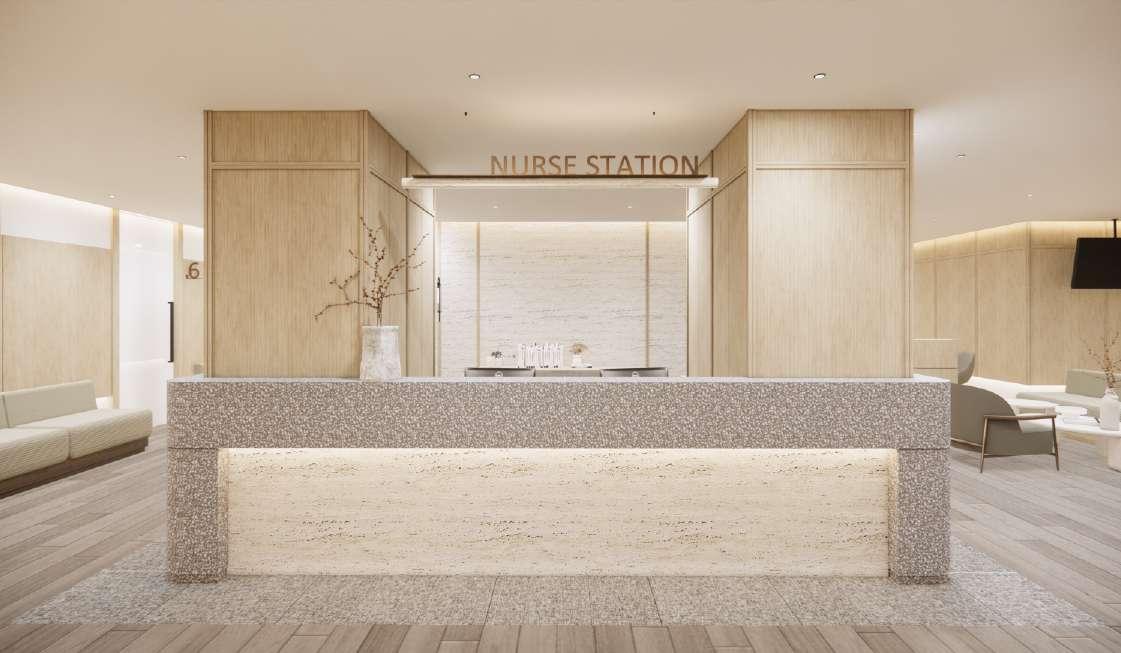
. status . concept On-going project.
The Heart & Brain Surgery Department at Siloam Hospital Lippo Village is undergoing a transformation from an outdated dark reddish-brown palette to a lighter, welcoming atmosphere The new design incorporates birch wood laminates and bone-white paint to create a brighter, more comforting space, especially for patients Travertine stone accents are used at the nurse stationwall and counter, become the focal points ofthe area. Seating arrangements have been redesignedto enhance comfortforpatients andvisitors
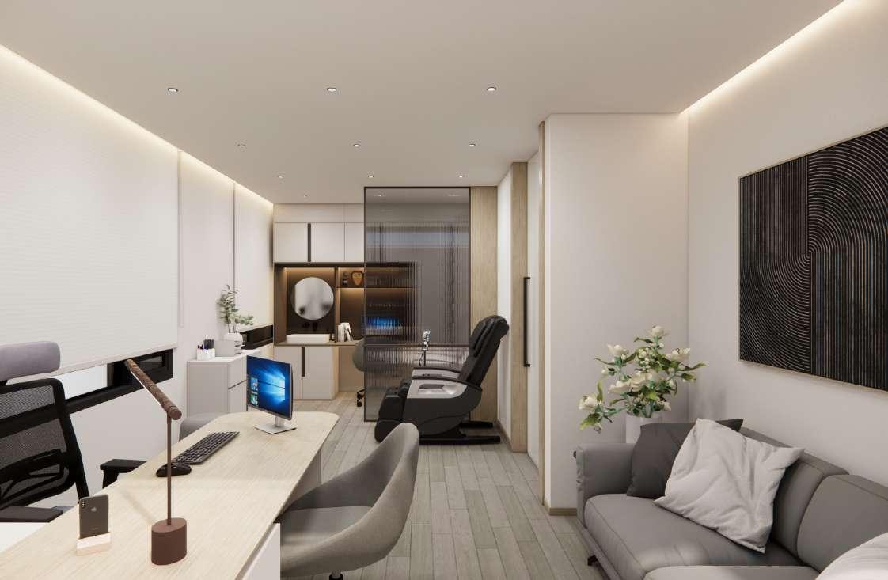
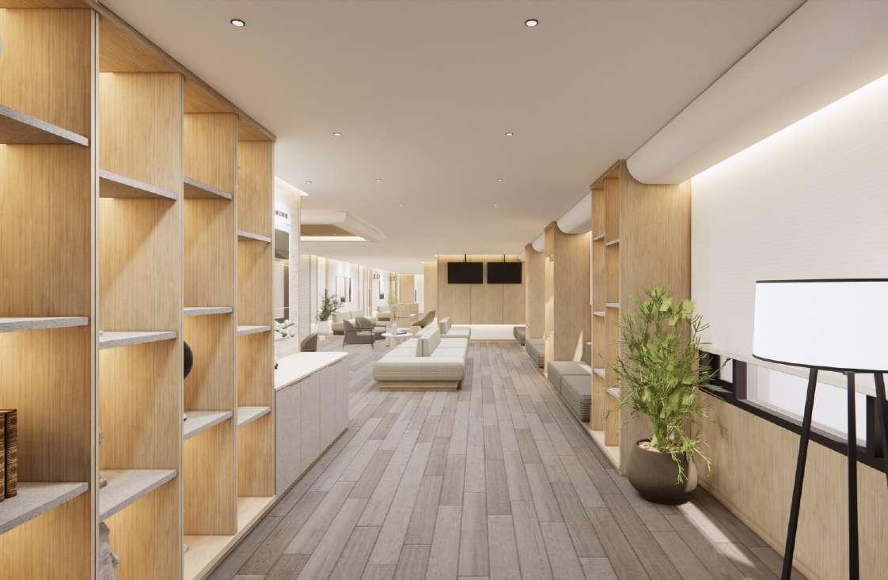
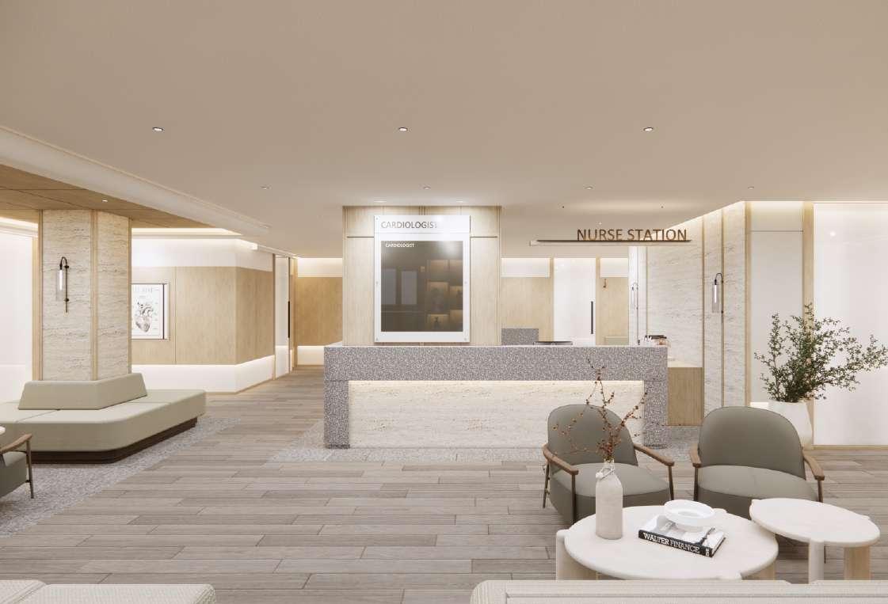
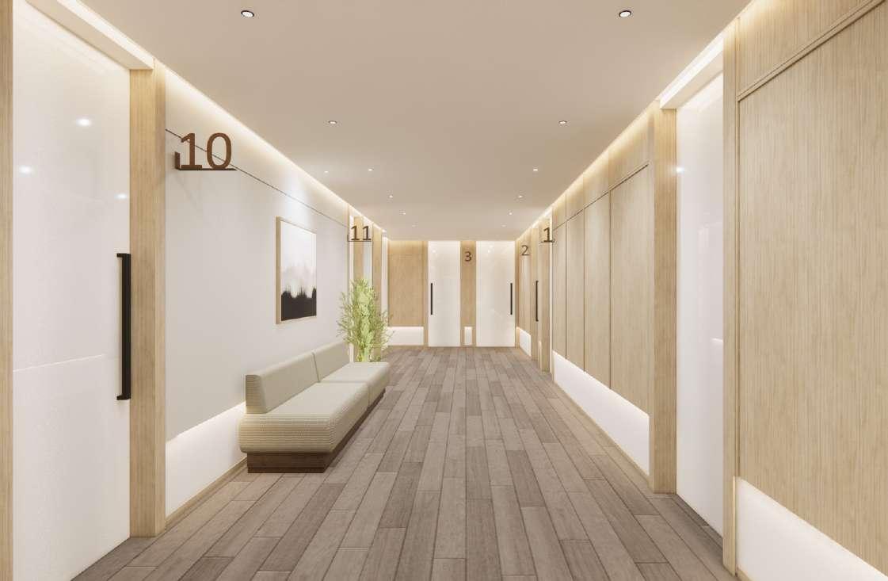
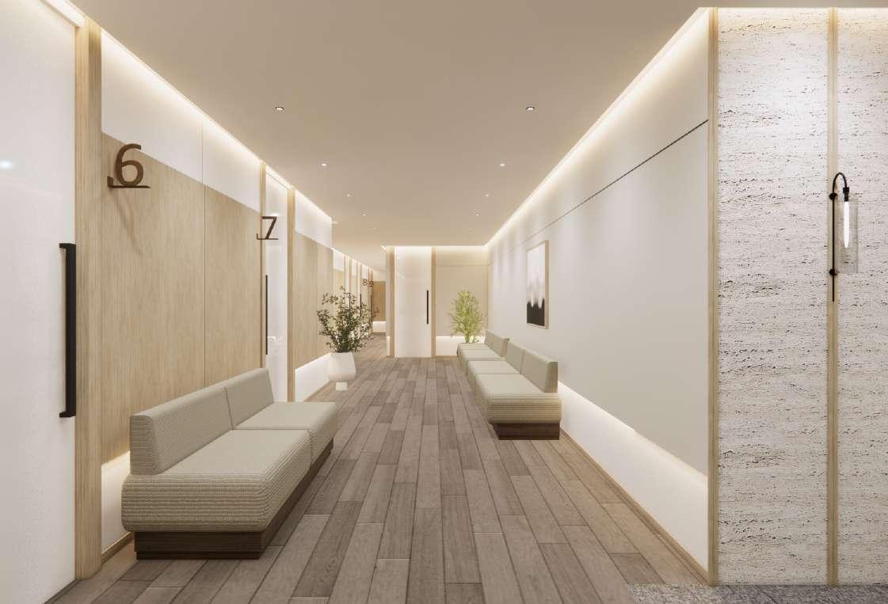


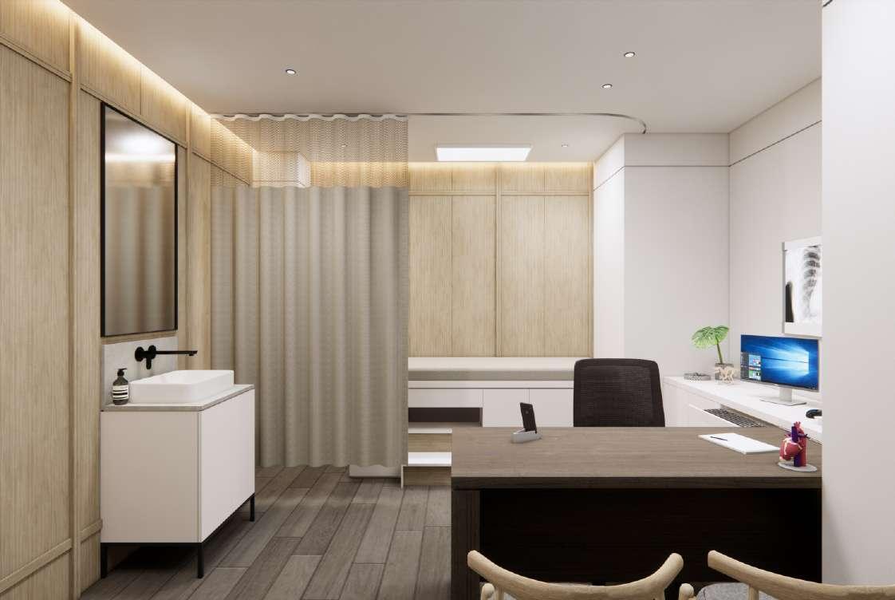
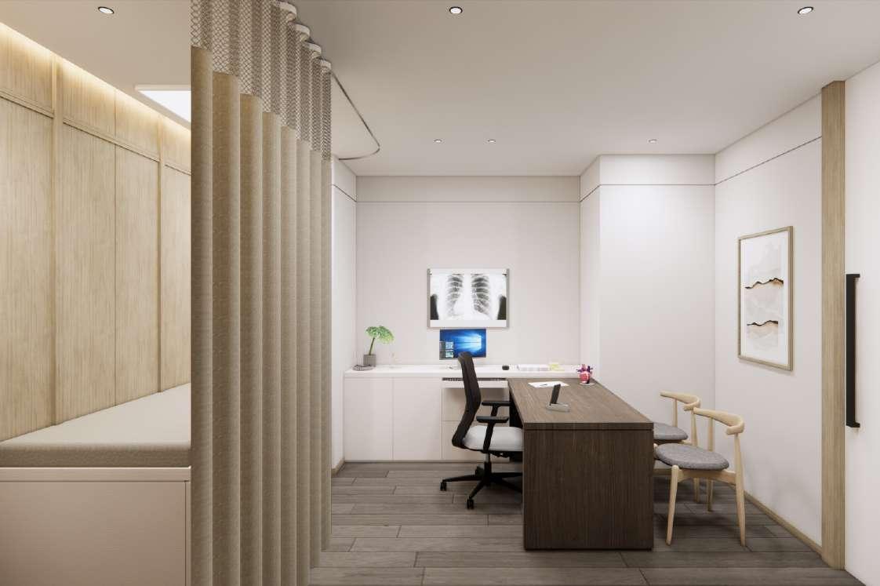

. status
Under construction.
. concept
The OB-GYN outpatient department renovation at Siloam Hospital Kebon Jeruk aims to create a soothing, relaxing environment with a spacious waiting area. Warm tones in wood paneling, sofa fabrics, and flooring, along with wood laminate and bone-white wall accents, bring a simple, elegant touch. The Pediatric area includes a Kid’s Dental Room, with pastel green accents and playfulwall elementsto makethe space more invitingforchildren.
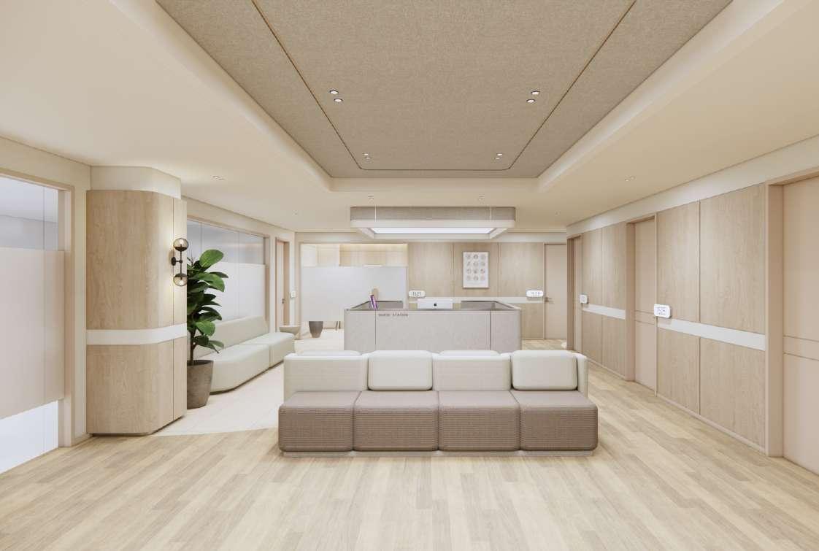
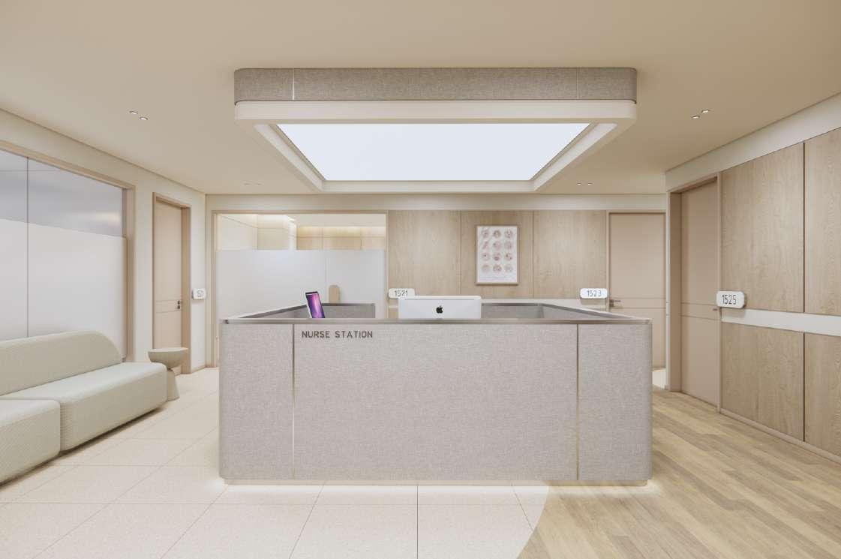
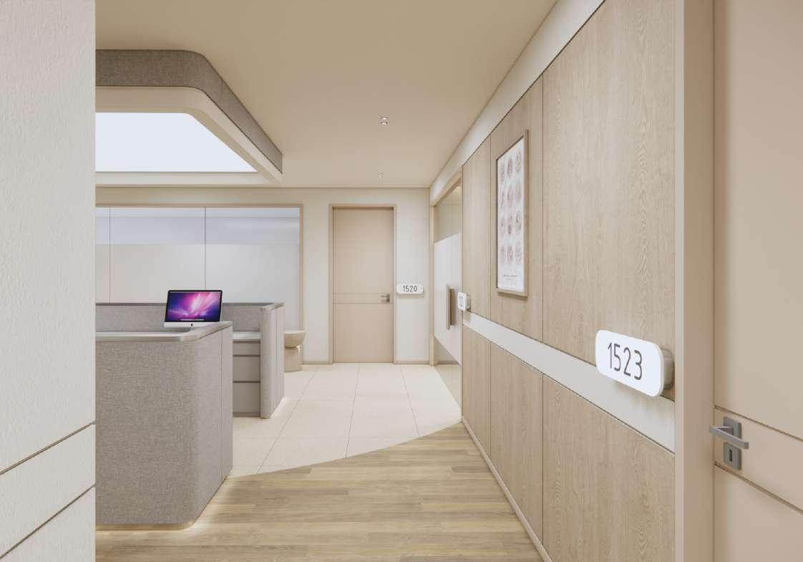
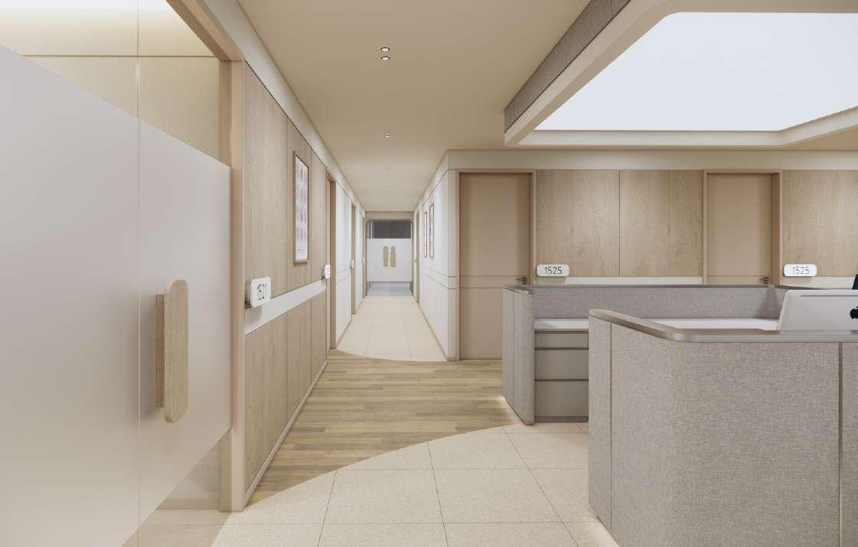
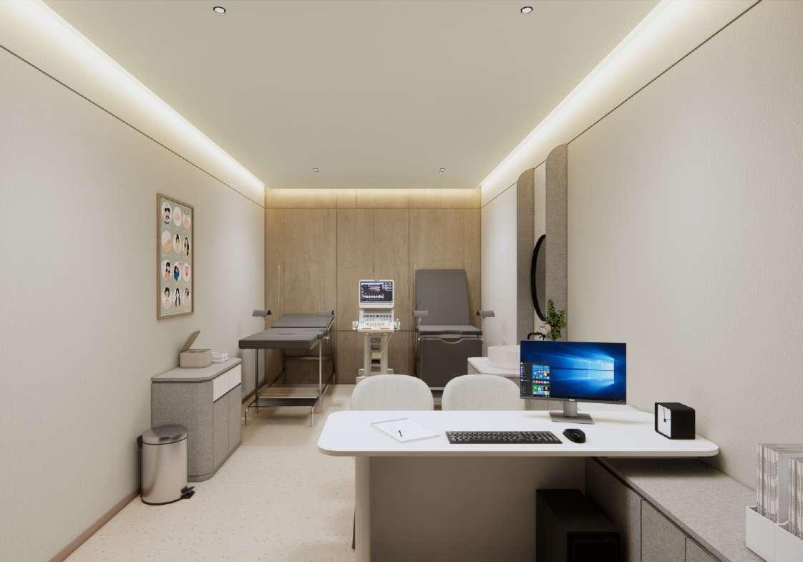
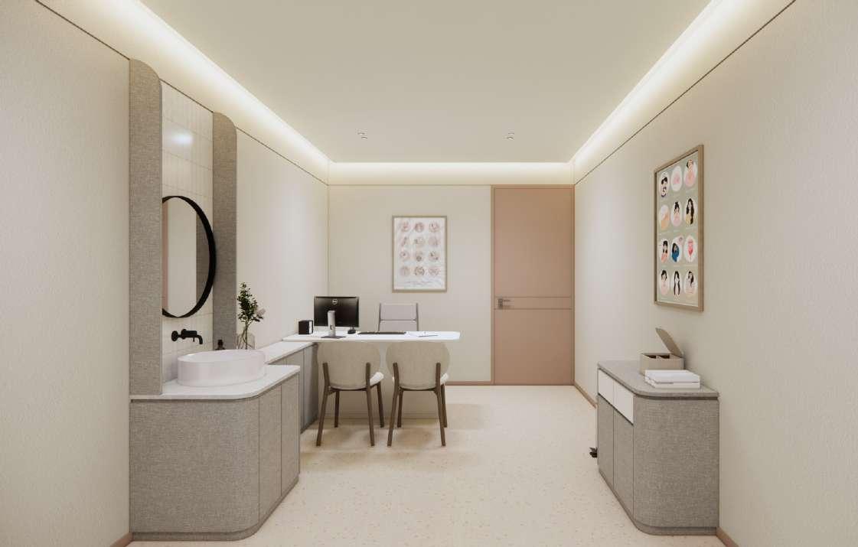
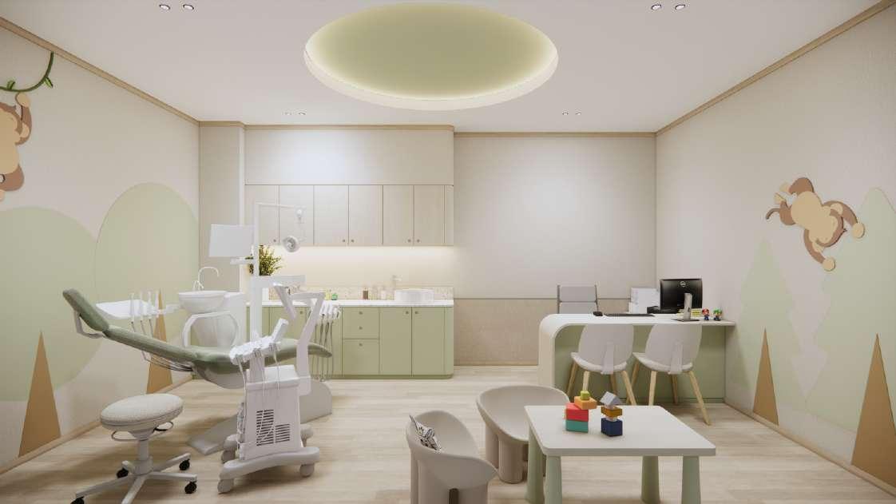
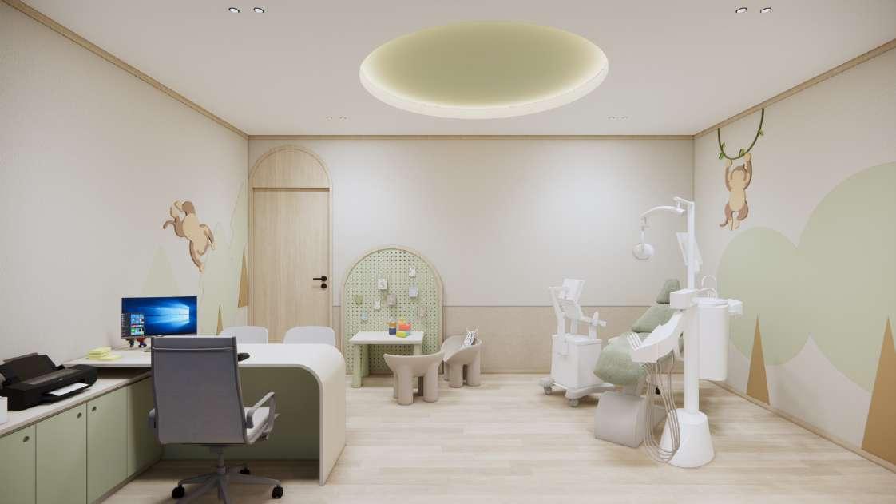
. status
Under construction.
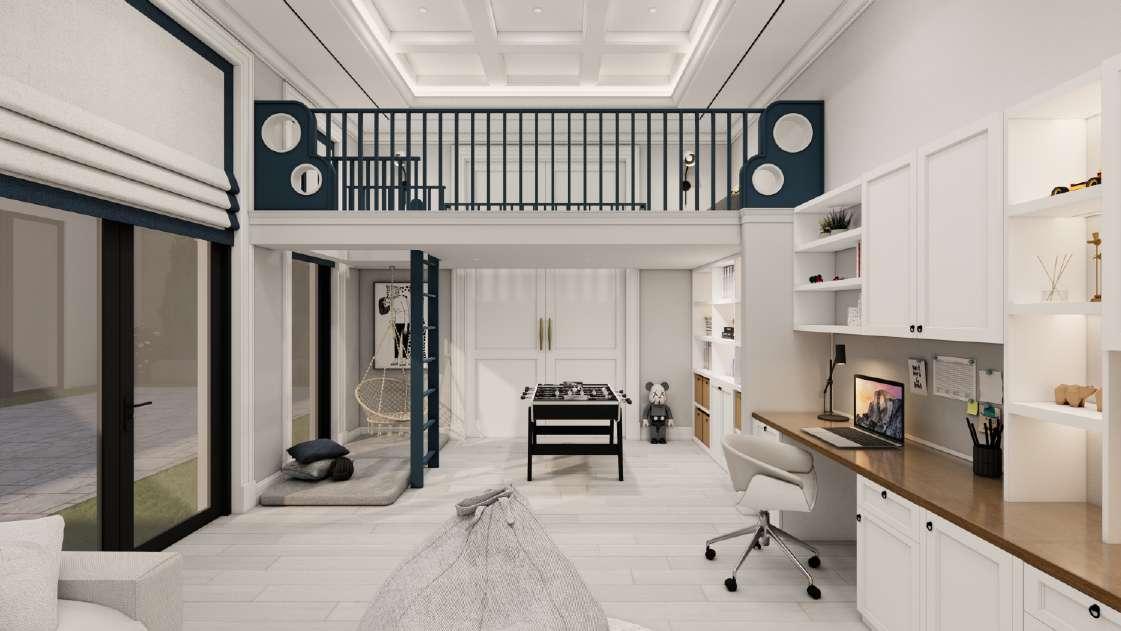
. concept
The Study Room renovation at CR Residence integrates the home’s interior style, with navy blue accents to provide color contrast. Desks are arranged against the wall to minimize distractions and improve focus for the children. This room also accommodates their friends with a play area, diverse seating options, and a lofted upperlevel. Inthe basement,the GymArea has been expandedto include additional equipment,with newcabinets addedto keepthe space organized.
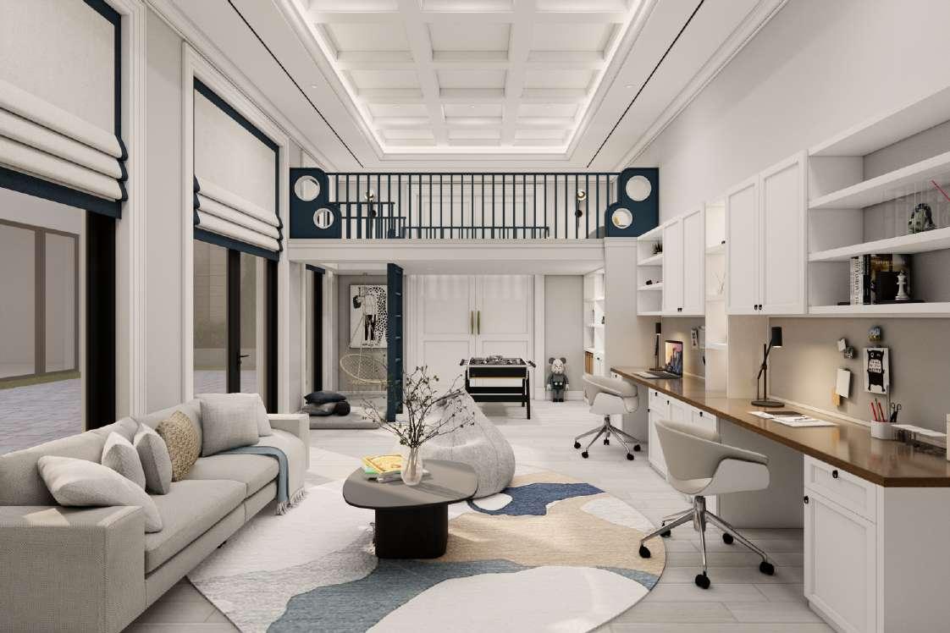
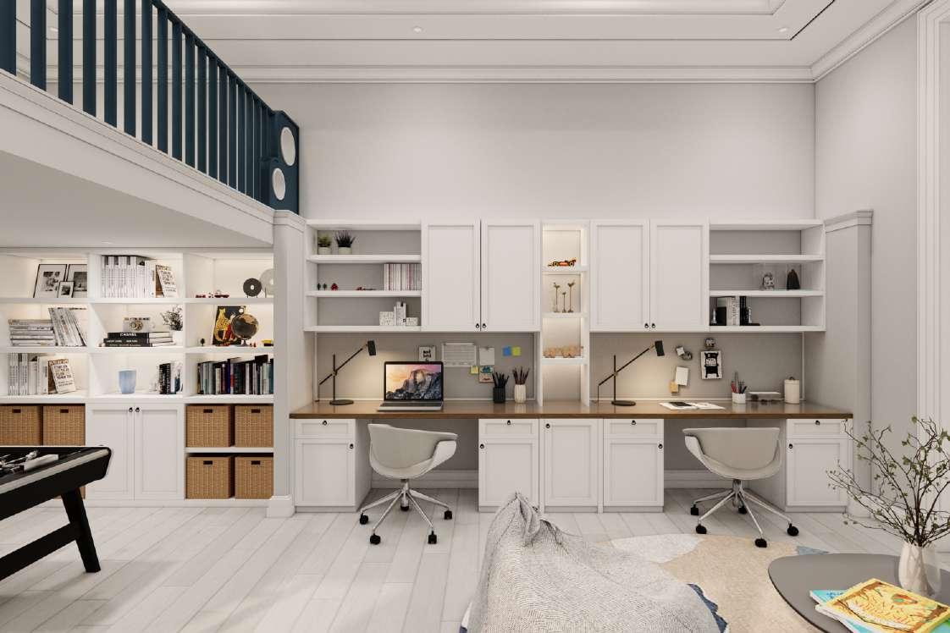
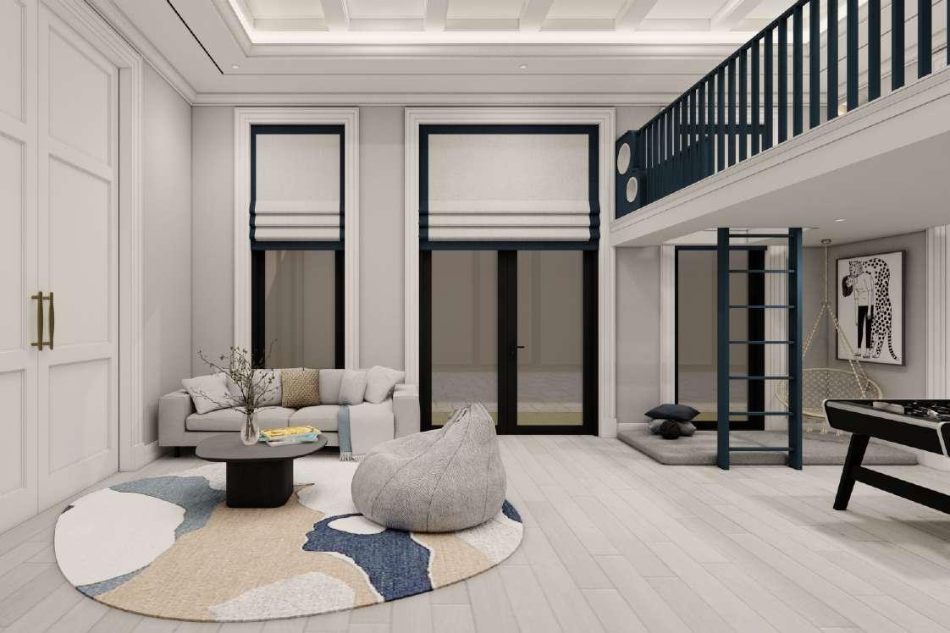
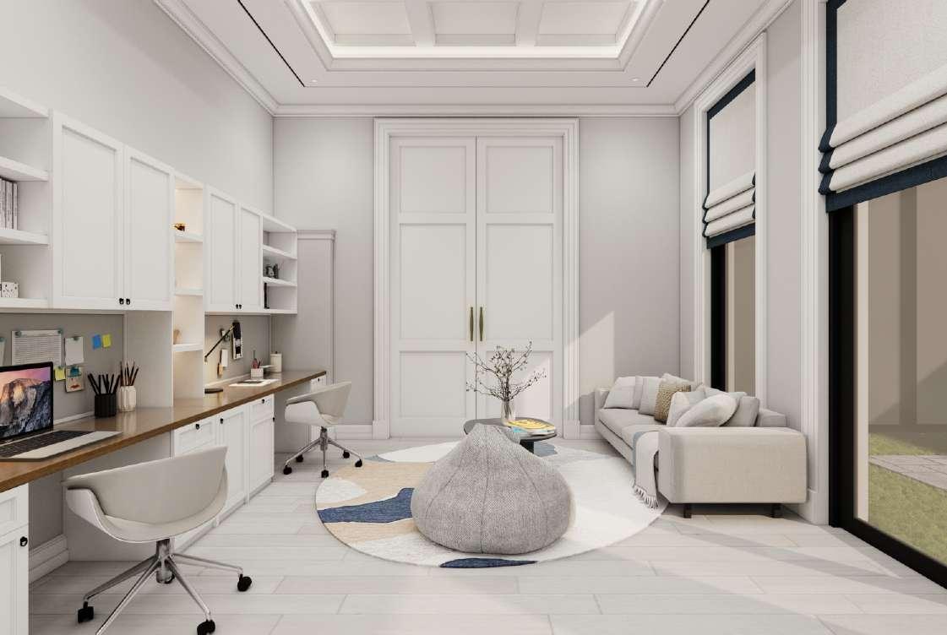
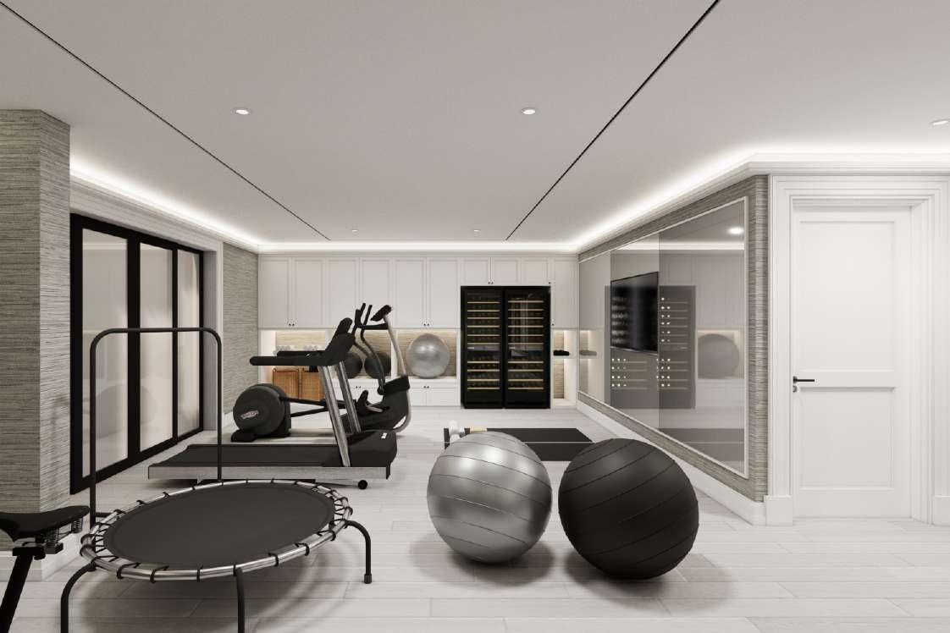
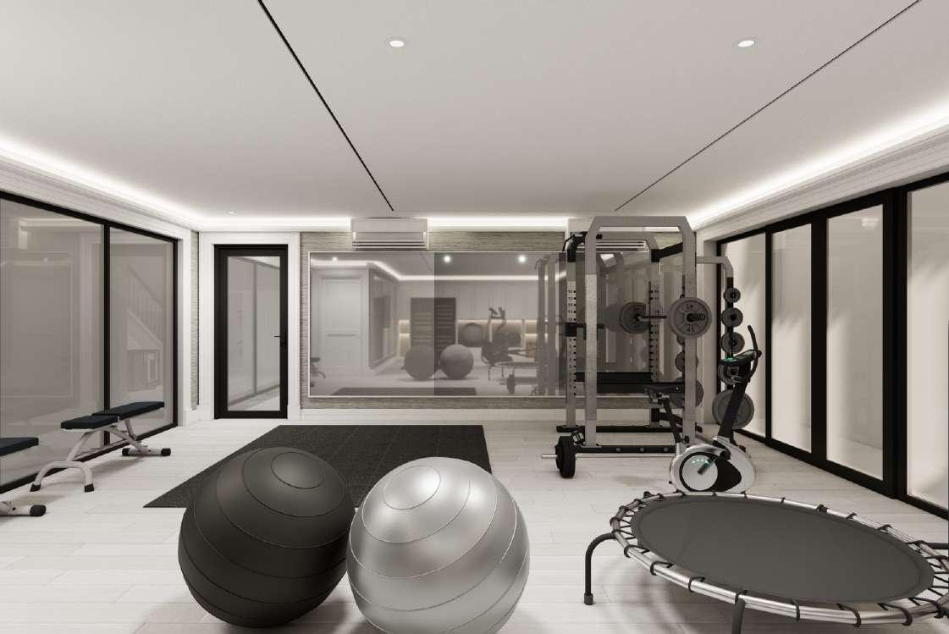
. status
Completed project, 2022.

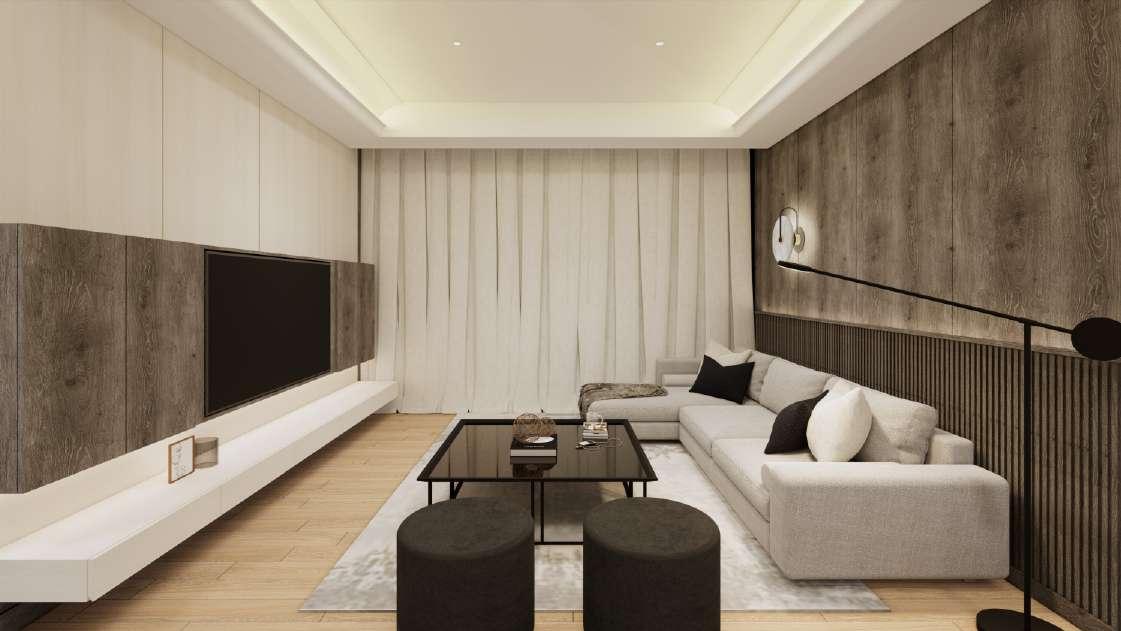
The client wanted a minimalist interior design for their home, incorporating their existing loose furniture The primary color palette features grey walnut and white wooden laminates, used in combination on both walls and built-in furniture Cabinets are designed with a clean, seamless look, featuring finger grooves for easy access Indirect lighting is installed on the ceiling, concealed by classic gypsum molding to create a warm ambiance and an elegantaesthetic
The children’s bedroom is designed for two kids—a boy and a girl. The room includes two desks and two wardrobes, each set apart with green and pink accents to distinguish each child's space A foam-covered staircase provides access to two upper-level mattresses, and a slide adds a playful elementtothe room.
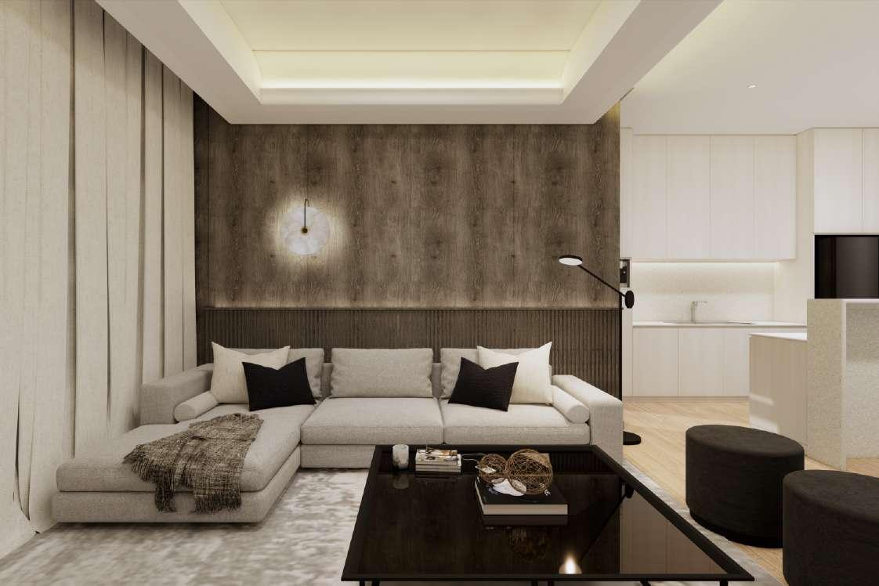
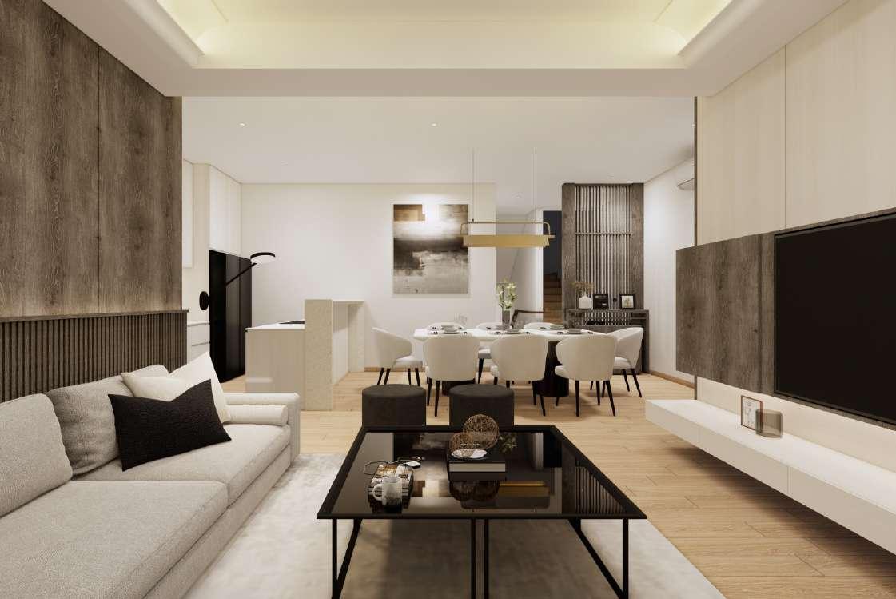
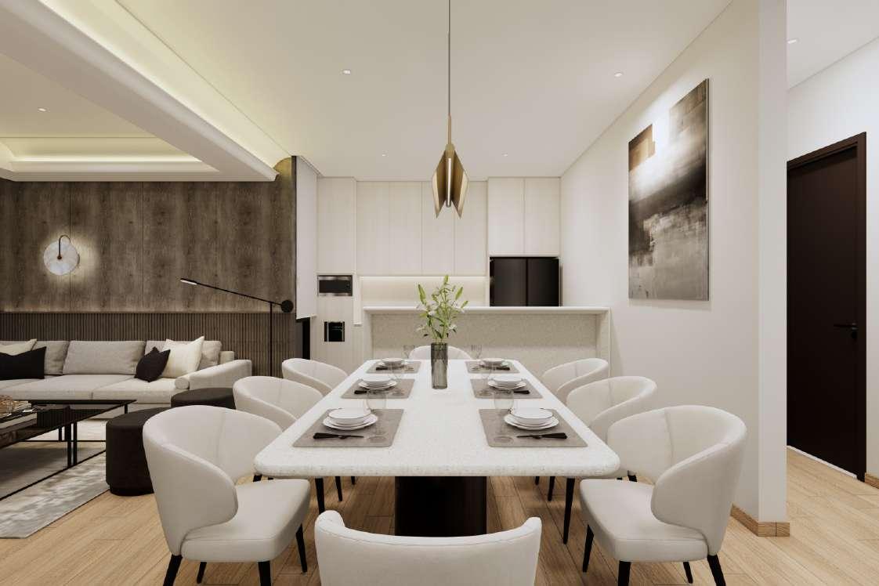
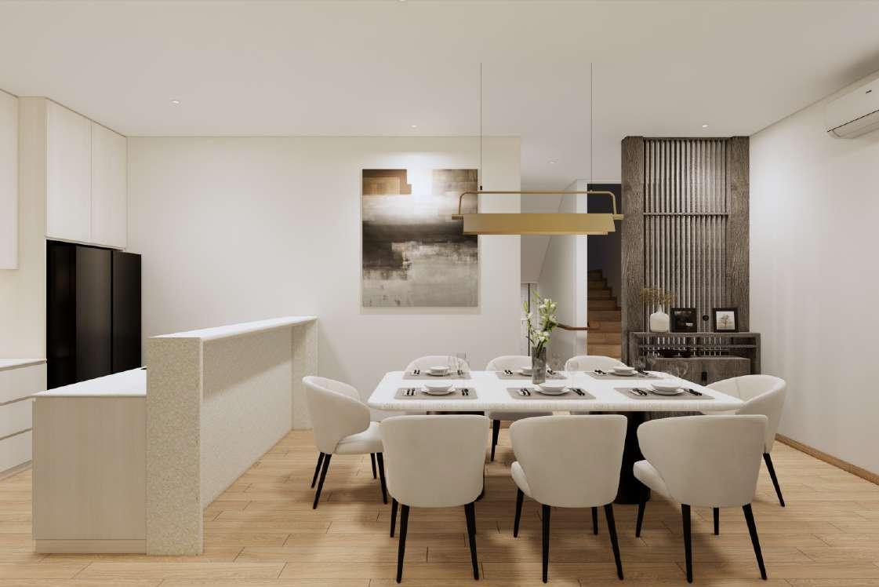
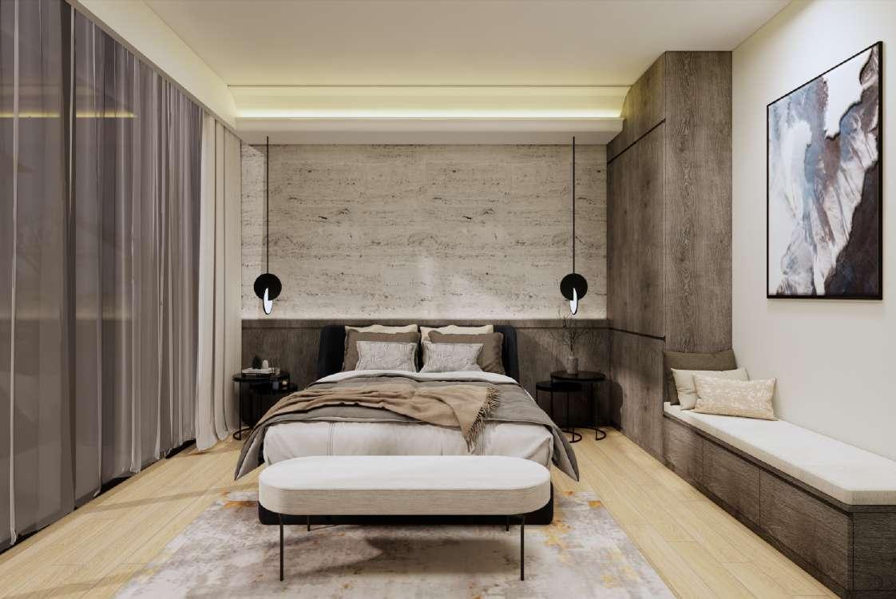



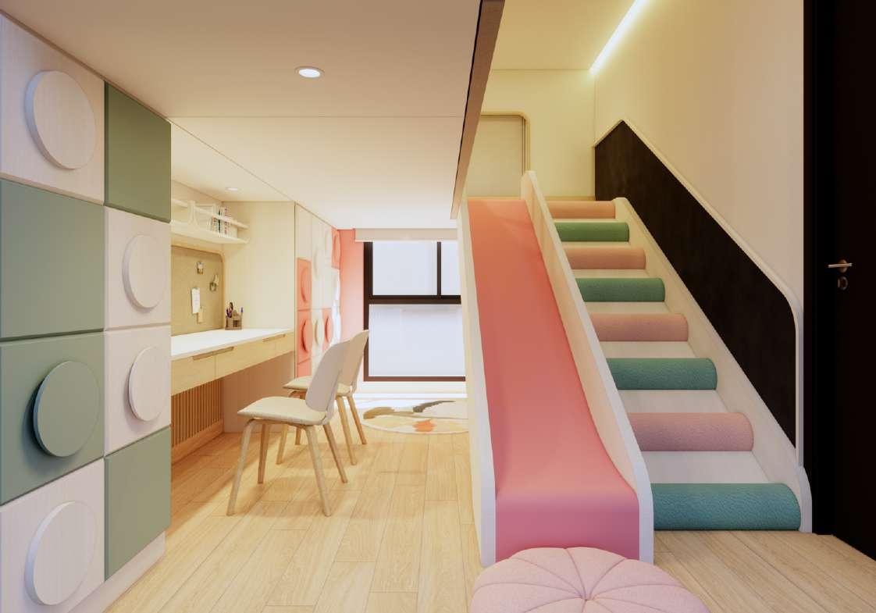
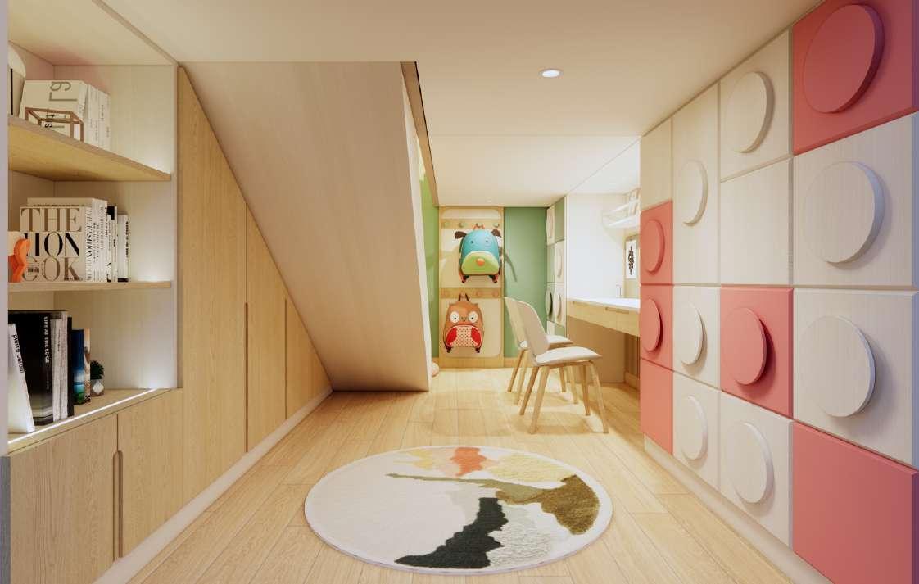


. status . concept Design Proposal.
The Goods Dept is a department store featuring clothing and accessories from various local brands The space is primarily white, creating a spacious feel and serving as a neutral backdrop to showcase the colorful, patterned products The entrance is intentionally designed to be slightly narrow, with a sloped wall on the left side leading into the main area. A Barrisol ceiling in natural white maximizes lighting, enhancingthe brightand inviting atmosphere
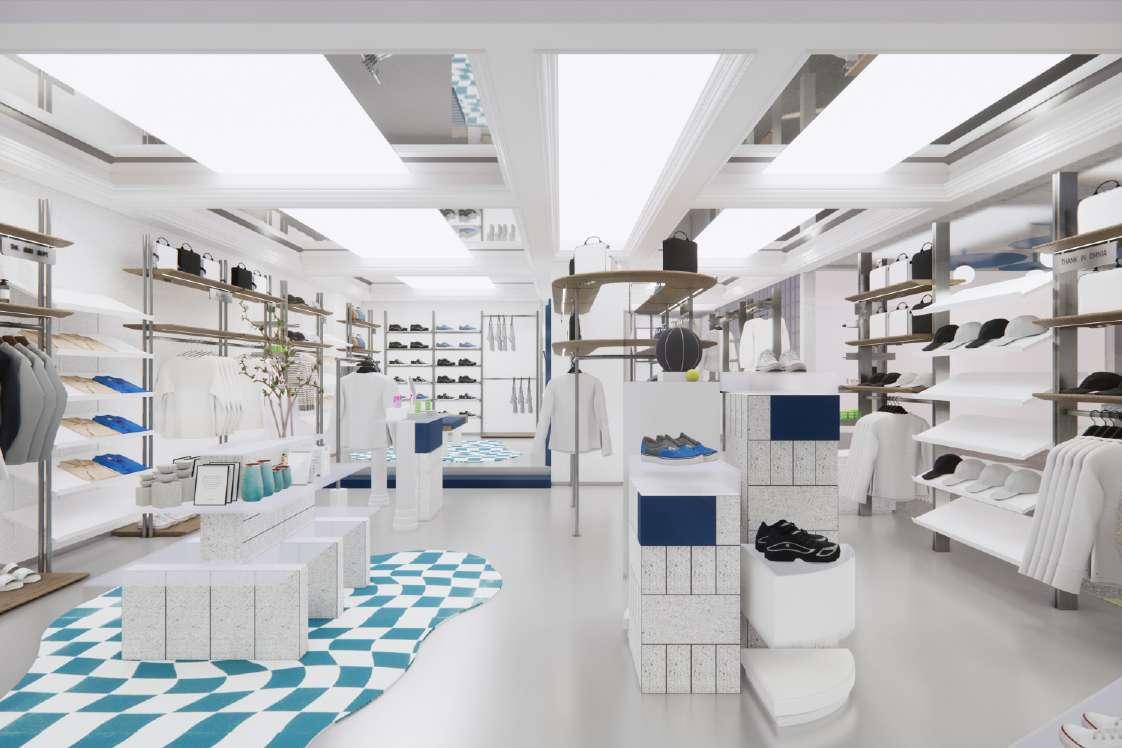
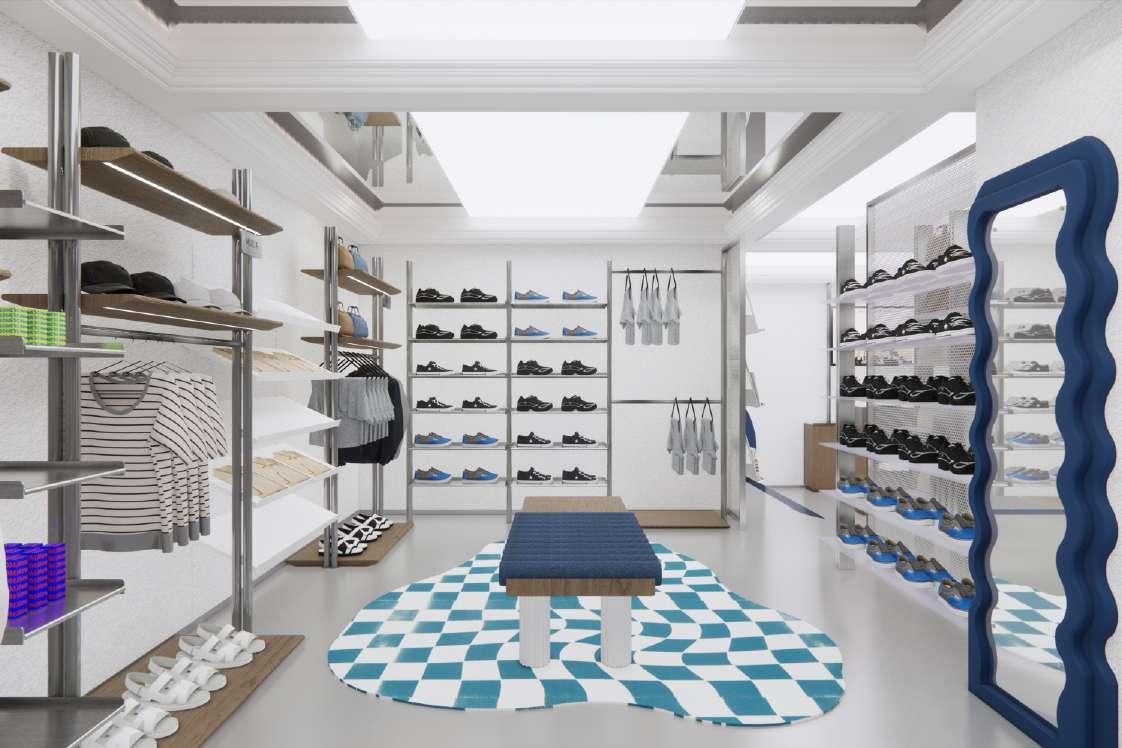

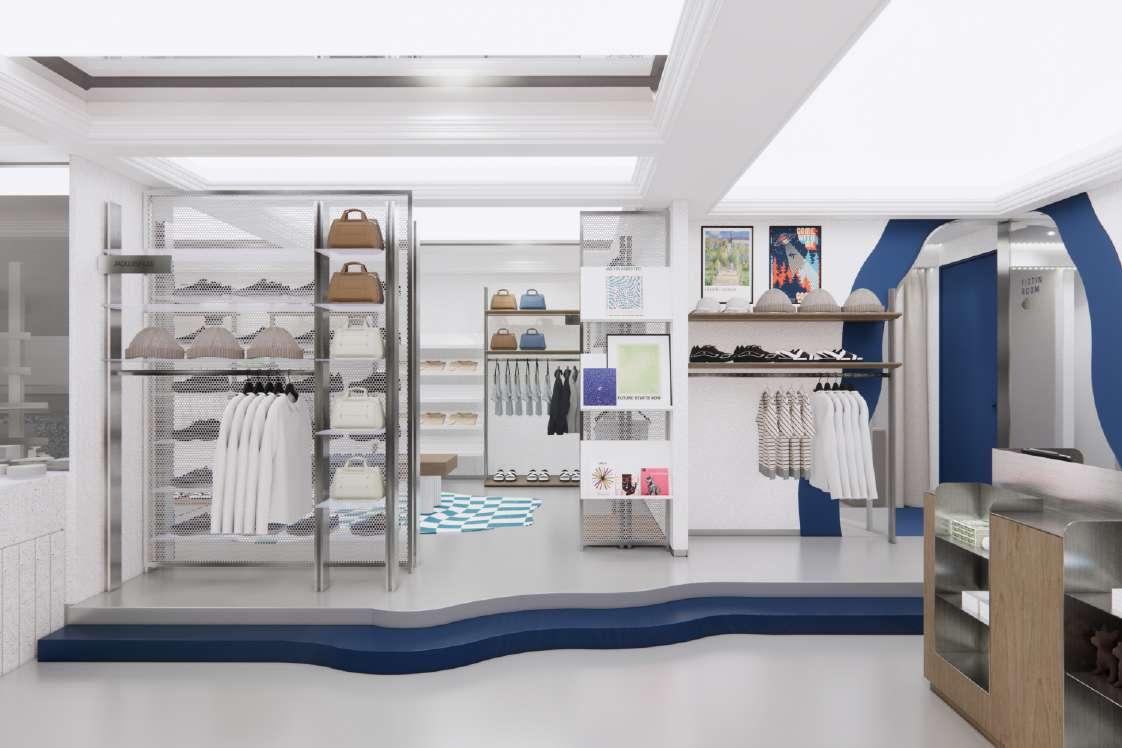
Completed project, 2024.
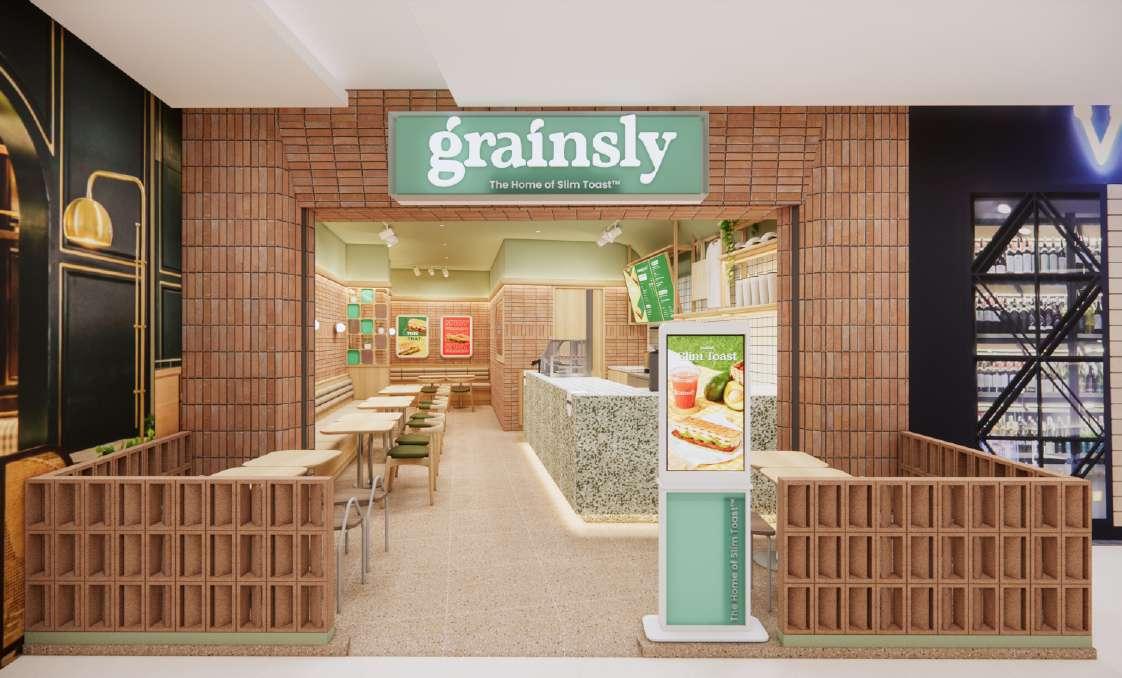
. concept
Grainsly is a healthy food brand with several store branches in Jakarta. The store layout is open and spacious to accommodate customers, with an L-shaped bar counter positioned along one side This layout o�ers a clearview ofthe bar counter, which is made from recycled plastic with a green "kecambah" pattern, symbolizing the brand's focus on healthy ingredients The main interior concept emphasizes distinctive color and texture, making the store memorable Terracotta clay bricks line the walls, adding warmth and a natural ambiancetothe entire space
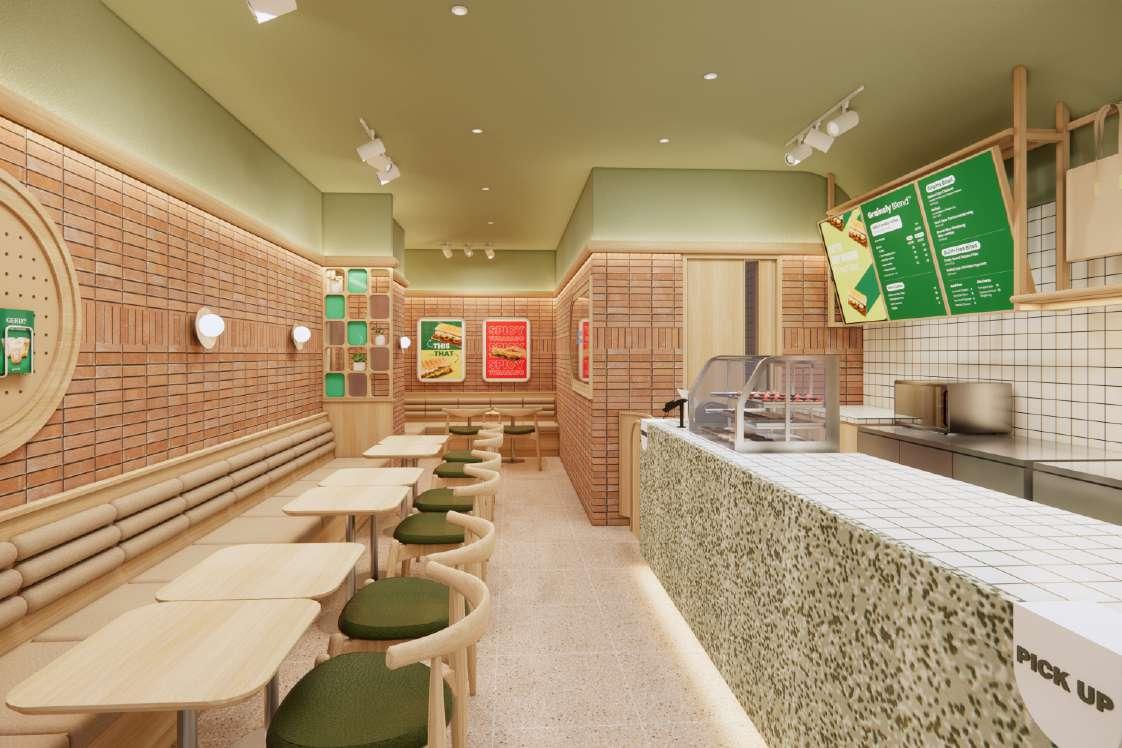

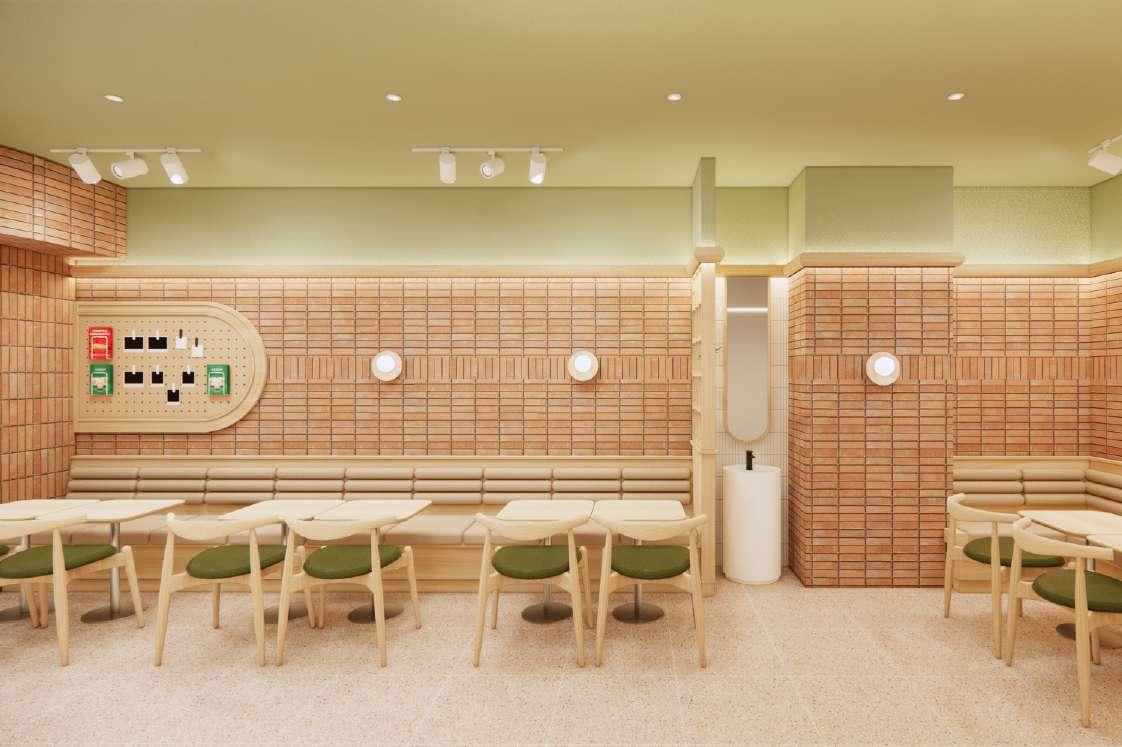
. status
Design proposal.
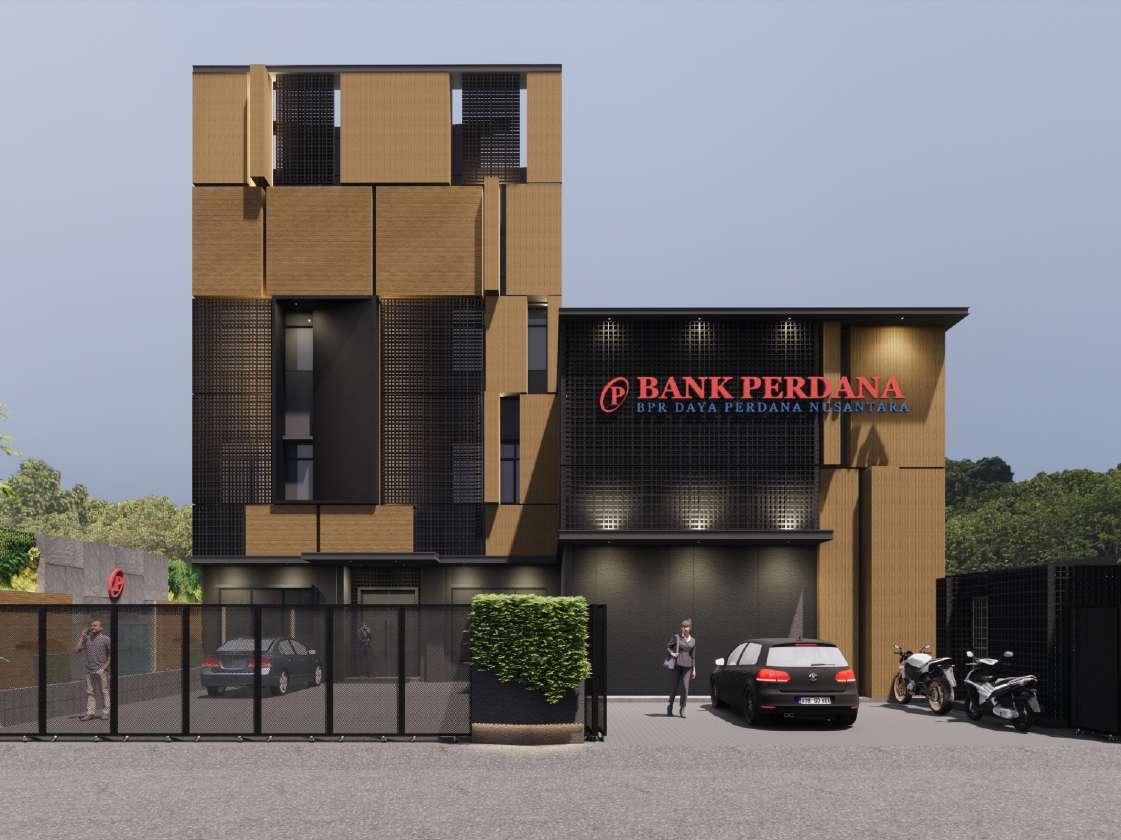
. concept
BPR needed to renovate its old facade to make it more presentable To avoid extensive demolition, the design solution involved adding a secondary skin.The wall was clad in Conwood with a palisanderbrownfinish,while darkgreyroasterpanelswere usedto introduce additional texture and contrast. A large window frame made of GRC board serves as a statement piece, also finished in dark grey This material combination was chosen to allow natural light to enter throughthewindowswithoutfullyblocking it.

