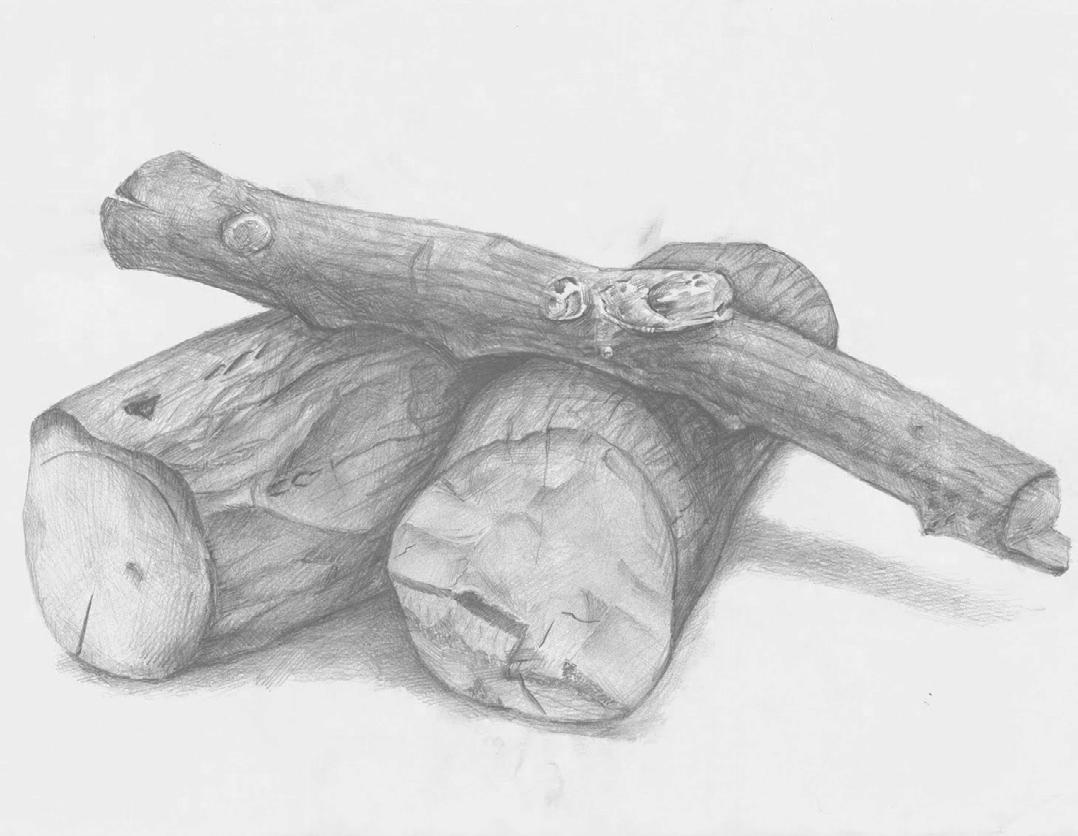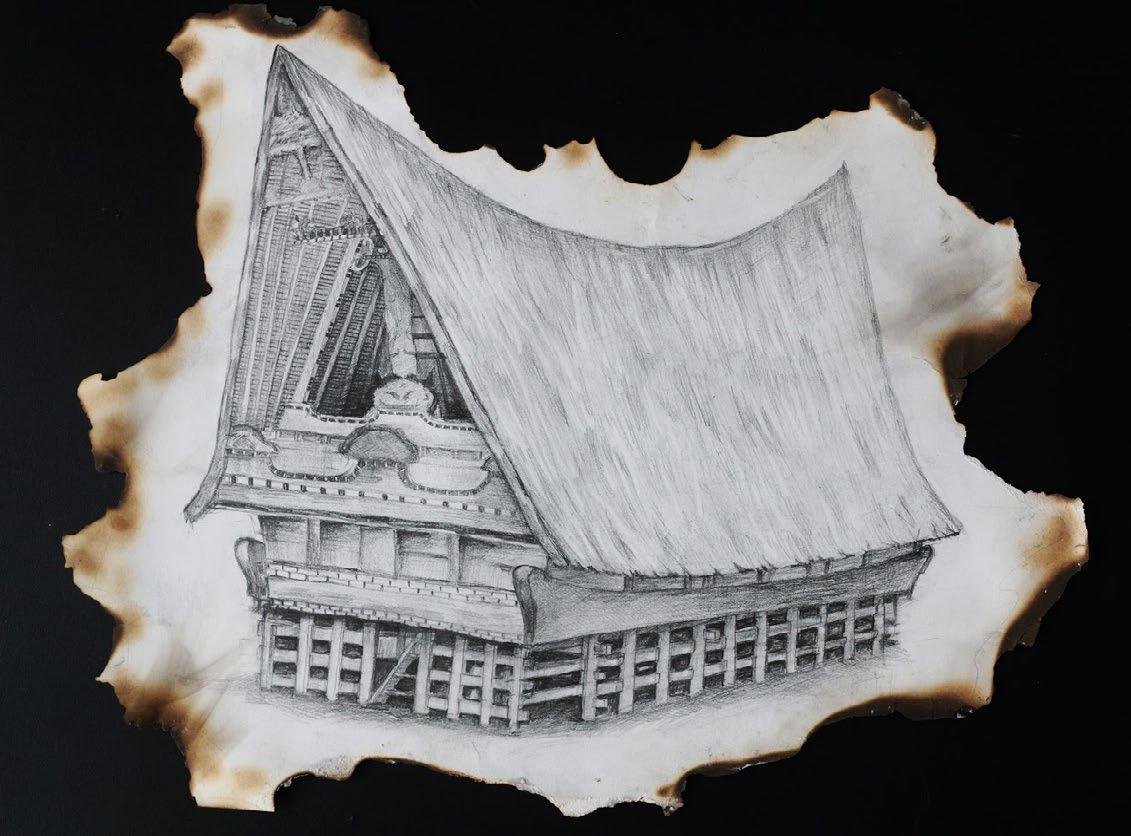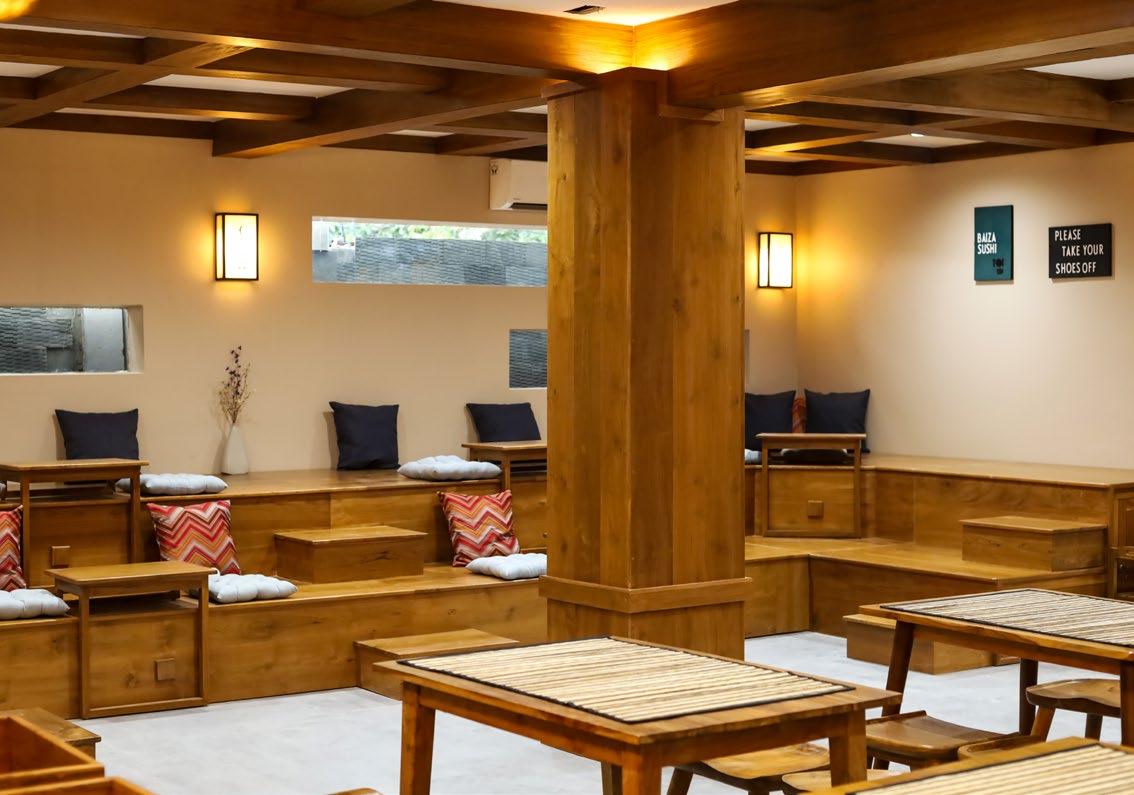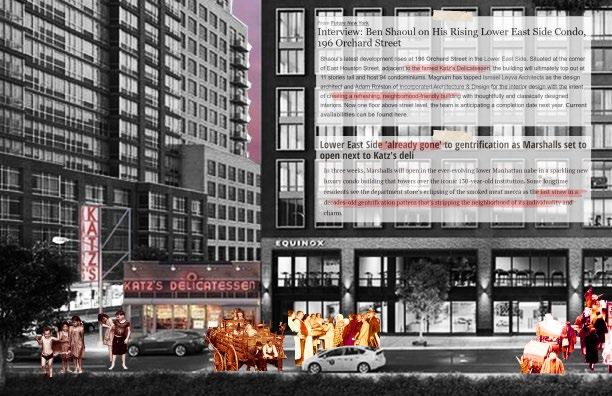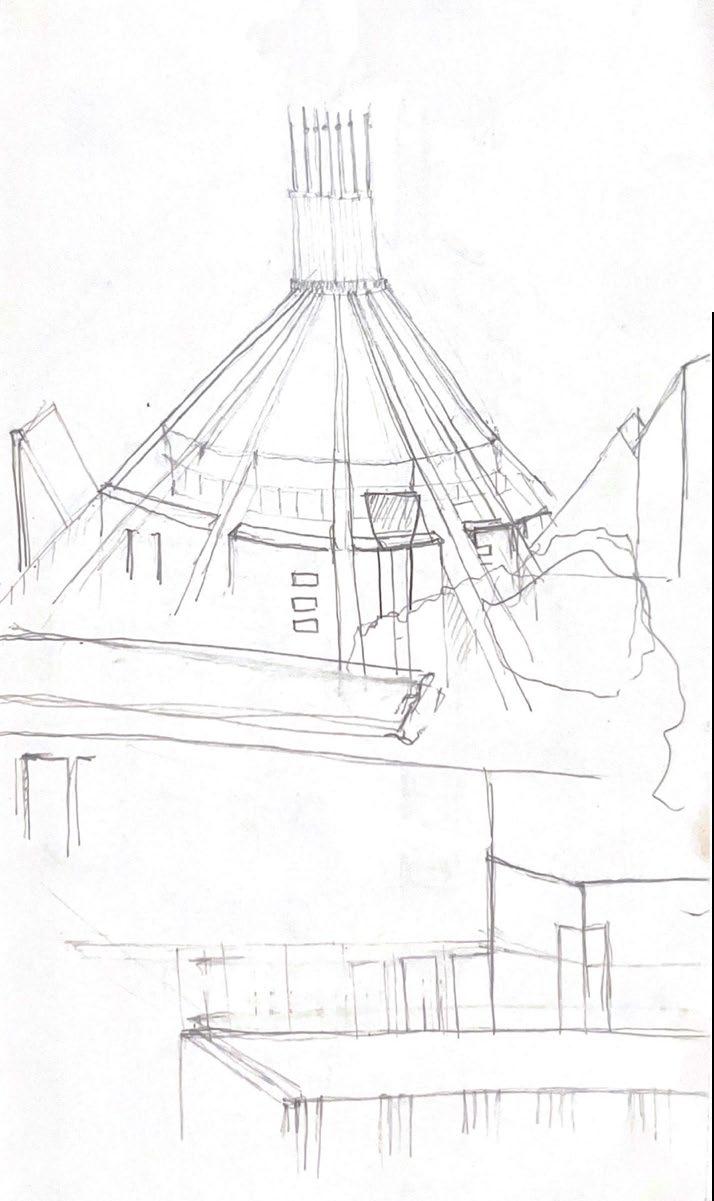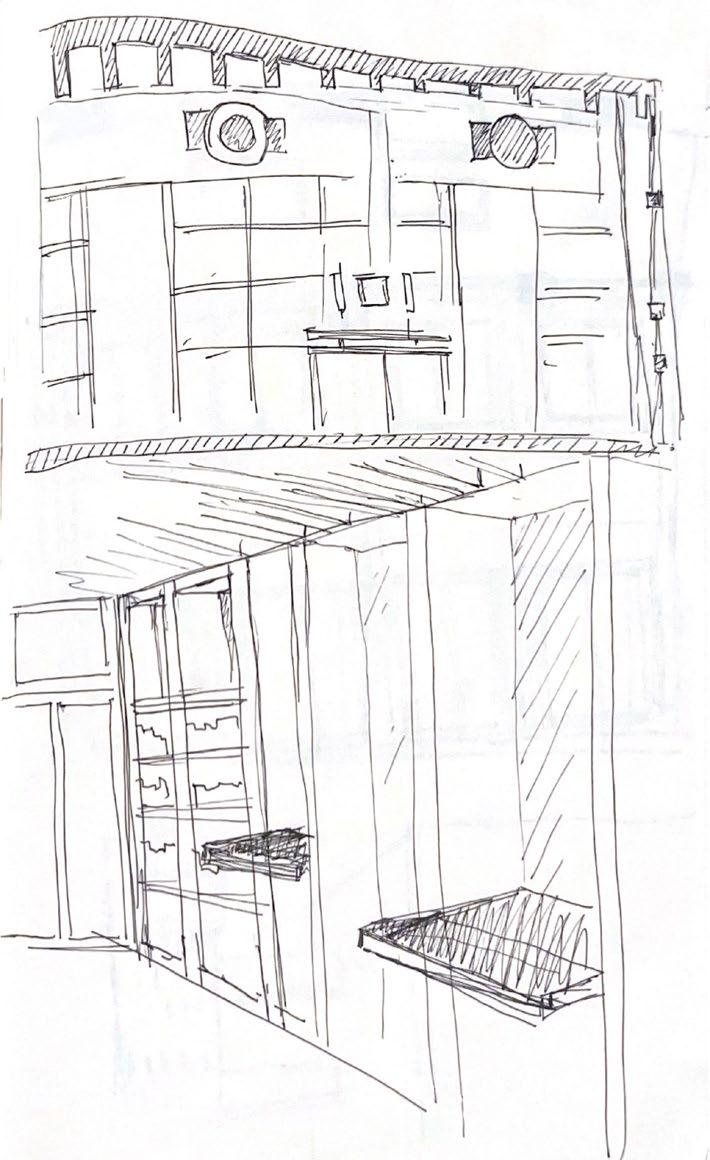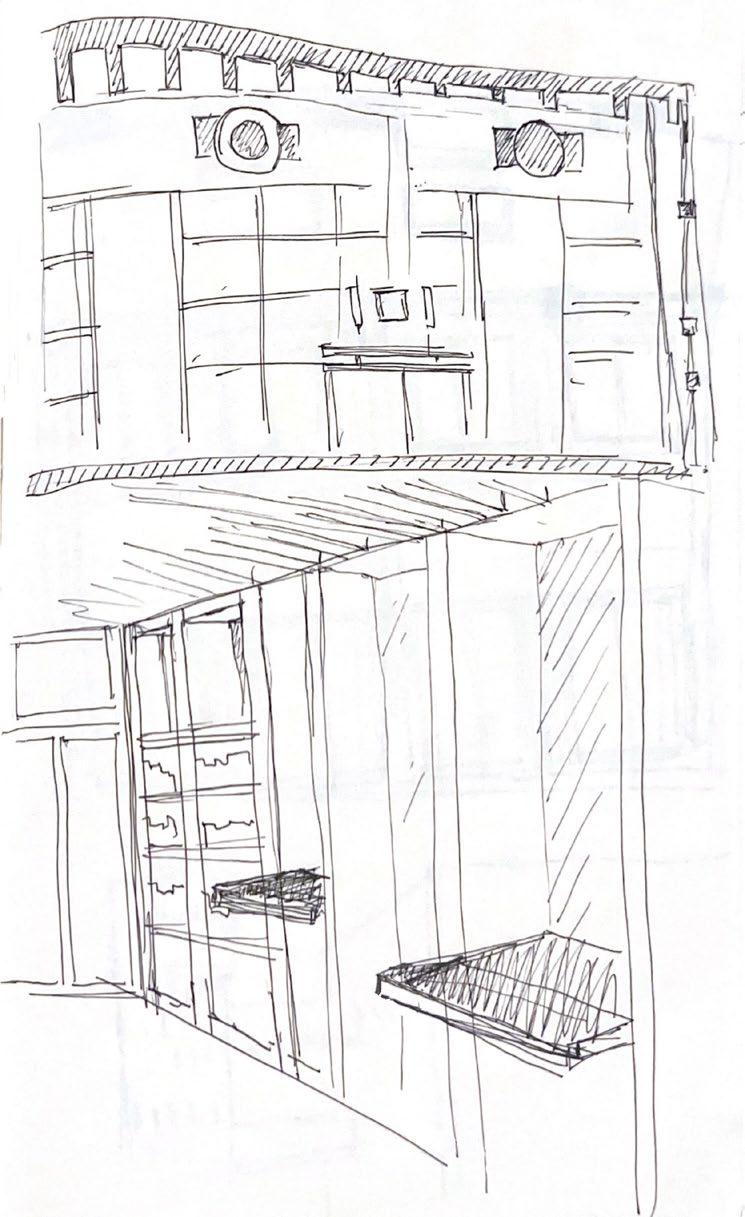P O R T F O L I O
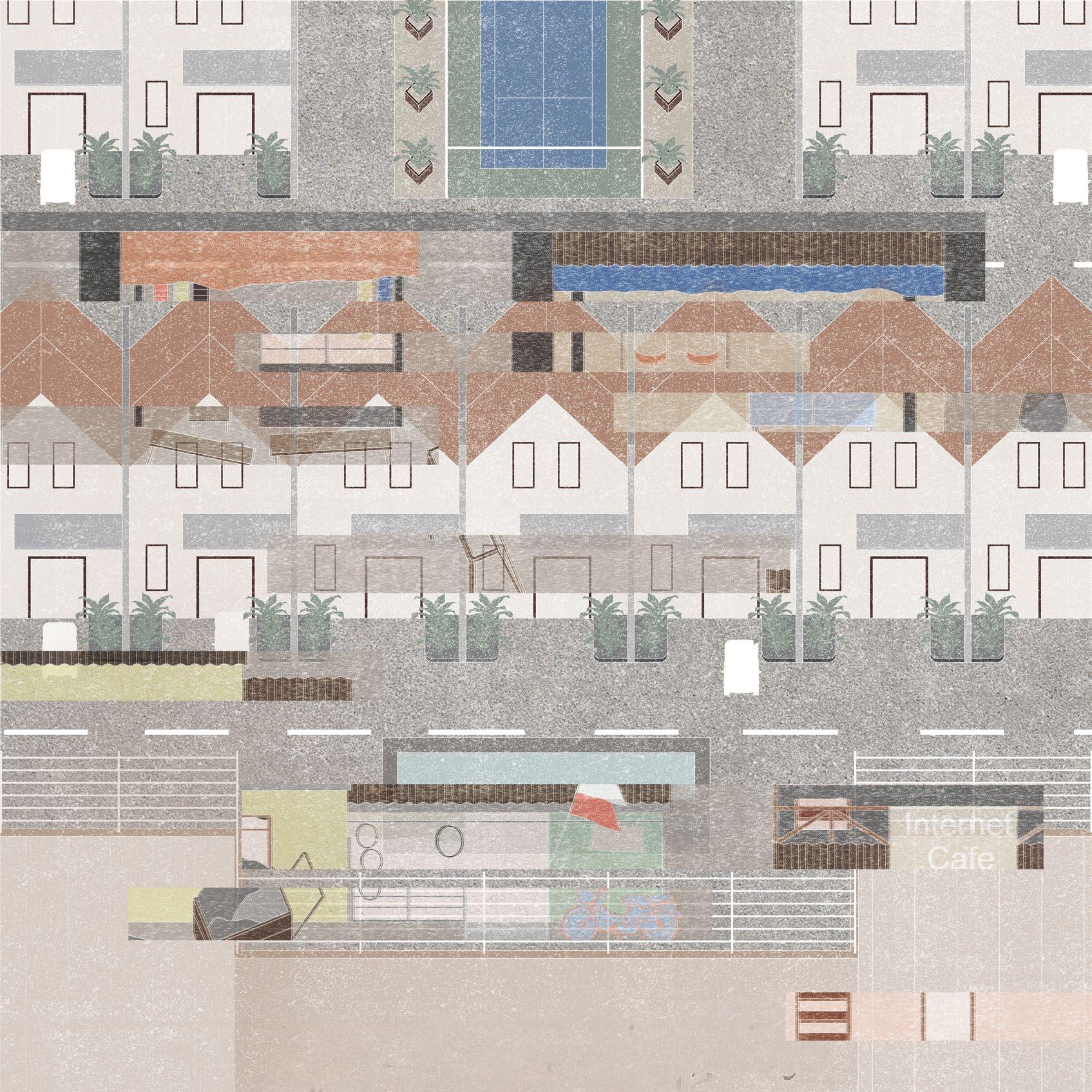
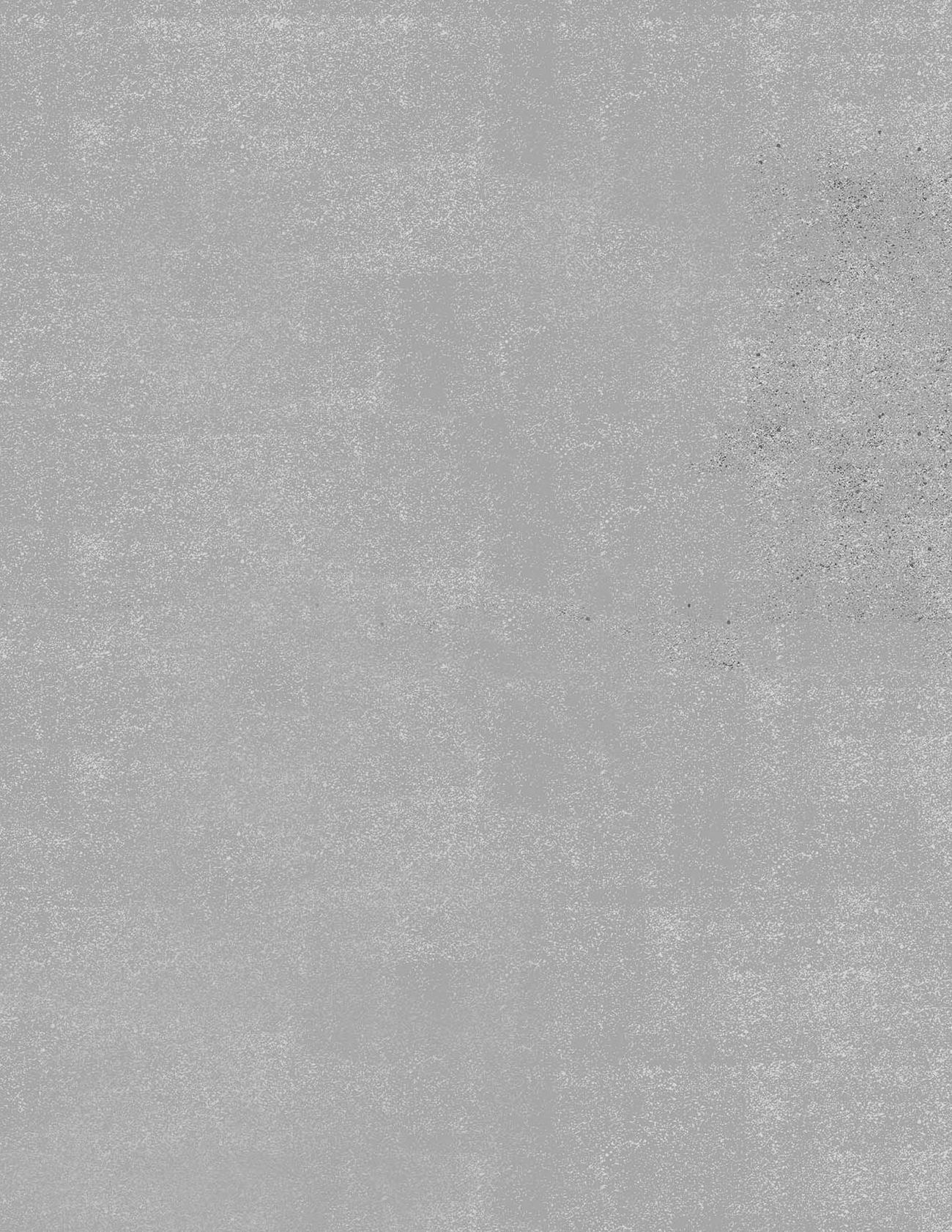
why are you shopping in my backyard? the 5th facade
the square re-imagined



why are you shopping in my backyard? the 5th facade
the square re-imagined
Modernization, globalization, and colonization have forced a domestic transplanting in neighborhoods globally and created social segregation and individualist living. The two dualities that exist in Jakarta, the kampungs, the informal organic dwelling, and the new typology of the neighborhood above the mall, shows the extent and evolution of what housing has become in the city. This thesis is interested in looking at the architectural tools that have devised this transformation. Through looking at the social frameworks, and looking at what happens when the imported architectural system that was once unfamiliar, colonizes itself within the Indonesian domestic and how it has taken erased values of cohabitation, mutual assistance, autonomy, sociability, and intergenerational living, that was once an intrinsic element in the neighborhood.
On the second part of this thesis, we proposed two interventions on two sides of the city, the neoliberal city and the kampung. Each intervention will be a new typology that imports operations that exist from the other side of the city. The typology of the neoliberal city will learn from the kampung and its operations of extendibility, cohabitation, mutual assistance, and economic generation. While the typology in the kampung will learn from the features of the neoliberal city. It will be made constructed modularly, efficiently, easily adaptable, and built using values of the circular economy. In addition to that, the typology also becomes a water infrastructure and a form of extended domesticity to empower the residents and provide necessary frameworks for the typically lacking kampung. In the end, these two typologies hope to challenge and hack our existing idea of domesticity and to provoke an alternative domesticity.
ARC
508 Spring ’2022
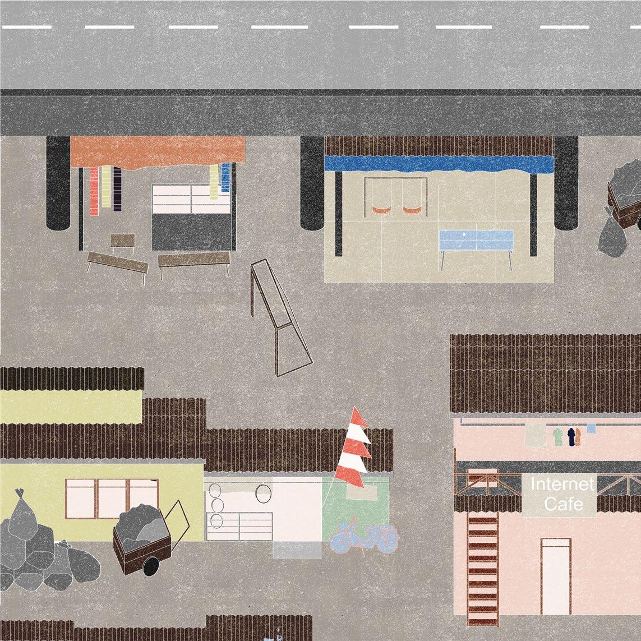
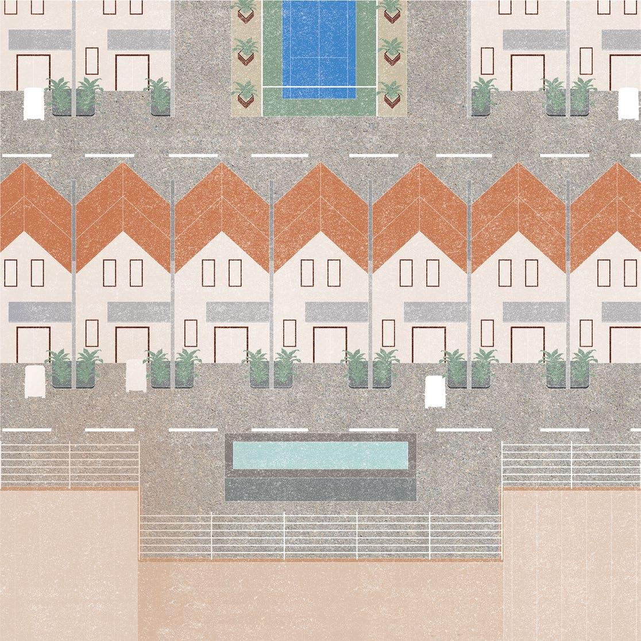
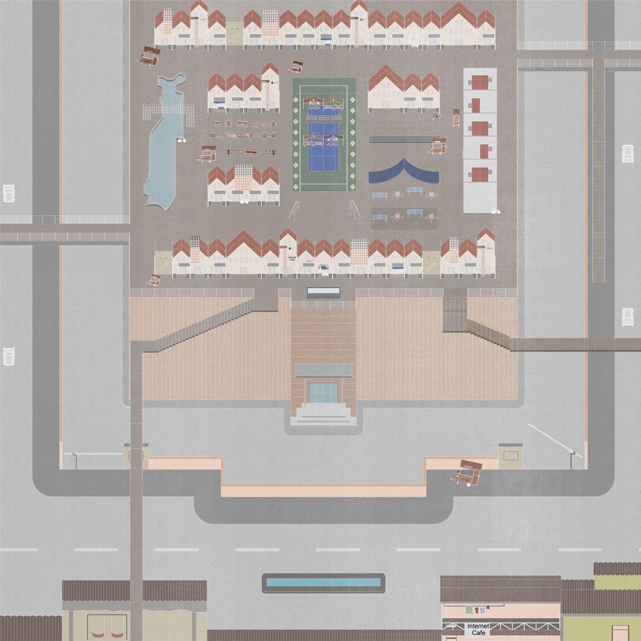
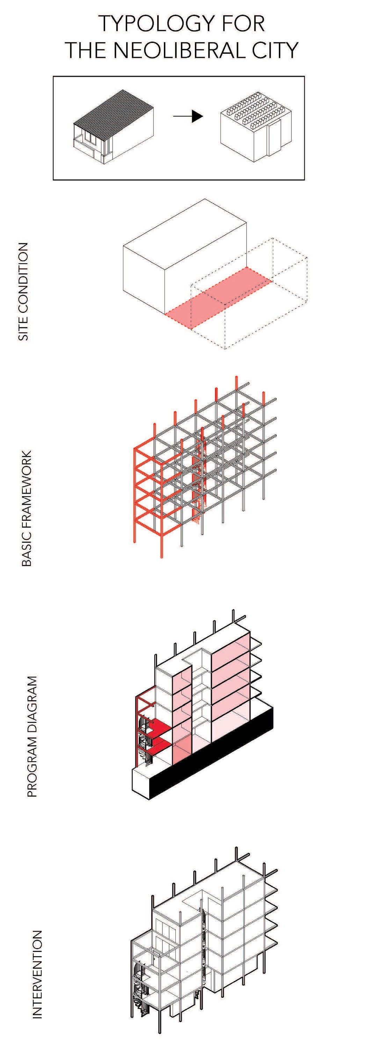

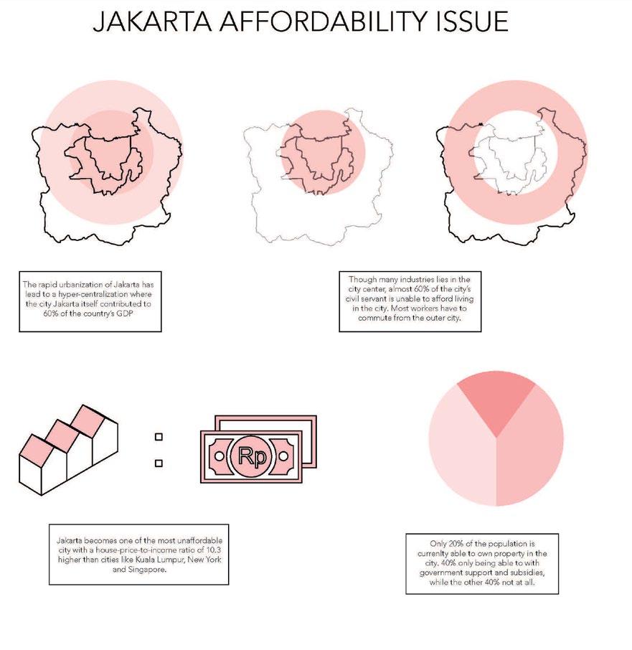
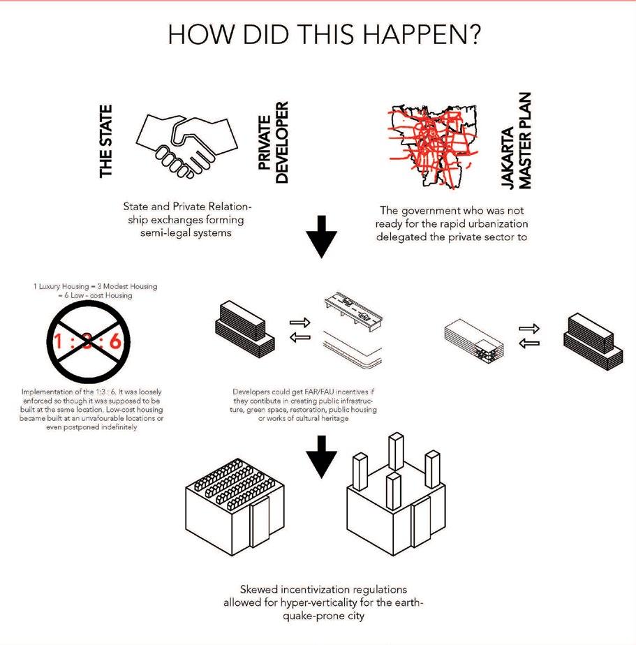
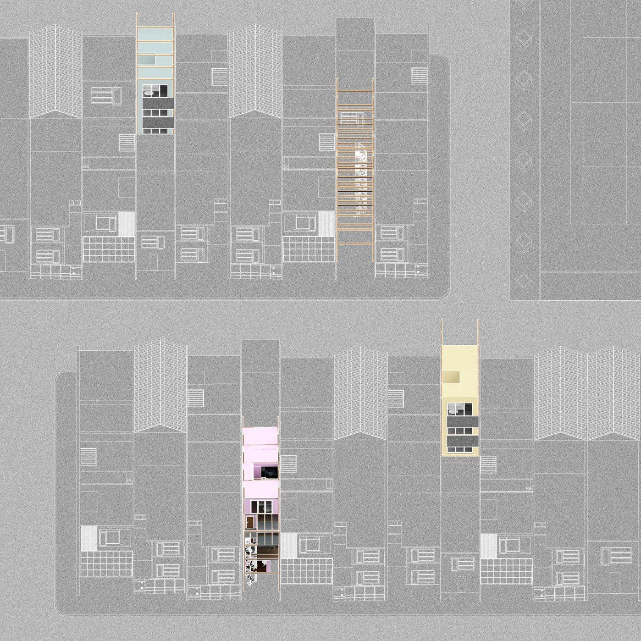
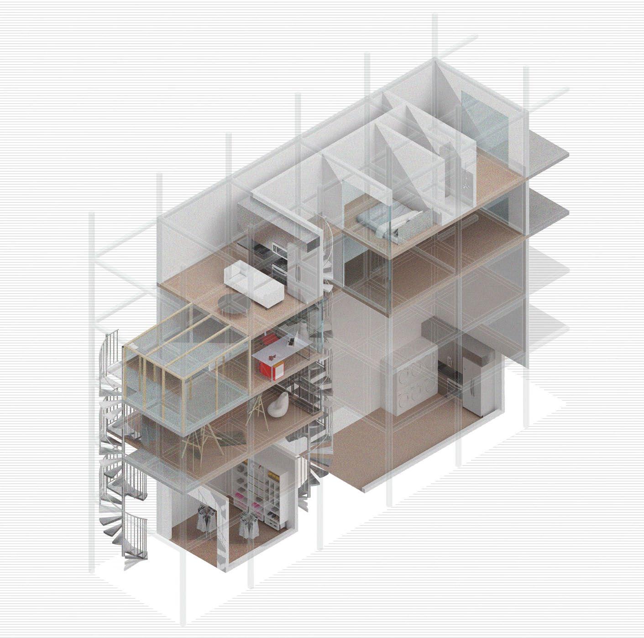
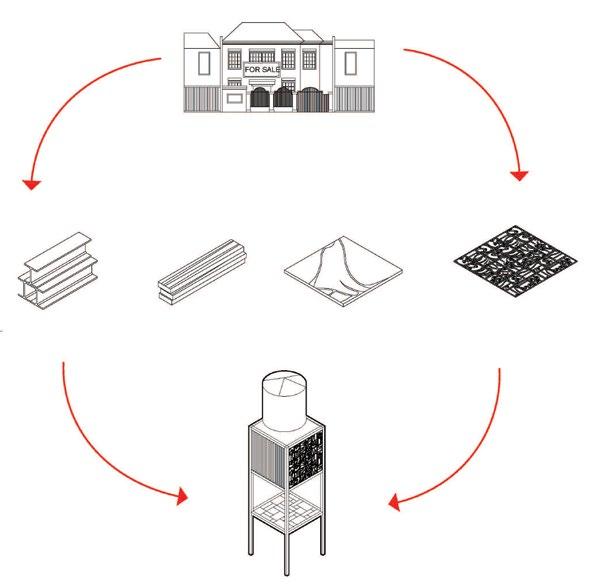
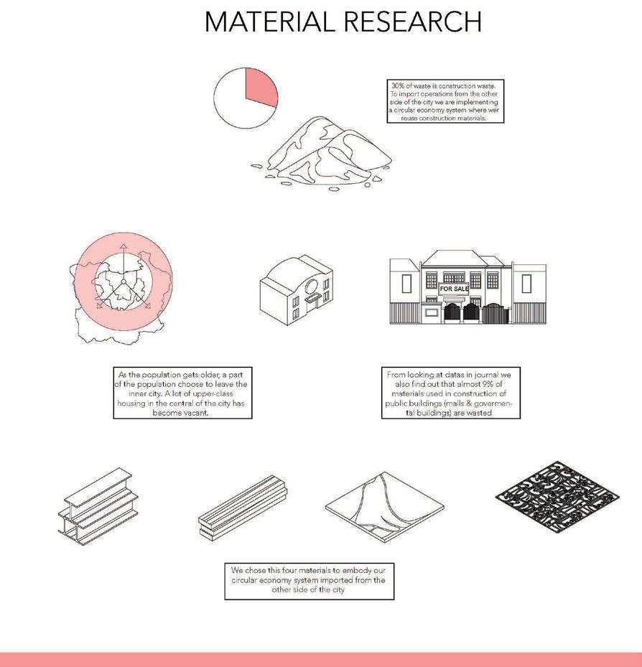
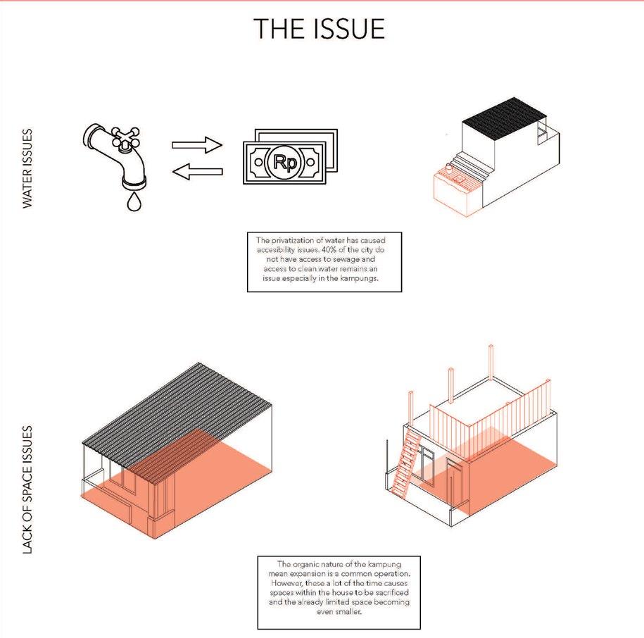

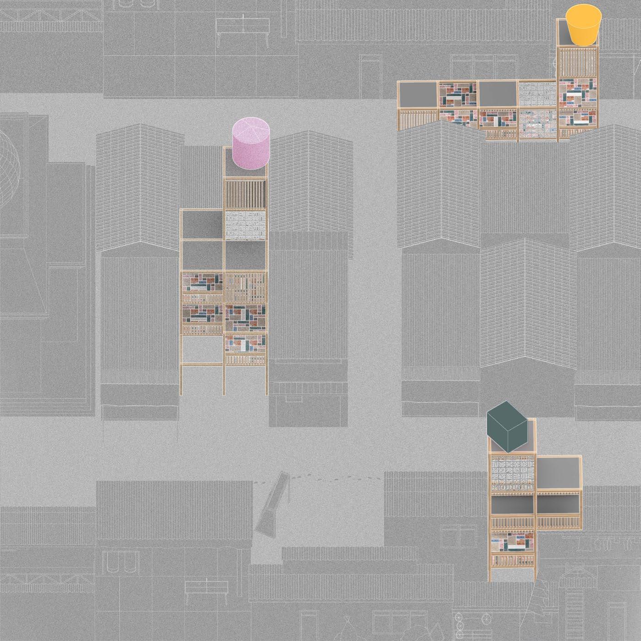
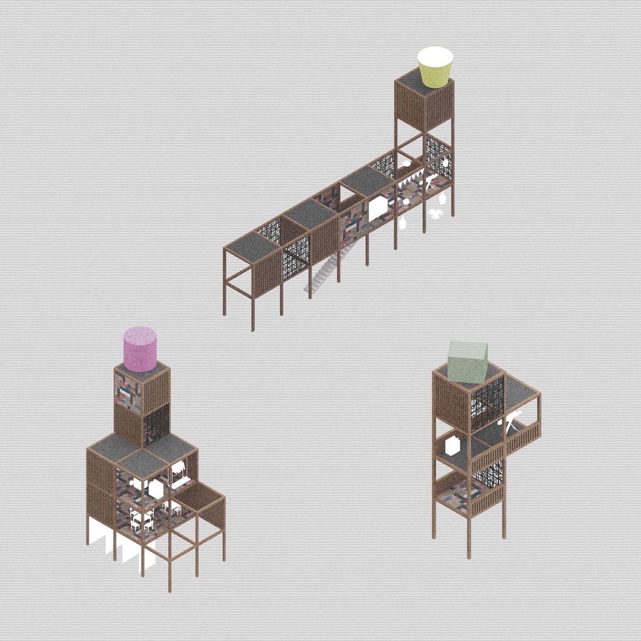
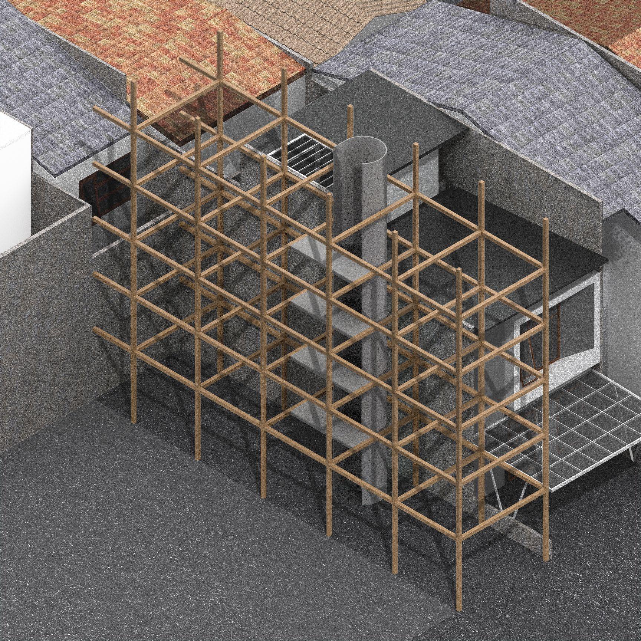
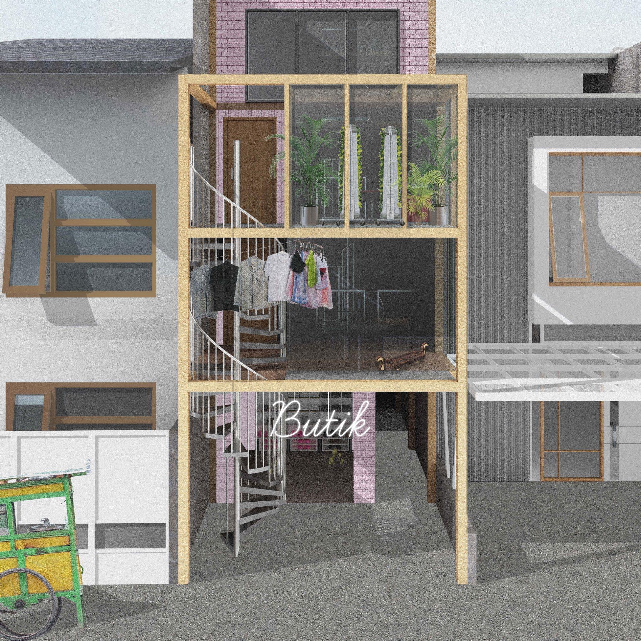
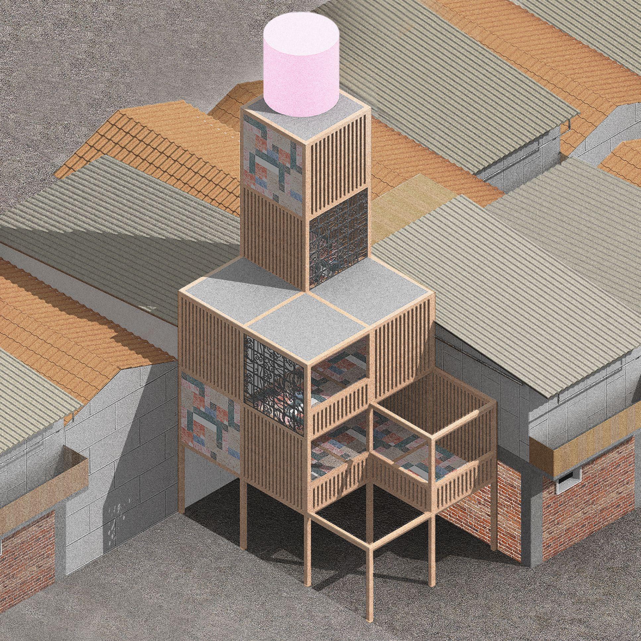
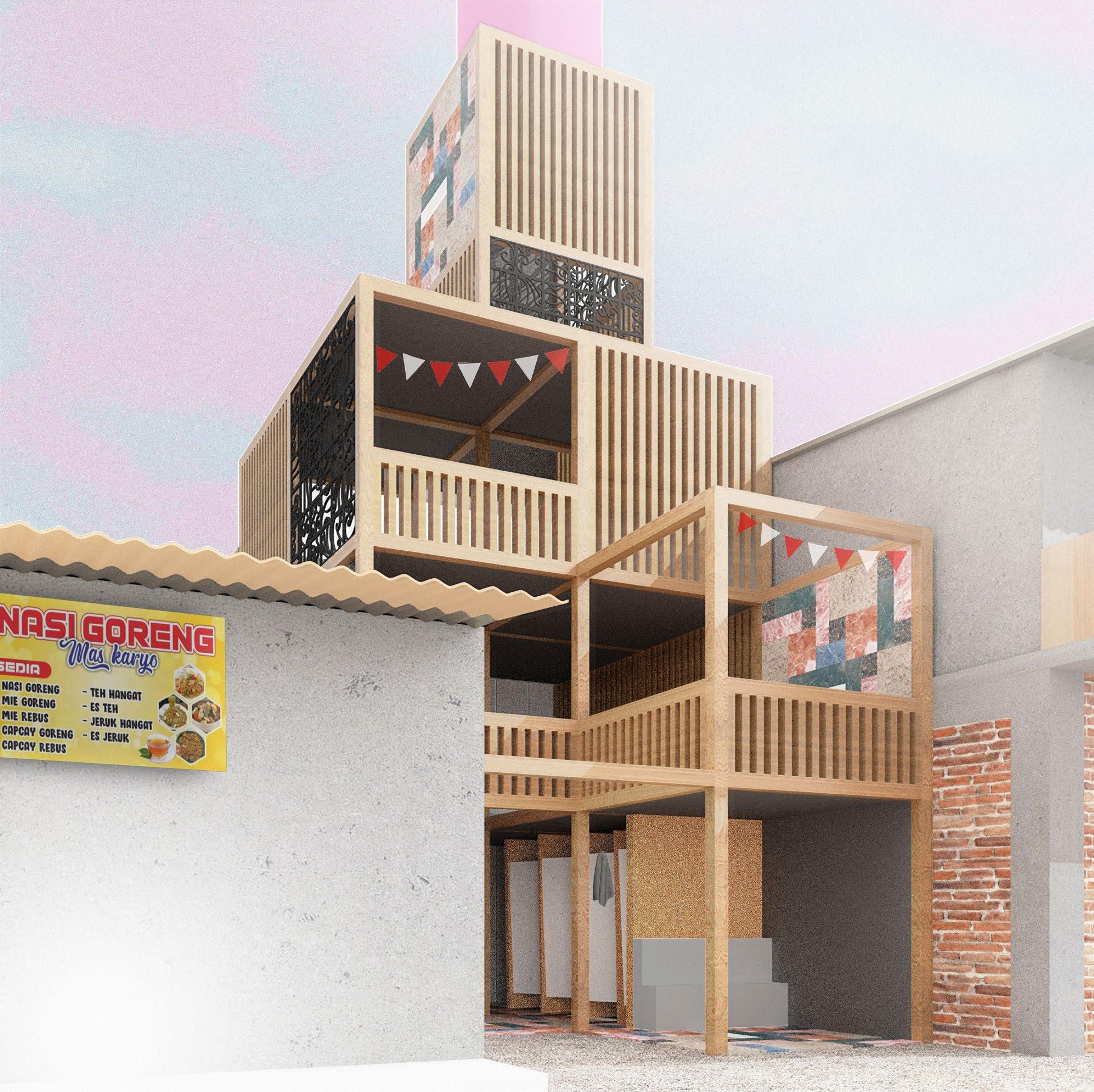
Located right in between Lake Shore Drive and Lake Michigan, the currently unused Dusable Park prompts for a project that could bring public life. The project exist as a fieldhouse that houses a variation of community and active programs. However not only, was it important to bring back public life into the interior of the fieldhouse itself, it was also important that the roof of the building itself, or the 5th facade, becomes a usable public space. In a way giving the square footage we have taken for the fieldhouse back to the existing park.
Our project connects the public flyover to the park through creating a habitable sloped roof that not only becomes circulation and access but also becomes occupiable for various public activities. A continuous grid logic, consideration of optimum daylighting, and accessibility was considered to design all aspects of the project from the below-grade lobby to the roof scape and the adjacent landscaped park.
Chicago, IL
Professor Joel Kerner - Comprehensive StudioARC 409 Spring ’22
in collaboration with Tiffany Chen
LONG SECTION THROUGH MULTIPURPOSE HALLS
DETAILED ISOMETRIC CHUNK THROUGH ENTRANCE & ATRIUM
DETAILED ISOMETRIC CHUNK THROUGH CAFE & PLAZA
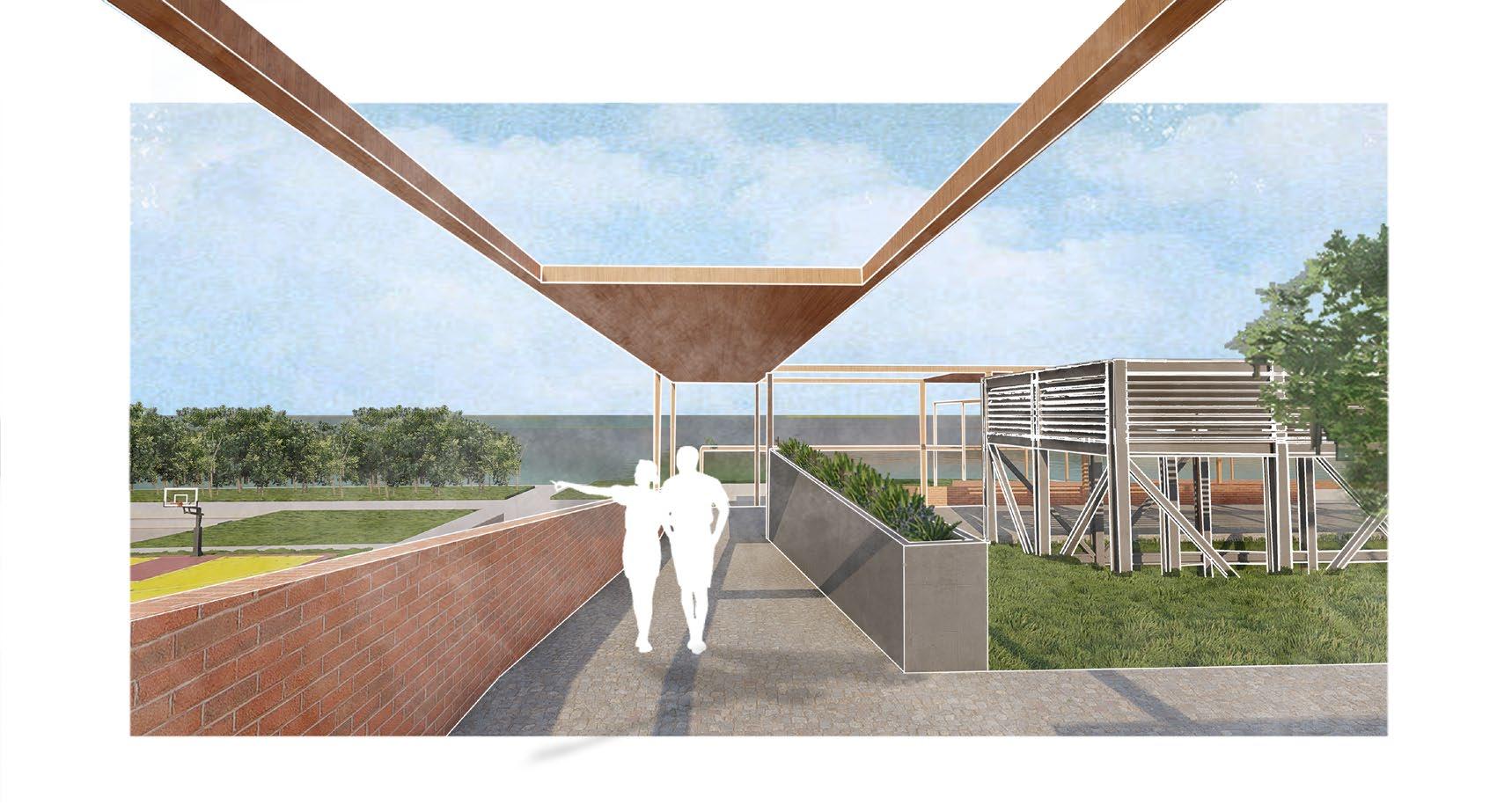

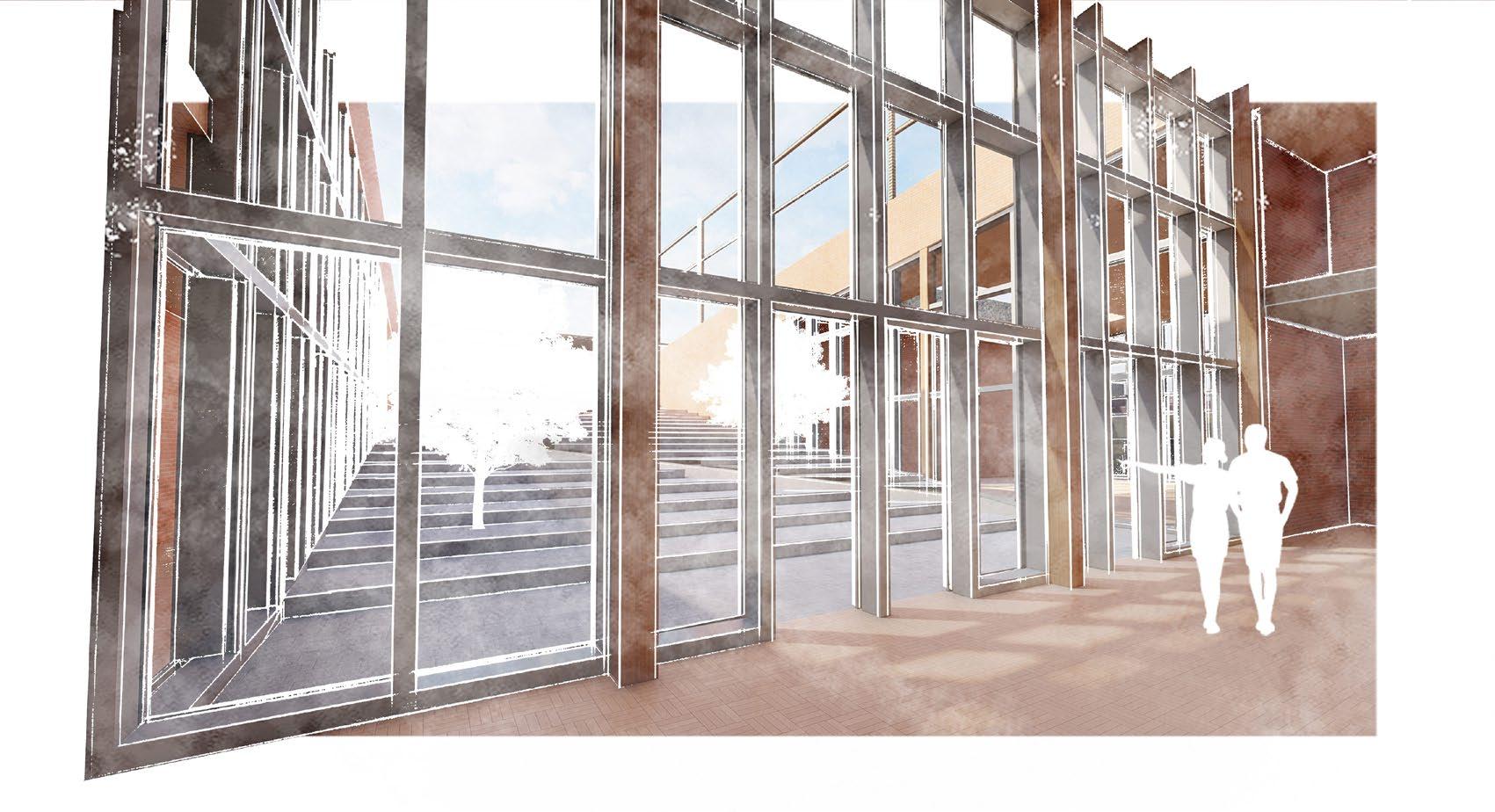
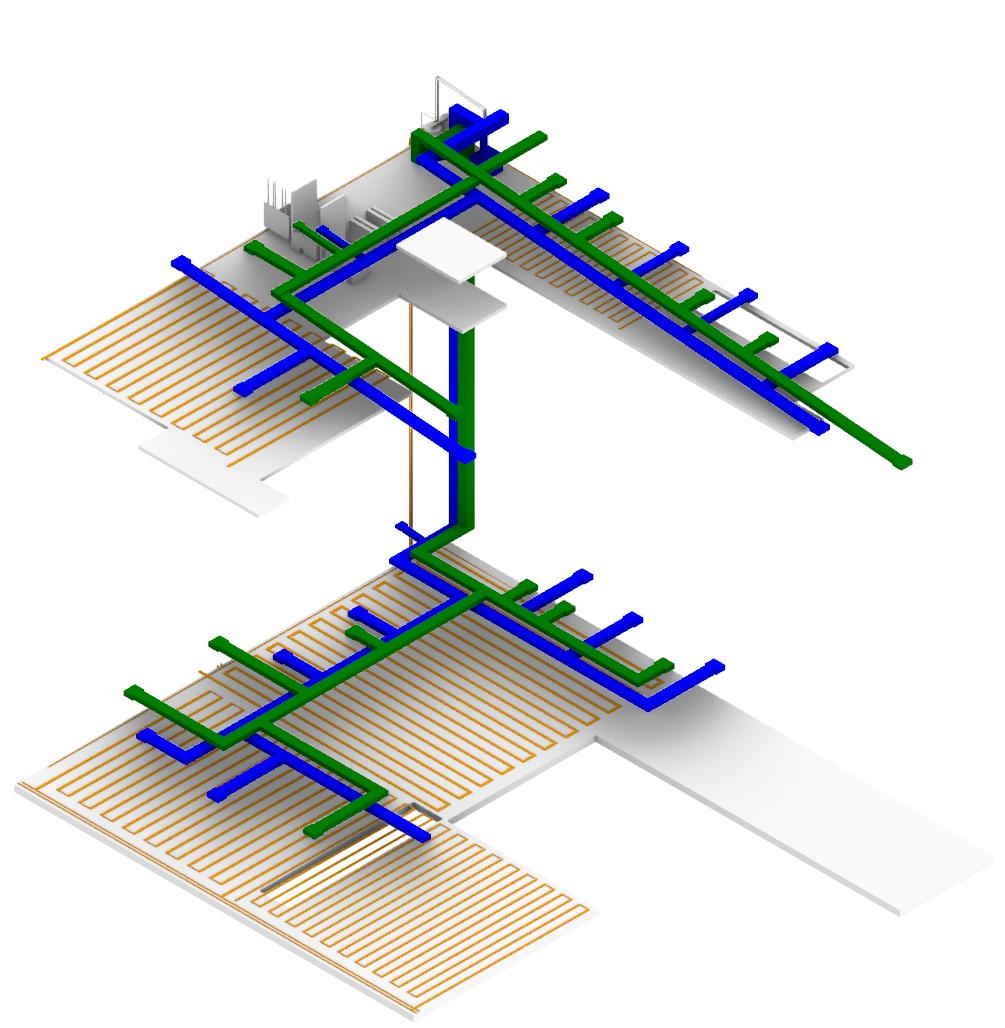

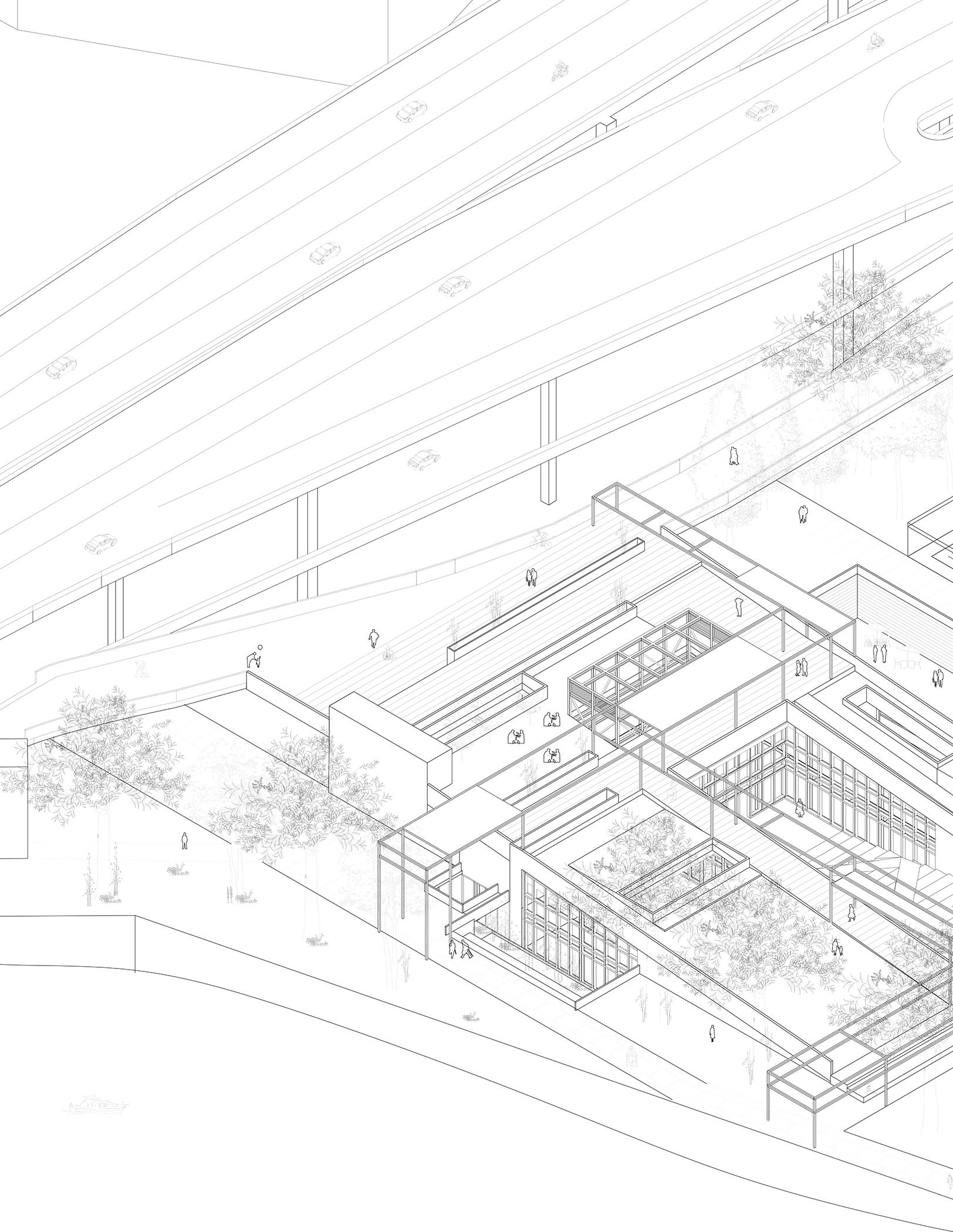
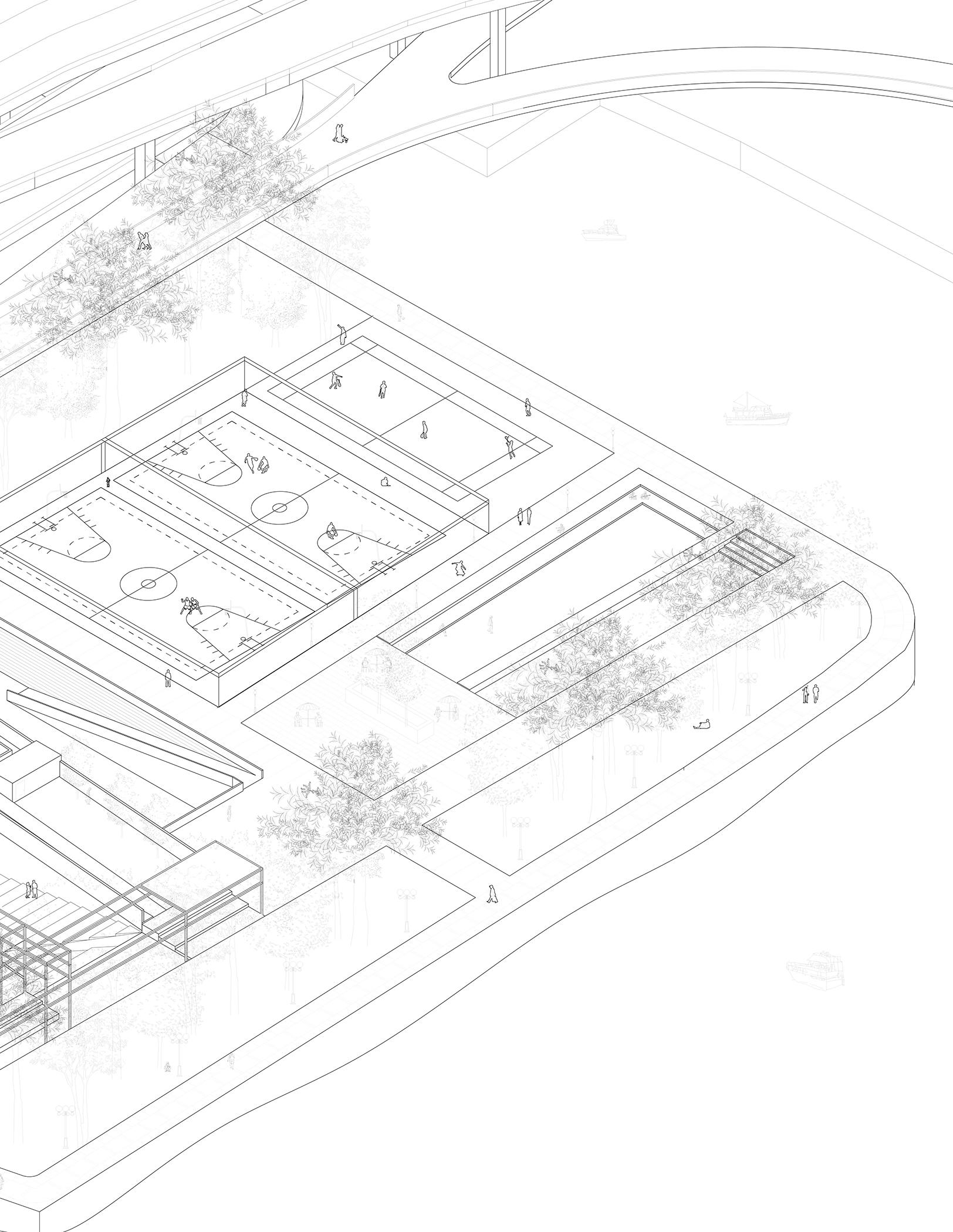
During our study abroad, we became fascinated by the prominence of the garden squares in the city and how they became a fundamental archetype in creating public and walkable spaces that improved quality of life. We were interested in allowing participants to live, work, learn, and study right surrounding the garden square. At the same time, coming out of the year-long isolation period, where work, study, and life were blurred, we decided that it was important for us to create a space where we can separate these different functions and activities, but are connected by a series of screens.
The screen allows for a parallel universe to be created. It defines the boundaries of the garden square and dictates what is going on inside and outside and how much of it is public vs private. The flexibility of the screen is achieved through a simple framing structure in which programming is contained within. We located the separate programs of the classroom, bedroom, individual study room, and collaborative study rooms on separate screens paying close attention to site and orientation as well.
As a group, we developed three different gardens with three different focuses. While the others act as a garden for performance and a garden for farming, this one located in Elephant and castle became a garden for contemplation, creating a vast and separate environment inside the screen separate from the bustling city.
Elephant Castle, London , UK
Professor Davide Sacconi and Joao RuivoARC 408 Fall ’21
in collaboration with Abigail
Mccarthy Ellie Derwenskus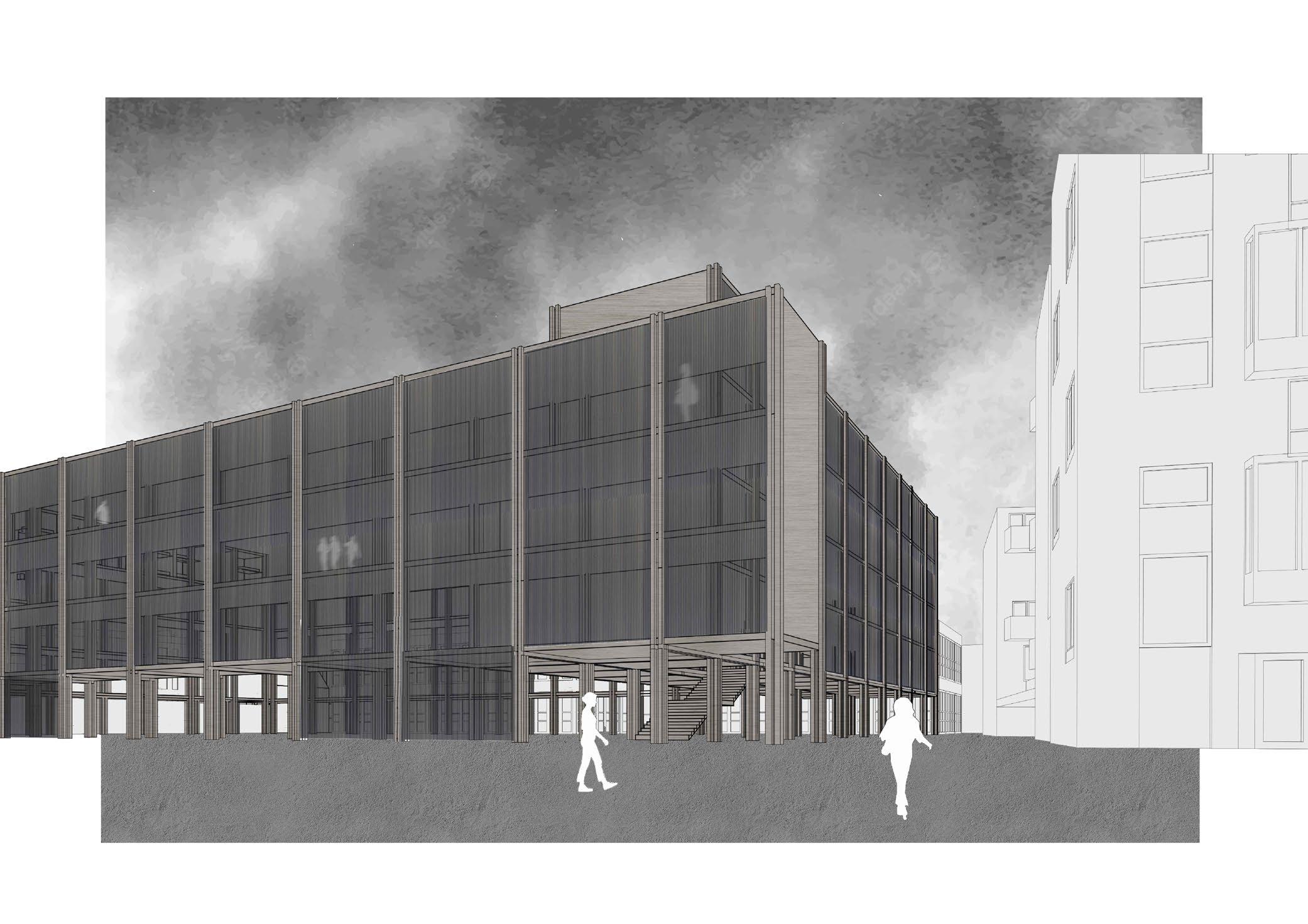
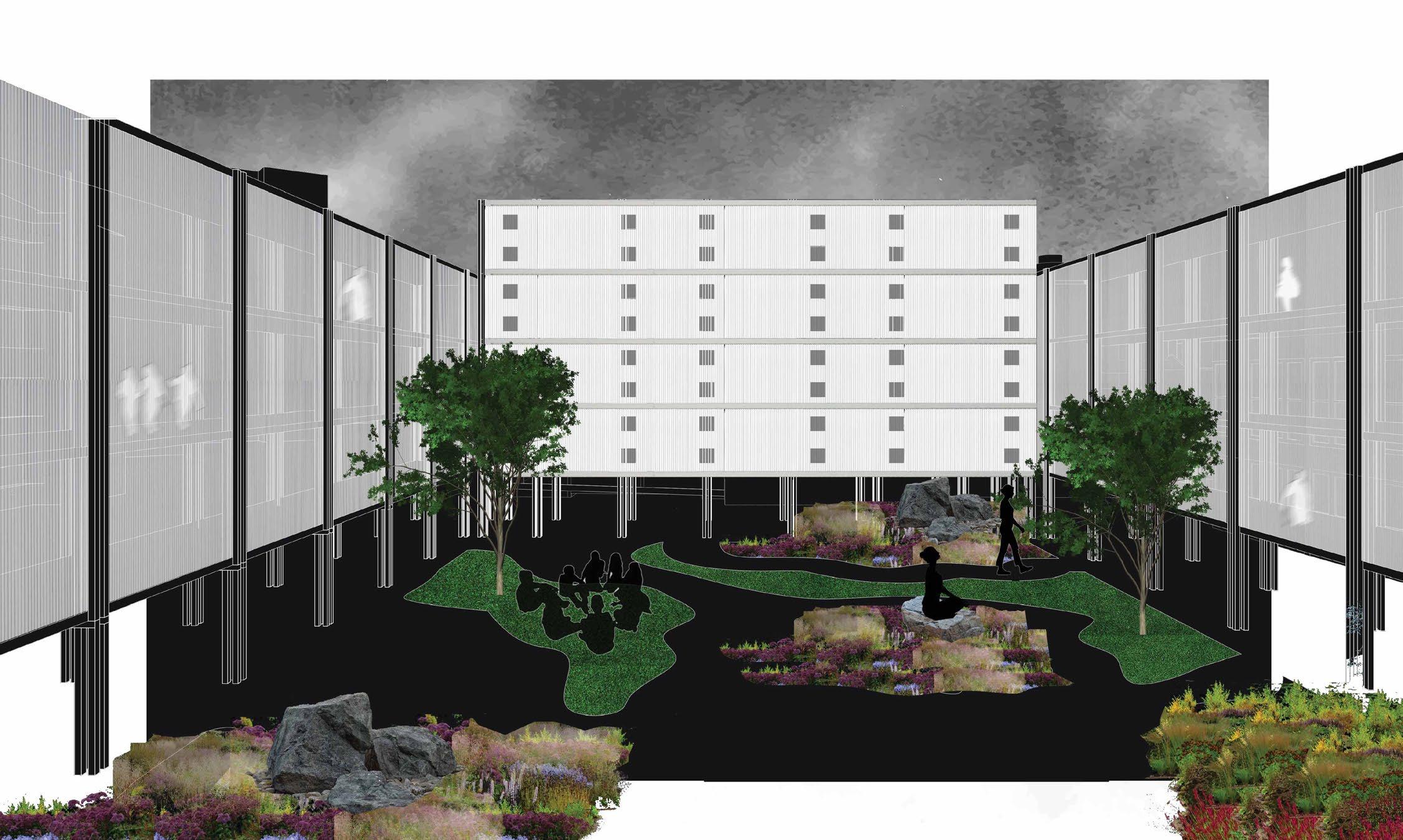
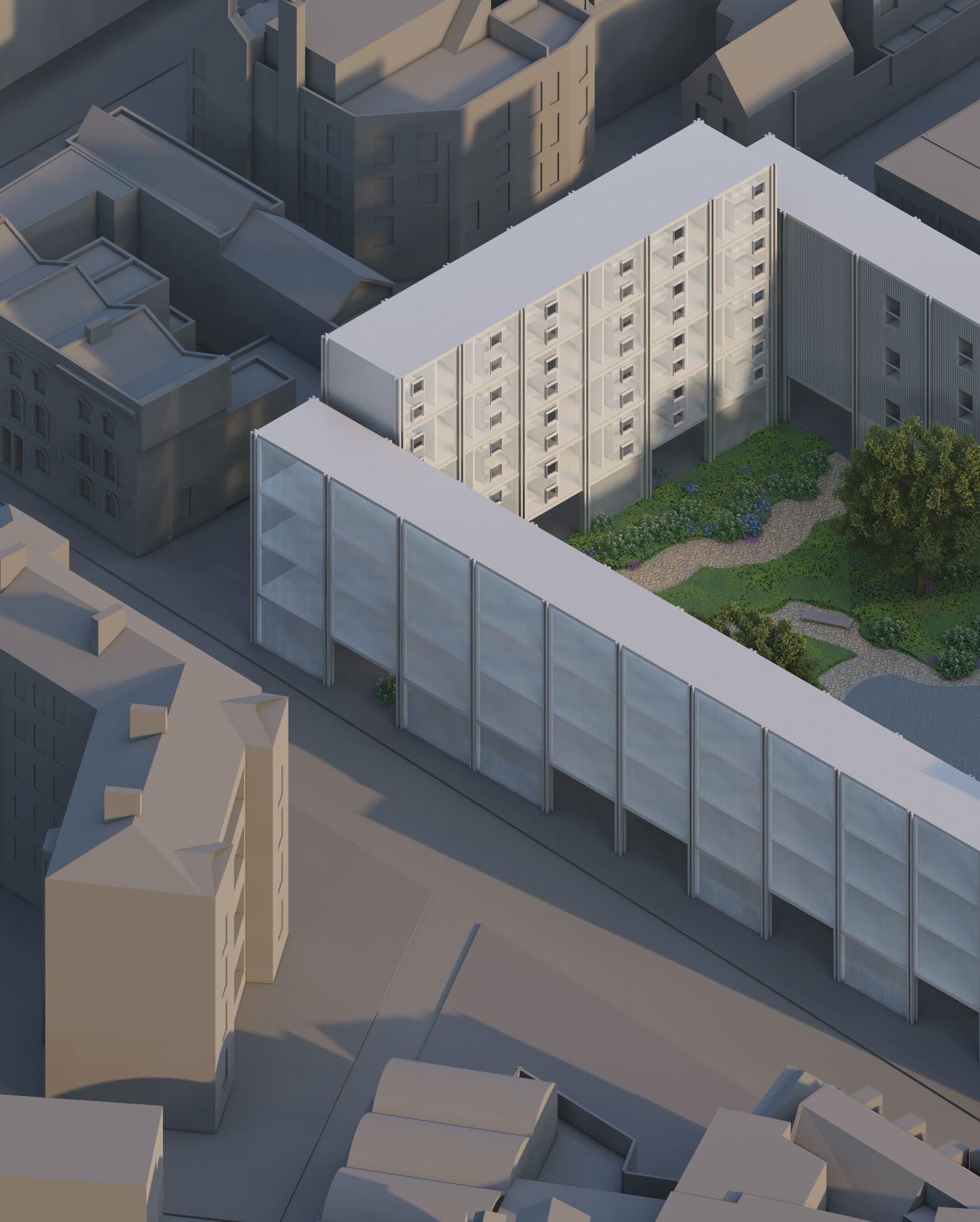
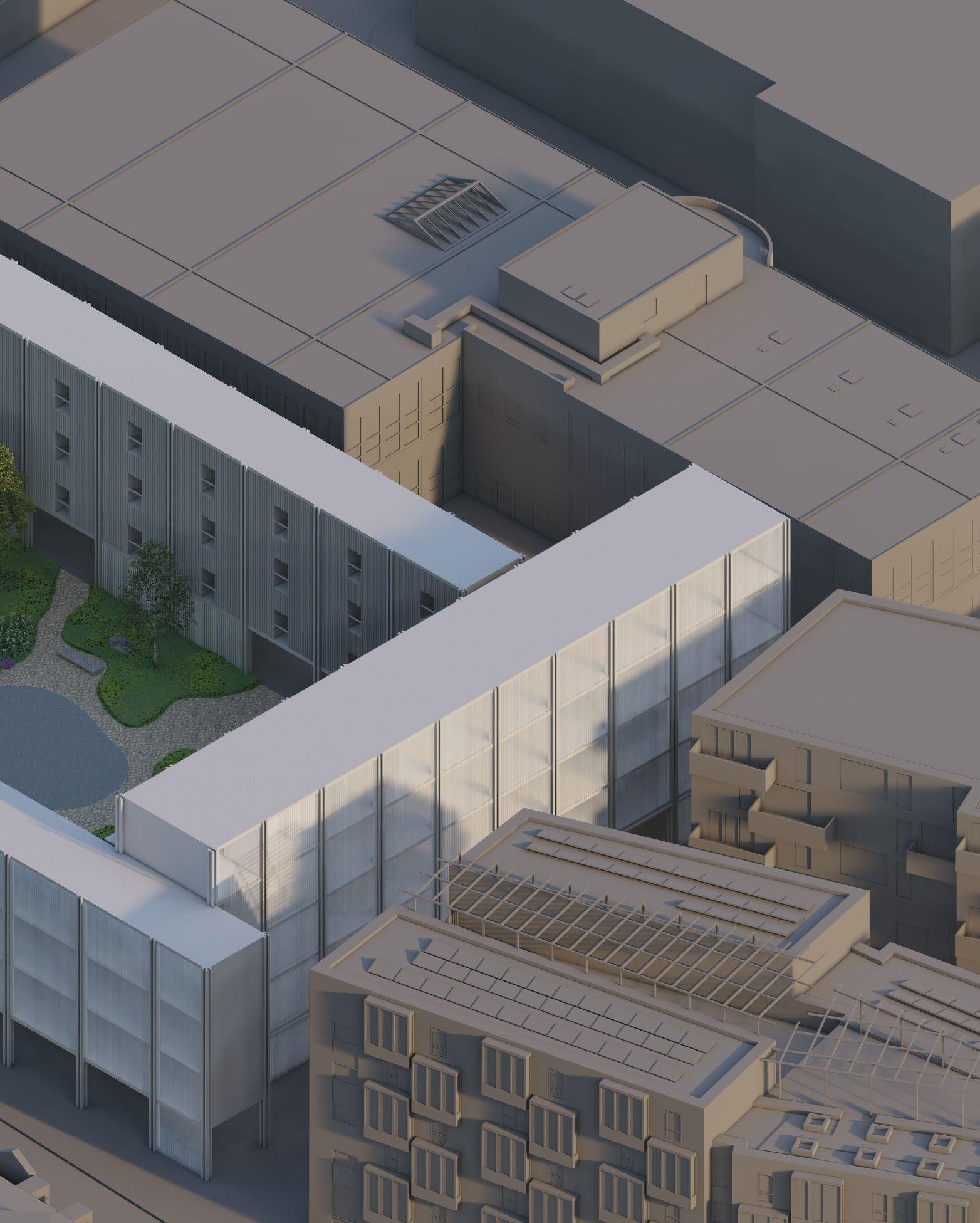
CLASSROOM
B. INDIVIDUAL STUDY ROOMS
C. COLLABORATIVE STUDY ROOMS
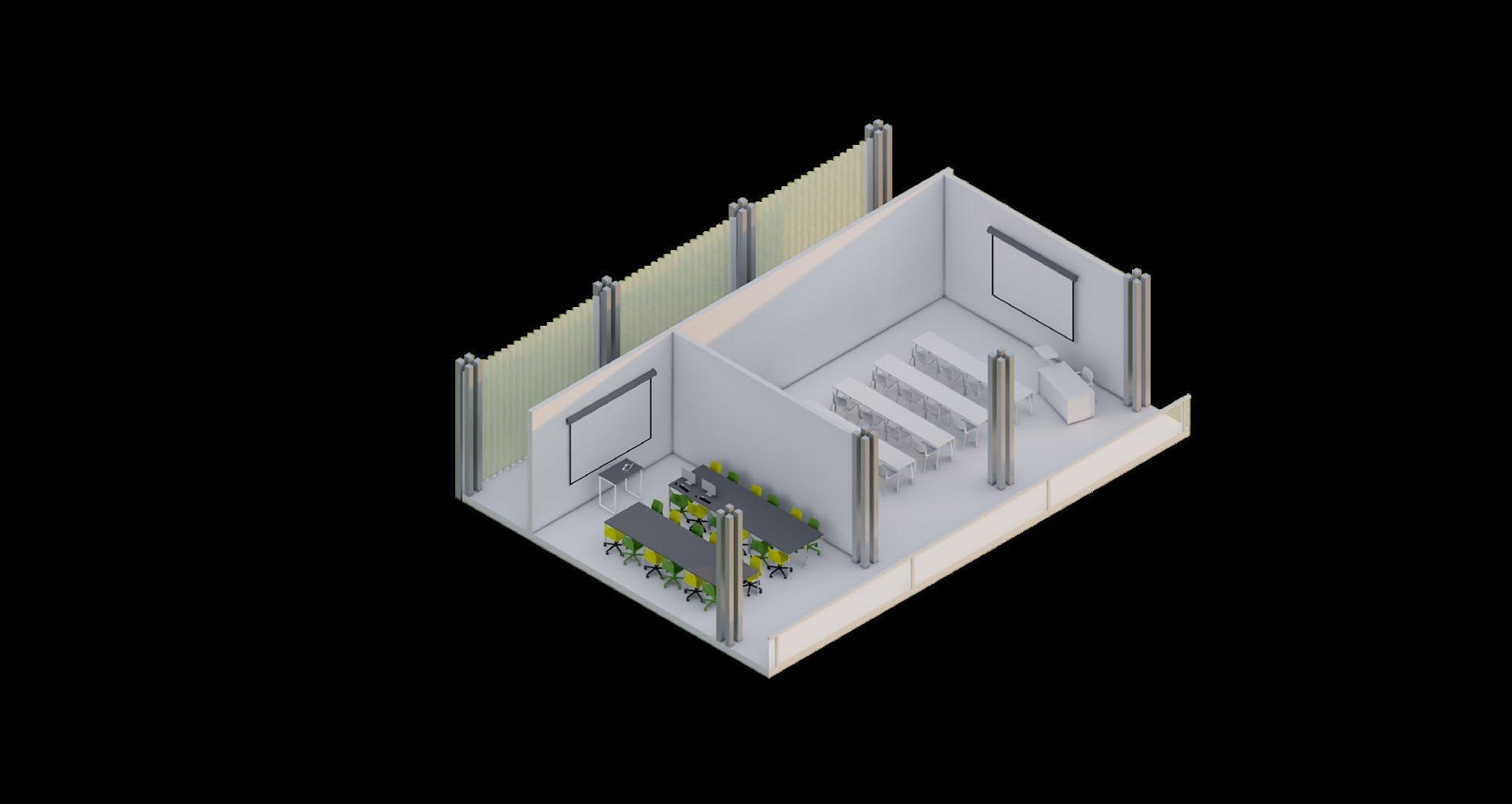
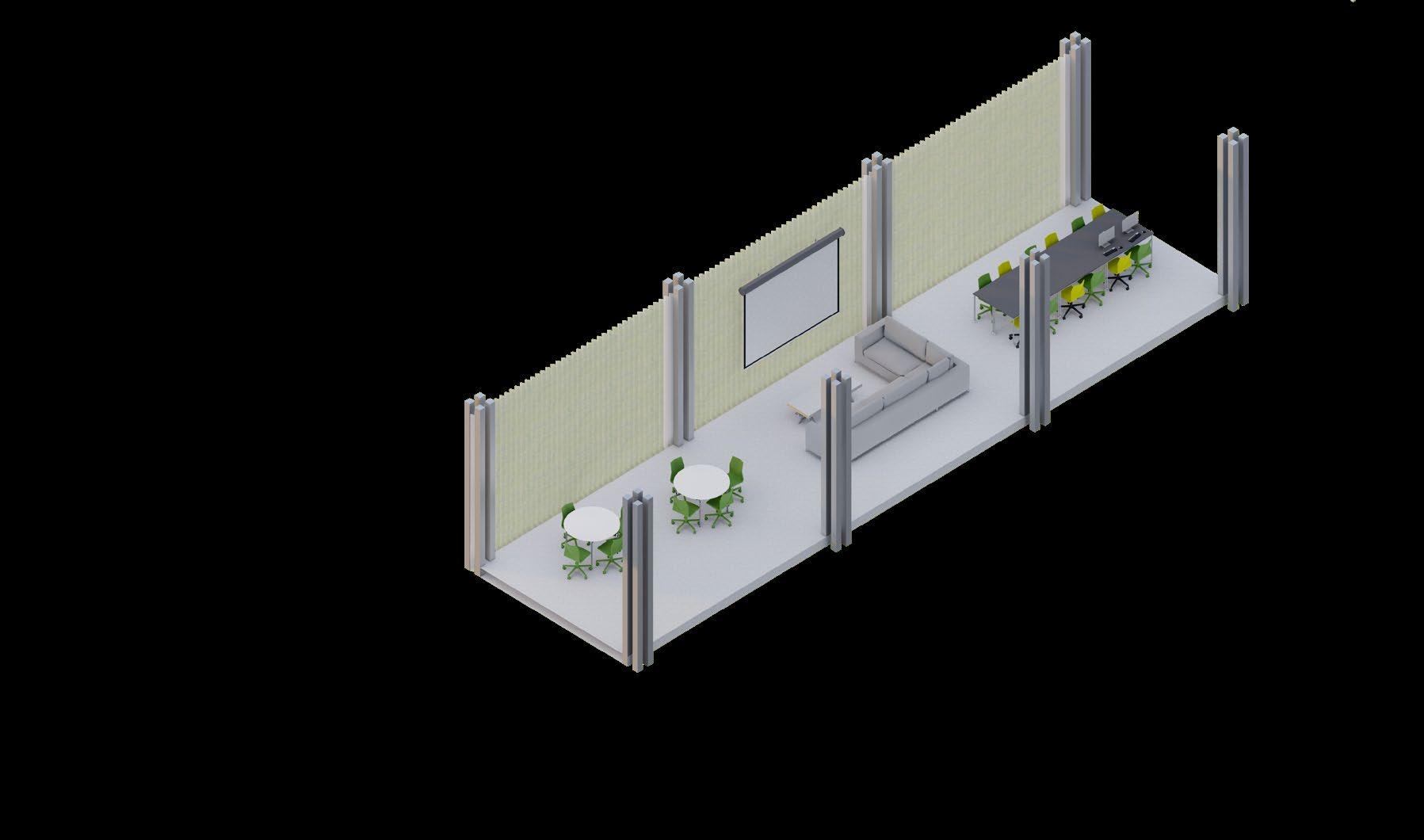
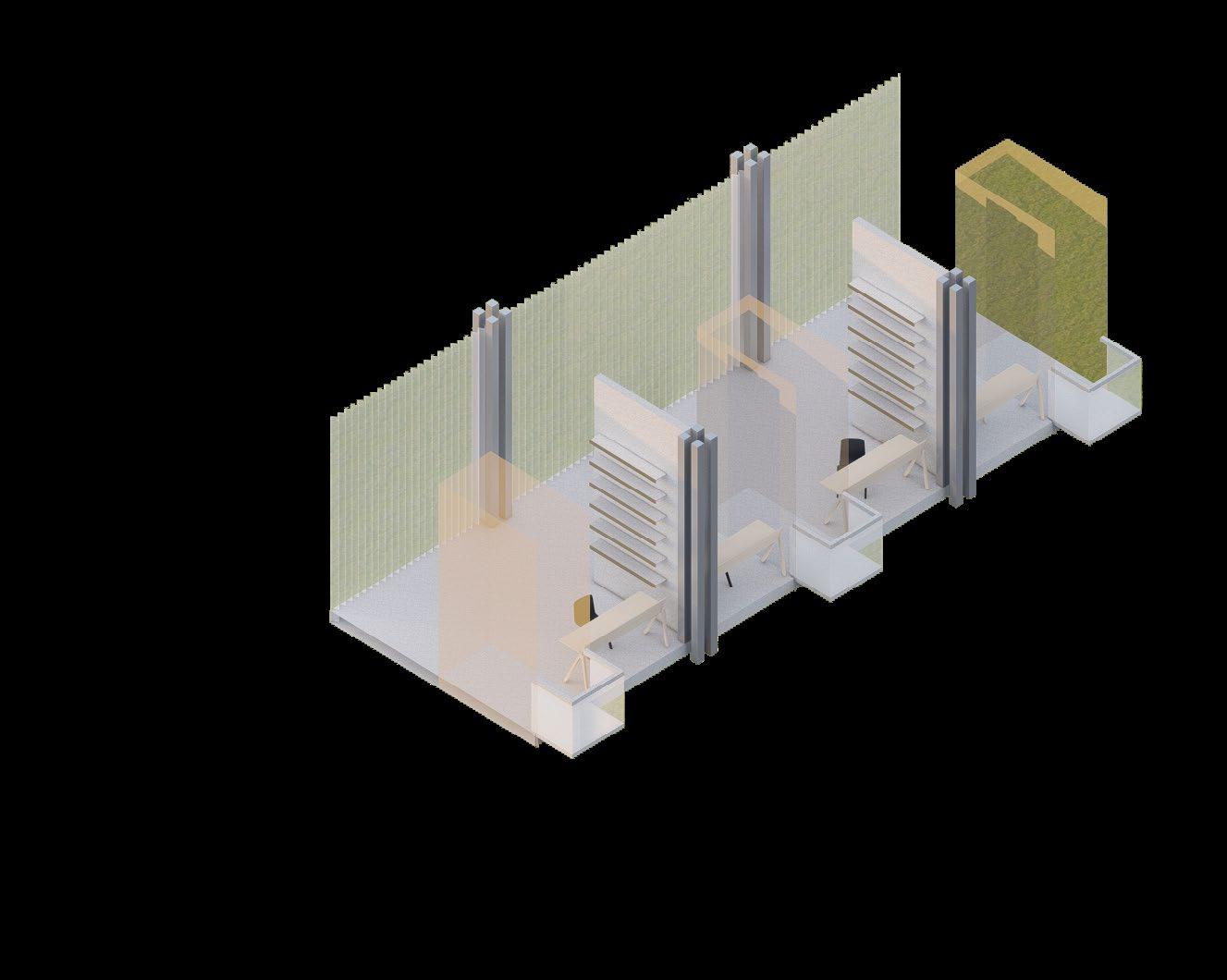
D. DORMITORIES
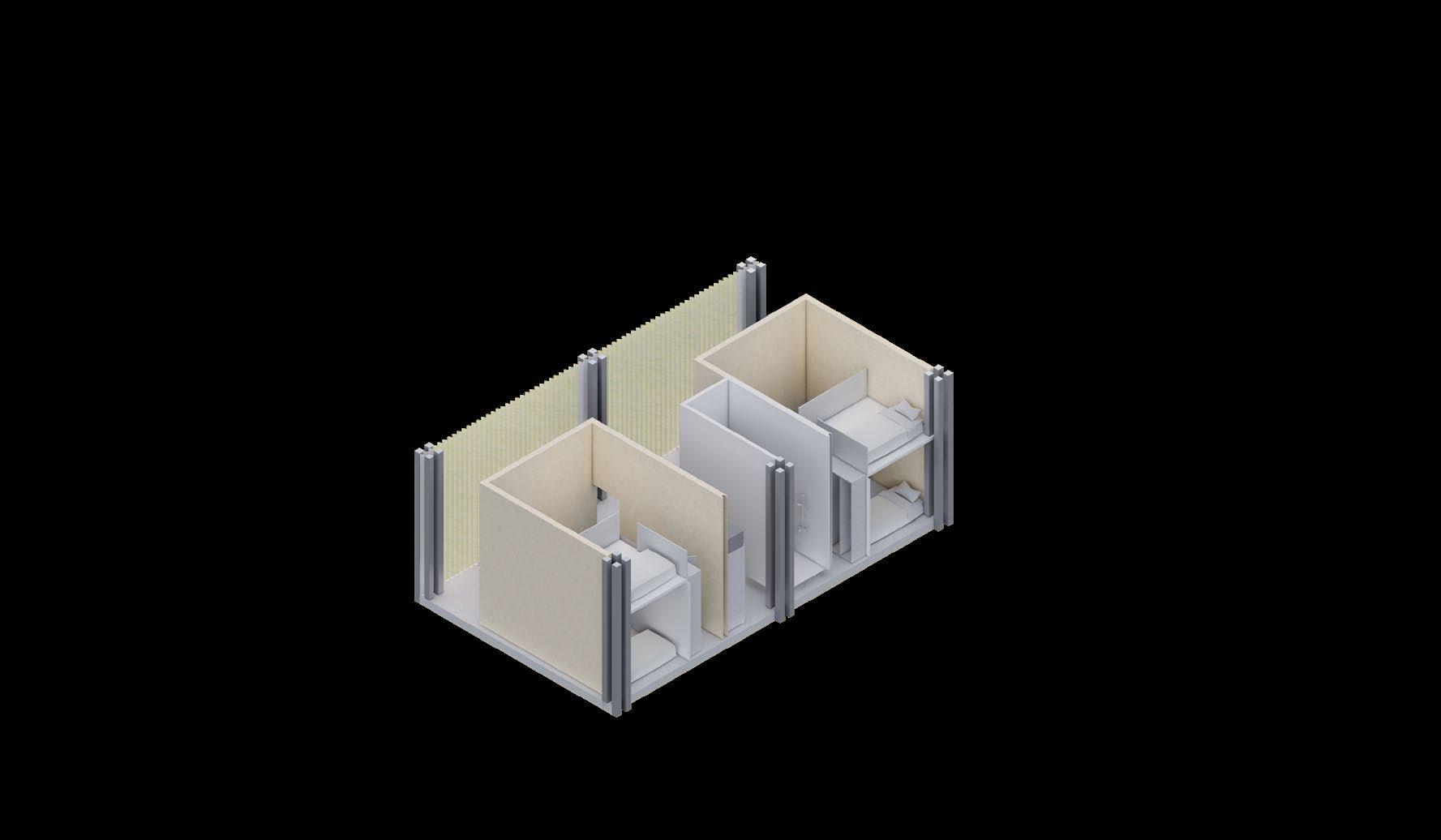
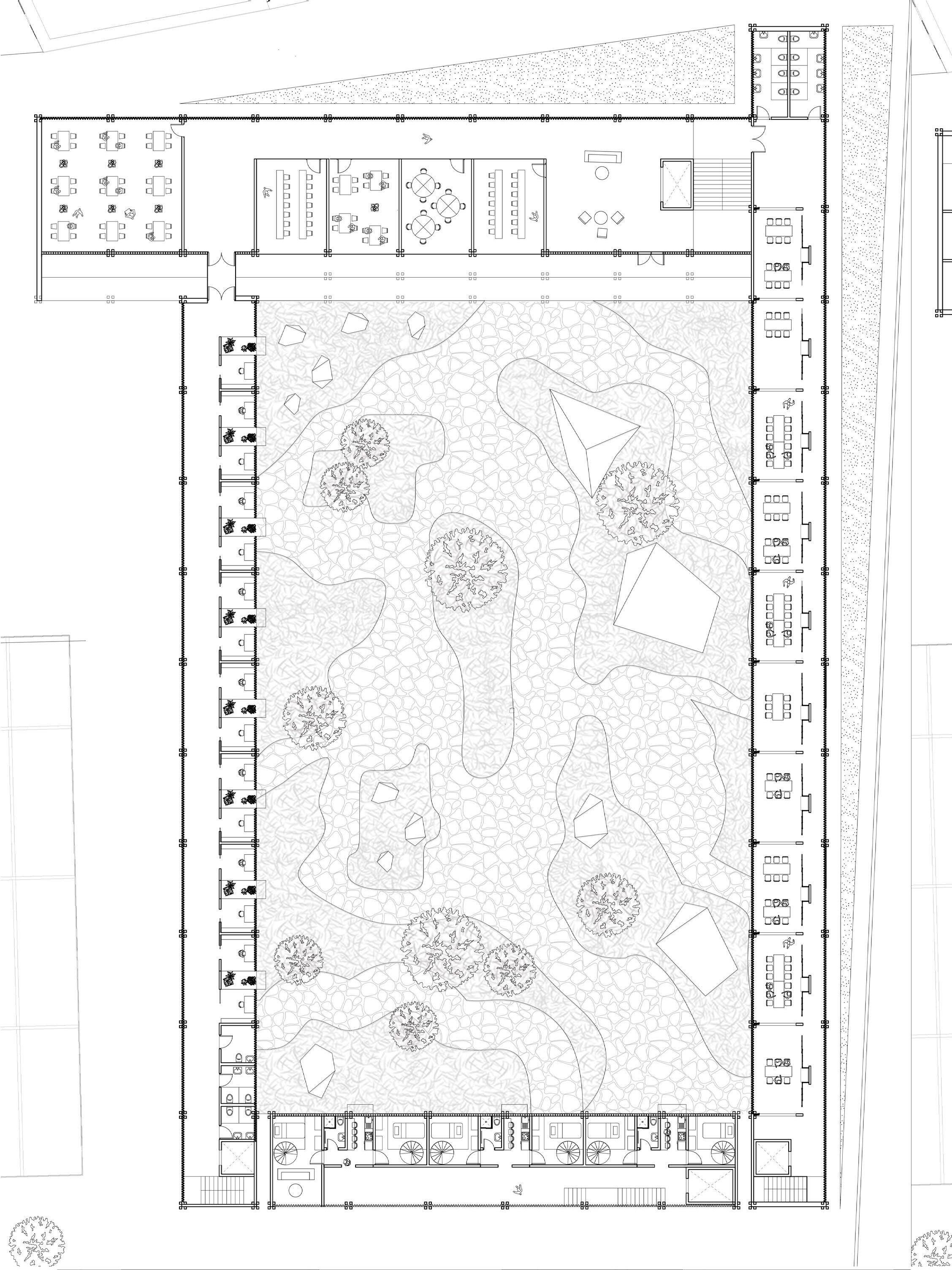
Existing in the rapidly urbanizing but extremely inclusive SoHo, the project exist as an urban proposal to decommodify SoHo. SoHo used to be an artist hub home to many artists, however throughout the years the dynamicness of SoHo has faded away to a scene of luxury housing and retail stores. The project proposes a kit-of-part that invites the artist and arts inclusively back to SoHo, through a proposal of an affordable artist coop, that includes programs that accommodates artist collectiveness, art decommodification, bringing arts to the public, as well as flexibility and adaptability. The project considers financial considerations and market forces, and proposes a non-speculative artist housing co-op that is community organized through incentivizing the speculative market-development. The project also carefully considers SoHo’s nature as a historical site, and merges the importance of preservation of SoHo built and intangible histories as well as the need for SoHo to evolve and develop and allow others to also co-write the future narrative of SoHo.
New York, NY
Professor Angie Co - Urban Studio
ARC 407 Spring ’21
in collaboration with Ellie Derwenskus
Protik Choudhuri


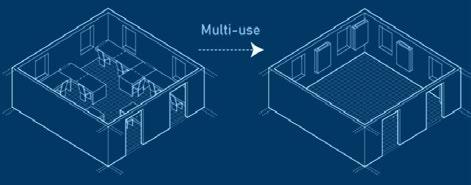
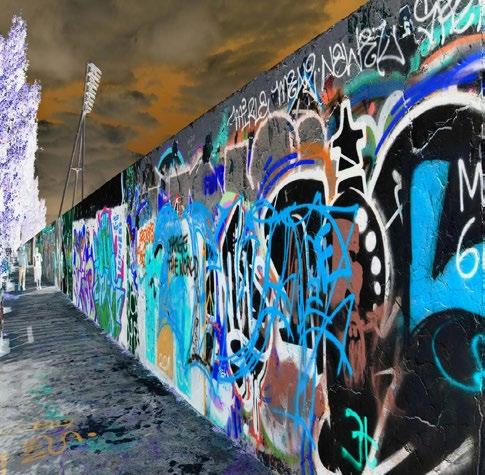

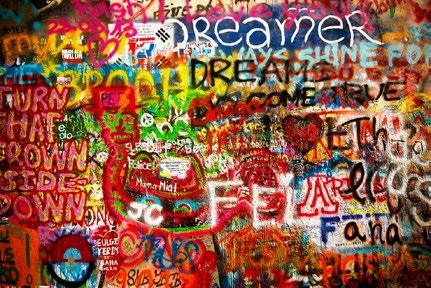
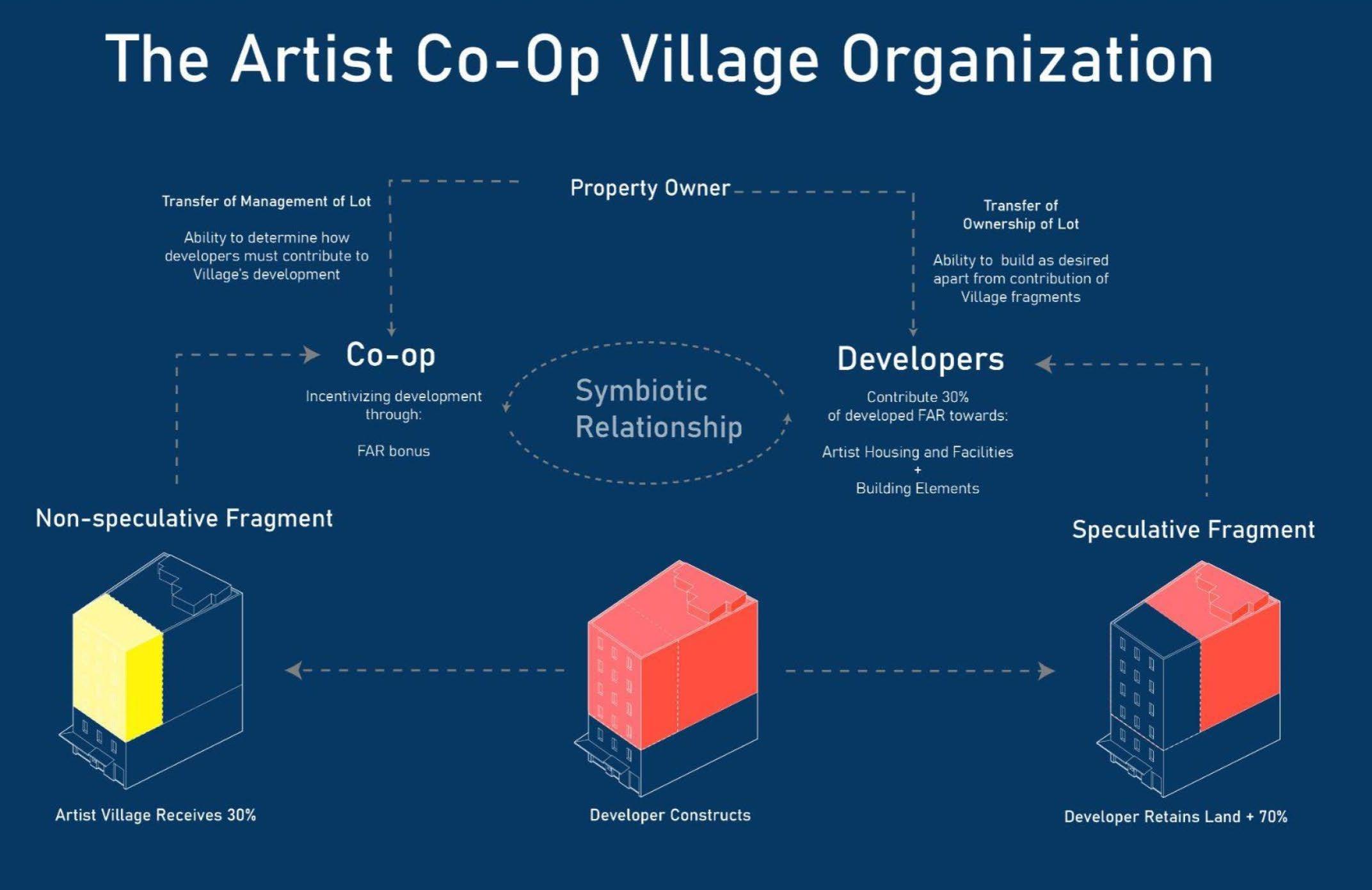
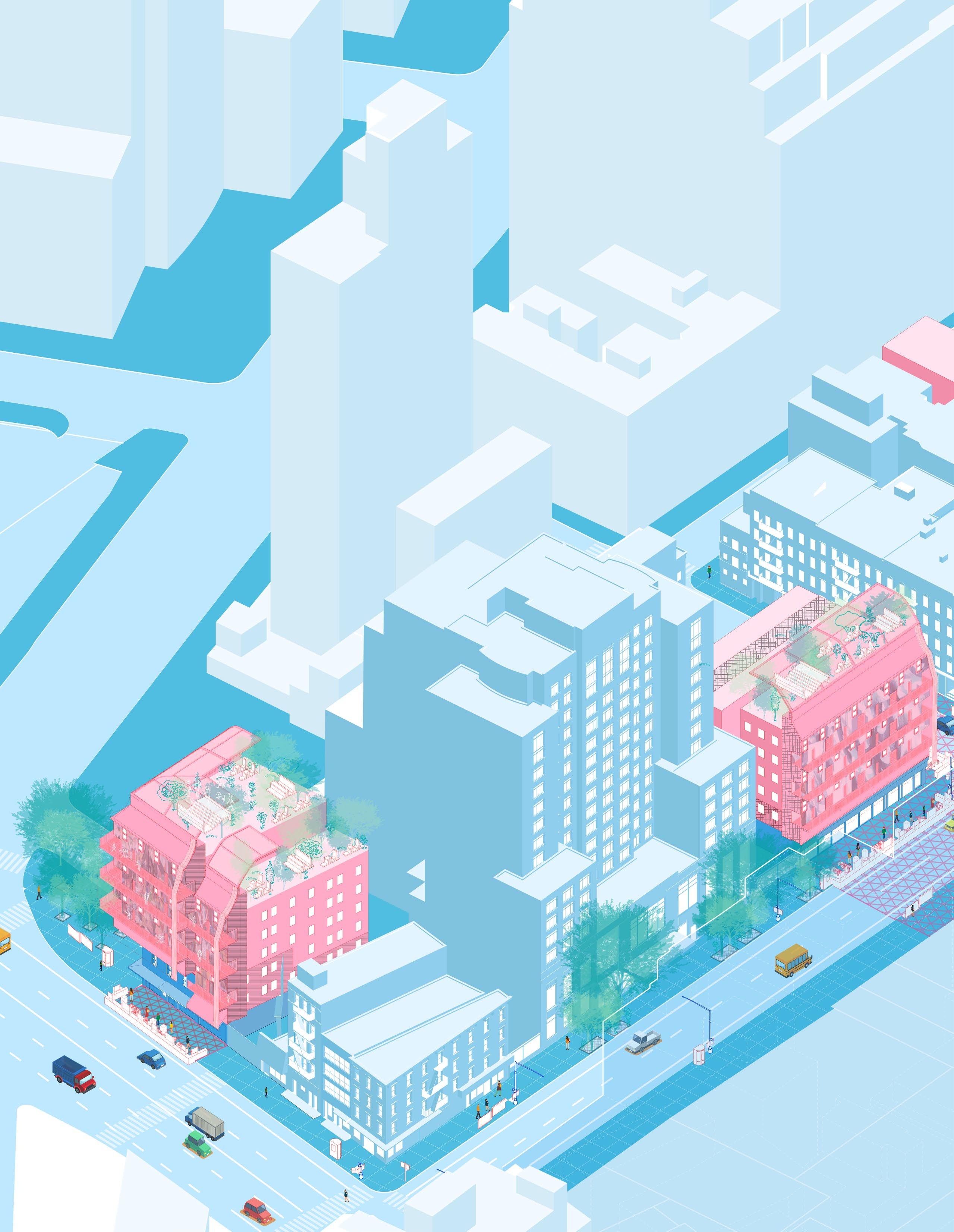
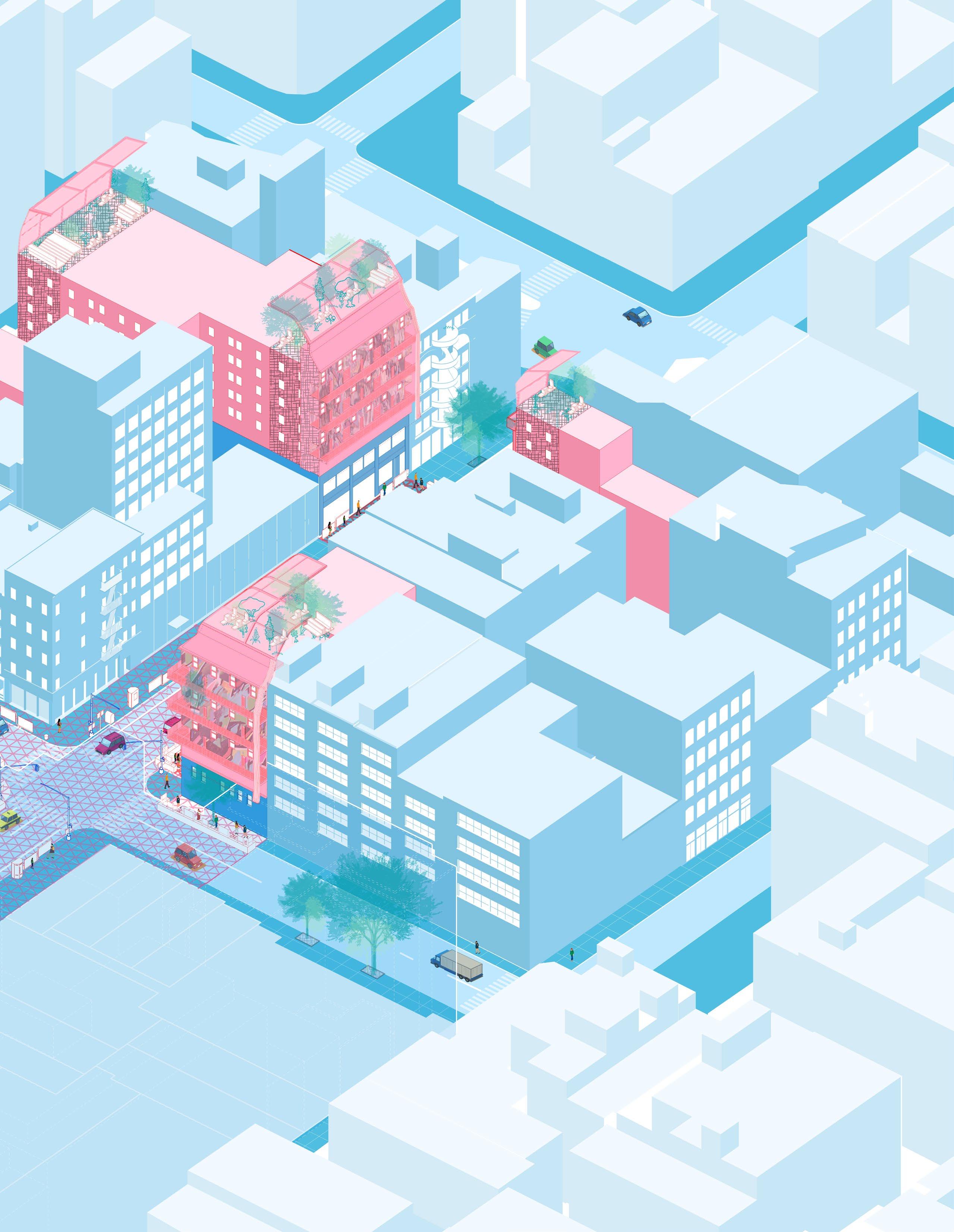
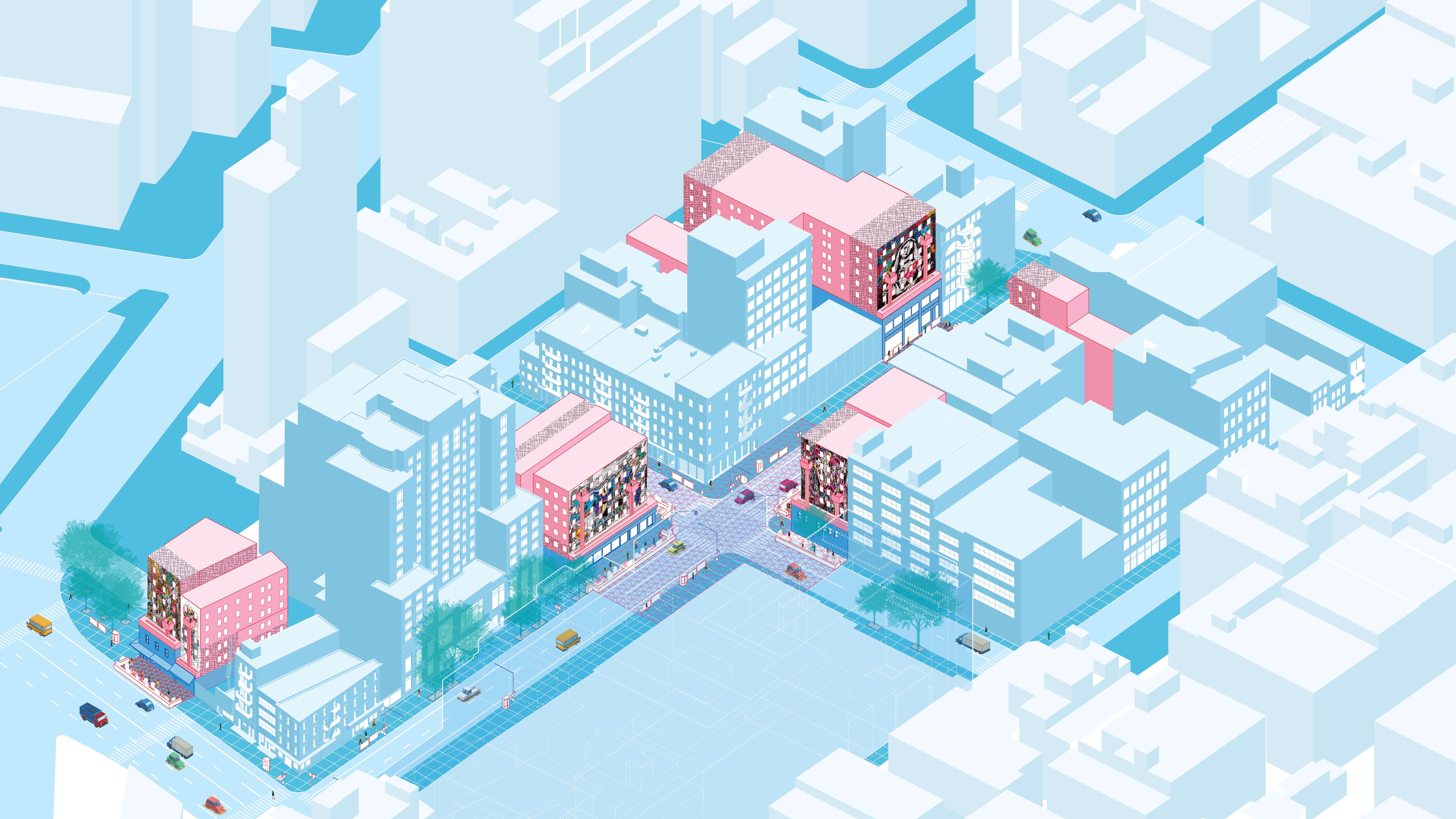

Fluctuating

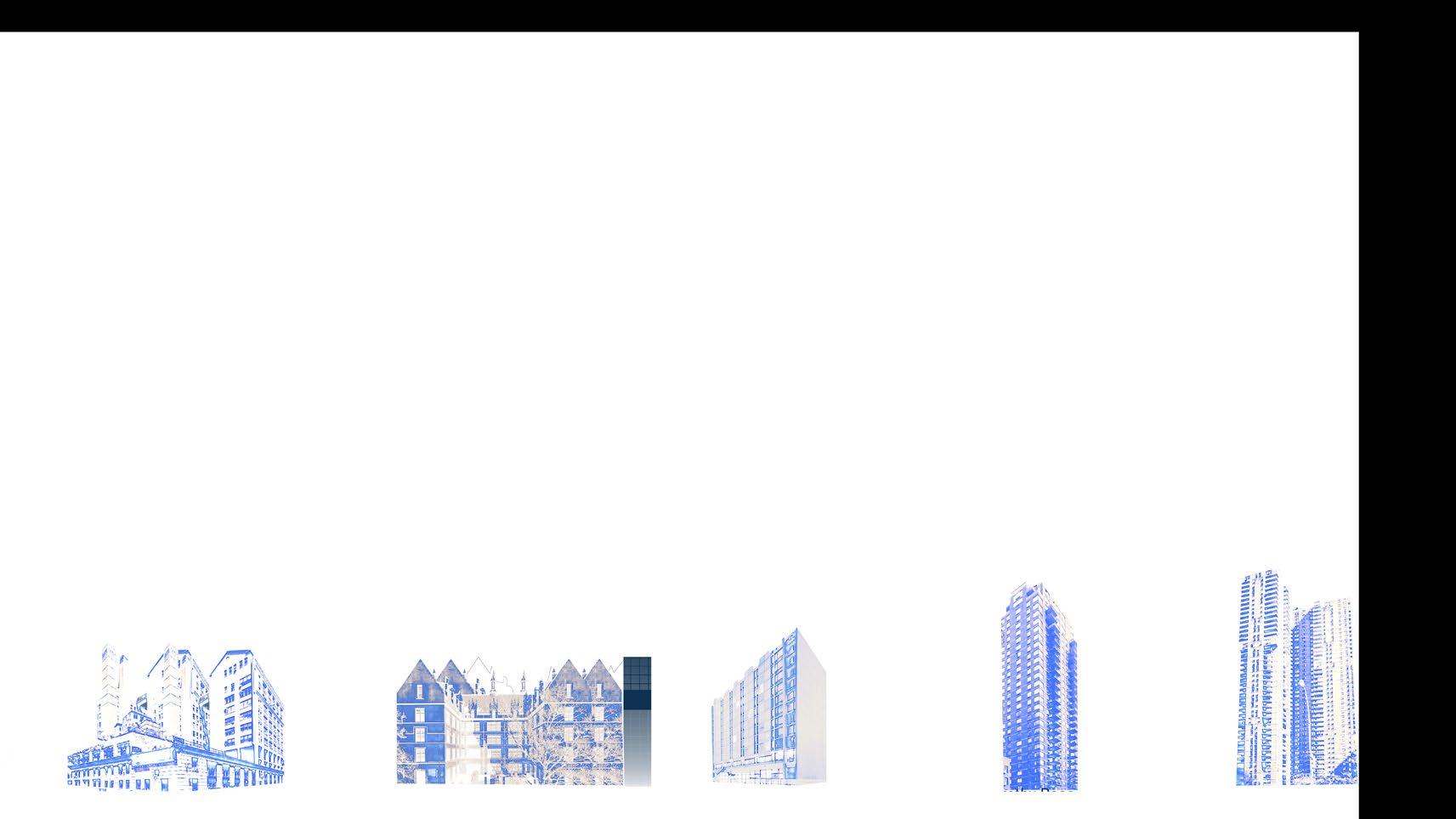


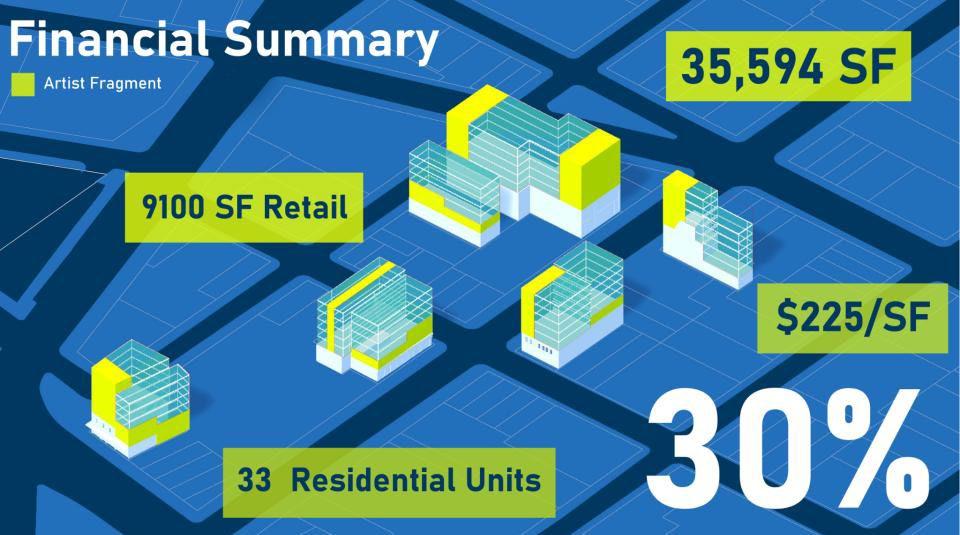


Existing in one of the poorest area, the prompt challenges to create a public space that blurs the private notion of properties. The site is located in an intersection between important local institutions, such as a park, a community garden, a middle school, a peacemaking center, and several refugee aiding institutions. After identifying these adjacent organizations, it was understood that it was important to create program that not only becomes a medium of connection, but also reactivate the existing important adjacent institutions. The project exist as a greenhouse that integrates program of play and sports institutions for the youth, refugee consultation services, using food sharing as a peacemaking activity, as well as a hydroponic garden and a vegetable market that would enhance a means of collective responsibility and also enforces the idea of ownership and authority that may a lot of the time be lost for New Americans. The ground floor exist as a public space where these exchanges can happen simultaneously and create a social exchange.

Syracuse, NY
Francisco Sanin ARC 307 Fall’ 20
EXPLODED AXON OF THE MULTI-PROGRAMMATIC COMMUNITY SPACE

SHORT SECTION DEPICTING THE URBAN FARMING AND FOOD VENDORS
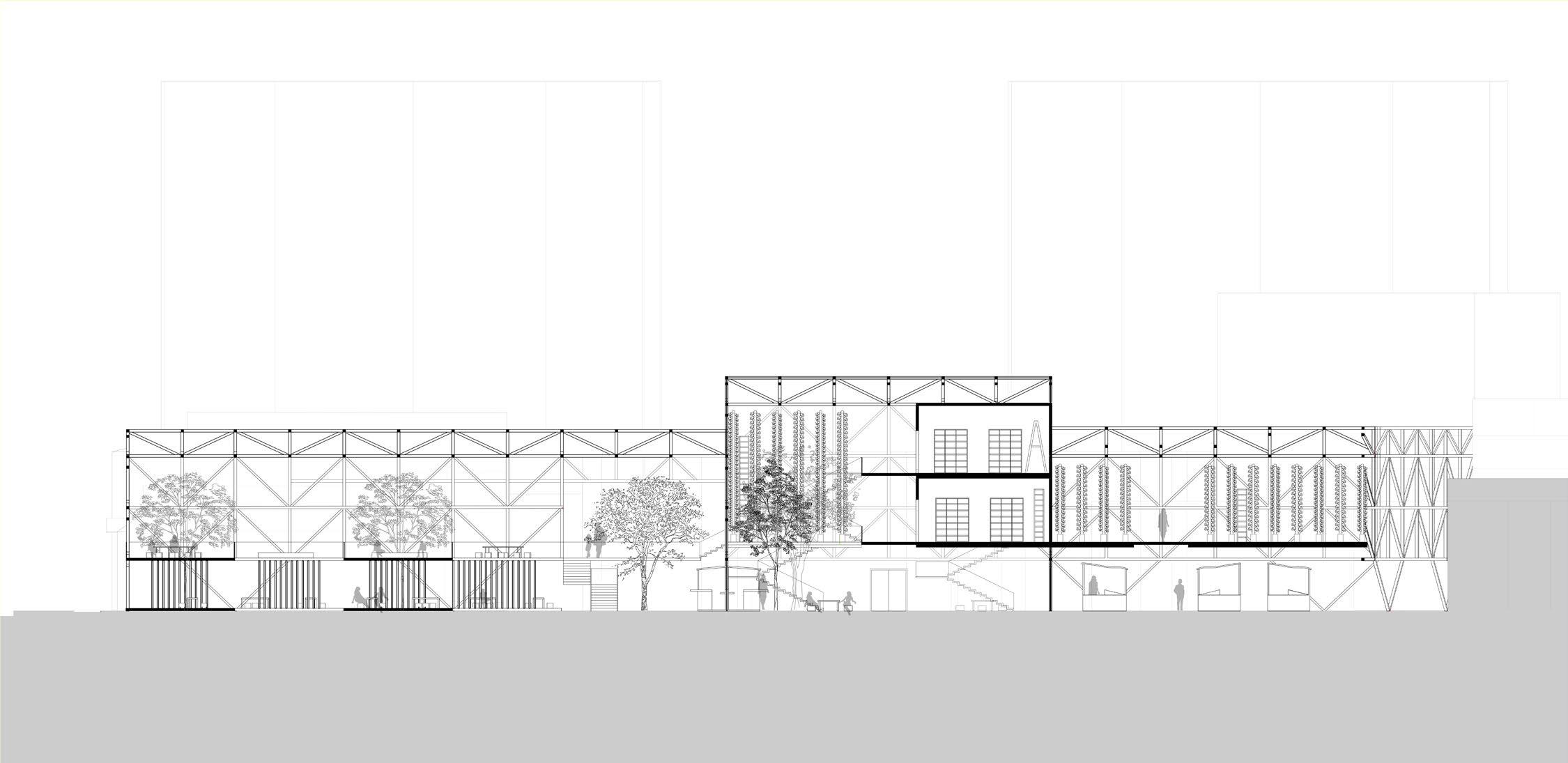
GROUND LEVEL PLAN OF THE SPACE IN RELATION TO THE BACKYARD
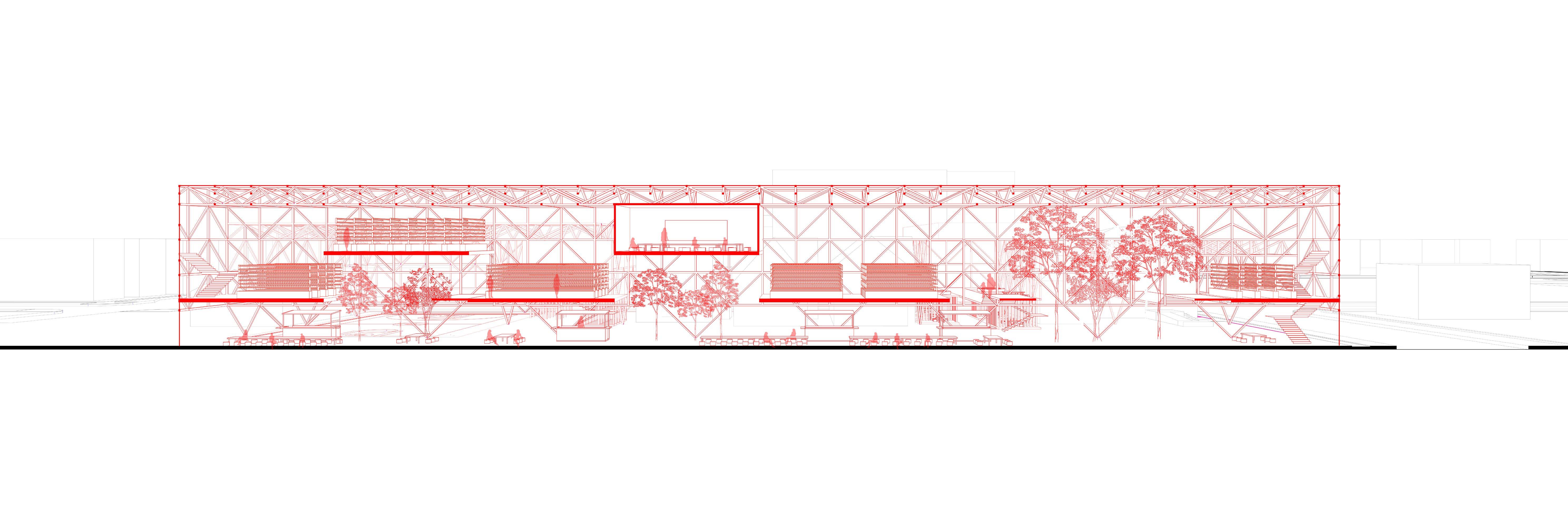 LONG SECTION OF THE MEGA-STRUCTURE
LONG SECTION OF THE MEGA-STRUCTURE

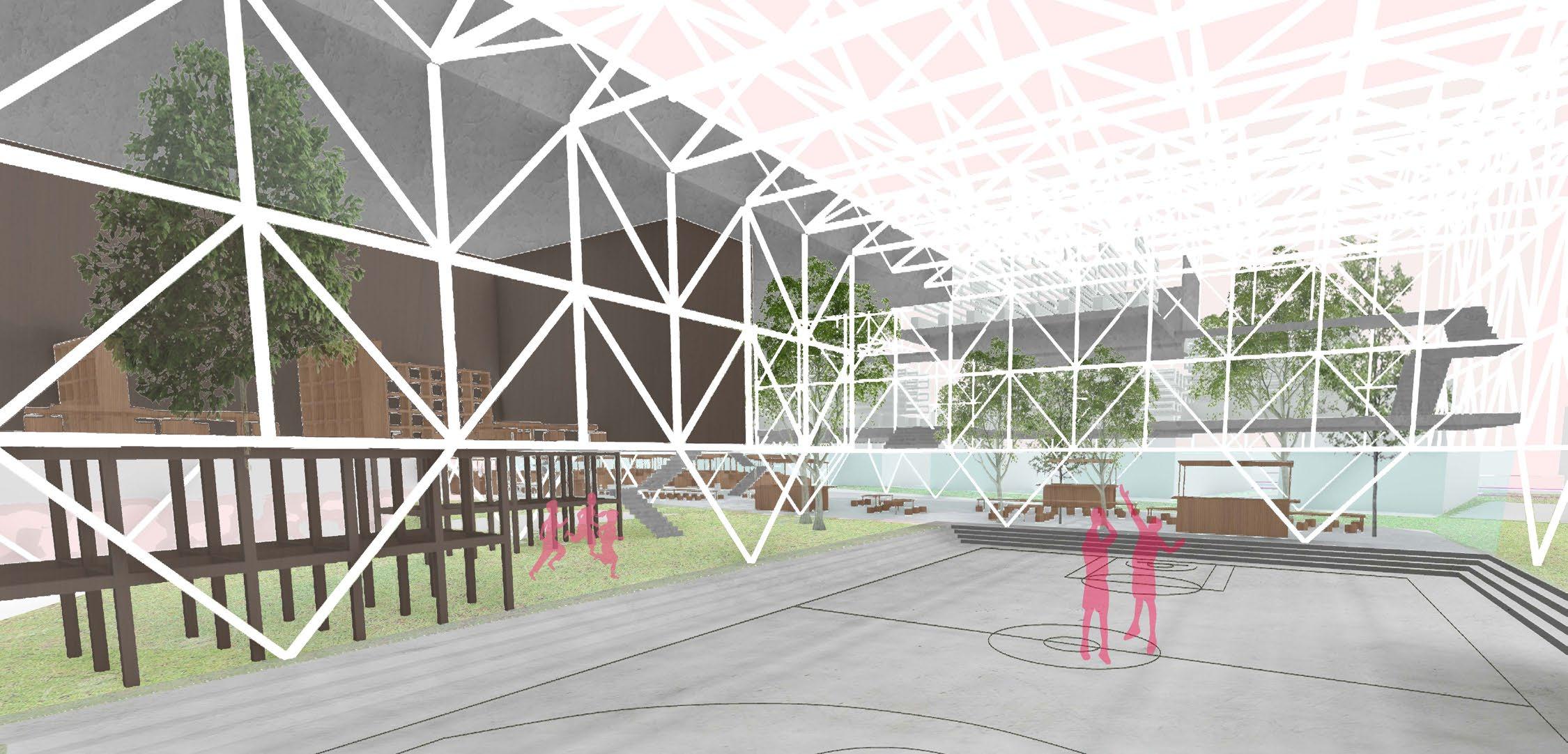
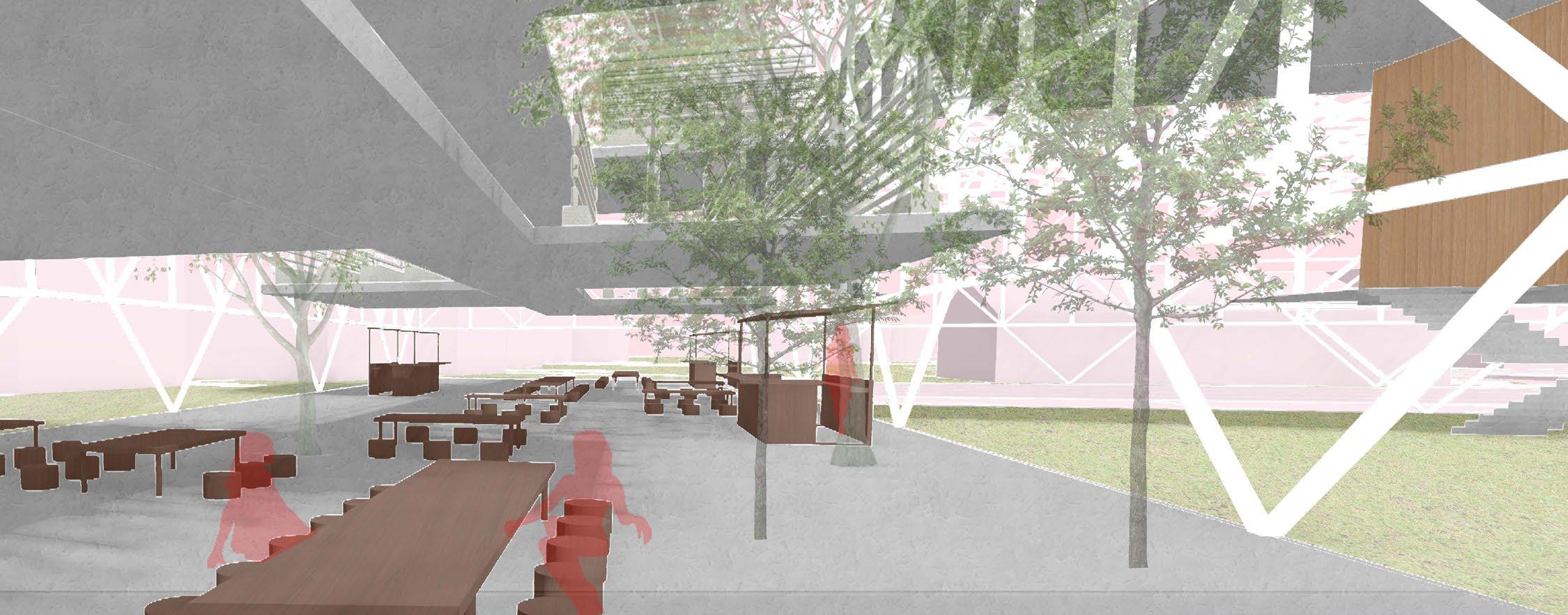 MEGA-STRUCTURE ENCOMPASSING THE MULTIPURPOSE SPACE
MEGA-STRUCTURE ENCOMPASSING THE MULTIPURPOSE SPACE
The project situated Onondaga Lake, Syracuse, deals with climate the urgent climate crises. We looked at how both man-made and natural infrastructure has created a sense of familiarity, comfort, and protection for humans.
Inspired by Olafur Eliasson’s WeatherProject,we created a project that becomes a monument of what we have right now for “the day after tomorrow”, by creating a condition seeming so comfortable and perfect that later because of the climate crisis, it could only exist by artificial and controlled means.
Using sound as a sensory emotional property, the ambition of the project was to create a sequential audio experience calling attention to the sounds of the environment that will be lost or changed in the future because of increasingly volatile weather patterns that lead to flooding. We define infrastructure as an allinclusive term: A network of natural and artificial systems that facilitate sensorial processes of the environment, while also looking at sound as evidence of these systems and forces interacting. The project will also be a witness of time and decay. The single main tree on the right and of intervention, and the copper material that will rust will become a signifier of this inevitable change of what once was.
Syracuse, NY
Professor Yutaka ShoARC 208 Spring ’20
in collaboration with Thomas Brossi
Muskaan Pathak
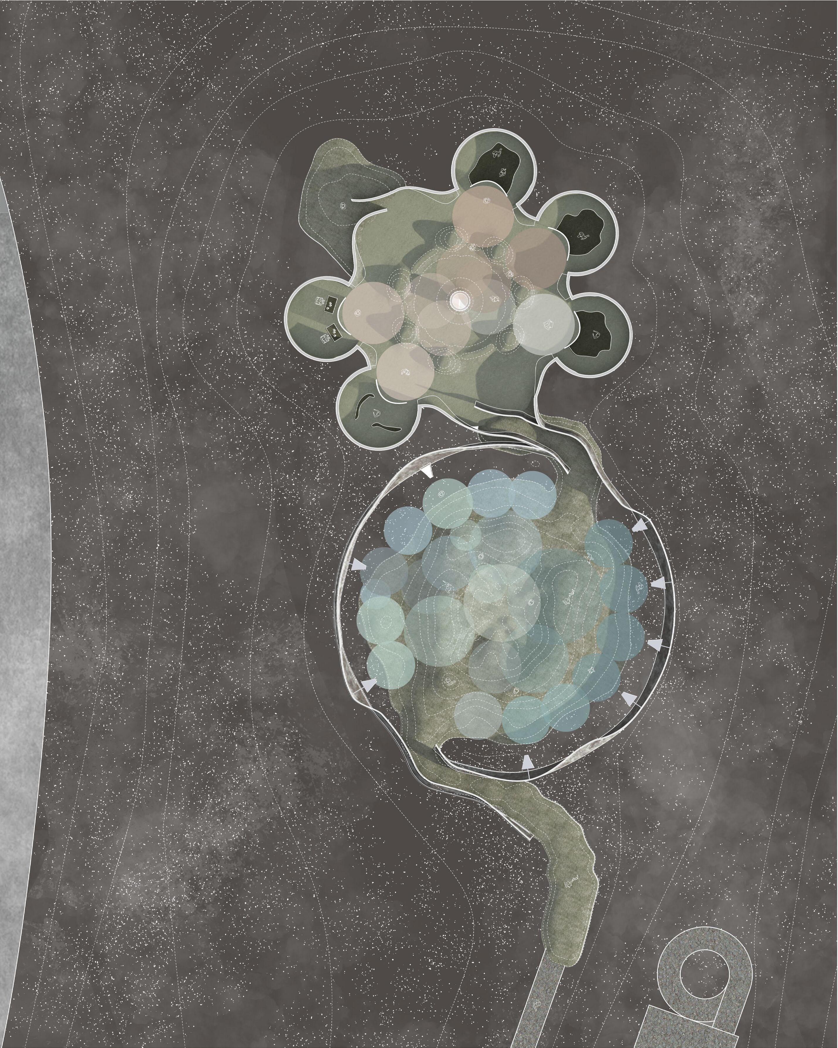
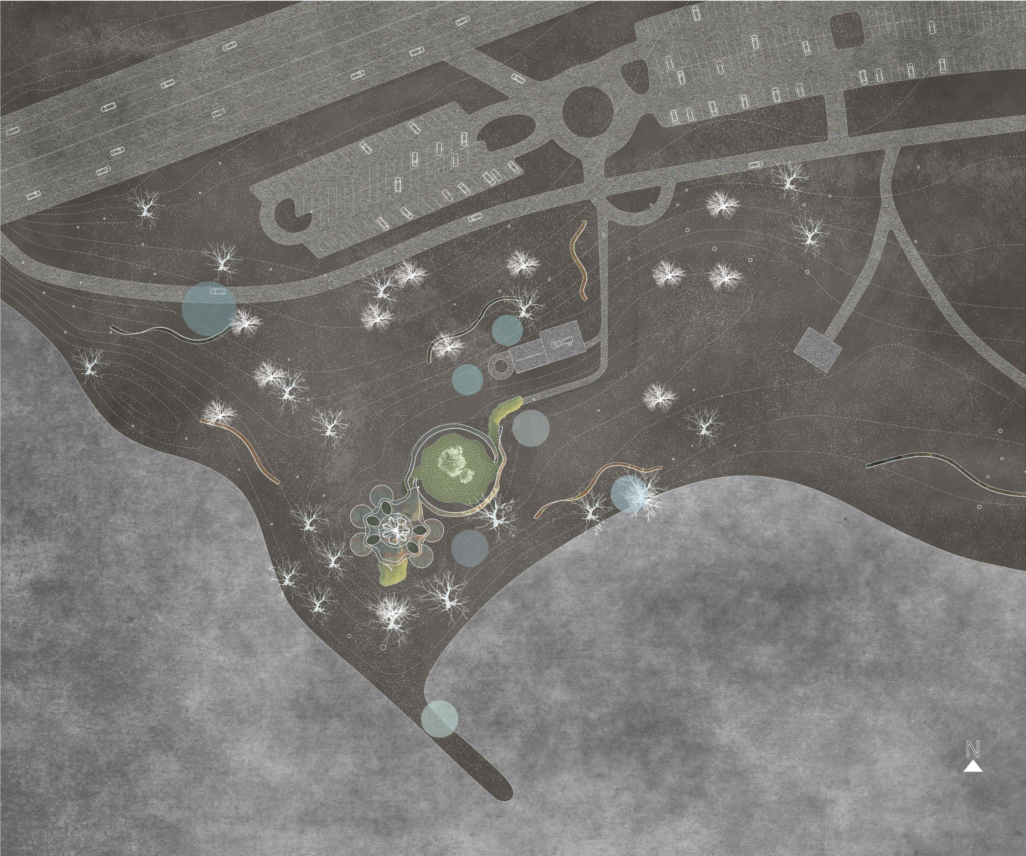
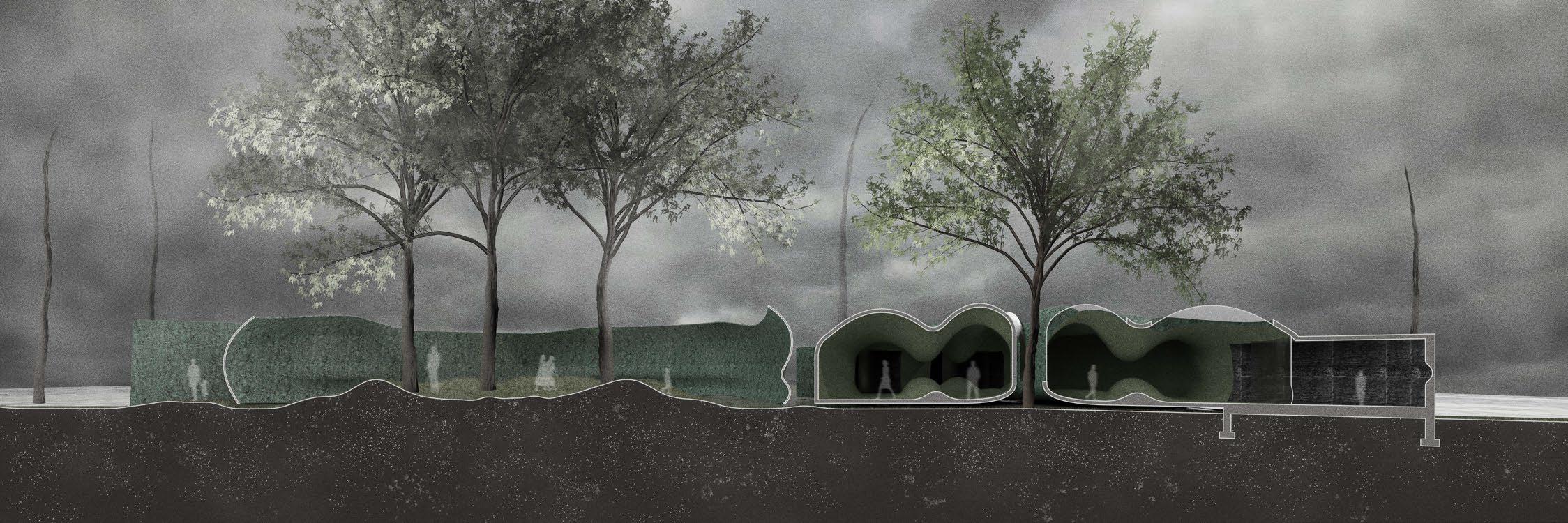
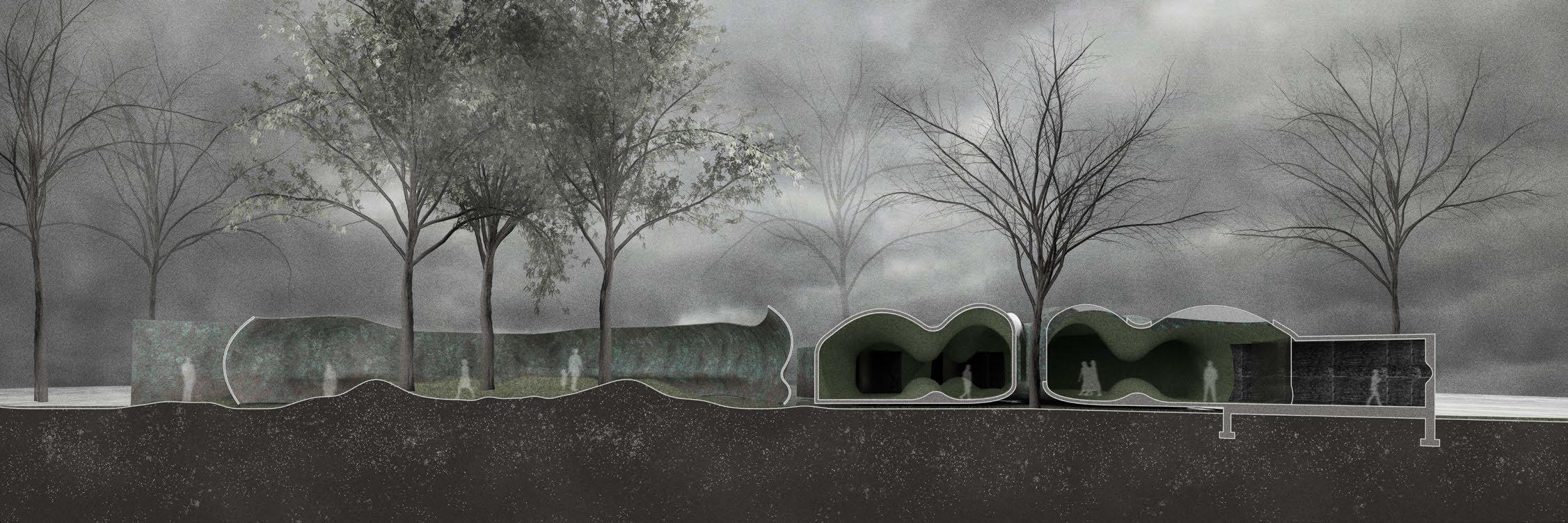


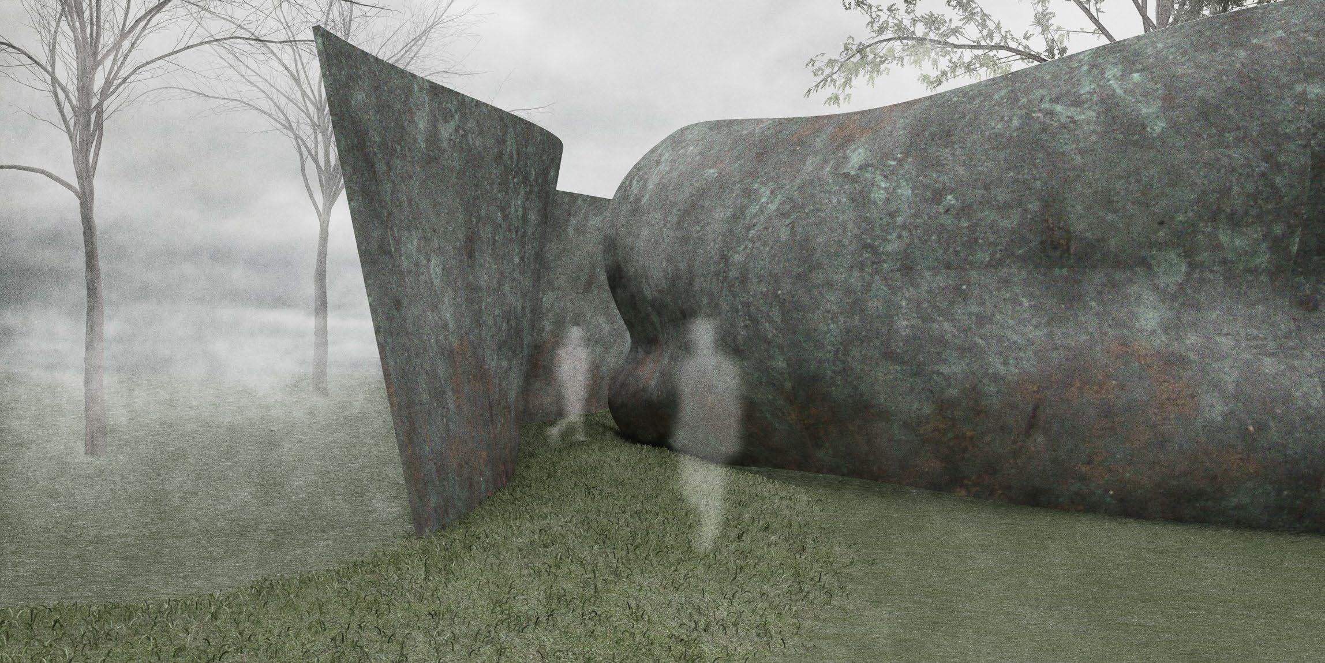
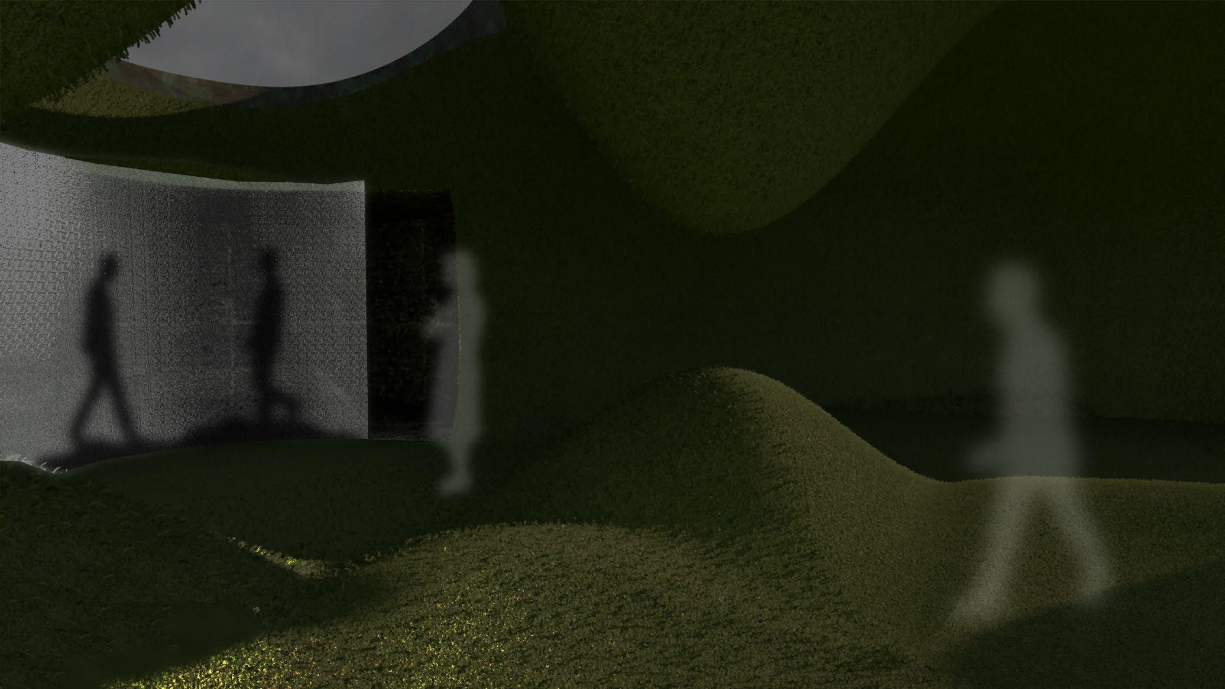

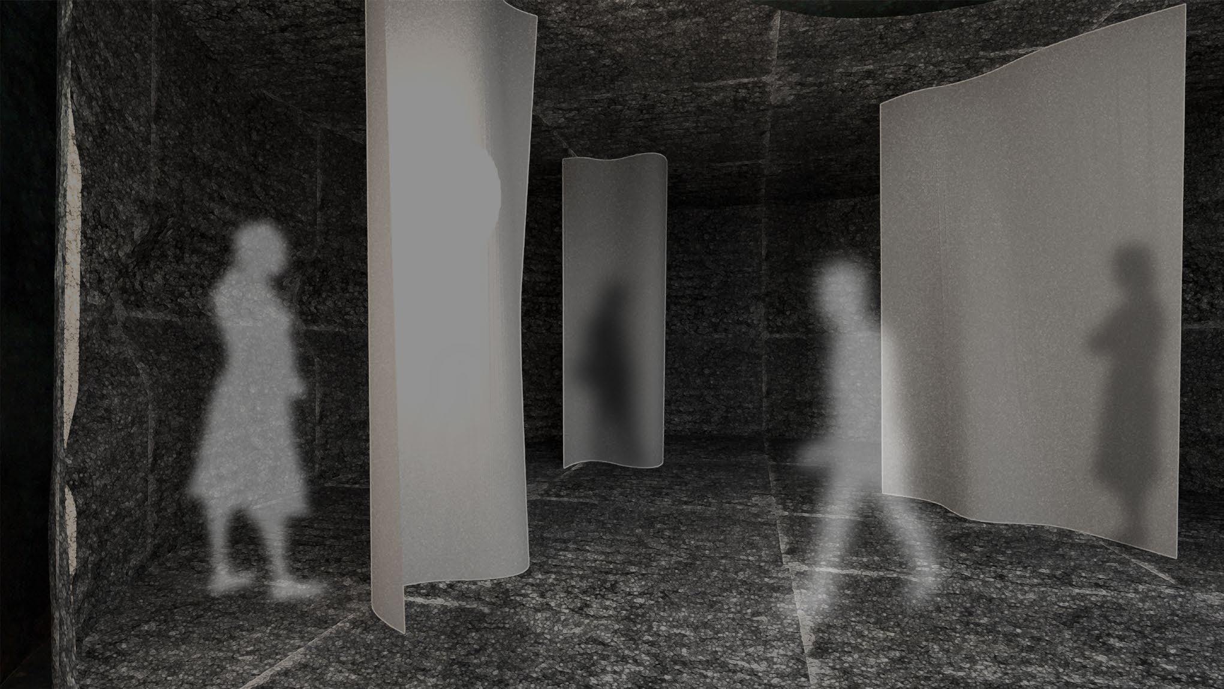

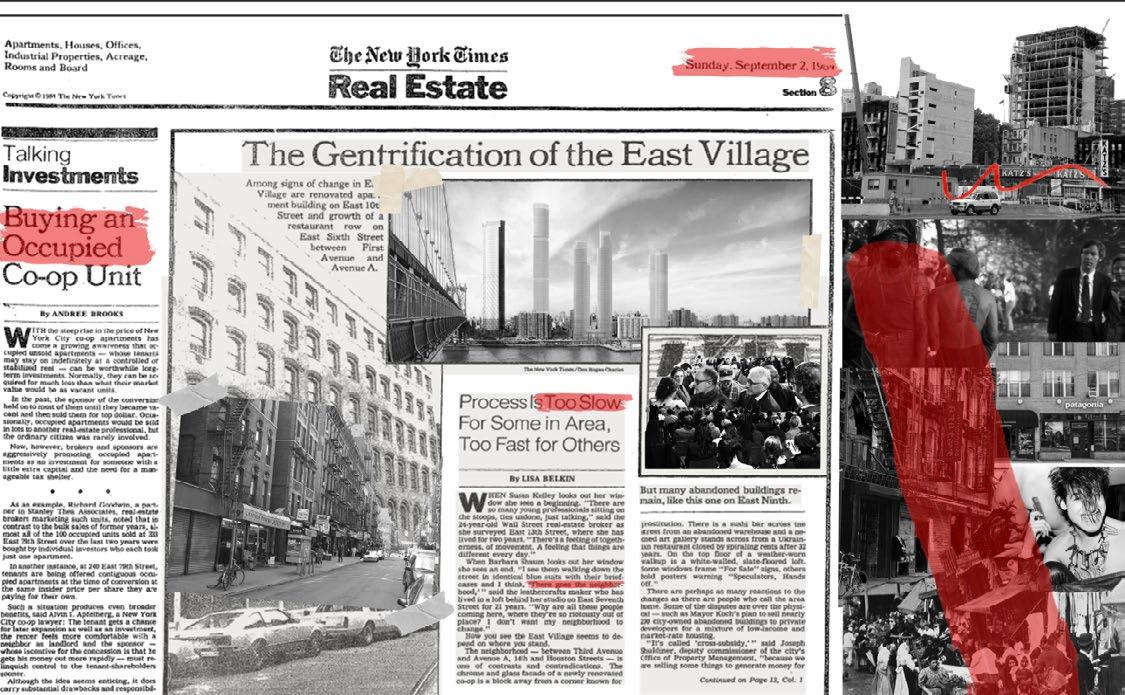
Personal works using mixed medias from hand sketching to precedent analysis drawings.
