

CONTENTS
PERFROMING SPACES



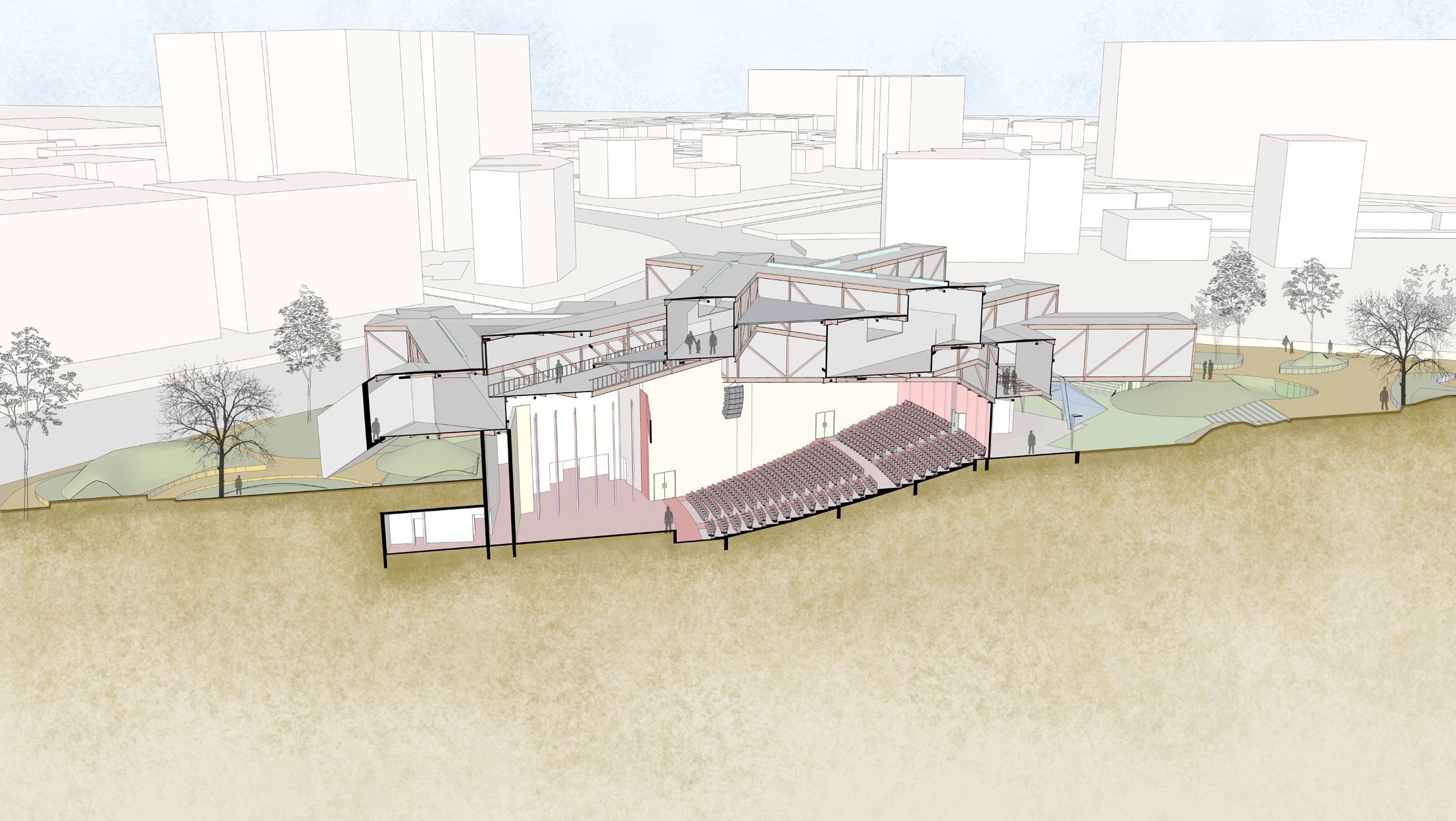
FARM TO TABLE
PROFESSIONAL TRAINING
CONTENTS
SOCIAL HUB



PRIMARY SCHOOL

THE HOVER PERFORMING SPACES AS URBAN CATALYST

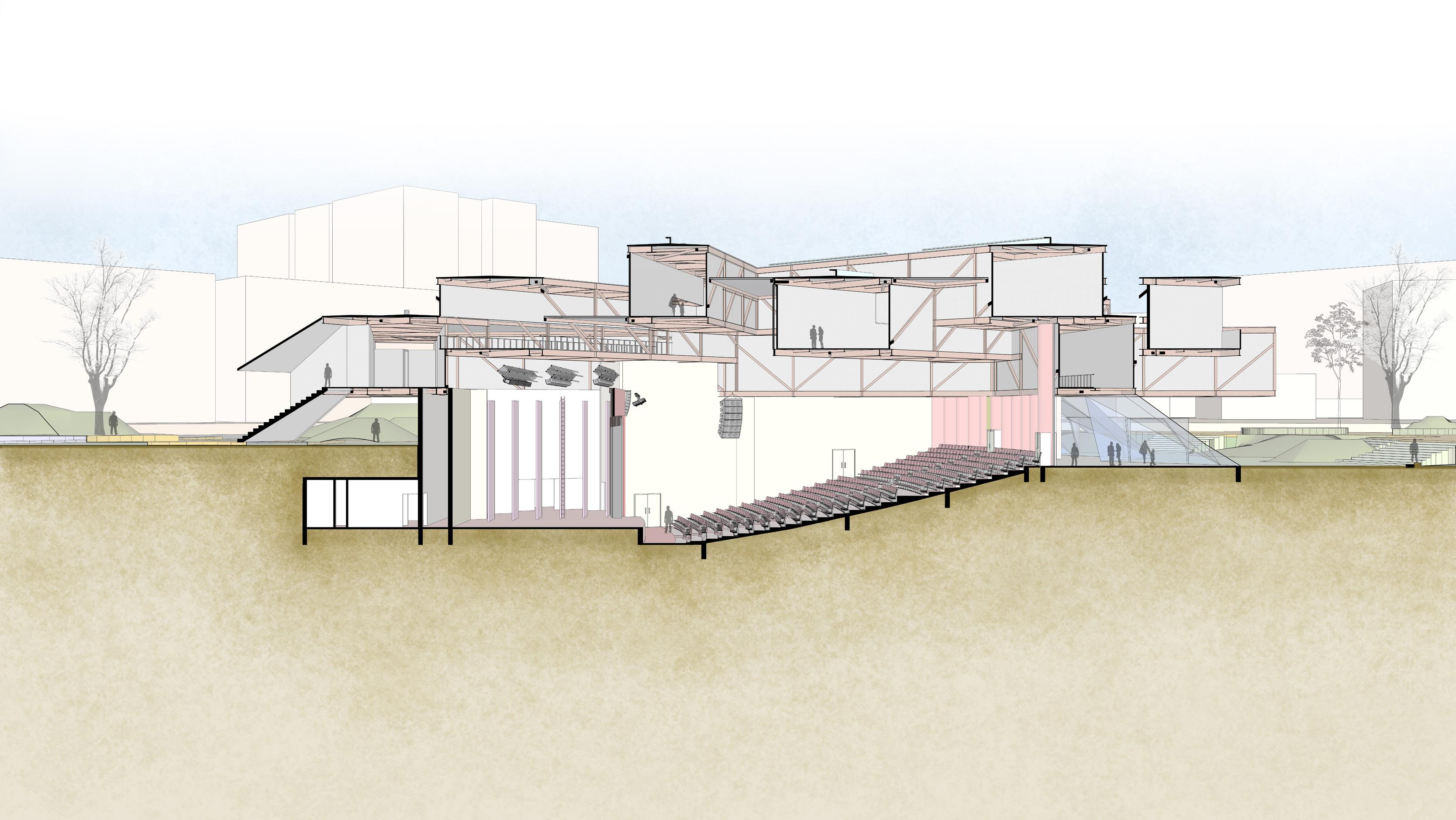
Monsoon ‘22
Academic project
Program : Performing spaces
Site : Vastrapur lake, Ahmedabad
CEPT Excellence Award 2022
This intervention intends to act as a catalyst for the connectivity of move ments across the site that is from the outside active edges to the lakefront while taking the movement through meandering gallery spaces (putting the movements to use by exhibiting performing arts, where the users are as much a part of it as the building itself and its performing art exhibits are a part of the overall performance) and these galleries also function as an environmental stage. The key concept behind the intervention was curiosity eliciting non generic form, which in turn activates the usage of the site. The formal expression in the intervention is of creating a hovering alien mass over landscape eliciting curiosity.



The present lake condition has very few and narrow within the boundaries of the site, the intervention opening towards the lake with multiple options

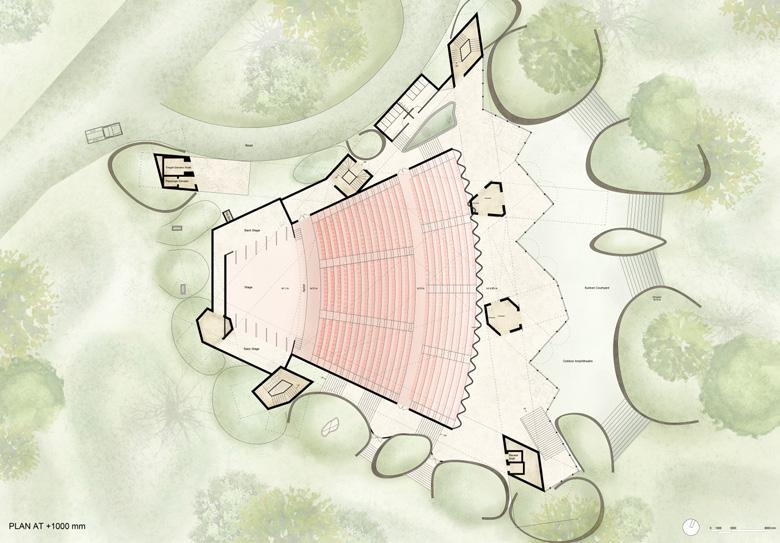


narrow openings into the regimental walkways intervention breaches through and gives the largest options of access and activities.
















BELONGING AND IDENTITY
IMMIDIATE AND AFAR EX
Spring ‘20
Academic project
Program : Farm to Table
Site : Riverfront, Ahmedabad


The project addresses the issue of ‘Belonging’ in the context by the means of streets and retaining its ‘Identity’ by the way of imagining the functions in a specific viewpoint. The project is perceived as a Threshold from the site to the wall and beyond and attempts at creating a transition between these domains by the means of streets. Shops are articulated as Bazaar, Kitchen as Workshop, Cafe as Meeting area, Indoor Farm as Installation and the Farm as a Half-courtyard completing the East chowk. The site being a cul-desac between various public domains at different levels- Sunday market, Ellis bridge, the tunnel under the bridge, Tuesday market at the chowk adjacent to the site, fortwall and the staired alley in the wall.














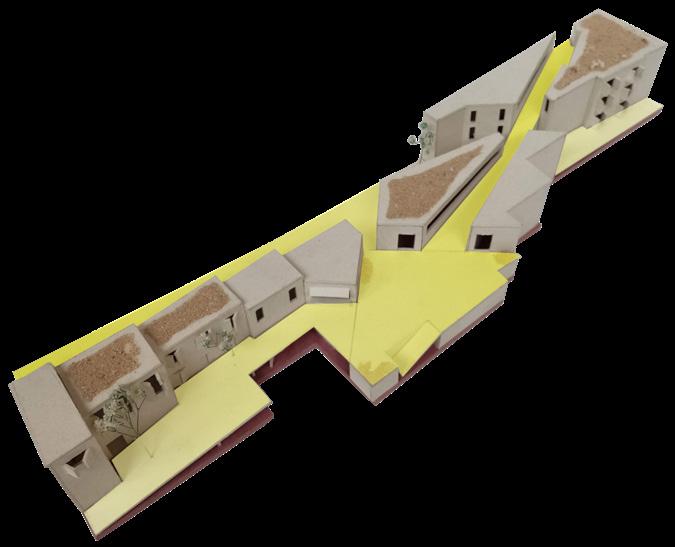












SENSEN DESIGNS
PROFESSIONAL TRAINING
Spring ‘22
Collaborative Projects
Program : Residential Projects
Site : Himalayan mountains and New Delhi

Sensen Designs is a 22-year-old firm based in New Delhi, India. It has been working on projects of several scales and types ranging from educational, hospitality, and healthcare institutions to small and large-scale residential projects like affordable housing schemes, writers’ retreats, and summer houses all over Northern India. Most of the projects are based in northern states like Delhi, Uttar Pradesh and Haryana and in Himalayan mountain states like Uttrakhand and Himachal Pradesh.
Note : Everything in this portfolio including all the renders, photographs and drawings given in this portfolio are completely produced by me.
The firm has a horizontal structure of work with no hierarchy where I was given the following mentioned responsibilities while interning as an architect.
Contribution : Design development, Massing, 3D visualization, 3D renderings, Structural drawings, Technical drawings of construction, plumbing, electrical wiring and fittings and underfloor heating, Documentation, Upholstery design, Details of wooden roofing, architectural articulation, fenestrations - door window schedule and interior design.







RESIDENCE FOR MR. SHARMA IN SEETLA , UTTARAKHAND






STRANGE DETAILS
CONSTRUCTION AND SPECIFYING







Monsoon ‘20
Academic project
Program : Greek Orthodox Church
Site : Ellis bridge, Ahmedabad
The impossibility of keeping tradition alive is a universal and irreversible phenomenon. The impossibility of producing new Orthodox images according to traditional rules did not just suddenly become a fact from one day to the next. Rather, a long-term process is taking place, (the process is always taking place although we only perceive it in its marked eruptive moments) one that nonetheless suddenly attains an impossible to ignore dimension that is ultimately sensed by everyone. The project is a reinterpretation of Herzog & de Meuron’s unbuilt Orthodox church and contextualizing it to Ahmedabad from Zurich.
The design thoughts, which became determinative for the project for an Orthodox church, that attempts to articulate and reflect upon the icon in a specific way, emerge from this impossibility and this uneasiness. Their point of departure is a church space composed exclusively of icons whose building material and whole essence is, as it were, the icon that has travelled time and can be experienced.











WATER PAVILION
MAKING LIVING PLACES
Spring ‘21
Academic project
Program : Pavilion
Site : Narmada Canal, Baroda
The neighbourhood was intensively and sensitively studied as a site for making living places. The idea of breaching the canal was taken further by the means of creating a built structure which becomes like the receiving gateway of the water from the canal to the lakes on the other dry side. Introducing the water to nourish the living structure on the sides of the canal.
The receiving and distribution of water was explored further. The slow transi - tion from solid built to semi hard pitching to natural soft ground was designed. But later it was understood that this design was becoming one more container of water like the canal itself and instead of letting the water go and be distributed it was retaining it. The idea of a pleasant water pavilion needed the water to flow out freely.


The water is gradually received in the bandhs of the cascading form and overflows down to the lower levels and eventually is distributed to the soft ground to nourish the living structure.








SPECTACLE OF SOCIALITY
URBAN PLOT: PLAY OF XL ARCHITECTURE



Monsoon ‘21
Academic project
Program : Social Hub
Site : Threshold of Baroda
The lockdown times have made us realize the value of social interactions and public places (away from home isolation). And the neighbourhood of Channi has an excess of residential and commercial areas but highly lacks a public institutional area. The neighbourhood lacks a metaphysical place which can give a zoomed-out perspective and allow concoction of all the diversities- in demographics, the physicality of areas, different activities, users, etc in Channi.
A social hub, that is abstract from the context and provides distance from the routine, a new perspective - physically, experientially, mentally, a new spatial language which becomes a threshold/portal to enter and exit the city or go beyond. Interaction and Transition are envisioned as the core for the public intervention. The hub would become a platform for the diverse demography of the neighbourhood to come together and interact. Education and recreation would initiate the interaction in the hub which may diversify further.
Neighbourhood Interpretation CollageNoise and Traffic (Chaos)






Experiential Happiness and Stress


PLAYGROUND OF INTELLECT
LAND BUILDING RELATIONSHIPS
Monsoon ‘19
Academic project
Program : Primary School
Site : Mount Abu, Rajasthan
The whole site is seen as a theatre. The user is perceived as an audience to the scenic beauty present on the other side. The dense foliage obstructs the whole panoramic view and thus creates interesting pockets of open spaces which frames the view.


The landform of the site is Interpreted as various platforms at different levels giving specific views. The other side of the Lake is conceived as the performance stage where all the eye-catching scenery is present and the lake complementing it by being a reflector to that.













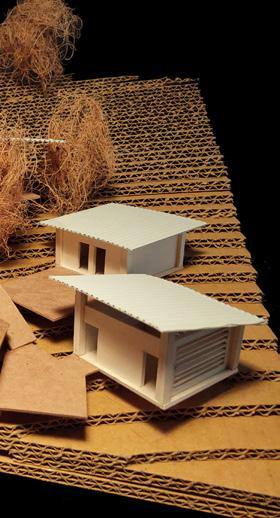







 Extrapolating the essence of the previous design in articulating the community centre in an apartment deatched from ‘Land’.
Extrapolating the essence of the previous design in articulating the community centre in an apartment deatched from ‘Land’.
POL HOUSE
MAPPING AND DOCUMENTATION
Monsoon ‘19
Academic project
Typology : Traditional Pol House

Site : Old walled city, Ahmedabad
This course on architectural tectonics included documentation of a load-bearing wood and brick composite house in the old walled city area of the UNESCO World Heritage City of Ahmedabad.
This particular house located in the narrow alleyways of Mandvi ni pol is about 110 years old and was constructed with wood from Burma (Myanmar) and Bali (Indonesia), lime plaster and colonial-era flat bricks. This typology of houses is called Pol houses which are local to the western state of Gujarat, India and has an open-tosky courtyard in the middle with a water tank underneath to cool the house during the harsh summers of Ahmedabad.
 Ground Floor Plan at 1.3 m Scale 1:50
Ground Floor Plan at 1.3 m Scale 1:50
First Floor Plan at 3.05 m
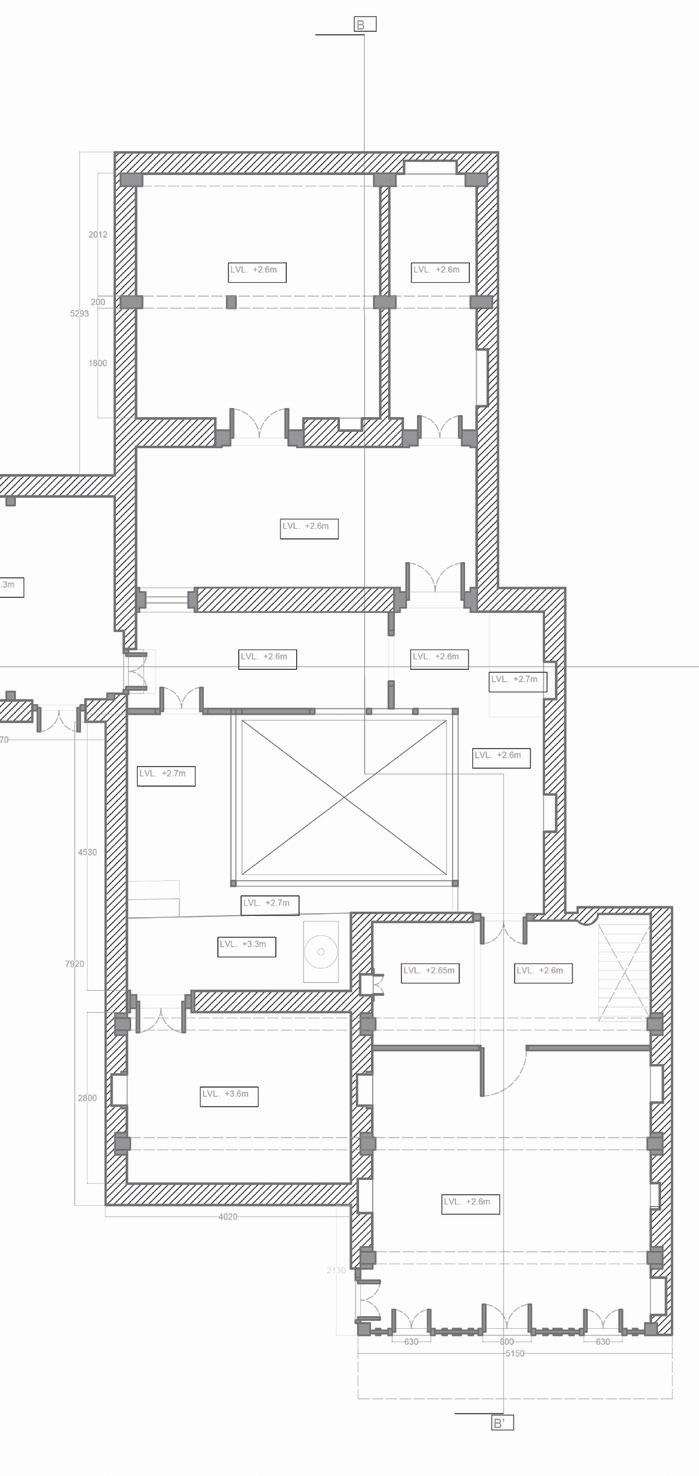

Scale 1:50
Reflected Ceiling Plan at 3.05 m
Scale 1:50




















