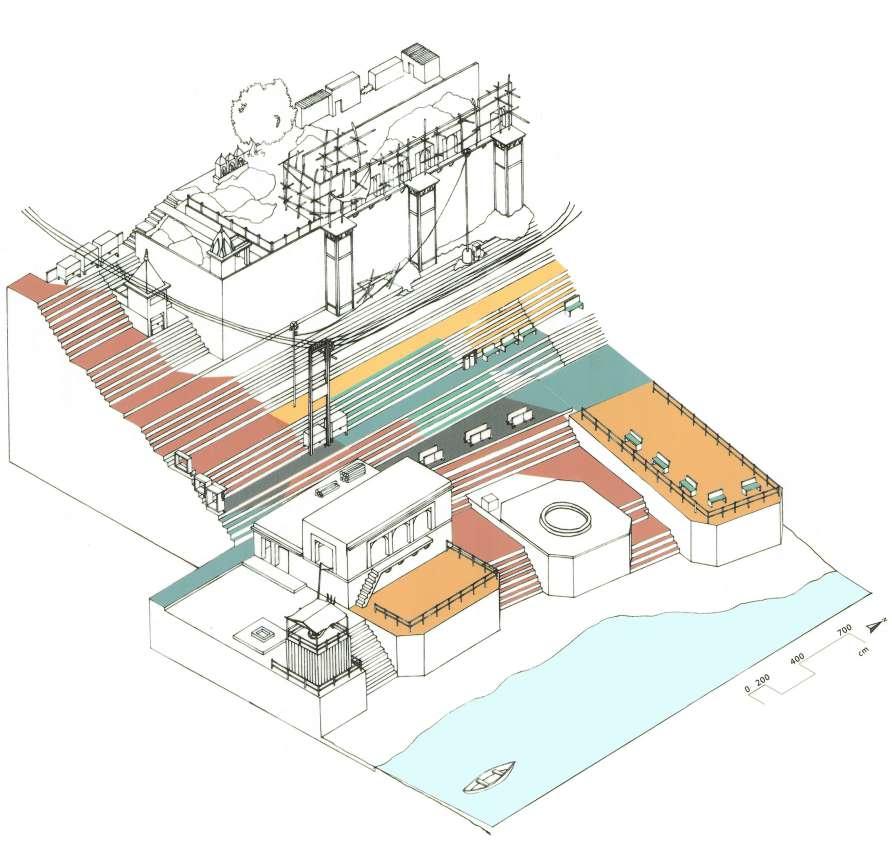
GLASSWORKS


AFFORDABLE
HOUSING

COMMUNITY CENTER

THE HOVER

IMMEDIATE & AFAR


PLAYGROUND OF INTELLECT

SENSEN DESIGNS

BRICK CITY ARCHITECTS
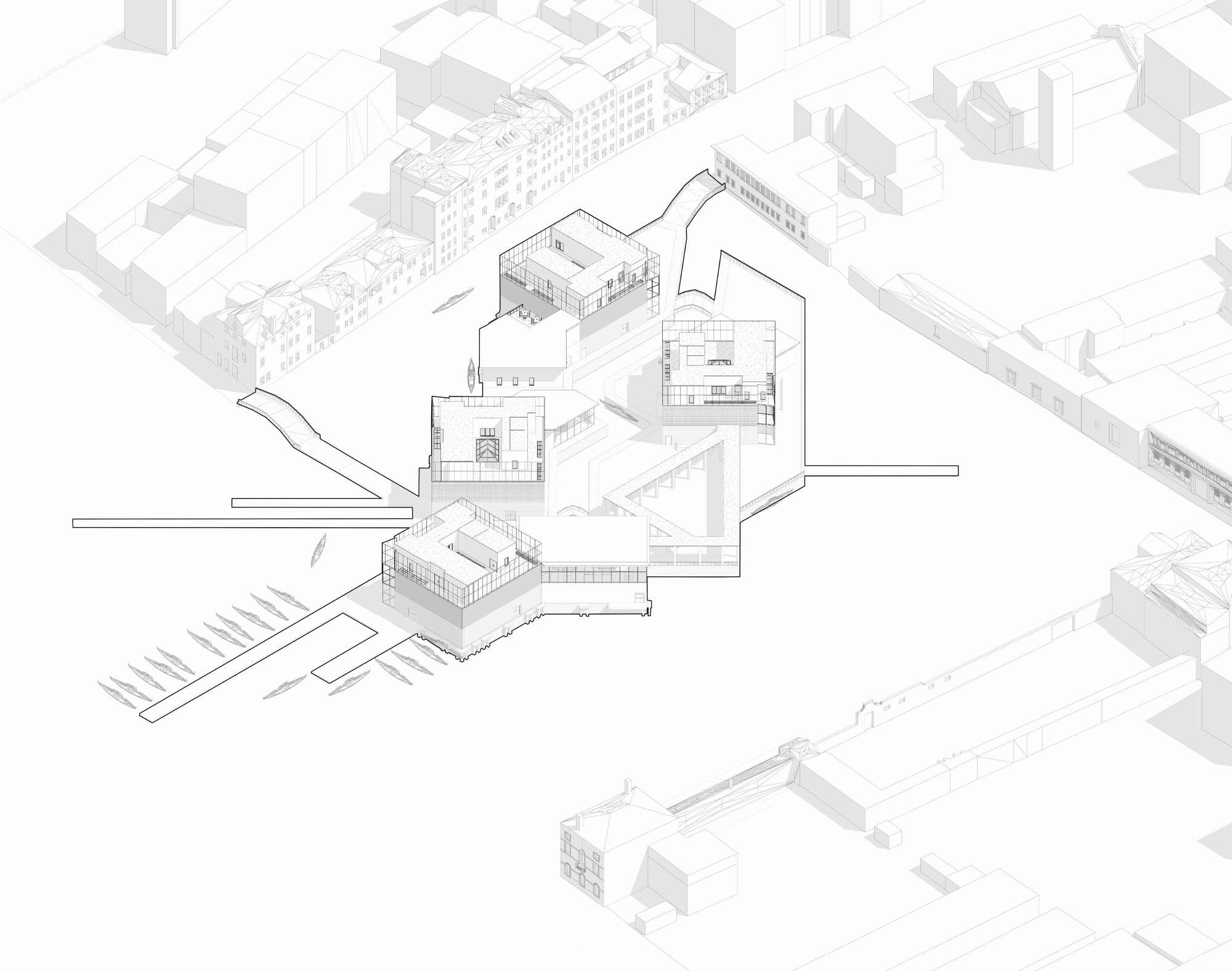
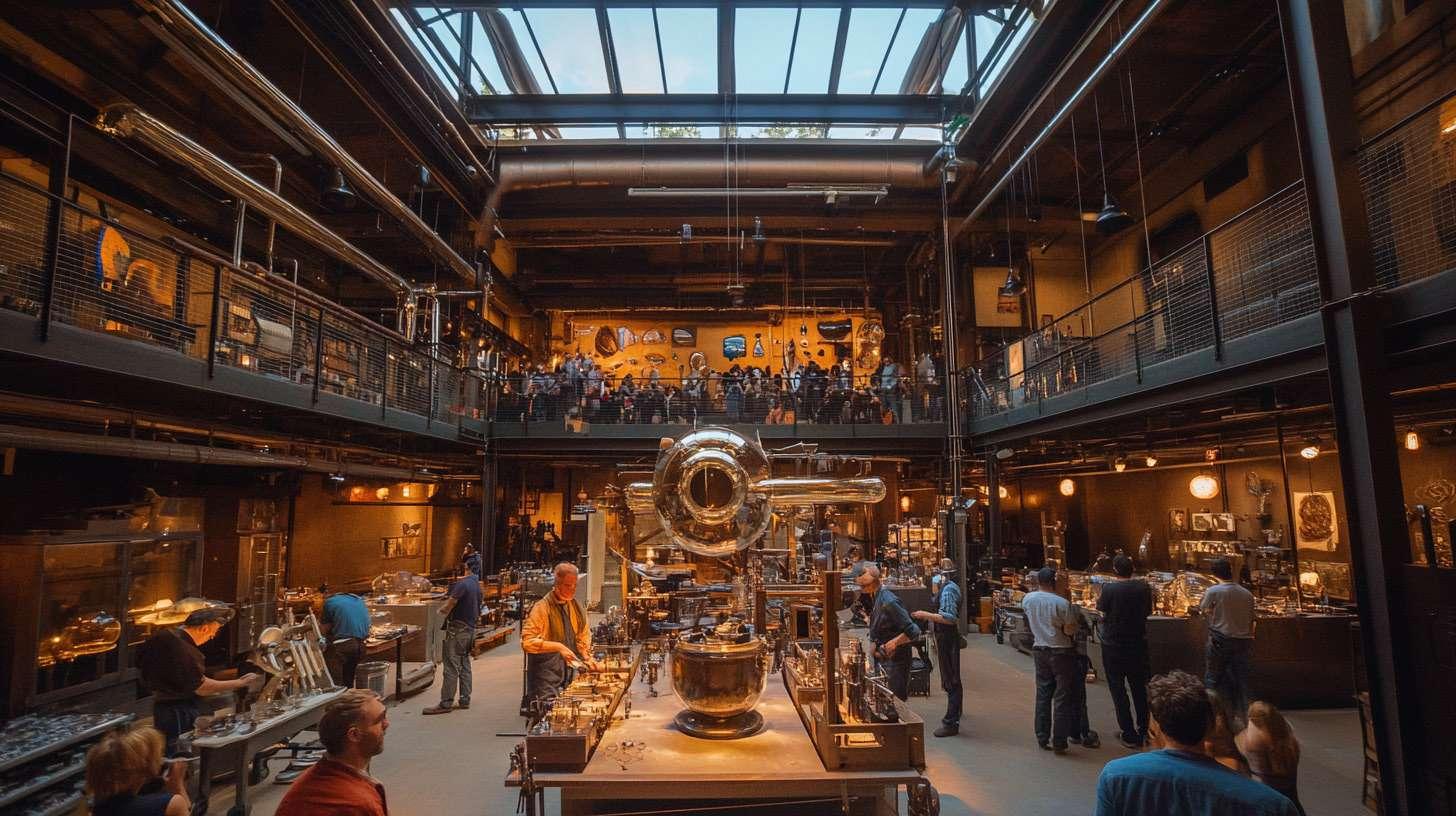













Venice, Italy
The design integrates Contextualism and Phenomenology to honor Venice’s heritage and create sensory-rich spaces. By interweaving the Glassworks program, new public spaces, and dining venues with the city’s historic fabric, the project bridges tradition and modernity. The Glassworks celebrates Venetian craftsmanship, while the Trattoria and Ristorante offer complementary dining experiences, reflecting the city’s vibrant culture and refined elegance. This thoughtful approach strengthens Venice’s connection to the lagoon, enhancing its legacy while addressing contemporary needs.

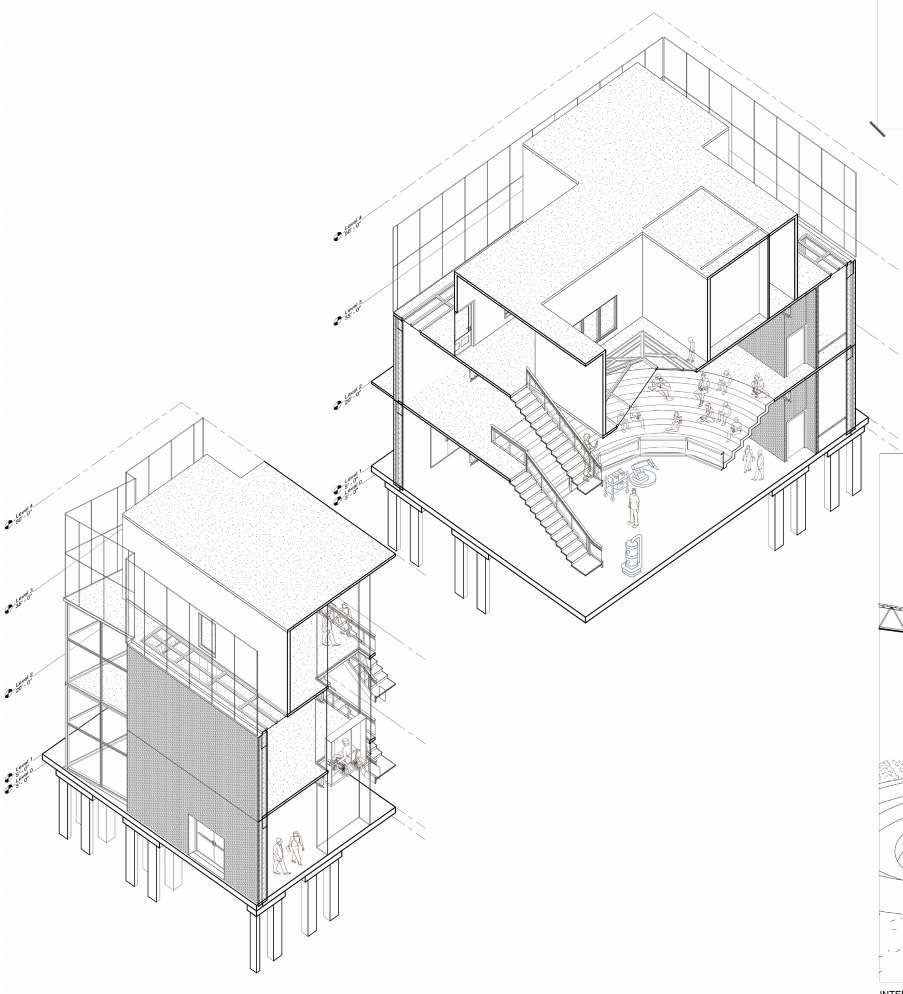
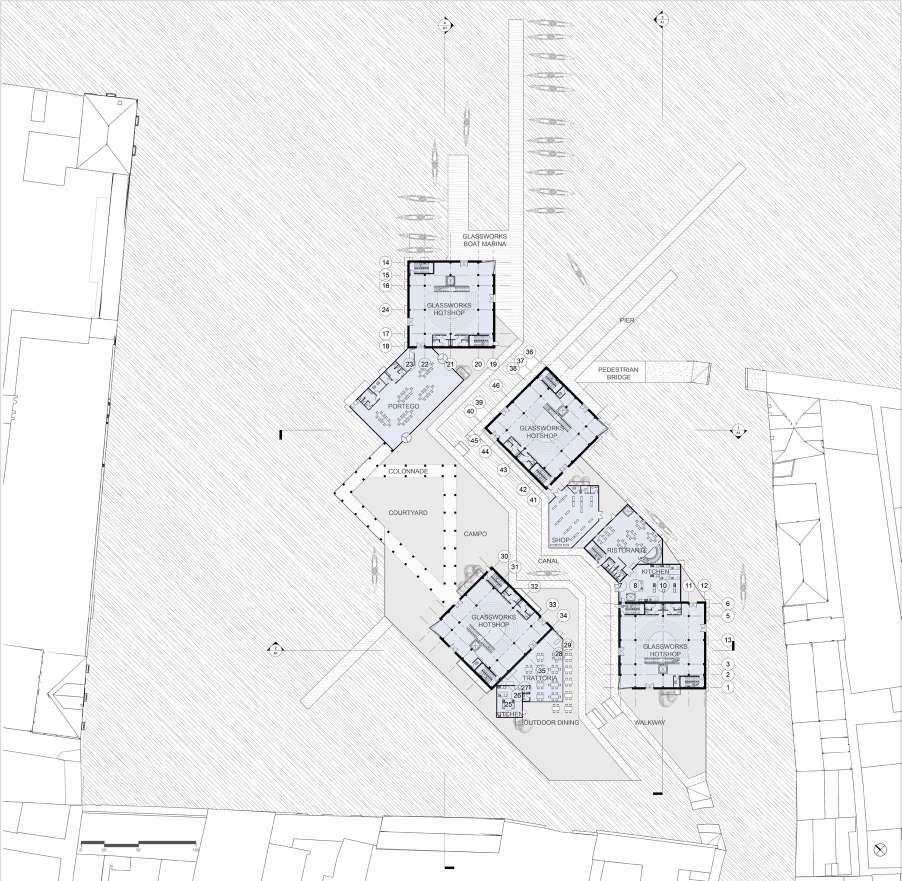
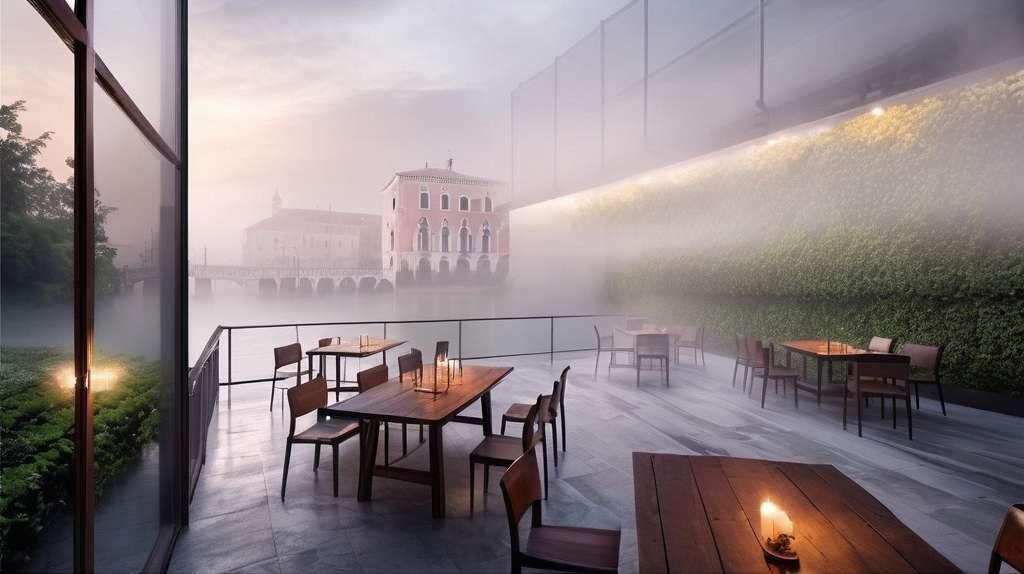
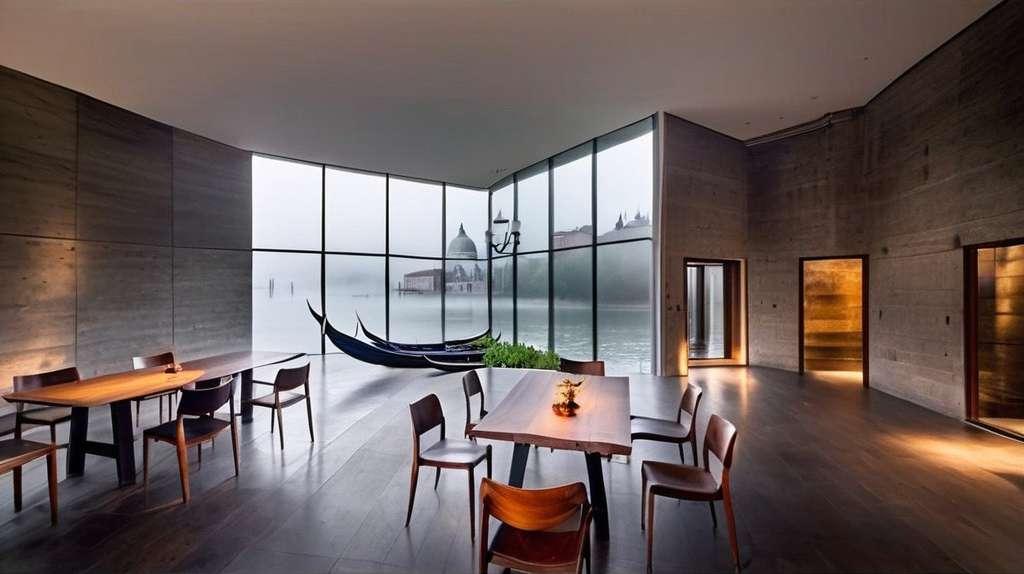
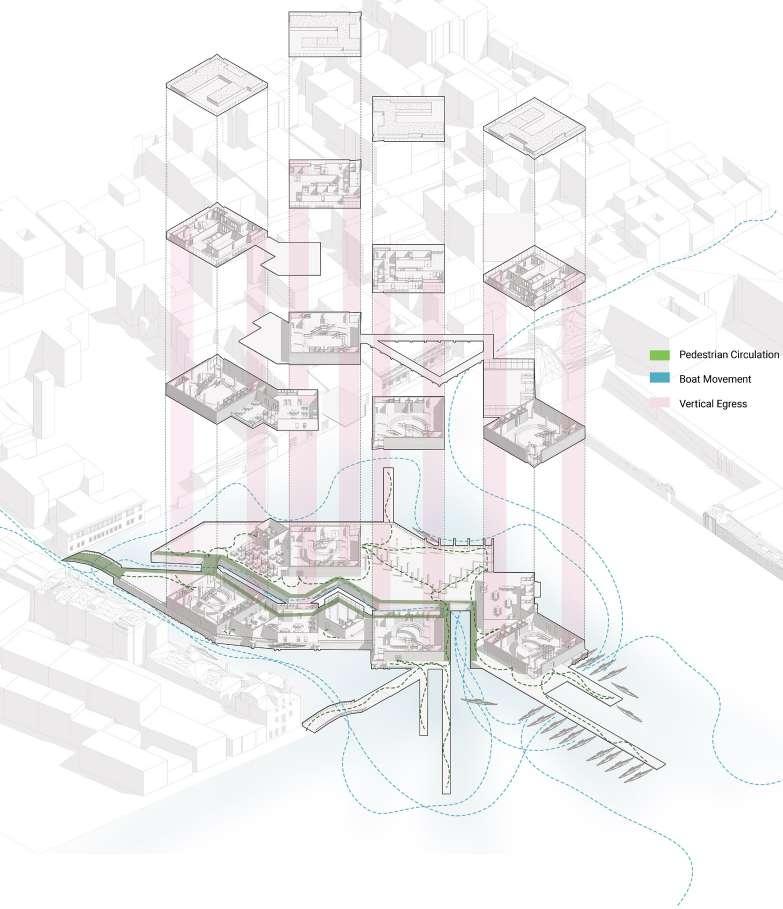


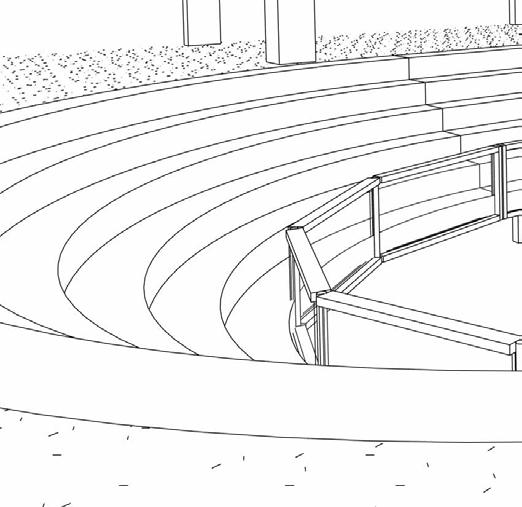

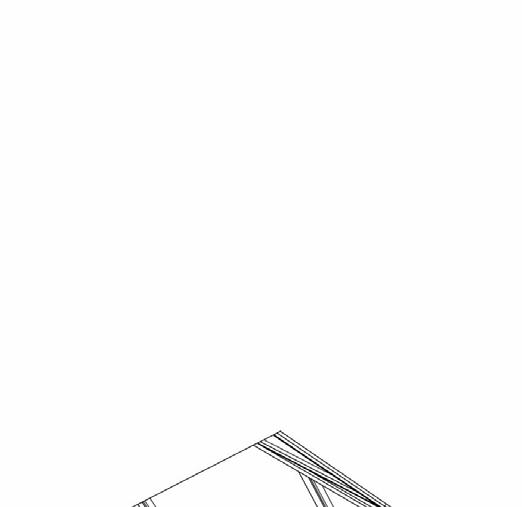
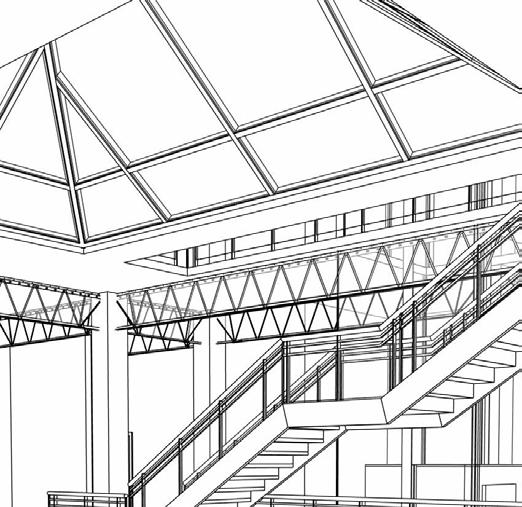
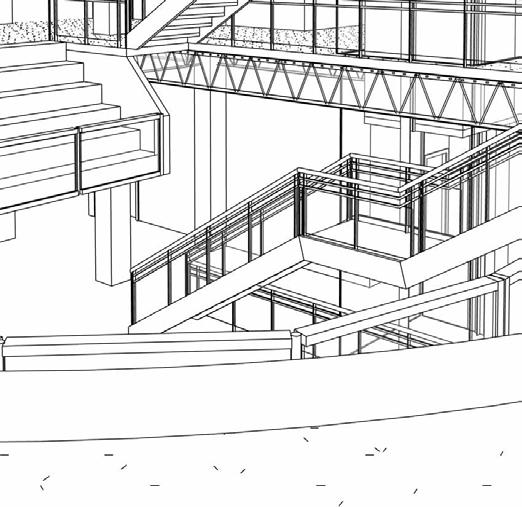



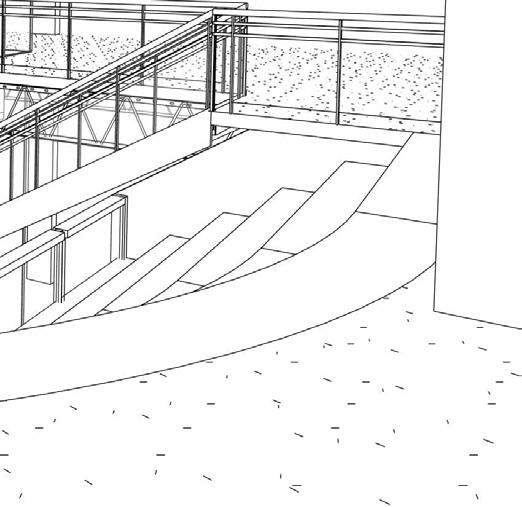



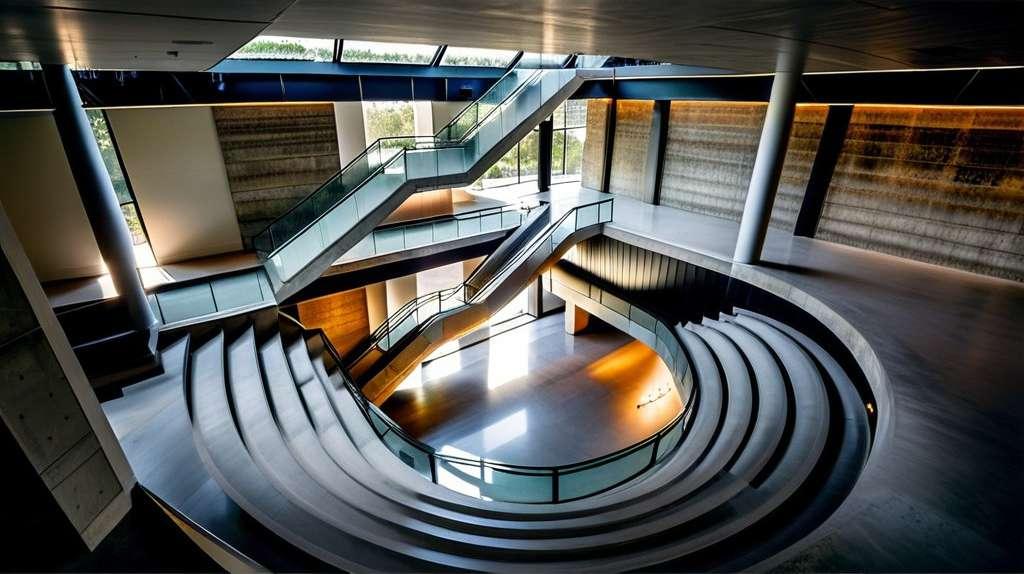
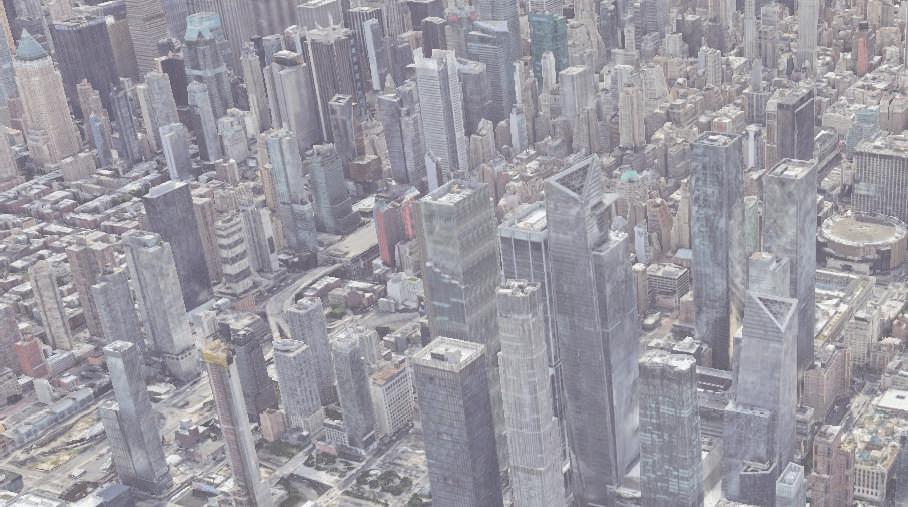

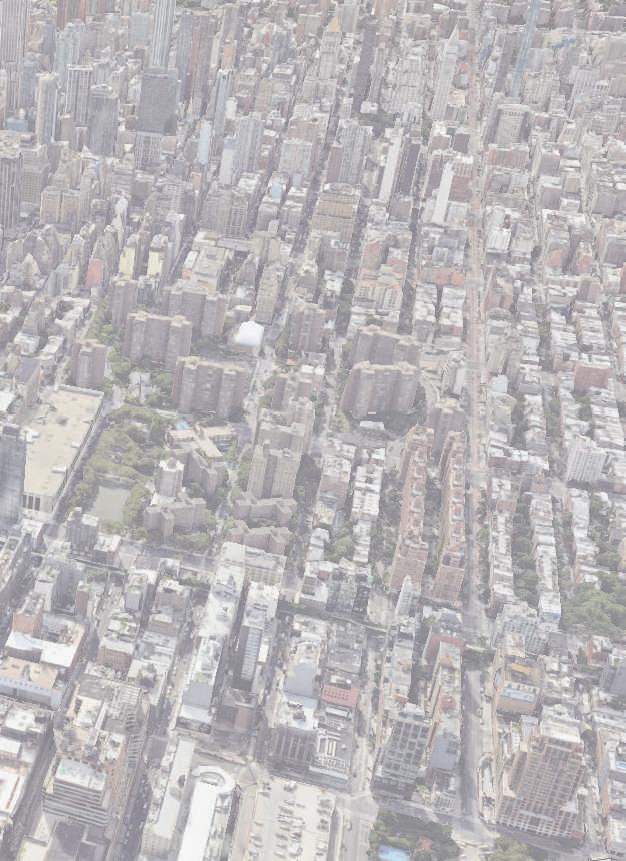
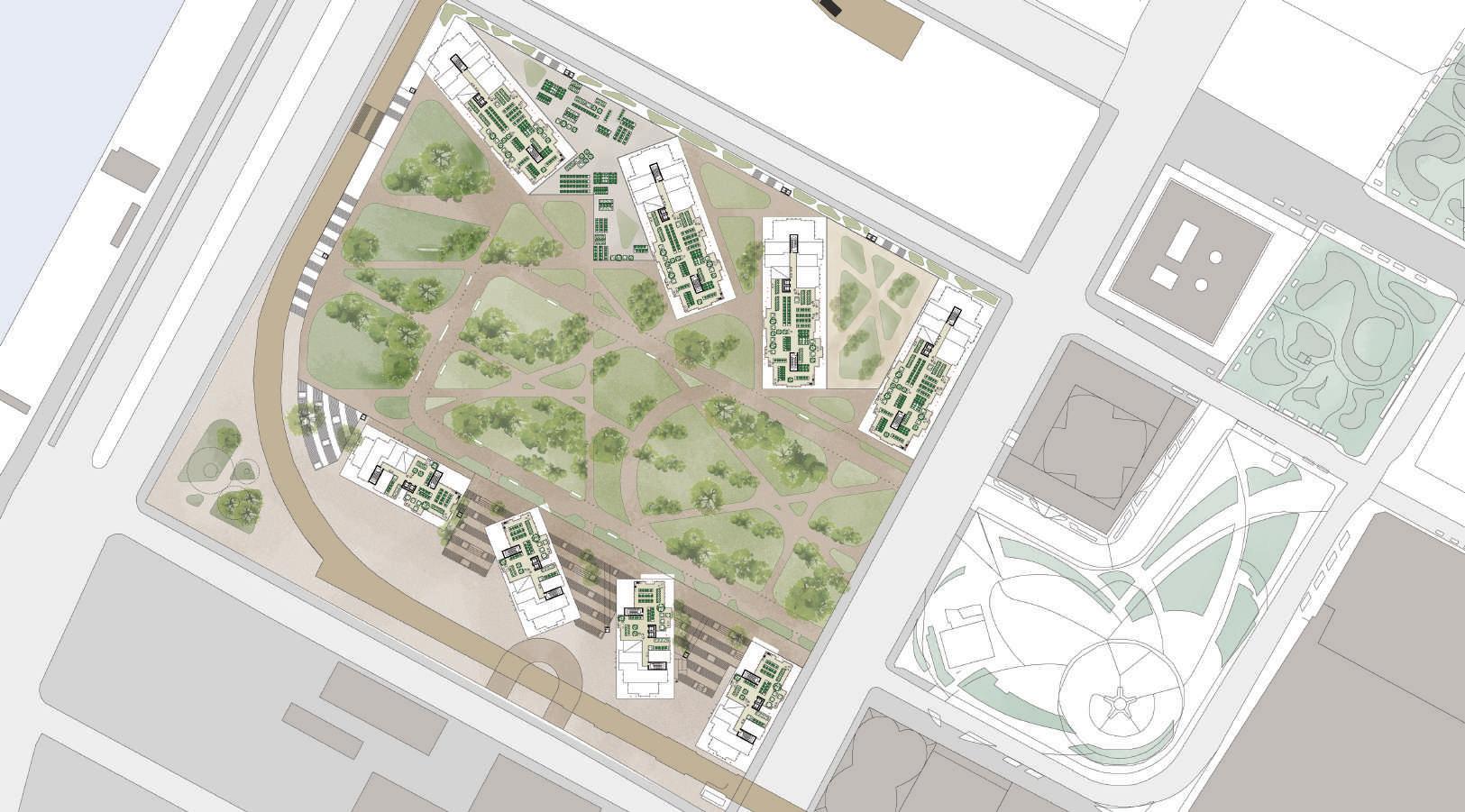

Hudson Yards, NYC
Phase II of Hudson Yards West envisions an affordable housing project within a mixed-use context of retail, offices, education, and a major green public space. Seamlessly connecting to the Hudson River Greenway Park, the design emphasizes sustainability, community, and inclusivity. Housing prioritizes diverse, high-density living with shared amenities that foster connectivity and well-being. Open spaces with porosity and view corridors enhance urban livability and alleviate density. Building on Phase I, decking over railyards and sloping topography create dynamic, stepped ground planes, harmonizing with the urban landscape and establishing a vibrant, civic-focused development.

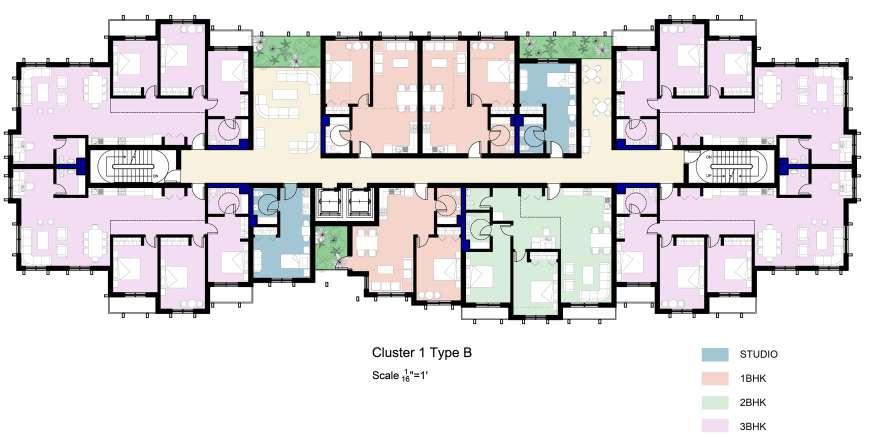
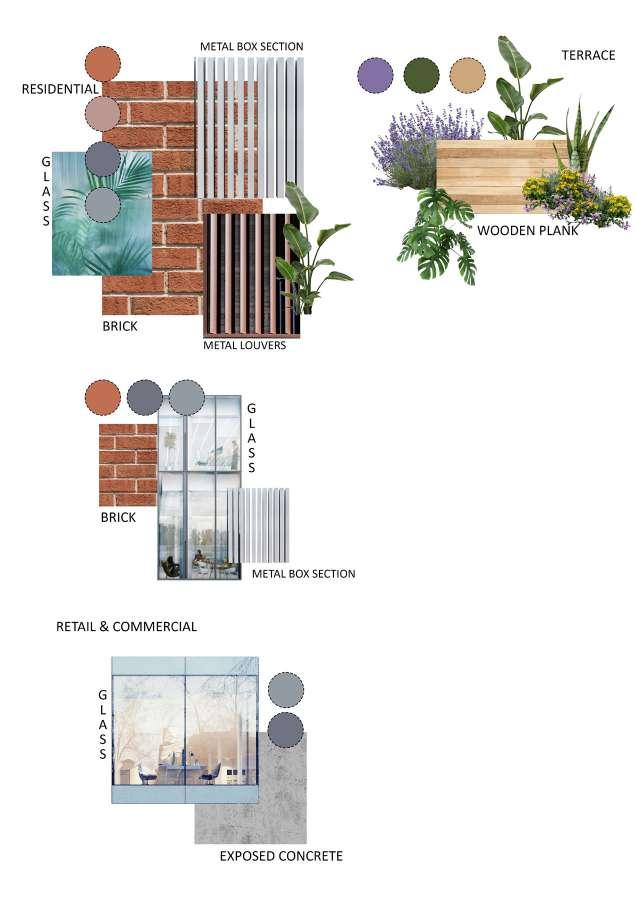
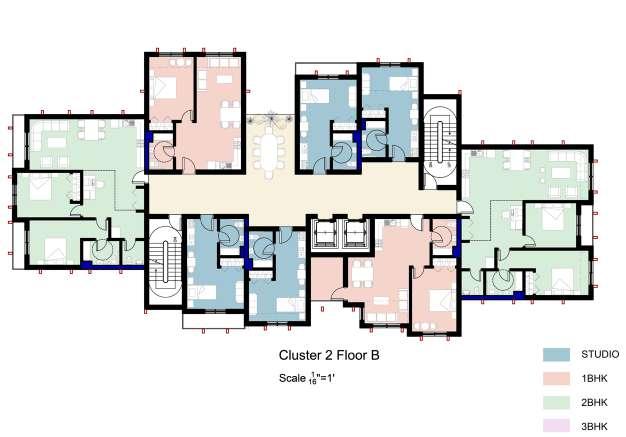

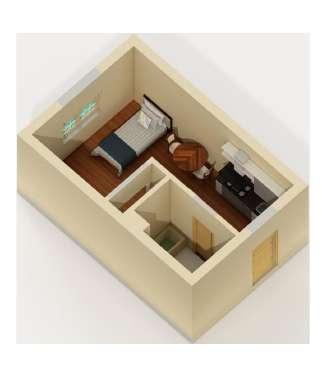
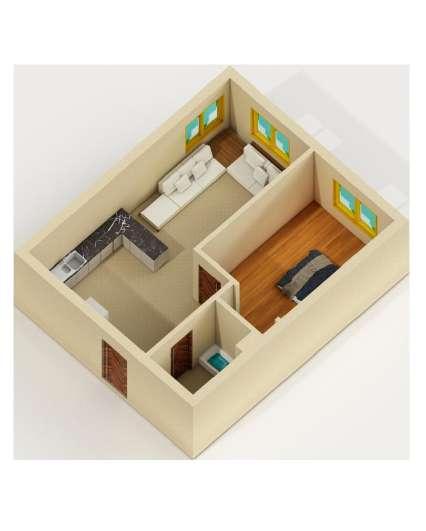

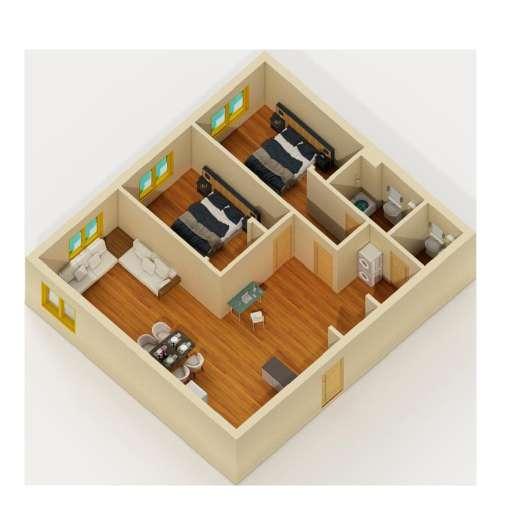

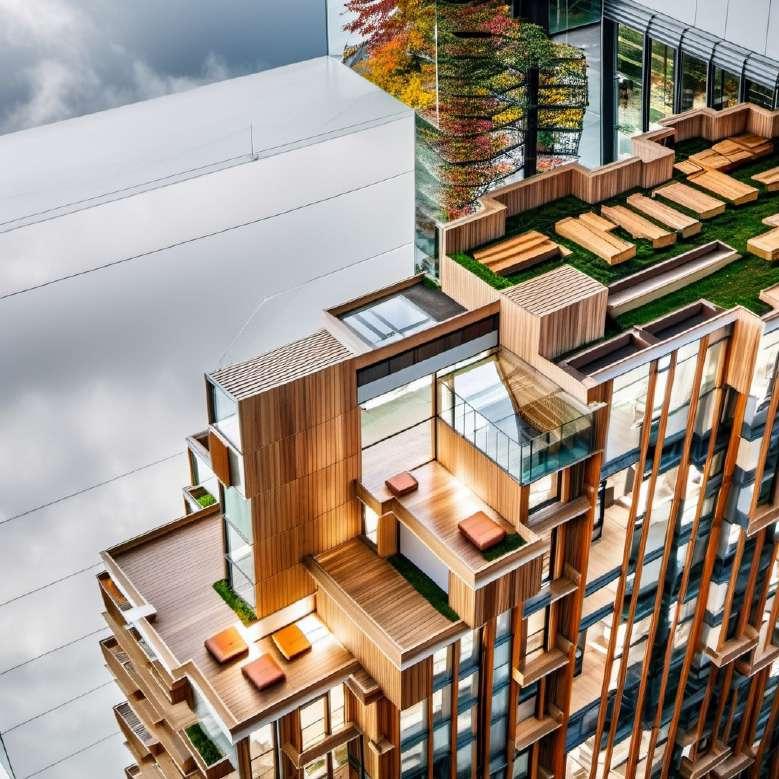

Embracing Newark’s vibrant spirit, our architecture studio envisions an arts, education, and community center that celebrates connection and perspective. Formally orienting individual spaces to panoramic views, the design serves as a canvas for the city’s dynamic landscape. (by to and fro relationships of glass and frames) A central atrium acts as a nexus, uniting diverse activities within the program. Through thoughtful integration of functionality and scenic beauty, our concept fosters inclusivity, creativity, and community engagement.
Embracing Newark’s vibrant spirit, our architecture studio envisions an arts, education, and community center that celebrates connection and perspective. Formally orienting individual spaces to panoramic views, the design serves as a canvas for the city’s dynamic landscape. (by to and fro relationships of glass and frames) A central atrium acts as a nexus, uniting diverse activities within the program. Through thoughtful integration of functionality and scenic beauty, our concept fosters inclusivity, creativity, and community engagement.

Our architecture studio’s vision for an arts, education, and community center in Newark revolves around panoramic views, uniting diverse activities in a central atrium. It celebrates connectivity, creativity, and community engagement within the dynamic cityscape.
Our architecture studio’s vision for an arts, education, and community center in Newark revolves around panoramic views, uniting diverse activities in a central atrium. It celebrates connectivity, creativity, and community engagement within the dynamic cityscape.

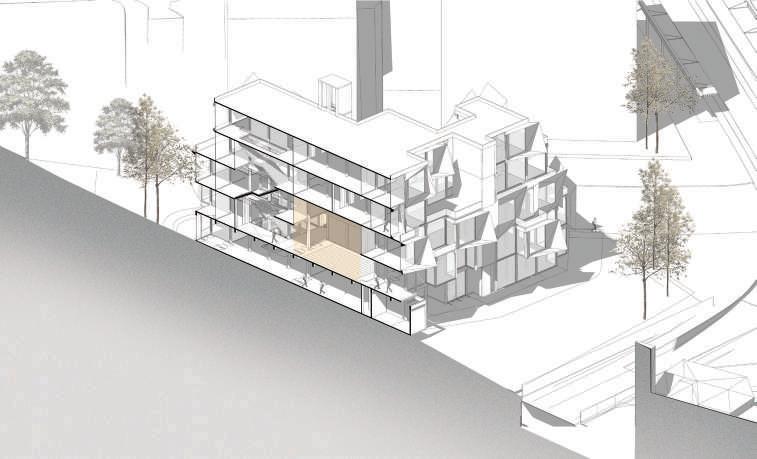
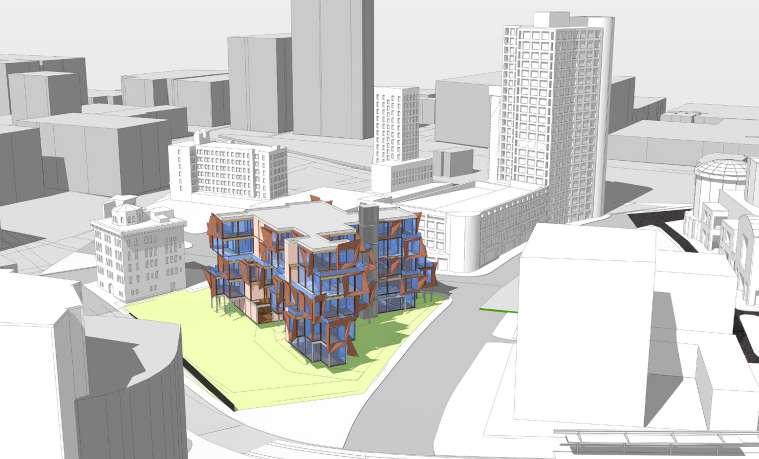
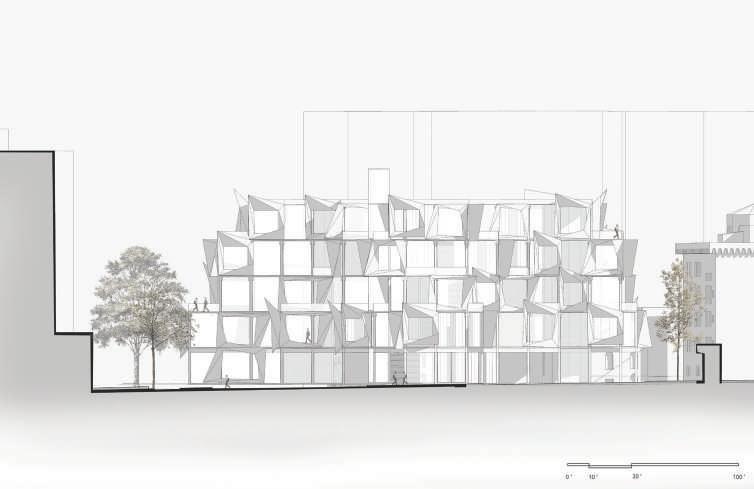
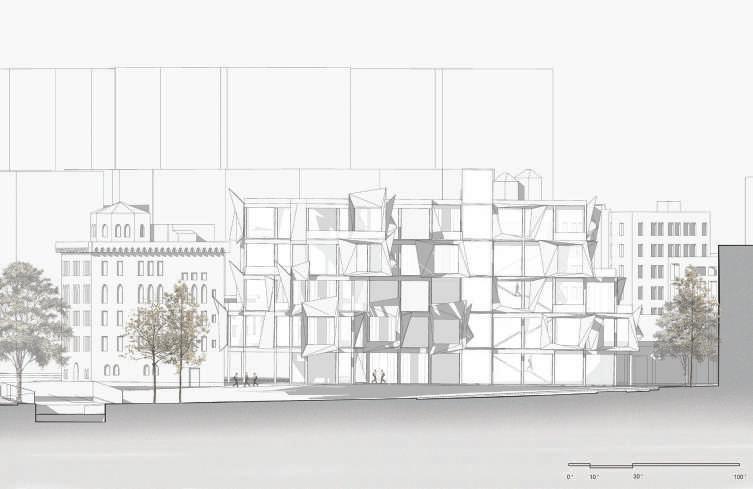
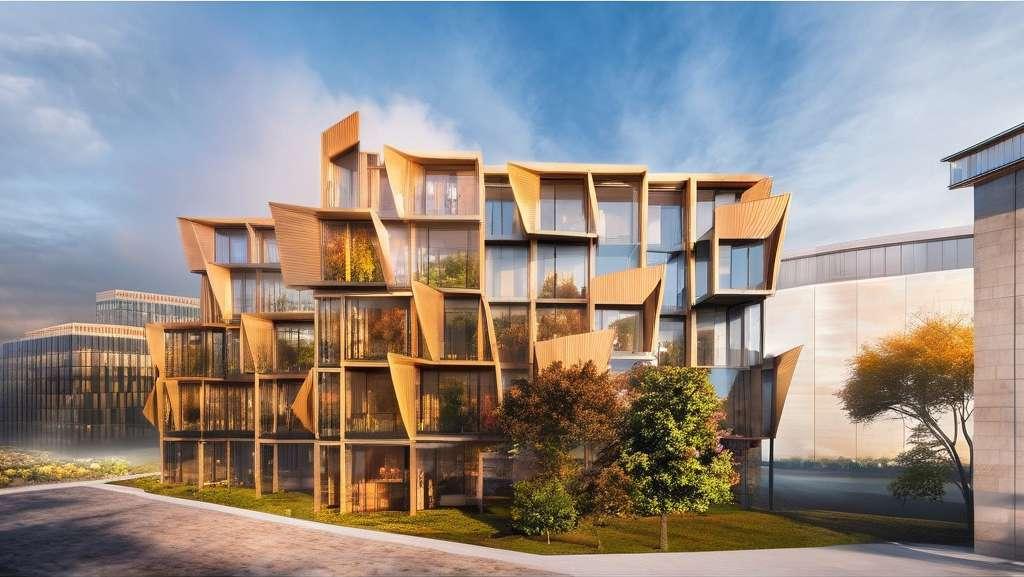
Newark, NJ
This design for an arts, education, and community center in Newark connects the city’s cultural landmarks to distant views, from the NJPAC to the NYC skyline. Panoramic orientations and animated glass facades emphasize the relationship between interior and exterior spaces. The G+4 structure, built on a 15’x15’ grid with a concrete base and mass timber construction, integrates a black box theater, classrooms, studios, a café-bar, and stepped terraces. Designed for adaptability, the modular framework enables reconfigurable spaces and future expansion, with voids offering areas for respite and interaction. The cruciform plan enhances connectivity, while the dynamic facade and thoughtful layout celebrate creativity, inclusivity, and Newark’s evolving identity.

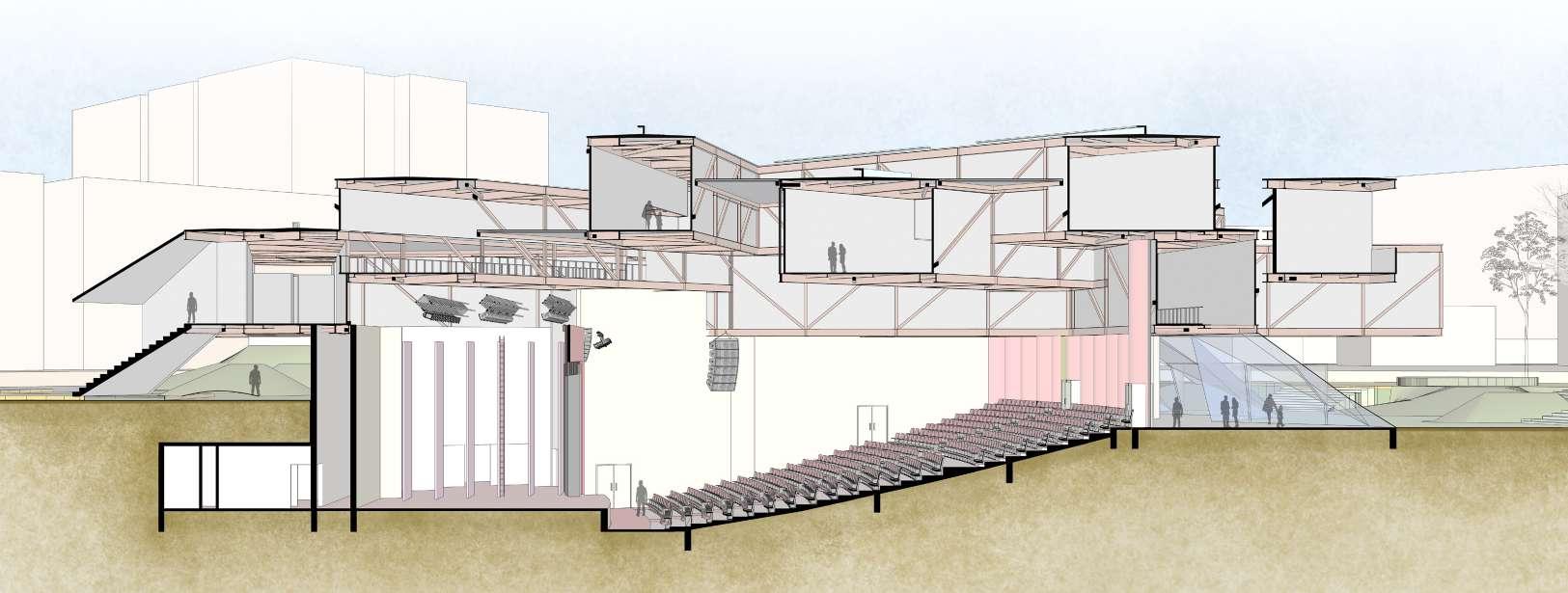

Ahmedabad
This intervention seeks to catalyze movement across the site, connecting the active urban edges to the lakefront through a dynamic journey. As users navigate the meandering gallery spaces, they become part of the experience, intertwining with exhibits and performances in a seamless exchange between architecture and art. These galleries also serve as an environmental stage, where the building itself participates in the performance. Driven by the concept of curiosity, the design challenges convention through a non-generic form, activating the site’s potential. The formal expression of a hovering, alien mass above the landscape provokes intrigue, drawing people into an immersive and transformative encounter.
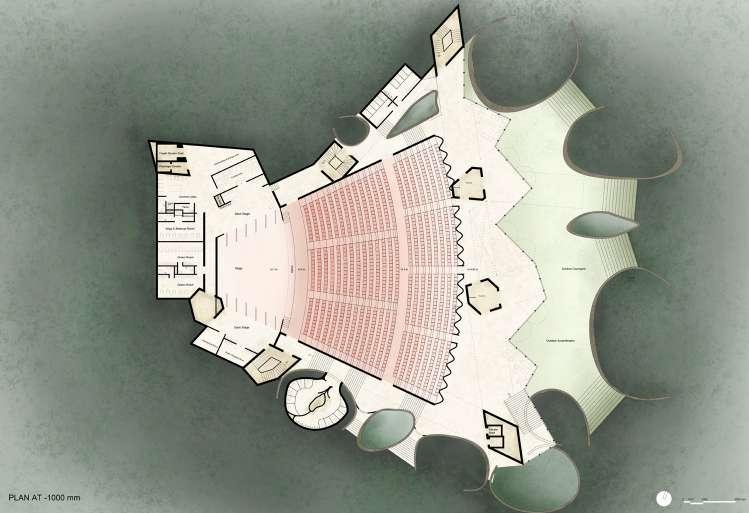

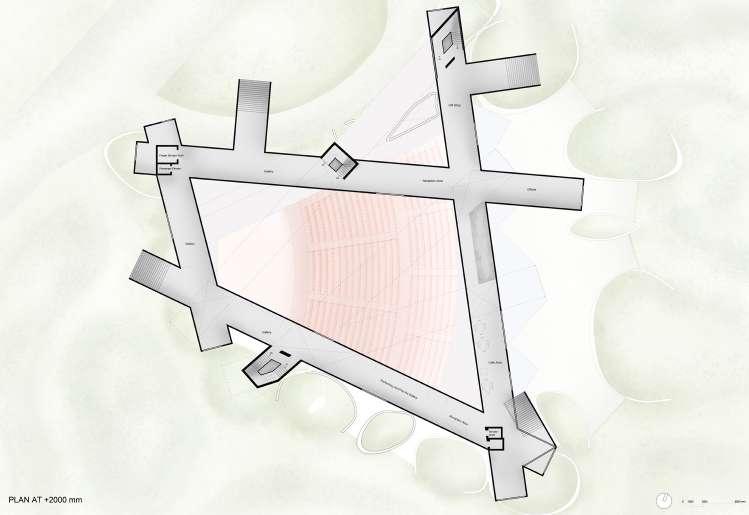
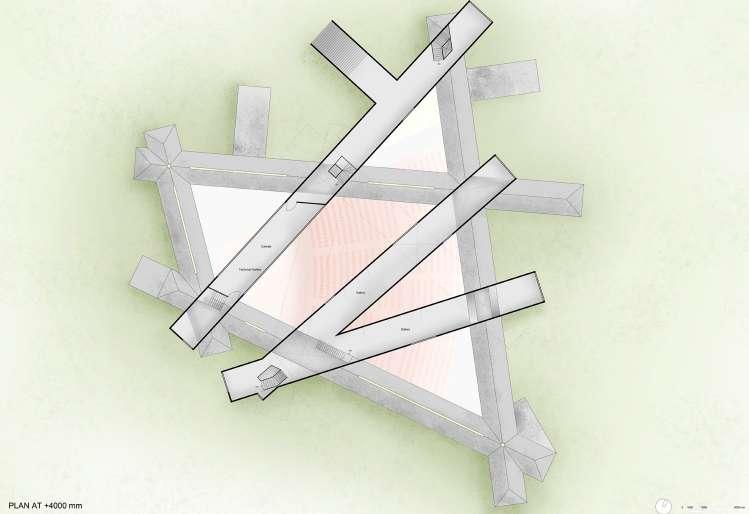

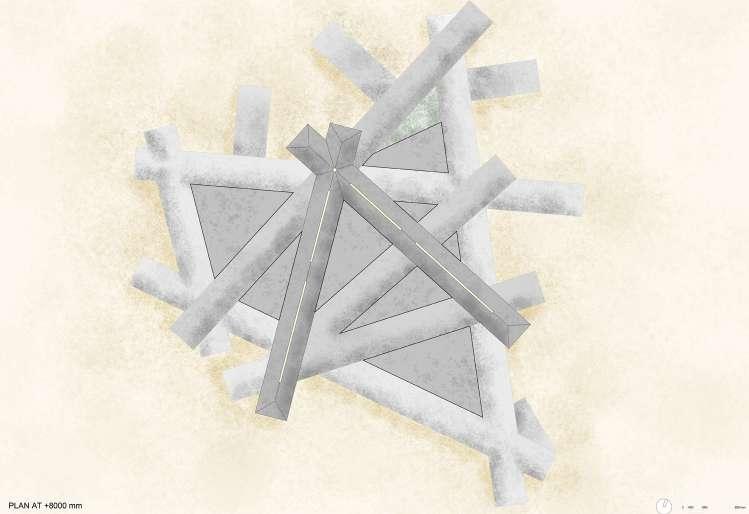



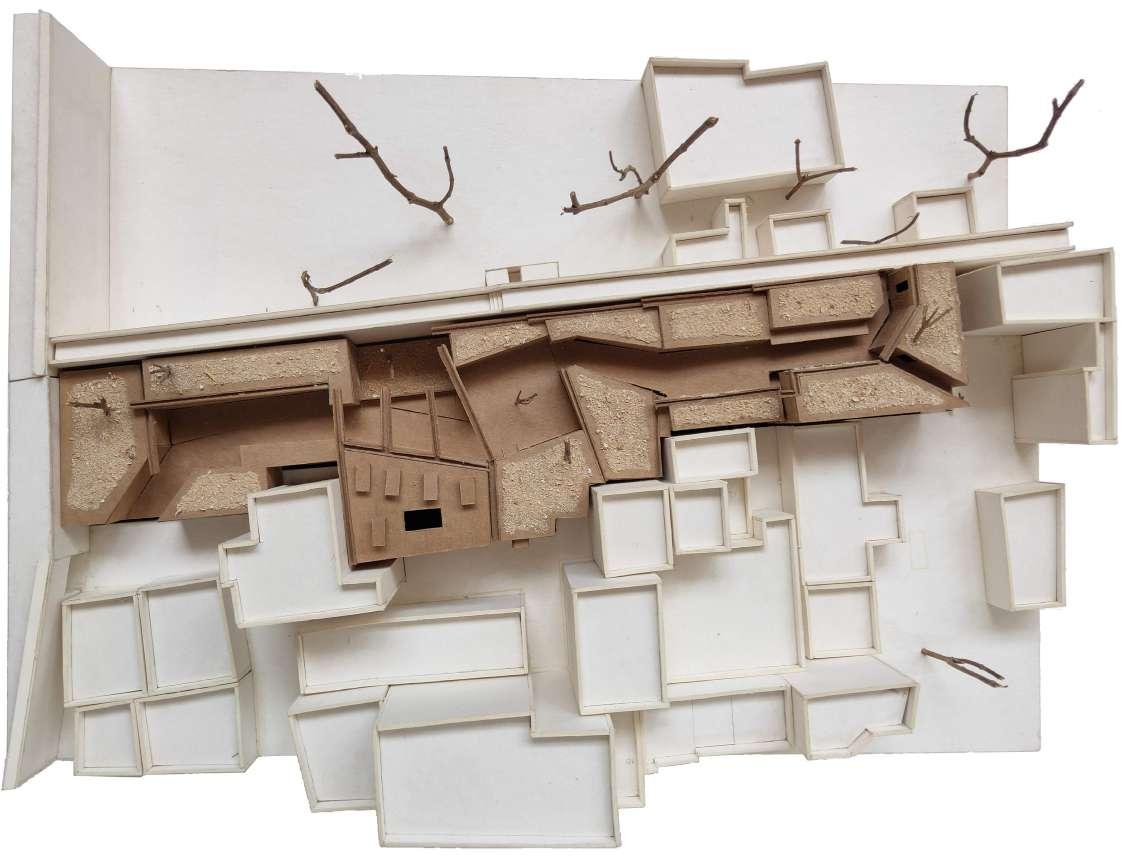
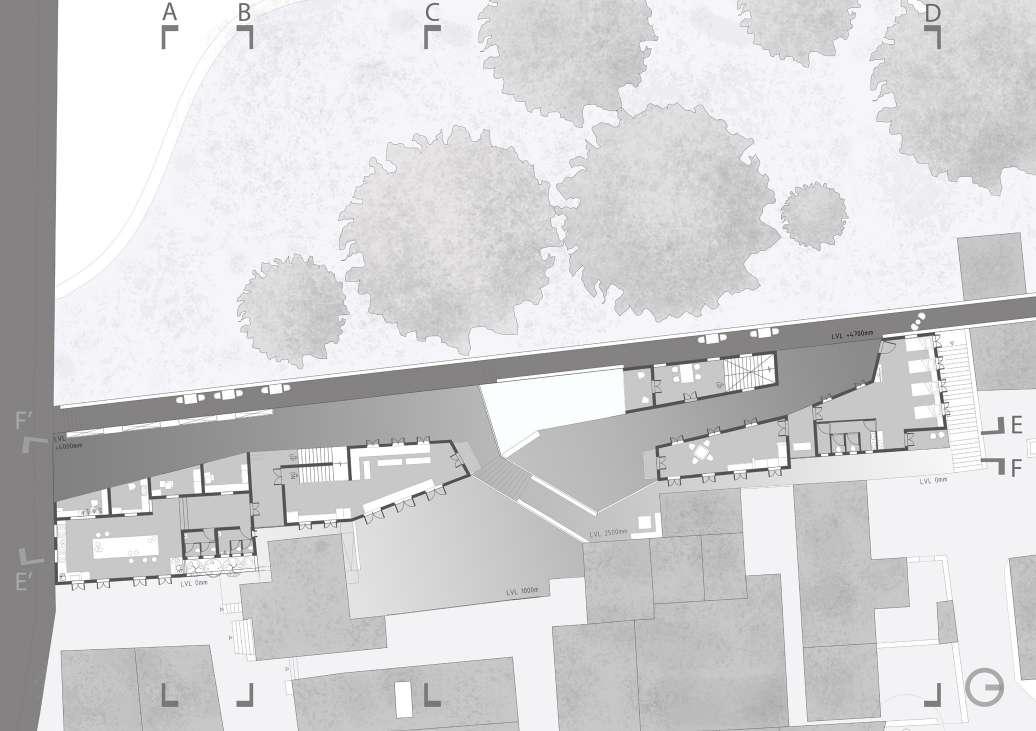
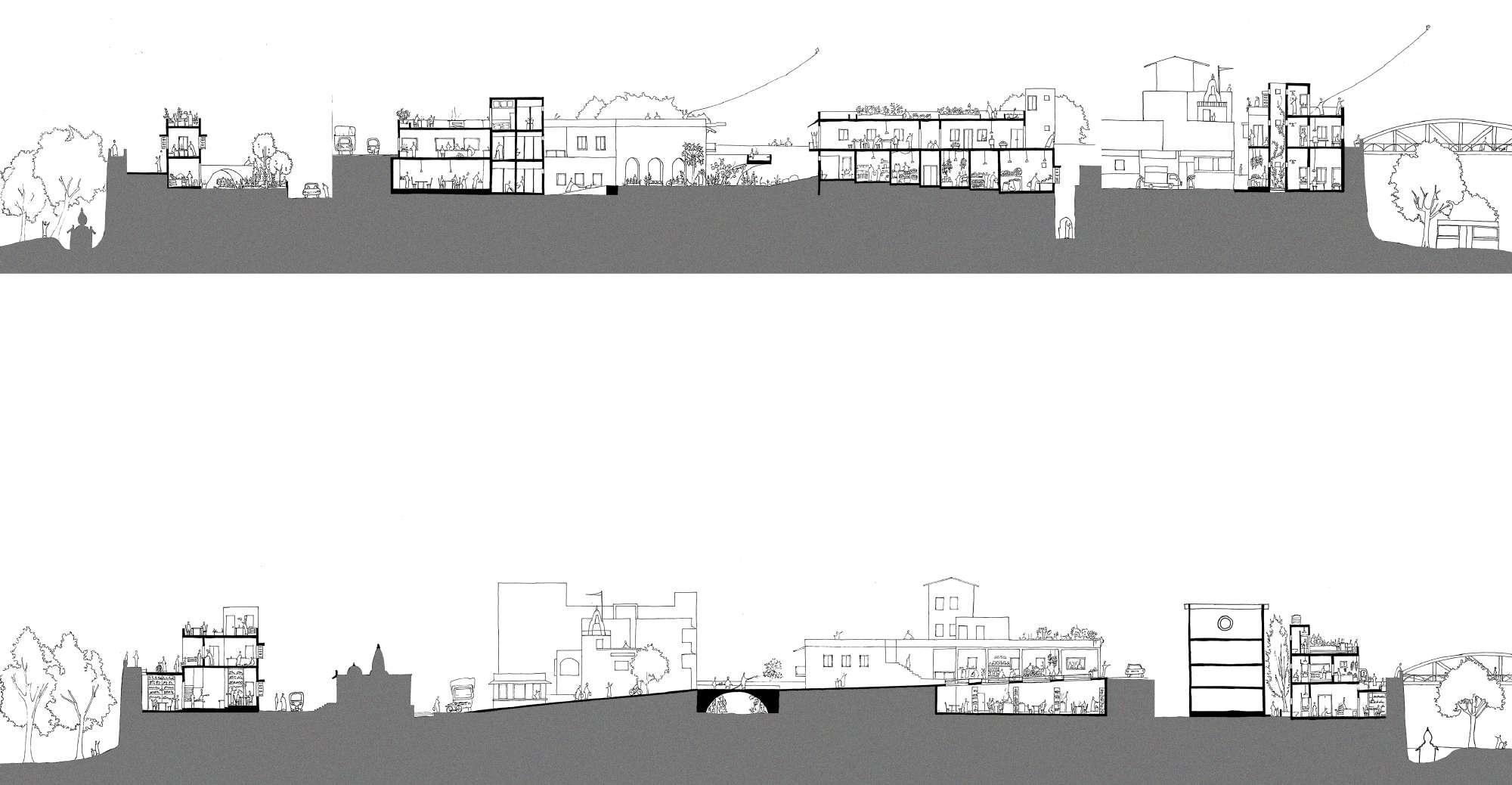

Ahmedabad

This project explores the concept of ‘Belonging’ through the lens of streets and ‘Identity’ by reimagining functional spaces from a specific viewpoint. Perceived as a threshold between the site, the wall, and beyond, it creates a transition through the articulation of streets. Shops take on the character of a Bazaar, the Kitchen becomes a Workshop, the Café serves as a Meeting space, the Indoor Farm transforms into an Installation, and the Farm evolves into a Half-courtyard, completing the East Chowk. Positioned in a cul-de-sac among diverse public domains—ranging from the Sunday market to Ellis Bridge, the tunnel beneath it, the Tuesday market at the adjoining chowk, and the fort wall with its staired alley—the design fosters a sense of continuity and connection, anchoring the site within its rich urban context.
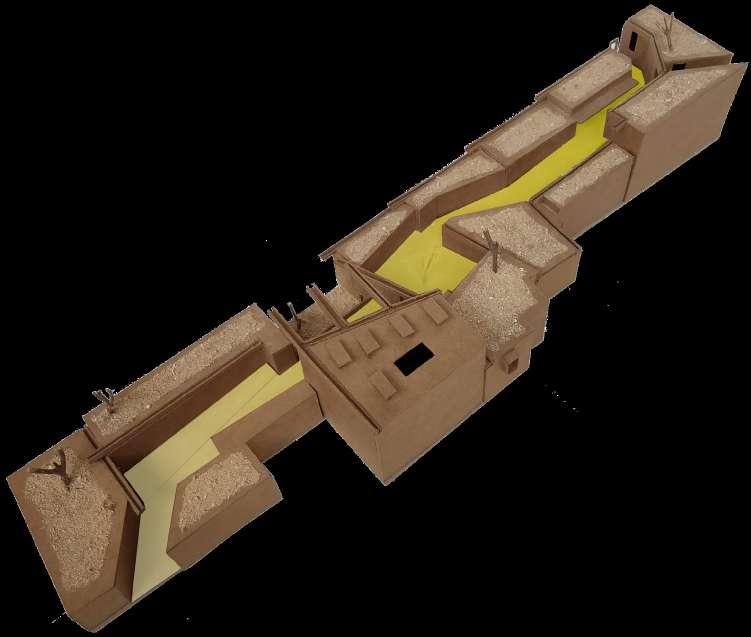

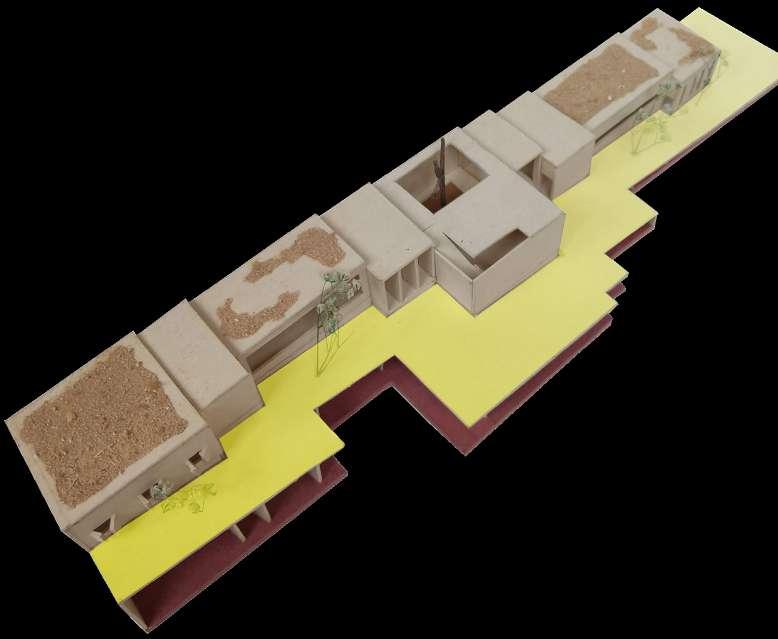


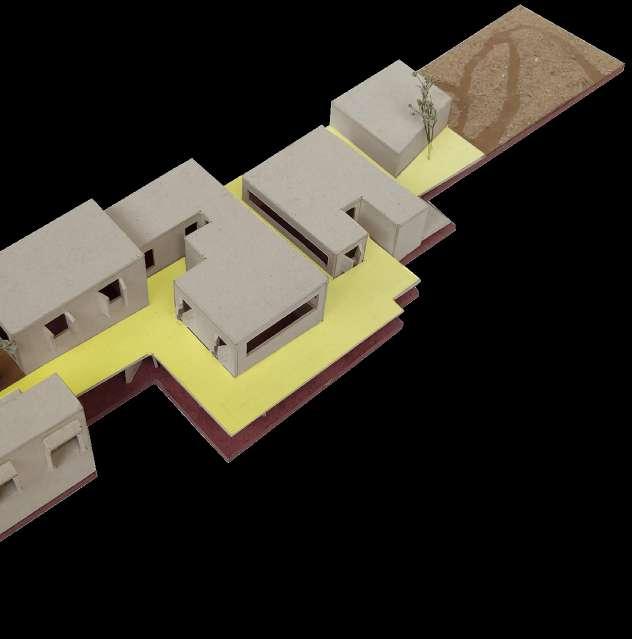

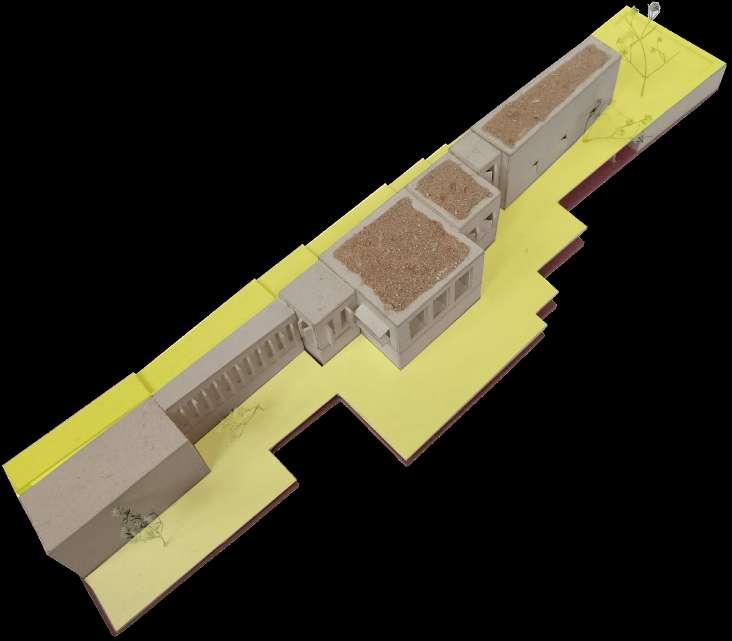


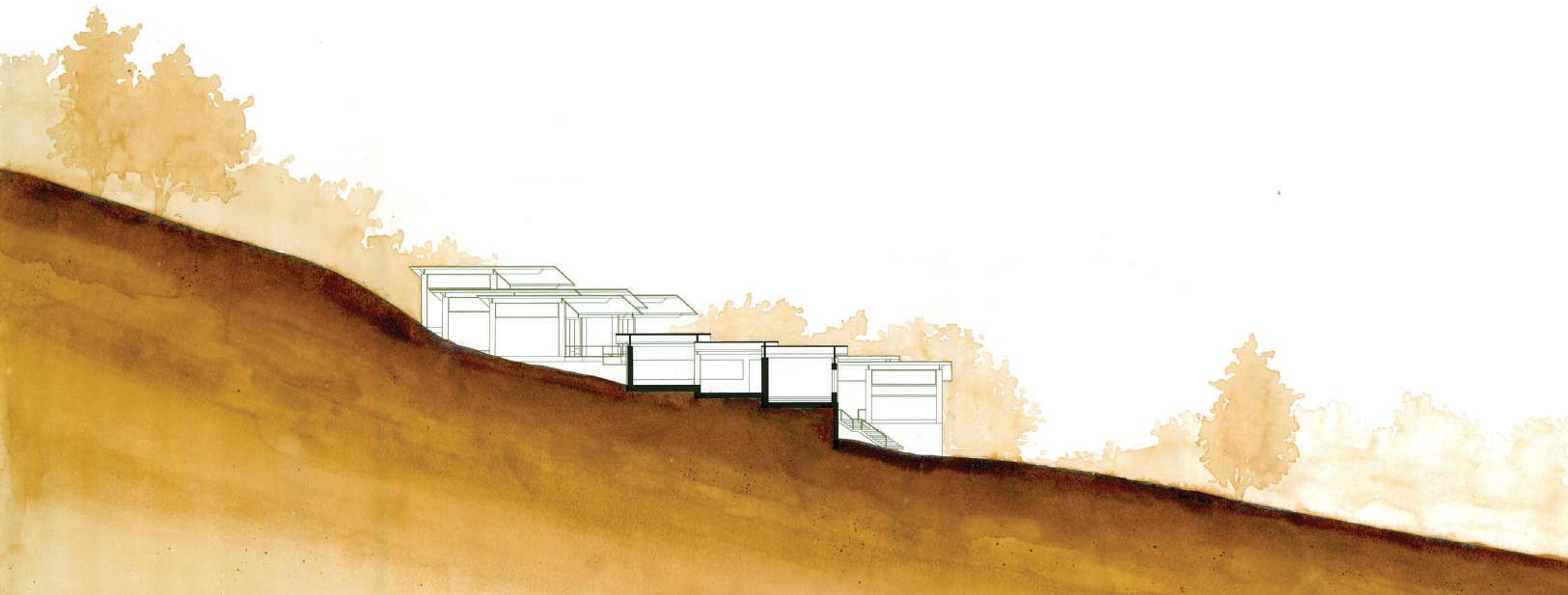


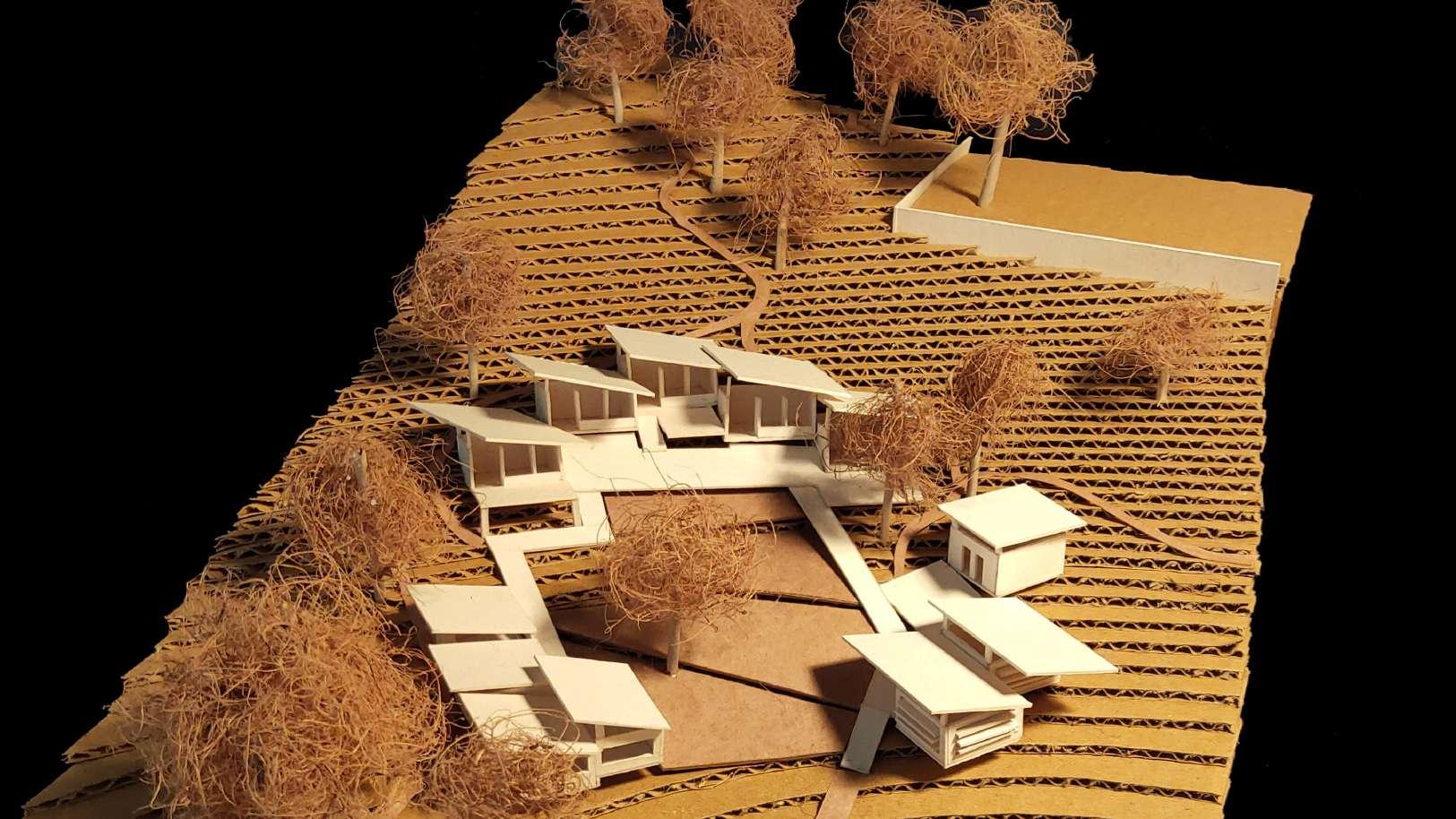
Mount. Abu
The site is envisioned as a living theatre, where the user becomes an audience to the panoramic beauty beyond. Dense foliage obscures the full view, creating intimate pockets of open space that frame glimpses of the landscape. The landform is interpreted as a series of platforms at varying levels, each offering a unique perspective. The opposite shore of the lake is conceived as the performance stage, with the surrounding scenery as its dynamic backdrop, while the lake itself acts as a reflective mirror, amplifying the beauty and creating an ever-evolving dialogue between nature and architecture. This interplay between land, water, and space transforms the site into a dynamic, immersive experience, where each visit reveals new perspectives and connections, fostering a deeper understanding of the natural world.


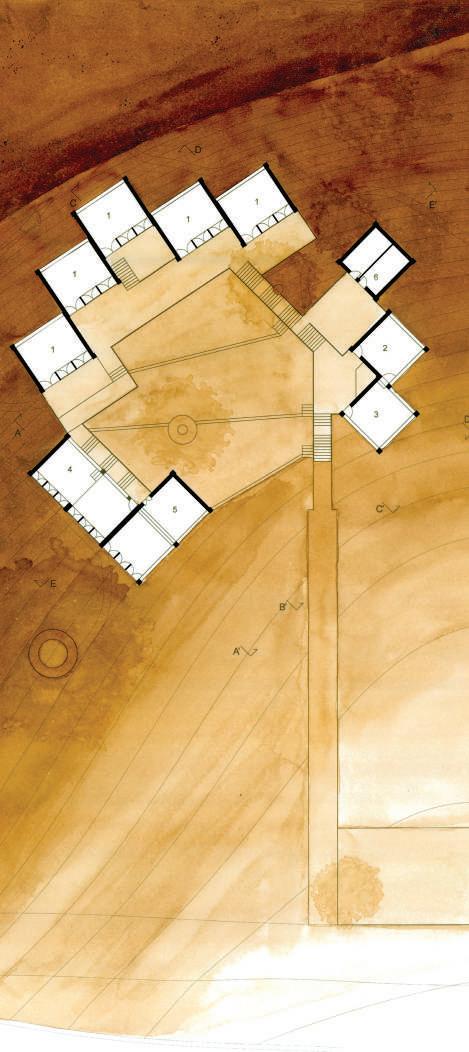
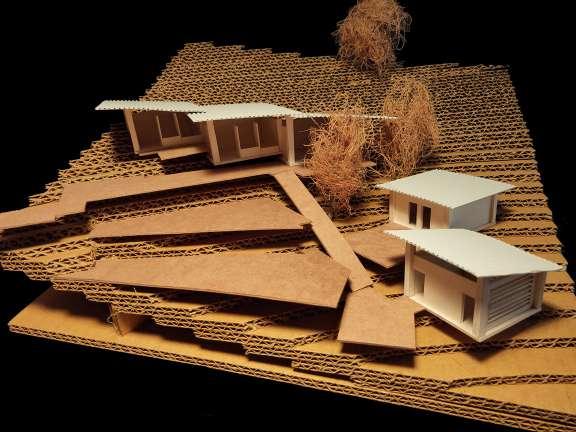
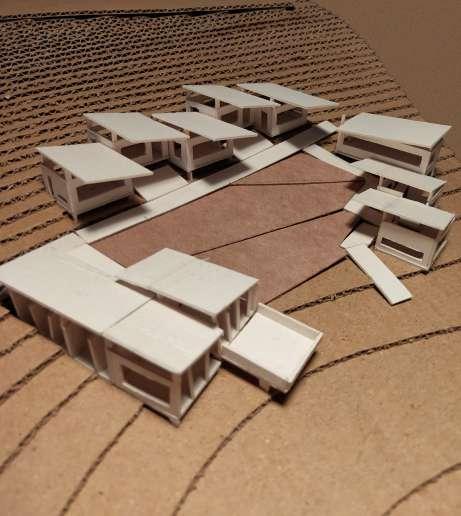

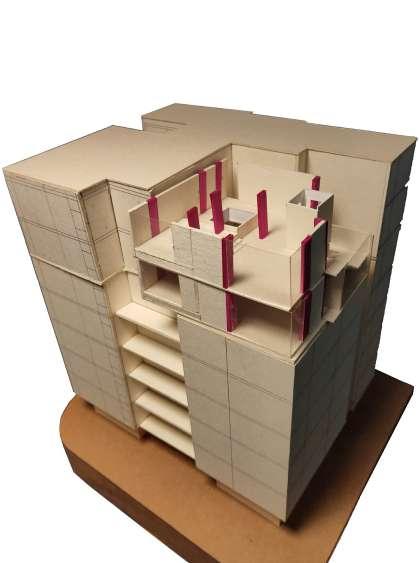

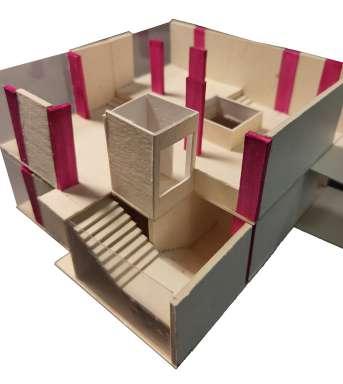


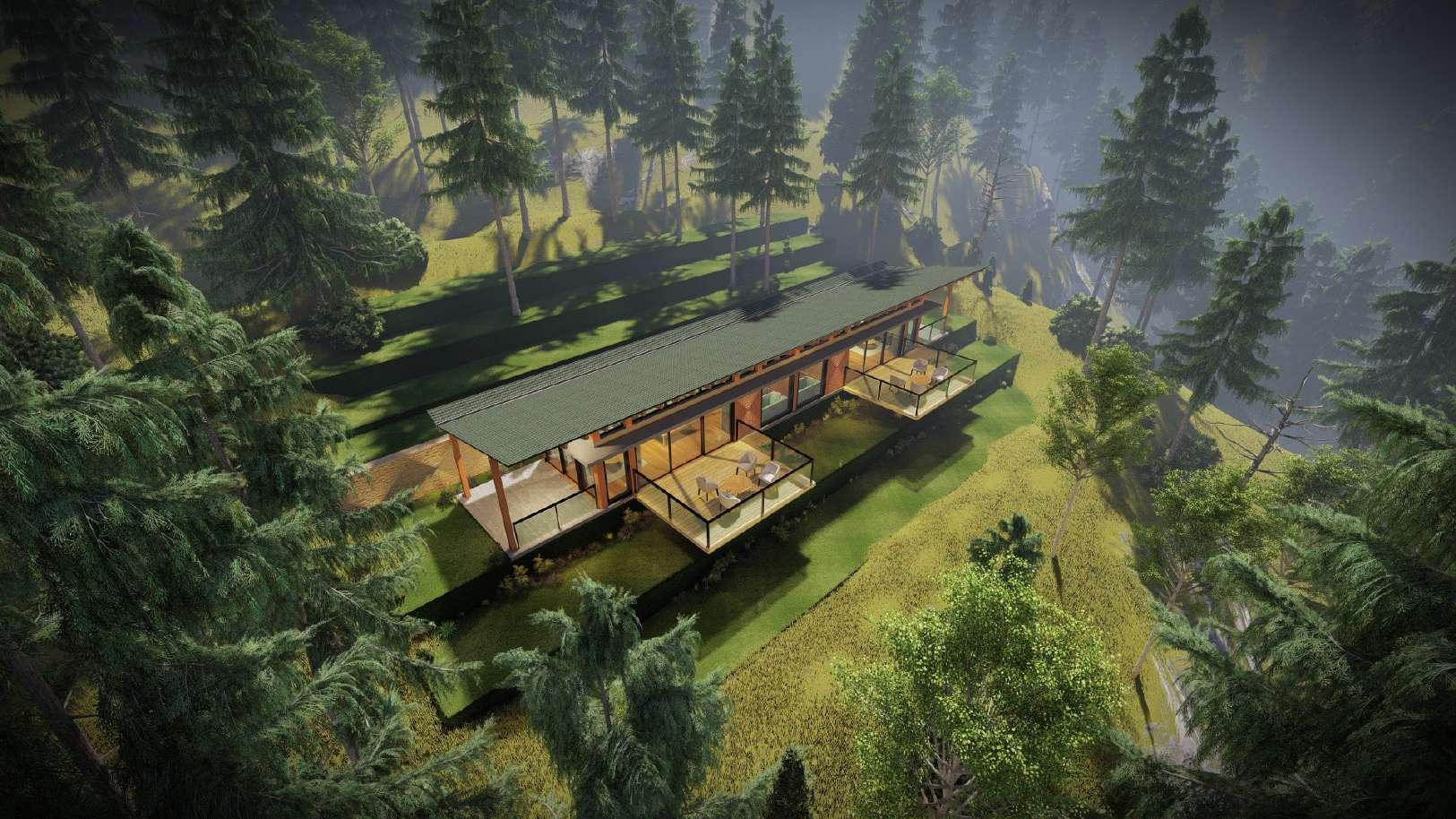
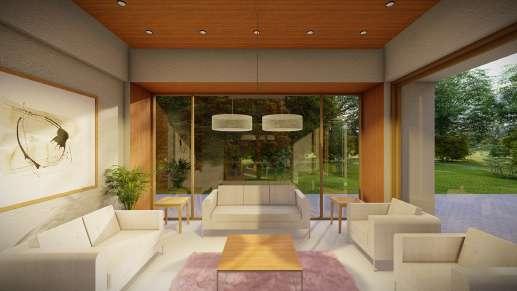

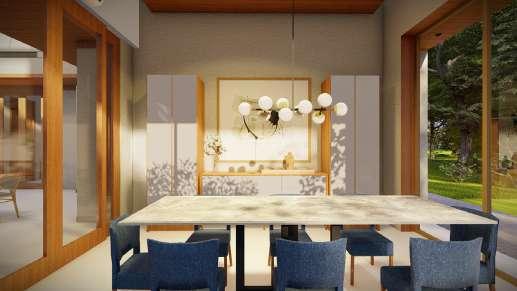
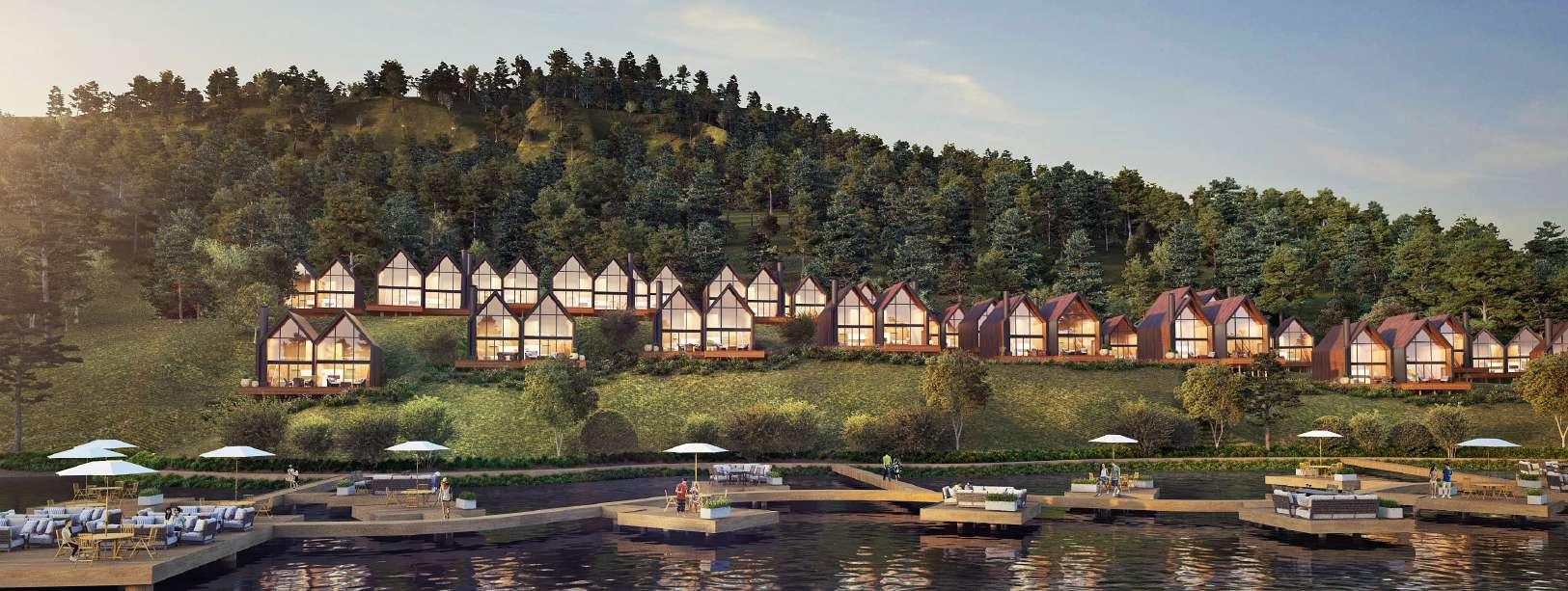

Sensen Designs
Sensen Designs, a 25-year-old firm based in New Delhi, India, has been shaping a diverse portfolio of projects across various scales and sectors. From educational and healthcare institutions to residential designs—ranging from affordable housing to writers’ retreats and summer homes. With a horizontal, non-hierarchical structure, Sensen Designs fosters collaborative creativity. During my internship, I was entrusted with significant responsibilities, gaining hands-on experience and contributing to the firm’s diverse array of impactful projects.
All content in this portfolio, including renders, photographs, and drawings, has been entirely produced by me.
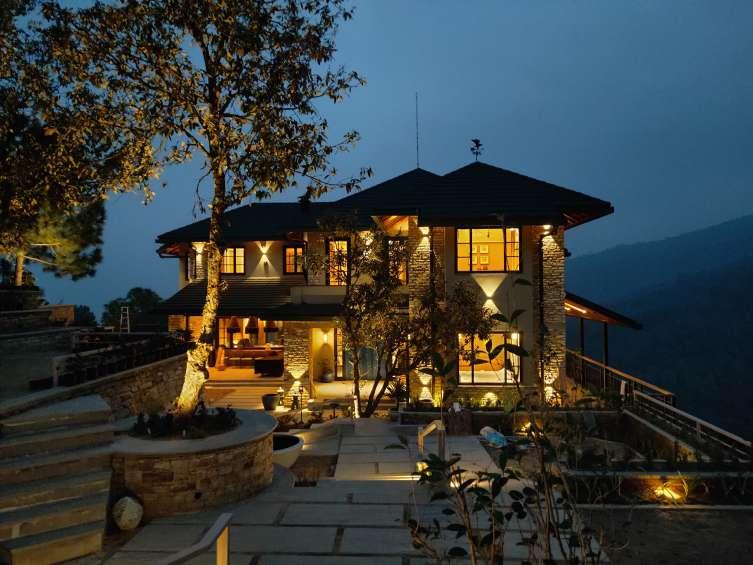
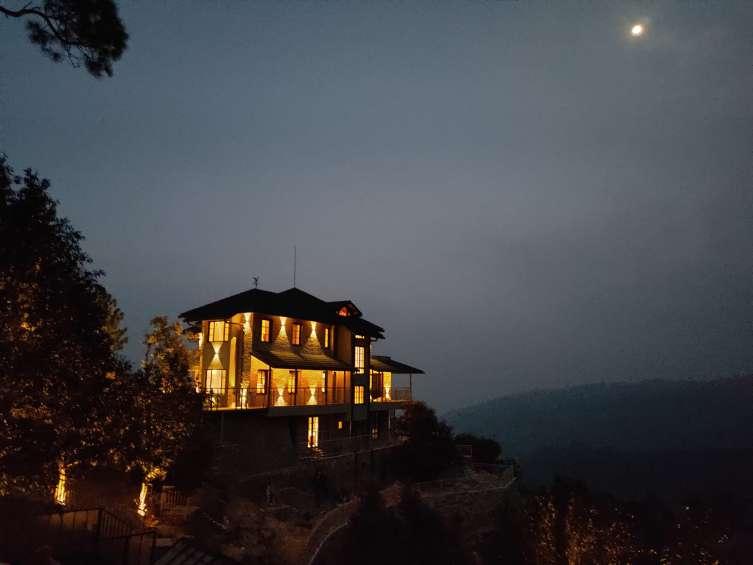


Brick City Reconstruction, NJ
The firm is a non-hierarchical practice specializing in high-end residential and commercial projects across New York and New Jersey. In this collaborative environment, I have been involved in all phases of the design-bid-build process, from Existing COnditions (EC) and zoning analysis (ZA) to schematic design (SD), design development (DD), construction documentation (CD), and construction administration (CA).The following sheets in this portfolio reflect my contributions, demonstrating my role in shaping and executing innovative design solutions for complex, high-end residential and commercial spaces.
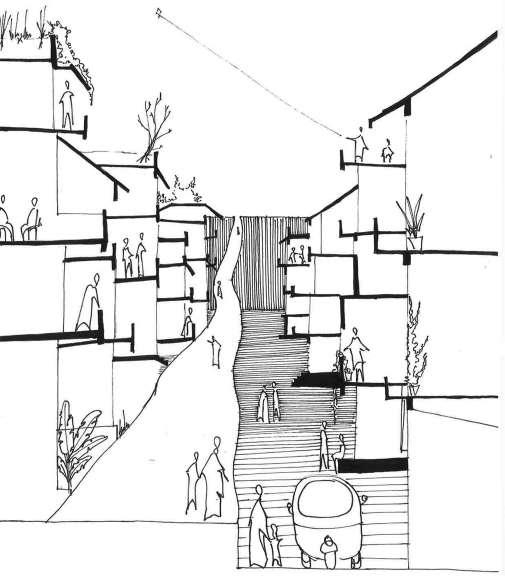
shimpiapurv@gmail.com ars242@njit.edu