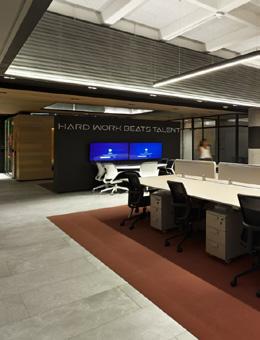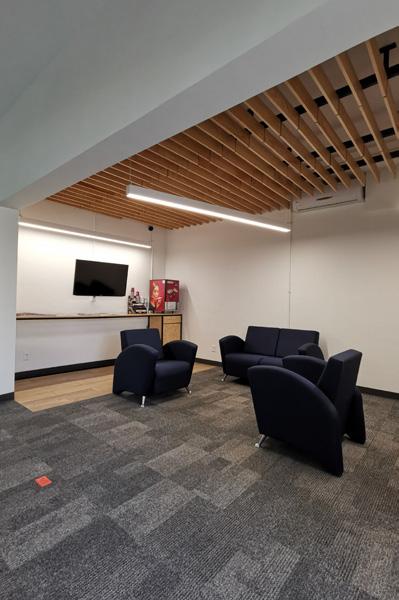
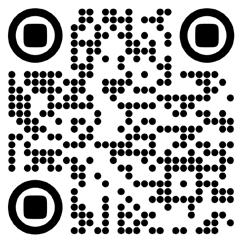
alejandro torres
+52 56 3292 7162 | aptarqmx@gmail.com | @arch.aletorres
about me
29.06.1992 mexico city, mexico
skills education
software
languages other revit autocad sketch up d5 render photoshop indesign illustrator
english b2 japanese a1 german a1 spanish native drone operation photography video making musician
07/2024 - current the factory school | Spain master in BIM Management
09/2024 - current Tecnológico de Monterrey (ITESM) | Mexico
Certification in Agile Project Management Skills based on IPMA and PMI standars
08/2011 - 07/2017
Universidad Nacional Autonoma de México (UNAM) | Mexico Architecture Degree
10/2019 - 02/2020
Tecnológico de Monterrey (ITESM) | Mexico
Diploma in Sustainable urban development
competitions
07/2020
Ideaton | Inter American Development Bank (IDB) top 100 best proposals among more than 4000 projects in latin america
10/2021 - current Design Manager | TFM Management of the design team |Architecture design and planning of new projects
09/2017 - 09/2021
Co-Founder | Critico Studio Architecture design, rendering, on-site supervisor, costs and dealing with suppliers and customers
08/2015 - 05/2017
Architect Jr. | Bipsa MEP assistant supervisor
06/2014 - 03/2015
Internship | Spazi Architecture & furniture design and rendering
courses prof. experience
museography 04/2016
energy transition 04/2021 sketch up + vray 07/2023




bosques mexico city, mexico

other projects everywhere
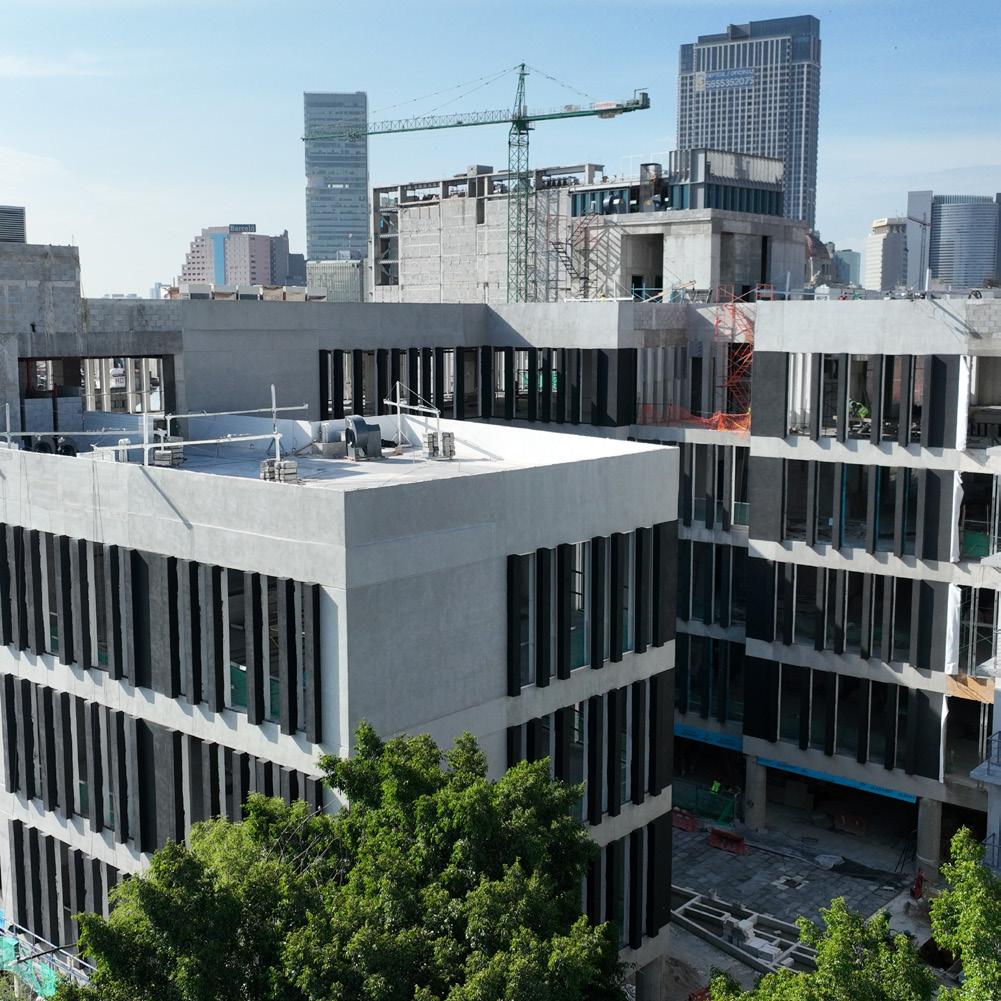
mixed use. alamo, a development in a classic Mexico city neighborhood.
TFM, Terraforma Construccion Co. Development
TDM Architects Design Project
Alejandro Torres
Design Management
New Facade design coordinator
23,010 sqm
Built area
2024 Year
Our project aims to generate a mixed-use development, which includes housing, open floor plans for offices or other flexible uses and an open commercial plaza.
The complex is located in Santa María La Ribera, one of the oldest and most traditional neighborhoods in Mexico City. Just a few steps from the project is the Museo Universitario del Chopo, a structure originally known as the “Crystal Palace”, which was dismantled and transported from Germany. This structure was part of some international textile and industrial fairs in Europe; at the end of its assembly in 1903, it became one of the first iron-based structures in Mexico.
Due to the cultural and historical importance of the neighboring building, our project marks a compositional axis in a public square that hierarchizes the beautiful building of the Museum, which is the most important compositional landmark of the project itself.


Volume 2
Housing

Volume 1
Offices & flexible uses


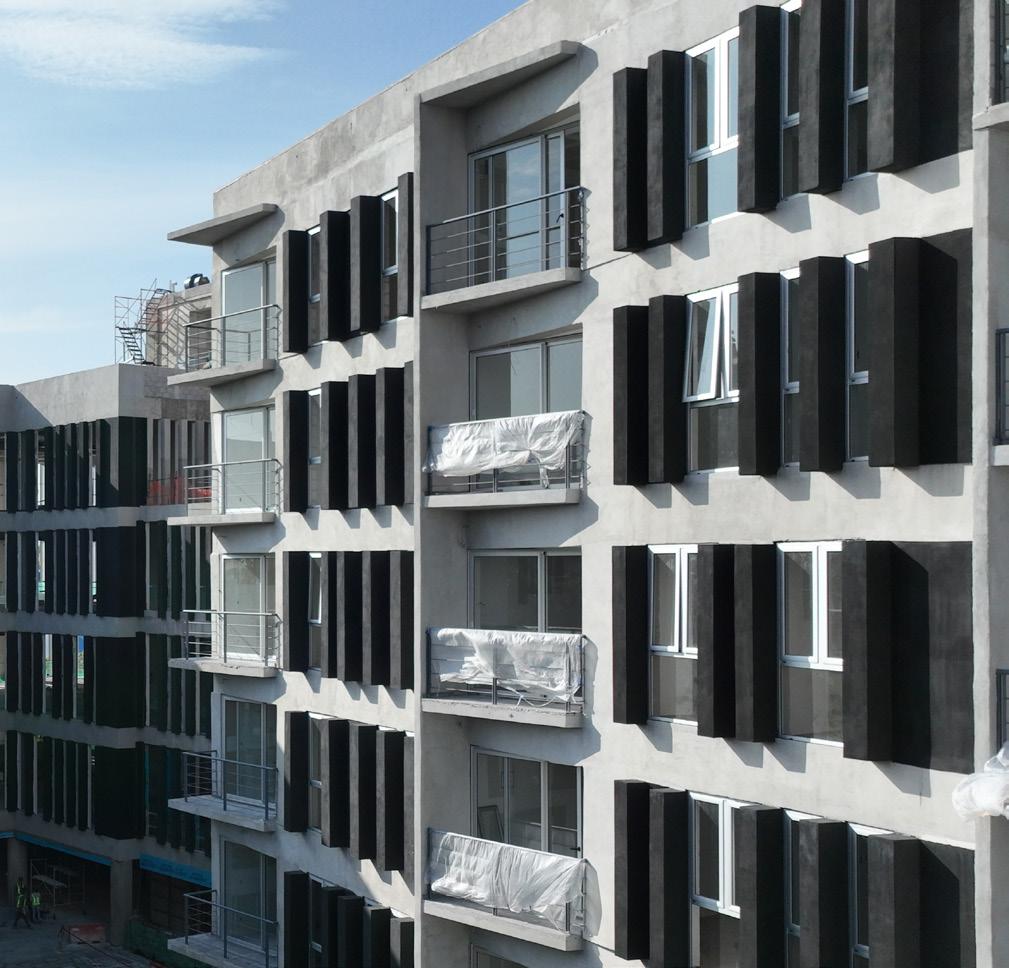
My assignments in the housing building were coordinating the interior design of the apartments, as well as monitoring quality standards.
Within the design coordination tasks, our team made proposals for furnishing, distribution, interior and exterior renderings. My tasks also involved the coordination of the marketing of the apartments, as well as the coordination of the condominium law document.


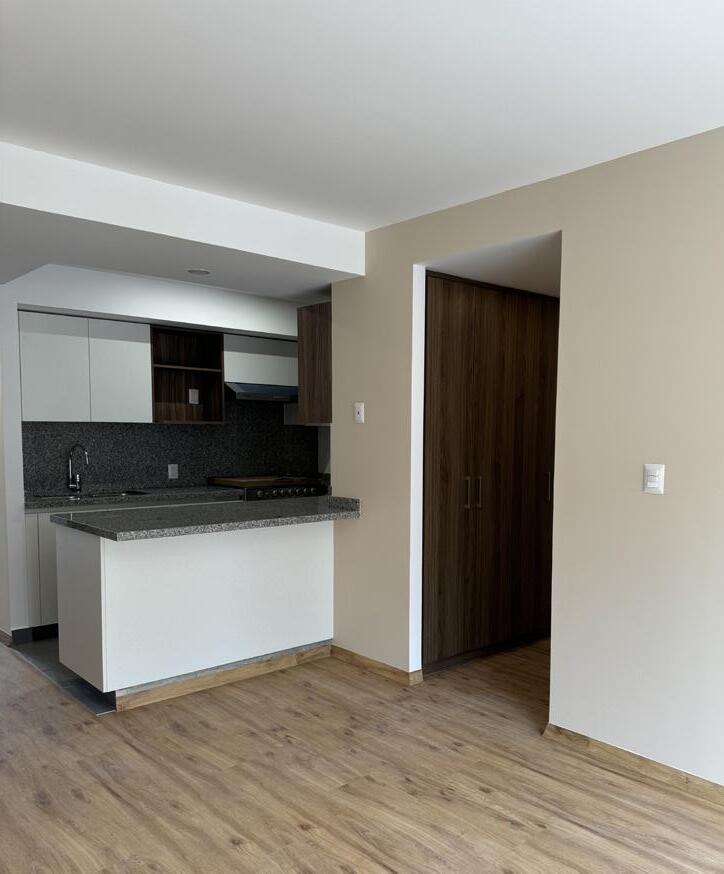
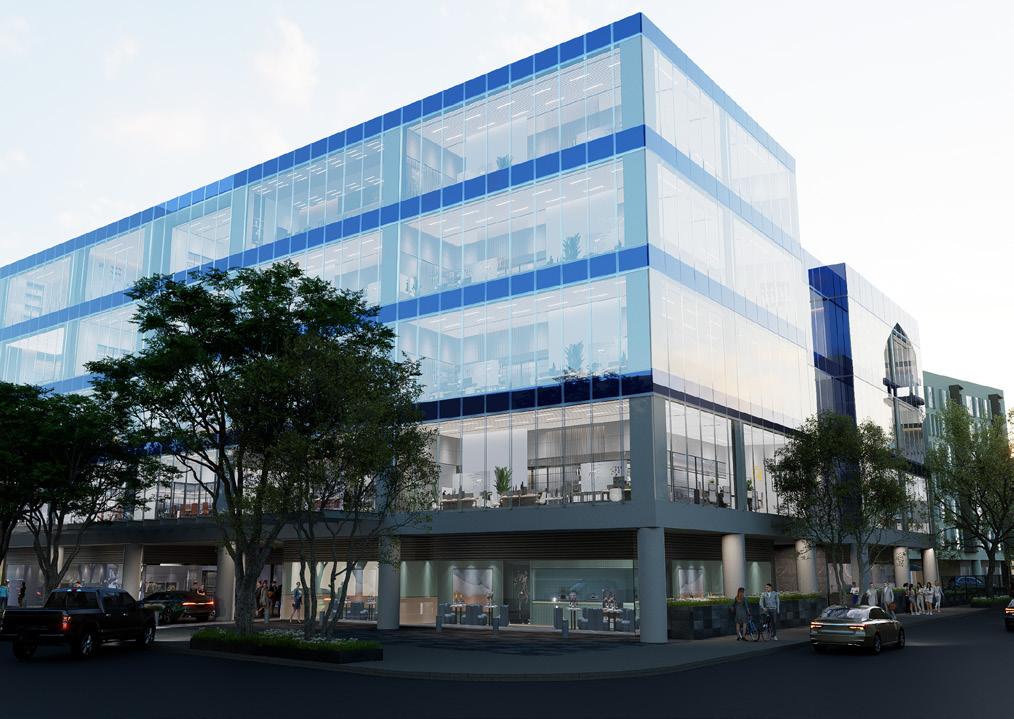
Due to changes requested by the client, I coordinated the design of a new curtain wall facade for the office space. These changes involved the analysis of different systems, such as the building’s HVAC systems, as well as their technical implications for the installation.


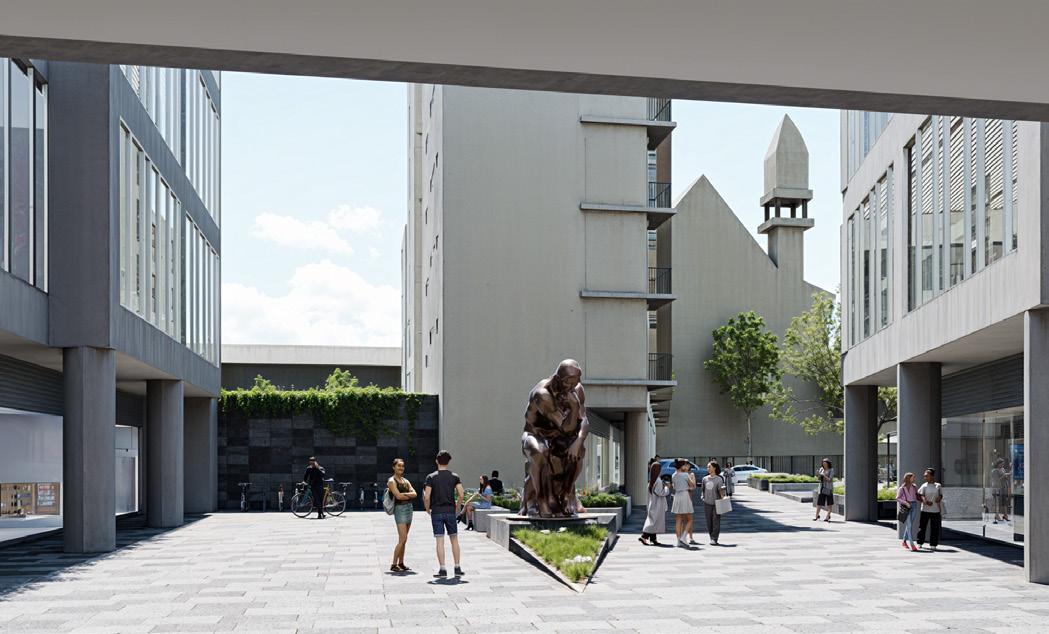
In addition to the changes to the facade, I also managed, together with my team, multiple design changes to the development’s main plaza; new context integration measures were also applied to strengthen the relationship between the Museum and our buildings, such as more integral sidewalk projects to facilitate people’s mobility.

mixed use. carranza, housing and commercial development
TFM, Terraforma Construccion Co. Development
Alejandro Torres
Design Project
Preconstruction Management
Business analysis
18,100 sqm Built area
2022 (now in development) Year
This project seeks to bring a new housing offer linked to the new interurban train project between Mexico City and Toluca. The development addresses the growing need for affordable housing for people who cannot afford the high housing prices in Mexico City, but who cannot live far from it due to their daily commute for work. The new train mobility project in Toluca will allow to reach Mexico City in a short time.



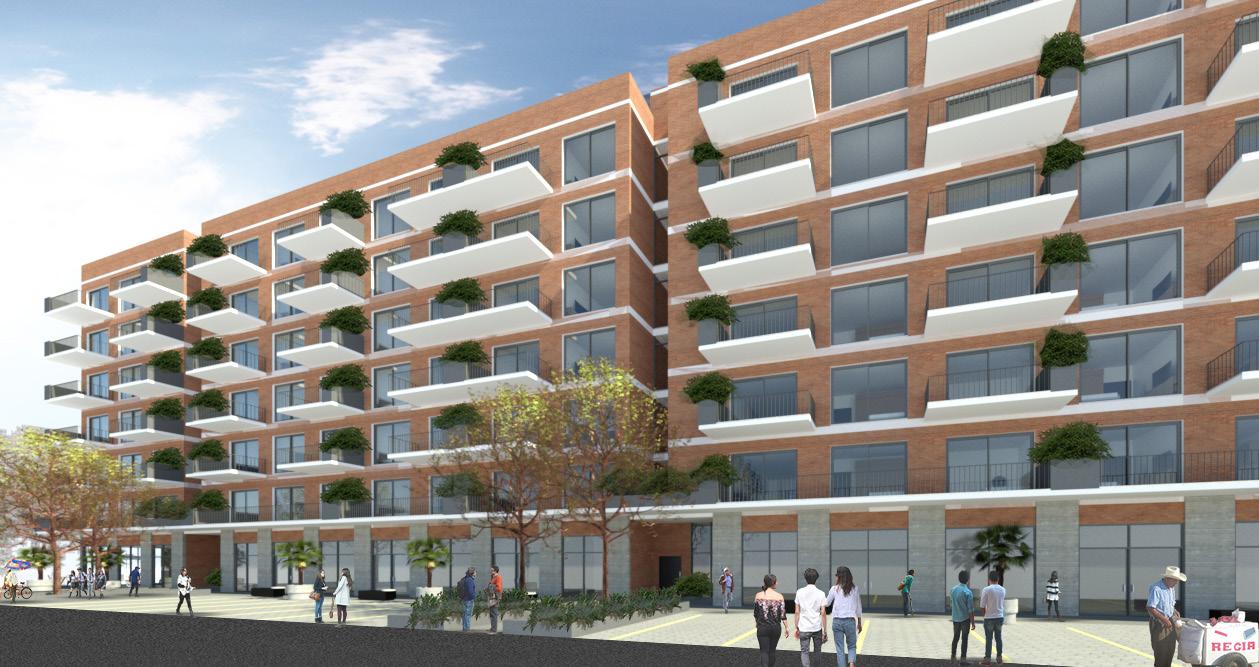
This project is the first one in which I am involved in different phases of the development. I did the research on the feasibility of the project, in addition to coordinating the different departments of the company in order to obtain financial and legal inputs on the development.
During this process, I designed the conceptual architectural proposal for the project and formed the business presentation for the investors.

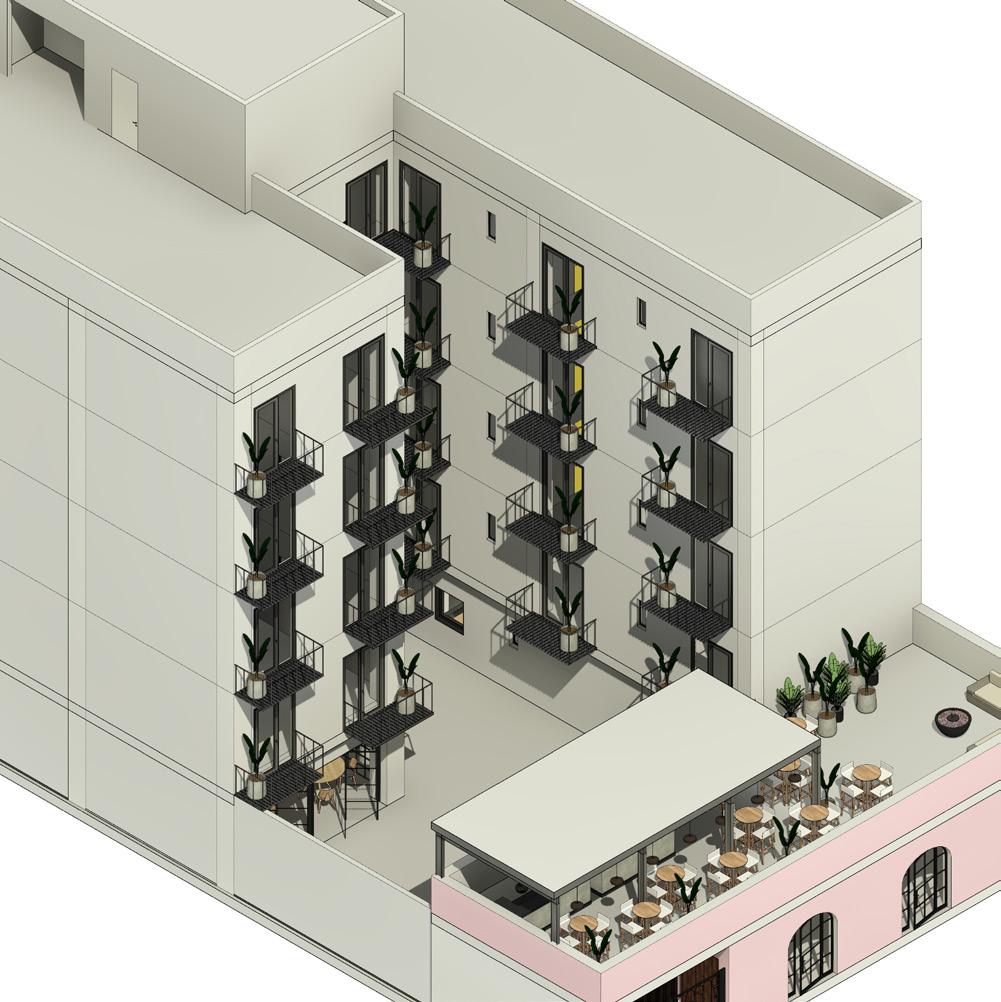
co-living.
patriotismo, 15-minute living in Mexico City
TFM, Terraforma Construccion Co. Development
Alejandro Torres Design Project
Preconstruction Management Business analysis
1,062 sqm Built area
2022 (project) Year
Through the exploration of the 15-minute living dynamic, this coliving development, mainly focused on students, is proposed to allow users to have a temporary housing with all services in a central area of Mexico City, where public transportation and walking distance connects any service within 15 minutes.
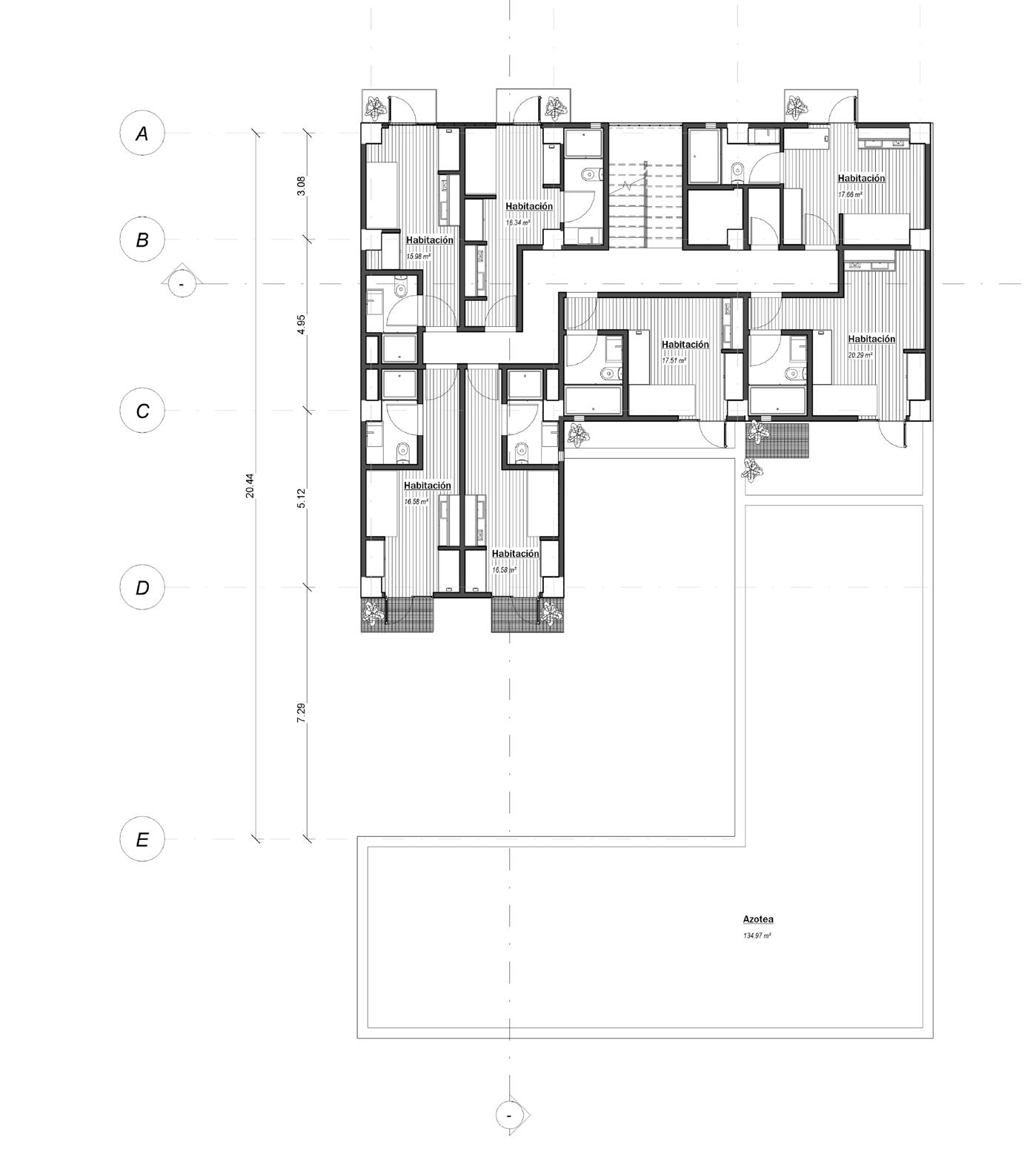

In this project, my tasks were to design the conceptual project of the remodeling, (the development is carried out in an existing old building) in addition to the coordination with the housing operators of coliving, who through their experience, provided the necessary inputs for the design and proposal of the business model.








