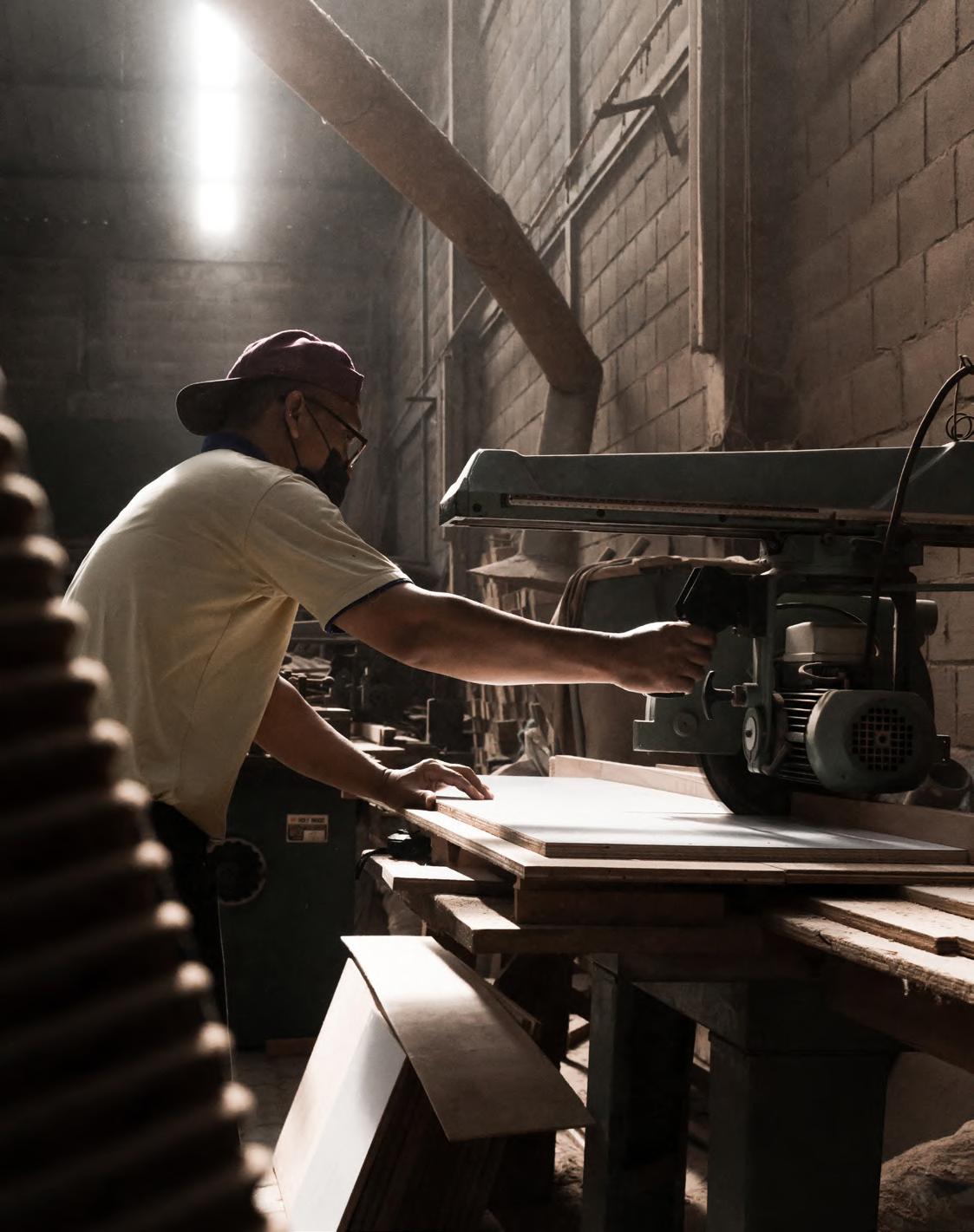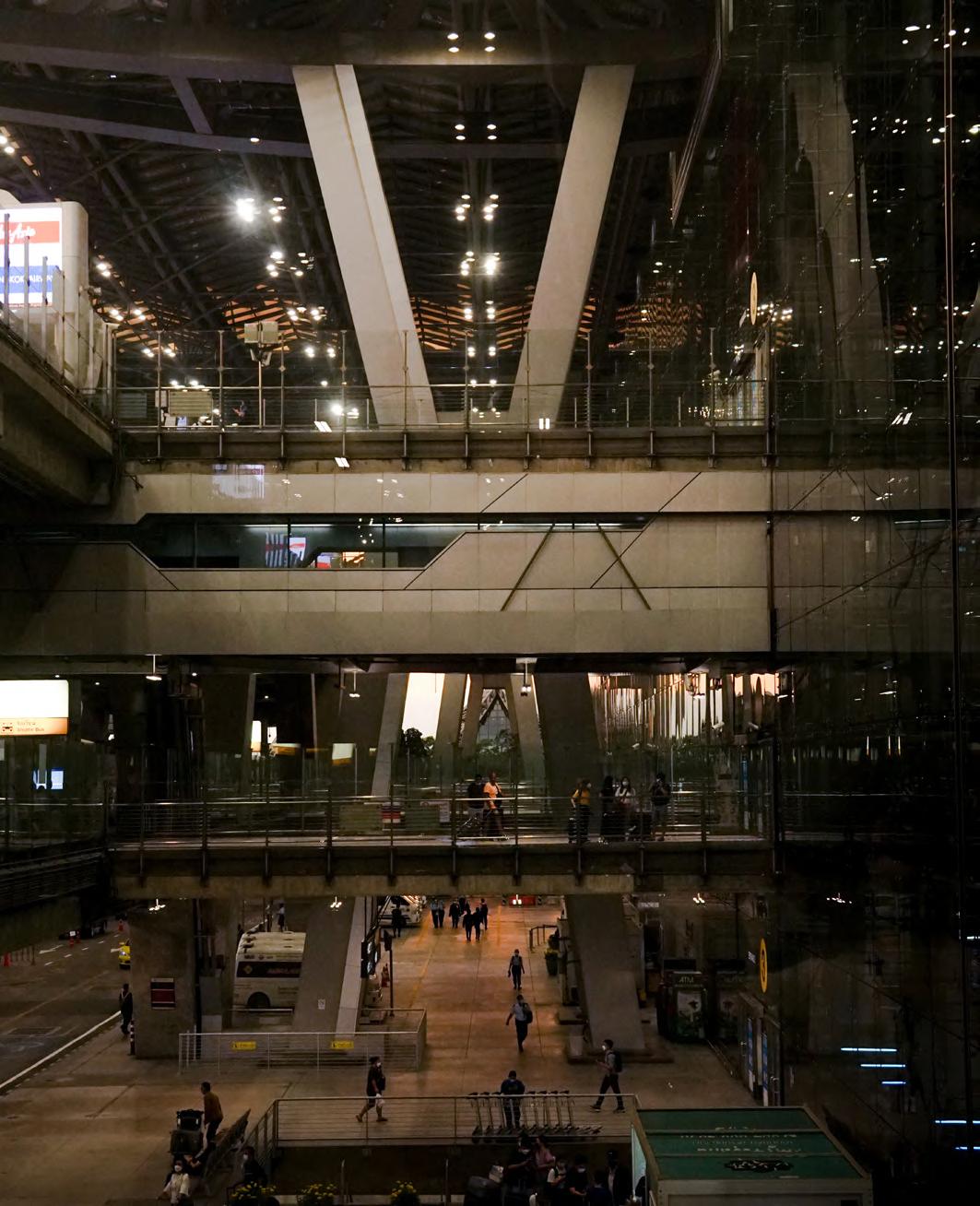

Contents
Guides, Grids, and Slices
ARCASIA 2022

A Call to Arms : Preserving Subak FutureArc 2022
International Co-Studio Urban Project Projecting Cities
Architecture Basics | 1’st Term
Housing Architecture Introduction | 2’nd Term
The Nest | Detached Open Space | 3’rd Term
Origin | Pottery Training Center | 4’th Term
Urban Canopy | 5’th Term
Dry Sports Center KONI
Spatial Juxtaposition | 6’th Term
Possibilities | Bamboo and Waste Processing Educational Park
Canalside Mixed Use Building Complex
A Building That Heals | Stroke Rehabilitation Center
Excelsa Anjasmoro Coffee Gallery
Emotions Through Layers of Senses | Final
Canvas
Student Dormitory, Urban Canopy




The occupants consist of various social academic levels, though it is intended so that social connections in this dormitory should still be able to develop between these levels of social hierarchy. This social approach is applied by creating medias that residents can use to express themselves, as well as transparency in social spaces so that natural contact between residents is able to develop. This design approach is also applied to the expression of the building facade, as well as in the spatial program inside both the podium and the tower. Responding to the conditions this project site has, the building also intends to create safer and shaded paths for pedestrians to commute around Siwalankerto, hence the concept of “Urban Canopy”.
2021, 5th Term Academic Design Project
Total Floor Area : 16.700 sqm
Location : Surabaya, Siwalankerto
Category : Undergraduate Design Project
Bulding Type : Medium Rise, Dwelling

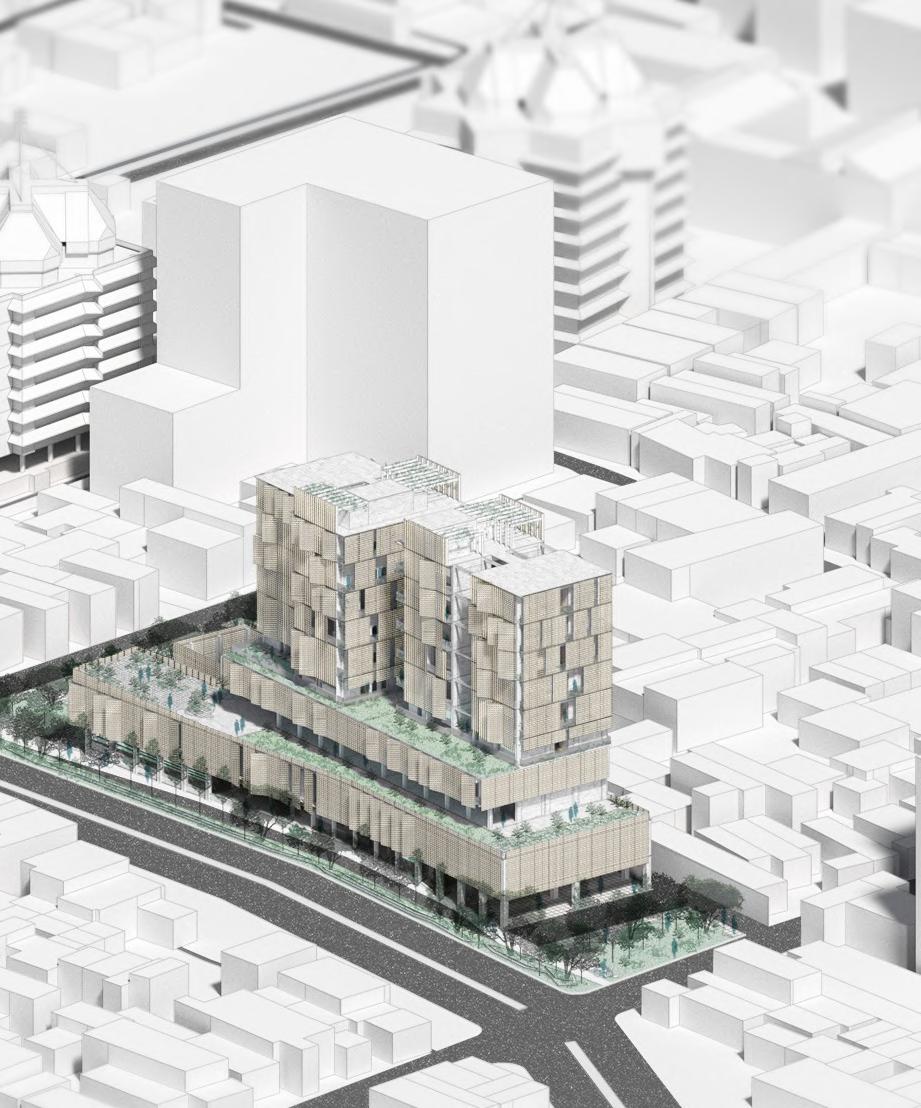







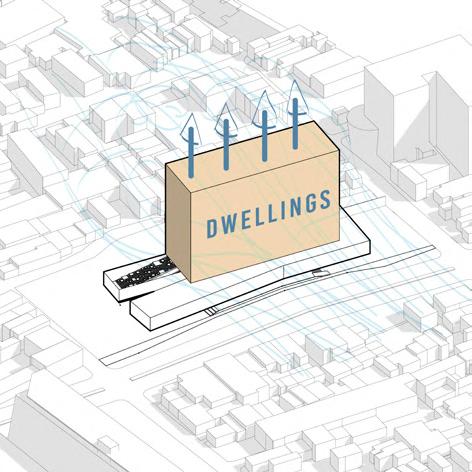
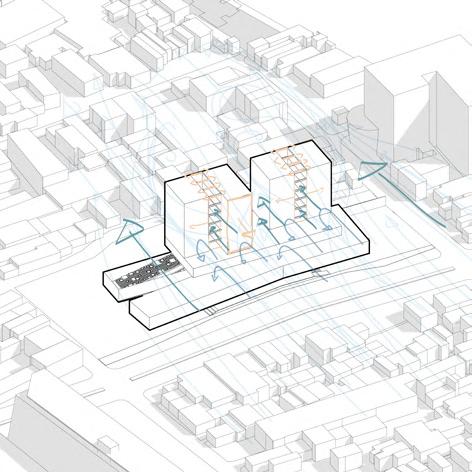

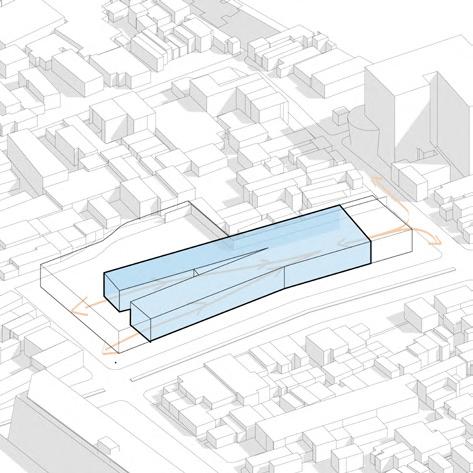
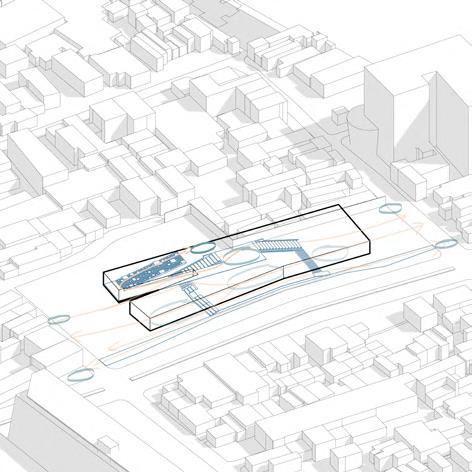
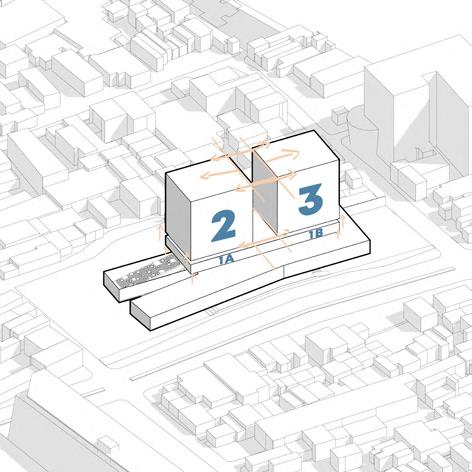
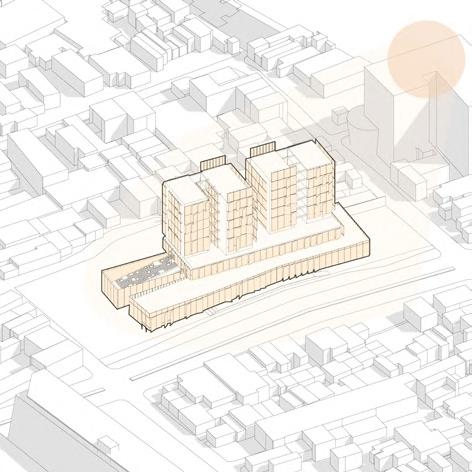

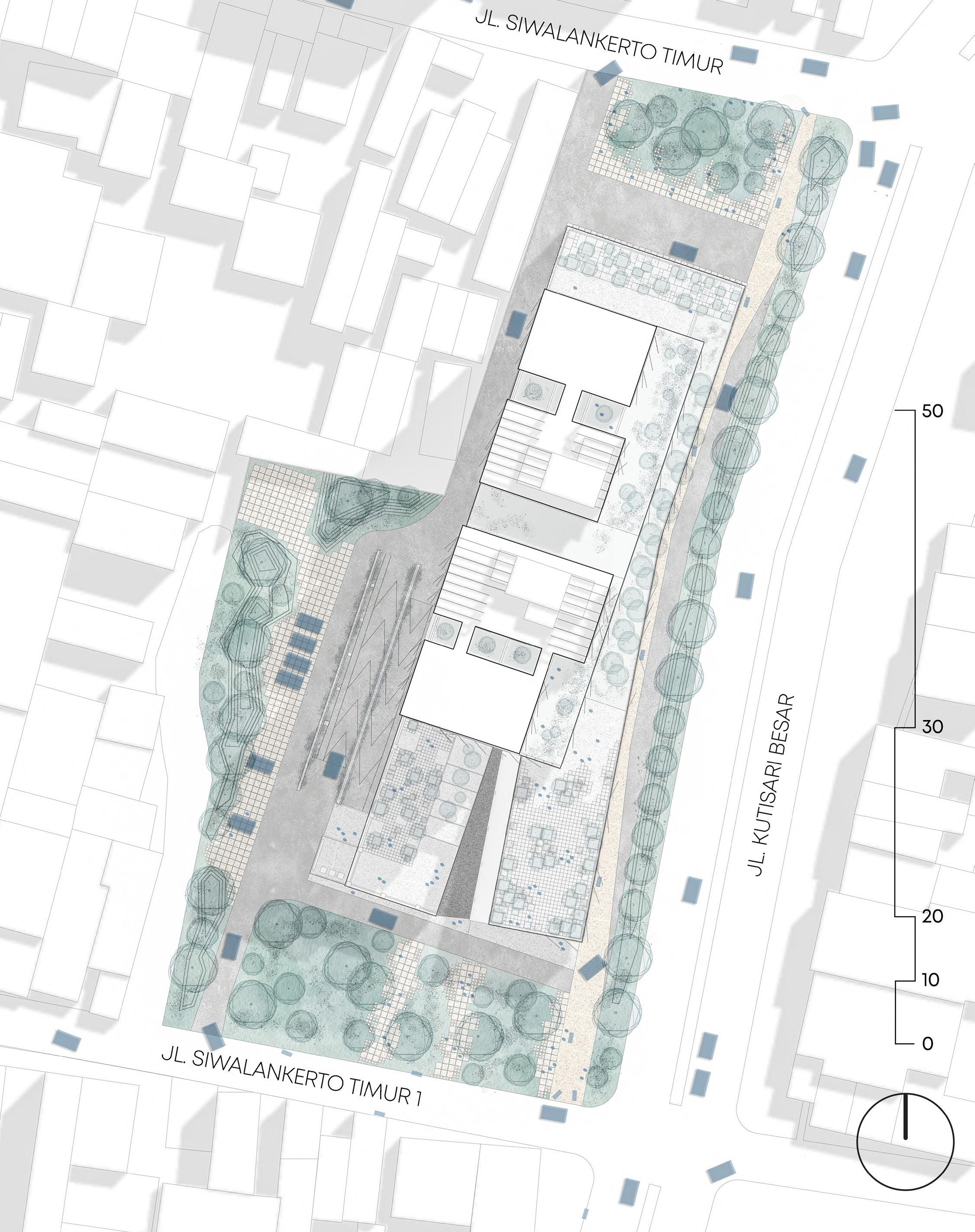
South Foyer - Podium



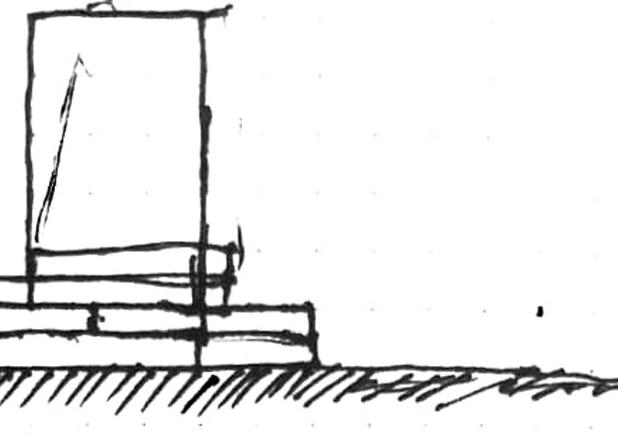





Facade Elevation Detail








Dry Sports Center KONI
Sports Center - Spatial Juxtaposition

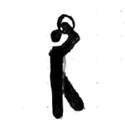

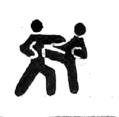
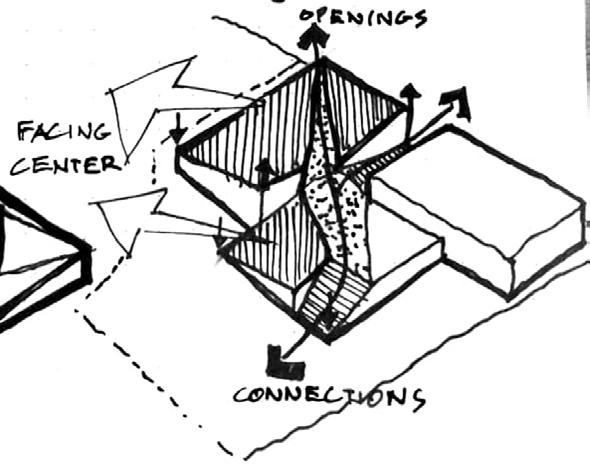



A response to urban invisibility of KONI Jatim Athletic Field. Small corner of the Complex, at the intersection of Jl. Kertajaya Indah with Jl. Dr. Ir. H. Soekarno. The site has several urban problems in terms of design where it seems un-synergistic and hides the center and potential of the complex. Also responding to social phenomenon of people in Surabaya who prefer destinations outside the city to find calmness. The initiative to re-design the complex, starts from a small corner of the site as a Dry Sports Center, to expose and create a character for KONI Jatim Athletic Field, potential to be a more serene place inside the city that people seek. Creating the spatial juxtaposition between dense and spacious; busy and serene
2022, 6th Term Academic Project
Total Floor Area : 1.900 sqm
Location : Surabaya, Kertajaya Indah St.
Category : Undergraduate Design Project
Project Type : Urban | Symbolic | Public Building












Sunlight Obstruction Analysis

Expected Windflow Analysis
Urban Ecosystem Analysis
Visual Obstruction Analysis
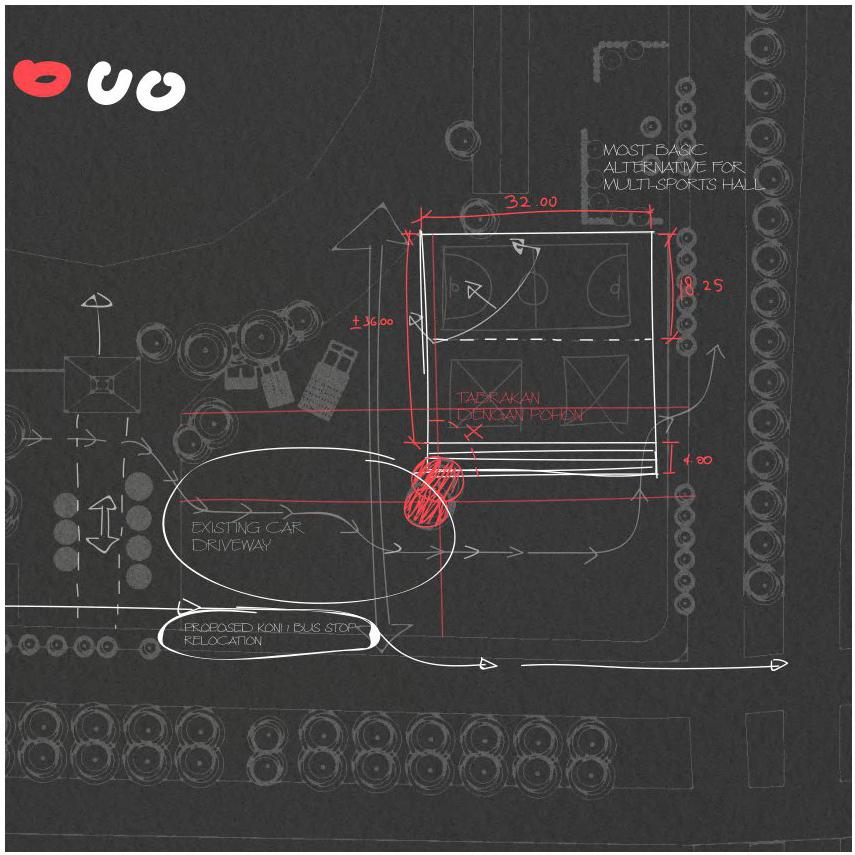







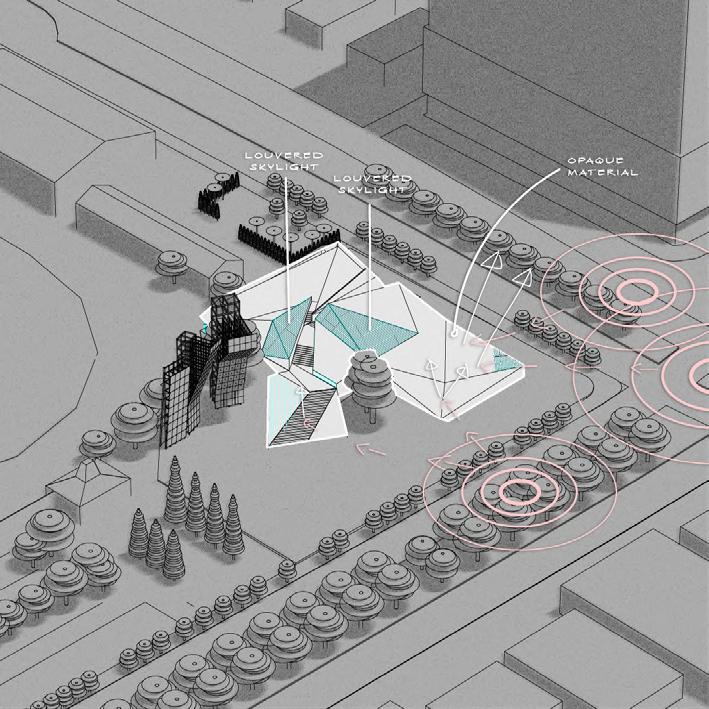





Guides, Grid, and Slices
Urban Design, ARCASIA 2021
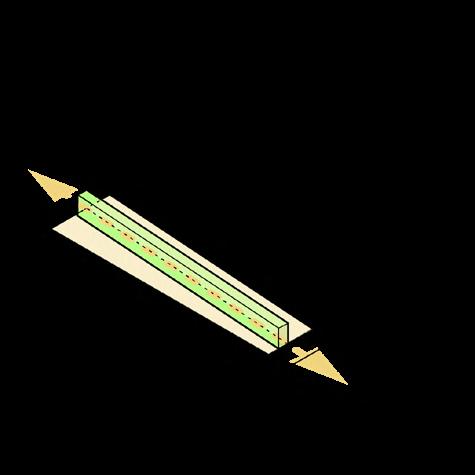


Jojoran Street is used in this project as a study case that represents the majority of streets in Indonesia, which are uncomfortable, unsafe, and some aren’t inclusive enough. The reason for using Jojoran Street comes from the wide demography of its users which could give a variety of scenarios. This street is chosen to showcase the adaptivity and flexibility which was designed to be applied in any street.
With the modular design, even after the pedestrian path in a certain area has been dedveloped, some modules from that area then can be repurposed or adapted to a different location that still have undeveloped pedestrian paths.
2021, Indonesia’s 1’st Representative in SADC ARCASIA Nomine (Big 10)
Location : Surabaya, Jojoran St.
Category : Student Competition
Project Type : Urban Design
Team : Mateus Sampurna, Adrian Michael, Marvin Leonhard, Komang Adriel







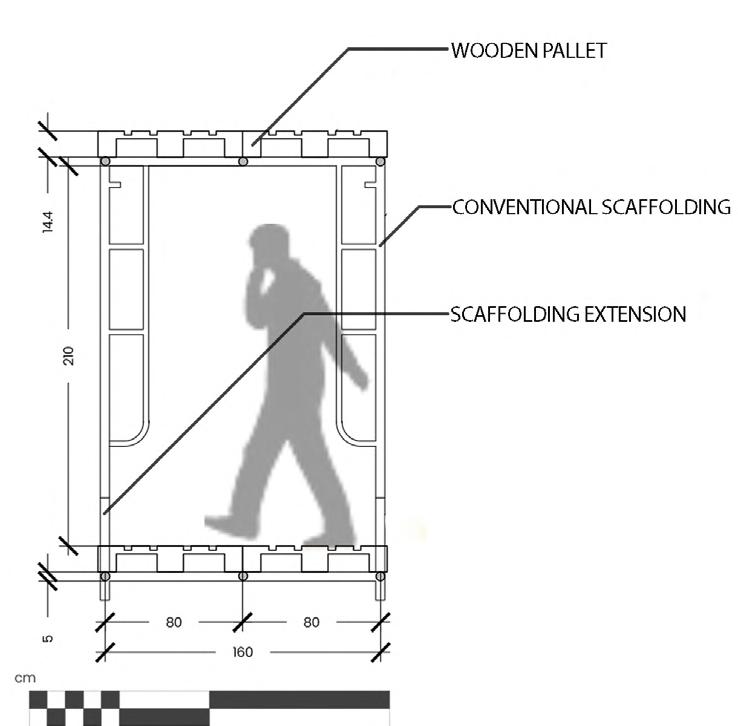
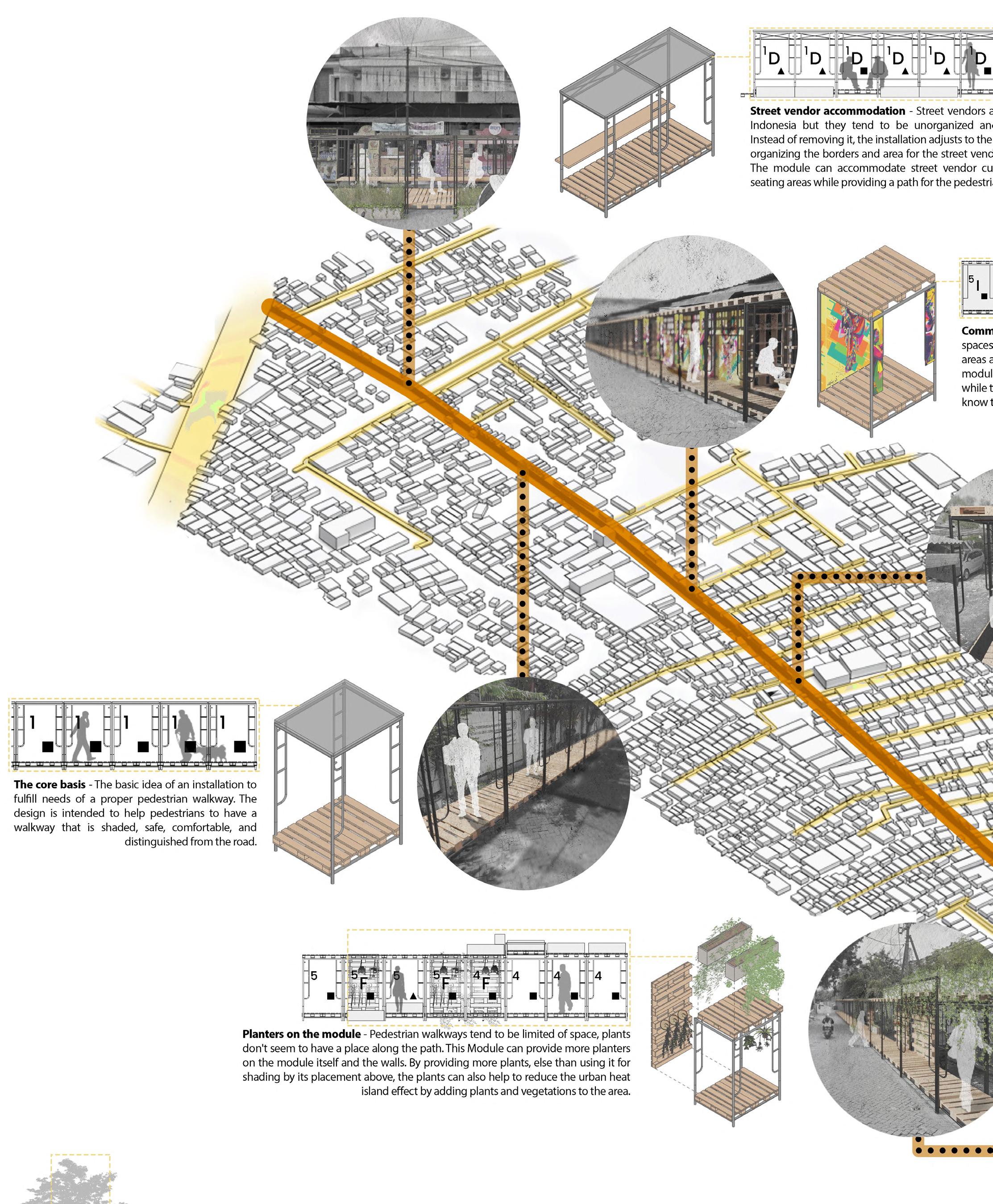
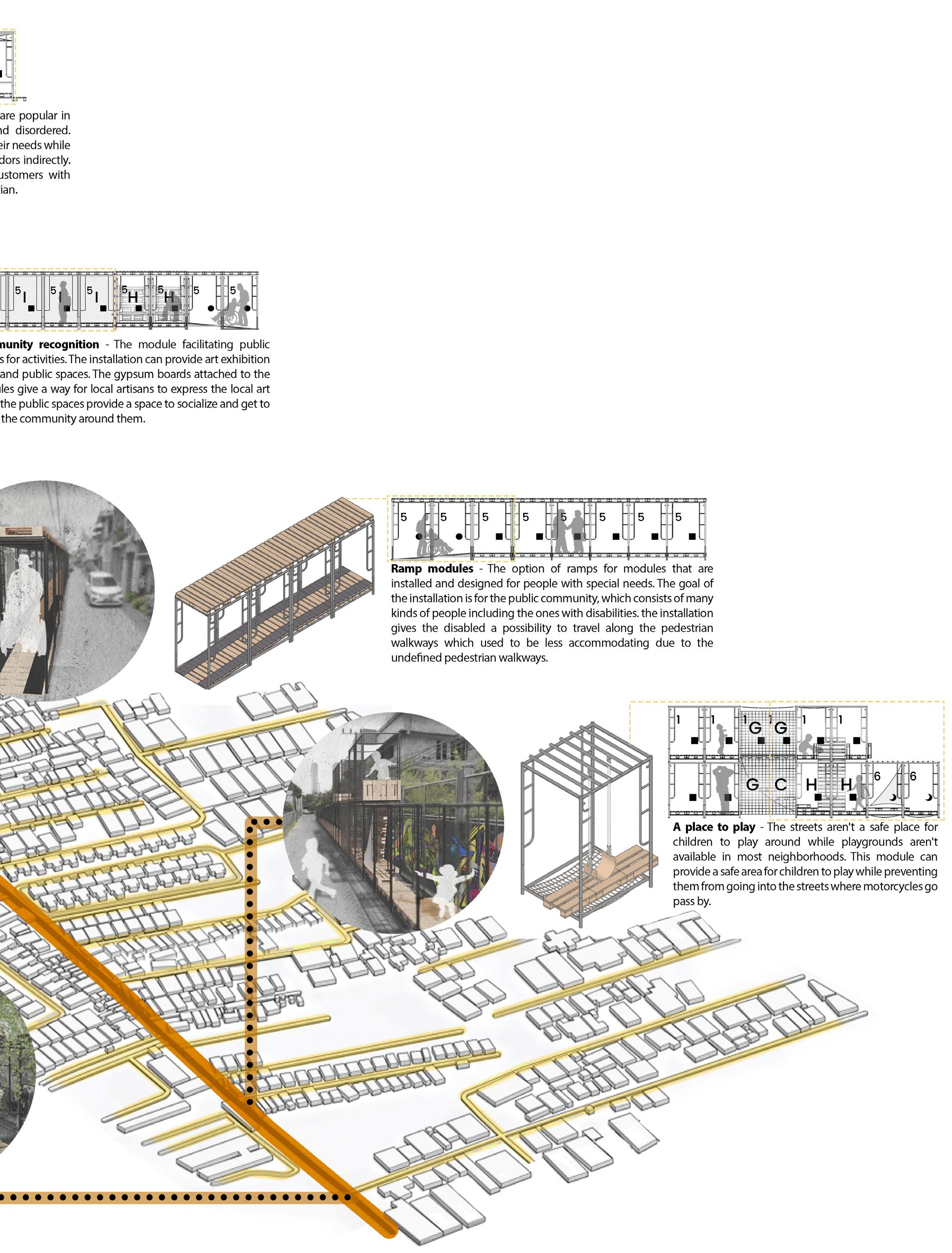




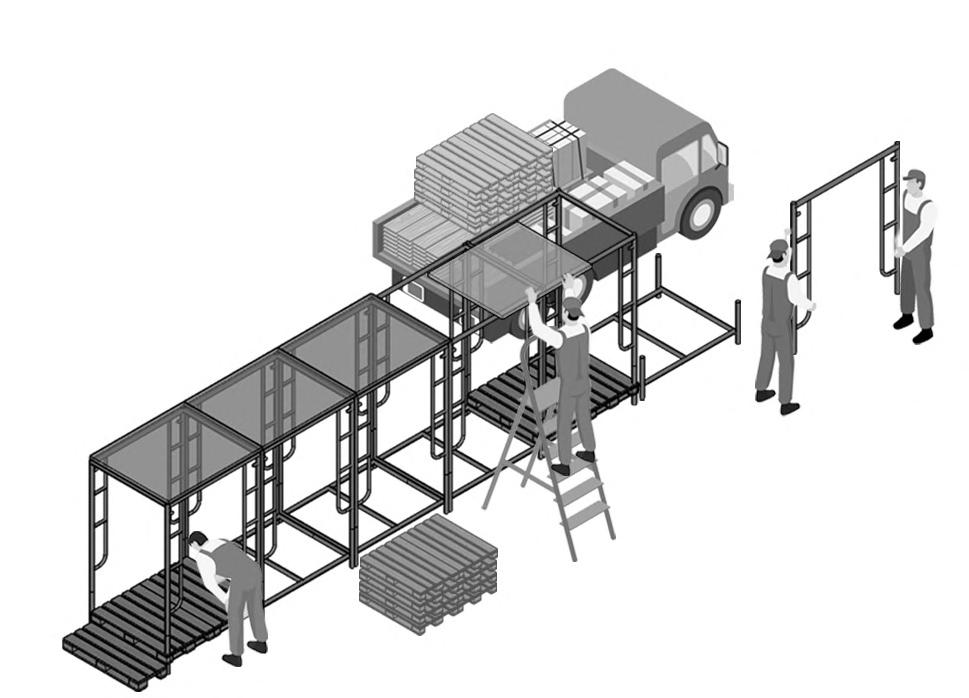

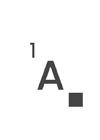





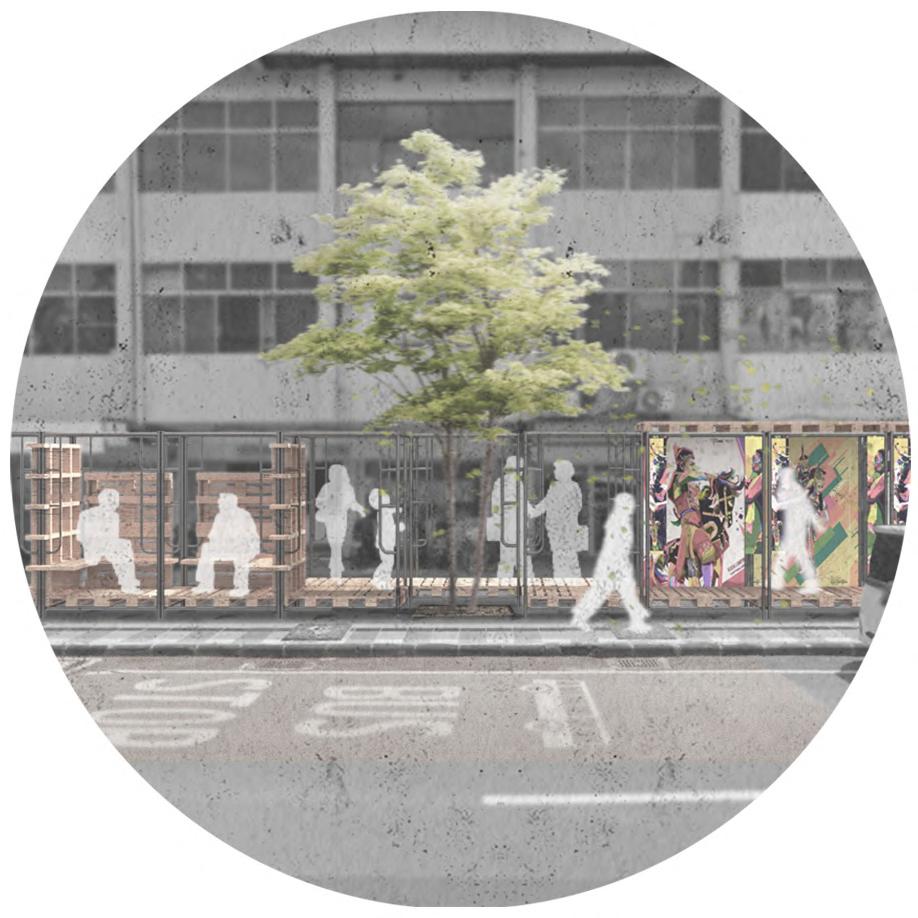
Sitting Application
Public
Alleyway Application







A Call to Arms:
Preserving Subak
Landmark Community Center, FutureArc 2022


The site, which is at Pererenan Village, is subject to the sudden increase of tourism as a large scale business opportunity, further increasing the rate of urban sprawl growth, eating away existing plantations and the culture that comes with it, which one of them is subak. Subak is an irrigation system implemented to ensure sustainable management of water resources. Subak also is a social system since the locals must regulary share the water in the event of draught or in unfavourable climate conditions. Thus fostering positive relationships within the villages. The sudden growth of urban sprawl, are caused by the younger generations are more inclined to sell their land for more stable business, leaving behind Subak, a centuries old tradition.
2022, FutureArc Competition Entry
Site Area : 38.323 sqm
Location : Bali, Mengwi
Category : Student Competition
Project Type : Landmark | Community Center
Team : Mateus Sampurna, David Yudibrata, Angelina Cathleen, Matthew Aristiphano




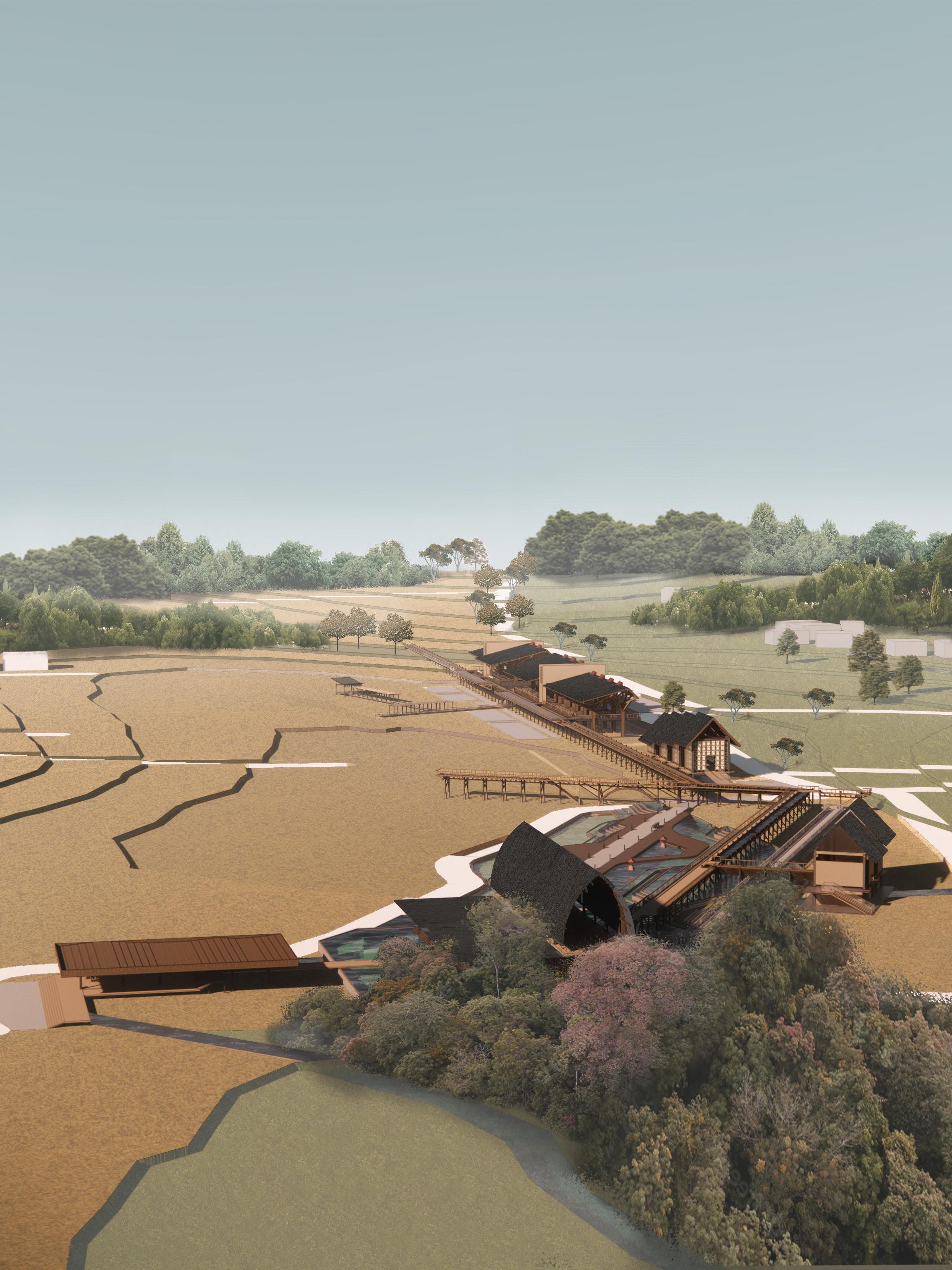
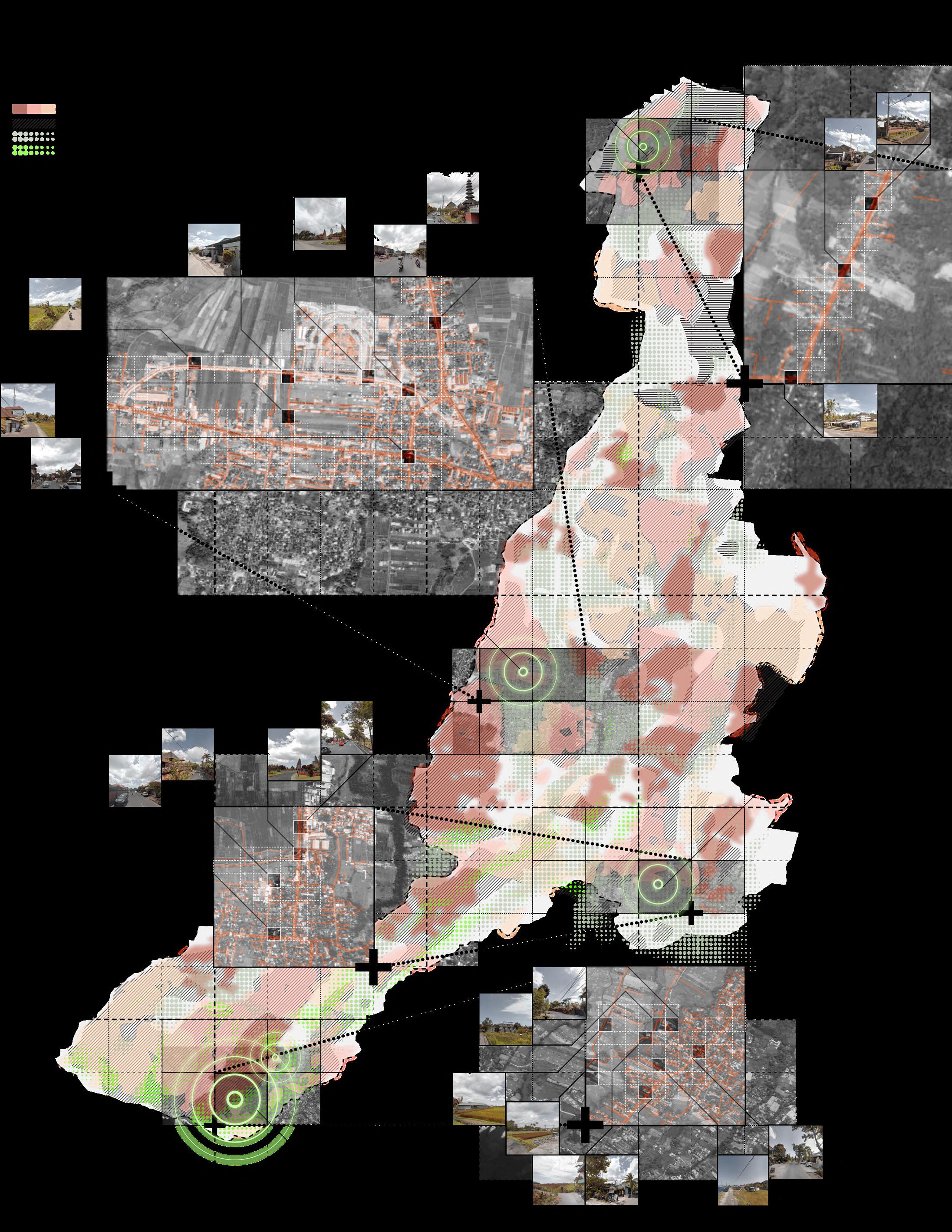




Excelsa Anjasmoro Coffee
Gallery, Emotions Through Layers of Senses





An effort to popularize Anjasmoro’s excelsa coffee which is less known to the public eyes led to the initiative to create an Excelsa Anjasmoro Coffee Gallery to promote and sell Excelsa coffee products to public visitors. This is also in line with the current Wonosalam’s development in the tourism sector.
The biggest challenge in the design is how should the gallery introduce and sell the coffee to a variety of visitors. Through a sensory approach, an idealization of sequential spatial relationship programs is created, in which the spaces are continuously connected with minimal sensory distraction. With this idealisation of the needed space, the sequential space arrangement is then adapted to the site constraints.
2023, Final Academic Design Project
Total Floor Area : 5.630 sqm
Location : Jombang, Wonosalam
Category : Final Design Project
Project Type : Gallery | Commercial | Public









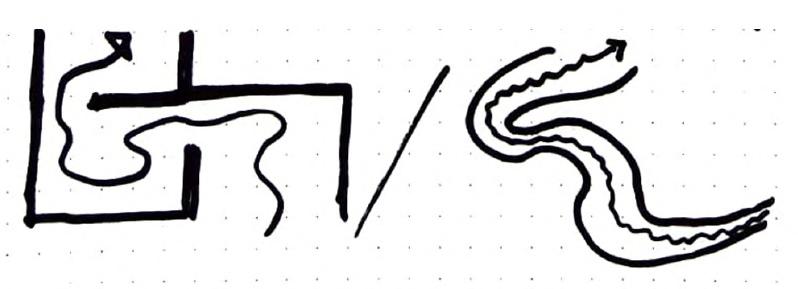

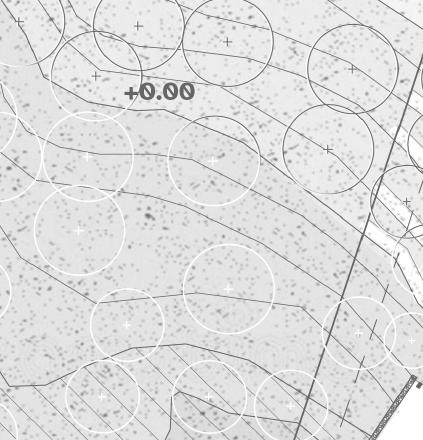



Shape of Space
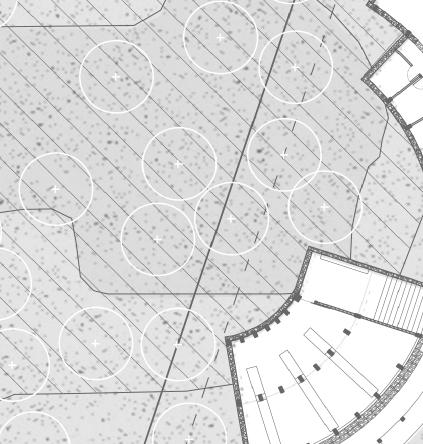









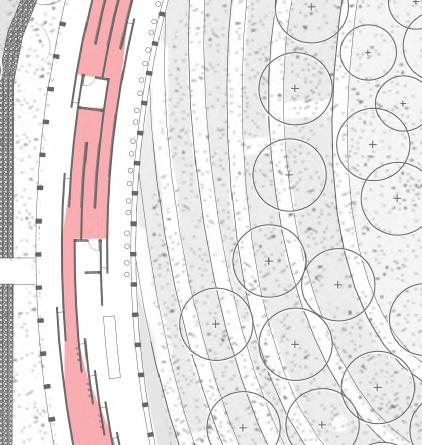
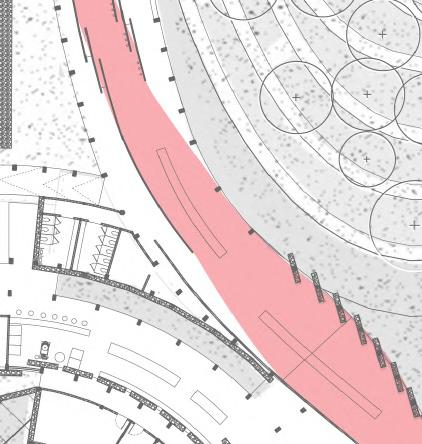

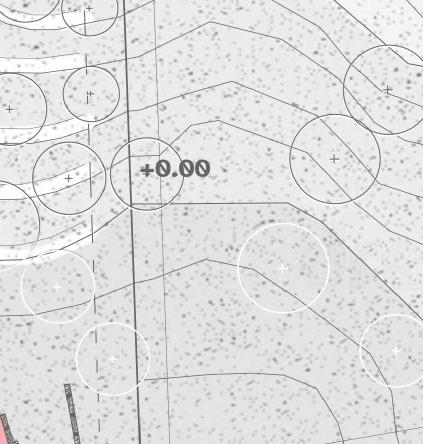


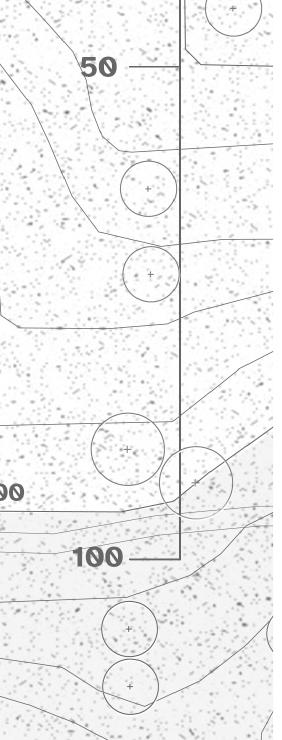
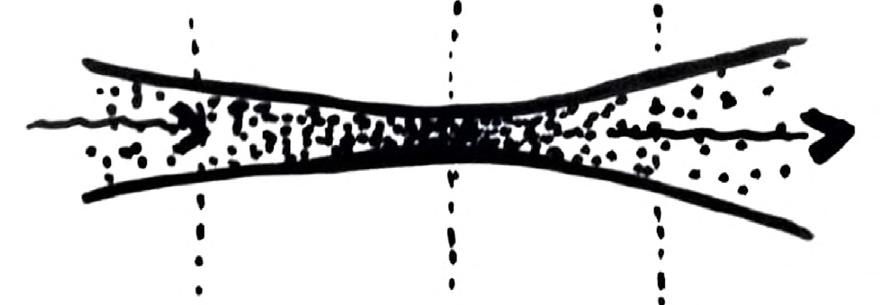










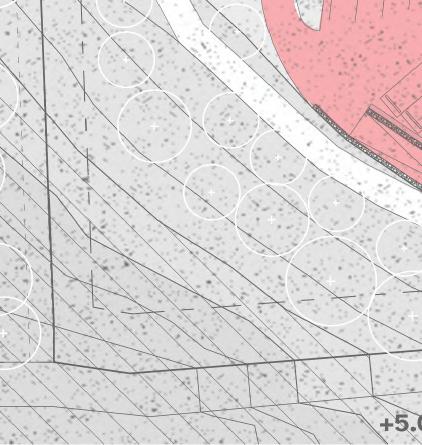


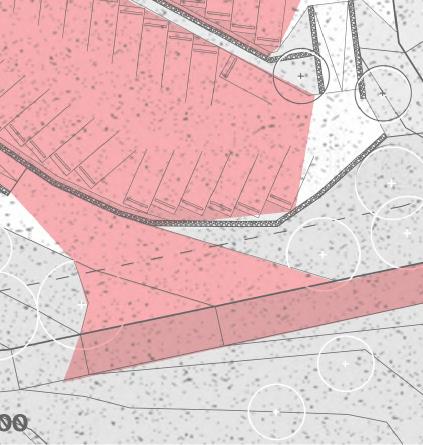

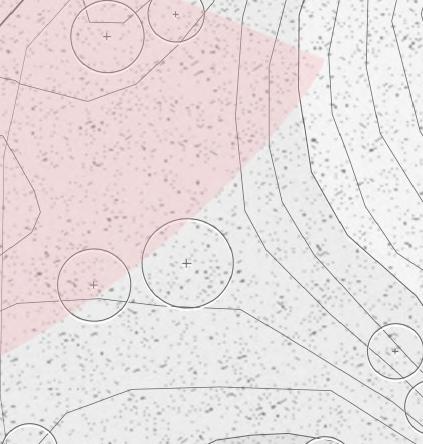

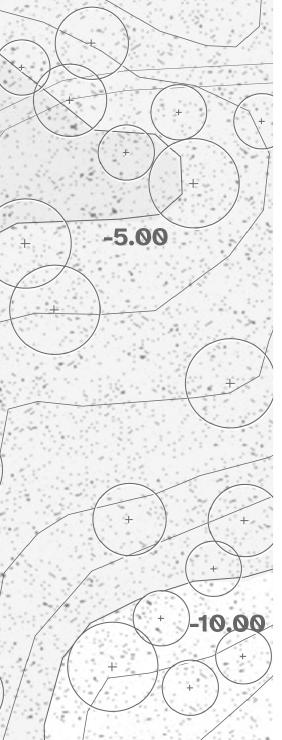

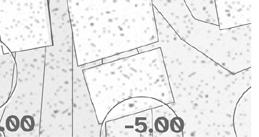
Narrowing of Space
Plane of Space
Light of Space
Pattern of Space




































































Aromatic Gallery
Taste Gallery
Visual Gallery
Entrance


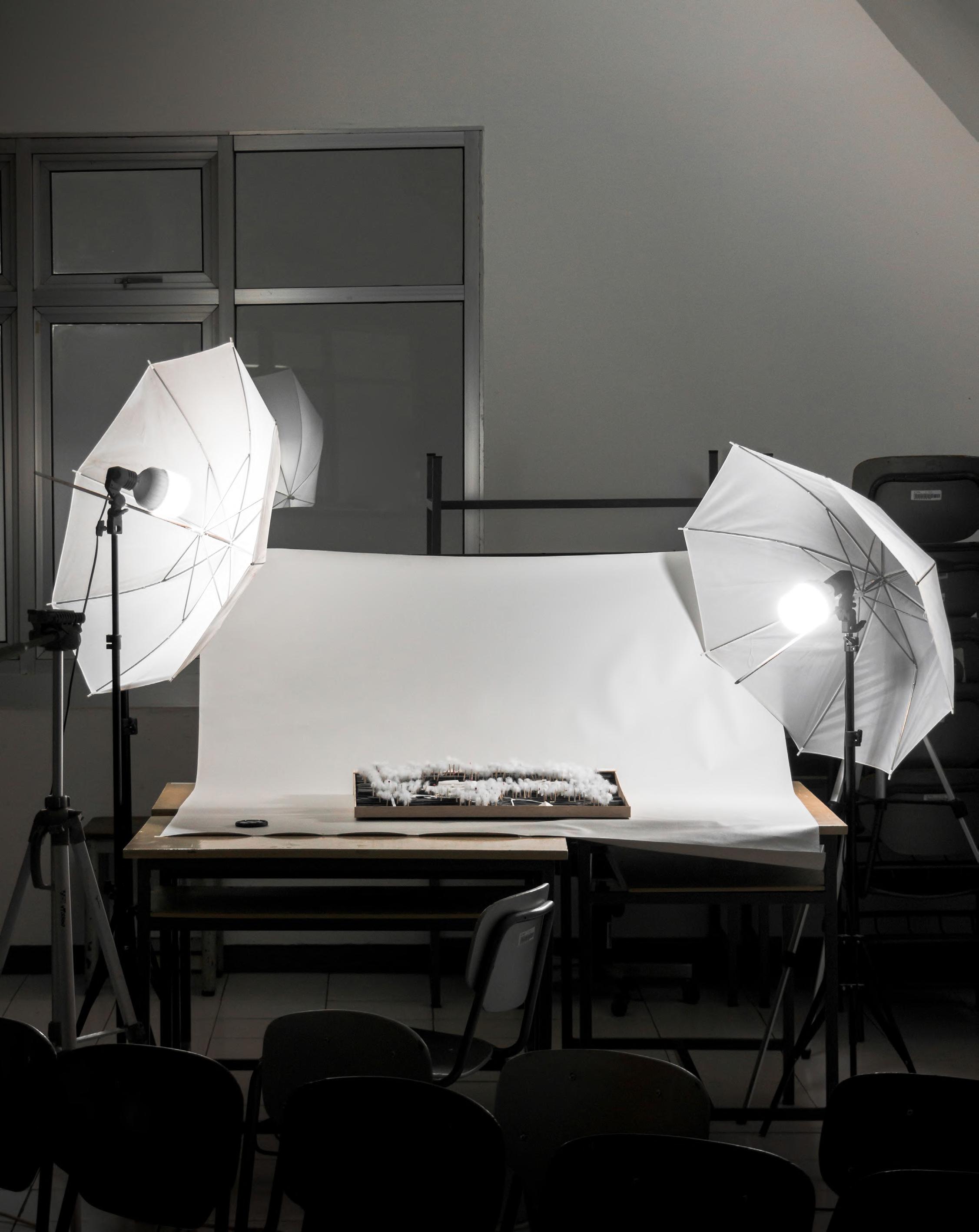



Man Made
Terraviva : Cultural Winery 2024




This project is a visitor facilty that is an extension to an existing vineyard where it already have enough human made interventions, from this fact it’s decided to not further add more gestures in designing the fnew acility. so rather than adding a new masses over the vineyard or just inserting the facility below the vineyard, the building is designed as if it is the vineyard itself. The design started by extending the linearity of the vineyards trelises into lines of coloumns. These lines of coloumns then became a framework to dictate the circulation corridors as if these corridors are the vines. Then masses appears within the corridors like grapes grew on the vines. Lastly the qualities of these masses is developed using gestures that’s used in techniques to cultivate the vines.
2024, Terraviva Competition Entry
Location : Tuscany, Italy
Category : Open Competition
Project Type : Winery Visitor Facility
Team : Johan Santoso
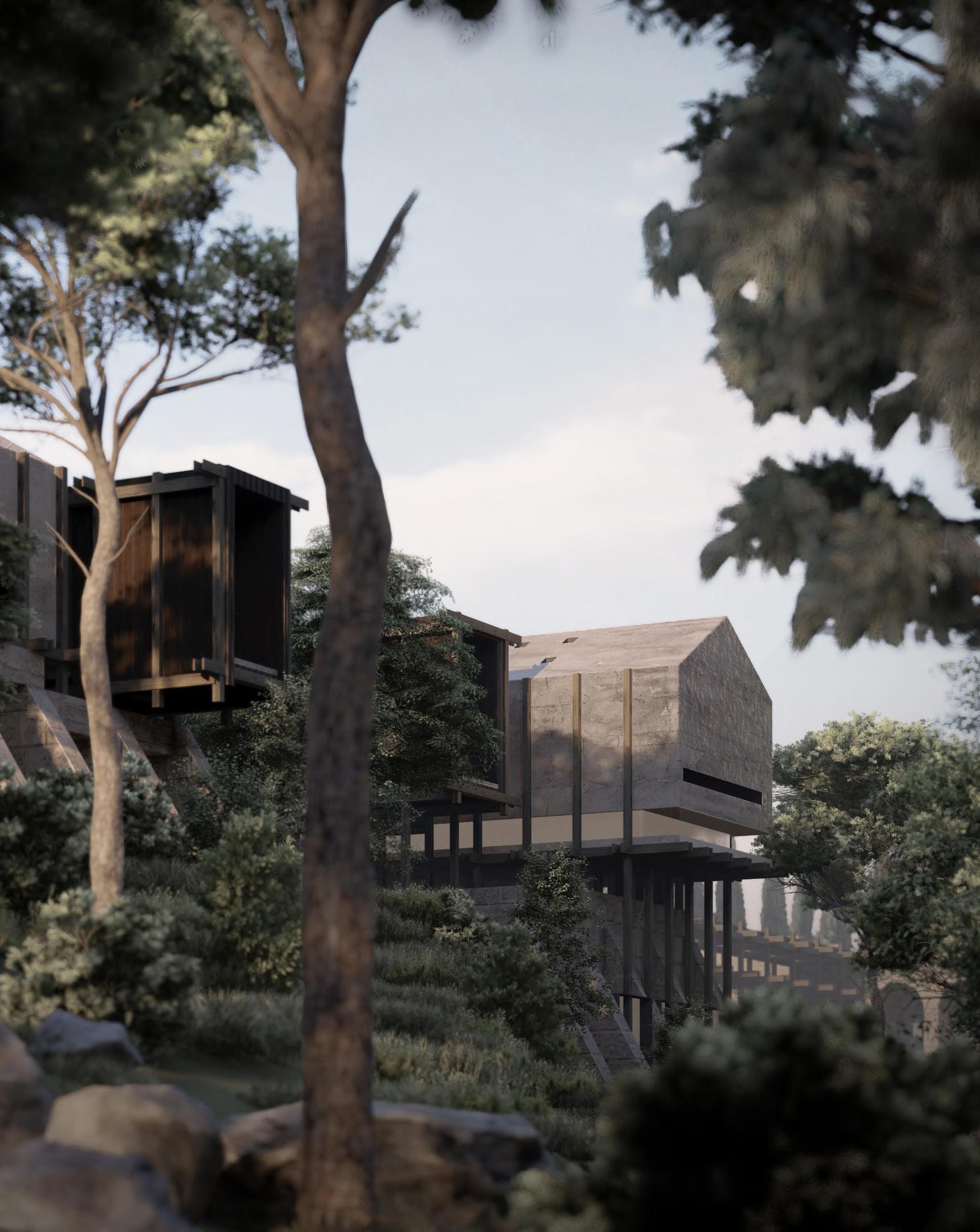





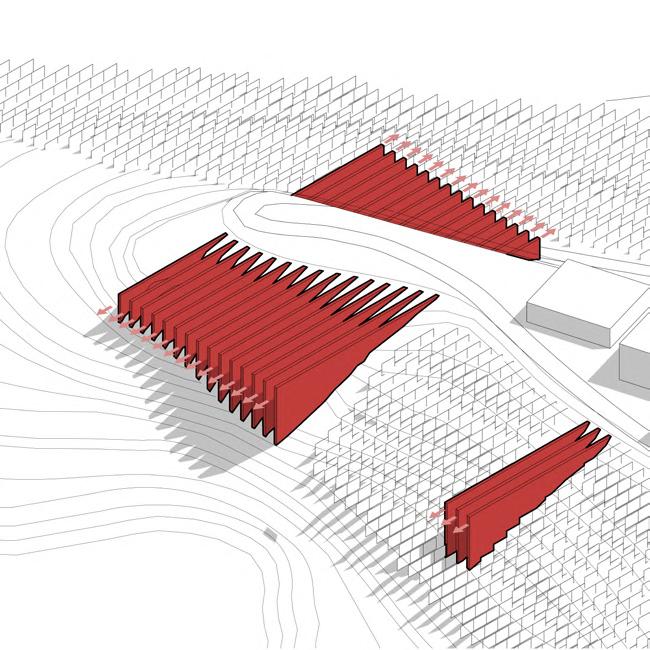






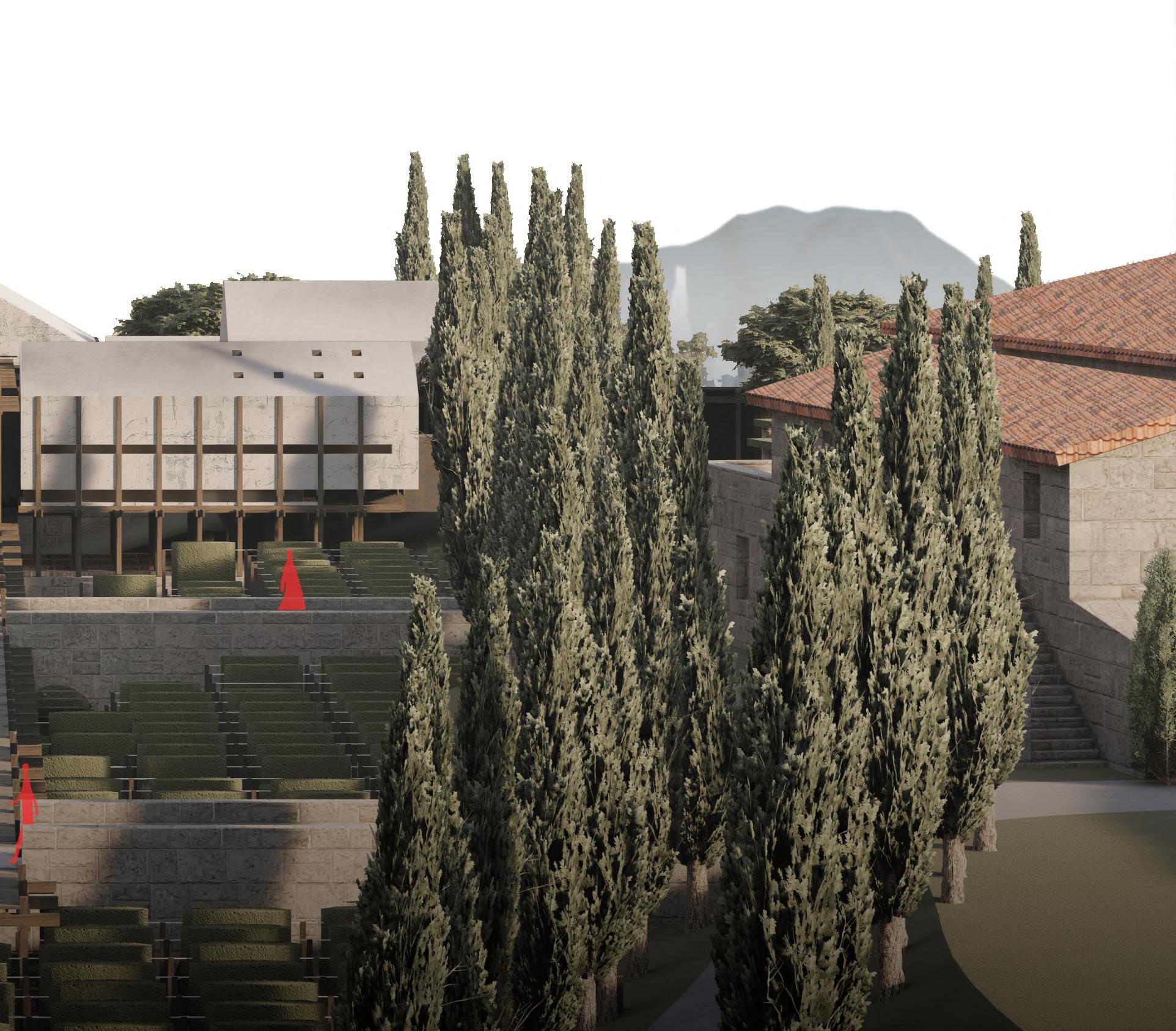






6’th Term Service Learning Design Project
POSSIBILITIES
6’th Term Service Learning Design Project
POSSIBILITIES |
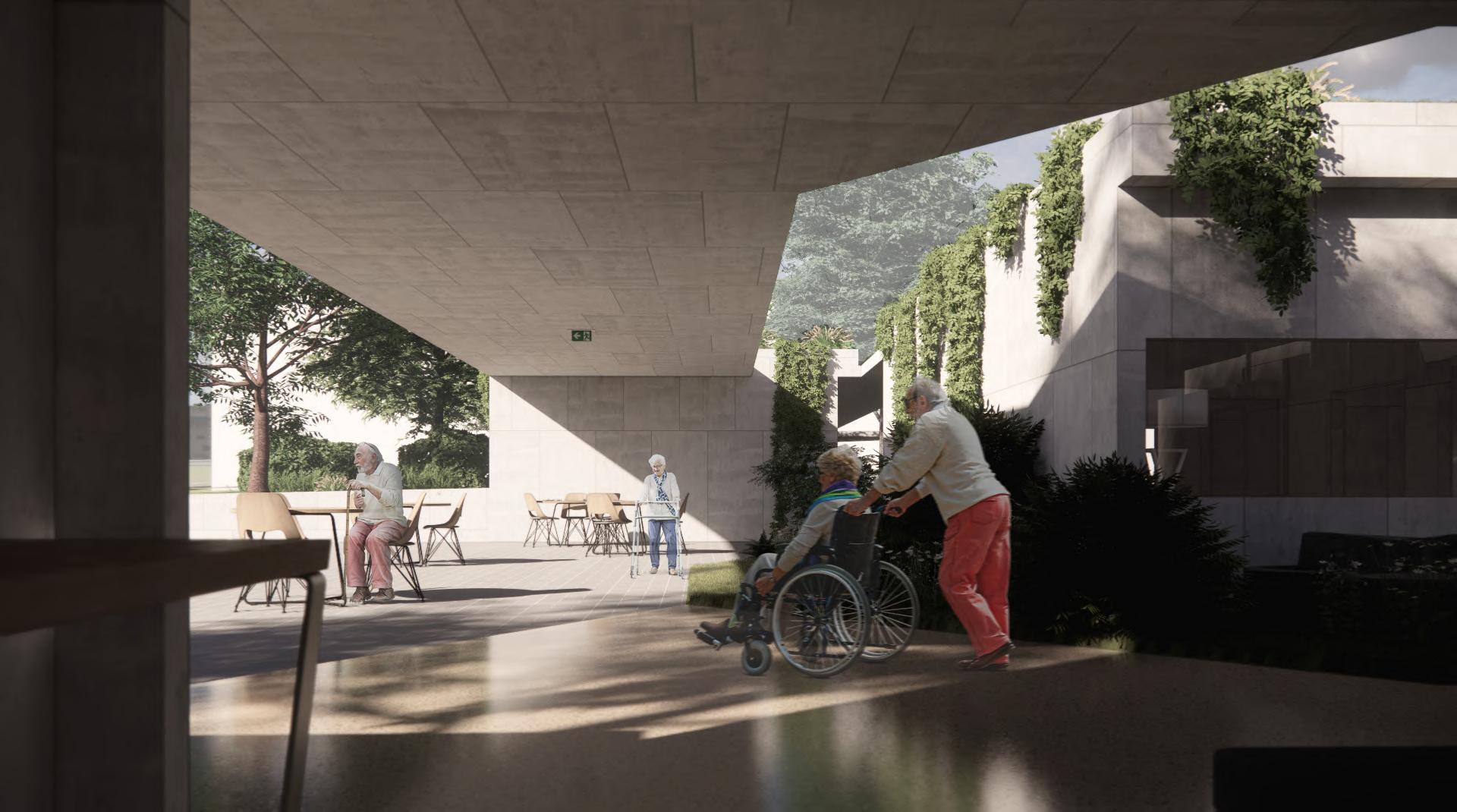


| Bamboo and Waste Processing Educational Park Mojotrisno
6’th Term Housing and Psychology Design Project A BUILDING THAT HEALS | Stroke Rehabilitation Center
Bamboo and Waste Processing Educational Park Mojotrisno
6’th Term Housing and Psychology Design Project






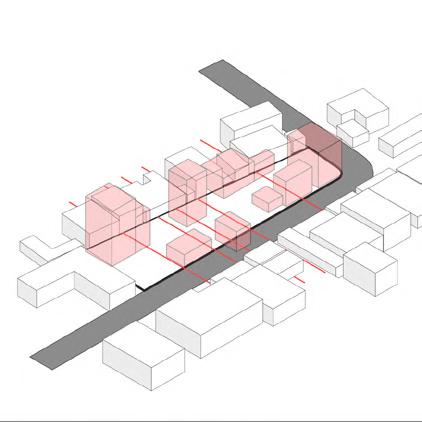


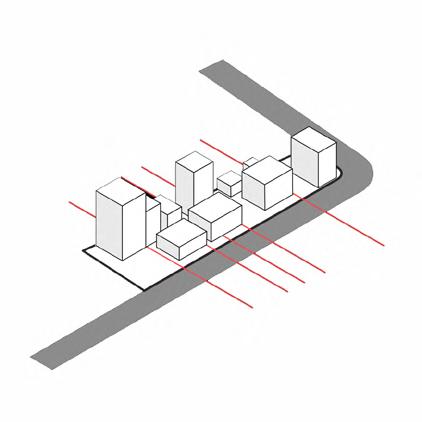



Diagrams for Presentation by Spatial Sonata

