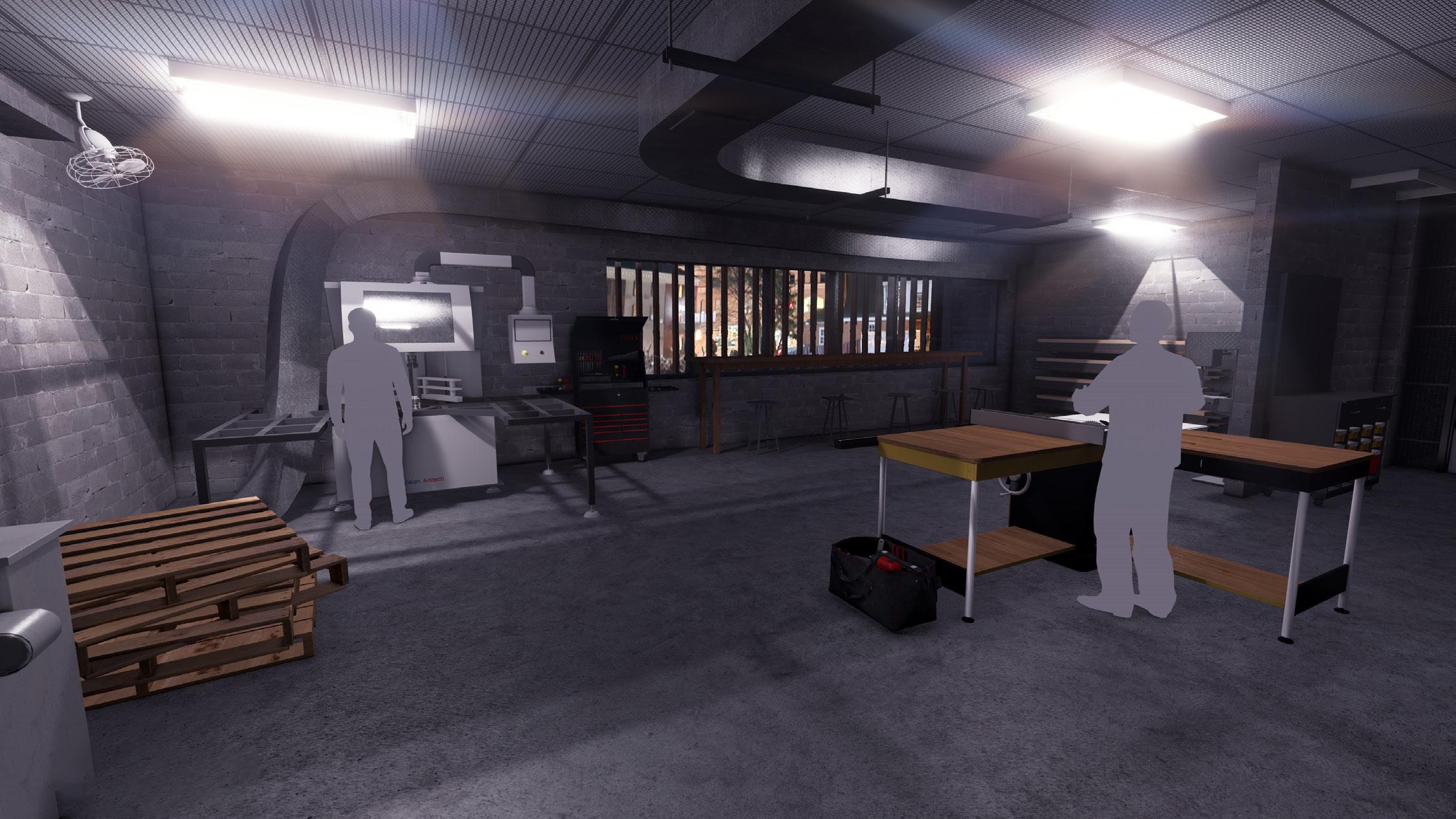Andrew Prieto
ARCHITECTURE PORTFOLIO

ARCHITECTURE PORTFOLIO
Virginia Tech, School of Architecture
Bachelor of Architecture, Minor in Computer Science, 2020-25
3.86 GPA, Dean’s List Fall 2020 thru Fall 2024
Co-Founder of South Studio Chess Club
Architecture Intern
KGD Architecture (Kishimoto.Gordon.Dalaya PC) | May 2024 - August 2024
- Contributed and produced multifamily design documents from RFPs through design development
- Conducted feasibility studies for adaptive reuse and new construction in the DC metropolitan area
- Gathered client feedback and implemented design adjustments
- Developed public master planning documents for a major multifamily development in northern Virginia
- Built physical site models to explore various design scales and options
- Participated in site visits and met with contractors to understand construction processes
Architecture Intern
xStar Research | March 2024 - June 2024, August 2024 - Present
- Assisted in designing, developing, testing, and using a Revit-based tool for cost, energy and carbon analysis
- Co-hosted a booth at AIA24, presenting and demonstrating the software to industry professionals
- Built architectural models for integration with the analysis software
- Designed major components of the software’s user interface and user experience
- Conducted initial cost estimates, UA, and energy analysis on various client projects
- Presented software development progress to clients and gathered feature feedback
- Coded and implemented the embodied carbon analysis algorithm
Virginia Tech Libraries | February 2023 - May 2024, August 2024 - Present
- Worked with Newman Library and Art + Architecture Libraries to digitize analog documents for online use




Cooking is rarely designed as a public act. Tucked away in private kitchens, its artistry often goes unseen. Yet, like painting or sculpture, cooking is a form of creation—one that transforms raw ingredients into something greater than the sum of their parts. A simple piece of bread begins as flour, water, yeast, and sugar, each inedible on its own. Through process and precision, it becomes nourishment. This transformation is beautiful, and this project seeks to express that beauty outwardly.
Located in Petworth, Washington D.C., this building redefines the role of the kitchen— bringing it from the private interior to the public forefront. The ground floor houses a shared community kitchen, a space designed for both cooking and demonstration, where process is as much a part of the experience as the final product. Above, multifamily housing integrates a variety of kitchen layouts, from intimate single-user spaces to large, multi-person arrangements, allowing residents to interact with food in different ways. These varied configurations shape the way people gather, cook, and connect.
Beyond the act of cooking itself, this project focuses on accessibility, and provides spaces for anyone, regardless of background or resources, to share their culinary traditions. Food is a fundamental expression of culture, yet for many, the ability to share that expression is limited by financial and infrastructural barriers. Restaurants and commercial kitchens require significant investment, making it difficult for aspiring cooks to showcase their skills or start small businesses. This building is designed to serve as an incubator for culinary expression, providing a shared, low-cost kitchen space where people can cook, experiment, and present their food to the public.
Directly outside, the established farmer’s market becomes an extension of the program, allowing these chefs to sell their goods, test ideas, and engage with the community. Cooking, in this space, is not just an act of sustenance but of storytelling, an opportunity to celebrate culture, foster connection, and bring people together through the universal language of food.
Semester: Fall 2024 - Spring 2025 | Location: Washington, D.C. | Advisor: Bryan Green

Heavily traffic commuter street with lots of traffic (Pedestrian, Bicycle, Car) going to and from downtown, including nearby Georgia Ave. metro rail stop.
Center of the Petworth neighborhood, hosts multiple events throughout the year, and also functions as a place to rest, hang out, and catch a bus.
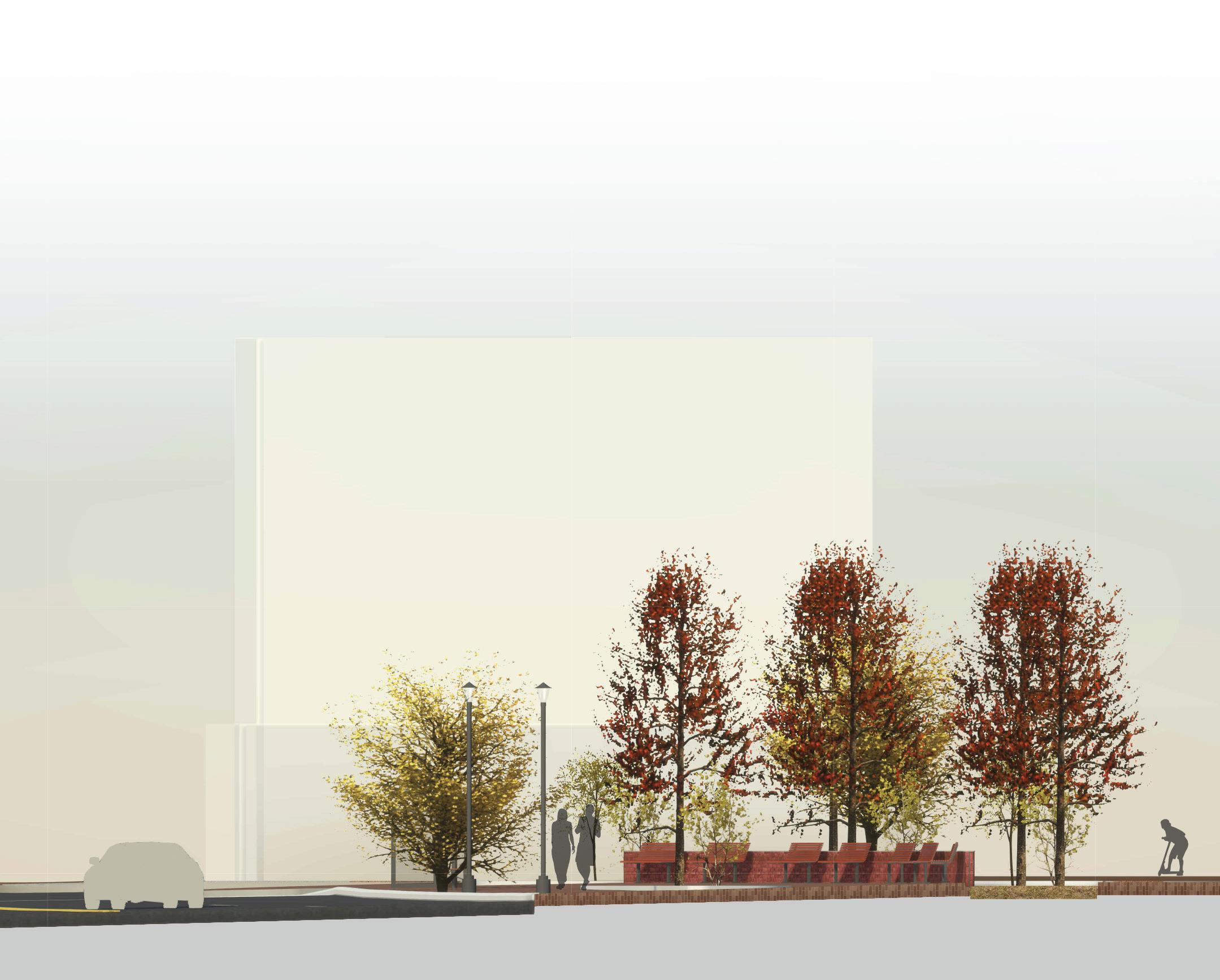
A one way road that is frequently occupied by a number of events, and acts as a soft divider between the park and neighboring buildings
Extending from the building are the kitchen spaces, which bring out the beauty in cooking, allowing passerby to see students, locals, and chefs working.
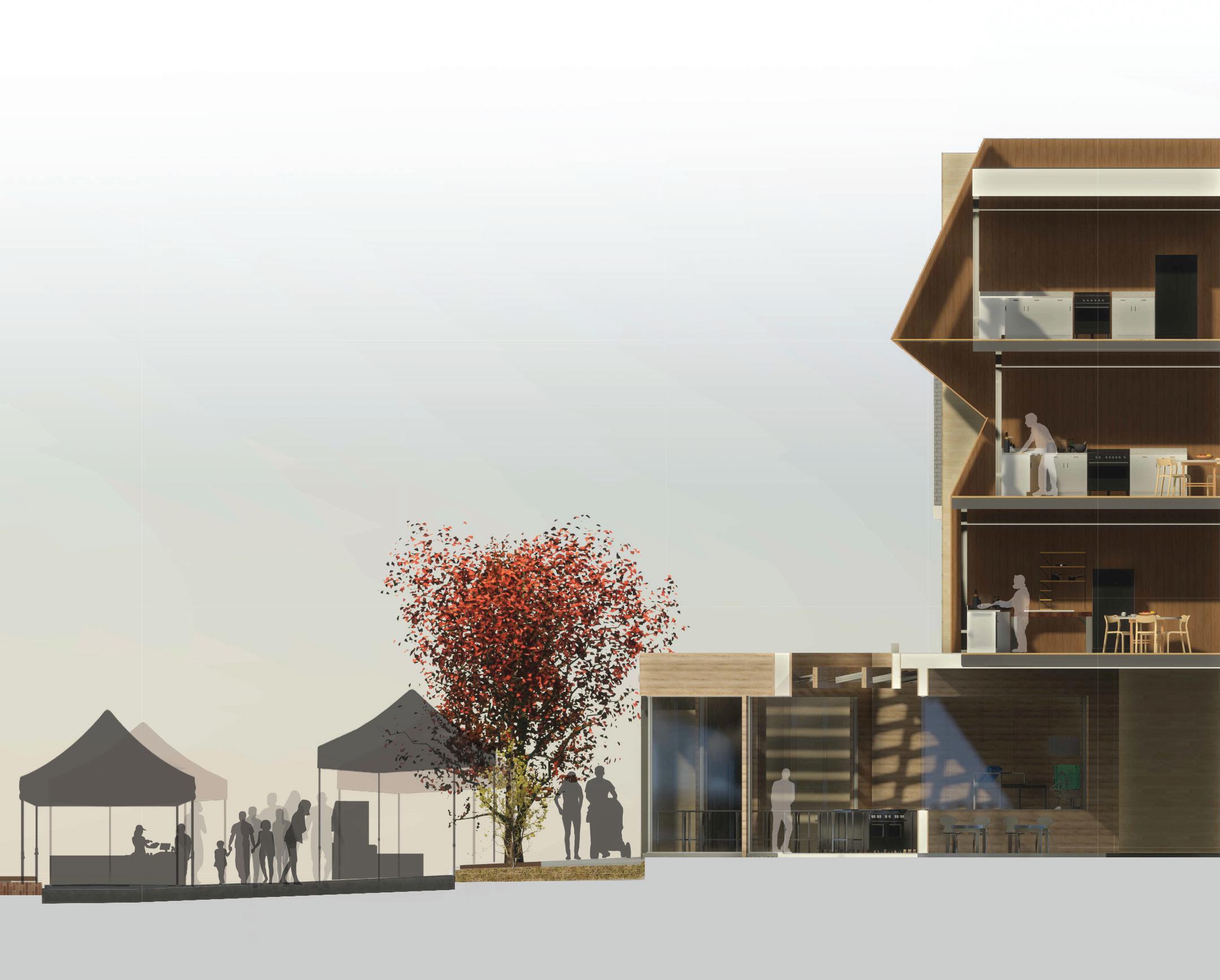
An Open Drawer, a Shelf, and Knife Block
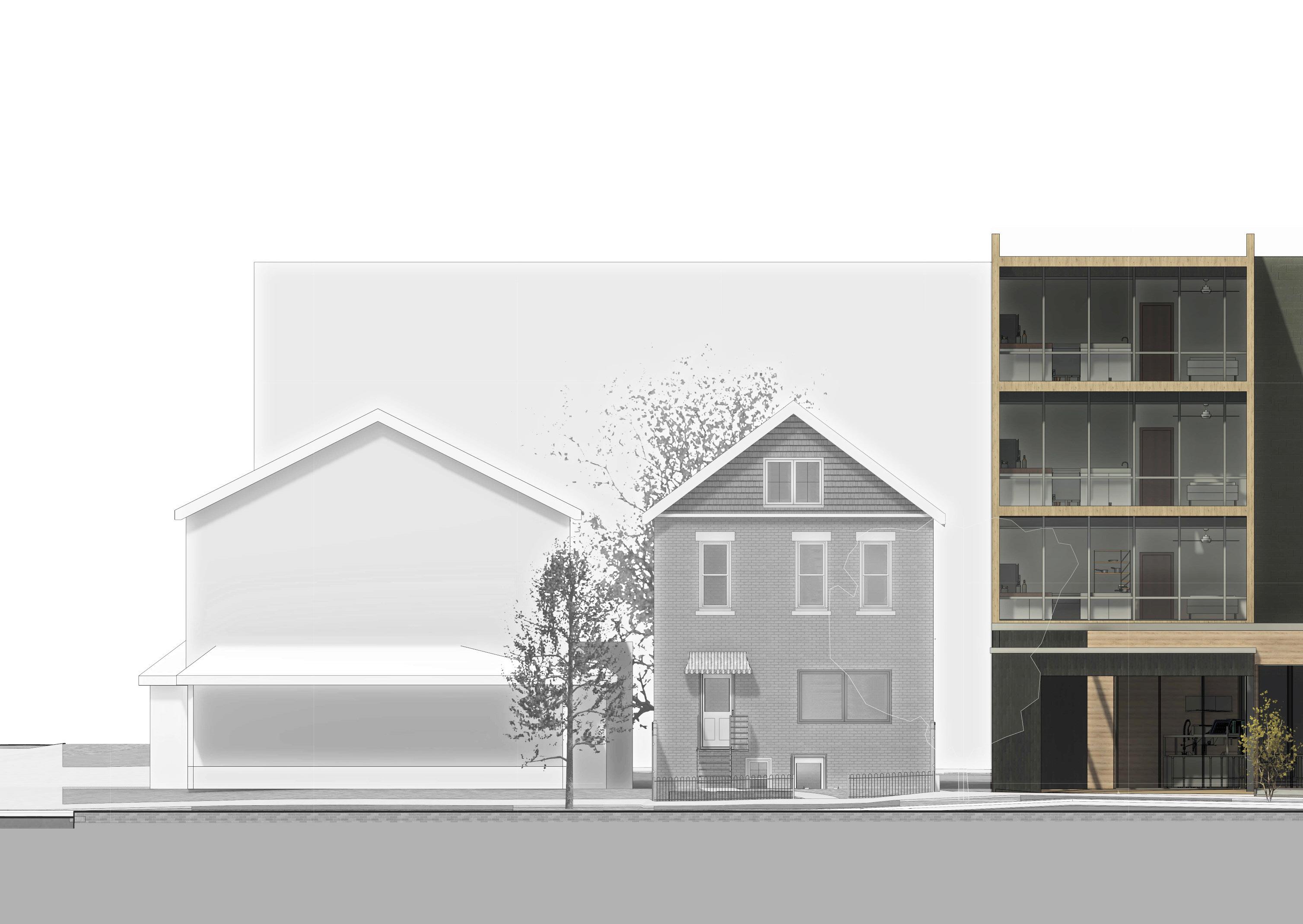
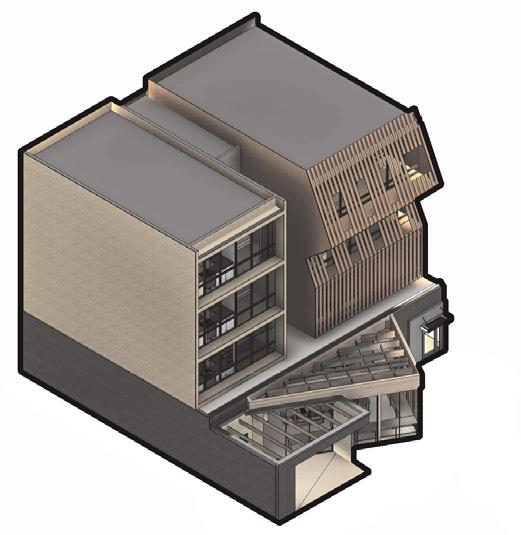
A building is formed
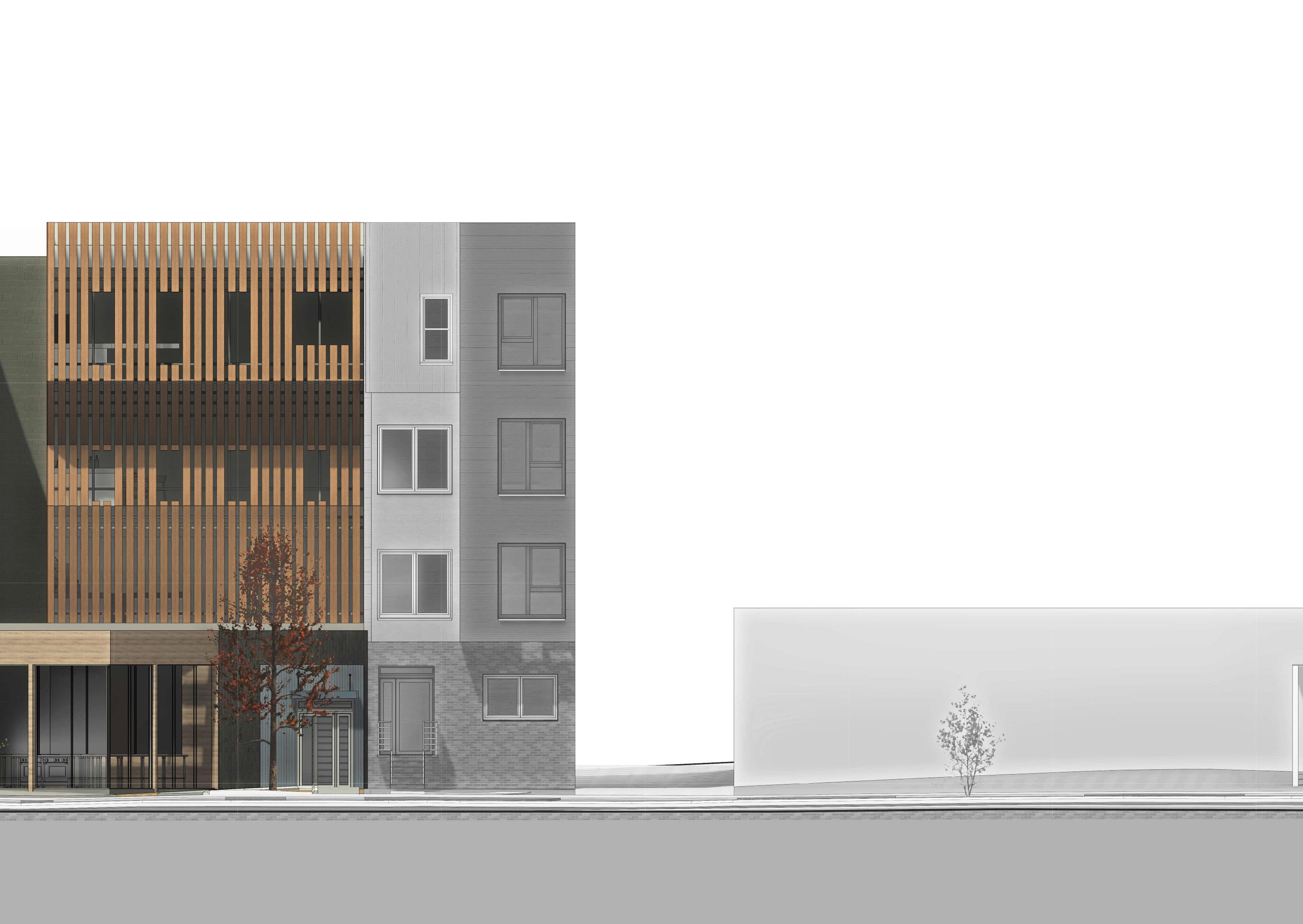
The commercial road of Petworth. Small scale restaurants, shops, and markets line the street. Historically a center of business for the neighborhood.
Heavily commuted road that goes through the center of Petworth. Large amount of people traveling from Maryland to D.C. in the mornings and afternoon.
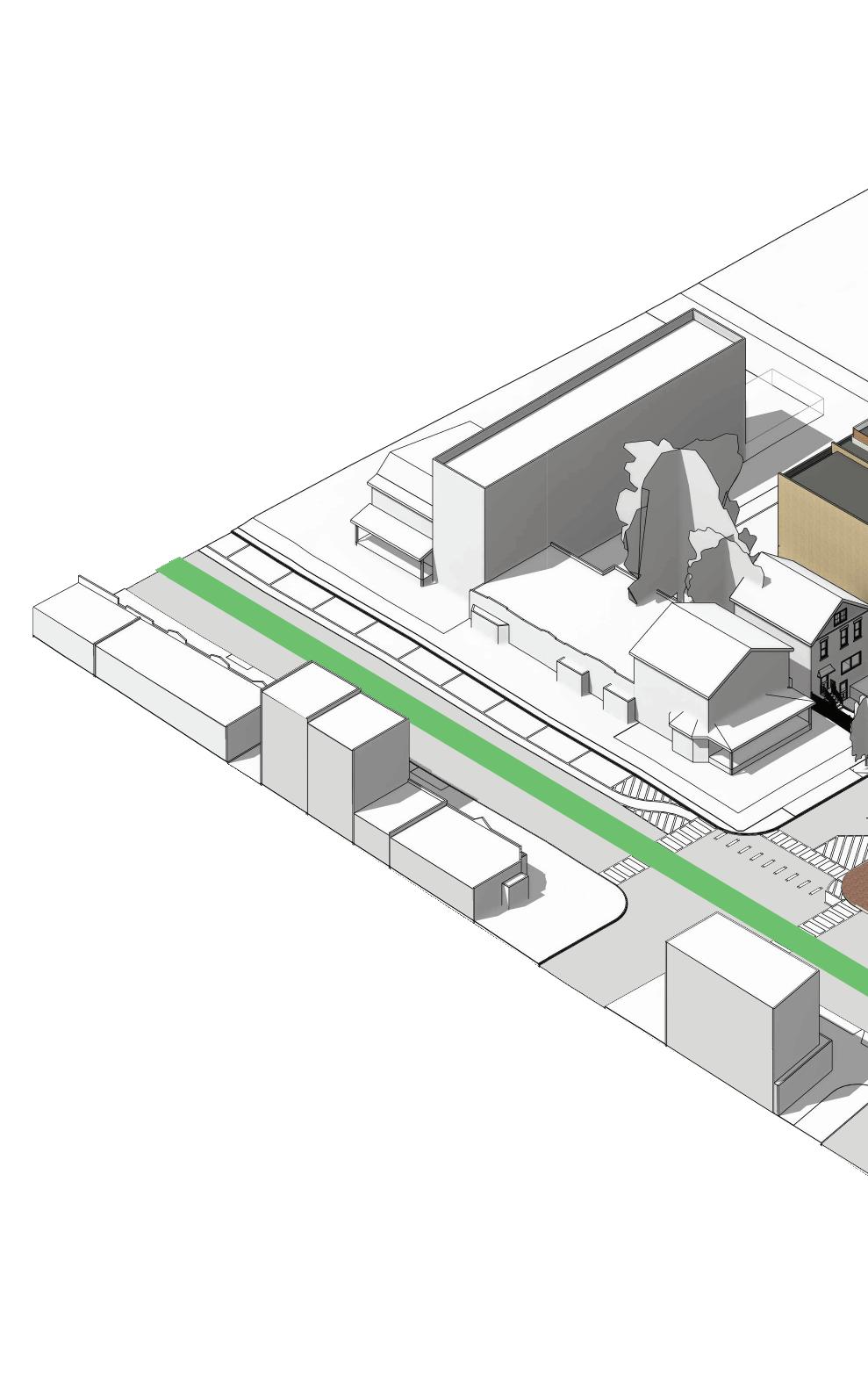
While the Petworth Park is a center for events, during the weekdays it’s also a reprieve from the midrise buildings that line Georgia Avenue. The building’s engagement with the park should be light - acting as a backdrop for an otherwise normal park.
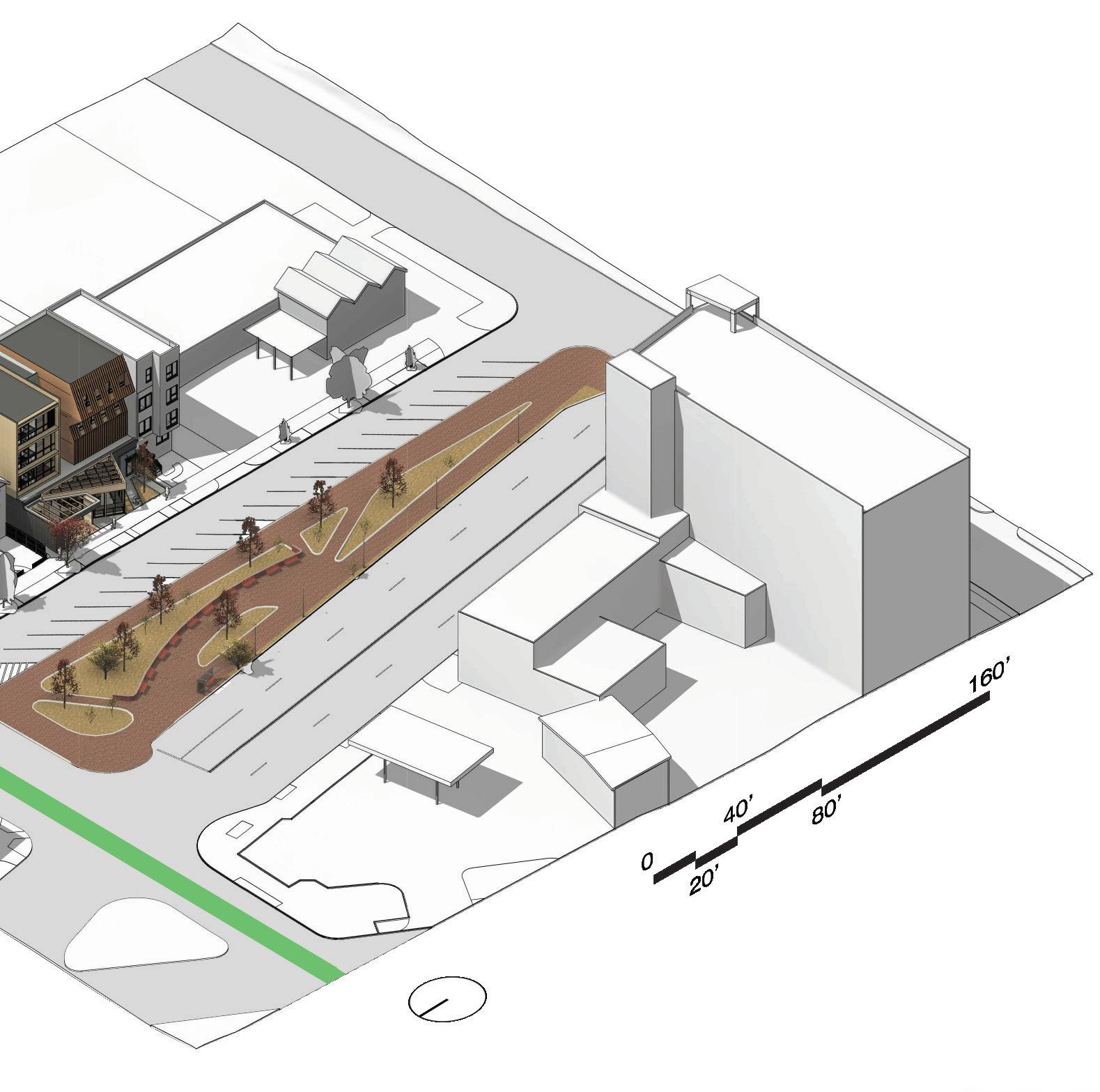
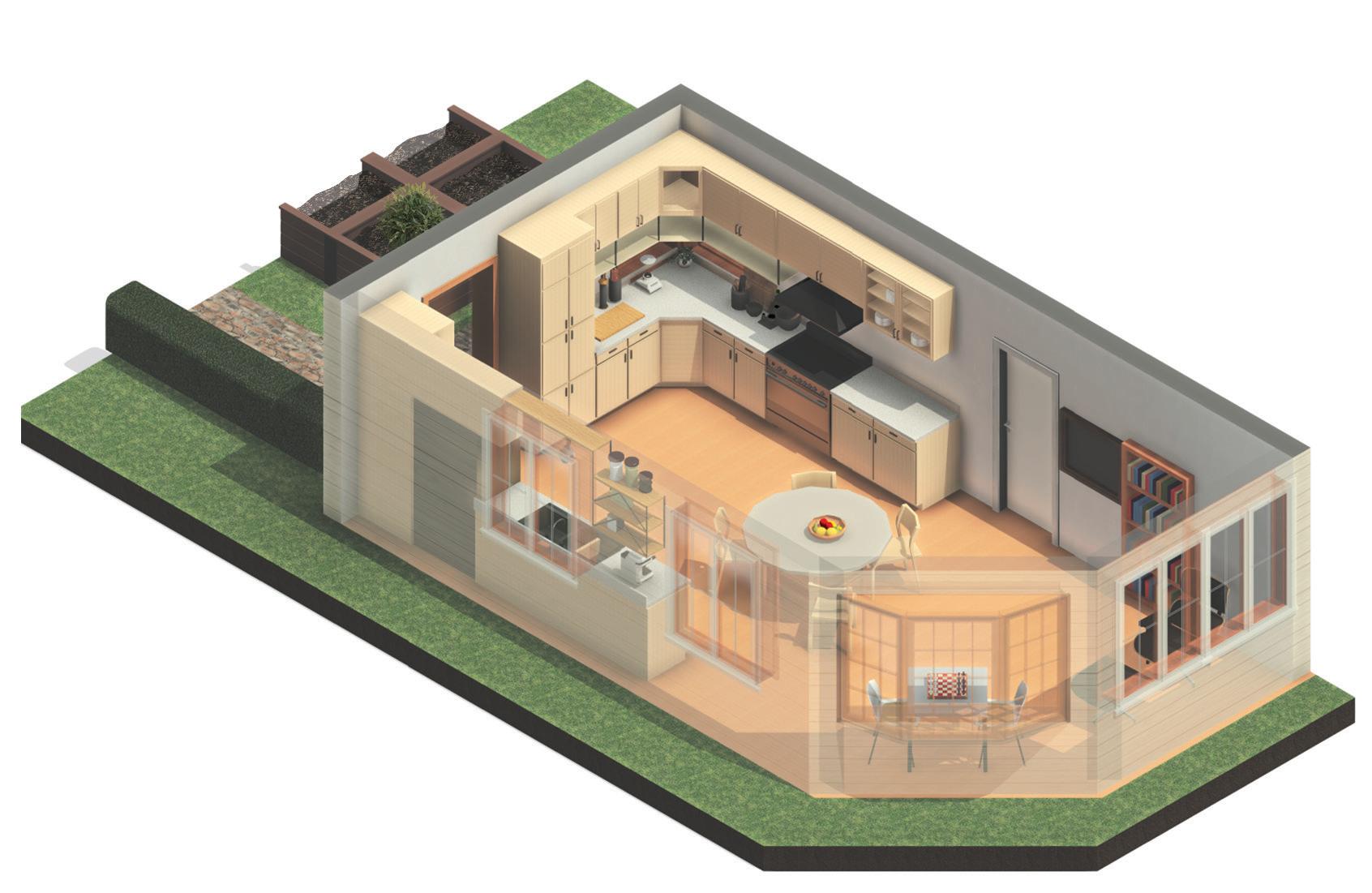

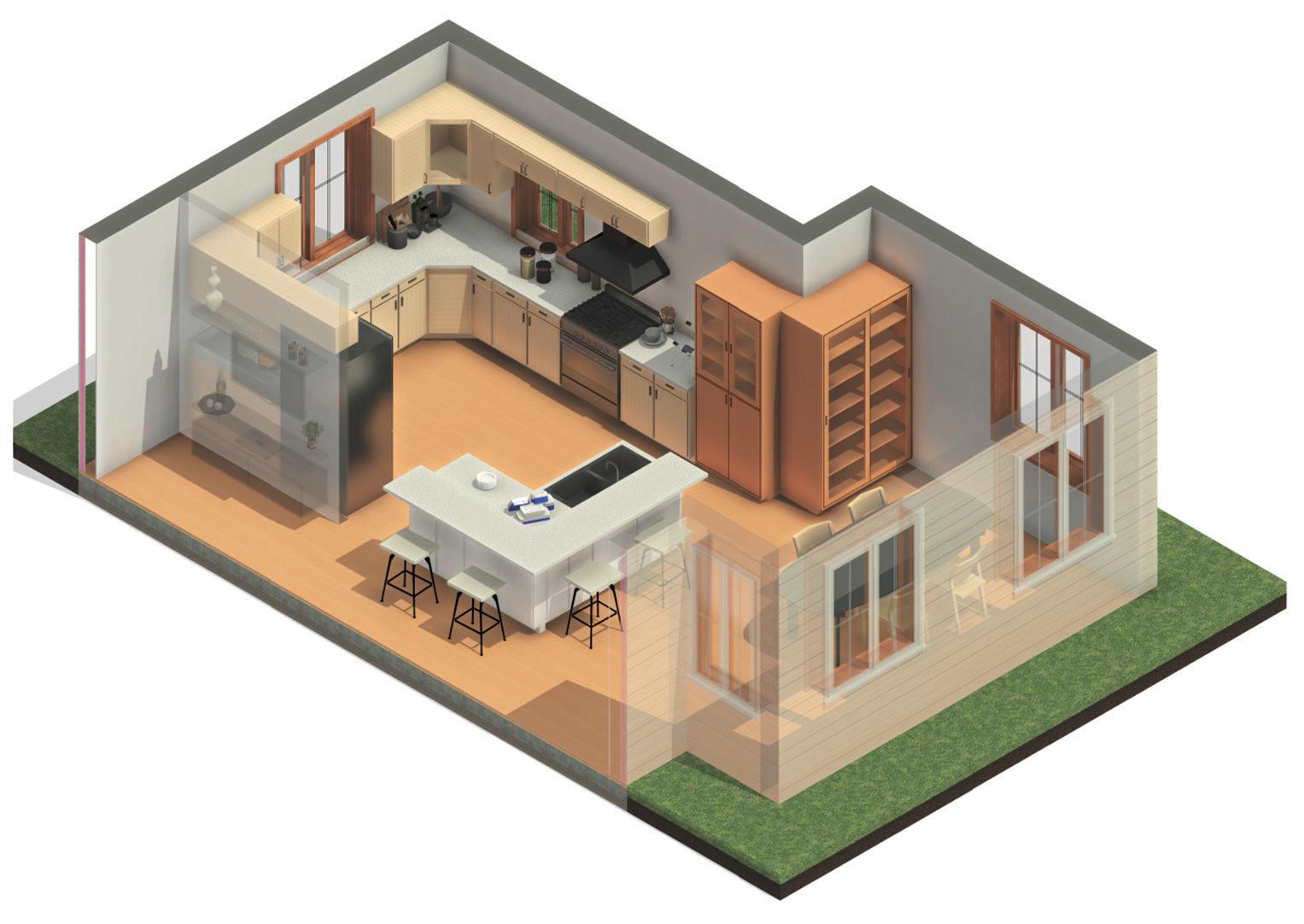
At a small enough scale, the kitchen becomes the house, reminiscent of the farmhouse style houses, where the functions of a house are contained to a room. This allows the individual to make the space their own, not concerned with the needs of roommates, housemates, or anyone but themselves. The house then becomes an expression of their self.
Cooking is best enjoyed with others, and a wonderful way to bond as a couple. This kitchen focuses on the close proximity of services, which enable two people to operate within the kitchen without shoving up against each other, while maintaining a smaller footprint. Furthermore, since sometimes couples need privacy, the kitchen is not completely exposed to the main functions of the house, but instead a big alcove.
While cooking is usually a task delegated to adults, it is an essential skill for children and young adults to learn. While a family kitchen is typically in a separate, single entrance, walled room, this opens up the kitchen to allow for children, guests, and onlookers to watch. Furthermore, by setting the casework towards the ground, and keeping the functions of the kitchen noticeably separated, it allows kids to interact with the full kitchen at an early age.
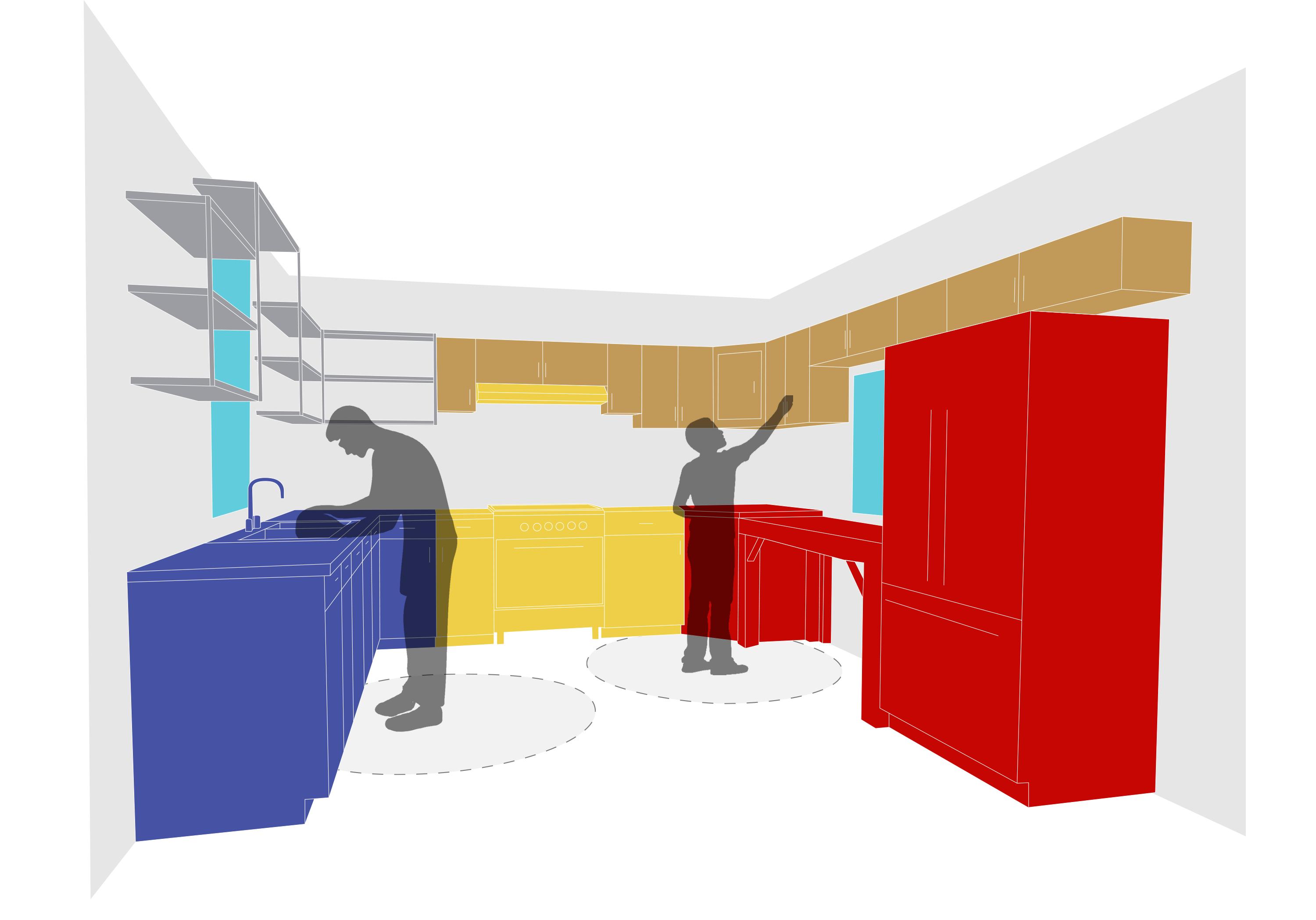
What defines a town’s center? It’s stopping to chat with a neighbor on your way home. It’s the sound of laughter from a shared meal. It’s the feeling of warmth, not just from a fire, but from the presence of others. In Pearisburg, a town with only a single block acting as its heart, these moments are rare. The Pearisburg Hearth seeks to cultivate them, reintroducing the communal role of the hearth as a space for gathering, cooking, and connection.
At its core, a three-story atrium serves as a community space, where daily life unfolds between private residences and shared public space. Apartments border it, creating a soft threshold between home and community. On the corner, a community kitchen anchors the site, positioned across from the town’s church and its community garden. This relationship fosters a natural exchange, ingredients grown on one side of the street can be cooked and shared on the other. A vibrant red exterior, referencing the church’s iconic red doors, marks the space as a place of welcome and gathering.
The building’s green wall introduces a moment of softness to the otherwise brick streetscape, bringing life to a downtown that often feels dormant. At street level, a small-scale restaurant activates the site’s edge, offering a space for locals to meet over food. The brick backdrop acts as a way of bridging between the building and the rest of the historic streetfront, maintaining a uniform downtown feel.
The Pearisburg Hearth is more than a building; it is an invitation. An invitation to cook, to gather, to share in the simple, everyday moments that turn a small town into a community.
Semester: Fall 2023 | Location: Pearisburg, VA | Professor: Kevin Jones
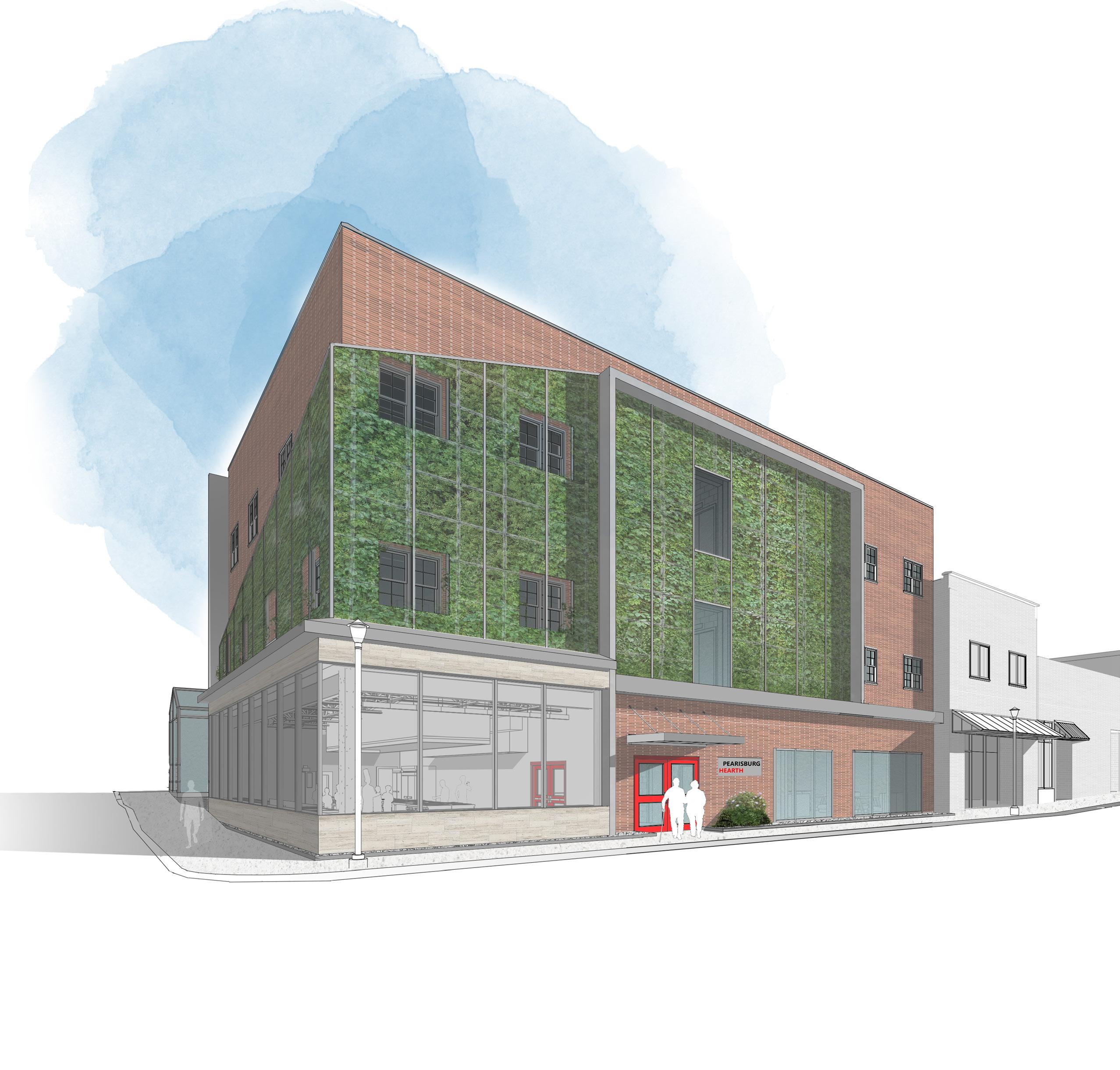
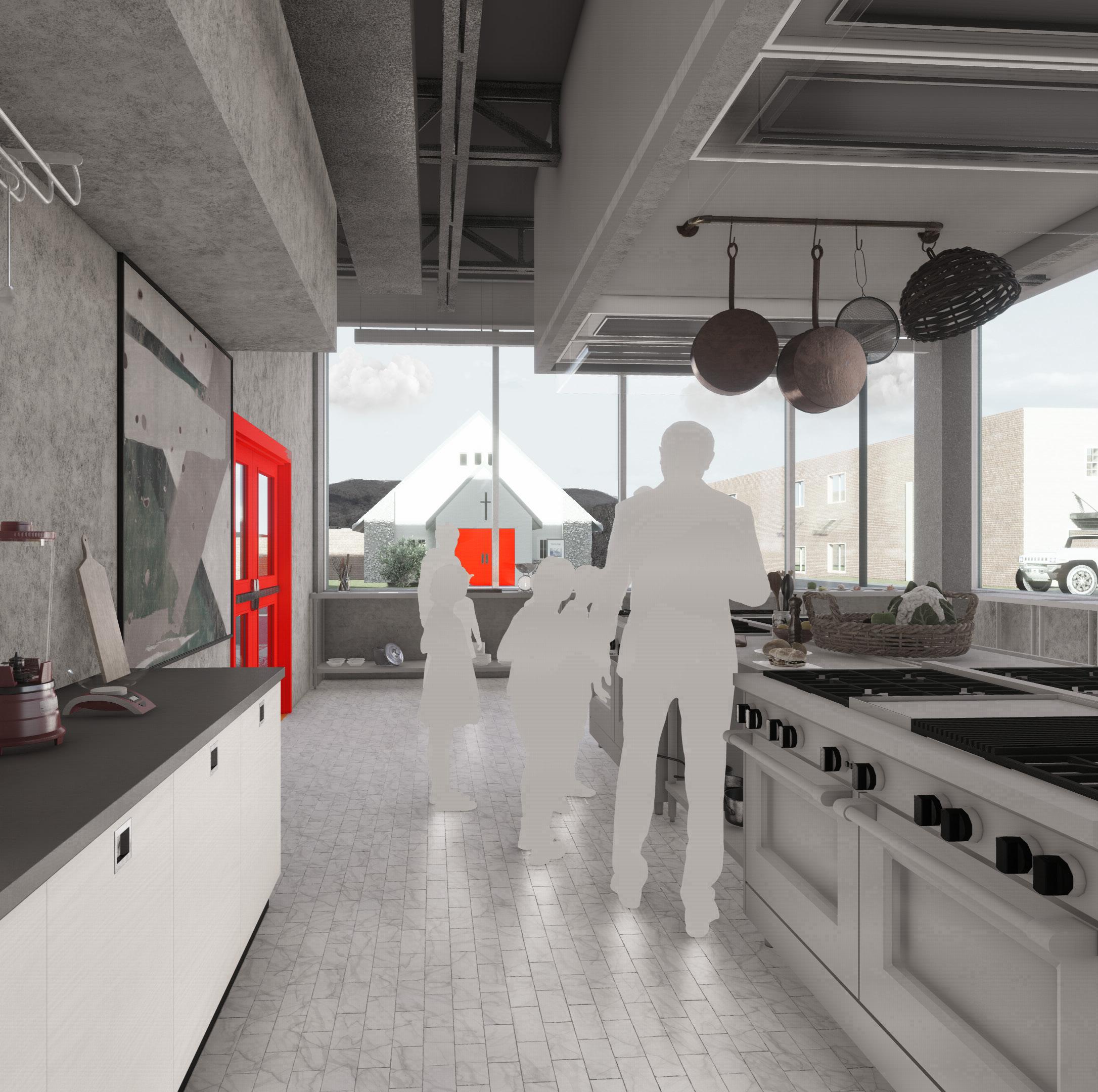

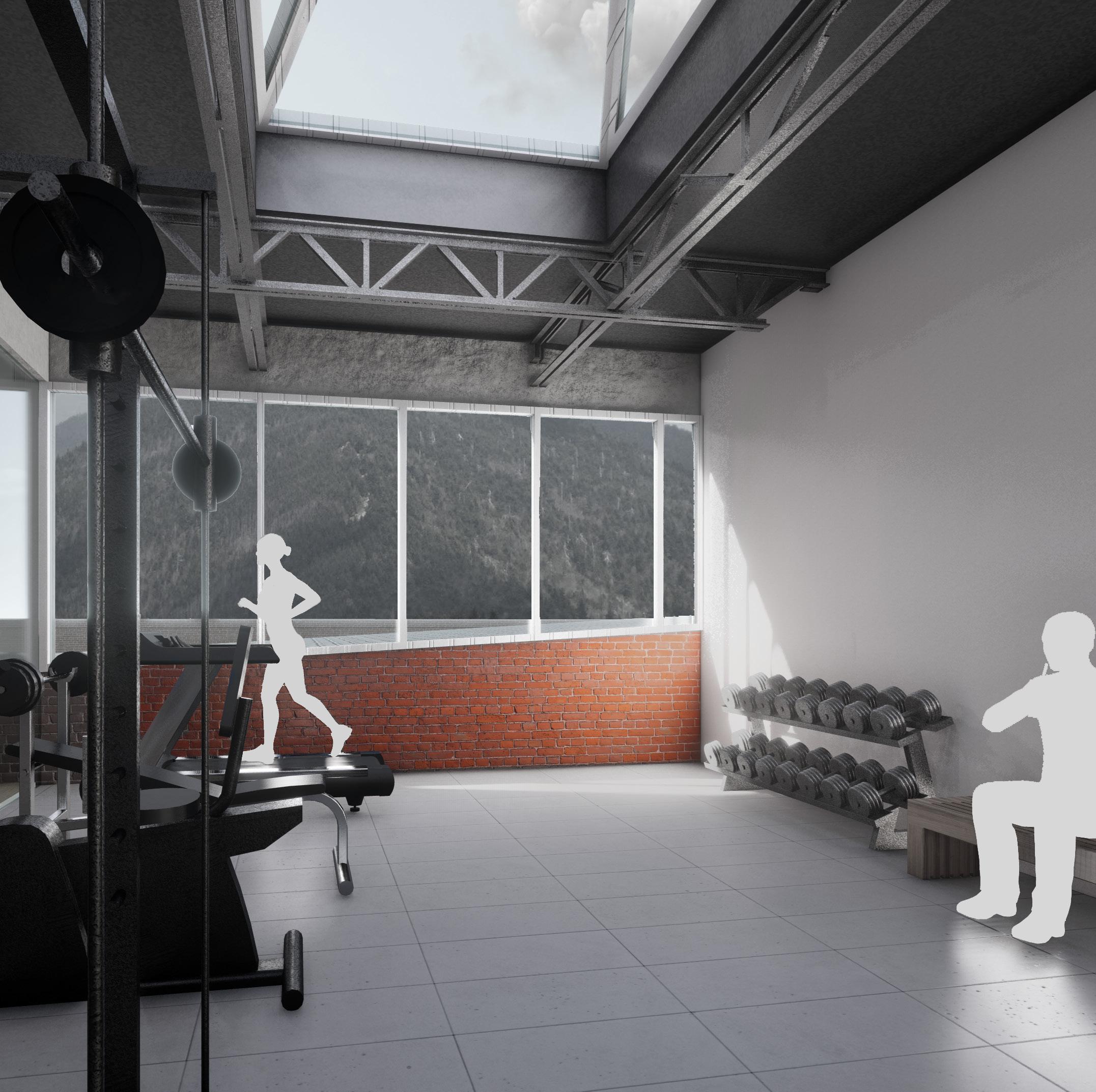
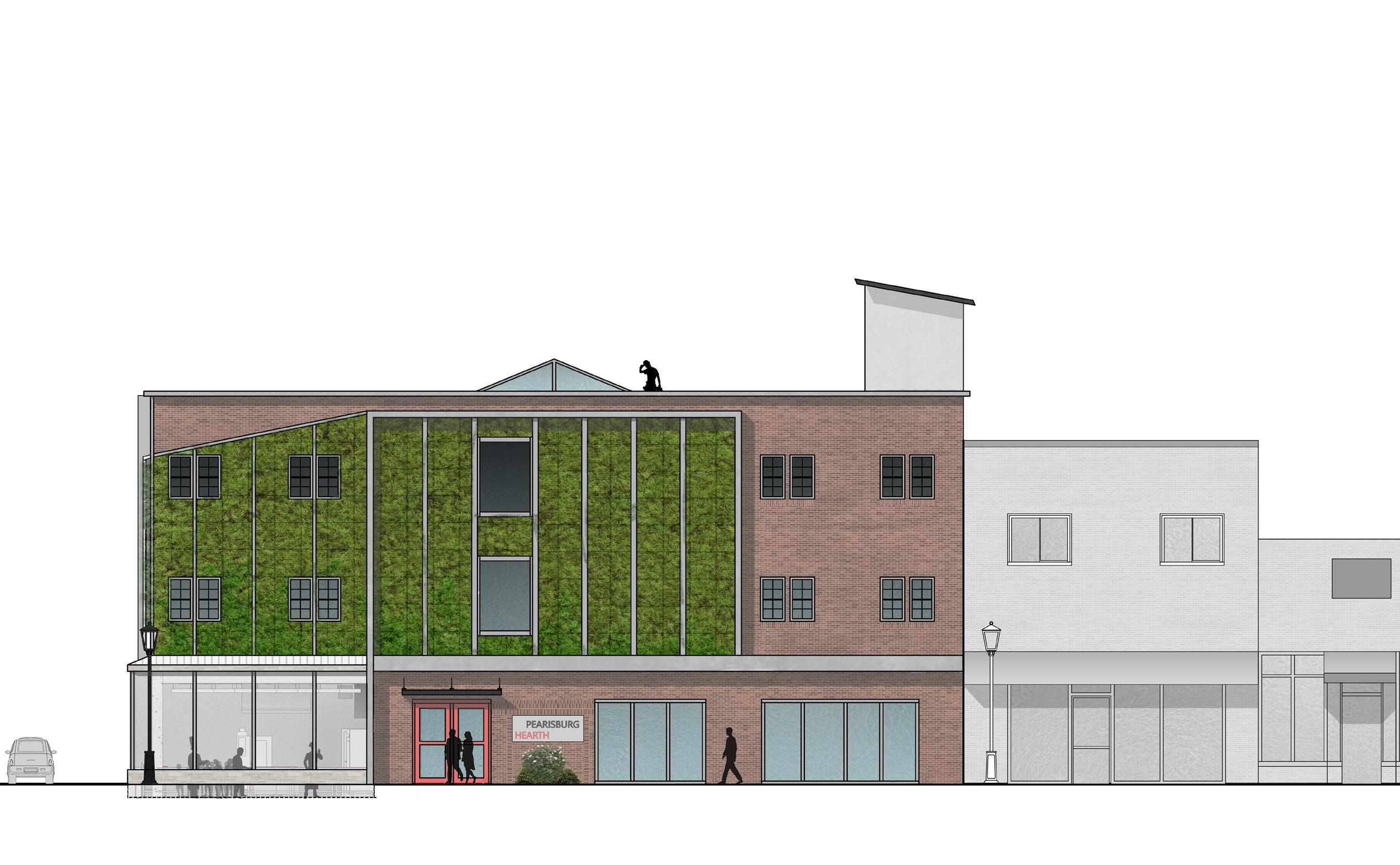
The Hearth
Similar to a real hearth, the community atrium is vertical and a place for people to gather. Since its one large open space, it remains a versatile area for an array of events and people to occupy.
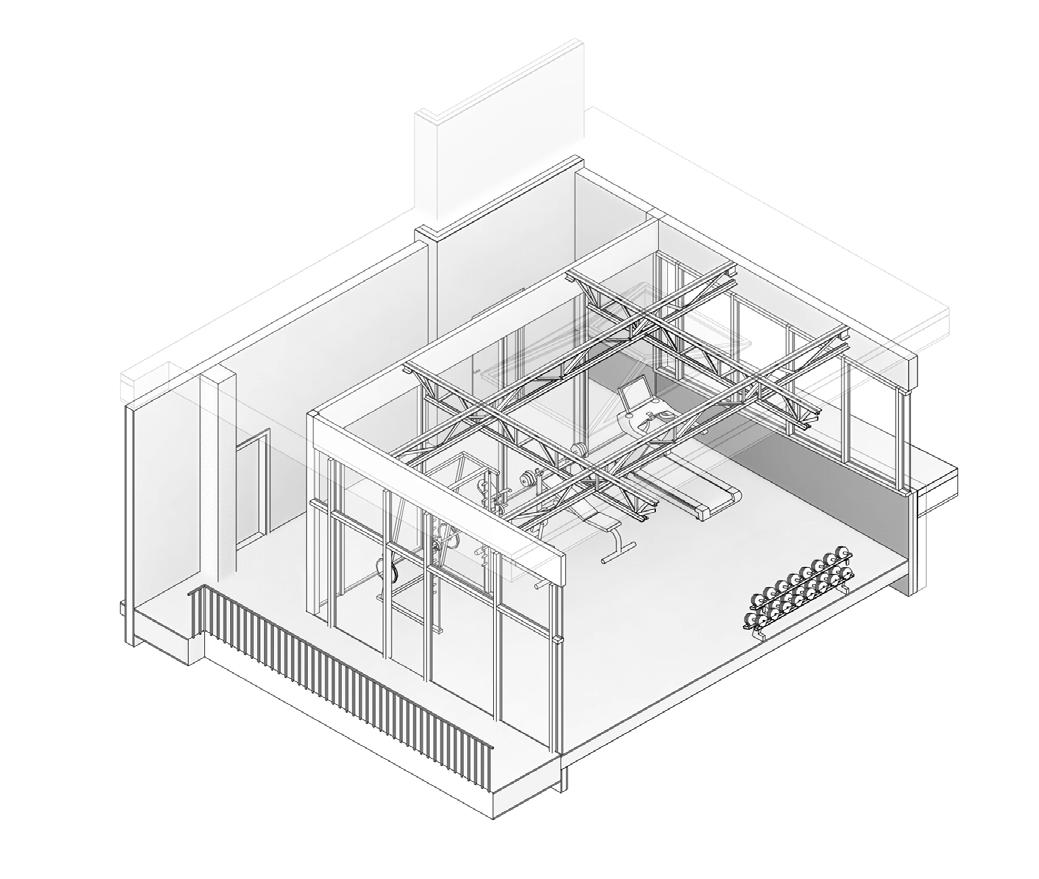
The entrance vestibule creates a dynamic relationship with the rooms that it is placed between, and utilizes this position to create a audio spatial compression between the chaotic and open outside, to the reverberant and airy central community room. Furthermore, it functions not only as a means of creating a auditory barrier between the outside and inside, but also as a way of presenting the community room to passerby, establishing it as a place anyone can enter into.
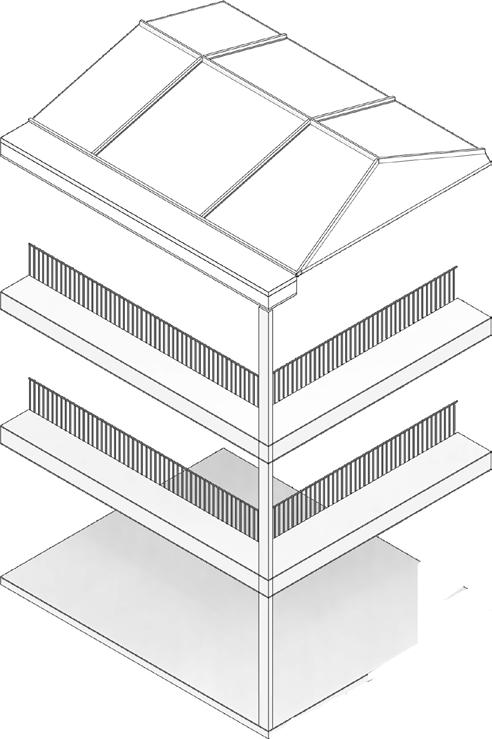
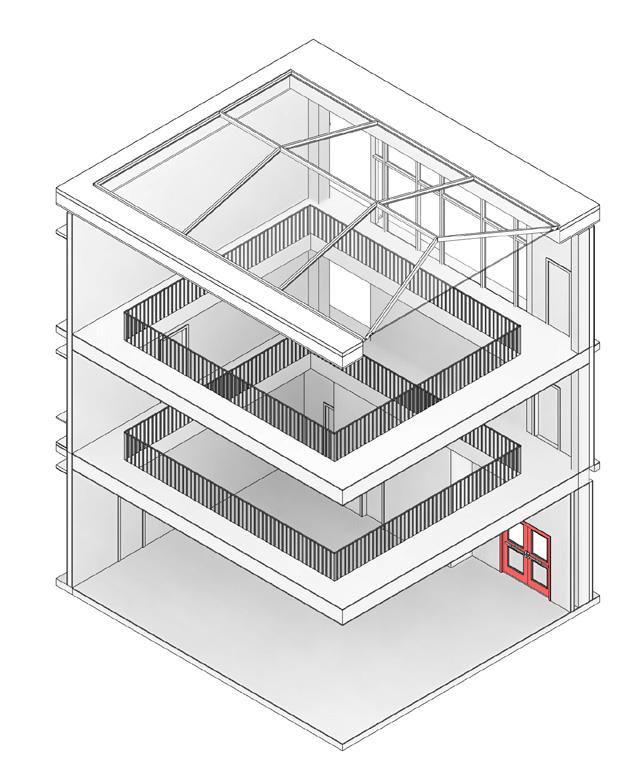
For a building that focuses heavily on cooking, the kitchen becomes a central point on which the Pearisburg Hearth turns. Upon entering into any of the apartments, the tenants are directly confronted by the kitchen, which is more full than the typical kitchenette seen in similar apartments. This constantly presents the tenant to do what the building talks so much about - Cook.
The gym is simply just a transformation of the larger community room, where people gather in the community room from all over the town, people from the apartments gather in the gym - Creating a community within a community.
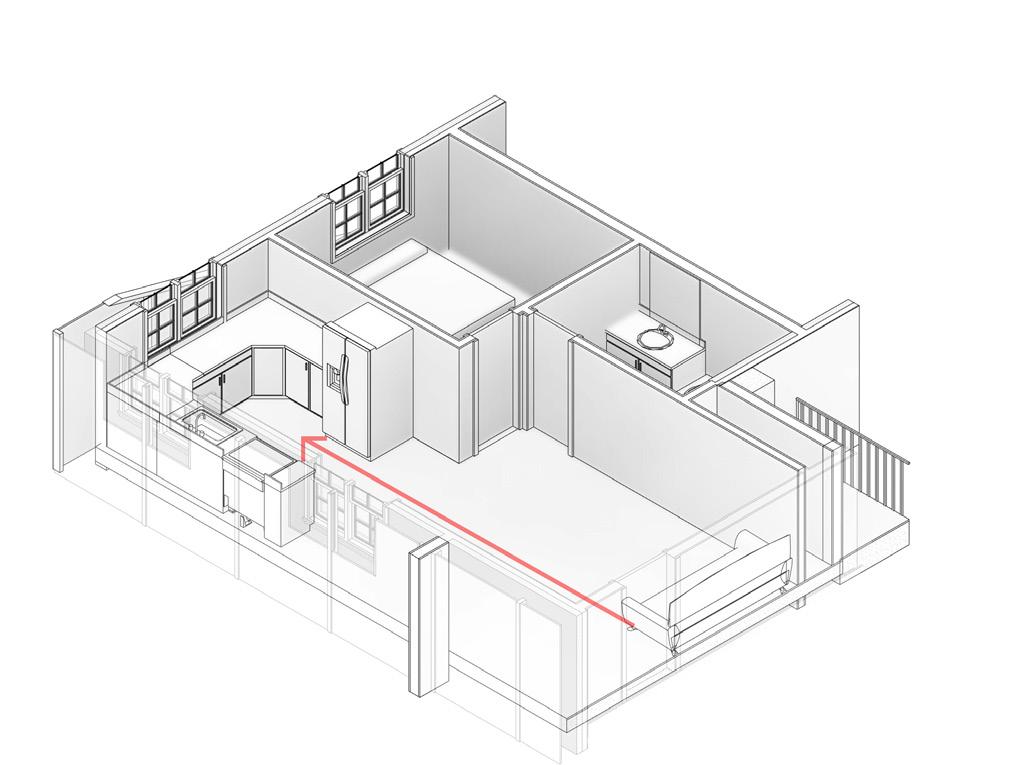

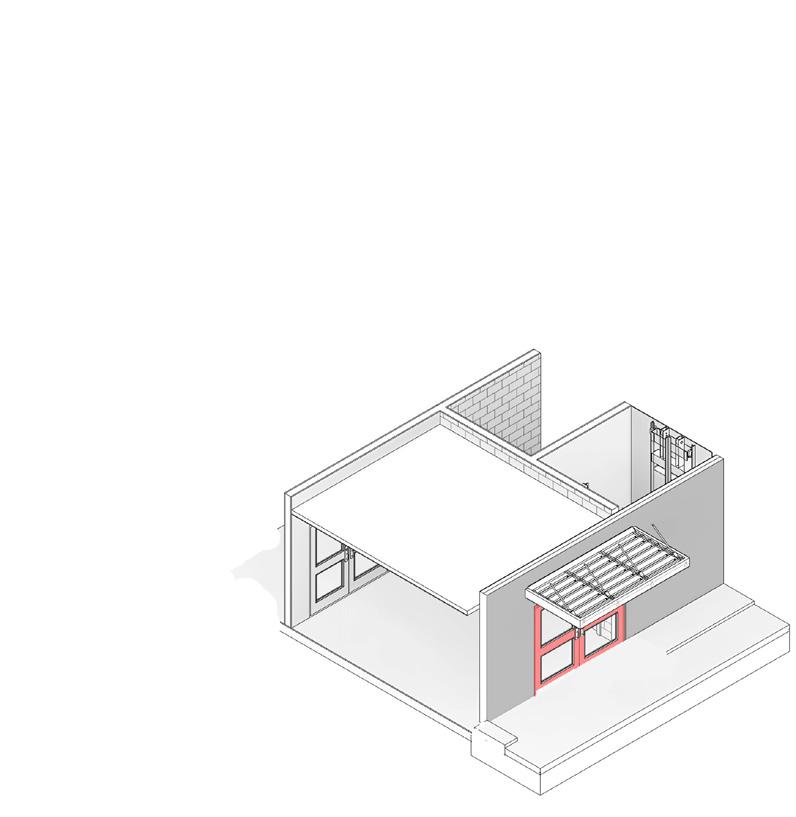
A cornerstone to the building and the historic district, the training kitchen creates a shift in the nature of the downtown and facade. Using the position created for it, the training kitchens open and dynamic to attract newcomers curious in cooking. Alongside this, it faces towards the Episcopal Church, establishing a connection between the two community oriented buildings, which is furthered with the use of red elements throughout the building. The Plinth
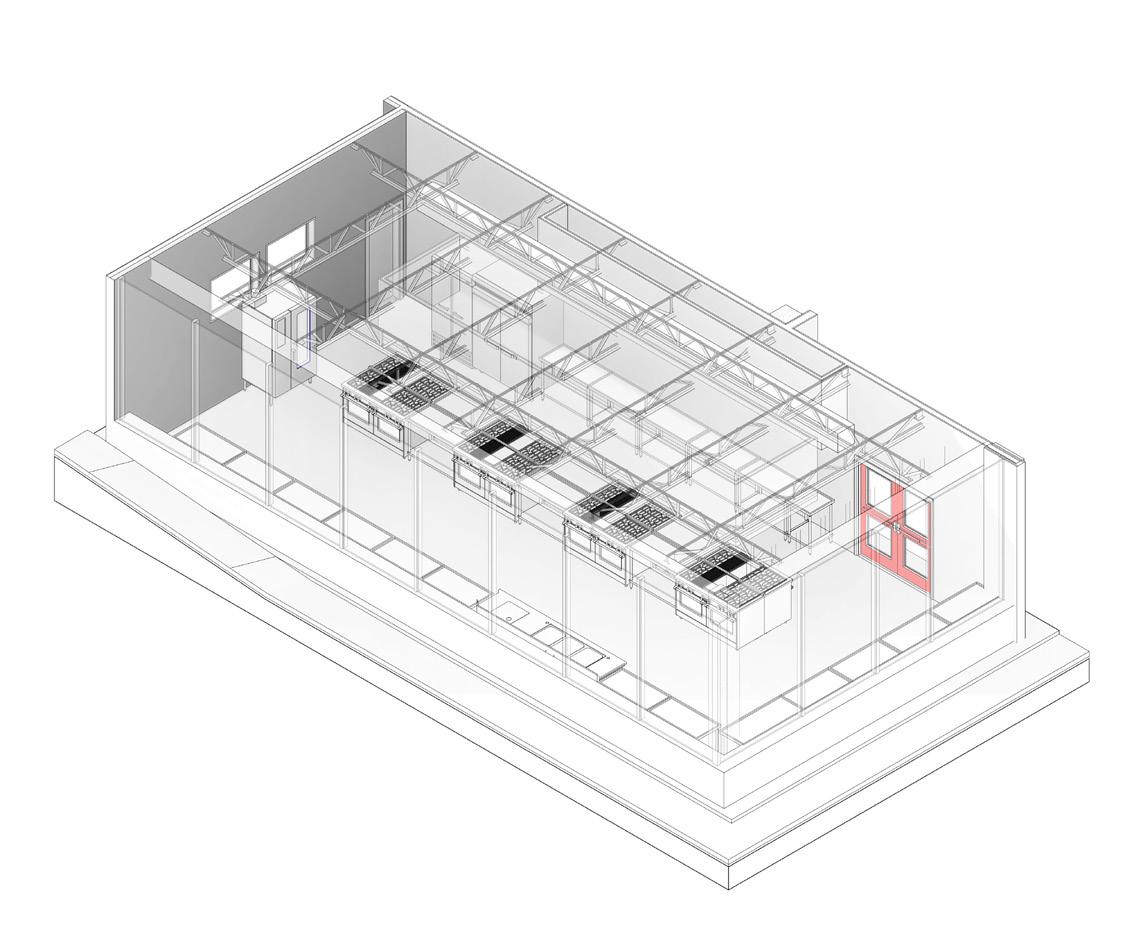
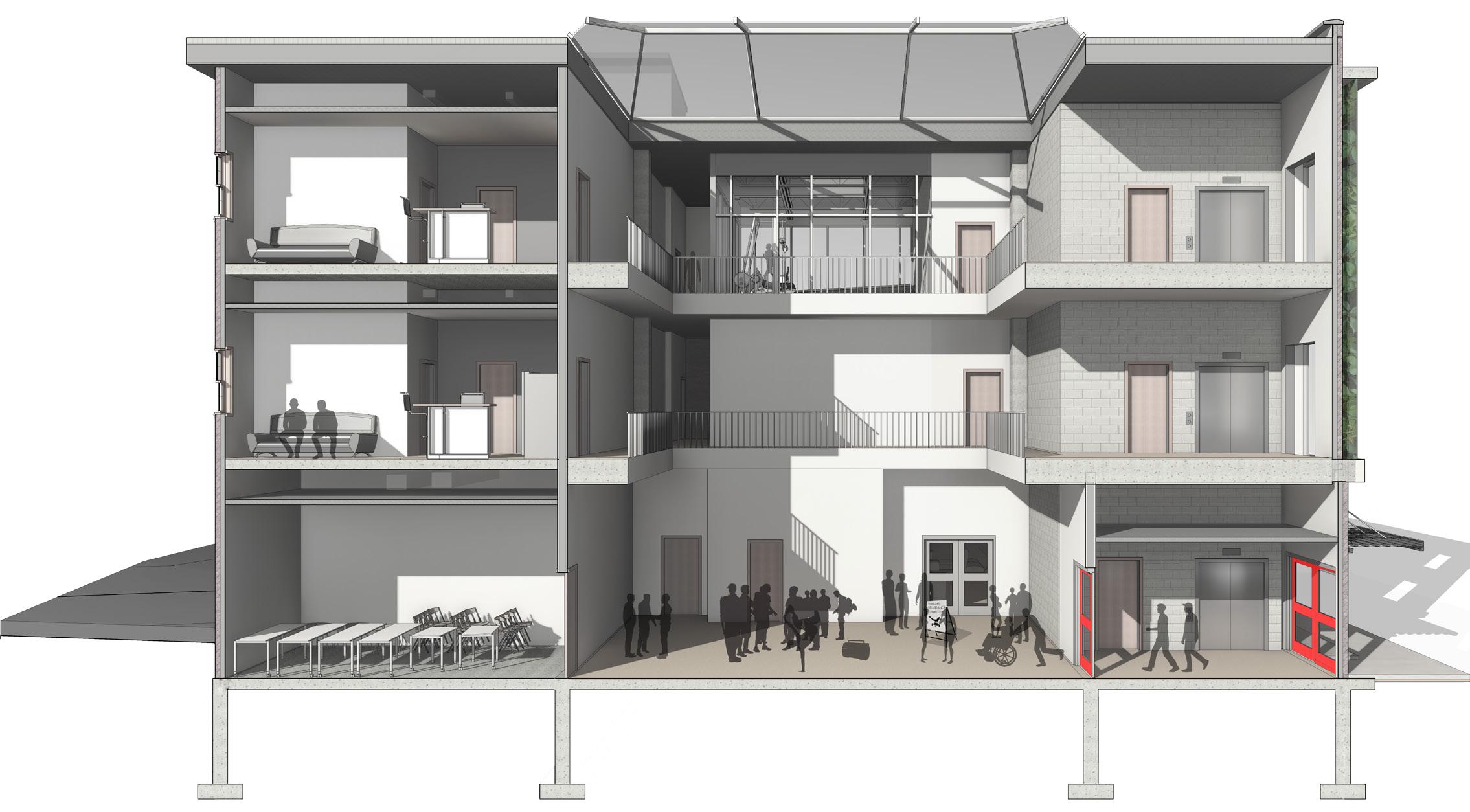
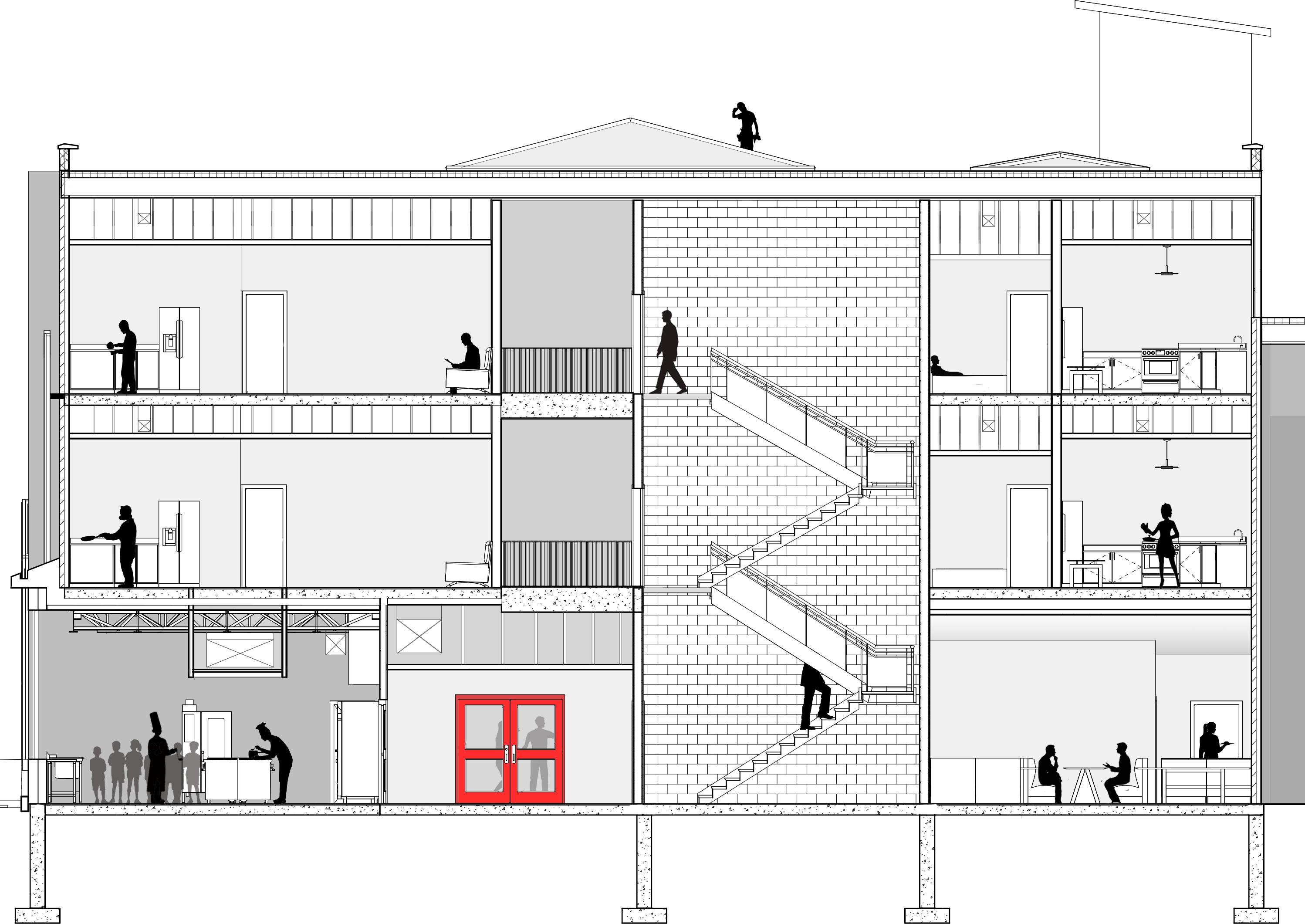
A-A
Third Floor Plan
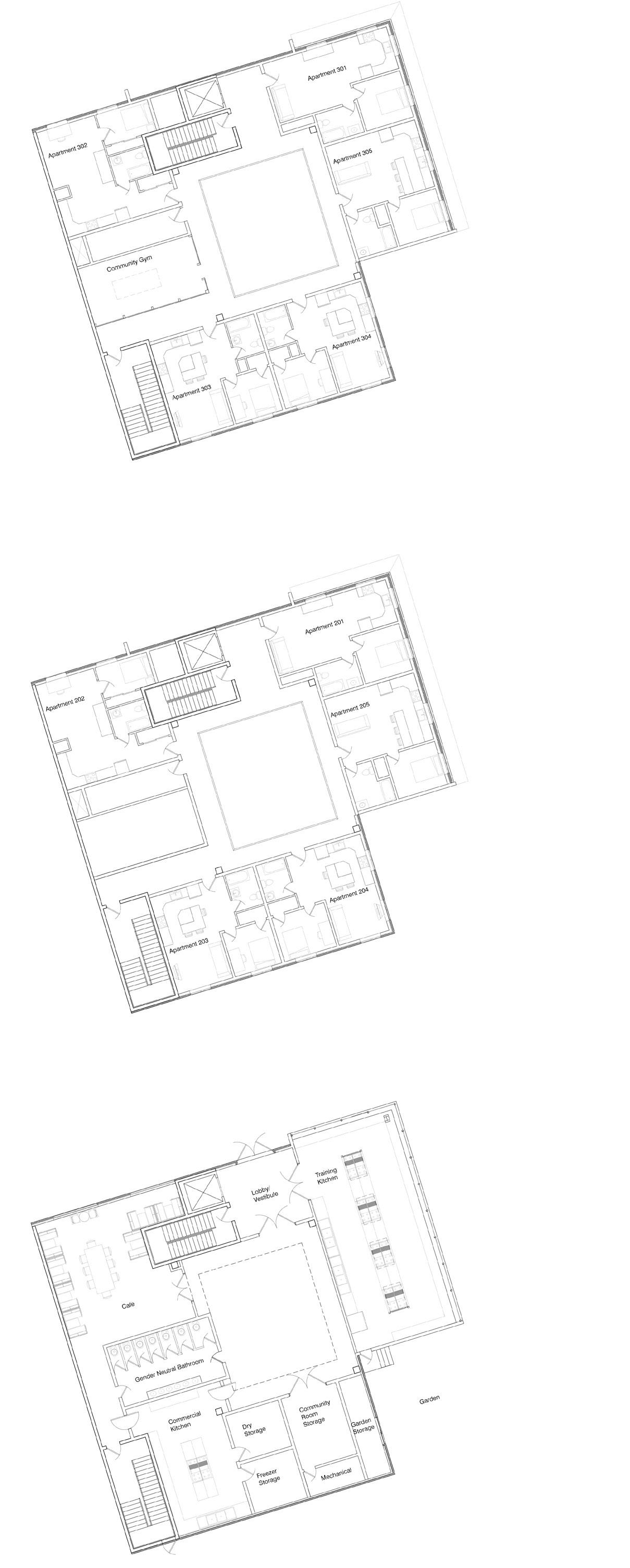
Parapet Flashing Air Barrier
8” Conc. Roof Slab
Wood Floor on Subfloor
Conc. Slab
GWB Drop Down Ceiling
5/8” GWB Air and Water Barrier
4” Batt Cavity Insul.
OSB Sheathing
Steel Stud @ 16” O.C.
Metal Net @ 12” O.C.
Standard Brick
Green Wall on Metal Net
Steel Joists
Metal Fin
Roof Flashing
Second Floor Plan
Metal Cap
4” Batt Insul.
Curtain Wall
CMU Block
Weep Holes @ 24” O.C.
Perimeter Insulation
Once a thriving company town born from the 19th-century coal boom, Pocahontas now stands as a shadow of its past. With a population of fewer than 200, its remaining residents each carry a personal history of what the town once was, with stories passed down through generations. But as time moves forward, the town’s buildings have slowly disappeared, and with them, its history fades. When we met with the mayor, he was clear: housing was the town’s most urgent need. Older residents struggled to maintain large, aging homes, and keeping those who loved the town was essential to its future.
In response, two classmates and I worked closely with the community to envision what new housing could look like for Pocahontas. This was a community-driven effort from the start. We met with residents, listening to their needs and preferences. Despite the company town’s industrial origins, they expressed a deep appreciation for the traditional duplex housing that had once defined their neighborhoods. We also studied the town itself - the steep staircase leading to the high school, the small gathering spaces shaped by the buildings, the informal yet vital places of connection.
From this, we developed a proposal for duplex housing, multifamily buildings, and mixed-use spaces, designed not just to provide housing, but to support new businesses and reinvigorate the town. After presenting our work to the town’s residents and township, the drawings we produced were successfully used in a grant application, securing funding to restore infrastructure and revitalize the community.
This project was more than a proposal for housing though, it was a way for Pocahontas to see itself anew. It was one thing to help develop the drawings for this project, but it was an entirely new thing to see the residents face’s light up at what the town could become.
Semester: Spring 2024 | Location: Pocahontas, VA | Professor: Kevin Jones
Team Members: Savannah Paap, Trey Harden | All work shown is my own
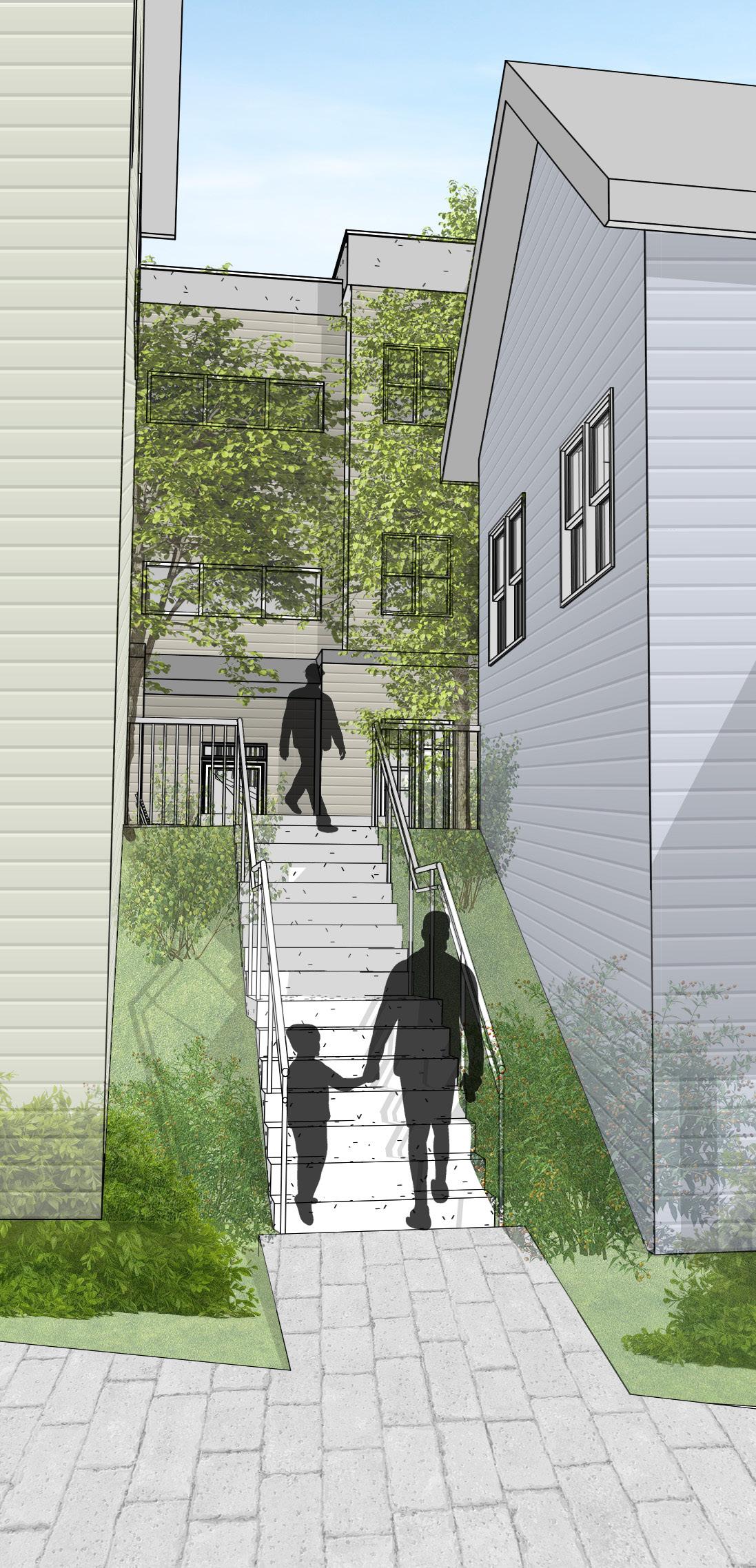
Church Street Conceptual Render
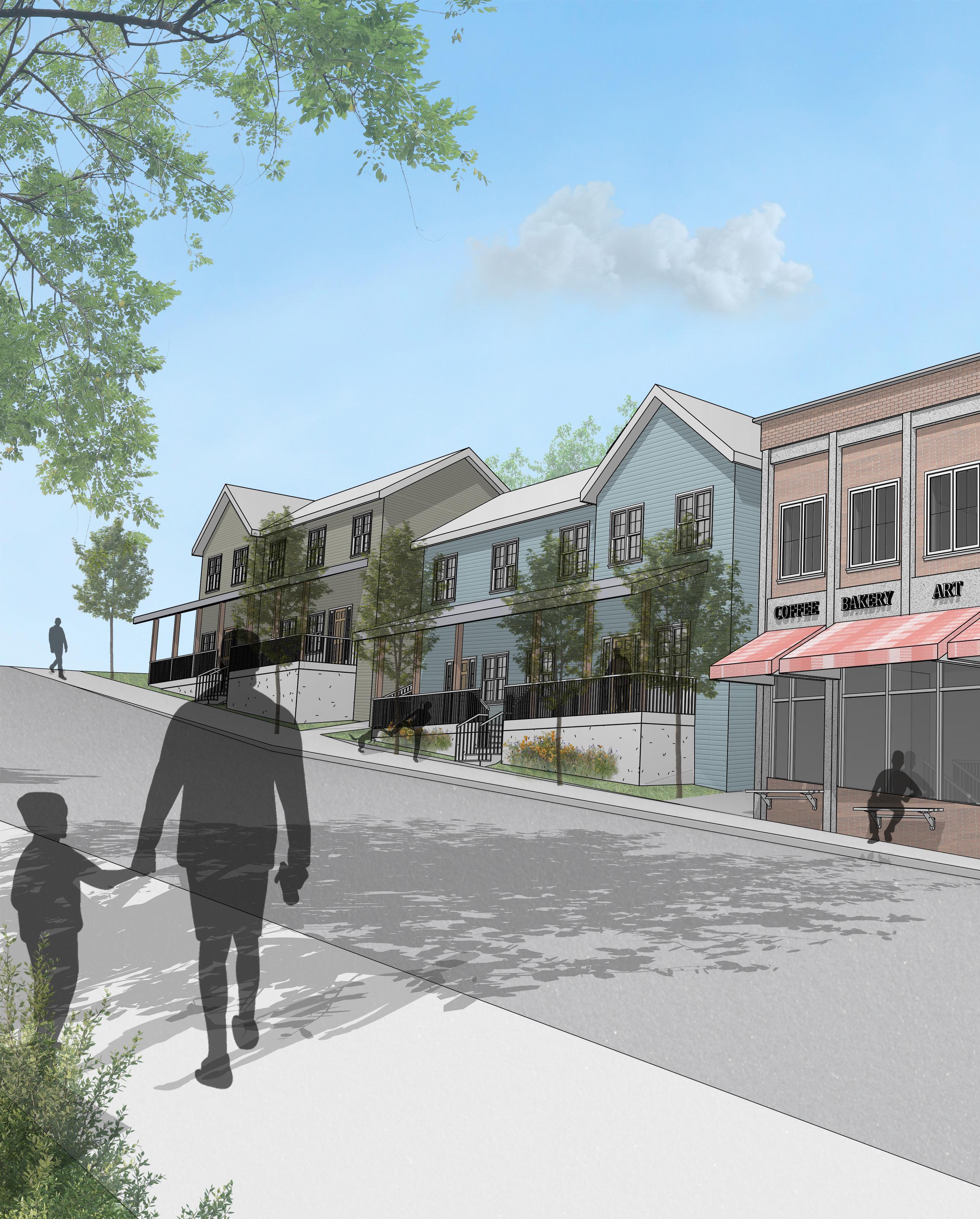

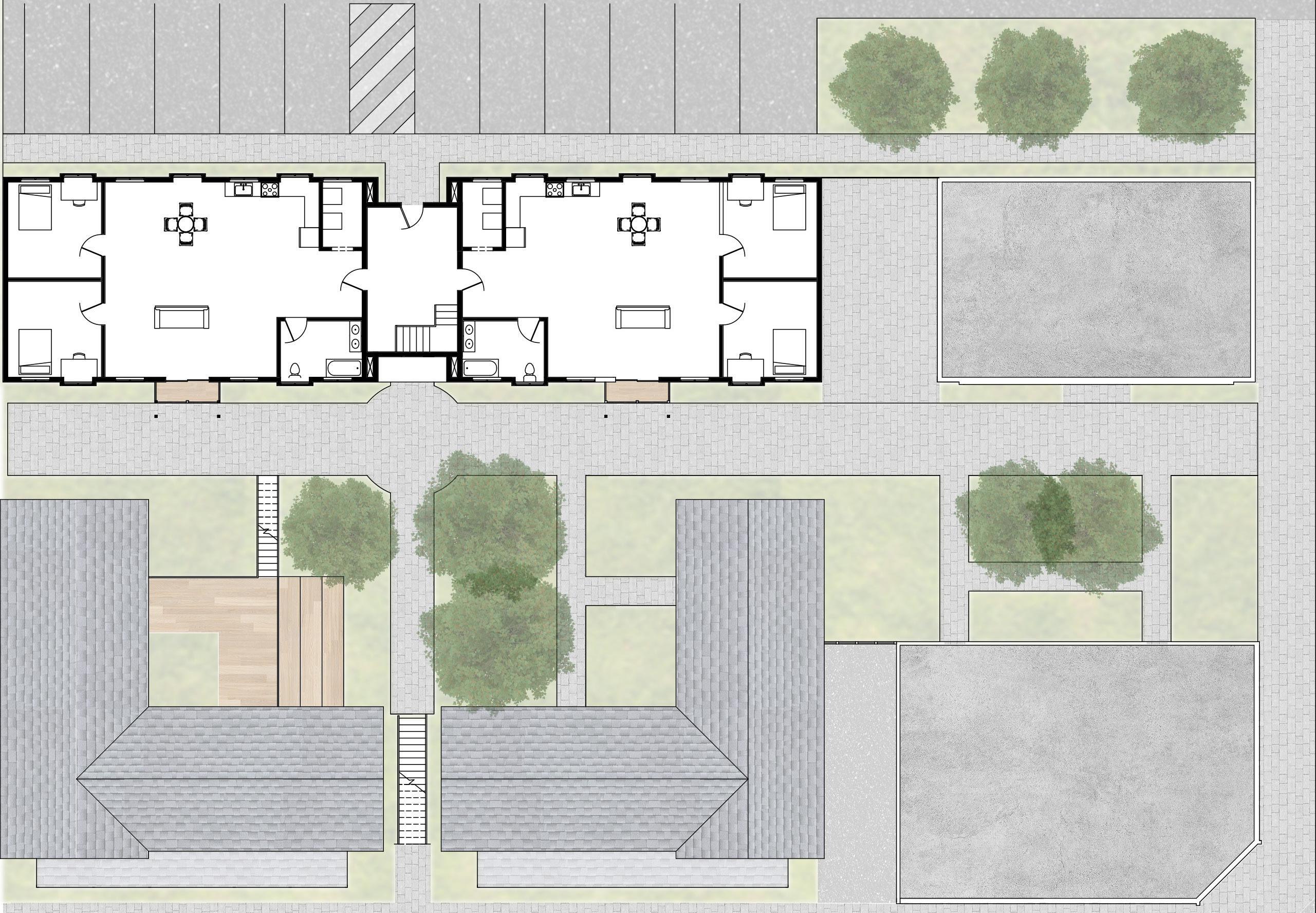
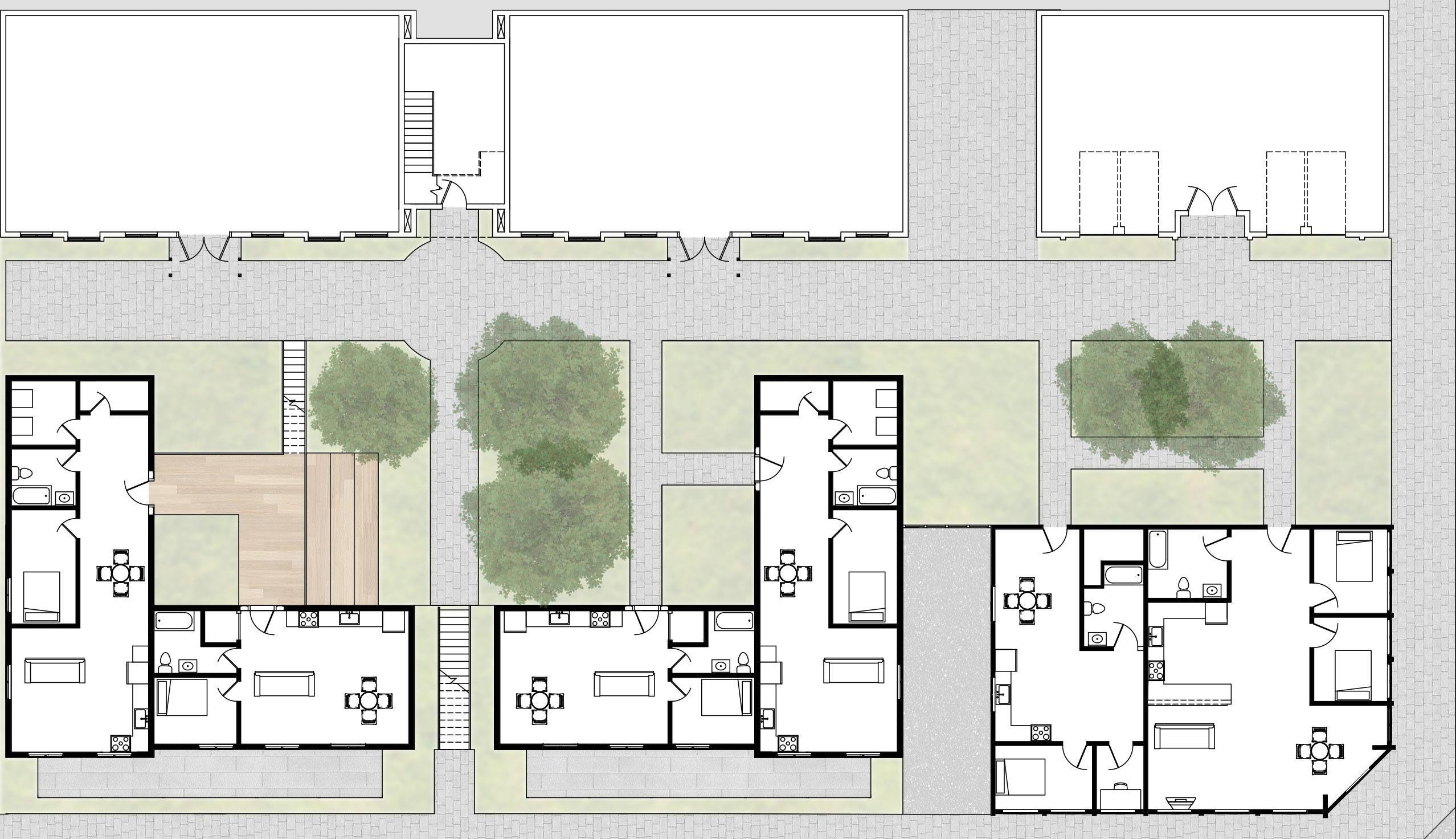
First Level Plan (Apartment Building/2nd Floor Duplex)
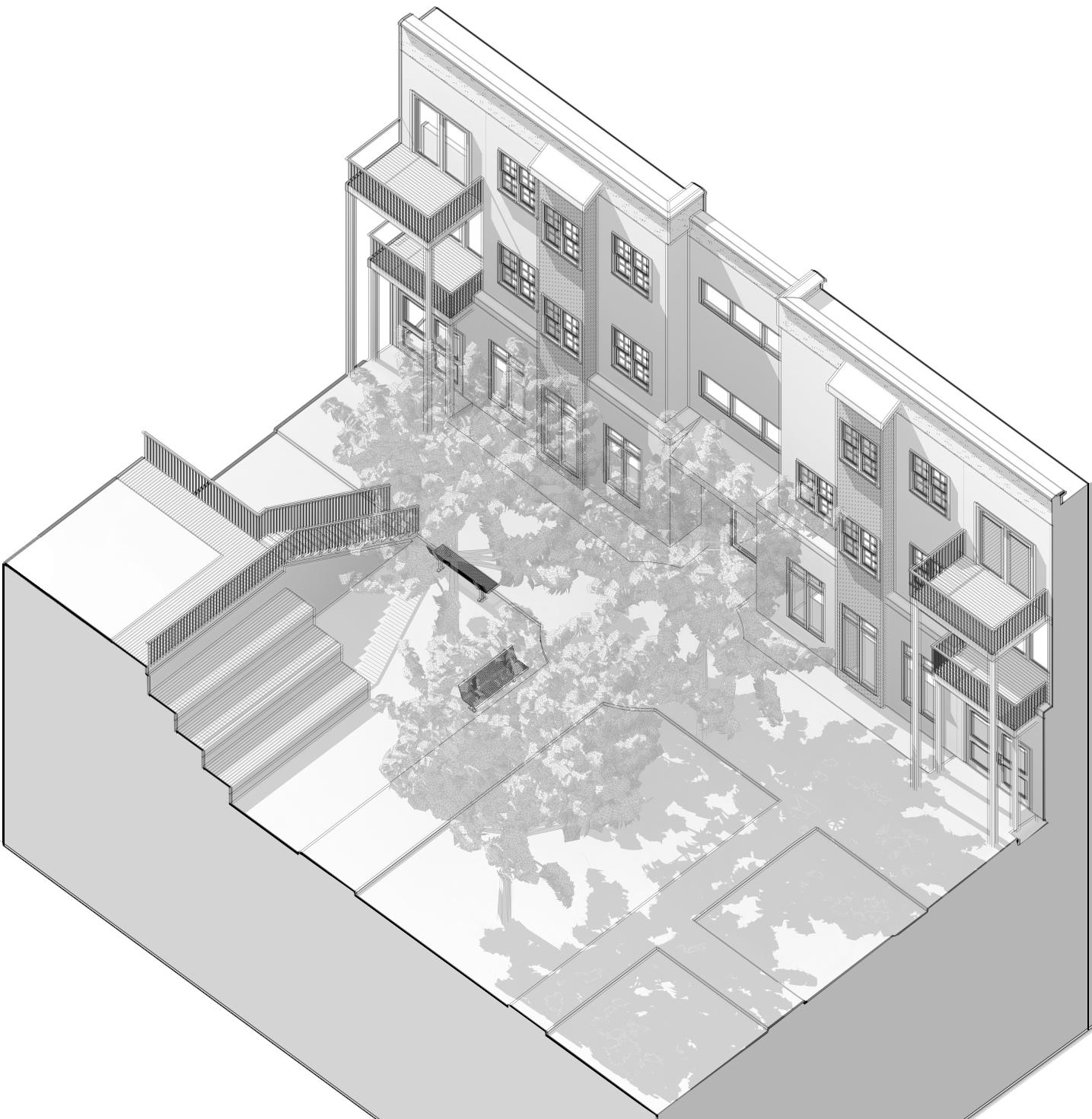
Axonometric of Interior Courtyard
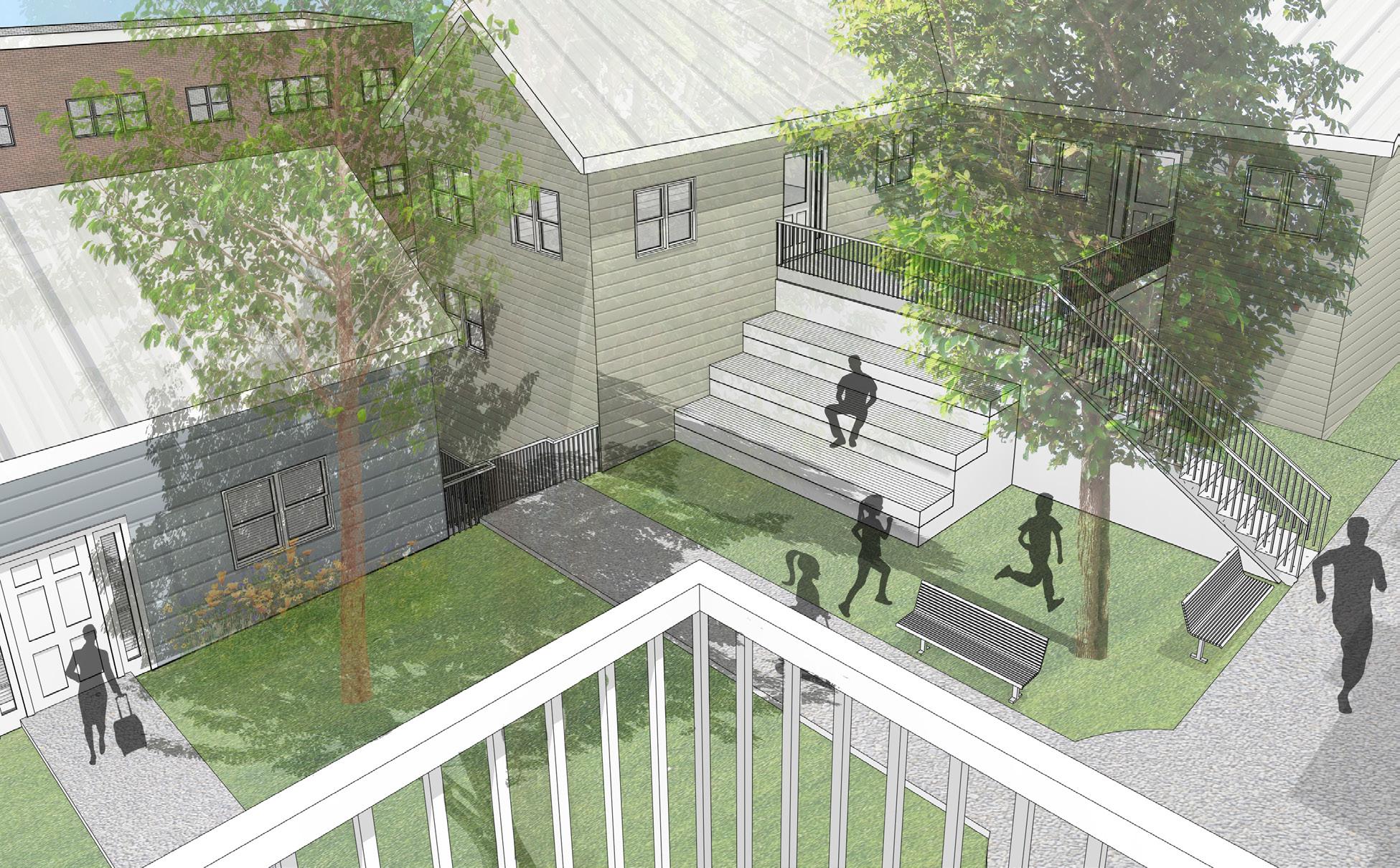

From Restaurant Looking Towards Centre St.
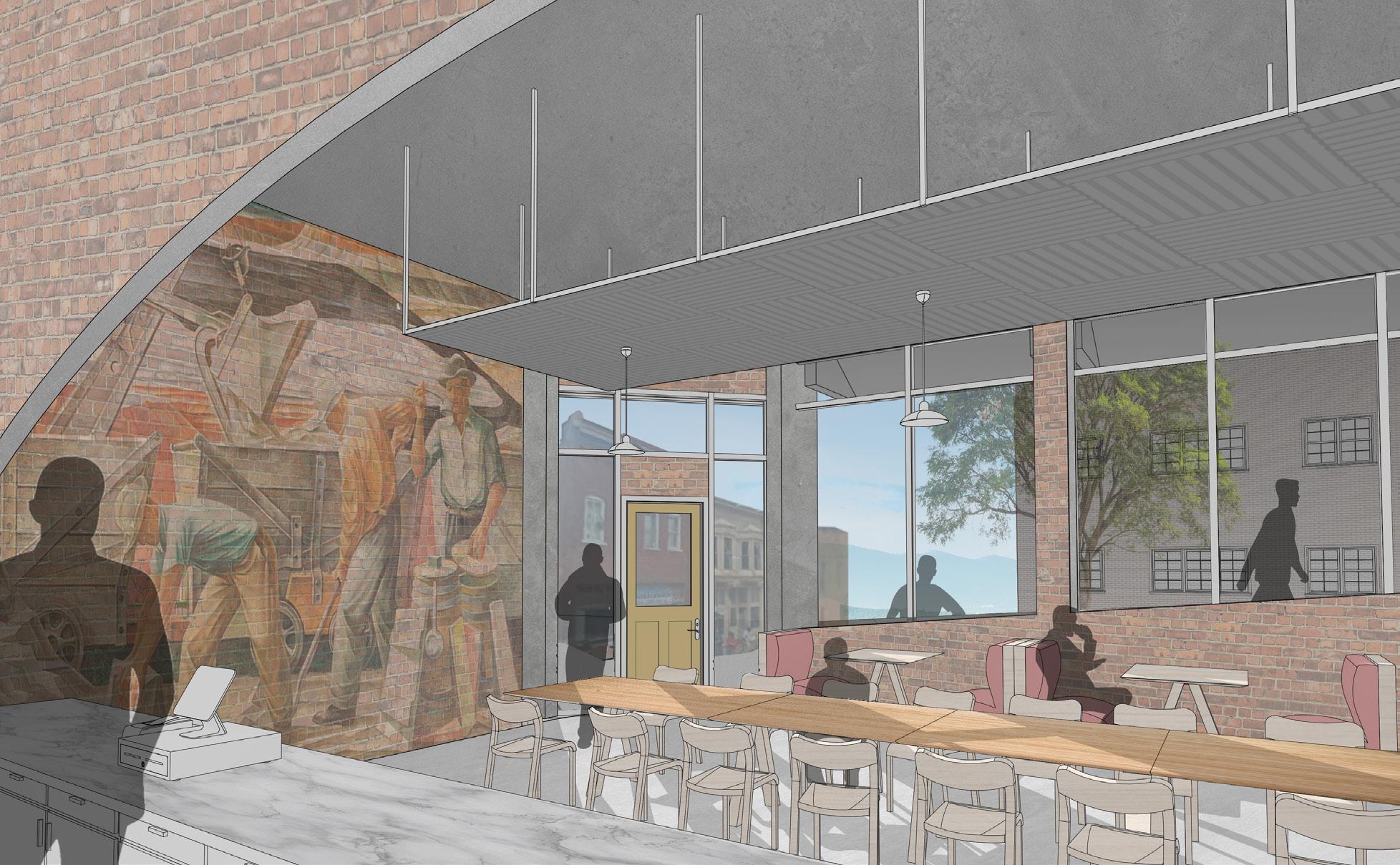









What makes a space truly work for students? Rather than assume, I went directly to the source. Engineering wished they had. One thing was clear: they needed a space that supported both hands-on making and
This project is designed specifically for them. Along Main Street only two blocks from Virginia Tech’s campus, above, a lobby and exhibition space showcase student projects, turning the act of engineering into something made by students could be displayed to showcase the beautiful yet mechanical nature of their craft. Beyond housing, a small library, and a large study lounge with meeting rooms—providing areas for both group





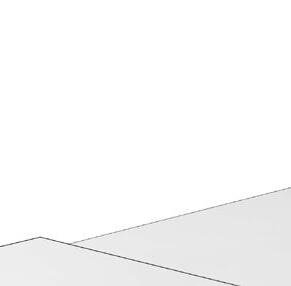






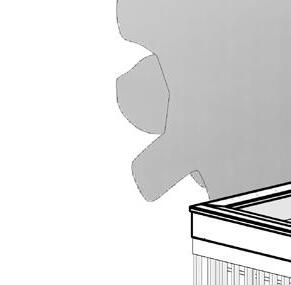
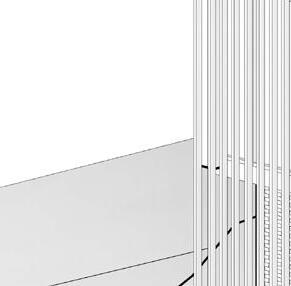
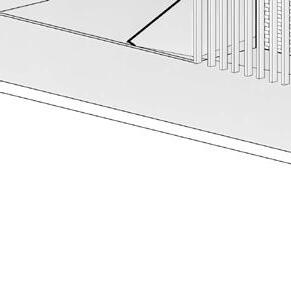






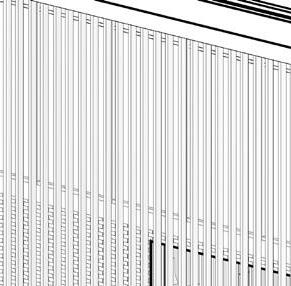
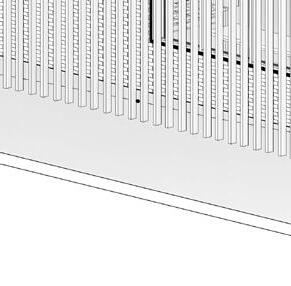




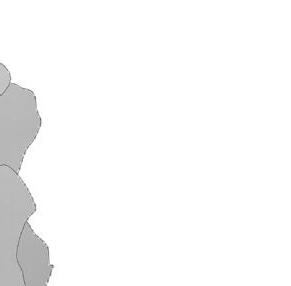
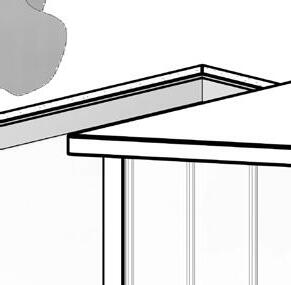
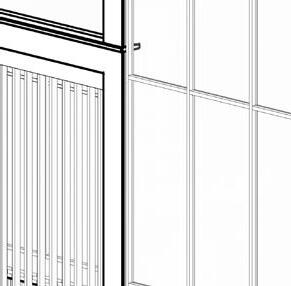
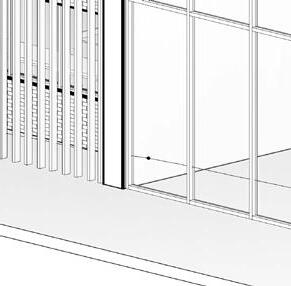





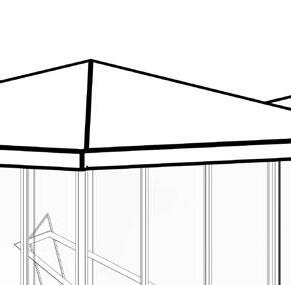
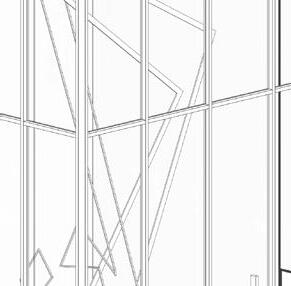
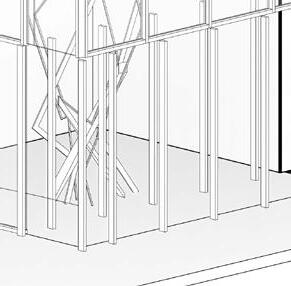




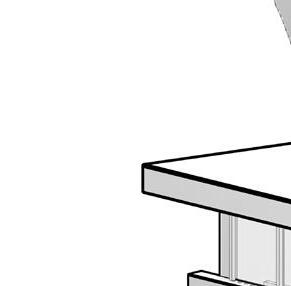
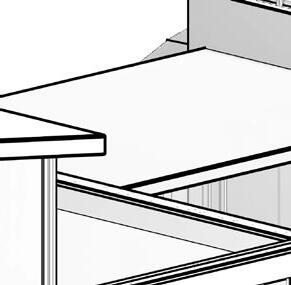

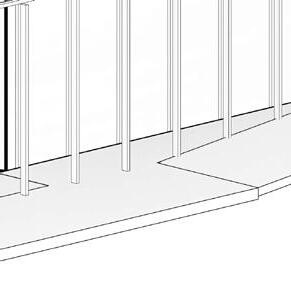




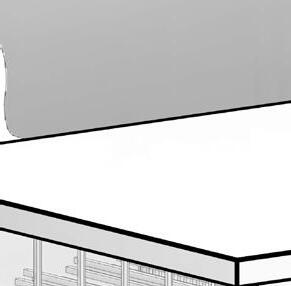
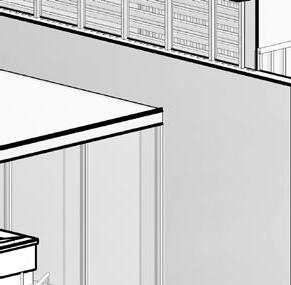
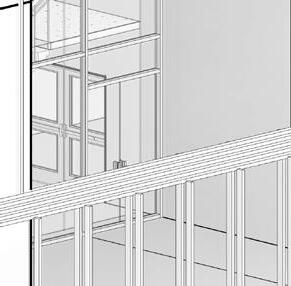
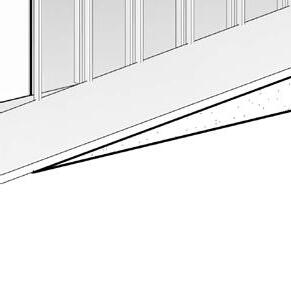



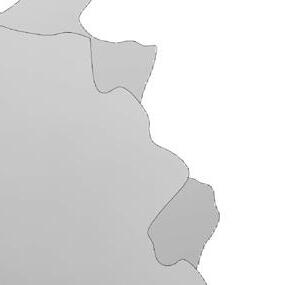
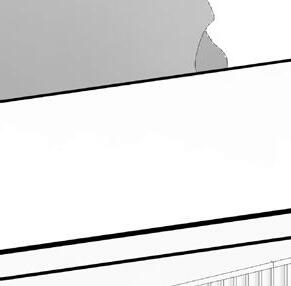

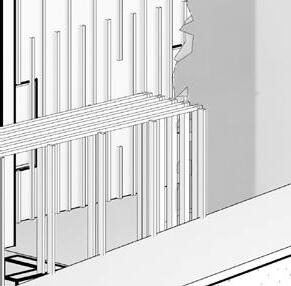
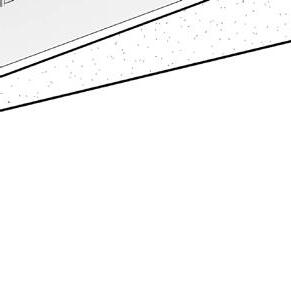

Engineering students had strong opinions about their buildings - what worked, what didn’t, and what they and focused study.
campus, a metal shop anchors the building, putting the mechanical nature of their work on display. Directly something visible and celebrated. The corner is rounded by a large exhibition area, where a rotating art piece Beyond fabrication, students also need a space to think, collaborate, and live. The building includes student group collaboration and individual focus.











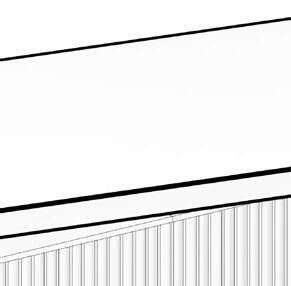
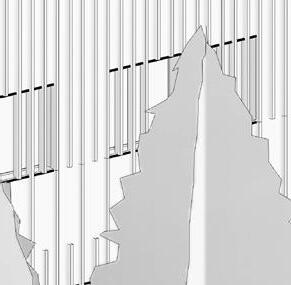
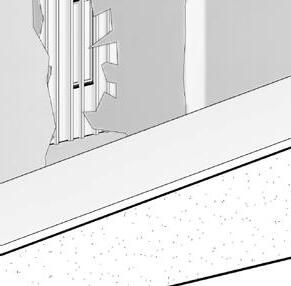
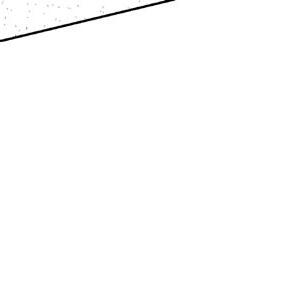



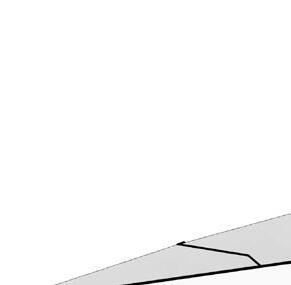
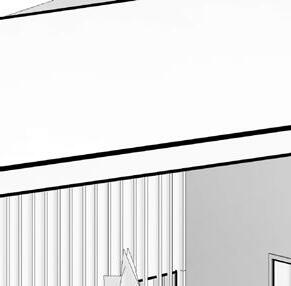
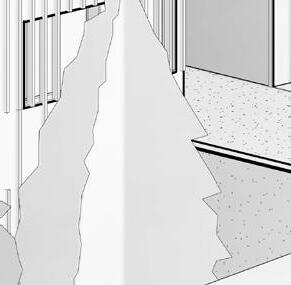
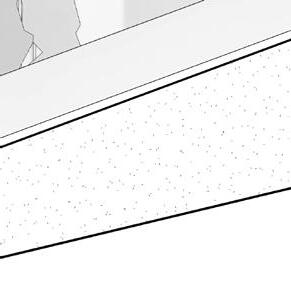




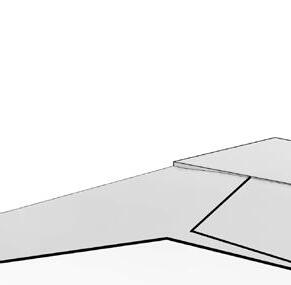
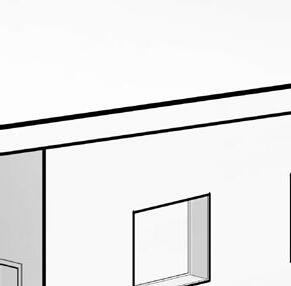
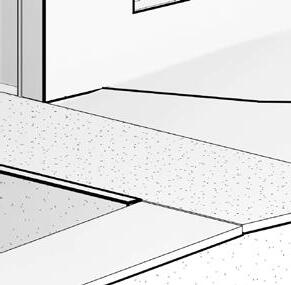
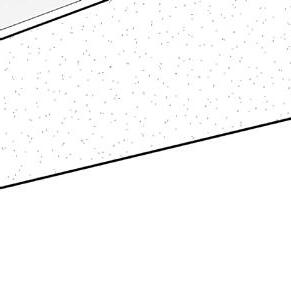




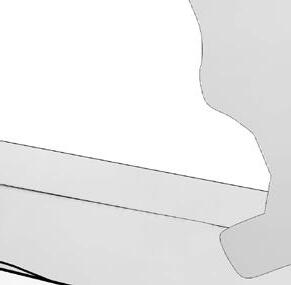
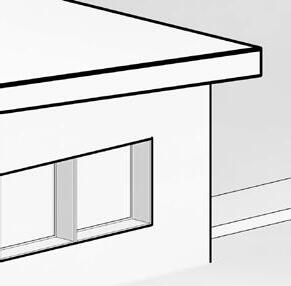
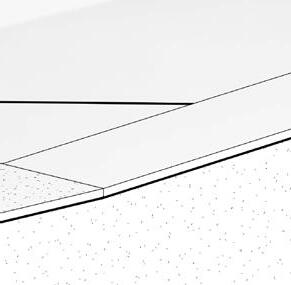






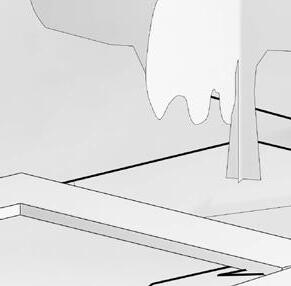
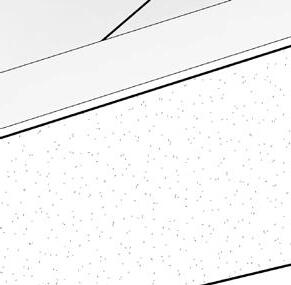




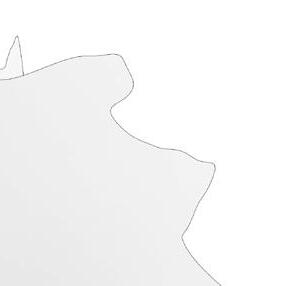

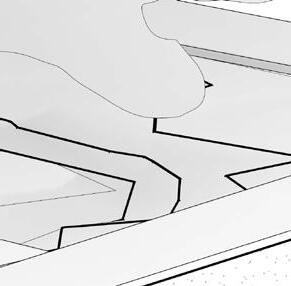
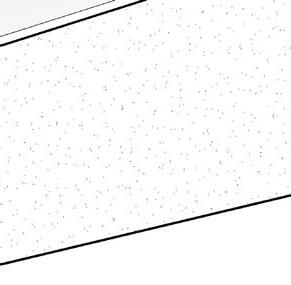





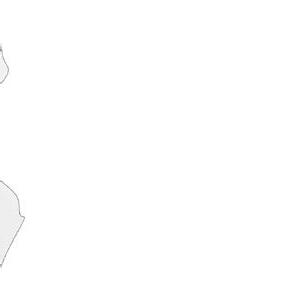
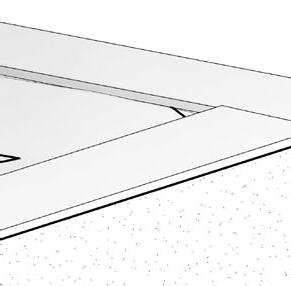





Semester: Spring 2023 | Location: Blacksburg, VA | Professor: Kristin Washco


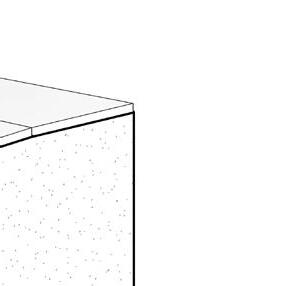
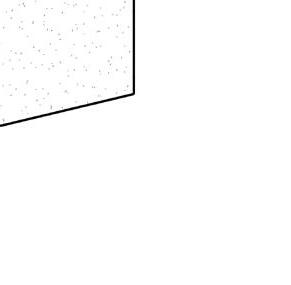



The entrance of the building is a blend of public and private, by intertwining the space in a typically forgotten about part of architecture - the stairwells. This open and dynamic space allows people to interact in new and unpredictable ways by combining transition spaces of both the public and private into one large area flanked by curtain wall windows.
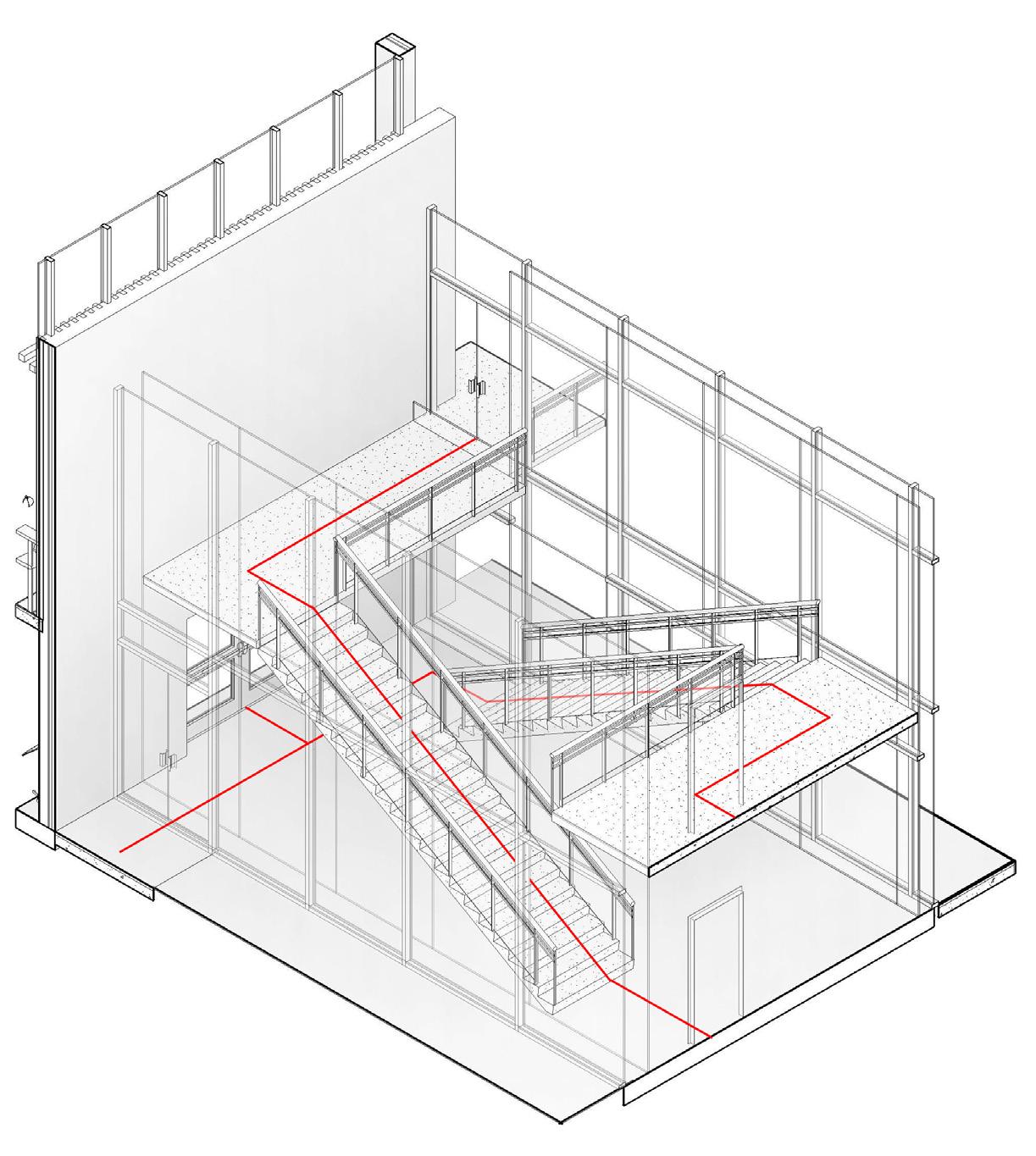
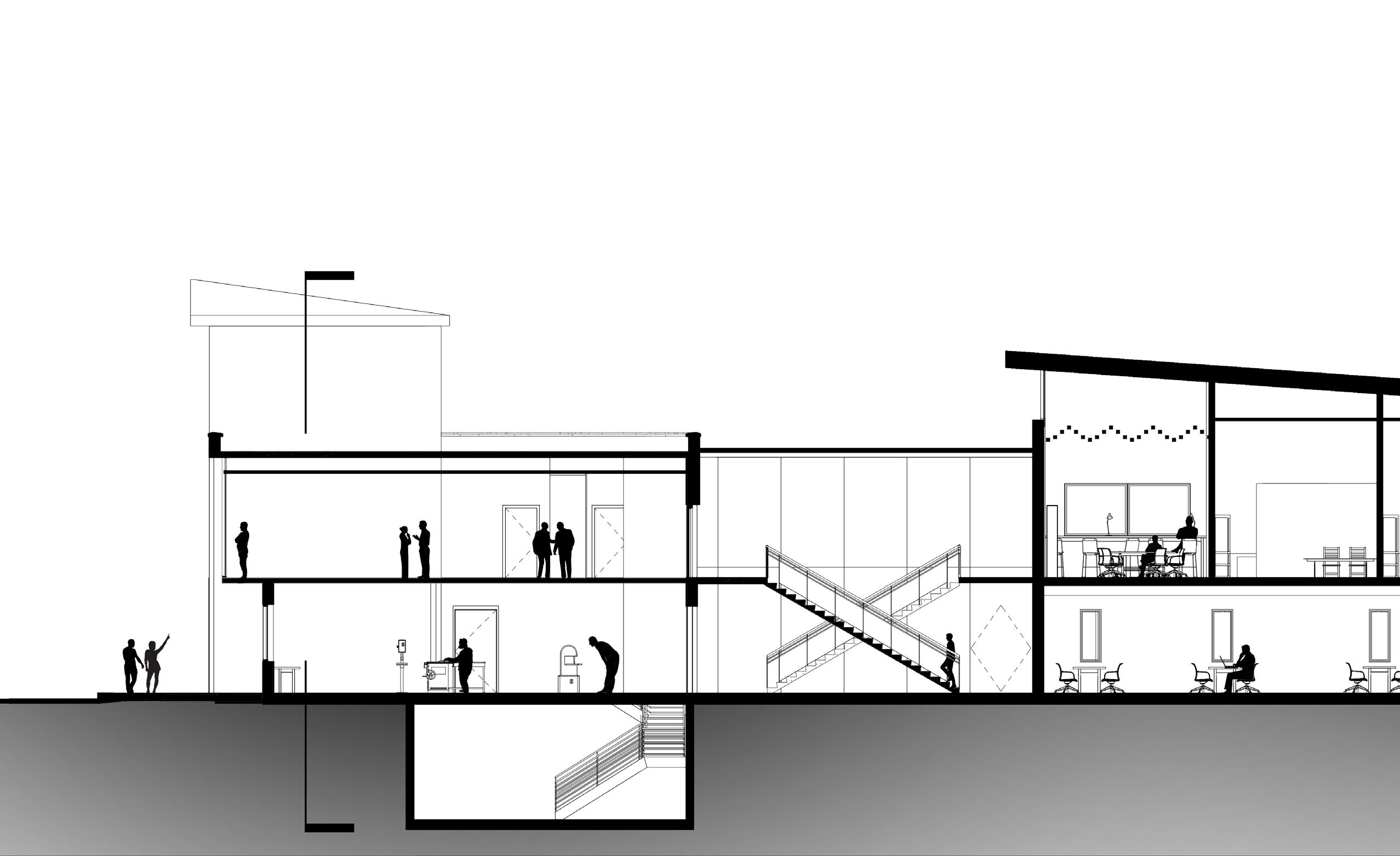
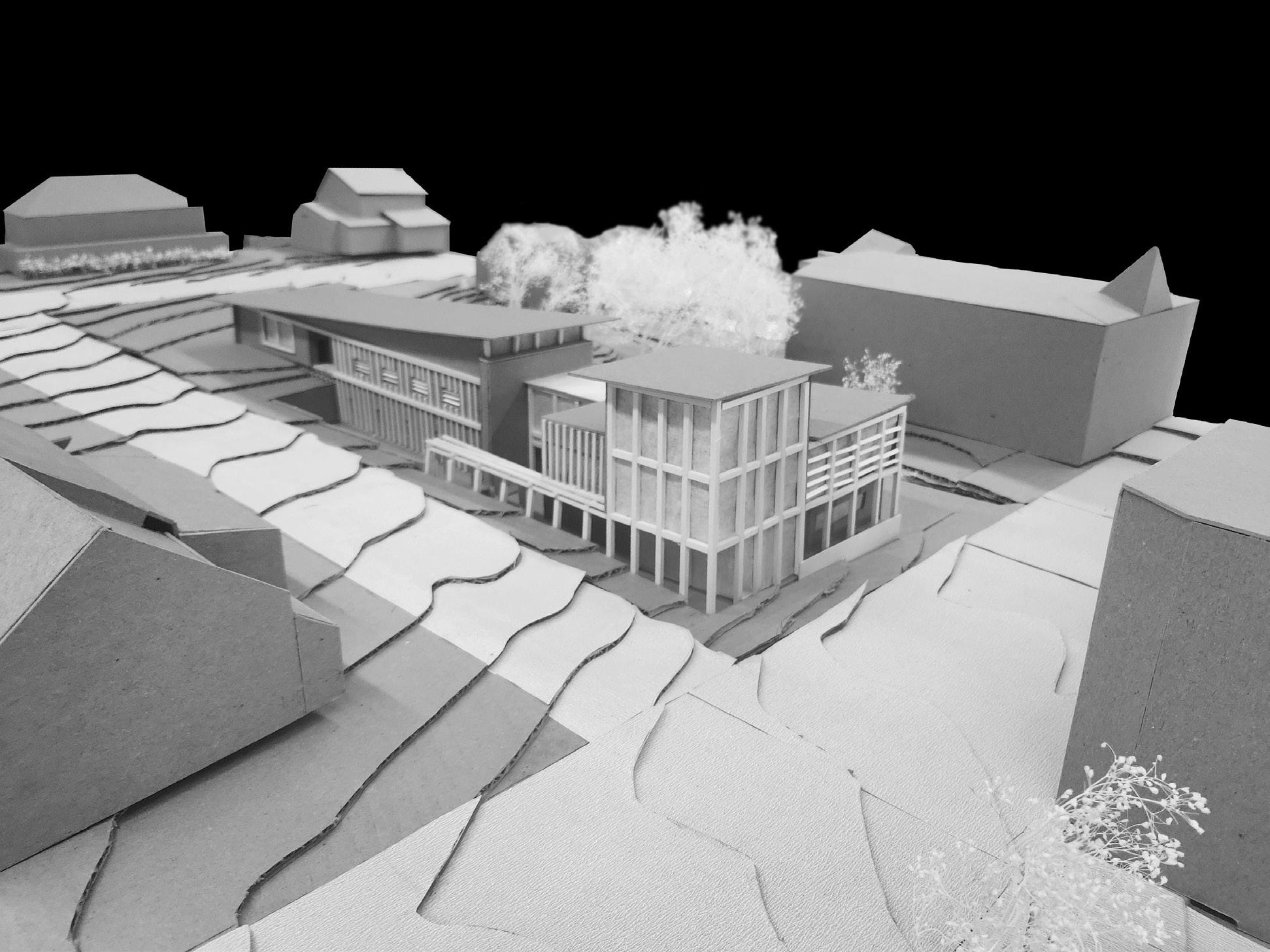
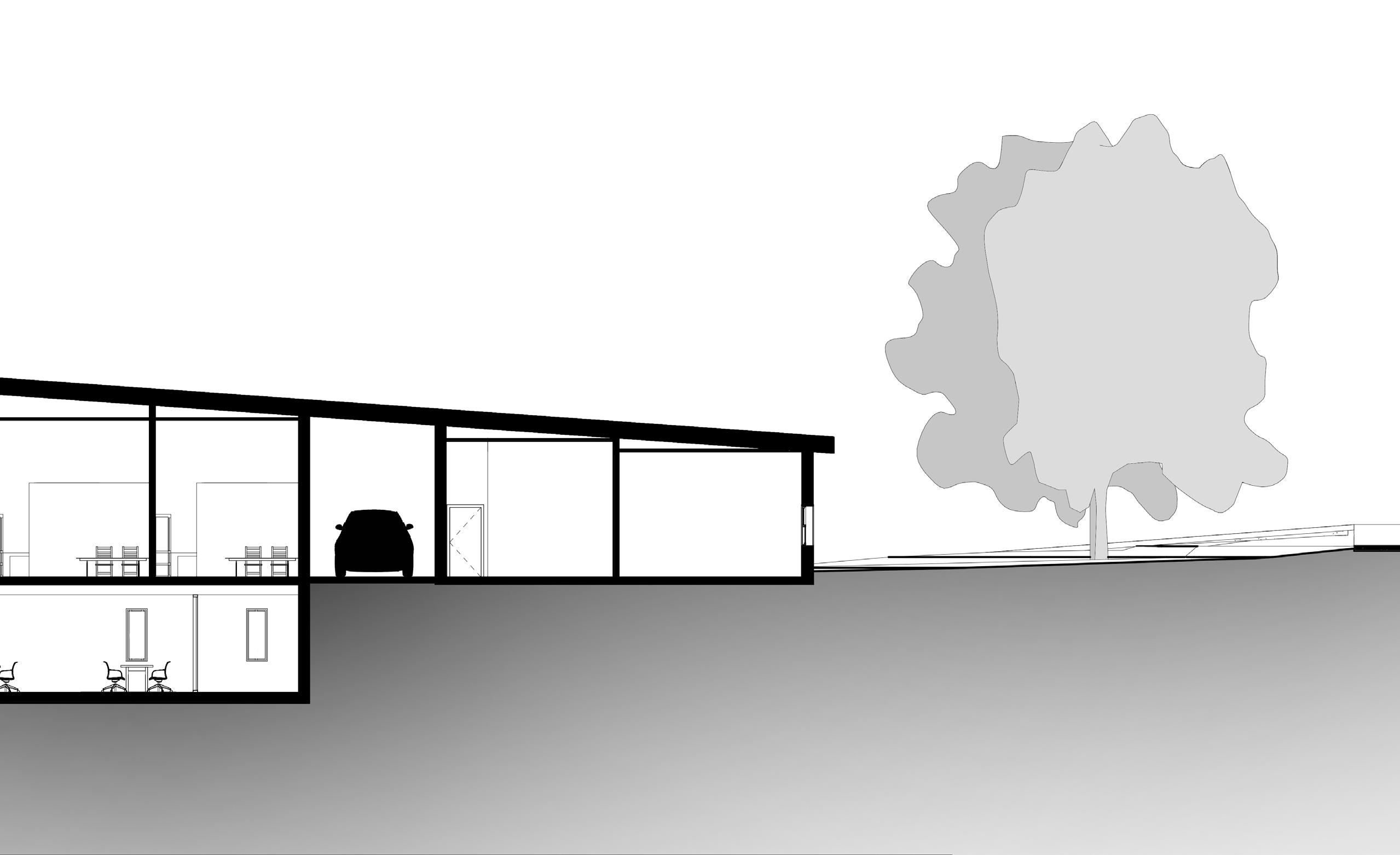
From Student Library

