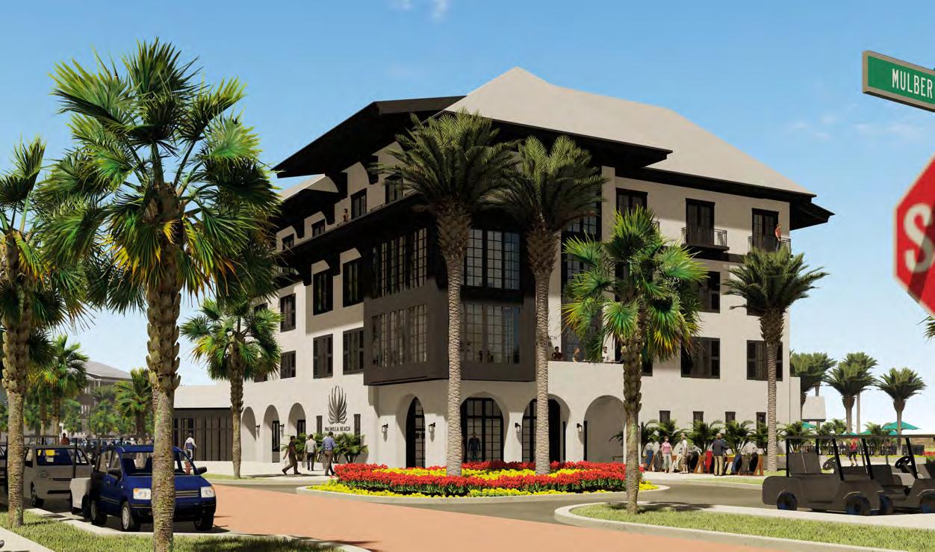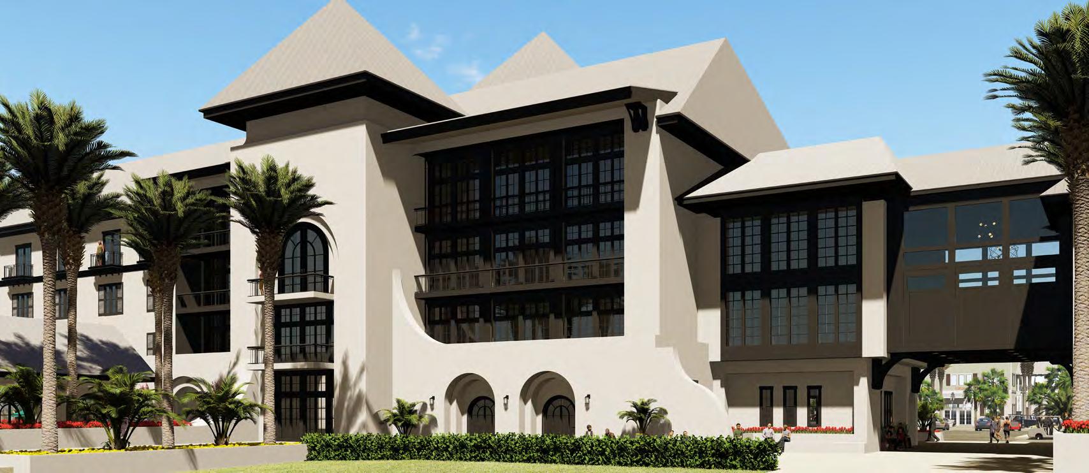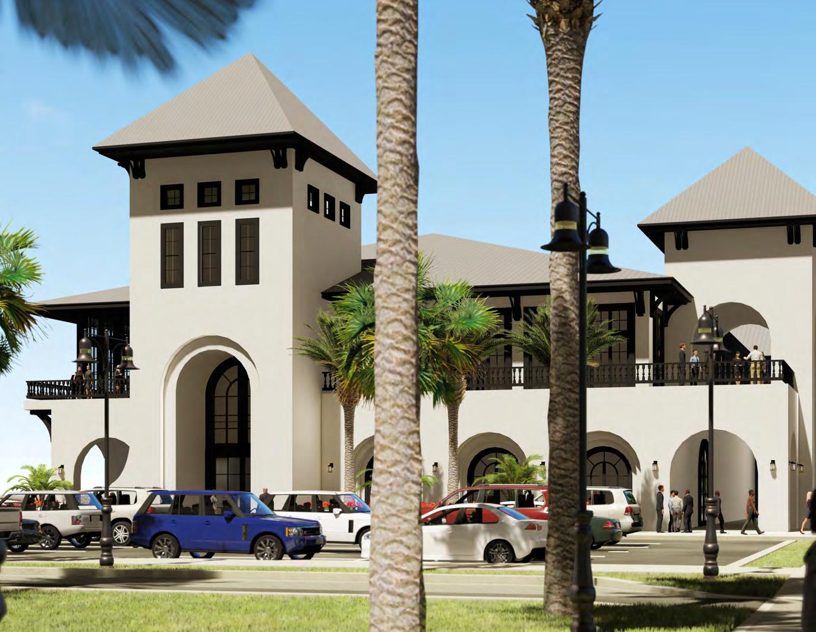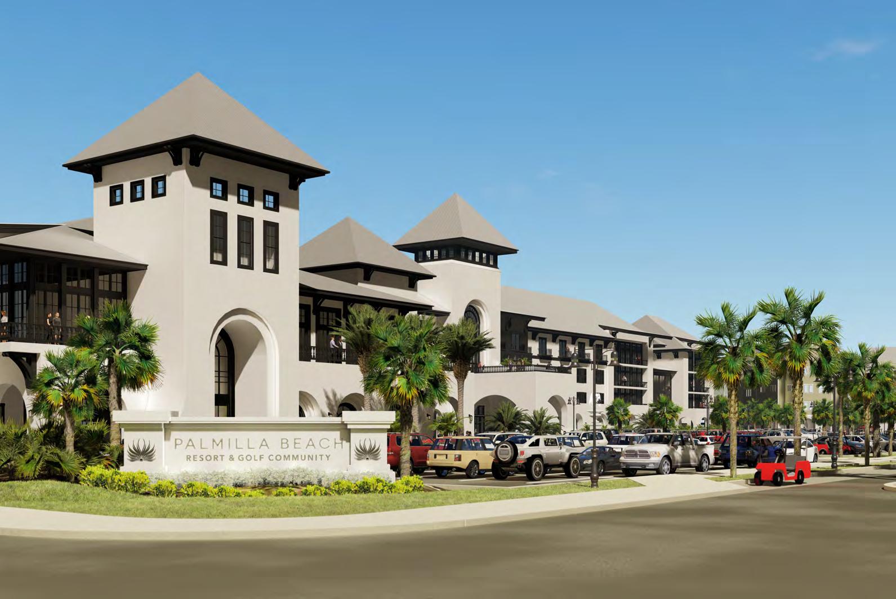

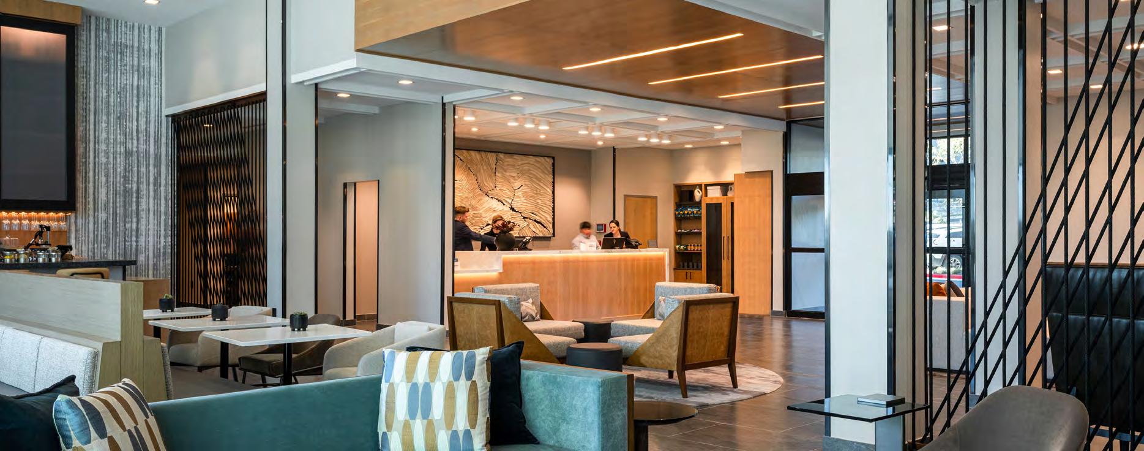
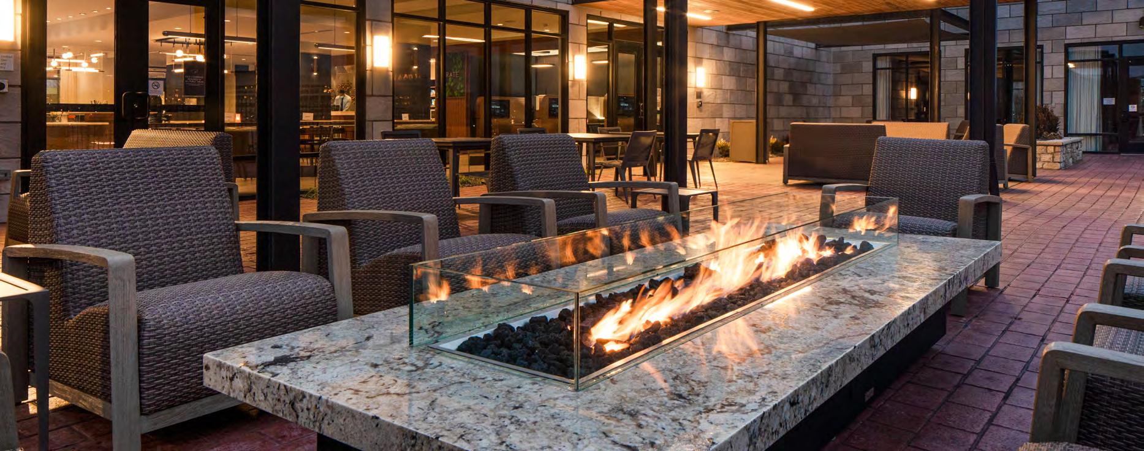
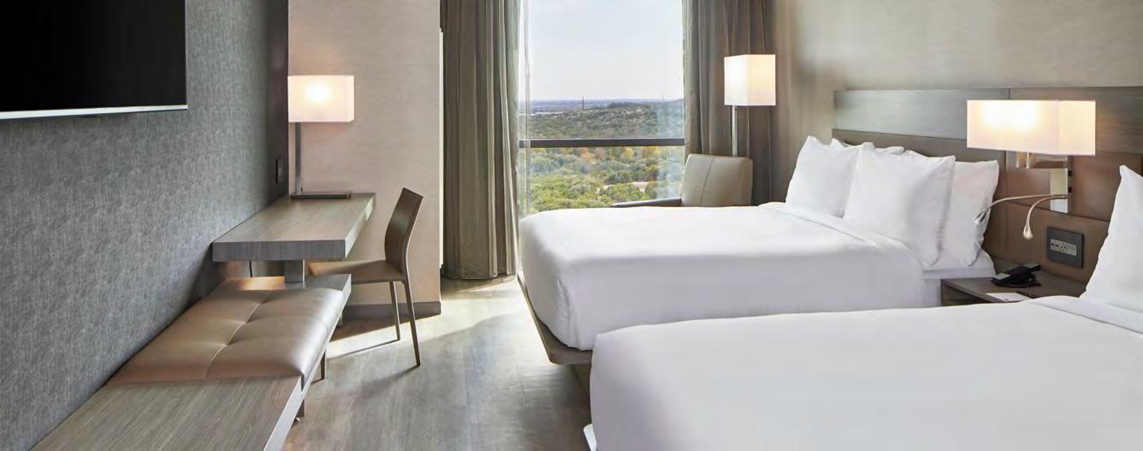






Merriman Pitt / Anderson, Inc. (MPA) is an Austin, Texas based Architecture, Interior Design, and Planning firm. We provide consulting services for Programming, Site Planning, Architectural Design, Space Planning, Interior Architecture, Graphic Design, LEED / Sustainable Design, 3-D Animation, Virtual Reality Services, and Facilities’ Move Coordination.
Since 2012, MPA has provided clients with exceptional architecture and interior design services. We seek to serve the needs of developers, occupants of the buildings, and the public at large that may utilize these buildings. We tailor our services to meet individual client and project needs, to emphasize repeat relationships as the heart of our practice.

Merriman Pitt/Anderson, Inc 208 W. 4th St, #3A Austin, TX 78701 512.472.1111 mpaaustin.com Robert B
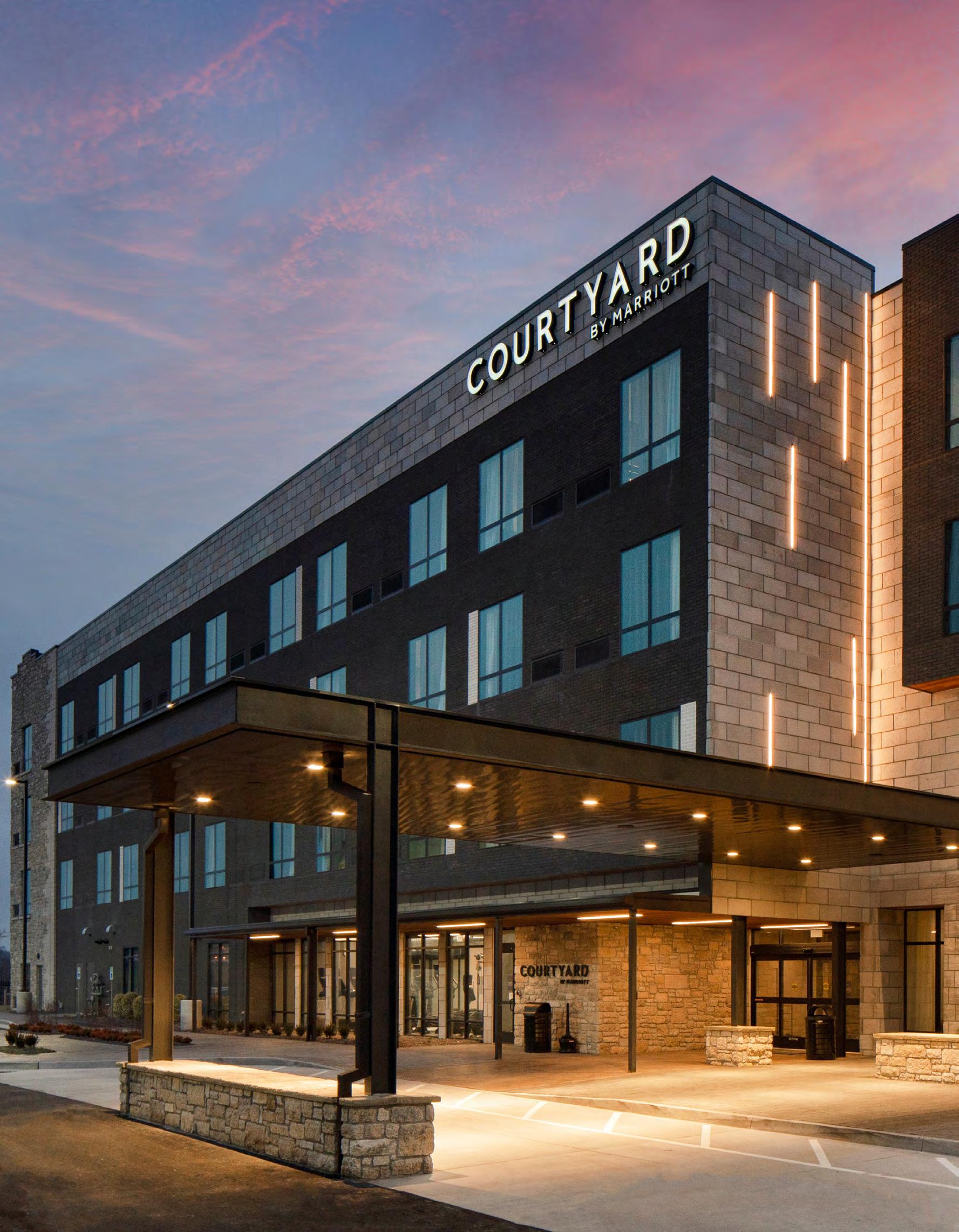
Architectural Design, Interior Design, Master Planning, 3-D Modeling & Visualization, Animation & Virtual Reality Services, Space Planning, Tenant Finish Out, Site Due Diligence & Feasibility Analysis, Facility Move Coordination, Facility Employee Mapping and Asset Tracking (FEMA,) Total Project/Process Management (TPM,) LEED Design and Certification, Austin Energy Green Building






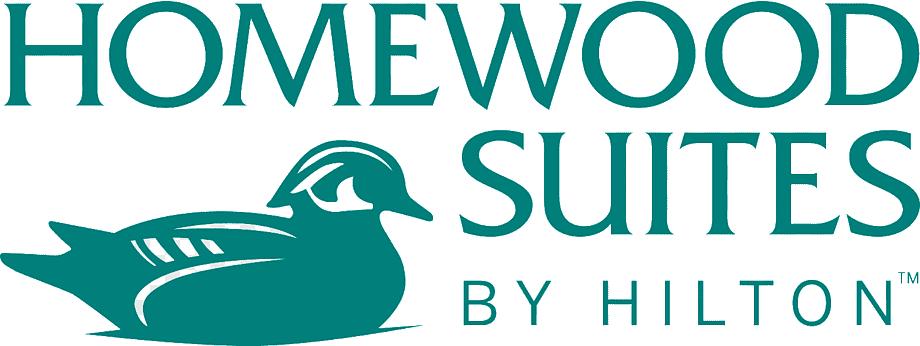
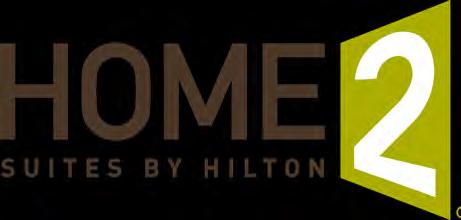


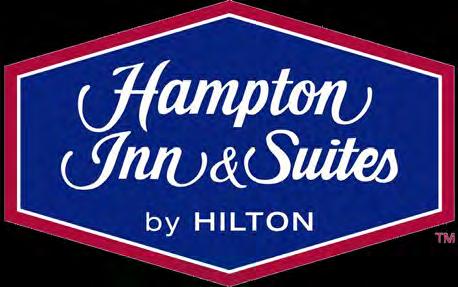
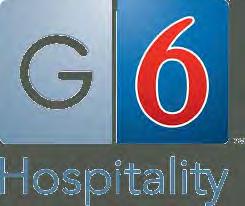


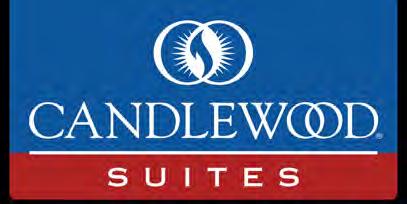


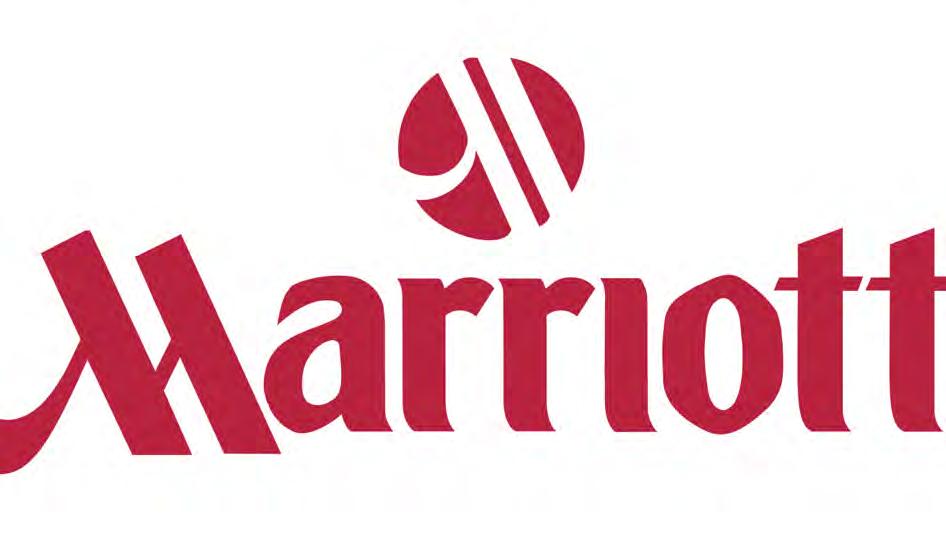
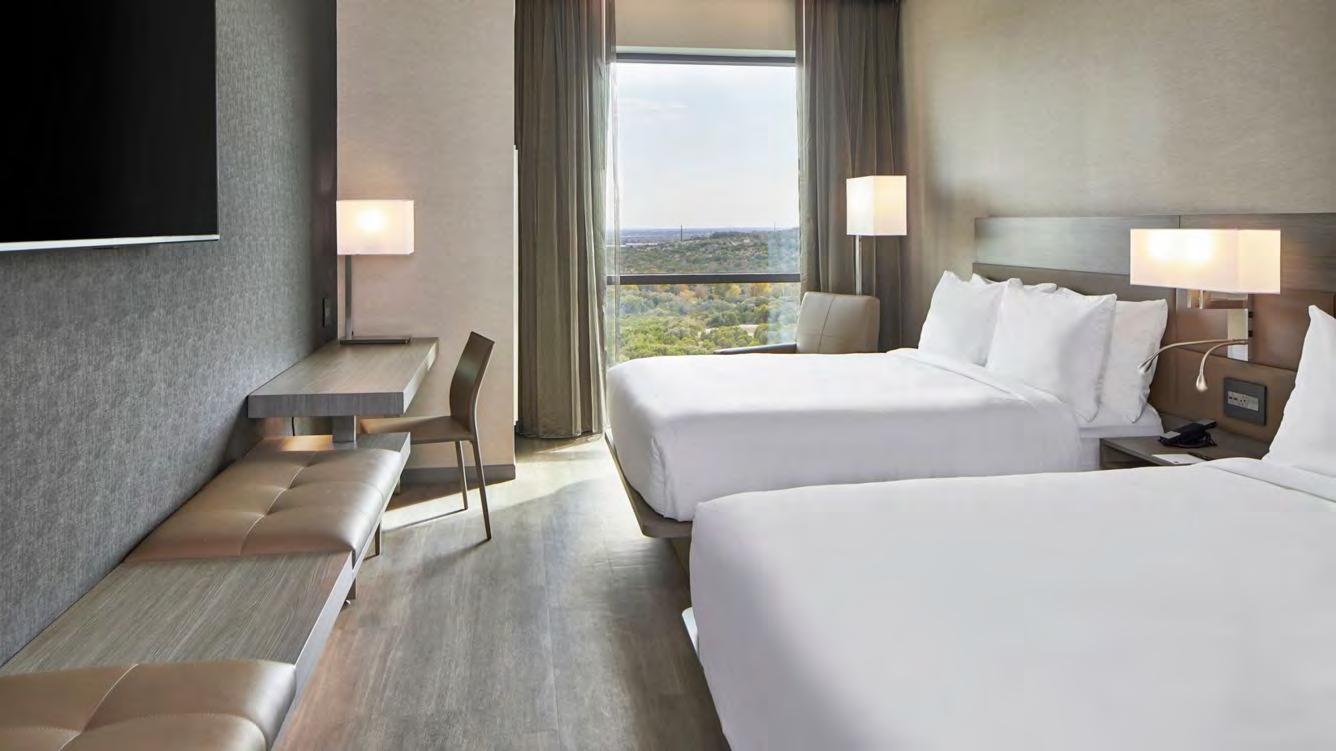
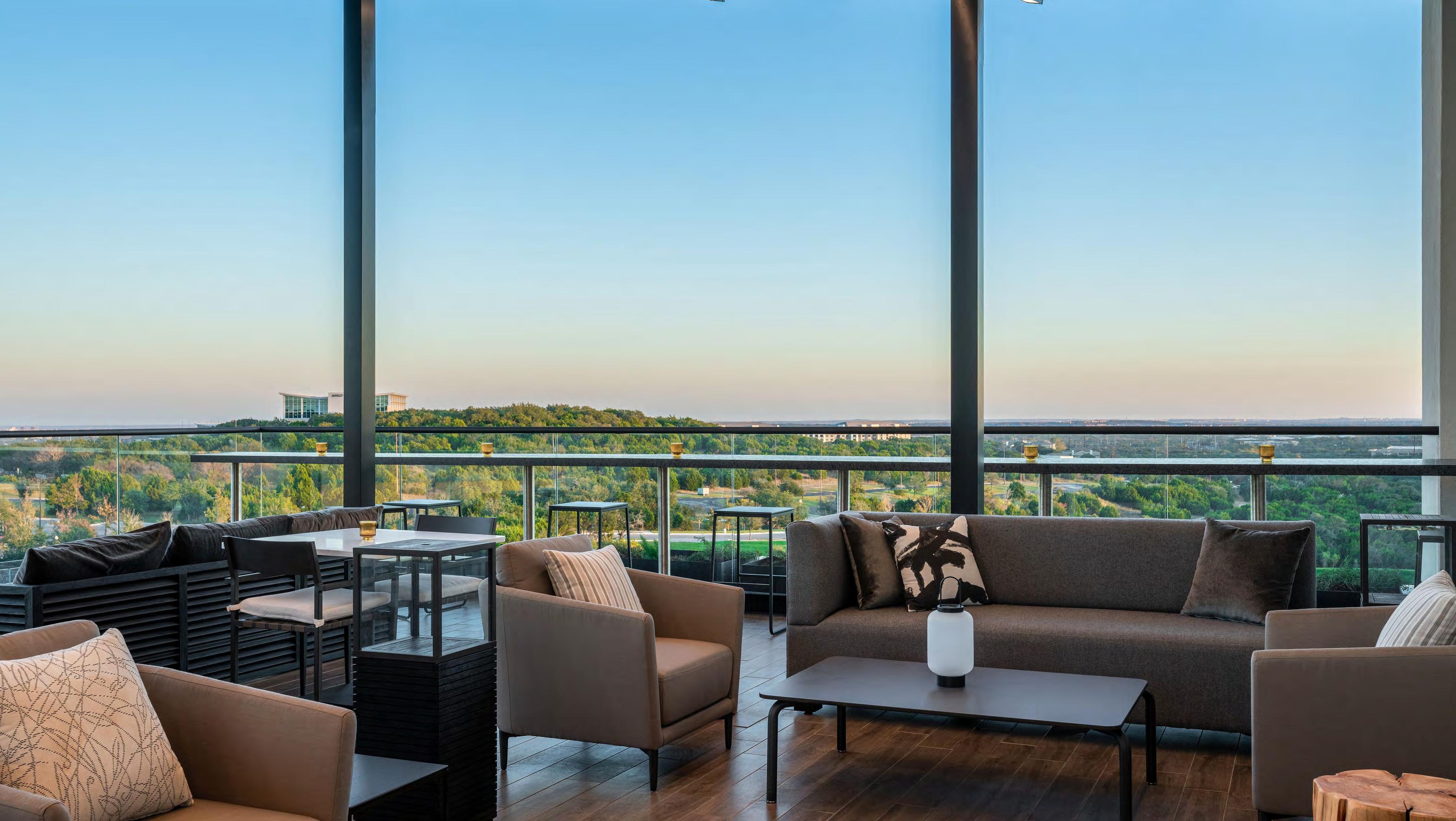 MERRIMAN PITT / ANDERSON ARCHITECTS & INTERIORS
MERRIMAN PITT / ANDERSON ARCHITECTS & INTERIORS
Since 2005, Brett has been involved in the Austin architecture industry. Since the firm’s inception, Brett has been integrally involved in its daily operations – overseeing business development and client management, while also taking ultimate responsibility for all its projects’ successes. Over the past 25 years, his broad experience includes Corporate Office, Medical Office, Tenant-Improvement, Mixed-Use Facilities, Hospitality, Multi-Family, K-12 Schools, Retail, Financial, Civic, Religious, Energy Facilities, Transportation/Aviation Facilities, Industrial/Manufacturing, and Historical Rehabilitation and Adaptive Reuse. This broad range of experience has provided him with a solid understanding of appropriate design and construction considerations, enabling him to achieve the most design value for customers’ investments.
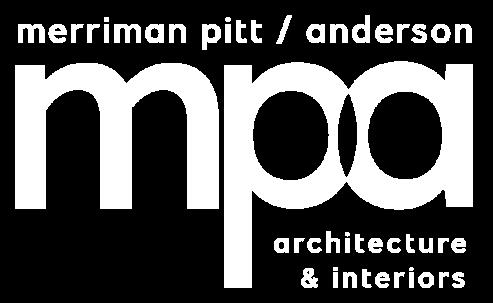

He is especially honored to have grown working relationships with the following national clients:
• Penske Truck Leasing & Logistics, Niagara Bottling, Diamond Resorts International, Marriott International, Hilton Hotels & Resorts, Choice Hotels, InterContinental Hotels Group, G6 Hospitality, Hyatt, Carlson-Rezidor, and Select Energy Services.
Some notable regional clients include:
• McCombs Enterprises, Lincoln Property Company, B29 Investments, Missouri Land Company, Mages Group, Premiere Management Group, Builders, Inc., and Million Air.
Brett strives daily to expand MPA’s presence in Austin, and he balances his professional life and family life with the help of his wife Tara and their three children. His hobbies include traveling, trail running, mountain biking, and fly fishing.

While attending Texas State University, Margo earned a Bachelor of Science in Family and Consumer Sciences, with a major in interior design and a minor in business. She brings her ability to generate fresh solutions for interiors and include structural alterations, as well as an ambitious and competitive drive that fosters creative growth in our office.

As a project manager, Margo has had the chance to work on many different projects in a variety of industries. A few of her favorite past projects have been:
• AC Marriott Hill Country
• Austin Telco Office at Balcones Centre
• WeWork Domain

REGISTERED INTERIOR DESIGNER
Texas License No. 12728
NCIDQ CERTIFIED
No. 36309
BOMA CERTIFIED
INTERNATIONAL INTERIOR DESIGN ASSOCIATION
TEXAS ASSOCIATION OF INTERIOR DESIGN

LOCATED IN HOUSTON, TX
Outside of the office, Margo enjoys spending her time outdoors and participating in newest fitness craze.
Allison graduated from the University of Oklahoma in 2019 where she majored in Interior Design and minored in Architecture. Since beginning her role at MPA, Allison quickly learned her design talents extended into graphic design, and has contributed in both capacities to the firm. Allison has recently transitioned to a Business Development role. She has a desire and ability to connect people and connect with people. Concurrently, she understands MPA’s goals and business model and can make the connection between our firm size and capabilities and how to best serve clients.

Since joining MPA, Allison has enjoyed being a part of the following projects:
• Austin Telco Office Headquarters
• Grace Hill Office
• A brand refresh in 2022 of MPA’s marketing assets

In her free time, Allison can be found, reading, sketching, or spending time with her cat and dog. She loves the outdoors and considers herself a foodie – with many outdoor restaurant patios, Austin has proven to be paradise.

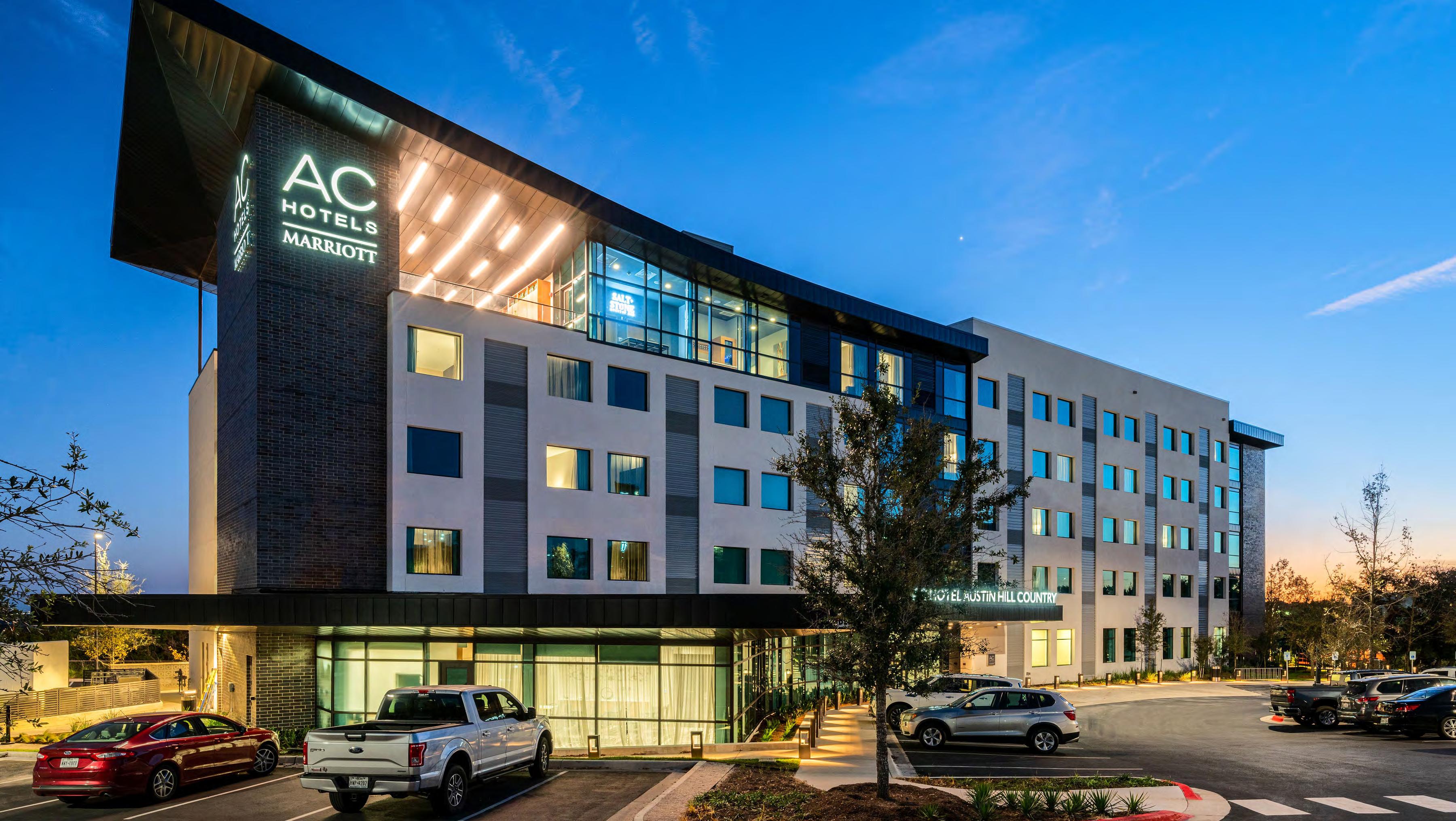 MERRIMAN PITT / ANDERSON ARCHITECTS & INTERIORS
MERRIMAN PITT / ANDERSON ARCHITECTS & INTERIORS
CLIENT:
LodgeCap REIT & Peachtree Hotel Group
SERVICES:
Architecture, Interior Design
COMPLETED:
November 2021
135 keys
5 stories
The AC Marriott Hill Country is a 72,300 SF hotel in the heart of the Lantana
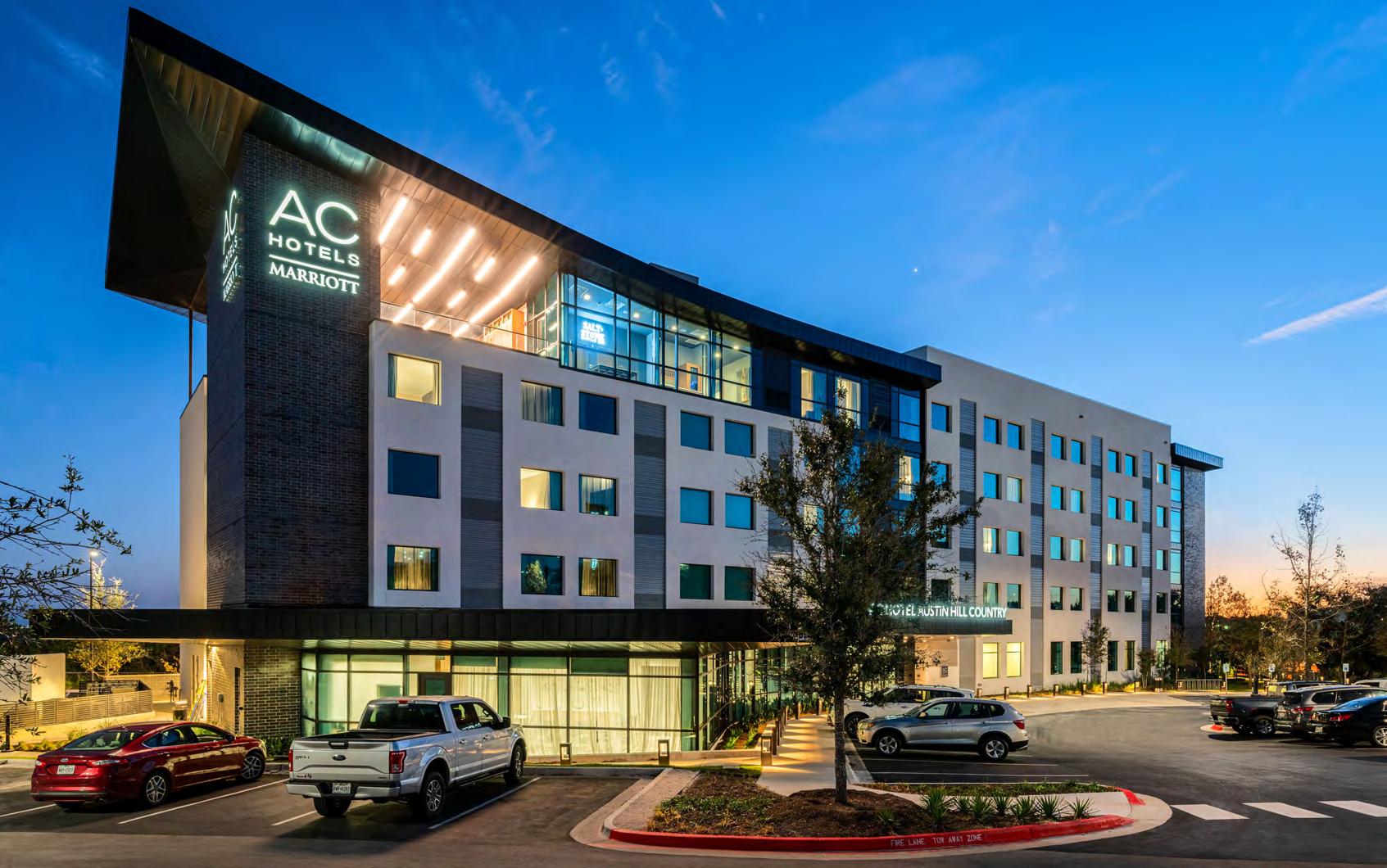
Place Development Plaza in Austin, TX.
The custom design is sleek and modern, yet embraces Austin’s contemporary indie culture. The guest rooms boast views of Downtown Austin and the Texas Hill Country. The spacious public areas facilitate easy flow and activity zones.
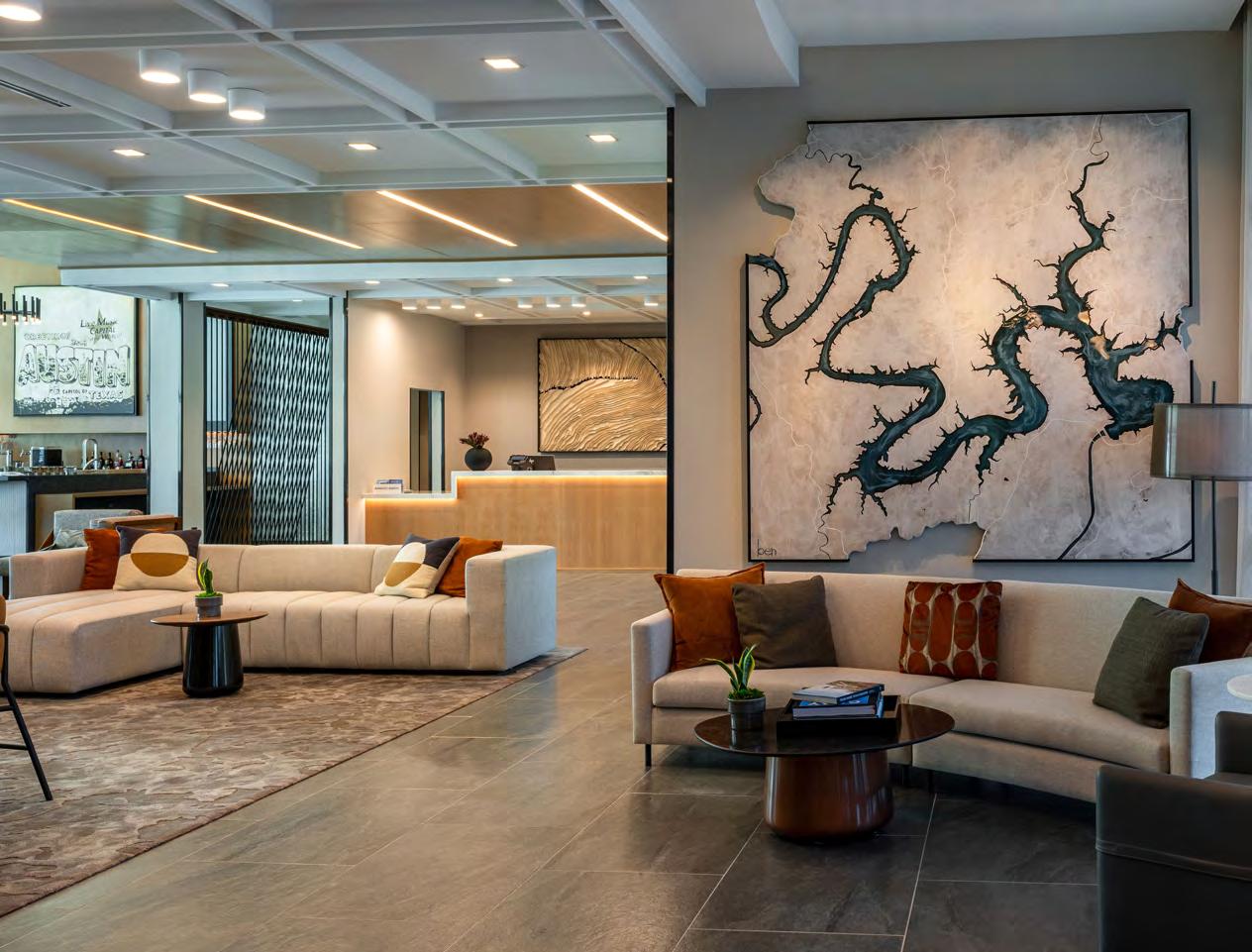
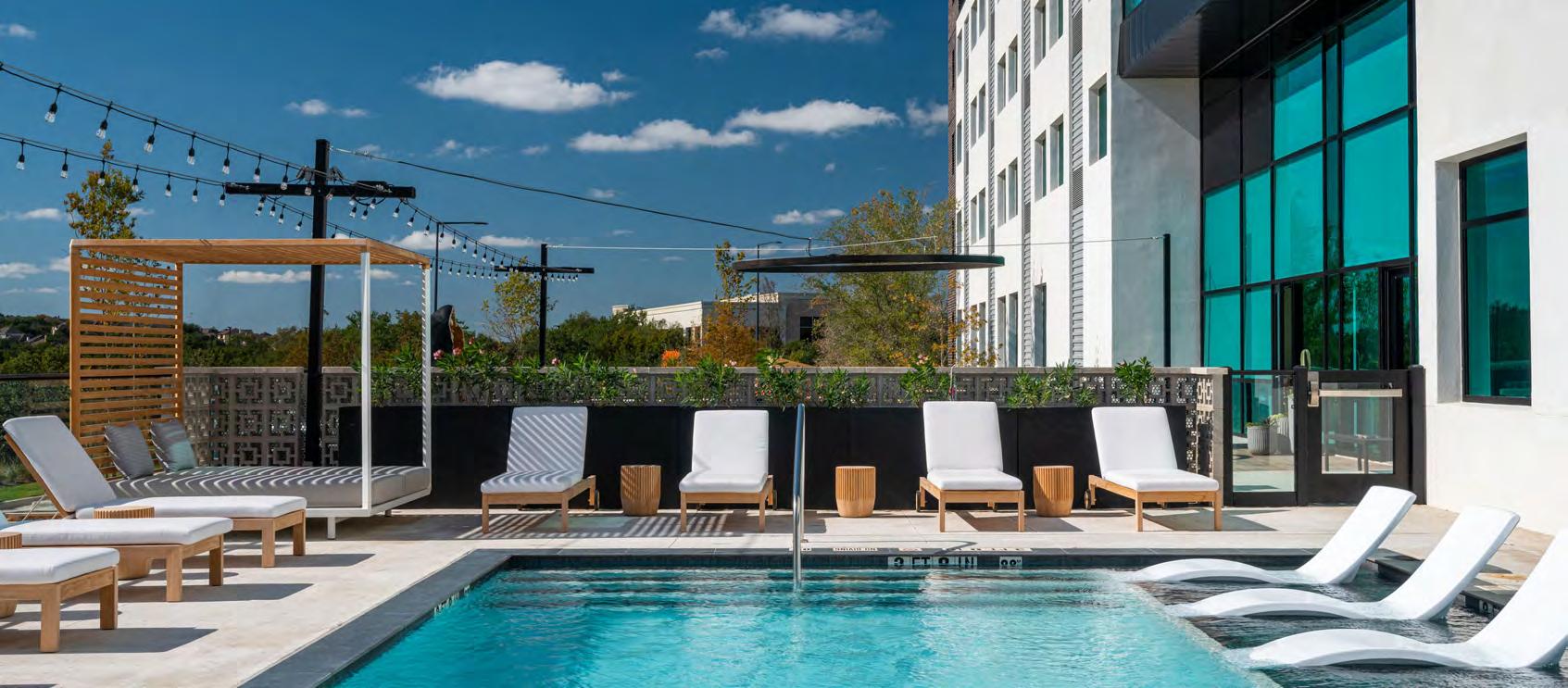
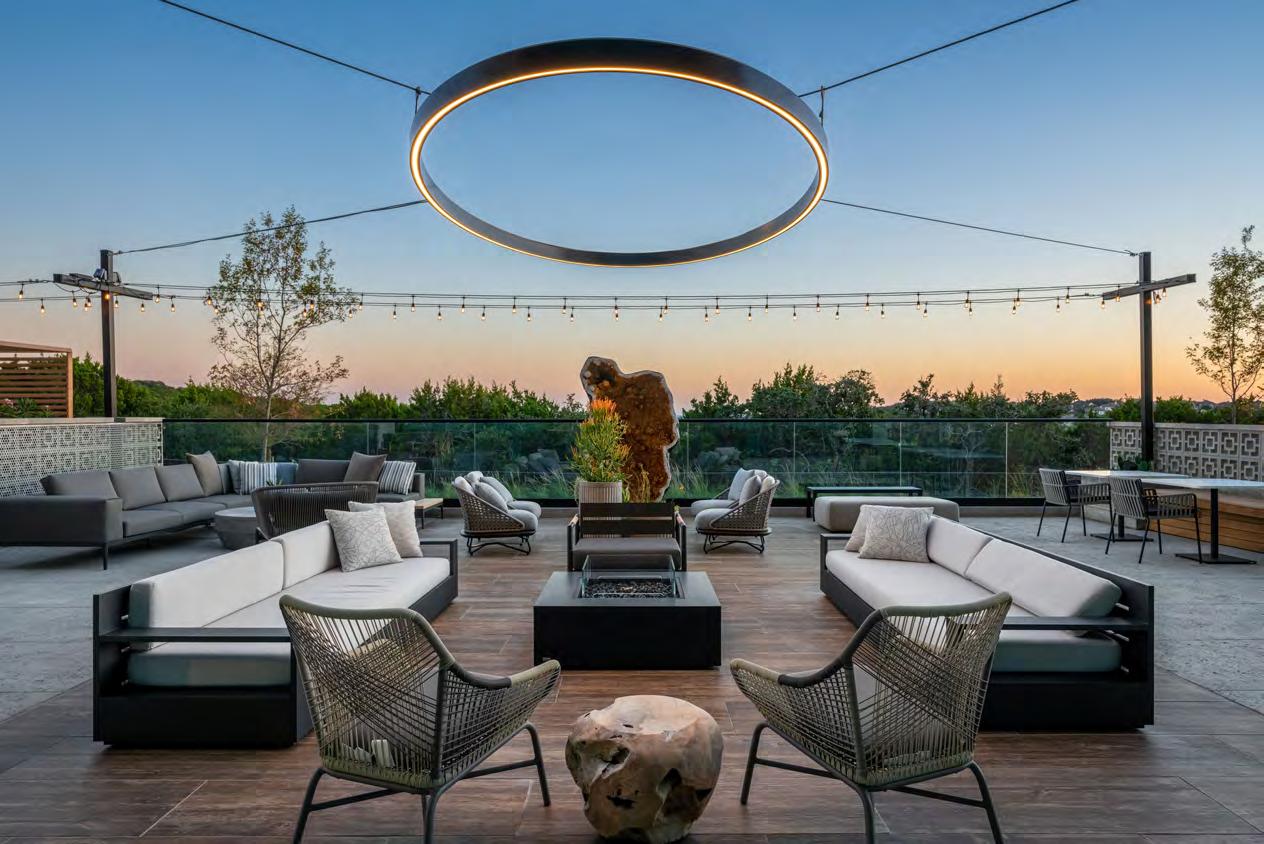
CLIENT:
Floridays & F10 Hotels
SERVICES:
Architecture, Interior Design
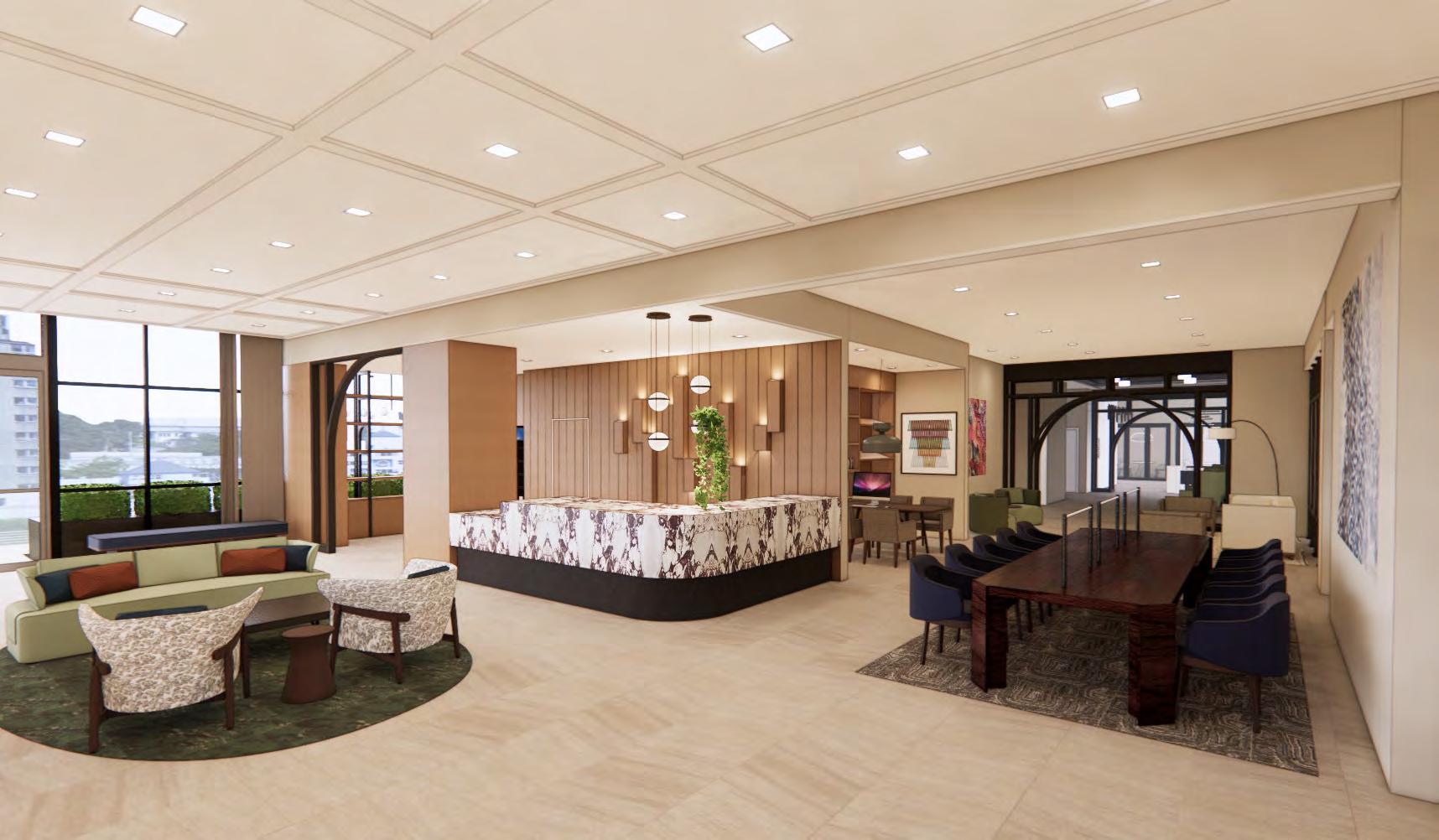
131 keys
5 stories
The AC Marriott East Austin is a 78,000 SF hotel, with 5 levels of guest rooms, an open lobby, bar, and breakfast area, meeting and conference rooms, and two levels of underground parking. Located in the heart of East Austin, this hotel is situated between the historic HustonTillotson University and the Texas State Cemetery. AC East honors the “old guard” of Austin, while embracing the diverse, artistic vibe the neighborhood has become known for. Travelers and locals alike are invited to relax in a space that feels as authentic and unique as East Austin itself.
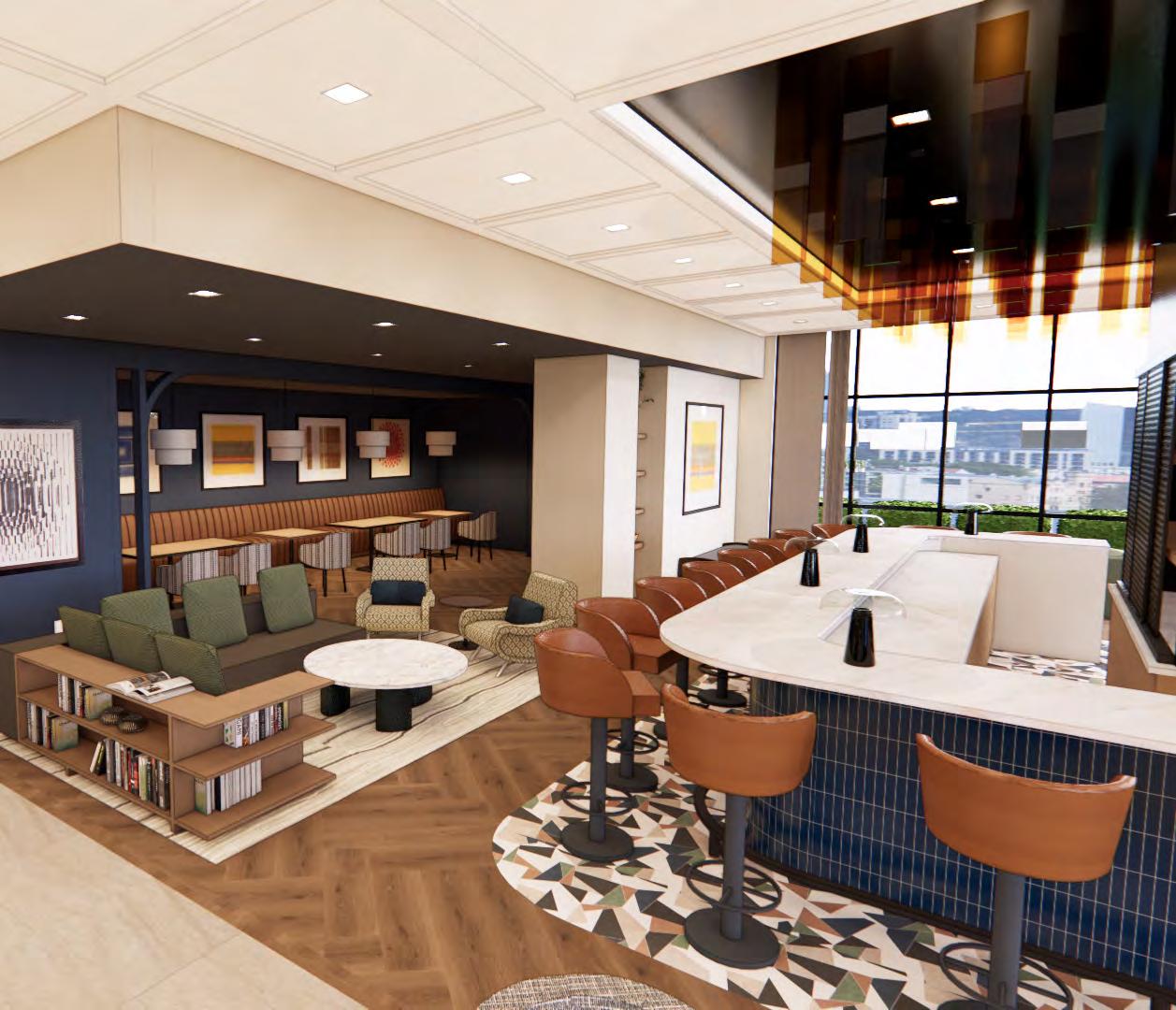
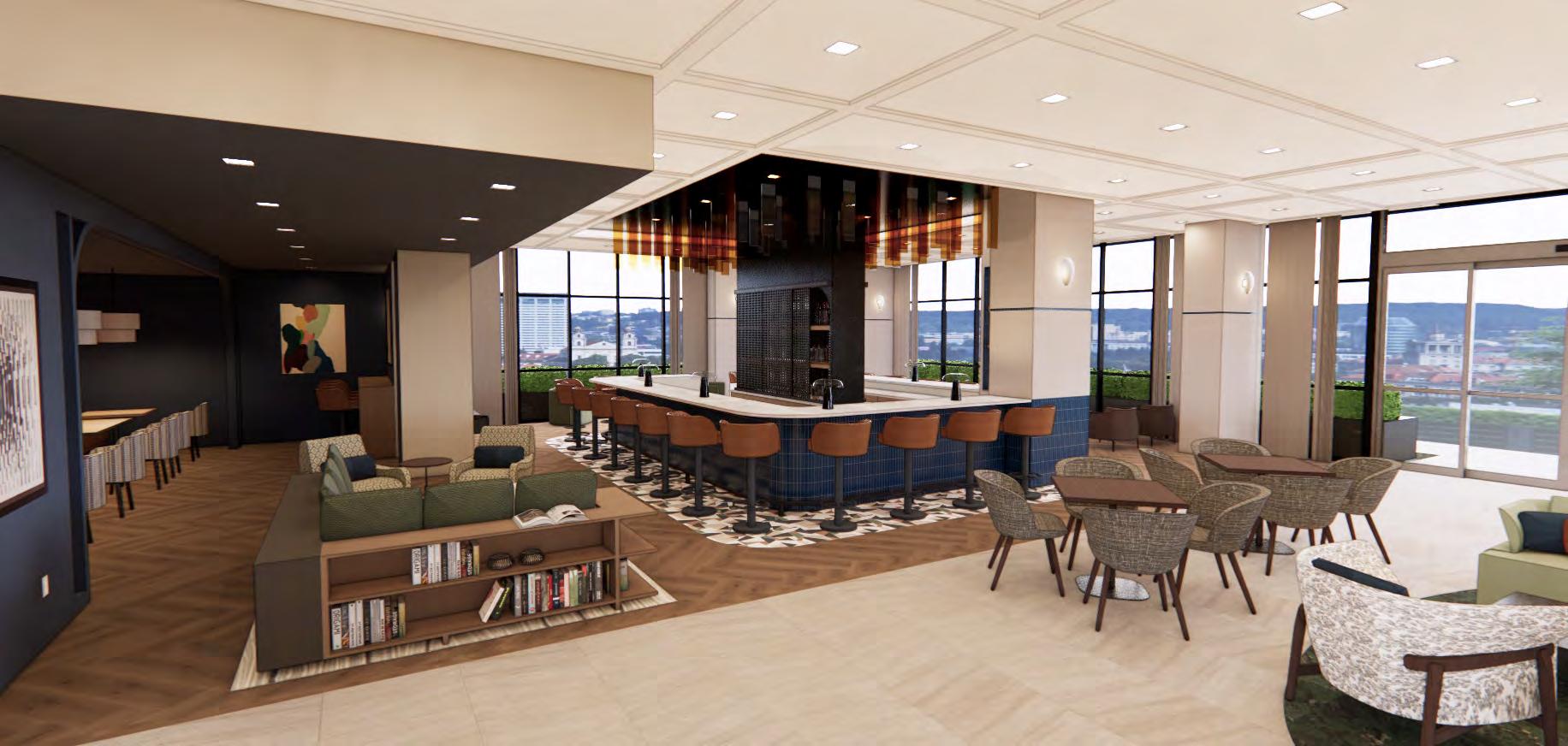
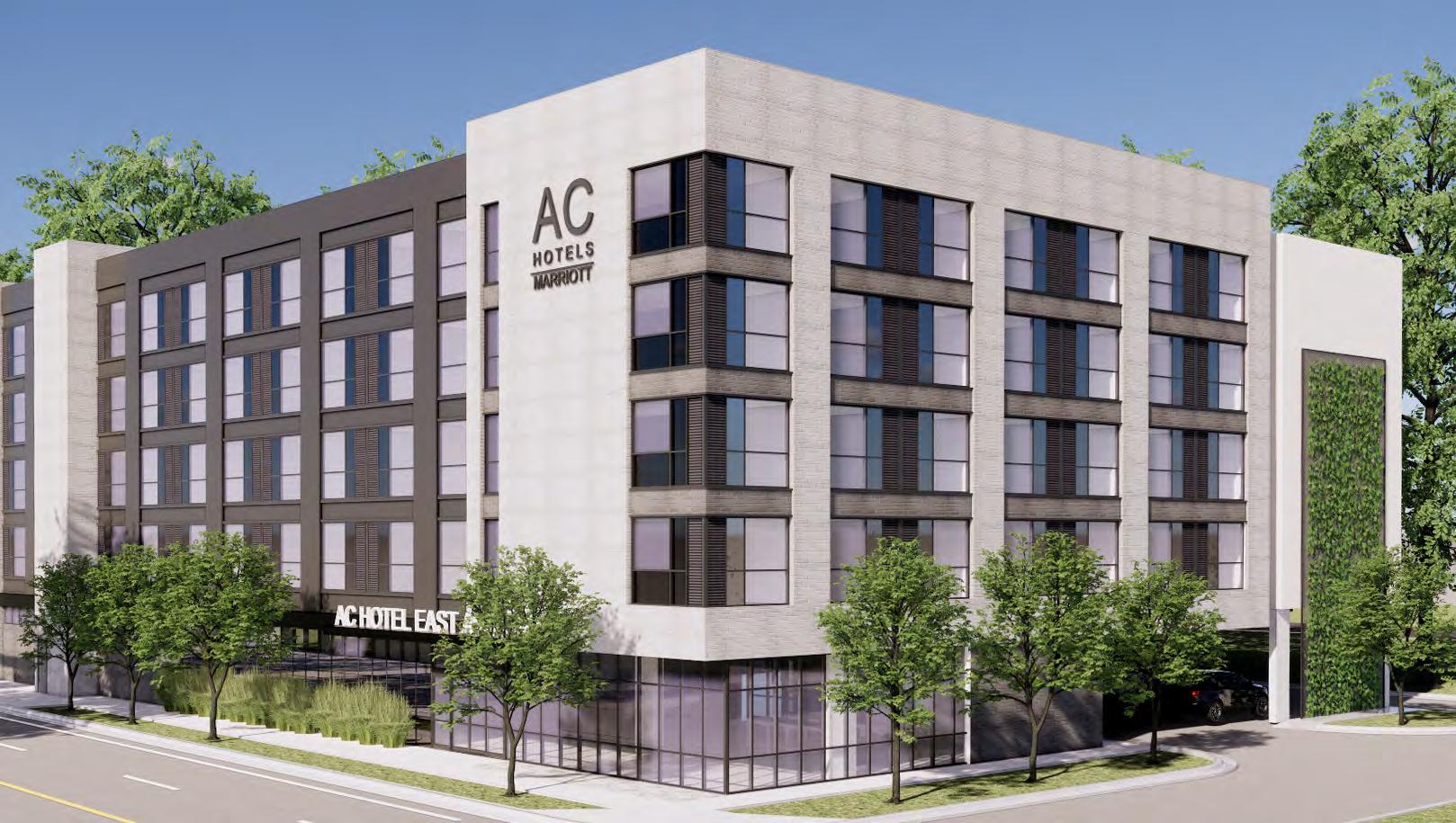
CLIENT:
Premier Management, Inc.
SERVICES:
Architecture, Interior Design
COMPLETED:
January 2021
120 keys
4 stories
The Courtyard in Jefferson City, Missouri, is a unique project located on the former site of a historic hospital. Situated a few blocks away from the Missouri State Capitol, this 80,000 SF hotel reused masonry from the hospital’s iconic façade and incorporated it into a new exterior. Interior and exterior finishes have a sophisticated, clean, and modern design.
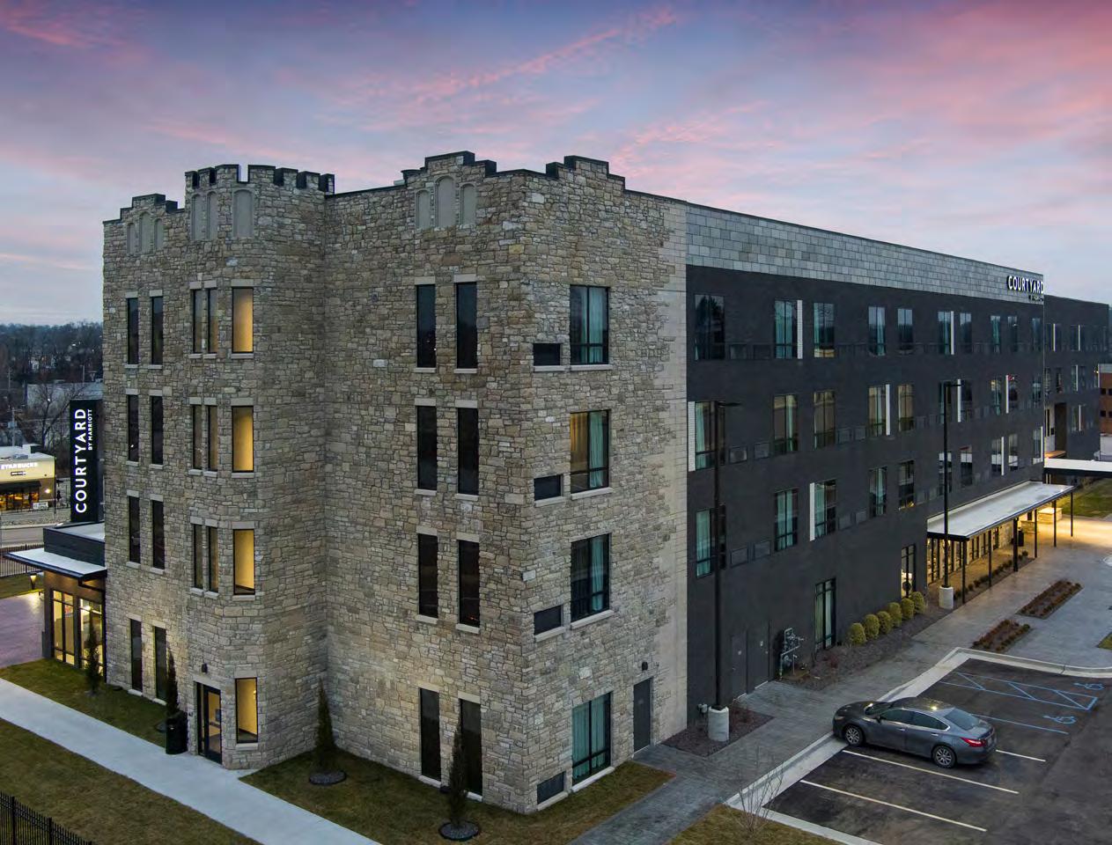
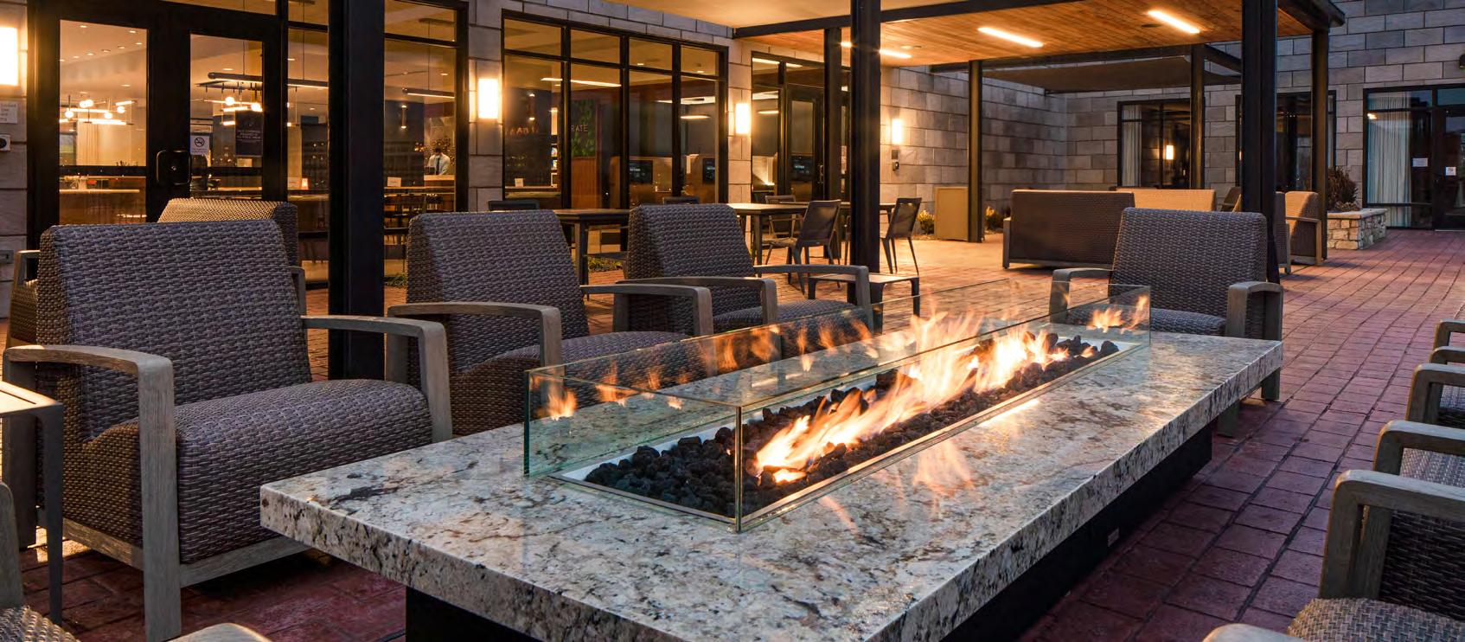
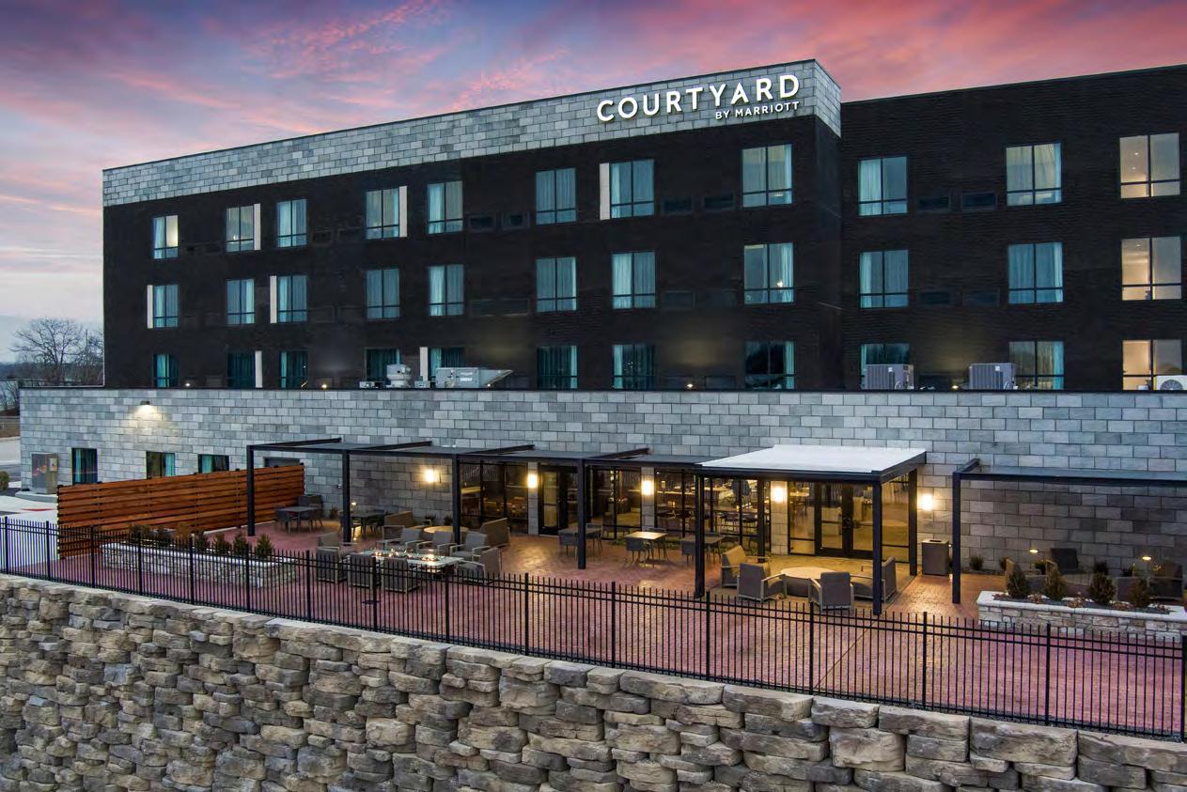
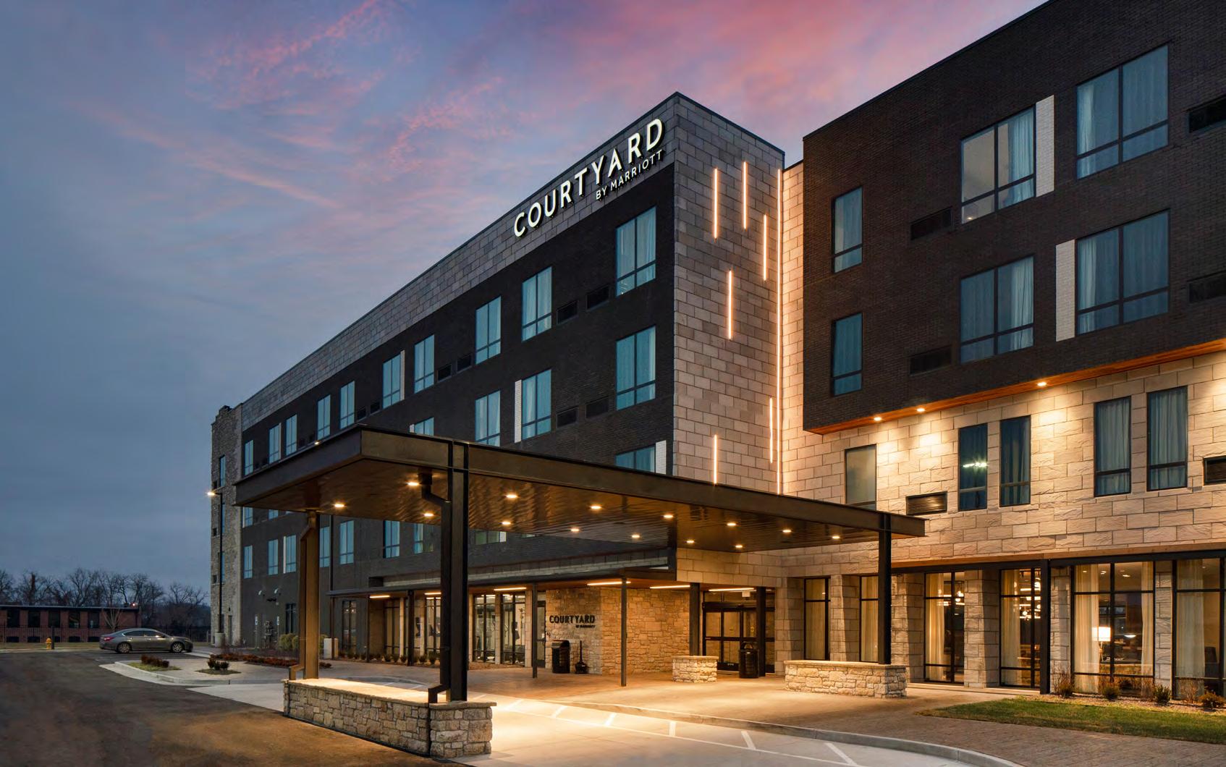
CLIENT:
Lakeway Hospitality
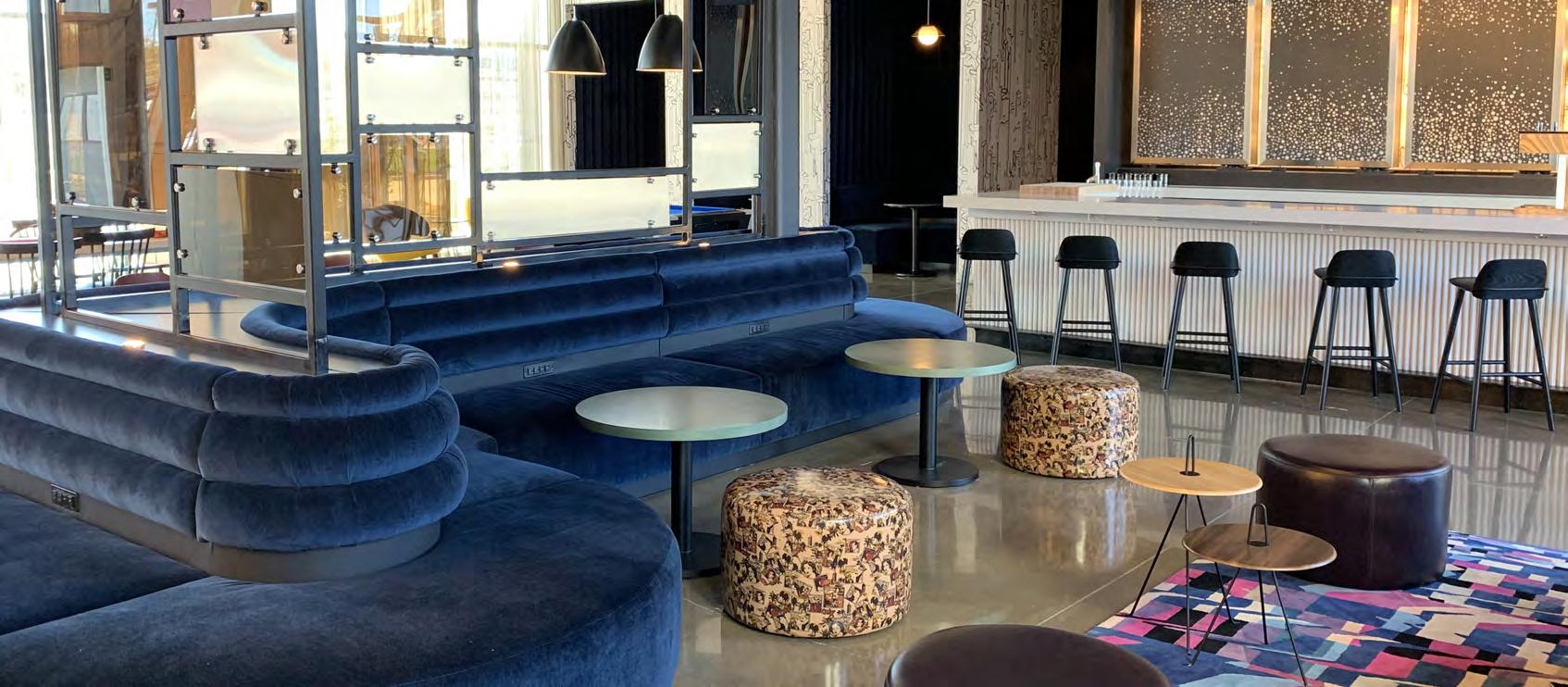
SERVICES:
Architecture, Interior Design
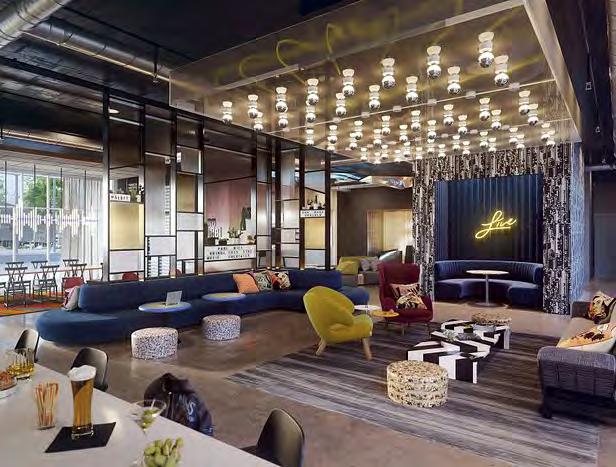
COMPLETED:
December 2019
135 keys
4 stories
This Aloft hotel is in the rapidly expanding southeast side of Austin, and supports the ABIA airport. The signature roof and porte cochere “swoop” elements are used, along with LED lights the highlight the colorful aluminum panels and signage. The hotel is located on the Highway 71 and Riverside Drive interchange, and is one of the first buildings visible to those heading to Downtown Austin.
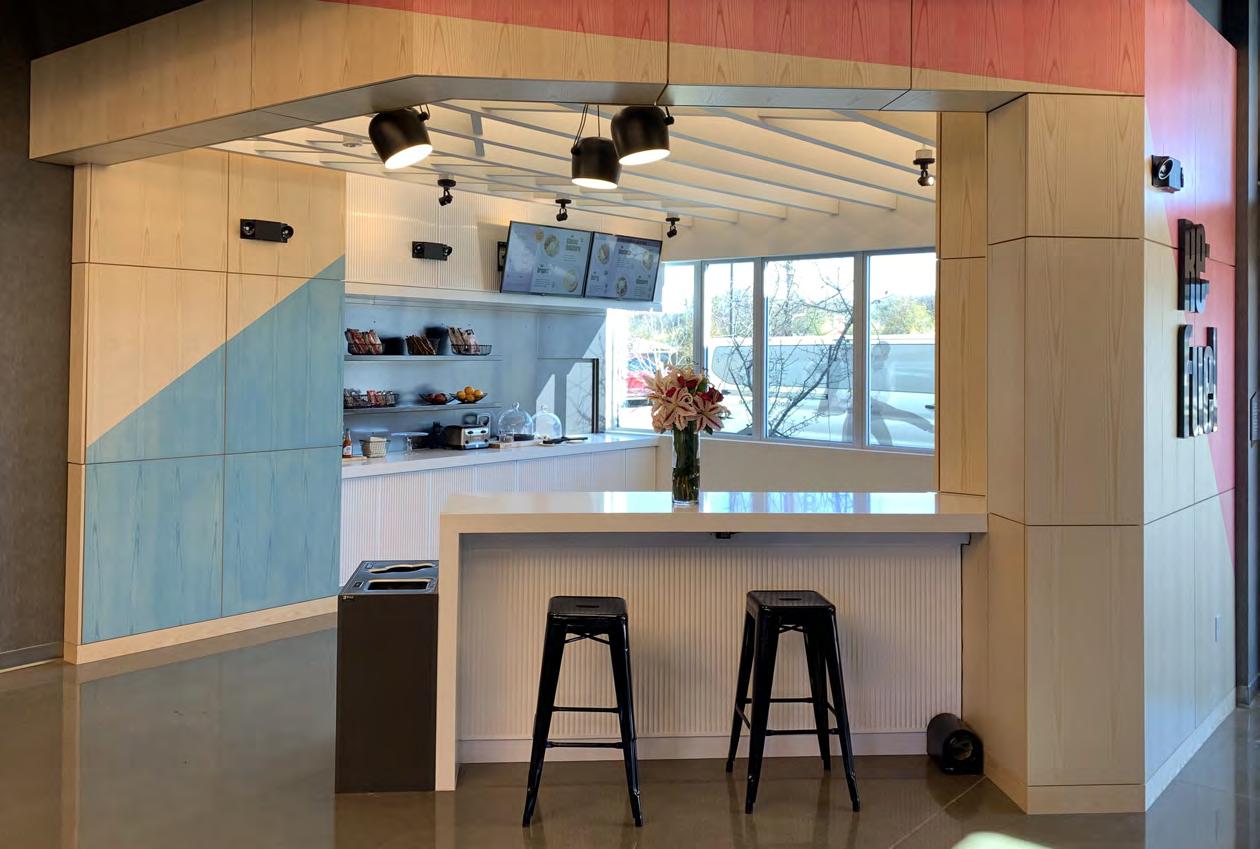
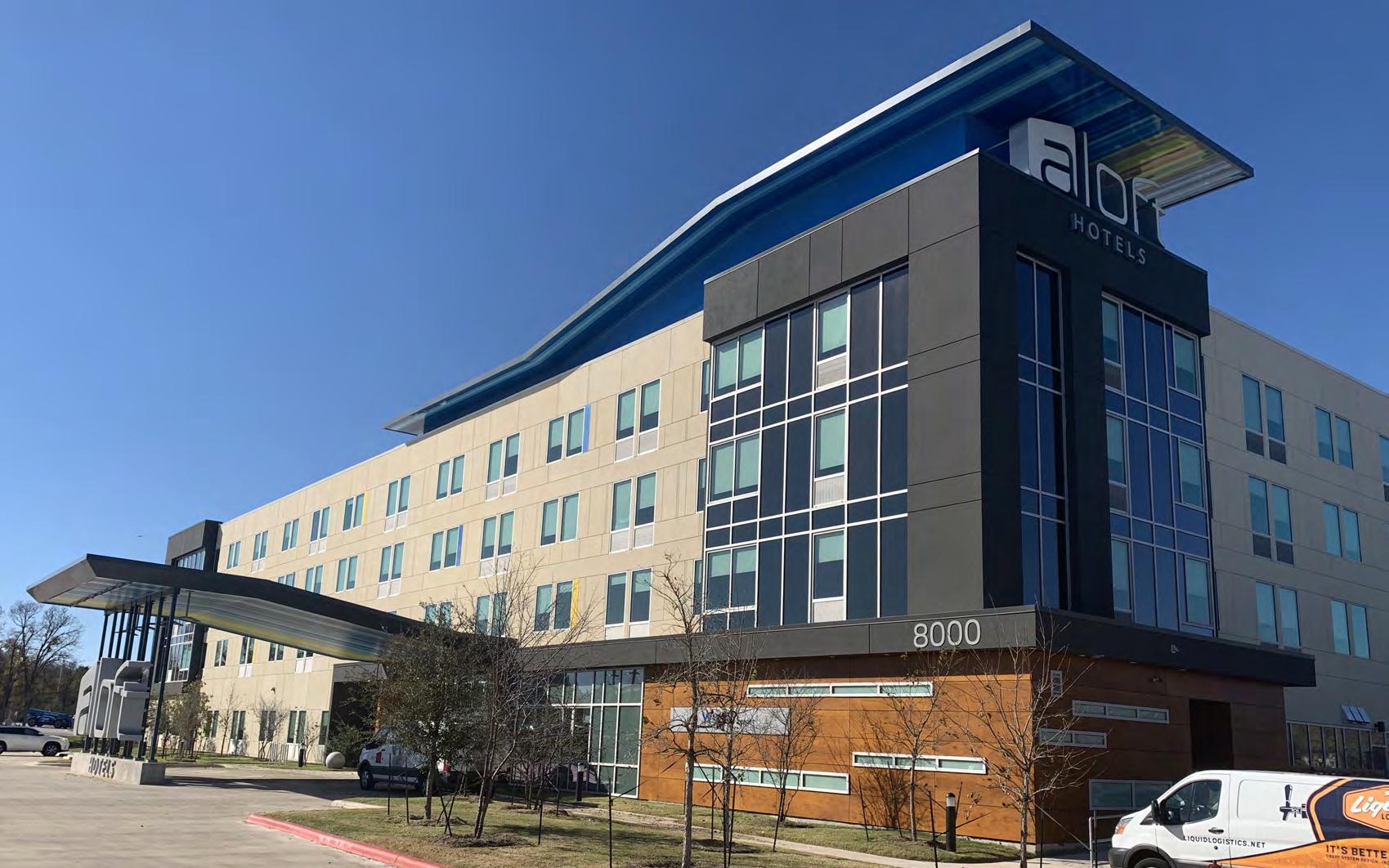
CLIENT:
Aloft Hotels, LLC
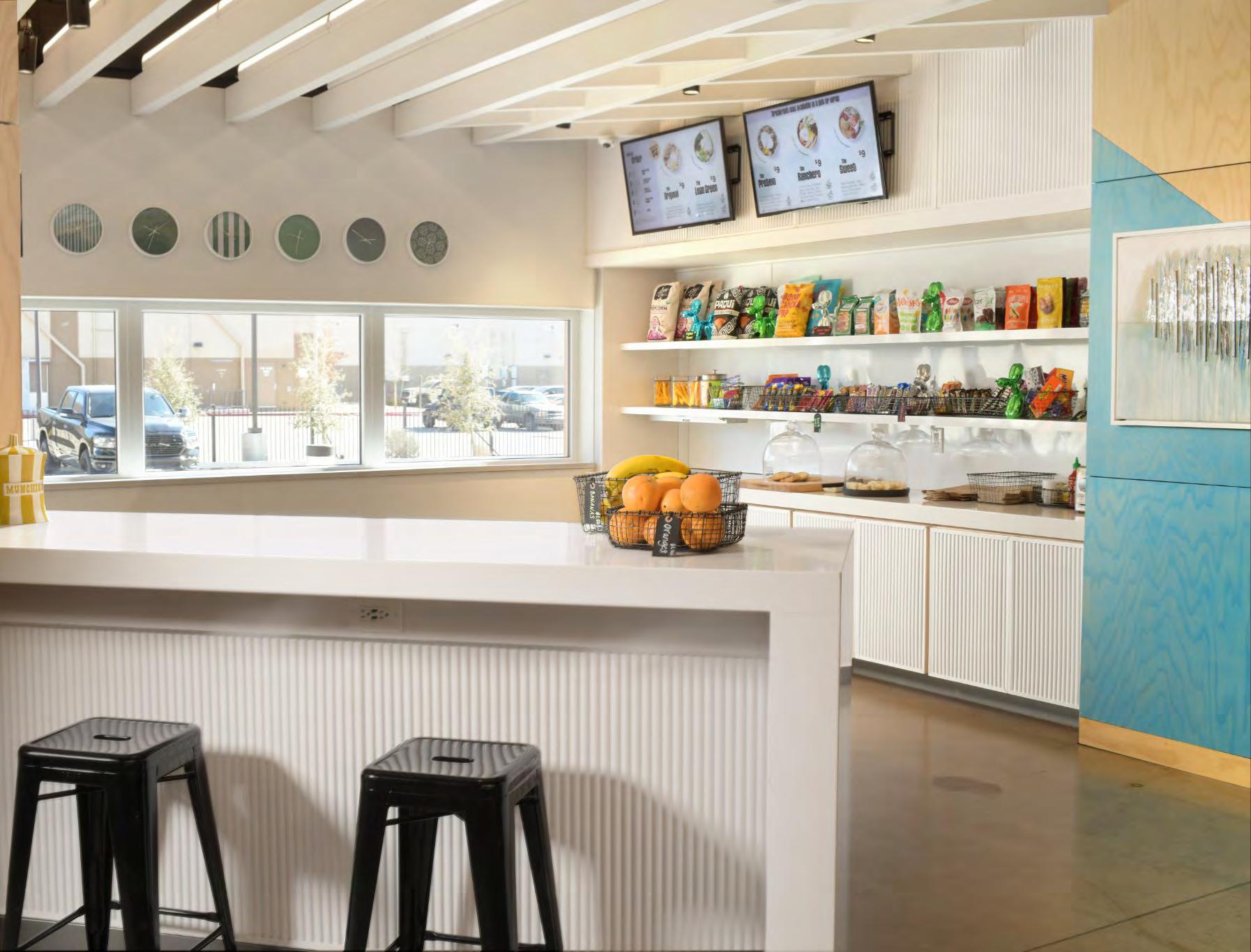
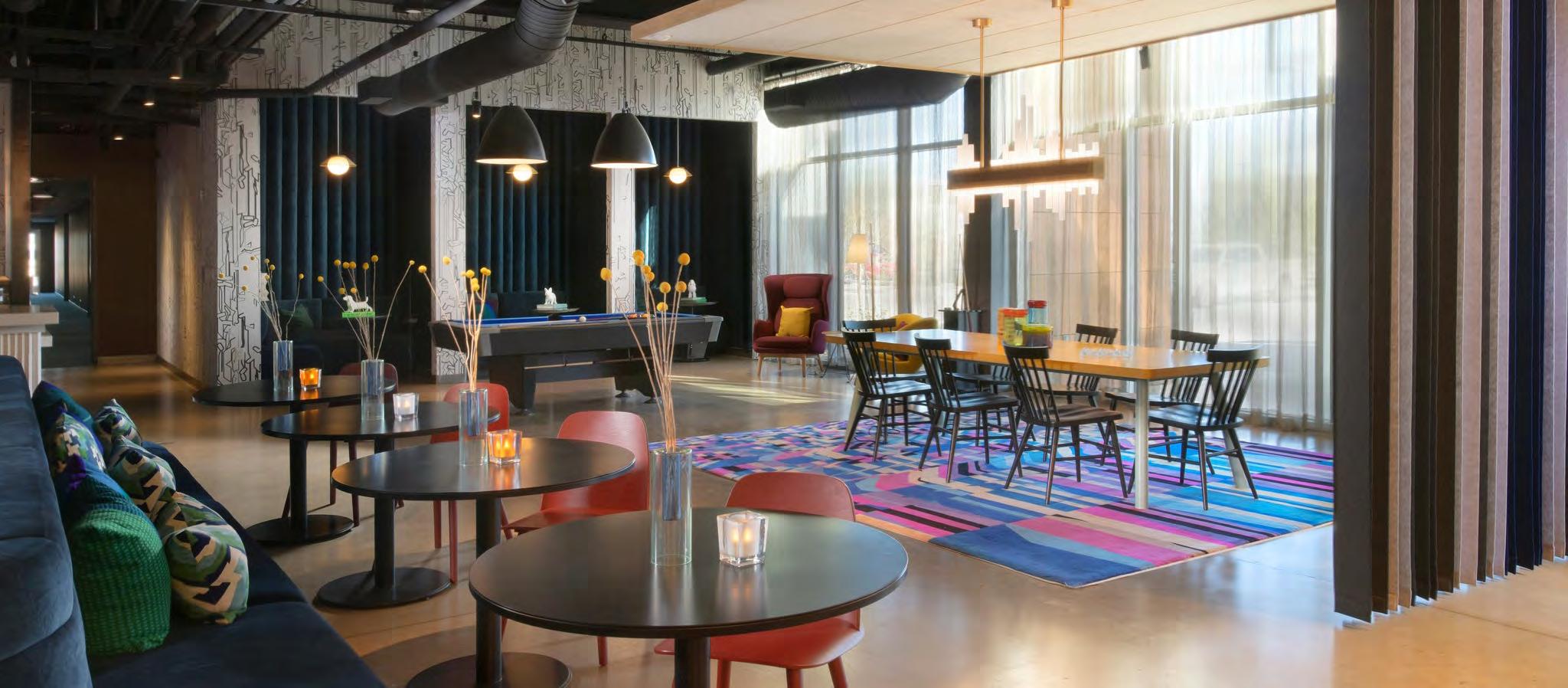
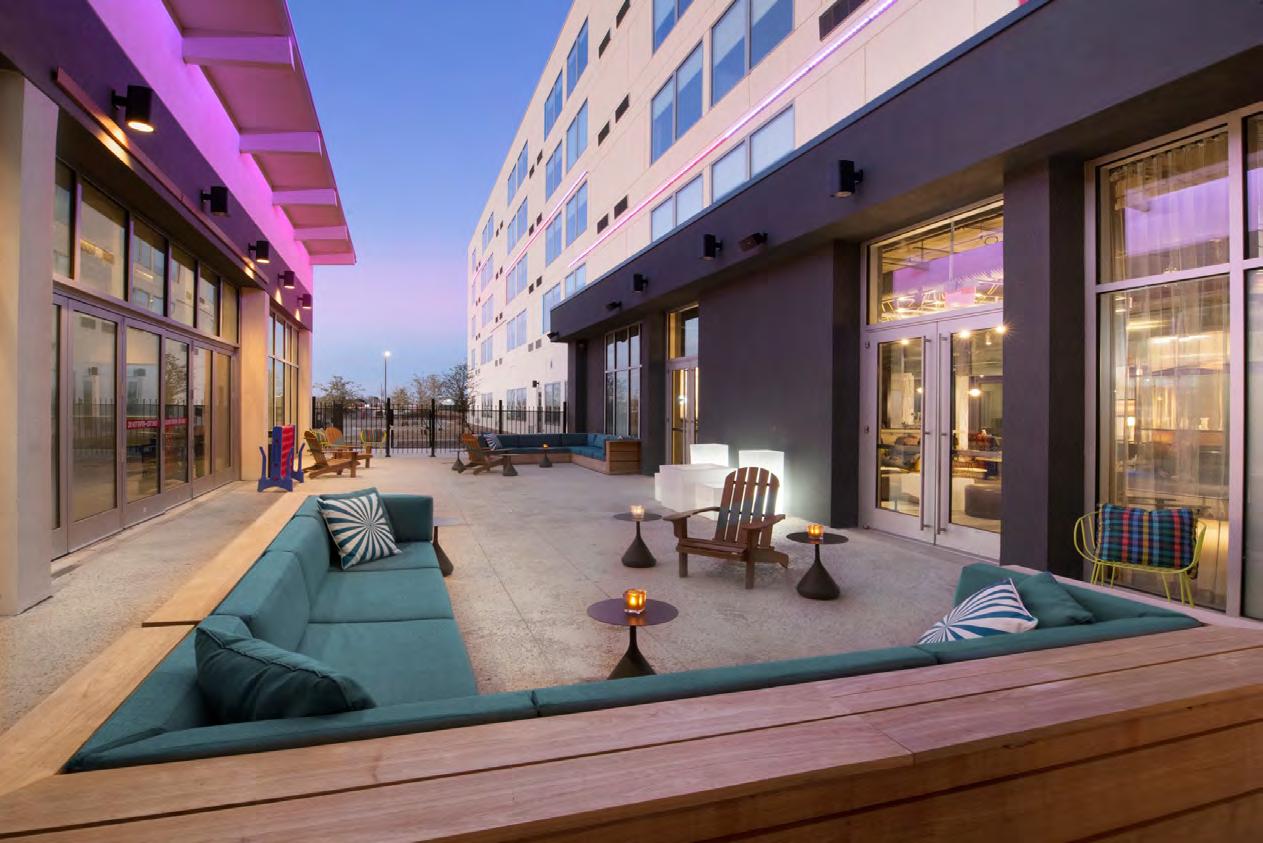
SERVICES:
Architecture, Interior Design
COMPLETED:
April 2021
136 keys
5 stories
This Aloft hotel is in the new West End shopping and entertainment district at Loop 289 & 34th Street. As the only hotel at this location, it supports nearby retail stores and neighboring Texas Tech University. The structure of the hotel utilizes light gauge wall framing with pre-cast concrete plank floor and roof structure, in addition to the prototype EIFS and aluminum panel exterior.
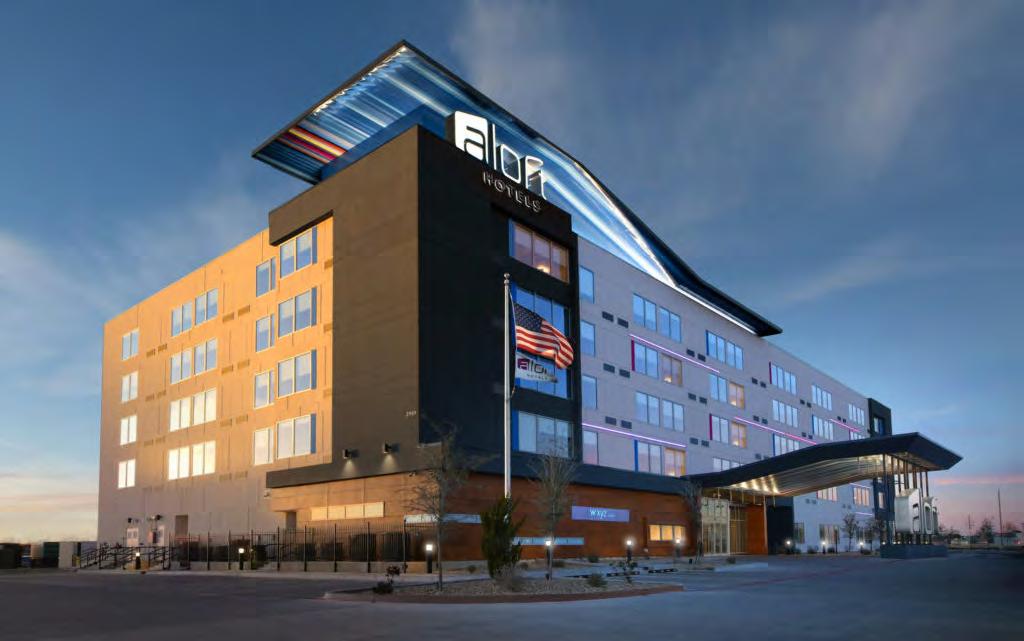
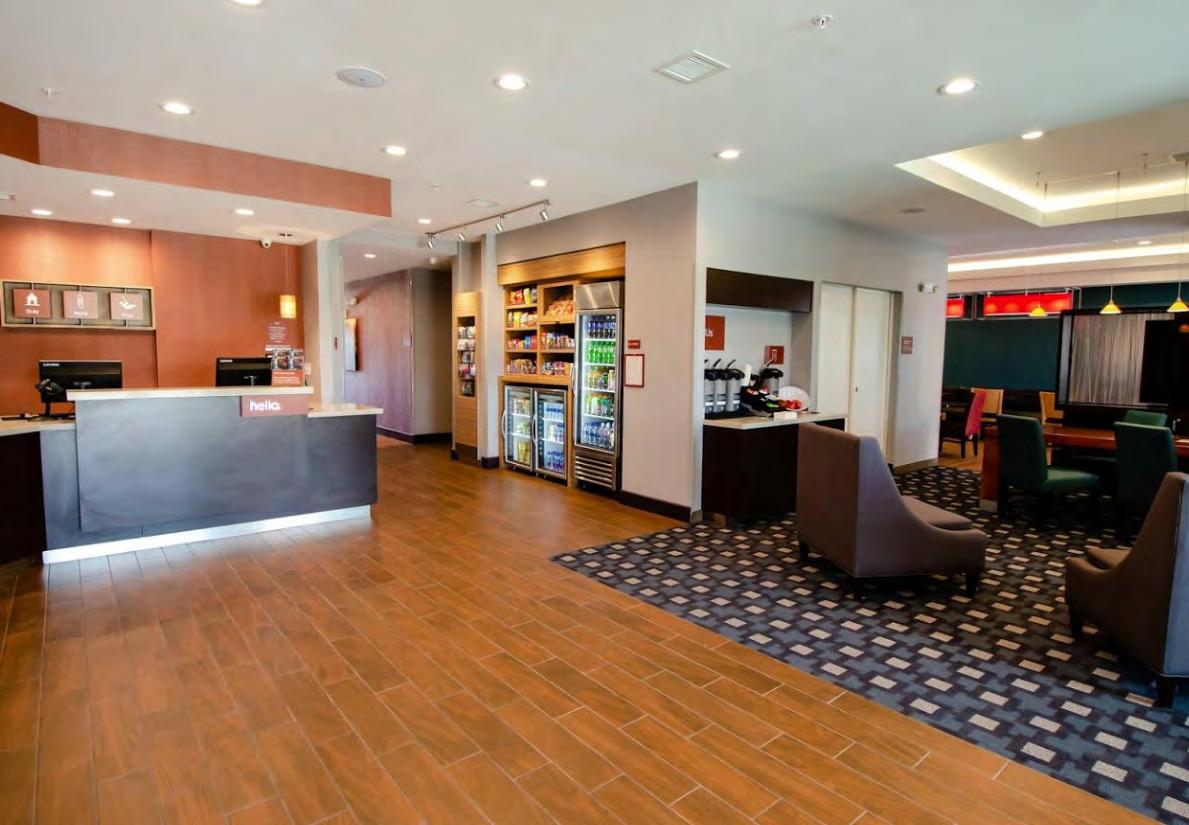
CLIENT:
Star SR, LLC
SERVICES:
Architecture, Interior Design
COMPLETED:
August 2019
# OF KEYS / STORIES
83 keys
4 stories
Completed in 2019, this Towneplace Suites is located in Temple, Texas, next to Highway 35. This hotel features a fitness center, breakfast area and outdoor pool. This project merges Version 3.5 interiors with the updated 4.0 exterior configurations.
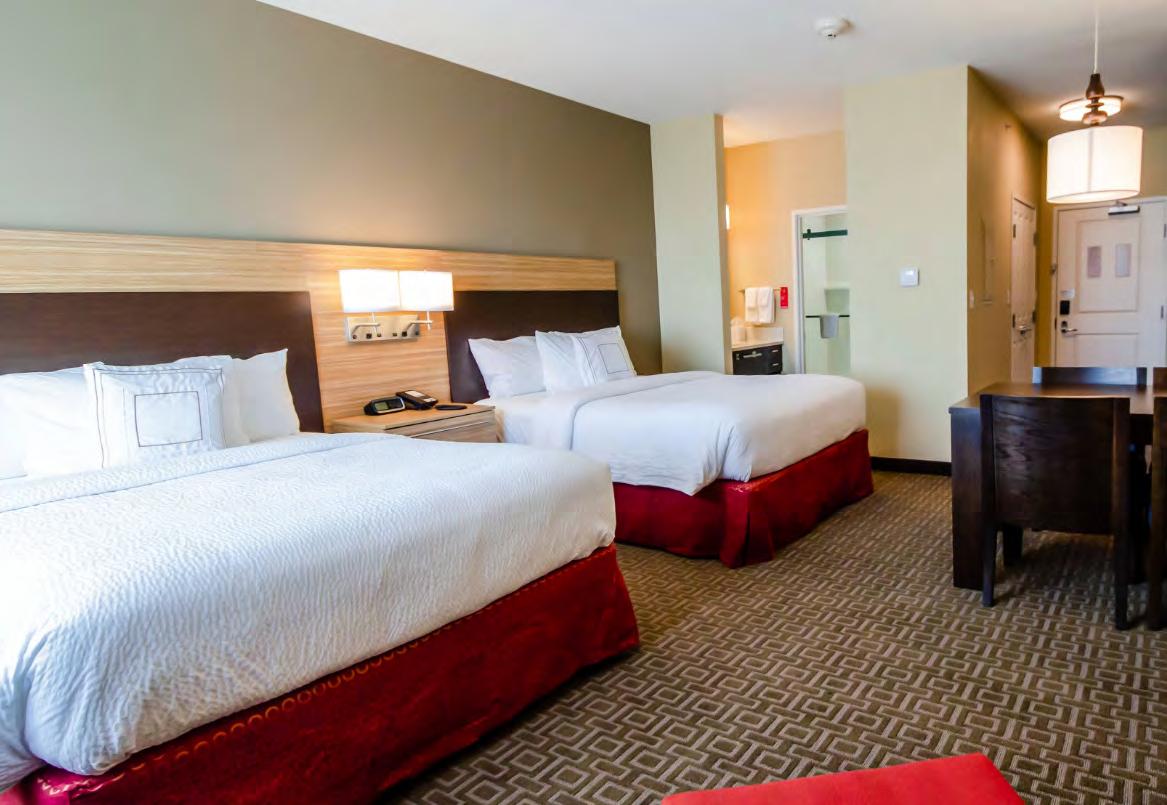
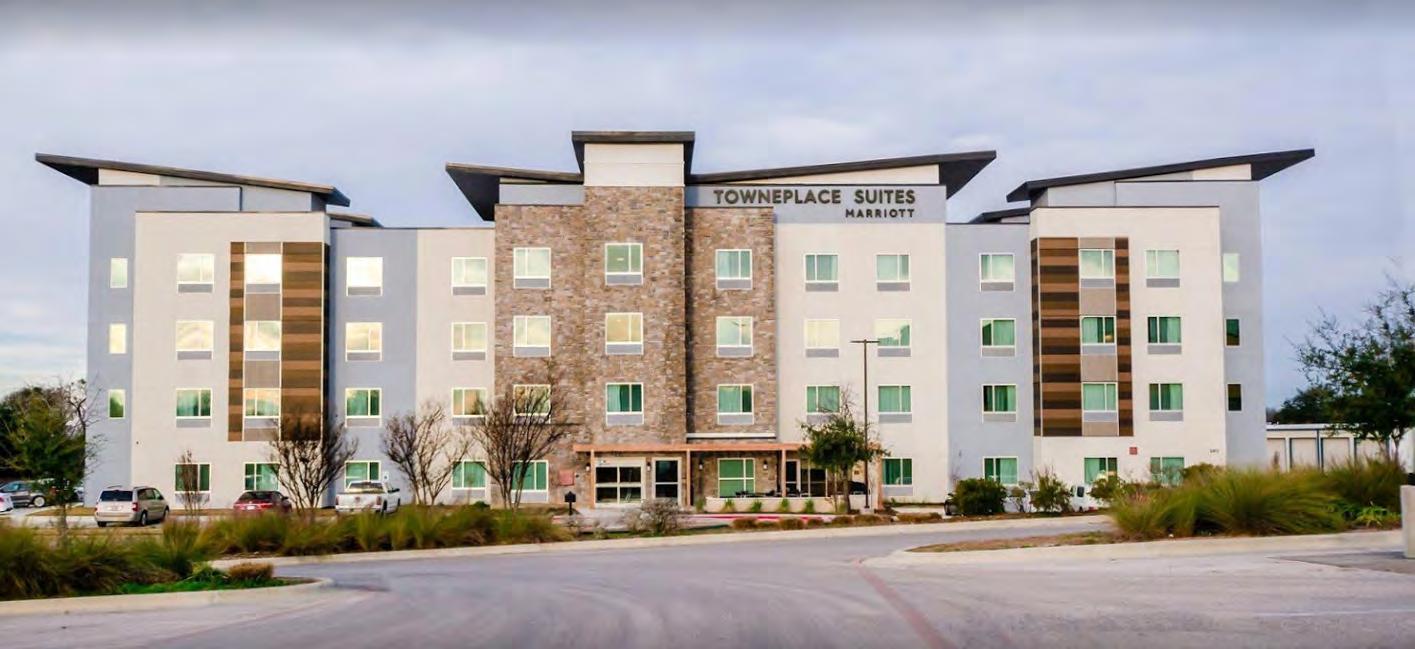
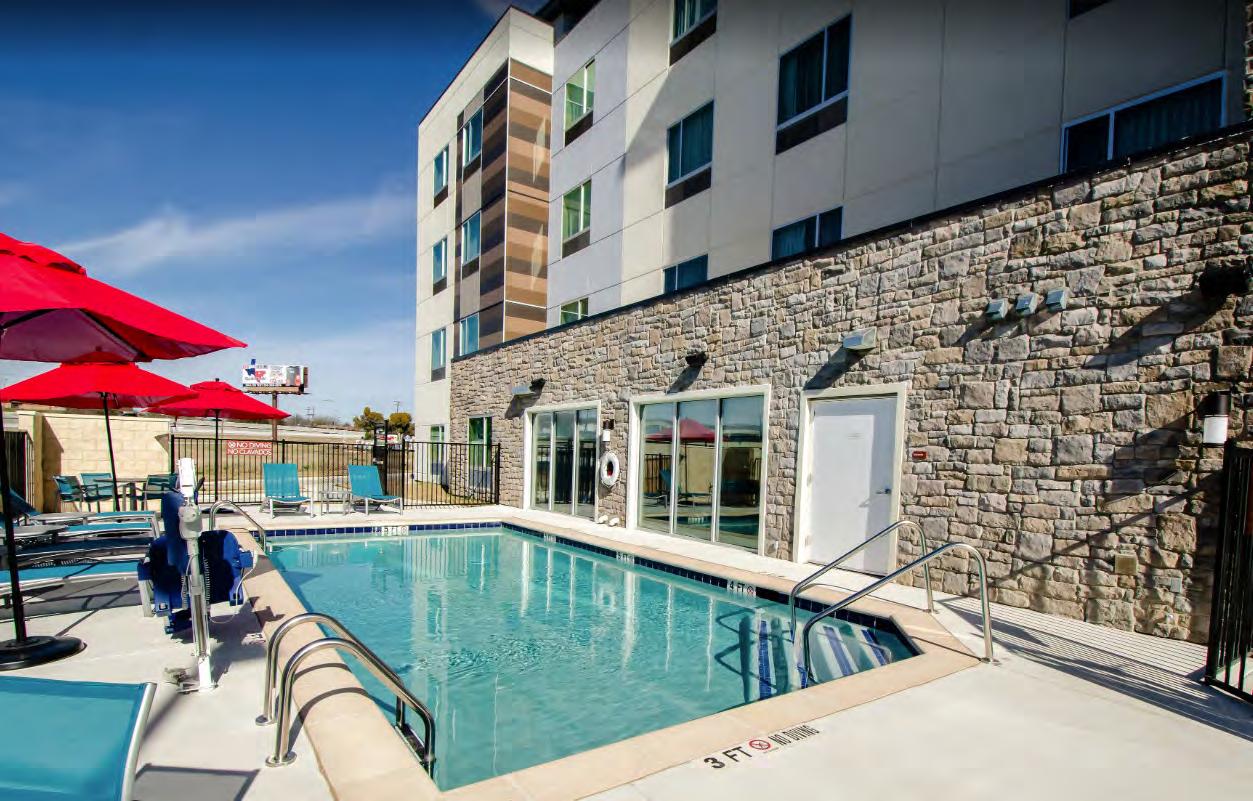
CLIENT:
SSC Palmdale, LP
SERVICES:
Architecture, Interior Design
COMPLETED:
In Design
# OF KEYS / STORIES
120 keys
4 stories
This Towneplace Suites is located in Palmdale, California, near Highway 14 and Rancho Vista Boulevard. The scope is to design a hotel featuring a fitness center, breakfast area, and outdoor pool. This hotel will reflect the new Generation 5 prototype.


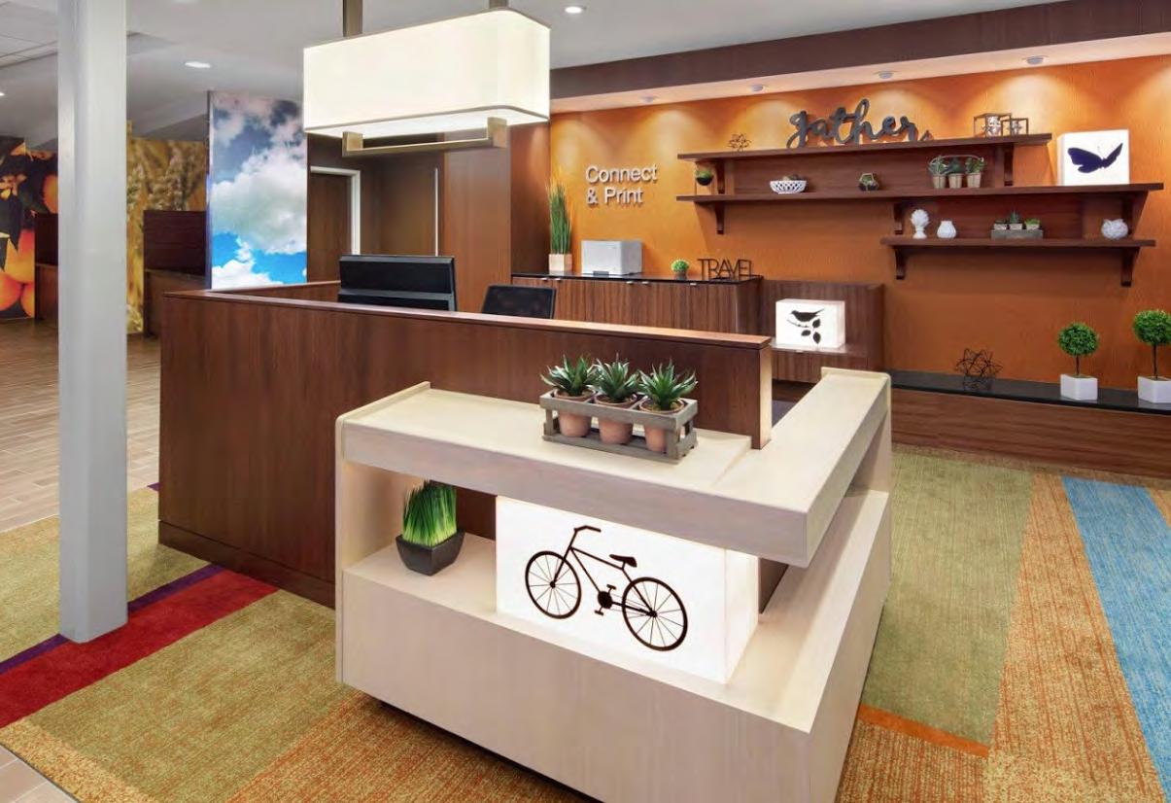
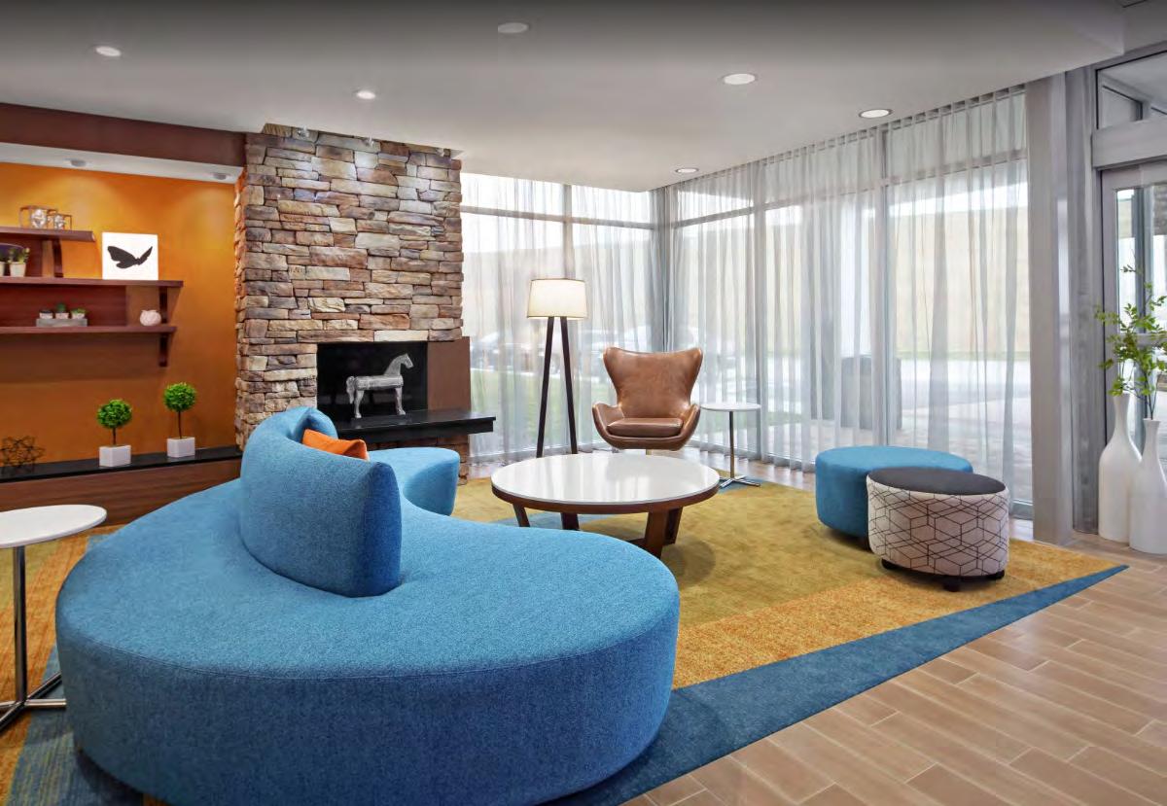
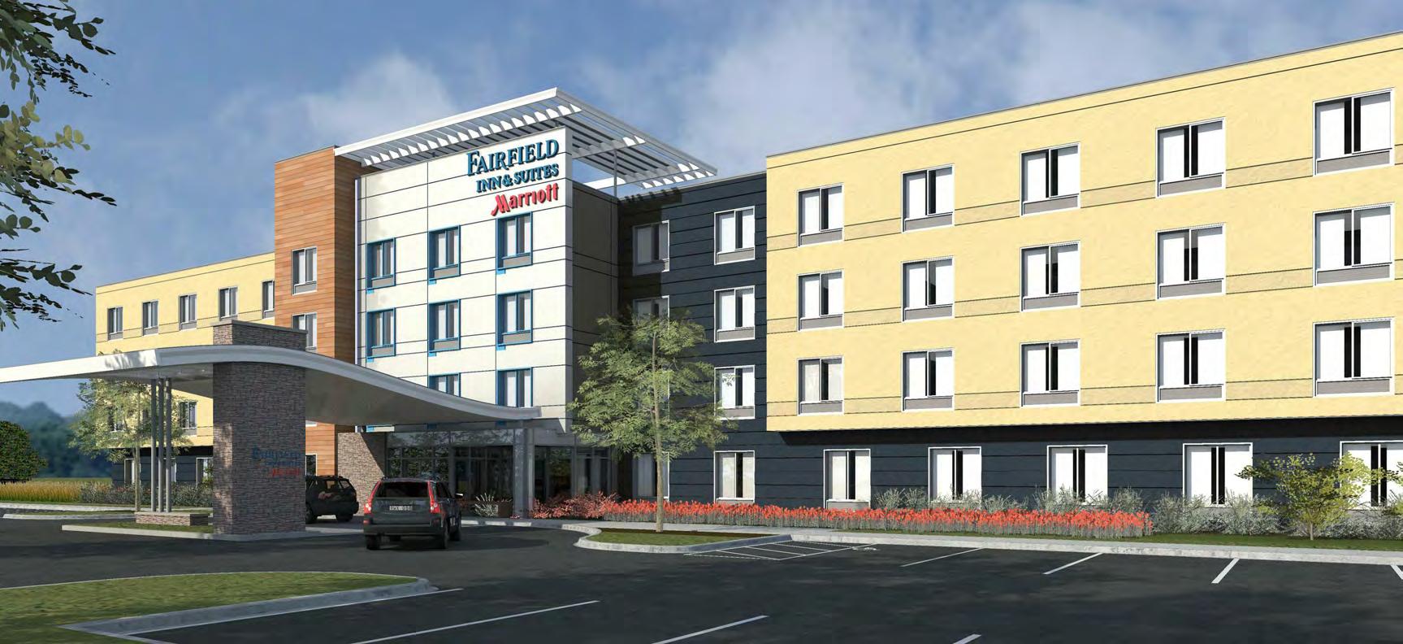
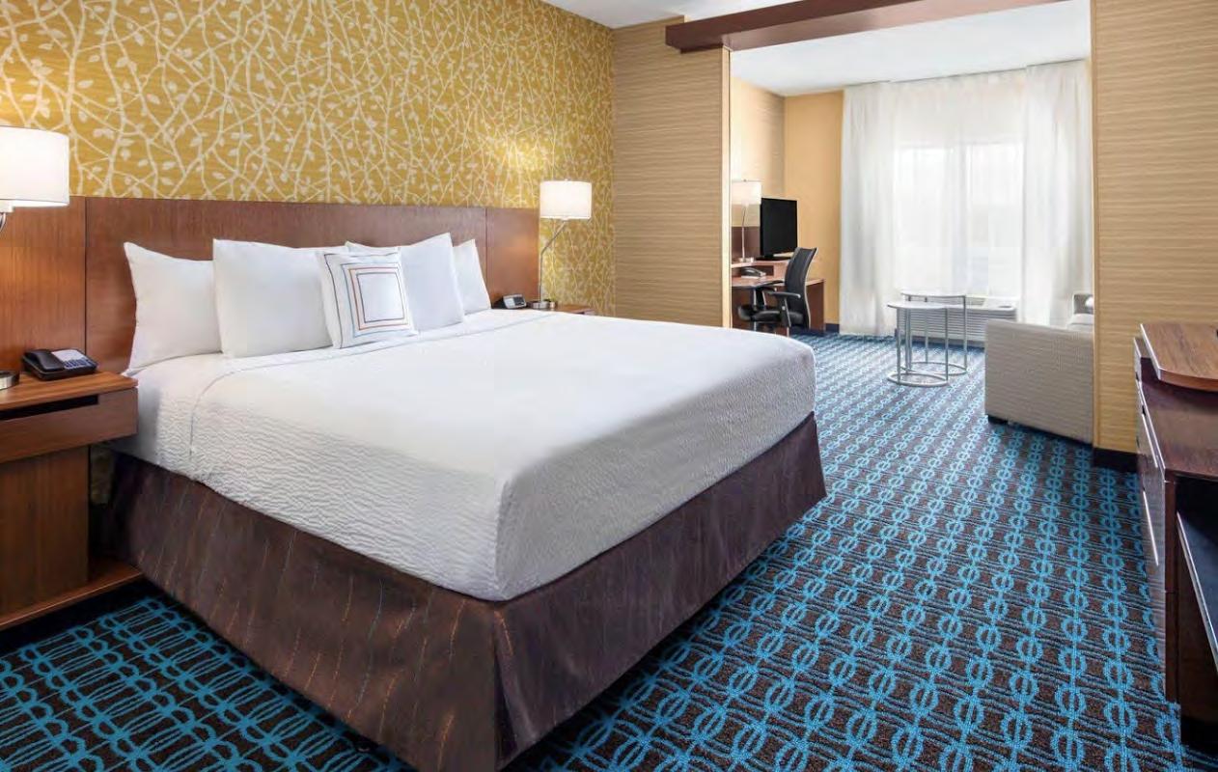
CLIENT:
PB Hospitality
SERVICES:
Architecture, Interior Design
COMPLETED:
May 2018
# OF KEYS / STORIES
84 keys
4 stories
This Fairfield Inn & Suites is located in Poplar Bluff, Missouri. Known as the “Gateway to the Ozarks,” Poplar Bluff is located 2 hours south of St. Louis. The Fairfield Inn is found off Highway 67, close to major restaurants and shopping areas. The hotel includes a fitness center, breakfast area, corner market, and indoor pool.
CLIENT:
Huntsville Hospitality, LLC
SERVICES:
Architecture, Interior Design
COMPLETED:
November 2017
# OF KEYS / STORIES
71 keys
4 stories
This Fairfield Inn & Suites is located off of I-45 in Huntsville. Texas. Situated on a small site, the hotel utilizes 4 stories of wood frame construction and minimal building footprint to maximize parking availability and key count.
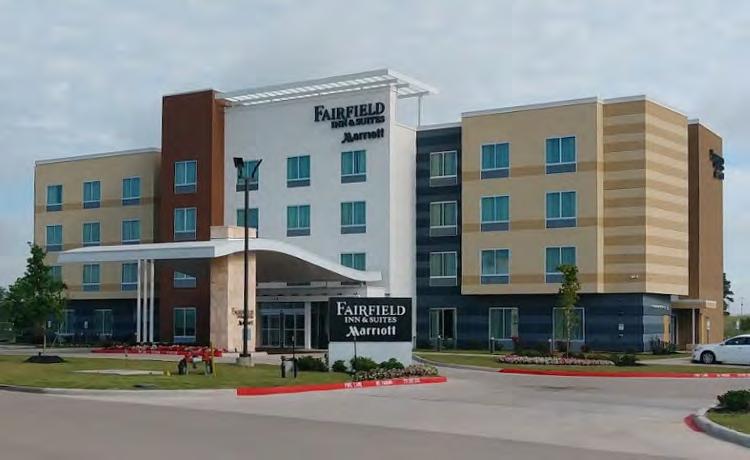
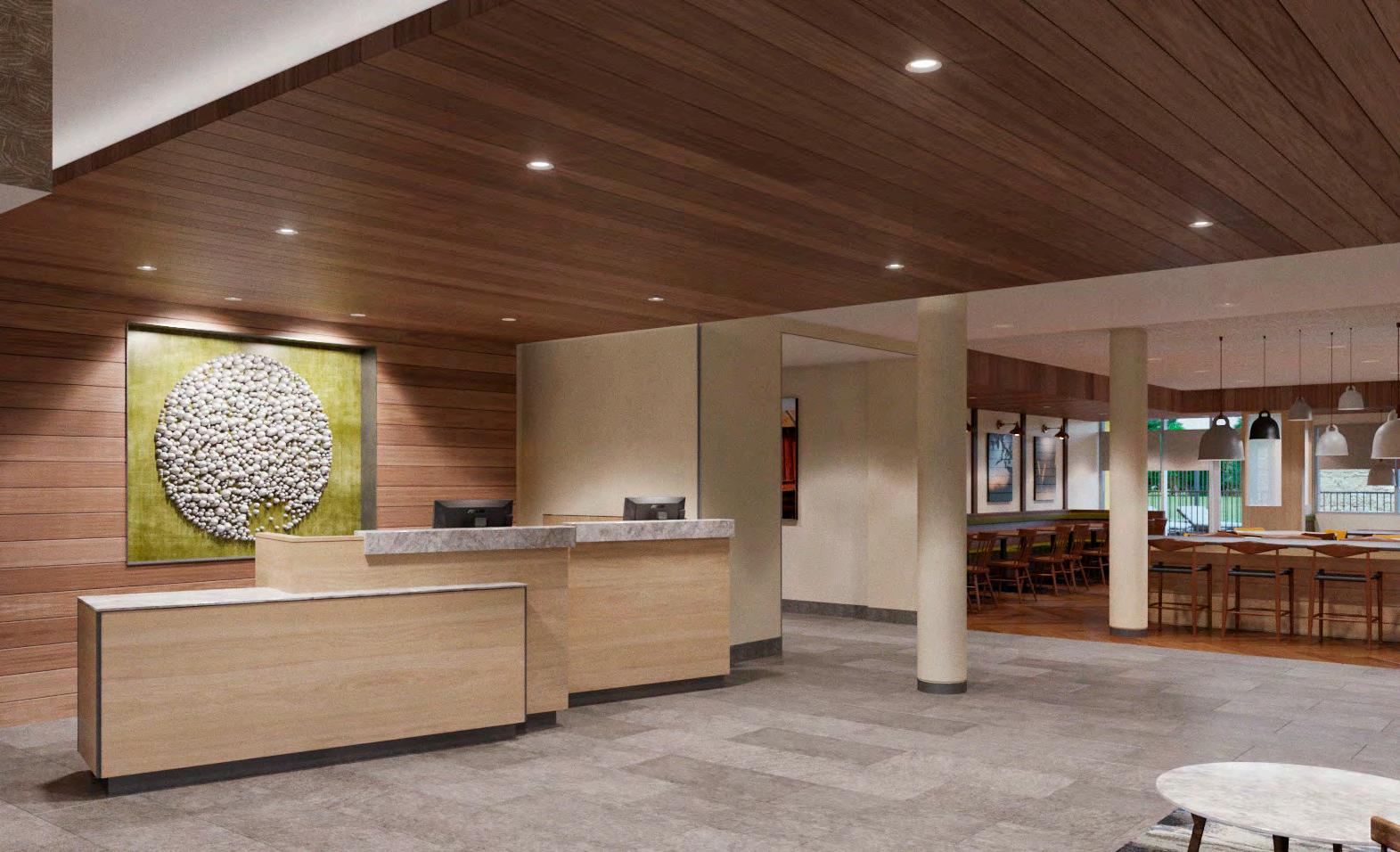
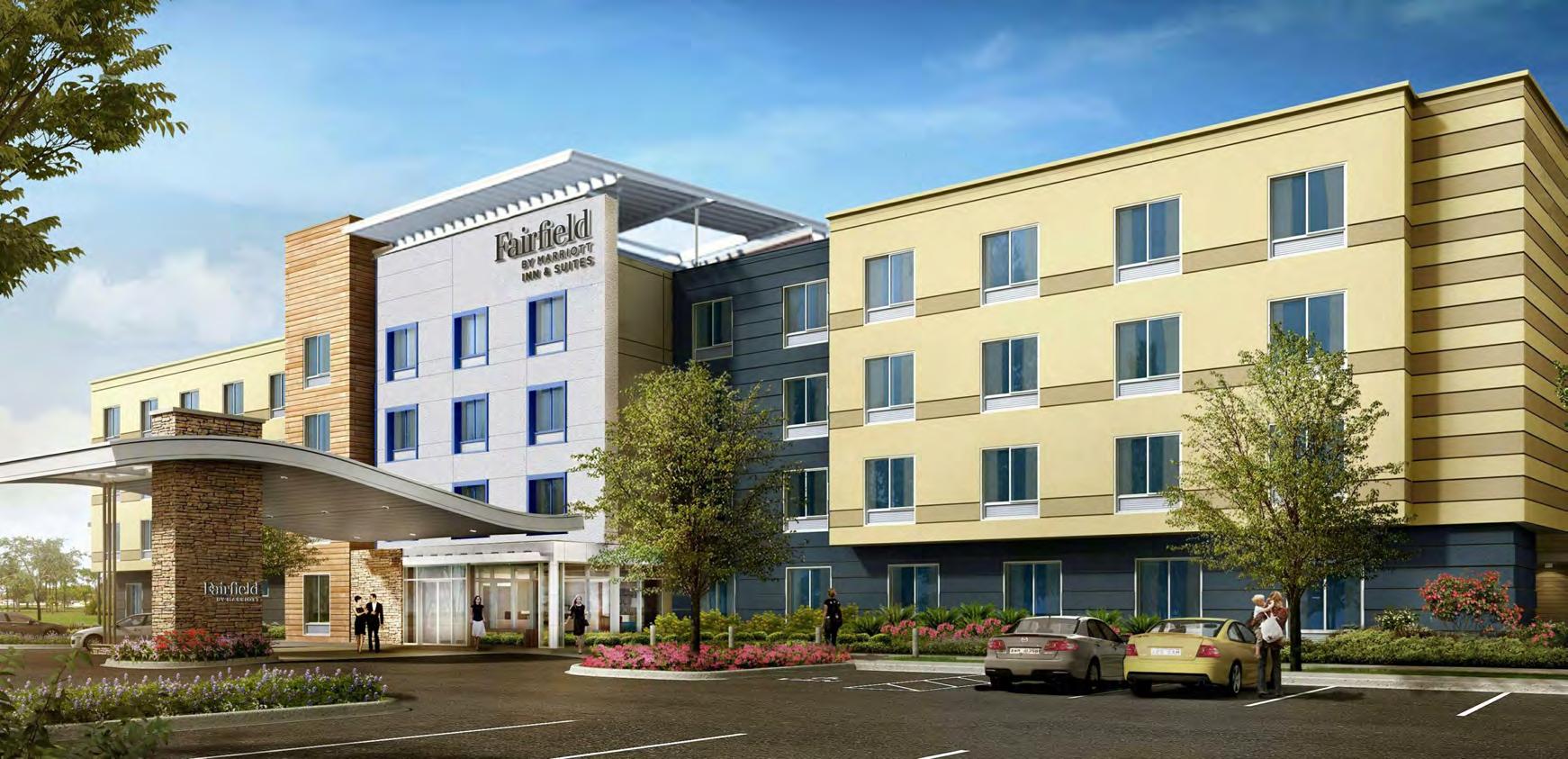
CLIENT:
CWC Hospitality, LLC
SERVICES:
Architecture, Interior Design

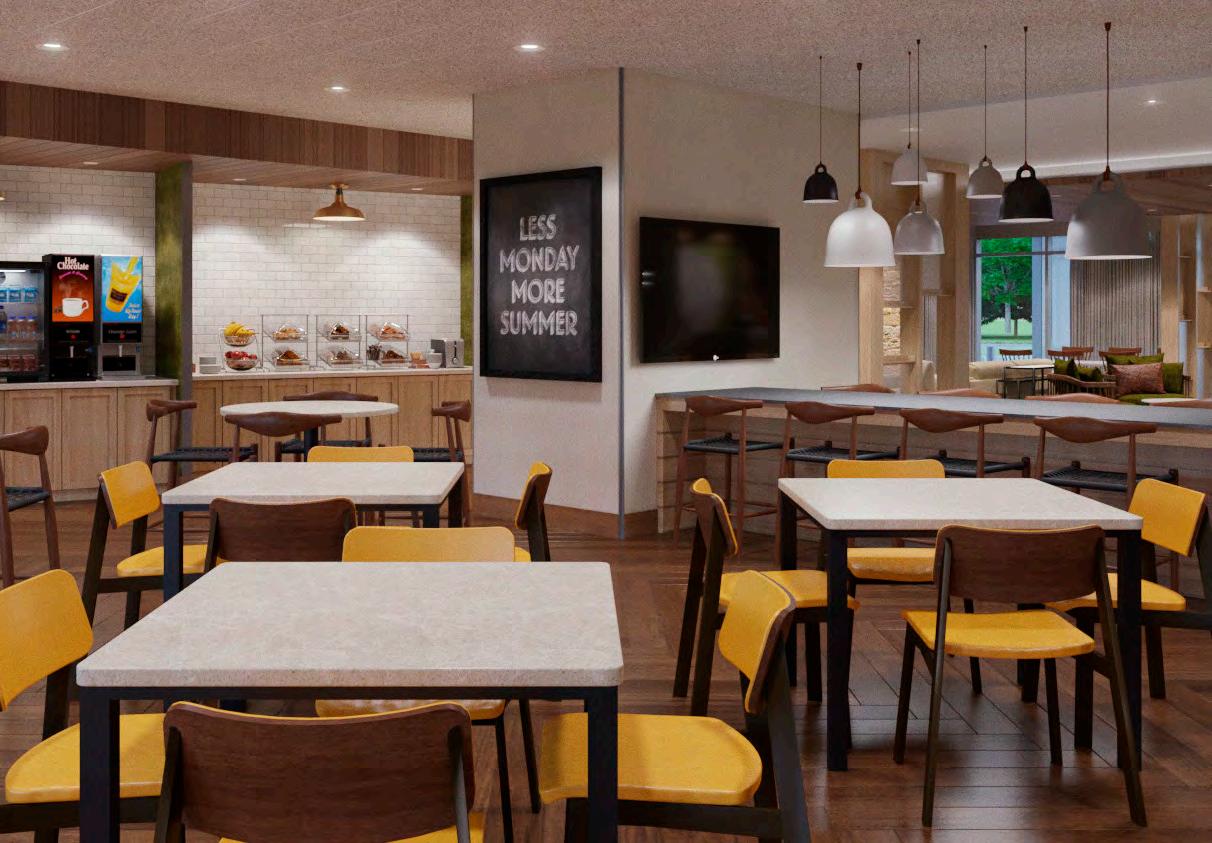
COMPLETED:
Under Construction
# OF KEYS / STORIES
103 keys
4 stories
This Fairfield Inn & Suites is located in Cape Girardeau, two hours south of St. Louis. Situated on Highway 55 and Bloomfield Road, the hotel allows guests to be close to major restaurants and retail shopping areas. The hotel utilizes wood frame construction and a simple footprint to maximize parking availability and key count. This hotel includes an indoor pool, fitness center, lounge, and breakfast area.
CLIENT:
Access Commercial, LLC
SERVICES:
Architecture, Interior Design
COMPLETED:
Under Construction
102 keys
5 stories
This TRU by Hilton is located in Lincoln, Nebraska near the Gateway Mall. The design will implement the Hilton prototype design for both public spaces and guestrooms. For the exterior, the design will receive modifications to comply with local development standards. Amenities located in the lobby area include breakfast / dining, working, gaming and lounge areas. Other amenities include a market area near the front desk, fitness center, and an indoor pool.
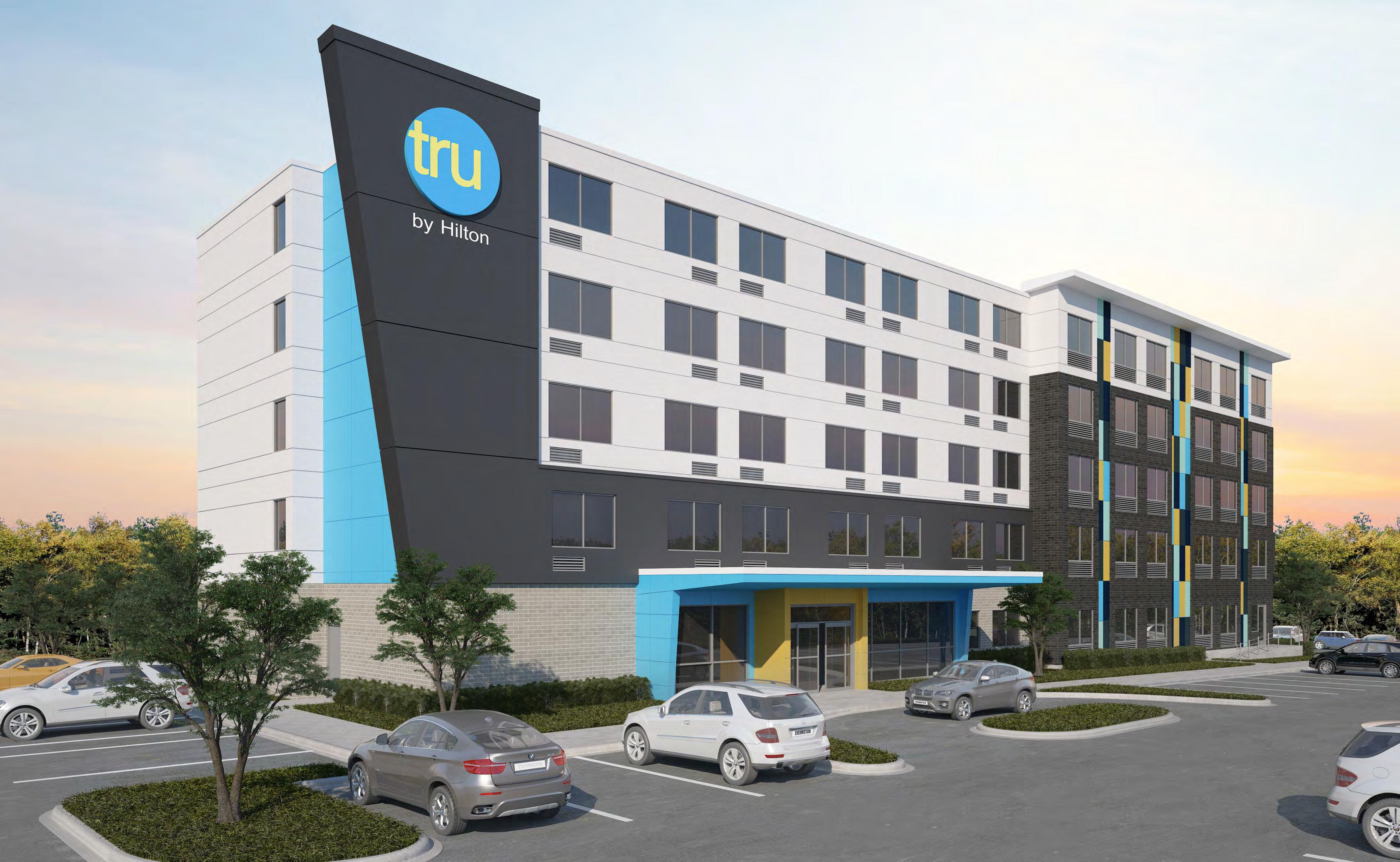
CLIENT:
DSL Hospitality
SERVICES:
Architecture, Interior Design
80 keys
4 stories
This Tru by Hilton is scheduled as a pure prototype. It will have 81 surface parking spaces and is associated with a larger office and hotel complex owned by DSL Hospitality. It does not have the porte’ cochere, but rather provides the covered porch drop off option.
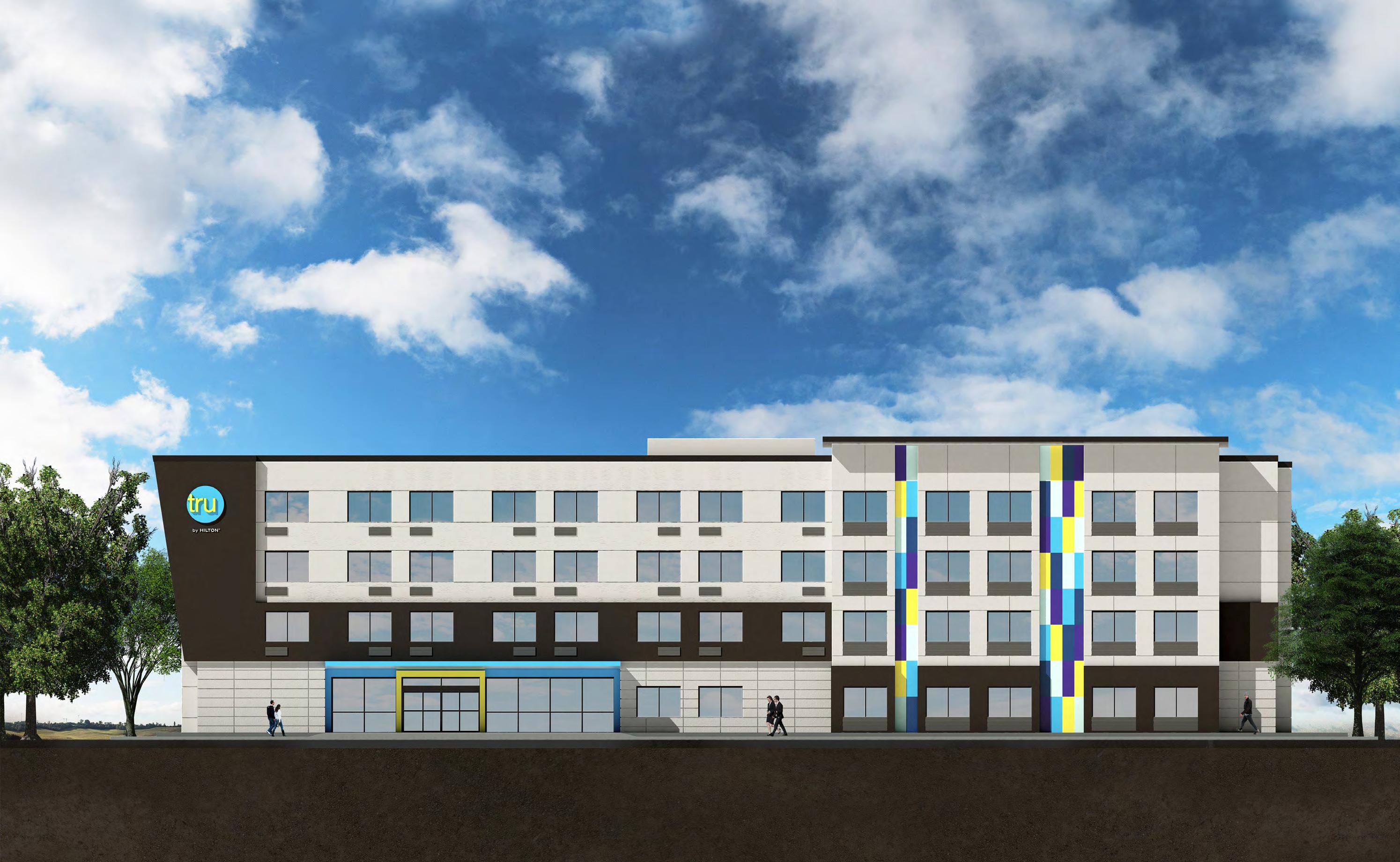
CLIENT:
Rata Development
SERVICES:
Architecture, Interior Design
COMPLETED: June 2021
179 keys
5 stories
This Hilton dual-brand hotel is located at the Stone Hill Town Center, one of Pflugerville’s rapidly growing masterplanned developments. The steel-framed hotel is split between Hilton’s TRU and Home2 brands, to offer guests a wide range of amenities, including a game area, breakfast area, lounge, business center, and meeting areas. Outdoor amenities include three outdoor patios, barbecue grills, solar shading, and a pool that is sure to be popular during Texas summers.
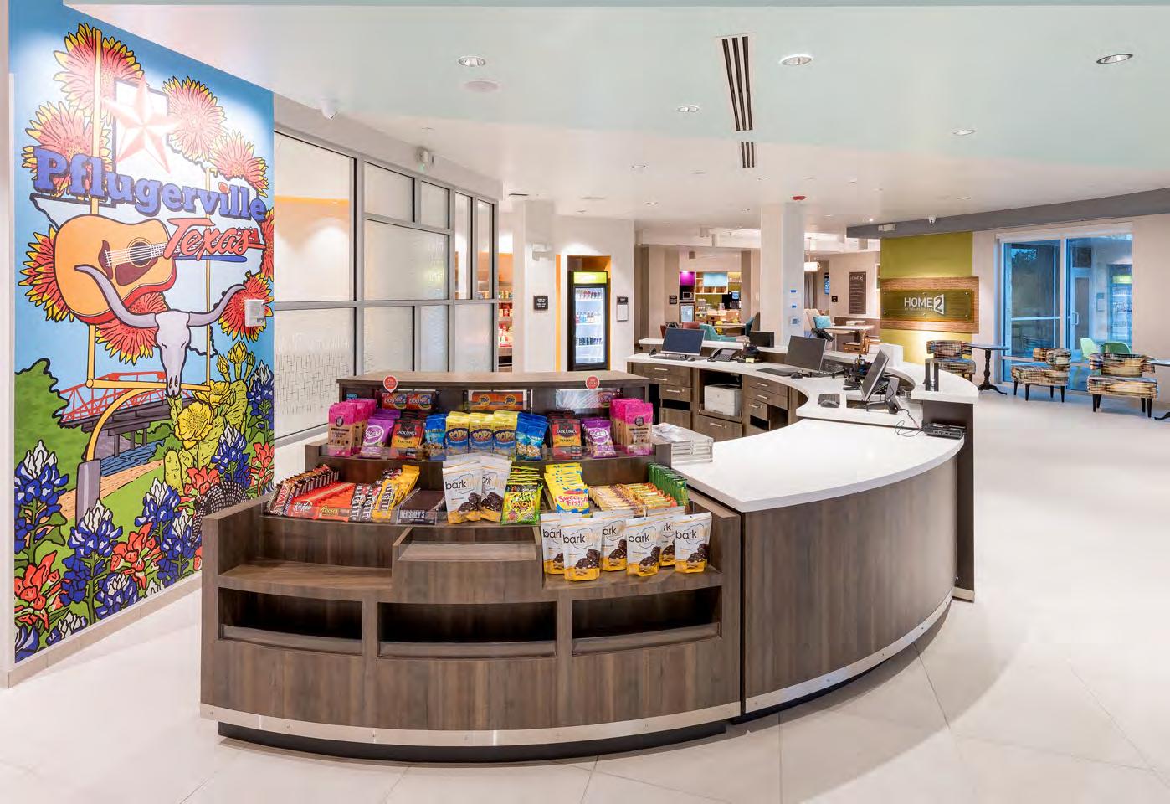
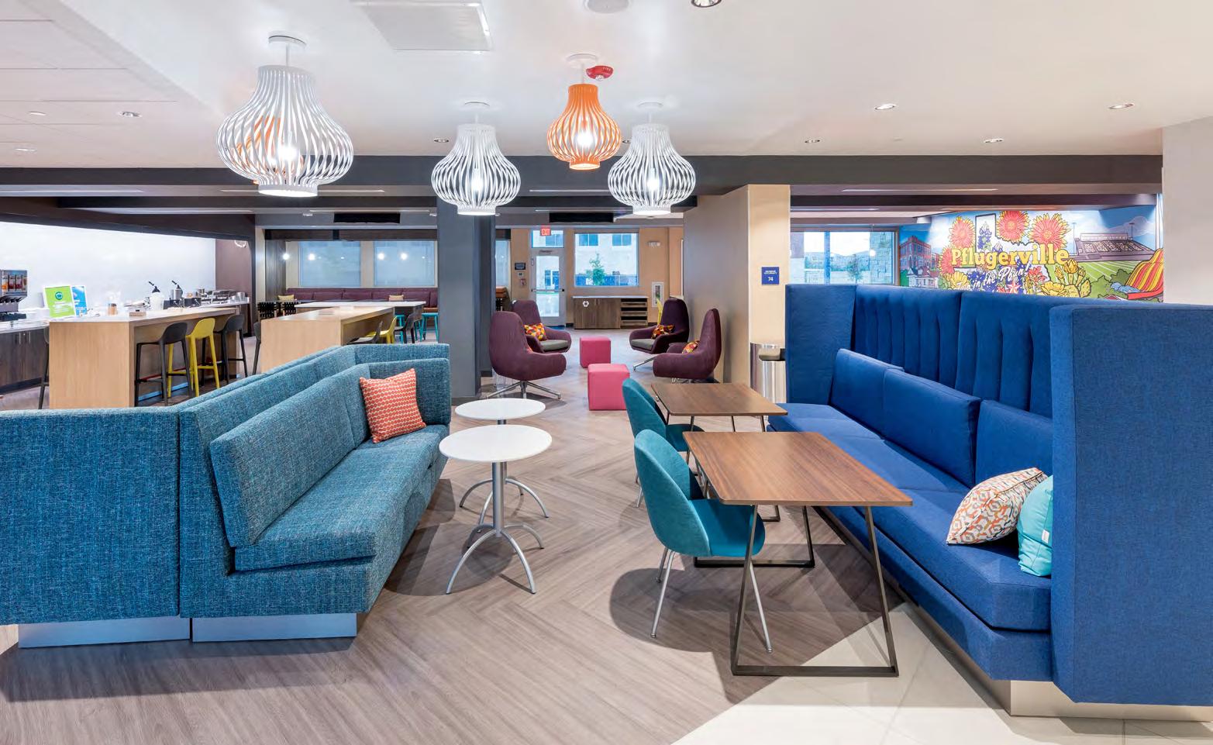
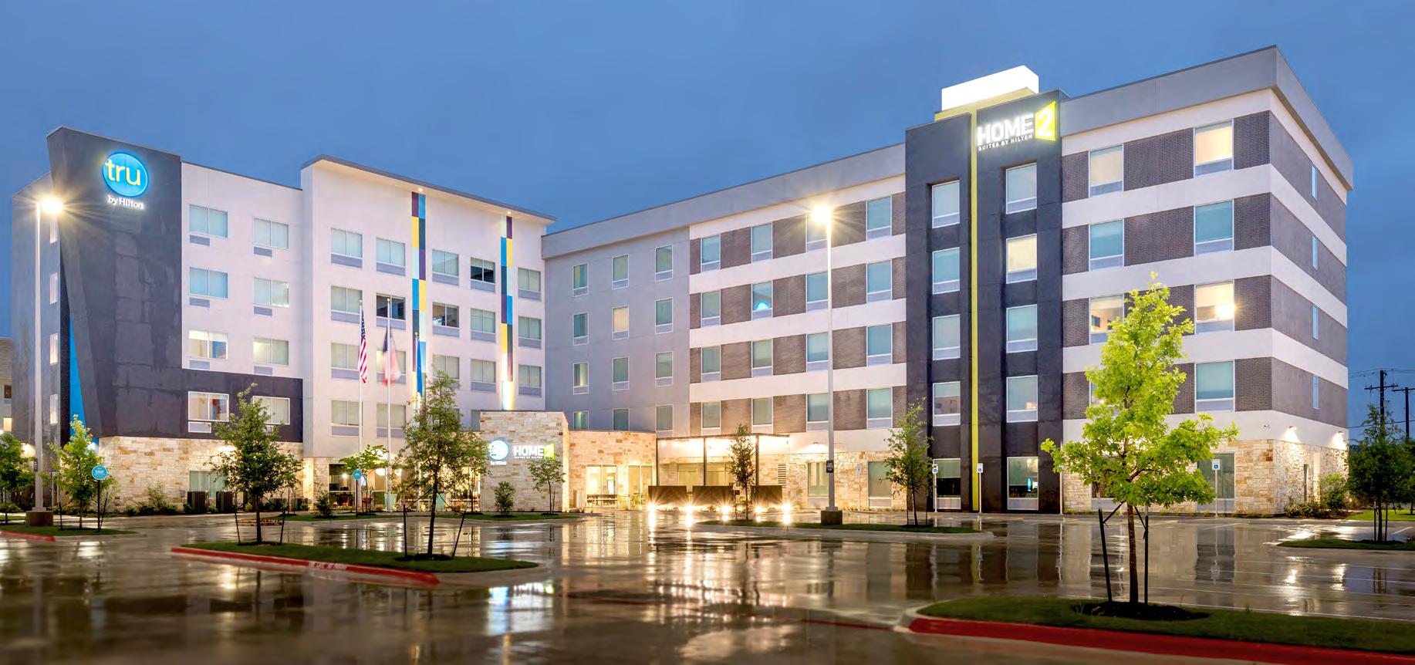
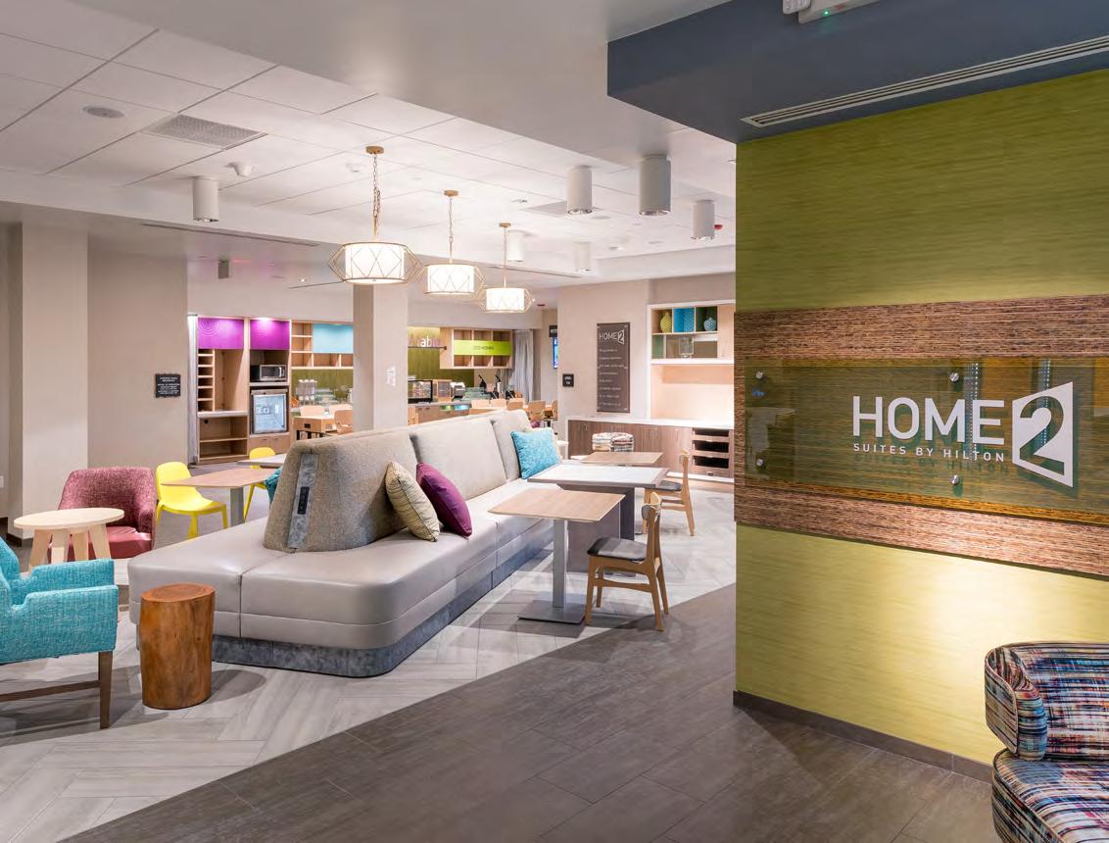
Las Collinas TH2, LLC
SERVICES:
Architecture, Interior Design
216 keys
6 stories
This dual brand Tru Home2 Hilton hotel is planned to have 90 keys for the Tru brand and 126 for the Home2 brand. It is envisioned as part of a larger, threebuilding complex in Las Colinas. The glass box centerpiece sits as a focal point between the two brands and hosts shared spaces, such as a lounge and fitness center.
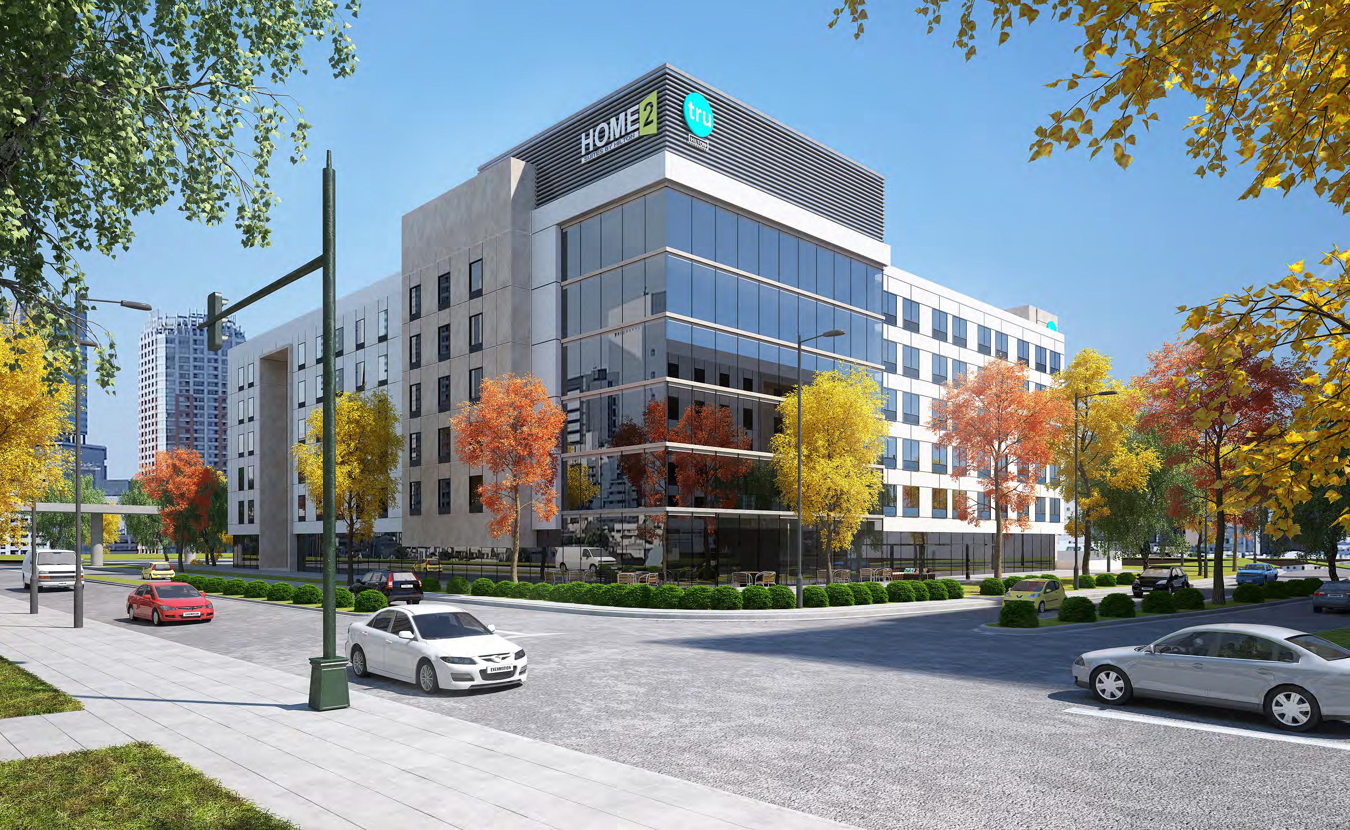
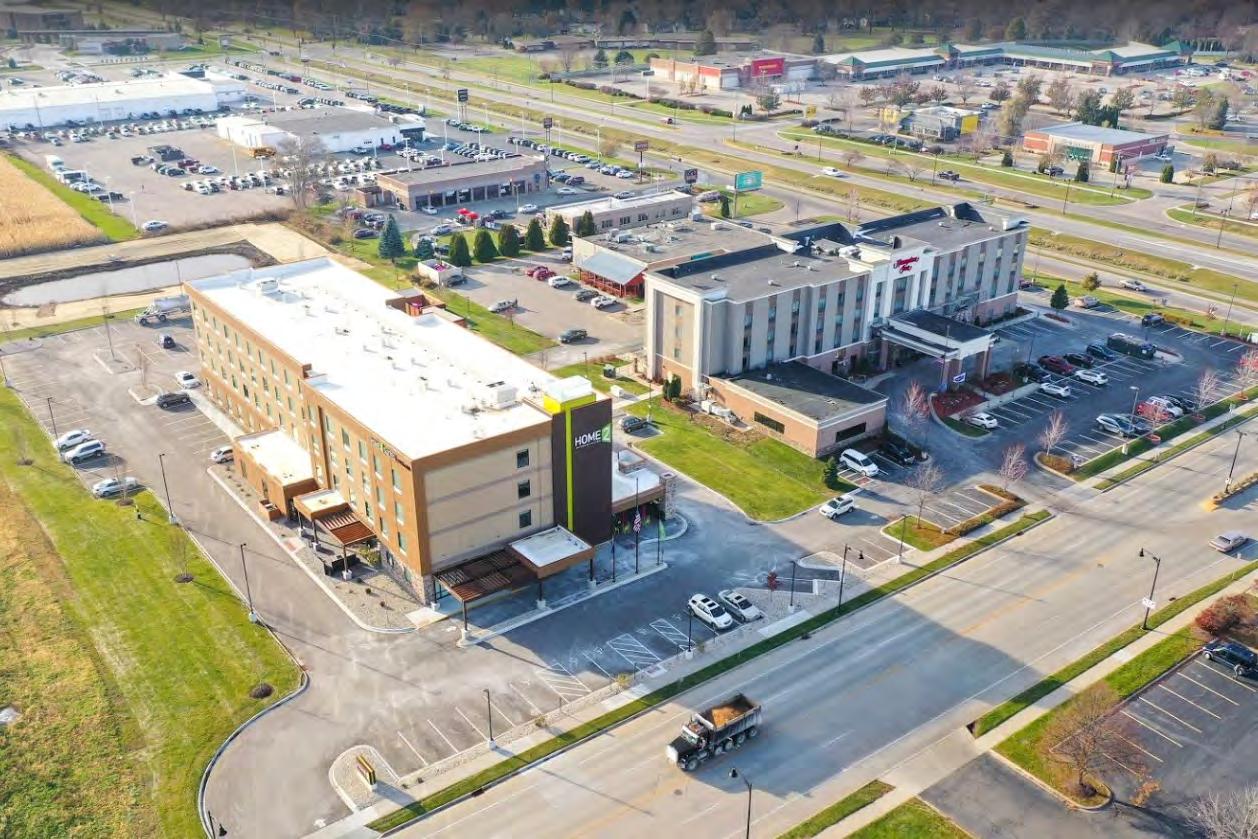
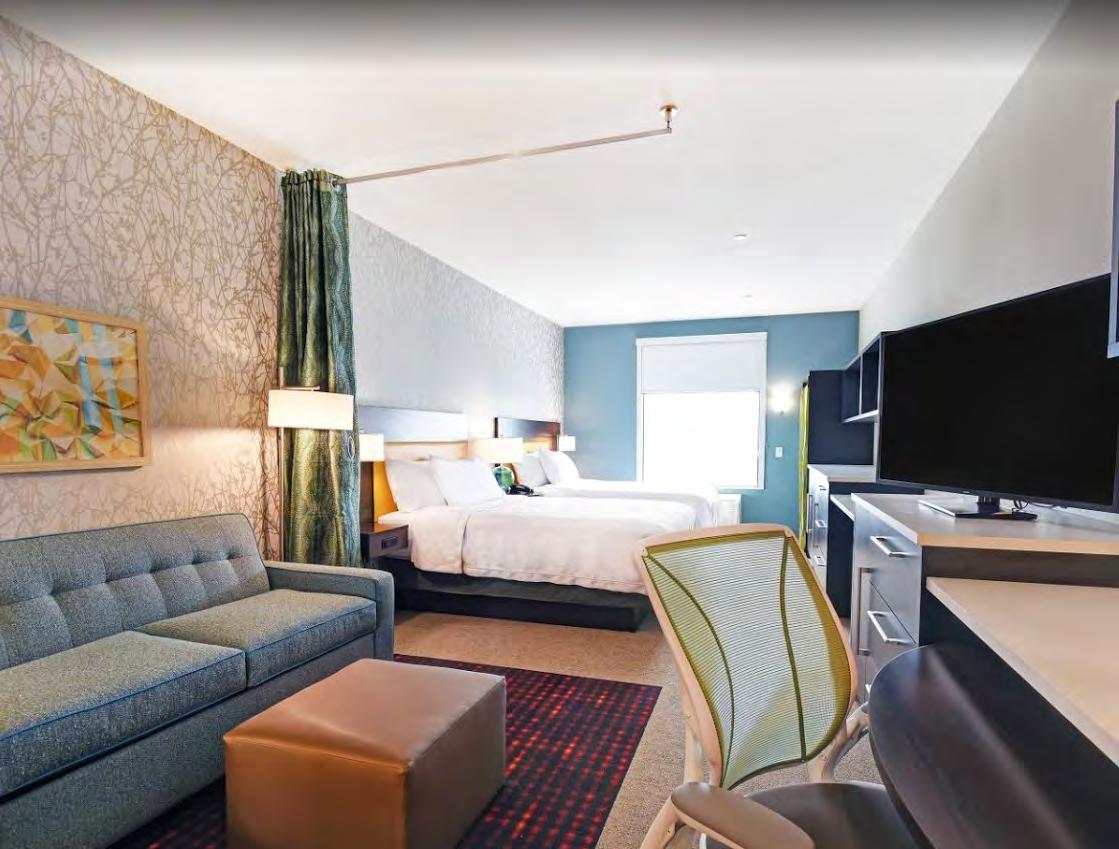
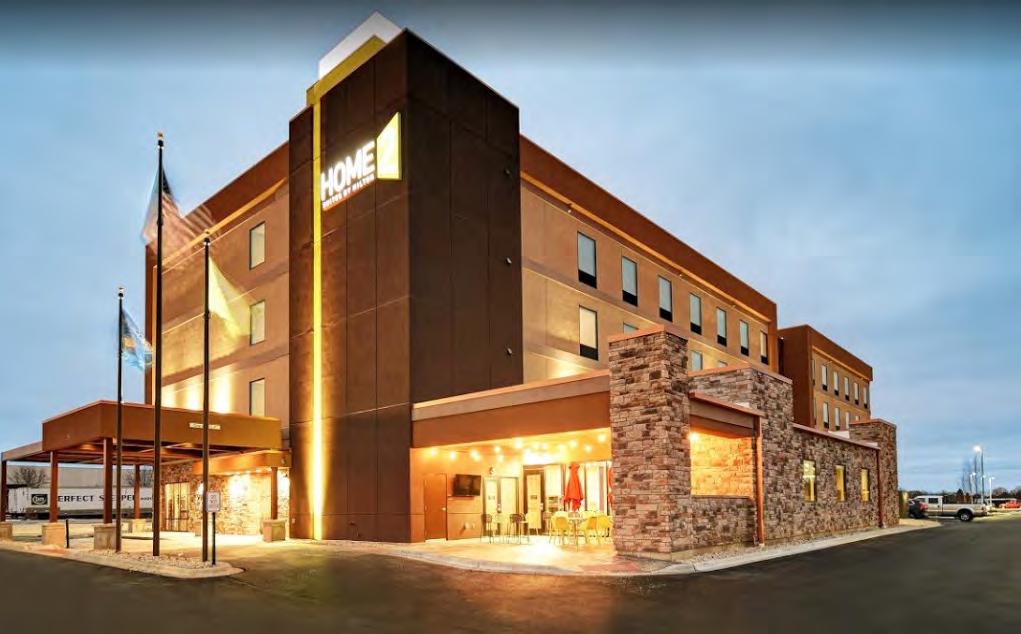
CLIENT:
Everest Hospitality
SERVICES:
Architecture, Interior Design
COMPLETED: January 2019
# OF KEYS / STORIES
103 keys
4 stories
This Hilton Home2 is located at the Gateway Business Park entrance. It follows the end-loaded lobby prototype, but with custom touches throughout the public spaces to inform guests of the project’s regional context. It also implements the indoor swimming pool, which falls outside of the main guest room tower.
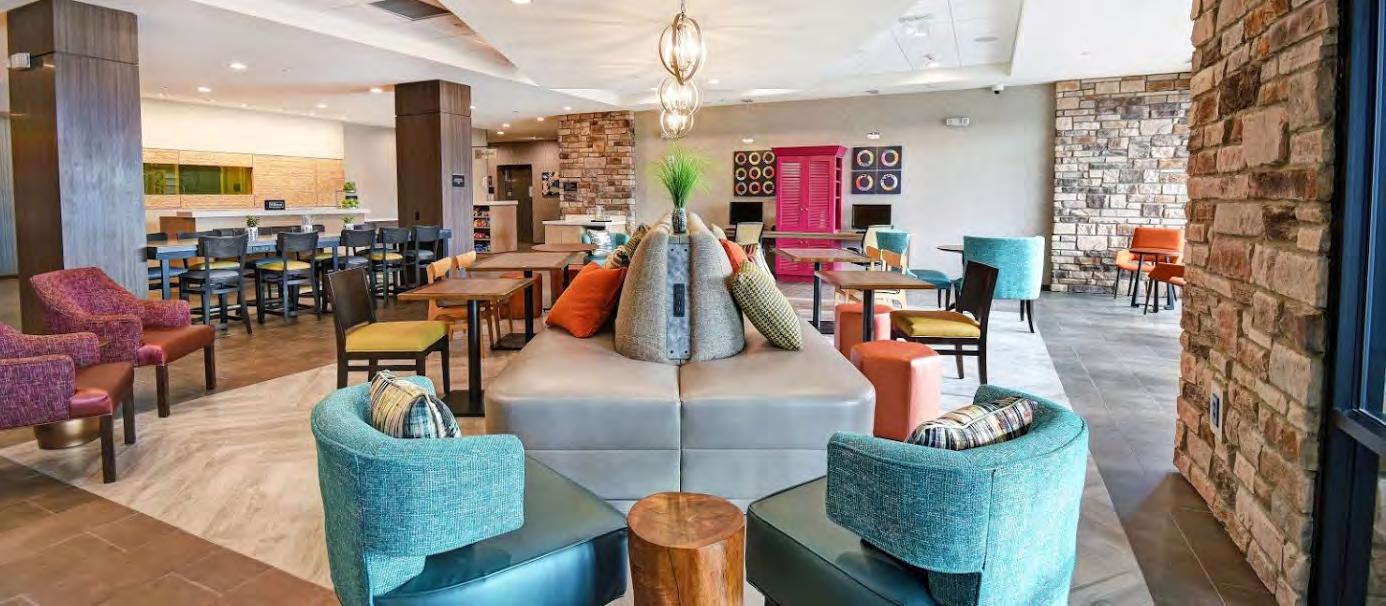
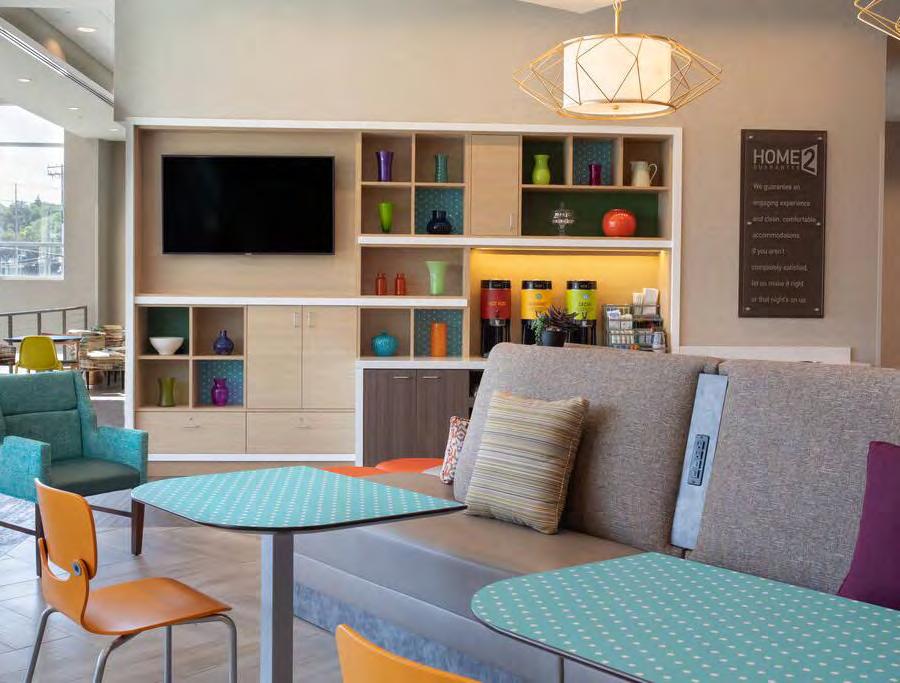
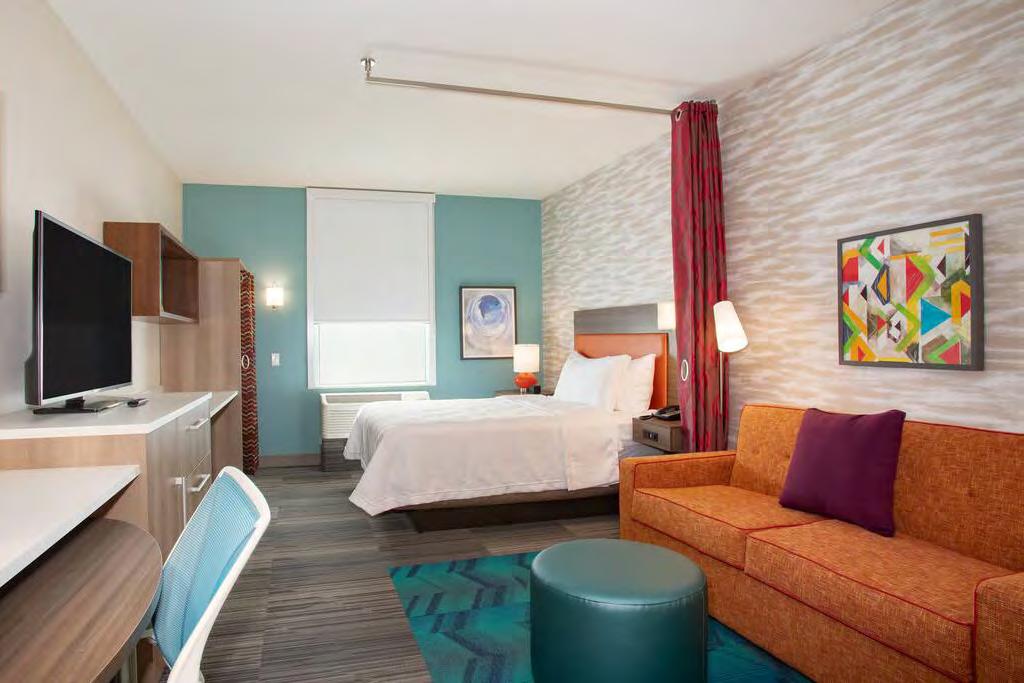
CLIENT:
DSL Hospitality
SERVICES:
Architecture, Interior Design
COMPLETED: June 2020
102 keys
5 stories
This Home2 Suites hotel is a 79,000 SF project above a two-story, 42,000 SF podium parking garage. The project is located in the Omaha/UN Medical Center and will serve patient families for long term and short term stays. Due to its location, the building must conform to area architectural aesthetic controls, including a full masonry exterior and minimum glazing percentages. However, the spirit of the Home2 brand has been maintained - most notably through the light lantern at the building corner.
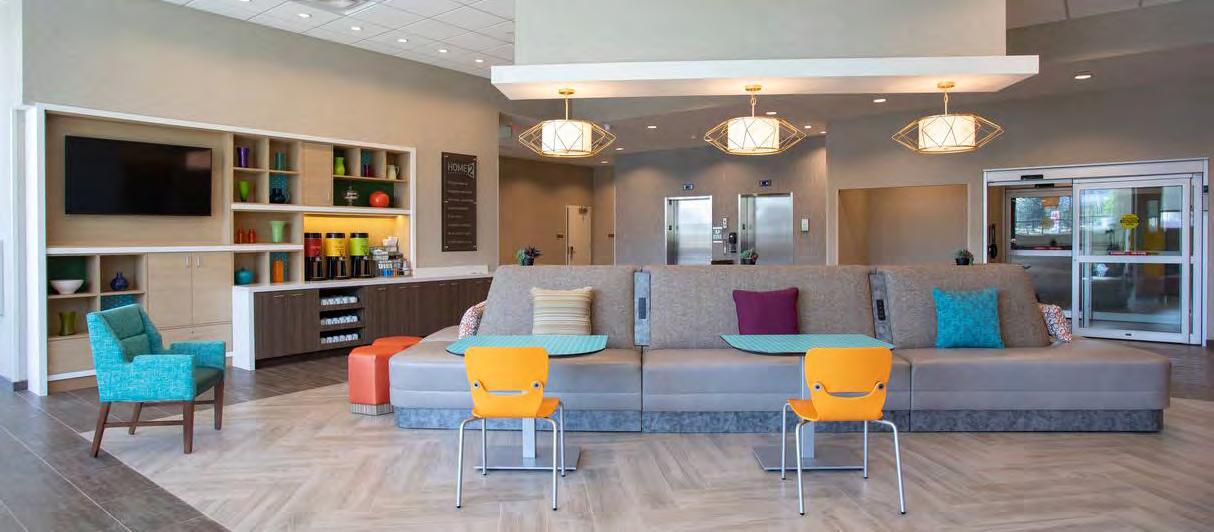
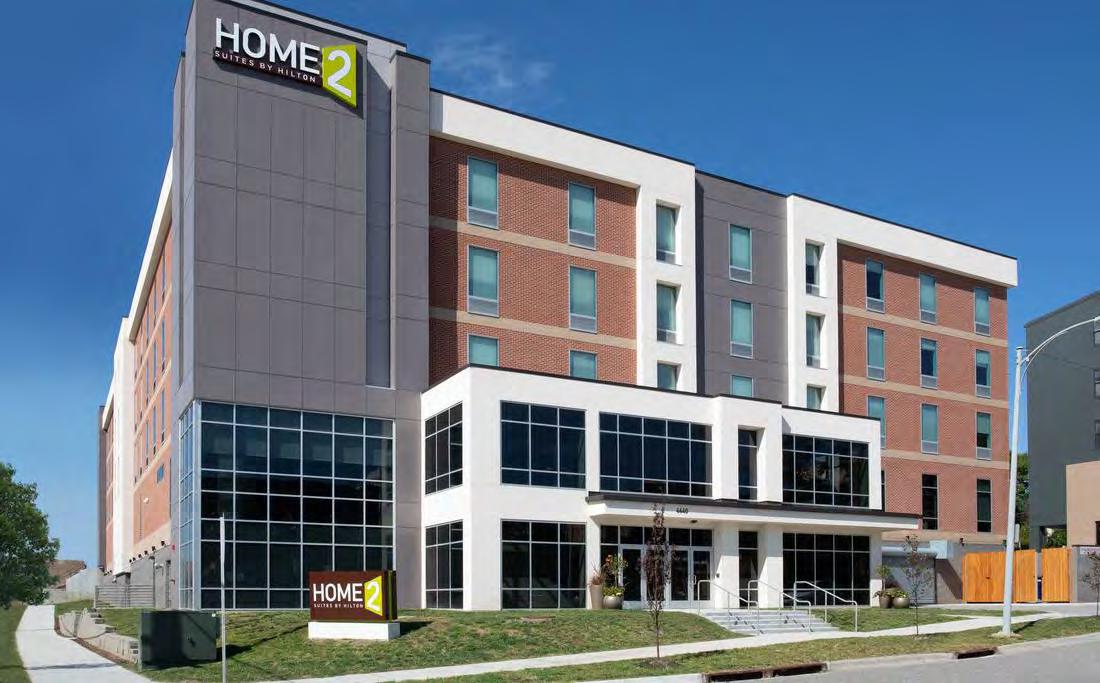
CLIENT:
Lakeway Hospitality
SERVICES:
112 keys
4 stories
The Hampton Inn at Dripping Springs targets guests with a Hill Country lifestyle in mind. Apart from complying with the city’s material requirements, the project takes advantage of natural materials and sweeping overhangs as a nod to the rural and rustic influences of Dripping Springs. The hotel is an adaptation of the prototypical brand with a breakfast area, a fitness center, a business center, and meeting room amenities.
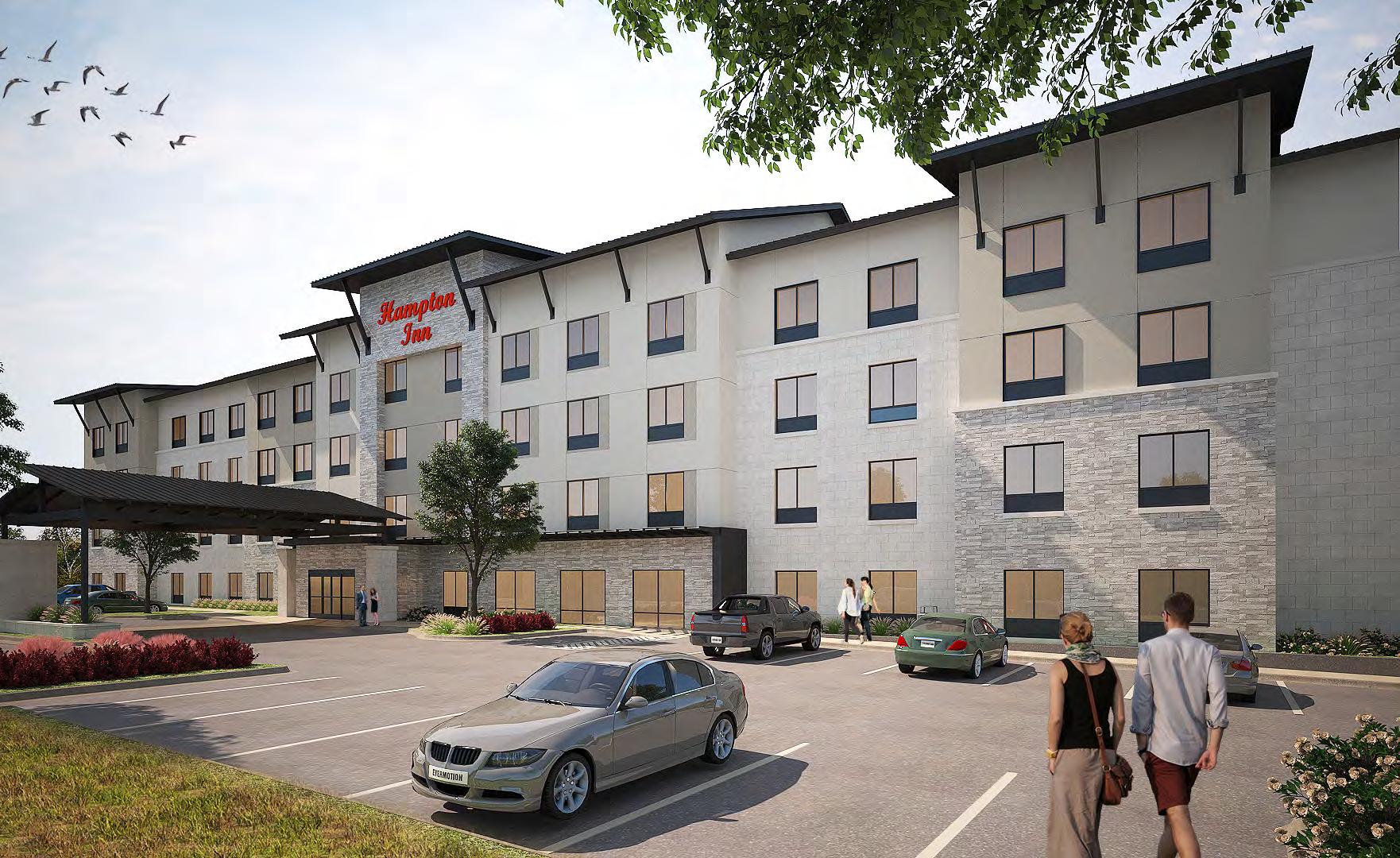 Architecture, Interior Design
Architecture, Interior Design
CLIENT:
Premier Management, Inc.
SERVICES:
Architecture, Interior Design
COMPLETED:
September 2010
64 keys
3 stories
This Hampton Inn serves the growing population of Farmington, Missouri by providing 35,000 SF of hotel space. It offers an indoor swimming pool and hot tub, breakfast servery, and oversided lobby space for evening socilizing, and a separate 750 SF meeting room avaliable to patrons or to the public.
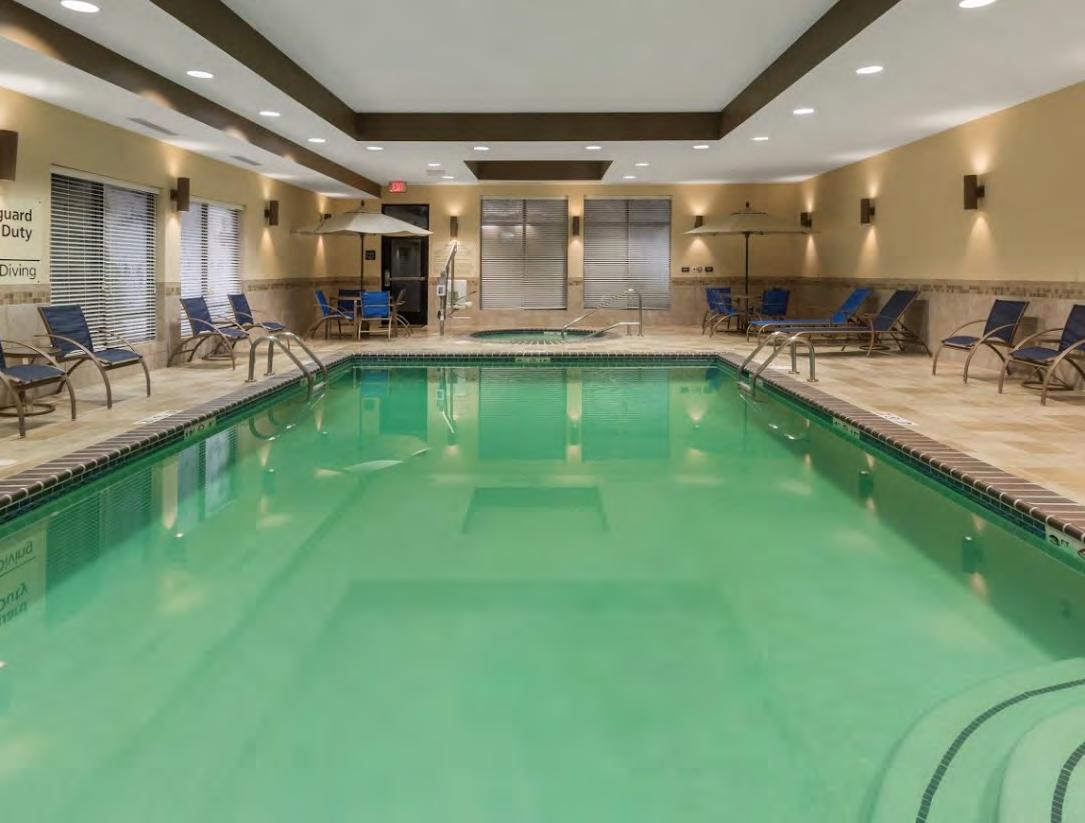
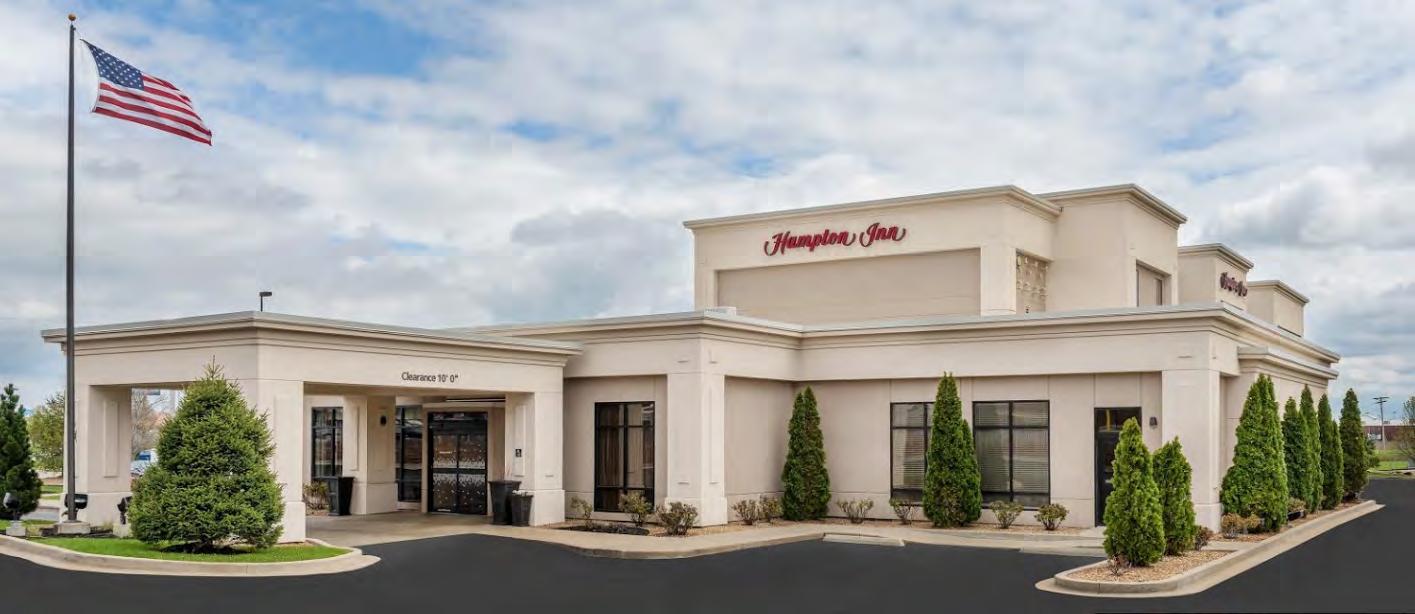
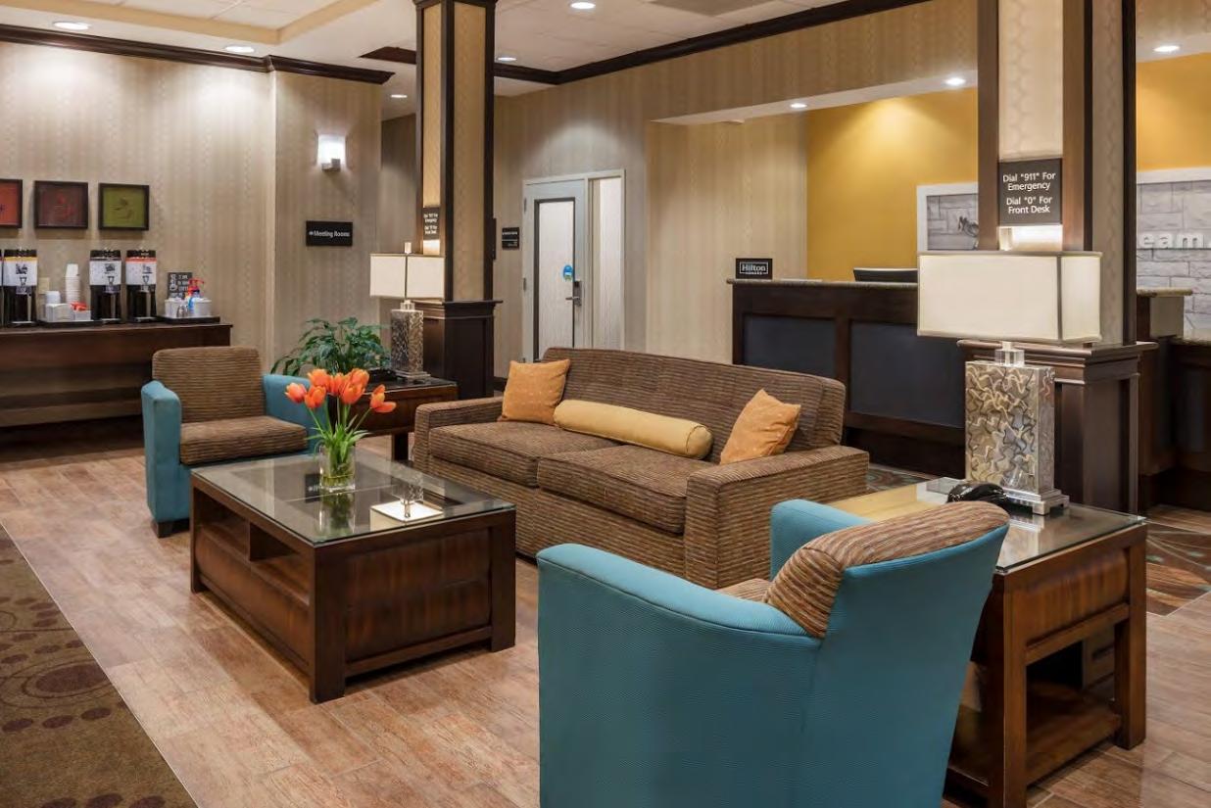
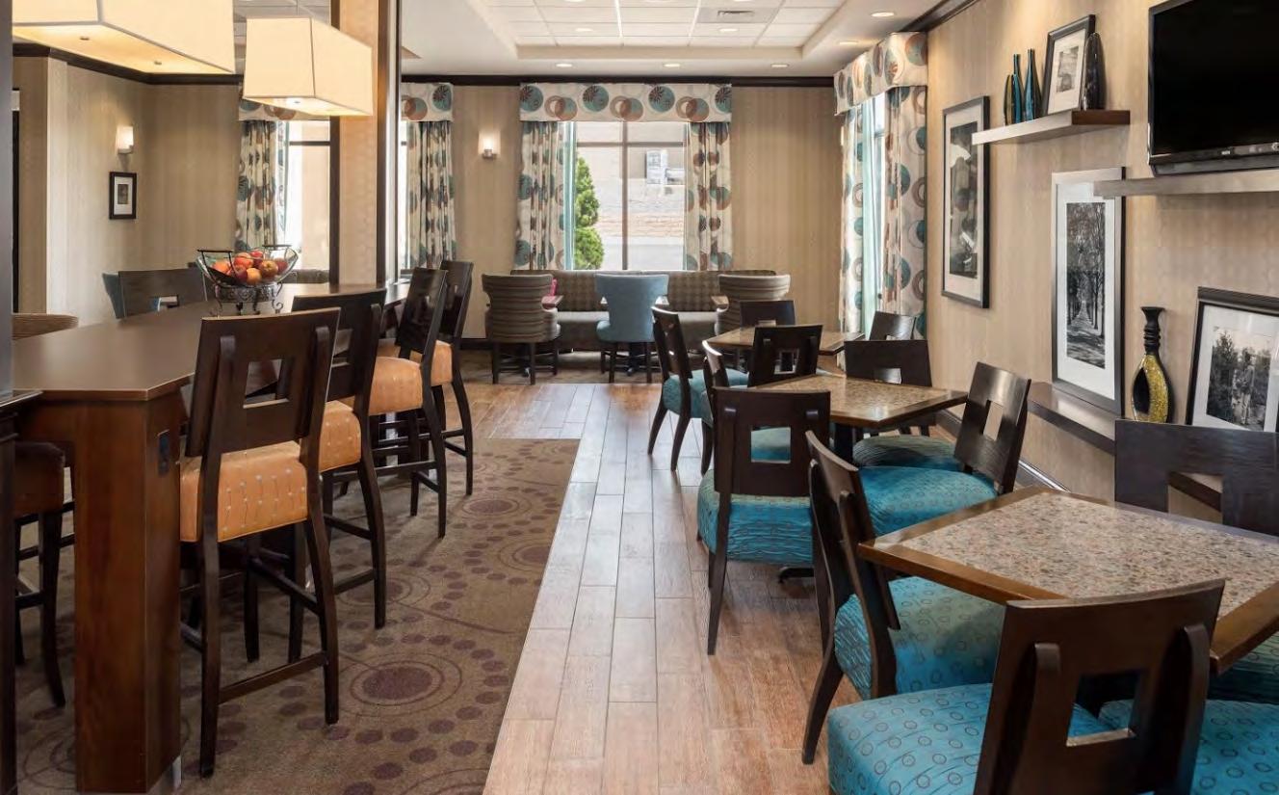
CLIENT:
Binary Hospitality, LLC
SERVICES:
Architecture, Interior Design
151 keys
4 stories
This Homewood Suites in Austin is a custom designed hotel, and utilizes aspects of the brand’s prototypical design standards. The sloping site gives way to the hotel’s four and a half story, split level design. The façade follows the changing ground level to create a large public area. The hotel aims to combine Austin’s unique and vibrant culture with the cozy, inviting characteristics of the brand.
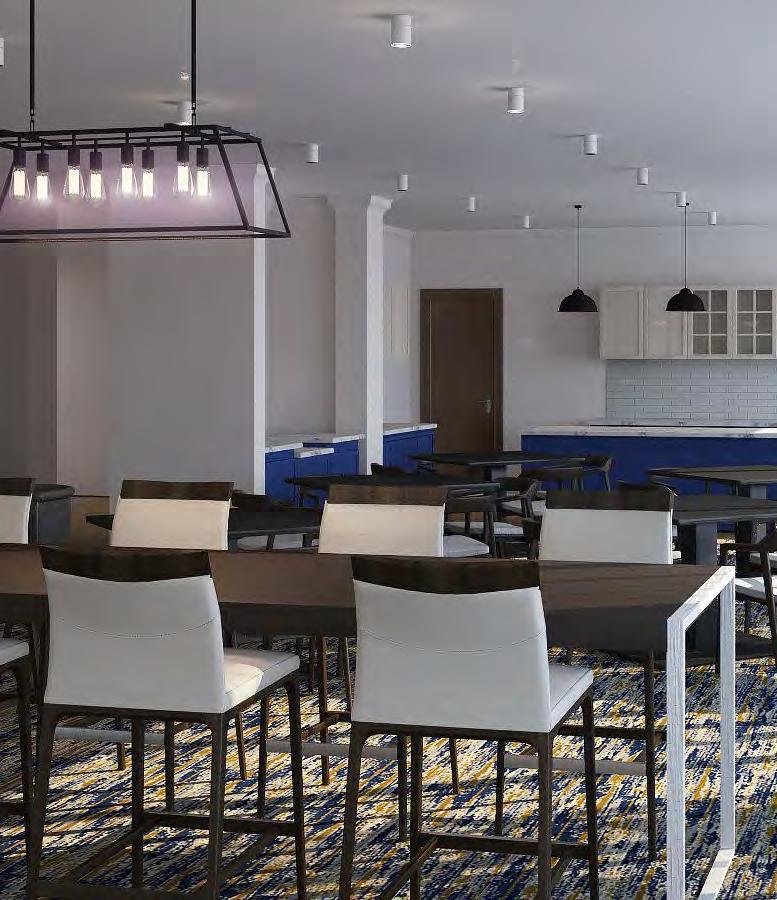
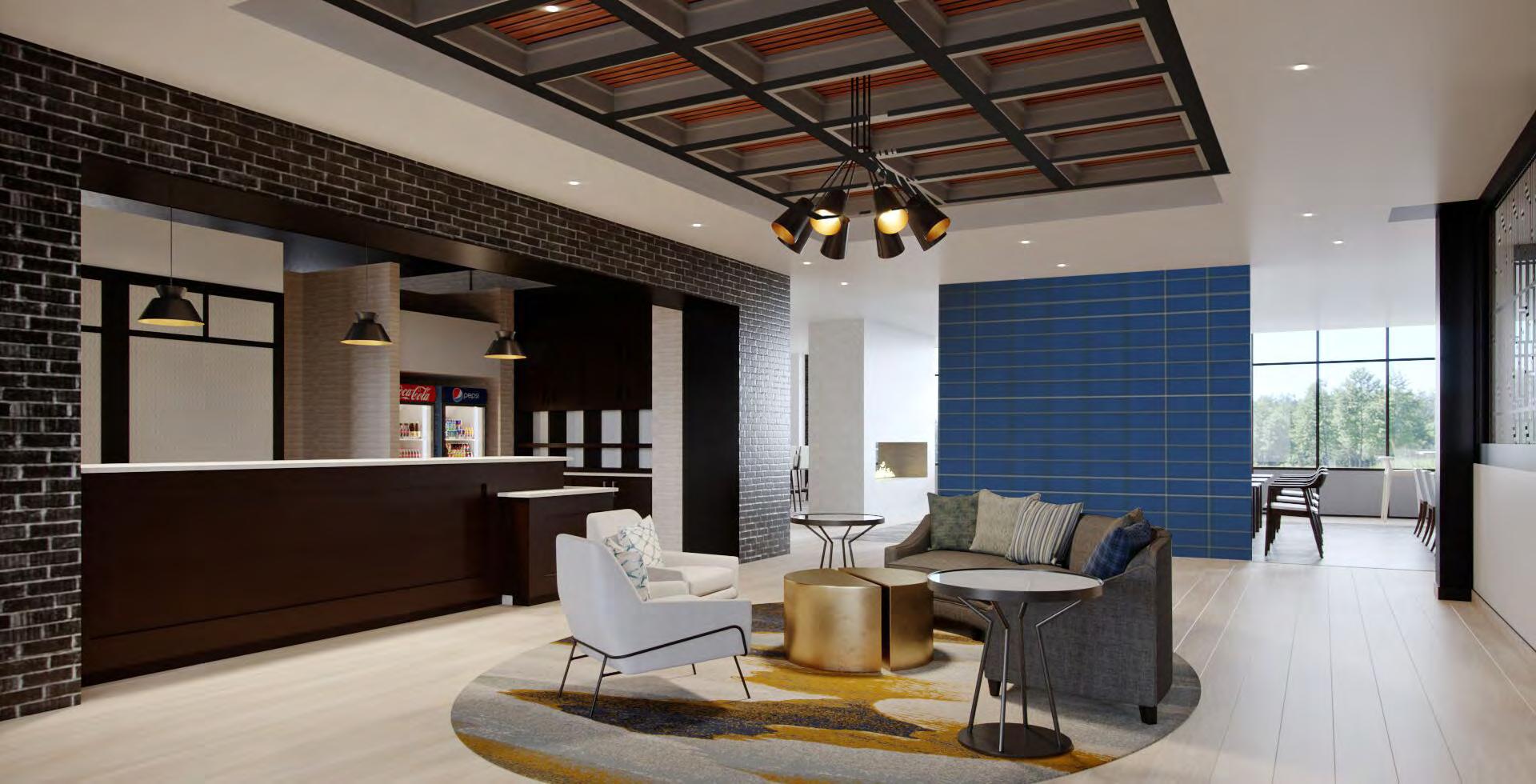
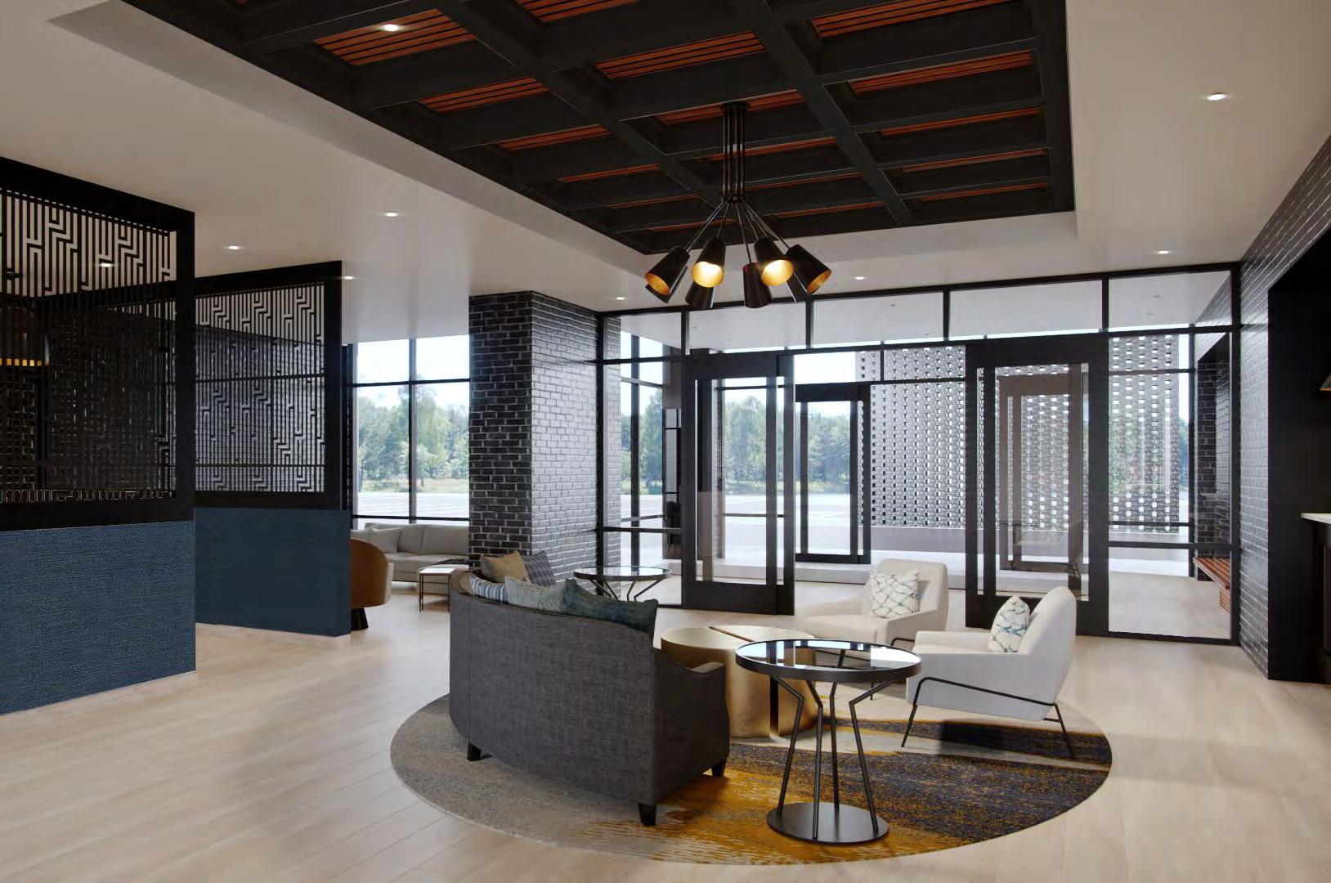
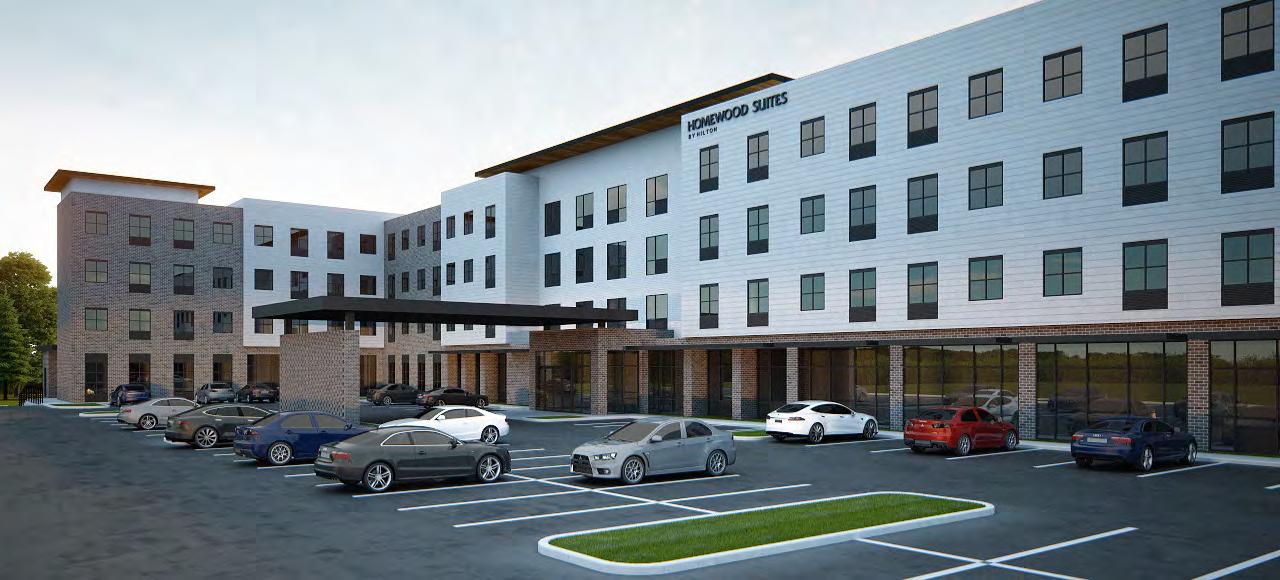
CLIENT:
Innvestment Capital, LLC
SERVICES:
Architecture, Interior Design
COMPLETED:
July 2021
# OF KEYS / STORIES
99 keys
4 stories
This La Quinta Inn & Suites is located near the Dell Diamond stadium along Highway 71 in Round Rock, Texas. The hotel utilizes masonry and wood materials throughout the project. Amenities include a breakfast bar, conference/meeting rooms, a fitness center, and outdoor pool for its guests.
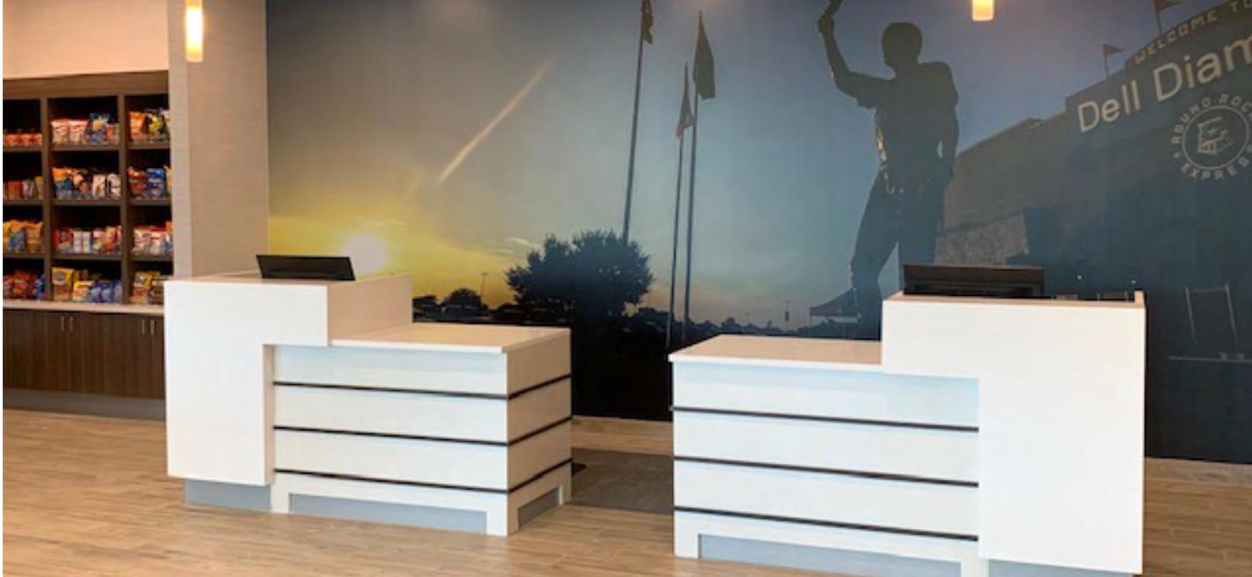
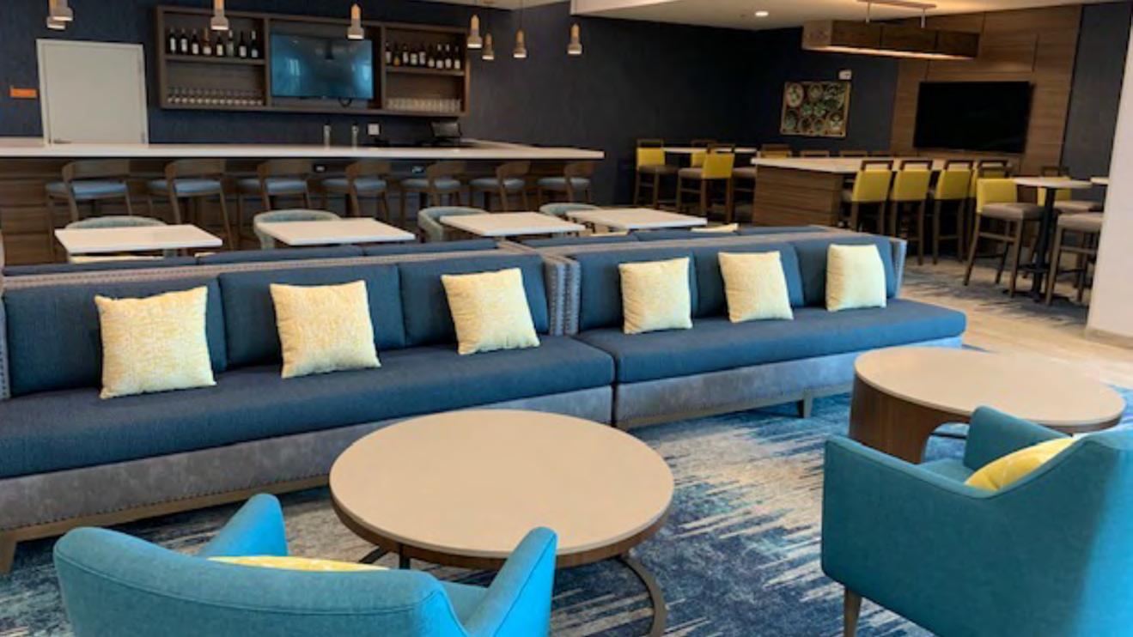
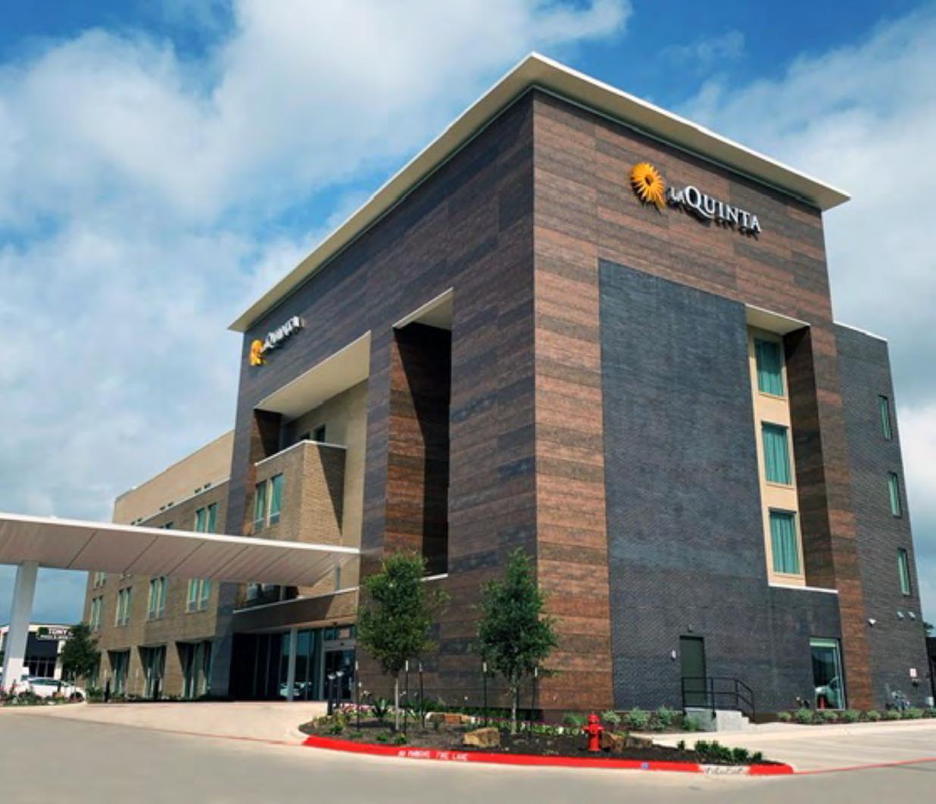
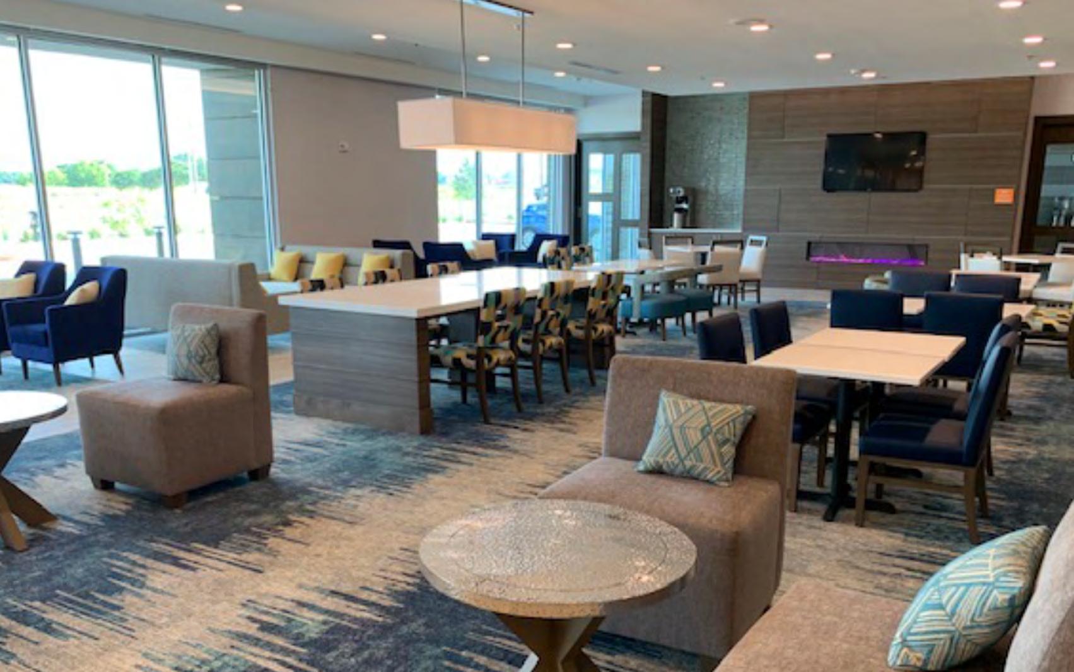
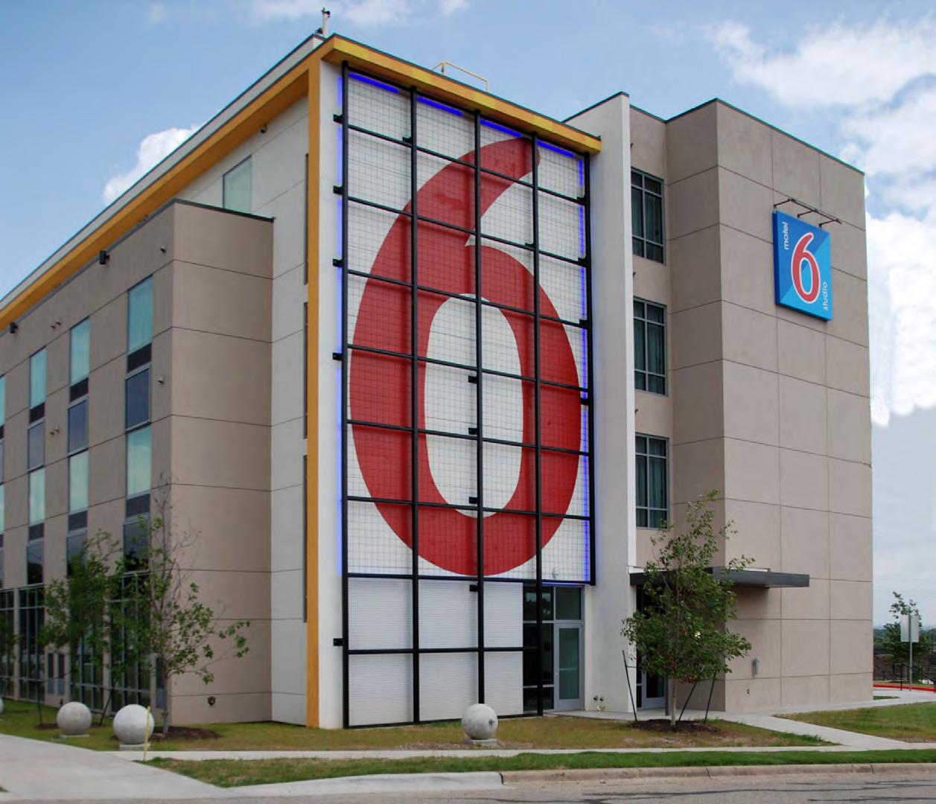
CLIENT:
Lakeway Hospitality, LP
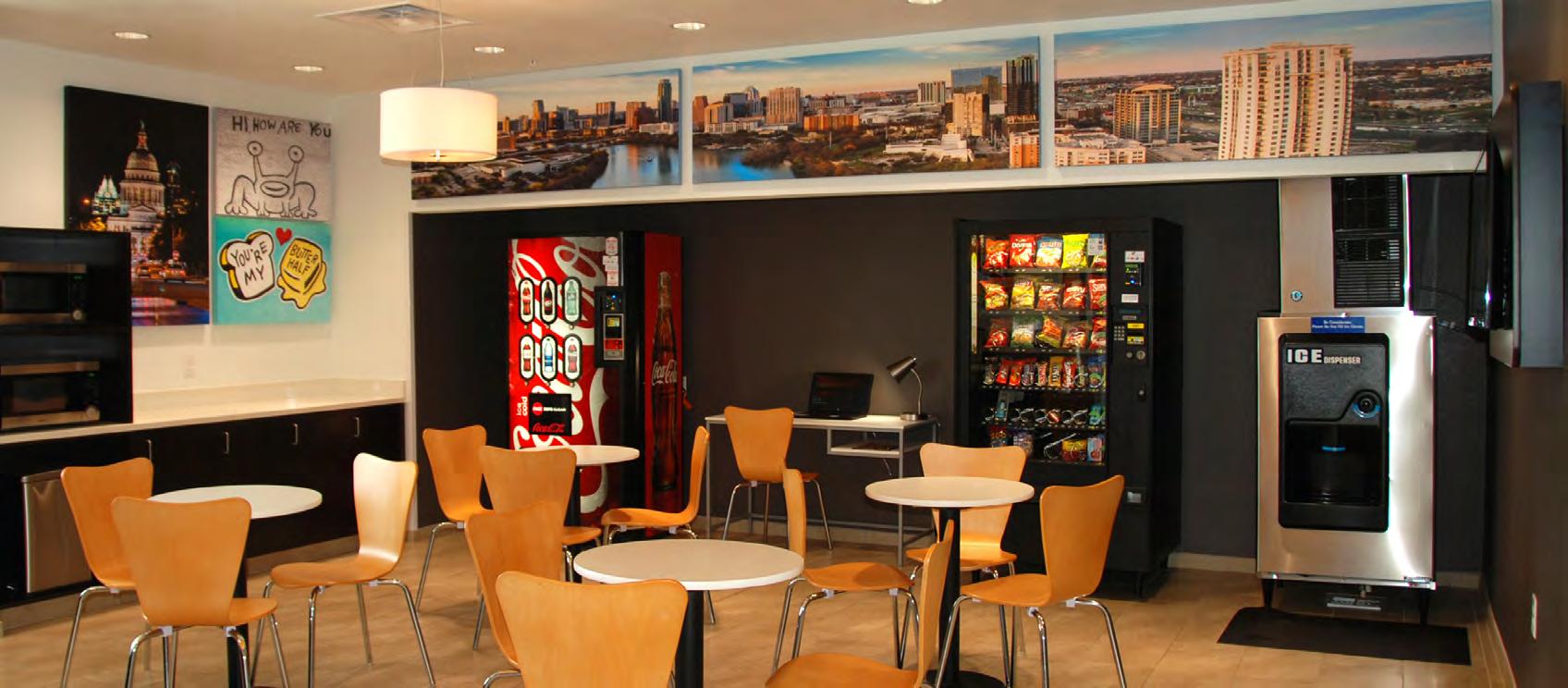
SERVICES:
Architecture, Interior Design
COMPLETED:
May 2019
98 keys
4 stories
This hotel is located in the quickly growing southeast area of Austin, adjacent to the Austin Bergstrom International Airport and within the Riverside Drive overlay district. The City’s Sub-chapter E design requirements, and the Subdivision’s own exterior design committee formulated much of the exterior massing, fenestration, and material requirements on this project.
This hotel was awarded the September 2019 G6 Outstanding New Construction.
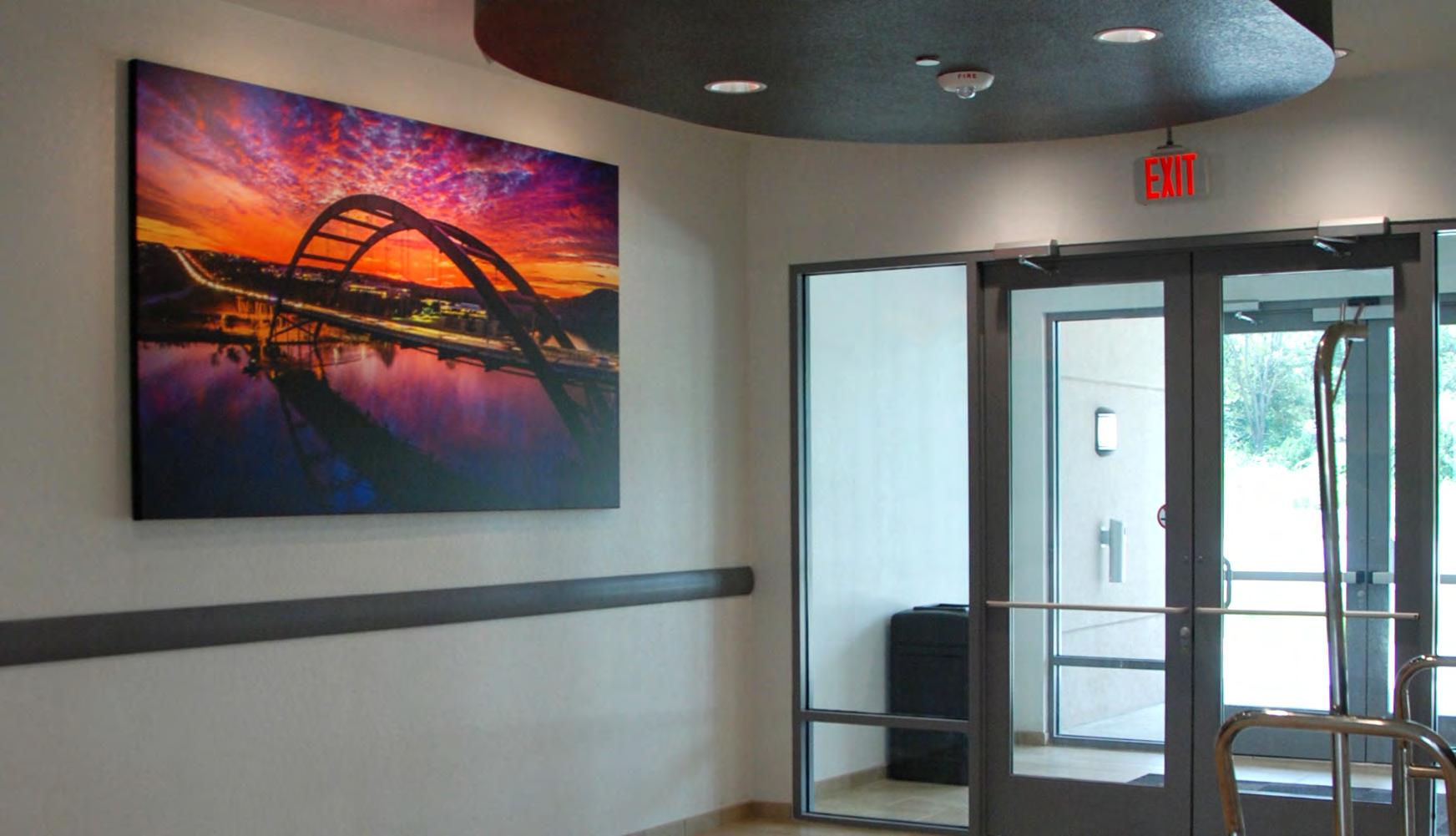
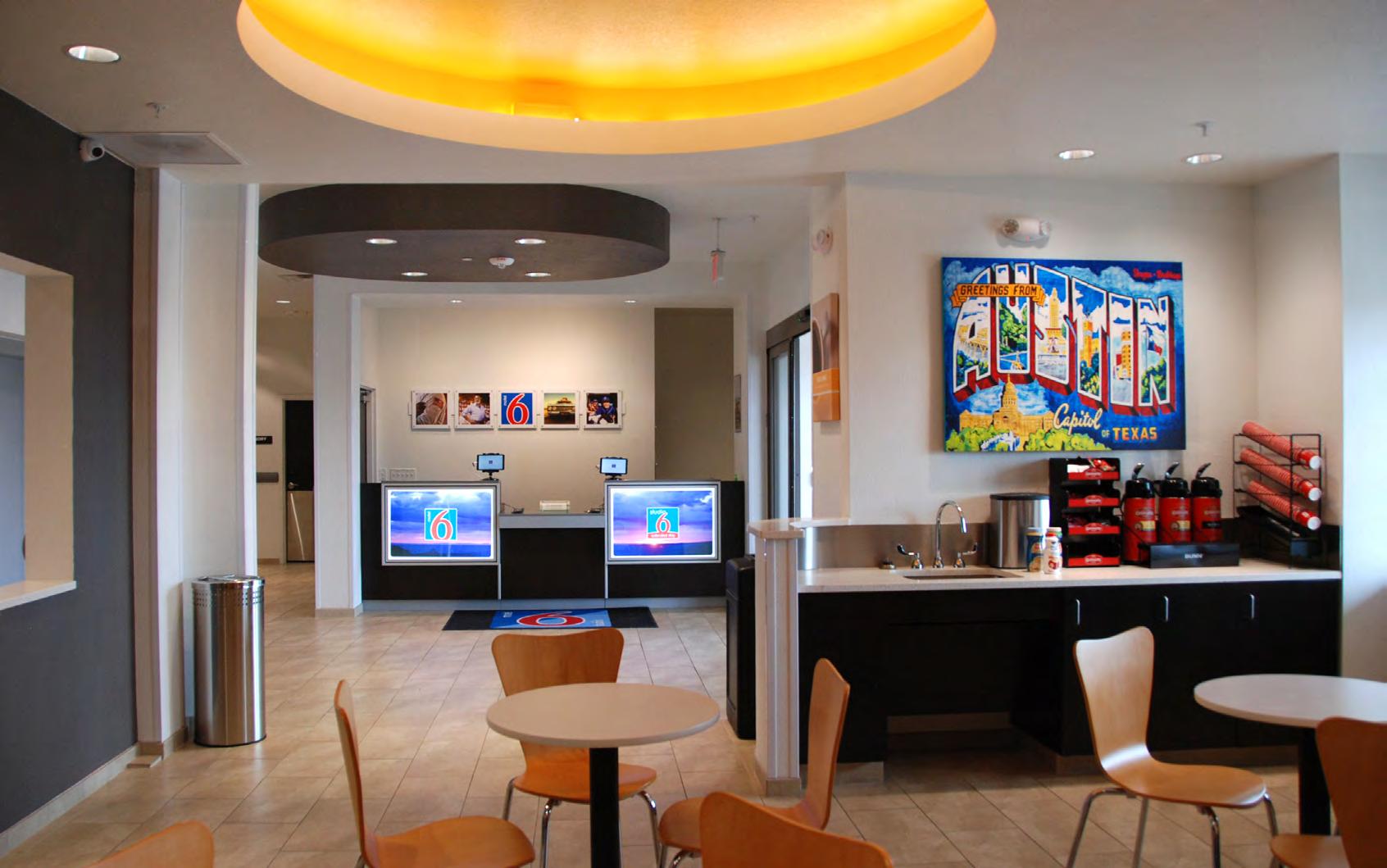
CLIENT:
Shvasai Holdings, LLC
SERVICES:
Architecture, Interior Design
COMPLETED:
May 2018
# OF KEYS / STORIES
90 keys
3 stories
Situated in San Marcos, Texas and two miles from Texas State University, this hotel is combination of the Studio 6 extended stay and Motel 6.
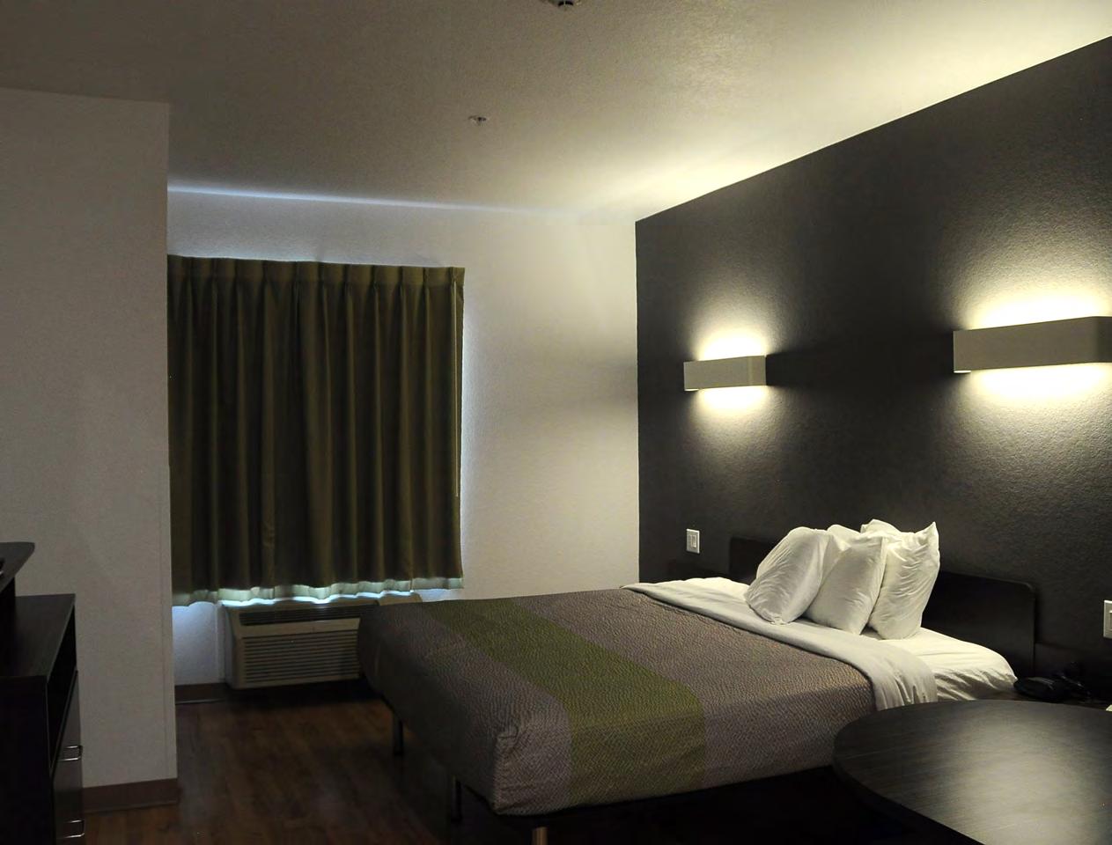
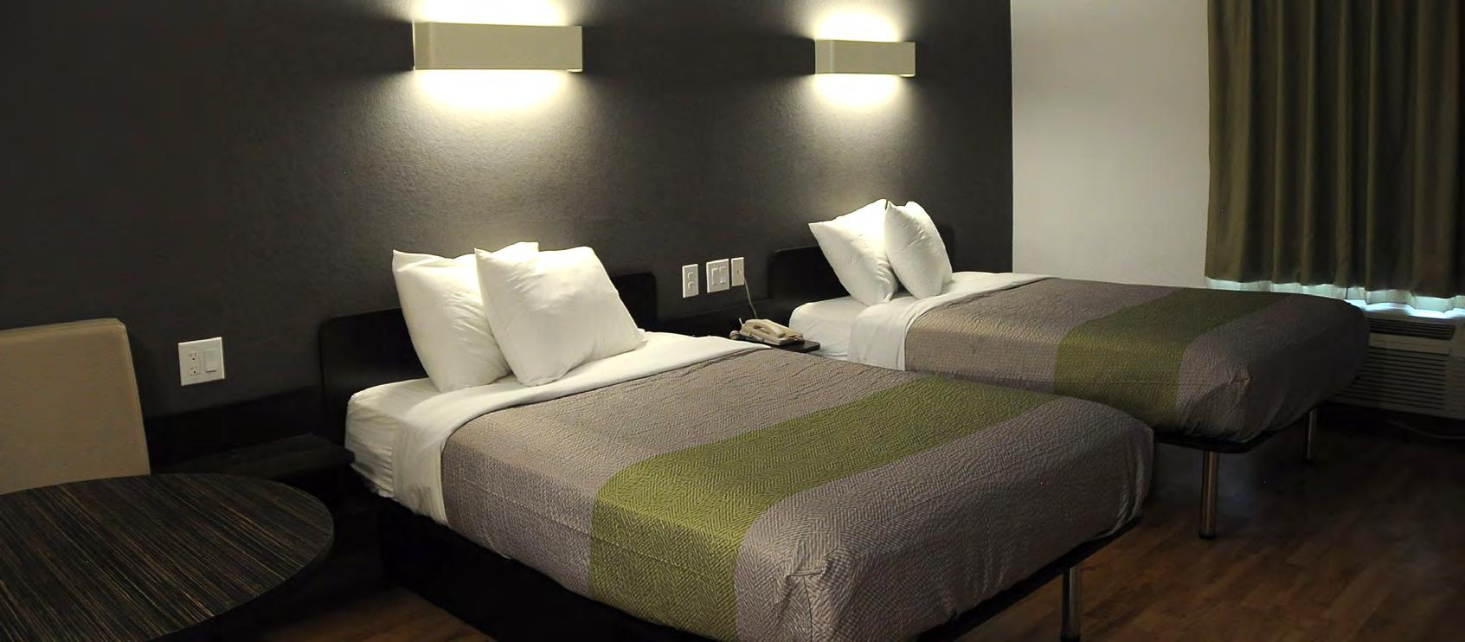
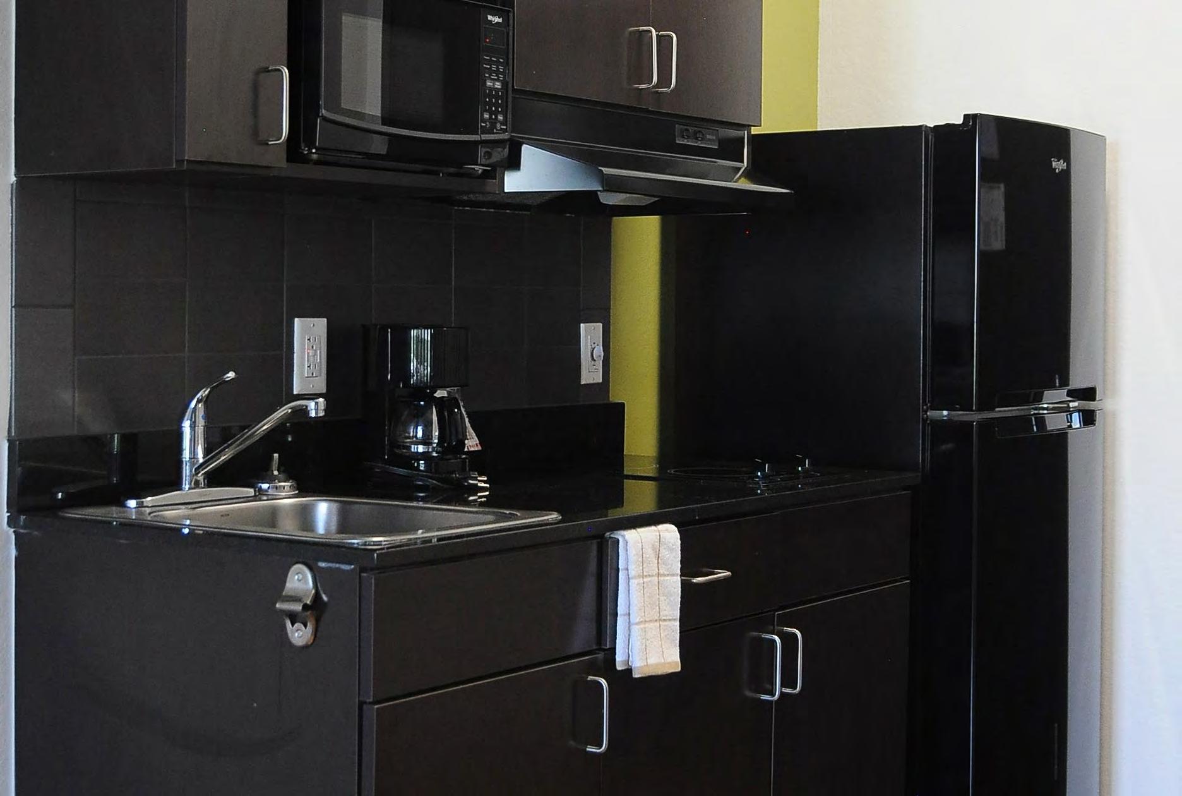
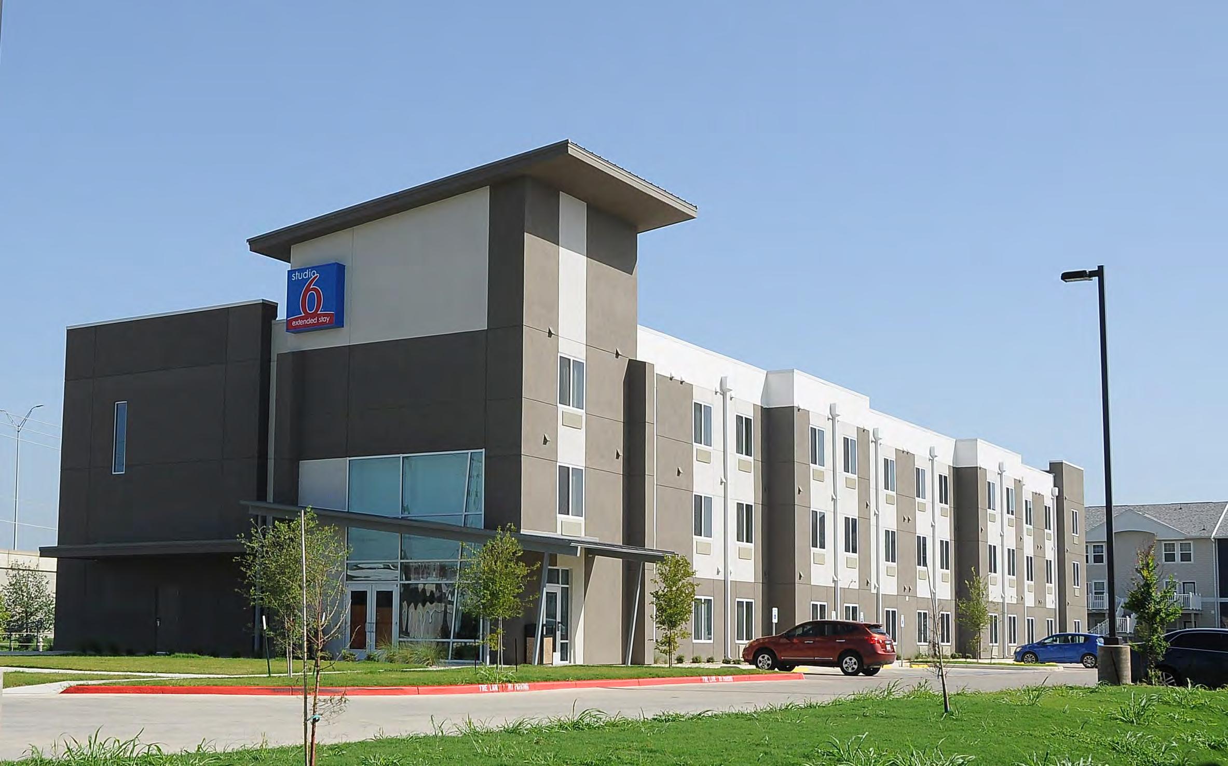
CLIENT:
G6 Hospitality
SERVICES:
Architecture, Interior Design
70 - 150 keys
4 stories
G6 Hospitality, the parent company of Motel 6 & Studio 6, wanted to create a new, fresh building design to house both brands under the same roof, while also providing the option of street front retail. Intended for sites in redeveloping urban areas, this prototype will allow flexibility from 70 - 150 keys. The dualbrand offering is a specific response to franchises wanting to provide both shortterm and long-term stays.
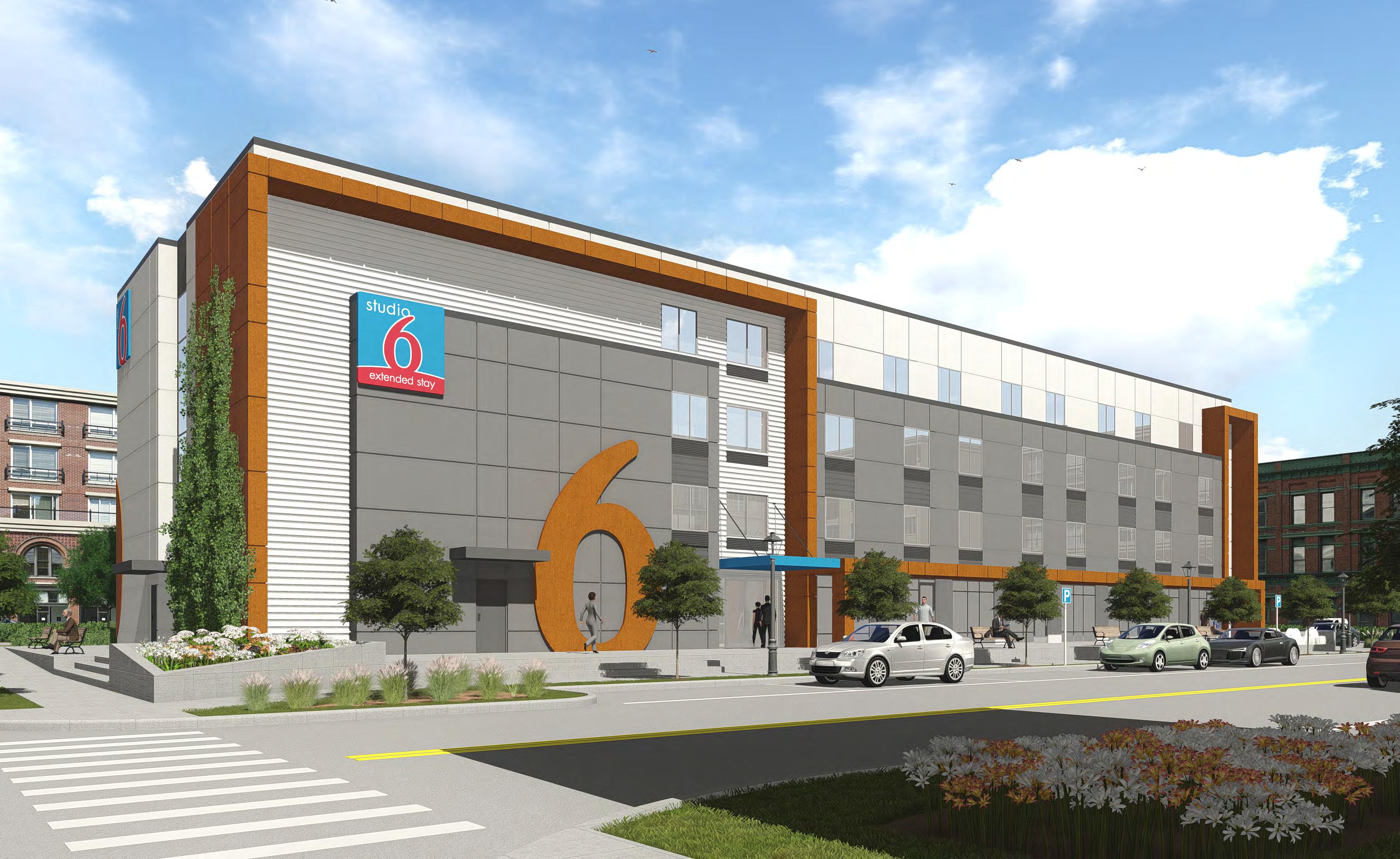
CLIENT:
G6 Hospitality
SERVICES:
Architecture, Interior Design
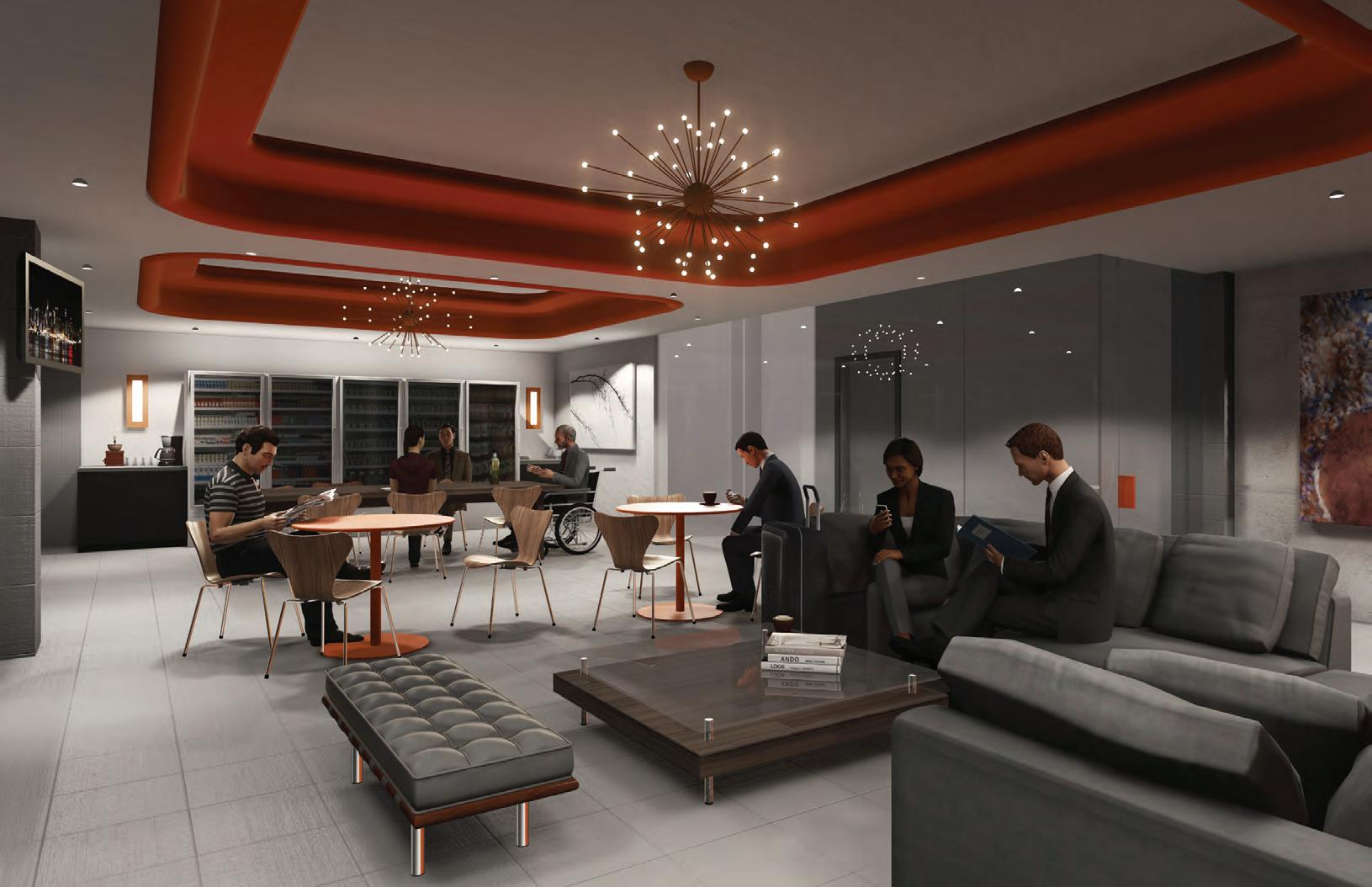
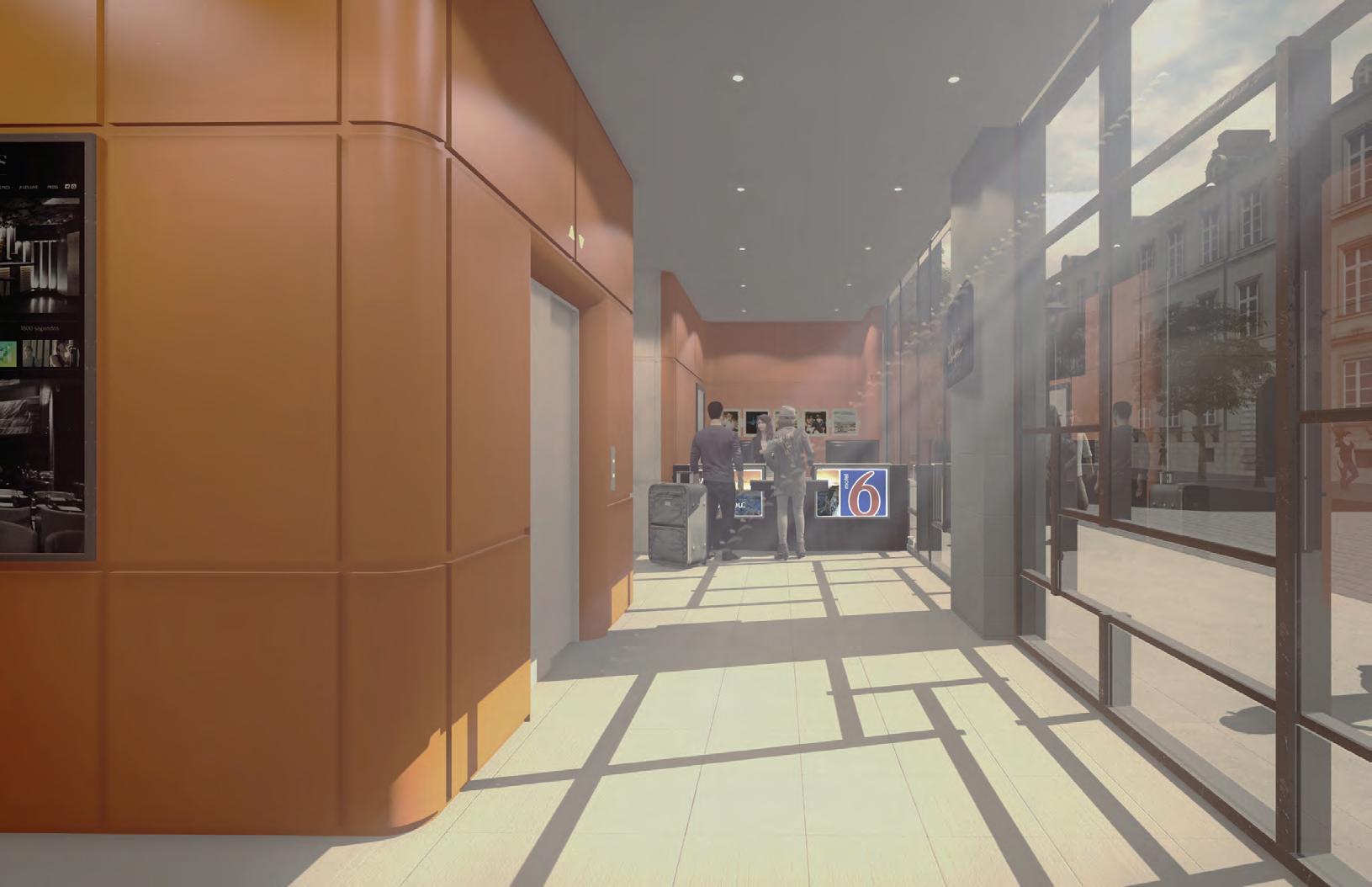
84 keys
8 stories
Our firm worked closely with G6 Hospitality to develop a new prototype for a Latin American brand. The project proposes a high-rise tower prototype for an urban setting. The tower seeks to define a new brand identity within high density communities located near districts with heavy pedestrian traffic. Interior public spaces are developed to attract professional and young travelers alike, providing visitors to be near city and business attractions or relax and escape the energetic city life.
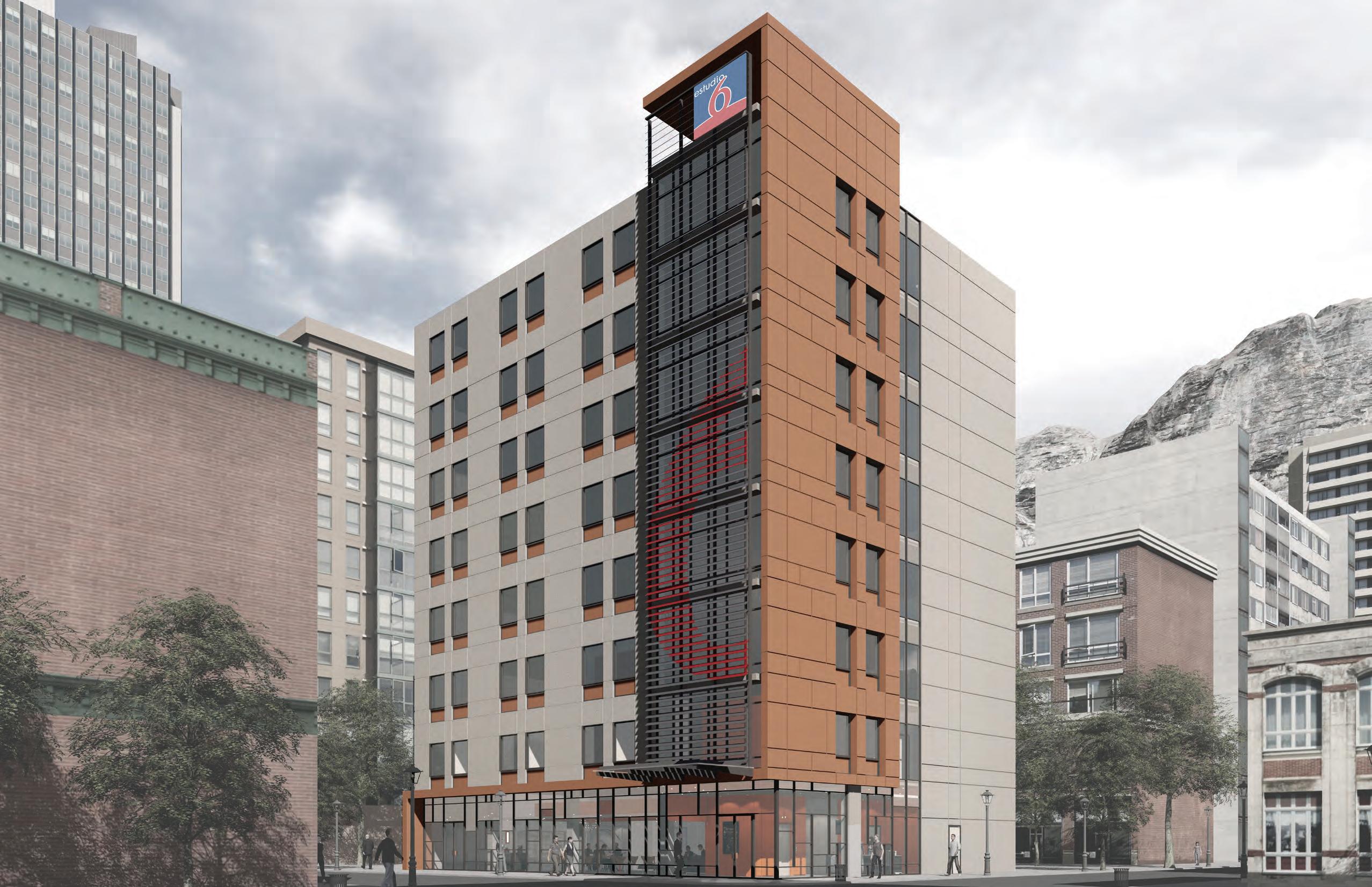
CLIENT:
AVI Hotels
SERVICES:
Architecture, Interior Design
COMPLETED:
Under Construction
# OF KEYS / STORIES
78 keys
4 stories
This Holiday Inn Express & Suites is located off of Hwy 290 in Manor, Texas. The scope was to design a hotel based off of the prototypical design. Public areas include a breakfast and market area, large conference room, meeting space, and a fitness center.
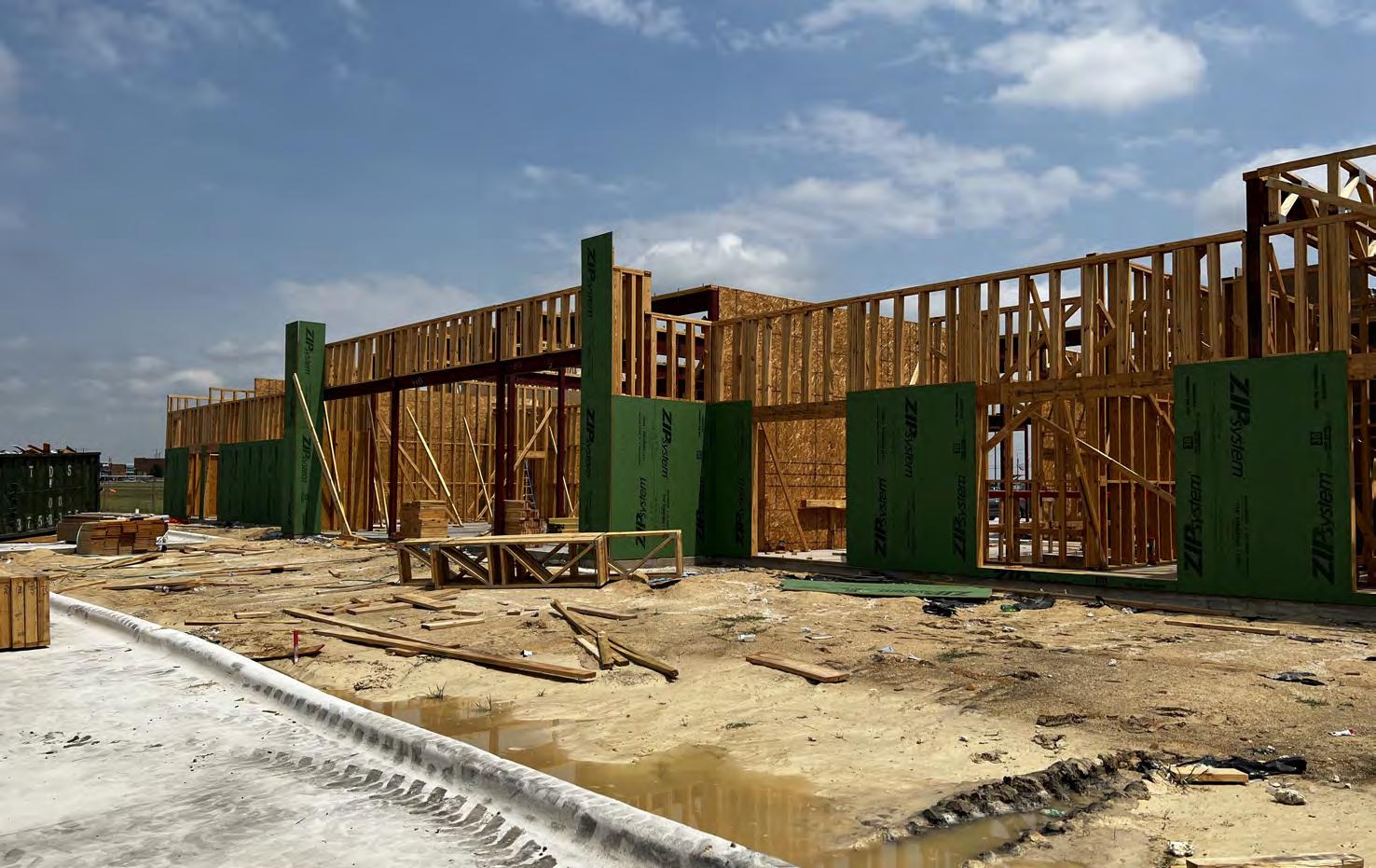
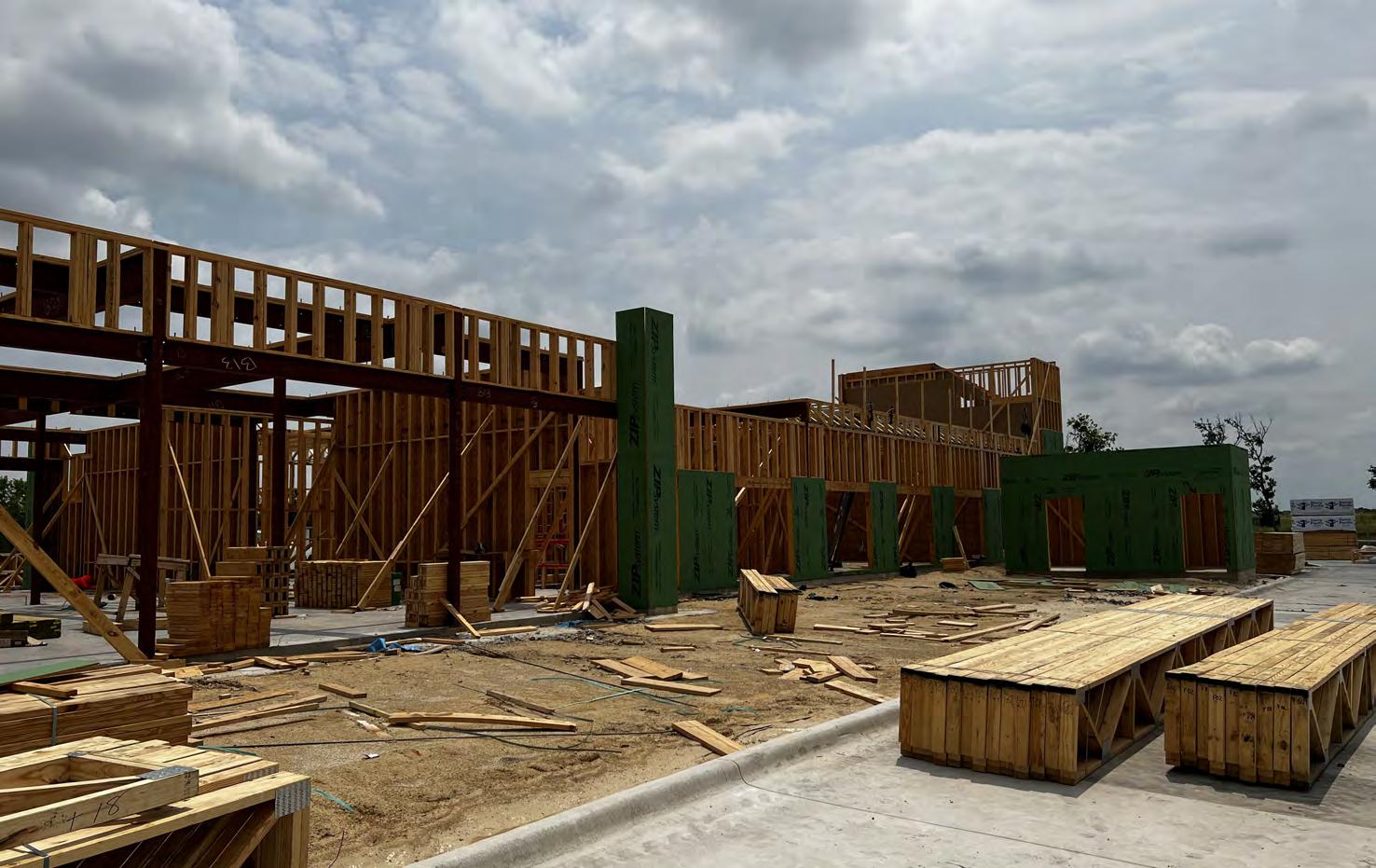

CLIENT:
Avi Hotels
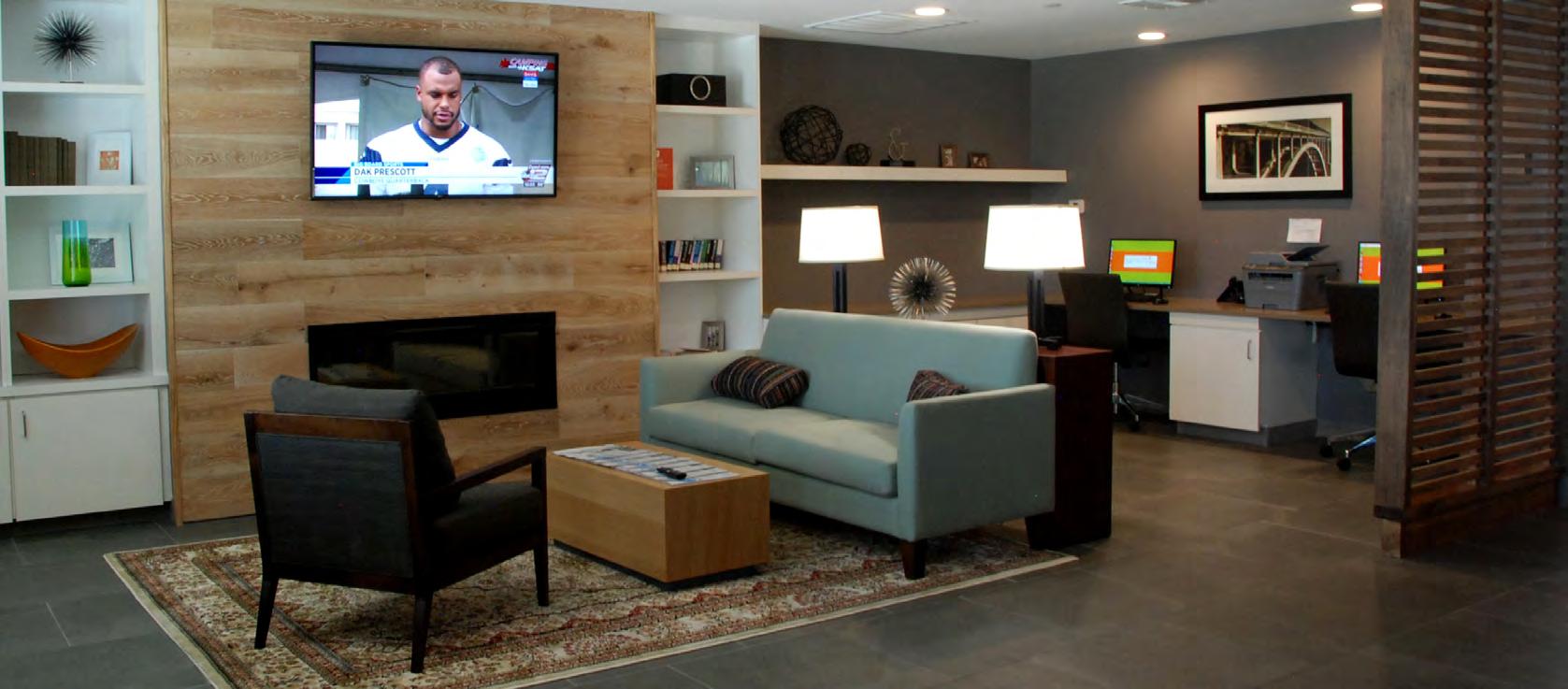
SERVICES:
Architecture
COMPLETED: June 2017
# OF KEYS / STORIES
74 keys
4 stories
Country Inn and Suites is located near the popular Schlitterbahn Water Park and Comal River in New Braunfels, Texas. The hotel features a fitness center, pool, breakfast room, large business center, and guest laundry.
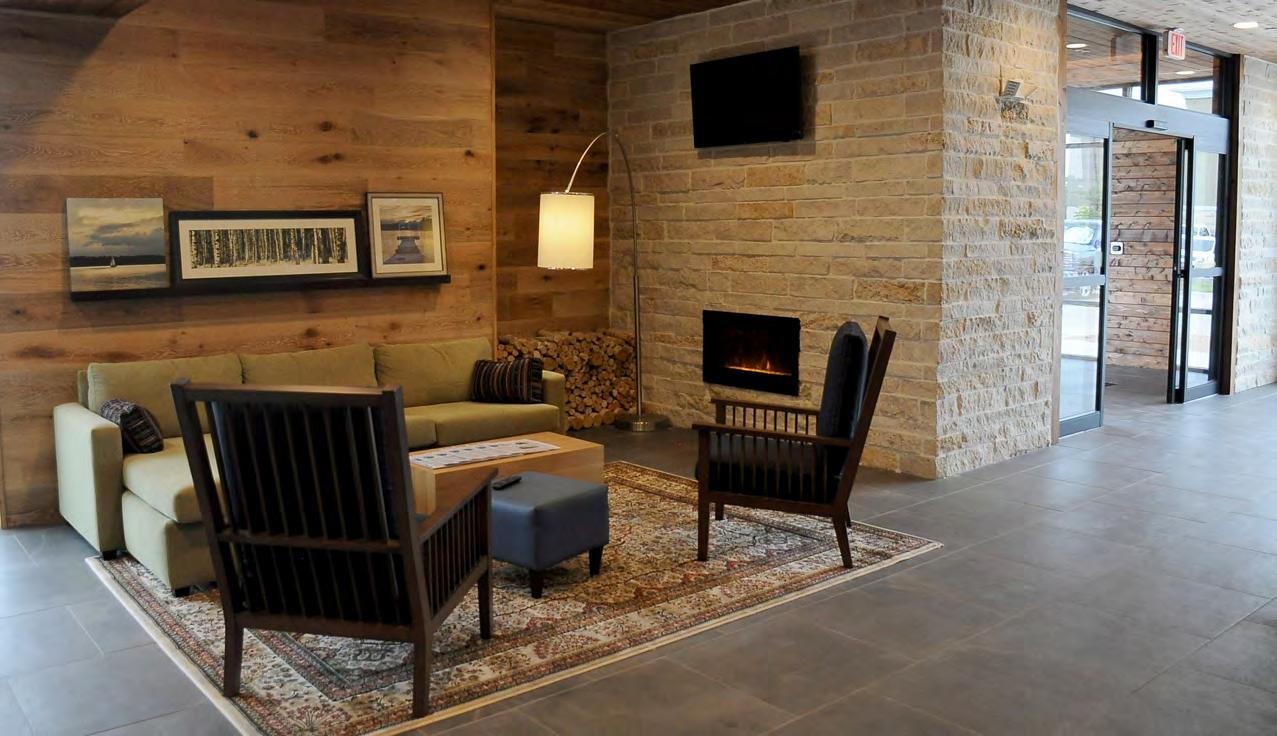
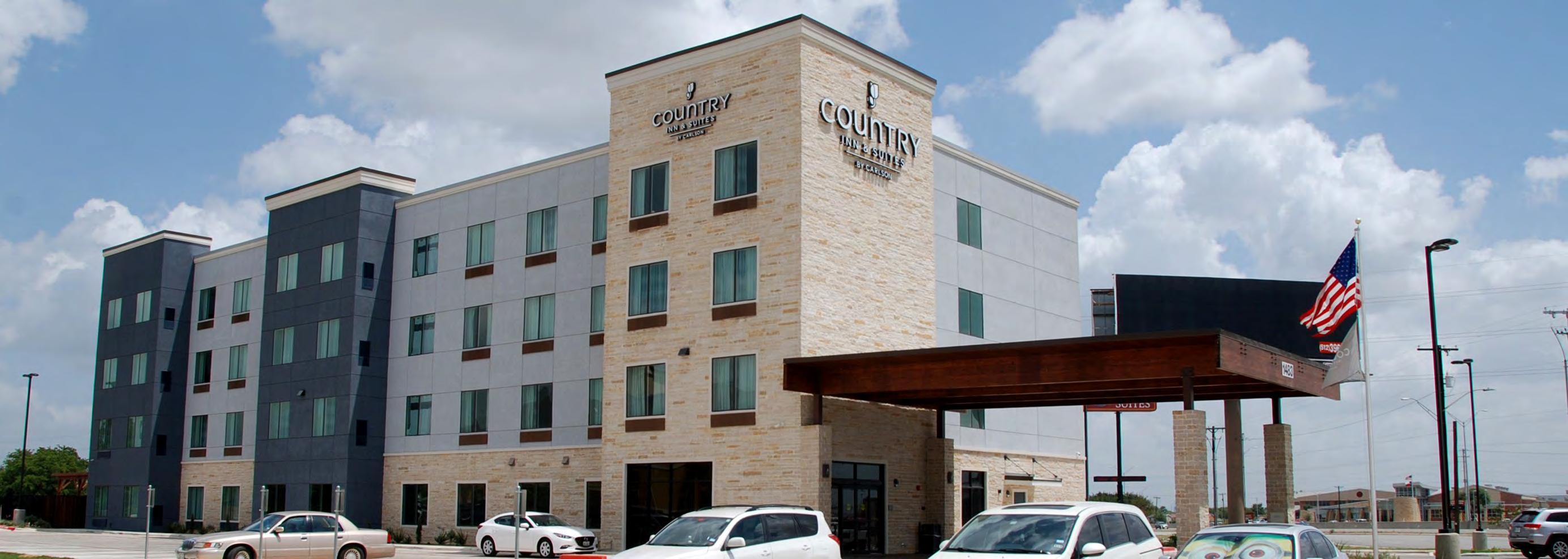
CLIENT:
Star SR, LLC
SERVICES:
Architecture, Interior Design
COMPLETED: April 2017
# OF KEYS / STORIES
79 keys
4 stories
Staybridge Suites is a 57,800 SF hotel located adjacent to restaurants and a movie theatre off South Interstate 35 in Austin, Texas. The hotel features interior meeting rooms, a lounge space, and dining areas. The project features an outdoor swimming pool, pavilion, and outdoor fire pit.
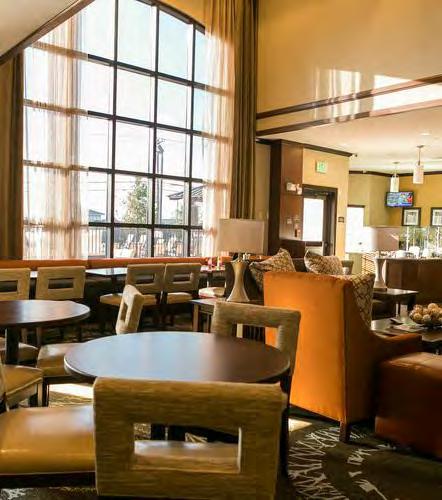

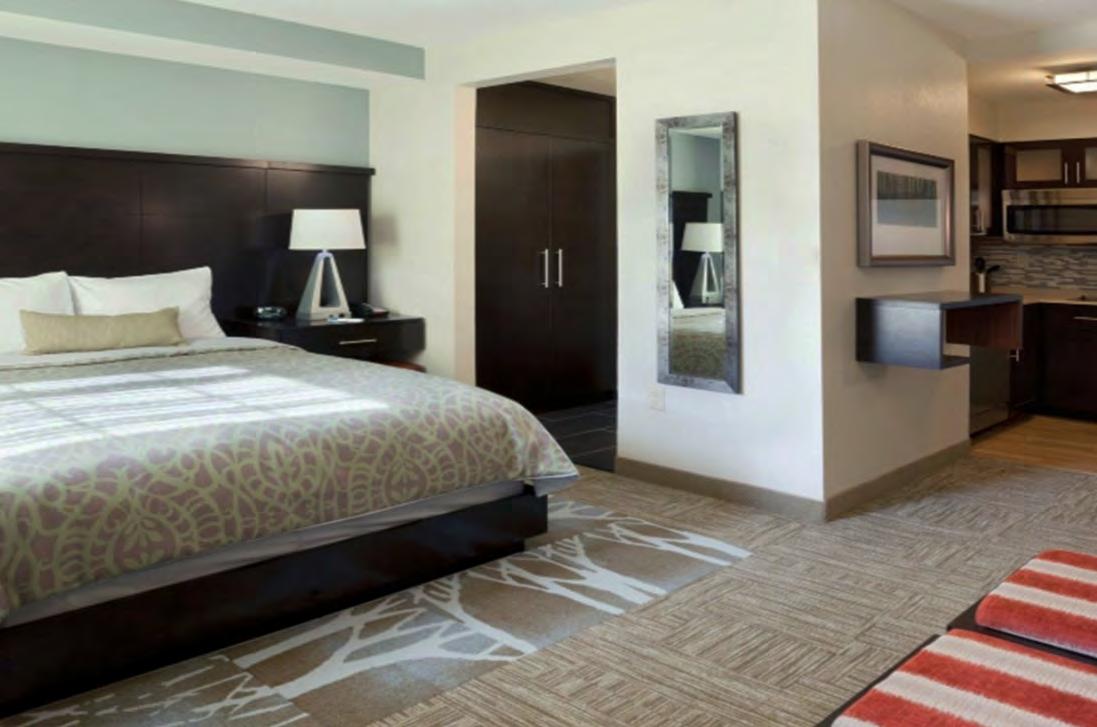
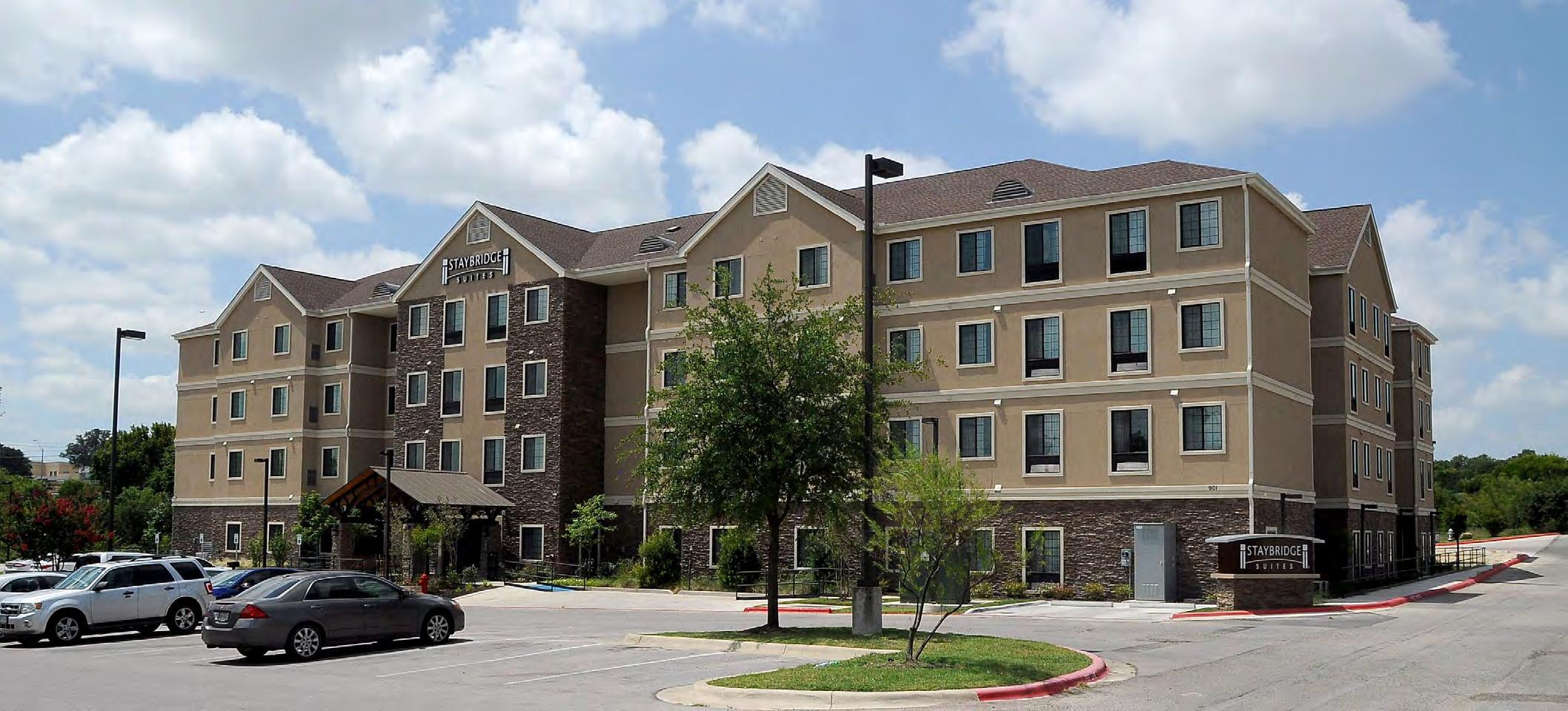
CLIENT:
Lala, Inc.
SERVICES:
Architecture
COMPLETED:
January 2015
# OF KEYS / STORIES
72 keys
4 stories
The Candlewood Suites in San Antonio, Texas is located near the San Antonio International Airport. All suites feature kitchenettes for guests that intend to use the hotel for business purposes. The hotel has an outdoor pool, conference room, fitness center, and guest laundry.
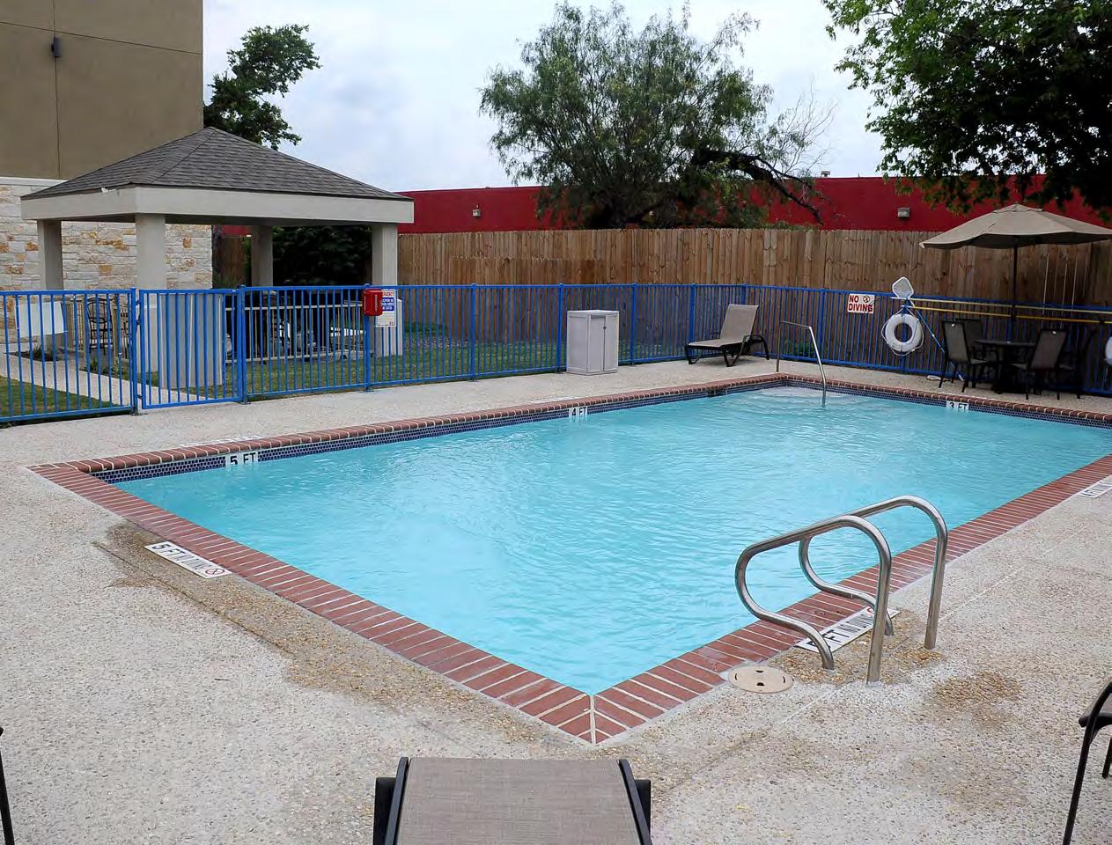
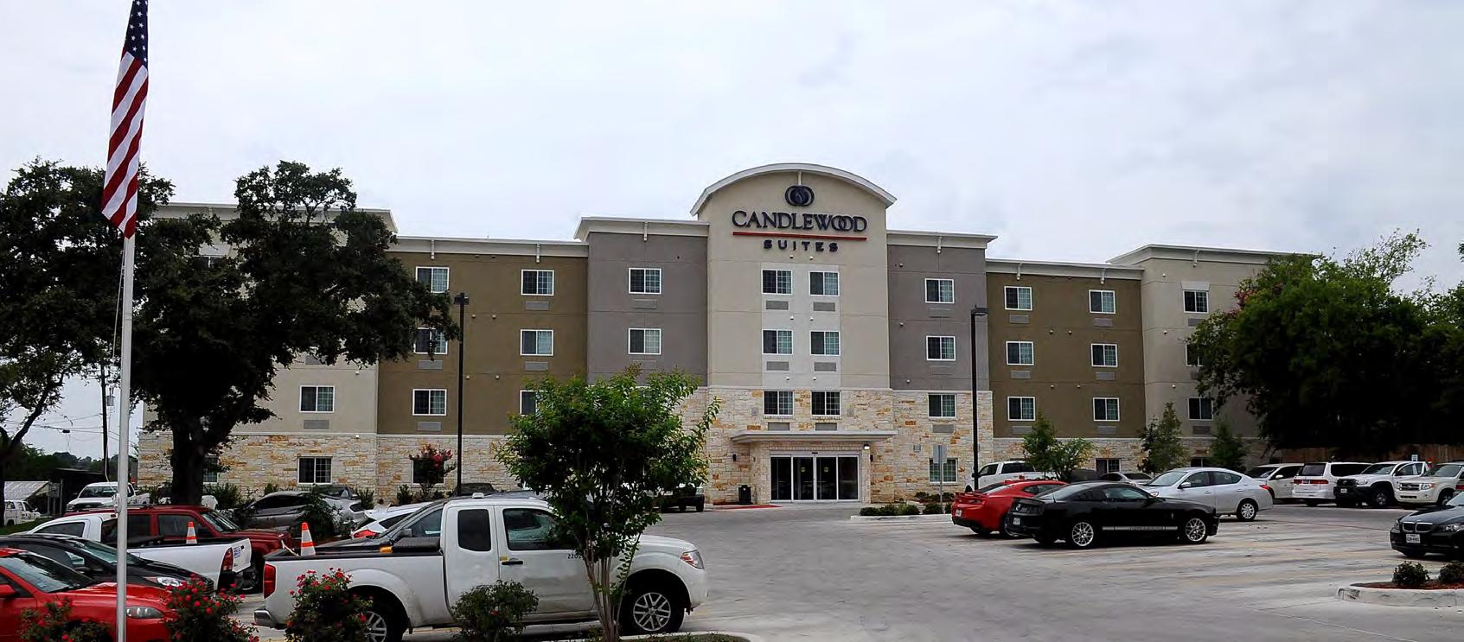
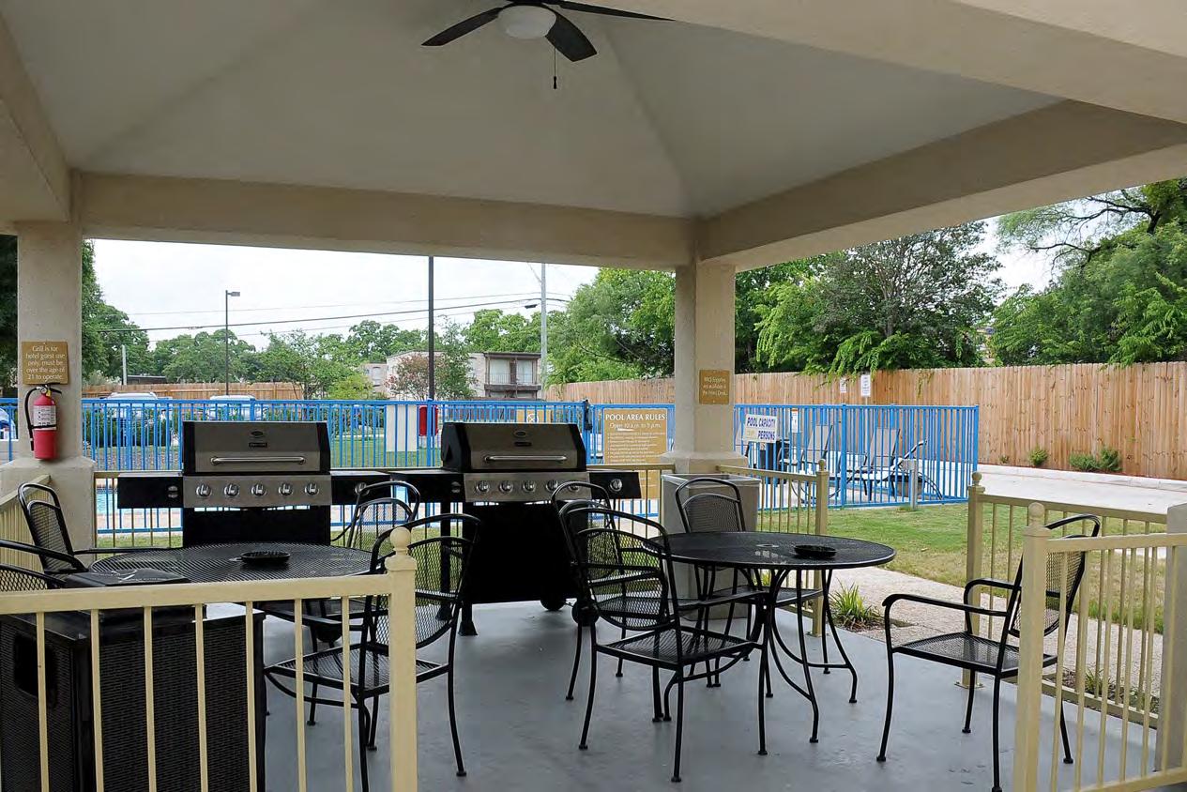
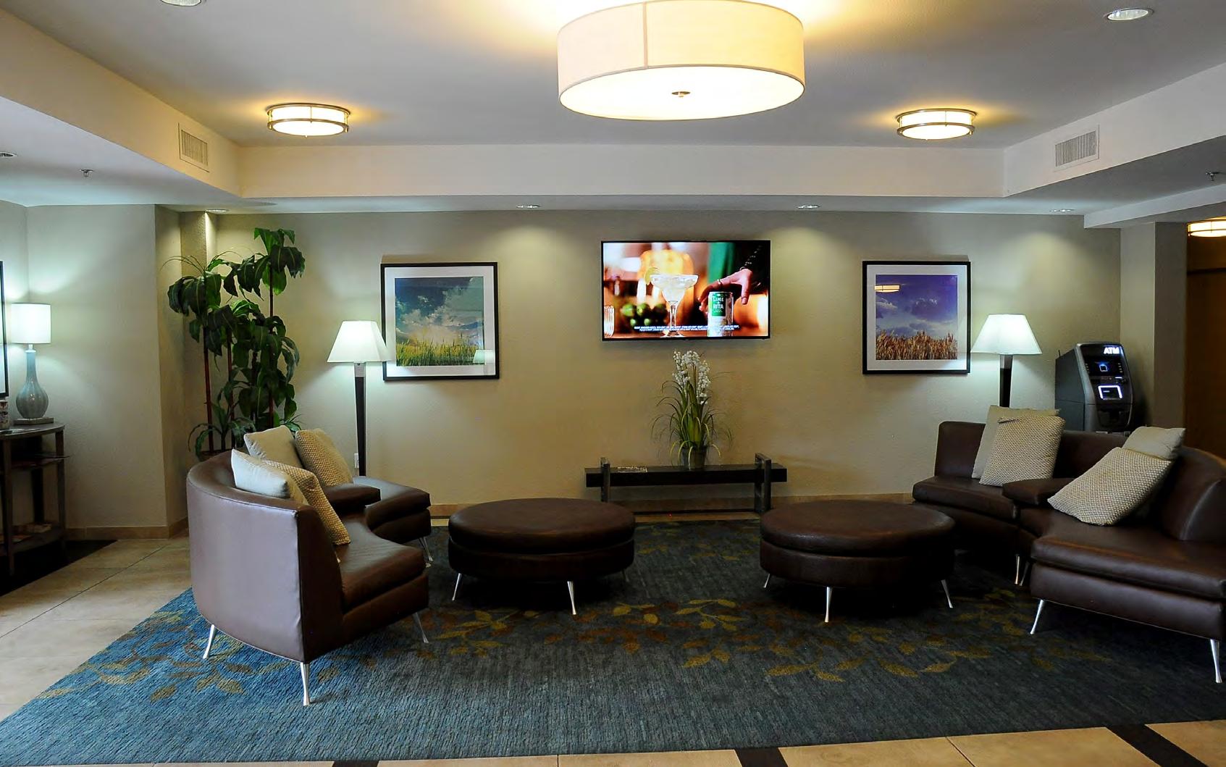
CLIENT:
Sai Laxmi, LLC
SERVICES:
Architecture
COMPLETED:
November 2013
83 keys
3 stories
The Candlewood Suites in New Braunfels, Texas is directly alongside Interstate 35 which serves transient guests for destinations from San Antonio to Austin. All suites house kitchenettes for guests that intend to also visit destinations in the near vicinity and use the hotel as a base for domestic and recreational uses. The hotel has an outdoor pool, conference room, fitness center, and guest laundry.
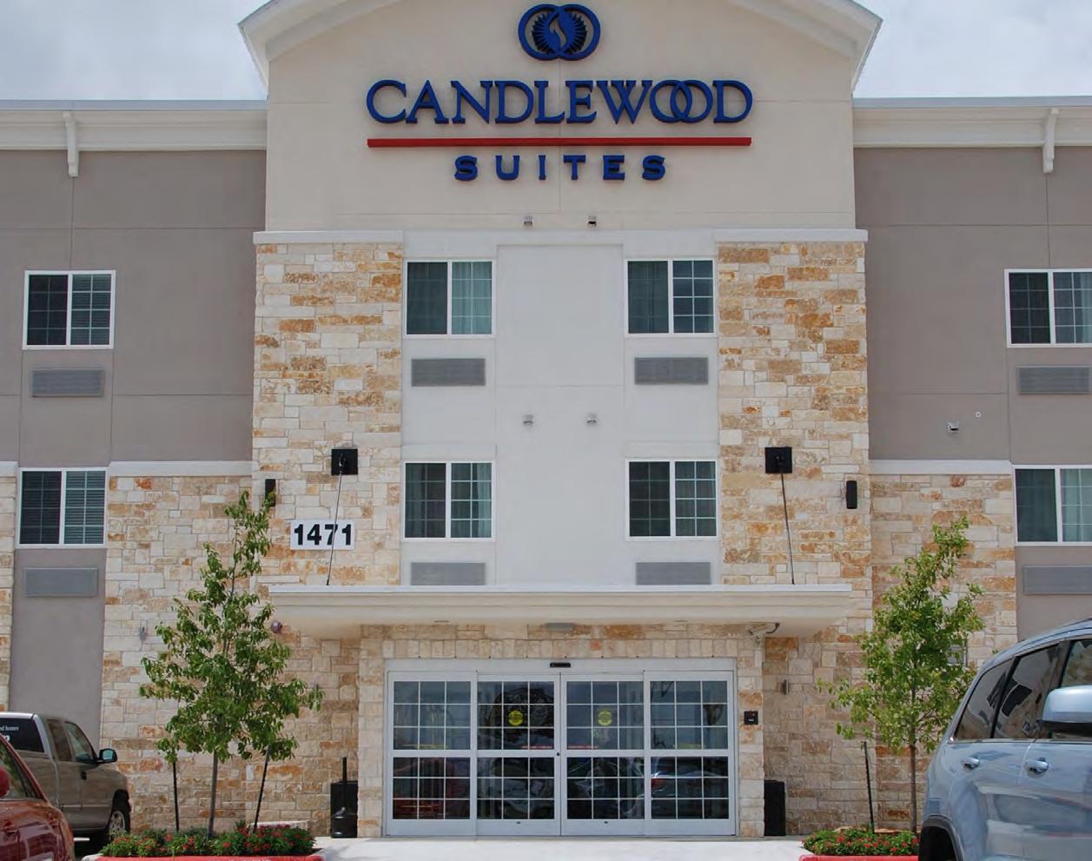
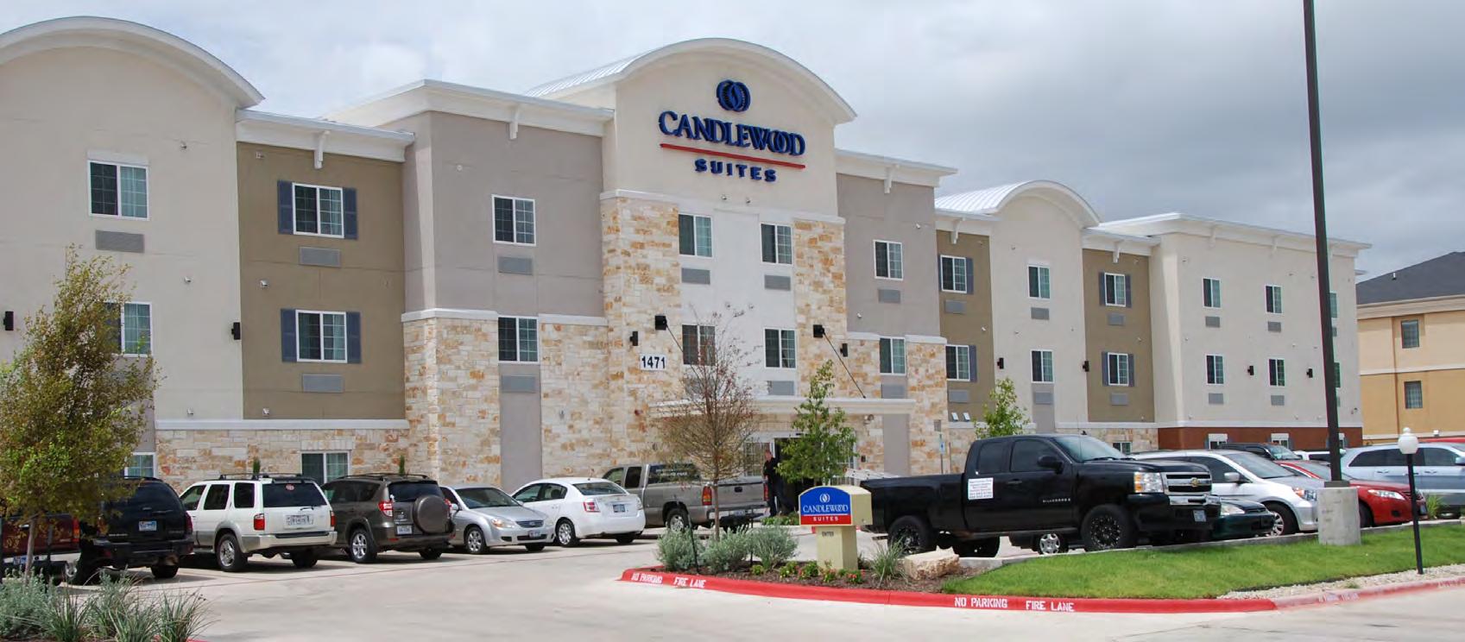
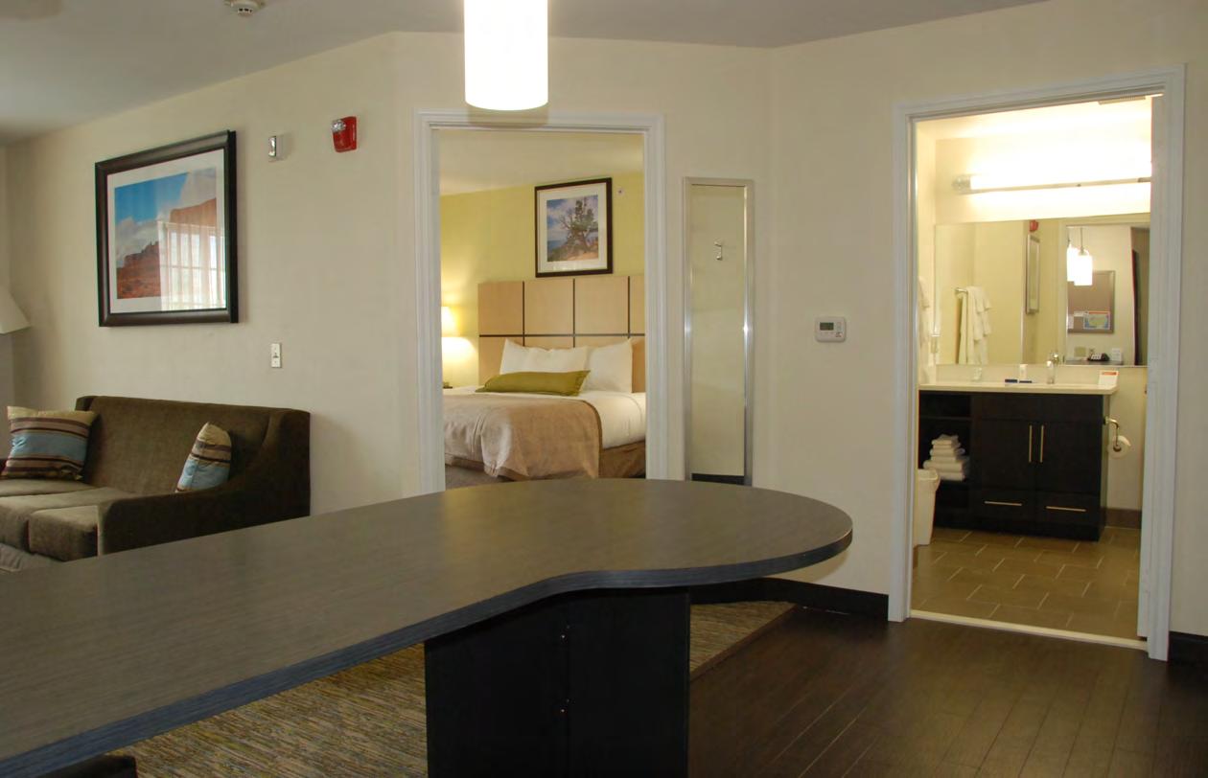
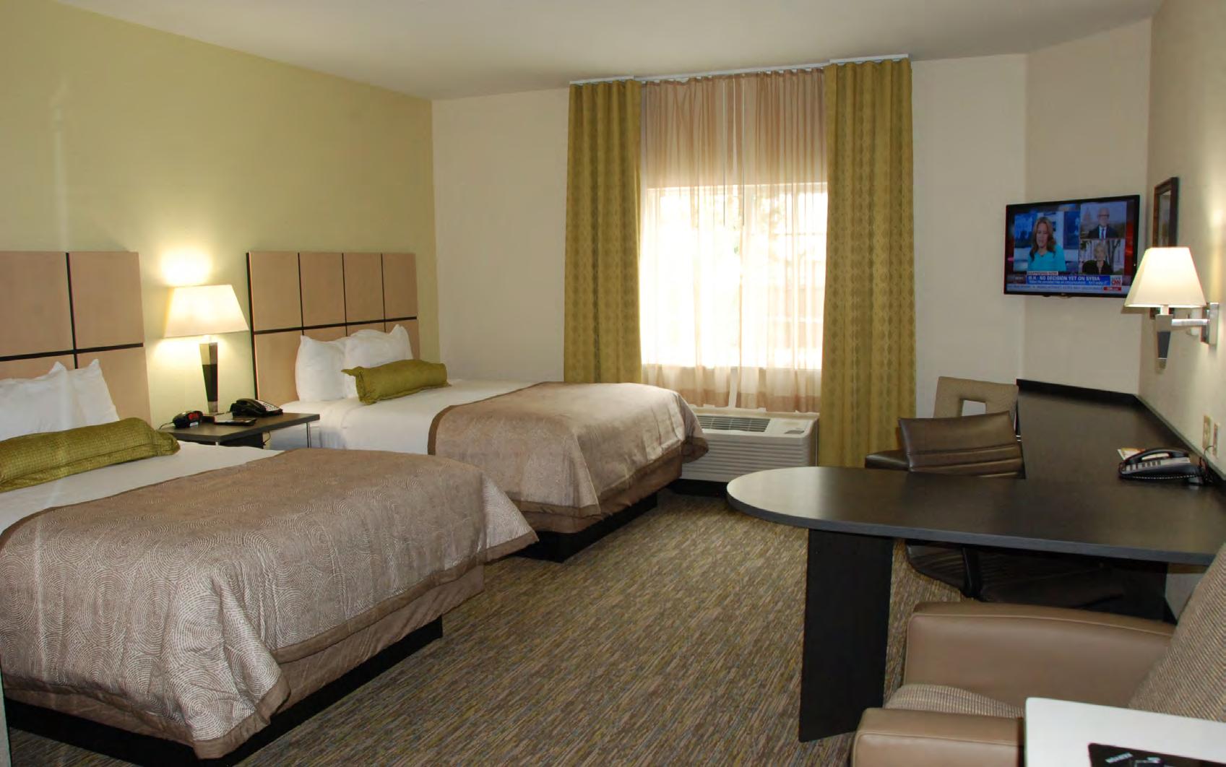
CLIENT:
RREAF
SERVICES:
Architecture
COMPLETED:
January 2015
# OF KEYS / STORIES
65 keys
3 stories
The Sleep Inn in Jourdanton, Texas is an adaptation to Choice Hotel’s standard brand offering for quests in the south San Antonio area. The hotel was conceived as a limited service lodging for energy sector workers. The amenities include a fitness center, a large social gathering area, separate meeting facilities, and on site laundry services.
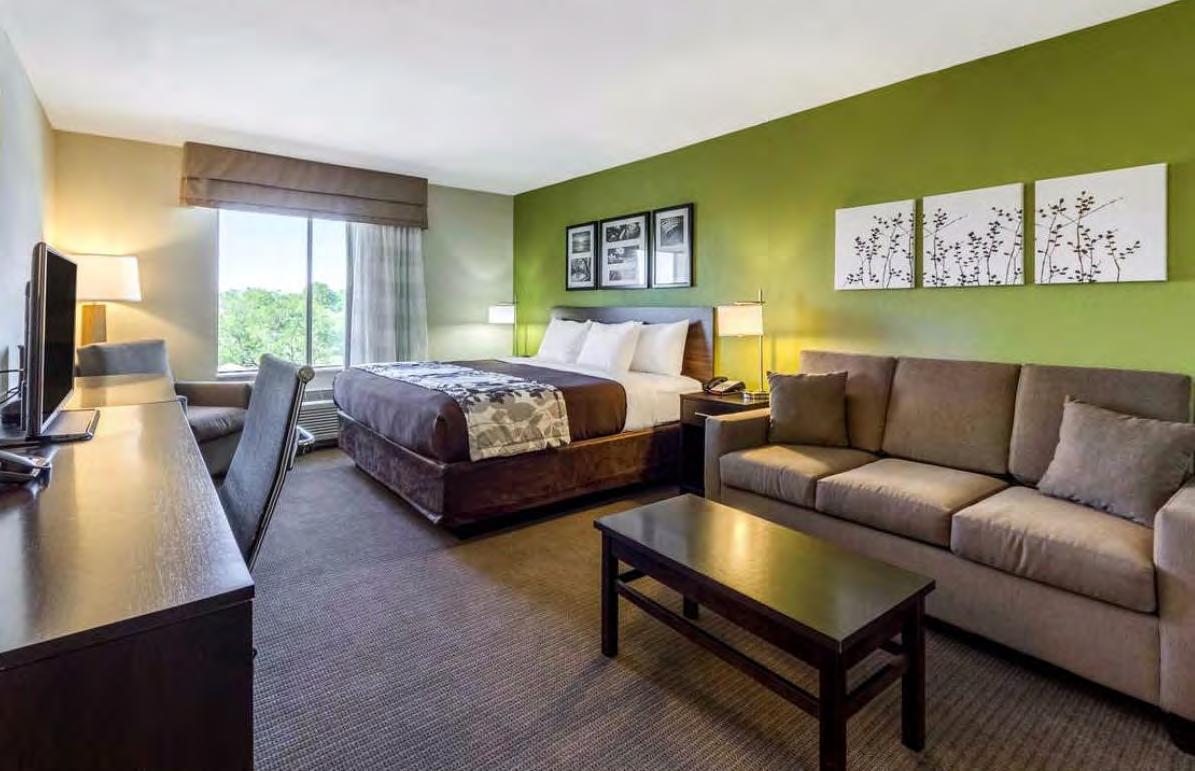
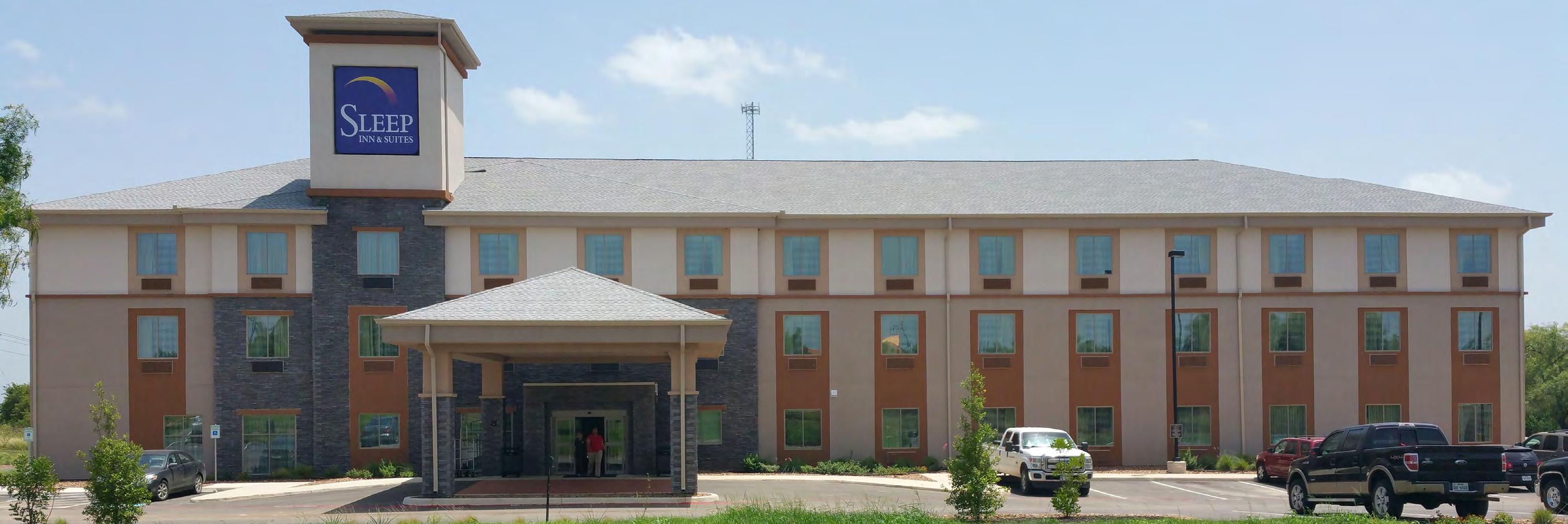
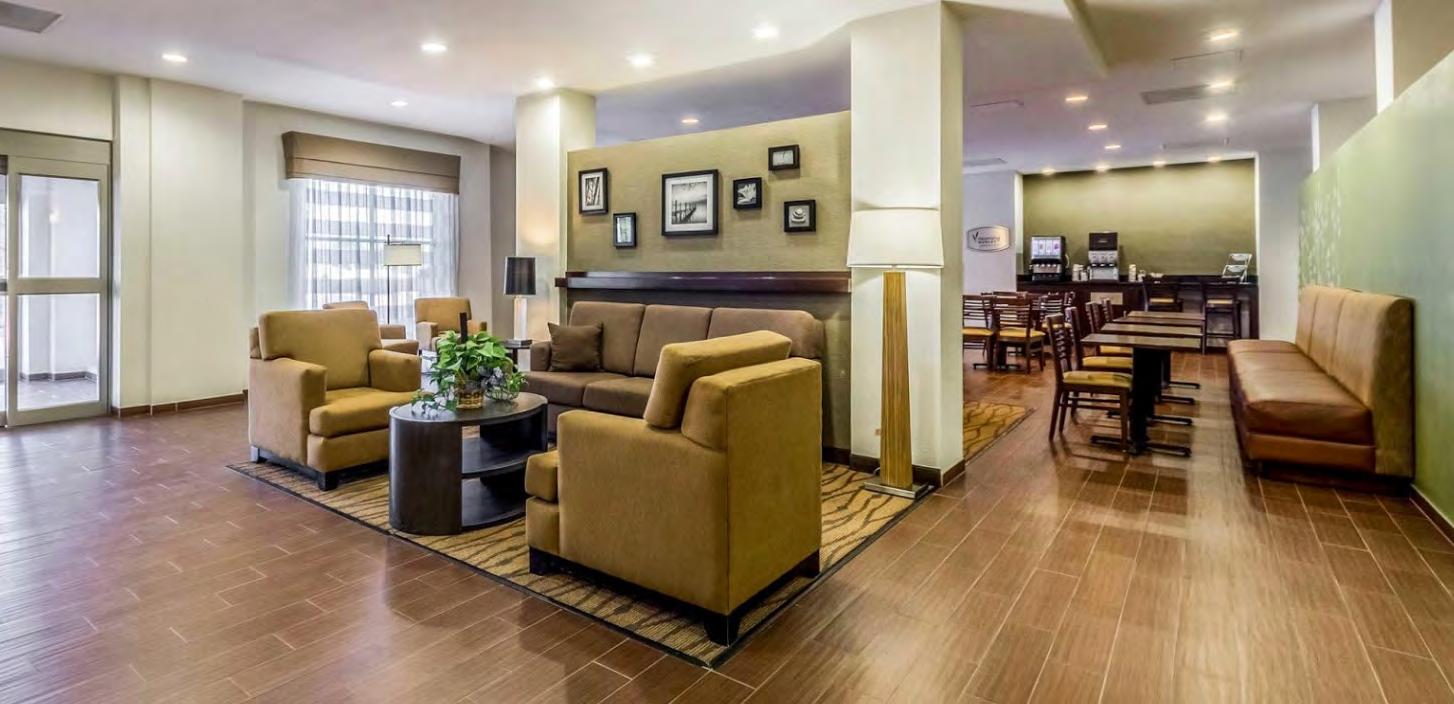
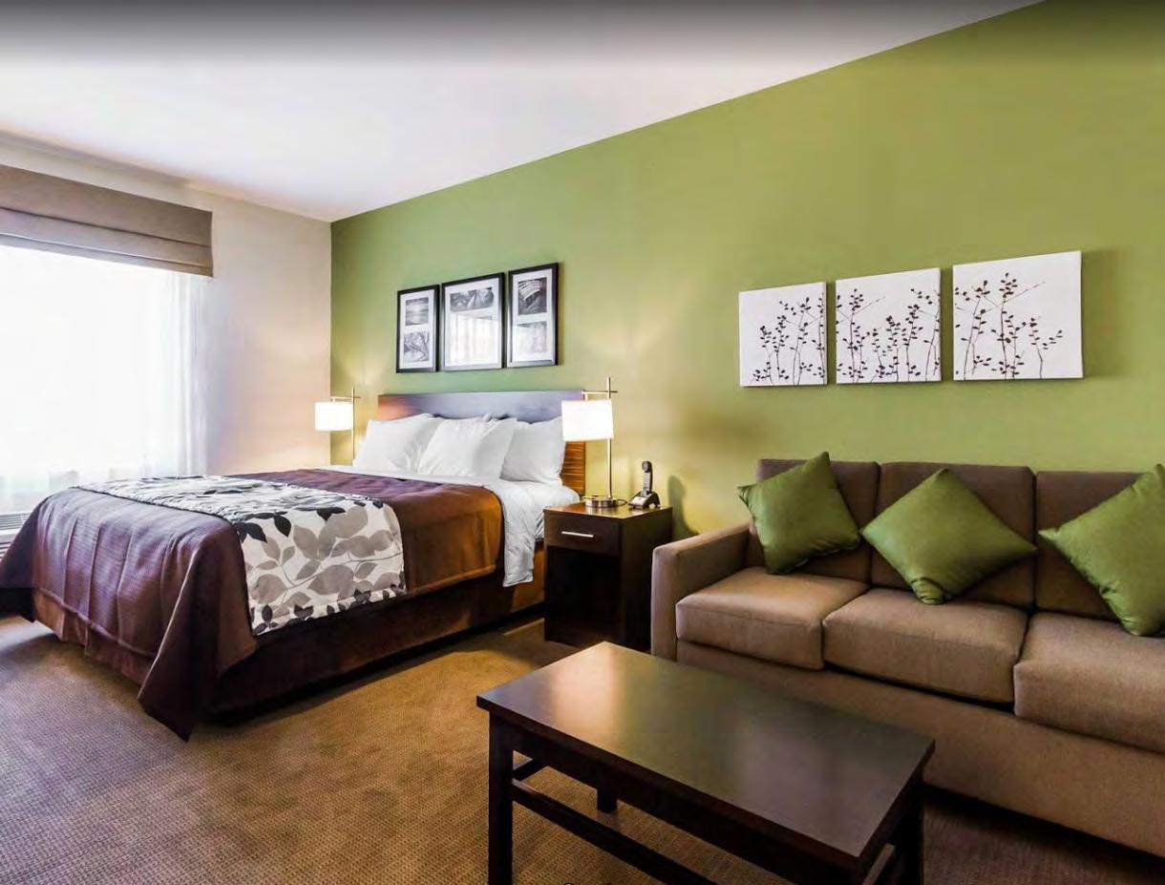
CLIENT:
Gokul Hospitality, Inc.
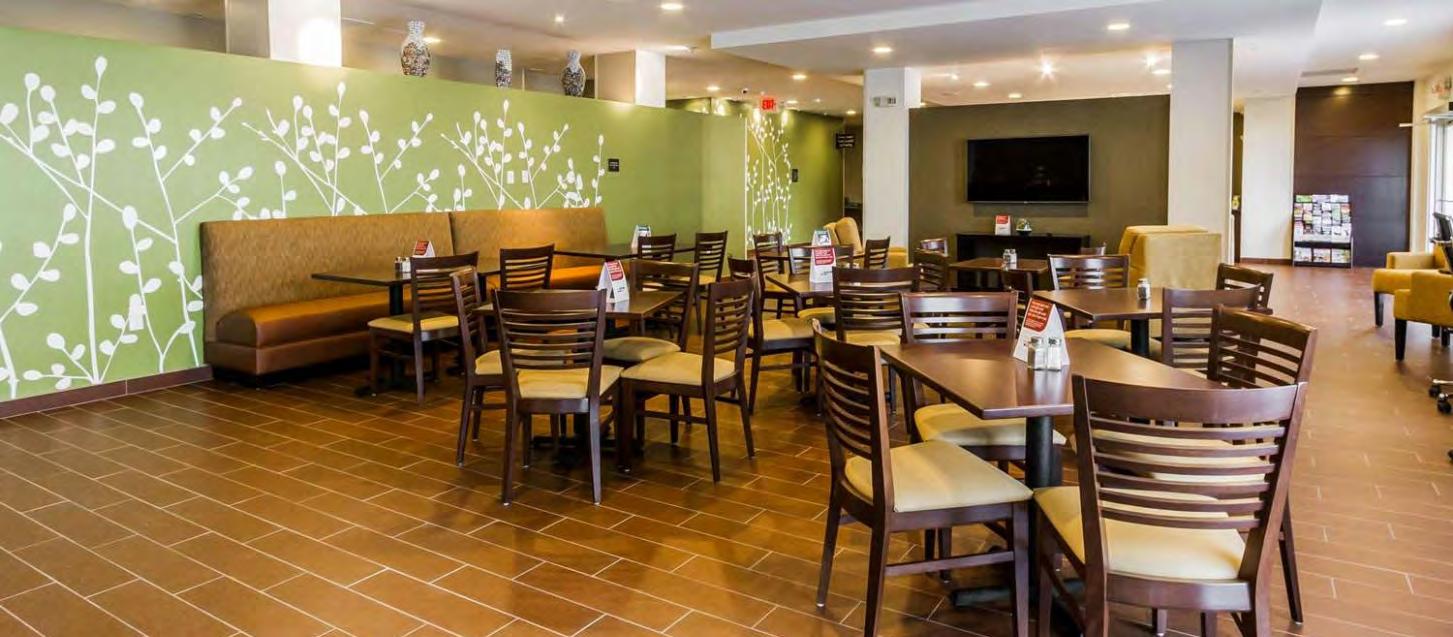
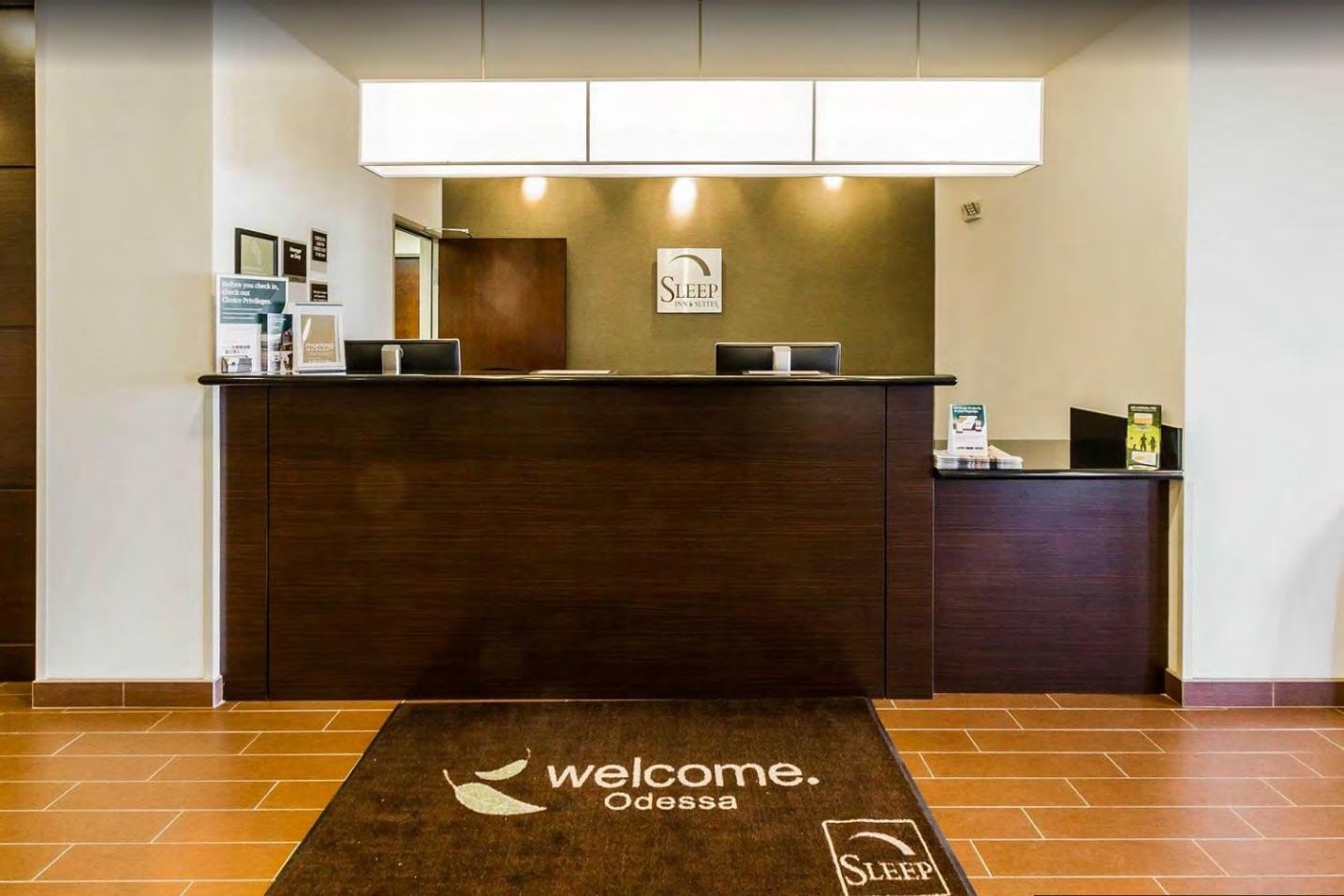
SERVICES:
Architecture
COMPLETED:
May 2014
74 keys
3 stories
The Sleep Inn in Odessa, Texas is an adaptation to Choice Hotel’s prototypical three story Sleep Inn. The hotel is located along Odessa’s active Business 20 corridor for the high demand of lodging in the booming West Texas economy. The hotel amenities include an outdoor pool, community room, private meeting room, fitness center, and self service laundry for guest.
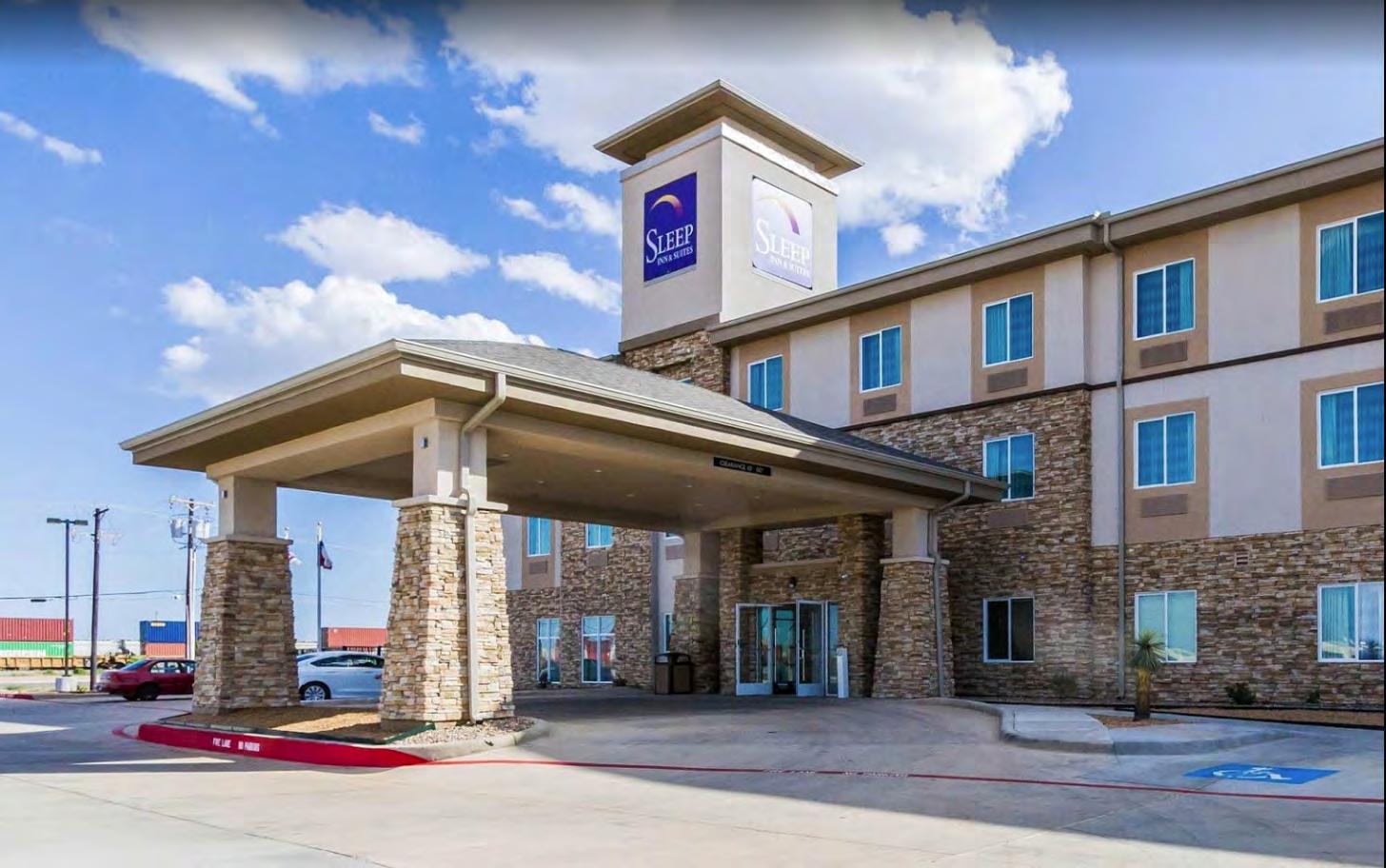
CLIENT:
Lotus Real Estate Investment & Development, LLC
SERVICES:
Architecture, Interior Design
COMPLETED:
May 2017
# OF KEYS / STORIES
63 keys
3 stories
This Best Western Plus is located off of Hwy 35 in Bay City, Texas. The hotel is based on the Mid Scale Classic prototype. Amenities include a breakfast area, fitness room, meeting room, business center, outdoor pool and a Tesla charging station.
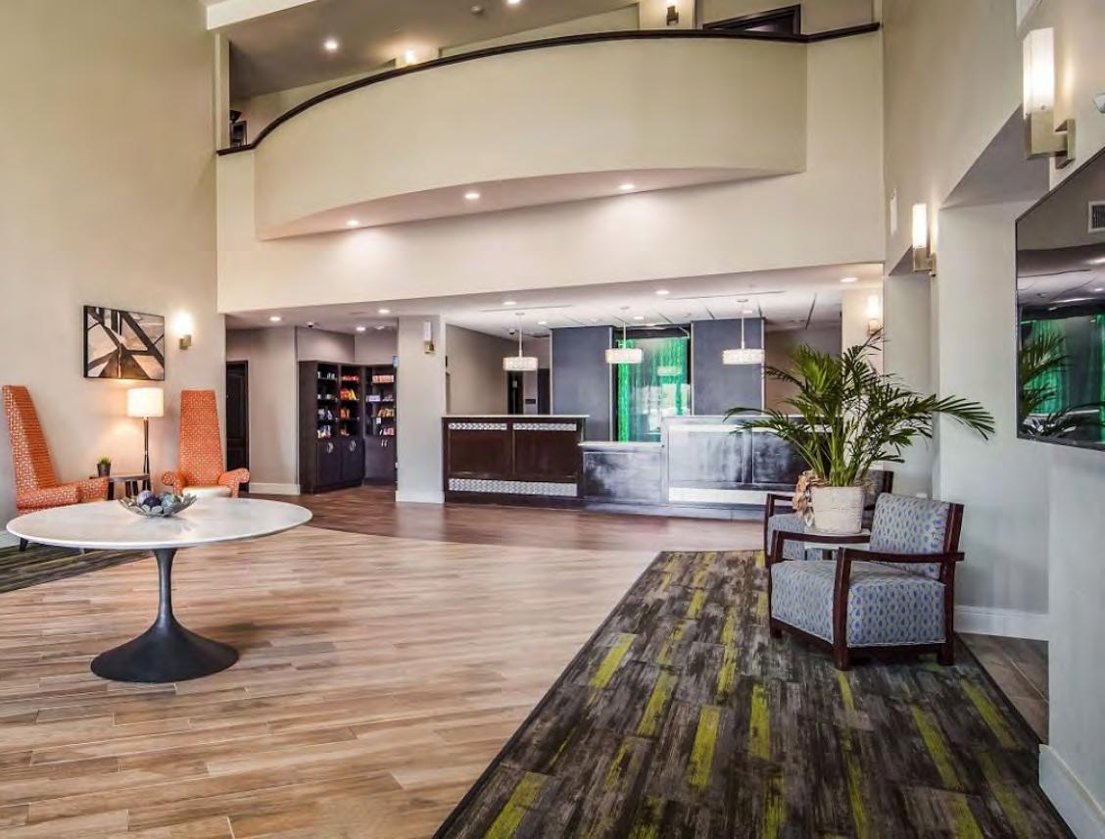
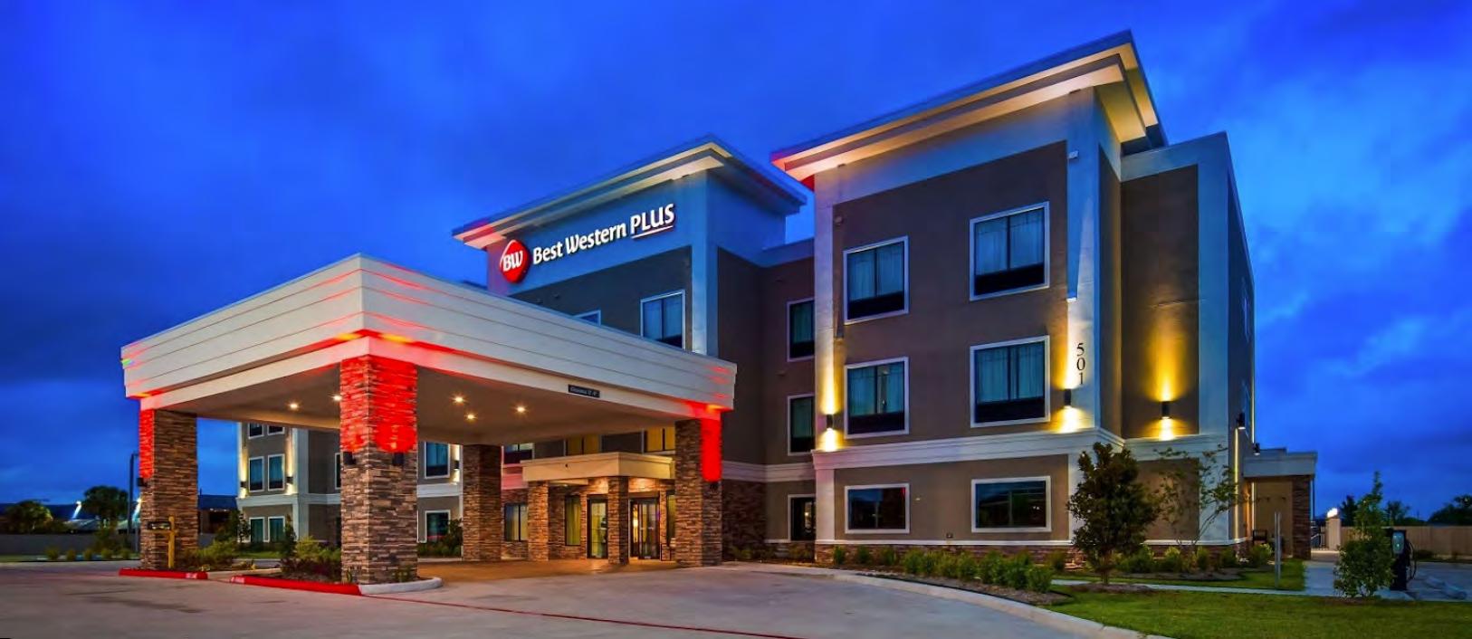
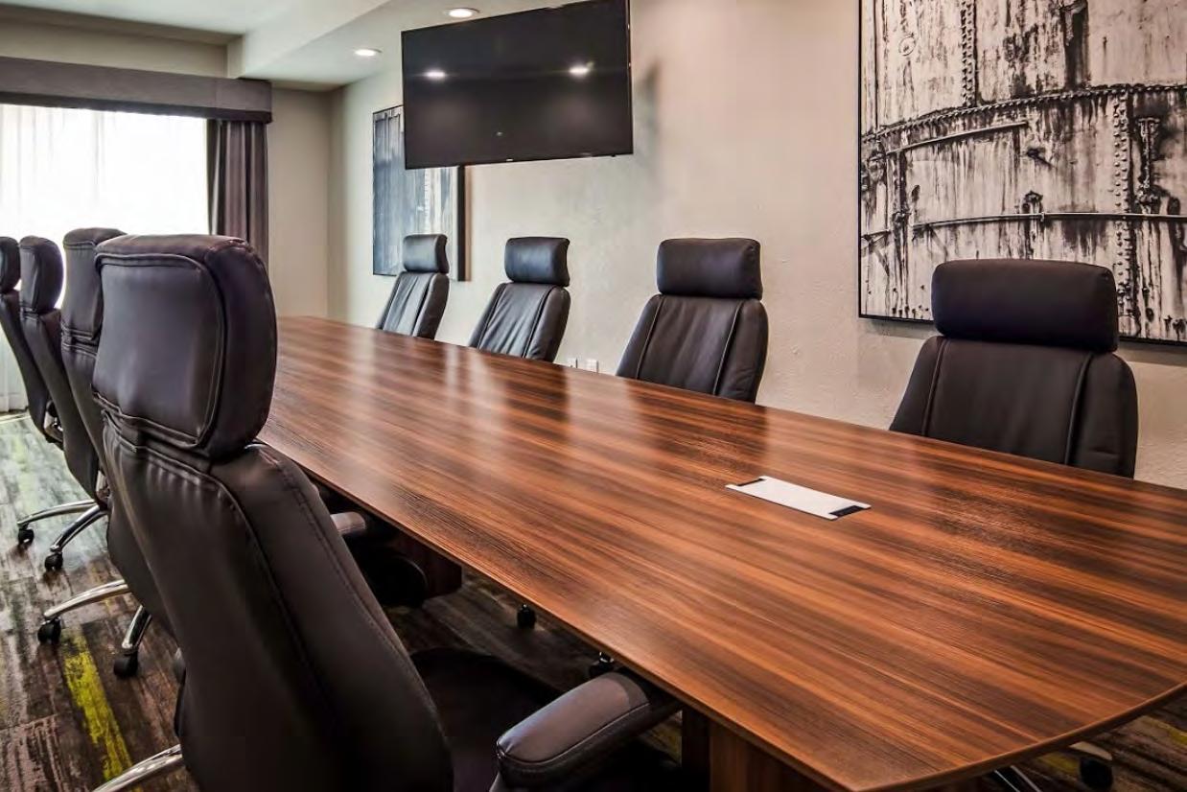
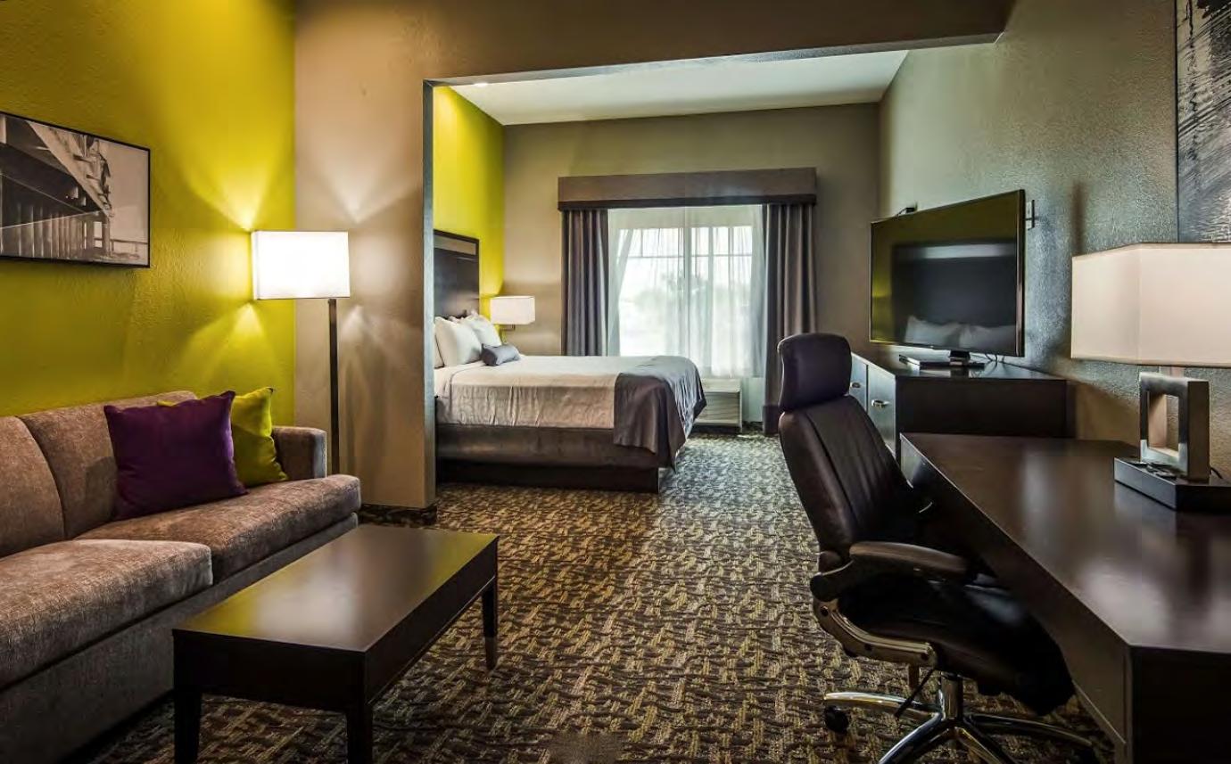
CLIENT:
Jagu Lodging Group
SERVICES:
Architecture, Interior Design
83 keys
4 stories
Clarion Midland is a newly constructed, 58,000 SF hotel that was designed in collaboration with Choice Hotels to serve as a basis for the brand’s new prototypical design package. The hotel incorporates and indoor pool and meeting rooms within the building envelope, which features masonry, cement panel boards, and EIFs of varying textures.
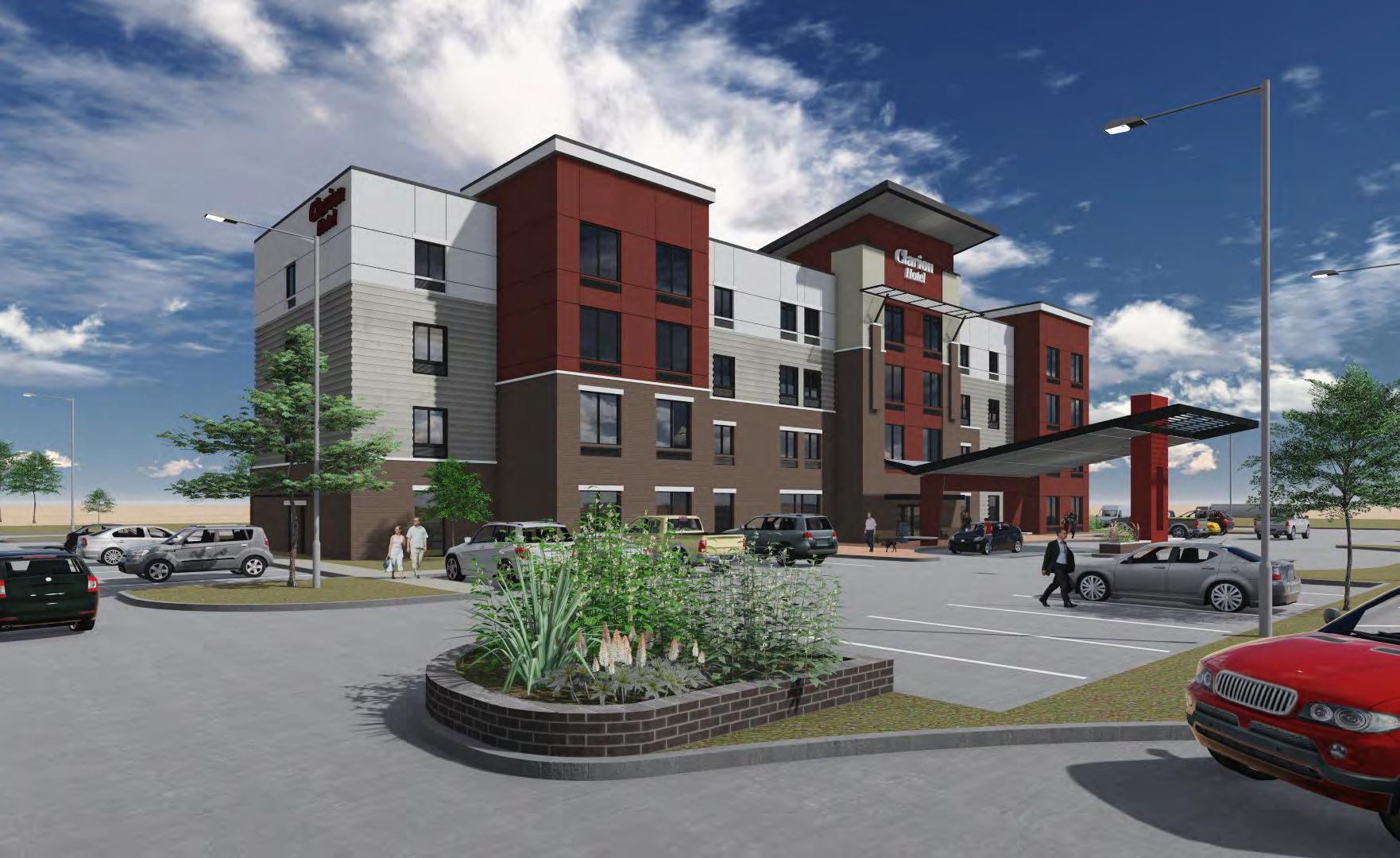
CLIENT:
McCombs Enterprises
SERVICES:
Architecture, Interior Design, Master Planning
# OF KEYS / STORIES
177 keys
4 stories
This design for the Palmilla Beach Hotel and Convention Center in Port Aransas, Texas, is part of a public-private partnership between the developer and the city. The hotel and convention center are projected as a regional destination for business and recreation. Located at the front door of Port Aransas, the project site will create the gateway to Texas’ number one tourist destination, Port Aransas Beach. As the centerpiece in a larger development, the vision is a mixed use, coastal-urban hospitality, retail, and multifamily village. The convention center is a two-story, steel framed building with 22,000 SF of meeting space and 18,000 SF of additional amenities.
