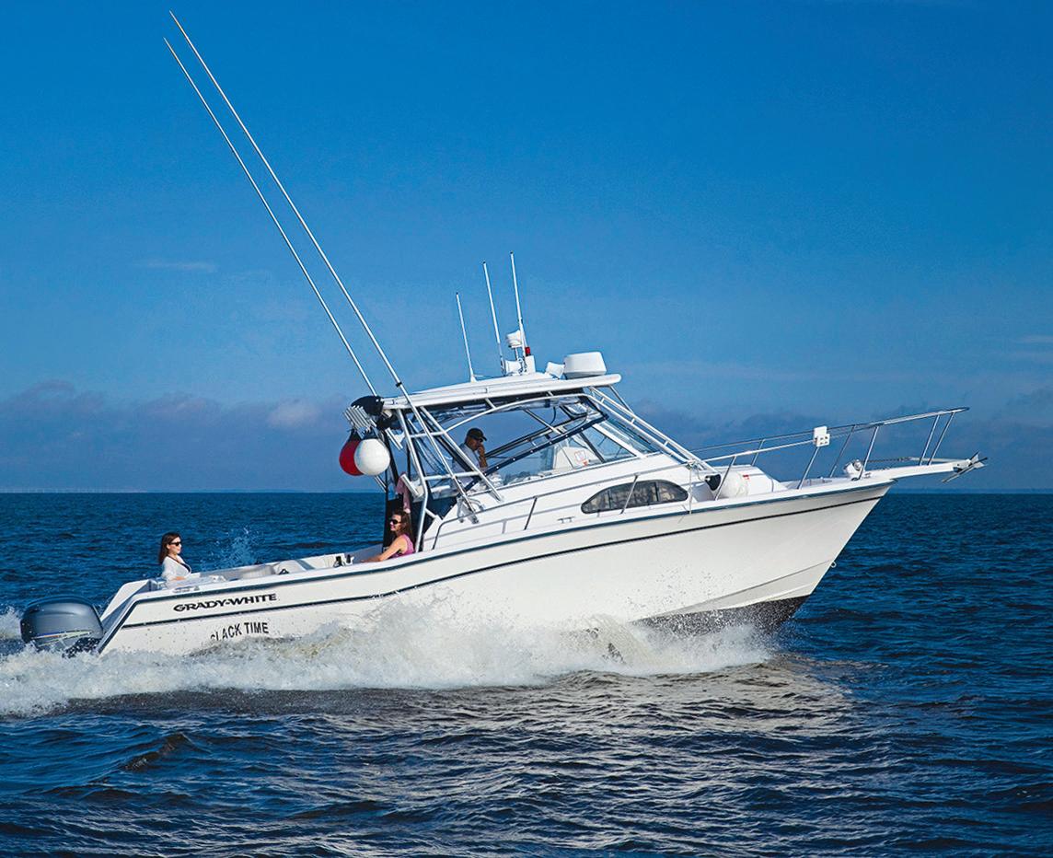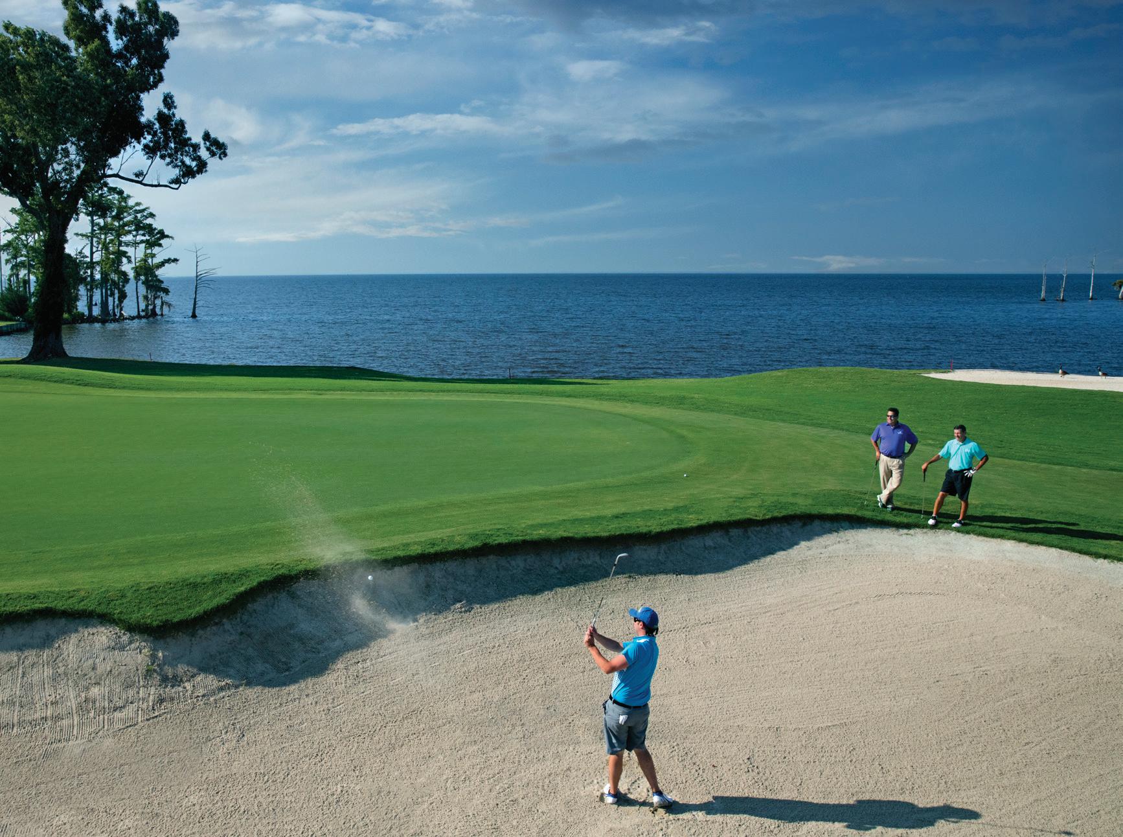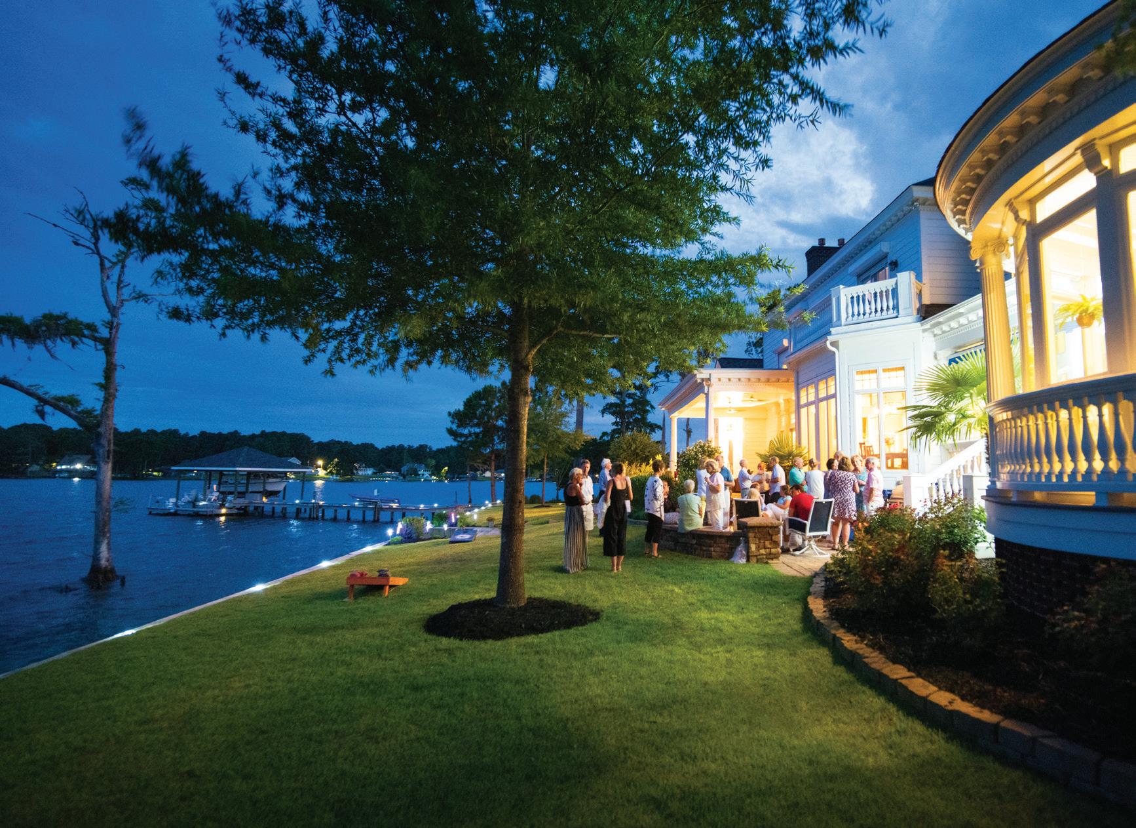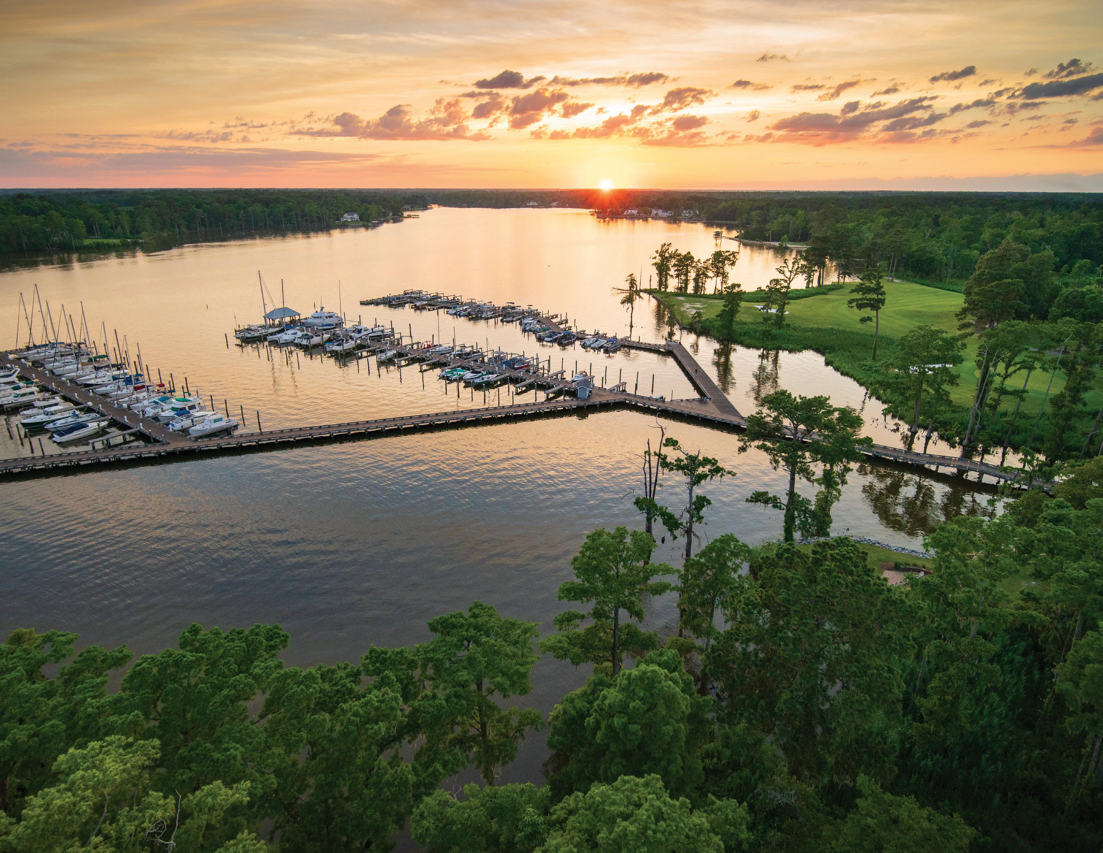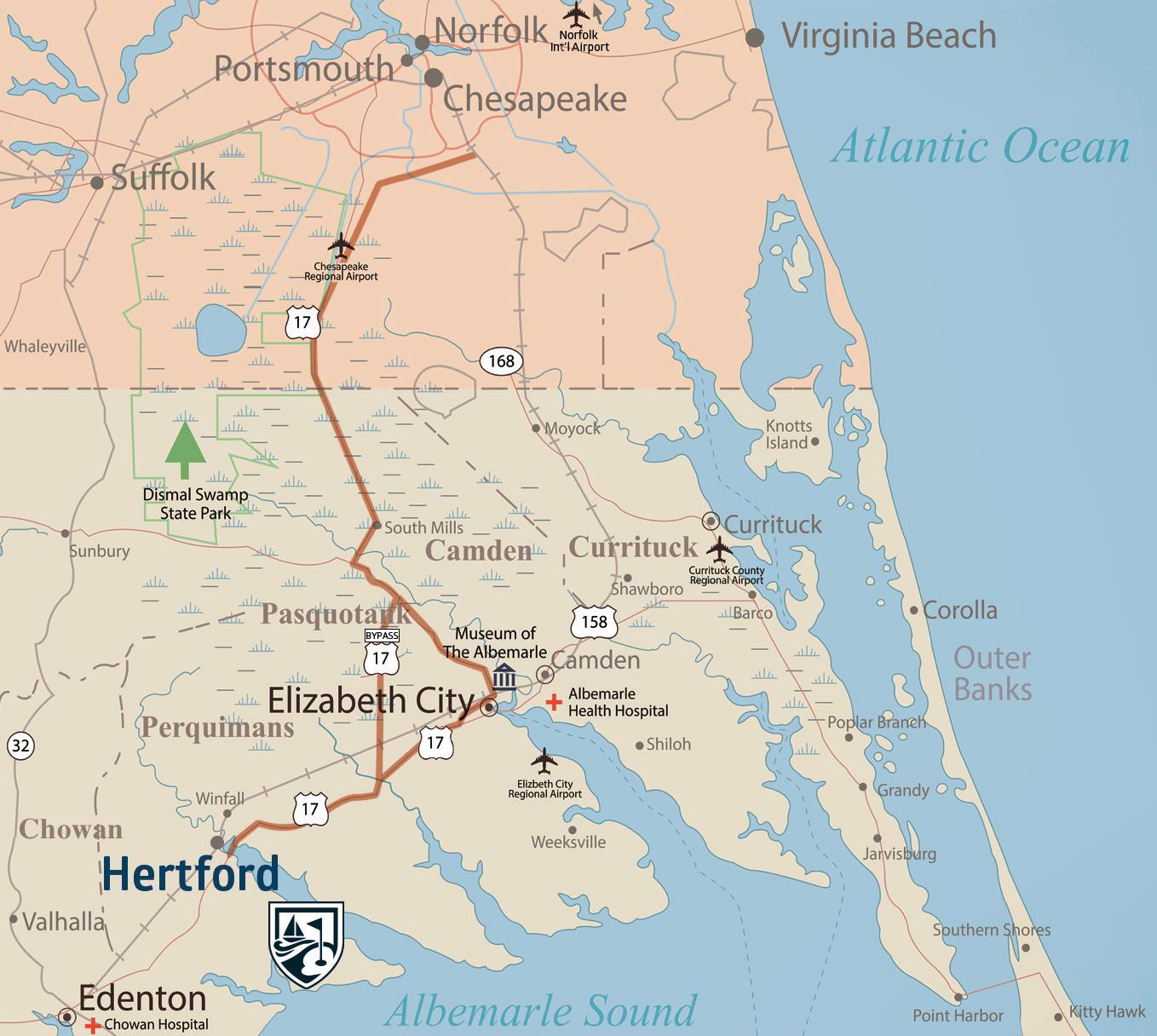FLOOR PLAN BOOK
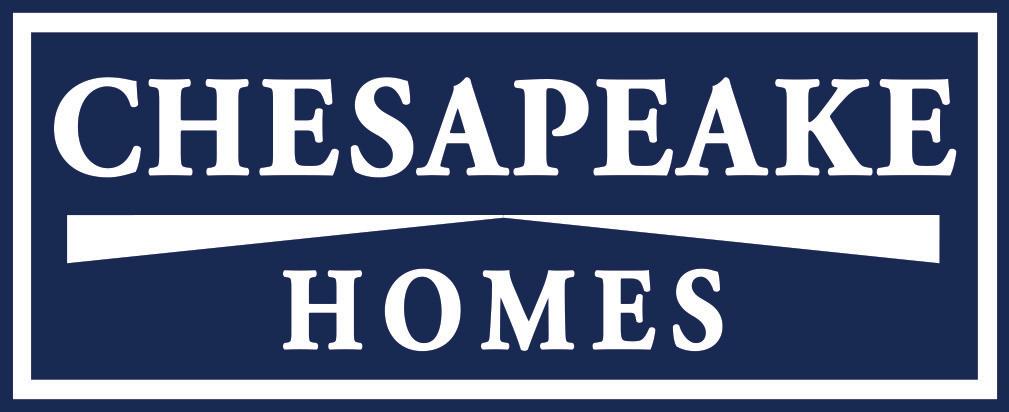

 HERTFORD, NORTH CAROLINA
HERTFORD, NORTH CAROLINA







 HERTFORD, NORTH CAROLINA
HERTFORD, NORTH CAROLINA




Albemarle Plantation is more than just a golf course and marina community. The residents who choose to be here enjoy a vibrant community that creates opportunities for making friends and memories. Select your ideal property—choose from one of our exquisite newly constructed homes, choice homesites, or resale properties. Stunning amenities, beautiful year-round weather and low cost of living are just a few reasons to consider making Albemarle Plantation your home.
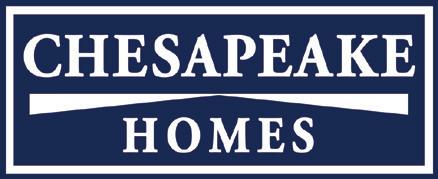
Albemarle Plantation is just far enough from the hustle and bustle to be a relaxing escape, but not far enough to be truly remote. Trading the big city for a small town, and the daily

grind for the daily adventure is all part of life along the Inner Banks. Here, you’ll have easy access to a full range of day to day services and can enjoy the many benefits of living in an area with a strong commitment to healthcare and education. This scenic region has a variety of welcoming nearby areas and towns where Albemarle Plantation residents shop, dine, volunteer, and enjoy themselves. You might be surprised at how busy our charming Inner Banks area can be!
Living here has a myriad of advantages—you’ll have to visit to really discover them all!


Permanent Docks

accommodating boats up to 60 feet 24-hour marina facilities including restrooms, laundry, and shower facilities
The Albemarle Sound has been the centerpiece of the Inner Banks region since before the first European settlers made their way here, and it remains a centerpiece of daily life at Albemarle Plantation.

Our full-service, deep-water 166-slip marina is one of the largest private boat basins on the Eastern Seaboard. Placed strategically at the mouth of Yeopim Creek, the marina is just beyond the high insurance line, saving boaters significantly on their insurance rates. Our residents find it’s an easy access to some key places along the coast; the lntracoastal Waterway, the serene Outer Banks and even the Atlantic’s Gulf Stream, ideal for a day of sport fishing. It’s a boating and fishing enthusiast’s paradise.
Albemarle Plantation’s marina facilities and services satisfy the needs of both fresh and salt water boaters, and the staff are always eager to help boaters of all skill levels make the most of a day on the water.
Competitively priced nonethanol gas and diesel fuel
Holding tank pump out station
Power hookup, with 30 & 50 amps; water hookup at slip
Kayak rentals available
Complimentary concierge service - call ahead and our staff will put your canoe or kayak in the water for you
Intracoastal Waterway22 nautical miles to the east

Links style, 18-hole course designed by Dan Maples
4 tee boxes for all skill levels
Mini-Verde greens & Tif-Bermuda fairways
The Sound Golf Links at Albemarle Plantation is a classic Dan Maples design. The Maples family name has a long and proud history of superior golf in the Carolinas. Dan Maples is a third generation golf course designer - his grandfather, Frank, was construction superintendent for the first four Donald Ross designs at Pinehurst, and his father Ellis designed Pinehurst #5.
The Sound Golf Links at Albemarle Plantation continues the Maples tradition of blending challenge with enjoyment, and aesthetics with playability. Given a rolling piece of terrain right on Albemarle Sound (the three finishing holes in particular offer compelling views), Maples created a course that fits the land and fits the community. Holes meander through lush low country marshland and forests of towering pines and moss draped cypress, creating a spectacular backdrop for a fun, challenging round.
The Sound Golf Links at Albemarle Plantation has earned many accolades, including having been rated 4½ stars by Golf Digest.

Year round play
Full service Pro Shop offering instruction, club repair and fitting, apparel, and top of the line equipment
Practice facility - driving range, putting green, chipping green and practice bunkers
Men’s and Ladies’ Golf Association Play (with established USGA Handicap)
Full schedule of member club events and outside charity events
Trail fee program for personal golf cart use on the course


The best part about a dream home at Albemarle Plantation is that it’s so easy to make it a reality. It is our pleasure to help you on this great adventure. Build your home with Albemarle Plantation Showcase Builder, Chesapeake Homes, who can make the process effortless. With many unique variations of their signature home plans, your dream home at Albemarle Plantation can become a beautiful reality.
LET US HELP YOU CREATE A HOME AT ALBEMARLE PLANTATION.

Exciting new floor plan collections by Albemarle Plantation Showcase Builder, Chesapeake Homes
Create the home of your dreams on a choice homesite
Enjoy enormous variety of interior and exterior selections in your Chesapeake home. Designed for coastal living with spaces that flow effortlessly from inside to outdoors.


NOW INTRODUCING EXCEPTIONAL NEW HOMES BY
EXPLORE THE FLOOR PLAN COLLECTION, PAGE 8
A

The IRIS 3-5 BEDROOMS 2-3 BATHROOMS 2,470-3,280 SF


B

THE IRIS IS an exceptional ranch plan designed to offer spacious comfort for the whole family, with loads of style and space at every turn. A covered front porch adds a bit of country charm, and the standard rear covered porch with optional outdoor fireplace offers an outdoor oasis for seasonal enjoyment!


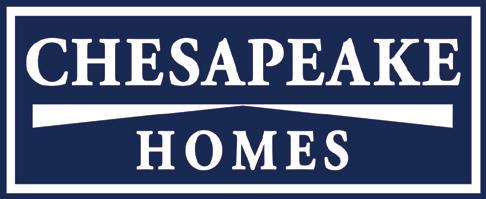

The open great room, kitchen, and breakfast area acts as the command center for your family’s daily activities. There’s optional extended breakfast area too. Use the dining room as a flex space if that best suits your lifestyle. The spacious owner’s suite will be the perfect place to rest your head after a hectic day. If you like the idea of a second floor, personalize this plan to include a loft and one or two additional bedrooms upstairs. If it’s storage space you are on the hunt for, select the optional three-car garage or garage storage bump. Make The Iris your home today!
ADDITIONAL OPTIONAL SELECTIONS INCLUDE:
Outdoor Fireplace Deluxe Owner’s Bathroom
Gourmet Kitchen Side Load Garage And much more!
ELEVATION D


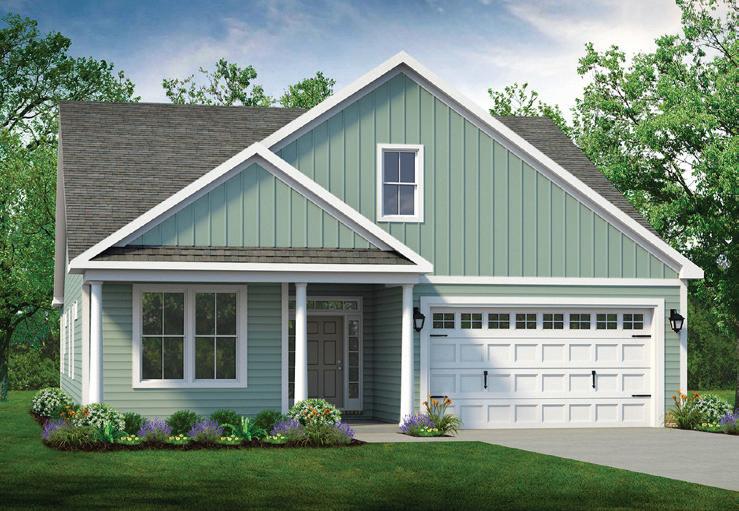
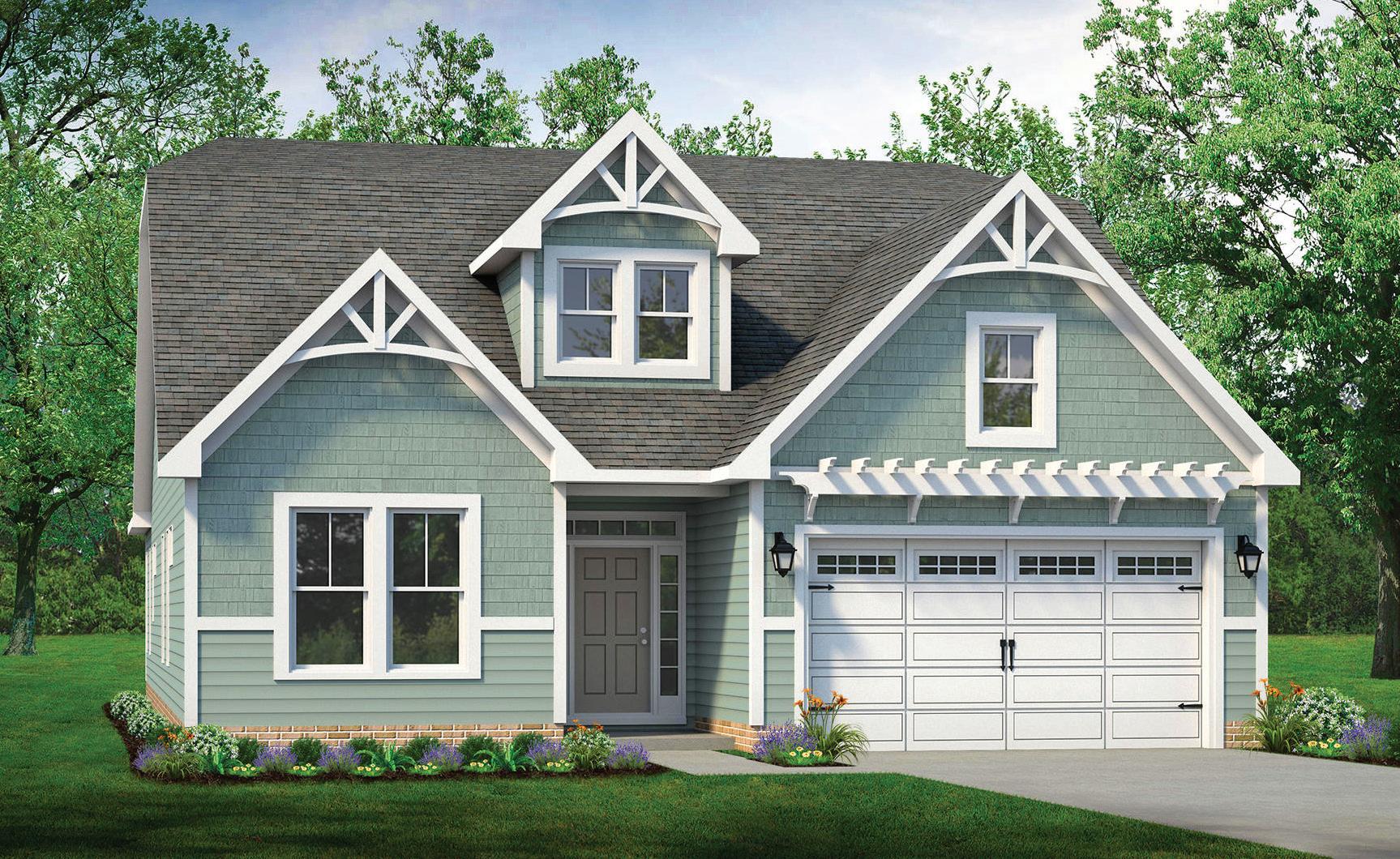
STROLL INTO The Boardwalk from a large covered front porch, and discover a prominent foyer leading to a spacious main living area. A large island in the kitchen offers additional seating and a surplus of counter space for large dinner parties or cooking large meals. Enjoy smaller meals with an extended breakfast area looking out onto the beautiful view of your backyard. From the great room, breeze through the back door onto a large covered porch.
The Boardwalk’s owner’s suite offers an enormous walkin closet accompanied by a beautiful owner’s bath. On the second floor find an additional bedroom, full bath, walk-in closet, and linen closet alongside a spacious loft area. Use this space as a large guest suite, media room, storage, or recreational room. The Boardwalk brings style and space to the coastal lifestyle.

ADDITIONAL OPTIONAL SELECTIONS INCLUDE:

Outdoor Fireplace Deluxe Owner’s Bathroom
Gourmet Kitchen Side Load Garage And much more!






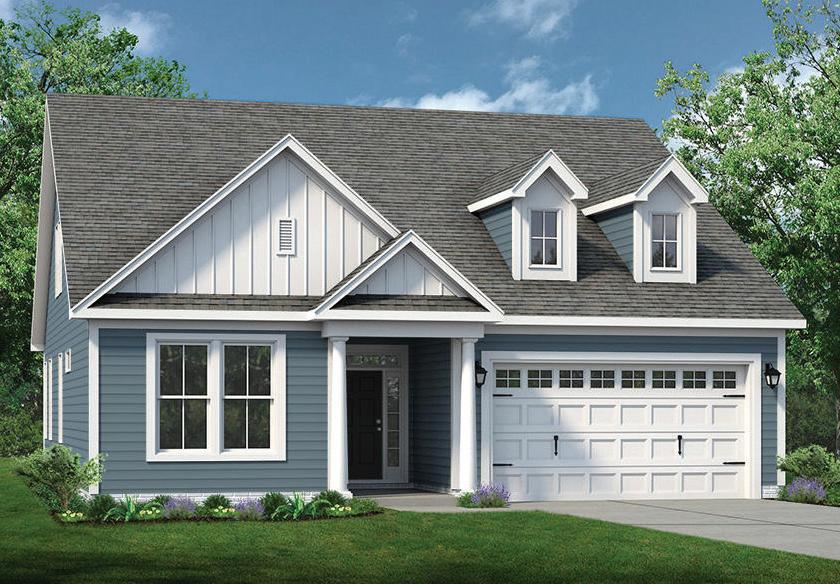
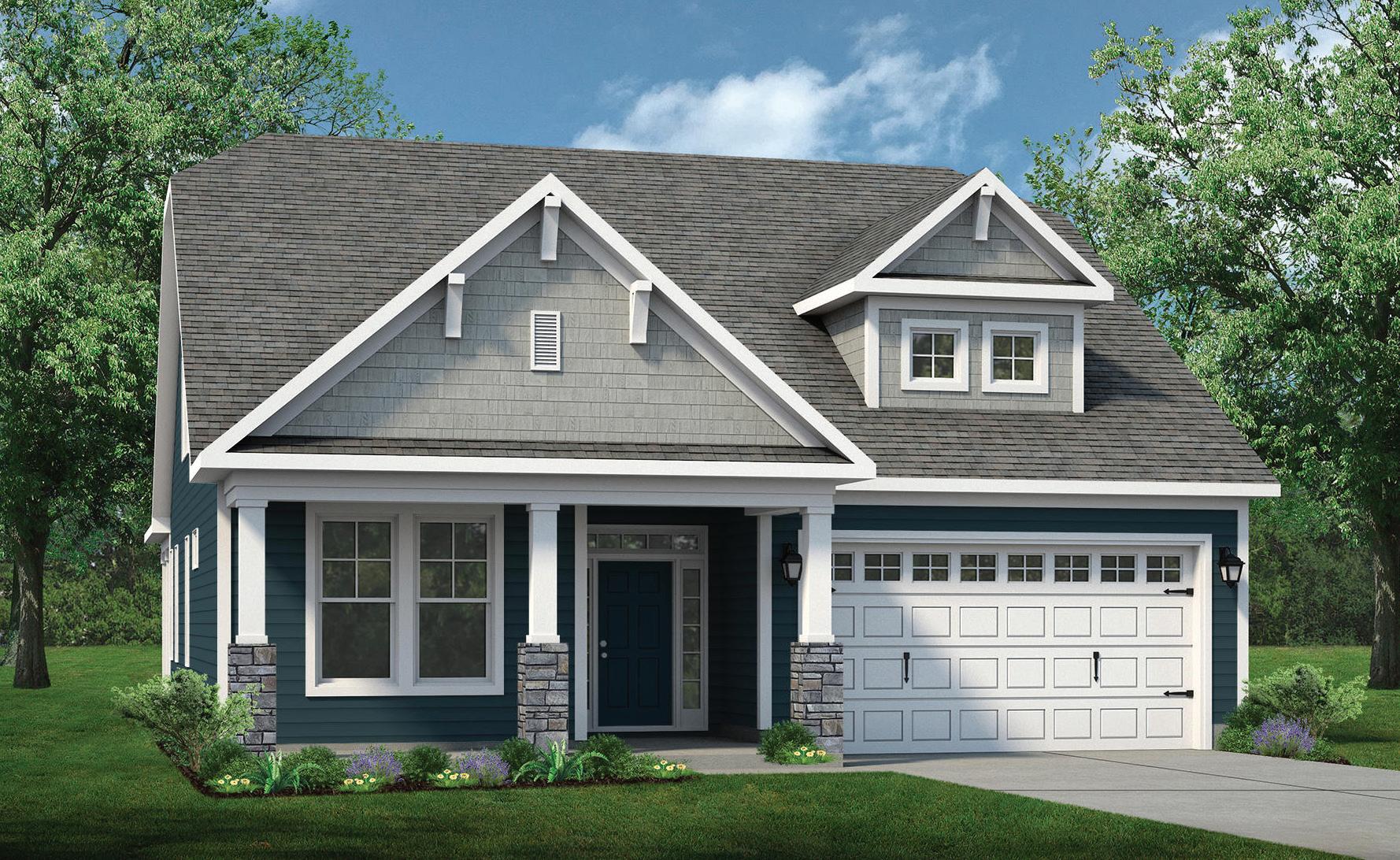
STEP FROM the covered front porch to an open kitchen, dining, and great room area. Cruise through sliding glass doors and relax on a covered porch, ideal for summer evenings or afternoon get-togethers. Personalize your kitchen with a wide range of options, including a gourmet island or double wall ovens to bring out your inner chef.
Beyond the open living space, find a stunning owner’s suite complete with a tray ceiling, enormous walk-in closet, double vanity, and options for a seated shower or deep soaking tub.
For more space, add a second floor with floor plan options that include a fourth bedroom, loft, unfinished storage area, or additional full bathroom. Utilize this space for visiting guests, storage, a recreational room, or even a large media room. It’s coastal living at its best!






ADDITIONAL OPTIONAL SELECTIONS INCLUDE:
Outdoor Fireplace Deluxe Owner’s Bathroom
Gourmet Kitchen Side Load Garage And much more!


Albemarle Plantation is more than just a golf course and marina community, the residents who chose to be here enjoy a vibrant place that creates opportunities for making friends and making memories. Choose from our spectacular resale properties, or one of our exquisite new homes. Stunning amenities, beautiful year-round weather and low cost of living are just a few reasons to consider making Albemarle Plantation home.
EXPLORE RESORT AMENITIES, NEW HOMES & ENJOY A LUXURY STAY IN BEAUTIFUL, HISTORIC EDENTON.

3-day/2-night Stay at the luxurious Inner Banks Inn in Edenton’s historic district
Round of Golf for 2 Golf Cart, Bikes, Kayaks/Canoes
Dinner at the Clubhouse
Full access to fitness facility and classes and Pool facilities (when available)
Breakfast each day
Explore downtown Edenton by bike and discover the charming waterfront.
Plus, tour homes and see our latest home plans!




• Aerobics (water)
• Albemarle Carvers
• Bible Study
• Bocce Ball (Ladies’ & Men’s)
• Book Clubs
• Bowling
• Bridge Group (Ladies’ & Men’s)
• Brolf (Bridge then Golf)
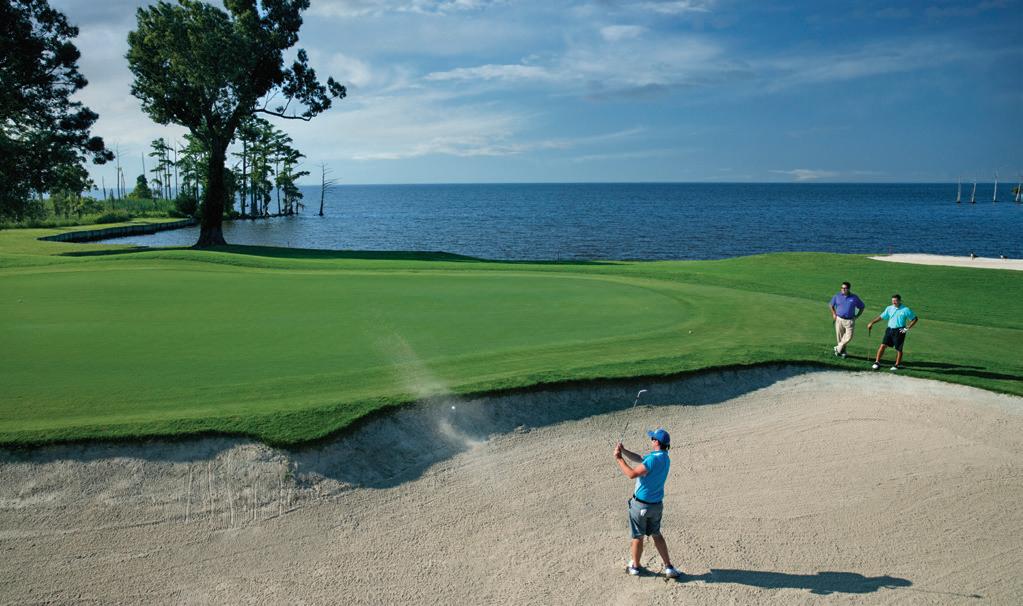
• Cardinal Points Fiber Arts
• CERT
• Dinner Club
• Fishing Activities
• Garden Club (Three Rivers)
• Garden Club (Sound Gardeners)
• Golf (SLMGA) (Ladies’ & Men’s)
• Hand & Foot Card Group

• Hunting
• Italian American Heritage Club
• Mahjongg
• Model Railroading
• Model Sailboating
• Newcomers
• Osprey Yacht Club
• Performing Arts Events
• Pinochle
• Prayer Group
• Scrabble
• Sit-n-Stitch
• Sound Sports Club
• OYC Kayak & Canoe Paddlers
• T’ai Chi Chih
• Tennis - Ladies’ & Men’s
• Western Line Dancing
• Women’s Club (APWC)
• Yoga ....plus many more!
• Perquimans Arts League
• Rotary Club of Hertford
• American Legion Post 126
• Albemarle Chorale
• Historic Hertford, Inc.
• Lions Club - Perquimans County
• Perquimans Masons
• US Power Squadron
• Inter-County Saddle Club
• Perquimans County Restoration Assn.
• Elizabeth City Elks Lodge 856
• Elizabeth City Moose Lodge 1847
• Pasquotank Ruritan Club
• VFW Post Home 6060
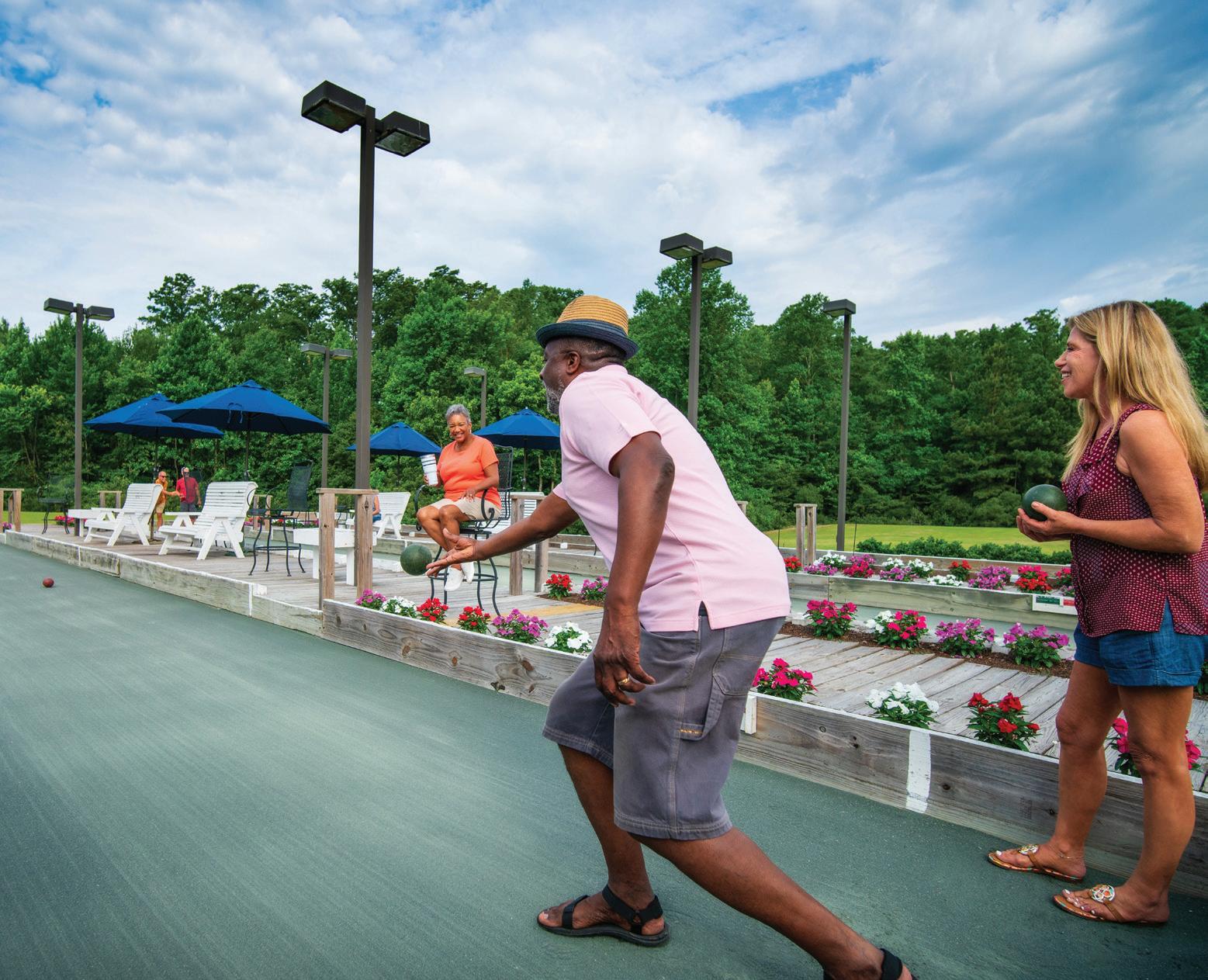
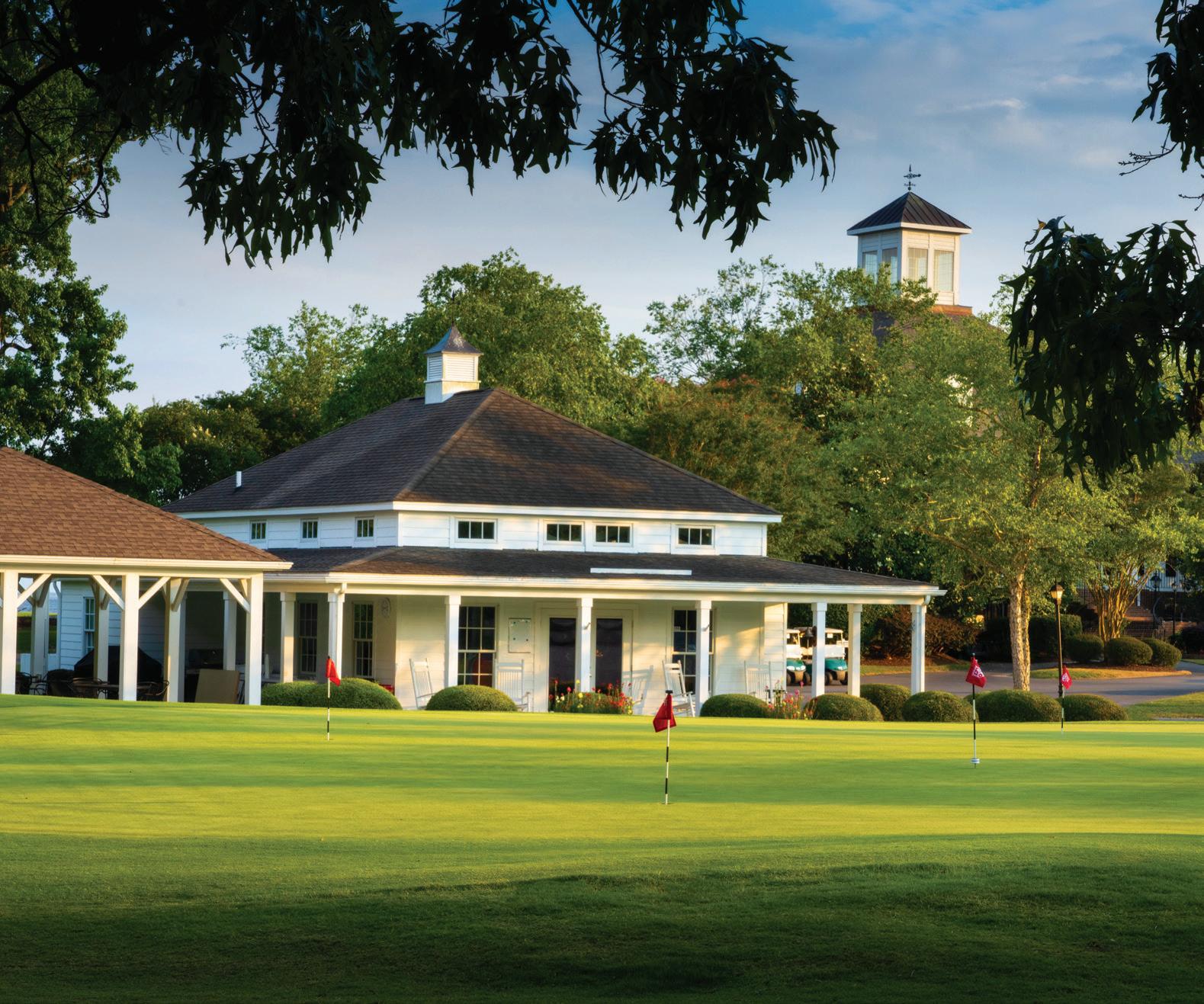

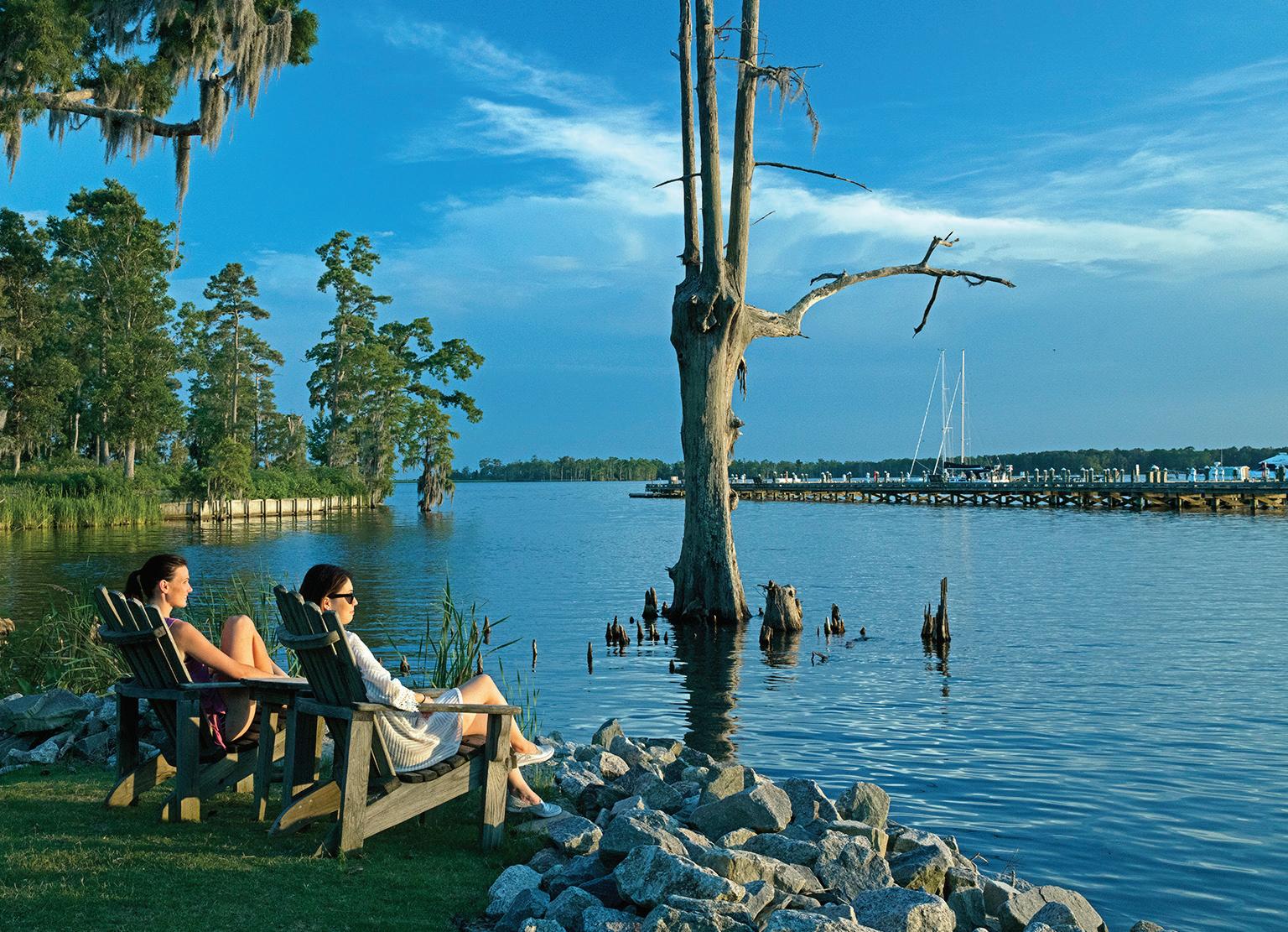
WORLD-CLASS AMENITIES, NATURAL BEAUTY, GOLF, AND AN ACTIVE WATERFRONT LIFESTYLE AWAIT YOU AT ALBEMARLE PLANTATION.
