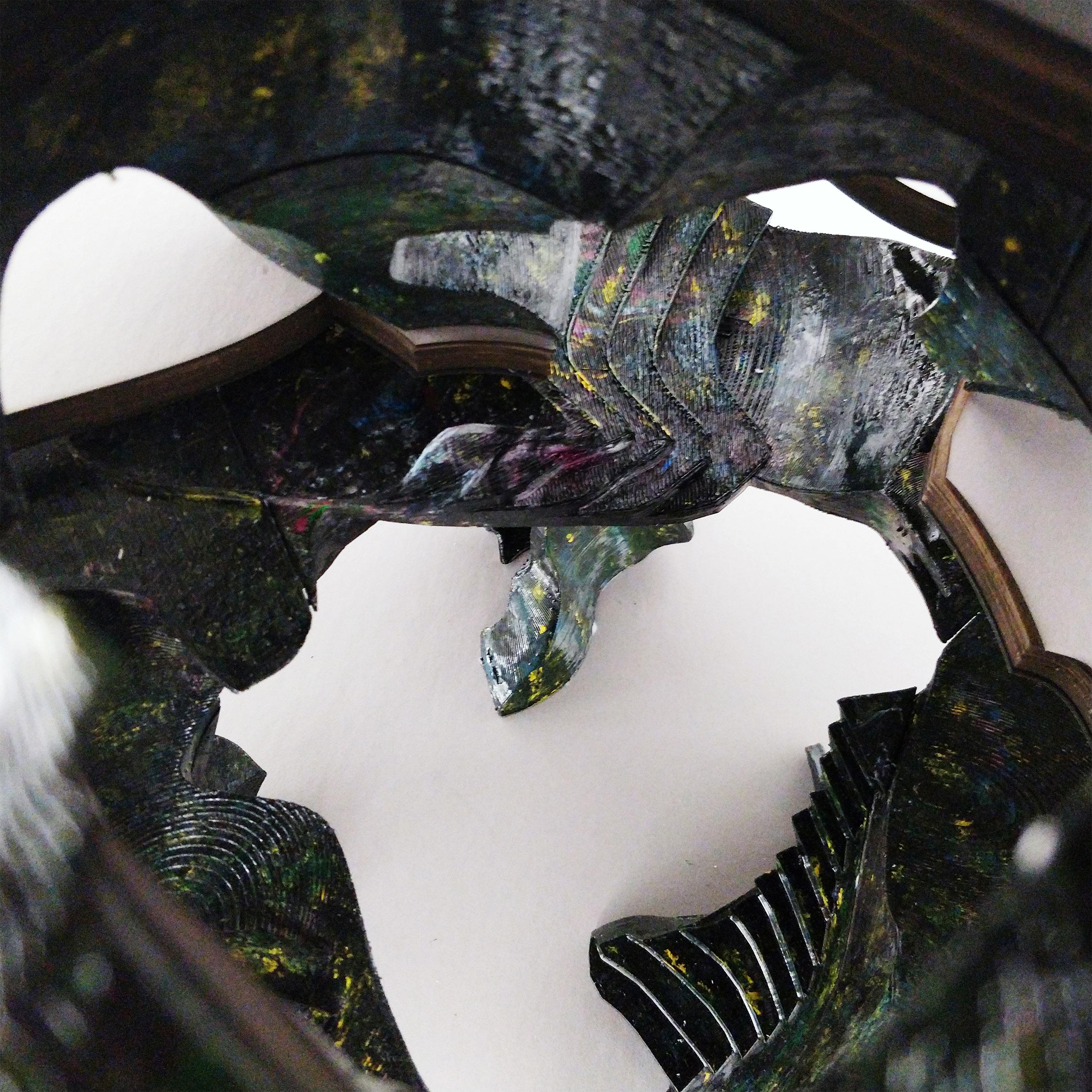
CPS Lawndale Campus
CPS Johnson School of Excellence
Bank of Montreal @ Madison
Domain - Hotel


CPS Lawndale Campus
CPS Johnson School of Excellence
Bank of Montreal @ Madison
Domain - Hotel
//Professional Work Gensler, Chicago, Illinois.
Project type : Urban Planning
Location : Neom, Saudi Arabia
Scope of work : Schematic Design, Co-lead MEP workstream, Global consultant team coordination, Project report and documentation
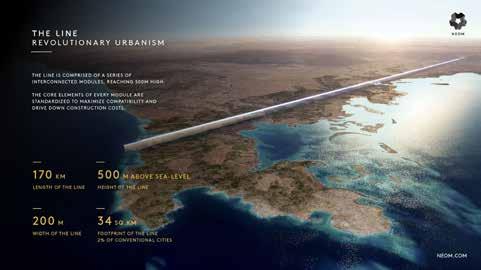
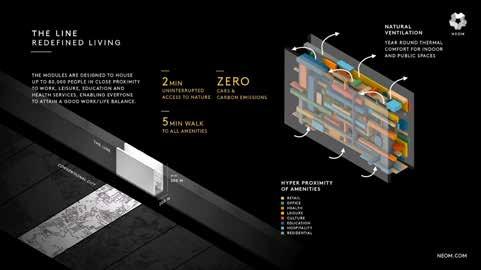
As Coordinating Architect for The Line—a 170-kilometer-long linear city within Saudi Arabia’s NEOM— Gensler leads the integration of design, structure, and engineering across multiple global firms to realize one of the most ambitious urban visions ever undertaken. The project is founded on the principles of Zero Gravity Urbanism, which reimagines urban life through a vertical model that eliminates cars and roads, prioritizes walkability, and preserves 95% of surrounding nature. Designed as a five-minute city powered entirely by renewable energy,
The Line layers living, working, and recreational spaces vertically to create a compact yet interconnected urban experience. Within this framework, Gensler oversees coordination across all major systems— structure, mobility, sustainability, and MEP—to ensure seamless alignment and performance. My work on the MEP coordination workstream focuses on integrating mechanical, electrical, and plumbing systems with structural and environmental strategies, supporting the project’s carbon-neutral goals and holistic design intent.

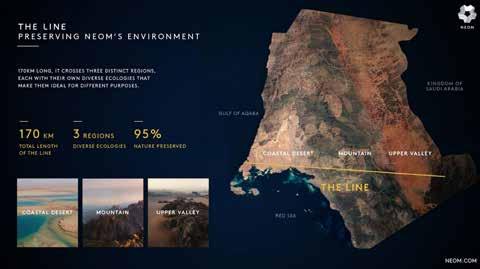
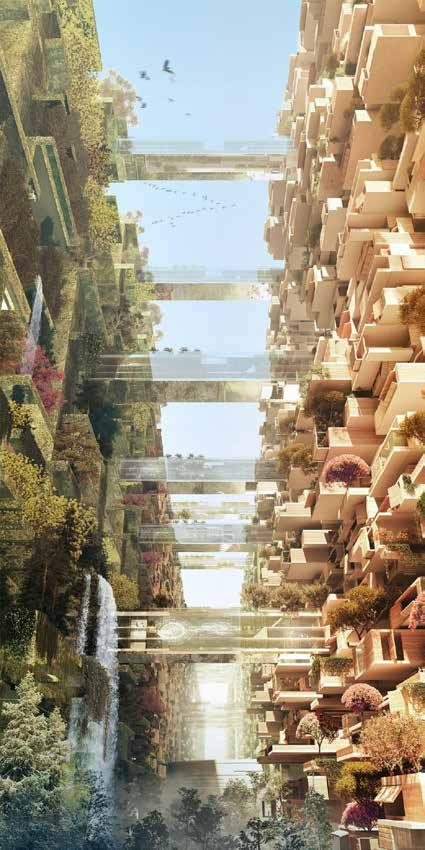
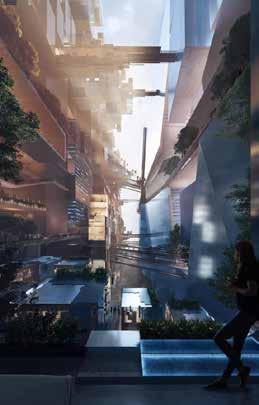
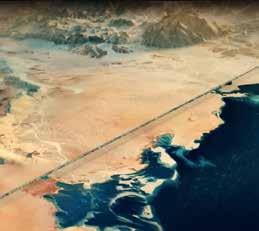
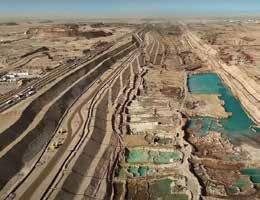
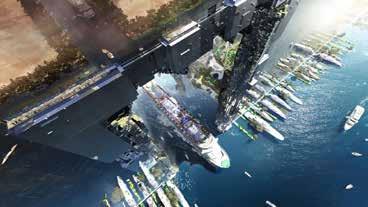

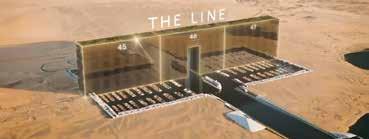
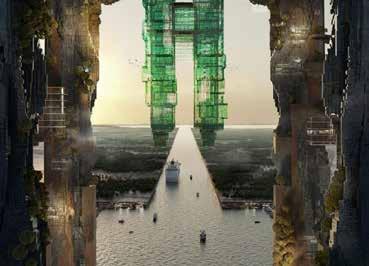

Project type : Casino
Location : 600 N Wabash Ave, Chicago, IL.
Scope of work : Construction Administration, Weekly site visits and reports, RFI and Submittal responses, Construction Close out procedures
Bally’s Chicago is excited to be coming to Chicago and opening their initial casino in the landmarked Medinah Temple building. The Medinah Temple building has been a significant part of Chicago and its history for over 100 years and Bally’s is looking to honor that history while celebrating our presence in Chicago.
It is important to protect and celebrate the Medinah Temple and its landmarked architectural features. Bally’s has been working with the building owner who developed the landmarked property as well as reviewing the Medinah Temple Landmark Ordinance to clearly understand and respect those items when developing the plans for the new casino.
Keeping the historical presence of the building as it relates to the fabric of the surrounding neighborhood is critical. Bally’s is looking to maintain those existing relationships with the primary entry on Wabash and simply updating the existing signage.
Inside the building, the casino will focus on the architectural features of the space to celebrate the first casino in Chicago and Bally’s partnership with the City. This will include gaming on multiple floors which will allow patrons to experience the original ceiling domes, proscenium arch, and other wonderful features of Medinah Temple.
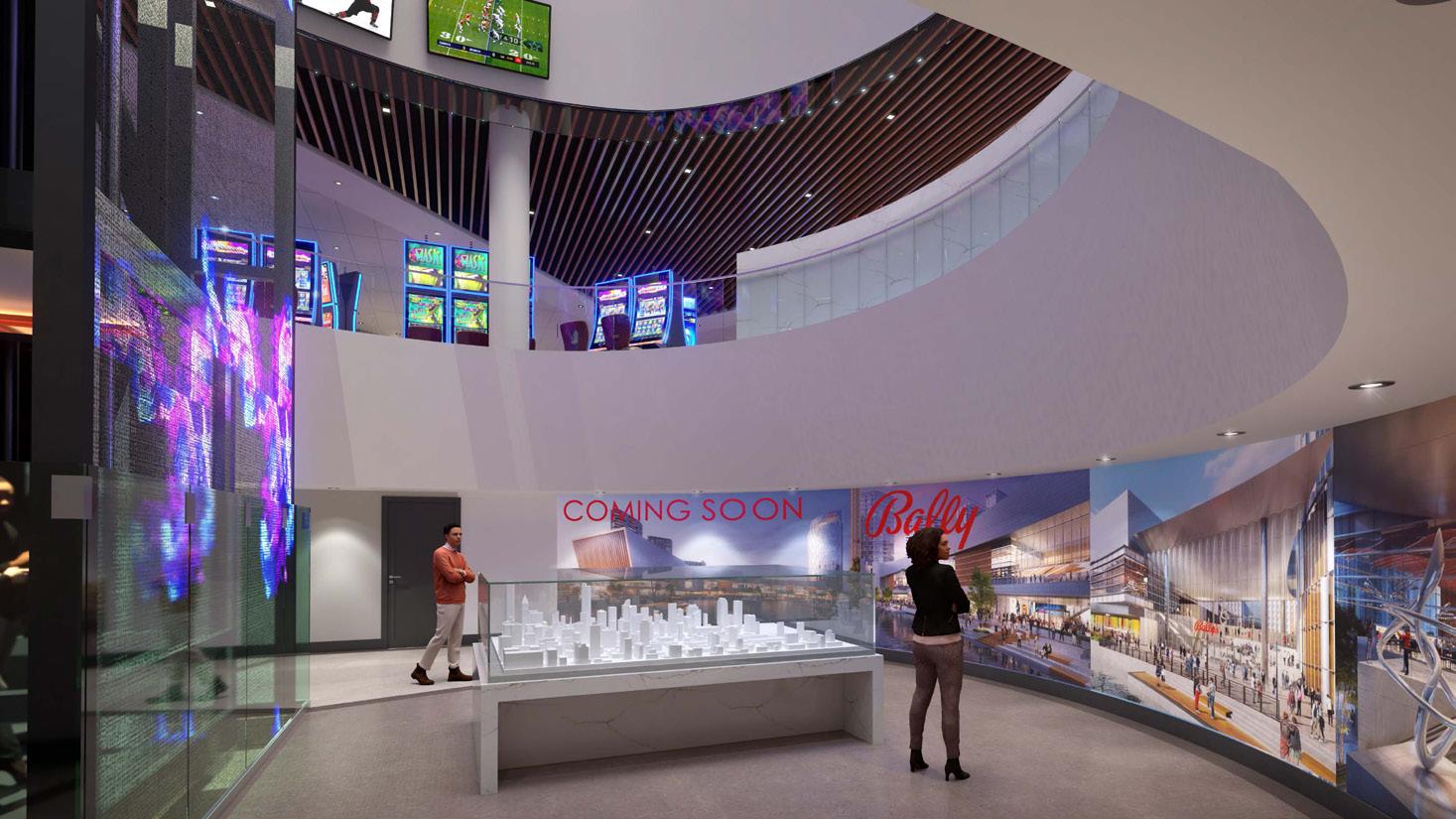

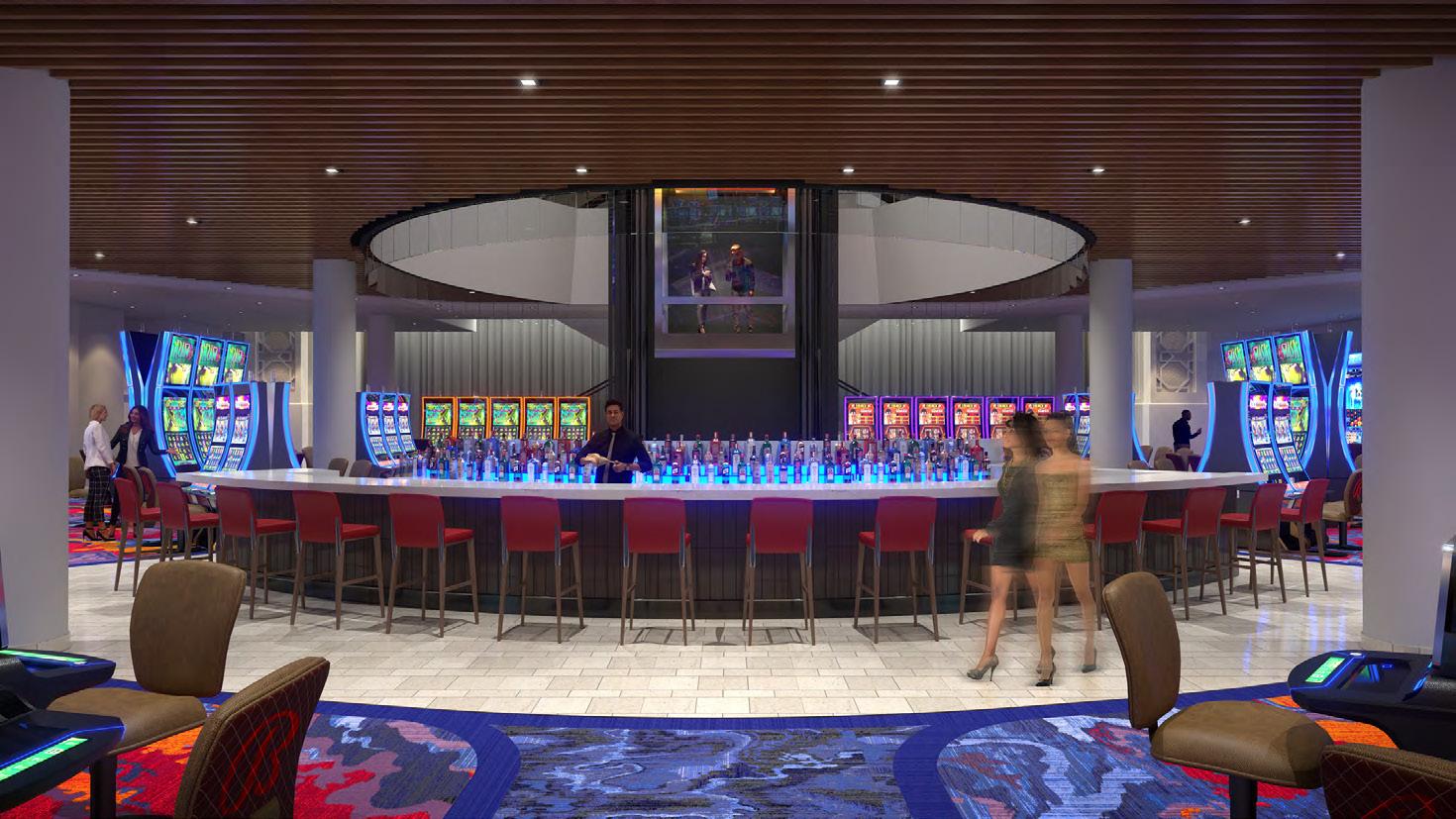




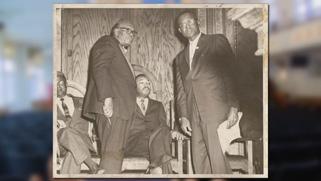
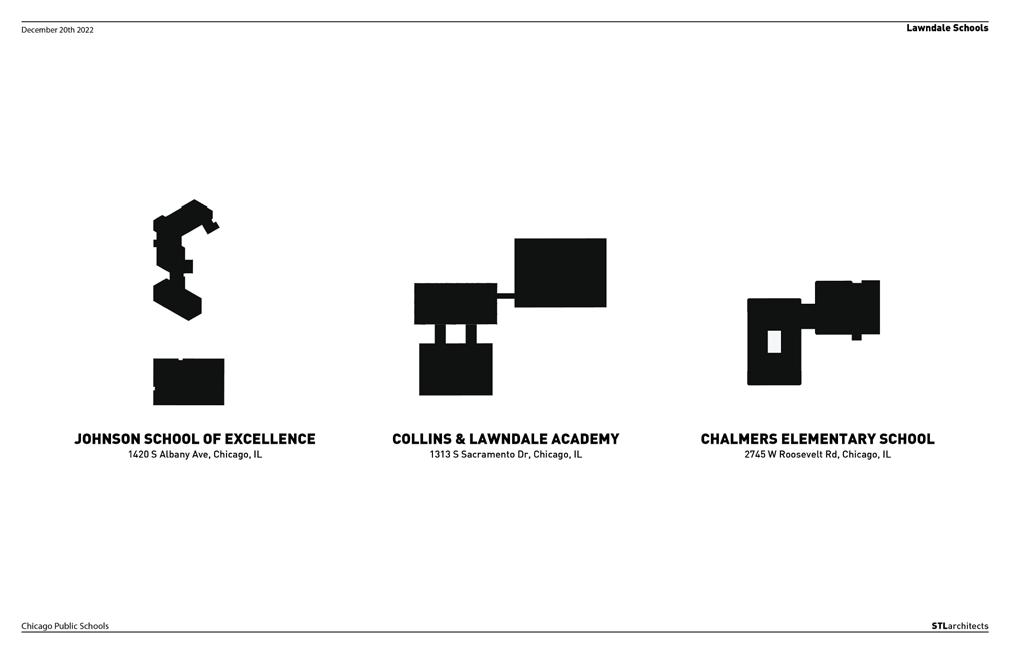







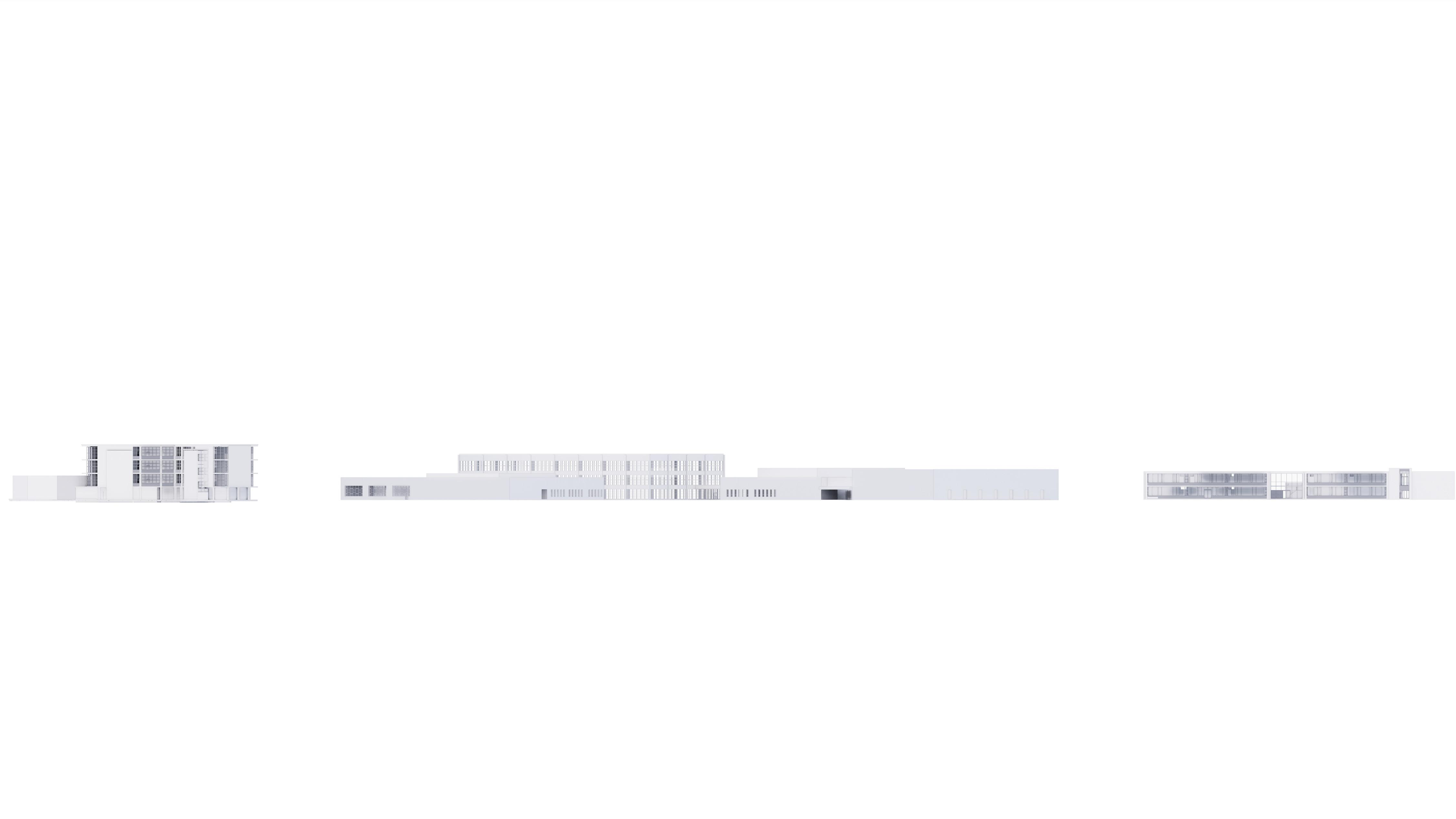







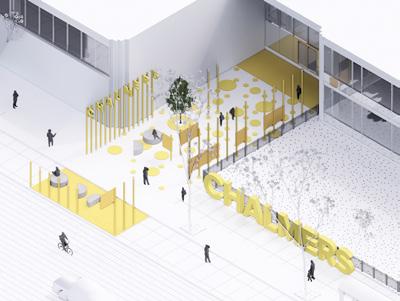

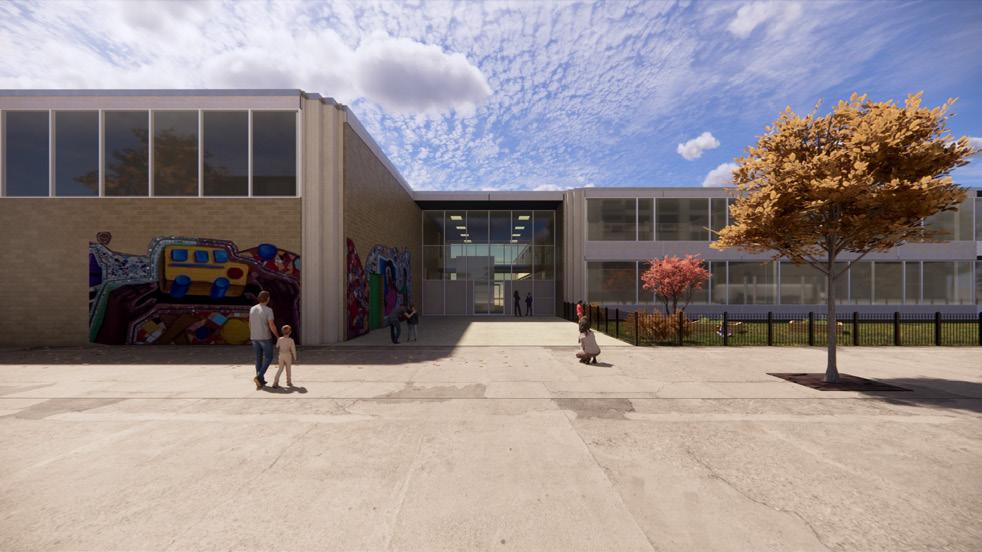





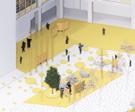
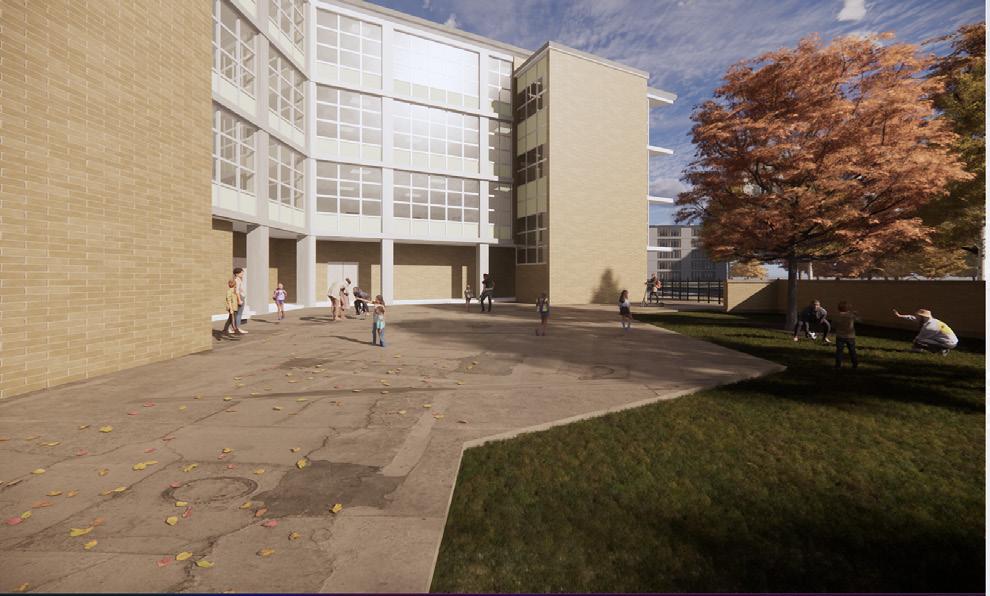

//Professional Work
STL Architects, Chicago, Illinois.
Project type : Education
Location : 1420 S Albany Ave, Chicago, IL.
Scope of work : Project Coordinator - Conceptual design, Design Development through Construction Documentation, Weekly consultant coordination, Technical Design Development
STEAM Centric Revitalization Plan
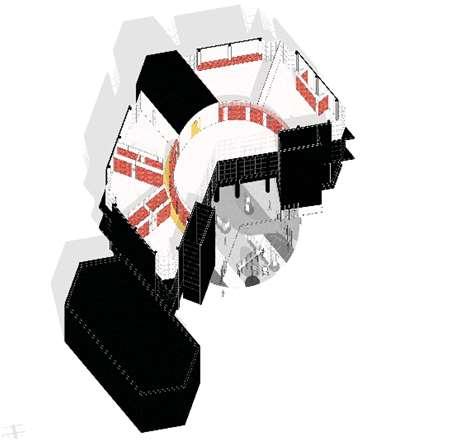
Application of the design concept of the STEAM CLUSTER located on the third level
Application of the design concept of the STEAM CLUSTER located on the third level
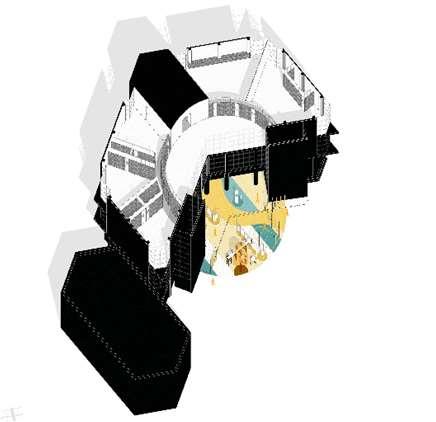
Exterior intervention guidelines for the Lawndale Schools applied to Johnson
Exterior intervention guidelines for the Lawndale Schools applied toJohnson
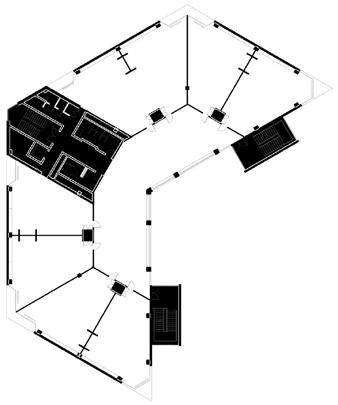

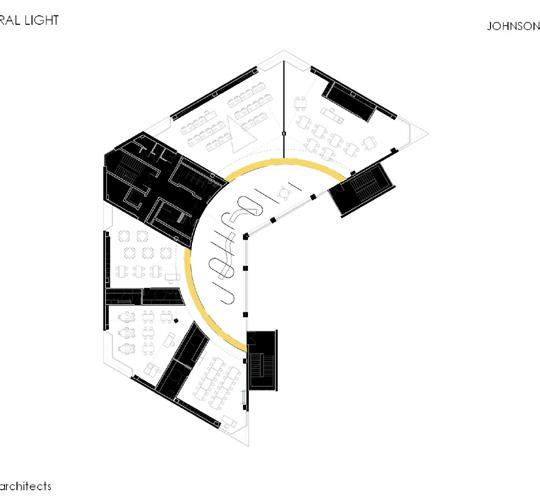
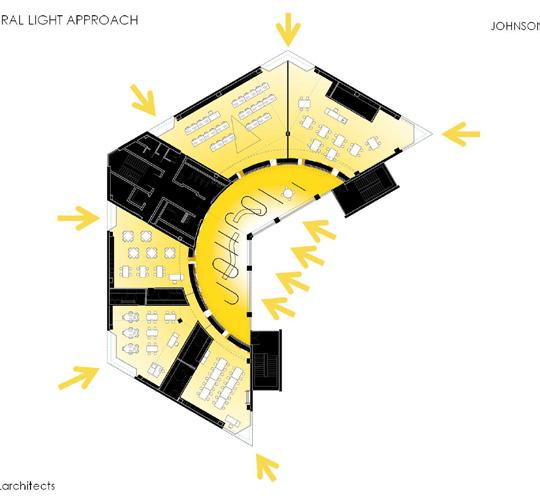
Chicago Public Schools | STLarchitects
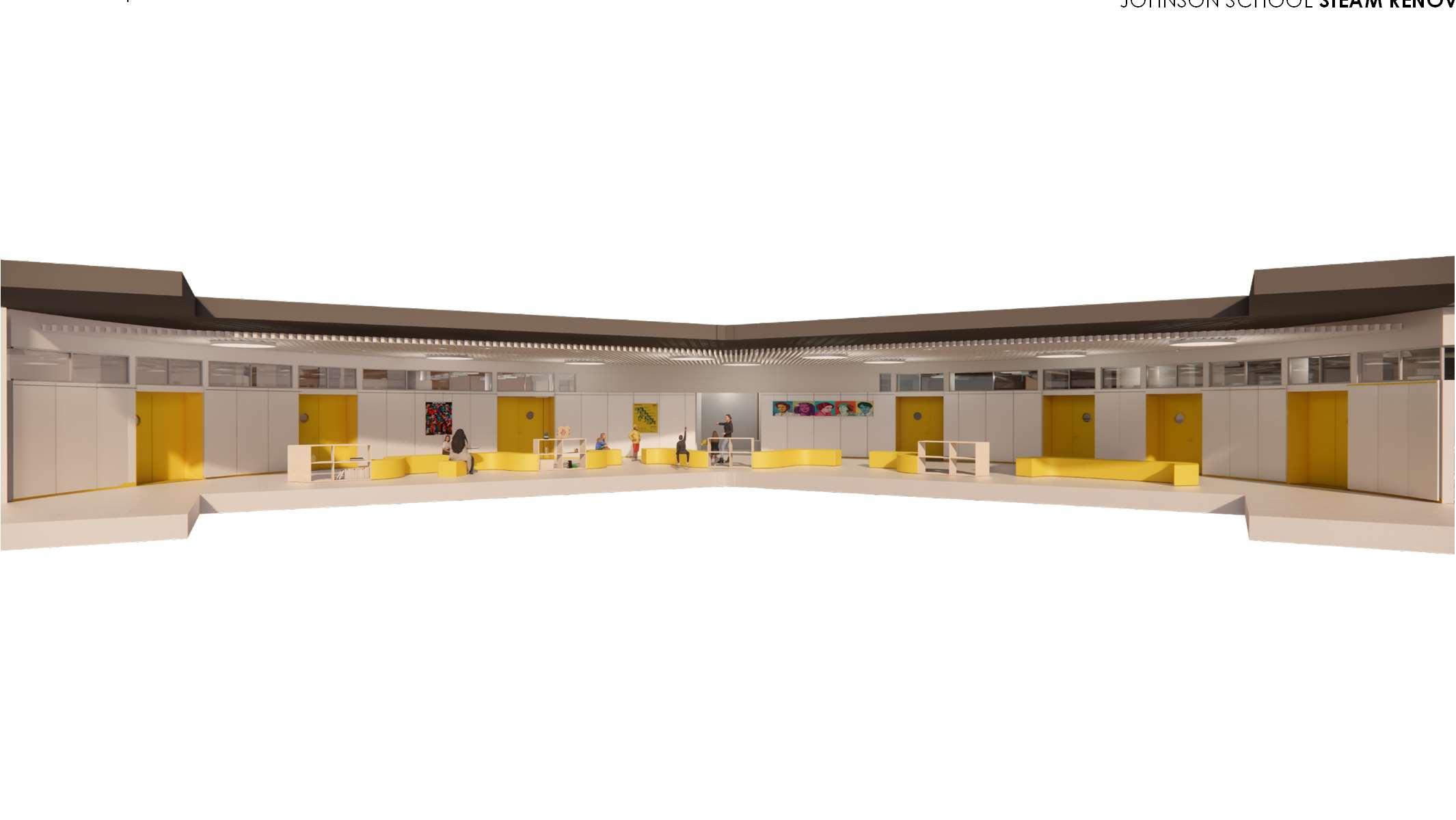

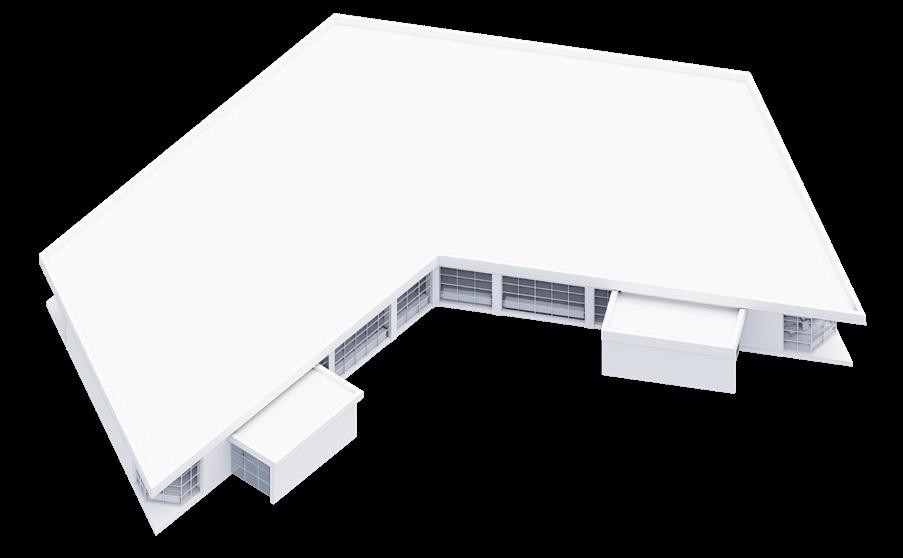
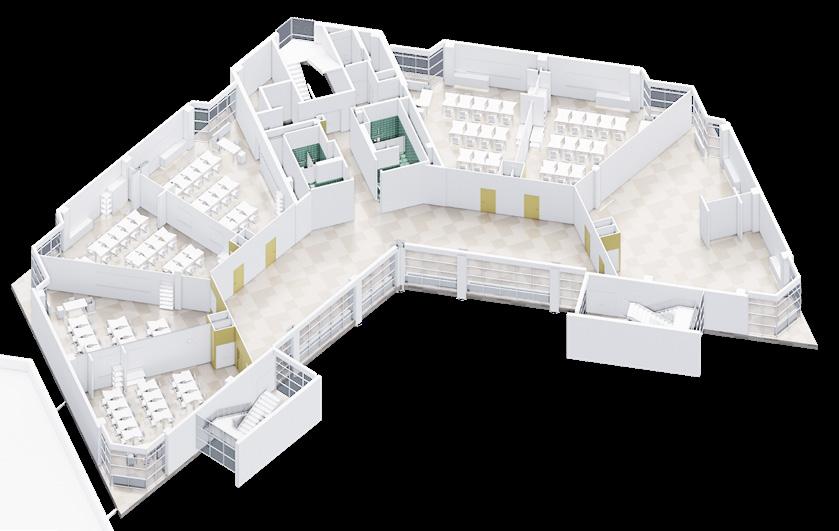
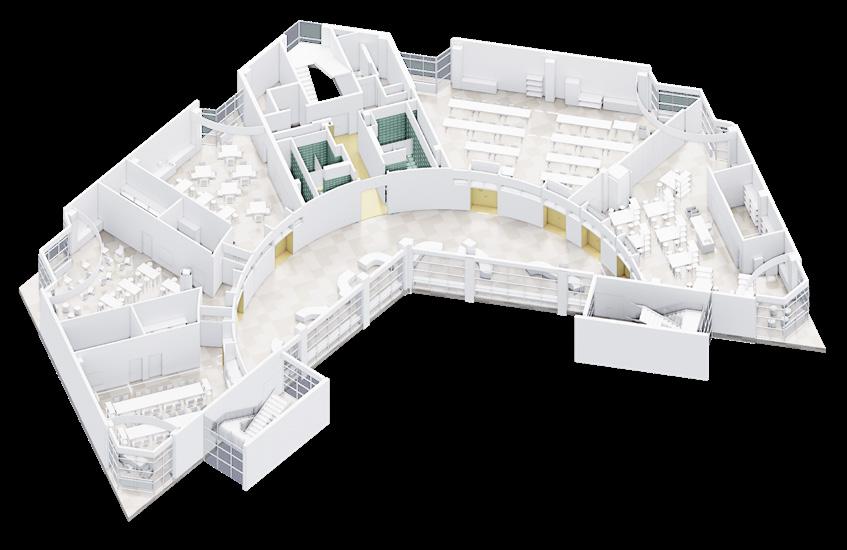
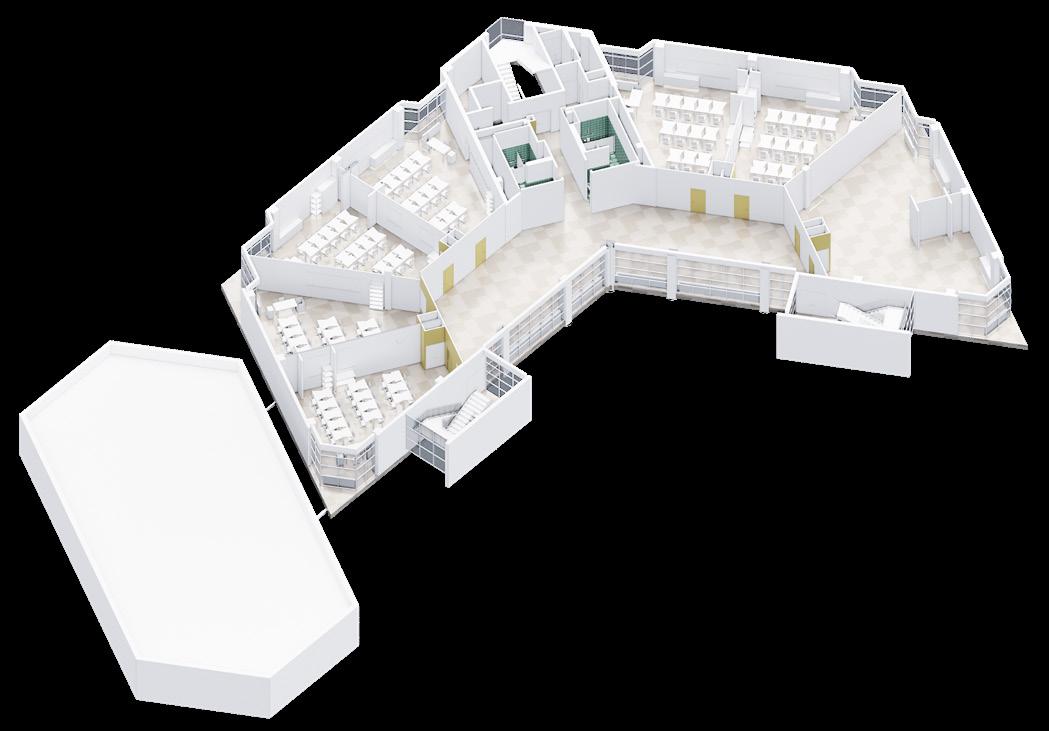
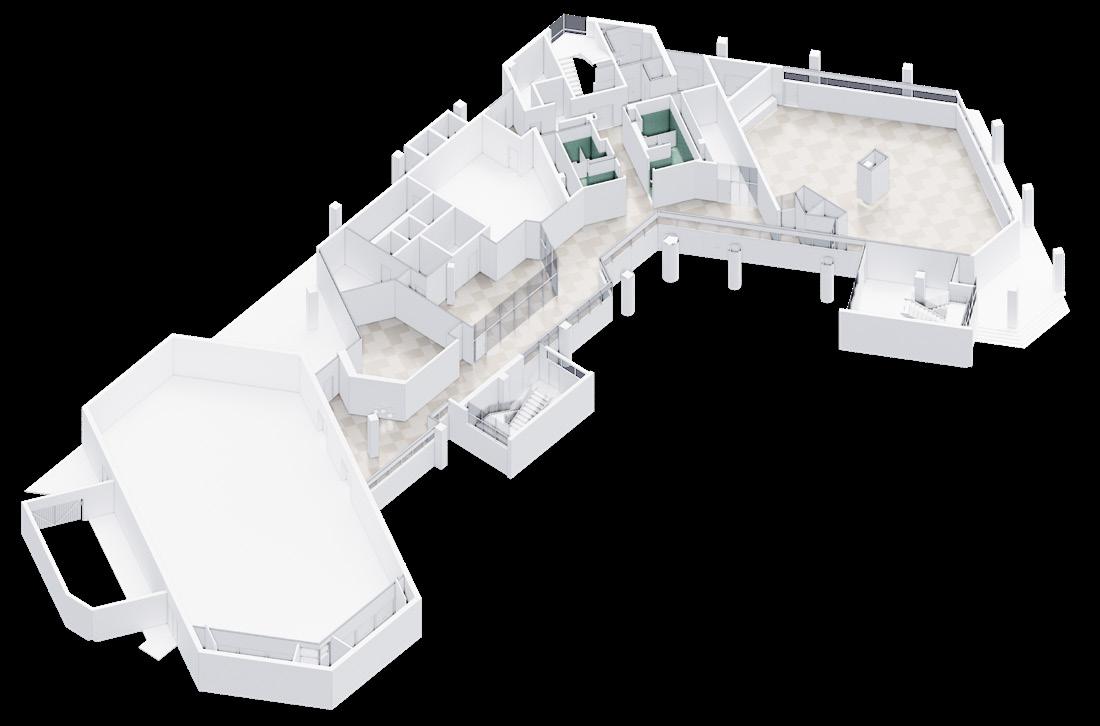
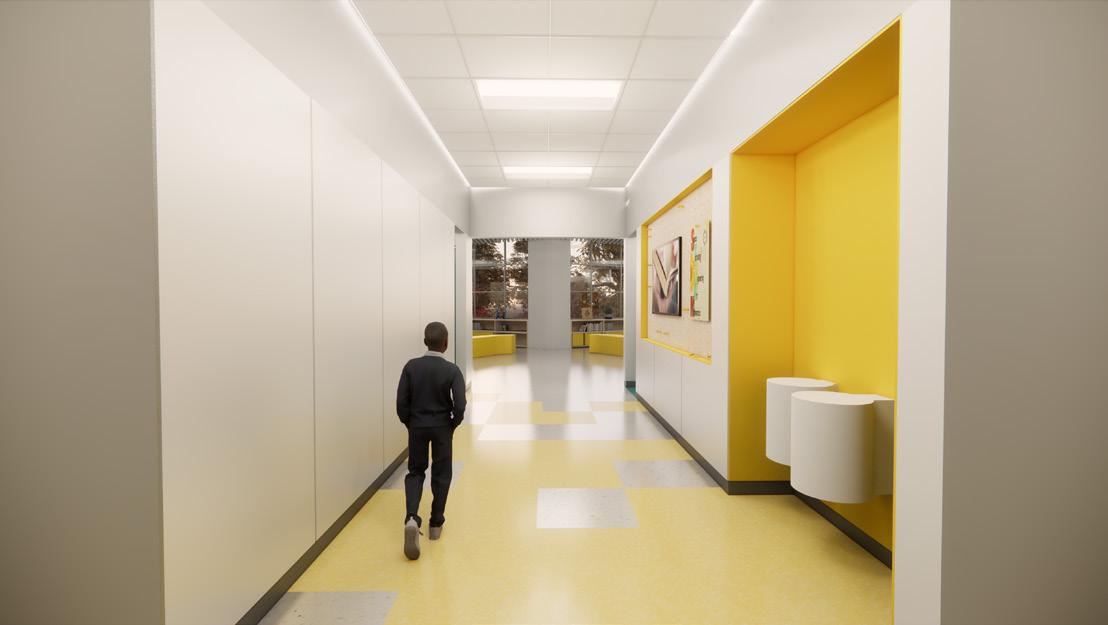

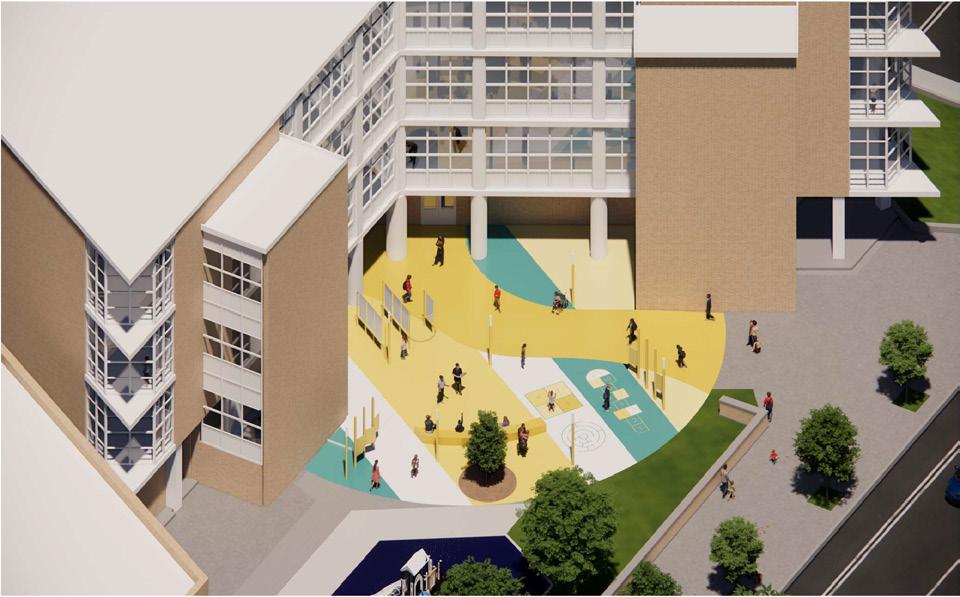
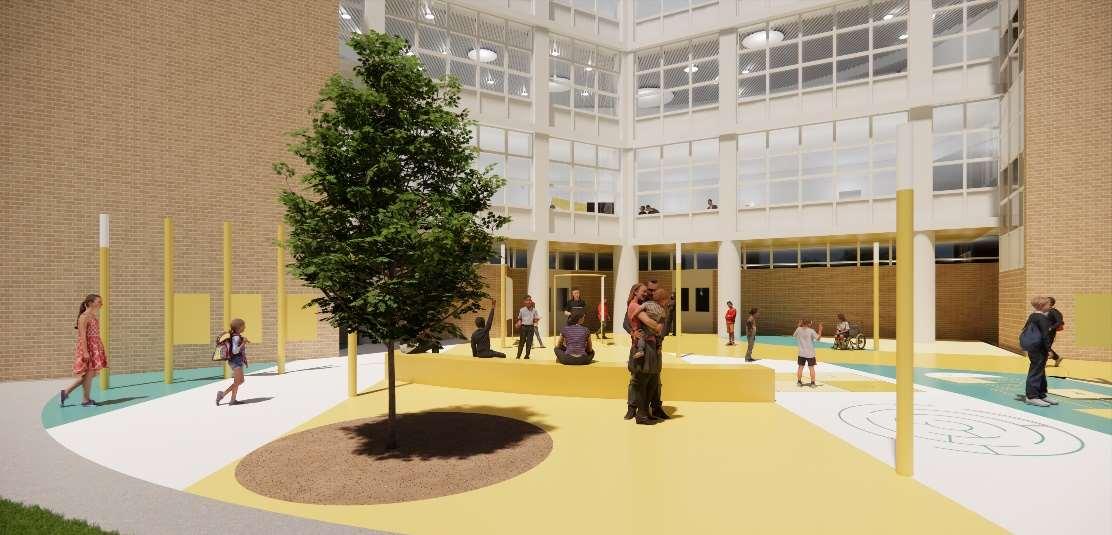


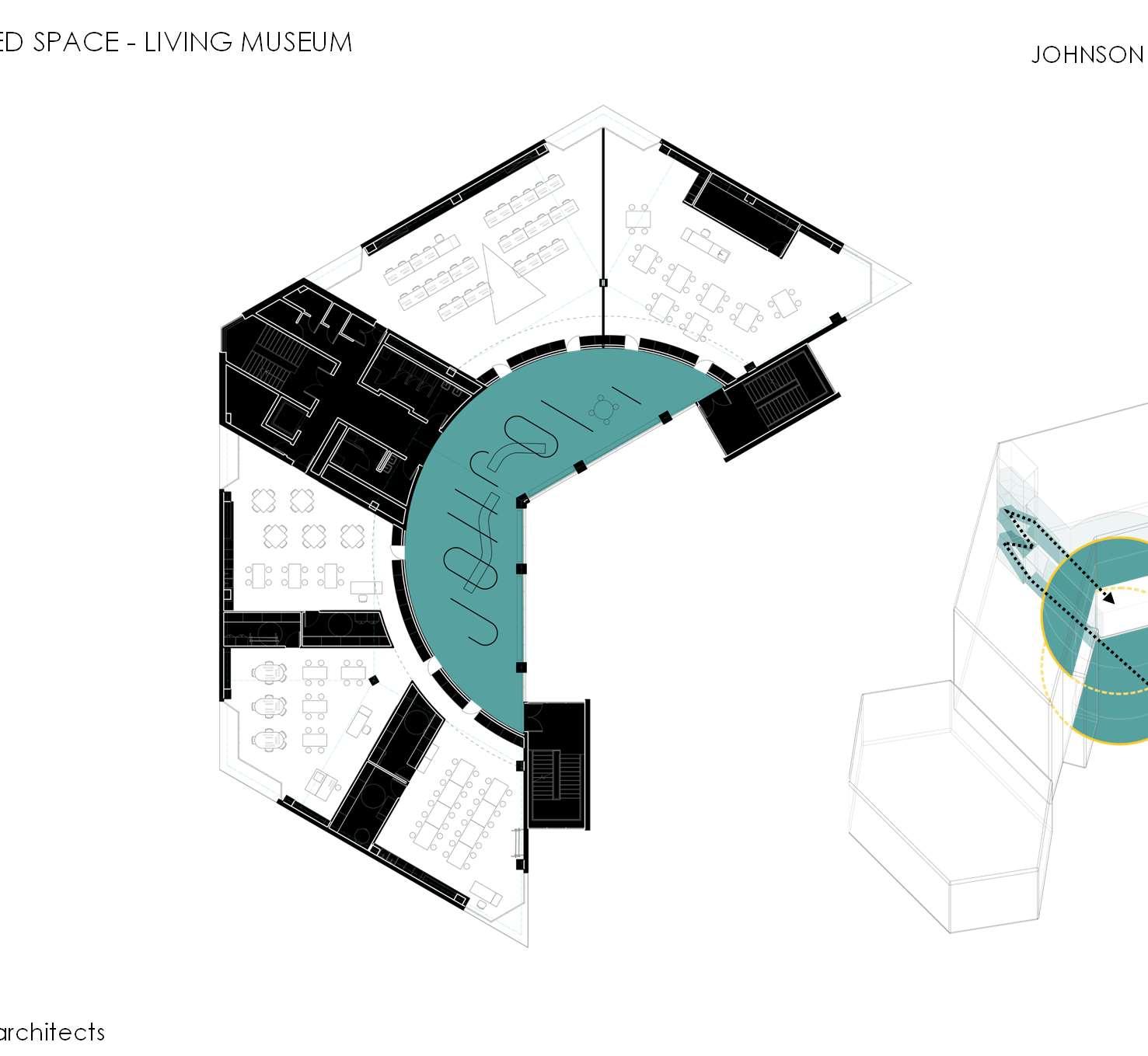
Chicago, Illinois.
Project type : Hospitality
Location : 370 S West Temple, Salt Lake City, Utah.
Scope of work : Accessibility regulations, Vertical Circulation, DD through CD construction documentation, Consultant Coordination, Revit Modeling, Interior Architecture //Professional Work
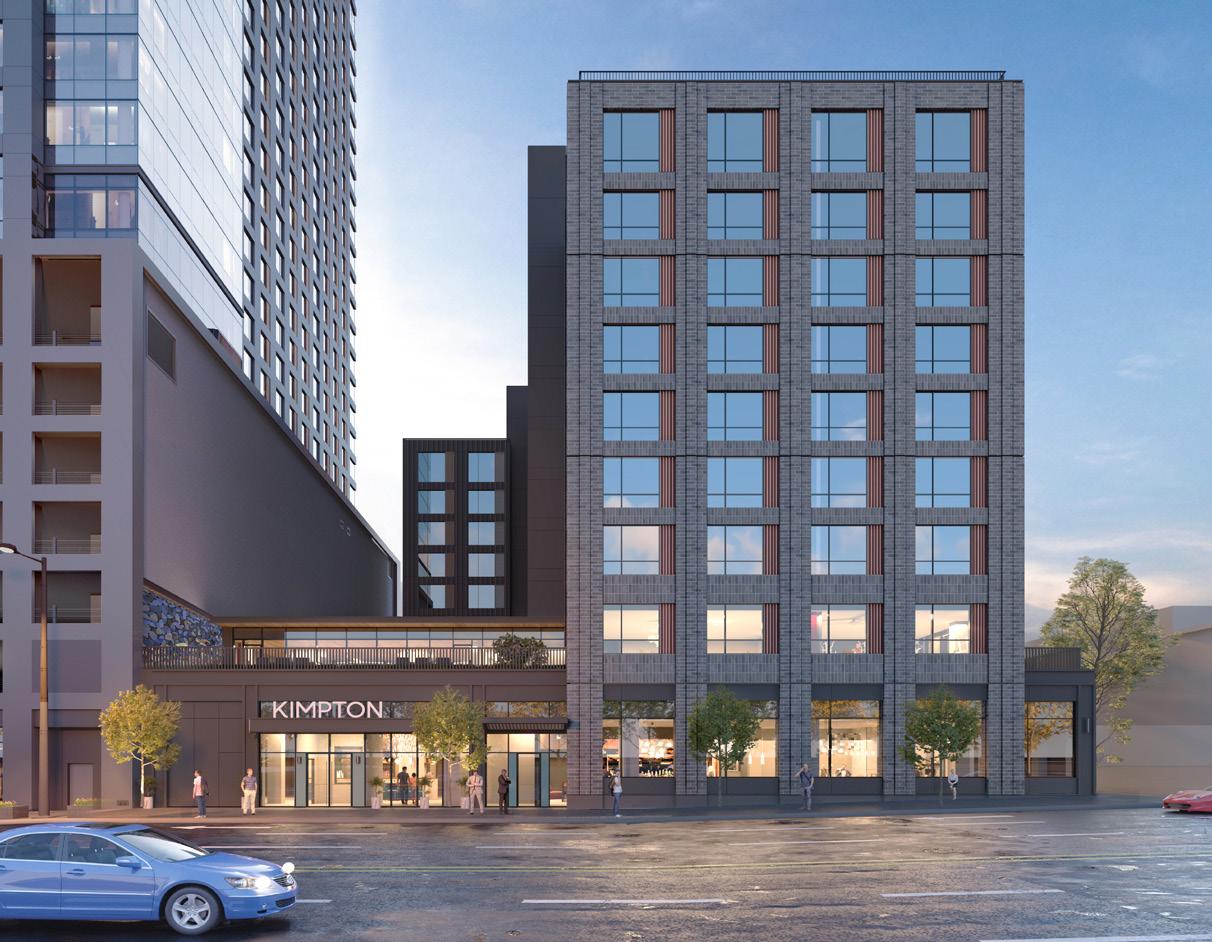


//Professional Work
SCB, Chicago, Illinois.
Project type : Residential
Location : 370 S West Temple, Salt Lake City, Utah.
Scope of work : Unit Planning and Design, Accessibility regulations, DD through CD construction documentation, Structural & MEP Coordination, Revit Modeling, Code research,

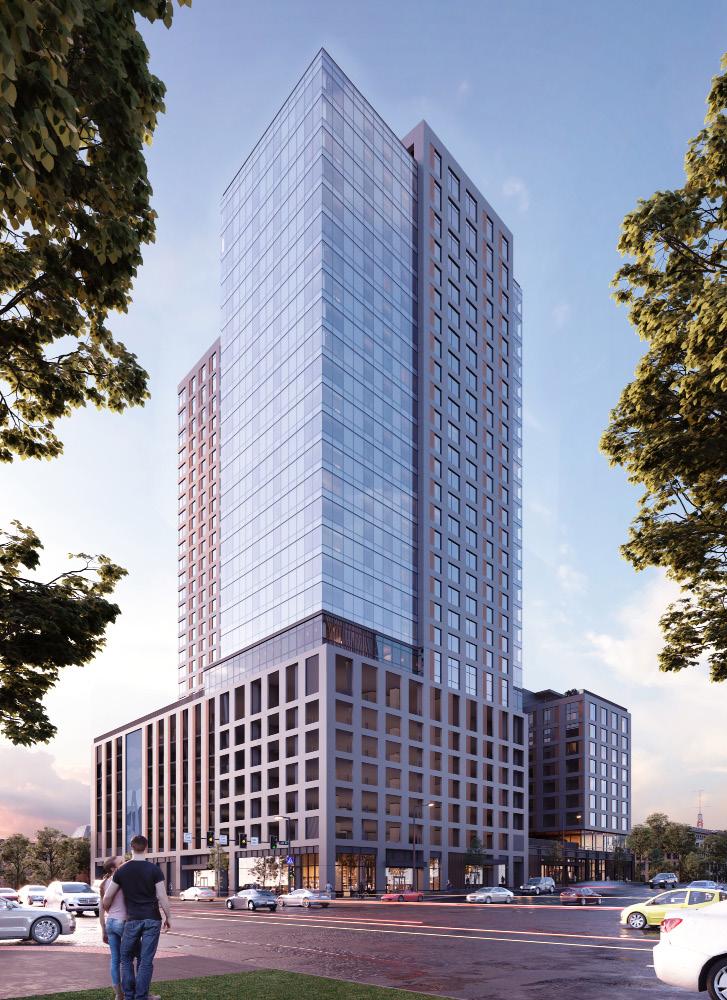
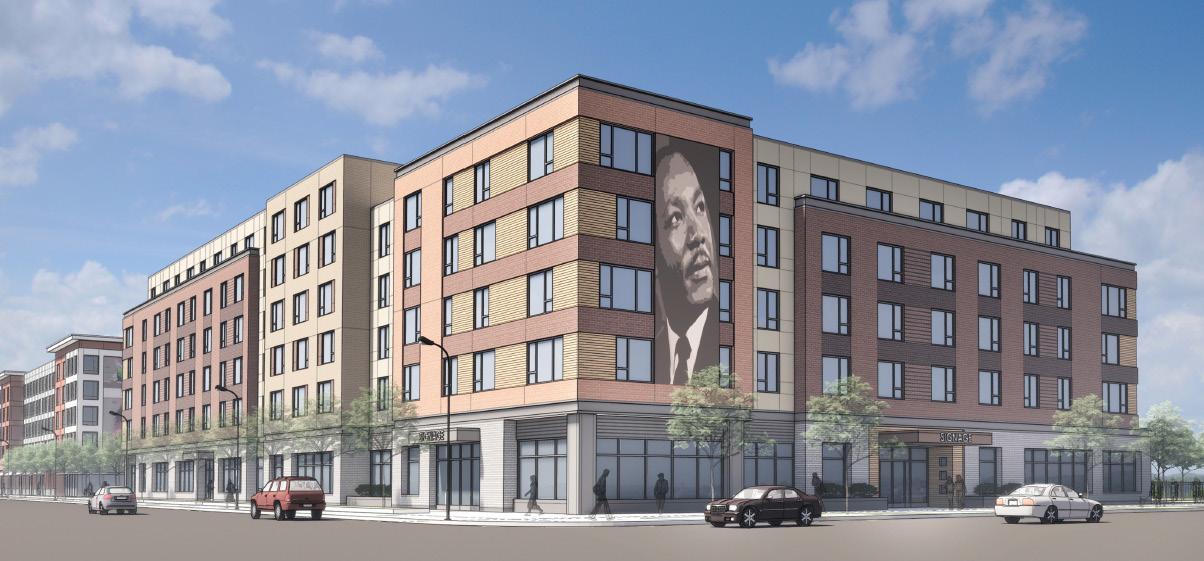
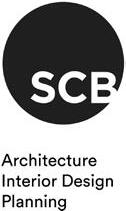

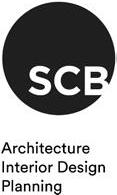

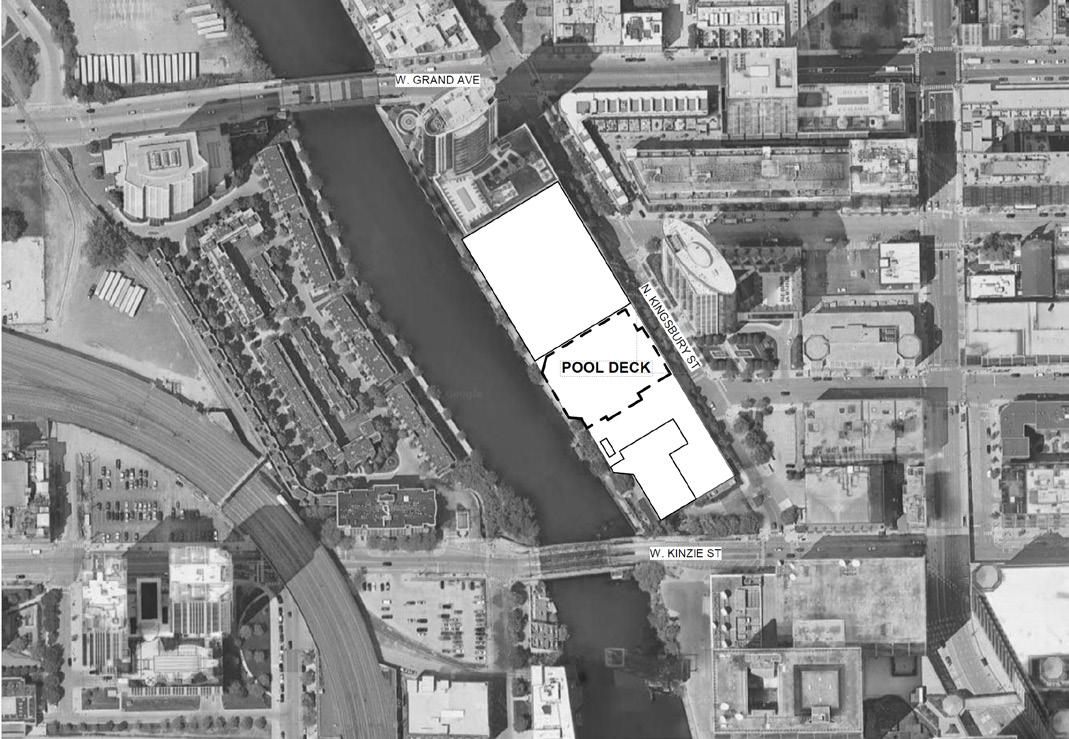

Studio A+H, Brooklyn, New York.
Project type : Residential
Location : Williamsburg, Brooklyn, New York.
Scope of work : Project Architect - SD, DD, CD, Client presentations & meetings, MEP Coordination, Material research, 3D Modeling & rendering, Team lead, Bidding coordination with contractors, construction administration.
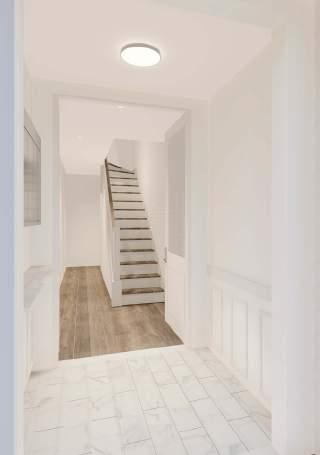
Axonometric - Entry Vestibule Render - Entry Vestibule
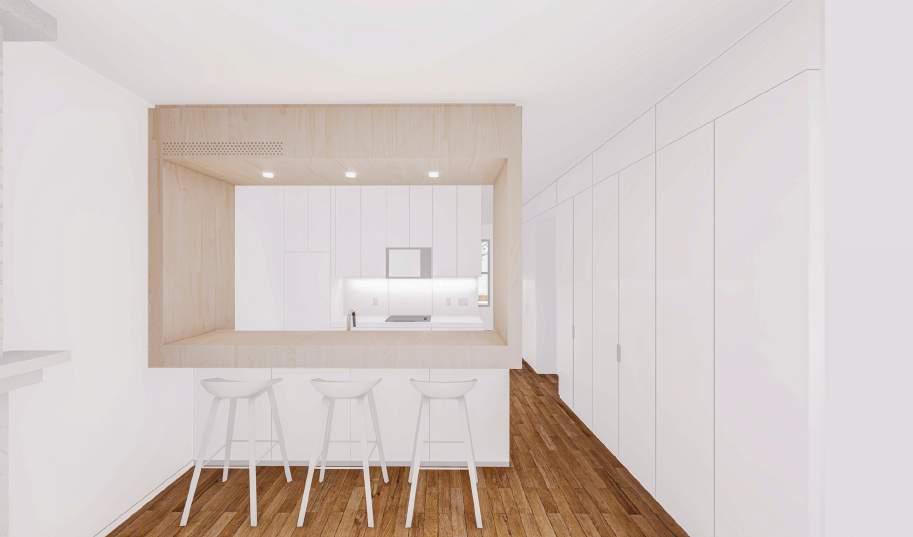
Perspective render of Kitchen with apartment Millwork wall
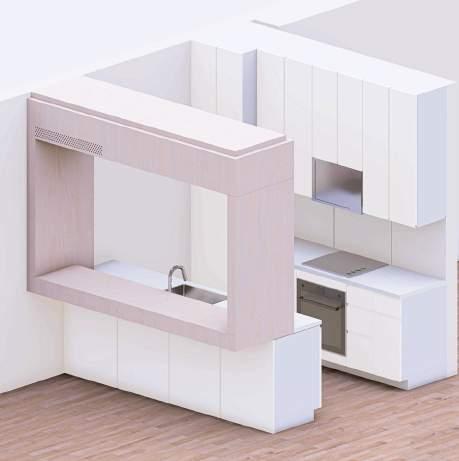
Axonometric view of kitchen frame with concealed HVAC unit
Section through frame & countertops
//Professional Work
Studio A+H, Brooklyn, New York.
Project type : Residential
Location : Brooklyn Heights, Brooklyn, New York.
Scope of work : Project Architect - Complete Construction documentation drawing set, client presentations, MEP Coordination, construction administration.
view - Rooftop
30th Floor Plan

31st Floor Roof Plan

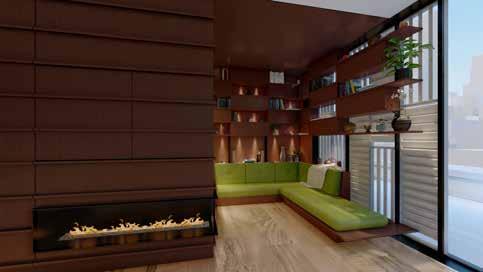
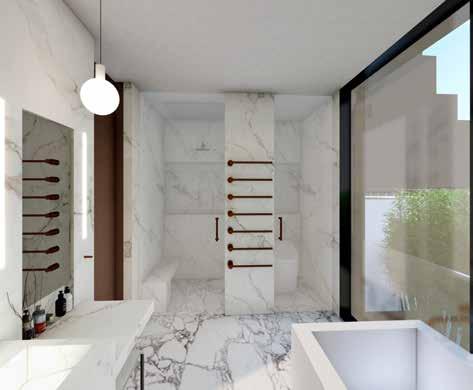
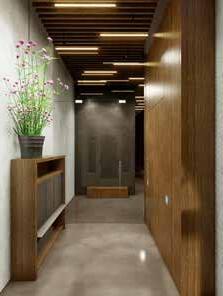

//Professional Work
Nelligan White Architects, New York, New York.
Project type : Public Schools (NYCSCA) & Public Housing (NYCHA)
Location : New York
Scope of work : Design development, 3D and render coordination, Graphics, Consultant coordination, construction documents, construction administration.

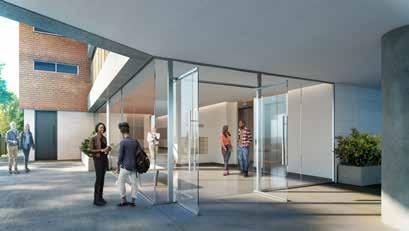
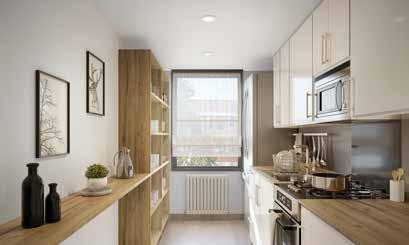
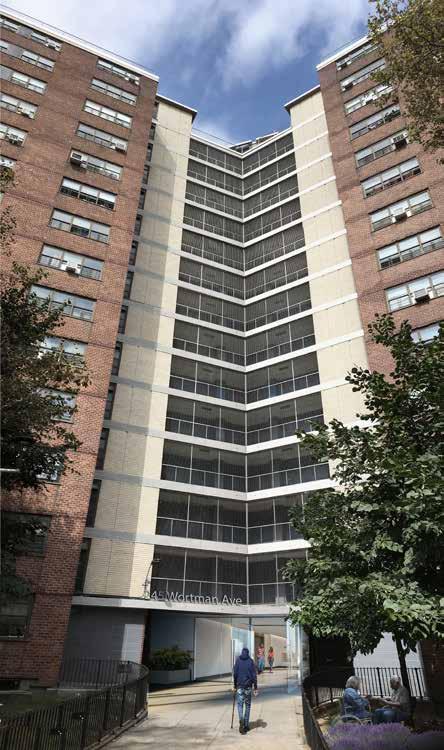

//Professional Work
Jordan Parnass Digital Architecture, Brooklyn, New York.
Project type : Public Building (DDC)
Location : Manhattan, New York.
Scope of work : CD 50% Drawing set, Material Study, Modeling, Revisions on drawings and product specifications, Renders.
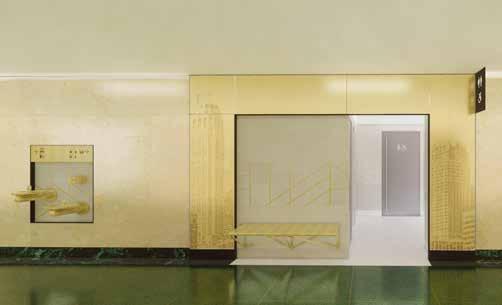




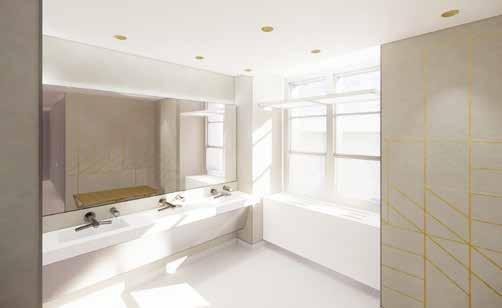
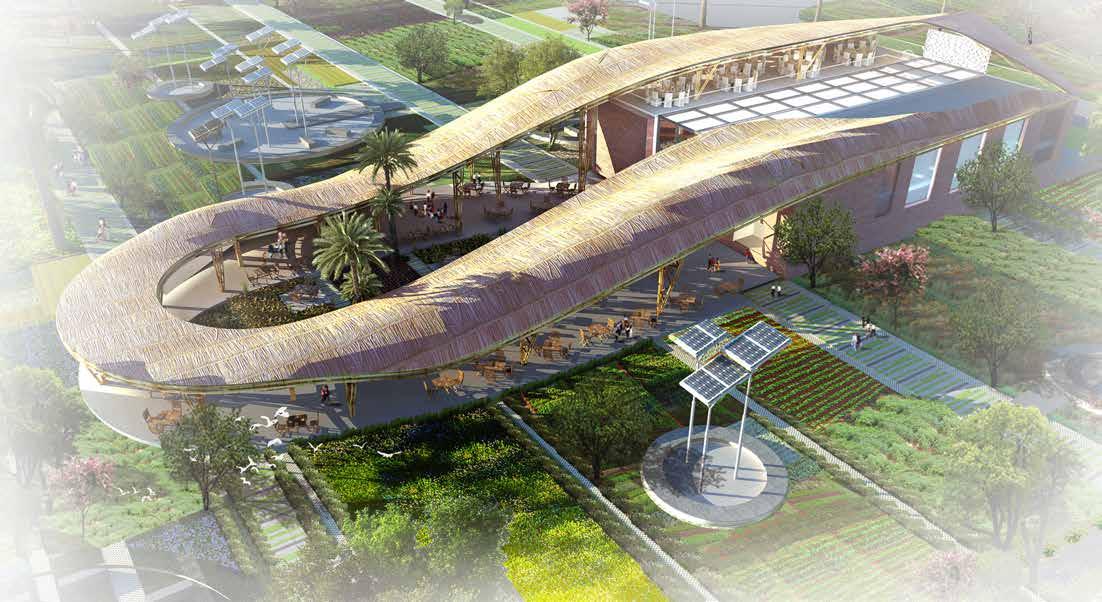
Project type : Recreational - Undergrad Internship.
Location : Navi Mumbai, Maharashtra.
Scope of work : Design development, 3D modeling, Graphical Presentation.
//Professional Work
FHD Group, India
The objective is to create a cafeteria for the employees of Reliance Group from the existing factory building. Consider the possibility of adaptive-re-use and to suggest usage for landscape area around the factory. A built environment that stands as a strong symbol of sustainability and environment harmony.

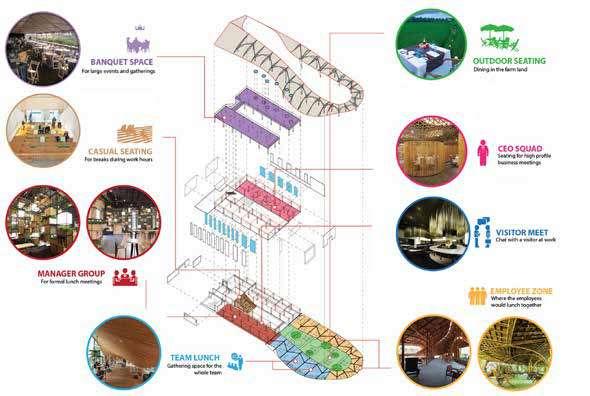
EVOLUTION AND USER GROUP EXPERIENCE Exploded isometric view
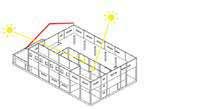
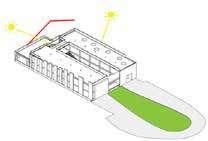
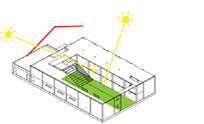



Design Development Stages

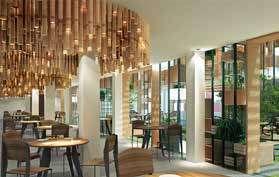

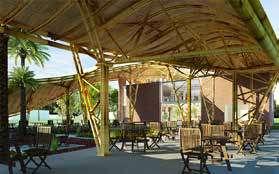
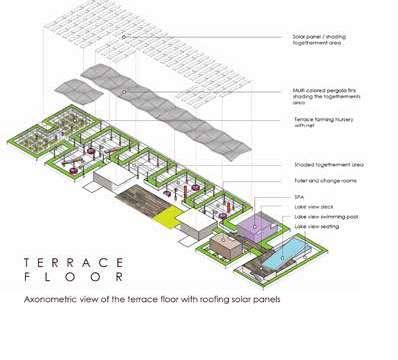
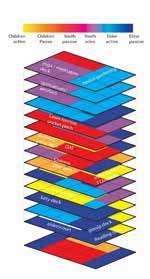

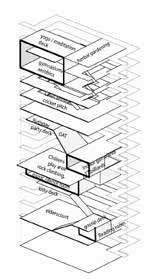
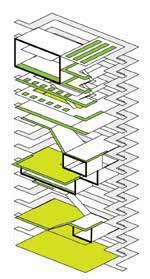
Project type : Residential Professional work Location : Hyderabad, India. Scope of work : Design development, 3D and BIM modeling, Graphics, Consultant coordination, construction documents.
The objective is to create a new typology of vertical living. An aim to create a self sufficient residential building that is more empathetic to people than markets with long term sustainable focus instilling “Togetherness”
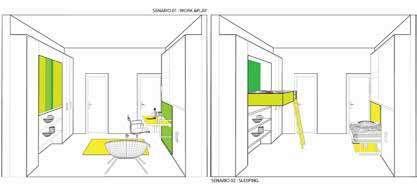
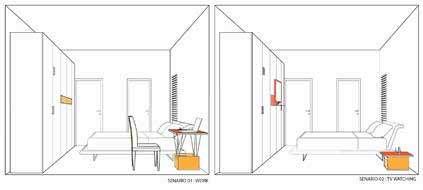
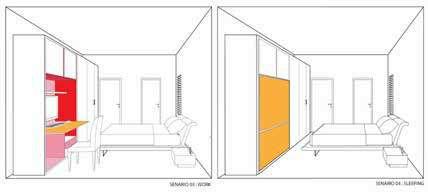
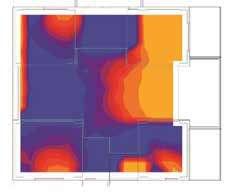

Radiant simulation and the daylight coefficient method is been used to efficiently calculate luminance distributions under all appearing sky conditions in a year (Dynamic Simulation)
External shading provided on exposed windows with due east and due west orientation for a period between 9 am to 4 pm from April to September. The shading projects 2m in both the directions.

Studies were made on how natural ventilation can be brought about in the living spaces of apartments. As the location and orientation of the project provides an opportunity for Natural ventilation to be positively utilized, shading over fenestrations or using appropriate location and size for the fenestrations were made in order to maximize the effect of natural ventilation.
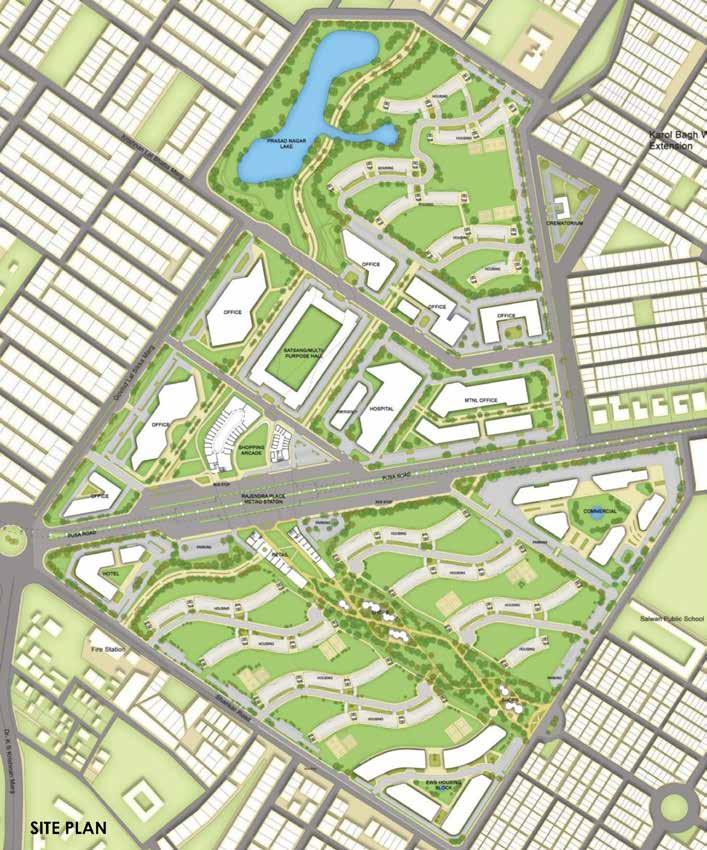
The project brief describes of designing a metro station between the cross junctions of the major traffic zones in the capital city of Delhi. Pedestrian friendly, green corridors have to be incorporated which are segregated from the main chaos. The vehicular traffic and pedestrian circulation must be taken into account.
- Redesigning of residential areas by introduction of dedicated green belt towards the metro station and other transport points on the site.
- Simplifying road network so as to minimize vehicle use and maximize nonmotorized transport means such as cycles and rickshaws.
- Redesigning of interior residential greens by providing large open playgrounds.

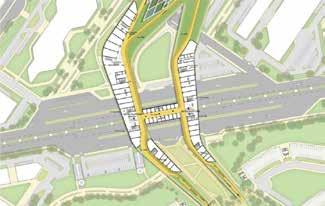
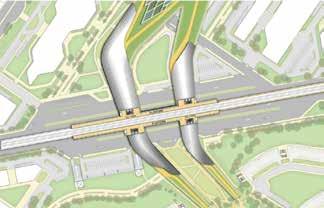





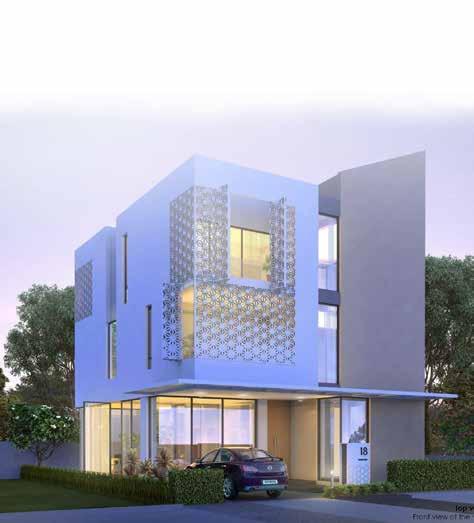


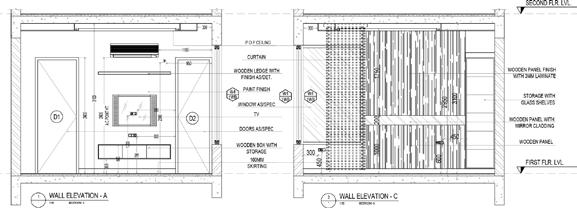
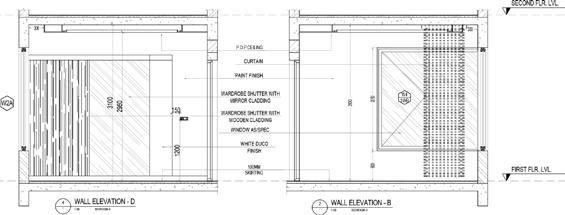
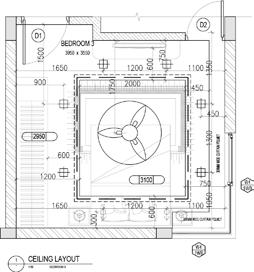
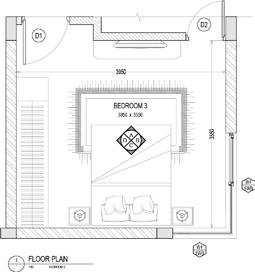
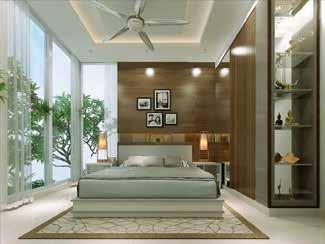
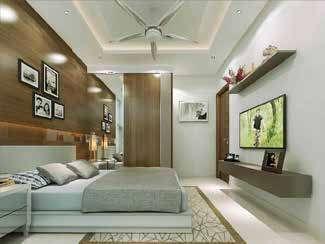
The complete set of interior drawings have been developed individually according to the required design chosen by the client.
Material selection, sizes and electrical fixtures have been decided the same way.
The sample of bedroom has been added on the portfolio.