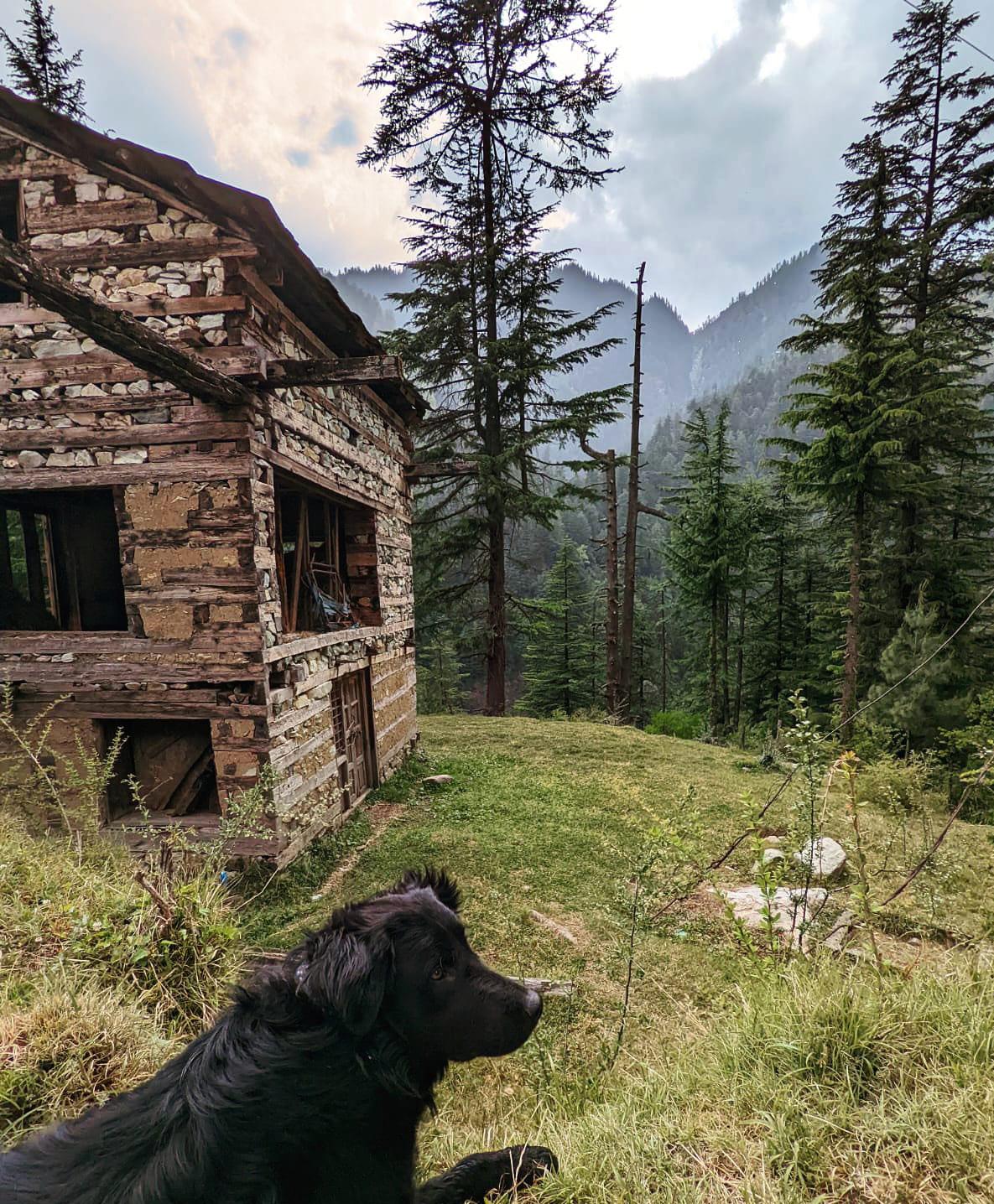PORTFOLIO
Selected Works 2019-2022


Selected Works 2019-2022


Email - apoorvakaushal.2001@gmail.com
Linked In - https://www.linkedin.com/in/apoorva-kaushal-80b984181/
Research Gate - https://www.researchgate.net/profile/Apoorva-Kaushal Tel - +91 7889115847
B.arch
National Institute of Technology
Hamirpur, Himachal Pradesh, India
Senior Seconday
Shishu Niketan Public School
Sector 43-A, Chandigarh, India
Matriculation
Shishu Niketan Public School
Sector 43-A, Chandigarh, India
Metaverse Retail Store
Lomos Archilabs
Designing first Retail Store for the Metaverse
IPSA Design Trophy
IPS Academy
Designing a dining facility for a resort
ANDC
National Association of Students of Architecture
Designing a portable unit for construction workers
Global Hult Prize
Hult Prize Business School
Proposed the idea of compressed food capsule.
RHINO
SKECTH UP
AUTODESK REVIT
AUTOCAD
LUMION
PHOTOSHOP
ILLUSTRATOR
INDESIGN
ADOBE XD
FIGMA
ARC GIS
UI-UX DESIGN
CONTENT WRITING AND RESEARCH
Architectural Research Internship
(WeSearch Lab, New Delhi)
Worked on safety prediction of Urban Areas through AI Developing 3D Models
Architecural Internship
(The Design Gesture, Pune, India)
Penthouse Facade Design & 3D modeling, Pune Home Design, Chennai
3D modeling of a house, Roxbury, Boston Home Design, United States
Drafting and annotation of various projects
Architectural Journalism Training
(Rethinking the Future, New Delhi)
Contributing Writer
Creating SEO friendly & Well searched content for articles
Emphasis on architecture, furniture and product design
Design Head (Newsletter, NIT Hamirpur)
Responsibility of Publication of Annual Newsletter
TPR Design (TPO Cell, NIT Hamirpur)
Responsibility of Placement Brochure
Graphic Designer (SRIJAN, NIT Hamirpur)
Managing & Designing the official college magazine
Core Coordinator (Tech Nexus, NIT Hamirpur)
Web Design Team
ENGLISH
HINDI PUNJABI
INTERESTS
READING
WRITING
SPACE EXPLORATION
AMATEUR ASTRONOMY
THEATRE
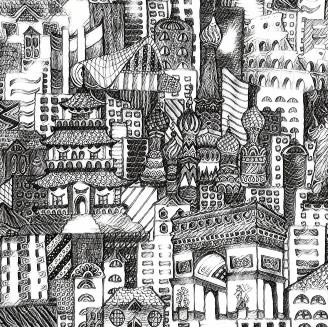
Nature’s Harvest Dining Facility
The Nomad’s Paradise ANDC Project
Hall of Elixir Hospital

The Looping Hollow Architecture on Mars
Miscellaneous

Category - Restaurant & Dining
Competition –2021
Type – Touristic
Site – Indore
Project aims towards achieving an ecological relaxing luxury lifestyle for the guests to experience a tranquil unforgettable holiday experience. The contoured site carves out the envelope of the dining facility which makes it infused with the surroundings. Building form embraces the unique contours of the land.

The key concept of our design is adaptability. The primary goal of design for adaptability is to lengthen a building’s lifespan by making it possible to adapt to the space with minimal disruption. This has many advantages, most notably the preservation of the building’s cultural and economic value. Adaptable buildings also have more inherent financial value because they can be economically adapted and renovated as occupant needs change. The building is placed on the centremost region and on the lower contour to get the most of its beautiful view around it. The side walls projection creates an interesting origami shape mitigating the boredom of a simple rectangular building.










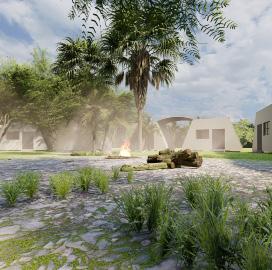
Category - Social (ANDC)
Competition –2021
Type – Residential
Site – Hamirpur
The population of any city is increasing at a rapid rate. Cities are the gravitation center and source of attraction for people. Migration towards cities from rural areas affects city life. Resources of the city are quite reserved but the mass concentration of the people causes transportation issues, traffic, energy crisis, lack of water and electricity, accommodation, etc. Construction workers are among those who migrated for better job opportunities but have to live in bad conditions due to a lack of resources and services.


STRUCTURE GRID COMFORT

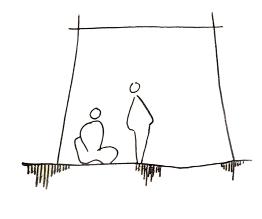
RAIN WATER HARVESTING

SITE BORNE DISEASES



ADDITIONAL CONCIAL FRAME

FRAMED


SOLID FORM
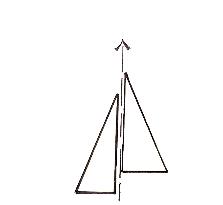

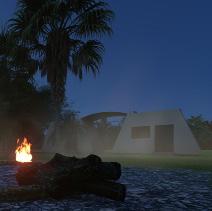

Category - Healthcare
Pupose - Aacademic
Type – Healthcare Architecture
Site – Chandigarh
The concept is derived from the pinwheel. it’s based on functionality Just like a paper has 4 or 6 attached at its axis, a hospital has 4 blocks put together similarly. It allows access to four sides. To optimize sunlight, the building is oriented straight within the site. The first two blocks are kept lower to receive more sunlight.

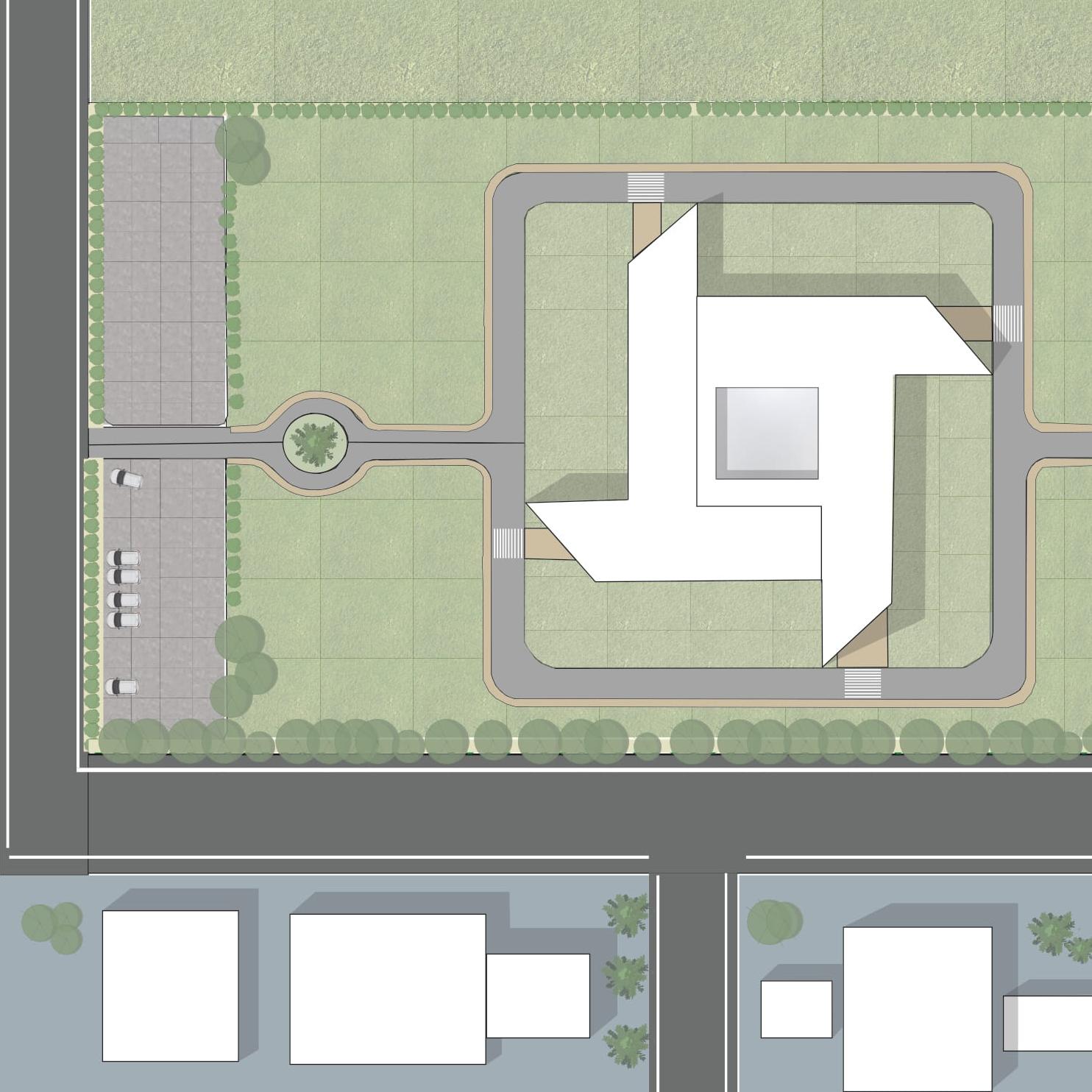
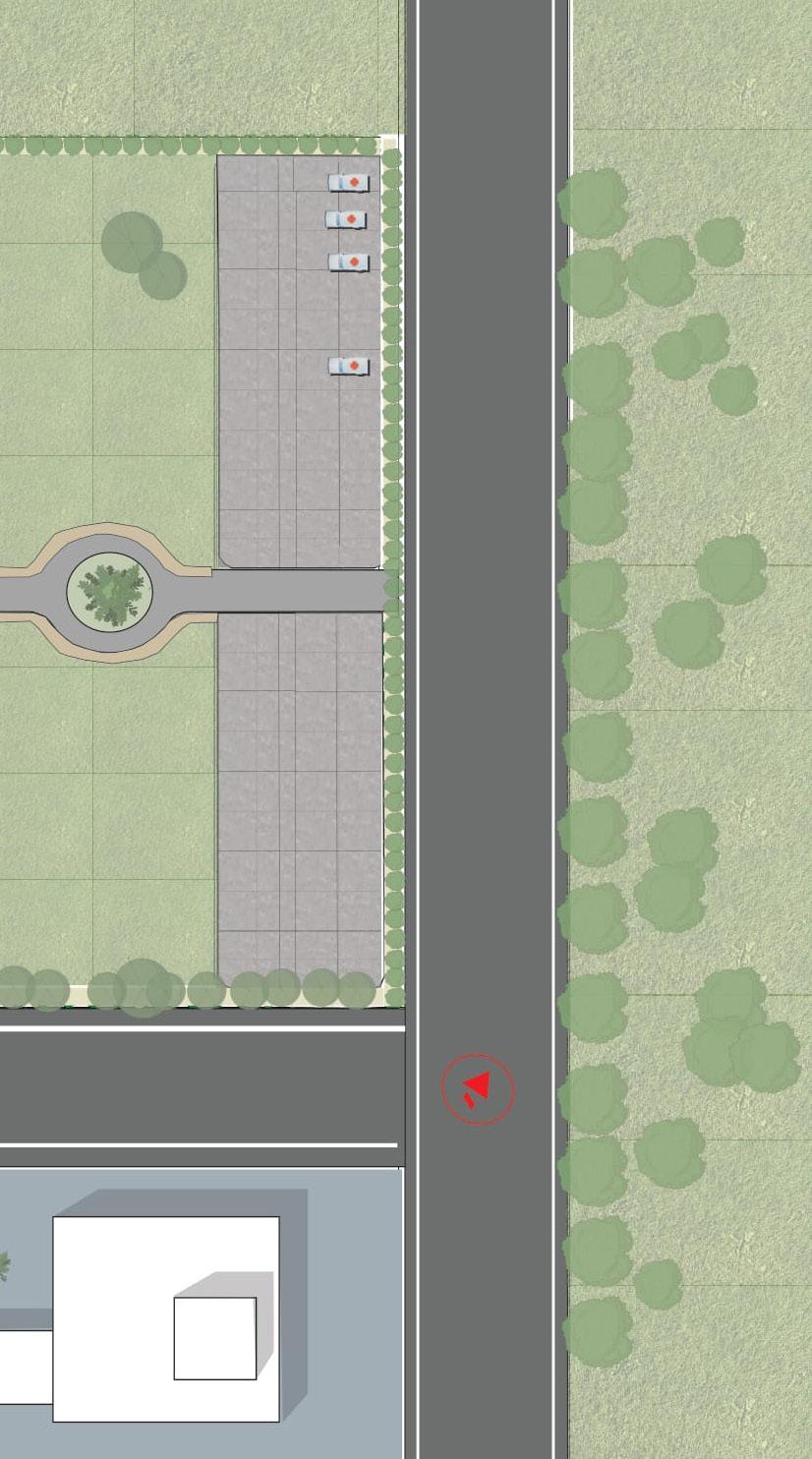


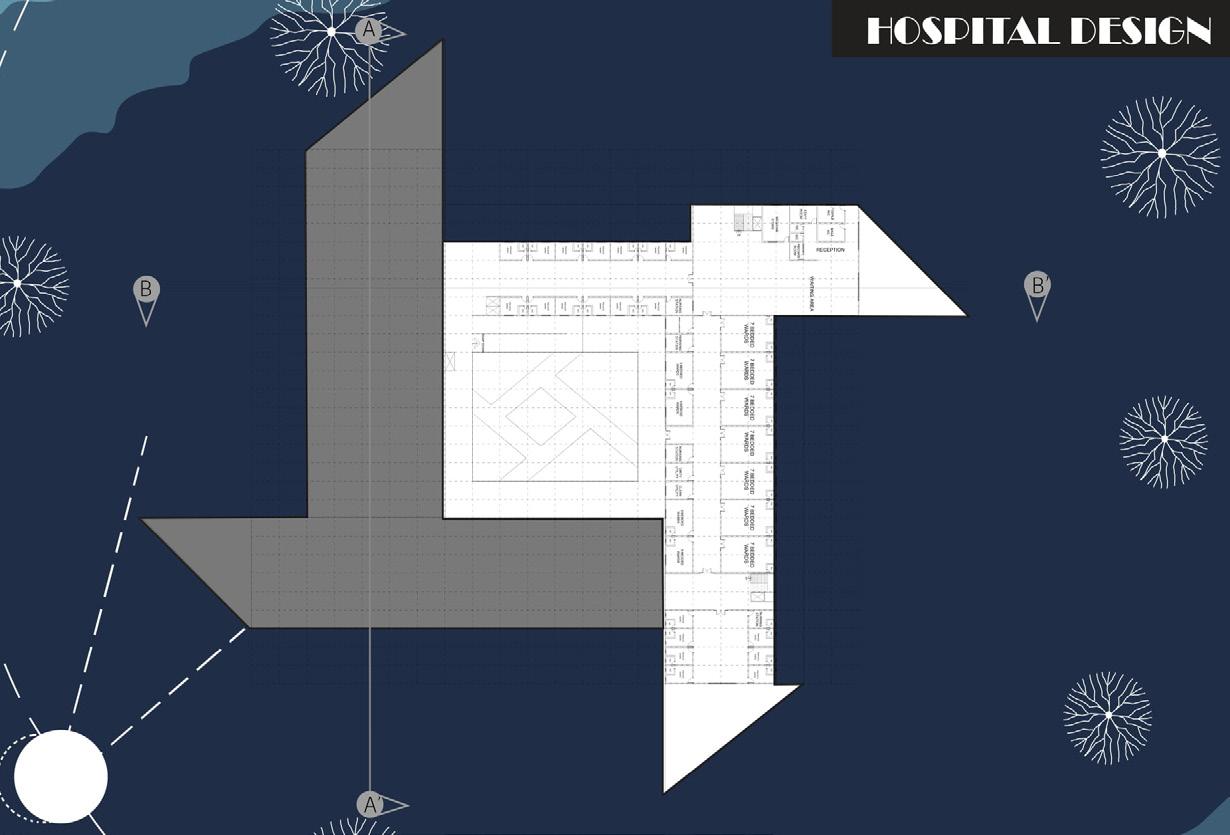

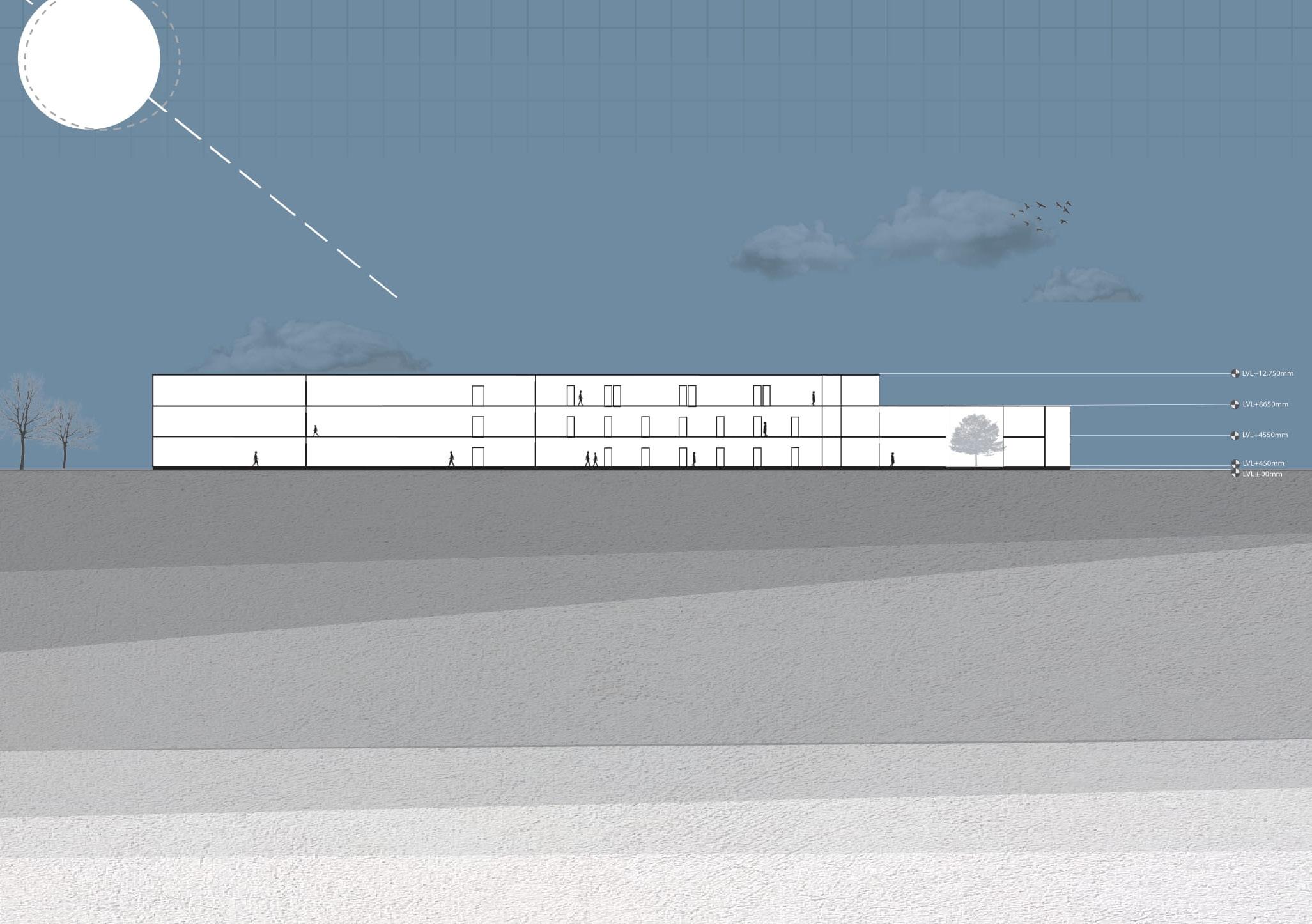


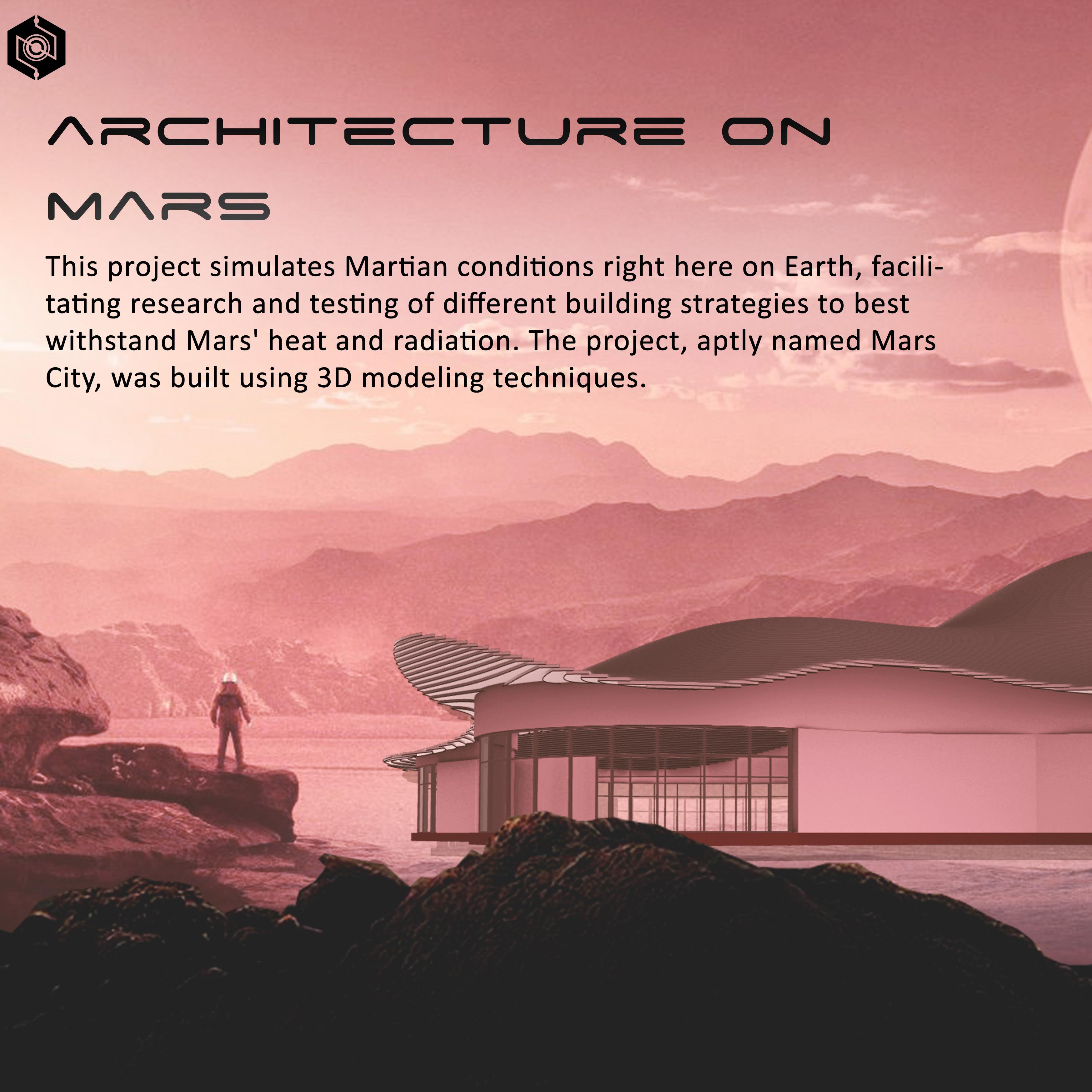
Category - Space Architecture
Purpose -Technical fest
Type – Futuristic
Site – Mars
The human exploration of Mars would be a complex undertaking. It is an enterprise that would confirm the potential for humans to leave our home planet and make our way deep outward into the cosmos. Though just a small step on a cosmic scale, it would be a significant one for humans, because it would require leaving earth on a long mission with constrained return capability. The commitment to launch is a commitment to several years away from Earth, and there is a very narrow window within which return is possible.


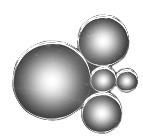
The project aims to develop a conceptual design for a permanently manned, self-sustaining martian facility, to accommodate scientists traveling to mars in 2030. The goal is to incorporate the major functions required for long-term habitation in the isolation of a barren planet into a thriving ecosystem. So to create such a habitat, 3d printing technology has been used.

The gravity of mars is lower than that of earth, and there is increased solar radiation, temperature cycles, and the high internal forces needed for pressurized habitats to contain air. Hence, this structure has been given a parametric and curved roof construction. The isolated establishment will bestow the most ideal conditions for survival and will price to be a faultless complex on mars.
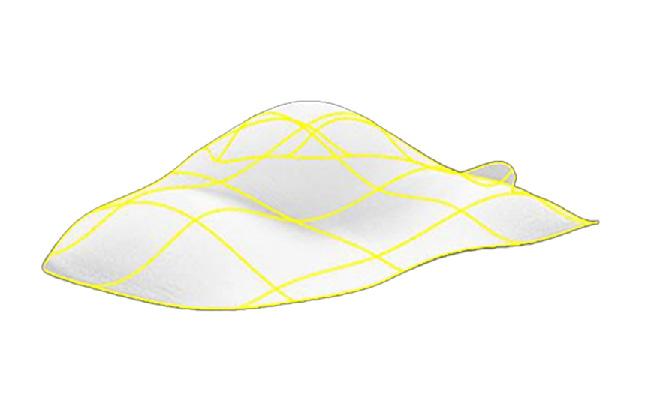
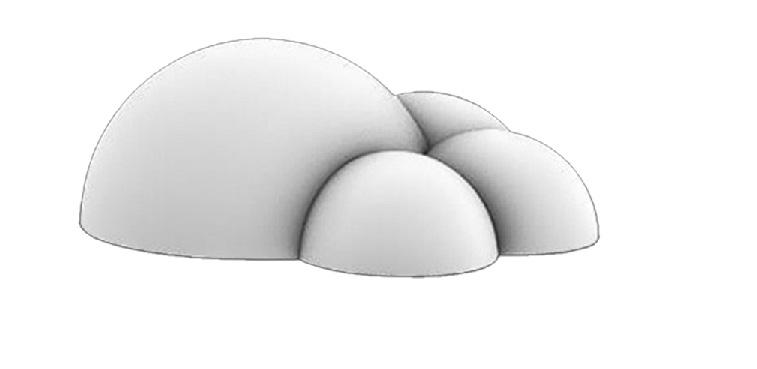
The ongoing researchers say that the most suitable material for this structure is nacre as it is strong and it stacks microscale and nanoscale components together in a brick-like structure and uses soft material to bend them together. The degree of radiation exposure on the surface of mars is much higher than that of earth, suggesting that a curved isolated structure could be used as a radiological protection for astronauts to live in such an environment.









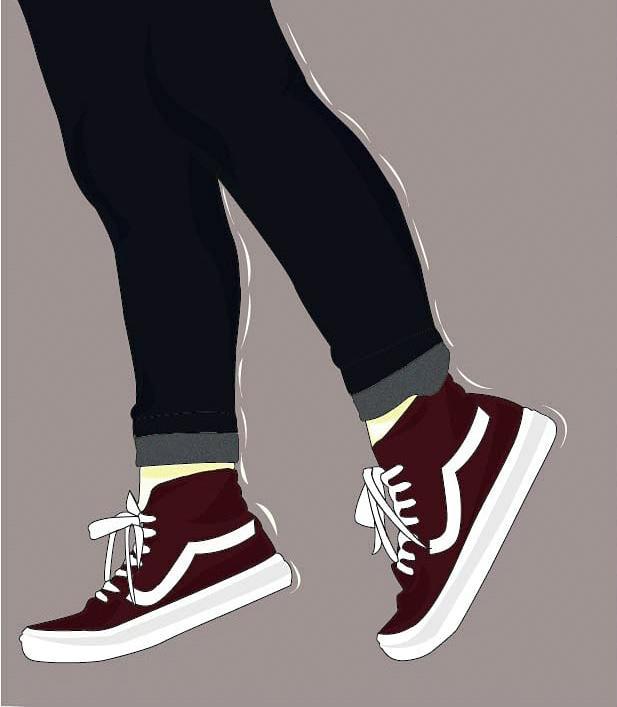




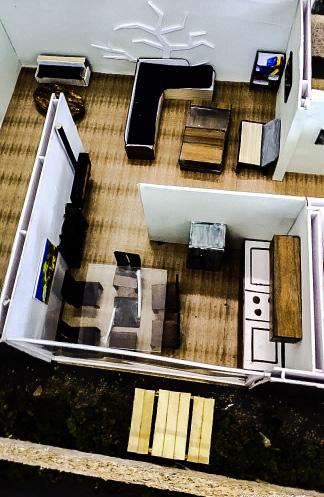
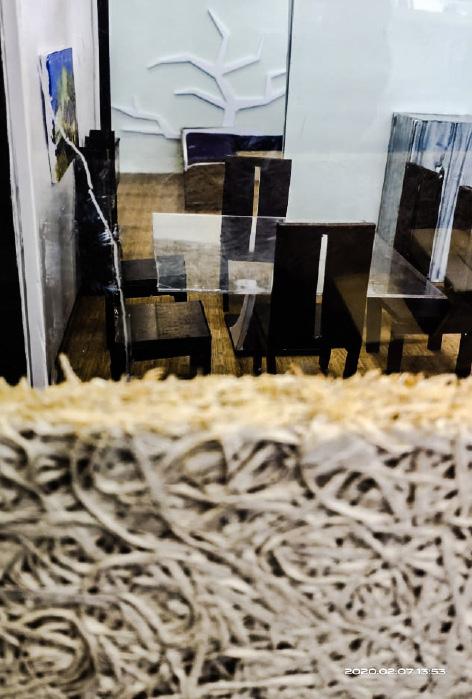


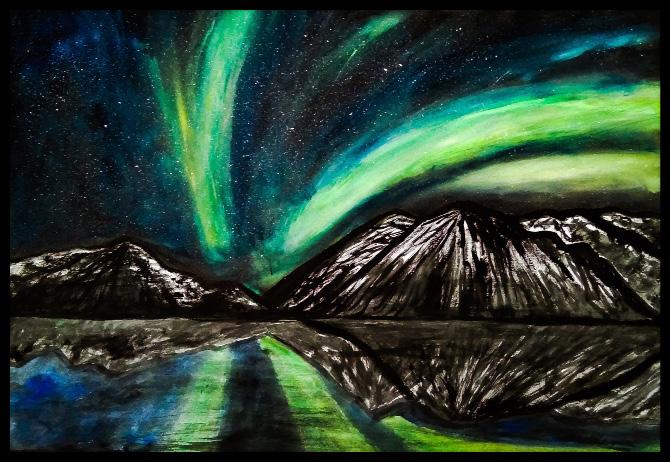

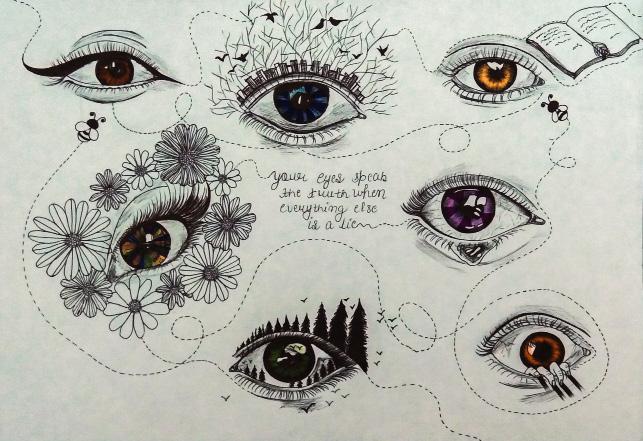
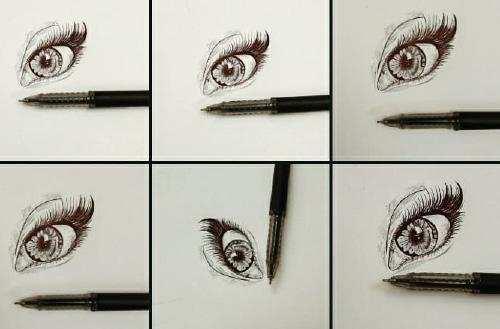
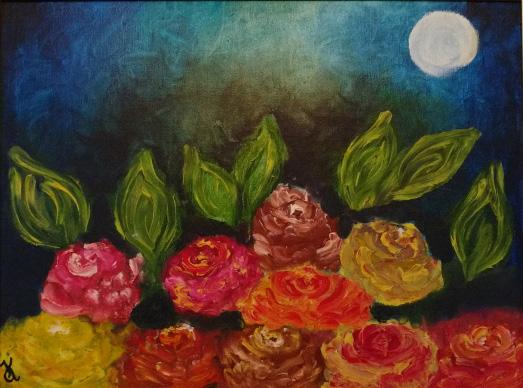

https://nith.ac.in/uploads/topics/newsletter-publication-volume12-issue116547454155698.pdf

https://www.behance.net/xraft





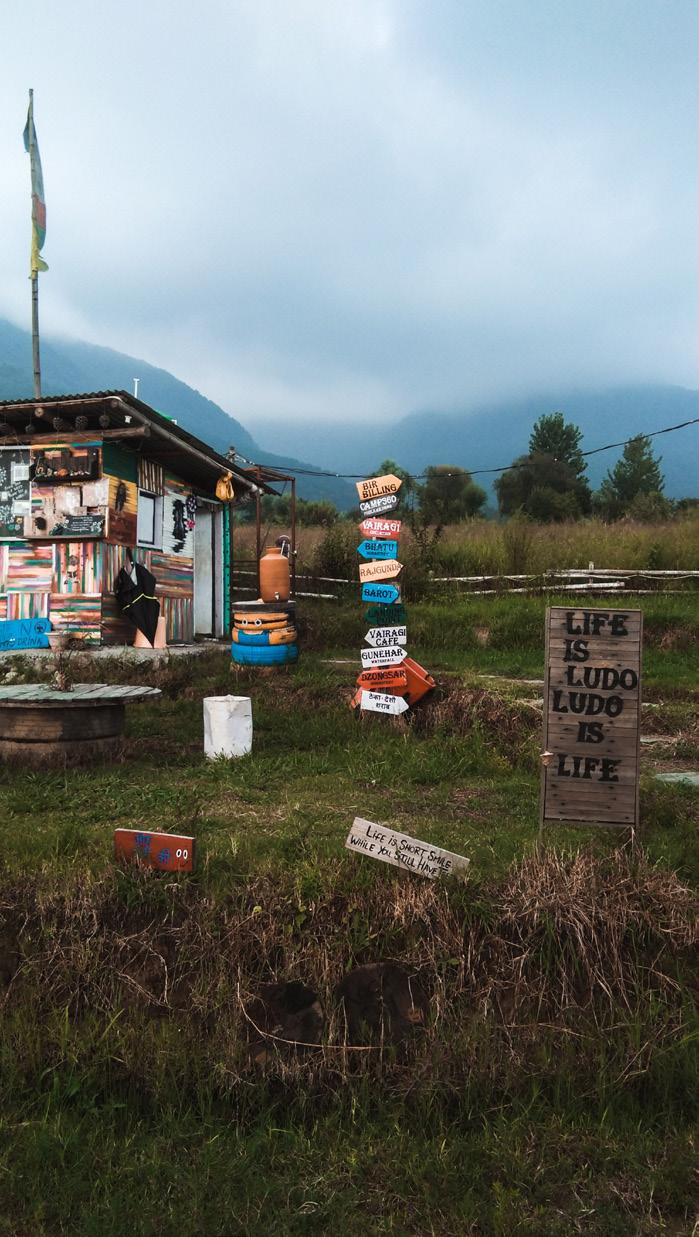
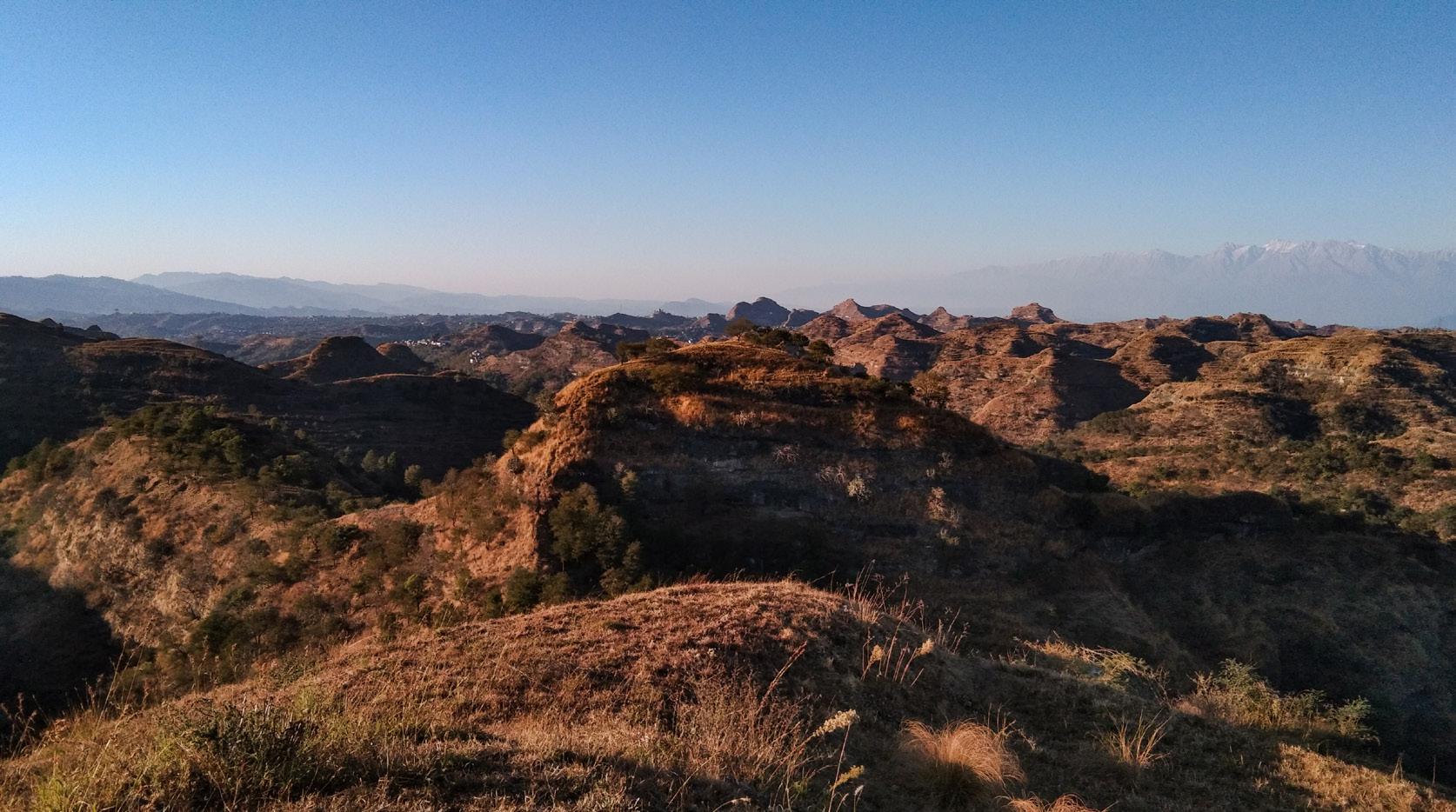



Photography




