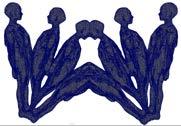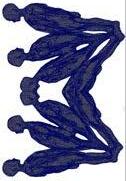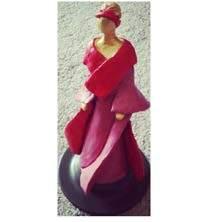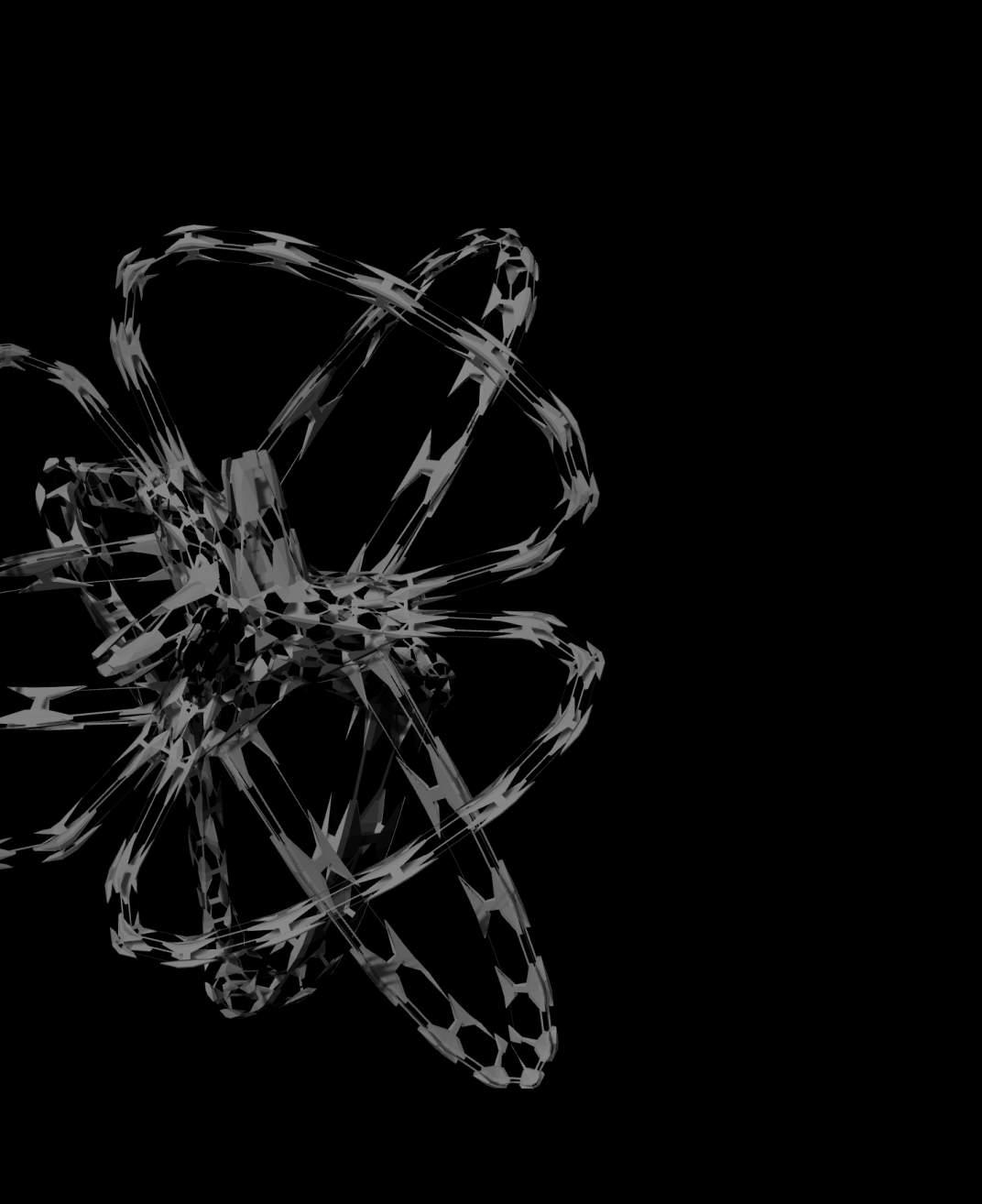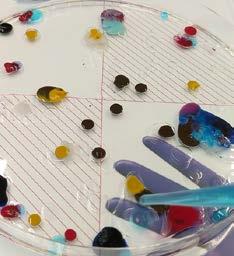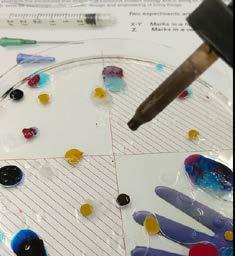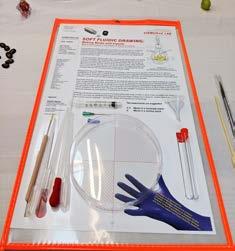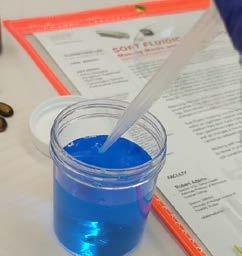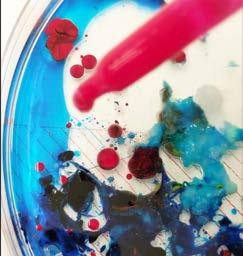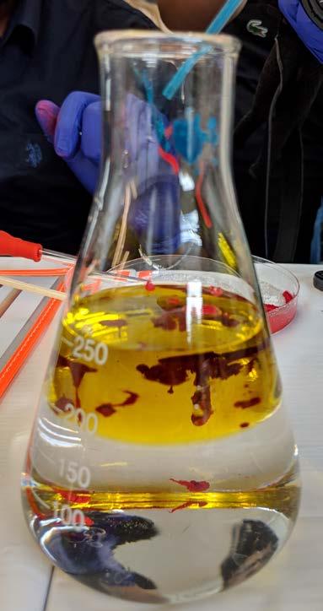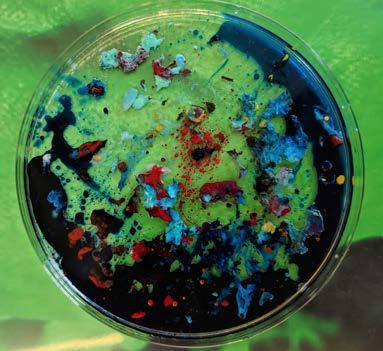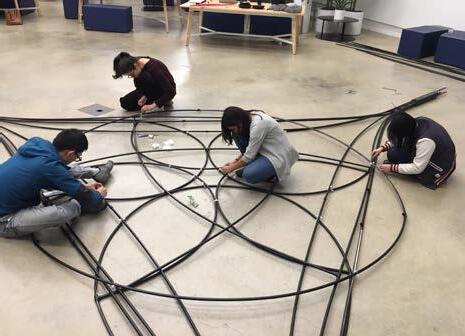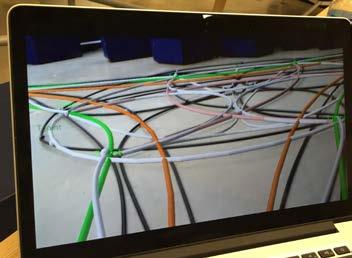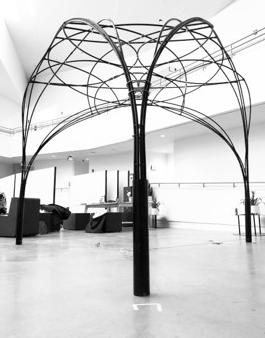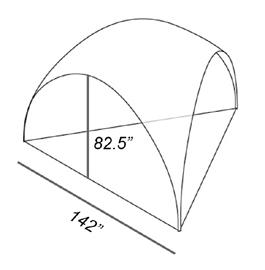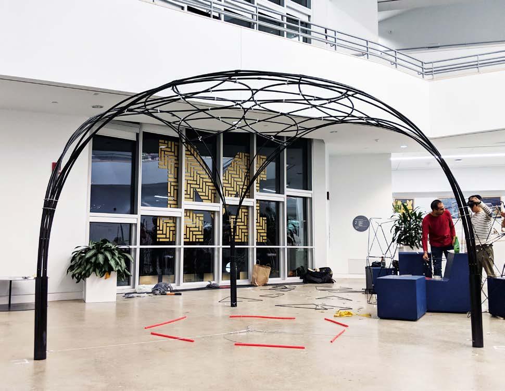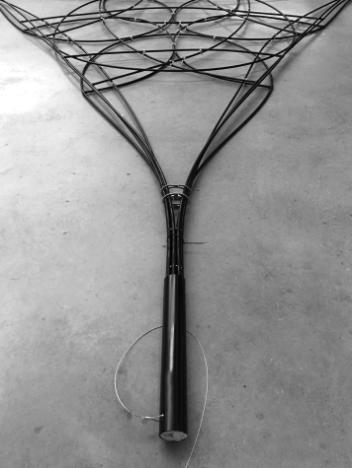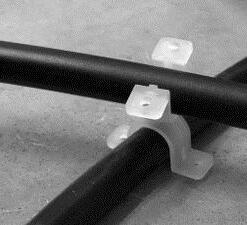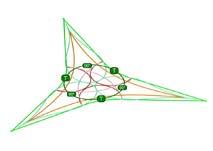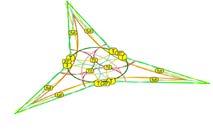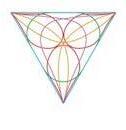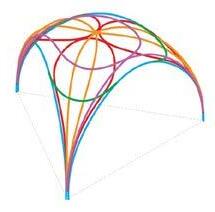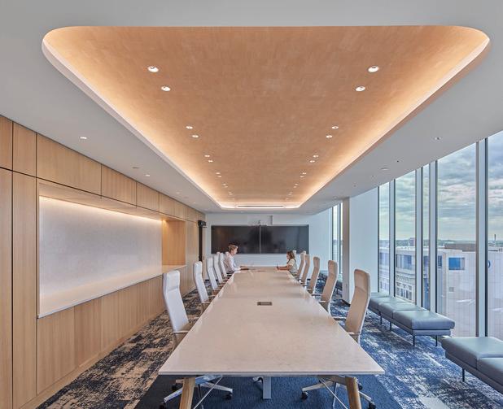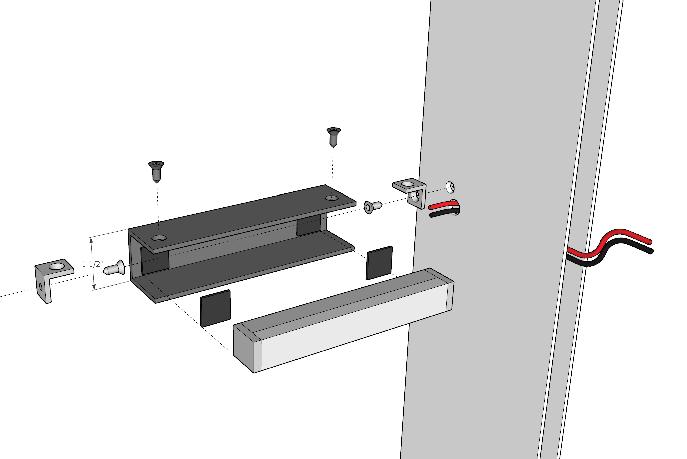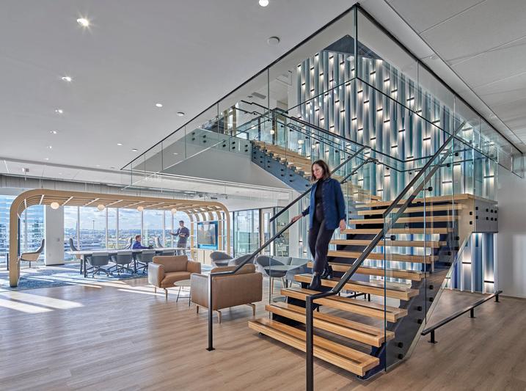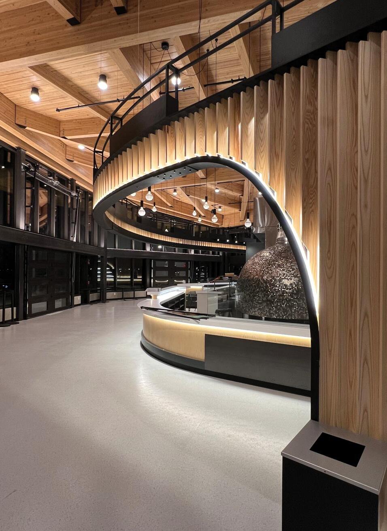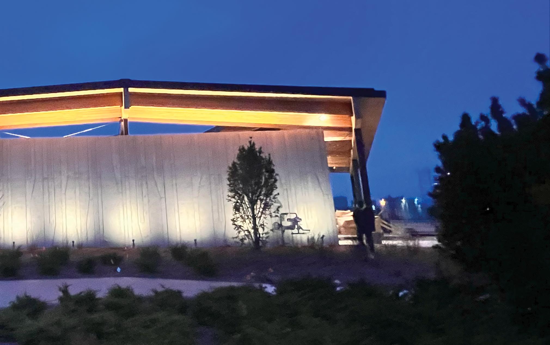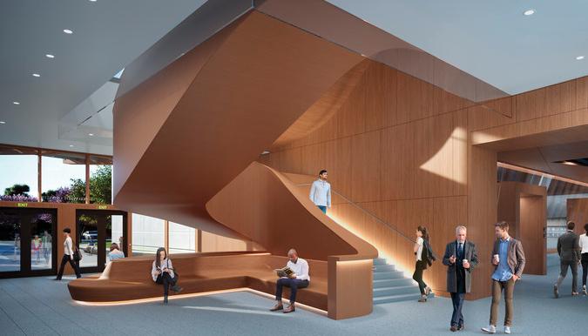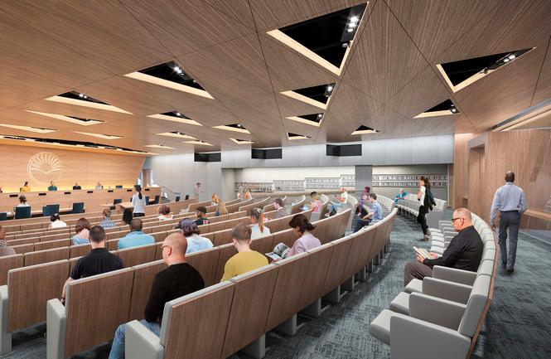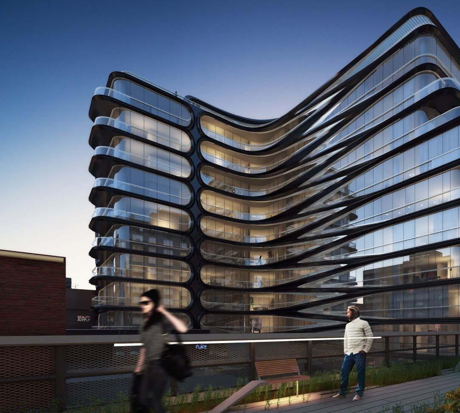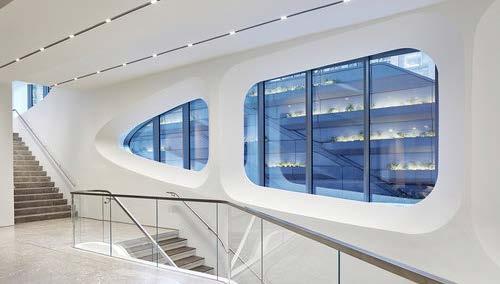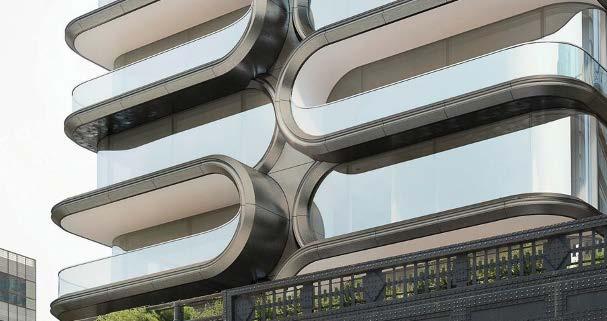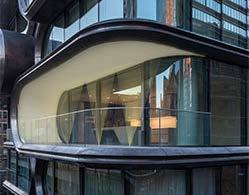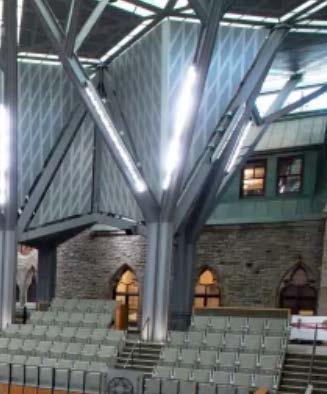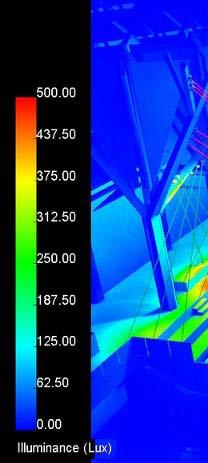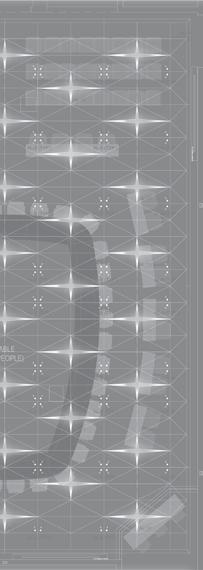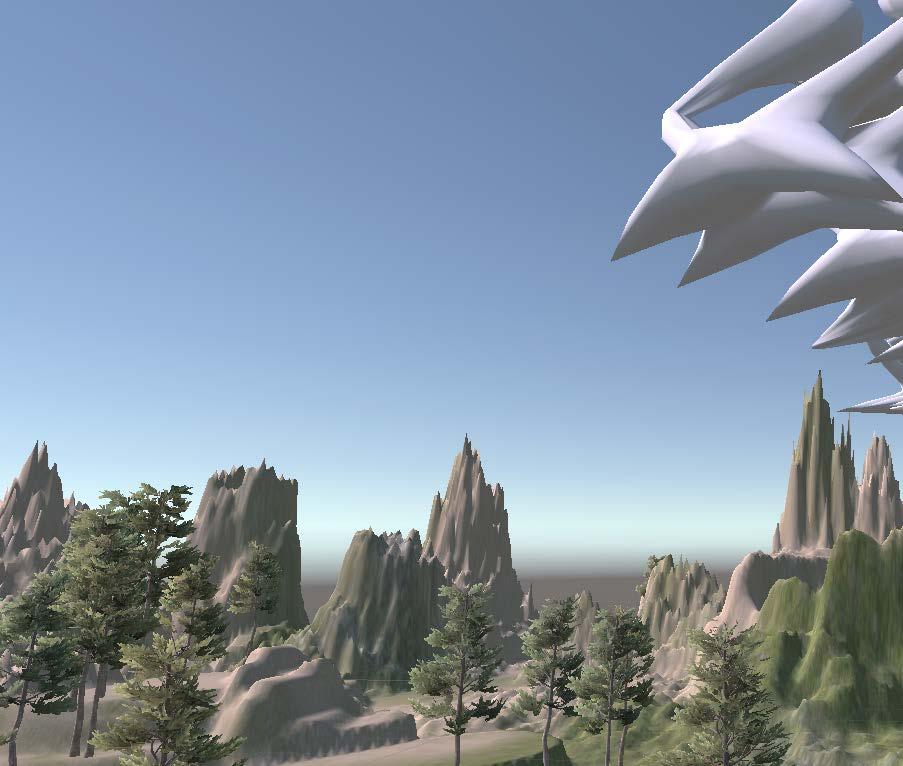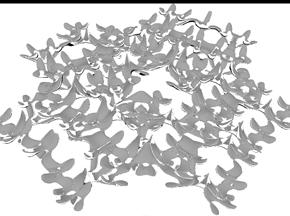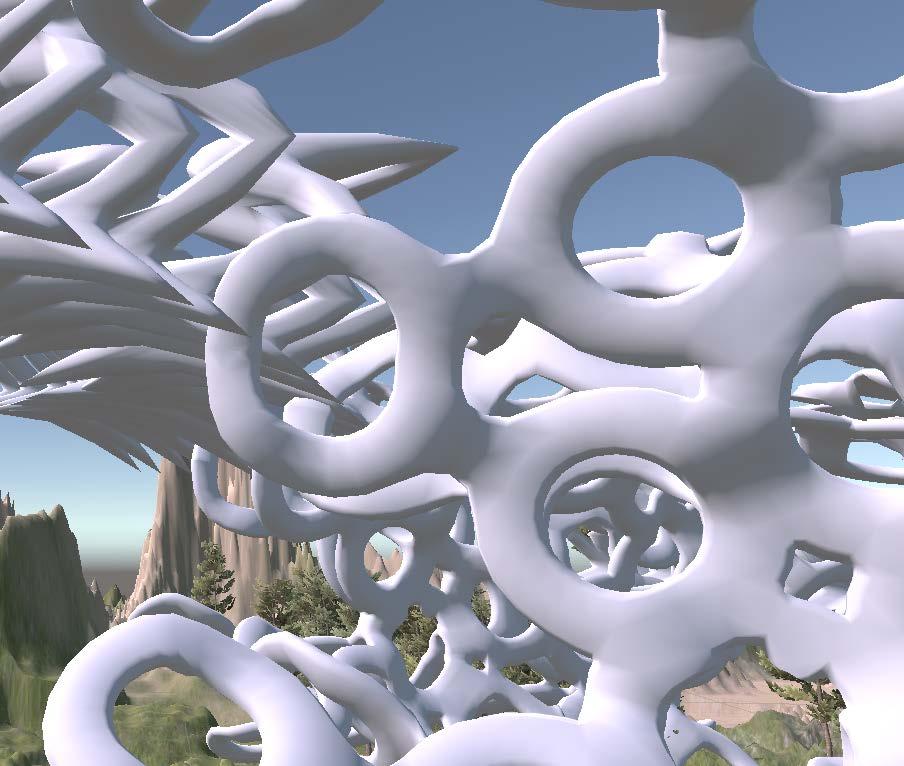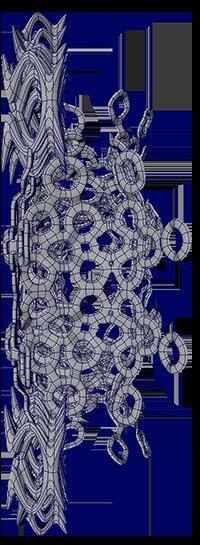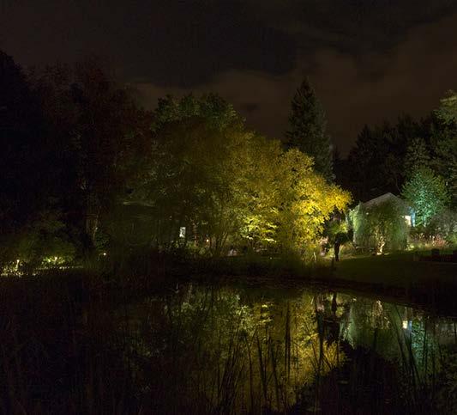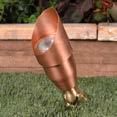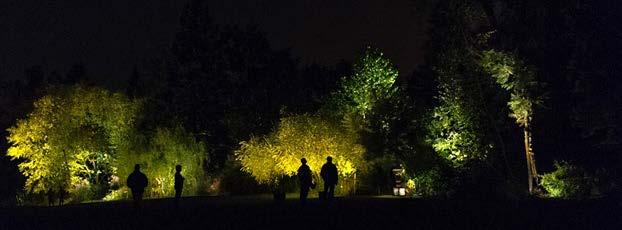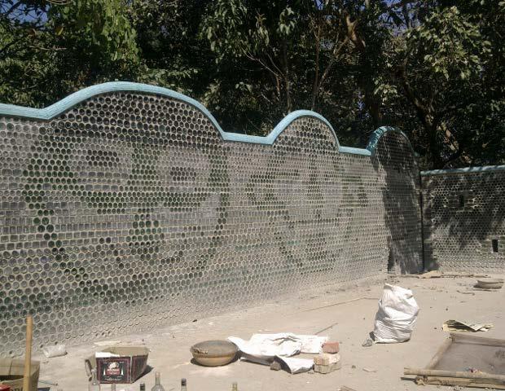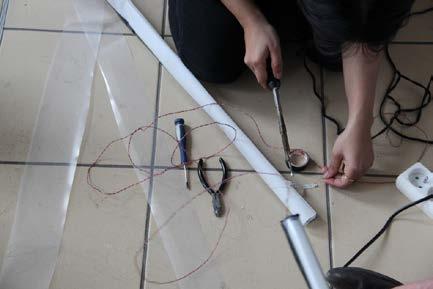RESUME
▪ Microsoft Word, Excel, Powerpoint
▪ Google SketchUp
▪ AGi32
▪ Python (basic)
▪ Tableau
LANGUAGES
English, German (basic), Hindi, Marathi
INTERESTS
Calligraphy, Ceramics, Gardening, Cricket
VOLUNTEER
▪ MI Earth Festival, Rochester,MI
▪ Conserving India’s Colonial Cultural Heritage, Bangalore
IES North America Council of Architecture, India
▪ Citispace – Citizen;s Forum for Protection of Public Spaces, Mumbai
▪ Archival exhibition ‘Wadas of Maharashtra’, Sir JJ College of Architecture, Mumbai
AWARDS
▪ Jonathan Spiers Scholarship Fund 2019 (https://jssf.org.uk/scholars/)
▪ N.R. Master of Science Scholarship (University of Michigan) 2018
▪ IALD International Landscape Lighting Stipend 2014
▪ J.N.Tata Endowment 2013
▪ N.R. Master of Science Scholarship (University of Michigan) 2018
▪ IALD International Landscape Lighting Stipend 2014
▪ Build Today – Architectural Journalism Award 2009
▪ J.N.Tata Endowment 2013
▪ Zal N. Gobhai Zero Energy Design Award 2008
▪ Build Today – Architectural Journalism Award 2009
▪ Zal N. Gobhai Zero Energy Design Award 2008
PUBLICATIONS
PORTFOLIO
Behind the beautiful drawings – Domus India – April 2012
https://tinyurl.com/52v6dx63
http://tiny.cc/xo9f001
Breathing space, a fact file of 600 reserve open spaces in Bombay Citispace (http://www.nagar.org.in/media_publications)
Preserving an icon to Bombay’s Cosmopolitanism; Untamed Walls
Living Kaliedoscope – Build Today 2008
(https://hs-wismar.academia.edu/ApoorvaJalindre/Papers)
Horton Lees Brogden Lighting Design, NYC
Sr. Lighting Designer (August 2024 - Present)
(October 2023 - August 2024)
Projects - NYU renovation, Airport in AZ, Transportation project in NYC
Tenant fitout, Gross point performing Arts Center, Gatlinburg sky tower
Smith Group, Detroit, MI
Lighting Designer (July 2019 - Present)
October 2023)
Tenant fitout, Gross point performing Arts Center, Gatlinburg sky tower
Tenant fitout, Gross point performing Arts Center, Gatlinburg sky tower
Duderstadt Center, University of Michigan Art, Architecture and Engineering Library
Projects – Sunnyvale City Hall, Glass City Metropark Toledo, Perrigo
Visual Resources Assistant (Part Time) October 2018 - Present
Tenant fitout, Gross point performing Arts Center, Gatlinburg sky tower
Brandston Partnership Inc, New York City, NY
Daniels and Zermack Architects, Ann Arbor, MI
Architectural Lighting Designer February 2018 – June 2018
Architectural Assistant (May 2019- July 2019)
Projects – Brighton Public Library
Projects – Greenland Towers (China), Bangalore Airport (India)
▪ Prepare presentations and organize client/architect meetings, conduct lighting mock-up and prepare lighting drawings
Duderstadt Center, University of Michigan Art, AE Library
Visual Resources Assistant -Part Time (October 2018 - May 2019)
▪ Analyse lighting through calculations, prepare budgets, schedules
Work - Archival restoration of photographs
Office for Visual Interaction, New York City, NY
Brandston Partnership Inc, New York City, NY
Architectural Lighting Intern August 2014 – August 2015
Projects – 520 W28 St Condominiums (NYC), W Block
Architectural Lighting Designer (February 2018 – June 2018)
Projects – Greenland Towers (China), Bangalore Airport (India)
Parliament of Canada, LAX United Terminal
▪ Organize archival works, conduct software training workshop for co-workers, assist Senior Manager in detailed drawing and site visits.
Office for Visual Interaction, New York City, NY
Architectural Lighting Intern August 2014 – August 2015
Projects – 520 W28 St Condominiums (NYC), W Block
Lighting Concepts, Pune (India)
Architectural associate August 2012 – June 2013
Parliament of Canada, LAX United Terminal
Projects – International Convention Center Pune (India)
Lighting Concepts, Pune (India)
Architecture Autonomous, Goa (India)
Architectural associate (August 2012 – June 2013)
Projects – International Convention Center Pune (India)
Architectural Intern December 2010 – April 2011
Projects – Panjim Library (Goa), Fort Reis Magos (Goa)
LIVING ARCHITECTURE
Advisor: Prof.Robert Adams Guest advisor: Rachel Armstrong (Professor of Experimental Architecture at Newcastle University)
The experimental architecture workshop involved concepts of metabolism in architecture and a series of interactions with Prof. Rachel Armstrong’s philosophies. Chemistry involving Copper Sulphate solution, iron oxides, Sodium Hydroxide on an oil base in a Petri dish to incorporate fluid reactions and dynamic formations were performed.
Experimental mode: NaOh, CuSo4, Liquid calligraphy inks, olive oil, Canola oil, water, dropper, petri dish, flask.
Advisor - Prof. Matias Del Campo Team -Shan-Chun Wen, Maryam Alhajri, Leon Yi-Liang Ko, Ester Lo, Apoorva Jalindre
Inspired from the Gothic arch, a digital model was constructed in Rhino and executed by using the Microsoft Hololens mixed reality device pairing with Fologram plugin for Rhino.
Video Link - https://youtu.be/1aXRoFV3ROs
Flat assembly on floor
Final assembly
Microsoft Hololens
View through the Hololens recorded on the screen
Assembly in the final stage
Making connections
Spacers and connectors
End support design Markings in 3D for Hololens virtual imaging
PVC Spacer
PVC Bundle
PVC Pipe
Tension Cable
PERRIGO NORTH AMERICA HEADQUARTERS, GRAND RAPIDS MI
Smith Group Team - Patrick MacBride, Apoorva Jalindre Position - Lighting Designer
New headquarters was built to reflect the health and wellness product manufacturing company’s vision of improving lives through affordable self-care products. The design concept, “Be well,” was inspired by nature and the importance of self-care. The lighting design emphasizes the connection to outdoors with a central focus on the communicative stair. The office design mixes a relaxed work environment with playful collaboration zones and utilizes led luminaires to achieve a low LPD, contribute to LEED Gold Certification, and maintain a low budget. The project was well received, with users expressing their admiration for the stair wall design.
GLASS CITY METROPARKS, TOLEDO OH
Smith Group
Team - Luke Renwick, Apoorva Jalindre
Position
- Lighting Designer
A new vision of the riverfront metropark transforms the ever-declining industrial land and underutilized public assets into a place of: Connection to nature, history, community, and the Maumee River. Lighting for the spaces such as the Restaurant and multi-purpose area, cabanas and the riverwalk were conceptualized as a connection to the dark sky and starry night mesmerized by the brilliance of the fireflies. The project revived the natural habitat with water features and overlooks and adding an illuminated 50feet tall tower as a beacon.
Exterior
Exterior lighting systemsInterior vignette
SUNNYVALE
CITY HALL, SUNNYVALE CA
Smith Group
Team
- Patrick MacBride, Apoorva Jalindre
Position
- Lighting Designer
To reclaim its civic center campus as welcoming to local citizens and open cultural center was the vision of Sunnyvale City. The project involved various disciplines to come up with a tactical engineering schema including sustainability. Daylight simulation was also part of this endeavour. The lighting concept addressed these as primary inspirations culminated with the unique structural forms envsioned for the council chamber. New technical know-how and latest fixtures were utilized for this project.
Pre-function spaces
Interior of council chamber >
WEST 28 STREET, NEW YORK, NY
Office for Visual Interaction
Principal - Jean Sundin | Enrique Peiniger
www.oviinc.com
New York City, USA
Position - Lighting Design Intern
This internship for one year was a part of the Master’s curriculum at Hochshule Wismar, Germany.
Strategies for lighting design such as grazing and highlighting the facade, usage of spill light from windows were based on the architect’s and principle designer’s feedback received in the project.
Zaha Hadid Architects conceptualized the Condominium residences to depict the intermingling of the various aspects of New York City as well as the surrounding High Line symbolized by the chevron pattern. Lighting design by OVI respects the architecture in illuminating the details.
Canopy grazed by using inground uplights
Lighting concept of the Gym
PARLIAMENT OF CANADA - WEST BLOCK
OTTAWA
Office for Visual Interaction
Principal - Jean Sundin | Enrique Peiniger www.oviinc.com
New York City, USA
Position - Lighting Design Intern
Simulation studies were a part of the intensive design process for calculation of light levels in the meeting rooms for the renovation of the West Block of the Parliament of Canada.
Photos from site after construction
During the internship I had the opportunity to work on various projects - international and within USA.
Design details developed through various phases and sample studies enriched the experience. Custom made luminaires for this project with an approach towards innovation led the team to adventurous endeavors with different people involved in the making of luminaires in the factory.
Sustainable design was also achieved along with daylight and other necessary calculations for energy efficiency .
Lighting simulation using Agi32 software. Light levels at the work plane are satisfied as per code.
Lighting layout for the another meeting room.
VIRTUAL ENGAGEMENT
Advisor : Matias Del Campo
As a part of the the seminar, module developemnts in various softwares such as TopMod, Maya, Unity and Vuforia engine, Fologram with Rhino etc. were realized. Virtual reality and theories related to robotics in architecture were carefully integrated within the design development.
Video linkhttps://youtu.be/sisDbqAh_j8
View of the structure constructed digitaly in Autodesk Maya and developed int Unity
Lighting design was conceptualized to create highlights, silhouettes, ambient light and shadows. Illuminating the landscape for a private residence is like painting a picture, with hues and undertones full of perfection for specific visual points designed by the architect for security, late night walks, serenity and sculptural findings that delight amidst a serene ambiance.
Composition of background, mid-ground and foreground with highlights and monotones intended
Managing plant growth and Pruning
Branch Ridge
Branch Collar
Pruning Cut
Plan of lighting zones
IALD LIGHTING STIPEND
Advisor: Prof. Janet Lennon Moyer
Mentor: Chris Mitchell Group of 4 persons International Landscape Lighting Institute Troy, New York, USA
The project consolidated a practical landscape lighting training complete with lectures related to technological and conceptual lighting in landscape.
Lighting details
On site mock ups
NISHA’S PLAY SCHOOL
Architecture autonomous Advisor : Mr.Gerard Da Cunha, Architect Porvorim, Goa (India)
Position: Architectural intern
Scope of work during the internship: Site study, Collaboration of drawings Area: 480 sq m
Perched on a sloping hill Nisha’s Play School is one the most sought after schools in Goa, India The personalized architecture for students enhances their playfulness answering their numerous queries with answers enhancing their emotional intelligence.
The site in cradled with nature on all sides and the structure is situated on a hill, making the amphitheater accessible by road, though it is situated on the roof.
The utmost welcoming feature of the play school includes the glamorous glass amphitheater accessed from the ground level although it lay on the topmost floor of the school building.
Formwork and alignment in construction
The architecture is focused on daylight and use of local materials. Reuse of materials and interesting proportions of architectural elements for kids throughout the school are apparent and amusing as one passes from secret rooms, magic cabinets and play rooms.
A sensual touch of nature suggests comfort between the strong foundational columns. Perched on the top is the glass amphitheater that shines like a crown in the filtered sun-rays from the huge surrounding trees.
Use of cleaned beer bottles


















