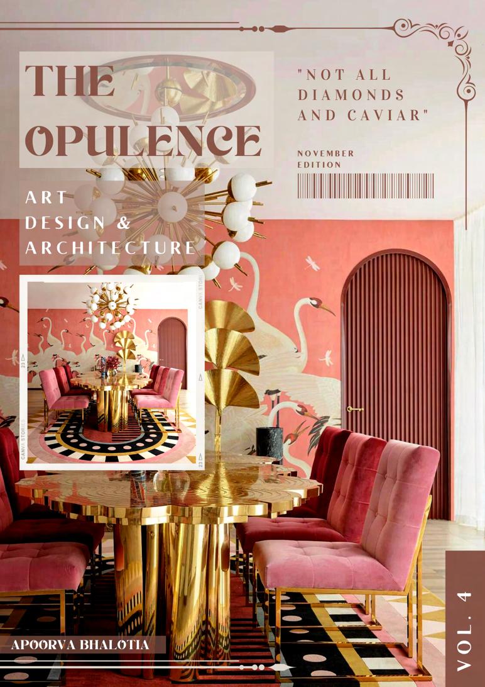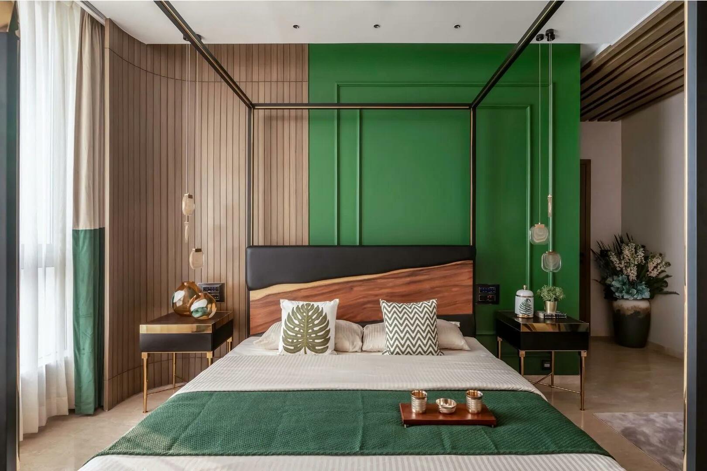
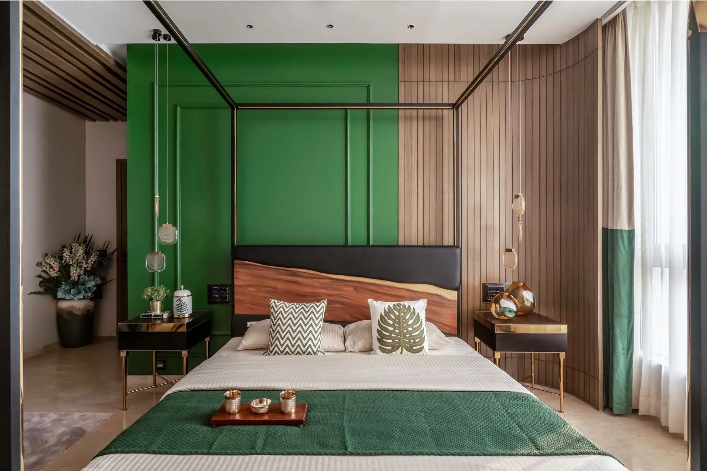

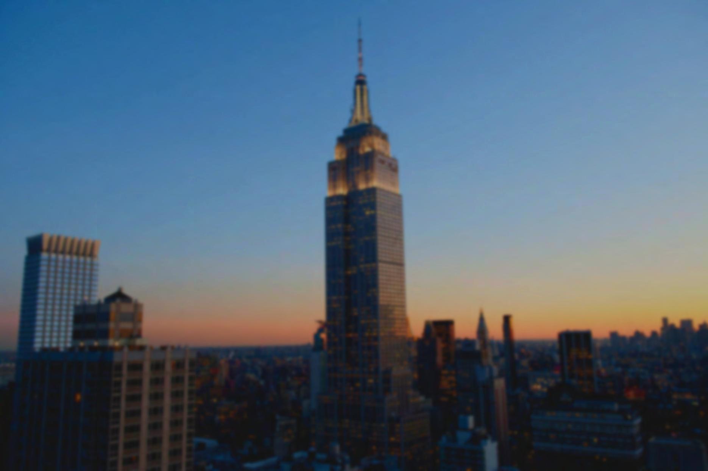


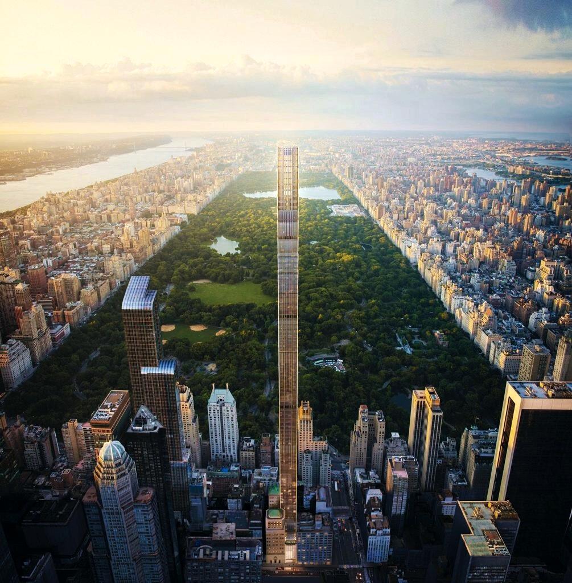
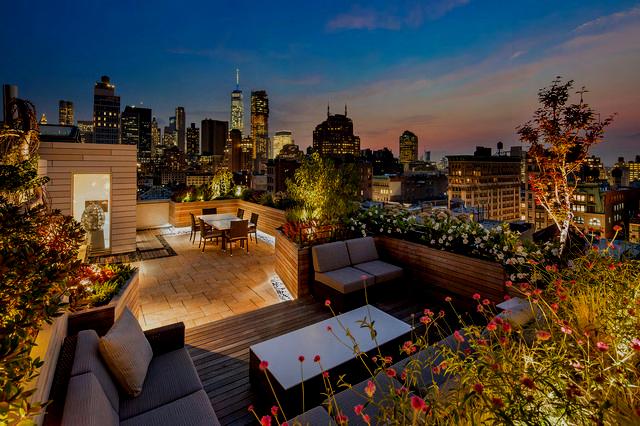
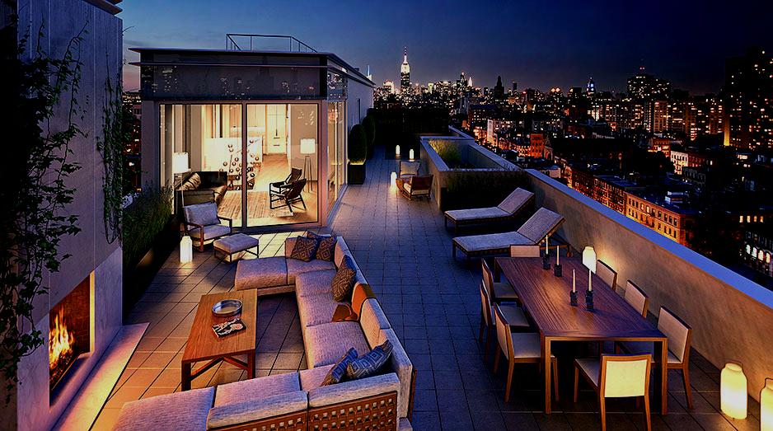
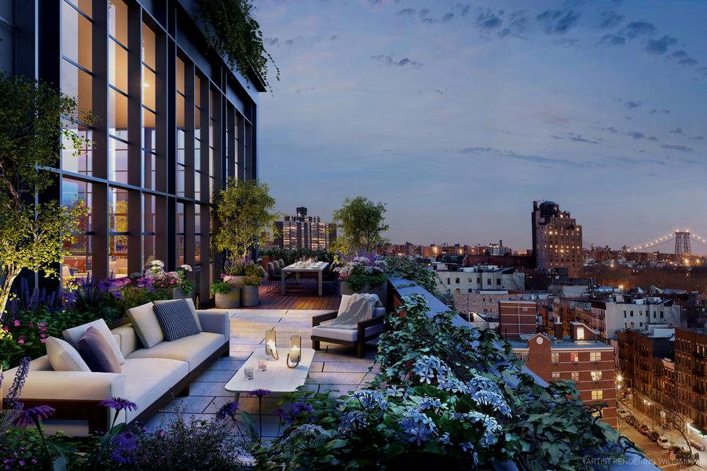











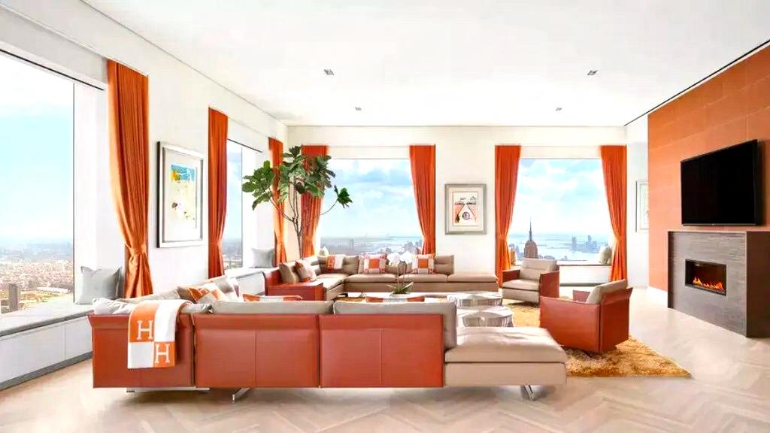
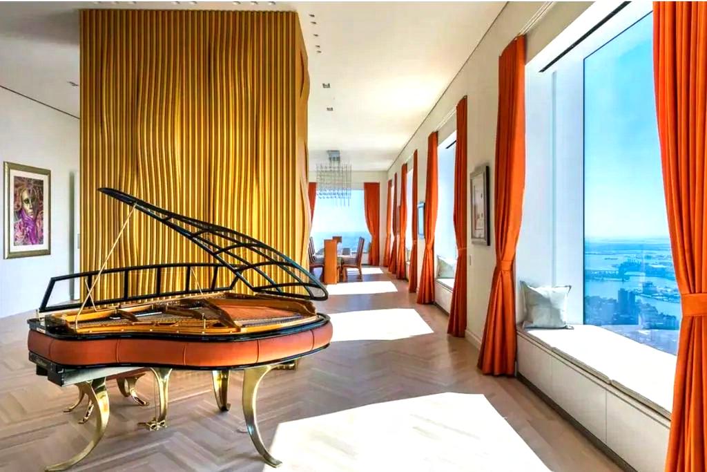
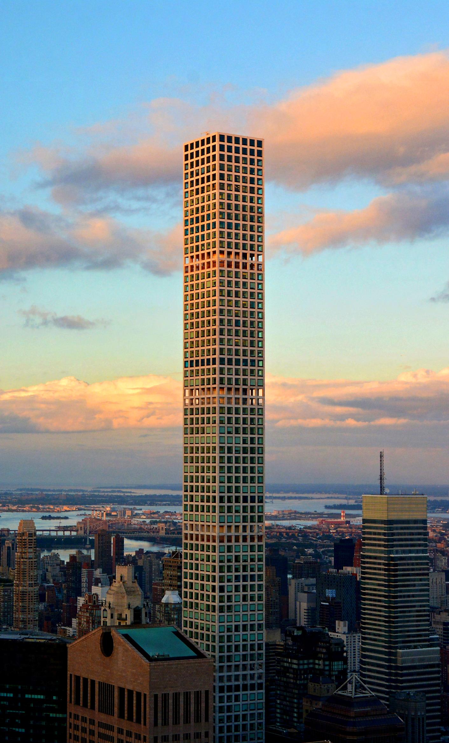
The top floor of a controversial Manhattan supertall residential building known as “432 Park Avenue” has hit the market with a jawdropping asking price of $229 million (US$169 million) — making it the city’s most expensive listing. The six-bedroom, seven-bathroom, twopowder-room penthouse sits on the 96th floor of a “toothpick-like” building that has garnered a reputation for creaking, floods and supposed design flaws.
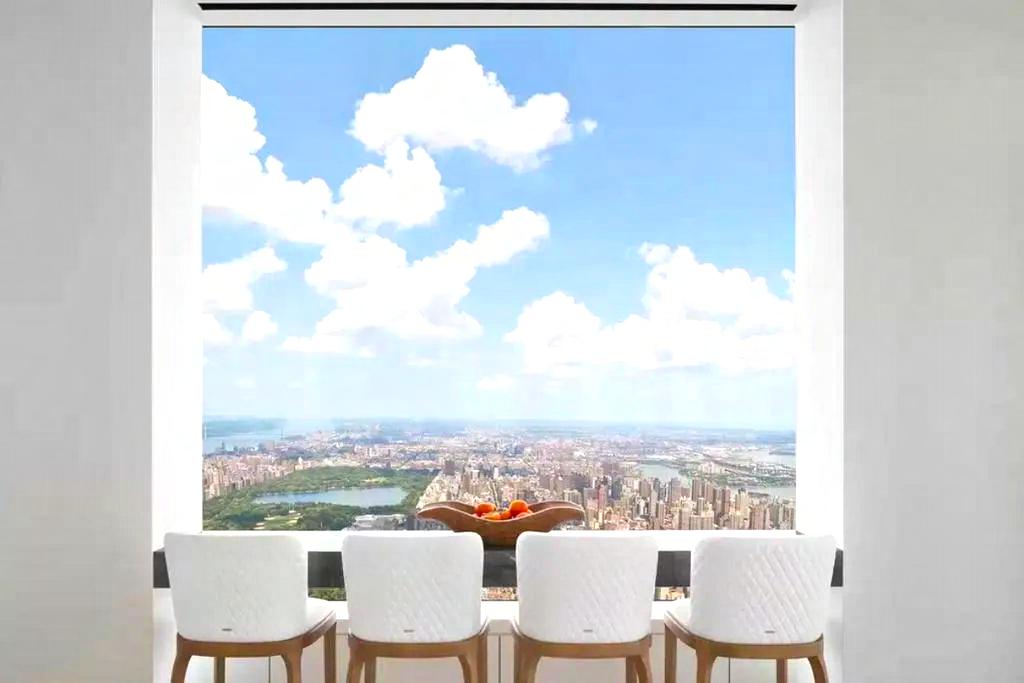
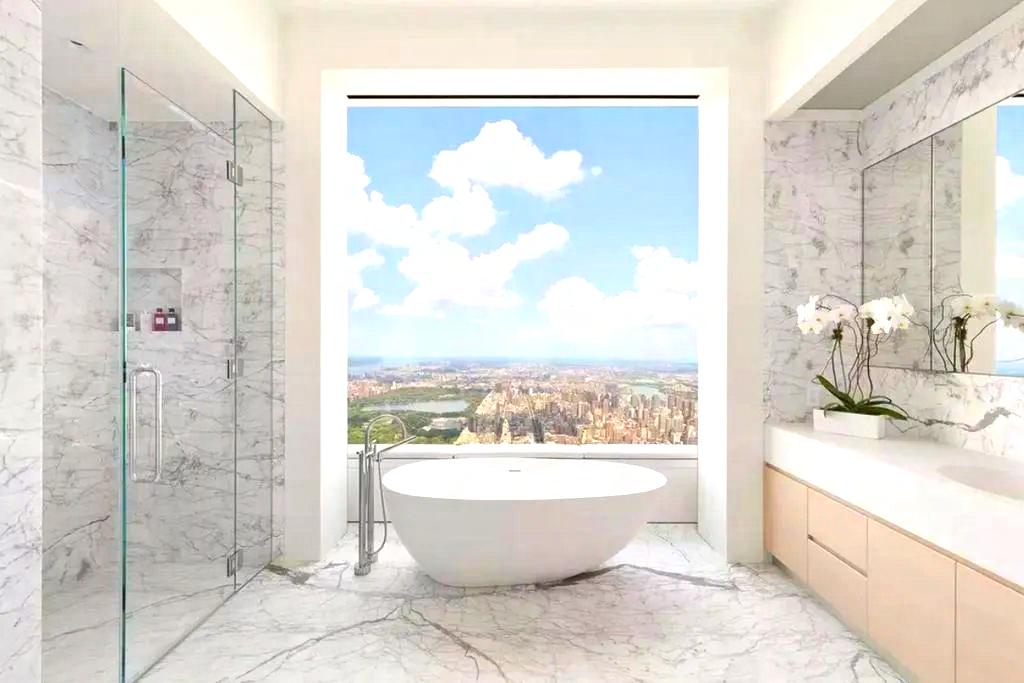
The unit with a massive floor plan has been redone and filled with Fendi, Bentley and Hermès furniture, a curated art collection, herringbone white oak floors, high-end finishes and a library.
Units have solid oak flooring, high ceilings and floor-to-ceiling windows. Kitchens have marble floors and countertops, seamless white-lacquer and oak cabinetry and top-ofthe-line Miele appliances including a double oven, a double sink, a wine cooler and double dishwashers.

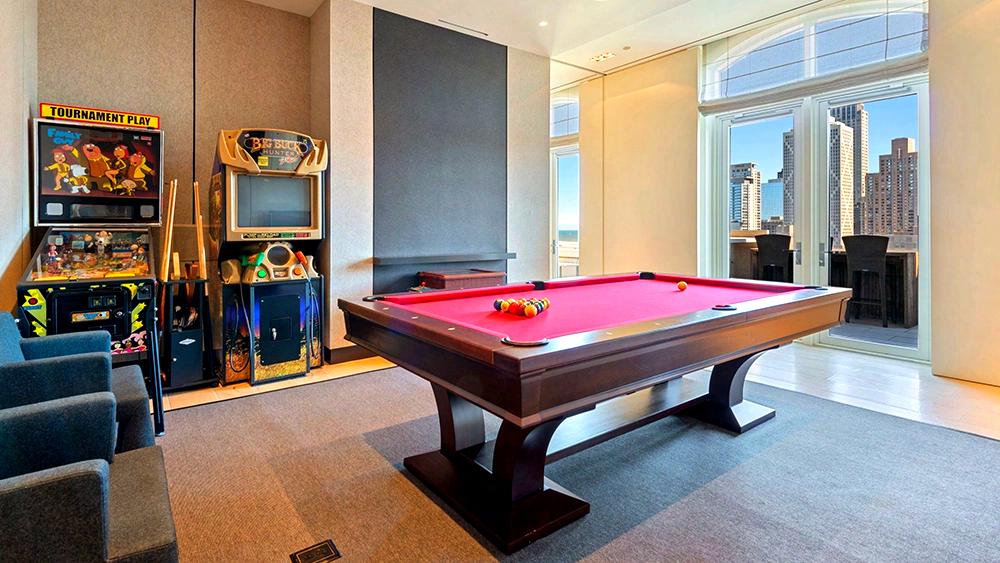
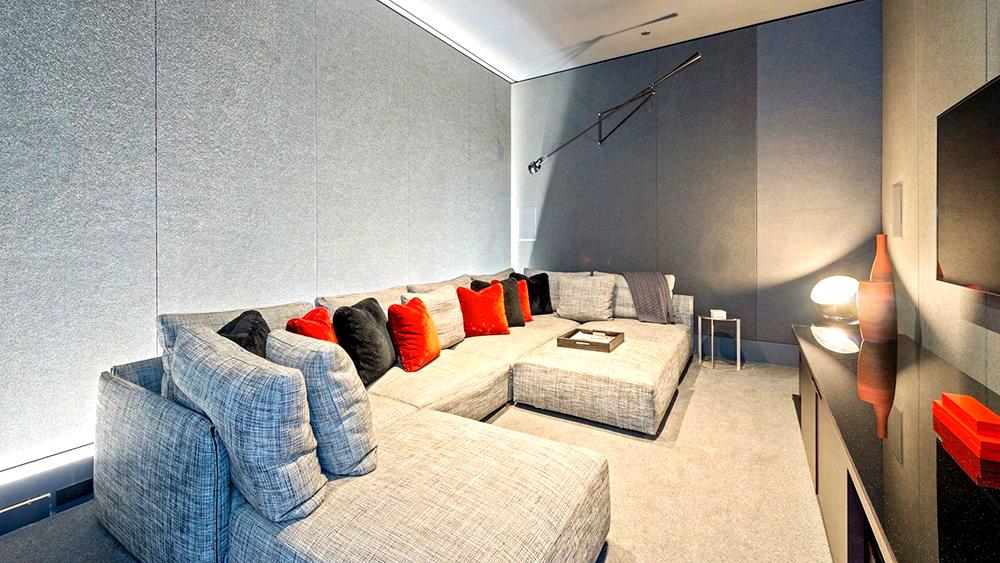
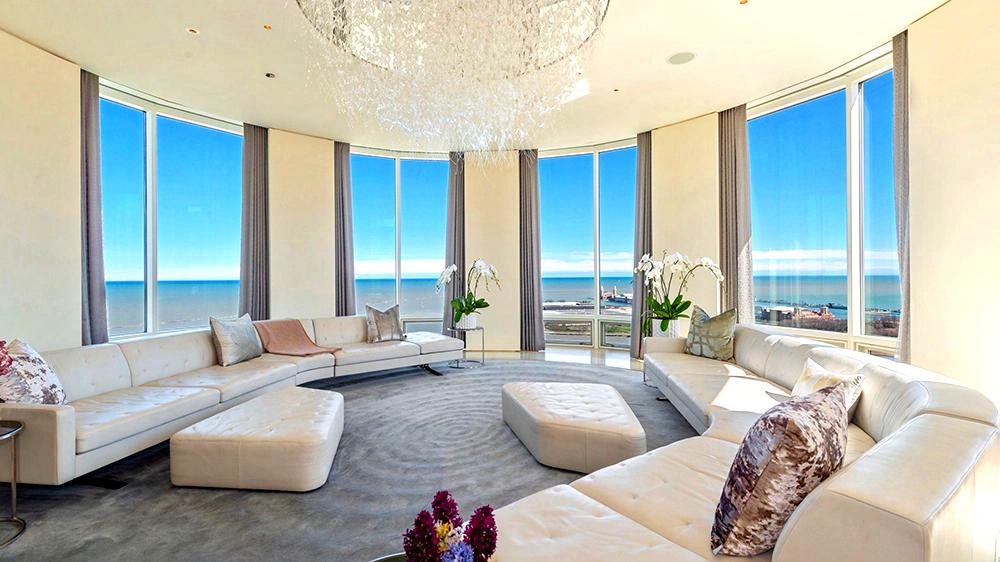
In addition to its nearly 9,000 square feet of interior space, it features almost 1,200 square feet of outdoor terrace with plenty of space for entertaining or just taking on the views. The Whites configured the space with six en-suite bedrooms, eight bathrooms and multiple living and dining areas. They also added a large office, billiards room, home theater, a huge wine cellar, fitness room and wet bar.
Among those custom features: a high-tech home automation system that seamlessly operates all window treatments, lighting and audio. It spins that rotunda floor too.The building itself rises 27 stories on busy Lake Shore Drive. On-site amenities include a private fitness center, entertainment suite, 24-hour door staff and deeded parking. The penthouse comes with no fewer than three spaces in the building’s garage.
thissix-bedroom,8,800-square-footmansion-in-the-sky.
At the press of a button, you can do both, courtesy of this magnificent 8,800-squarefoot condo’s revolving floor. Kick back, relax and enjoy the 45 minutes it takes for a full revolution of the sitting area inside the condo’s floorto-ceiling cozy glass rotunda.
This unique apartment sits at the top of the Lucien Lagrange-designed 840 Lake Shore Drive tower within walking distance of Chicago’s Navy Pier, Oak Street, Michigan Avenue’s Miracle Mile and everything else the Second City has to offer.
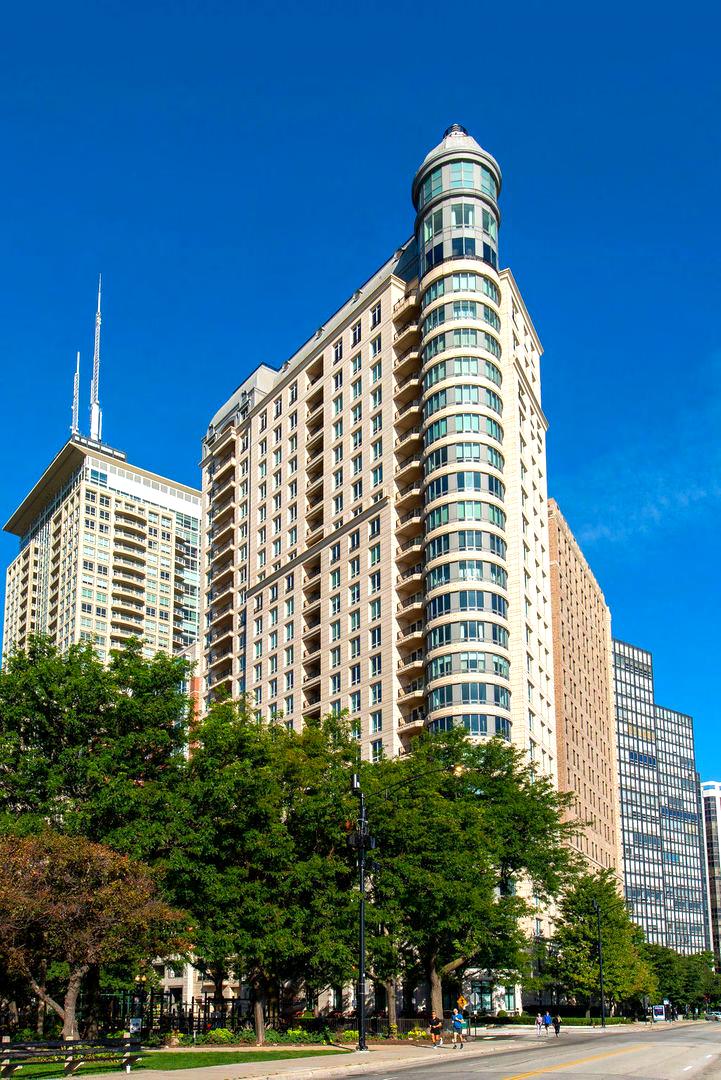
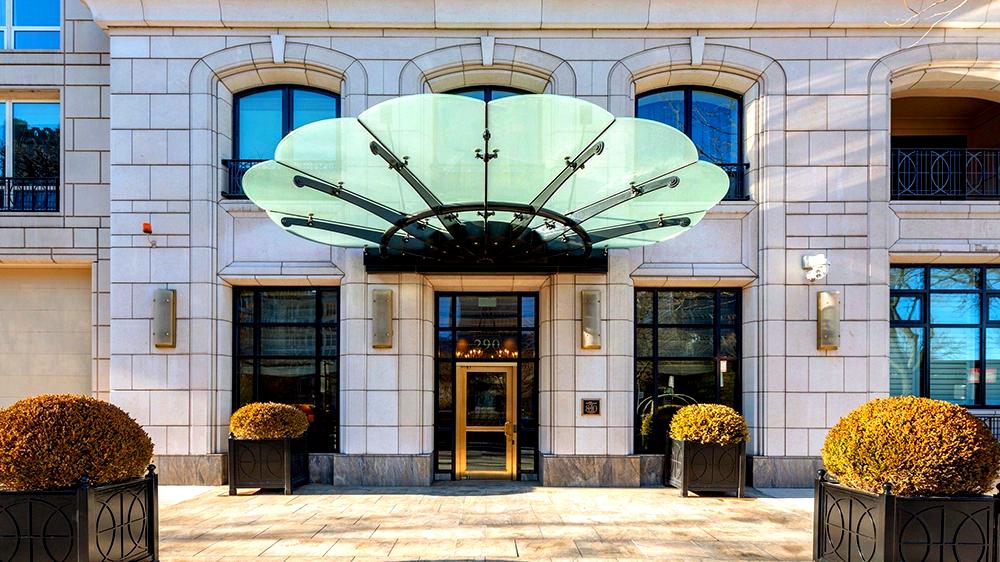
The building’s common areas include a private club for residents, which includes a 60foot sky-lit indoor lap pool, fitness center, playroom, massage treatment room and locker rooms with steam rooms and saunas. Weinfeld also designed the building to be paparazzi-proof for notable residents, with a private tunnel that connects West 27th and 28th Streets for residents to easily maneuver in and out of the building. The dense foliage and latticed lobby wall are also helpful for high-profile guests to feel secure. And when you do venture out, you’ll be in a neighborhood known for its great art galleries, cultural hubs and dining.
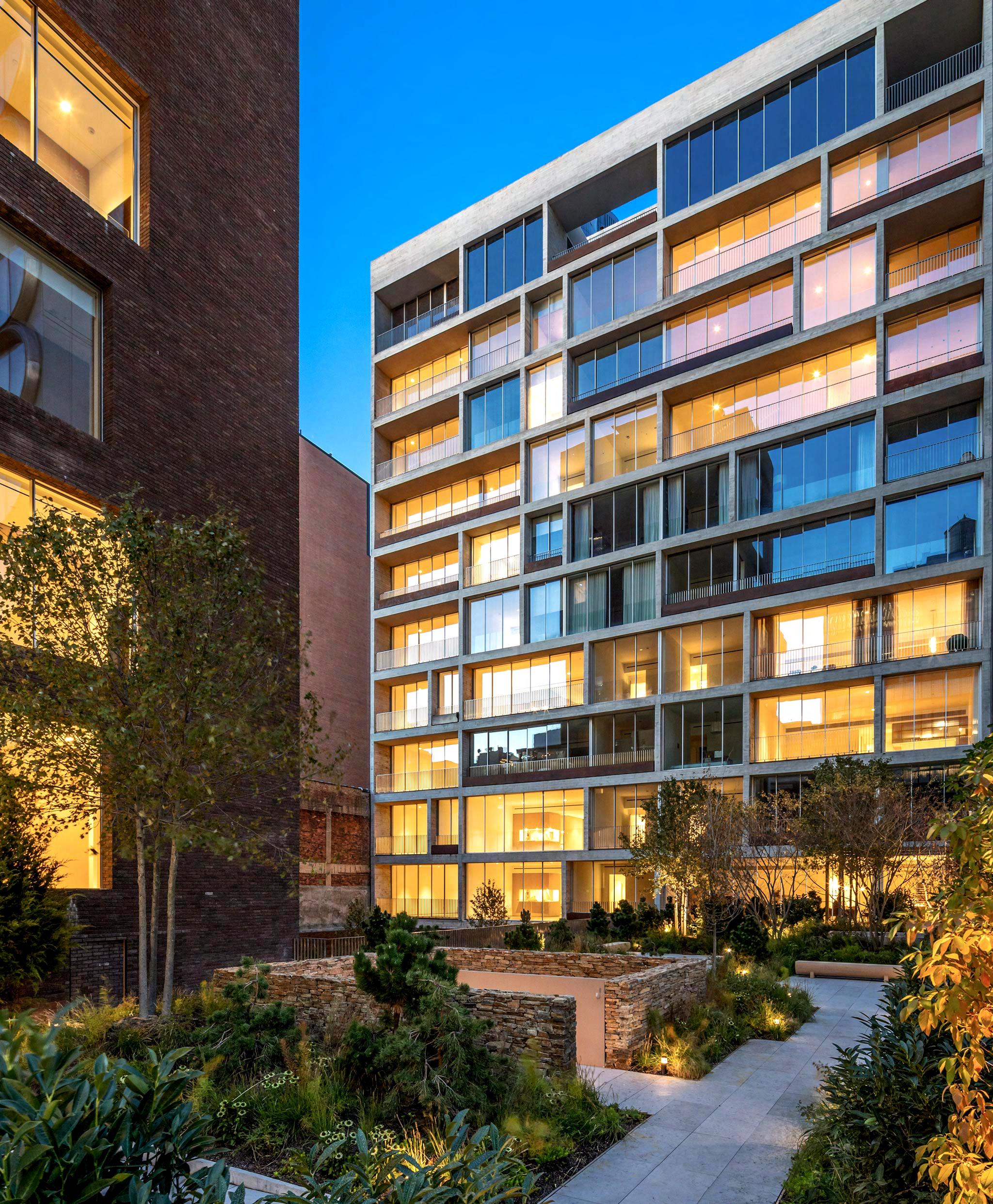
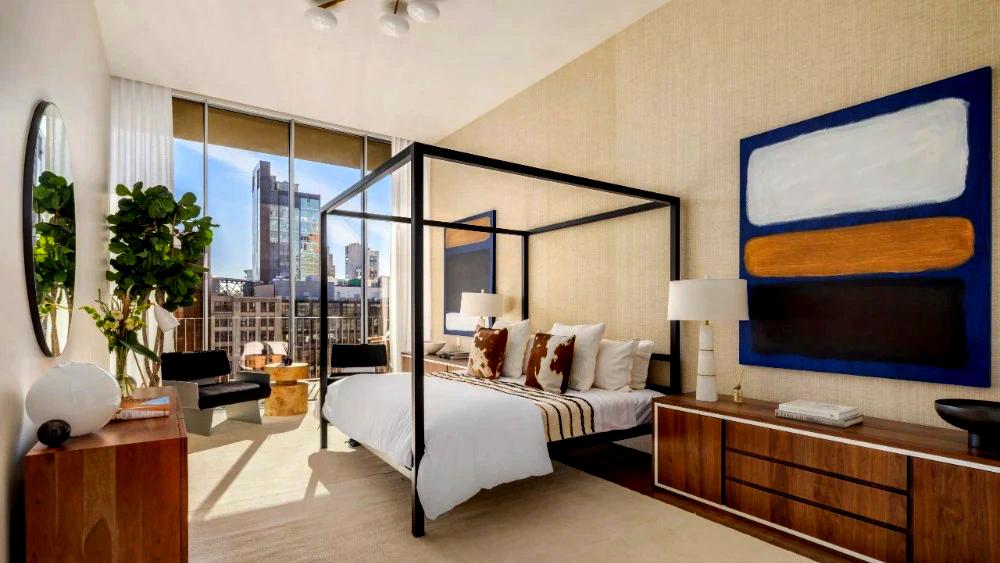
It’s unheard of in New York City for a high-rise residence to have more outdoor square space than indoor, but that’s exactly what this West Chelsea penthouse offers. For those that love living alongside nature, Jardim Norte 11A at Jardim should be on your radar.

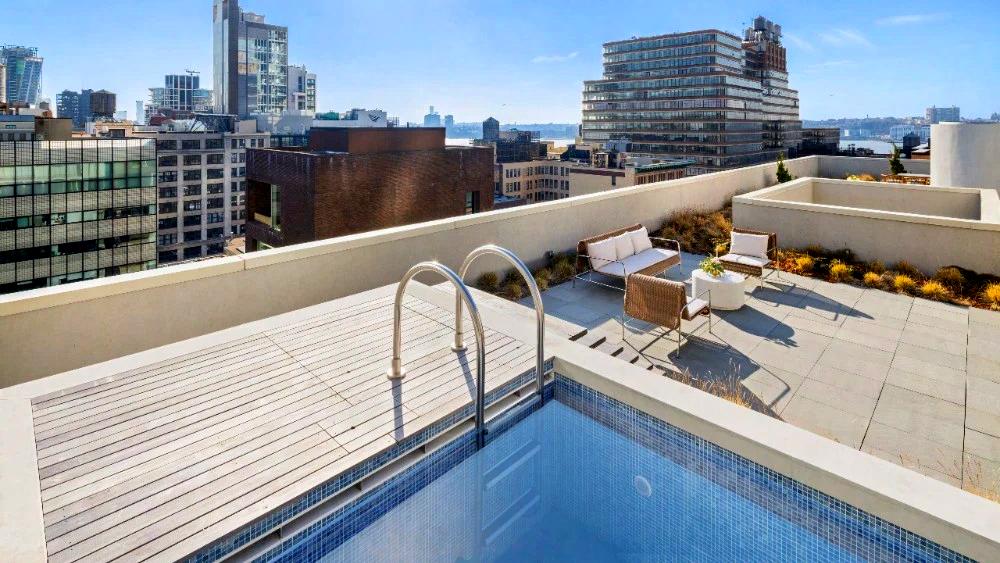

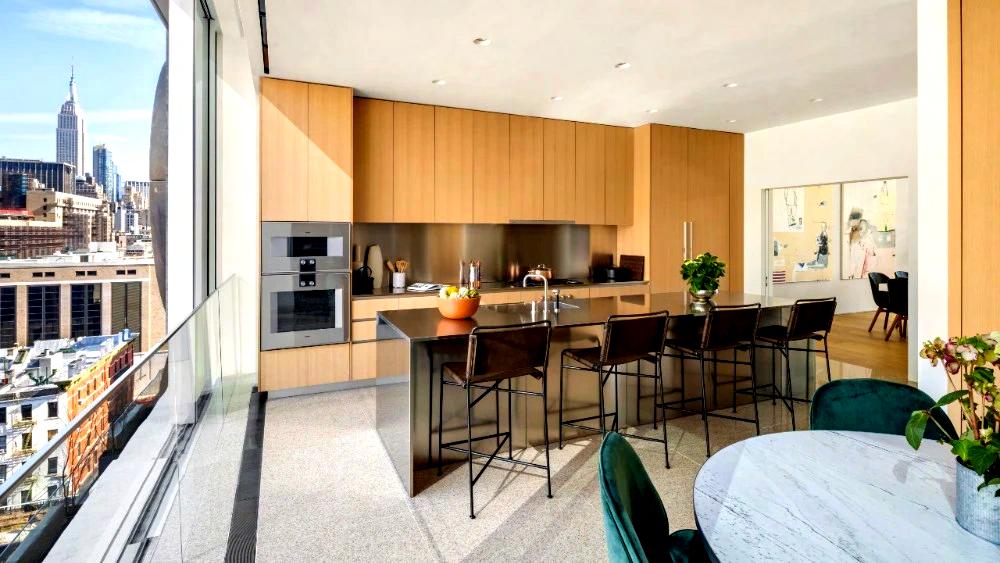
There are just 36 residences between the two 11story towers—Jardim Norte and Jardim Sul— which are connected via a lush courtyard. While every residence boasts spectacular views of the city and Hudson River, Jardim Norte 11A is the crown jewel of the entire project and is currently listed for $21 million. A private elevator opens directly into the residence, where there’s a sundrenched living room, gorgeous open kitchen and four bedrooms and five bathrooms. The entire home has 12-foot ceilings and is designed with Weinfeld’s signature modern, elegant aesthetic. Wide-plank oak floors, custom oak paneling, imported Italian doors and meticulously crafted elements make the home feel warm and liveable, but exceptionally high-end. In total, the residence has 4,552 square feet of indoor space.
But it’s the outdoor areas that seal the deal. There is a sculptural spiral staircase that connects to a private outdoor rooftop deck, with multiple living and dining areas, an outdoor kitchen and most impressively, a 32-foot lap pool that overlooks the city. Even the kitchen on the main level has its own terrace with a dining table, perfect for warm and sunny days in New York. In total, there is 4,593 square feet of outdoor space.
On a warm, sunny late spring day in Manhattan, you’d be hardpressed to find a fitter crowd than the one lounging poolside at the Equinox Hotel. Overlooking the glistening Vessel at Hudson Yards, the rooftop pool is the place to see and be seen. It’s no surprise, given that it’s open to Equinox gym members and guests alike, both of whom are attracted to the luxury gym brand for their innovative workout offerings and state-of-the-art fitness facilities.


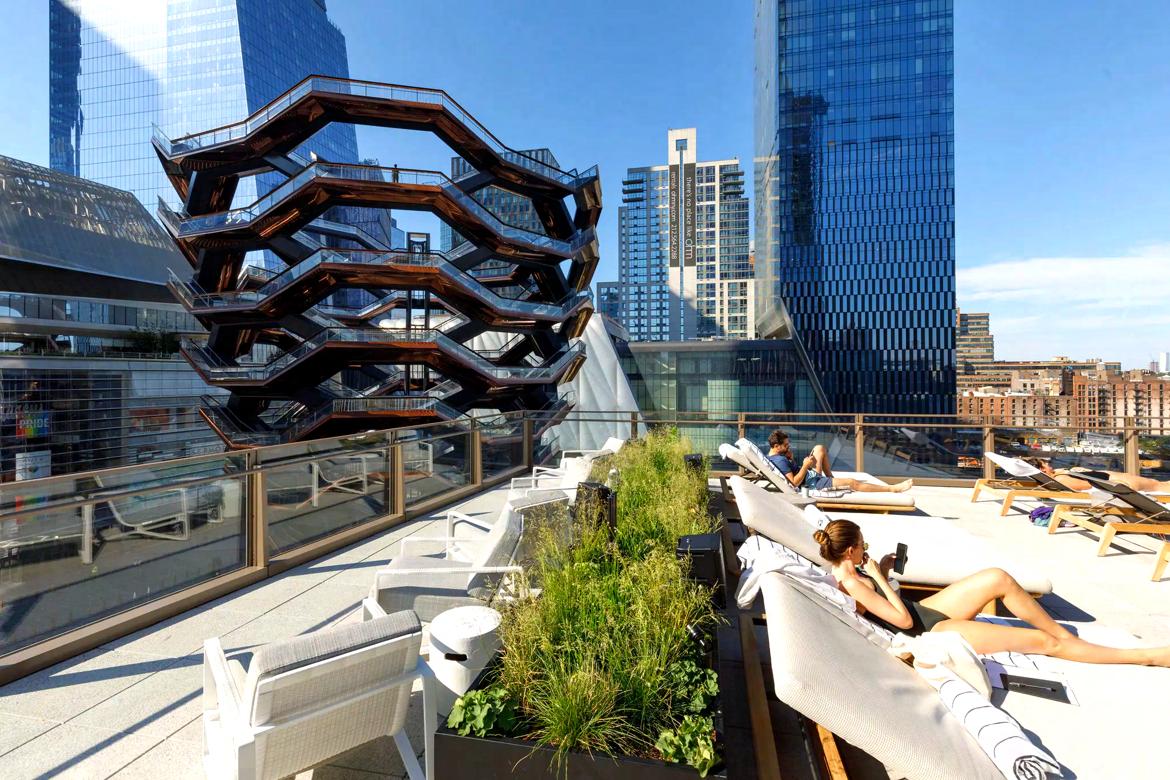
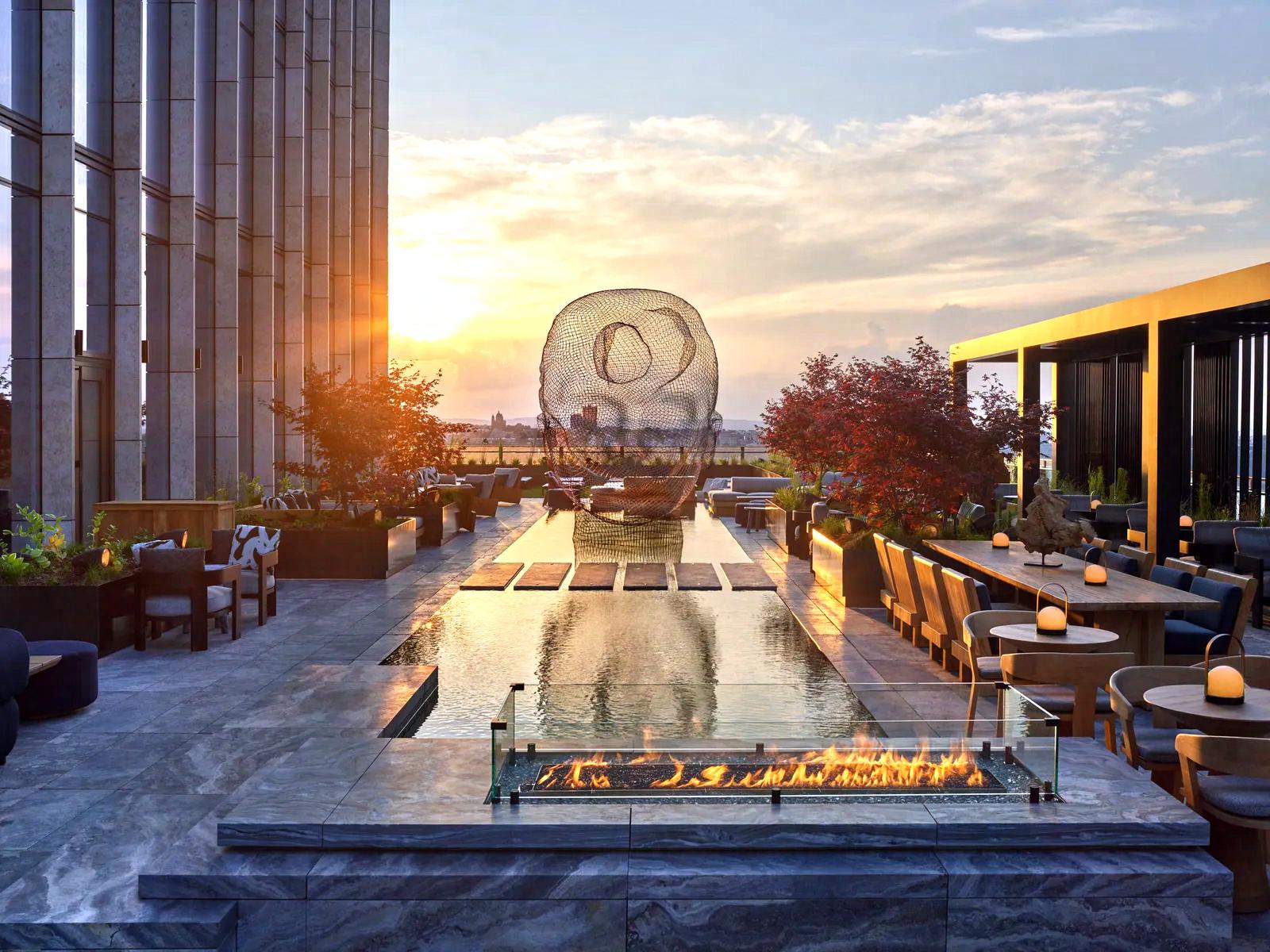
A packed daily schedule of classes includes seemingly every kind of fitness—from yoga to boxing to outdoor workouts like the “Vessel Up”, a run up the 150-foot-tall Vessel outside. While the group enthusiasm found in their classes is a selling point, those seeking one-on-one instruction—say in the Pilates reformer studio or saltwater lap pool—will appreciate the onsite private trainers too.
But fitness, to Equinox, is not only about working out. The Spa by Equinox Hotels is equally as integral to a stay that optimizes your health. What this spa apart is their circuit program—each is designed to target a particular function. Body treatments like massage and physiotherapy fall under the “Performance Healing” circuit while the “Beauty” circuit includes facials using "Biologique Recherche" metholodgy. But the standout treatments here are found in the “Temperature Therapy” circuit, which includes a short session in the cold chamber (known as “cryotherapy”) and a longer session in the infrared sauna. Similar biohacking treatments are found in the “Sleep” circuit where the Wave Table provides three hours of sleep in just 30 minutes.
As hotels increasingly aim to incorporate wellness into their offerings, Equinox Hotel remains miles ahead of the race, setting the bar high for what a fitness-focused hotel can look like.
The apartment has three bedrooms and three and a half baths, plus an office that could be converted into a fourth bedroom. There is ample outdoor space — with two terraces on the lower level, a wraparound terrace on the top floor and the recreated roof deck — that provide stunning cityscape and Central Park vistas. On the home’s main level, a private elevator landing opens to a stately windowed gallery 27 feet long, with a grand elliptical staircase and entry to a 15-by-14-foot west-facing terrace. The gallery leads to an enormous living room that also connects to the terrace. It is anchored by a richly carved marble fireplace, one of three in the apartment, and flows into the formal dining room. The kitchen is equipped with stainless-steel appliances like a Wolf stove and Sub-Zero refrigerator and wine cooler. The most eye-catching features in the kitchen are the geometric plaster medallions along the ceiling perimeter.

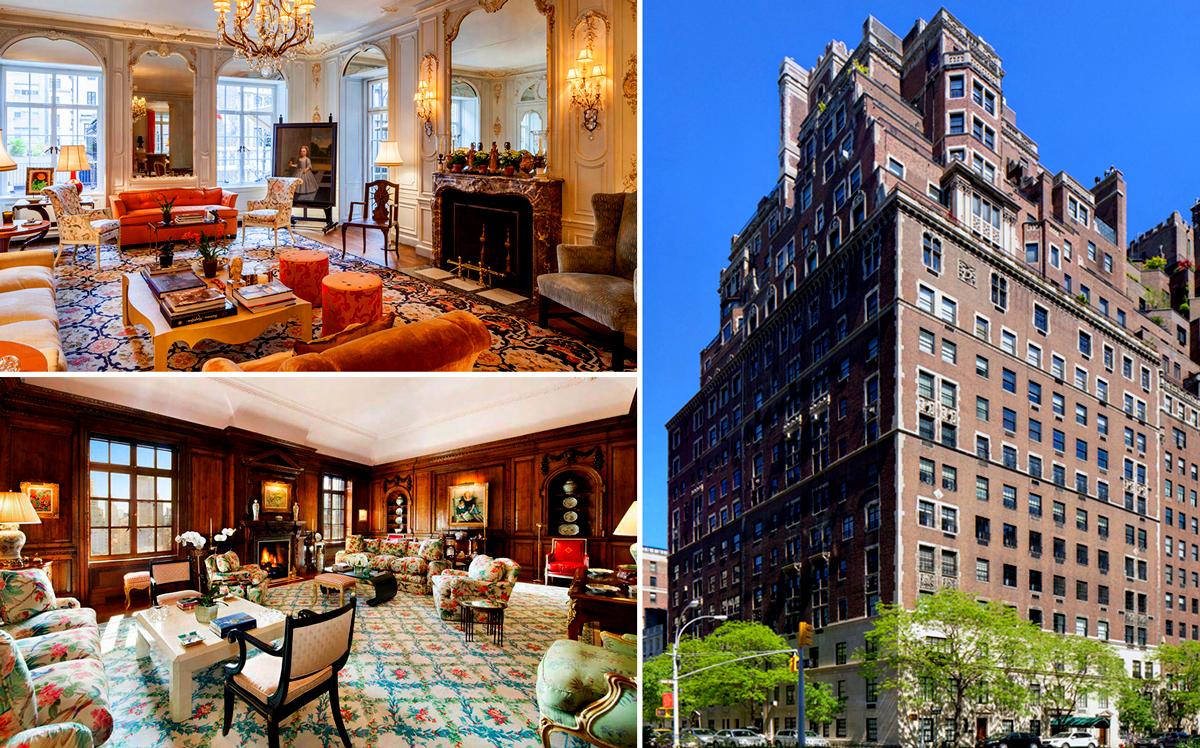

When looking at notable, affluent NYC addresses – 740 Park Avenue, in the Lenox Hill neighbourhood of the Upper East Side in Manhattan, is legendary. The stately art deco style building even had auspicious beginnings, destined for greatness in its construction in 1929. The luxury 19-story building holds just 31 co-ops, including duplex and even triplex apartments, as well as the always coveted penthouse, of course. The bourgeois apartments feature spiral staircases, 12′ ceilings, massive living room space with parquet de Versailles floors, beautiful molding and architectural designs, breathtaking views, wood-burning fireplaces, top of the line appliances, marble bathrooms, and so much more. This famous address gets a lot of its reputation from the fact that some of the nation’s wealthiest people have lived here. One of the requirements is to show at least $100 million in liquid assets. Not only that, but the monthly maintenance fees can be around $10K per month, and more for special projects when necessary. This is a place where old money presides, and the aristocrats who wield it mete out their justice with careful prejudice. There is no plebeian society here.





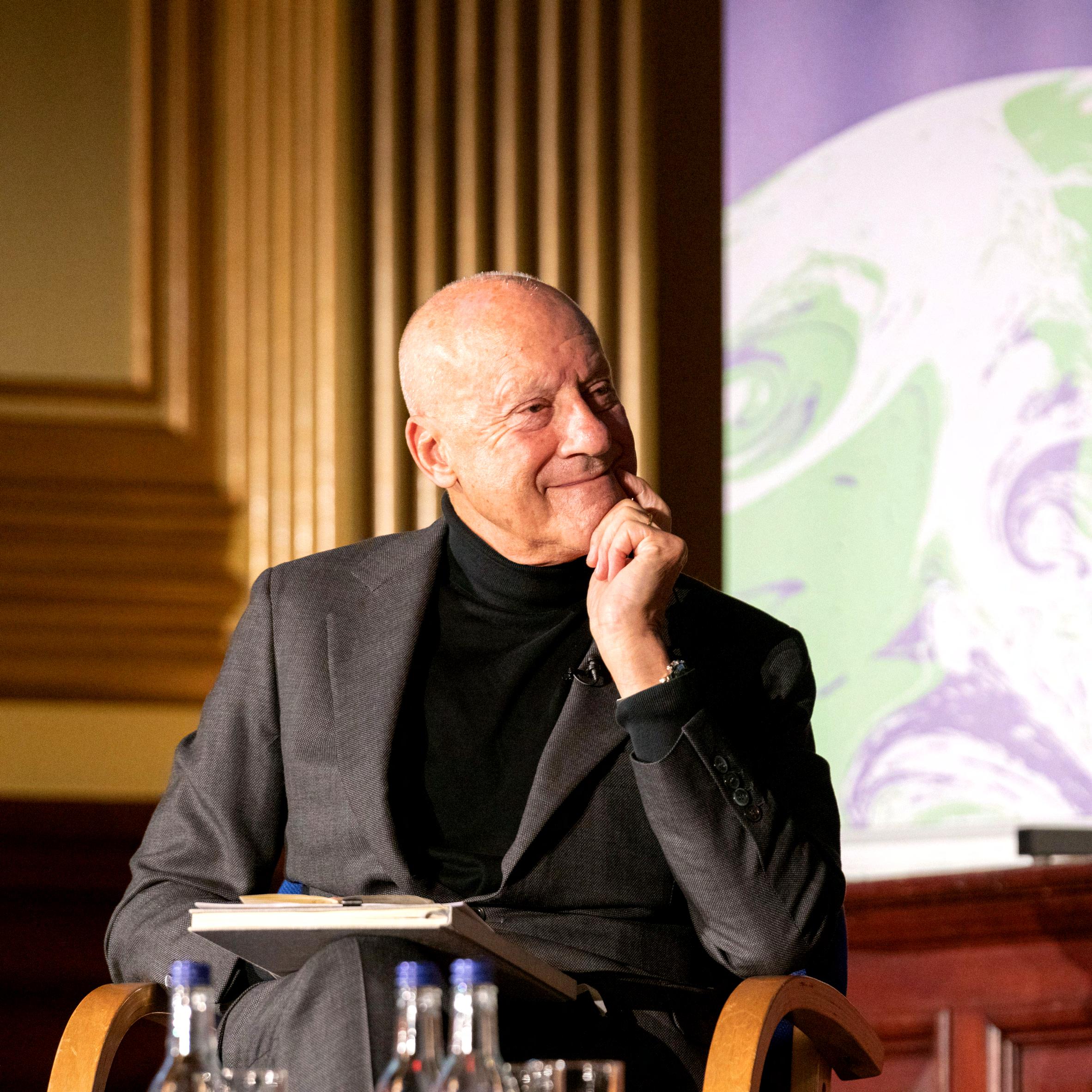
“One day I am going to be an architect; therefore I should be doing this.”
Foster was trained at the University of Manchester (1956–61) in England and Yale University (1961–62) in New Haven, Connecticut. Beginning in 1963 he worked in partnership with Richard and Su Rogers and his wife, Wendy Foster, in a firm called Team 4. In 1967 he established his own firm called Foster Associates (later Foster + Partners). Foster’s earliest works explored the idea of a technologically advanced “shed,” meaning a structure surrounded by a lightweight shell or envelope.

Foster describes architecture as the expression of values. He says, it's ''a balancing act of integrating and somehow responding to all the needs of a project: material and measurable; as well as the spiritual and intangible, the subjective; it is somehow about making all those value judgments.''
For Foster, ''Great architecture should wear its message lightly.'' He believes a good architect should have ''an open mind, energy, an appetite for hard work, a willingness to explore new solutions and push boundaries.'' Foster's design philosophy involves integration, regeneration, adaptability, flexibility, technology, and ecology. His architecture is a combination of these principles.
Foster’s first buildings to receive international acclaim were the Sainsbury Centre for the Visual Arts (1978) in Norwich, England, a vast airy glassand-metal-paneled shed, and the Hong Kong and Shanghai Banking Corporation headquarters (1986) in Hong Kong, a futuristic steel-and-glass office building with a stepped profile. Balancing out this high-tech character, many of Foster’s buildings, including his Hong Kong office and the Commerzbank Tower (1997) in Frankfurt am Main, Germany, utilized green spaces, or mini-atria, that were designed to allow a maximum amount of natural light into the offices. In this way, Foster created a more fluid relationship between inside and outside spaces and strove to impart a sense of humanity into an otherwise futuristic office environment.

Foster: Working in Manchester when I was younger, I spent every spare minute wandering around buildings in the city. I wasn’t consciously thinking, “One day I am going to be an architect; therefore I should be doing this.” I was just drawn to them— Barton Arcade , for instance, or the Daily Express building . Travel and the lessons from studying buildings and cities are as important to me now as they were when I was at architecture school. In that sense I am still a student.
Foster: There are certainly skills that can be applied, not least the application of creativity to solving complex problems. I would mention teamwork again here; a building is a focus of energies.
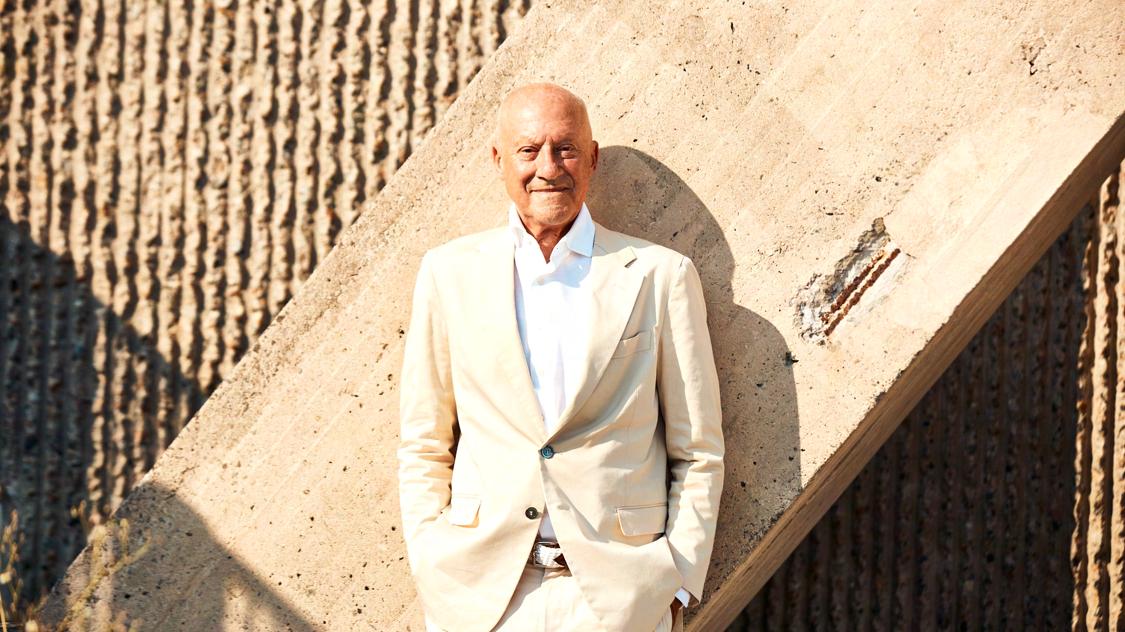
Foster: “Bucky,” Richard Buckminster Fuller , was the very essence of a moral conscience, forever warning about the fragility of the planet and man’s responsibility to protect it. He was one of those individuals who fundamentally influence the way you view the world. Otl Aicher , the celebrated German graphic designer, was another mentor. Both he and Bucky were really philosophers at heart. My time at Yale and the people I was exposed to there, in particular Paul Rudolph , Serge Chermayeff , and Vincent Scully , also had an incredible impact on me. Paul Rudolph created a studio atmosphere that was highly creative, competitive, and fueled by a succession of visiting luminaries. That “can do” approach has inspired my practice for more than 40 years. Thinking about it, our studios, like those at Yale during term time, are open 24 hours, seven days a week. One of the most significant aspects of the practice is its continuing ability to attract the best young talent.
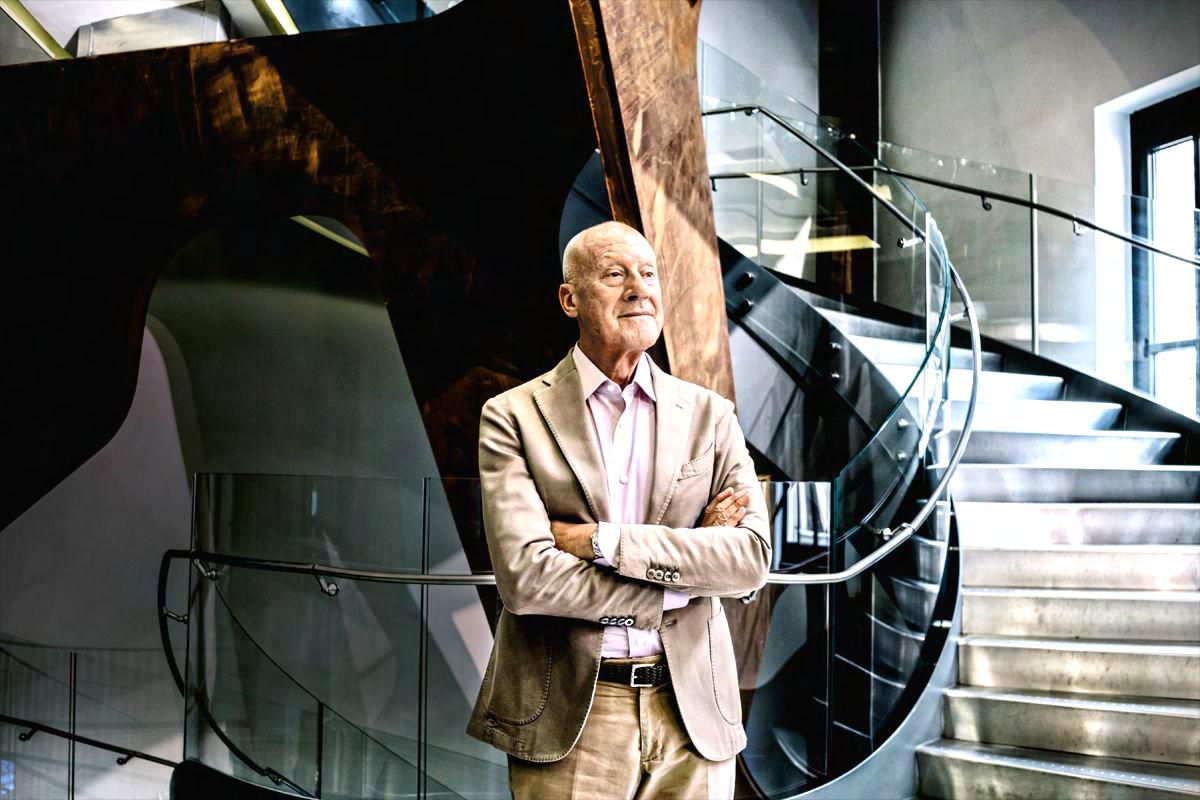

Foster: OK, let’s put issues of architecture and emotion to one side for a moment. A workplace that is a good place to be attracts people to stay, and that translates directly into improved productivity and material reward. It can also break down divisions. For example, we’ve challenged stereotypes about white-collar and blue-collar staff; instead of separating them, we bring them together in what I call democratic pavilions.
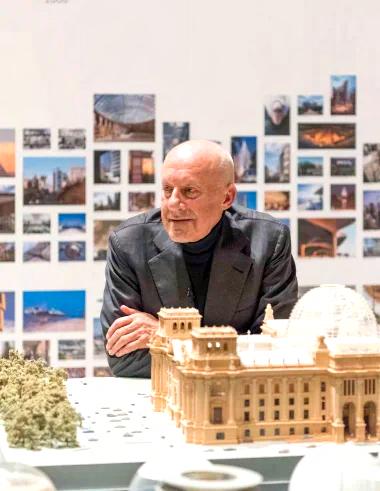
Foster: An open mind, energy, an appetite for hard work, a willingness to explore new solutions and push boundaries. A sense of humor is also helpful. At Foster + Partners we all do what we do because we are motivated to do our best. Media attention is certainly not necessary, nor does it affect what we design. Feedback, whether positive or negative, is given during regular reviews with the design board, which I chair. In this respect, the studio is close in spirit to a school of architecture with a jury system of critics united by a consistent code of design ethics.
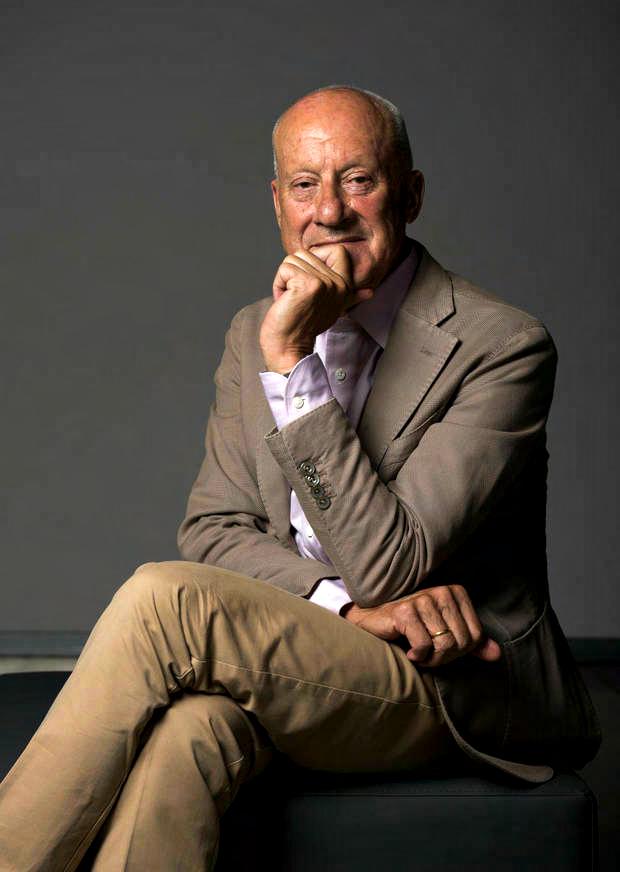
“As an architect you design for the present, with an awareness of the past for a future which is essentially unknown”
Norman Foster

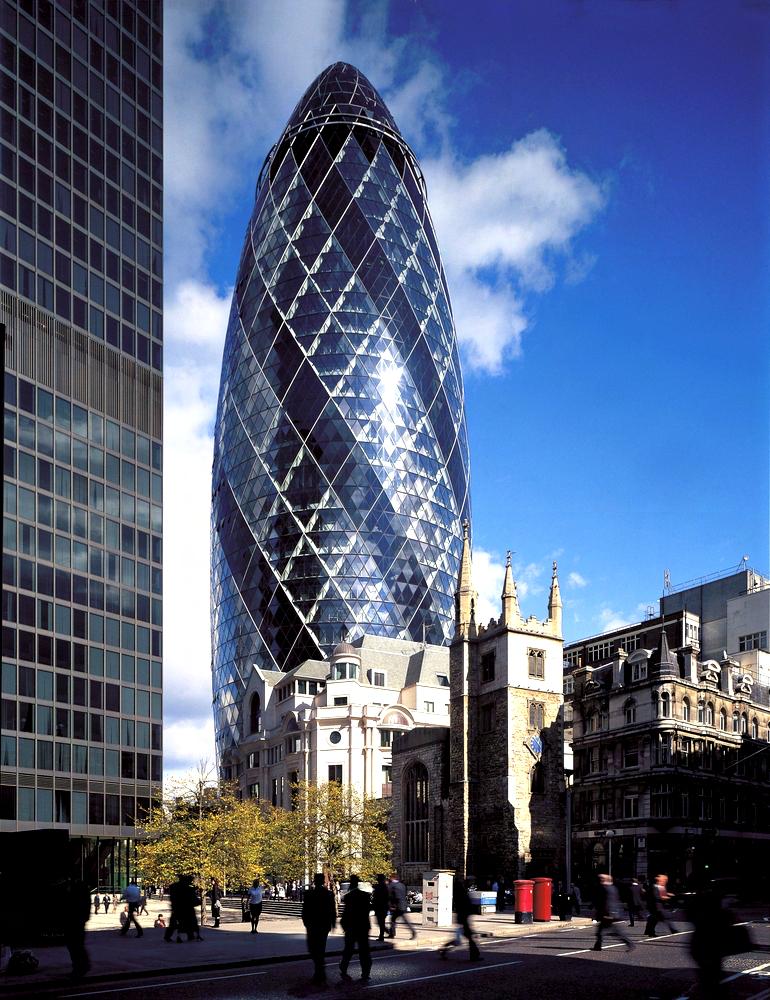
St Mary Axe is an environmentally progressive building. Its uncompromising modernity is allied toward sensitivity to the natural environment. A comprehensive range of sustainable measures means that the building will use 50% less energy than a typical prestige air-conditioned office building. Fresh air is drawn up through the spiralling light-wells to naturally ventilate the office interiors and minimise reliance on artificial cooling and heating. The light- and the shape of the building maximise natural daylight, moderate the use of artificial lighting and allow views out from deep within the building. The balconies on the edge of each light-well provide strong visual connections between floors and create a natural focus for communal office facilities. The interior atria are expressed on the exterior by the distinctive spiral bands of grey glazing.
A number of complex fluid dynamic studies of the local environmental conditions suggested a strategy for integrating the building with its site and allowing it to use natural forces of ventilation. The 180 metre, forty-storey tower breaks with the conventions of traditional box-like office buildings. Its circular plan is tapered at the base and the crown to improve connections to the surrounding streets and allow the maximum amount of sunlight to the plaza level. The circular plan enables much of the site area to be used as a landscaped public plaza, with mature trees and low stone walls that subtly mark the site boundary and provide seating. Half of the tower’s ground level will be shops and a separate new building houses a restaurant serving an outdoor café spilling out onto the plaza.
The design of the entrance lobby connects the outside experience to the interior scheme. Seven metre high panels of extruded aluminium flow from the plaza into the heart of the lobby in one continuous sweep. This design continues to the lift lobbies for the kitchen facilities and private dining rooms at Level 38, a restaurant at Level 39, and the bar at Level 40. The dining areas have a spectacular western view of St Paul’s Cathedral and the bar offers a unique 360-degree panoramic view from the City’s highest occupied viewpoint.
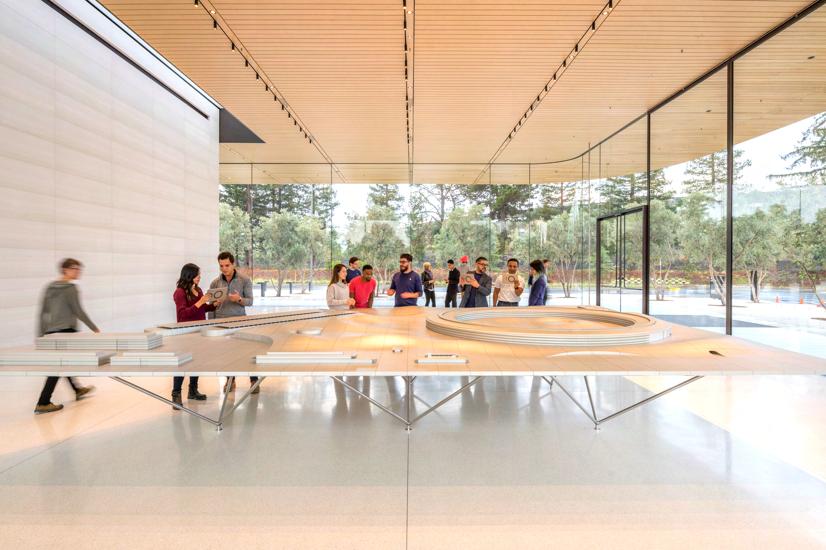
The Visitor Center along Tantau Avenue, designed as an exclusive public gateway to Apple Park, it features an expansive roof terrace with stunning views of the main building that offers a unique glimpse into Apple Park.

Nestled within a carefully planted olive grove, an exceptionally transparent envelope sits below a floating carbon-fiber roof, which cantilevers over outdoor seating areas on either side. Its softly-lit timber soffit gives the interior an inviting warmth, while the full-height glazing dematerialises the building volume.
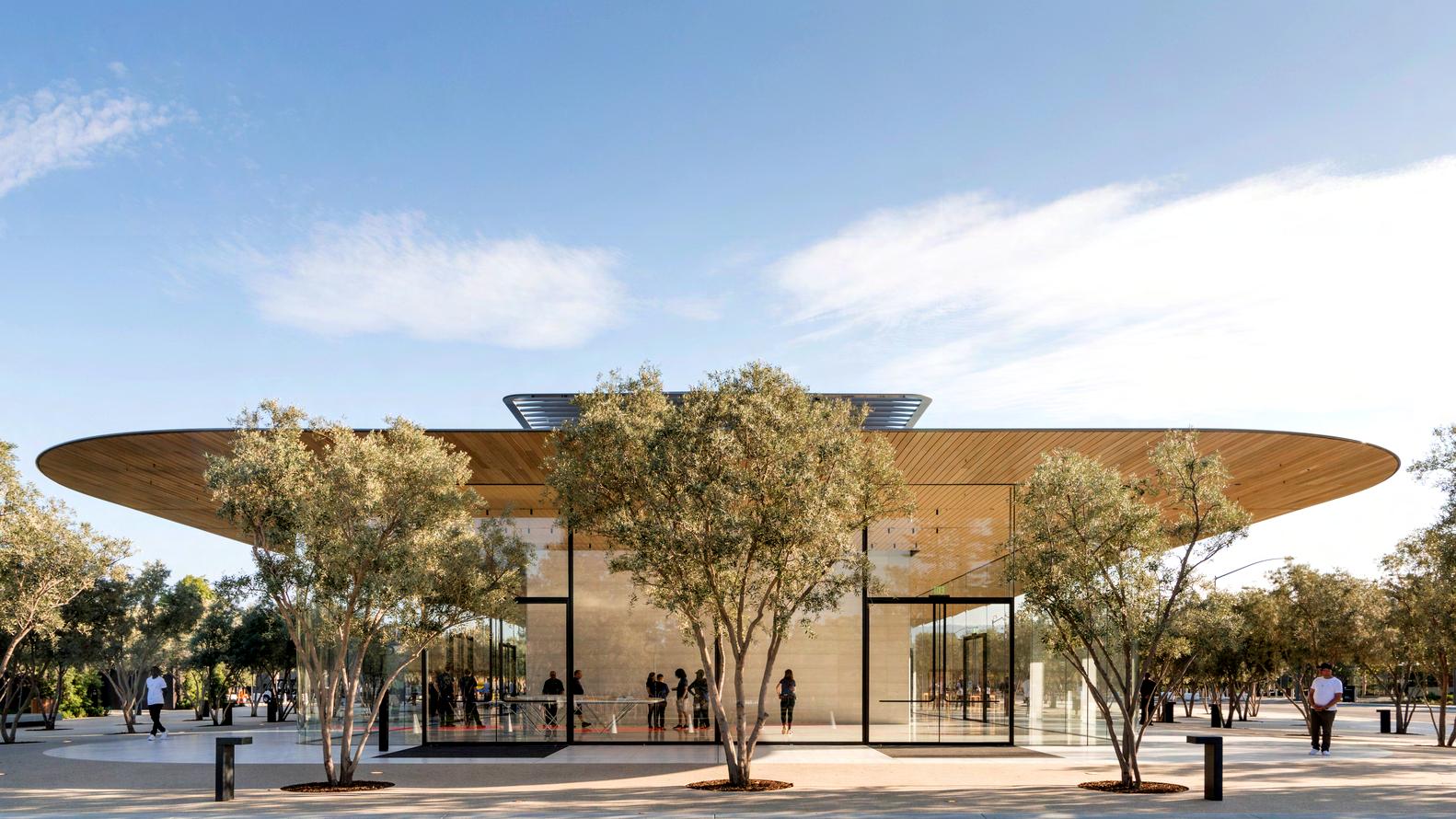
Visitors are greeted with a large scaled model of Apple Park – seemingly suspended in mid-air –milled and finished by the same machines that create the signature Apple products. Visitors also have the opportunity to get a closer look at the main building from the roof terrace of the Visitor Center, which offers an unmatched panoramic view of Apple Park. A delicate screen of thin, curved carbon-fiber fins shades the terrace, where people can relax and take photos against the lush backdrop of Apple Park.
Stefan Behling, Head of Studio, Foster + Partners commented, “The idea was to create a delicate pavilion where visitors can enjoy the same material palette and meticulous detailing seen in the Ring Building in a relaxed setting, against the backdrop of Apple Park.”
Special Apple merchandise, exclusive to the Visitor Center, is available as souvenirs. At the southern end of the Visitor Center is a café – a place of relaxation and repose, where visitors can enjoy the verdant Californian landscape that surrounds Apple Park.
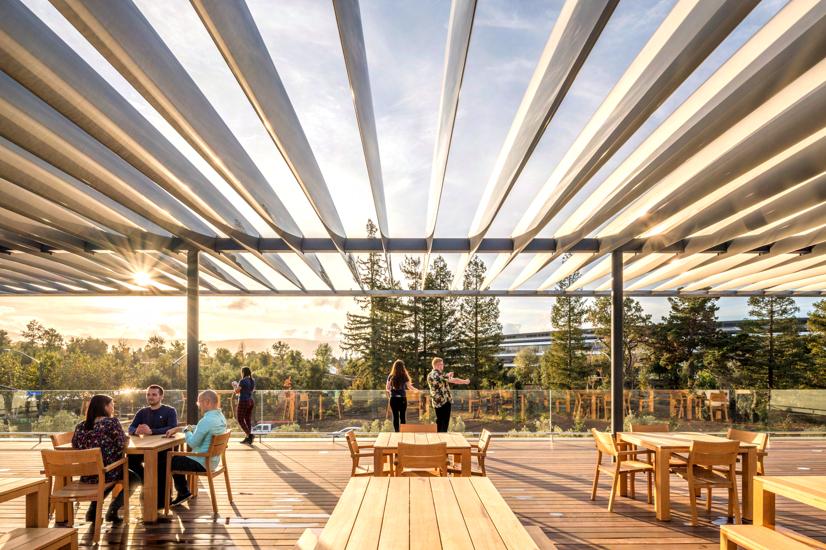
"By day, it appears as a tight ball of architectural muscle. At night though, the building is transformed. As it lights up, its dramatic interior is revealed, shining through the structure's steely skin."

The transformation of the Reichstag is rooted in four related issues: the Bundestag’s significance as a democratic forum, an understanding of history, a commitment to accessibility and a vigorous environmental agenda. As found, the Reichstag was mutilated by war and insensitive rebuilding. This retrofit project takes cues from the original fabric; the layers of history were peeled away to reveal striking imprints of the past – stonemason’s marks and Russian graffiti − scars that have been preserved as a ‘living museum’. But in other respects it is a radical departure; within its heavy shell it is light and transparent, its activities on view.


The building provides a model for sustainability by burning renewable bio-fuel – refined vegetable oil − in a cogenerator to produce electricity: a system that is far cleaner than burning fossil fuels. The result is a 94 per cent reduction in carbon dioxide emissions. Surplus heat is stored as hot water in an aquifer deep below ground and can be pumped up to heat the building or to drive an absorption cooling plant to produce chilled water. Significantly, the building’s energy requirements are modest enough to allow it to produce more energy than it consumes and to perform as a mini power station in the new government quarter.
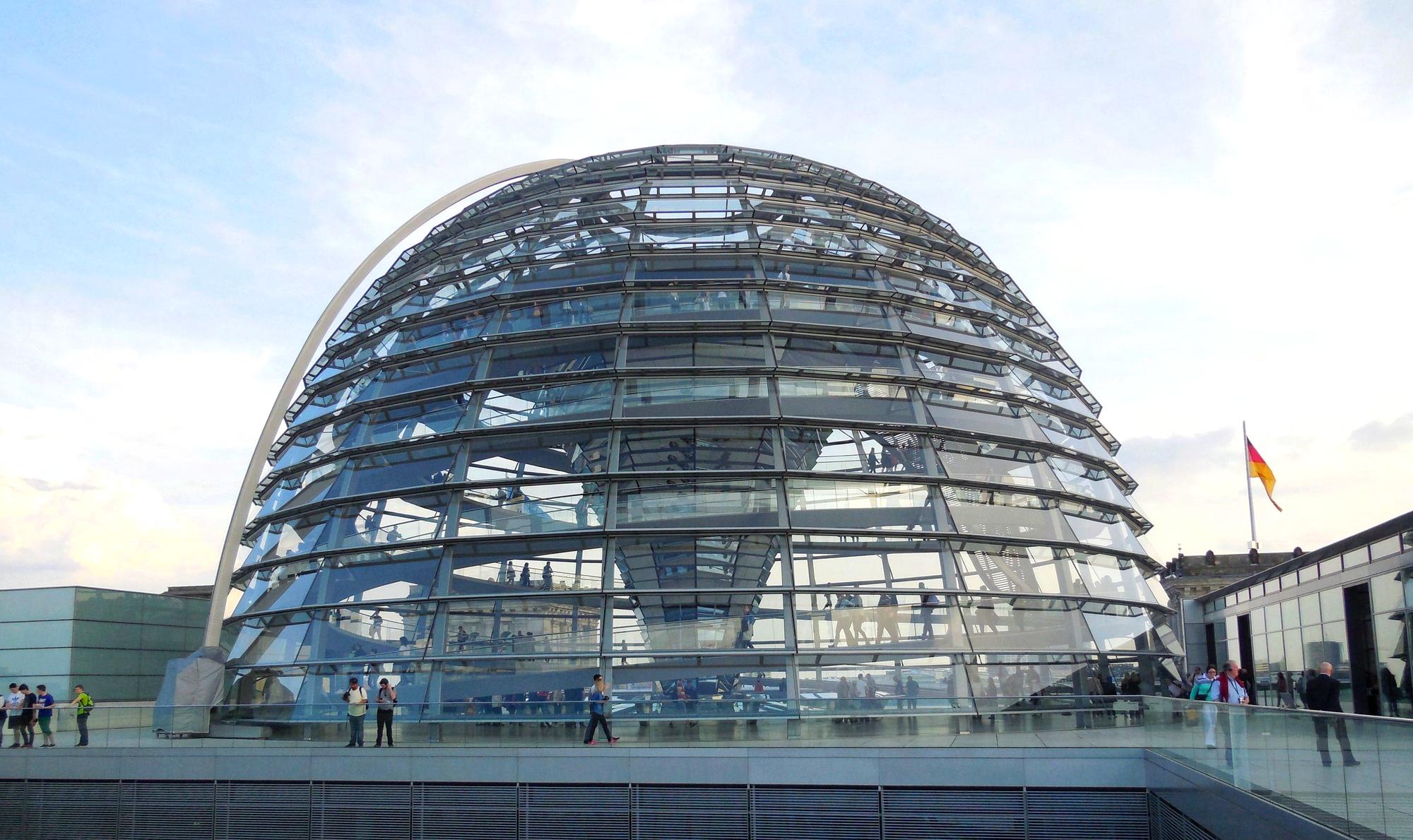
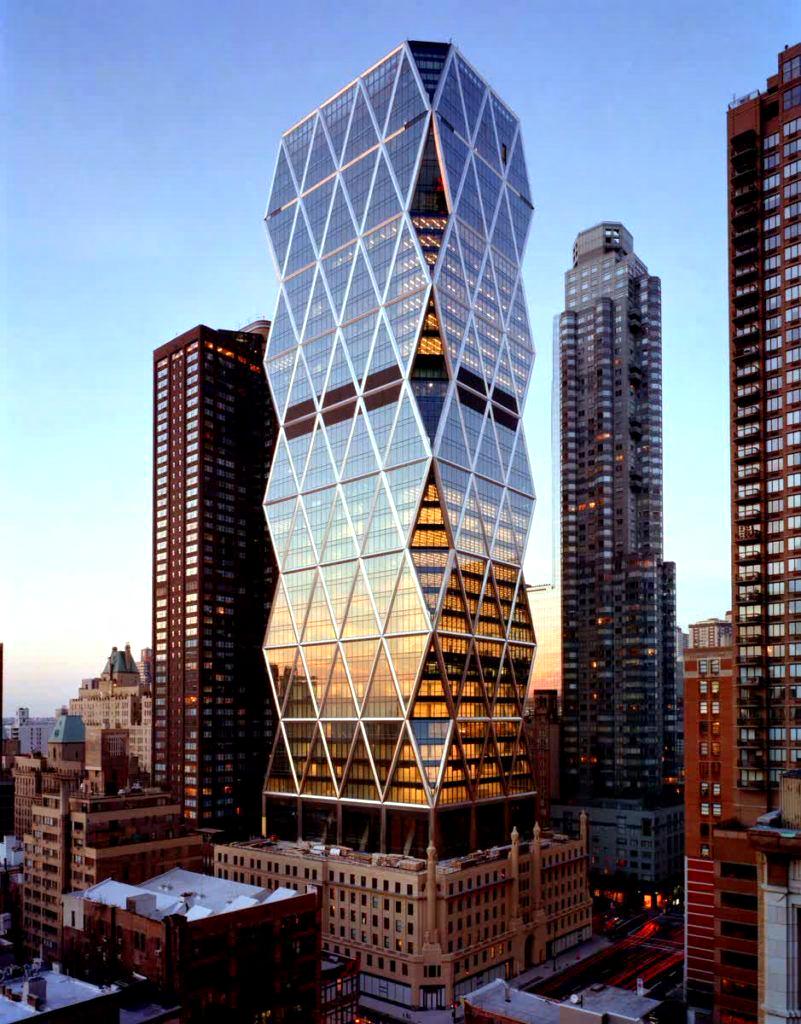
The first “green” high rise office building to be completed in New York City, Hearst Tower accurately represents the talent and intellect that drives Foster and Partners toward innovative and ground breaking design.The building's symmetrically jagged silhouette is easily recognizable in its surroundings. The diagrid facade comprised of triangulated steel frame was designed to use 21% less steel than traditional buildings of it's type. Also impressive is the statistic which states that 90% of the 10,480 tons of steel used is derived from recycled material.
The building's symmetrically jagged silhouette is easily recognizable in its surroundings. The diagrid facade comprised of triangulated steel frame was designed to use 21% less steel than traditional buildings of it's type. Also impressive is the statistic which states that 90% of the 10,480 tons of steel used is derived from recycled material.
Hearst Tower entered the scene at a very important historical moment in American history, as it was the first skyscraper to be built after September 11, 2011. Foster and Partners' dedication to incomparable design becomes clearer with each project, with the Hearst Tower receiving the 2006 Emporis Skyscraper Award as the best skyscraper of the year in the world.
Foster and Partners pushed the boundaries with their long list of environmental considerations which lead to the designation of Hearst Tower as New York City's first LEED Gold certified skyscraper. Heat conductive limestone paves the atrium floor, covering polyethylene tubing that circulates water year round to help control the ambient temperature of the building. During the rain, water is collected on the roof and then stored in the basement. This becomes key in the floor tubing, irrigation, and the water sculpture in the lobby.
"In the middle of the dome is a fantastic object. A fountain of little mirrors erupts from the centre of the glass ceiling of the chamber."
City Hall is one of the capital’s most symbolically important projects, which expresses the transparency of the democratic process and demonstrates the potential for a wholly sustainable, virtually non-polluting public building. The headquarters occupies a prominent site on the Thames beside Tower Bridge. It houses an Assembly chamber, committee rooms and public facilities, together with offices for the Mayor, Assembly members, the Mayor’s cabinet and support staff, providing 12,000 square-metres of accommodation on ten levels.
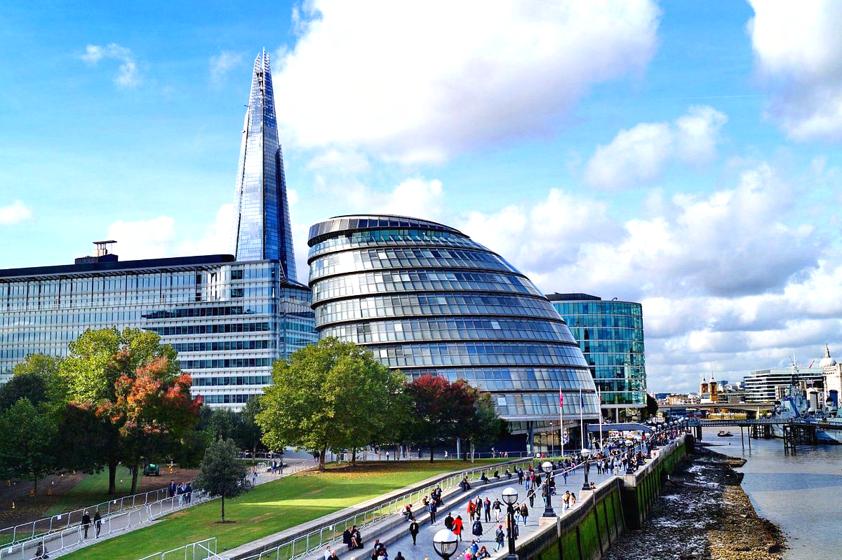
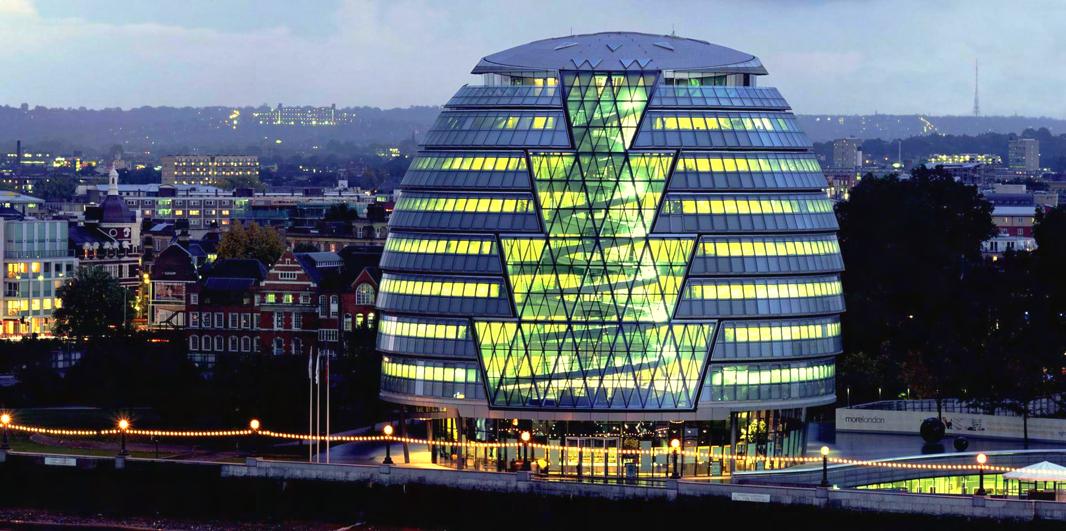
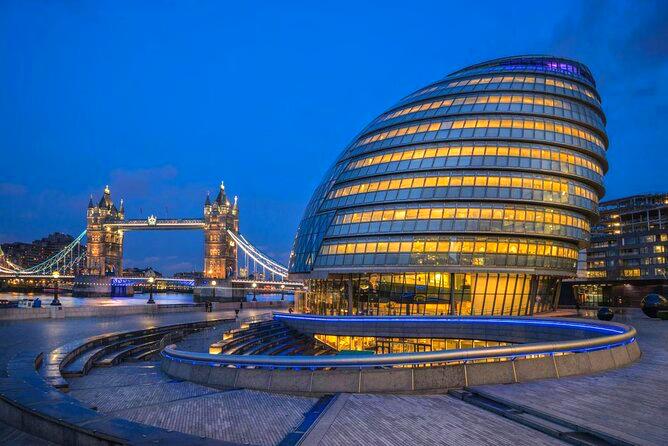
The building has been designed so that it has no front or back in conventional terms. Its shape is derived from a geometrically modified sphere, developed using computer modelling techniques. This form achieves optimum energy performance by minimising the surface area exposed to direct sunlight. Analysis of sunlight patterns throughout the year produced a thermal map of the building’s surface, which is expressed in its cladding. A range of active and passive shading devices is employed: to the south the building leans back so that its floor-plates step inwards to provide shading for the naturally ventilated offices; and the building’s cooling systems utilise ground water pumped up via boreholes from the water table. These energy-saving techniques mean that chillers will not be needed and that for most of the year the building will require no additional heating. Overall, it will use only a quarter of the energy consumed by a typical air-conditioned office building.

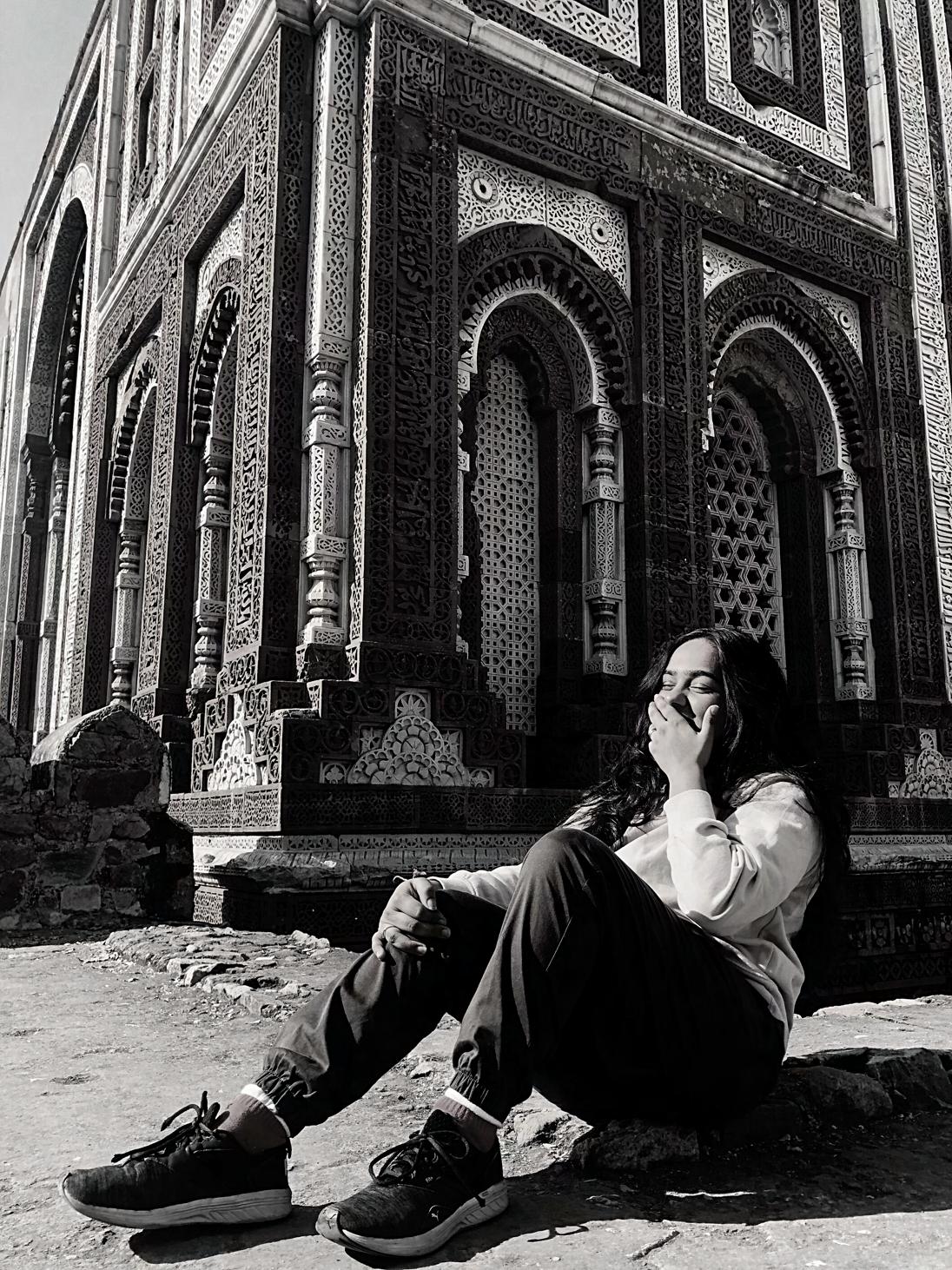
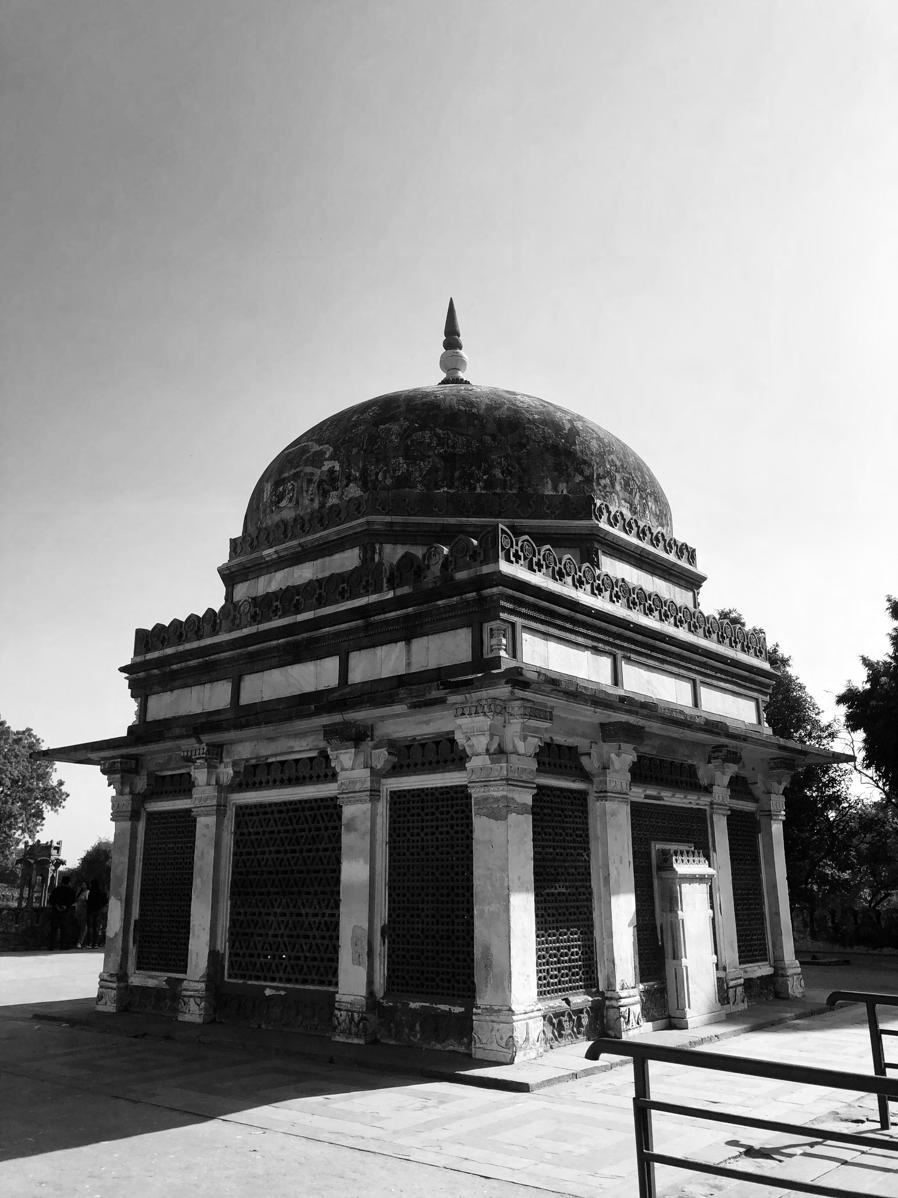
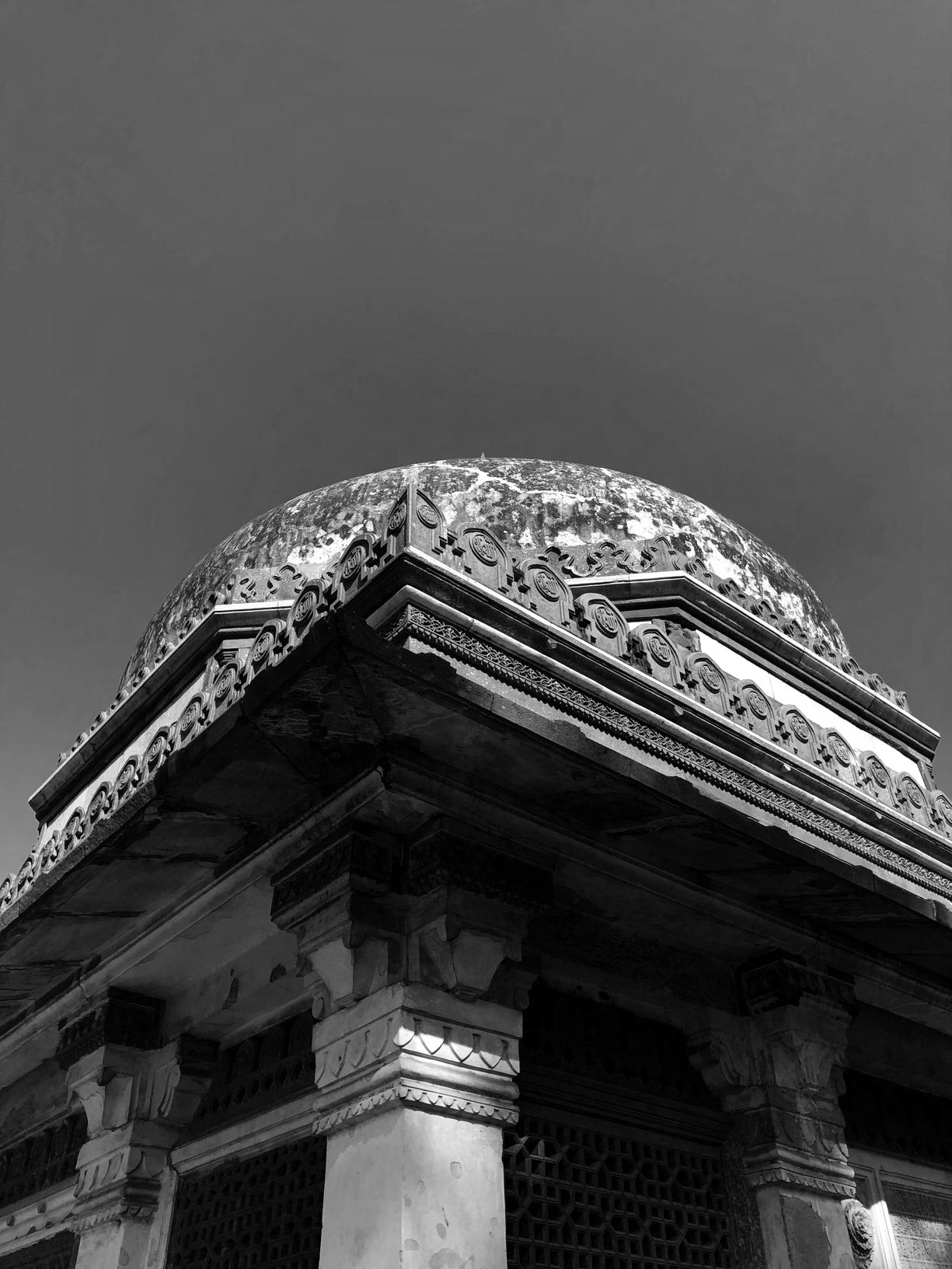




Wow! That is what I thought as I rounded a corner and set my eyes on her, she had not changed, she was the same since I saw her some 10 years back. There she stood, towering over everything around her as a silent ode to her makers. I hastened my steps, eager to look at her from close quarters and be once again swept off my feet by her sheer grace and beauty. I was at the Qutub Minar. As I came closer to her, she seemed to assume gigantic proportions and soon my puny self was dwarfed by her massive size.
"

the Qutub Minar, with a towering height of 240 feet, a width of 47 feet at the base that tapers to 8 feet at the top does look huge when you get close to it. Qutub Minar is probably one of the most iconic and recognisable landmarks of Delhi and India, it is a UNESCO World Heritage Site situated in the Mehrauli area of Delhi, India’s capital city.
The Qutub Minar started taking shape sometime in the year 1192 under the aegis of Qutb Al-Din Aibak, a ruler of the Turkic Mamluk dynasty of the Delhi Sultanate. The giant tower that would eventually rise from the earth was to be a commemoration of victory over the erstwhile rulers of the land.
The Qutub Minar in Delhi is a towering landmark which never fails to fascinate visitors. And why not! After all, it’s not every day that you come across an architectural masterpiece that boasts of being the world’s tallest brick tower and has remained so for more than 800 years.But is that all there is to this centuries-old historic monument in Delhi? Of course not! From its illustrious history to grand architecture, everything about this structure is aweinspiring.
Though the Qutub Minar from a distance looks like a plain structure jutting out from the earth, somewhat akin to a giant chimney, a closer look will ensure that you change your mind. The structure is embellished with inscriptions and the balconies supported by decorative brackets provide a tone of beauty.
The red sandstone and marble add to the simple beauty of the structure. The lush green lawns and the ruins of old structures that surround the Qutub Minar lend it an aura of intrigue, which seems to thicken as the sun sets and its shadow lengthens.
Though the Qutub Minar from a distance looks like a plain structure jutting out from the earth, somewhat akin to a giant chimney, a closer look will ensure that you change your mind. The structure is embellished with inscriptions and the balconies supported by decorative brackets provide a tone of beauty.
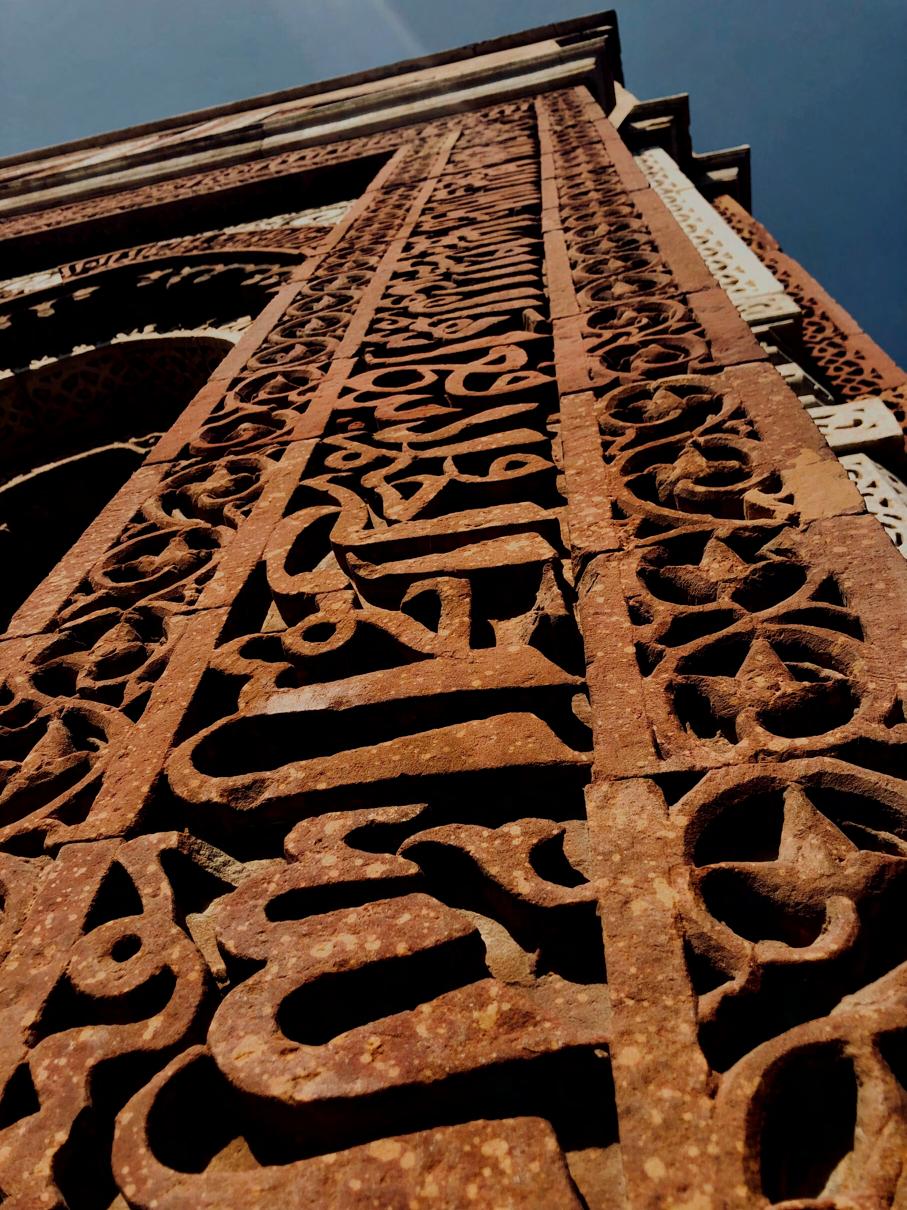
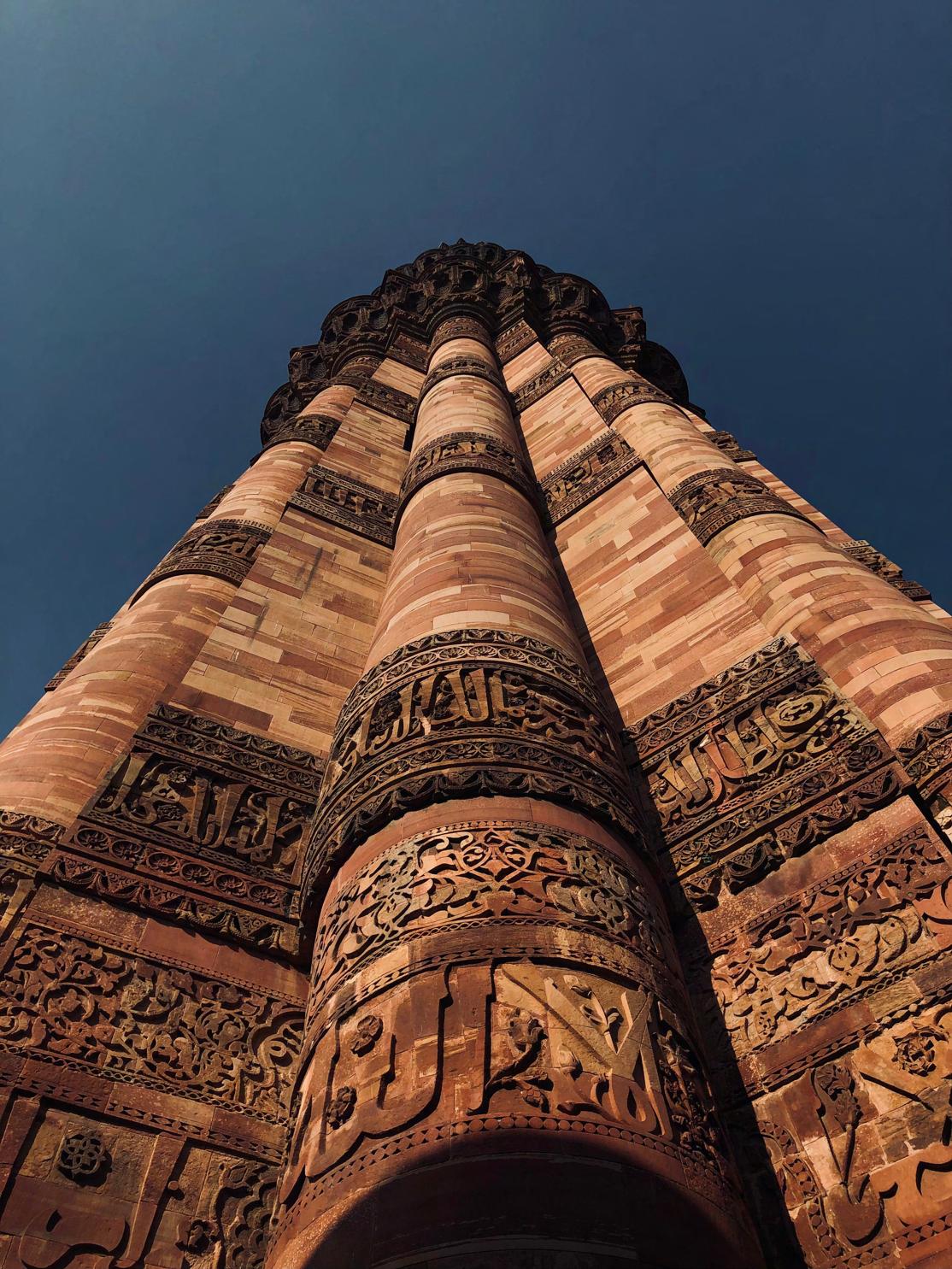
The red sandstone and marble add to the simple beauty of the structure. The lush green lawns and the ruins of old structures that surround the Qutub Minar lend it an aura of intrigue, which seems to thicken as the sun sets and its shadow lengthens."
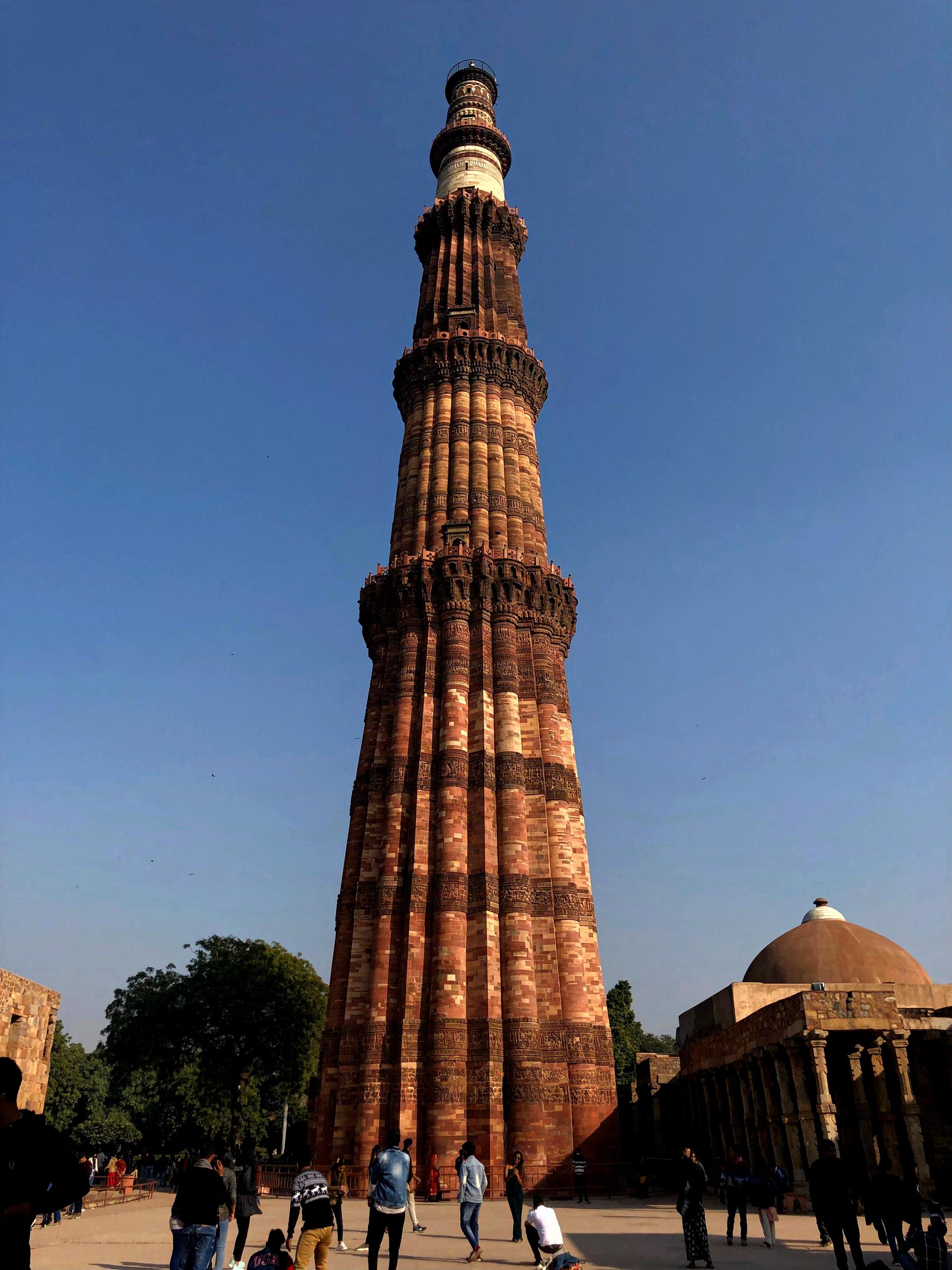
CAD drafting has several advantages over hand drafting, the foremost being that it is quicker. CAD drafting also offers flexibility of design and convenience of work environment, as compared to hand drafting. Some experts feel that hand drafting is crucial to understand and retain basic drafting concepts. Students exposed to hand drafting ultimately become skilled drafters using the CAD software more effectively.
The greatest advantage of CAD drafting over hand drafting is the reduction in design time, which leads to reduced design costs. The drafting must create accurate drawings, and any error can have catastrophic results.
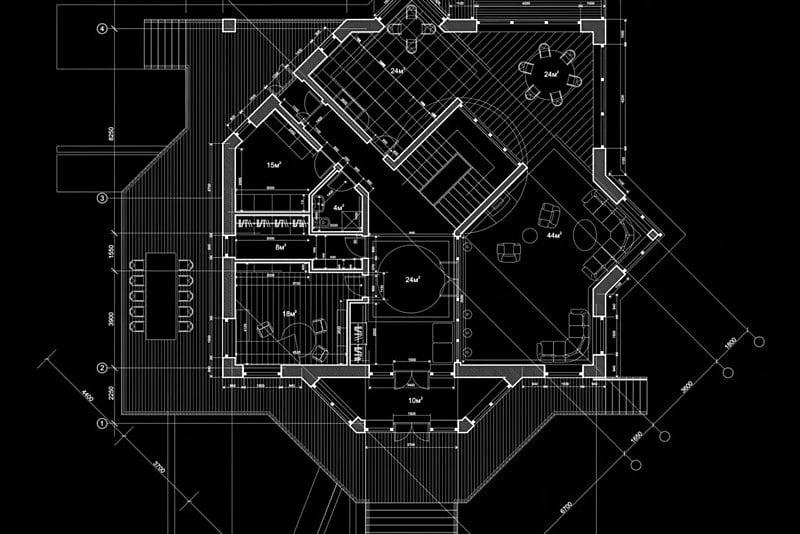

Design changes are often required due to client preferences or material changes. CAD software offers tremendous flexibility to designers to make necessary changes or modifications. Revisions can be made simply and easily without redrawing the plans. With hand drafting, to make any changes, drafters have no alternative but to go back to the drawing board and start
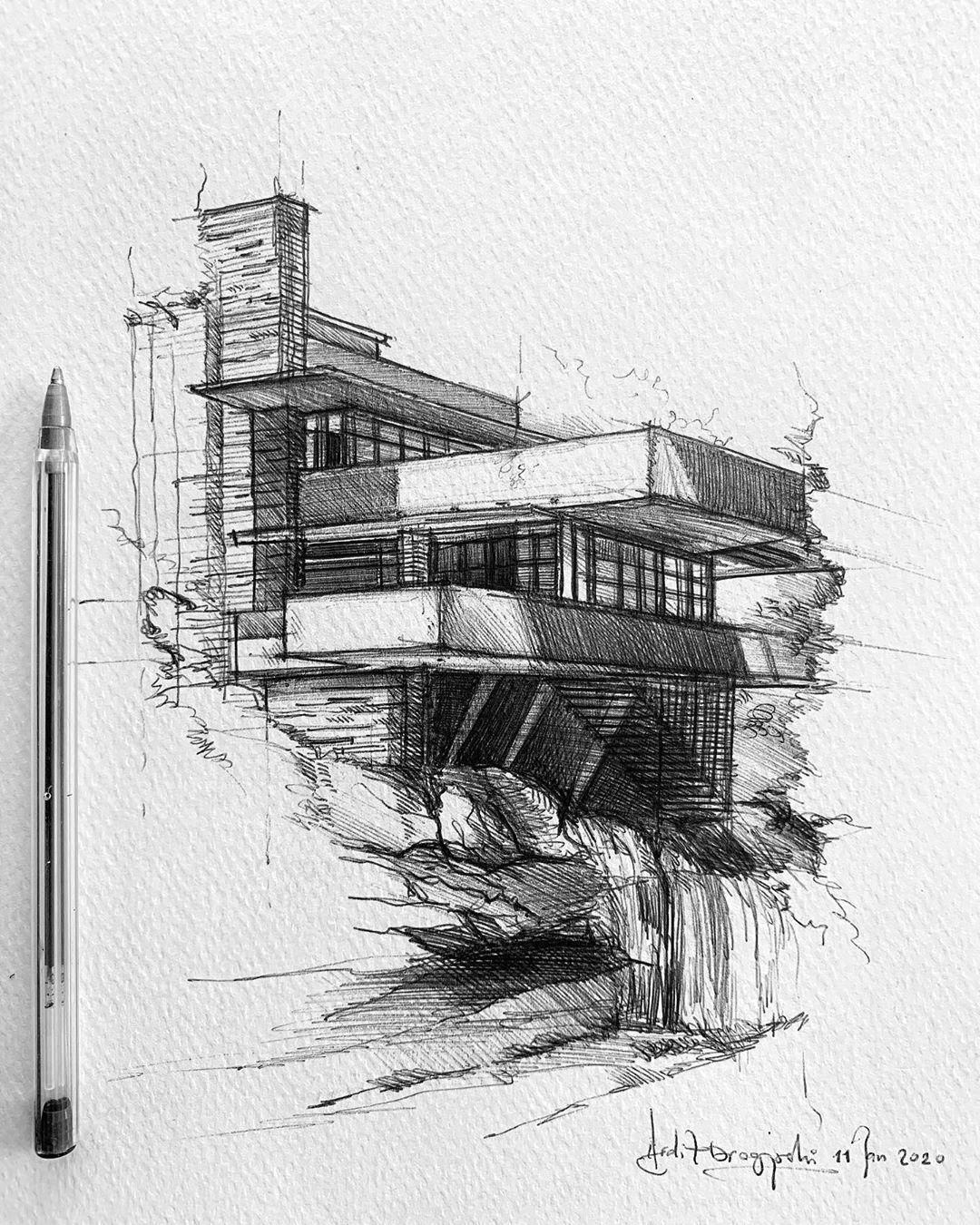

Inthedebatebetweenwhichisstrongerinthedesign world,handdraftingorcomputerrendering,onecan findmanyarticlesthatsupporteitherside.Somesay thathanddraftingisathingofthepastandholds backthearchitectbecauseittakestoolongorcan’tbe easilyaltered.Somesaythatcomputerdraftingistoo rigidanddoesn’tflowwell.AsastudentIfeelas ifbeingpulledtoeithersidebyprofessorsandpeers alike.
Computersmaketheentireprocessfasterfrom concepttoconstructionbutdraftinggivestheproject lifeandasenseofaccomplishment.
Historically,theabilitytodrawbyhand-bothin creatingprecisetechnicaldrawingsandexpressive sketches-hasbeencentraltothearchitectureprofession. Whilecomputerdrawingsarebecomingmoreandmore involvedindesigner’sday-to-day,drawingstillfinds itselfintheprocessofarchitecturaldesign.
Traditionally,architecturewasdraftedbyhandbecause computerprogramswerenotwidelyavailableuntiljust recently.NowthatprogramslikeRevitand Sketch-uparepopularinthedesignworld,weare losingtheartofhanddrafteddocuments.

Architectswholearnedtodraftwithonlyink andgraphiteproducedrawingsthatarecompletely unique.Handdraftstendtohaveabeautiful artisticquality.
Todoeitherwell,bothareequallytime-consuming. Butthenicethingaboutcomputerdraftsis thattheyareeasytochange.
ComputerAidedDesignisawonderful waytomassproduceconstructiondocumentsand createbuildingdetails.Itismoreintuitivethan apenandpaperwhenaclientmakesachange,it isn’t“setinstone”parse.
IntheendIthinkthatbothmanualdrafting andcomputerrenderingaretwoveryimportantand criticalaspectsofarchitecturethateachhavepros andcons.Whicheverisusedandpresentedis dependentontheaudienceandwhomyouare workingfor.Whattheypreferisultimatelythe answerbecauseifyoudonotpresentintheway thatspeakstotheclient,therelationshipand projectwillnotreachitsfullpotential.
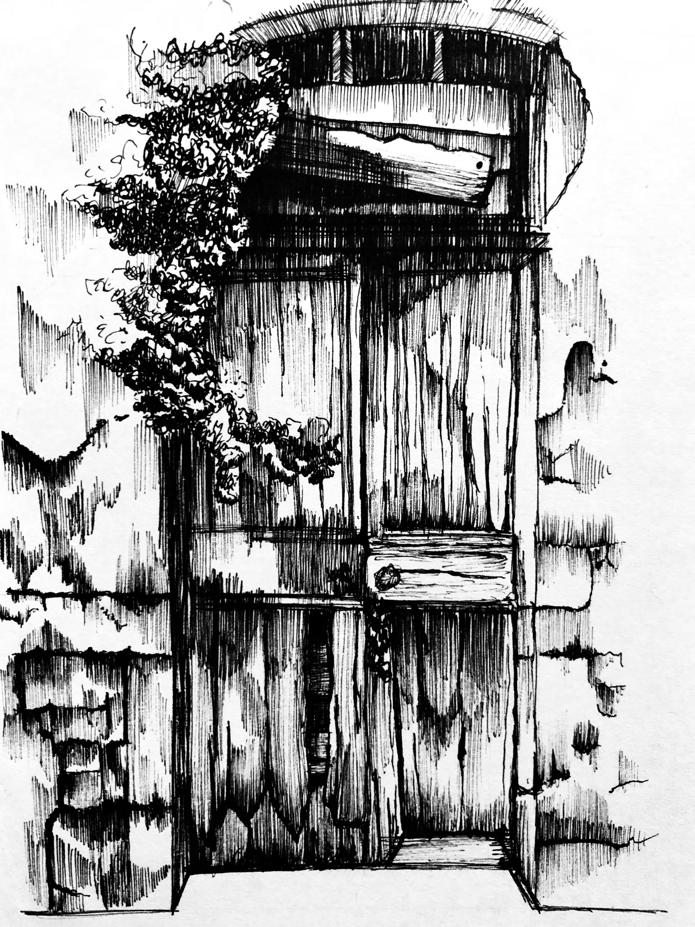
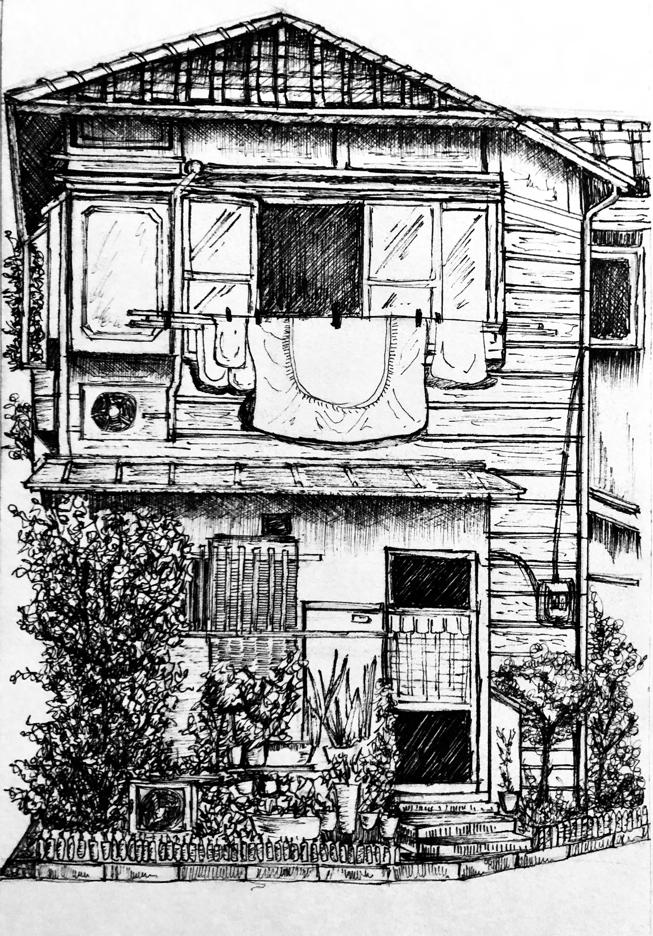
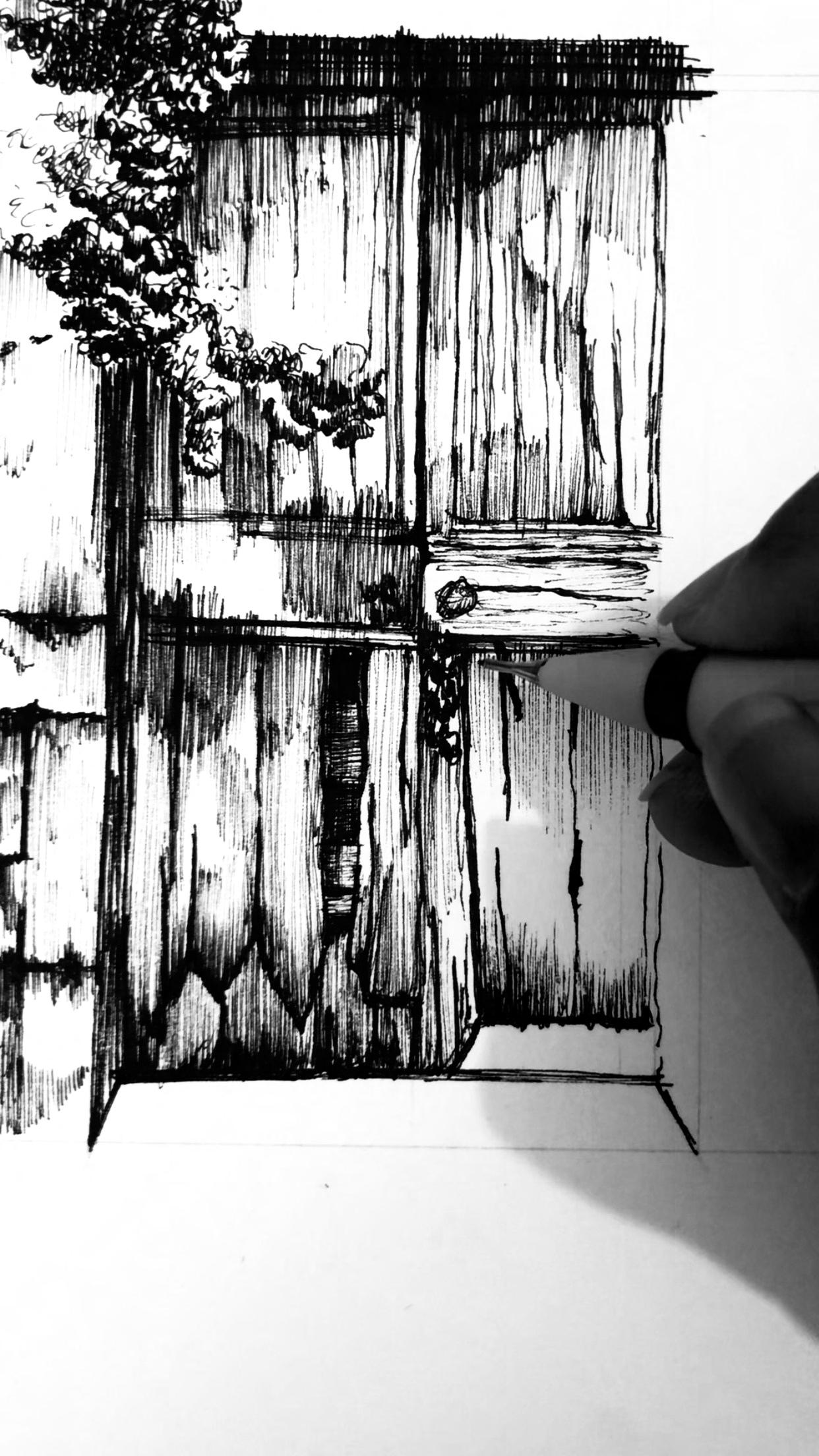
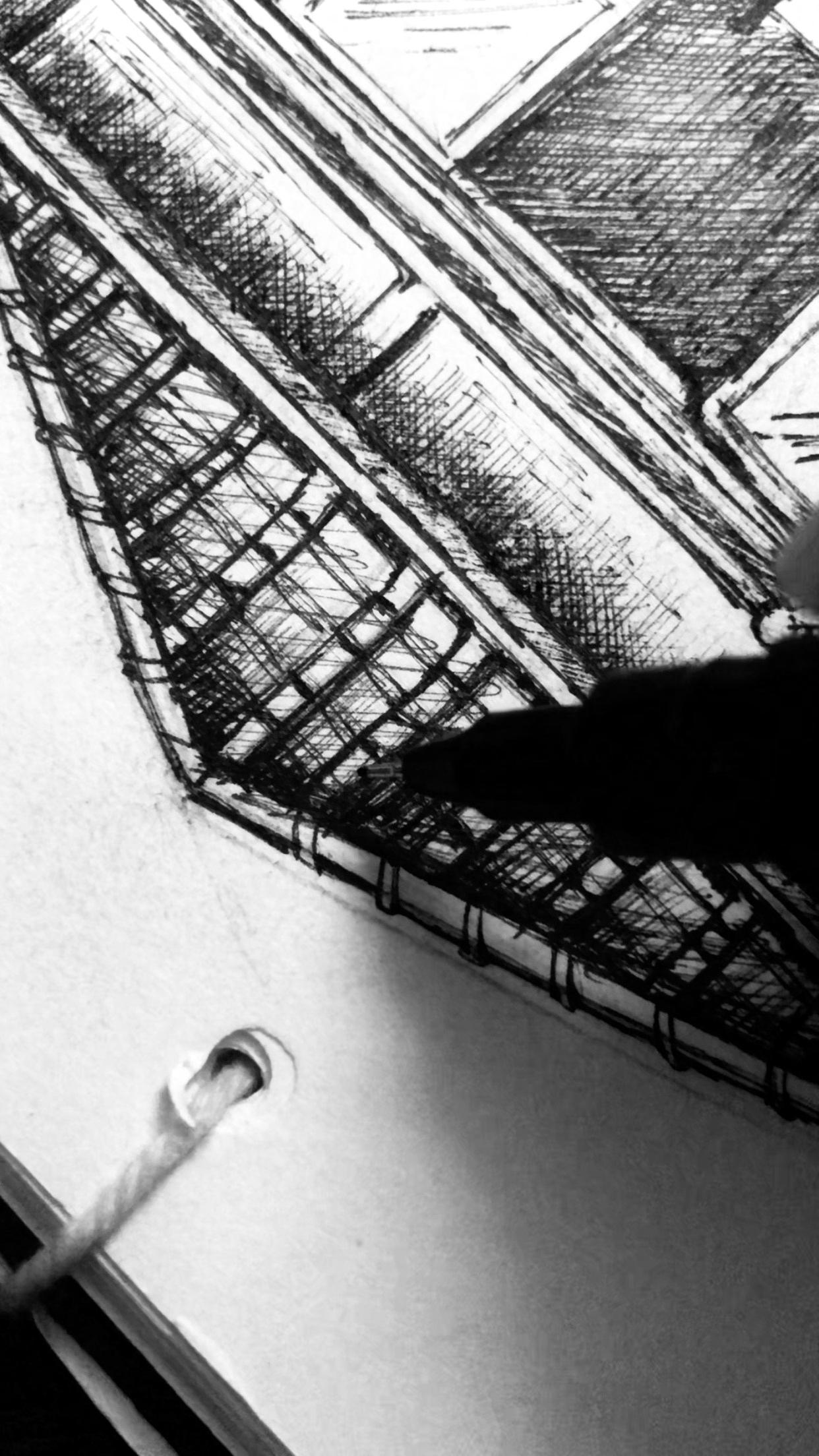
"Some people might tell you that taking in a work of art is no different from gazing upon a beautiful flower, or a spectacular sunset. But ask yourself: do you really know how to look at a flower? Can you parse the various biological marvels on display? Are you perhaps missing something? Art is no different—there are places to inspect, aspects to weigh, artistic skills to suss out and savour. These, of course, will differ from person to person, but here are a few things to look for (other than the obvious beauty-related ones) that will help you really, truly appreciate a work of art. When you look at it, most art just sits there, static, a picture or object on display. But the sensitive eye can rewind the video tape, so to speak, and read the way the artwork was constructed. Were the brushes laid down fast or sedulously? Where was the camera placed? Like a detective at a crime scene, take the time to unravel the way the artwork in front of you as a record of a performance—one that expressed the artist’s virtuosity. Sketching out art, is a way of portraying love towards art and architecture. Architecture is a hybrid of art, technology, and building, and art is a form of human expression that may be shared and interpreted. The association between architecture and art has often been a complementary collaboration."
-Apoorva Bhalotia

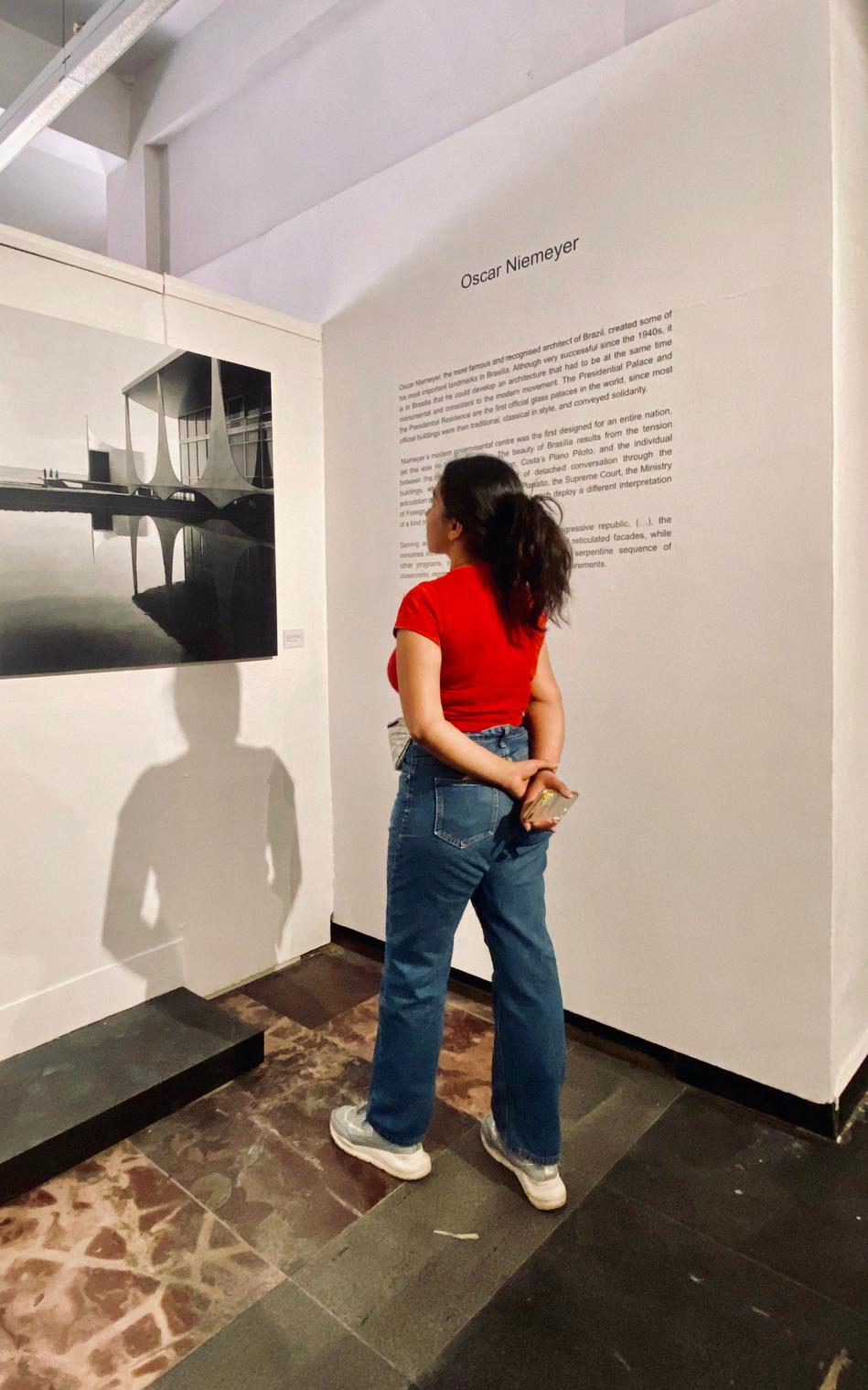
Houses are the structures built by humans for dwelling. They are of different kinds constructed on the basis of climatic conditions, availability of space and necessities. House brings a feeling of complete satisfaction to our minds, safety and liveliness.
"I live in a 3BHK apartment near to the metro station in Rohini, Delhi. My house is a really sweet & calming space, situated at a perfect location, close to all shopping complexes as well as beautiful parks with a serene and peaceful environment.
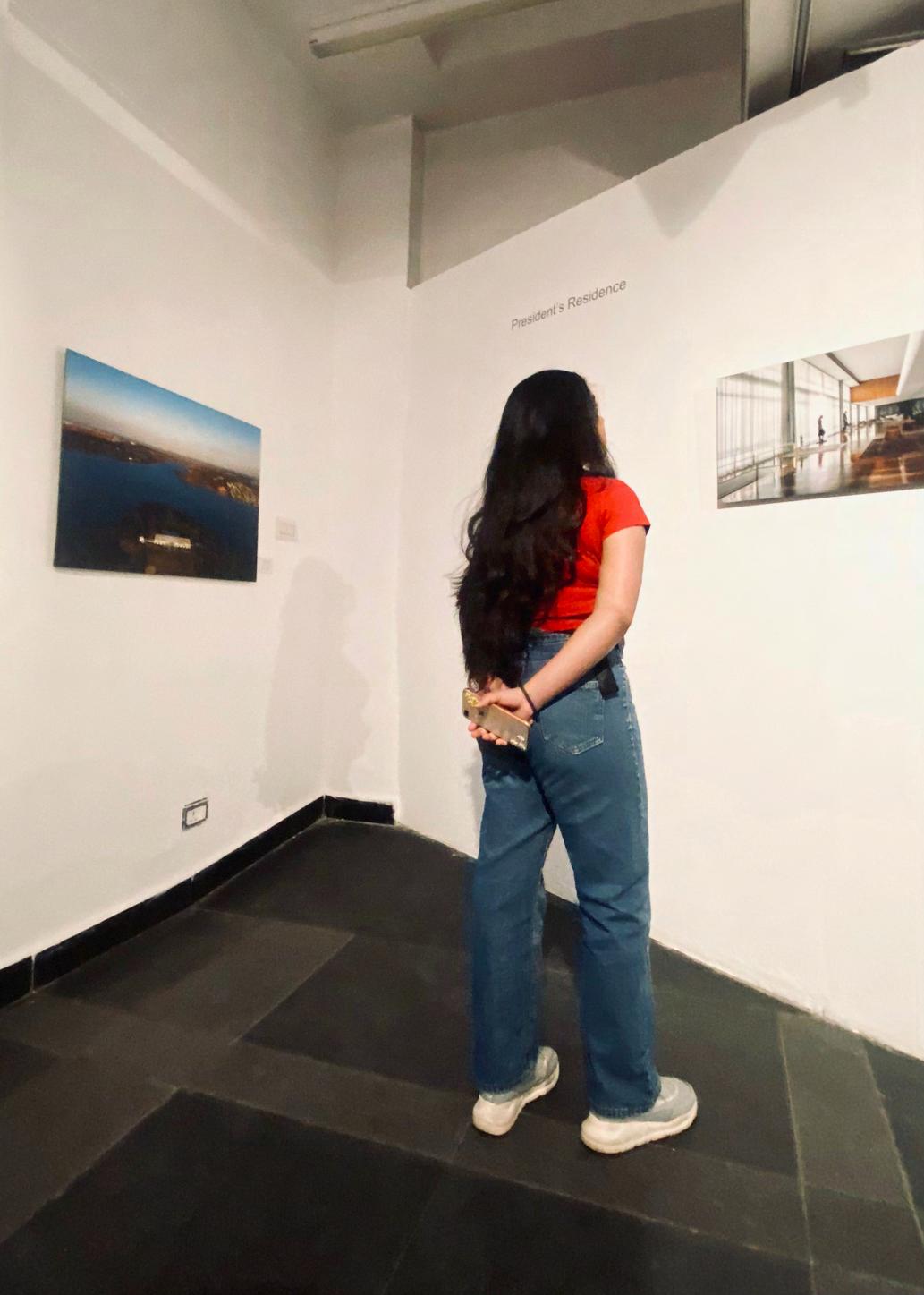
My house is like any other typical house you'll spot in Delhi. We have two bedrooms, kitchen a big verandah on the front side of the house, living room and a small garden in the background. What I love the most about my house is the climatic balance between the inside and outside of it and the birds chirping in the morning as the sun gazes till it penetrates the window panes. The orientation of my house is such that, during winters, the sunlight falls inside in such maximum amount that it makes the interiors shine. Also, providing warmth and cozy environment inside the house. You'll find long, bushy and variedly green coloured trees which attract most of the birds and you can listen to their morning chirping from their small-melodious beaks. I get a very positive essence as I enter inside coming back from the college. It is the best place in the world I"d always want to be. It brings me so much relaxation and tranquility to my everyday life.
My house is built of bricks iron, tiles and marbles. It has got all the modern amenities of life. The bathroom is also large, airy and tiled It has a shower. The floor of my house is fully marbled. The kitchen of my house is large and comfortable. It is near the living room. One of its doors opens in a large balcony. From there we have a beautiful view of a park and a playground. The drawing and dining rooms are tastefully decorated. The floor is covered with a thick woollen carpet. There are two big and beautiful paintings on the wall. The dining table is circular with thick costly glass covering it. The dining chairs are high and very comfortable. In the other balcony, there are a number of flower plants grown in big earthen pots. They include roses, jasmine, aloe vera, tulsi, money plant and cactus. They add to the beauty and grace of the house."
(A House is made of walls and beams, but a house is made of love and dreams.)
"Una Casa está hecha de paredes y vigas, pero una casa está hecha de amor y sueños."


Architectural Journalism is basically, the practice of documenting and writing about architecture and design. It can either be independent analysis or criticism of architectural work and the design philosophy. It might also encompass researching and writing about the latest advances in the field or the industry's potential future.
The main role is, that it increases awareness around the buildings that affect our life and also, gives us a way to communicate our feelings towards architecture while also affecting the future of designing buildings.
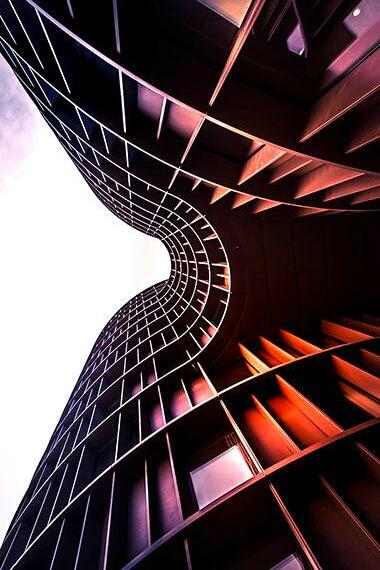
People outside the realm of architecture and design community, rarely ever got a chance to explore the buildings around them or meaning of architecture. Therefore, there is a need of this medium for architecture to be communicated and created not just for the fraternity but also for the people outside the architectural community, to make the importance of good architecture and help educate a wider audience.
Architectural Journalism and writing have the power to generate curiosity and among all the readers and encourage them to look at architecture in a completely different light and bring it to everyday conversations. It builds a narrative around our built environment with people and society. Also, it develops confidence in minds of the writer or the student.



