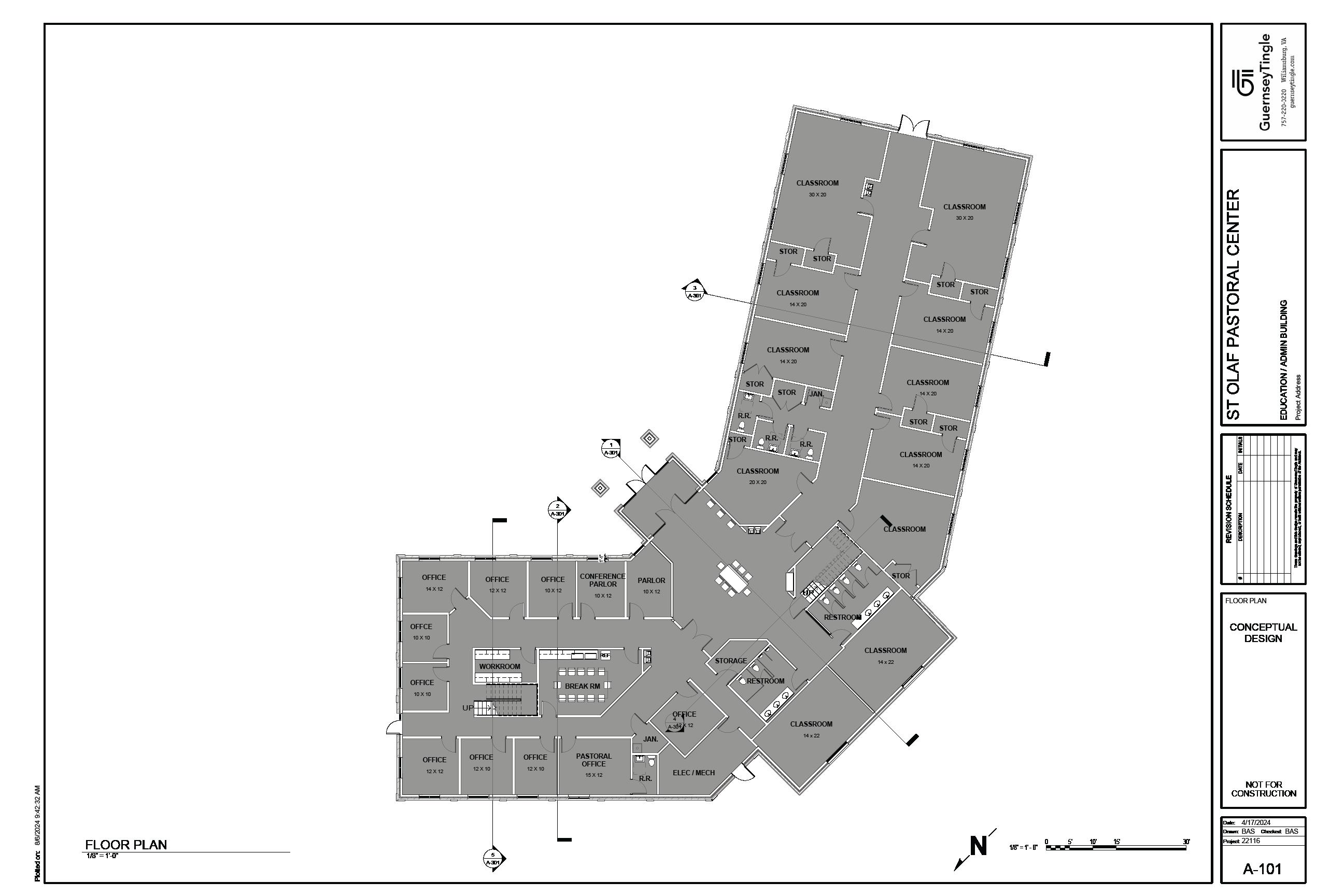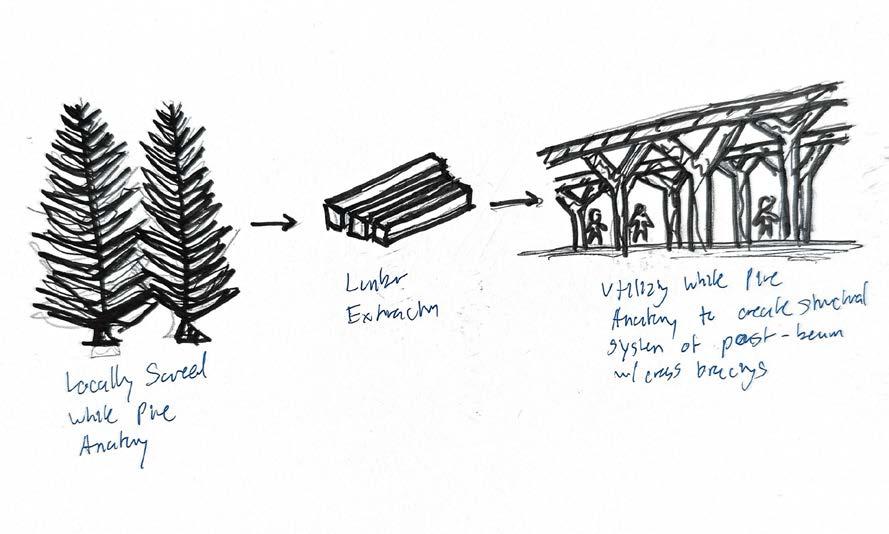PORTFOLIO
Apollo Rene

M.Arch 2026
Cornell University School of Art, Architecture & Planning

Apollo Rene

M.Arch 2026
Cornell University School of Art, Architecture & Planning
01 03 02 04 05
A collection of work created during a summer 2024 internship at GuernseyTingle.
Professional
FOREST CITY: INDIGENOUS LEARNING CENTER
Learning and community center for the Gayogohó:no’ Nation in Upstate New York
Academic
WILDFLOWER OBSERVATION CENTER
Viewing space for a wildflower garden on the campus of Cornell University
Academic
LAND RIGHTS AND CONQUEST
Artwork focused on landscape and the politics of land rights and aquisitions.
Professional
ANIMAL REHAB CENTER
Short-term rehabilitation and educational center for bear cubs native to Upstate New York
Academic
MASTERS OF ARCHITECTURE:
Cornell University
August 2023 - December 2026
3.483 Cum. GPA, NCARB member, AIAS member, Cornell Director’s Merit Award, Cornell M.Arch Merit Scholarship Award, Olive Tjaden Merit Scholarship Award
DIGITAL SKILLS:
Graphics:
Illustrator
Photoshop AutoCAD
OTHER SKILLS:
Analogue:
Wood Joinery
Framing
Welding / Metalsmithing
Laser Cutting
Miniature Painting
CNC Cutting
3D Printing
Photography
Contact: ajr329@cornell.edu +1 (757) 634-7460

Website: https://apollorene.com/ https://www.linkedin.com/in/apollo-rene/ ISSUU - apollorene

B.F.A FINE ARTS: NEW YORK UNIVERSITY August 2019 - May 2023
3.4 Cum. GPA, USAO Representative, Printmaking Faclilities Assistant, Silverstein Merit Scholarsip Award, Steinhardt Merit Scholarship Award
ADVANCED DIPLOMA: Walsingham Academy August 2015 - May 2019
3.4 Cum. GPA, Art Club President, Jefferson Cup Award of Arts
3D Modeling:
Rhinoceros 3D Revit SketchUp
Presentation:
Premire Lumion After Effects V-Ray InDesign Enscape
Qualities:
Organized
Quick Learner
Attention to Detail
Punctual
Collaborative
Proactive
AWARDS:
Olive Tjaden Merit Scholarship Award
Cornell M.Arch Merit Scholarship Award
Cornell Director’s Merit Award
Silverstein Merit Scholarsip Award
Steinhardt Merit Scholarship Award
Jefferson Cup Award of Arts
INTERN ARCHITECT:
GuernseyTingle Architects
December 2024 - January 2025
Advanced the design and development of additions to a theme park and a new food bank project in collaboration with clients and engineers. Partnered with contractors and builders on-site for an ongoing community center project. Revised construction documents for the residential phasing component of a community center project.
INTERN ARCHITECT:
GuernseyTingle Architects
May 2024 - August 2024
Advanced the schematic development of three new projects: a food bank, a church, and a fire station, in collaboration with clients and engineers. Collaborated with contractors and builders on-site for two ongoing construction projects: a church and a utility station. Produced updated documents for a military housing project and a church under ongoing construction.
SALES ASSOCIATE: Sherwin Williams
August 2022 - May 2023
Managed the training of new sales associates. Planned and collaborated with other stores on events to drive sales for the district. Assisted managers and district associates with orders for larger clients.
IN THIS HOUSE MADE OF SAND:
New York University
April 2023
Thesis exhibition curated by Laurel Ptak, exploring themes of passage and the body’s presence in third spaces. Conceptualized and produced printmaking etchings and paintings showcased in the exhibition. Organized and collaborated with fellow artists on the promotion and planning of the opening event and exhibition.
LOST AND FOUND
Brooklyn Art Cave - New York, NY
March 2022
Group exhibition curated by Amanda Lindsay, centered on themes of navigation and spatial artworks. Coordinated and planned the event space layout. Collaborated with the curator to oversee the organization and installation of multiple artworks.
GREENPOINT GALLERY
Brooklyn, NY
July 2020
Online group exhibition exploring themes of identity and destabilization. Conceptualized and created a series of paintings and printmaking etchings for the exhibition. Collaborated with the curator and fellow artists to ensure a safe and accessible installation and viewing experience during the early stages of the COVID-19 pandemic.


Project Details:
GuernseyTingle Architecture Summer 2024 Internship
Location: Williamsburg, VA
Project Managers: Brad Sipes, Kristin Baum



Project Details:
Cornell University Fall 2024 Studio
Location: Ithaca, NY
In Collaboration With: Daniella Zhang
The Gayogohó:no’ Tribe is one of the remaining Indigenous tribes originating from Upstate New York. The tribe is recognized as part of the Haudenosaunee Confederacy, which historically occupied the northern regions of New York State. In response to political conflicts and social upheaval, we developed a project to establish a learning center rooted in the tribe’s cultural heritage and values. This initiative aims to rebuild and reunite the Gayogohó:no’ people, who have been dispersed across reservations in New York State and Pennsylvania.
The proposed learning center is designed to embody these principles by seamlessly integrating indoor and outdoor spaces, incorporating culturally significant materials, and harmonizing with the surrounding landscape. Central to the design is the tree, a powerful symbol in Gayogohó:no’ culture that represents the interconnectedness of education, nature, and spirit. This motif shapes the layout of key features, including a central gathering space, classrooms, outdoor learning areas, and an animal education space.
To ensure both sustainability and cultural alignment, the project adopts a phased development approach. This strategy respects the tribe’s current budgetary constraints while allowing for environmentally conscious future growth. By blending traditional values with modern architectural practices, the learning center aspires to become a space for education, cultural preservation, and community connection for generations to come.


The site for our learning center is located on the Southern portion of our site, with access to direct sunlight and access to roads for construction. The ambition for this project was to create a learning and community center for the Gayogohó:no’ nation in a two-phased development.





We selected locally sourced timber specifically from white pine trees to help with lumber and the transportation of materials. We took inspiration from the white pine in its anatomy to produce a structure that was sustainable and also helped blend nature and tradition into the design project.






The anatomy of the white pine was also beneficial in creating a natural heating and ventilation system for the project. In the first phase of construction, we constructed a centralized gathering space with an indoor firepit. As a means of ventilating smoke, we employed a slanted roof system to regulate interior conditions during occupation annually.




Project Details:
Cornell University Fall 2023 Studio
Location: Ithaca, NY
In Collaboration With: Bodie Chisum, Jaden Godfrey
A tetromino is a geometric shape composed of four cubes that share at least one or two vertices. Figures such as the ‘L’ or ‘T’ can be constructed using tetrominoes. When extended to three dimensions, the 3D tetromino replaces the square (2D) with the cube (3D), forming volumetric objects composed of surfaces, edges, and vertices. As a foundational condition, 3D tetromino figures serve as a starting point for the design process.
The objective of this project is to conceptualize the tetromino as an operable form. Interior spaces must be defined and integrated into the final design. The goal is to establish a system for arranging tetrominoes into a group and resolving how this system evolves into either an ‘L’ or ‘T’ shape. A key design question is: How can this system facilitate a unique and abstract form while still providing functional interior spaces for human interaction?
As a group, create a viewing plane for your tetromino system, defining it based on the circulation patterns of figures such as the ‘L’ or ‘T.’ Analyze how this circulation persists throughout the structure and identify the functions that emerge from the system’s design. Highlight the ways in which the system’s organization informs its final shape and usability.



A singlular conceptual element of a ribbed system was discovered through rigorous physical models and sketches. This ribbed system is what defined our programming and structural system for our observation center.



Mixed-Media artwork focused on the politics and manipulative practices of land rights and ownership as it relates to indigenous peoples, and slave labor. This is one piece out of a series of artworks focused on land rights and ownership relating to several other themes.


Mixed-Media artwork focused on the politics and manipulative practices of land rights and ownership as it relates to reconstructivism and beauty in the ‘built environment.’ This is one piece out of a series of artworks focused on land rights and ownership relating to several other themes.

Project Details:
Cornell University Fall 2023 Studio
Location: Ithaca, NY
In Collaboration With: Bodie Chisum, Jaden Godfrey
Wildlife centers worldwide play a pivotal role in protecting endangered species. Rehabilitation centers act as gatekeepers, providing sick and endangered animals a space to recover, grow, and thrive in safe habitats among their own species. These habitats are carefully designed to mimic natural conditions, with the goal of preparing the animals for successful reintegration into the wild.
This project focuses on designing a rehabilitation center specifically for black bear cubs. The cubs will reside in the center for nine months, from spring through fall, before entering their hibernation season in winter. A key objective is to preserve as much of the existing topography as possible to accurately simulate their natural habitats native to Upstate New York.
Another crucial aspect of this project is minimizing human-tobear interaction. Black bear cubs are in a critical stage of development, and excessive human contact can impede their ability to adapt when reintroduced into the wild. To address this, the design includes a public circulation system that is hidden from the cubs, ensuring they remain undisturbed throughout their rehabilitation process.
By balancing environmental preservation, species-specific habitat design, and minimal human intervention, this rehabilitation center aims to provide an optimal environment for black bear cubs to develop and thrive before their release back into the wild.




A cut and fill system to create a natural boundary for the bear cubs was employed as well as a tunneling sytem to prevent distrubances to the rehabilitation process. Caretakers in emergency situations have access to the enclosure through hatches and sliding doors invisible to the bear cubs. These systems provide a smooth rehabilitation process to bear cubs while also allowing caretakers access to bears who need intensive and emergency treatment.









