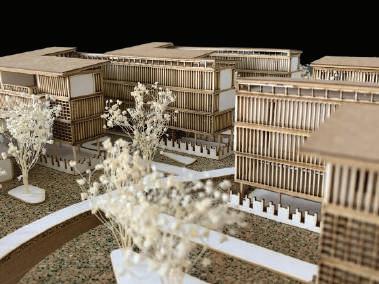APISIT DAMRONGSAKUL TUM
ARCHITECTURE STUDENT
I am a beacon of optimism and responsibility, tackling tasks with unwavering dedication. When I'm fully focused, my work ethic is unmatched. My outgoing nature allows me to e ortlessly connect with new people. Fueled by a love for learning, I embrace each opportunity for growth with enthusiasm, embodying a dynamic and inspiring individual.
SOFTWARE SKILLS



Intermediate Intermediate Intermediate


Basic Basic
YEAR 2019
Fuhua Secondary School
YEAR 2020
King Mongkut’s University of Technology Thonburi (KMUTT)
EXPERIENCE
Creative Camp
Student Leader
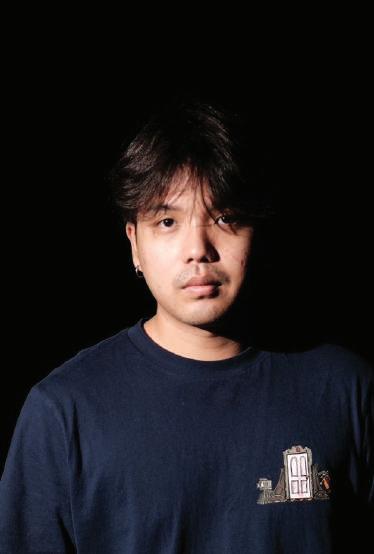
Pisitt Dmrsk
@Tumdaps
Construction class
Construction worker


Language
Thai Basic Basic Advance
English Chinese

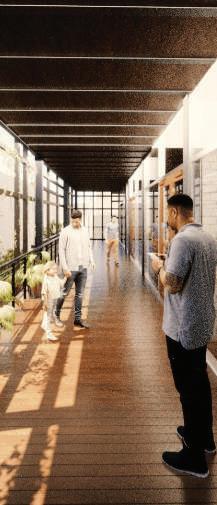
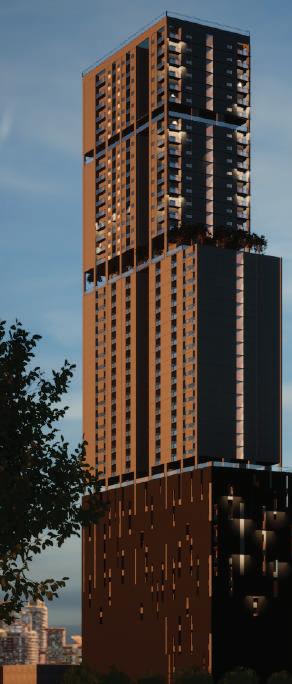
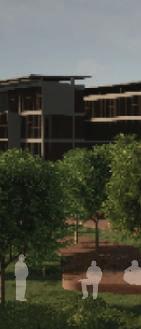

CCCAC: COMMUNITY CULTURAL AND CONTEMPO-
RARY ART CENTER – THE CONNECTOR
MIXED-USE UNIT RENTAL ACCOMODATION
MIXED-USE RESIDENTIAL: STRANGLY KNOWN
PREVENTIVE DETENTION PROJECT: THE REDEMPTION
STUDEN APARTMENT: THE GREEN WITHIN

COMMUNITY CULTURAL AND CONTEMPORARY ART CENTER (CCCAC)
Absorb and deploy is the design concept the circulation's intent is to bring people into the center so they can be deployed to other activities. By establishing the imp ortance of each route and mode of transportation, with the assistance of the site analysis. This aids in the creation of space that is simple to access. A new design connection between the park and architecture was found by look at di erent types of users with di erent mode of transportation



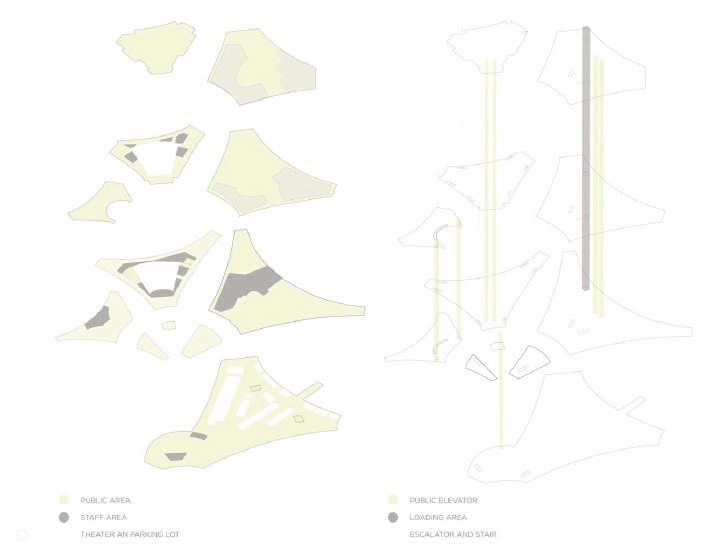
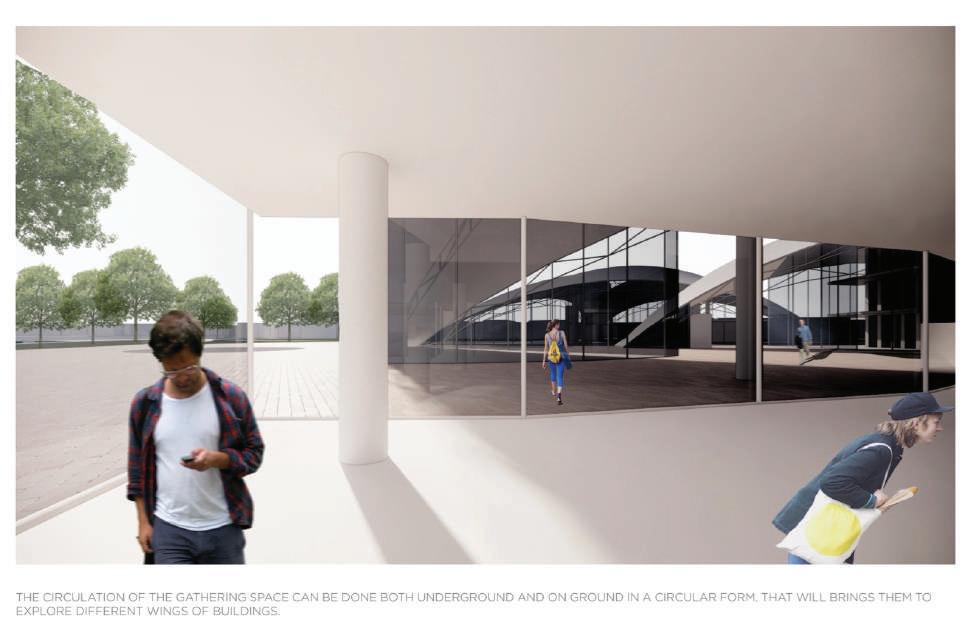
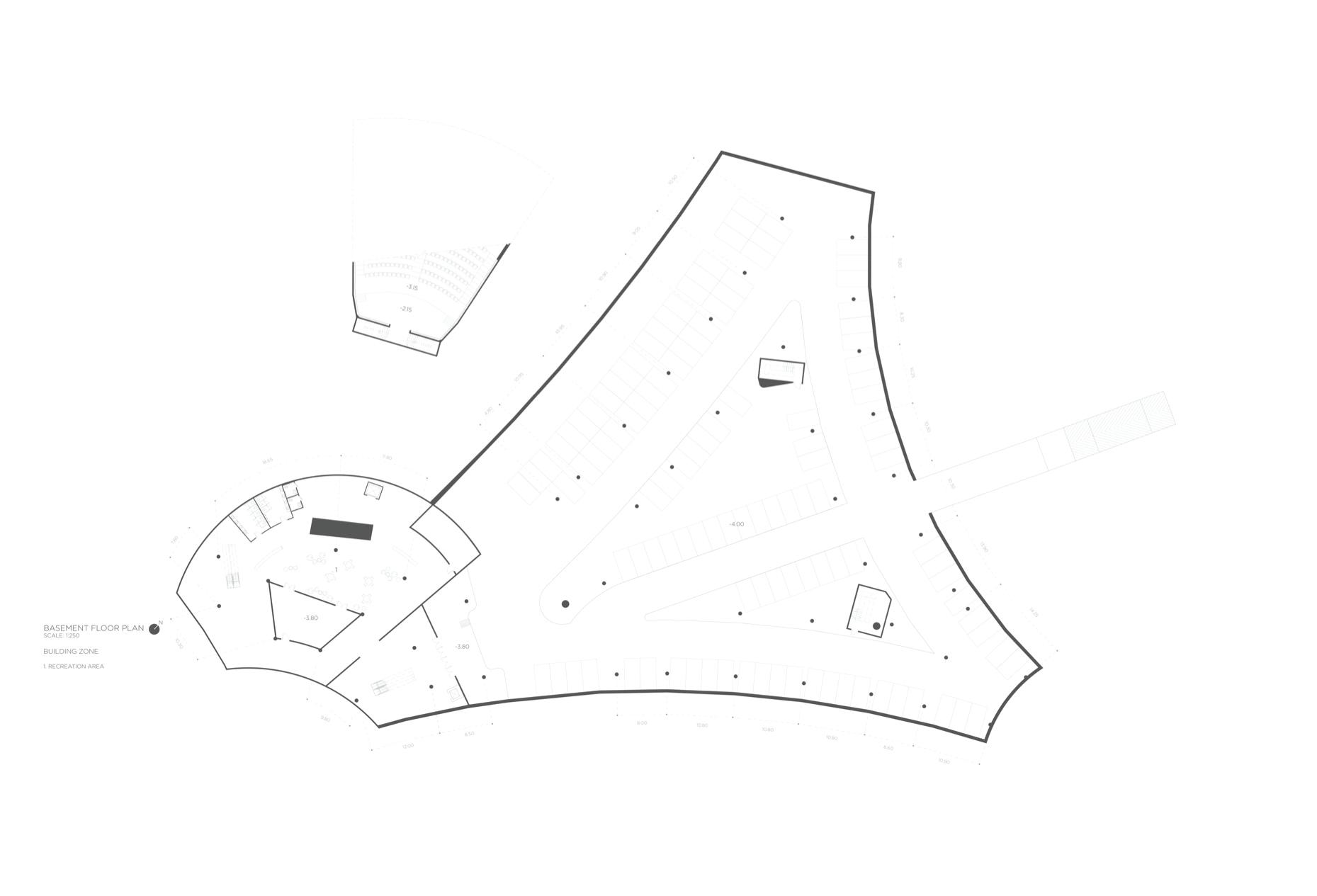




MIXED-USE RESIDENTIAL: STRANGLY KNOWN
Design Brief
To ensure that users can connect with strangers despite their hectic and fast-paced lifestyle. Also, to be able to provide a single-use spatial room for relaxation and comfortability in the residential unit. Moreover, having BTS line in the future. To find a partner who will rent out the car park unit to transit users. The funds can be used for site and building maintenance.
Lobby/Admin 494 sqm. Car Park 16,100 sqm


Amenities 1110 sqm.
Amenities 1110 sqm.
2 BEDROOM UNITS 120 units 10,710 sqm.
Amenities 2002 sqm.
1 BEDROOM UNITS
384 units 15,872 sqm.
Amenities 1630 sqm.
O ce 2402 sqm
Car Park 7520 sqm
Residential: 50%
Amentities: 10%
O ce: 4%
Retail: 1.5%
O ce/ Transit/ Retail car park: 13%
Landscape: 21 %


Analyzing the Rama 3 area reveals that this location is focused on the development of car transportation routes. The district's future depends on diverting tra c to other roads. Rama 3's future is as a prime residential area. Luxury condominiums by the river, luxury homes, meet the needs of people seeking a home in the heart of the city.


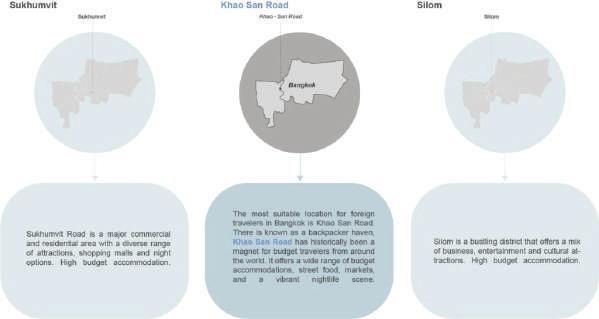
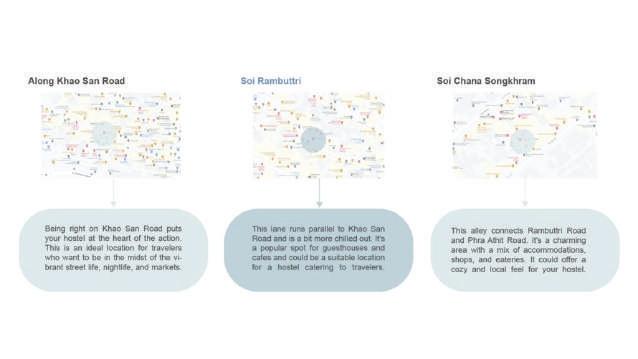




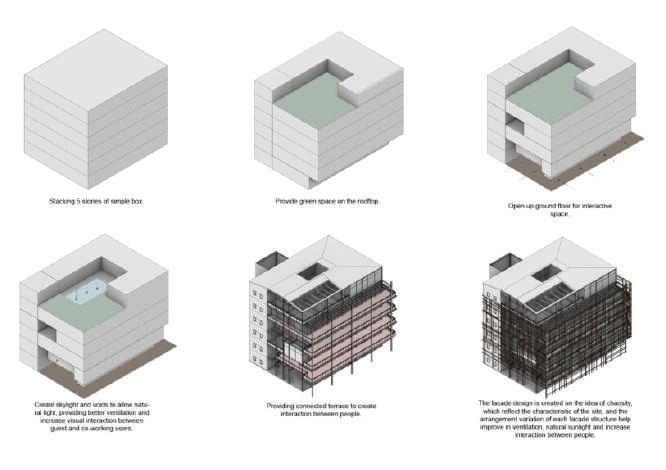






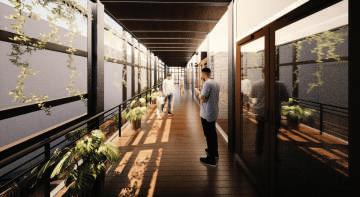


THE REDEMPTION

PREVENTIVE DETENTION PROJECT: THE REDEMPTION




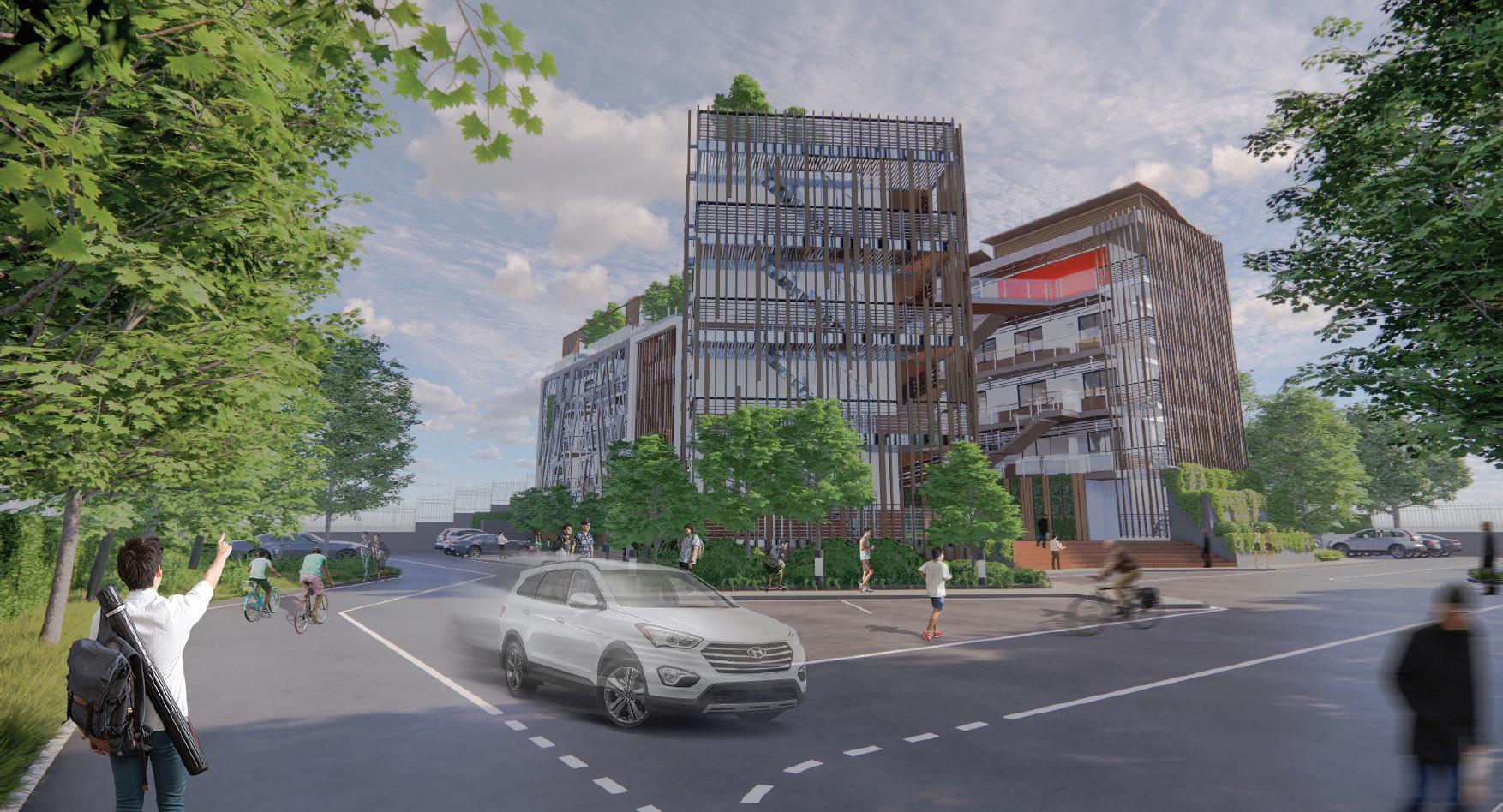
STUDEN APARTMENT: THE GREEN WITHIN








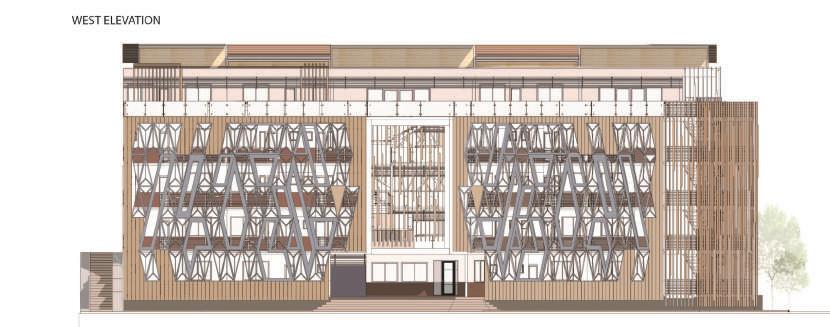

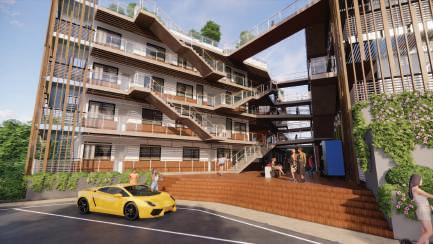
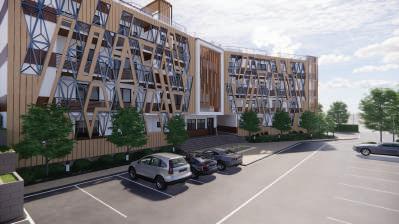

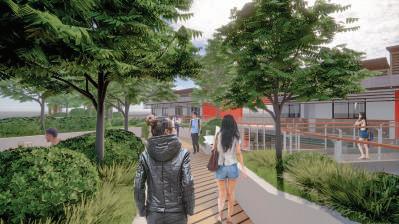
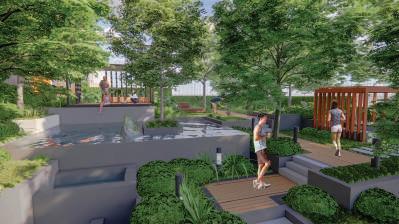
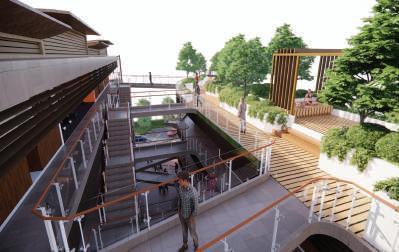
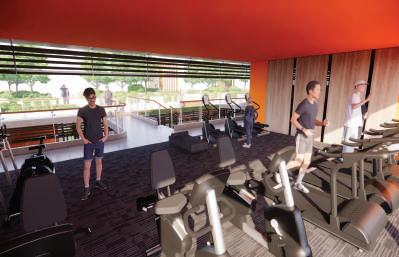


MODEL MAKING








