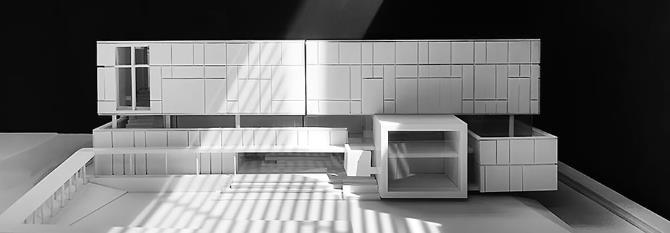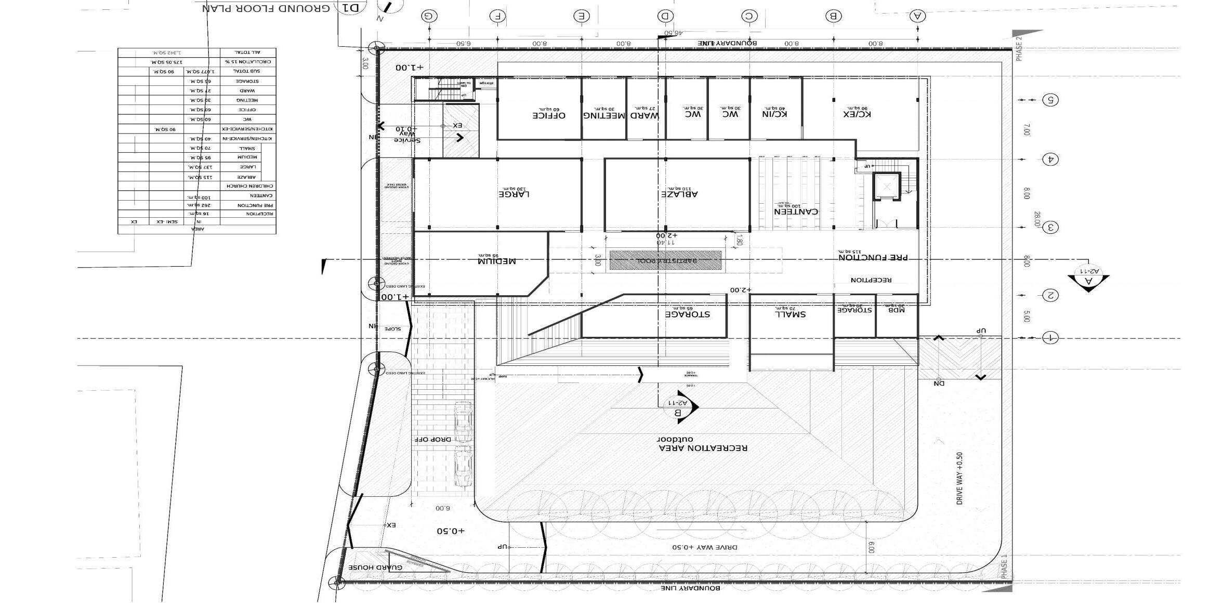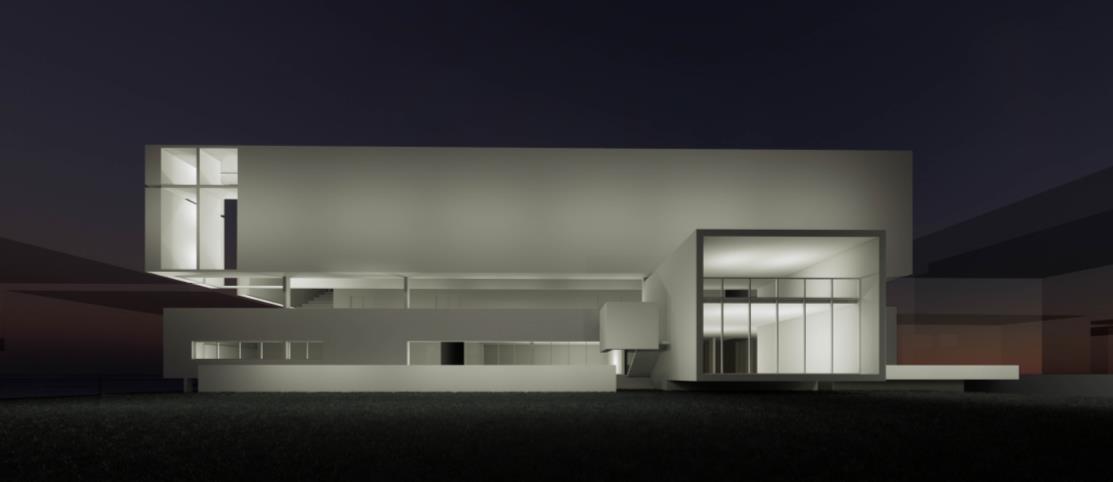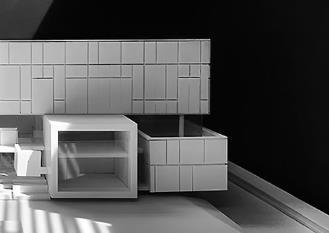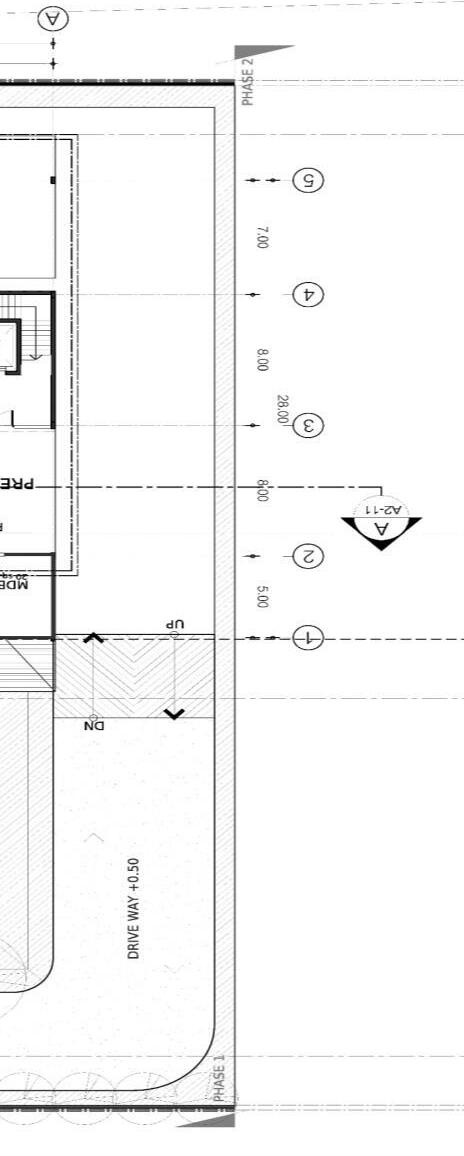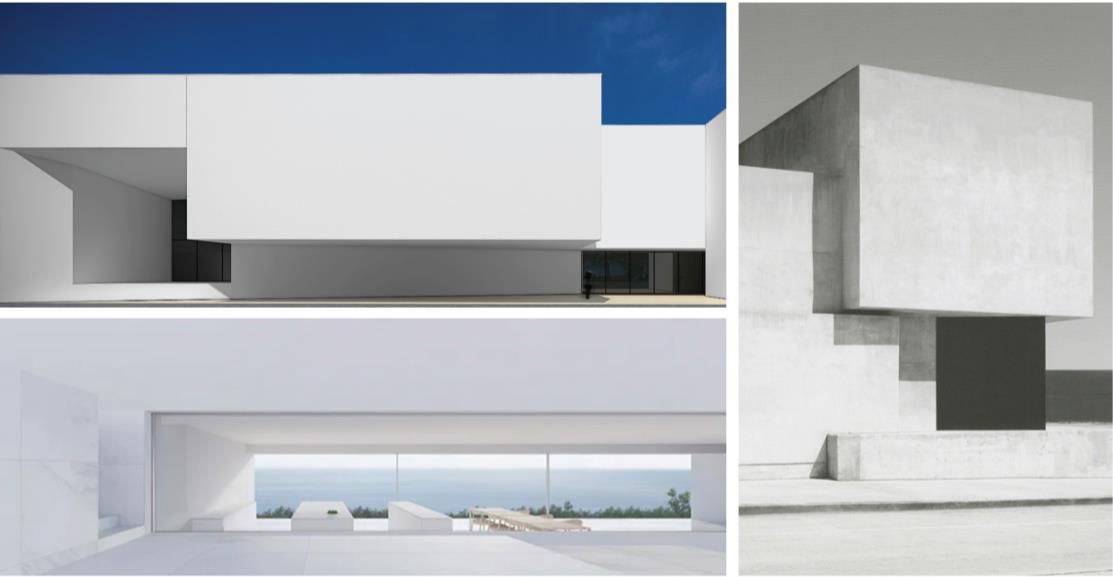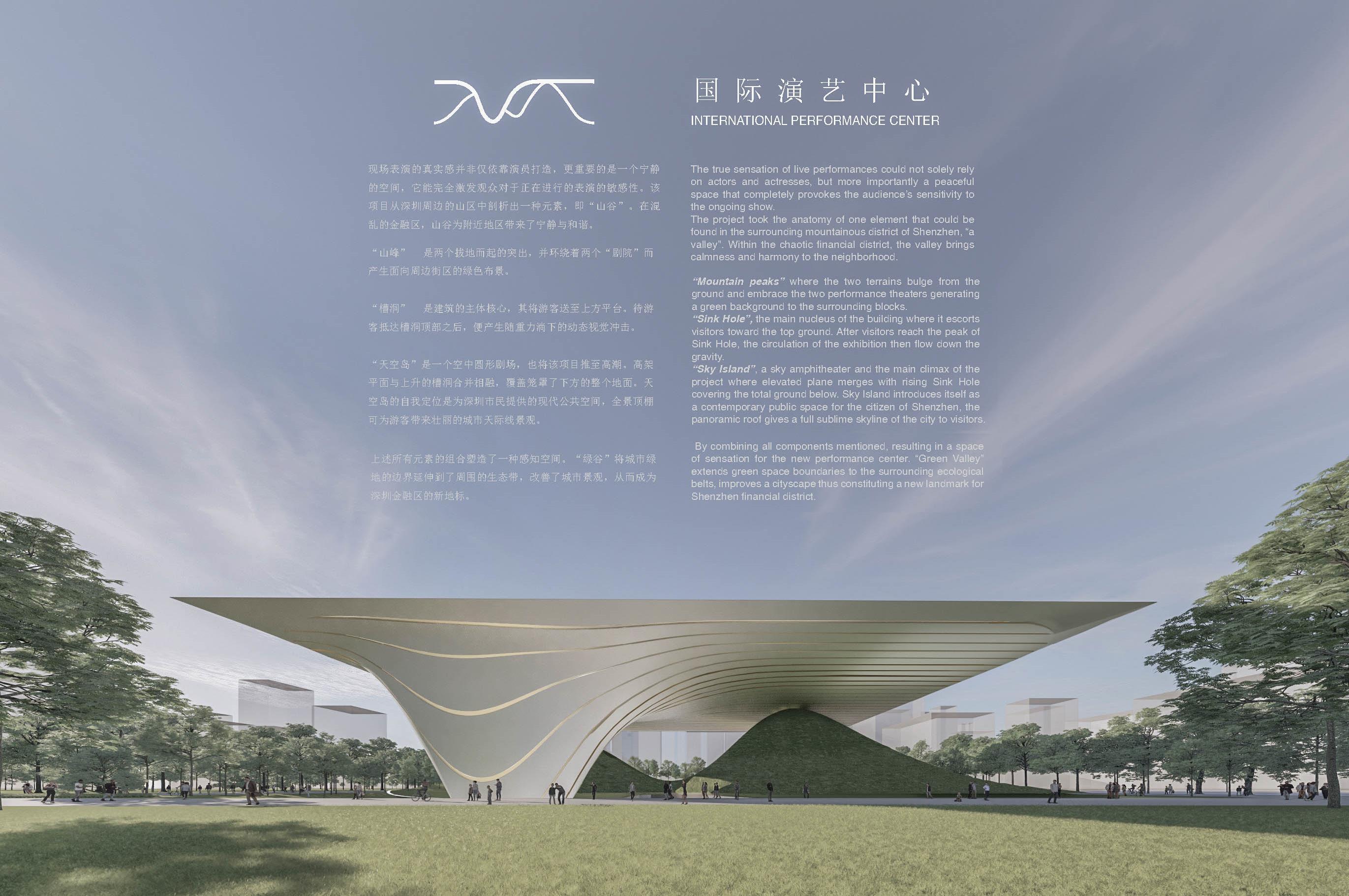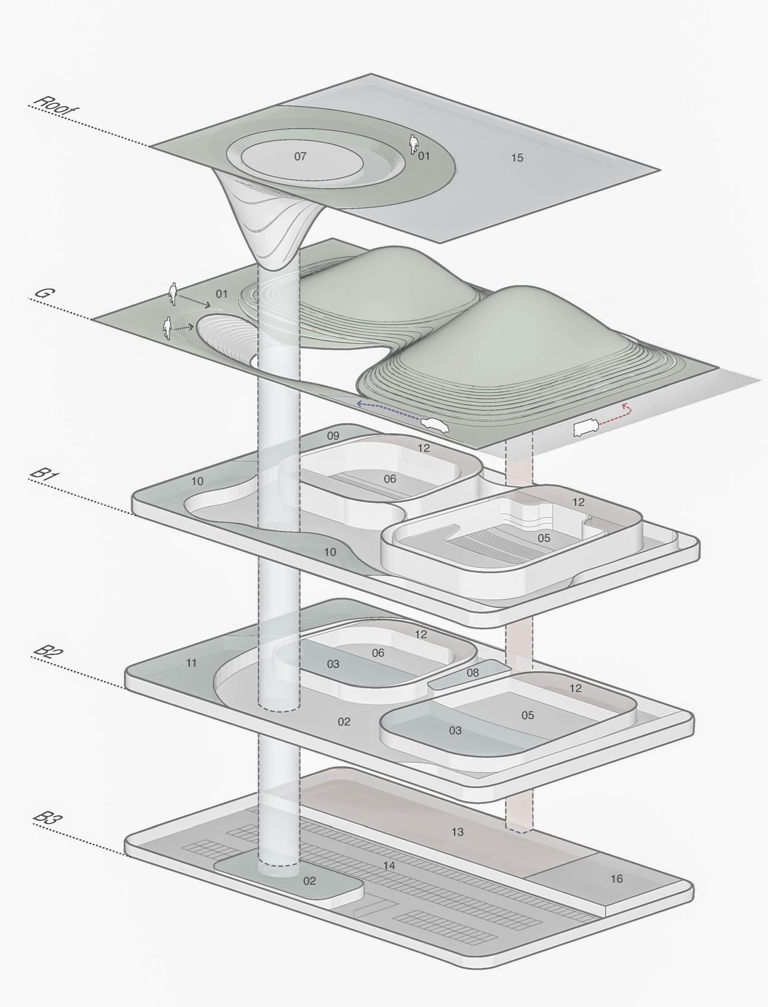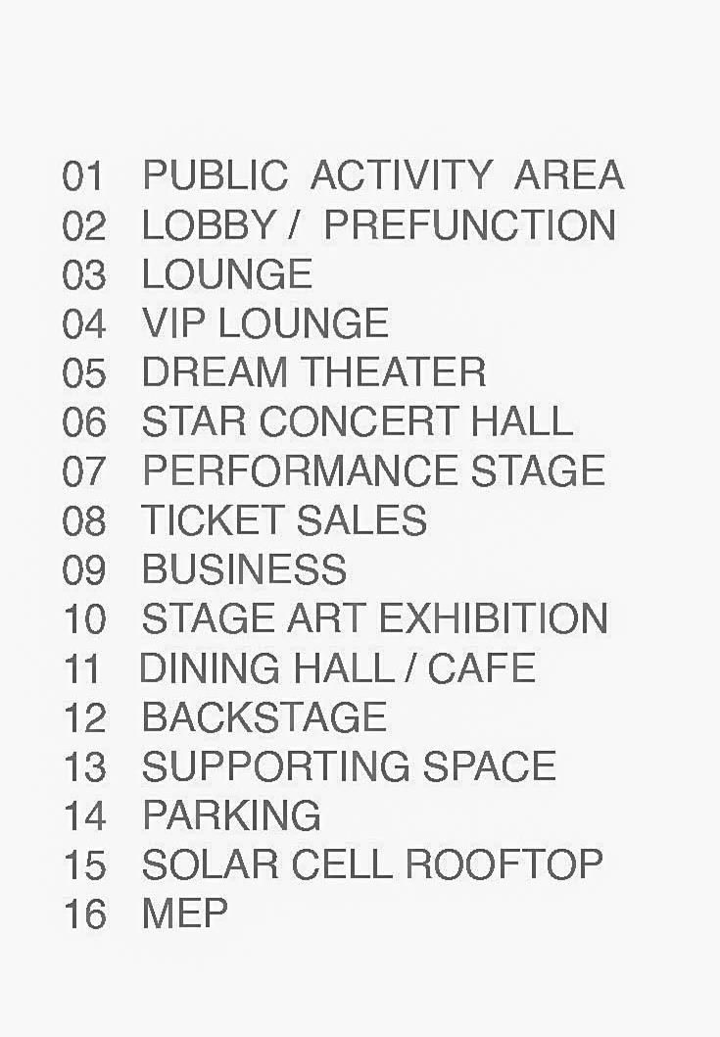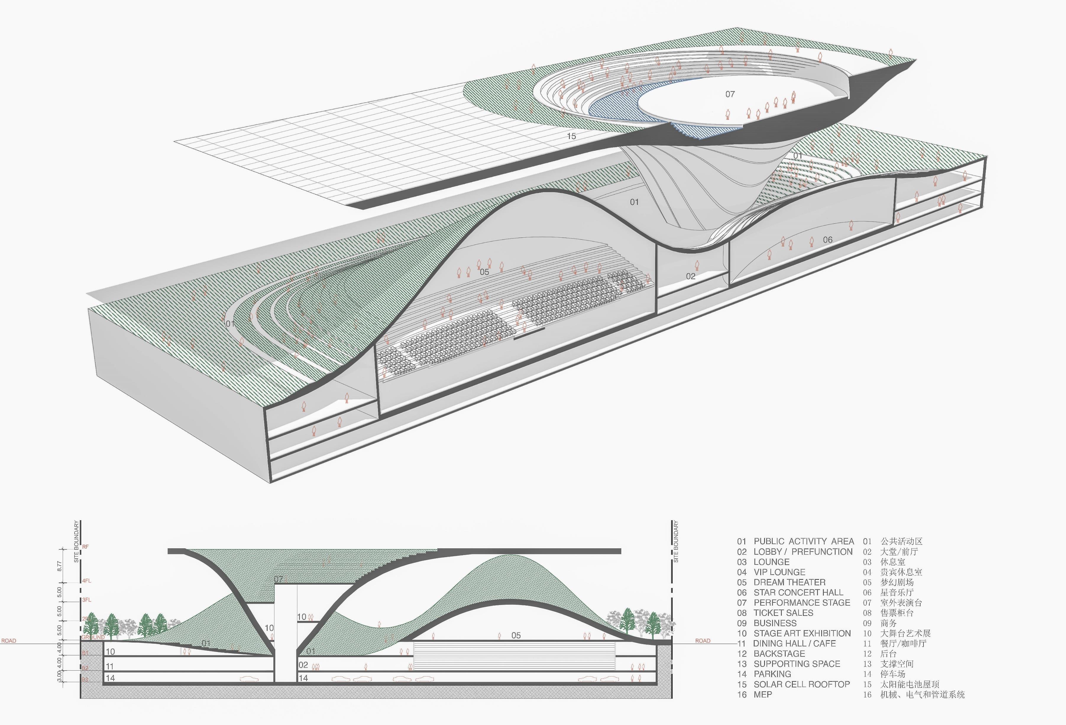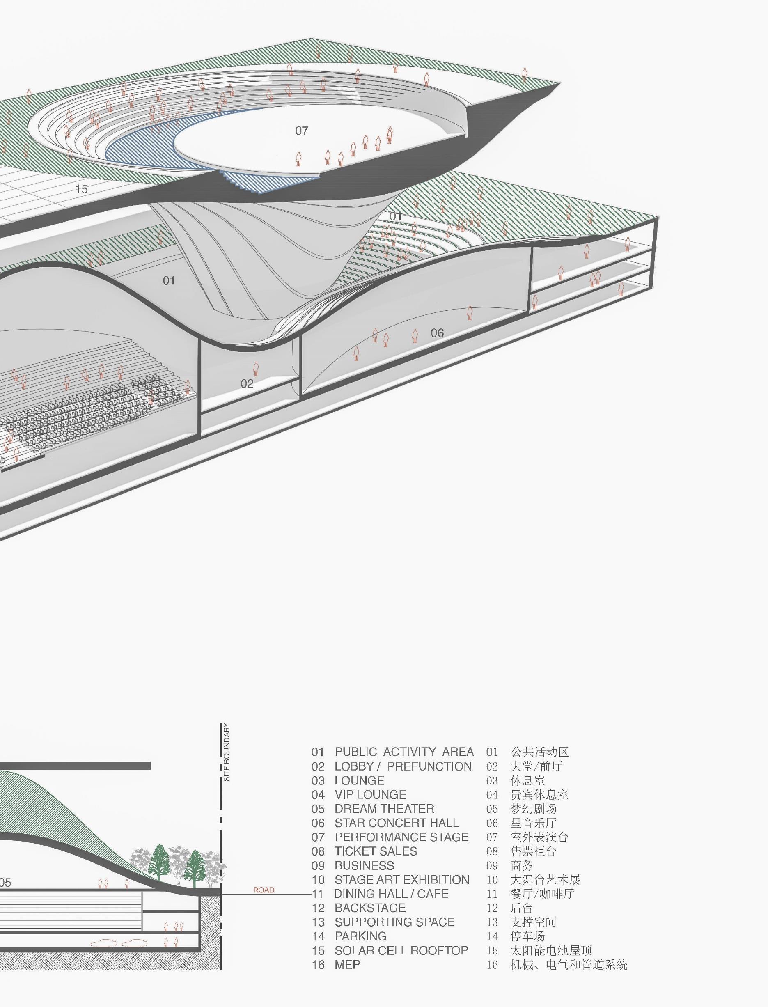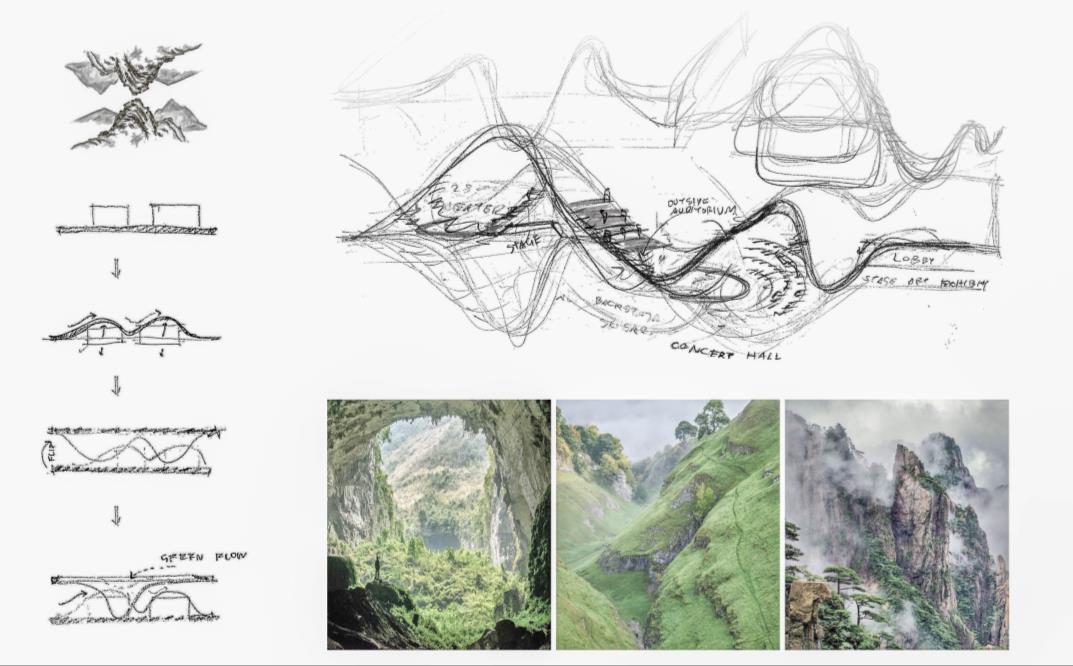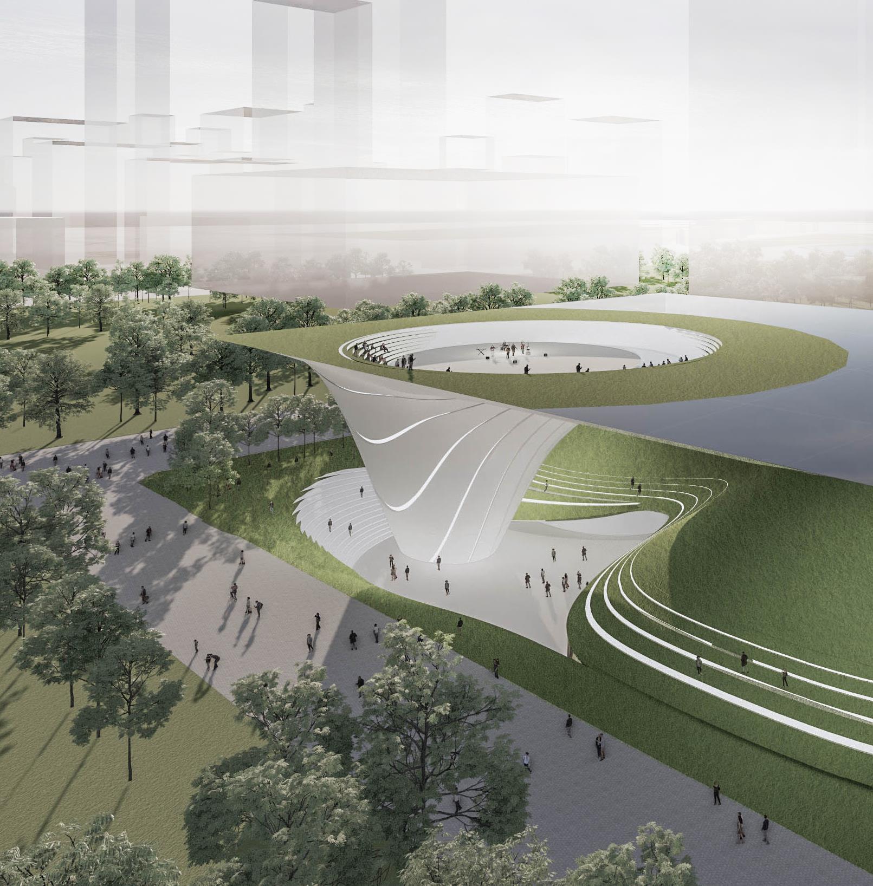
A_Grove residences project_2016
B_Rhythm charoenkrung pavilion sale gallery_2017
C_Rhythm charoenkrung pavilion project_2018
D_Thaiyarnyon façade design project_2019
E_Act of christ church at thonbury_2020
F_Shenzen competition_2020


A_Grove residences project_2016
B_Rhythm charoenkrung pavilion sale gallery_2017
C_Rhythm charoenkrung pavilion project_2018
D_Thaiyarnyon façade design project_2019
E_Act of christ church at thonbury_2020
F_Shenzen competition_2020
I bring four years of experience as a Full-stack Architect at The OpenboxArchitects Co., Ltd., where I mastered the entire spectrum of processes from initial design to project completion.
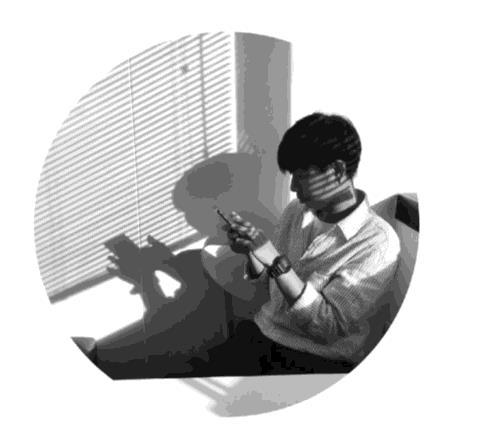
Recently, I completed my Master of Architecture (M.Arch.) from Chulalongkorn University, specializing in Architectural and Environmental Technology.
My passion lies in the realm of Net Zero Carbon Buildings, Net Zero Energy Buildings, Green and Sustainable Architecture. I am driven to explore the intricacies of design and development, including certifications such as LEED, WELL, and TREES Building.
My immediate goal is to achieve the TREES certification, further enhancing my expertise in creating environmentally responsible and innovative architectural solutions.
Contact
Apinya Wetchakama
E: Phphotographph@gmail.com
T: 095 2639992
Social
IG: Phphotograph
Work IG: Of Architecture And Photograph
LinkedIn: Apinya Wetchakama
Education
Bachelor’s degree : Architectural design (Rajamangala University of Technology Thanyaburi)
Master’s degree : Architectural and Environmental Technology (Chulalongkron University)
Skill
Sustainable Architecture
Building Performance : Energy and lighting Simulation In DesignBuilder, Openstudio, BEC, Building-Integrated Photovoltaics System (BIPV) Emission Factor Calution
Building Drawing and 3D Modeling : AutoCAD, Sketch Up, Lumion
Presentation : MS Office 365, Adobe Creative Cloud (Photoshop, Lightroom, Acrobat, Illustrator, InDesign)
Owner: KhunKobchaiChirativat
Architects: OpenboxArchitects
Landspace: OpenboxArchitects
Interiors: OpenboxArchitects
Area: 4,300sqm.
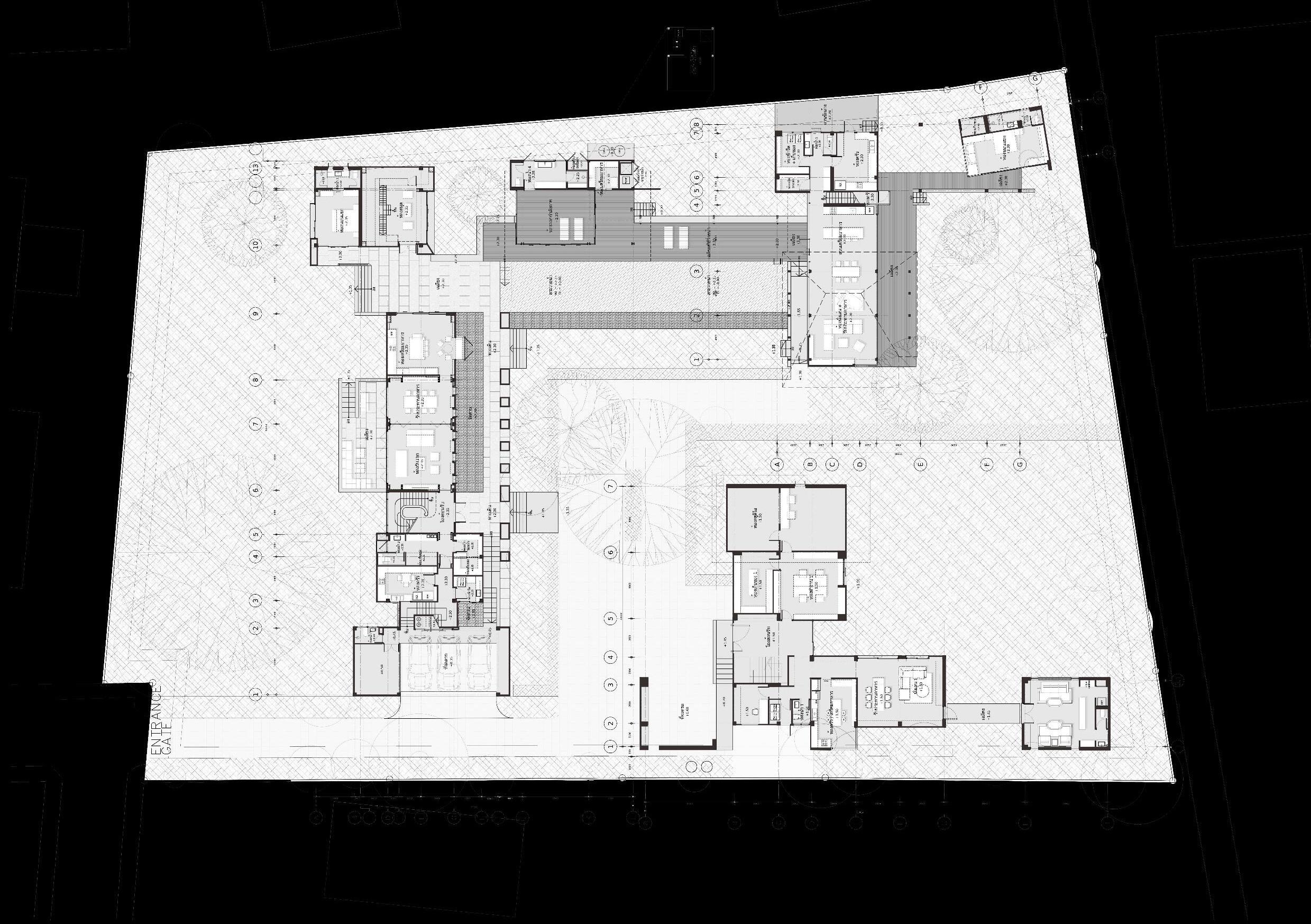
Year: 2016
Location: Pattanakarn30Bangkok,Thailand
The site is situated in the beautiful Village,Groveresidencesoccupya corner of the land plot, comprising a compound of three houses, each with a unique design, all within the same property. These houses share common spaces, such as a spacious swimming pool and a well-equipped fitness area. Moreover, each house boasts its own expansive green courtyard, adding a touchofnaturalbeautyandprivacytothe overallsetting.

A beautifully designed main house in a modern classic style, complete with a magnificent double-ceiling library, providing a welcoming ambiance for both the parents and their esteemed guests.
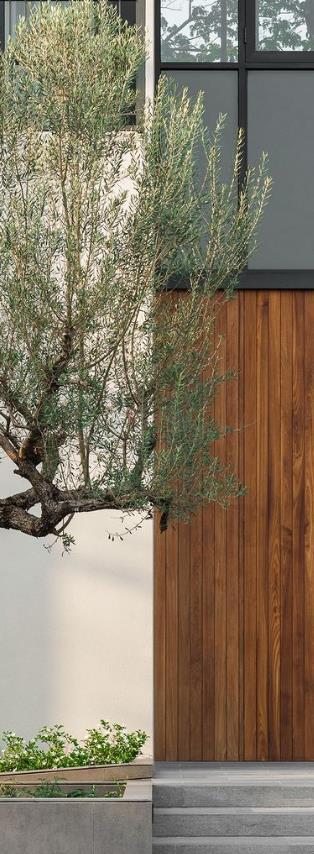
Furthermore, the expansive lawn adds to its charm, offering an ideal setting for hosting gatherings, meetings, and joyfulparties.
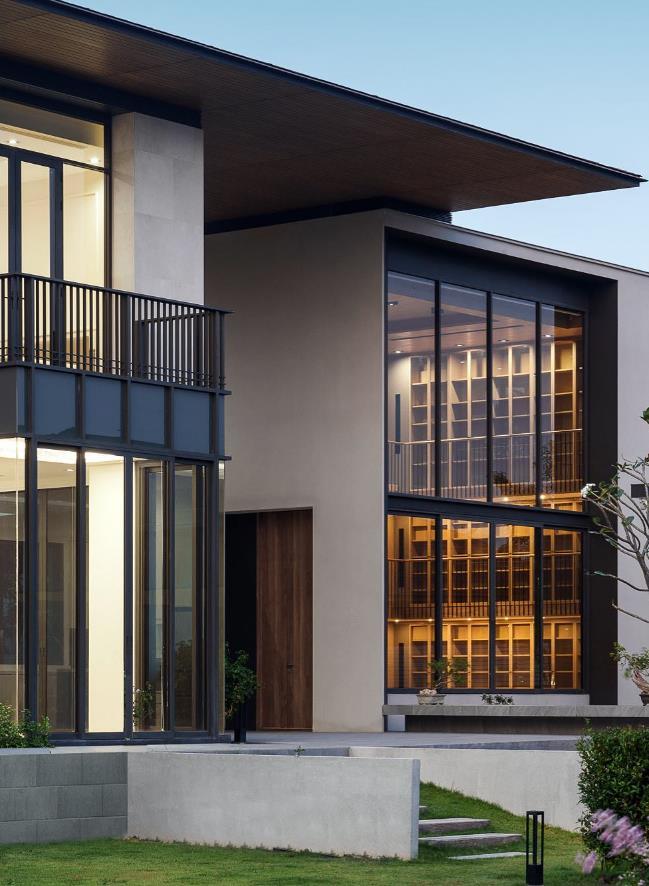

This modern house showcases a robust conceptual design, complemented by warm woodeninteriors, Catering to the needs of the elder brother of the family and providing ample space for his futurefamily.
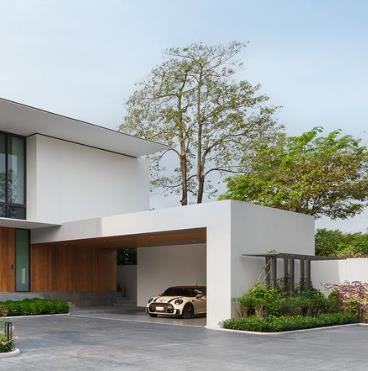
This tropical house features a distinctive hip roof andadenselybuilt-up woodenarea, creating a warm and comfortableambiance, perfect for the little sister who adores the outdoors and natural ventilation.

Additionally, the house includes an extreme sports area, adding an element of excitement and adventure to her livingspace.
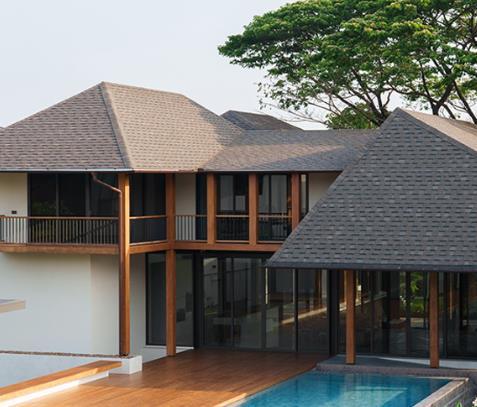
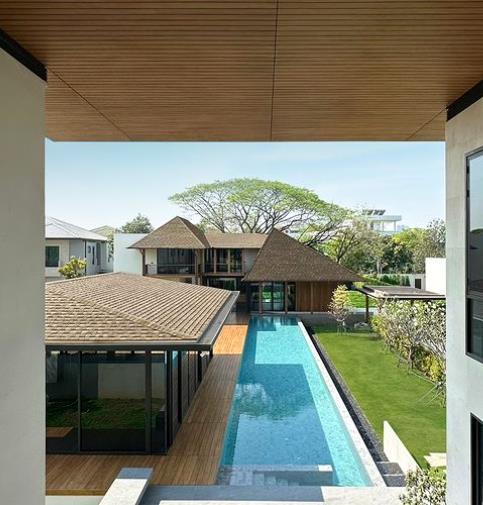
011


Additionally, the house includes an extreme sports area, adding an element of excitement and adventure to herlivingspace.
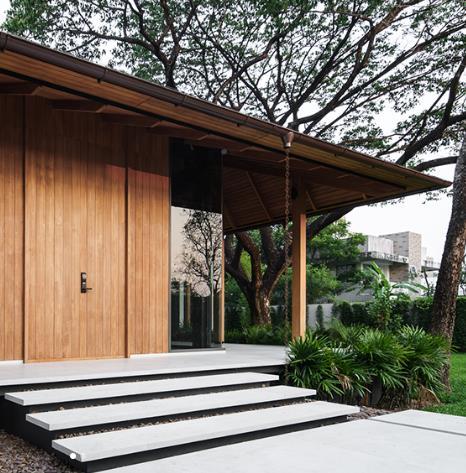

015
Owner: AP Thai
Architects: Openbox Architects
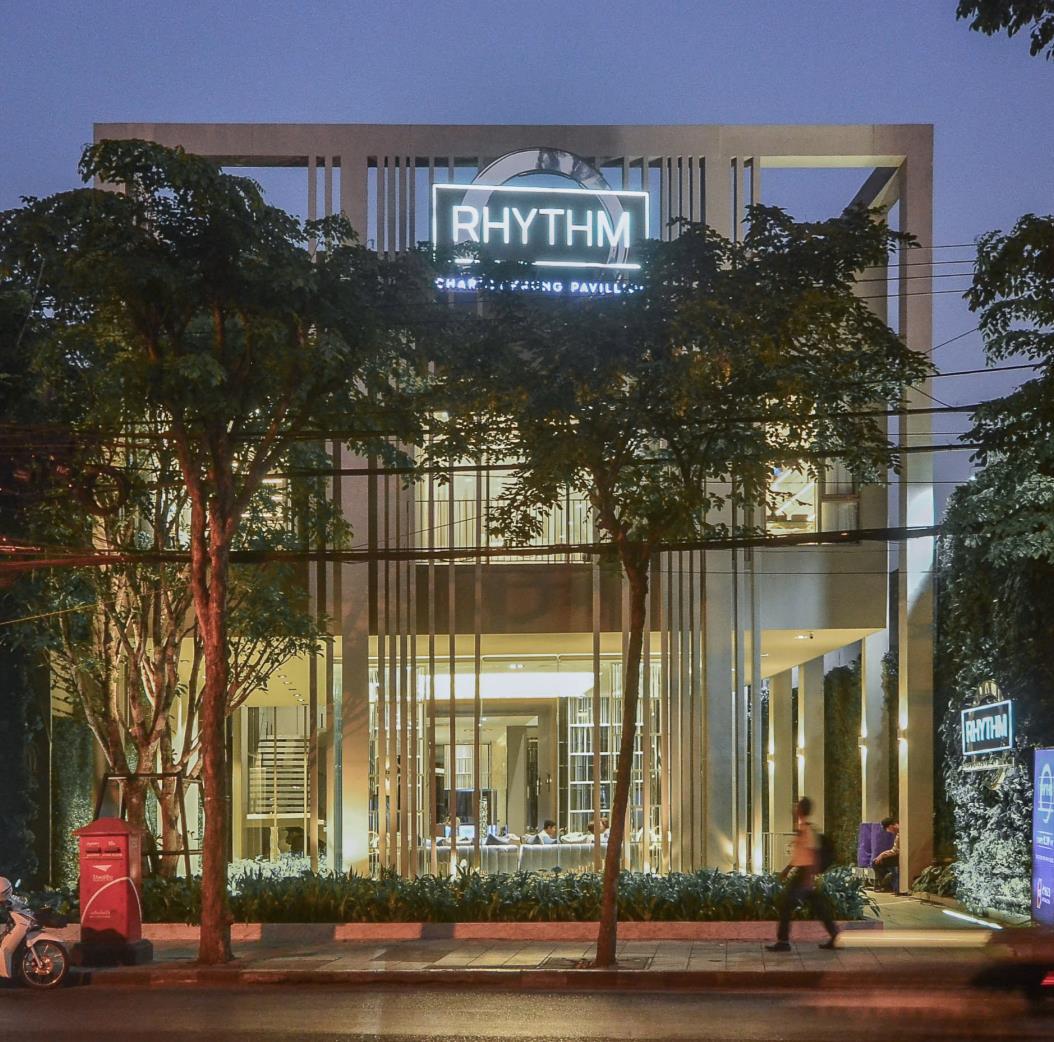
Structural Engineer: Geometric engineering
Mechanical Electrical and Sanitary Engineer: Pass Engineering Consultant
Landscape: Tectonix Landscape
Area: 120 sqm.
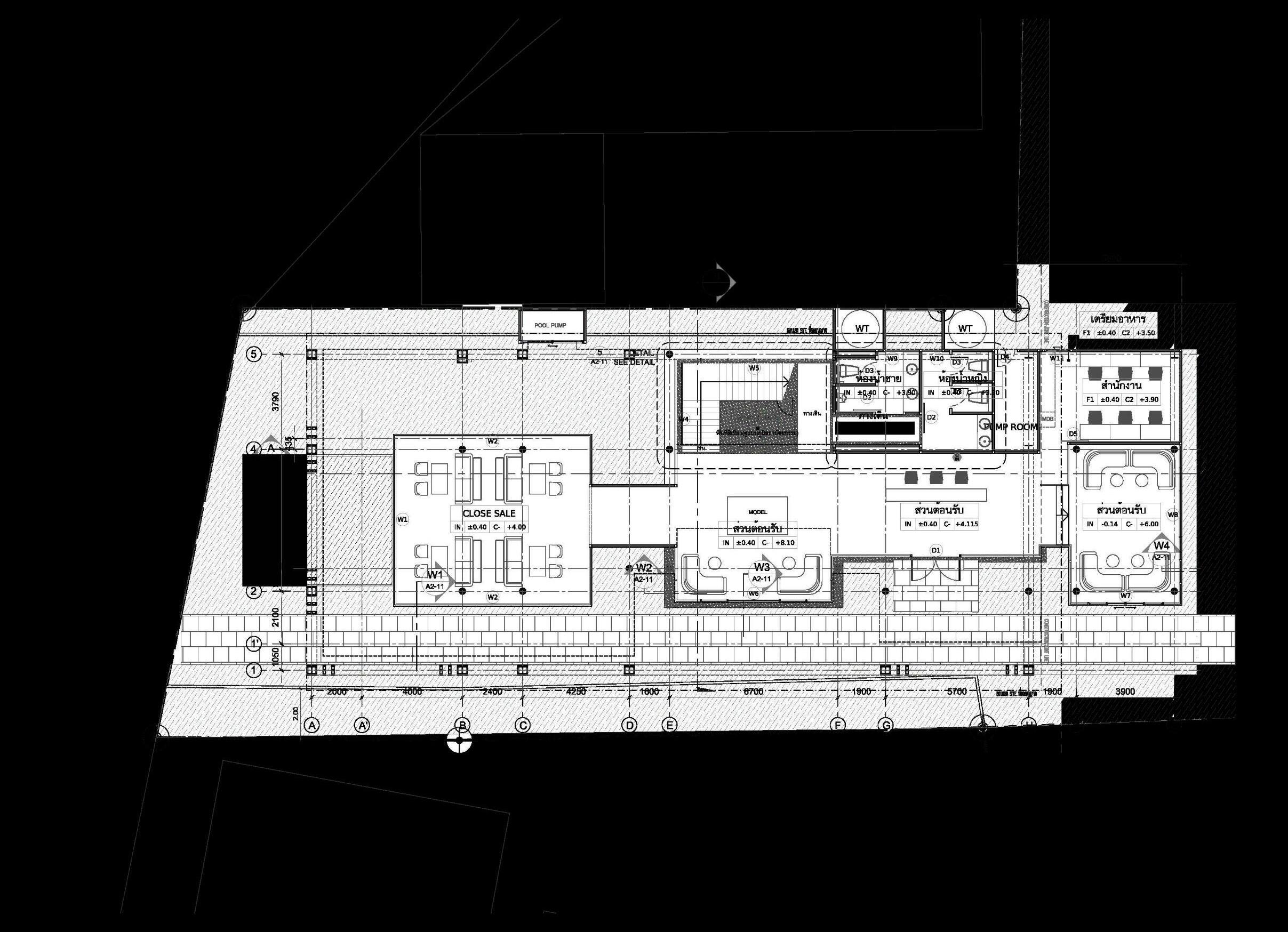
Year: 2017-2018
Location:
Charoenkrung Bangkok, Thailand
Owner: APThai
Architects: OpenboxArchitects
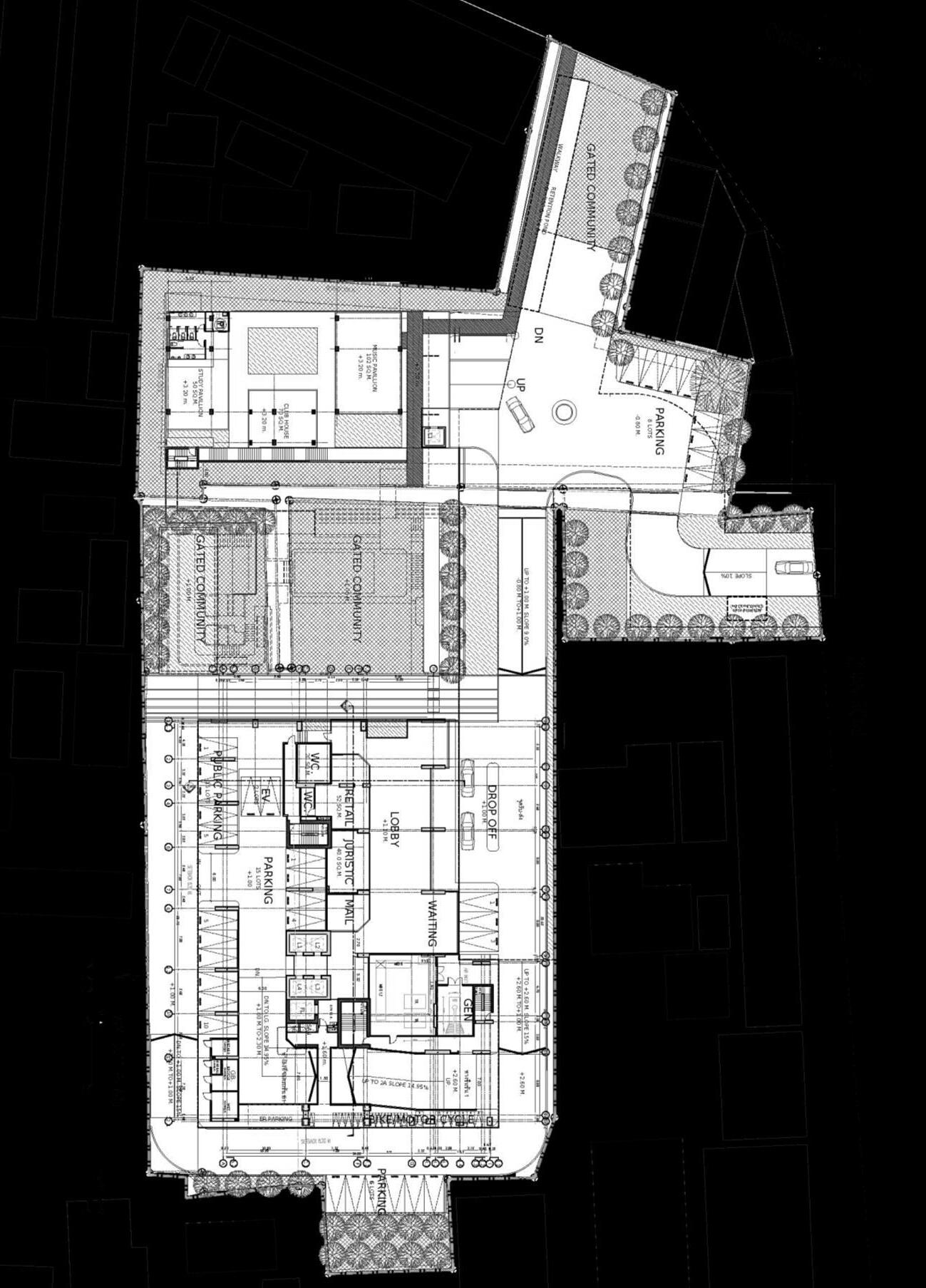
Structural Engineer:Geometric engineering

Mechanical Electrical and Sanitary Engineer: PassEngineeringConsultant
Landscape: TectonixLandscape
Area: 54,691sqm.
Year: 2017-2018
Location: CharoenkrungBangkok,Thailand
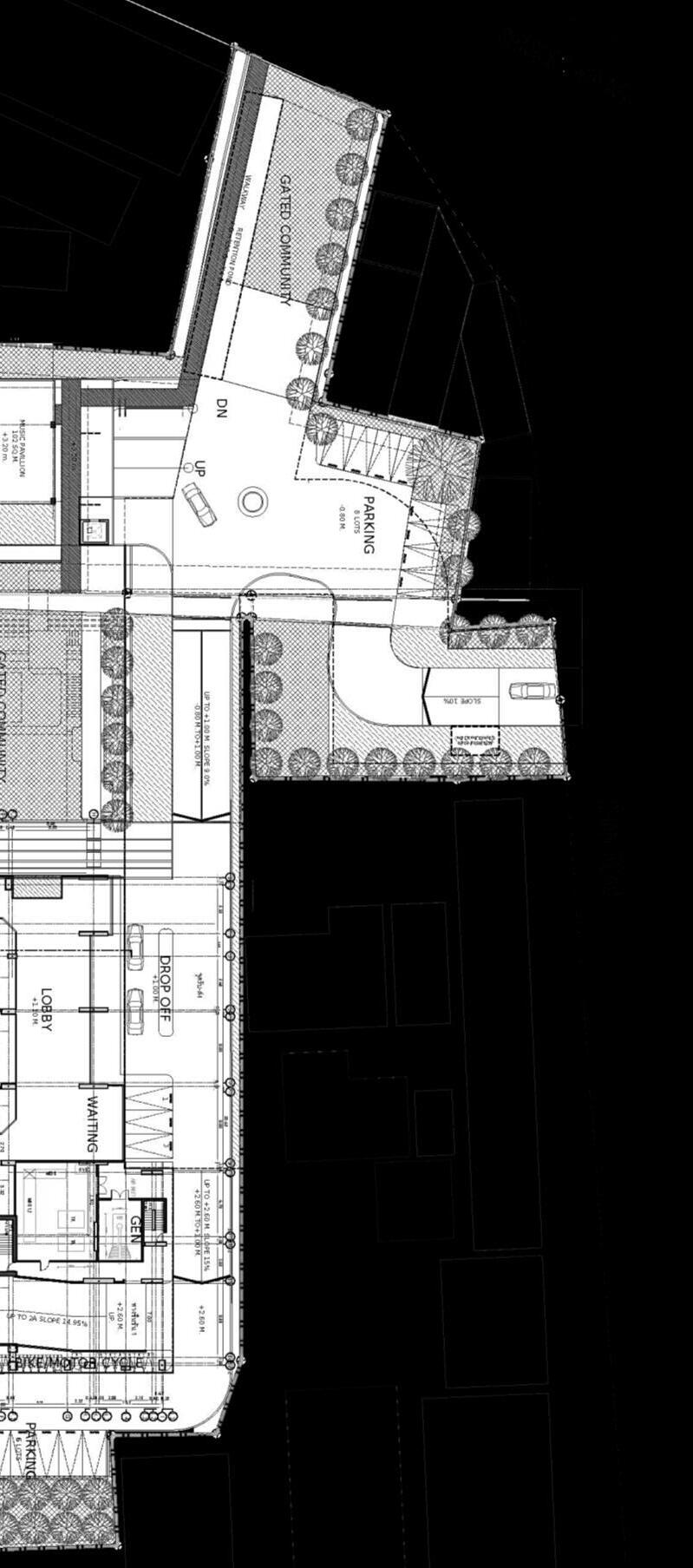



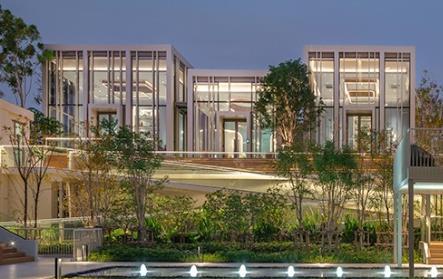
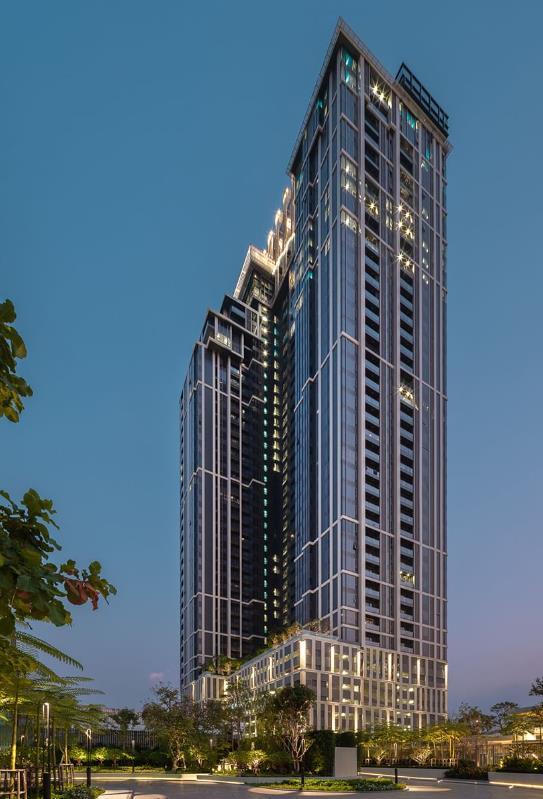

Owner:Thaiyarnyon
Architects:
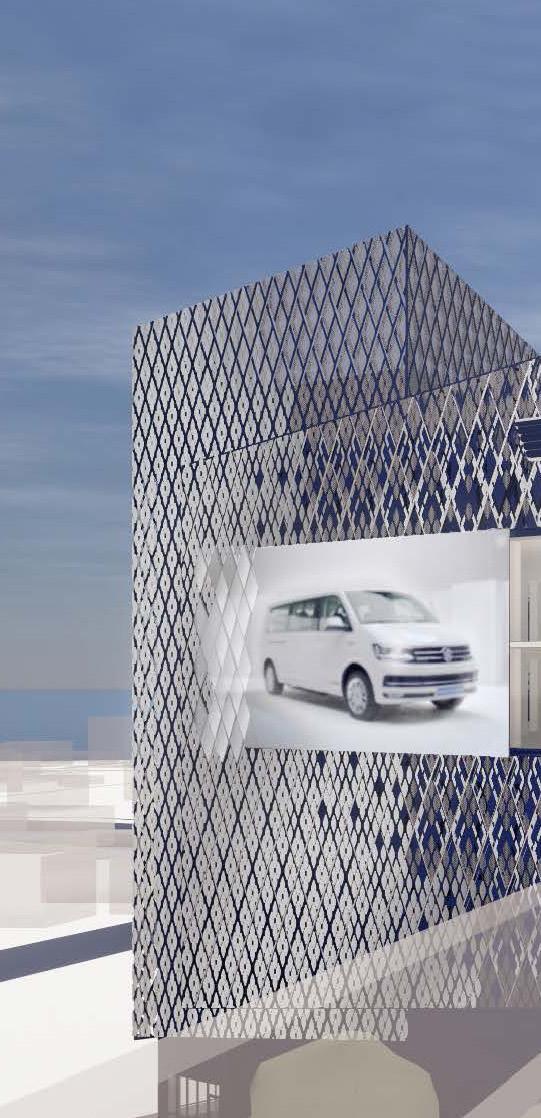
Openbox
Area: 152sqm.

Year: 2019
Location: Bangkok,Thailand 020



