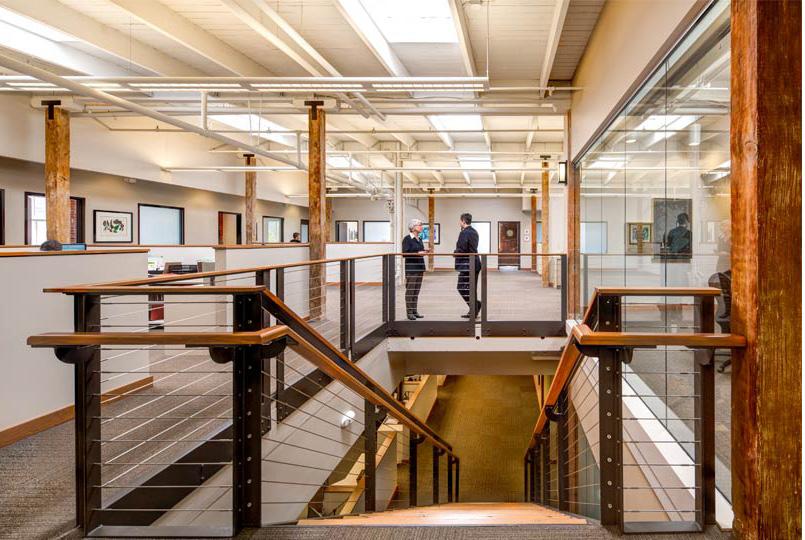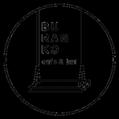

FLEISCHNER MAYER BUILDING 115 NW 1 ST AVENUE, PORTLAND, OR 97209 Max Schlesinger, Broker 971.703.4702 Max@apexcre.com Apex Real Estate Partners 415 NW 11th Avenue / Portland, OR 97209 P. 503.595.2840 / www.apexcre.com
FOR LEASE
Suite 200: ± 4,923 RSF
• 4 private offices, 1 conference room, kitchenette, work room and a large open work area
Suite 300: ± 7,300 RSF
• 4 private offices, 3 conference rooms, kitchenette/lounge, large open work areas
Suite 400: ± 7,392 RSF
Suite 500: ± 7,392 RSF
± 14,784 RSF Contiguous
• 2 full floor opportunity connected by an internal staircase
• Multiple private offices, conference rooms, large break area & kitchenette, and large open work areas
HIGHLIGHTS
Creative office with high ceilings, timber beams, exposed brick and wood accent walls
Plug & play opportunity
Updated ADA compliant shower facilities on each floor

Secured floor with elevator access
Excellent public transportation access
Ample parking in adjacent parking lot available at market rates

No warranty or representation, express or implied, is made as to the accuracy of the information contained herein, and same is submitted subject to errors, omissions, change of price, rental or other conditions, withdrawal without notice, and to any special listing condition imposed by our principals.
PHOTO: SERA ARCHITECTS
SUITE 300: ± 7,300 RSF AVAILABLE




CONFERENCE ROOM
CONFERENCE ROOM
WORK AREA
CONFERENCE ROOM KITCHENETTE/ LOUNGE
REF.REF. Copyright 2015 Oh planning + design, architecture
OPEN
OPEN
OPEN
RESTROOMS ELEVATOR OFFICE OFFICE OFFICE OFFICE
WORK AREA
WORK AREA





1 2 3 4 5 6 A A
SUITE 400: ± 7,392 RSF AVAILABLE
PHOTO: SERA ARCHITECTS
RECEPTION CONFERENCE ROOM RESTROOMS ELEVATOR INTERNAL STAIRCASE OFFICE OFFICE OFFICE OFFICE OFFICE OFFICE OFFICE OFFICE OFFICE OFFICE OFFICE OPEN WORK AREA CONFERENCE ROOM BREAK AREA / KITCHENETTE
PHOTO: SERA ARCHITECTS
SUITE 500: ± 7,392 RSF






1 2 3 4 5 6 EXISTING FIRE ESCAPE. MAINTAIN EXISTING COMPLIANT WINDOW ACCESS A A COATS
PHOTO: SERA ARCHITECTS
ELEVATOR CONFERENCE ROOM INTERNAL STAIRCASE OFFICE OFFICE OFFICE OFFICE OFFICE OFFICE OFFICE OFFICE OFFICE OFFICE OFFICE OFFICE OFFICE OFFICE OFFICE OFFICE OPEN WORK AREA
PHOTO: SERA ARCHITECTS
RESTROOMS
CONVENIENT LOCATION

The Fleischner Mayer Building is located in Portland’s Historic Old Town, just minutes to downtown, Pearl
District and Eastside. The TriMet MAX and bus line are located right outside the front door, offering immediate access to all over the Portland Metro.
















































BURNSIDE BRIDGE NW COUCH STREET NW DAVIS STREET MANDARIN HOUSE Simple. Local. Coffee. FORTE Raven’s Manor Fifth Avenue Food Cart Pod SWOAKSTREETSWPINESTREET W BURNSIDE STREET SWANKENYSTREET
NW 1 ST AVE NW 2 ND AVE NW BROADWAY SW NAITO PARKWAY Sushi
SW5THAVE
SWHARVEYMILKSTREET
Ichiban
XIN DING DUMPLING






































































