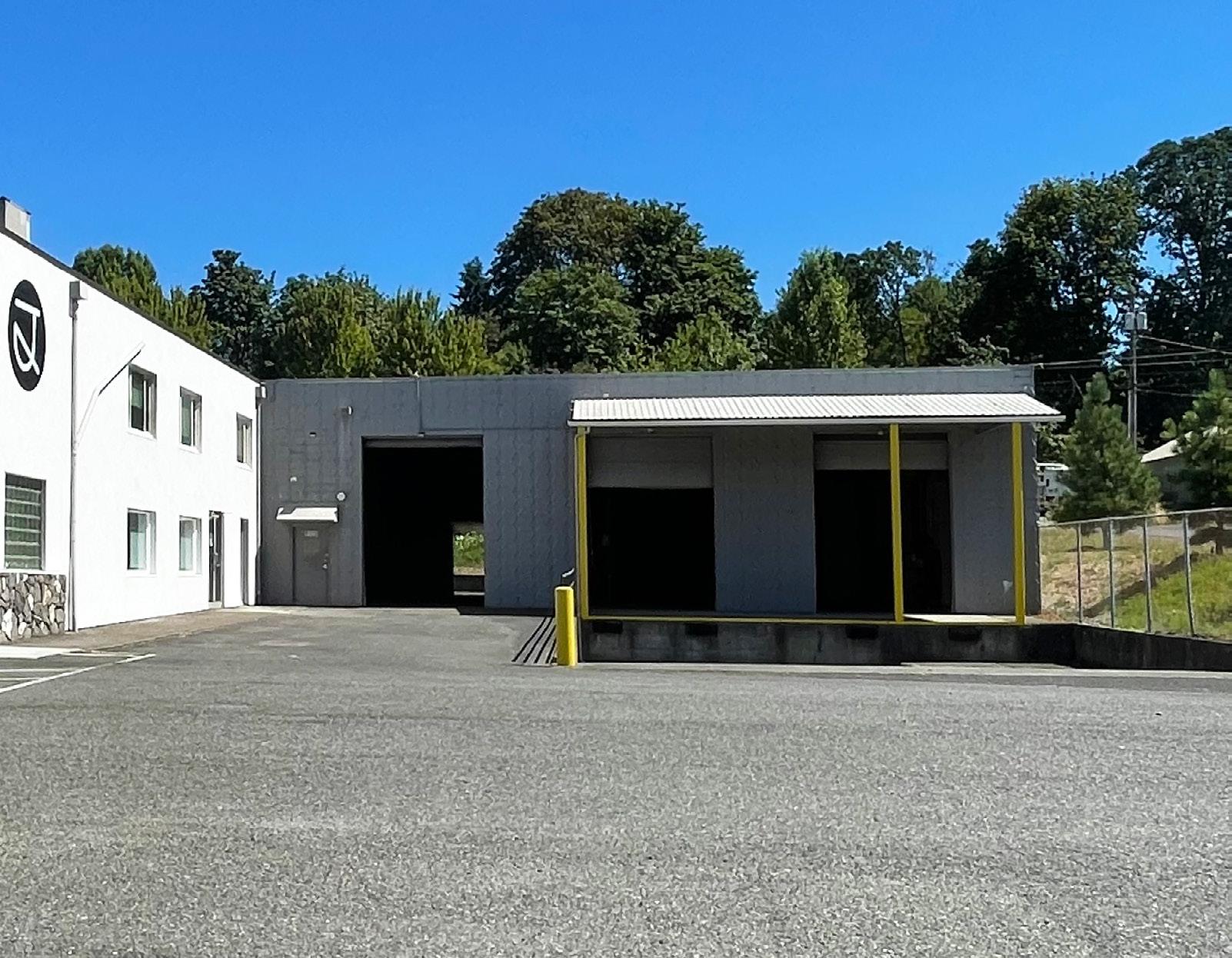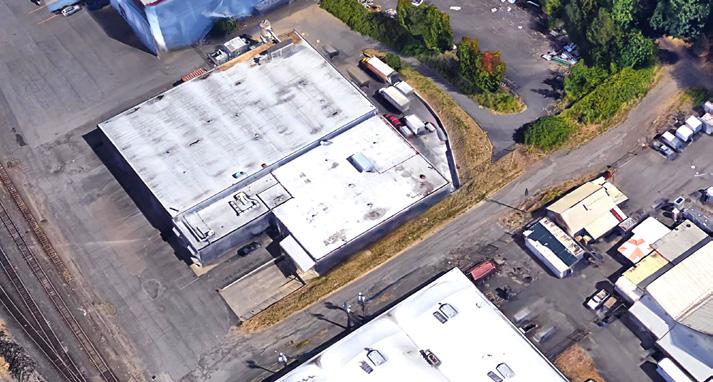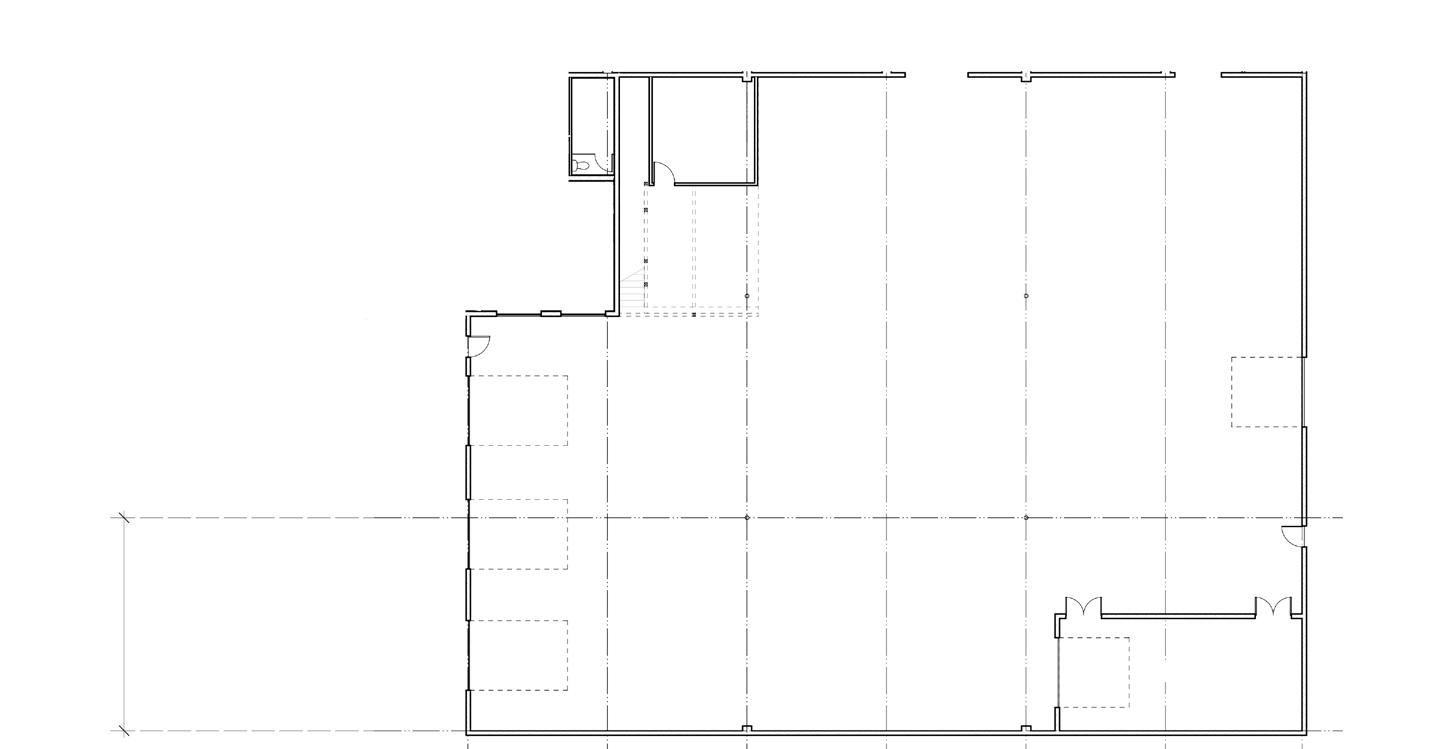




» Shell ± 12,000 SF
» 2 - 2nd floor offices for a total of ±500 SF
» 2 dock high / 2 grade level doors
» 16’ clear height
» Flexible, open floor plan with built-out kitchenette/break area
» Exposed timber beam ceilings
» Ample street parking + fenced in lot parking
» Abundant 240v & 480v power
» Excellent location with views of St. Johns Bridge, Forest Park, walking distance Cathedral Park and to countless amenities
» Available February 1st, 2026
» Call Broker for Rates















































































