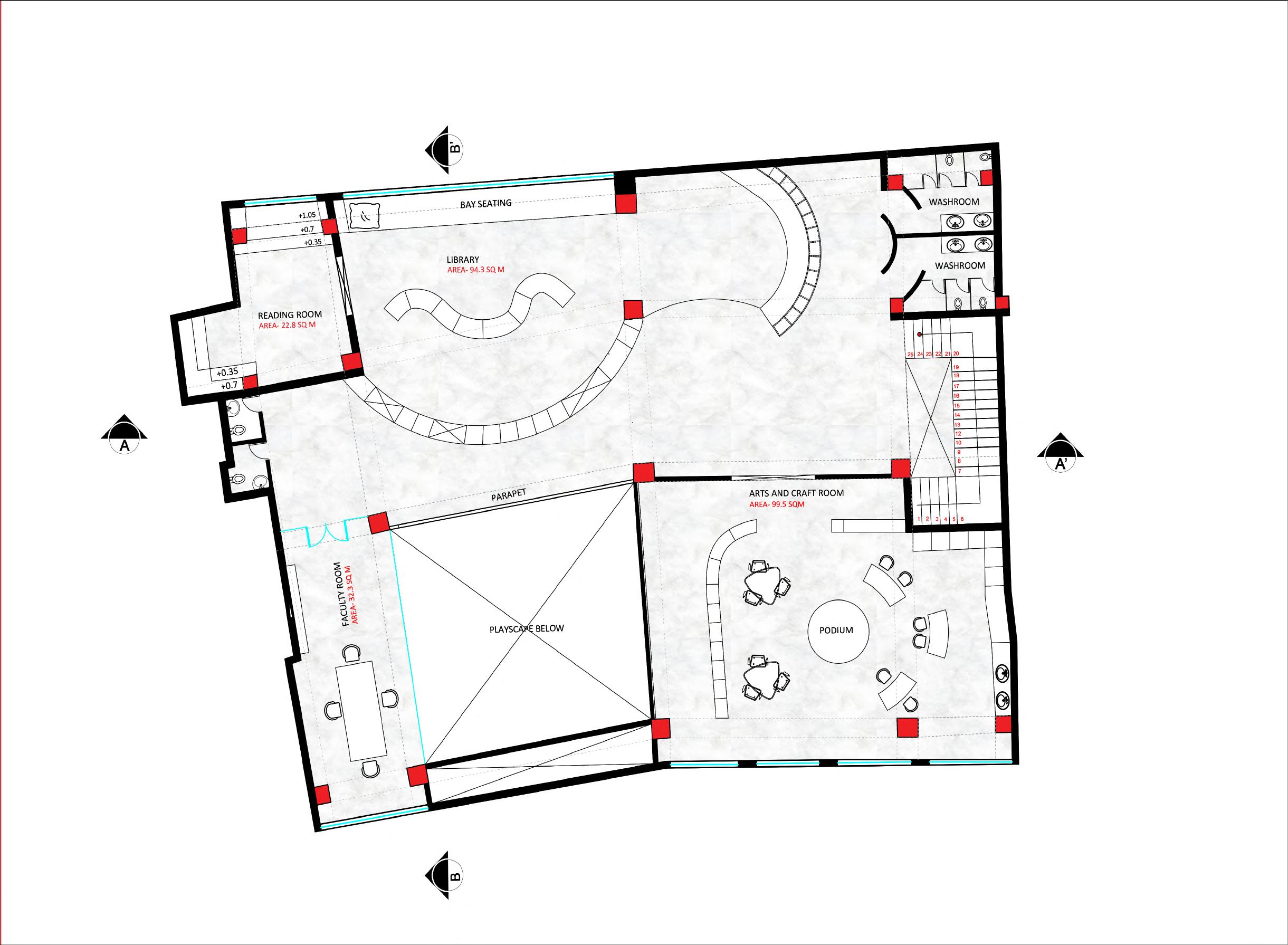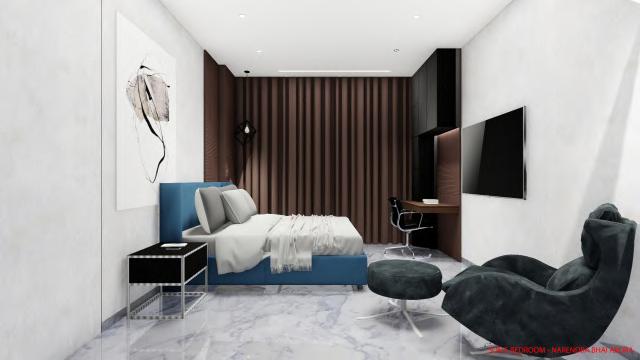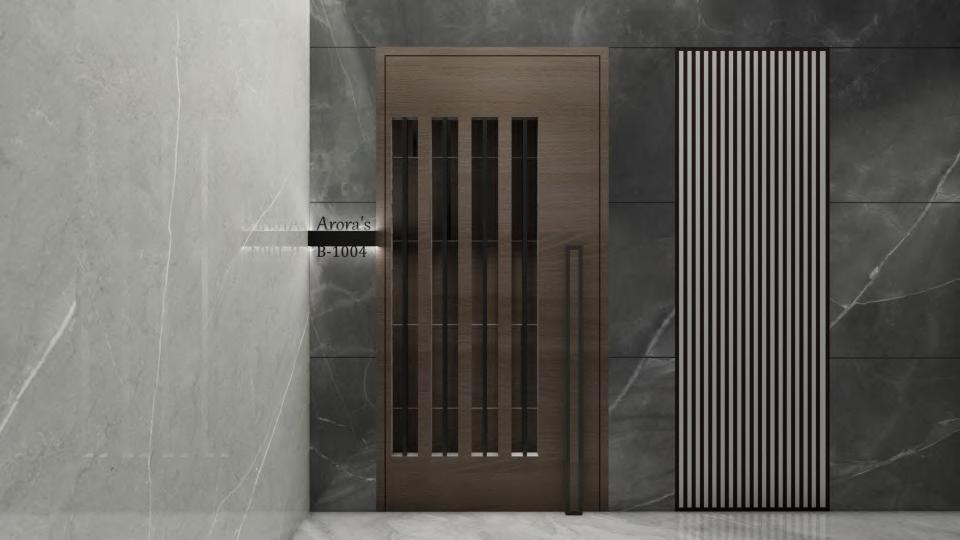Selected works 2019-2023
Academic/ Non- academic
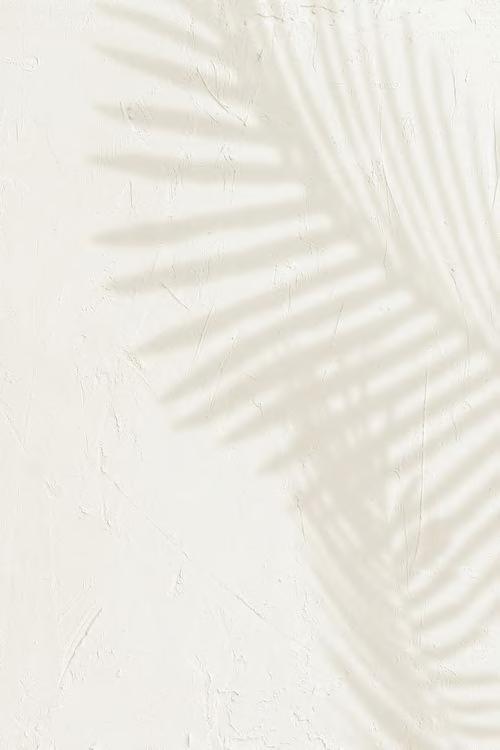
Joined University| 2019
B.des ( Space designing)


RSP ( Diu) Jan 2020
Exploration perception-village immersion
- Study and document Diu fort
Winter internship|Dec 2021


1 month | Studio RVR
Surat , Gujarat.
Live action project| Feb 2022
Designed Temporary shelter for migrant construction workers.
Summer internship | June 2022
2 months | Studio RVR Surat , Gujarat.
Key responsibilities
- Space planning
- Designing




-3-D modelling
- 3-D Visualisation

RSP - Tirthan Valley | Dec 2022
-Studied the traditional architecture of Himachal Pradesh.
-Insight into Koti banal houses and its construction.
-Measure draw one of the house.
-Set up exhibition to display our study
POP And Clay workshop |Nov 2022
Art, Architecture, Stories, Dance and Music are all forms of creative expression that i adore which keeps my inner child inspired. With its guidance , i am able to consciously design spaces which has its own story to tell.
Hello, I am Anshi Sudesh Periwal , A recent graduate from Anant National University, Ahmedabad , who is filled with enthusiasm to get on field and motivated to learn and do hands on design oriented work, alongside the skills i have developed throughout my four years of education.

BACHELOR’S IN DESIGNING ( MAJOR - SPACE DESIGNING, MINOR- FURNITURE DESIGNING)
Anant National University, Ahmedabad | 2019-2023
Graduation thesis ( 8th Sem Marks- 3.4 / 4 SGPA)
SENIOR SECONDARY EDUCATION (COMMERCE WITH ENTREPRENEURSHIP)


Delhi Public School, Surat | 2006- 2019
1) Designing Mar wadi Mother Tounge
2) Reading Hindi Full working proficiency
3) Dancing English Full working proficiency
4) Travelling Gujarati Limited working Proficiency
5) Anime





Goverment bodies all over the world strive to impart quality education to childern. Now to achieve quality education one requires good infrastucture as much as a good teaching bodyHowever, India lacks majorly in terms of good quality infrastrucutre, Space planning, availability of classrooms and proper sanitation facilities. It is one of the prime reasons for high dropout rates amongts students expecially Girls.
This project focuses on REDEVELOPMENT OF A MUNICIPAL SCHOOL by making conscious design decisions upon the issues identified through research, which in turn improves the overall quality of space in connectivity of the activities happening on site level, insides of a classroom and visually appearance. Furthermore it PROPOSES EXTENSIONS TO THE SCHOOL WHICH IS TEMPORARY IN NATURE.

The design process started with UNDERSTANDING SCHOOL BUILDING DESIGNING ON A UNIT LEVEL. Hence, an exercise to understand different ways of intercation between the most important stakeholders of the school.


According to IS , a min of 50sqm area is required for classroom space. Keeping the area constant , Various probable combination was tried without the perjudice of a box as a classroom space.
EXPLORING RELATION OF FUNCTIONS IN A SCHOOL ON SITE LEVEL





PROPOSED EXTENSION IN ACCORDANCE TO THE ISSUES FOUND DURING PRIMARY RESEARCH
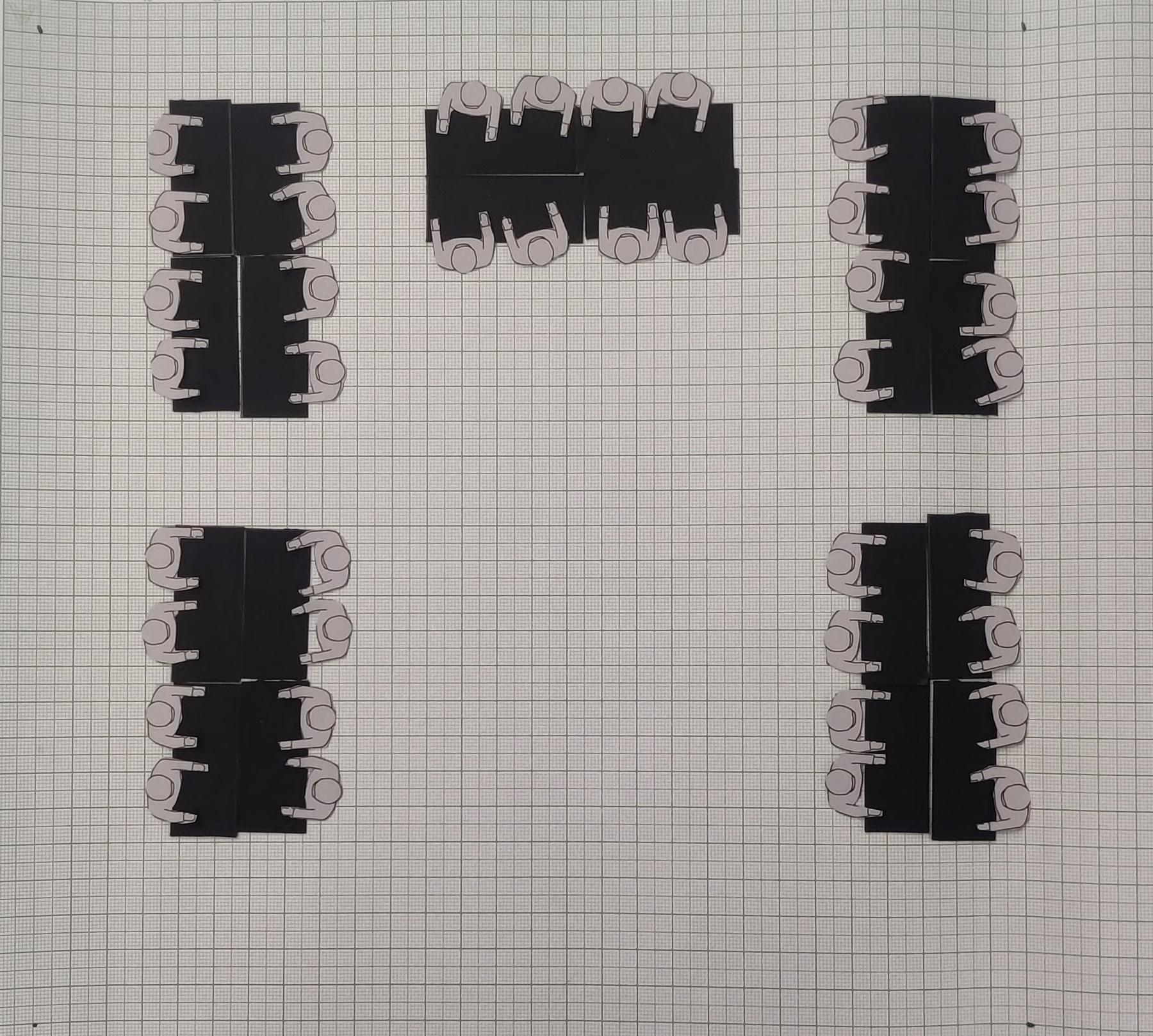













































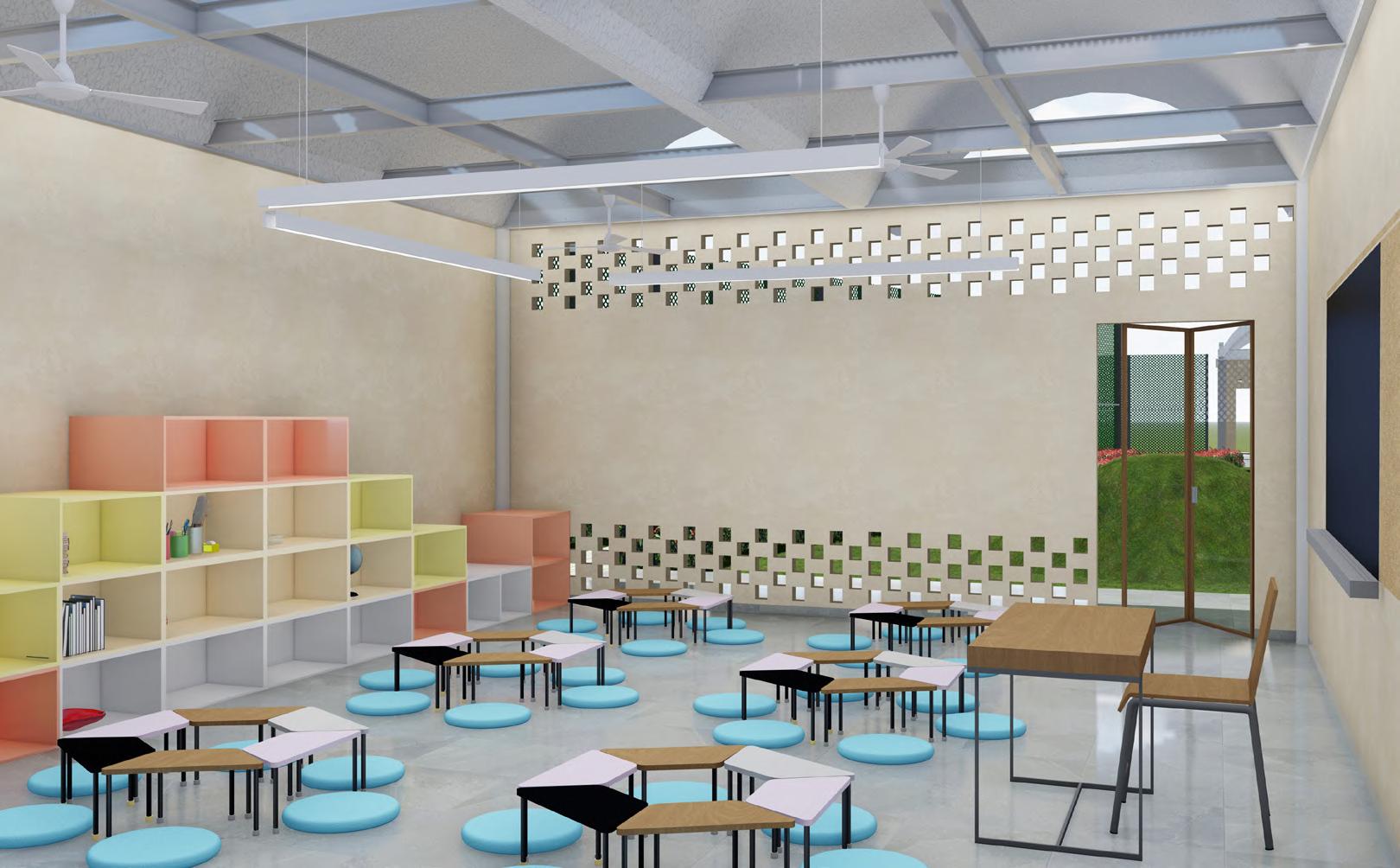
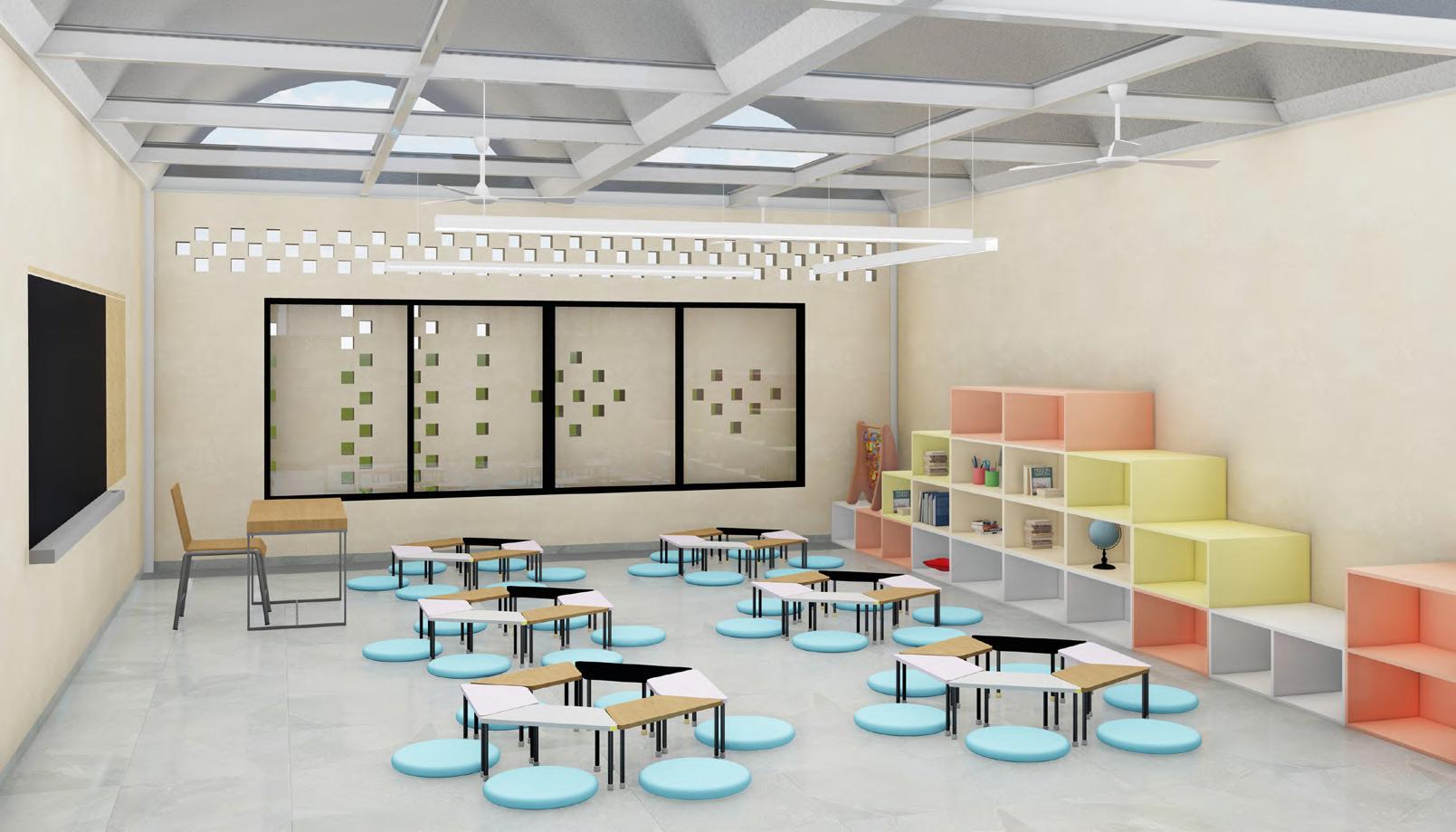
T w i l i g h t a d d r e s s
Restaurant Designing| 5th S e m 02

A human is in countinous interaction with its surrounding. They both are interdependent on each another. Without one , the ohter cannot exist. It gravely affects how one feels. Thus this studio explores the relation of human with its intangible forces of life and how a space can moderate it in certain way.
Key elements
• Interaction through and with nature
• Plenty green space.
• Synchronization between outside and inside.
Key Experience
• Energetic
• Learning environment
• Calm and content
• Sense of belongingness
• Positive and happy
• Familiarity





The Studio focuses on understanding aspects related to the design of spaces that foster play. The maximum amount of time a kid spends is at its school. What better place to explore play than a school itslef.
Thus , the main objective is to design a kindergarten school which ensures physcial , intellectual and social development of a kid. Basically, development through various forms of play


